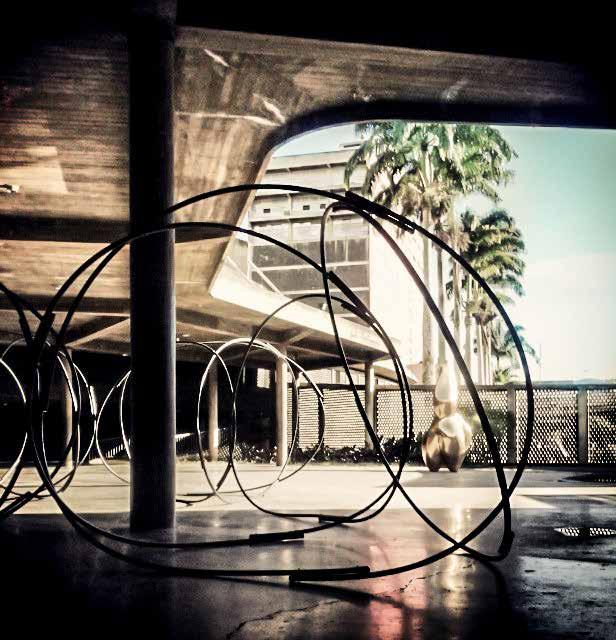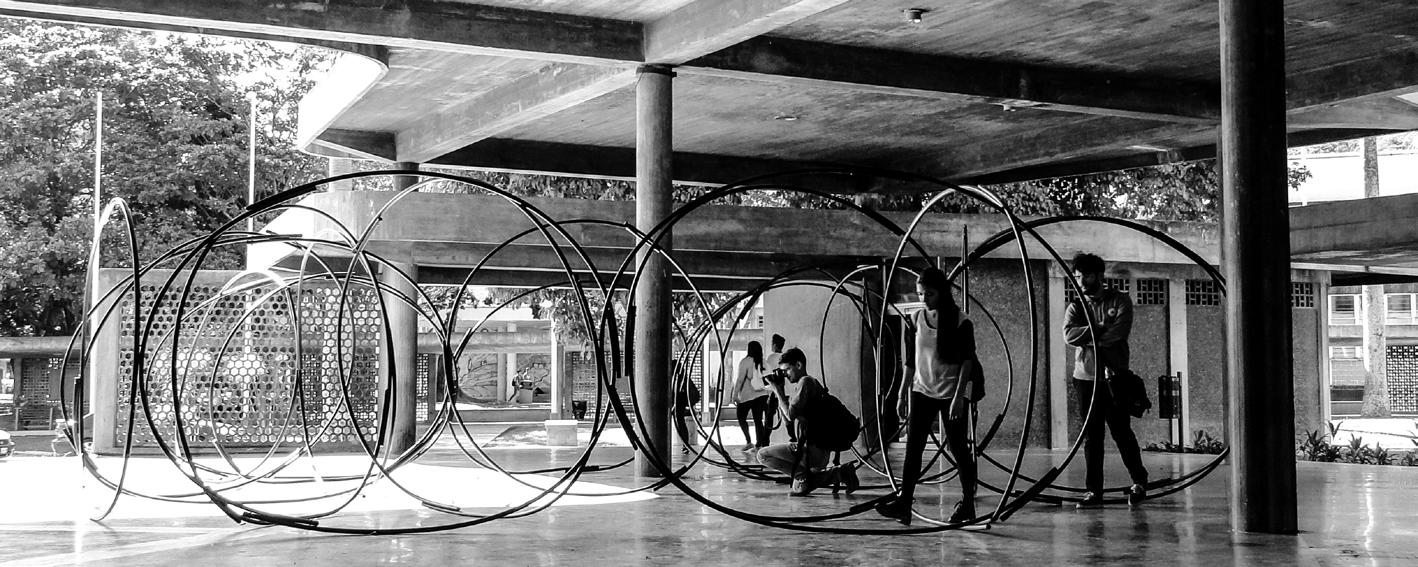

VERONICA GONZALEZ
|Architect and visual artist from Caracas, Venezuela.
My work explores the experience of public space as a social and urban activator, with landscape design as a connector between the urban and architectural scale.
My ideas are based on the geometric contrast of shapes and materiality as a design factor, but always trying to maintain harmony with the context.
The sketch and architectural visualization are my allies to express my ideas, and with them their transformation and development.

Thebeginning. From a very young age, curiosity forged a path of experiences that helped me make important decisions in my life; the curiosity to see, feel, do. From an early age I understood that I loved the feeling of freedom that a pencil and paper gave me, the freedom to create
and transform. Through drawing, concerns and thoughts necessary for the creative process arise.
Architecture, art and teaching have been paths and manifestations in my concerns, between society and the city.

VERONICA GONZALEZ
ARCHITECTURE + DESIGN + ART
Caracas, DEC 11/1992
Skype: veronicalexgm_2
+58 0414/3375082
veronicalexgm@gmail.com
ACADEMIC ACHIEVEMENT MENTIONS/COMPETITIONS
2010 - 2015
ARCHITECTURE. Bachelor’s degree in architecture. Central University of Venezuela.
HONORABLE MENTION. (FAU - UCV)
FEATURED PROPOSAL - RAQUIS CONTEST (MEXICO) FINALIST IN THE CONCENTRIC CONTEST (SPAIN) 2012 | 2013 2021 2022
SOFTWARE SKILLS
ADOBE PHOTOSHOP
ADOBE ILLUSTRATOR
ADOBE INDESIGN
ADOBE PREMIER
ADOBE AFTER EFFECTS
AUTOCAD
SKETCHUP + VRAY LUMION REVIT


https://www.artstation.com/morphosisproject @veronicalexgm
SPANISH
LANGUAGES

ENGLISH (B2)
INTEGRAL LANDSCAPE STUDIO
EXPERIENCE
2012 | 2017
ENLACE ARCHITECTURE STUDIO
ARCHITECT
CENTRAL UNIVERSITY OF VENEZUELA ASSISTANT ARCHITECT
ARCHITECTURAL DRAWING TEACHER
VIRAI ARCHITECTS STUDIO (MADRID)
FREELANCE ARCHITECT
TECHGROUPONE - General Contractor (MIAMI)
FREELANCE ARCHITECT
2017 | 2020
2017 | 2019
2020 | 2022
2022 | 2024
ARCHITECT & GRAPHIC ARTIST 2020 | PRESENT
FREELANCE
INTERESTS
ARCHITECTURE
LANDSCAPING
3D VISUALIZATION
TEACHING
ART
GRAPHIC DESIGN
Warm lights.
XALET
ERTS
JAPANESE ATMOSPHERE.
The design is based on taking advantage of an existing structure and shaping the interior and exterior spaces with a balance for the material.
ANDORRA - 2022


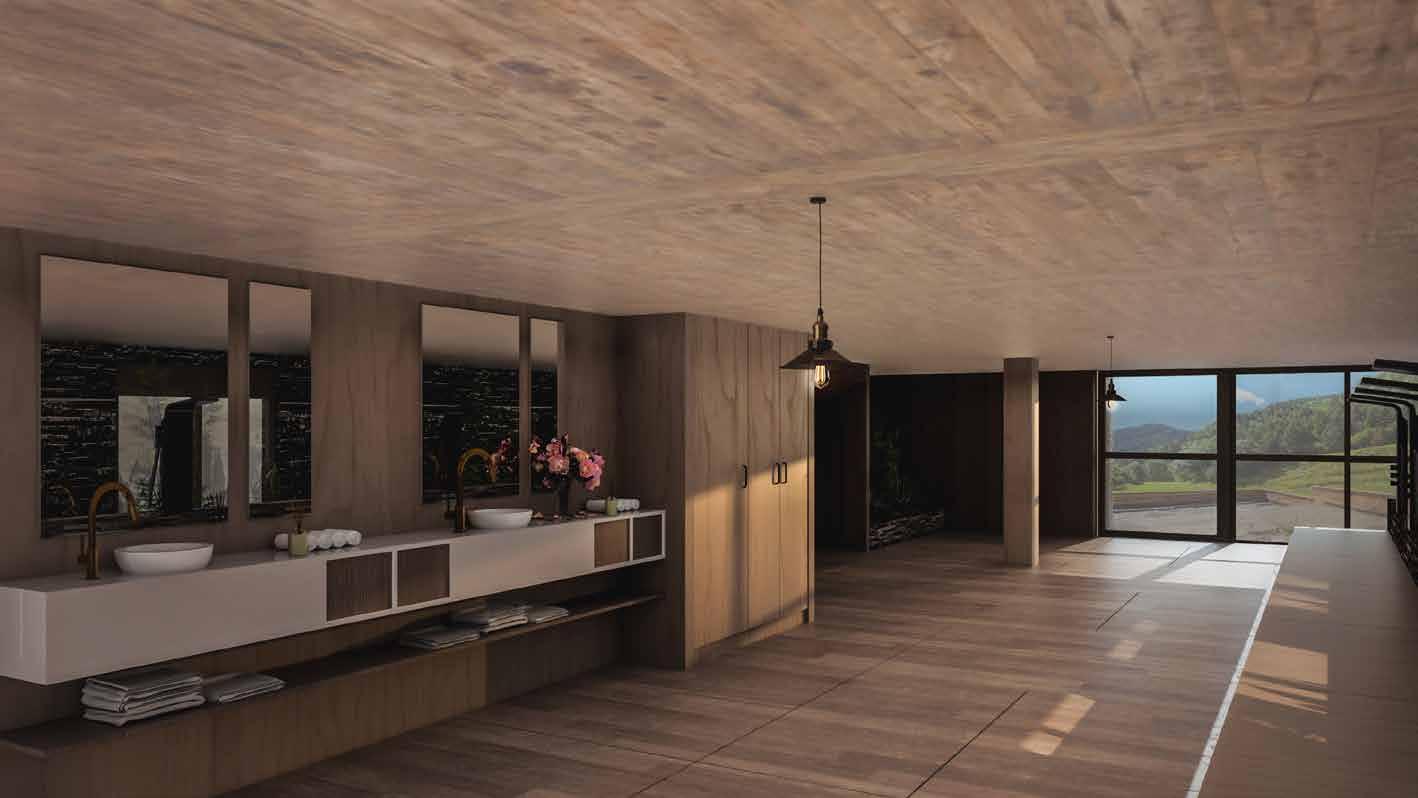



A pause in transitory space.
HOUSES
GIRAUT
In a rural context, the building emerges as one more element of the landscape. The vegetation functions as the integration factor between the spaces.
One space - 3 houses
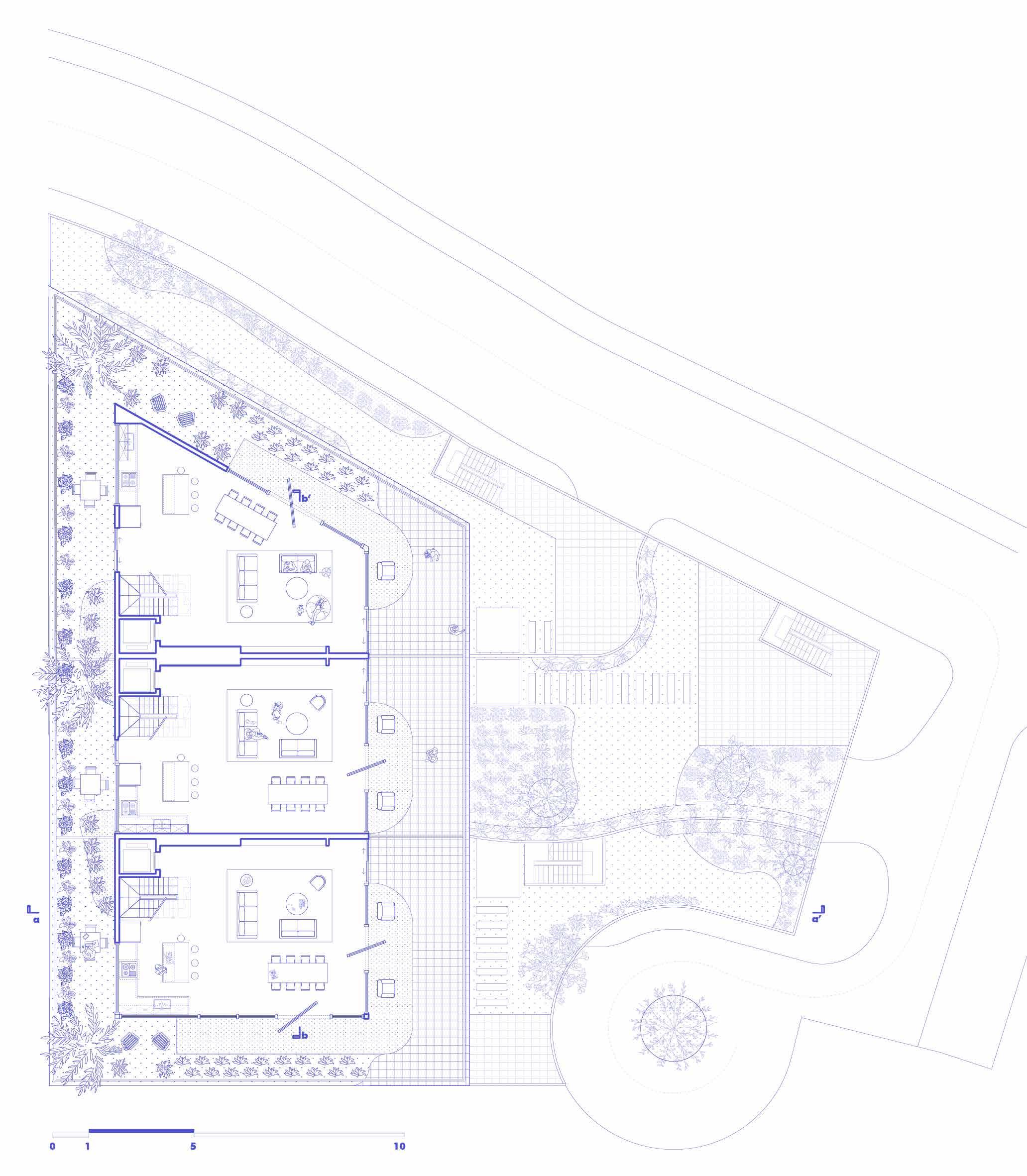
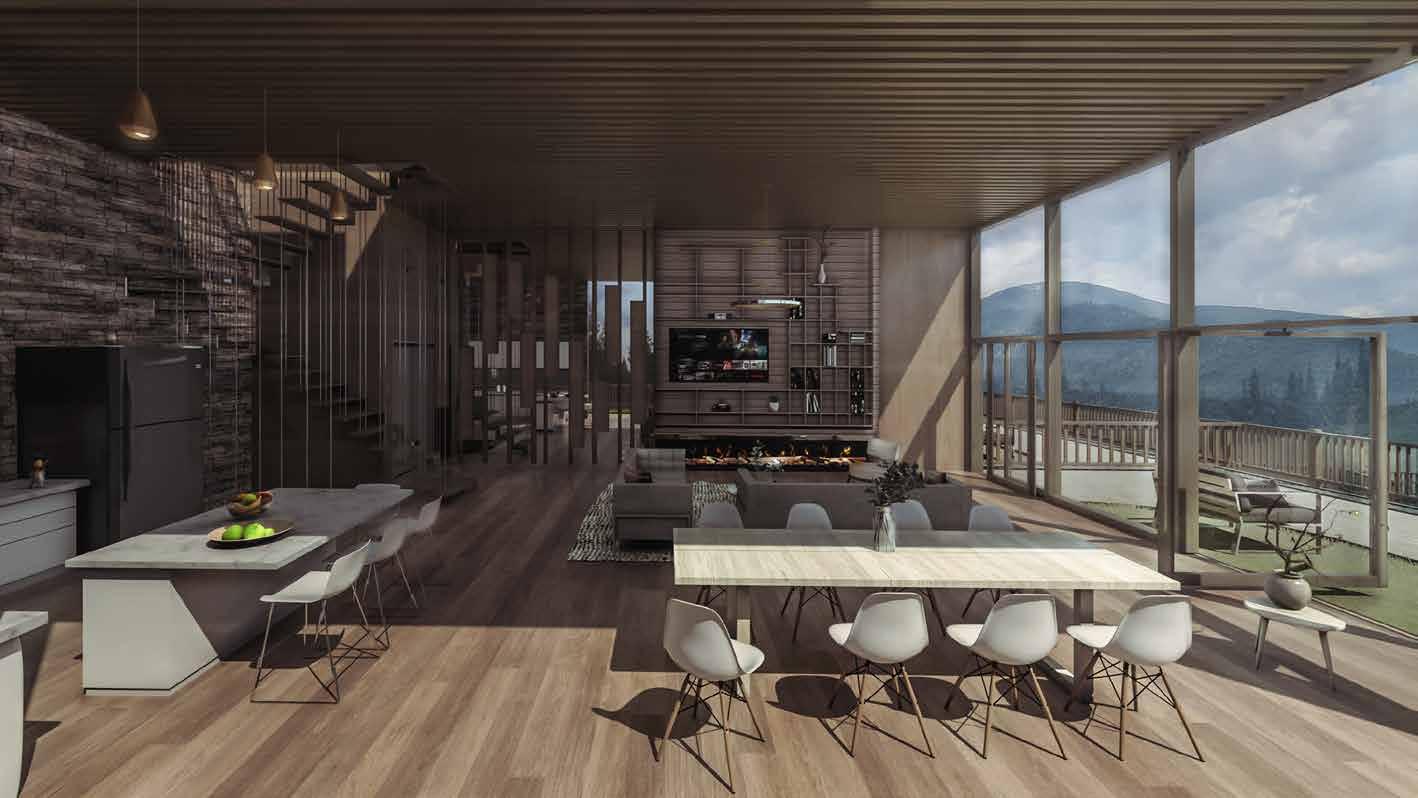

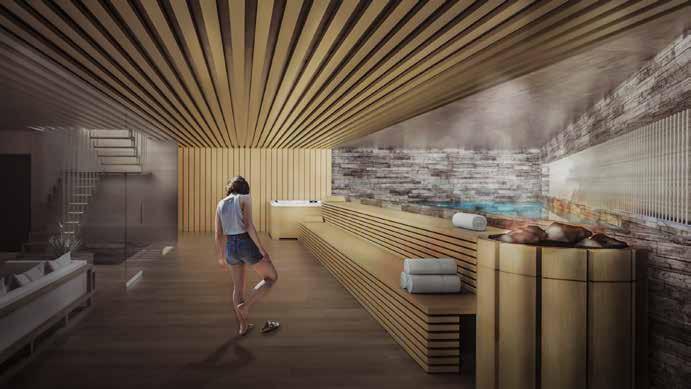

A pause in transitory space.
LIVING
PASSAGES
The arc and the plane as a form, an intermission as an envelope, a space to stop, an encounter. Connection on and for the street.


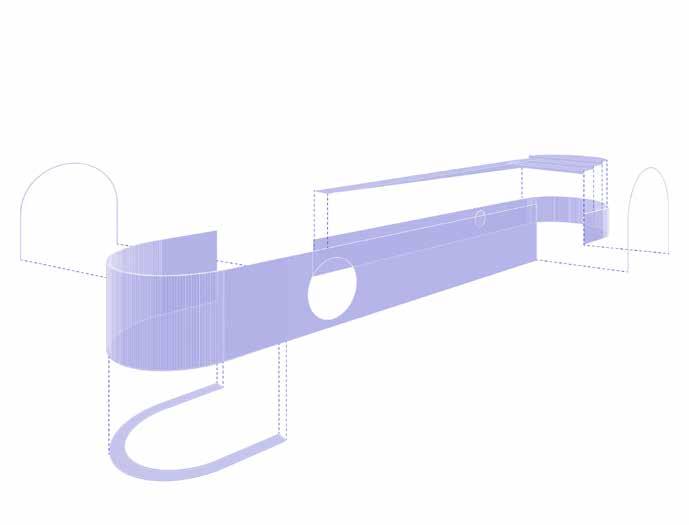





RETURNING TO THE SEA
THE LIGHTNESS OF THE LANDSCAPE.
And if we get rid of the body and return to the environment, between the sublime of space and the ephemeral of the spirit?
RAQUIS
MEXICO -2021



Public space projects in Latin America.
PUBLISHING
PURE SPACE
RESEARCH WORK FOR CAF
Transformations of public spaces into spontaneous settlements.
LATIN AMERICA
2018 - 2019




ESTERO SALADO PERSPECTIVA | GUAYAQUIL, QUITO
ESTERO SALADO PLANO URBANO | GUAYAQUIL, QUITO

CENTRO AFROREGGAE PERSPECTIVA | RIO DE JANEIRO, BRASIL

CENTRO MORAVIA PLANO URBANO | MEDELLIN, COLOMBIA
Project carried out in conjunction with the Enlace Arquitectura team.
DESIGN
ARCHITECTURE

DISTILLERY AGAVE
Distillery with self-production of materials and reforestation of trees used for the production of mezcal. It is based on two buildings, (1) serves as a gallery and tasting space and (21) visitable production. It has a wine cellar and mezacal on the lower level in the form of a vault.
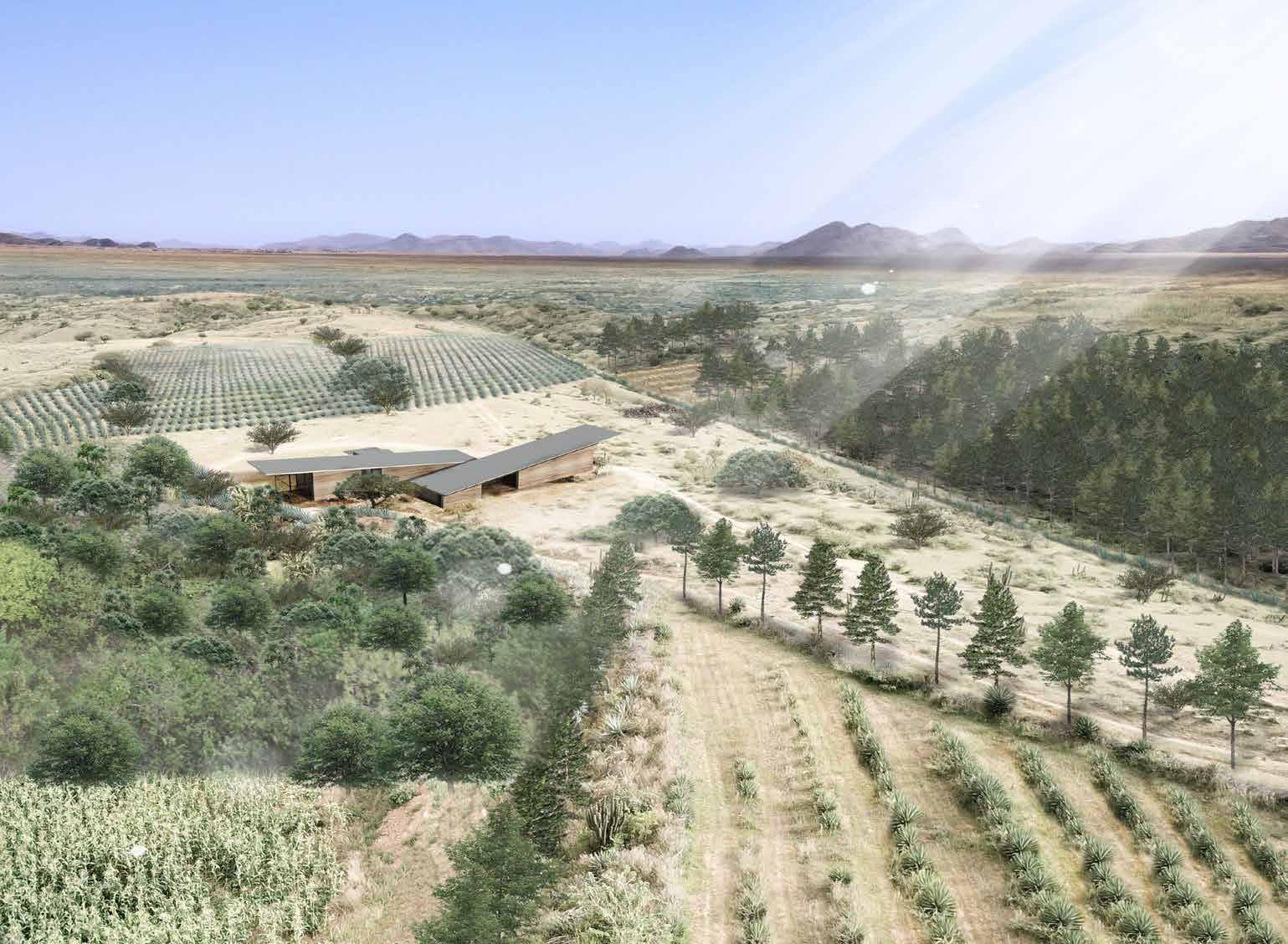



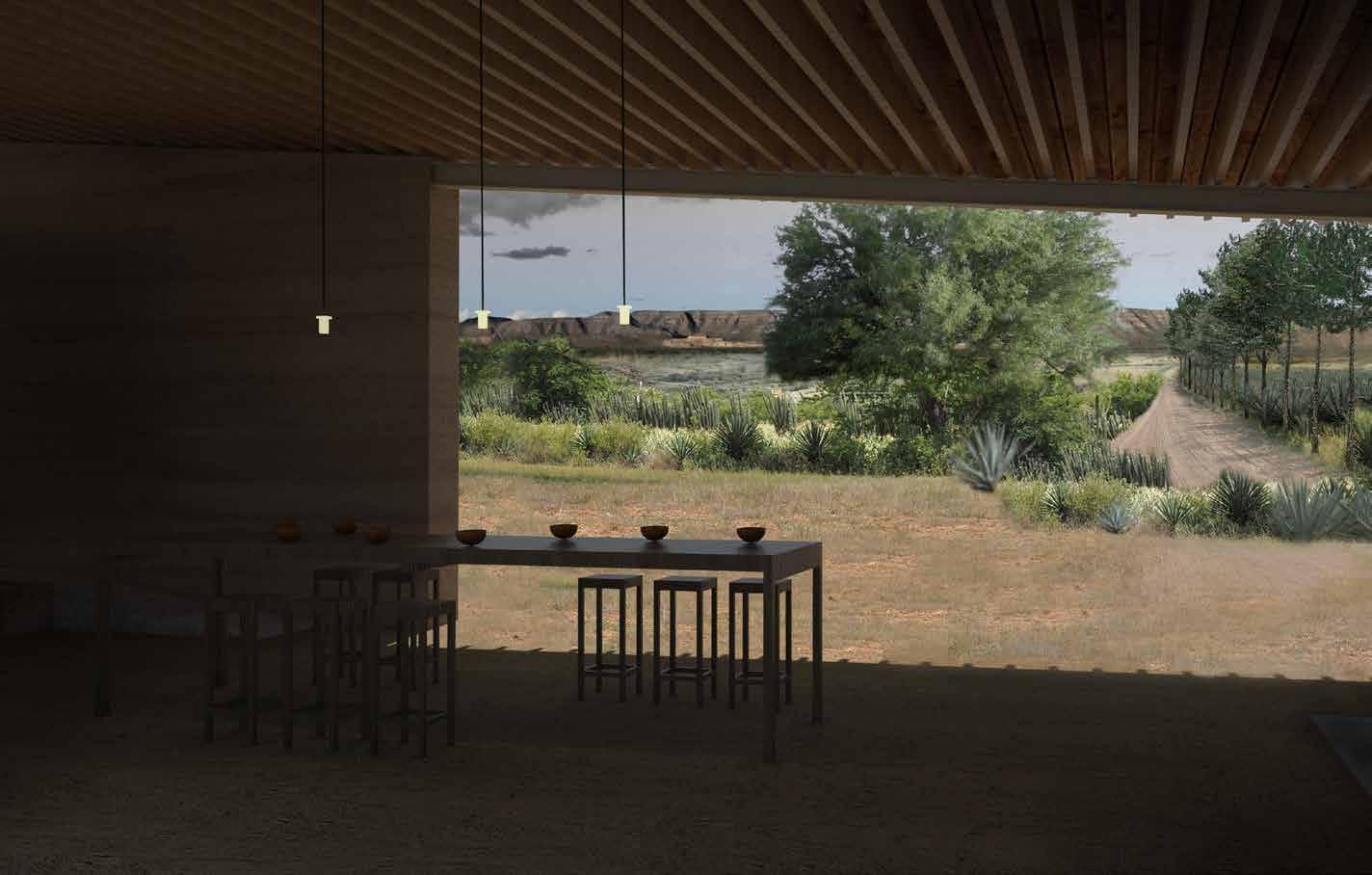

Project carried out in conjunction with the Enlace Arquitectura team.
CONTEST
The program works by organizing two areas, one for the sale of sportswear, food and snacks, the other serves as a bar and cafeteria.
The roof on both structures slopes down the hill and channels water into a channel built into the structure. The water is collected, stored and used to irrigate the vegetation on the hill. Inside, the roof slopes from the front beam towards the enclosure of the structure and the entrance door.
ARCHITECTURE
STORE VAAC
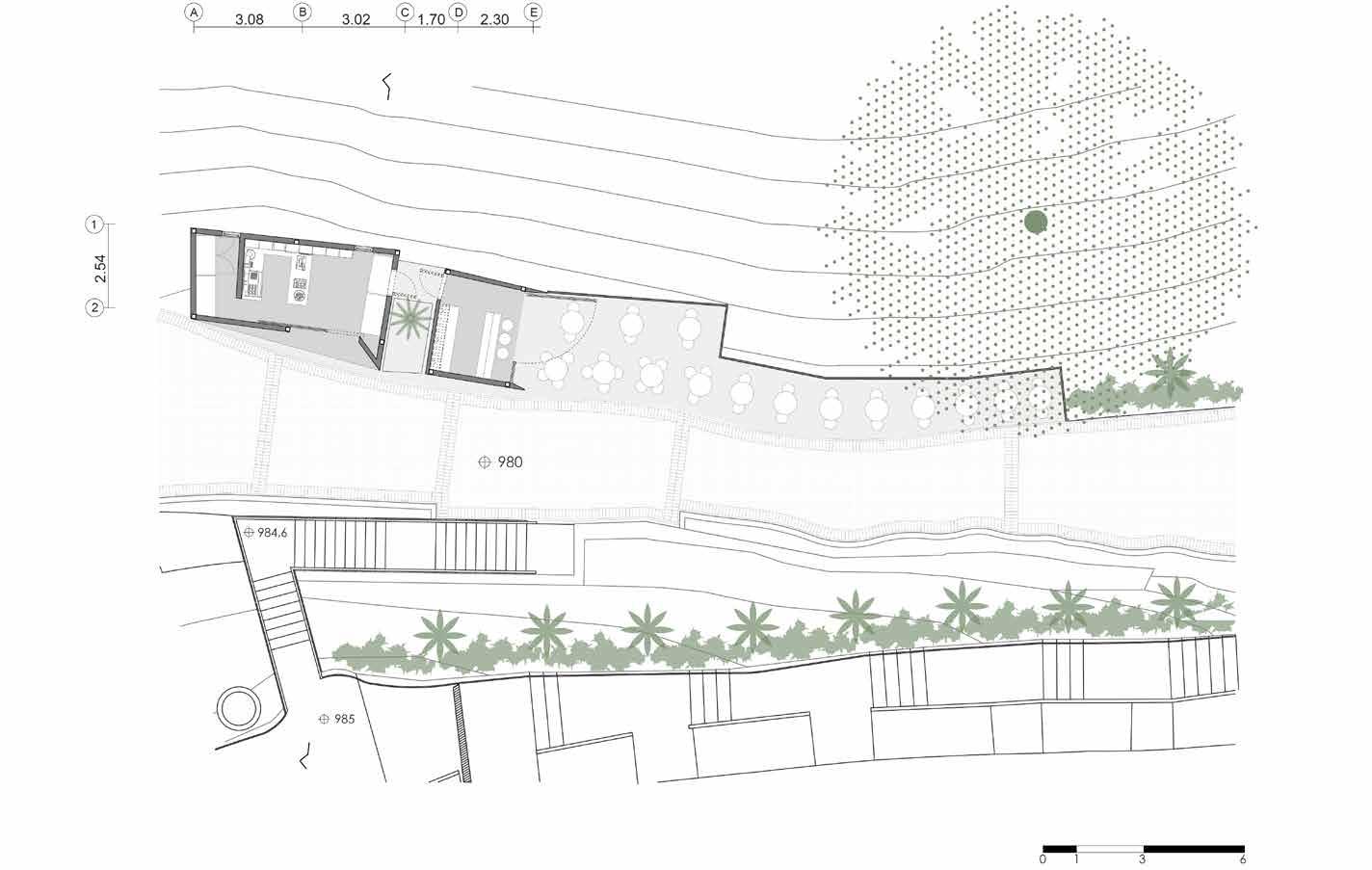
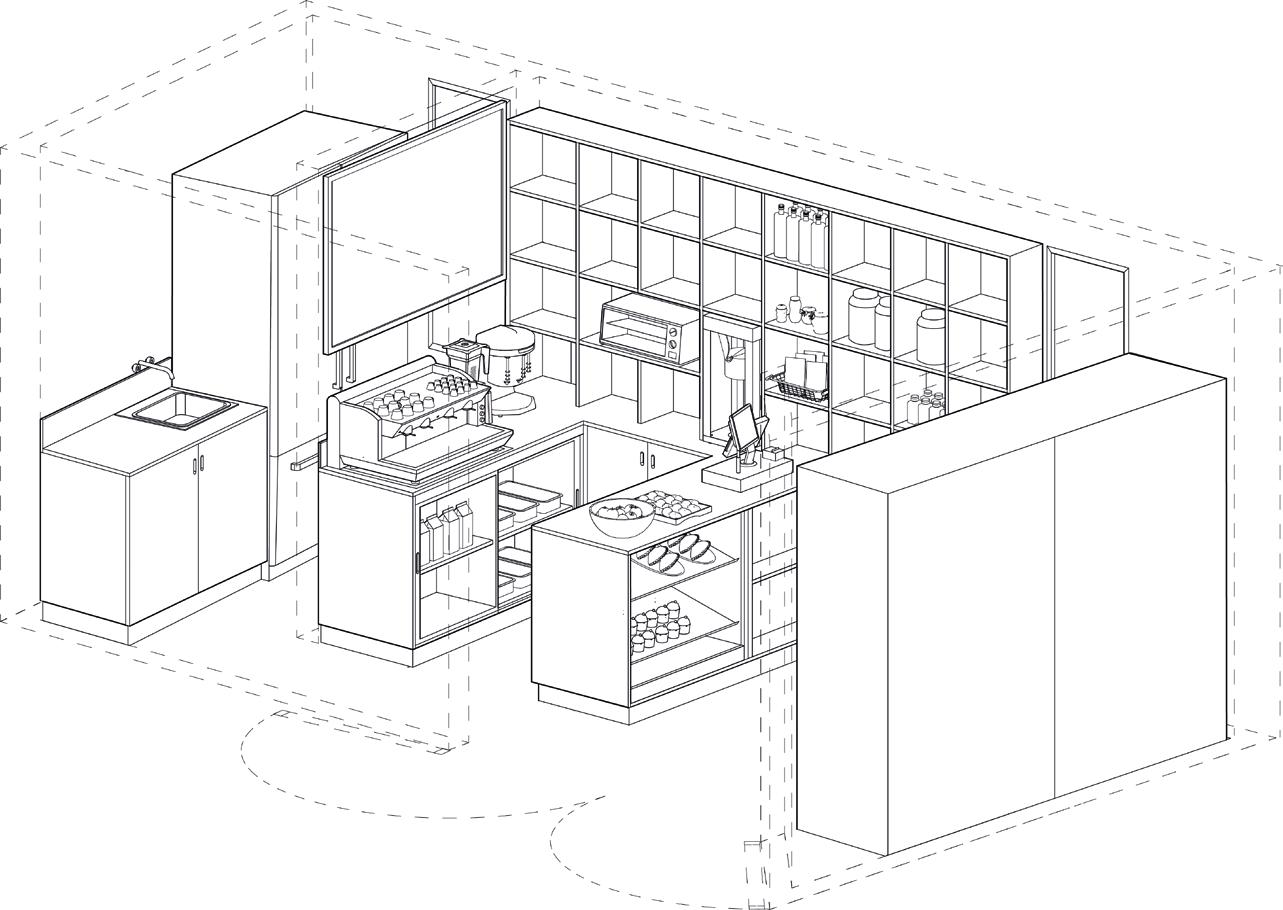

Project carried out in conjunction with the Enlace Arquitectura team.
Urban Fragments
COVERING CARACAS_
EL CALVARIO




HOTEL
ACQUA ARUBA
The project begins as an abandoned construction site for a vacation rental complex in Aruba. The client decided to take on the challenge of finishing the project. The building is a typology of concrete tunnel construction. We help the client to redesign the building into a hotel, including the interior design of all common areas and suites.
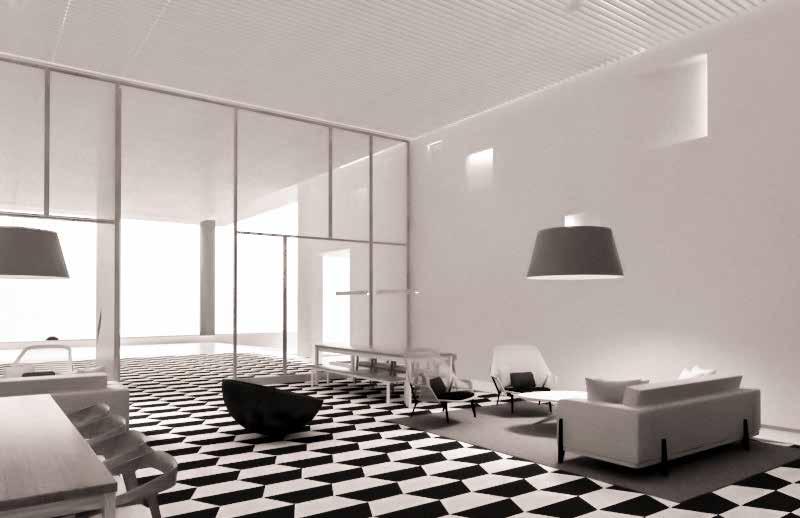

GREEN FACADE DESIGN
ARCHITECTURE
WINNER PROJECT
CENTRAL BANK OF
VENEZUELA
The roof of the building, which in architectural terms could be considered as a wrapper or second skin, is the most identifying element of the project. Its morphology has been the resource used to associate the construction with the strongest element in the Guayana landscape: El Tepuy.
HEADQUARTERS
2015 - 2016

GUYANA - VENEZUELA

GROUND FLOOR

WIND’S SQUARE
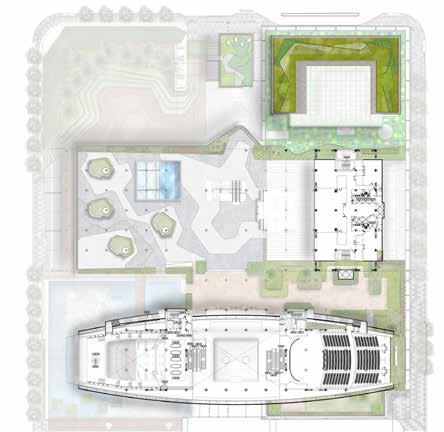
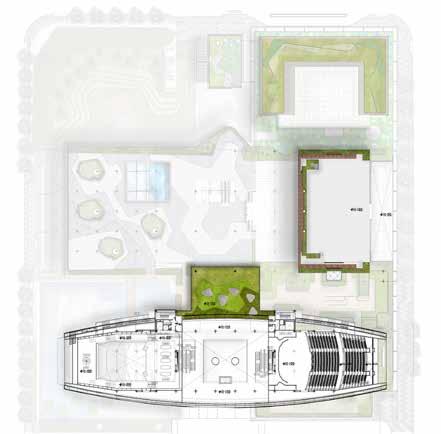
KINDERGARDEN


MEZZANINA
CURIARA


URBAN PLAN
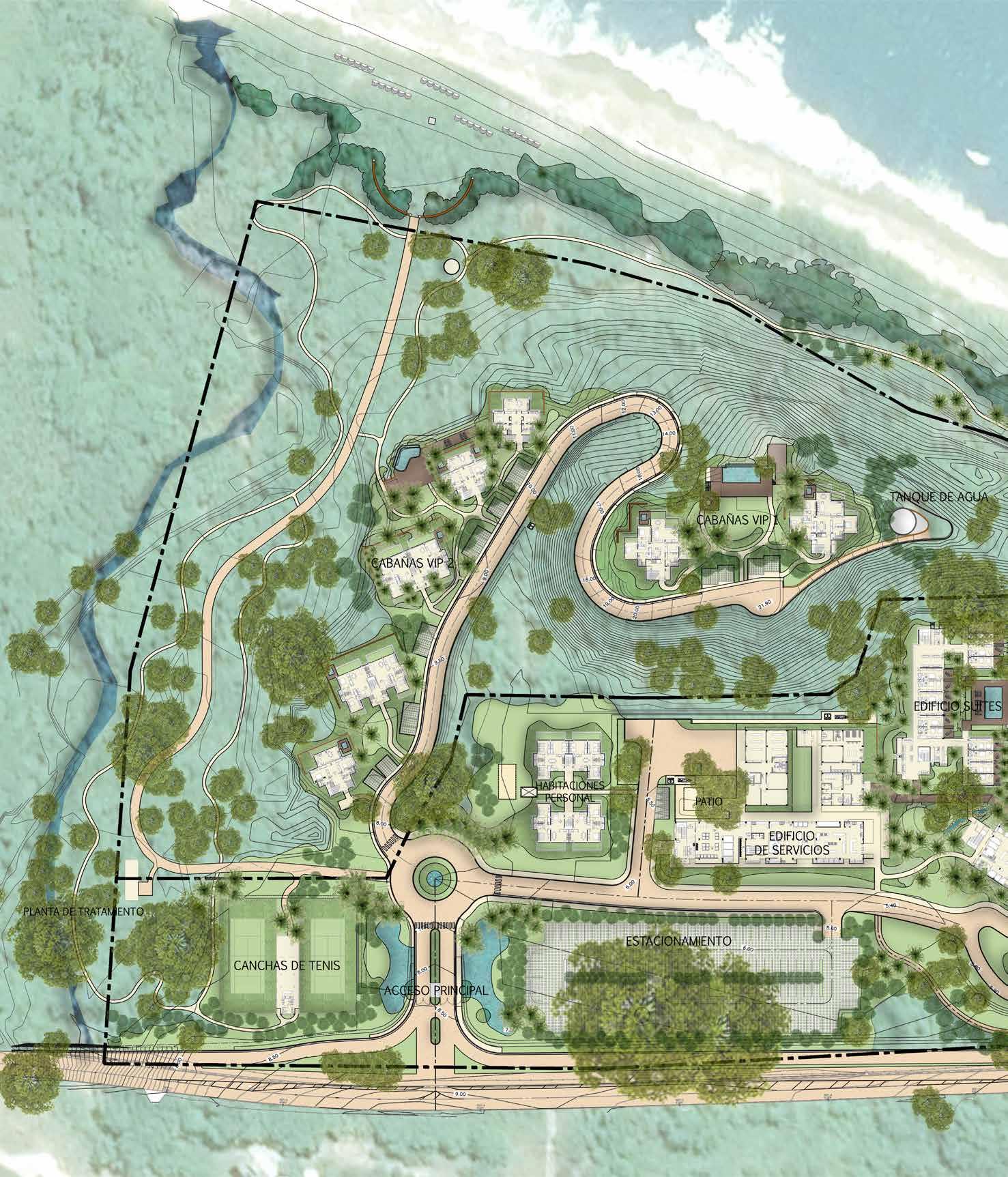
CARUAO
Urban plan of the center of Caruao inns. Urban-Landscape Project.


HOLIDAY RESORT
SAN JERONIMO

Project carried out in conjunction with the TIP team.
GUÁRICO - VENEZUELA

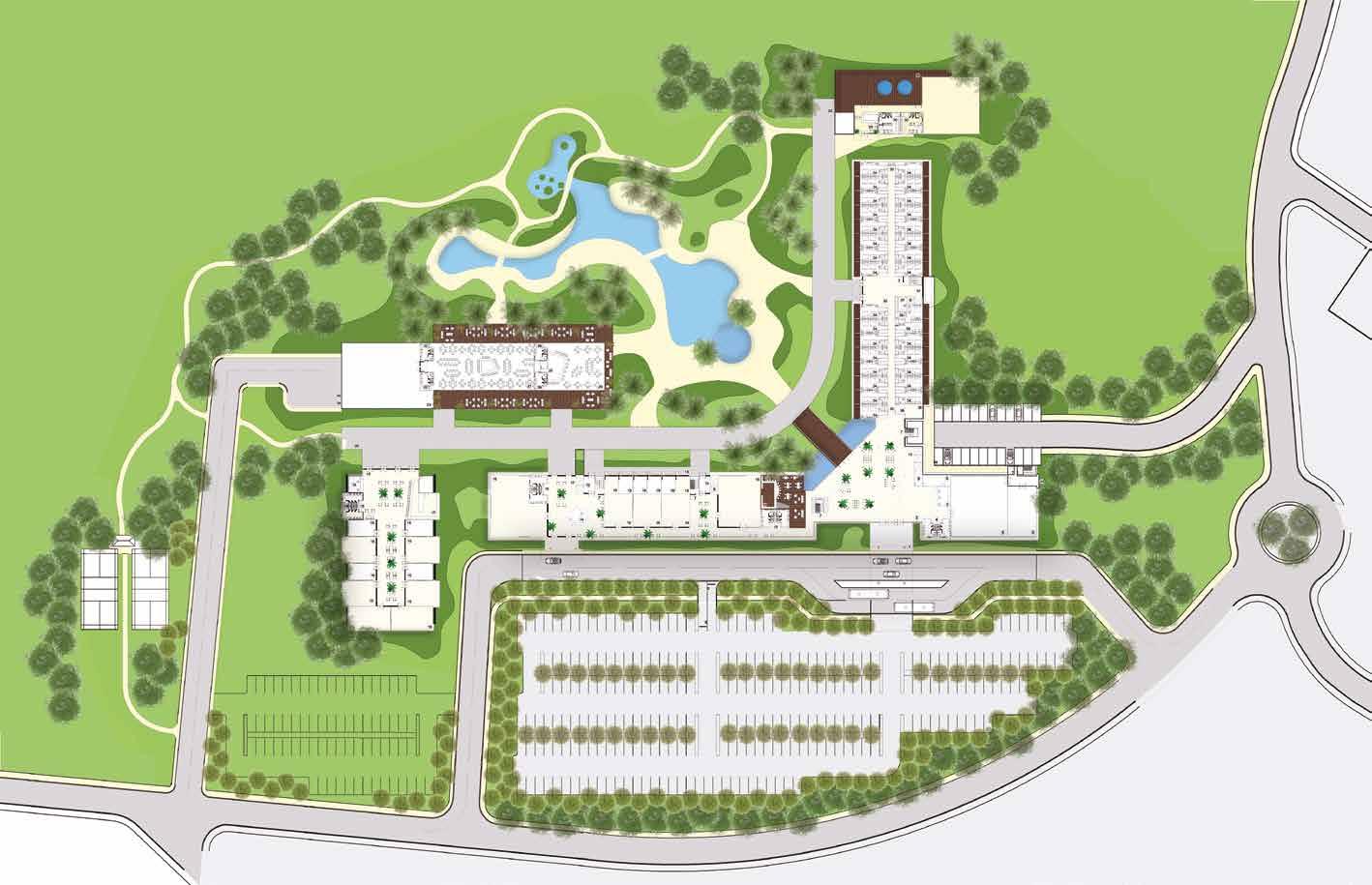


BOTANICAL GARDEN
Project carried out in conjunction with the TIP team.

Botanical garden dedicated mainly to the study and cultivation of trees and other plants, implemented cultural and recreational uses among the vegetation.
AN IMMENSE GARDEN
BARQUISIMETO- VENEZUELA





Design of a habitat for an artist, in a green and public space. In order to highlight the transformation of spaces and situations through light and shadow.
ACADEMIC PROJECT
KINETIC SHELTER
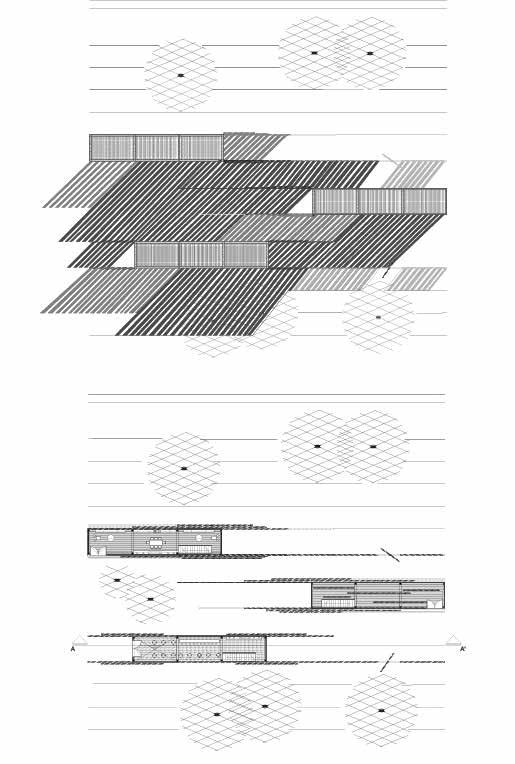
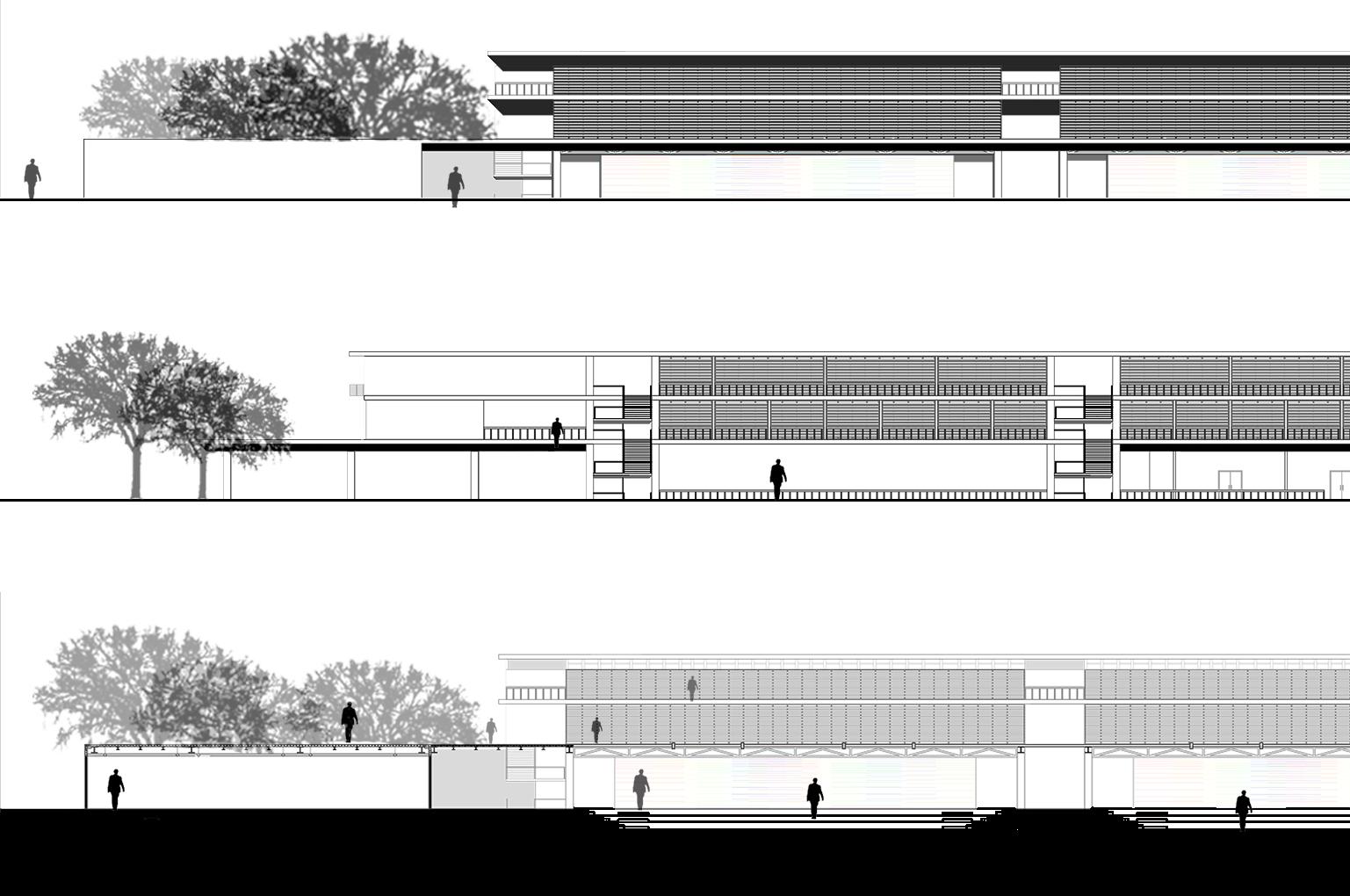
STUDENT
RESIDENCES
Residential building for students. It is located next to a sports center, so the building is integrated into the sports theme.




STRUCTURAL
FORM
Structure studies in mixed materials. Generation of structural patterns.

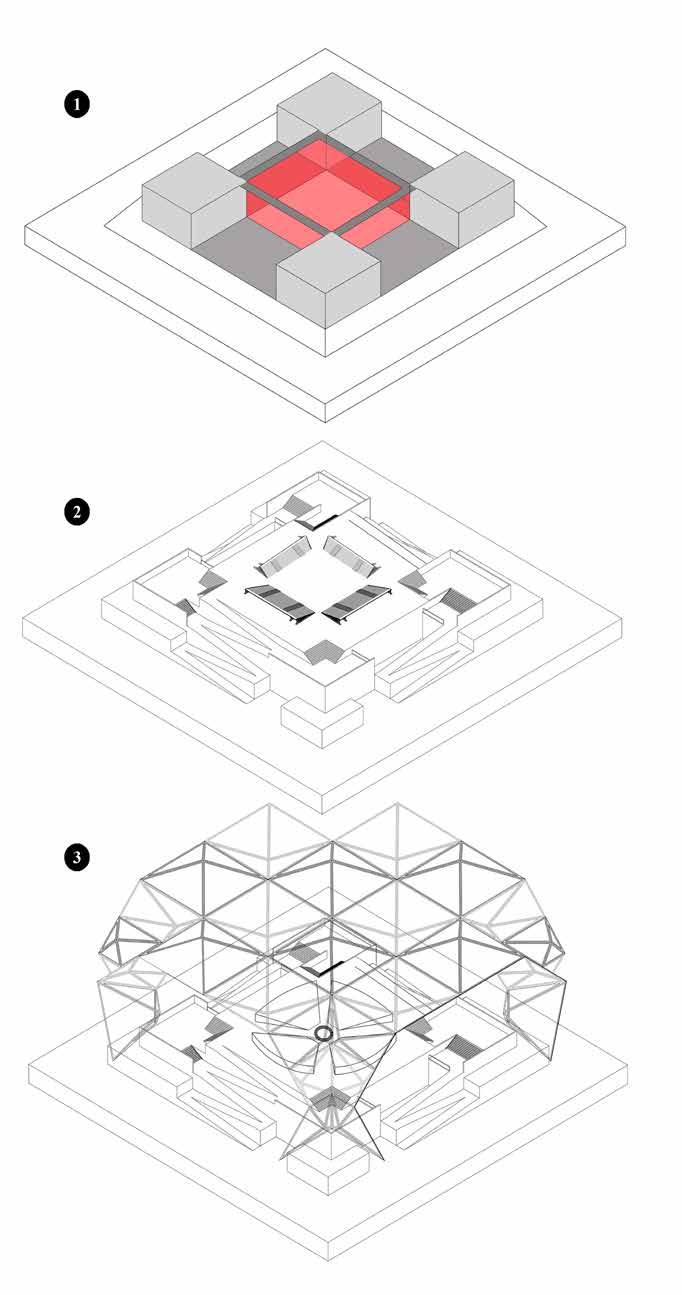

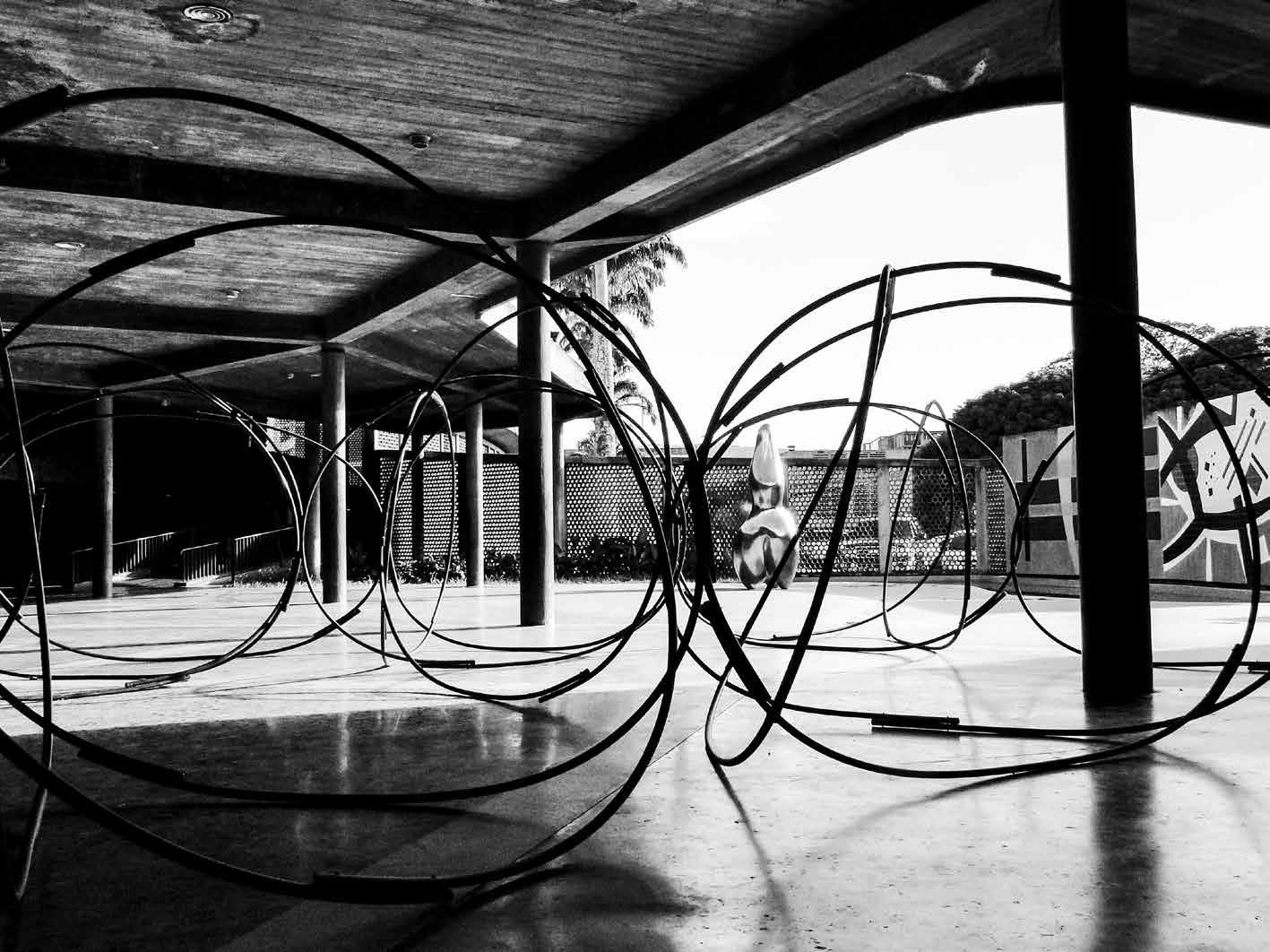
The project consists of two mobile pavilions supported by people and sensitive to the transformations of the landscape, questioning the statics of architecture against the malleability of space. The work is created in the Ciudad Universitaria de Caracas, rethinking the art-architecture relationship present in this icon of the modernity campus.
ACADEMIC PROJECT
