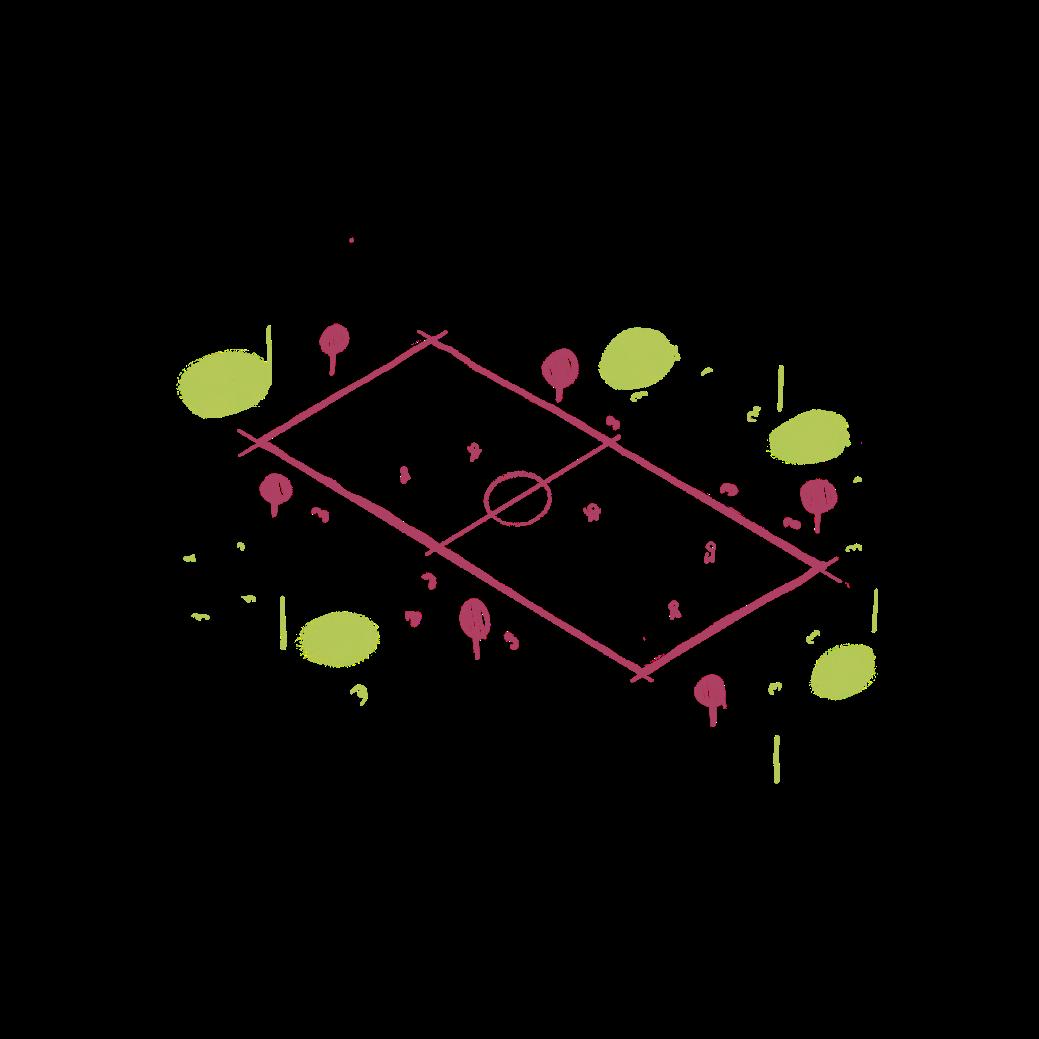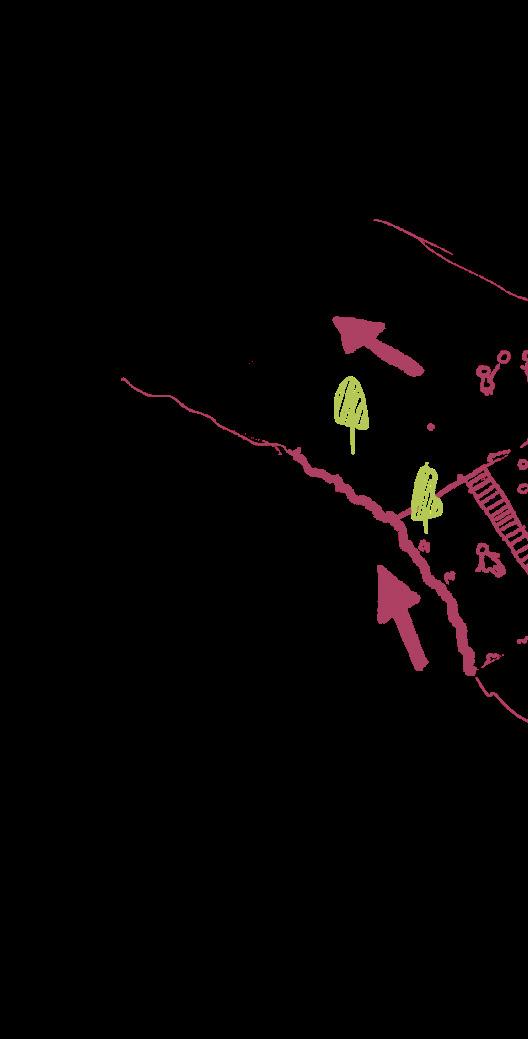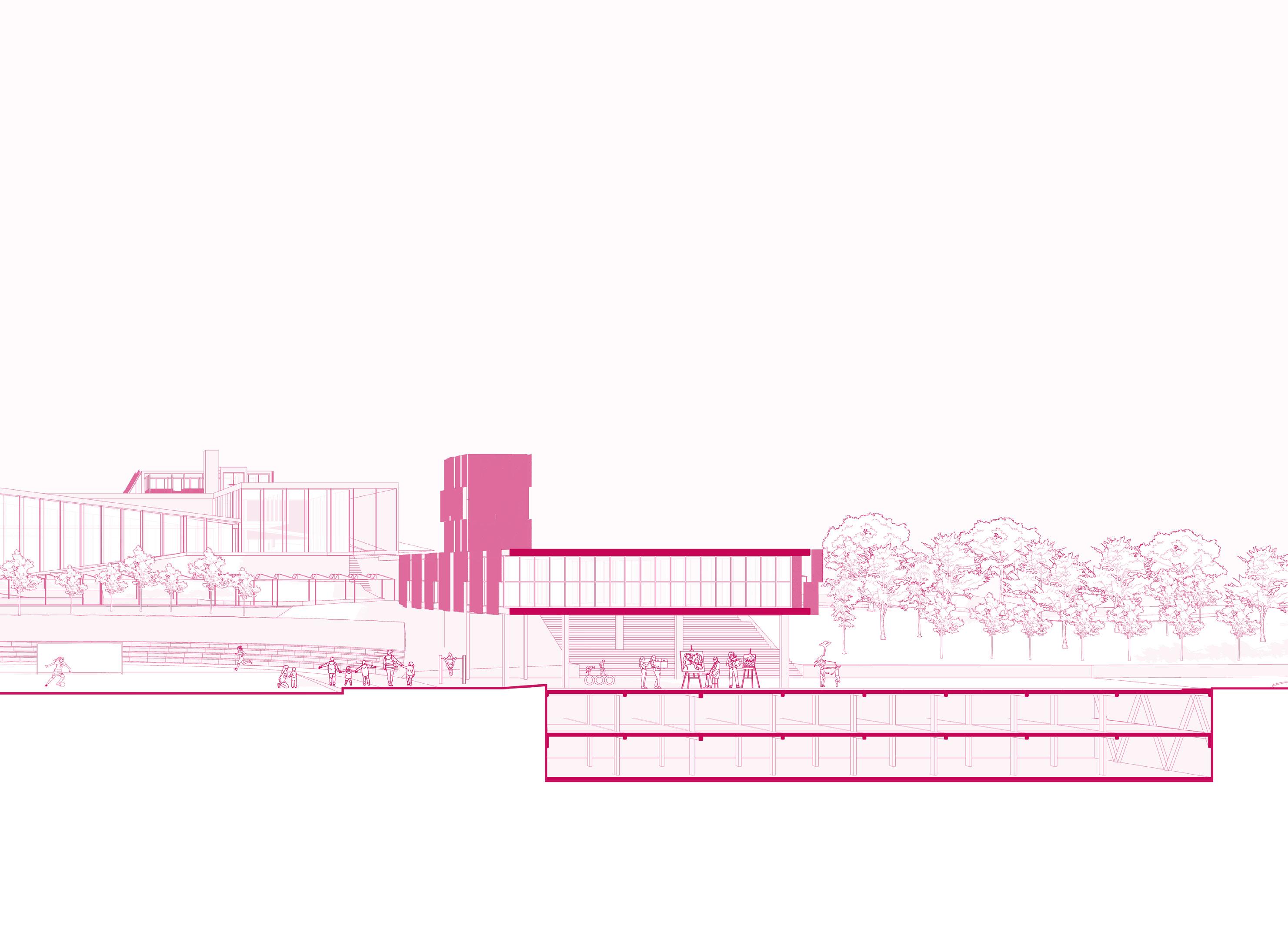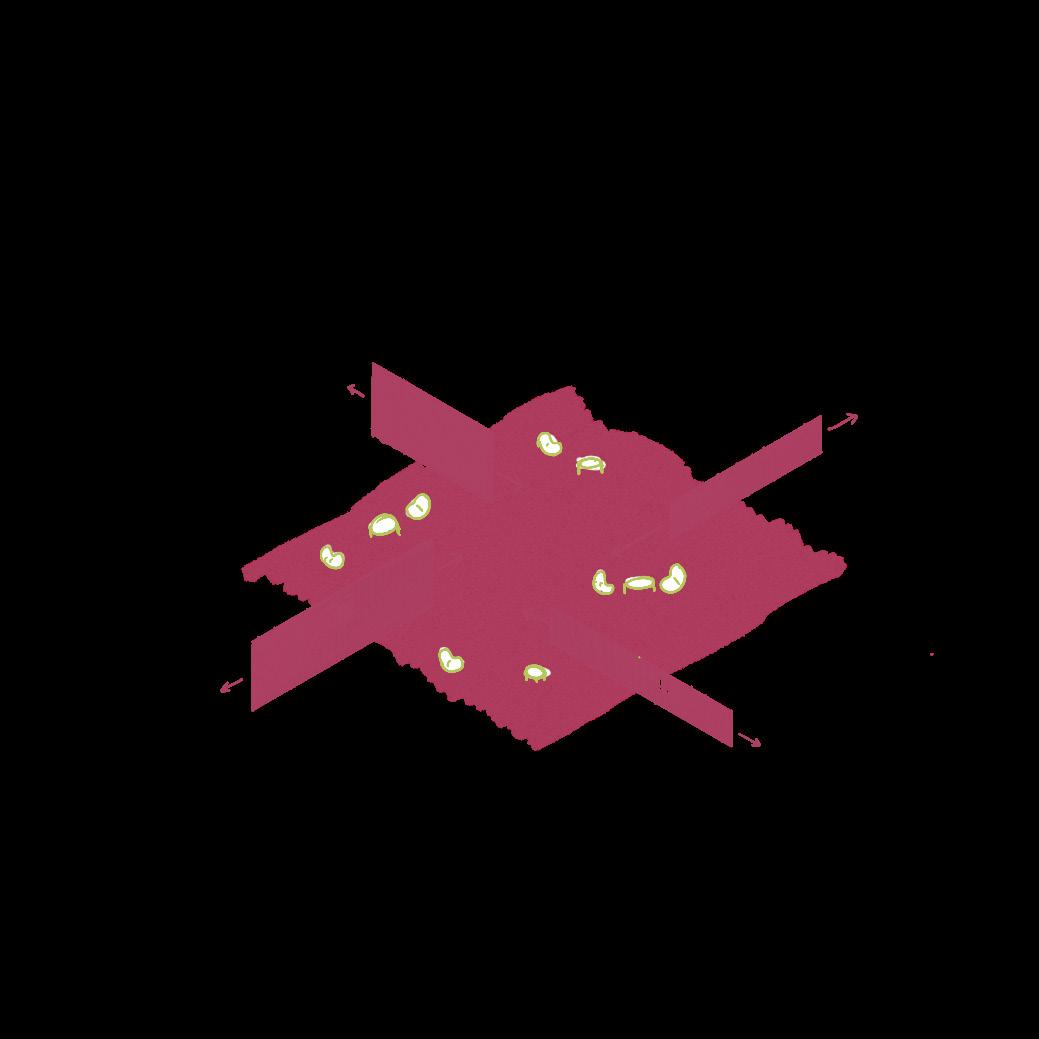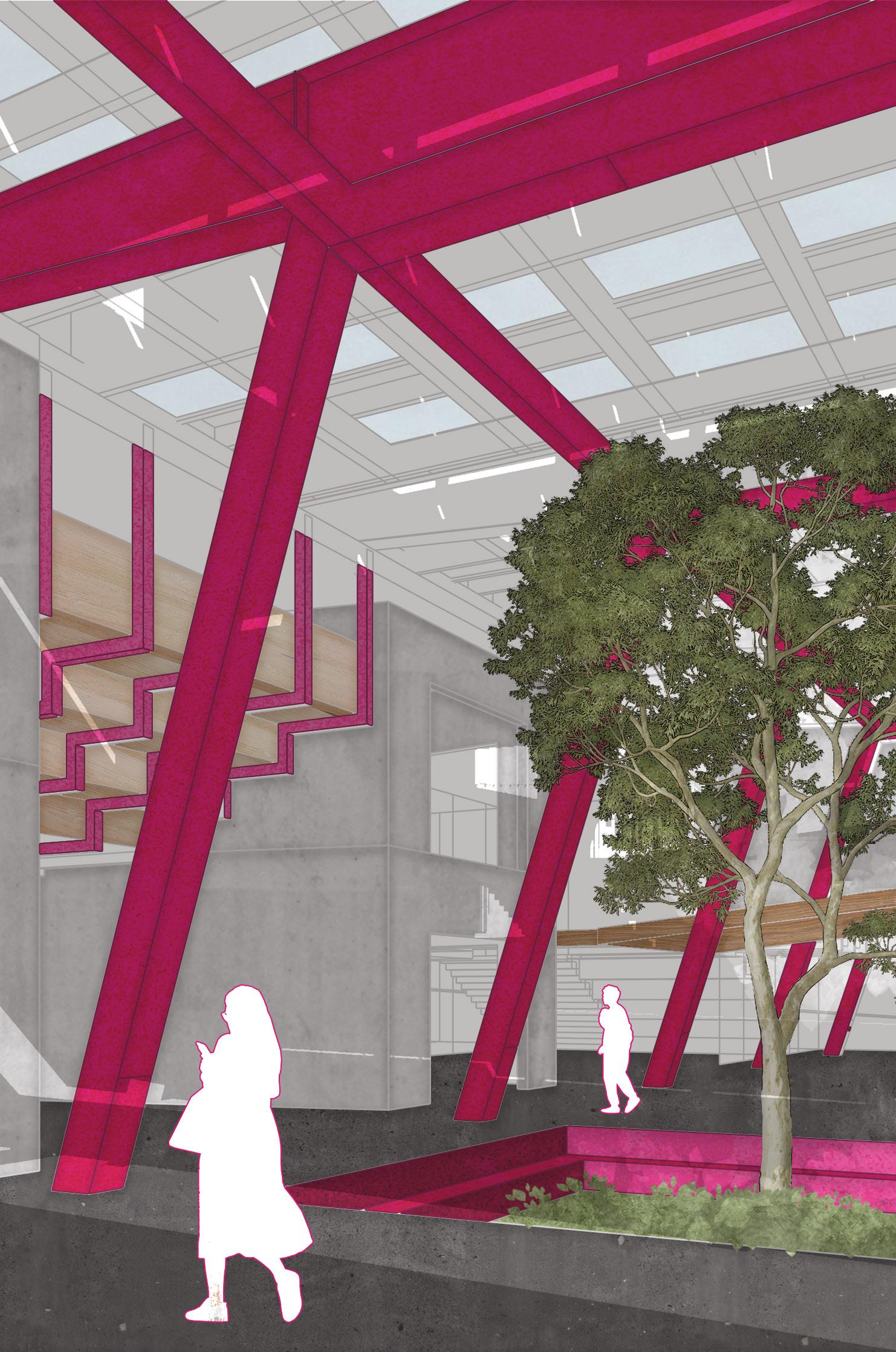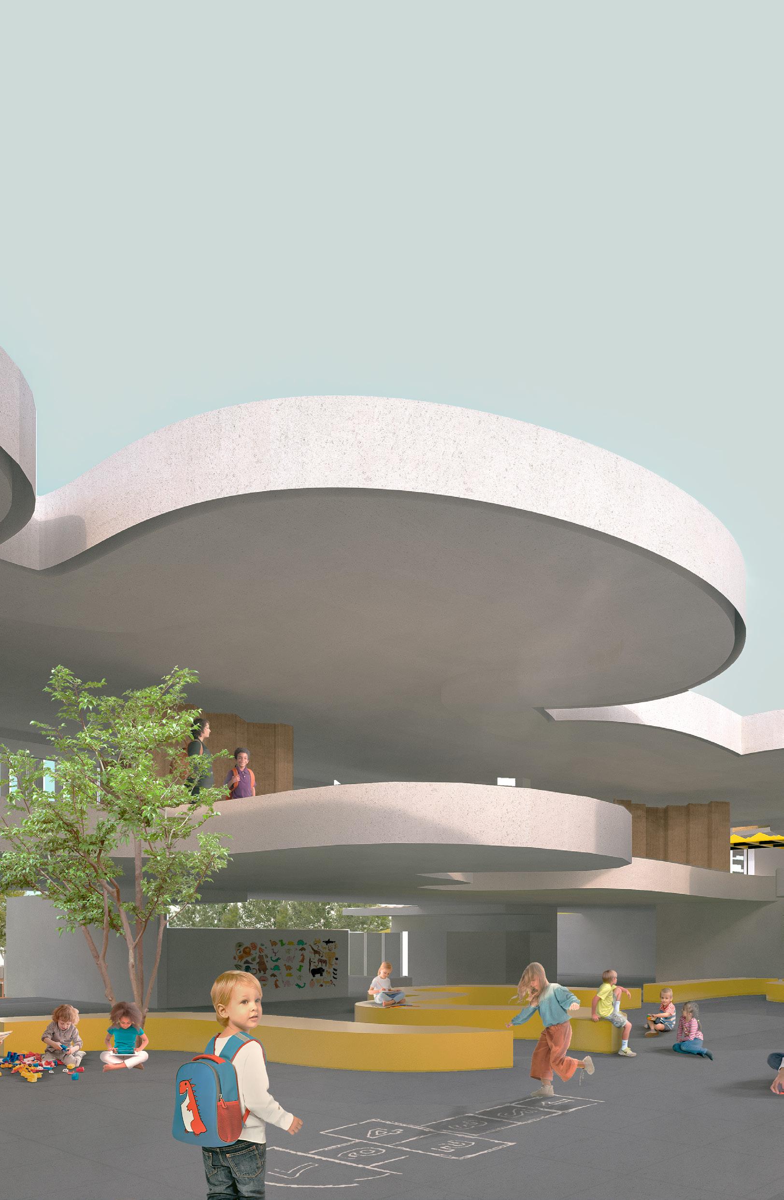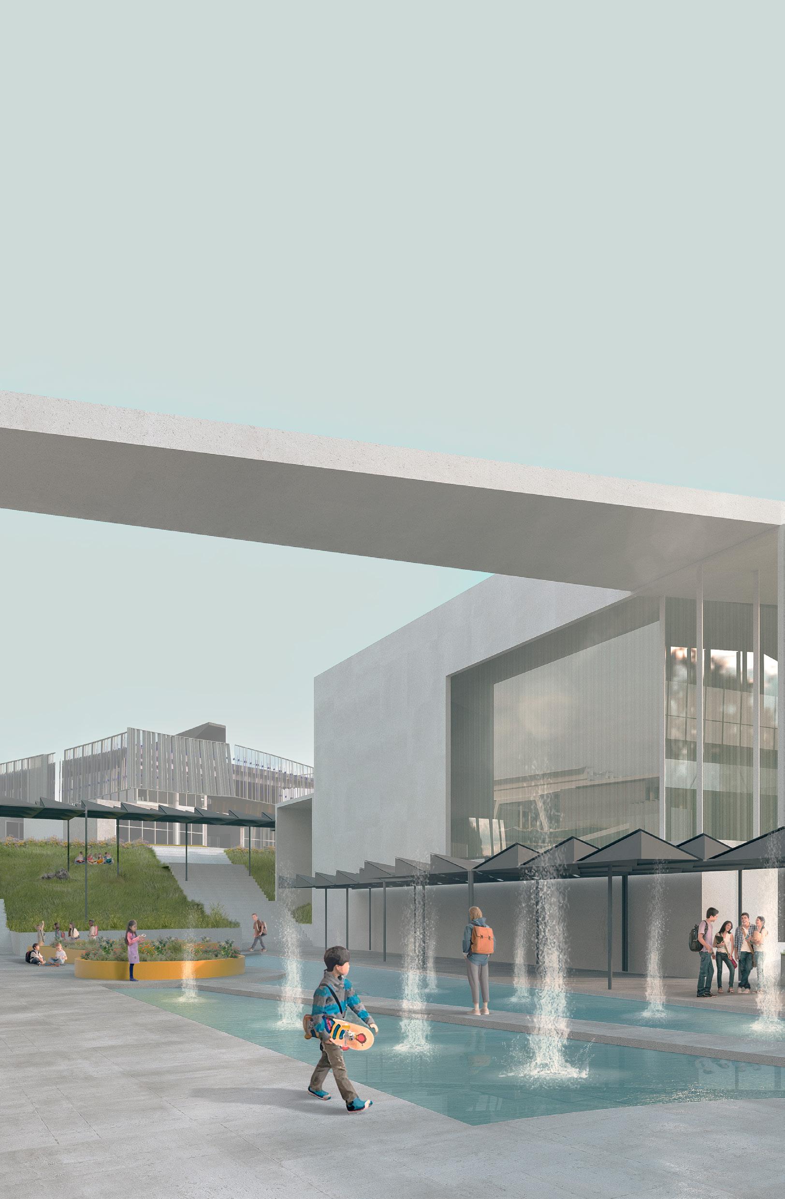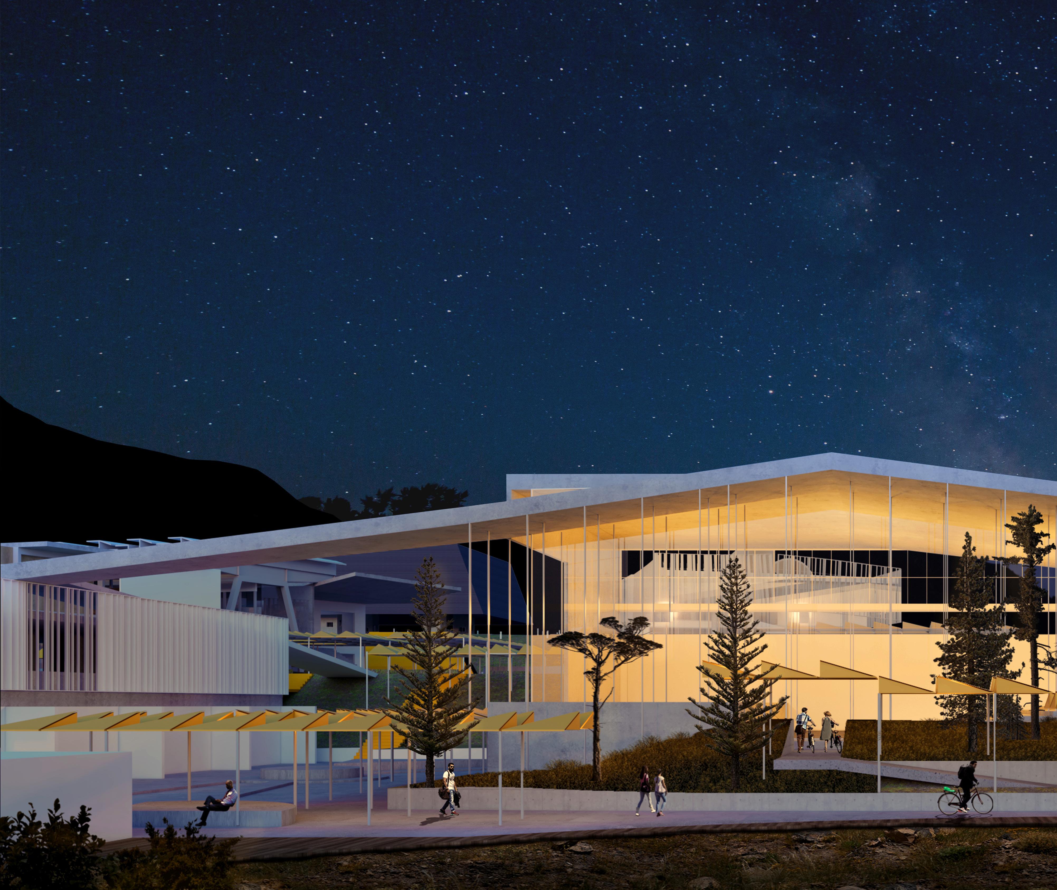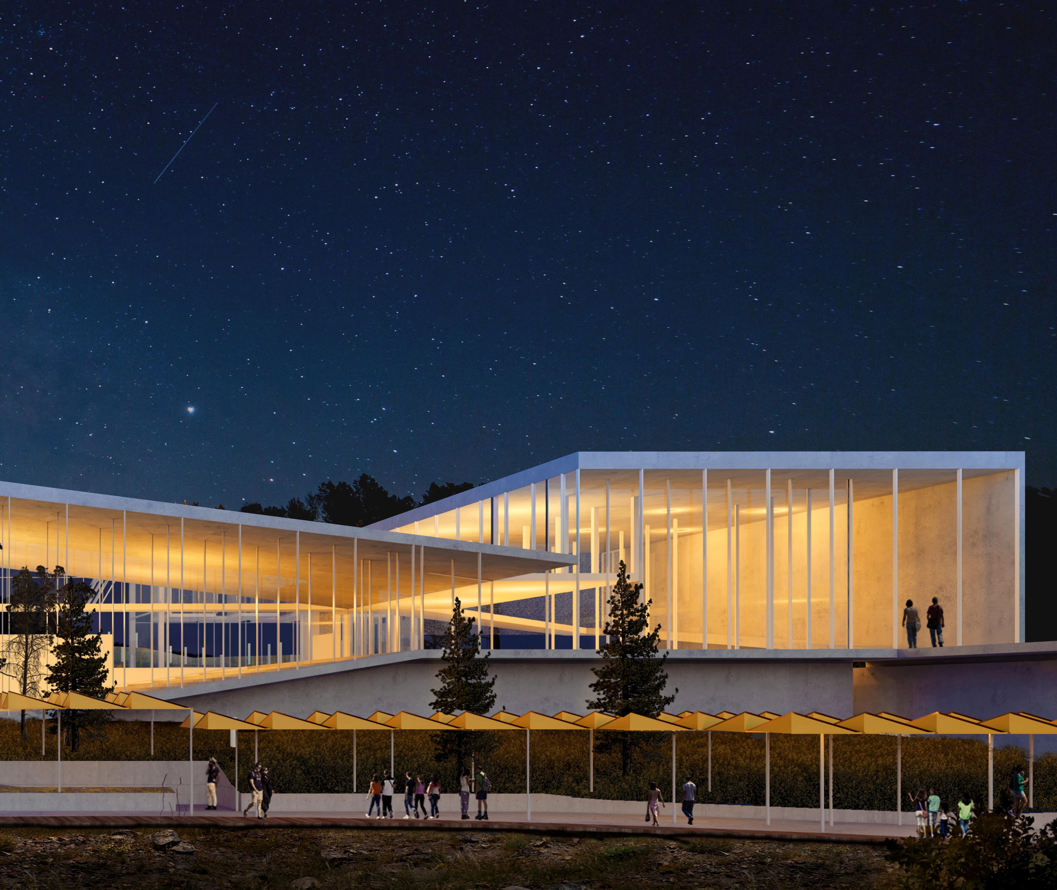PORTFOLIO



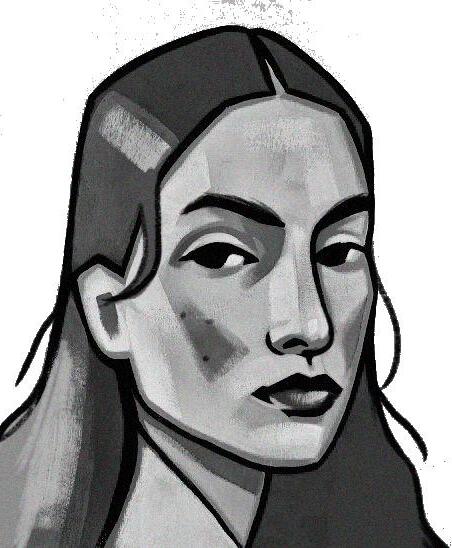
THIRD YEAR
FIRST SEMESTER
SECOND SEMESTER
THIRD SEMESTER
FOURTH SEMESTER
CONCURSO COLEGIO EINSTEIN
Pontificia Universidad Católica del Ecuador
Architecture
Started on August 2020
First honorific Mention / El pabellon de la des(conexión)
First honorific Mention / Centro de interpretación
First honorific Mention / Re(vivir)
First honorific Mention / El cerro y el cielo
Second Place / First honorific Mention
CAD AND MODELING
RENDERING
ADOBE CC
MICROSOFT OFFICE
Autocad, Sketchup, Revit, Formit
Enscape, Vray
Photoshop, Illustrator, Indesign, Lightroom.
Power point, Word.
JUNIOR COLABORATOR
2022 - today
FREELANCING
2022 - today
Espinoza Carvajal Arquitectos
Modeling making
Illustration making
Architectural design
Modeling making
Illustration making
Architectural design
Social media posts
The projects presented below are a small sample of my academic and professional work in the last two years. I hope you enjoy t hem!
FOURTH SEMESTER
FIRST HONORIFIC MENTION
TUTOR: SEBASTIAN CALERO
RE (VIVIR)
THIRD SEMESTER
FIRST HONORIFIC
TUTOR: GABRIELA
COME AS YOU ARE
CONCURSO COLEGIO EINSTEIN SECOND PLACE / HONORIFIC MENTION
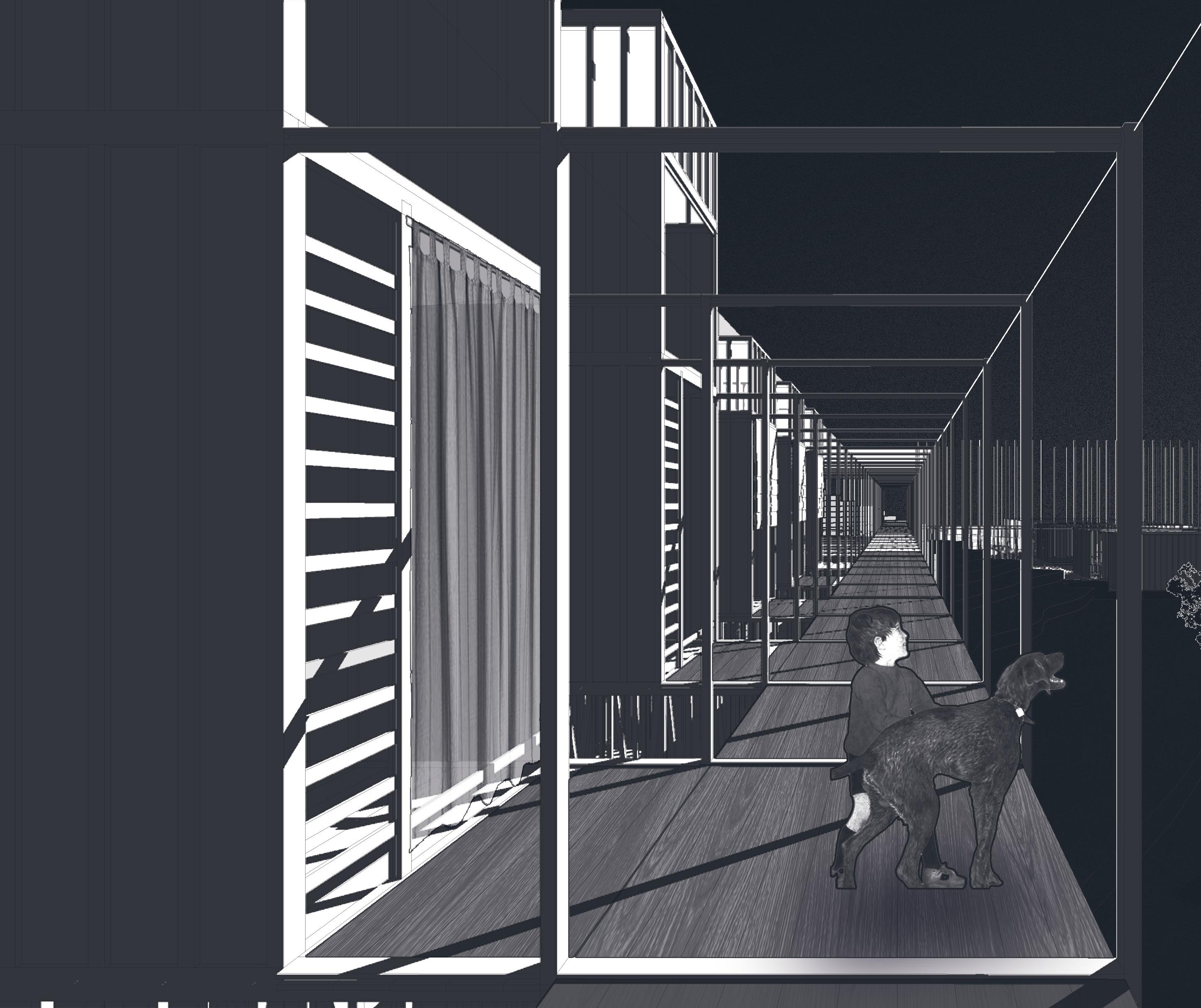
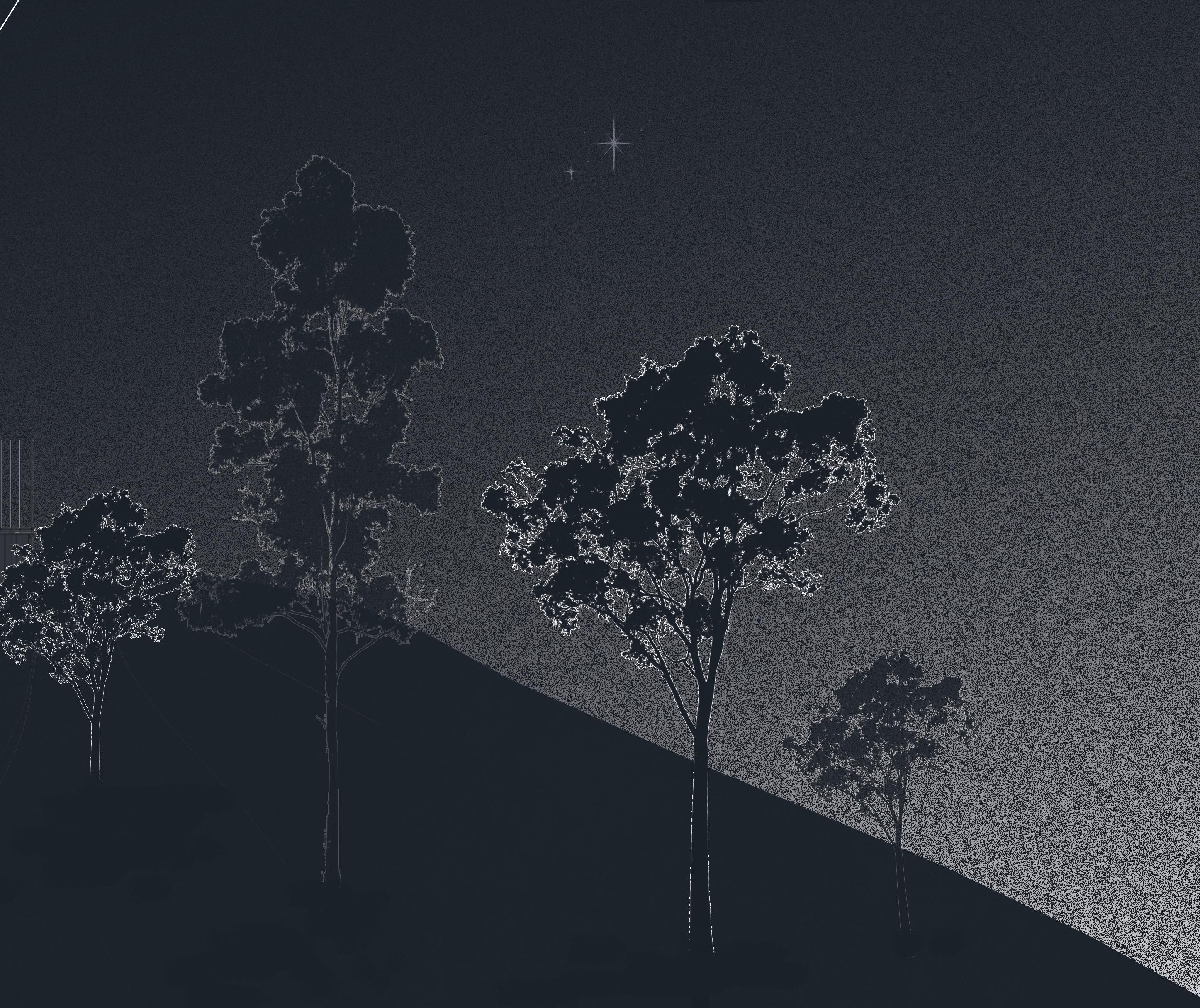
El cerro y el cielo is a project located on the slopes of Ilaló, Ecuador. It aims to provide the commune of Sorialoma a space for recreation, production and reunion with its ancestral culture.

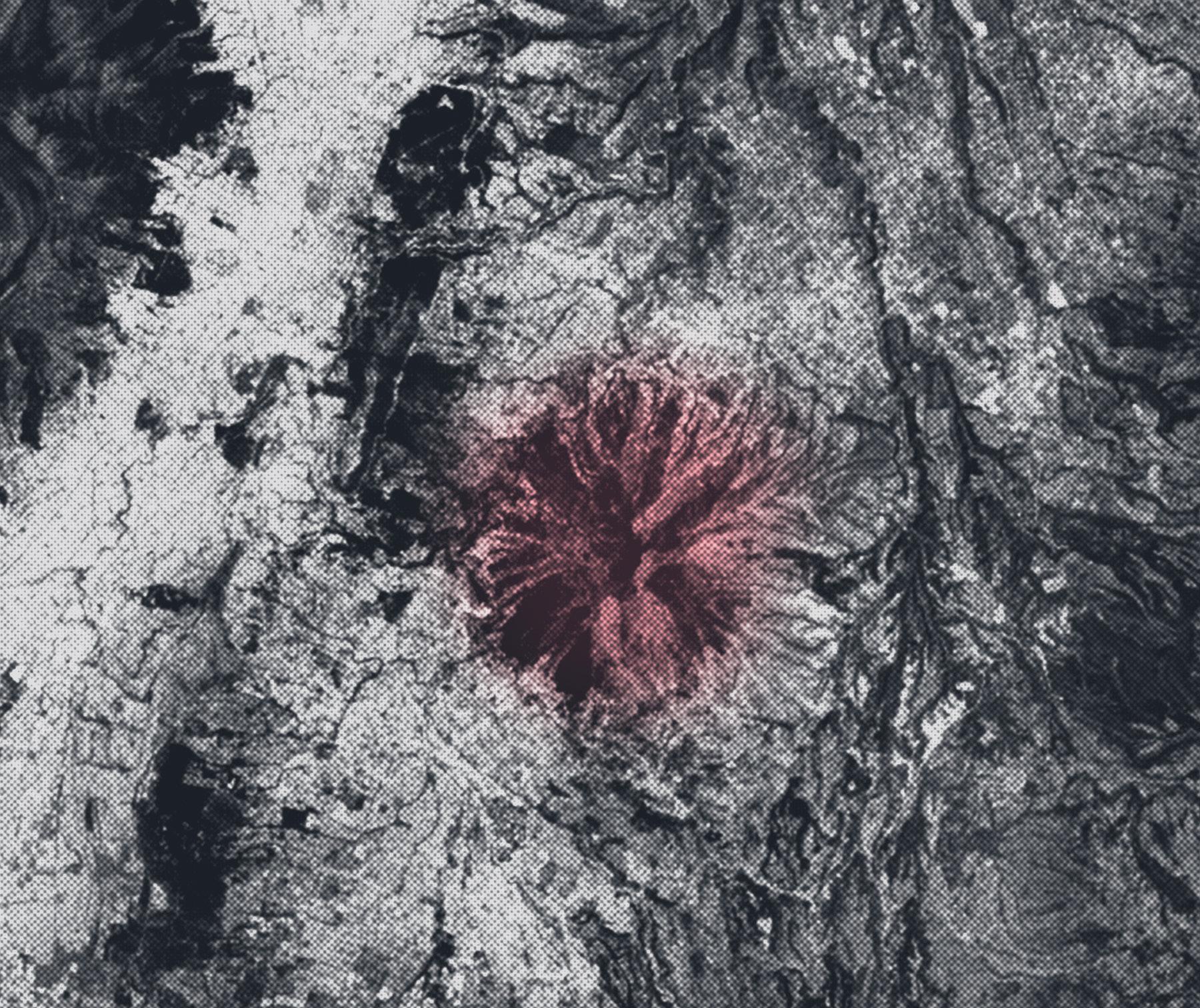
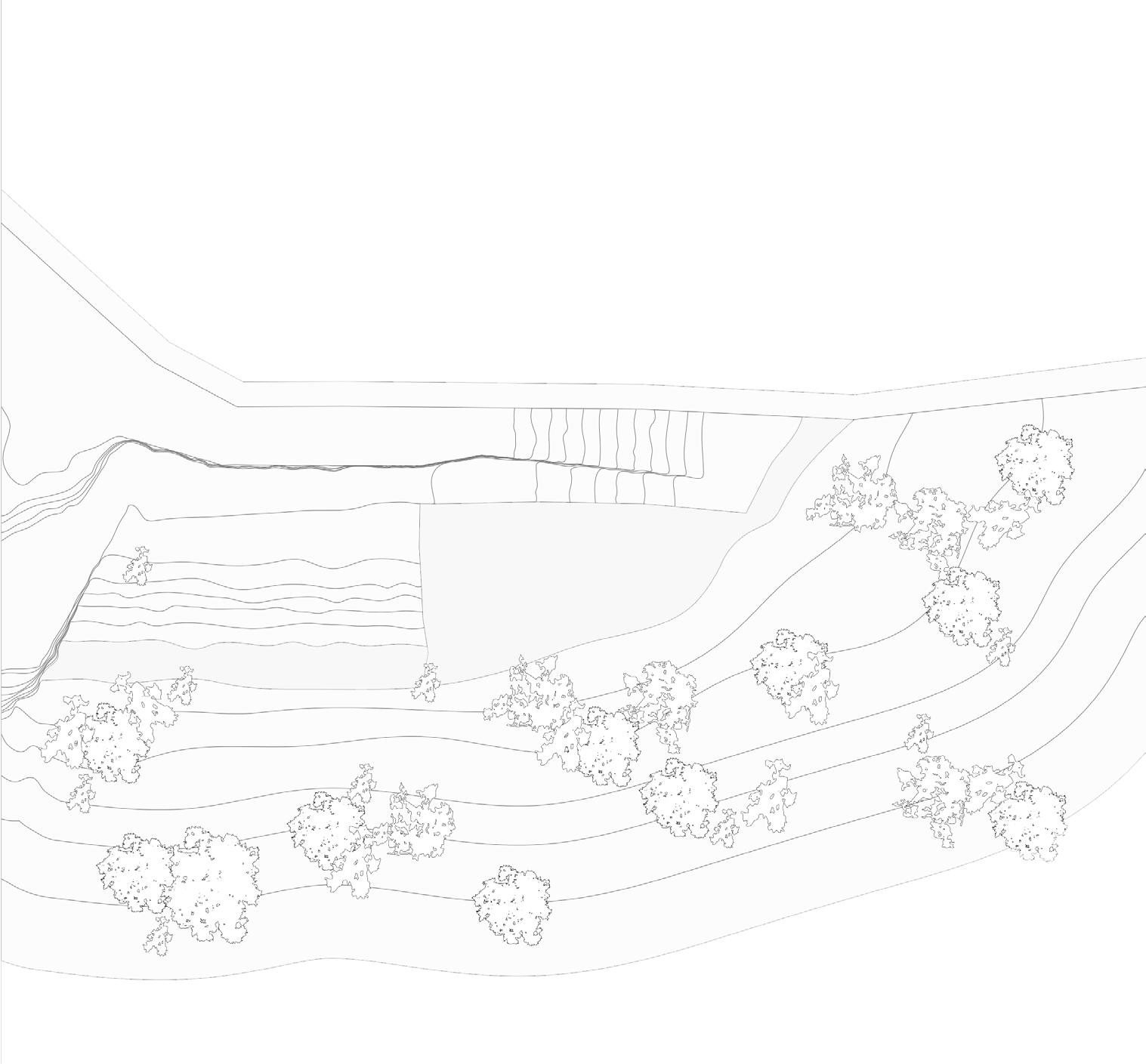
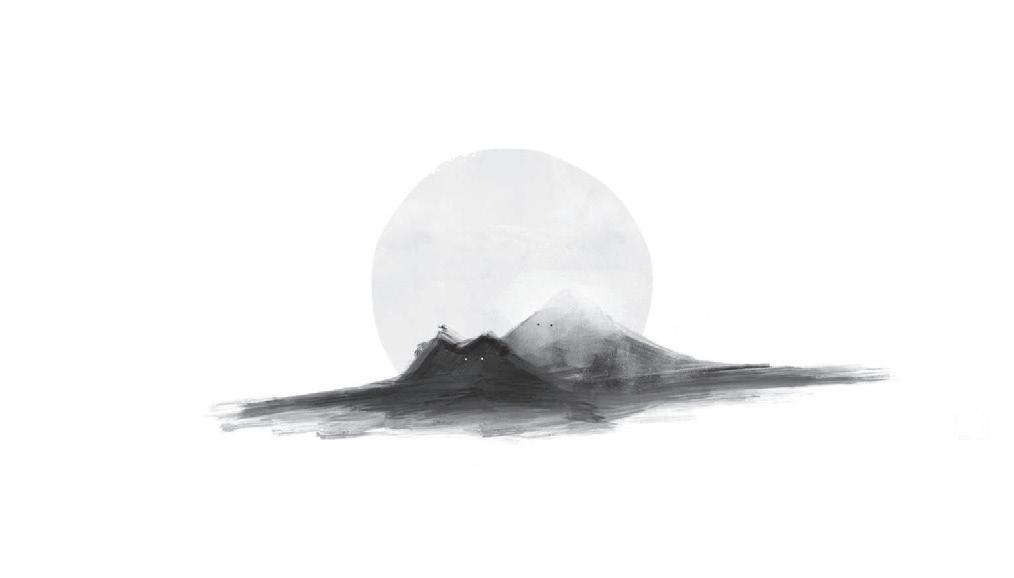
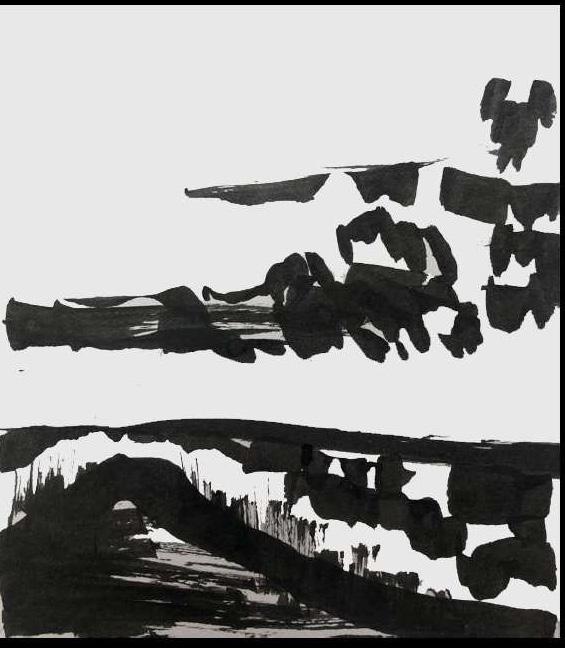

Ilaló is an inactive and highly eroded volcano, meaning: ‘caña y aguacate’, from cayapa ela: la caña, y alu: aguacate, located in the San Pedro river basin, across from the Guayllabamba river, in the Metropolitan District of Quito from the province of Pichincha in northern Ecuador
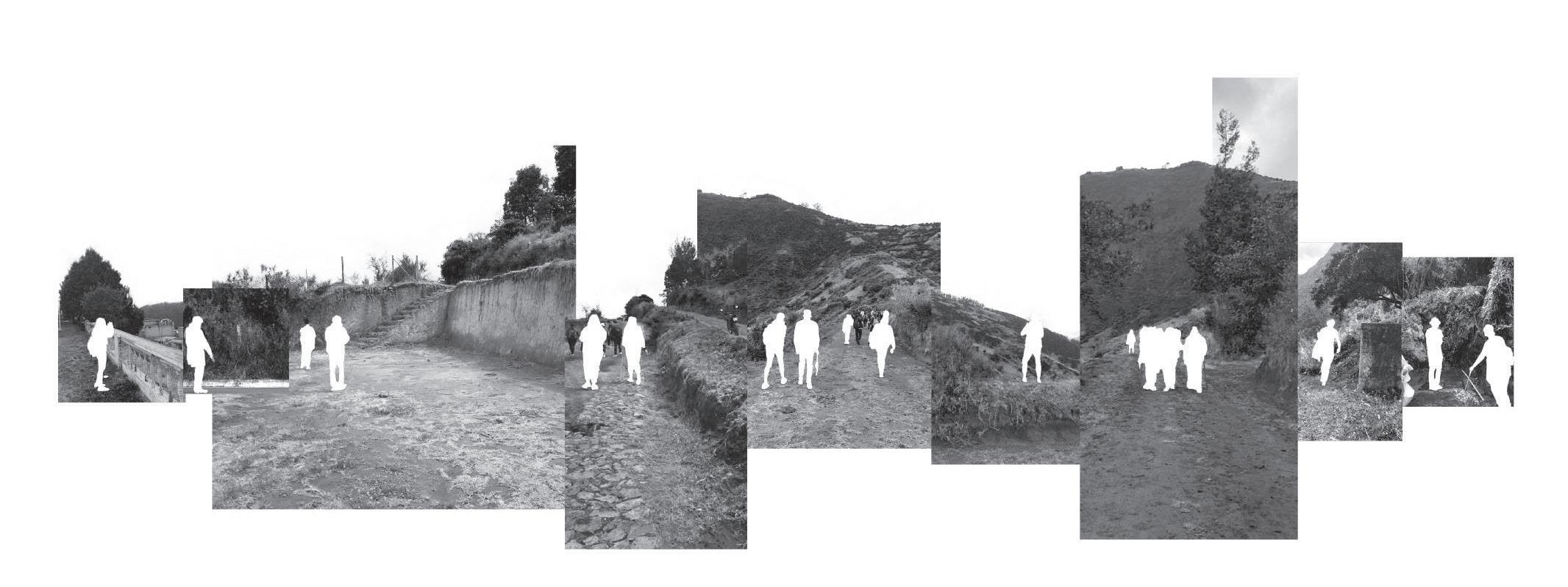
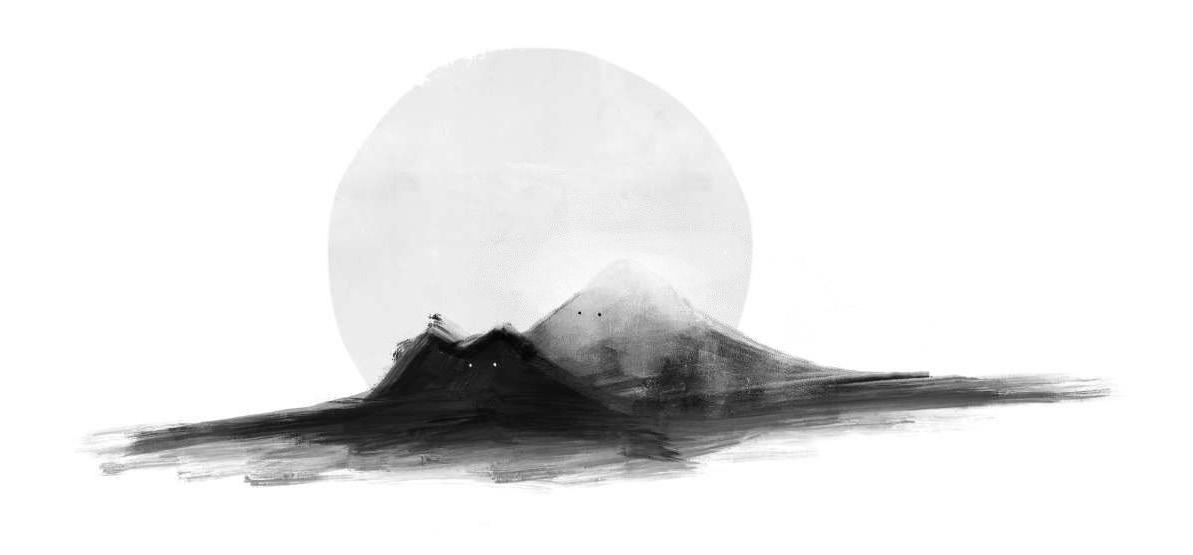
Ilaló is an inactive and highly eroded volcano, meaning: ‘caña y aguacate’, from cayapa ela: la caña, y alu: aguacate, located in the San Pedro river basin, across from the Guayllabamba river, in the Metropolitan District of Quito from the province of Pichincha in northern
Ecuador
Sorialoma, the site to intervene, is characterized by the presence of a culture that has existed for years.

In this, the earth, the stars, the water, the sun and other elements that allow the commune to feed itself are honored and celebrated.
The sky has a stellar role in the project, thanks to it, the communities regulate their sowing and harvest periods, it is sacred, the connection that exists translates into festivals or rituals in certain alignments of stars that indicate the beginning or the end of a successful planting season.

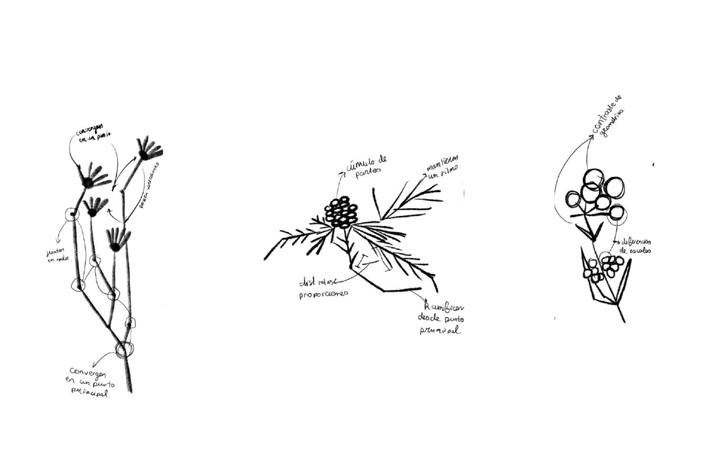
Its people are very proud of their roots and customs, unfortunately, continuing with them and trying to support their families is extremely complicated, so an architectural program is proposed that allows the community members to generate profits while sharing their culture.

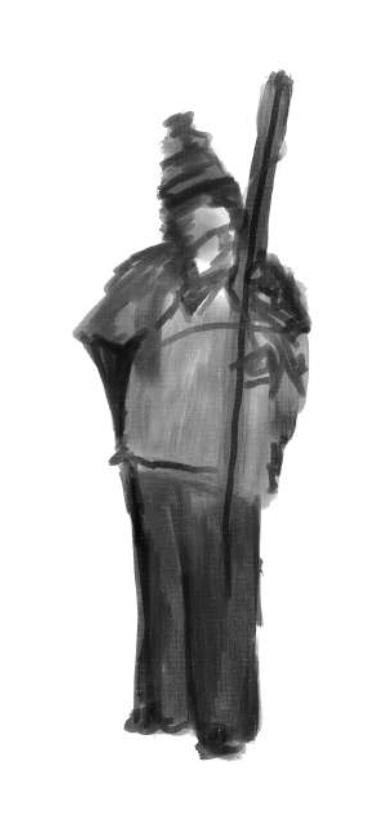
The land plays a very important role in the lives of these people, it feeds them, cares for them and allows them to connect with those who are no longer there.
The land to intervene is a site that has been previously modified. This has strengths such as the incredible views that it allows, the purity of the air and the beautiful vegetation present.
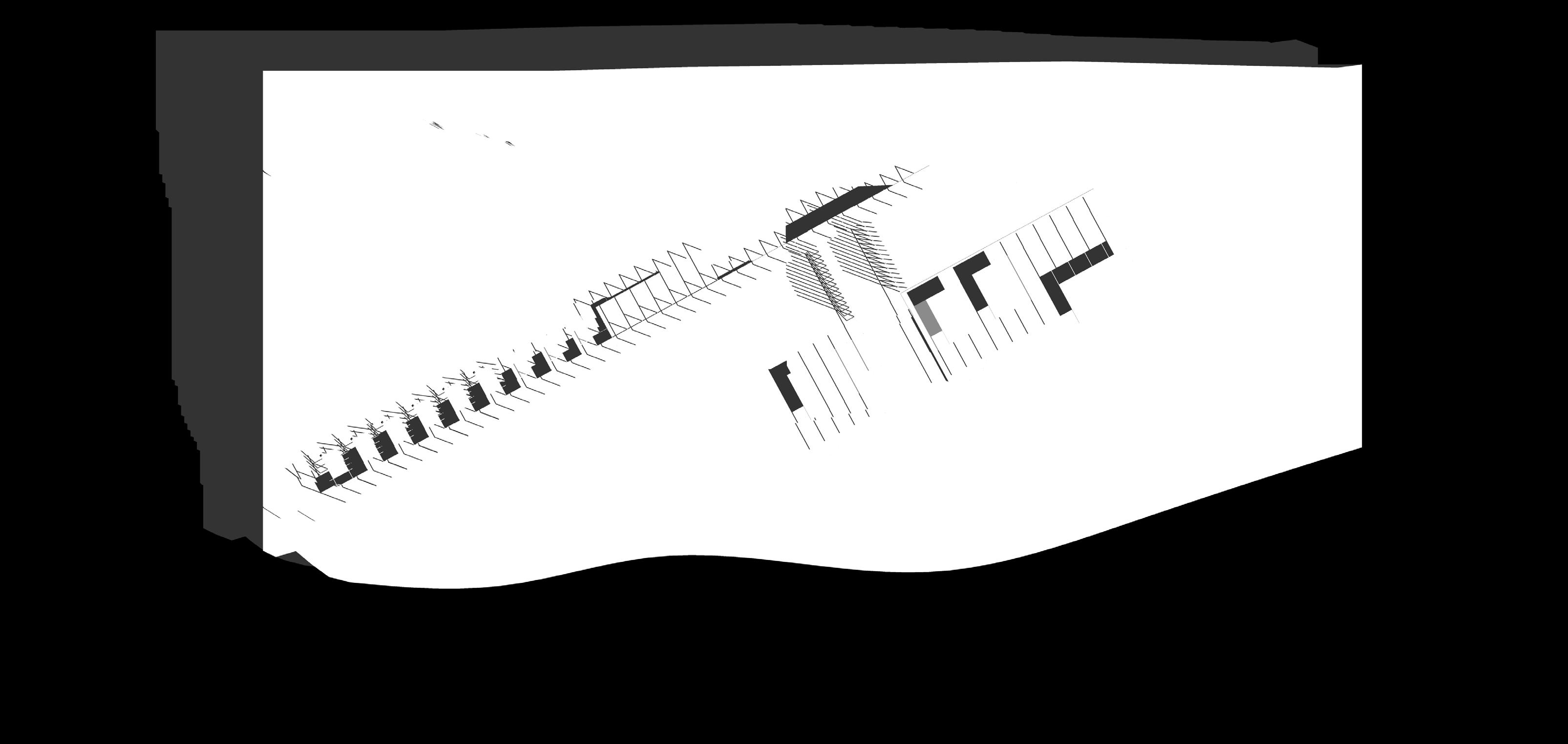
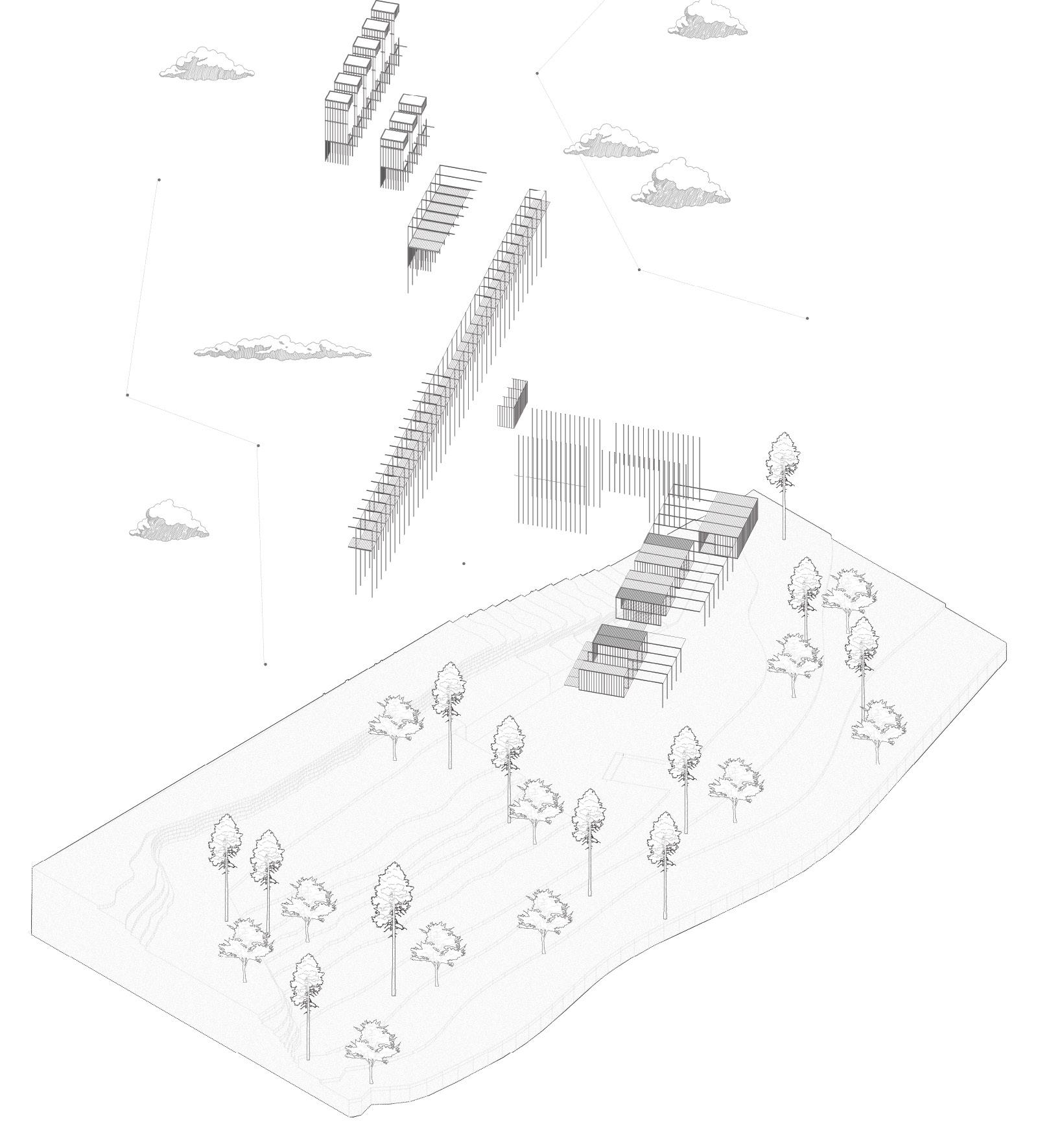
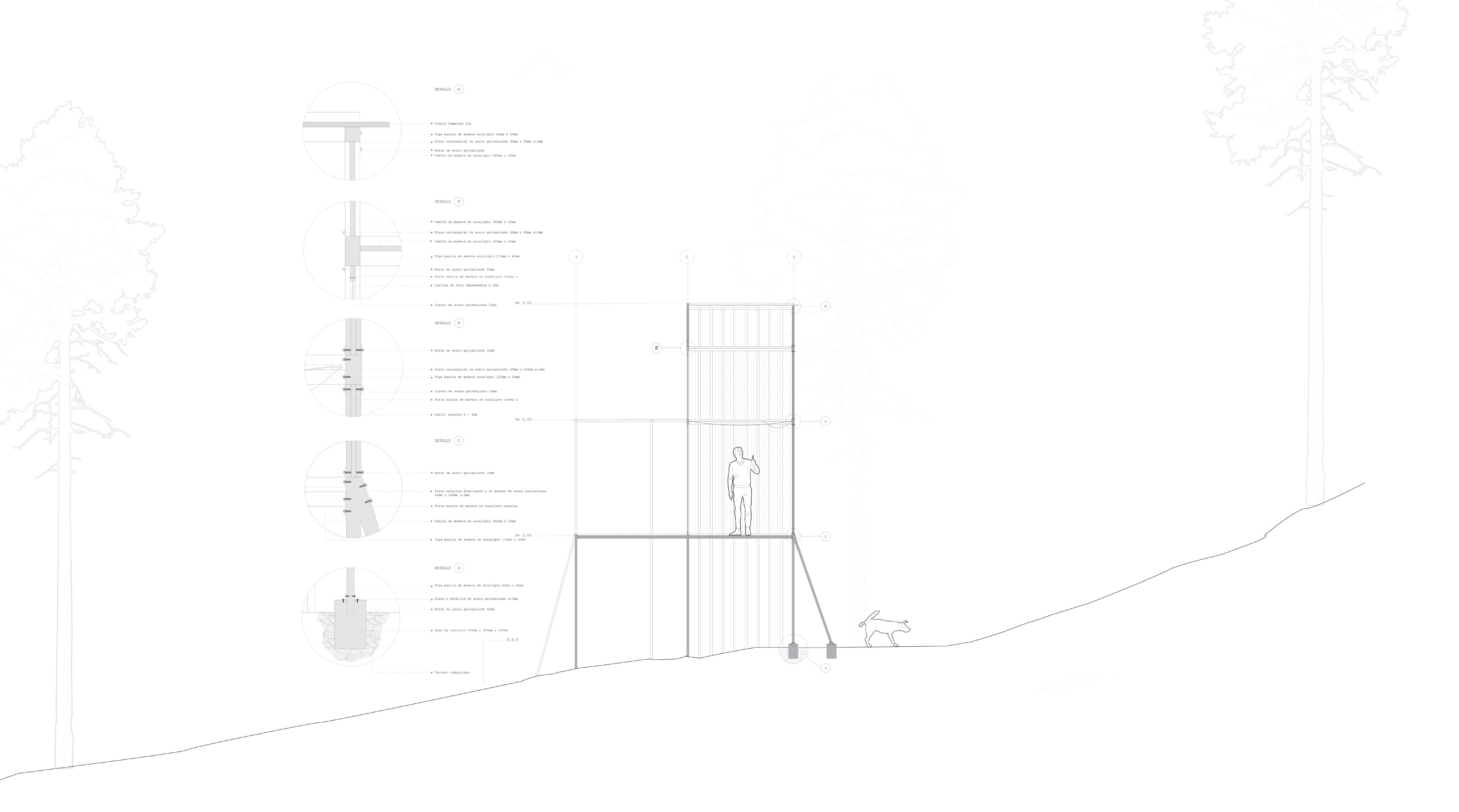
EXTERIOR ILLUSTRATION: Cultivos y espacio de contemplacion
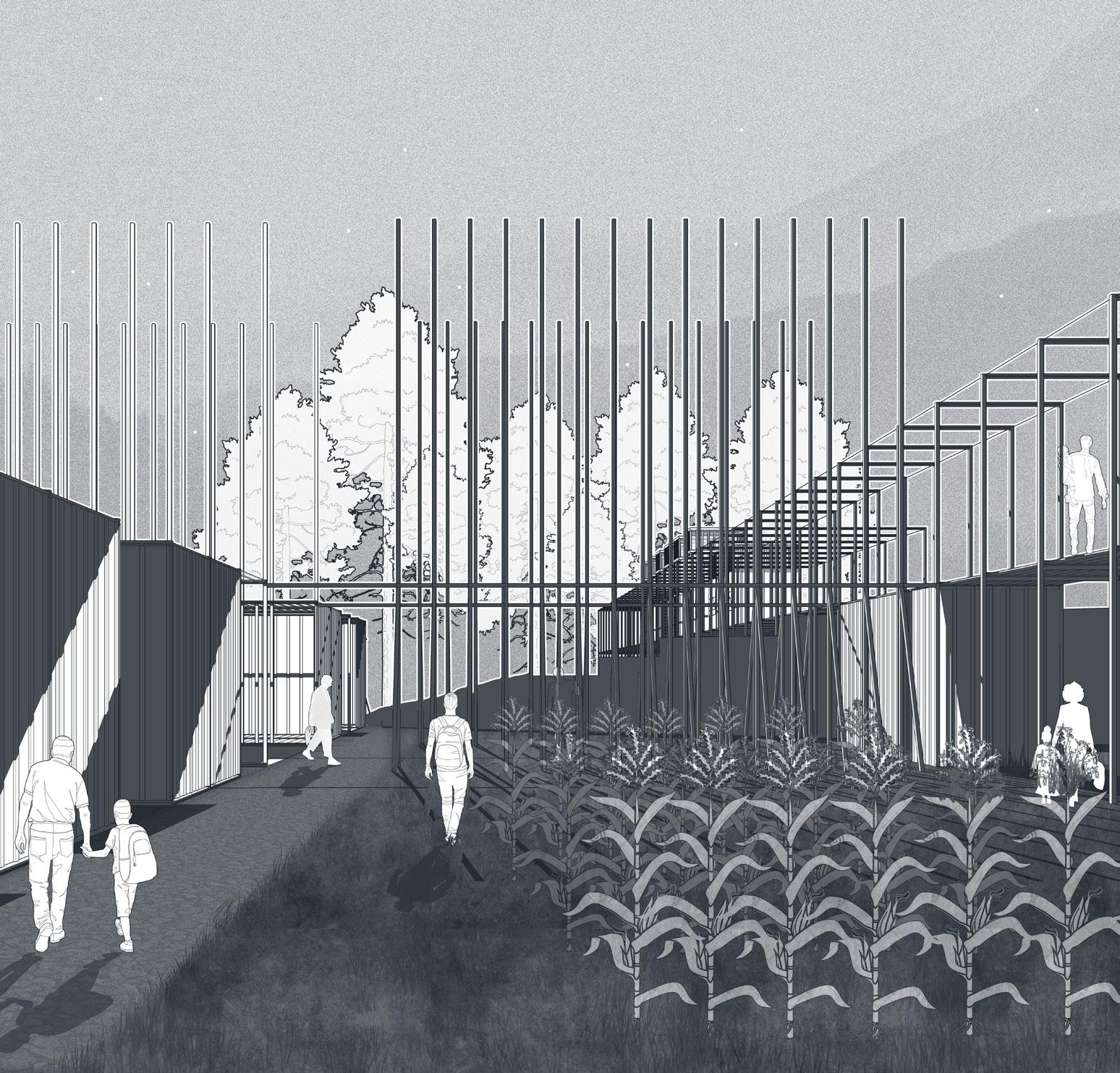
EXTERIOR ILLUSTRATIION: Modulos de hospedale y observato -
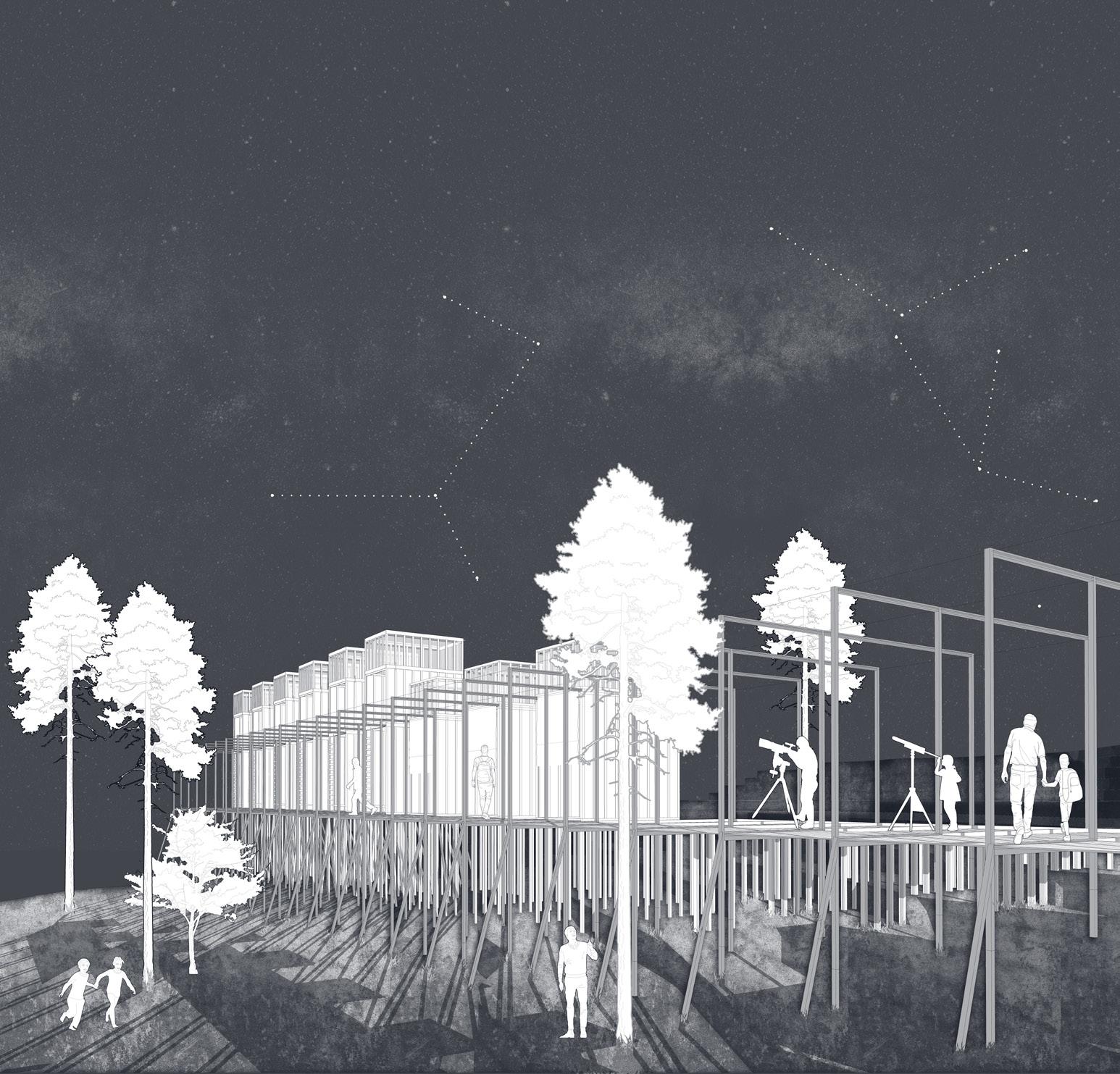
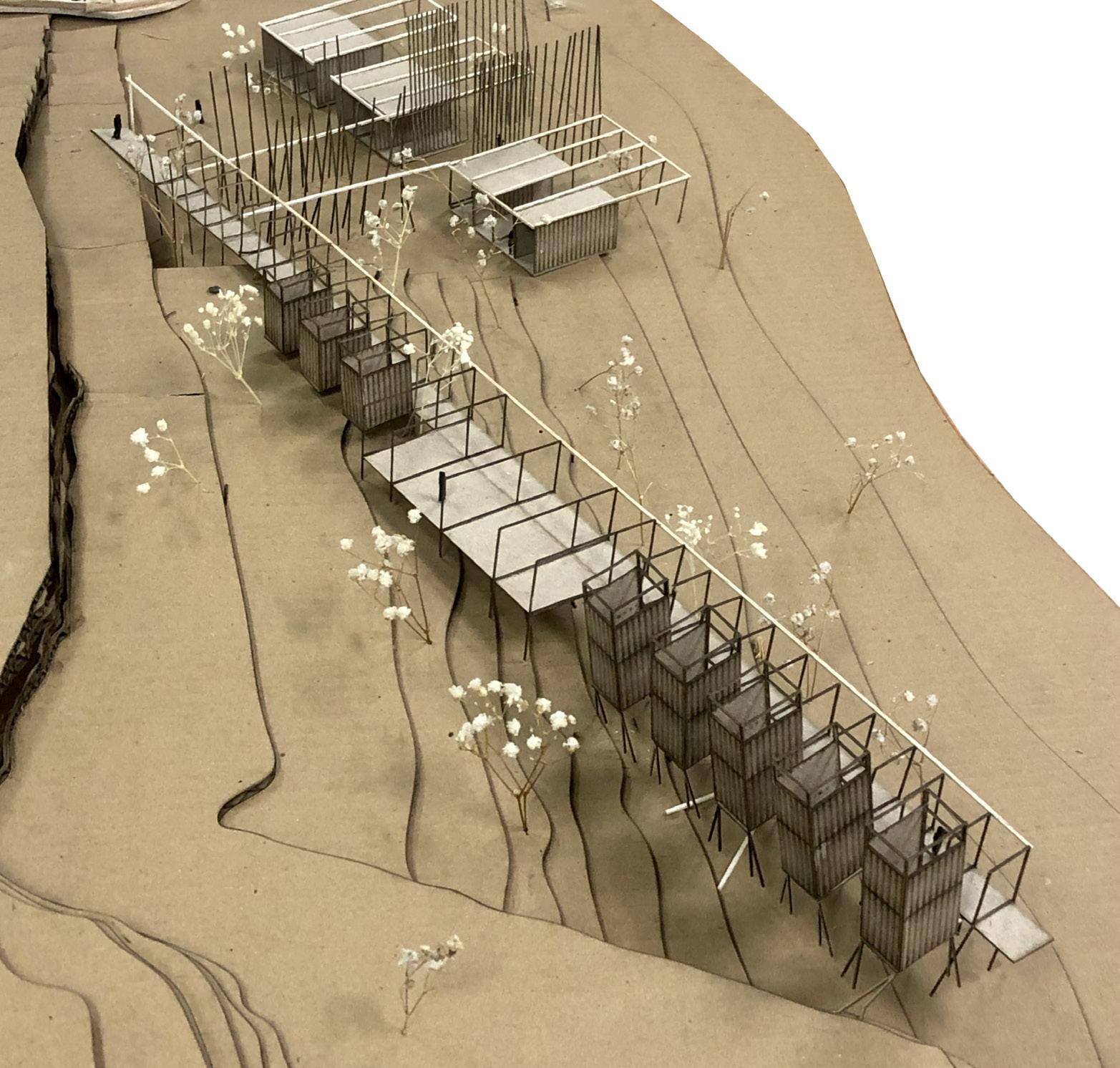
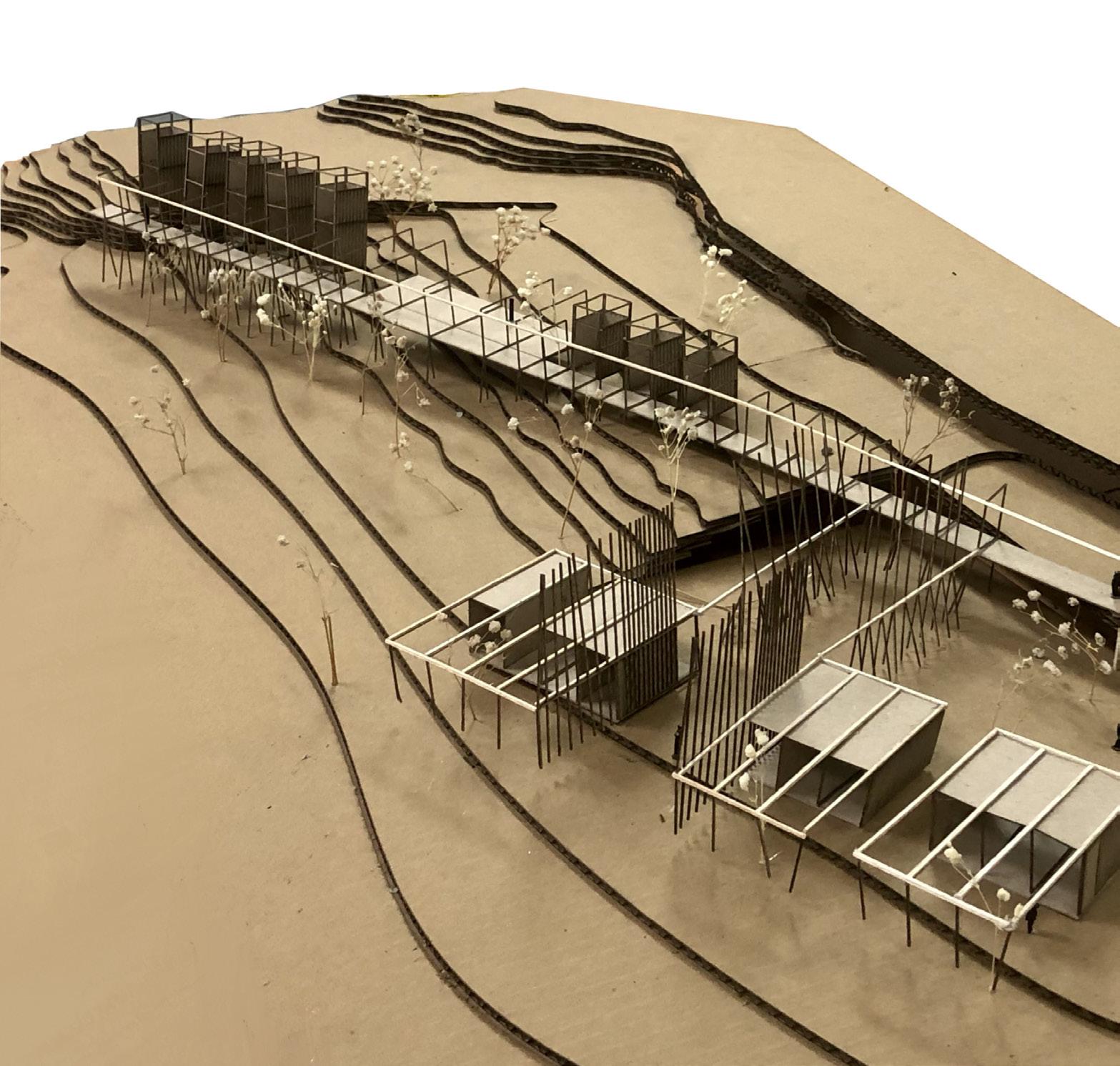
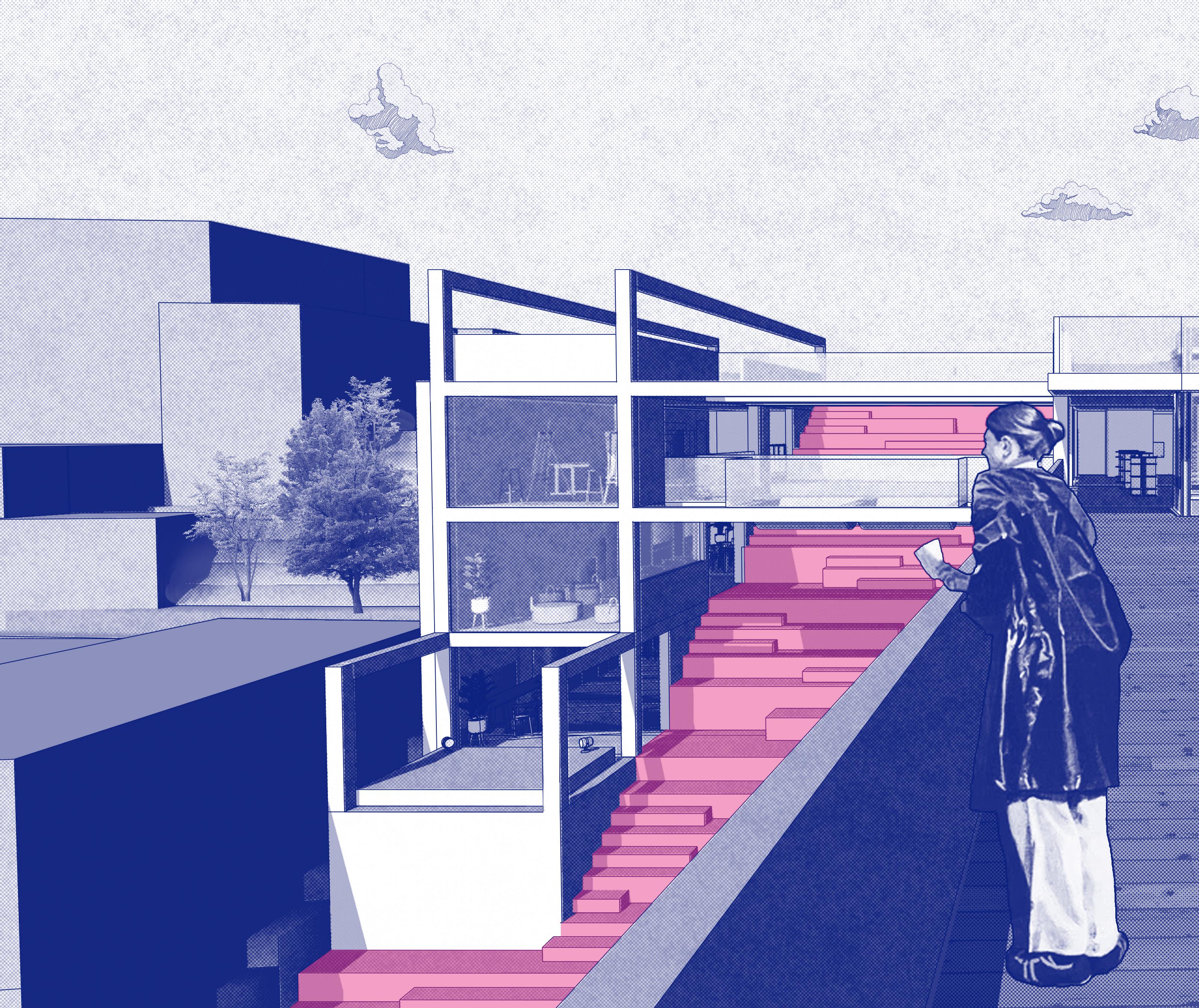

Re(vivir) is a project located in La Floresta, Qui -
to.It Rehabilitates and transforms a disused building into public spaces that reactivate the space.
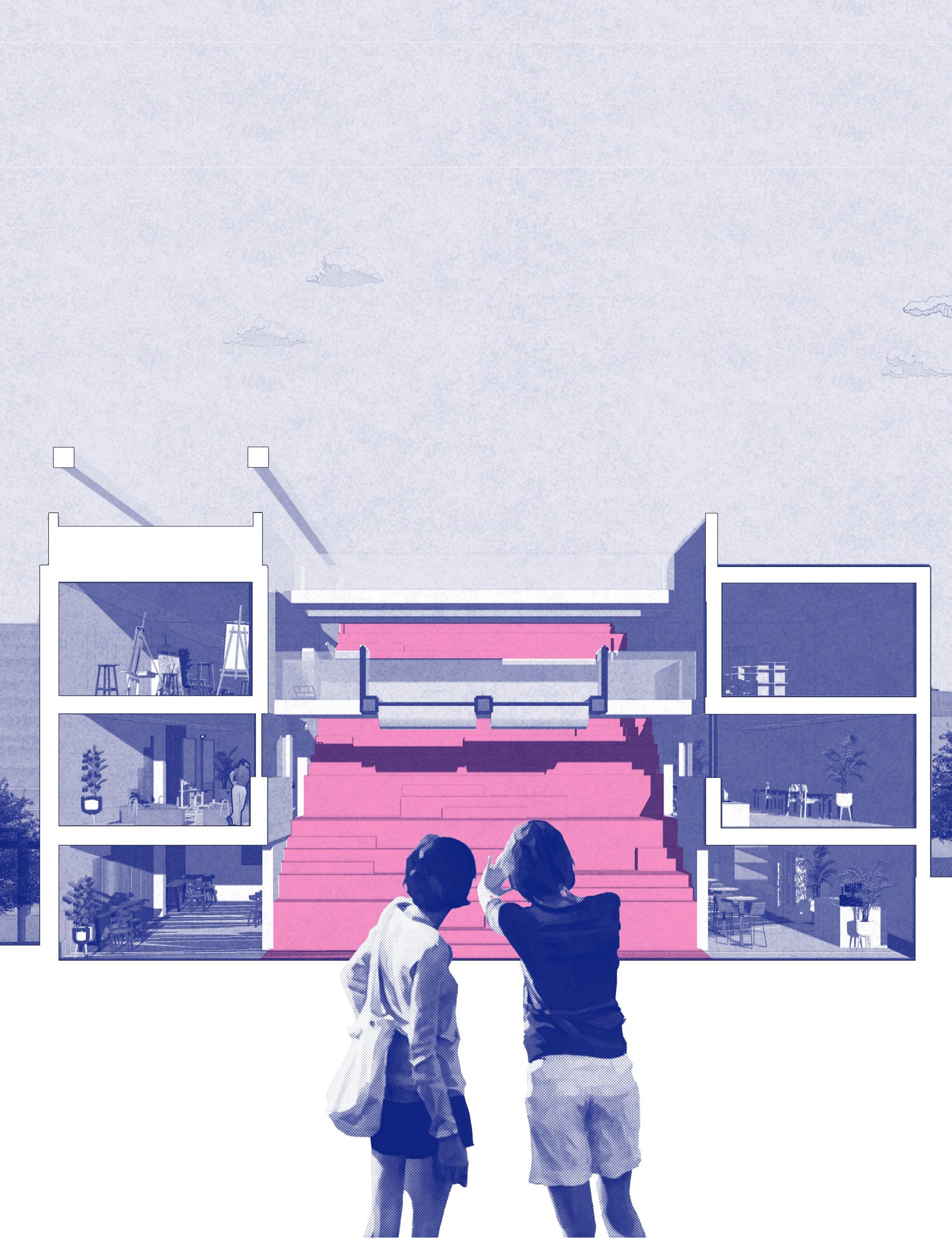
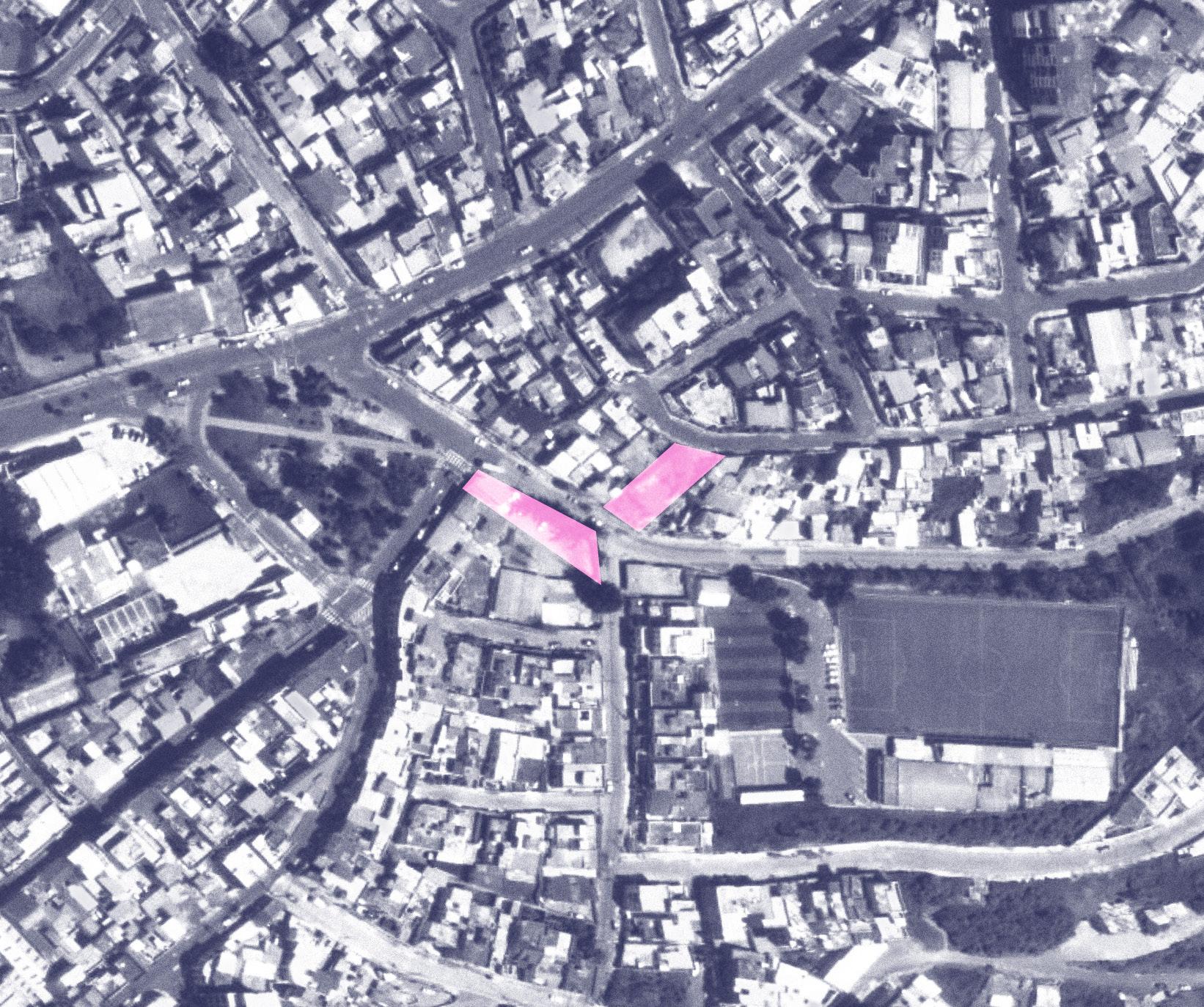
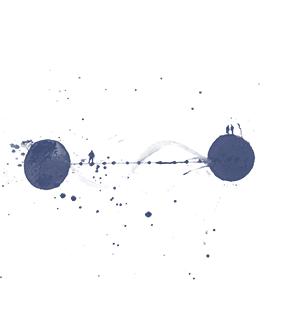
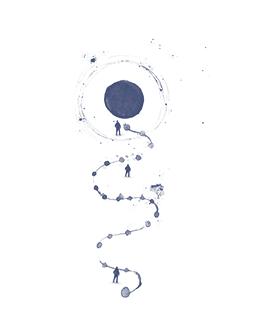

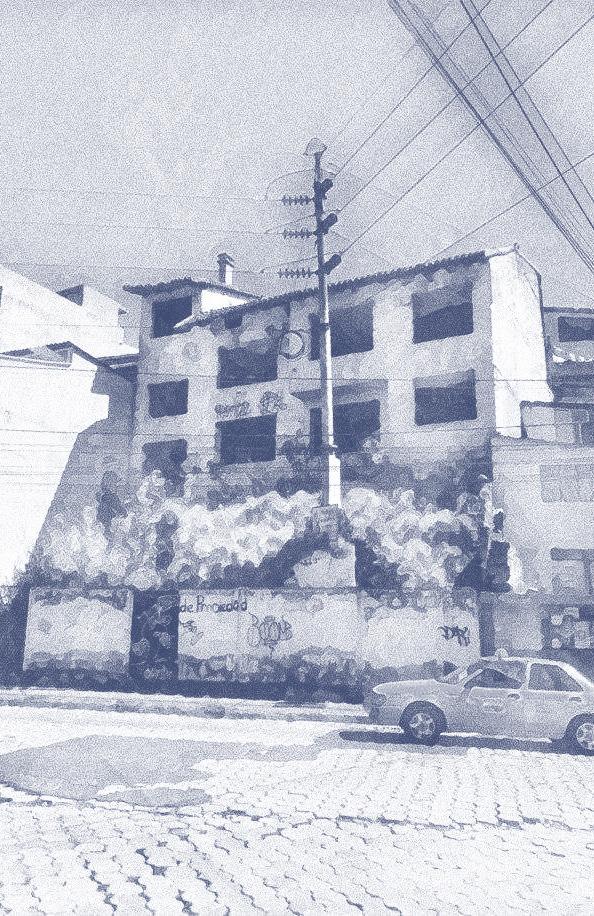

La Floresta is a parish or electoral district of Quito, the capital of Ecuador. The parish was established as a result of the October 2006 political elections, when the city was divided into 19 urban electoral parishes. The neighborhood presents a serious differentiation of social classes marked by sectors. These show an amazing contrast in the activities and experiences that the inhabitants can live, making it difficult for residents of different groups to interact
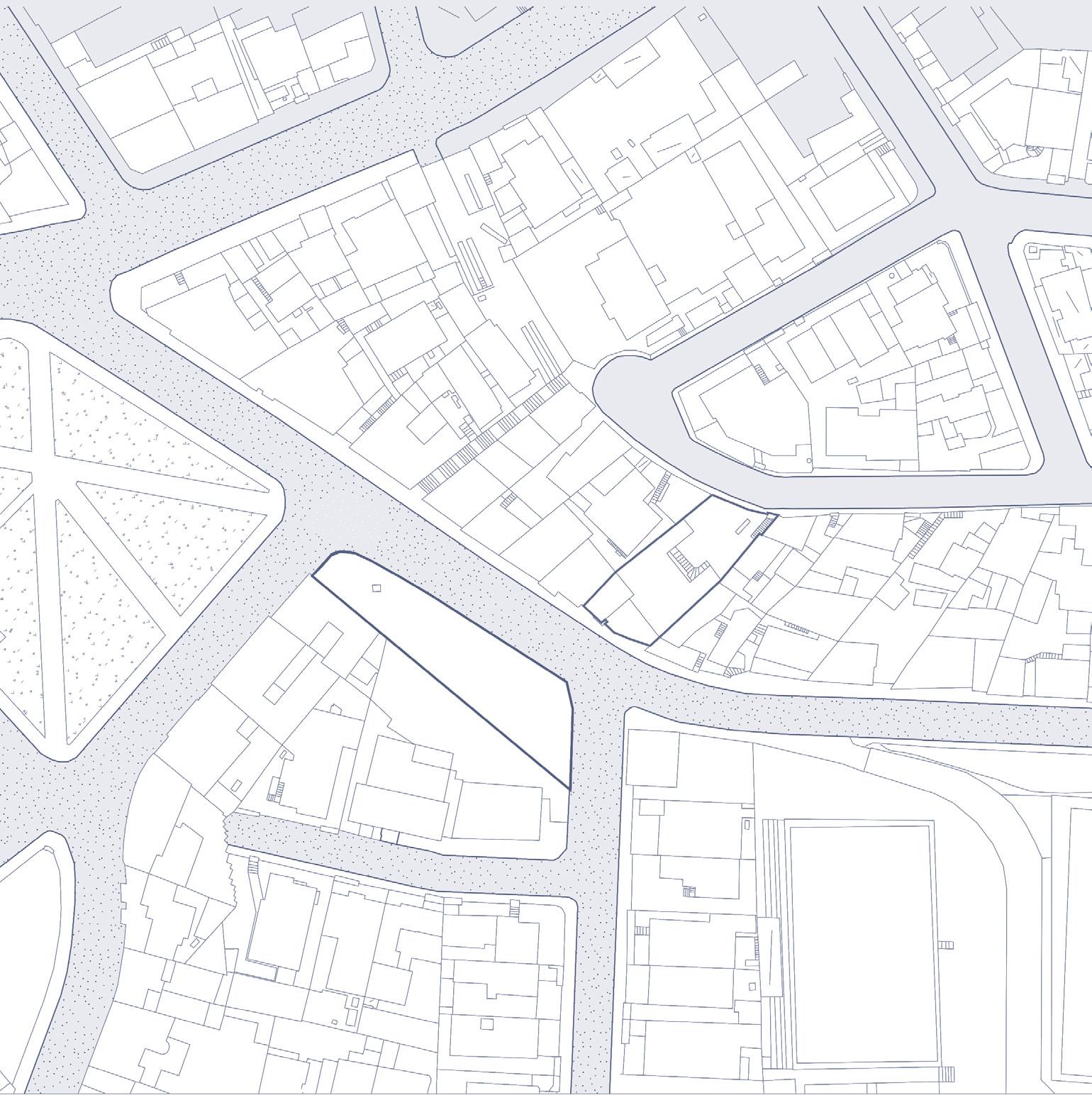
Identification of existing elements, study of the current building and its history over time.
Understanding of the structure and its components, it breaks down and takes advantage of what can be used
The structure is simplified, in two side buildings, leaving a large gap between them.
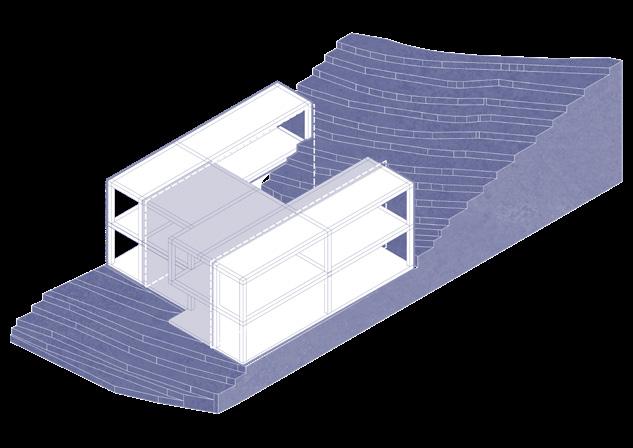
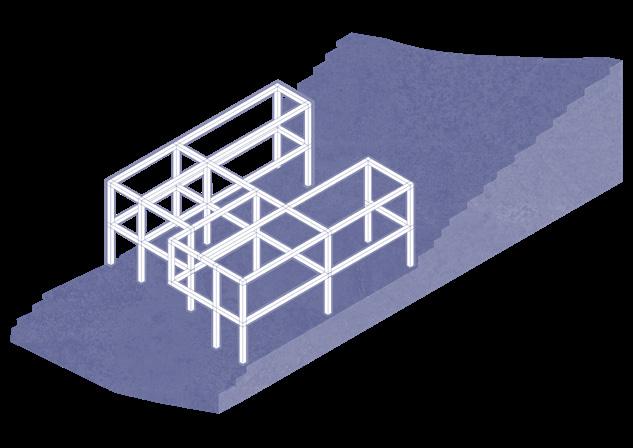

The void is used to create a circulation that connects both streets.
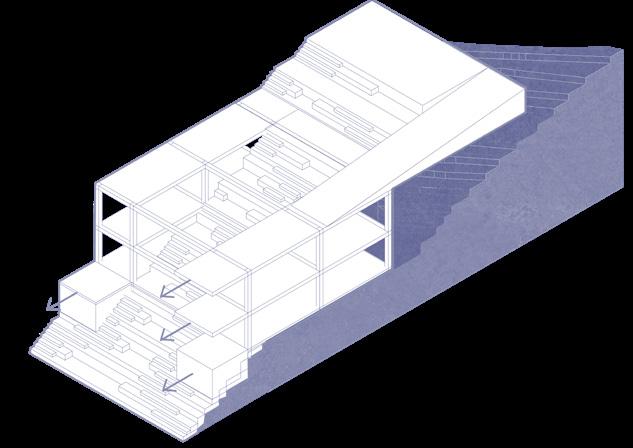
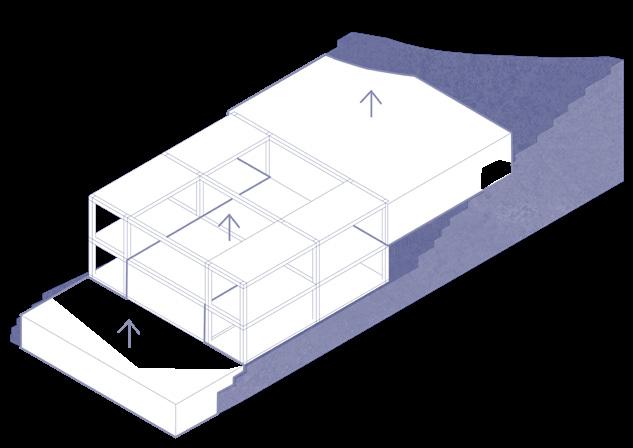
The circulation is filled with staying spaces and allows it to be lived and enjoyed. Reduces the risk that it may become underutilized.
The volumes are extruded transversally to meet the other end of the intervention.
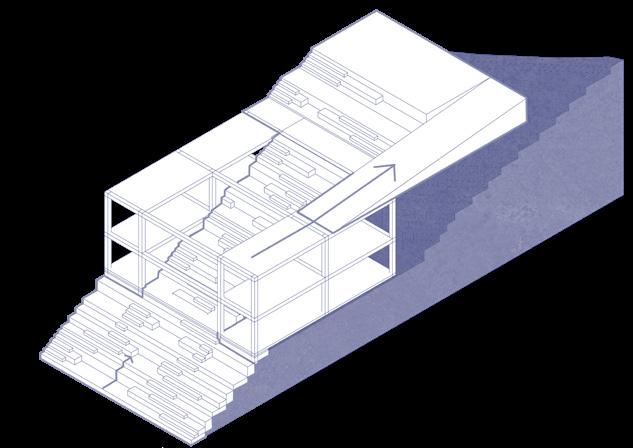
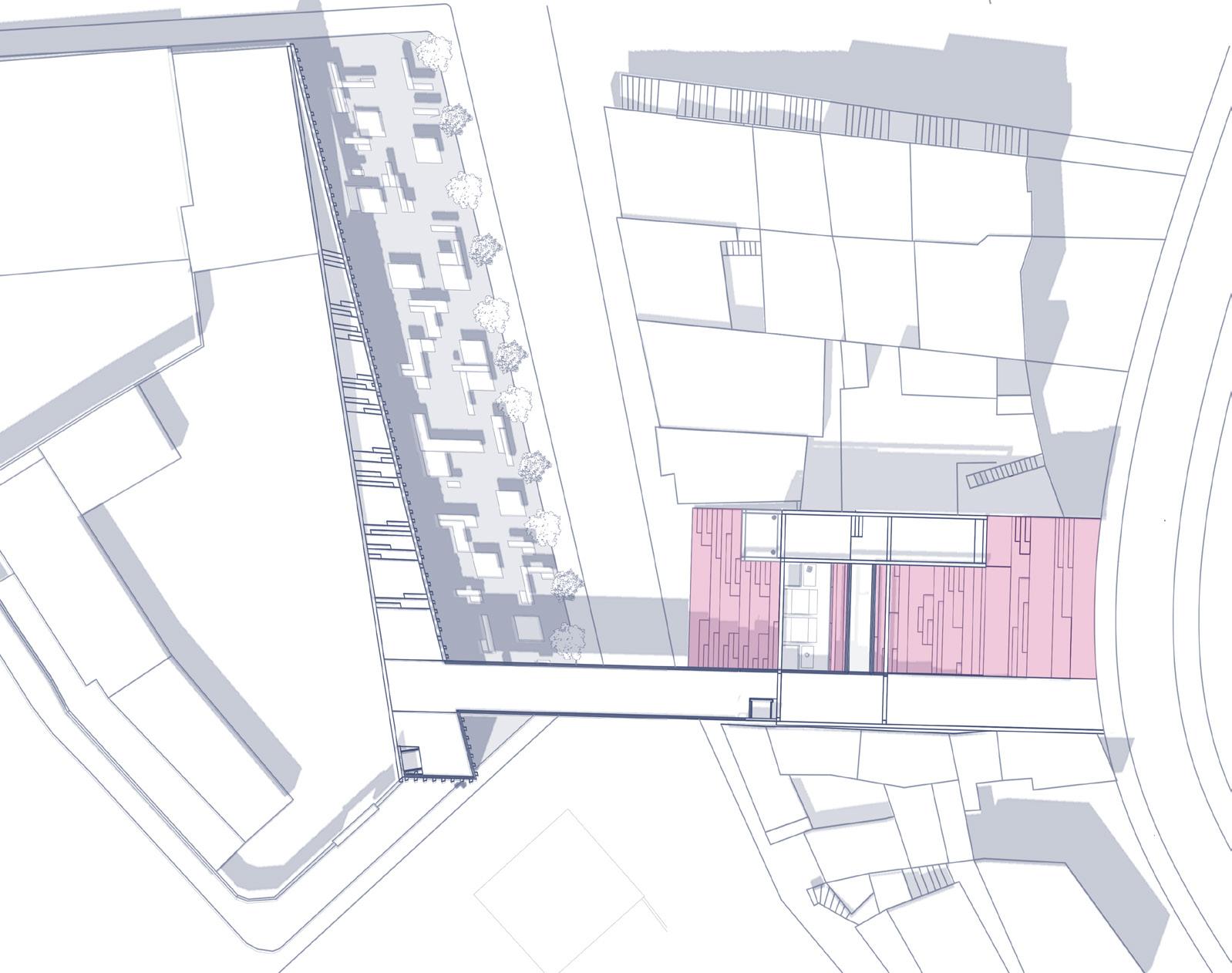

INTERIOR ILLUSTRATION : Espacio de contemplacion y descanso
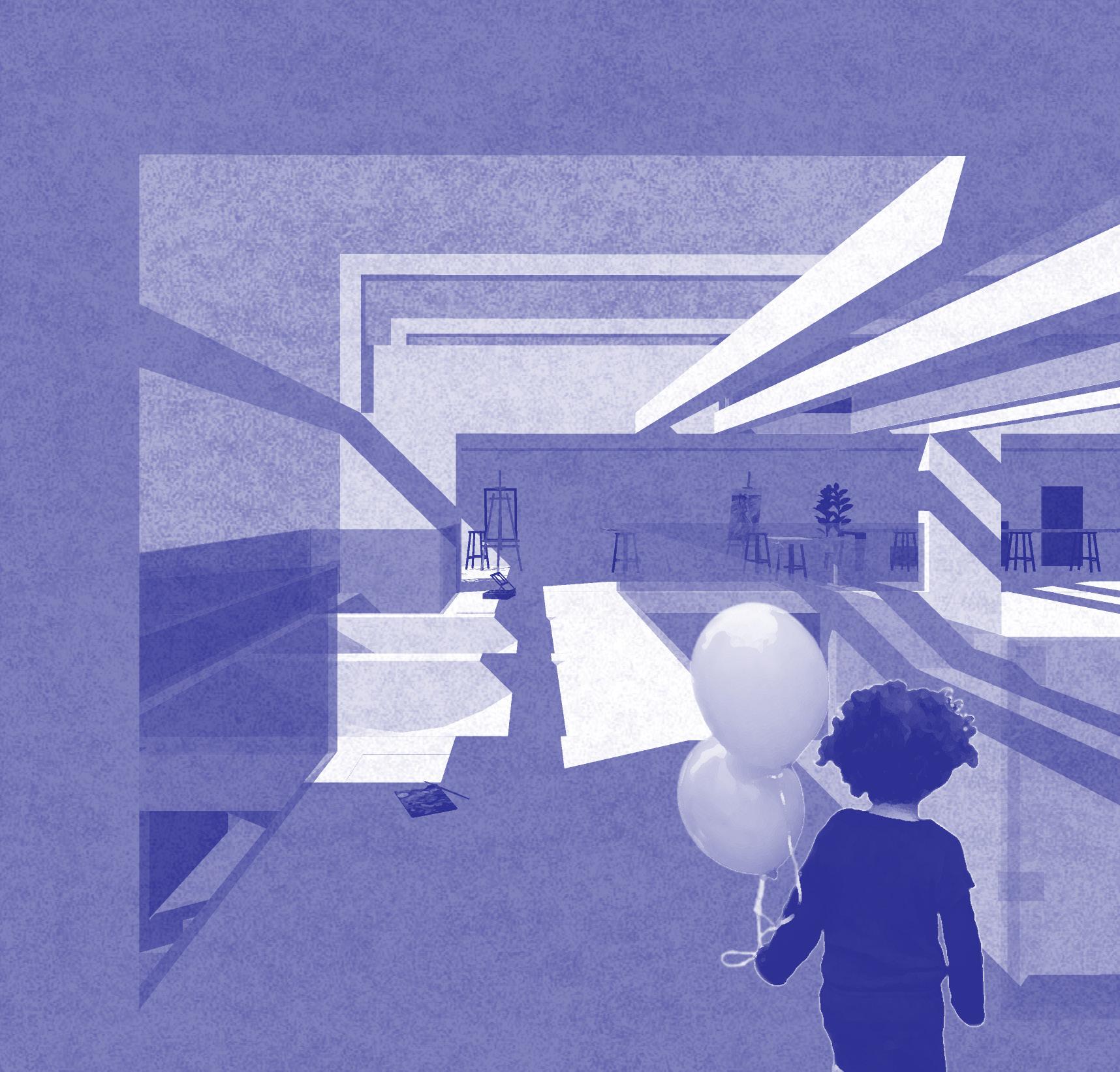

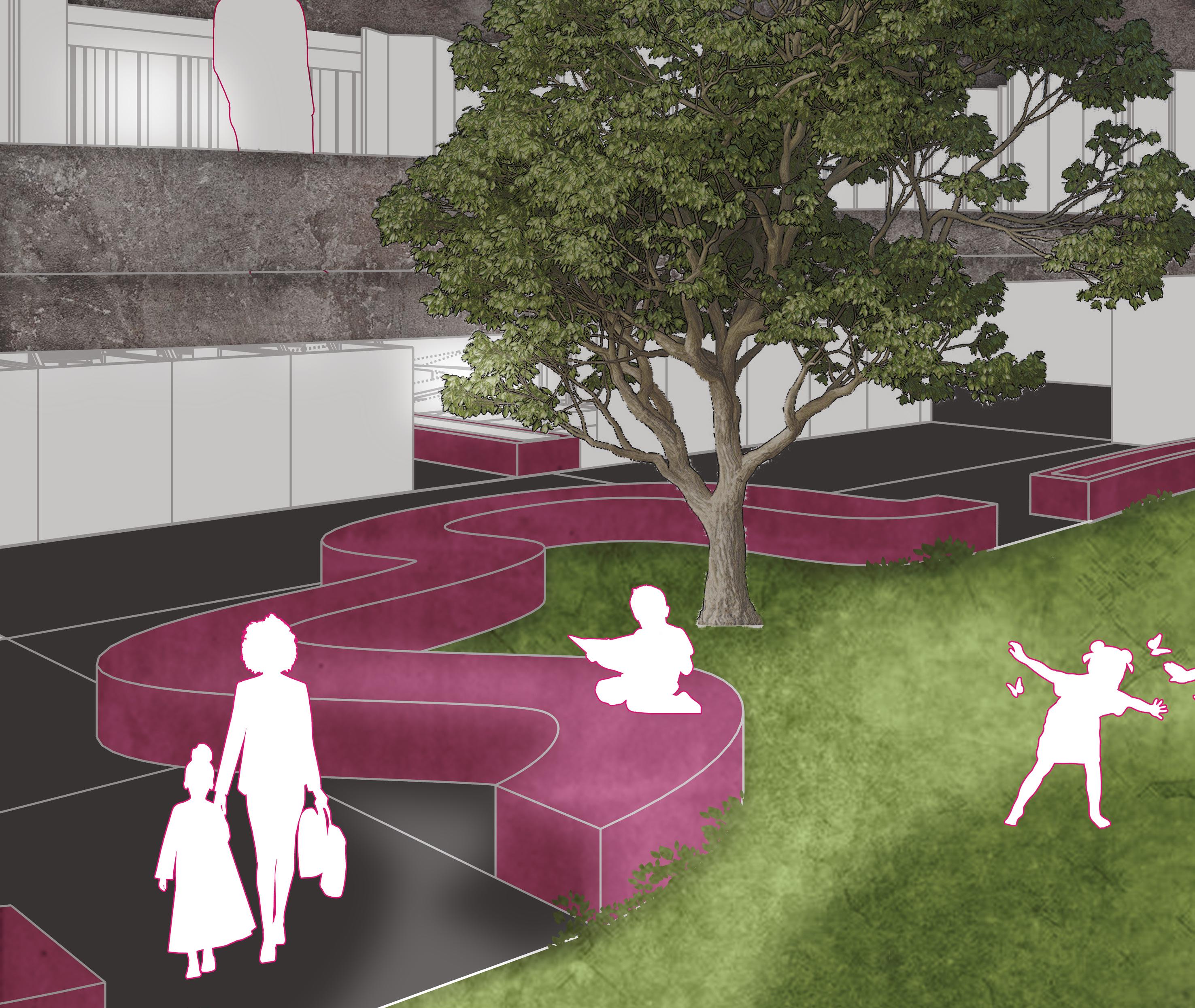
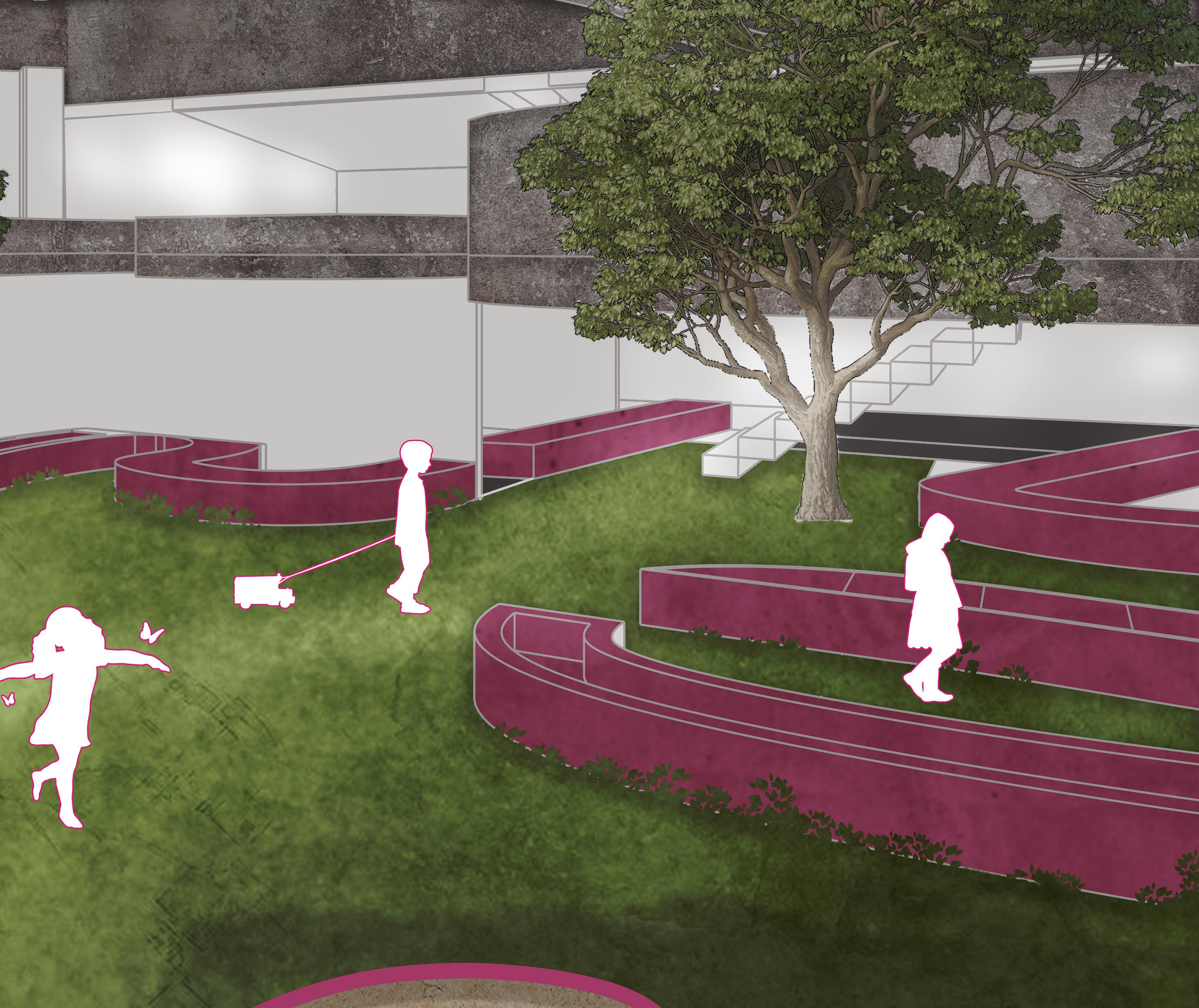
The project is a set of systems, interrelated devices and objects through intermediate spaces, squares, gardens, recreational areas with the context and the Andean landscape.
Design Team: Espinoza Carvajal Architects, Vanessa Lasso, Oswaldo Campaña, Sebastián Álvarez.
Illustrations: Verónica Salguero
Renders: Sebastián Álvarez
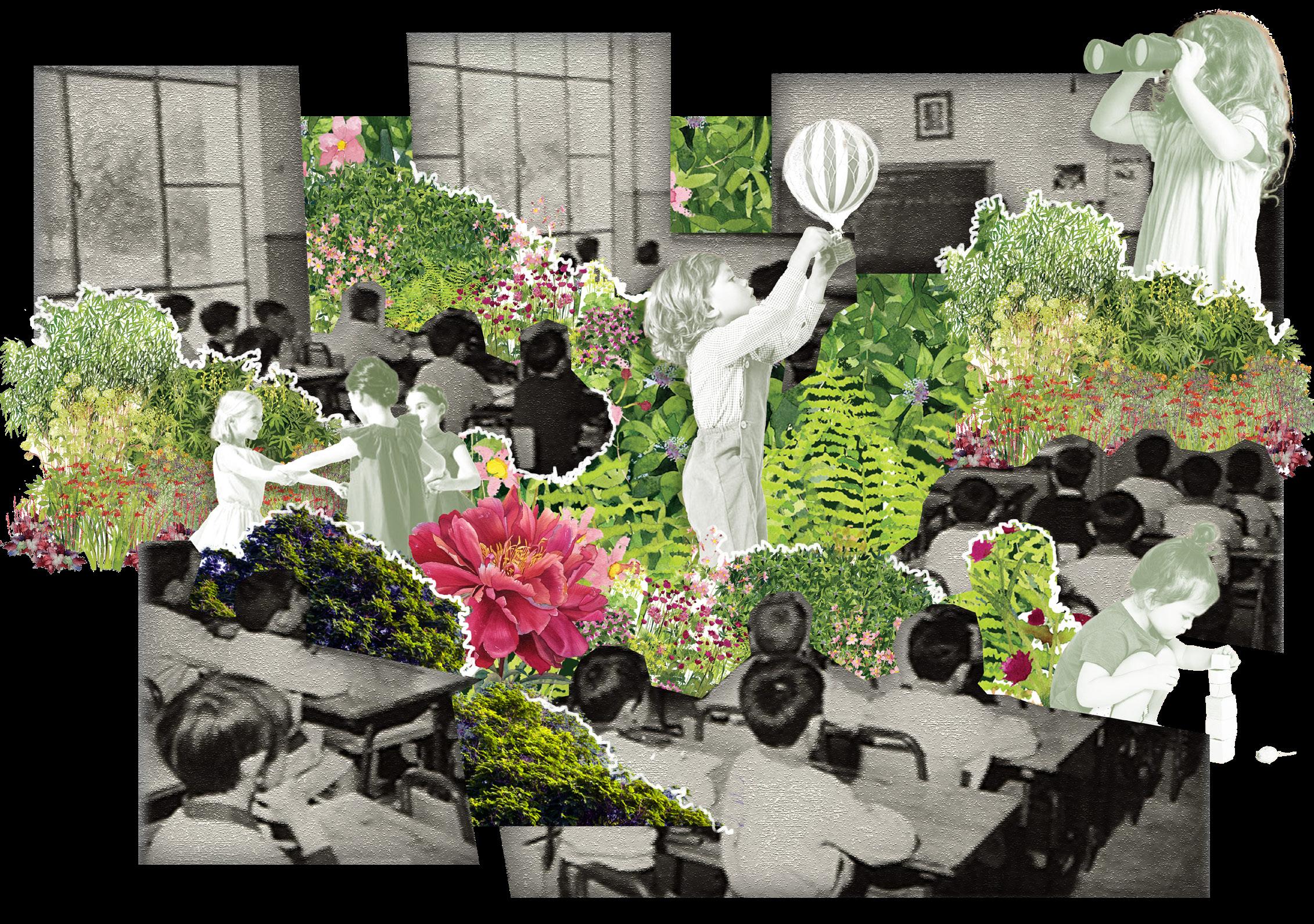
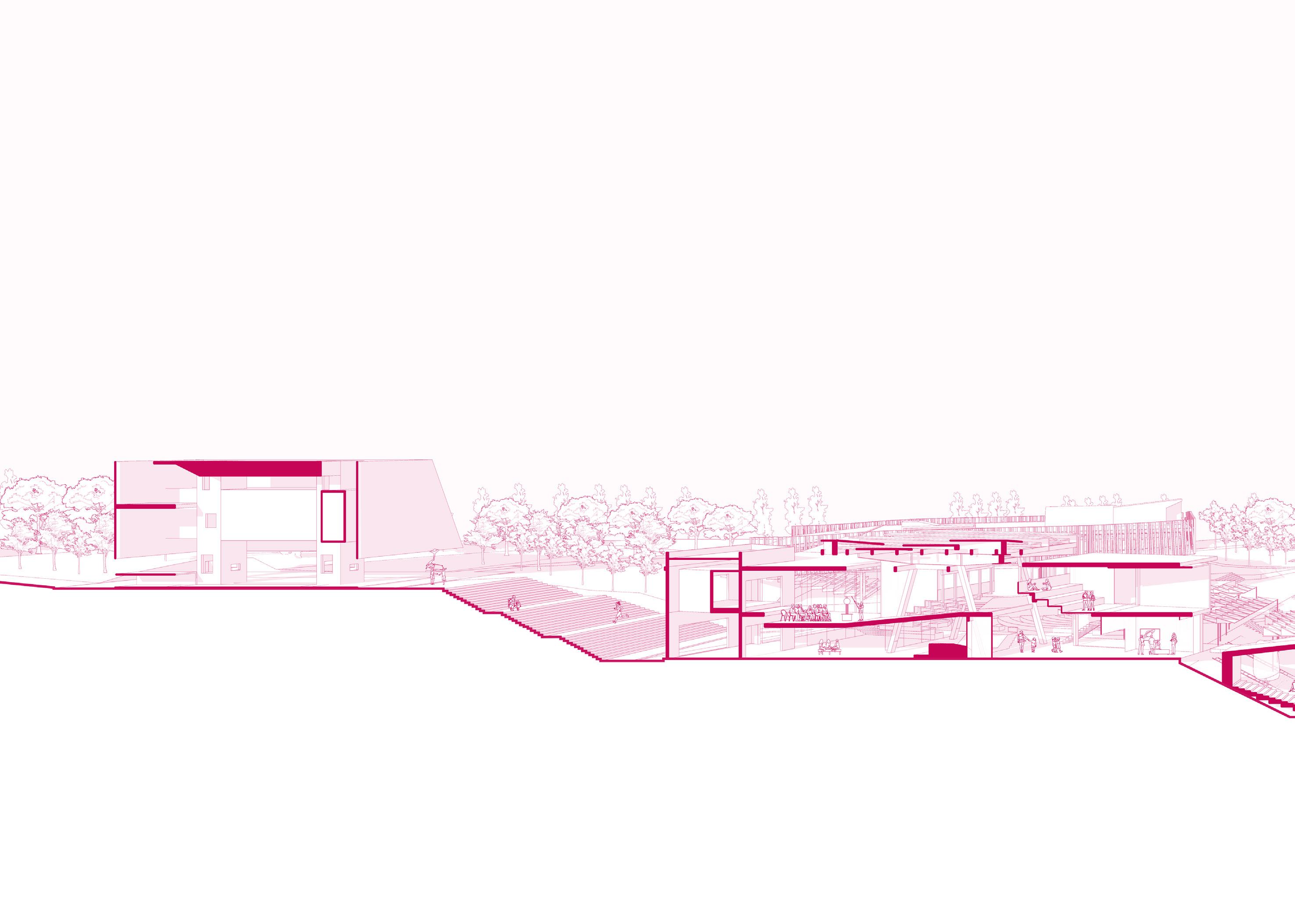
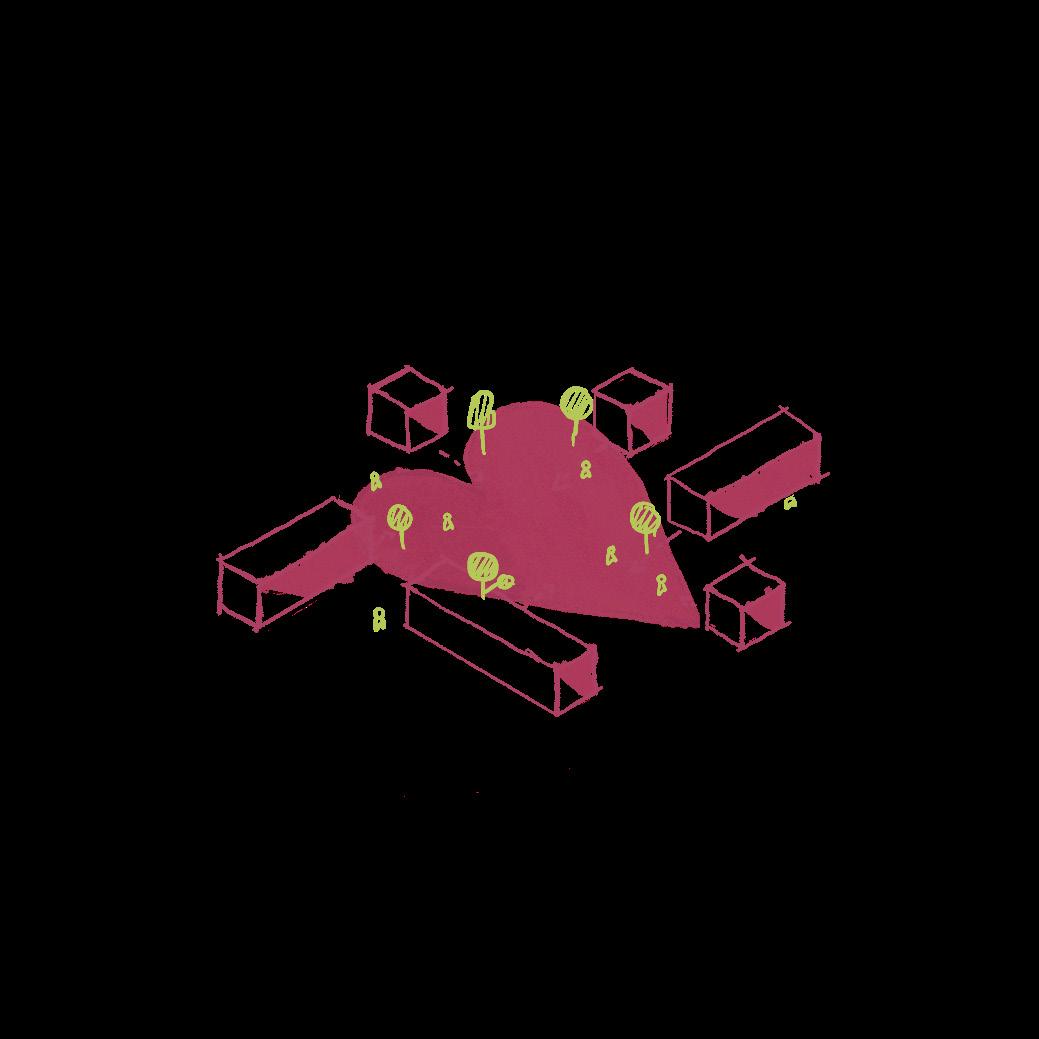
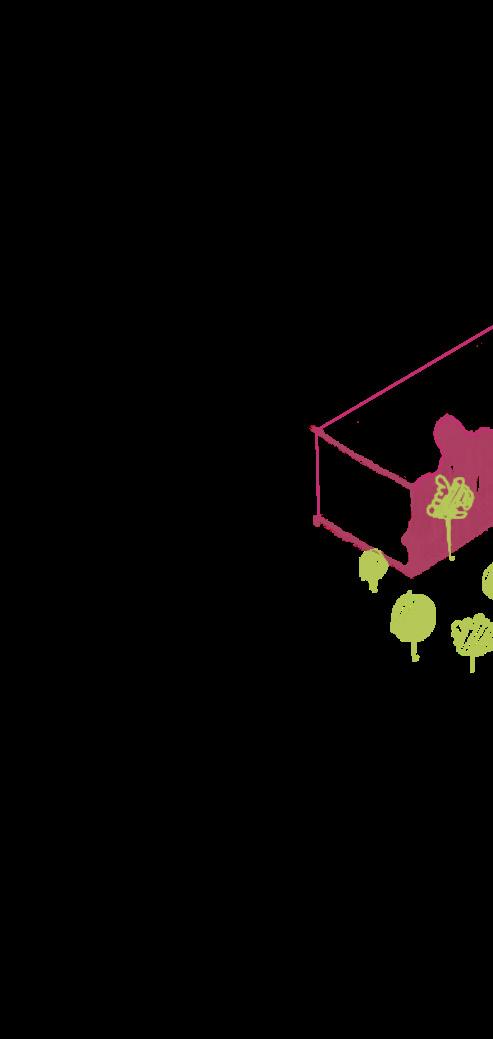 SECTION CUT : mediateca, high school, kinder, gimnnsio
SECTION CUT : mediateca, high school, kinder, gimnnsio
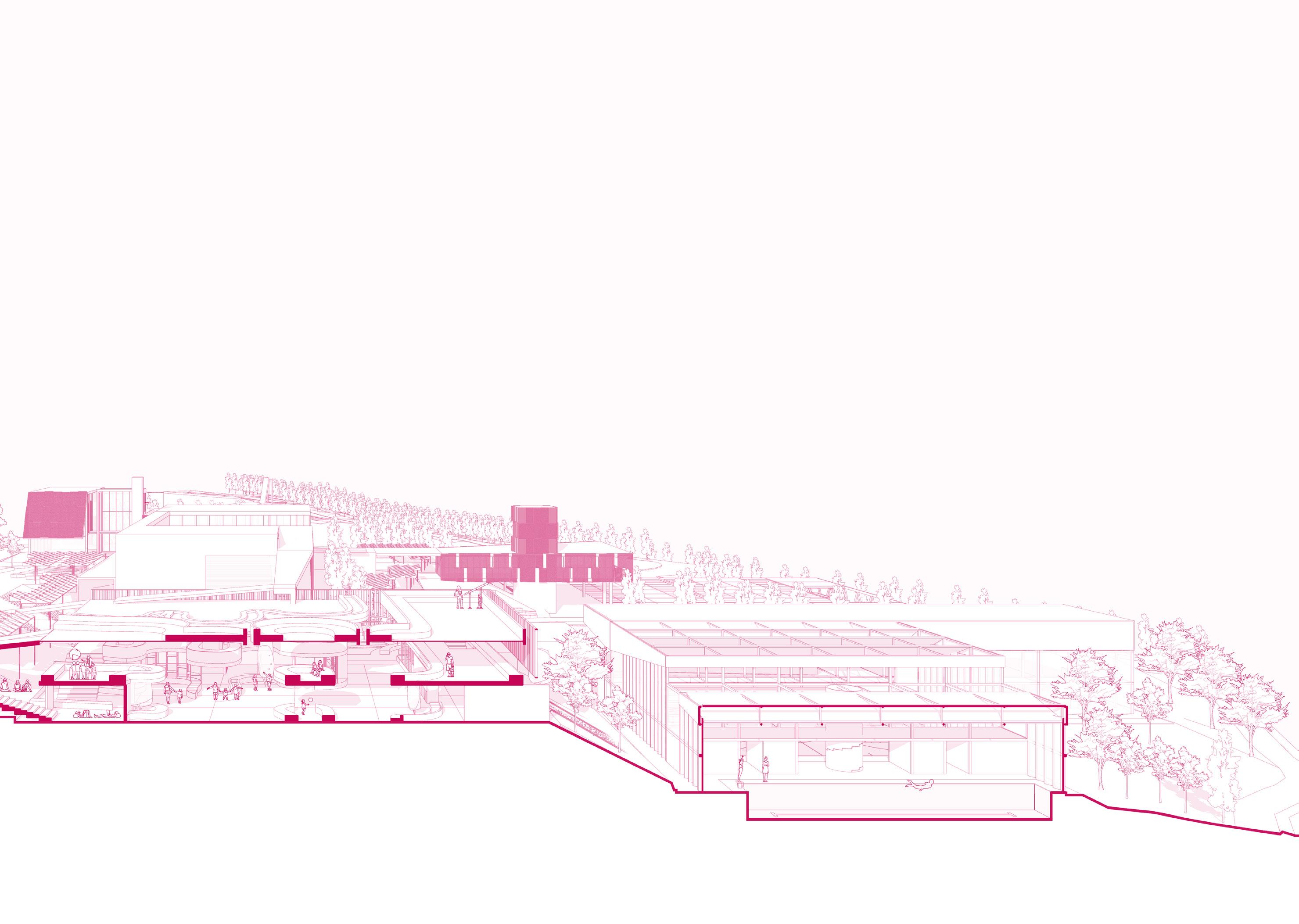

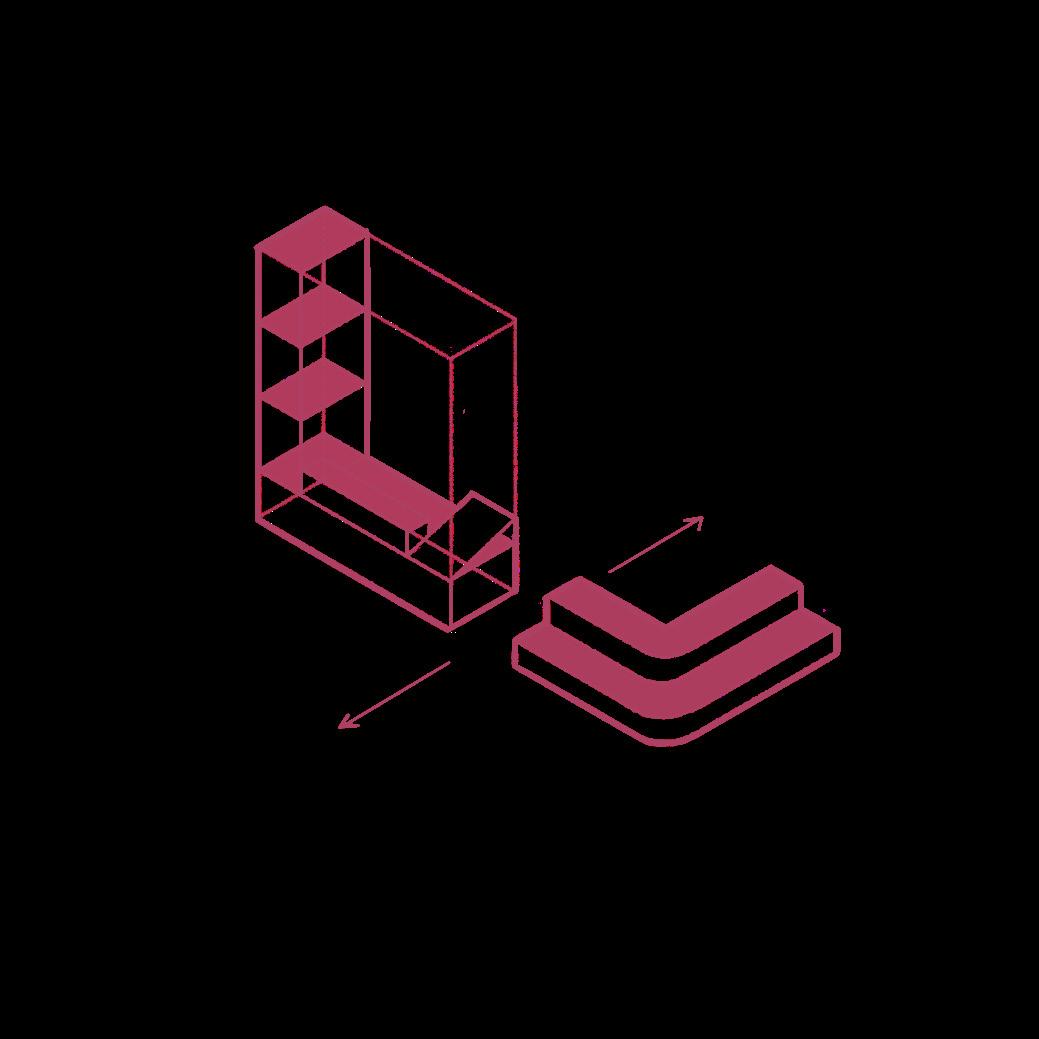
SECTION CUT: gimnasio, canchas y recreacion, centro cultural
