ARCHITECTURAL PORTFOLIO



INNOVATION CENTRE, VENTURE CAFE
TETSUO KOBORI ARCHITECTS





CIC (Cambridge Innovation Center), which has innovation centers in eight cities around the world, is a project to create the first base in Asia in Tokyo, Japan. CIC is a company that provides workspaces, spaces for communities and services for business growth and global expansion for various start-up companies. CIC has 11 principles. The first philosophy, “CITY LIKE,” was to consider the appeal of urban diversity by referring to Jane Jacobs’s The Death and Life of Great American Cities. This was a core philosophy that we shared many times with CIC. There are also LOCATION, VARIETY, EFFICENCY, SENSORY, IDENTITY, INTRIGUE (human relations), QUALITY, FLEXIBILITY, LOVE, HISTORY.


Based on these, the shared walls of the 163 private offices were sound-insulated. We wondered how we could create an available place with a sense of life in the universal space called Toranomon Hills Business Tower, which has a strong square grid. The overall layout is that an open staircase connecting the upper and lower floors and a Venture Cafe, where events are held every week, are set up in the center of the tenant area, where people gather. Starting from that point, a flow line with migratory properties and a ROJI CORNERs were set up on the 15th floor. In addition, we created a gradation of activities from a large number of gathering places to individual places around the corridors, and seamlessly connected the 15th and 16th floors.
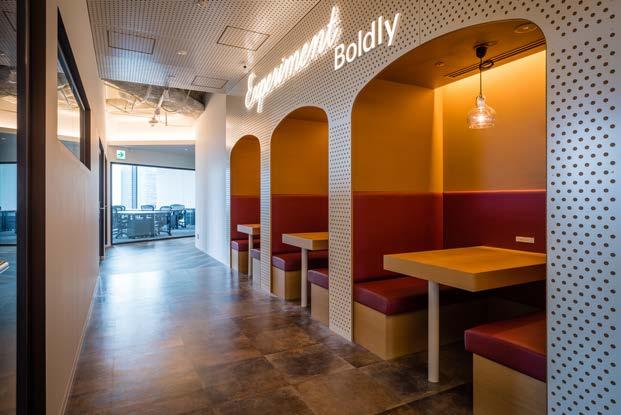

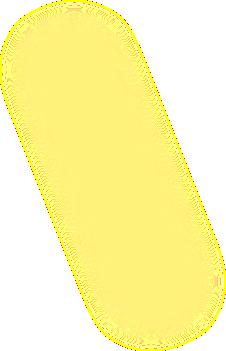




We imagined distribution of required functional spaces as gathering CELLs which multiply, grow and part. On the experimental 15th floor area, rooms adopted an organic shape. Cells = private rooms are connected and form a path throughout the layout. Cells as well as corridor space vary in its sizes, what’s more no identical shape can be found. The refracted corridor is a space where various light and dark areas are created, the visibility is not clear, as no long straight corridor exists, and new discoveries and chances for encounter are created by strolling around. The material finishes also differ depending on the location. The connection of users among private rooms and coworking area is strong. Additionally, Venture Cafe is a hub for connecting users with the outer world as it holds events open for public too.
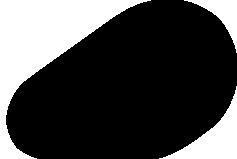
Furthermore, as for newly introduced functions of corridor areas, we created a common name ROJI CORNERS inspired by the Japanese traditional street character. Humans prefer hidden places and corners. In general many activities and communities are born in the “back alleys”. A ROJI CORNER becomes a hub of loose and accidental connections, and it is a place similar to the back alley which can be used in various ways such as working alone, relaxation or having casual meetings. A work style in which users move in various ways shows the possibility of PBW (project-based working) that works for each project, and is considered to be one of the spatial configurations that accelerate future innovation.








Ms. Nakajima is the producer of the Expo 2025 Osaka, Kansai, Japan thematic project entitled “Invigorating Lives” (creating a place for co-creation where people can experience the fun and joy of life and invigorate life together through play, learning, sports, and art).
The concept of the pavilion is jellyfish—play within your flow. The pavilion symbolizes life and creativity, and it expresses the fascination by something that cannot be explained in words, like the mystery of a floating jellyfish. The Jellyfish Pavilion was born from the interaction of many people and a diverse array of personalities, each with their own thoughts about life and the future. This pavilion, with its blank spaces and flowing textures, will continue to grow and evolve through the activities during the Expo, becoming a place where people’s creativity will be increasingly unleashed. The desing team of TKArchitects put together the pavilion concept and design, which is composed of several small components and will be relocated and reused after the Expo, thereby will be given a second life.
Our goal is to create a piece of architecture and a place that will live on into the future, built by everyone.



This project aims to create a community and shared dining space where people can connect and share joy through the act of eating, at a time when isolation among the elderly has become a major social problem. Tetsuo Kobori Architectural Design Office participated as an expert in the field of space and furniture, and collaborated with Interoffice to design a modular kitchen table.
The variety of shapes, sizes, and combinations creates various senses of distance and subtle shifts in line of sight between users. Users can choose a place to stay depending on their mood and the type of activity they do. They can spend their time comfortably and change the height of the top board to suit their physique and task.





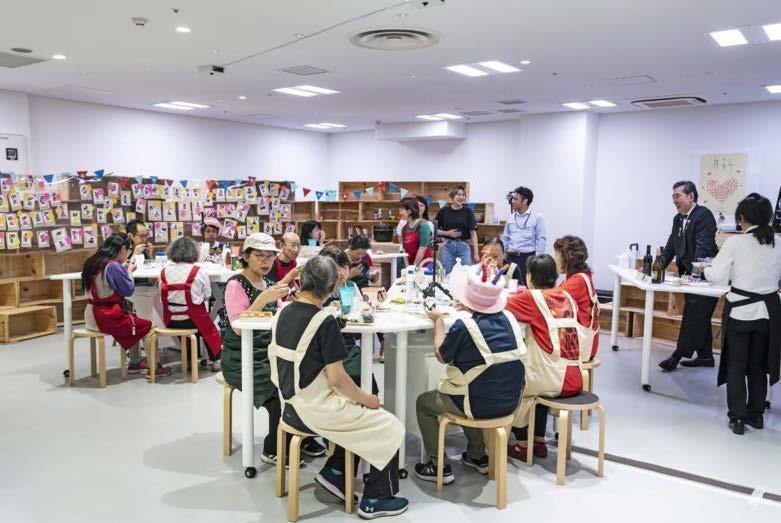



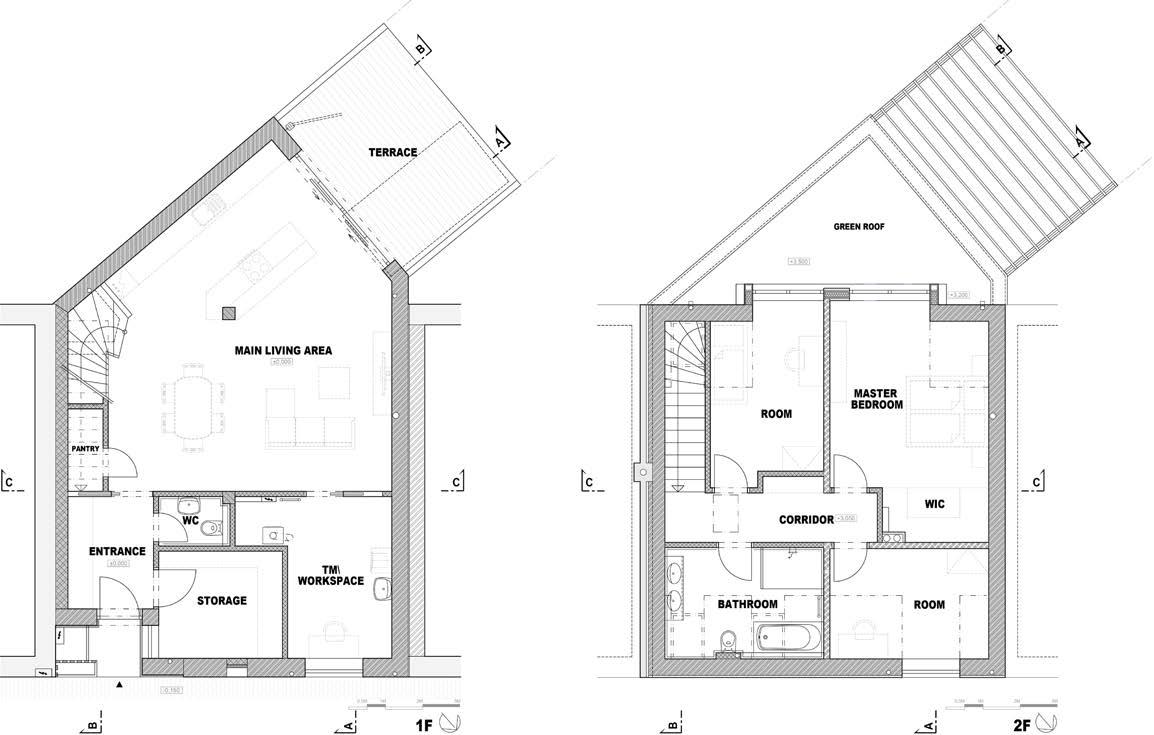 GROUND FLOOR
GROUND FLOOR






A proposal of a terraced house with its design form reacting to the unfavorable and limiting conditions of the adjacent development. The newly designed family home brings a fine scale to the house’s own mass composition, lets enough sunlight into the interior and creates an airy space complemented by natural materials and greenery.
Project documentation processing.
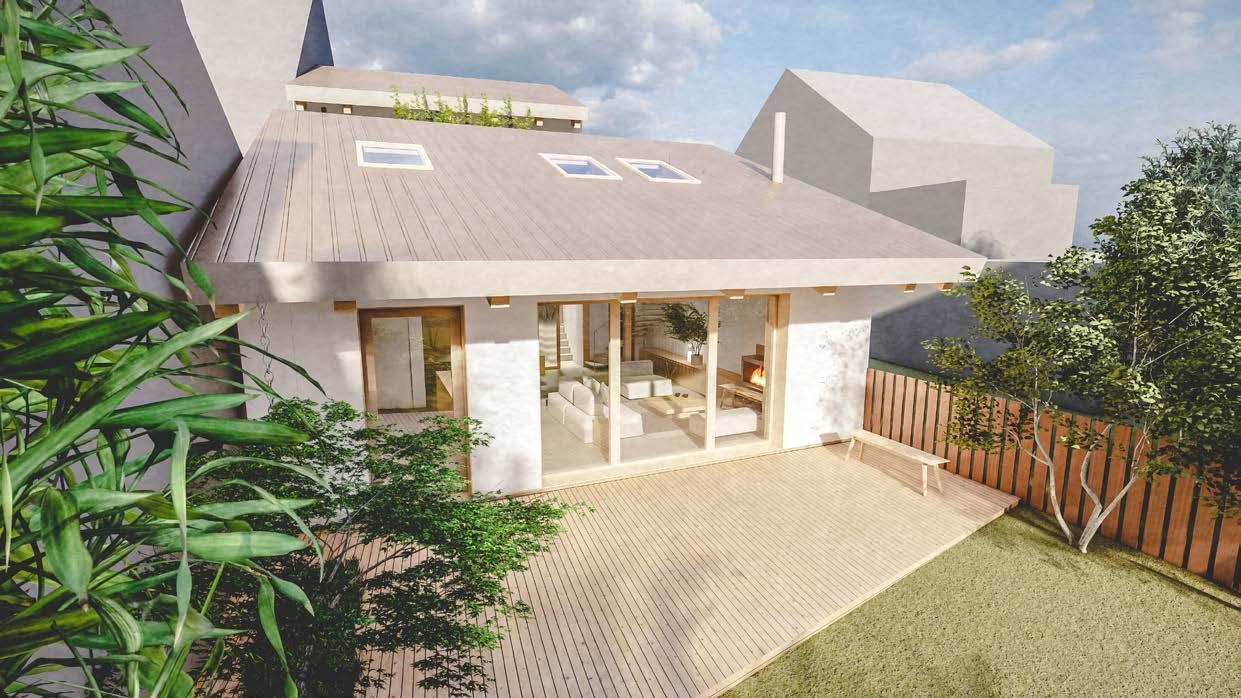
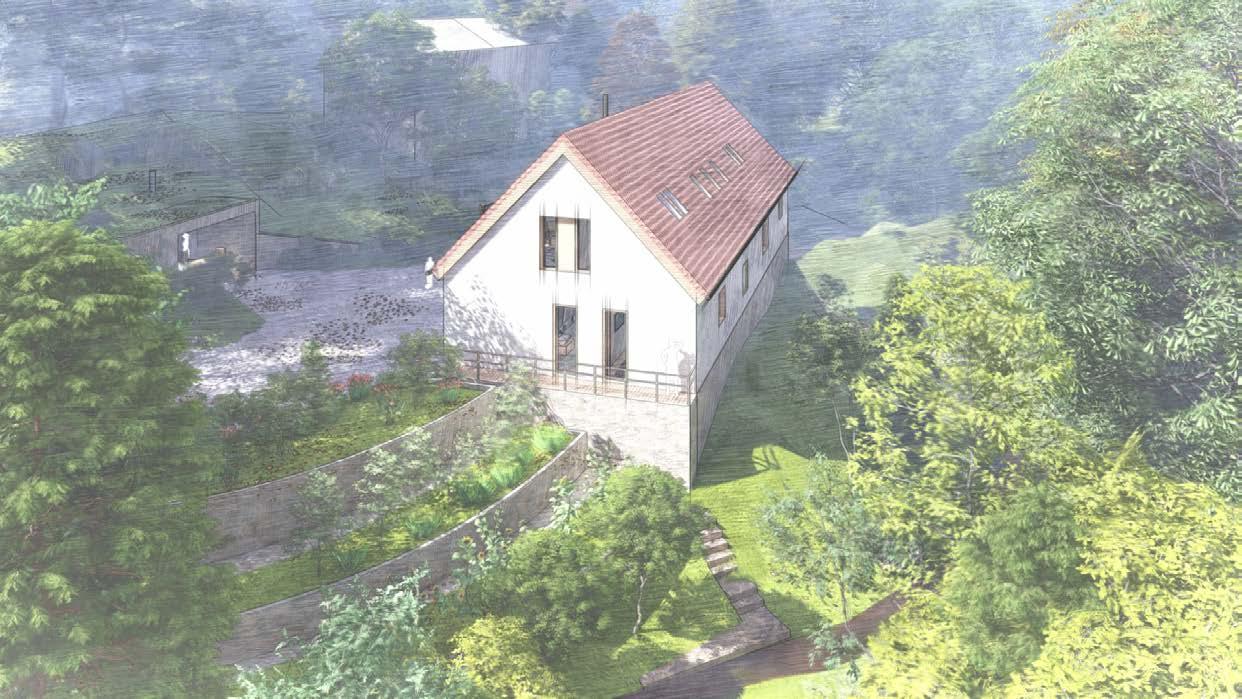

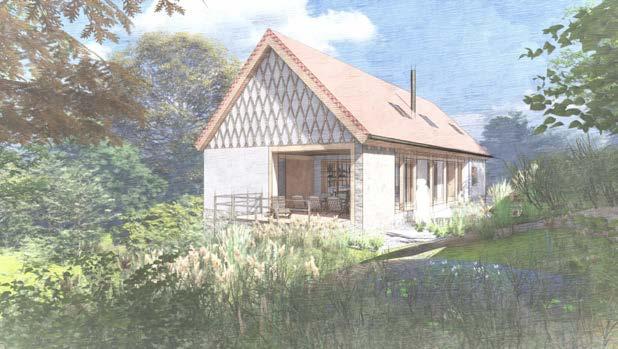


A former grandfather’s house in the Moravian countryside was found in a very poor construction condition, however its ambience’s genius loci undeniably retains the charm of history and is a place of happy family memories. The romance of the environment of the house located on a slope richly covered with greenery is enhanced by the presence of a flowing stream at the lower edge of the property. This study deals with the design of a new house and with creating a unique place that offers it users an oasis for the soul and provides family and friends a peaceful background for spending time together in the spirit of continuation grandfather’s heartfelt tradition.


A conversion of a garden cottage on a narrow plot of land into a compact family house in the garden.
Project documentation processing.







A transformation of a small attic apartment into a space fulfilling modern lifestyle needs of our retro-loving client.





LIVING ROOM
KITCHEN
BATHROOM ENTRANCE
BEDROOM
An old dark tiny apartment with a floor area just around 27sqm has been turned into a bright airy fully functional living space for its young owner and her many room plants.



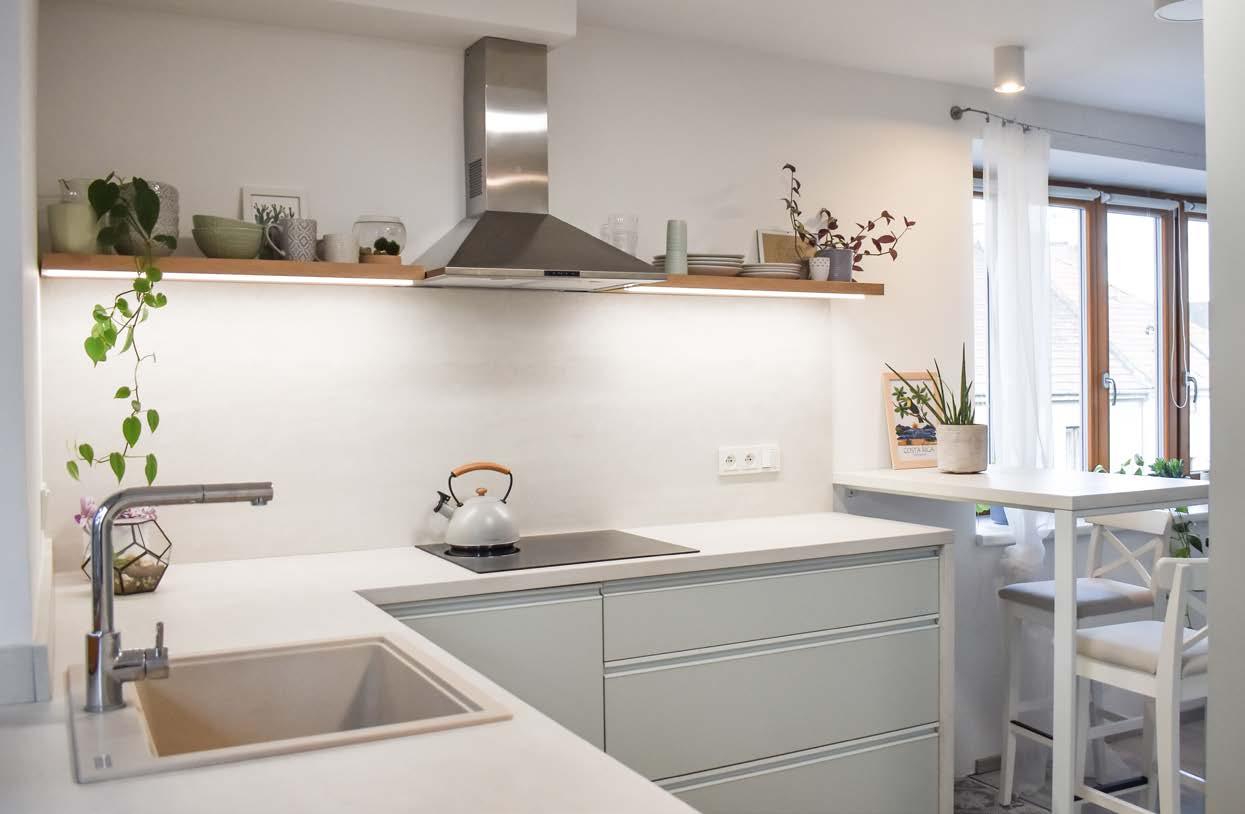



ACOMMODATION FACILITIES REMODELING AAYE ATELIER


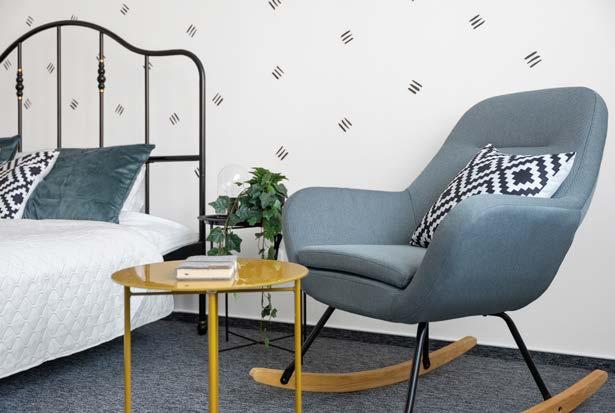

In Vysocany, an area well known for its industrial history, we have proposed a refreshing living environment which takes into account the local climate conditions, brings along the use of natural materials and offers direct contact with green-
Spaces along the street level have been freed up in favour of greenery and the expansion of public and semi-public spaces. The shifting floor levels add a vegetation filter and higher privacy from the street for residents of lower floors. Thanks to the cascading façade, the otherwise large and impersonal space of the courtyard has been transformed into a more articulated neighbourhood with a pleasant scale. By creating one central ambience surrounded by dwelling units,







 LIFE IN A GREEN VALLEY
VERDANT URBAN SPACE HEALTHY HOME POWER OF UNITY CITY BLENDING
The onset of a modern metropolis during the Industrial Revoluti on called for a shift towards concrete and glass and away from green spaces. Cities are beginning to recognize the fault in this urban planning idea today, and so there is more room than ever for the merge of urban construction with urban gardening.
In Vysocany, an area well known for its industrial history, we propose a refreshing living environment which takes advantage of the local climate conditions, brings along the use of natural materials and offers a daily contact with greenery through a shared courtyard and private ga
LIFE IN A GREEN VALLEY
VERDANT URBAN SPACE HEALTHY HOME POWER OF UNITY CITY BLENDING
The onset of a modern metropolis during the Industrial Revoluti on called for a shift towards concrete and glass and away from green spaces. Cities are beginning to recognize the fault in this urban planning idea today, and so there is more room than ever for the merge of urban construction with urban gardening.
In Vysocany, an area well known for its industrial history, we propose a refreshing living environment which takes advantage of the local climate conditions, brings along the use of natural materials and offers a daily contact with greenery through a shared courtyard and private ga
GRAPHIC VISUAL FOR GRAND PRIX CZECH REPUBLIC 2020


















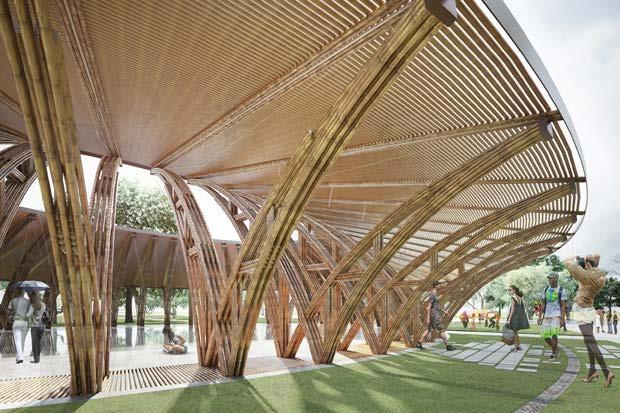





The main idea of my project is to build a neighborhood community that stimulates vicinal relations, and supports community environment, while respects the independence of each individual and their private space. The coherent architectural arrangement should promote creation and sustain neighborly relations. Each unit includes private and semi-private spaces as well as indoor and outdoor social space. Thus combines the advantages of autonomous private space of the apartment and commonly shared public space.
The basic presumtion for new residents is a commitment for living in a community. Residents are homeowners who equipped the houses according to their needs. They can also share a common space that can be used for regular meetings of the inhabitants in both formal and informal occasions. Shared facilities are designed in order to meet daily needs of the whole community and are an integral component of the community life. Thanks to the given intentionality and high frequency of interactions, residents are building a trust towards each other, which is necessary for offering and accepting mutual assistance. This can be realized in a form of a car sharing, child care etc..






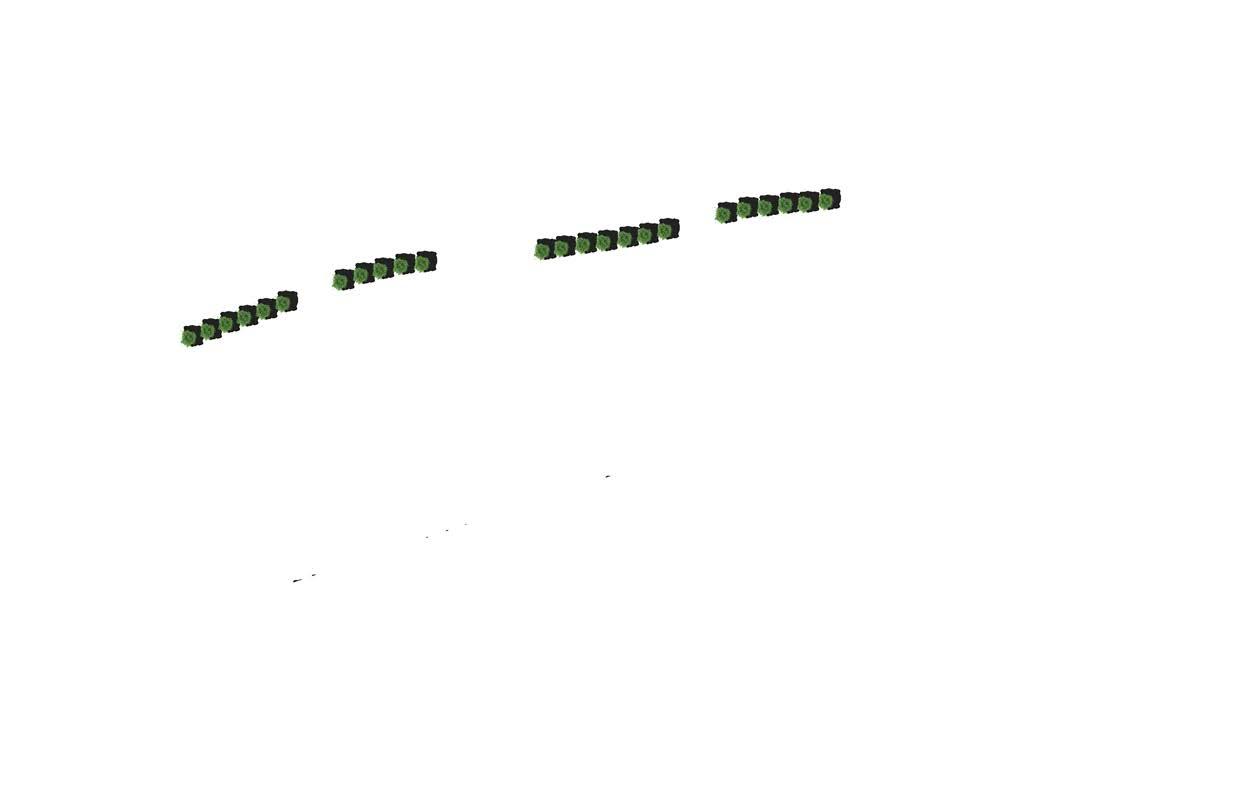













Another presumption for living in the community is also meeting the requirement of how much time inhabitants spend on doing community works (circulation). It is intended to promote a sense of responsibility and belonging to the community, while providing a possibility for unemployed or retired members to be productive. Future members are actively or less actively involved in the project planning. They can engage in designing houses and their surrounding thus participate in the environment development.
In conclusion I propose a combination of expert and alternative approach. Physical space + the democratic approach + voluntary participation in common activities + keeping an independent private life.









a multifunctional center of a man in the countryside SOUL






An important factor of my concept is the prevailing lenght dimension of the area. Proposal to all individual structures, functions, variation of facades, materials, a design and a construction system has a gradation that passes through its entire lenght. Each part of the project - Soul, Mind and Body - is located on a different level, which visually creates the desired effects of different spheres. The area is oriented to the south and its size is approximately 5 hectares. SOUL MIND BODY



The concept of my project is building a multipurpose centre for a man in the countryside. It will be located on the southern slope to the west of the village Strachotin (South Moravian region). The individual functional parts of the project, primarily focused on running an organic farm with a small bioproduction, are arranged one after another according to the continuity of an internal structure, so will not only be a practical connection, but also a symbolic way through which anybody can achieve the targeted balance.


Each part of the whole project carries a name symbolizing its purpose.
SOUL is a subtle pavilion on a water surface, where a visitor comes to rest and relax. SOUL is a place where people go to think, meditate or read. The water surface and the surrounding scenery is, however, a substantial complement to the pavilion’s purpose. Another functional enrichment is its location right on the reservoirs Nové Mlýny. This place is, in fact, an ornitho logical paradise, so there is always a possibillity for sightings of various bird species.
MIND is a simple structure designed, on its base, as a wooden cube. Is supplemented by a shielding enclosure, which symbolically points to the reservoir. A primary function of the building is an educational center that can be used as a space for lectures, exhibitions and the matic meetings. Another function is connected to the near bicycle trail - snack bar offering a wide view on Pálava (= hilly vineyards) right from its terrace.
BODY is the most extensive part of this project. There is concentrated the main essence of the functionality of the eco-center. The body is divided into three buildings according to their determination - living, creating and work.

The water pavilion is supported by a system of steel columns which are fixed to the bottom of the reservoir. These columns adjust the height of both the wooden floor, specially adjust ed to the water level, and the lightweight roofing system. The shading material of the roof is made out of two white linen sails, which are supported by reinforced steel rods put into shape following my previous draft. This reinforcement is then attached to the bearing construction.
Why the sail? The building is projected as a part of the water surface, thus a simple and con venient solution was designed. Rainwater flows outside the walkable area due to the corre sponding slope. Another element in the pavilion is a round glass wall which is fixed to the floor at its base and the upper part fastened to the roof structure.
Each part of the whole project carries a name symbolizing its purpose.
SOUL is a subtle pavilion on a water surface, where a visitor comes to rest and relax. SOUL is a place where people go to think, meditate or read. The water surface and the surrounding scenery is, however, a substantial complement to the pavilion’s purpose. Another functional enrichment is its location right on the reservoirs Nové Mlýny. This place is, in fact, an ornithological paradise, so there is always a possibillity for sightings of various bird species.
MIND is a simple structure designed, on its base, as a wooden cube. Is supplemented by a shielding enclosure, which symbolically points to the reservoir. A primary function of the building is an educational center that can be used as a space for lectures, exhibitions and thematic meetings. Another function is connected to the near bicycle trail - snack bar offering a wide view on Pálava (= hilly vineyards) right from its terrace.
BODY is the most extensive part of this project. There is concentrated the main essence of the functionality of the eco-center. The body is divided into three buildings according to their determination - living, creating and work.

The water pavilion is supported by a system of steel columns which are fixed to the bottom of the reservoir. These columns adjust the height of both the wooden floor, specially adjusted to the water level, and the lightweight roofing system. The shading material of the roof is made out of two white linen sails, which are supported by reinforced steel rods put into shape following my previous draft. This reinforcement is then attached to the bearing construction.
Why the sail? The building is projected as a part of the water surface, thus a simple and con venient solution was designed. Rainwater flows outside the walkable area due to the corre sponding slope. Another element in the pavilion is a round glass wall which is fixed to the floor at its base and the upper part fastened
Functional arrangement

Why the sail?
Each part of the whole project carries a name symbolizing its purpose. is a subtle pavilion on a water surface, where a visitor comes to rest and relax. SOUL is a place
Each part of the whole project carries a name symbolizing

a subtle pavilion on a water surface, where a visitor comes to
a place where people go to think, meditate or read. The
scenery is, however, a substantial complement
The building is projected as a part of the water surface, thus a simple and con venient solution was designed. Rainwater flows outside the walkable area due to the corre sponding slope. Another element in the pavilion is a round glass wall which is fixed to the floor at its base and the upper part fastened to the roof structure.

Functional arrangement
Each part of the whole project carries a name symbolizing its purpose.




The water pavilion is supported by a system of steel columns which are fixed to the bottom of the reservoir. These columns adjust the height of both the wooden floor, specially adjust ed to the water level, and the lightweight roofing system. The shading material of the roof is made out of two white linen sails, which are supported by reinforced steel rods put into shape following my previous draft. This reinforcement is then attached to the bearing construction.
SOUL is a subtle pavilion on a water surface, where a visitor comes to rest and relax. SOUL is a place where people go to think, meditate or read. The water surface and the surrounding scenery is, however, a substantial complement to the pavilion’s purpose. Another functional enrichment is its location right on the reservoirs Nové Mlýny. This place is, in fact, an ornithological paradise, so there is always a possibillity for sightings of various bird species.
MIND is a simple structure designed, on its base, as a wooden cube. Is supplemented by a shielding enclosure, which symbolically points to the reservoir. A primary function of the building is an educational center that can be used as a space for lectures, exhibitions and thematic meetings. Another function is connected to the near bicycle trail - snack bar offering a wide view on Pálava (= hilly vineyards) right from its terrace.

BODY is the most extensive part of this project. There is concentrated the main essence of the functionality of the eco-center. The body is divided into three buildings according to their determinationliving, creating and work.
SOUL is a subtle pavilion on a water surface, where a visitor comes to rest and relax. SOUL is a place where people go to think, meditate or read. The water surface and the surrounding scenery is, however, a substantial complement to the pavilion’s purpose. Another functional enrichment is its location right on the reservoirs Nové Mlýny. This place is, in fact, an ornitho logical paradise, so there is always a possibillity for sightings of various bird species. MIND is a simple structure designed, on its base, as a wooden cube. Is supplemented by a shielding enclosure, which symbolically points to the reservoir. A primary function of the building is an educational center that can be used as a space for lectures, exhibitions and the matic meetings. Another function is connected to the near bicycle trailsnack bar offering a wide view on Pálava (= hilly vineyards) right from its terrace.
Each part of the whole project carries a name symbolizing its purpose.
BODY is the most extensive part of this project. There is concentrated the main essence of the functionality of the eco-center. The body is divided into three buildings according to their determination - living, creating and work.
Functional arrangement

essence of
The building is projected as a part of the water surface, thus a simple and convenient solution was designed. Rainwater flows outside the walkable area due to the corresponding slope. Another element in the pavilion is a round glass wall which is fixed to the floor at its base and the upper part fastened to the roof structure.
Why the sail?
The water pavilion is supported by a system of steel columns which are fixed to the bottom of the reservoir. These columns adjust the height of both the wooden floor, specially adjusted to the water level, and the lightweight roofing system. The shading material of the roof is made out of two white linen sails, which are supported by reinforced steel rods put into shape following my previous draft. This reinforcement is then attached to the bearing construction.



The water pavilion is supported by a system of steel columns which are fixed to the bottom of the reservoir. These columns adjust the height of both the wooden floor, specially adjusted to the water level, and the lightweight roofing system. The shading material of the roof is made out of two white linen sails, which are supported by reinforced steel rods put into shape following my previous draft. This reinforcement is then attached to the bearing construction. Why the sail? The building is projected as a part of the water surface, thus a simple and convenient solution was designed. Rainwater flows outside the walkable area due to the corresponding slope. Another element in the pavilion is a round glass wall which is fixed to the floor at its base and the upper part fastened to the roof structure.





Concept SOUL is not specific is blurred and ambient is a small loophole in the middle of nowhere is veiled in a soft membrane is light and subtle, moving in the wind is translucent but opaque is a space is gentle, sensitive is







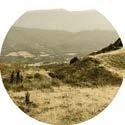

























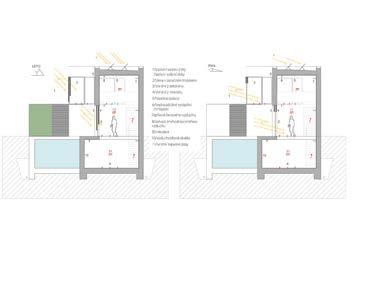

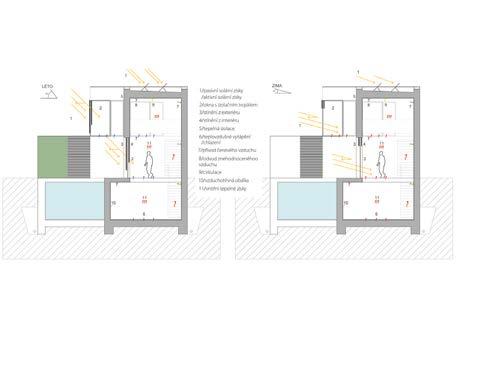

The whole part BODY will be built in the same structural system, the system from Steico (natural building products). It is based on the principle of bearing structure of the facade itself secured by Steico beams with rigid connections. This will generate a “clear” ground plan, only supplemented by non-bearing walls and subtle pillars in areas where needed. A floor structure and internal elements are also designed in the same system according to the producer’s technical documentation.
Regarding the design of the facades, each building will have a different outer shell. This diversity was chosen because of the concept of a "path" that changes and gradates on every steps while walking. However, the selected materials features also correspond to each building. The residential building’s facade is covered with plates of leftover stone, the creative house is covered with a wooden lamella
and the farm house’s facade is made simple by KLH slabs.









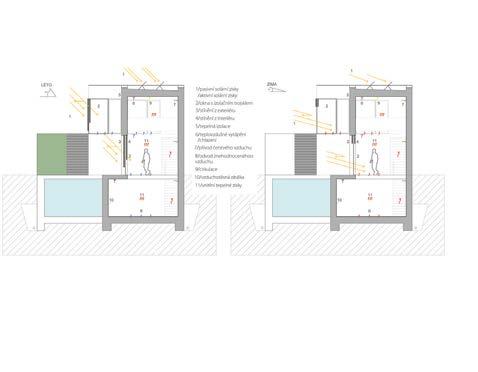





Inner space
Apart from the intentional separation of the quiet and social zones, the villa is spatially connected and works as a whole. The open layout is a very variable feature and offers possibilities for future changes. The equipment of the house is minimalist, efficient and of a high quality.
The pleasantness of the internal space is guaranteed by a sufficient supply of daylight, which becomes an integral part of everyday life. The high levels of daylight in the interior also reduce energy expenses. Also important are the suitable positions of energy sources, the chosen system for hot water preparation, ventilation, etc. By simplifying and shortening its distribution distance we reduce the demands on pumps and fans, thus we will reduce the energy lost during individual routes.

The main house entrance is from the 1st floor and is located on its eastern side. The lowest level of the house is built from concrete and carries a lightweight wooden construction of the upper floors. A solid foundation anchors the building to the hilly terrain and also works as a storage unit - preventing overheating in summer and in winter retaining heat. The hanging part of the house is supported by steel columns (some of them are used as drainpipes). It is also a wooden structure, but being mounted on a cross-armoured slab. The façade facing the north is completely without windows in order to eliminate heat loss. Another reason is the fact that the house is situated on the very edge of the site.
The eastern facade is permeated with only one window opening. On the contrary, the south and west facades have many glass surfaces and thus able to gain passive energy. Then these gains are used to achieve a thermal comfort in the interior. Overheating in summer is prevented by double shading from both the exterior and the interior.
The mass solution The compact design of the thermal envelope ensures minimal energy loss. Simple cubic masses are connected by the sloping roof, which follows the inclination of the area slope and therefore appropriately puts the building into the environment.

Offers great natural potential, gives beauty to the landscape around itself and brings life to the places along with its water and banks.
The river is an attractive environment for leisure activities (fishing, walking, cycling) and sports activities (boating, skating). The river Is one of the main advantages of the area.
Art has always been an integral part of every culture, though in Obřany this component is missing. Thus together with spaces for cultural events I designed a place purely intended for artists and artistic activities.
Not every place can boast of such a long history of settlement. It is important not to omit values of Obřany which have been brought into the present through a long-term development and also take into account those functions that haven’t survived for various reasons.
Another source for my inspiration came an extinct film culture in Obřany and a missing centre for cultural activities.
The greatest value of our environment is undoubtedly in the nature. Into my proposal I try to integrate maximum amount of greenery. Partially, go back to the original function of the island, which historically used to be an area with orchards and gardens.

GREENERY original, maintained coffee to go
SERVICES grocery’s baker’s florist’s parking places

TEXTILE FACTORY INTERIOR
1st floor literary cafe, restaurant, multif. hall
2nd floor gallery, workshops, courses
3rd floor studios, spaces for rent
4th floor lofts
ACCOMMODATION hostel
OUTDOOR SPACE
‘square’ - meeting point restaurant reading space
Open air pavilion cinema, theatre music events lectures, projections bar, basement
GREENERY park arrangement trees, bushes
seating
exhibition space chill out platform sitting under the roof small stage
SECTION/SCALE 1:1500

The basis is designed as an open concrete case for an amphitheater. After the installation of seats (modular containers) the pavilion turns into a covered outdoor cinema or theater.



The overall architectural design of the island comes from a concept which promotes already existing strengths - a valuable greenery, a circumambience by the river or a proximity to Obřany center. The proposal seeks to minimize the mass of new buildings in order to create a comfortable environment easily utilisable for leisure time. It also includes creating a park that, like the entire island, will be easily accessible and will become an attractive public space with a human scale.
The roof design of the outdoor space is inspired by water. Smoothly undulating shapes express the dynamics of water, while providing light coverage of the outdoor pavilion. The structure is designed in the form of grid shell frames which are filled with ETFE foils in various colors.





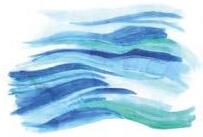













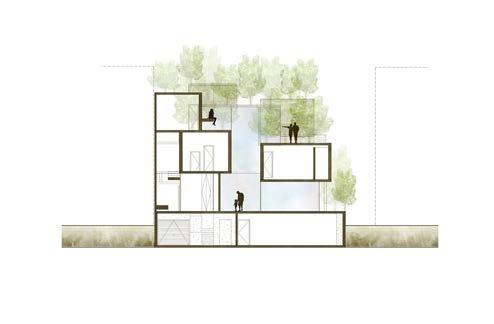



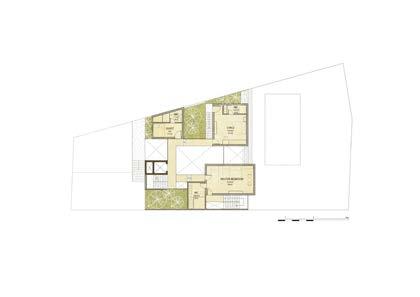



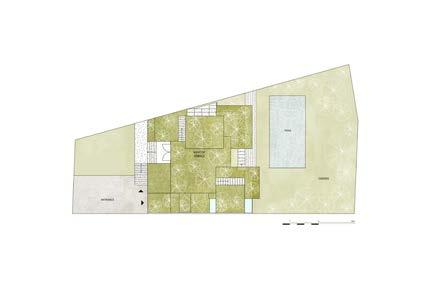


EXPERIMENTAL CONTRUCTIONS 120x40x40cm




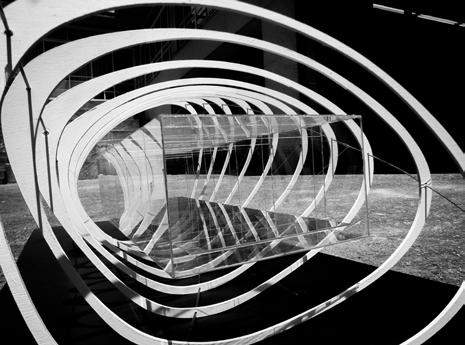




veruzaru@gmail.com veruzaru@gmail.com