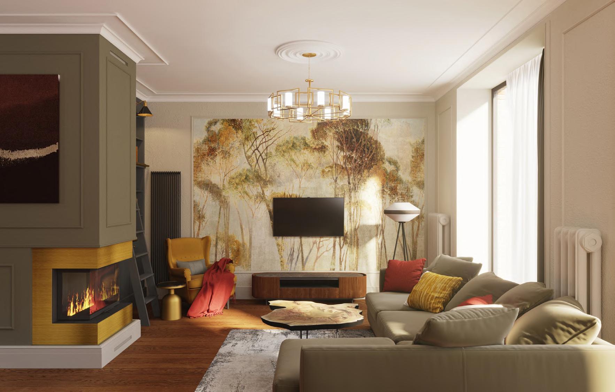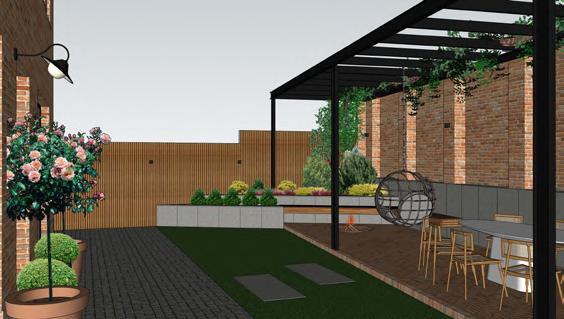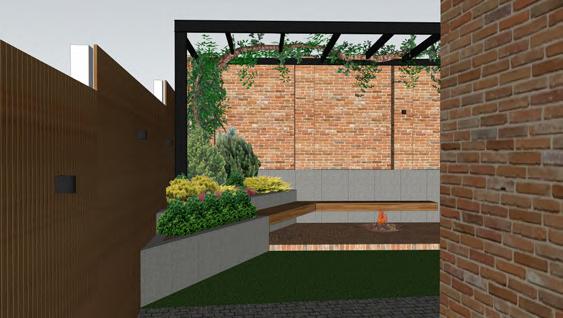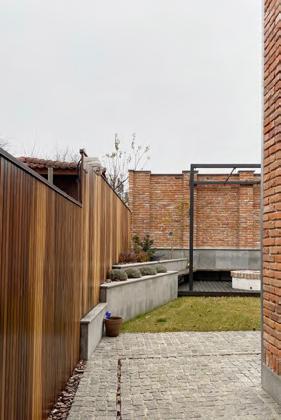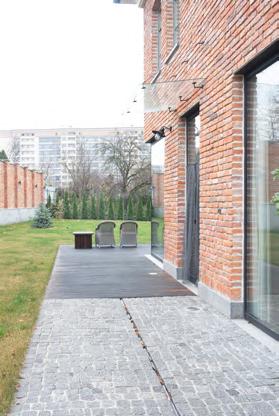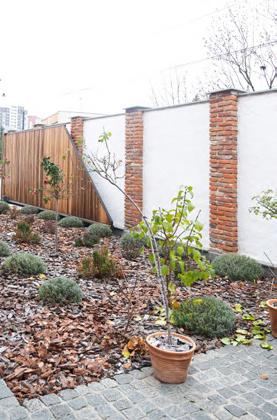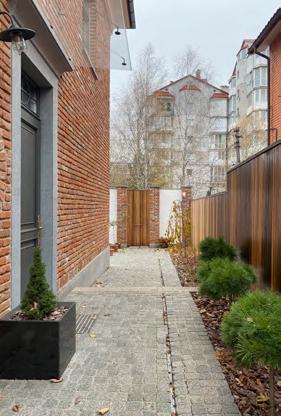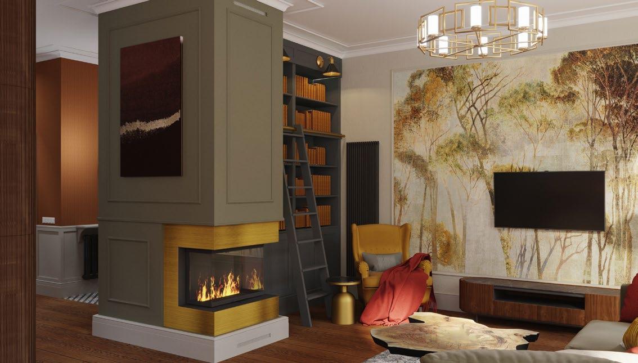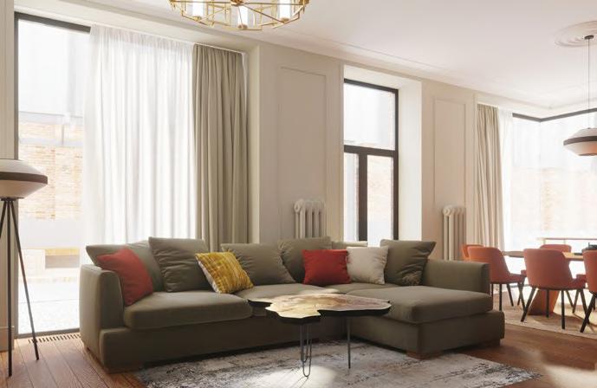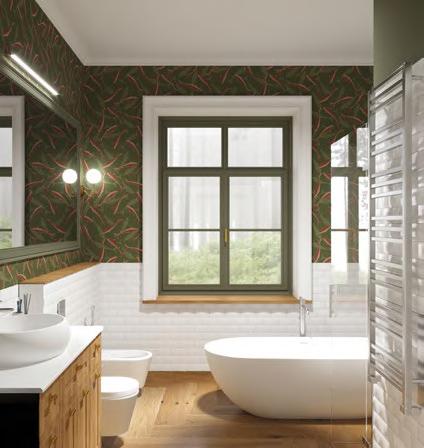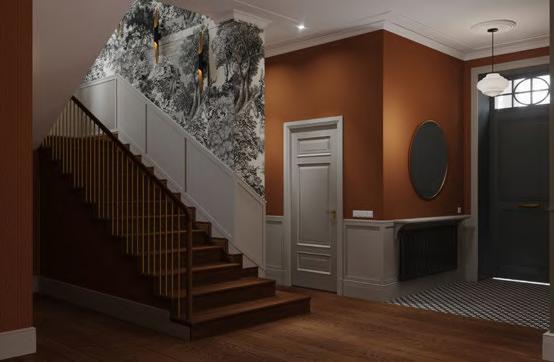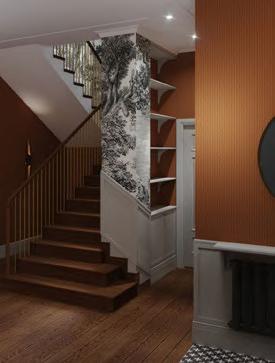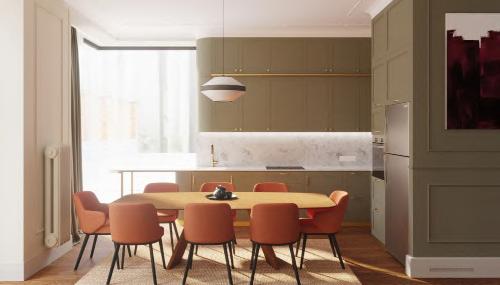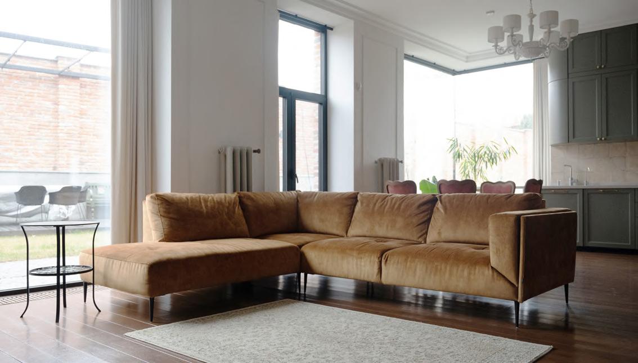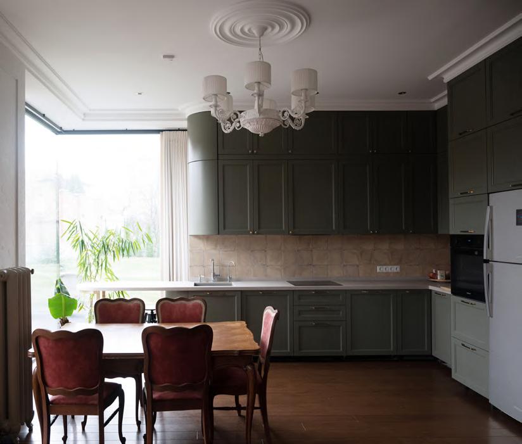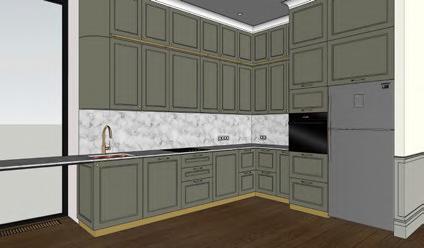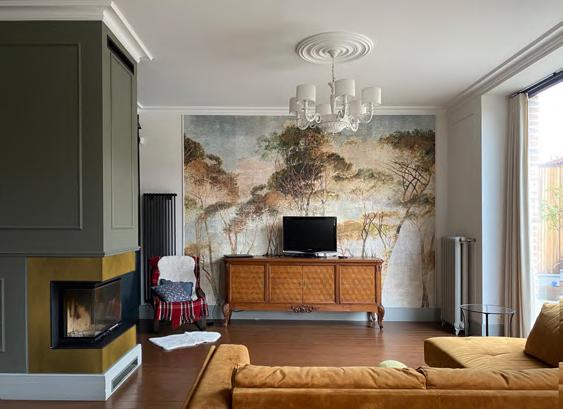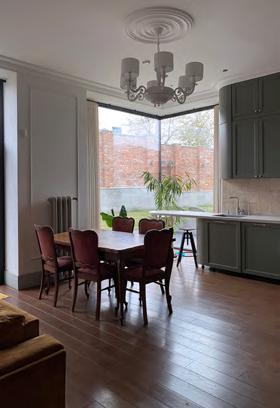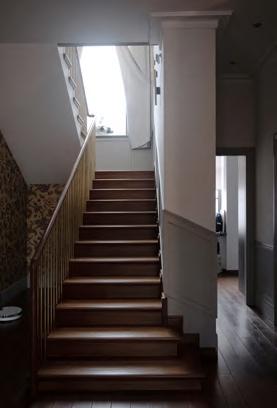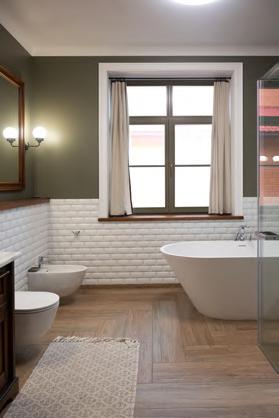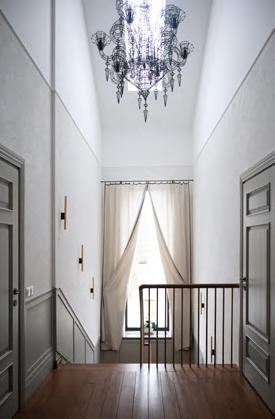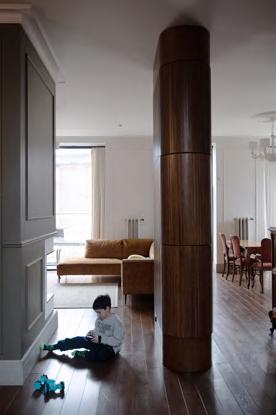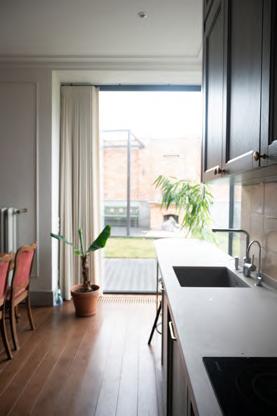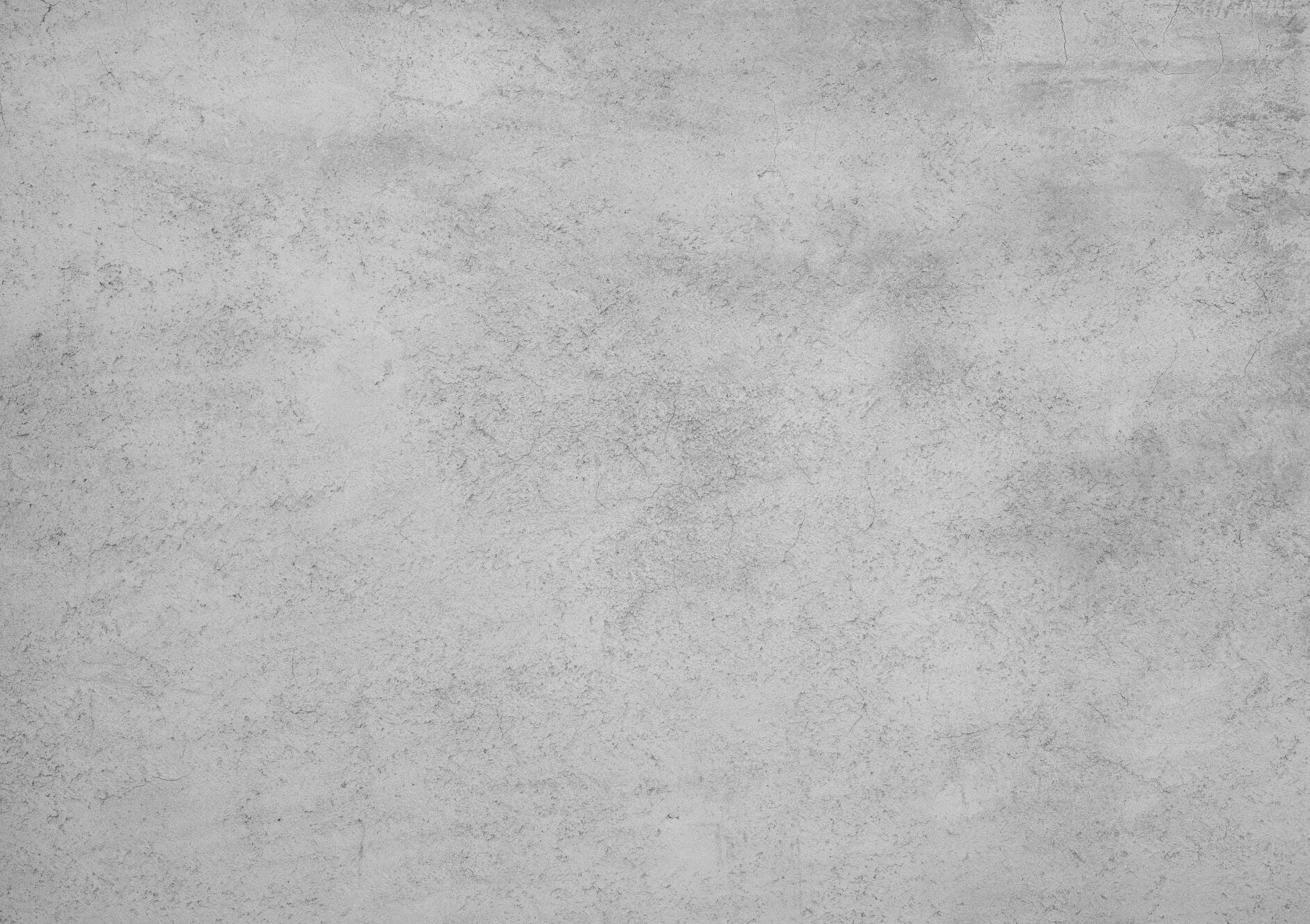
ARCHITECTURAL PORTFOLIO VIKTORIIA CHENASH
EDUCATION
Present
Architectural Skills Enhancement Bridging Program |


Present
Architectural Skills Enhancement Bridging Program |
E-mail: viktoria.chenash@gmail.com
Phone: +1 613 246 7641
LinkedIn: www.linkedin.com/in/viktoria-chenash
Portfolio: www.issuu.com/victorialeonchenko/docs/ portfolio_victoria_chenash_2023-2
I’m a Ukrainian architectural designer with a diverse background spanning architecture to interior design. My journey has not only sharpened my design and technical skills but also fostered a collaborative mindset. Architecture, to me, is a commitment to positively impacting lives.
Currently eligible to legally work in Canada. I am in constant search of gaining new knowledge through travelling, meeting new people, reading, drawing, designing and practising.
Thank you for taking the time to explore my portfolio.
Humber College
Toronto, Canada
February 2012 - July2014
Specialist of Architecture |
Kyiv University of Construction and Architecture
Kyiv, Ukraine
September 2008 - January 2012
Bachelor of Architecture |
Kyiv University of Construction and Architecture
Kyiv, Ukraine
Technical skills
Graphisoft Archicad Sketchup
Autodesk 3dsMax
Corona Render
Maxwell Render
Adobe Illustrator
Adobe Photoshop
Adobe InDesign
Autodesk Revit
Autodesk AutoCAD
Languages
Ukrainian
English
Russian
December 2020 - November 2023
Architect, interior and landscape design. CVD
Khmelnytskyi, Ukraine
February 2017 - November 2019
Furniture / Interior Designer Edisan
Khmelnytskyi, Ukraine
August 2016 - December 2016
Interior designer in Dolce Vita and gallery Maslo
Khmelnytskyi, Ukraine
July 2011 - 2016
Architect in Formaarchitects formaarchitects.com
Kyiv, Ukraine
April 2010
Volunteer in architectural festival CANactions
Kyiv, Ukraine
July 2012
Architectural workshop EASA
Helsinki, Finland
July 2011
Symposium on the perception of color in the interior
Jarna, Sweden
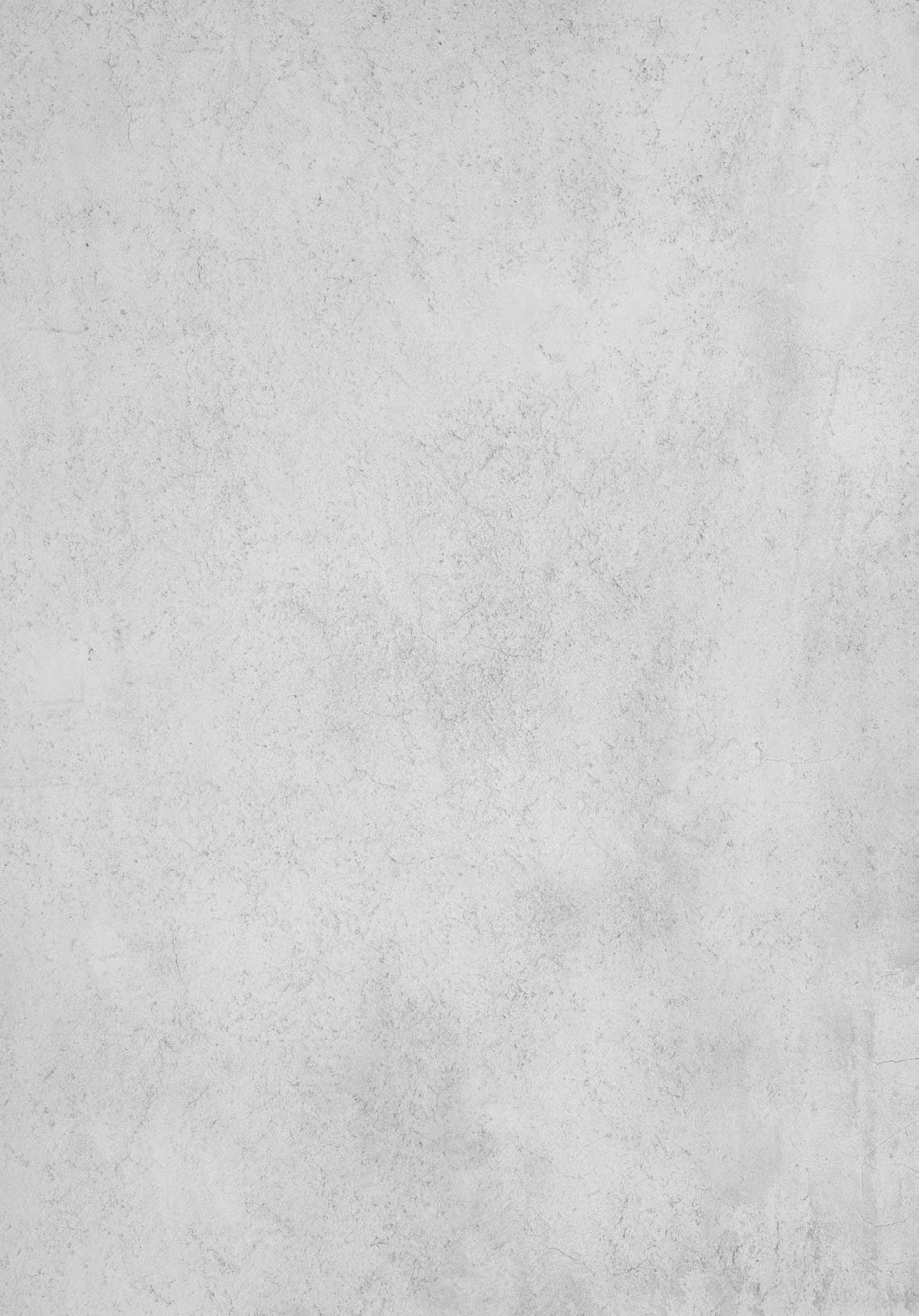
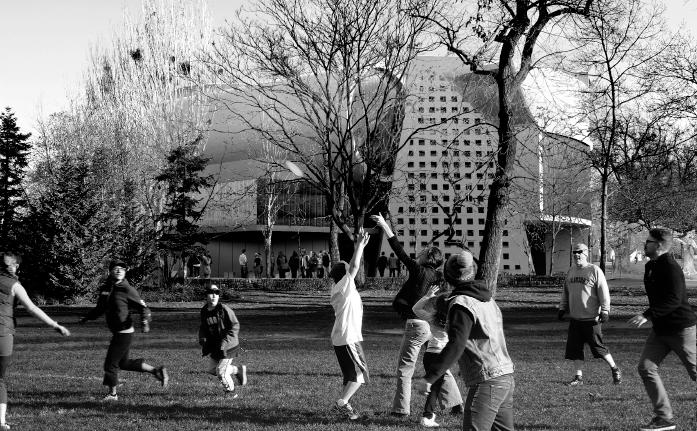
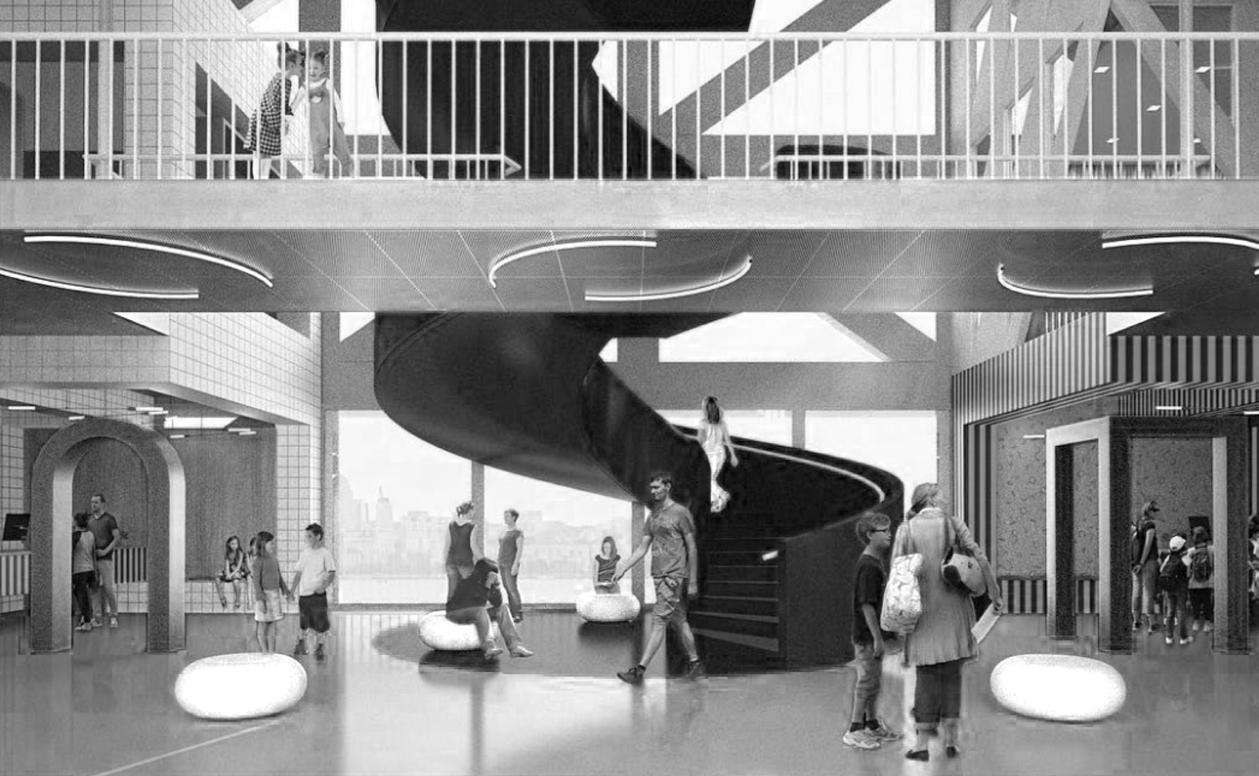
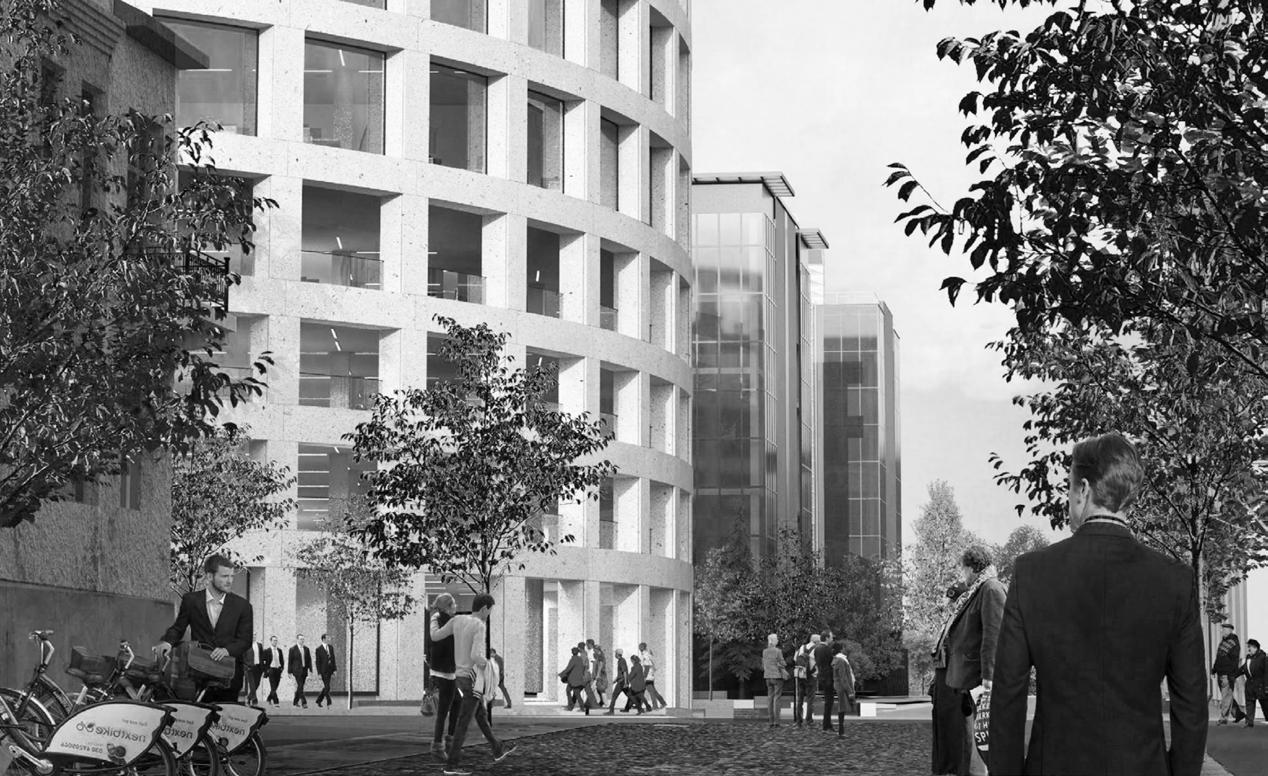
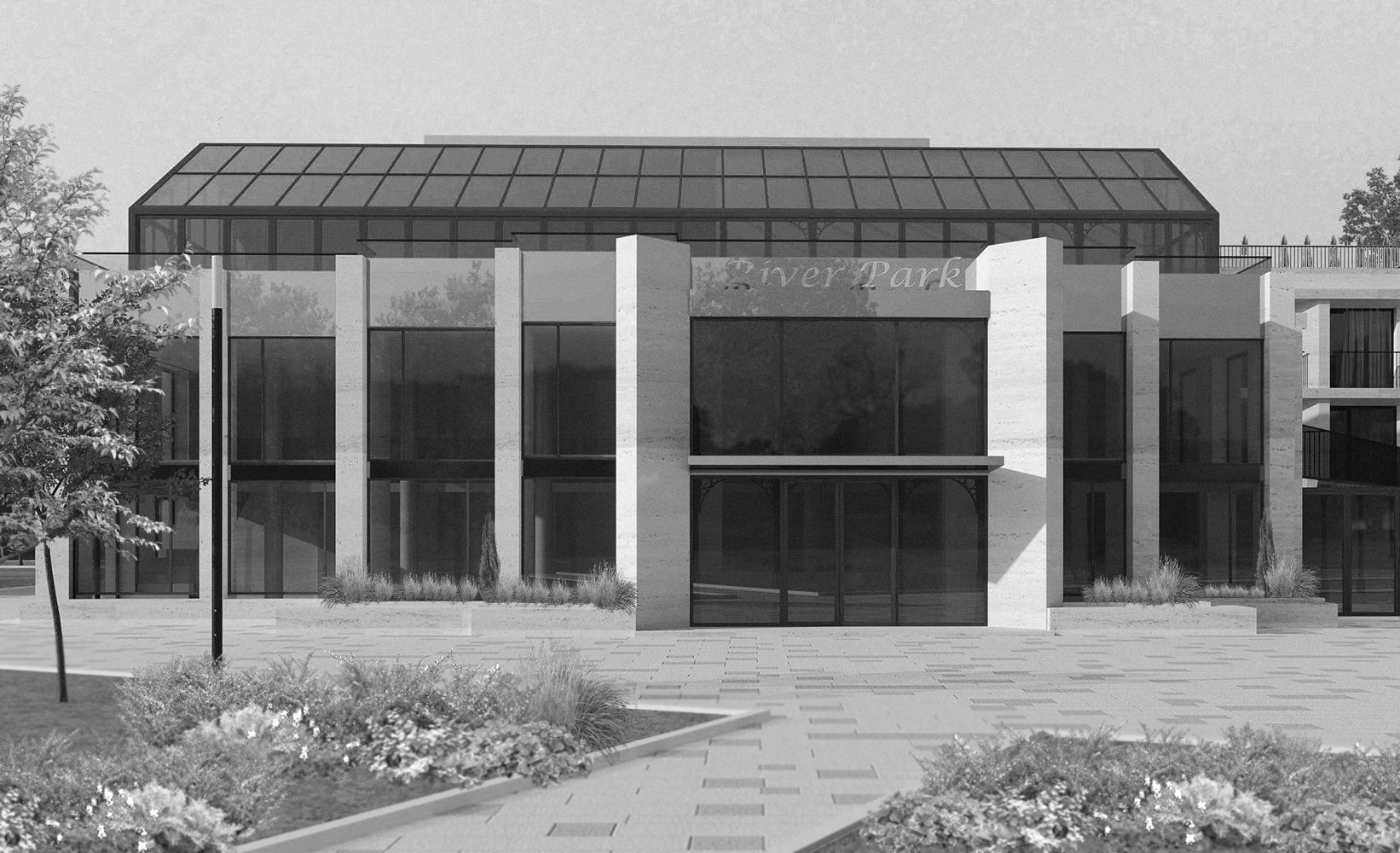
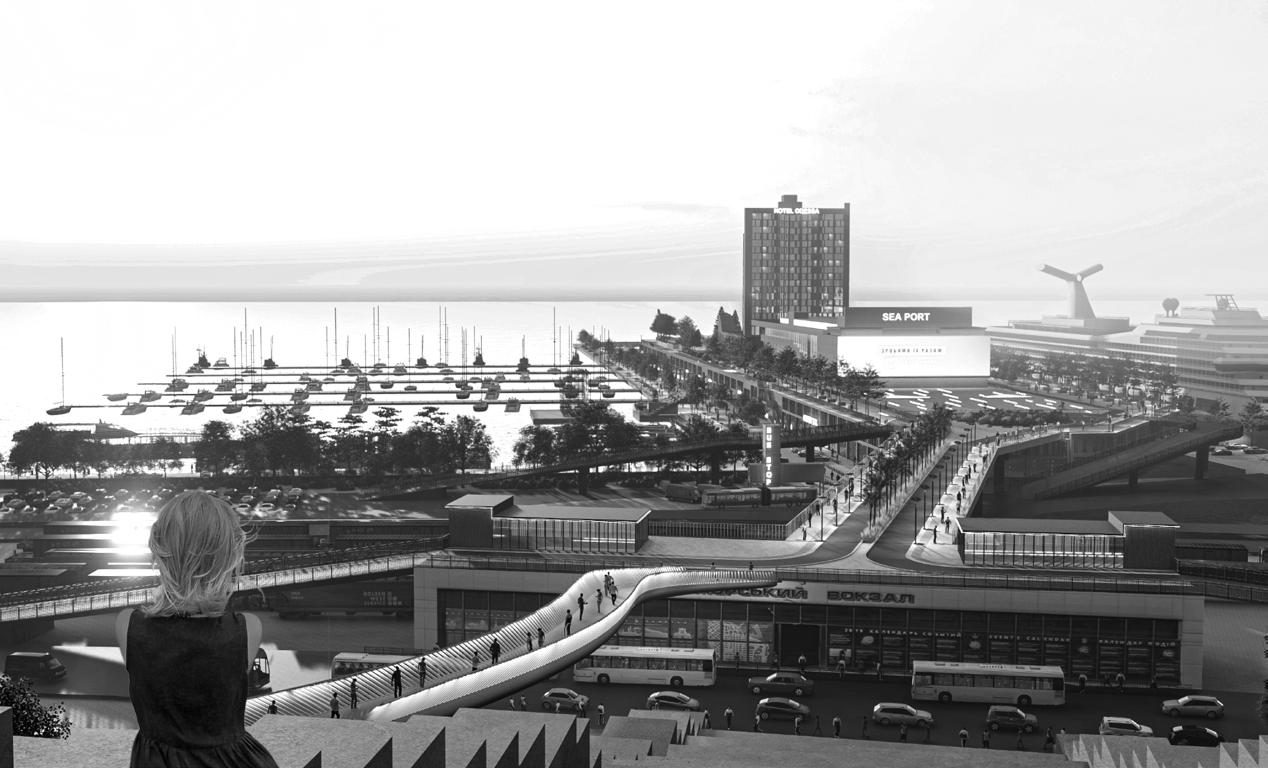
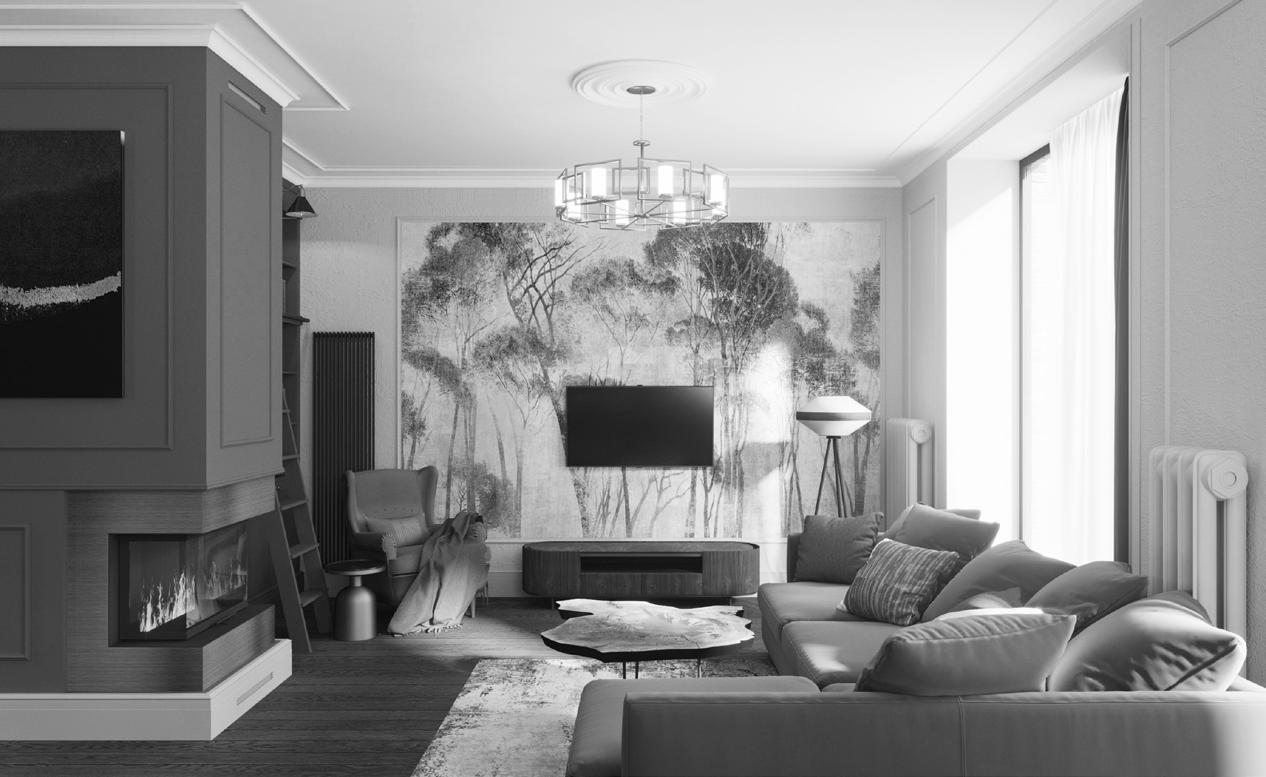
Co etition kraine yiv
Tea Oleksiy Petrov, Viktoria Chenash Leonchenko , Iryna Miroshnykova, Maria Pastukh, Oleksander Doykov, Artem Dodonov
My ork concept idea, schemes, drawings, 3d model, rendering and post production
The future House of Hungarian Music will become a heart of the park, based on the crossroads of main movement directions and in a ring of four new museum buildings. We propose the idea of the building as architectural incarnation of synthesis of vision and hearing, metaphor of music as a complicated system of simple primitives, as a shell for sound experiments, multifunctional stage for learning Hungary Music in all it’s manifestations.


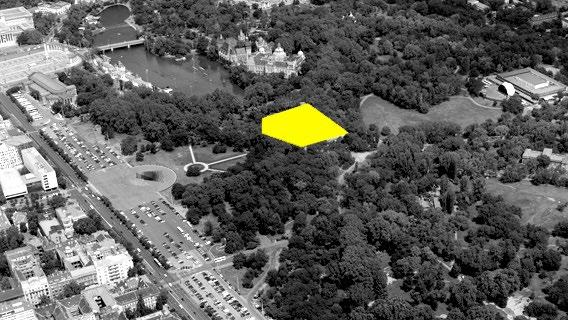

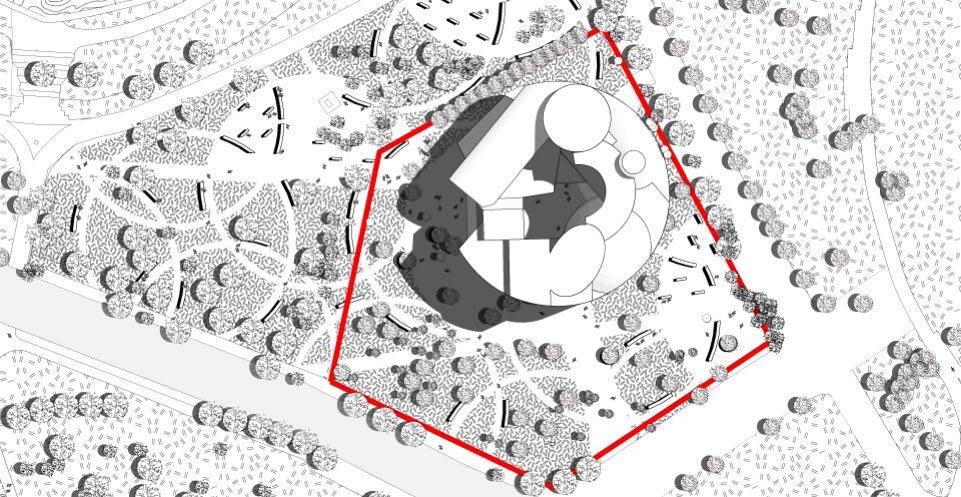
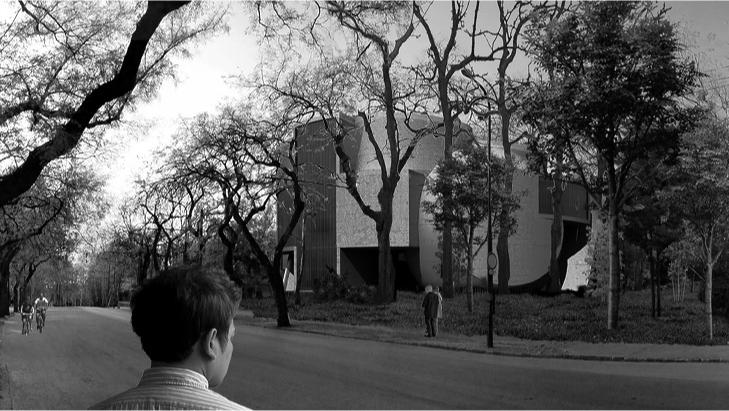
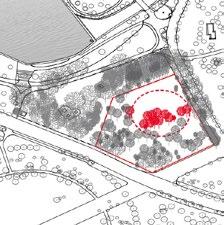
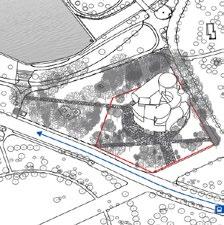
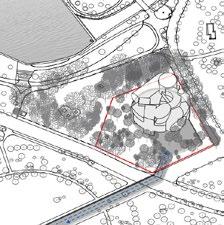
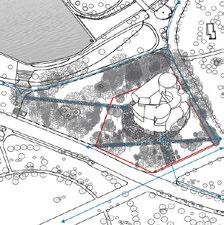
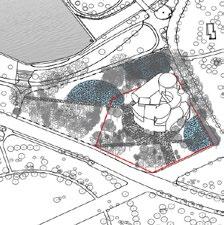

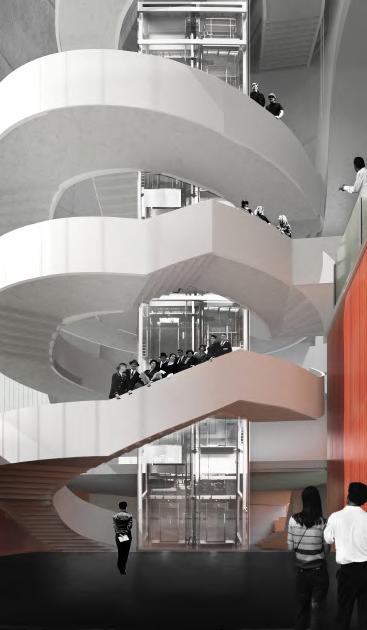
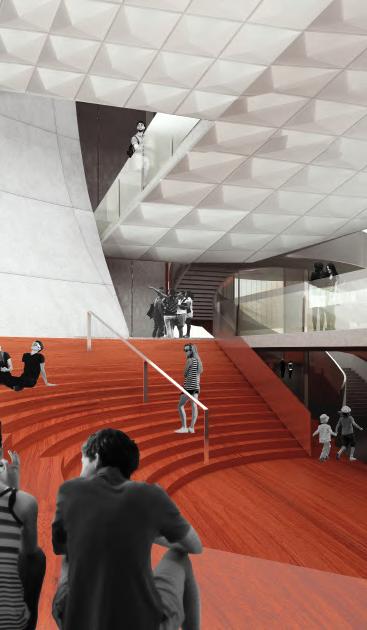
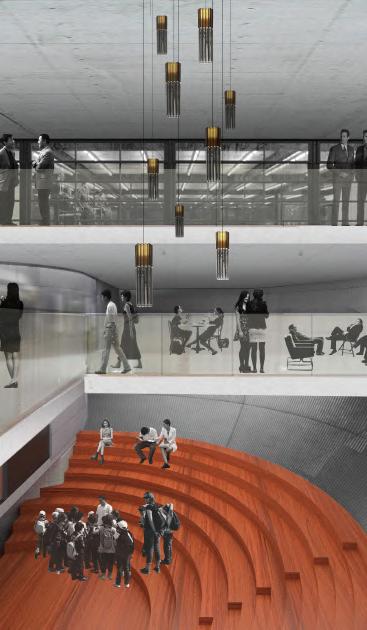
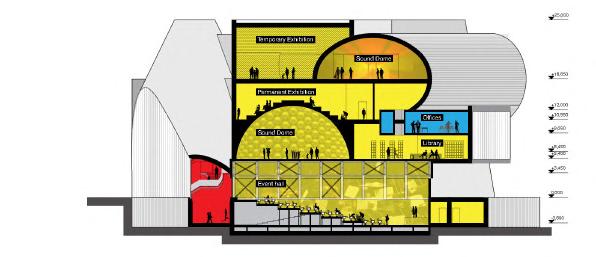
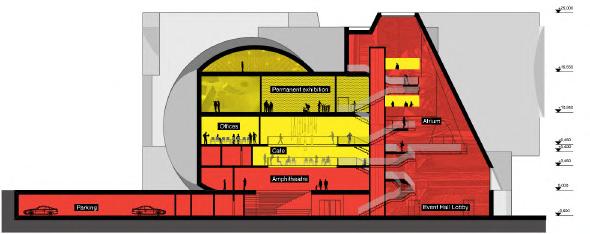
The auditorium is e uipped with a proved mechanical system of space transformation according to the format of the event. Adjustable are positions of stage and amphitheatre as well as arrangement of seats. In case of a symphonic orchestra performance the stage is in the middle with flat amphitheatre on one side and a balcony on the other. The U-type amphitheatre arrangement is good for performance art, acrobatic shows etc., in which body movements and gestures, involvement of audience are crucial. The wall between auditorium and courtyard being movable, another less traditional setting of space is available. The show takes place outdoors, the spectators surround the stage from all sides.
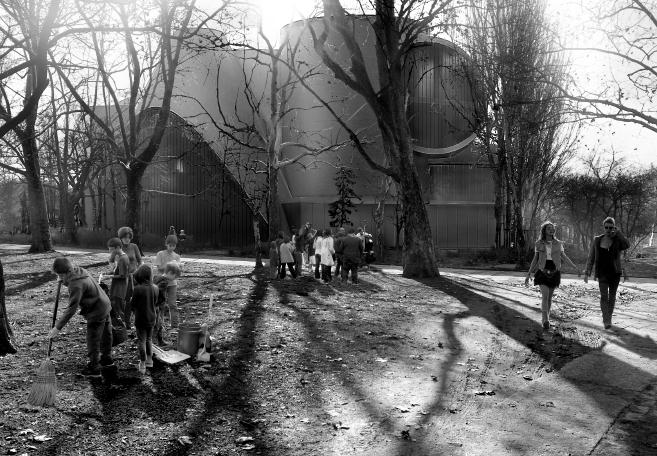
Project Ukraine, Dnipro, 201
Reconstruction architectura ro osa kraine ni ro
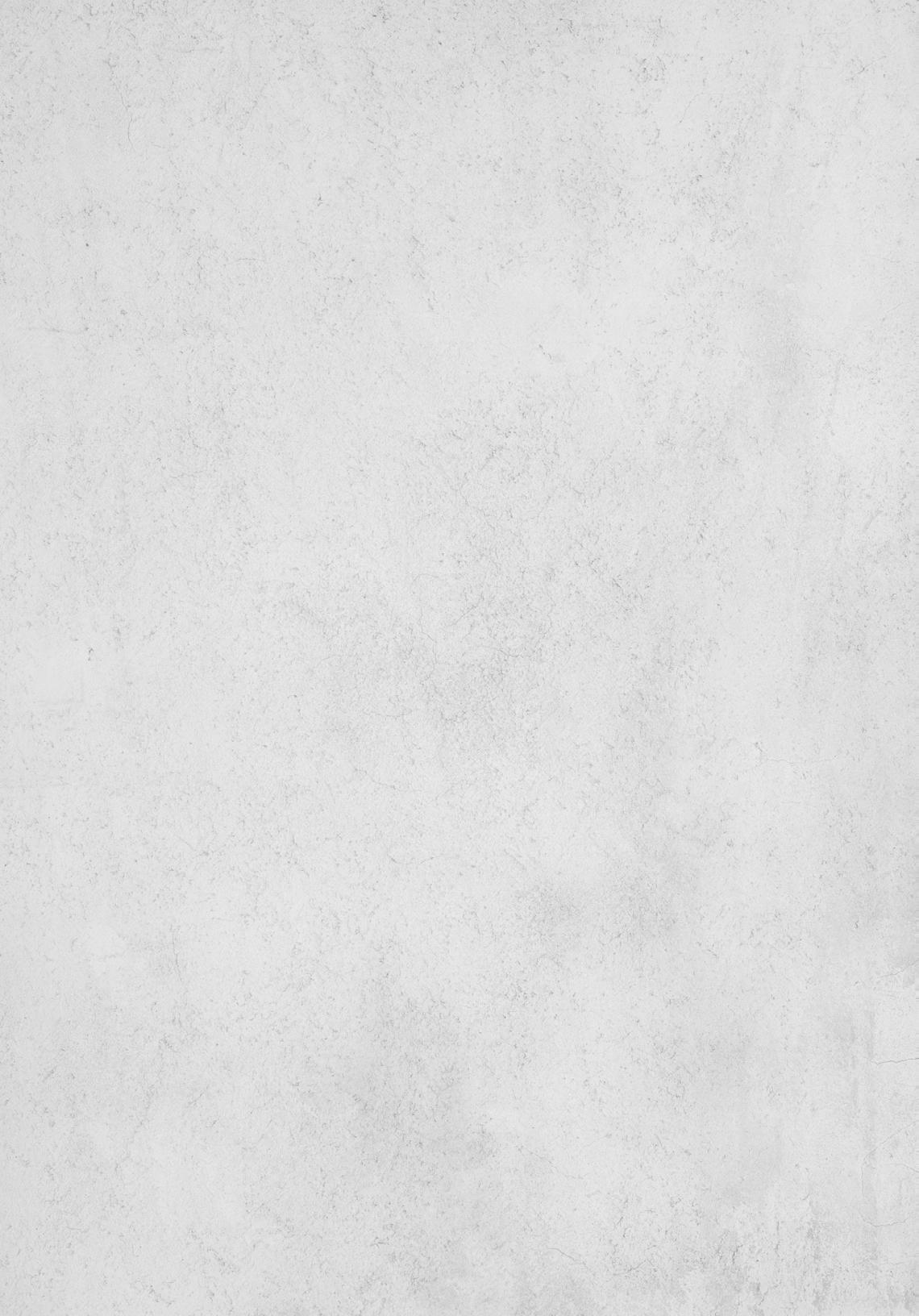
My work: concept idea, schemes, drawings, 3d model, rendering and post prodaction
My ork concept idea, schemes, drawings, 3d model, rendering and post production
Family center Futura . The inner structure of the center is an utopian city from the childhood fantasies. The involvement method allows children to explore it and find themselves in adult life.
Family center Futura . The inner structure of the center is an utopian city from the childhood fantasies. The involvement method allows children to explore it and find themselves in adult life.
The building is an existing working barge that can change locations along the river. It is a three-story structure with a concrete load-bearing facade and steel constructions inside.
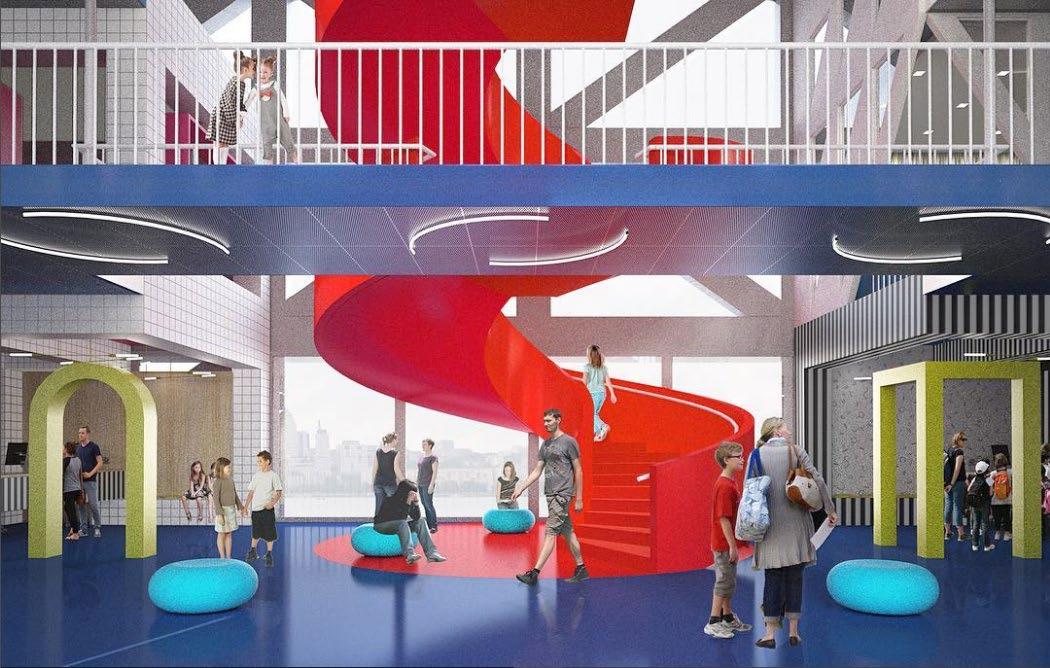
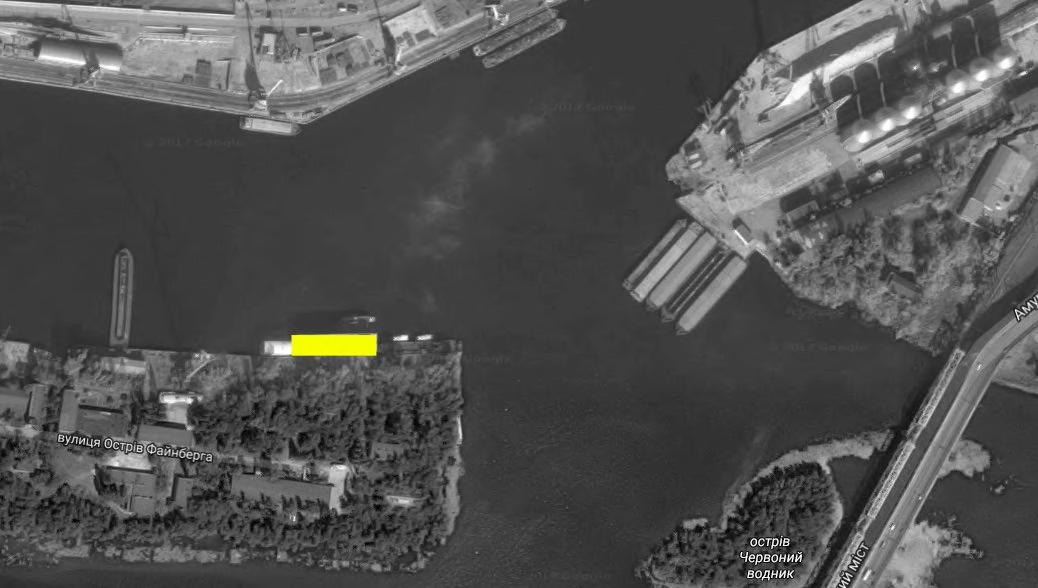
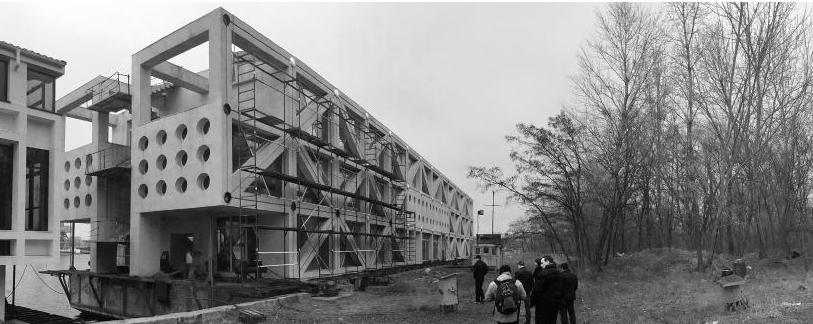
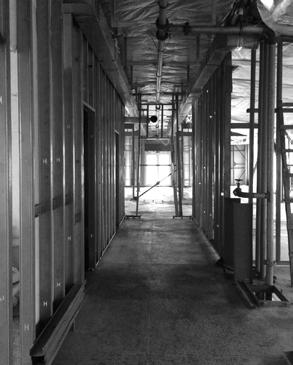
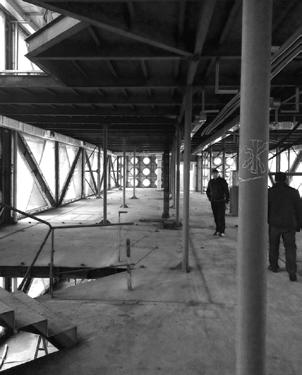
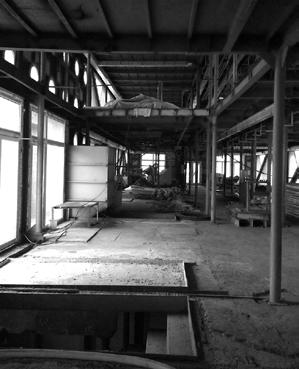
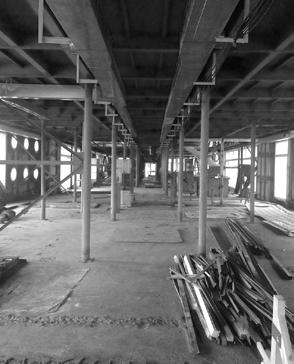
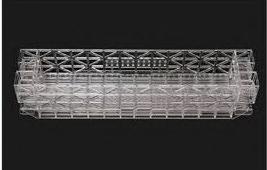
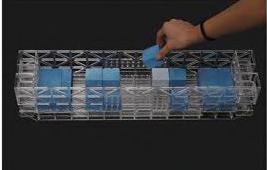
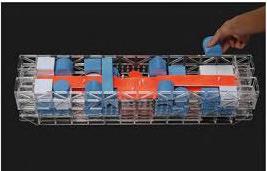
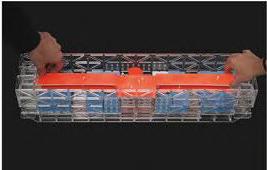
The proposal was to do a city for children, city where kids are in charge.
Designed to empower kids, Futura City gives them the confidence to challenge themselves and inspire them to explore the world of opportunities. This family center combining fun and creative development. Futura City uses a well-known worldwide format, but adds to it the modern elements of the smart city - children’s fantasies about the future.
It is a model of the city with all its inherent attributes - from the airport to the pi eria, from the bank to the beauty salon. Futura city has its own city administration, its own currency, laws and traditions. Here everything is like in a real city, except that all the townspeople are children.
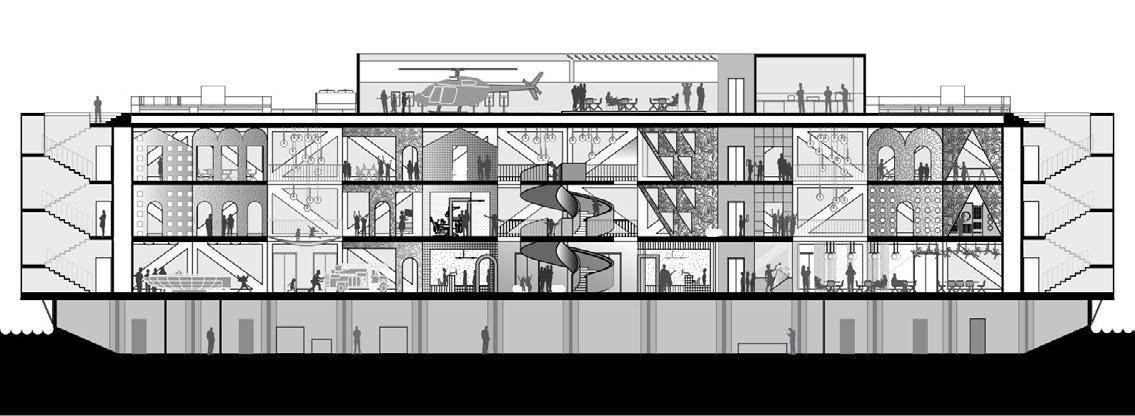
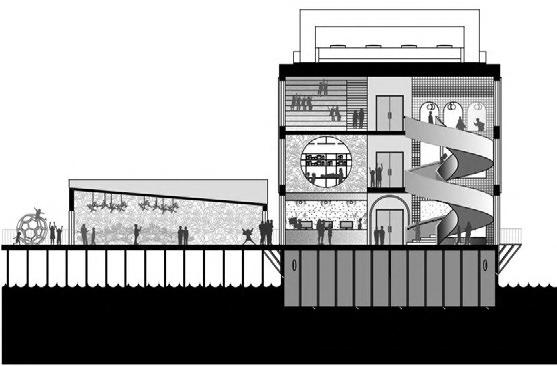
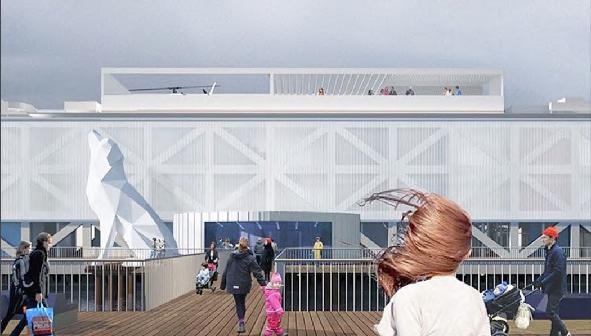
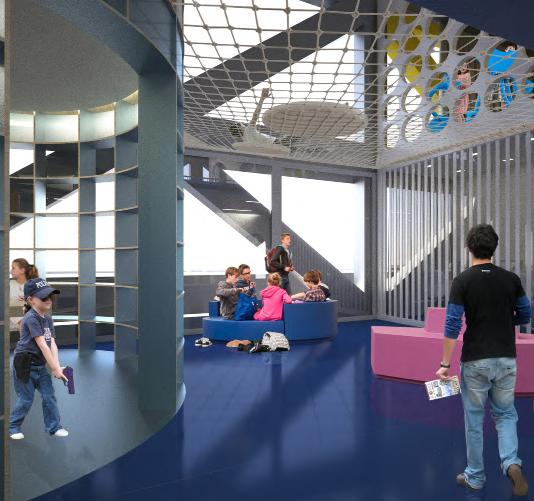
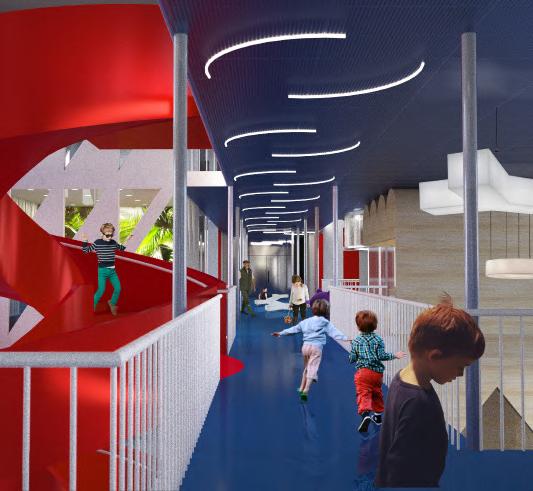
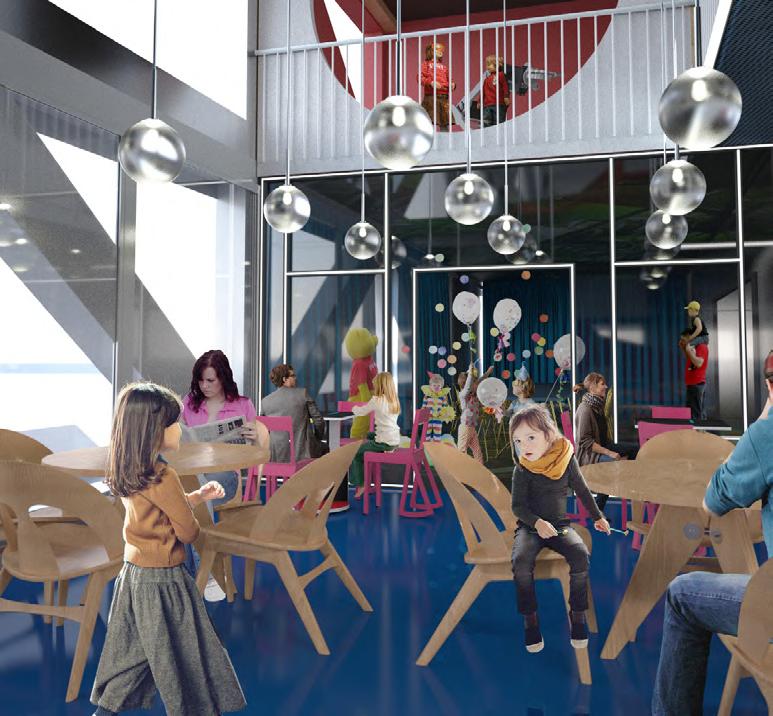
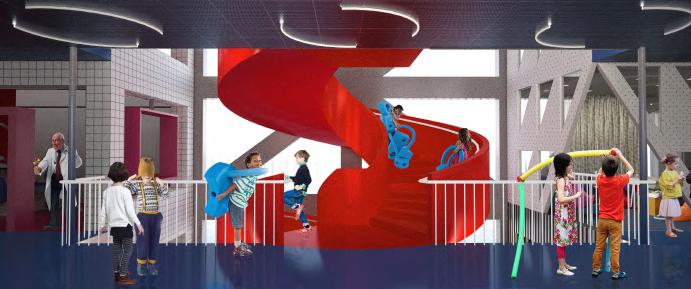

Competition
Ukraine, Kyiv, 2016
Co etition i ed use ui ding kraine yiv
Team: Oleksiy Petrov, Victoria Leonchenko, Iryna Miroshnykova, Andriy Vasylenko
Tea Oleksiy Petrov, Viktoria Chenash Leonchenko , Iryna Miroshnykova, Andriy Vasylenko
My ork concept idea, schemes, drawings, 3d model, rendering and post production
My work: concept idea, schemes, drawings, 3d model, rendering and post production
The third pri e of Ukrainian open architectural competition for the best project proposal multifunctional public with multi-level parking on street. Fed’kovycha, Lviv. The competition aims to create of space integrated into the existing planning structure Business City multifunctional Technopark building to address the needs of parking with a mix of commercial, office and public environments.
The third pri e of Ukrainian open architectural competition for the best project proposal multifunctional public building with multi-level parking on the street. Fed’kovycha, in Lviv. The competition aims to create the infrastructure of public space integrated into the existing planning structure Business City multifunctional Technopark building to address the needs of parking with a mix of commercial, office and public environments.
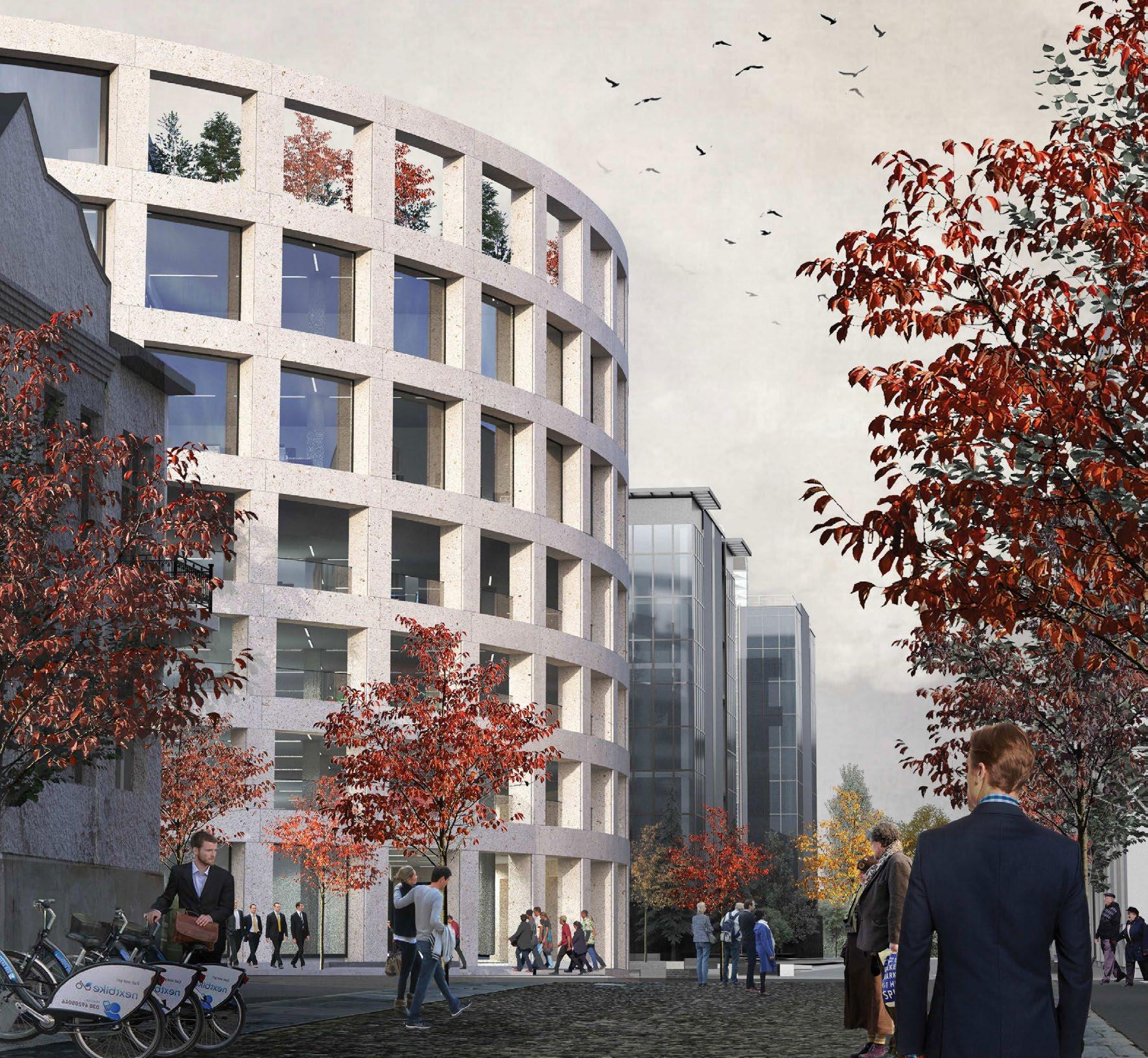
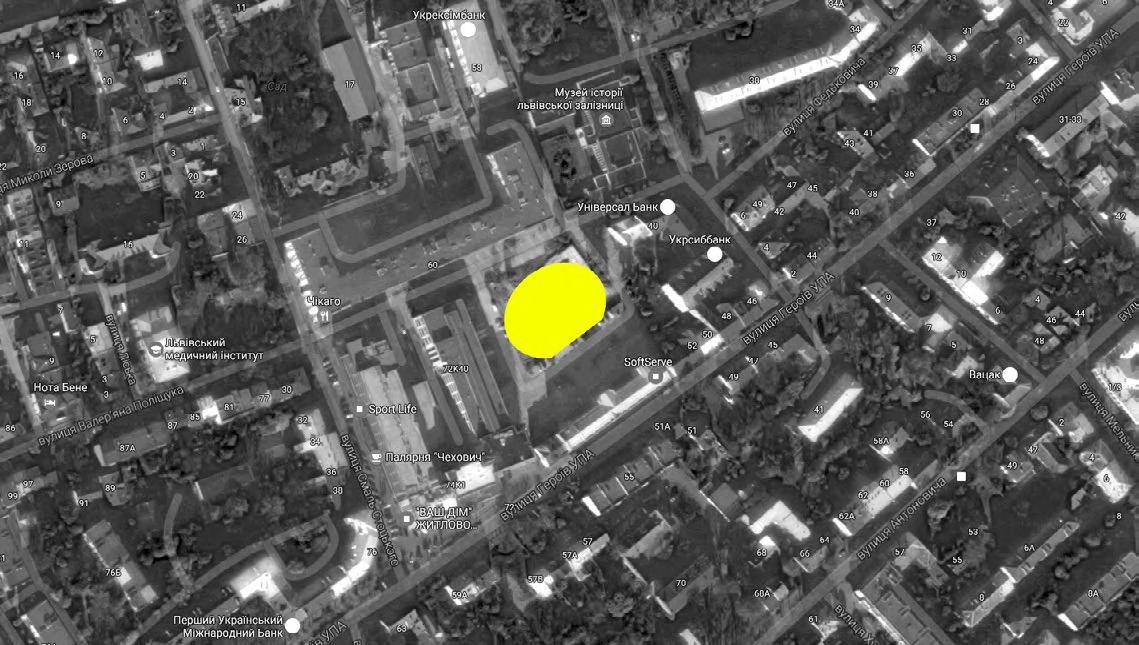
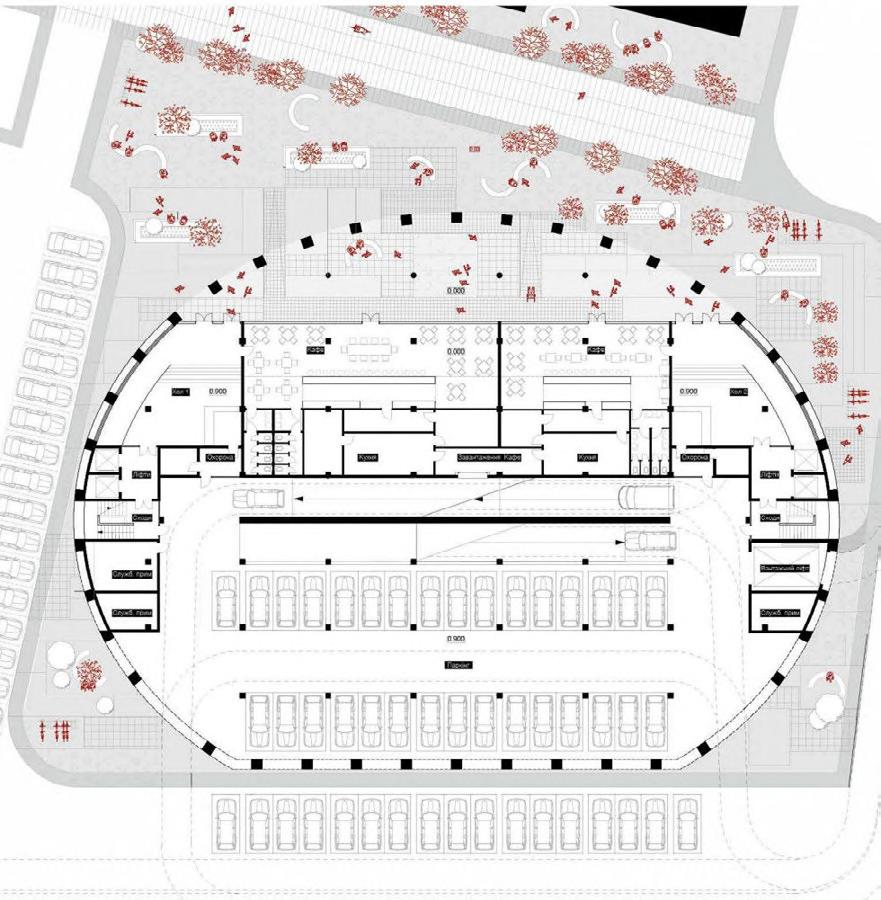
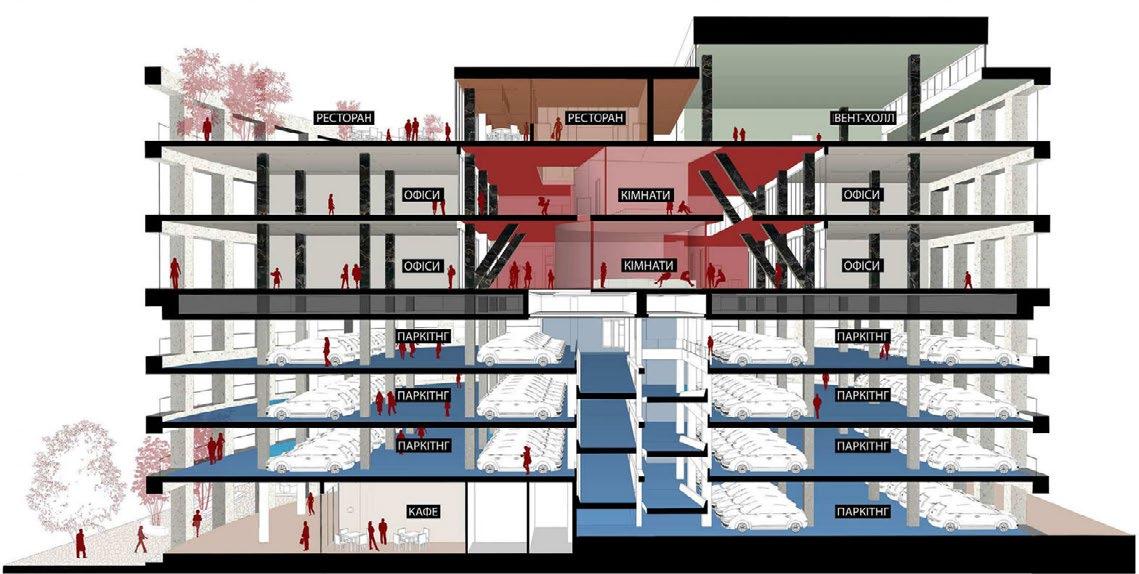
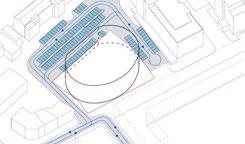
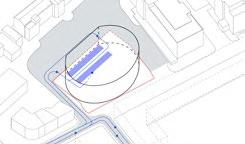
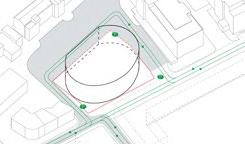
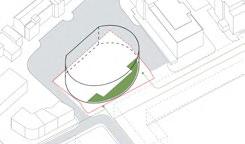
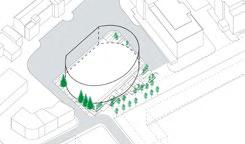
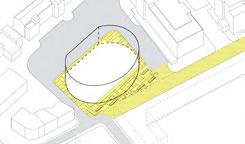





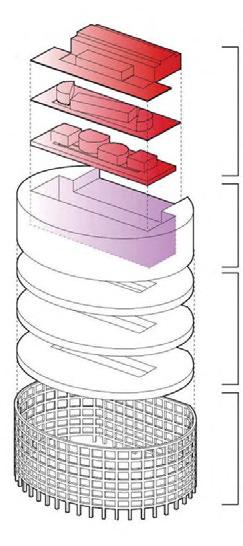
Over the parking are placing public and office ones. The core of the building are rooms. This is how we call a complex space of volumes and voids, what organises active social life inside the business centre. Rooms is that will encourage stimulate the creative and innovative approach to solve any tasks. The common space of rooms will unite specialists in friendly company, will be a neutral territory for presentations or conversations, will provide an opportunity to retire and even insulate if necessary. Availability nursery, general dining area or a small cinema and gaming, can smooth possible conflicts at the end of the day - Family vs. work
Offices are located around the rooms and have a uniform natural lighting through facade gla ing. The chosen configuration of plan and design solutions allow uniform, flexible planning under the tenants.

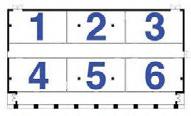
Variants transformation of event-hall

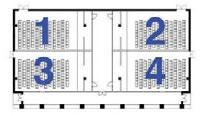
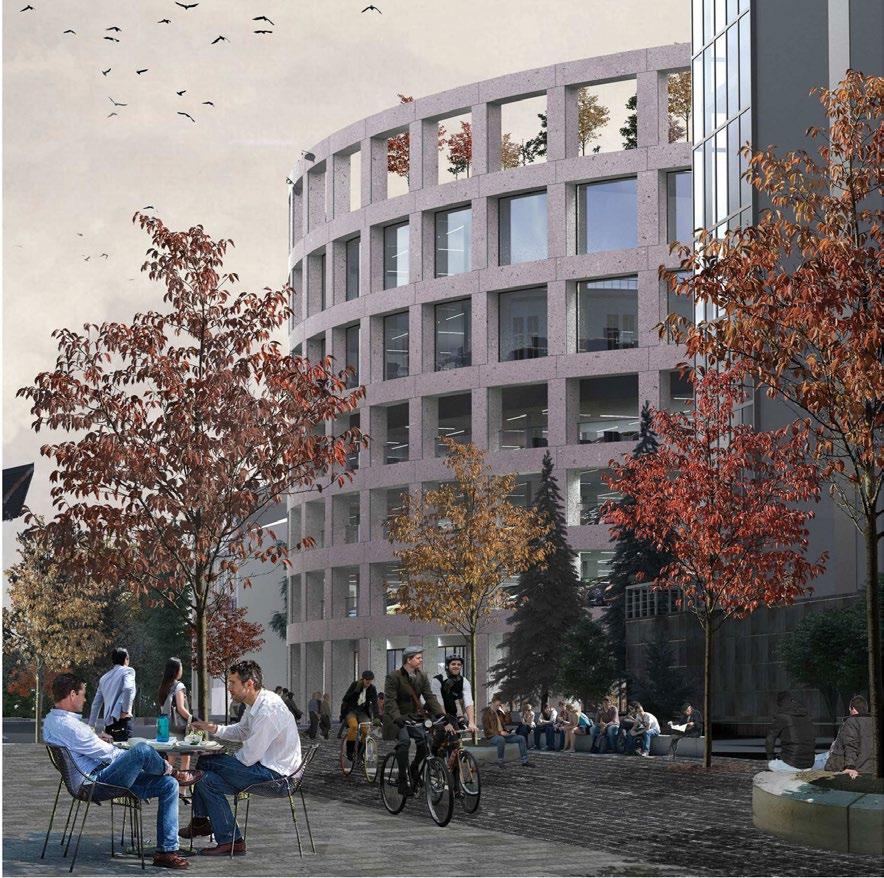
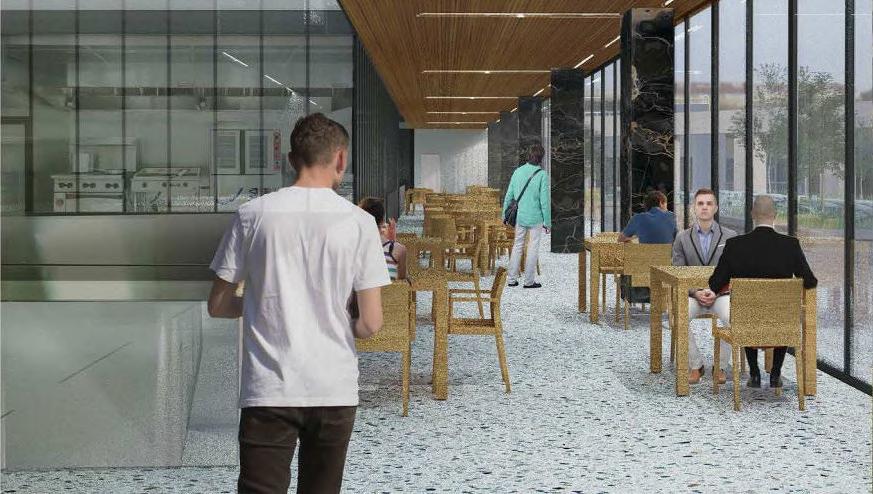
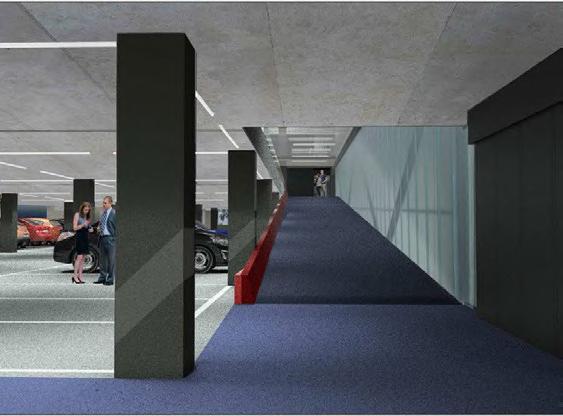
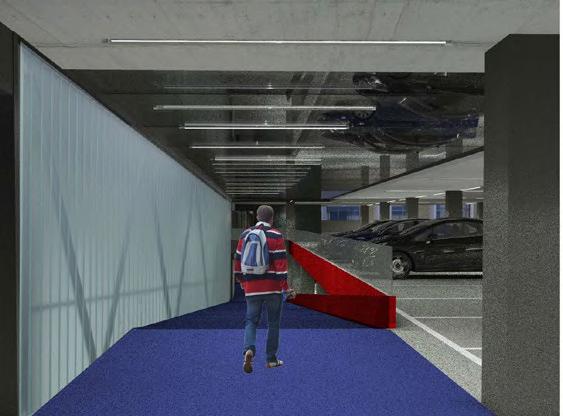
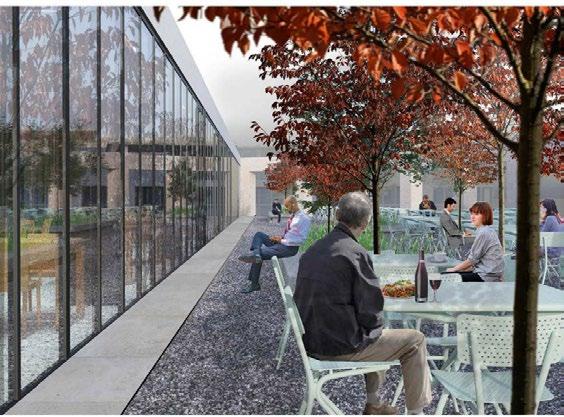
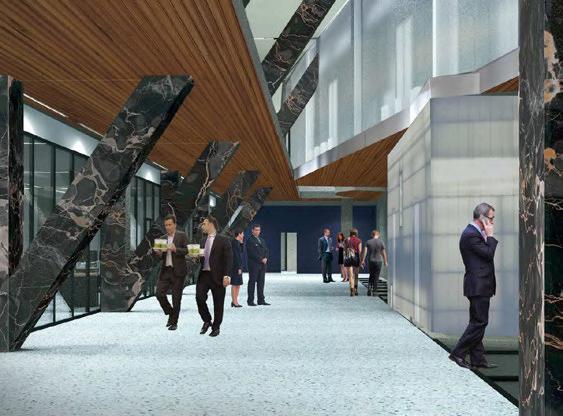

My ork concept idea, schemes, drawings, 3d model, rendering and post production
The site is located at the heart of a popular park. Previously, this structure served as a restaurant, with additional constructions added in subse uent years. However, it has long been non-functional and abandoned, situated in a prominent area of the park. My proposal was to reconstruct these buildings into a single complex, housing both a restaurant and a bouti ue hotel, which would rejuvenate the area and address some of the park’s issues. Since the park sees a high volume of visitors year-round but lacks dining facilities, this project would fill a significant need.
The primary architectural decision was to dismantle non-load-bearing walls within the former restaurant building, allowing natural daylight to flood the interior through large windows and accentuating the sensation of still being within the park. This park, with its mature tall trees, would serve as the interior’s focal point. Through the fullheight windows in the hotel, guests could feel as though they were immersed in nature. On the third floor, a glass-encased hall with lightweight metal structures opens onto a terrace, with the glass partition opening in the summer to merge the two spaces. Each hotel room provides access to a balcony, and on the second and fourth floors, there is access to a terrace. Stainless steel was used on the facade to reflect the surroundings and visually connect the structure to the park. The hotel’s facade features stone cladding for added aesthetic appeal.
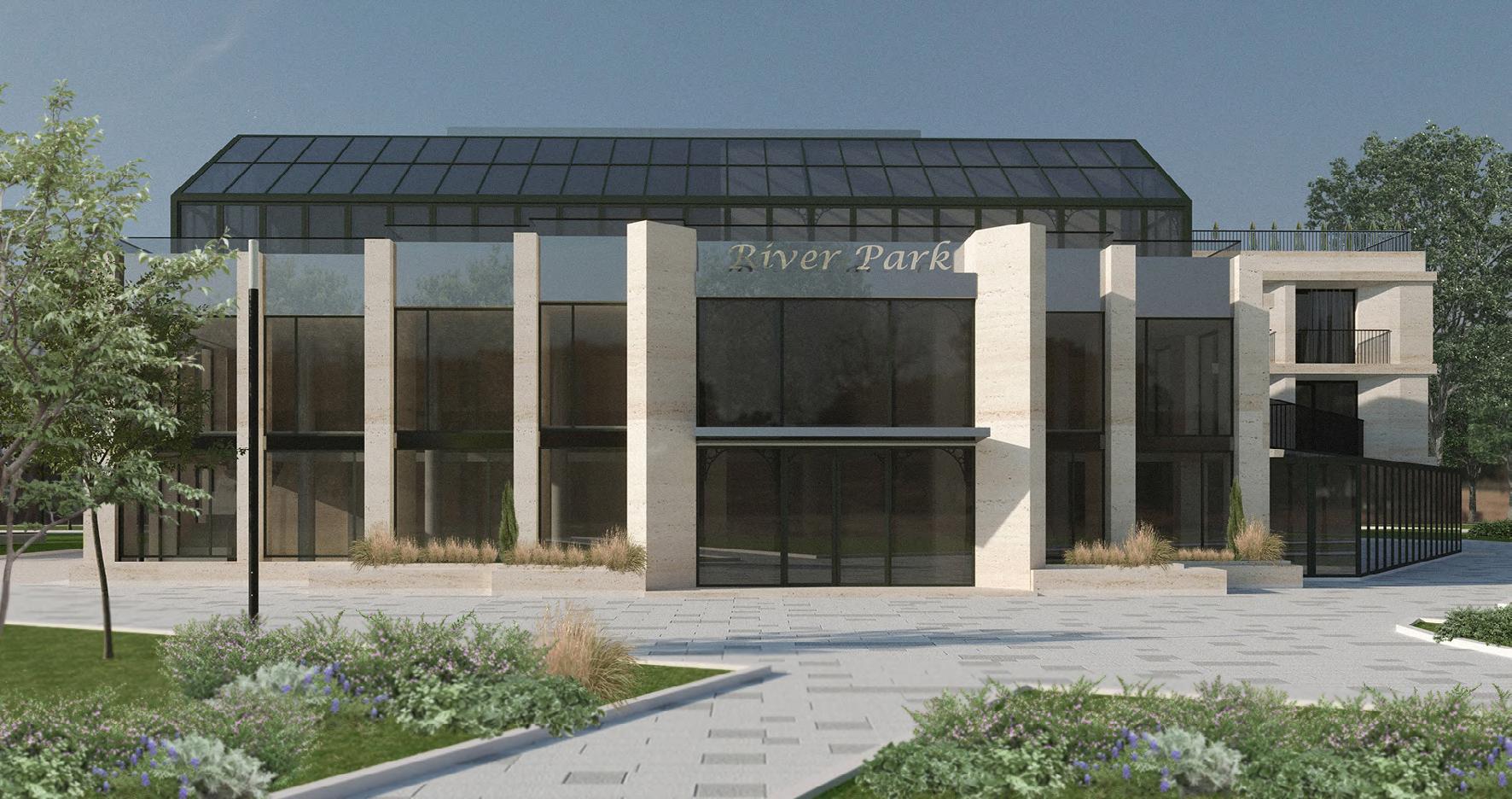
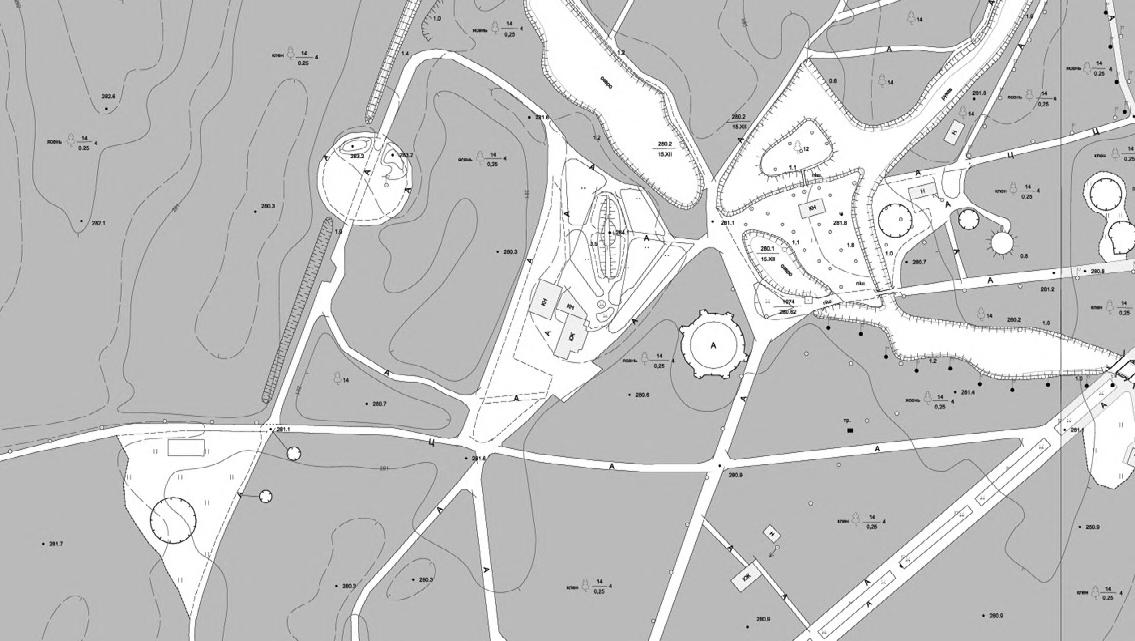
Situation plan. The site is located in the center of the park.
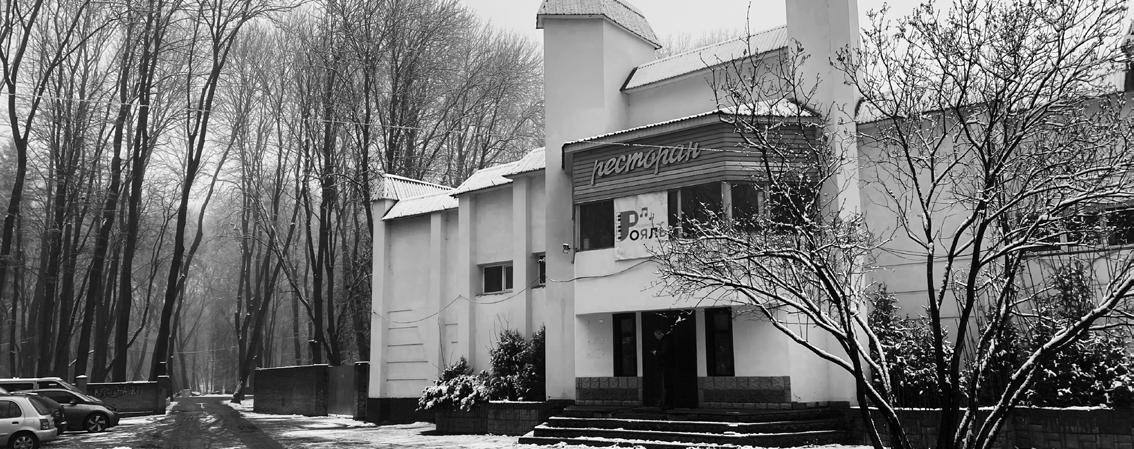
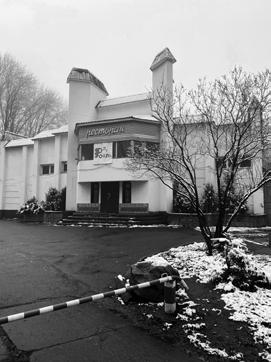
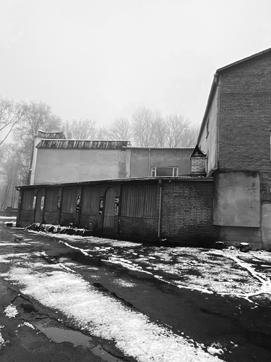
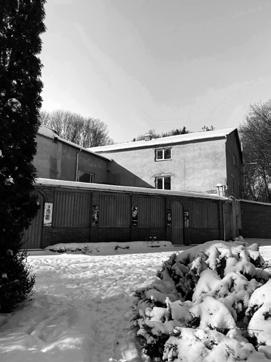
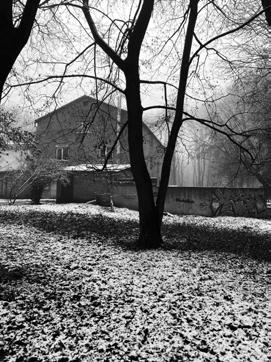





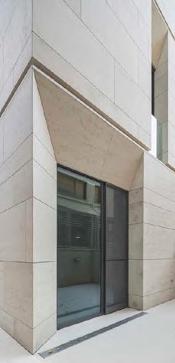
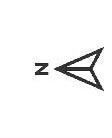

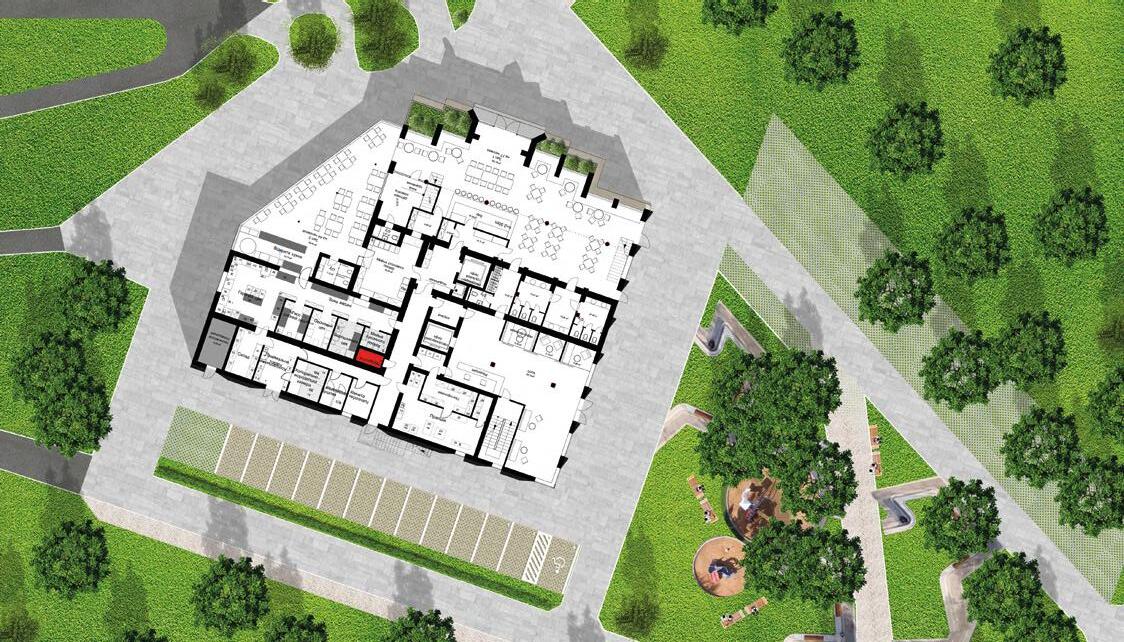
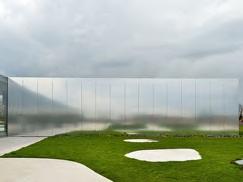
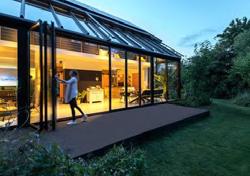
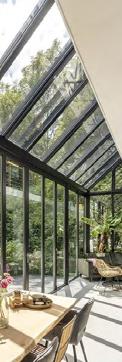
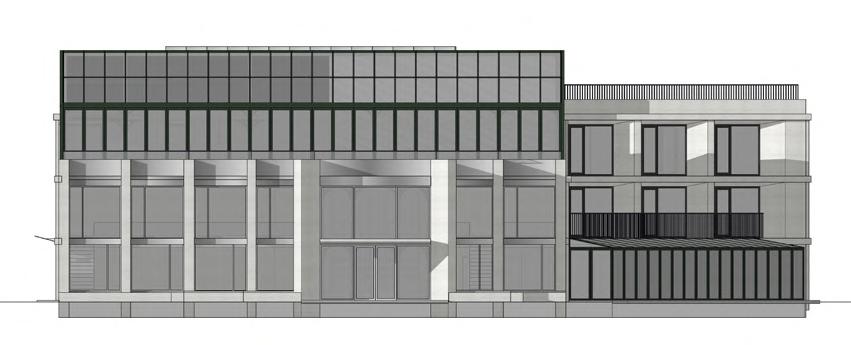
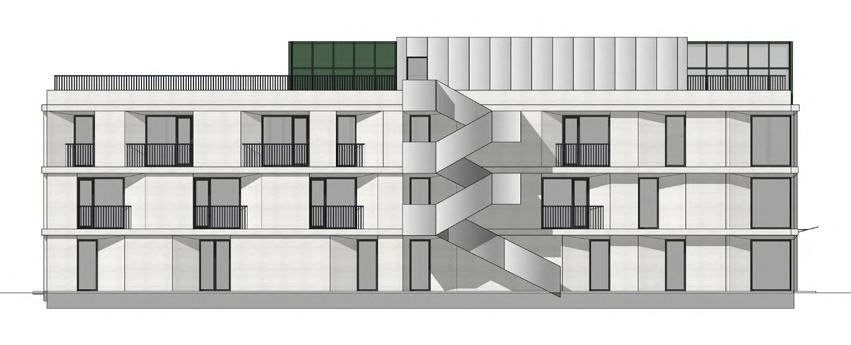
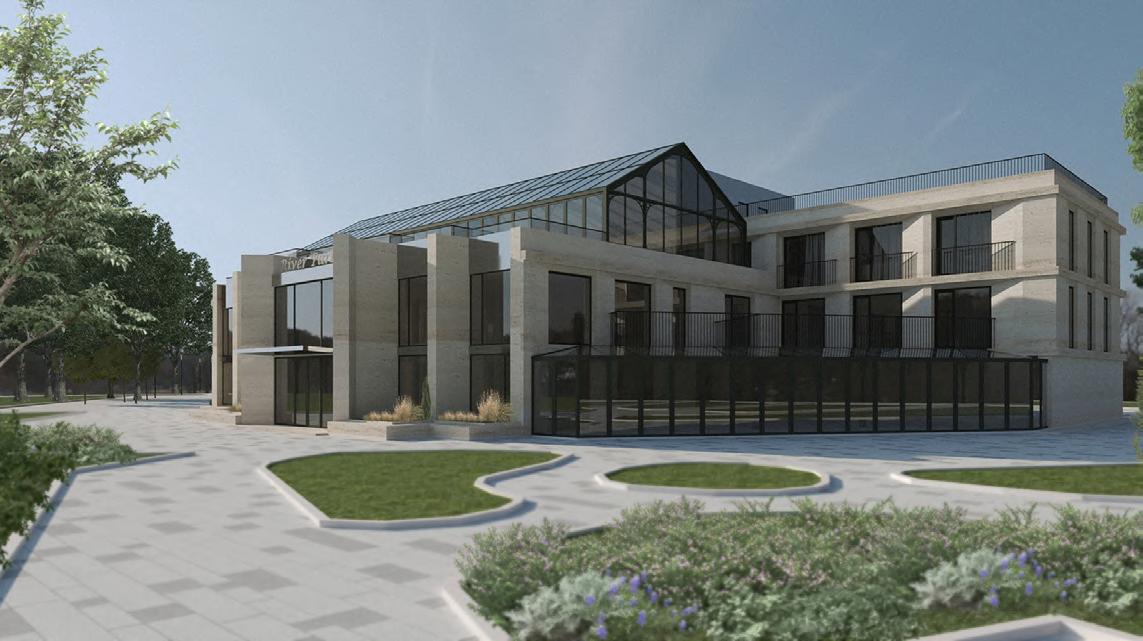
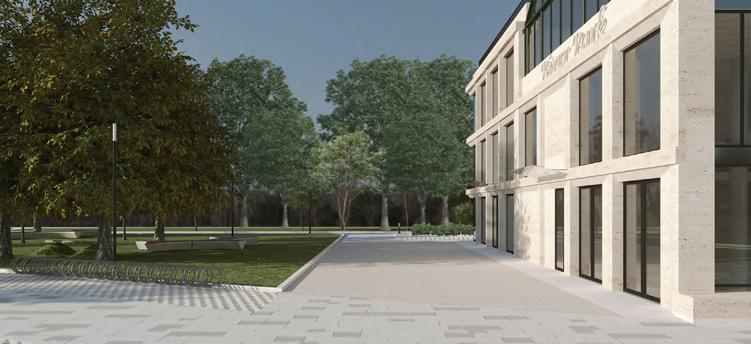
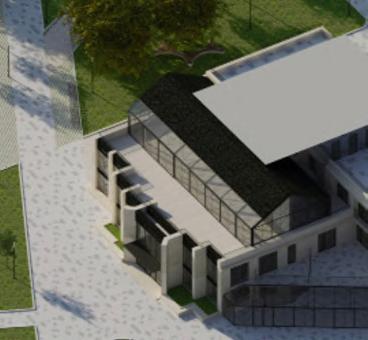
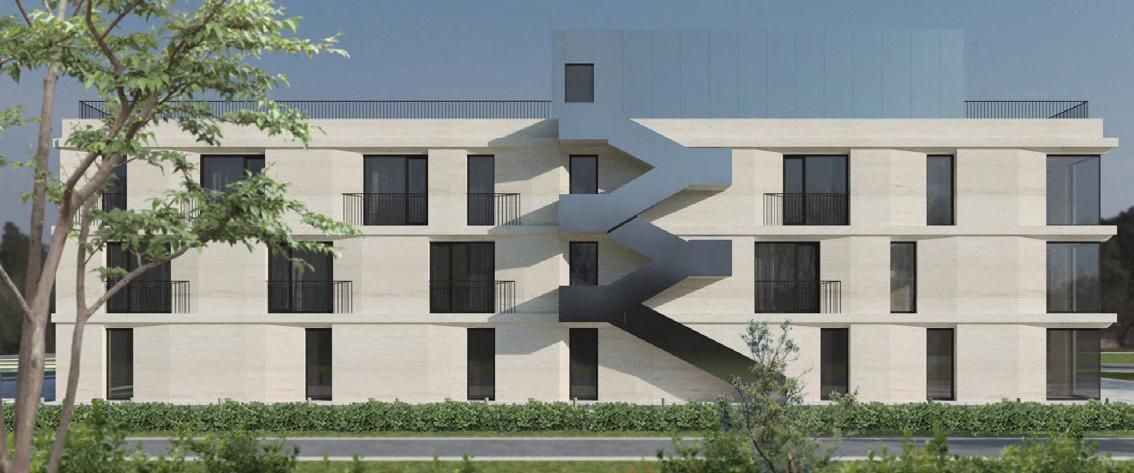
Pro ect
kraine Odessa
Tea Vlad Goldakovskiy, Dana Kosmina, Viktoria Chenash Leonchenko , Maksim amogilniy, Taras Fenick
My ork concept idea, schemes, drawings, 3d model, post production ink on ideo resentation
Odessa Port territory development concept is our vision of how the depressive cite of the seaside in downtown Odessa can be brought to life.
The project consists of several main important functional proposals:
- Creation of a pedestrian bridge that will connect the pedestrian and walking part of the upper part of the city, the Potemkin stairs and the territory of the sea terminal, which are now torn apart by a hightraffic road
- Creation of a pedestrian one 2 km longpromenades along the sea, accessible to the citi ens of Odessa
- Adaptation of 10,000 m2 of the stylobate part of the sea terminal building for commercial functionsretail and functions of cafes and restaurants
- Creation of a full-fledged marina for yachts
- Creation of a multifunctional public beach on the pantons, open to the public
- Reconstruction of the Odessa hotel and the creation of a new recreation area and swimming pools for hotel guests
- Improvement of the territory at the upper level of the sea terminal. Creation of a multi-functional area that will be used for citywide festivals, concerts, fairs
- Reconstruction of the building of the seaport for the functions of leisure and education for children
9. Creation of a stop for a sea tram and a whole infrastructure of maritime transport to all areas of the city
- Creation of a floating cinema stage
- Installation of the Ferris wheel

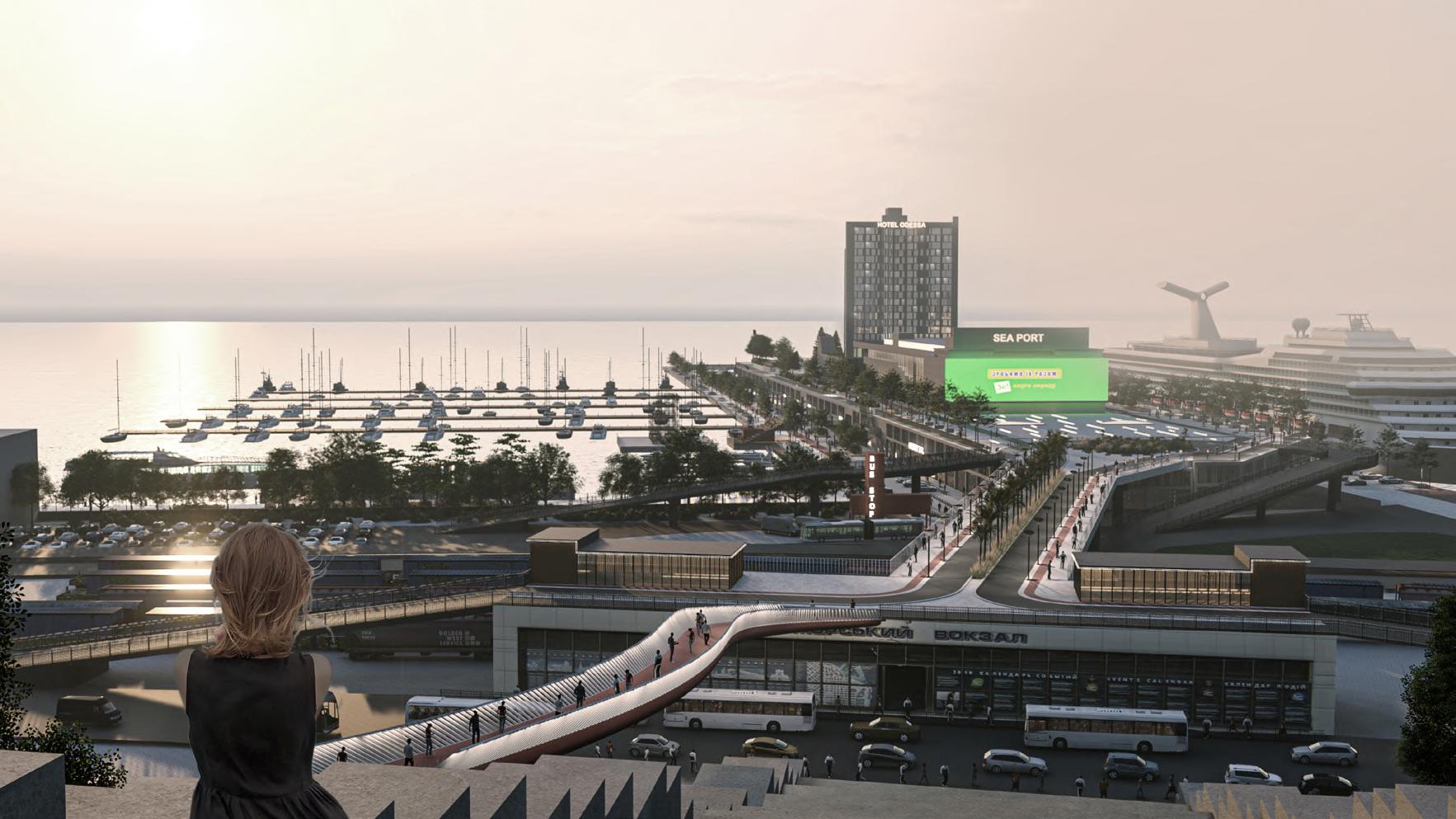
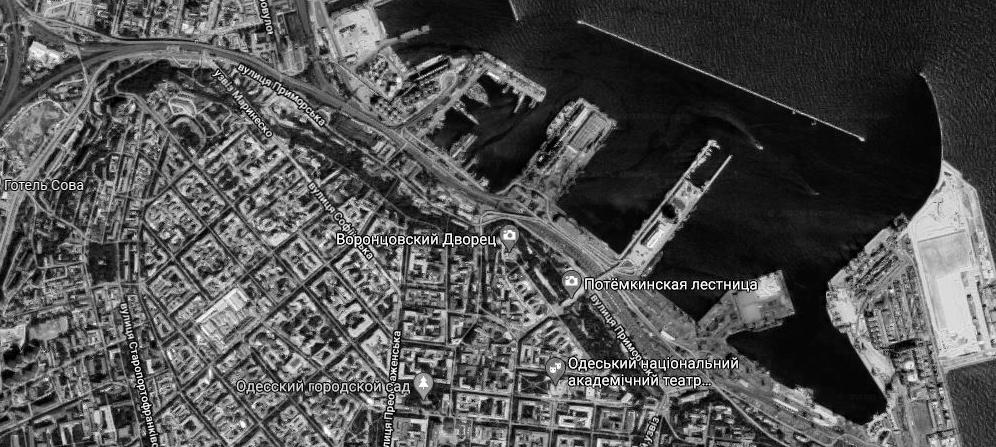
The seaport of Odessa is located in the southwestern part of the Odessa inlet of the beer-western part of the Black Sea in the historical center of the metro station Seaport of Odessa.
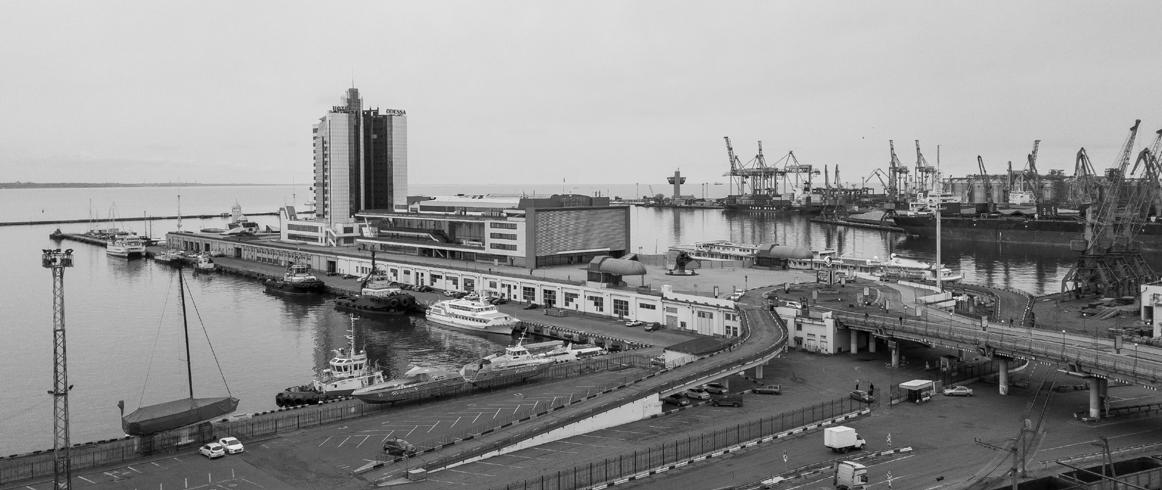
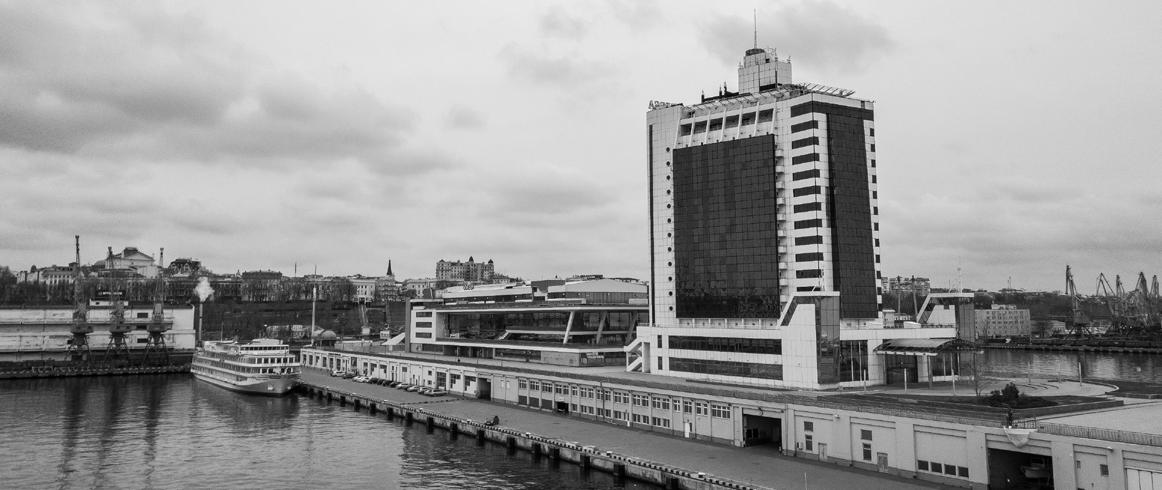
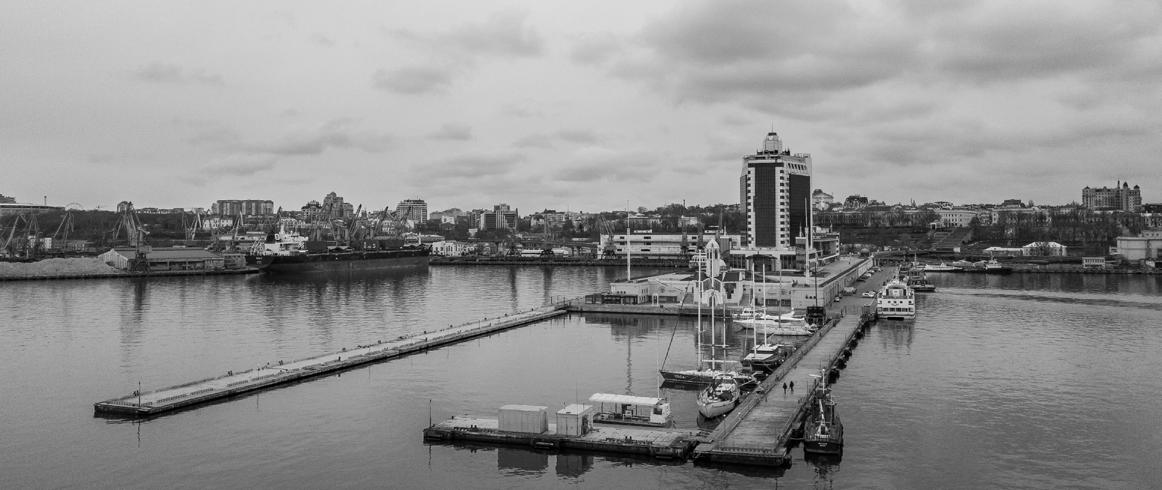
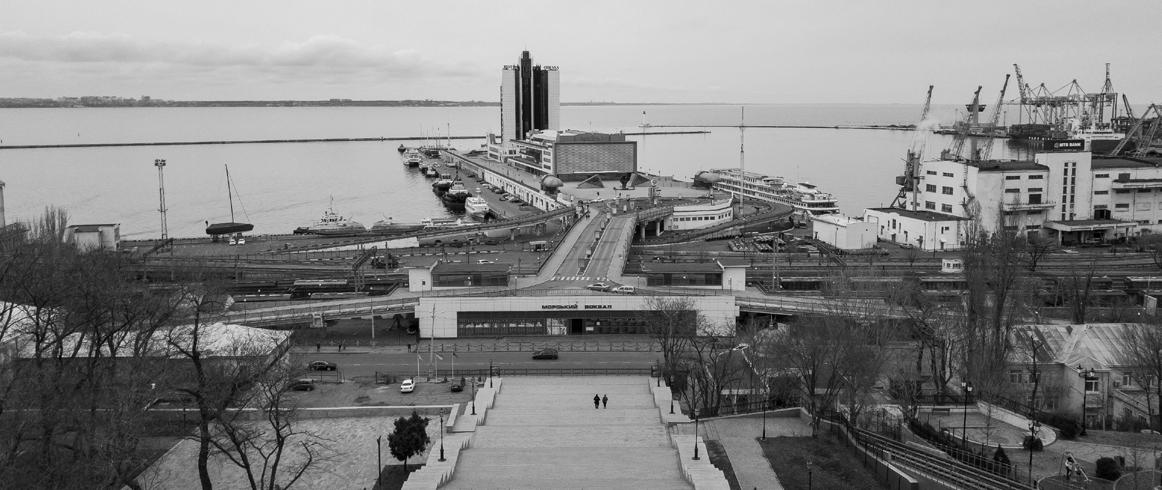
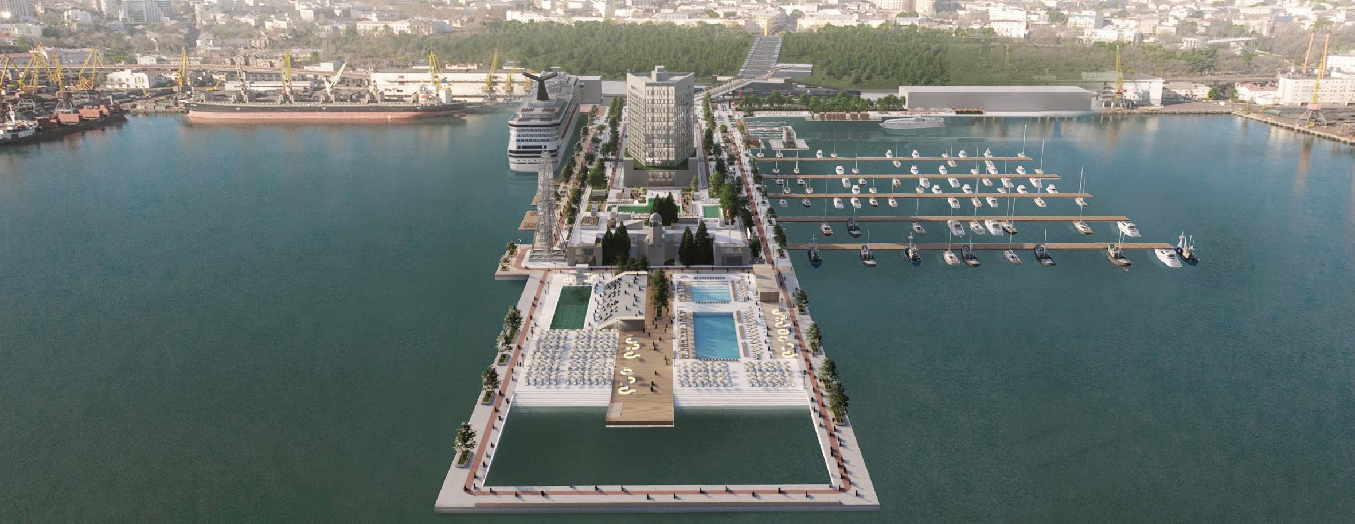
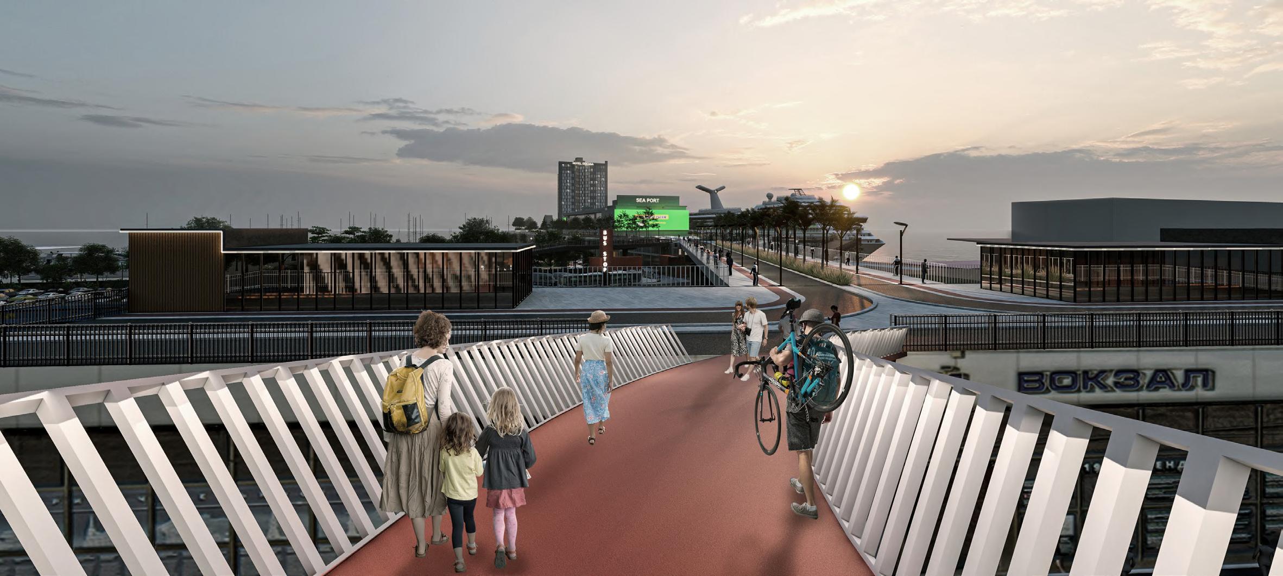
Main view on port from new pedestrian bridge
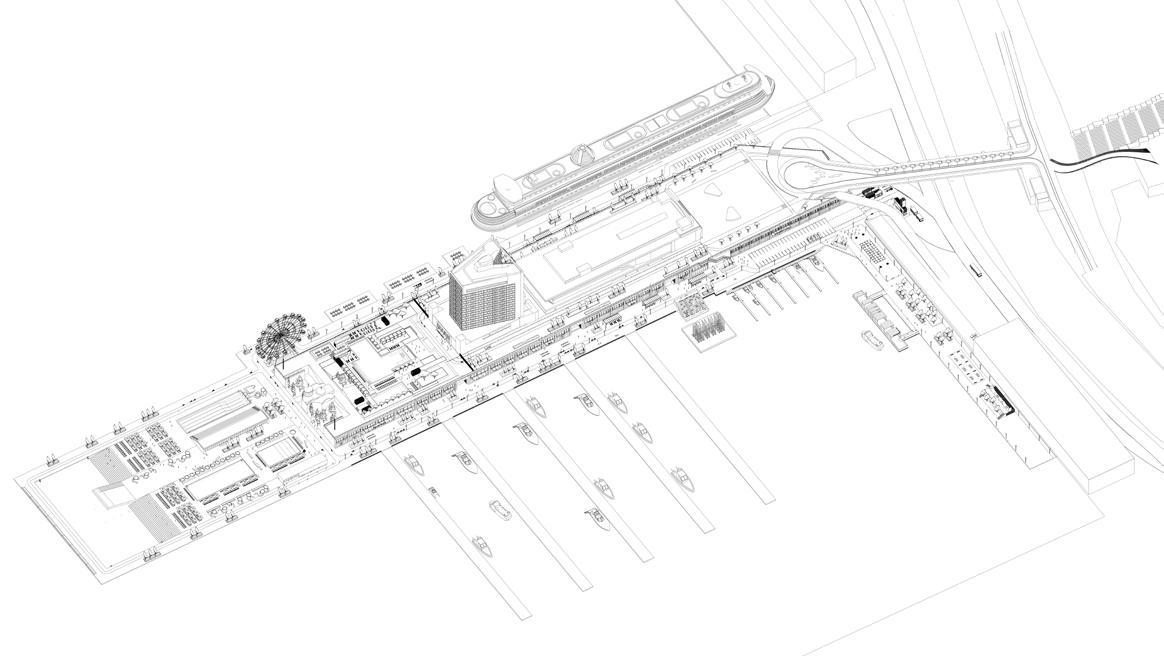
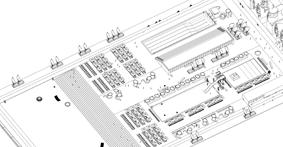
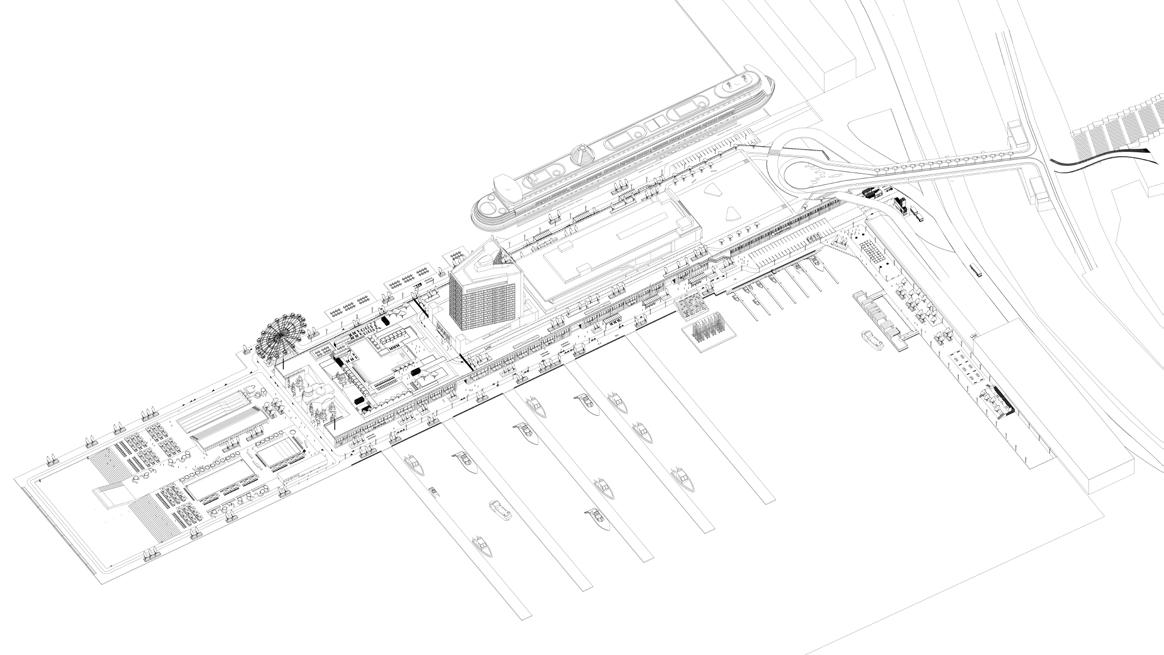

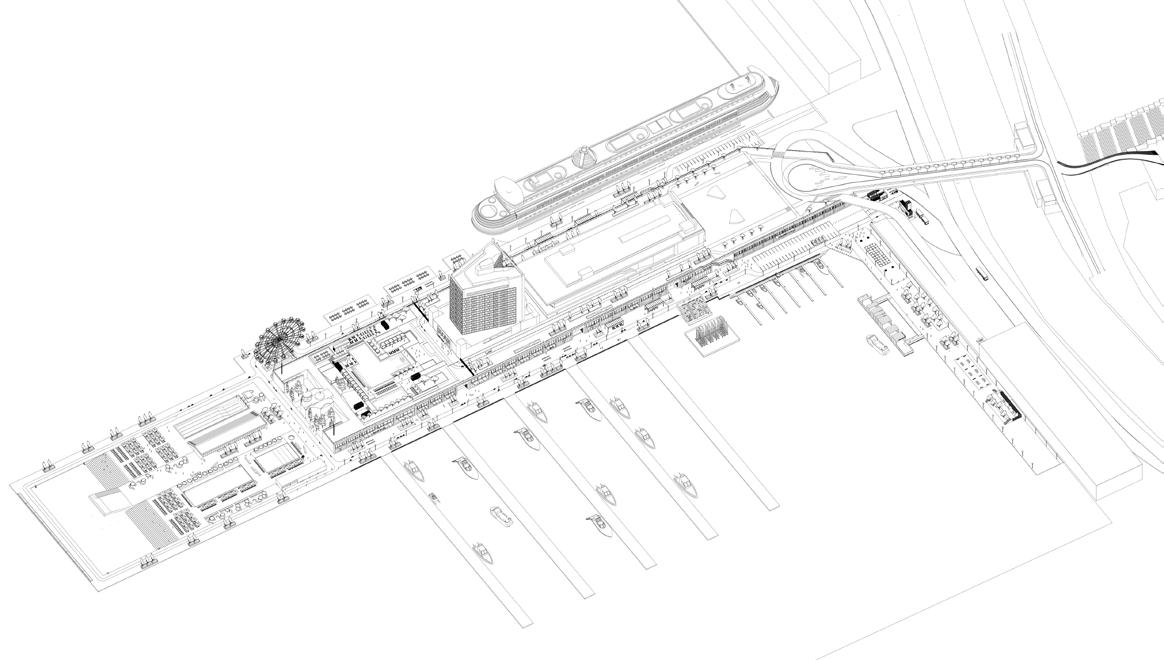

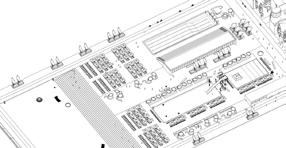


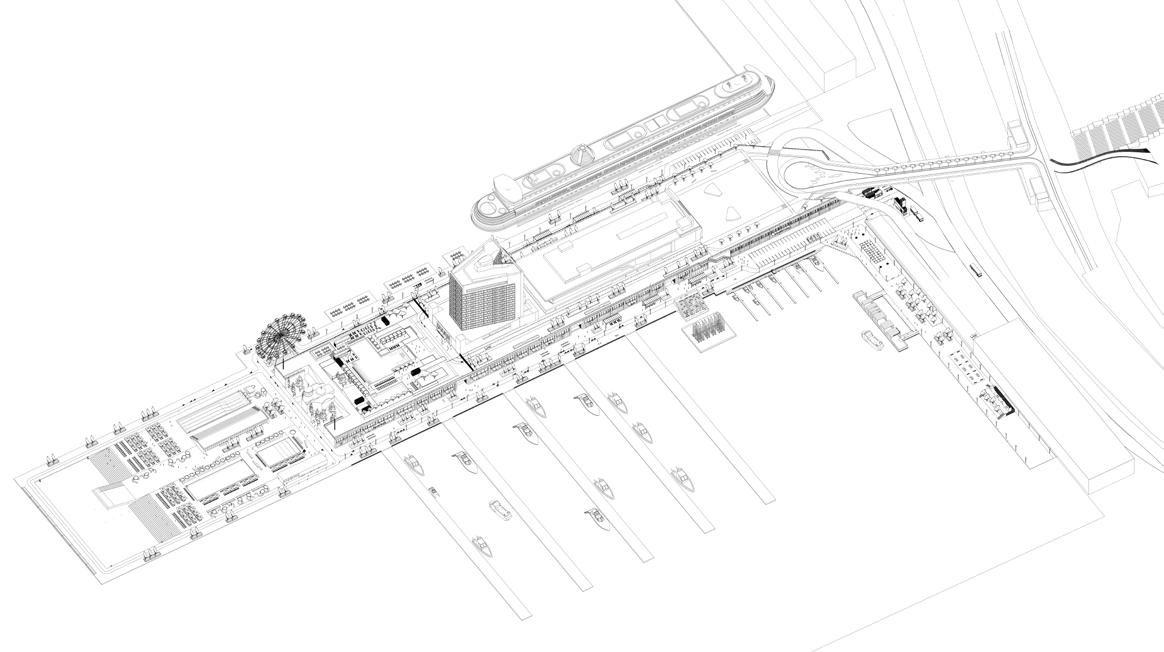
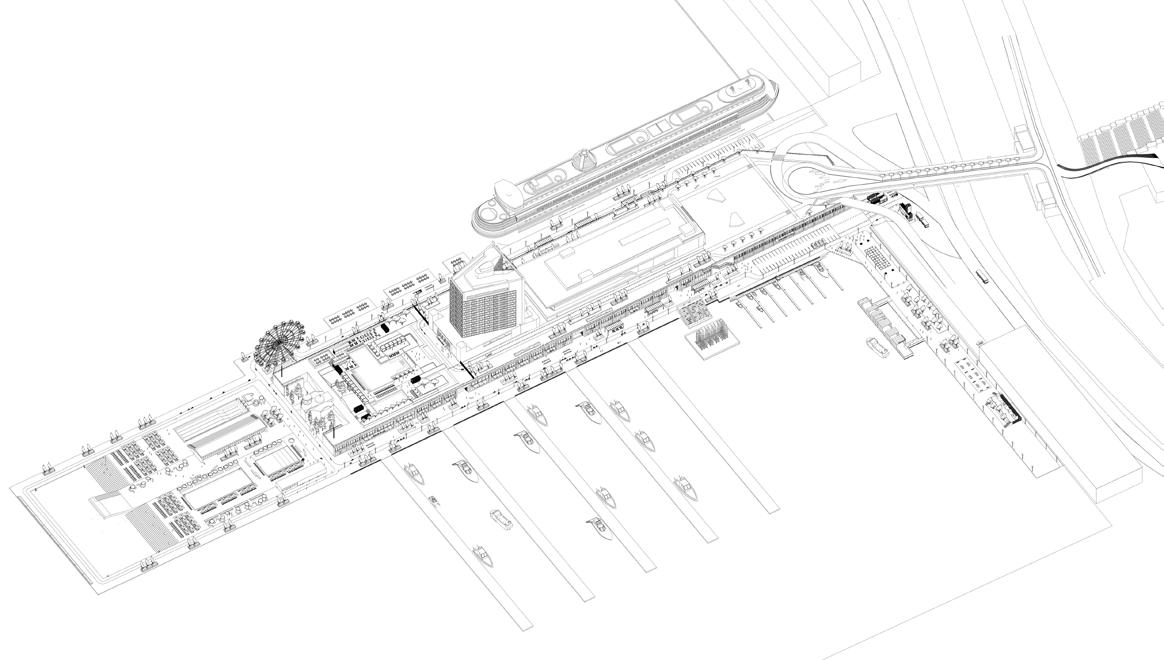

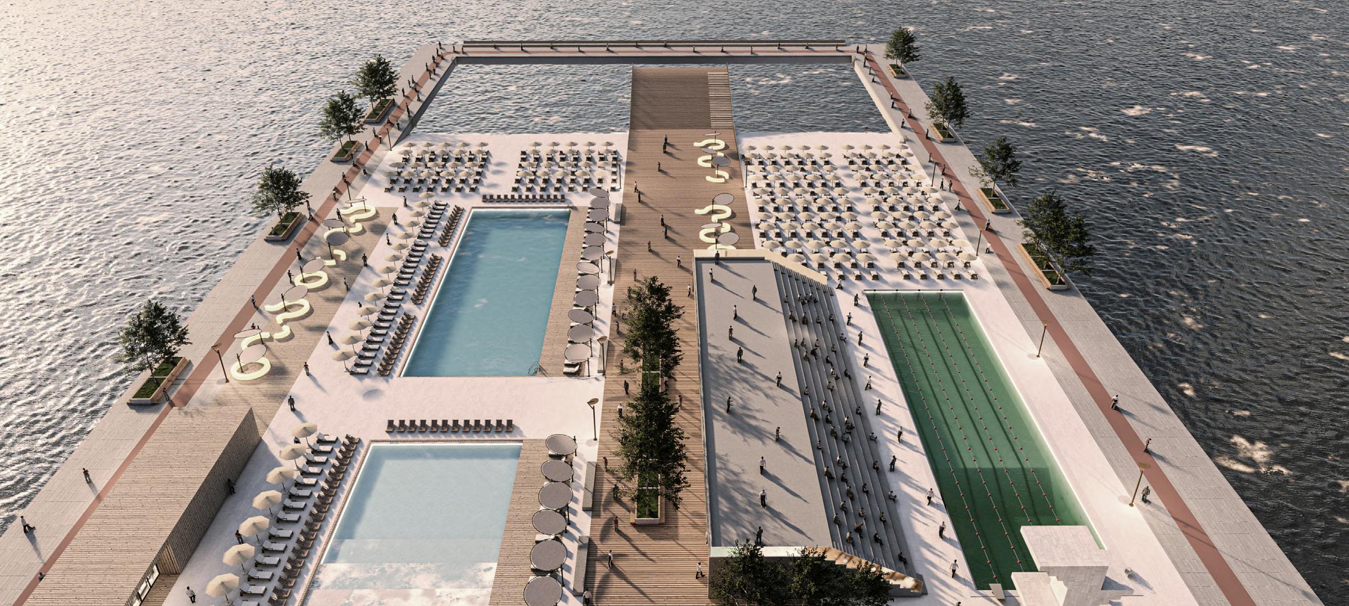
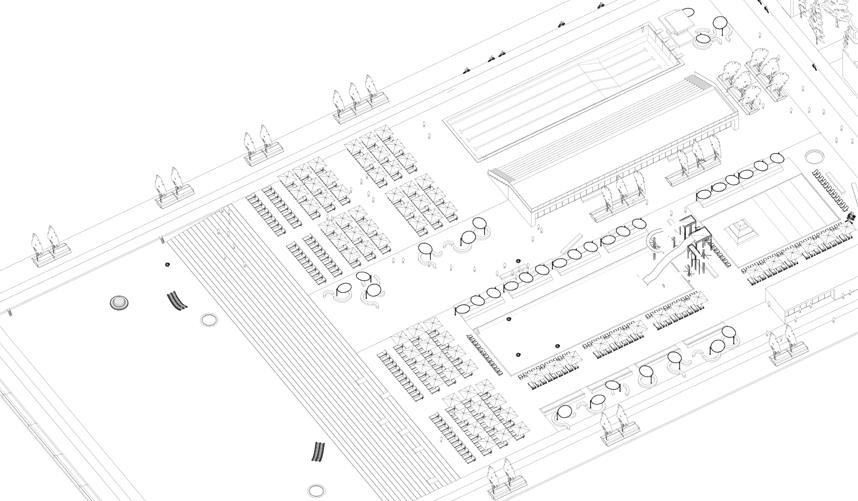
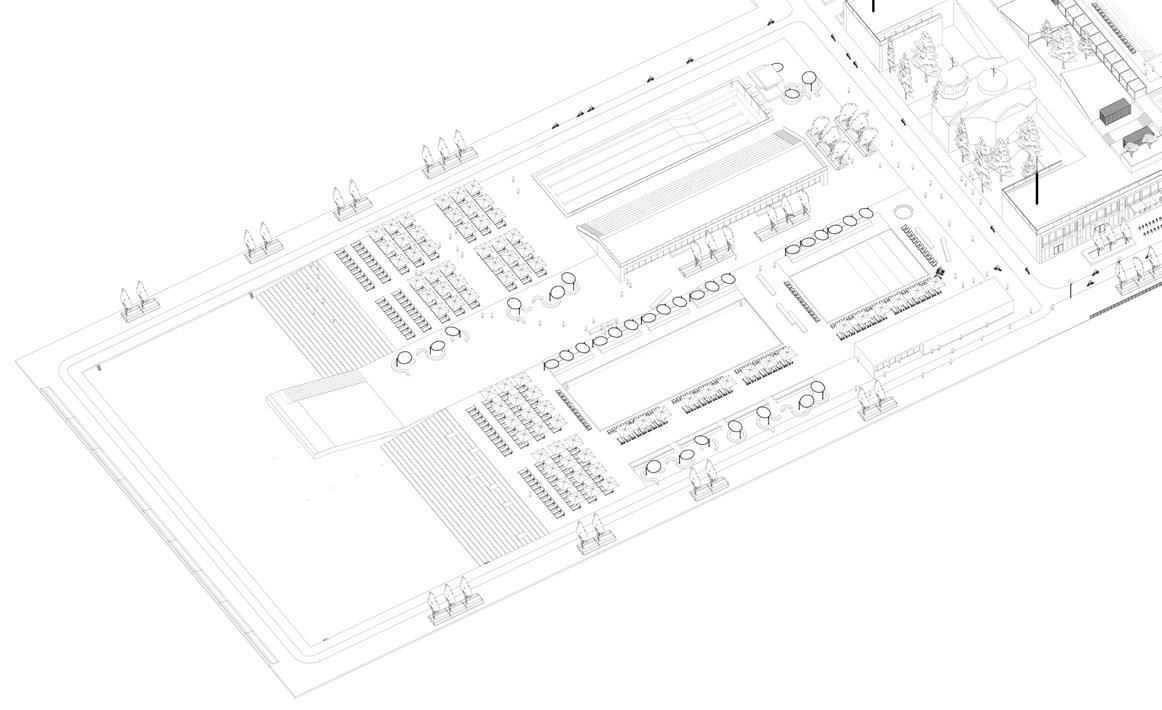

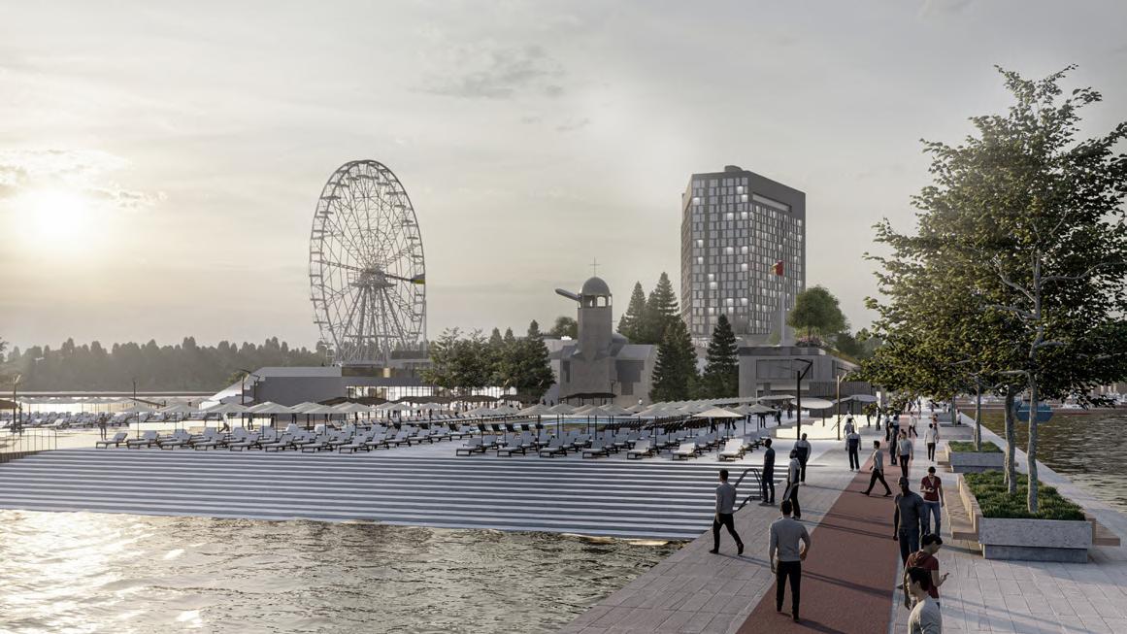
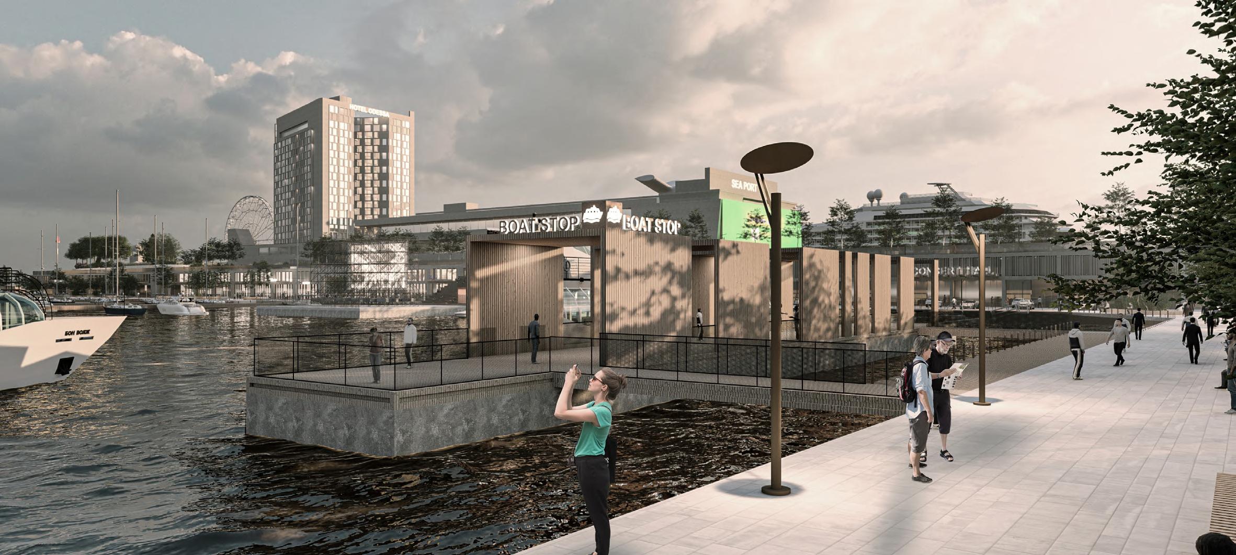
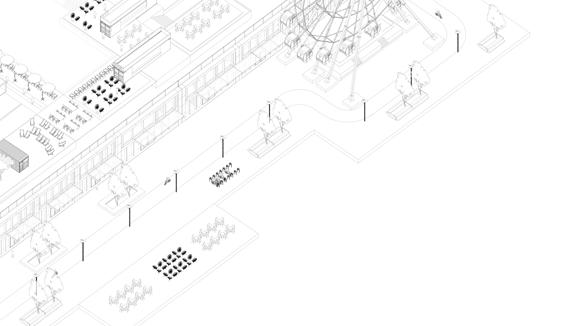
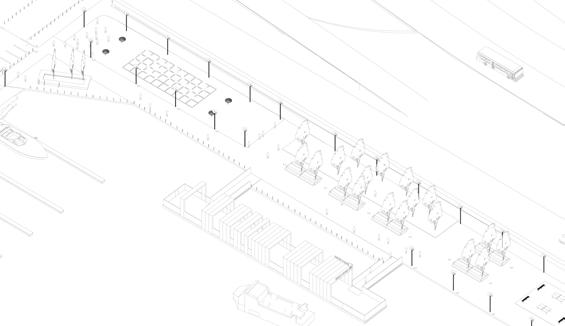
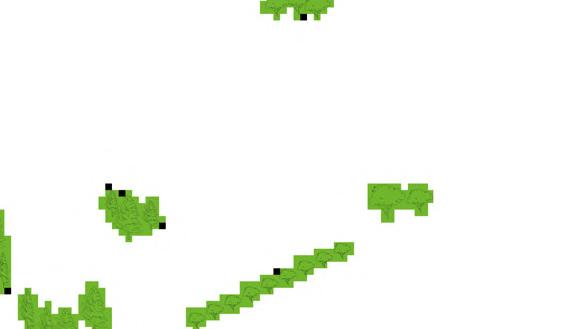
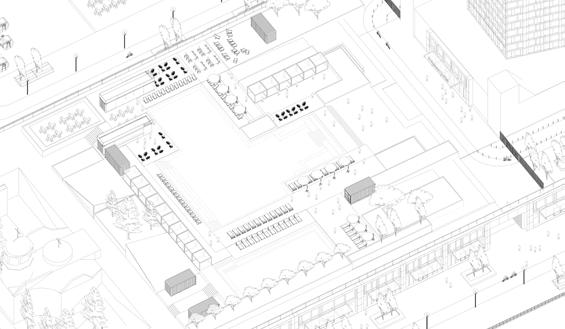
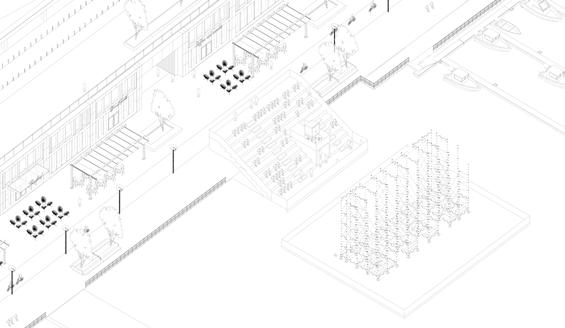
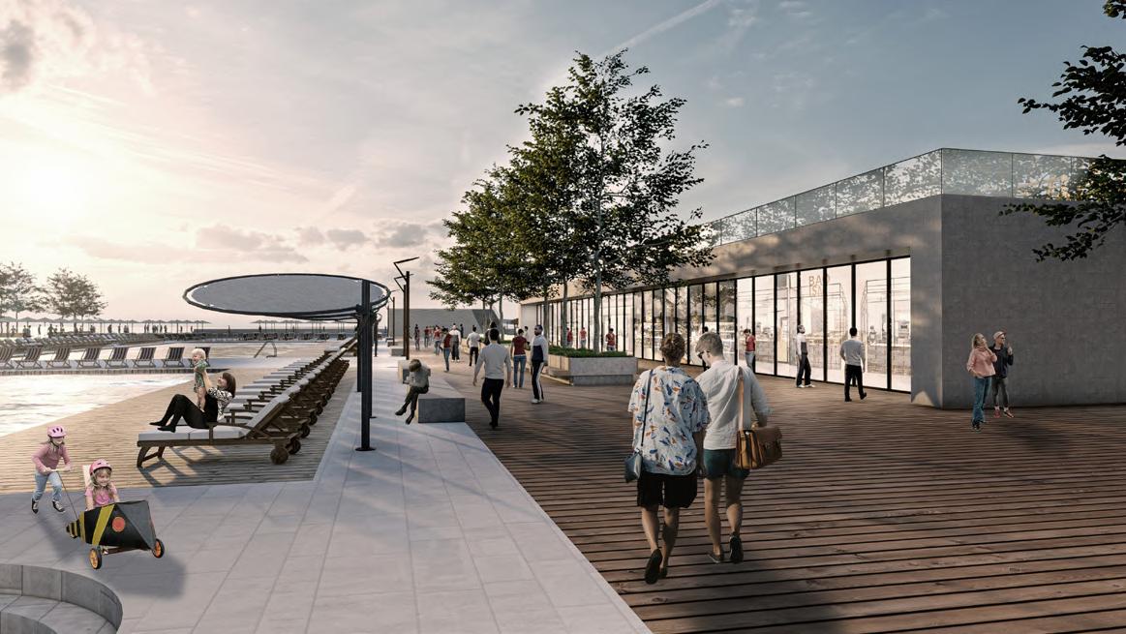
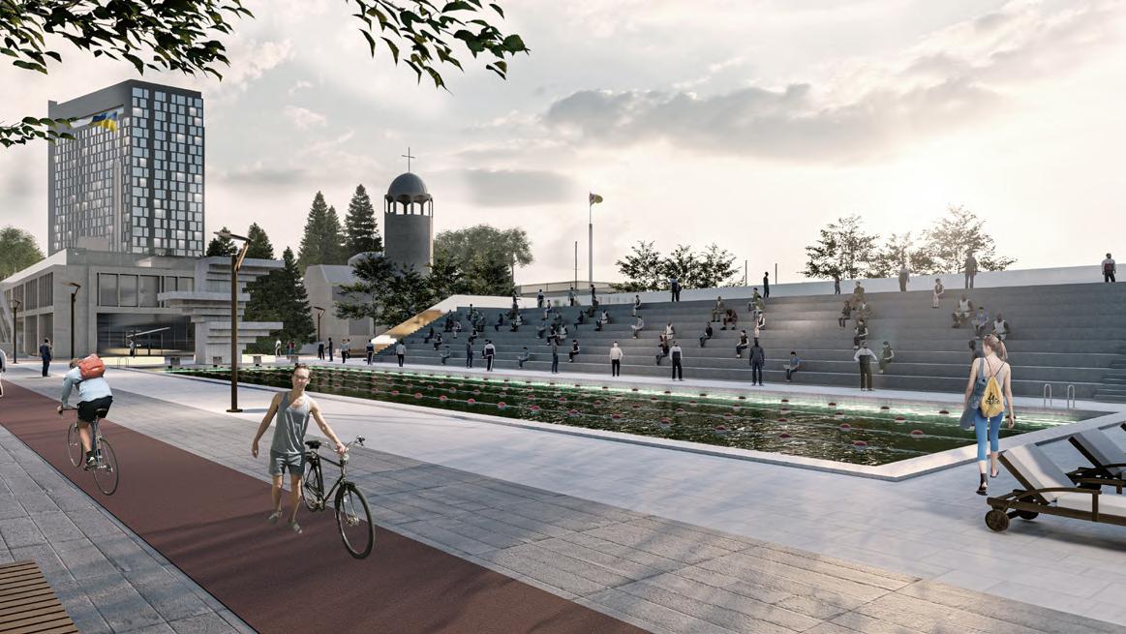

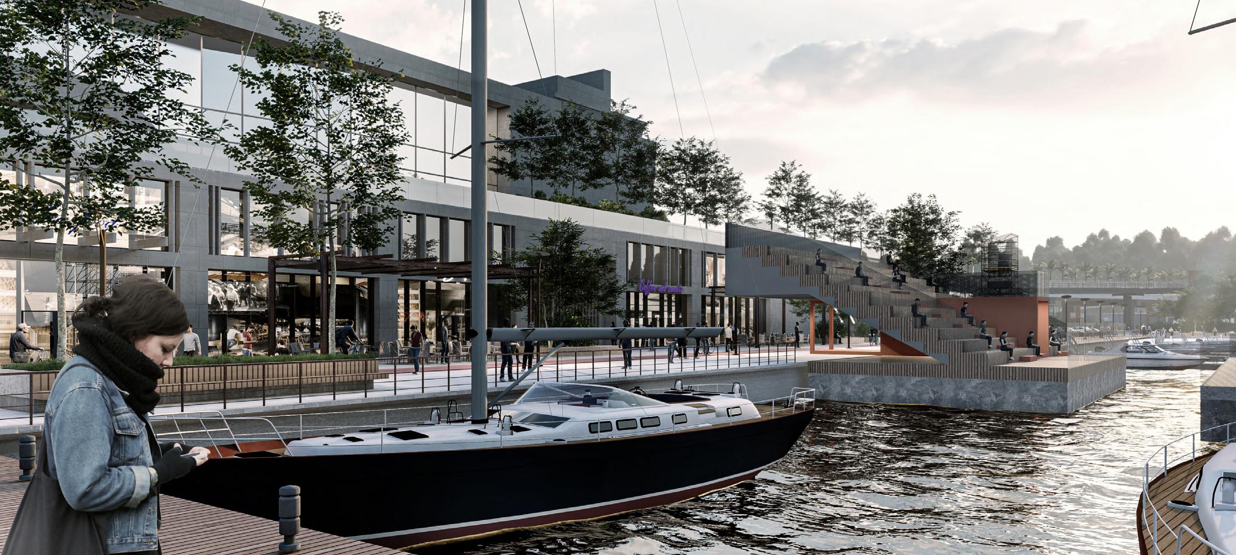
nterior design andsca e design kraine h e nytskyi

My ork concept idea, interior design, drawings, 3d model, visuali ation and author’s supervision
This house is for family with four children. The main task was to create a comfortable environment for life. The house should become a family nest where grown-up children always want to return. The task was to create a timeless space where the classic meets modern style. New modern furniture mixed with vintage restored furniture.
At the moment the house is still under implementation.
