

VIKTORIIA CHENASH INTERIOR DESIGN PORTFOLIO
EDUCATION
Present
Architectural Skills Enhancement Bridging Program |
CV
VIKTORIIA CHENASH
E-mail: viktoria.chenash@gmail.com
Phone: +1 613 246 7641
LinkedIn: www.linkedin.com/in/viktoria-chenash
Portfolio: www.issuu.com/victorialeonchenko/docs/ portfolio_viktoria_chenash_interiors
I’m an Ukrainian Architectural Designer with a diverse background spanning architecture to interior design. My journey has not only sharpened my design and technical skills but also fostered a collaborative mindset. Architecture, to me, is a commitment to positively impacting lives.
I am in constant search of gaining new knowledge through travelling, meeting new people, reading, drawing, designing and practising.
Thank you for taking the time to explore my portfolio.
Humber College
Toronto, Canada
February 2012 - July2014
Specialist of Architecture |
Kyiv University of Construction and Architecture
Kyiv, Ukraine
September 2008 - January 2012
Bachelor of Architecture |
Kyiv University of Construction and Architecture
Kyiv, Ukraine
SKILLS
Technical skills
Graphisoft Archicad
Sketchup
Autodesk 3dsMax
Corona Render
Maxwell Render
Adobe Illustrator
Adobe Photoshop
Adobe InDesign
Autodesk Revit
Autodesk AutoCAD
Languages
Ukrainian
English
Russian
WORK EXPERIENCE
December 2020 - November 2023
Architect, interior and landscape design. CVD
Khmelnytskyi, Ukraine
February 2017 - November 2019
Furniture / Interior Designer
Edisan
Khmelnytskyi, Ukraine
August 2016 - December 2016
Interior designer in Dolce Vita and gallery Maslo
Khmelnytskyi, Ukraine
July 2011 - 2016
Architect in Formaarchitects formaarchitects.com
Kyiv, Ukraine
April 2010
Volunteer in architectural festival CANactions
Kyiv, Ukraine
WORKSHOPS
July 2012
Architectural workshop EASA
Helsinki, Finland
July 2011
Symposium on the perception of color in the interior
Jarna, Sweden










artment or yo n amily
nterior design
raine Kyiv
eam Viktoria Chenash Leonchenko
My or concept idea, schemes, drawings, 3d model, rendering and post production
The primary goal was to maximi e space within the interior. One area seamlessly flows into another, with curved angles and monochromatic colors helping to soften the space. Greenery serves as the focal point. The furniture is simple and minimalist. The ceiling was left in its original concrete state, and the floor is also concrete with exposed non-load-bearing structures. Contrasting with the concrete, there is textured plaster with a warm tone.
In the kitchen, a terrarium is integrated into the island, visible from various angles throughout the apartment. The primary workspace features a table with a built-in vinyl record player and a space for records. This choice reflects the family’s passion for music and DJing, as they are avid music enthusiasts.
The project is currently under implementation.














Master Bedroom
Master Bedroom Bathroom
Livingroom









Lighting scheme
oak wood
terrarium integrated in kitchen table
vinyl record player
Moon on the wall
glass doors
plaster concrete rough plaster (like stone) plants
rivat ho se
nterior design visuali ation
raine K melnyts yi
eam
My or concept idea, 3d model, rendering and post production, selection of materials and furniture
This is a home for a young wealthy family with a child. They travel a lot and from every place where they were they want to take something into their interior. This is a large private house with high ceilings and large windows. The task was to use original high- uality furniture and lighting.


Viktoria Chenash Leonchenko




Living
Kitchen




Kids room
Kabinet / yoga room in basement
Kabinet / yoga room in basement
raine K melnyts yi
eam Viktoria Chenash Leonchenko
My or concept idea, schemes, drawings, 3d model, rendering and post production, selection of materials and furniture in on vie nterior design
The office space is located above the production area, in an old industrial building. At the moment, this is one of the leading companies in Ukraine, many people come here to get ac uainted with the products and production.
The office itself is located on two floors, the first floor of the office - sales department, cash desk, director’s office and conference room. The second floor of the office is more private for company owners. It consists of a main office, a negotiation room, a gym, a kitchen and a lounge. The task of the interior of the second private floor was to create a co y place that does not focus on the industrial building. Thus, the ceiling is sewn up with built-in lighting and visually removing the ribbed floor slabs. Light curtains are also used to create a private atmosphere, like an office at home.
At the moment this project is under implementation.












The second floor office
Conference hall
The firt floor of office, open-space
Director’s office
The firt floor of office, open-space
Director’s office Kitchen WC
Main WC
The firt floor of office, open-space












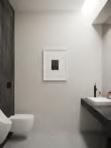























rivat Family Ho se
nterior design landscape design
raine K melnyts yi
eam
My or concept idea, interior design, drawings, 3d model, visuali ation and author’s supervision
This house is for family with four children. The main task was to create a comfortable environment for life. The house should become a family nest where grown-up children always want to return. The task was to create a timeless space where the classic meets modern style. New modern furniture mixed with vintage restored furniture.
At the moment the house is still under implementation.


Viktoria Chenash Leonchenko


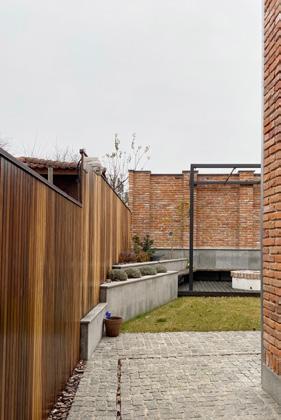

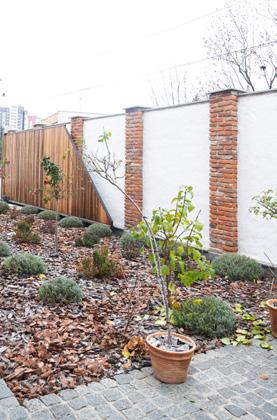
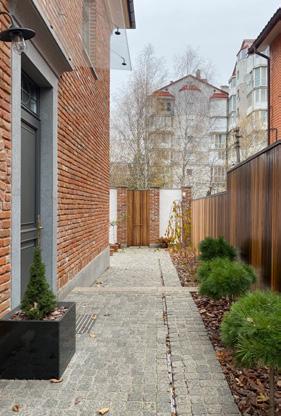



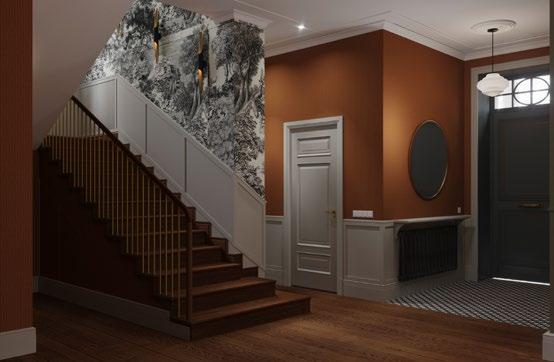


Landscape scheme with plants
Terrace scheme
Terrace scheme Photos
Livingroom
Living room
Living room
Bathroom



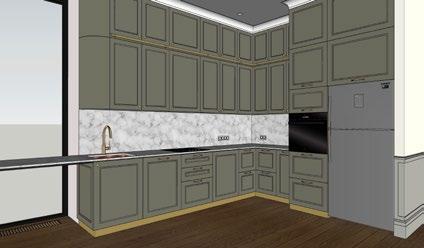

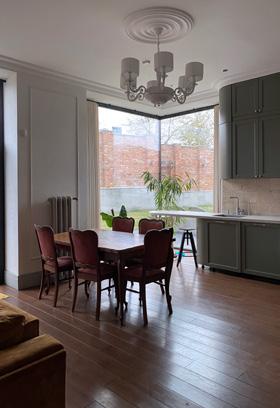





Landscape scheme with plants Terrace scheme
Livingroom
y Feelin ood

nterior design
raine K melnyts yi olodymyrs a str
eam Viktoria Chenash Leonchenko
My or from concept idea to realisation, drawings, 3d model, rendering and post production, furniture design
The interior proposal for Feelin’good Coffee House is an embodiment as a result of our dialogue with the customer. It should reflect the history of the place, be real like an excelent coffee with full taste.
Initially, this room was used as a living appartments. Then, like a store with jeans, everything was sheathed with drywall, low false ceilings, few light and no connection with the park.
The proposal included the opening of the walls that had once been in the housing stock and retained their original appearance. Large windows open the view to the park. In the second room also are big windows which open to the yard with tall and old trees.
The main part of the bar is a wooden vintage chest of drawers of 60s. The main technological ones are made of stainless steel which also reflects and visualy makes more space.
Furniture in the style of the 60s gives a feeling of at home .
The steps are supplemented with metal forms as tables, which makes it possible to drink a coffee in a democratic environment while looking at the park.

H
3rt Generation Cafe






Isometry scheme
Visualization











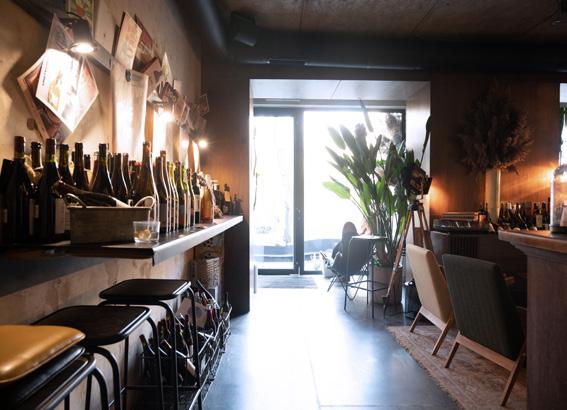
Master Bedroom
Master Bedroom
Photos
Photos
Kyiv Academy of Media Arts
My work: concept idea, scalemodel, drawings, 3d model, rendering and post prodaction, furniture design Interior design Ukraine, Kyiv, 201
Proposal for Kyiv Academy of Media Art. Kyiv Academy of Media Arts KAMA is the leading educational project in Ukraine dedicated to teaching creative specialties.
The format of training in KAMA is not limited to lectures and viewing successful work. This space of constant interaction of ideas and their embodiment.
The proposal for academy was to do a multifunctional event hall, classrooms, buffet and office for teachers. The main space is divided by the wall which is consist of lighting with perforated metall and big windows. Materials are chosen not incidentally, it as link to billboards without banner. Also, large windows give a lot of day-light in the afternoon and lamps - in the evening. There is an amphitheatr in the main hall, which can transform depending on the event, for example: lecture, party, fashion show.


Team: Oleksiy Petrov, Iryna Miroshnykova, Victoria Leonchenko











