
䈀夀 㨀 嘀 䤀 䌀 吀伀 刀 䤀 䄀 䐀 portfolio. victoria liew selected works 001 2023
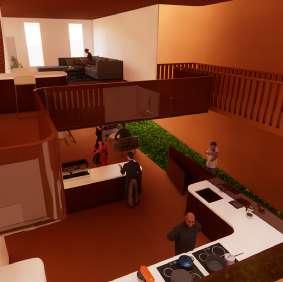


Project Name | Date | Year of Study the olfactory singapore 2021 space bubble singapore 2021 collection of a thousand winds singapore 2022 02 | 06 12 24
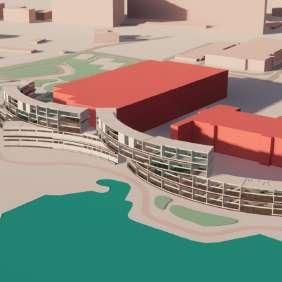
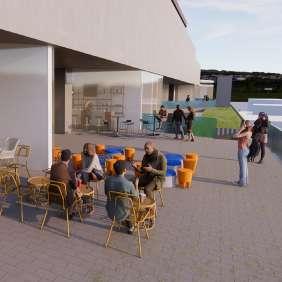

sewoon sangga seoul, korea 2022
hawker as an elderly-centric town centre singapore 2023
36 50 60
iBDC competition singapore 2021
VICTORIA LIEW YI XUAN EDUCATION
2018-2019
2022
2020 - present
Temasek Junior College
Yonsei University (Student Exchange Programme)
National University of Singapore
WORK EXPERIENCES
2022
COMPUTER SKILLS
MS Office
Ezra Architects - Architecture Intern
Word | Powerpoint | Excel
Illustrator | Photoshop | Indesign | Premiere Pro | AfterEffects Adobe CC
CAD / Render
LANGUAGES
English
Chinese
Korean
Rhino | AutoCAD | ArchiCAD | Enscape | Twinmotion | VRay
Proficient
Intermediate
Elementary

100 Lorong M Telok Kurau #03-03 Singapore 425403 Tel: +65 91977708 school email: victorialiew@u.nus.edu
The Olfactory
Upper Weld Rd, Little India, Singapore
Little India contains an atmospheric feeling of unresolved tensions, where back alleys that were once the getaway spaces from the bustling streets for frequenters, are now filled with CCTVs and lampposts. While this implemenation increases security and safety, this induces a loss in sense of belonging and familiarity in frequenters, feeling as if they are trespassing these areas.
Mixed-Use Shophouse 200m2 Individual project 06 |
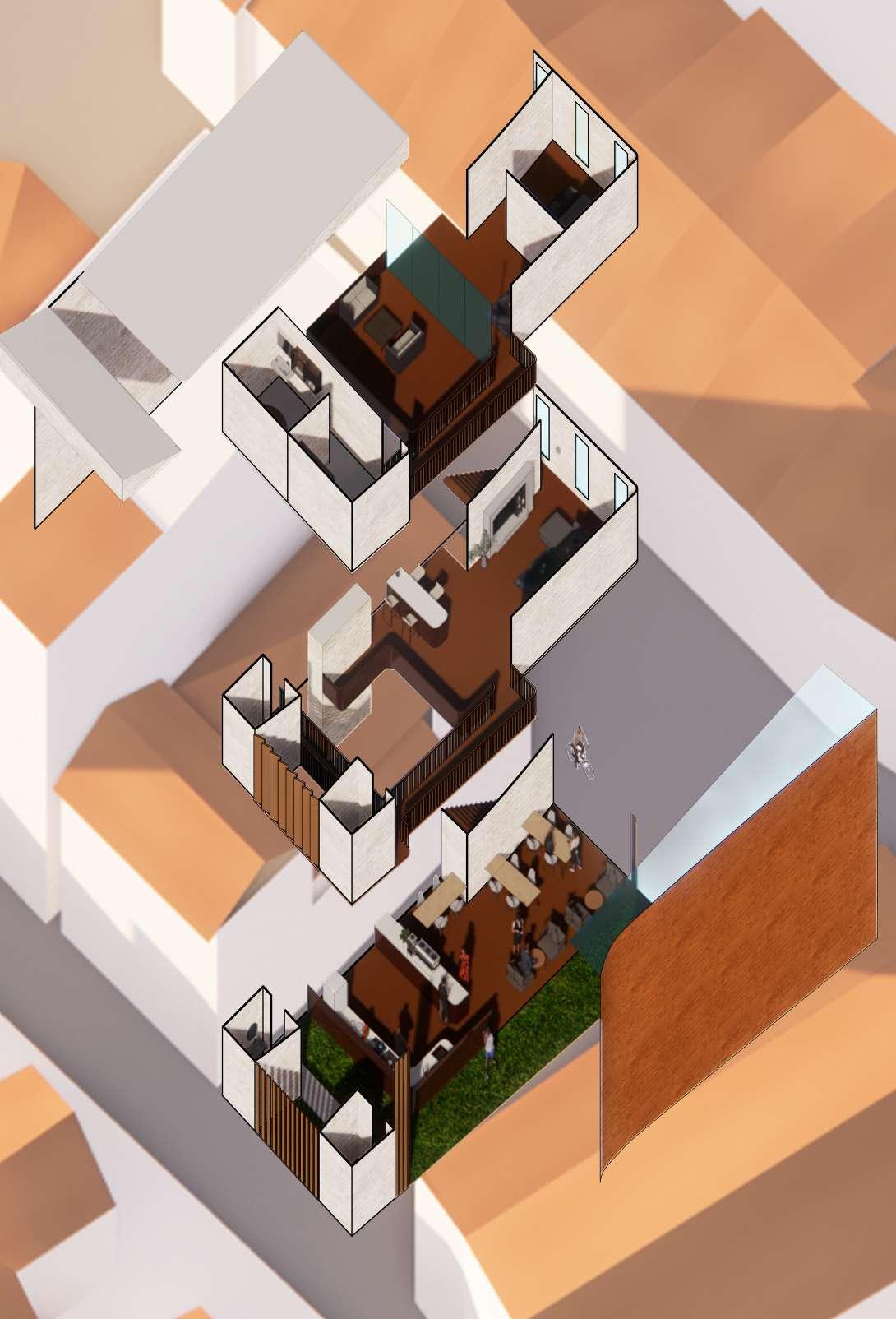
| 07

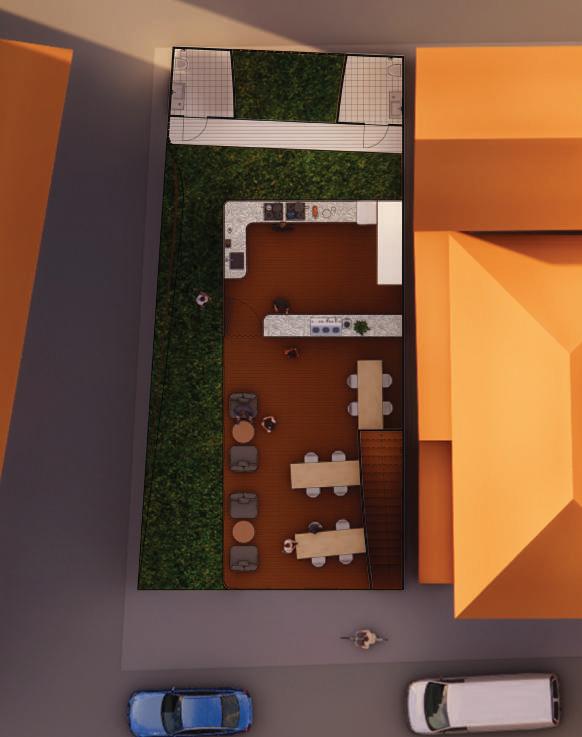
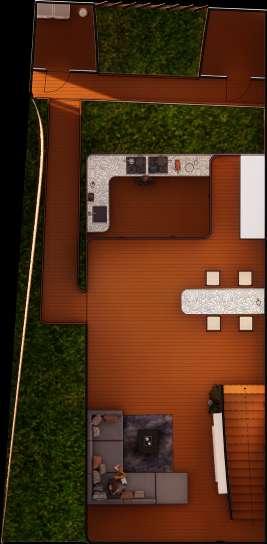
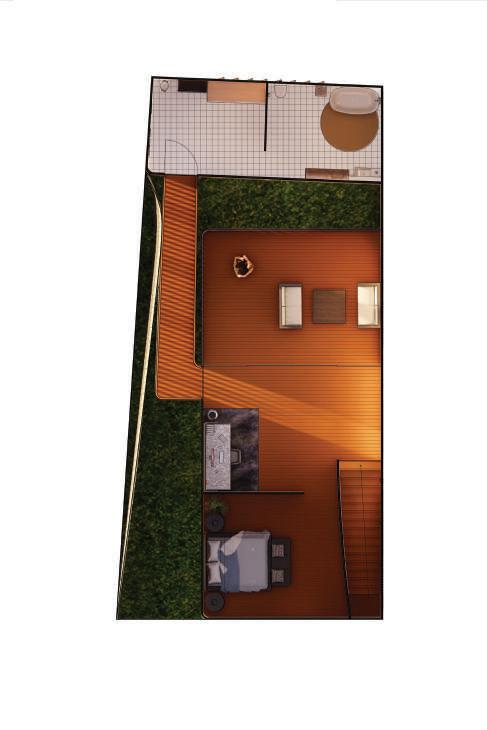




Level 3 Plan Kitchen WC WC Laundry Storage Changing room Shade
Direction 08 |
Wind



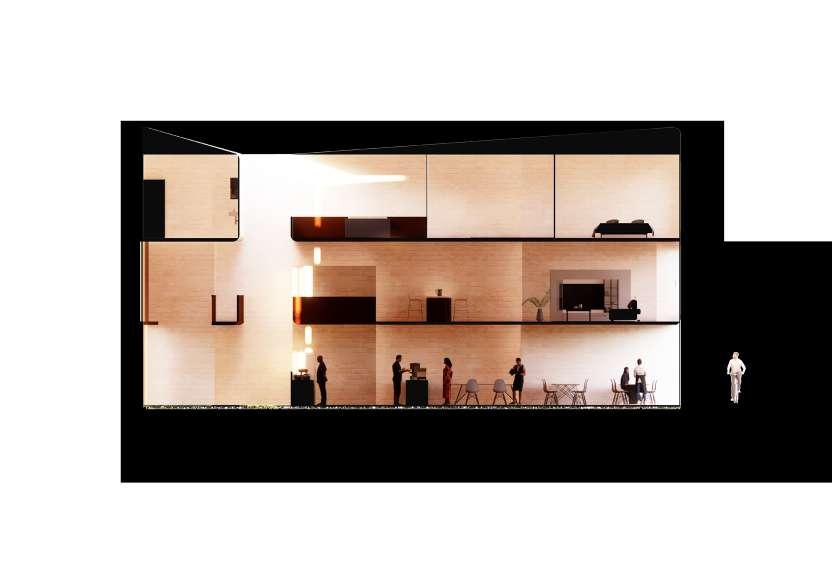






Transverse Section Longitudinal Section Scale 1:50 Balcony Master toilet Shelter N N | 09
Sectional Perspective
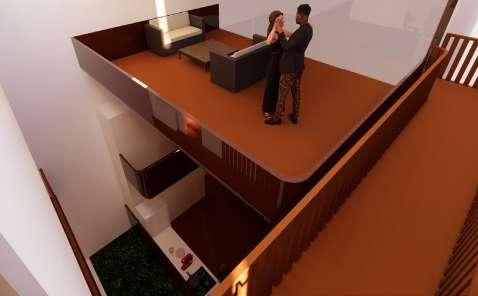
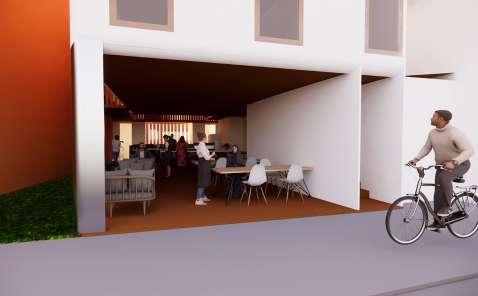











 passersby led to the foot of the cafe guided by the aromatic smells of coffee and foods sold by the cafe perfuming the area
the small courtyard vertically connecting private and public spaces of the shophouse
passersby led to the foot of the cafe guided by the aromatic smells of coffee and foods sold by the cafe perfuming the area
the small courtyard vertically connecting private and public spaces of the shophouse
the connection between the public and private space is made through the open concept kitchen, blurring boundaries between the cafe and home
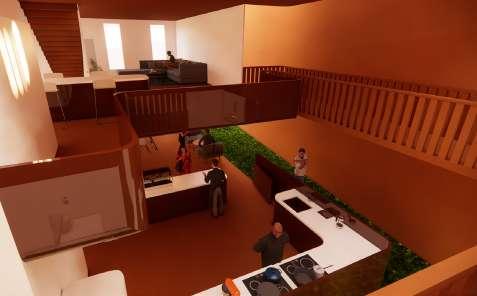












the small courtyard vertically connecting private and public spaces of the shophouse

Space Bubble
Old Site in Union Street, Singapore Micro-Home
In fast-paced, career-centric Singapore, work hours are long, and there is high societal and peer pressure to socialize and keep in touch with your family and friends. Singaporean working adults are unable to squeeze time for themselves into their busy schedules. In this project, I delved into the concept of personal space, each spherical unit is the residents’ personal space bubble, where programmes are defined and arranged according to the psychological concept of the personal space bubble. It is then aggregated to express the disintegration of self: the result of neglecting certain aspects, arranged to have two distinct faces - organized and disorganized.
Individual project 12 |
Residential
Human Traffic Wind Flow Proximity to Sea Sun Path
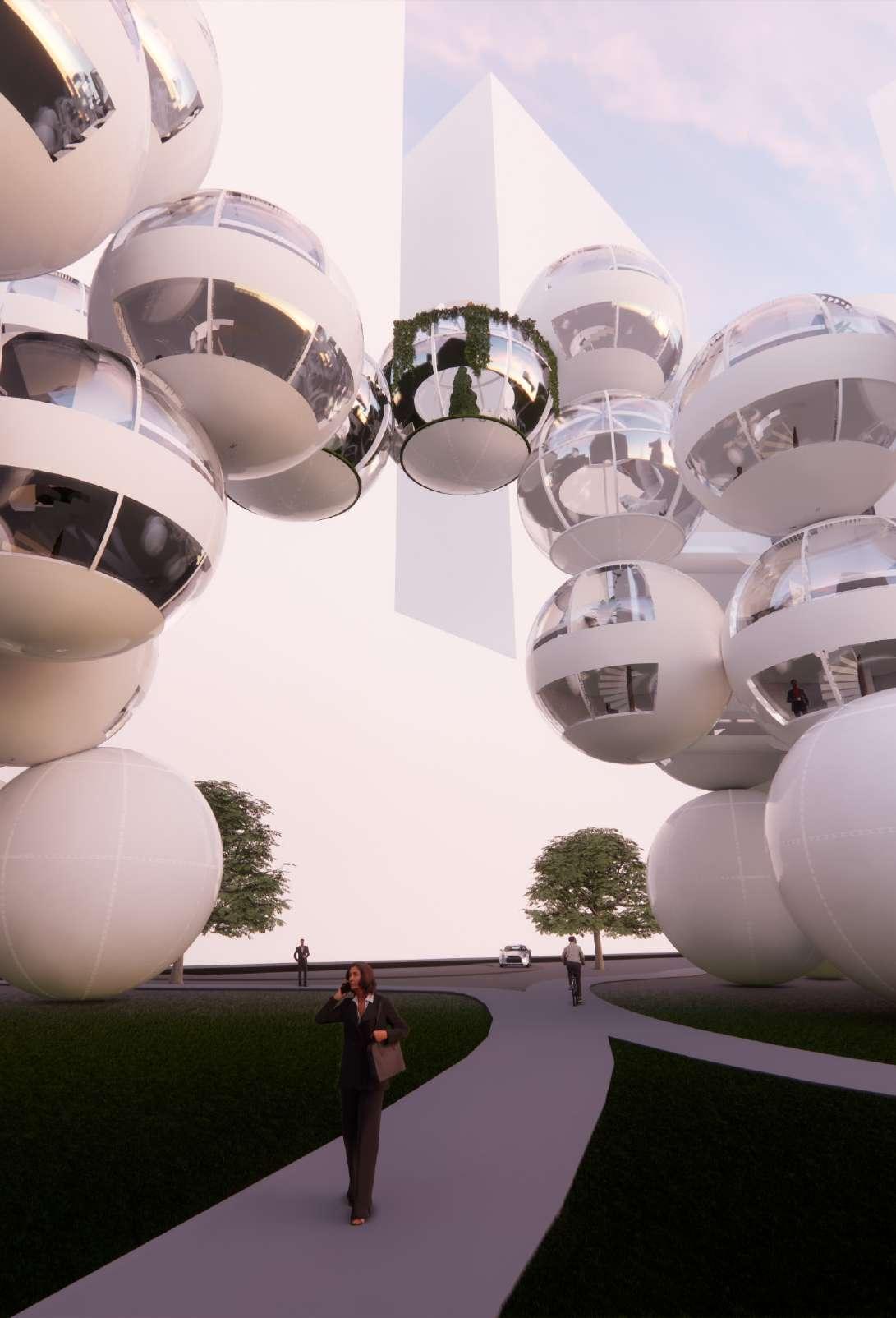
| 13
Space Bubble Axonometric Plan Front Elevation Side Elevation Closed Pyramid Twisted Flower DNA Twist Open Pyramid Spider Igloo Hollow Twist Infinity Ring Dipping Dots Side elevation N Side elevation N Front elevation N Back elevation N Roof Plan N Side elevation N Side elevation N Front elevation N Back elevation N Roof Plan N Final Iteration 14 |
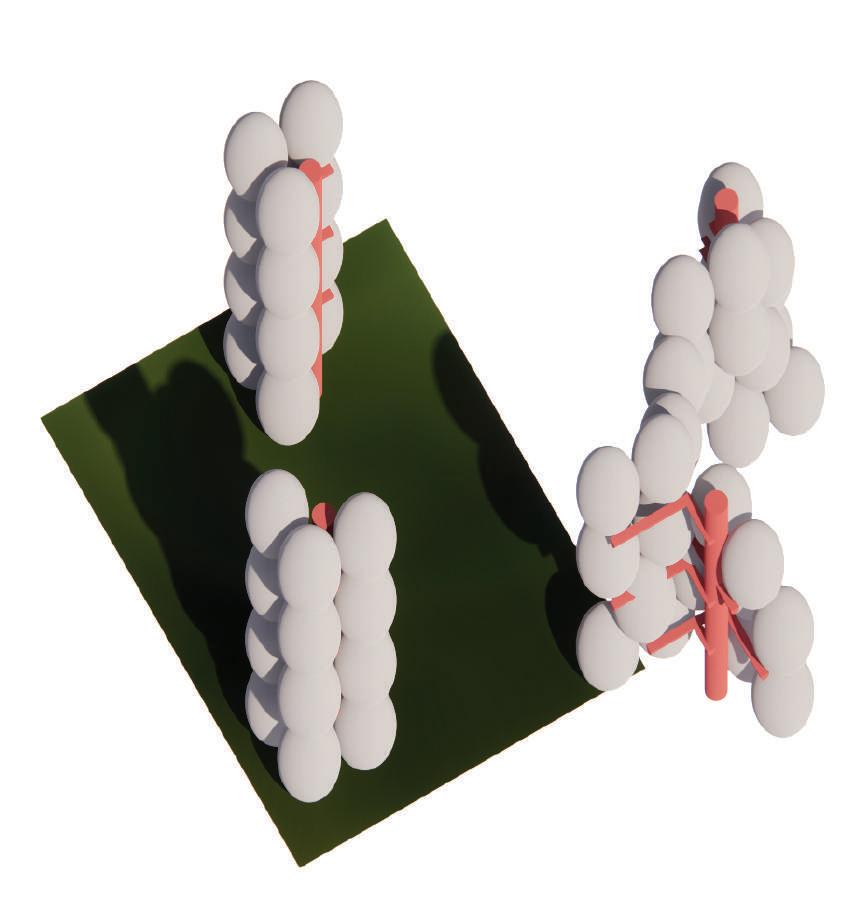

Space Bubble Axonometric Plan Front Elevation Side Elevation Closed Pyramid Twisted Flower DNA Twist Open Pyramid Spider Igloo Hollow Twist Infinity Ring Spider Igloo Hollow Twist Infinity Ring Dipping Dots Rectilinear Helix
N Organised
| 15
Level 2 floor plan
Disorganised
Intimate
Personal
Social Public
In the macro aspect, the final agglomerated form aims to represent the inner conflict and outer facade of these residents - an organized form hiding its internal disintegration.


Starting off with a simple cube, two separate towers are edged at the corners of the site to maximise views and prevent overlooking into other units. 4 modules from the front are removed from the cube, representing the removal and neglect of certain aspects of self-care, such as sleep and mental health. This in turn creates a disorganized chaos on the front half of each tower. The bridge is added to form support and connectivity between the two towers, co-joining to form a entrance gateway into the Central Business District of the city.

Space Bubble
16 |
BEDROOM STUDY, TOILET
GROUND FLOOR MICRO MACRO
LIVING, KITCHEN, DINING, BALCONY
Front Elevation
Rear Elevation
Space Bubble
A A’ B B’
| 17


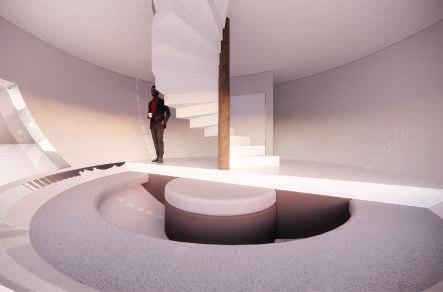

Space Bubble Organized & Orderly Disorganized & disintegrated Systematic Central Lift Core Level 2 Level 3A Level 4A Level 2 Level 3B Level 4B Level 2 Level 3A Level 4A Level 2 Level 3B Level 4B
The facade that most passersby encounter
The facade that most passersby overlook
how modules merge with one another 18 |
Structural Rigidity
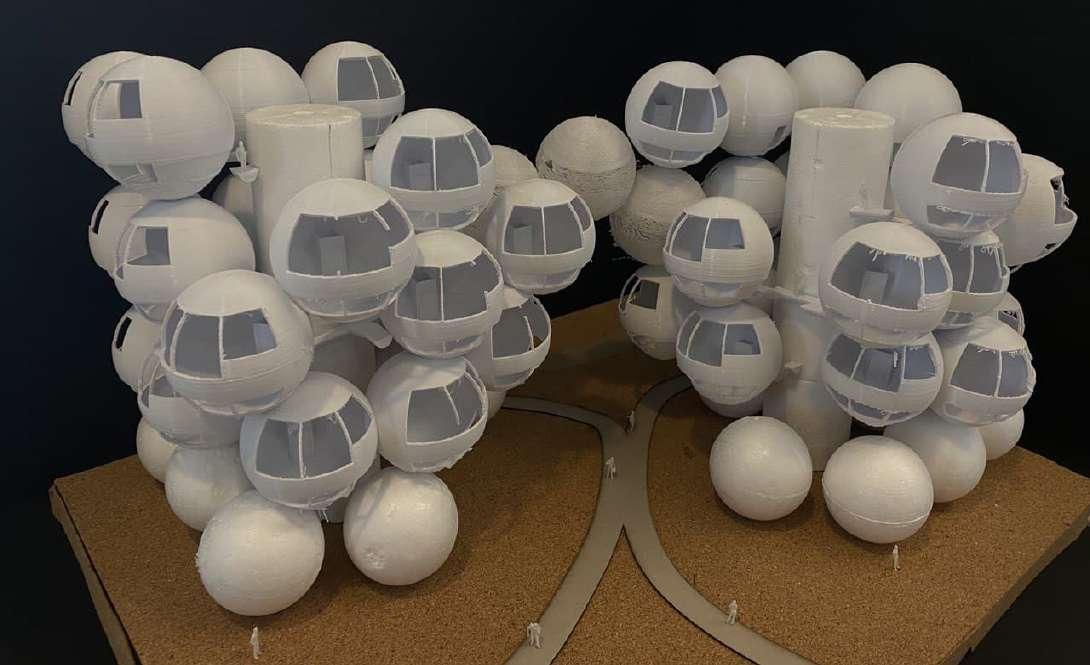
Space Bubble
| 19
Section A-A’















Ground Floor Plan A-A’ Facilities Level 3b Floor Plan B-B’ Unit Floor Plans Roof Plan Sky Garden Exterior Render Corridor spaces B B’ A A’ Level 3B Level 3B
Space Bubble Cutaway Axonometric | 21


THE BIRTH OF IDEAS, COMING TO LIFE
EXTERIOR ORGANIC FORM
Collection of A Thousand Winds
UTown Green, National University of Singapore, Singapore
“To investigate natural ways of heat exchange in an ants mound to reduce the interior temperature by 10 degrees, mainly focusing on the concept of stack ventilation, while simultaneously generating spatial comfort through the geometries abstracted by the ants tunnel.”
Pairwork project
Multi-purpose Pavillion
PLAYFUL MODULE SPACES
PSEUDO TUBES Spaces in pseudo-stack effect modules utilized as discussion rooms
VENTURI TUBES Venturi module openings around edges acting as intimate spaces
Gentle Sloped Form Gentle slope allows for users to climb towards its peak and act as interactive and dynamic spaces for recreational activities
24 |
SEMINAR THEATRE Flowy curved edges matching terrain slopes utilized as seats for seminars and lectures THE PREVIOUS TRIAL...

䈀 䤀 䄀 � 䈀 䈀 䈀 䤀 䤀 䈀 䈀 䈀 䈀 䈀 䈀 䈀 䈀 䈀 䈀 䈀 䤀 䤀 䤀 䤀 䤀 䈀 䤀 䈀 䄀 䤀 䄀 ᤠ 一 䄀 䈀夀 㨀 嘀 䤀 䌀 吀伀 刀 䤀 䄀 䐀䄀 刀 䤀 䔀 一 | 25
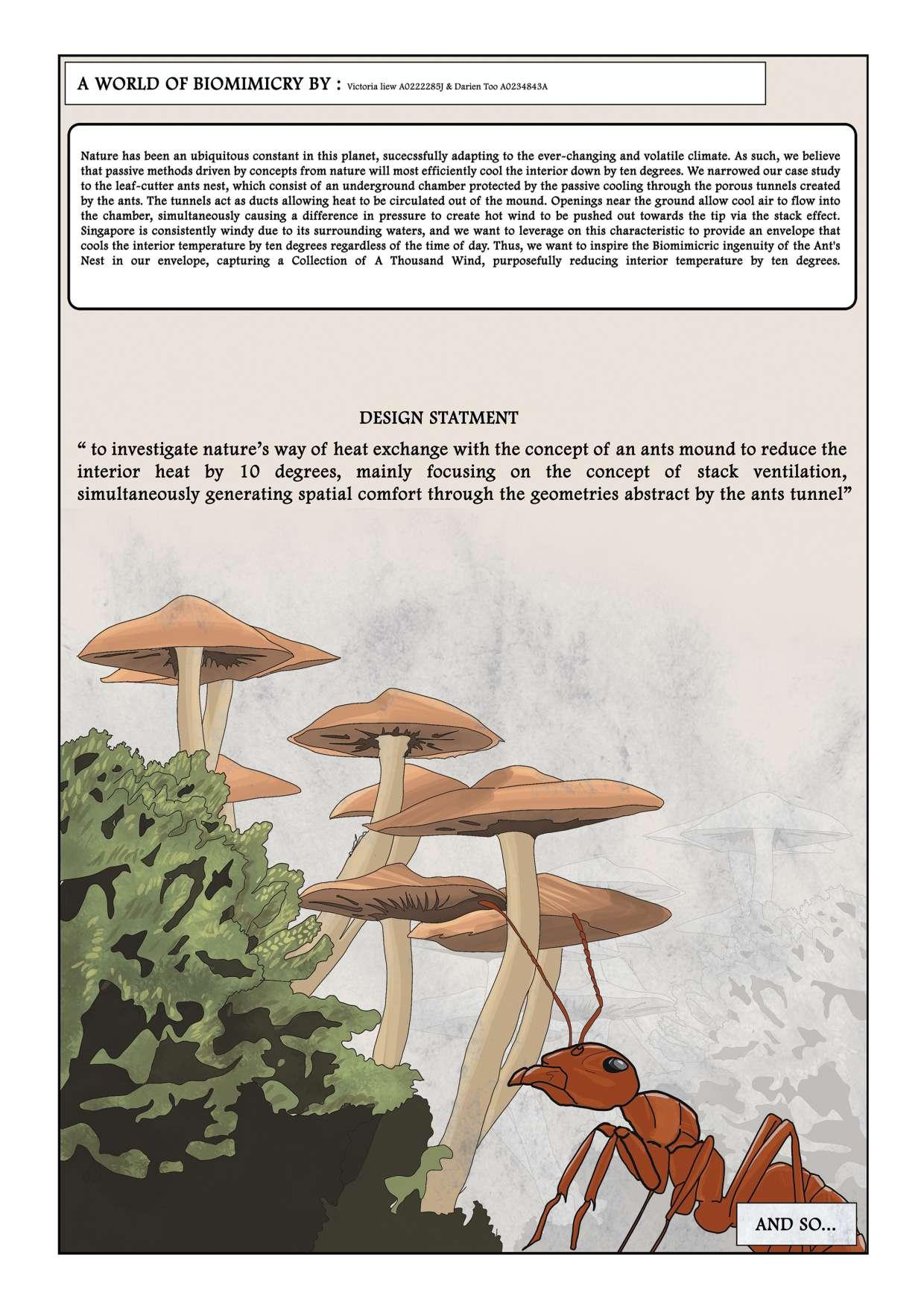
Collection of a Thousand Winds 26 |

Collection of a Thousand Winds | 27
THE PREVIOUS TRIAL...

THE GRAND FLOOR PLAN
 Trees to provide shade and for flood-preventive measures
Some stack ventilation module utilized as light ducts for greater light diffusion into interior
Cool wind flowing through entrances and venturi effect modules as air inflow, complementing the stack ventilation modules
Trees to provide shade and for flood-preventive measures
Some stack ventilation module utilized as light ducts for greater light diffusion into interior
Cool wind flowing through entrances and venturi effect modules as air inflow, complementing the stack ventilation modules
Collection of a Thousand Winds 28 |
SUN, RAIN, WIND... THE INTERPLAY OF NATURE

Collection of a Thousand Winds | 29

Collection of a Thousand Winds 30 |
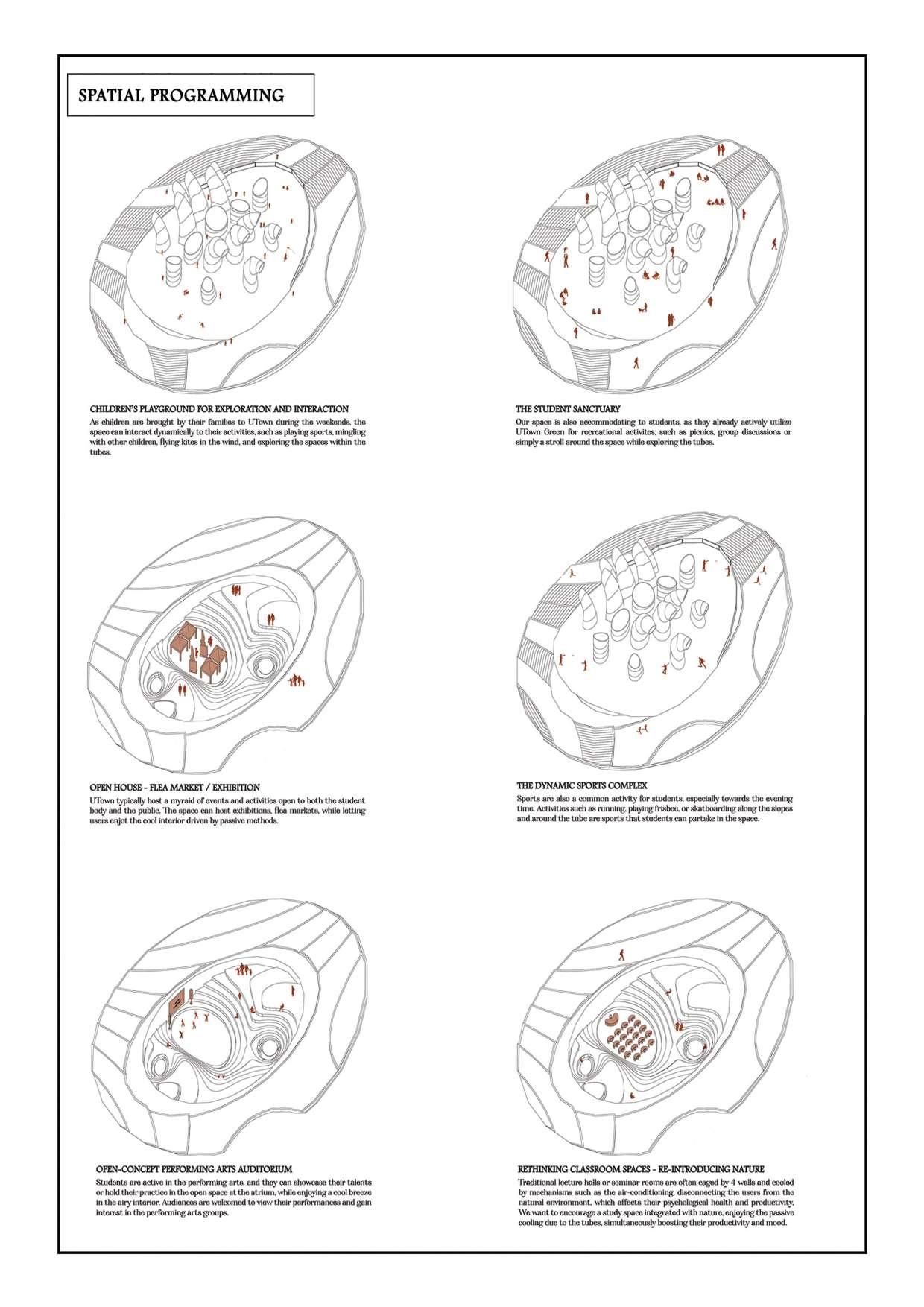
Collection of a Thousand Winds | 31
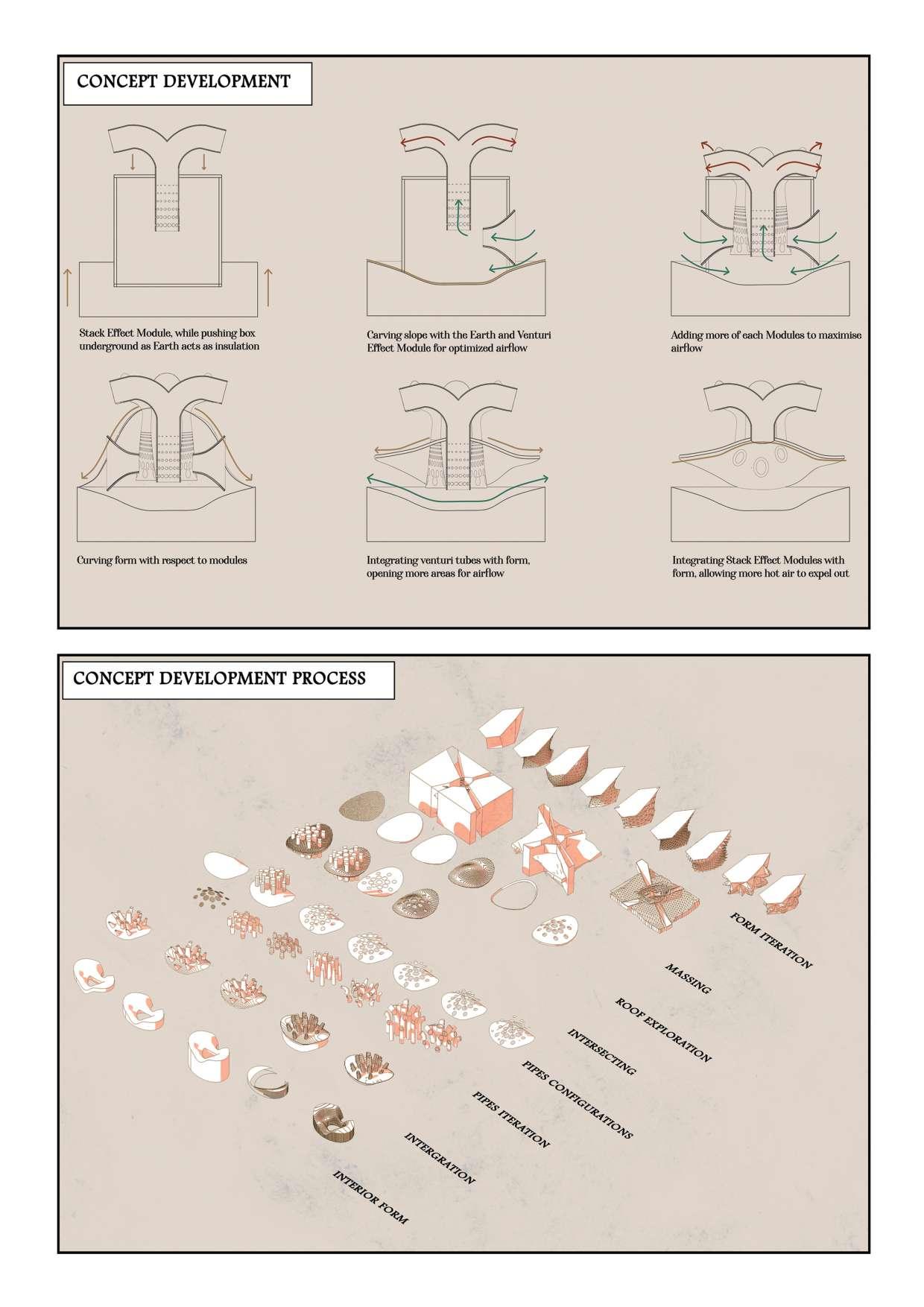
Collection of a Thousand Winds 32 |

Collection of a Thousand Winds | 33

Collection of a Thousand Winds 34 |
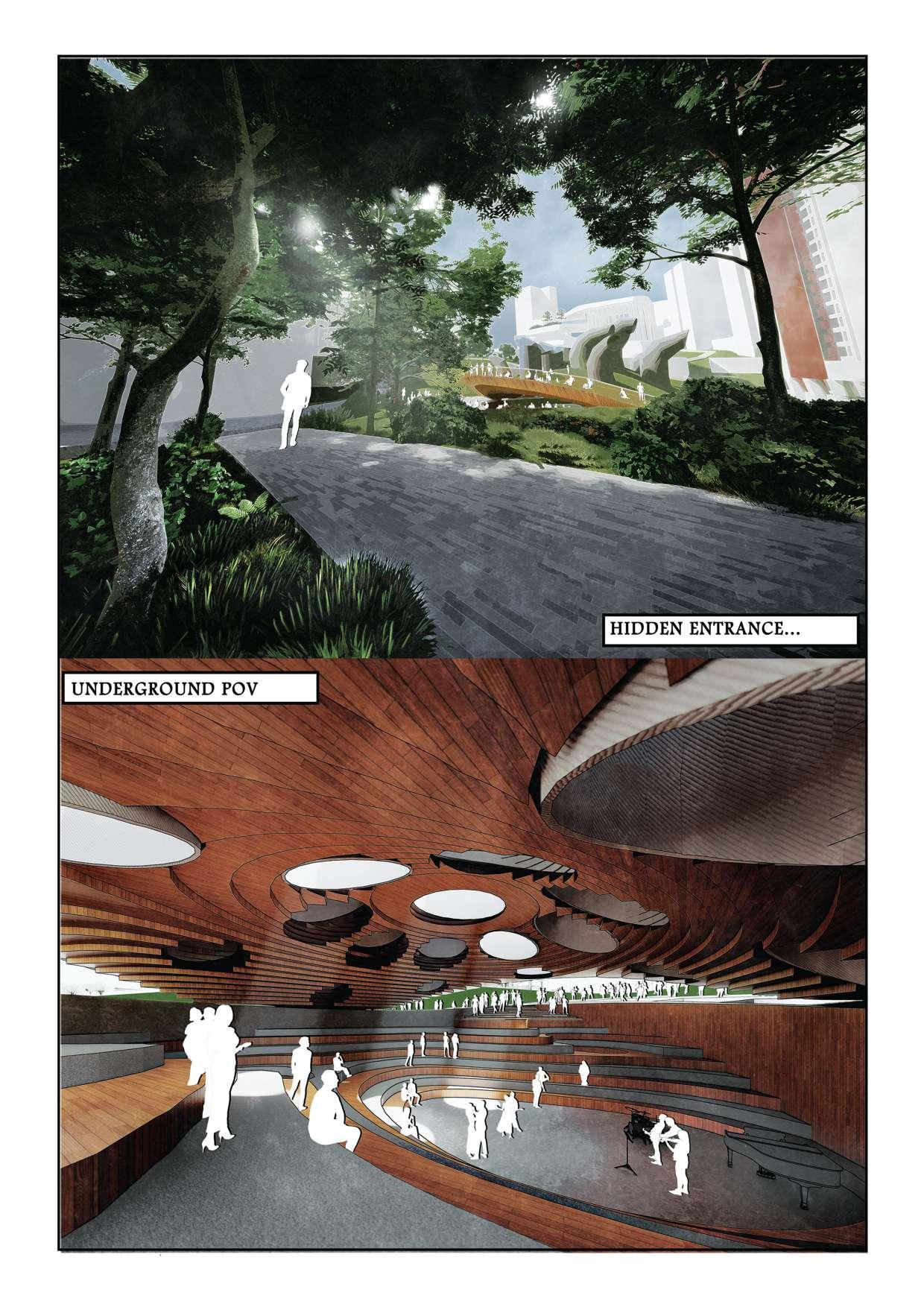
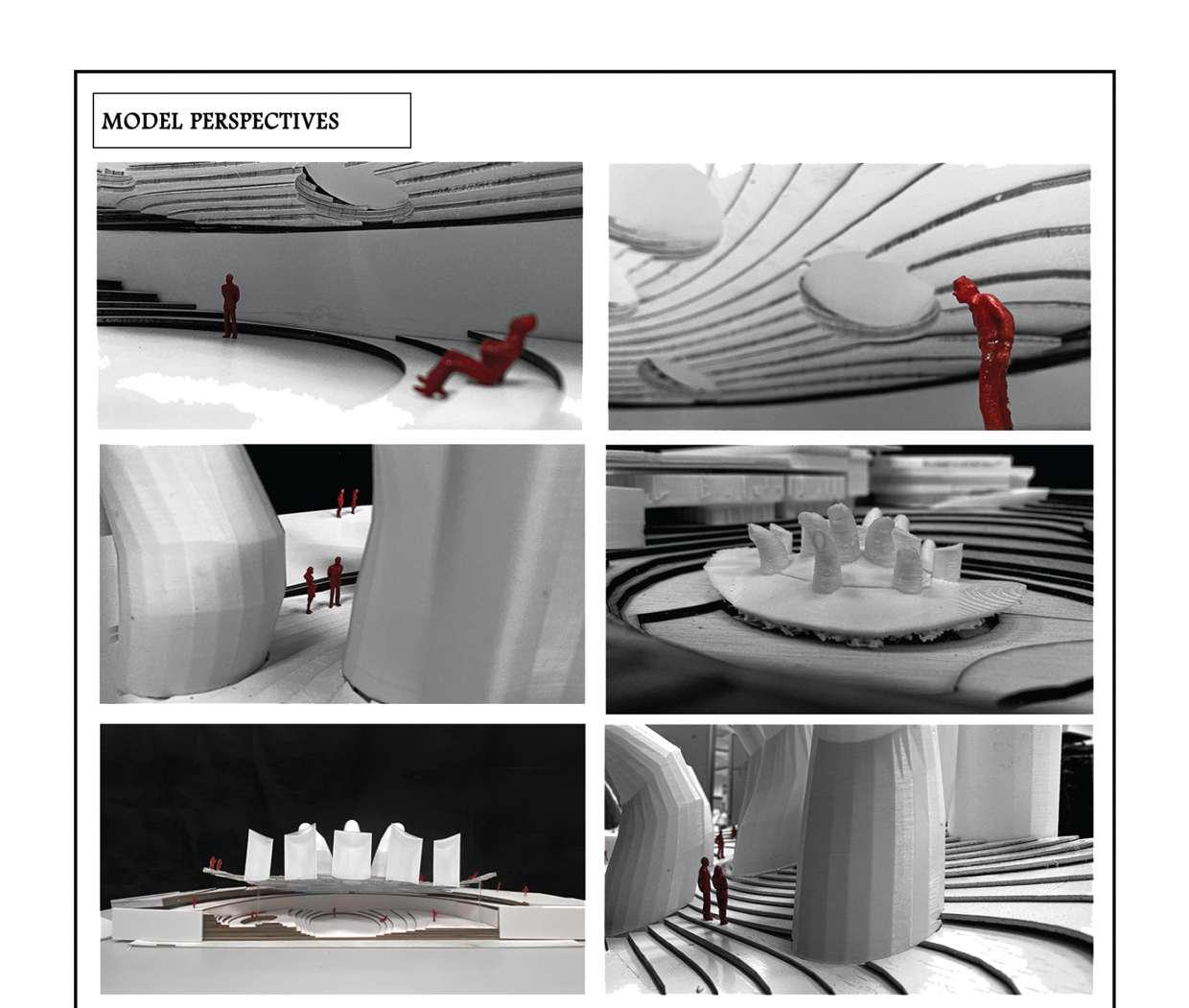

Collection of a Thousand Winds | 35
Newtro Euljiro
Sewoon Sangga became part of the Dasi Sewoon Project, a regeneration project, in 2016. The rebuilt pedestrian walkway and Makers’ Cube became part of the revitalisation strategy that opened to the public in September 2017. It was highly receptive, seeing how the Makers’ Cube has encouraged new innovative start-ups to set up shop at Sewoon Sangga, while making use of the endless plethora of resources from the original hardware and technological shops, leading to a relabelling of Sewoon Sangga, known as “Newtro” - New and Retro. However, the bridge started to cause a disconnect between the original building and the Makers’ Cube, as the crowd are patronized the Makers’ Cube rather than the old, original shops since the Plaza’s birth. This project attempts to build onto the regeneration project in amalgamating the old and the new, reinstilling “Newtro” energy once again.
Plaza, Jongro-gu Seoul, Korea 세운상가, 서울 종로구 청계천로 159, 대한민국 Commercial Renovation Individual project 세운상가 뉴트로 시티 36 |
Sewoon
Newo Euljiro
Da Sewoon Phase 2
RecessedEndlessStretch VisibleVerticalInterconnectednessofStores fromLevel3andRoofSkywalk
DirectingCirculation ControlledandDirectRoute
Level4ProgrammeConcepts
RoofasBalconySpaceandCirculationspacesPromotecirculation&provideopen forlevel4 forGuideusersintospacethroughshelter level
EatingintoPedestrianSpace PushingUserstowardscirculationcore
Level3ProgrammeConcepts
“EndlessStretch”Alleyway InterconnectednessofStores
MainLobby OpenSpace,IncreaseDisplayAreaofShops
SecondaryLobby openGuidingUsersDeepertoCorewithwider spaceandfunnelling
MainLobby IncreaseLargeOpenSpaceasEntrance DisplayAreaofShops
DividerofbothunitsIncreasefunnelling
RecessedSpaces Increasesurfaceareaofdisplayarea
This project will reinvent the architectural space of Sewoon Sangga to reconnect and amalgamate the old, retro, production material shops with the new, innovative, trendy consumption spaces, drawing users to explore Sewoon Sangga holistically. This will be done in three phases:
one; identifying and linking the programmes of the current Sewoon Sangga with its counterparts: Cheonggye Sangga, Daerim Sangga
two; re-designing the interior structure with current site constraints to intertwine production and consumption spaces of similar identified programmes in a more dynamic pattern, creating explorative and participative programmes for a more “memorable” experience
three; create open spaces for temporary programmes and event spaces inside and outside Sewoon Sangga to invite users to the site and induce exploration and experience
Through the process of this project, we will realize the harmonious reunion between the old and the new, forming Sewoon Sangga into a Newtro Event City with bustling culture and history.
0 10 SCALE BAR 1:500 20 100 50 N Site Plan Newtro Euljiro 38 |
Architectural Strategies to Improve Connection between Users & Spaces
Sunken and Extruding Spaces
Increasing Open Spaces and Surface Area of Shops to Pedestrian Walkway
Expanding Entrances into Interior
Larger entrances exposes the interesting interior layout and spaces, inviting users into the interior
Double Volume Spaces
Adding connections to level 4 shops to increase connection to upper floor, while showing a vertical relationship across floors
Newtro Euljiro | 39
Level
3 Programme Diagram Iterations - Connection between Makers’ Cube and Internal Space
Level
3 Programme Diagram Iterations - Connection between Circulation and Internal Space
Divider of both units Clear ‘segregation’ of programmes Recessed Spaces Increase surface area of display area “Endless Stretch” Alleyway Interconnectedness of Stores Parallel Mirroring Interface Similarities Original Form Proposed Form Increase Display Area & Connection Directing Circulation Funnelling and Controlled Route Main Lobby Large Open Space as Entrance Increase Display Area of Shops Void Markers Pushing Users into Space through funnelling Secondary Lobby Guiding Users Deeper to Core with wider open space and funnelling Original Form Proposed Form Increase Display Area & Connection
Newtro Euljiro 40 |
Level 4 Programme Diagram Iterations - Connection between Level 3 and 4
Level 3 Programme Diagram Iterations - Connection between Circulation and Internal Space
Double Volume Space Enable level 4 to vertically and visually connect to level 3 Recessed Endless Stretch Vertical Interconnectedness of Stores Visible from Level 3 and Roof Skywalk Eating into Pedestrian Space Pushing Users towards circulation core Level 3’s Forms Proposed Form Increase Circulation using Roof of Makers’ Cube Roof as Balcony Space/ Circulation Promote circulation & provide open spaces for level 4 Guide users into space through shelter for level 3 Directing Circulation Funnelling and Controlled Route Main Lobby Large Open Space as Entrance Increase Display Area of Shops Connectivity through Circulation Allow more entrance possibilities for level 4 Secondary Lobby Guiding Users Deeper to Core with wider open space and funnelling Original Form Proposed Form Increase Display Area & Connection
Newtro Euljiro | 41
Existing Elevation Newtro Euljiro 42 |
0 10 5 Proposed Elevation Newtro Euljiro | 43
Existing (Above) and Proposed (Below) Overall Longitudinal Section
0 10 SCALE BAR 1:500 20 100 50 Newtro Euljiro 44 |
Detailed Internal Programming
Strategic Placement of Programmes - Plant and Pottery Workshop (Production & Consumption), Vertical Farming (Production) and Cafe using Vertical Farming Shop Products as Ingredients (Consumption)
Detailed Vertical Programming
Double Volume Space - Wood Working Workshop (Production) and Wood Crafts Souvenir Shop (Consumption)

Newtro Euljiro | 45
Extension of open spaces
0 10 5 SCALE BAR 1:200 15 20 N
Newtro Euljiro
46 |
Newtro Euljiro
Renders
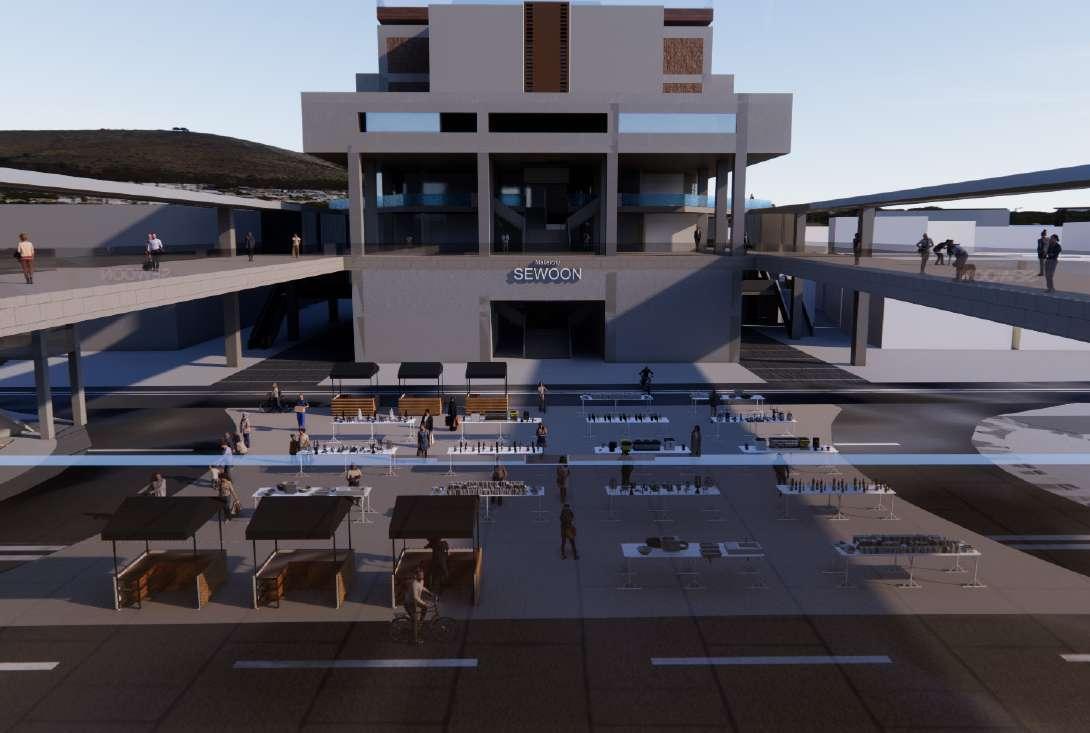

Newtro Euljiro Euljiro | 47
user view from level 3
pedestrian walkway
existing proposed
perspective view of sewoon sangga’s entrance
perspective view of level 4’s existing observation deck
perspective view of proposed double volume spaces
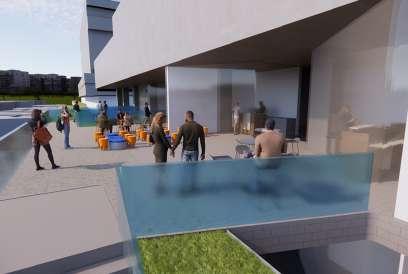
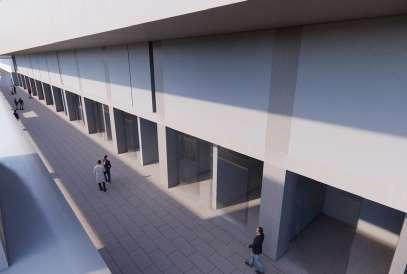

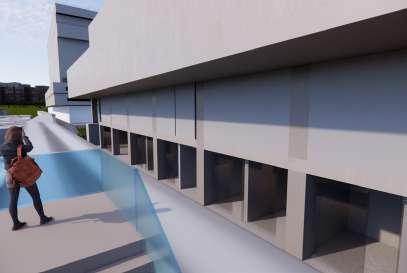
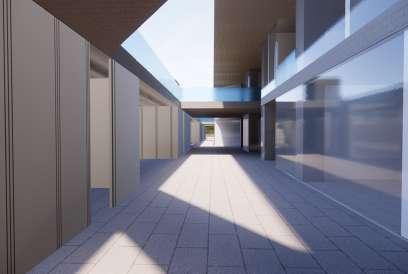



Newtro Euljiro 48 |
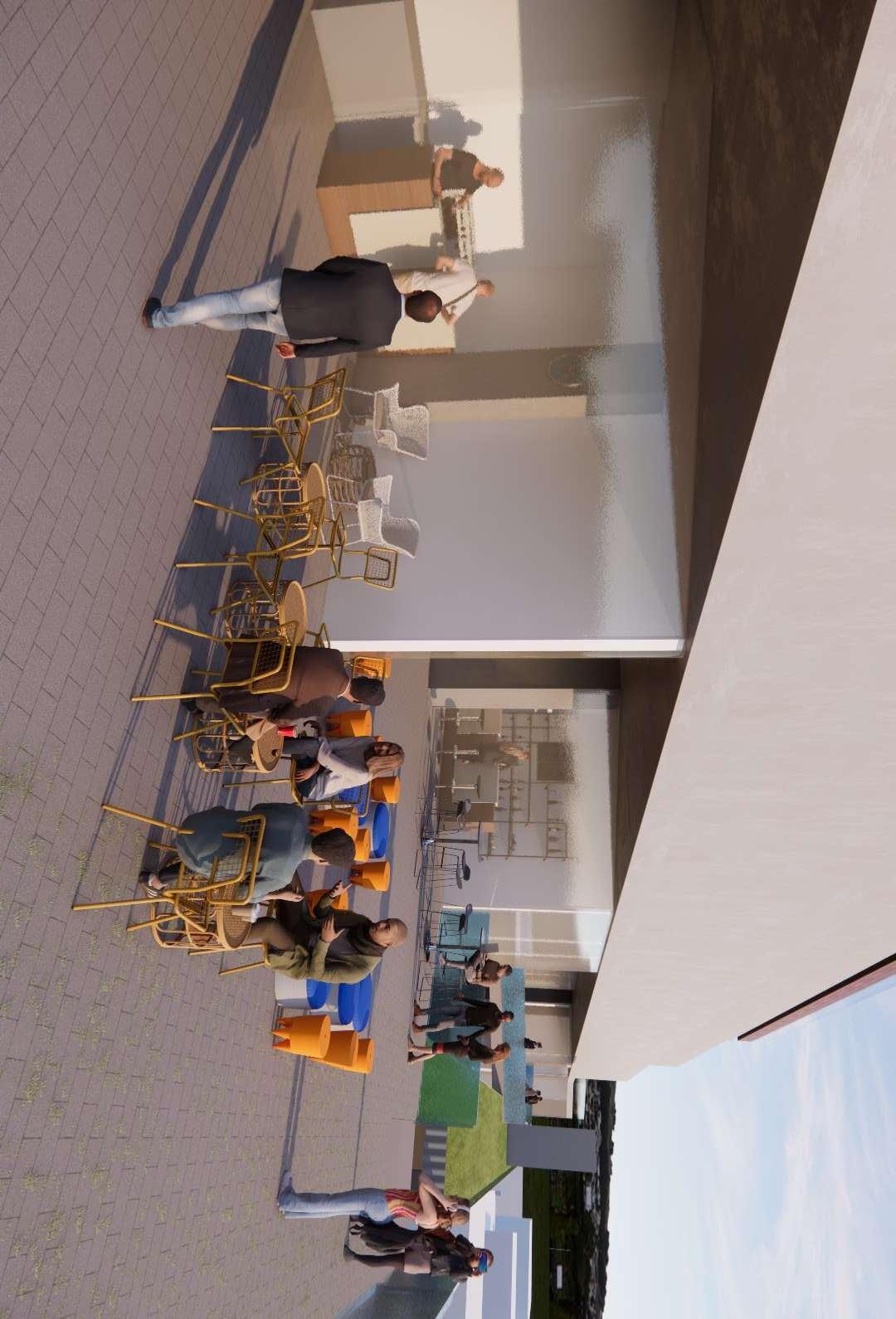
Newtro Euljiro | 49
The deinstitutionalization of formal eldercare services into more informal, self-organized community helping to strengthen resilience, foster comfortable social and physical environments, and rebuild ibasho - where one feels a sense of belonging and purpose in the community they interact with.
Hawker as an ElderlyCentric Town Centre
Mei Ling Market & Food Centre, 159 Mei Chin Rd, Singapore
Commercial complex Individual project
The Hawker Centre has been a core bridge between Singaporeans throughout Singapore’s development, being a key nostalgic place of memory for those who have grown up with it - the pioneer generation. The hawker has been a irradicable part of their lifestyle, be it through means of business, socialization, or daily meals. These centres eventually served as community dining rooms and living spaces for those. As the hawker culture continues to diminish, Singapore necessitates innovative ways of preserving the hawker culture. This project proposes the integration of the Hawker Centre and Markets with Eldercare, as means of resolving current issues of Singapore’s ageing population, including isolation, depression, and loneliness. This is done through leveraging on the elderly’s close-knit connection with their neighbourhood’s hawker centre and its community.
居場所
IBASHO -
50 |
Case Study: Tampines Round Market








Programme Spaces catered to population Programme Spaces Catered to Population
Taking inspiration from Tampines Round Market, the courtyard space is a public yet exclusive space specially for the residents to gather, interact and feel at home outside of their homes. The HDB shops also are strongly catered to the elderly residents, making it a strong self-sufficient and holistic town centre for the Tampines residents. Bringing this forward to Mei Ling Market and Food Centre with a similar growing silver zone demographic, I aim to focus on courtyard spaces as means of providing private yet comfortable spaces for the residents to interact with one another in small groups.
Traditional Chinese Medicine Dental Clinic Paediatric & Family Clinic HDB Corridor Leading to Market HDB Corridor Leading to Market Supermarket Coffee Shop / Kopitiam Kidney Dialysis
Hawker as an Elderly-Centric Town Centre 52 |
Nolli Diagram - Circulation
Nolli Diagram - Circulation

The Order of the Circle
The Order of the Circle
Hawker as an Elderly-Centric Town Centre | 53
1 in 14 2000 1 in 8 2015 1 in 4 2030 Seniors aged 65 and above Singaporeans under the age of 65
Old-age Dependency
Infographic Provided by Civil Service College Singapore (gov) * the number of people who are capable of providing economic support to the number of older people who may be dependent on others' support Courtyard Single-line type Double-line type L-line type U type Completed type Basic Form of Courtyards Altered Form of Courtyards (with added boundary to exposure ratio) 25% 33% 50% 60% 40% 67% 75% 75% 50% 67% 75% 80% 83% 100% Study on Courtyards in relation to Hawkers Urgency on Issue Hawker as an Elderly-Centric Town Centre 54 |
Predicted
Ratio* over Time
Eldercare Medical Health Active Outdoors Social Community Barrier-free Paths Relaxation/ Serenity Active Lifestyle Community Garden Green Spaces Medical Facilities Social Workers Medical Sta Professional Assistance Infrastructure Social Kitchen Arts & Craft Temporary Event Space Social Interaction Regularity offset distance outer diameter 6000mm 7000mm 8000mm 9000mm 10000mm 0mm 1000mm 2000mm 0mm 1000mm 1500mm inner diameter of 3000m inner diameter of 4000m Hawker as an Elderly-Centric Town Centre | 55
3000mm 4000mm 5000mm 6000mm 6000mm 7000mm 8000mm 9000mm 10000mm inner diameter outer diameter 25% 44% 69% 100% open area ratio 18% 33% 51% 73% open area ratio 14% 25% 39% 56% open area ratio 11% 20% 31% 44% open area ratio 8% 16% 25% 36% open area ratio 3000mm 4000mm 5000mm 6000mm inner diameter outer diameter 7000mm 6000mm 7000mm 8000mm 9000mm 10000mm open area ratio 33% 56% boundary ratio 89% 90% open area ratio 61% 48% 71% boundary ratio 75% 75% 60% open area ratio 41% 38% 54% 62% boundary ratio 50% 83% 75% 86% open area ratio 29% 36% 65% 50% boundary ratio 80% 80% 50% 90% open area ratio 40% 43% 55% 61% boundary ratio 67% 67% 60% 60% 61% 75%
Hawker as an Elderly-Centric Town Centre 56 |
Iterations
Nature-centric Programmes
Education-centric Programmes
2. Adding Circulation directly connecting to home and living room (hawker) 1. Providing Home (Private Space) for Elderly in Groups of 5 Directly above/ overlooking acting as boundary limiting visibility and accessibility to private stairs 4. Linking Living Room and Public Spaces to the streets below 3. Enabling overlapping to create shared spaces (with other home & public) overlap between living rooms and public hawker space also exists private spaces (courtyard) voids public spaces (accessible to all) shared spaces Legend: 5. Overall Base Unit position of stalls aid in increasing boundary to exposure ratio in facilitating privacy Base Unit (with no amenities tied to it) 4. add circulation cores to connect to hawker below 4. add circulation core(s) to connect to 1. homes connected to fitness centre use level 3’s plan as guide 2. create voids for skylight and circulation control 2. take into consideration circulation created from level 3 3. add eldercare homes connected to 3. add hawker stores & amenities creating boundaries to living room areas 4. add circulation cores to connect to hawker below 4. add circulation core(s) to connect to market below 1. homes connected to community garden 1. use level 3’s plan as guide 2. create voids for skylight and circulation control 2. take into consideration circulation created 3. add eldercare homes connected to community garden 3. add hawker stores & amenities creating boundaries to living room areas
Community Garden Fitness Centre Community gardens aid in helping the elderly connect with nature which can improve psychological well-being through emotion regulation and relief from stress. It will be a place where like-minded residents come together to connect with nature. In addition to companionship and a sense of belonging, community gardens also render an increase in social cohesion, social support and social connections. Gardening also requires regular and continuous care; therefore gardening provides opportunities for increased physical activity, in turn improving the elderly’s phsyical health. The fitness centre not only provides an outdoor fitness area catered towards promoting active lifestyles in the elderly, but it will also provide services catered towards physiotherapy and occupational therapy to help those who are weaker in physical ability. The elderly can utilize the space for activities such as tai-chi and line dancing in the shared space (hatched below), facilitating interactions with others as well as forming a healthy herd community which encourages one another to keep fit. 2. create voids for skylight and circulation control 2. take into consideration circulation created from level 3 3. add eldercare homes and learning centre facilities 3. add hawker stores & amenities creating boundaries to living room areas 4. add circulation core(s) to connect to market below 1. homes connected to learning centre 1. use level 3’s plan as guide 4. add circulation cores to connect to hawker below 4. add circulation core(s) to connect to market below 1. homes connected to kindergarten 1. use level 3’s plan as guide 2. create voids for skylight and circulation control 2. take into consideration circulation 3. add eldercare homes and kindergarten classrooms connected by a playground in the middle 3. add hawker stores & amenities creating boundaries to living room areas
Kindergarten Learning Centre Due to the decline of birth rates coupled with an alarming prevalence of our ageing population, existing programmes are forced to adapt to the times. As such, kindergartens will soon merge to serve as a daycare for the elderly. Proposed here is the integration of the kindergarten and the eldercare ‘homes’ as we prepare for such population challenges. The kindergarten will not only act as a care and educational centre for preschoolers, but also as a space for inter-generational interactions between the young and the old. The playground serves as the public interaction venue between the target audiences. As Singapore continues to develop and advance technologically, we need to help the elderly adapt to these changes to feel belonged and inclusive. The learning centre acts as an accessible “SkillsFuture” body, where the elderly can have easy access to learning and keeping up with the times. The computer studios and open space can also act as study areas and spaces for students, while allowing for increased interaction between the students and the elderly. Hawker as an Elderly-Centric Town Centre | 57

Washing Area WCs Passageway connecting intersecting public spheres Elderly gathering routes community garden public sphere community garden public sphere kindergarten public sphere tness centre public sphere learning centre public sphere tness centre public sphere elderly gathering point elderly gathering point Hawker as an Elderly-Centric Town Centre 58 |

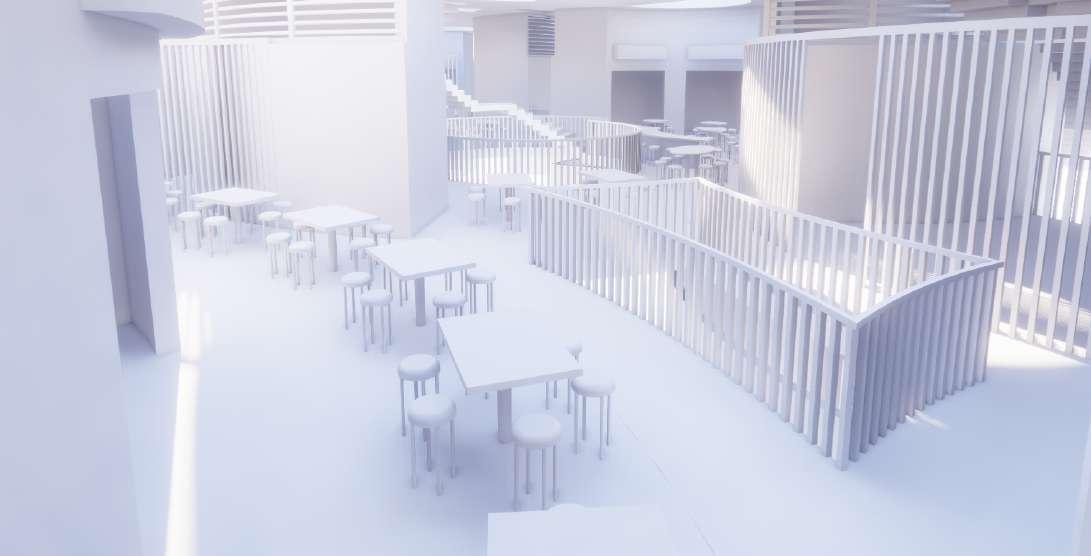
Hawker as an Elderly-Centric Town Centre | 59
The Reef - IBDC 2021, Merit
Great Southern Waterfront, Singapore
Residential Complex
On the West Coast Highway, the apartments are located in a relatively quiet location oering residents privacy. Next to this location is the decommissioned Pasir Panjang power plant, which would be preserved and repurposed into a shopping mall. They face the sea, with each unit organised to maximise views and create a closer connection with nature. Residents can visit Labrador Park, a luscious nature reserve for a respite from the bustle of the urban landscape.

Groupwork project 60 |

| 61




The Reef 64 |
balconies as a heat buffer to illuminate the room while keeping heat out


cross ventilation from sea breeze
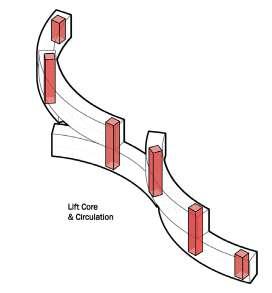
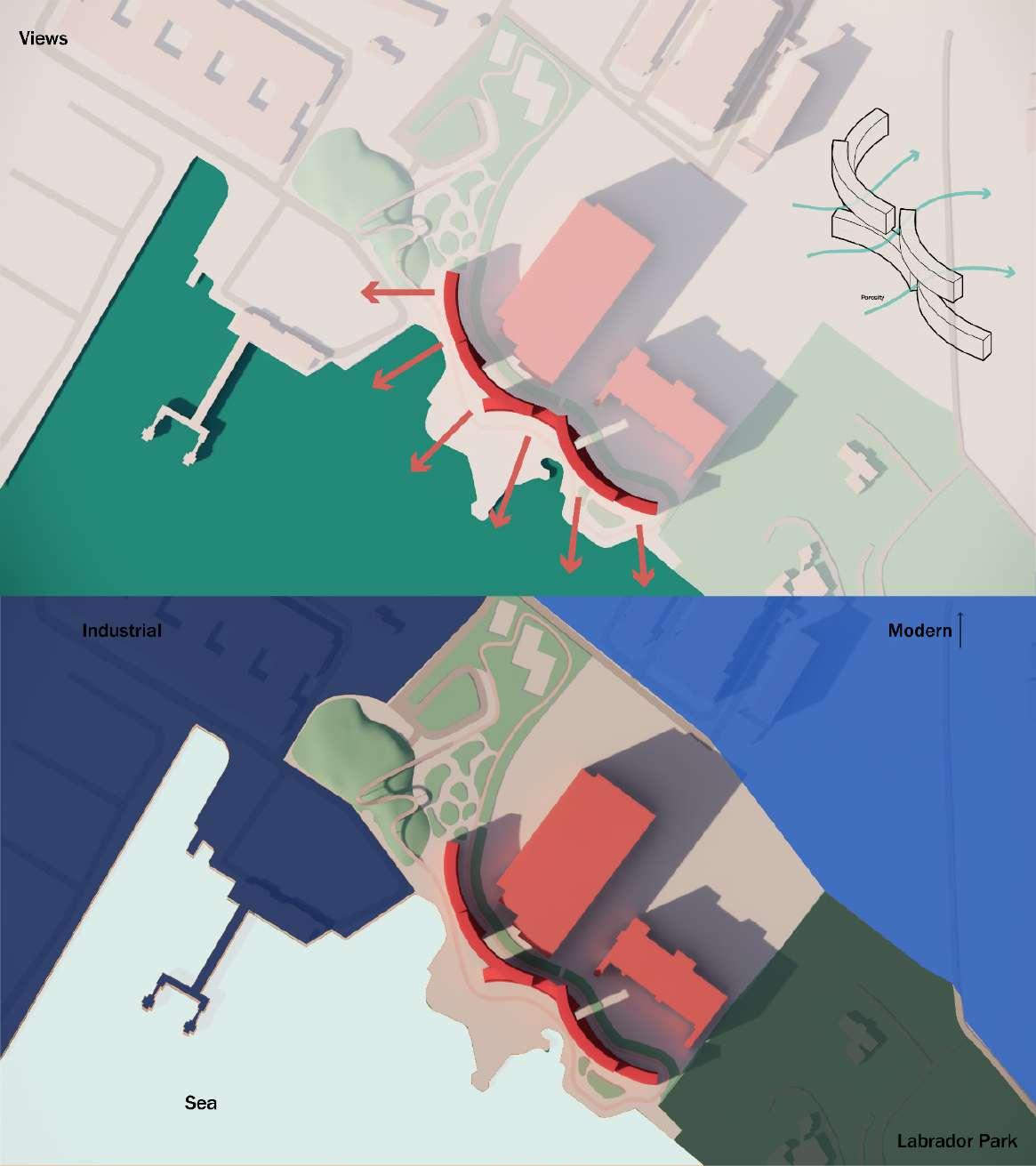
The Reef | 65


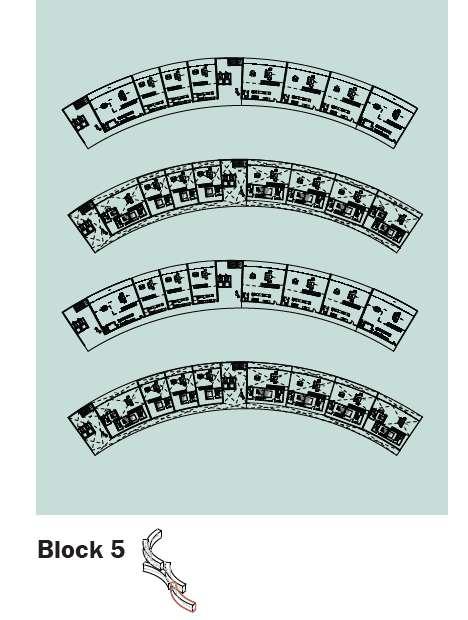


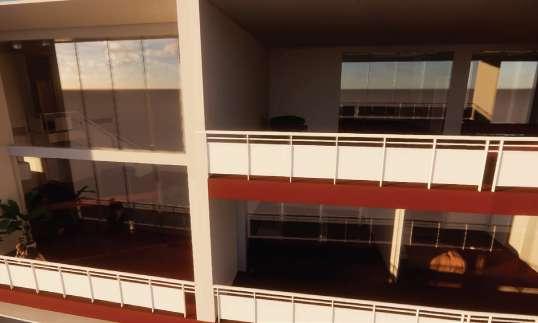
The Reef | 67


















































 passersby led to the foot of the cafe guided by the aromatic smells of coffee and foods sold by the cafe perfuming the area
the small courtyard vertically connecting private and public spaces of the shophouse
passersby led to the foot of the cafe guided by the aromatic smells of coffee and foods sold by the cafe perfuming the area
the small courtyard vertically connecting private and public spaces of the shophouse














































 Trees to provide shade and for flood-preventive measures
Some stack ventilation module utilized as light ducts for greater light diffusion into interior
Cool wind flowing through entrances and venturi effect modules as air inflow, complementing the stack ventilation modules
Trees to provide shade and for flood-preventive measures
Some stack ventilation module utilized as light ducts for greater light diffusion into interior
Cool wind flowing through entrances and venturi effect modules as air inflow, complementing the stack ventilation modules


















































