VICTORIA SHAY ARCHITECTURE PORTFOLIO
02 2023
CONTENTS INTERIOR ARCHITECTURE SMALL WORKS B.IARCH Thesis: Degrees of Shareability ............ 46 Connective Community Center ................................ 54 Oh the Places We Will Go ......................................... 62 Athenaeum Nautilus ....................................................... 66 Analyzing Italy ...................................................................... 100 The Rhythm of Light .......................................................... 102 Image Making ...................................................................... 104 GSAPP ADVANCED ARCHITECTURE STUDIO IV (Un)Fortify .............................................................................. 28 ARCHITECTURE B.ARCH Thesis: The Art of Movement ..................... 70 The Node Media Center .......................................... 80 It Takes a Village: STEM School ......................... 90 Market 2 Market ............................................................ 96 PROFESSIONAL WORKS Ikon.5 Architects ................................................................. 108 Housing Assistance Council (HAC) and the Citizens’ Institute on Rural Design (CIRD) program .................................................... 112 GSAPP ADVANCED ARCHITECTURE STUDIO V East New York: Community Agro-Puncture .......................................... 18 GSAPP ADVANCED ARCHITECTURE STUDIO VI The Echo ................................................................................ 04 RESEARCH ART INSTALLATION: IF BUILDINGS COULD TALK... Shattering The Bridge ................................................. 38 03 VICTORIA SHAY
The Echo: Deconstructing the Nonexistant Brooklyn Museum
Studio VI: The Institutions We Need II Decolonizing the Museums (of New York)
Semester 3 | Spring 2023 Site: Brooklyn Museum
Brooklyn, New York
Instructor: Juan Herreros
Team: Victoria Shay, Eleanor Birle, Cemre Tokat
The Echo rethinks and redesigns the Brooklyn Museum in response to current concerns. Em-bracing a radical transformation of its current museographical program to localize the institute in its time and place. Our site, The Brooklyn Museum, is situated amidst Brooklyn’s dense greenery and intersects the vibrant residential and culturally diverse Prospect Heights and Crown Heights neighborhoods. The museum along with the public library and the botanic gar-dens are all situated within Prospect Park creating a civic hub of cultural programs.
The Echo challenges the current building form and existing mission statement, which prides itself on showcasing, engaging, and including local Brooklyn... thus questioning what makes the Brooklyn Museum, THE Brooklyn Museum.
This proposal deconstructs the unbuilt historic plan, creating a new structural framework to hold a variety of spaces and removing the contemporary entry pavilion and ground floor, which allows for a fluid entryway from the neighborhood to the park that maintains the axial entry of the proposed building. This composition nests a series of walkways and platforms for interaction with both art and nature. It emphasizes the Brooklyn Museum as an opportunistic intersection between Prospect Heights neighborhood and Prospect Park/ Botanical Garden to rewrite the historical construction systems and reimagine the traditional museum experience. Therefore, completing the fragment of the historic building through lightweight and accessible construction methods and increased integration with the natural and localized surroundings dissolves the formerly impermeable and monumental building, creating an exchange between the surroundings and the museum.
01
04 2023 COLUMBIA UNIVERSITY GSAPP

05 VICTORIA SHAY THE ECHO
Position Drawing completing fragment of the historic building through lightweight and accessible construction methods that increases integration with natural and localized surroundings
Our proposal emphasizes the Brooklyn Museum as an opportunistic inter-section between Prospect Heights neighborhood and Prospect Park/Botanical Garden to rewrite the historical construction systems and reimagine the traditional museum experience. The building will act as a door to the park that aesthetically and programmatically represents the people, the history, the nature, and the creativity of Brooklyn... making the museum THE Brooklyn Museum that is localized.

06 2023 COLUMBIA UNIVERSITY GSAPP

07 VICTORIA SHAY THE ECHO
Axon exhibits the framework that nests a series of walkways and platforms for interaction with both art and nature
Nolli Plan of Brooklyn Museum site contextualized to Prospect Park, Botanical Garden, and residential neighborhoods of Prospect Heights and Crown Heights



















































08 2023 COLUMBIA UNIVERSITY GSAPP
The building’s formal evolution, localized history, exhibited collection information and global relationship, leadership, and comparative museum building size






Rinnegackonck Quandoequareous Mespaetches MesametchesCreek Marechkawieck Werpos Lenape Land Saphorackan Binnewater Mechawanieck Burial Ground 1823 Brooklyn Musem 1869 Cooper Hewitt 1870 Metropolitan Museum of Art 1870 American Museum of Natural History 1929 Museum of Modern Art 1899 Brooklyn Children’s Museum 1930 Whitney Museum of American Art Solomon R. Guggenheim Museum 500,000 Annual Visitors 300,000 39,000 5,000,000 115,000 SF 2,000,000 SF AugustusGraham Founder Saundra Williams-Cornw e Secretary 2022 Barbara M Vogels ei n Chair 2016 KP Trueblood President 2016 Anne Pasternak Director 2015 Neil Simpkins Treasurer 20 8 StephanieIngrass a ViceChair 2011 Executive Advisor Blackstone Private Equity Investor Former Chief of Staff, ACLU 9077 pieces in the collection. Has both the earliest and the largest Korean art collection in the United 1506 pieces in the collection. Collection represent variety of cultures from around the world, from Spain to India and Central Asia to North Africa. ARTS OF ASIA ARTS OF THE ISLAMIC WORLD AMERICAN ART ARTS OF AFRICA ARTS OF THE AMERICAS ARTS OF THE PACIFIC ISLANDS CONTEMPORARY ART DECORATIVE ARTS EGYPTIAN, CLASSICAL, NEAR ELIZABETH A. SACKLER CENTER EUROPEAN ART LIBRARIES AND ARCHIVES PHOTOGRAPHY It was formally established First acquisition 1900s. Works from pharaonic Egypt are represented outside of this collection, as are most Northern African works. Collection began in 1903. "The Brooklyn Museum in New York City has voluntarily returned 1,305 pre-Hispanic artifacts—including stone figurines, ceramic vessels de Costa Rica in San José." Collection began in 1903. "The Brooklyn Museum in New York City has voluntarily returned 1,305 pre-Hispanic artifacts—including stone figurines, ceramic vessels and tools—to the Museo Nacional de Costa Rica in San José." There is no dedicated exhibition space for the collection. No info on the date of creation, no info on any kind of origin of the collection. Largest dedicated exhibition No info on the date of creation, no info on any kind of origin of the collection. Largest dedicated exhibition Puts emphasis on Egyptian First acquisition is early twentieth century. French, German, Italian and Spanish works dominated the collection. No info on how many pieces there are in the collection. The most imporant work in the collection is The Dinner Party by Judy Chicago. The name Sackler is still in the name concerns that it might raise. One of the largest and oldest art museum libraries in the country. Over 3,200 linear feet of records of primary sources. The Brooklyn Institute of Arts and Sciences, the parent organization of the Brooklyn school of photography in the The first acquisition was in 1899. 1824 Brooklyn Museum begins as Apprentice’s Library in Brooklyn Heights 1841 1895 The Apprentice’s Library expands, moves, and becomes the Brooklyn Insitute. In 1881 the building is damaged by a fire in an art studio. The Brooklyn Arts Institue holds many of the Museum’s fine art collections 1895 The YMCA on Fulton Street serves as a lecture hall for museum programming 1895 Packer Collegiate lends the space to the Institute’s Physics Department 1905 Construction on the Brooklyn Musem begins 1895 1935 1911 The institute leases the Adams Mansion to hold additional collections and events Prospect Park Zoo Brooklyn Public Library 1910 1899 Brooklyn Children’s Museum 1988 Museum of the Moving Image 1985 Noguchi Museum 1969 El Museo del Barrio 1939 Guggenheim 1870 Metropoliton Museum of Art 1939 The Met Cloisters 1870 American Museum of Natural History 1930 Whitney Museum of American Art 1929 Museum of Modern Art 1977 The New Museum 1935 The Frick Collection 1896 Cooper Hewitt 1971 MoMA PS1 1972 Queen’s Museum Brooklyn Botanic Garden 13% 16% 9% 4% 1% 8% 6% 17% 6% .01% 8% 8% 4%
09 VICTORIA SHAY THE ECHO

 Existing ground floor plan emphasizes museum’s disconnect from community
Existing ground floor plan emphasizes museum’s disconnect from community
10 2023 COLUMBIA UNIVERSITY GSAPP
Existing transversal section indicates building situated between two expanses of asphalt, eastern parkway and a large parking lot
The unfinished nature of the footprint is legible in the existing facades. The back and side of the building are left unfinished, with bricked-over windows and a solid appearance. Over time, fire stairs and freight elevators have been stuck onto the back facade which faces the park, creating an increasingly opaque and impermeable facade





Brooklyn Museum N
11 VICTORIA SHAY THE ECHO
The unfinished nature of the footprint is legible in the existing facades. The back and side of the building are left unfinished, with bricked-over windows and a solid appearance. Over time, fire stairs and freight elevators have been stuck onto the back facade which faces the park, creating an increasingly opaque and impermeable facade

12 2023 COLUMBIA UNIVERSITY GSAPP
Ground floor plan with demonstrated architectural moves addressing historic unconstructed plan, existing building form, and contemporary front addition
Developed a design language from our architectural critic of the existing conditions and boundaries. The historic understanding of the structural composition rewrites the programmatic contextual relationship and spatial form to create unexpected sectional experiences. The syntax introduces nature, art, and contemporary geometries into the unbuilt building’s classical grid plan, dissolving the monumentality of the historic facade to create a balance of the natural and the artificial.

13 VICTORIA SHAY THE ECHO
The Echo syntax perspective showing the nature of our proposal’s architectural language

 Proposed ground floor plan; long axial walkways, multiple entrances facing park and neighborhood, and changes to the ground plane echo of the footprint of the unbuilt building
Proposed ground floor plan; long axial walkways, multiple entrances facing park and neighborhood, and changes to the ground plane echo of the footprint of the unbuilt building
14 2023 COLUMBIA UNIVERSITY GSAPP
Proposed roof plan; series of platforms, walkways, stairs and ramps echo the multiple domes proposed for the unbuilt building, and structural form of the original grid plan
Compiled collage; spaces house selective pieces from the museum’s collection and storage, becoming a living archive. Spaces for performance, play, observatories, and cafes are nested between structure, circulation, and nature.

15 VICTORIA SHAY THE ECHO

 Proposed transversal section; completes the fragment by removing hierarchy from the one remaining entrance of the historic building and becomes a transitional space between park, neighborhood, and museum
Proposed transversal section; completes the fragment by removing hierarchy from the one remaining entrance of the historic building and becomes a transitional space between park, neighborhood, and museum
16 2023 COLUMBIA UNIVERSITY GSAPP
Proposed longitudinal section; allows people and nature to move through space freely, encouraging chance encounters that blurs the boundary between museum, neighborhood, and park.


 Moment 1; sunken courtyard space houses art and nature while acting as a meeting and performance space
Moment 2; embraces experimental wayfinding, decentralizing the visit that allows natural relationships between neighbors and art
Moment 1; sunken courtyard space houses art and nature while acting as a meeting and performance space
Moment 2; embraces experimental wayfinding, decentralizing the visit that allows natural relationships between neighbors and art
17 VICTORIA SHAY THE ECHO
Moment 3; Dissolves traditional gallery spaces with material gradient between historic building and park to introduce contemporary lightness, delicacy, and fragility
02
East New York: Community Agro-Puncture
Studio V: Accessibility
Semester 2 | Fall 2022
Site: Vacant Lots of East New York
East New York, NY
Critic: Laura Gonzalez Fierro
East New York Community Agro-Puncture designs a network of care as an urban initiative to revitalize this industrial neighborhood. The network is driven by the Accessibility Index principles – culture, public services, and nature. It’s centered around how fresh local food and the activities around it bring people together and support a community.
The project proposes to blur the boundary between residential and industrial zones through a localized network of 40 lots throughout East New York. These sites include community gardens, vacant lots, and school bus parking lots. The different nature of these sites enable designed systems that respond to each site zone with a different level of care through a series of permanent, semipermanent, and temporary architectural prototypes. It’s a network of food production, celebration, and consumption where urban agriculture and public space intersect.
Permanent: reinvent existing community gardens; vertical growing facilities of passive and low-tech aquaponic systems that produce food year-round.
Semi-Permanent: redevelop existing vacant lots; cultural spaces, entertainment, and seed banks to improve the streetscape and community relations.
Temporary: revitalize large vacant school bus parking lots during the day; twice a week market to improve local fresh food options for the industrial zone workers and incentivize local economy.
Agro-puncture is about the community— for the people, by the people of East New York!
18 2023 COLUMBIA UNIVERSITY GSAPP

19 VICTORIA SHAY AGRO-PUNCTURE
Temporary architectural prototype: temporary day markets intervention of school bus parking lot vacant lot
Typological exploration of common vertical farming greenhouse from active high-tech system to the more passive and more affordable options.


20 2023 COLUMBIA UNIVERSITY GSAPP
Precedent urban farming research diagram analysis.
Oko Farm is the largest aquaponic farm in ENY -- use low-tech approach towards system designs with standardized low-cost and accessible materials. Also utilize passive systems with soil as natural insulation against colder temperature by having some portion of the tanks and planters sunken below ground level. This is built by a small group of volunteers and Oko also offers workshops for the public during the day.
UCC Farm is the largest agricultural site in ENY -- traditional soil-based system that requires vast horizontal site, which has large workshop and community kitchen and organizes weekly farmers markets that extend along the street right next to the site.

21 VICTORIA SHAY AGRO-PUNCTURE
Covering -- efficient thermal envelop, Polycarbonate is a balanced option between polyethylene fabric and glass that also provides a yearly and regulating thermal envelop and visually permeable wall


Decking -- FRP plastic polymer decking is much lighter but still providing all the advantages of steel and allow light to access, especially when it comes to stacking vertical growing and production spaces in a compact area
Structure -- scaffolding typology, Wood is the most cost effective, durable, and manageable weight that also relates to the surrounding urban context and values.

Material Research: material comparisons for the context of ENY- in terms of cost efficiency, weight, durability, and affordability
Parts of Kit assembly of the temporary markets

22 2023 COLUMBIA UNIVERSITY GSAPP
Assembly guide of the structure to show how it could be built by the community volunteers

23 VICTORIA SHAY AGRO-PUNCTURE














Temporary Architecture Prototype
Semi-Permanent
Permanent
24 2023 COLUMBIA UNIVERSITY GSAPP
Physical Model
Architecture Prototype Physical Model
Architecture Prototype Physical Model

25 VICTORIA SHAY AGRO-PUNCTURE

 Semi-Permanent rendered activated spaces that reengages the street scape and community relations
Semi-Permanent rendered activated spaces that reengages the street scape and community relations
26 2023 COLUMBIA UNIVERSITY GSAPP
Permanent rendered reinvented community garden vertical urban farming

27 VICTORIA SHAY AGRO-PUNCTURE
Unfolded drawing of ENY Agro-Puncture network of care
03 (Un)Fortify
Studio IV: And(Also)
Semester 1 | Summer 2022
Site: Pier 57 and St. John’s Terminal Chelsea, New York
Critic: Karla Rothstein
Segregation among Chelsea neighborhood residents, caused by gentrification over the last decade, is particularly evident for the inhabitants of Chelsea-Elliot and Fulton public housing. Contemporary developments like the Highline and luxury residential buildings have catalyzed the widening of the income gap. The cost of living is increasing and the environment is becoming nearly exclusively higher income.
Before urban renewal, West Chelsea was home to immigrants and middle-class working families. While around 255,000 New York families are currently on NYCHA’s waitlist, major tech companies such as Google own premium real estate in lower Manhattan, of which 18% currently lies vacant. With the shift to remote working, this significant empty space can be repurposed to create public housing and help resolve the city’s growing housing crisis.
Pier 57, currently occupied by Google, stands in isolation from the rest of the city with internalized operations that provide neither inclusive dialogue with the environment nor the public.
This situation requires reimagining the pier as the site for new affordable social housing that relieves the housing deficit through radical intervention. A dynamic network of public amenities, housing, and gathering spaces with curated visual and physical connections will add more civility to the neighborhood.
28 2023 COLUMBIA UNIVERSITY GSAPP

29 VICTORIA SHAY (UN)FORTIFY
Position Drawing of Chelsea gentrification issue linked to New York real estate



30

31
Longitudinal section showing public amenities and interior-exterior connections that renegotiate boundaries
Transversal section showing levels of private to public residential space, diverse modes of accessibility, and visual connections

32 2023 COLUMBIA UNIVERSITY GSAPP


Residential apartment conditions
33 VICTORIA SHAY (UN)FORTIFY
Residential apartments private spaces to public “stooping” spaces





34 2023 COLUMBIA UNIVERSITY GSAPP
Big Tech, public housing, and vacancy rate graphic analysis scalable to lower Manhattan and Chelsea neighborhood
Vacancies and sited contextual social and political conditions provide opportunities to address the housing crisis

35 VICTORIA SHAY (UN)FORTIFY
Opposition

Division



Fortification

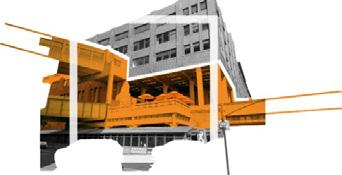


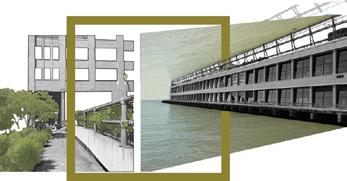
Nature: Controlled Growth, Encompassing
Connections, Porosity


36 2023 COLUMBIA UNIVERSITY GSAPP
Applied architectural syntax as design tactics on Pier 57
Levels of interaction permanence:
Long duration (related to existing program)
Mild duration (occasional occupancy and temporal)
Limited duration (transit occupancy)


Fortification Connections Opposition Divisions Nature
Fortification Connections Opposition Divisions Nature
Transcalar evaluation highlighting conditions of social contact around Google Hudson Square Campus
37 VICTORIA SHAY (UN)FORTIFY
Research Installation:
Art, Social Structures, and Building Technology For Interconnected Environments
Semester 3 | Spring 2023
If Buildings Could Talk...
Site: Revson Plaza, Columbia University
Morningside Heights, NY
Instructor: Sharon Ayalon
Team: Victoria Shay, Javier Flores, Kriti Shivagunde, Florianne Jacques, Valentina Jaramillo
Columbia University’s imposition on Harlem threatens its culturally diverse heritage by encroaching neighborhood boundaries that diminish community belonging, ownership, local economies, and its historical contributions to art, architecture, music, and cuisine. Its growing institutional wealth and population are further fueling this gentrification of homes, businesses, and several acres of historical buildings to which the general Columbia Community is unaware of and blind to.
While bridges typically connect spaces and people, Revson Plaza, an elevated overpass above Amsterdam Avenue that connects Columbia’s main campus buildings, disconnects the surrounding neighborhood communities from access to public spaces. This site exemplifies the existing physical boundaries that segregate Harlem from the rest of Manhattan’s predominantly white neighborhoods - while dousing the street below with darkness.
The project attempts to highlight this physical separation that Revson Plaza forms, which symbolizes the larger inequity faced by the residents of Harlem. The installation is a hybrid apparatus that plays with color and light to engage Columbians, commuters, and workers who use the spaces above and below. The cantilevered reflective glass assembly suspends in the transitional space between the sidewalk and the bridge. Derived from hard data on Harlem’s periodical gentrification, the work abstracts the neighborhood zones into layered shards of glass, with the stable neighborhood layers towards the top that gradiently descend to the gentrified neighborhood layers at the base. The viewers experience the piece differently depending on where they are situated on the site; from the ground, one can sense the overpowering presence of Columbia’s institutional imposition, and from the top, you can see the longstanding repercussions of gentrification caused by the University’s continual expansion. “Shattering the Bridge” intends to bring to light this reality of Columbia’s role in gentrifying Upper Manhattan.
This project evokes how through data and information one is able to create a piece of art, this piece of art its final purpose is to call attention, becoming a beacon point that will then guide the user to its base information. Art and abstraction transform into a vessel that reveals the real nature of urban life.
04
38 2023 COLUMBIA UNIVERSITY GSAPP

39 VICTORIA SHAY THE SHARD
What Makes The Shard?


Rivets




Construction Process





 Timber Frame
Clear Elastic Bands
3/8” Steel Cable Clear Zip Ties
Chicken Wire Mesh
Measure Construct Arrange
Timber Frame
Clear Elastic Bands
3/8” Steel Cable Clear Zip Ties
Chicken Wire Mesh
Measure Construct Arrange
40 2023 COLUMBIA UNIVERSITY GSAPP
Assemble Transport Install
Usually bridges are meant to connect but it this case is the whole opposite, that’s why the project becomes an attempt to destroy an imposing bridge by breaking the physical boundaries through an art piece that is born from the history of the urban unfairness and institutional impositions.

41 VICTORIA SHAY THE SHARD


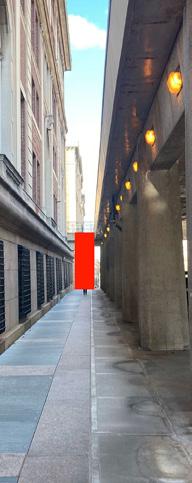 Post-digitalized collage illustration done by Victoria Shay. Highlights the separate movement typologies, segregated users, conditional and experiential difference above and below plaza
Post-digitalized collage illustration done by Victoria Shay. Highlights the separate movement typologies, segregated users, conditional and experiential difference above and below plaza
42 2023 COLUMBIA UNIVERSITY GSAPP
Historic view of Columbia University indicating plaza bridge site, prior to its construction Installation site off of plaza
The project also comes with a website, which users are able to have access by visiting the sculpture, this website has become the main source of internal information that will wrap all the invisible narratives that have been part of the gentrification of upper Manhattan.



43 VICTORIA SHAY THE SHARD



44 2023 COLUMBIA UNIVERSITY GSAPP

45 VICTORIA SHAY THE SHARD
05 Degrees of Shareability

Interior Architecture Thesis: Adaptive Reuse Assisted Living Co-Op Housing
Year 5 | Summer 2021
Site: Selma, AL
Professors Jennifer Pindyck, Matt Hall, Kevin Moore, Deborah
Ku
Threshold spaces have the primary characteristics of being ‘the inbetween’ of what connects or separates. This form is the catalyst where new ideas are reimagined and rearranged between static and dynamic constants. Space is a social production with woven and fragmented relationships, in which an act where people and places are resultants of each other. The transitional threshold forms are complete independent volumes, but connected by action, materiality, and thickness, which shapes fluid interaction among spaces.
This project redefines the concept of family by distinguishing communal living spaces, in which the floor plate acts as a family and separate cells of program create both private and shareable spaces. A holistic design approach for establishing a connective and adaptive communal living experience. Complimenting the existing historic conditions with contemporary design installations, creates a specific spatial quality of remembrance and progressivism. The impetus for this design approach focuses on how to maintain individuality through shareability . Exploring the volumetric role of thresholds for creating shareable spaces by establishing levels of privacy. Critically focusing on wall and door roles to create shareability and form nooks of independence by experimenting with their permeability. Thresholds that blend the traditional private and public spaces. The levels of privacy are formed and integrated by investigating the wall and door relationship, thickness, materiality, and permeability. A program that forms specific spatial functions, visual focus and depth, and swingable spaces.
46 2023 AUBURN UNIVERSITY

47 VICTORIA SHAY INTERIOR ARCHITECTURE
Floor material change notes transition between space shareability


Floor 2, Independent living. Floor plan articulated floor texture differentiates public-private spaces and proposed furnished program to express actions performed in spaces

48 2023 AUBURN UNIVERSITY
Floor 3, Co-op living. Highlights the floor plan system as a modernist pinwheel programmatic concept. Unit assembly variety shows adaptability of unit to accommodate program by the removal or insertion of partition



1 2 3 4 5 2 3 4 5 Program
Door threshold Couch
Bookcase
Kitchenette (shared
Door (threshold between
Wall shelving (shared
wall infill (public area)
(semi-shared space)
(semi-shared space)
space)
shared space)
space)
Program
1 Back
Superluxe
Totem floor lamp Lake & Wells Flutted glass Caprice Sideboard Burke Decor Large herringbone marble tile Haverhill Rocking Chair Anthropology Light wash wood floor Souffle sofa Kelly Wearstler White oak fin slat wood
Programed shareability by activating shared wall threshold space
wall infill (private area)
painted glass (glossed blue)
round fractured
table
Kelly Wearstler
49 VICTORIA SHAY INTERIOR ARCHITECTURE
Shared space material + furniture choices
Hand drawing threshold shareability exploration
extracted volumetric threshold conditions for light, visual, and physical passage bedroom unit BroadSt. 2023 AUBURN UNIVERSITY


Swing wall (thickness)
Textured wall (material permeability)
Tenant Spaces (connectivity)
Elevator (Circulation/Accessibility) Transparency (shareability)
Threshold functionality to differentiate space shareability, axon diagram
N
bathroom shareability condition 50
Section indicating degrees of shareability
1. Independent bedroom unit (most private)
2. Shared space between bedroom units (semi-private)


3. Communal shared space (public)

Private Semi-Shared
Publicly Shared
Private Semi-Shared Bedroom unit Communal Floor Foyer
51 VICTORIA SHAY INTERIOR ARCHITECTURE

52 2023 AUBURN UNIVERSITY
Bedroom unit showing interior and exterior connection and materiality that differentiates private and public spaces

53 VICTORIA SHAY INTERIOR ARCHITECTURE
Floor 2 communal foyer corridor. Shows threshold portals for transitioning inhabitant from public to private space. Displays wood materiality differences that signify the walls pinwheel system for functional programming
06
The Community Connection Center
Atlanta Reactivation ‘Play vs. Protest’ Civic Center
Year 4 | Fall 2020
Site: Atlanta, GA
Professor Jennifer Pindyck
Where south downtown community discovers unity through diversity. The Community Connection Center expresses connection. An adaptive reuse project for the existing Constitution building. It creates a place of belonging, embracing diversity, in community and the built environment. Fracturing and displacing heavy extrusions to highlight the areas for engagement and fluid connectivity.
The design theory is a concept for participation in the conversation of unifying through diversity. The C.C.C. inserts commentary within the larger system. Aesthetically and programmatically uniting through differences, the structural insertions and attachments to the existing building moves as actions towards the agenda of “play’ and “protest”. Create experiences of heavy and light, loud and quiet, dark and bright. Moments of clarity through actions of architectural controversy.
The bold architectural moves were inspired by the investigation of Gothic architecture and through the abstraction of its fundamental design characteristics. Applying the abstraction created a unique contemporary design.
54 2023 AUBURN UNIVERSITY
Digital exploded axonometric drawing: insertion of extrusions collide and unite withing the existing building structure

55 VICTORIA SHAY INTERIOR ARCHITECTURE


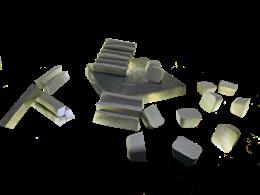

Community Kitchen Hall Recreation Area Public Restrooms Parking Floor 0 Historic Atlanta Exhibit Welcome Desk City Art Gallery Floor 1 Library Study rooms Daycare Center Floor 2 Ballroom spaces Floor 3 Roof Terrace and cafe Temporary Housing Units Floor 4 Temporary Housing Units Floor 5
Playful sculpture section iteration 01. ‘Playfully’ inserted sculpture into existing building condition to think of forming program and occupiable spaces
Concrete sculpture abstraction based off ‘favorite thing’: Gothic
Architecture
01 Digitalized concrete
version 03 02 56 2023 AUBURN UNIVERSITY
Sculpture ‘playfully’ inserted into existing building to create spatial boundaries, circulation, and connections
sculpture


57 VICTORIA SHAY INTERIOR ARCHITECTURE
Final section. Shows developed spatial conditions formulated from volumetric sculptural punctures
Collaboration room. The extrusion punctures highlight spaces for loose programming tailored to services for community engagement

58 2023 AUBURN UNIVERSITY
Spaces and experiences created by the volumetric extrusion insertions in the building form
PROGRAMMATIC ABSTRACTIONS
SYSTEMATIC ABSTRACTIONS
Interior Visual + Physical Experiential Connection
Public engagement and movement with the volumes
Arrangement of punctures create occupancy, transition, and frames views
CONCEPTUAL ABSTRACTIONS Transitional Spaces + Experiential Climb



CIRCULATORY ABSTRACTIONS

Interconnected Masses + Density
Circulation creates experiential visual and physical connections among programs
Intersecting plane that frame visual connections and dynamic spatial qualities
Bold volumetric form installations creates expressive spaces and visual dimension
Dynamic social environments
Interconnected masses reflects connective community
Transitional spaces and experiential climb for playful interactions
Punch out + Occupancy
59 VICTORIA SHAY INTERIOR ARCHITECTURE

60 2023 AUBURN UNIVERSITY
Exploded existing building skin with inserted abstracted vertical circulation passages
Moments of clarity in the darkness. Person experiencing light through a light well volume puncture

61 VICTORIA SHAY INTERIOR ARCHITECTURE
Oh The Places We Will Go ...
Hand-crafted portable wood writing desk
Year 3 | Fall 2019
Professor Rebecca O’Neal
This box is a representation of past and present, built and designed for the authors, by looking closely at their most prized writings and inspired by their stories. Through this investigation of Southern Literature and specifically the authors, Harper Lee and Mark Twain, cultivated the common themes that guided my design theory. The major themes that drove my design were friendship/bonds, southern lifestyle and culture, self-discovery, and adventure.
Harper Lee is originally from Alabama, where she recorded personal experiences to inspire her stories. To Kill a Mockingbird has autobiographical roots and the main element throughout the story, the oak tree knothole, was actually a critical aspect in Lee’s life. Earlier, she was a stewardess and travel played a crucial part in her life. She quit her job to revise her stories where she typed on her typewriter. Travel and accessibility to writing very impactful.
Mark Twain , while from Missouri he spent most of time up and along the Mississippi River. He was a pilot and riverboat captain. He was always traveling and exposed to many cultural elements. Twain was an experiential writer; hand writing his ideas and stories coupled with hand sketches was crucial tradition to his writing process. The Adventures of Huckleberry Finn is a “hymn” to his childhood.
07
62 2023 AUBURN UNIVERSITY

63 VICTORIA SHAY INTERIOR ARCHITECTURE
Hand crafted wood (oak) author’s writing box designed for particular uses of Mark Twain and Harper Lee


64 2023 AUBURN UNIVERSITY
Tryptic drawing board series illustration of Mark Twain and The Adventures of Huckleberry Finn
Design Intentions:
Rope Connection = durability for travel and experiential travel logging

Stain = exhibits a deep oak appearance
Sketch Flap = Twain quick hand writings and hand sketches

Flat Open Surface = Lee + Twain typewriter accessibility
Hidden Compartments = “Boo Radley Oak Knothole” compartments holds her notes

Larger Compartments = sketching paper, writing and typing utensils
Storage flap folds down to create flat top surface Slanted writing surface folds over top the flat surface and locks desk

Author’s desk annotated illustration of how box folds together
To Write To Store

2 1
Writing spaces, ergonomically slanted surface for Mark Twain’s handwritten records and illustrations
Opened author’s writing desk showing the various storage compartments and versatility of the box design
65 VICTORIA SHAY INTERIOR ARCHITECTURE
Athenaeum Nautilus
Adaptive Reuse Public library for Southern literature, arts, and history
Year 3 | Fall 2019
Site: Chattanooga, TN Professor Rebecca O’Neal
Architecture is storytelling using the language of landscape, history, and built forms. It tells a narrative of the values of a particular community, Chattanooga, in its time and place. Athenaeum Nautilus’ design concept and program is inspired by the in depth investigation of southern literary author, Mark Twain. This building is a hub for communal interaction that cultivates knowledge and experiences.
Mode of circulation. Reflects the circuitous journey Mark Twain experienced down the Mississippi River. Circulation connects program spaces physically and visually.

08
66 2023 AUBURN UNIVERSITY
metal fins and panel facade. reflects existing skin quality and regulates sun/shading locally resourced wood. perforated design for texture and shadow
steel structural system arranged collaborative spaces
Rendered interior atrium space highlights perforated ramping system as the main method of programmatic connection. Circulation drives the design concept. An interactive and experiential circulation path designed by inspiration from Mark Twain’s (also in reference to novel The Adventures of Huckleberry Finn) experience of traveling down the Mississippi River.

67 VICTORIA SHAY INTERIOR ARCHITECTURE





 Physical model assembly at 1/16” scale of the Athenaeum Nautilus proposed design concept (exterior condition + site topography)
Section cuts through building articulating atrium space and basement. Ramp physically connects programs
Site plan and proposed program floor plans
Physical model assembly at 1/16” scale of the Athenaeum Nautilus proposed design concept (exterior condition + site topography)
Section cuts through building articulating atrium space and basement. Ramp physically connects programs
Site plan and proposed program floor plans
Basement *exclusive membership access Site Plan Floor 1 Existing walls New wall additions 68 2023 AUBURN UNIVERSITY
Front elevation highlighting facade glazing installation that reflects existing building skin condition




 Ramp circulation that physically and visually connects floor program spaces
Ramp circulation that physically and visually connects floor program spaces
Floor 4 Floor 3 Floor 2 69 VICTORIA SHAY INTERIOR ARCHITECTURE
Lobby atrium space for community collaboration
09 The Art of Movement
Architecture Thesis: Redefining Movement by Redesigning Liminal Spaces
Year 5 | Spring 2022
Site: Pier 97; New York, NY
Professor Justin Miller
This design thesis focuses on social architecture that aims to redesign liminal spaces with a progressive human-centric approach, as to redefine how people move that unite architecture with existing urban city movement patterns. The redevelopment of NYC Pier 97 activates the waterfront and unites architecture and the user by implementing a range of diverse passage sequence movements. The design rethinks traditional liminal spatial conditions and preconditioned movement patterns, specifically the way users engage on a Pier, to create a culturally immersive experience. Rather than disconnecting the human body from the man-made landscape, this project showcases how architectural design uses creativity and reorientation to design spaces that challenge the user’s physical skills and encourages a diverse range of movements that better engage the user with his or her environment.
The Hudson River Park serves New York City residents and guests by connecting them to the waterfront – for culture, recreation, and the environment. The development of Pier 97 adds to the overall intentionality of the Hudson River Park as a force for change and neighborhood rejuvenation. Designing program and space through sequence and form, by extruding and colliding existing pier concrete base module forms and river pillars to create a aesthetically complex landmark that intrigues engagement from the community to reactivate the waterfront.

N 70 2023 AUBURN UNIVERSITY

71 VICTORIA SHAY ARCHITECTURE
Pier 97 The Art of Movement exterior perspective highlighting program and materiality with relation back to surrounding urban New York City context
Thresholds / Exploratory Sequence
Manipulated horizontal planes / Habitual Sequence

Tidal Pool (“to connect with water”/”to lay”)
The Bleachers (“the observe”/”to gather”)
Skydeck (“to frame view”)
Hand drawing; movement sequence and Pier form explanation


Hudson River-Walk Promenade (“to change scale+dimension” / “to climb”/”to step”)
Outside Exhibition Promenade (“to explore”/”to turn corners”/”to sit”)
Vertical Ascension / Circulatory Sequence Displaced Pier ground plane for access to Hudson River

Pedestrian Overpass (physical connection to urban core)

‘Kinds Of
N 72 2023 AUBURN UNIVERSITY
Movement’ Axon Diagram


 Axon Perspective of Pier 97 development and the existing movement sequences surrounding the site. In front of the Entry Plaza from street level is the Hudson River Greenway Trail (Pedestrian + Bicycle) and the vehicular traffic on 12th Ave + Henry Hudson Parkway
Facade analysis diagrams to achieve illuminating aesthetic
Axon Perspective of Pier 97 development and the existing movement sequences surrounding the site. In front of the Entry Plaza from street level is the Hudson River Greenway Trail (Pedestrian + Bicycle) and the vehicular traffic on 12th Ave + Henry Hudson Parkway
Facade analysis diagrams to achieve illuminating aesthetic
73 VICTORIA SHAY ARCHITECTURE
Applied facade material condition for Pier 97 Art Exhibition buildings





N 7 74 2023 AUBURN UNIVERSITY










































































12 75 VICTORIA SHAY ARCHITECTURE
76 2023 AUBURN UNIVERSITY
Exterior exhibition corridor sequence configuration diagram deliberating the design origins to the craft of movement by redesigning traditional liminal space (corridor/doors/windows)

77 VICTORIA SHAY ARCHITECTURE
Exterior exhibition corridor perspective showing the close relation to structure to nature (Hudson River) and the curated space of structure to redefine promenade movement sequence and artist work installations.




+0
Interior perspective showing the space for art installations, exhibitions, educational programs
78 2023 AUBURN UNIVERSITY
Interior perspective showing liminal spaces. The lighting and ceiling system allow for natural light illumination and visual connection outside. The thresholds encourage diverse passage engagement




+6 +8 +10 +12 +14
Exterior perspective from sky deck approaching the overpass. This expresses the visual connection from pier back into the urban center and emphasizes the avenue axis and for visual depth
79 VICTORIA SHAY ARCHITECTURE
Exterior perspective from entry point off of the pedestrian path of the existing Hudson River Park. Thesis theory driving quote engraved on entrance wall preparing users to be aware of surroundings.
The Node
Georgia State University: Graduate School of New and Emerging Media
Year 5 | Fall 2021
Site: Atlanta, GA
Professor Justin Miller
Node:
noun technical
“a point (or in plural several points) at which lines or pathways intersect or branch; a central or connecting point.” “the intersections of two or more such arteries would clearly become major nodes of traffic and urban activity.”
This project challenges traditional ideas towards a design for a new media graduate school appropriate for the era of constantly evolving information networks. The school will function as the fora for advanced media studies, providing opportunities for exchange of ideas among current and future leaders of the field.
This academic center for new emerging and inventive mixed-use media is a node for faculty and students to gather and practice dynamic collaborative behavior. It is a center that fosters connective collaboration and creative expression.
The building explores the intention of physical space and interactions in an increasingly digitalized world. It is an architectural project that encourages unexpected encounters between people intersected with visual connections and spaces for development and expression. The main design move is the development of the central lobby space that allows for networking, informative broadcasting, and creative exhibition. The intertwined circulation system is a centralized vertical ascension system.

10
80 2023 AUBURN UNIVERSITY

81 VICTORIA SHAY ARCHITECTURE
Sidewalk approach exterior perspective showing the facade rotation that opens to emphasize the connective central atrium space
Site plan with urban context and topography condition and section cuts


SITE PLAN
Scale: 1/64” = 1’0”
Front Elevation
Section A
N -8 -6 -4 -2 +0 N
Section B
SECTION B
82 2023 AUBURN UNIVERSITY

 SECTION B (Transversal cut)
SECTION B (Transversal cut)
83 VICTORIA SHAY ARCHITECTURE
Sun Path Diagram Site




 East entrance approach
West entrance approach
East entrance approach
West entrance approach
South approach
North entrance approach
North Corner
NW Facade West Corner East Corner South Corner
84 2023 AUBURN UNIVERSITY
Facade rotating panel design system
 System exploded diagram
1 EXPLODED FACADE PANELS
2 PROGRAM SPACES PROJECTION
System exploded diagram
1 EXPLODED FACADE PANELS
2 PROGRAM SPACES PROJECTION
85 VICTORIA SHAY ARCHITECTURE
3 CIRCULATION
Interior perspectives of the center atrium space, “Creative Cloud” of projecting program spaces into open atrium. Vertical circulation pass expresses surprise encounters, framed views, and active engagement.


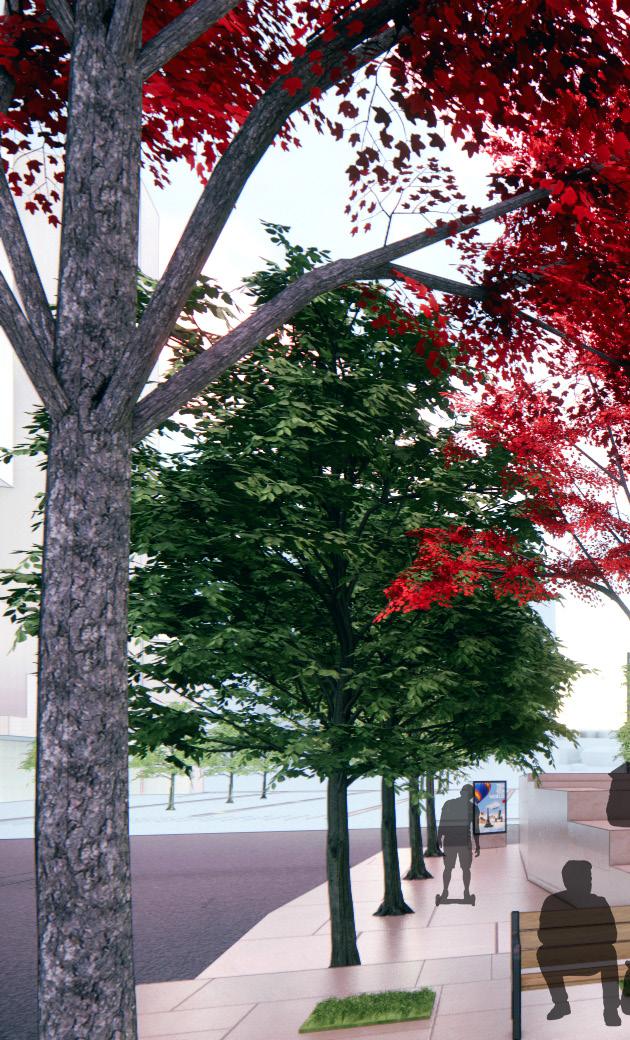
86 2023 AUBURN UNIVERSITY

87 VICTORIA SHAY ARCHITECTURE
West entrance approach. The movement is naturally shaped by existing urban movement and site topography

88 2023 AUBURN UNIVERSITY
South approach from main Georgia State University campus showing urban relationship to building and outside collaborative spaces

89 VICTORIA SHAY ARCHITECTURE
North approach from Centennial Olympic Park showing the roof compression and release design that directs social movement in, out, and around the building
11 It Takes a Village: S.T.E.M. School
Montessori K-5 school to enhance active learning

Year 4 | Spring 2021
Site: Montgomery, AL
Professor Randal Vaughn
The main design principles is connectivity, with community and contextual history. The site is full of greenery, open spaces, gardens, and play spaces. Designed a site and community that maintains and integrates a balance between historic legacy and advancing contemporary relevance.
The site draws from the grid format of Montgomery and the immediate surrounding context of district community. The site is designed as a village or ‘neighborhood’ of academic houses and communal spaces. Agricultural lots, gardens, play areas, study spaces, gym, cafetorium, and fields set with the natural environment.
The buildings are modular grid design with a basic open concept connecting program through circulation. The design and orientation aim to create a synergy between external and internal environments. Visual connection to landmarks of Montgomery and the orientation follows urban grid pattern and emphasized towards the historically significant Alabama River. The height of the buildings and open spaces enable visual to urban downtown, specifically the Capitol.
The specialized lab of the STEM school is the Agricultural Field Labs. This is significant in understanding and educating the students of Alabama, and in particular Montgomery’s, history as a hub for commerce because rich ground for agriculture and access to River. Students study and research evolution, sustainability, and ecology to gain an understanding of our impact on the larger ecosystem. While these main agricultural research lots are centrally located in the academic village, there are additional lots on the southwest corner of the site for neighborhood community to actively participate.
90 2023 AUBURN UNIVERSITY

91 VICTORIA SHAY ARCHITECTURE
North corner school entrance showcasing the interactive central space that cultivates the specialized agriculture field labs
Montgomery STEM Village Academy
Ground Plan -- Contour Grade Existing Contours Proposed Contours
Site plan with contours and public and academic green spaces articulated



Campus Footpath
Public Footpath
Vehicular Path
Site circulation diagram
92 2023 AUBURN UNIVERSITY
Exploded occupiable window aperture projection diagram


 Concept collage, site and surrounding influencing factors, infrastructure, geography, and history
Concept collage, connection of urban core to site to embrace communal vitality
Longitudinal site section through school houses , play green space, and academic buildings
1 2 Gymnasium Academic Houses
3 Playgrounds
Concept collage, site and surrounding influencing factors, infrastructure, geography, and history
Concept collage, connection of urban core to site to embrace communal vitality
Longitudinal site section through school houses , play green space, and academic buildings
1 2 Gymnasium Academic Houses
3 Playgrounds
N 93 VICTORIA SHAY ARCHITECTURE
4 Urban Community Gardens
033000 cast-in-place concrete structure
095123 acoustic tile ceiling
085113 aluminum windows

088000 glazing

092900 gypsum board
061600 sheathing
072100 batt insulation
072100 rigid foam insulation (4”)
072729 vapor barrier
034713 tilt-up concrete

053100 steel decking
055819 heating-cooling covers
072100 thermal insulation
051200 structural steel framing
 Articulated detail wall section
Articulated detail wall section
94 2023 AUBURN UNIVERSITY
Occupiable window detail

Exploded systematics axon diagrams
95 VICTORIA SHAY ARCHITECTURE
1. TILT UP CONCRETE PANELS
Market 2 Market
Art Urbain International Competition (Paris, FR)


Year 3 | Spring 2020
Site: Rome, Italy
Professor Carla Keyvanian
The Flaminio is an area north of Rome and with many neglected, partially abandoned spaces, the neighborhood is in need of revitalization. Initially found hidden gems, neglected or inaccessible nodes in the Flaminio area, that offer cultural importance. The two main gems are the Mercato Borghetto Flaminio and the Mercato Rionale. The existing spaces lack accessibility and connections to the city. Prominently located near Piazza del Popolo, the Consolar Road of Via Flaminia, and a major transportation hub, they have potential for revitalization. Markets are traditionally nodes for community engagement. Maintaining its integrity, the redesign reflects the values of the community, to bring more cultural integration and energy within the Flaminio. The proposal uses the existing urban fabric to create visual and physical connectivity within the district.
12
Flaminio district site plan
Connective linear park path collage illustrates landscape design, activities, and occupants
96 2023 AUBURN UNIVERSITY
Flaminio District market renovation and connective linear park

97 VICTORIA SHAY ARCHITECTURE
Market interior collage. Integrates new design concept with traditional Roman market qualities
Program and urban connection diagrams of The Flaminio. Zone and illustrate existing markets, proposed transformative connection paths, and renovate sites

Floor 1 Market zoned stalls. Organization layout determined by complimentary senses to create the best experience, floor sectioned by savory & sweet


The market holds different vending stations. Community is able to buy produce, breads, dairy products, cured meats, nuts, oils, spices, and condiments. The market is designed to give visitors the feeling they are immersed in nature with a strong relation of inside outside. Ambiance of open-air, fresh, cultivating, rejuvenating, sustainable community hub. Supports vendors to improve their businesses and the design of their stalls. Focus on the products so have to be well-displayed on clean, well-lit, well-functioning stalls.
Floor 2 is a mezzanine with zoned planters, community seating, and makerspace learning spaces

98 2023 AUBURN UNIVERSITY
Market section


 Perforated corten metal panel exterior skin detail. Panel dimensions: 15’ x 10’ Th facade skin design is based on an abstract analysis of The Flaminio urban density.
Perforated corten metal panel exterior skin detail. Panel dimensions: 15’ x 10’ Th facade skin design is based on an abstract analysis of The Flaminio urban density.
99 VICTORIA SHAY ARCHITECTURE
Facade panel system and glazing connection section perspective
13
Analyzing Italy
Sketches from semester abroad in Rome


Spring 2020
Sketchbook collection of hand illustrated sketches and watercolors depicted structural studies during site visits and walks around the districts of Rome, Italy during time studying abroad, Spring 2020 (before COVID closure).

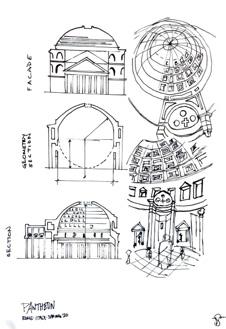
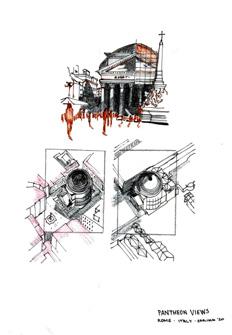




Illustrations done by Victoria Shay

100 2023



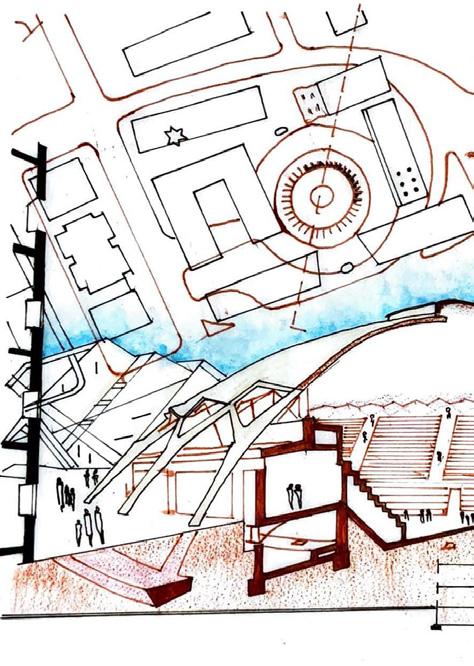
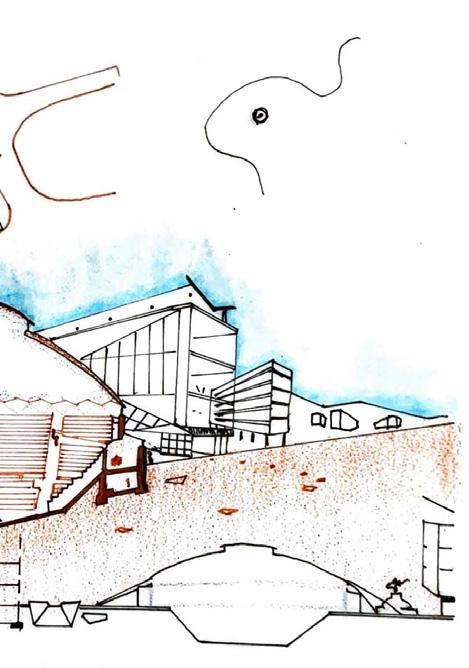



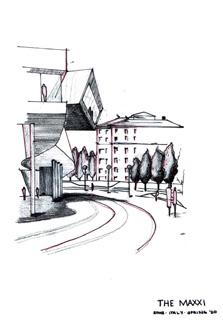






P A Z Z A N A V O N A designed with the intent to display the authority of the Papal family, whose palace was established within the structural fabric of the square. The family in power took over this Piazza and changed the function of the pre-existing space. Piazza Navona demonstrates the dominance and impact this space has on cultural engagement and purposeful axial design. 101 VICTORIA SHAY SMALL WORKS
14
The Rhythm of Light
Hand-crafted circadian light fixture design-build Fall 2019 | Elements of Interiors
Curate an authentic circadian light fixture for Dementia Care Facility

102 2023 AUBURN
UNIVERSITY


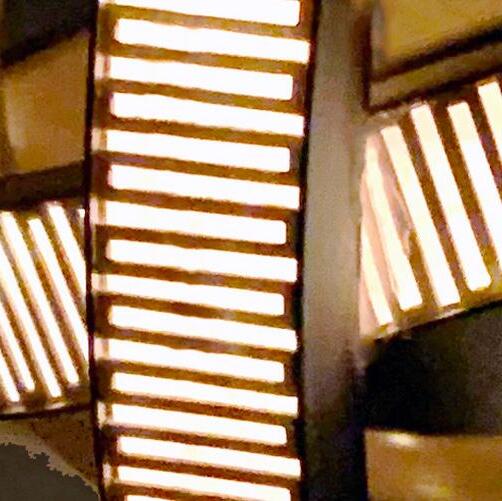
103 VICTORIA SHAY SMALL WORKS
Hand-crafted laser cut strathmore with programmed LED light
Image Making
Architecture and landscape photographs expressing a narrative of patterns and lines.
Semester 2 | Fall 2022
Sites: Greater New York Metropolitan area
Professor: Michael Vahrenwald
Locations: The Oculus Center (Tribeca, NY)
The Whitney Museum (Chelsea, NY)
Moynihan Train Hall (Midtown, NY)
15 104 2023




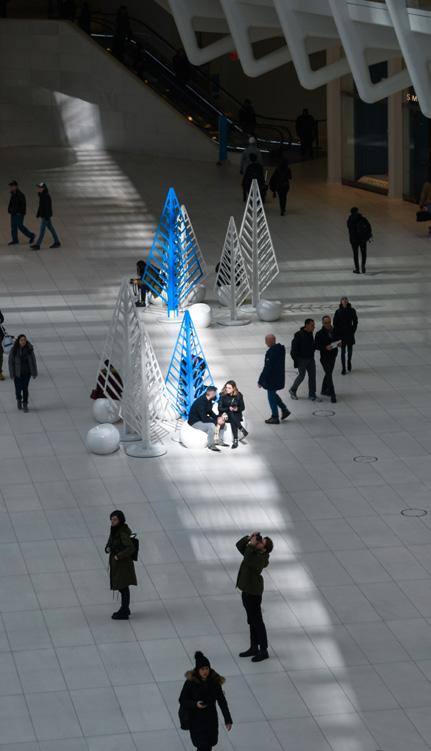
105 VICTORIA SHAY SMALL WORKS





106 2023

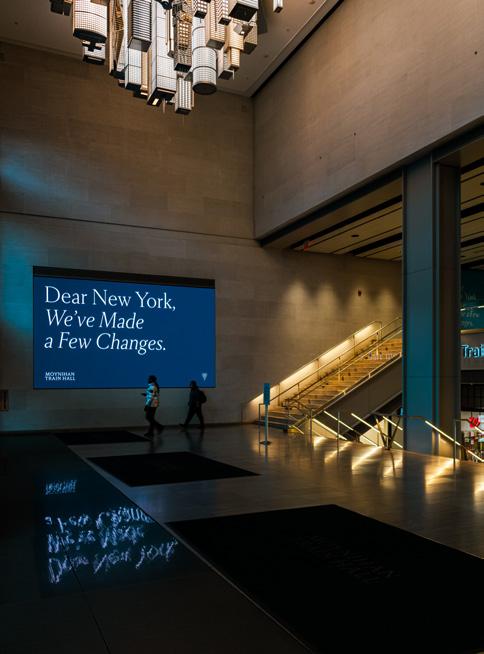
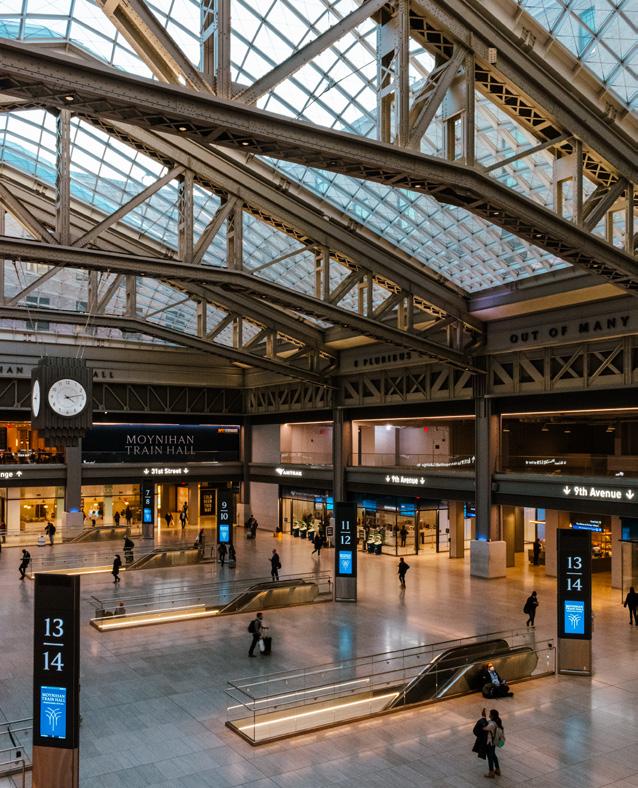

107 VICTORIA SHAY SMALL WORKS
Ikon.5 Architects
Summer intern professional work experience
Summer 2019, Summer 2020
Employer: ikon.5 architects
Manhattan, NY
Position: Architectural Intern
During my professional experience, I collaborated with firm designers in early design development of higher-education and cultural projects. I developed presentation drawings and constructed detailed physical models for presentations to clients and project proposal competitions. I also participated in continuing-education seminars provided for firm members.
Temple of Valor: National Purple Heart Hall of Honor New Windsor, NY 2020
Role: drawing curator and editor. articulated 2D plan, post digital effects, and diagram drawings.
16
108 2023


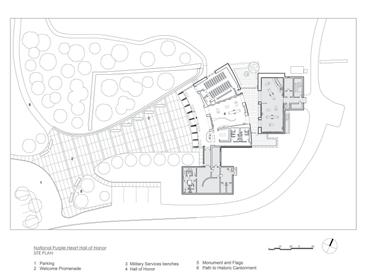

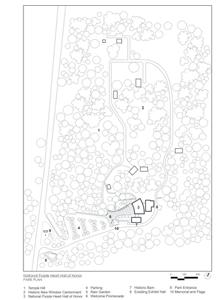
109 VICTORIA SHAY PROFESSIONAL WORKS
Rowan University Dormitory
Glassboro, NJ
2019
Role: drawing curator and model designer. articulated 2D campus site plans and hand constructed scaled model



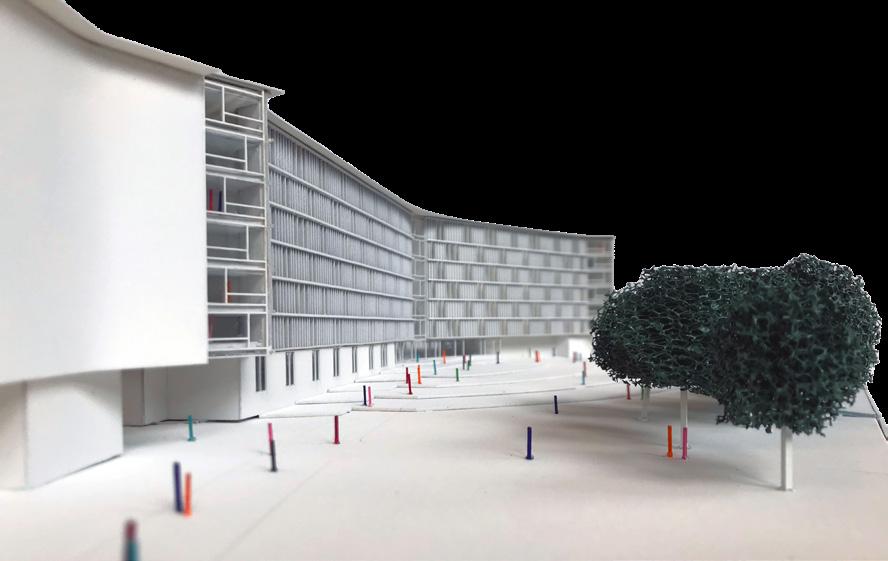
110 2023
The Ohio State Nursing School Addition

Columbus, OH
2019
Role: drawing curator and model designer. articulated site drawings and hand constructed scaled model



111 VICTORIA SHAY PROFESSIONAL WORKS
Building Communities
Housing Assistance Council (HAC) and the Citizens’ Institute on Rural Design (CIRD) program
Design Team:
Victoria Shay
Drew Haley Smith
Ambar Ashraf
Meagan Mitchell
Naomi Tony-Alabi
Winter 2021
Employer: HAC Non-profit organization
CIRD grant Midway, AL
Position: Interior Architectural Intern
Invited and commissioned to participate in a community design workshop to help redesign a former school in Midway, AL. Team of 5 Auburn Interior Architecture students worked to transform Midway’s shuttered Merritt school campus into a vibrant community complex for health, education, recreation & jobs.
Proposed and developed a design proposal for federal grant funding to construct phase design strategy. Worked to enhance the quality of life and economic viability of rural America through planning, design, and creative place making.
CIRD is a national award—one of only 4— allows our project to tap the services of top designers as we engage the community in this project.
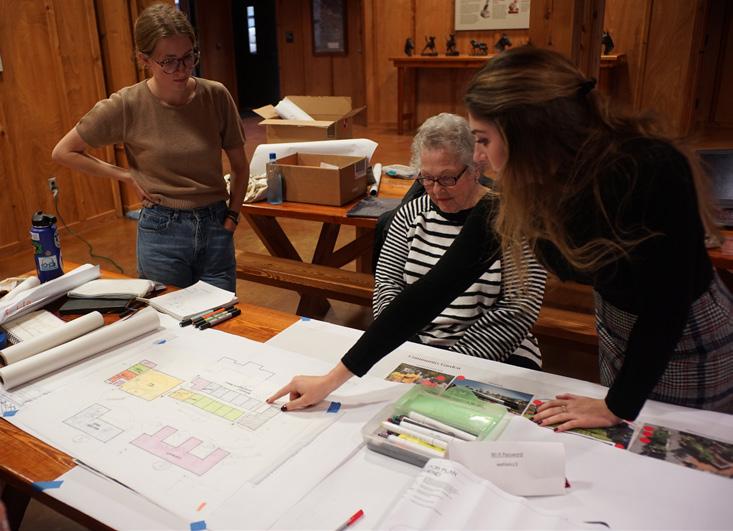
17
112 2023
Project deliberation with Midway, AL Mayor Pictured: Meagan Mitchell (left), Mayor Mildred Whittington (center), me:Victoria Shay (right)
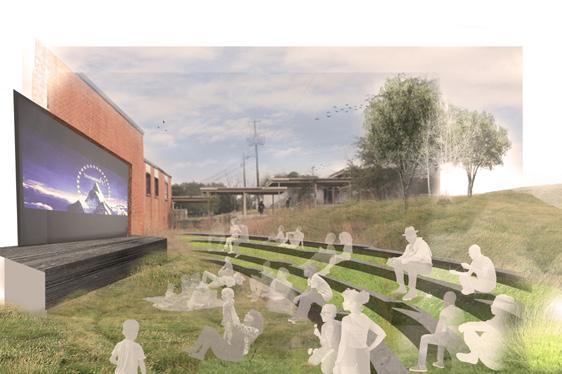


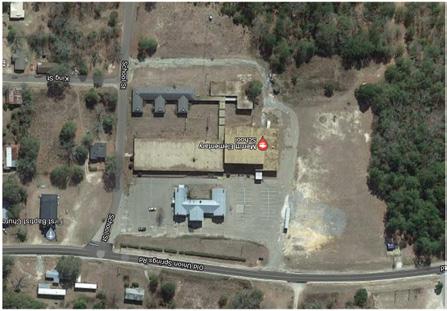











Event Space Workshop Spaces Classroom Spaces Buisness/Entrepreneur Spaces Community Services Medical Center Outdoor Ampitheater Parking Parking PHASE 1 (Medical Center) PHASE 1 (Electrical) PHASE 2 PHASE 2 (Building Security) PHASE 2 Post-digital experiential program space perspectives Site approach vantage points plan Proposed program zoning plan Circulation plan Construction phase 1 plan Construction phase 2 plan Construction phase 3 plan 113 VICTORIA SHAY PROFESSIONAL WORKS

























































 Existing ground floor plan emphasizes museum’s disconnect from community
Existing ground floor plan emphasizes museum’s disconnect from community








 Proposed ground floor plan; long axial walkways, multiple entrances facing park and neighborhood, and changes to the ground plane echo of the footprint of the unbuilt building
Proposed ground floor plan; long axial walkways, multiple entrances facing park and neighborhood, and changes to the ground plane echo of the footprint of the unbuilt building


 Proposed transversal section; completes the fragment by removing hierarchy from the one remaining entrance of the historic building and becomes a transitional space between park, neighborhood, and museum
Proposed transversal section; completes the fragment by removing hierarchy from the one remaining entrance of the historic building and becomes a transitional space between park, neighborhood, and museum


 Moment 1; sunken courtyard space houses art and nature while acting as a meeting and performance space
Moment 2; embraces experimental wayfinding, decentralizing the visit that allows natural relationships between neighbors and art
Moment 1; sunken courtyard space houses art and nature while acting as a meeting and performance space
Moment 2; embraces experimental wayfinding, decentralizing the visit that allows natural relationships between neighbors and art


























 Semi-Permanent rendered activated spaces that reengages the street scape and community relations
Semi-Permanent rendered activated spaces that reengages the street scape and community relations








































 Timber Frame
Clear Elastic Bands
3/8” Steel Cable Clear Zip Ties
Chicken Wire Mesh
Measure Construct Arrange
Timber Frame
Clear Elastic Bands
3/8” Steel Cable Clear Zip Ties
Chicken Wire Mesh
Measure Construct Arrange



 Post-digitalized collage illustration done by Victoria Shay. Highlights the separate movement typologies, segregated users, conditional and experiential difference above and below plaza
Post-digitalized collage illustration done by Victoria Shay. Highlights the separate movement typologies, segregated users, conditional and experiential difference above and below plaza



















































 Physical model assembly at 1/16” scale of the Athenaeum Nautilus proposed design concept (exterior condition + site topography)
Section cuts through building articulating atrium space and basement. Ramp physically connects programs
Site plan and proposed program floor plans
Physical model assembly at 1/16” scale of the Athenaeum Nautilus proposed design concept (exterior condition + site topography)
Section cuts through building articulating atrium space and basement. Ramp physically connects programs
Site plan and proposed program floor plans




 Ramp circulation that physically and visually connects floor program spaces
Ramp circulation that physically and visually connects floor program spaces









 Axon Perspective of Pier 97 development and the existing movement sequences surrounding the site. In front of the Entry Plaza from street level is the Hudson River Greenway Trail (Pedestrian + Bicycle) and the vehicular traffic on 12th Ave + Henry Hudson Parkway
Facade analysis diagrams to achieve illuminating aesthetic
Axon Perspective of Pier 97 development and the existing movement sequences surrounding the site. In front of the Entry Plaza from street level is the Hudson River Greenway Trail (Pedestrian + Bicycle) and the vehicular traffic on 12th Ave + Henry Hudson Parkway
Facade analysis diagrams to achieve illuminating aesthetic





























 SECTION B (Transversal cut)
SECTION B (Transversal cut)




 East entrance approach
West entrance approach
East entrance approach
West entrance approach
 System exploded diagram
1 EXPLODED FACADE PANELS
2 PROGRAM SPACES PROJECTION
System exploded diagram
1 EXPLODED FACADE PANELS
2 PROGRAM SPACES PROJECTION













 Concept collage, site and surrounding influencing factors, infrastructure, geography, and history
Concept collage, connection of urban core to site to embrace communal vitality
Longitudinal site section through school houses , play green space, and academic buildings
1 2 Gymnasium Academic Houses
3 Playgrounds
Concept collage, site and surrounding influencing factors, infrastructure, geography, and history
Concept collage, connection of urban core to site to embrace communal vitality
Longitudinal site section through school houses , play green space, and academic buildings
1 2 Gymnasium Academic Houses
3 Playgrounds



 Articulated detail wall section
Articulated detail wall section










 Perforated corten metal panel exterior skin detail. Panel dimensions: 15’ x 10’ Th facade skin design is based on an abstract analysis of The Flaminio urban density.
Perforated corten metal panel exterior skin detail. Panel dimensions: 15’ x 10’ Th facade skin design is based on an abstract analysis of The Flaminio urban density.




























































