B.Sc
PORTFOLIO OLAREWAJU VICTORY
Olarewaju Victory 02 TABLE
OF CONTENTS
IDERÀ OMÍ
Portfolio 03 ACADEMIC
CV
RESTORATION
FURNITURES ART & VISUALIZATIONS Design Competition October 2022 Lagos, Nigeria ............................................................... Design Competition October 2022 Lagos, ............................................................................ Academic September 2021 Abuja, Nigeria ............................................................... Academic April 2021 Abuja, Nigeria ............................................................... Miscellaneous Analog & Digital Art Visualizations ................................................................ 06 04 20 32 42
CONDOS IGIDÁRA
OLAREWAJU VICTORY DANIEL
+234 811 303 9316 | olaitanvictory6@gmail com
EDUCATION
Covenant University - Ota, Ogun State, Nigeria Sep 2017 - Oct 2021
B.S c Architecture | CGPA: 4.47/5.0
Undergraduate Research - “Evaluating Energy Efficiency in Residential Buildings in S elected Estates in Lagos”
WORK AND TEACHING EXPERIENCE
Graduate Architect, Design and Shelter Ltd.
Abuja, Nigeria
● Applied strong architectural design skills to lead the development of Feb 2023 - present various residential projects, ensuring alignment with state building codes.
● Implemented innovative design solutions to optimize space utilization, enhance aesthetics, and improve livability in residential environments
● Utilized 3D visualizations to effectively communicate design concepts, enabling clients and stakeholders to visualize designs before construction.
● Applied graphics design skills in creating compelling visual publications to aid project marketing
● Regularly interfaced with clients to maximize the value of proposals
Intern Architect, Design and Shelter Ltd. (National Service)
Abuja, Nigeria
● Routinely produced construction documents for approval and eventual Feb 2022 - Jan 2023 construction
● Produced 3D models and visualization for residential and commercial projects
● Prepared and implemented a work plan to guide and monitor construction work on site
● Jointly supervised construction of projects occasionally.
● Maintained daily records and logs of work performed and materials and equipment used
Industrial Training (Student Industrial Work Experience Scheme (SIWES))
Abuja, Nigeria
● Design Assistant at R2U Architects. May 2019 - Sep 2019
● Designed and drafted a complete set of architectural construction drawings for a residential project
● Participated in the design of a medium-scale commercial project using steel structures
Olarewaju Victory 04
● Produced precise construction drawings for a proposed extension of an existing commercial building
Industrial Training (Student Industrial Work Experience Scheme (SIWES)) Abuja, Nigeria
● Design Assistant at R2U Architects
● Responsible for drafting of minor construction details, site plans and building floor plans using AutoCad
● Participated in development of as-built drawings for a project - measurement of site and building, and drafting site and building floor plans.
● Experienced, observed, and understood construction of various components, particularly beam and column ironwork, structural design with steel, roof drainage systems, and steel truss roofing system
May 2018 - Sep 2018
Tutor, Department of Architecture, Covenant University Ota, Ogun, Nigeria
● Diligently taught building modeling and visualization software
Sep 2020 - Aug 2021 (Revit and Vray) and Building Structures courses to about 6 students in the department with positive results realized
PROFESSIONAL DEVELOPMENT/CERTIFICATES
Understanding Research Methods, University of London, Coursera Jul 2020
The Language of Design: Form and Meaning, California Institute of the Arts, Coursera Jul 2020
Age of Cathedrals, Yale University, Coursera Jul 2020
Diploma in Leadership Development, African Leadership Development Centre Oct 2021
PROFESSIONAL DEVELOPMENT/CERTIFICATES
Understanding Research Methods, University of London, Coursera Jul 2020
The Language of Design: Form and Meaning, California Institute of the Arts, Coursera Jul 2020
Age of Cathedrals, Yale University, Coursera Jul 2020
Sustainable Architecture week, curated by UGREEN Jan 2021
Diploma in Leadership Development, African Leadership Development Centre Oct 2021
SKILLS AND INTERESTS
● Technical Skills: Revit Architecture, AutoCad, Sketchup, 3DS Max, Corona Renderer, Vray, Lumion, Adobe Photoshop, Adobe Illustrator, SPSS
● Academic Interests: Sustainable design, Energy efficient building design, Culturally sensitive design
Portfolio 05
IDERÀ OMÍ A COASTAL COMMUNITY
Type:
Result:
Host:
Site:
Date:
Role:
Design Competition (team of four)
Honourable Mentions
VOEN Foundation
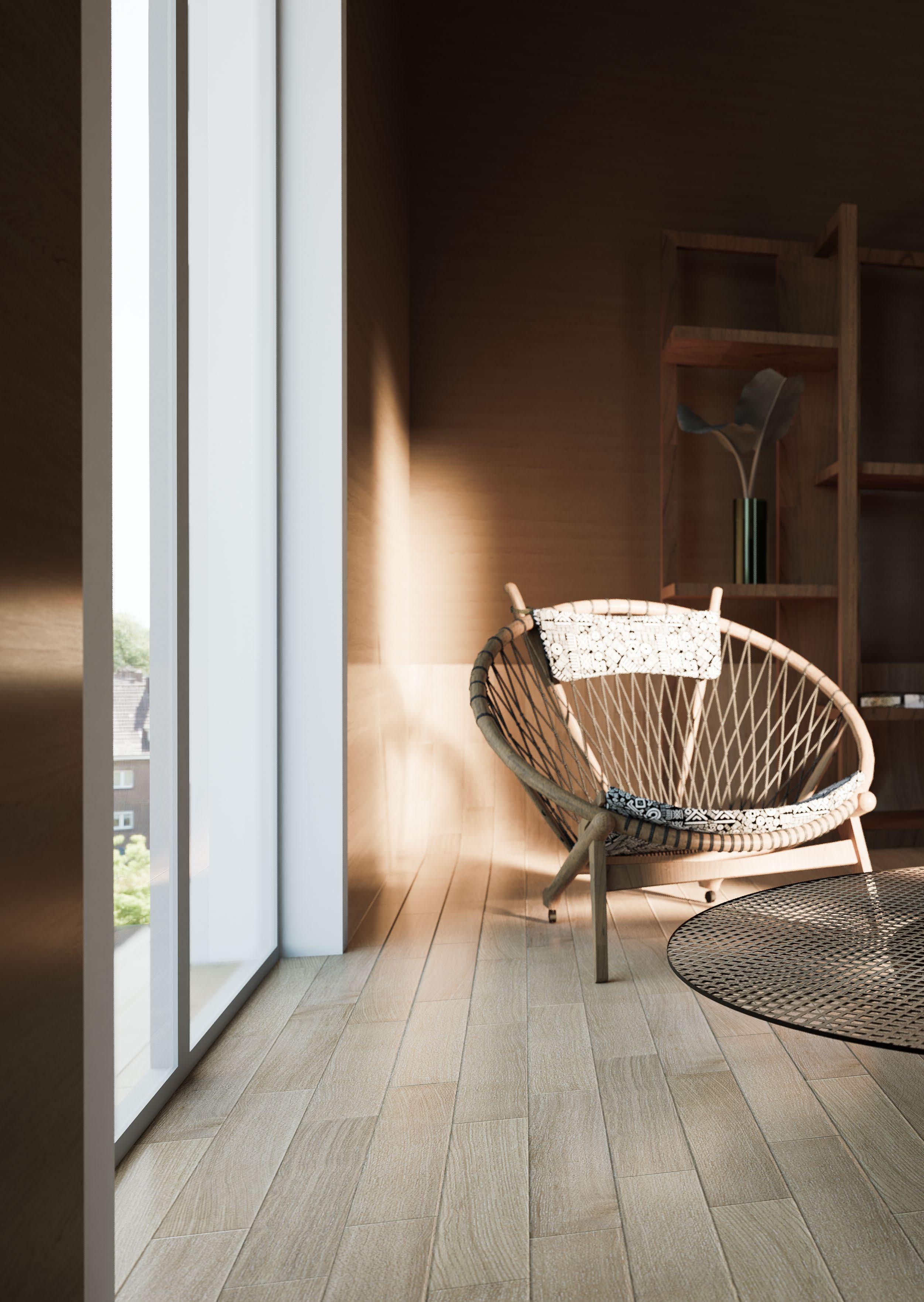
Makoko, Lagos, Nigeria
October 2022
Design conceptualization(50%), Digital modelling(50%), Visualization(20%), Presentation diagrams(60%)
In response to the overwhelming recurrent challenge of flooding in Lagos, caused partly due to poor drainage as well as rising water levels, IDERA OMI seeks to build a community that embraces water as an integral part of its lifestyle, ignoring the conventional methods of blocking off water with concrete because it obstructs views and interaction with the water body as well as leaves us vulnerable to climate uncertainty. “IDERA OMI”, a Yoruba term, in English translates to “Water provides comfort”.
The design approach tackles flooding by implementing a multi-layered threshold comprising different responses. Architecture responds to flooding by floating, transforming, submerging, or blocking and the design integrates all these responses in necessary context to take advantage of its positioning beside the water rather than living independent of it.
Olarewaju Victory 06
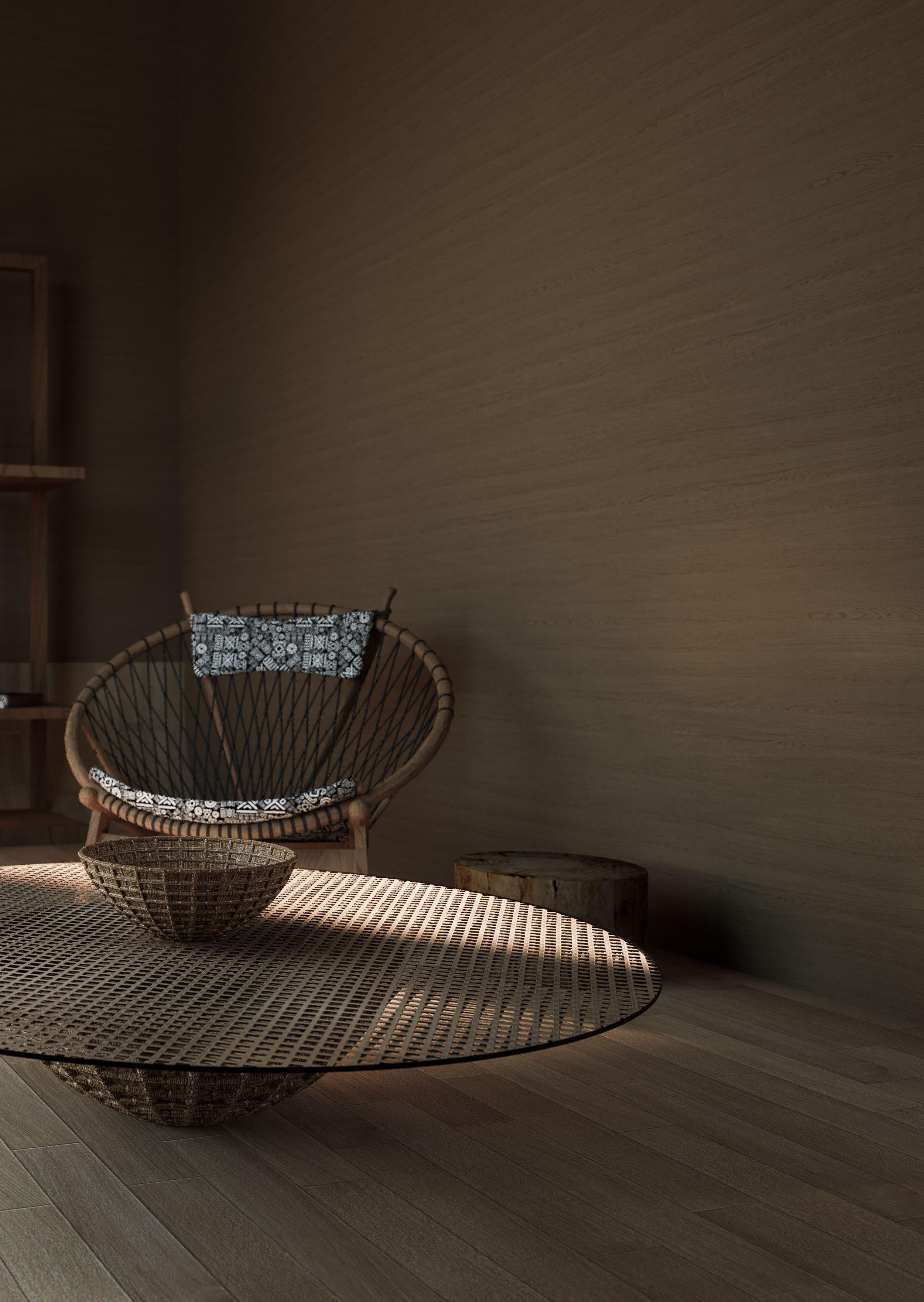
Portfolio 07
SITE ANALYSIS
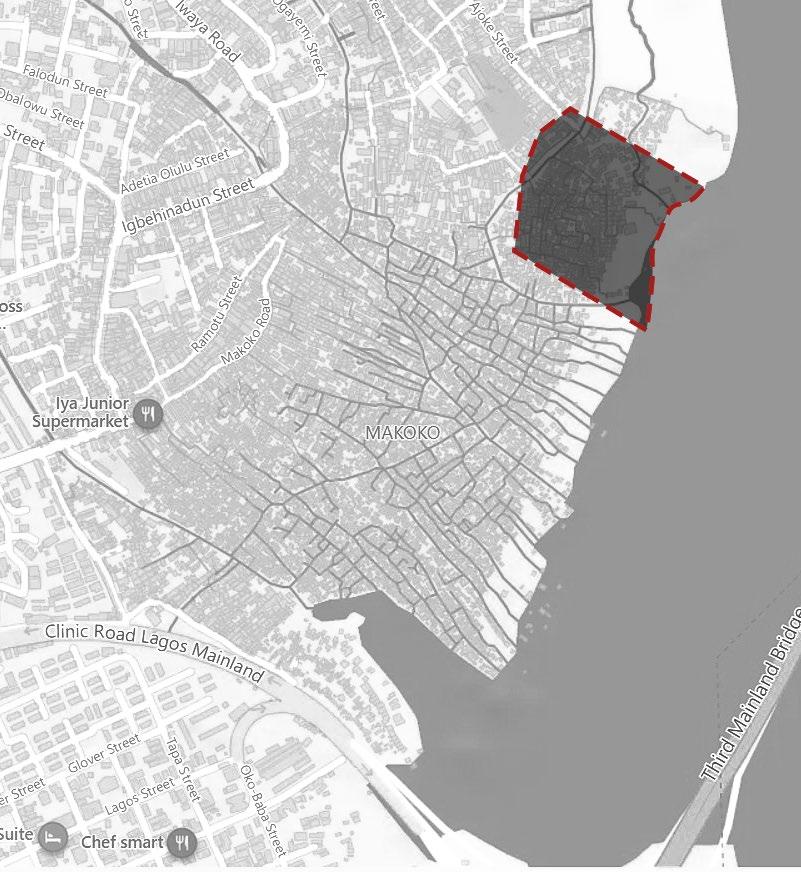
Makoko, a coastal fishing community in Lagos, Nigeria, aptly described as the “Venice of Africa”, is also known as the world’s largest floating slum. Makoko was chosen for the design because it represents a poor community surrounded by water threfore, housing design and structures will also be crucial in this proposal.
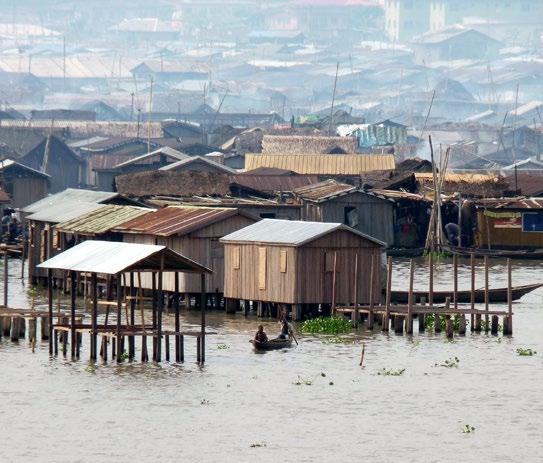
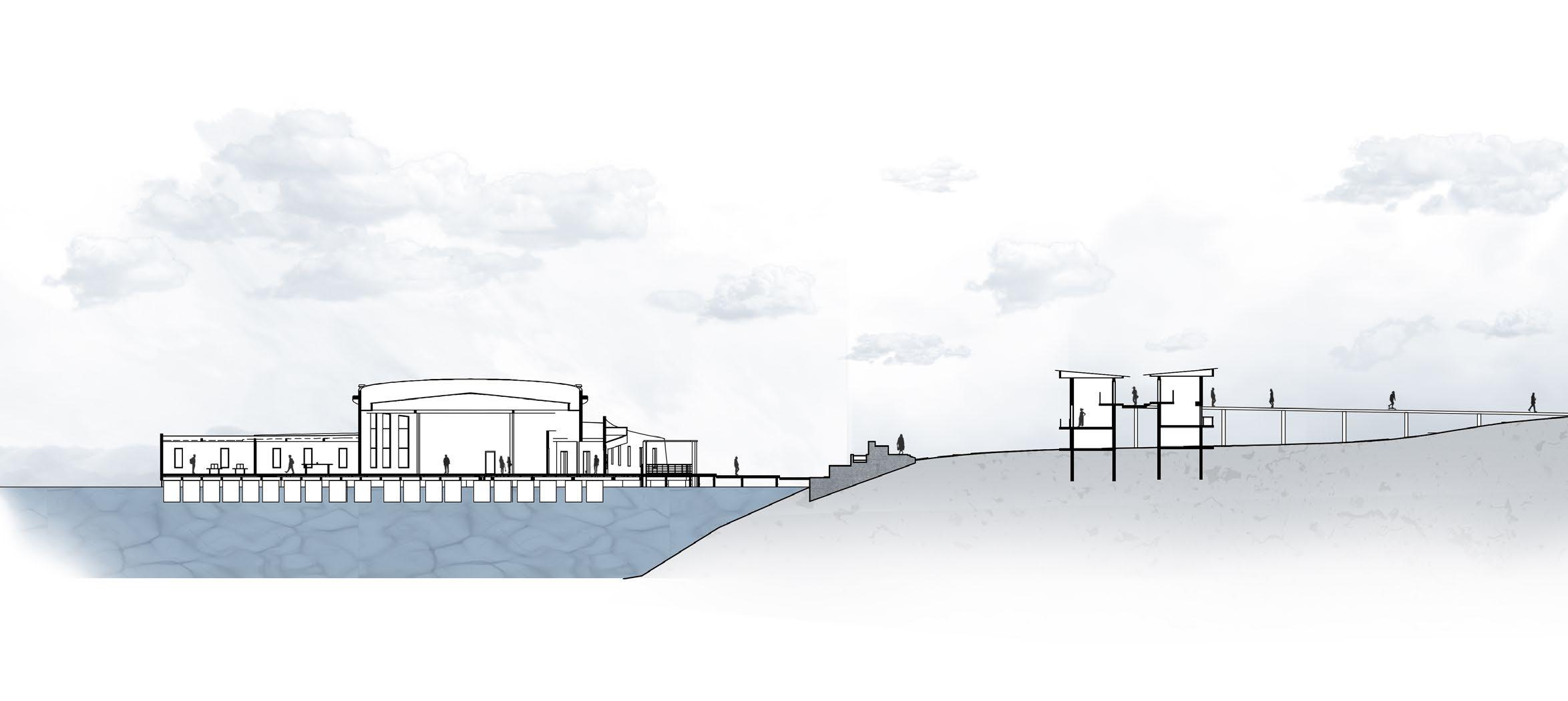
SITE SECTION
NORMAL CONDITIONS
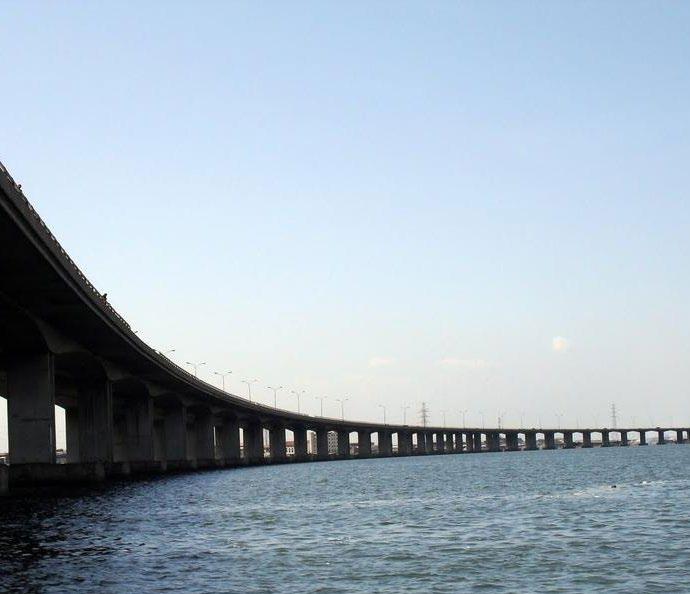
Olarewaju Victory 08
PRESENT DAY MAKOKO
ATLANTIC OCEAN
PROPOSED SITE PLAN
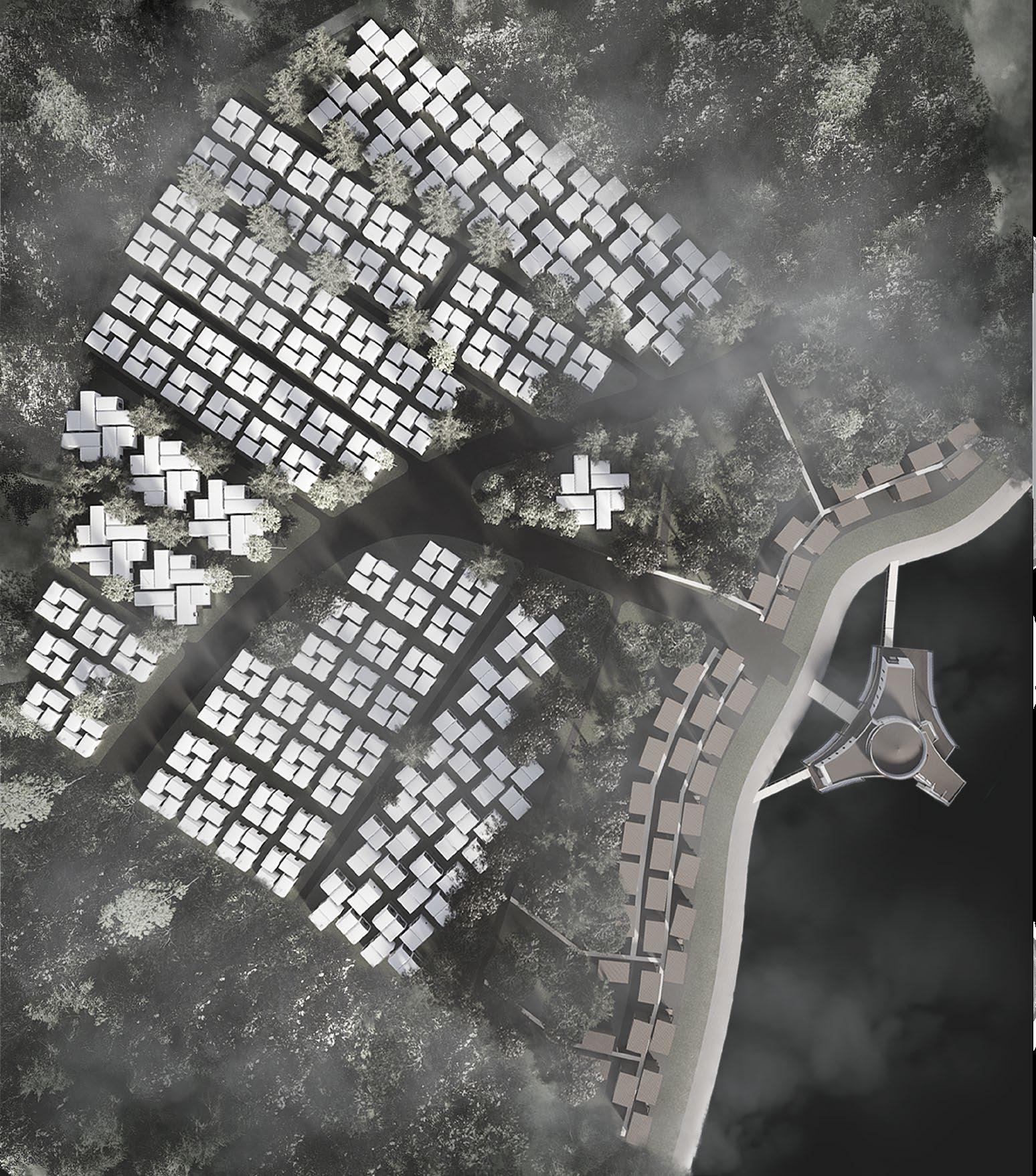
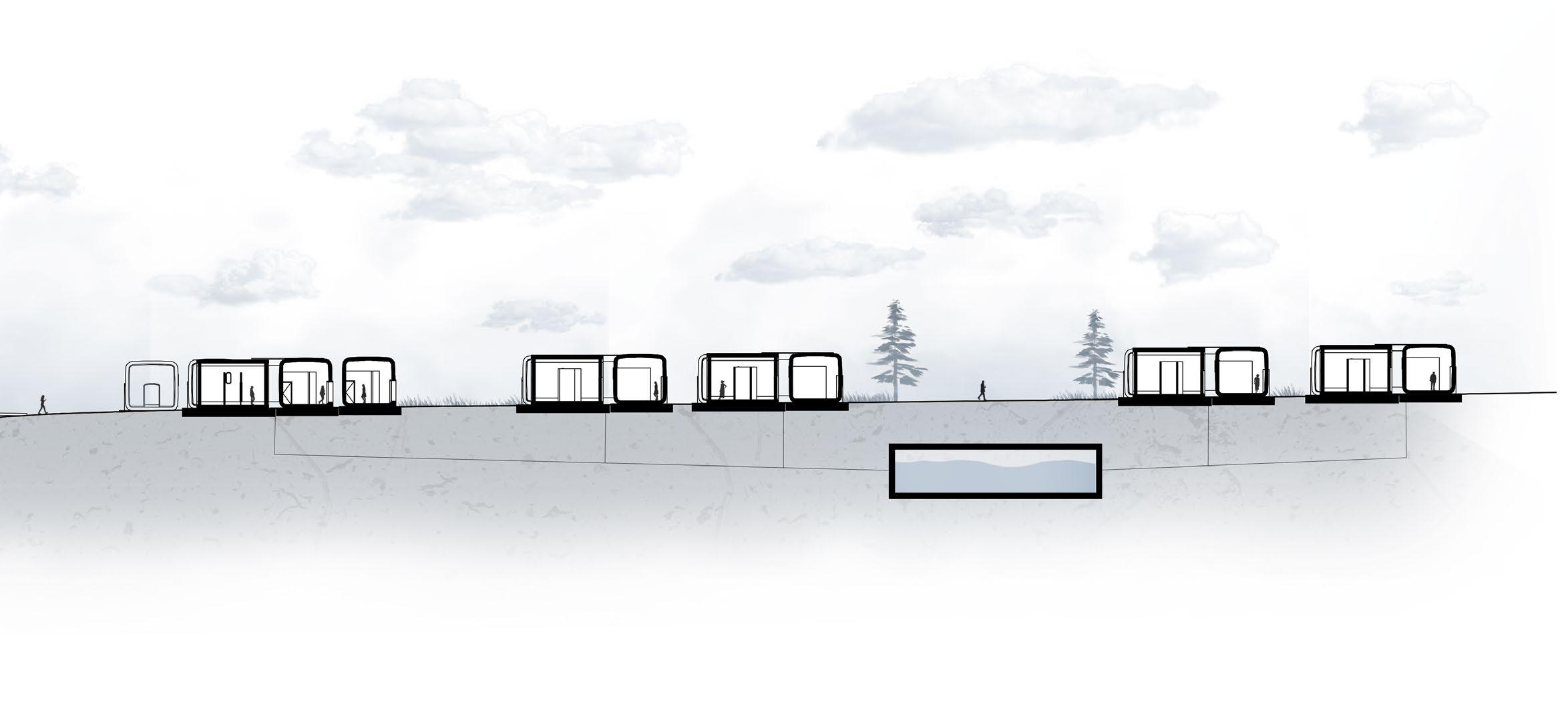
The site has a generally gentle slope and a very steep slope towards the sea. Communities are arranged in compact configurations to maximise land use while ensuring the requireed space for adequate greenery which also aids in soaking up the flood water.
The community is dominated by the Egun people, a subset of the yoruba tribe who are well known for their fishing activity.
Portfolio 09
DESIGN STRATEGIES ADOPTED
SITE SECTION
OVER 4M FLOOD HEIGHT SIMULATION
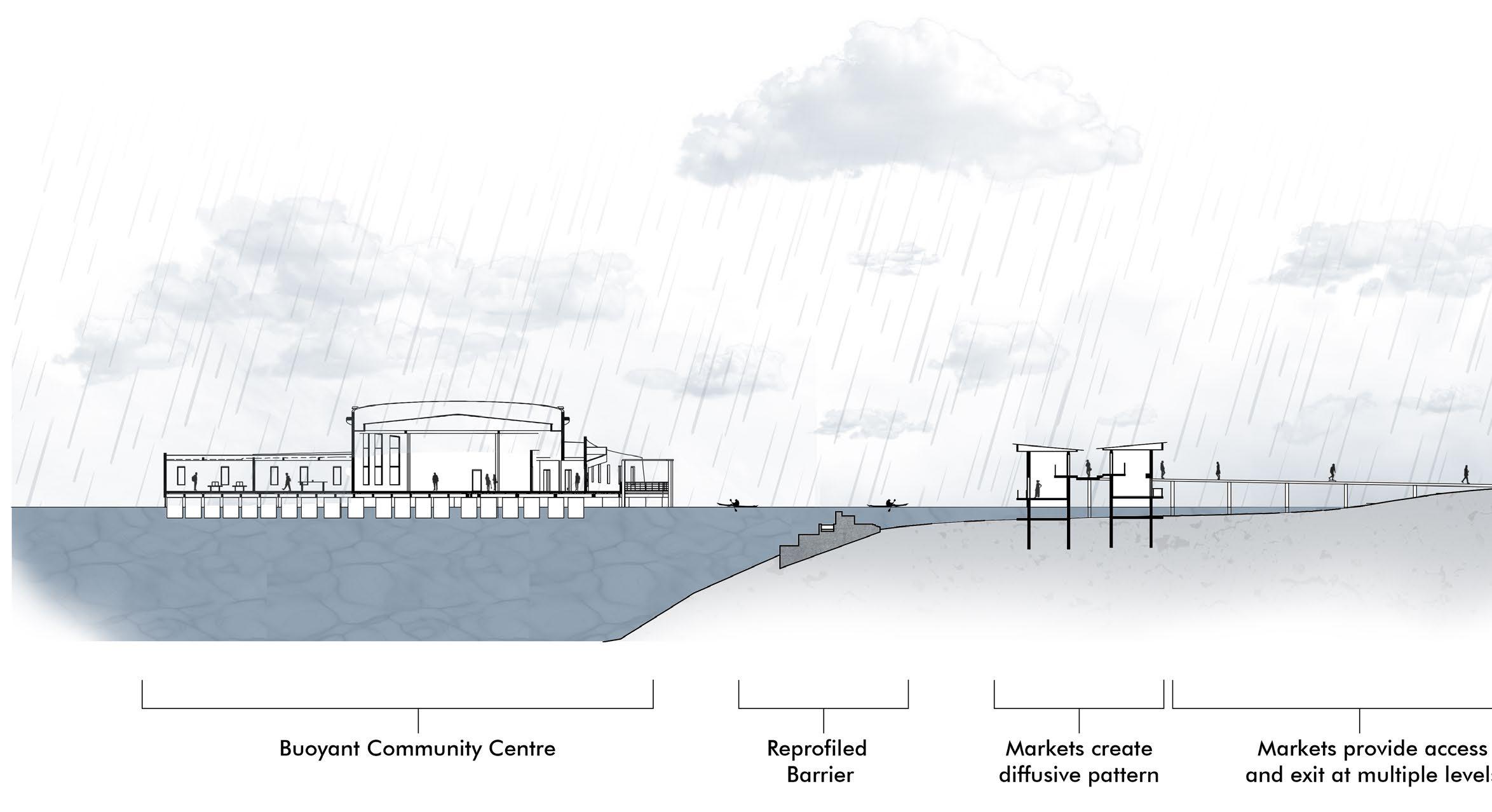
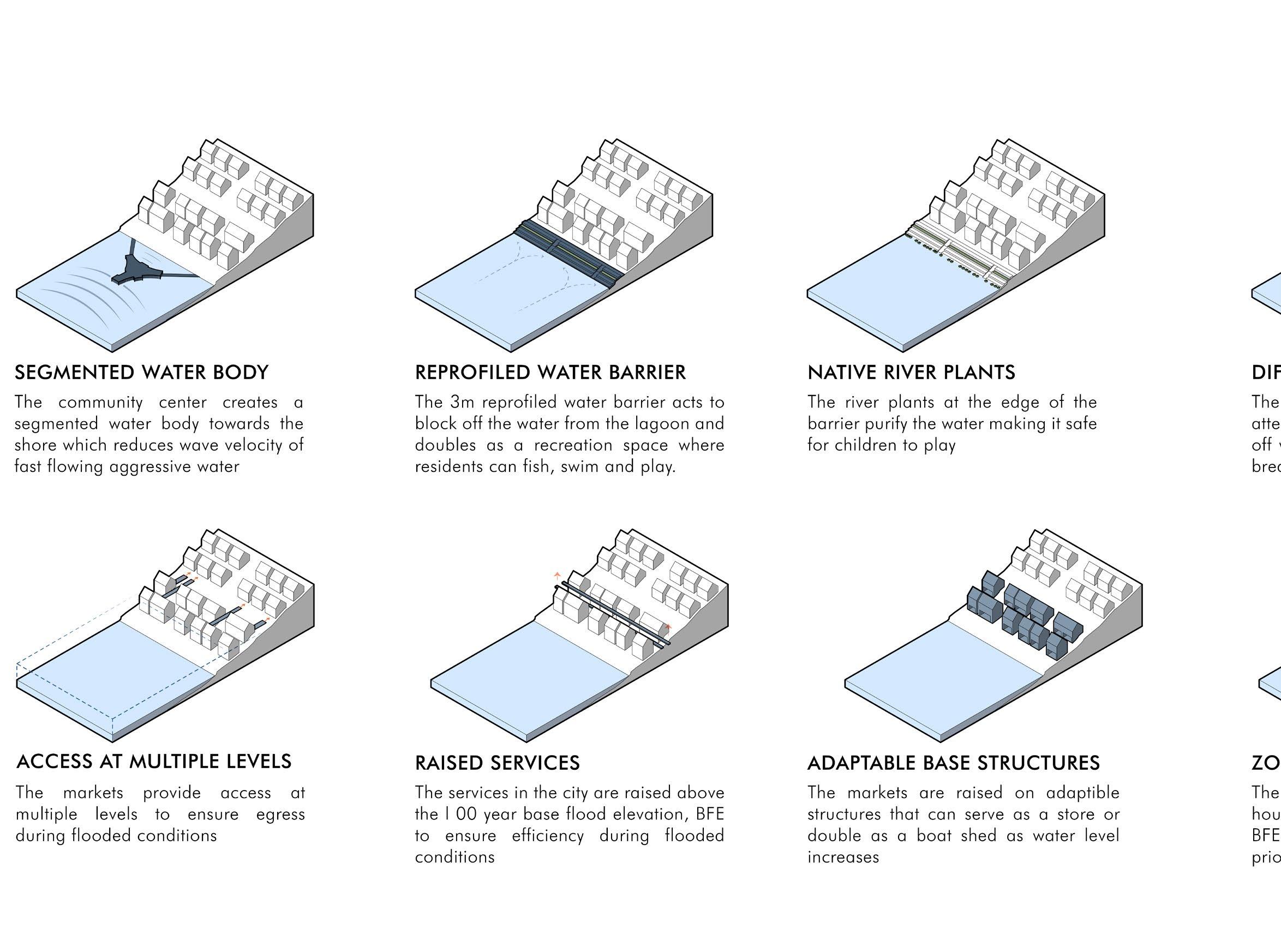
Olarewaju Victory 10
Polyurethane binders combined with gravel are used as the material for road and pathway construction. Posseses similar property to concrete and allows water drain into the ground beneath
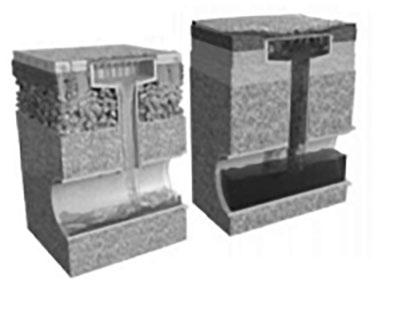
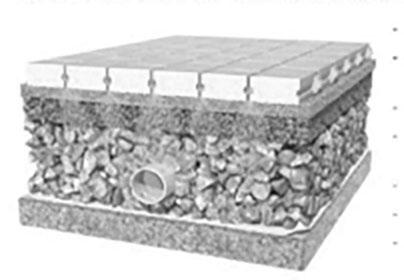
The water drained into the ground is directed through underground channels into the lagoon. This eliminates the need for conventional road drainages.
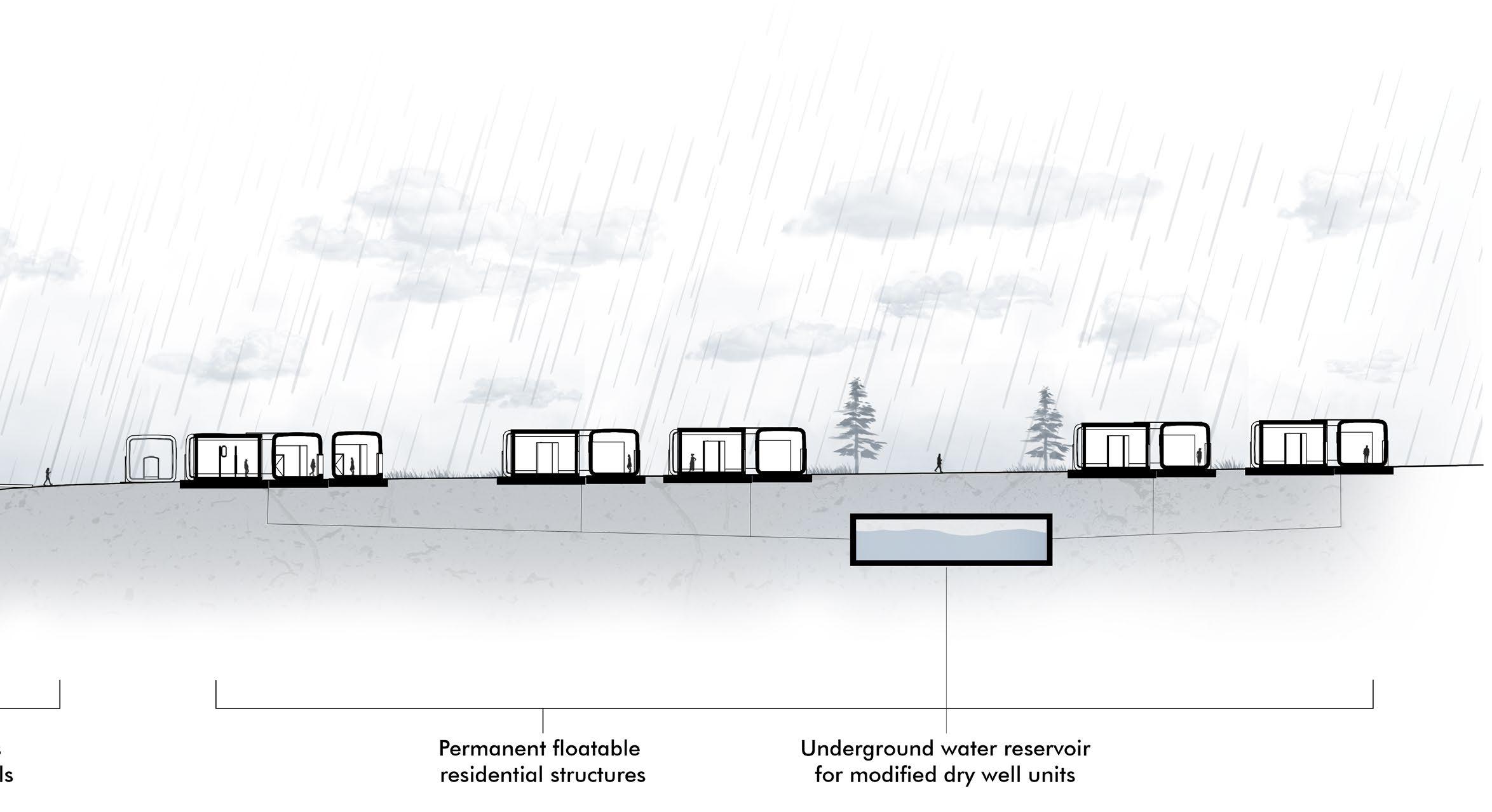
In absence of depressed segments of land cut out for drainage purposes, the inhabitants are reconfigured to dispose refuse into adequate channels and bins.

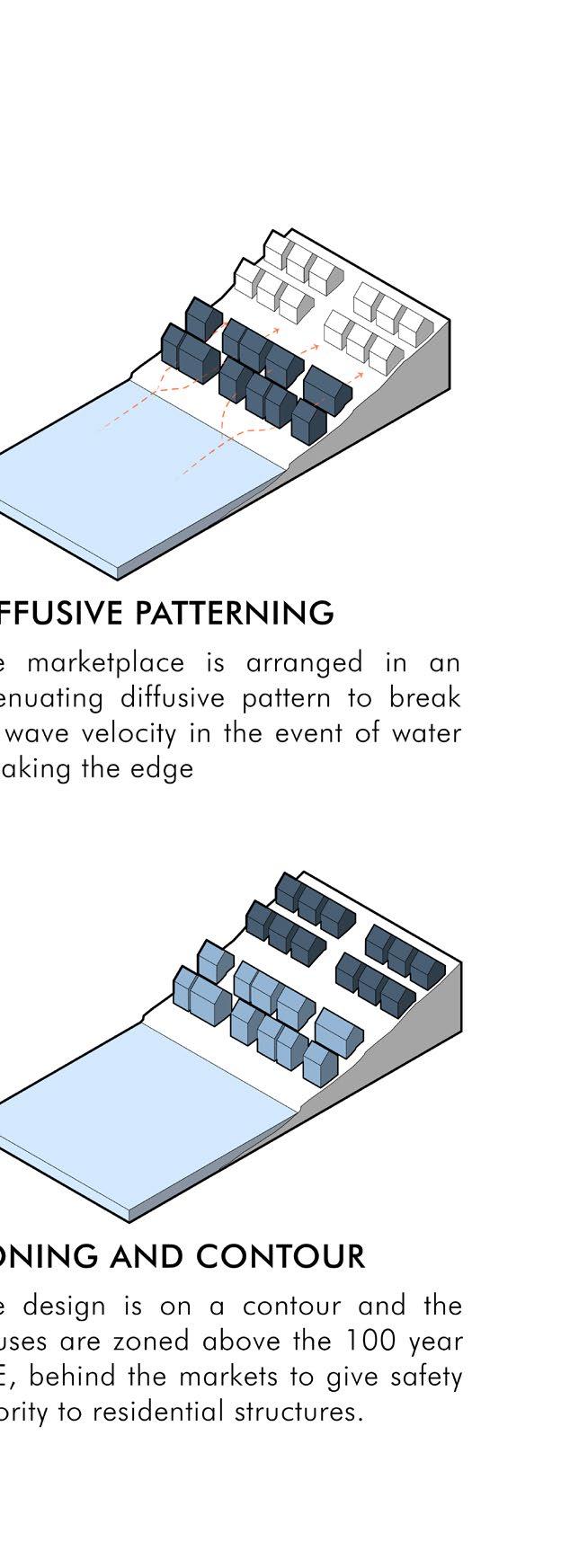
Portfolio 11
COMMUNITY CENTER
The design aims to build an amphibian community which embraces water as an integral part of their lives and identity and can easily navigate a living with increased water levels. The community center stylishly executes this design intent by placing major communal functions on the water. Seated opposite the reprofiled water boundary, the building separates a portion of the lagoon which can be adapted for safe water sports. A water screen effect was adopted for the building’s cooling system where water is pumped from the lagoon and flows around the building façade and surrounding the central community theater nullifying the need for air-conditioning in the building.
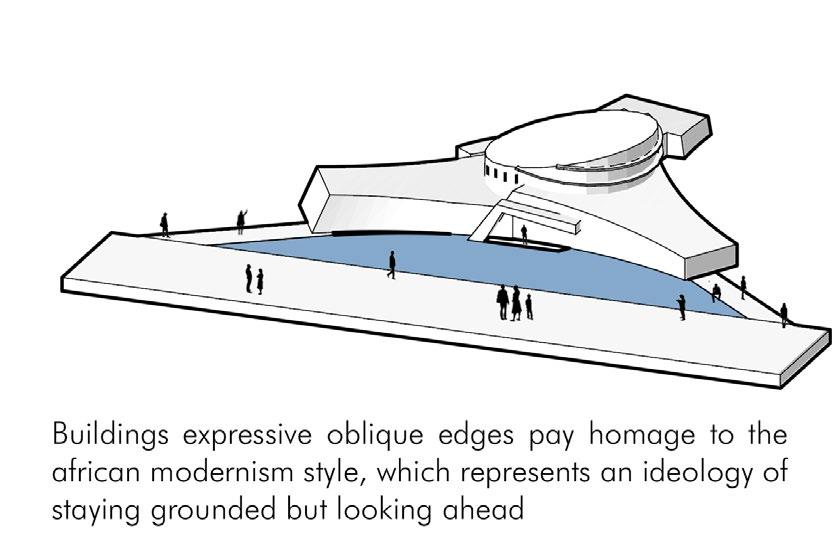
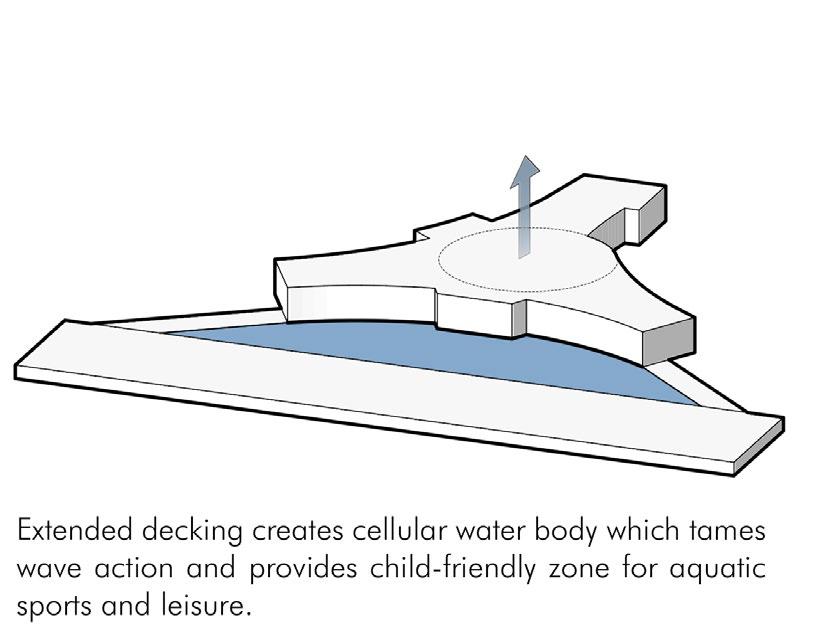
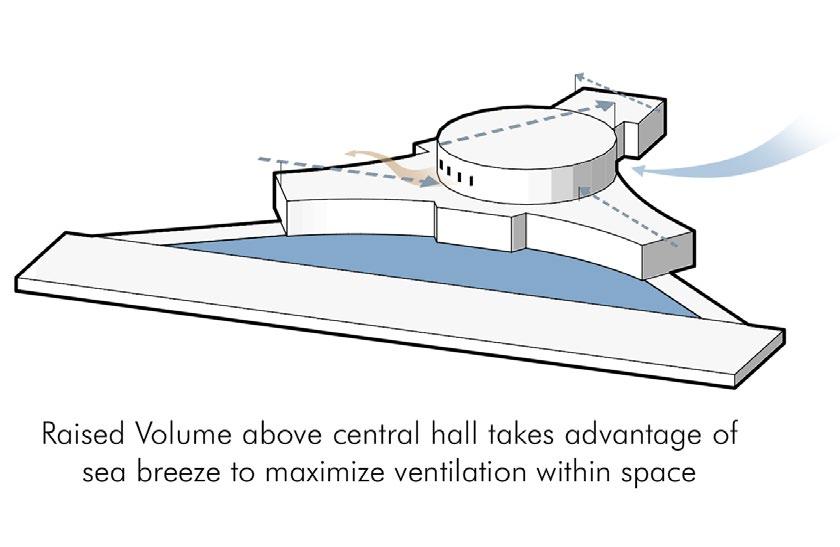
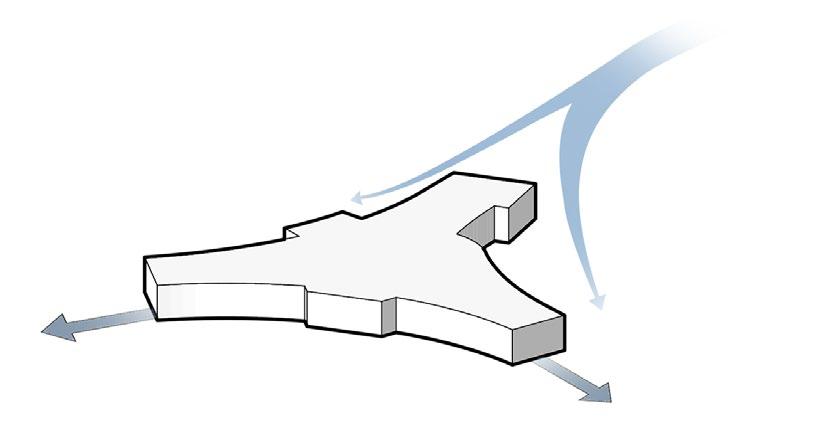

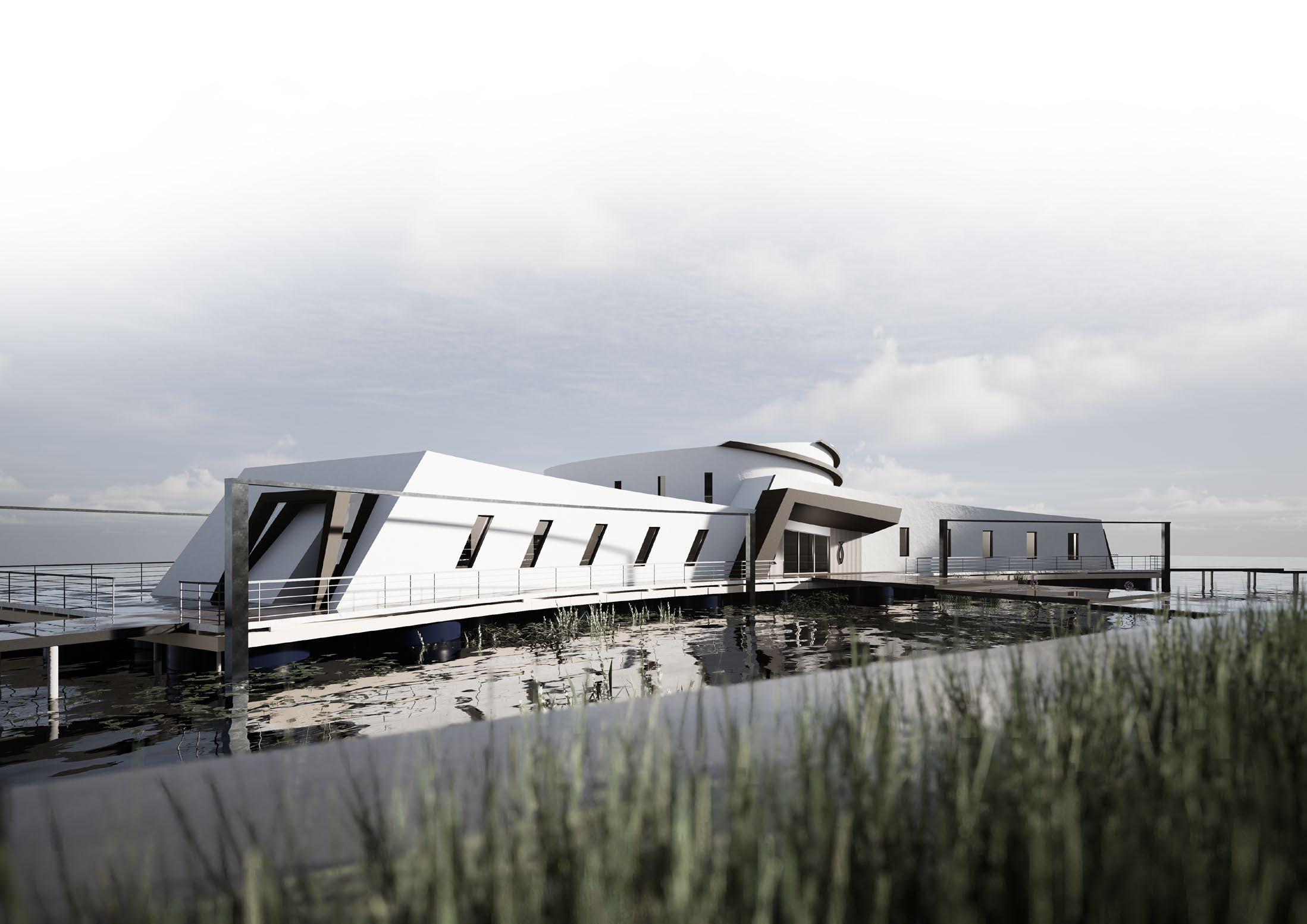
Olarewaju Victory 12
ROOF ASSEMBLY
Foldable partition wall units lend a dynamic modularity to the interior spaces of the community centre
WALL ASSEMBLY
3d-printed wall units made from local recycled plastic waste are assembled around exterior frame
BUILDING STRUCTURAL FRAME
Rain water is collected from the roof gutter system and supplied through channels in the buoyancy anchor channels for a passive building cooling effect
ANCHORED BUOYANT PLATFORM
Buoyancy anchor channels
FLOORING JOISTS ASSEMBLY
Structural elements built from durable Mahogany wood to maximise strength to weight ratio.
FLOOR BEAM SYSTEM
The buoyancy anchor channels work in tandem with the buoyancy guide posts below to keep the community centre constrained along a vertical axis
BUOYANCY ELEMENTS (WATER BARRELS)
BUOYANCY GUIDE POSTS
FLOOR PLAN
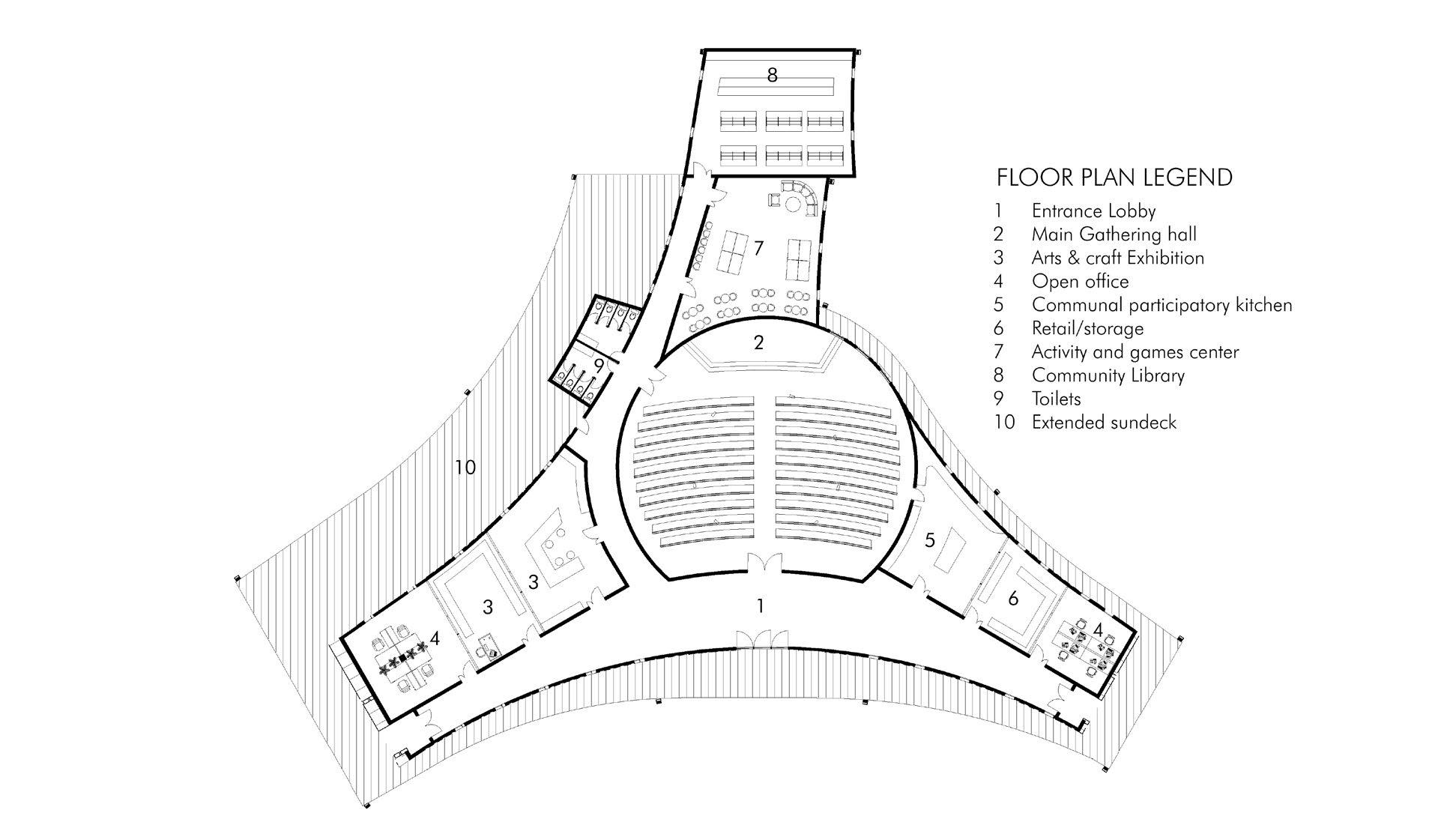
Portfolio 13
AXONOMETRY
RESIDENCES


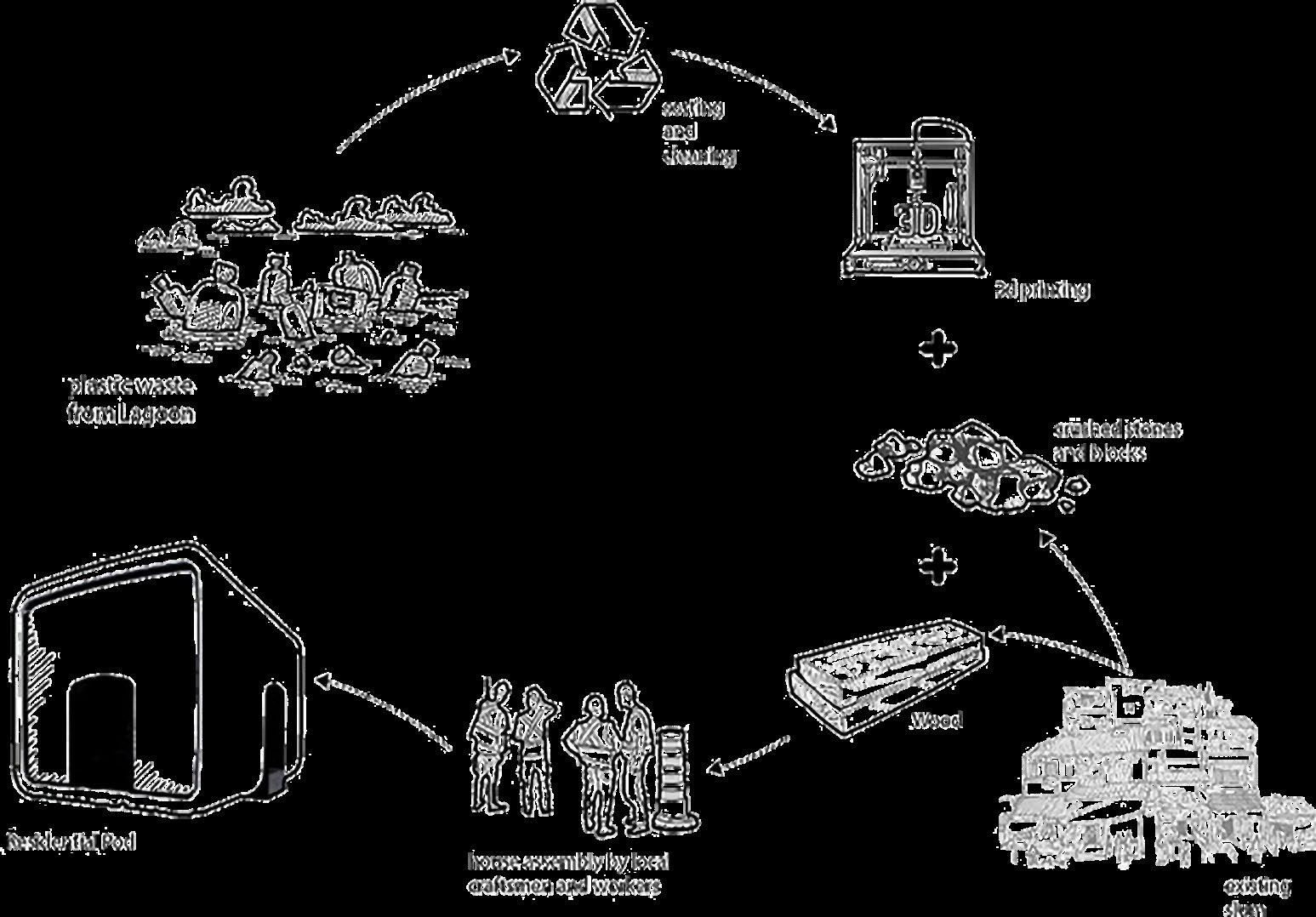
The innovative tiny house seats on roughly 30m2 of land, saving cost of construction through its minimal footprint. Combining a floating solution operating on the principles of buoyancy in cases of unanticipated rise in flood levels, this house also proposes a solution to the ever-increasing population of Lagos as space is properly managed and it meets the budget of homeowners. The house, in addition to its affordability, proposes a micro hous ing solution to the ever-increasing problem of pollution in Ma koko. The proposal seeks to combine bricolage principles with 3D printing technology. Plastic waste from the polluted lagoon and the slum area is recycled and building materials from the slum are reused. This as well solves the problems faced by the fisher men in Makoko that have voiced their complaints over pollution of the lagos lagoon. The proposal thus encourages the fishing tra dition once again thereby boosting the resilence of the marine ecosystem in Makoko.
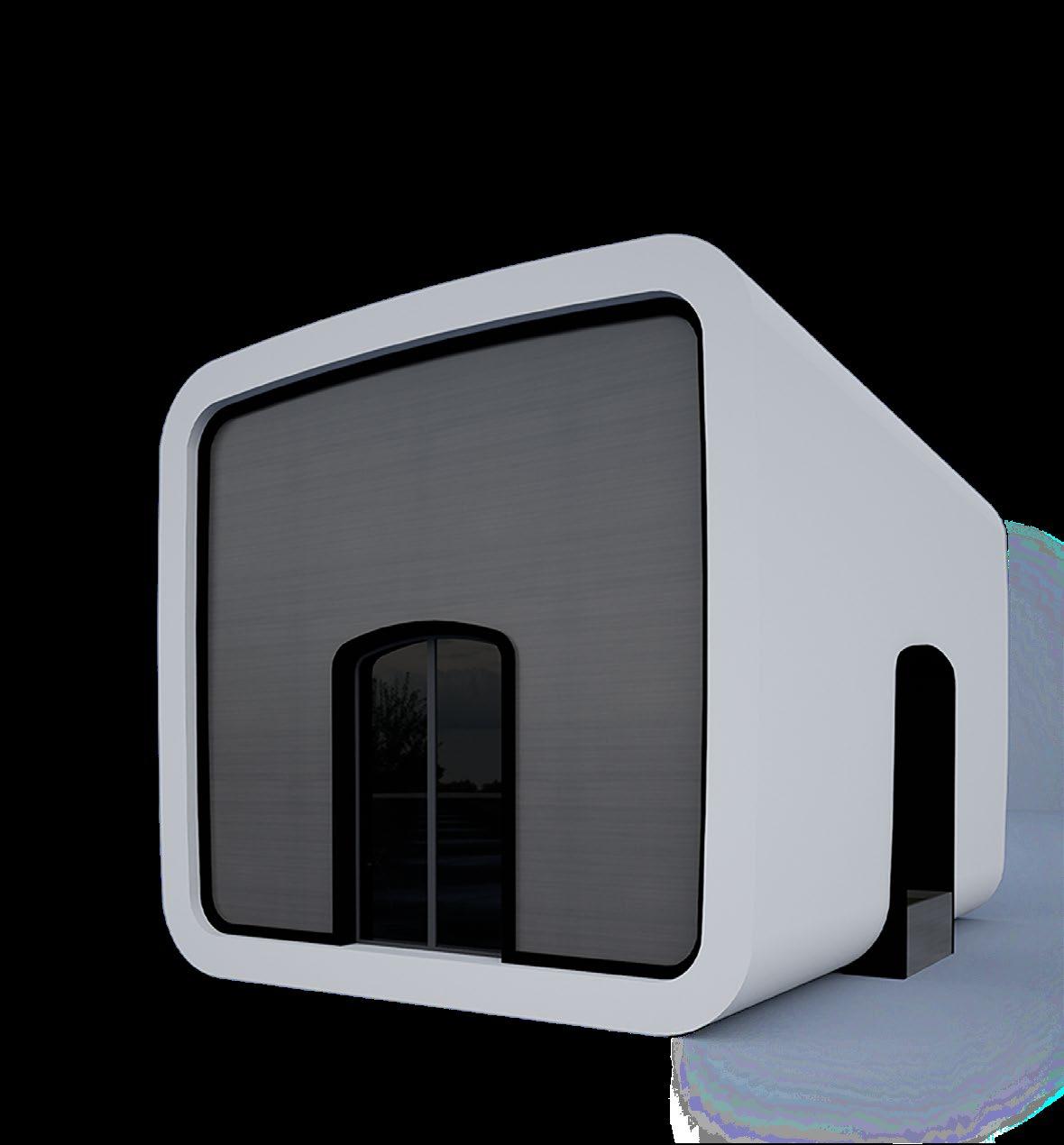
Olarewaju Victory 14
FLOOR PLAN SECTION
CONCEPT CONSTELLATING THE PAST WITH THE FUTURE
Makoko, a Yoruba community characterized majorly by the Egun tribe. It is imperative to create a connection and sense of place in its architecture by referencing antecedent design strategies. Yoruba Architecture adopts an impluvial style of architecture in West Africa, wherein four buildings usually faced one another across a courtyard
A popular concept in Yoruba and west African architecture, an Impluvium involves a water-catchment pool system placed at the center of the courtyard meant to capture rainwater. The building layouts feature a central dry well which directs rainwater that would later be pumped again to aid domestic activity towards a central reservoir.
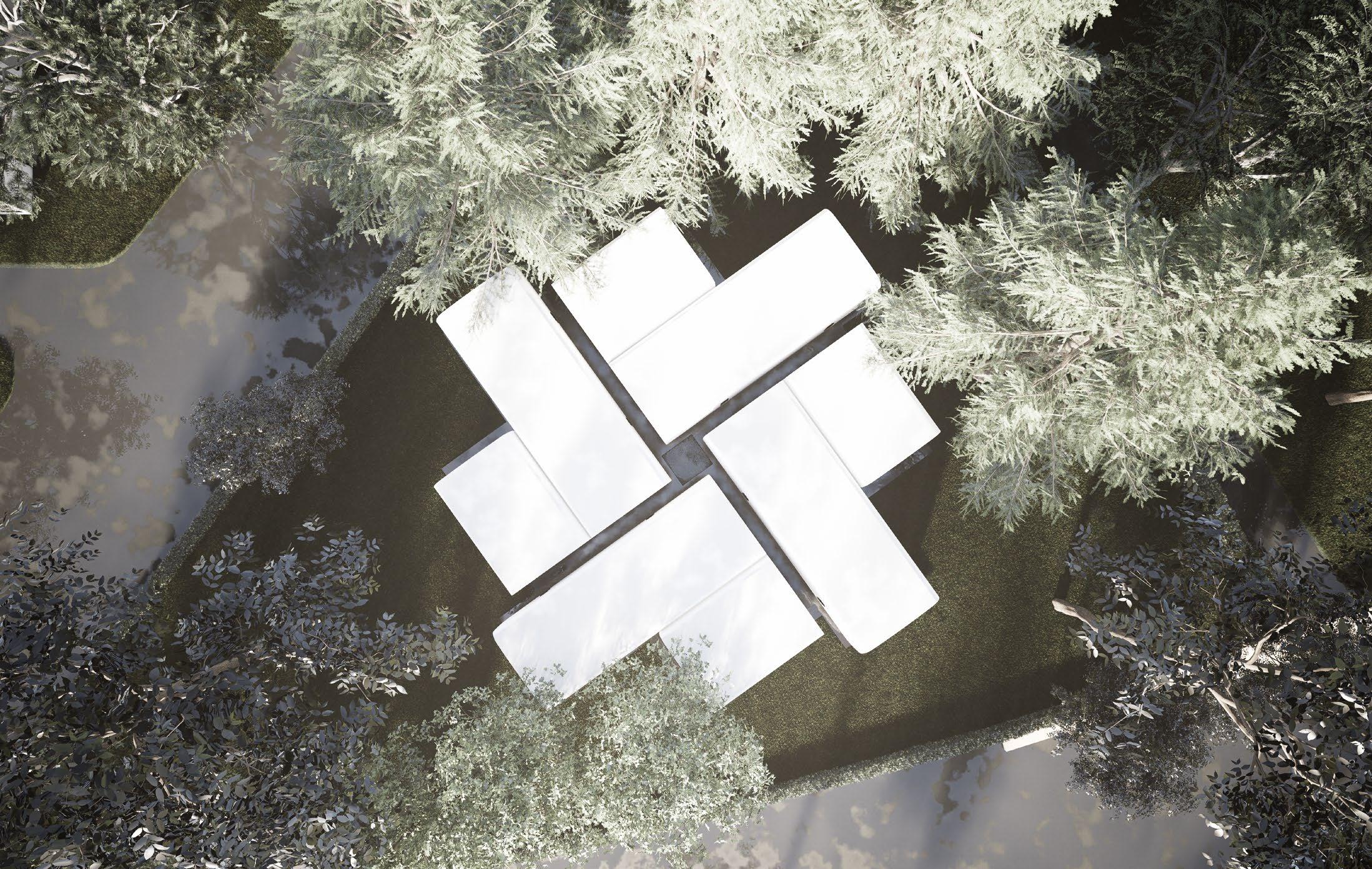

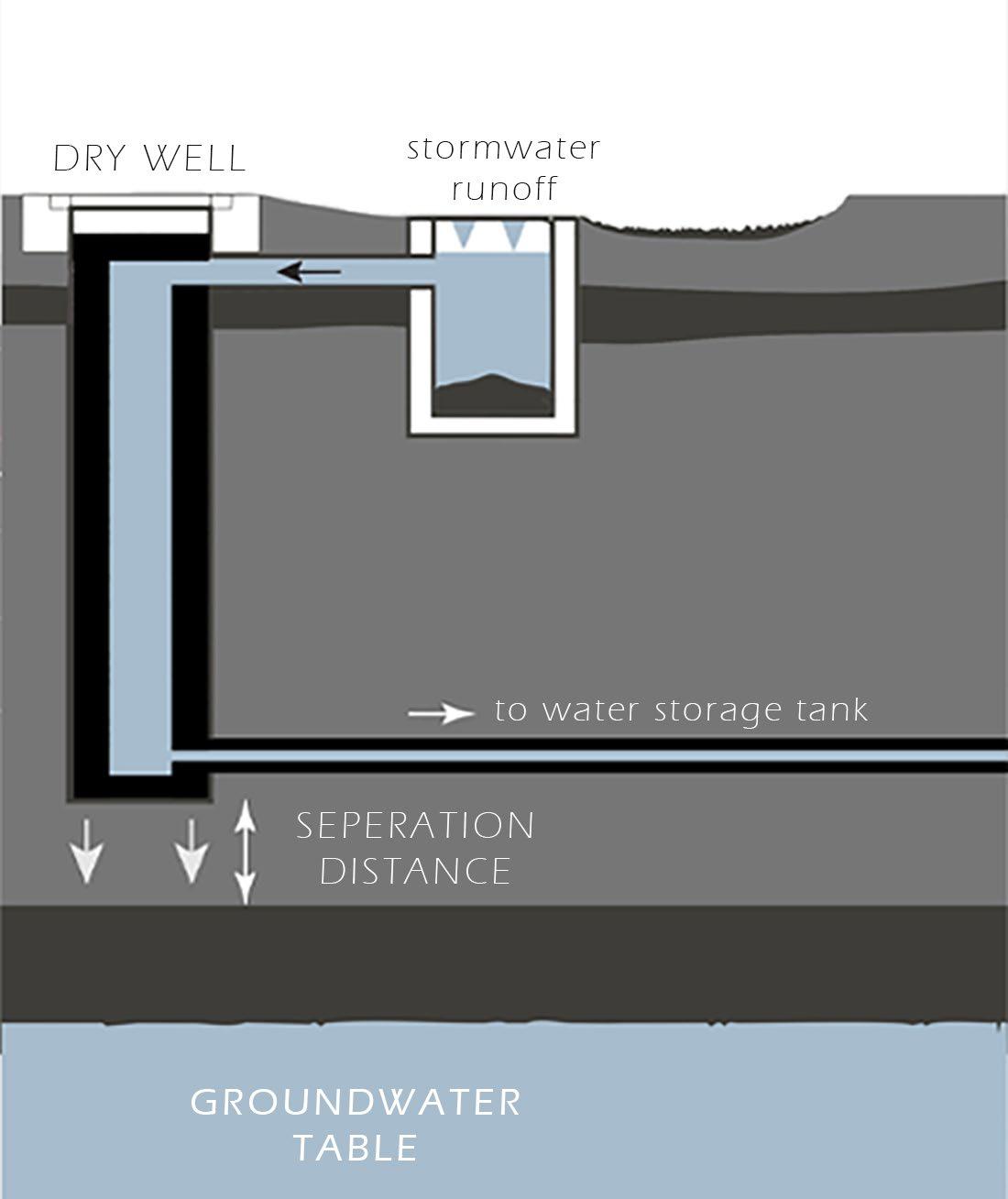
Portfolio 15
ADAPTABLE MODULAR STRUCTURE:
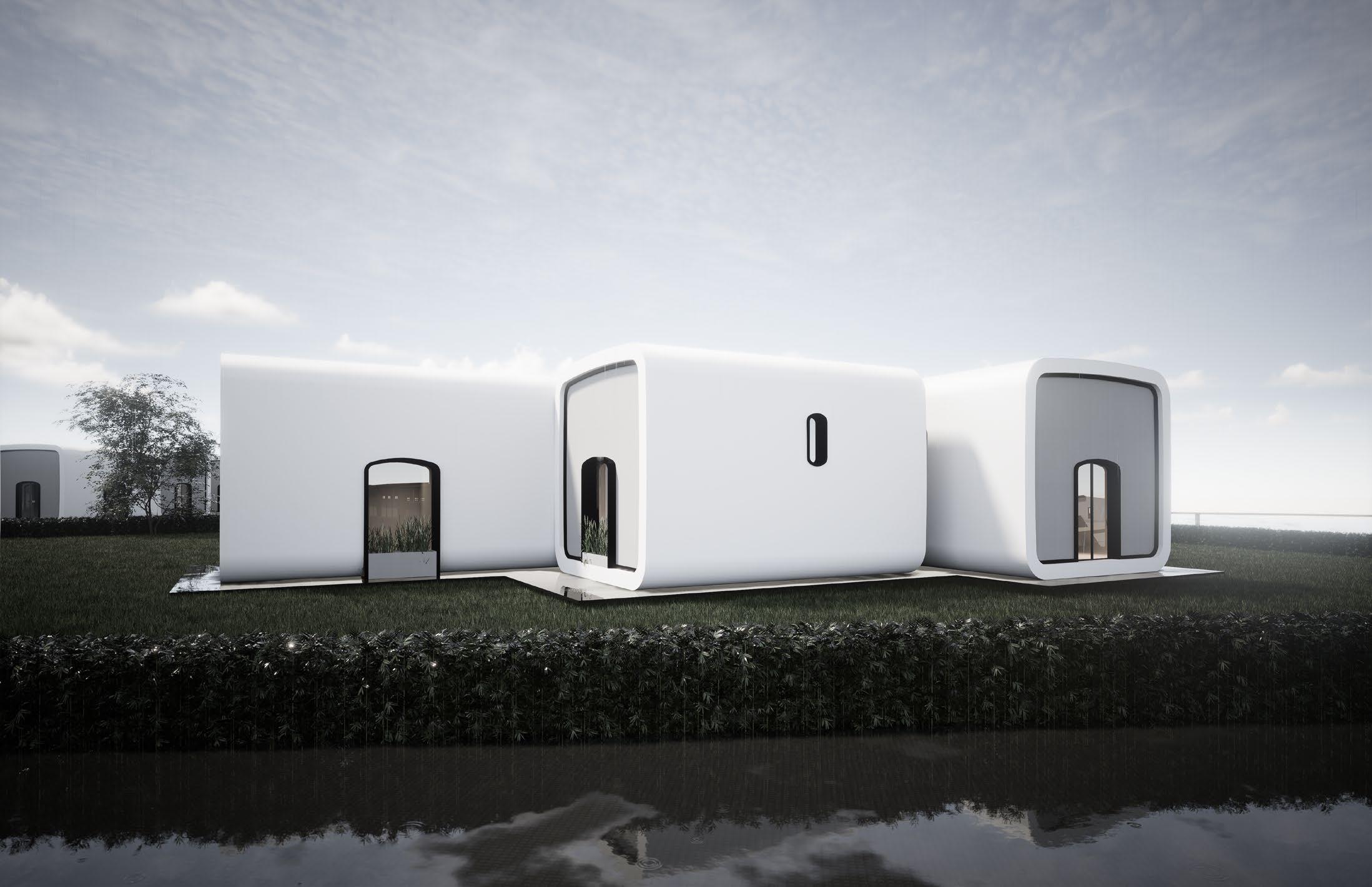
The modular structure allows for different units to be interconnected on three of its sides. Two occupants can begin in the single 30m2 module and accumulate multiple shells as the family increases


Olarewaju Victory 16
THE MARKETPLACE
Markets are zoned closer to the sea side because they are temporary structures in the design and by thier combined attenuating layout, act to tame any unanticipated rise in water sea levels which may render the adaptible barrier incapable of restricting such flood. The adaptable floor level can serve as a store or as a canoe shed.
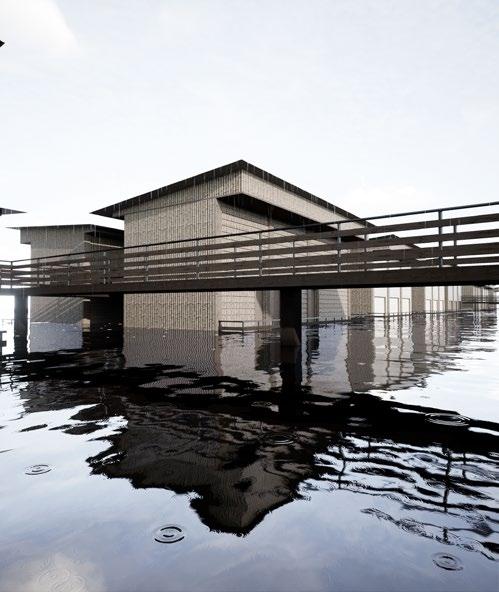
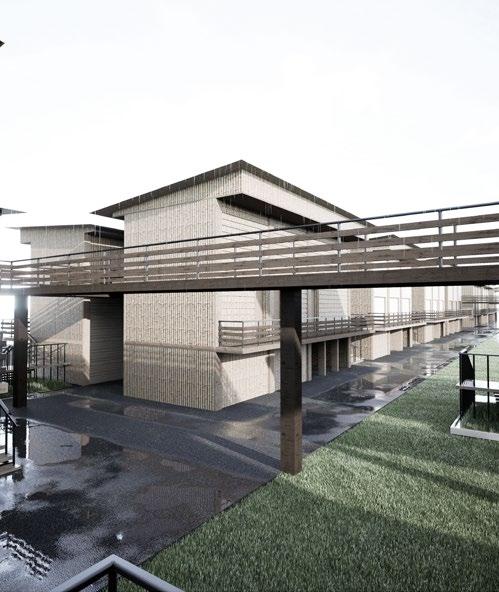
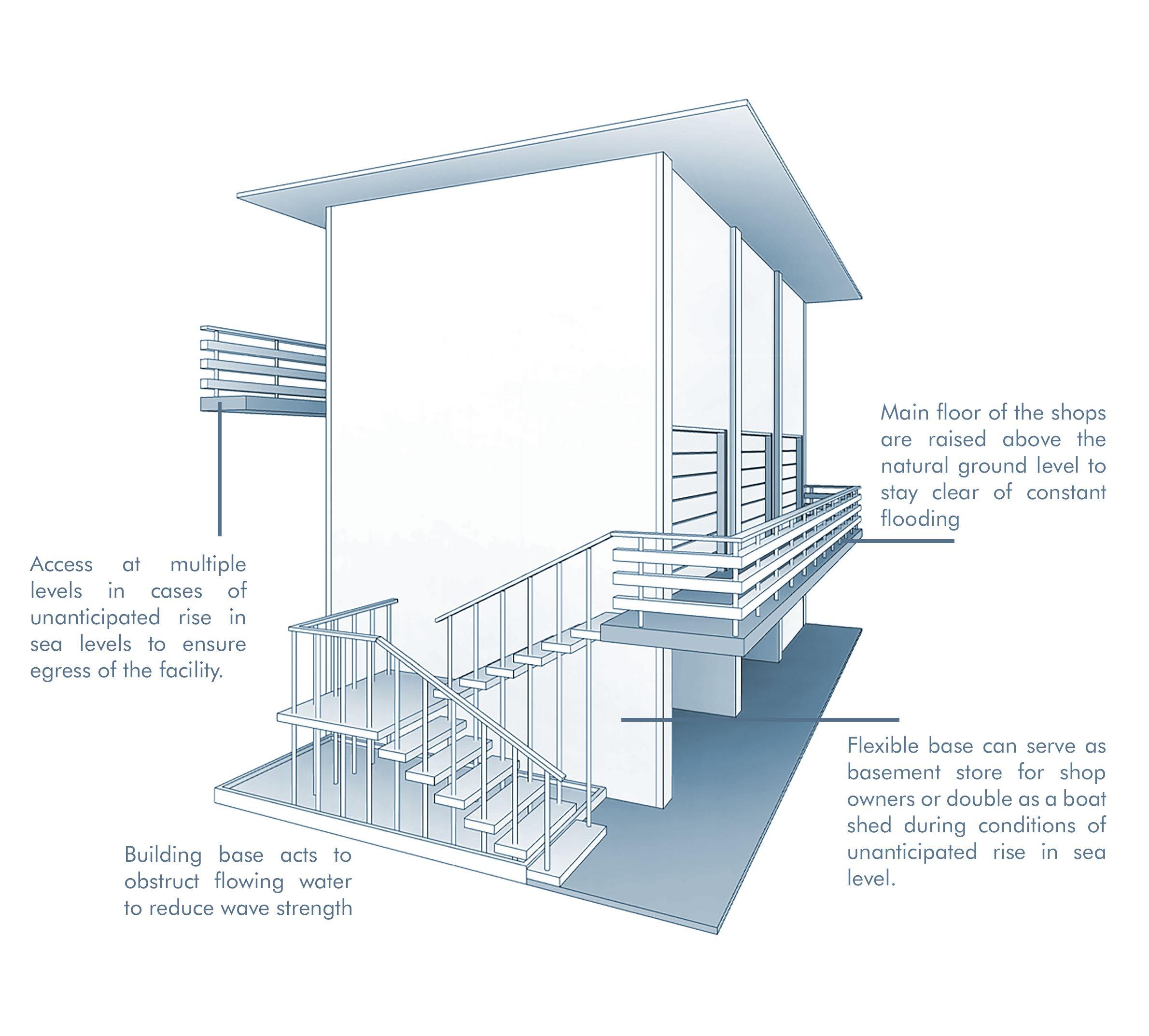
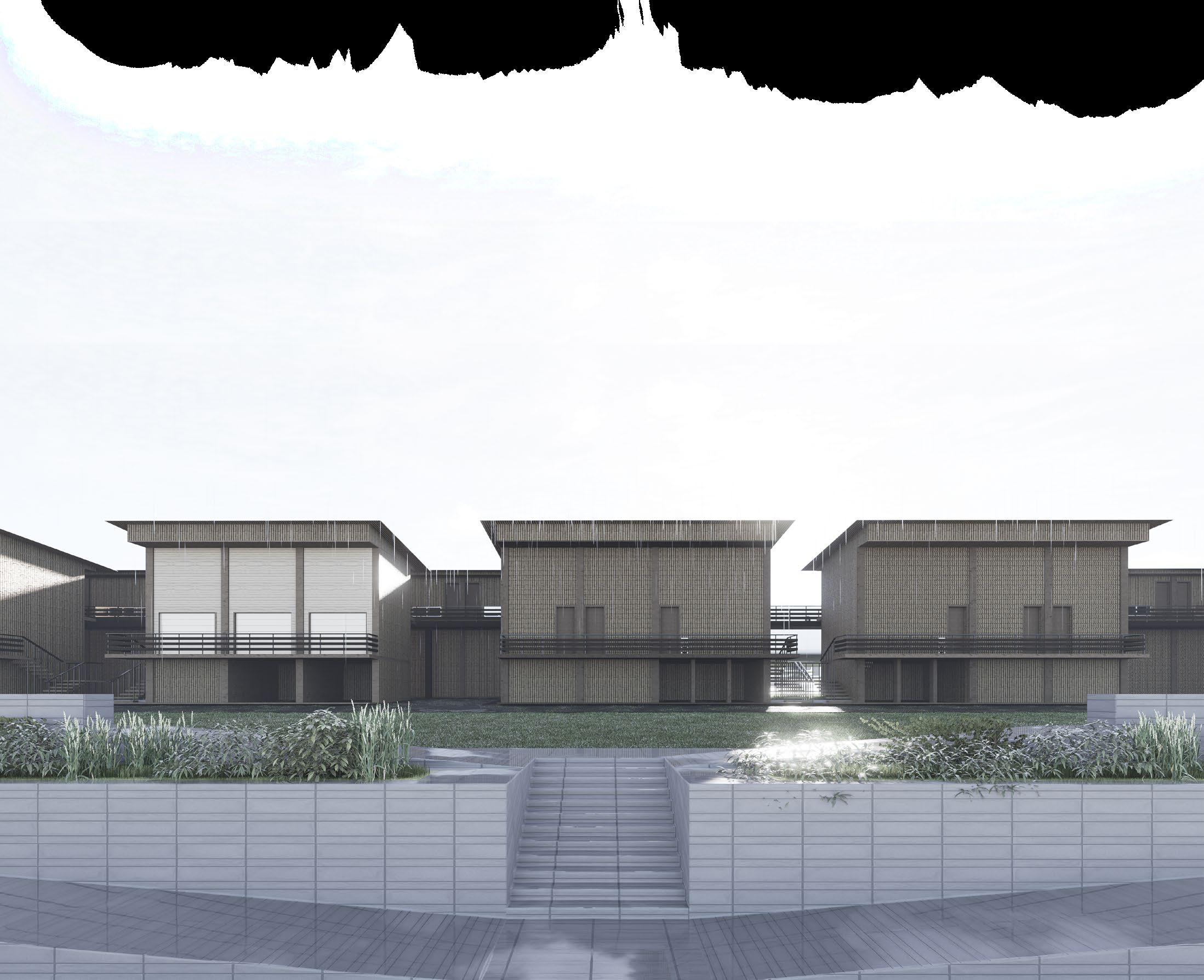
UNFLOODED CONDITION
FLOODED CONDITION
Portfolio 17
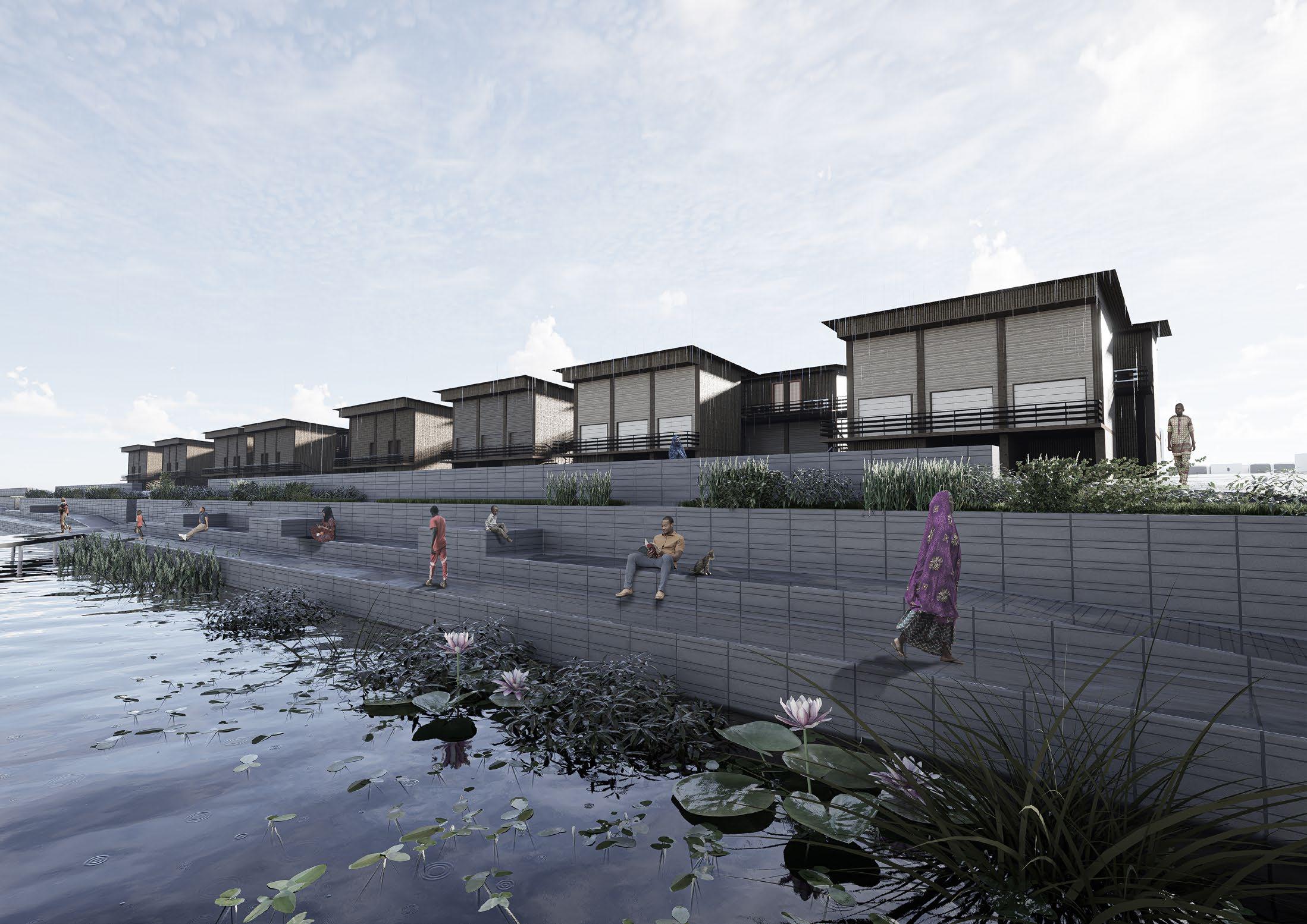
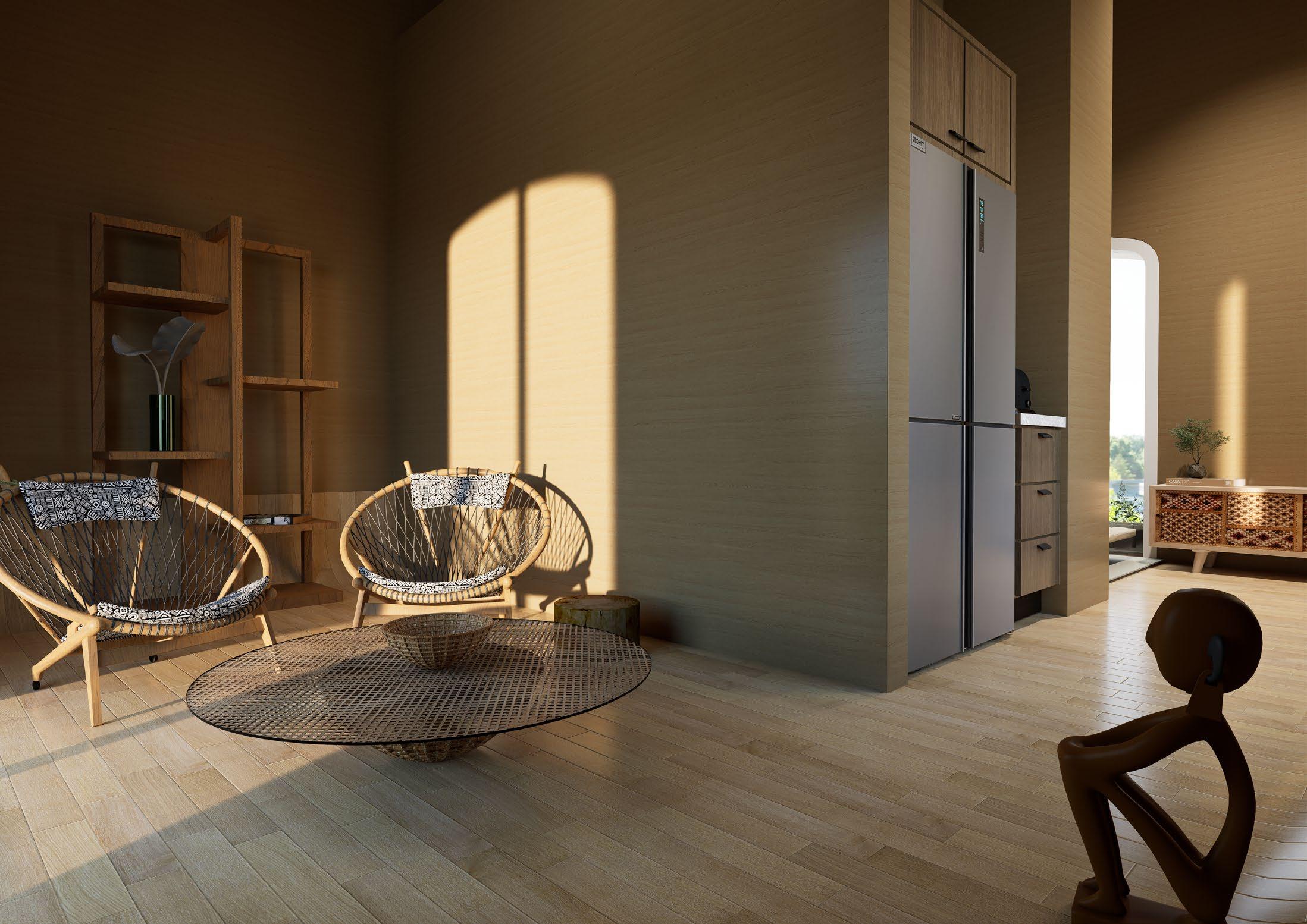
Olarewaju Victory 18
LOCALLY FABRICATED INTERIORS
REPROFILED BARRIER VIEW
BUOYANT COMMUNITY
The design presents more than just a solution to flooding; it acts as that missing piece of the puzzle that makes everything coherent. The affordable housing solution takes advantage of plastic pollution which has long hindered the activities of fishermen in the area, combined with the reimagining of pathways and drainage. The purified lagoon encourages the local fishing trade, the house interiors fabricated from wood and bamboo by the local craftsmen avail more opportunity for intra-dependency of the community thereby boosting local craft and promoting culture.
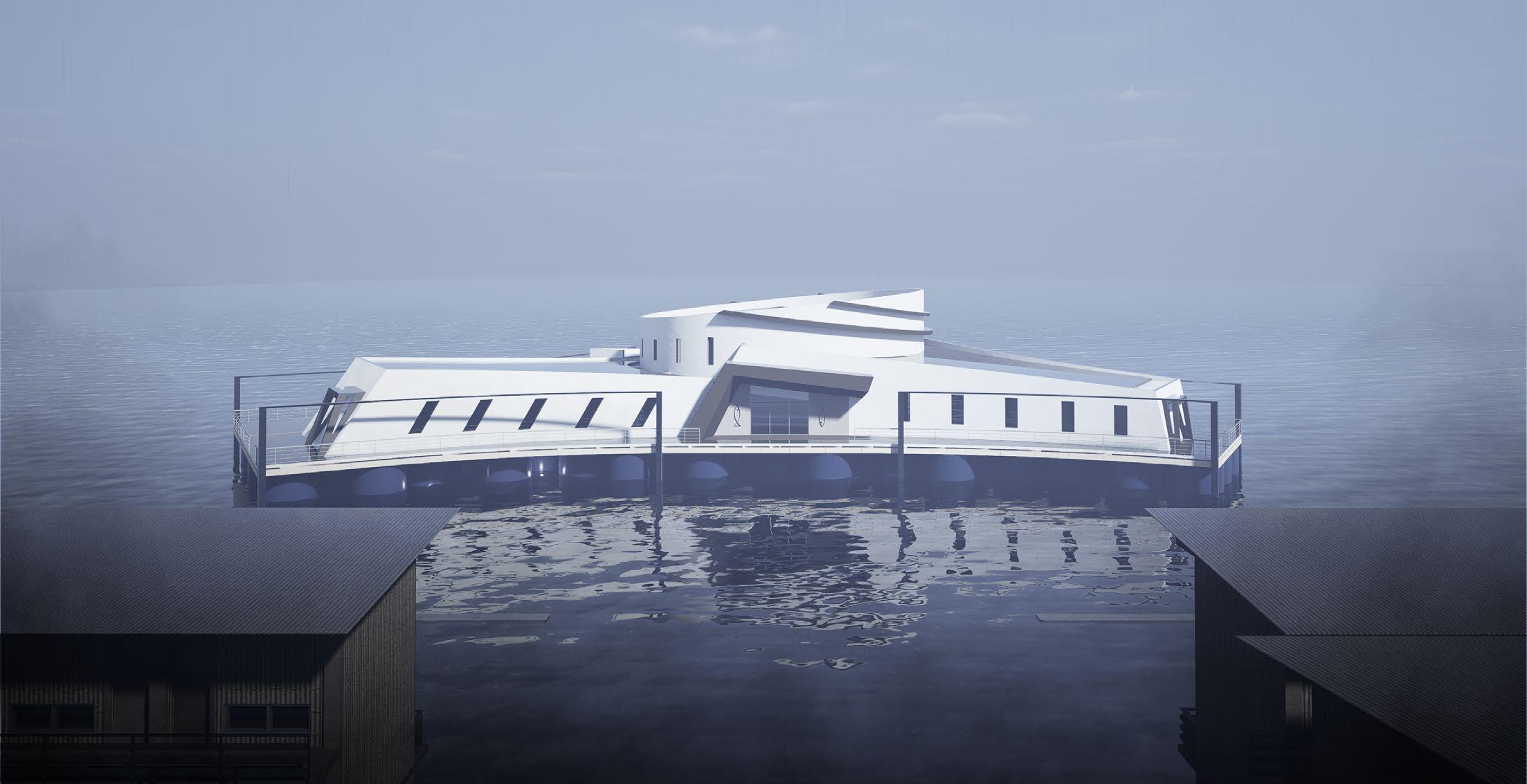
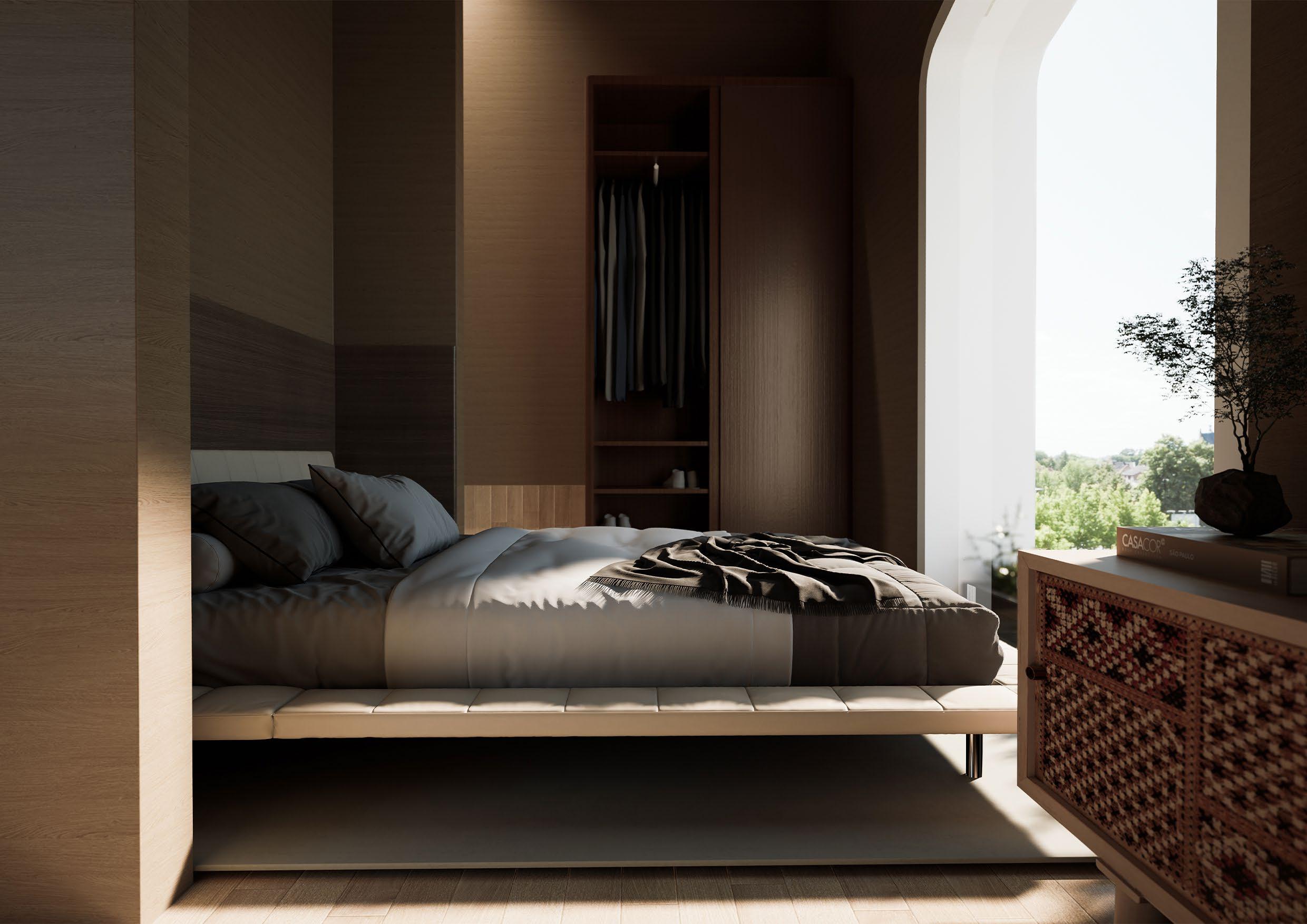
Portfolio 19
LOCALLY FABRICATED INTERIORS
RESTORATION CONDOS
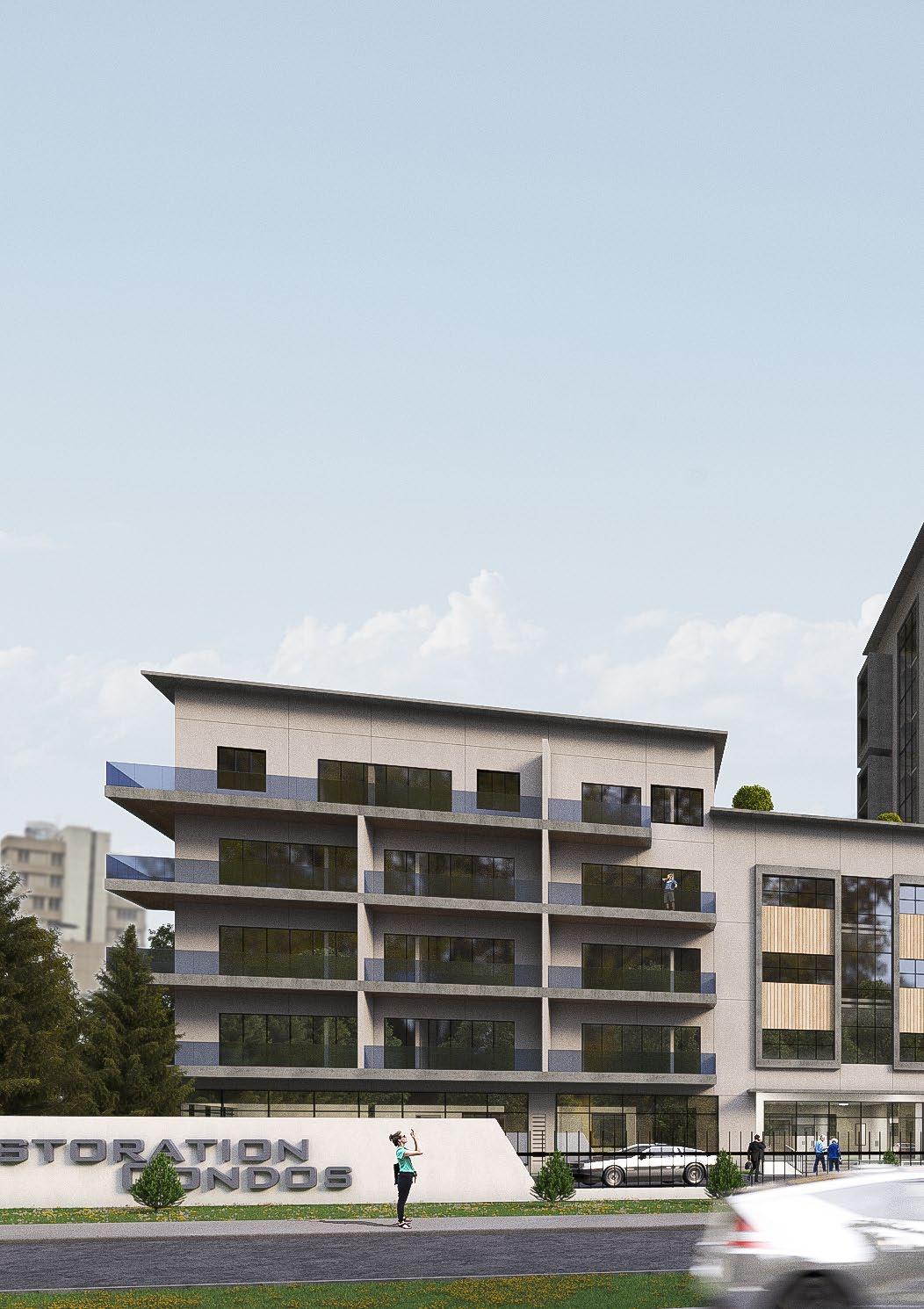
MIXED HOUSING
Type:
Site:
Date:
Academic Abuja, Nigeria September 2021.
Located in one of the fast-developing suburbs of Abuja, Nigeria, RESTORATION CONDOS seeks to deliver a sustainable multi-typology housing solution to the ever-rising demand for accommodation in the suburbs of Abuja by residents. The building, apart from its primary function of housing looks to stand as a self-sufficient mini-community for its residents, as a result, a deluge of auxiliary, social and recreational functions are integrated into the functional framework of the building. As more and more commercial functions are commissioned in areas away from the Central Business District such as this, the demand for viable accommodation for permanent staff further corroborates the need for a RESTORATION CONDOS.
Olarewaju Victory 20
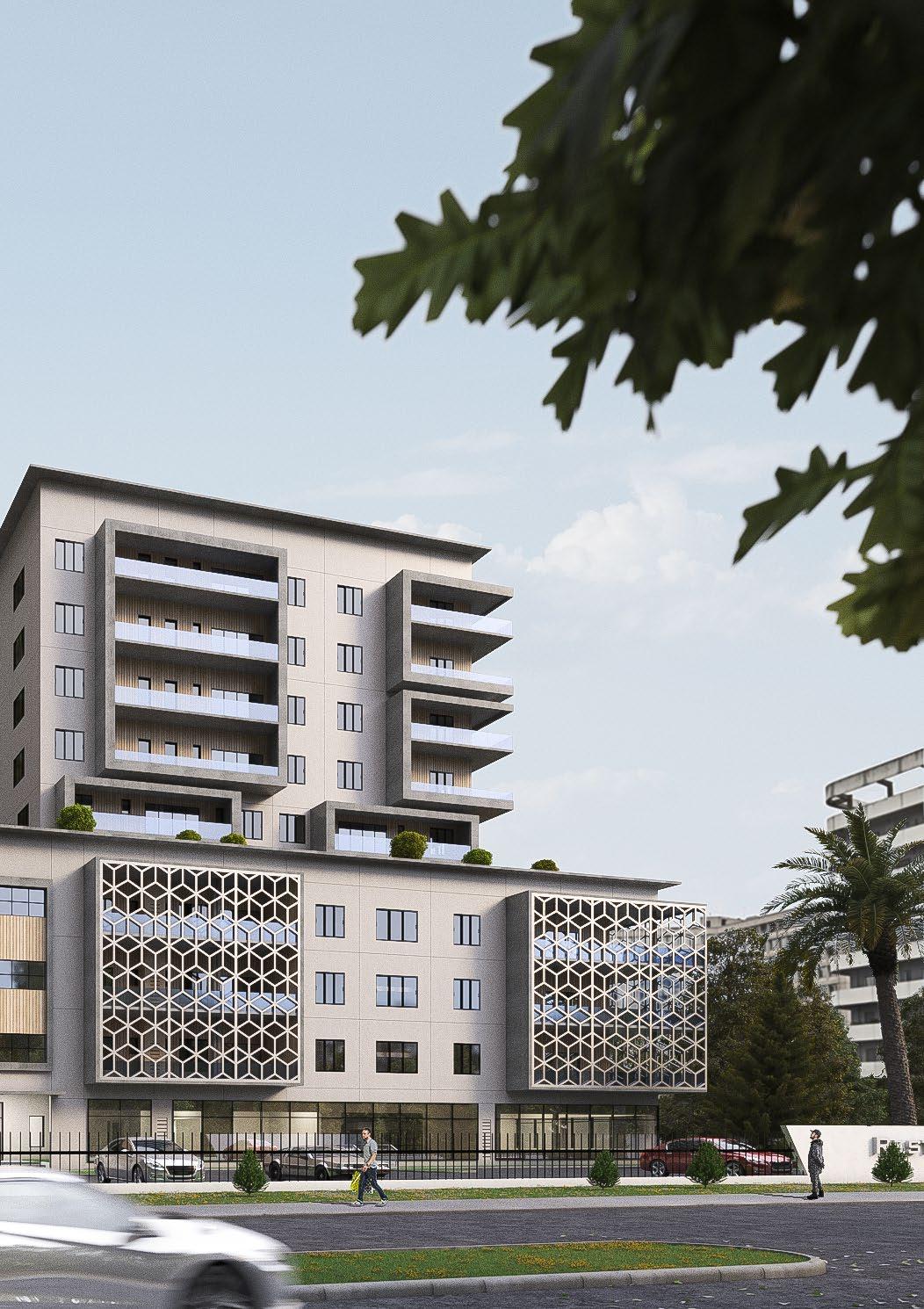
Portfolio 21
CONCEPT DEVELOPMENT
HOME IS LIKE THE SHIP AT SEA
The above quote by Charles Dickens resonates strongly with the design intent of this project as the image of a ship represents a multitude of ideologies, including strength, dauntlessness, community spirit, solidarity, and tranquility. In essence, a ship symbolizes a living, micro-cultural system. The design embraces the form of the ship as it looks to foster these underlying themes, creating a space that is not just functional but also inspiring and meaningful.
An analysis of the demographic statistics of the projected residents assisted in determining the minimum spatial requirements of 60 residential units consisting of 30 studio units, 10 one-bedroom and 10 two-bedroom units, 6 three-bedroom units, and 4 four-bedroom units.
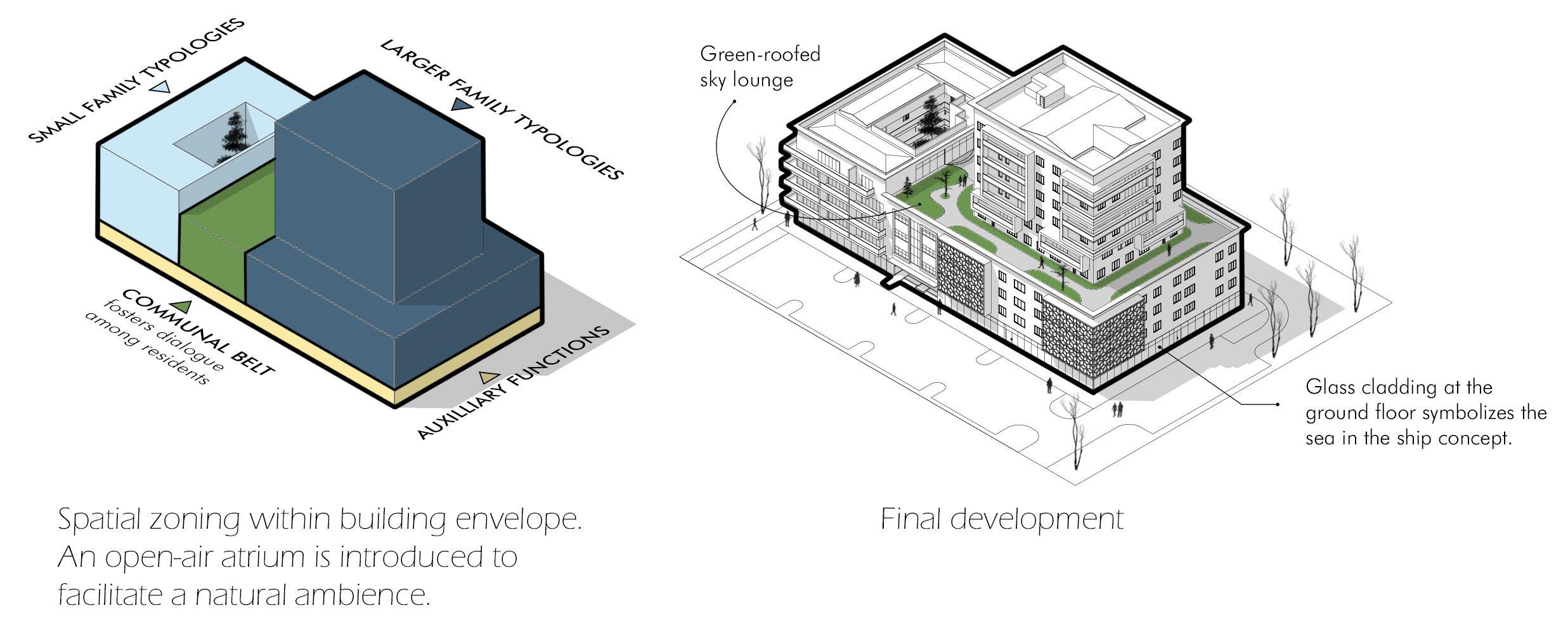
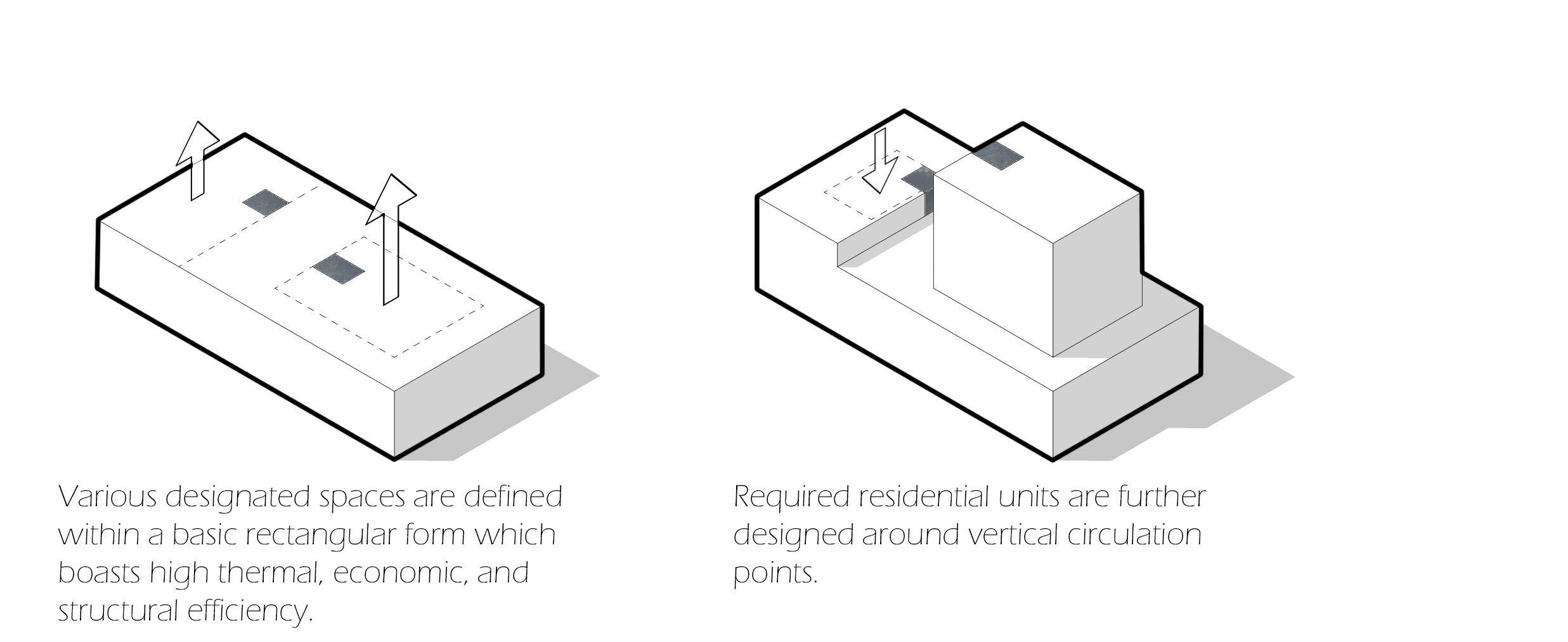
Olarewaju Victory 22
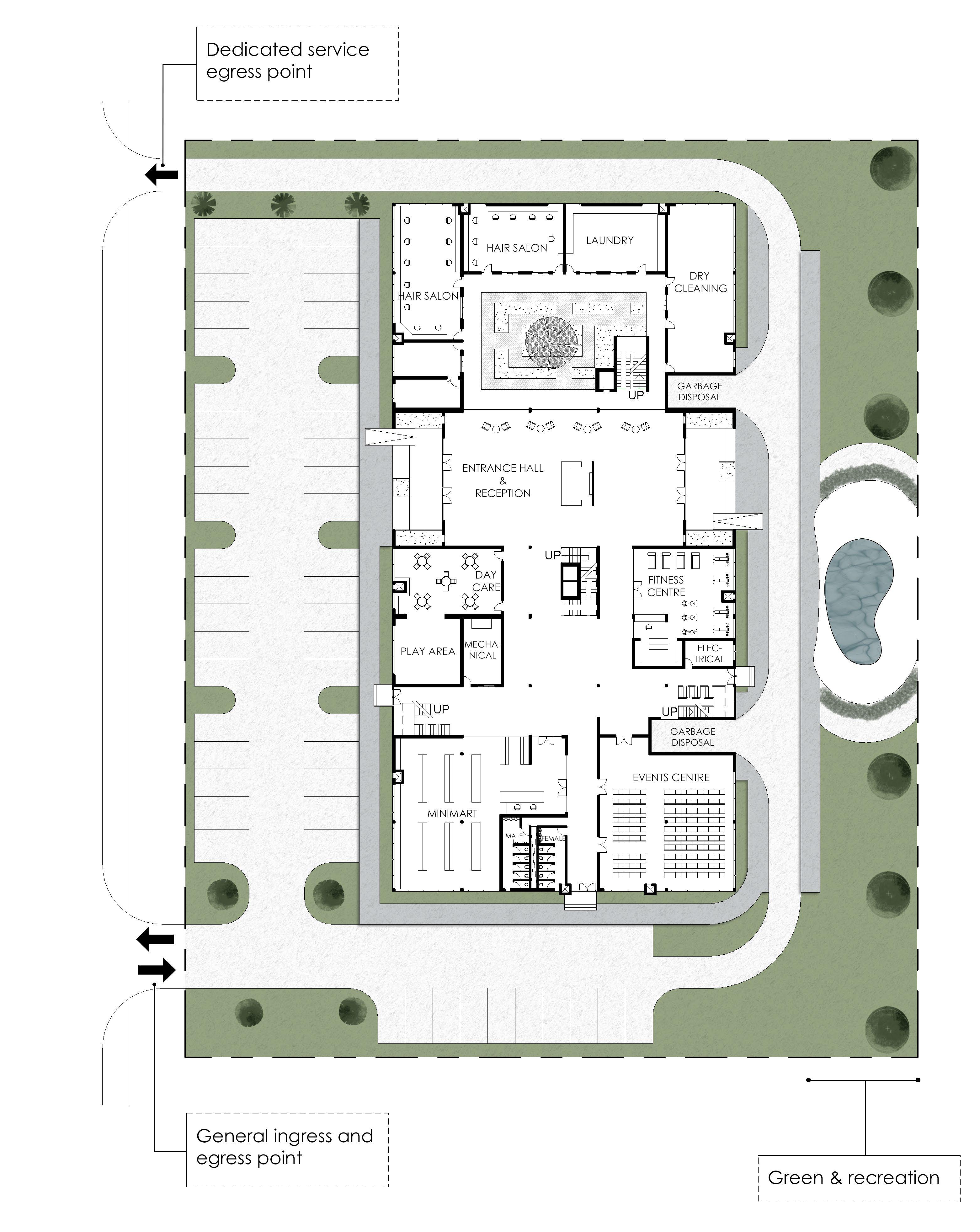
Portfolio 23 GROUND FLOOR PLAN
The apartments are designed around the communal belt of the building, with a special focus on providing lavish outdoor spaces for each unit, adequate access to and interaction with the outdoors, especially in mid to high rise residential buildings can have significant positive impacts on the physical and psychological wellbeing of residents.
STUDIO UNITS
ONE-BEDROOM UNITS
TWO-BEDROOM UNITS
THREE-BEDROOM UNITS
4TH FLOOR PLAN

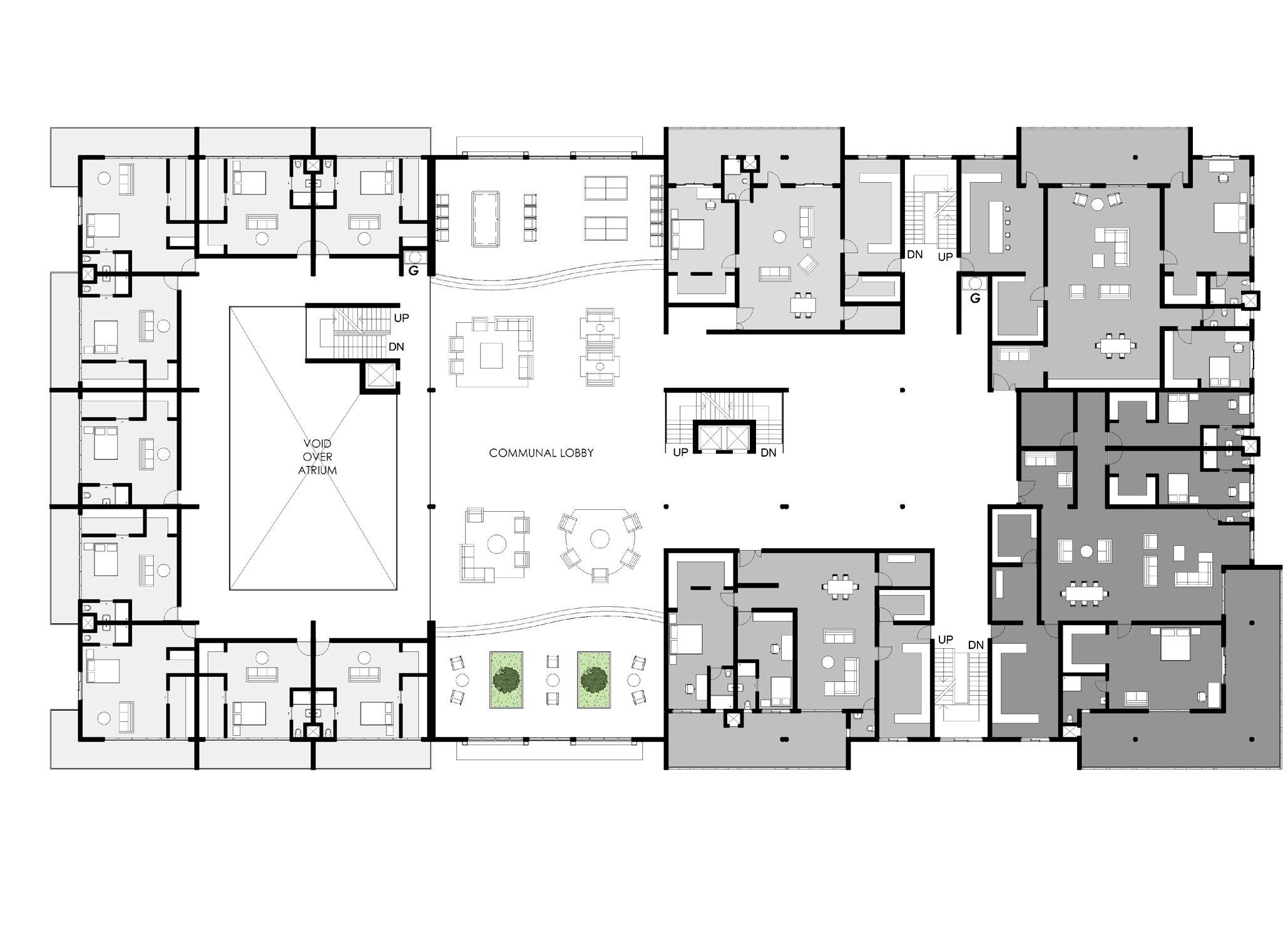
The fifth floor which features the sky lounge mimics the deck of a ship, functioning as an open-air relaxation and interaction zone with unhindered views across the property and surrounding hills. The green roof regulates both internal and external temperatures, reduces run-off and provides urban habitat.
STUDIO UNITS
ONE-BEDROOM UNITS
FOUR-BEDROOM
MAISONETTE UNITS
Olarewaju Victory 24
1ST-3RD FLOOR TYPICAL PLAN

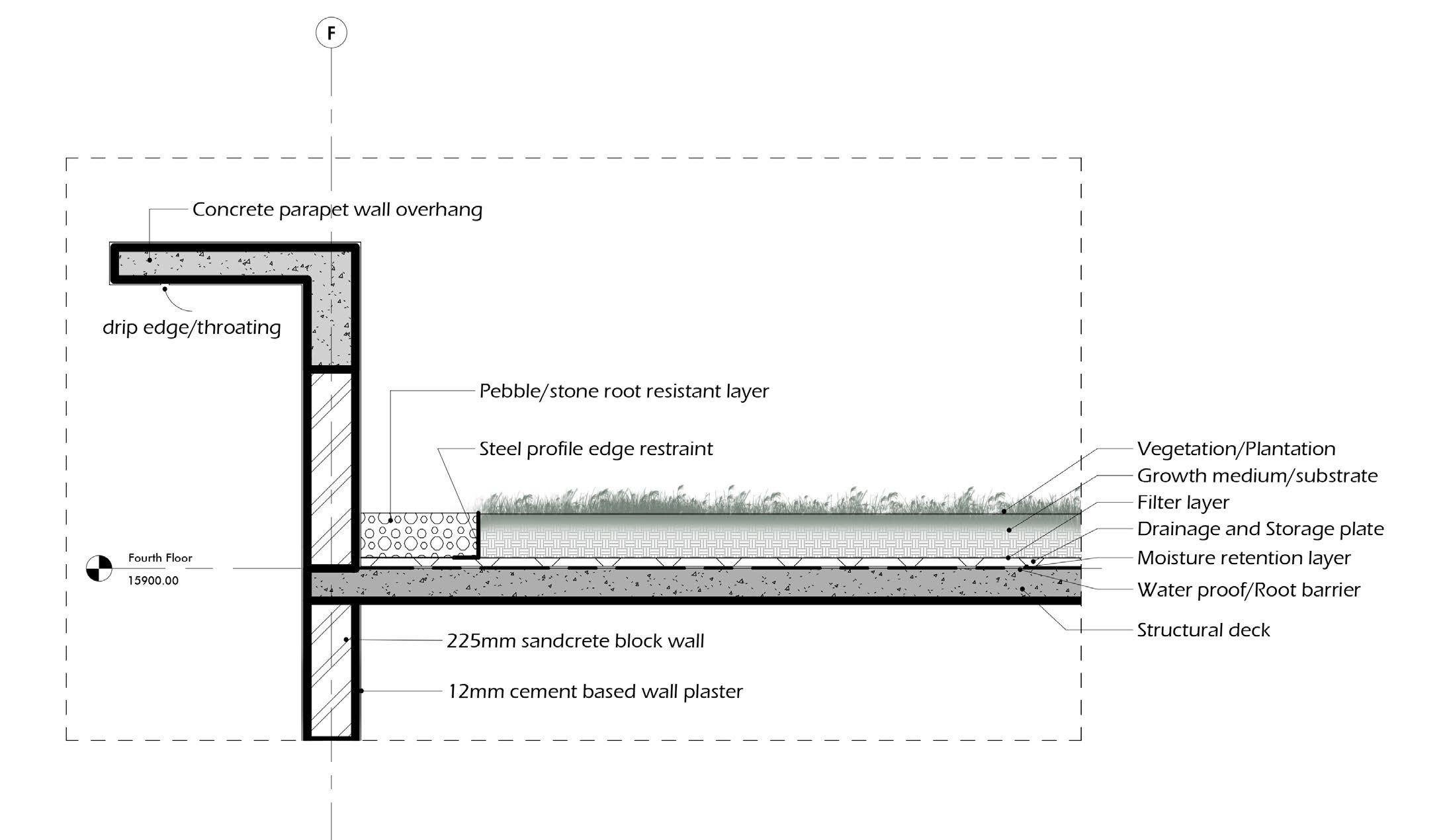
Portfolio 25
GREEN-ROOF REDUCES RUNOFF WHILE PROVIDING URBAN HABITAT
GREEN-ROOF CALLOUT DETAILS
ONE-BEDROOM UNITS
TWO-BEDROOM UNITS
THREE-BEDROOM UNITS
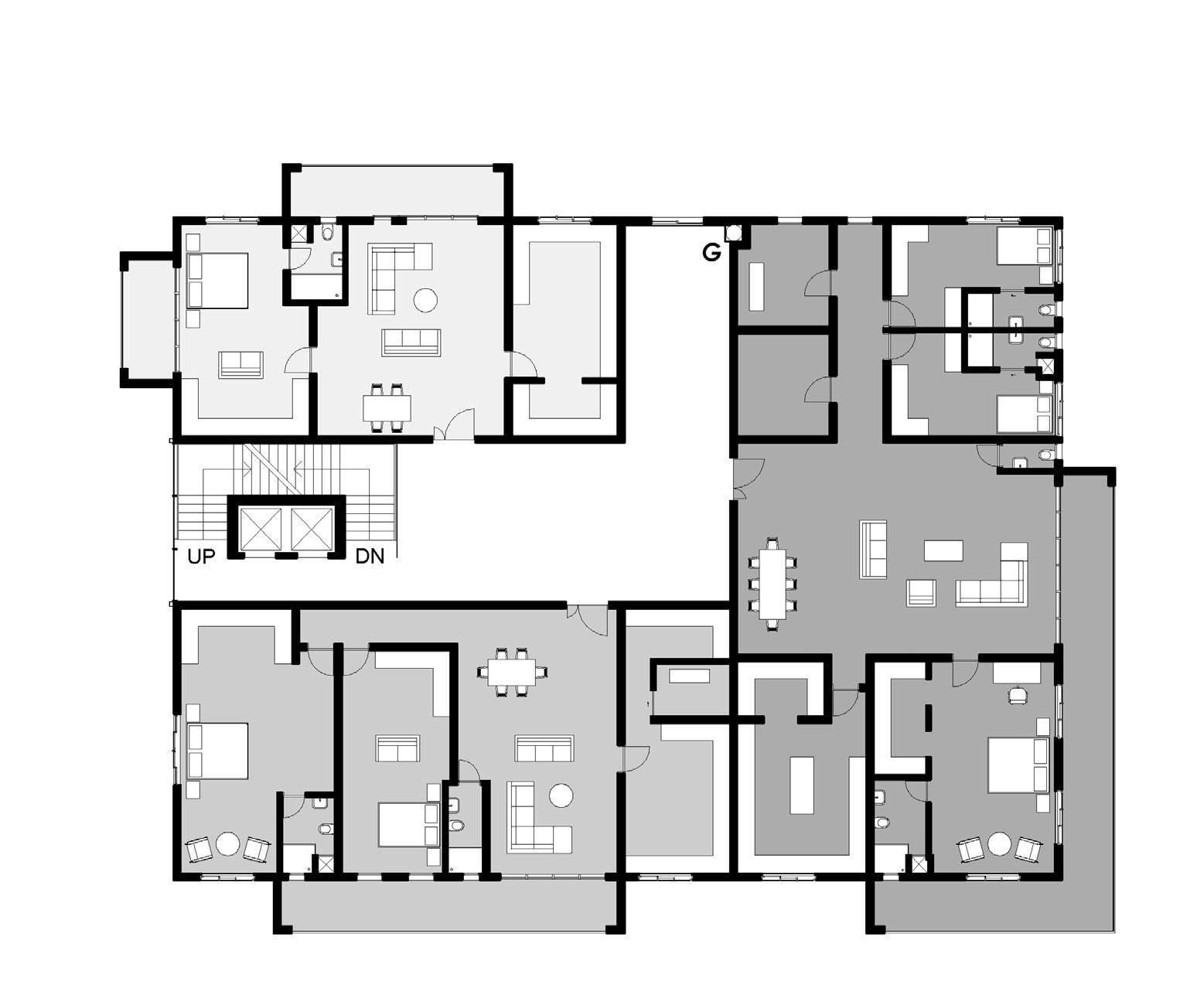
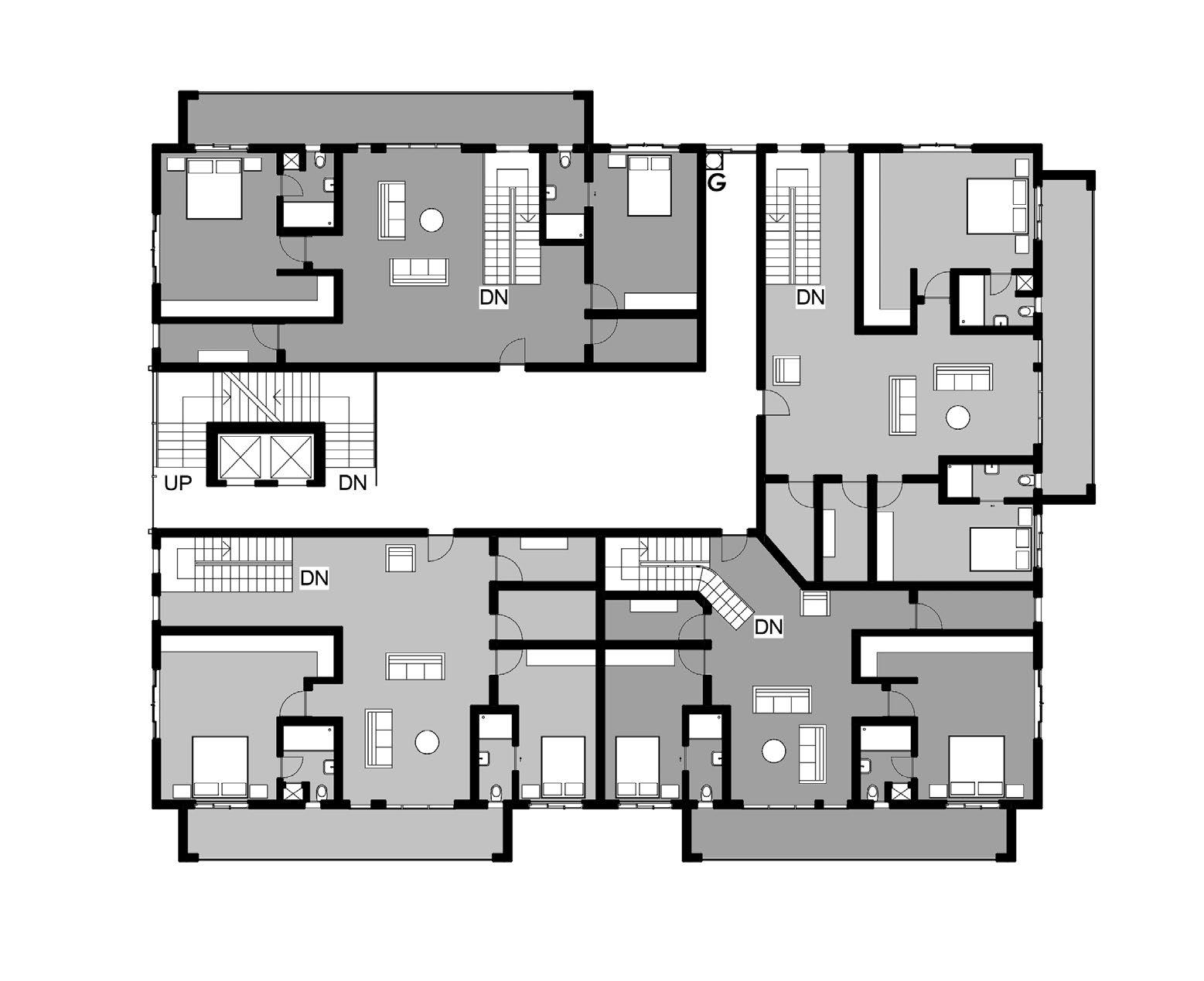
Olarewaju Victory 26
5TH FLOOR PLAN
7TH-10TH FLOOR TYPICAL PLAN
FOUR-BEDROOM MAISONETTE UNITS (2ND FLOOR)







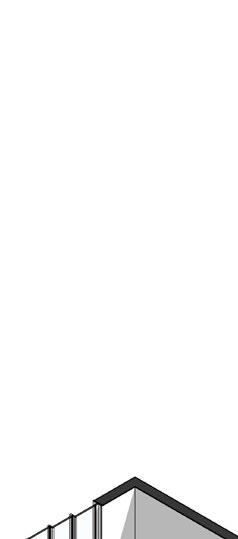











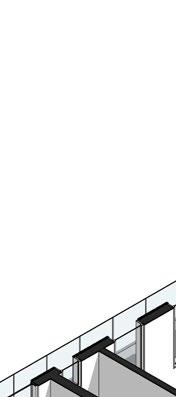



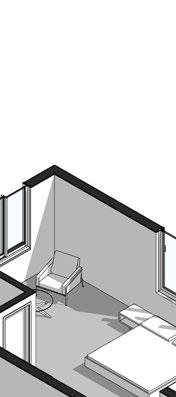

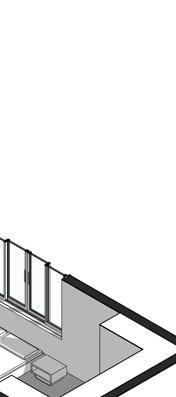







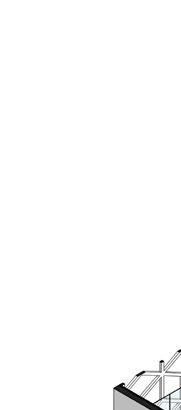

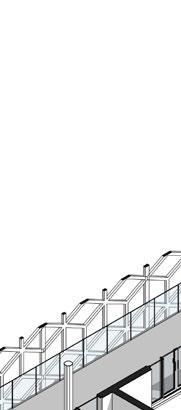

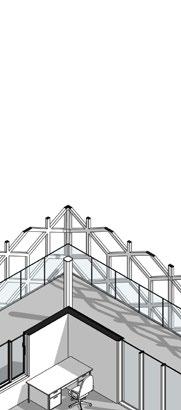

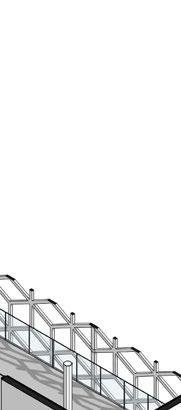


Portfolio 27
UNIT BEDROOM LIVING AREA KITCHEN PANTRY BALCONY BALC. LIVING AREA BEDROOM 2 BEDROOM 1 KITCHEN LAUNDRY PANTRY BALCONY DN LIVING AREA BEDROOM 1 BEDROOM 2BEDROOM 3 PRE-SIT KITCHEN LAUNDRY PANTRY STORE/ BOXROOM BALCONY
TYPICAL TWO-BEDROOM
TYPICAL THREE-BEDROOM UNIT
UNIT
TYPICAL ONE-BEDROOM
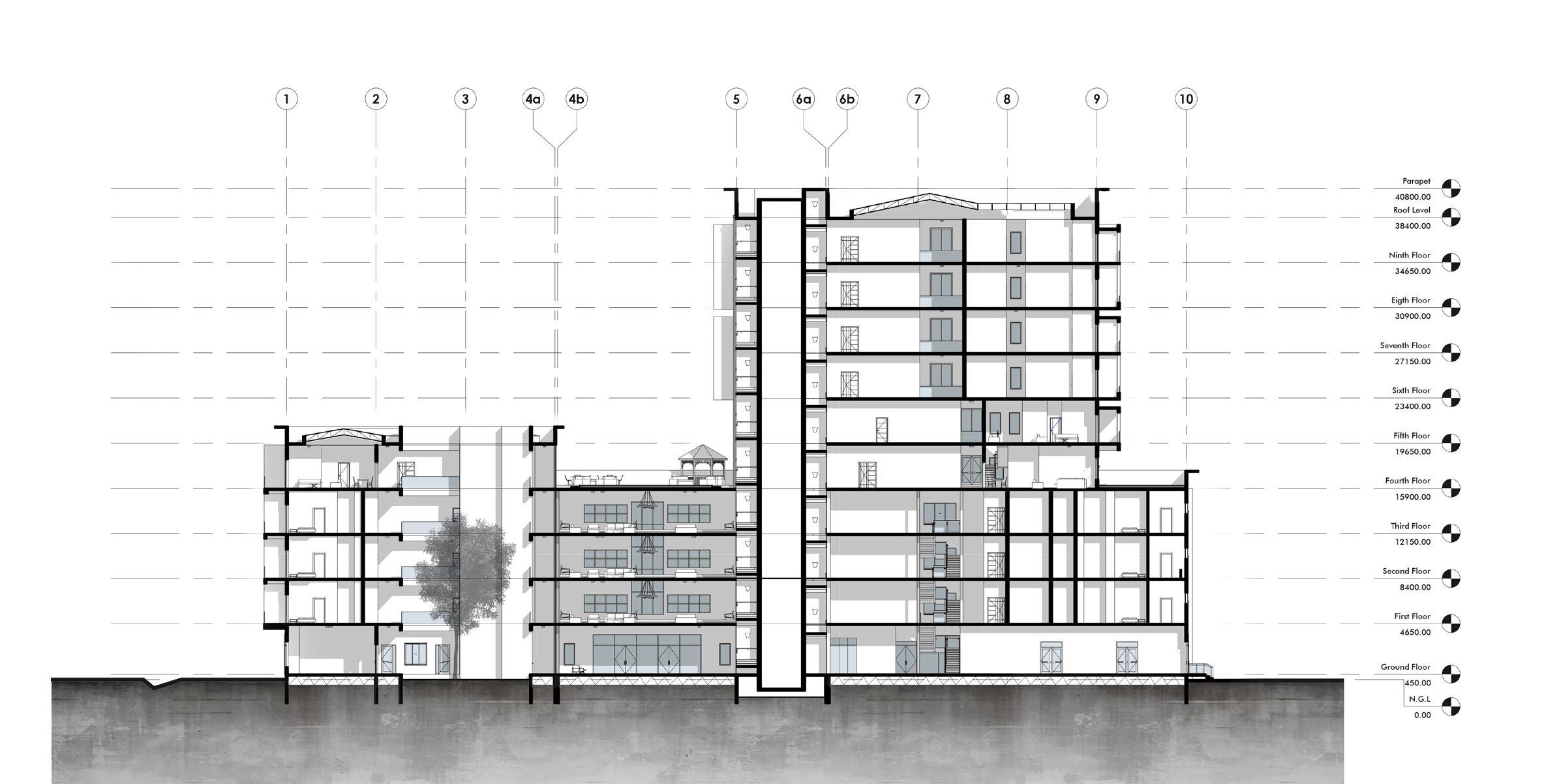
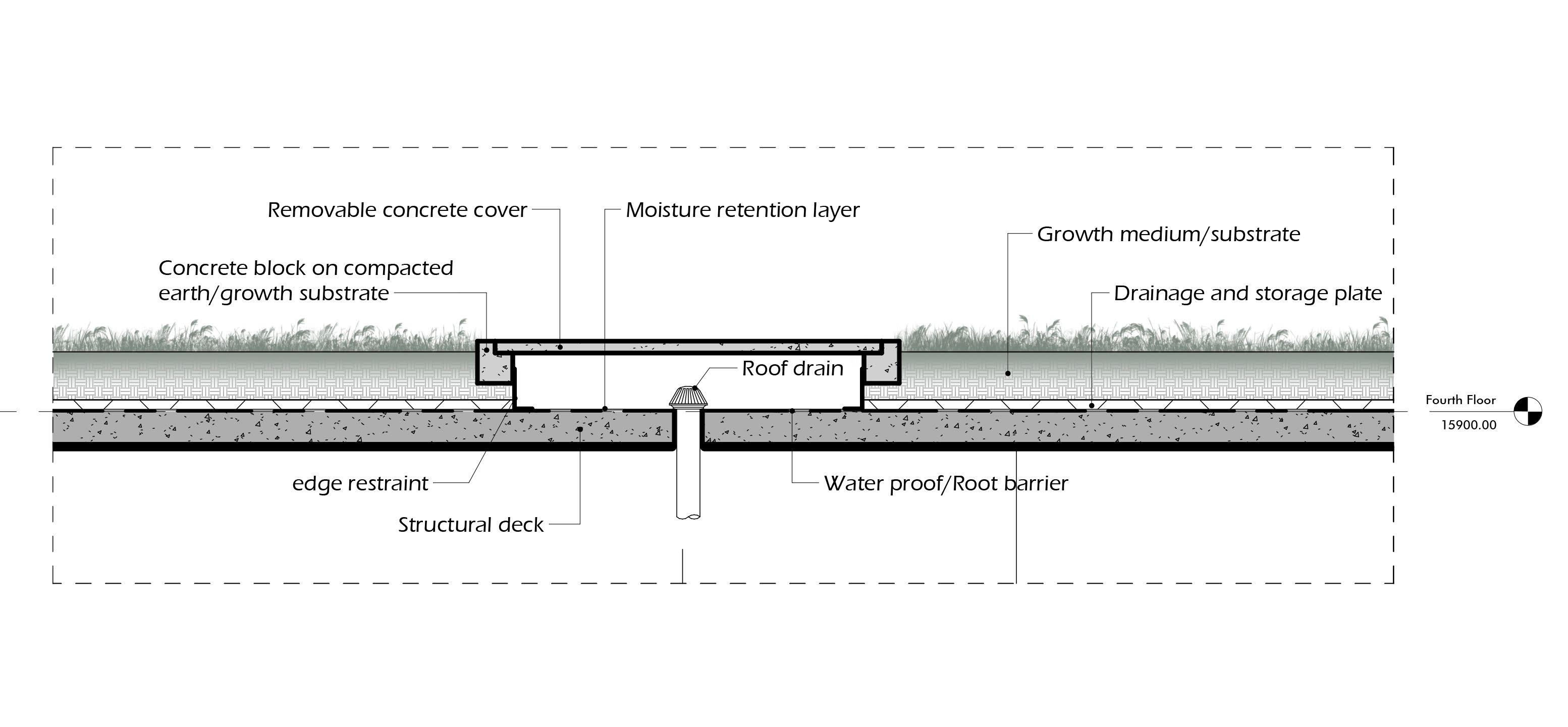
Olarewaju Victory 28 SECTION INSPECTION CHAMBER CALLOUT DETAILS






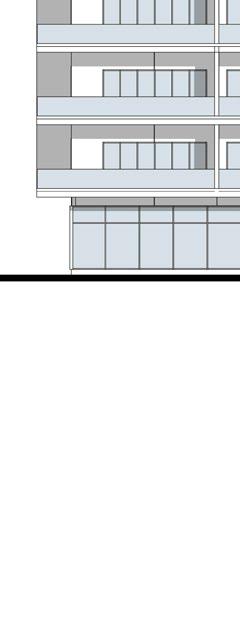
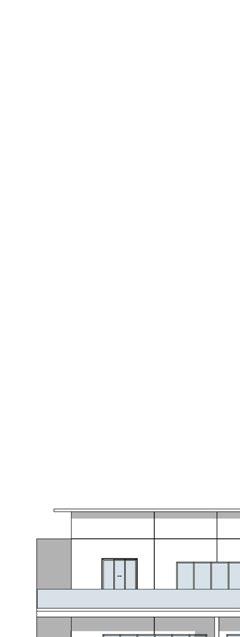

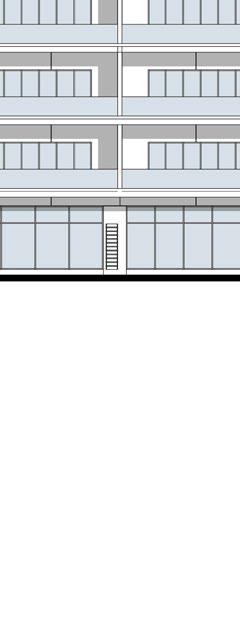
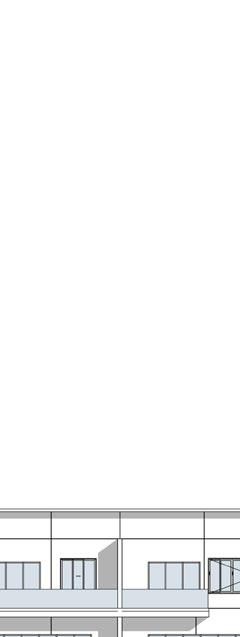

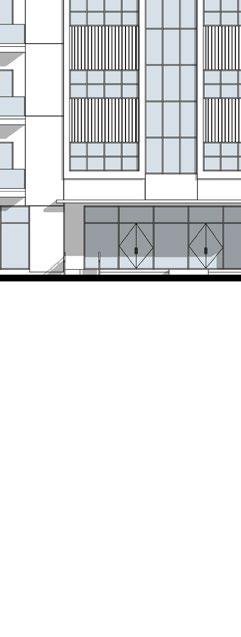


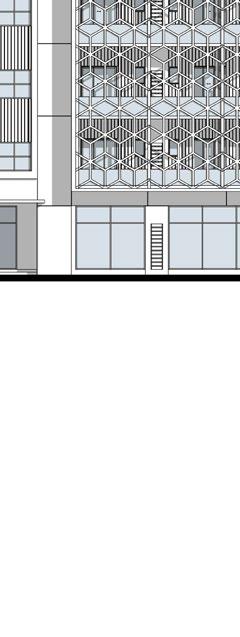
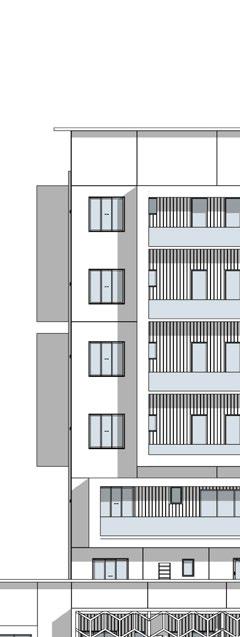

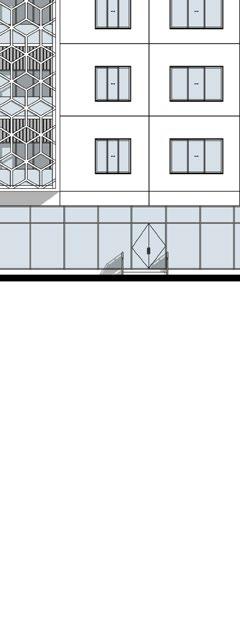
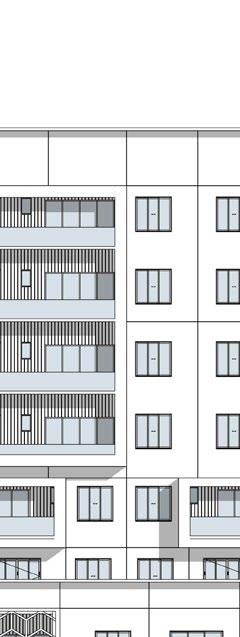


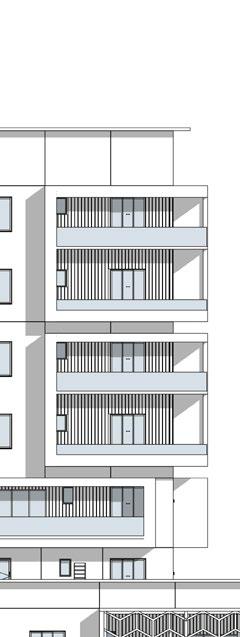

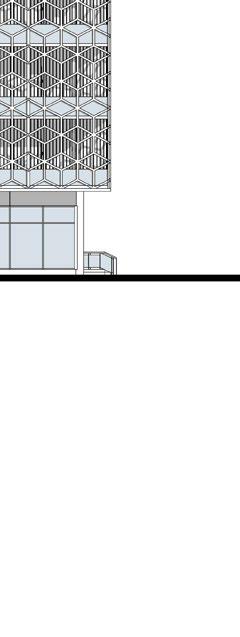
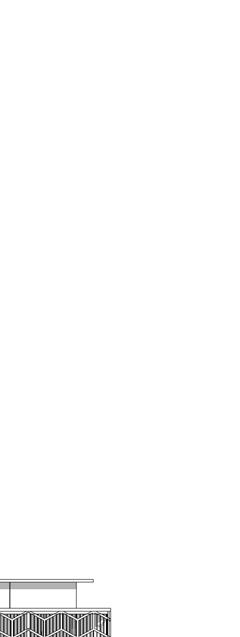







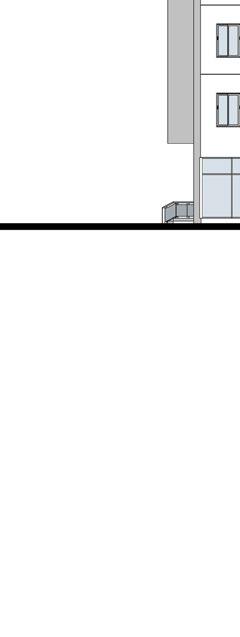
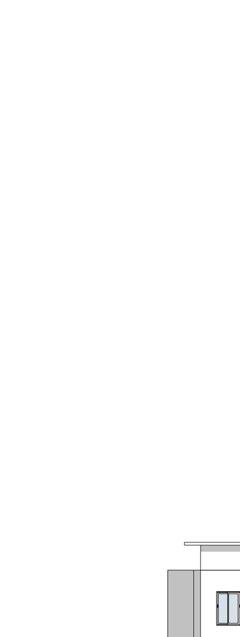

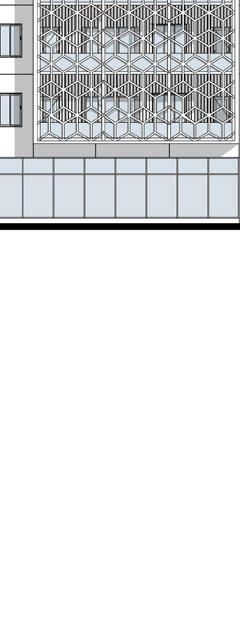
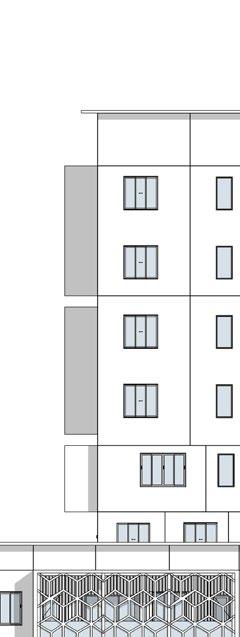

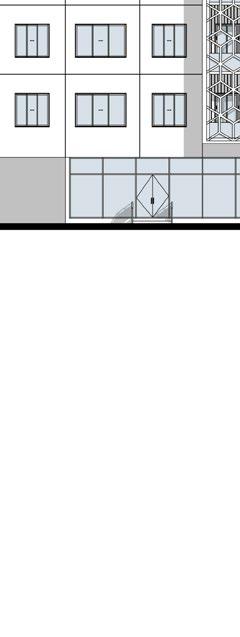
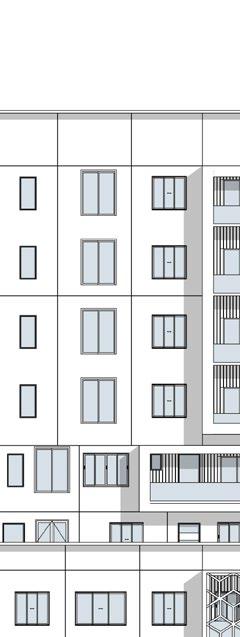

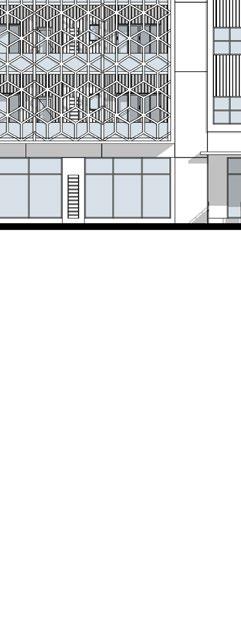
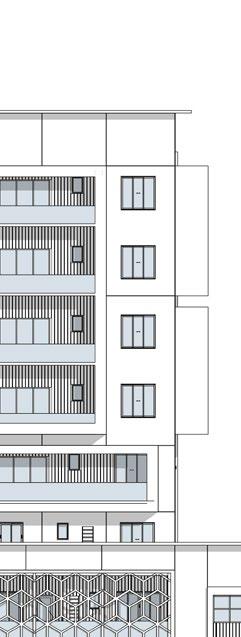

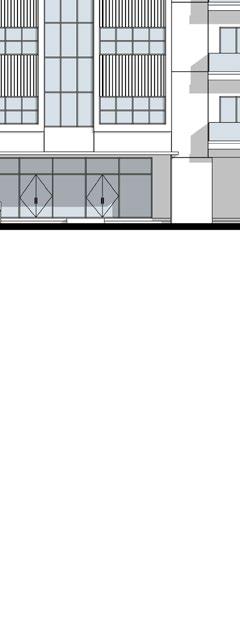
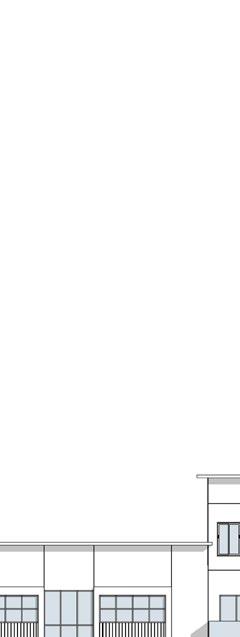

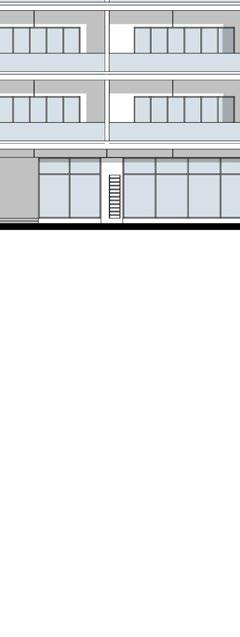
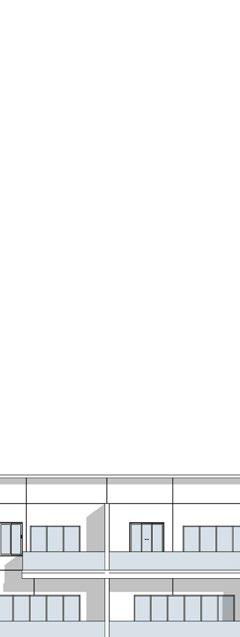

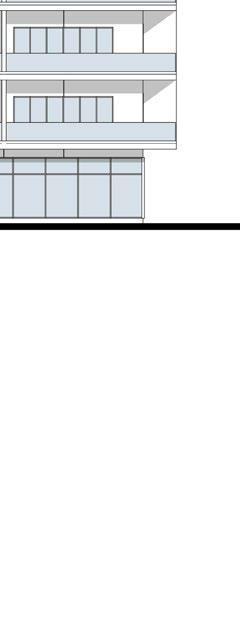
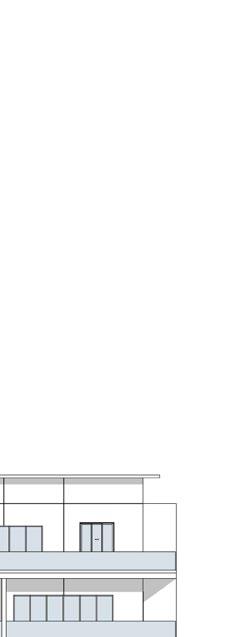







Portfolio
APPROACH ELEVATION REAR ELEVATION
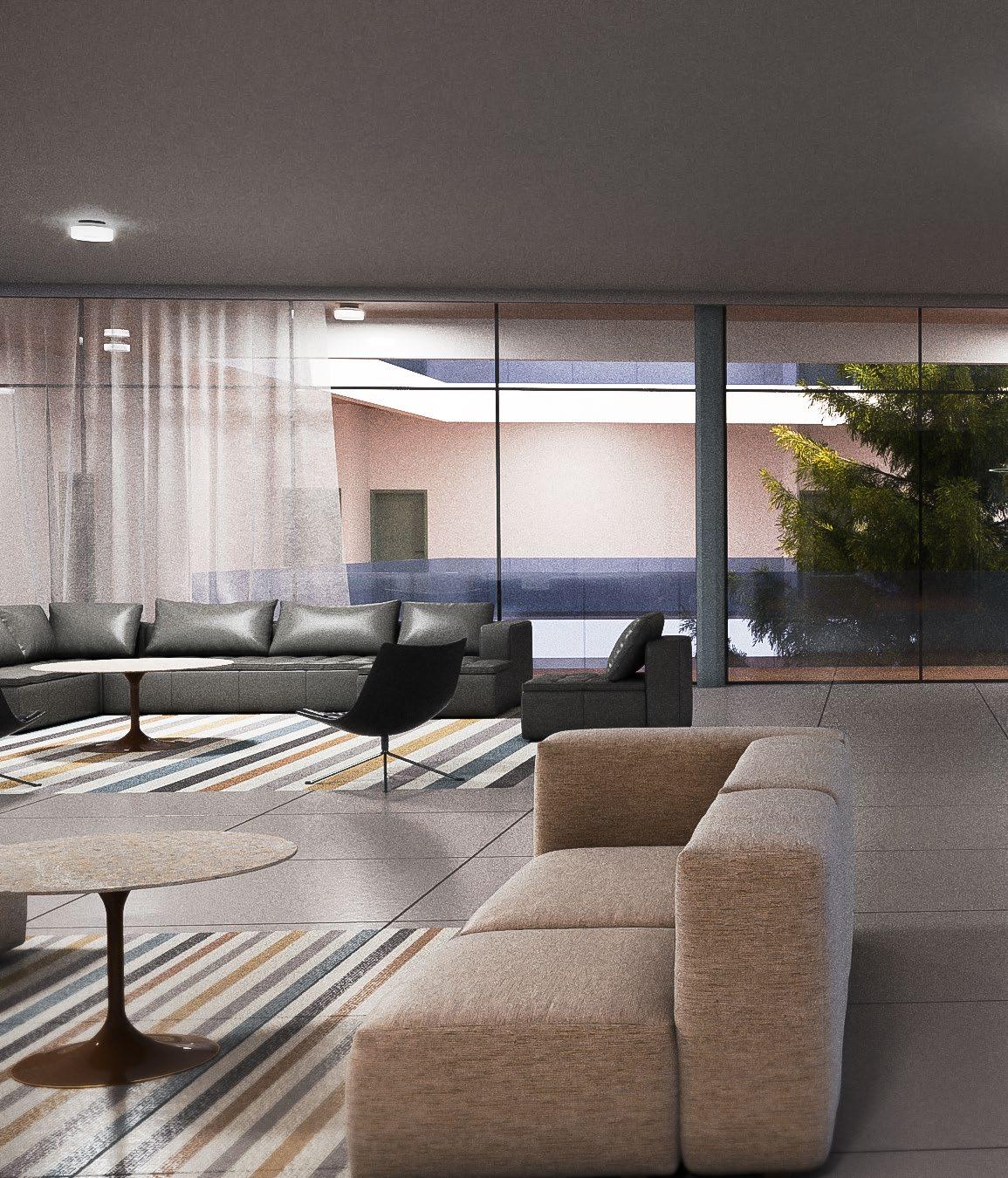
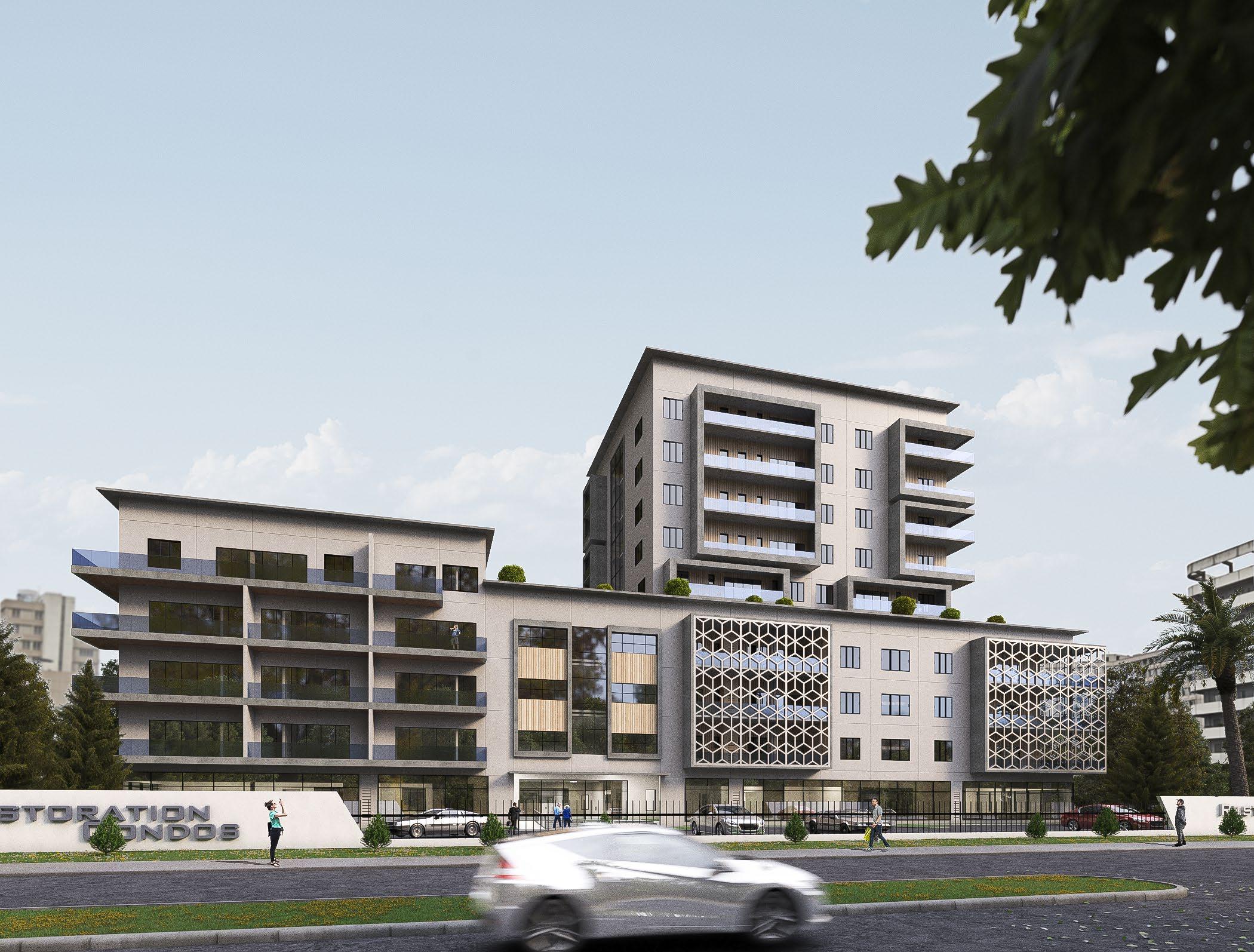
Olarewaju Victory 30 APPROACH VIEW
COMMUNAL LOBBY VIEW
THE BUILDING ACCOMODATES VARIOUS SOCIAL AND RECREATIONAL FUNCTIONS
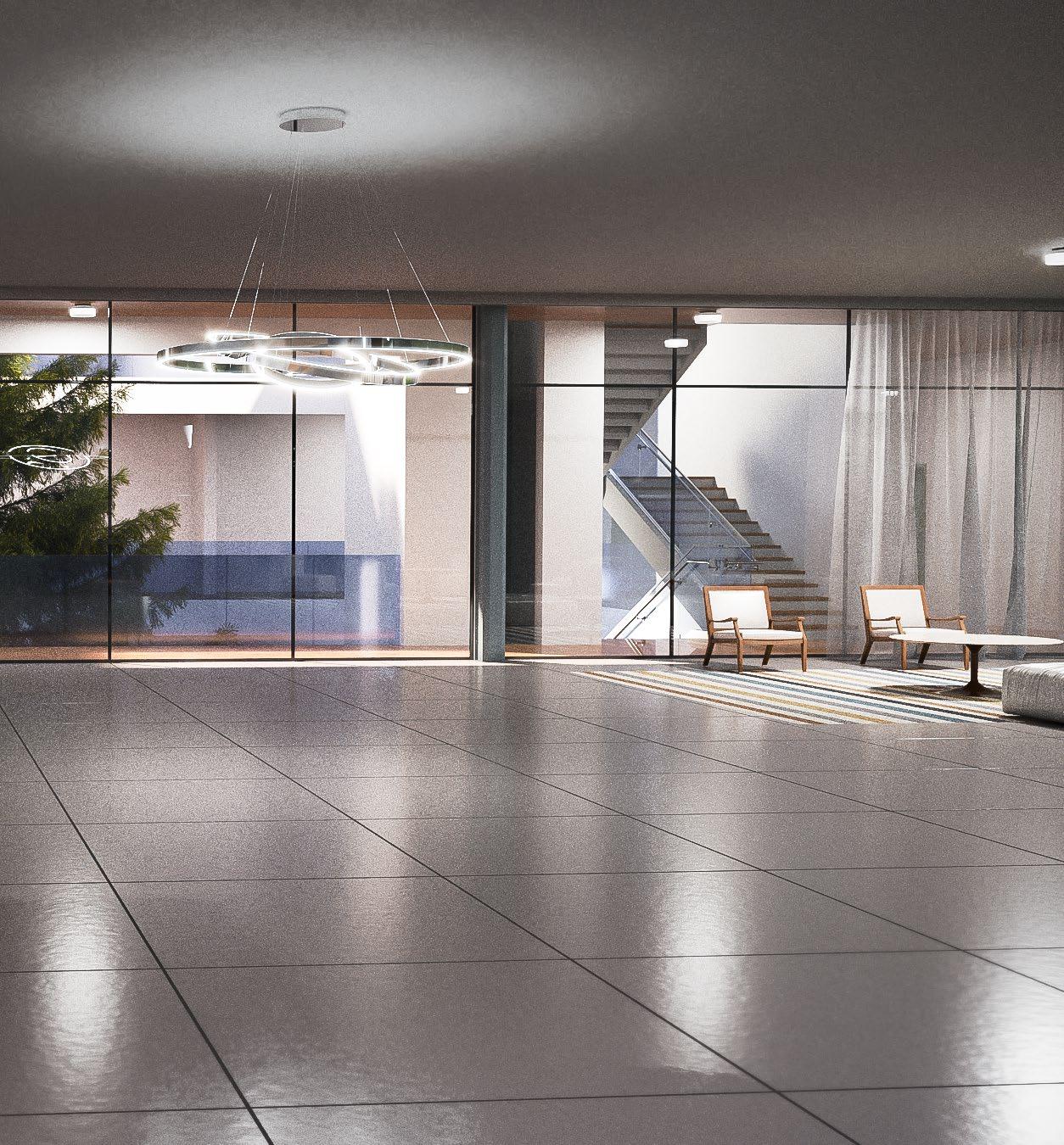
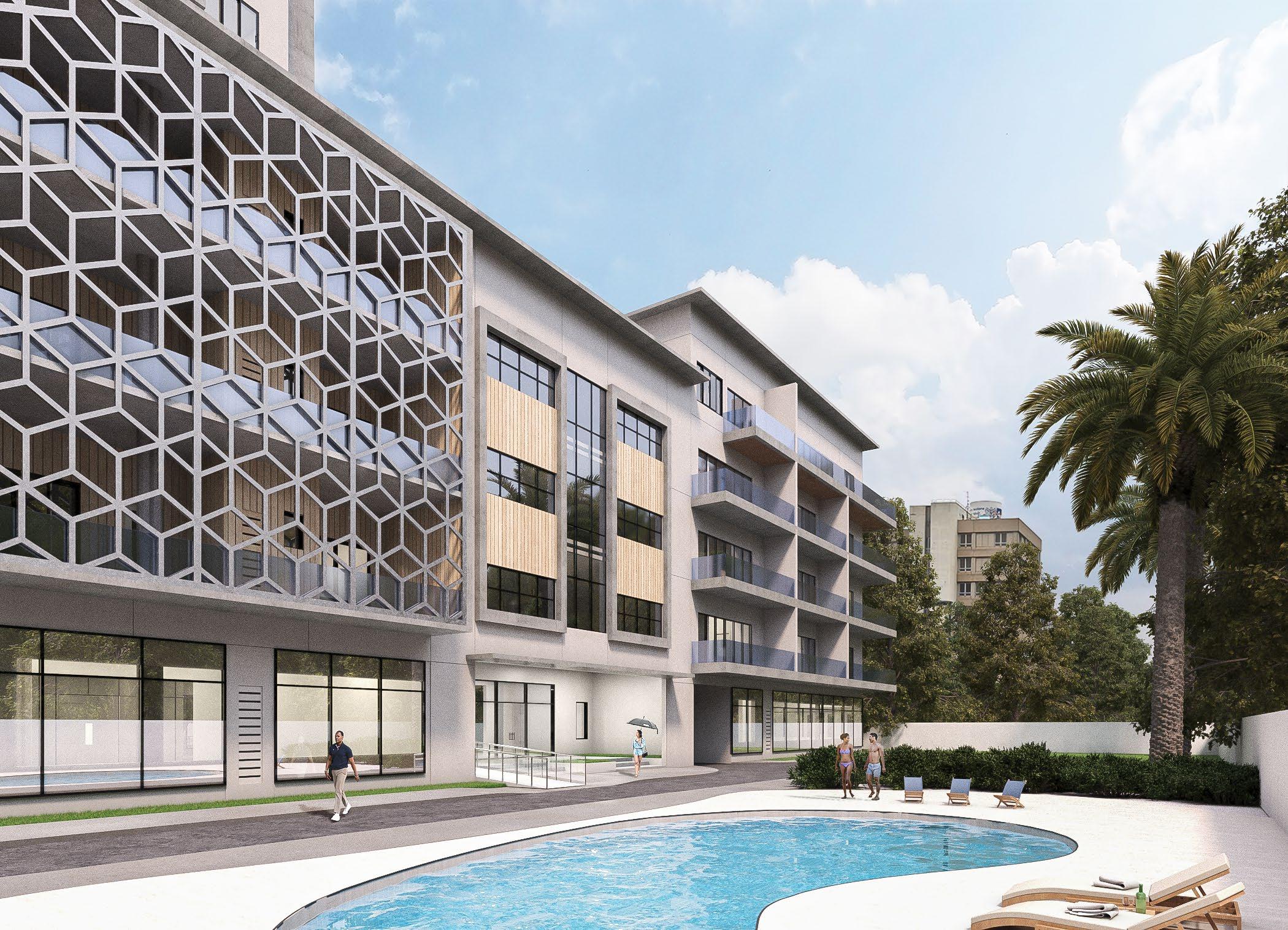
Portfolio 31
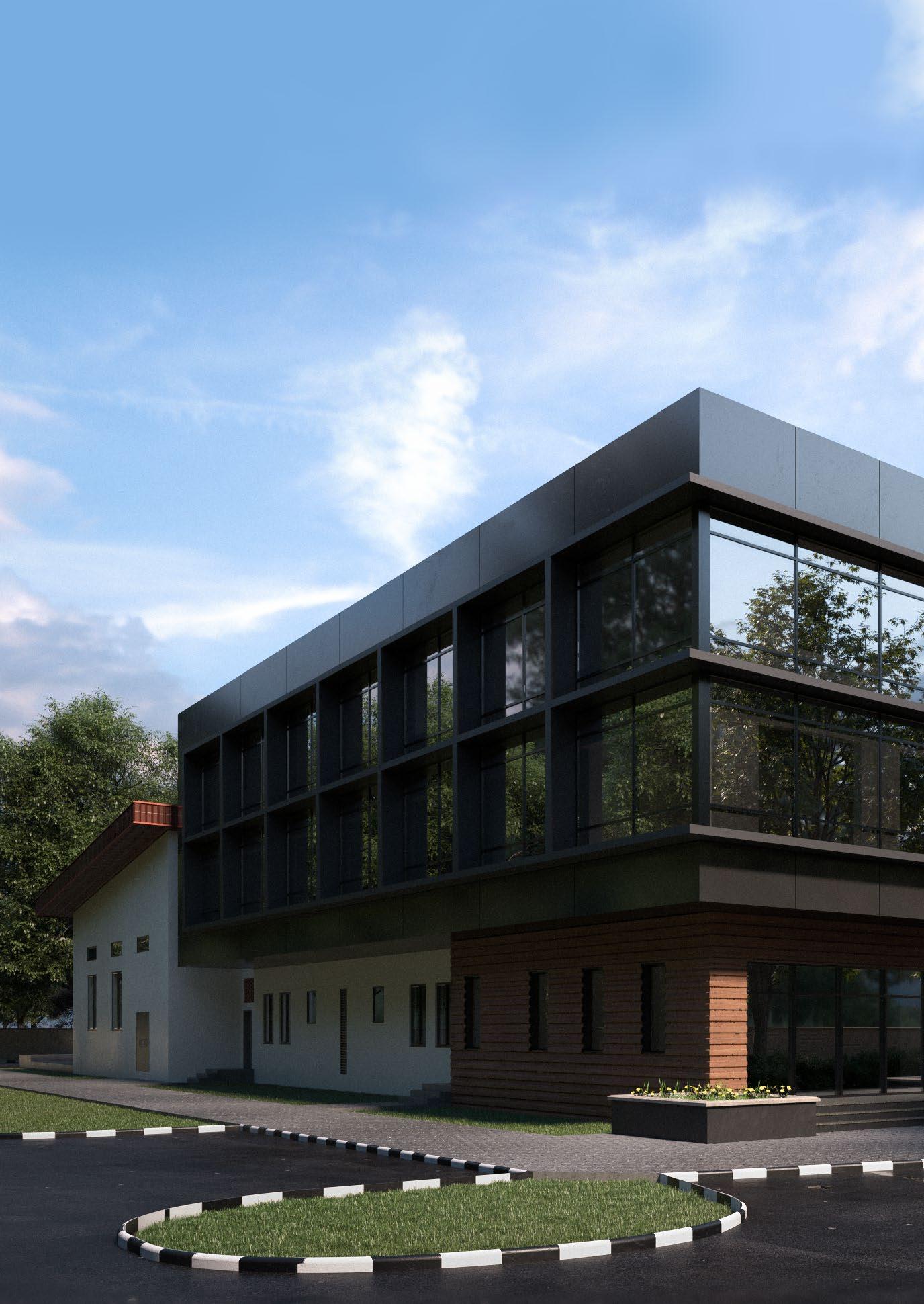
Olarewaju Victory 32
IGIDÁRA FURNITURES
WOOD & FURNITURE FACTORY
Type: Site: Date:
Academic Abuja, Nigeria April 2021.
Igidara Furnitures, a company that is passionate about sustainable use of timber and afforestation, wants to commission a factory building that reflects this passion. The result is a two-stage factory that does both the processing of wood from felled timber, and the more consumer-oriented furniture production.
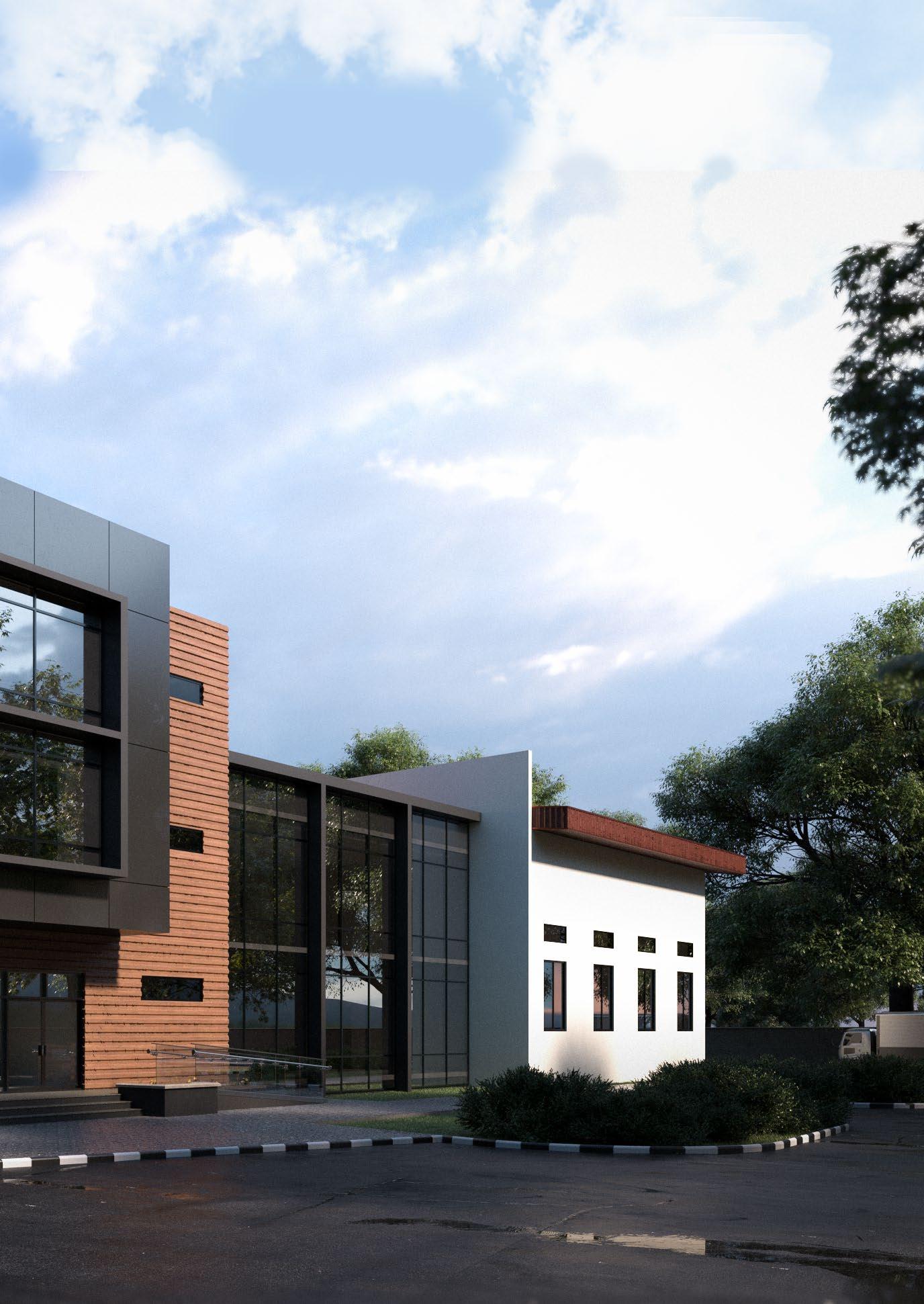
This design seeks to expedite this goal by facilitating a seamless interaction between both stages of processing, thereby enabling efficient management of both processes, effective recycling of by-products, and reducing waste.
The factory’s name, ‘Igidára’, is derived from Yoruba and loosely translates to ‘good wood’.
Portfolio 33
SITE ZONING
SETTLEMENT
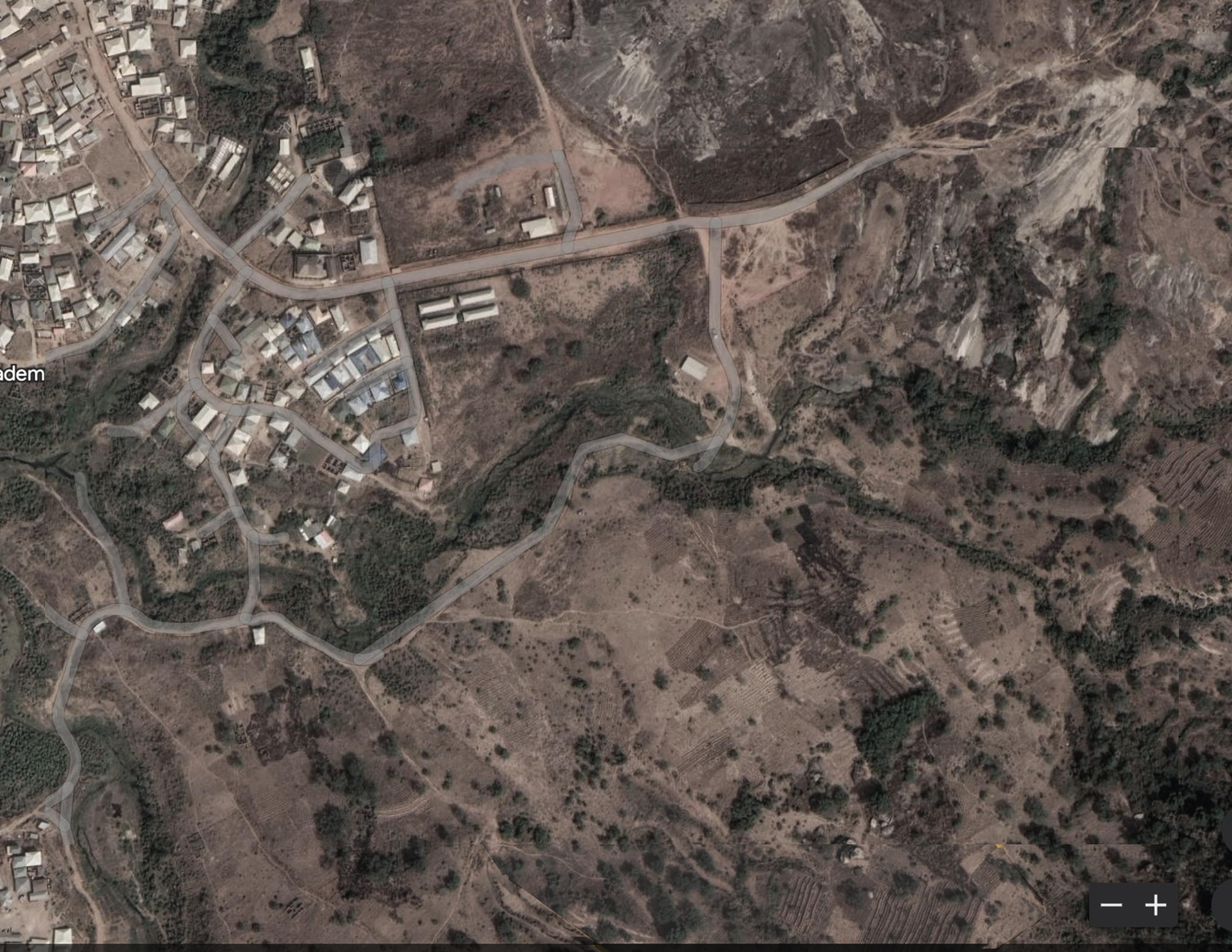
CONCEPT DEVELOPMENT
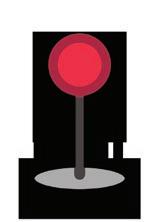
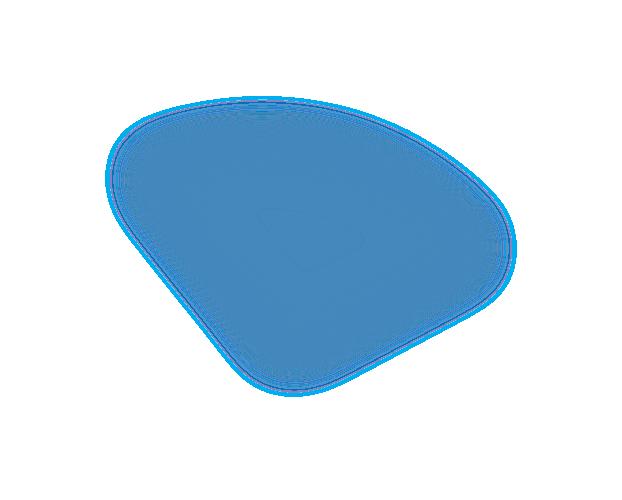
Admin area and public access spaces are zoned in areas with greater influence from the access road, oriented for maximise public views and favourable weather elements.
Production zones are hosted in the more private and quiet area of the property, to migitage impact of noise on surroundings

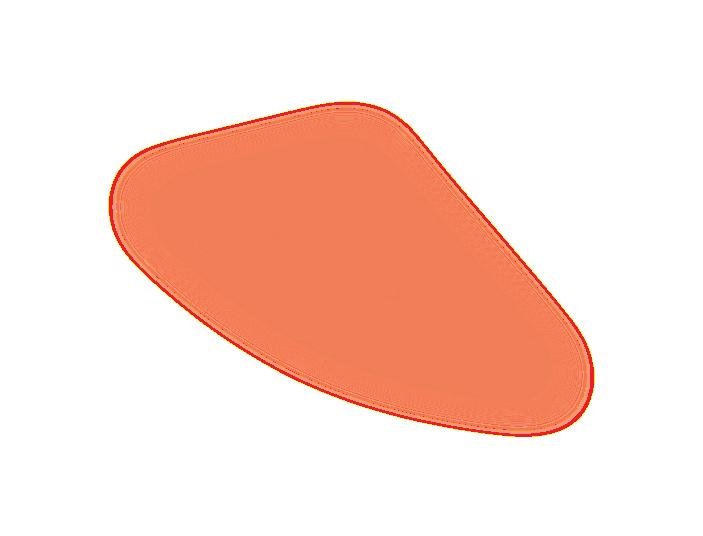
The design of this building aims to create a flexible and seamless modularity of structure, which was achieved through two key decisions. First, the provision of expansible direction for primary factory spaces. Second, the integration of independent structural bays in those primary spaces. A suitable building envelope was massed to achieve this purpose.
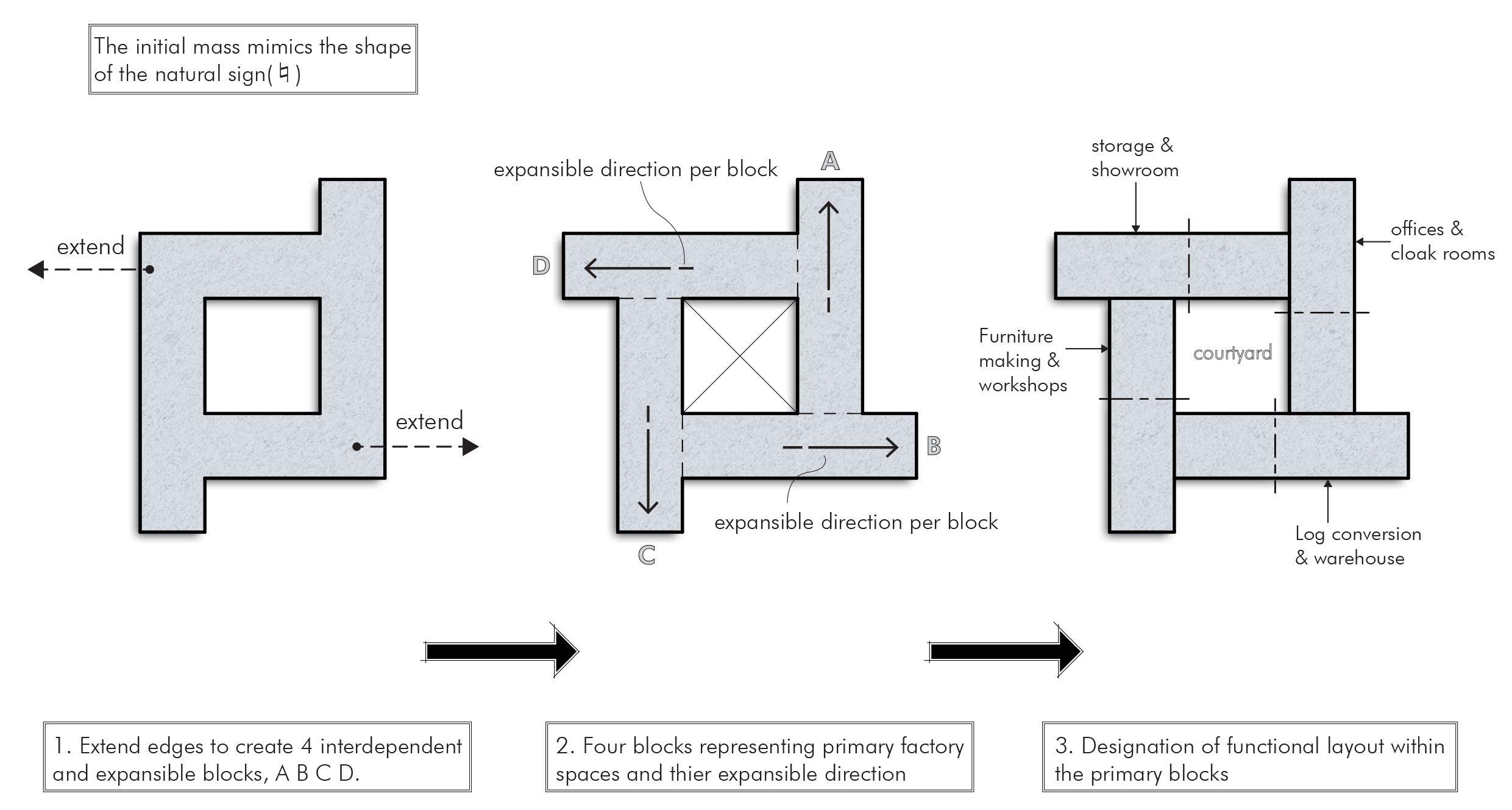
34
PASSIVE THERMAL DESIGN ANALYSIS
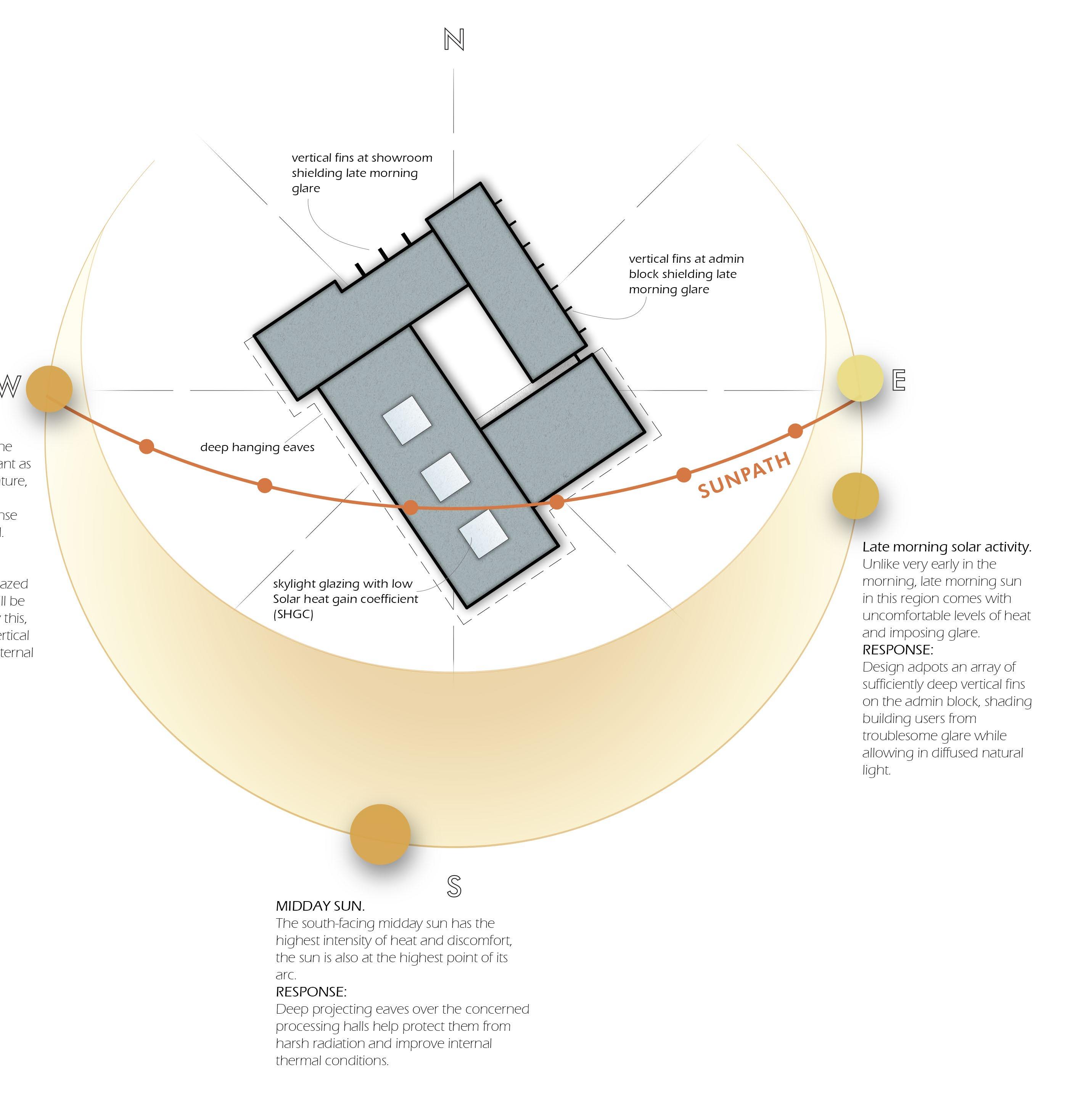
Portfolio 35
PROPOSED SITE PLAN
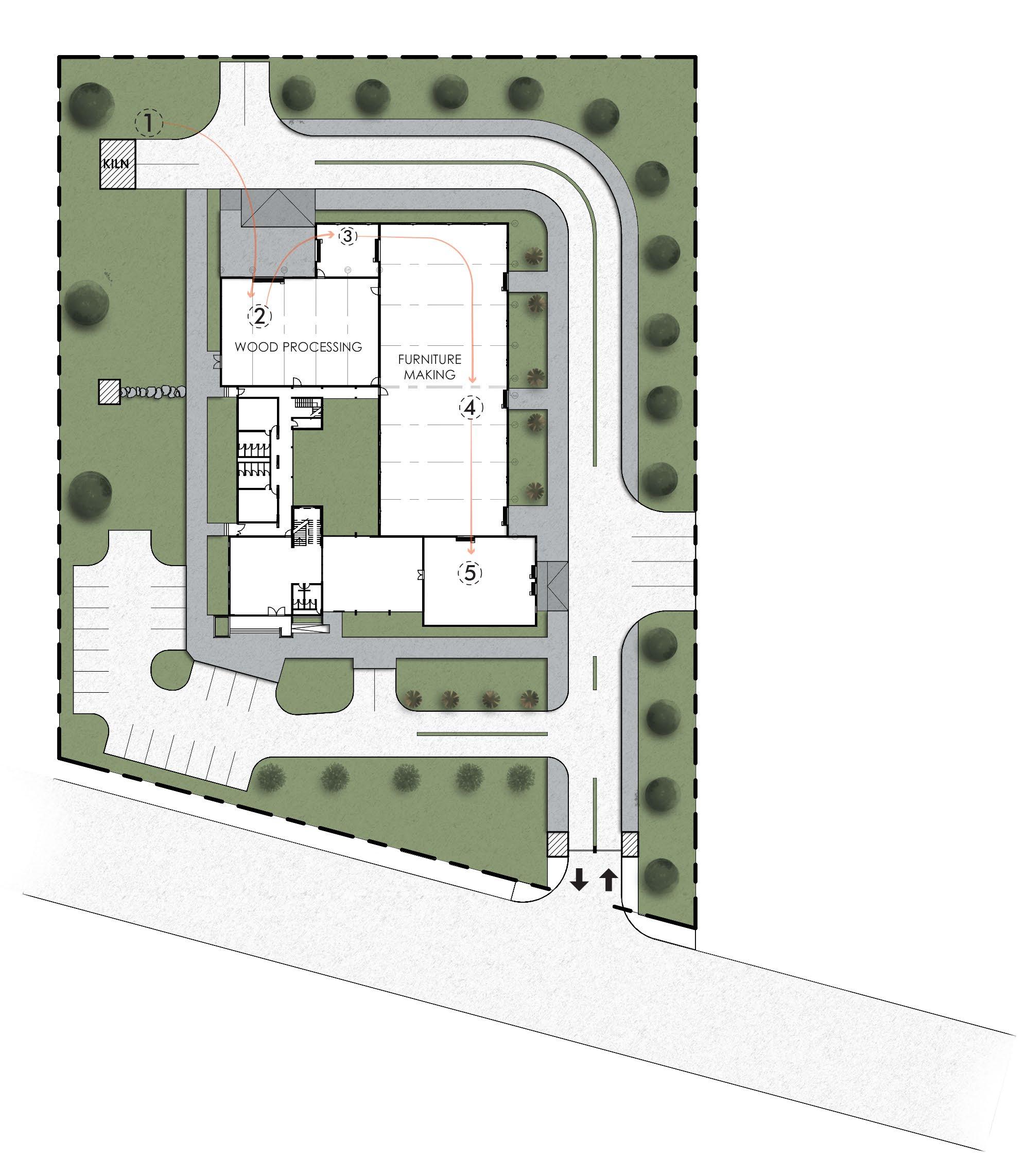
1. ON-SITE KILN RECEIVES FRESH LOGS FOR SEASONING.
2. LOG PROCESSING LINE CONVERTS THE LOGS TO TIMBER PLANKS OR BOARDS AS REQUIRED.
3. TIMBER WAREHOUSE STORES PRODUCTION READY TIMBER
4. FURNITURE MAKING LINE CRAFTS FURNITURE FROM WOOD.
5. FURNITURE STORAGE FOR FINISHED PRODUCTS.
Olarewaju Victory 36
Portfolio 37
UP UP -1 2 3 4 1 2 3 4 5 6 7 8 9 1 0 RE C E P T IO N S H O W RO O M F UR N IT U RE W A RE H O U S E W O O D W A RE H O U S E H A LL B H AL L A C ha ng i ng Ro o m F e m a l e M a l e C ha ng i ng Ro o m-
GROUND FLOOR PLAN
Band saw
Gang saw
Board Edger
Plank/board assembly
Beam saw
Panel saw
Pressing Machine
Wood Lathe
CNC Router
Minifix machine
Assembly Upholstery/Spraying Packaging 1 2 3 4 1 2 3 4 5 6 7 8 9 10
Wide belt Sander
HALL A LEGEND
HALL B LEGEND
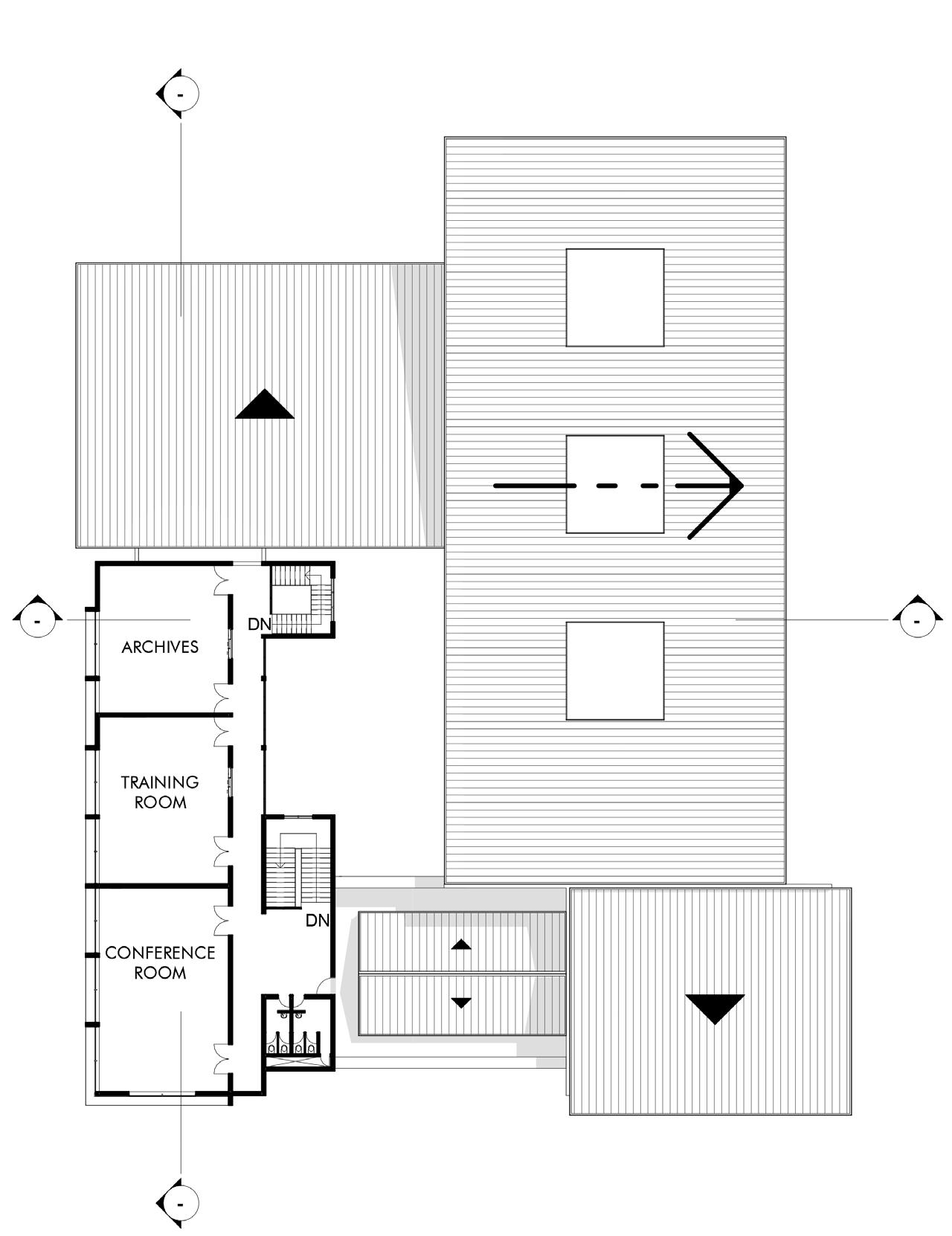
Olarewaju Victory 38 DN UP DN UP --GEN ERAL O FFICE Sec retary M anag er CAN TEEN VO I D O VER HALL A VO I D O VER H ALL B VO I D O VER STO RAGE VO I D O VER STO RAGE FIRST FLOOR PLAN
FLOOR
SECOND
PLAN
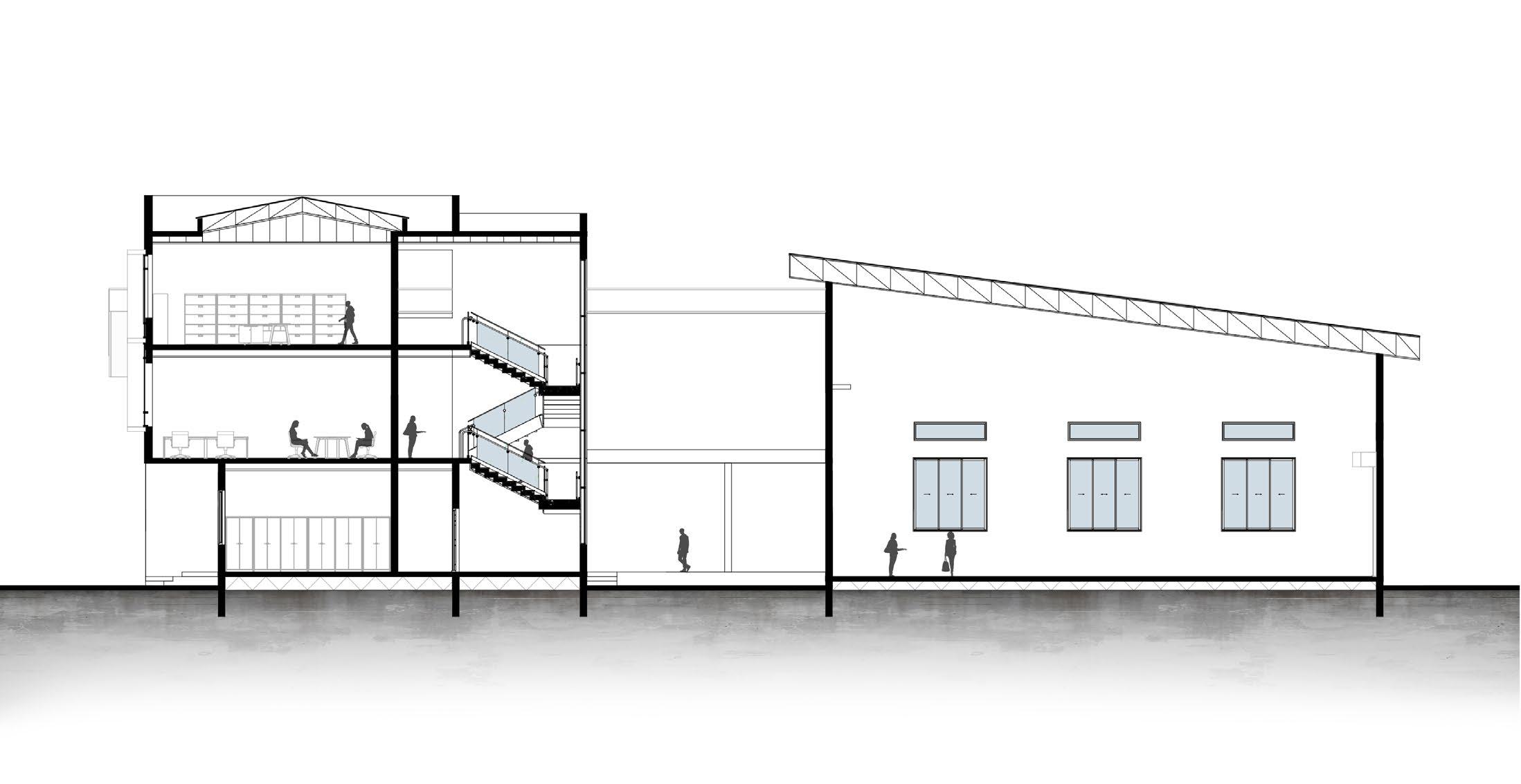
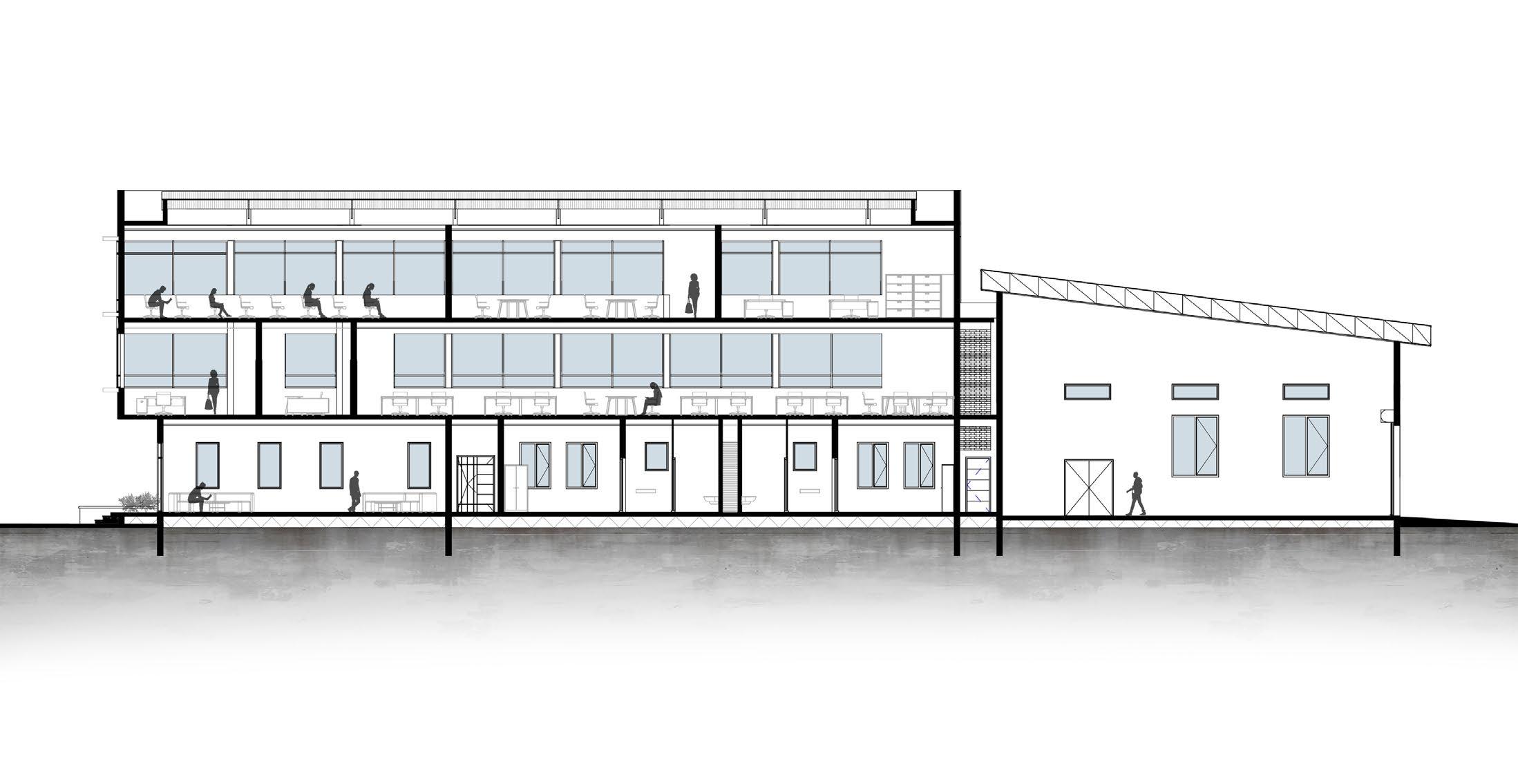
Portfolio 39
1
2
SECTION
SECTION
SOUTH ELEVATION
EAST ELEVATION
NORTH ELEVATION
WEST ELEVATION
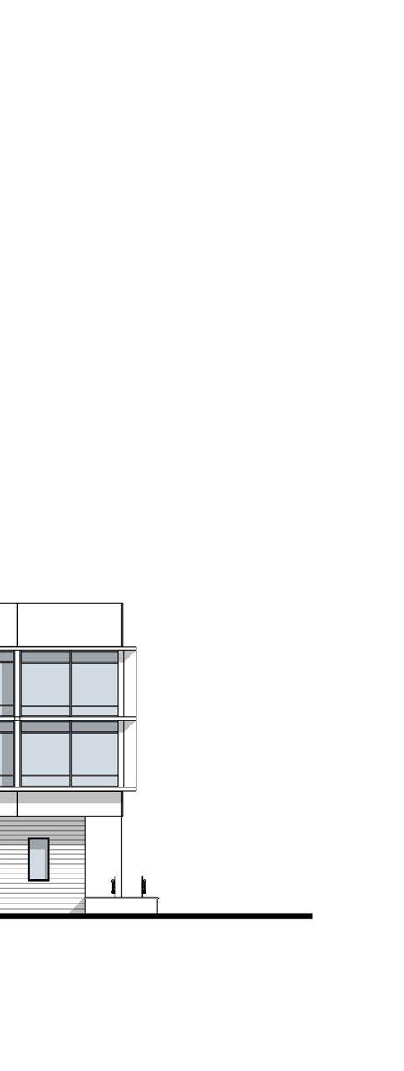

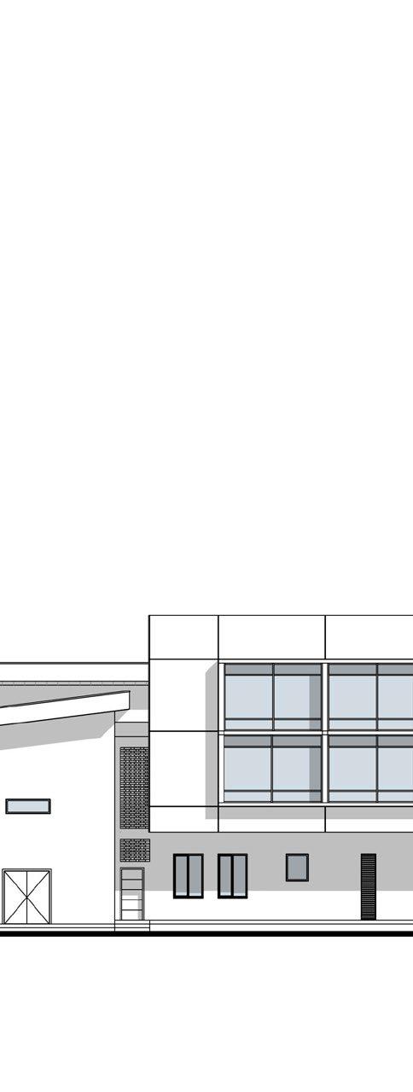
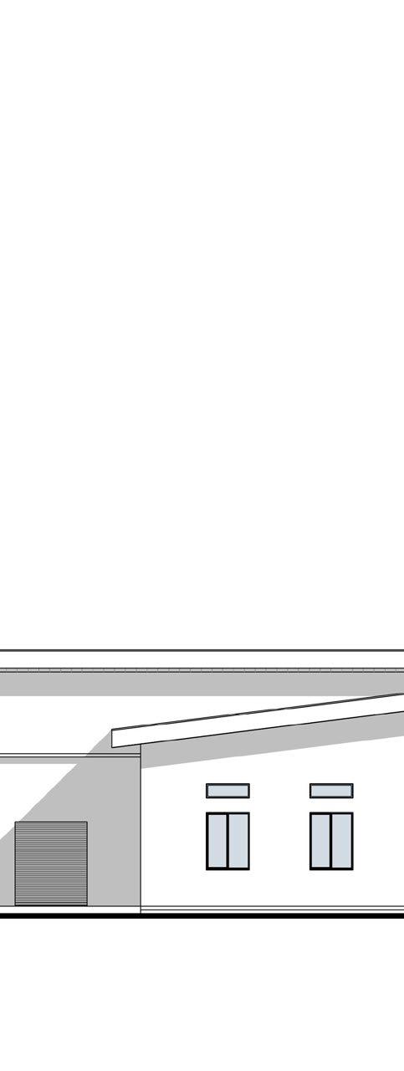
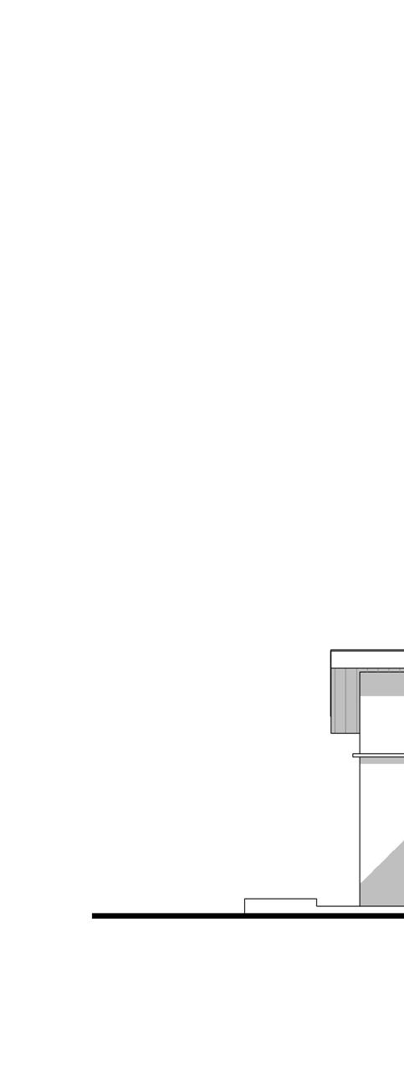
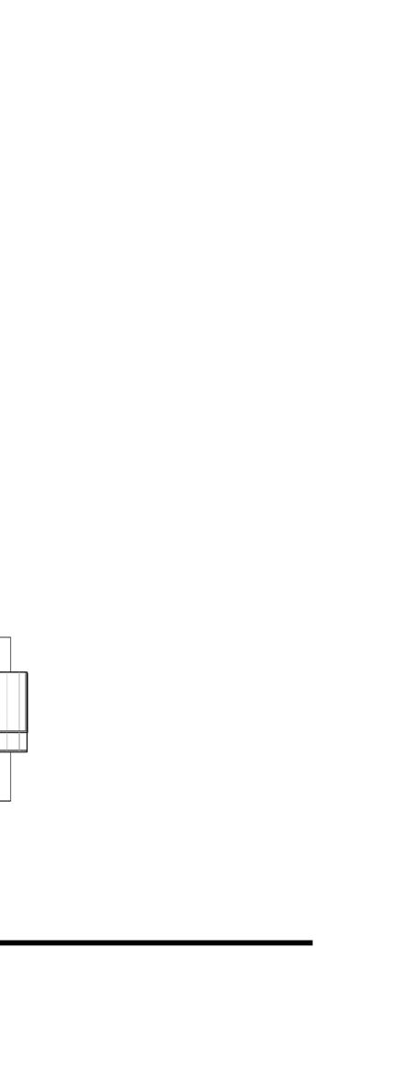
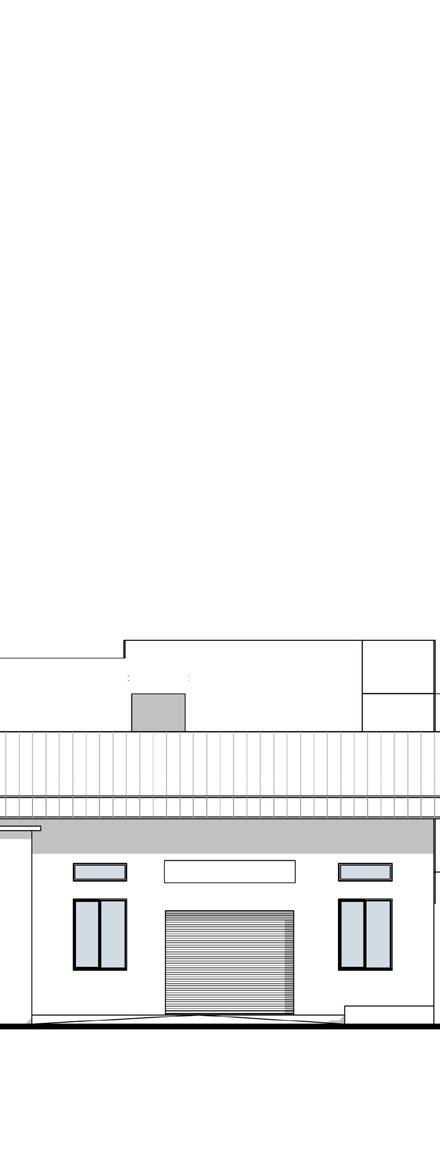
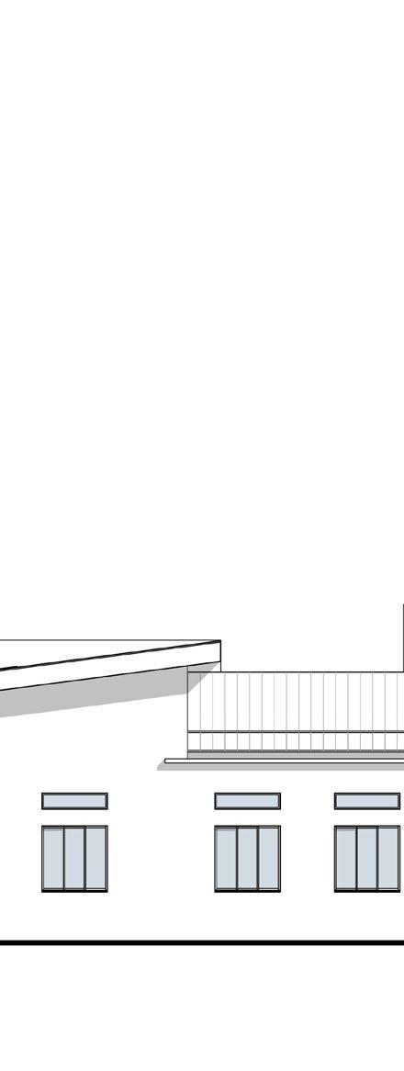
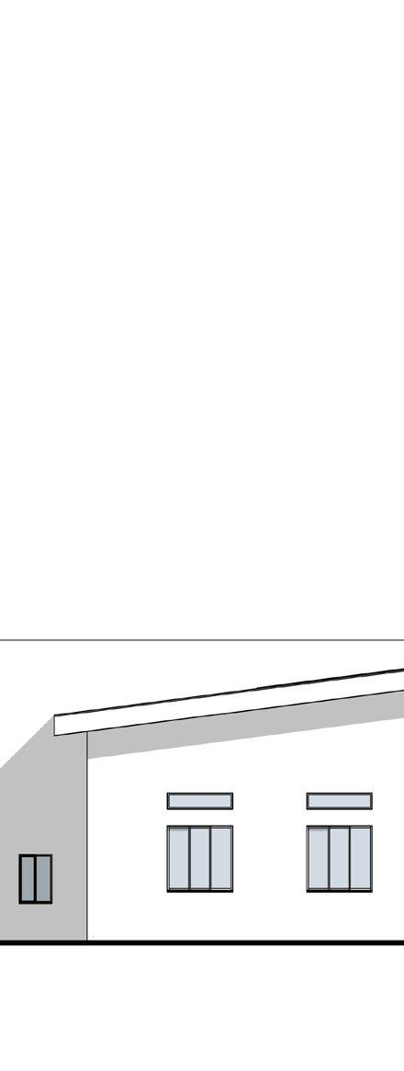
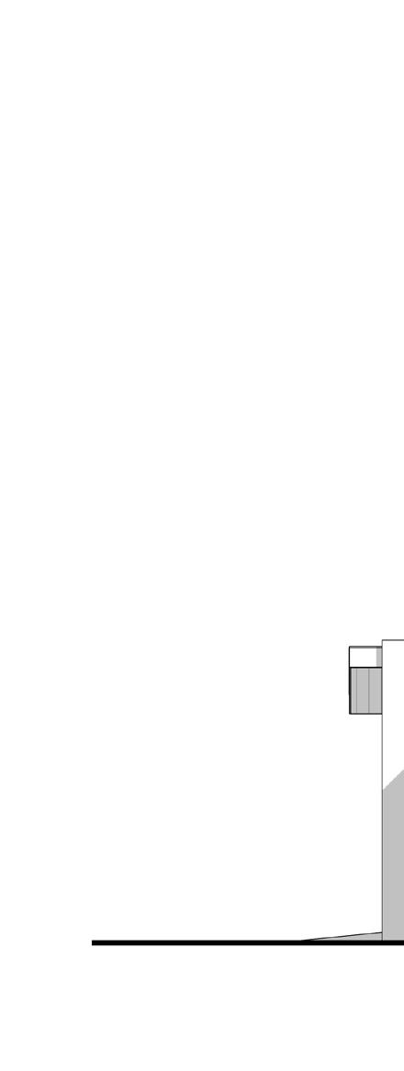
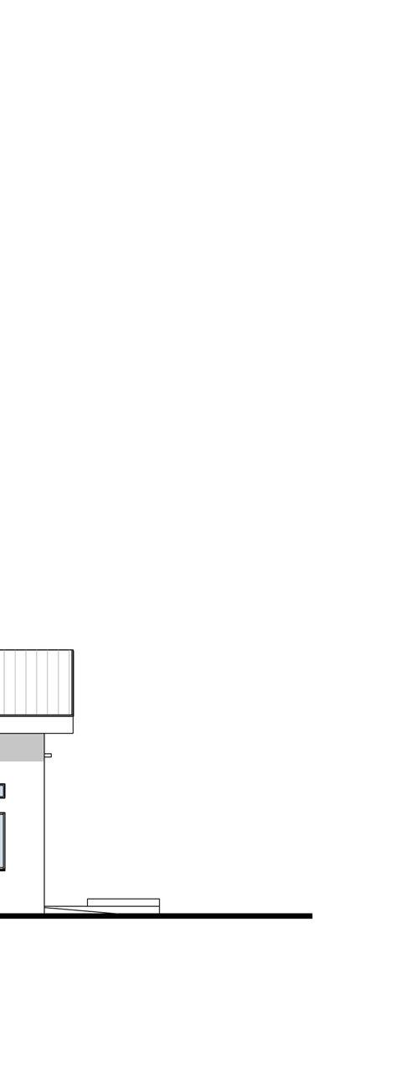
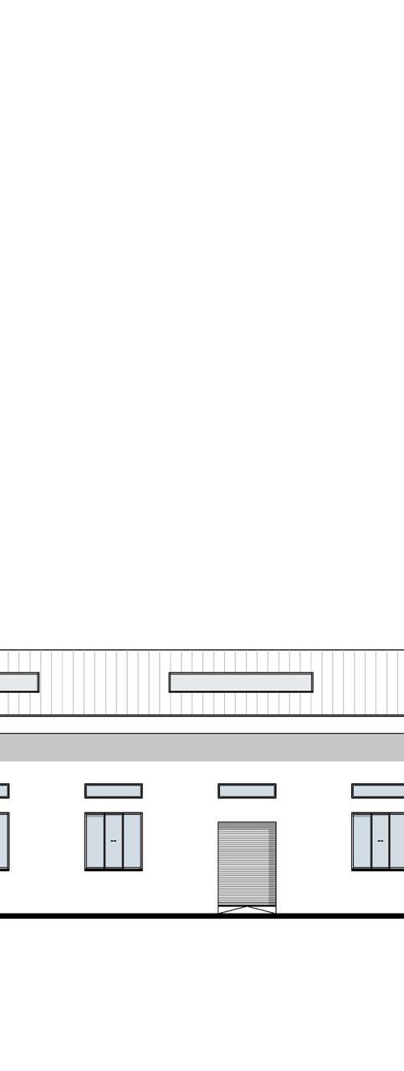
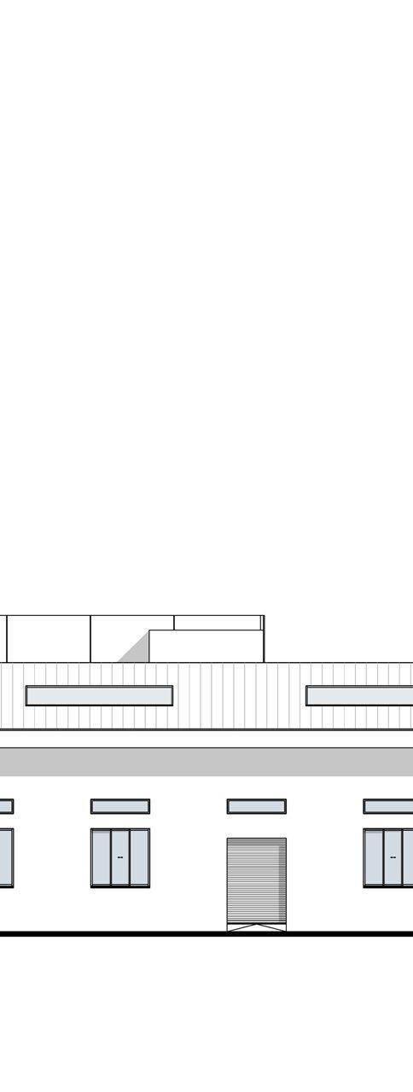
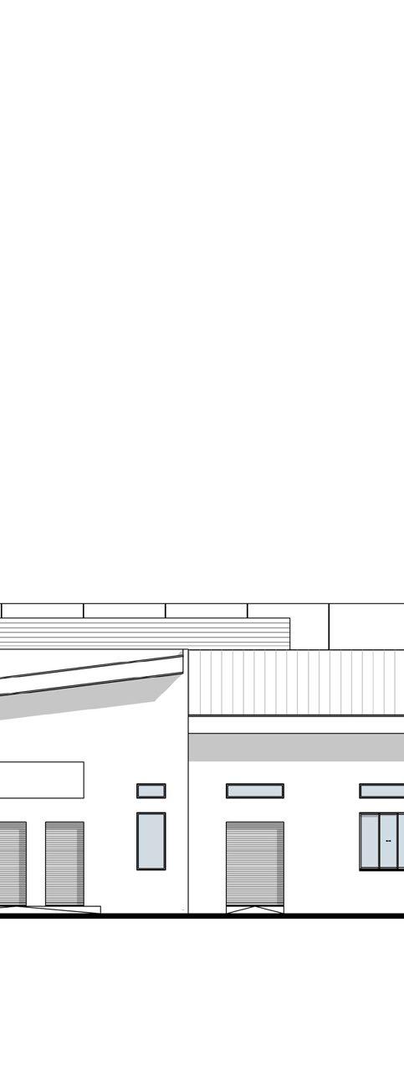
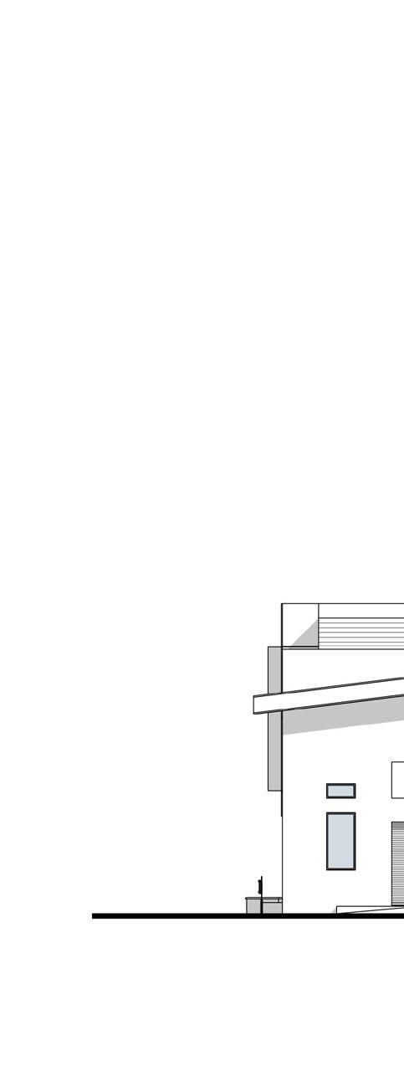

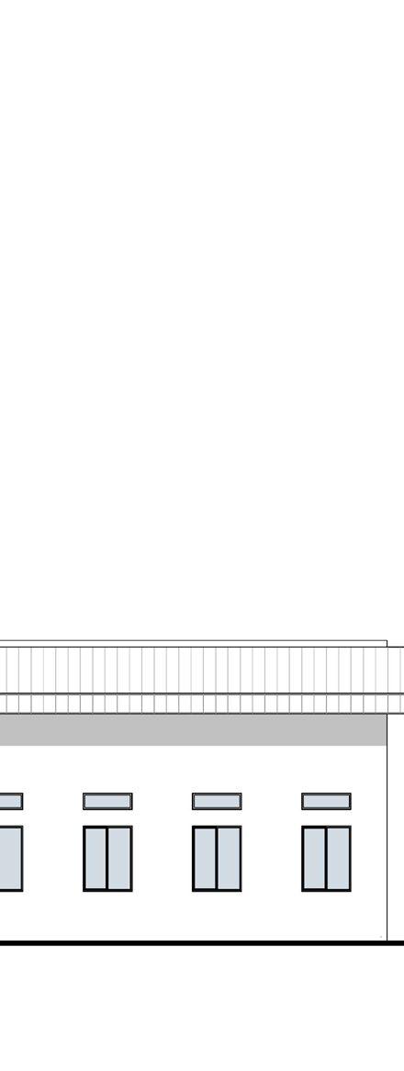


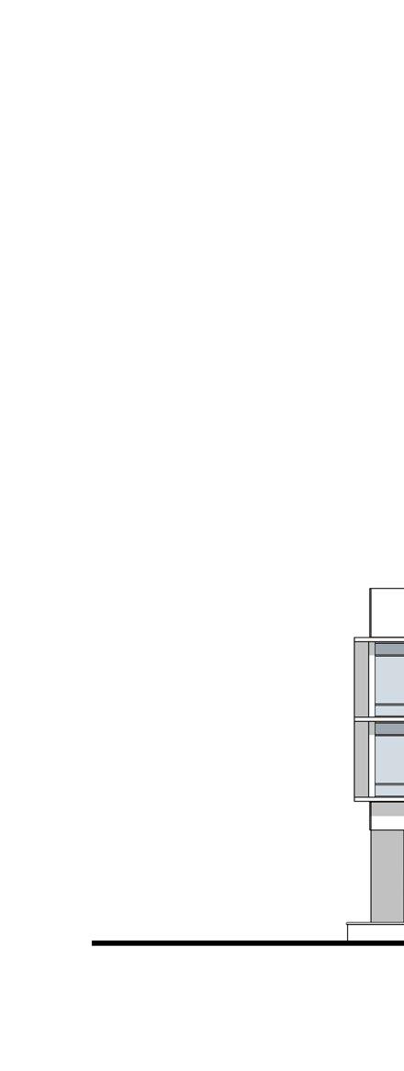
Olarewaju Victory 40
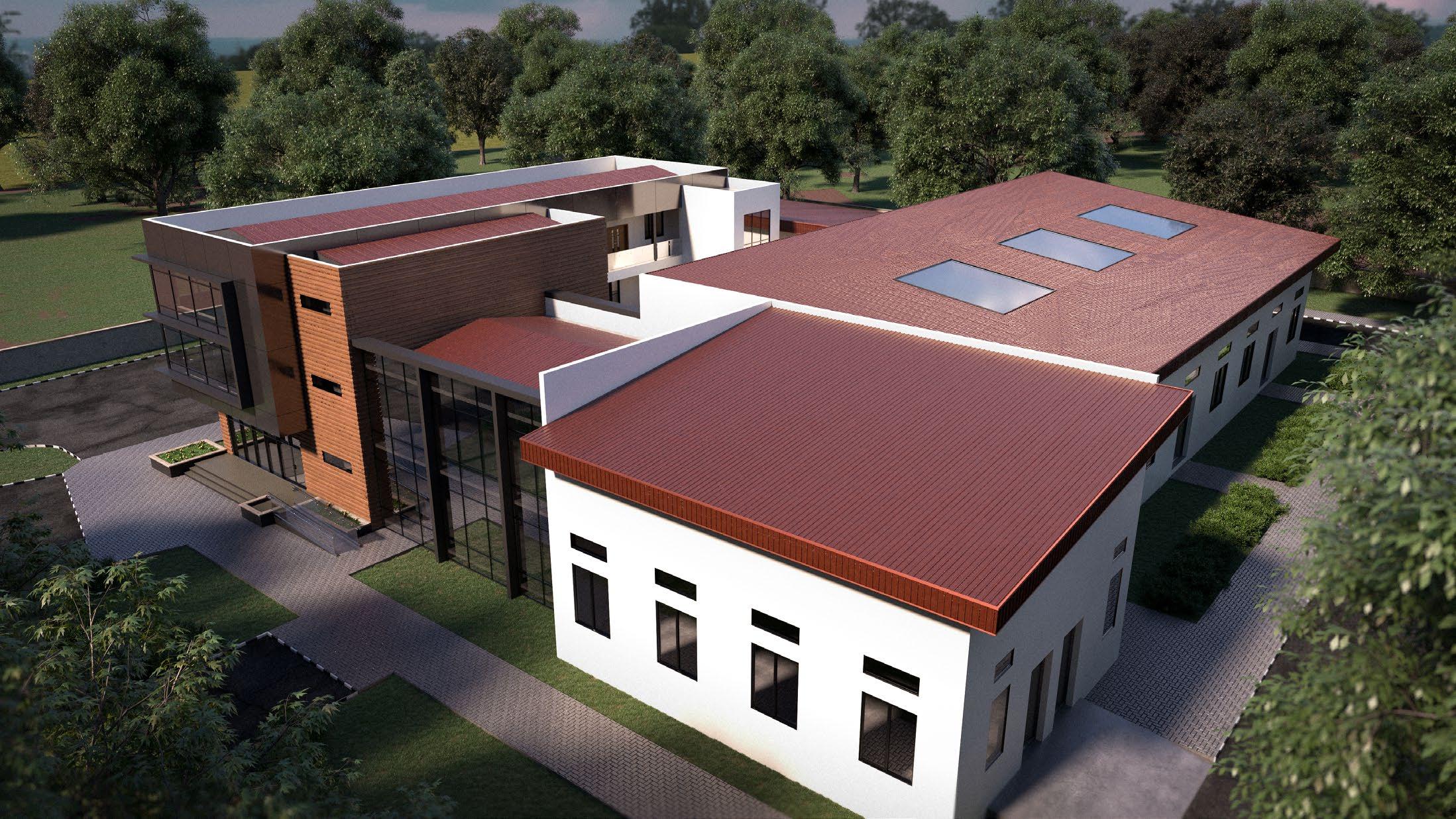
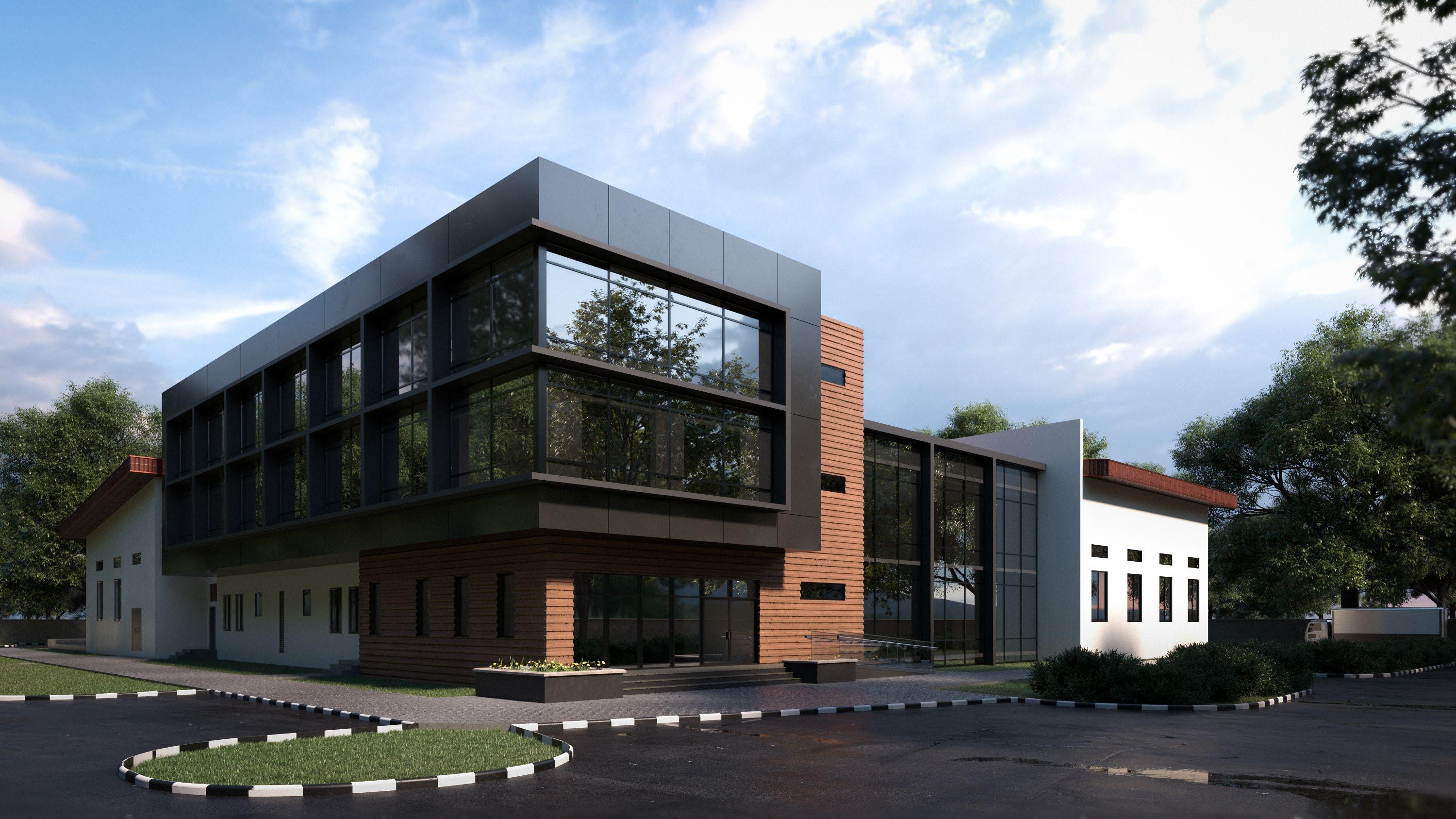
Portfolio 41 AERIAL VIEW APPROACH VIEW
ART & VISUALIZATIONS
OTHER
Olarewaju Victory 42
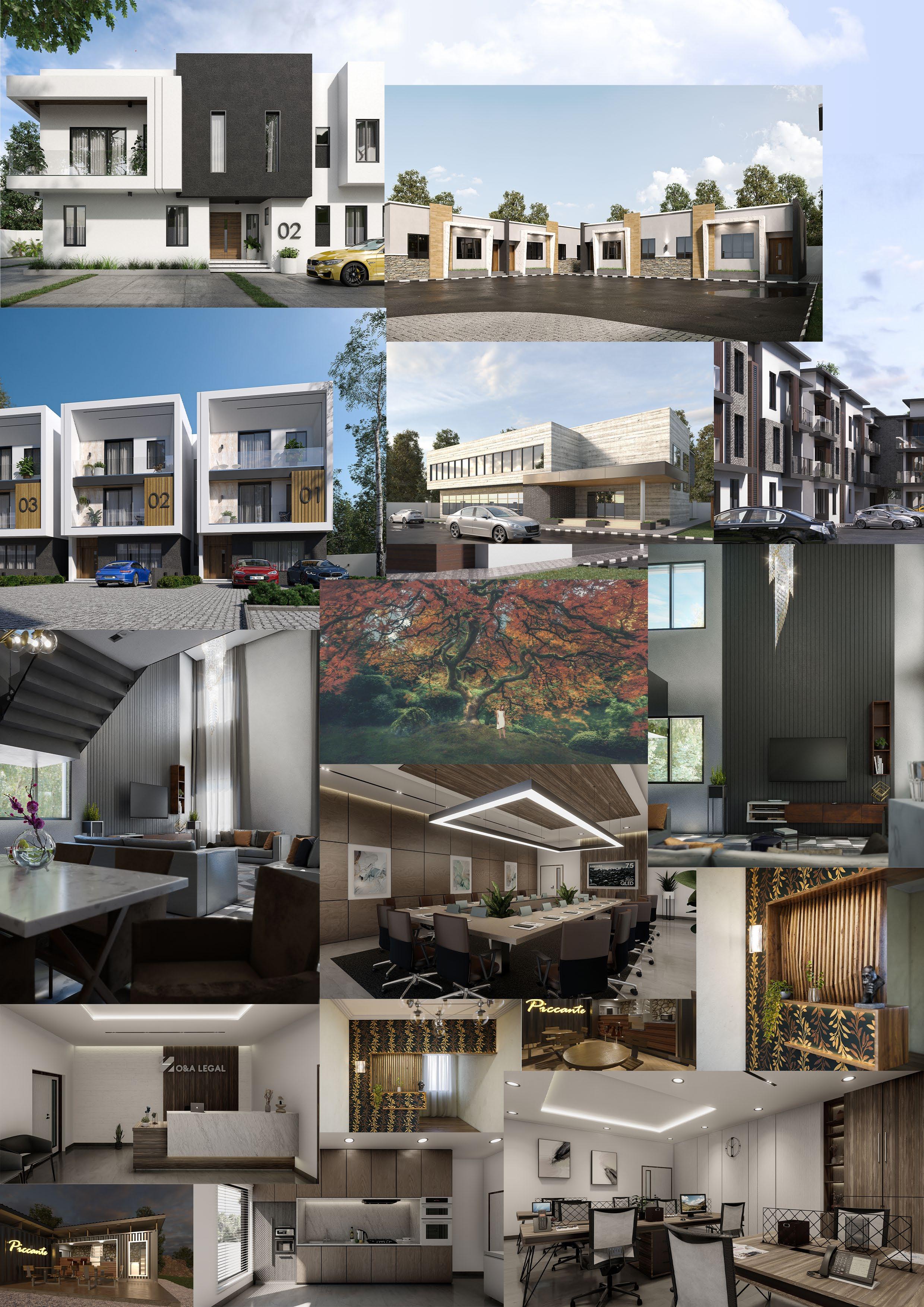
Portfolio 43
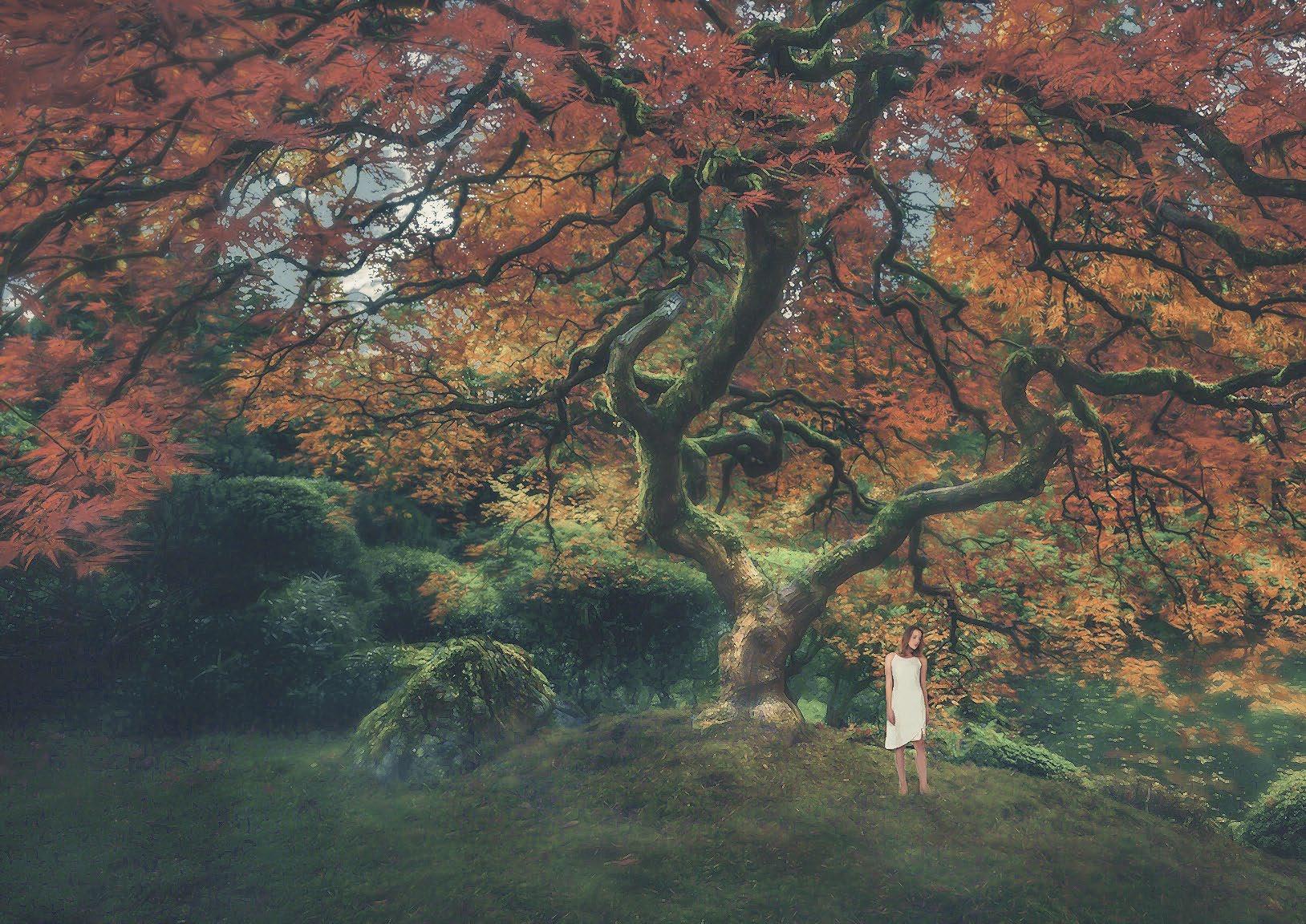
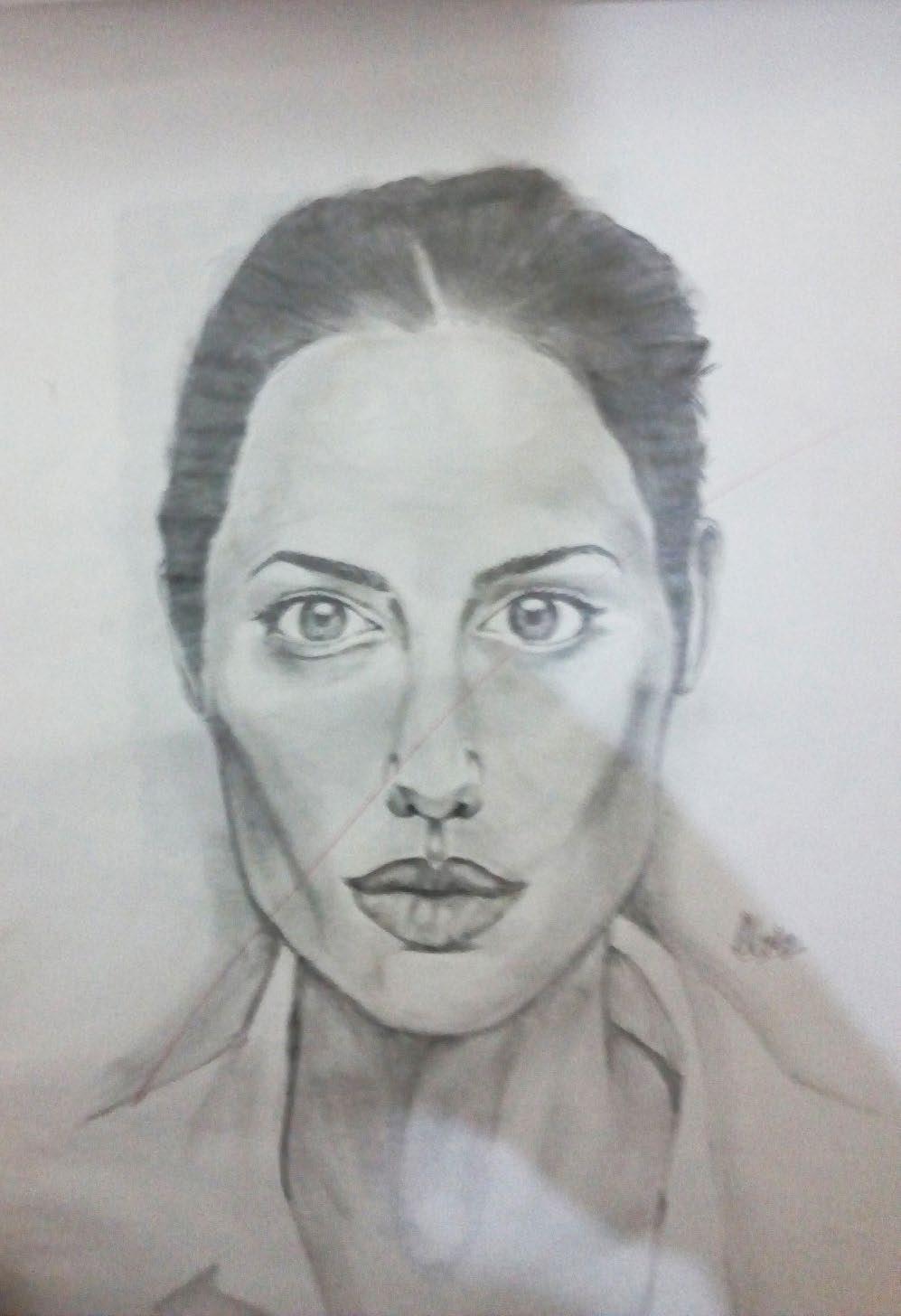

Olarewaju Victory 44

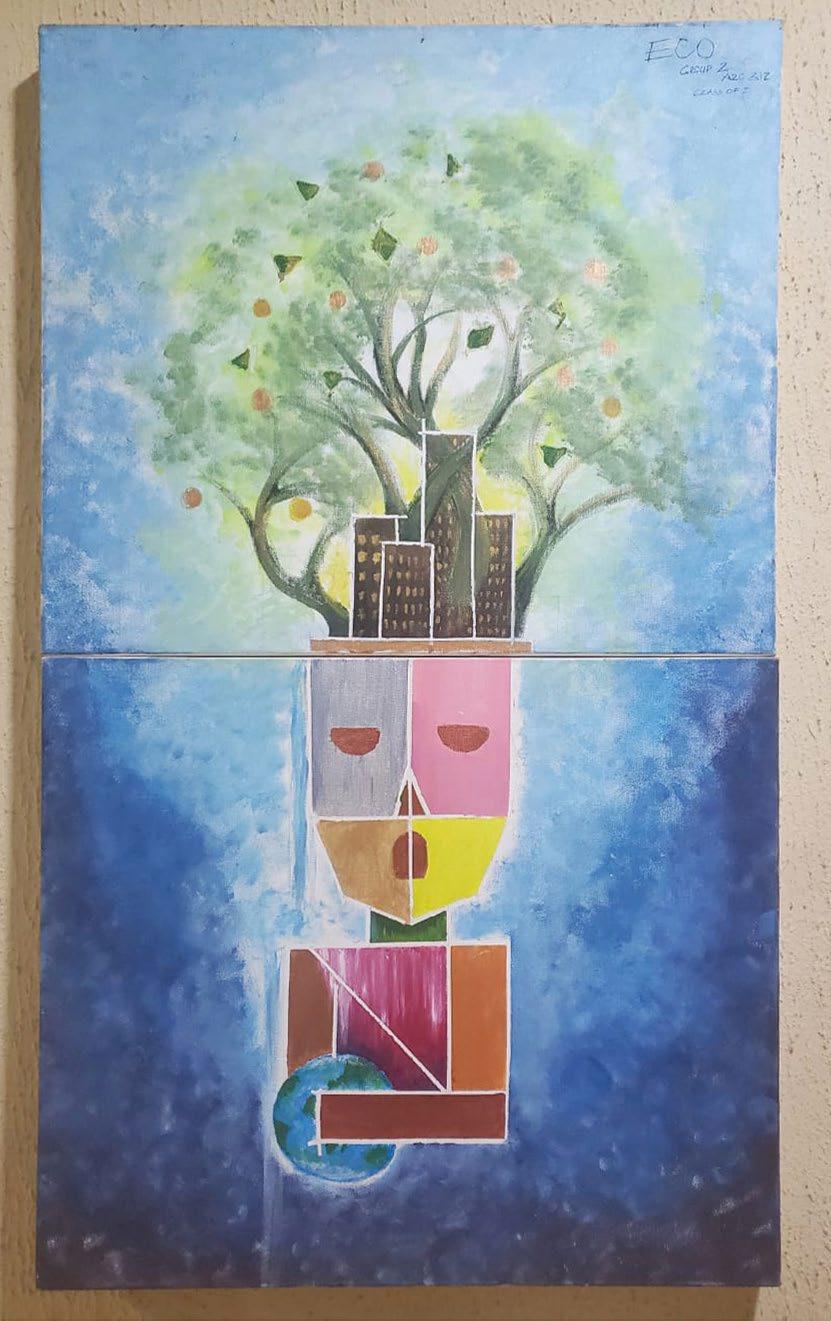
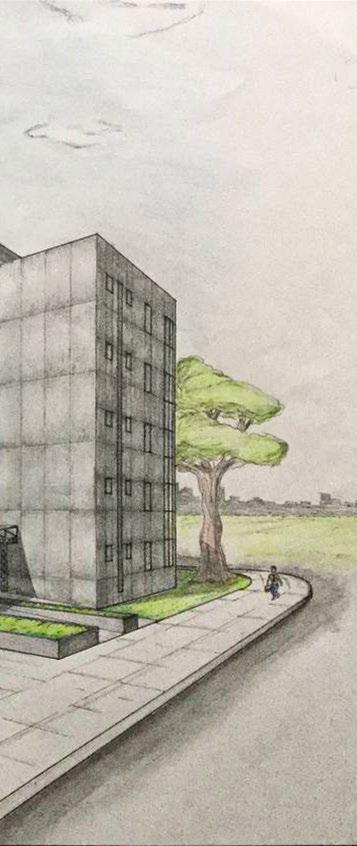
Portfolio 45 ECO
THE SHADOW OF GLOOM
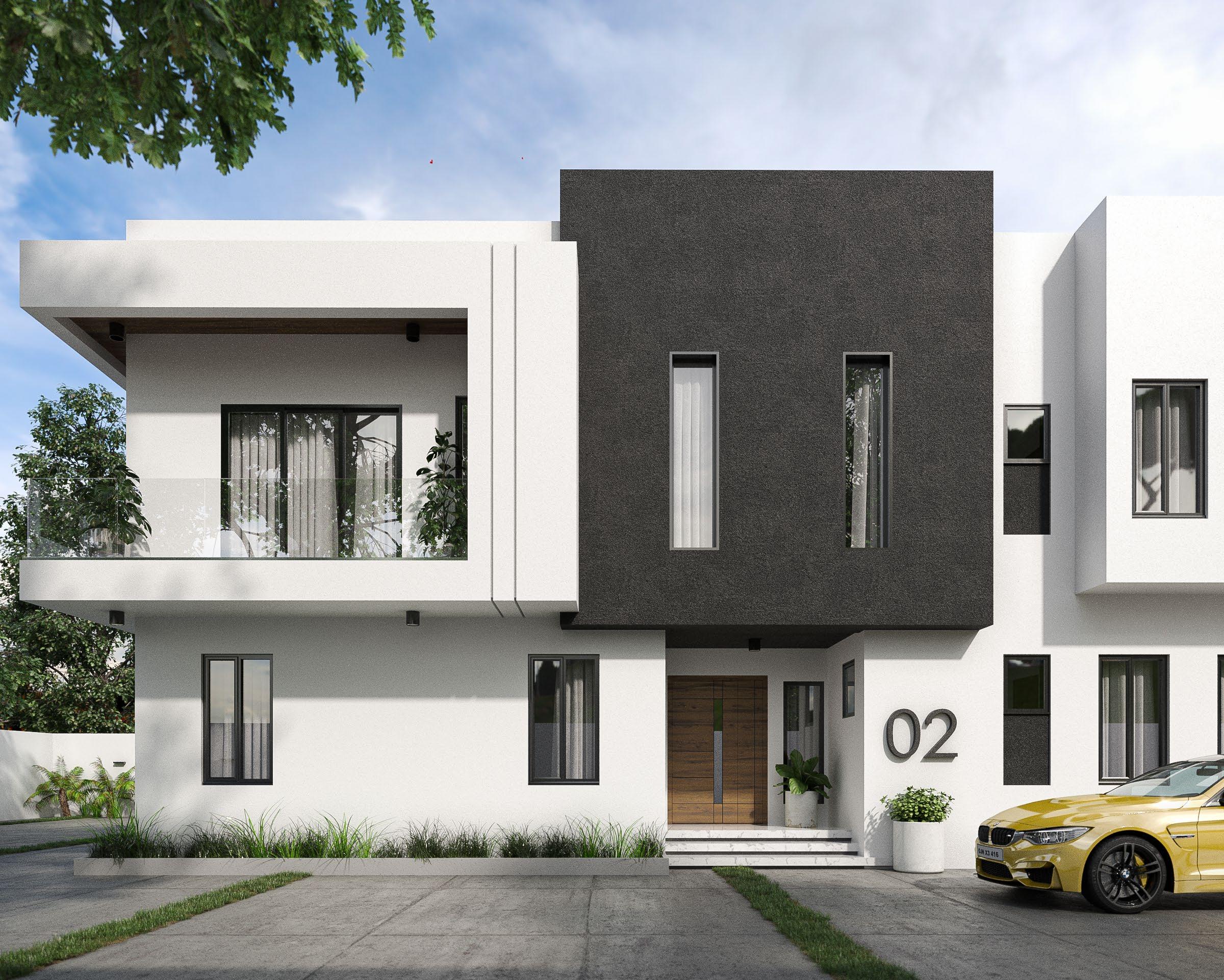
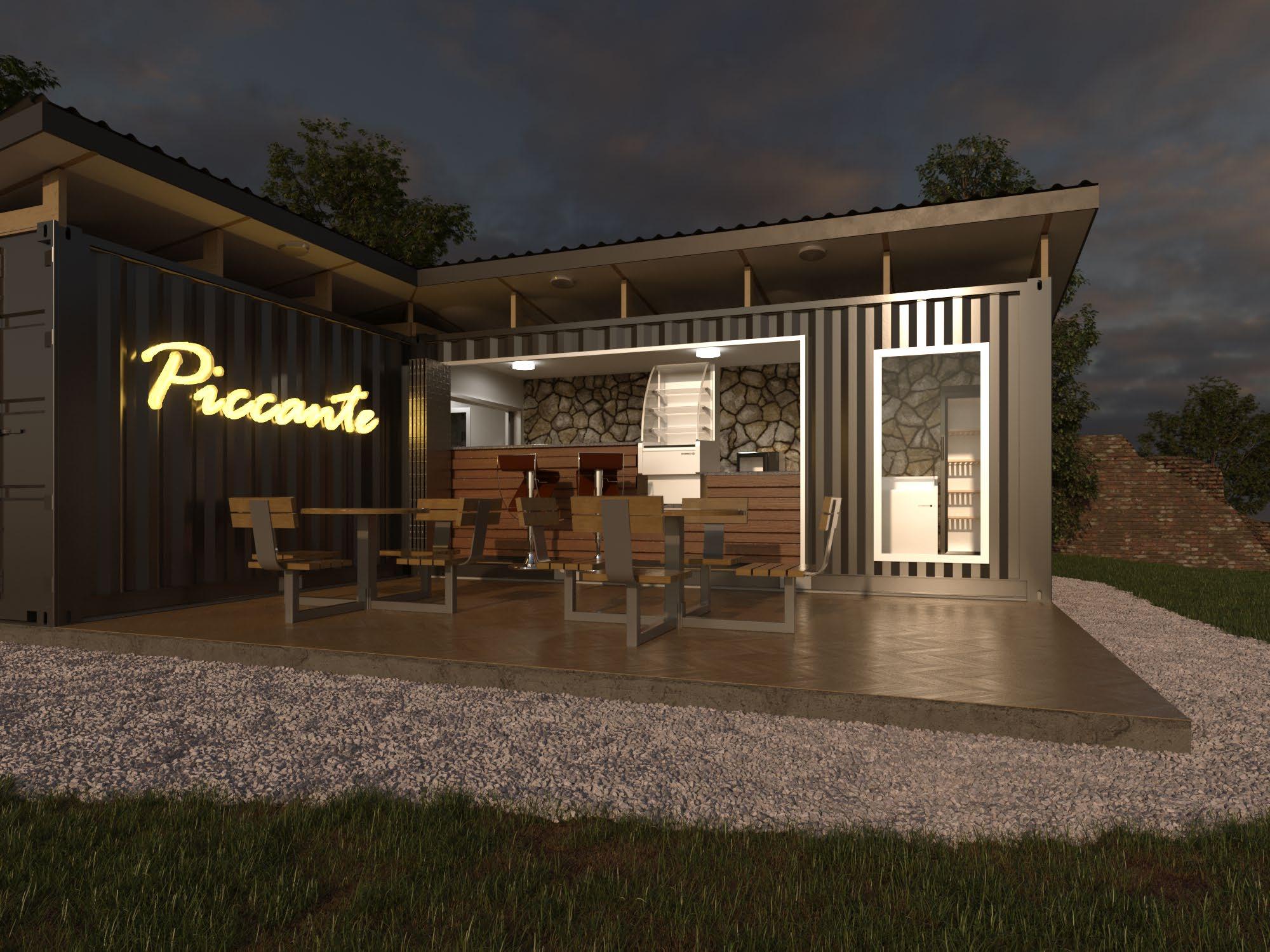
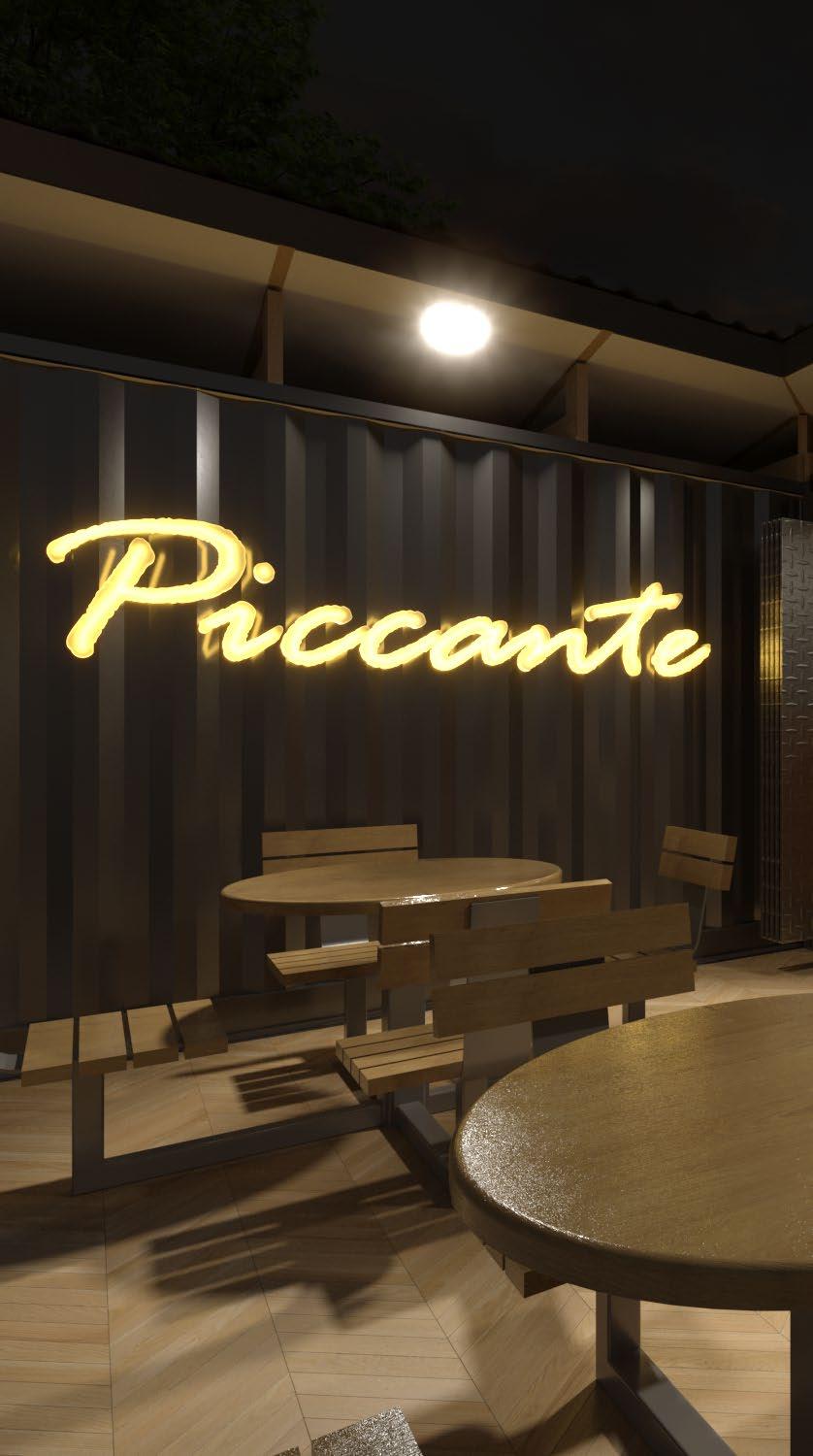
Olarewaju Victory 46

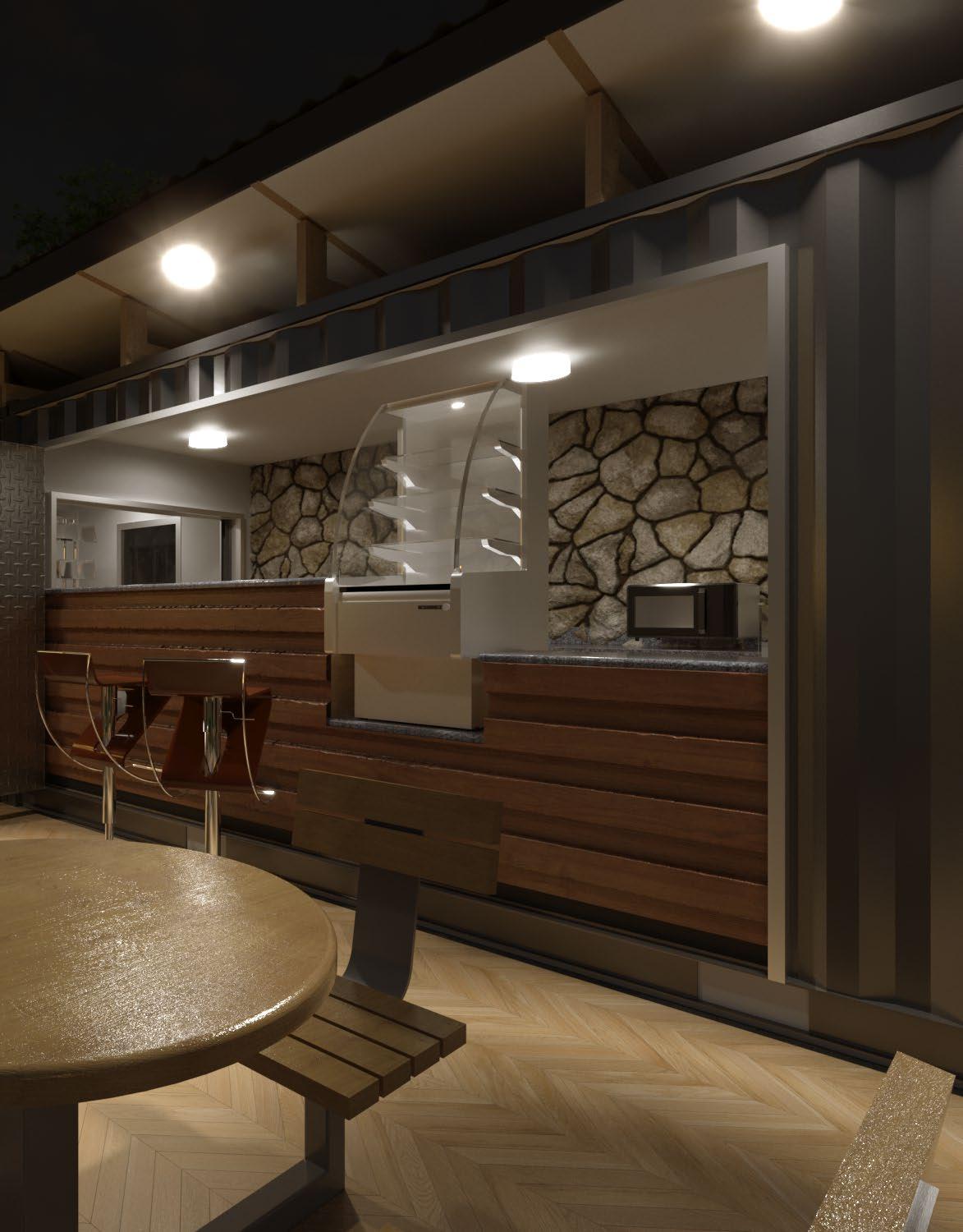
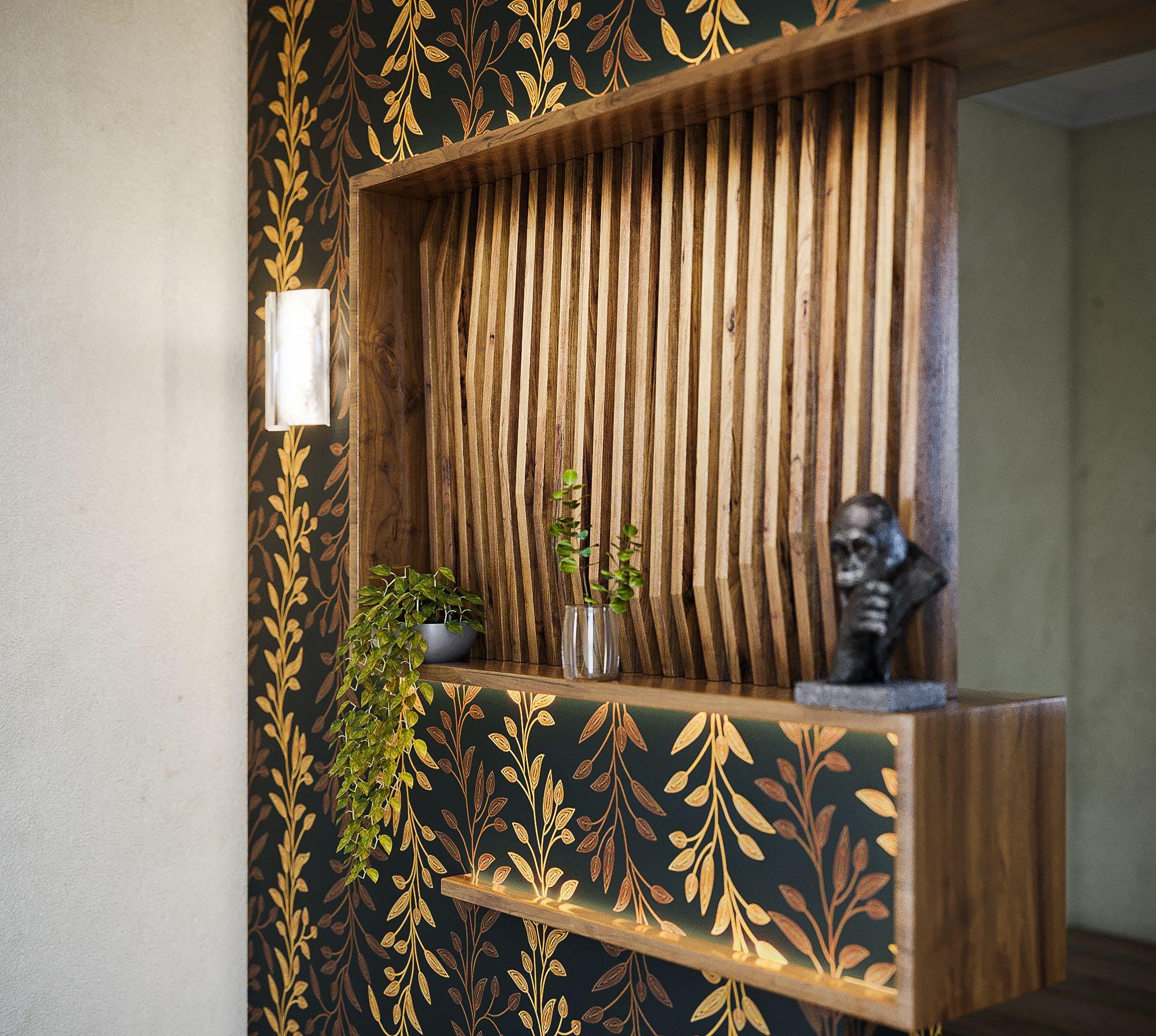
Portfolio 47
THANK YOU FOR YOUR TIME! OLAREWAJU VICTORY olaitanvictory6@gmail.com +234 811 303 9316




















































































































































































