VIKTORIYA NIKOLOVA
M. Sc. Architecture
TABLE OF CONTENTS
Refuge for Women in Cochabamba, Bolivia
Yacademy, Architecture for Humanity course
Experiments with Clay
Teaching and Research Area Architectural Theory
Community Center for Roma in Sofia, Bulgaria
Chair of Building Typologies and Design Basics, Chair of Urban Design and Institute for Urban Design and European Urbanism
Mobile Circus for Peace, Ukraine realized project
Research laboratory: Effects of the IBA Basel 2020 - today and tomorrow
Chair of Planning Theory and Urban Development
Rent-Factory
Chair of Building Construction, Chair of Structural Design, Chair of Building Technology
Multimedia
CONTEXT
SOCIAL CONTEXT. Human trafficking is a significant global issue, inflicting harm on millions of victims worldwide. Bolivia has the highest rate of sexual violence in Latin America. One in three girls experiences physical or sexual violence before the age of 18. 70% of Bolivian women are survivors of sexual or physical violence.
OBJECTIVE. The Women for Freedom organization strives to combat human trafficking through awareness-raising campaigns, survivor support, and collaboration with local communities, aiming to create a world free from exploitation and injustice.
BRIEF. New headquarters for 15-20 women, aged 12-18, survivals of sexual and domestic abuse.
GEOGRAPHY. Cochabamba, the fourth largest city in Bolivia, with an urban population of approx. 608,000, experiences significant urbanization and population growth within a fertile valley surrounded by the Andes Mountains, situated 2,500 meters above sea level and characterized by seismic activity. It features a climate marked by two main seasons, dry and rainy, with average annual temperatures ranging from 10°C to 15°C, variable humidity, and diverse winds.
SITE. The intervention pertains to the redevelopment and adaptation of an existing building in the popular district of Loreto. The buildings are currently an ecclesiastical property, established to develop social activities for the benefit of the neighborhood’s population in need. The facility that will become the headquarters of WFF Bolivia fits within an area of five buildings, two of which will be granted to the organization on loan for use. The area thus consists of: a main building consisting of two floors, an outbuilding, an inner courtyard and a vegetable garden.
SOCIEDAD DE LA LIBERTAD
A Transformative Journey
 Sofia Outor | Nilsa Chambal | Ángel Bolaños | Viktoriya Nikolova
Sofia Outor | Nilsa Chambal | Ángel Bolaños | Viktoriya Nikolova
Design Project „Society
of Freedom“
A Refufe for Women in Cochabamba, Bolivia
Yacademy, Architecture for Humanity course
Tutor: Arch. Anupama Kundoo
April - May ‘24
Team: Ángel Bolaños, Sofia Outor, Nilsa Chambal
CONCEPT
Imagine a safe space for transformation and empowerment. A journey from horror to beauty. A journey from a girl to a woman. A journey to freedom. In the „Society of Freedom“.
We believe architecture is a place to connect, express, identify and grow. We provide a place of opportunities, where we foster imagination, encourage
STRATEGY








Our strategy is to combine elements of weaving, softness and movement into an ever changing growing process.

We offer an empty frame for creation to be filled with memories, which will slowly fade away, making room for change and new expressions.
Through our design we encourage feelings of protection, sharing, rest, learning, relaxation, connection, playfulness, trust, healing, exploration and expression.
DESIGN PROPOSAL
Respecting the existing buildings, our proposal is not about a composition but about a disposition of different elements, modular structures that support the feelings through architecture. We propose new outdoor structures as permanent frames, which can inspire and be filled with free creative expressions promoting different interactions and activities.






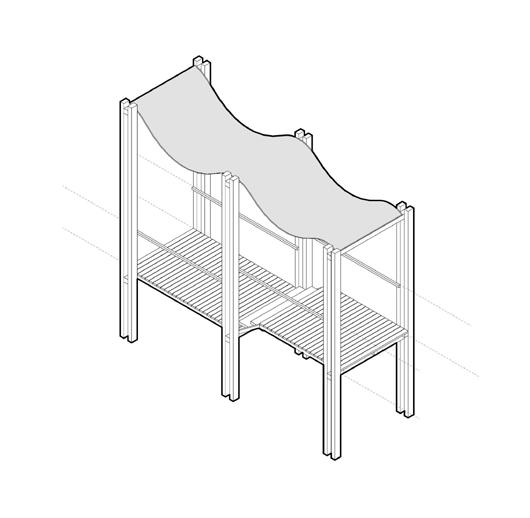
MATERIALS
Using local wood in its natural color for the permanent frame structures gives a feeling of stability, whereas the weaving filing made out of colorful local fabric or recycled plastic, encourages imagination, belonging and playfulness. Fabric curtains give not only privacy, but also softness and flexibility. Earth plaster naturally regulates the living climate and gives a feeling of grounding.


THE SANCTUARY THE BRIDGE conection privacy healing
APPROPRIATION

APPROPRIATION
The weaving techniques provide the opportunity to appropriate the permanent structures with temporary testimonials of a transformative journey, offering a sense of belonging.
The recreational building is a place to gather, explore and get creative. Creating an open central space and gaining flexibility in the configuration of the space. The same concept of the inner curved walls made out of earth plaster is applied.



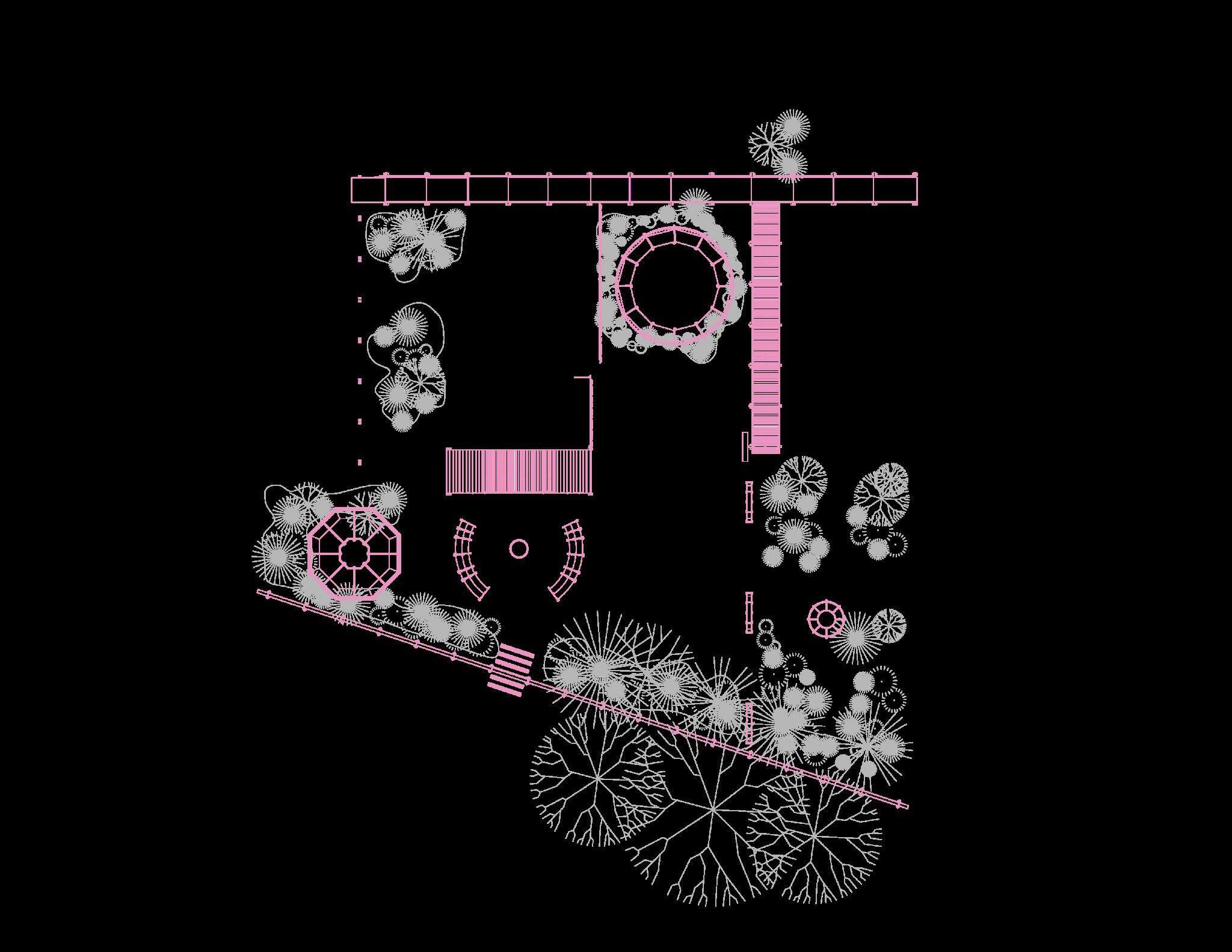
NEST BEDS
The nest beds carry on with the softness strategy of rounded corners and is built with the same techniques of the outside structures. Entering the bed from opposite sides allows more privacy. The structure also includes a sisal board for isolation purposes, making it a perfect pinboard for their own personalized nest. Storage space has been planned under the bed on each side.
The design can be applied across all centers of the organization and used as their unique symbol.
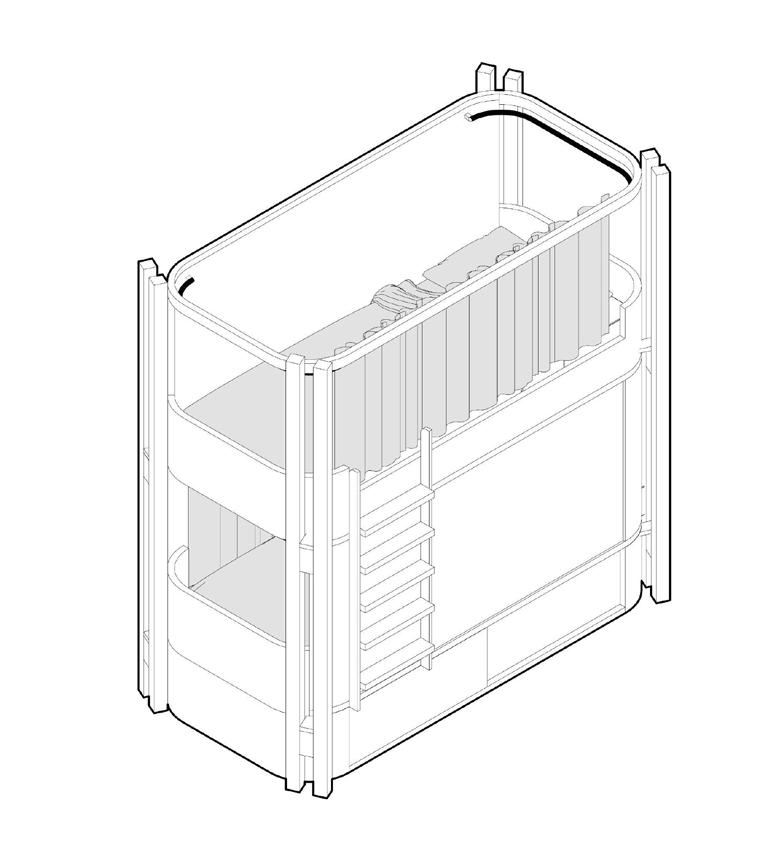



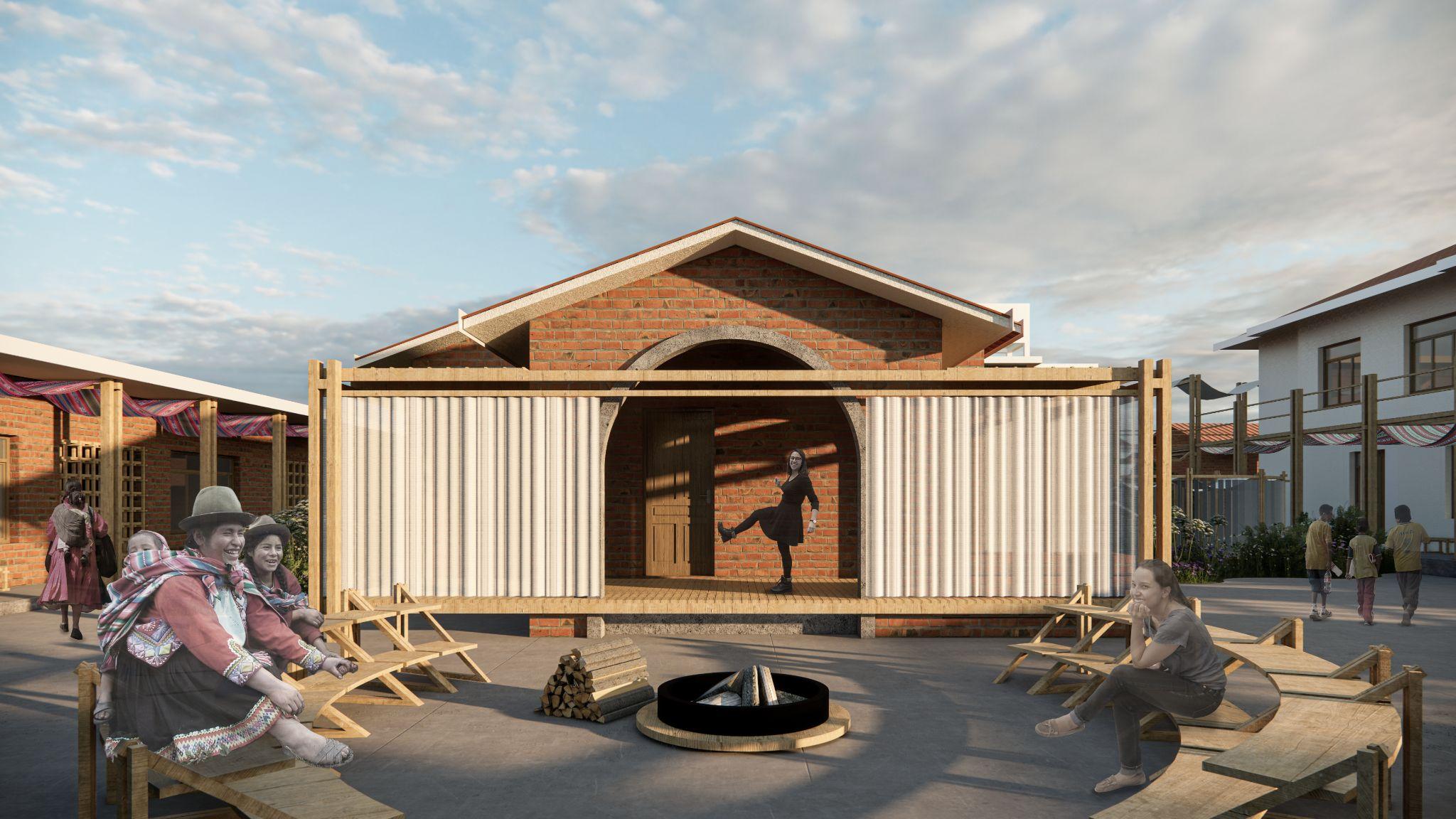
WEAVING A COMMUNITY
Imagine the girls, the nuns, the neighbours, while on their individual journeys, weaving together a supportive community of togetherness, interaction and expression.
In a welcoming place full of opportunities.
In a safe home of embracement. In a healing space. In an inspiring surrounding of exploration. And free expression.
Welcome to the Society of Freedom.

BRIEF
Under the title „Belvedere“, our task was to rebuild the area of a pavilion on the clay building experiment site in two workshop parts, thereby staging the view of the hilly meadow and the surrounding groups of trees. Our tasks included demolition work, constructive woodwork, weaving with bamboo and willow rods, making clay core walls, preparing materials and clay plastering. We also faced design issues again and again during the course of the project. For example, we had to design numerous wood joints, determine window positions and make colour and surface choices.
Experiments with Clay Aachen, Germany
Teaching and Research Area Architectural Theory
Univ.-Prof. Dipl.-Ing. Axel Sowa, Prof. Dipl.-Ing. Manfred Speidel
July - September ‘21
Teamwork with Elisabeth Heuermann, Luisa Seliger, Luisa Theiß


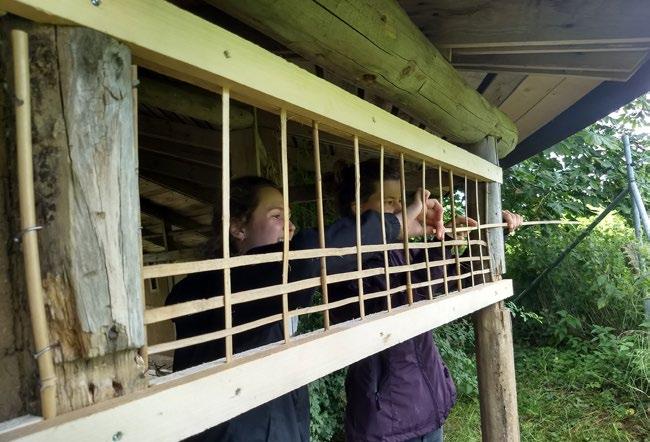

CONCEPT
The design idea is that the view is quite obstructed at first, but you can already guess what awaits you behind it. When entering the pavilion, one can perceive the view to the neighbouring meadows, where wild geese can be observed, and enjoy the last rays of the sun in the evening hours. To realise this idea we built and plastered two new wall sections, three horizontal bands and three columns.
SUPPORTING COMPONENTS
The task of our group was the partial renewal of individual dilapidated elements and walls of a pavilion, which is to be redesigned and was therefore dismantled. The old walls were demolished and the supporting wooden construction was renewed. Stones for a new supporting foundation and wooden beams were collected on the property and reused.

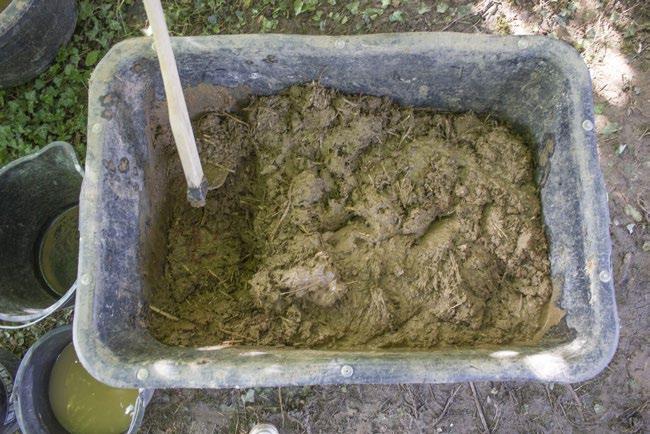

BRAIDING & ROPES
For the walls, the weave is made from willow rods and the shedding of the thin headbands is woven with bamboo. At least three fields, i.e. two staves, are always needed for braiding. The horizontal strips were woven alternately around the vertical struts, knotted with cords if necessary and fastened in the wooden frames with nails. The columns were also wrapped with hemp fibres so that the clay could adhere to them later.
CLAY MIXING
Clay from the clay pit was chopped small with old clay, soaked with water and tamped soft with the feet. Chopped straw soaked in water and used as reinforcement is mixed in. Before the clay can be applied, the substrate must be wetted with water. This helps the clay to adhere better to the surfaces later.





APPLICATION
The clay mixture was thrown against the rods. It must be worked evenly from both sides. After the loam had set a little, the last gaps were closed and the wooden construction was freed from the clay. The clay walls have to dry for a few weeks before the plaster is applied. The outer sides have to be protected from rain.
MATERIAL PREPARATION
This includes: tamping clay and finely mashing it through a 4mm sieve, chopping hemp strings into 5-10mm long fibres, finely chopping damp straw (1-10cm in length), soaking hemp in water, sieving sand (2-8mm). Depending on the layer, a different degree of fineness and ratio is mixed together. Water was added as needed.





CLAY PLASTER NAKA NURI
To even out unevenness, the intermediate layer naka nuri is applied to the dried raw wall. In order for the clay plaster to bond with the clay wall, the wall must first be wetted. Rise in the core wall is beneficial. 8-15mm thick layer of naka nuri is pressed on firmly with an iron trowel, rubbed in and spread evenly. 3 days later comes the final layer of fine clay plaster. If desired, colour pigments can be mixed in.
ÔTSU KABE GLOSS PLASTER
The very fine clay-lime plaster is applied with a stainless steel trowel on a dry surface. This last layer should be 0.5mm thin. The gloss is created by the lime, which is pressed and thus strengthened by repeated smoothing. For polishing, we use the plastic trowel, and finally the teflon trowel.
BRIEF
With my work I would like to draw attention to the slum areas in Europe, most of which are inhabited by the largest minority in Europe - the Sinti and Roma. This folk is not only confronted with antiziganism and limited opportunities on a daily basis, but also has to struggle with poverty and poor quality of life.
I propose a solution to this political and social problem through an urban and architectural design. A community and cultural centre in one of the largest Roma slum areas in Bulgaria is to improve the quality of life and educational opportunities. An interpretation of the traditional Bulgarian Chitalishta community centre institutions with an associated museum on Roma history in the Fakulteta neighbourhood in Sofia is planned.
Masterthesis
Community Center for Roma in Sofia, Bulgaria
Chair of Building Typologies and Design Basics, Univ.-Prof. Dipl.-Ing. Anne Bernhardt
Institute for Urban Design and European Urbanism, Univ.-Prof. Dipl.-Ing. Christa Reicher
Supervisor Stefan Krapp October´20 - March ‘21

Liste der einigen Slums in Europa:
Bulgarien - Sofia - Fakulteta, Hristo Botev, Filipovci, Zaharna Fabrika
Bulgarien - Plovdiv - Stolipinovo, Sheker mahala, Adjisan mahala, Arman mahala Bulgarien - Sliven - Nadezhda
Italien - Messina - Barracche
Spanien - Madrid - Cañada Real Frankreich - Paris -
Türkei - Istanbul - Hacıhüsrev, Sultanbeyli
Türkei - Ankara - Çinçin
Türkei - Izmir - Kadifekale
Türkei - Manisa - Horozköy
Türkei - Adana - Hürriyet mahallesi
Bestehender Slum
Ehemaliger Slum
4
SOFIA
In Sofia there are 10 to 15 slum areas with populations of more than 100 people each. The two largest are “Fakulteta” and “Hristo Botev”, where 50000 and 40000 people live respectively. Intranational migration is also attracting more and more people to the capital, which means that slums continue to grow in area and population.
The process of slum formation is not random. Slums emerge in unattractive places, which the rest of the city’s inhabitants avoid. In most cases, spatial limitations are the boundaries of slums. Thus, the future spatial growth of slums can be predicted. - They expand to these boundaries and otherwise avoid contact with the rest of the city. This, however, widens the gap between city and slum dwellers even further. “Fakulteta is one of the most vivid examples of the formation of slums in the last 25 years.
SLUMS
Urban slums are a product of the contemporary city, created by its inability to care for its inhabitants. As a result, informal relationships and self-organised constructions grow. Catalysed by social isolation, poverty and illegality, slums emerge mainly in developing countries.
After the fall of the Iron Curtain, social and cultural isolation exploded in Bulgaria. After unsuccessful attempts to integrate ethnic minorities during socialist rule, the Roma population was excluded from the rest. Thus, many of these neighbourhoods have developed into slums today.
THE ROMA COMMUNITY
Roma are the largest ethnic minority in Europe. Many Roma are marginalised both because of ethnic ascriptions and because of their social situation and are thus at the intersection of two forms of social exclusion that reinforce each other. In some European states, beyond being marginalised in society, they have recently been or are still being subjected to open persecution.
In Europe, Spain has the highest number of Roma inhabitants - about 1 million, followed by Romania. The population in Bulgaria has the highest proportion of Roma residents in Europe - between 5 and 10% of 7 million people.
ErstesBulgarischesReichByzantinischeHerrschaftZweitesBulgarischesReich Osmanische Herrschaft
Die Bulgarische Nationale Wiedergeburt war eine Periode des sozio-ökonomischen Wachstums und der nationalen Einigung des bulgarischen Volkes während der 500-jährigen osmanischen Herrschaft.
Die Veränderungen im kulturellen und geistigen Leben wurden angetrieben durch die Gründung der Neubulgarischen Aufklärungsbewegung und das Streben nach einer eigenen bulgarischen
CHITALISHTA
COMMUNITY CENTRES
The word “Chitalischte” literally means “place to read”. This was the vision of the first initiators of this idea around 1856. Subsequently, they turned from reading rooms into educational and cultural centres. Today they are typical Bulgarian municipal cultural institutions. Today, there are more than 3 500 chitalishta in Bulgaria, which continue to play a central role in the transmission of intangible cultural heritage in the country.
Due to urbanisation, many of the chitalishta buildings in small towns and villages now lie derelict. In contrast, in large cities, along with the growing population, the need for new chitalischta is also growing. In the areas inhabited by minorities, on the other hand, there are almost no such cultural centres. The Bulgarian population consists of 5-10% Roma, whose traditions and values are largely not recognised by the rest of Bulgarian society.
Tschitalischta kulturelle Gemeindezentren Geschichte
Bulgarische Wiedergeburt
die ersten Tschitalischta Gemeindezentren
Erster Weltkrieg
Bund der bulgarischen Tschitalischta
DritterbulgarischerStaat
Zweiter Weltkrieg
Communist era EU
Tschitalischta Gemendehzentren Nutzung
Mußstergebäudetypologie immaterielles Kulturerbe von UNESCO
TSCHITALISCHTA
Die ersten Tschitalischta Gemeindezentren wurden um 1856 in Svishtov, Shumen, Mora und Lom gegründet, deren Beispiel schnell von vielen Städten und Dörfern gefolgt wurde. 1878 waren es ungefähr 132, und 1911 - 668. 1911 wurde der Bund der Bulgarischen Tschitalischta gegründet, was in organisatorischer, materieller und kultureller Hinsicht neue Impulse gab. Während des Ersten Weltkriegs
CONCEPT
The community center is located next to an already exsisting primary school, aims to offer a safe inside and outside space for the Roma community to meet, learn, exchange, celabrate, play and relax, being accesable only during opening hours. A multifunctional hall, library and museum about the Roma culture and class rooms are the main public buildings visible from the main street, comming from the city centre. The green yard offers sports and playgrounds for the students. Affordable housing, a kindergarden are closing the yard.



INTRO
In times of war, children are among the most vulnerable members of society. The trauma and stress of living in a war zone can have a profound impact on their mental and emotional well-being. In such a situation, our circus can provide much needed relief and respite from the harsh realities of war. The Mobile Circus for Peace is offering children a sense of hope and optimism that showed them that even in the midst of adversity, there is still beauty and wonder in the world.
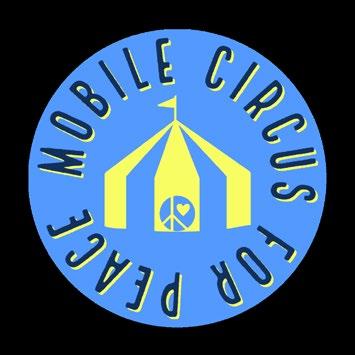

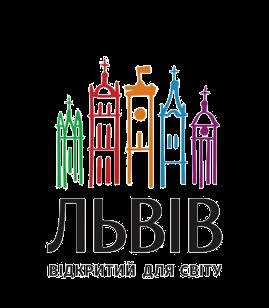
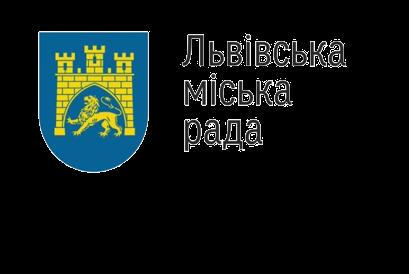
Realised Project
Mobile Circus for Peace
Przemysl, Poland March ´22 - September ´22
West Ukraine July ´23 - August 23
Team: Tomek Lubotzki, Oscar Gubernati, Marco Franzoni, Matthis Lorenz, students, children, volunteers, parents, local partners

POLISH-UKRAINIAN BORDER, APRIL-SEPTEMBER ´22
Witnessing the suffering of the Ukrainian people, the Mobile Circus for Peace team set up a safe space for playful encounters and creative empowerment for children and young people fleeing war. Since April 2022, Mobile Circus for Peace has offered a temporary circus space next to the Humanitarian Aid Center in Przemysl, at the Polish-Ukrainian border. Changing teams of artists and animators performing shows and offering workshops and animation. Setting up a temporary circus space with a 12m circus tent and various infrastructure around we have created a peaceful environment for playful learning and transforming the tension and fear present in the young people. We offered a wide range of youth activities for the Ukrainian children of different ages with the aim to empower and inspire their joy and hope through movement, creativity and playfulness. Our circus provided a temporary escape from the harsh realities, offering a brief moment of joy and happiness.

UKRAINE TOUR, SUMMER ´23
Taking inspiration from the traditional circus art that traveled from town to town, the Mobile Circus for Peace provided emotional relief to the local communities in west Ukraine with an travelling circus tour in the summer 2023. Starting in Lviv, the largest city in western Ukraine, the tour further move to smaller cities in Lviv Region: Stryi, Drohobych, Stebnyk, where we set up a temporary space with 2 circus tents sharing week-long pedagogical experience of the “Academy of Wonders” for the local children through workshops, animation, open training and a final show at the end of the week. Inviting young Ukrainian artists from the Kyiv Municipal Academy of Circus and Performing Arts we were traveling around smaller cities in West Ukraine sharing magical moments of joyful togetherness in difficult times.


CREATING A SAFE SPACE FOR CIRCUS MAGIC
Setting up a temporary circus space with two circus tents the local community can experience the magic of the circus tent in an a weekly introduction to the circus arts. Under the colorful roof of the circus tent the children can feel free to dream and play together, inspired by the beauty of the circus. Weekly activities include: circus workshop - pedagogical activities for smaller groups of kids, circus animation – circle games, try-out disciplines, face painting, bubbles. Circus training is provided by our talented cast of young students from the Kyiv Municipal Academy of Circus and Performing Arts. At the end of the week, “The Circus Show” is our empowering community engagement strategy to inspire our audience to participate in the “Grand Finale” of the show. Combining elements of the classical circus, dance, music, theatre and improvisation, the show is developed through the experience of the circus tour in a creative dialogue with the students.
IMPACT
About 200 children participated in the workshops of the “Academy of Wonders” during the three-week tour, and another 500 people from the local community joined the open trainings and the circus shows. For the final show in Lviv we invited 750 children and families from the centers for displaced people in the Lviv region to come to the Lviv State Circus building. We also invited the children who participated in the weekly experience of the “Academy of Wonders” in Drohobych, Stryj, Stebnyk. The show was a great success of sharing the magic of the circus. The ‘Mobile Circus for Peace’ project in West Ukraine, touring with temporary infrastructure and providing a safe space for humanitarian relief, exemplifies my belief in direct local engagement and community connection. This aligns with my long-term vision of establishing an NGO, involving communities in the design and build process using local sustainable materials.
BRIEF
A trinational area - like the Basel regionhas the opportunity to exchange planning knowledge and practical experience among neighbours and to learn from each other, which gave rise to the idea of a cross-border „IBA Basel 2020“ under the motto „Growing together across borders“. This novelty of a cross-border International Architecture Exhibition (IBA) has had the effect of initiating and implementing new projects in the Basel area in recent years in the fields of action „Landscape Spaces, Urban Spaces and Living Together“. To this end, new actors have joined forces, existing cooperations have been consolidated and networks have been formed. But what exactly are the spatial and processual effects of the IBA Basel 2020?
This is the question we have been examining intensively during the semester as part of the research laboratory. As an example, we examined the IBA KIT project from the „Living Together“ field of action with regard to the course of the process, the spatial effects and the actors and networks. Although the IBA Basel was not yet completed, the state of development of the projects was already very informative. One aim of the research laboratory is to use the various case studies to trace the process-related effects of the IBA, to explore impact stories through concrete IBA activities and to think further about how the resulting added values can be visualised and communicated.
Masterproject M2.1
Research laboratory: Effects of the IBA Basel 2020today and tomorrow
Chair of Planning Theory and Urban Development, Univ.-Prof. Dr.-Ing. Agnes Förster, Supervisor Dr. Fee Thissen October´18 - February ‘19
Teamwork with Christiane Schubert
Start der Projektauswahl und Qualifizierung
Anstoß: IBA nimmt Kontakt mit Bryum aufBrainstorming um Thema Freiraum
Byurum reicht das Projekt “Trinationale Freiraumproduktion” ein (Kategorie “Landscha�tsräume)
KIT als Entwicklungswerkzeug - Freiraum erforschen, transformieren, neue Nutzungen nachhaltig etablieren
Projektentwicklung IBA + Bryum
Role der IBA:
Vermarktung der Projektidee und Akquirieren der Gemeinden als Projektpartner und potentielle Projektträger
Vornominiert Prüfen der Machbarkeit
Prozessanstoß:
Entscheidung, dass etwas passiert
Projektträger Lokale Akteure
Entscheidung, was passiert
Wirkungen
3 Konzepteinsätze:
A temporäres Freiraum KIT
B dauerha�tes Freiraum KIT
C • temporäres Informations- und Marketing KIT
Kontinuität in der Dauer des Einsatzes:
Projektträger
Jeweiliger Projektträger kommt mit ungenutzter Fläche und bestimmtem Bedarf auf IBA zu
Austausch zwischen den einzelnen Projekten organisieren, gemeinsame Vermarktung
Kontinuität bei der Nutzungsart:

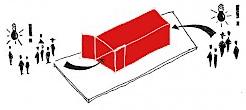
Zwischenpräsentation
Nominiert Umsetzung
IBA möchte KIT �lexibler und aktiver einsetzen
• Kategorieänderung
“Zusammen Leben”
• mehr Kooperation mit anderen Projekte gewünscht
Evaluierung und Erarbeitung Leitfaden
IBA organisiert gemeinsamen Veranstaltungskalender für das Jahr 2018
• Vernetzung der KITs untereinander

Präsentationsjahr

Ziel: Prozessqualität durch gemeinsame Arbeitsgrundlagen bei jedem Projekt zu garantieren
Label IBA Fortführen
Wie wird das Projekt nach 2020 ohne die IBA fortgeführt? ?
IBA Basel
Wie wird das Projekt ausgestellt?
neue kreative Ein�lüsse fehlen
• ohne IBA nur noch Fort�hürung als Einzelprojekte? Projektname?
Mögliche Szenarien für die einzelnen Projekte:
• weitere Zusammenarbeit mit Bryum
• selbstständige Fortführung durch Projektträger Projektende aufgrund mangelnden Interesses / Verständnisses
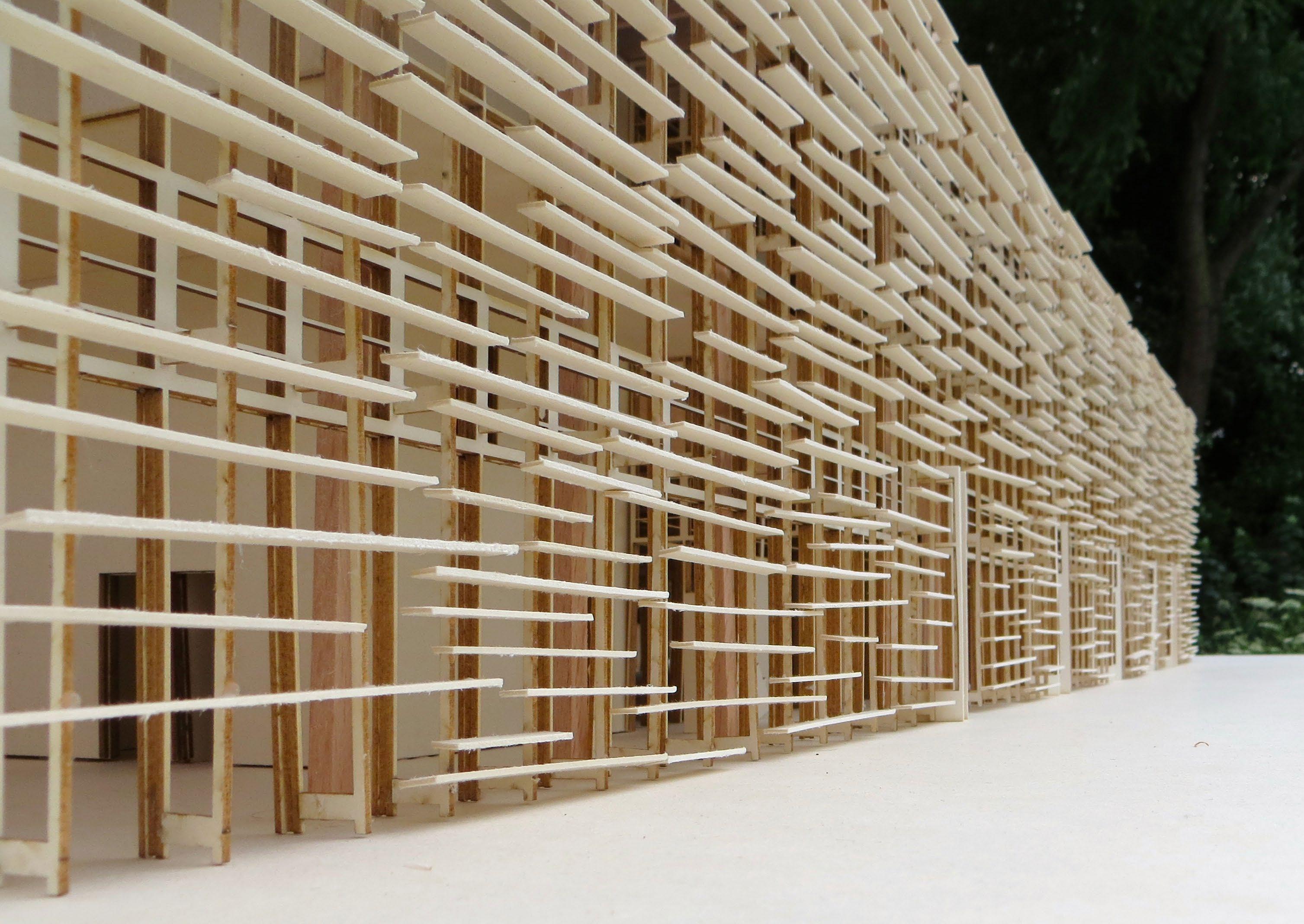
BRIEF
The Melaten Campus represents the most significant structural expansion of the RWTH in the past four decades. The task is to develop a building with flexibly usable areas for development, production and offices, as well as exhibitions / product presentations. In order to meet the different space requirements of various tenants, it should be possible to divide the floor areas into self-contained units of approx. 160-180 m² as well as the open use of an entire floor. The building site has external dimensions of approximately 82 m x 53.5 m.
Architecture and construction
Rent-Factory
Campus Melaten, Aachen, Germany
Chair of Building Construction, Chair of Structural Design, Chair of Building Technology
April - July ‘14
Teamwork with Jonas Läufer, Charlotte Leuchtenberger, Annika Moser, Felix Möllering, Jan Fries
CONSTRUCTION

Two visible timber support grids span the rental units as well as the overall building. The solid cores serve as bracing in addition to the roof, which means that no other is needed.


BUILDING TECHNOLOGY
Almost all pipes for ventilation, heating, electricity, etc. are hidden in an elevated intermediate floor and in the shafts of the cores. The building technology thus remains invisible and the support grids unbroken. By accommodating the technical rooms in the cores, it was possible to avoid a basement.



FAÇADE
The façade consists of two layers. The inner post-and-beam façade with automatically opening lamellar windows forms the termination of the building. On the outside, a rigid wooden slat construction provides solar shading. The panels are computer-arranged in a random pattern - denser in the south than in the north.




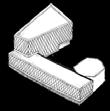
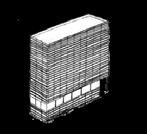










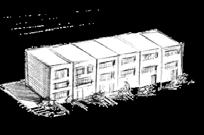
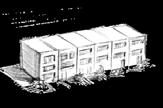



Analysis
Stad van handwerksgilden
Chair of Building Typologies and Design
Basics April-June‘18
Teamworks


Multimedia
Analogue photography
Georgia Department of Visual Arts
June‘19









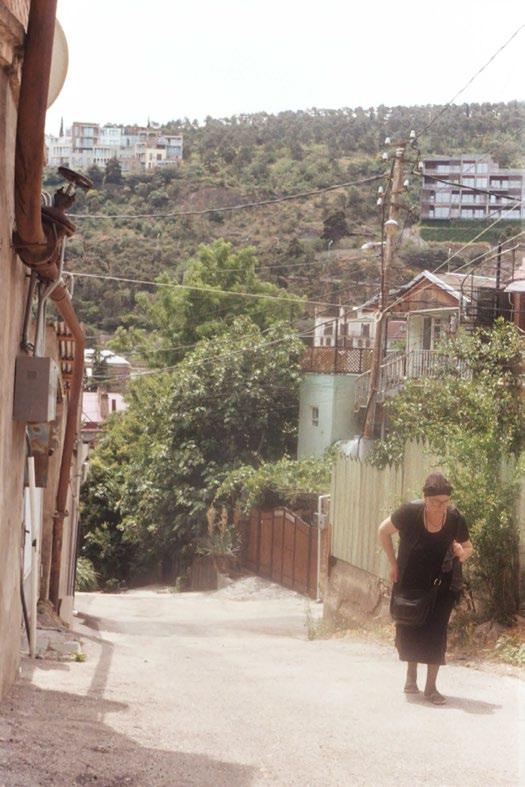
















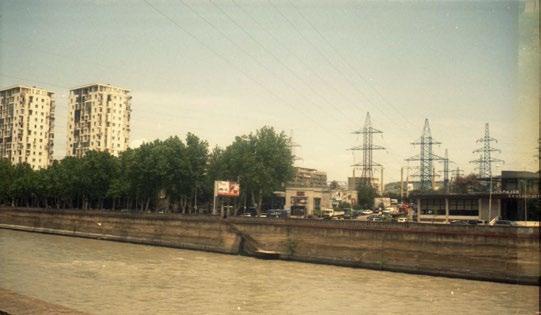
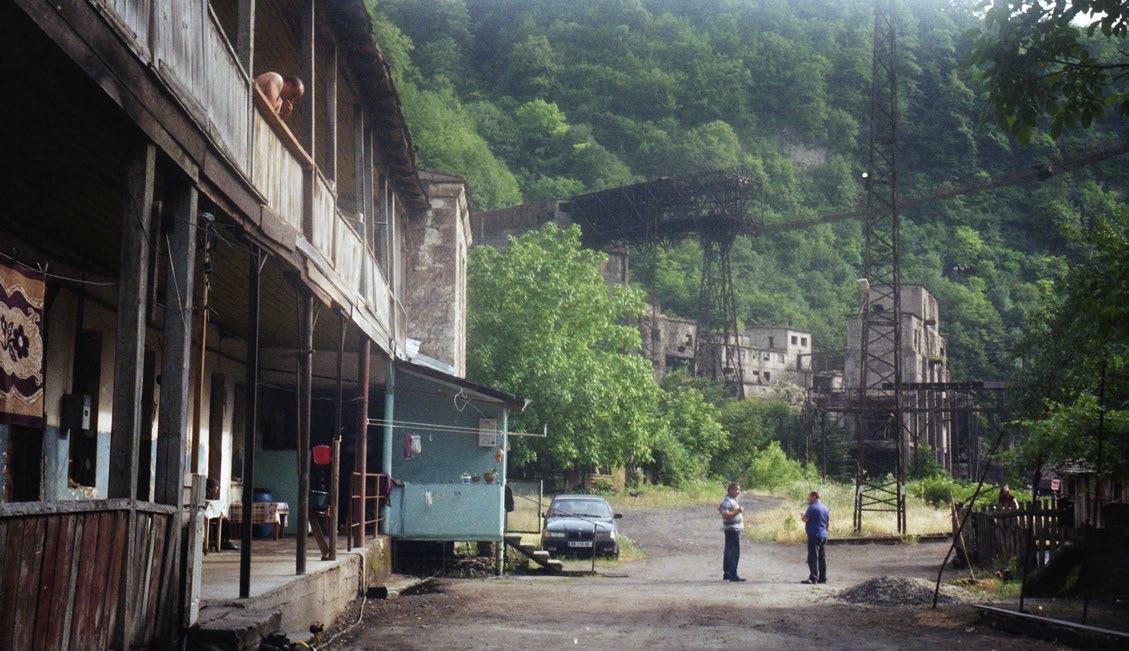








CONTACT ME
viktoriya.nikolova@rwth-aachen.de +49 157 55 67 63 65
