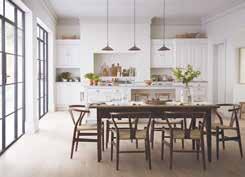
4 minute read
Dining in the Kitchen
from Cambs July 2020
by Villager Mag
By Katherine Sorrell

Advertisement
Dining in the Kitchen
A quick breakfast, a family supper or an informal dinner party: design a comfortable, practical and stylish place to sit down and eat in your kitchen.
A separate dining room is a luxury for formal space. It could go parallel to the island, or in the occasions, but for daily life the idea of preparing space provided by an L-shaped run of units. If dinner while watching your children do their you place the table near a recessed window, in a homework at the table, or chatting to friends who corner or adjacent to an island unit, it might be are sipping a drink while you whip up a tasty meal, possible to build in benches (perhaps with hinged is hugely appealing. A dining area in the kitchen can seats for extra storage) to save some floor space; even serve as a makeshift home office. an extending table is another great option, giving As with any room design, consider the floor plan, you flexibility when needed. Look for a table that taking into account the doorway, windows, any is easy to wipe down and that complements your radiators, cupboards and so on, ensuring that you kitchen in terms of style, whether it is modern plan your eating space in the kitchen at the early and minimal or classic and more decorative. You stages, with wiring in the right places to allow may even wish to harmonise your table top with suitable lighting over the table. Consider the your kitchen worktops. Another great option is to size and shape of the available space as well as continue the island unit with an adjacent but lower the number of regular diners and what different dining table, either in one line (ideal for a long, thin functions the table will serve. Ensure that any kitchen) or at right angles, which takes up less space seating area is not on a through-route to, for than a separate table but still gives the illusion of example, the fridge or sink, and allow plenty of one. circulation space behind chairs (600-750mm is When space in the kitchen is more limited, or recommended). the proportions of the room will not allow the In larger kitchens, the obvious choice is a inclusion of a separate dining table, adding barstandalone dining table, rectangular, square, oval stool seating around one or two sides of an island or circular, depending on what will best suit the unit works extremely well – though as the cook 12 Please mention The Villager and Town Life when responding to adverts



may be preparing food while diners are waiting to eat, it does help if they are able to keep the work surface relatively clean and tidy! On the upside, it makes it easier for everyone to pitch in and help. A difference in worktop materials, or a slight change in level, is a nice way to separate the cooking area from the eating area, and don’t forget that the counter should have an overhang that extends beyond the base by at least 30cm, in order to allow your knees to fit in comfortably below. And, when a hob or other cooking area is incorporated into the island, it is very important that diners are far enough away to be safe from splashes or accidentally touching hot surfaces. Choose bar stools with cushions or upholstery, a supportive back and a foot rail to make them more comfortable. Styles that lift up and down are ideal when family members are different heights; otherwise, measure the available height carefully to ensure that your chosen option will fit under the countertop. In tiny kitchens, there are other options for enjoying a cup of coffee or a quick breakfast. A counter area for two or three people to perch can consist of little more than a slender ledge with


stools tucked underneath (think of sandwich bars – if they can do it, so can you). A small flip-down table – even as little as a hinged overhang – can be attached to a wall or island and lowered just for mealtimes, with folding chairs hung on wall hooks to be out of the way when not in use. It may even be possible to install a pull-out worktop (often used as additional prep areas), which would be ideal as a breakfast bar for one or two people. With careful thought and some ingenuity, you should be able to fit a welcoming eating area into your kitchen, whatever its size, shape and style.
2

1 This island unit combines cooking and eating, with a change of worktop material and handy storage shelves. Kitchen, from £25,000, Day True: 020 7788 9229; daytrue.com. 2 By extending an island unit at a lower level it is possible to create comfortable dining on a relatively small footprint. Profile collection handleless kitchen in Anthracite Gloss,
Trend Interiors: 0800 028 4466; trendinteriors.co.uk. 3 In a spacious kitchen it may be possible to include a standalone dining table as well as an area for high stools at an island or bar counter. Alderley kitchen in Bone, from £15,000,
Kitchen Makers: 024 7667 1600; burbidgekitchenmakers.co.uk.










