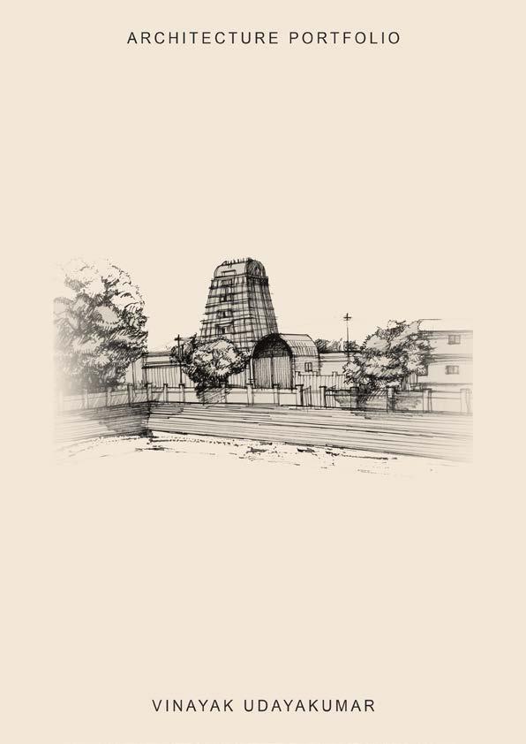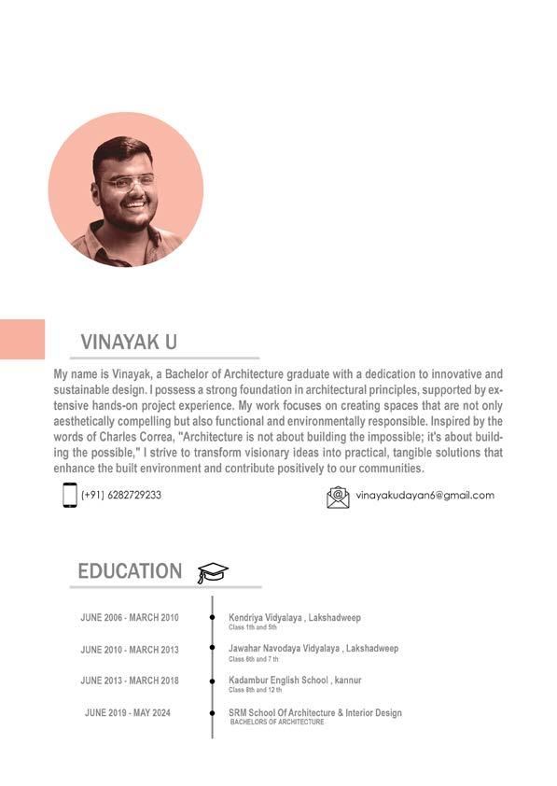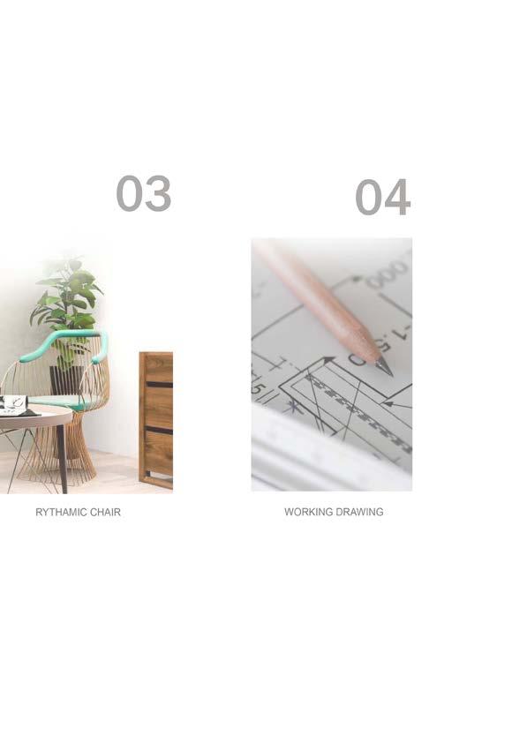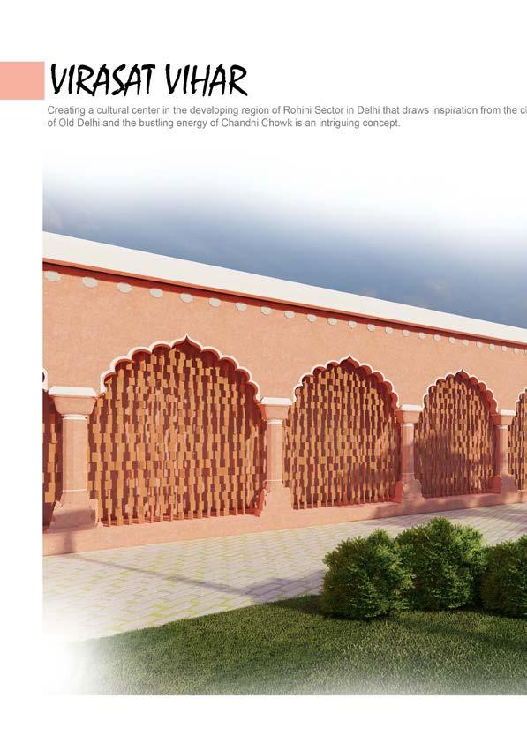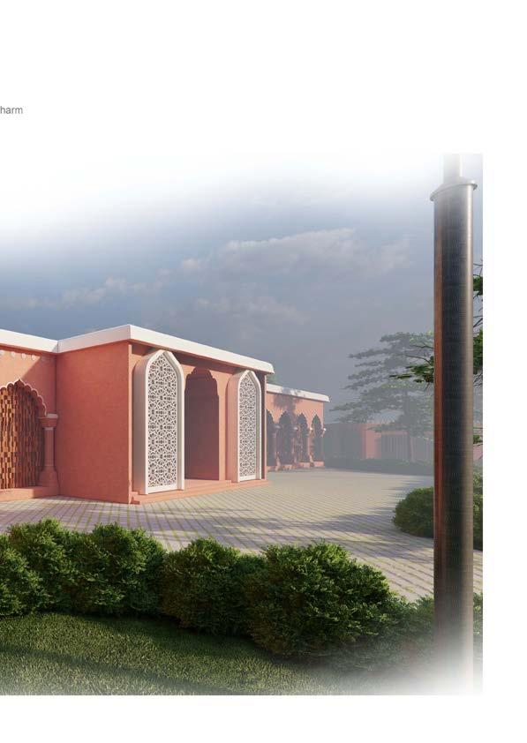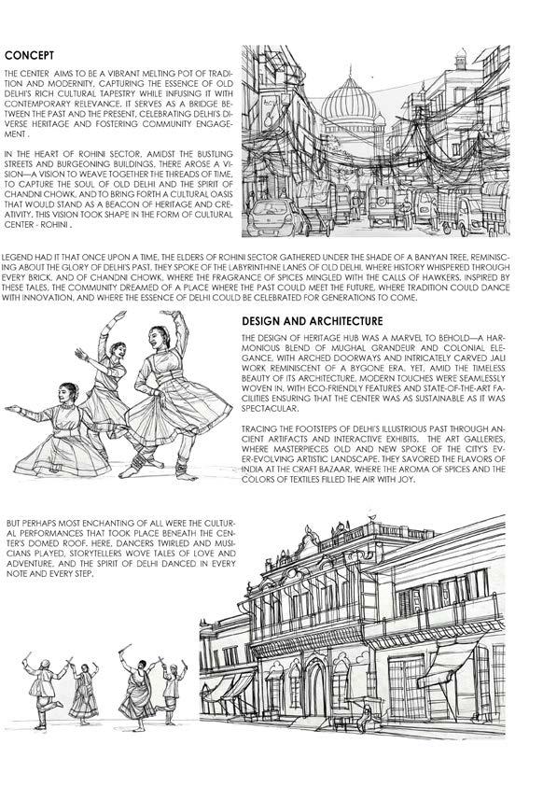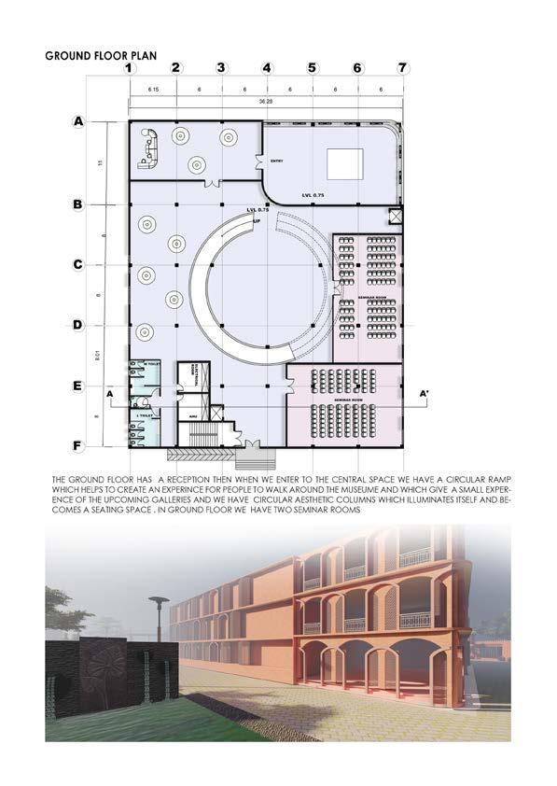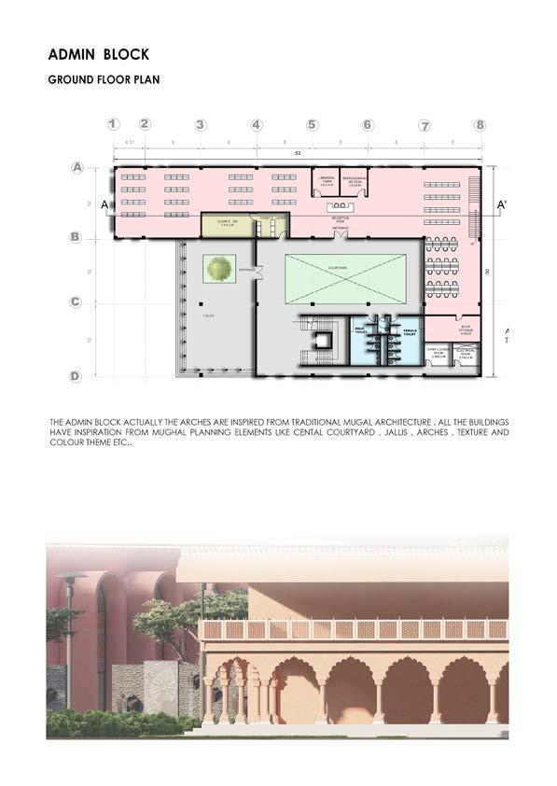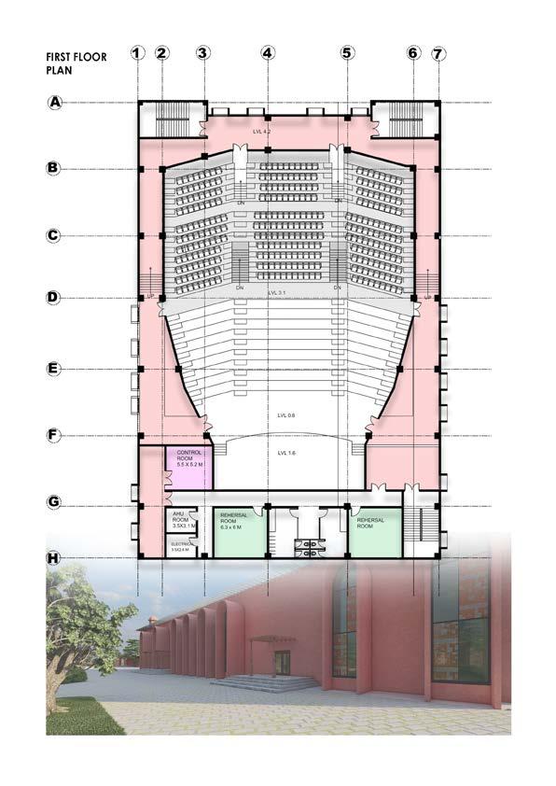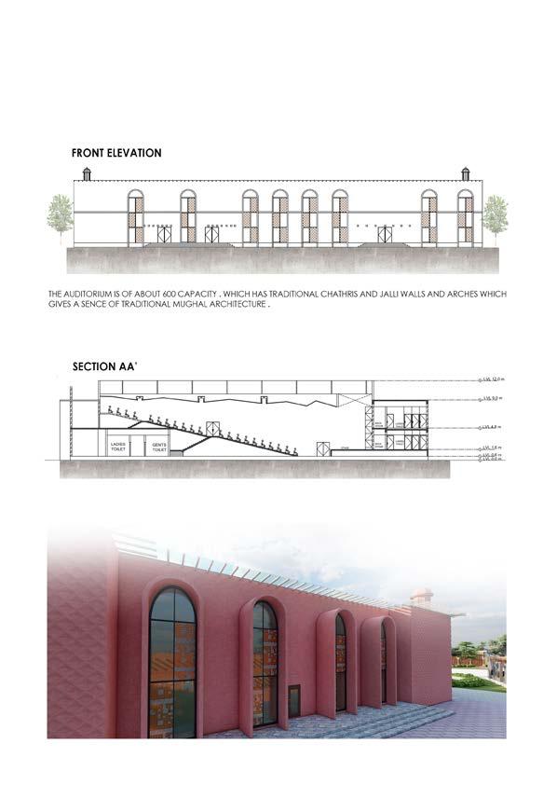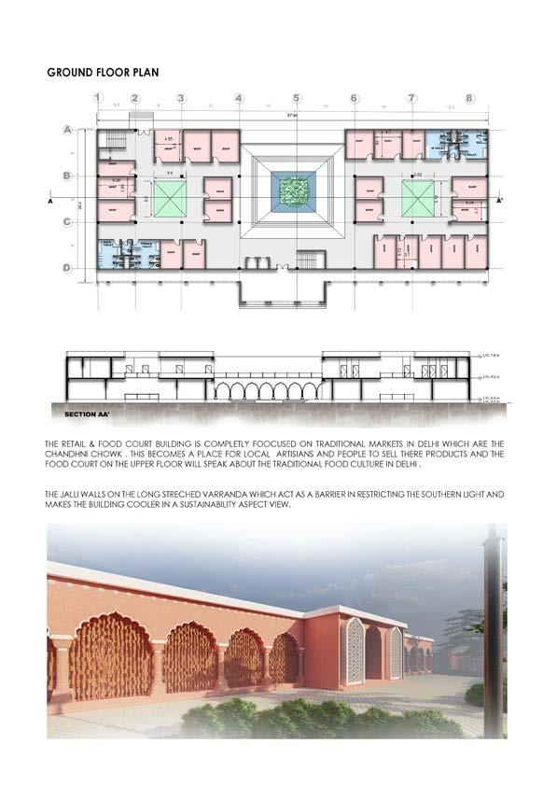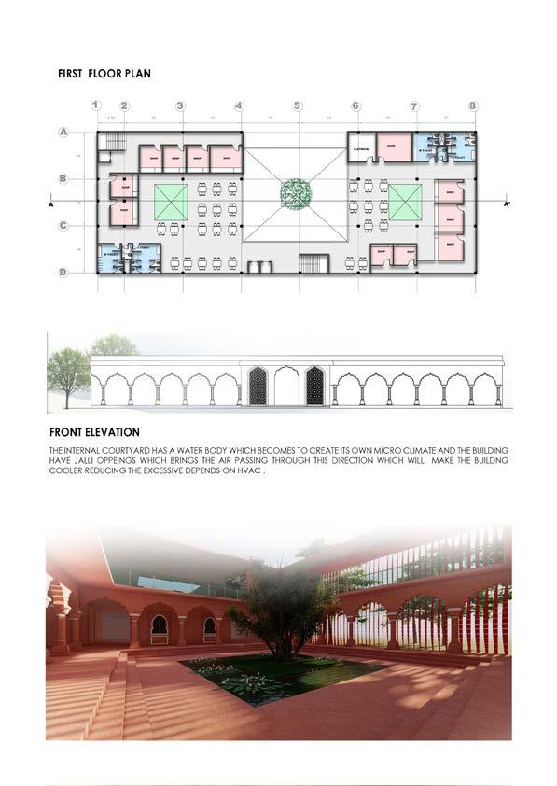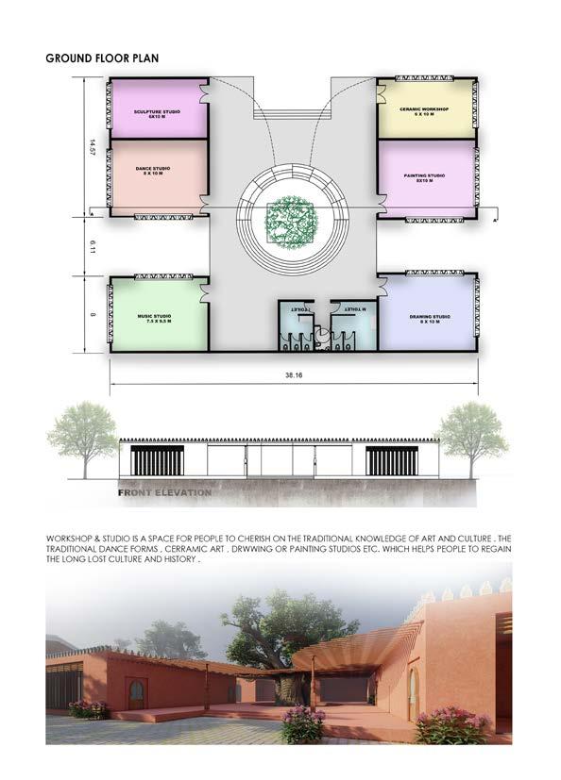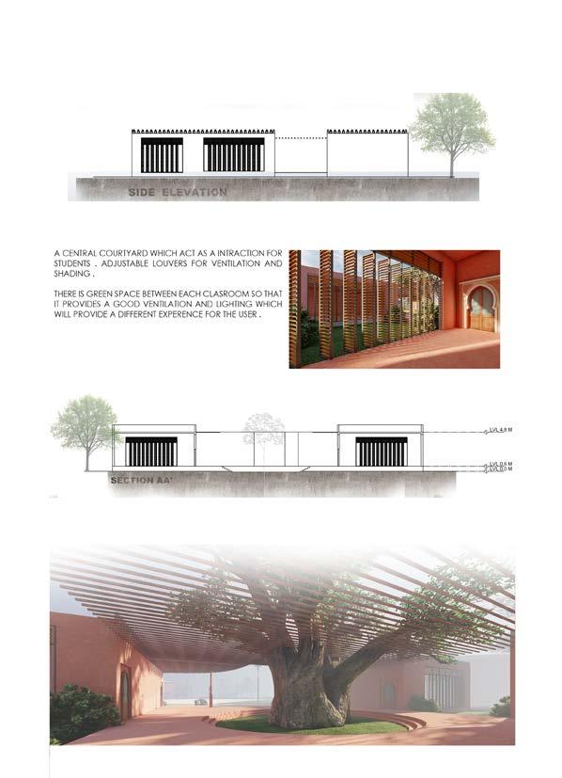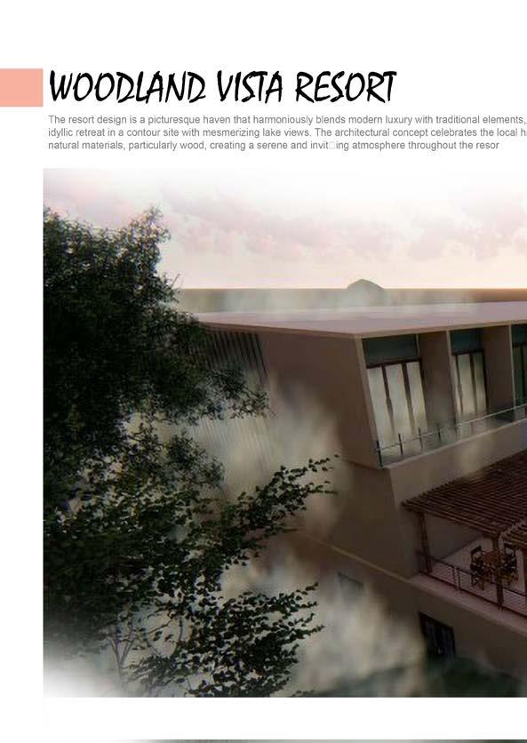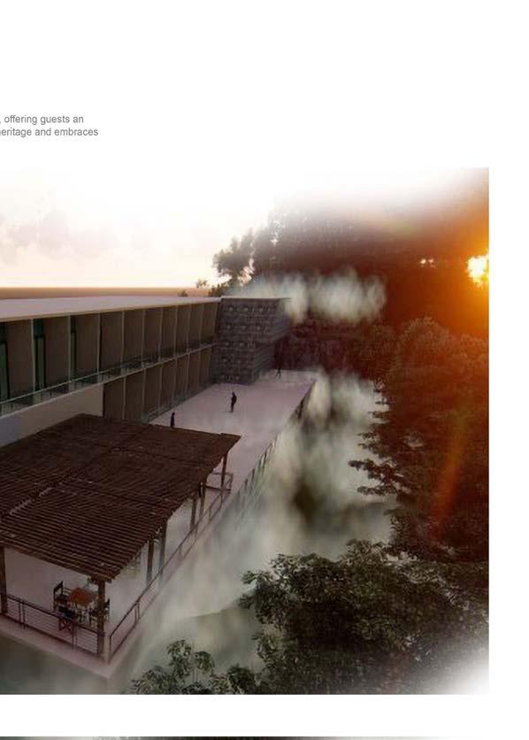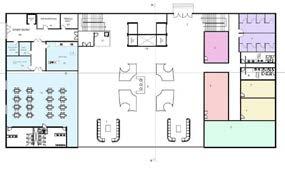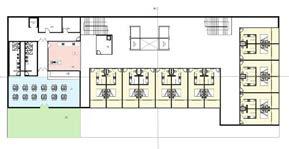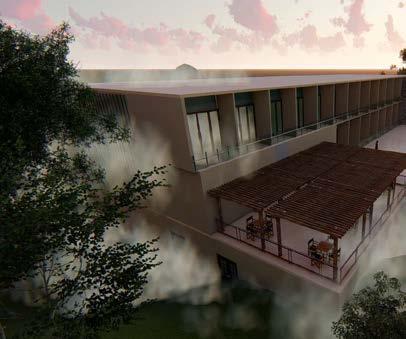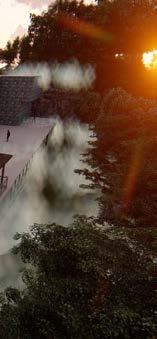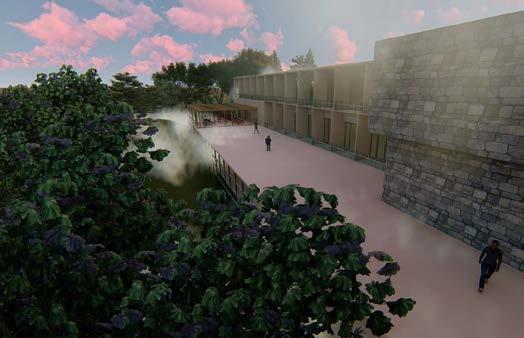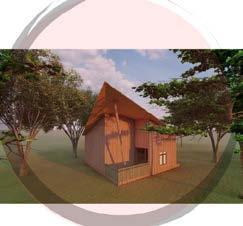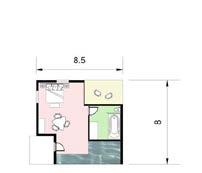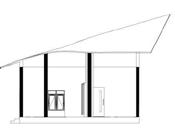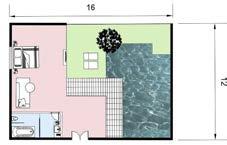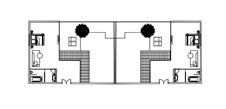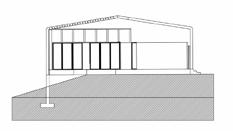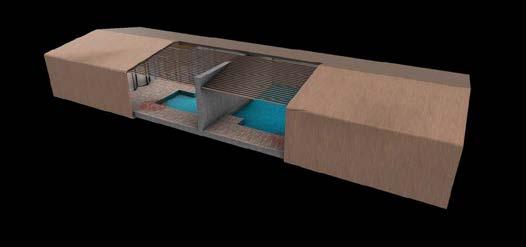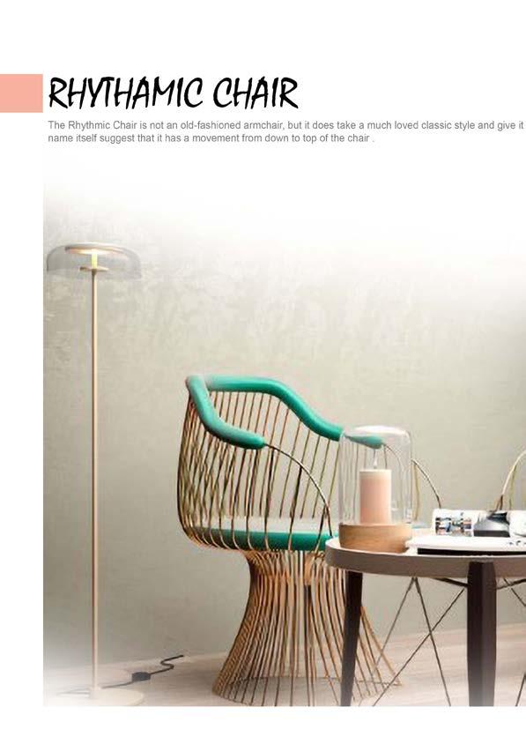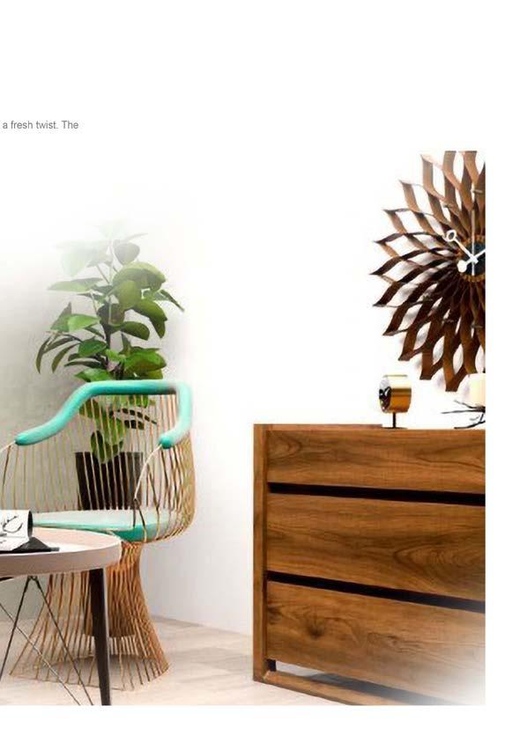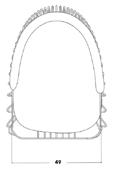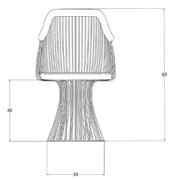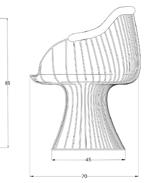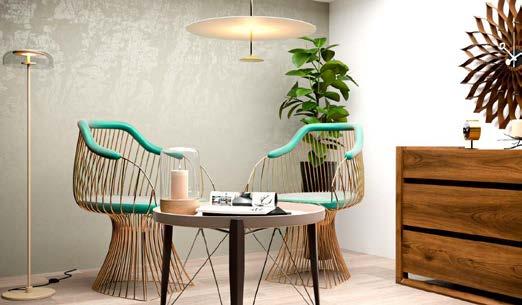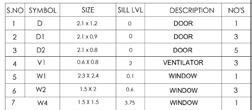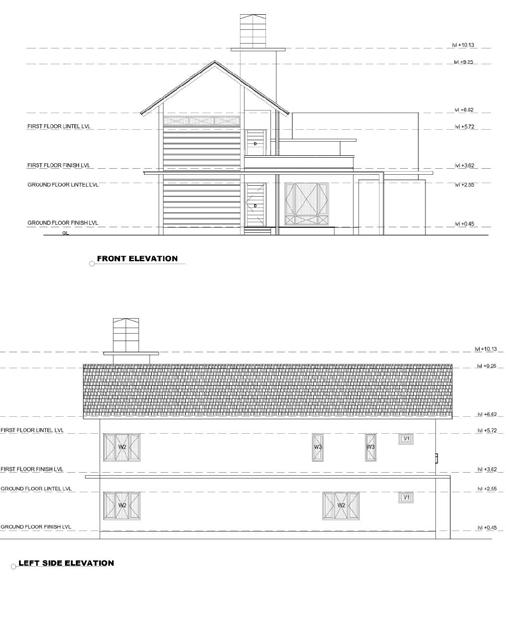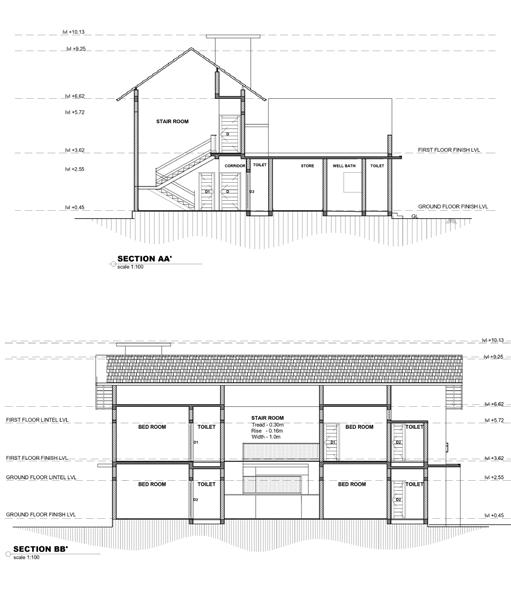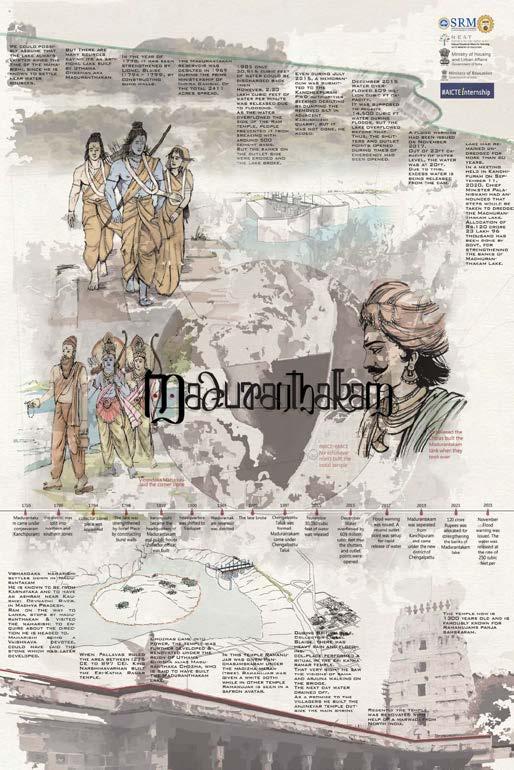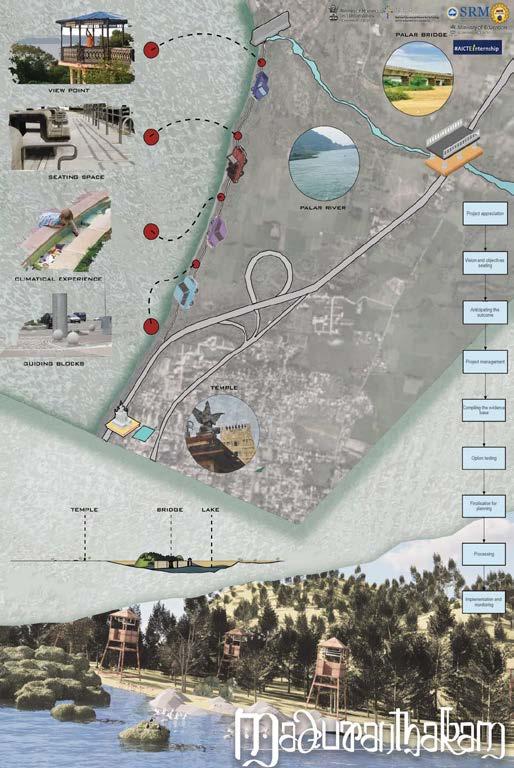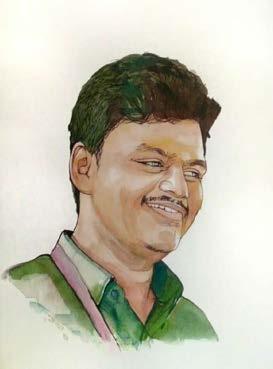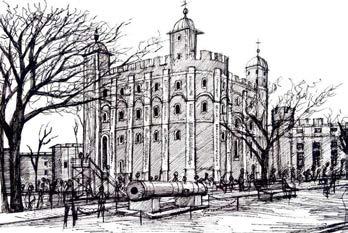HOTEL
GROUND FLOOR
FIRST FLOOR
RESTAURANT
STORE ROOM
SPA
STAFF ROOM
CLOAK ROOM
BAR
OUTDOOR DINING
KITCHEN
SERVER ROOM ROOMS
The first floor, guests are greeted by a charming bar that offers a cozy ambiance and a perfect setting to unwind. The first floor also features a rooftop dining area, where patrons can indulge in delectable meals while relishing the breathtaking views of the lake and surrounding landscape. Alongside the bar and dining area, there are elegant duplex rooms, thoughtfully designed to provide ample space and comfort for families or larger groups.
The second floor of the hotel caters to guests seeking refined luxury. Here, premium rooms and suite rooms await, epitomizing opulence and sophistication. The premium rooms exude contemporary elegance, featuring stylish furnishings, modern amenities, and panoramic windows that showcase the captivating lake views. The suite rooms offer the epitome of indulgence, providing spacious living areas, private balconies .
PREMIUM ROOM
SUITE ROOM ROOMS
SECOND FLOOR
In conclusion, the resort design concept, featuring a 3-star hotel, pool villas, and traditional cottages, is a testament to the seamless fusion of modern luxury and local heritage. The architecture embraces natural materials, particularly wood, to create an inviting and serene atmosphere. Guests are offered a range of accommodations, each providing a unique experience and unparalleled lake views.
SECTION BB’
BASIC COTAGE
The resort also offers traditional cottages that pay homage to local architectural styles. Nestled amidst the lush greenery, these cottages showcase traditional construction techniques and materials, particularly wood. The cottages provide a cozy and intimate retreat for guests, allowing them to immerse themselves in the tranquility of nature while enjoying the stunning lake views .
BATHROOM
POOL VILLA
FRONT ELEVATION
In addition to the hotel, the resort boasts an exclusive collection of pool villas, adding an extra touch of luxury and privacy for discerning guests. These villas, thoughtfully positioned amidst the verdant landscape, allow guests to bask in the tranquility of their own private oasis. Constructed with a blend of wood and contemporary materials, the pool villas seamlessly integrate with the natural surroundings while providing modern comforts
WOODLAND VISTA RESORT
The resort design is a picturesque haven that harmoniously blends modern luxury with traditional elements, offering guests an idyllic retreat in a contour site with mesmerizing lake views. The architectural concept celebrates the local heritage and embraces natural materials, particularly wood, creating a serene and inviting atmosphere throughout the resort.
In addition to the hotel, the resort boasts an exclusive collection of pool villas, adding an extra touch of luxury and privacy for discerning guests. These villas, thoughtfully positioned amidst the verdant landscape, allow guests to bask in the tranquility of their own private oasis
The Rhythmic Chair is not an old-fashioned armchair, but it does take a much loved classic style and give it a fresh twist. By combining techniques used on traditional chair by building it completely with metal frame and fabric which gives it an elegant finish and a royal premium look . Equally suitable where it can be used in restaurants as well as dining chair in home and as well as guest chair .where the use of fabric as well as leather .
FRONT ELEVATION
SIDE ELEVATION
COUSHIN FOR ARM REST
COUSHIN FOR SEATING
6 MM ROUND BAR
6 MM ROUND BAR
12 MM SQUARE BAR
