
R. V INAY S AXENA









R. V INAY S AXENA







This architectural project with its forest surrounding, features a parametric metal screen for shading and aesthetic appeal. The glass cube bedroom offers unparalleled views of the forest, while the open-plan integrates innovation with nature creating a serene retreat that aspires and rejuvenates.

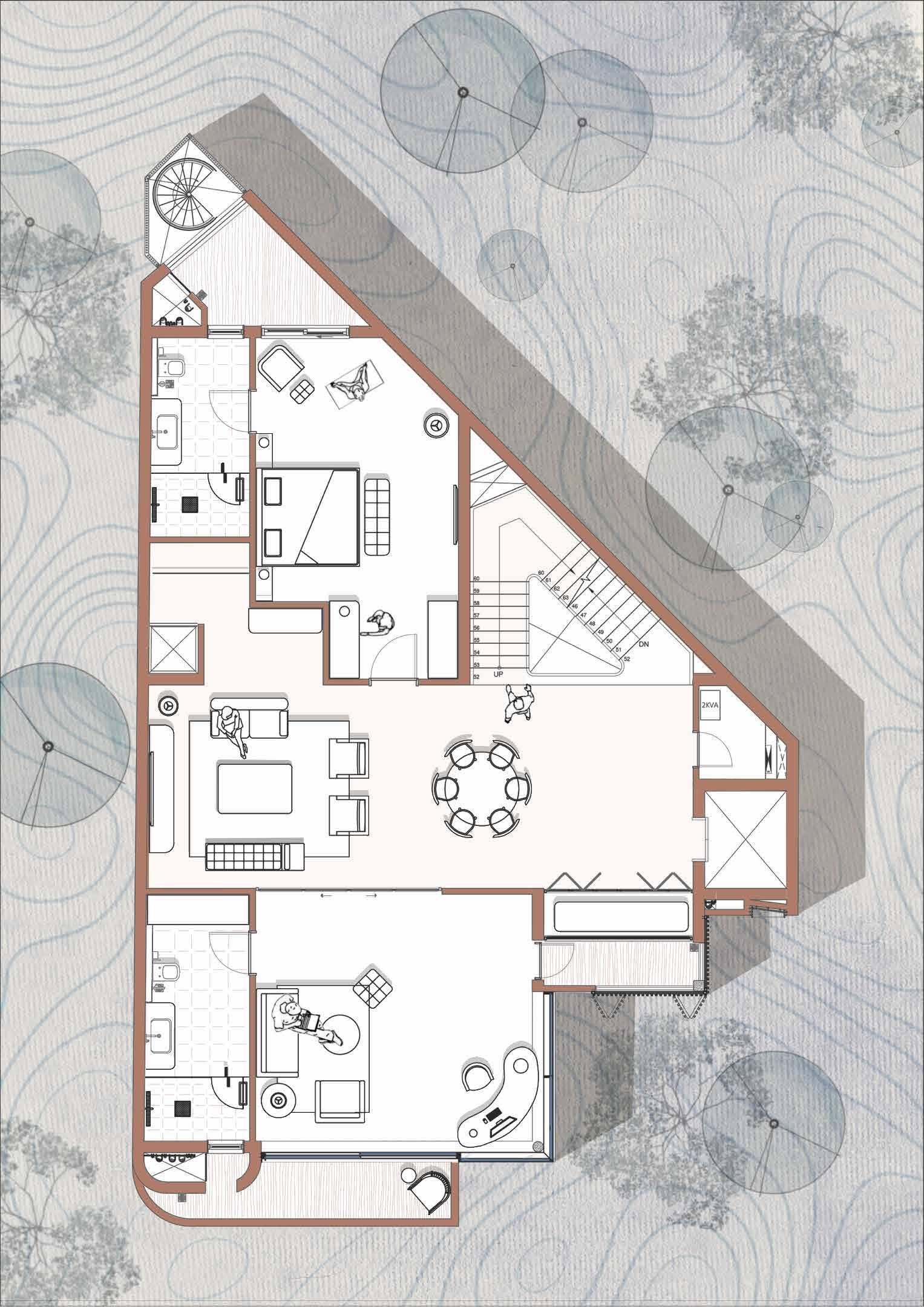
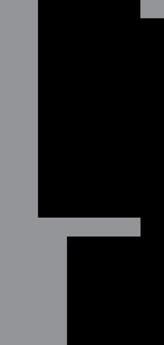

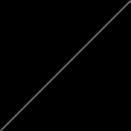

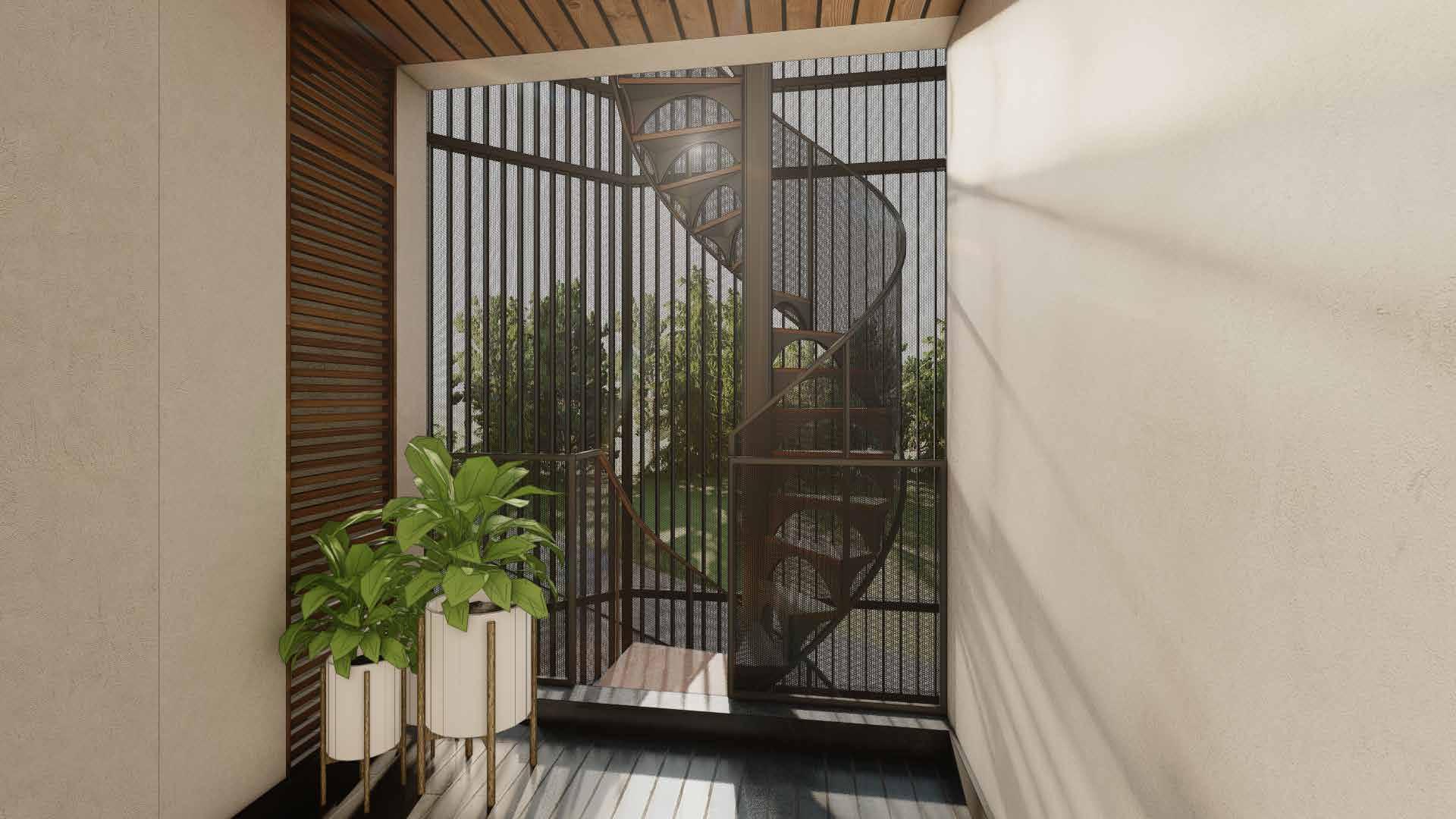

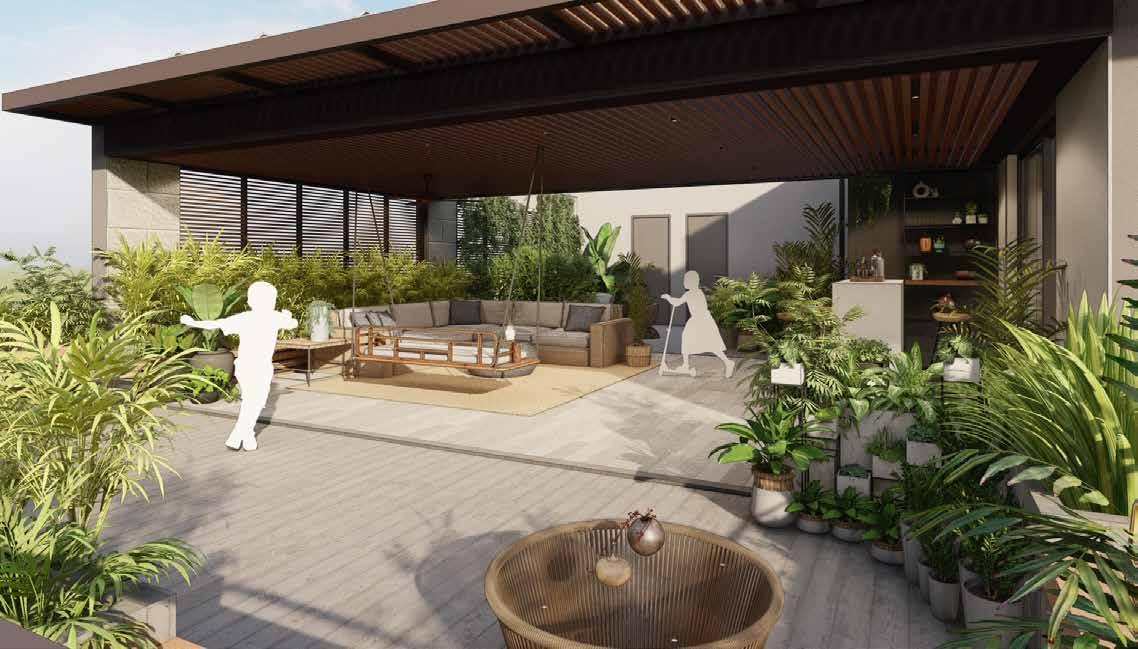
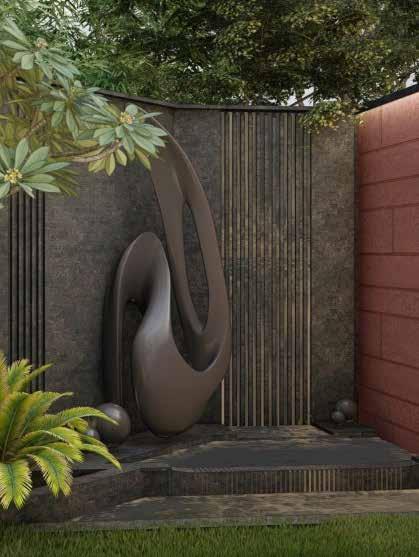

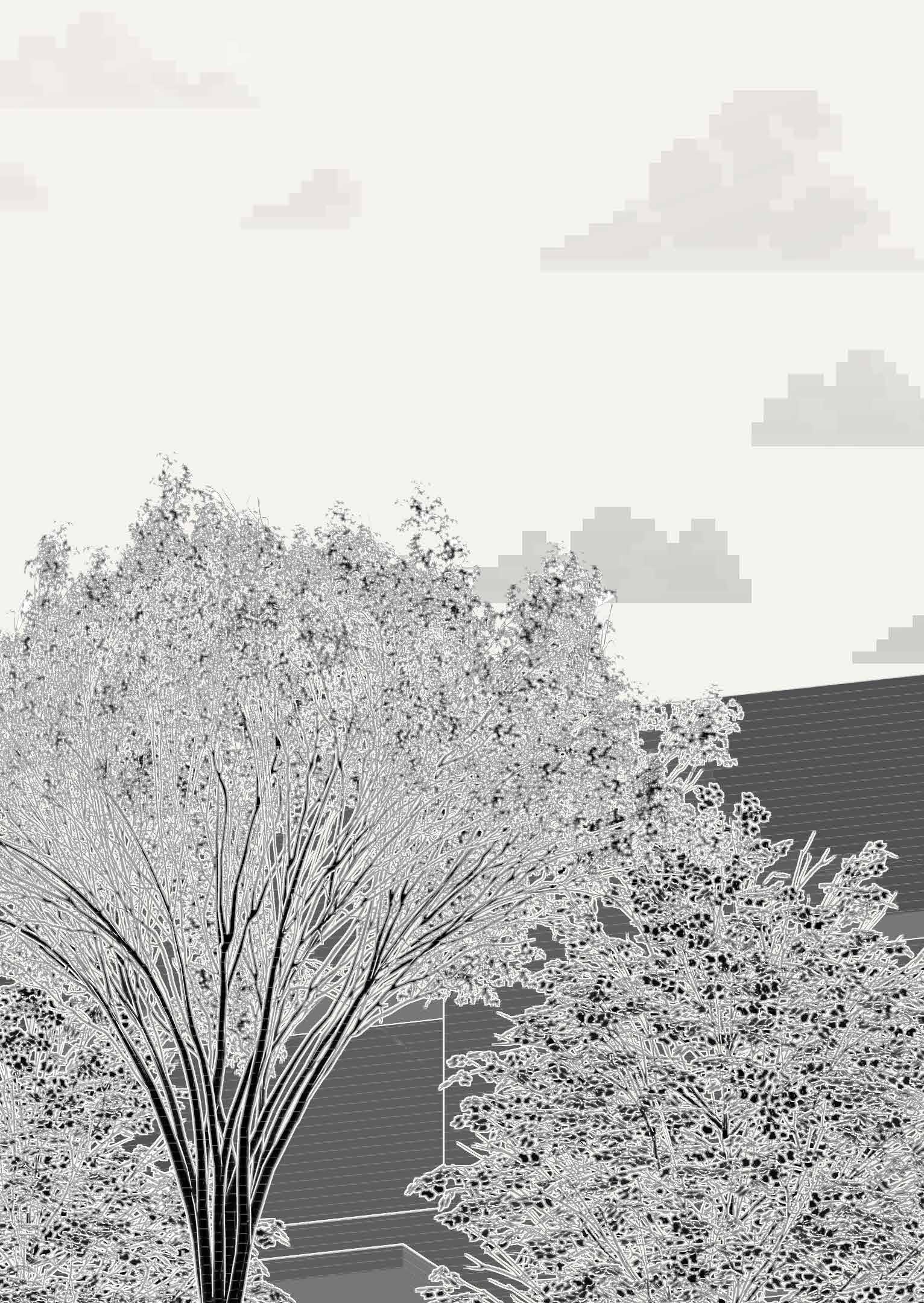
“Experience architectural innovation in every step you take. Our builder floor building stands as a testament to creativity, with its dynamic play of vertical double-height masses weaving back and forth, creating a visual symphony of space and light. Step onto the wide balconies, where the cityscape unfolds before you, inviting moments of reflection and inspiration.

JALI EXTENSION
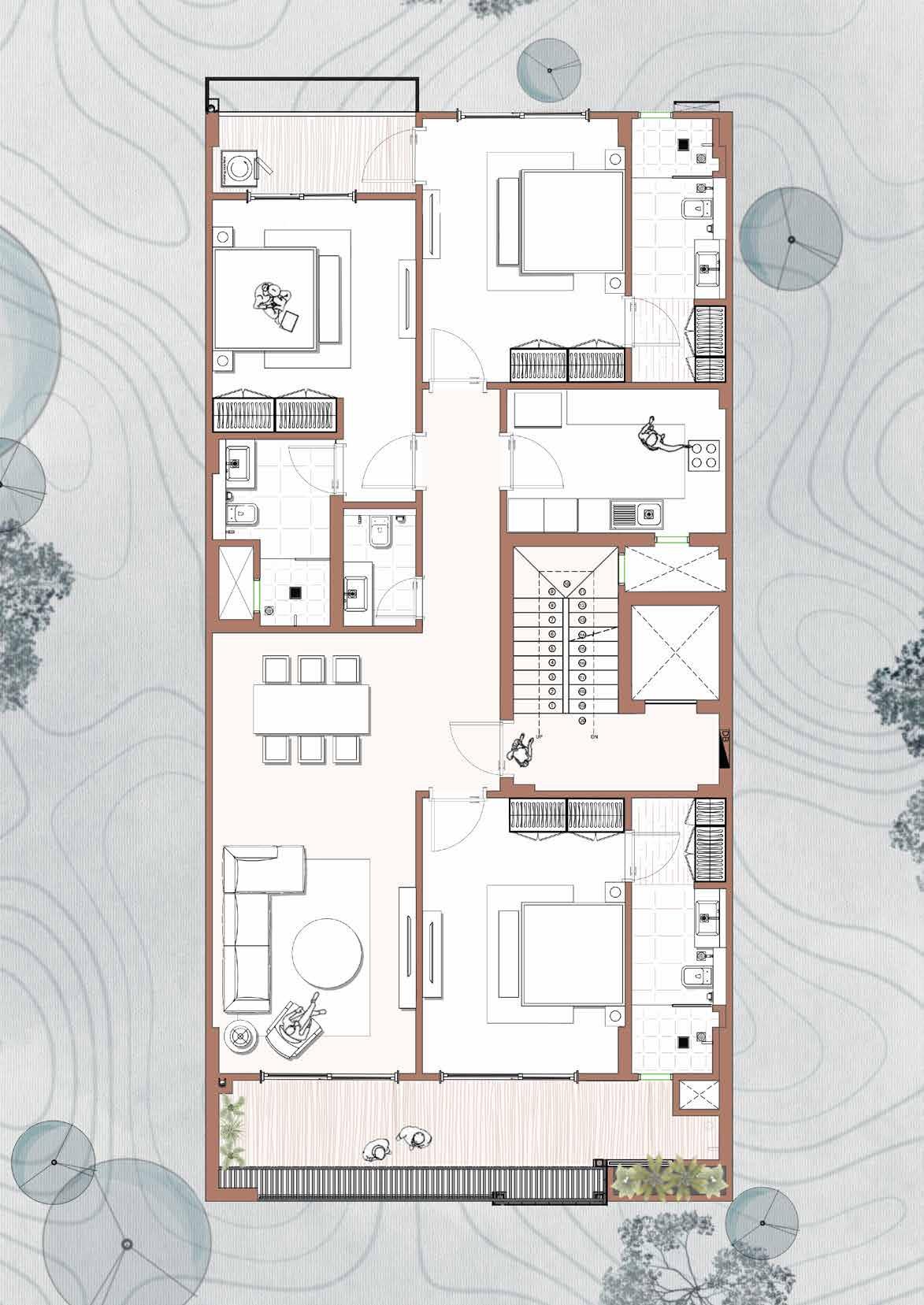
BEDROOM 2
&








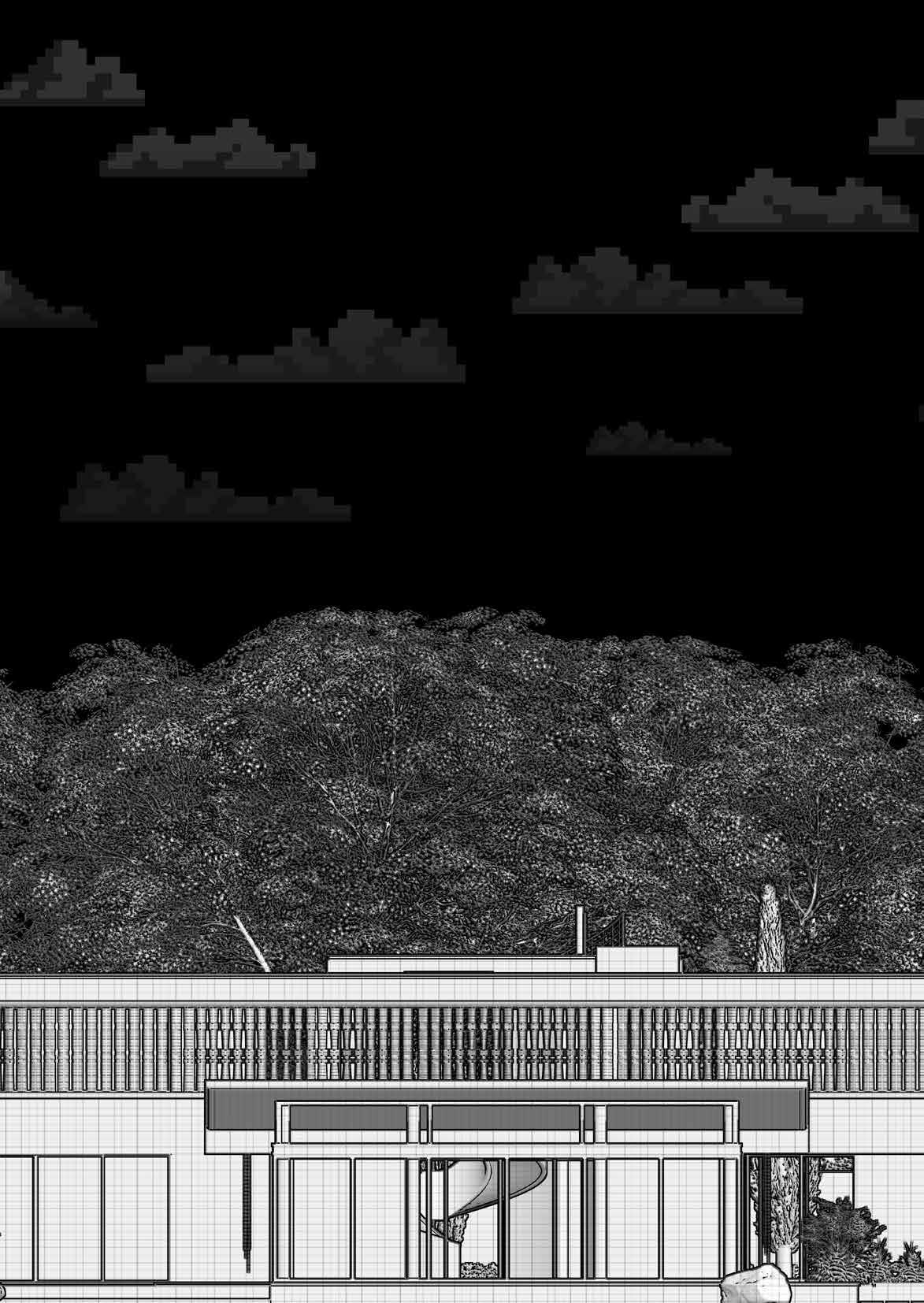
Experience rustic elegance and modern allure in our architectural farmhouse. Adorned with a custom brick jali on the facade and featuring a serene swimming pool amidst lush surroundings, it’s a haven of tranquility. Inside, the living area boasts a captivating butterfly slab, blending tradition with innovation. Every detail reflects bespoke craftsmanship, offering an unforgettable retreat where countryside serenity meets architectural splendor.
Imagine a space where walls disappear, replaced by openness and light. That’s our architectural plan. A formal living room with a central staircase, inviting fluidity and connection. It’s not just a design—it’s an experience of seamless living.

RENDERED ELEVATION VIEW WITH WEATHER CHANGES EXPLAINING
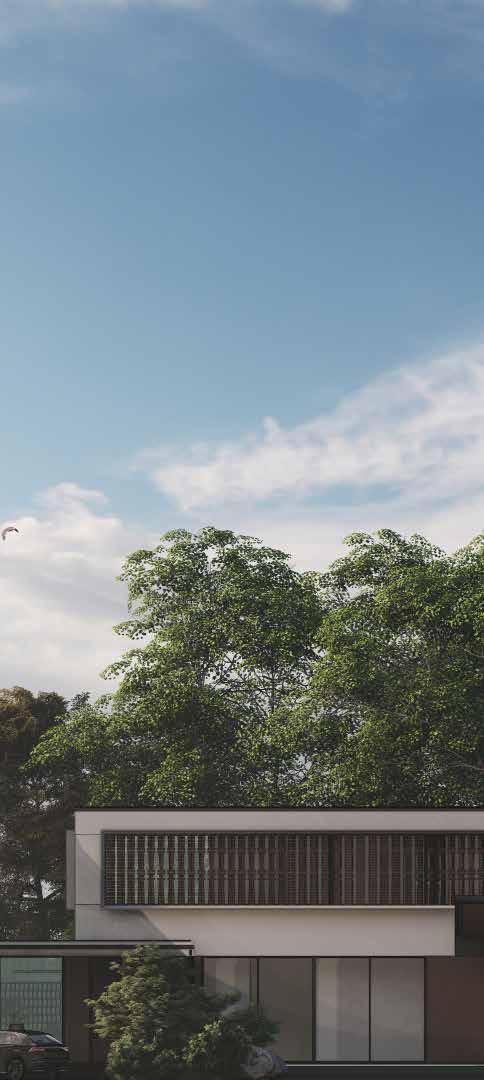

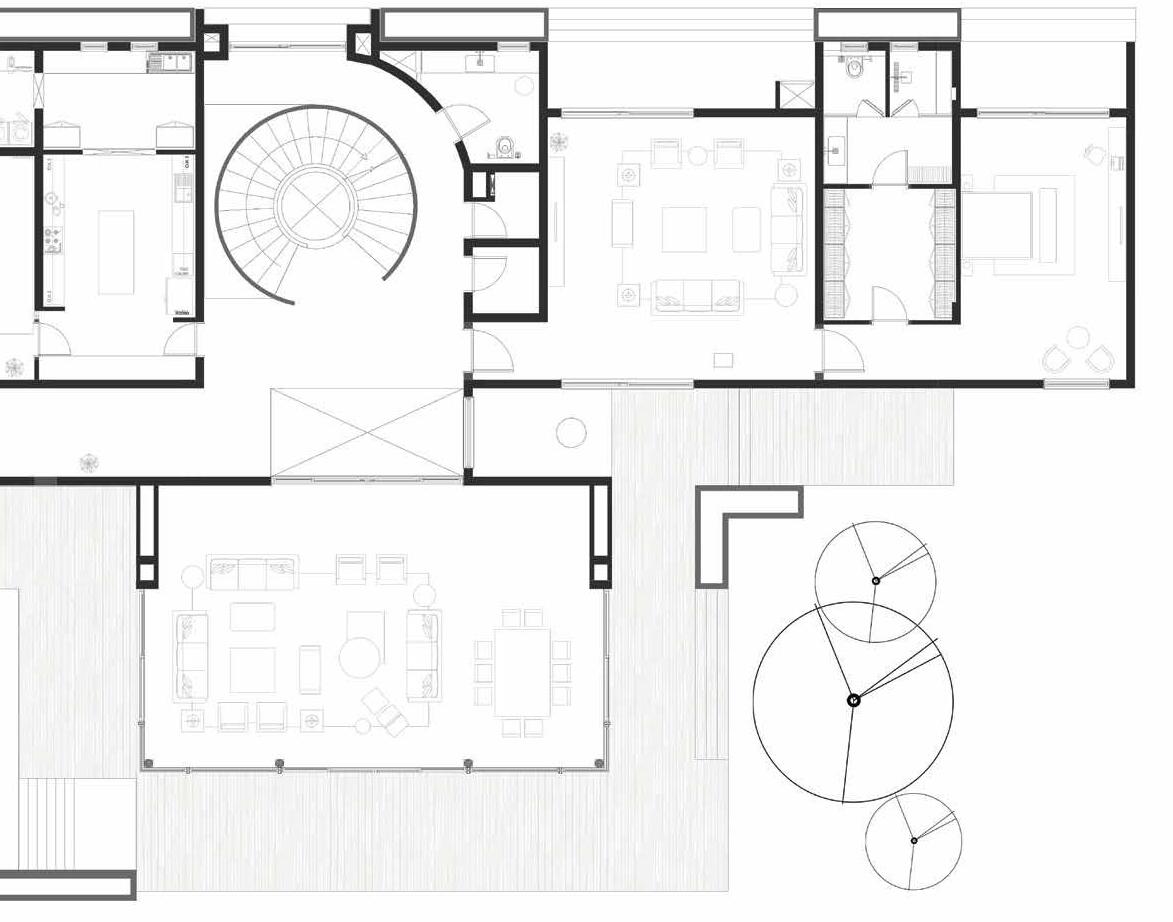
BEDROOM 1

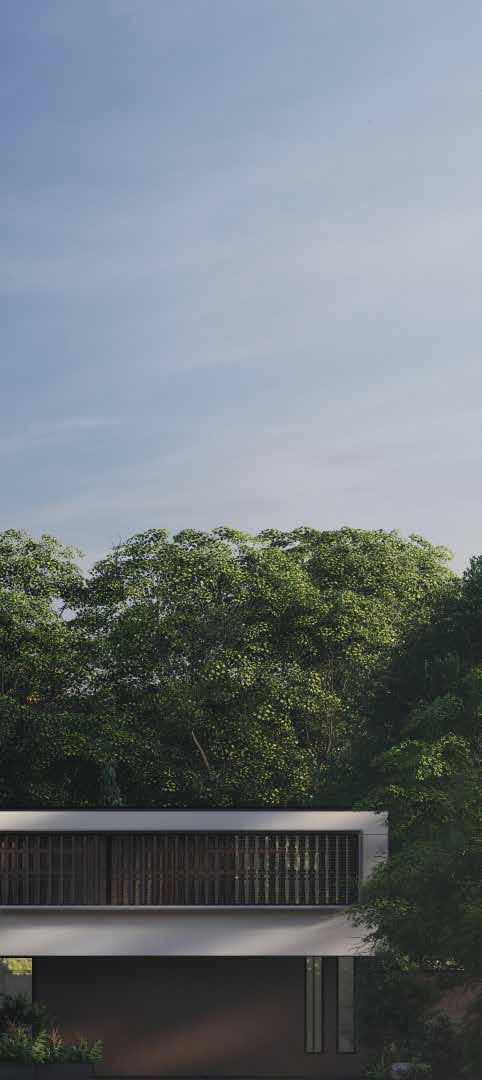

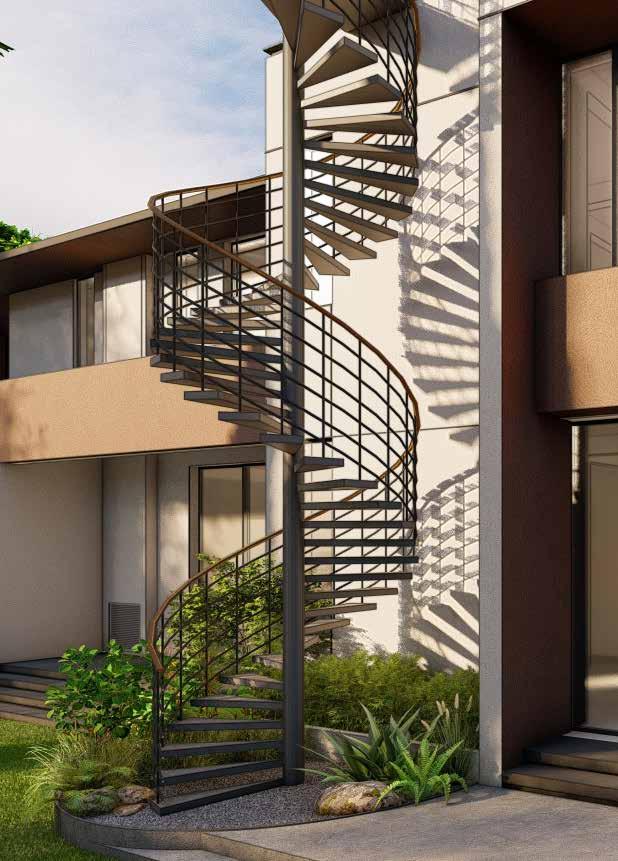
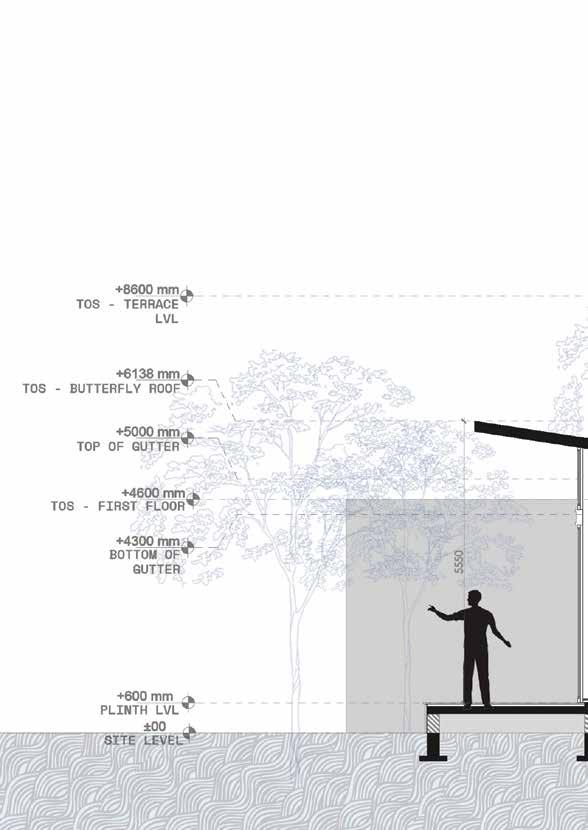



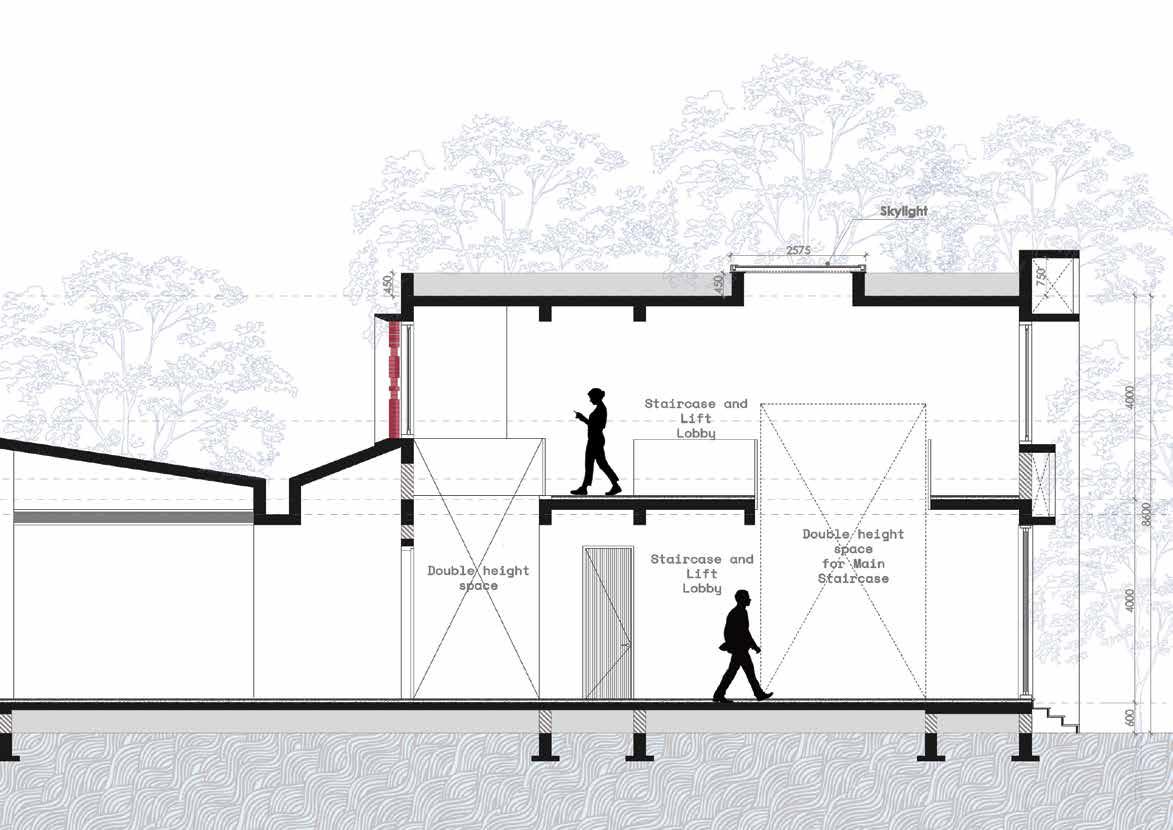


DETAIL 1
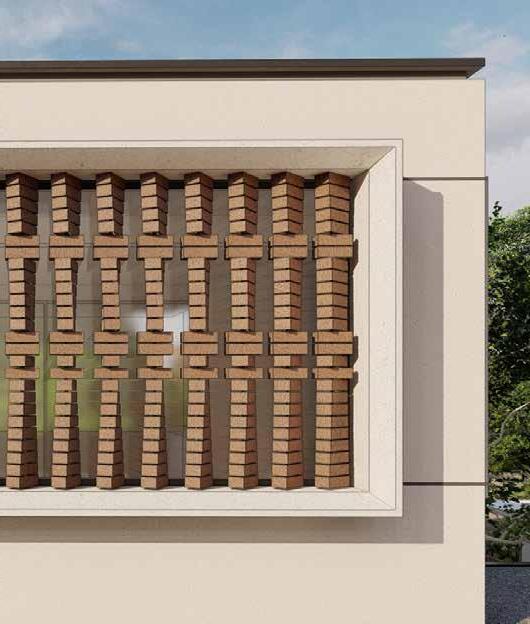
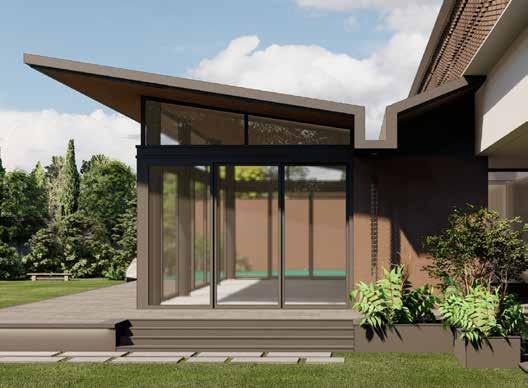
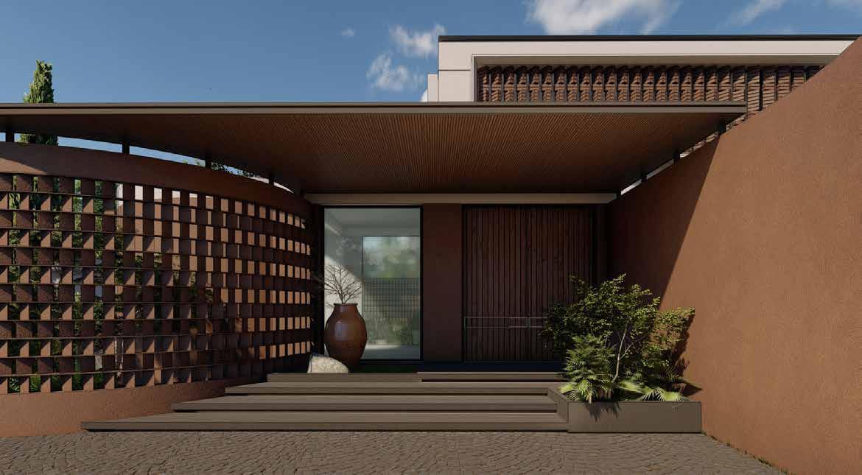
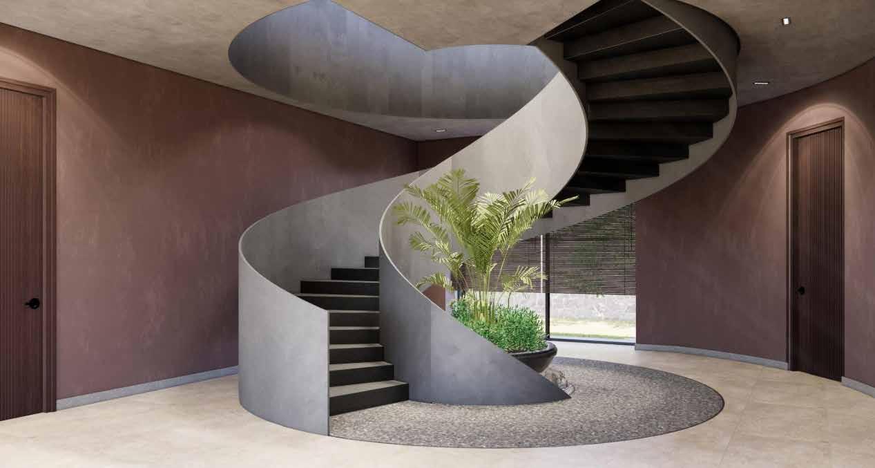

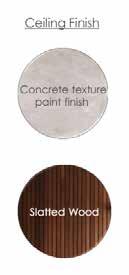

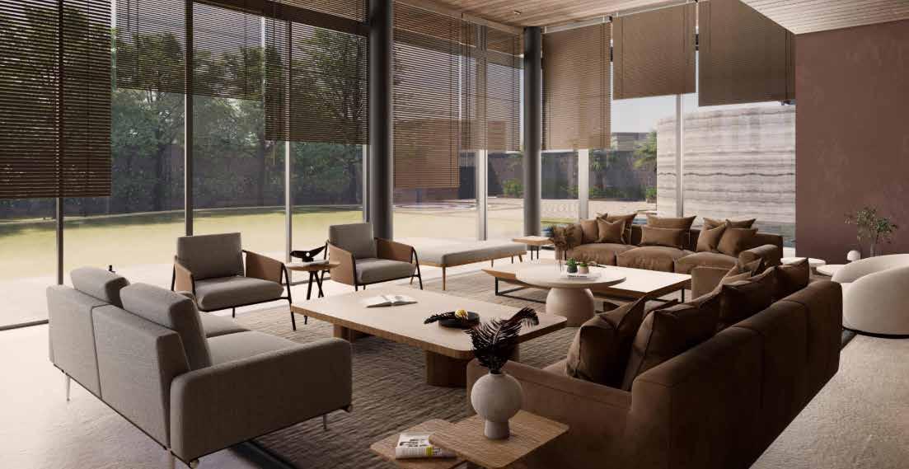
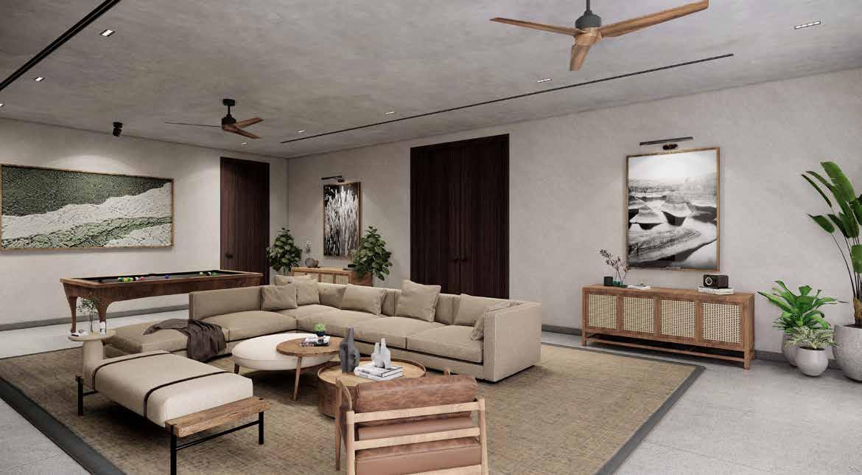

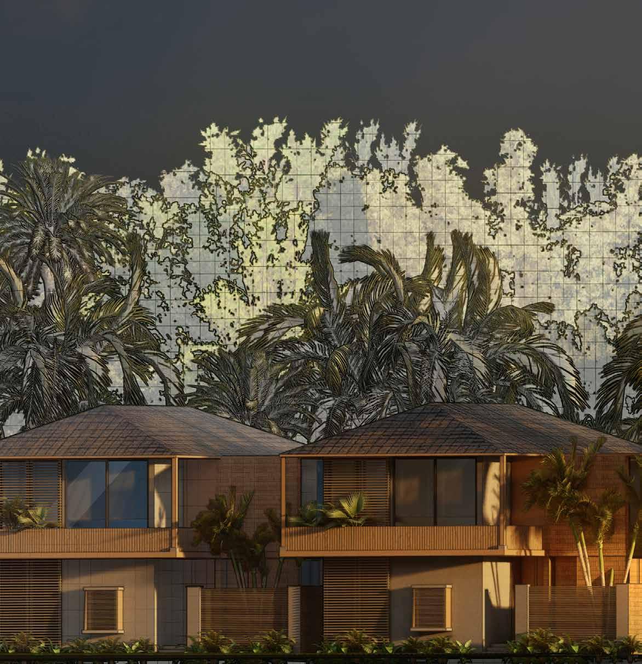
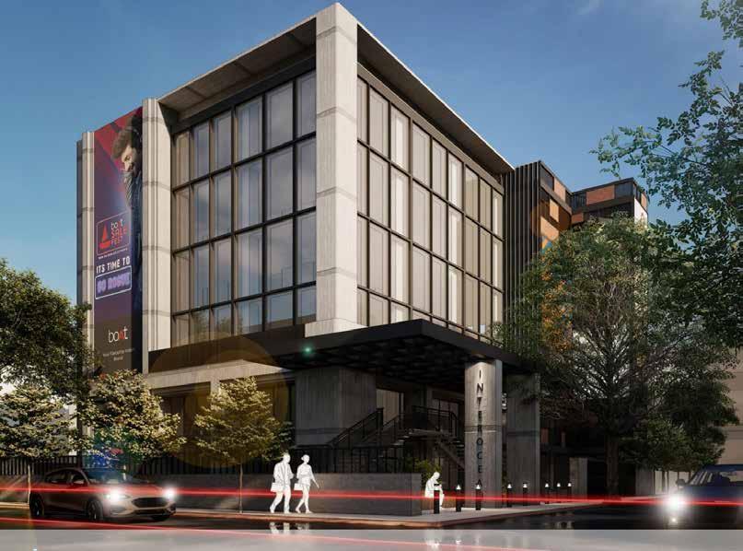
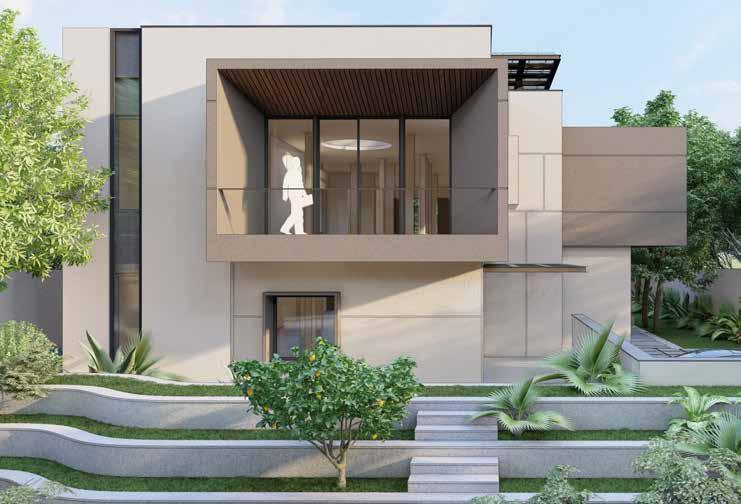
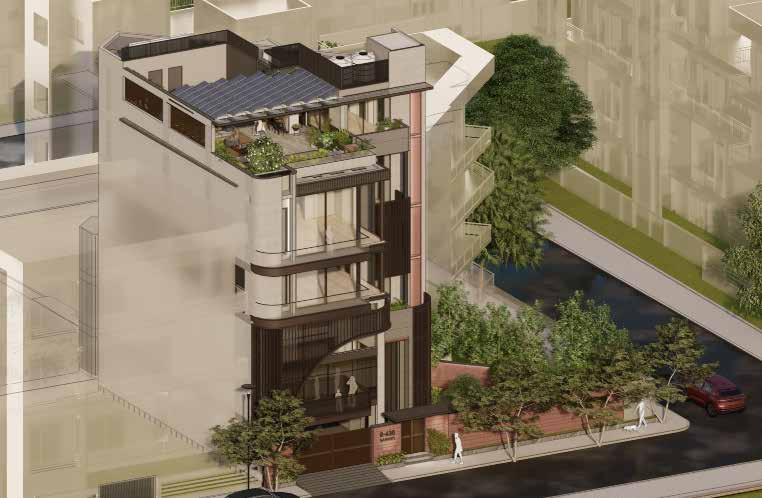


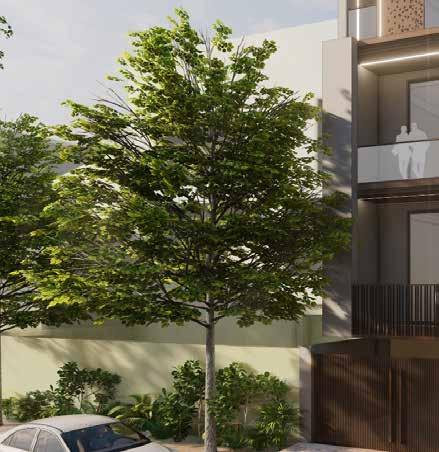 DEVLI COMMERCIAL PROJECT RENDERED VIEW
DERA MANDI RENDERED VIEW
R630 RENDERED VIEW
R630 RENDERED VIEW
DEVLI COMMERCIAL PROJECT RENDERED VIEW
DERA MANDI RENDERED VIEW
R630 RENDERED VIEW
R630 RENDERED VIEW
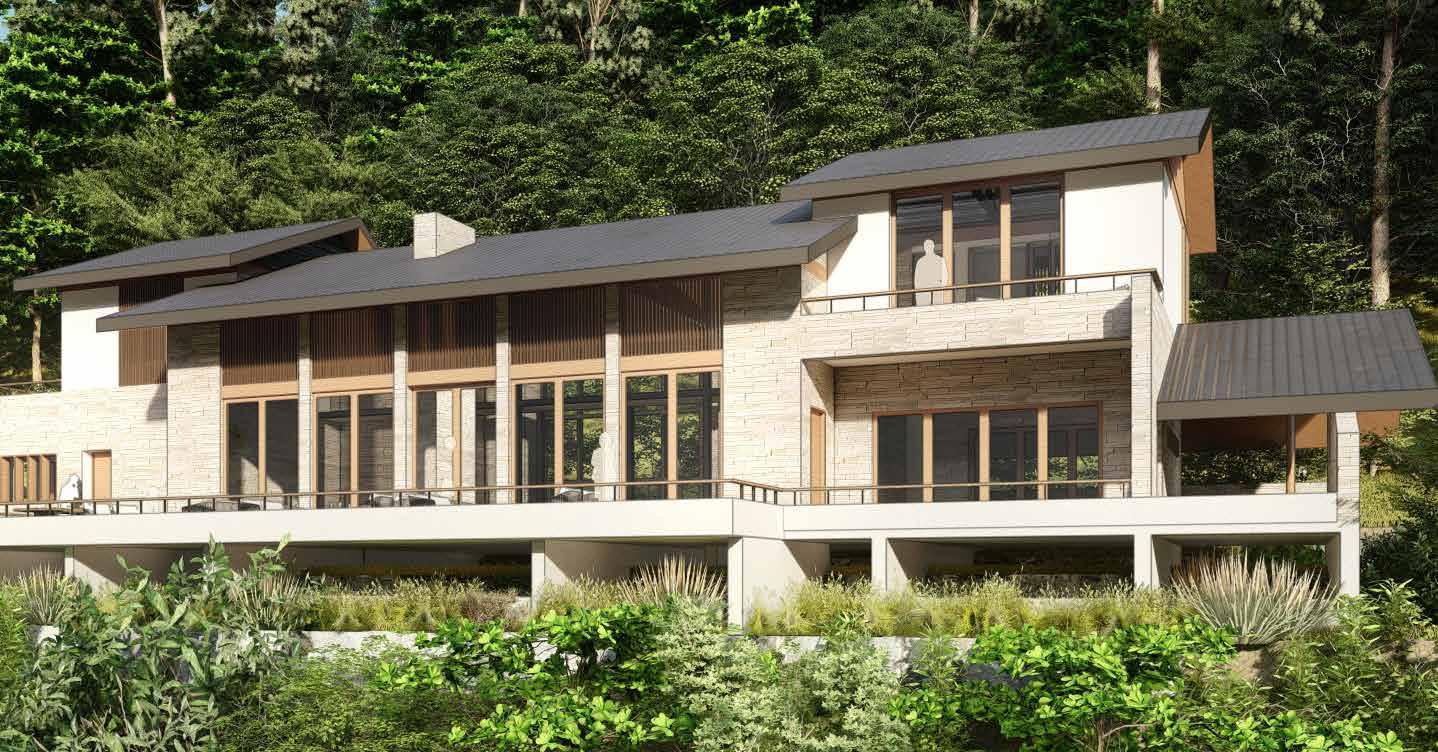
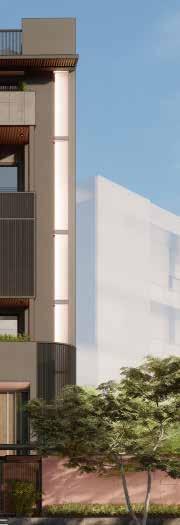
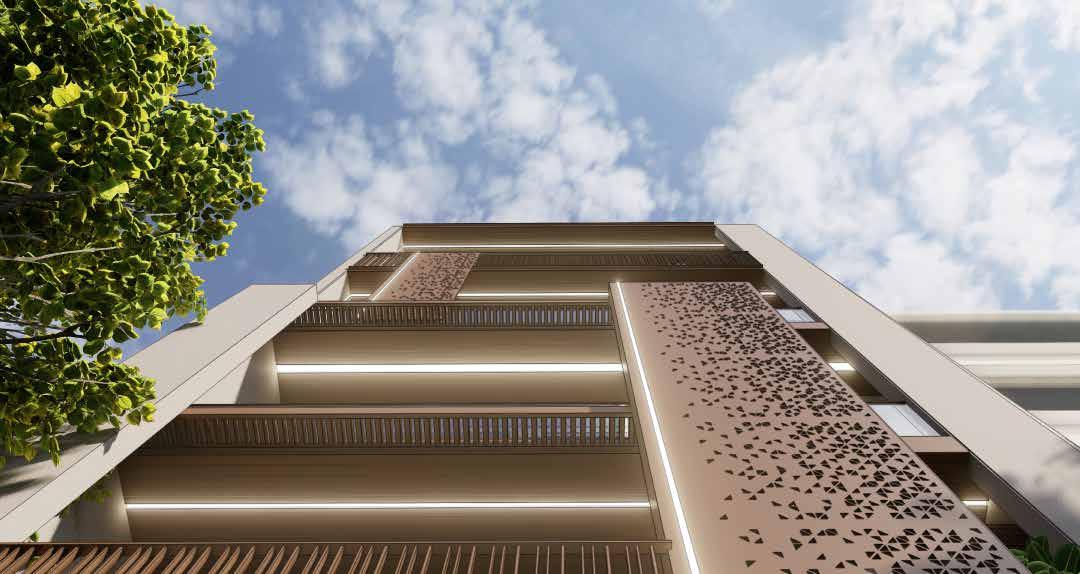

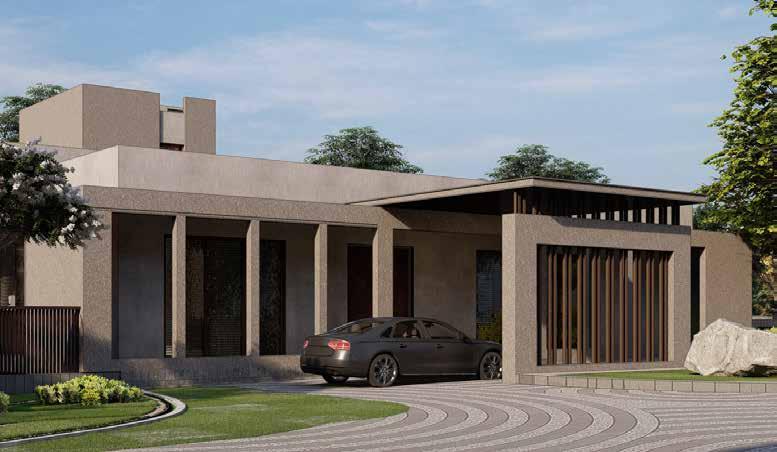 GOA VILLAS RENDERED VIEW
GOA VILLAS RENDERED VIEW

EURONICS INTERIOR RENDERED VIEW
BEDROOM RENDERED VIEW
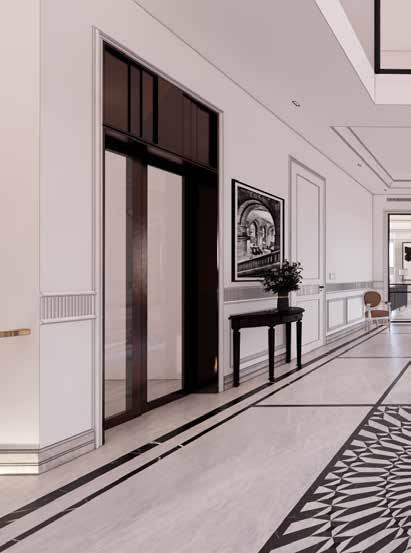


BEDROOM RENDERED VIEW



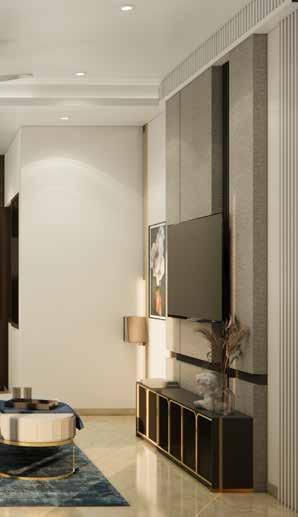

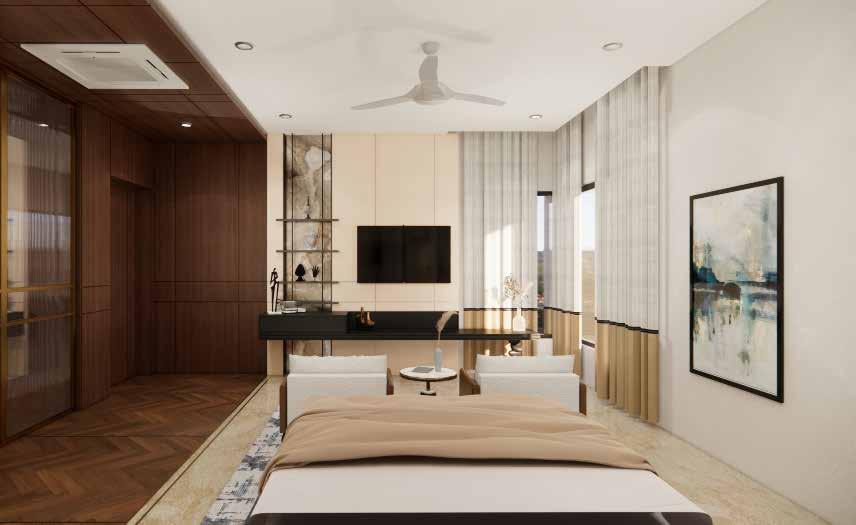
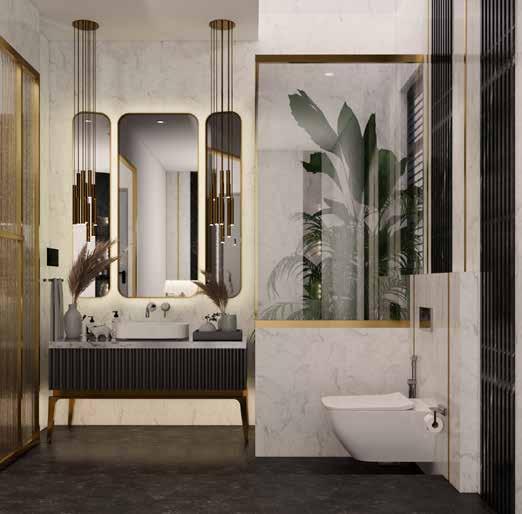
 VIEW
VIEW
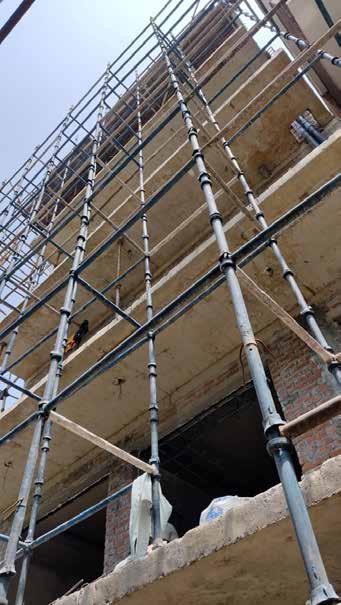
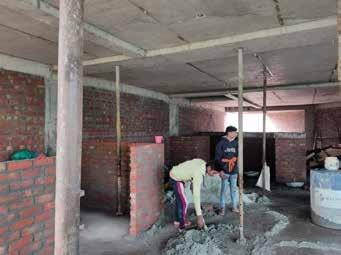
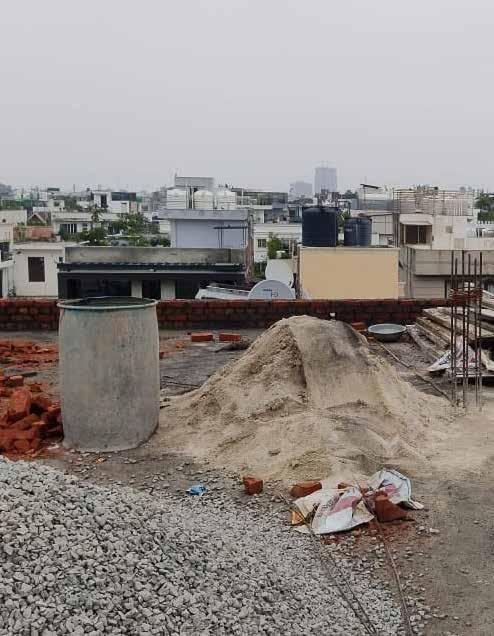
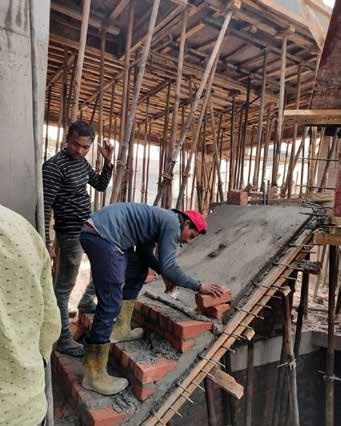

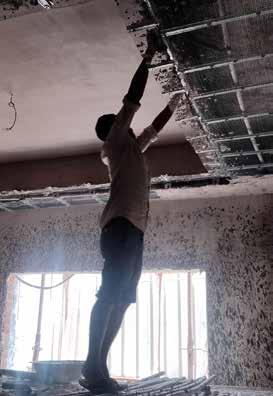
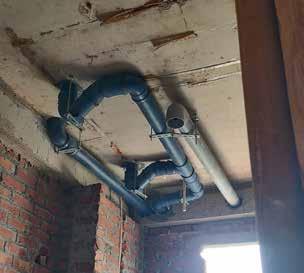
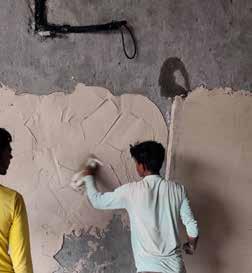
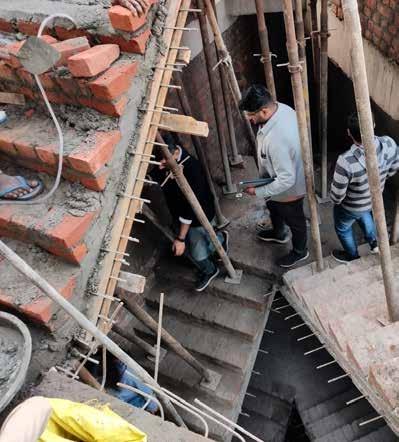


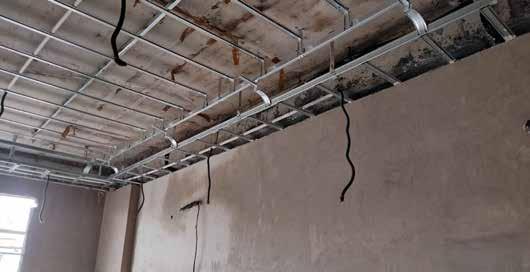

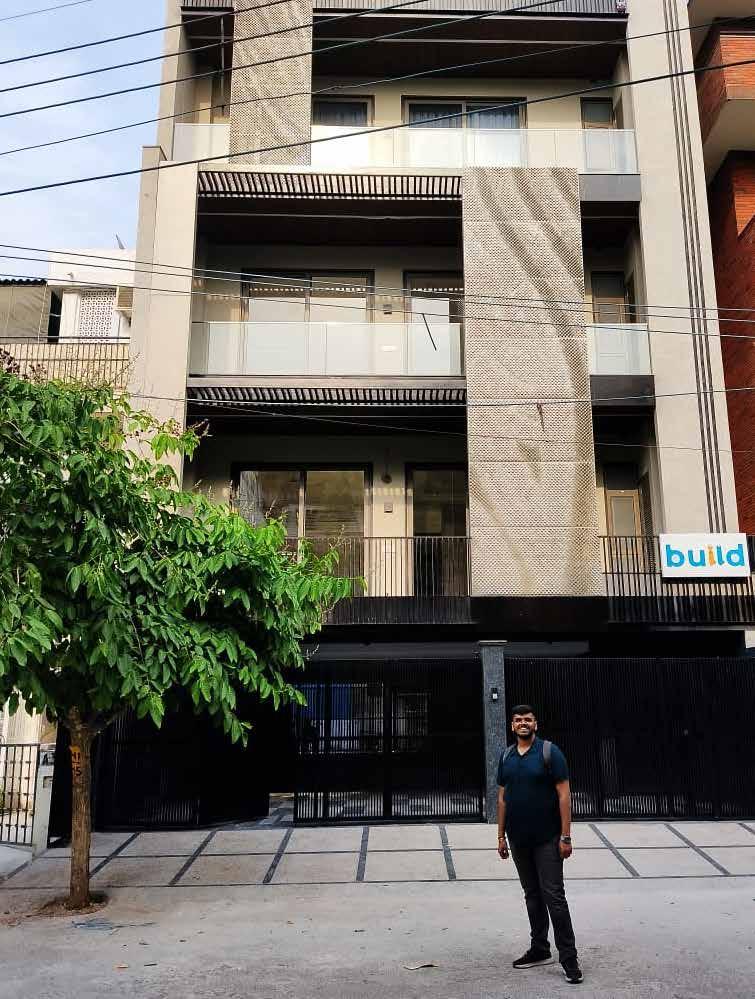


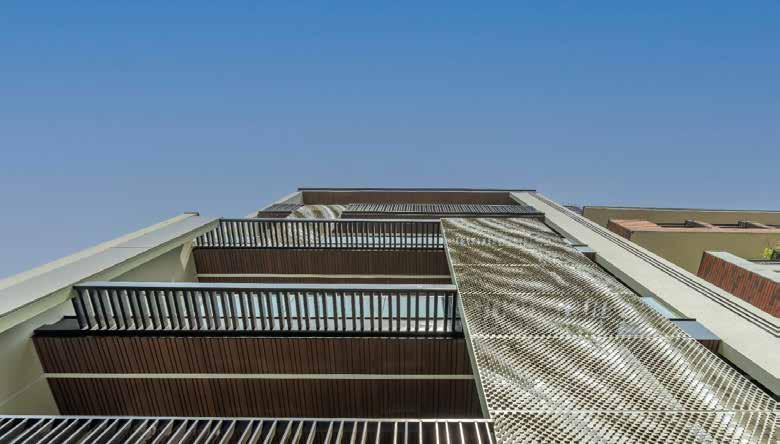


ARCHITECTURE: TURNING ‘WHAT IF’ INTO ‘WOW’ SINCE FOREVER.
