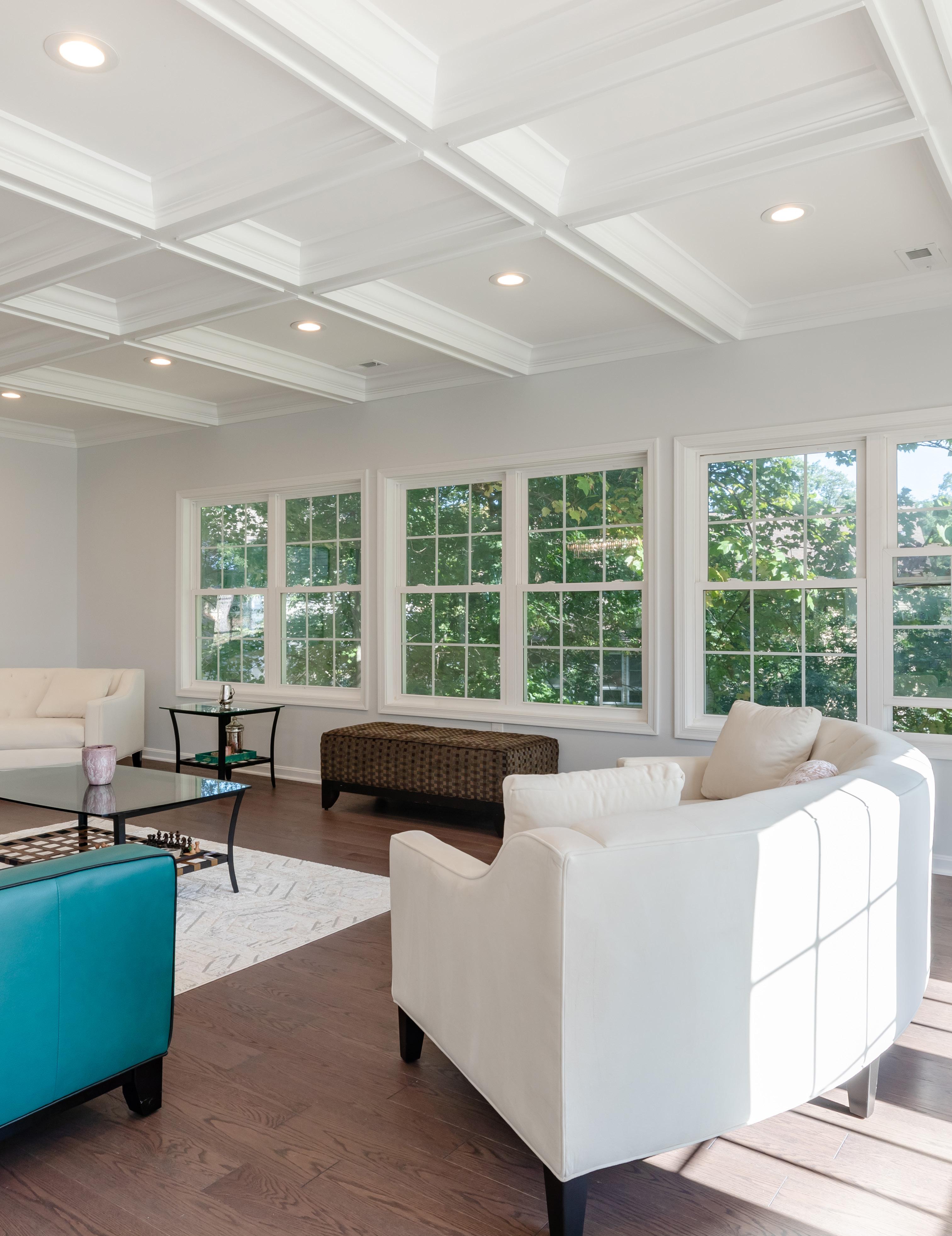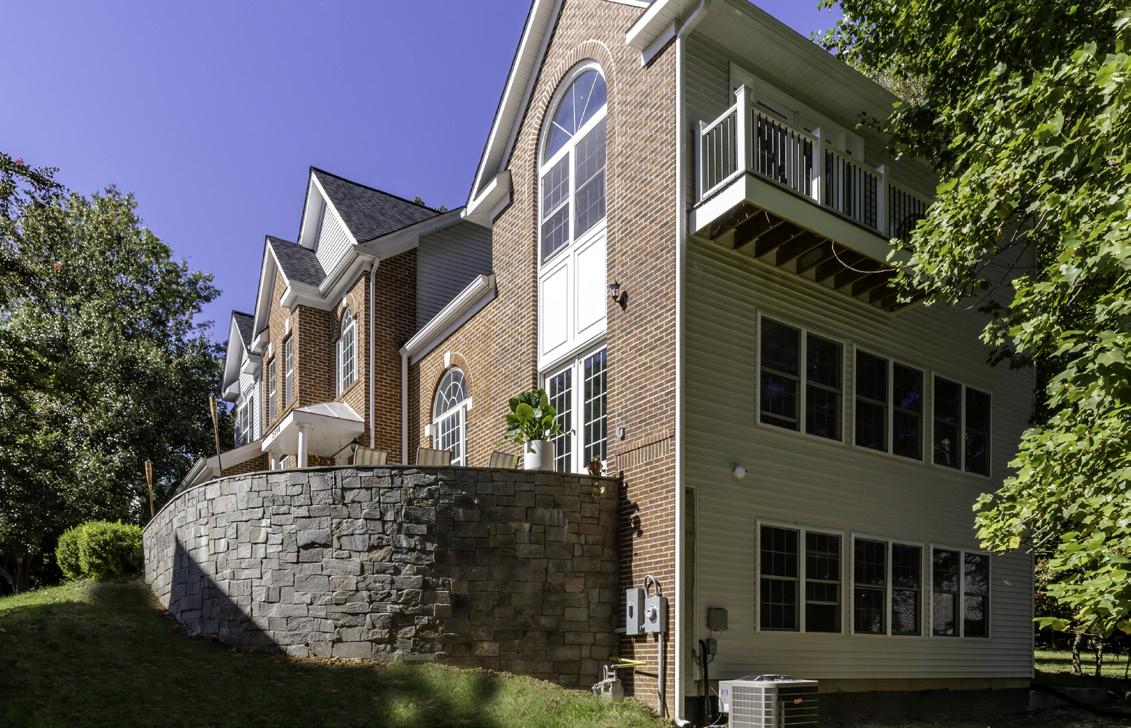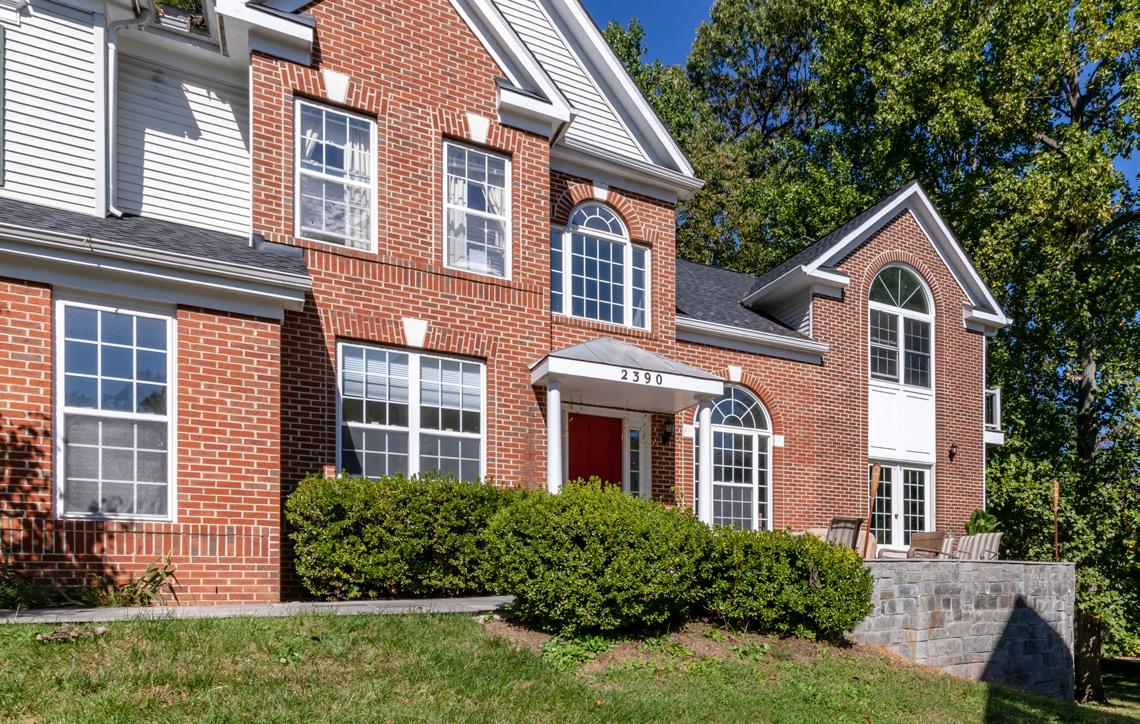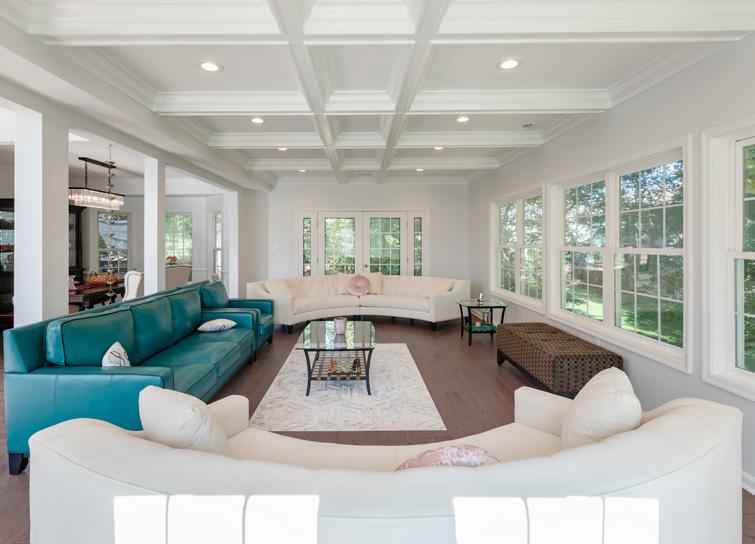
3 minute read
VIP Home Tour: Old Home, New Space
They say that the bones of a home are incredibly important. While the bones of a particular Dunn Loring, Virginia, home were well constructed, they just weren’t quite expansive enough to meet the needs of the homeowners. The challenge in creating a much-needed addition came in location and zoning—issues to contend with before the team at Michael Nash Design, Build & Homes could begin any phase of design or construction. “This home is oddly situated on a pipe stem with a very limited setback and land space to deal with,” says Sonny Nazemian, Master Designer of Kitchen/Bath at Michael Nash. “[The homeowners] were debating between moving or adding more space, but their love of the neighborhood and their bonds with nearby relatives has kept them in the house. Once they made the decision to stay, our biggest challenges with this project were convincing the zoning authority that boundaries for the lot setbacks were incorrectly designated and had to be redesigned and reevaluated. All utilities were located on the left elevation of the existing dwelling and had to be dug out and relocated before any construction could begin.”
- SONNY NAZEMIAN, MASTER DESIGNER



- SONNY NAZEMIAN, MASTER DESIGNER



The proposal for the home was a three-story addition with stone patios at the front and back. The team at Michael Nash designed a plan with the maximum space allowed to satisfy the needs of the homeowners. The 13’ x 29,’ three-story addition was constructed on right side of the dwelling with a basementlevel addition incorporated to the pre-existing basement. The new space was designed to house their in-home music studio, surrounded with numerous windows and a French door to the new flagstone patio and jacuzzi area at the rear. Additionally, the basement bath was enlarged and redesigned to include a walk-in shower and new facilities. An area of the pre-existing basement was restructured to be separated by four sets of sliding glass doors and given multipurpose use for overnight guests as well as that of a puja room for worship and meditation. On the main level, the old living room was converted into a new sunroom, which now boasts a multitude of windows, a set of French doors opening to the front and a newly created round flagstone patio. A large set of French doors also leads to what will, in the future, be a deck at the back. “A coffered ceiling with trim molding and recessed lights have made this living space glamorous and welcoming, and we have installed wide plank flooring throughout to create a seamless connection,” says Nazemian of the new living room, which was constructed in the new addition. The front staircase was redesigned and covered with matching wood flooring and a new railing. Creating a cohesive look with the original façade, the addition was covered with matching brick at the front and siding on the remaining three elevations. A new HVAC system was also implemented to cover the three-story addition and new plumbing and electrical lines were run throughout all three stories, allowing for a new master bath in the third level addition. “Originally, the third level had a small bedroom that we converted into a corridor to the new master suite, adding a vaulted ceiling, arch transom, 12-foot French door and a Juliette balcony,” says Nazemian. His and hers custom closet areas were also added to the newly designed space and the master bathroom was given a freestanding bubble tub installed under windows overlooking the wooded backyard as well as a separate commode closet, large walk-in shower and dual sink vanity. “Our design staff went all out to deliver the utmost quality, using the most attractive tiles, flooring and fixtures to create the look that the homeowners envisioned,” says Nazemian. “The curb appeal of the round, elevated stone patio with lead walk and the seamless look of the front elevation connection has been the most admirable feature of this project for the couple and for the neighborhood. The couple loves to show off and entertain in their new addition.”










