VIRGINIA VIRGINIA KESTEL KESTEL Design Portfolio GKESTEL@ICLOUD.COM | 469.534.7209 WWW.LINKEDIN.COM/IN/VIRGINIAKESTEL
ARITZIA HEADQUARTERS
COMMERCIAL OFFICE DESIGN
BRIGITTE BARDOT'S HOME
RESIDENTIAL LIGHTING DESIGN
CHEZ AUDREY
CELEBRITY RESTAURANT DESIGN
ARTIST RESIDENCY
ADAPTIVE REUSE FIREHOUSE
THE ASHFORD RESIDENCE
ACCESSIBLE HOME DESIGN
TRADITIONAL LIVING ROOM
LOUIS XVI STYLE SPACE
HAND SKETCHES &
RENDERINGS
11 22 33 4 4 55 6 6 77
PROJECTS
ARITZIA HEADQUARTERS
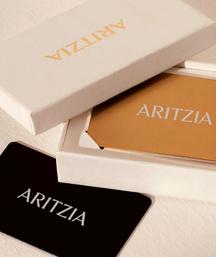
CONCEPT
Aritzia is an upscale women s fashion brand A juxtaposition of trendy yet timeless styles embodies their clothing focusing on everyday luxury

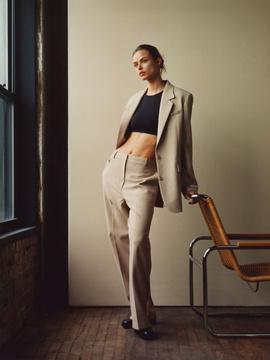
BLOCKING
Objective: Design the 36th a 37th floor office spaces of Aritzia s NYC headquarters
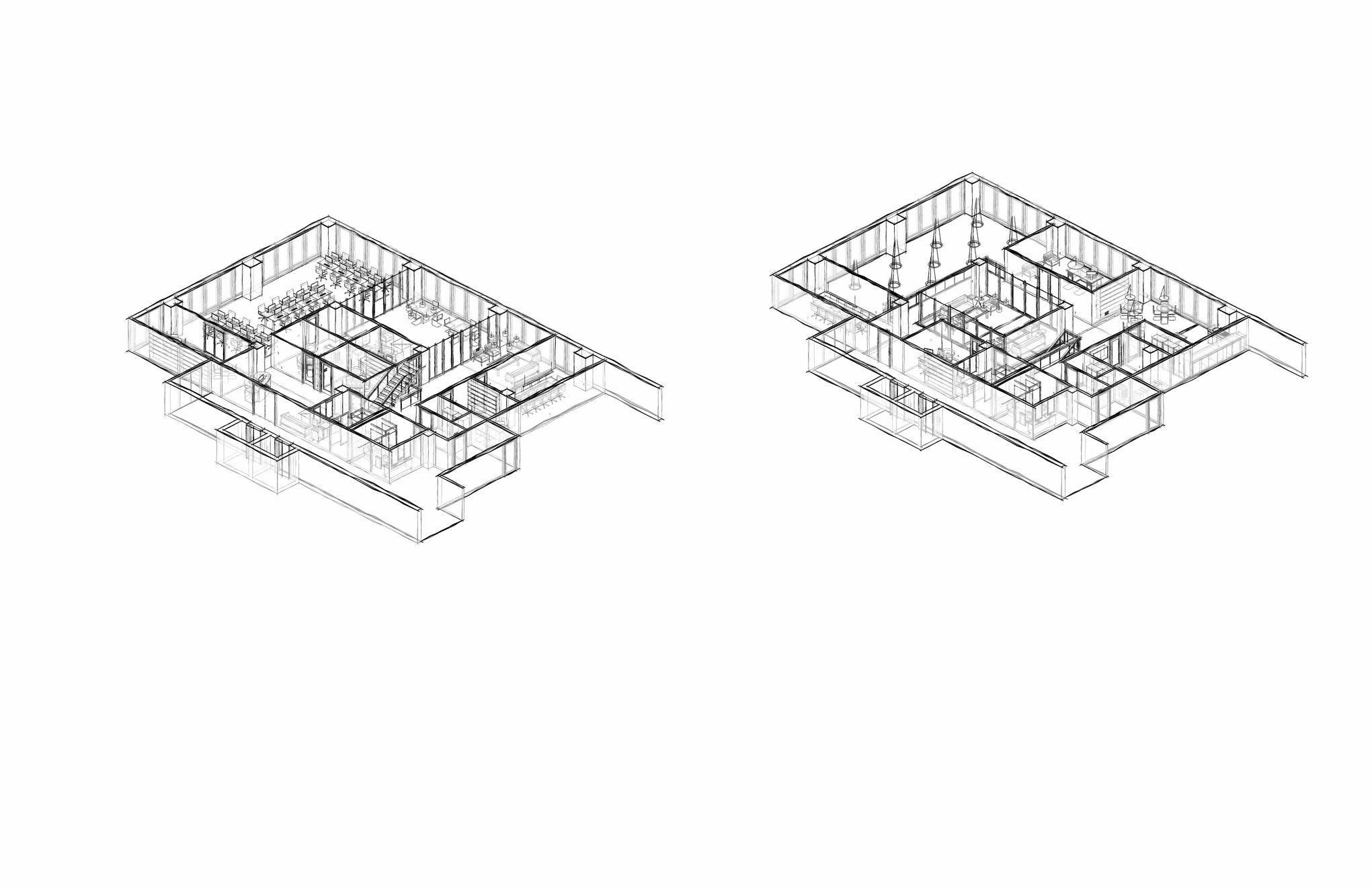

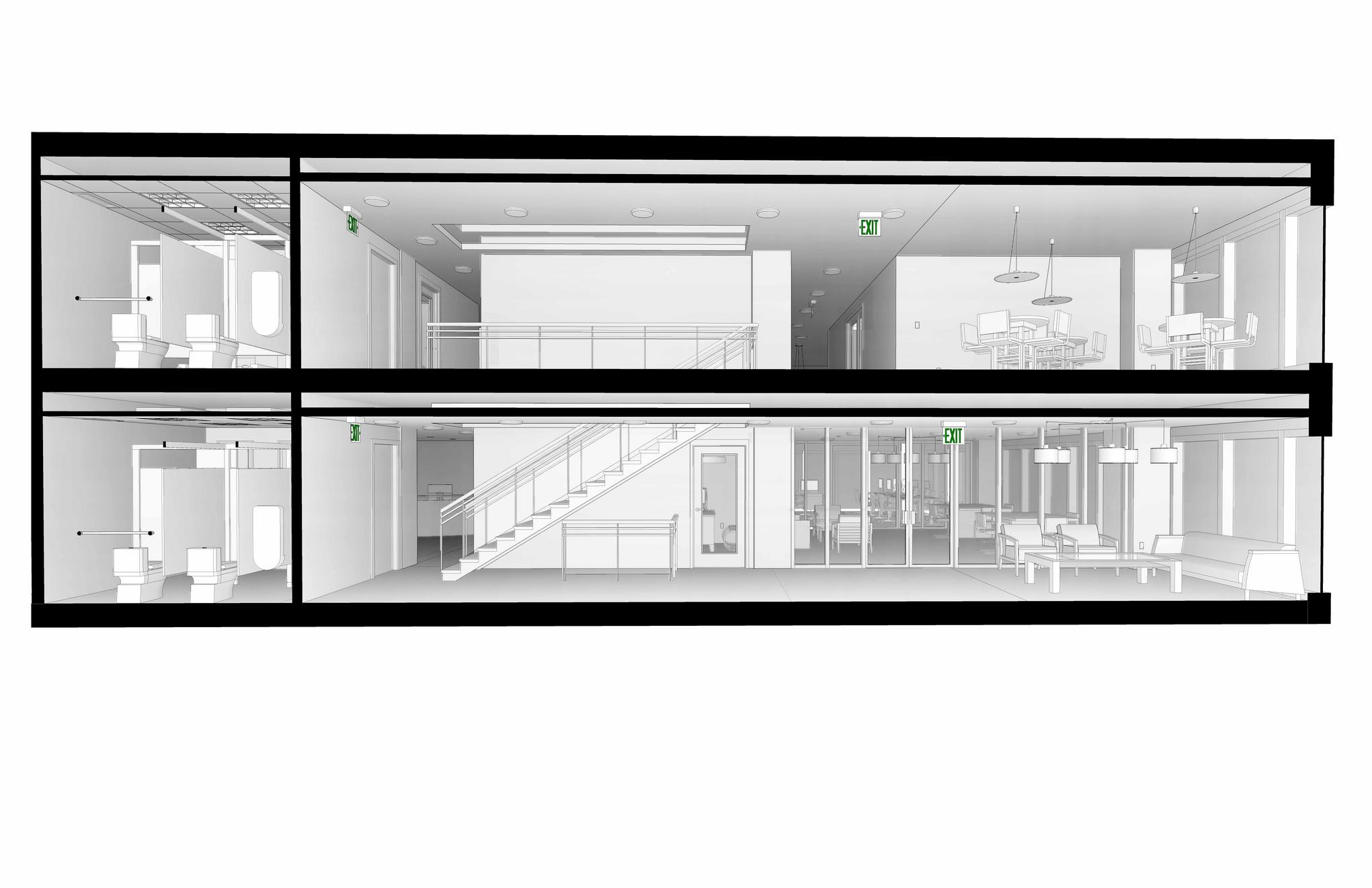

Fo lowing the brand's aesthetic of neutral tones with a modern and minimalist look the office design brings an elevated touch while being functional A collaborative and open wo area promotes creativity and fosters productivity EN/PANTRY
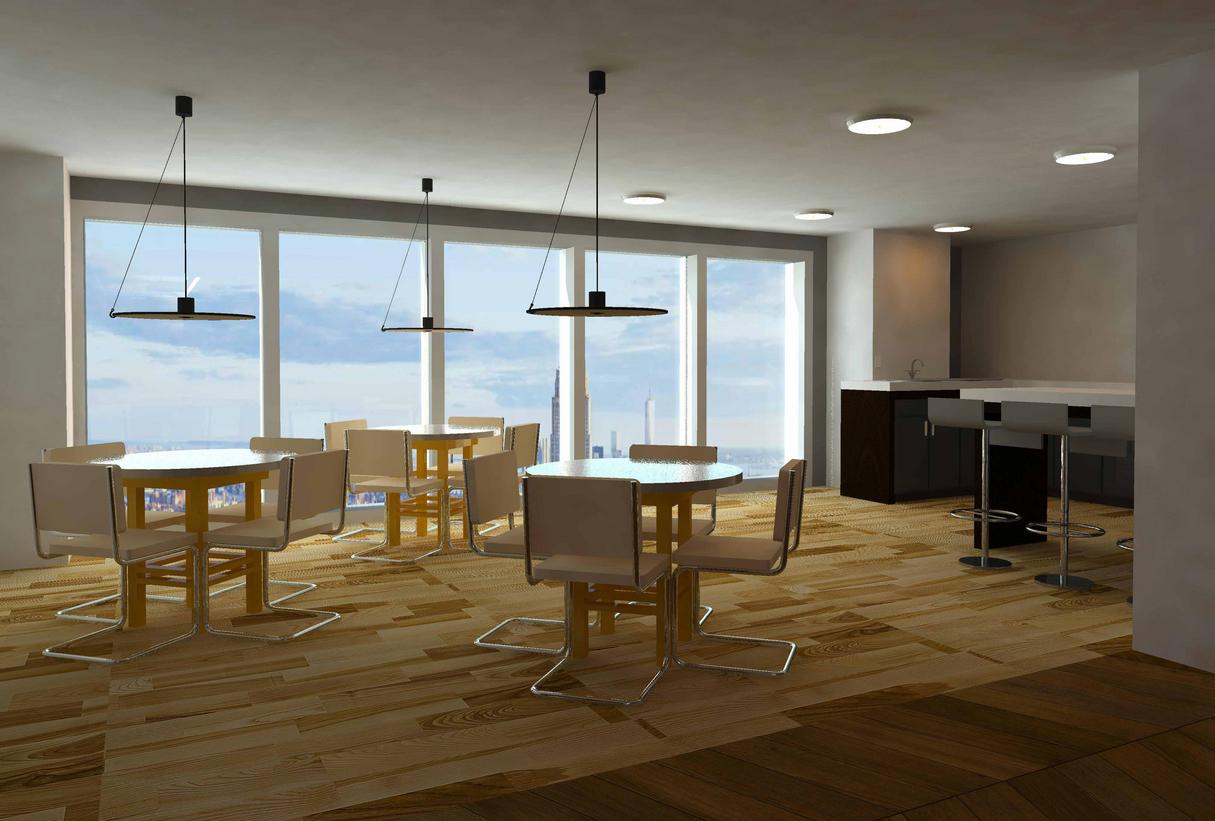
Type: Contract/Office Desig
Location 346 Main Street New York City, New York
Area 6,972 SF

CLIENT BRANDING
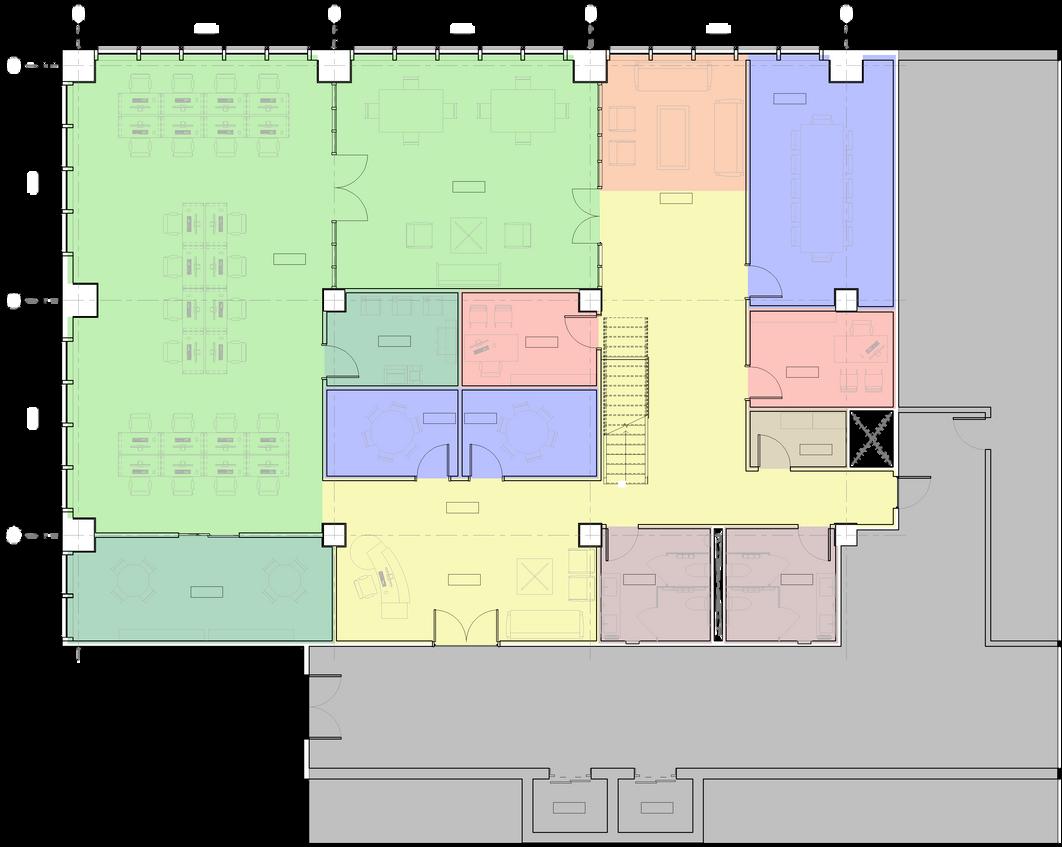
PROJECT 1
RENDERING COLLABORATION AREA RENDERING 3D SECTIONAL PERSPECTIVE
- -1 2 3 4 B O NW K R O C O M GM N O ROM C O V R MDEV O C R M AH O R U N P O EN O WM HR M MDV O C ANC NIC - -1 2ON NC R M R R M C R MDE O O M A O AO N N WME R M GE ROM V NC CU TON UR ET G F E PNWOK SUR S R C OAG SPACETYPES TL S NC
1
2
FLOOR PLANS - LEVEL
& LEVEL
The office accommodates 24 full-time employees and has a flexible collaborat on working area to a low for vis t ng employees from offices in other cities The open workspace can be converted into an event space for events held by Ar tzia to showcase products and engage with clients and other design professionals A mezzan ne overlooks the open workspace adjacent to windows that maximize day ight ng in the workspace and promote wel -be ng and productivity

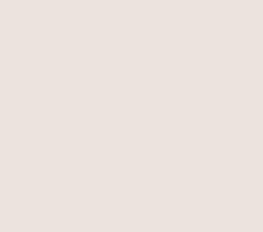
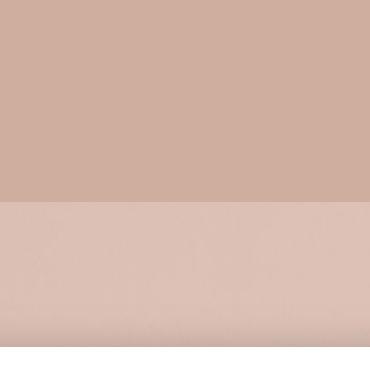
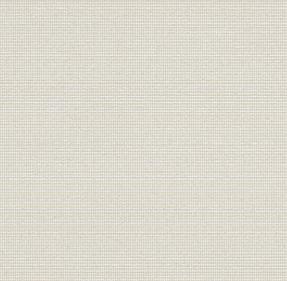

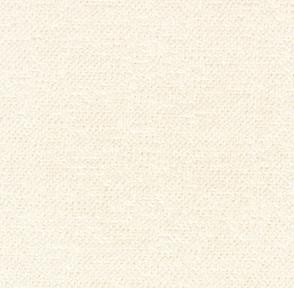
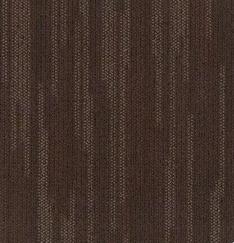
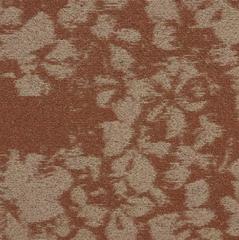
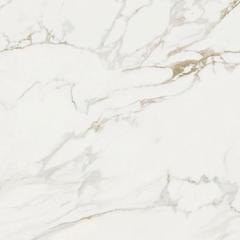
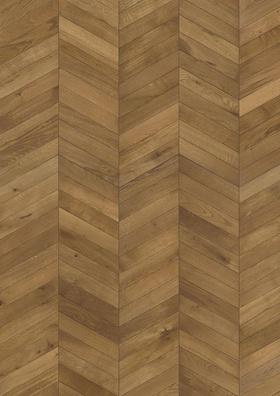

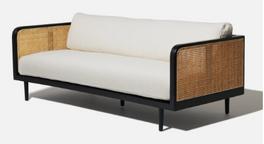
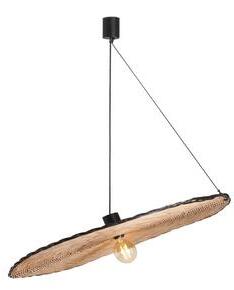

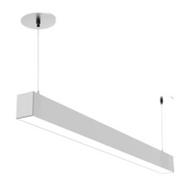


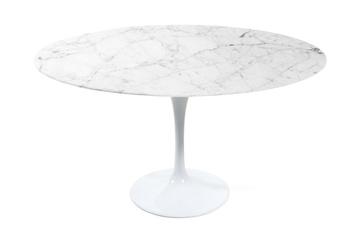
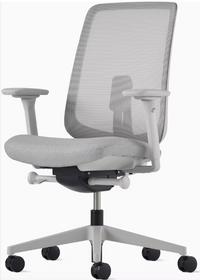
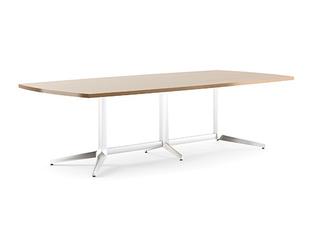
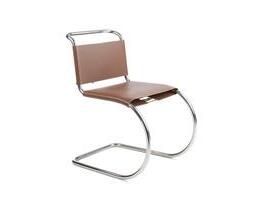
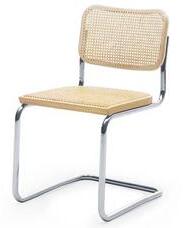


OPEN WORK AREA RENDERING C A B 1 2 3 4 NIC NIC 0 2 F 0 0 2 3 0 1 0 1 1S 4 2 4 0 1 3 1 2S 10 0 2 3 15 6 16 9 19 1 1 4 17 2 S LBRR EOURE OENWOK AE MENG ROOM PRN OOM CORRDR EETON CO ABORAV RA MDVL F E2 EEVAO ME NG ROM MEN BTROOM EEAOR RAOU ONG PAE ONEENE ROOM WOMNS BTHROOM ORGE MDLV OF E CW-WWW----C A B 1 2 3 4 NIC NIC 23 6 S 1 4 F 0 3 2 10 2 1S 5S 2 0 1 F 5 2 29 0 0 5S 2 8S 2 7 CONEENCE OOM BEKROOM CEOOF E OR DO MDLV OFF E ELVTO MEN BTROOM EAOR2 KCHN PNTRY WOMNS BTROOM SRER P NROOM LST ORGE O O WCCPWC--SELECTED FF&E SELECTED MATERIALS & FINISHES FURNITURE/FINISH PLANS - LEVEL 1 & LEVEL 2 vendor n ude Kno Herman Mi e Zur ndustry West Fa o Ba ce ona WareLigh A con L gh ng Durav t
KAHRS - ASH HARDWOOD KAHRS - WHITE OAK HARDWOOD PORCELANOSA - PORCELAIN TILE TARKETT - CARPET T LES TARKETT - CARPET TILES
MAHARAM - PERFORMANCE MAHARAM - PERFORMANCE BENJAMIN MOORE - WHITE DOVE BEN AMIN MOORE - FROSTED BENJAMIN MOORE - VINTAGAE UPHOLSTERY UPHOLSTERY CAFÉ
BRIGITTE BARDOT'S HOME
CONCEPT
French Country embodies charm, elegance, warmth, and comfort There is a juxtaposition of rusticity yet refinement Through carefully planned and selected lighting and fixtures, Mademoisel e Bardot s home in the south of France becomes a place of relaxation as well as gathering. Lighting supports overall needs and tasks while enhancing the ambiance of her villa
Objective: Design the lighting plan and make selections for three spaces the living area, kitchen, and dining room
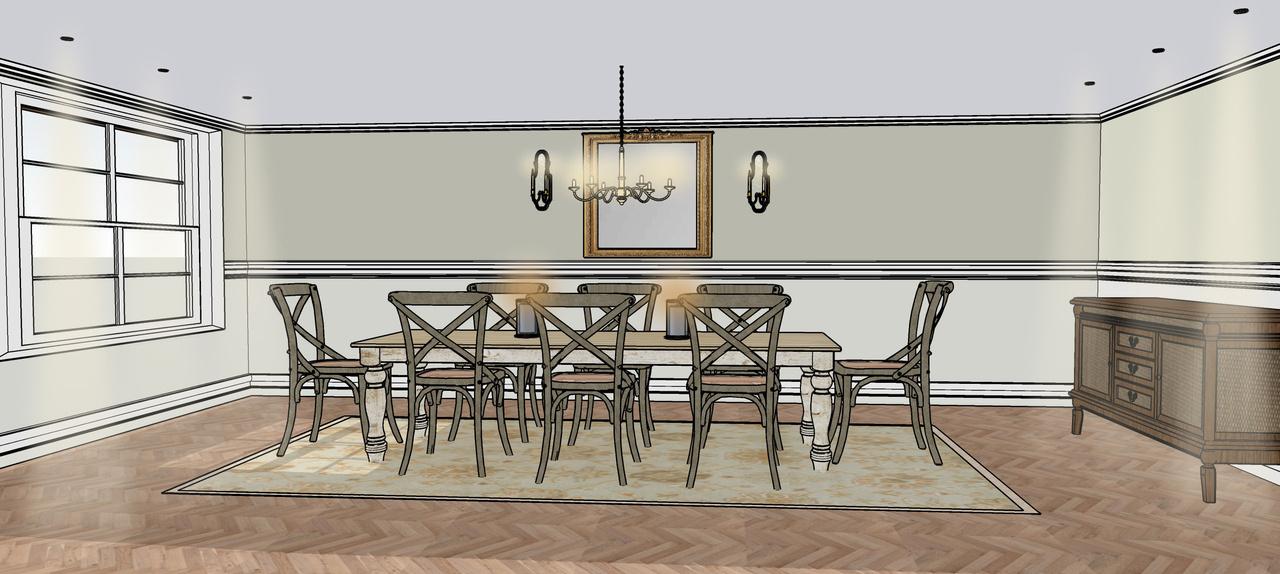
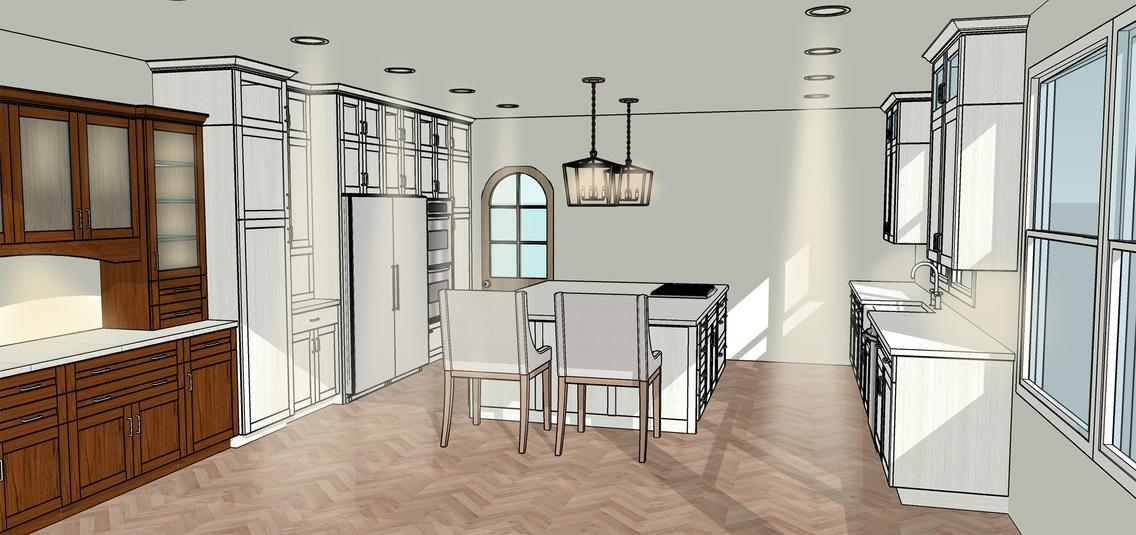
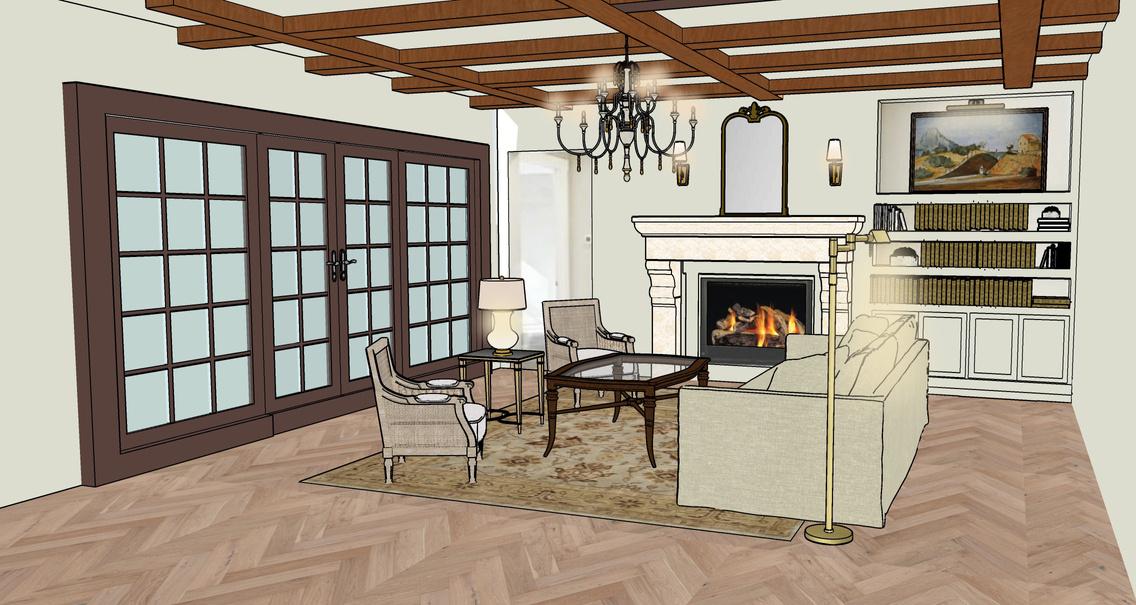

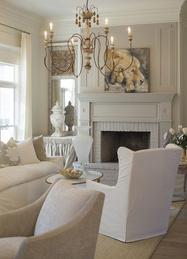
Type: Residential Design

Location Côte d Azur, France
Area 850 SF
mages om pin rest om
KITCHEN PERSPECTIVE D N NGROOM LIVINGROOM K TCHEN
L GHTING LEGEND CHAND L ER WALLSCONCE HANG NGPENDANT UND RCAB NET P CTUR L GHT TABL LAM R AD NG/ LOOR LAMP CANDLEHOLDERS LIGHTING FLOOR PLAN v ndo inc ude V ua C m rt & Co Lumens T ch Light n Phantom L h ing Ra ph Laur n Home Lamps P us mag rom a on ghting om

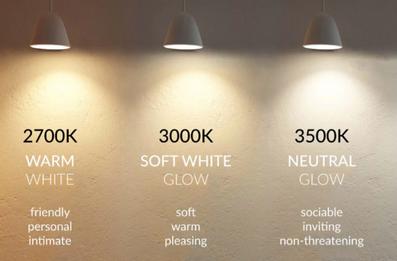


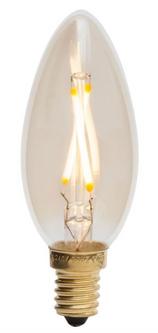




































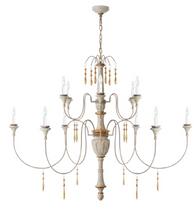

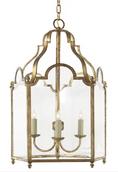


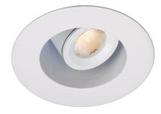


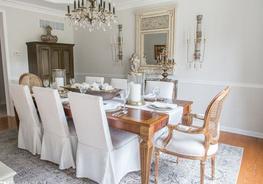
R CE SEDL GHT

PROJECT 2
DESIGN CONCEPT / INSPIRATION LIVING AREA PERSPECTIVE DINING ROOM PERSPECTIVE SELECTED LAMPS & COLOR TEMPERATURE RANGE
CHEZ AUDREY
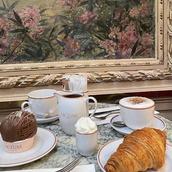
CONCEPT
Inspired by the song “La Vie en Rose,” which Audrey Hepburn sang in SABRINA (1954), ideas of ove warmth and "seeing the world through rose-colored glasses" define the restaurant Chez Audrey (“the house of Audrey") incorporates an authentic bistro/café design that offers authentic French fare Guests are sure to leave with an outlook of seeing the beauty in each and every day
Objective: Design a celebrity restaurant with a strong, memorable brand inspired by Audrey Hepburn and her style

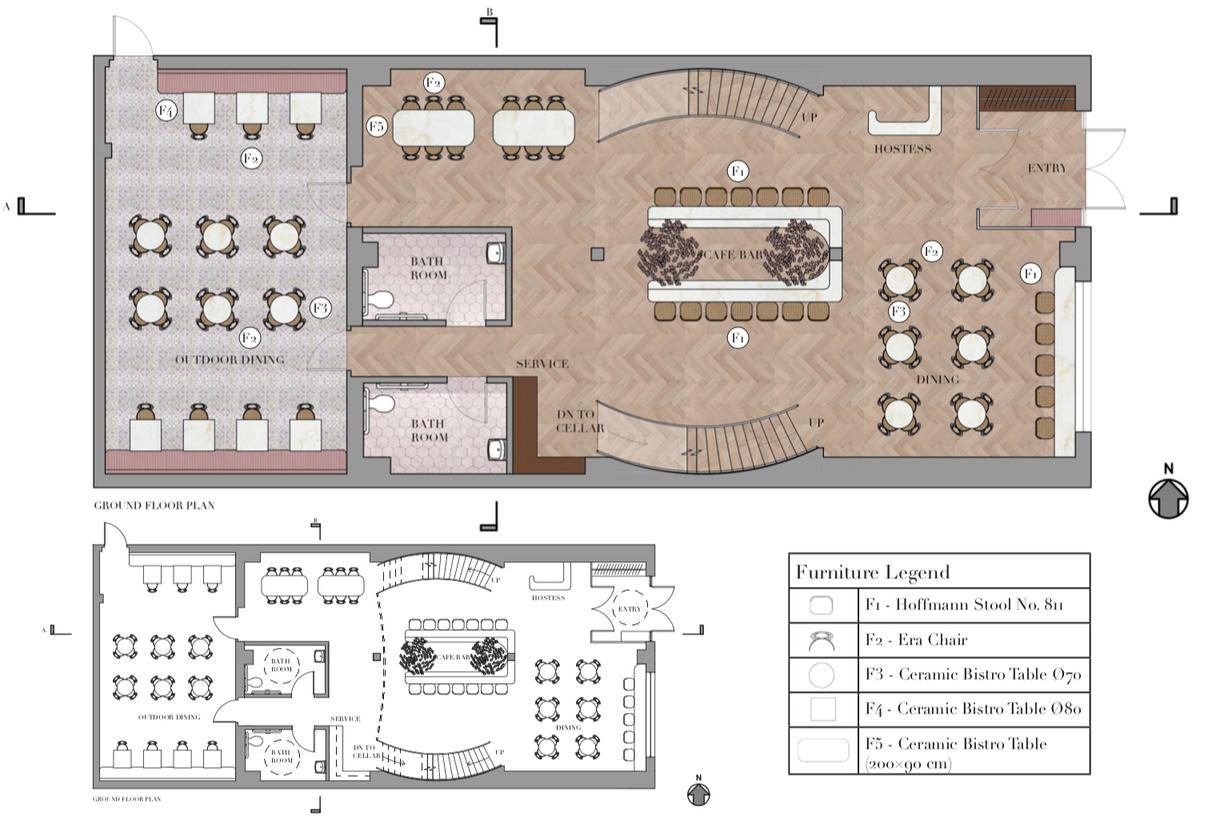

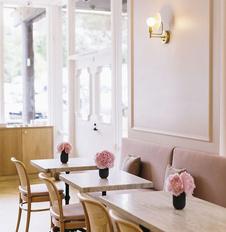
Type: Hospitality Design
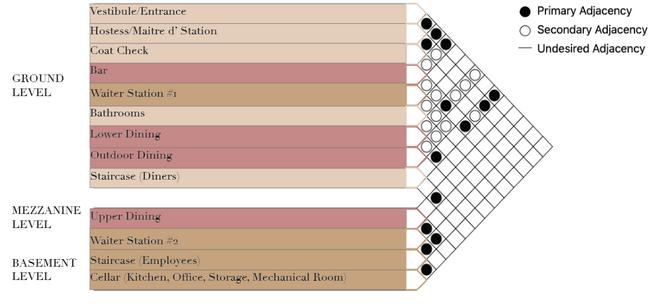
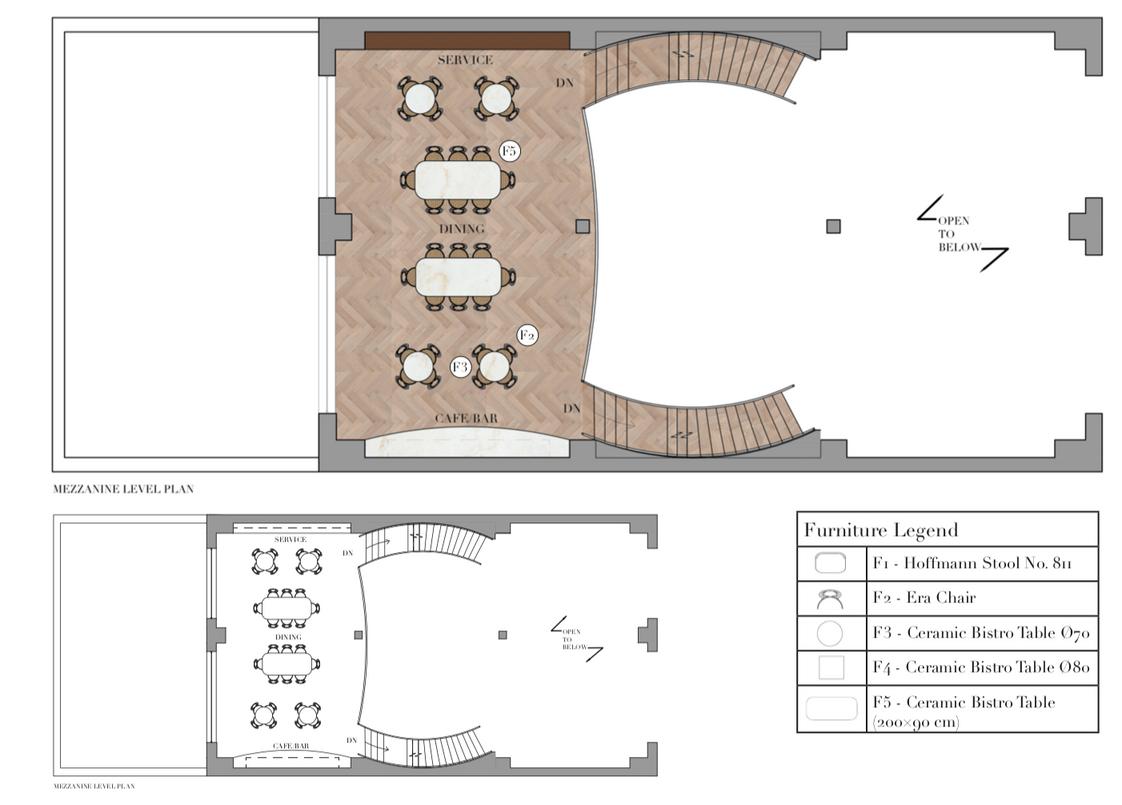

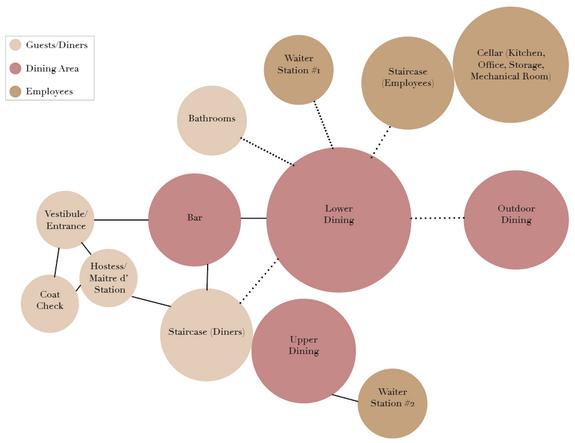
Location Soho New York
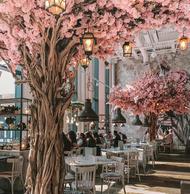
Area 2 500 SF
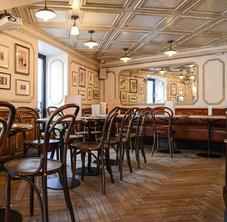
PROJECT 3 DESIGN INSPIRATION TOP TO BOTTOM: BUBBLE DIAGRAM / ADJACENCY MATRIX / BLOCK PLANS
RENDERED FLOOR PLANS TOP TO BOTTOM: GROUND & MEZZANINE LEVELS
“La Vie En Rose. It is the French way of saying, I am looking at the world through rose-colored glasses.”
mages om pin rest om
~ Audrey Hepburn in SABRINA (1954)
Chez udrey
minine aesthetic that encapsulates ns, and motifs incorporate elegant re, and architectural features An is created with warm lighting, and vintage, old-world feeling.
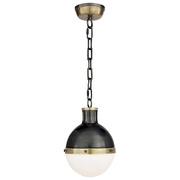



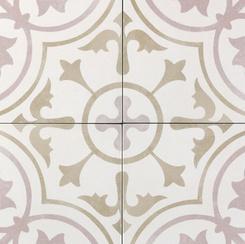
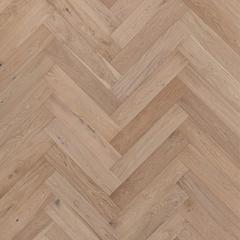

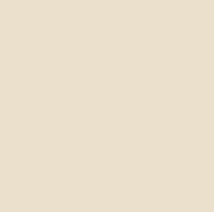
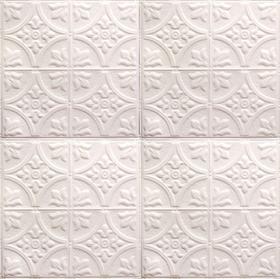
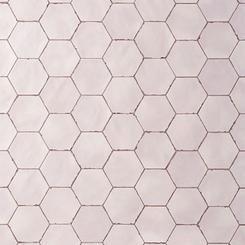
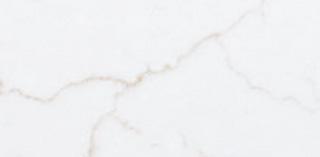

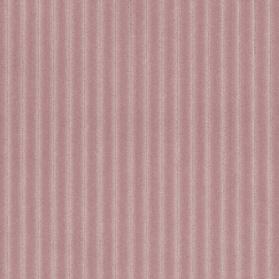
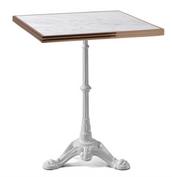
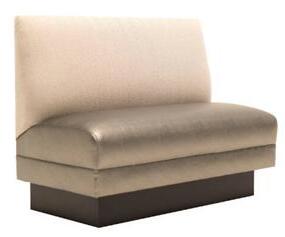

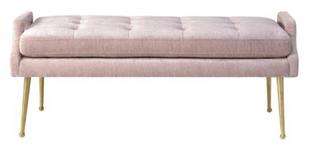

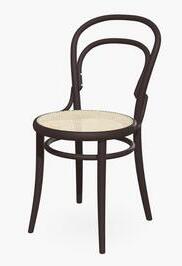





MEZZANINE PERSPECTIVE
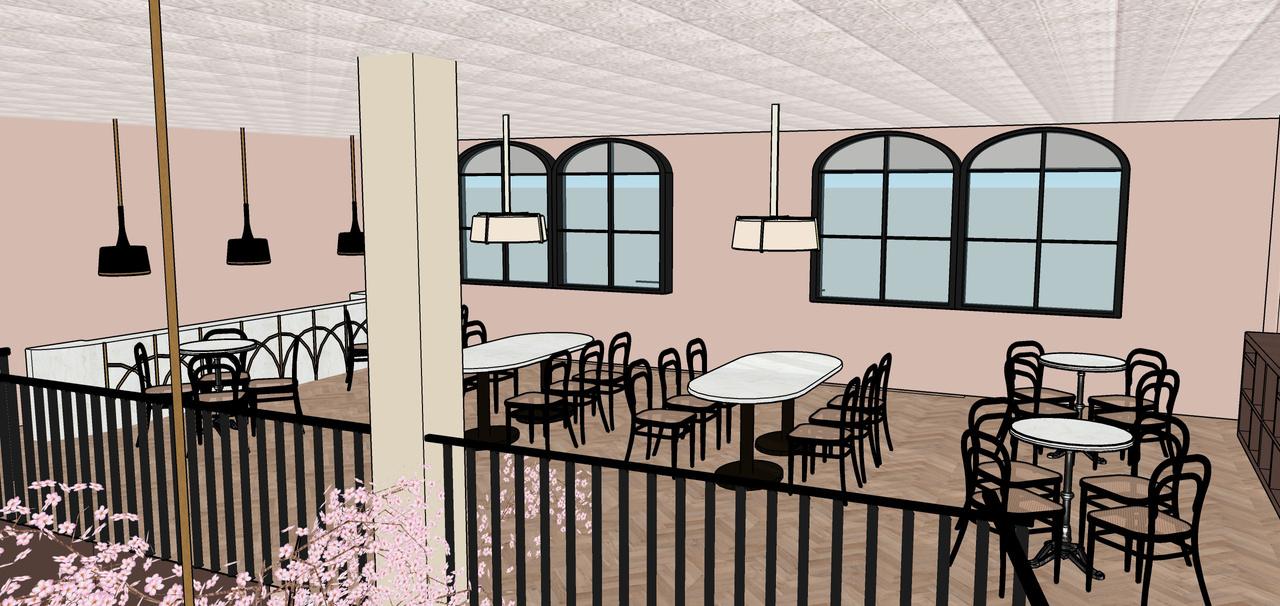
GROUND LEVEL PERSPECTIVE
SELECTED MATERIALS & FINISHES SELECTED FF&E vendors nclude Lumens T h L gh ng Design With n Reach D gn Ka hy Kuo Home Ardamez
SECTIONAL ELEVATION - WEST
BENJAMIN MOORE - FRENCH BENJAMIN MOORE - PALE BENJAMIN MOORE - BARISTA MAHARAM - COTTON KRAVET - CHENILLE TARKETT - BLONDE OAK T LE BAR - PORCELAIN WHITE PETAL PERFORMANCE UPHOLSTERY PERFORMANCE UPHOLSTERY HARDWOOD MOSAIC TILE
MSI SURFACES - CALACATTA TILE BAR - PORCELAIN TILE AMERICAN T N CEILINGS MARBLE PATTERN #2
A RESIDENCY
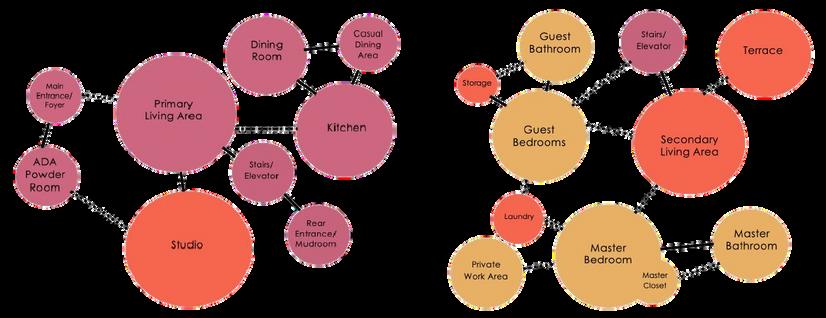

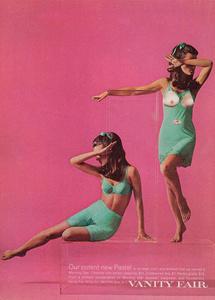
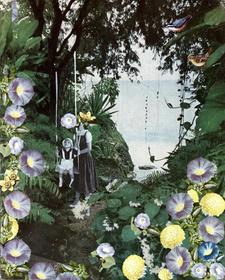
CONCEPT
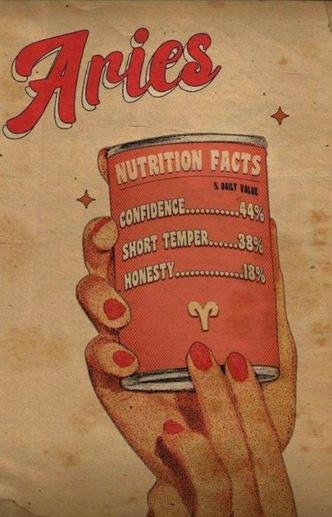
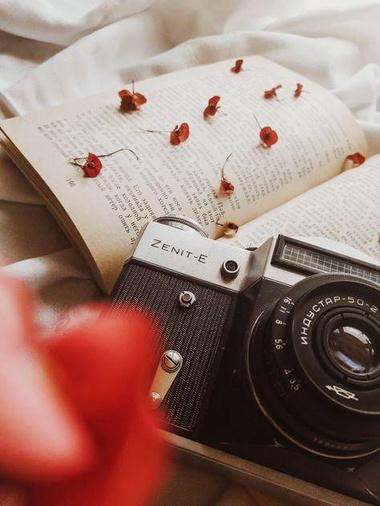
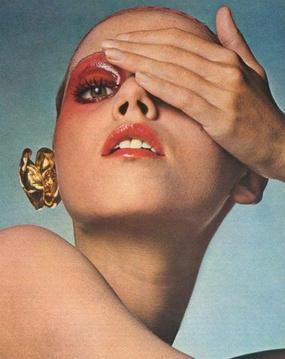
Martha Rosler, a conceptual artist, desires a space that serves her needs and co-housing up-and-coming talents In order to retain the firehouse s history the design recalls the aesthetic from the time at the height of her career A visual contrast of bright bold, memorable colors combined with retro, mid-century modern, and modernist styles fill her creative space
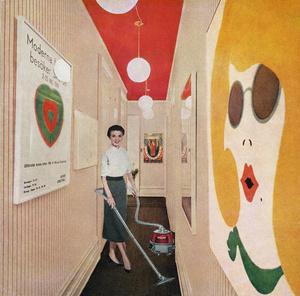
Objective: Design an adaptive reuse firehouse as an artist residency for the owner and guest artists that serves their needs and fosters creativity

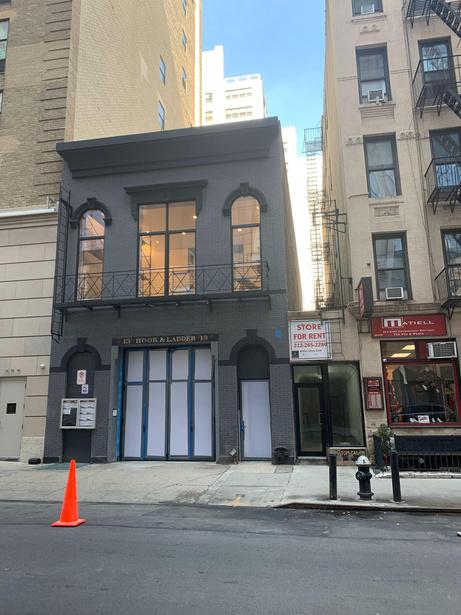
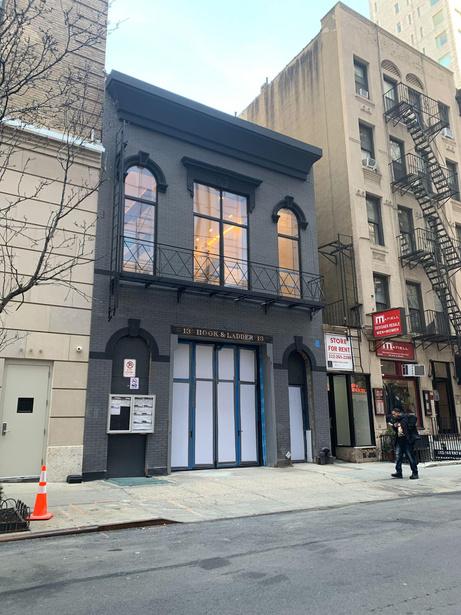

Type: Residential Design Location 159 E 87th St, New York, NY
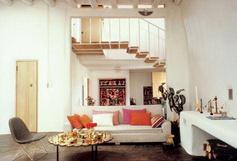
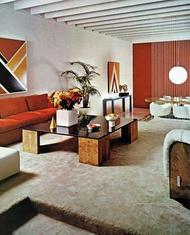
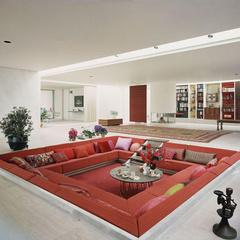
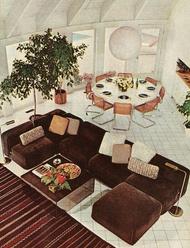
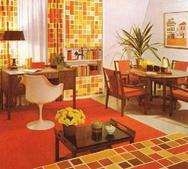
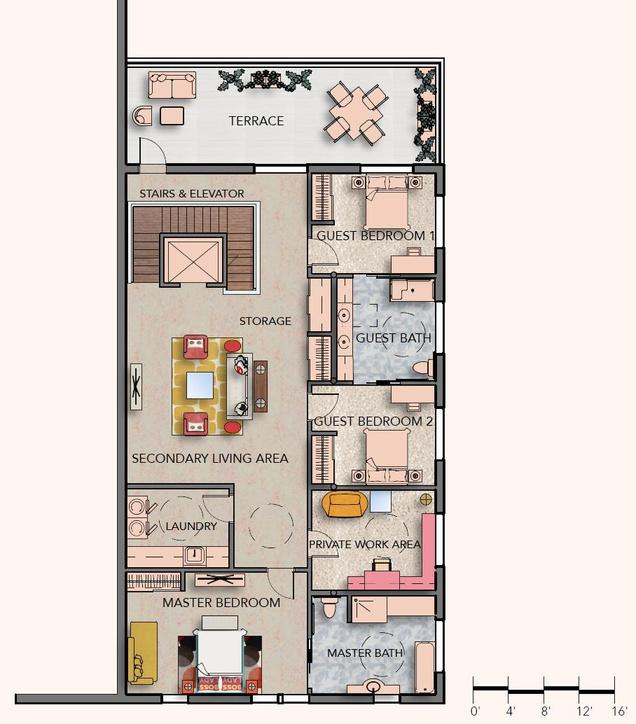
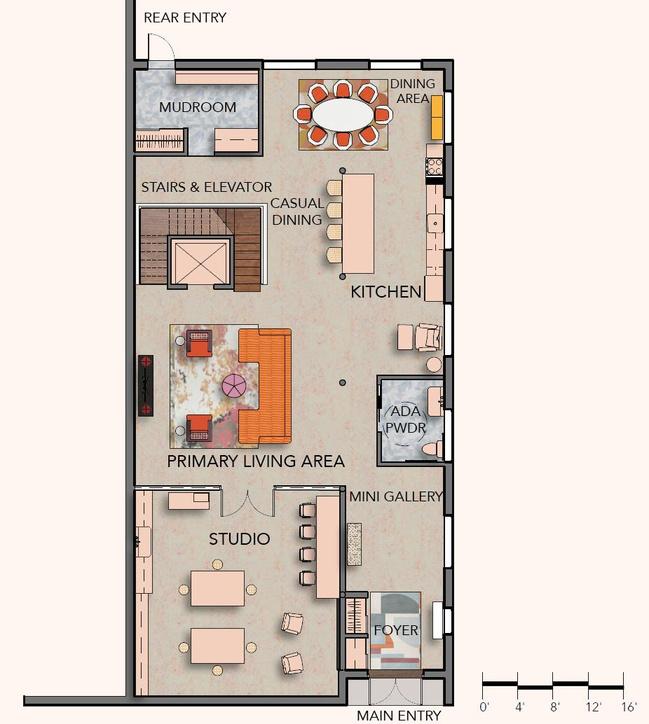
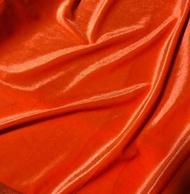
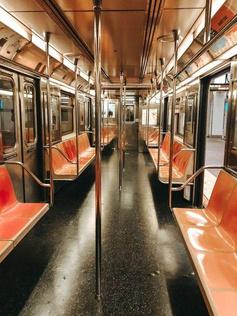

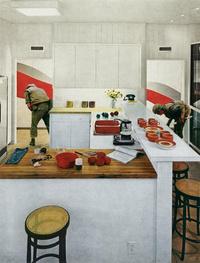
Area 5 000 SF
CONCEPT BOARD

ADJACENCY MATRIX



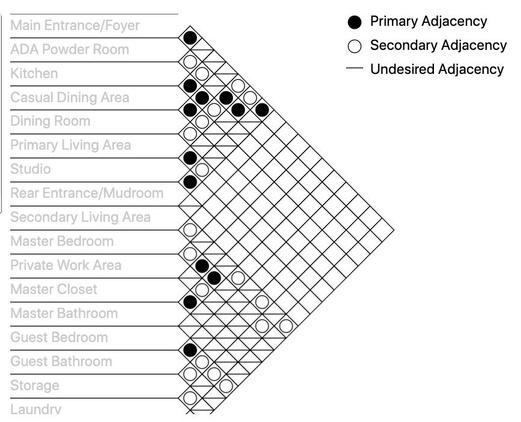
BLOCK PLANS
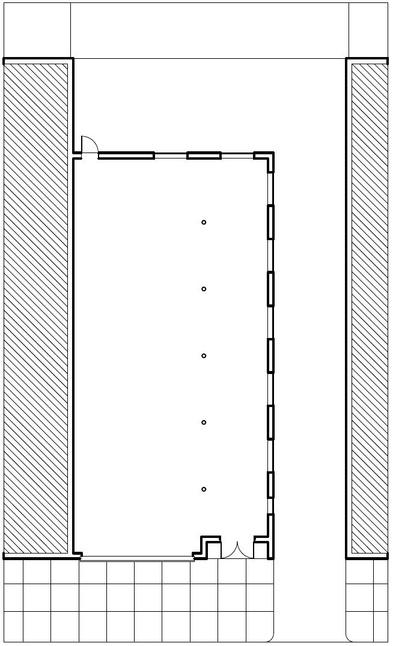
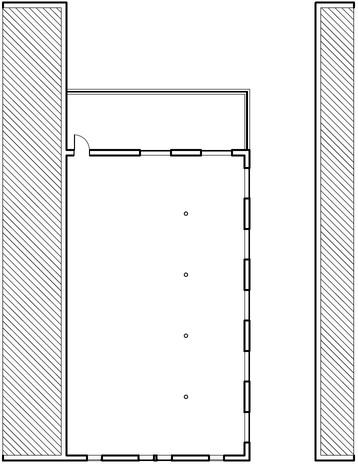
EXPRESSIVE BOLD MOD GEOMETRIC PROJECT 4 CLIENT ARTWORK
Ma n Entrance/Foyer ADA Powder Room K tchen Casual Dining Area Dining Area Primary L v ng Area Stud o Rear Entrance/Mudroom Secondary L v ng Area Master Bedroom Private Work Area Master Closet Master Bathroom Guest Bedrooms Guest Bathroom Storage Laundry Terrace Adjacent Near Distant/Unrelated Private Sem -Private/Semi-Pu Public 1st Floor 2nd Floor 1stFloor 2ndFoor Adjacent ---Near Private Sem-Prvate/Semi-Pu Pubic
BUBBLE DIAGRAMS RENDERED FLOOR PLANS - LEVEL ONE & LEVEL TWO Stars Eevator Studo Prmary Livng Area DnngArea Laund y Star / Eevato Maste Bedroom Te race Mas e Bath Gues Bath Prva e Wo k A ea Ktchen Foyer Mn Ga ery Seconda y Lvng A ea Gues Bed oom2 Gues Bed oom S t g Leve 1 Leve 2 R a En an e Mudr om Powde Room C l D i i g A Private Semi-Private/Semi-Pubic Pubic
PROJECT SITE PHOTOS DESIGN INSPIRATION mag from ma haro er n imag rom p nter com mag from p ntere t com




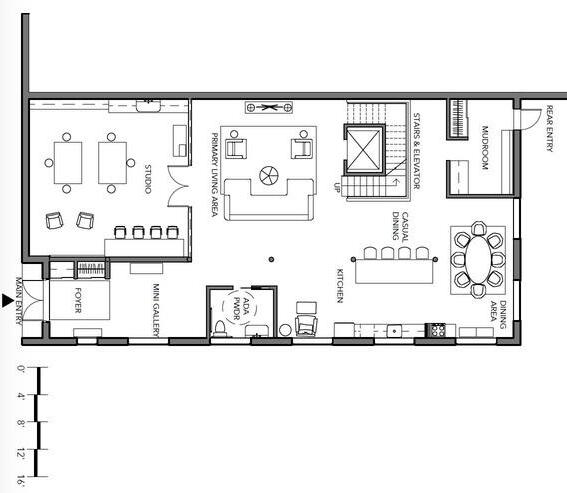
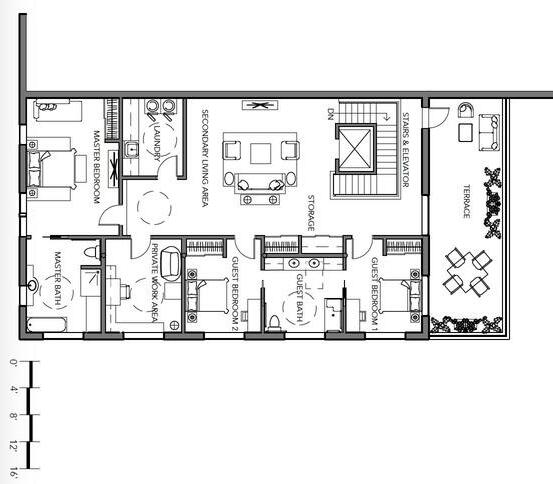
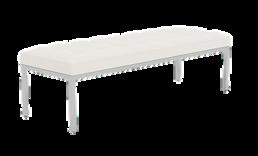
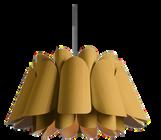



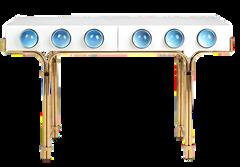
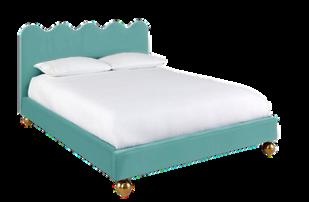
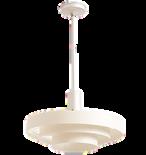



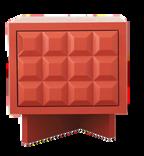
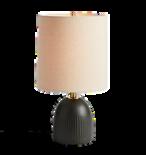
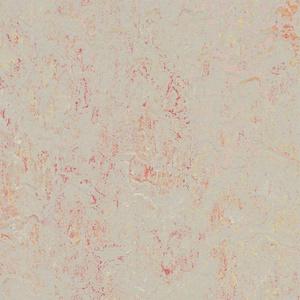
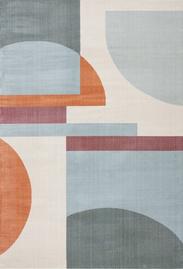
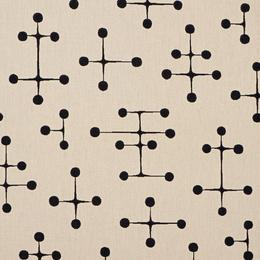
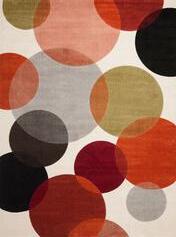
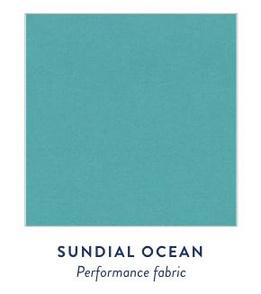


FOYER - EAST ELEVATION MASTER BEDROOM - NORTH ELEVATION WEST LONGITUDINAL SECTION Level 2 Level 1 SELECTED FF&E vend rs nclude Lumens Du on Br wn Jonathan Ad Kno Su ya Rev va Re uvena on MG + BW SELECTED MATERIA FORBO - MARMOLEUM MAHARAM - PERFORMANCE SAFAVIEH - RUG
FLOOR NG UPHOLSTERY
SCHUMACHER - MITCHELL GOLD + BOB SAFAVIEH
- RUG
WALLCOVERING WILLIAMS - PERF VELVET

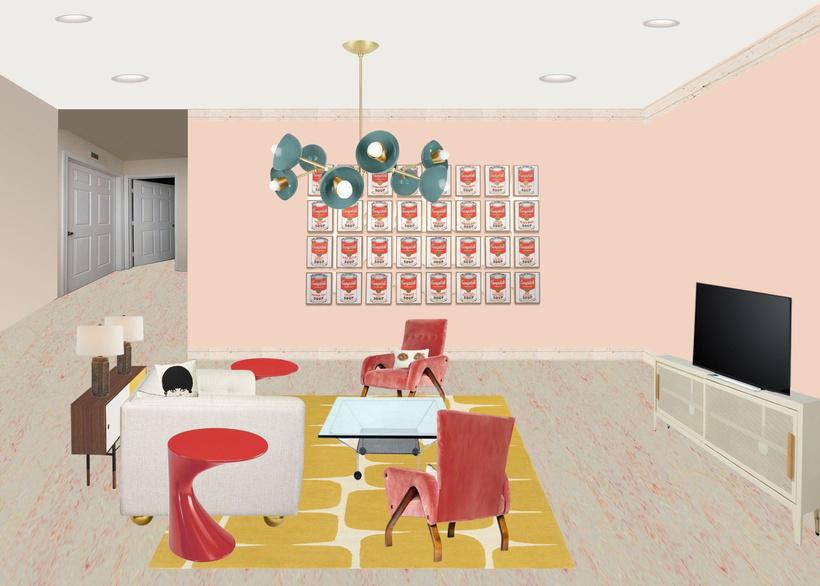
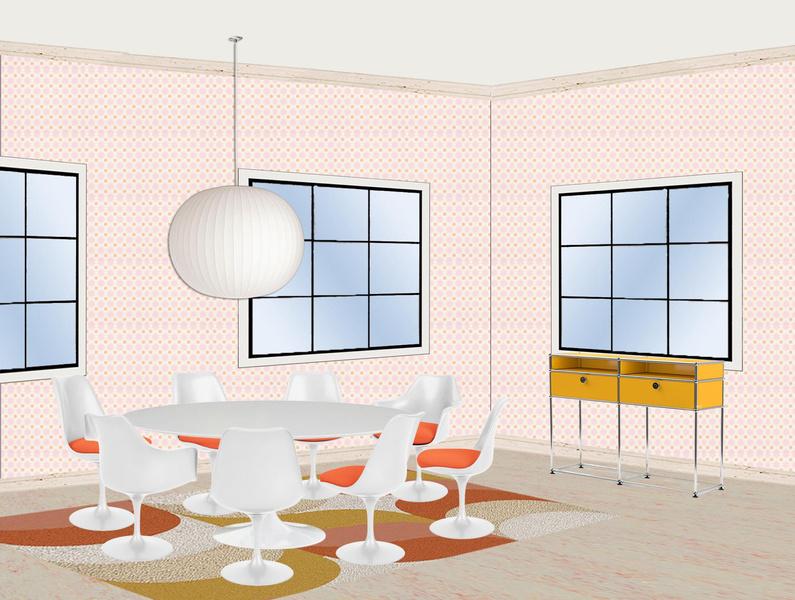
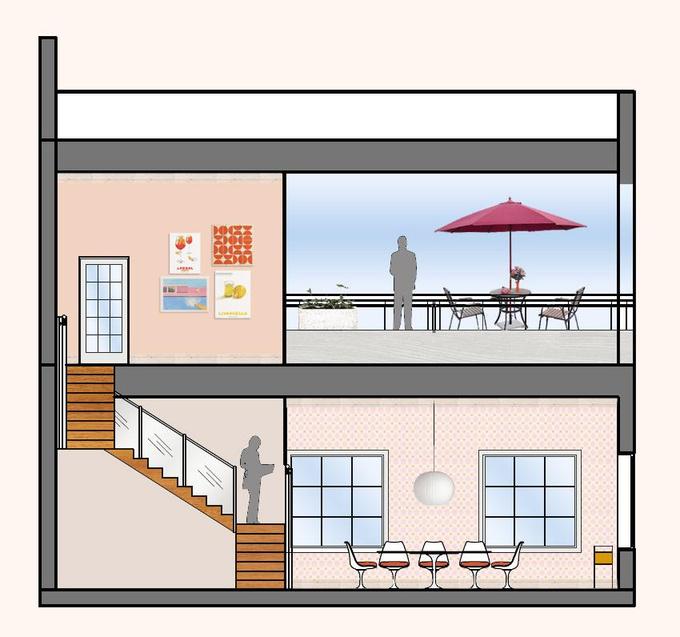

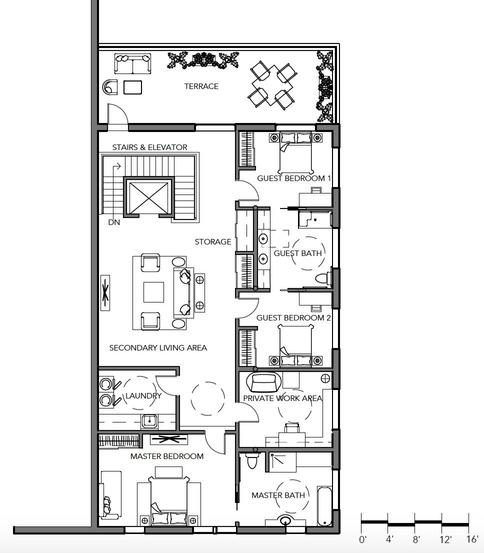


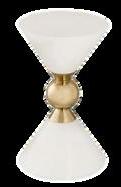

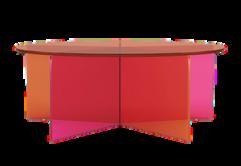
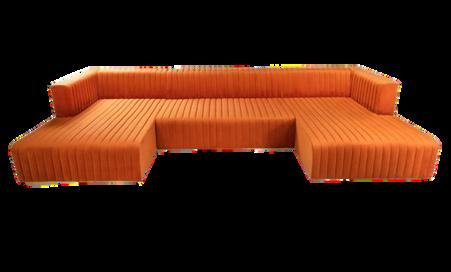
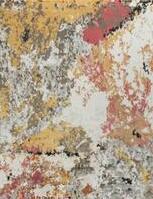

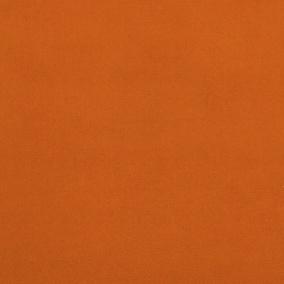
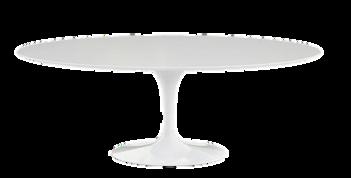

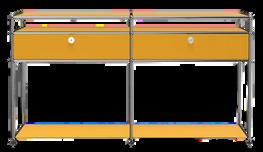
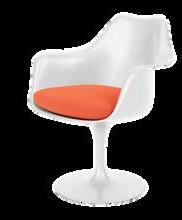
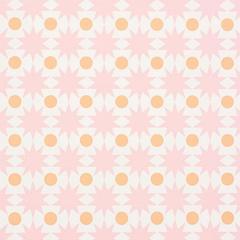
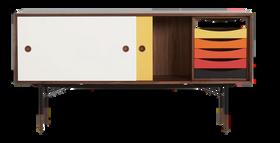
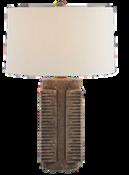
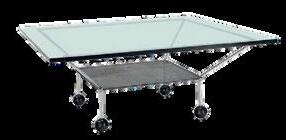
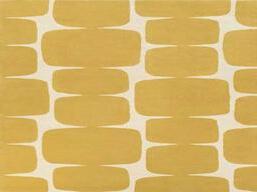
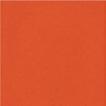
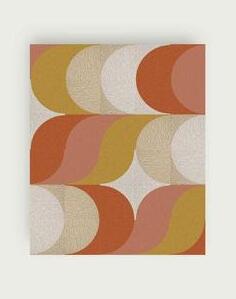


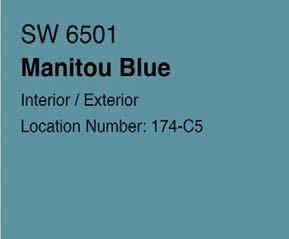

PERSPECTIVE OF PRIMARY LIVING AREA PERSPECTIVE OF DIN Level 2 Level 1 NORTH CROSS SECTION SELECTED FF&E vend rs nclude ModShop Kno Mod o Bu ke D or Rejuvena on A ors Des gn W Ad er Stud o Van Den Akker H ve Mode n, Du on B own D bs SELECTED MATERIALS & FINISHES MAHARAM - RUGS DONE RIGHTPERF UPHOLSTERY WOOL VISCOSE RUG SCHUMACHER - KNOLL - Q WALLCOVERING ULTRASUEDE T LE RUG PURE WH TE NAIVE SURYA - RUG CAPTIVAT NG CREAM MANITOU BLUE (TOP - BOTTOM LEFT - RIGHT)
THE ASHFORD RESIDENCE
CONCEPT


James and Betty Ashford s fondness towards artistic outlets, coupled with inspiration from the natural surroundings of Black Mountain, bring to life the design of their home Warmth creativity, and gathering are created through autumnal colors, natural textures and patterns Their charming abode has vintage character and is a place of solace and respite
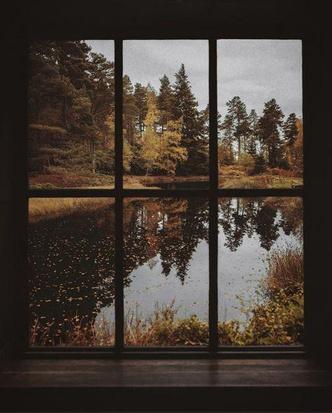
Objective: Design a single family house for a family of four considering accessibility and universal design needs

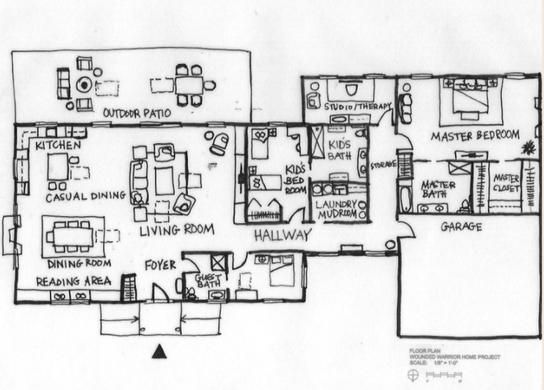
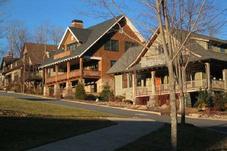
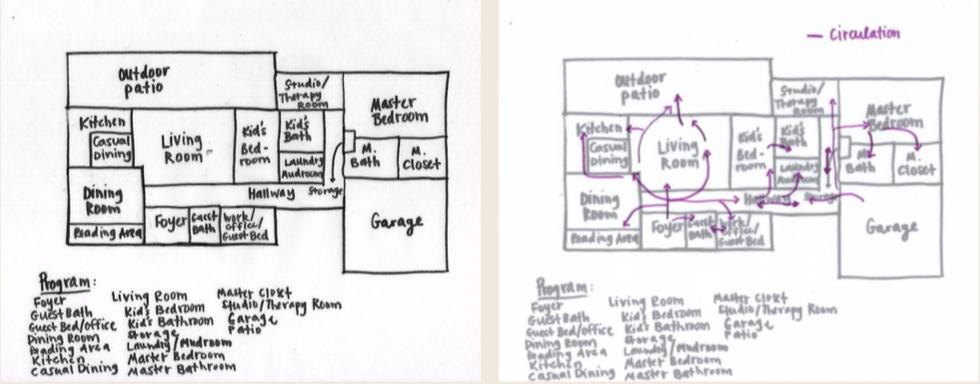
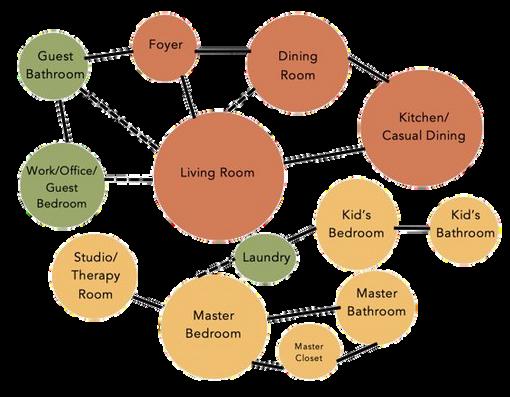
Type: Residential Design
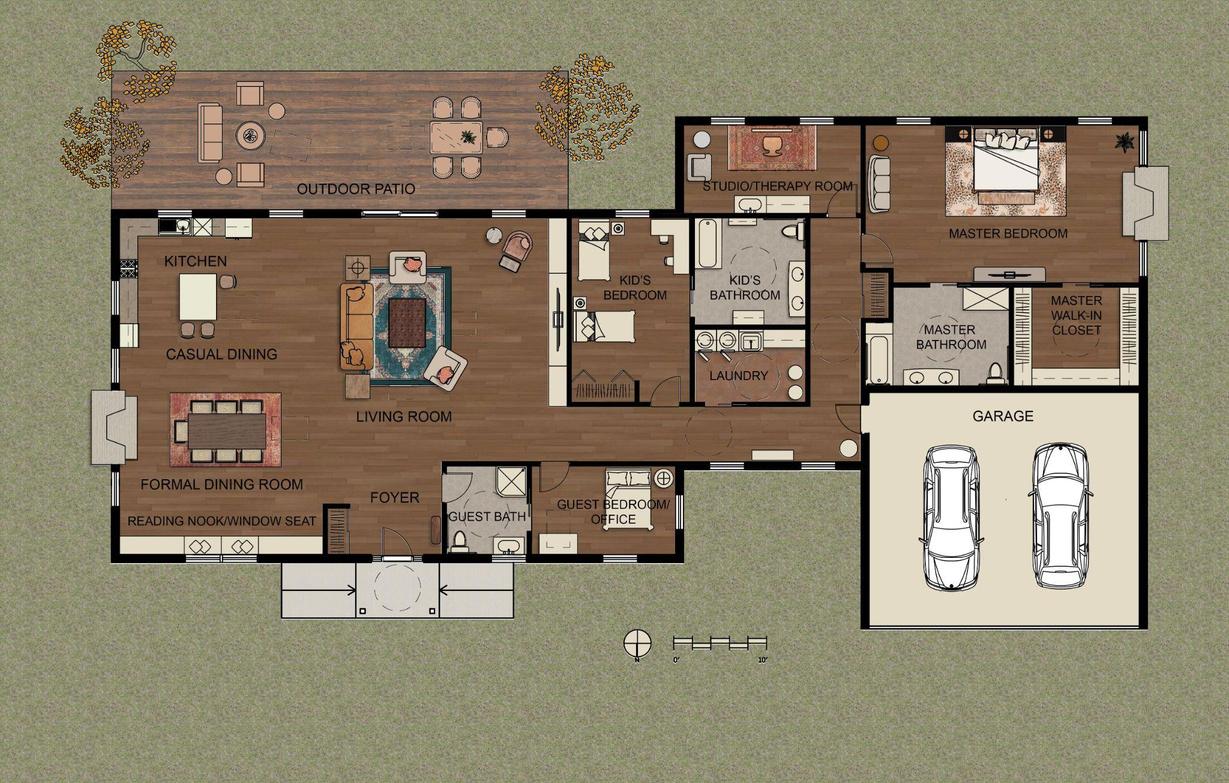

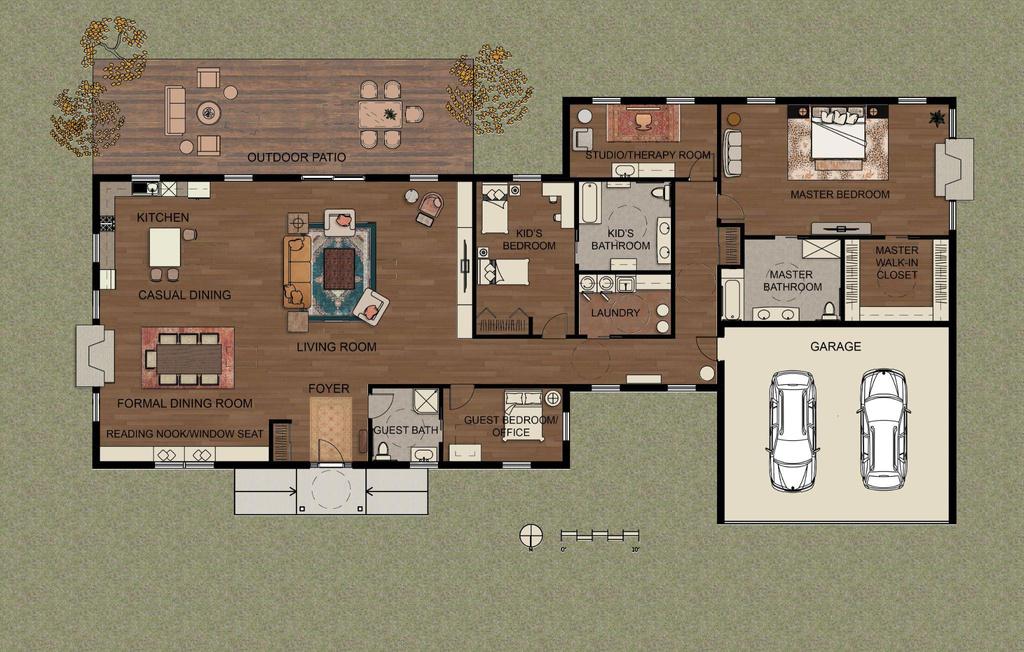
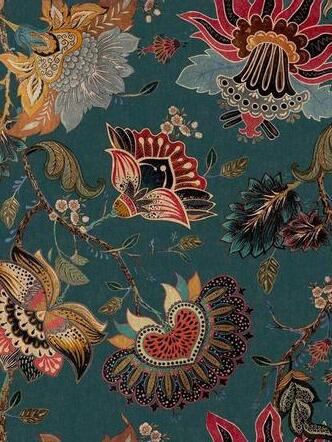

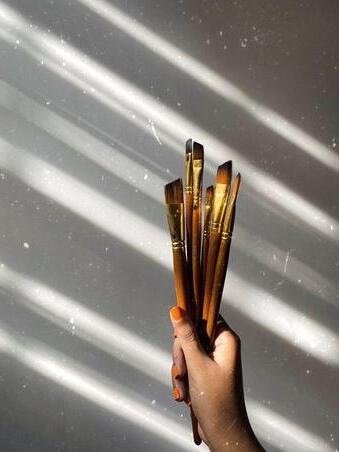
Location Black Mountain, NC
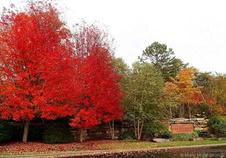

Area 3,000 SF
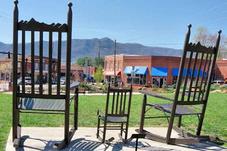
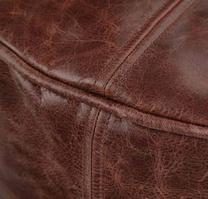
CONCEPT BOARD
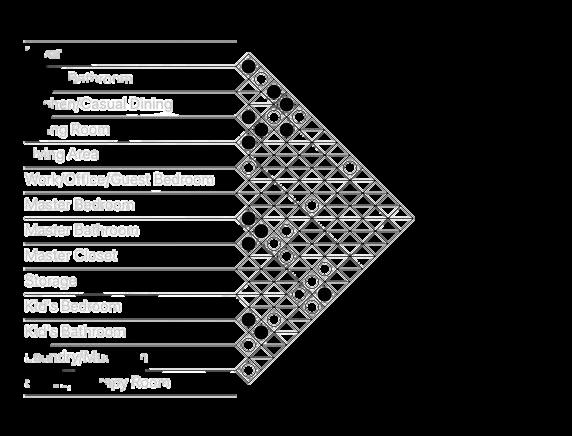
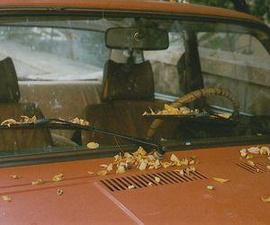
PROJECT 5
ADJACENCY MATRIX BUBBLE DIAGRAMS Pr mary Adjacency Secondary Adjacency Undes red Ad acency Ad acent - - Near Pr vate Semi-Private Public
Foyer Guest Bathroom K tchen/Casual Dining Din ng Room L ving Room Work/Off ce/Guest BR Mas er Bedroom Mas er Bathroom Mas er C oset Storage K d s Bedroom K d s Bathroom Laundry/Mudroom Stud o/Therapy Room RENDERED FLOOR PLAN
CIRCULATION DIAGRAM PROJECT LOCATION AUTUMNAL / WARM / DETAILED NATURAL / CREATIVE / MOODY VINTAGE / ARTISTIC / TEXTURED CLIENT PHOTOS mages om pin rest om mage from Goog e Images mages om Goog e Ima es
SCHEMATIC FLOOR PLAN
PERSPECTIVE OF LIVING AREA
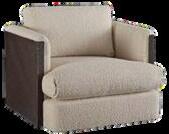

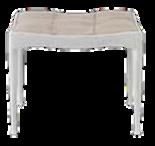
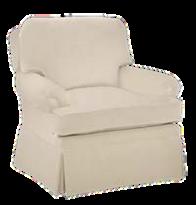
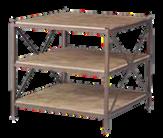


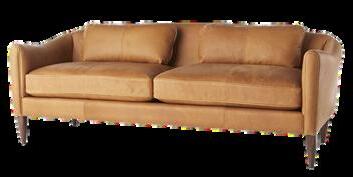

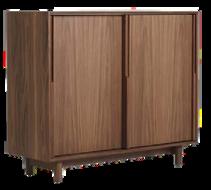


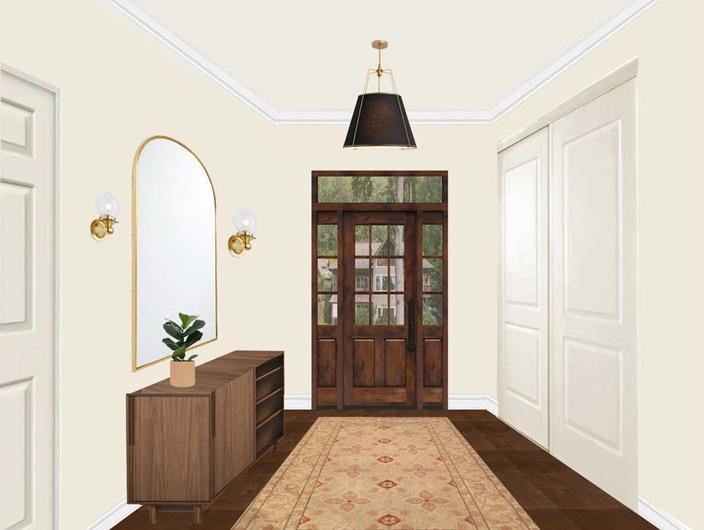
PERSPECTIVE OF STUDIO/THERAPY ROOM
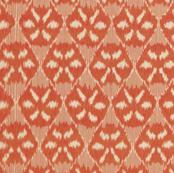

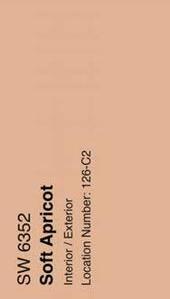
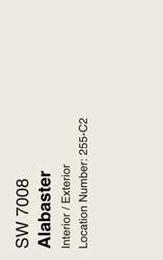

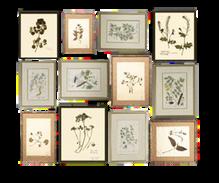

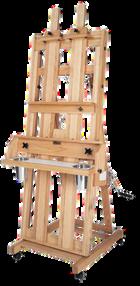
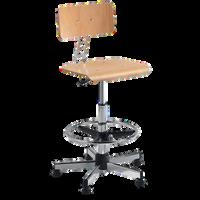
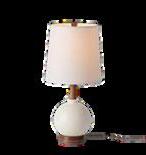
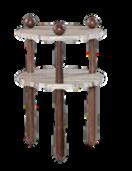
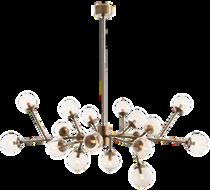

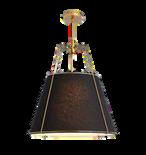




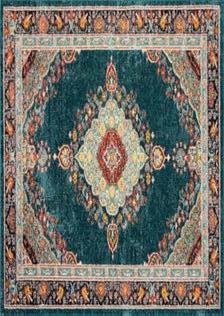


PERSPECTIVE OF FOYER SELECTED FF&E SELECTED MATERIALS & FINISHES
vendors nclud Rejuvena on D gn W th n R ach Arterior Krav Lee o a H ckory Chair Cen u y Fu n ture V ua Com ort Bak Furn ur
SHERWIN W LLIAMS - SHERWIN W LLIAMS - SHERWIN W LLIAMSCREAMY ALABASTER SOFT APRICOT
ARTERIORS- ARTER ORS - SCHUMACHER - SAFAVIEH - RUG VELVET UPHOLSTERY LEATHER UPHOLSTERY COTTON TEXTILE
KRAVET - LINEN BAKER FURNITURE - PID FLOORS - WHITE REJUVENATION - RUG UPHOLSTERY POLYESTER UPHOLSTERY OAK HARDWOOD
STARK - WOOL RUG


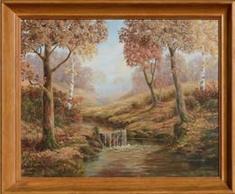
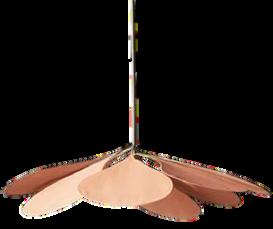
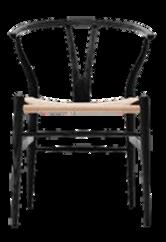


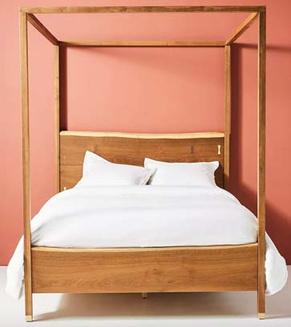
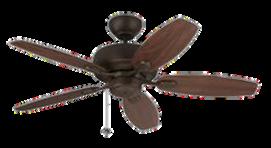
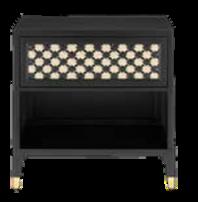
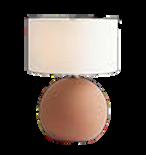
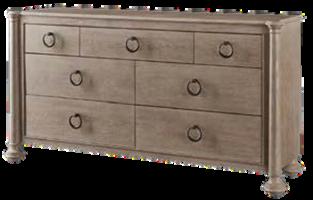
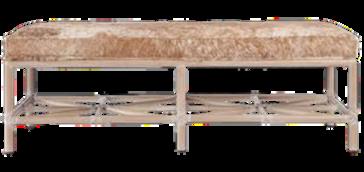

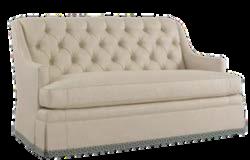

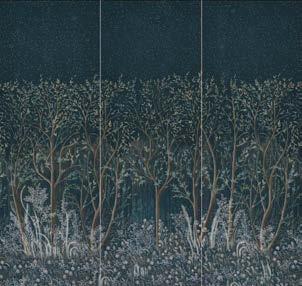
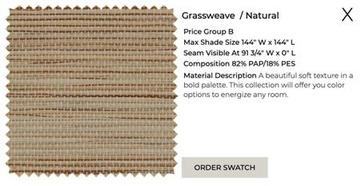
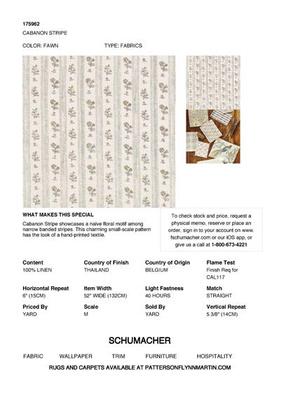
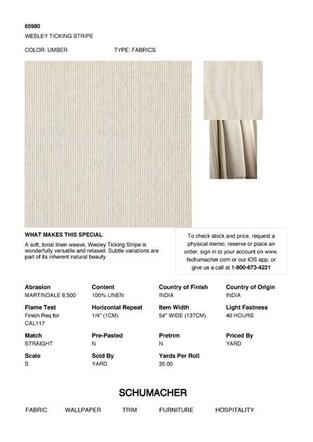
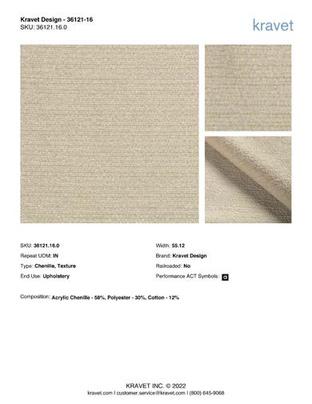
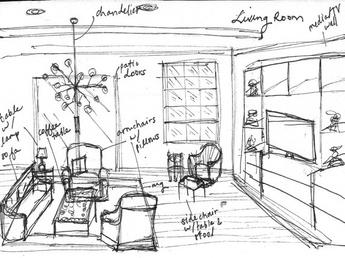
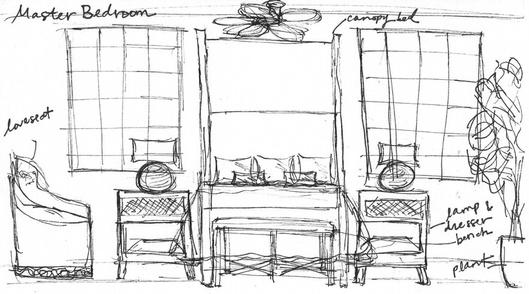
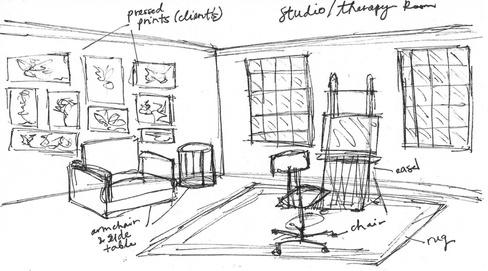
DINING AREA - EAST ELEVATION MASTER BEDROOM - SOUTH ELEVATION SELECTED FF&E v ndo inc ude An hropo og e D gn W h n Rea h, Rejuvena on D bs Cu ey & C mpany Bak r Furn u K avet Mi ing Road Schumacher VISCOSE/ G
UPHOLSTERY 0’ 2’ 4’ 0’ 2’ 4’ DESIGN SKETCHES
KRAVET
- CHEN LLE SCHUMACHER - PANEL WALLCOVERING STARK - WOOL RUG
TRADITIONAL LIVING ROOM
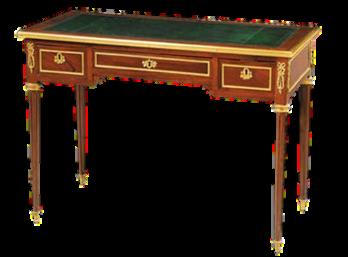
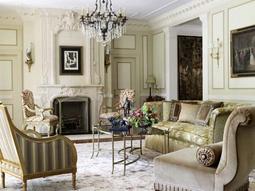
CONCEPT
French Neoclassical style a s known as Louis XVI emphasizes qualities of ight scale, geometric forms, classical motifs, and fine materials The clients, a middle-aged couple who are historic preservationists at heart own a townhome with original interior architectura details They desire a living room with a Louis XVI essenc that suits today s ifestyle
Objective: Design a living roo in a traditional, Louis XVI style that meets their needs o aesthetic and comfort
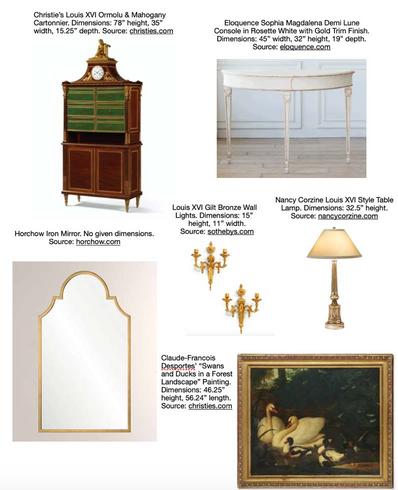
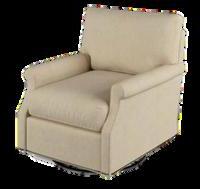






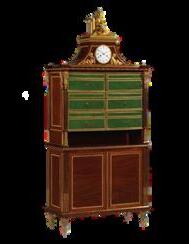
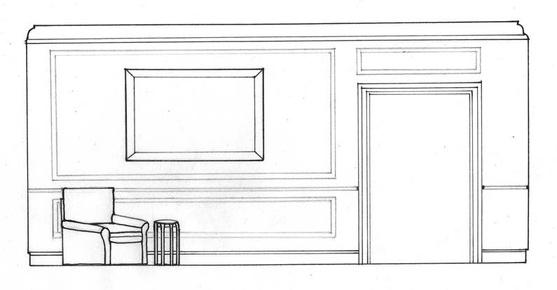


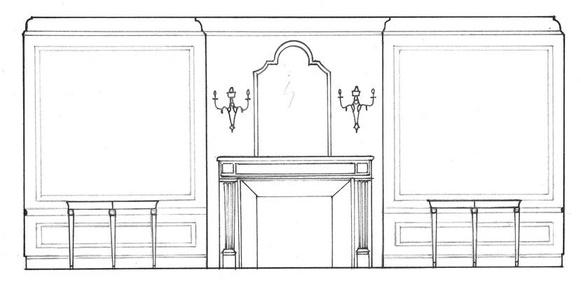
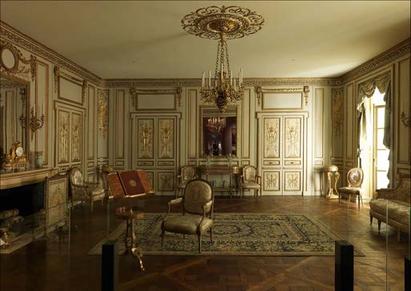
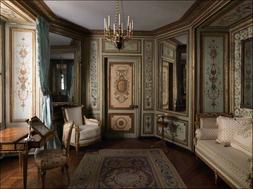
Type: Residential Design
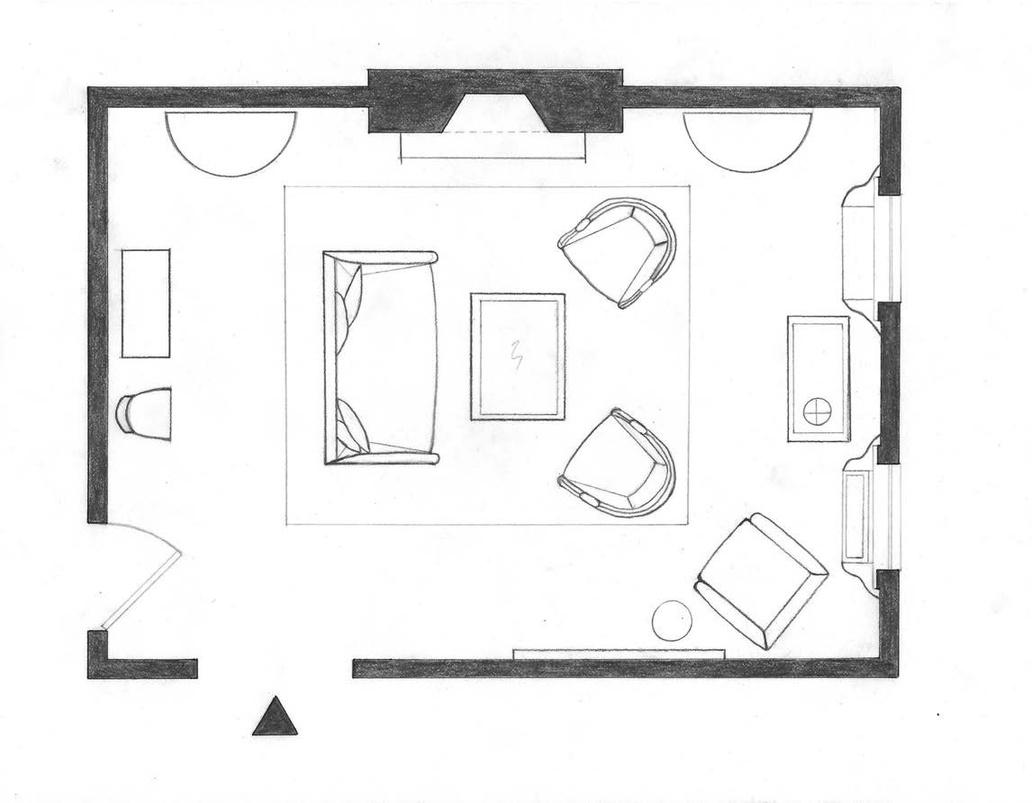
Location Savannah, Georgia
Area 250 SF
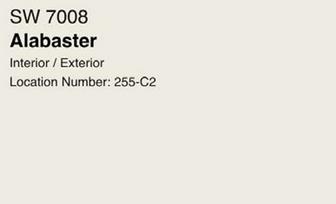

SELECTED MATERIALS & FINISHES

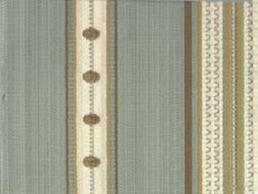
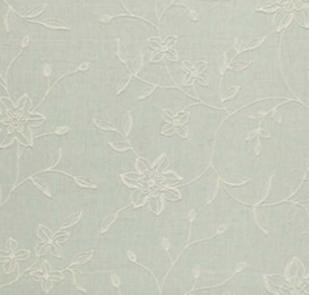


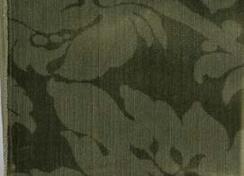

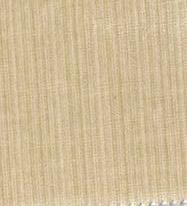

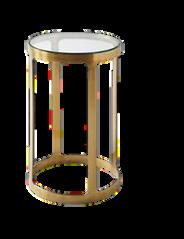
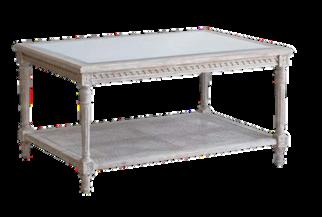
mage m museum o e edec
PLAN 3/8"
1-0"
SOUTH ELEVATION WEST ELEVATION SELECTED FF&E
FLOOR
=
NORTH ELEVATION EAST ELEVATION
vendors nc ud E quence F on ga Sotheby S ena & L ly Ba a d D gns, Wood & Hogan Nancy Co z ne Chr e Horchow
SCHUMACHER - SCHUMACHER - SCHUMACHER - SCHUMACHER - SCHUMACHERCOTTON VELVET COTTON VELVET COTTON LINEN VELVET COTTON STR PE VISCOSE WEAVE
SCHUMACHER - PATTERSON FLYNN - SCHUMACHER - LV WOOD - WALNUT SHERWIN WILL AMSQUILTED LINEN WOOL WILTON LINEN DRAPERY HARDWOOD R CE GRAIN
PROJECT 6
SHERW N WILLIAMSALABASTER
HAND SKETCHES & RENDERINGS

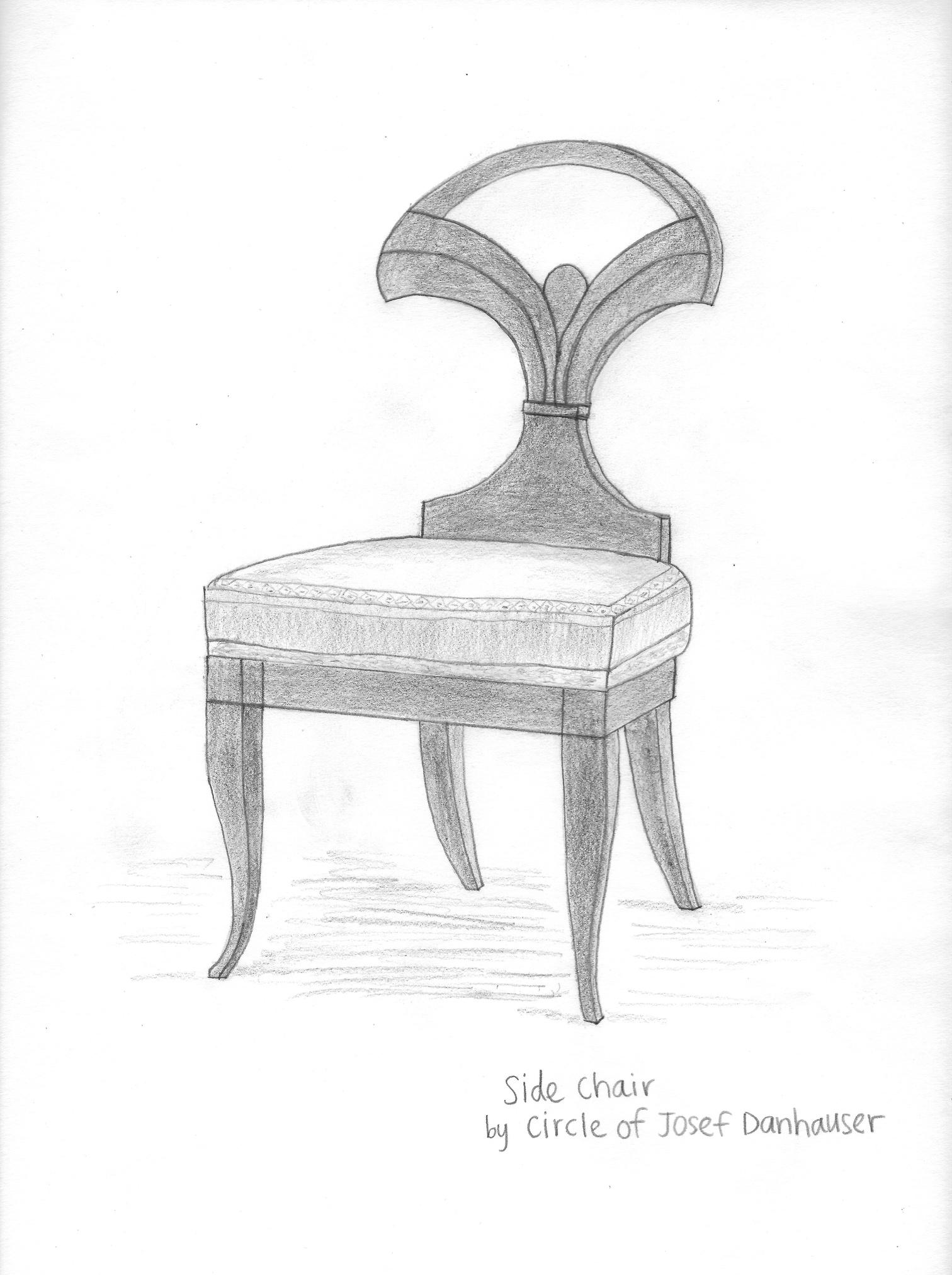
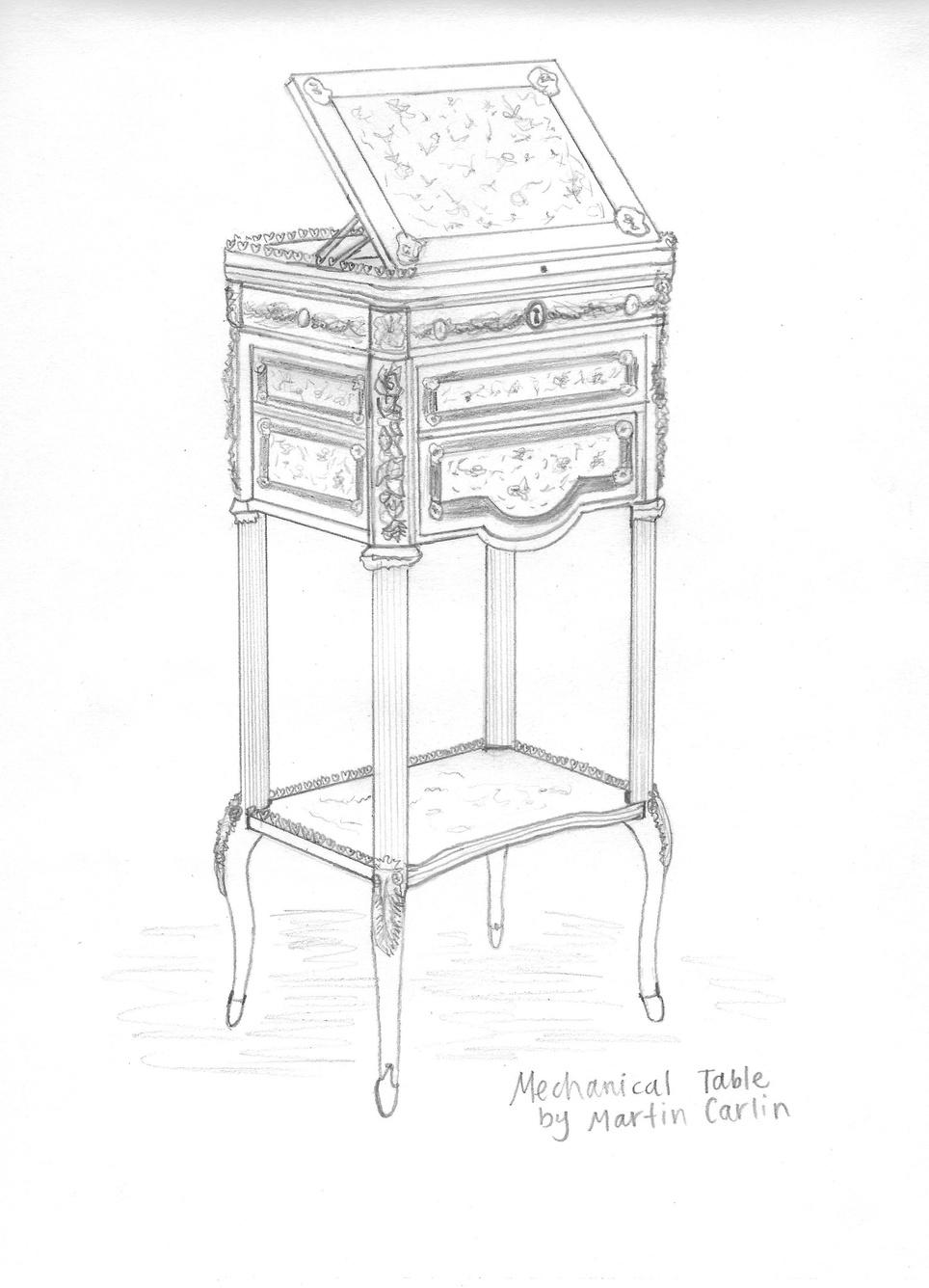
PROJECT 7
Medium: graphite pencil on sketchbook paper
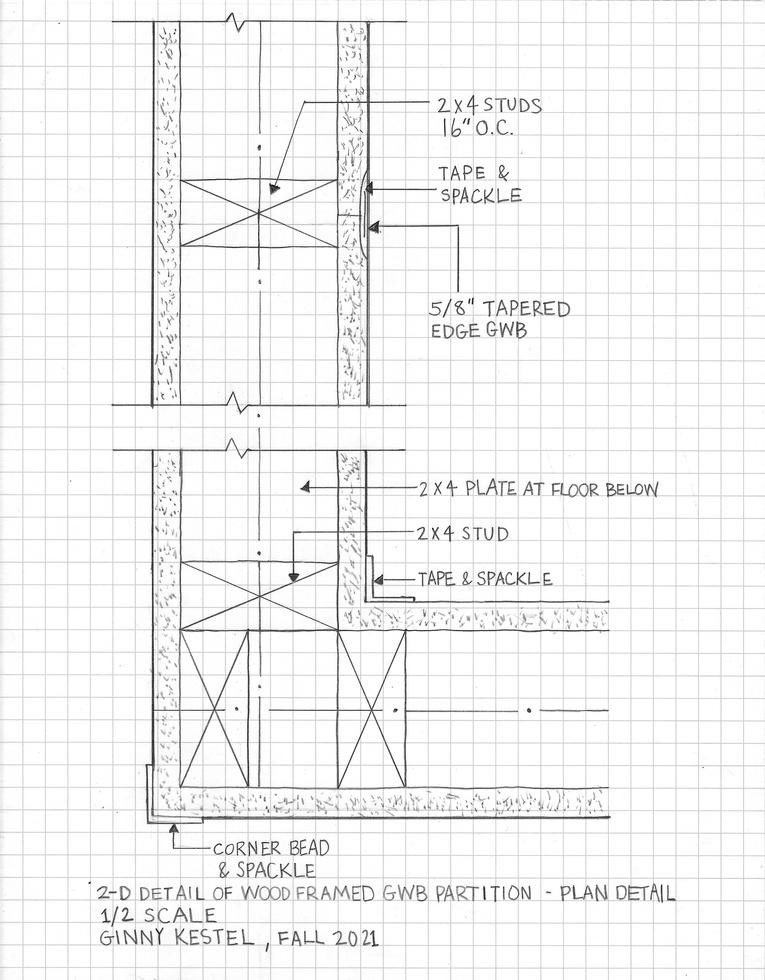
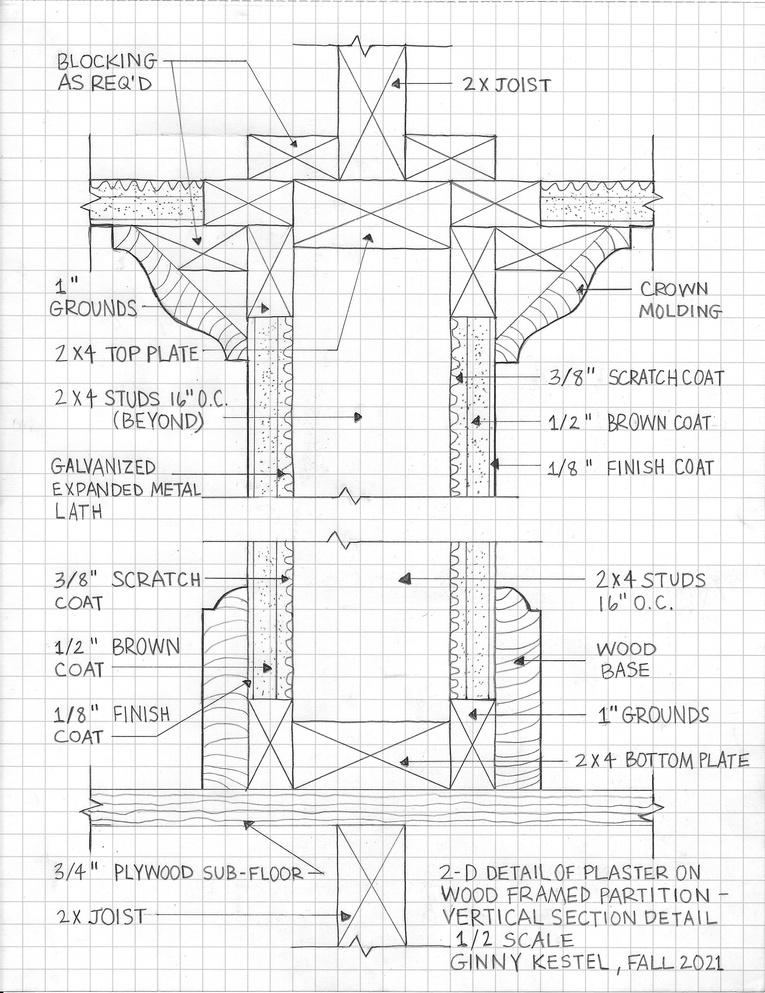
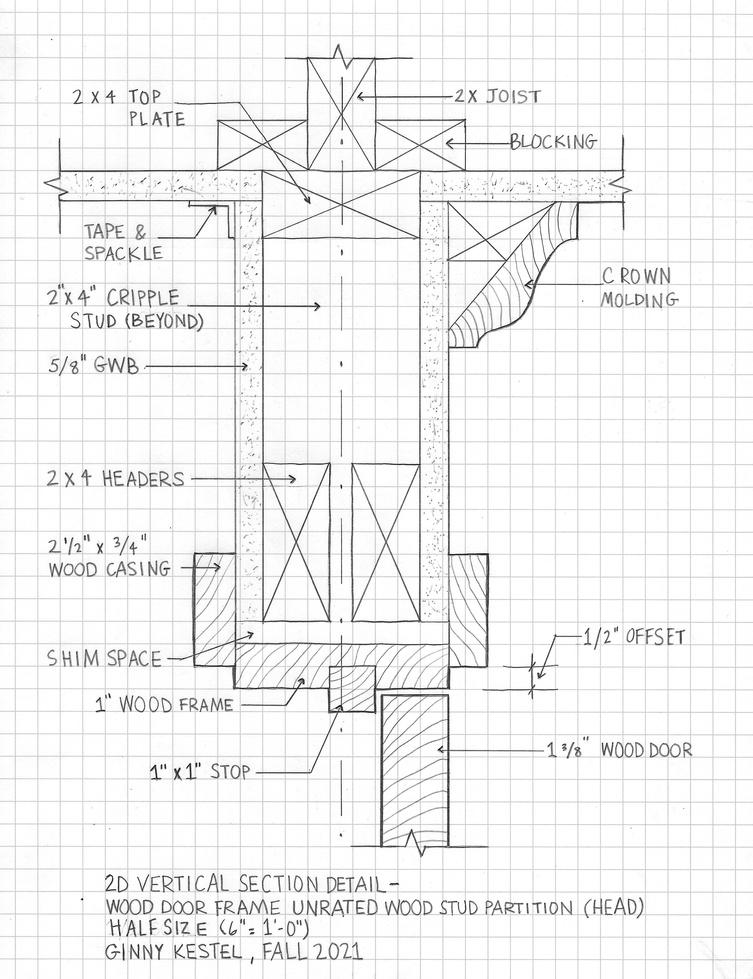
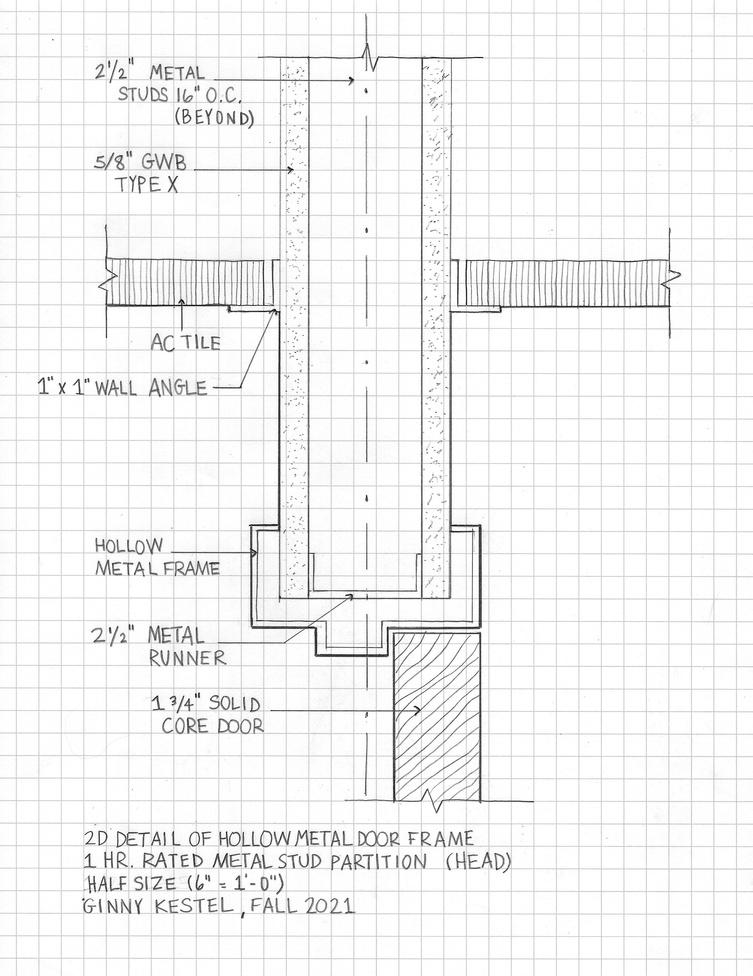


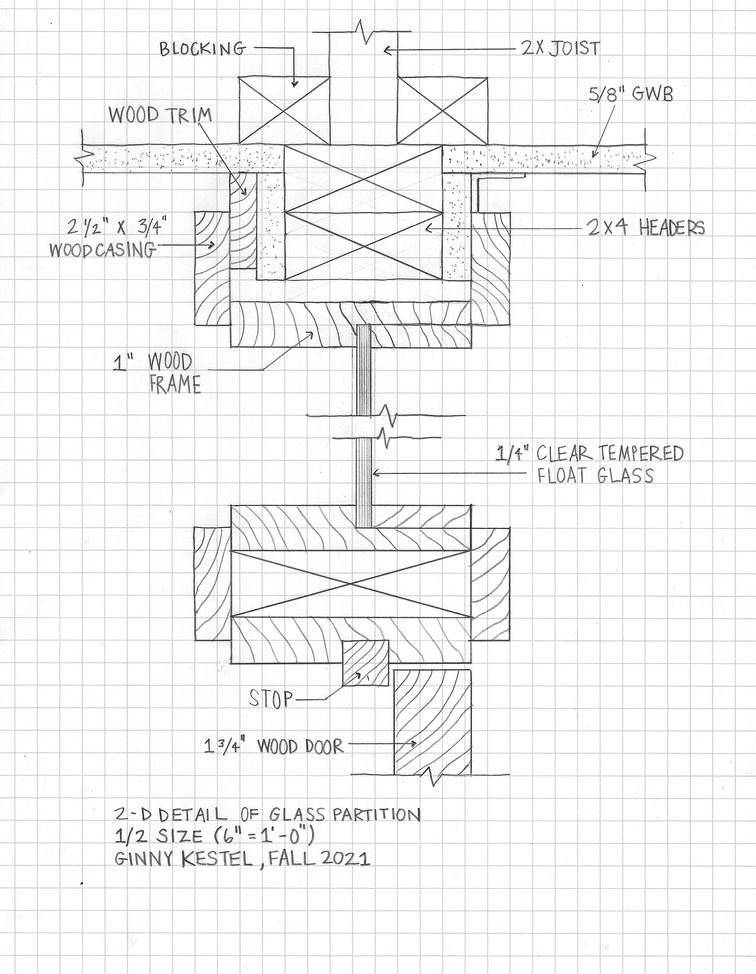
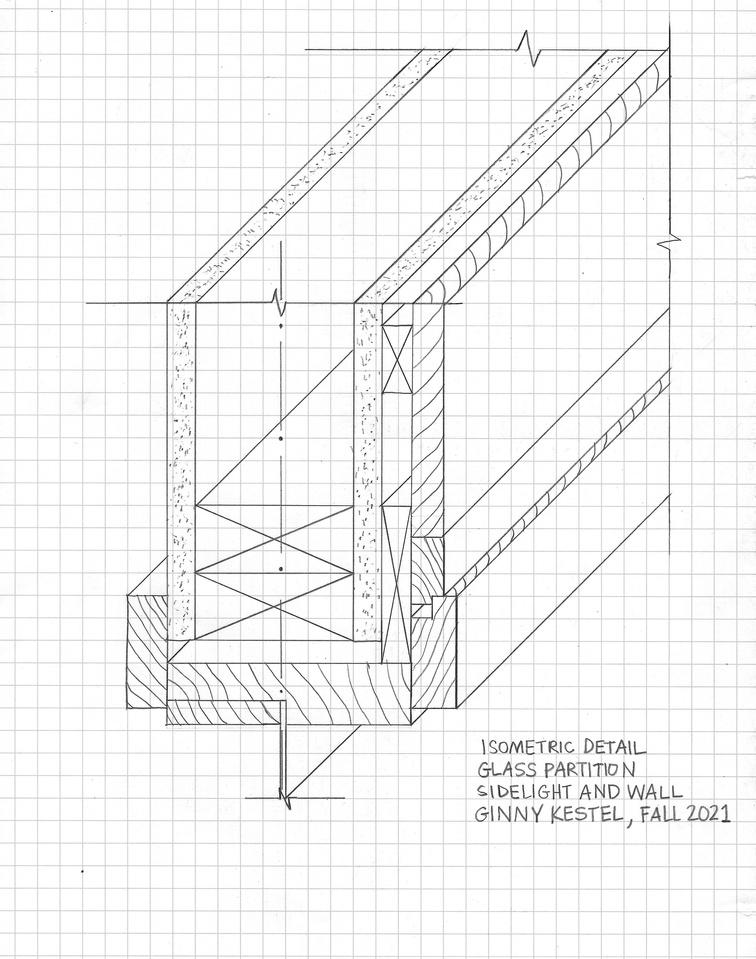
Medium: graphite pencil on graph paper
HAND SKETCHES & RENDERINGS
HAND SKETCHES & RENDERINGS
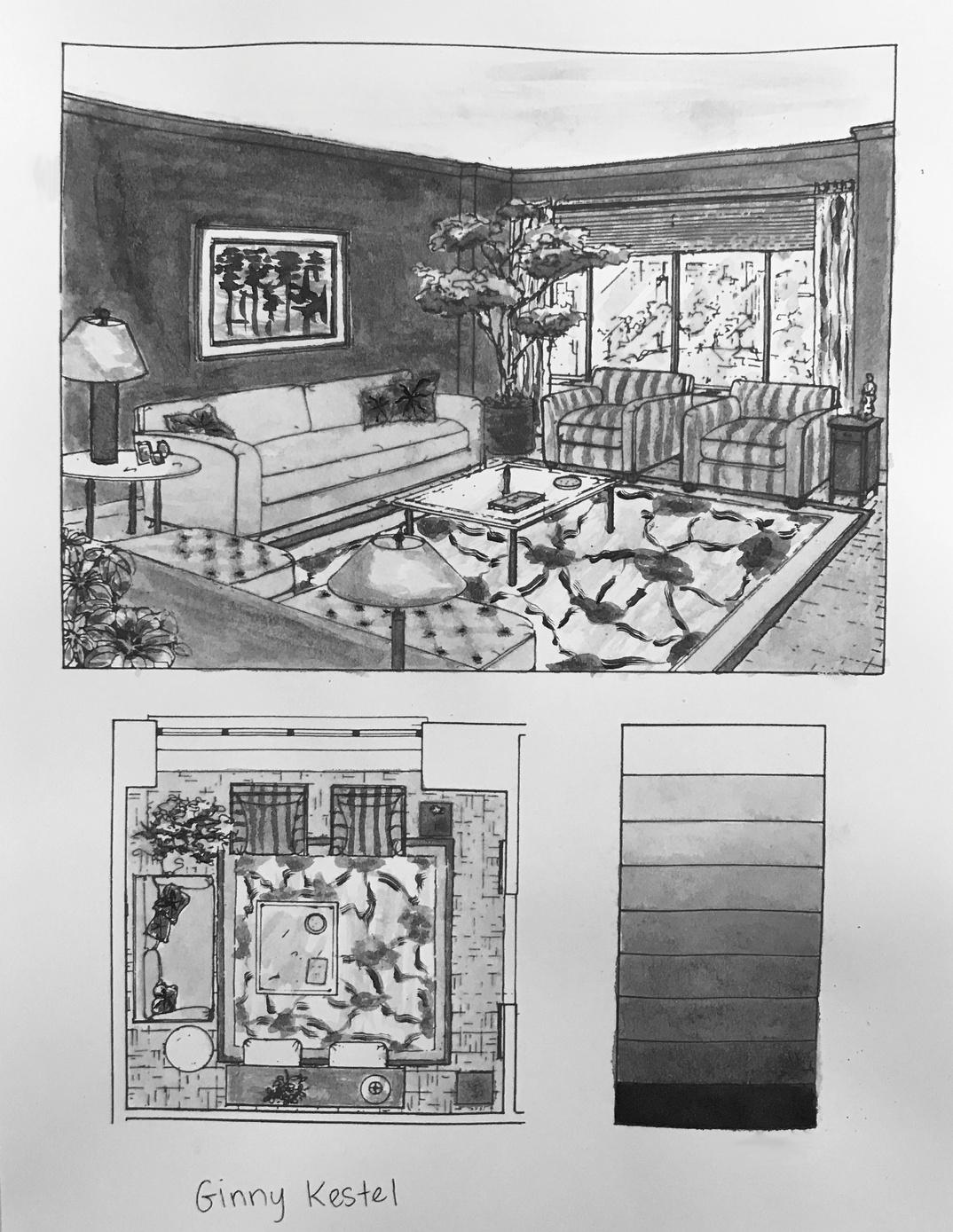
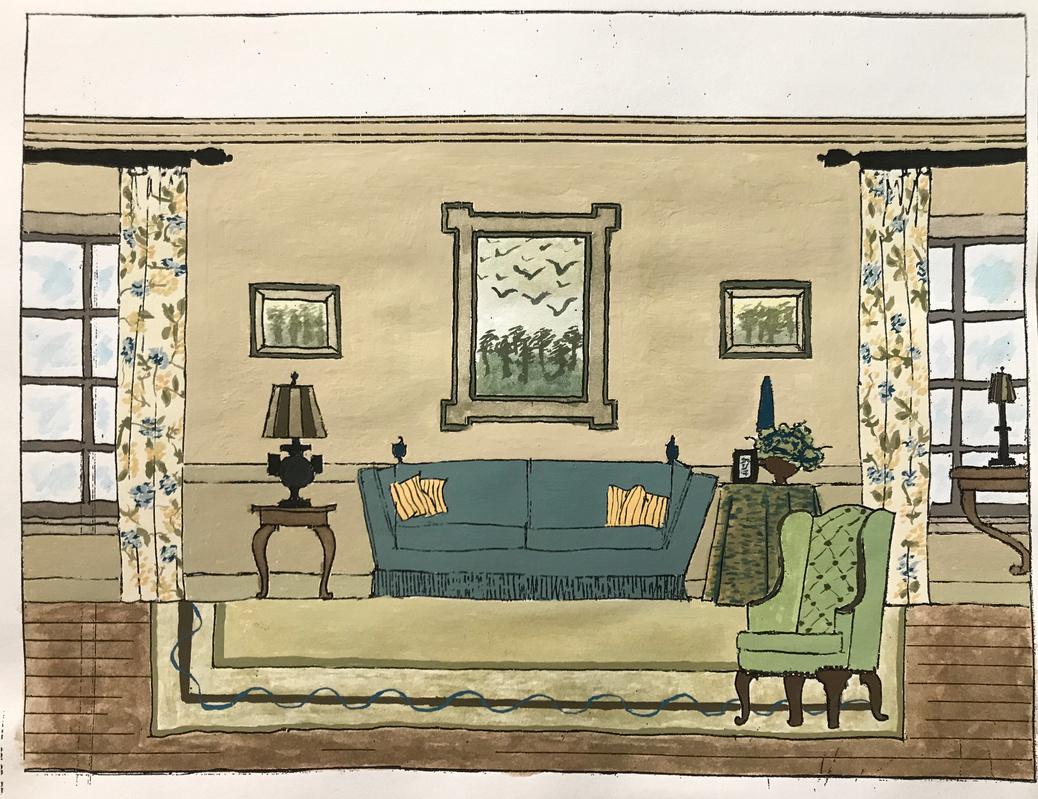
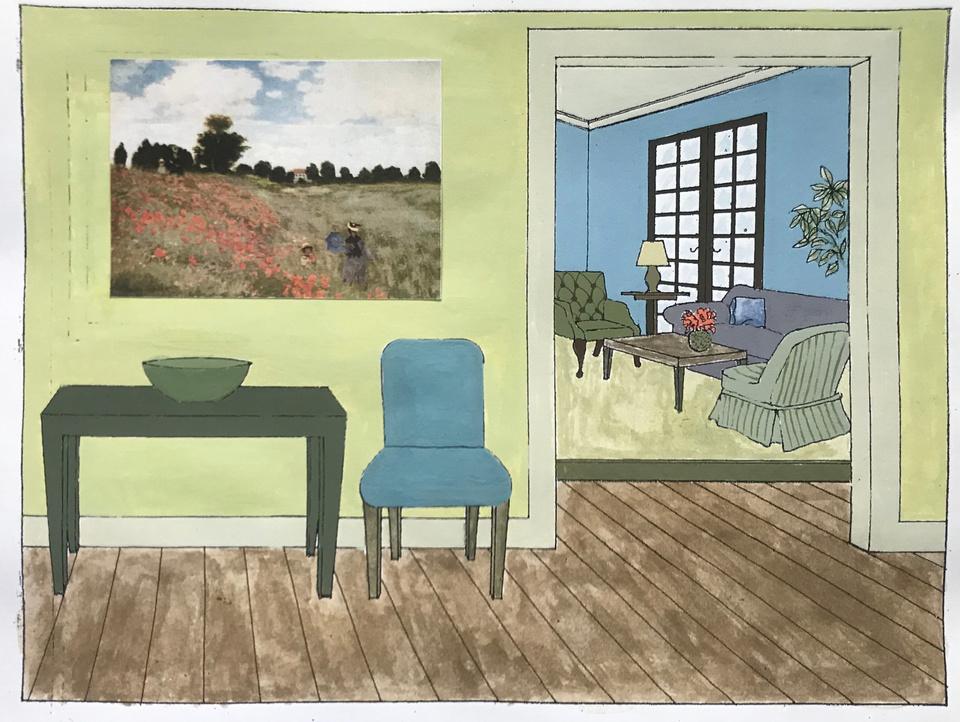
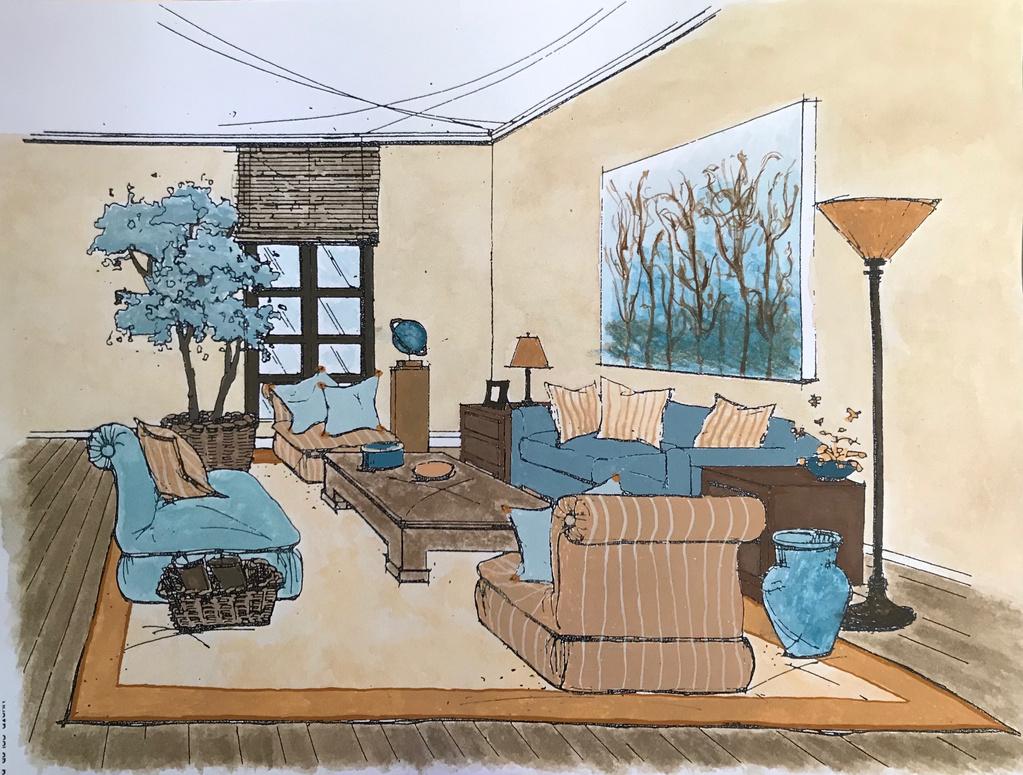
Medium gouache on mixed media paper
THANK YOU THANK YOU GKESTEL@ICLOUD.COM | 469.534.7209 WWW.LINKEDIN.COM/IN/VIRGINIAKESTEL









































































































































































































































































































