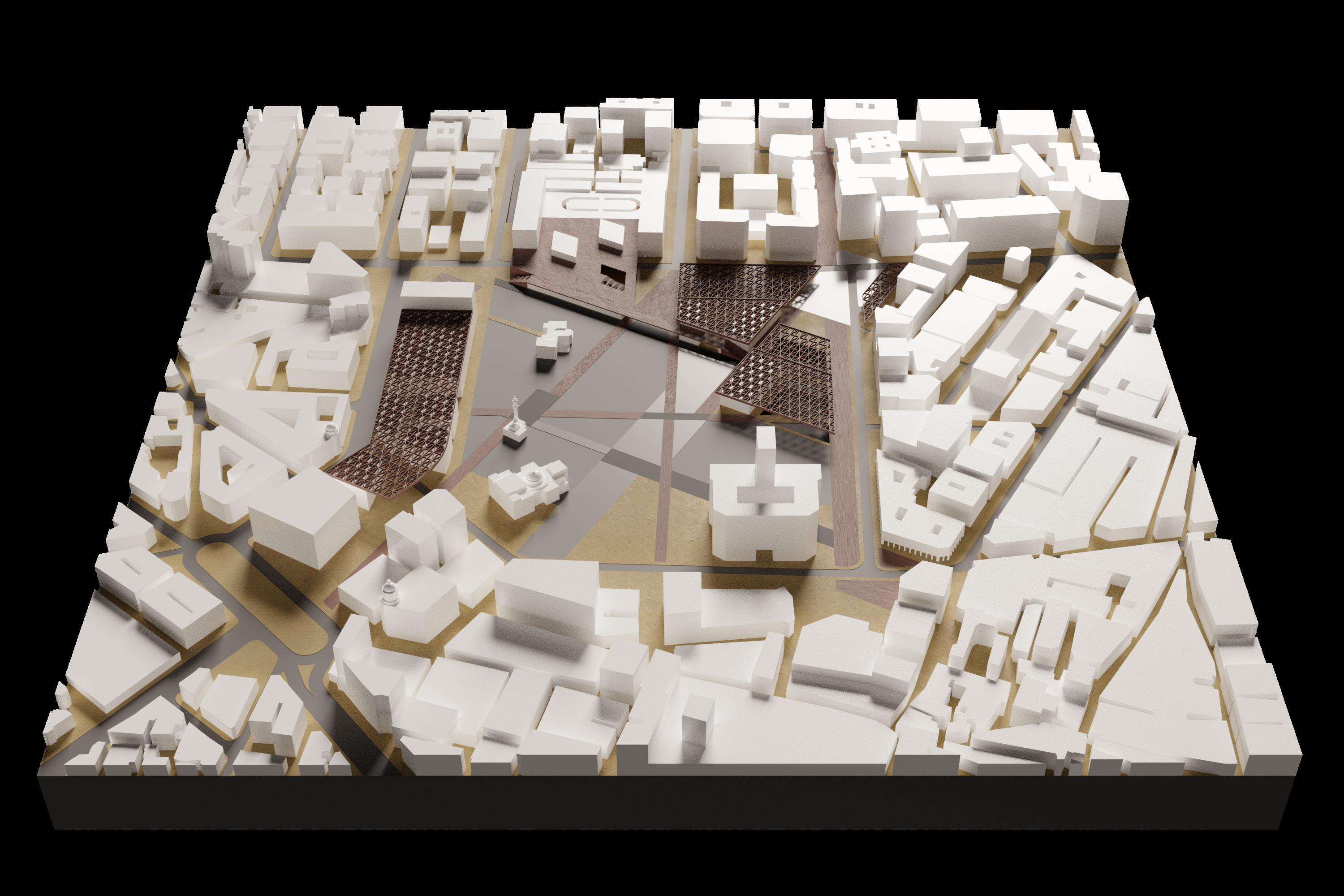ARCHITECTURE PORTFOLIO
SELECTED WORKS

SELECTED WORKS
The Llobregat river basin and delta has historically been an important farmland area in the city of Barcelona. The area has numerous canals that help irrigate the fields as well as provide power for many mills and factories, such as “El Canal de la Infanta”, that runs all the way through Hospitalet.
At this site, a new Centre for Agricultural Research is proposed. Given the rural nature of this area, it is important to establish connections with the nearby railway station as well as the road network. The program consists of an auditorium and a visitor centre located in the western building, and a research centre that offers classroom, office, laboratory and other related facilities in the eastern building, which allows for a direct connection with the farming fields.
The proposed building has to meet high sustainability by managing the sunlight and using renewable materials such as the structural timber.
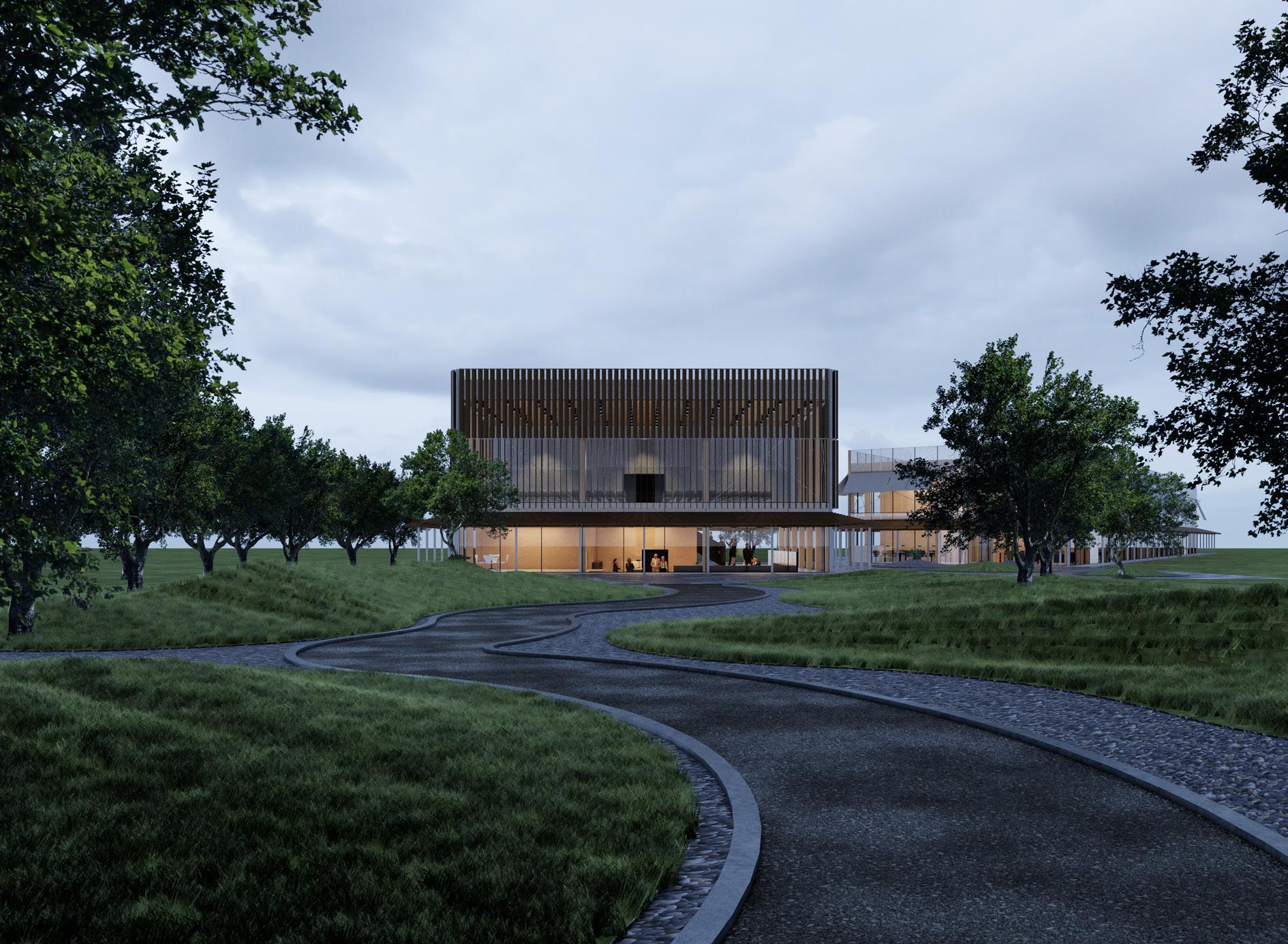 AGRICULTURAL PARK IN THE LOWER LLOBREGAT RIVER VALLEY, EL PAPIOL.
AGRICULTURAL PARK IN THE LOWER LLOBREGAT RIVER VALLEY, EL PAPIOL.




Following the Spanish Civil War, there was an effort to alleviate the effects of the devastation caused by the three years of conflict. An ambitious plan of establishing a system of new villages (colonies) was put in place. The goal was to accelerate the economic growth by increasing agricultural production and developing new irrigated areas in arid zones. The architecture and urban design of those colonies were a blend of traditional and innovative techniques, offering the new residents a sense of familiarity and novelty. Leaving extreme poverty behind, over 55.000 families were persuaded to move to the new colonies, where the standards of living were vastly superior.
Many of those towns are still thriving today. Although their permanent populations are relatively low, they can double or triple during the high season for field work or harvesting, which sometimes results in non optimal living conditions (camping tents, trailers, etc.). This project is aiming to address this issue by providing comfortable housing for seasonal workers as well as creating homes for new permanent residents.
To house the seasonal workers, it was required to design a modern co-living environment allowing for privacy in the sleeping quarters as well as diverse shared spaces for resting and entertainment. A basic two floor module is proposed that allows for a modular expansion and flexibility when it comes to different geometries of the site.
 EL PLA DE LA FONT, LLEIDA.
EL PLA DE LA FONT, LLEIDA.






Can Trinxet is located in Hospitalet, Barcelona, and is one of the most important textile factories that began operation in 1890. As it was common for large textile companies, it was built in the ornate Catalan Modernist style. Originally the complex was composed of several identical warehouses that were built in a modular fashion as the factory grew and expanded, however only le western most building remains today. A large part of the industrial complex has been demolished due to poor maintenance and the beautiful constructions were replaced by ordinary housing blocks. The remaining part of the structure consists of two north-south oriented warehouses that have been in danger of collapse for many years, a chimney and a fragment of the old perimeter building. A decision has been made to repurpose the building to meet the needs of the neighbouring residents and preserve the unique brick architecture.
The vision is to create a public use building that would become an attraction point due to its many flexible uses, public spaces connected to the current and future projects such as the vision to relocate the rail line into a tunnel, which would eliminate a long lived barrier and
create a connection with “Parc de
In order to foment business and innovation, the western warehouse is envisioned as an innovation hub with office space for start up companies, meanwhile the main warehouse hosts two identical modules with a three floor atrium, a large hall that can be compartmentalised to suit different kinds of events simultaneously.
The design aims to respond to the rhythmic nature of the original building. The ornamental brick, stone foundations and stucco finishes contrast with the new construction composed of light wooden structures.

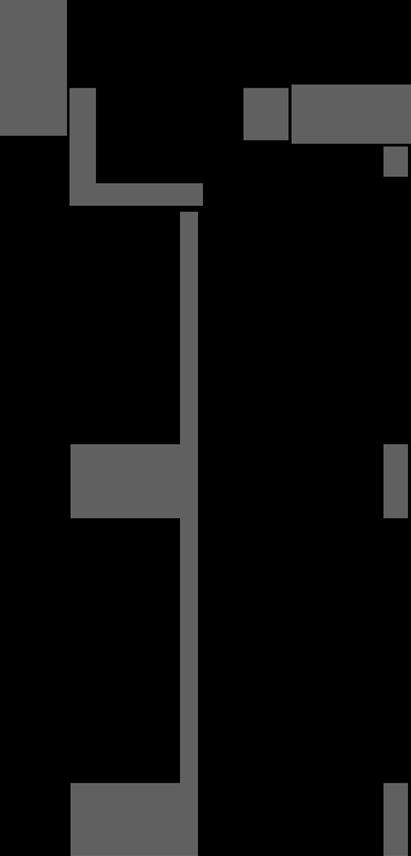



















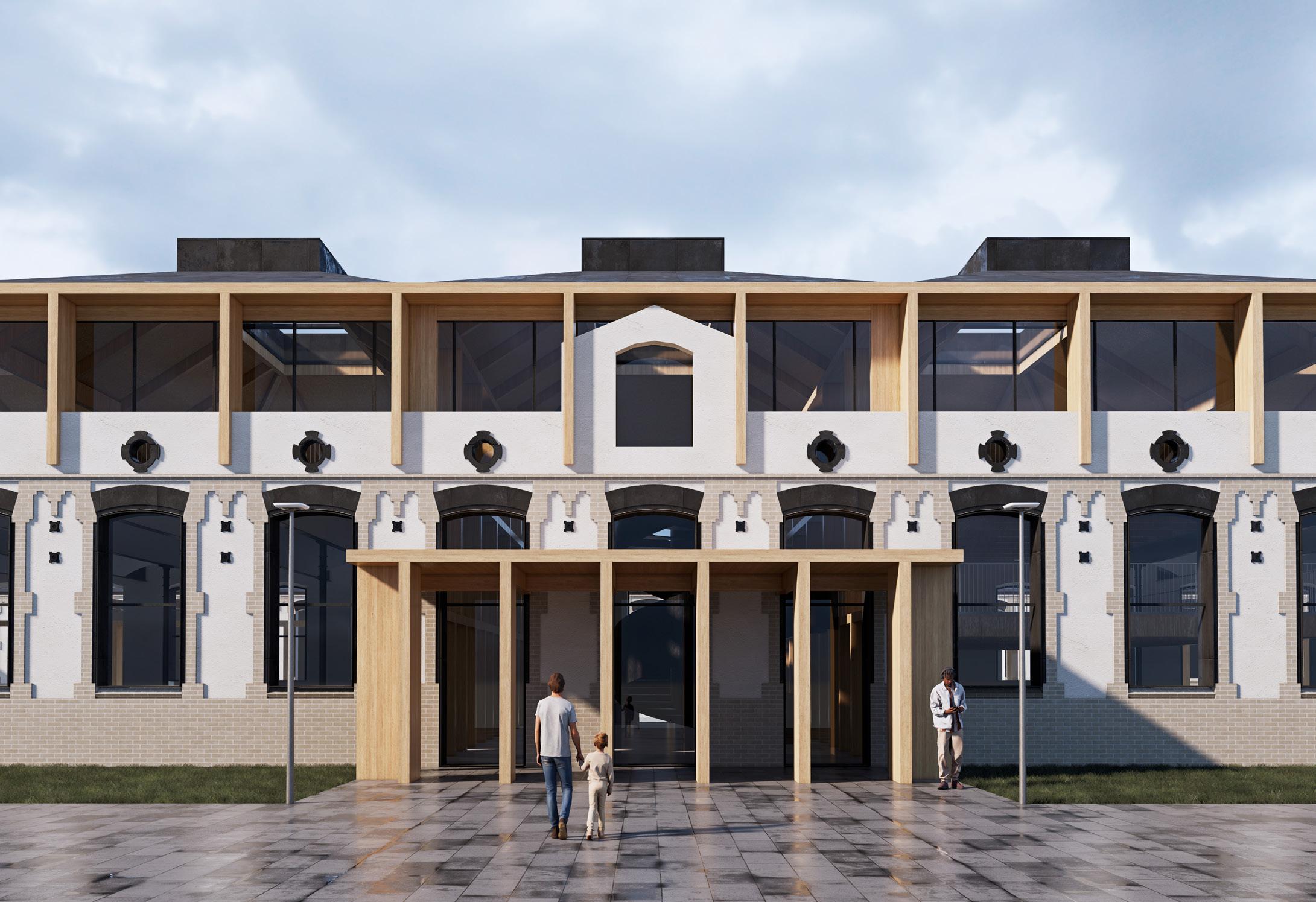






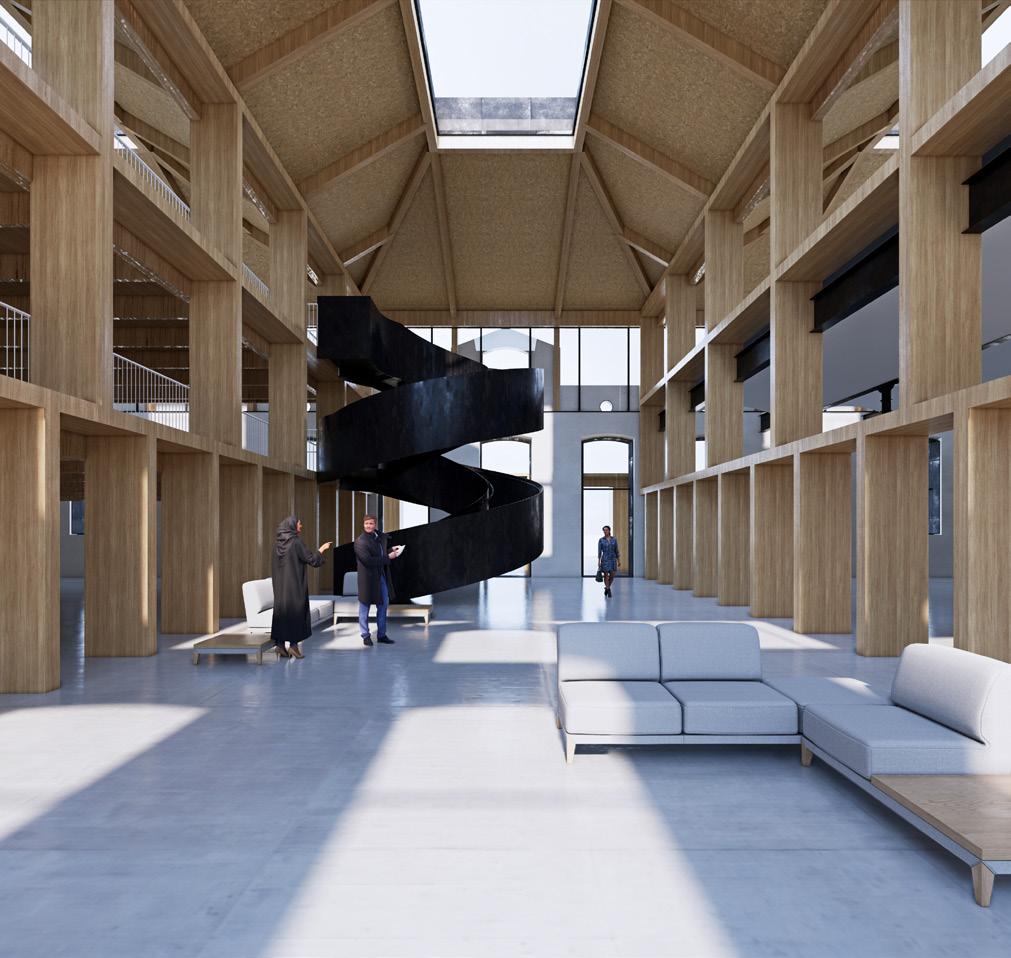
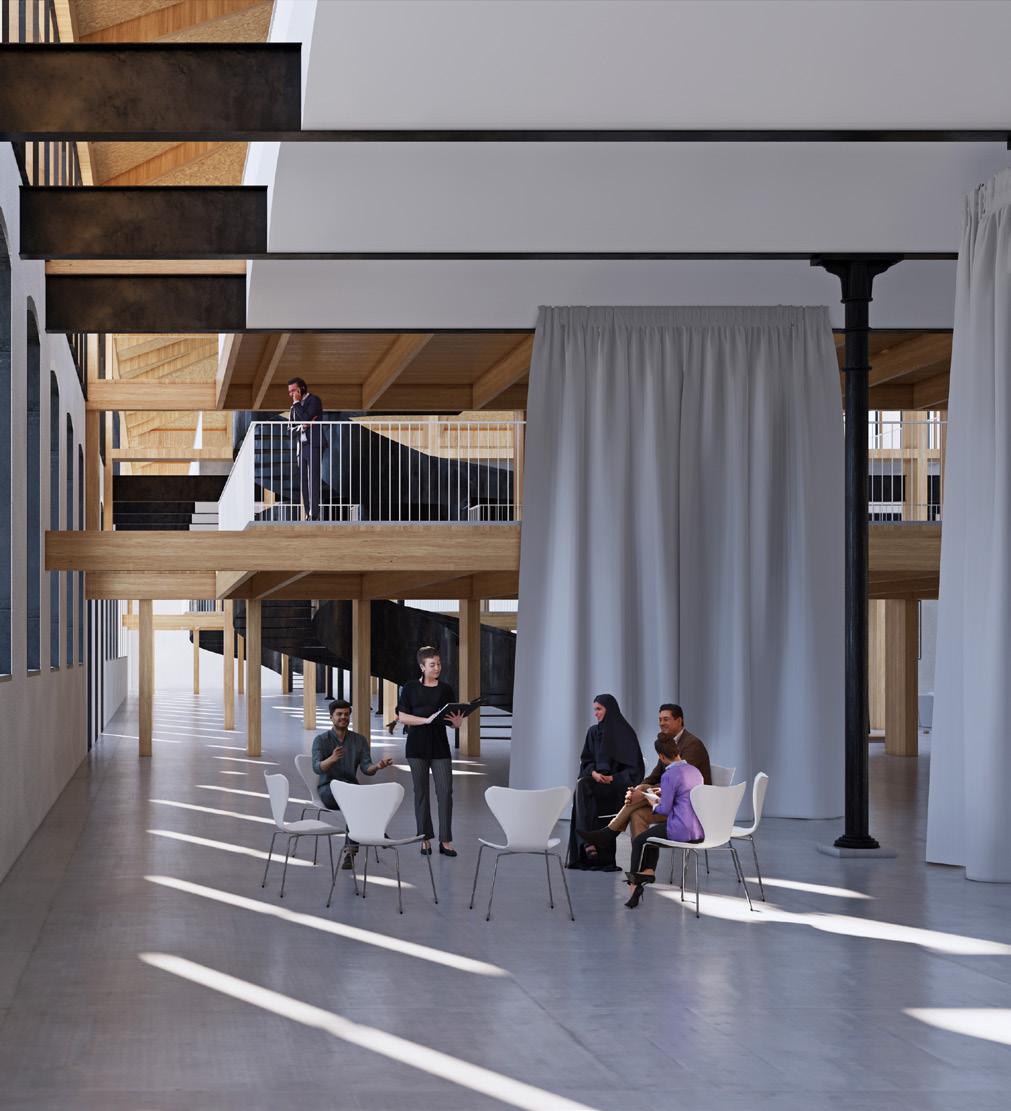


El Raval is a vibrant and dense district in the historic quarters of Barcelona, where “Àgora Juan Andrés Benítez’’ is located. It is a vacant lot currently used by the local neighbours as a semi-public community space. Responding to a severe lack of affordable housing and gentrification, the city proposes the development of a modern co-living housing complex that would provide affordable long-to-short term rent units.
The development is required to host a co-living complex hosting a total of 60 people in units with a capacity for 1, 2, 3 and 6 residents as well as community spaces on the ground floor, relocating the activities that take place in the current “Àgora”.
The reference for this project was the Moriyama House by Ryue Nishizawa, which is the embodiment of the idea of a deconstructed house where every single of its uses is a separate enclosure and the intermediate space hosts the activities of common use such as living room or kitchen.
This idea is applied to the proposal on two levels: the sleeping and common areas within every living unit,
and the general organisation of the floorplan, where the apartments are organised in such a way that the intermediate spaces become usable for shared activities.
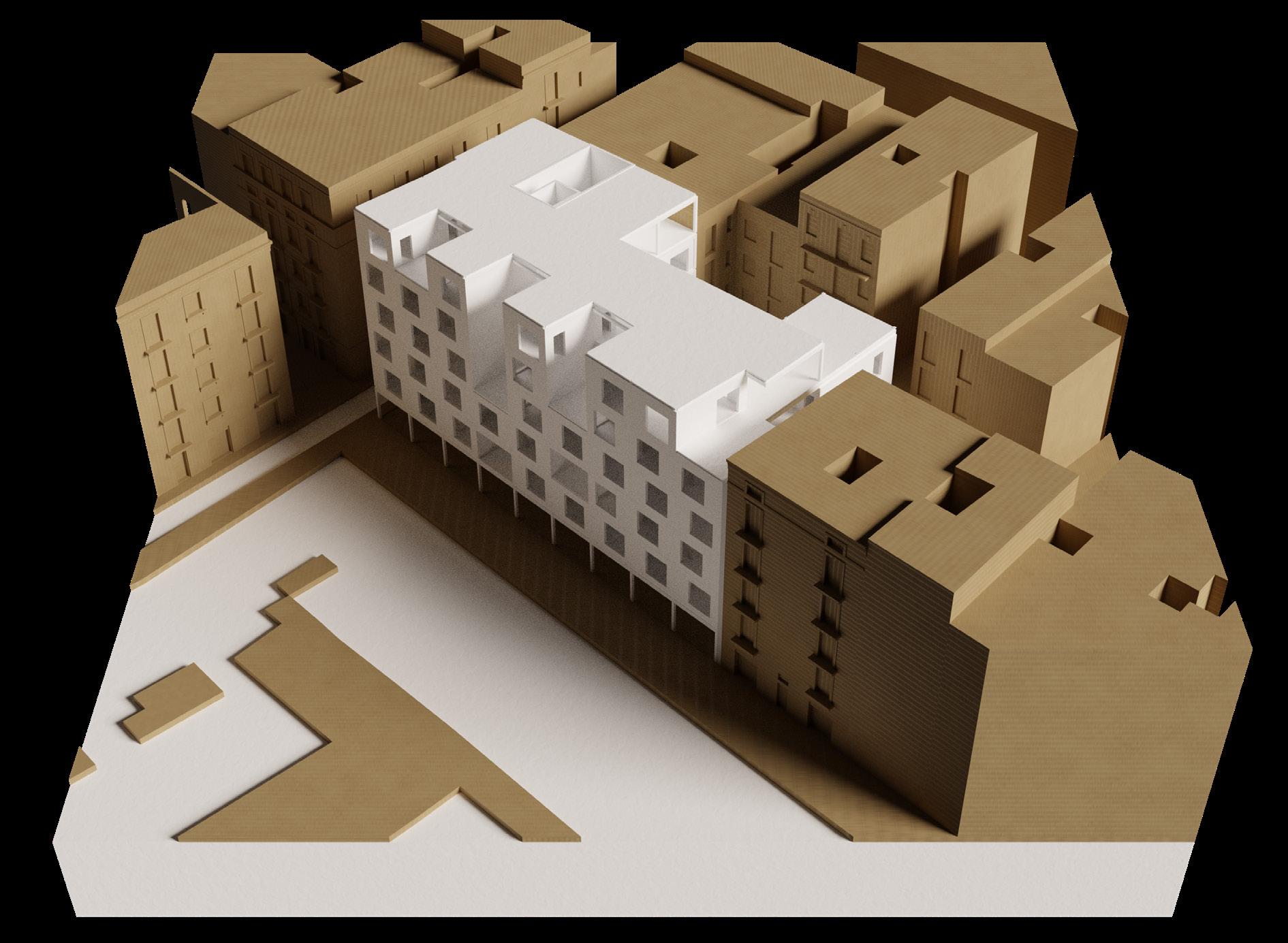 AGORA JUAN ANDRES BENITEZ, EL RAVAL, BARCELONA.
AGORA JUAN ANDRES BENITEZ, EL RAVAL, BARCELONA.
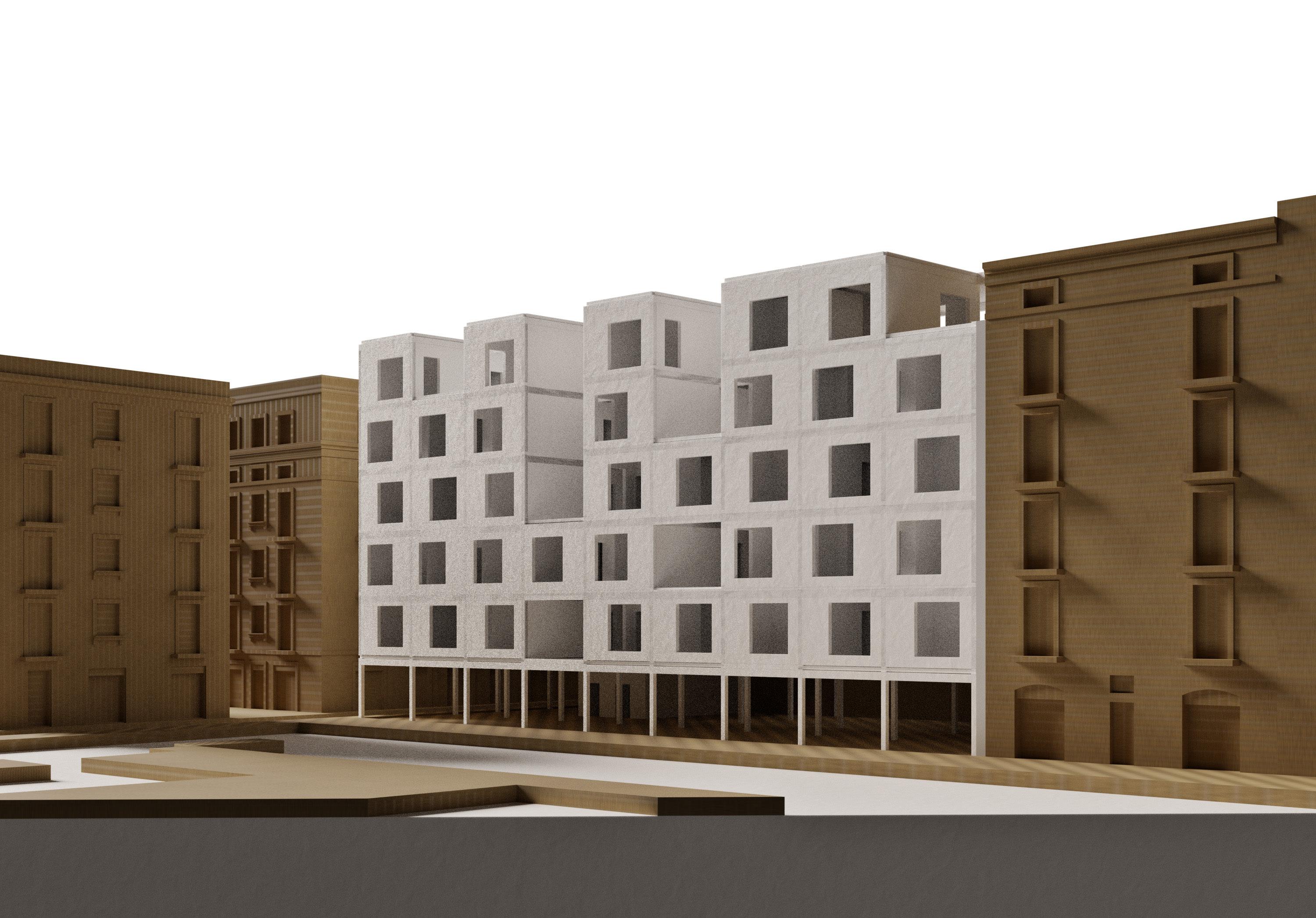


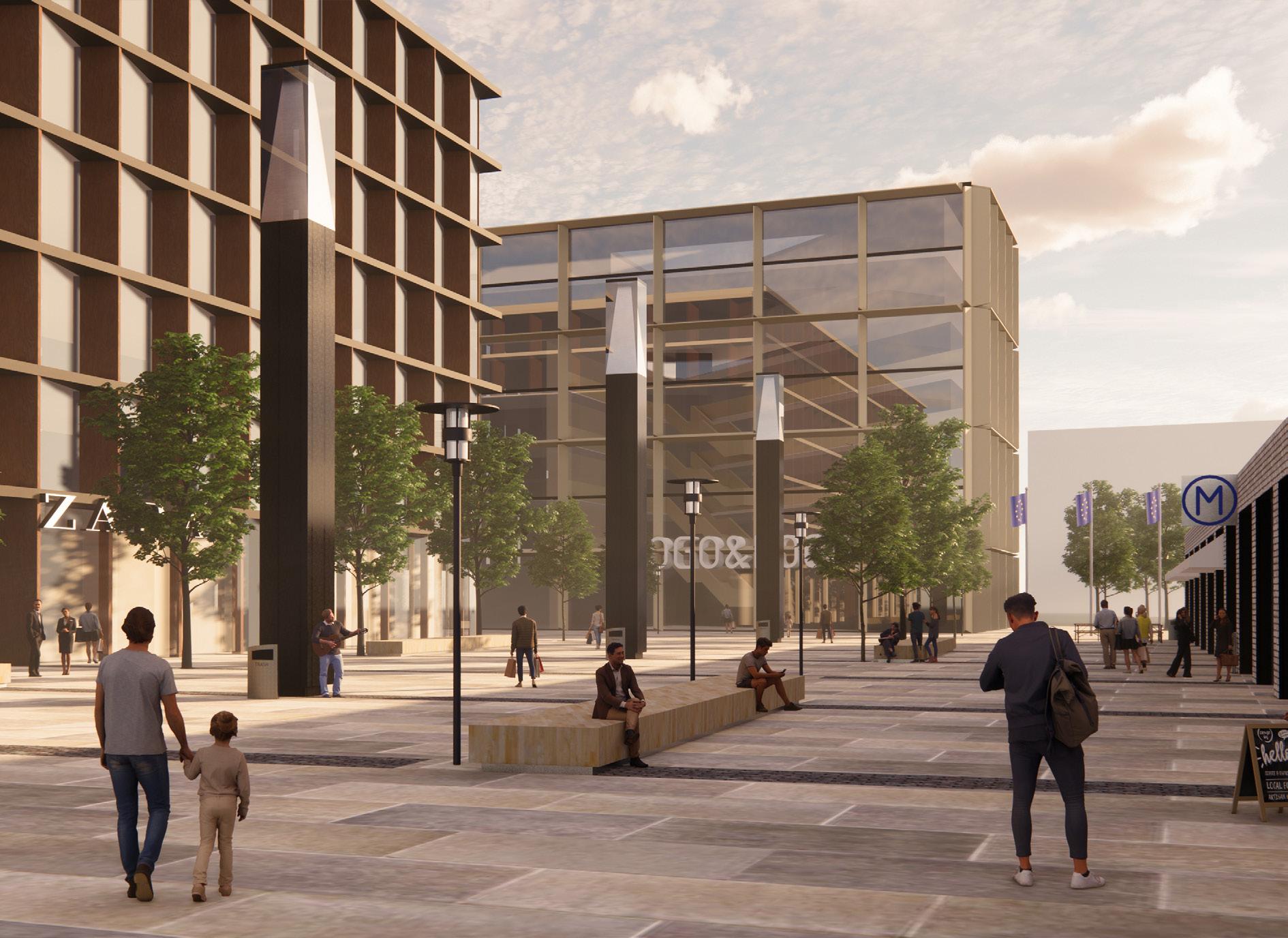
Aubervilliers is a commune located north of the “Boulevard périphérique de Paris” along the Canal Saint-Denis. This area has been developed as an industrial site in the pre-war era and largely has remained industrialised until now. Currently it is seeing major attempts of revitalization and reclamation all around. The goal is to improve the lacking service network, mitigate physical barriers and bring this area to life.
The “Boulevard périphérique de Paris” is an essential piece in the road infrastructure network of the city, however it is an important source of air and noise pollution. As a reaction to this problem, the city has developed the “Linear forest” project that consists of enclosing the Blvd. Périphérique with sound barriers and creating a buffer zone as a densely populated forest park which incorporates varied vegetation, paths, public spaces and safe crossing points. Further efforts include extensions of the tram network as well as the metro line 12.
After a thorough analysis of the general surrounding areas and the direction of the efforts made by the city, the outlines of a masterplan were created. The redevelop-
ment of the site located between the Canal Saint-Denis and Blvd. Félix Faure would focus on reshaping the non traversable nature of an industrial polygon by establishing a network of public spaces connected by pedestrian streets. Furthermore, the newly accessible Canal Saint-Denis together with the Canal Saint-Martin would become an important pedestrian access to Central Paris. To preserve the historical memory, some industrial structures are preserved, repurposed and incorporated into the new development, which will create a large amount of new housing, commercial and administrative spaces, as well as new city services such as schools and libraries.
LA VILLETTE, PARIS.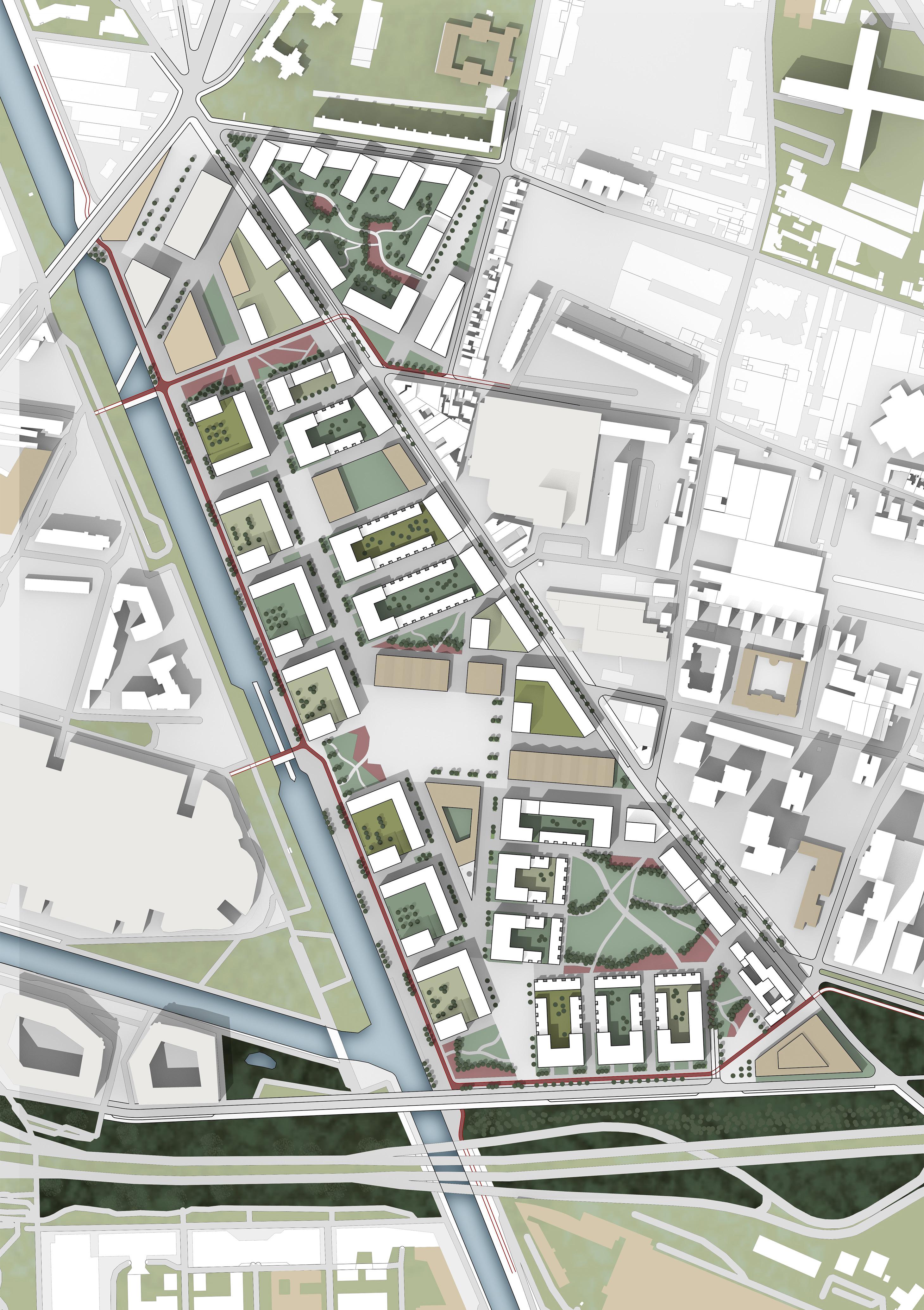

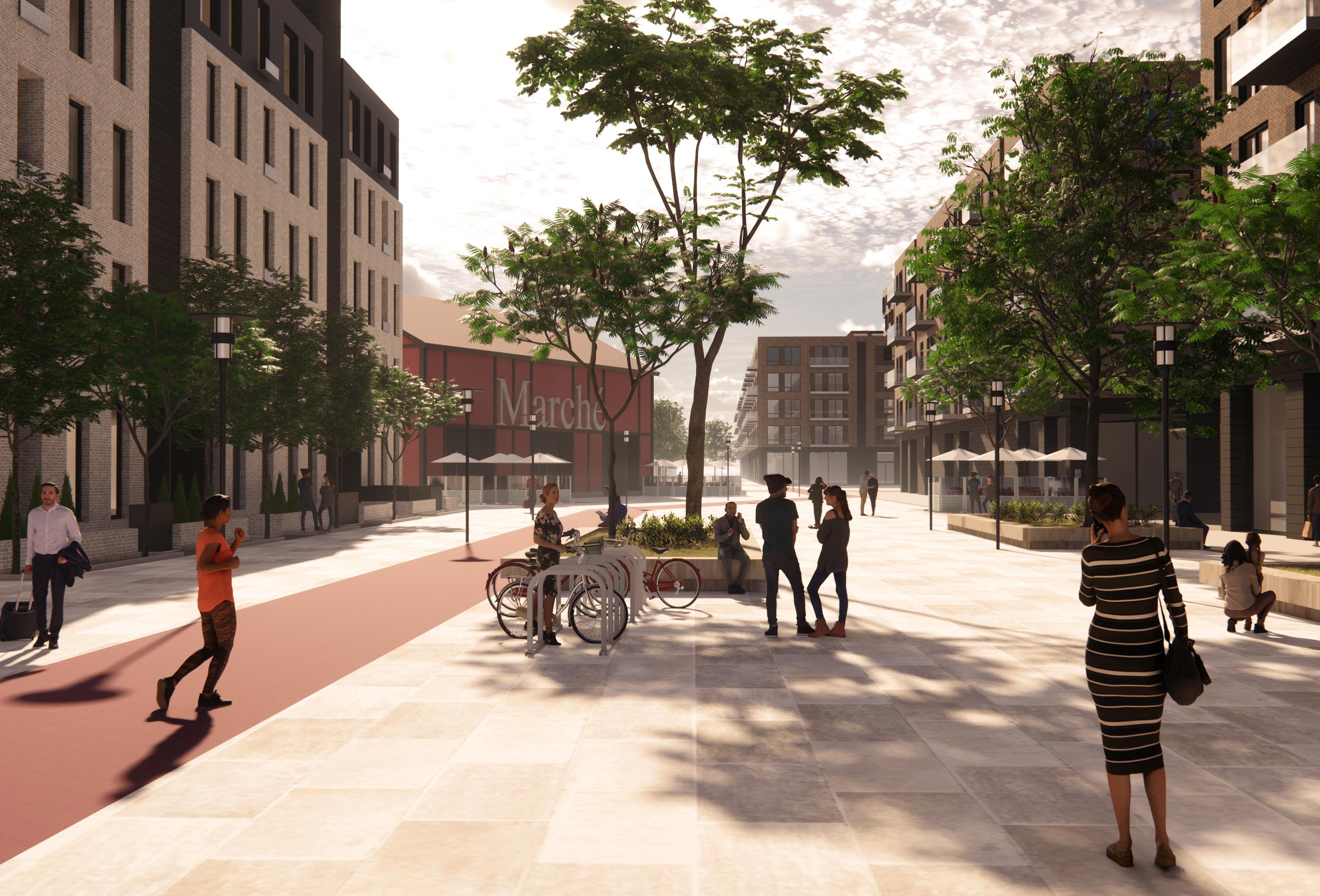
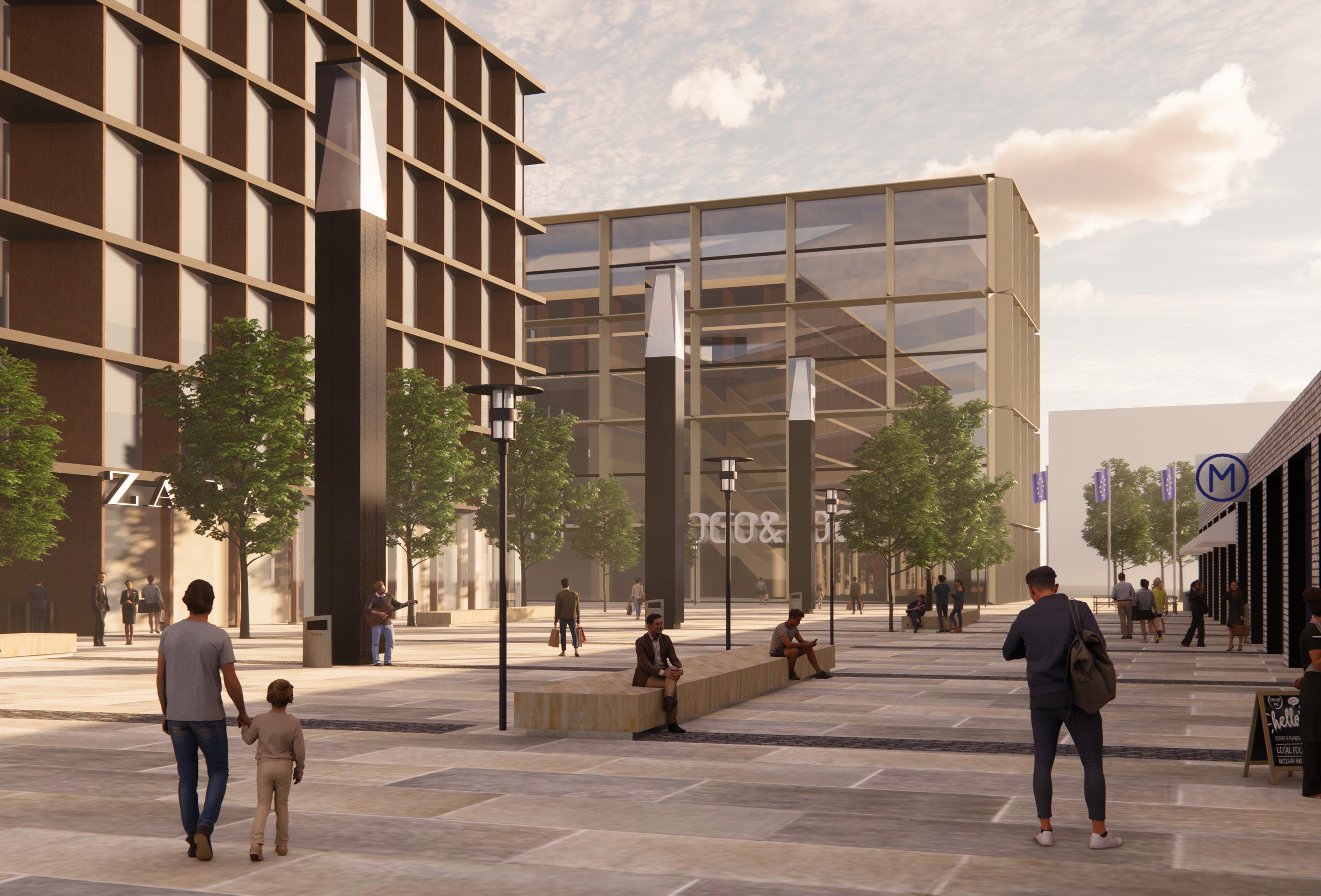

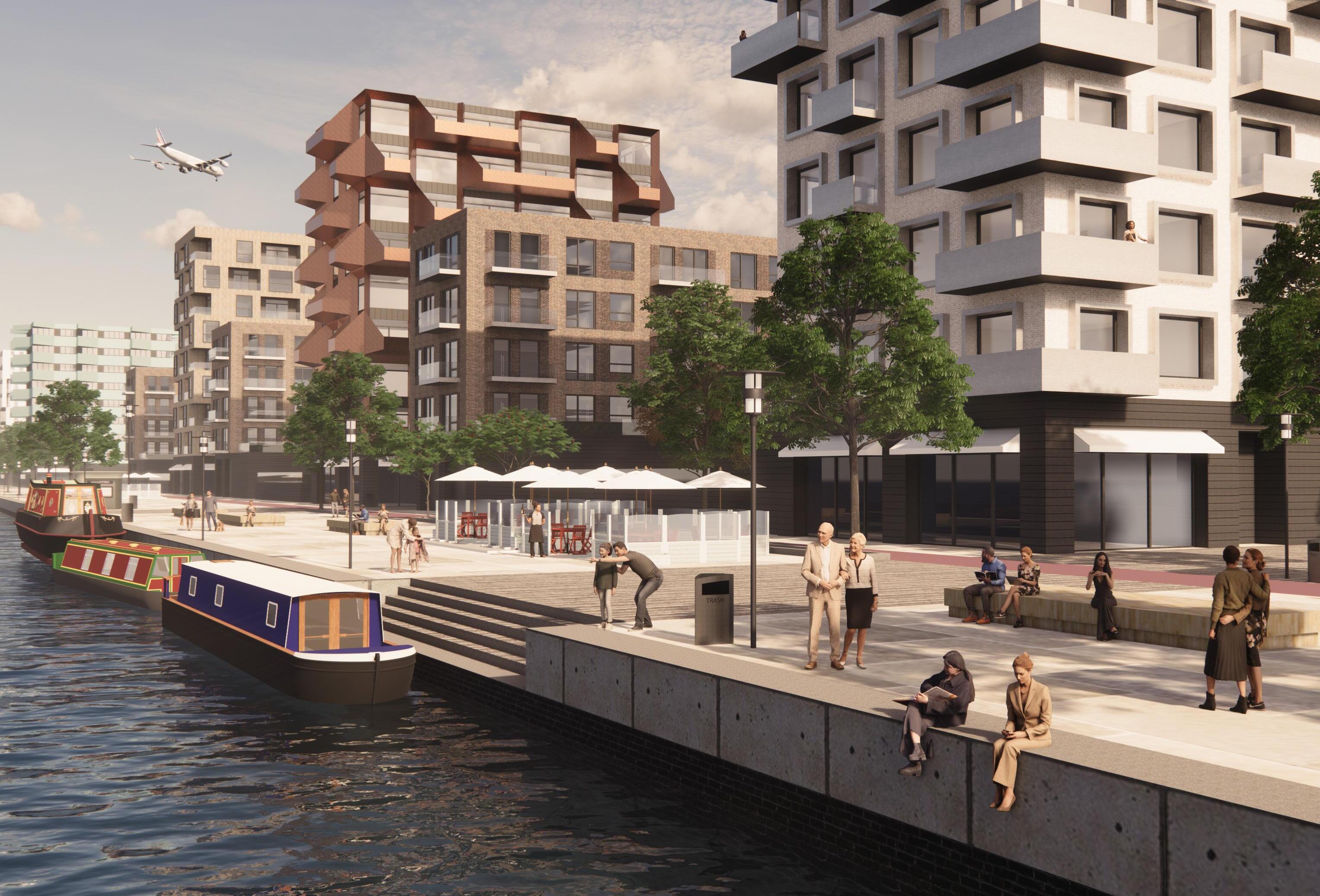
At the heart of Cairo lies Attaba Square, a pivotal location that serves as the convergence point for key urban axes, determined by their role in the traffic network, the activities they host, and the landmarks they connect. The square straddles two distinct urban fabrics, each shaped by different historical periods.
To the west, the Downtown area, originally designed on a European-inspired grid, boasts tall, multifunctional buildings along wide, traffic-dominant streets. In contrast, the eastern side reveals a grid that distorts and merges with the old Islamic quarters, characterised by pedestrian-centric, narrow streets with less linear continuity and distinct variations in parcel fragmentation and building heights.
Our analysis also extends to the vital surface vehicular traffic axes beyond our immediate perimeter, which interconnect significant city areas. These axes have guided our decision to allocate a substantial portion of our program here, notably the northwestern corner, where a bustling pedestrian street intersects a plaza where a metro station and an informal bus terminal are located,
effectively establishing an intermodal transport hub.
The core of our proposal revolves around redefining Attaba Square and opening it to its surroundings. Our design envisions a space free from the conventional barriers, enabling a seamless blend between the square and its diverse surroundings. The emphasis is on reclaiming and improving the efficiency of the car dominated space and fostering a thriving environment conducive to human activities. This project aims to create a new, inclusive centrality, breathing life into the heart of central Cairo.
ATTABA SQUARE, CAIRO.
