architecture portfolio selected works 2023
VITÓRIA HASSUANI
2
Vitória Hassuani Brazilian, 25

Birth 26.06.1997
From Piracicaba, São Paulo, Brazil
Currently in Milano, Italia
Phone
+55 19 982241152
+39 3487168456
Email vitoria.hassuani@usp.br vitoria.hassuani@mail.polimi.it
Architecture Portfolio 2023
AcademicExperiences
2021_now [2023]
Double Degree - Master of Science in Building Architecture
School of Architecture Urban Planning Construction Engineering Politecnico di Milano, PoliMi
2016_now [2023]
Graduation in Architecture and Urbanism Faculdade de Arquitetura e Urbanismo da Universidade de São Paulo, FAUUSP
1o sem_2023
Laboratorio del Costruire - Prof. Arch. Renzo Piano
School of Architecture Urban Planning Construction
Engineering Politecnico di Milano, PoliMi and Fondazione Renzo Piano
2019_2020
Academic Exchange
Università degli Studi di Roma, La Sapienza
ProfessionalExperiences
Jul2022_Aug2022
OBR Open Building Research [Milan, Italy]
Collaboration as Junior Architect in Architecture
Competition for designing a new pavilion and proposing the renovation of the existing hospital, developed and delivered in BIM, for “Istituto Giannina Gaslini”, Genova, Italy
Aug2020_Aug2021
23 Sul Arquitetura [SP, Brazil]
Architecture internship. Development of di erent project stages and scales, from housing and building design, to infrastructures, masterplans, and urban designs
Jun2020_Jun2021
Project (concept, preliminary studies, budget management, executive project), work monitoring and interior design of building remodeling in Piracicaba, in collaboration with Architect Pedro Balotin
Mar2020_Aug2020
Zol Design [SP, Brazil]
Design internship. Project creation o ice in graphic design, visual programming, communication, branding, signage, environmental and product design
Feb2019_Aug2019
Estúdio Módulo [SP, Brazil]
Architecture and Design internship. Collective dedicated to architectural projects, interior design, urban design and graphic design
Courses
2021/22
Parametric Modeling BIM Oriented Autodesk Revit Politecnico di Milano
2019
Investigative and design subsidies for the preservation of built heritage
FAUUSP and La Sapienza di Roma
2019
Architecture Representation Course. Sketchup, Vray, Indesign e Photoshop CURA
2018
SketchUp and Vray Course DRC
CV
Awards
2021
For Estúdio Módulo, 8o Saint Gobain-Prize, AsBEA - with Agora MOB Building - Category of Comercial Architecture
2021
For Estúdio Módulo, 8o Saint Gobain-Prize, AsBEA, from 2000m2 to 10.000m2 - with New Headquarters of AEAS - Association of Engineers and Architects of Sorocaba
Competition
2019
For Estúdio Módulo, IAB SP Award, mixed structure projects category , with New Headquarters of AEAS - Association of Engineers and Architects of Sorocaba
2019
For Estúdio Módulo, 1st Prize with New Headquarters of AEAS - Association of Engineers and Architects of Sorocaba
Competition
Competitions
2022
Competition to design new Giannina Gaslini Hospital [OBR Open Building Research]
2020
Senegal Elementary School Competition
Archstorming + Let’s Build my School
2019
Competition to design the New Headquarters of AEASAssociation of Engineers and Architects of Sorocaba [Estúdio Módulo]
OtherActivities
2018
Graduation Monitoring
AUH0516 Social Foundations of Architecture and Urbanism II
Tutor DSc. Ana Lucia Duarte Lanna
2017_2018
Contributor in AAAFAUUSP, Associação Atlética Acadêmica
2016_2018
Italian Language Course, basic_advanced
CAVC Idiomas
Autocad
Revit
Archicad
SketchUp
Rhino
Enscape
Vray
Qgis
MidasGen
Adobe Illustrator
Adobe Photoshop
Adobe Indesign
Adobe XD
Ms O ice
French Basic
3
Languages
Fluent
Skills
Portuguese Native English
Italian Fluent [CILS B2]
PARCO NORD LINKING PATH Infrastructure PoliMi, 2021/22 22 RESIDENTIAL COMPLEX PADOVA Residential/Commercial/ Cultural PoliMi, 2022 08 EXPANSION PAVILION MENIL COLLECTION Cultural PoliMi/Fondazione Renzo Piano, 2023 16 23 Sul Arquitetura _OBR Sapienza Università di Roma 34 ELICA PAVILION Commercial/Cultural La Sapienza Roma, 2019/20 38 NEW AEAS HEADQUARTERS Institutional Estúdio Módulo, 2019 42 THREE CHALETS AND A HOUSE Residential 23 Sul, 2020/21
INDEX SENEGAL ELEMENTARY SCHOOL Educational FAUUSP, 2020 28 46 ‘JARDIM AMÉRICA’ SHED Commercial/Cultural 23 Sul, 2020/21
04 REFERENCE LETTERS
Carta de recomendação

4
Carta de recomendação


5
OBR
Open Building Research ® obr.eu
info@obr.eu
OBR Via Ciovasso, 4
20121 Milano
T +39 02 84268200
Open Building Research S.r.l.
R.I. Milano
R.E.A. Milano 1901348
c.f. e Partita IVA 01584820995
Certified ISO 9001:2015
Milano, 30th March 2023
To Whom It May Concern.
Dear Sir/Madam,
We are pleased to introduce Architect Vitoria Hassuani.
Vitoria did an internship in OBR Open Building Research from July to August 2022.
Vitoria improved her design skills being part of the OBR Team in the design competition for the Nuovo Ospedale Gaslini in Genova.
She was involved in OBR design activities with several tasks, delivering drawings from preliminary to schematic and technical design.
During her collaboration in OBR, Vitoria has proven herself to be of great value to her Team. She is a dedicated person both in the design process and in the personal interaction with the Team.
Vitoria has demonstrated a strong passion for architecture with a critical attitude, showing great curiosity and interest in culture, always striving to understand the projects’ surroundings.
We were very pleased to have Vitoria part of our Team, as we found her to be imaginative, clear and capable within the interdisciplinary environment which we maintain in our firm.
We are optimistic about her success and wish her the best in her future endeavours.
Best regards,
 Paolo Brescia
Paolo Brescia
6
13/05/2022
To whom It MayConcern:
therequest of VitóriaHassuani. I haveknown Vitória for a Sapienza. She attendedmy Atelierdi Publice Exhibit Design(2020) this subject. Based on Vitória’s grades, attendance, andclass academicperformanceinmyclassesasexceptional.
I write thisrecommendationat therequest ofVitóriaHassuani.I haveknown Vitóriafora semesterasa teacheratSapienza.SheattendedmyAtelierdi Publice Exhibit Design(2020) andscoredaboveaveragein thissubject. Based on Vitória’sgrades,attendance,andclass participation,I rateheracademicperformanceinmyclassesasexceptional.
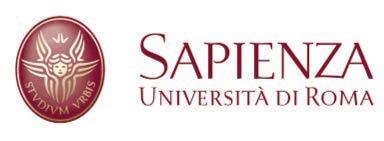
Vitóriahasmanyskills tooffer.First of allsheisverycuriousintellectuallyandhasculturaland designskills that allowsher to facechallengingprojectsandprograms. Alsosheisalwaysinterestedinhelpingothersandisconcernedwithlearningquickly.
First of allsheisverycuriousintellectuallyandhasculturaland facechallengingprojectsandprograms. eisalwaysinterestedinhelpingothersandisconcernedwithlearningquickly. Vitória. I amavailable for furtherinformation, if necessary, byemail mclaudia.clemente@labics.it
Inshort, I highlyrecommend Vitória. I amavailable for furtherinformation, ifnecessary,byemail at mclaudia.clemente@labics.it
Yourssincerely,
MariaClaudiaClemente Associateprofessor
7
RESIDENTIAL COMPLEX PADOVA
_ Laboratorio Architecture of Complex Structures I _Politecnico di Milano, 2022


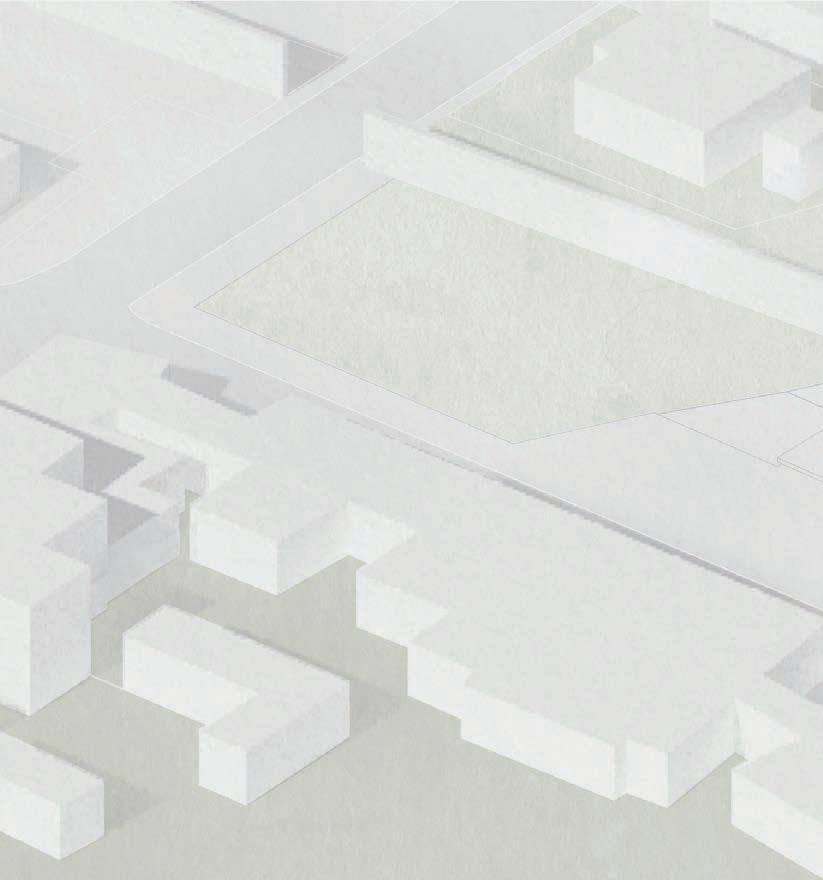

_Team
Antonio Todarello
Cláudia Aires de Sá Vitória Hassuani
_Orientation
Prof. Tomaso Monestiroli
Prof. Simone Boldrin
Prof. Vassilis Mpampatsikos
Prof. Fulvio Re Cecconi
_Local Ex Caserma Prandina, Padova, Italy
_Tools
Revit

Autocad
Rhino
Grasshopper
Illustrator
Photoshop Indesign
This project was conducted as part of the “Laboratory of Complex Constructions I” during the final Studio of the Master’s Degree in Building Architecture at Politecnico di Milano.
The project site is situated on the outskirts of the historic center of Padova, within a former military complex. Presently, the area, which is partly owned by the Municipality of Padova, is in a state of nearabandonment and decay. The open spaces are currently utilized as parking lots, while some of the old buildings serve as public o ices. Additionally, there is a significant portion of public gardens and a Monastery, which have been preserved as part of the project.
One of the primary objectives of the project was to create a building complex integrated within a green park. Given the unfavorable condition of the existing buildings in the area, we opted to demolish them entirely and completely redesign the lot, with a focus on preserving as much greenery as possible.
Furthermore, the overall masterplan took into account the existence of an ancient wall, and therefore, we aimed to establish pathways that relate to it. These pathways include the linear park, the residential complex, the collective buildings, and the main square.
As a result, the new complex consists of a total of six buildings. Four of these buildings are designated for residential use, considering the significant role that the university plays in the city of Padova. Additionally, there is a library building and a multifunctional hall that hosts exhibitions, sports activities, recreational events, and shows. Moreover, commercial spaces have been incorporated, intended to serve both the new tenants of the area and the city’s residents.

8
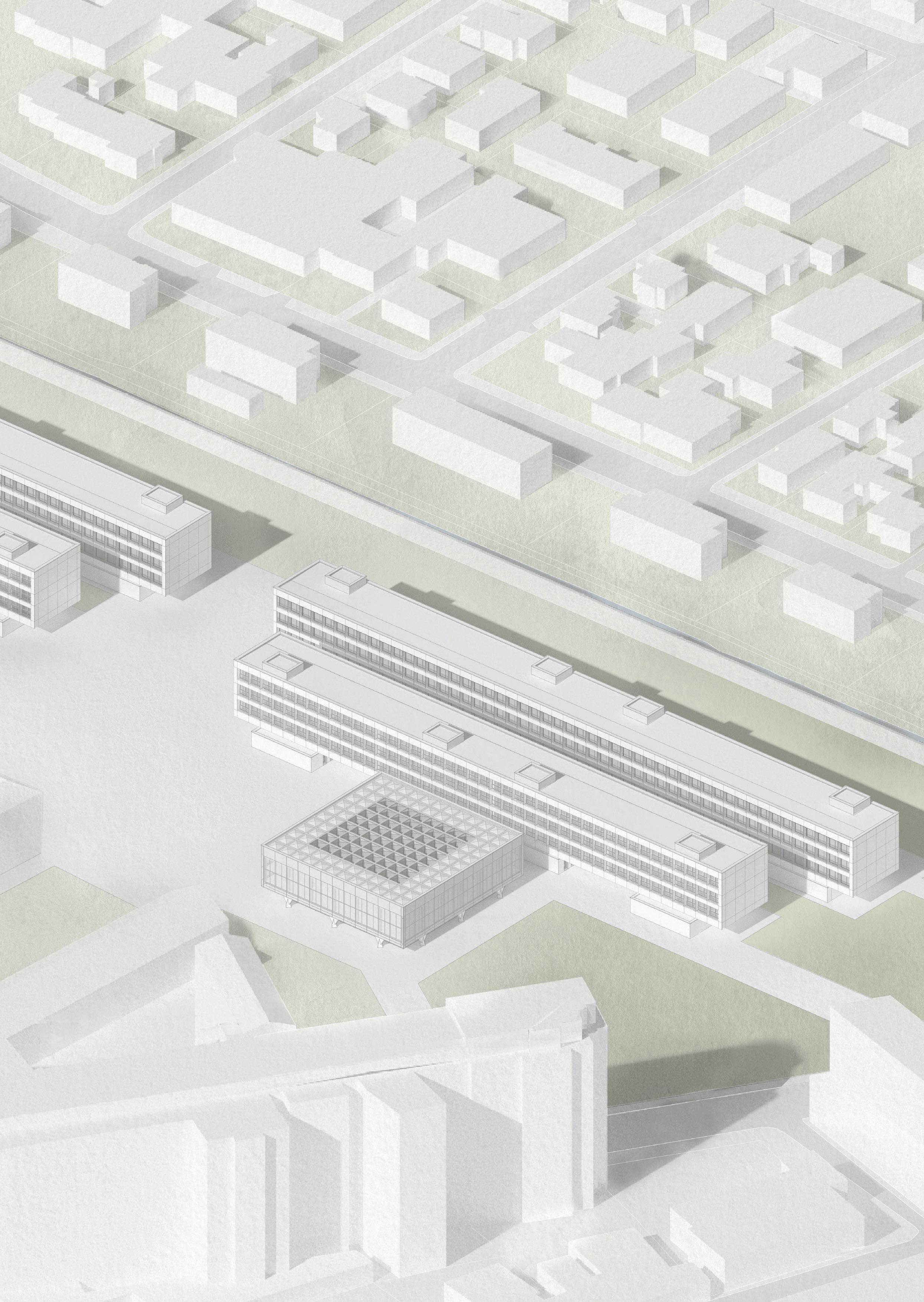
9 Axonometric view masterplan

Masterplan volumetric plan


Masterplan oor plan Masterplan type plan 0 10 30m 20




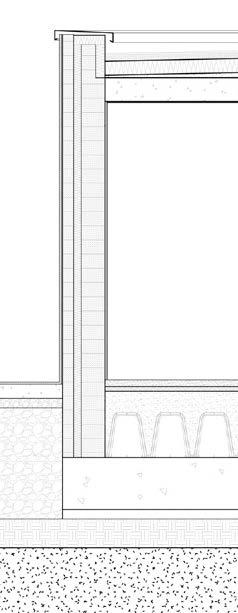

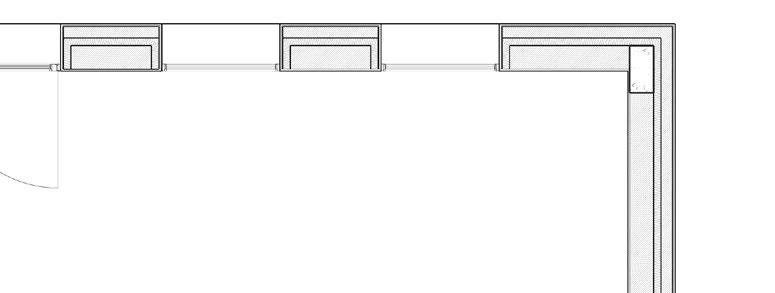









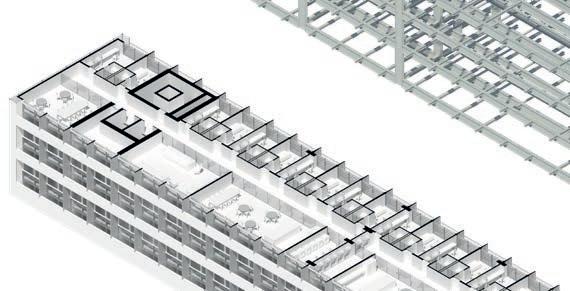
DET.3 DET.1 DET.2 0 1 3m 2 Floor plan
Transversal section Type oor plan
DET.1 | Collective façade detail
Isometric: bridge building

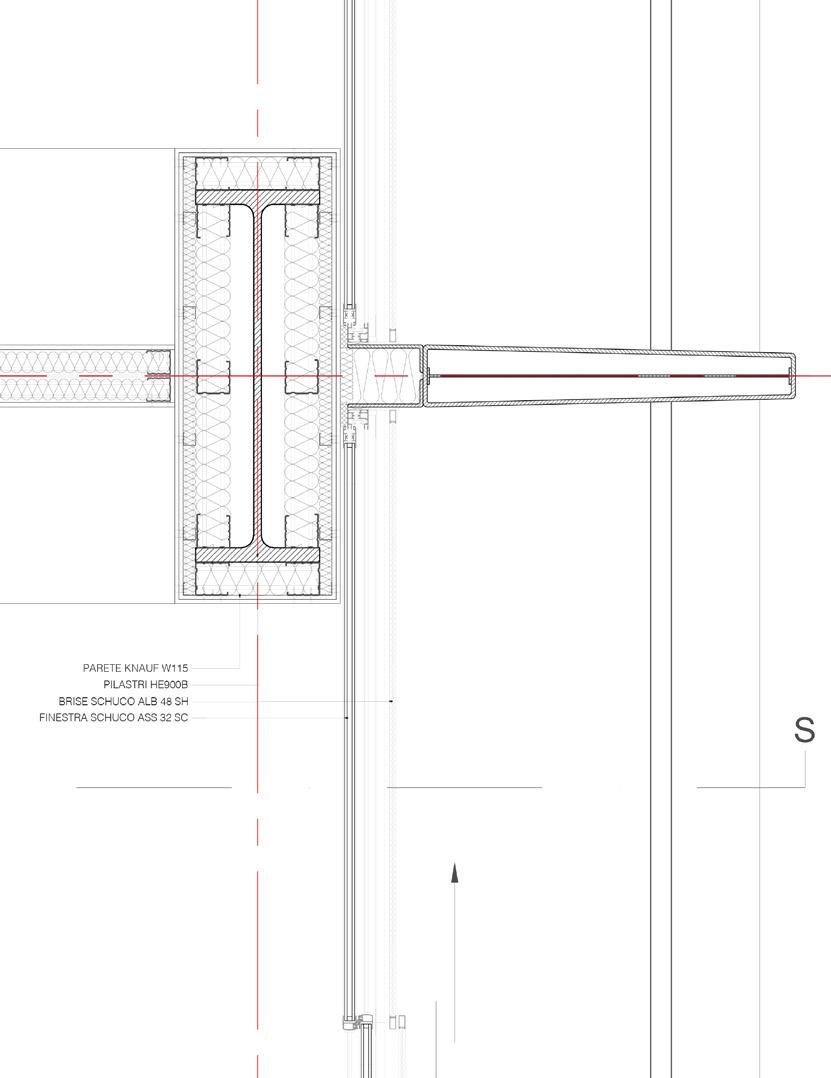









DET 3 | Rooms façade - top to bottom detail
0 0.51m
DET.2 | Rooms façade detail
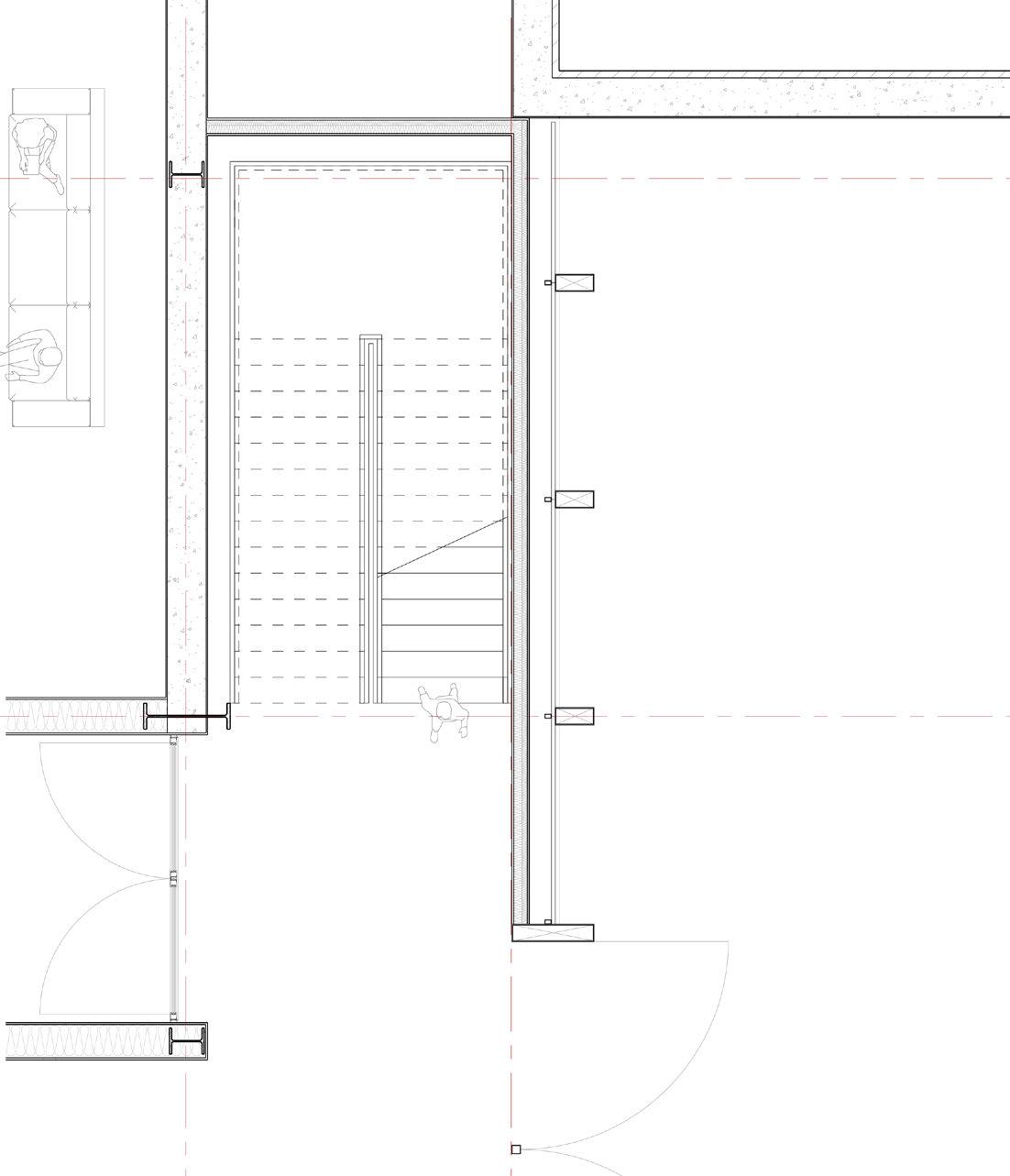





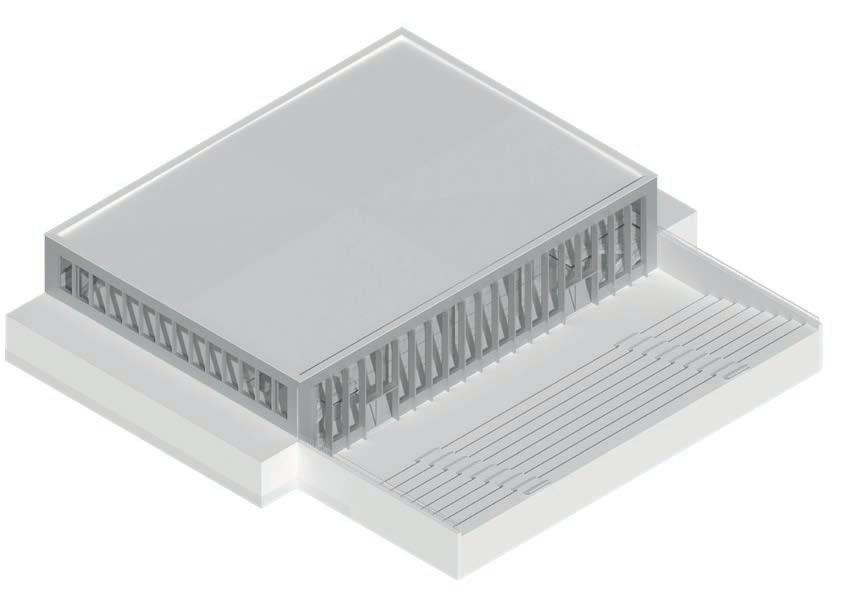

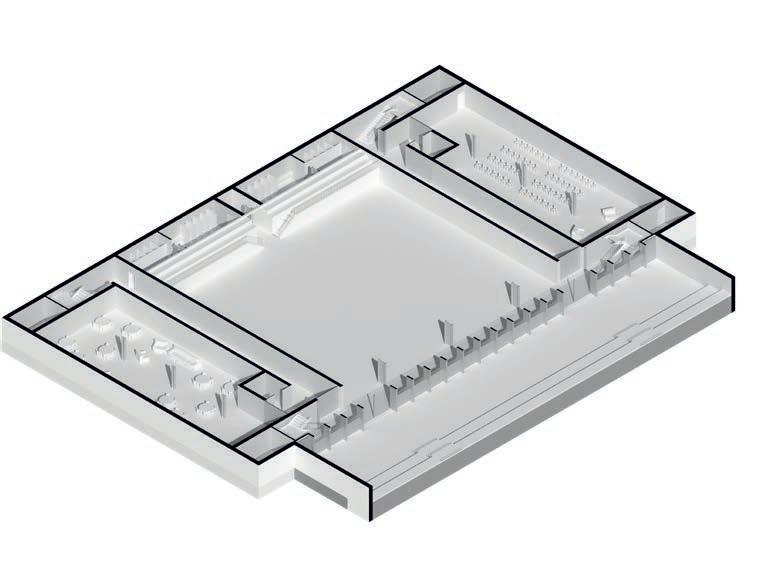
0 1 3m 2 Floor plan
Transversal section
Isometric: Navata Building
Lower oor plan
Main elevation


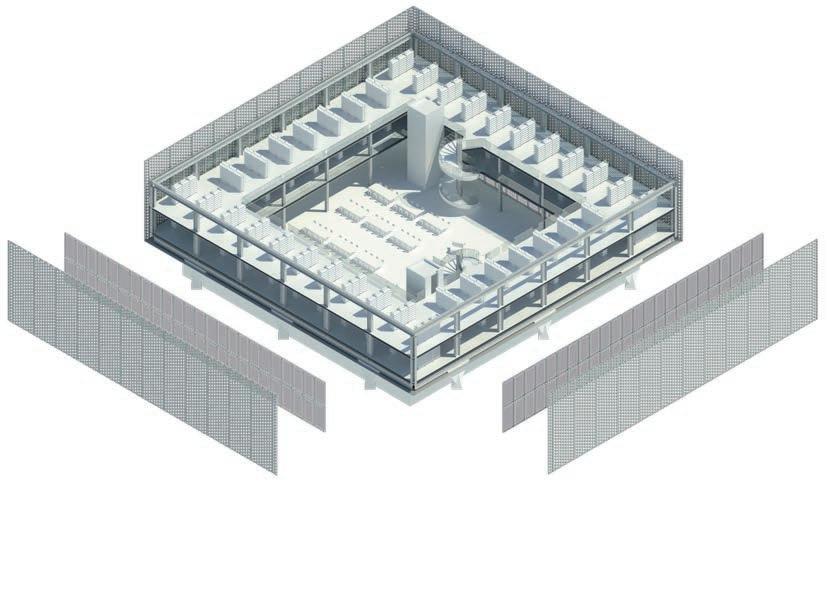

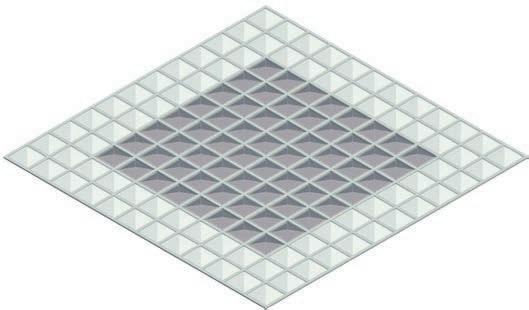







0 1 3m 2 Upper oor plan Floor plan
Transversal section
Isometric: Quadratone Building
Main elevation
EXPANSION PAVILION MENIL COLLECTION
_LaboratoriodelCostruire
_PolitecnicodiMilanoand
FondazioneRenzoPiano, 2023 [in progress]
_Team
Andrea Varone
Jessica Boriello
Tommaso Caldara
Vitória Hassuani
_Orientation
Arch. Renzo Piano
Prof. Francesca Belloni
Prof. Massimiliano Nastri
Prof. Massimiliano Bocciarelli
Prof. Ingrid Paoletti
Elisa Boeri
Michella Pilotti
_Local Houston, Texas, United States
_Tools
Revit


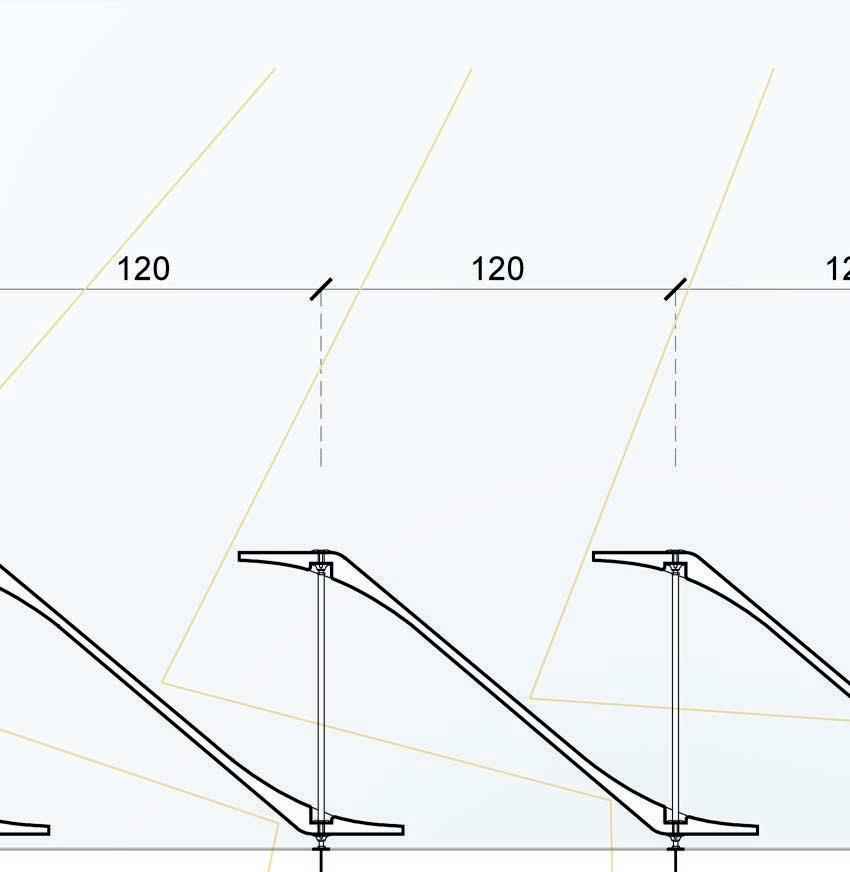
Autocad
Rhino
Illustrator


Photoshop Indesign
Physical models
This project is currently in development as part of the “Laboratorio del Costruire,” a course led by Architect Renzo Piano and the Tutors from Politecnico di Milano.
The main goal of the course was to recognize aspects of a specific project that could be subject to debate. This goal was achieved by considering the testimonies of Architect Renzo Piano and his collaborators, who shared insights about the development of notable projects from his career. By drawing upon their experiences and expertise, the course aimed to identify thematics within a project that could be reconsidered, improved, or approached di erently, and to propose alternative solutions or ideas based on those re ections.
Motivated by Architect Piano, our case study was Menil Collection. A very remarcable project of the Architect’s career, it has changed the way we see natural light and interact with it when designing a building. However, understanding that the museum was designed in the 80s, our research started with persuing a possibile improvement of the energy consume for the existing building and, after that, moved into the proposition of a new museum, inspired by light and energetic sustainability, next to the Menil Collection.
By saying that, the project consists in the creation of a ‘light box’, an experimental museum and its roof was the main object of study. The building is 48m x 48m, modulated as Menil Collection, with a 12m x 6m grid. We proposed a 3 layer roof, composed by a layer of reticular beams, glass, and the leafs to filter the sun light before it enters the building.
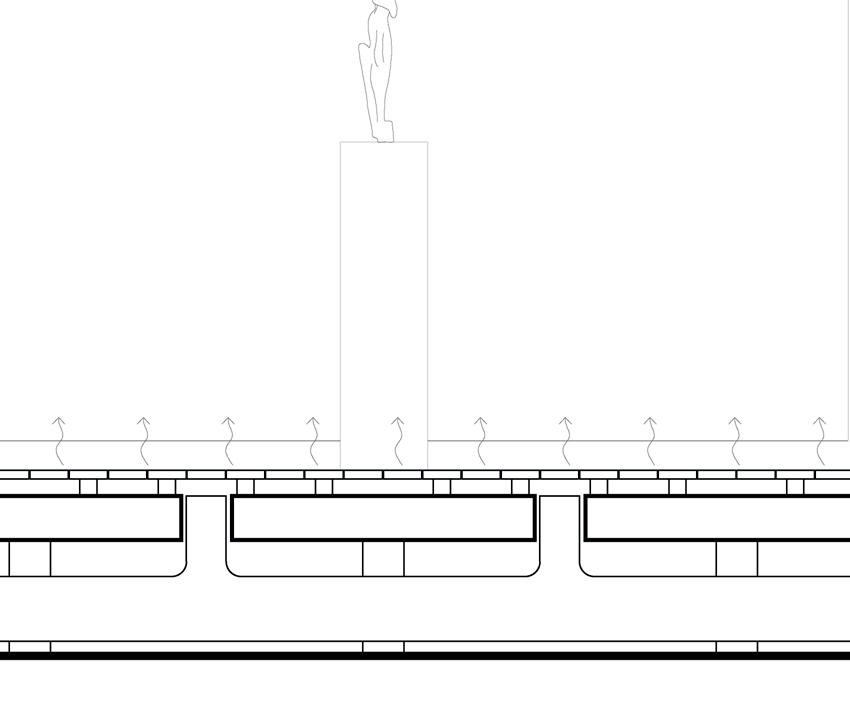
16

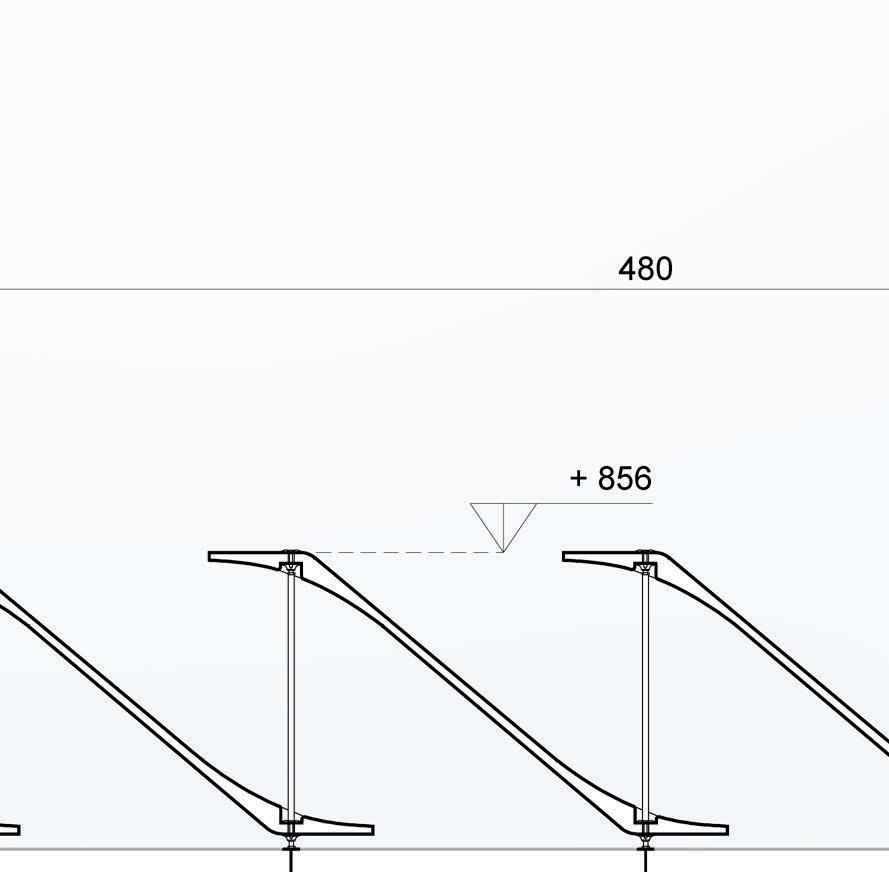


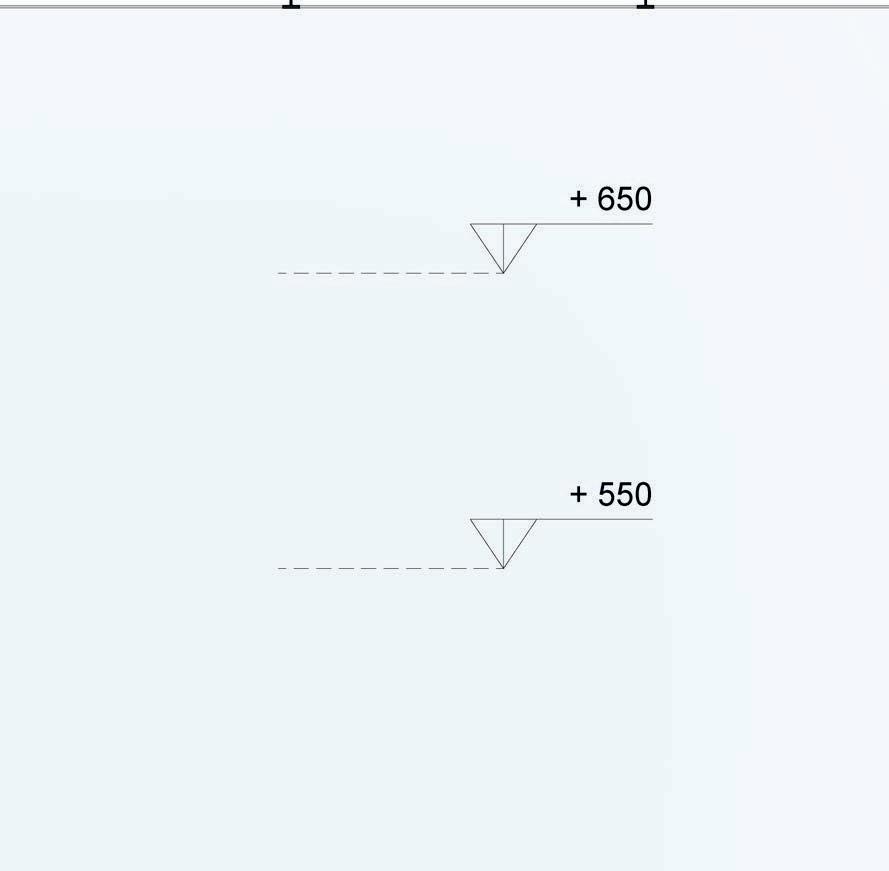
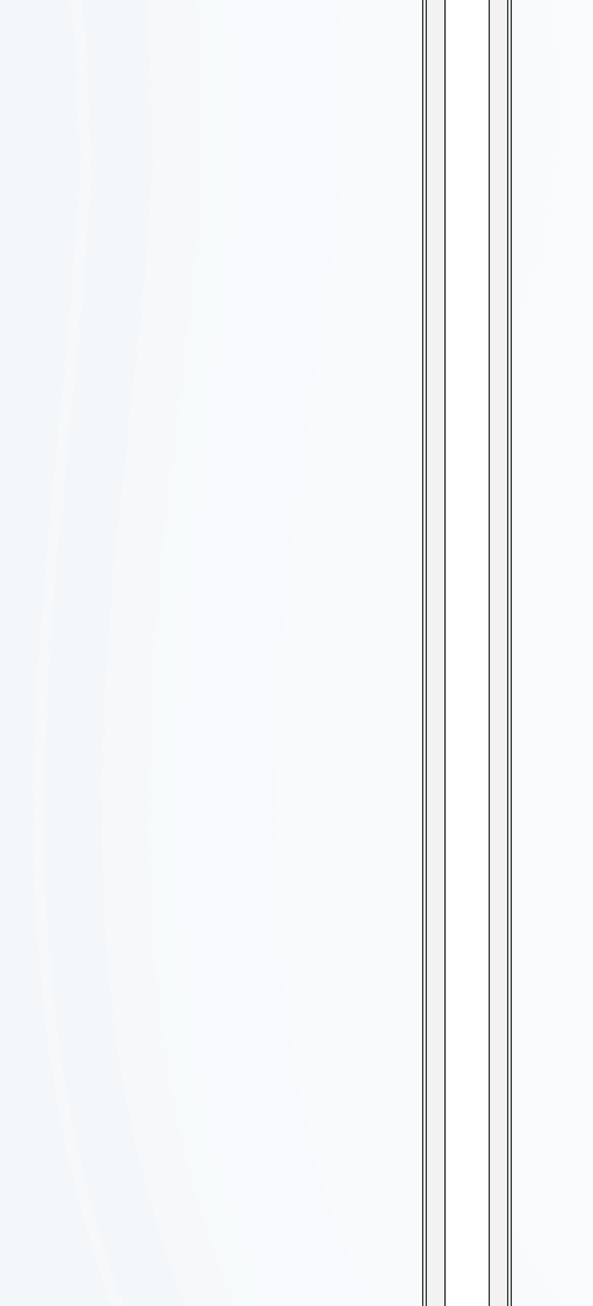




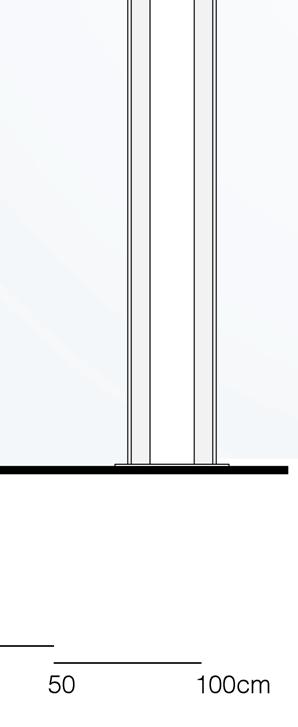
17 Section Nord-Sud

0 510m
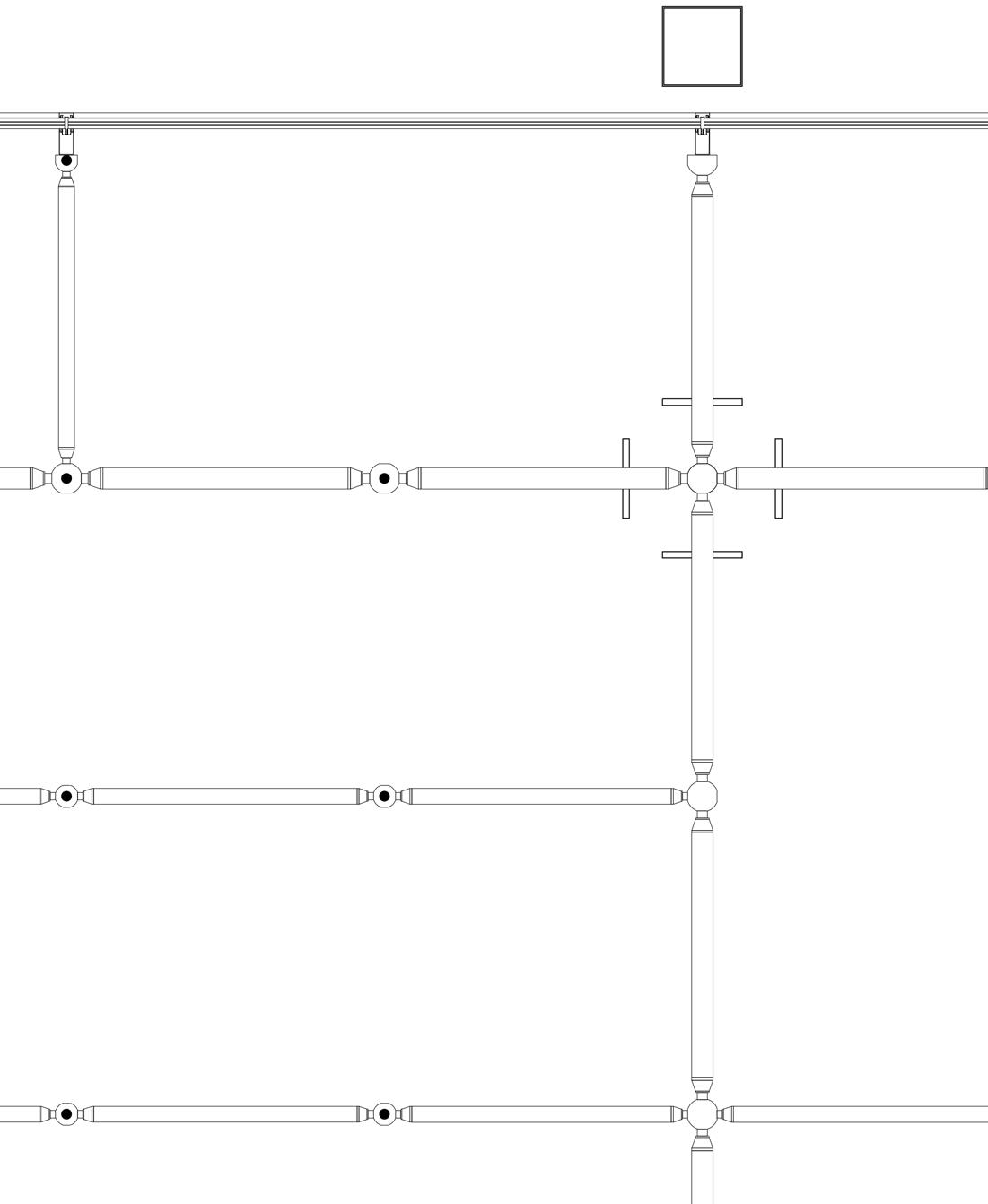

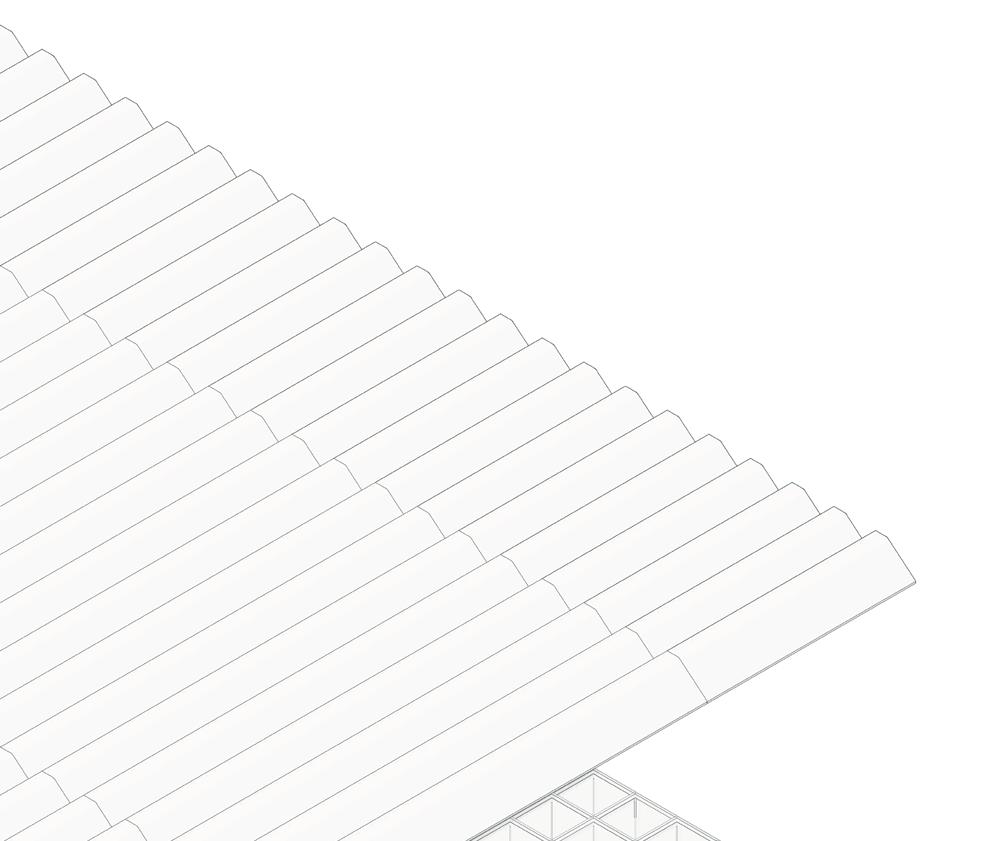
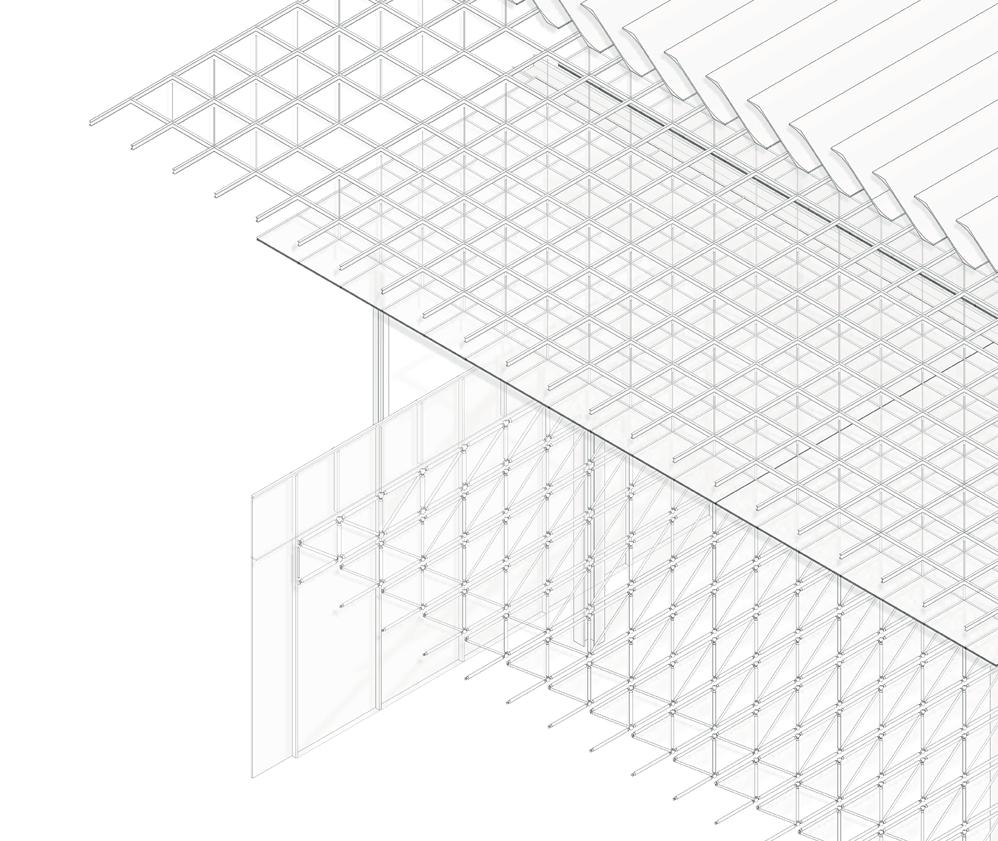
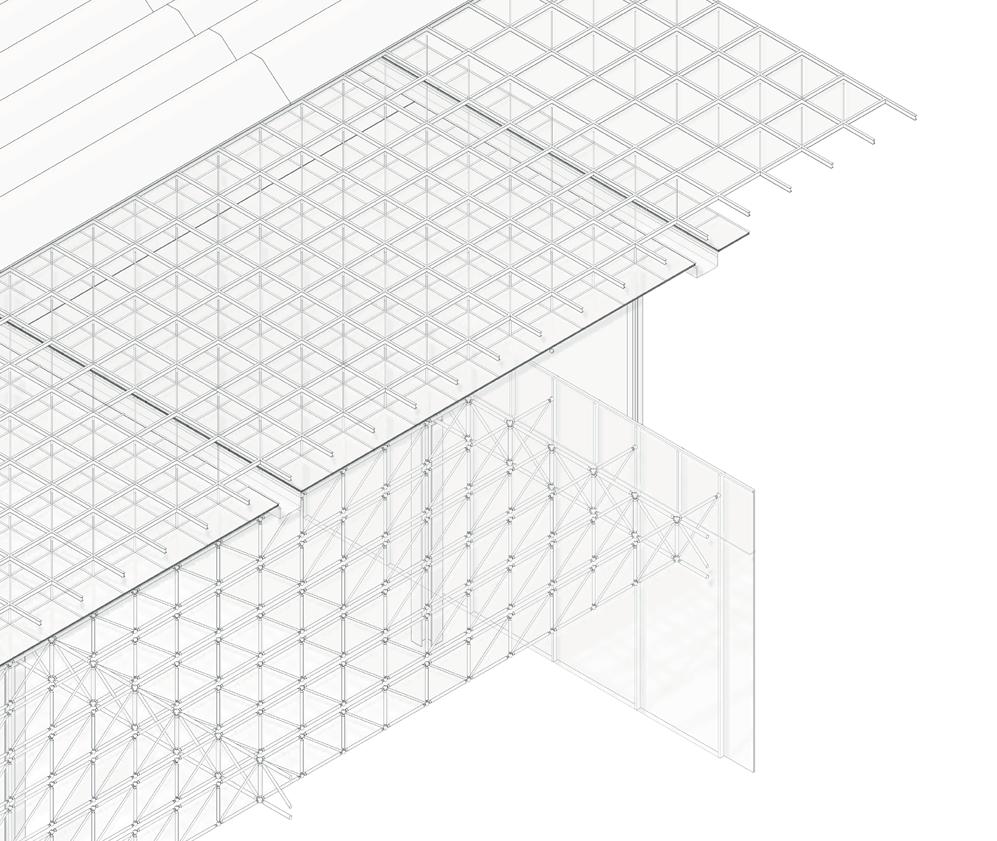
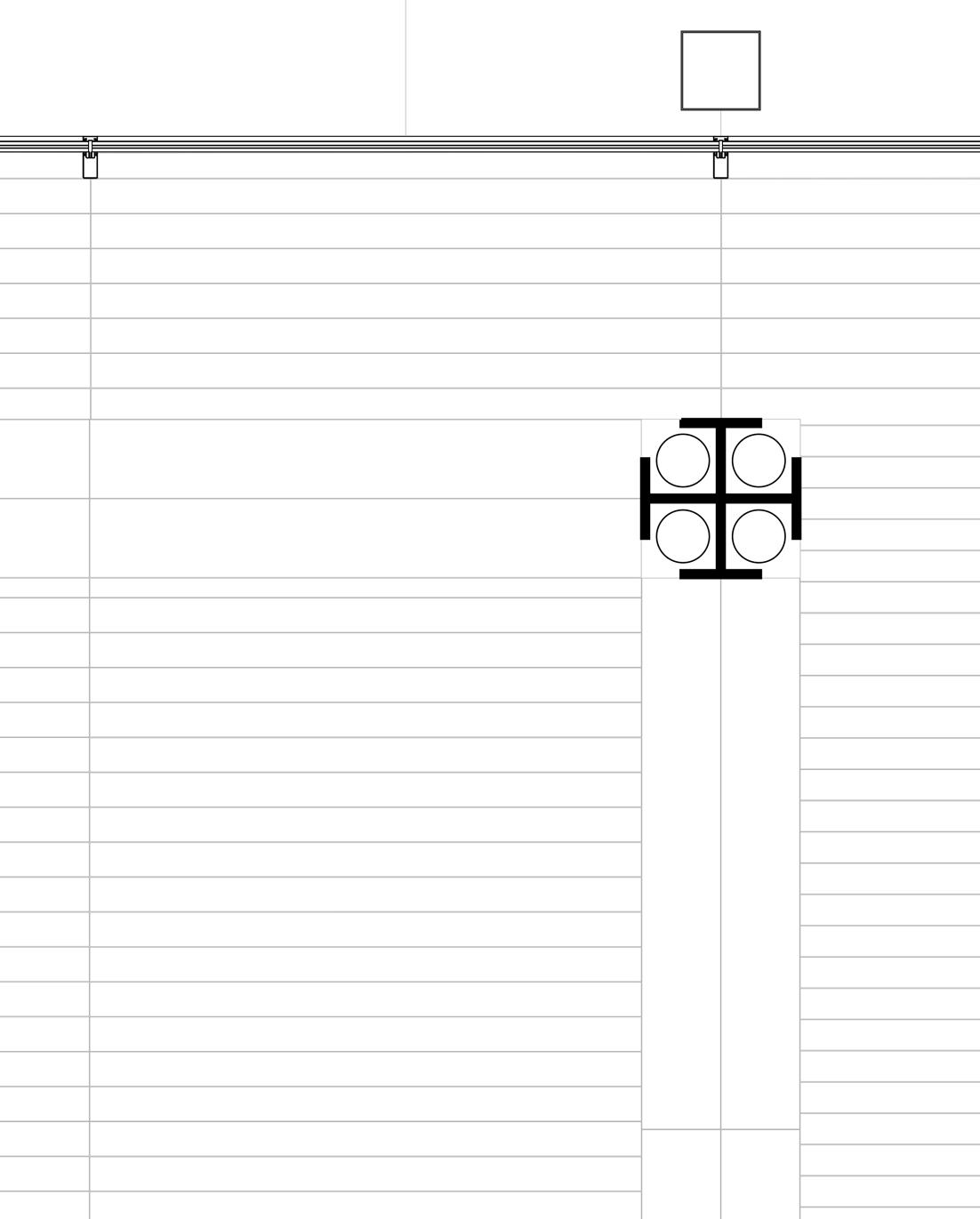
Exploded structure Floor plan detail Plan 6.5m detail 0 0.51m
Glass layer
Profile Ø 4cm
Profile Ø 4cm
Profile Ø 6cm
Secondary reticular beam
Roof scheme layers

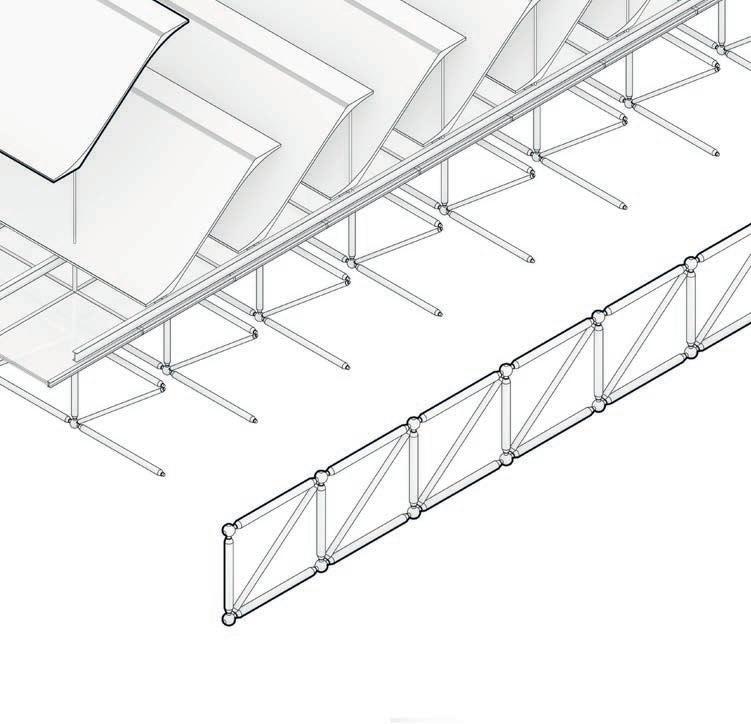
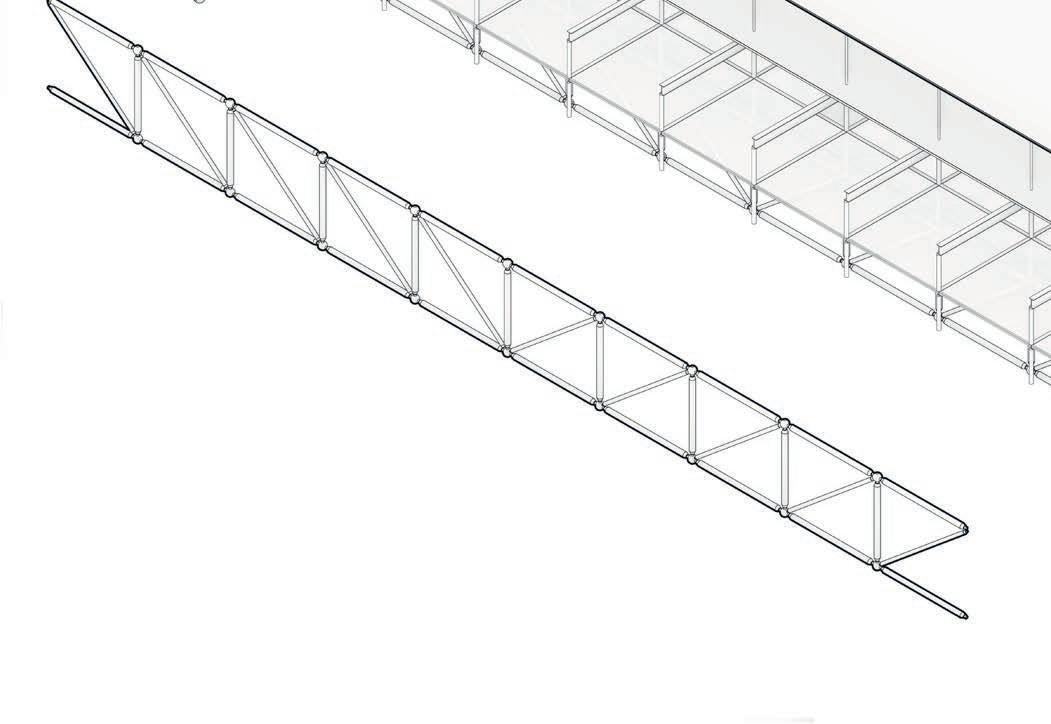

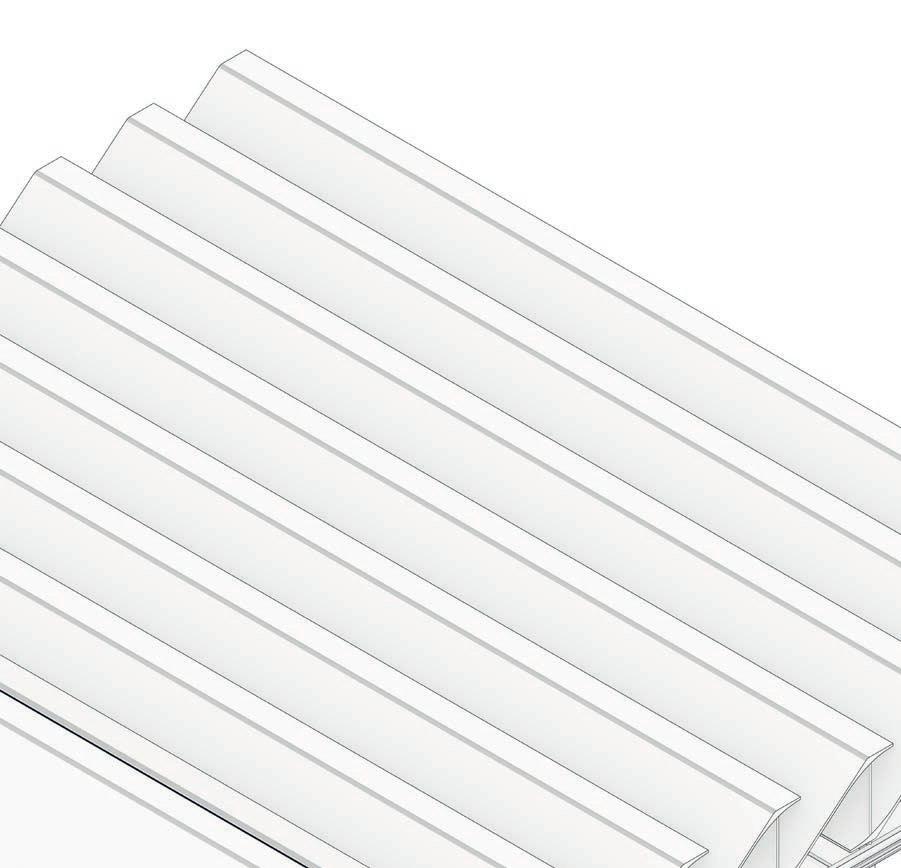
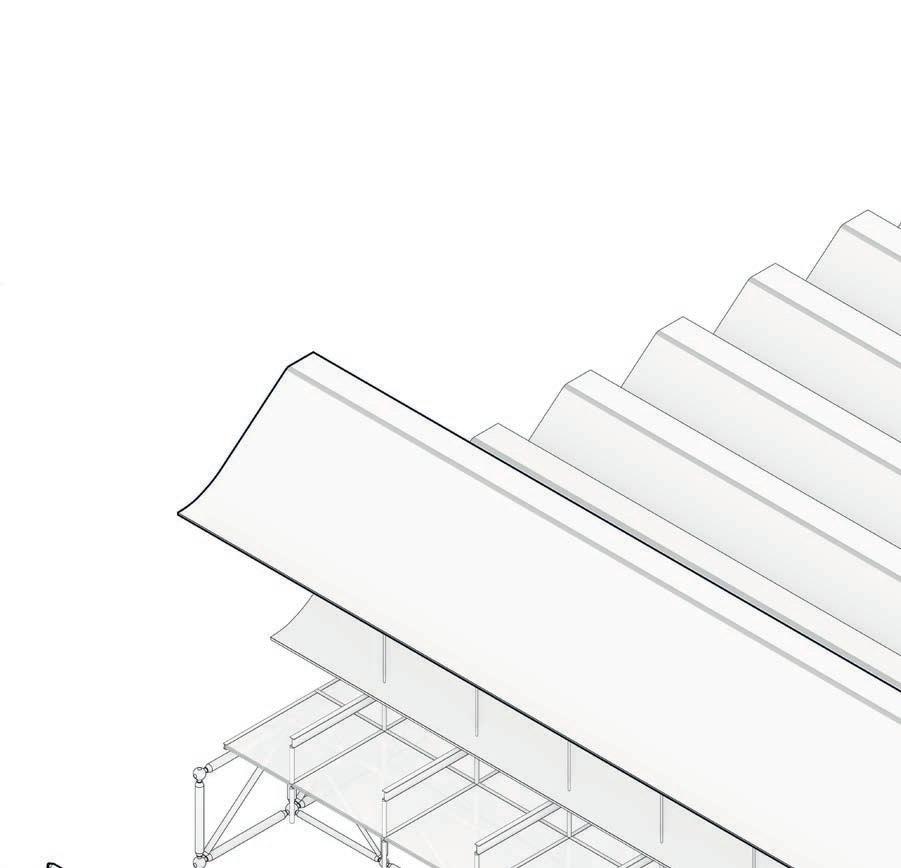
Glass layer
Secondary reticular beam
Leafs
IPE 100 Secondary structure which sustain the leafs
Mero sferical node
Profile Ø 8cm
Profile Ø 6cm
Primary reticular beam
Primary reticular beam
Leafs layer
Exploded detail

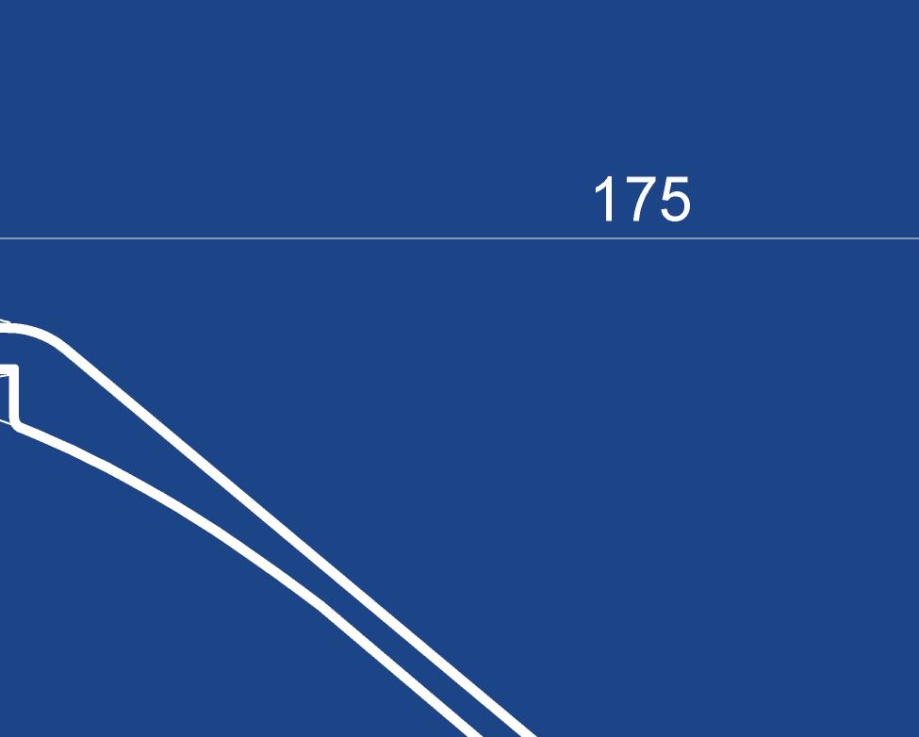


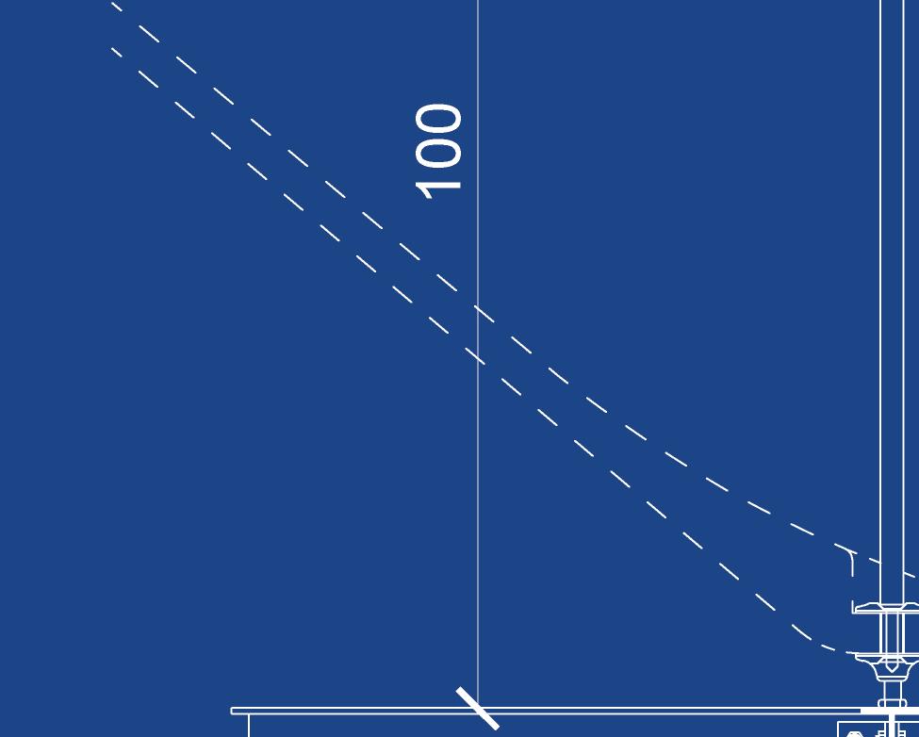



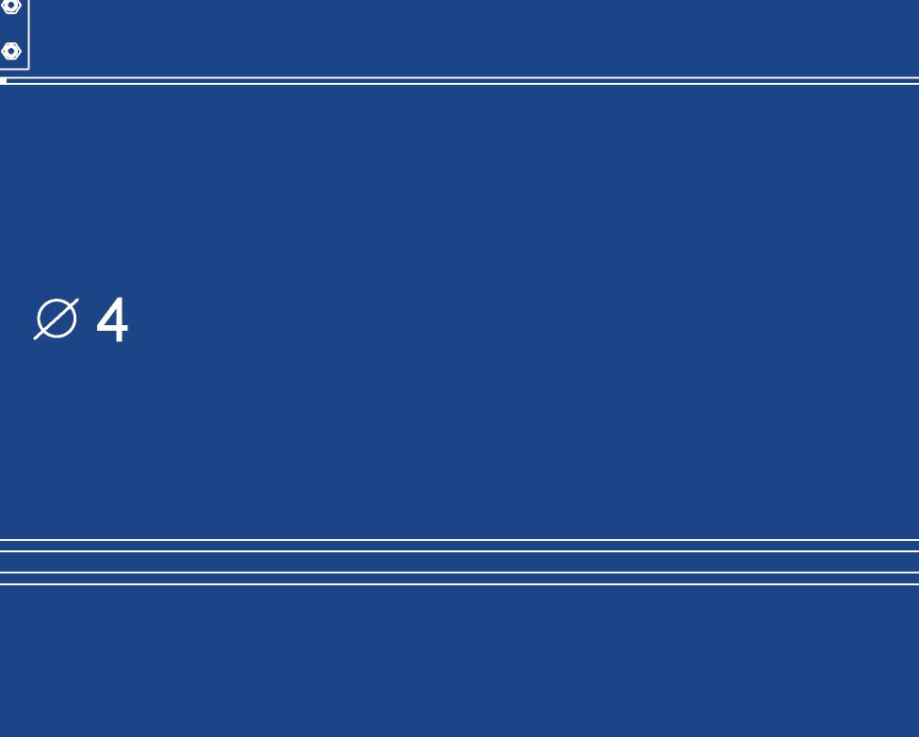
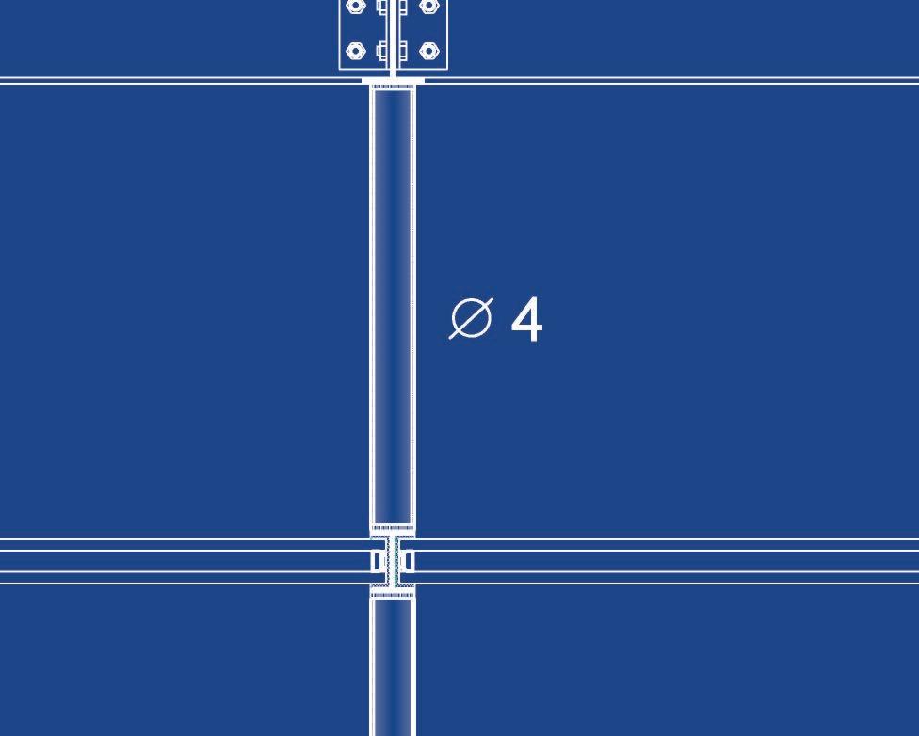

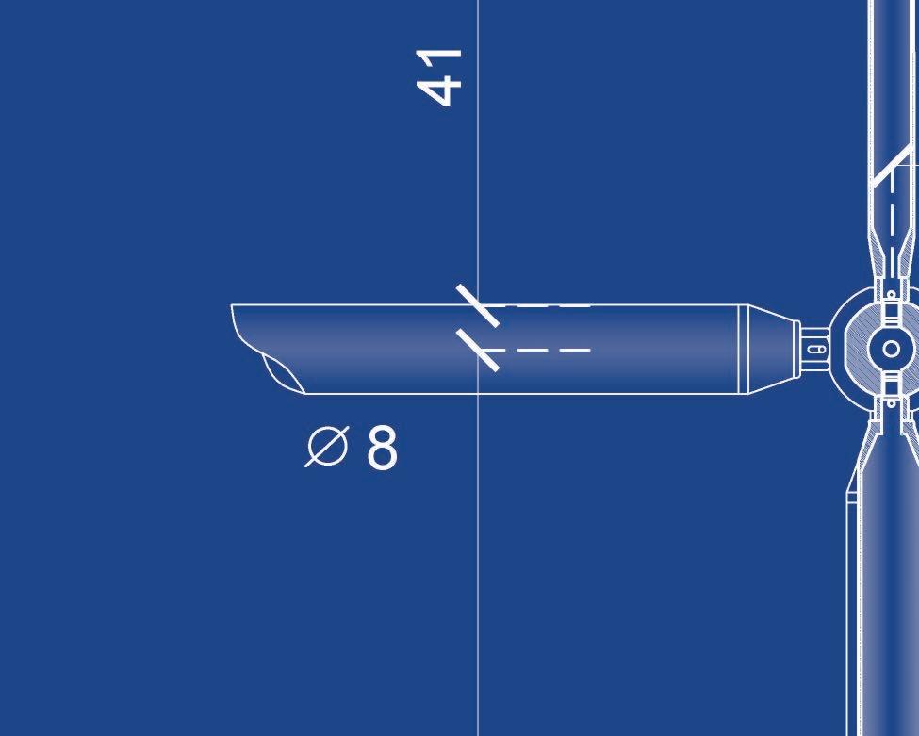
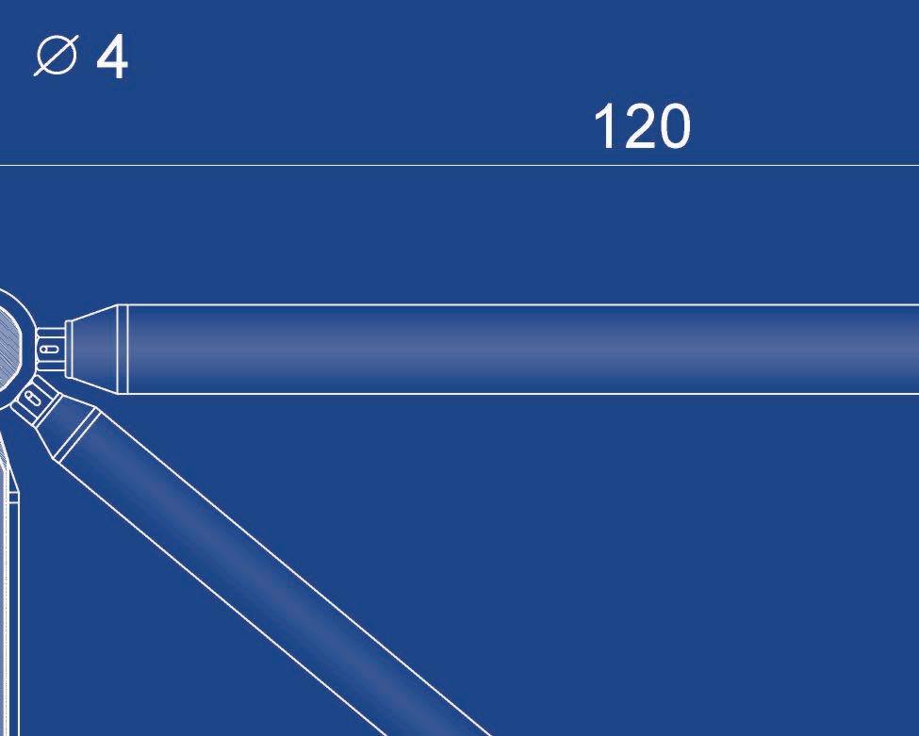
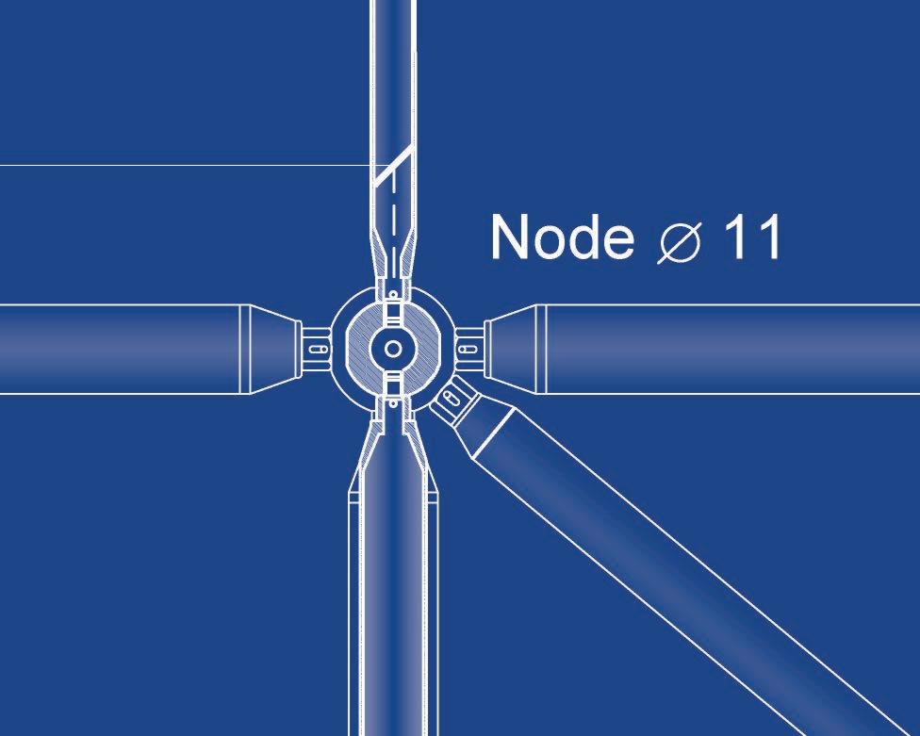
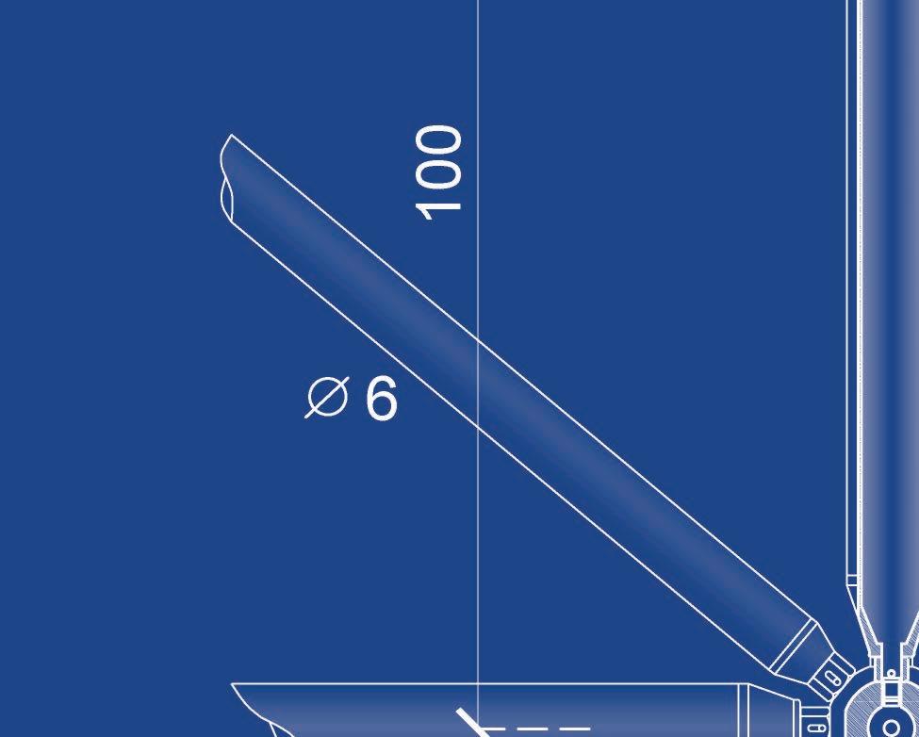
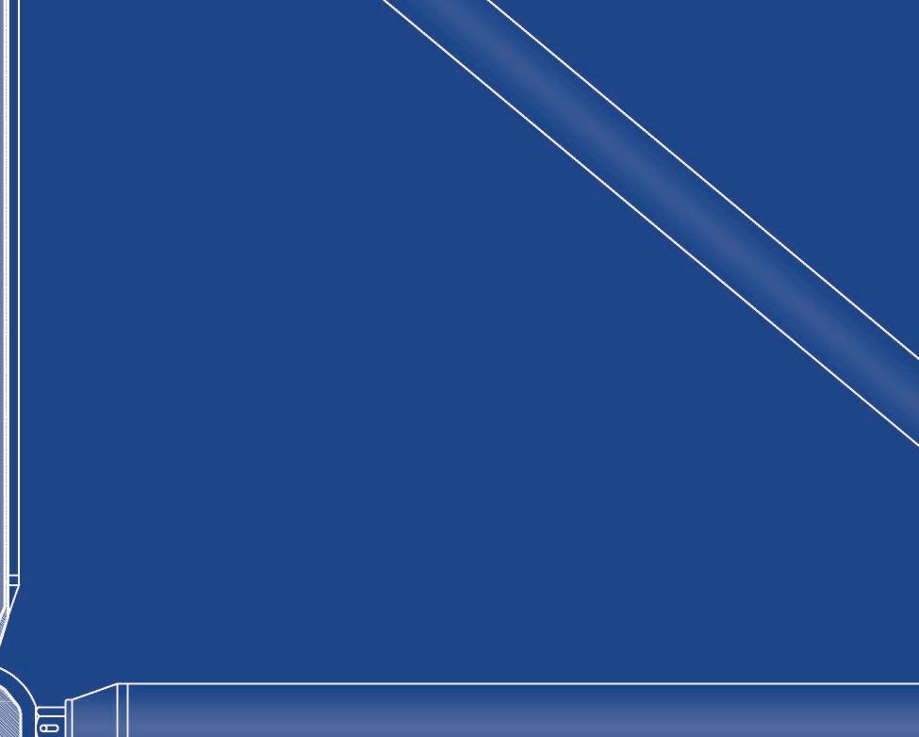
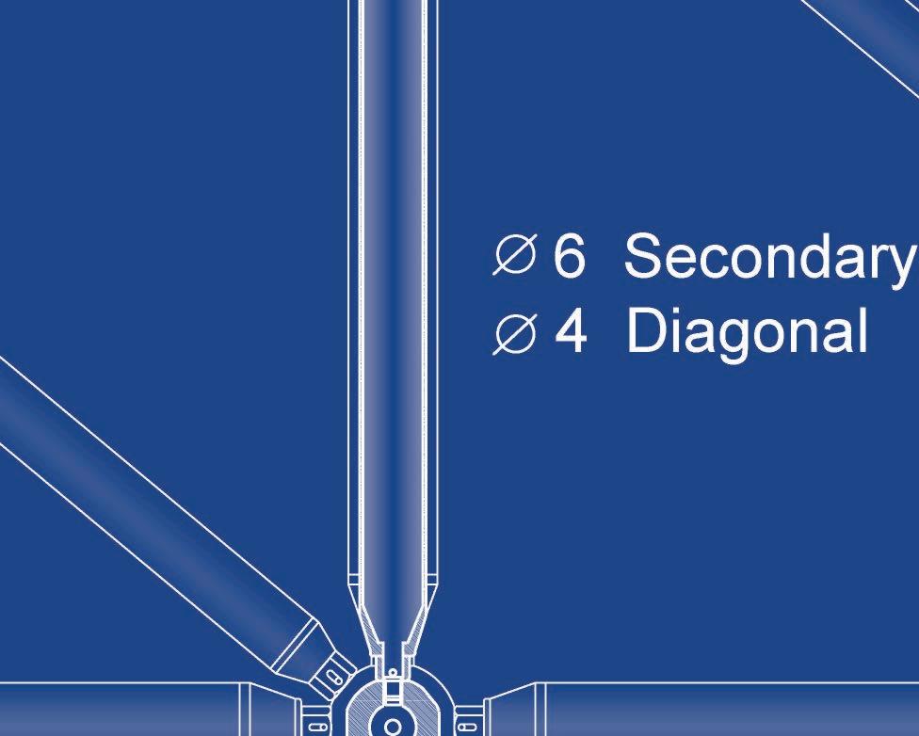




PARCO NORD LINKING PATH
Laboratorio Architecture forinfrastructures
_PolitecnicodiMilano, 2021/22
_Team
Alice Lomio
Anna Lotto
Marco Lampugnani
Mariarita Loiacono
Samuel Ma ioli
Vitória Hassuani
_Orientation
Prof. Stefano Guidarini
Prof. Matteo Bruggi
Prof. Marco Gianinetto
_Local Parco Nord, Milano, Italia
_Tools
Revit Autocad
Rhino Grasshopper
Lumion
Illustrator
Photoshop
Indesign
This project was undertaken as part of the “Laboratory of Structures and Infrastructures in the Landscape” within the Master’s Degree Course in Building Architecture at Politecnico di Milano.
The primary objective of the project is to reconnect existing cycling and pedestrian paths through a new intervention. The initial studies involved an analysis of the area and its context, focusing on an existing bridge with a symmetrical shape that crossed Viale Fulvio Testi, connecting two areas near the Giulio Casiraghi school and the Multimedica. It was observed that the former bridge was unable to e iciently distribute the ow of pedestrians and cyclists, not only due to its plan shape but also its limited width.

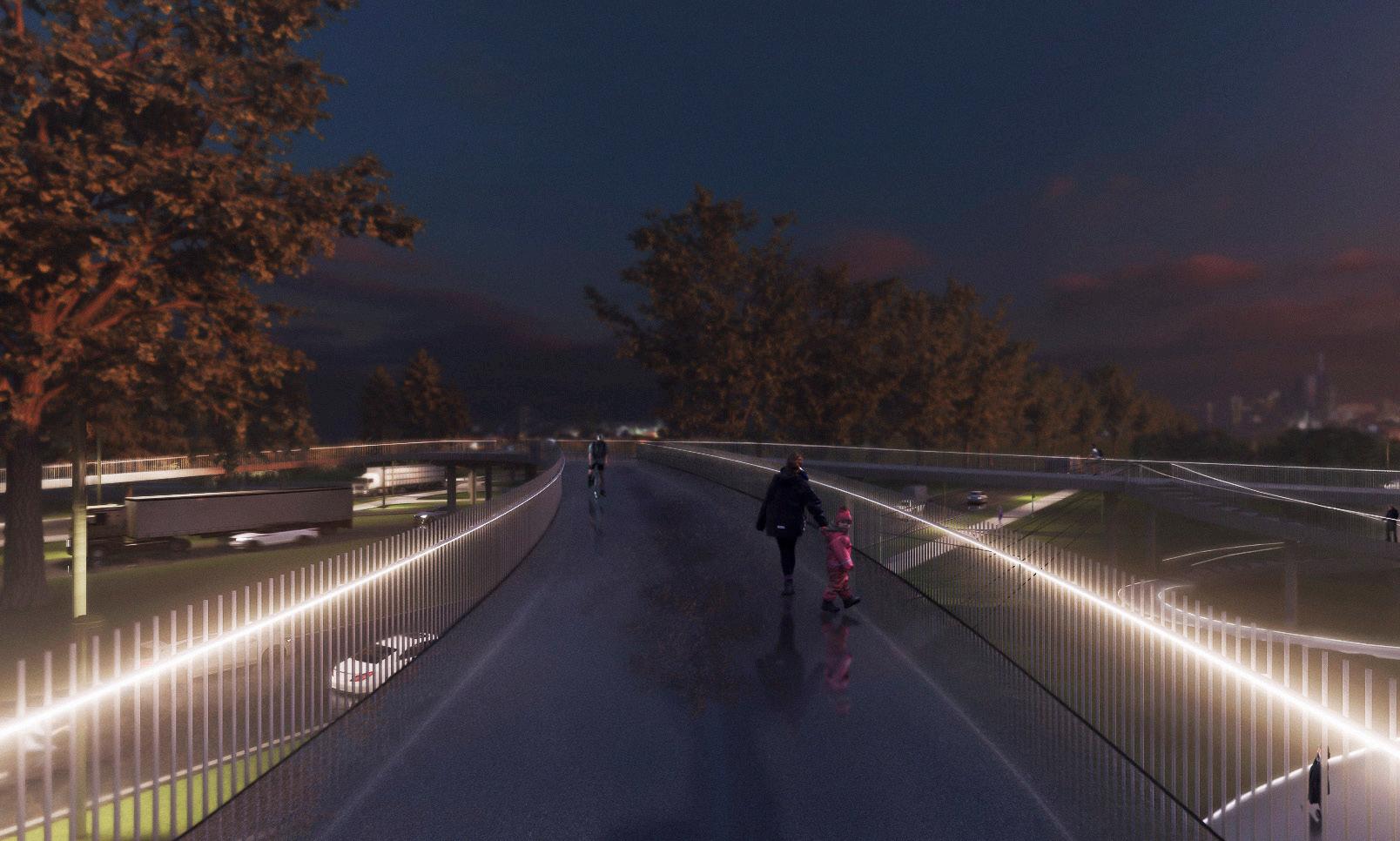
The proposed solution aims to create a significantly di erent bridge, characterized by uid shapes that facilitate connectivity between the surrounding areas. The bridge section has been designed with a width of 5 meters, providing ample space for the smooth passage of both pedestrians and cyclists.

From a construction perspective, the new bridge is positioned alongside the existing one, ensuring its continued use during the construction phase.
The bridge features four arms that gradually rise in altitude with a gradient of 6%. Adjacent to one of the entrances to the wooded area, two sets of circular stairs accompany the arms of the bridge. This placement of the staircases allows for the interruption of the corresponding lengths of two arms, providing additional points of descent for users.
22
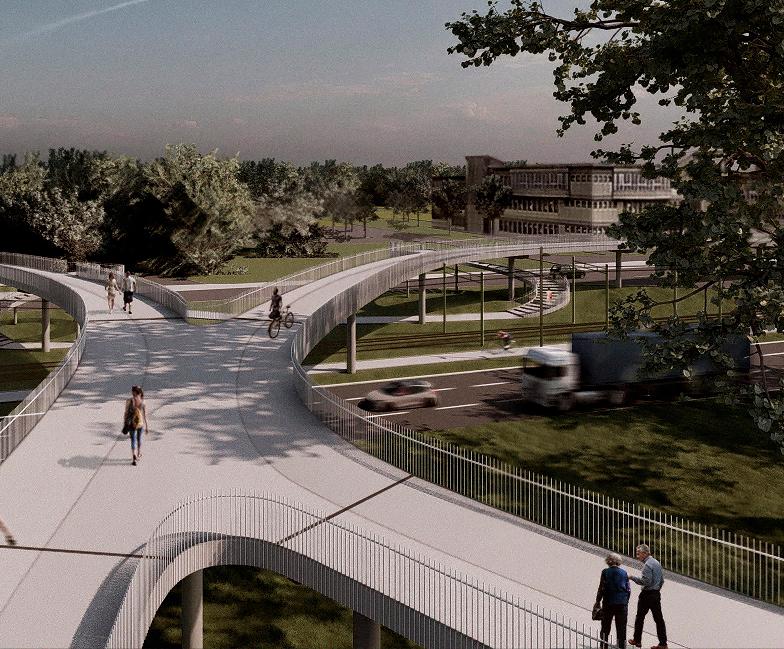
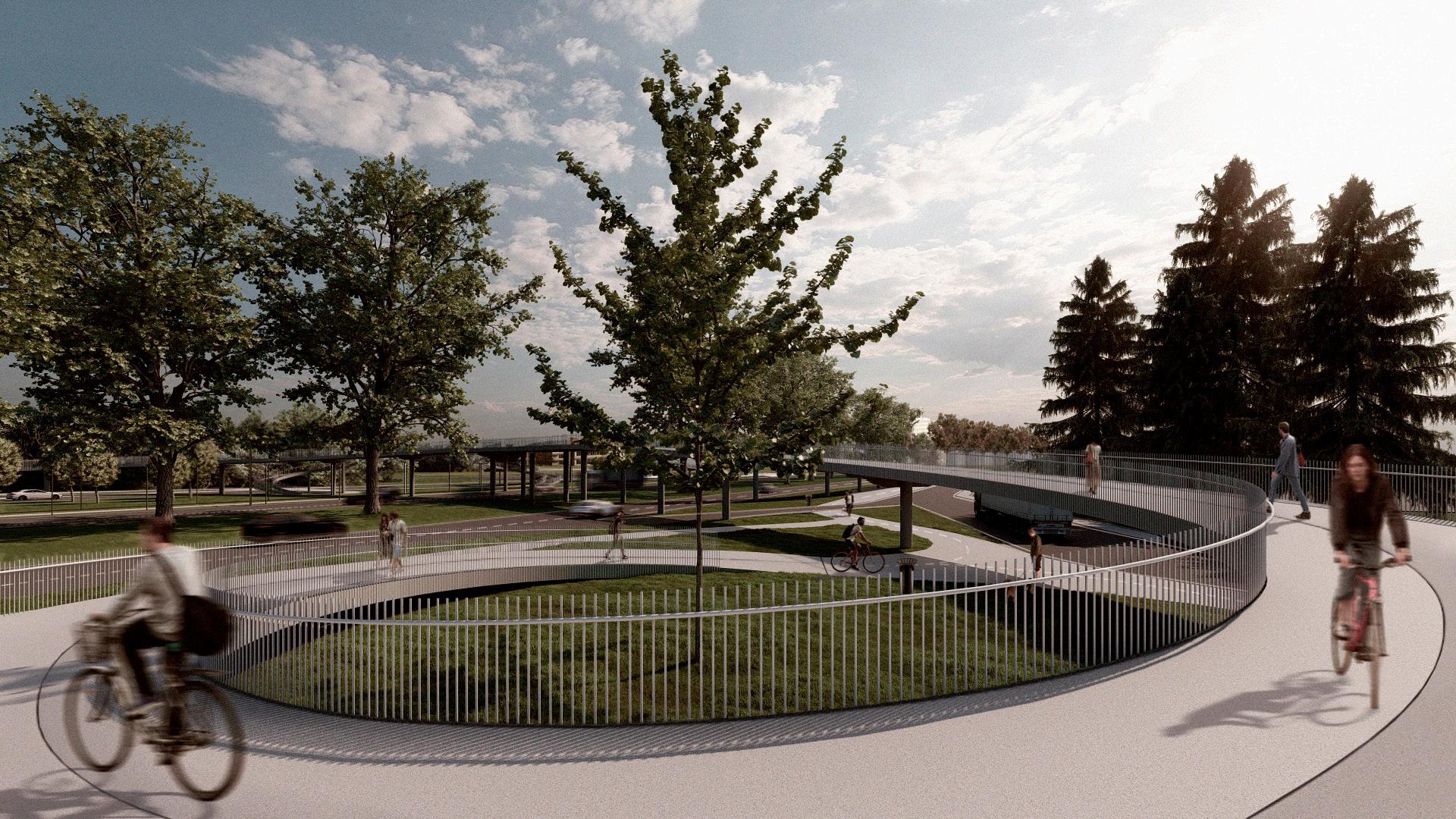
23
Exploded structure
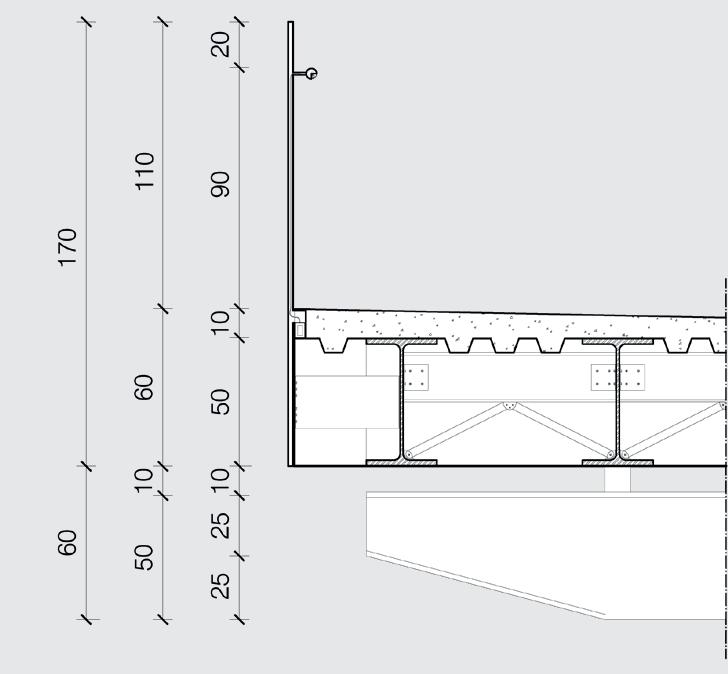
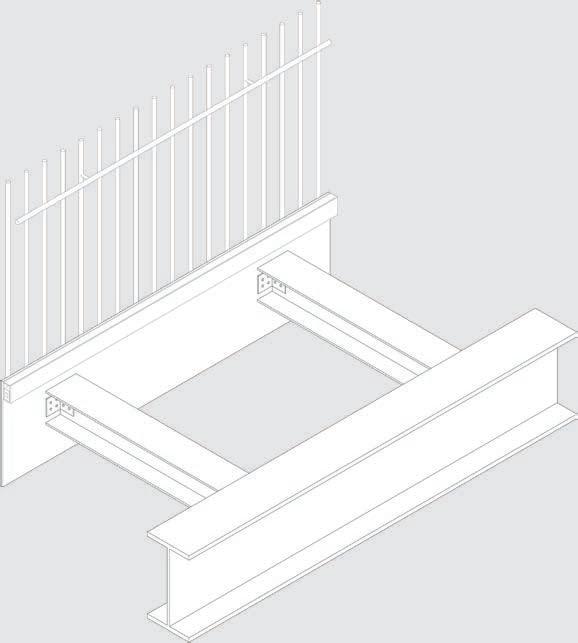
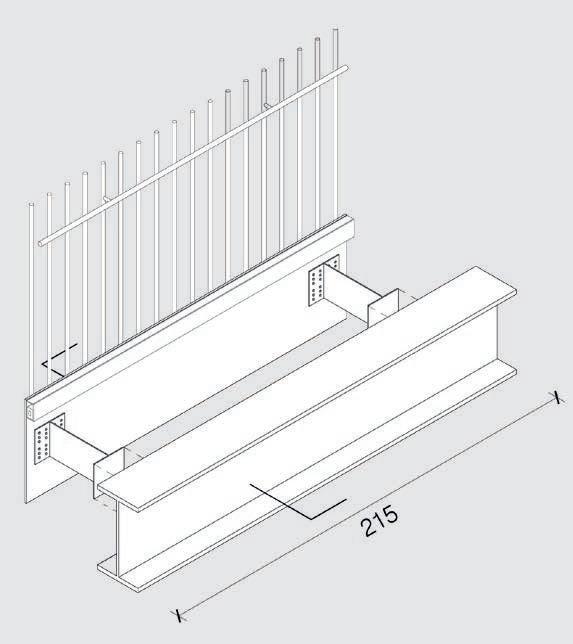








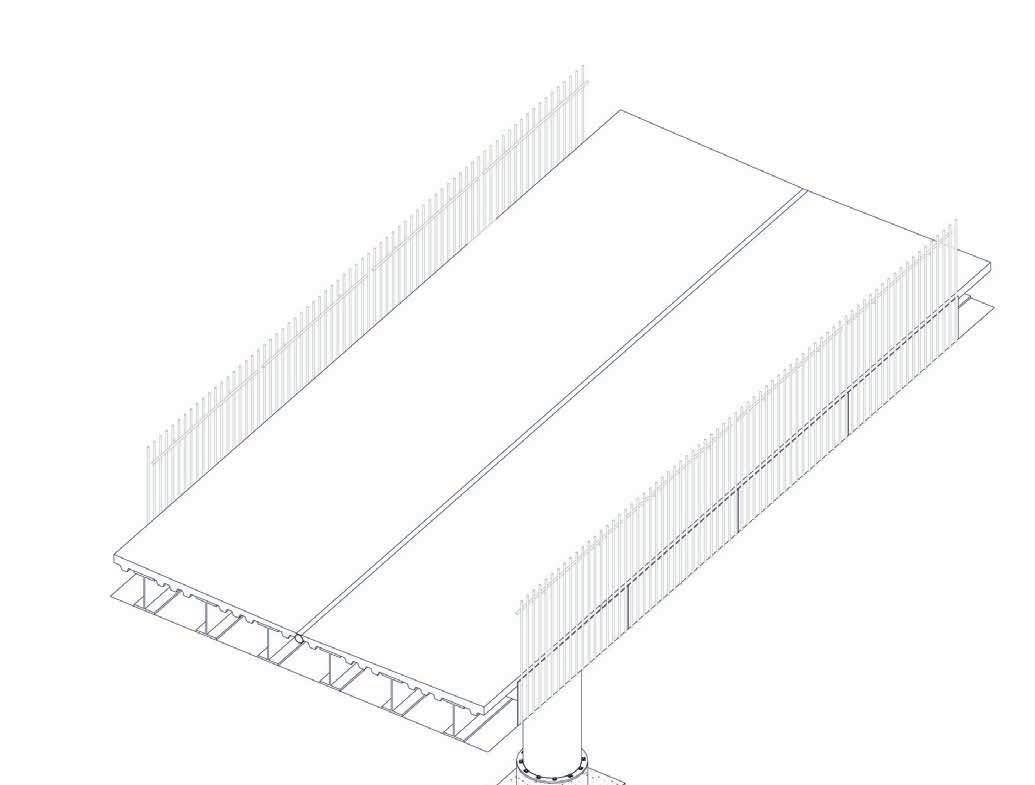
BRIDGE
PARAPET
Cylindrical steel handrail with Ø 4 cm, height 90 cm
Parapet in cylindrical tubular steel with Ø 2 cm, height 110 cm

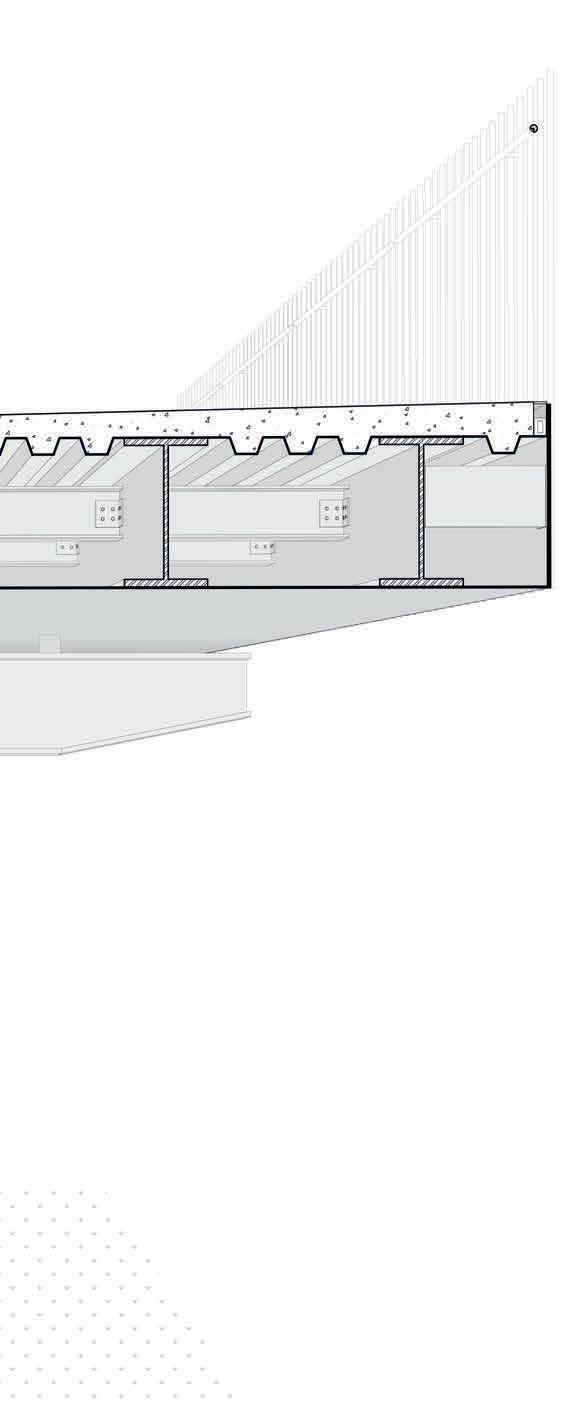


Internal downspout Ø 10 cm
Concrete 5 cm with 2% slope

Corrugated sheet 5 cm and 2 mm thick
Bridge support 10 x 10 x 10 cm
Beam HEA500 (height 49 cm and ange width 30 cm, thickness 2.30 cm and web thickness 1.20 cm)



Pillar CHS 610/50, Ø 61 cm and thickness 5 cm, maximum height 600 cm

Reinforced concrete plinth and anchor plate
BRIDGE SUPPORT
HEA200 cross beam, height 19 cm and base 20 cm, thickness 1 cm and web thickness 0.65 cm
Longitudinal beam and head beam HEA500, height 59 cm and base 30 cm, thickness 2.30 cm and web thickness 1.20 cm
CONCRETE FOUNDATION
0 1m Perspective section
STAIRCASE
Continuity plates
End plates
Beam HEB280, 280x280mm (bxh), thickness 18mm, web thickness 10.5mm































































































































































































































































Pulvino stump; connected with HEB280
Connection plates of the beams, with bolts

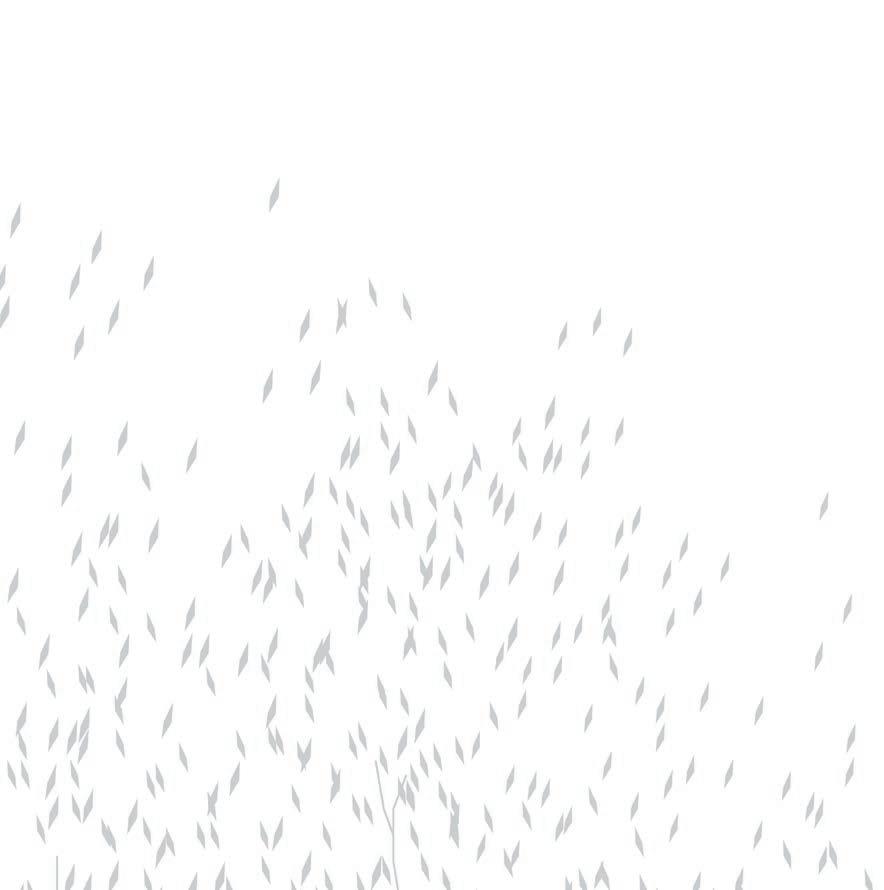
Pillar of Ø 40 cm, thickness of 3 cm
PARAPET
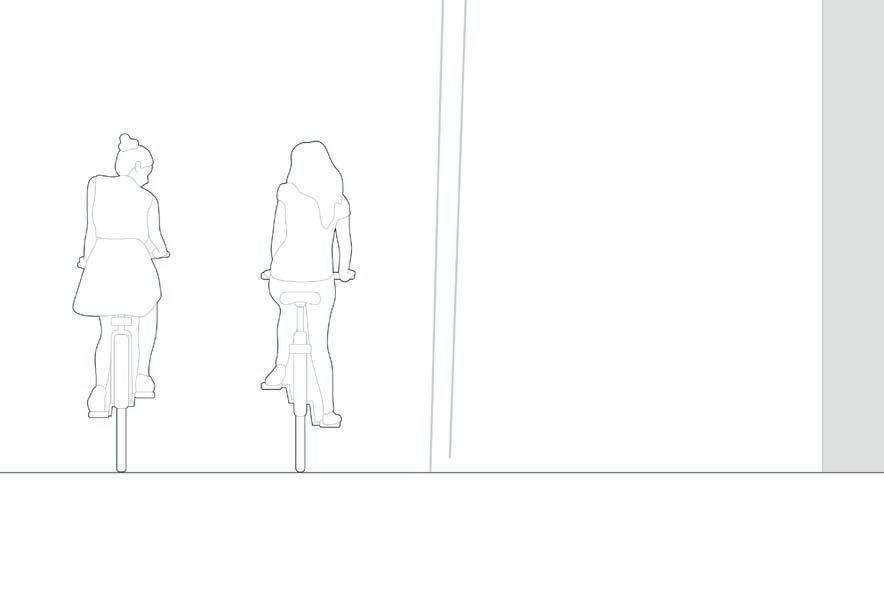
Cylindrical steel handrail with Ø 4 cm, height 90 cm
5 x 10cm profile for passing the lighting power supply












Parapet in cylindrical tubular steel with Ø 2 cm, height 110 cm


Rectangular beam, 55 x 10 cm, thickness 1.25cm 5 x 10cm profile for lighting power supply passage


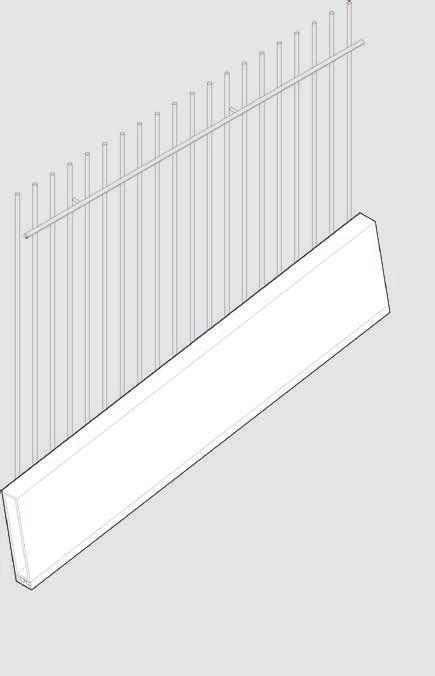
Concrete foundation
CONCRETE FOUNDATION






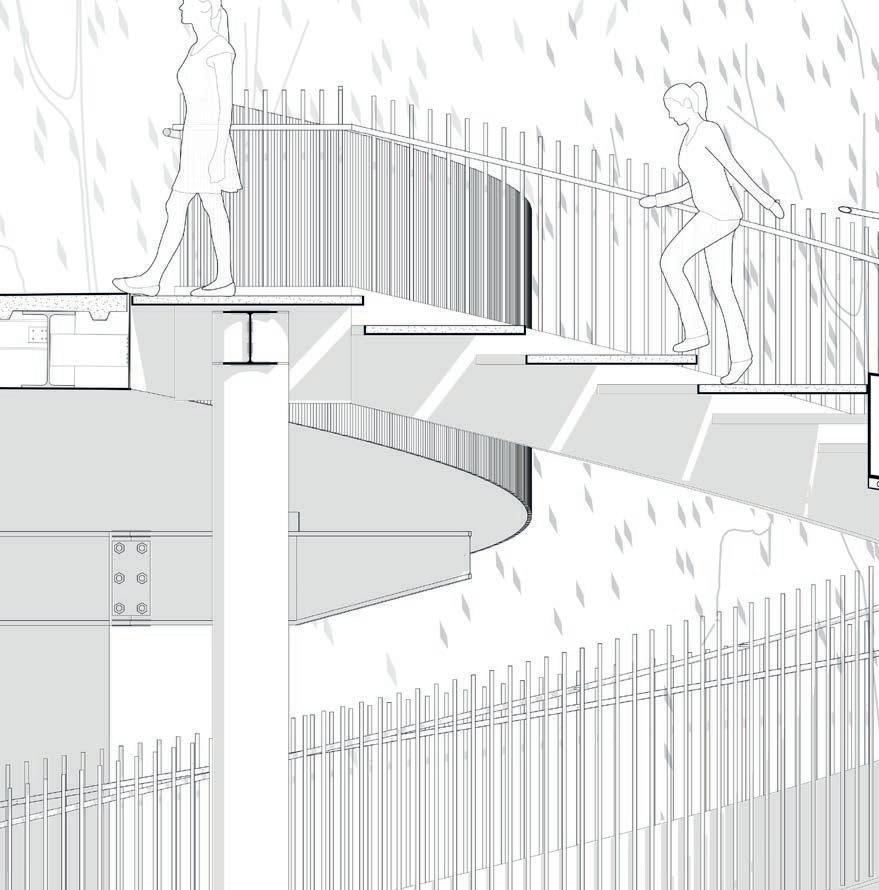
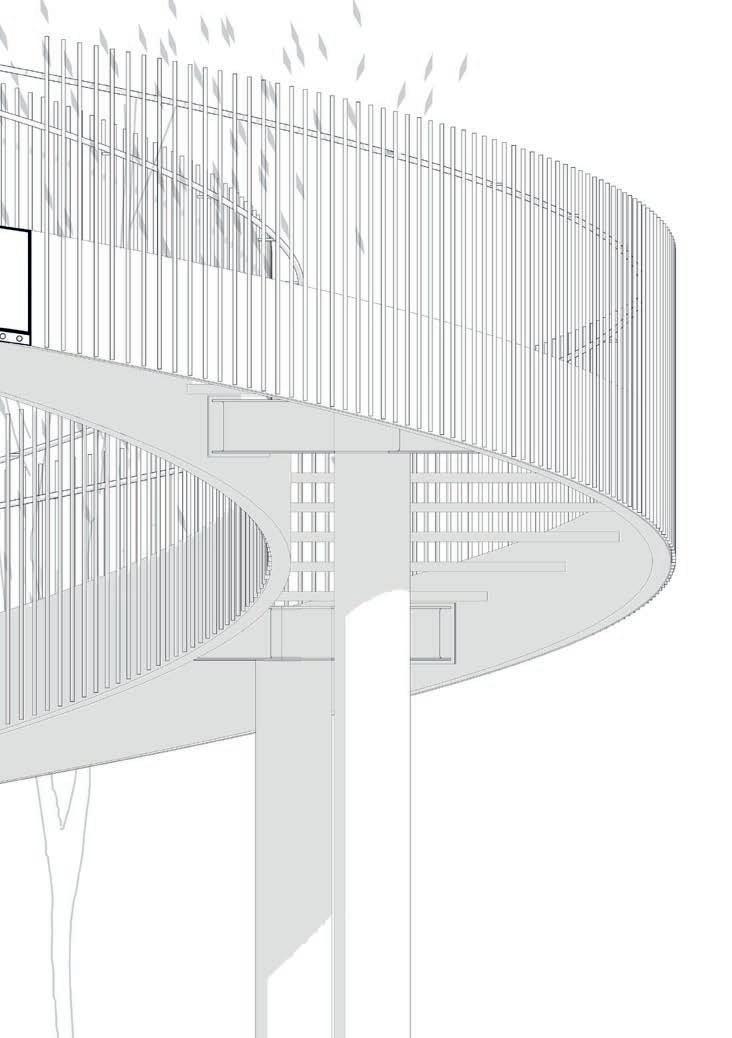
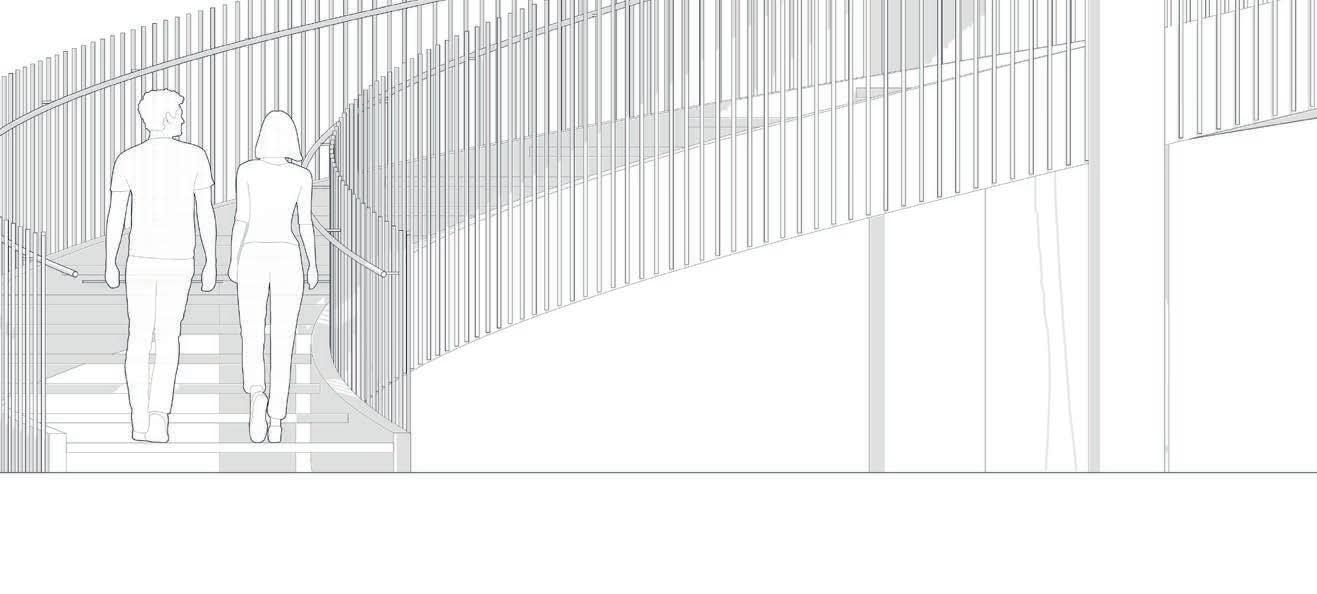





































































































































































































































































































































































































































































































































































































































































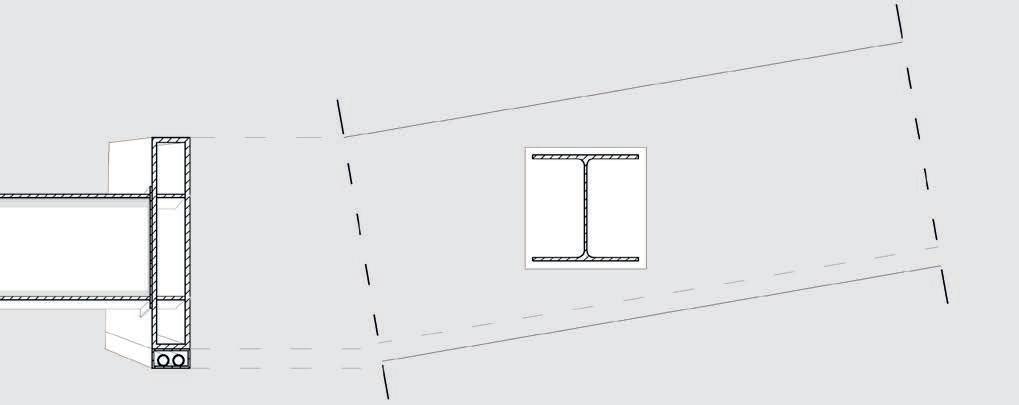
 BRIDGE SUPPORT AND BEAMS
5cm thick steps; in metal sheet of 0.8cm with concrete casting
BRIDGE SUPPORT AND BEAMS
5cm thick steps; in metal sheet of 0.8cm with concrete casting
0
STAIRS
123m
Staircase section
SENEGAL ELEMENTARY SCHOOL
ArchstormingSenegal Elementary SchoolCompetition
_FaculdadedeArquiteturae Urbanismo
daUniversidadedeSãoPaulo, 2020
_Team
Cláudia Aires
Nathan Brito
Lívia Frugoli
Vitória Hassuani
_Orientation
Prof. Antonio Carlos Barossi
Prof. Ricardo Ronconi
Prof.a Helena Ayoub
_Local Marsassoum, Senegal
_Area
1172m2
_Tools
Autocad

Sketchup
Enscape
Illustrator
Photoshop
Indesign
The Senegal Elementary School project was developed within the context of a competition organized by the Archstorming Association, in collaboration with LBMS (Let’s build my school).


The primary objective was to replace the existing school facility located in Marsassoum, Senegal, with a new structure constructed using local materials, local labor, and volunteers.

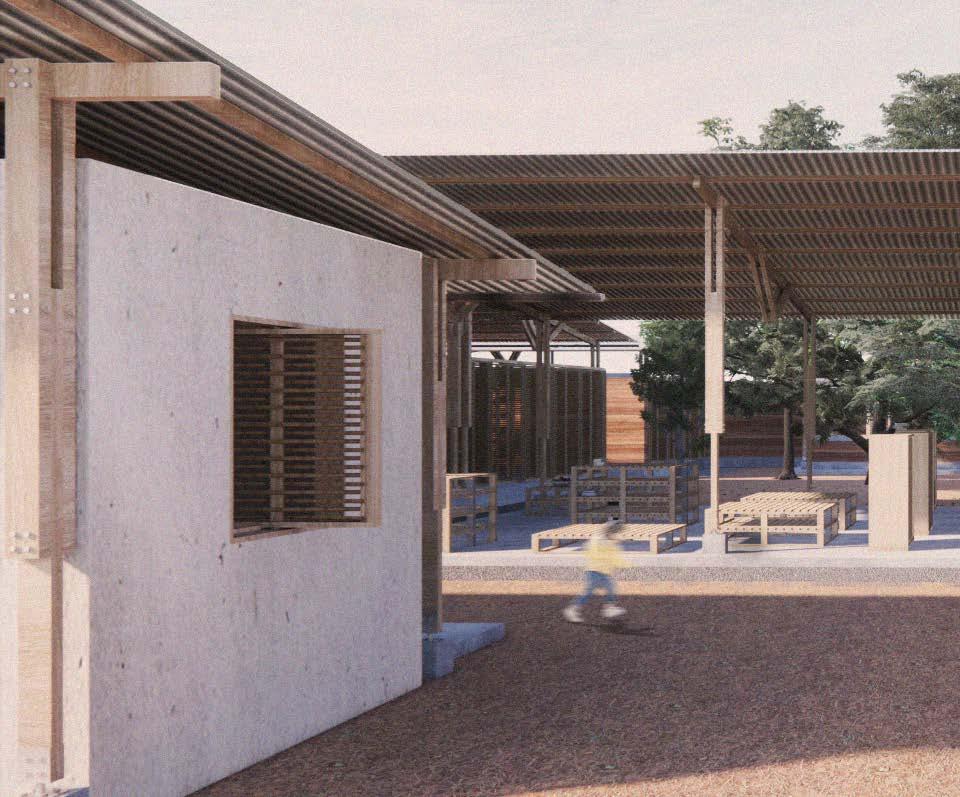
The project was guided by a process of construction rationalization, taking into consideration a restricted budget and a specific program.
The team’s main focus was to design a building that fosters social interaction and creates permeable spaces, not only visually but also for e icient wind circulation. The proposed design consists of seven rooms, each measuring 63m2, arranged in two rows around a central courtyard where a mature tree is already present. A living area is situated between the courtyard and the entrance, while gravel paths connect all the di erent areas.
The construction process was carefully planned to optimize material usage and ease of construction. Local materials such as sand, wood, cement, and clay were chosen, as they are familiar to the community and readily available. Additionally, a comprehensive installation manual was created to guide and involve the community in the construction process, thereby instilling a sense of ownership in building their new school.
28
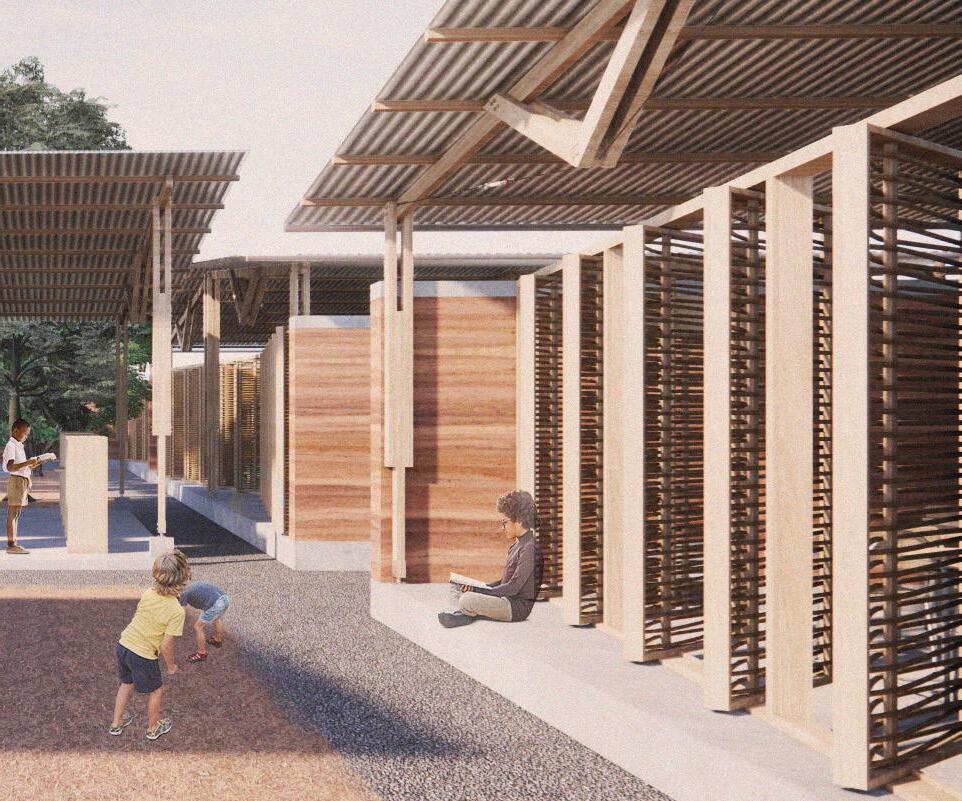

Program functional adm classes

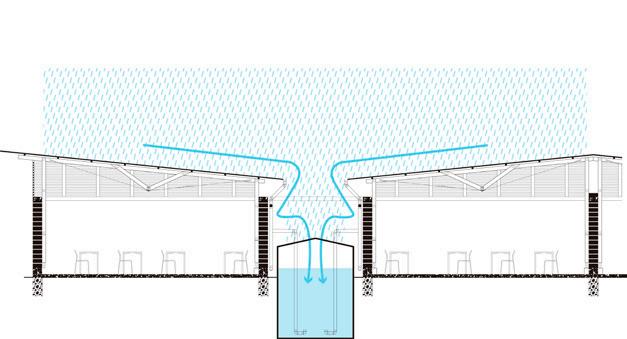

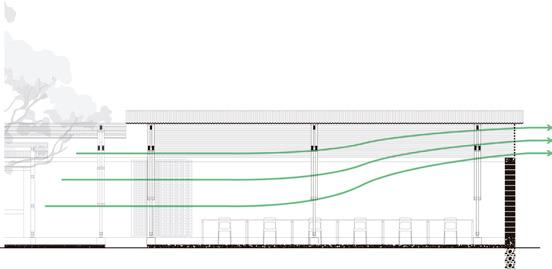

Program departments
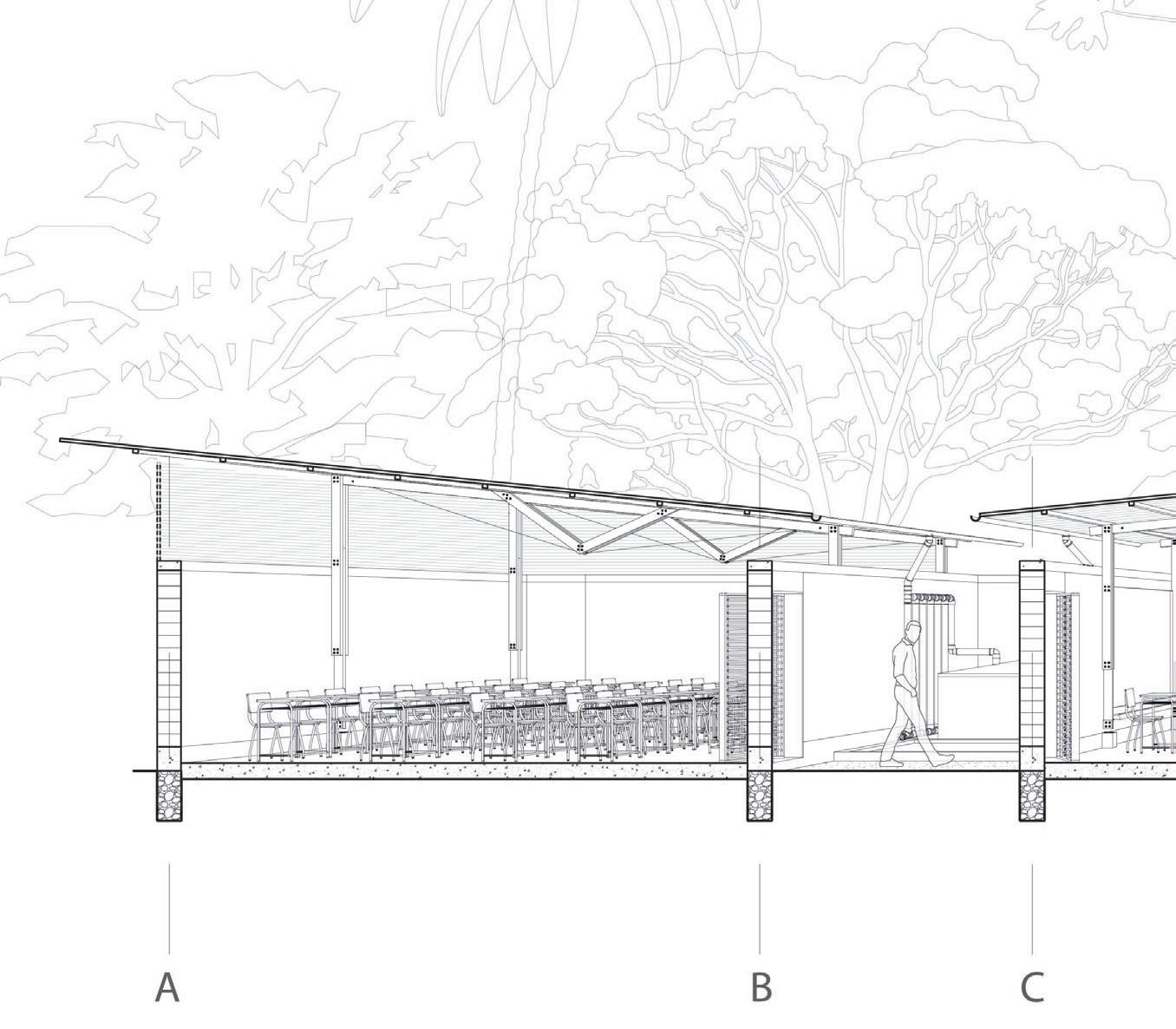
administrative services classrooms open spaces



 Section L1
Section L2
Section L3
Section L1
Section L2
Section L3
Cycles
insolation water waste ventilation


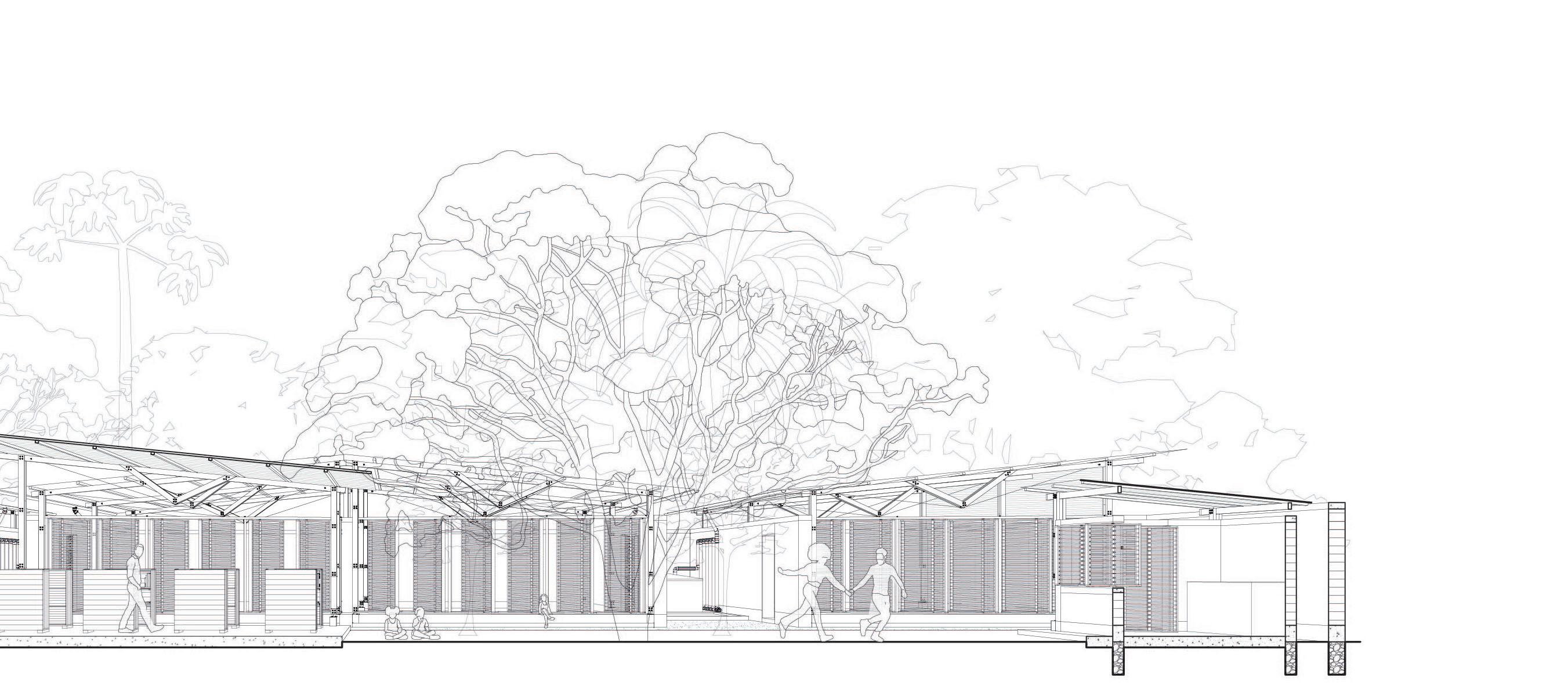
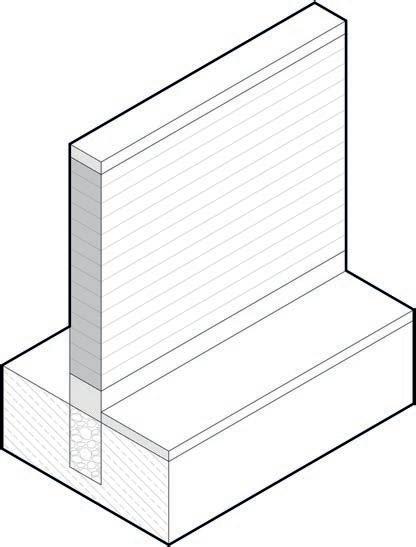




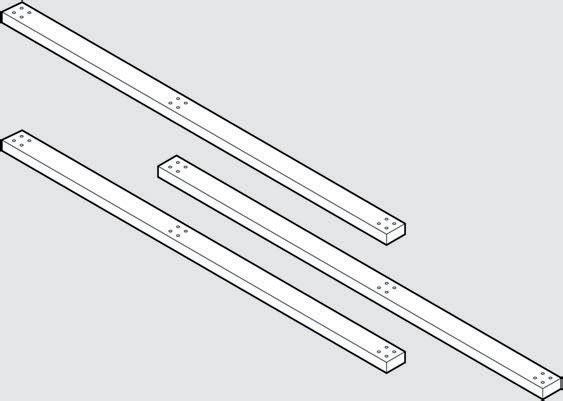

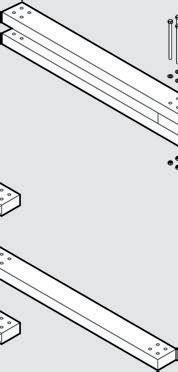

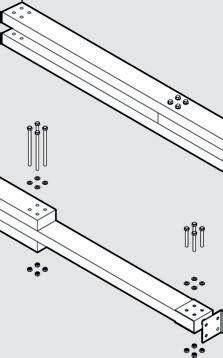

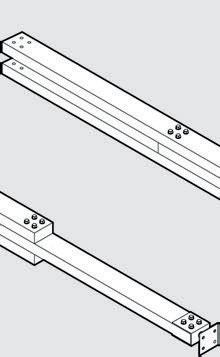
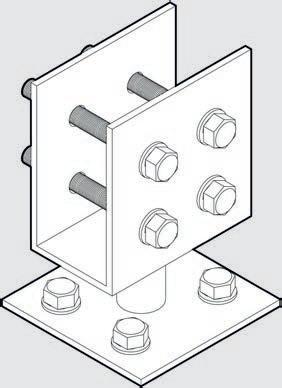


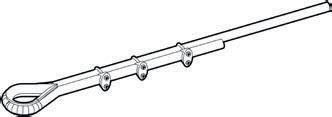
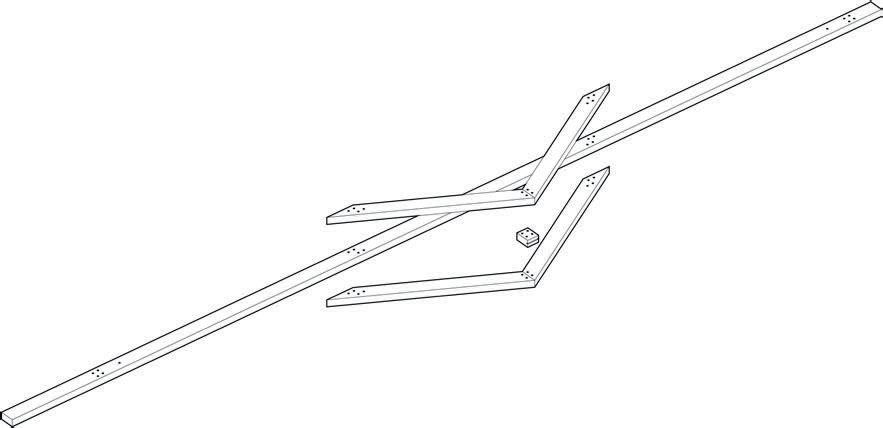




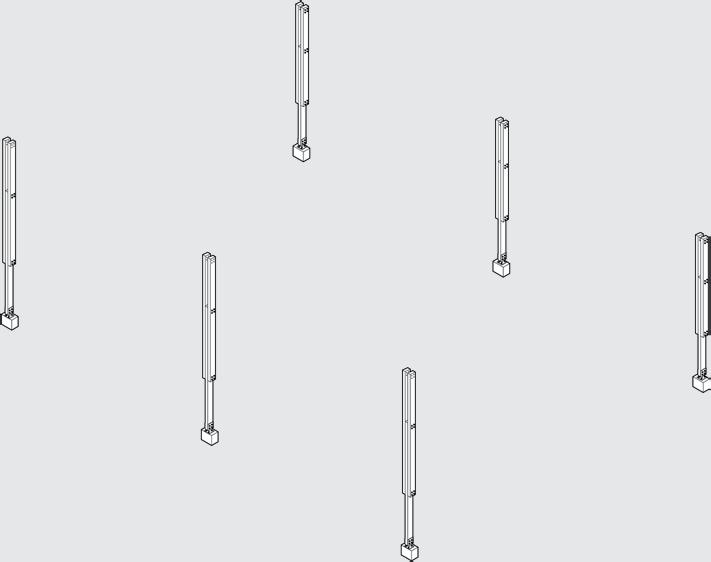

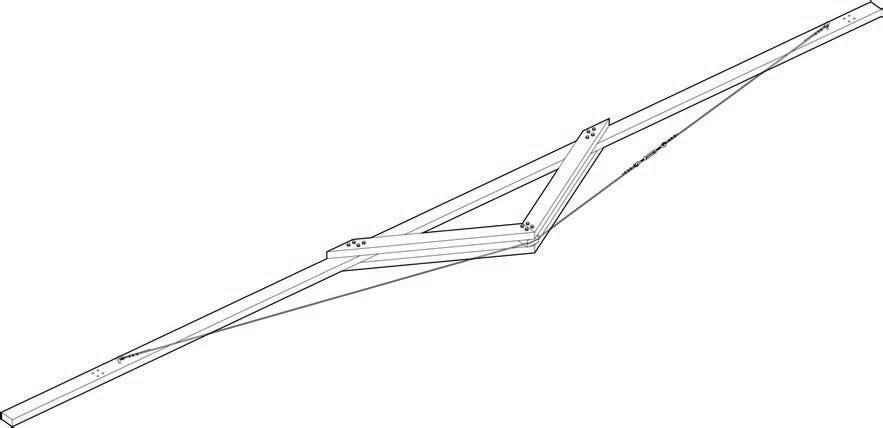
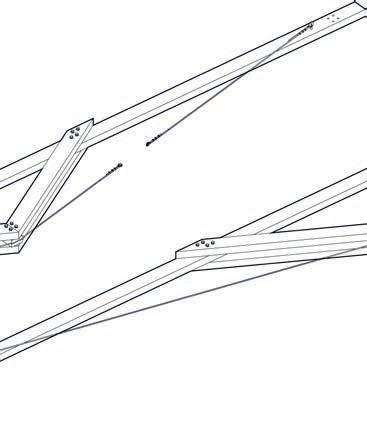

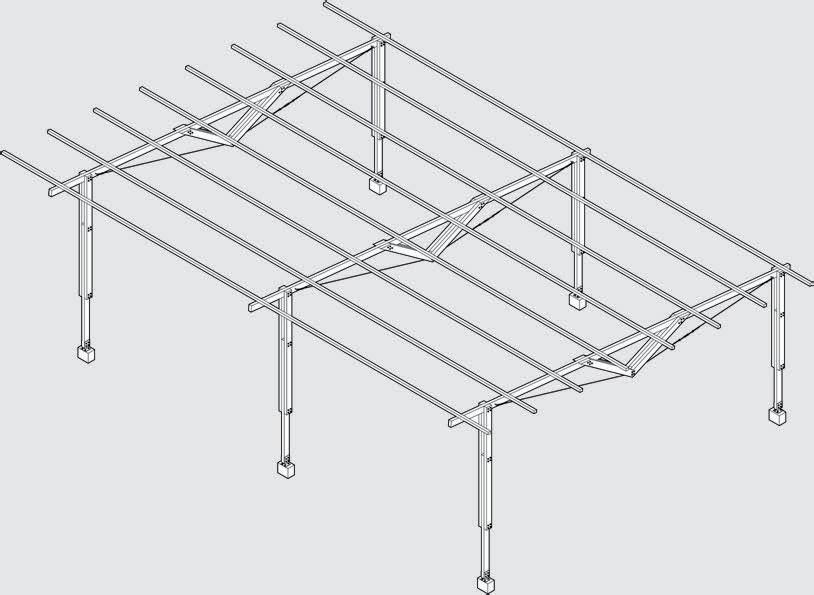
1
X tightener
accessories
4 X steel cable
1 X base 12 X bolt PILLAR WAGON BEAM ROOF 30% clay 70% sand 15 cm spacing 12 cm concrete 30 cm concrete 60 cm gravel TAIPA
4 X eye bolt

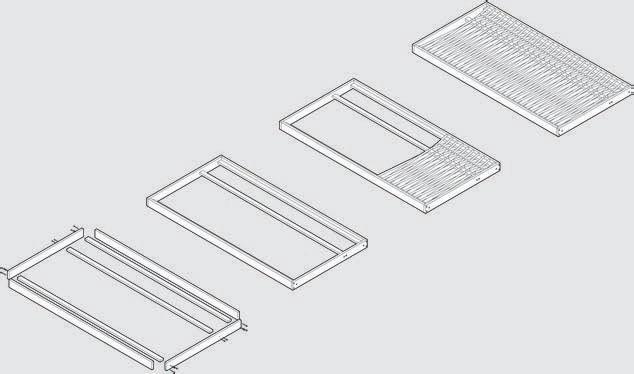
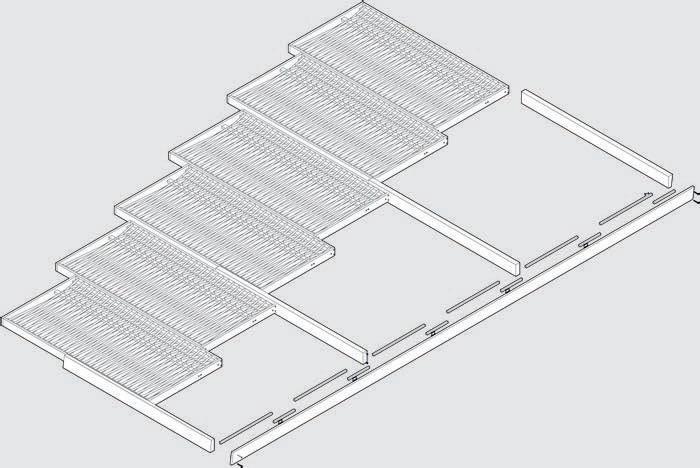
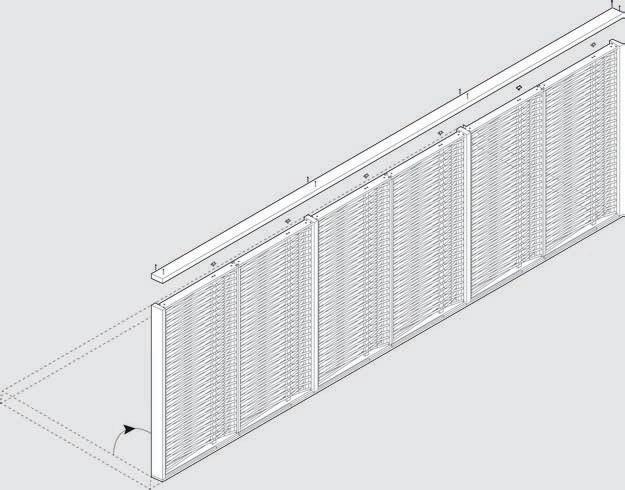


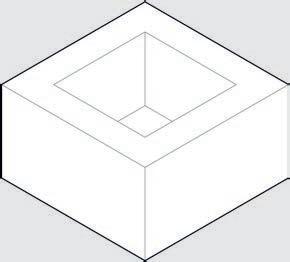


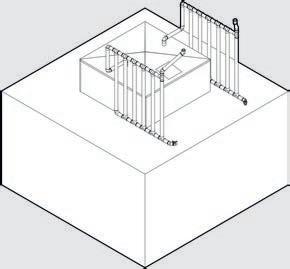

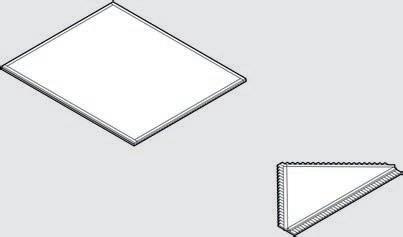
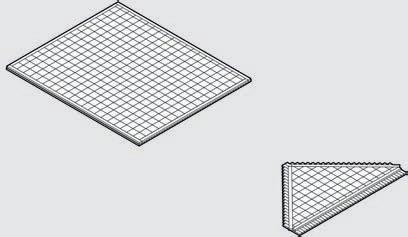

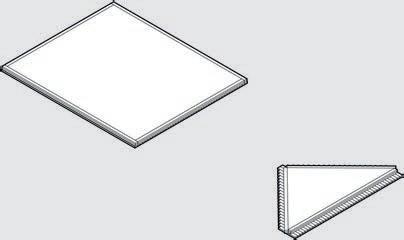

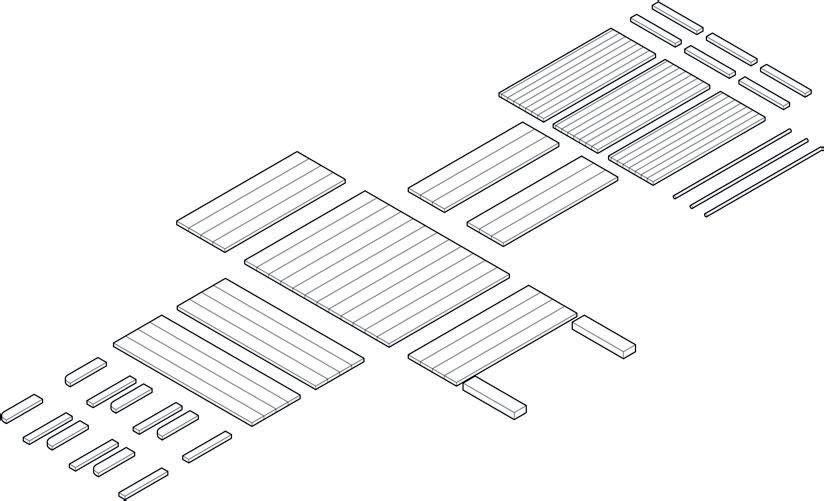
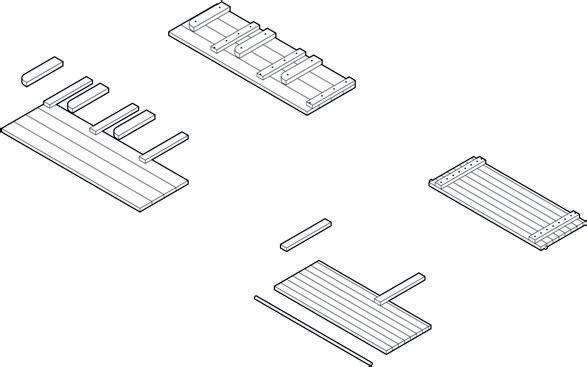













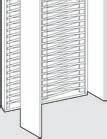

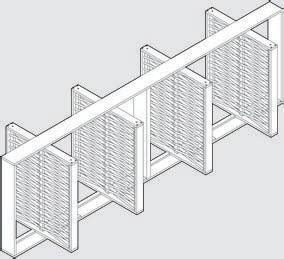





1 4 2 5 3 6 7 X p1 7 X p2 2 X p6 1 X p4 1 X p3 2 X p5 FURNITURE PANELS CISTERN ROOF
4 X p3 4 X p4 c.
//l.
k.
d.direction//s.W.C. c1 c2 c5 l k d s c3 c6 c4 c7 24 X p1 24 X p2
1.wood frame//2.concreting 1//3.reinforcement//4.spacer//5.concreting//6.unmolding
classroom
living spaces//
kitchen//
ELICA PAVILION
AtelierdiPubliceExhibit Design
_SapienzaUniversitàdi Roma,2019/20
_Team
Julia Lima
Luiza Campi
Vitória Hassuani
_Orientation
Prof. Maria Claudia Clemente
Arch. Gaia Maria Lombardo
_Local
Pavillion in ‘Salone dei Mobili’
_Area

400m2
_Tools
Autocad
SketchUp
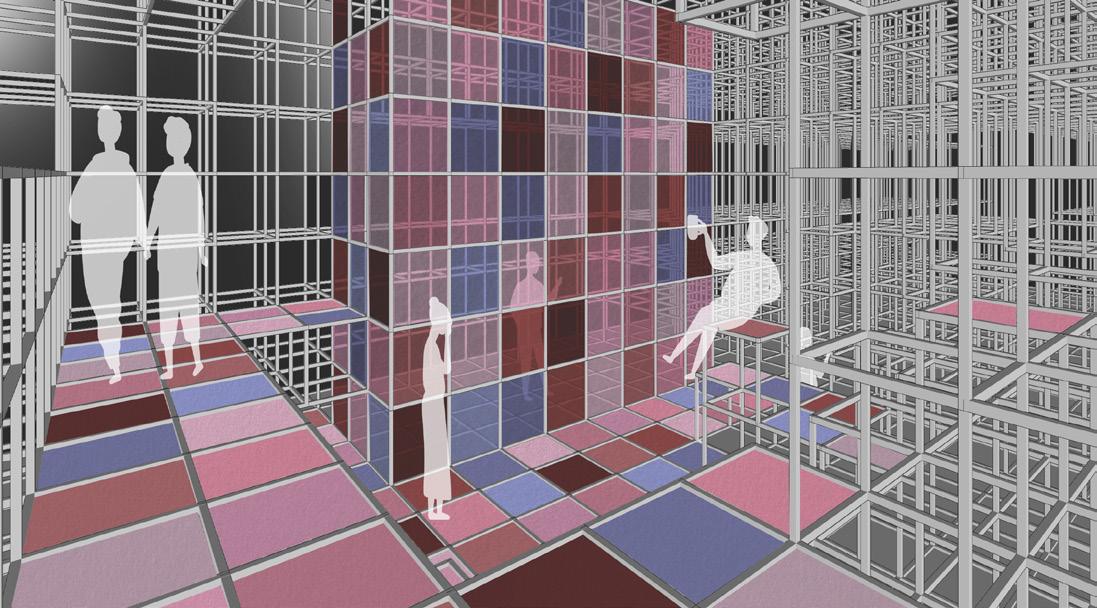
Illustrator
Photoshop
Indesign
This project was conducted in 2019 as part of the “Atelier di Public e Exhibit Design” course at Sapienza Università di Roma during my exchange student period.
The installation was developed for Elica Aria Nuova, an innovative company specializing in the production of hoods and air purifiers. The design concept aimed to create an exhibition pavilion that showcases the company’s products and brand communication.
The project draws inspiration from the Italian company’s ability to create shapes and spaces that cater to customer needs. The design incorporates a grid system and adaptable modules that can be adjusted to di erent levels, oors, and spatial requirements, considering a well-defined program.

The structure is constructed using metallic sca olding with a minimum module size of 60x60 centimeters, which can be adapted to 120x60 centimeter modules. These modules are combined with colored MDF boards to form benches, side enclosures, and ooring elements.
The team employed an assembly and disassembly strategy, utilizing both solid and void elements to achieve a final installed form of 20x20 meters, derived from the primary module. The exploration of paths and shapes within the longitudinal and transversal aspects of the installation was a significant focus of the study.

In terms of the program, the installation includes an entrance locker room, meeting rooms, exhibition spaces, a lounge area, and a kitchen designed for events.

34
Perspectives
Photos of model, made of metallic wires

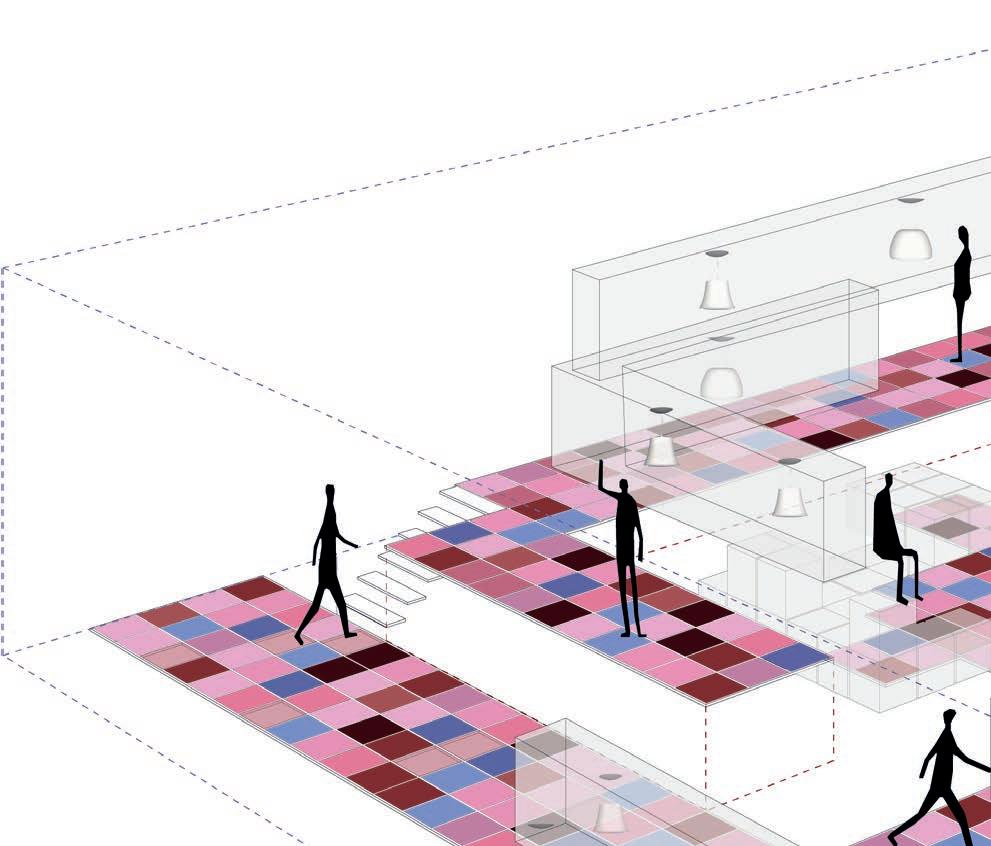
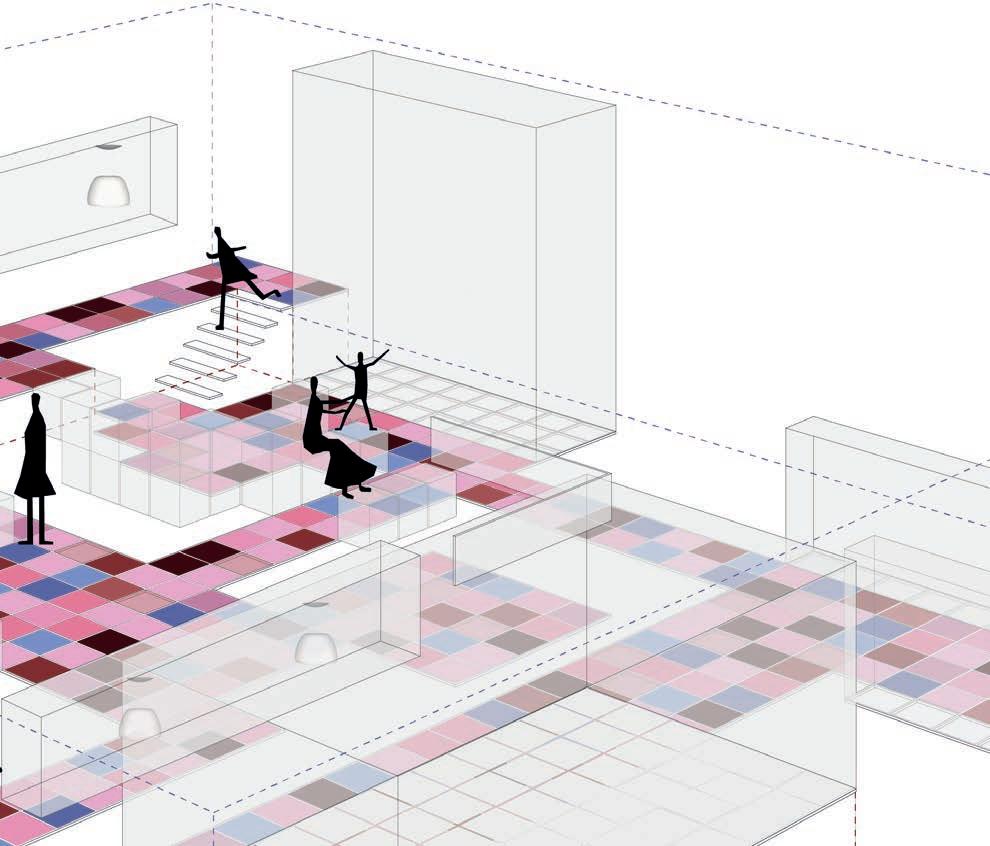


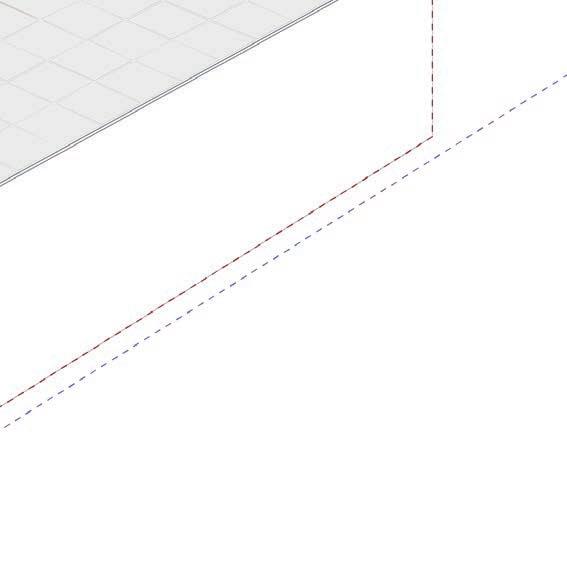

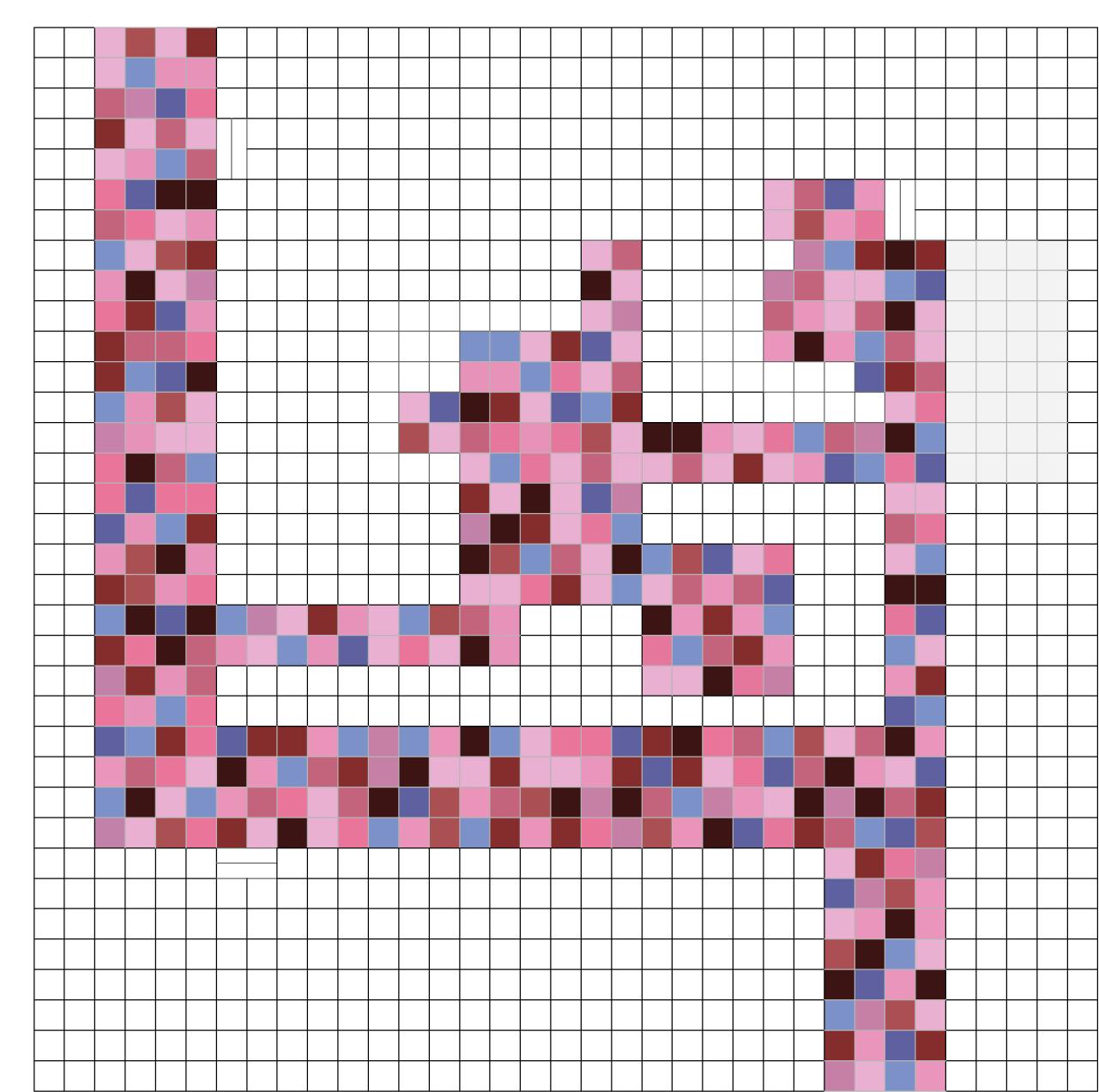
3 4 5 7 8 9 10 11 6 1_Entrance 2_Lockers 3_Meeting Rooms 4_Kitchen 5_Lounge Area 6_Snaps Room 7_Expographic Area 8_Expographic Area 9_Expographic Area 10_Expographic Area 11_Exit PROGRAM AND SPACIAL DISTRIBUTION Ground Level Plan Perspective section 0123m Upper Level Plan

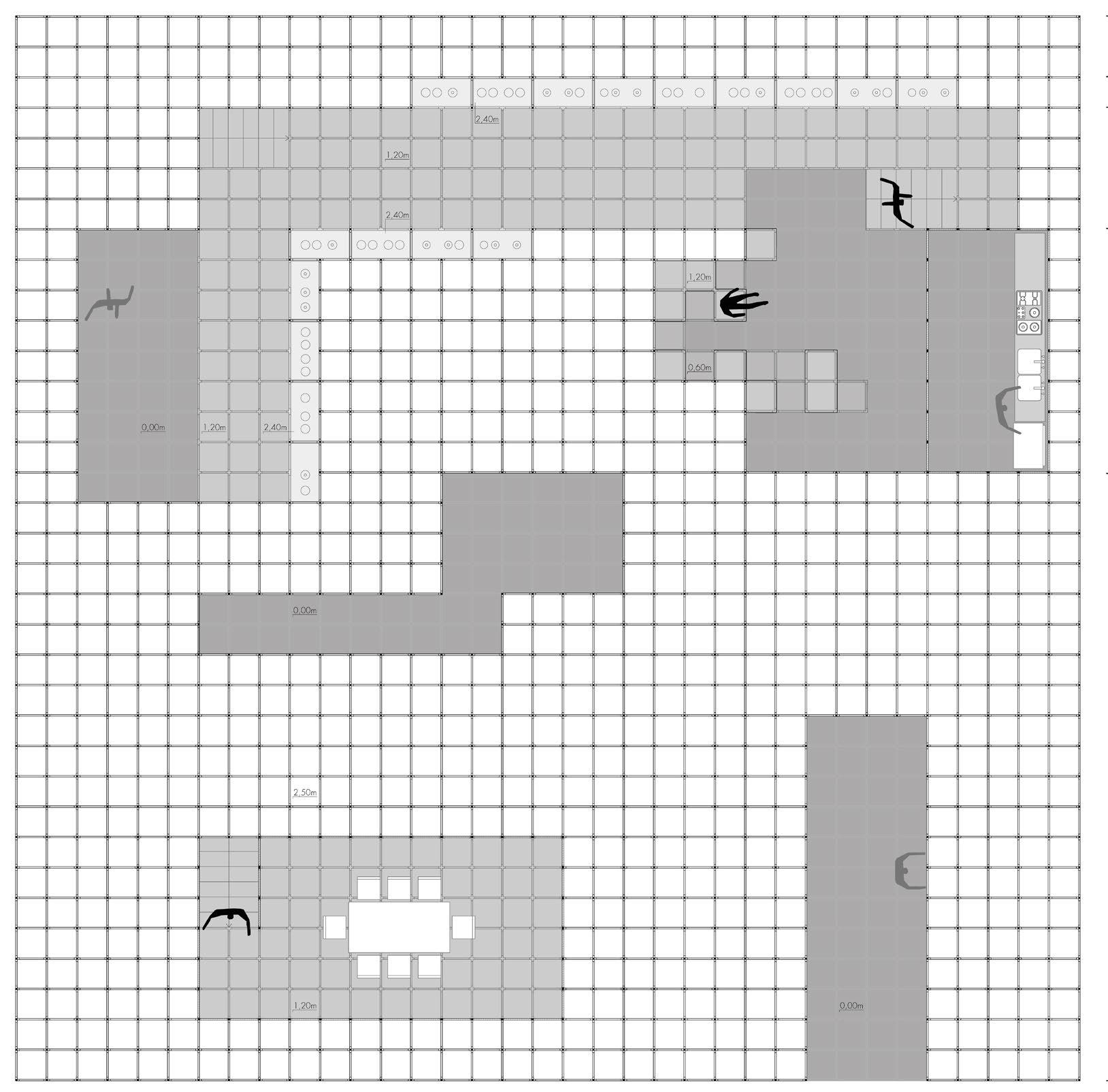


Ground level plan [1.5m
Section BB
AA A A 01 23 B B
height]
Section
Upper level plan [2.5m height]
circolazione
Circulation




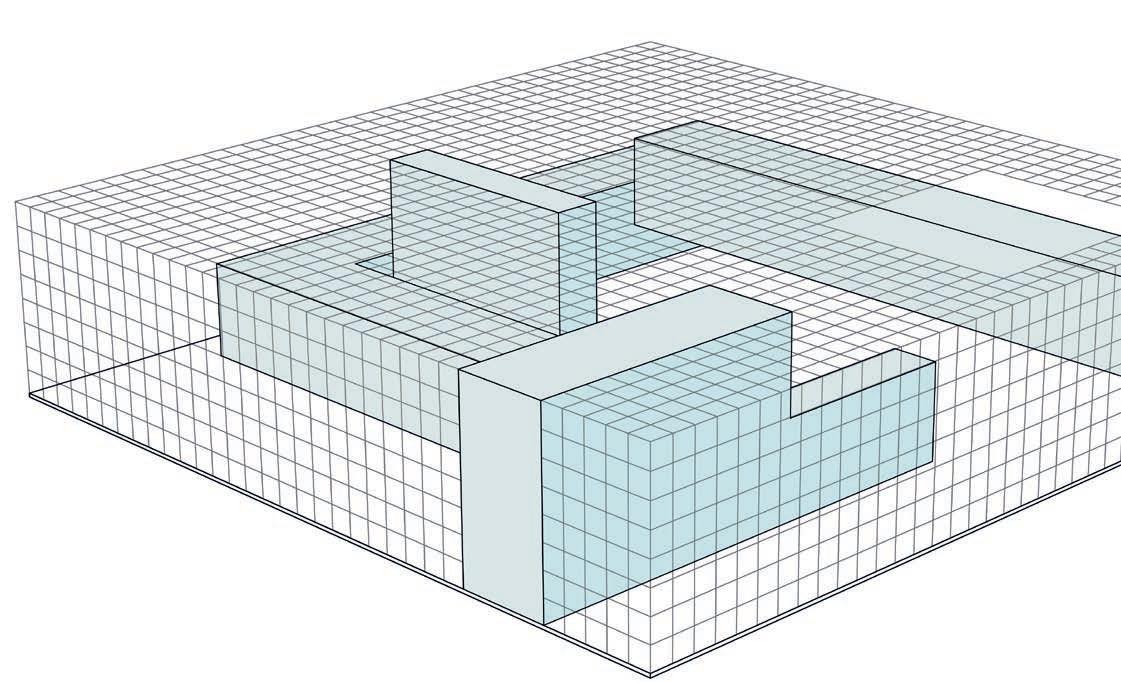


circolazione
Equipments

apparecchiature
apparecchiature
apparecchiature
circolazione lounge
apparecchiature
lounge
Lounge
circolazione lounge
esposizioneExposition

esposizione
esposizione
esposizione

volume vuoto
volume vuoto volume pieno
Empty volume

volume
Full volume
pieno
INSTALLATION MOUTING LAYERS
NEW AEAS HEADQUARTERS
CompetitionfortheNew HeadquartersofEngineers andArchitectsofSorocaba
_EstúdioMódulo,2019
_Authors
Marcus Vinícius Damon
Guilherme Bravin
_Team
Andressa Diniz
Érica Tomasoni
Lucas Zabeu Cunha
Vitória Hassuani
_IndividualCollaboration
Concept, graphic design, diagrams and images post production
_Awards
First Prize, IAB SP Award, Sain-Gobain Award
_Tools
Autocad
SketchUp
V-ray Photoshop Indesign Illustrator
This project was developed as part of the “Competition for the New Headquarters of Engineers and Architects of Sorocaba.” I had the opportunity to participate in this competition as an intern with Estúdio Módulo.
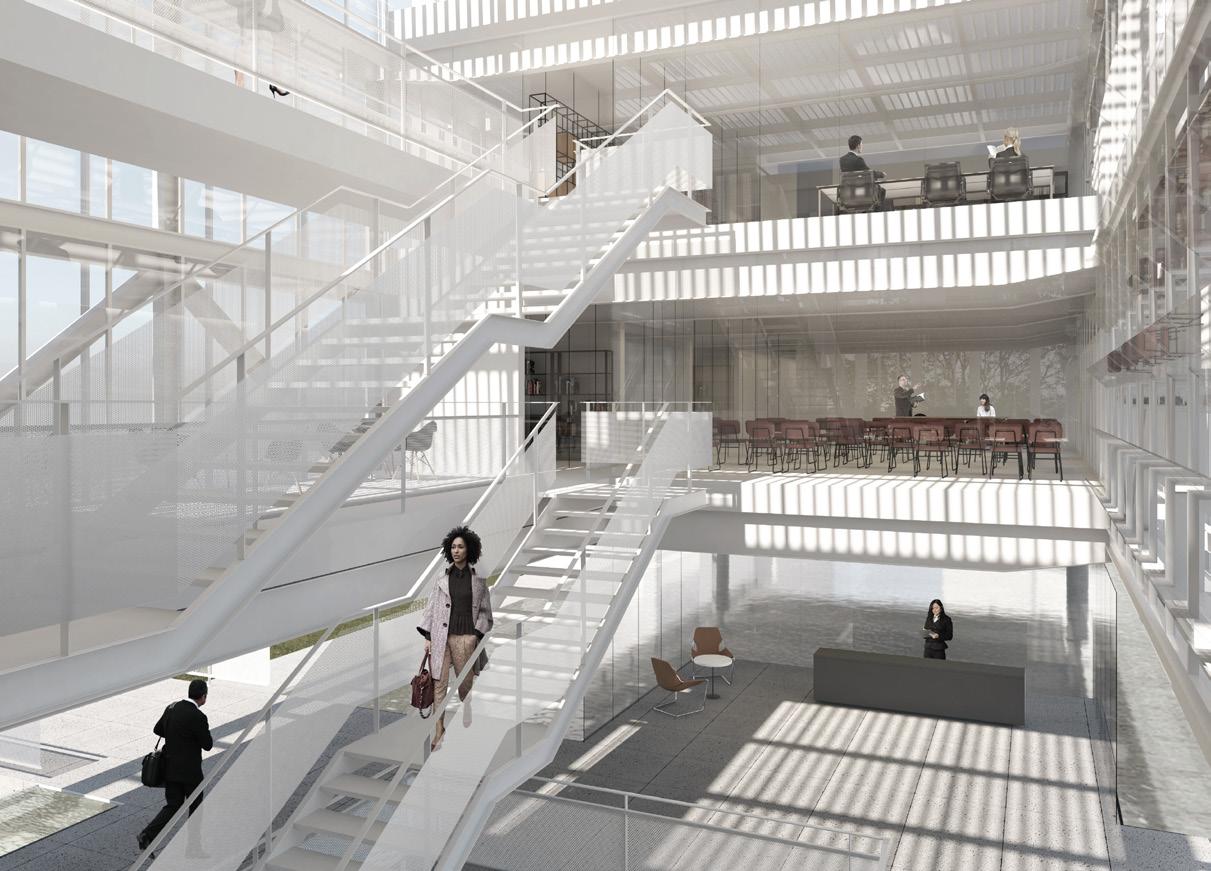
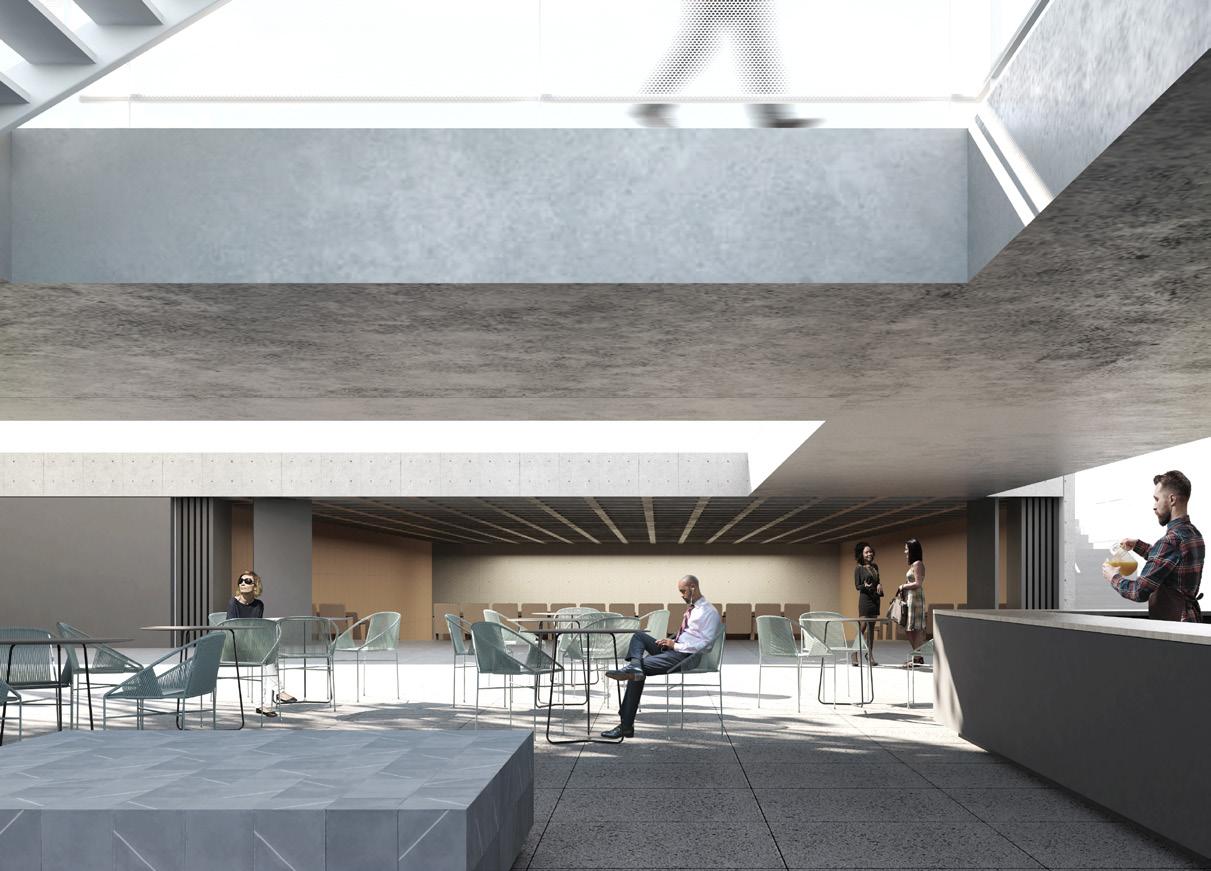
The proposed new headquarters for AEAS (Engineers and Architects Association of Sorocaba) in the city of Sorocaba aims to re ect the institution’s mission of promoting the development and dissemination of scientific content and knowledge through its architectural design.
The headquarters are divided into three stages and consider a phased construction approach: the bar, the terrace, and the base. The bar, constructed with a metallic structure supported by concrete pillars, appears to oat on a water mirror and e iciently organizes the workspaces. At the city level, the esplanade invites visitors from the sidewalk to take a linear and direct path, while also providing a visually engaging experience by intersecting the water mirror. The design ensures panoramic views of the city and Morro Ipanema, which remain accessible to the public. The base, constructed with concrete, houses more enclosed spaces that are intelligently connected through patios and voids. The central atrium serves as a focal point for circulation. The architectural design aims to strike a balance between the sensations of grandeur, urban integration, and human scale.
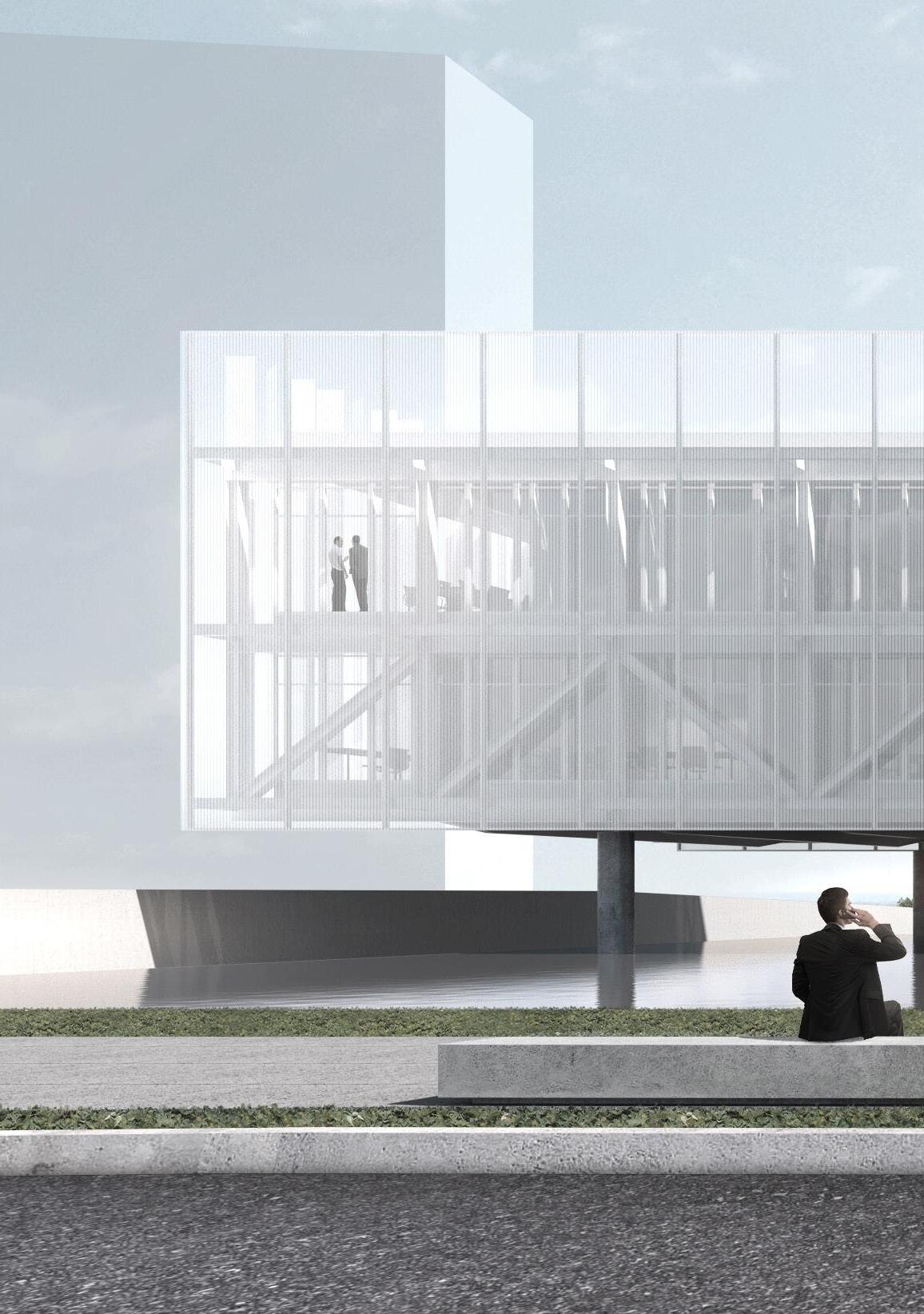
38




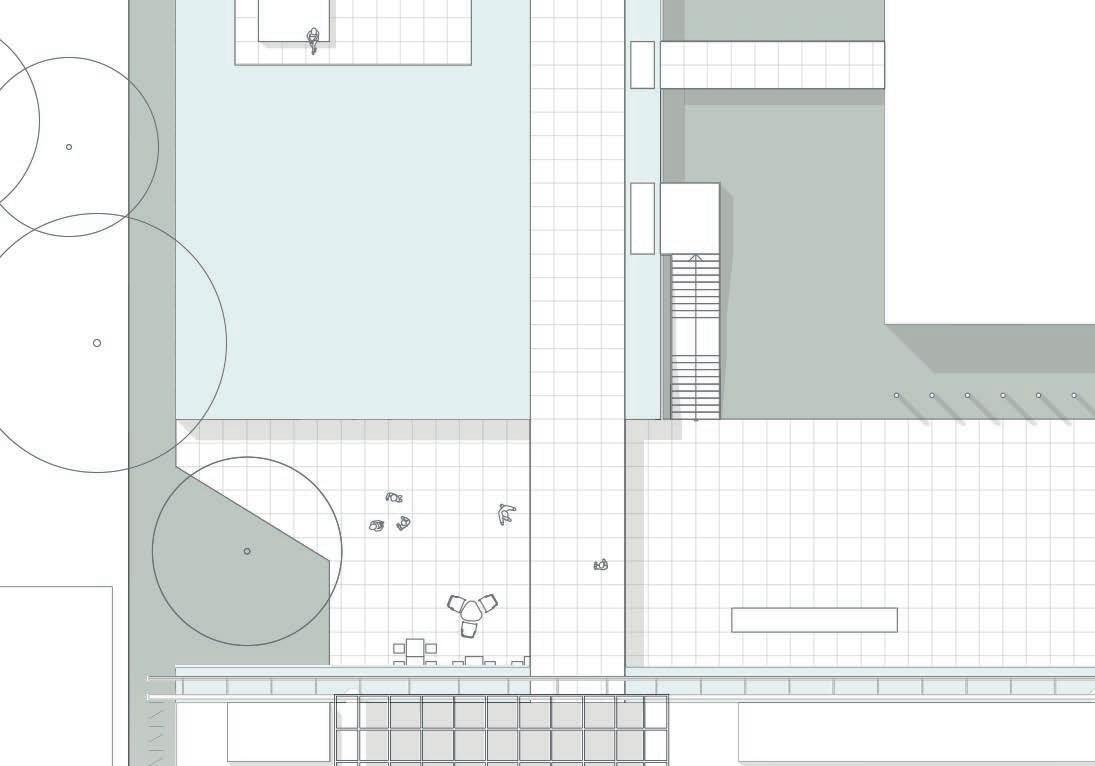




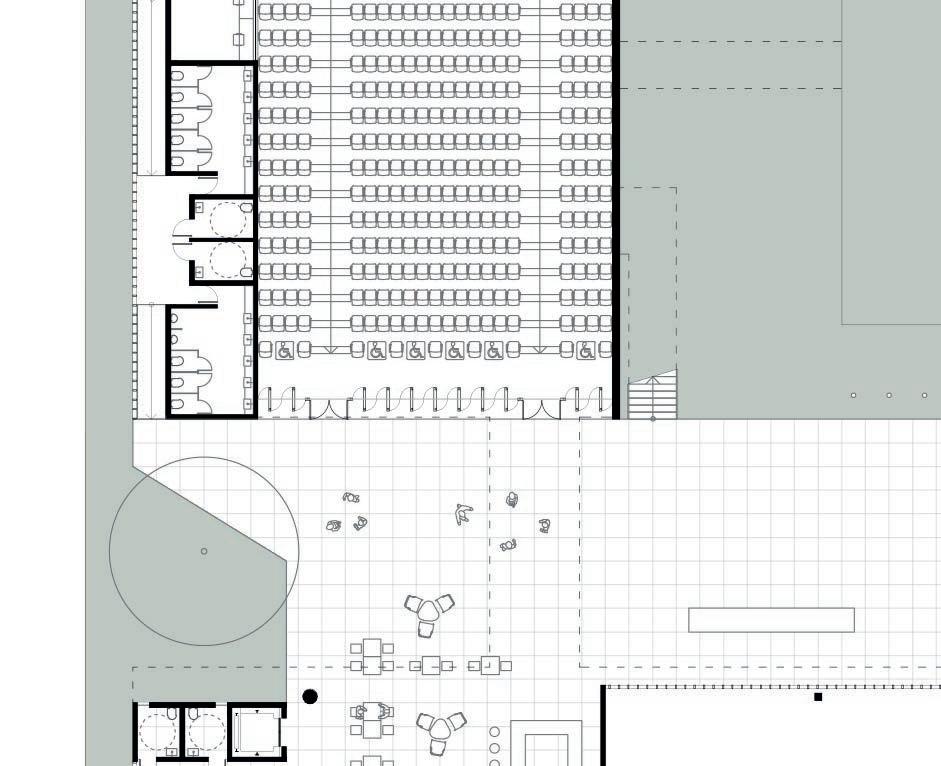




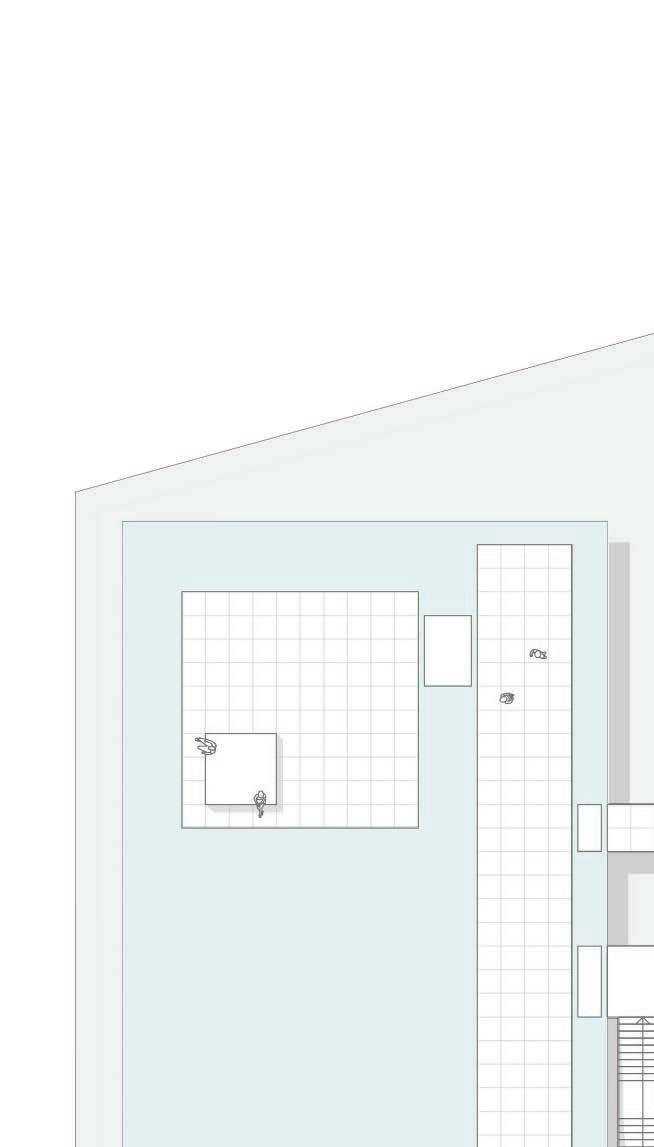


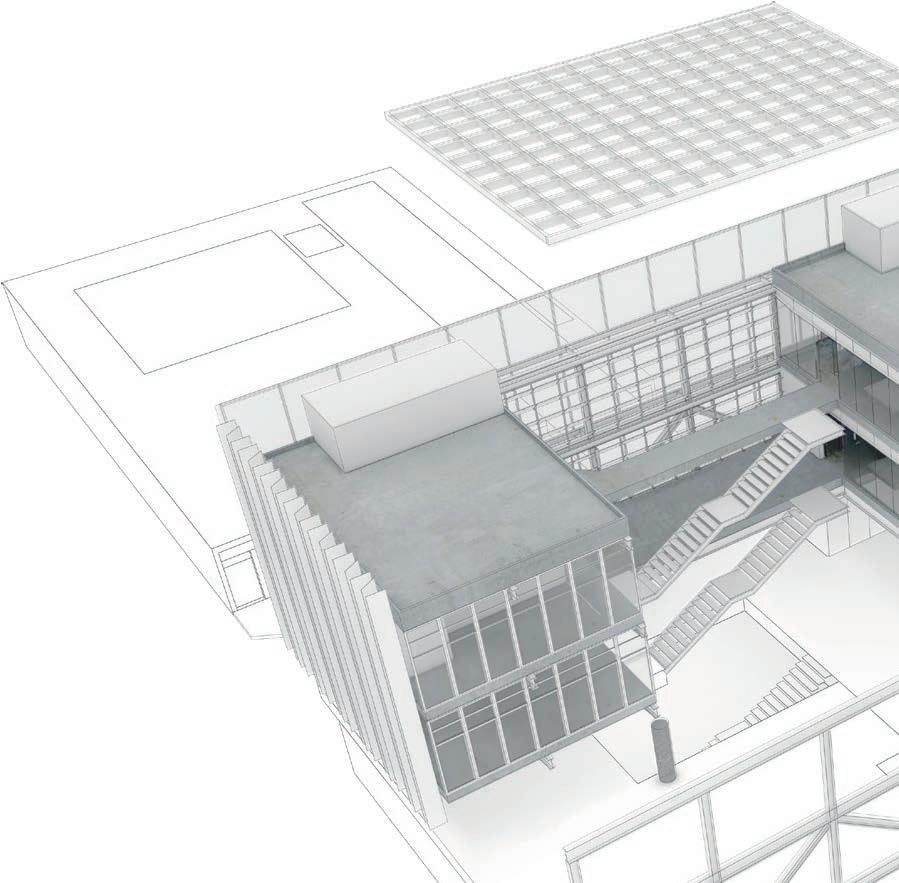



Roof plan Future tower perimeter Auditorium Civic square AEAS headquarters Lower square plan Area reserved for expansion and tower Auditorium Area for technical access and future works Access control Ground level plan Exploded perspective 0510m
Plan concentrates support areas on the north face and allows greater exibility in the layout of the oors
Rooms with dry-wall and glass closures to facilitate rearrangement of layout

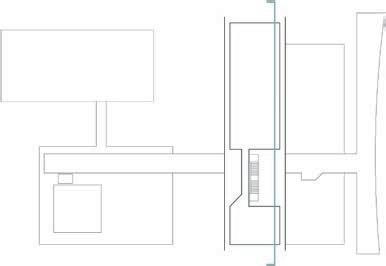

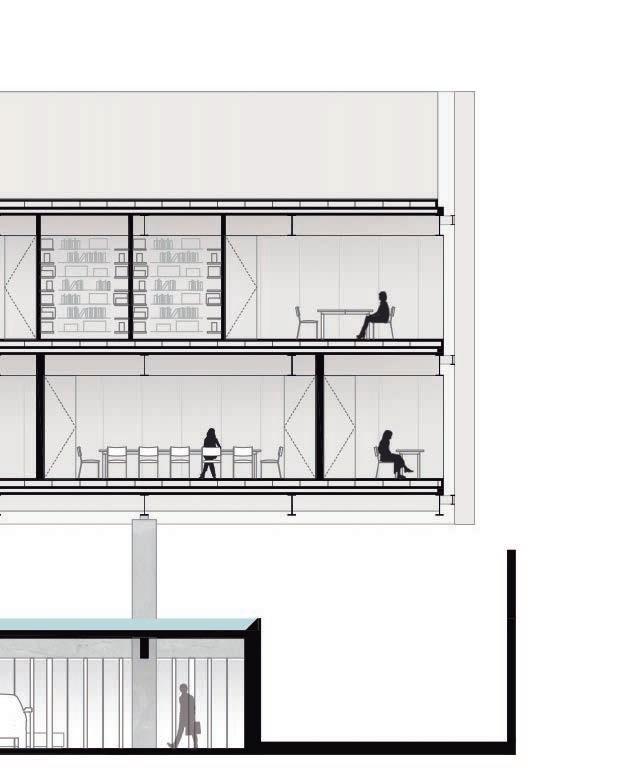












First level plan

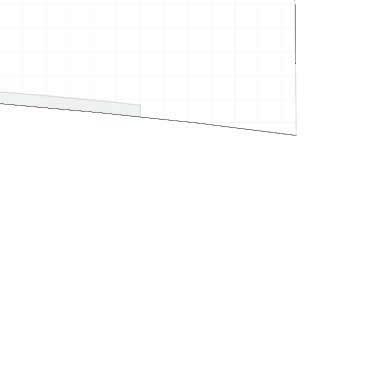

Second level plan



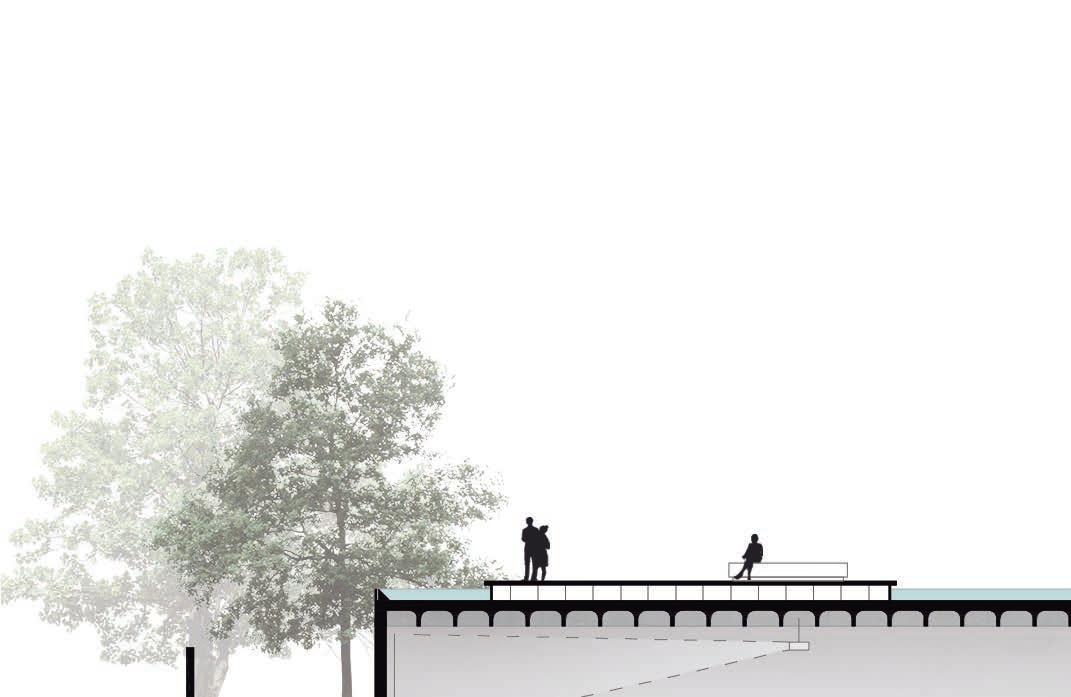
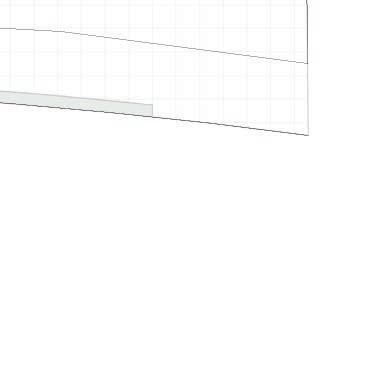
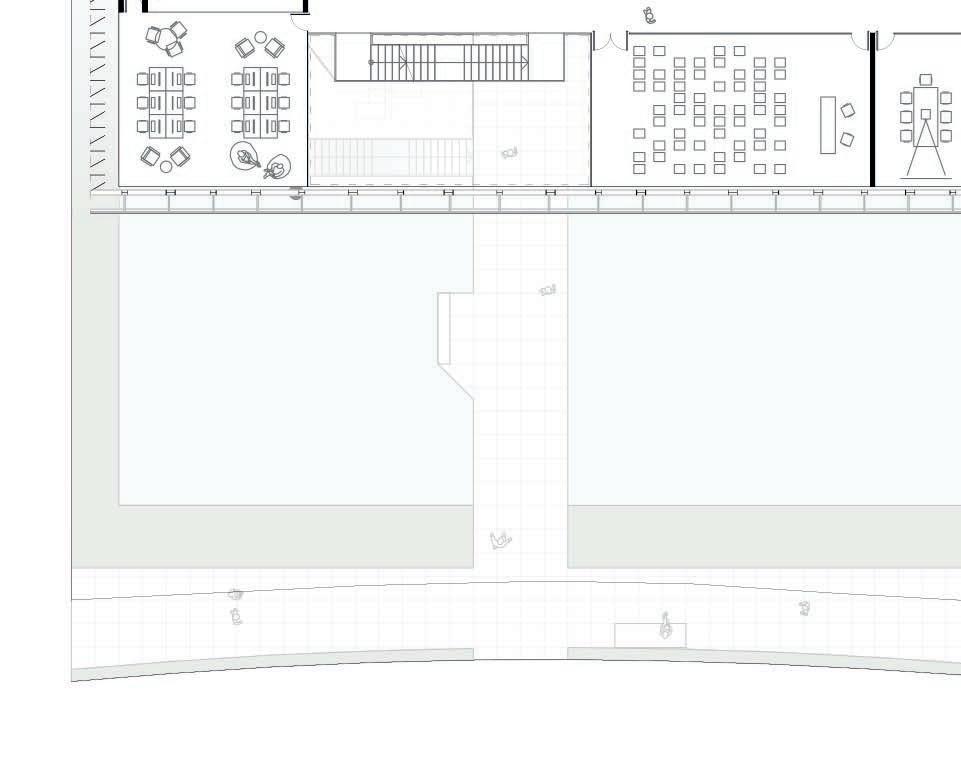


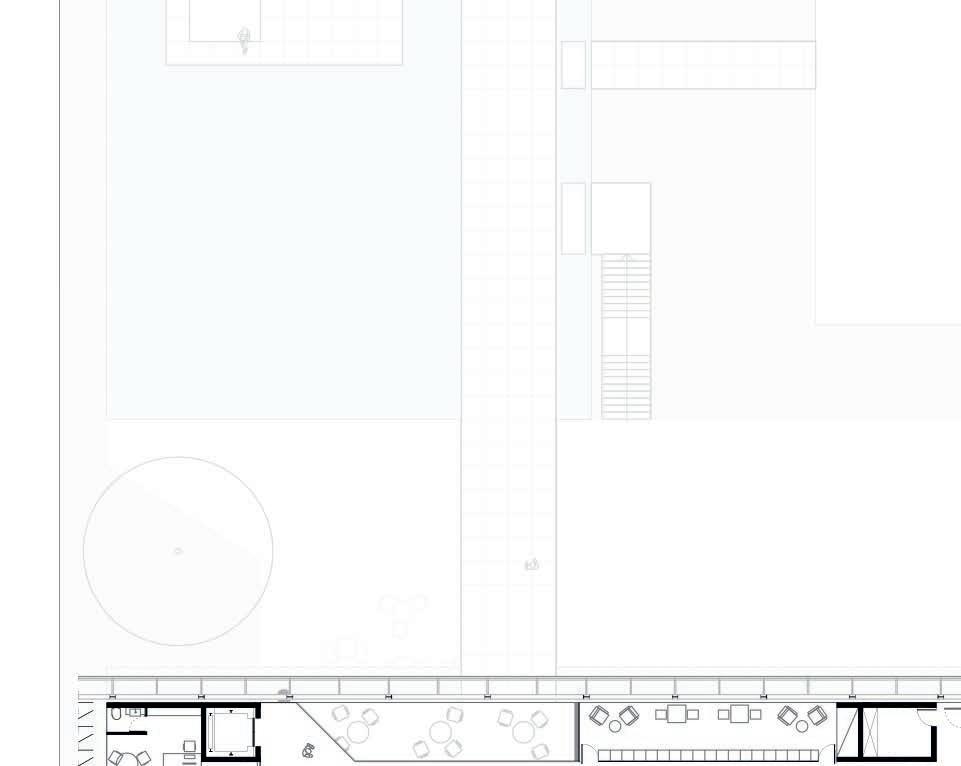
Future tower perimeter
Connection planned for future tower Central control concierge
Longitudinal section 0 10m 5 0 10m 5
Trasnversal section
THREE CHALETS AND A HOUSE
23SulArquitetura,2020/21 _Coordenation
Luiz Florence
Gabriel Manzi
_Team
Barbara Sula
Vitória Hassuani
_Local
São Francisco Xavier
_Phases
Concept
Preliminary Study
Legal Project


Executive (in progress)
_Tools
Revit

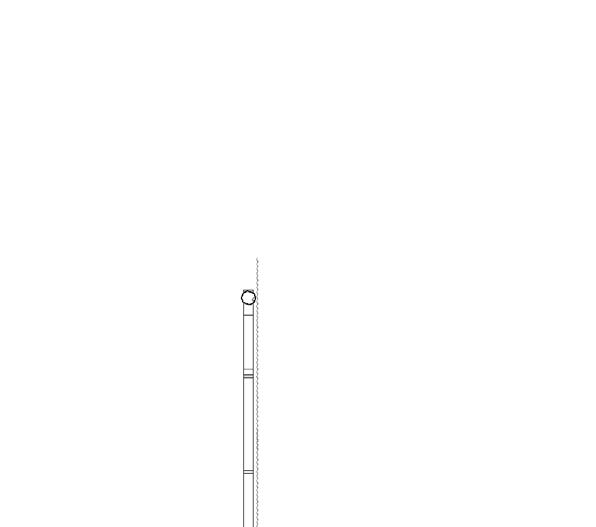


Autocad

SketchUp

Enscape
Photoshop
Illustrator
Indesign


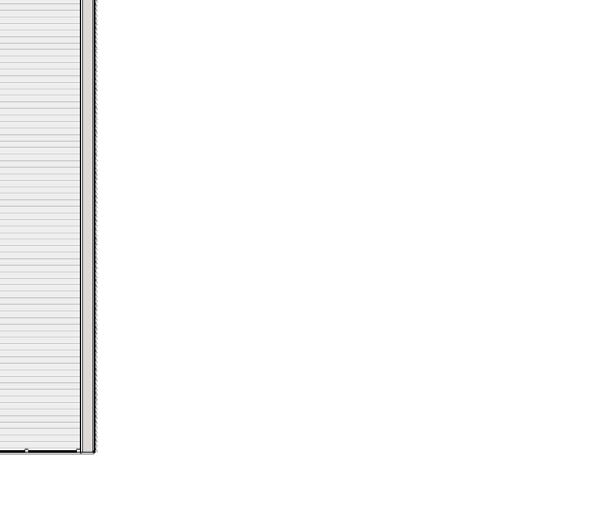
Physical model
The project for the three chalets and the main house was developed between 2020 and 2021 during my internship with Studio 23Sul Arquitetura.

The concept behind the project was to create a complex consisting of a main house, smaller retreat volumes (chalets), and a common leisure area. Several premises were established, including the avoidance of machine usage due to limited access, minimal use of retaining walls, maintenance of privacy for the main house and chalets, and the provision of collective access to the existing street.
To address these premises, the volumes were positioned radially, ensuring privacy for each unit. Additionally, elevating the buildings from the ground was considered to enhance comfort, particularly given São Francisco Xavier’s humid and rainy climate.
Regarding materiality, the design aimed to use lightweight and easily constructible materials for the house and chalets. This included wood-frame construction, wall panels, minioned tile, plywood, cement board, and wooden structures. The foundation pillars were made of concrete, and cyclopean concrete was chosen for the retaining walls.
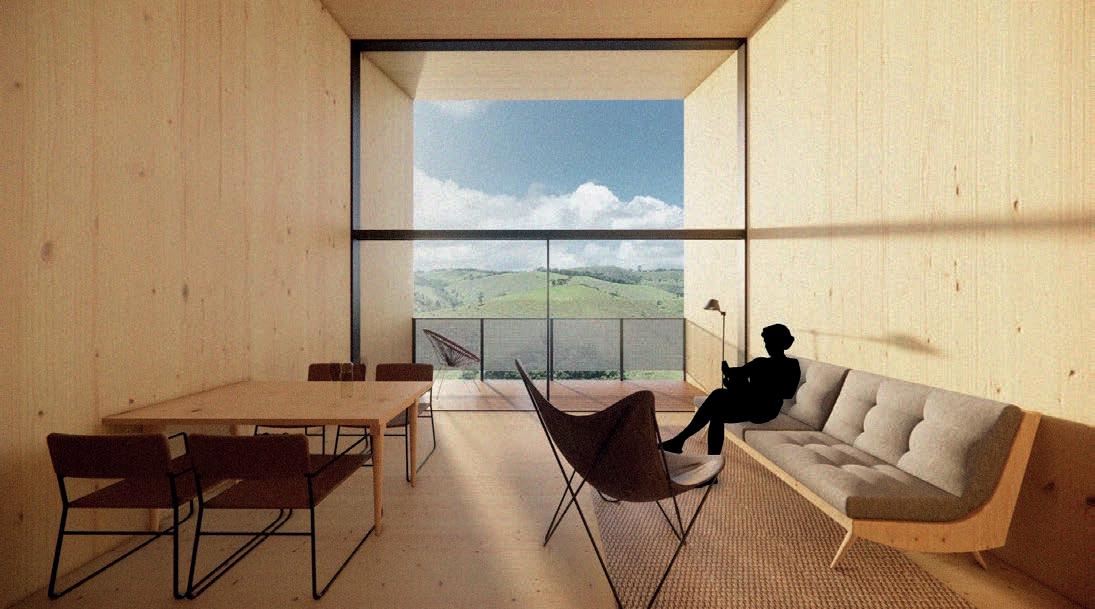
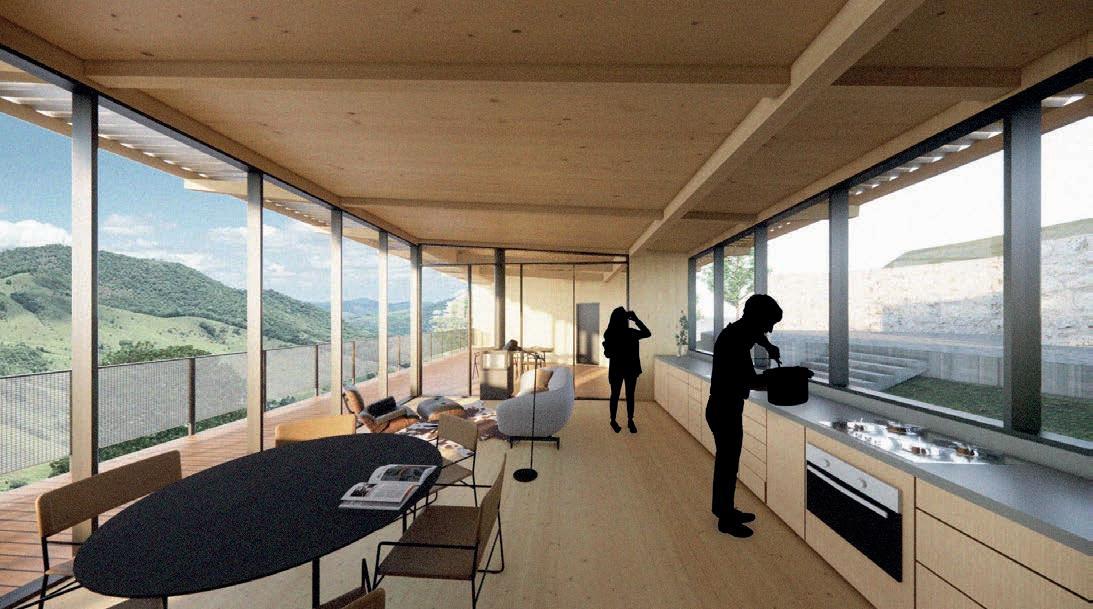
2 2 1 2 B C A 1 2 B C A 1 B C A 42
House perspective
Chalet perspective
Chalet ground oor plan Chalet upper oor plan 0 3m2 1
Chalet perspective











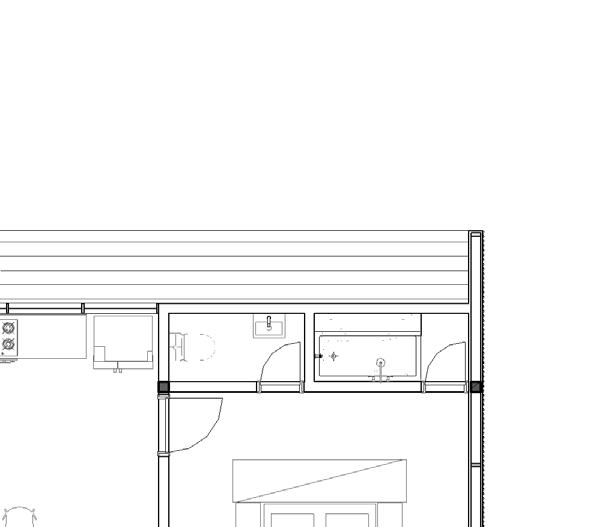




1 2 3 4 5 6 7 8 9 10 11 A B C D E House oor plan Axonometric overview 0 3m2 1
wall panel 4cm
wood beam 150x300
wood beam 50x100
concrete pillar
wire mesh guardrail
wood panel 3cm
external wood frame+ plywood/OSB


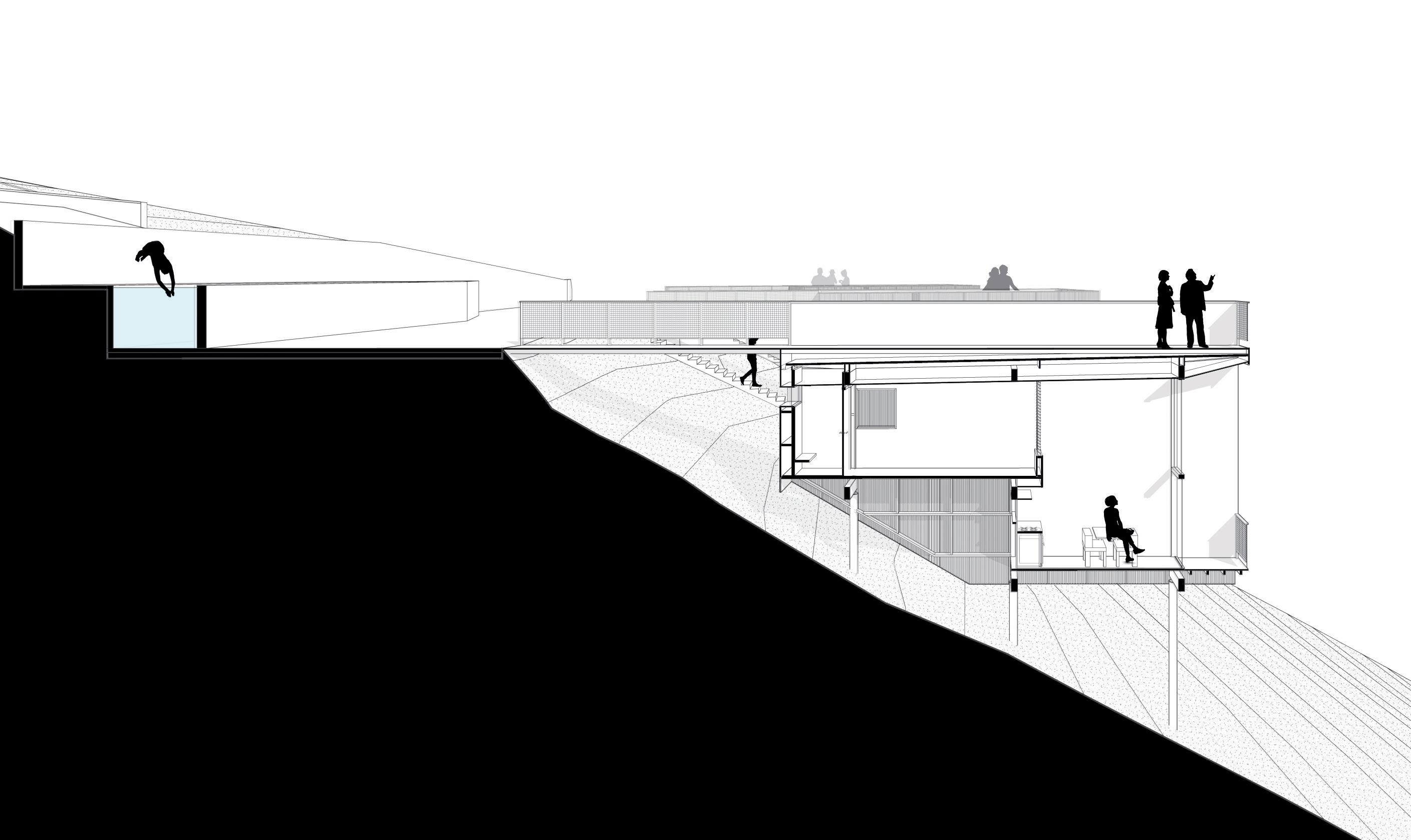
wood ooring
glass courtain wall
miniwave
CHALET Transversal section chalet 0 3m2 1




miniwave
wood ooring
wire mesh guardrail
wood panel 3cm
external wood frame+ plywood/OSB
glass courtain wall
wood beam 150x300
HOUSE Transversal section house 0 3m2 1
concrete pillar
‘JARDIM AMÉRICA’ SHED
23SulArquitetura,2020/21 _Coordenation
Ivo Magaldi
Gabriel Manzi
_Team
Ana Mulky
Tatiane Teles
Vitória Hassuani
_Local
São Paulo
_Area
697 m2
_Landscaping
Klara Kaiser
_Tools
Autocad
SketchUp
Indesgin
Illustrator
Photoshop
Enscape
Maquete física
_Phases
Concept
Preliminary Study
Legal Project Executive (in progress)
This project was developed between 2020 and 2021 during my internship with Studio 23Sul Arquitetura.

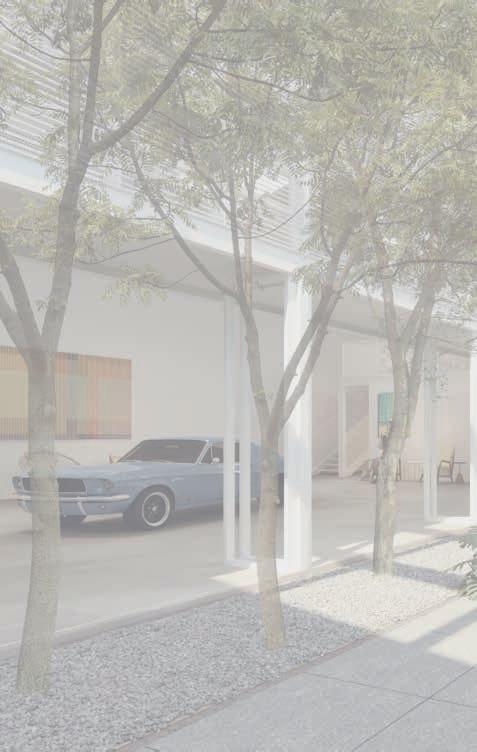


The design concept was primarily driven by the intention to create a gallery, an experimental, multiuse and open space, by maximizing the use of the available land and incorporating external spaces into the interior. To achieve this, an elongated shape was created with an internal garden, enclosed by a glass skin that provides ample natural light to the interior spaces.
By studying di erent grids, a guiding module was established to determine the layout of the roof, frames, structure, and overall arrangement of the building. The project encompasses a wide scope, featuring a main hall integrated with an atrium, a rear intimate area housing services, toilets, a kitchen, and a living room/library.
The upper oor consists of a raised platform with multiple functions, extending throughout the building and facing the atrium facades. Additionally, a private room is located on this oor.
Aesthetically, the building aims to embrace its industrial identity by showcasing the metallic structure, steel frame slabs, and ‘vitrô’ frame enclosures. The atrium facade features a frame that extends to the structural height of the walkway, allowing the hall to fully open up to the internal garden.
Images: Martorelli
46

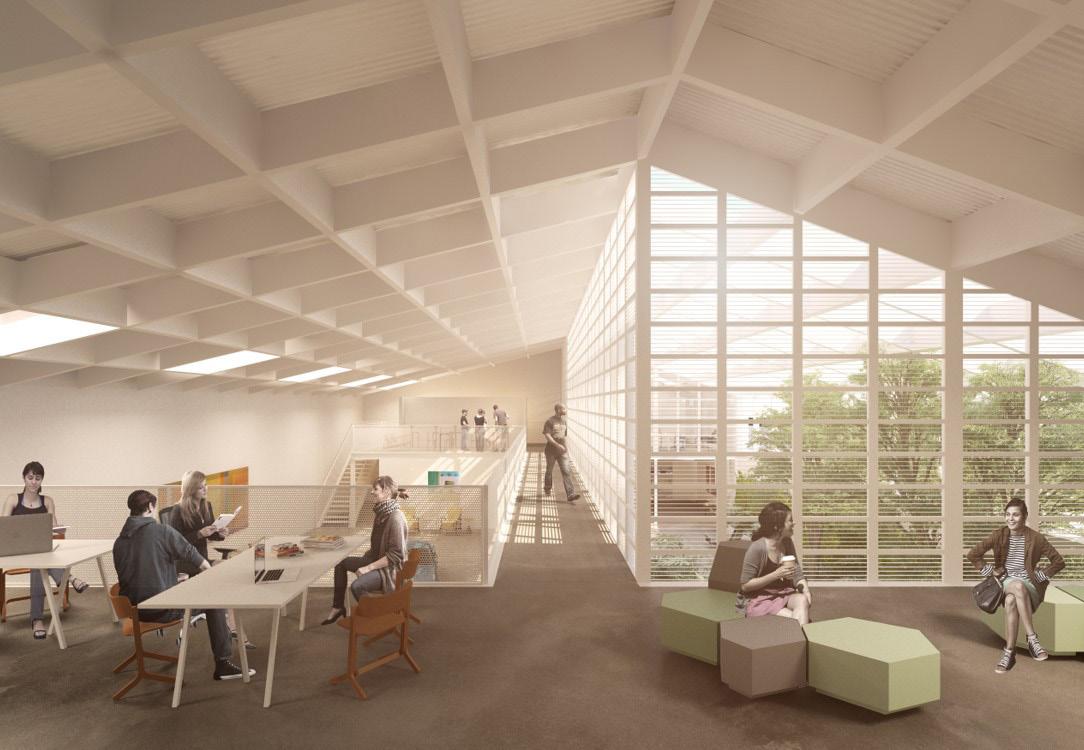




Section L1 Upper oor plan Ground oor plan Section L2 510m 20
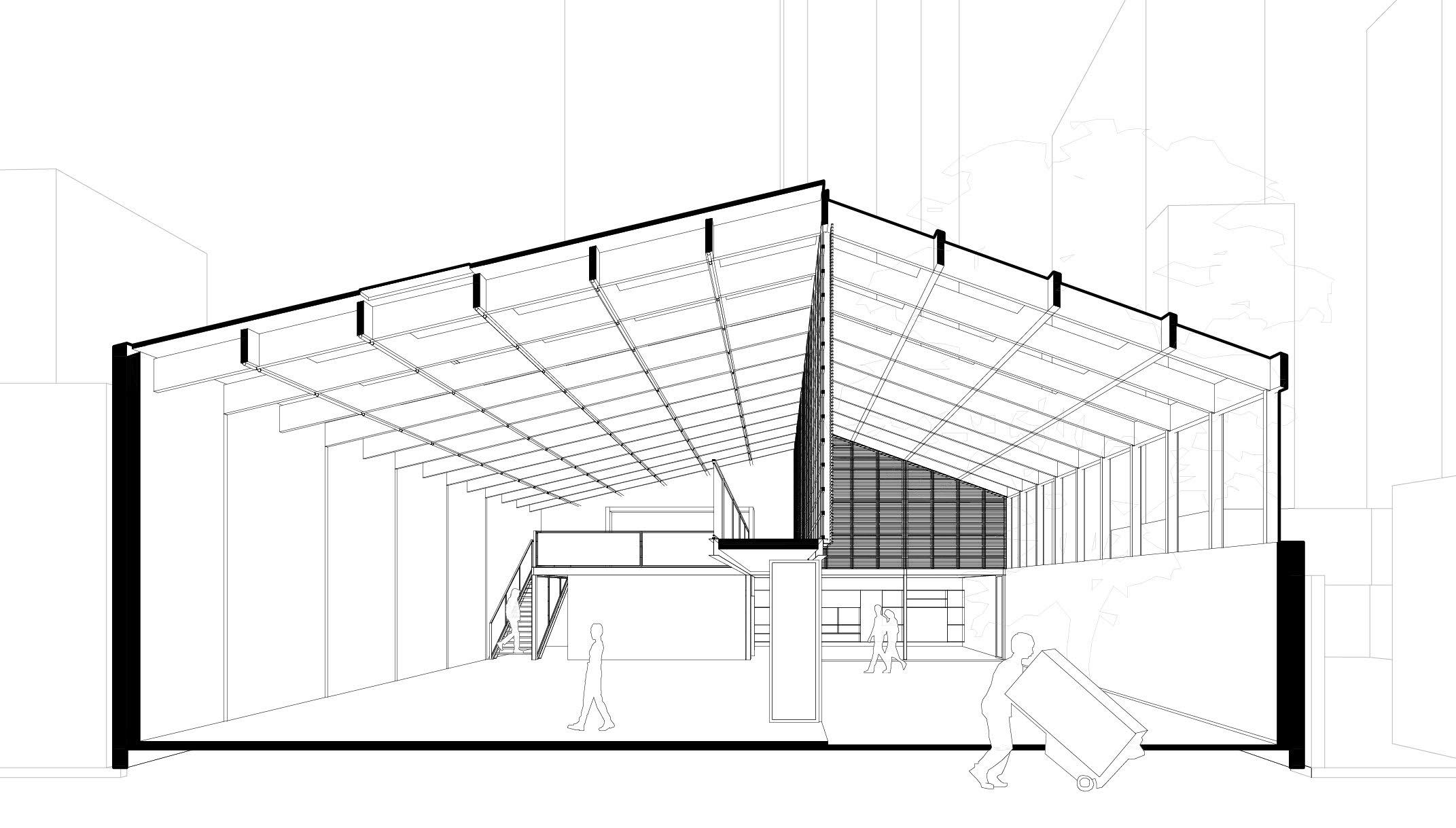
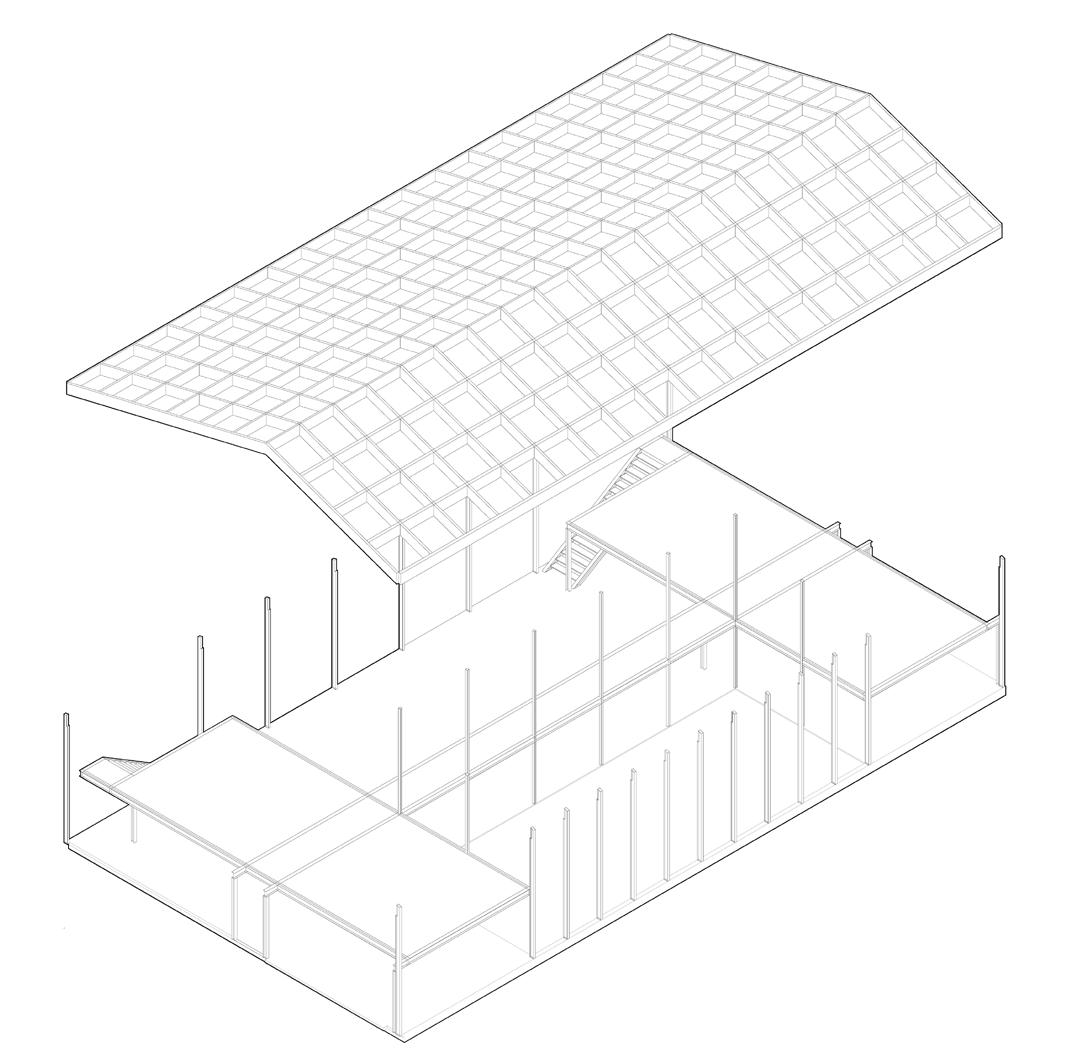

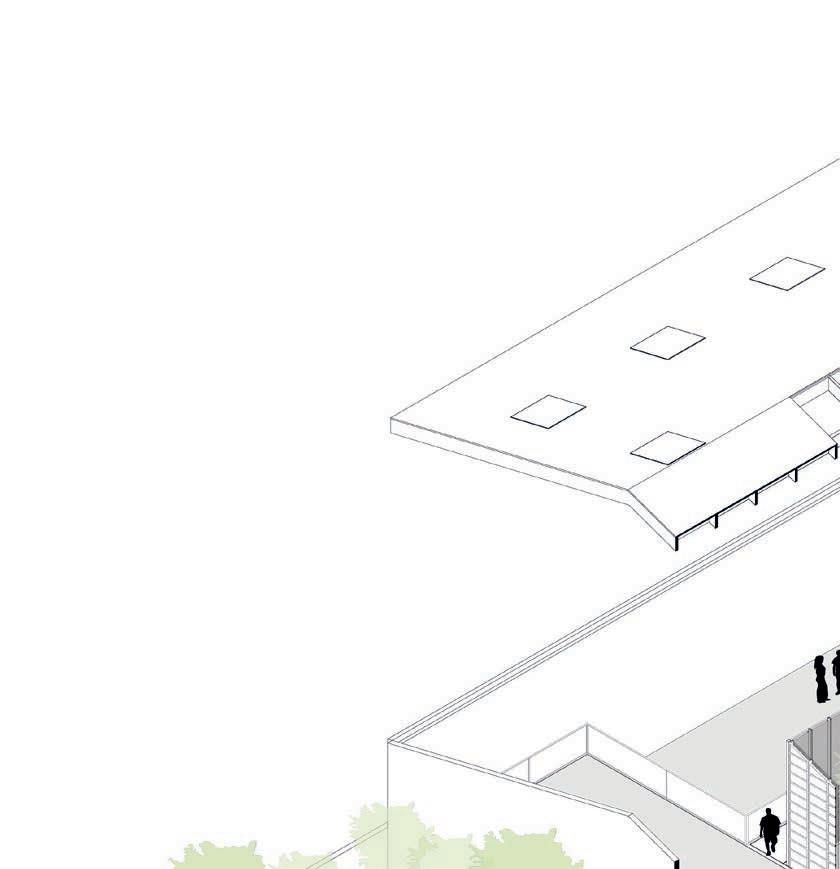

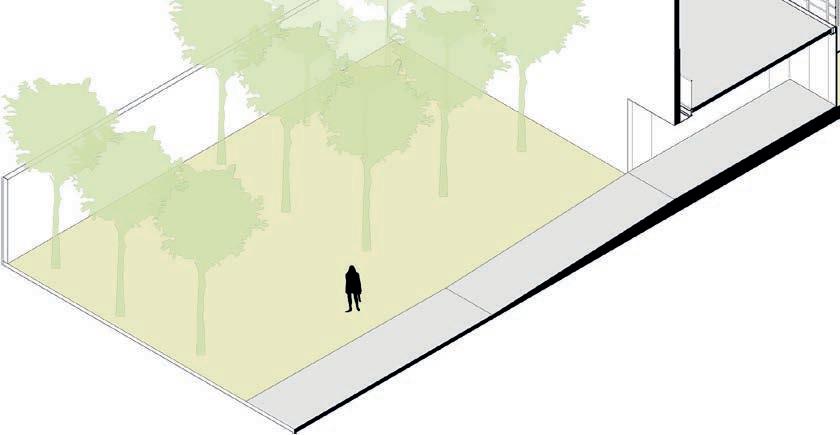

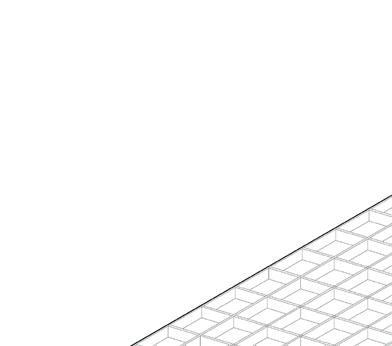
Transversal section Structure diagram Isometric longitudinal section Pillar 150x150 Pillar 200x100 Beam 250x150 Grid roof structure 2m10
Thank you! vitoria.hassuani@usp.br vitoria.hassuani@mail.polimi.it +55 19 982241152 +39 3487168456 VITÓRIA
HASSUANI




 Paolo Brescia
Paolo Brescia




























































































































































 BRIDGE SUPPORT AND BEAMS
5cm thick steps; in metal sheet of 0.8cm with concrete casting
BRIDGE SUPPORT AND BEAMS
5cm thick steps; in metal sheet of 0.8cm with concrete casting
















 Section L1
Section L2
Section L3
Section L1
Section L2
Section L3




























































































































































































