LANDSCAPE DESIGN|ARCHITECTURE


LANDSCAPE DESIGN|ARCHITECTURE

ACADEMIC | PROFFESSIONAL
VIVEKANANDH K
UNIVERSITY OF GLOUCESTERSHIRE, UK| INDIA 2022-2024

PROFILE
I am keen to deepen my knowledge in architecture and develop my design abilities. I strongly believe that incorporating diverse viewpoints is essential for sparking creativity and discovering the limitless possibilities in architecture.
2022-2024
MA Landscape Architecture
University of Gloucestershire
Cheltenham, United Kingdom
2015-2020
Bachelors in Architecture
Vedavyasa College of Architecture
Karadparamba, Malappuram, Kerala
March 2014
GHSS Maranchery
Maranchery, Malappuram, Kerala
LANGUAGES
English, Malayalam, Hindi, Tamil
ADDRESS
Kattayath House
Eramangalam PO 679587
Eramangalam
Malappuram, Kerala
India
CONTACT
Phone: +91 9605974408
Email: vivekmfc34@gmail.com
Linkedin: https://www.linkedin.com/in/ vivekanandh-k-8b16a1183/
Brick and Stone - Junior architect
May 2021 - Sep 2022
Architecture, Interiors, Builders
Ponnani, Malappuram, Kerala
Principal Architect - Ar Amal Yahya
Sukudass Architects - Junior architect
Nov 2020 - March 2021
Architecture, Interiors
Cochin, Kerala
Principal Architect - Ar Sukudass
Fairuz Architects - Intern
June 2018 - May 2019
Architecture, Interiors, Builders
Puthenpalli, Malappuram, Kerala
Principal Architect - Ar Fairus

Urban Neighbourhood
Freelance architect
June 2022-June 2024
Architecture and Planning
Cochin, Kerala SKILLS
This portfolio features academic projects from my Master’s degree in landscape architecture, along with professional work as an architect and landscape architect. It showcases my original graphics, drawings, and written content, highlighting my individual contributions to each project.

RIBBON
floating curves & waves.
Location: Bristol Temple Meads, United Kingdom
Category: Public- Academic
NA
Landscape design


Location: Wayanad, India
Category: Special residential
Ongoing


Ponnani, India
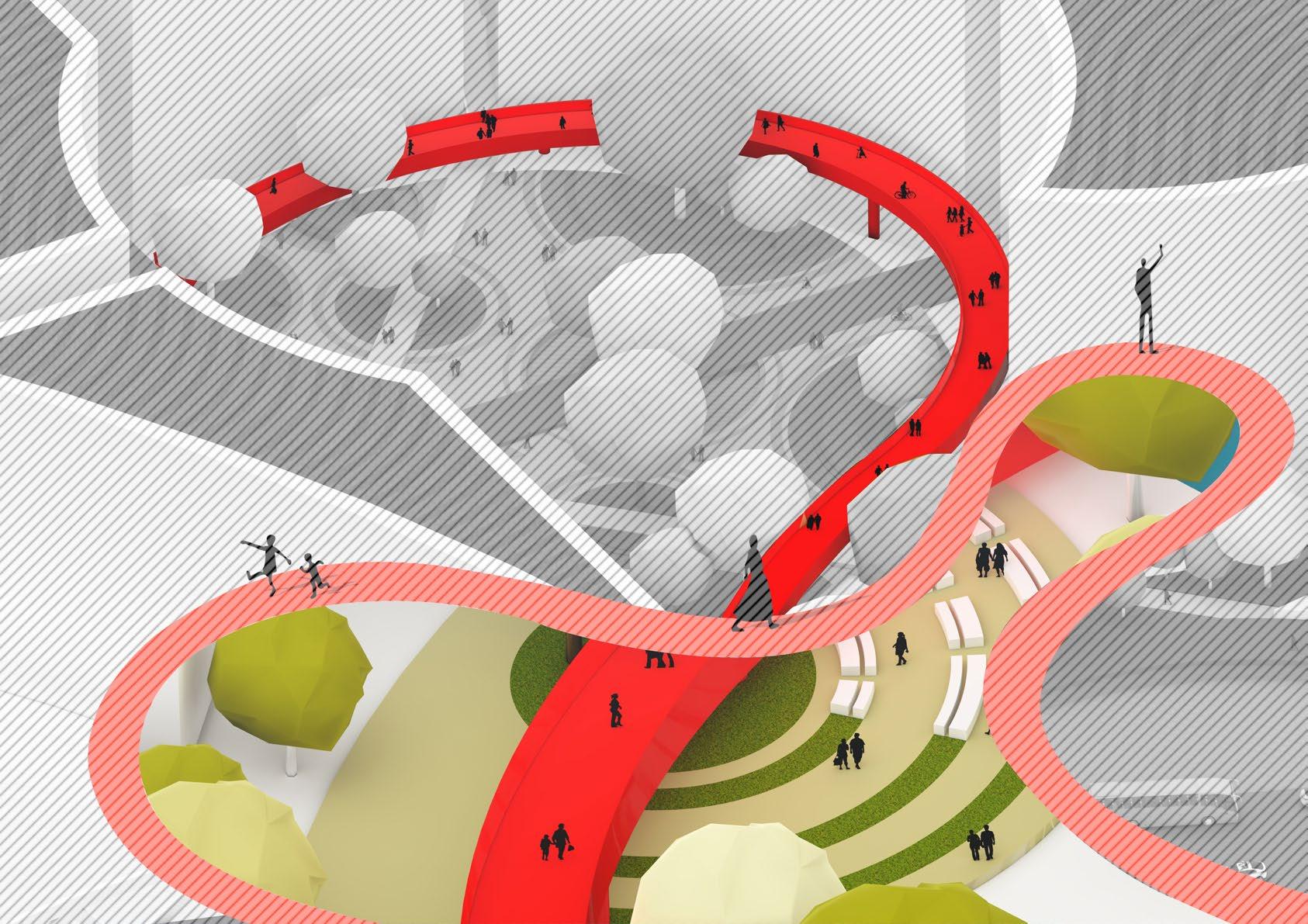
The design concept of this project centers on mobility within landscape architecture. The main goal was to create a captivating link between the southern and northern ends of the site, renewing Bristol Temple Meads’ character. The “Red Ribbon Walk” features a gracefully curving pedestrian bridge, symbolizing a seamless pathway for fluid pedestrian movement.
From the project’s inception, emphasis was on optimizing pedestrian circulation, focusing on both functionality and aesthetics. The design prioritized captivating external vistas, ensuring each step revealed new perspectives. The concept aimed to ignite curiosity and wonder, enticing passersby to explore hidden gems throughout the site. By weaving pathways leading to unexpected discoveries, the project transformed the pedestrian experience into a journey of exploration and engagement.
Various elements were thoughtfully integrated into the landscape. Strategically placed viewpoints offered panoramic views, while lush plantings and green spaces provided tranquility. The pedestrian bridge, with its sinuous form, served as both a functional structure and visual landmark. Throughout development, careful consideration was given to movement flow and engaging spaces. The design balanced practical needs with aesthetic aspirations, ensuring pathways were efficient and inviting. The result was a dynamic landscape that encouraged exploration and fostered a deeper connection between people and place.
In summary, the “Red Ribbon Walk” project embodies a holistic approach to landscape architecture, intertwining mobility and visual appeal. By linking the southern and northern ends of Bristol Temple Meads, the design introduces a unique character to the area, transforming the pedestrian experience into a journey filled with curiosity and discovery.
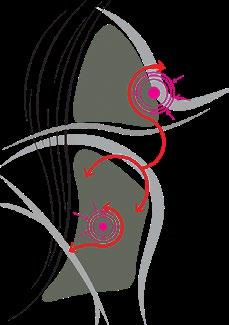

Strategies

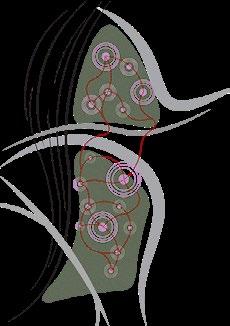




Concept development sketches
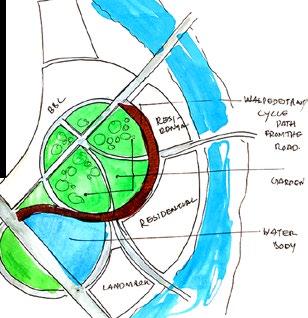


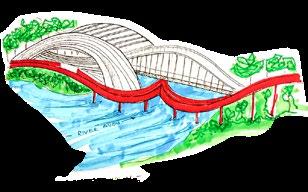
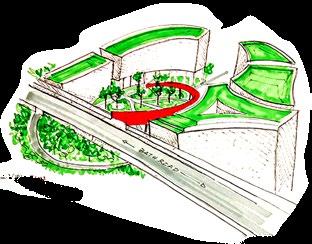
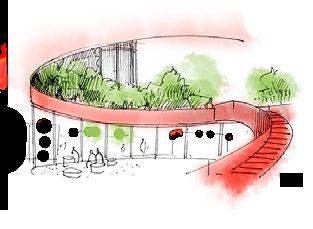
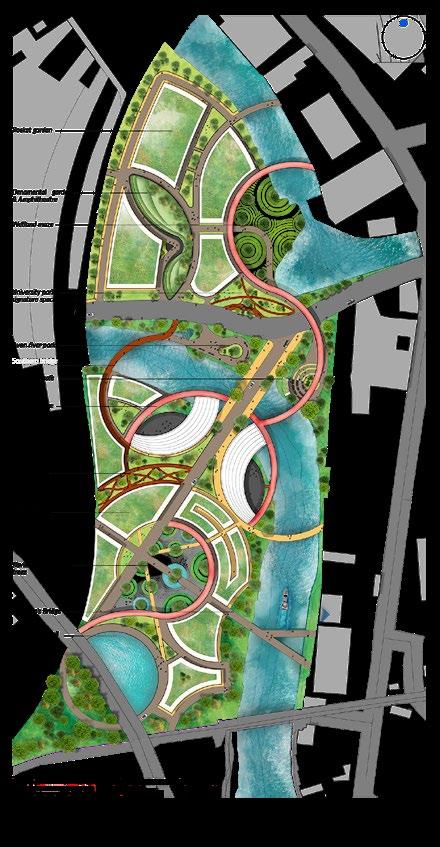

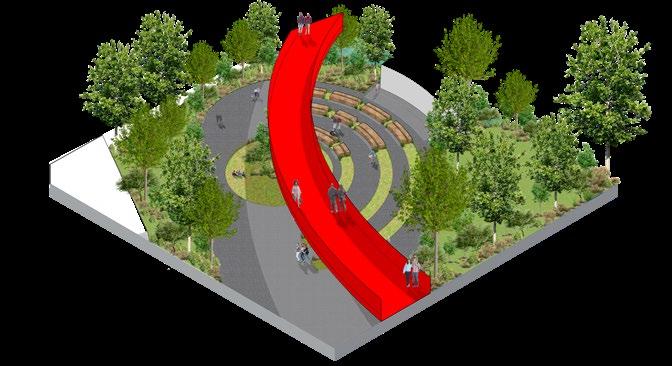
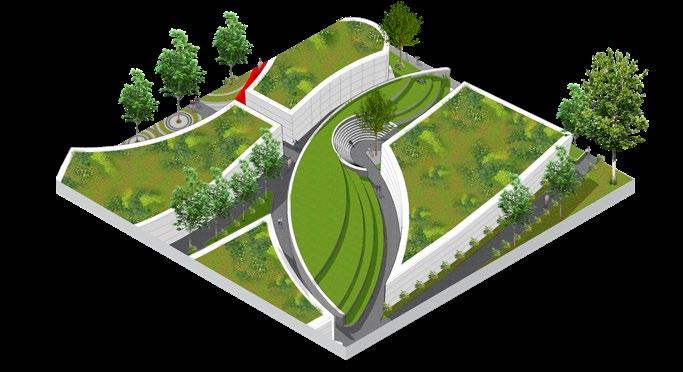





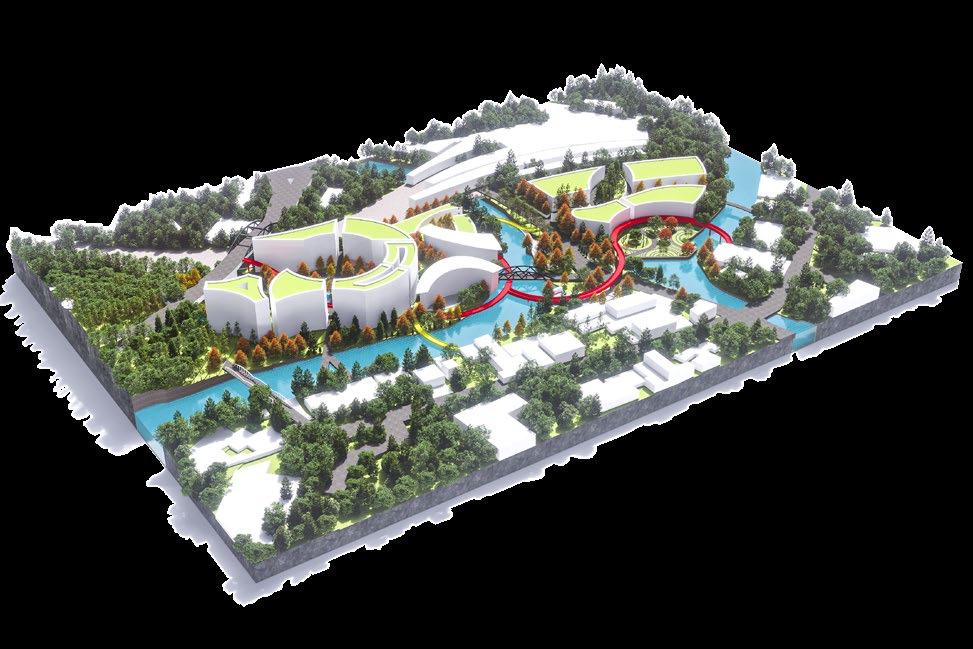
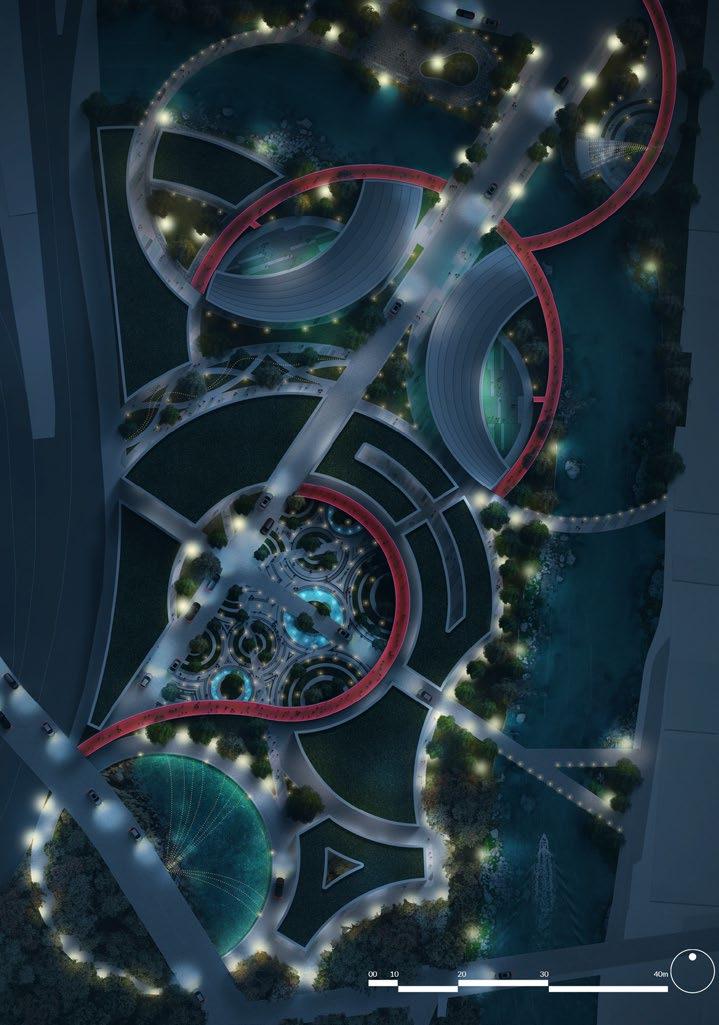
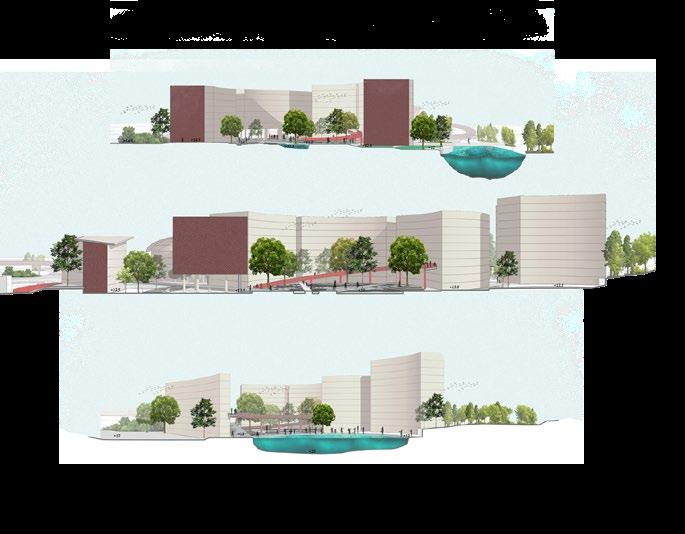
Design development sections




















3D Views - South & North zones Hardscape plan- South zone

The project’s objective is to develop a specific site within a forested area, guided by comprehensive landscape characterization and capacity studies. The envisioned outcome is a new settlement designed to accommodate a population of 12,660 individuals with 5,275 dwellings. The planning approach was meticulously devised to respect and preserve the site’s existing character and natural features.
Geographic Information System (GIS) mapping was employed to gain an in-depth understanding of the site conditions. GIS allowed for detailed analysis of the terrain, vegetation, hydrology, and other critical environmental factors. In addition, sieve mapping identified potential areas suitable for development, pinpointing locations with minimal environmental constraints and ensuring the preservation of ecologically sensitive areas.
The planning process, guided by the Twin-Track Model, facilitated a balanced allocation of different zones within the site. This model ensured that residential, commercial, recreational, and green spaces were distributed to promote harmony with the natural environment. It also allowed for flexibility in planning, accommodating future growth while maintaining the landscape’s integrity.
Overall, the project exemplifies a thoughtful and sustainable approach to development, aiming to create a vibrant community that coexists harmoniously with its forested surroundings. By integrating advanced mapping techniques and strategic planning models, the design meets the housing needs of 12,660 individuals while enhancing the site’s natural beauty and ecological value. This holistic approach ensures the new settlement will thrive as a dynamic and sustainable community, deeply connected to its natural environment.
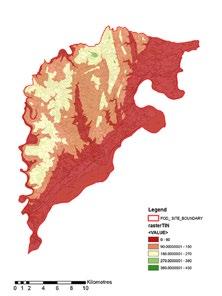
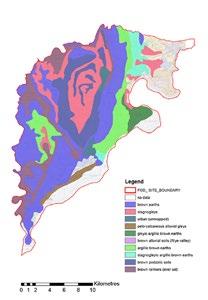
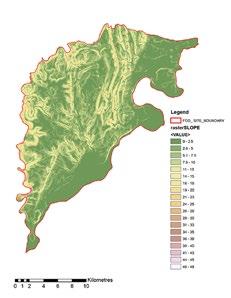
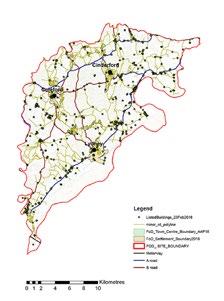


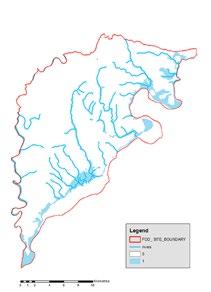


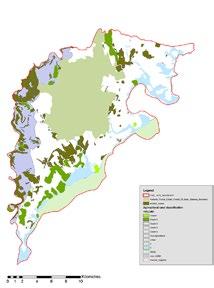
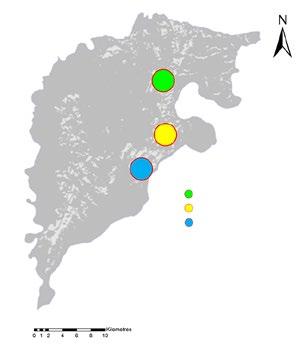
Identified sites for development
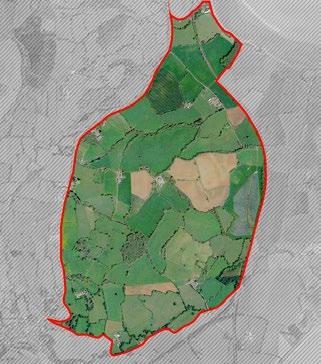
Selected site for development (Blakeney side)
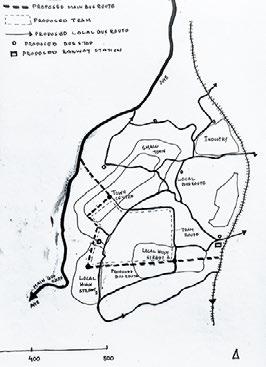
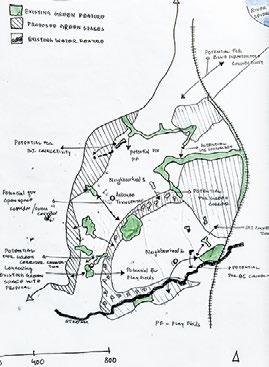
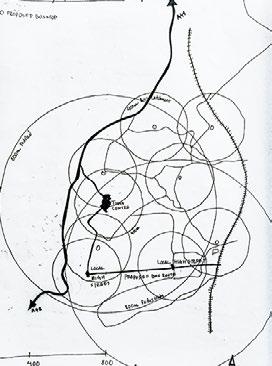
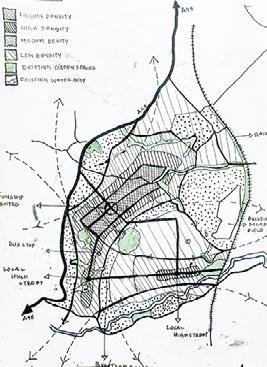
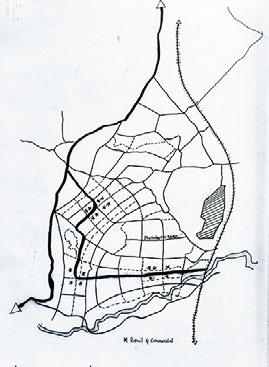
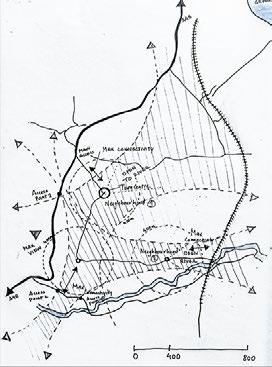
Hand sketches showing the phases of master plan development using the twin-track principle
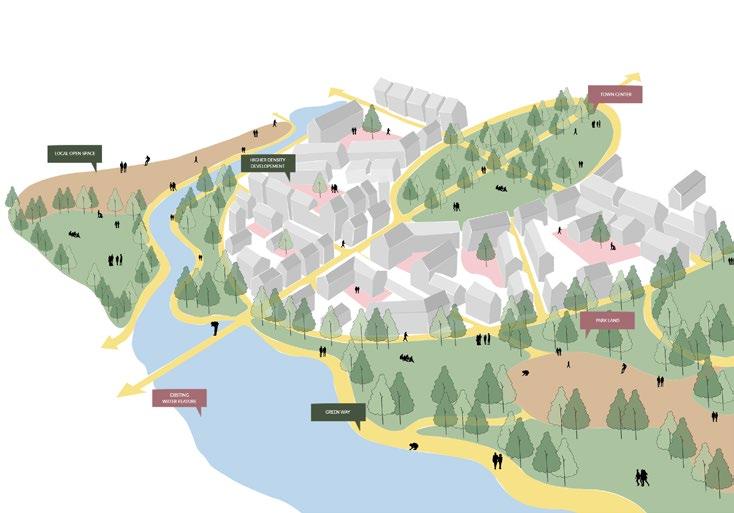

Frame work masterplan for development
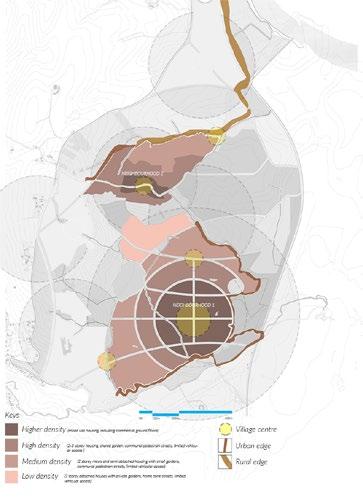
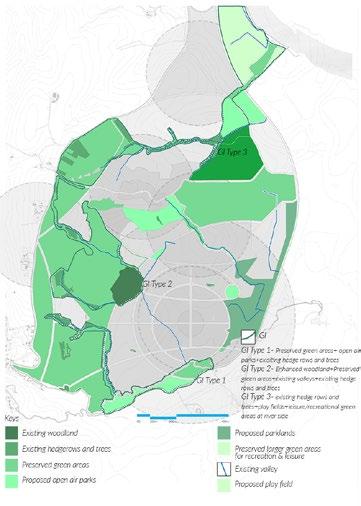
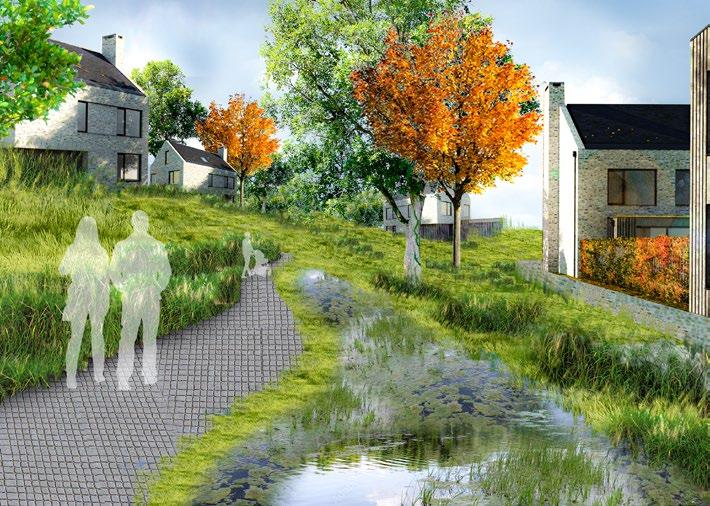
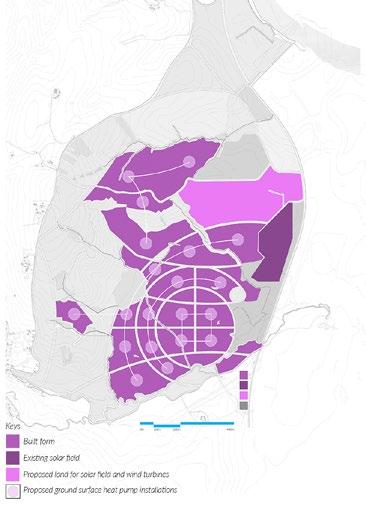

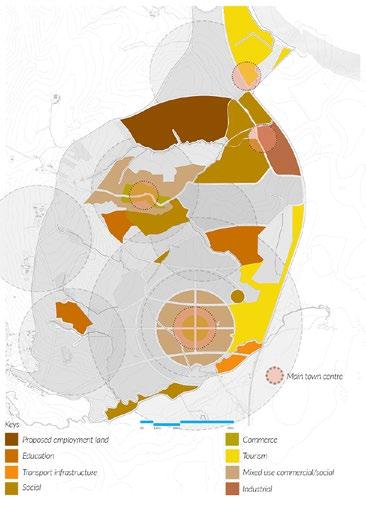

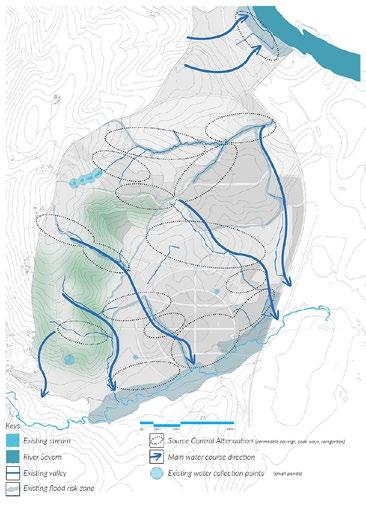
The proposal aims to achieve sustainability by designating a 33-hectare area (as per Eco Town Criteria 2009) for easy neighborhood access. It includes educational facilities for all age groups, various social gathering spots, and spaces for urban agriculture and tourism income. The plan emphasizes eco-friendly living, retaining the existing solar field and adding a 10-hectare area. Wind turbines are positioned on the eastern side near the river, and passive design principles are recommended to reduce heating and cooling system usage.
The development is concentric, with higher-density mixeduse areas in the east-south corner, featuring commercial ground floors, offices, pubs, and public spaces. The proposal includes extensive green infrastructure (GI) for public recreation, relaxation, social interaction, pedestrian greenways, and cycling. Green spaces are preserved to provide a green offset in housing areas. GI Type 1 covers preserved green areas, parks, hedgerows, and trees, creating a multifunctional connection between the A road and the town center outskirts.
To improve accessibility, a secondary road loop is planned for vehicle traffic, with a car-free urban planning methodology and a 15-minute walkable city design, ensuring almost all areas are within a 400-metre walkable distance. The development respects existing rainwater courses, preserving ponds, valleys, and streams along Awre road, with Sustainable Urban Drainage Systems (SUDS) to mitigate flood risks. Even with the main hub near flood-prone areas, these features and SUDS will significantly reduce flooding.
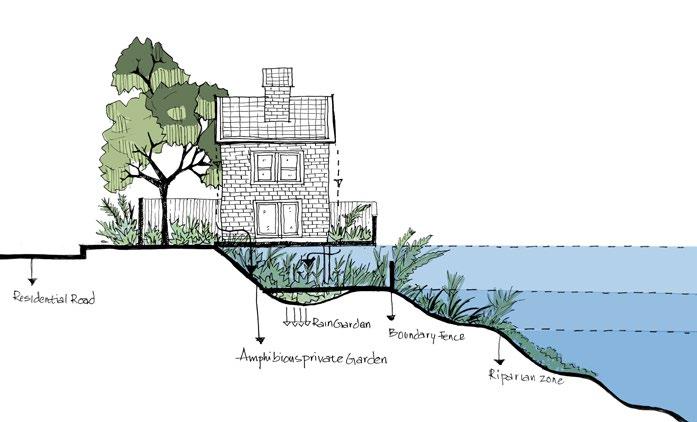

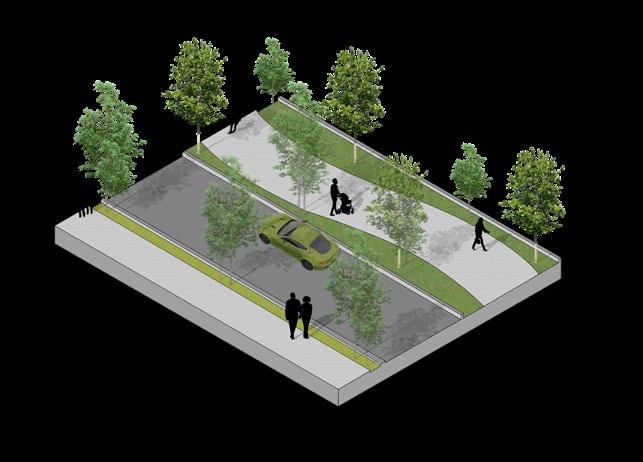
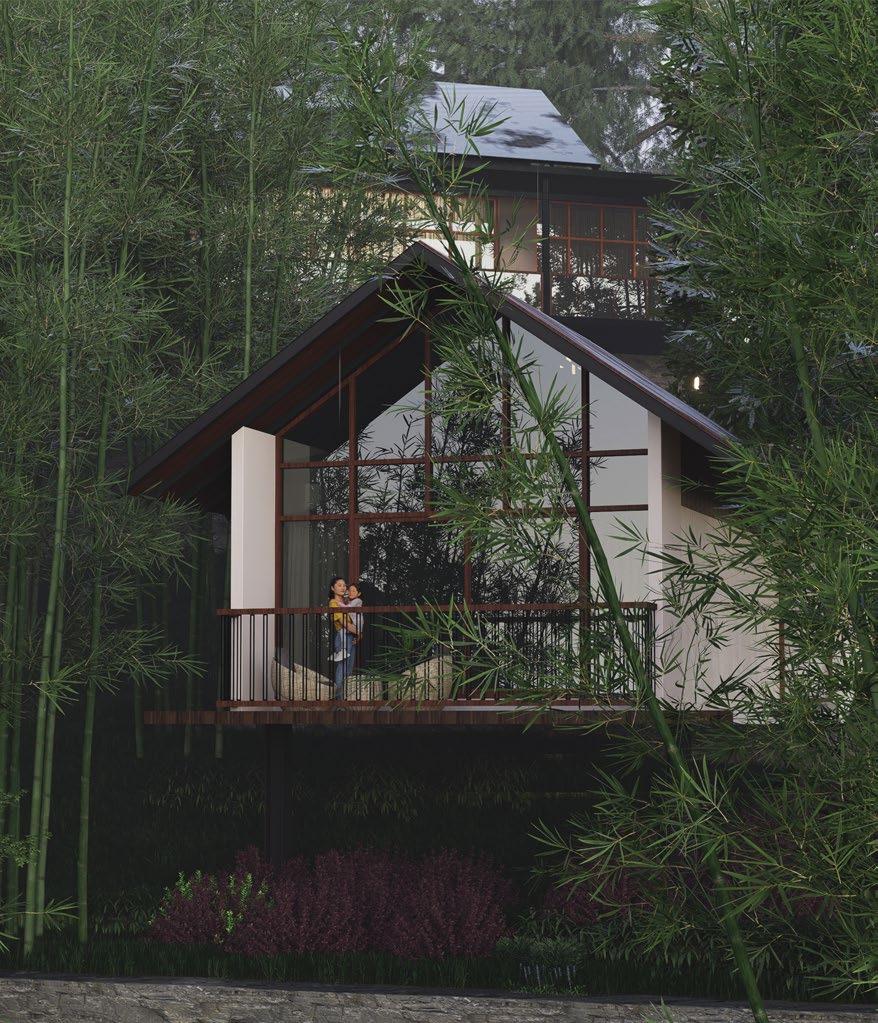
Designing a luxury resort in the captivating region of Wayanad, nestled in the Western Ghats of Kerala, presents an exciting opportunity to create a harmonious blend of modern comfort and natural splendor. The 2.54-acre site in Thariyod offers unique conditions and challenges that drive the architectural planning and design process.
The site’s lush green landscapes, mist-laden hills, and diverse wildlife create an idyllic setting for a resort that capitalizes on Wayanad’s natural beauty. The dense vegetation, featuring numerous native and wildlife plant species, provides natural privacy and enhances the serene ambiance. This vegetative cover will be strategically preserved to maintain privacy between different areas in the master design, creating secluded retreats within the resort.
The site’s north-west curvature at the top of steep contours offers a distinctive advantage in terms of privacy and views. The separation between blocks in the north-east and north-west areas will ensure a sense of exclusivity for guests. The natural level difference from the road allows for the elegant implementation of an infinity pool, offering magnificent mountaintop views. While the steep contours present challenges for road development and retaining wall construction, these will be addressed through innovative design solutions that integrate seamlessly with the landscape. The site’s favorable wind direction will facilitate natural ventilation, ensuring that every space within the resort benefits from fresh air and a comfortable environment.
Although the current dense vegetation restricts sunlight, the hilltop location will allow ample sunlight to penetrate post-construction, supporting the integration of solar energy systems. This sustainable approach aligns with the resort’s commitment to eco-friendly practices.
The architectural design will feature well-appointed accommodations and state-of-the-art amenities, often incorporating traditional Kerala architecture to provide a culturally immersive experience. The resort’s offerings will include organized nature walks, wildlife safaris, and cultural experiences, attracting both adventure enthusiasts and culture seekers.

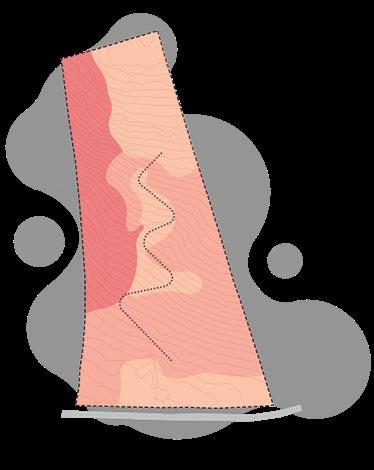
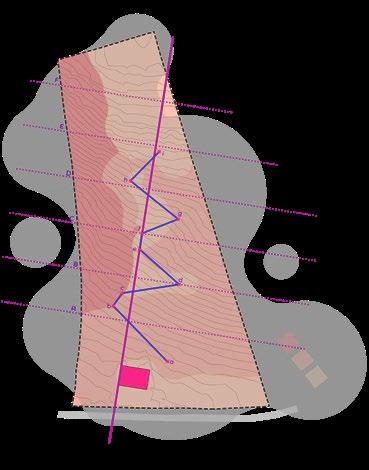
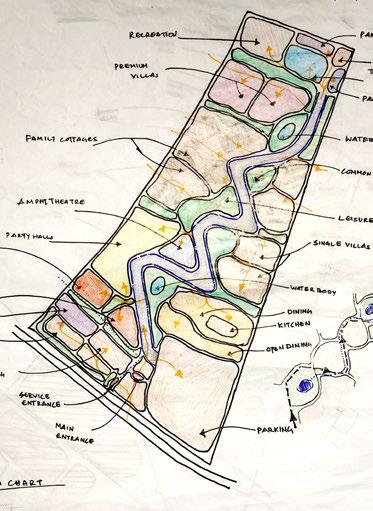
Concept development sketches and drawings
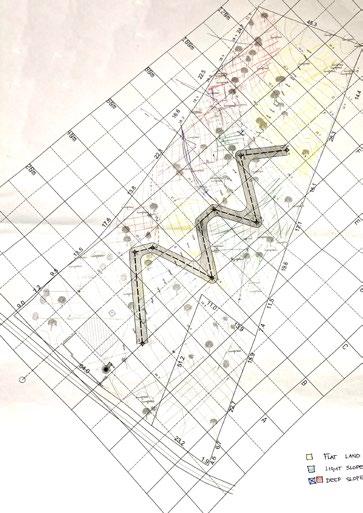
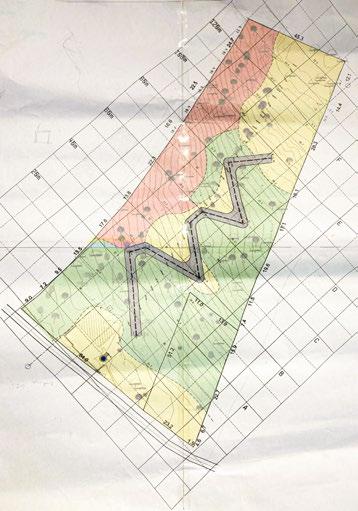
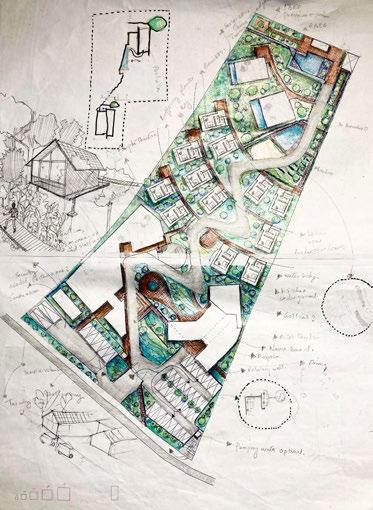
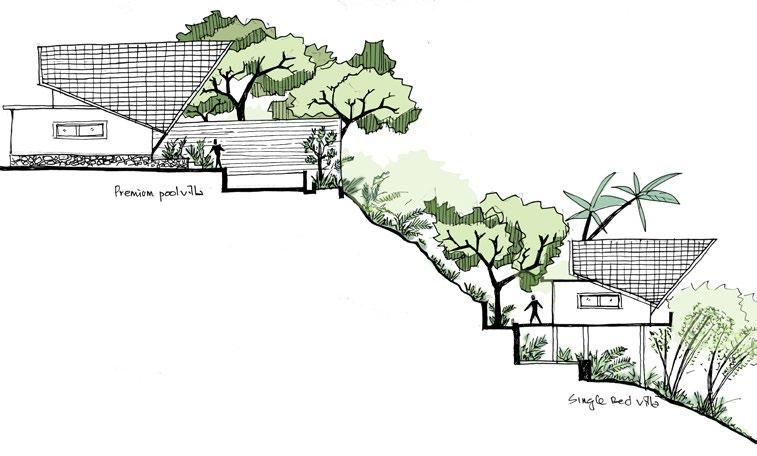
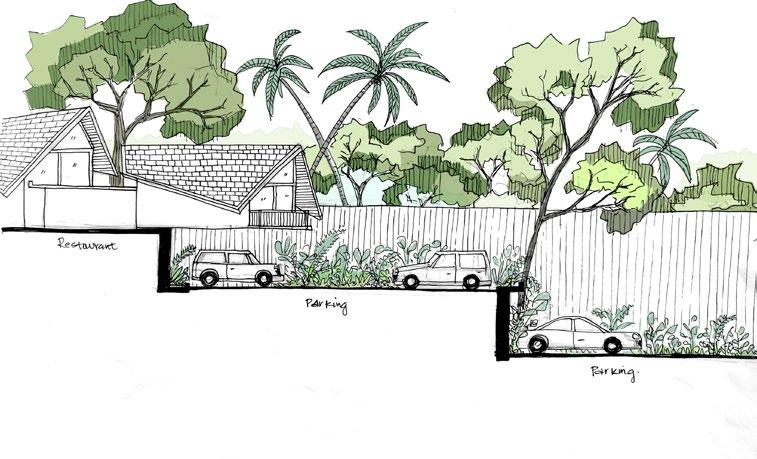

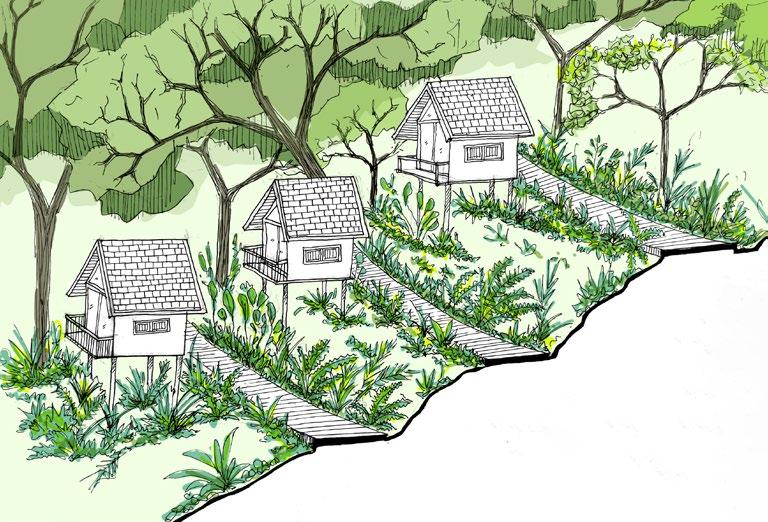
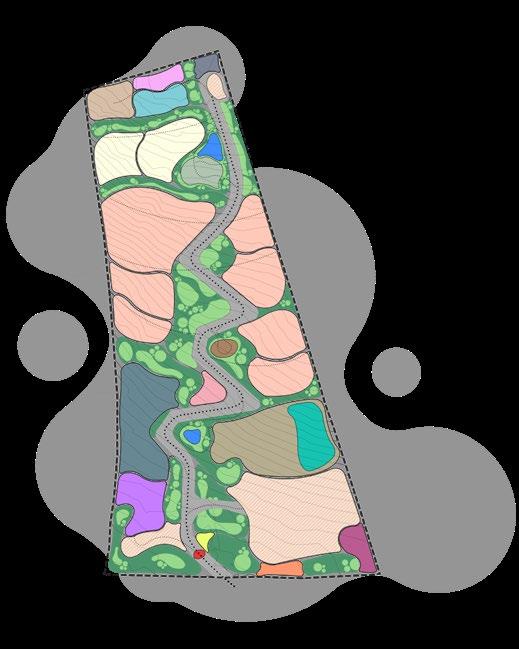
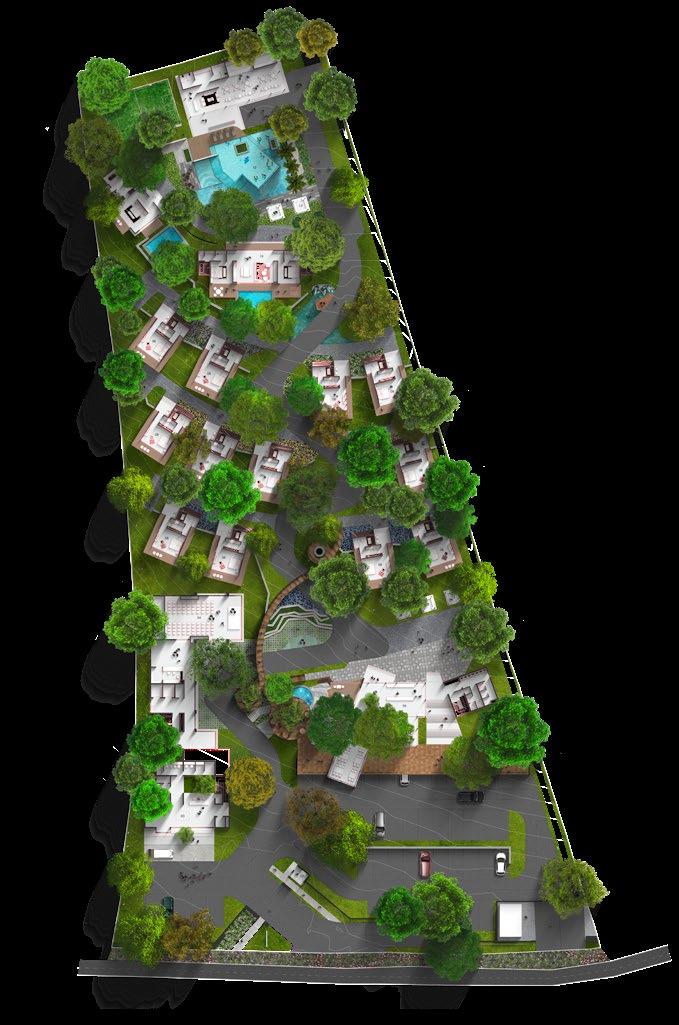
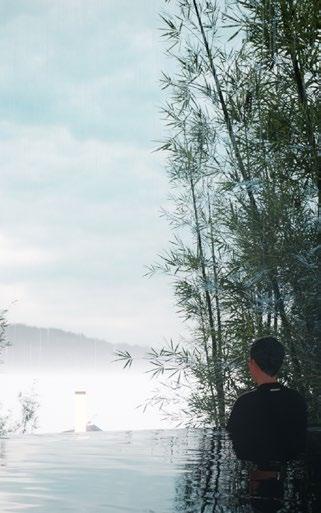
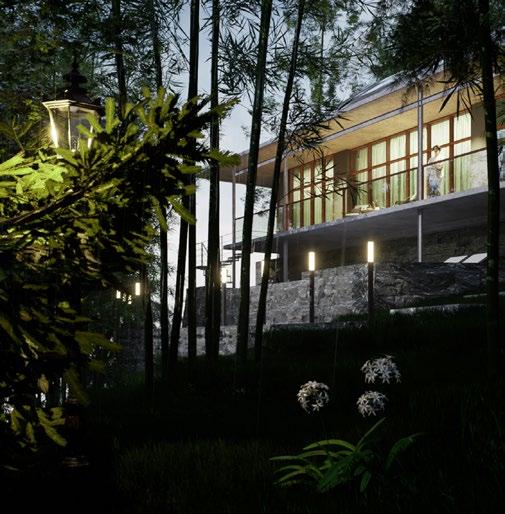
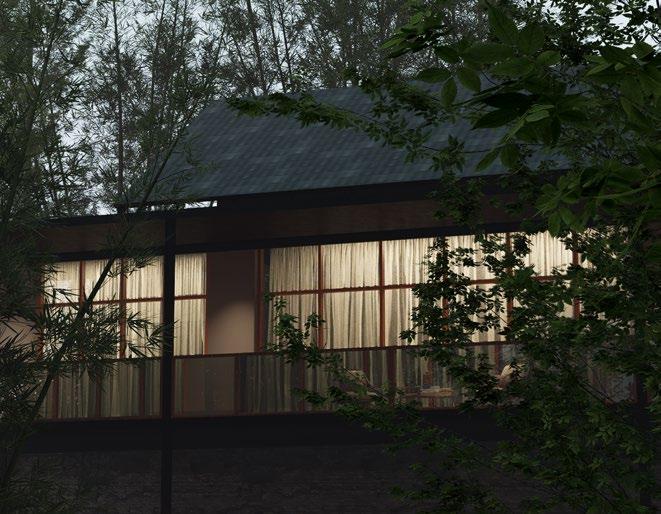













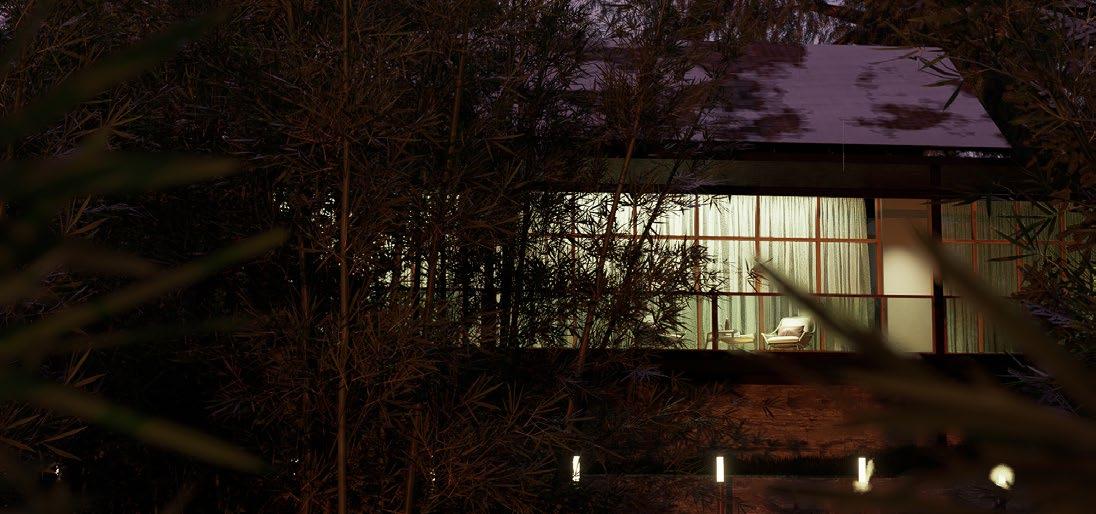
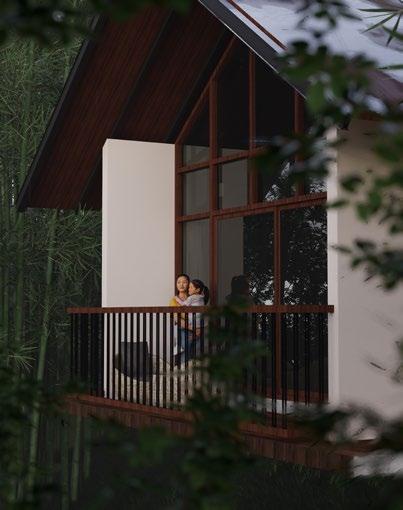
The project, named Ela (meaning leaf in Malayalam), centers around the concept of creating an eco-friendly home that harmonizes with its natural surroundings. The design leverages tropical landscaping and natural materials to craft a sustainable living space. This home, designed for a nuclear family, is nestled amidst a lush plot abundant with plants and trees, inspiring the leaf-themed concept.
The architectural approach incorporates natural hardscape materials such as rock waste from quarries, baby metal, and natural stone. The structure itself is enveloped in greenery, seamlessly blending with the environment. The layout includes both public and private courtyards, strategically placed to enhance the living experience and provide tranquil green spaces.
From the family living area and the master bedroom, private courtyards offer secluded gardens, while an external courtyard at the frontage, visible from the dining room, further integrates nature into the daily life of the inhabitants. The house’s walls are painted green to accentuate the leaf concept, reinforcing the home’s connection to nature.
There are three primary courtyards in the design: two private ones accessible from the living area and bedroom, and a third near the sit-out area, densely planted with tropical flora. Additionally, mature bamboo plants in the courtyard extend to the first floor, creating a green canopy visible from above and enhancing the ecological ambiance throughout the home. This meticulous planning and design underscore a commitment to eco-friendly living and an intimate bond with the natural landscape.
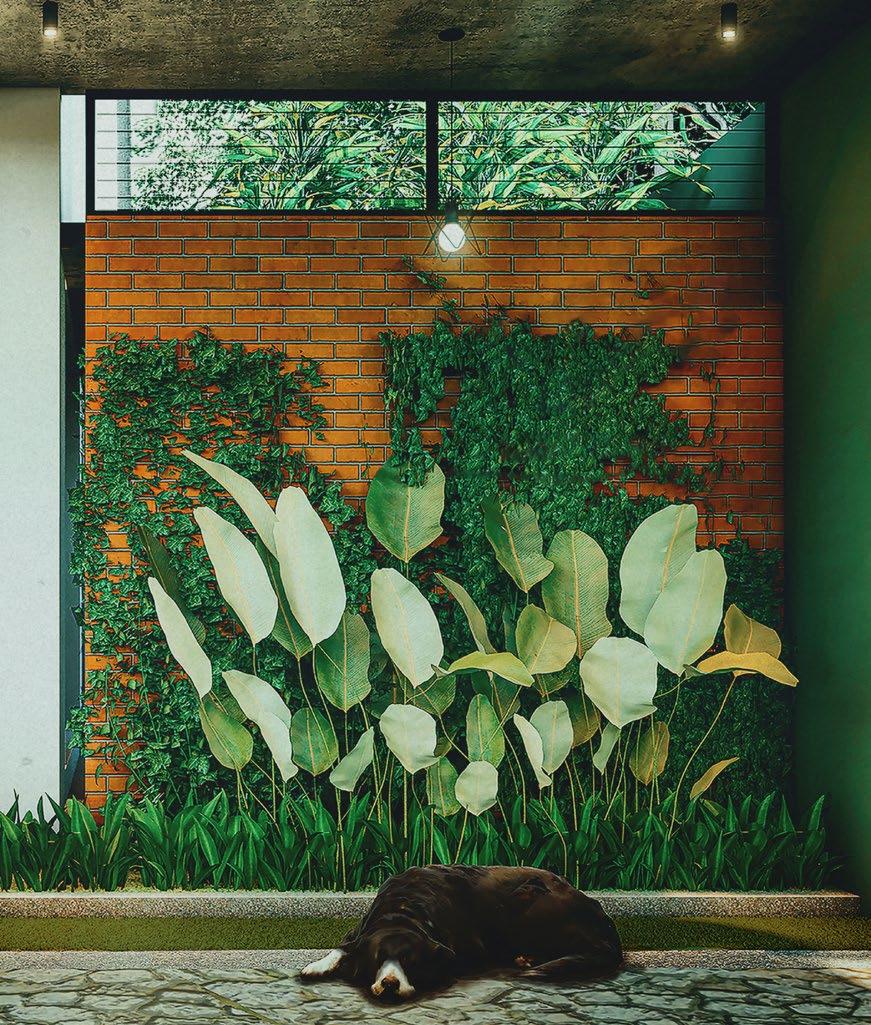
4


3




2
2
SOFTSCAPE - KEYS
ALOCASIA MACRORRHIZOS
PHYLLOSTACHYS NIGRA
MONSTERA DELICIOSA
CYPERUS ALTERNIFOLIUS
CALATHEA LUTEA
HOMALOMENA
NEPHROLEPIS EXALTATA
PHILODENDRON BURLE MARXII
AZADIRACHTA INDICA
CYCLOSORUS INTERRUPTUS
FICUS PUMILA
EPIPREMNUM AUREUM
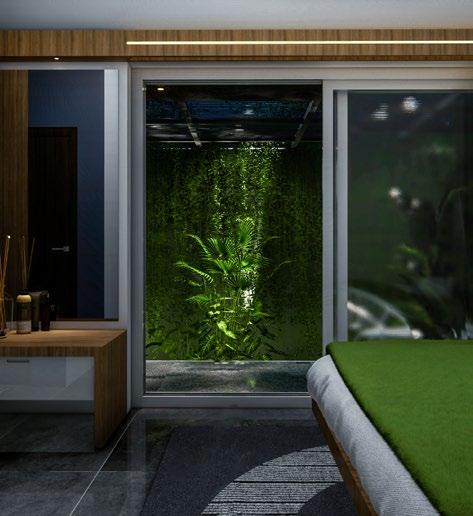
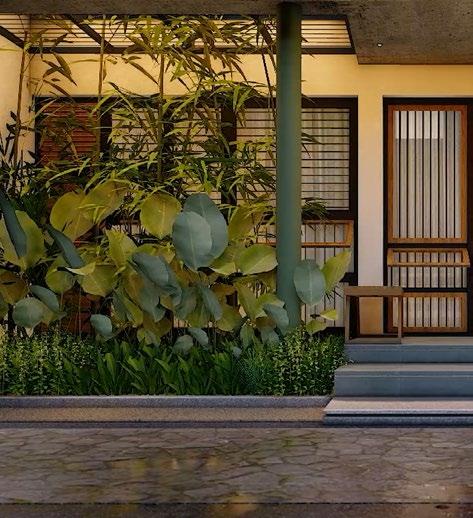
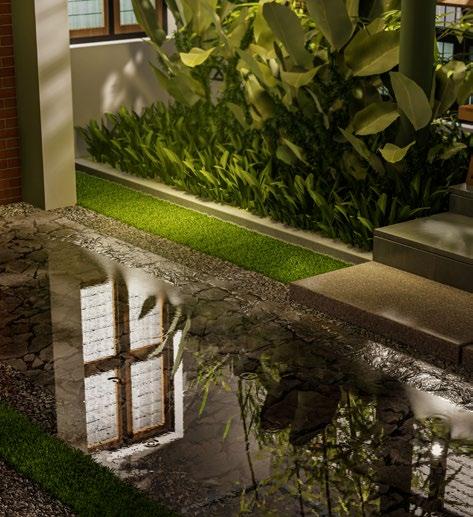
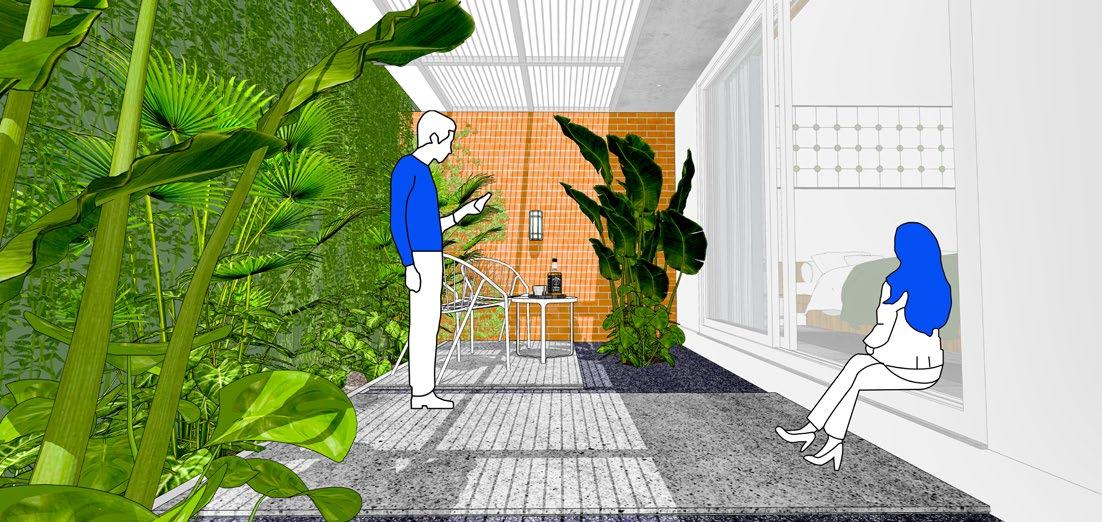
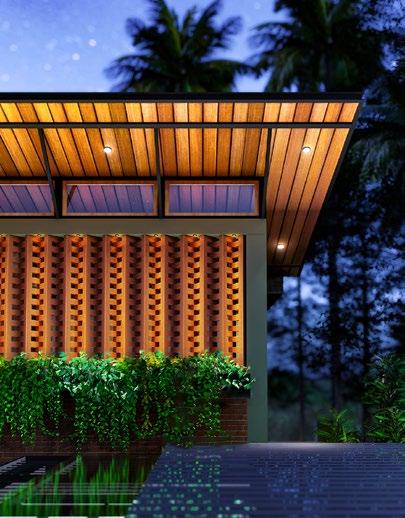









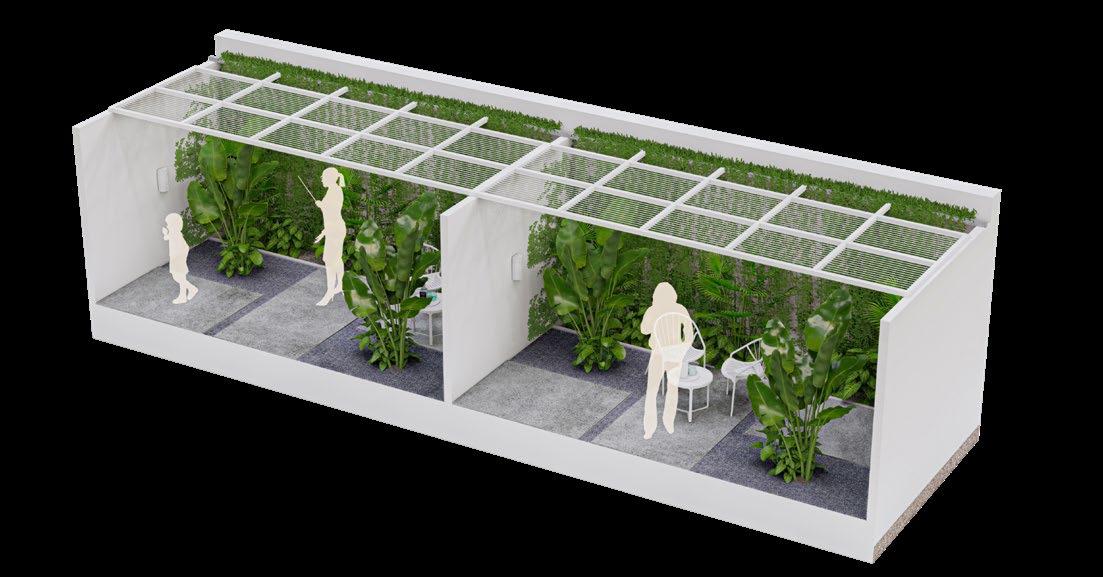








courtyards
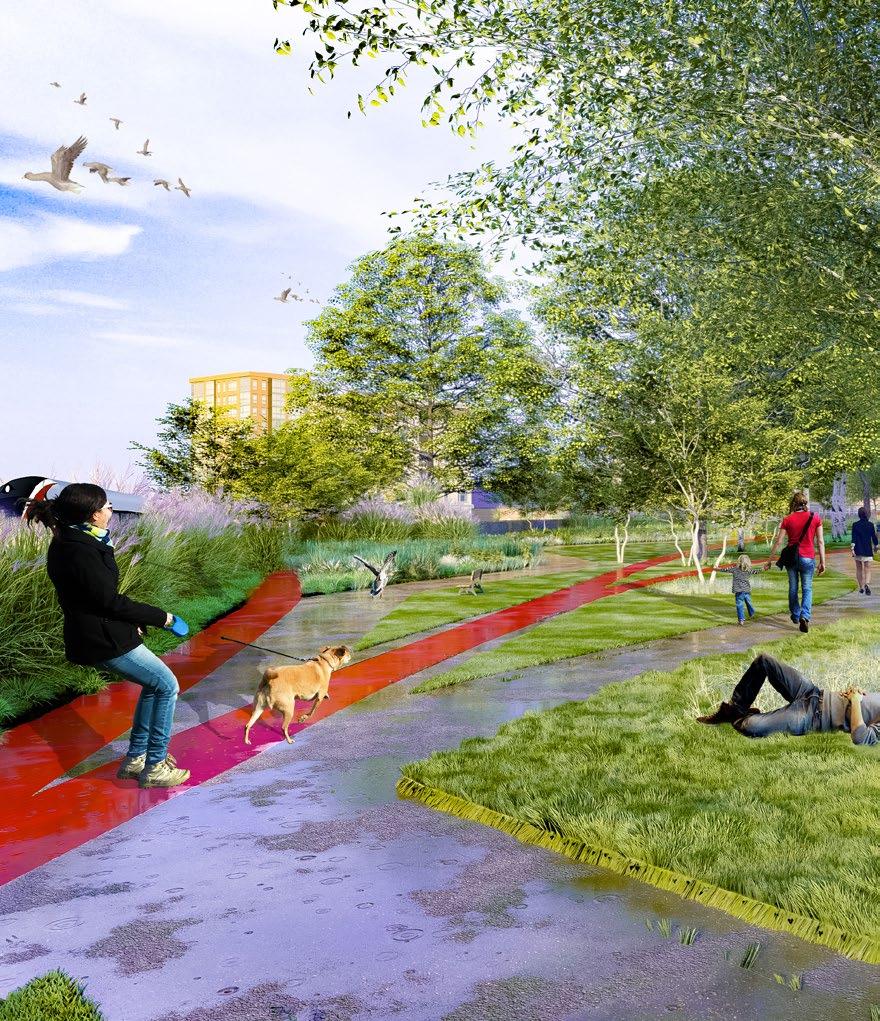
The formerly abandoned railway building and its surrounding land have been revitalized through an innovative ecological design that prioritizes green infrastructure and sustainable development. This comprehensive renaturalization process has transformed the area, creating a harmonious blend of urban and natural elements.
The project’s strategy centered around implementing multifunctional green infrastructure, which has not only restored the site but also established a seamless connection to the nearby Armscroft Park via the newly introduced Myers Road. This integration has significantly enhanced the accessibility and usability of the area, fostering a stronger link between urban spaces and natural landscapes.
A critical component of this initiative was the establishment of suitable woodland cover, which has enriched the region’s visual appeal and ecological value. The reforestation efforts have provided a habitat for local wildlife, improved air quality, and contributed to the overall aesthetic charm of the area.
At the heart of this transformative project, the old railway building in the town center has been ingeniously repurposed into a café, designed specifically to cater to evening gatherings. This adaptive reuse not only preserves the historical essence of the structure but also injects new life into the community by creating a social hub for residents and visitors alike.
Surrounded by verdant spaces, the café and its environs now serve as a prime example of how urban redevelopment can promote human health and well-being. The integration of green spaces within the urban fabric encourages outdoor activities, social interaction, and a deeper connection to nature.
In summary, the ecological design for the formerly abandoned railway site demonstrates a successful blend of restoration, sustainable development, and community enhancement.
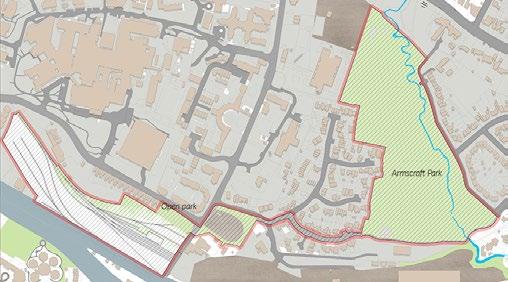
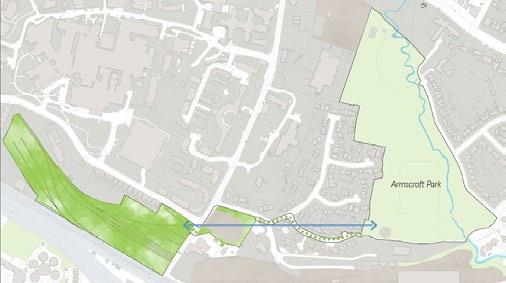
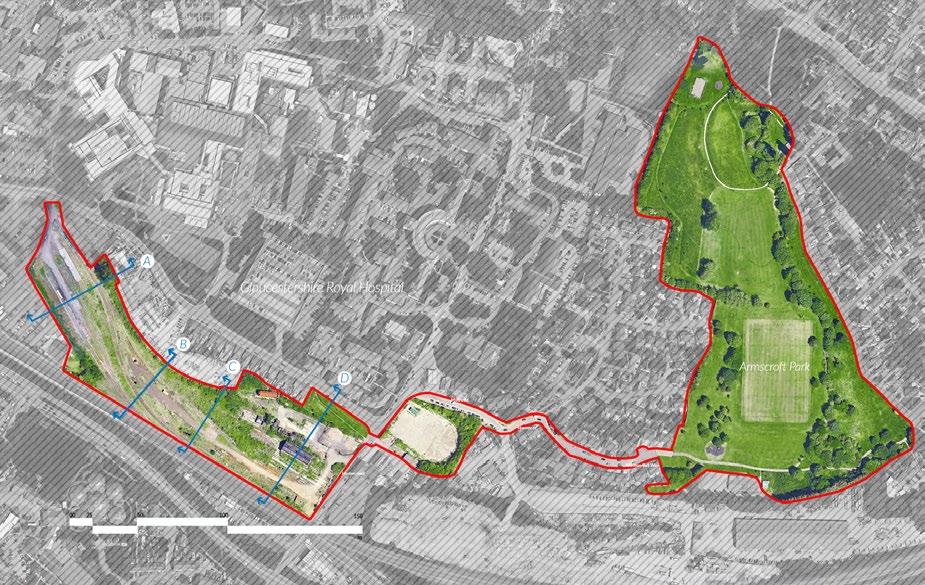
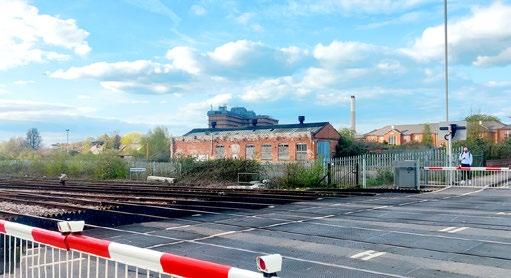


2 no Acer platanoides
2 no Acer cappadocicum
3 no Betula papyrifera
1 no Alnus incana
2 no Acer platanoides
2 no Alnus cordata
3 no Alnus glutinosa
3 no Carpinus betulus
3 no Betula papyrifera
3 no Juglans nigra
1 no Alnus incana
2 no Acer cappadocicum
3 no Juglans nigra
1 no Acer campestre
1 no Crataegus x lavallei
1 no Malus floribunda
3 no Juglans nigra
2 no Fagus sylvatica
2 no Alnus cordata 2 no Alnus cordata
4 no Acer negundo
2 no Alnus glutinosa
1 no Alnus incana
2 no Alnus cordata 2 no Alnus cordata 2 no Alnus cordata
3 no Carpinus betulus
2 no Alnus glutinosa
3 no Juglans nigra
2 no Alnus glutinosa
2 no Acer cappadocicum
2 no Acer cappadocicum
2 no Fagus sylvatica purpurea
1 no Alnus incana 1 no Alnus incana
2 no Alnus glutinosa
1 no Alnus incana
1 no Acer campestre
1 no Betula papyrifera
2 no Alnus cordata
2 no Alnus cordata
2 no Alnus glutinosa
2 no Acer cappadocicum
2 no Carpinus betulus
2 no Carpinus betulus
3 no Carpinus betulus
3 no Carpinus betulus
3 no Fagus sylvatica purpurea
1 no Populus alba
3 no Carpinus betulus
1 no Acer negundo
3 no Alnus glutinosa
2 no Fagus sylvatica purpurea
1 no Betula papyrifera
3 no Fagus sylvatica purpurea
3 no Fagus sylvatica purpurea
2 no Acer platanoides 1 no Acer platanoides
2 no Acer cappadocicum
2 no Fagus sylvatica purpurea
2 no Acer cappadocicum 2 no Acer cappadocicum
1 no Malus floribunda
2 no Fagus sylvatica purpurea
2 no Fagus sylvatica purpurea
1 no Crataegus x lavallei
3 no Alnus glutinosa
2 no Carpinus betulus
2 no Alnus glutinosa
2 no Betula papyrifera
3 no Fagus sylvatica purpurea
1 no Fagus sylvatica
3 no Juglans nigra
2 no Alnus glutinosa
3 no Fagus sylvatica purpurea
3 no Juglans nigra
1 no Alnus incana
2 no Carpinus betulus
2 no Acer negundo
3 no Fagus sylvatica purpurea
3 no Juglans nigra
1 no Betula ermanii
2 no Fagus sylvatica purpurea
1 no Acer campestre
2 no Alnus glutinosa
3 no Fagus sylvatica purpurea
1 no Acer campestre
3 no Fagus sylvatica purpurea
3 no Fagus sylvatica purpurea
2 no Acer cappadocicum
2 no Carpinus betulus
3 no Juglans nigra
1 no Acer platanoides
2 no Acer negundo
3 no Carpinus betulus
2 no Fagus sylvatica purpurea
4 no Carpinus betulus
2 no Acer cappadocicum 2 no Acer cappadocicum
3 no Alnus glutinosa
1 no Crataegus x lavallei
3 no Fagus sylvatica purpurea
4 no Juglans nigra
3 no Juglans nigra
3 no Juglans nigra
2 no Juglans nigra
3 no Juglans nigra 3 no Juglans nigra
3 no Juglans nigra
3 no Juglans nigra
3 no Juglans nigra
1 no Betula papyrifera
3 no Betula papyrifera
2 no Fagus sylvatica
3 no Betula papyrifera
3 no Alnus glutinosa
3 no Carpinus betulus
2 no Betula papyrifera
3 no Fagus sylvatica purpurea
2 no Fagus sylvatica purpurea
3 no Juglans nigra
1 no Liriodendron tulipifera
3 no Carpinus betulus
3 no Carpinus betulus
no Carpinus
3 no Betula papyrifera
2 no Fagus sylvatica
1 no Betula papyrifera
1 no Acer negundo
3 no Juglans nigra
2 no Juglans nigra
2 no Juglans nigra
2 no Fagus sylvatica
4 no Juglans nigra
2 no Juglans nigra
3 no Fagus sylvatica purpurea
3 no Fagus sylvatica purpurea
3 no Fagus sylvatica purpurea
3 no Carpinus betulus
1 no Acer campestre 1 no Acer campestre
3 no Fagus sylvatica purpurea
2 no Carpinus betulus
2 no Liriodendron tulipifera
3 no Betula papyrifera
3 no Carpinus betulus
2 no Juglans nigra
3 no Juglans nigra
2 no Alnus glutinosa
1 no Acer platanoides 2 no Acer platanoides 2 no Acer platanoides 2 no Acer platanoides 2 no Acer platanoides 2 no Acer platanoides 2 no Acer platanoides
3 no Alnus glutinosa
2 no Betula papyrifera
3 no Acer negundo
2 no Alnus glutinosa
3 no Carpinus
3 no Juglans nigra
3 no Alnus glutinosa
4 no Carpinus betulus
3 no Juglans nigra
3 no Carpinus betulus
11-05-2023
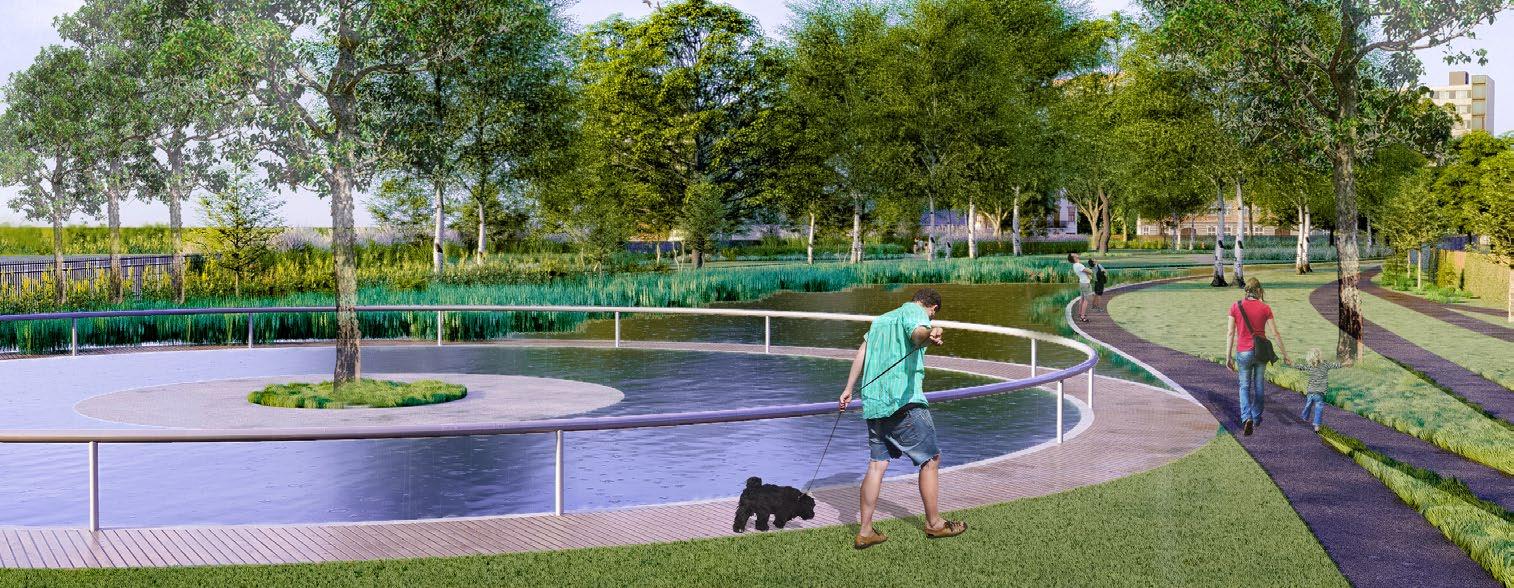

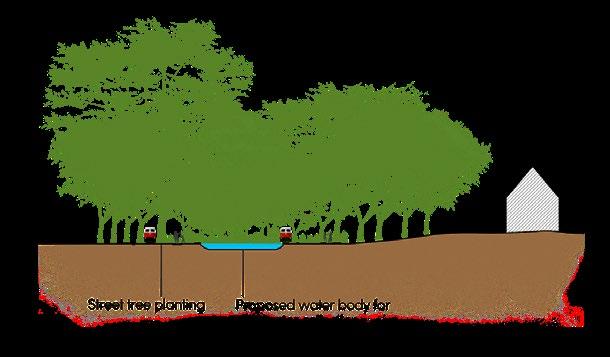
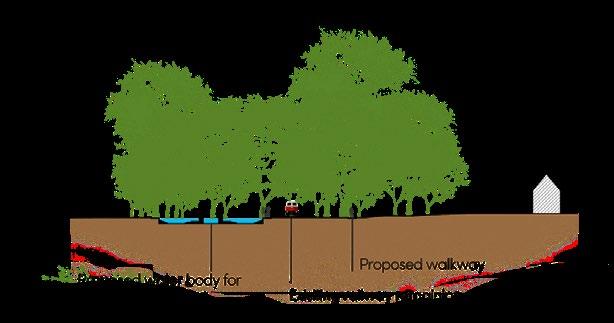
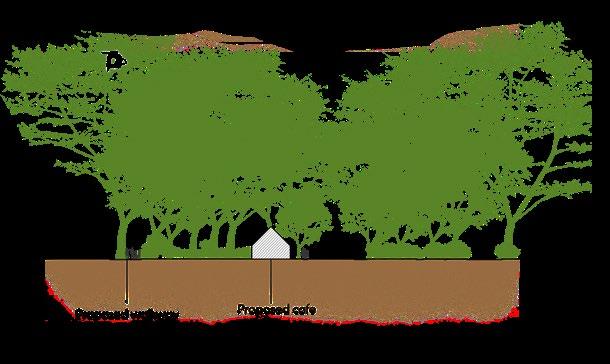



THANK YOU FOR YOUR TIME
+91 9605 97 44 08
vivekmfc34@gmail.com
Linkedin: https://www.linkedin.com/in/vivekanandh-k8b16a1183/
VIVEKANANDH K