VLAD M. DARABAN
20.09.1989 | BUCHAREST | ROMANIA HACKNEY WICK | UK
ENGLISH | FRENCH | SPANISH | ROMANIAN
[ +33] 659 78 99 58 [ +44] 74 25258881
VLAD.M.DARABAN@GMAIL.COM
CV
ITON | THE BARTLETT - LONDON
NCE DES IG NER | PR IVATE COM SS O NS | REMOTELY - LONDON
COLOG ICS TUD IO PART ARCHITECT | BIO/DIGITAL DESIGN - LONDON FREELA NCE S CENOGR APHER ASS S TANT | S. BONCEA - BUCHAREST CLOUD 9 IN TERNSH IP | 3D MODE LL ING / DE TAIL NG | IN-BUILDING - BARCELONA A. MANO ILES CO
M.ARCH PART II THE BARTLETT THE BARTLETT SCHOOL OF ARCHITECTURE [LONDON]
BACHELOR IN ARCHITECTURE, 2014 ECOLE SPECIALE D’ARCHITECTURE [PARIS]
LANDSCAPE DESIGN UNDERGRADUATE STUDIES, 2008-2011 UNIVERSITY OF ARCHITECTURE & URBANISM ION MINCU [BUCHAREST]
. A collection of projects
.
projects carried out whilst a student in different educational environments and professional practices
x25 is an unit interested mostly in experimental methods of building knowledge, both as means of proposing architecture and as educational tools.
The study started with the developing of a stop-motion animation movie which interrogates the relations between the physical reality an an imaginary space. The constructed scenario looks at the interaction between several carefully selected objects in a drawer, both when these objects are total intimacy and when they are confrunted with external agencies. The entire plot is drawn based on the object oriented onthology, a theory which defines objects as living entitiesm defined by a past, a present and a future.

Secondly, a series of models were designed within this scope of understanding the different agencies involved in reading the geometry of a constructed space. The purpose of these models is to inform the third stage of the project.
In a more thorough study around the potential of newly designed residential spaces dictates certain limitations in spatial features of embedding humans’ perso nal desires and fascinations which define their condition.
Hackney Wick, London is the site of a project which investigates how non-generic spaces can become shaped by personal fascinations, in a world where residential architecture is becoming increasily generic.





LEFT PAGE




DIAGRAM OF THE MOVIE SET AS DESIGNED TO HOST THE ENTIRE SCENOGRAPHIE WITH ALL THE CAMERA POINTS MOUNTED, THE PLOT ACTION AND ALL THE PROTAGONISTS INVOLVED RIGHT PAGE
EXAMPLES OF DIFFERENT VANTAGE POINTS MEANT TO RECORD THE INTERACTION BETWEEN THE TWO WORLDS - THE IMAGINARY AND THE PHYSICAL REALITYFAR RIGHT
A SECOND DIAGRAM DRAWING PORTRAYING THE RELATIONS BETWEEN THE MULTIPLE PROTAGONISTS IN THE POST-PRODUCTION OF THE MOVIE


LEFT TO RIGHT
A SERIES OF COLLAGE DRAWINGS PORTRAYING THE RESULTS AND AFTER EFFECTS OF FAST GENTRIFICATION IN HACKNEY WICK NEIGHBORHOOD AND THE ALTE RATION OF THE EXISTING INFRASTRUCTURE USED PREVIOUSLY BY A LARGE COMMUNITY OF ARTISTS TO MAKE SPACE FOR GENERIC RESIDENTIAL SPACES WHICH COPY ESTHETICALLY THE CHARACTER OF THE PREVIOUS BUILDINGS


LEFT TO RIGHT

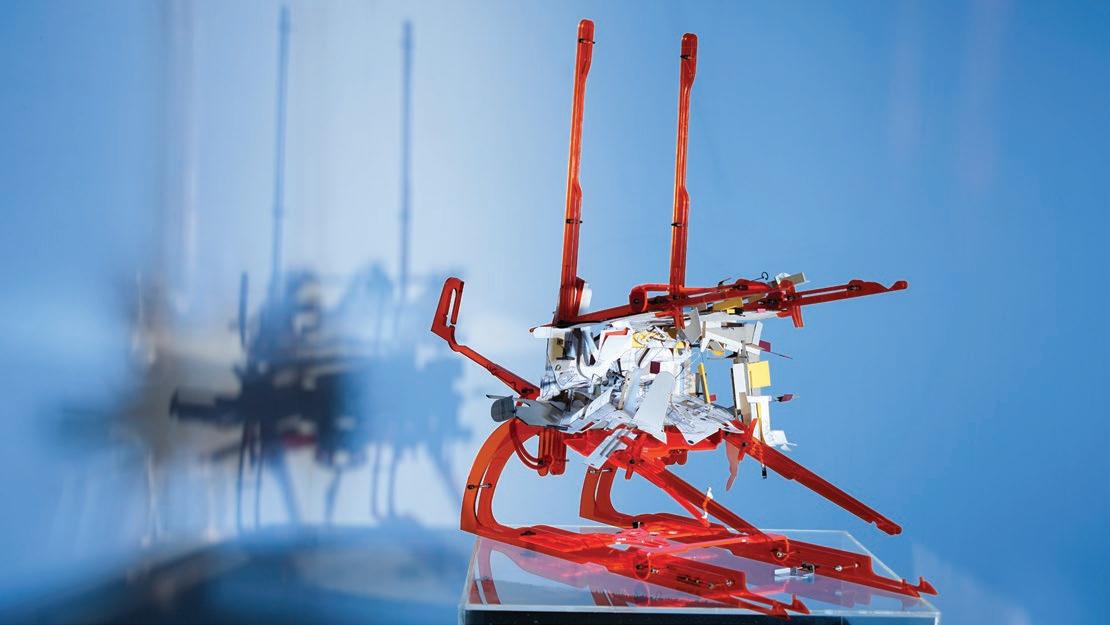

A SERIES OF PHOTOS DISCUSSING THE RELATION BETWEEN THE PLANOMETRIC VIEW AND ITS ELEVATION RIGHT PAGE TWO DRAWINGS EXPLORING THE POSSIBLITIES DETERMINED BY THE RELATION IN DRAWING BETWEEN THE TWO ORTHOGONAL VIEWS THE SCOPE OF THE DRAWINGS IS TO TRAIN THE EYE INTO INTERPRETING AND MAKING ITS OWN INTERPRETATIONS IN RELATION TO THE GIVEN INFOMATIO NAL FIELD




UCL | THE BARTLETT SCHOOL OF ARCHITECTURE| LONDON
OCCUPYING THE GLITCH
LEFT TO RIGHT
VIENNA | AUSTRIA
x25 is an unit interested mostly on experimental methods of building knowledge, both as means of proposing architecture and as educational means.
During this year, we have looked at the ambiguity between realities and realisation, the seams that emerge out of separate interpretations giving us the opportunity to multiple views of reality.
DESIGN UNIT x25 NAT CHARD EMMA-KATE MATTHEWS M.ARCH PART I YR 4
ACADEMIC WORK
A SERIES OF PHOTOS DISCUSSING THE RELATION BETWEEN THE PLANOMETRIC VIEW AND ITS ELEVATION RIGHT PAGE TWO DRAWINGS EXPLORING THE POSSIBLITIES DETERMINED BY THE RELATION IN DRAWING BETWEEN THE TWO ORTHOGONAL VIEWS THE SCOPE OF THE DRAWINGS IS TO TRAIN THE EYE INTO INTERPRETING AND MAKING ITS OWN INTERPRETATIONS IN RELATION TO THE GIVEN INFOMATIO NAL FIELD
A selective scan of the building in Vienna reveals only the parts it wishes to give away - one of a number of surveillance techniques used to probe this cafe and archive.
This project operates within the glitch realm, as interpreted by two technologies, the lidar scanner and photogrammetry assembling software, which drives the spectator into a surreal enigmatic trip.The spatial experience is distorted thanks to the skewed perception of its geometry, due to the difficulty of relating it to any previously known surroundings.
Nowadays, the quest for a quality source of information which is not unilateral, but transparent and trustworthy is being blotted out by certain news corporations which prefer popularity and desire over importance and veridicity.
It hosts hidden programs which coexist with the main one, offering a platform for discussion for civil rights activists.
The project permits the existence of a parallel historical timeline which is not written by the victor, but which presents a second uncontested version of our realm.











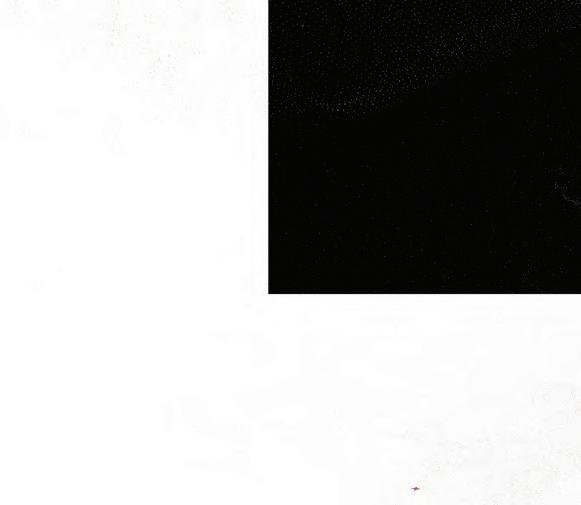







FROM LEFT TO RIGHT
SPATIAL DISSECTION OF AN OPERATING ROOM SITUATED IN LONDON 3D SCANNED AND REMODELLED USING PHOTOGRAMMETRY
MIDDLE



VIEW OF ONE OBJECT DISPLAYED AS A COLLAGE USING DIFFERENT MEDIUMS




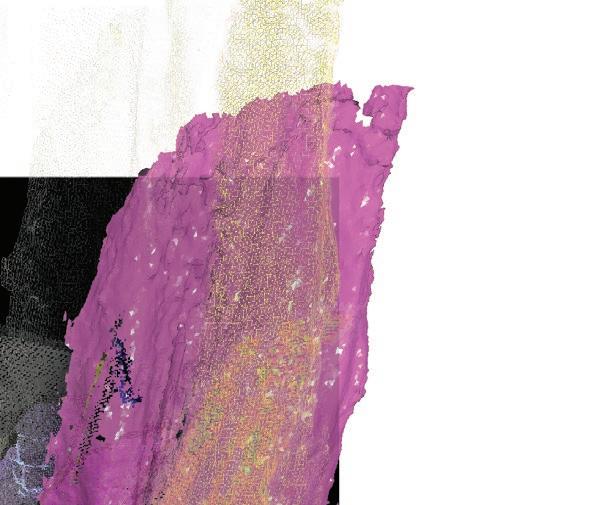







RIGHT
A 3D SCAN OF THE OR INTERROGA TING A MOVING OBJECT WHICH PERTURBS THE PORTABLE 3D SCANNER IN RECORDING A PHYSICAL GLITCH WHICH CAN ONLY EXIST IN THAT REALITY

LEFT PAGE
PHOTOS OF THE MODEL USED FOR PHOTOGRAMMETRY THE MODEL WAS DESIGNED WITH THE INTENT THAT IT WILL DISTORT ITS ORIGINAL GEOMETRY











DIFFERENT XRAY VIEWS OF THE SCANNED MODEL DISPLAYING SEVERAL STUDY CASES ON HOW THE MEDIUM EXAMINES AND INTERPRETES THE REAL OBJECT


RIGHT PAGE


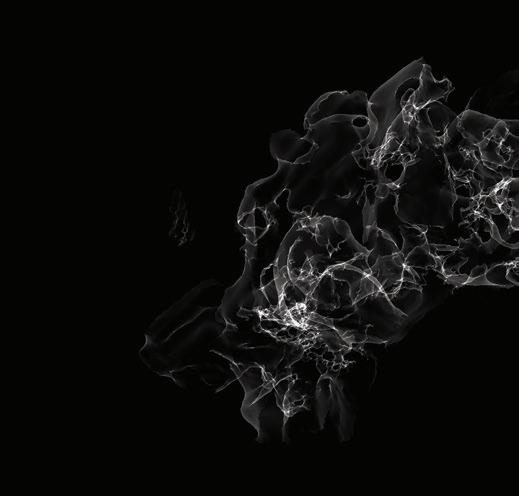
EXAMPLES OF CAPTURED PHOTOGRAMMETRY MODELS AS DISTORTION OCCURES BY INTRODUCING AN AGENT |BLURRED PHOTO|EXPRESSING A GEOMETRICAL GLITCH LINEAR MAPPING OF ONE OF THE PHOTOGRAMMETRY INVESTIGATIONS REVEALING ITS POTENTIAL AS A SPACE






























LEFT PAGE
SECTION DETAILS OF WHAT COULD POTENTIALLY BECOME THE INTERIOR SPACE OF THE BUILDING DISPLAYING MANY SPATIAL FEATURES WHICH CONNECT DIFFERENT PROGRAMS


RIGHT PAGE
POSSIBLE PLAN CONFIGURATION DISPLAYING THE COMPLEX RELATIONS BETWEEN DIFFERENT AGENCIES INVOLVED IN THE DEVELOPPING THE ARCHITECTURAL PROGRAM





E C OLOG IC S T UD I O | LONDO N
Y E AR OUT | ARCH ITE C TU R E P RAC TI C E
H AC K N EY W IC K
O CT OBER MAY 201 6
MAR C O POLE TT O C L A UD I A P A SQUER O BIO-DIGIT A L DE S I G N


PROFESS I O N AL WOR K
e c oLog cS t u d i o i s a n a rchit e ct u ral a n d u rba n d e s ign pr a cti ce sp e cializ e d n envi r onmen tal d e s i g n, u rba n s e lf s u ff i ci en cy a n d b u ildi n g in t eg rat e d na t u r e
Du ri ng m y in t e r n ship at e co L o gi c S t u di o, I w as c on fro n t e d w ith a new di men si on, d eve l o p ing new syst ema t c wa ys o f wo r k n g , bridg ing discipl ine s a n d d i sc ove ri ng new b io /di g ital me a n s o f r e pr e s en tati on.
ha ve b een d i r e ctly inv ol ve d i n d e s igning, pr o t o typi ng an d fabricati ng 4 m a in pr o ec ts b u t I shall exem plify o n ly a s ma ll part o f m y i nvo l vemen t
had th e opp o rt un ity t o ge t invo l ve d an d m a n a ge s eve ral pr o j e cts a n d ex p e ri men ts , in ord e r to g e t mo r e ac qua n t e d wi th th e n oti on o f b io -di g it a d e si gn, a n d its t oo ls f o r artificial r e pr e s en tati on o f th e n at u r a l a n i m al/ vege tal r e al m
Th e proj e cts v ar ie d fr om m icr o sc o p c t o m acr o s c al e, cr e at ing a hotb e d f o r e xp e r men tati on wi th di f f e r en t n at u r e s an d syst em s



FROM LEFT TO RIGHT
PHOTO OF THE WATERTANK OF THE URBAN ALGAE FOLLY v2.0 IN BRAGA | PORTUGAL DOWN
PHOTOS OF THE URBAN ALGAE FOLLY BY NIGHT MIDDLE



UAF EXPLODED AXONOMETRIC VIEW OF ONE WING BLACK
UAF EXTERNAL INTERACTION DIAGRAM
UAF PRO TOCOL SENSORS NAVIGATOR GEOMETRY
FROM LEFT TO RIGHT
MAP ANALYSIS OF EVOLUTIONARY ENERGY FIELDS FOR AUTONOMOUS CREATURES TO HARVEST | BIO-TEHCNOLOGICAL URBAN POWERING STATION | ARTHUR’S SEAT DOWN






FRAMEWORK ILLUSTRATING THE TWO POSSBILE MODELS FOR THE 2016 EDINBURGH INTERNATIONAL SCIENCE FESTIVAL TOP

DIFFERENT ITERATIONS EXPLAINING THE METHODOLOGY USED TO SIMULATE ITS EVOLUTION | FROM LAB INVESTIGATION TO BIO-DIGITAL COMPUTING FEATURES COMPUTATIONAL INTERPRETATION OF A SCANNED PETRI DISH ILLUSTRATING THE BIOLOGICAL EVOLUTIONARY PROCESS OF THE SLIME MOLD MAPPING THE SLIME MOLD SPATIAL EVOLUTION USING A DIGITAL MICROSCOPE BOTTOM RIGHT
DETAIL OF SLA NYLON 3D PRINTED SUBSTRATUM IN ORDER FOR THE SLIME MOLD TO INHABIT






LEFT PAGE
MAP ANALYSIS OF TERRAIN USAGE BY DIFFERENT BIRD SPECIES AROUND AT THE ULCINJ DELTA - MONTENEGRO


TWO MAPS REPRESENTING THE HABITAT GRADIENTS OPERATIONAL FIELDS BASED ON LEVEL 01 DATA EXTRACTED FROM THE ESA SENTINEL 0.2 SATELLITE

RIGHT PAGE
DIAGRAM REFLECTING THE USE OF SPACE ON MIGRATORY BIRDS AROUND THE WORLD
ONE ITERATION OF SALT ACCRETION AROUND THE SALT POOLS









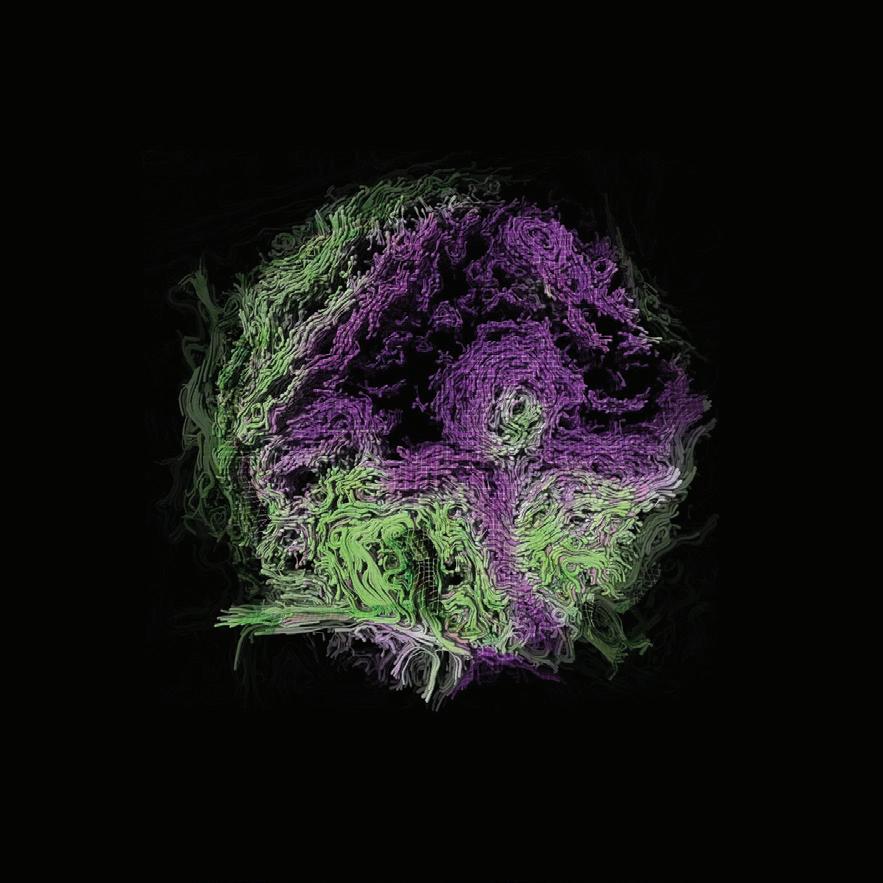
ECOLE SPECIALE D’ARCHITECTURE | PARIS
BURN | BODY | RITUAL
MONTAGNE AU PERCHE
DESIGN SPRING 2014

STUDIO PH. BARRIERE B.ARCH DIP. PROJECT ACADEMIC WORK
This last subject developed at Ecole Speciale d’Architecture discusses primordialy the bond between human body / condition, technology and architecture.
The strong co-existence between these was the directive force to generate the logic of our proposals.
The first phase consisted in imagining the ideal essential space in order to unders tand the connection between these two, the human realm and artificial.
Here, I was appealed by the machine embedded in the human, and by the machine.
Therefore I have imagined a robot that would replicate and understand my move ments, evolving to a point where it would no longer need the users assistance and therefore would act upon its own conscience and direct different tasks.



LEFT PAGE
ITERATION OF HYDRAULIC MEMBERED ROBOT TO FOLD AND TRIM SHEETS OF METAL USING THE CREMATION HEATING RESSOURCES IN ORDER TO PHYSICALLY TRANSFORM THE SPACE IT INHABITS



LEFT PAGE
MODEL PHOTOS DISPLAYING THE INTERIOR SPATIAL INTERVENTIONS DONE BY THE ROBOT TOP







ITERATION OF ROBOT PRESENTING METAL SHEETS BEFORE BEING SHAPED INTO A FORM
DOWN AND RIGHT PHOTOS OF MODEL REPRESENTING THE ESSENTIAL VIRTUAL SPACE AS IMAGINED BY THE USER AND SCULPTED BY THE ROBOT RIGHT PAGE
SEVERAL PHOTOS OF THE TWO INITIAL MODELS PORTRAYING THE ESSENTIAL SPACE DESIGNED FOR THE USER AT A MORE ADVANCED STAGE OF CONSTRUCTION EXCLUSIVELY DESIGNED BY THE ROBOT
LEFT PAGE
GROUND FLOOR PLAN SHOWING THE ENTIRE COMPLEX CREMATION PLANTED ON THE ABANDONNED CHURCH'S SITE RIGHT PAGE
FIRST FLOOR PLAN OF THE CHURCH AND ITS ADDITIONAL UNITS SHOWING AN ADVANCED STAGE OF SPACE MODELLING BY ROBOT


































































































ECOLE SPECIALE D’ARCHITECTURE | PARIS
UNSETTLED VESSEL OF FOOTAGE SITUATIONS



ILE AUX CYGNES DESIGN FALL 2013
DAVID TAJCHMAN3RD YEAR PROJECT ACADEMIC WORK
This studio’s angle developed a more conceptual approach, exploring the different features of kinetic movement and dynamism in the representation of architecture, but also in the final product itself.
As a first exercise, we where to imagine and conceive a physical model of our kinetic device. This intended to serve us later, by integrating parts of this design in the conception of our final project.
The final architectural product, which is composed out of many seperated premises spread along the island are strongly connected through the programs which they host and the functional cluster which command them. This proposal founds itself in a constant movement towards a form finding process with no precise ending.
The complex transforms with time, adding new layers of com plexity over the existing structure, while camouflaging it from the city.





























































































































































































































































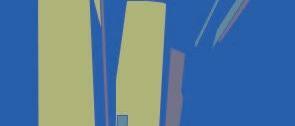







FROM LEFT TO RIGHT
PLAN PRESENTING T HE ENTIRE MECHANICAL SYSTEM WHICH ALLOWS THE ACCESS TO THE ISLAND BY ACTIVATING DEACTIVATING SEVERAL DIFFERENT MEANS OF ENTRY TOP
IMPRESSION OF PLAN'S ISLAND SHOWING DIFFERENT STRUCTURAL POSSIBILITIES AT DIFFERENT STAGES OF CONSTRUCTION DOWN RIGHT

PART OF DETAILED FIRST FLOOR PLAN SHOWING THE DIFFERENT UNITS AND PROGRAMS SPREAD ALONG THE ISLAND, AMONG WHICH THE DYE HOUSE FOR DECOR MODELS, POST-PRODUCTION PROCESSING ROOM, WORKSHOPS FOR PROPS AND STAGE DESIGN,



FROM LEFT TO RIGHT

PLAN PRESENTING T HE ENTIRE MECHANICAL SYSTEM WHICH ALLOWS THE ACCESS TO THE ISLAND BY ACTIVATING DEACTIVATING SEVERAL DIFFERENT MEANS OF ENTRY TOP
IMPRESSION OF PLAN'S ISLAND SHOWING DIFFERENT STRUCTURAL POSSIBILITIES AT DIFFERENT STAGES OF CONSTRUCTION DOWN RIGHT

PART OF DETAILED FIRST FLOOR PLAN SHOWING THE DIFFERENT UNITS AND PROGRAMS SPREAD ALONG THE ISLAND, AMONG WHICH THE DYE HOUSE FOR DECOR MODELS, POST-PRODUCTION PROCESSING ROOM, WORKSHOPS FOR PROPS AND STAGE DESIGN,

RE-ALTERING THE VIEW
AUT. DEL TERRAMAR DESIGN SPRING 2013 EDOUARD CABAY 2ND YEAR PROJECT
ACADEMIC WORK
This studio concentrated more on exploring architectural design differently through the medium of cartography and data flow interpretation.
The first exercise was to select a simple tool that was to help us find specific information regar ding the phenomena to be analyzed.
Further on, we had to integrate our collected data in our designs, therefore working with precise parameters towards clean and specific proposals.
After discovering the most well-disposed viewing positions on the field, we decided to create a sort of museum, composed out of many viewing pods.
The idea was to have the possibility to admire, from a considerable distance exact points all around the circuit displaying old racing cars.
test 05 -10 focal points
test 04 - 5 focal points
focal points
LEFT
test 01 - 3 focal points
PLAN + SECTION
THE PLAN AND SECTION ARE TO EXPLAIN THE RESULT INTERSECTION BETWEEN SEVERAL FOCAL POINTS AND ITS SPATIAL DEFORMATION VIEWING PODS
THESE VIEWING PODS ARE INTENTIONALLY GEO-POSITIONED ON THE FIELD IN ORDER TO CREATE A LABYRINTH AND TO DISRUPT THE RELATION BETWEEN THE VIEWER AND THE VIEWED OBJECT
202.35m-18.2m
38.6m 7.87m
FROM LEFT TO RIGHT
PLAN AND SECTION OF VIEWING SELF STANDING POD SHOWING 4 POSSIBLE VISUAL OBJECTIVES SPREAD ON TRACK MIDDLE
TWO DIFFERENT PERSPECTIVAL VIEWS OF ONE VIEWING POD WITH DIRECTIONS RIGHT
ITERATION OF ONE VIEWING POD PRESENTING THE LOGIC BEHIND THE SPATIAL DEFORMATION ACCORDING TO THE TARGETED POINT
ECOLE SPECIALE D’ARCHITECTURE | PARIS
INHABITING COMMON IDEALS
MONTROUGE DESIGN FALL 2012
JEAN C. MOREAU 2ND YEAR PROJECTThis project was intended to familiarize ourselves to the possibility of the cohabitation of different programs projec ted in the same architectural product.
Therefore, tried to integrate in the building three types of spatial use, defined by the experience of three types of users.
ACADEMIC WORK
Students, family and children were to cohabit in a cluster of physical spaces, each drawn with a specific architectural language.
The building is composed out of different wings, first, appartments for families up to four, and opposite on the other wing, one would find a more animated student residences. Both wings were connected through another body, which hosts the kindergarden


DREAMMAKER BLUE | BUCHAREST
FREELANCE | STAGE & PROPS DESIGNER
BUCHAREST RO SEPT - MARCH 2015 SORIN BONCEA PROPS MAKING
PROFESSIONAL WORK
In this chapter present a small part of my constribution and associate work while working with a scenographer during this year.
Here, I designed various projects that engage architectural features. Here, was exposed to different dimensions, an inverted process, starting from built prototypes to representation and pivoting back from digital experimentation to the physical condition.

This has taught me how drawings are influenced by the full-scale prototype, because of the scarcity of the materials to be assembled, which sometimes were already designed objects.
These experiences allowed me to master my techniques and to explore others.

FROM LEFT TO RIGHT
MIXED-MEDIA ITERATION OF POSSIBLE AMBIENTAL DISPLAY WHEN THE STAGE DJ BOOTH IS OPERATIONAL
MIDDLE
DIFFERENT POSITIONS DISPLAYING SEVERAL CONFIGURATIONS FOR THE DJ BOOTH | THEY CAN BE MANUALLY AND INDEPENDENTLY ADJUSTED IN ORDER TO OFFER TOTAL CONTROL OF THE PLATFORM

RIGHT
TWO ITERATIONS REPRESEN TING THE MODULES TO BE ASSEMBLED AS THE MAIN ROTATING PLATFORM
