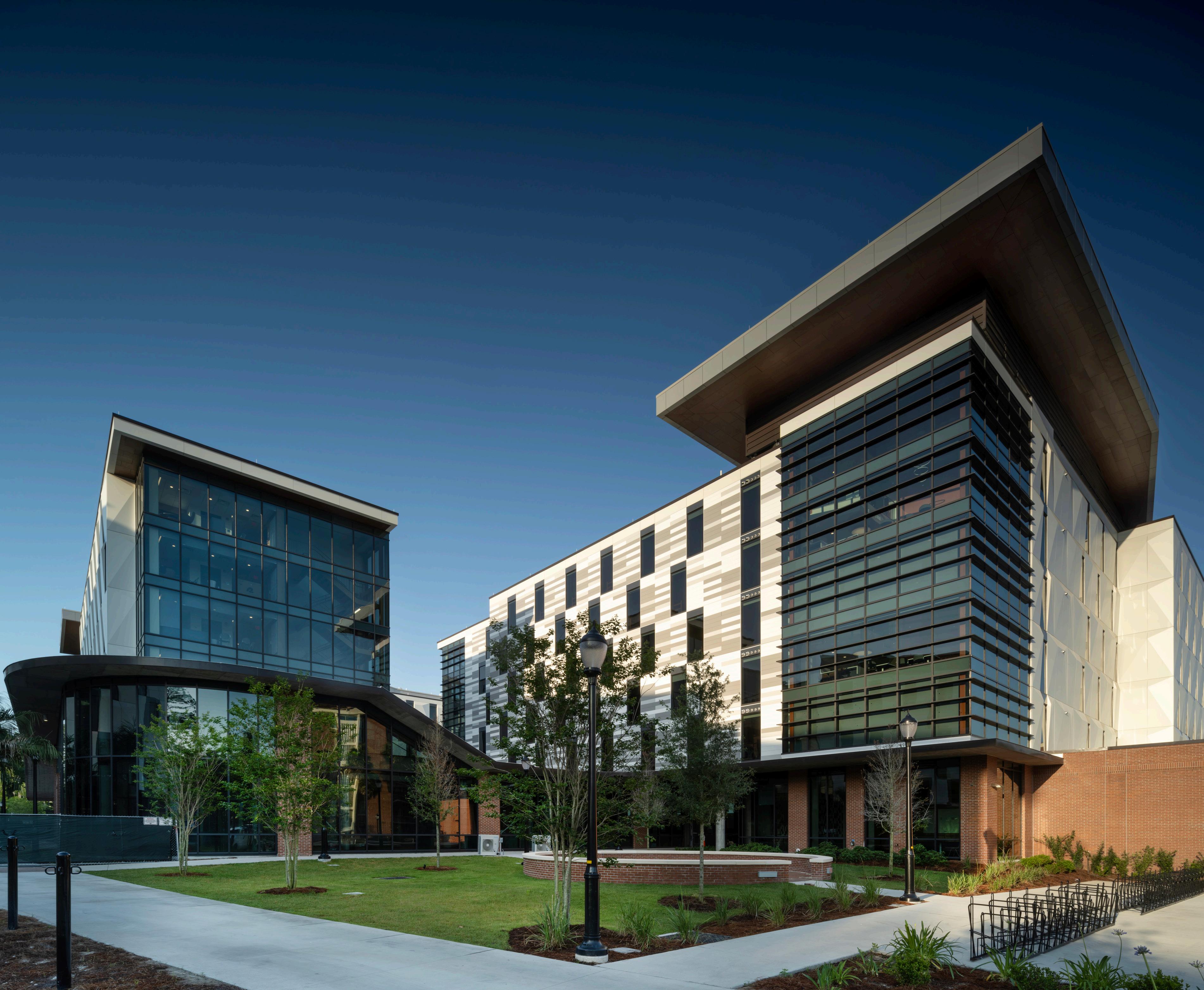University of Florida
Honors
Village, Gainesville, Florida





Village, Gainesville, Florida




In 2019, VMDO completed a Housing Master Plan for the University of Florida to help its pursuit of becoming a premier public university with “top-5 facilities and a top-5 campus.” The 1400-bed Honors Village is a critical first step in fulfilling the vision of the Housing Master Plan. VMDO developed the design vision and criteria documents for the project, which will enhance on-campus housing offerings with a vibrant new campus community on a prominent campus site.
Like a little city, the Honors Village is a community of citizenship within the larger campus where learning is integral to life. The site approach knits together the existing campus fabric to strengthen circulation, emphasize the pedestrian environment, and form recognizable campus places. Four distinct residence halls break down the overall scale of the project, appropriately sized to their context and adjacent development along the thoroughfare of Museum Road. Housing 300-400 students each, the residence halls offer students an immersive sense of identity within the larger community.
The quad design gives equal importance to both building and landscape, working together to create common ground for shared experiences. As a focal point of campus living, the quad provides students with a sense of their own activities as part of a larger campus community. The quad reinforces campus edges and pathways while also creating a series of vital landscape places with porous openings that encourage movement between them.
To the east, Honors Avenue is a campus gateway that connects a major pedestrian through-way from north to south. An oak-lined passage, the Avenue is bracketed by adjacent ground floors that are open and transparent, featuring vibrant social spaces full of visible life. The Honors Courtyard is the project’s landscape center, a magnetic destination where students gather on blankets, site furniture, and perimeter seat walls. The Plaza is an interior / exterior hardscape adjacent to the Great Hall, where events, meetings, and chance encounters extend from building to landscape. In responding to context, the project enable an adjacent Great Lawn to naturally form between the residential buildings and the Dining Hall, forming integral connections between key areas of campus.


key landscape places and campus pathways


The landscape environment that flows around the residence buildings includes a diversity of programmed areas for meeting and interaction, which are enhanced by key moments of connection with interior spaces. A rich assortment of native plantings provide shade in a series of groves and bosques, combined with infiltration gardens of ferns and grasses that contribute to a robust stormwater management plan.
• Museum Road Corridor Core campus streetscape and primary pedestrian social space that promotes and maintains major movement adjacent to the core site.
• Honors College Courtyard Diverse and flexible group gathering areas that accommodate multiple programs and uses correlating to adjacent interior common spaces. Features include a sunken central lawn with an oak grove, perimeter walkway with cafe seating, and a series of stormwater gardens.
• The Bosque Paved area with diverse and movable furnishings that can be configured for small or large group gathering.
• The Plaza Major pedestrian and bikeway accommodating north / south campus connections through the residential complex.
• Forest Garden Rooms Localized circular outdoor rooms set in gardens with mixed, movable furniture.
• Special Program Areas Localized terraces to accommodate activities associated with interior programs, such as community wellness, arts, and learning spaces.


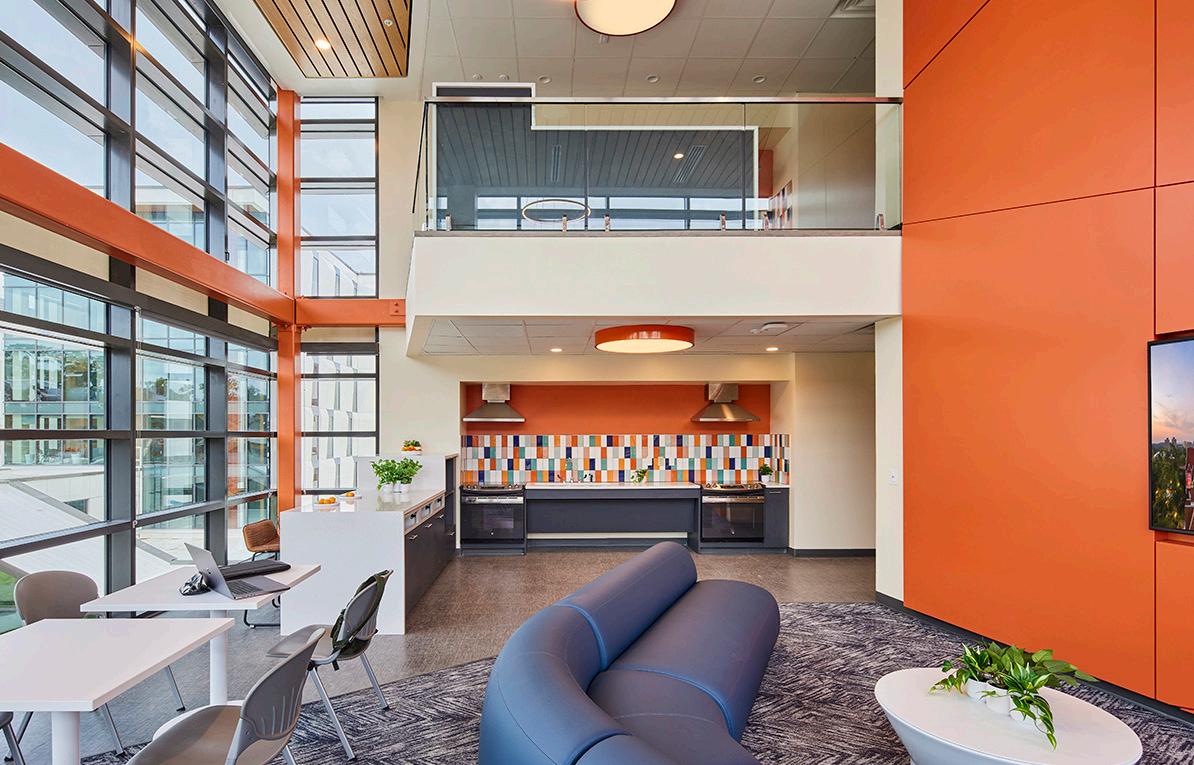
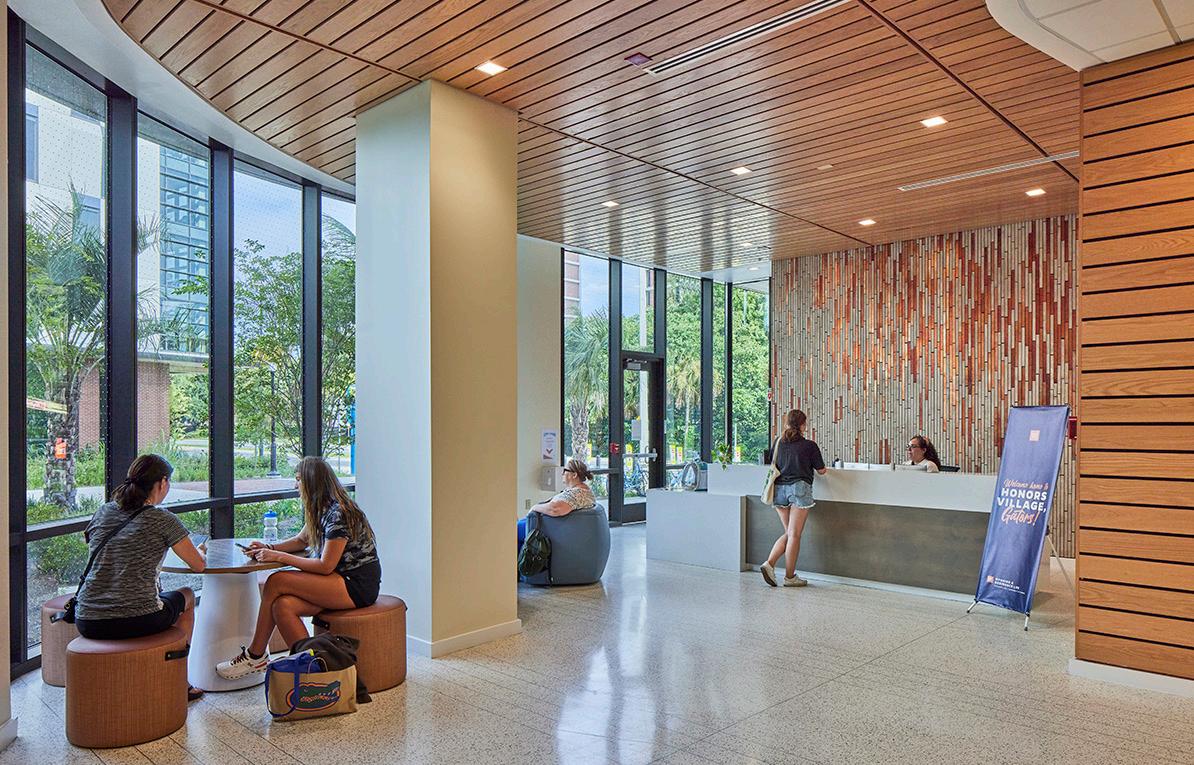
Resident room communities are lifted off the ground floor in order to create a ground floor Commons for each residence hall that consists of a social lounge, learning commons, and recreation room. These public spaces welcome students to their residence halls, and blend seamlessly with the surrounding landscape. Each of the four residence halls is infused with a specialized space for students’ enjoyment - a musical practice and ensemble suite, a maker space, a reading room, and a mindfulness studio space.
The ground floors are articulated with generous glazing that showcases these vibrant programs, providing transparent inside-outside connections and allowing students to see their community in action. The Forum is the center of life on the ground of the Commons, enriched with a dynamic Great Hall, cafe, and suite of flexible meeting and group study rooms. Shared by all students, the Forum projects a sense of timelessness and permanence that anchors the network of active ground floor programs together.

Common Space
Student Double

Student Single
RA Single
Common Bath
Mindfulness Suite @ Building 4

Honors – Academic
HRE Apartments
The Honors College residence halls come to life within elevated level Houses, where the organization of the architectural elements reflect the arrangement of the community within. Previous student surveys have underscored the importance of building corridors, where students spend a substantial amount of time. More than simply for circulation, the building halls become the foundation of community, and are designed as rooms for gathering and chance encounters. Groups of resident room doors form collective “porches,” each with a built-in bench.
A Resident Advisor is assigned to Hall Communities of 40 students, which combine to create “Houses” of 80-120 students each. Each House contains amenities for collective residential life - living room social centers with adjacent laundry facilities, dining areas with collective kitchens, and studies with worktables fit out for plug-and-play media. Located as a series of “knuckles” and “lantern” ends, these components find useful expression on the building exteriors, offering views of the campus and showcasing community taking place to the greater campus outside.


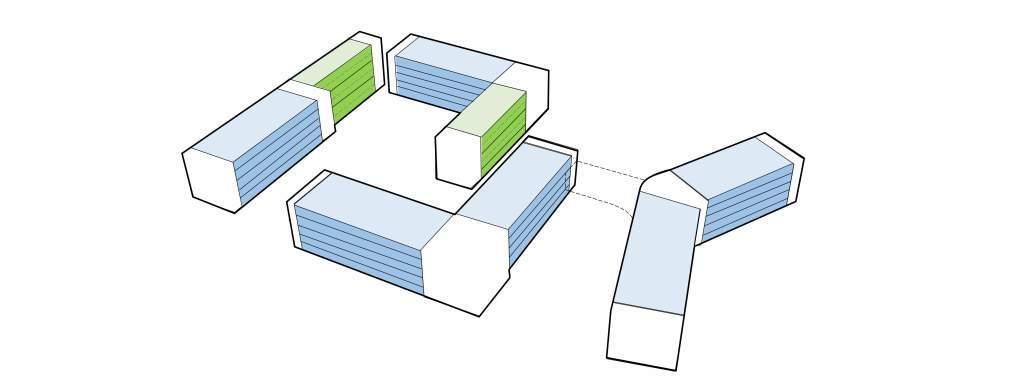
Community Building Scale 1


Hall Communities of 40 students each.
Resident rooms collect into single-level halls (blue) + double-level halls (green)
Community Building Scale 2

Community Building Scale 3

House structure of 80 to 120 students each, where Hall communities collect into Houses
Glazed, lantern-like end studies and knuckle lounges that identify each community of 300-400 students
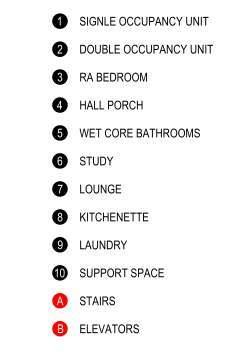

Typical 1-story Hall of 40 students
The double-height lounge connects two or more Halls together into a House.
typical 1-story Hall of 40 students, illustrating 4’ “shimmy” shifting on alternating levels. the double-height lounge connects two or more Halls together into a House.

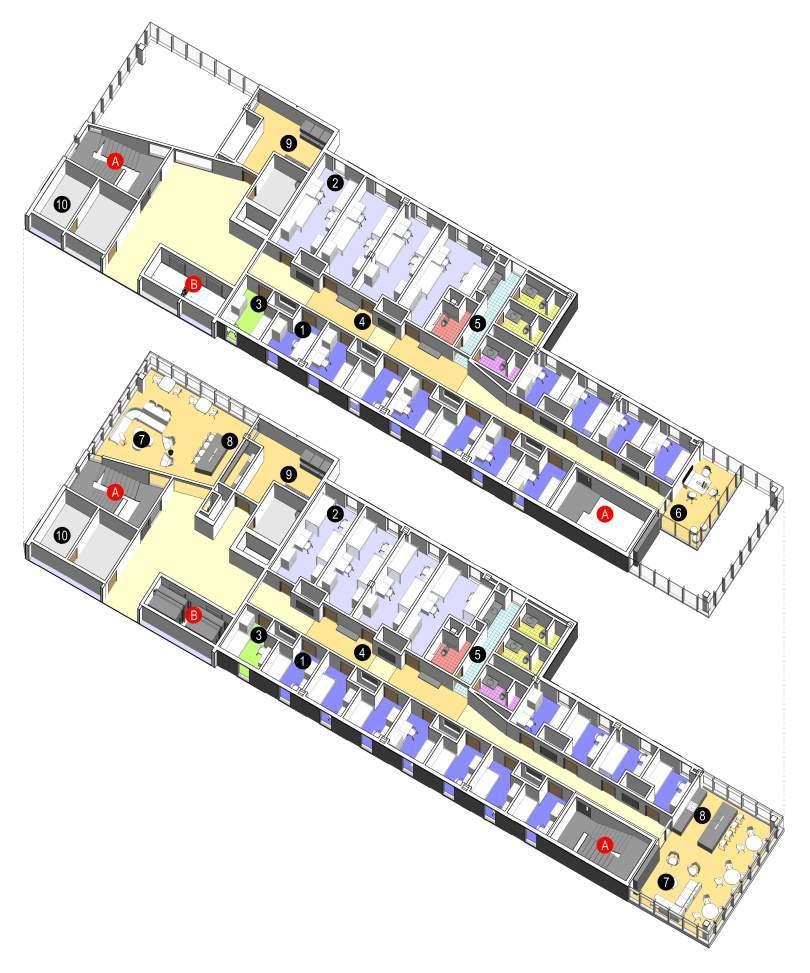
Typical 2-story Hall of 40 students
typical 2-story Hall of 40 students, connected by double-height lounge and study. the double-height elements connect two or more Halls together into a House.
Connected by double-height lounge and study. The double-height elements connect two or more Halls together into a House.
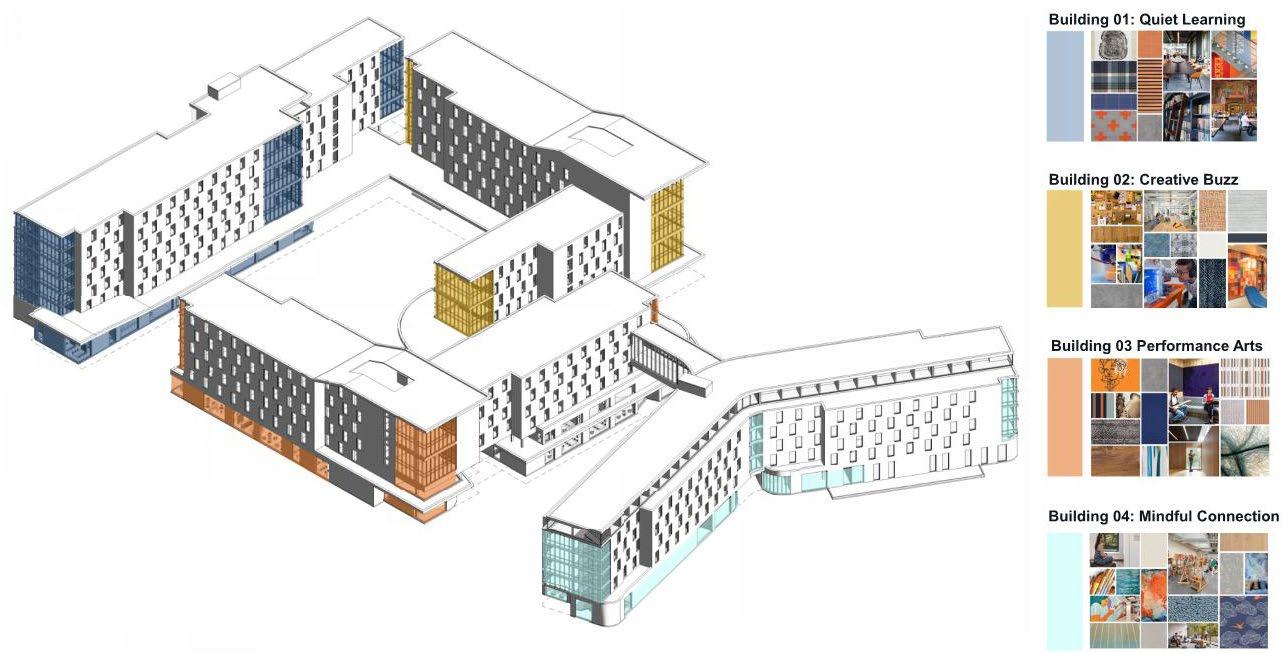
Integration of Building Themes on Ground Floor and in Social Spaces of Residential


Residential Floors

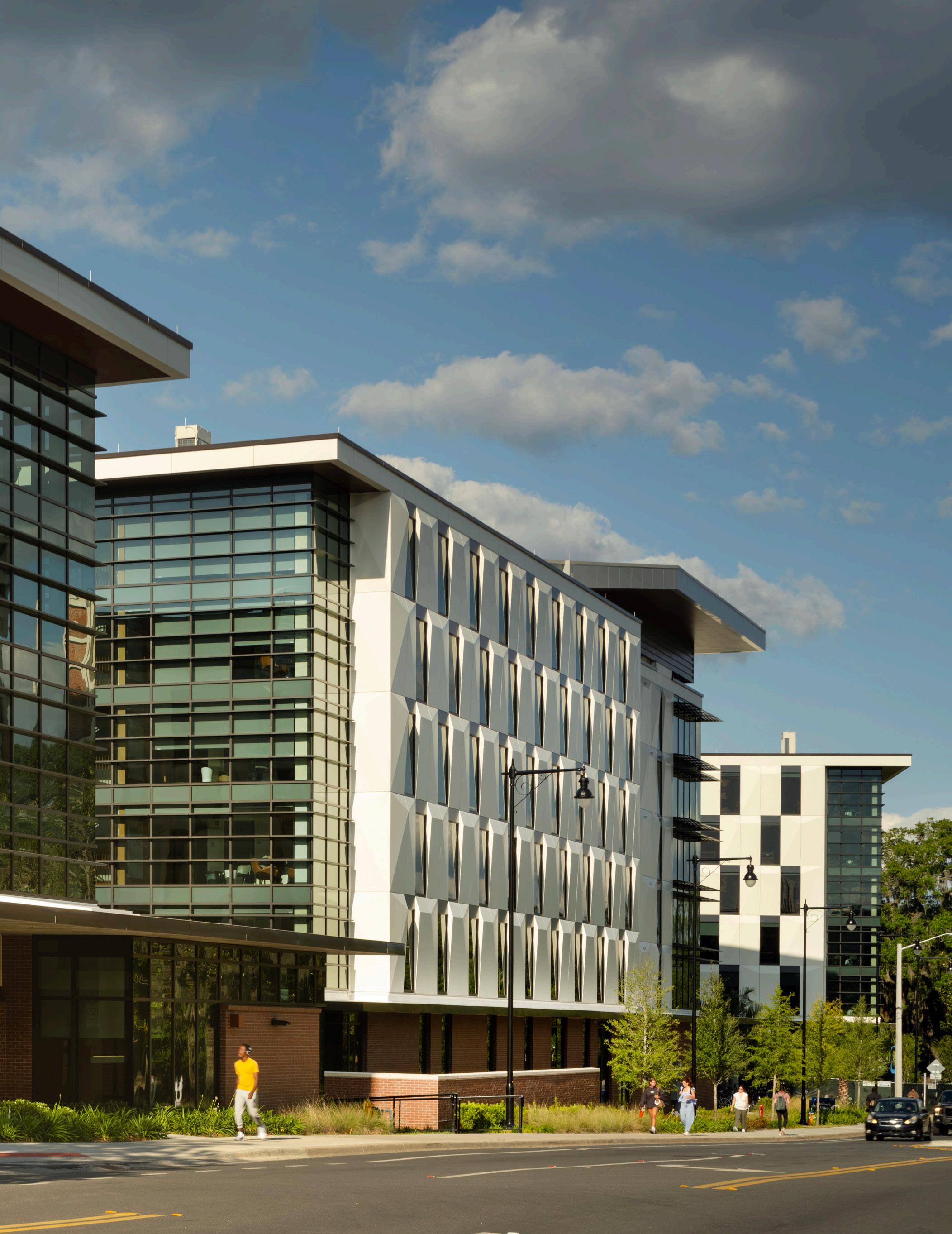
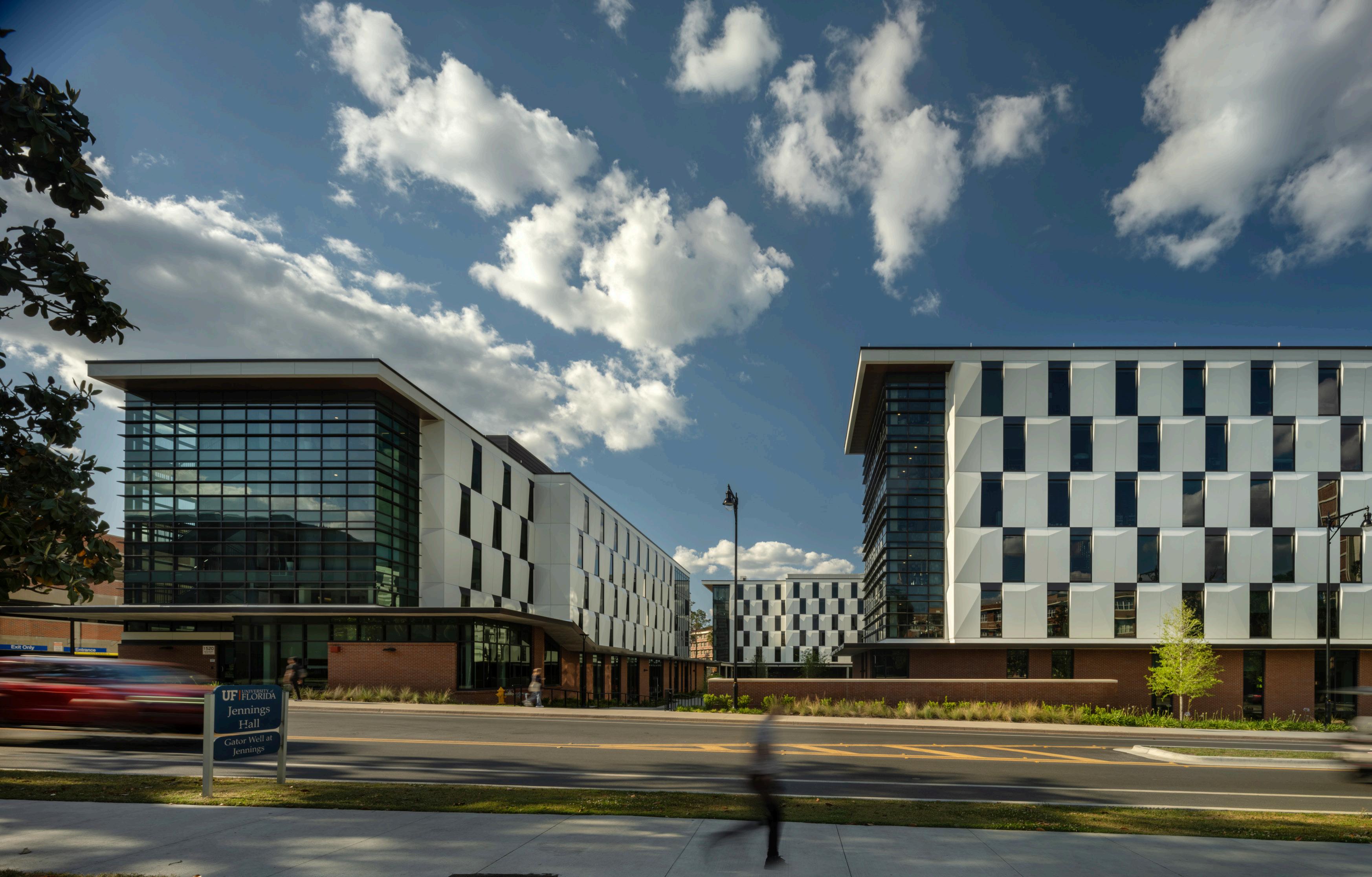

The massing of the buildings are articulated with a base, middle, and top that help scale the buildings to its context. At the ground level, brick facade panels and window walls tie into the character of other campus architecture. Drawing from vernacular examples, the bases utilizes covered walks, breezeways, porches, and overhangs - climatically responsive features that enjoy Gainesville’s climate while providing shade and shelter. On the upper floors, the approach simply shifts the location of resident rooms on alternating floors by several feet in order to provide visual differentiation.
The exterior cladding consists of three-dimensional panels over recessed windows that produce depth and shadow across the building facades. Wood-like soffits and accent panels carry a sense of warmth and comfort within the greater quad. Building corners and ends are punctuated with common spaces encased in glass, which glow like lanterns during the evening. In addition to feeling like home, the Honors Village connects naturally to the rich heritage of its context, while projecting a forward-thinking architecture reflective of this important step in the University’s ongoing development.
For
J
200 E Market St Charlottesville, VA 22902
2000 Pennsylvania Ave, Suite 7000 Washington, DC 20006
For more information on Student Housing work please contact: Michele Westrick, AIA, LEED AP BD+C westrick @ vmdo.com Frances Lengowski, AIA, LEED AP BD+C lengowski @ vmdo.com
