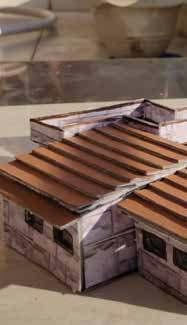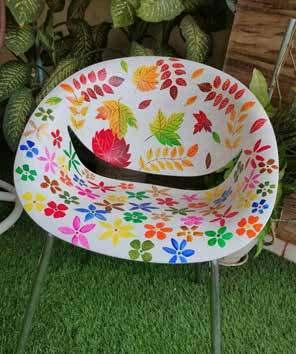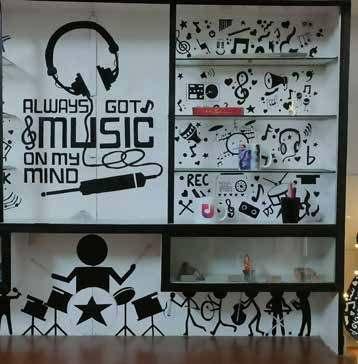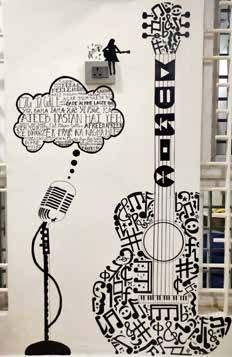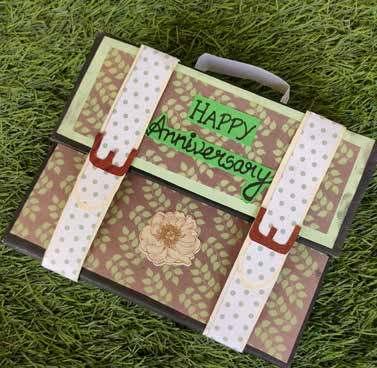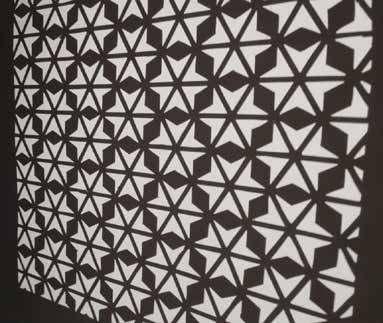PO A CHITECTURAL





B.Arch|5thyear
An architecture student who is always smiling and is hardworking in nature. A creative person who loves art and have a keen interest in designing. Have impeccable time management skills which ensures that I consistently completes work on time and with exceptional quality. I believe the process of design is a journey that begins with research, observation, and exploration of various design elements such as form, texture, and materiality. Design that not only serve a practical function but also evoke emotion and inspire thought.
Visvesvarayanationalinstituteoftechnology
Nagpur, Maharashtra
Bachelor of architecture (B. Arch)
Currently in 4th year | CGPA -9.01
CarmelconventSr.Sec.school
Bhopal , Madhya pradesh
PCM
Class 12th|Percentage-90.2%
CarmelconventSr.Sec.school
Bhopal , Madhya pradesh
Class 10th|CGPA-10
R.R.CraftCreations
Online small business|Handmade gifts shop Owner and founder
AsketchEdtechFoundation
Hyderabad,Telangana Member
R.R.Construction
Bhopal, Madhya pradesh
rushali801@gmail.com|
+919755091075
Intern
E-7/760 Arera colony, | Near ICICI bank, Bhopal - 462016 Madhya pradesh
rushali-jain-629888216 __.rushali.jain.__
Calarts Coursera
Courses-Fundamentals of graphic design|Introduction to typography
Softwaretrainingprogram
Asketch Edtech Foundation

KurukshetraCafedesigncompetition
By JNIAS School Of Planning & Architecture, Hyderabad
Vasudhaivkutumbkamlogodesigncompetition


By ministry of health and family welfare , government of india
Keralahighwayresearchinstitutelogodesigncompetition
By KHRIBambooproductdesigncompetition
By bamboo society of IndiaHandsonbambooworkshop
By VNIT NagpurEcologicallysensitiveplantingdesigninurbanlandscaspe
By Dr. R. Ganesan ISOLA Bangalore chapterRethinkingspaces
ByAr. Hiren patel, 361 bit
Climateresponsivedesignwebinar
By ArkihiveInteriordesignstyles
By BitclassRe-wild:ReinstatingBiodiversity
By Ar. Mansi shah , NASA IndiaTheconceptualparadox
By Ar. Swapnil ValvatkarDocumentingheritagebuildings:Toolsandtechniques
By Ar. Nikita S. ramani ,INTACH nagpur chapterThe drawings and all the content displayed in this portfolio is created by me and are true to my knowlwdge. It is a compilation of my works from 2019-2023 Each section shows different skills, design abilities and experience gained in that time period. Living these four years through various events and topics has given each time a unique valueand lessons. I’m glad to display my work to you.









BRIEF- Design should aim to address the socio-cultural dynamics of the city as well as its climatic conditions. Adequate attention is to be paid to the organization of positive and negative spaces ie. The built and the un-built spaces within the site. Students are expected to adhere to standards as well. Byelaws may be referred to for parking and other requirements like public safety, margins etc.
DESIGN CONSIDERATIONS- The convention centre is planned with keeping in mind the nature of activities and segregating them accordingly into floors. Locally available materials of jaipur have been used and have tried to maintain the vernacular architecture of jaipur intact. Placing the activities which require views towards the jal mahal side. Segregating entries for auditorium and services. Giving open and semi open spaces for required activities. Giving grand entrances to the building blocks with courtyards, jaalis etc.
LOCATION- Near mansagar lake, Jaipur
SITE AREA- 21,110 SQ.M.

TYPE- Commercial Building
MENTOR- Dr. Vidya V. Ghuge
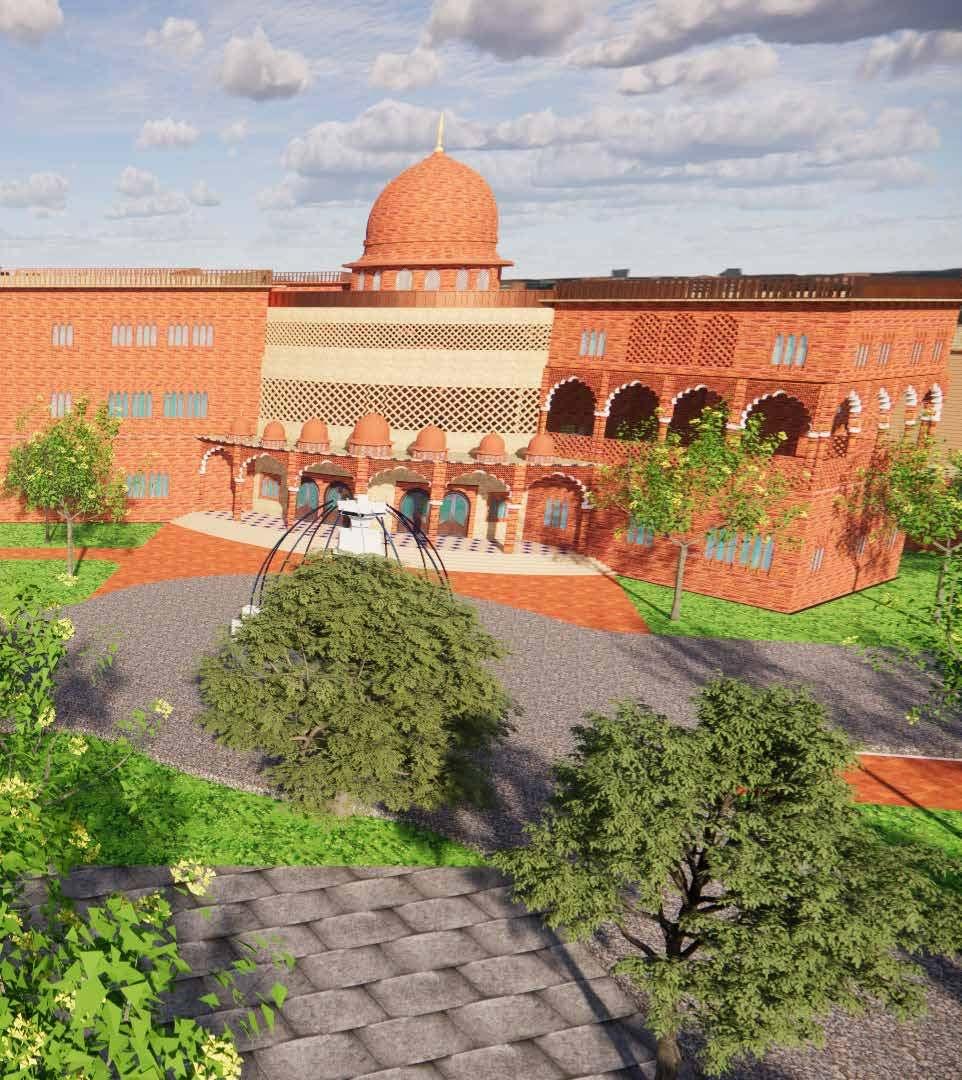
REDISCOVERING JAIPUR Using attributes that define jaipur in design
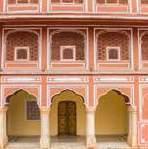
• Using locally available materials

• Providing earthen colour facade.


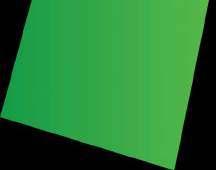


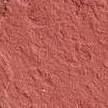
• Using transitional elements such as gateways.
• Using vernacular architecture elements like jaalis, courtyards, colonnaded spaces and chattris.

The concept of the design is to rediscover the attributes that define jaipur and use them to define the design of jaipur in 21st century.
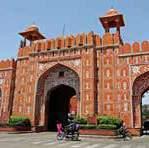
TOTAL BUILT UP AREA ON SITE- 13,460 SQ.M. FOOTPRINT ON SITE - 5,400 SQ.M.

LEGENDS
CONVENTION BLOCK

CARETAKER'S QUATER

PERMISSIBLE FSI - 1.33








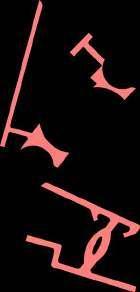
UNBUILT AREA ON SITE - 15,710 FSI CONSUMED- 0.6
PEDESTRIAN PATHWAY
PAVILION (PROVIDING LAKE VIEW)
TALL HEIGHTED TREES(MAINLY ON SOUTH AND WEST SIDE TO PROTECT FROM SUN AND ON ENTRANCE TO CREATE GRANDNESS)
The blocks are divided into public and private zones and then connected by central circulation space with a grand entrance. The plan form derived has all the necessary requirements with pre function spaces and separate entries for the activities wherever required.
VIP+EXECUTIVE GUEST HOUSE

MEDIUM HEIGHTED TREES
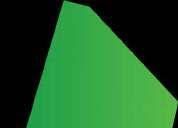

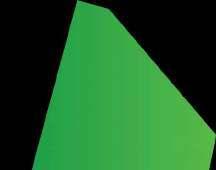
MEDIUM HEIGHTED TREES(MAINLY NEAR ENTRANCES)
SHRUBS USED ALONG THE PEDESTRIAN PATHWAY
VEHICULAR ROAD





SECOND FLOOR PLAN BUILT UP AREA-2670 SQ.M. TOTAL BUILT UP AREA- 9995 SQ.M.


PERFORATED GYPSUM BOARD FOR ACOUSTICAL TREATMENT



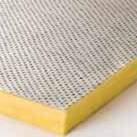
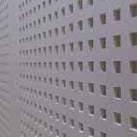
LAMINATED BOARD FINISH 4M ABOVE FLOOR LEVEL

Perforated
PERFORATED BOARD WITH GLASS WOOL BELOW OVER WALL SURFACE
Perforated

BUILT UP AREA ON GROUND/FIRST AND SECOND - 135 SQ.M.
TOTAL BUILT UP AREA-405 SQ.M.

Red sandstone for convention centre Brick used for rest blocks to create focus on convention centre
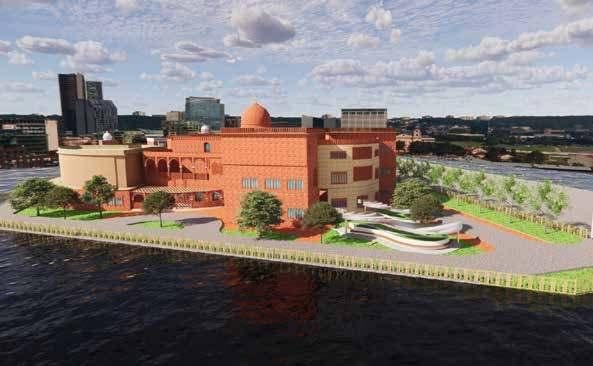
RIGHT SIDE ELEVATION
Yellow sandstone for creating contrast and emphasis in the convention centre
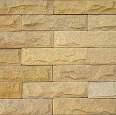
Stone traditional jaali



Rajasthani kota stone for pedestrian pathway

FRONT ELEVATION
Vermiculite concrete for roof which helps to reduce heat gain in the building
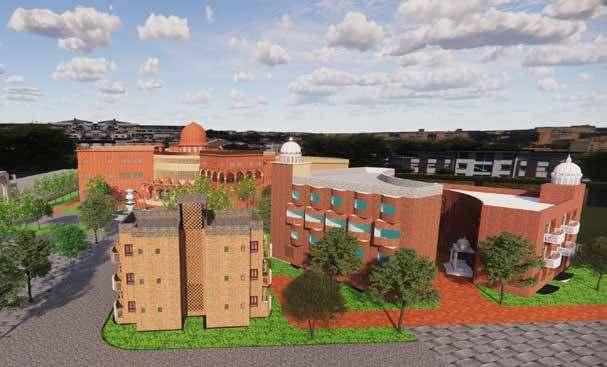

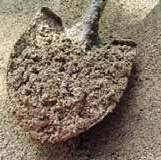
DESIGN/ACADEMIC/SEM 8
BRIEF- Design an urban insert that integrates a new development within an existing urban context. The design should create a seamless connection between the new development and its surroundings while providing a distinctive identity. Create a functional and efficient design that maximizes the use of available space. Ensure that the design aligns with the local building regulations and codes. Integrate sustainable and green design practices to reduce the environmental impact of the development. Foster social interaction by creating public spaces that encourage community engagement.
DESIGN CONSIDERATIONS- The activities proposed should cater the needs of the urban context and should solve the issues pertaining to the site. Designing according to the site context and deriving the form based on the site shape. Providing landscaped spaces towards the north and the river side and utilising the views by providing balconies to hotels on that side. Using more louvers on south west sides and more glass on north side according to climate.
LOCATION- Near yashwant stadium, dhantoli, Nagpur, Maharashtra SITE AREA- 23,988 SQ.M.

TYPE- Mixed use building
MENTOR- Ravi Sonkusare

To create a free flowing space
Achieved by elevating the form using columns only at ground so that people can easily pass through and go to the river side



Bringing in the urban context
Creating a feeling of sitabuldi but in a more organised manner. Achieved by creating an open plaza in centre and temperory retail shops surrounding it.

Creating green terraces
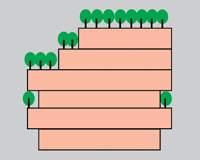
Increasing the area of every alternate floor which creates terraces on alternate floors

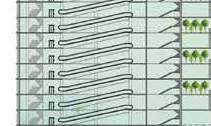


Decreasing area on upper floors to create more terraces.
Using modern materials
Modern materials such as glass and louvers are used on facade as it is an urban insert and technology is evolving day by day whereas creating a traditional feeling as well of courtyard and jaalis used in inner facade as one enters the plaza.
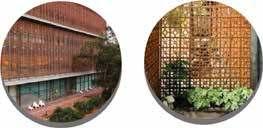



• Giving proper form to sbuilding according to site

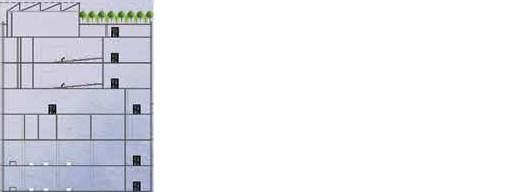

• Elevating the form by using columns and creating a plaza in middle

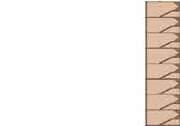
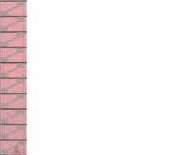

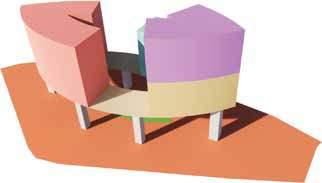
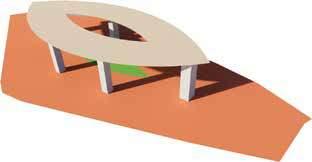
• Segregating the blocks according to the activities whereas unifying them as single building block by connecting with bridges and stairs
• Whole block acting as urban insert providing a mixed use of activities.

PLAN AT +00 LEVEL


X X’



PLAN AT +3M LEVEL










PLAN OF COMMERCIAL BLOCK (FOOD COURT) PLAN OF HOTEL(ROOMS)


VERTICAL ZONING






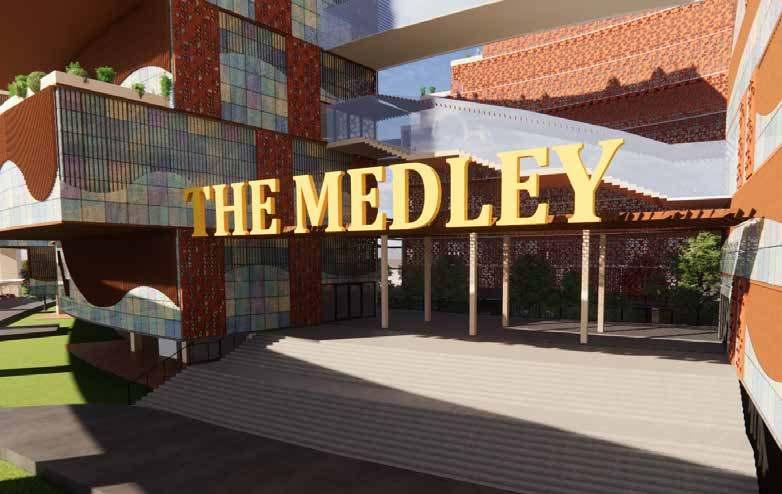
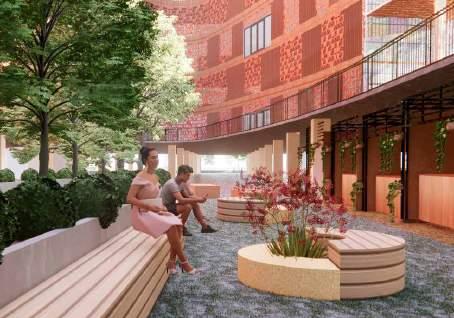


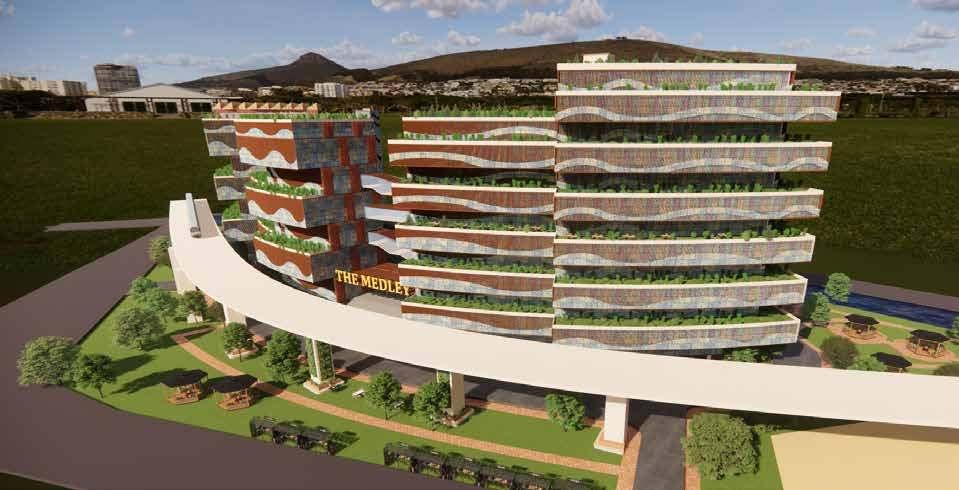 ROAD SIDE SITE VIEW
COLUMN WITH SEATIN
ROAD SIDE SITE VIEW
COLUMN WITH SEATIN


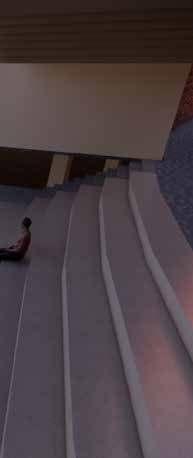
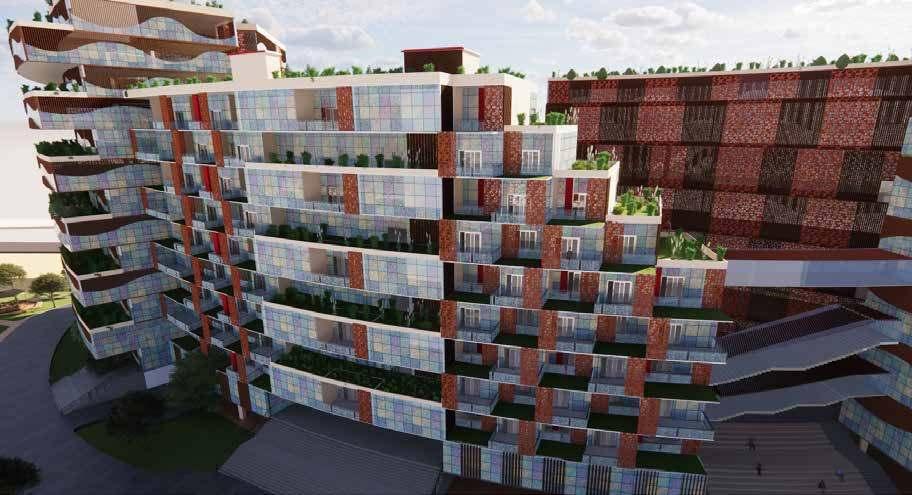
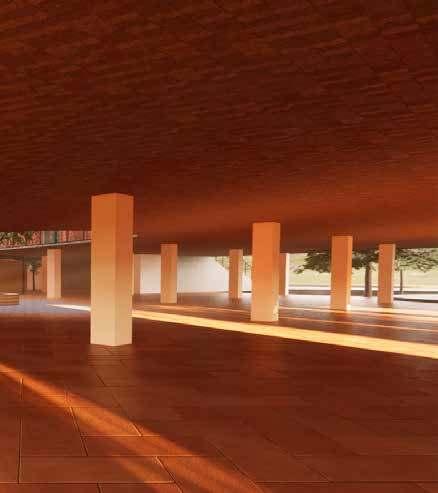
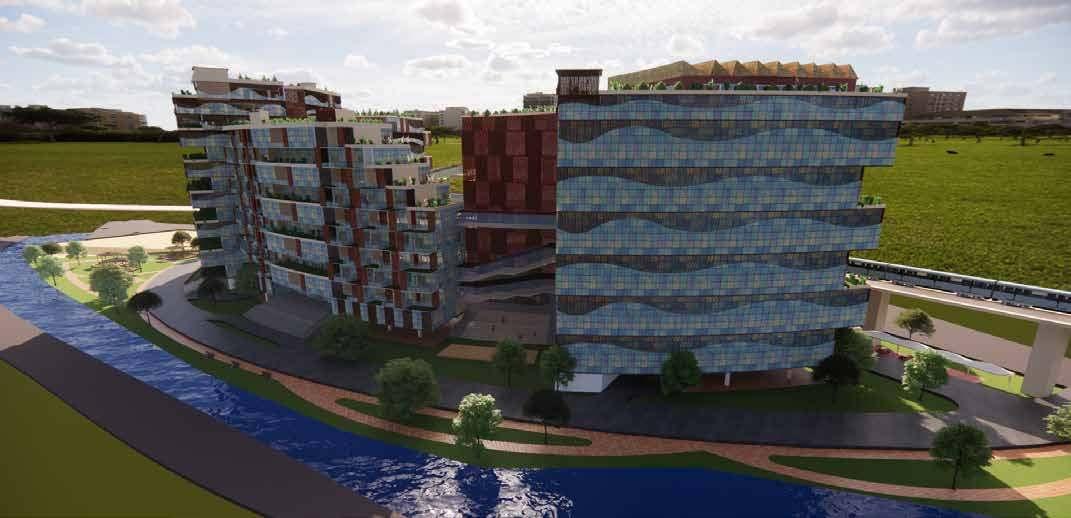 RIVER SIDE SITE VIEW
RIVER SIDE SITE VIEW
BRIEF- Design should aim to understand the landscape design elements in reference to basic applications while designing qualitative open spaces. The task is to study & design basic natural componentsLand, Vegetation, Water & different man made components of Landscape elements and design according to the context and the users.
DESIGN CONSIDERATIONS- The urban pocket is planned such that all age groups can use it freely according to their comfort. The various activities planned in it will keep the users engaged and would tempt them to visit it again and again. The children are the main focus area in this but the design address all types of users. Proper thought has been given regarding the type of vegetation,materials and lighting to be used.

LOCATION- Ambazari Rd, Ambazari Seva Mandai Ground, Verma Layout, Sudam Nagar, Ambazari,Nagpur
SITE AREA- 8781.8 SQ.M.
TYPE- Park
MENTOR- Ar. Meenal Surawar, Ar. Rakesh Parmar
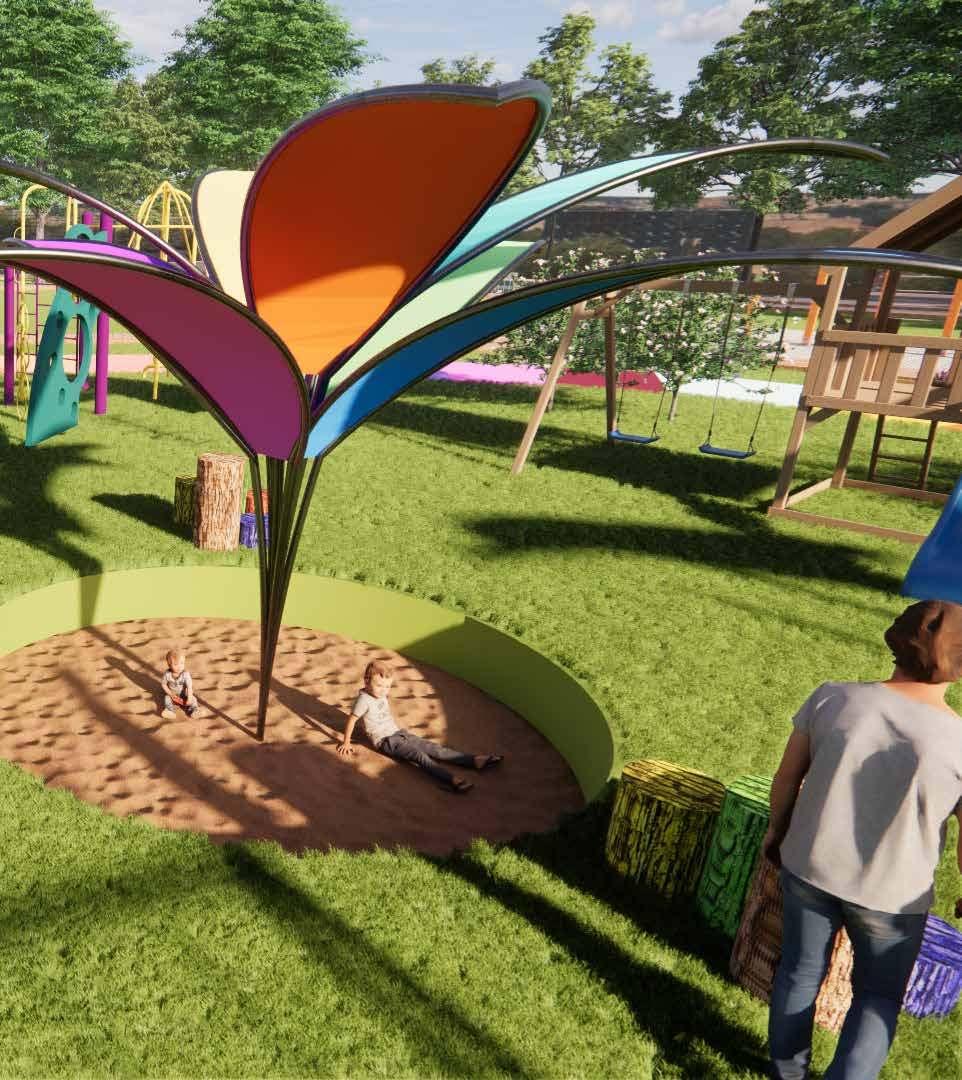


• Residents (all age groups)
• Users of keraleeya samajam























•

Undesirable views on south (side view of building)

• Large weeds with thorns covered in half of the site.
• Less or no users as it is not developed.

CHILDREN

The concept of the design is to make the children’s area , the main focal point by using vibrant colours.
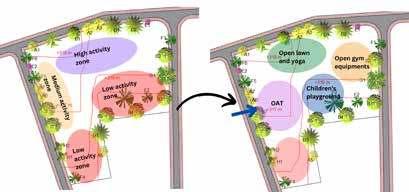
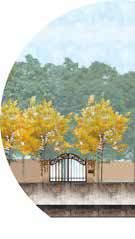
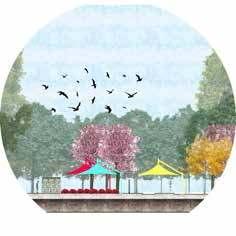

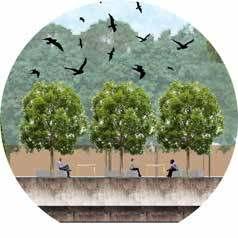
This will also allow the parents and grandparents to keep an eye on their children even by performing their activities. The elder people will also feel happy and nostalagic by seeing the children play.
Viewfromallsides towardsplayarea
Viewfromallsides towardsplayarea
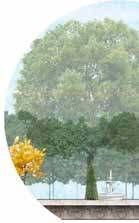

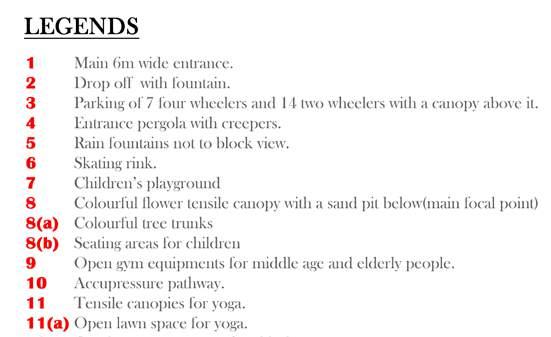






















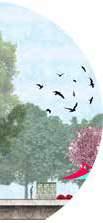
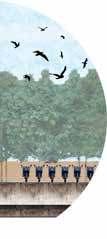



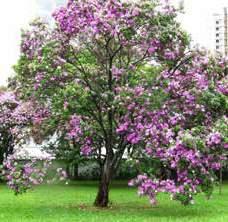


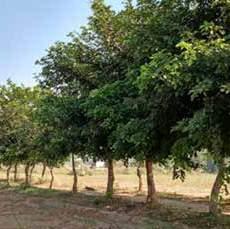
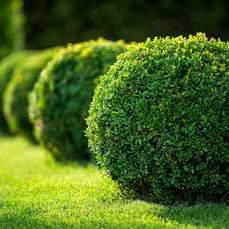
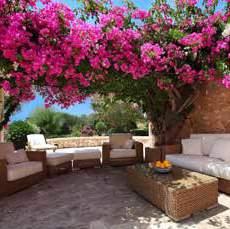

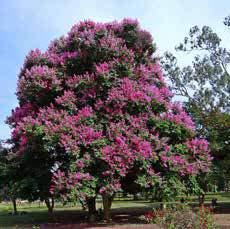





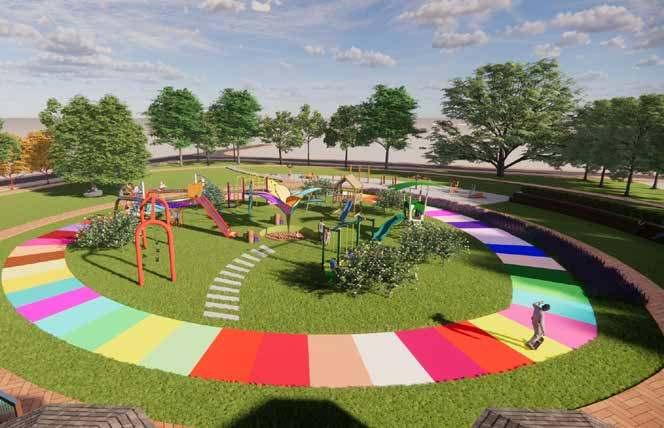
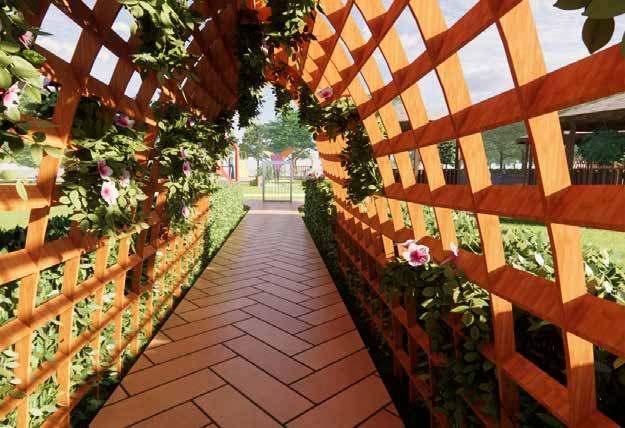

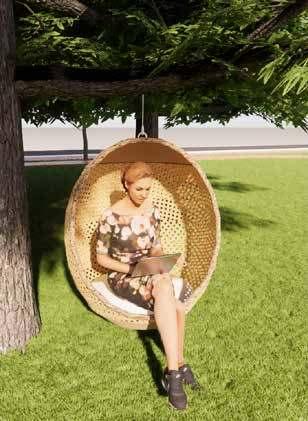
BRIEF- A Corporate Bank is to set up its branch in VNIT Premises for students and all faculty members. It is proposed to be in existing building in campus
You are required to design the interiors for this state of the art branch office.
DESIGN CONSIDERATIONS- Using right colour scheme and enhancing the spaces with light to make it a comfortable and a usable space. Maintaining a proper flow of activities along with needed circulation.
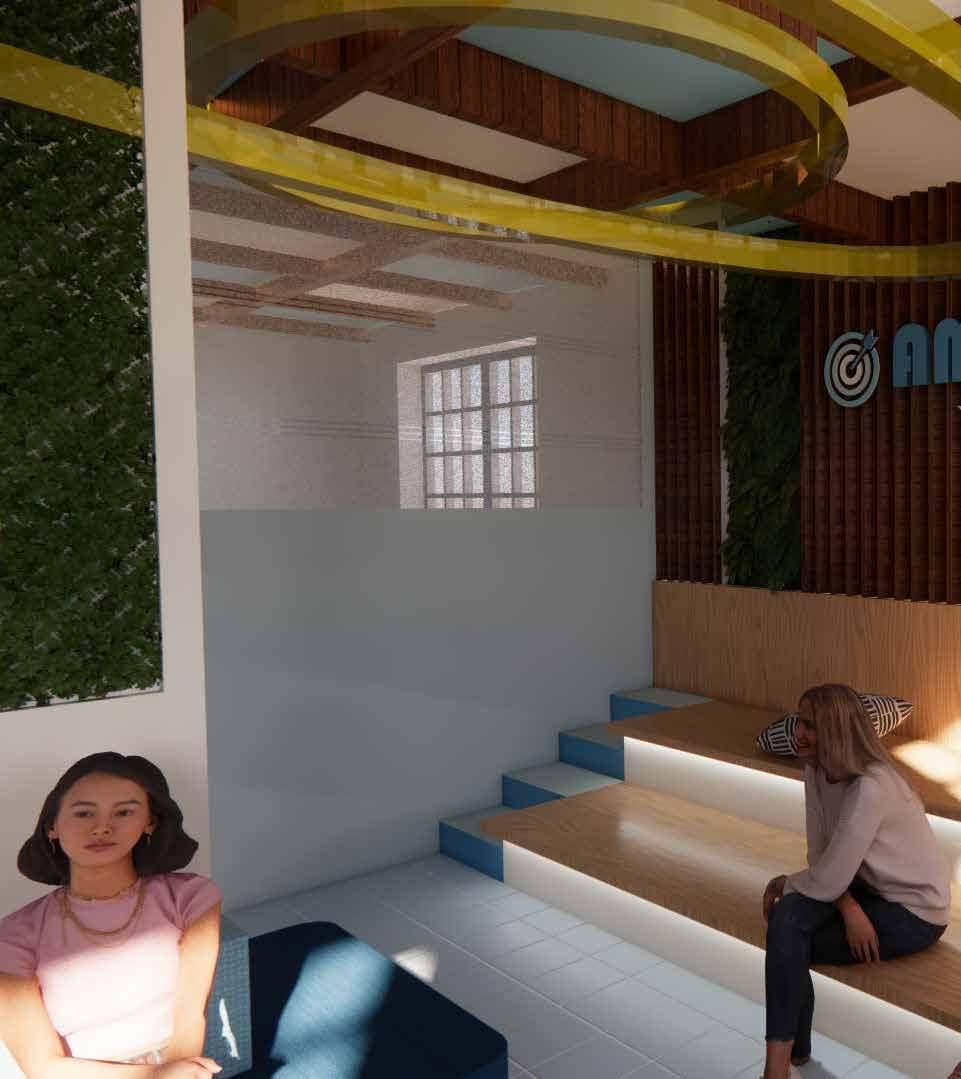
LOCATION- VNIT Nagpur
SITE AREA- SQ.M.
TYPE- Business building
MENTOR- Amit deshmukh
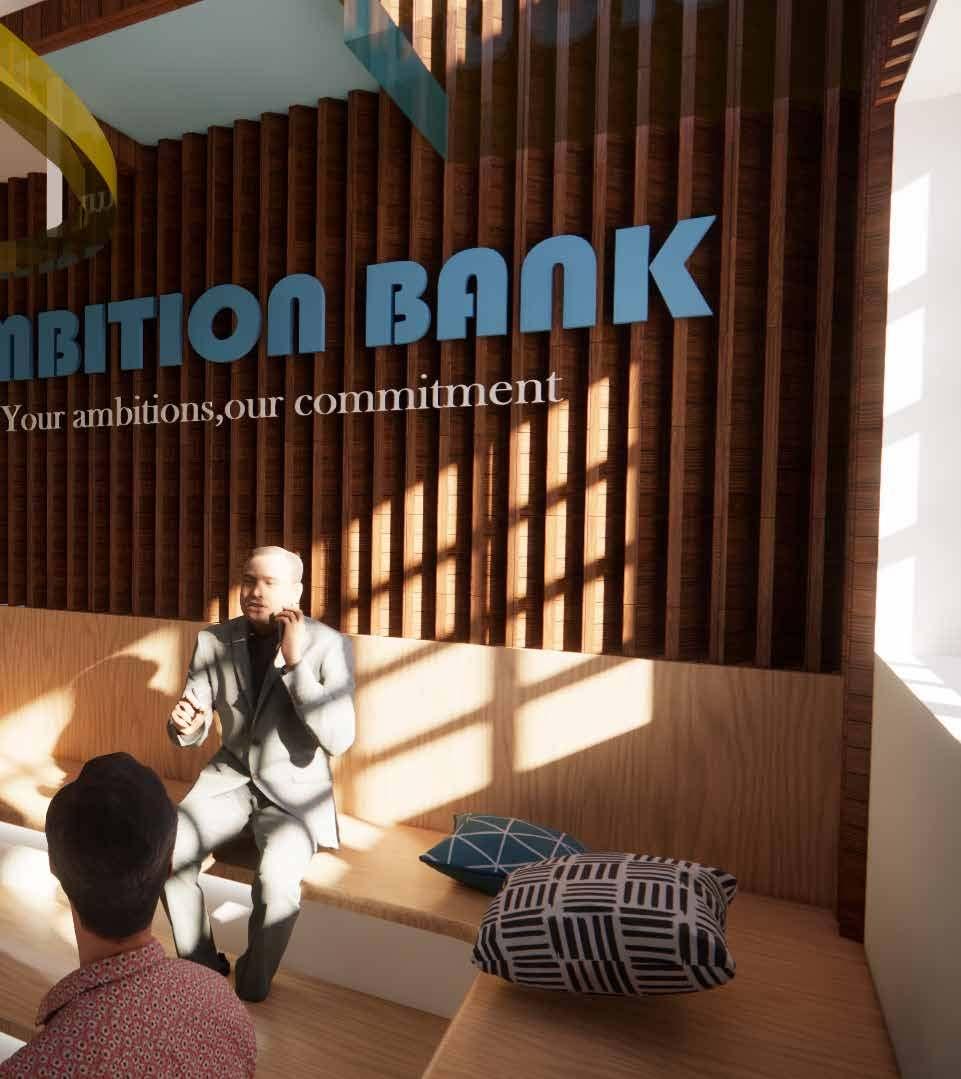
Using shades of blue in the bank which represents trust, loyalty , confidence and security which are much needed for any corporate bank. This would attract the people and create a welcoming effect.
The furniture used by the employees is in green colour which denotes the service to the visitors always.



Bringing the green in by using green walls in waiting area and plants at various places whick helps more to create a soothing as well as a welcoming feel.
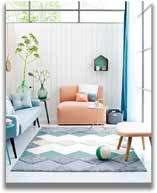





The light pastel shades are balanced by using contrasting wood textures in wall panelling as well as ceiling.
Your ambitions, our committment



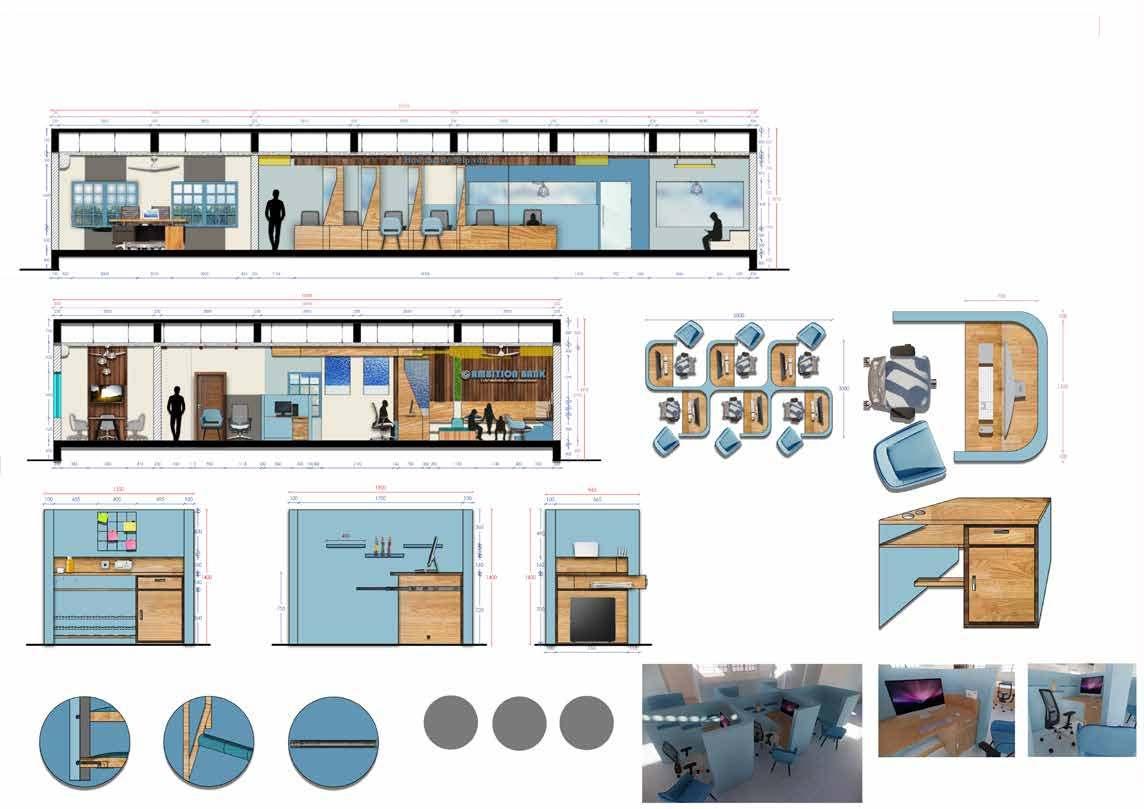




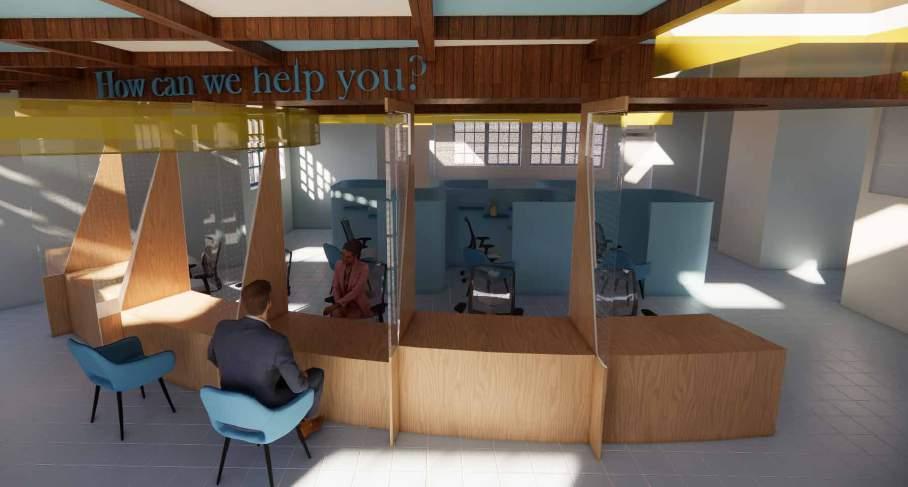
ACADEMIC/SEM 5
Creating construction /working drawings for a residence in nagpur. Requirements include drawings from centrline plans to detailed sections with every details from toilet to stairs, site management and drainage layout.Also included writing specications for materials and textures.

LOCATION- Nagpur
AREA- 4228 SQ.M.
TYPE - Residential building
MENTOR- Dr. vilas bakde


Total plot area180 sq.m.
Permissible FSI1
Proposed ground floor B/U area Nil
Proposed first floor B/U area89.4 sq.m.
Proposed second floor B/U area89.4 sq.m.
Balcony B/U area1.2 sq.m.
BALCONY AREA
ATFIRSTFLOOR
STRUCTURE: RCC framed structure as per structural design and drawing.
WALLING: 230mm thick brick masonry walls in cement mortar and papapet/ railing 230mm thick brick masonry in cement mortar.
FLOORING : Flooring marble tiles, green kota flooring and skirting for toilet ceramic tiles oor and dado upto lintel for kitchen area dado upto sill level on kitchen platform in ceramic tiles.
PLASTERING: External wall surfaces in sand faced cement plaster. Internal wall surfaces ceilings nished in nerru plaster.
ROOF SLAB:All at roof slabs in rcc with internal nish with proper rain water drainage slope as per terrace plan.
DOOR AND WINDOWS: All doors with wooden section frame with wooden panel shutters and details. All windows teak wood panelled and ventilators with standard mild steel sections casement types.
Design a long span roof structure over the audience-performer space in front of stage

Size of Stage: 20m x 10m.
The audience-performer space: 50m x 50 approximately. Assume other relevant data.
You are required to design and detail out the construction details of the long span roof structure in a suitable construction scales.

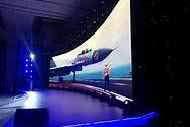
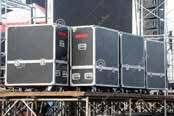
OPEN GROUND AT VNIT CAMPUS

BRIEF- Design should aim at to create a coffee house, a location that goes beyond the typical cafe concept by highlighting the use of recyclable building materials to help form a better future.
DESIGN CONSIDERATIONS- To design a cozy and comfortable environment for all types of activities such as discussions,concerts,celebrations and work. Providing various options of seating for the users.The outer front facade is composed of double layer. The outer layer consists of brick jaali with vertical garden facade and inner facade is composed of glass with openings for proper light and ventilation as well as to deal with the harsh sun of jaipur.
LOCATION- Bajaj nagar , near MNIT,Jaipur

SITE AREA- 2330 SQ.M.
PARTICIPATION- 3 Members
TYPE - Commercial building
ORGANISER- JNIAS School Of Planning & Architecture, Hyderabad

A rectangular block by aligning its longer side in NE-SW(northeastsouthwest) direction according to climate so that thermal comfort is maintained inside the building throughout the year.
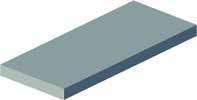

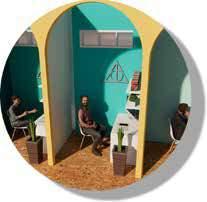
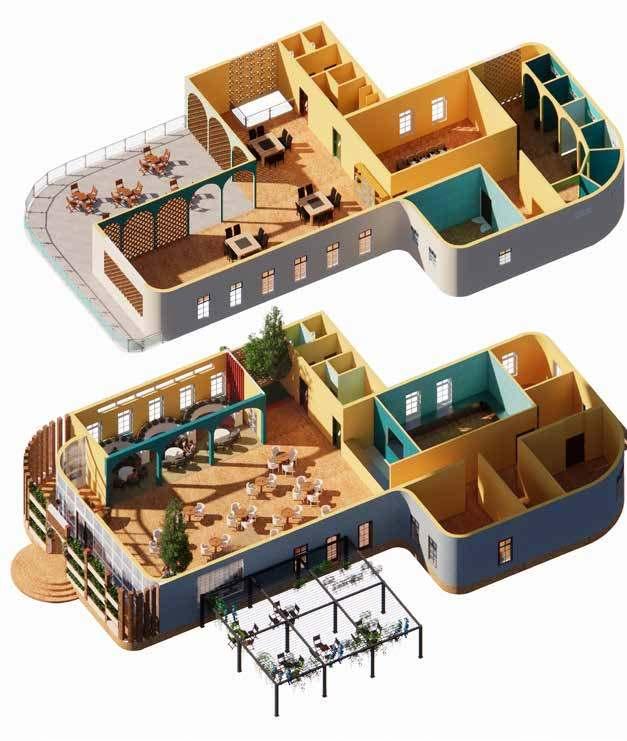
The main concept of the design is the contemporary expression of tradition which basically means expessing the tradition in a modern way.





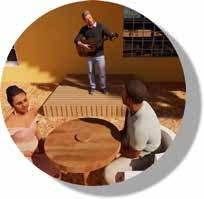
LEFT SIDE ELEVATION
SECTION Y Y’
Further, the whole block is divided into 2 blocks, one being the main seating area (for public,blue block) and other being the service area(for staff,green block).This helps in segregation of different activities and therefore no disturbance in the seating area.
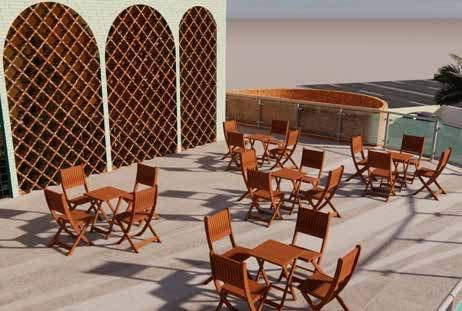






Combined both the blocks to create an interesting form which goes with the climate as well as the function.





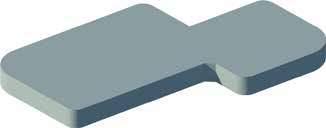
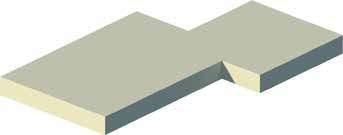
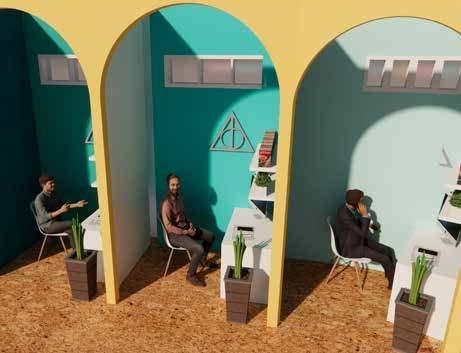


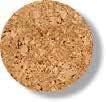
Curved the edges in the whole block because it helps people to relate with the structure and makes them feel relaxed and hopeful much more than the sharp edges.
BRIEF- Design should aim to understand the concept of farm house design using all the factors stated in endemic architecture. It should fit into the local surrounding fabric,respond to socio cultural ,climatic conditions and it should also create a perfect balance of privacy and openness to the serenity of the surroundings.
DESIGN CONSIDERATIONS- The house is planned to allude to the traditional Indian courtyard house in response to the climate of the location. Use of natural materials ,courtyards to make one stay connected with nature and at the same time keeping the endemic nature of the farm house intact. NE-SW orientation used to achieve thermal comfort inside the building. Sloping roof in response to the surrounding built context and climate.Proper air circulation ensured by use of jaalis and courtyards. Built and unbuilt spaces are merged to create a smooth transition. The house gives a warm and cosy feel right from the entrance. Away from the hustle and bustle of city life. River view makes the user to come again and agin and relax with the escape into the greens.
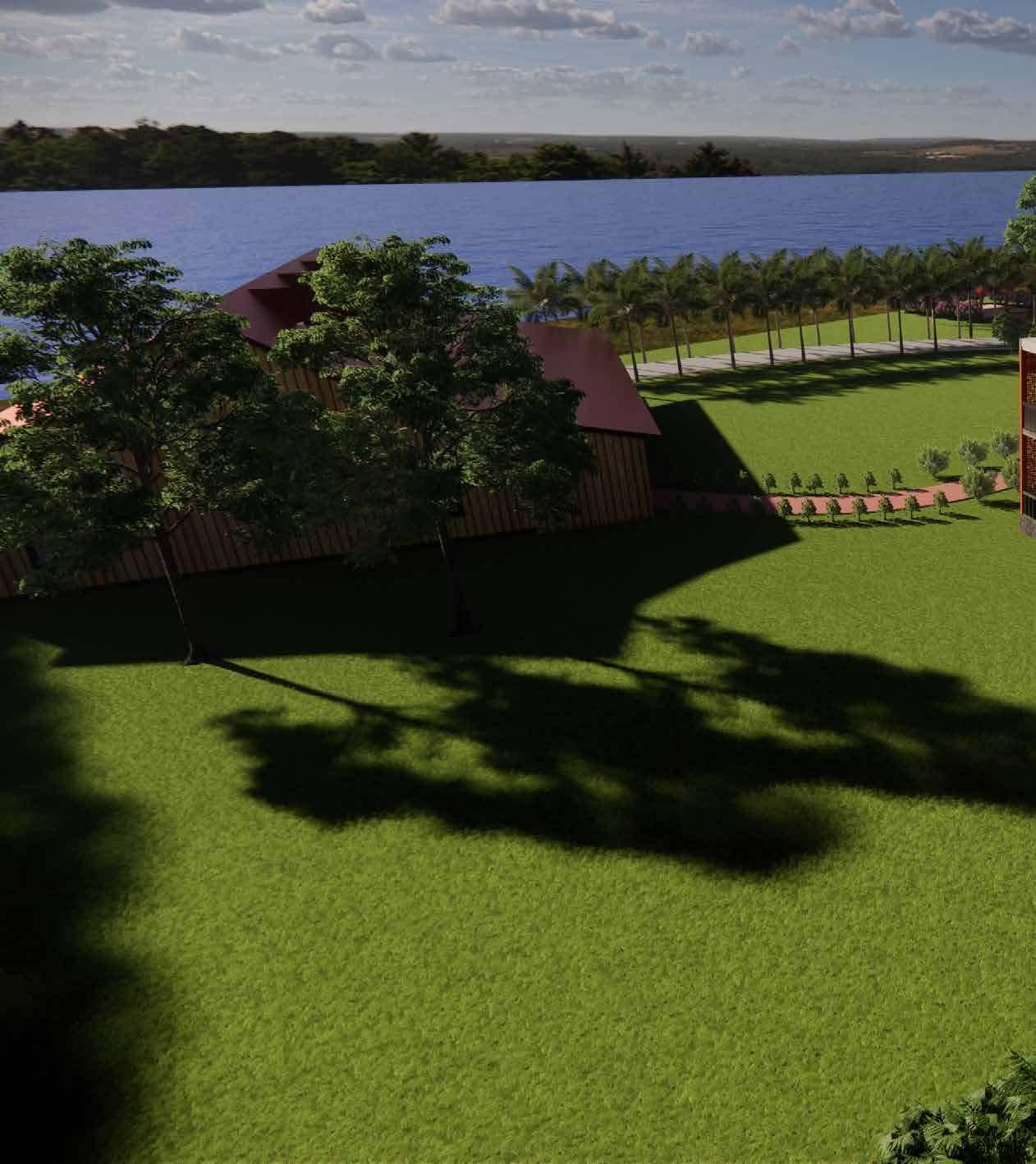
LOCATION- Near kali river, dandeli , Karnataka
SITE AREA- 8904 SQ.M.
PARTICIPATION- 3 Members
TYPE - Residential building
ORGANISER- Archresource
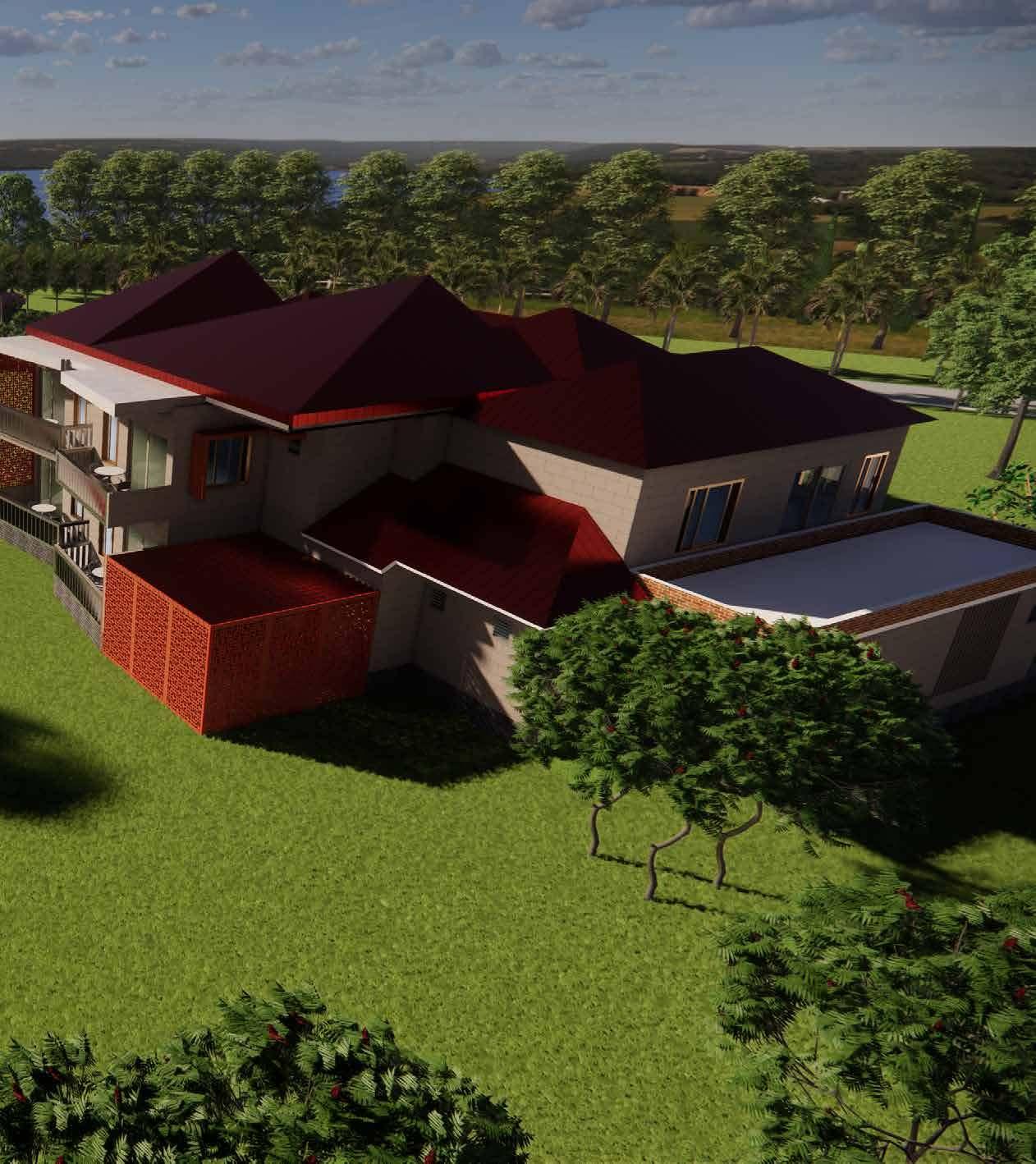
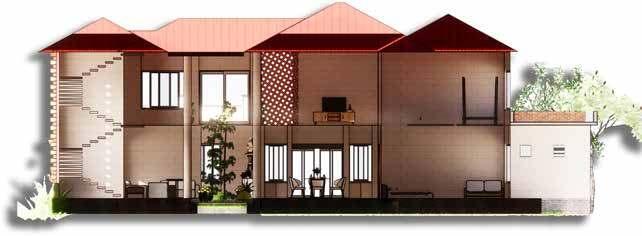


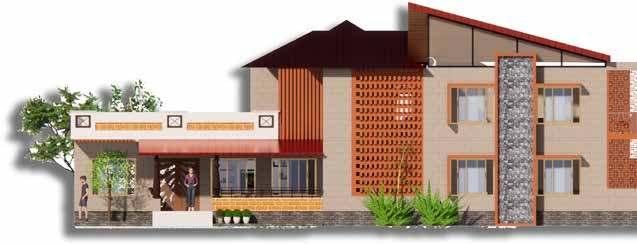

The design intend was to make the user experience the nature along the long curvy pathways even before entering the house. The pathway with trees creates an excitement in the user. The car parking is provided near to entrance force the viewer to walk and enjoy the scenic beauty.

GROUND FLOOR PLAN
BUILT UP AREA -273 SQ.M.
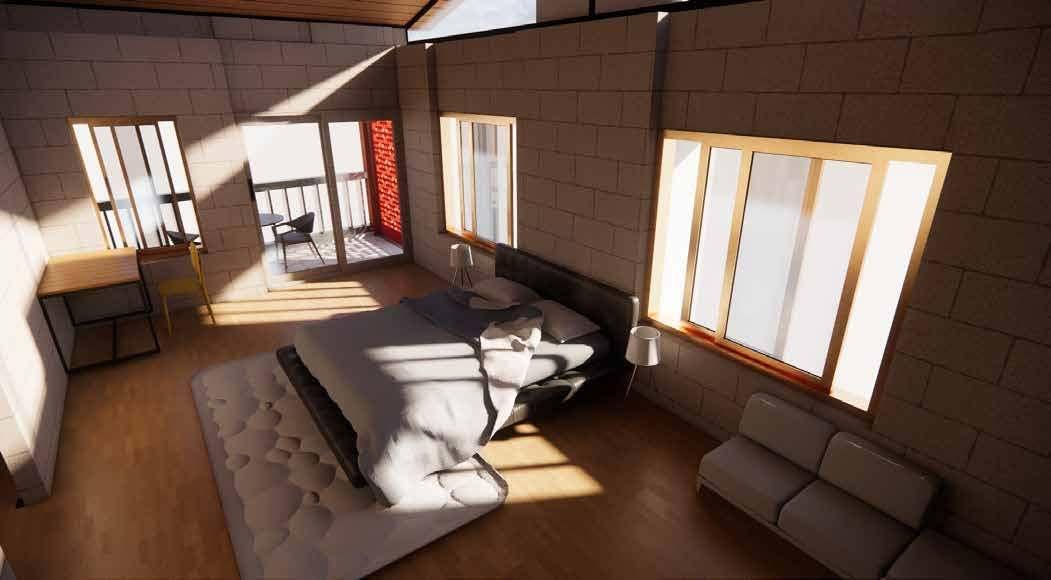
FIRST FLOOR PLAN

BUILT UP AREA -183 SQ.M.
TOTAL BUILT UP AREA -456 SQ.M.
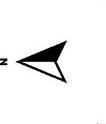
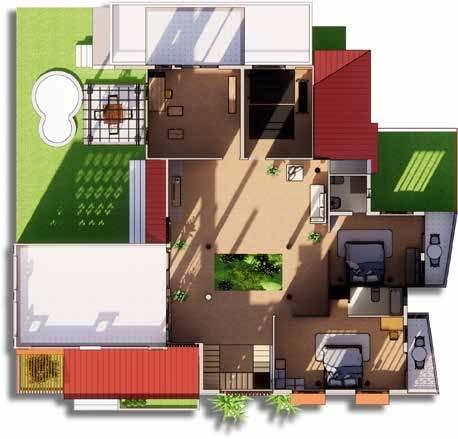

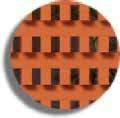


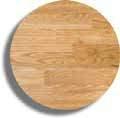
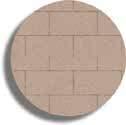
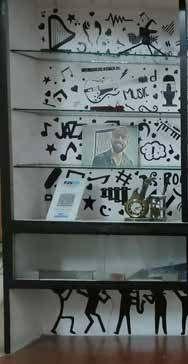
PAINTING/SKETCHING/DIY/POSTER


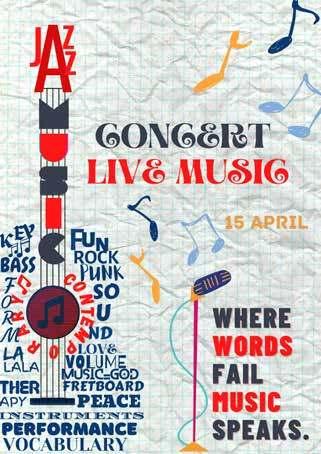
MAKING/LOGO DESIGNING/MODELLING

POSTER MAKING
PAINTINGS
PORTRAITS
LOGO DESIGNING

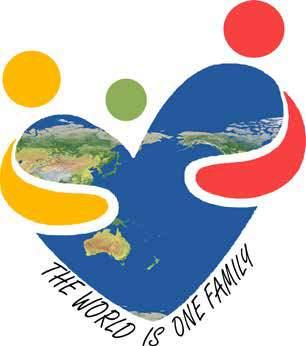

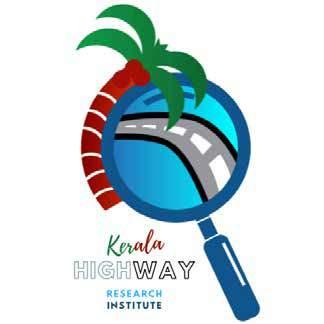
MODEL MAKING
RENDERS

