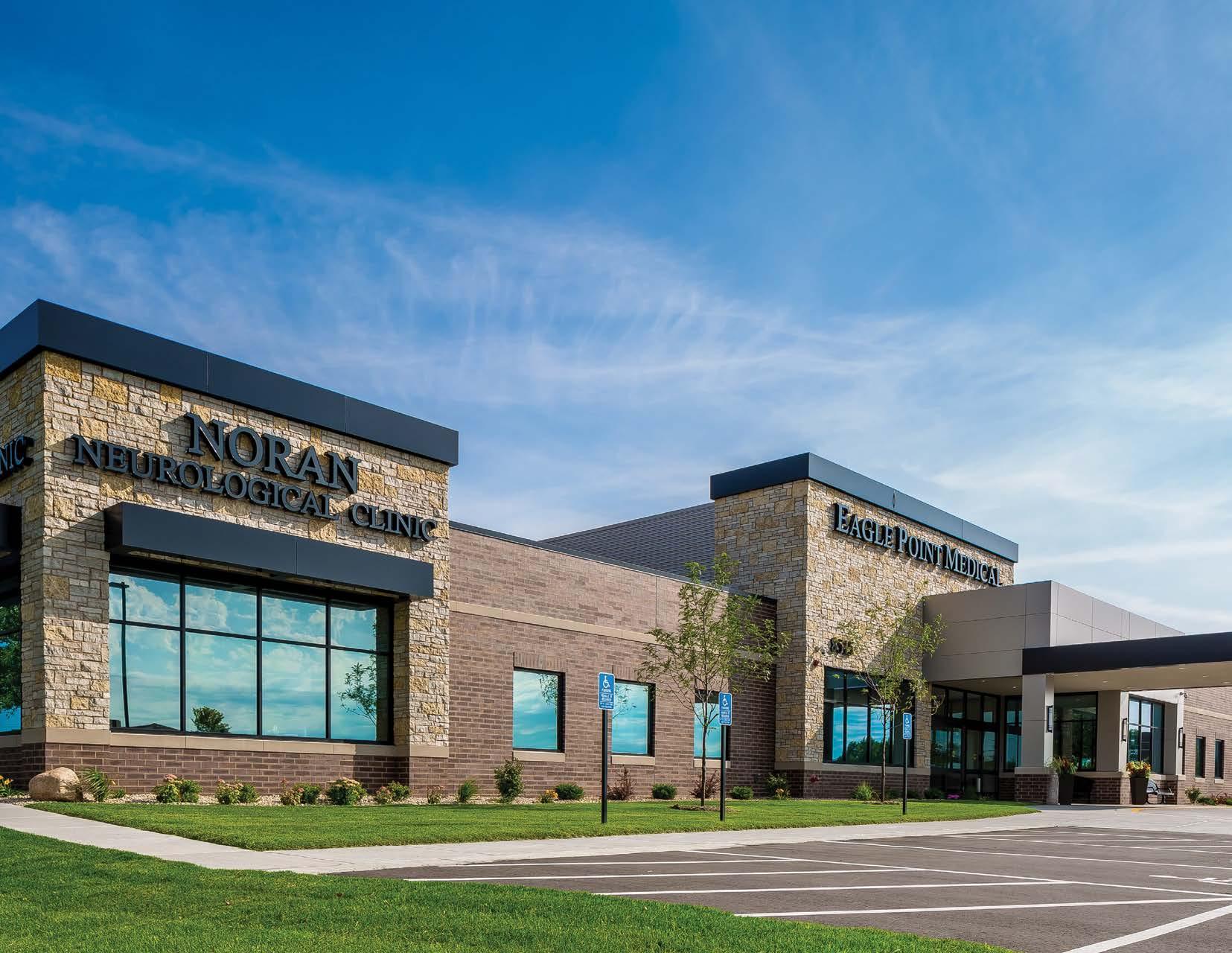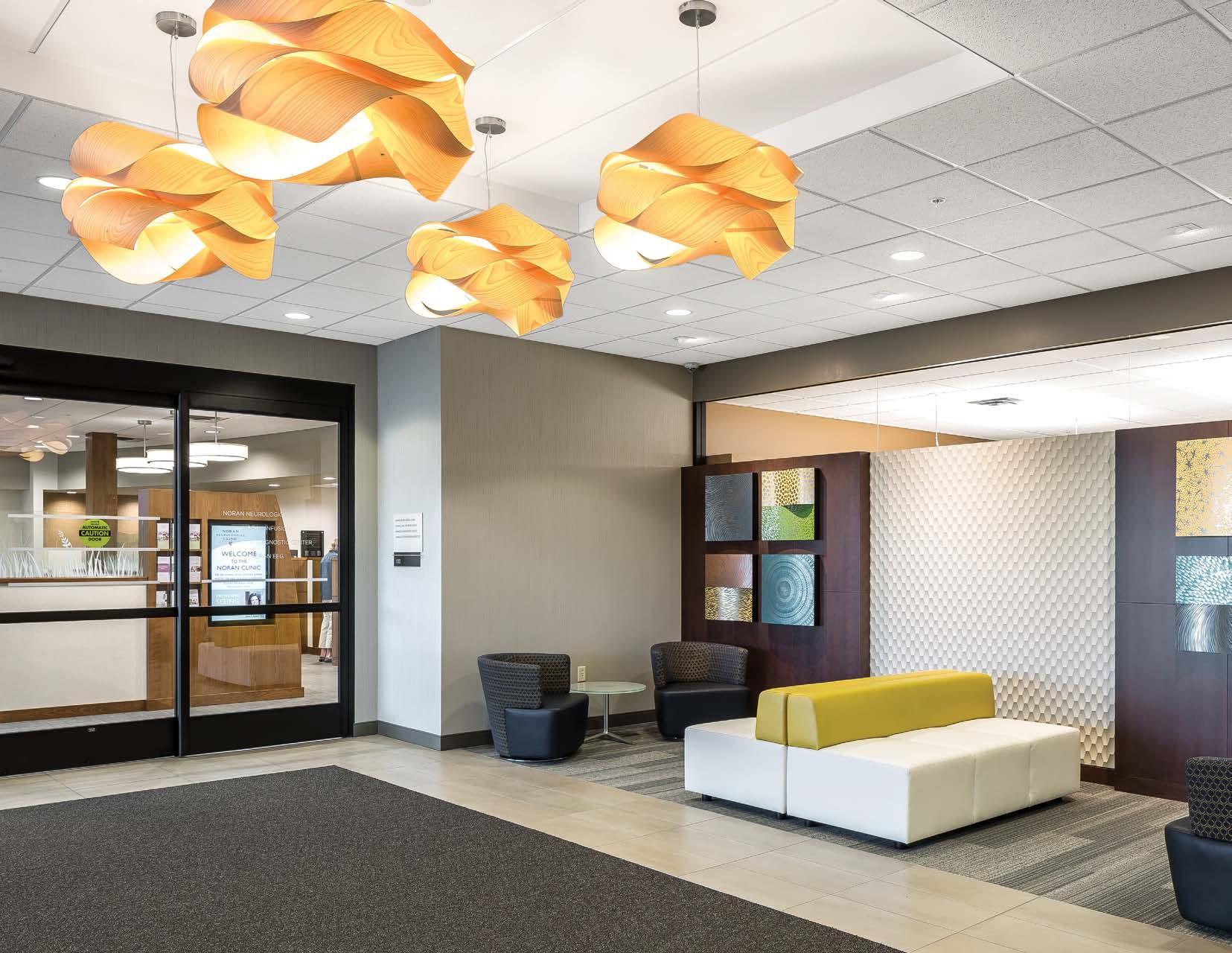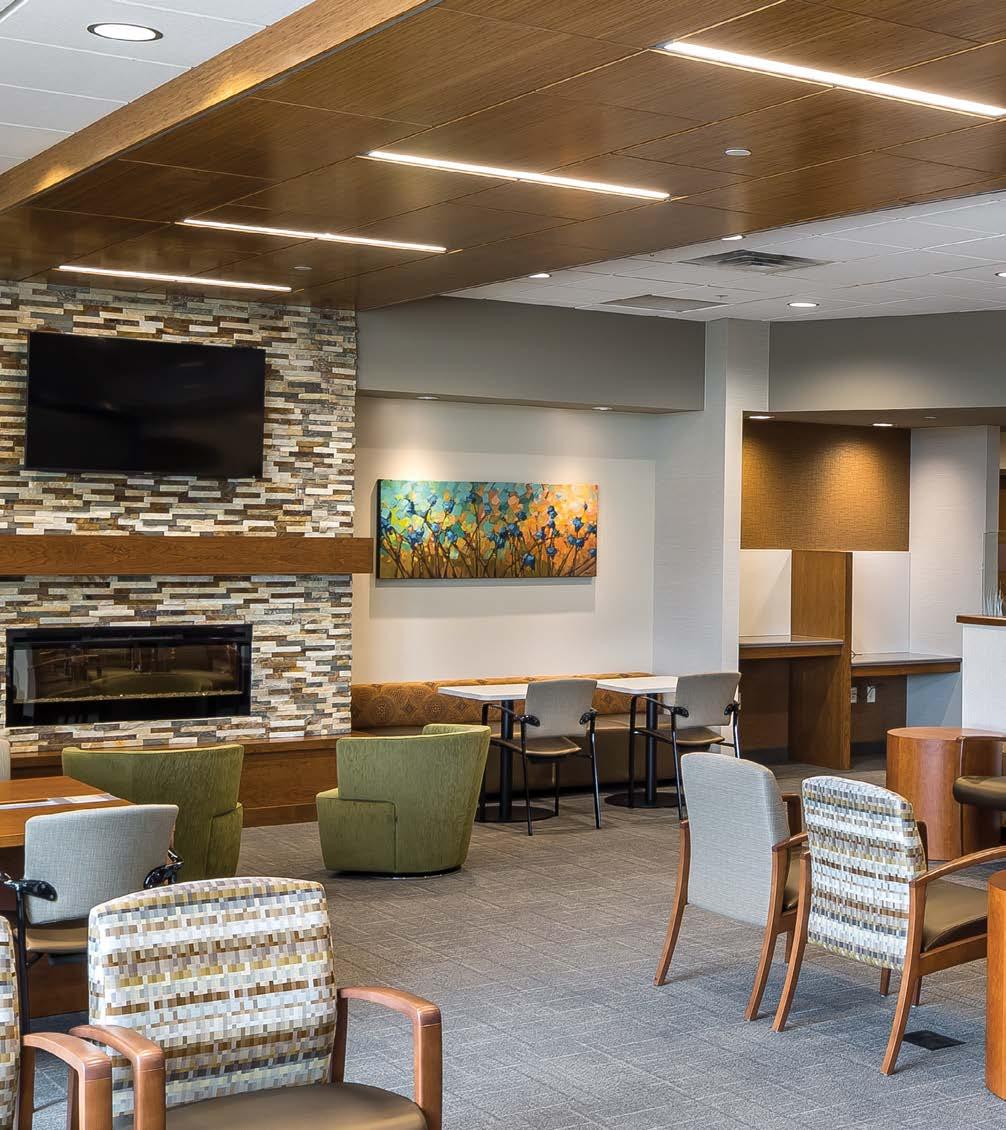HEALTHCARE REAL ESTATE DEVELOPMENT
The Davis Difference
Comprehensive services for a client-centric approach to healthcare real estate development
Our approach allows us to customize real estate strategies for our clients that maximize operational efficiencies and return on investment. Davis delivers solutions to better support strategic growth, market expansion, enhanced delivery of care and patient experience.
Davis offers full and fee development services
» Site selection and acquisition
» Pre-development budget preparation
» Financial analysis
» Architect and contractor selection
» Vendor contract negotiation
» Financing
» Governmental approvals
Our Principals
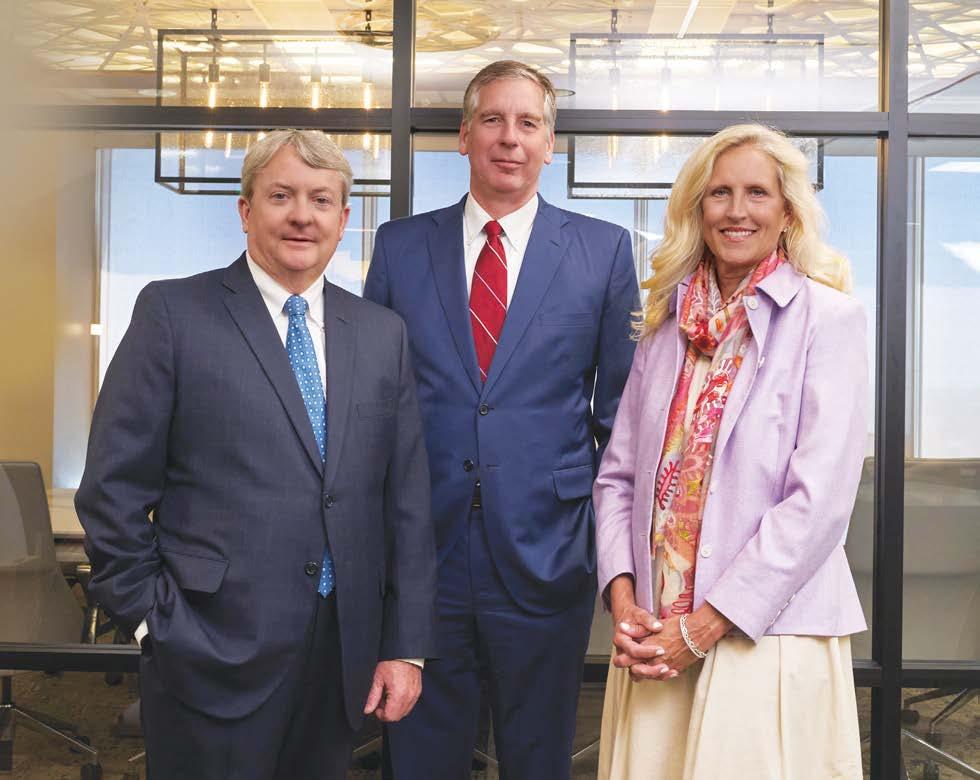
“Our longevity and vast experience in healthcare real estate makes us the top experts in our field. Some competitors are developers. Some are brokers. Others are investors or owners. We’re all of those things. We know the challenges and opportunities our clients face when going through the development process. We focus on every last detail to create tailored solutions for a streamlined, value-driven process. And that is the Davis Difference.”
— Mark Davis Founder and Managing PrincipalUnparalleled Experience
Mark A. Davis
Mark is considered the foremost expert on healthcare real estate in the Upper Midwest. Since 1986, Mark has leased, developed and/ or sold over 8,000,000 SF of medical space. He is a frequent speaker at regional and national conferences on topics such as partnering with health systems to develop medical buildings and trends impacting healthcare investment sales.
Since 2010, Mark has led the development of 36 medical buildings ranging in size from 10,000 SF to 150,000 SF—$450+ million in development costs. He has also been extremely active in the investment sales arena nationally with over 40 transactions totaling nearly $500 million since 2018. To meet client needs, Mark has opened offices in 4 states and currently provides property management to 60 medical office buildings totaling 2.8 million SF. Mark’s client list includes individual physicians, primary and specialty care practices, health systems and a variety of investor entities.
Jill K. Rasmussen, CCIM, SIOR
Jill is a talented and respected member of the commercial real estate community with nearly 4 decades of industry experience. She has established herself as a healthcare specialist, providing strategic planning, brokerage, development, and investment services. Jill is widely recognized for her ability to provide unique insights, innovative solutions, and sound real estate strategies for her clients.
Jill joined Davis as a Principal in 2009 after amassing an impressive real estate resume. She is an active member of numerous professional real estate organizations including a national board member, as well as the past president of both the Minnesota Chapter of the CCIM Institute and the Society of Industrial & Office REALTORS® . She is a member of MNCAR, MMGMA, NAIOP, MNCREW, and the Women’s Health Leadership TRUST.
Jill has been awarded numerous top industry acknowledgements and awards including: Broker of the Year, Woman in Business, Woman of Influence, Notable Woman, Commercial RE Hall of Fame, Top Commercial Office Broker, and Influencer in Healthcare.
Michael S. Sharpe, J.D.
Michael collaborates with healthcare systems and multi-site specialty practices to develop and implement value-add and opportunistic strategies. His specialties include real estate consolidation, new markets, optimization and development partnerships. Michael stays at the forefront of healthcare real estate, transforming the vision of his clients into tangible assets that meet organizational goals.
As a lawyer with both MHA and MBA degrees, Michael is an inspiring leader with a trifecta of legal, healthcare and real estate knowledge.
Michael joined Davis as a partner in 2008 after 16 years at Allina Health System. As Corporate Vice President of Real Estate, he was accountable for Allina’s 2.5 million SF lease portfolio (50 lease transactions per year), 300 construction/ design projects annually (budget of $300M) and all of Allina’s development initiatives.
Development Timeline
Xchange Medical
St. Louis Park, MN
When Ear Nose & Throat Specialty Care (ENTSC) and Surgical Specialty Center of Minnesota were both seeking a centralized location to better serve patients throughout the Minneapolis metropolitan area, Davis provided a solution that would meet both of the healthcare providers’ needs. Years prior, Davis acquired four strategic separate parcels located off the popular, high-demand I-394 corridor confident that this would be a superior medical site. Although the surrounding area was thriving, the parcels that Davis purchased were in a state of degradation and would require a significant investment with a forward-looking, sustainable design. Davis was able to develop a facility that exceeded the goals of the City and clients and also improved the aesthetic of the entire area.
Xchange Medical is a three-story, 78,000 SF Class A medical building located only five minutes from downtown Minneapolis, and within walking distance from The Shops at West End. It’s exterior is crafted primarily of honed stone and locally-sourced brick. It boasts an impressive 5,000 SF outdoor interactive healing garden. The interior includes a two-story living-wall, floor to ceiling windows, custom stonework, and fireplace. Xchange is home to a variety of healthcare providers, including Ear Nose & Throat Specialty Care, Surgical Specialty Center of Minnesota, OVO LASIK + Lens, and Retina Consultants of Minnesota.
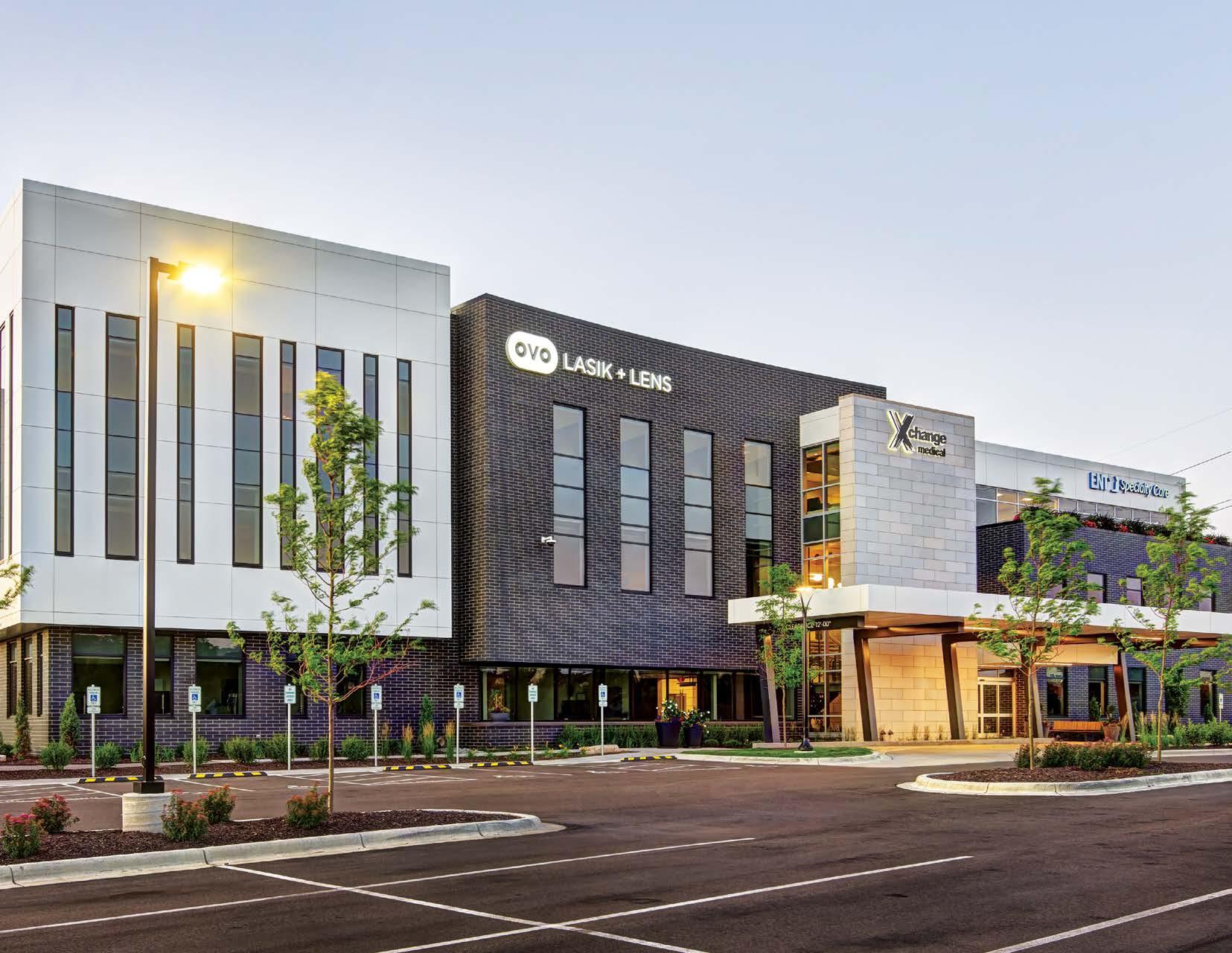
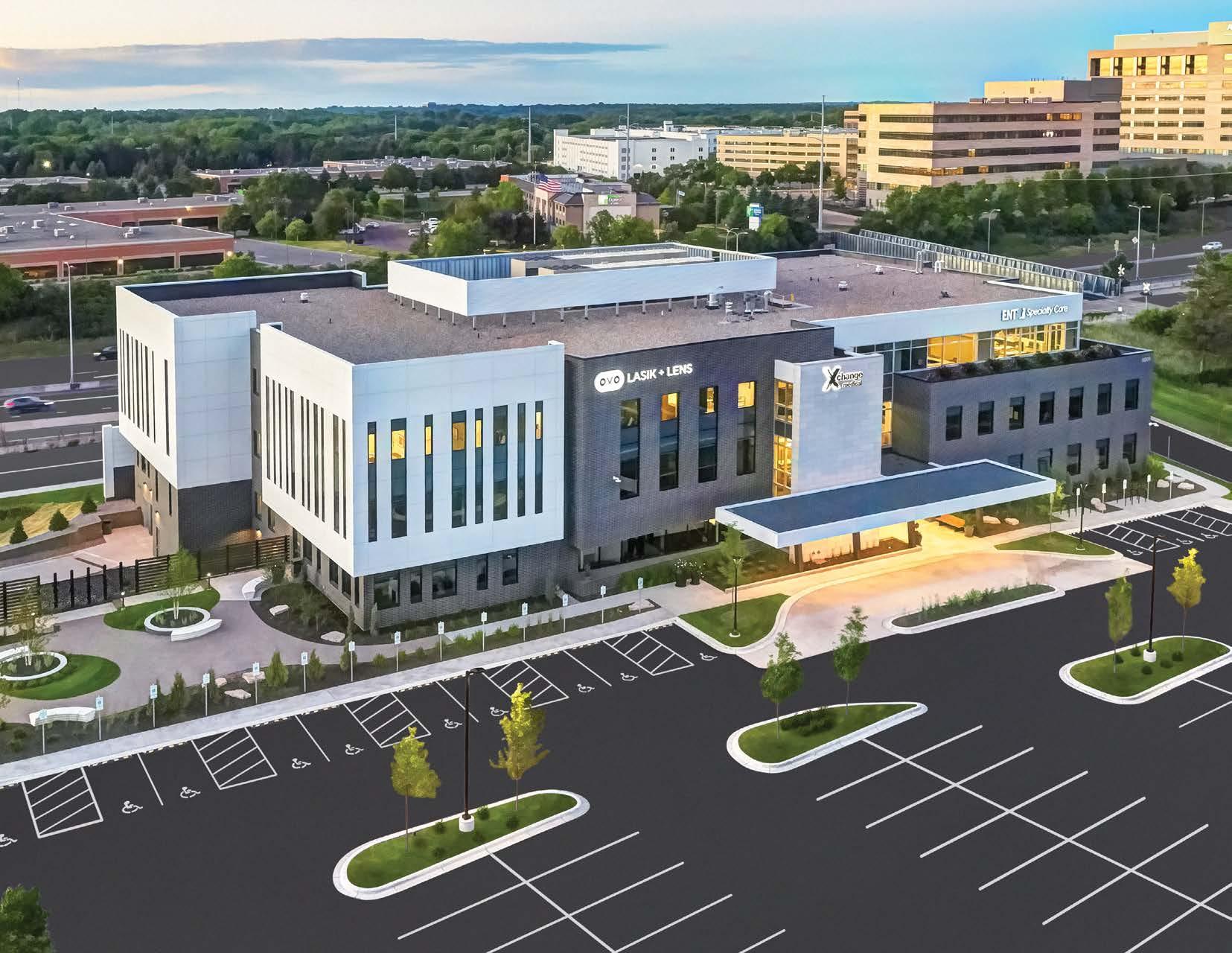

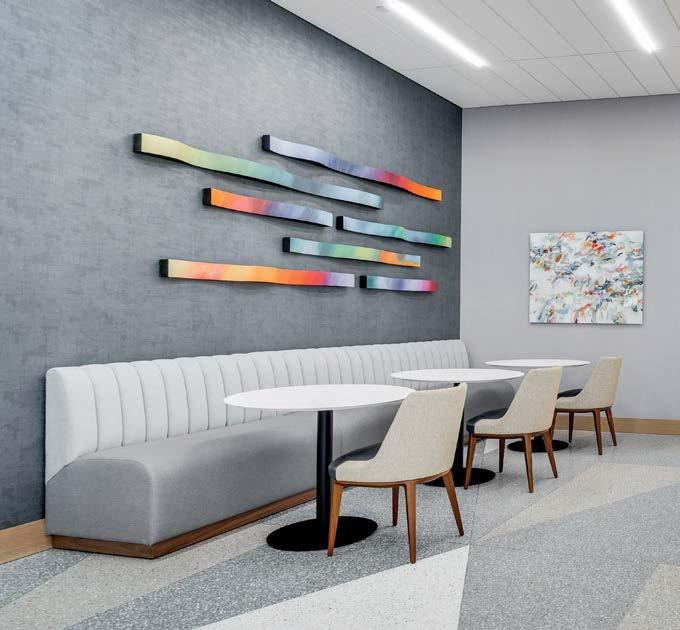

HealthEast Clinic & Specialty Center
Maplewood, MN
The HealthEast Clinic and Specialty Center (now known as M Health Fairview Clinics and Specialty Center) is a three-story medical facility that supports the adjacent St. John’s Hospital campus. Davis partnered with HealthEast to support their vision for bringing primary care and ambulatory surgery services together for the North East Metro. As anchor tenant of the HealthEast Clinic & Specialty Center, the new building is a destination ambulatory hub that provides best-in-class patient service in a cutting-edge, conveniently located facility. During construction, the location became so highly sought-after that the building’s footprint was expanded twice, from 80,000 SF to 120,000 SF, with the final building totaling 148,000 SF. By consolidating their ambulatory clinic into a single location, HealthEast optimized the ambulatory experience — increasing patient satisfaction, expanding services, increasing organizational efficiencies and streamlining staff workflows.
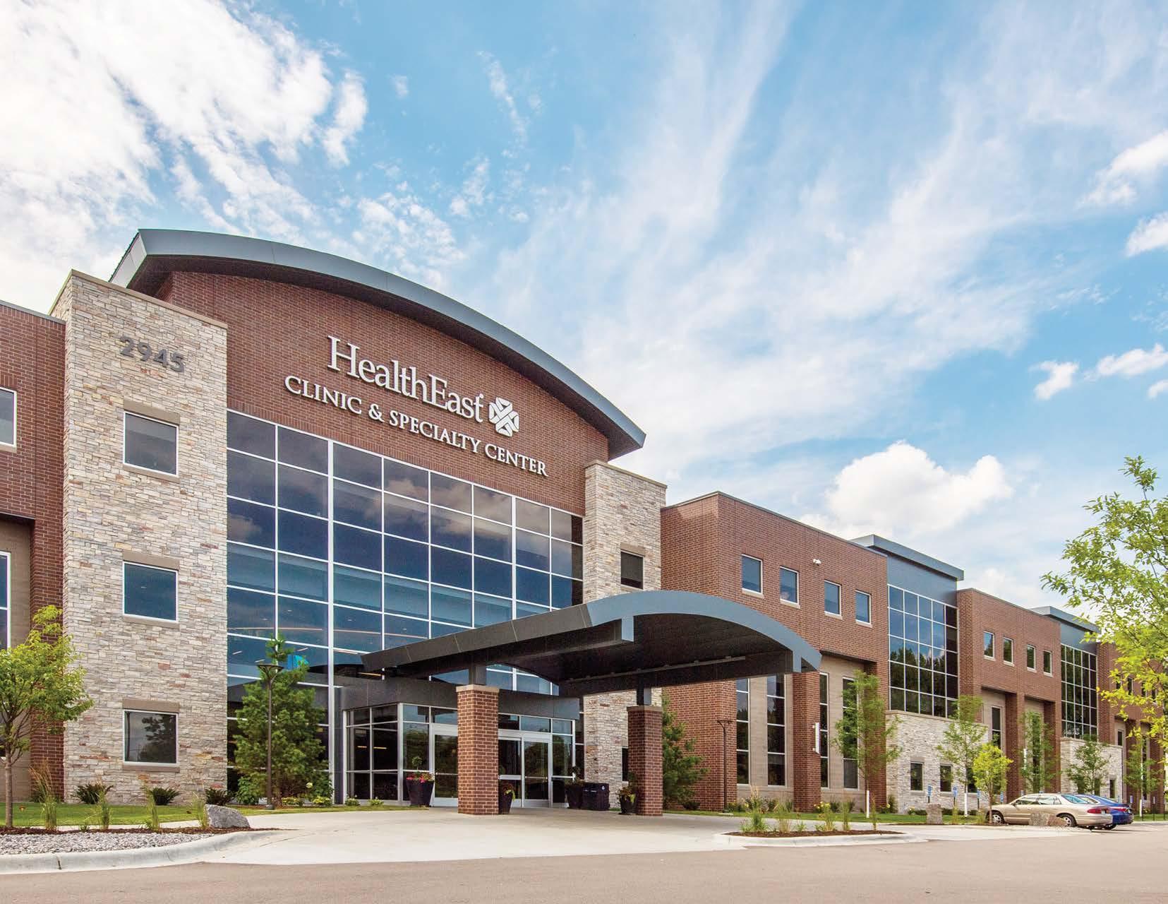
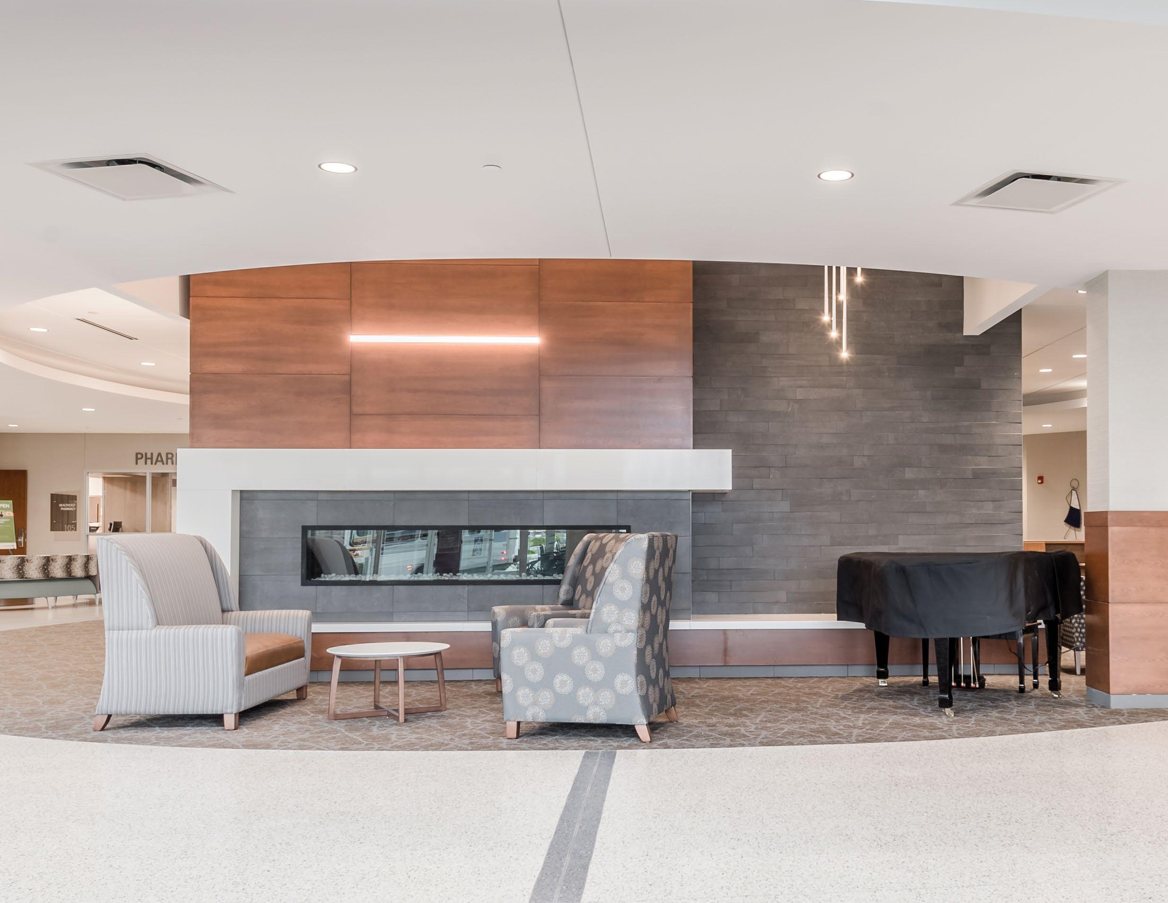
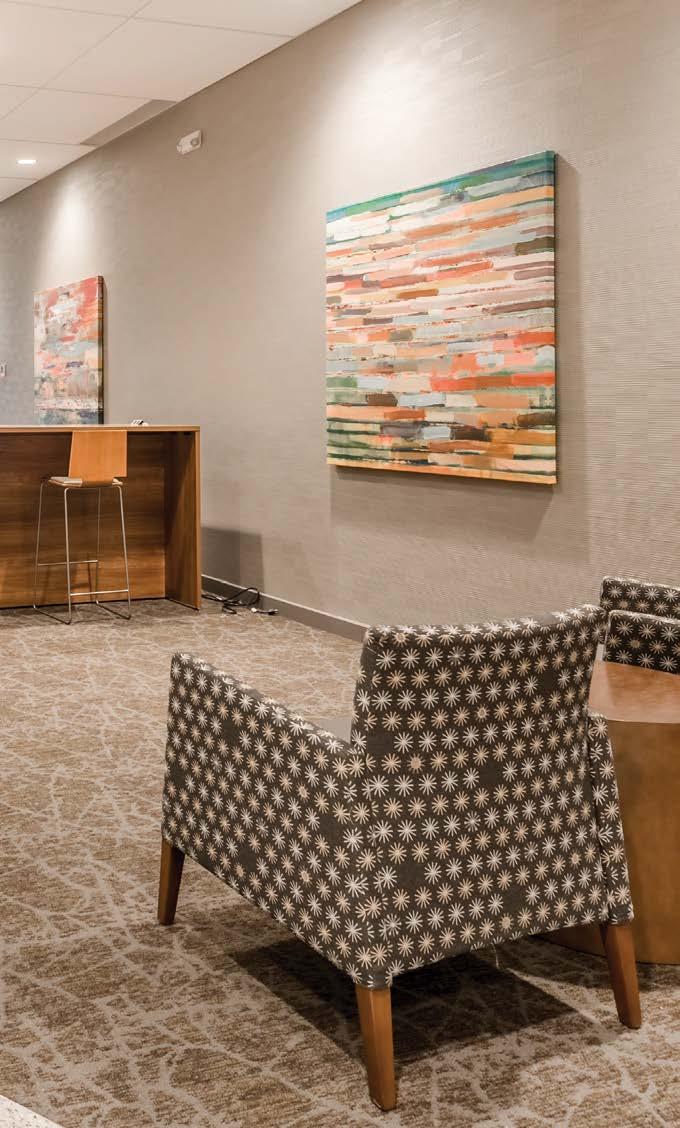
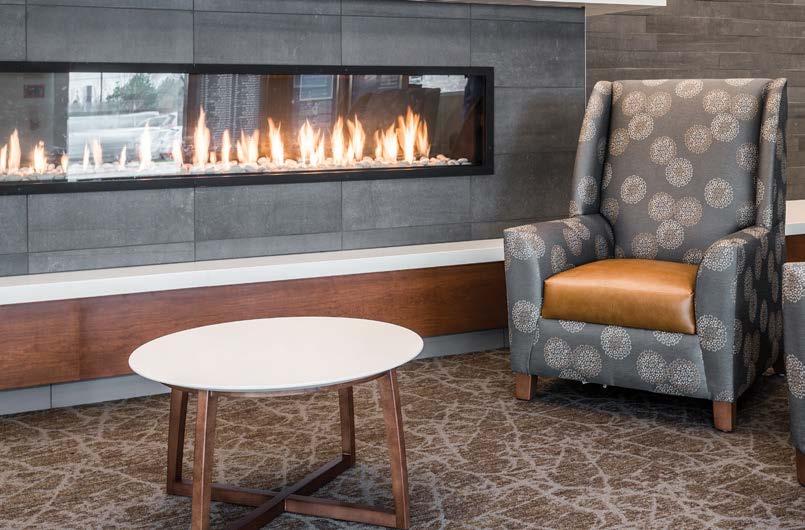
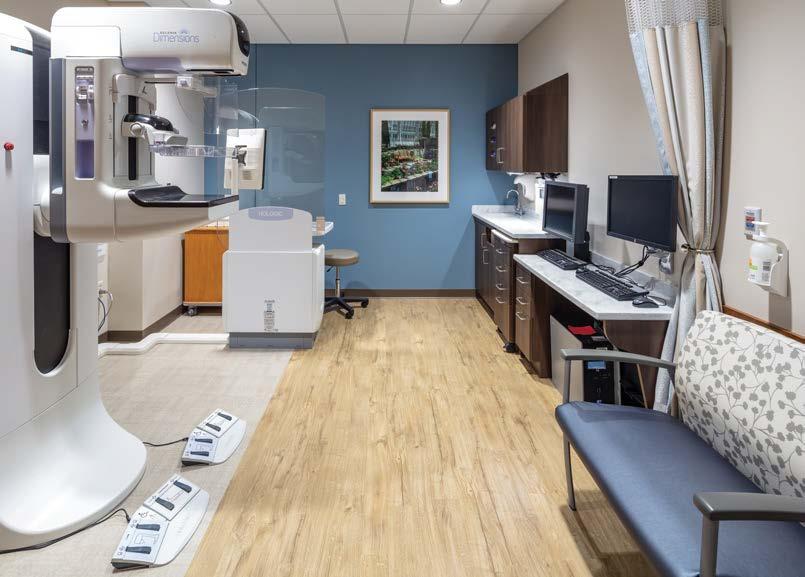
CityPlace Medical
CityPlace Medical II
CityPlace Medical III
Woodbury, MN
As a strategic real estate partner to MNGI Digestive Health, Davis identified Woodbury as the optimal market for the group’s practice expansion. Davis secured a site adjacent to the freeway and in close proximity to the retail hub. The location afforded easy access not just to the Woodbury market but also to Western Wisconsin. Davis had such confidence in the site that it secured excess land to enable future developments and began construction on the CityPlace Medical building with less than 50 percent pre-leased.
Shortly after CityPlace Medical was completed, Davis moved forward with CityPlace II to accommodate Shriners Childrens’ relocation of its ambulatory services from its hospital campus. Davis had conducted a full metropolitan site selection process for Shriners, and ultimately determined the growing medical hub in Woodbury was the optimal location.
CityPlace III was developed to enable Midwest ENT to relocate from an older area of Woodbury to the CityPlace development. CityPlace is now a major medical hub in the eastern Twin Cities.
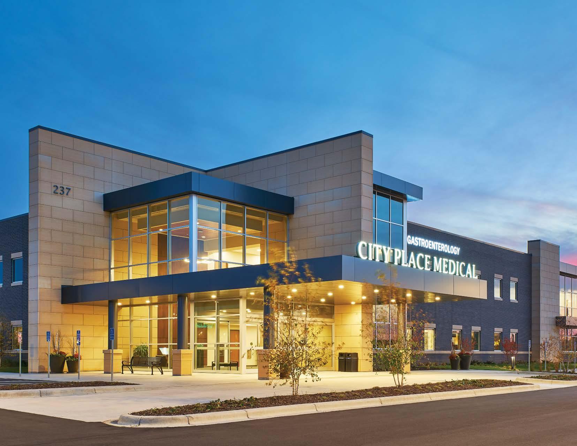
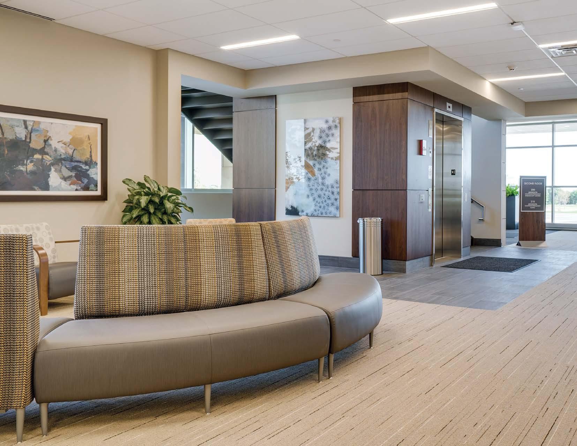
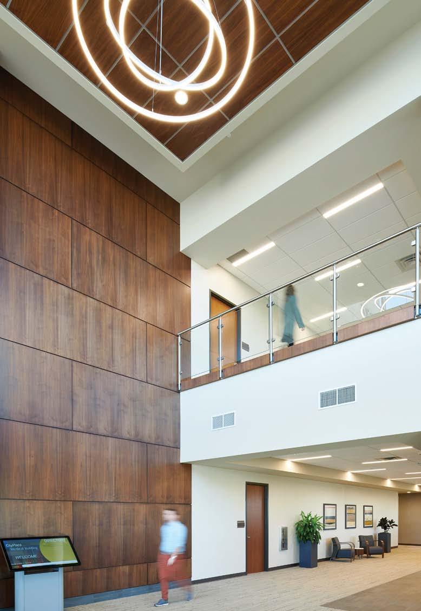
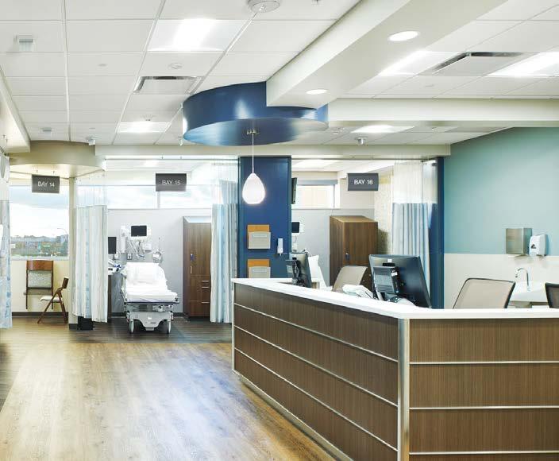
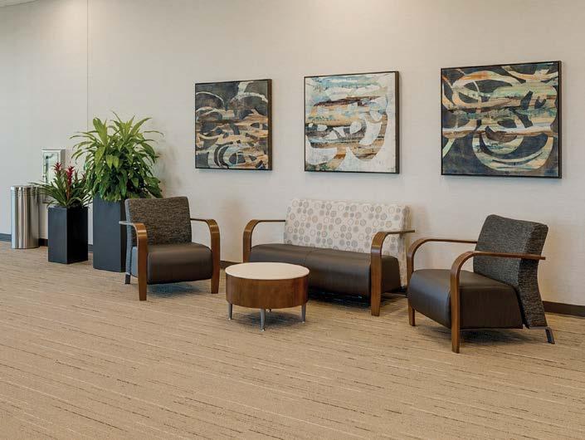
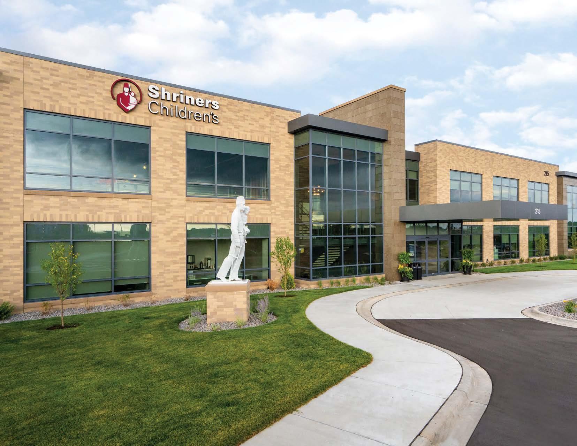
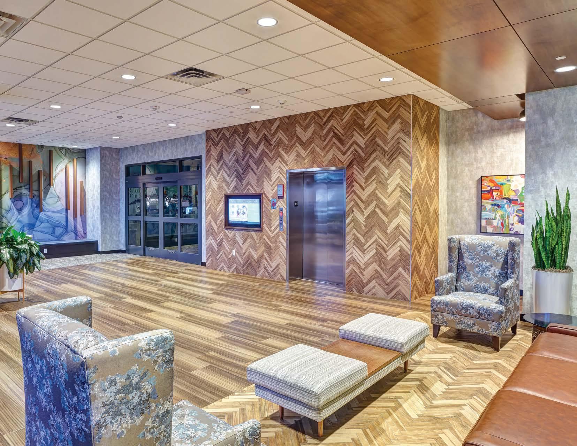

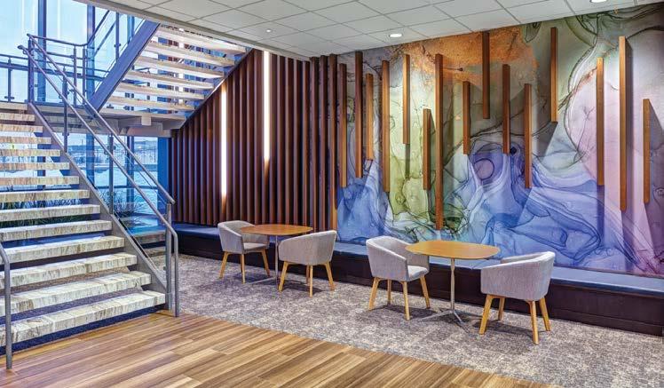
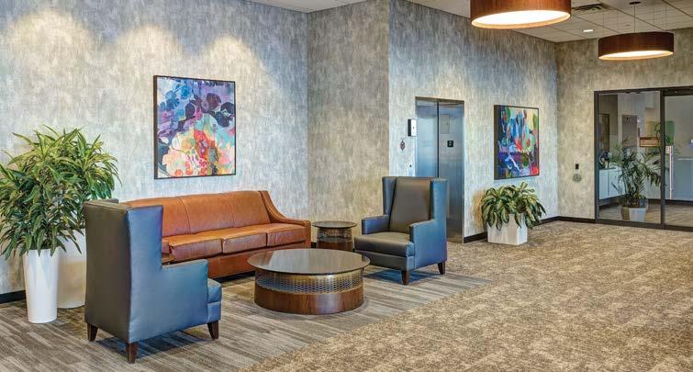
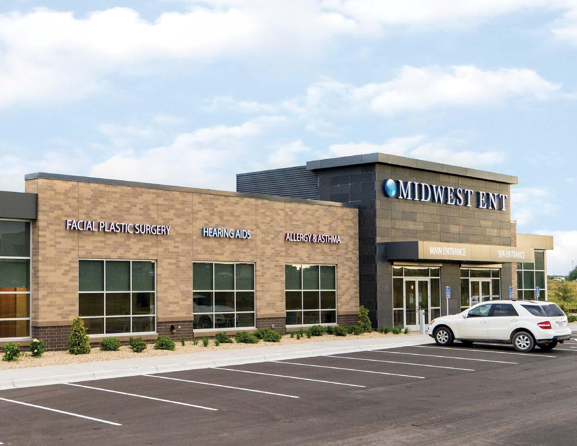
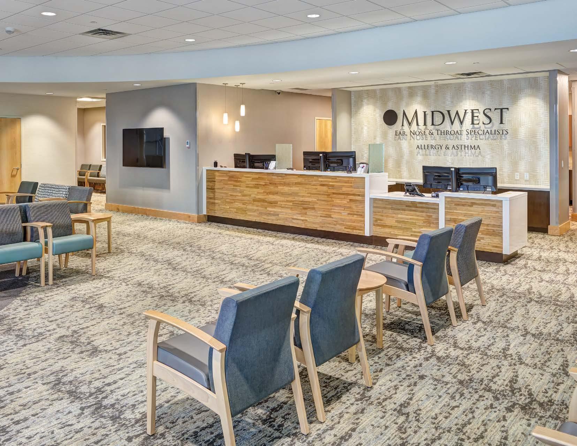
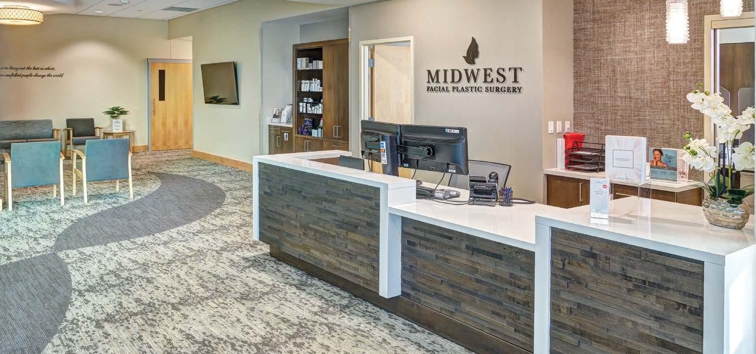
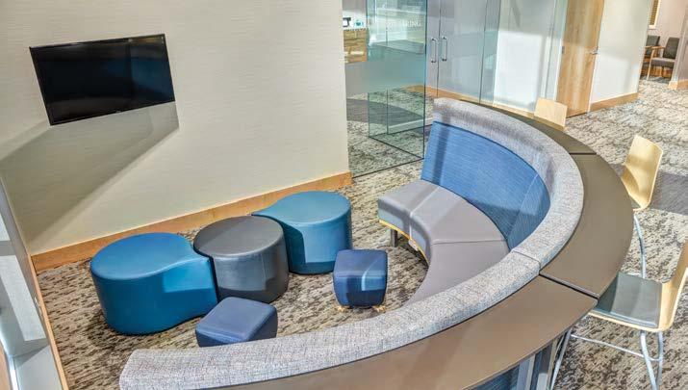
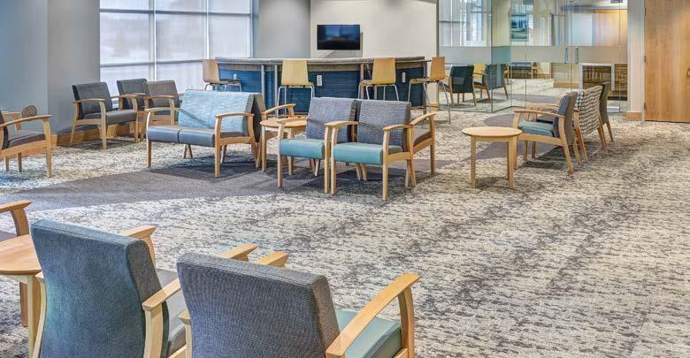
Minnetonka Medical Center
Minnetonka, MN
After spending the better part of a year working with a different brokerage firm to secure a site for a new ambulatory center, North Memorial felt they had exhausted all avenues. In a well-developed, mature market, Davis was up for the challenge. Instead of focusing on what was available in the market, Davis focused their efforts on acquiring the ideal location. In order to meet size requirements, the team worked to assemble seven parcels (three commercial and four residential). While only one of the seven parcels was on the market, Davis was able to secure all seven parcels through firm negotiations. Davis then worked with the City and community members to rezone the area to align with city requirements resulting in a successful outcome for North Memorial and the community.
Today, the 63,500 SF medical center houses North Memorial’s second Urgency Center, bringing expanded access care to patients in the west metro area. The collaborative care model consists of primary care, specialty care, urgency, ASC, laboratory and imaging services. The fully-equipped emergency department is staffed by board-certified ER physicians providing many of the same capabilities as a hospital emergency department.
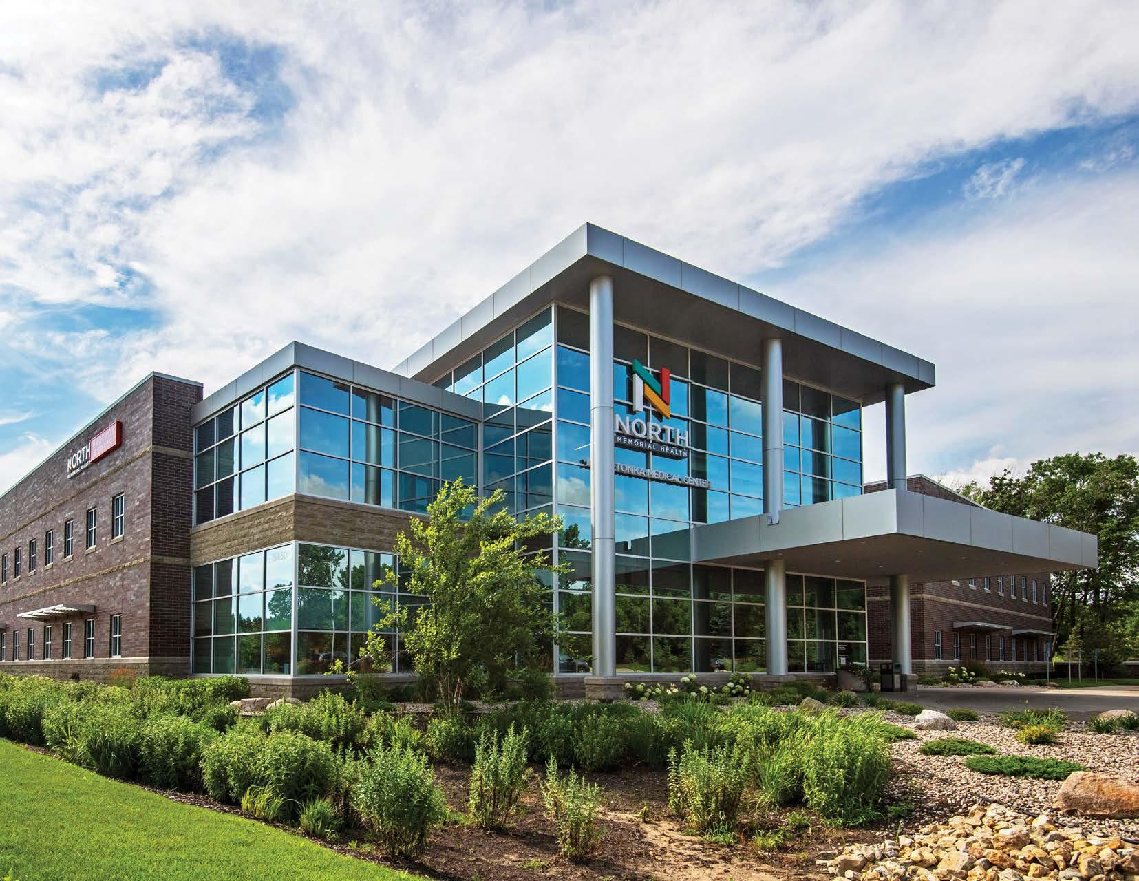
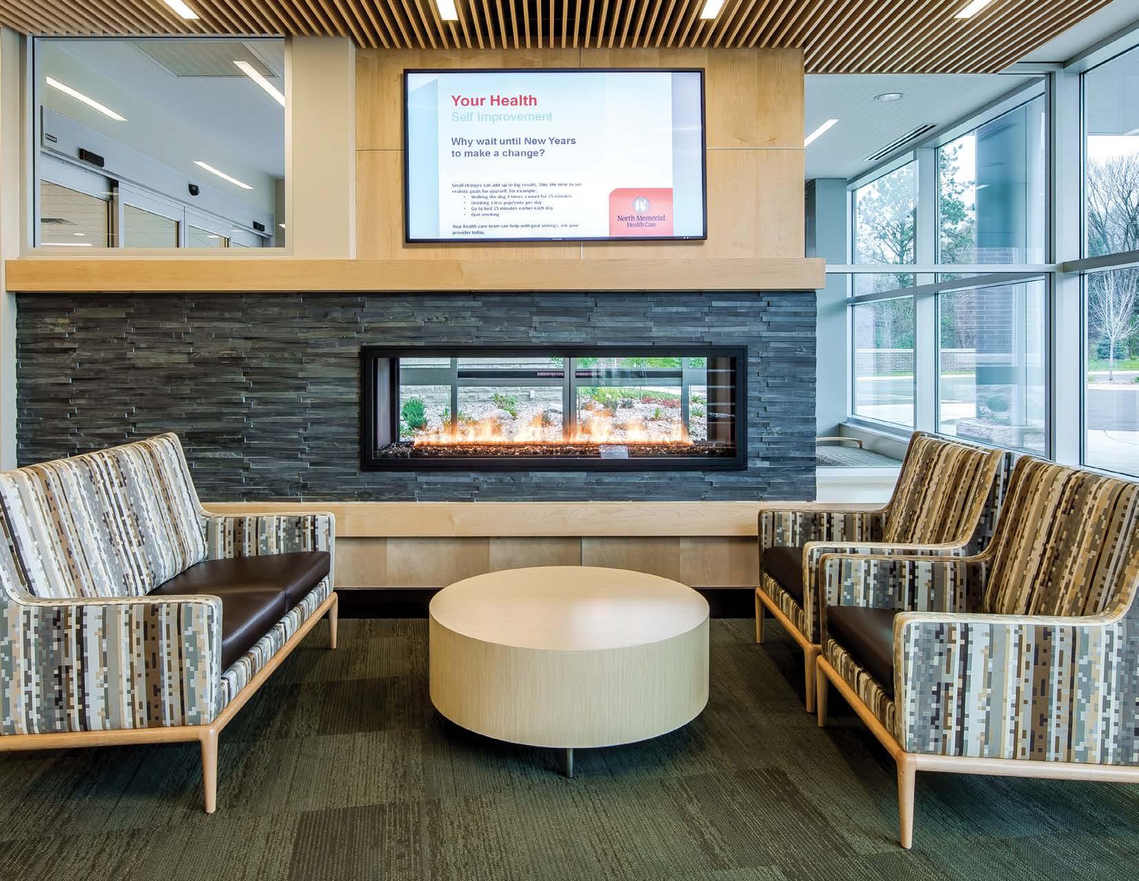
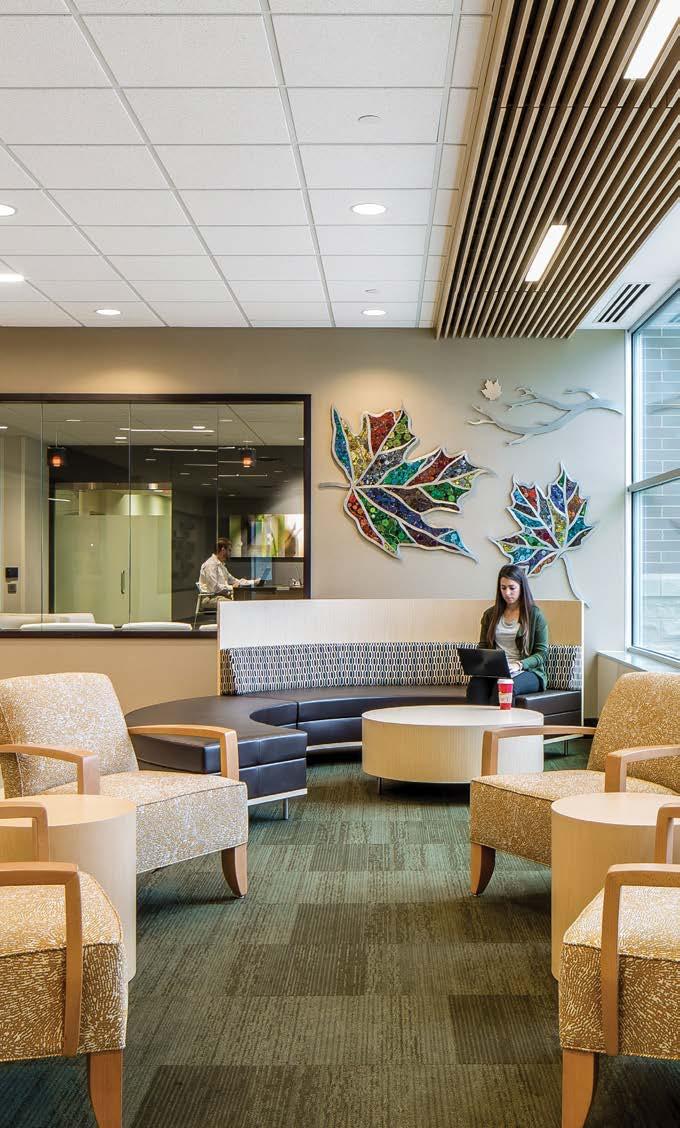
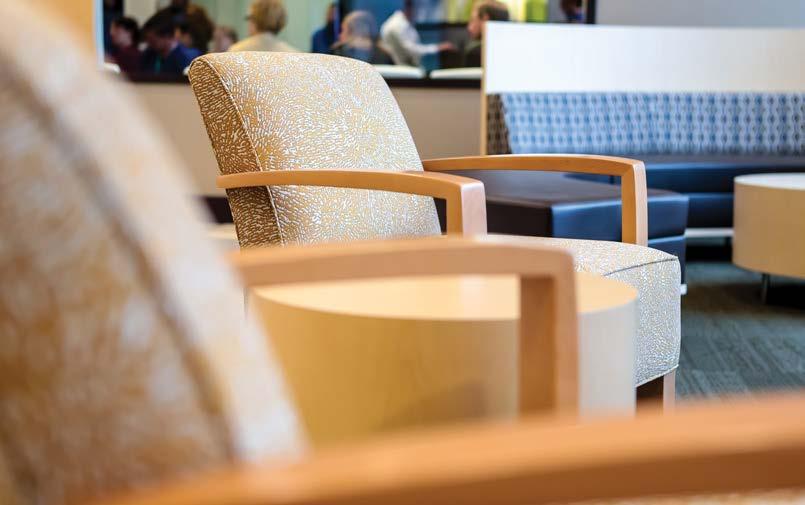
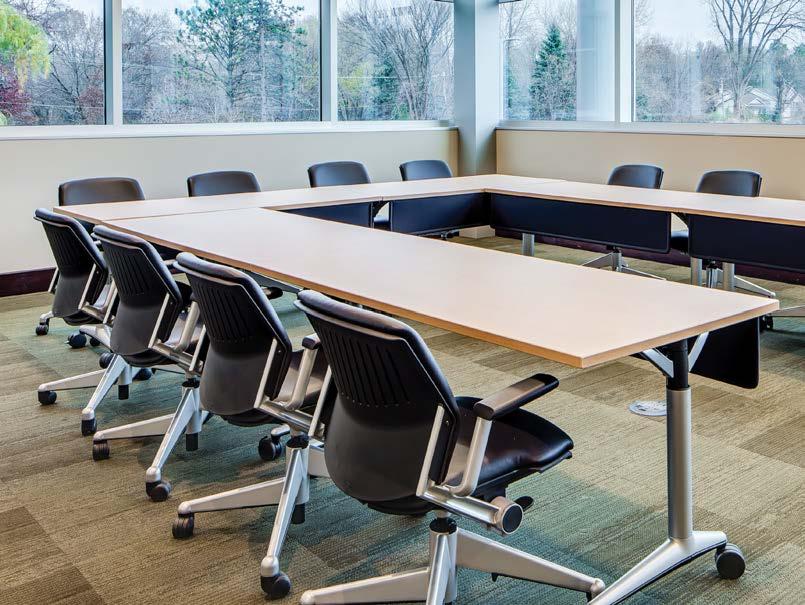
Helene Houle Medical Center
Vadnais Heights, MN
Helene Houle Medical Center is a two-story, 56,700 SF medical facility located in Vadnais Heights.
Anchored by Allina Health and The Urgency Room, the medical center brings together comprehensive patient care to serve the northern suburbs. Davis conducted market research to analyze and identify expansion opportunities for Allina. Research findings revealed that truly comprehensive healthcare offerings were not only missing from the area, but were in high demand. Once the ideal location was identified, a plan was developed and the site was secured. Davis then worked to bring together a mix of complimentary healthcare tenants to create a hub of healthcare services.
Today, the Helene Houle Medical Center is a successful destination facility that houses a comprehensive mix of healthcare services including emergency, specialty, surgery, and rehab. Anchor tenants, Allina Health and The Urgency Room, formed a unique partnership to help maximize space and reduce service redundancies within the facility. The Helene Houle Medical Center has become a major piece of the critical healthcare safety net that serves the northern metro community.
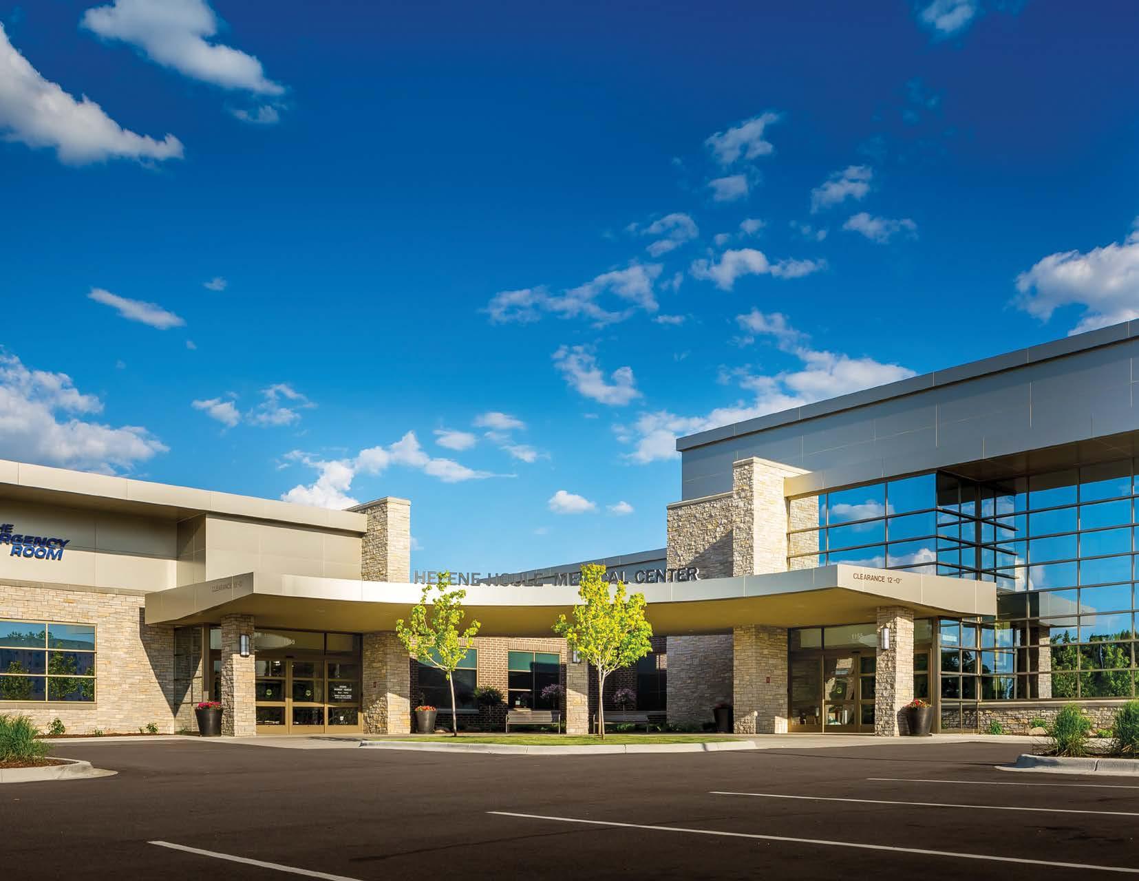
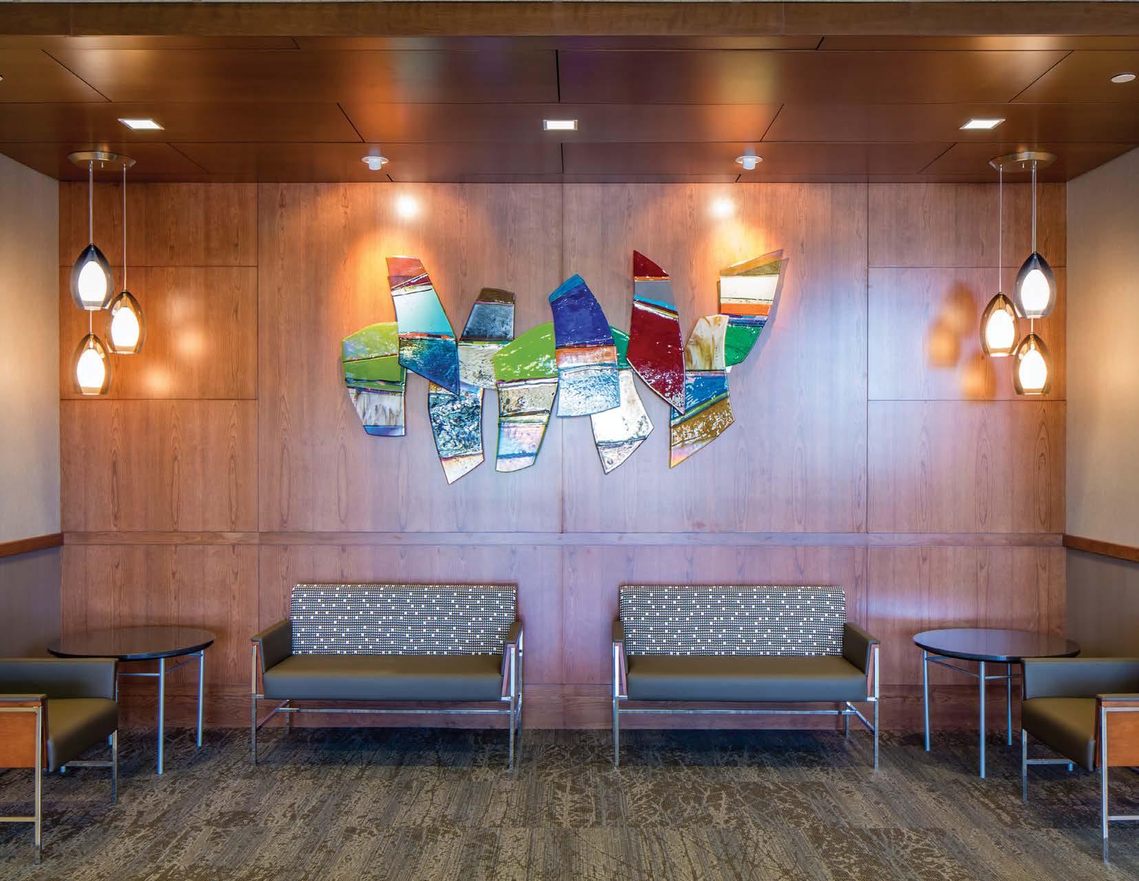
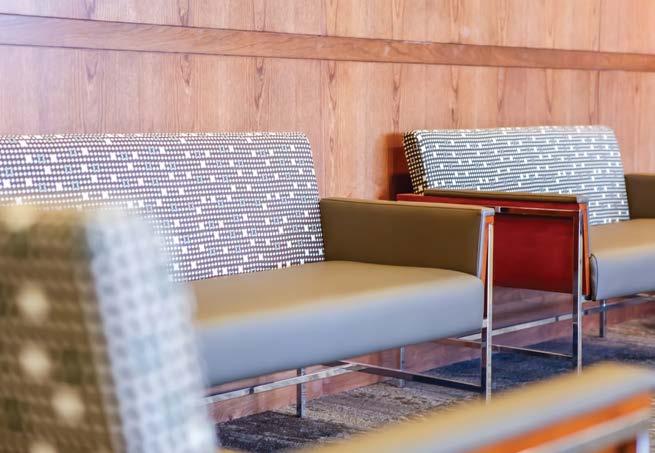
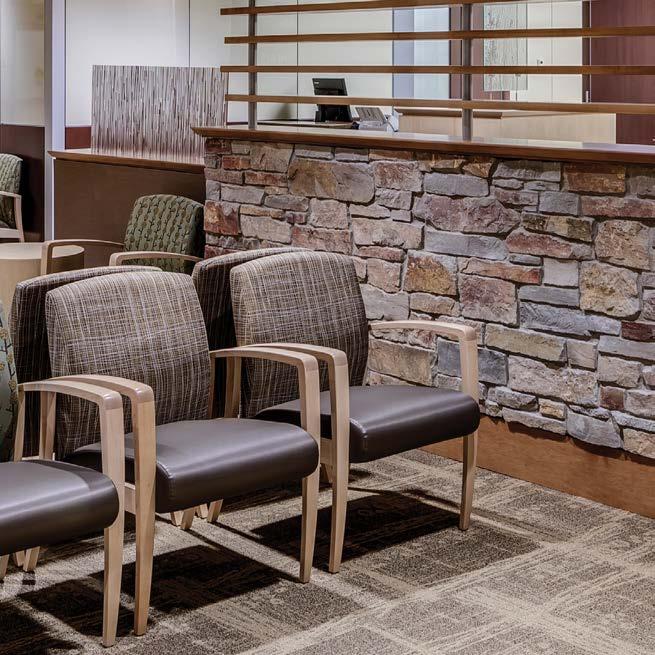
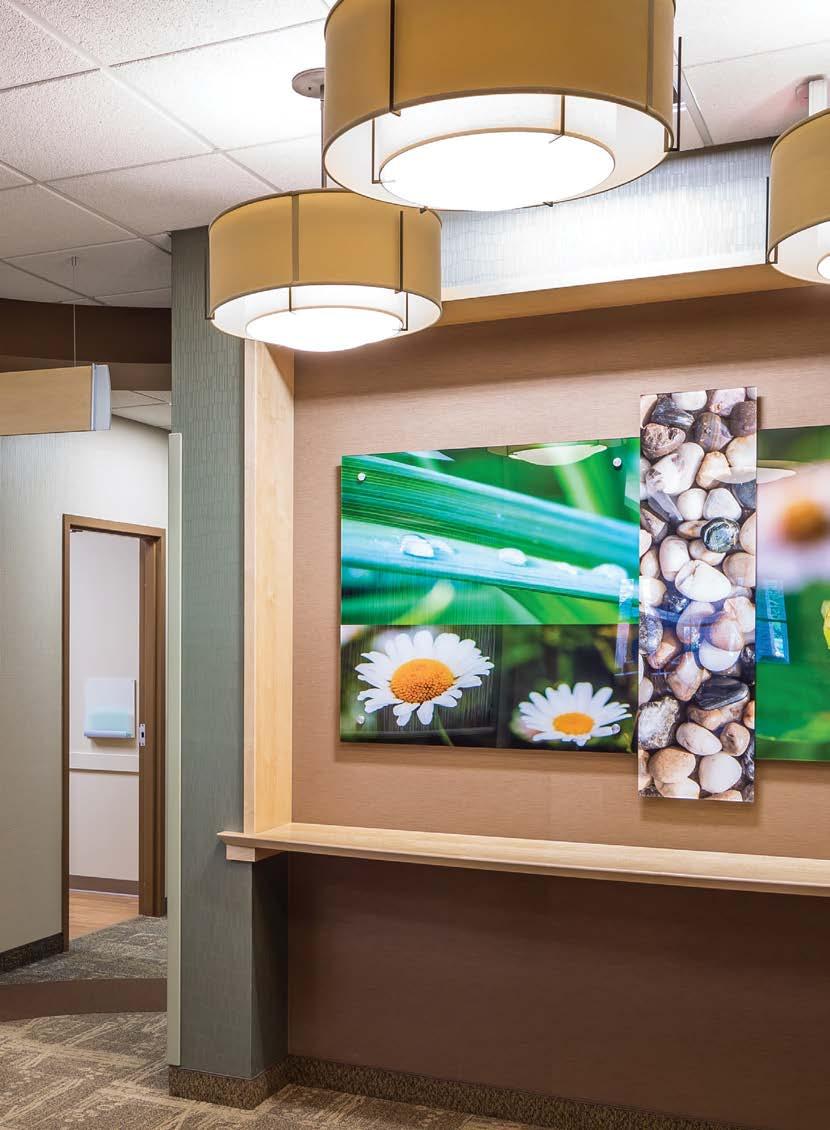
Eagle Point Medical Lake Elmo, MN
Noran Neurological Clinic is the nation’s largest privately owned neurology clinic and has been a Davis client for over 20 years. Looking to create a stronger presence in the east metro, Noran engaged Davis to conduct a comprehensive market study. When existing options did not meet the specific needs of Noran, Davis began focusing on finding development opportunities. Once the ideal location was identified, Davis aggressively pursued the site and began working with design and construction partners to develop a building plan that would meet the spacial, budgetary and schedule requirements of Noran.
The building features superior visibility, convenient building access, and high-end interior and exterior spaces. This state-of-the-art medical facility creates a welcoming atmosphere for patients, while fulfilling an important market expansion for Noran.
