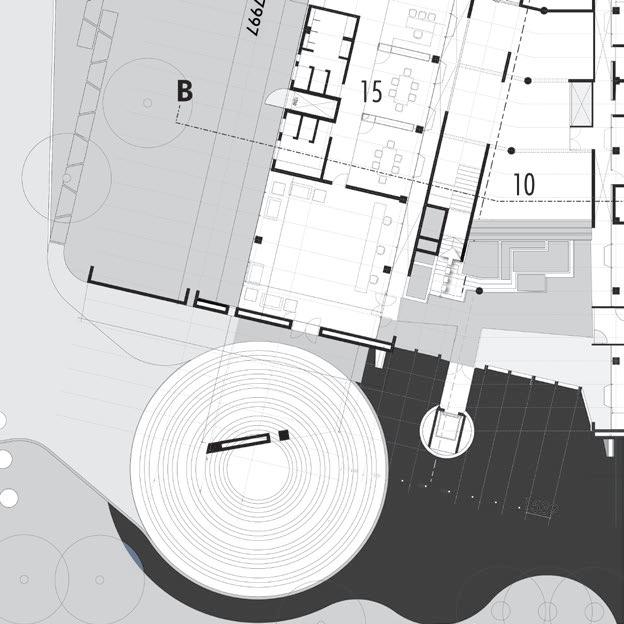
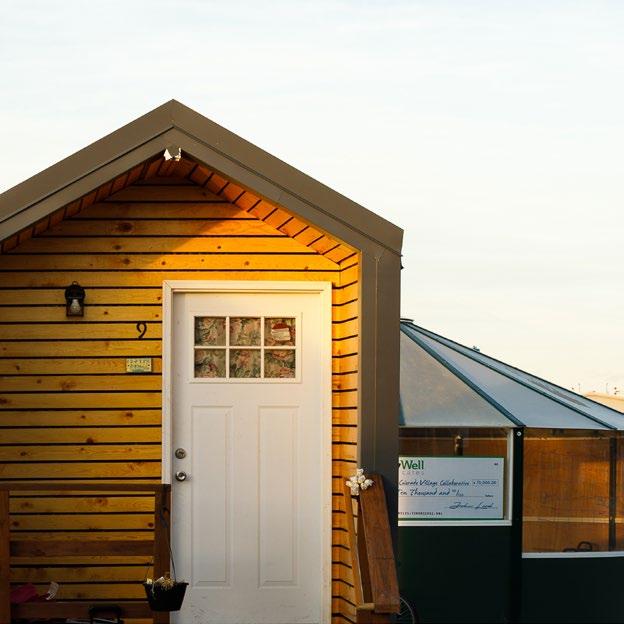





URBAN DESIGN+ ARCHITECTURE
BACHELOR IN ARCHITECTURE 2013
MASTERS IN URBAN DESIGN 2017






01. UBUNTU
Kenya
ARCHITECTURE
02. TEACHER HOUSING
Denver
ARCHITECTURE
03. TINY HOMES
Denver
ARCHITECTURE
04.BECK ELANTAS OFFICE
Pune, India
ARCHITECTURE
05. CONGREGATION LAND CAMPAIGN
Denver
URBAN DESIGN
06. BOOKLET REPORT DESIGNS
Denver
GRAPHIC DESIGN
The Ubuntu Healthcare Clinic + School provides an environment for youth to thrive in O) Mahiu, Kenya. The community building hosts a multi-care model that promotes therapy and preventative care for residents of the local community. The school integrates youth and adolescent classrooms coupled with an occupational therapy space to advance independence. The classroom wing promotes a complete educational environment that is coupled with an occupational therapy gym to enhance the independent skills of students and the surrounding community. The educational corridor is linked with outdoor courtyards to accommodate for connections to the exterior play spaces and lunch areas. Each classroom pod is programmed for either youth or adolescence classrooms.
The medical wing comprises of programmed space that facilitates all aspects of complete medical care for local residents. Doctors and community health workers will be stationed onsite to treat families in independent exam rooms and pharmacy consultation rooms to assure full health and wellness for the surrounding Maai Mahiu residents and their families.
This project was part of Radian team, my scope of work was producing revit drawings from scratch for DD set and creating related diagrams and renderings.



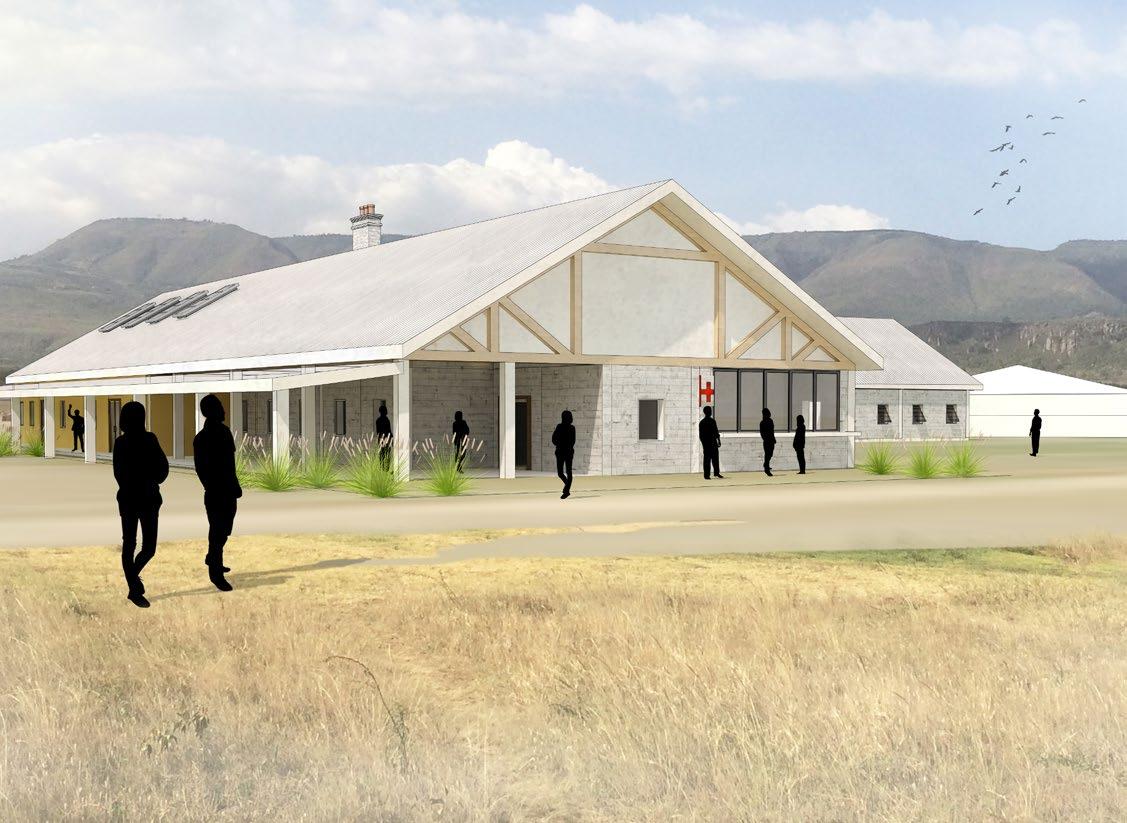
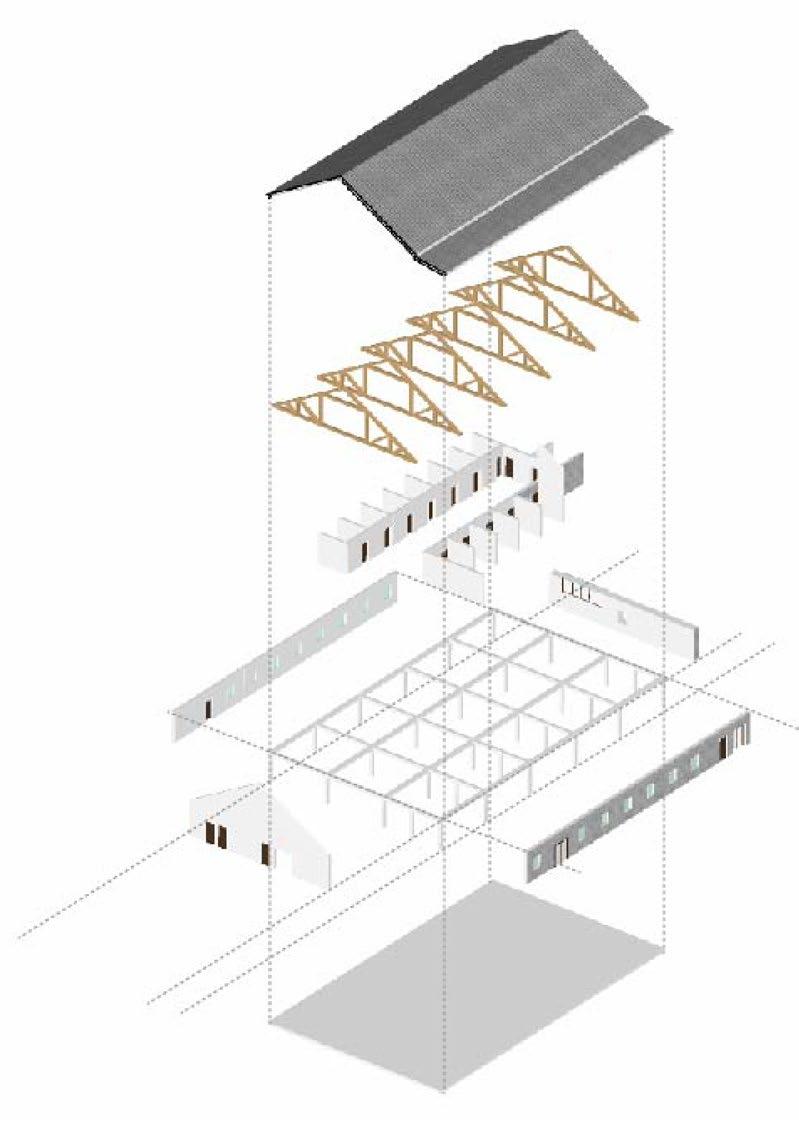
Teacher housing was to create attainable housing for educators, in order to lessen the barrier to entry into homeownership within the City of Denver. La Tela includes 92 owner-occupied condos within a 5-story building along the 6th Ave corridor. Located within the vibrant Sante Fe Arts District, the project will serve as an anchor for the neighborhood by providing an affordable home to the community-serving workforce.
The unit ranges are from 1-3 bedrooms that promotes a diversity of single and family homeownership. The ground floor retail will be occupied by local organizations that serve the surrounding community.
This project was part of Radian team. My responsibility in this project was creating DD set and renderings in photoshop for marketing.






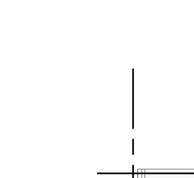





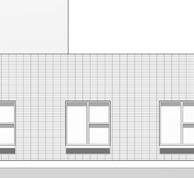
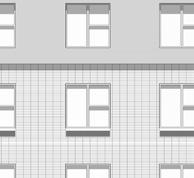



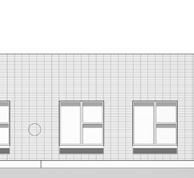













































































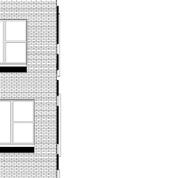






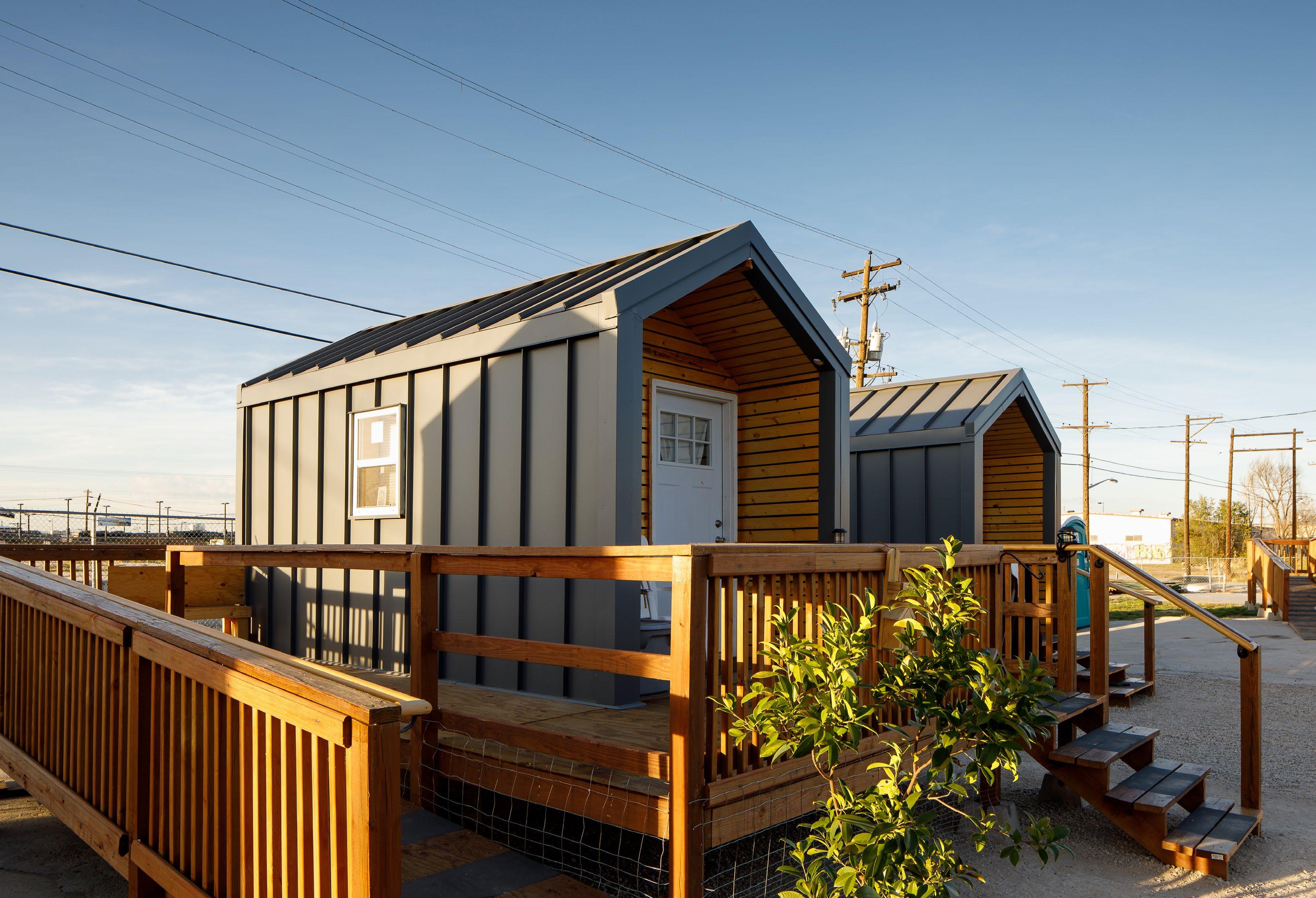
Tiny homes proposed on various sites in Denver as a creative approach to housing vulnerable members of community. Its a 8’x15’ habitat that accommodates a bed and small desk with a outdoor patio. The structure is designed to be transportable and reconstructed to building code when needed.
This project was part of Radian work. I was responsible to organize and create the construction set for a new site referring to drawings from previous site. Collaborated with a registered architect to get the set signed and cleared by the city.
Central aisle and work areas on edges to get sufficient task light

Shading devices on south side to shade glass facade
Lift block taken away from work areas to encourage use of central valley for vertical movement
Wedge shaped courtyard happens On all levels becoming vertical connections also creating venturi effect
Central courtyard created micro climate due to moisture. In live landscape,hence cooling both blocks, Facilitating natural ventilation during monsoons and winter

The central courtyard has been conceived as a small valley between two rock dwellings. A small trek that one can take to traverse vertically in the space. The lift shaft has been removed far from the main structure so as to make people use the “trek”.Unconsciously the hillock has been decorated with lush greens eventually to become a dense tropical forest and consume the stairs and other structures. The hillock has been interspersed with some functions like meeting rooms, gymnasium. So as to make it a vibrant interactive space rather than just a visual treat.
01. Entryway
02. Security Office 03. Lobby 04. Parking Area 05. Landscape
Water Feature 07. Waiting Area 08. Elevator 09.Green hill
10. Stepped Garden
11. Conference Room
12. Toilets
13. Staircase 14. Open Office
15. Work Area
The Congregation Land Campaign bridged the gap between the faith communities with significant assets of under utilized lands on one side to needs of low to no income Coloradans for affordable housing with high quality housing development with no land costs.
Asset mapping of all parcels owned by various churches was conducted for better understanding of transit options, community facilities and demographics. Studied existing zoning and rezoning options were suggested for required development. Hands on design charrette conducted within the community were conducted to seek community context and needs.
Celebrations was one of the many projects under CLC. The Church was located near immigrant family apartments and gated communities. The property is comprised of two parcels, both owned by Celebration with the existing church building and a vacant parcel where two scenarios for affordable housing development were proposed.
This was part of Radian team and I was involved in creating concept alternatives and getting together all ideas for presentations and workshoops in the community.

Existing Church Site


16 Row Houses (size: 18’X35’)
20 Row House Parking Spaces
19 Row Houses (size: 18’X35’)
27 Row House Parking Spaces

Link : https://issuu.com/bcdhhs/docs/ bc_rhp_booklet_v1_14feb17
Across Boulder County and beyond, the rising cost of renting and buying a home has placed tremendous burdens on all but the highest income households. This regional plan was created through a collaboration across the region, seeking a unified vision, goals, and set of strategies to better rise to this challenge.
Link : https://issuu.com/radiandenver/ docs/adu_readiness_august_2022

The focus of the ADU Report was to explore and identify whether ADUs can be an affordable tool for moderate to low-income families in the Denver metro area while mitigating displacement. Throughout this project conversations were had with citywide stakeholders who understand the value of ADUs as a tool to address the housing crisis while stabilizing homeowners.

Link : https://issuu.com/vrushalilele/ docs/btccs_vision_plan_8.31.22_ reduced
Collaborated with Be the Change school to create a school facility program planning, space envisioning and construction timelines. Created a vision plan to pouch funders and help create branding tools in early stage.

Link : https://issuu.com/vrushalilele/ docs/technical_assistance_booklet_ freedom_school_reduce
Designed and provided technical assistance to create space program in existing facility, site scouting through Costar, created enrollment and priority amenities mapping.