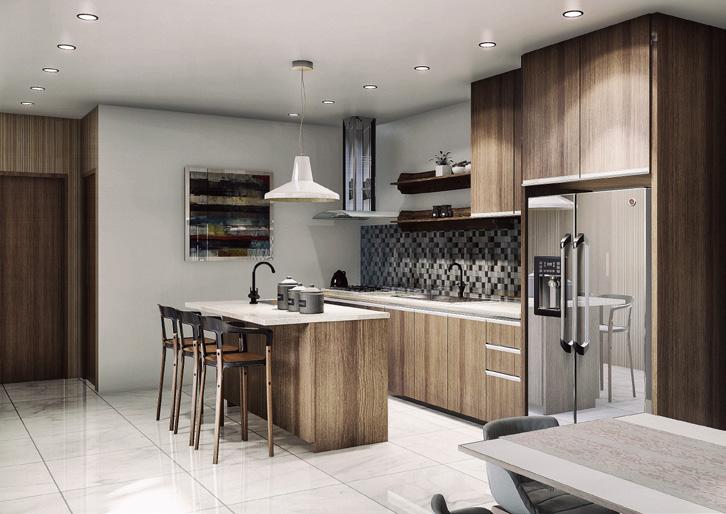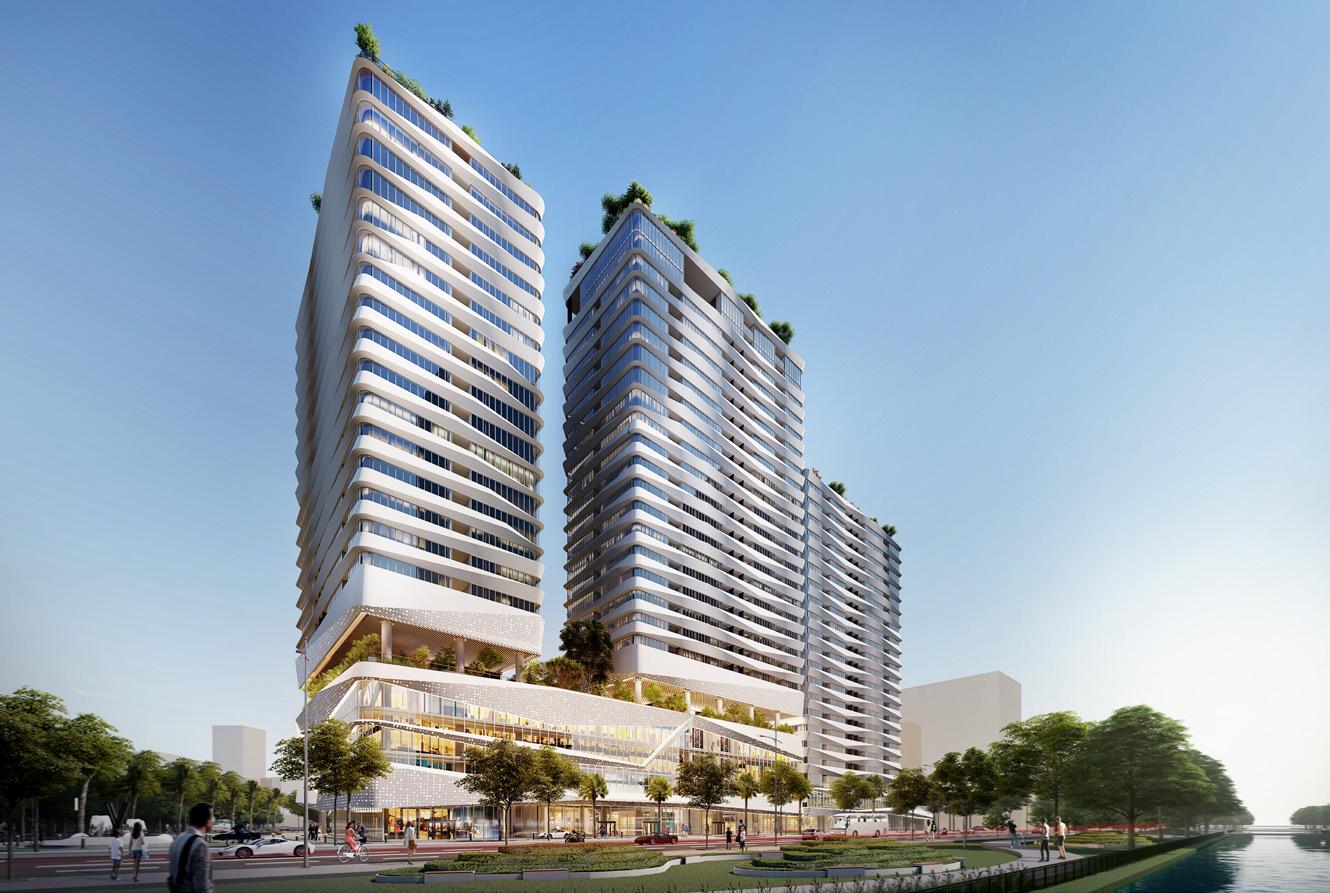
2 minute read
2. DYNAMIC RESIDENCE
An organic design that incorporates fluid lines and irregular shapes would be an appropriate solution, adding value to the overall environment. The design of the facade showcases bold lines and a sense of movement, while areas of the design feature thinner lines that provide visual openings for balconies while maintaining visual coherence with the overarching design motif. The podium facade mirrors the aesthetic of the tower, accentuating its commercial function and adding an element of visual interest to the surrounding area.
Project’s film
Advertisement
Click here or Scan QR
FUNCTIONS & CIRCULATION
The project encompasses two primary components: a commercial podium and residential towers. Access to each tower will be separately managed to ensure secure and separate circulation between the commercial and residential areas. The project also features a range of utility services and a private landscaped swimming pool exclusively for the use of residents.
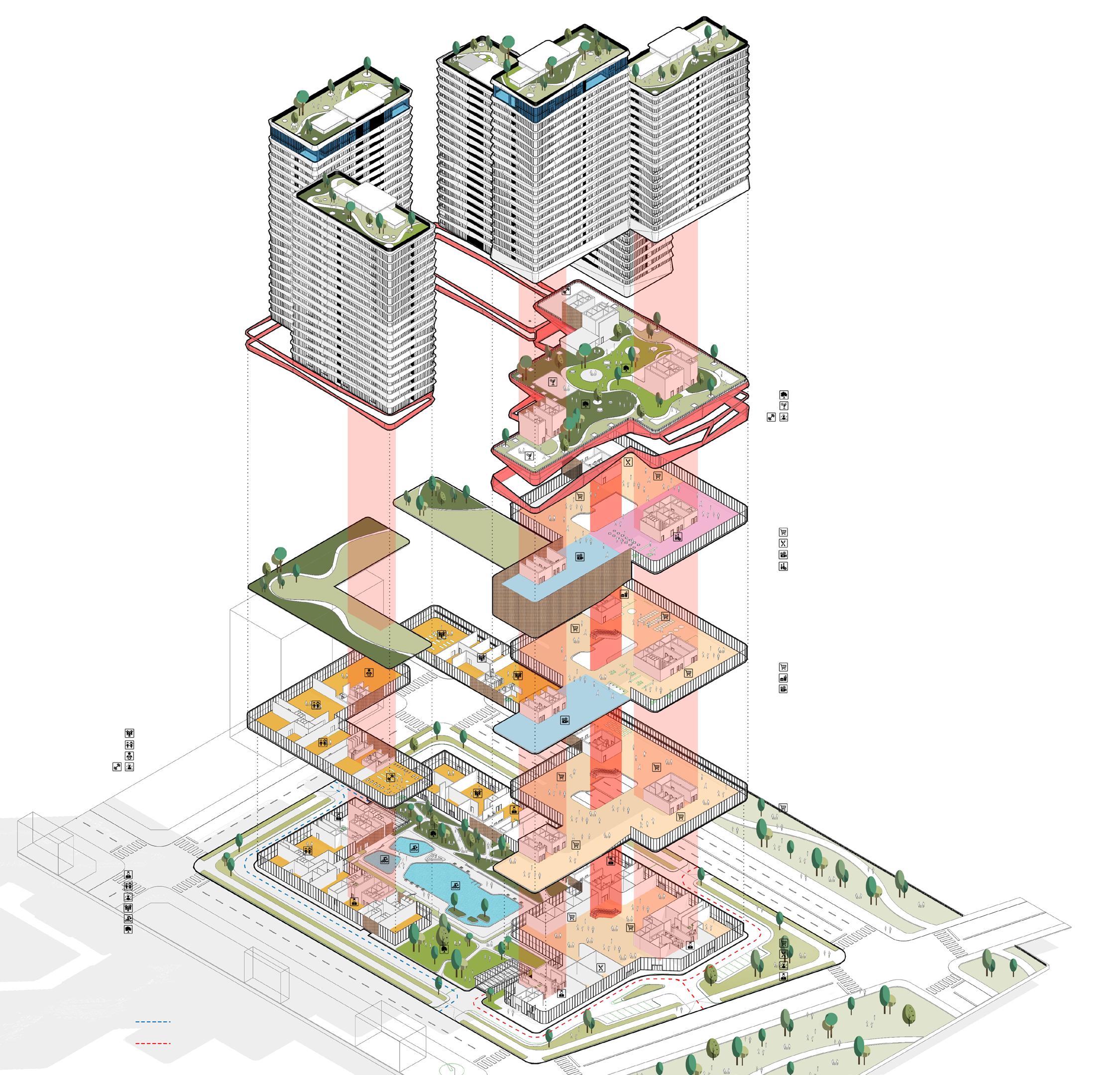
MASS & FACADE STUDY
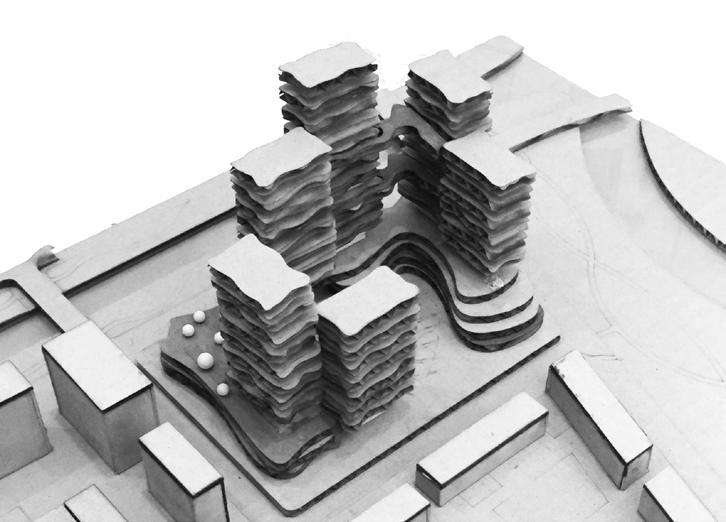
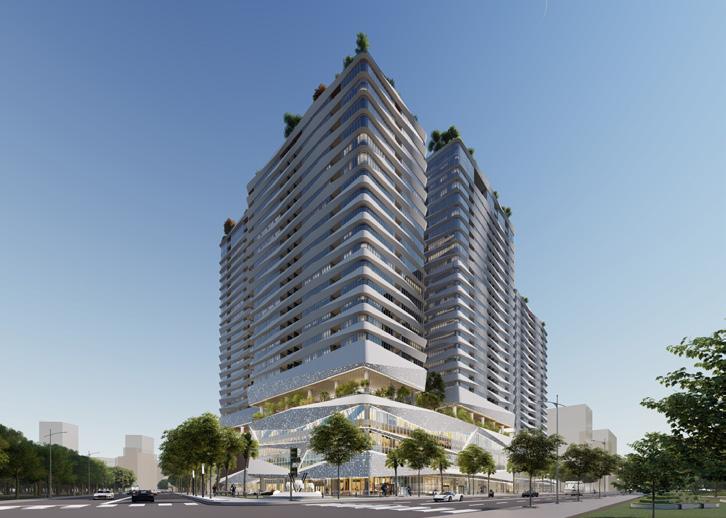
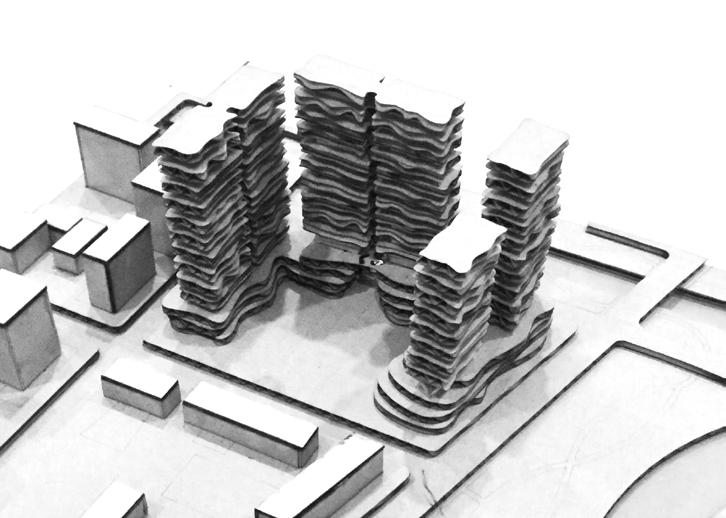
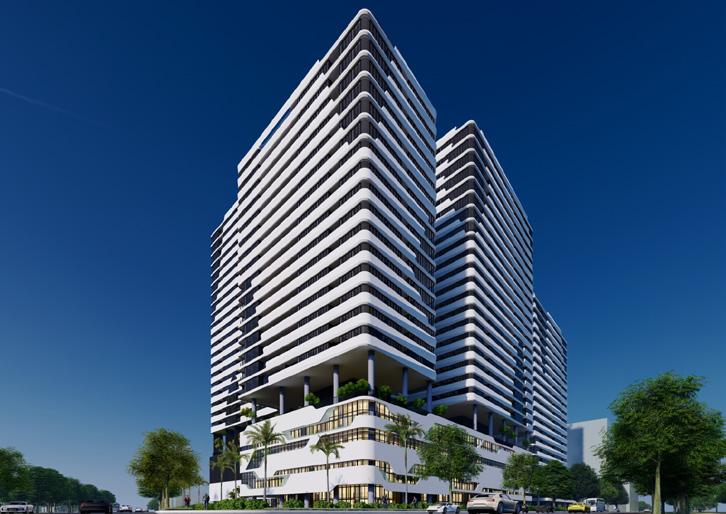
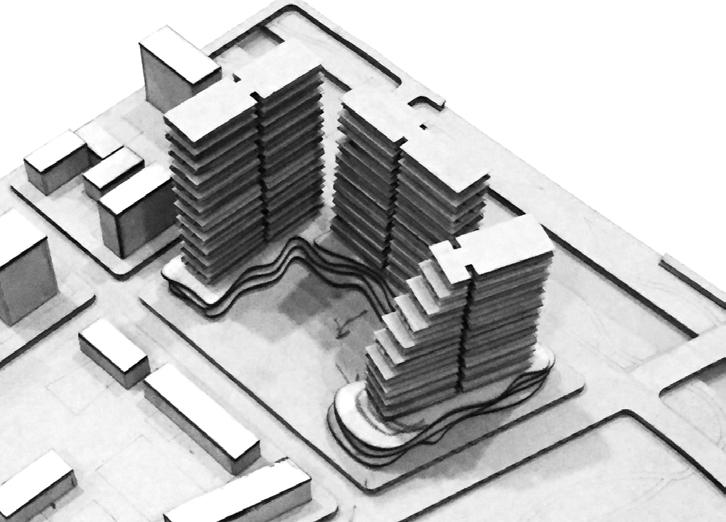
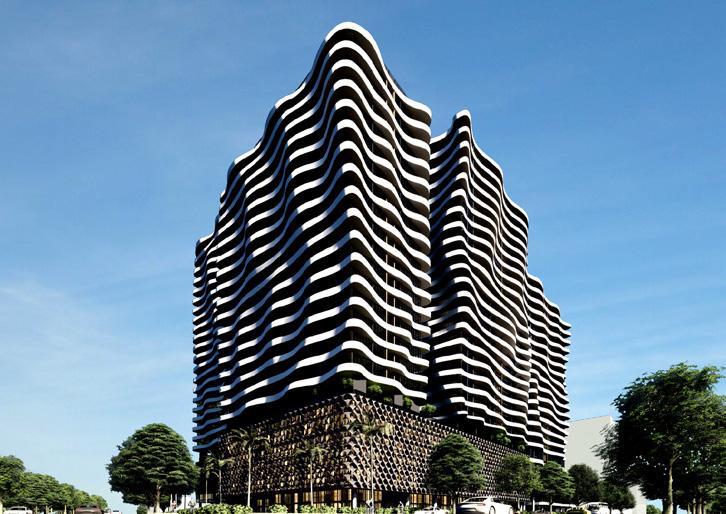
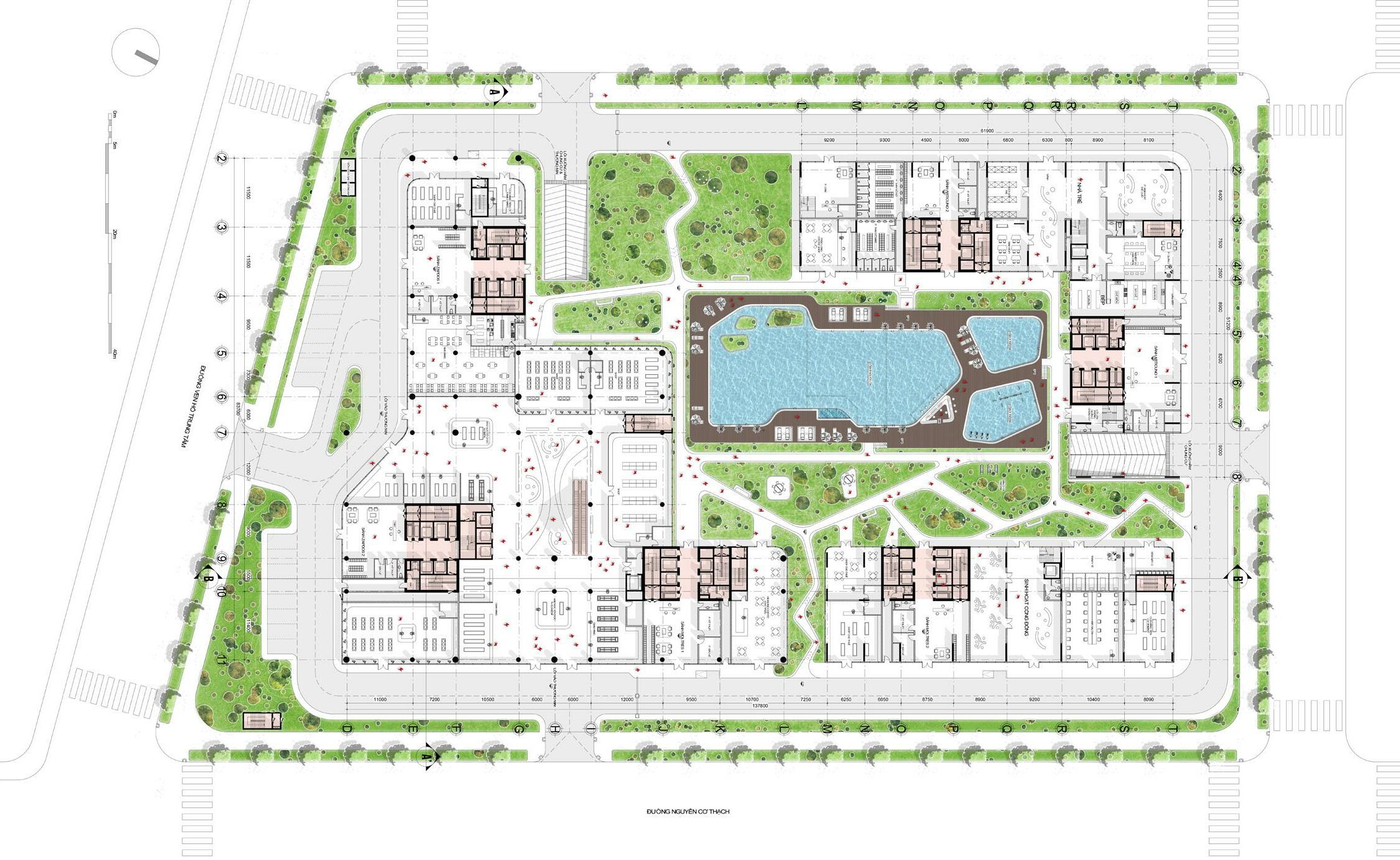
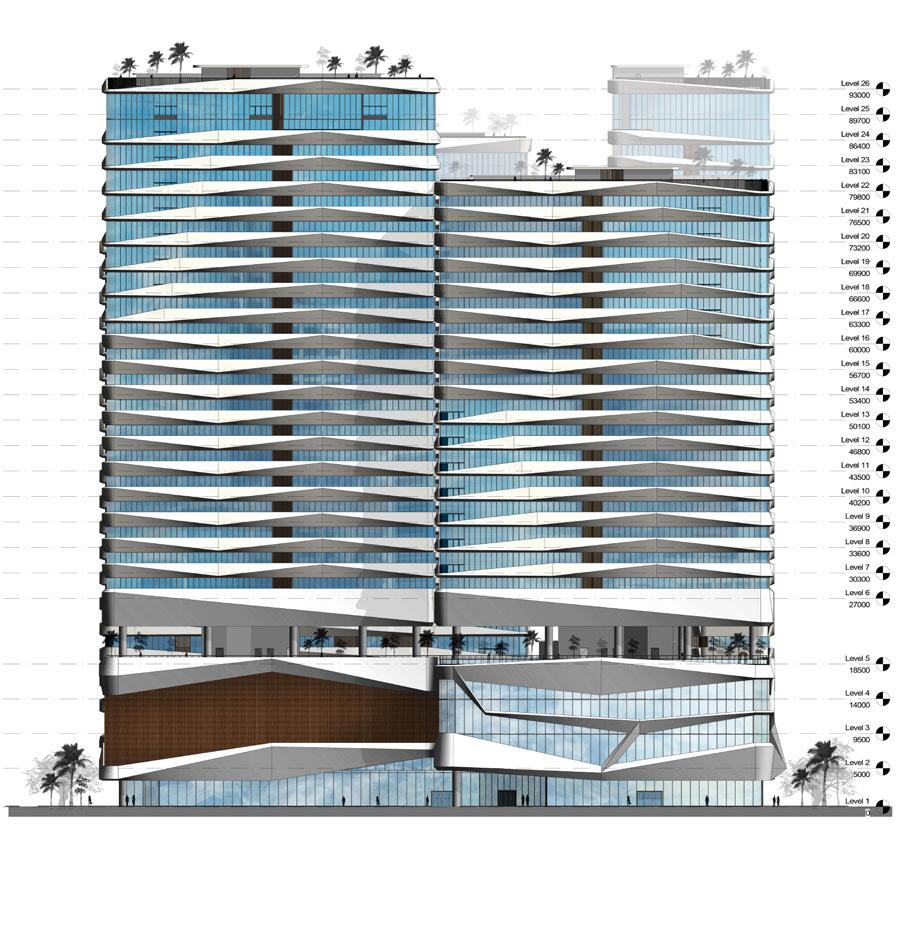
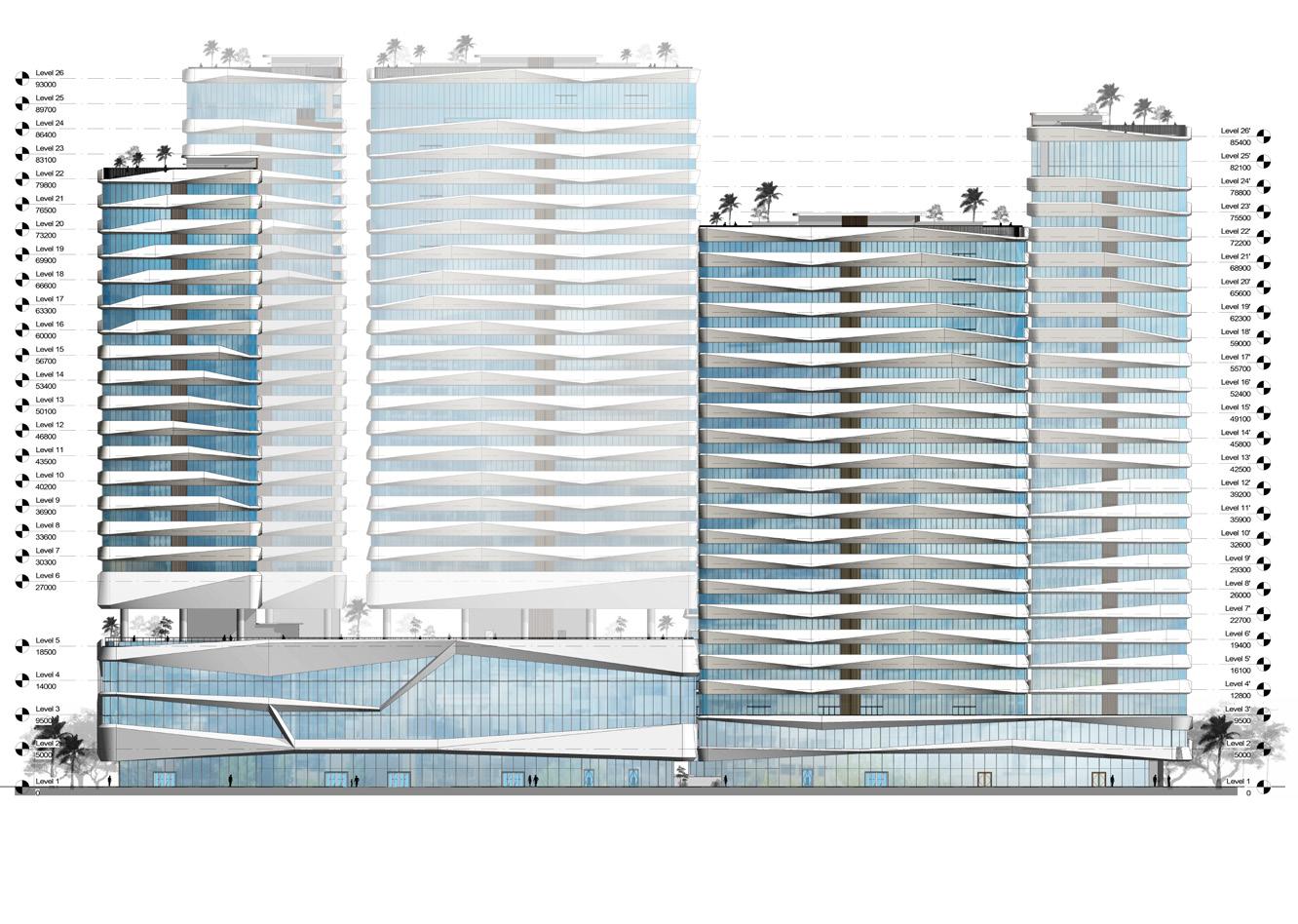
This garden will prioritize creating a serene and tranquil environment. The plant selection will feature species with blue or purple blossoms, including but not limited to Lily of the Valley and Hydrangea.
This area will evoke a warm and energetic ambiance, with an emphasis on trees exhibiting red foliage or blooms, such as Phoenix, Ruby, and Guava Brooch, among others.
This park is designed for recreational activities and is located near the gym. The park will feature trees with yellow foliage or blooms such as Jade String Trees and Peanut Grass.
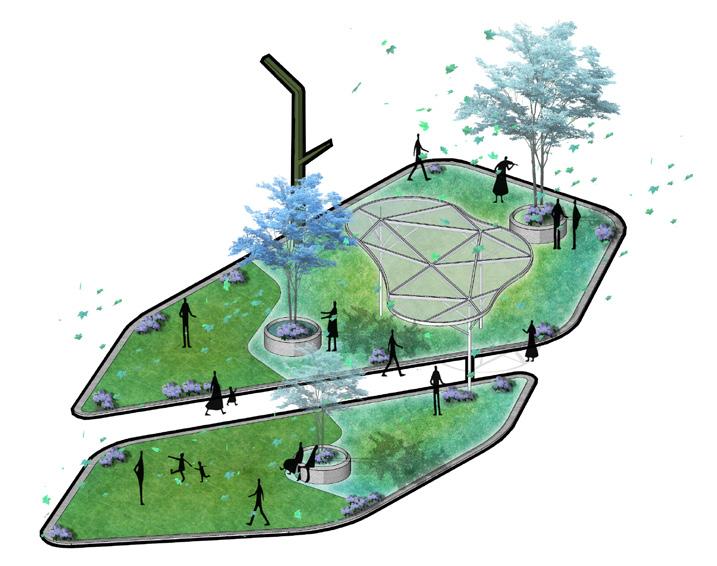
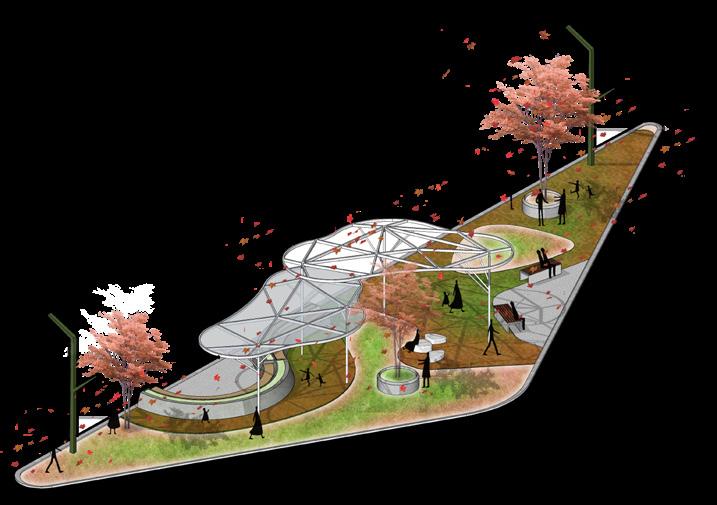
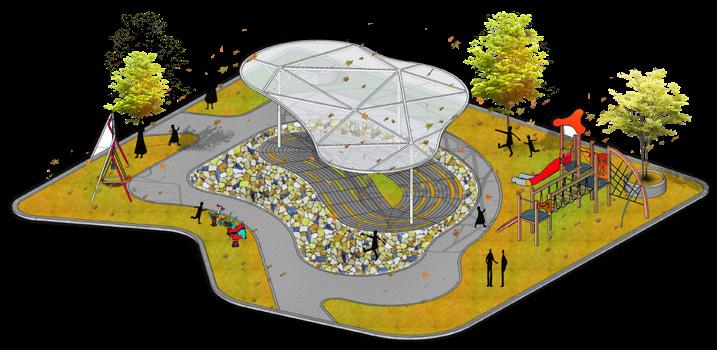
LANDSCAPE & GARDENING
The central park, complete with a swimming pool, will serve as the centerpiece of the project. Each garden within the park will boast a distinct theme to provide a diverse range of experiences.
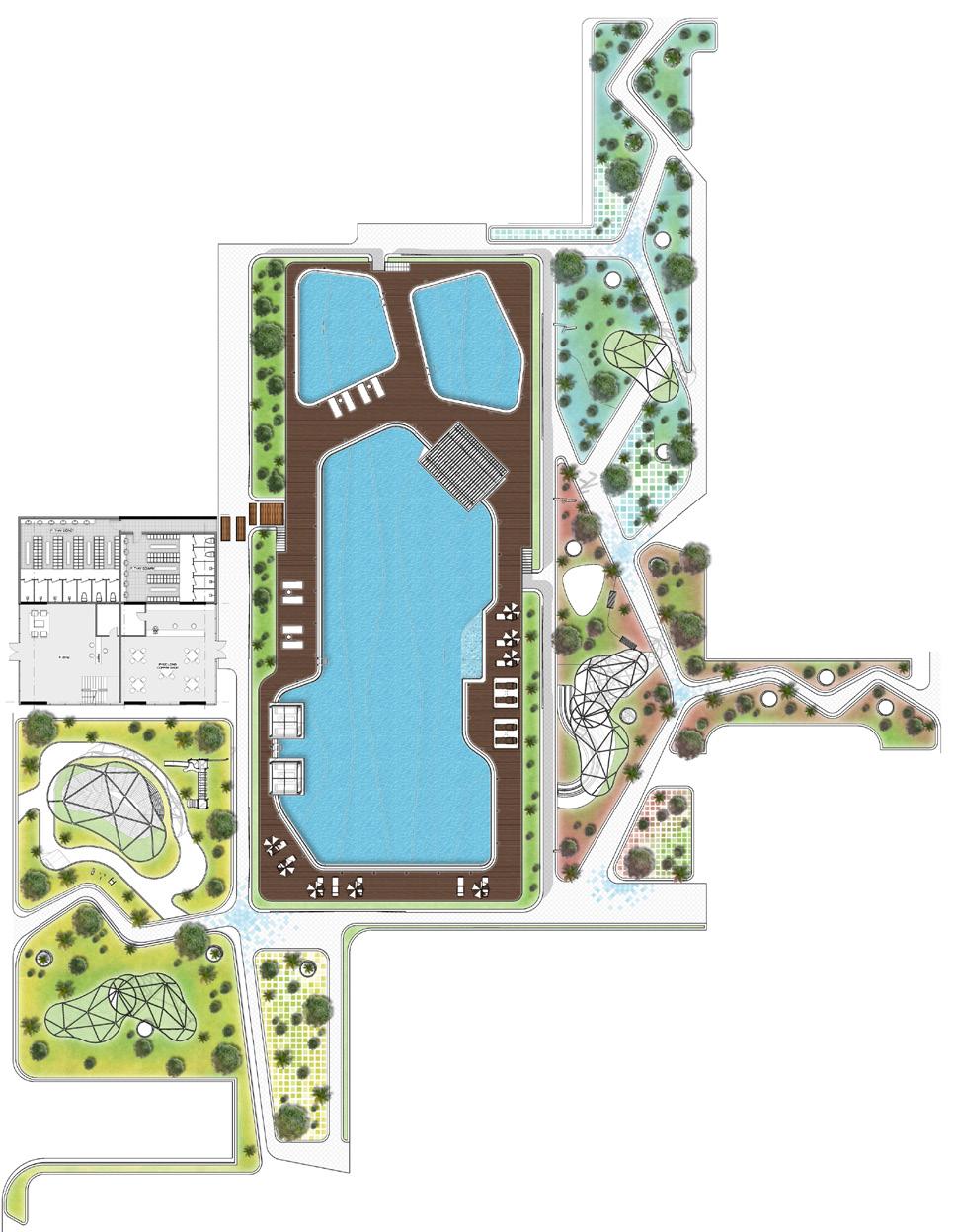
The high level of building density presents a challenge for incorporating green spaces. However, it also presents an opportunity for the development of innovative and diverse integrated green areas. The rooftop gardens of the residential towers and the central garden are exclusive to residents of the area, while the 5th floor terrace garden is accessible to both residents and external visitors and features a range of amenities, including a bar, gym, and BBQ spots.
In addition to the extensive commercial center, the podium also offers a variety of services to meet the needs of residents, including but not limited to kindergartens, convenience stores, yoga gyms, restaurants, laundry facilities, medical clinics, communal spaces, changing rooms, and a floating bar adjacent to the swimming pool.
TYPICAL 2-BEDROOM APARTMENT’S INTERIOR
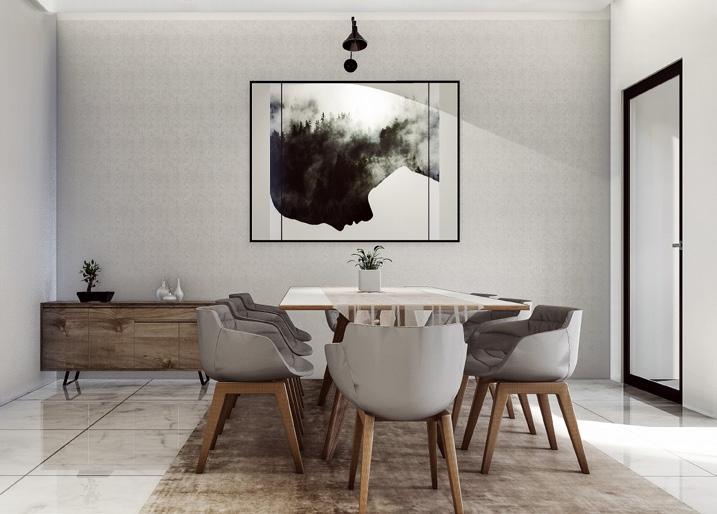
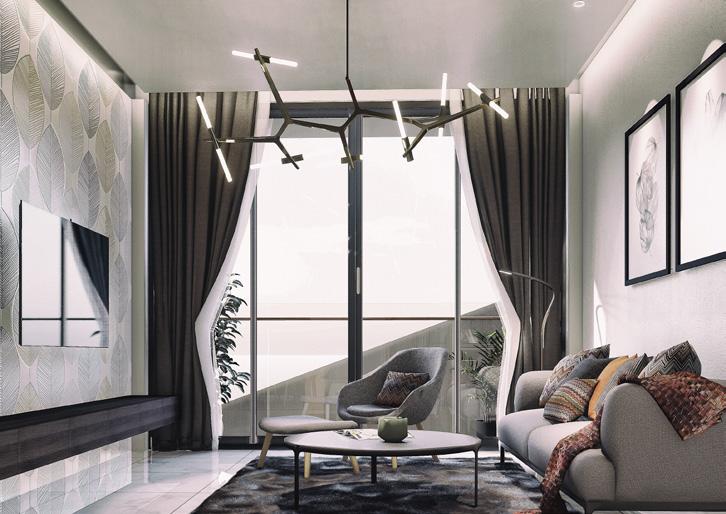
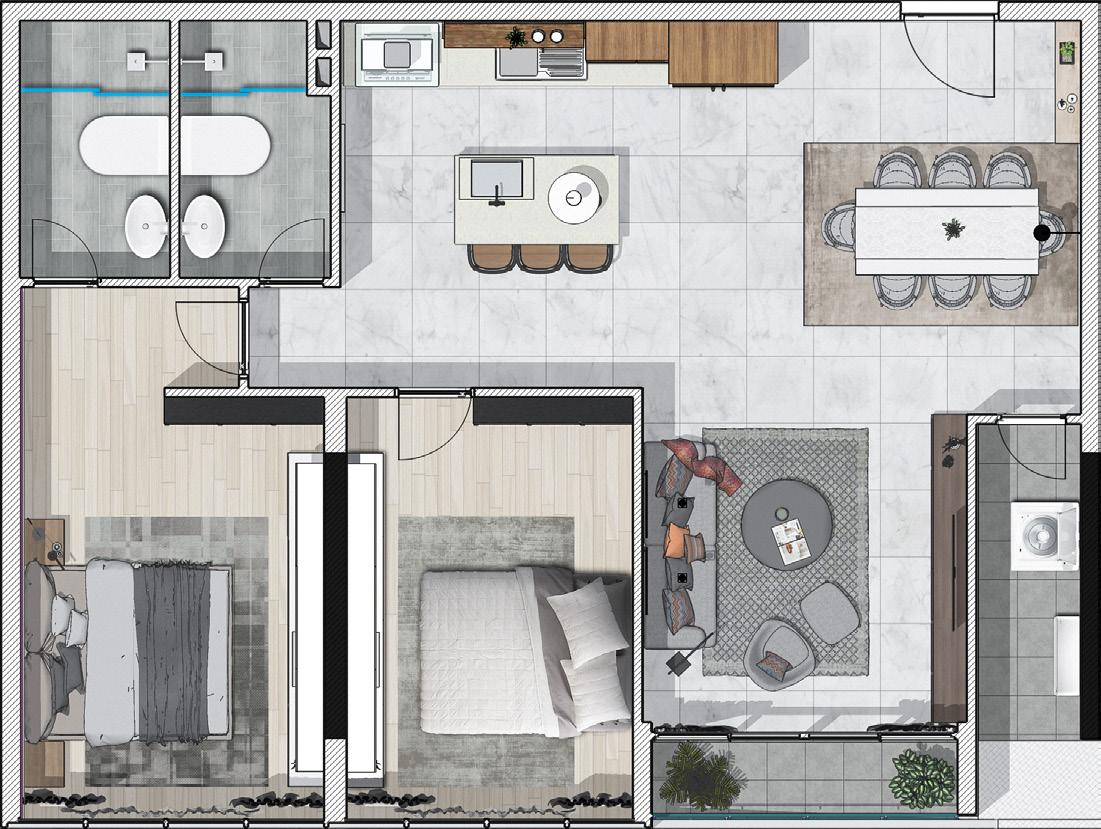
The interior design reflects the building’s exterior style, featuring dynamic yet subtle lines. While many apartment buyers may prefer a personalized aesthetic, we also offer a simple yet elegant option for those who do not wish to undergo extensive renovations. Our proposed 2-bedroom apartment showcases a minimalist style with neutral colors, complemented by wood materials and steel frames. The layout is both functional and efficient, maximizing the usable area while promoting a community-oriented culture.
