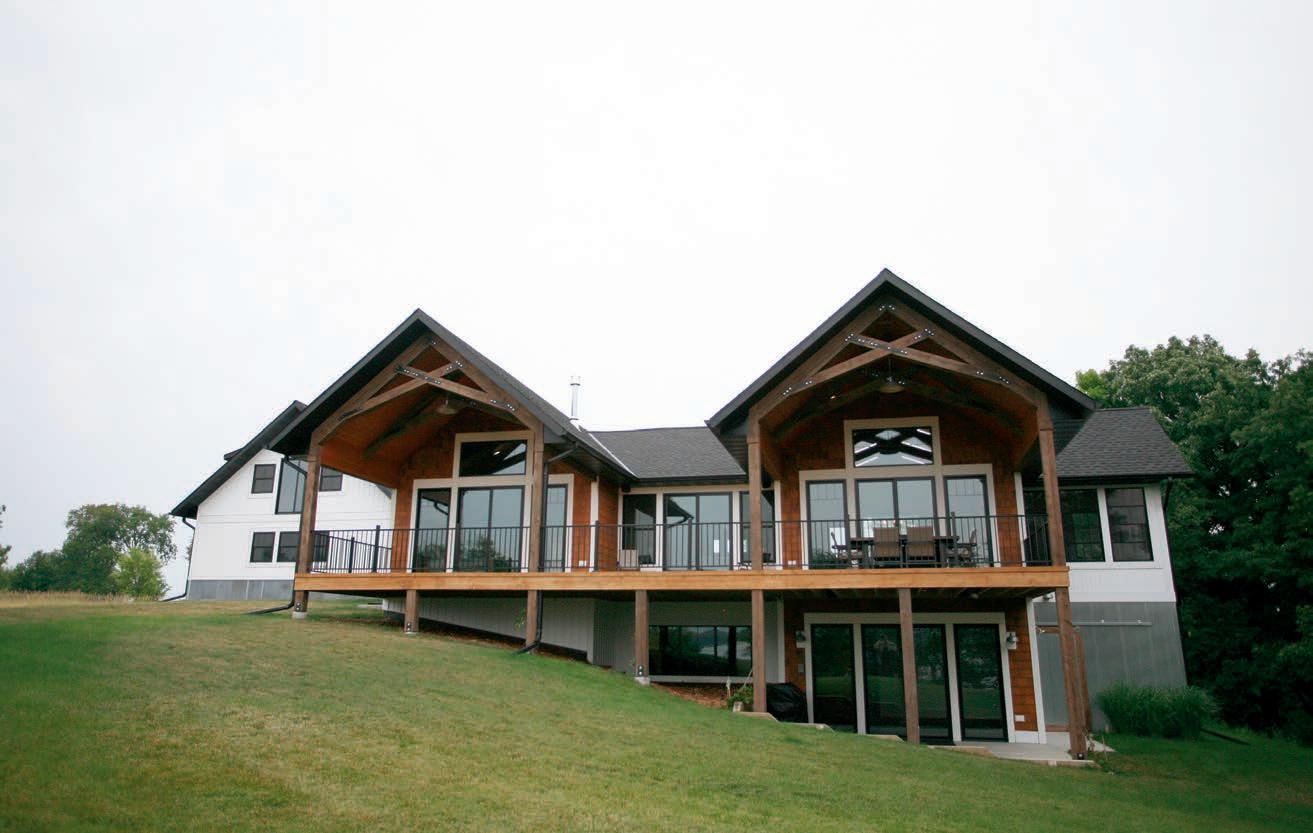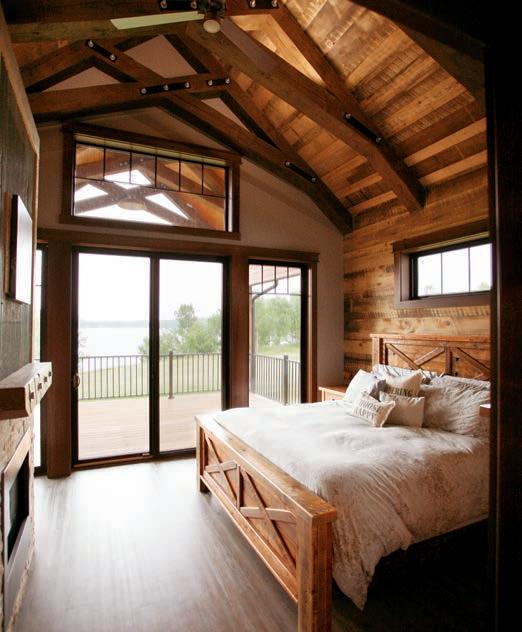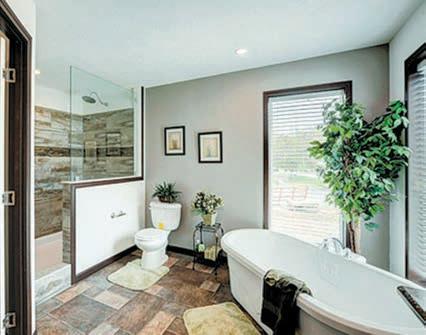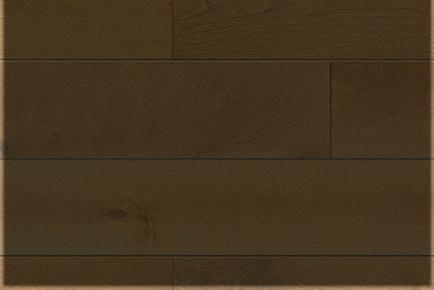
4 minute read
MODERN, RUSTIC, FARMHOUSE
A blend of styles and the use of reclaimed materials help make this Vergas lake home a one-of-a-kind family gathering place
Photos courtesy Amanda Schultz
The Ruhland lake home near Vergas is a blend of modern and rustic farmhouse design.

Energy-efficient windows provide a beautiful view of the surrounding lake country in the Ruhland lake home.
BY ROSALIN ALCOSER Summer Home
Craig and Jess Ruhland lake home, built in 2016 near Vergas, is a “modern, rustic, farmhouse blend of styles,” says Kelli Wegscheid, the home’s architect and owner of Harmonious Architecture in Perham. “It’s a fabulous lake house that the owners wanted to create not only for their family, but also for their extended family.”
“My wife and I were trying to create a really great place where our family could all gather,” says Craig Ruhland.
The house was featured in the 2019 Lakes Area Home Tour, put on by the 549 Foundation, and is energy efficient, uses reclaimed materials from the Ruhlands’ family farms in North Dakota and southern Minnesota, and is a beautiful and fun place for family gatherings.
“It has SIPs, which is structural insulated paneling,” Wegscheid says. “It’s a piece of insulation between plywood, so it’s like a foam panel that they’re using instead of walls and ceiling, which is like super insulation.”
The house also has an in-floor heating system and

A modern, open concept floor plan allows the Ruhland family to be together in one space, without feeling cramped.
Your PICK COLORS, FLOORING AND CABINETS.

Say hello TOYOUR NEW HOME.






Victory Homes is an authorized dealer of manufactured and modular homes.


PROVIDING AFFORDABLEHOUSING SINCE1975
42807 Co. Hwy. 9, Pelican Rapids, MN • 800-232-5270 • www.victoryhomes.net

energy-efficient windows. All of the windows provide a beautiful view of the lake.
“Between those three items — the super insulation in the roof, in-floor heat, and the really great windows — those three things make it really energy-efficient,” says Wegscheid. “It allows you to regulate the indoor temperature with less energy.”
During the tour, one of people’s favorite features was the bunk room, a basement bedroom with six built-in twin beds.
“Each twin bed has a light, a USB plug-in and a regular plugin,” Wegscheid says, adding that there’s also a drawer under each bed, a large farm sink in the room, and a sliding barn door.
The barn door in the bunk room is one of three such doors in the house; the other two are in the mudroom and the master bedroom (for the closet).
Some of the house’s exterior metal and interior wood is reclaimed, according to Wegscheid: “It’s a lot of reclaimed or upcycled material.”
“We used a bunch of old galvanized steel that was on the exterior and roof of some existing pole barns that were on my family farm,” Ruhland says, adding that the wood they reclaimed came from his wife’s family’s farm.
The house is an open-concept floor plan, Wegscheid says: “The kitchen is right in the middle but it’s very open to the great room and the patio.”
It is also designed to be main level living, “so as the owners age, they can age in place for a long time,” she adds. That way everything the Ruhlands need is on the upper level, and everything for their guests is in the lower level, with the bunk room.
Ruhland says the home’s blend of modern and rustic farmhouse design has made for a fun family gathering place.

Exposed rustic ceiling beams are featured throughout the house, in the great room, dining room and covered deck.
Three sliding barn doors add to the rustic farmhouse feel of the house.


The basement bunkroom features six built-in beds with with their own drawers, lights, USB plug-ins and regular plug-ins.






