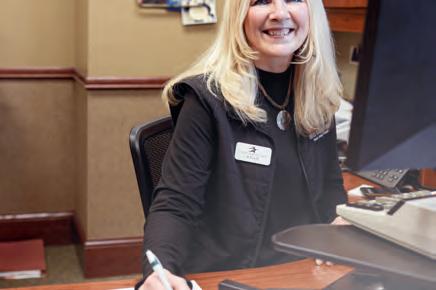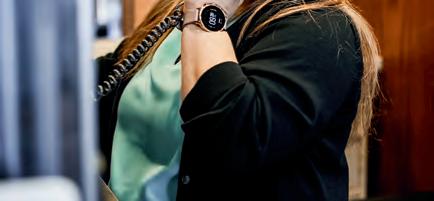
A SNEAK PEEK AT ALL FOUR HOMES IN THIS YEAR’S DAMIEN HOME TOUR
















A SNEAK PEEK AT ALL FOUR HOMES IN THIS YEAR’S DAMIEN HOME TOUR














Frazee’s Karinall Estate is a truly unique labor of love ............................................................
Where Midwest class meets rock ‘n’ roll
Throughout the McCauley house are testaments to the couple’s passions
Quiet as a Fox (Lake)
Judy Welu’s expansive porch is her favorite part of her home
Larsons bring cottage coziness of their old home into their new one ..............................................
Smith Furniture in Wadena gives tips on how to decorate and what’s trending right now
Decorating for fall doesn’t stop inside your home
Publisher: Pete Mohs Pete.Mohs@brainerddispatch.com
Editor: Tris Anderson tanderson@dlnewspapers.com
Contributors:
Tris Anderson tanderson@dlnewspapers.com
Nathan Bowe nbowe@dlnewspapers.com
Frank Lee flee@wadenapj.com
Barbie Porter bporter@dlnewspapers.com
Nicole Stracek nstracek@wadenapj.com
Layout: Mollie Burlingame
Cover Photo:
Vicki Gerdes vgerdes@dlnewspapers.com
Karinall Estate in Frazee is one of four homes featured in the 43rd Annual Damien Society Fall Home Tour on Saturday, Oct. 5. Vicki Gerdes / Fall Home A story for every room

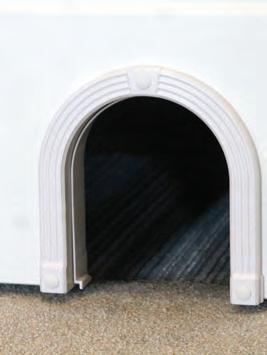
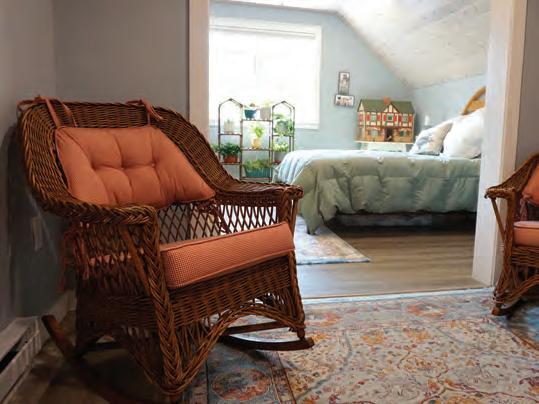





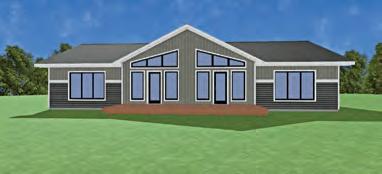



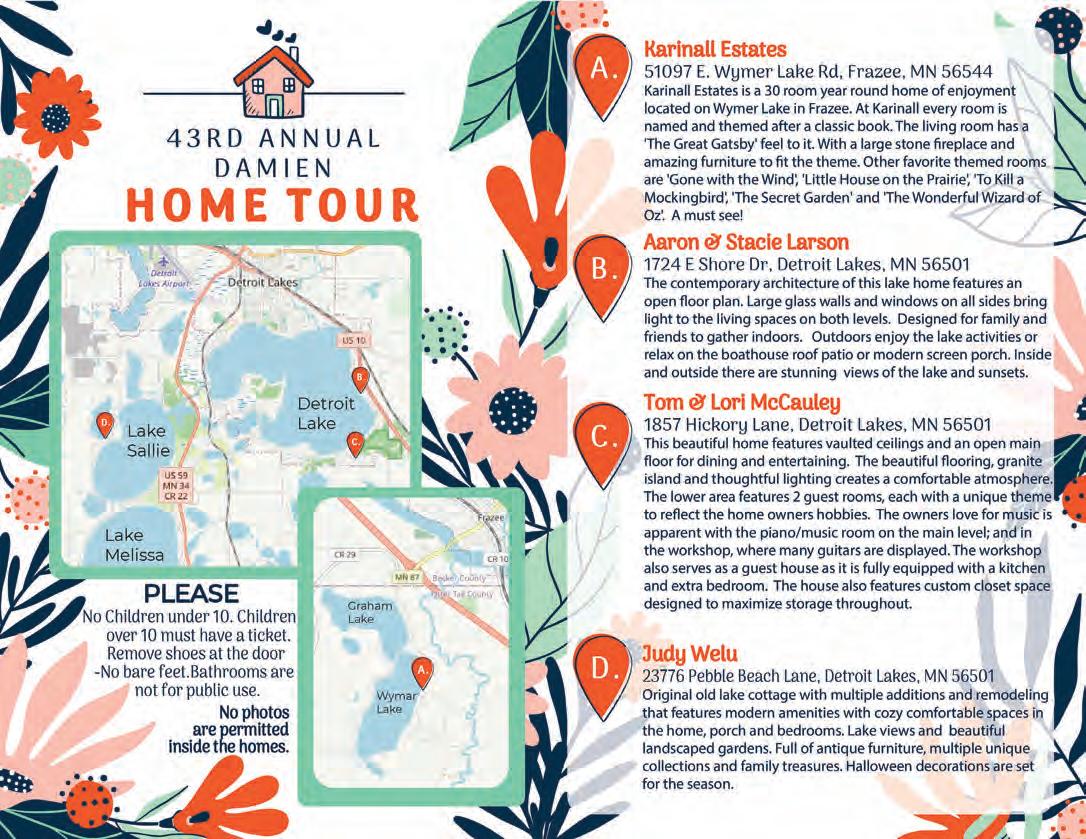
The 43rd Annual Damien Society Fall Home Tour is set for Saturday, Oct. 5, with four unique homes featured. The homes will be open to visitors from 12:30 to 4 p.m.
Tickets for this year’s Damien Home Tour are $25 in advance, or $30 on the day of the Tour. Tickets may be purchased at the Detroit Lakes Regional Chamber of Commerce, Central Market or from any Damien member, as well as via a QR code. All tickets include descriptions of this year’s homes as well as address information and maps, to assist guests in navigating to the various locations.
The Damien Annual Home Tour is the organization’s primary fundraising activity, with 100% of its earnings invested directly back into the community.
The Damiens support many charities, local organizations and causes throughout the lakes region, as
well as organizing the annual Damien Mitten Tree winter clothing drive during the holiday season.
“We could not do our work without your support of our Tour,” says Damien Society President Mary Morinville.
The Home Tour is self guided, however there will be Damien members located at each of the homes to answer questions and share information provided by the homeowners. Attendees will be required to show a ticket in order to gain entry to each home. If you have purchased a ticket via QR code, a paper ticket will be given to you at your first home.
The Damiens respectfully ask that no children under the age of 10 attend the tour, while those age 10 and above are expected to have a purchased ticket to attend. Guests should wear socks and be prepared to remove their shoes while viewing homes. The
Damiens will have a limited supply of disposable booties at each home. Also, no photographs will be allowed inside.
The Damien Society, which is a 501(c)(3) charitable organization, was originally established in 1950. It is a group of civic minded women, devoted to doing their part towards making Detroit Lakes, and the surrounding area, a great place to live. They accomplish those goals through charitable giving, volunteer work and community service.
All contributions to the Damien Society are tax-deductible for income, gift and estate taxes.
Other sponsors of this year’s tour include Bergen’s Greenhouses, R & G Subaru, Lakeshirts and Hub 41, Roasted Pub and Eatery and Brygge Taps and Tastes.



The Damien Society’s annual Fall Home Tour is known for showcasing some of the most picturesque and unusual properties to be found in the Detroit Lakes area — but the Karinall Estate on the Lake may be one of the most unique to date.
Located on the shore of beautiful Wymer Lake, south of Frazee, the sprawling 9,400-square-foot, two-story short-term rental property includes 30 rooms, each decorated with a unique theme.
In one of those rooms, an indoor waterfall burbles gently downward
from the home’s upper level, as the centerpiece to the striking two-story atrium — complete with a large, living tree that reaches up toward the roof — which greets guests as soon as they walk through the front door.
“That tree in the solarium has been there since the summer of 1978,” says Karinall’s owner, Marlys Jacobson.
According to Karinall Property Manager Heather Ware, the theme for the solarium/atrium is “The Sun Also Rises,” the first novel published by famed American writer Ernest Hemingway.
Jacobson said that Vergas artist Patrick Shannon designed the waterfall, as well as much of the stonework to be found throughout the home. “He’s an artist to the core,” Jacobson said of Shannon.
The theme for each room can be found on a small handmade placard just outside the entrance.
“You’d have to know my husband, Ken — he was a dreamer,” said Jacobson, explaining the reason why the couple installed a waterfall and incorporated live trees in the midst of the home that they purchased in 1972.
- Marlys Jacobson
Indeed, much of the estate has a dreamlike feel to it, with lush expanses of green lawn, blooming gardens, and gorgeous views around every corner. And of course, there’s the 300 feet of lakeshore, complete with beach, docks, a pair of Lily Pads, two kayaks, two pedal boats and two paddle boards.
“Next year we’re adding a weed roller (i.e., lake groomer),” says Ware, noting that they want to make the beach area “more sandy.”
Back inside the home, tour guests may notice that like the atrium, the majority of the other rooms inside the home are modeled after popular literary works — though not all. Some are based on movies, or literary magazines, or even historic figures.
For instance, the small home gymnasium has the original 1976 movie “Rocky” as its theme, while the spacious living room/library, with its large fireplace, is called “The Carnegie Room,” in homage to Andrew Carnegie, the Scotsman responsible for designing public libraries in communities across the U.S.
“Karinall would not be complete without a library,” said Ware. “The Carnegie has a great view of the lake and a fireplace to cozy up by and read a book.”
Besides the shelves filled with books, the library also boasts a game table and is well-stocked with board games as well.
One small room, hidden behind a bookcase, has Frances Hodgson Burnett’s classic children’s novel, “The Secret Garden,” as a theme, and several others are tucked into equally small nooks and crannies around the home. Others, like the library and atrium, are larger than some studio apartments.
Jacobson said that literature was chosen as the overall theme because “Ken read every book that crossed our path.” Fittingly, her husband taught English at Frazee High School, along with French and social studies. She was an English teacher as well.
Besides the different themes, the doors to many of the rooms are unique. “They all come from the old Moorhead High School,” Ware said.
The estate sleeps up to 24 people, with eight bedrooms and 18 beds, and also includes six bathrooms.



“THIS HOUSE WAS MADE FOR PEOPLE.”
- Marlys Jacobson

Ware did much of the interior design work on the property herself, first with an eye toward selling it, and later, turning it into an Airbnb. Most of the furniture is previously owned, except the beds and mattresses that were all purchased new before Karinall opened.
“I’m a scrounger,” says Ware, noting that she’s traveled to destinations as far as the Twin Cities in search of the one perfect art piece to accent a bedroom, or a full living/dining room set that fits the theme of a particular room to a “T,” and everything in between.
Now, whenever Jacobson sees something that she thinks might be a perfect piece of decor to add to the home, or wants to make some other type of change, she’ll call Ware first. “I don’t change anything without asking Heather,” she said. “I trust her.”
Once a year, the estate hosts a Christmas party for the community, and the home is fully decked out with trees, lights, ornaments and other holiday-themed decorations. It’s always well-attended, Jacobson noted.
She had originally planned to sell the property after losing her husband Ken in 2017, but eventually came around to Ware’s vision of refashioning it as a vacation rental, with a three-bedroom apartment for herself, on the second floor directly above the main entrance.
“This house was made for people,” she said.
When the Jacobsons — both teachers in the Frazee school district at the time — decided to purchase the Karinall property in the early 1970s, the house was about a third of the size it is today.
The first owners were the Hodgesons; they, in turn, sold it to Orval and Gloria Shannon, who were the ones to sell it to the Jacobsons.
“It was just a small lake cabin,” Jacobson recalled. “We added on to it a bit.”
When the Jacobsons took over the lakeshore property, they’d already adopted one child and had another together. The Shannons had made it a condition of purchasing the property that the Jacobsons continue their tradition of fostering children; both readily agreed.
“We immediately got into foster care, primarily for teenage boys in trouble with the law or neglected or whatever,” she said, adding that over the course of 12 years, the couple took in more than 50 kids.
“And in the meantime we had a few of our own,” she said — five children in all, hence, the need to expand.








In the late 1970s, Ken got out some draft paper and started drawing up some plans to make room for their growing family.
“This is the result of letting him have draft paper,” she laughed, noting that the name “Karinall” came from an old German estate he had toured when he was in the Navy.
The large addition to the home included the aforementioned atrium, complete with waterfalls and live trees, as well as stonework from their family farm and a layout containing unexpected twists, turns, nooks and crannies around just about every corner — fitting for the man that Jacobson termed “a dreamer.”
After all the kids were long gone and it was just the two of them again, Jacobson said she tried to get her husband to sell.
He never said yes. “He was like an artist who wasn’t giving up his creation,” she said, adding that he’d put the property on the market a couple of times, but purposefully posted it at an unreasonable price.
And then, after he began to fall seriously ill, Jacobson abandoned the idea, reasoning, “It seemed cruel to make him leave it. Oh yes, he loved it.”

Heather Ware, who grew up living close to the Jacobsons on Wymer Lake, was enlisted after Ken’s death to help Marlys get the property ready to sell. Then, one day, she came to Jacobson with a different idea.
“I asked her, ‘Marlys, what would you think of turning this into an Airbnb?’” Ware recalled.
“I didn’t even know what that was,” laughed Jacobson, adding that when she brought up the idea to her children, more than one of them said, “Why didn’t we think of that?”
The family unanimously agreed that it was a good idea, so the process of transforming Karinall from a family home to an Airbnb destination began.
It was a lengthy project, involving many family members, friends and community volunteers. And just when it was finished, as they were preparing to welcome the first Airbnb guests for the summer of 2019, a fire broke out in Jacobson’s apartment over Memorial Day weekend.
No one was in the home at the time, fortunately, and the fire was spotted and reported by a passerby in its early stages, so the damage could have been a lot worse, Ware said.
Jacobson noted that most of the fire damage was confined to her apartment and the main entryway, but the smoke damage permeated virtually everywhere.
Ware said she called in a professional restoration company to remove the smoke damage. The process took about a month from start to finish.
“You have to clean everything,” she added. “Even the stone work. I wouldn’t wish a fire on anyone.”
Now that it’s done, however, Ware admitted that the wait was more than worth it. Since they first opened their doors for Airbnb guests in 2019, they’ve been booked “pretty solid,” she said.
NOTE: Portions of this story are excerpts from two previous features that were done on Karinall, one for the Feb. 28, 2019 edition of the Perham Focus, and the other for the Tribune’s Summer Home magazine in 2019. These stories were written by former Detroit Lakes Tribune/ Perham Focus writers Paula Quam and Marie Johnson, respectively.

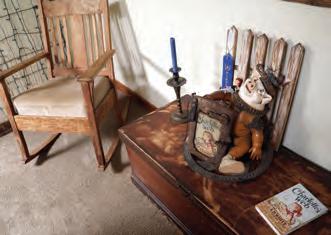




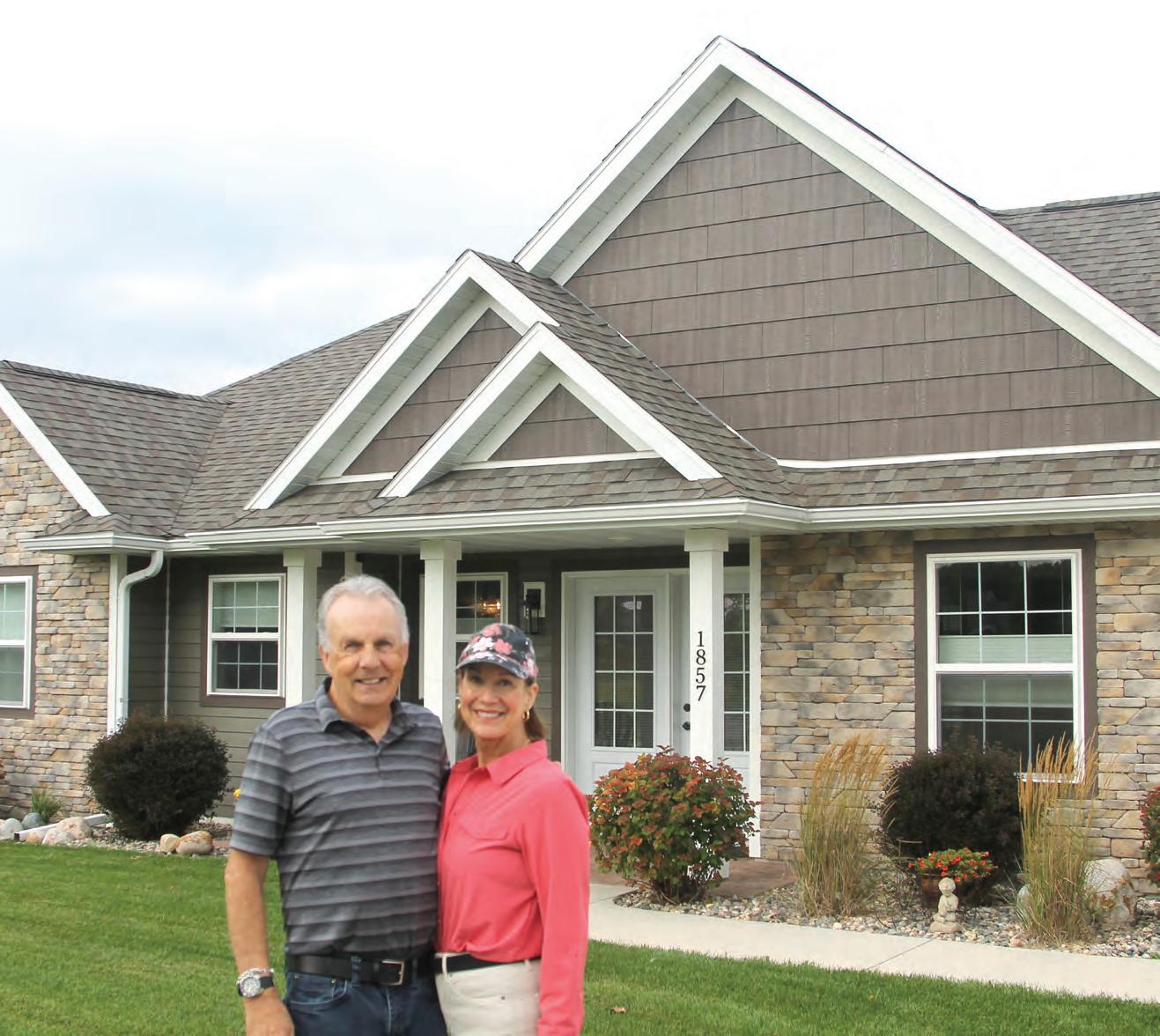
The McCauleys’ home showcases their passions, from music to the outdoors
“OUR
Justoff the busy row of South Shore mansions is a residential community that offers spacious yards and houses with Midwestern class in the Timber Creek Addition.
This year’s Damien House Tour brings guests to Tom and Lori McCauley’s abode along Hickory Lane. The McCauleys have enjoyed taking part in the tour in past years, and learning about historic homes, finding decorating ideas, meeting community members and all the other fun the tour offers. When they were asked to be part of the tour this year, the Detroit Lakes couple embraced the opportunity.
“Our home is our sanctuary,” Lori said.
Those who visit the McCauley home will first notice the spacious front lawn, leading to the house with a stone exterior that uses elements of siding for enhancement. The driveway also offers an eye-catching element with colored concrete insets.

- Lori McCauley









“I’D NEVER HAD A PANTRY SPACE BEFORE THIS, AND IT COMES WITH A MAGIC LIGHT.”
- Lori McCauley

The main entry door beckons visitors inside with plenty of natural light. And, once inside, guests are provided with the immediate convenience of a half bath. On the other side of the hallway at the main entrance is a large den where a Steinway piano is played daily.
The open concept of the main floor also gives immediate glances of the living room and kitchen area. The living room’s focal point is a gas fireplace, with a stone surround and furniture that balances modern and Midwestern styles.
Lori noted recent modifications to their home included updating light fixtures, including two sconces and an artistic chandelier. Much of the furniture and accent pieces were picked up at furniture stores in Detroit Lakes, she added.
The kitchen provides ample counter and cupboard space, but the house has an additional pantry.
“I’d never had a pantry space before this, and it comes with a magic light,” she said.
As she opened the door, a light came on – no switch required.
The kitchen offers a large island with space for guests to pull up a chair. There is also a formal dining area that overlooks the backyard. Picture perfect moments where deer may be seen walking through the green grass, or the gleeful sounds of children playing in the backyard can also be taken in over on the deck, which can be accessed from the dining room.
More captivating scenes can be found inside the house, where several prints from artist Nancy Ortenstone hang on the walls. Ortenstone has a local connection through the Fritz family.
“She is Cathy Fritz’s sister,” Lori said. “All the framed artwork or framed prints in the house are by her, except for in the studio.”
The kitchen at the McCauley house provides ample room for visiting with guests while cooking a meal, including a large kitchen island. The open floor concept also allows for easy conversations to be held from the living room and dining room.

Tom and Lori McCauley

Lori explained, she appreciates abstract art, as it provides the viewer with an opportunity to interpret the emotions it conveys or story it might tell. She discovered Ortenstone at the Boys and Girls Club’s thrift store. While perusing she came across a rather large, framed print. The shapes and colors formed a vision of a guitar and piano bench in her mind. Then she noticed the name of the art piece.
“It’s called music for the morning,” she said, adding it was a quick purchase. She hung the artwork and so began her collection. “We have five prints now.”
The main floor of the home offers a master bedroom with an en suite bathroom and walk-in closet. Lori explained the small touches from the builder made a big difference in keeping everything organized in the closet.




Tom McCauley decorates the shop with photographs of family and friends, adventures from hunting excursions and artwork from grandchildren.
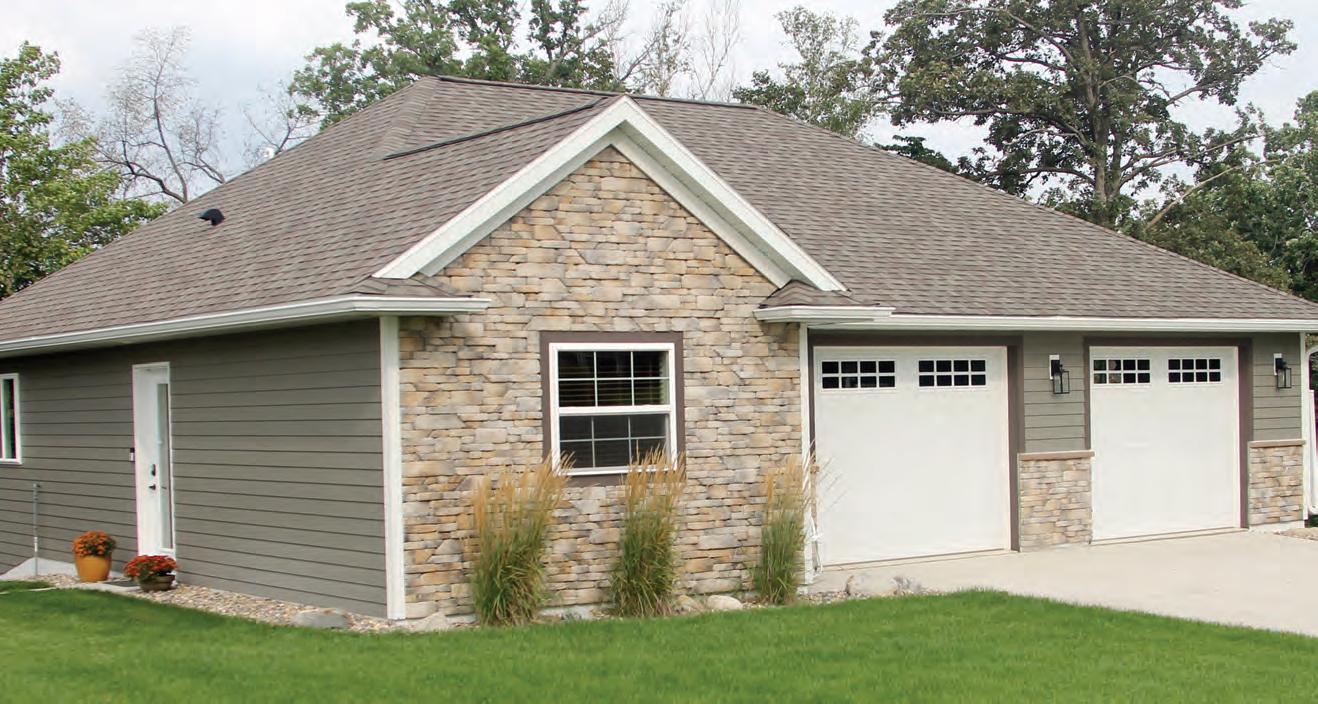

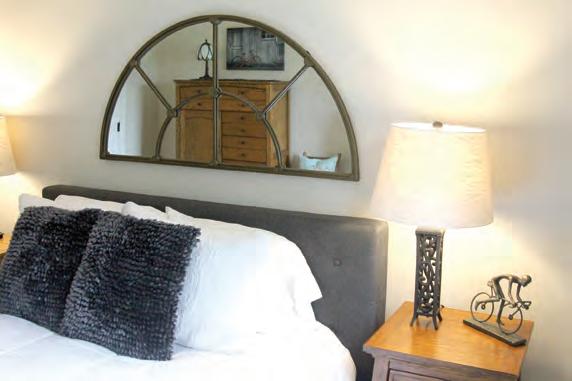
“He just did a beautiful job with his craftsmanship,” she said.
There is also a main floor laundry room that offers the couple a life-long home, even if stairs become a challenge with age.
“Our wheelchairs can go straight from the front door to where we need to go,” Tom said.
The house does have a downstairs. At the foot of the bottom stair one will find a small archway big enough for a cat. Lori explained the family cat was provided with a private entrance into the utility room, where the pet’s private bathroom is kept.
The downstairs also offers two bedrooms, which were decorated in themes that share a story about the house owners. Lori explained that Tom’s first wife, who passed from ALS, was very artistic and created fish-themed art. Some of that artwork was hung, and other angler-theme photographs and furniture were added to the room, from a floor lamp made of a fishing pole to an alarm clock built into the design of a rod and reel.
The other guest room offers a glimpse into Lori’s passion for bicycling. The room has a theme with decorations and pictures that share a story of her travels on two wheels.
The downstairs also offers a living room with access to a deck leading to the backyard. There is even additional sleeping quarters that can double as a workout room.
The house has an attached two car garage, and there is an additional detached shop with living space a few steps from their abode.
“I envisioned a place where my truck and boat could go, and where I would have a shop and a place to play loud music,” Tom said.
Tom, who has a collection of guitars, had an idea of how the space would be built. However, Lori provided a few considerations that made it more user friendly by adding a living area with a kitchenette, a bathroom and another bedroom.



To the side of the living space is a two car shop with heated floors and plenty of additional room to tinker.
“There is also a bathroom with a urinal in the shop,” he added. “That idea was from my best friend Knute Thorsgard, who recently passed away.”
The shop area shares more details about the family’s hunting trips, its budding artists and where jam sessions connect friends like a tied music notation.












PHOTOS AND STORY BY
TRIS ANDERSON FALL HOME
While there are many eye-catching qualities to Judy Welu’s home, none are quite as remarkable as her expansive porch




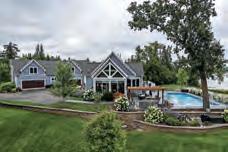

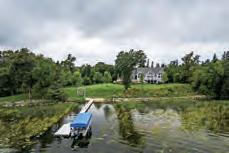

MLS# 6594405
LUXURY LAKESIDE ESCAPE ON LITTLE TOAD LAKE. Discover this stunning 7-bedroom, 5-bathroom estate on 1.88 acres, offering over 5,700 sq ft of living space and 377 ft of private shoreline on the serene Little Toad Lake. Every corner of the home has been thoughtfully curated. Newly remodeled kitchen with highend finishes and pantry. Sunroom opens onto a stamped concrete patio, featuring an in-ground, geothermalheated luxury pool. Brand new guest suite above the garage adds even more value, offering its own private entrance, kitchen, laundry, bedroom and bathrooms—perfect for hosting visitors or as an in-law suite. Relax in the swim spa, pool or cruise the lake at this exceptional lakeside oasis. This is unparalleled lakefront living, do not miss your chance.




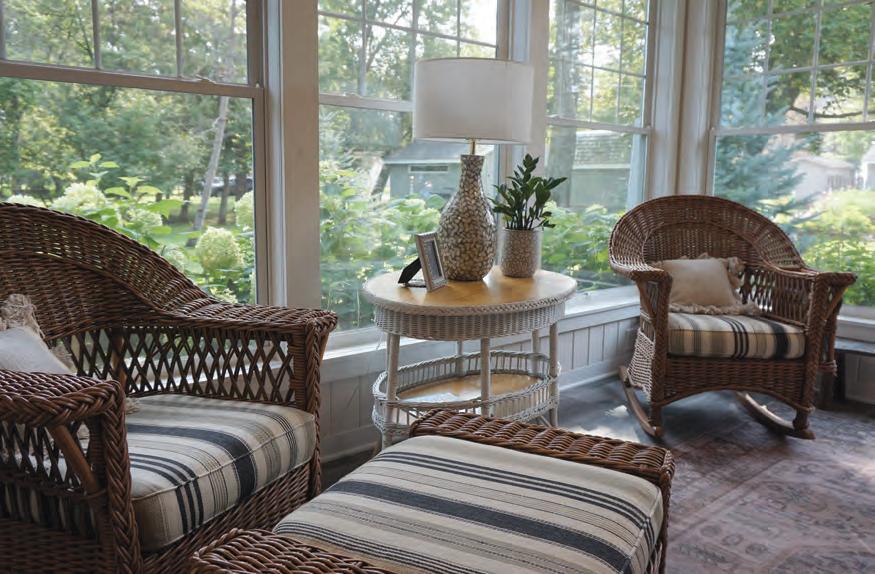
The first thing you notice when you arrive at Judy Welu’s home is the silence.
The four-bedroom, 3.5-bathroom home, located at 23766 Pebble Beach Lane to the southwest of Detroit Lakes, is nestled between Fox Lake and Lake Sallie on a narrow strip of land, with the property situated on the former.
Once you’ve taken in the silence, the manicured front yard and flowers in striking shades of yellow, pink and purple draw your gaze. And just beyond the garden is Welu’s spacious, modern home. Upon entering the home, a cozy reading nook invites you to curl up with your favorite novel. The furniture in the nook, as is the case with most of the furniture in the home, is stuff Welu has acquired over the years, some of which is antique.
In between two built-in bookshelves, a window provides all the light you need to skim the words on a book page.



- Judy Welu





Walking past the reading nook is the sprawling open kitchen and dining area, with a sprawling view of Fox Lake.
“Actually, this was supposed to be a little area like a family room,” Welu said, gesturing to the dining area. “It just did not work, so I had the people that made our cabinets come back and put that up.”
Windows line the north wall facing the lake, which Welu noted has no public access and is only accessible by lakefront property owners, lending to a quiet, serene environment.
“I like it (the privacy),” she said. “Yet, in the summertime, there all kinds of people around that walk by here or walk around the lake.”
The kitchen is replete with modern appliances, including a gas stove with six burners. In the middle of the kitchen is an island where friends and family can gather.
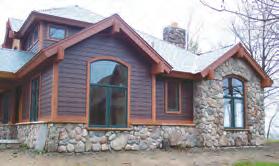





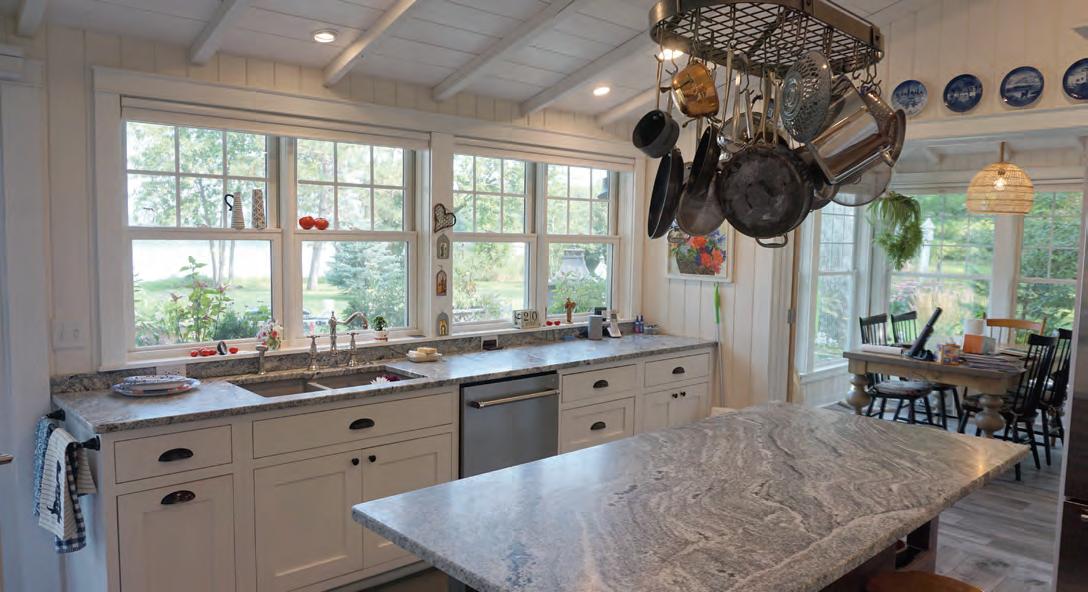
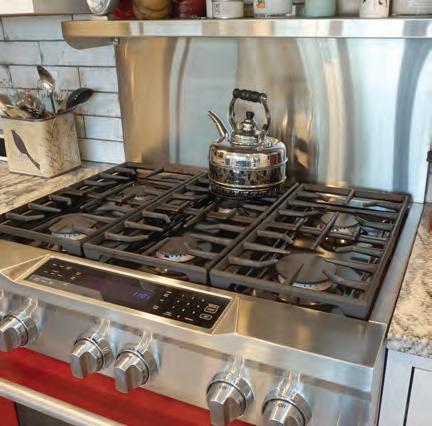




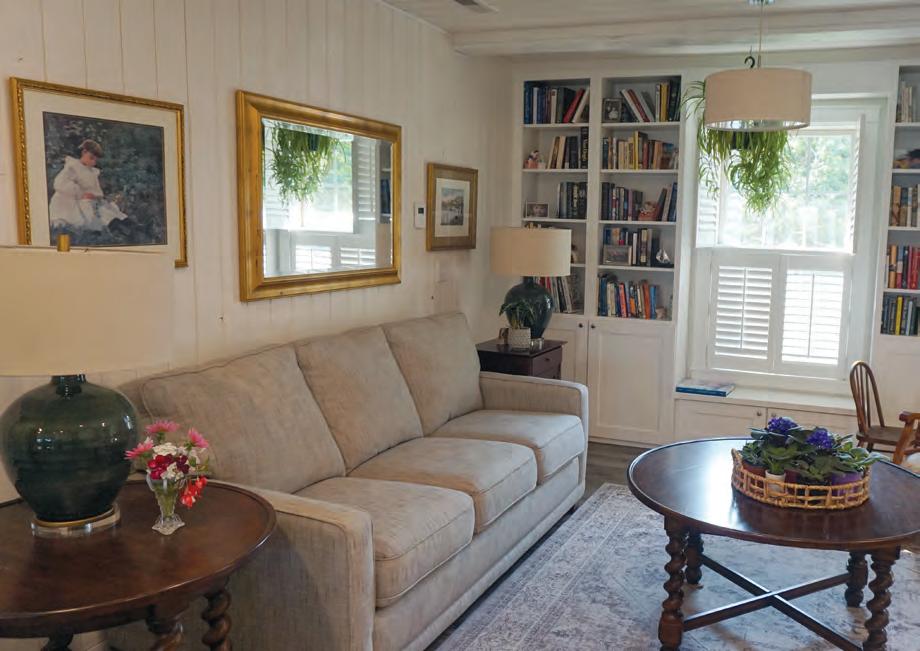



And located just off the kitchen is Welu’s favorite part of her home: the porch. Fall, winter, spring, summer, it doesn’t matter, this is where she spends the bulk of her time.
“I didn’t realize how much we would like this porch,” said Welu, who purchased the home about seven years ago. She said she uses it as an “everything room” for dining, watching TV and just about anything else.
The porch’s sloped ceiling gives way to windows that encompass the room and provide ample natural light.
Right off the kitchen on the north side of the porch is a dining table. Working south to the center of the porch is a large stone fireplace to make those frigid, snowy winter nights all the more cozy. And toward the south end of the porch is a sitting area.
Once you’ve made it to the south end of the porch, walk through French doors and through a bedroom to find yourself back at the reading nook and entrance of the home.









Visitors

this
“THESE CHAIRS HAVE TO BE AT LEAST 100 YEARS OLD.”
- Judy
From there, tour guests can head upstairs to one of two guest bedrooms. The rooms were added on after Welu bought the home in 2017. The first guest bedroom provides a view of the lake. The other guest bedroom, which Welu noted is where most guests stay, is so spacious one may never have to leave it once there. She said guests often visit her during the summer.
Noticeable throughout the guest bedroom, and also peppered throughout the home, are vintage dolls, miniatures and other intriguing collectibles. Welu’s love of them stems from her time owning Judy’s Collectibles in Fargo, which sold those types of items.
In the true vintage style, two chairs positioned just outside of the bedroom are from her late husband, Paul’s, parents’ house.
“These chairs have to be at least 100 years old,” she said.
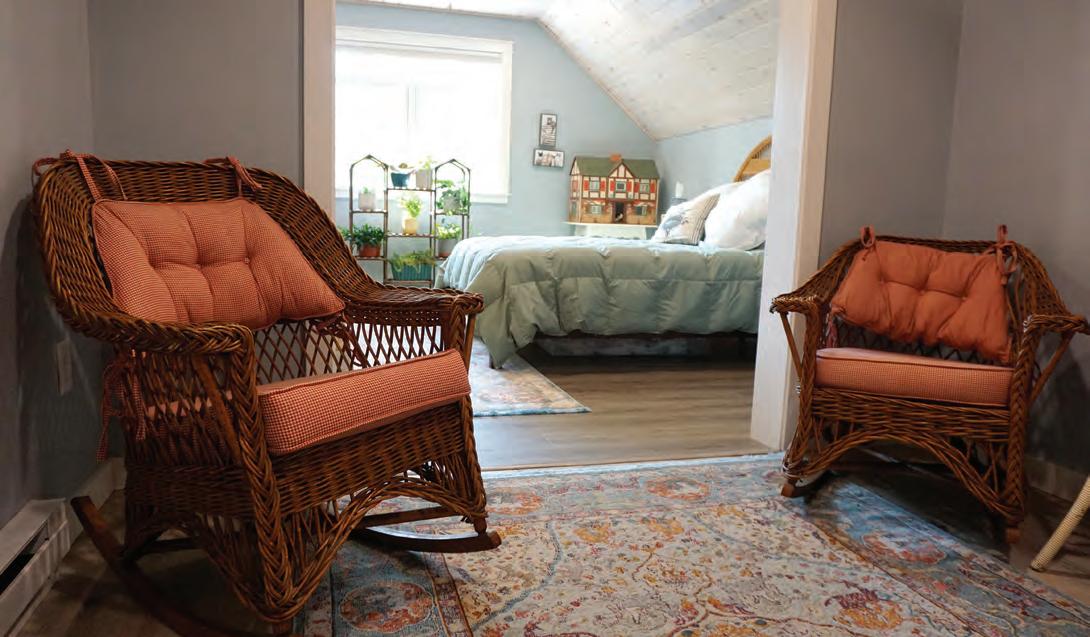
And what’s a lake home without getting on the lake? In the backyard is a patio area accessible via the kitchen/dining room area. Just walk across the lawn and you’ll find yourself at the lake. At the lakeshore are chairs positioned with a view of the glasslike surface of the lake, and a dock that extends over the water for enjoying some summertime lake fun. Not all of the Welu home will be available for viewing during the Damien Fall Home Tour, but the areas featured in this story will be.












PHOTOS AND STORY BY NATHAN BOWE FALL HOME
Larsons bring coziness of former home into new, bigger home
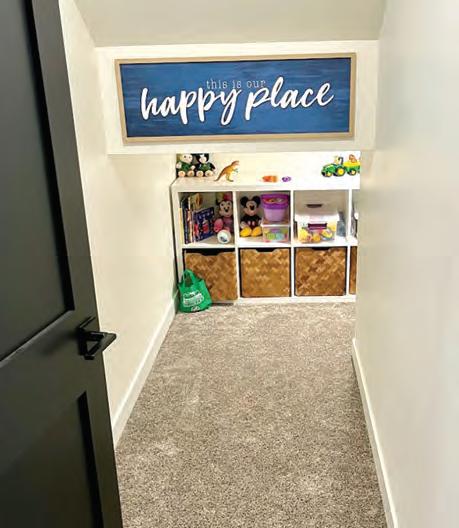
Instead of storage under the stairs, the Larsons set up a fun room for the grandkids.

Aaron and Stacie Larson are enjoying the extra space in their lake home at 1724 East Shore Drive in Detroit Lakes.
“We were actually on East Shore Drive, in a smaller place up the road, for 11 years,” Stacie said.
But with two grown children – Brandon and Parker — two grandchildren, and 15-year-old Morgan still at home, the Larsons were on the hunt for a roomier lake place for family get-togethers. “We were looking for more space so we could accommodate them a little better,” she said.
They found it in the 3,800-square-foot, two-level home on Big Detroit Lake, which was built in 2022 and purchased by the Larsons last year.
With five bedrooms, four bathrooms and a large patio for outdoor fun, the house is perfect for family gatherings – in the summertime, of course, but also for holidays year-round. “We had Christmas here, and we want to make that a tradition,” Stacie said.
The family grows corn and soybeans on a farm near Tower City, N.D., where Stacie works as a nurse. Morgan also goes to high school in North Dakota.


Our customers have trusted us to power their lives for more than a century. And we’ll continue to provide the reliable, affordable electricity our communities depend on.








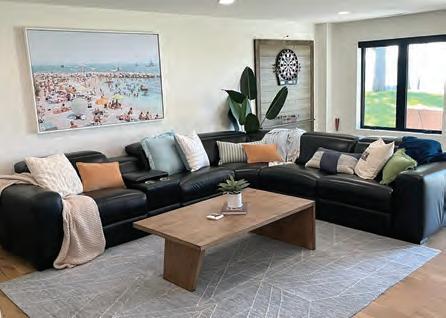



- Stacie Larson



•
•
218-367-3300
stuart@allseasonsottertail.com www.allseasonsottertial.com
The house has forced-air natural gas heat, as well as electric floor heat in the lower level and in the garage, Aaron said.
Another interesting feature is an older boathouse that was built right on the beach. The family now uses it for storing beach toys and similar gear, he said.
And because the house is so new, it comes with some fun features, like motorized screens that can be lowered down to protect the patio when things are getting a little too buggy out there, and a kitchen that comes with two ovens, one above the other, for family feasts.
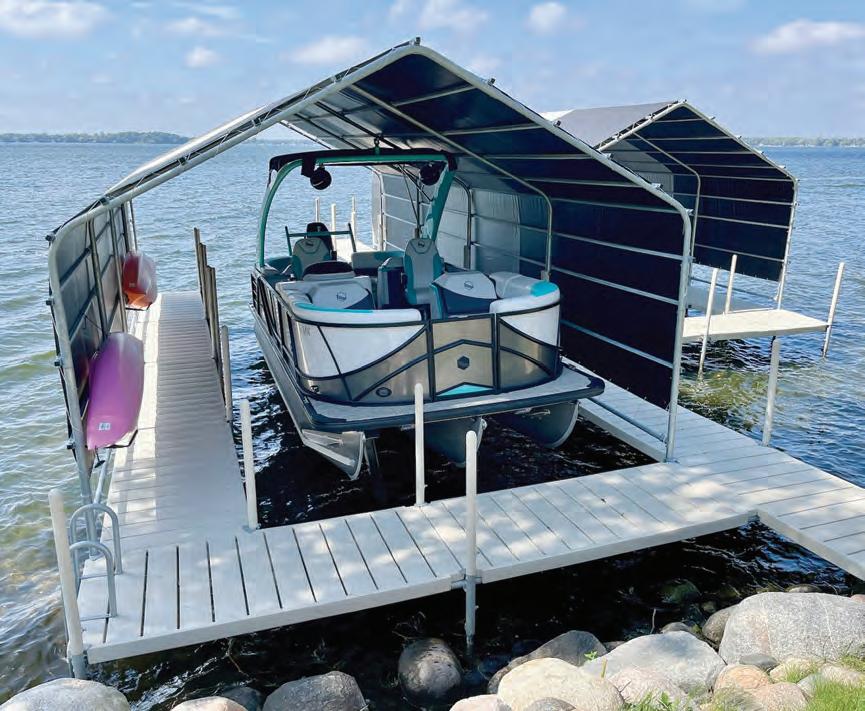




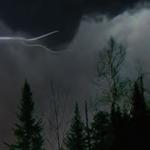

Don’tbeleftinthedark. Ourstandbygenerator systemsprovidepeaceofmind,andtheykeepyour lifeuninterrupted.Yourlightsstayon,andthefurnace orACcontinuestokeepyourfamilycomfortable.


FromBriggs&Stratton—ThePowerExperts! Comeswithanomnimetrixmonitoringsystem Automaticallystartswhenyourpowergoesout Thestandbygeneratorsystemintelligentlypowers yourwholehouse,automaticallypoweringwhatyou needwhenyouneeditmost RunsonnaturalgasorLP (providedbyothers)
SoldandinstalledbyLREC
Eligiblefor48-month EASY-PAY paymentplan
Availabletoeveryone—notonlyLRECmembers!

Visit www.lrec.coop/generator or scantheQRcodeortolearnmore.



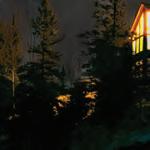





















The microwave oven is in a drawer in the pantry, and a bathroom in the garage opens off the patio for the convenience of those using the waterfront or patio in the summertime.
“It’s a nice place for us to come to on weekends and holidays and hopefully retire in,” Stacie said.
The house has a “very open, very modern” design, she said, with quartz countertops, engineered hardwood floors, and carpeting on the stairs.
Because the house is so much different than their old, smaller place on East Shore Drive, which had more of a cottage feel, Stacie set out to bring that cozy feeling to the bigger house.
“We did try to make it a little more comfy,” she said. Tumbleweed Designs LLC of Otter Tail County helped them tie in existing pieces of art and design features with new pieces, to create a comfortable living space upstairs and down. That meant added touches like a mantlepiece over the natural gas fireplace in the upstairs living room, and finding a living room rug that ties the elements together.




- Stacie Larson







“A LOT OF THE TIME IN THE EVENING WE’RE DOWN HERE PLAYING GAMES.”
- Stacie Larson
Stacie kept some of her older pieces, including a big, sweeping painting of a boat on the water that hangs upstairs, and an attention-grabbing painting of a crowded beach that brings color and fun to the lower level game room.
Tumbleweed Designs went with the colors of that beach painting in its work on the game room.
The painting “kind of brings fun into the basement,” Stacie said, and with a dartboard, a golf ball putting game and a Ms Pac-Man videogame, there is plenty going on down there when family gets together.
“This is kind of what we envisioned for this space, is to bring everyone together,” she said. “A lot of the time in the evening we’re down here playing games.”













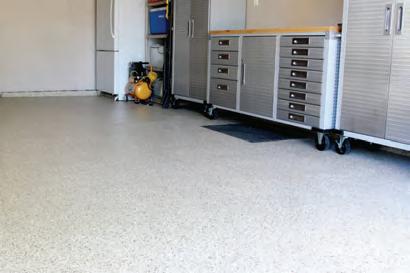

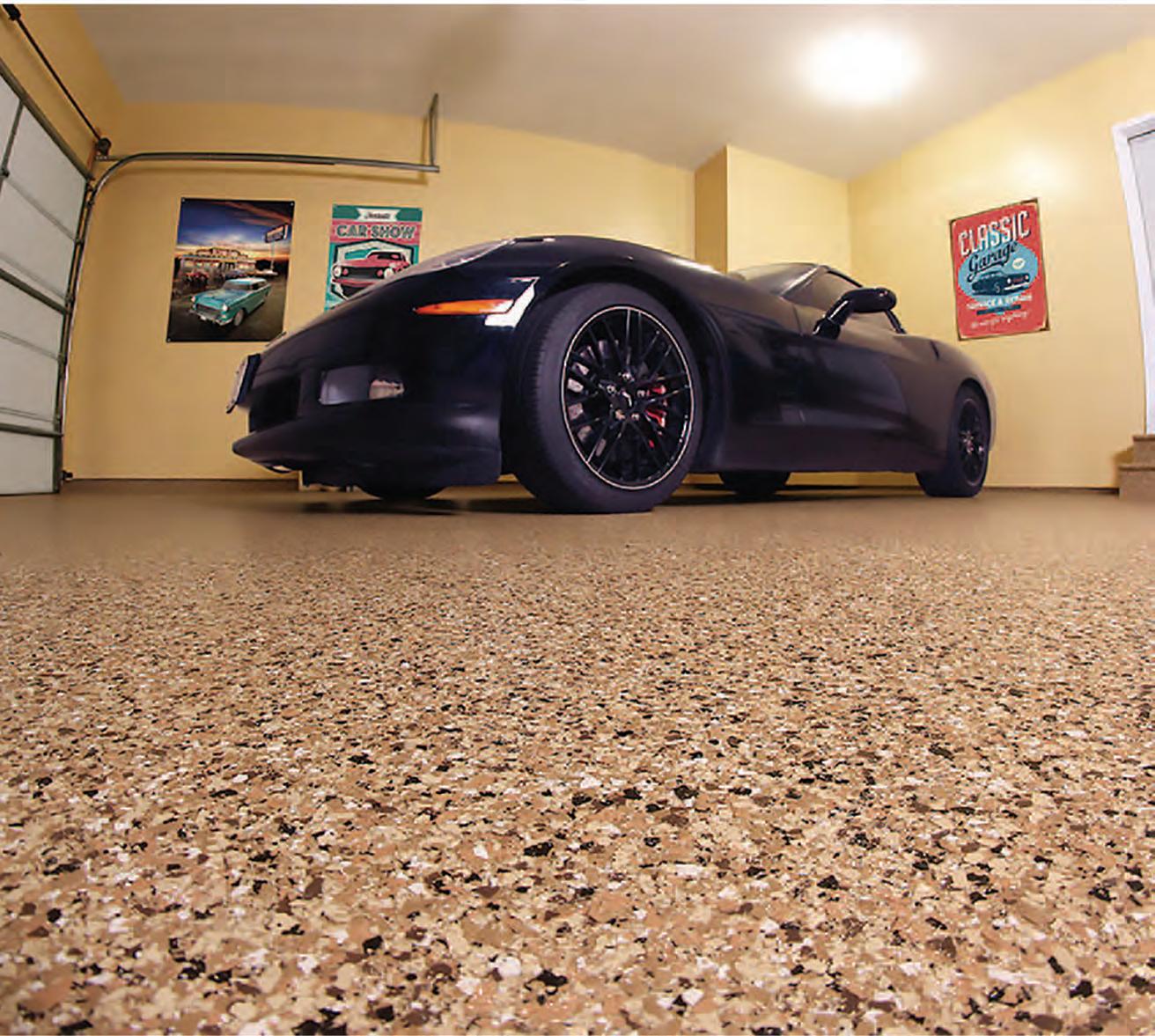
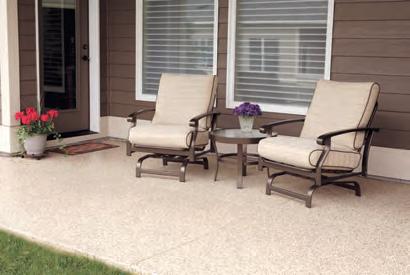
Owner of Smith Furniture Christina Frost and design associate Tanya McFarland enjoy helping customers find the perfect fall decorations to bring the season to the forefront.
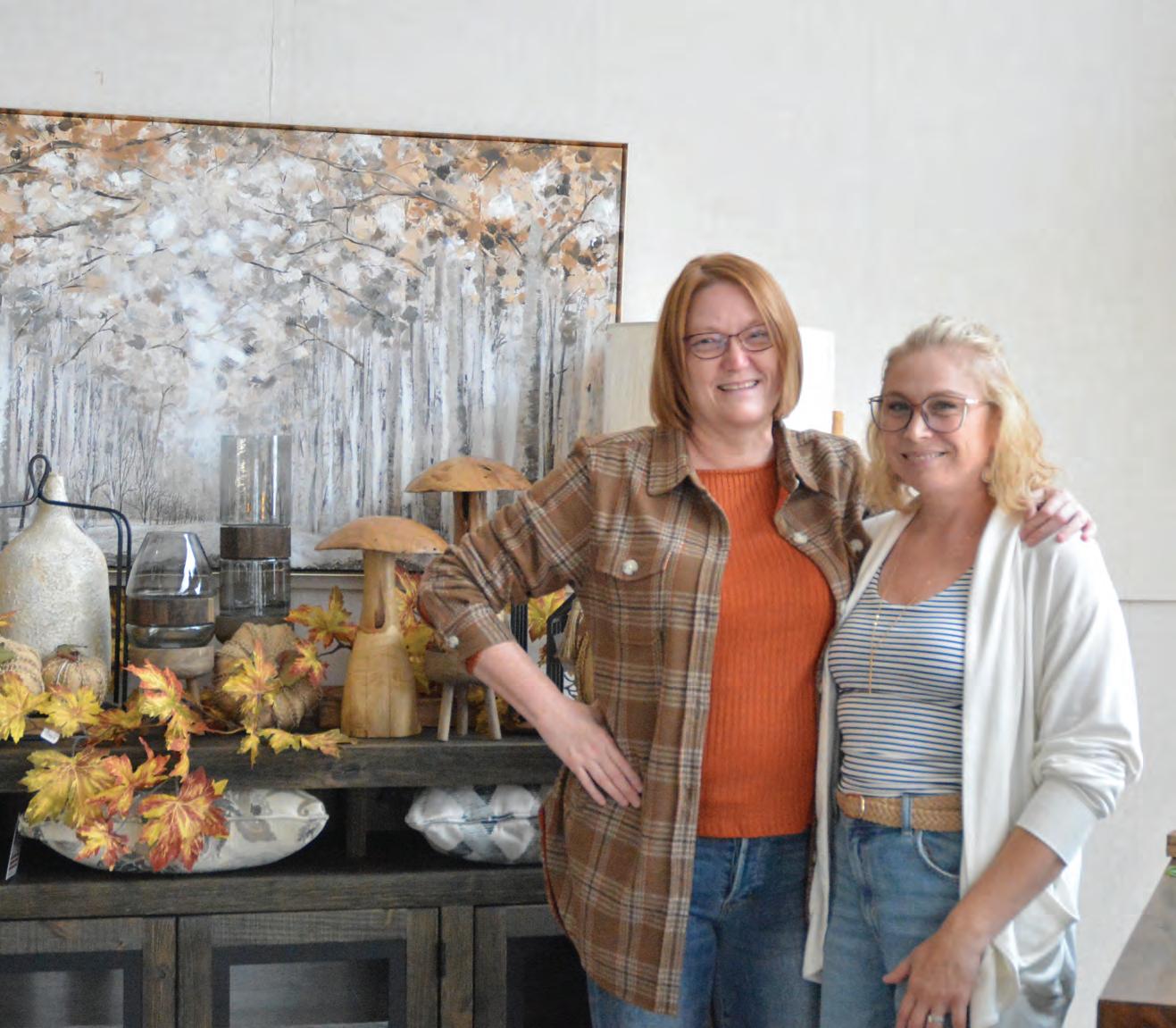

The
transition from summer to fall brings the beauty of nature indoors
When summertime starts to fade away and fall sweater weather creeps in its time to change up decor to match the season. From beautiful shades of steel blue and greens to the more traditional reds and oranges the changing of the season ushers in a slew of new design options.
Christina Frost, owner of Smith Furniture in Wadena said working with customers to decorate their home for fall begins with finding the right centerpiece.
“Something that we just brought into the store are different styles of mushrooms, and those are huge right now,” said Frost. Not only are they cute and adorable, said Frost, but they can also be a versatile decor element that can transition from summer to fall and even spring.
“You can use them for several months in a row and then just change the things around them to help bring in the season, including adding some greenery with them or put the fall decor color around them,” said Frost.


throughout the fall season, easily transitioning into winter.





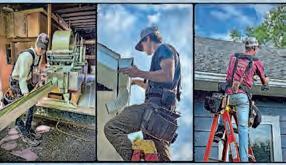




Adding to the fall vibe is upholstery, and Frost said one of the season’s biggest trends is velvet. From accent pillows to throws to fabric pumpkins, velvet is the perfect texture for creating a cozy, fallready ambiance. To embrace the velvet textures and trend, design associate Tanya McFarland said it’s all about the layers.
“It’s all about the textures. From corduroy and knits to the faux furs to burlap, textures can really bring your interior design together,” said McFarland, noting that taking inspiration from nature for is another way to add a cozy feel to a room.
Trends can come and go but investing in pieces that can easily transition from one season to the next can help keep both budgets and decor in check. Frost notes the cornerstone to any fall decor is the colors. For 2024, fall colors have surpassed the traditional deep reds, gold and varying shades of orange to softer colors like pastels.
“Steel blue, mauves, light greens and peachy colors are really popular right now, and adding pampas grass or feathers can bring out these colors making the overall look soft yet cozy,” said Frost, adding that traditional fall colors are still beautiful but the softer tones are trending this year.
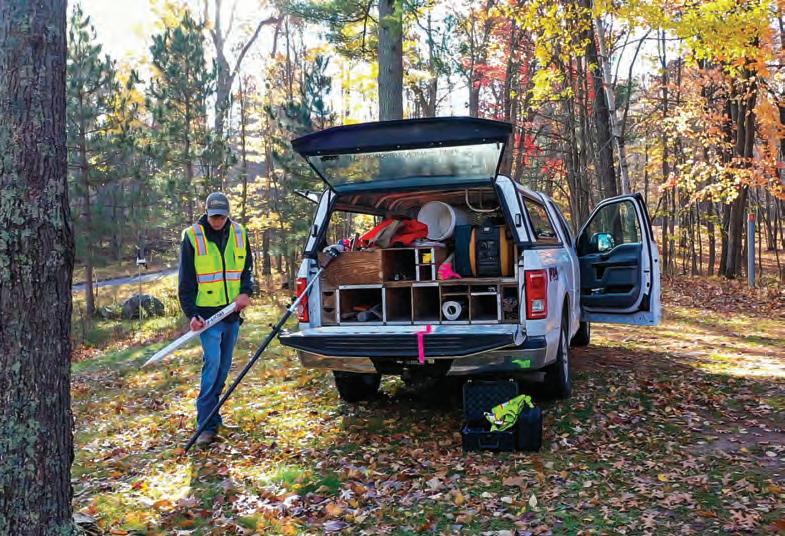






“WE TRY TO GET A LITTLE BIT OF GUIDANCE FROM THE CUSTOMER AS FAR AS WHAT COLORS THEY’RE DRAWN TO OR WHAT COLORS THEY CURRENTLY HAVE IN THEIR ROOM THAT IS STAYING.”
- Christina Frost

Pulling inspiration from the season also means adding a bit of nature inspired decor. Adding elements of greenery, twigs and leaves combined with the softer pampas grasses to create a focal point in a kitchen or entry room can set the tone and style that can easily carry throughout a home. Living room spaces can take a nod from sweater weather by adding in chunky knit throw blankets and changing out throw pillows to match.
“We try to get a little bit of guidance from the customer as far as what colors they’re drawn to or what colors they currently have in their room that is staying,” said Frost. Choosing colors that compliment what clients already have within the home can make the seasonal decor transition easy to navigate. Additional design accents include candles in seasonal scents that can be placed throughout focal areas and help bring the season to the forefront.
Adding in a few trendy pieces can elevate a room while also breathing new life into a space.
A new trend that Frost is seeing is wooden beaded garland accents, woven baskets and fabric pumpkins. Changing out bouquets in vases to match the season is another way to add more fall elements into a space.
In addition to timeless pieces, Frost said investing in a few trendy pieces can add some fall accents into already existing decor that can be used throughout the year. From Christmas to Halloween, decorating doesn’t have to be expensive or time consuming.
Finding inspiration and withworkingdesigners
Working with customers to help find the right decor pieces is something the Frost really enjoys. She looks forward to helping clients find accessories, furniture, wall art and more. However, understanding style and preferences is something that Frost focuses on when working with customers.
Finding inspiration for decor ideas for the upcoming season can come from nature itself, magazines, and even online websites like Pinterest, which offer style inspiration that can help make seasonal decorating easy and fun.
Smith Furniture is located at 302 Jefferson St. S. in Wadena. Visit their website at www. smithfurniturewadena. com to learn more.
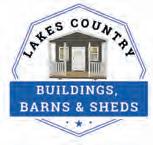
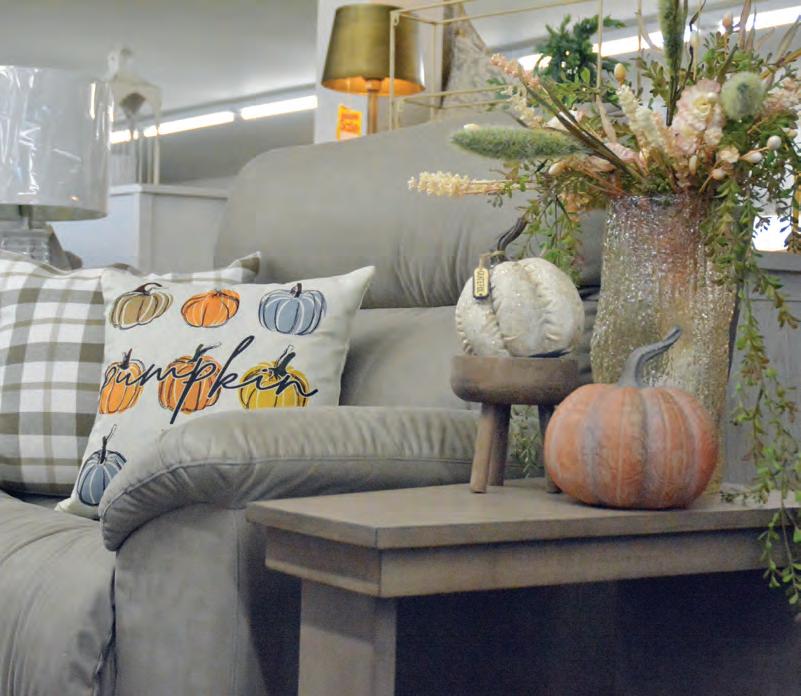

Free Delivery & Set Up within 30 miles of any of our locations! Rent-to-Own Options. No credit check! Price Match Guarantee! Check out our inventory or build a custom shed using our 3D Builder:
FreeDelivery&SetUpwithin30milesofany ofourlocations! Rent-to-OwnOptions.Nocreditcheck! PriceMatchGuarantee!










STORY BY FRANK LEE
fall
Michael Pete of Pete’s Nursery and Landscaping in Wadena knows a thing or two about how to make a home or a business look better for fall.
The local business has been in existence since 1987. Located near Walmart, the “mom-and-pop” operation has been beautifying properties for almost four decades.
“We sell quite a few different trees and shrubs, and then we do a lot of maintenance on trees and shrubs and then just the general landscaping,” Pete said.
Essential fall outdoor chores on your to-do list should include giving permanent plantings such as trees, shrubs and perennials a little tender loving care, cleaning up your vegetable garden, and winterizing your lawn, according to Better Homes & Gardens.

“A lot of people can feel overwhelmed by their yards,” Pete said. “They don’t know what to do half the time.”
Better Homes & Gardens has been a go-to resource for home ideas, food and recipes for everyday and special occasions, and garden know-how, since 1922.
“A LOT OF PEOPLE CAN FEEL OVERWHELMED BY THEIR YARDS. THEY DON’T KNOW WHAT TO DO HALF THE TIME.”
- Michael Pete
“A lot of the time people are planting trees or are doing the planting when it’s cooler, in the fall and getting ready for spring,” Pete said.
According to Better Homes and Gardens, “a little work now means you’ll have more time in spring for planting vegetables and colorful blooms rather than being bogged

down with clean-up tasks and tracking down garden tools.”
Pete said customers ask him about how best to fertilize lawns and gardens in the fall, and a lot of trimming is done during the season.
“Oaks are only done in the winter,” Pete said. “Maple trees, basswood, honey locusts plus a lot of different shrubs we’ll treat in the fall.”


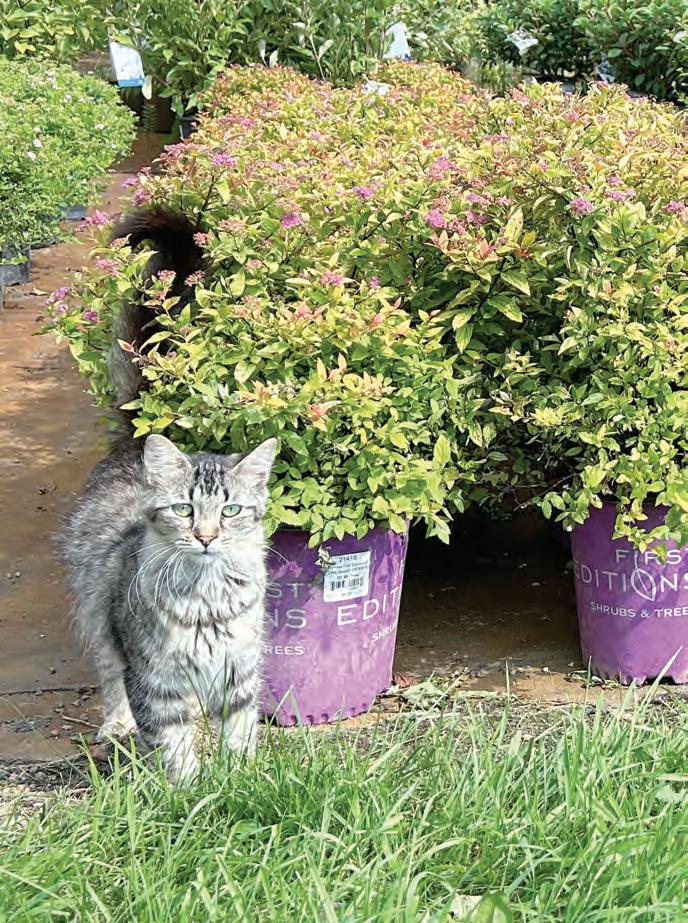

According to Martha Stewart, working on your garden and landscaping in the fall actually makes a lot of sense because it helps prepare your yard ahead of the cold months.
“Over the years, I’ve learned which varieties have worked the best and in which locations,” Pete said. “I’ll give you an example. A sugar maple doesn’t like it out in the open. But if you plant the fall fiesta sugar maple, they do real well in the open. They’re a prairie tree for maple.”
Popular cable channels such as Home & Garden Television – better known by its acronym HGTV – have done much to educate and inspire homeowners or property owners. But with their sometimes high-end production values, the same shows can mislead people sometimes.
“A lot of times they’ll watch those shows and they’ll get these ideas to plant certain varieties of trees and shrubs that don’t even grow in this country,” Pete said. “Or they get the idea to put up this fancy yard but then realize the more you plant in the yard, the more you have to maintain it.”
Better Homes & Gardens advises getting lawns ready for winter in order to pave the way for lush, healthy grass next spring with these fall gardening tips: deal with fallen leaves, seed or lay sod, aerate the lawn, keep up with the weeds and raise the lawn mower blade.
“Nothing is maintenance-free. And sometimes some of the plants people want, they’re too much maintenance,” Pete said. “It overwhelms that way to the point that they can’t keep up with it themselves, and their yard ends up looking shabby because they just don’t have the time.”
Pete said his business is currently selling hardy varieties of trees and shrubs that can be planted in the fall. “We sell lawn seed. Fall is a good time for seeding the lawn,” he said. “We also sell the straw matting to cover up the lawn seed once they seed and landscape fencing and different things like that.”
Better Homes & Gardens suggests completing the following tasks in your perennial garden in the fall: remove weeds, add mulch, plant springblooming bulbs, dispose of diseased or pest-ridden plants and water once a week if dry.
“Right now, a lot of people are looking at hydrangeas,” Pete said. “They’re blooming and they’ve become very popular. … They’re exceptionally nice to see with all the rain. Hydrangeas like water. And they’re really looking nice this year, so people are really getting into hydrangeas.”
For more information about Pete’s Nursery and Landscaping, call 218639-2925 or find them on Facebook at tinyurl.com/PetesNurseryLandscaping.

