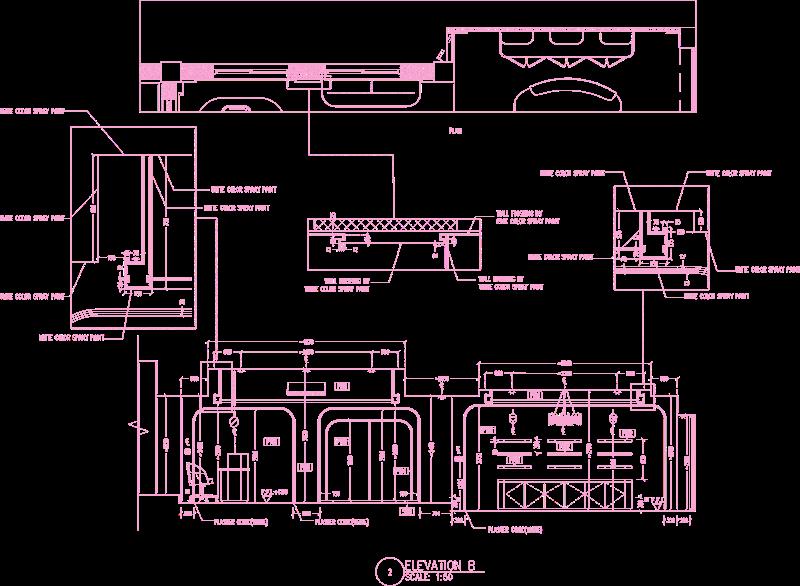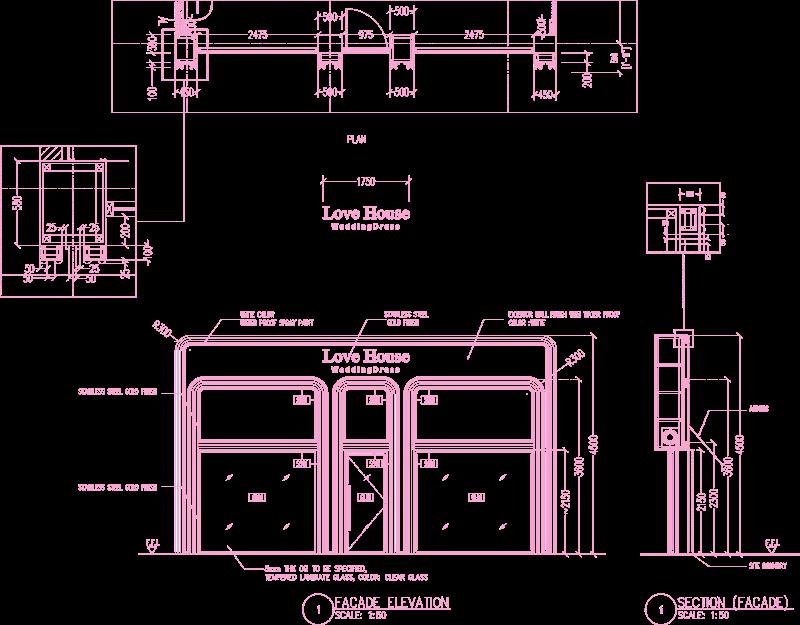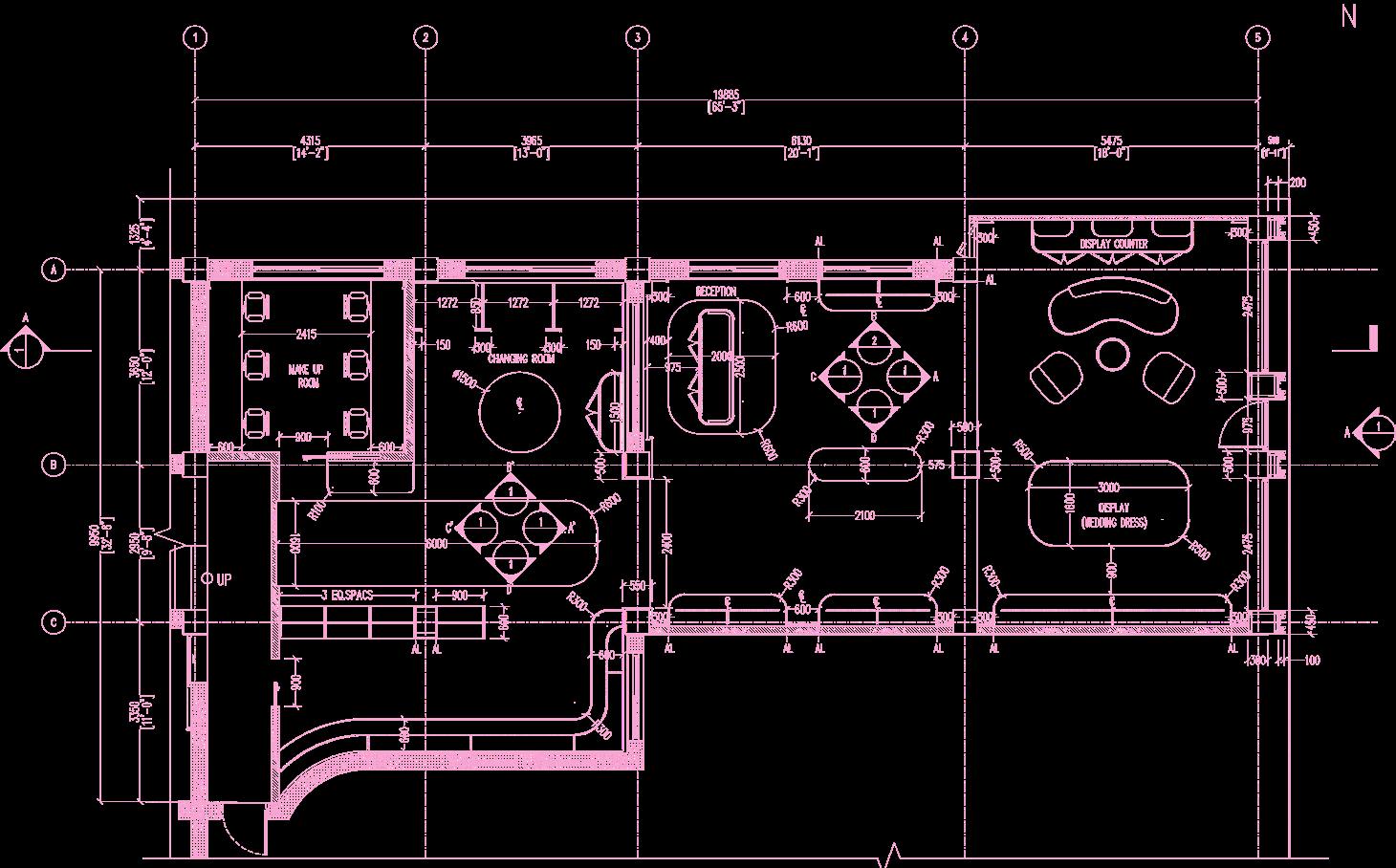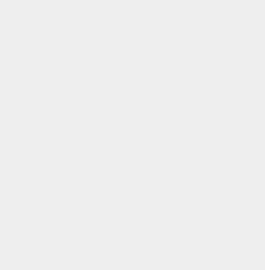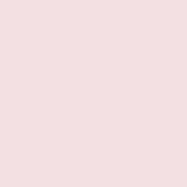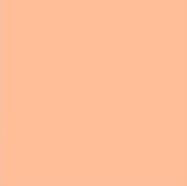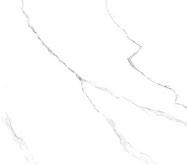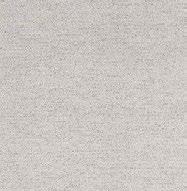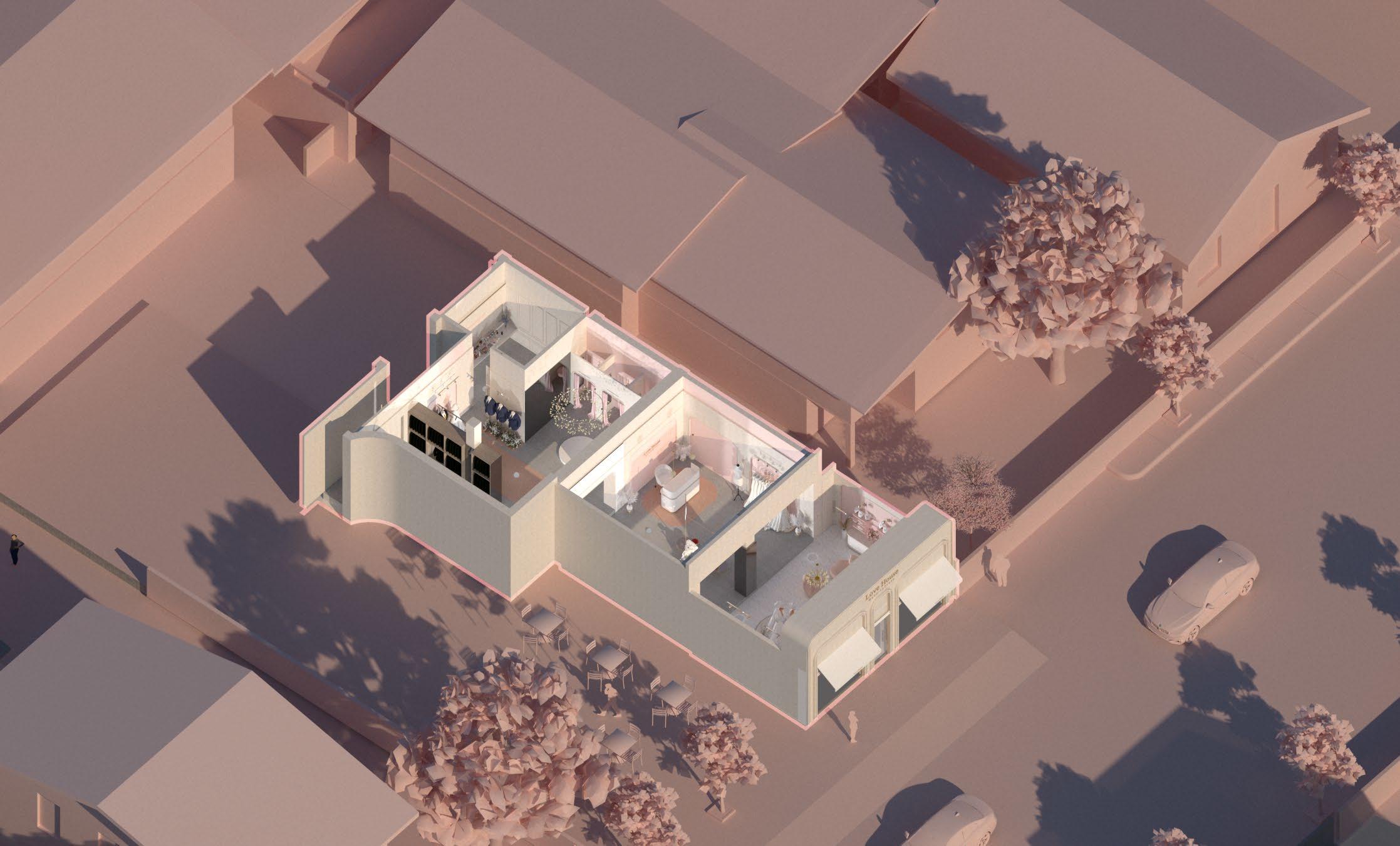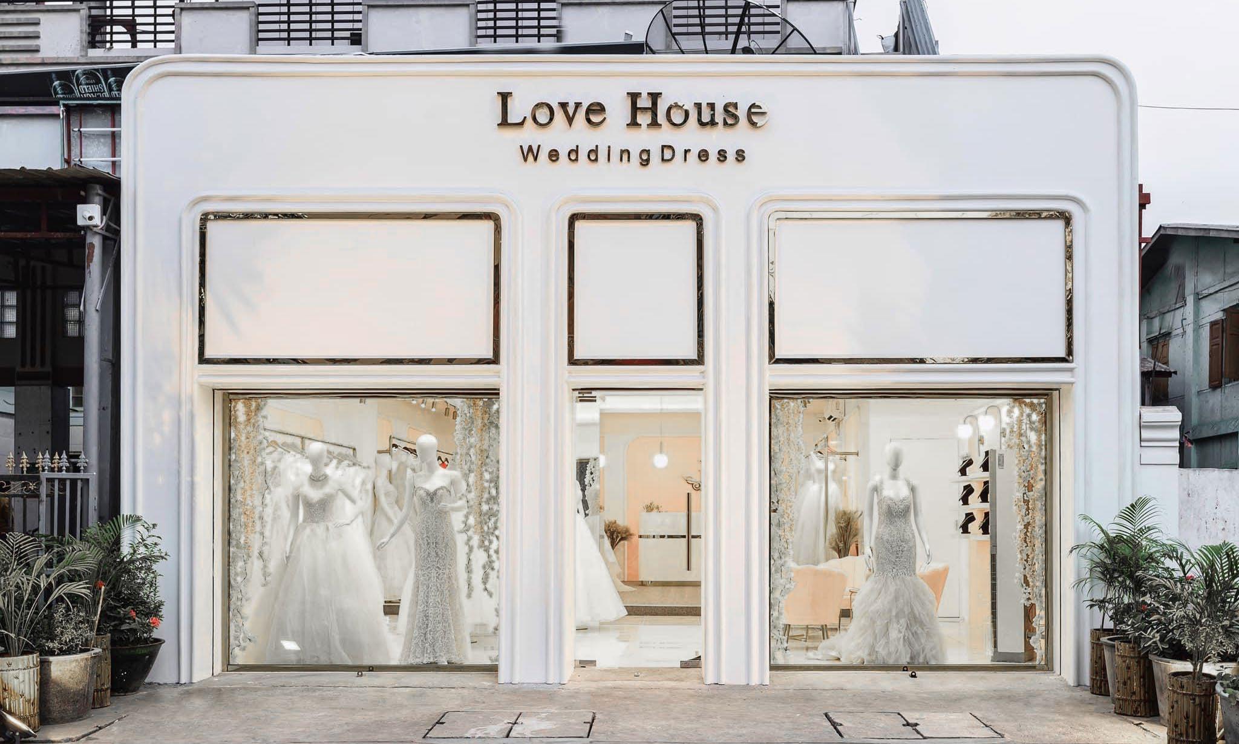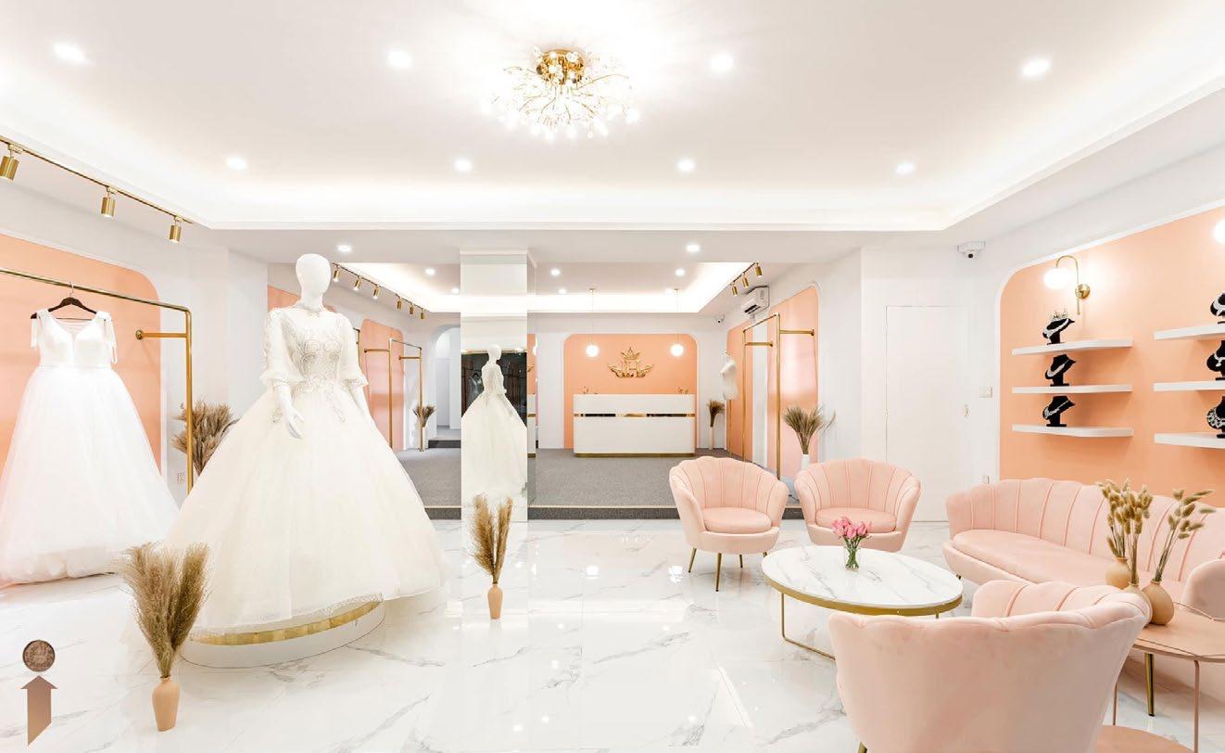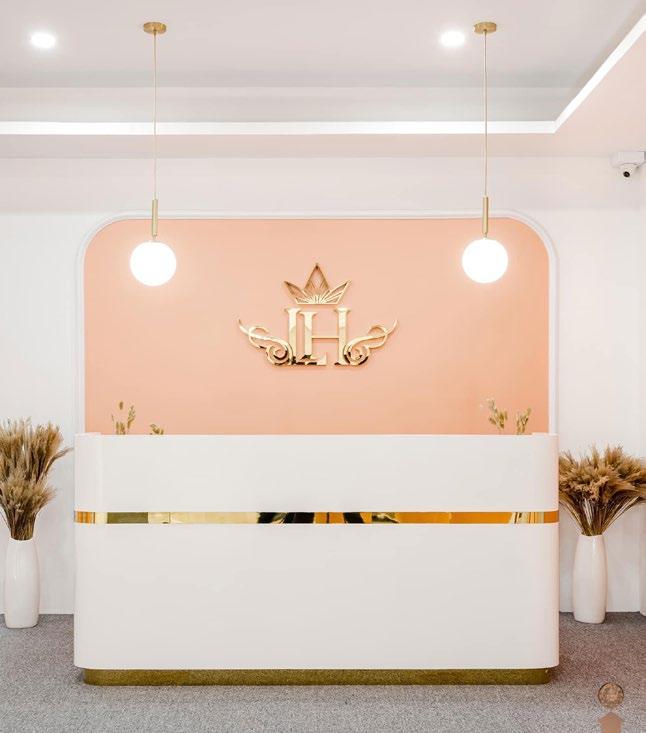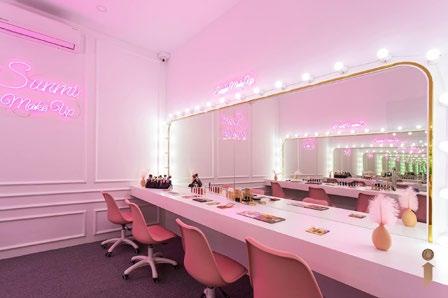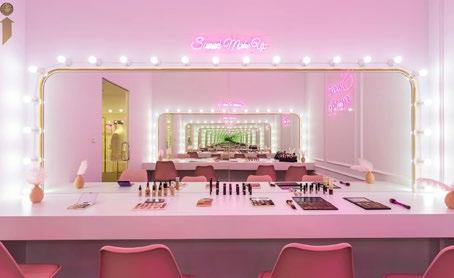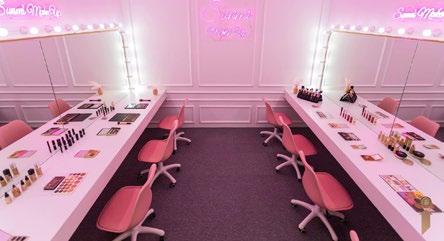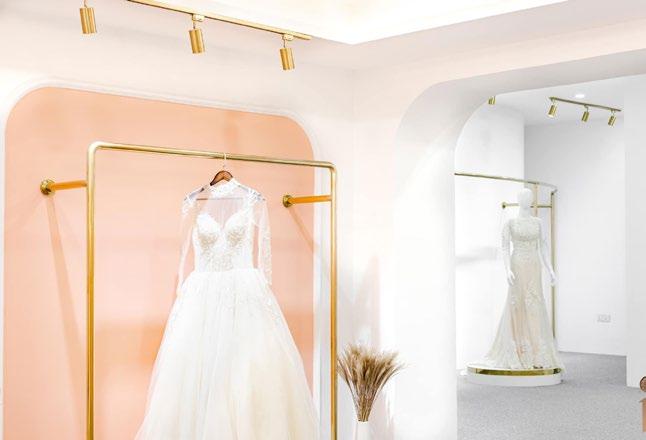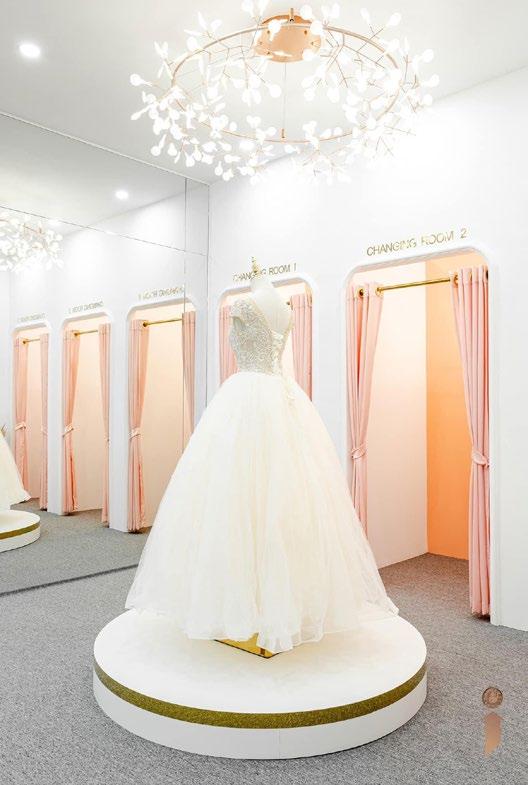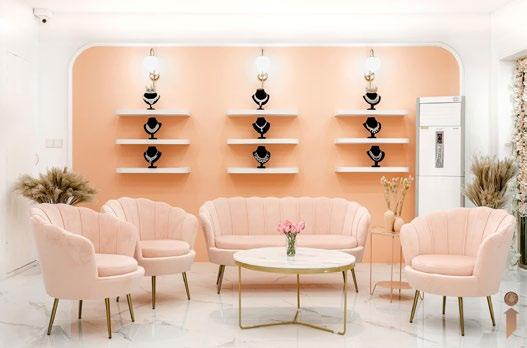PORTFOLIO ARCHITECTURE+INTERIOR DESIGN+THESIS 2024
PHYO MAUNG
WAI
WAI PHYO MAUNG
CURRICULUM VITAE
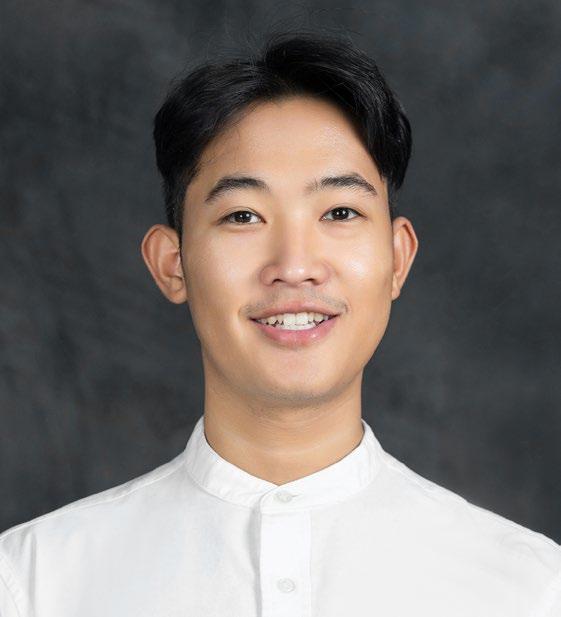
Creative and Detail-oriented Architect with over 4 years of experience in one of the top architectural firm in Myanmar, SPiNE Architects.During my carrier as architect and interior designer, I was contributed in various architectural and interior projects such as residential , commercial , apartment , mixed-used development, F&B and entertainment, hotel and resorts,religious building.Proficient in spatial planning,concept and stylistic approaches, designing innovative ,3D modelling, visualization and aesthetically pleasing structures that meet client needs and expectations.Seeking a new opportunity to develop my expertise, creativity, to ehance my career.
EDUCATION
-Bachelor Of Architecture (2016-2018)
-Bachelor Of Technology (2012-2016)
ACTIVITIES
CONTACT INFO:
#02-756,Blk 456 Jurong West st 41,Singapore 640456
waiphyom259@gmail.com
+65 88012867
Wai Phyo Maung
Choiyololly
Technological University(Mandalay)
Technological University(Mandalay)
-Competed XMC’s Design Competition of Small House (2nd Prize)
-Competed AMA Thesis Design Award 2018 ( Final selection)
-Attended Arcasia Student Jamboree2018,Tokyo,Japan(UnitD-1“UNEO”)
PROFESSIONAL SKILL
-AUTOCAD
-SKETCHUP
-VRAY
-LUMION
-ENSCAPE
-Microsoft Office
-Adobe Photoshop
-Adobe illustrator
-Adobe indesign
KEY SKILL
-SPACE PLANNING
-CONCEPT / STYLISTIC APPROACHES
-3D MODELLING /RENDERING
-TECHANICAL DRAFTING
-CONSTRUCTION SUPERVISION
-CLIENT RELATIONSHIP
-APPLYING BUILDING CODE/REGULATION
-TEAMWORK / COMMUNICATION
WAI PHYO MAUNG ARCHITECURE PORTFOLIO I 02
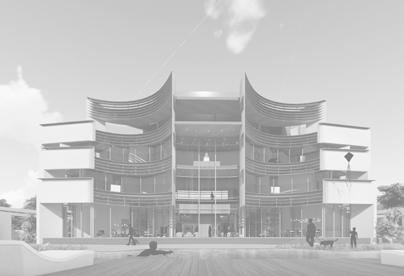
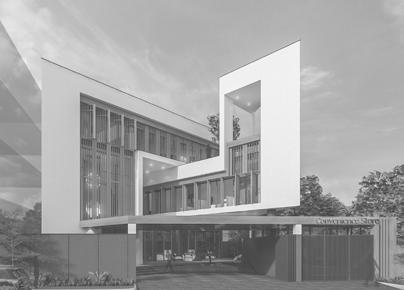
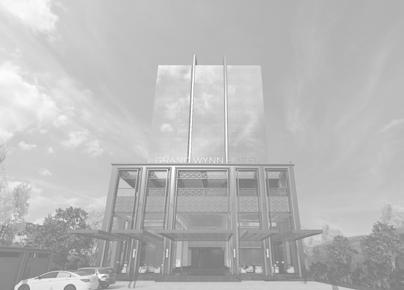

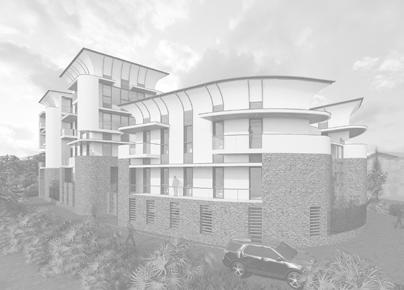
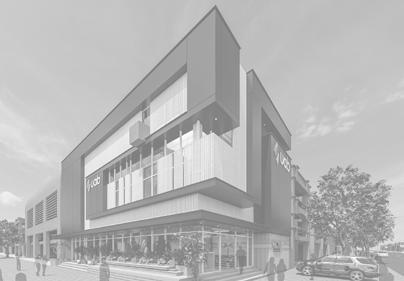
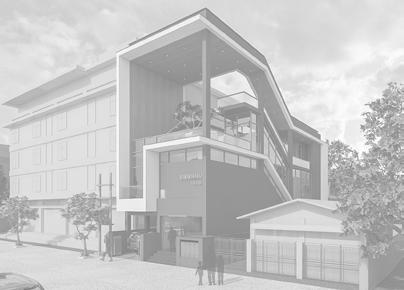
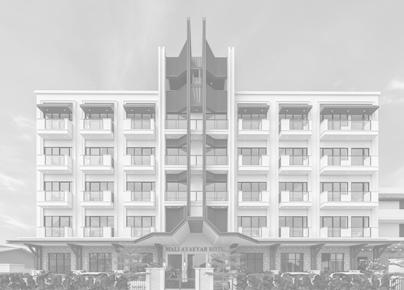
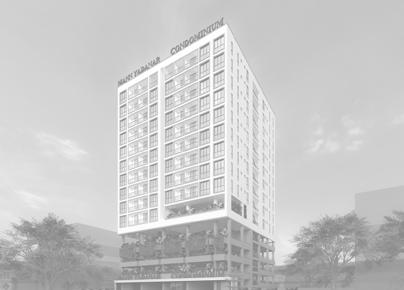
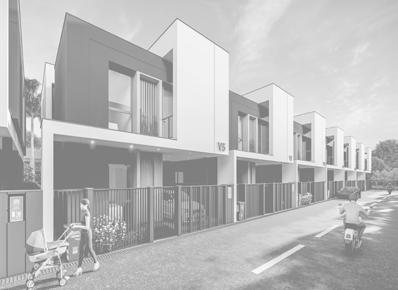
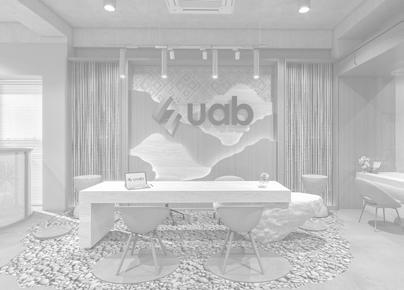
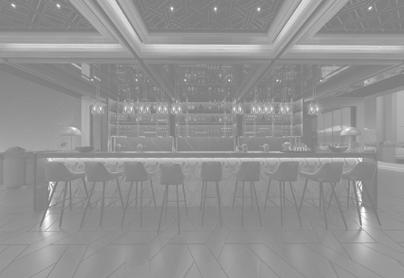
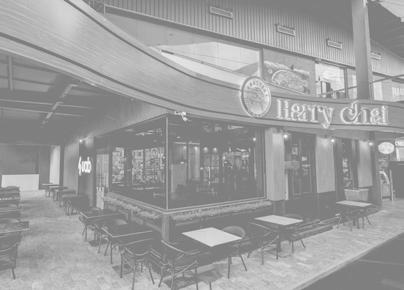
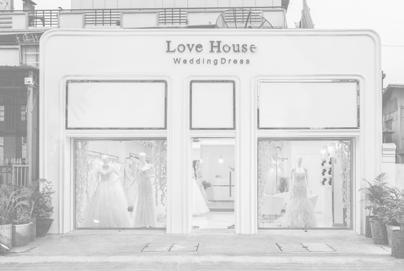
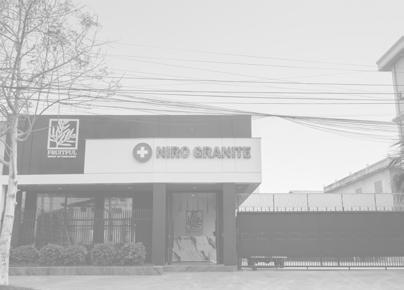
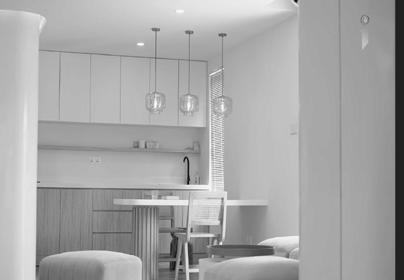
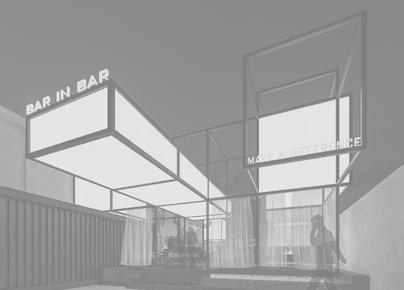
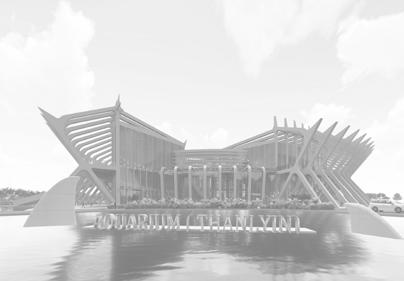
01 81 RESIDENCE ARCHITECTURE DESIGN 07 THL RESIDENCE ARCHITECTURE DESIGN 13 UAB+HARRY CHAI FACADE AND INTERIOR DESIGN 04---05 16---17 28---29 06---07 18---19 30---31 08---09 20---21 32---33 10---11 22---23 34---35 12---13 24---25 36---37 14---15 26---27 38 02 KAUNG KHANT KYAW RESIDENCE ARCHITECTURE DESIGN 08 MALI AYEYAR HOTEL ARCHITECTURE DESIGN 14 LOVE HOUSE WEDDING DRESS FACADE AND INTERIOR DESIGN 03 GRAND WYNN HOTEL FACADE DESIGN 09 MANN YADANAR CONDOMINIUM ARCHITECTURE DESIGN 15 NIRO GRANITE SHOWROOM FACADE AND INETRIOR DESIGN 04 HOTEL YADANARBON FACADE DESIGN 10 MANN YADANAR VILLA ARCHITECTURE AND INTERIOR DESIGN 16 SHANPYOMAY RESIDENCE INTERIOR DESIGN 05 YM RESIDENCE@ KUTKAI ARCHITECTURE DESIGN 11 UAB MYITKYINA BRANCH INTERIOR DESIGN 17 BAR IN BAR INTERIOR DESIGN 06 UAB MEIKHTILA BRANCH FACADE AND INTERIOR DESIGN 12 GRAND WYNN ROOFTOP BAR INTERIOR DESIGN 18 AUARIUM (THANLYIN) THESIS DESIGN WAI PHYO MAUNG
ARCHITECURE PORTFOLIO I 03
CONTENTS
-Schematic Design 2021
STATUS PROJECT AREA
-24000 sqft
PROJECT DESCRIPTION
The objective was to achieve a stunning shan mountain hill setting for all bedrooms and facilites area such as living,dining,bar,shrine ,entertainment and other outdoor areas, featuring with shaded outdoor walkway. Subsumed with the element of fluidity and dynamism, the curves smoothly integrate with nature, allowing them to relate and conceal the surrounding landscape.
SOFTWARE INCLUDED
-AUTOCAD,SKETCHUP,LUMION,ADOBE PHOTOSHOP,ADOBE ILLUSTRATOR
RESPONBILITIES
-Designed space planning, concept development
-3D modelling & Rendering
-Prepared presentation for Clients
-Worked closely with Project Manager for producing CAD drawings & documentations.
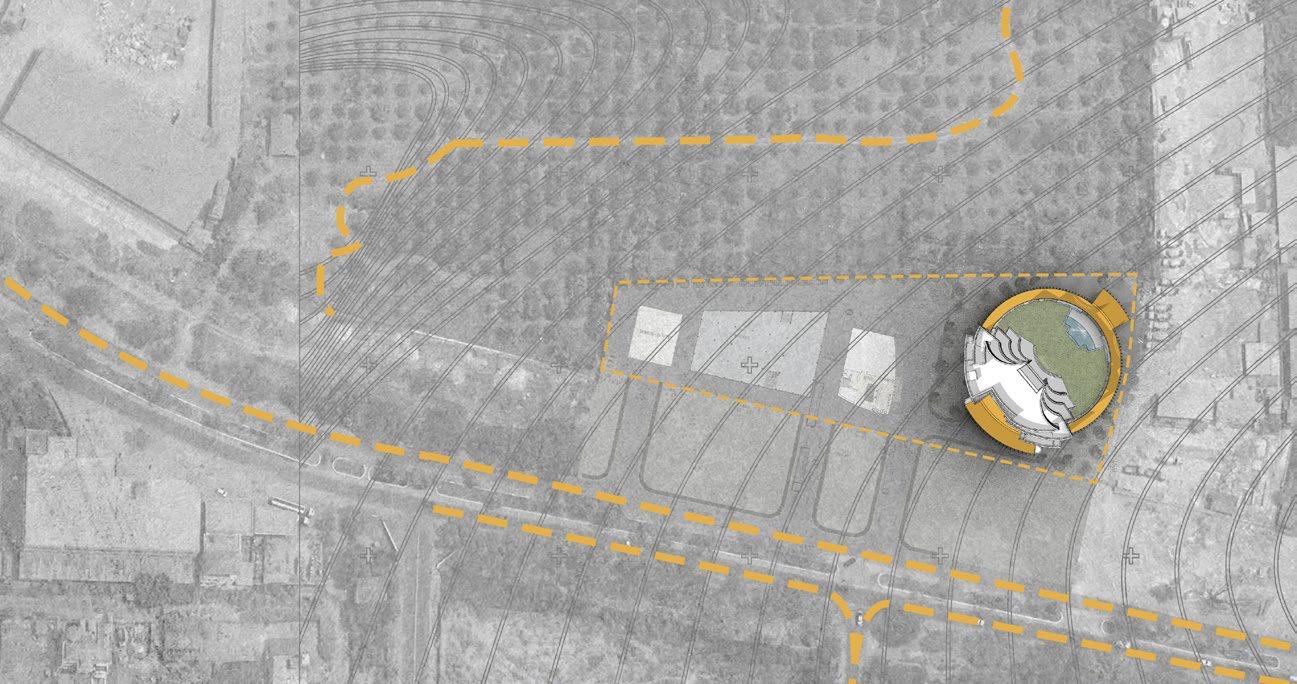
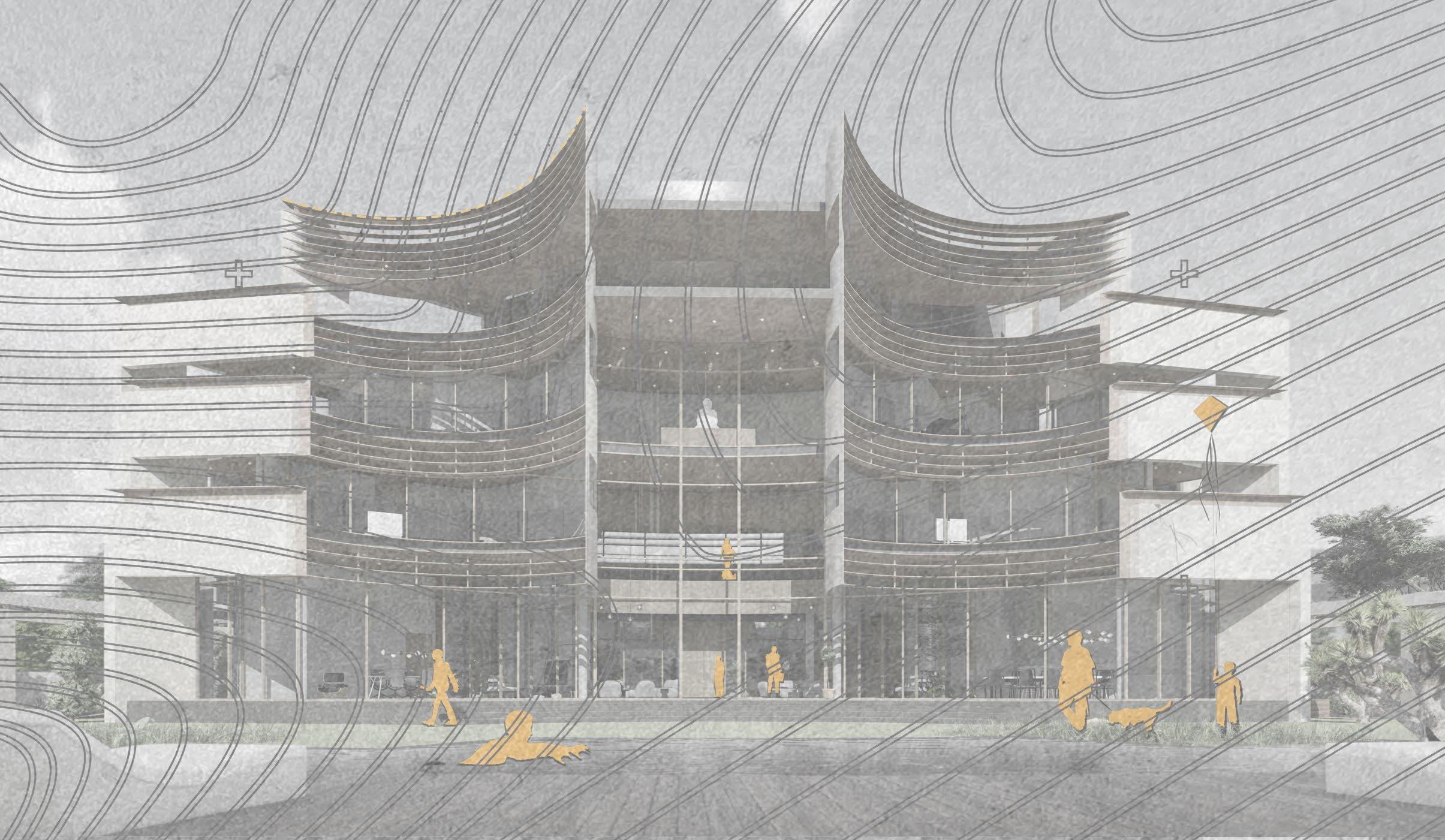
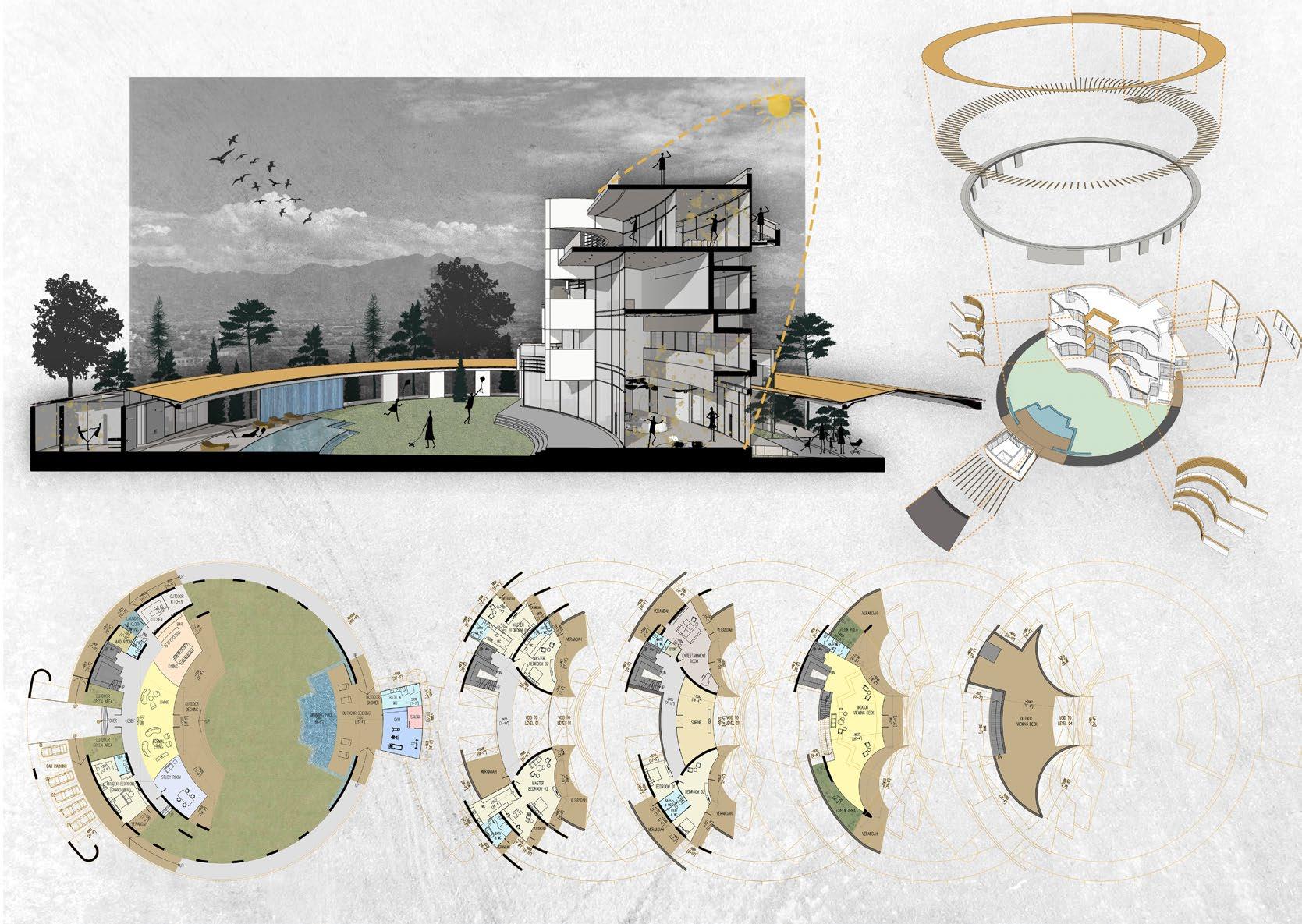
01. 81 RESIDENCE WAI PHYO MAUNG ARCHITECURE PORTFOLIO I 04 ARCHITECTURE DESIGN/RESIDENCE
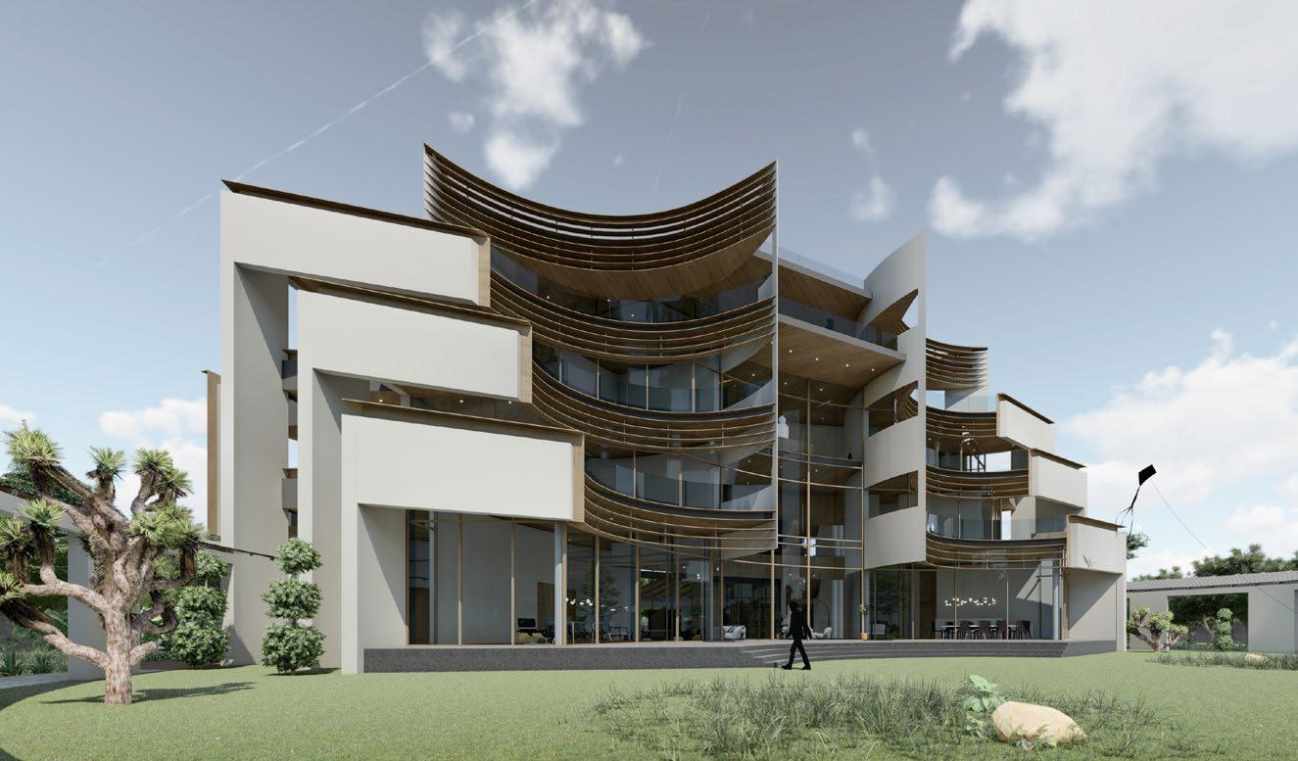

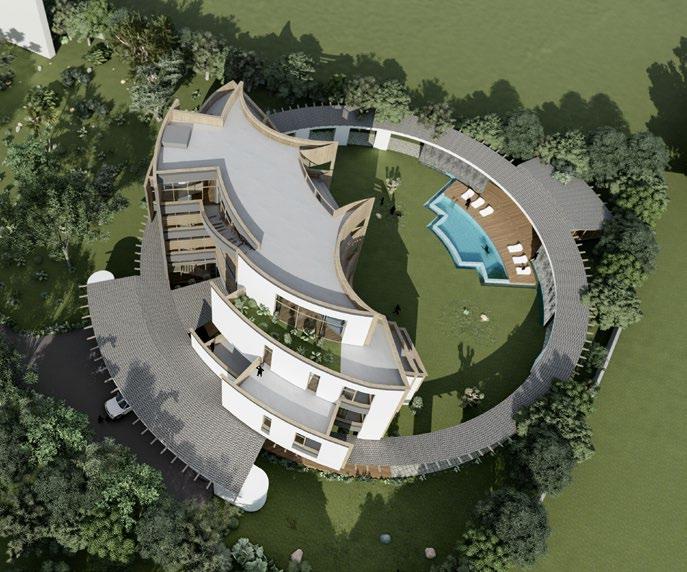
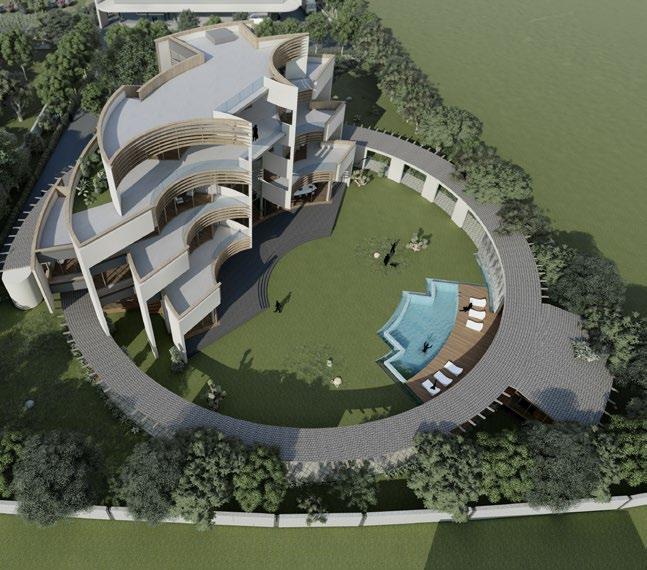
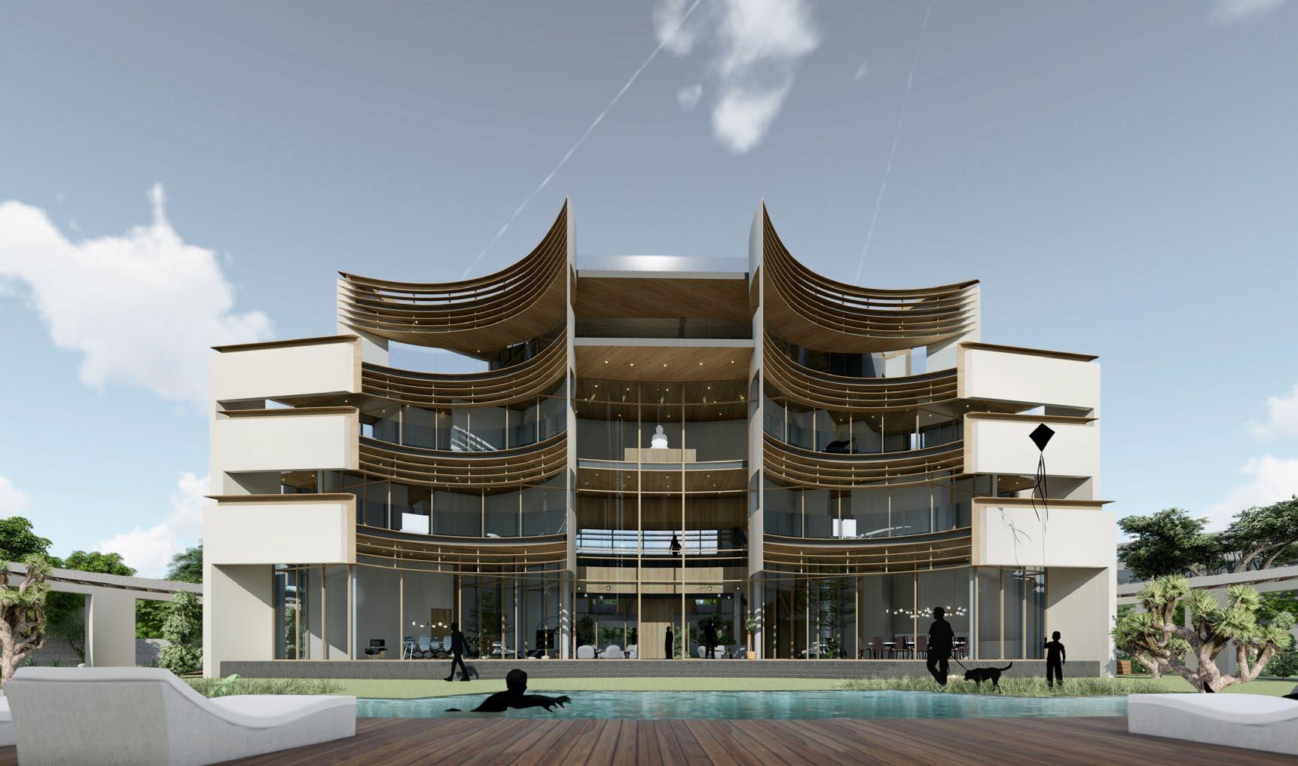
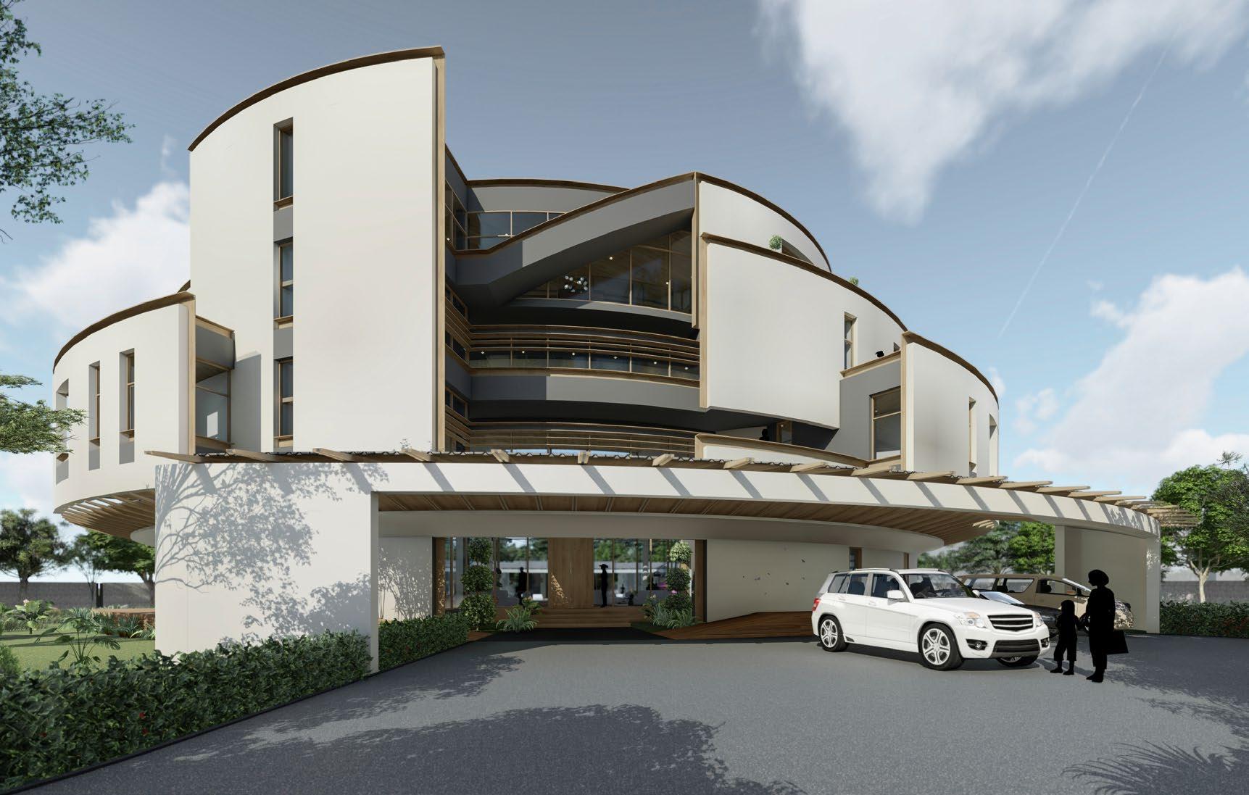
WAI PHYO MAUNG ARCHITECURE PORTFOLIO I 05 ARCHITECTURE DESIGN/RESIDENCE
02. KAUNG KHANT KYAW RESIDENCE
STATUS
-Schematic Design 2022
PROJECT AREA
-8000 sqft
PROJECT DESCRIPTION
This 3 storey building comprise of 4 master bedrooms,art gallery,gym and other facities is located in Mandalay, which is in themiddle of Myanmar. This city is subjected to strong sun for much of the year, so the facade was designed with the timber screens to filter harsh tropical sun and get the privacy from environment. Basic voulme with the permitted building outline,subtract diagonally to decrease building mass.Designed by means of two extruded voulmes,in which the public one and the private one.Interlocking volumes generates a great shaded outdoor space for private living and gallery getting privacy for the building from outsides.
SOFTWARE INCLUDED
-AUTOCAD,SKETCHUP,VRAY,ADOBE PHOTOSHOP,ADOBE ILLUSTRATOR
RESPONBILITIES
-Designed space planning, concept development
-3D modelling & Rendering
-Prepared presentation for Clients
-Worked closely with Project Manager for producing CAD drawings & documentations.

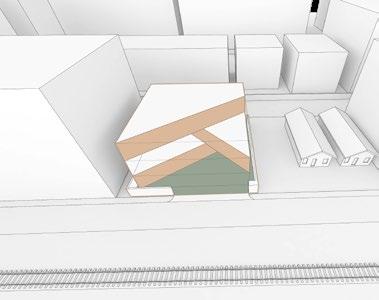
Basic volume with the permitted building outline, subtract diagonally to decrease building mass.
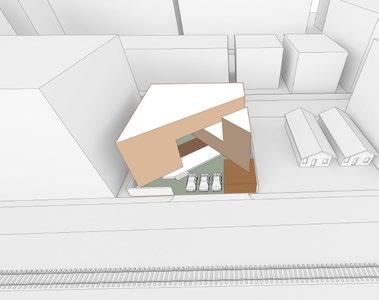
Designed by means of two extruded volumes, in which the public one and the private one.
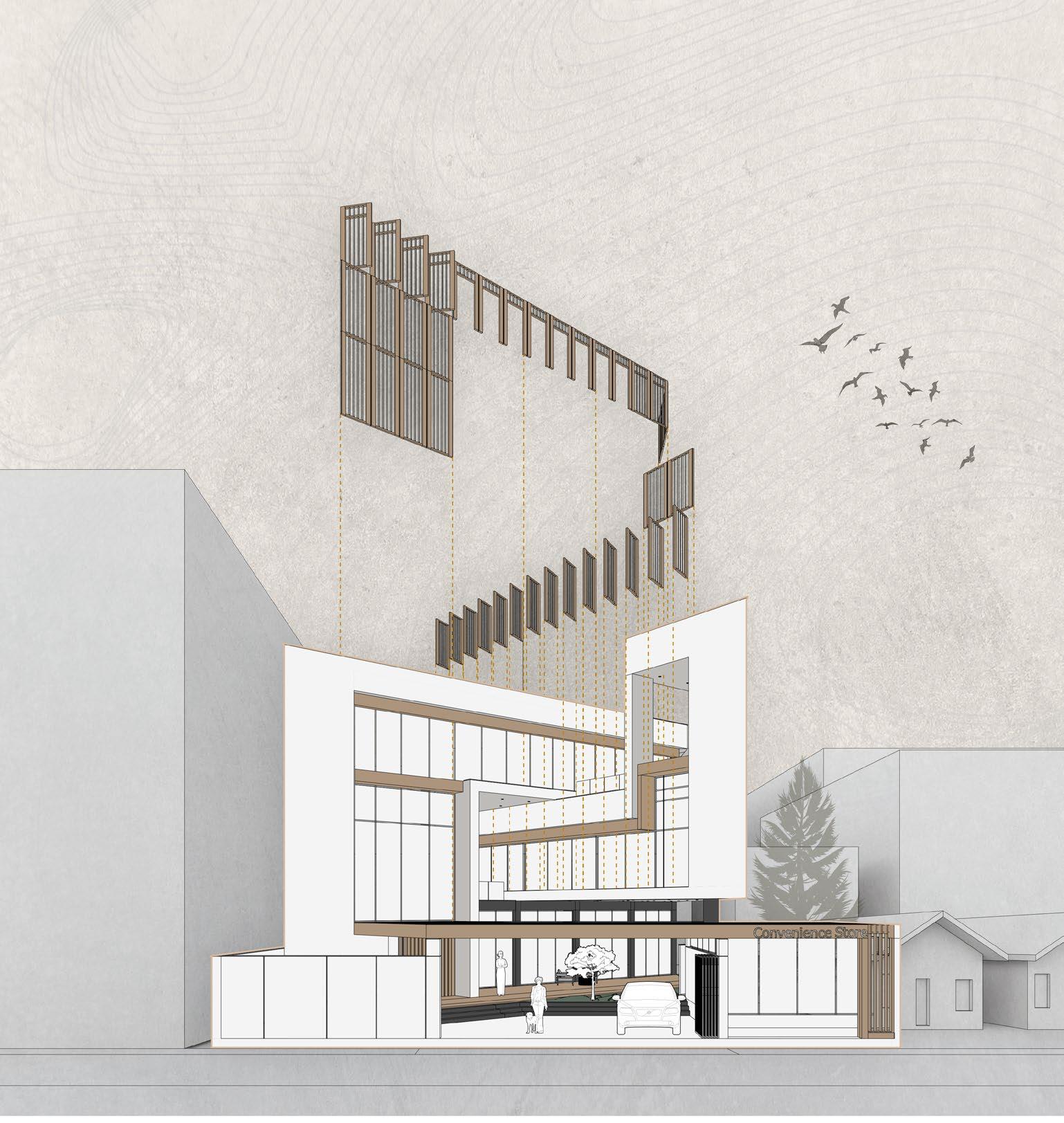
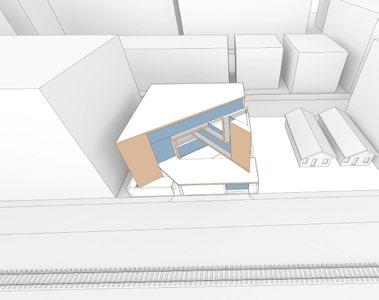
Interlocking volumes generate a great shaded outdoor space for private living and gallery. Getting privacy for the building from both sides.
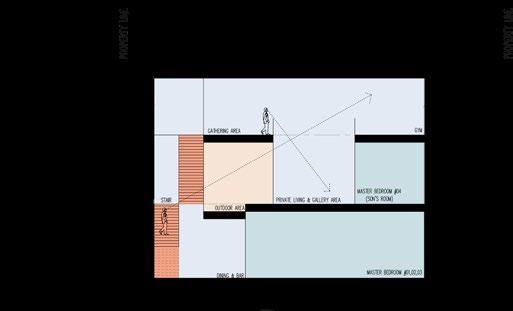

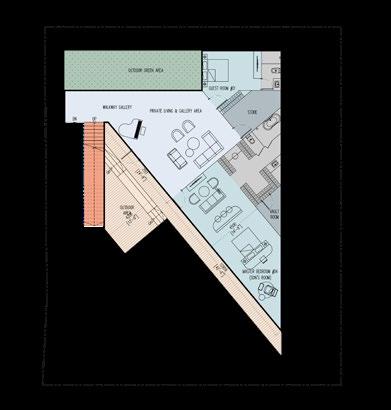
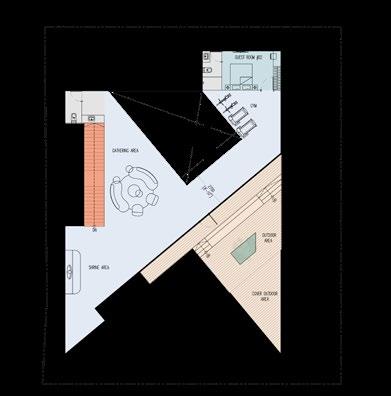
ARCHITECTURE DESIGN/RESIDENCE
WAI PHYO MAUNG ARCHITECURE PORTFOLIO I 06
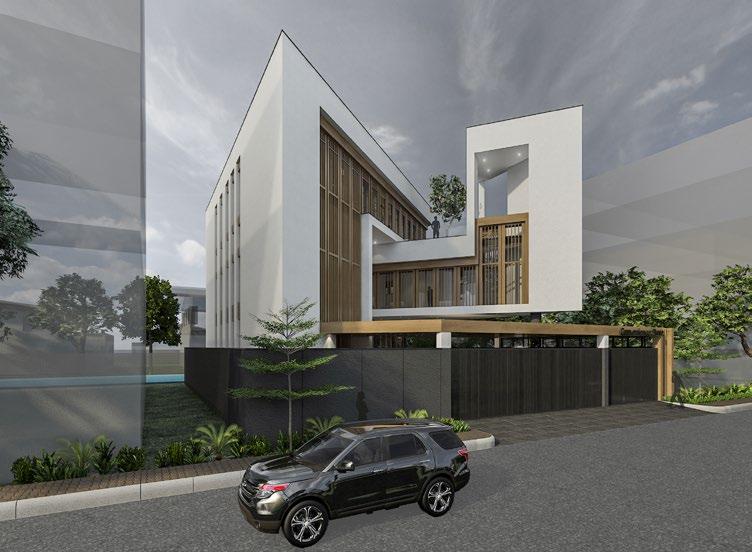
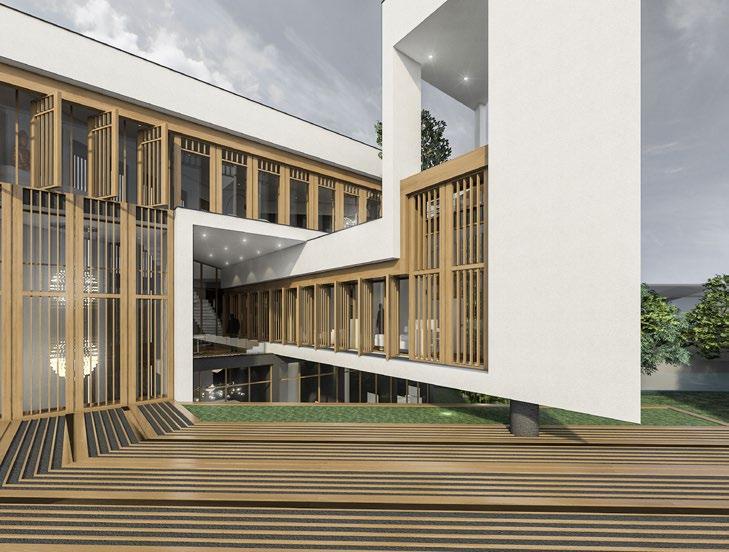
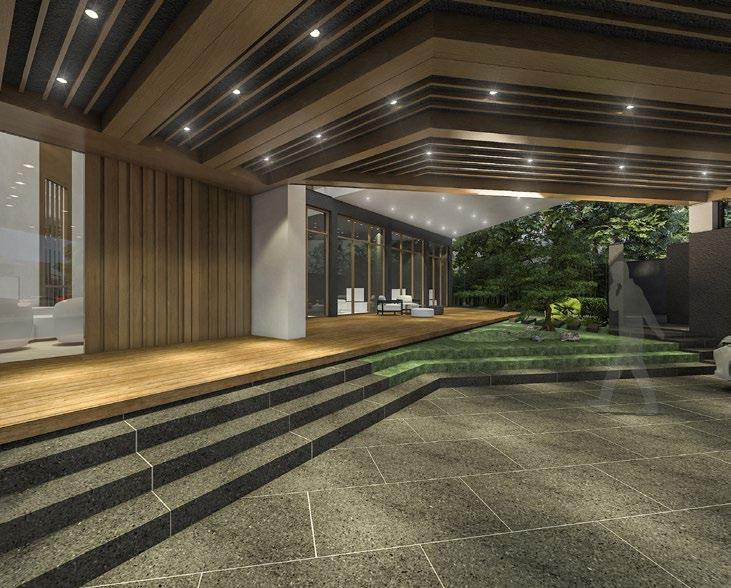
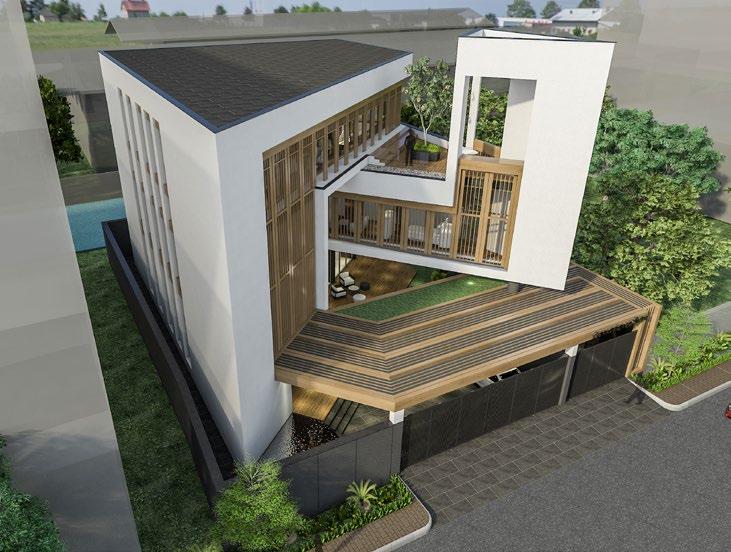
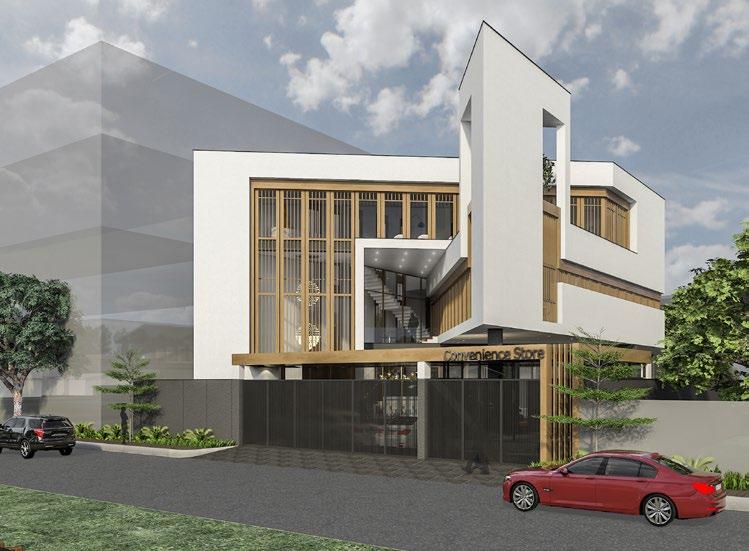

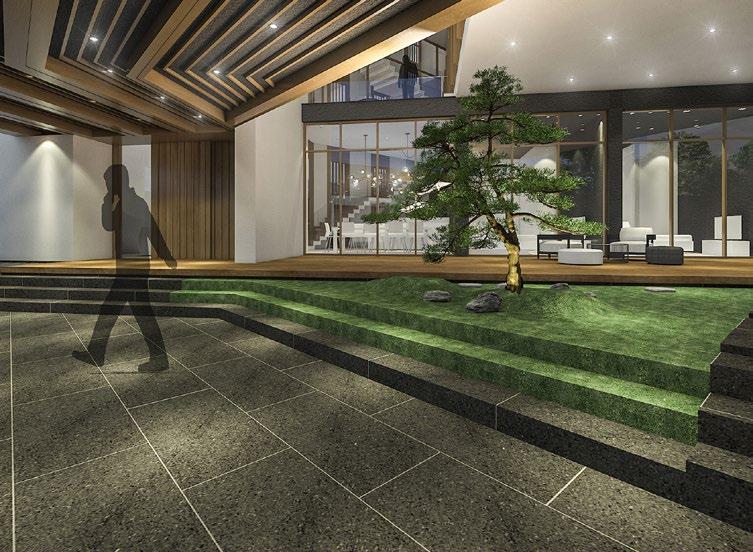
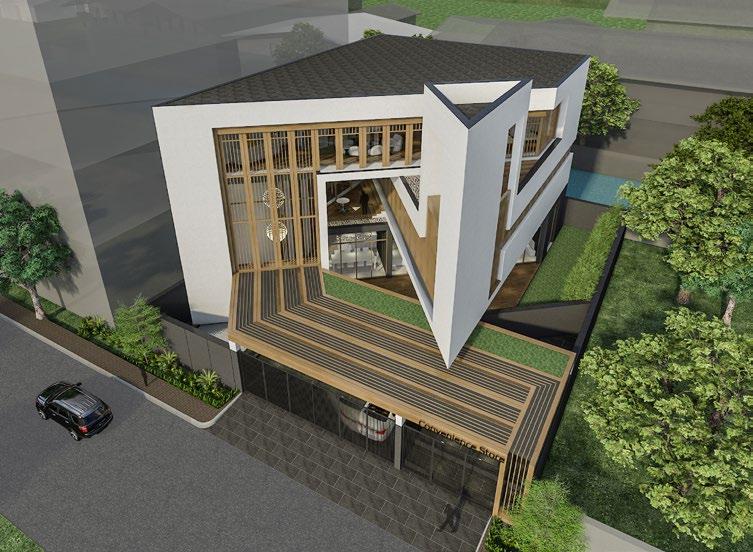
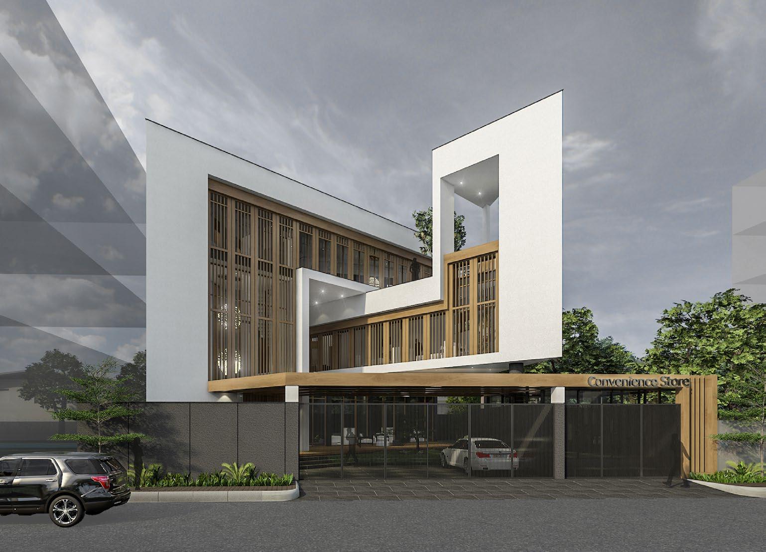
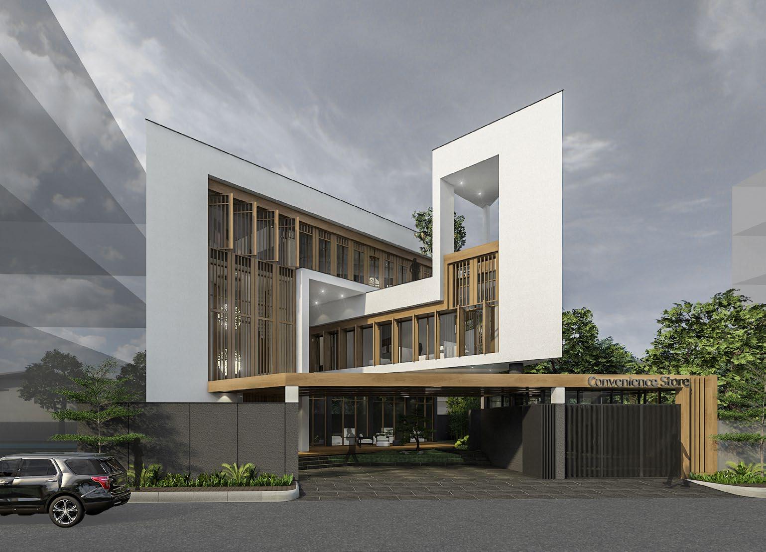
ARCHITECTURE DESIGN/RESIDENCE
MAIN ENTRY
MAIN ENTRY
OUTDOOR AREA
WAI PHYO MAUNG ARCHITECURE PORTFOLIO I 07
OUTDOOR AREA
-Schematic Design 2021
STATUS PROJECT DESCRIPTION
The Architectural design of 12 storyed hotel in total 81 guest rooms with other facilites suchas ballroom,meeting roms,swimming pool,gym,rooftop bar.Envision a design adroned with a glass curtin wall,strategically framing breakthing views. Vertical columns gracefully enveloping the facade area, serving as a exquisite design treatment.These architectural elements not only add a touch of elegance but also contributes to the structural intergrity of the building.Embrace the allure of a champagne metal screen,delicately adroning the structure for both shading and aesthectic purpose.This elegant addition not only provides a graeful shield from the sunrays but also adds a touch of sophistication to the architectural ensemble.
RESPONBILITIES SOFTWARE INCLUDED
-AUTOCAD,SKETCHUP,VRAY,ADOBE PHOTOSHOP,ADOBE ILLUSTRATOR
-Existing site measurment,architectural facade design
-3D modelling & Rendering
-Prepared presentation for Clients
-Communicating with client and coordination with the project architect team and project engineers to ensure the delivery of design intent.
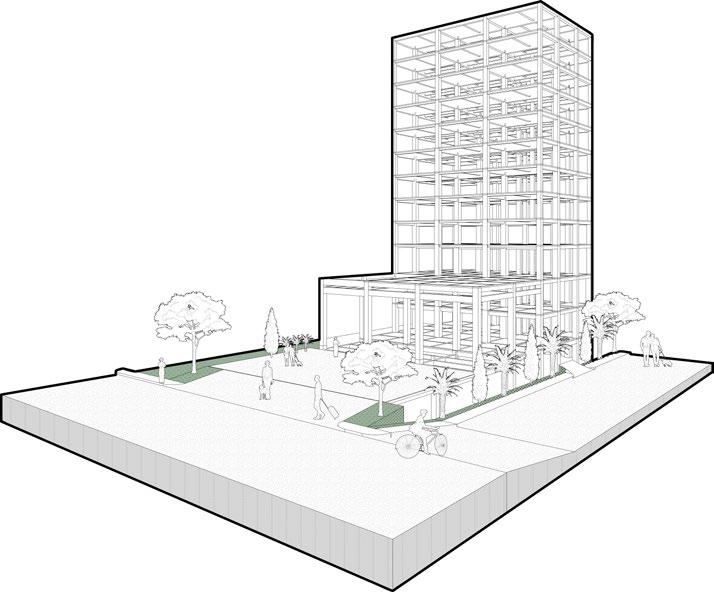
EXISTING STRUCTURE ENVISION A DESIGN ADRONED WITH GLASS CURTAIN WALL.
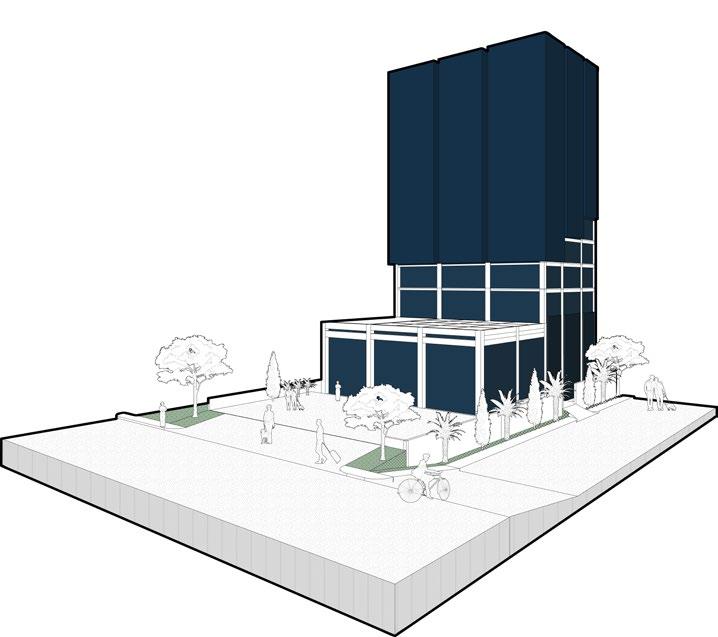
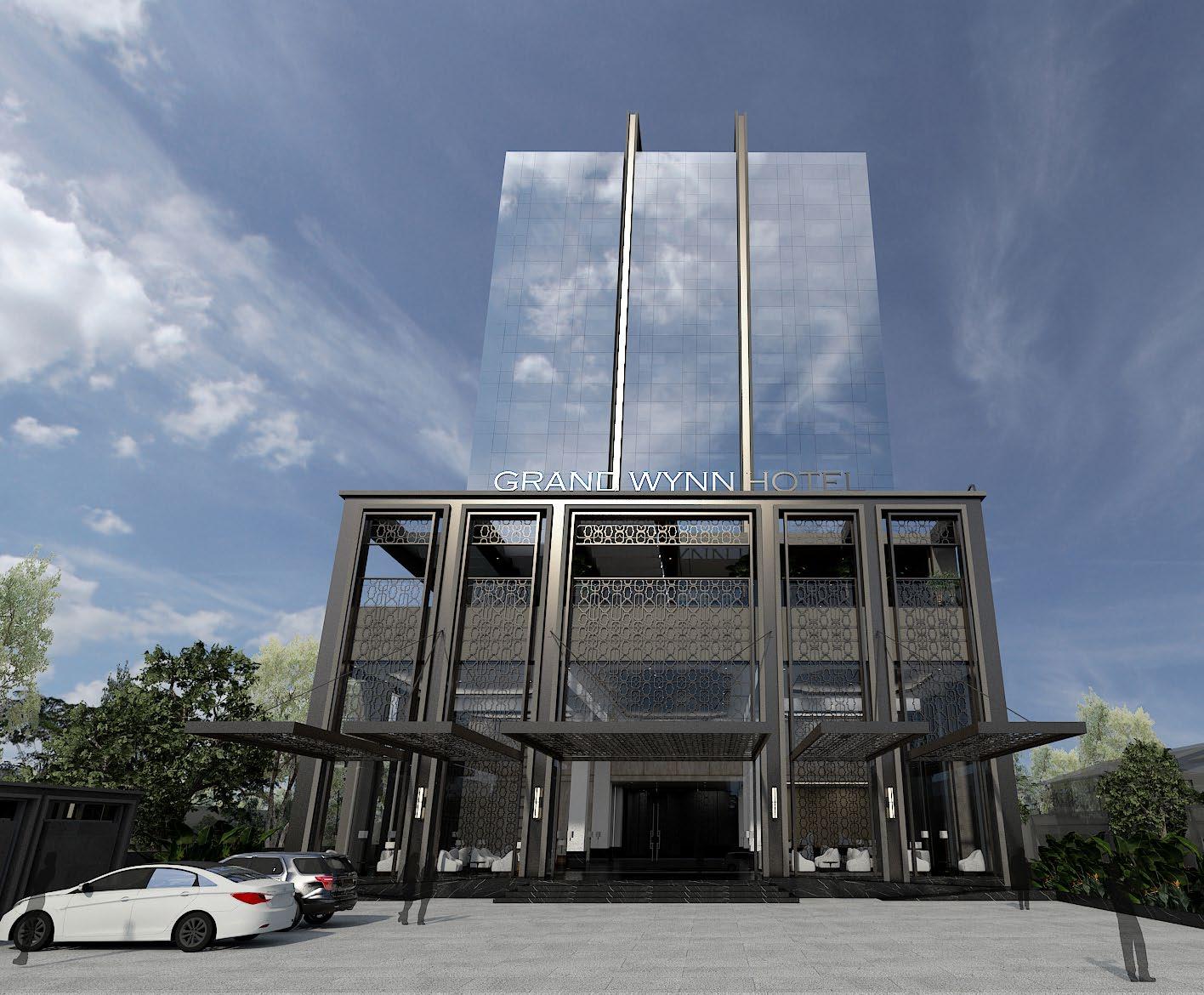
VERTICAL COLUMN ENVELOPING
THE FACADE AREA

EMBRACE THE ALLURE OF A CHAMPAGNE METAL SCREEN,
ADRONING THE STRUCTURE FOR BOTH SHADING AND AESTHETIC PURPOSES
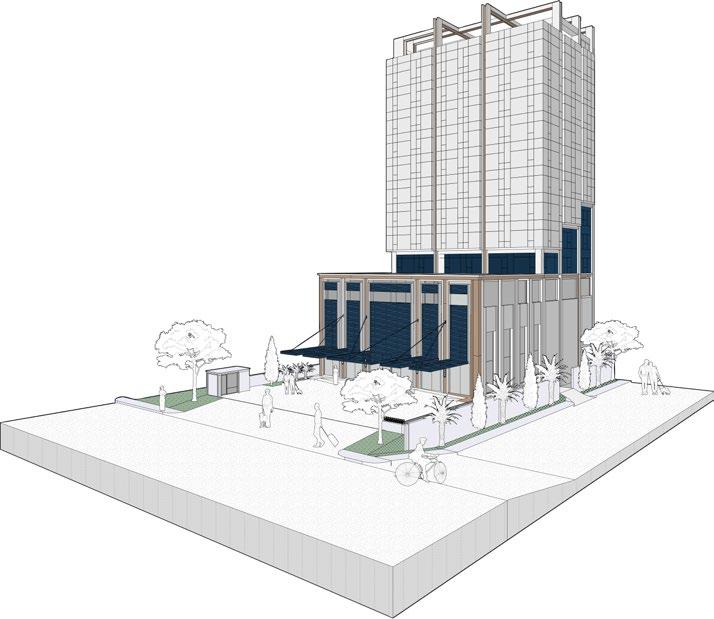
GRAND
WAI PHYO MAUNG ARCHITECURE PORTFOLIO I 08 FACADE DESIGN/HOTEL
03.
WYNN HOTEL
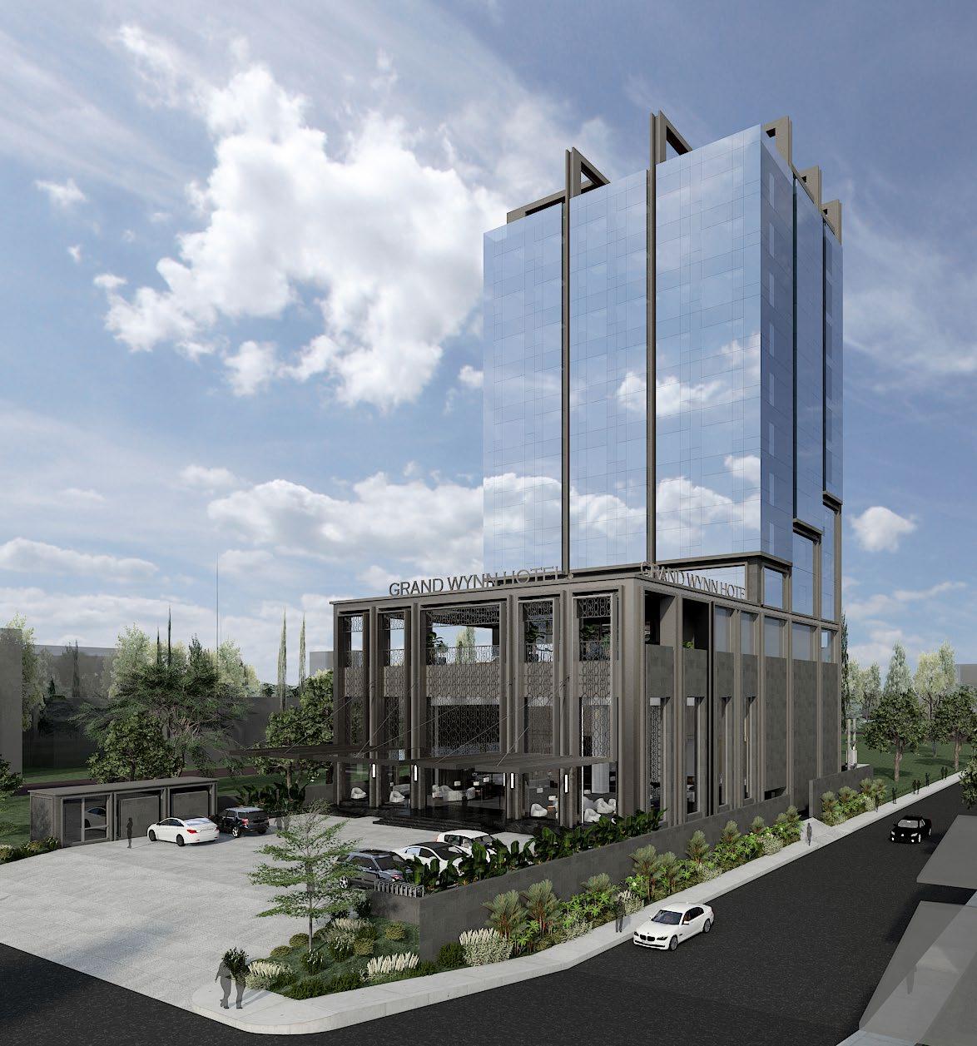
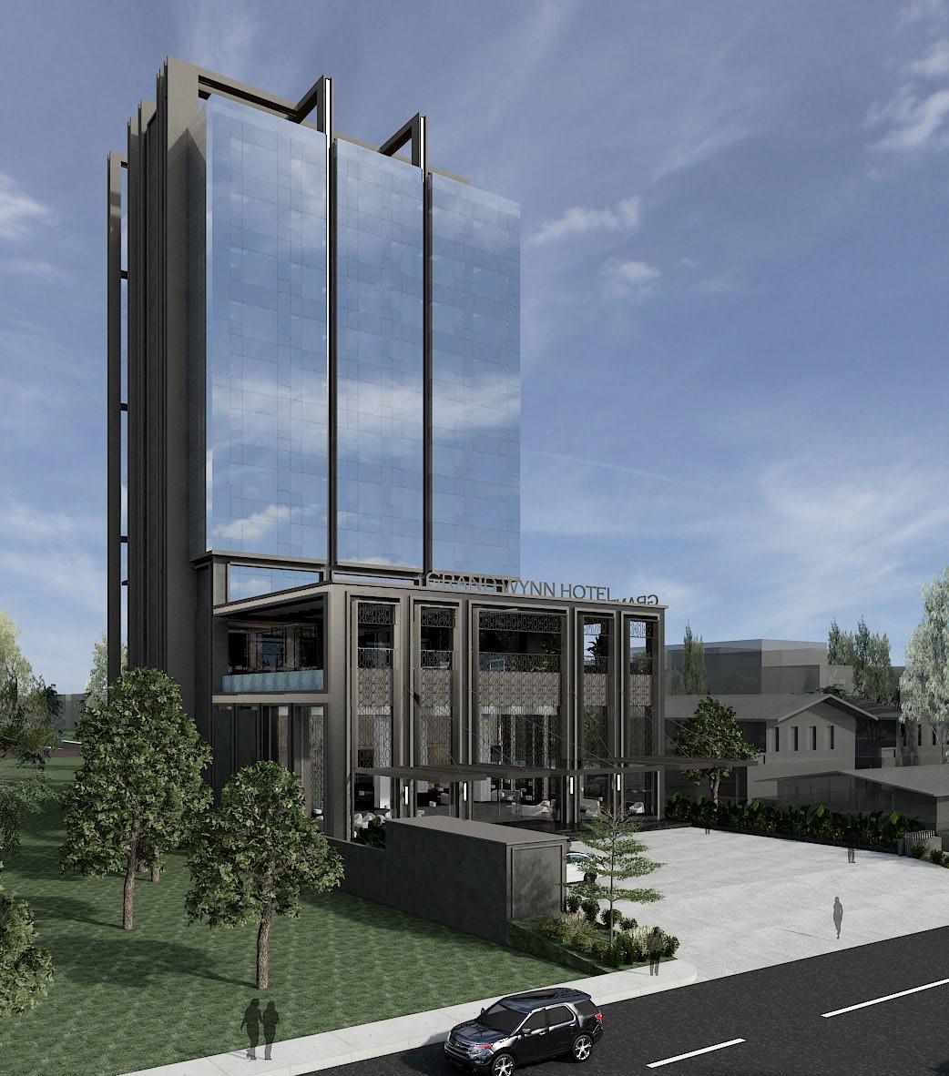
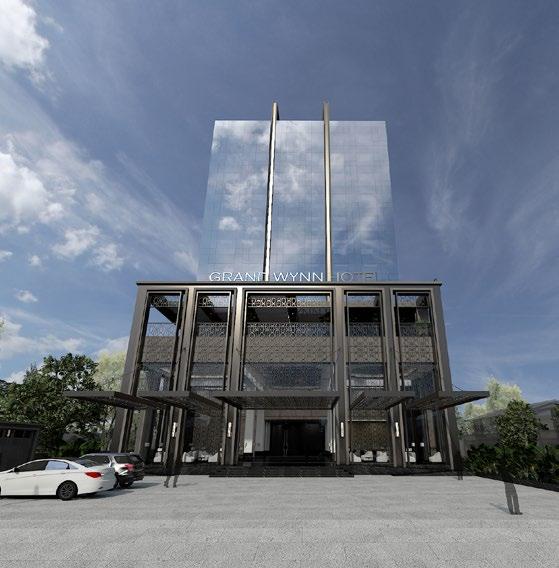
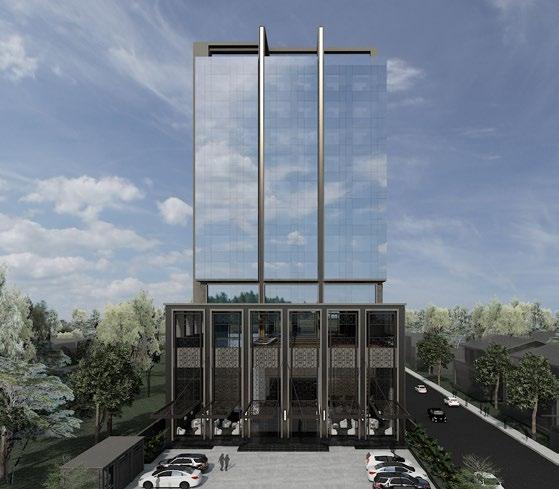
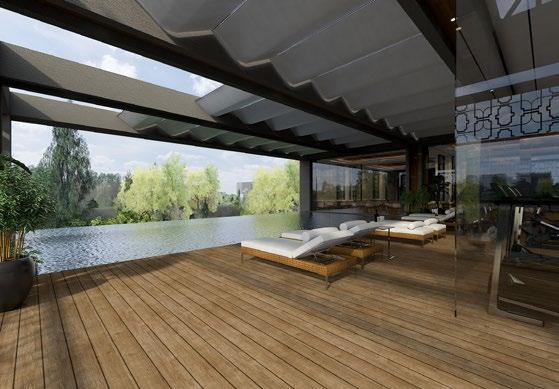
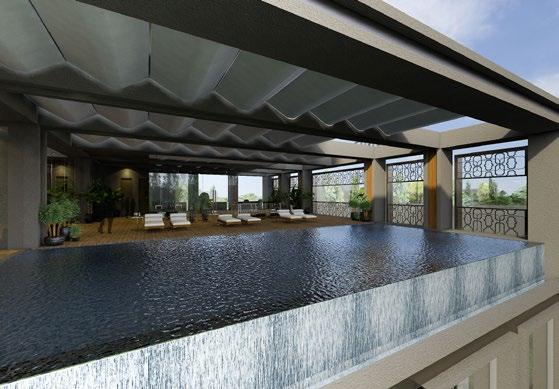

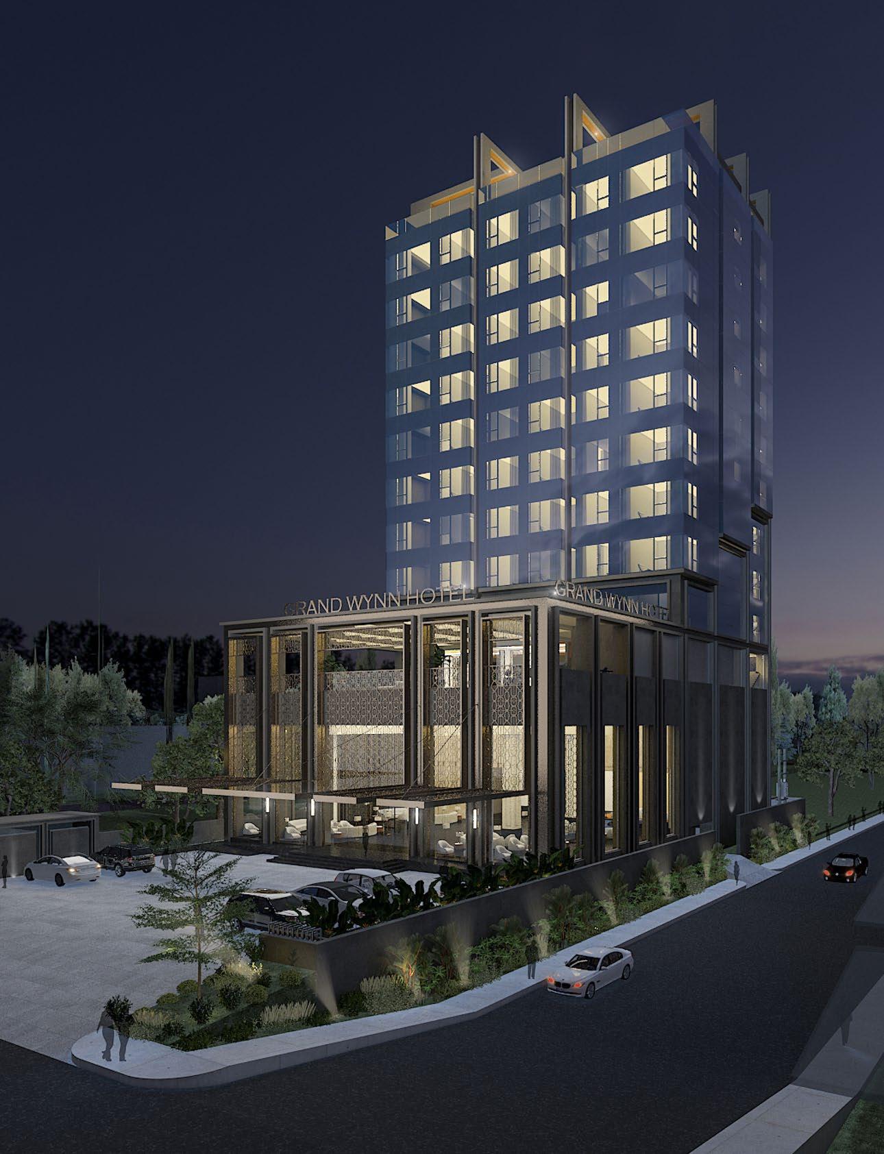
WAI PHYO MAUNG ARCHITECURE PORTFOLIO I 09 FACADE DESIGN/HOTEL
-COMPLETED 2022
STATUS PROJECT DESCRIPTION
The design treatment incorporates a sunshade roof, complemented by a shingle roof, seamlessly integrating with a wood-clad facade. This architectural composition combines functionasun protection with aesthetic harmony, merging traditional materials and contemporary design elements to create a visually striking and environmentally conscious building envelope.
SOFTWARE INCLUDED
-AUTOCAD,SKETCHUP,LUMION,ADOBE PHOTOSHOP,ADOBE ILLUSTRATOR
RESPONBILITIES
-Existing site measurment,architectural facade design
-3D modelling & Rendering
-Prepared presentation for Clients
-Assisted Design Director for conceptual design.
-Communicating with client and coordination with the project architect team and project engineers to ensure the delivery of design intent.
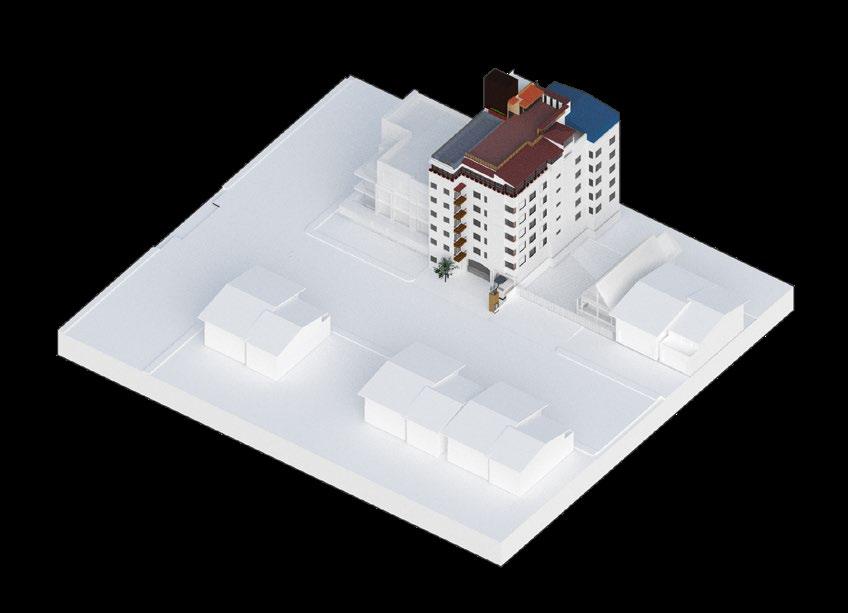
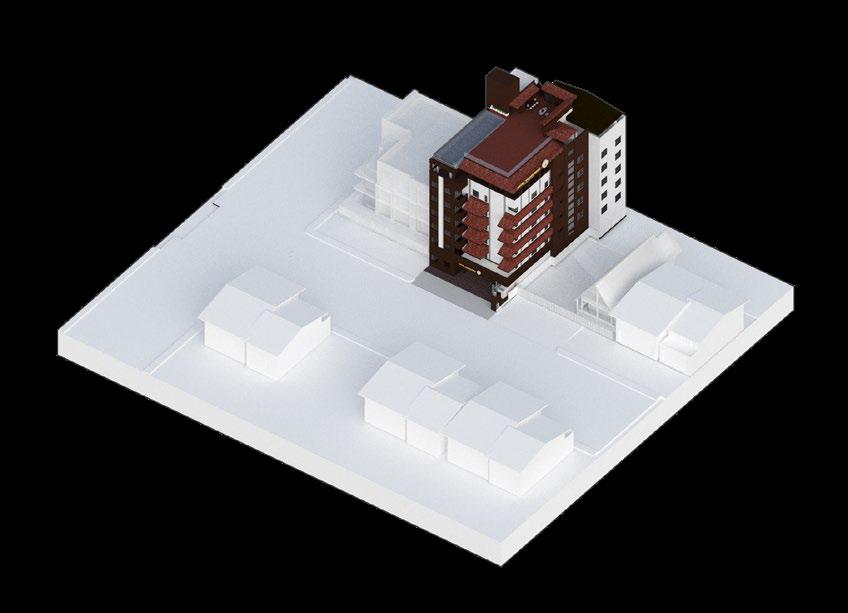
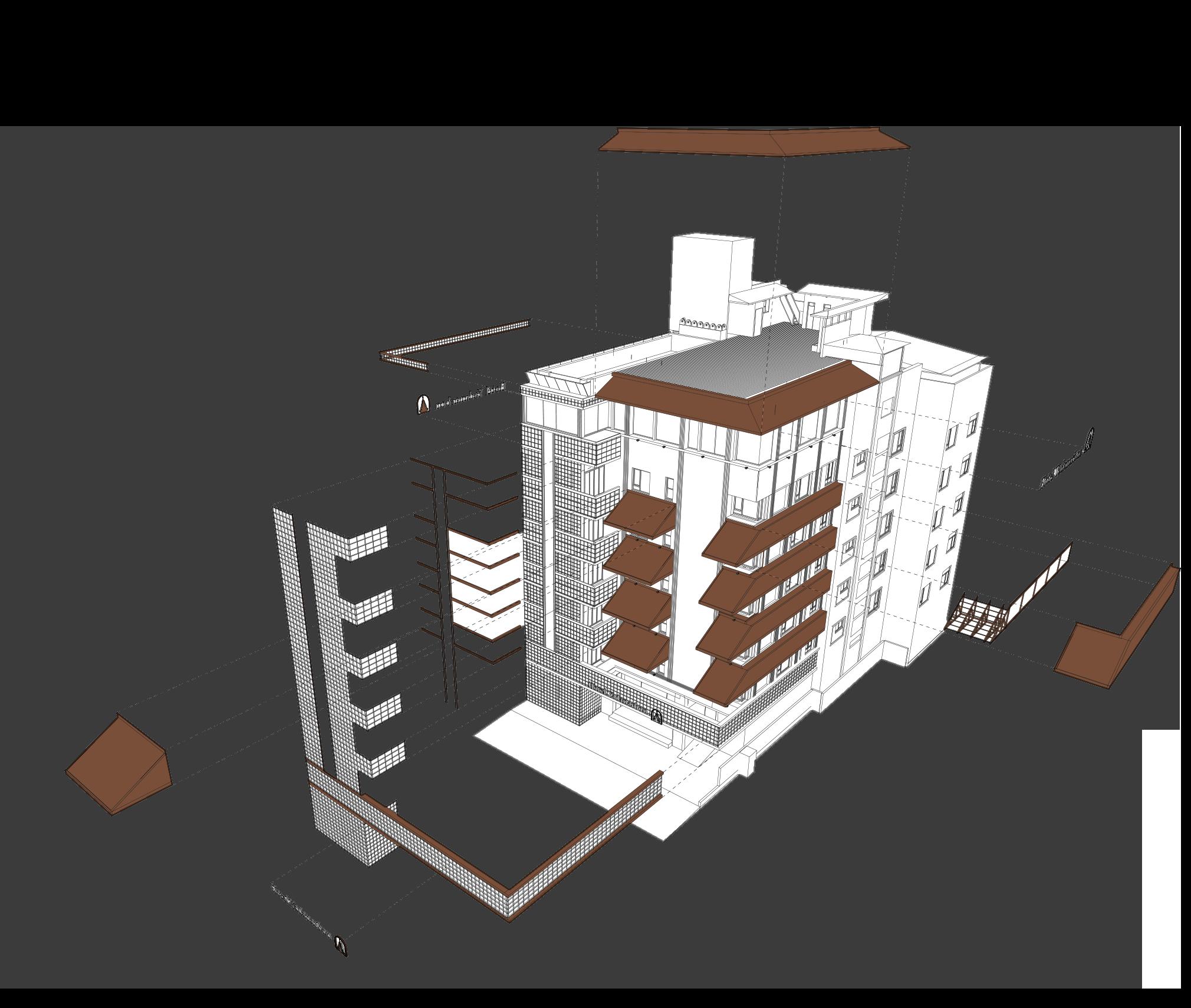
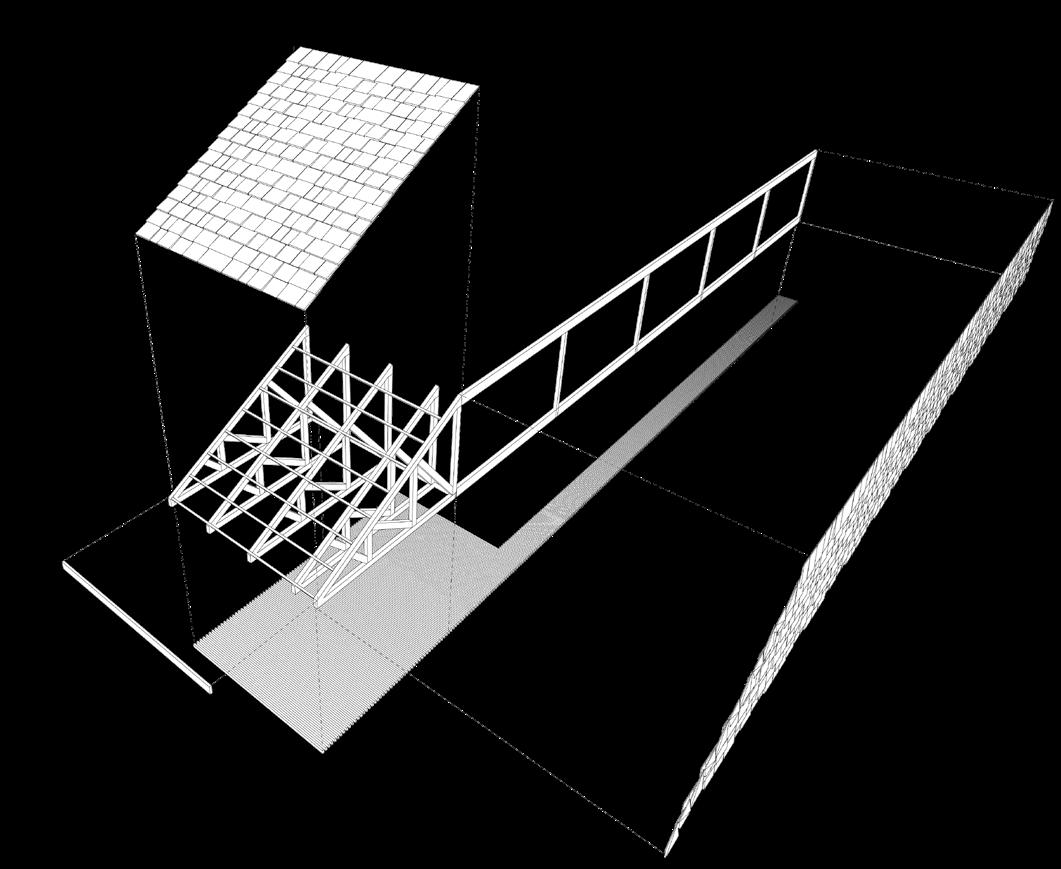
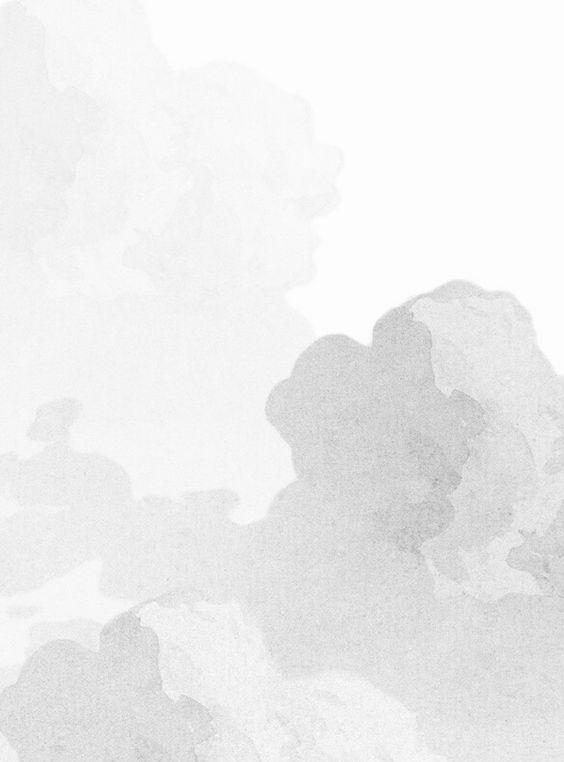
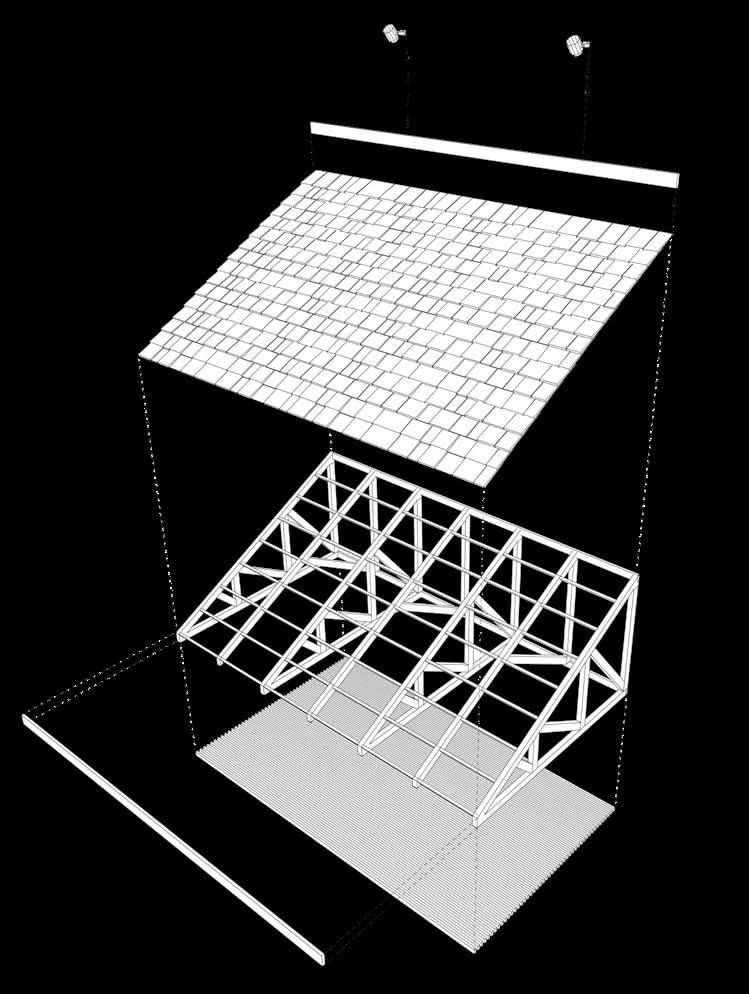
04.
WAI PHYO MAUNG ARCHITECURE PORTFOLIO I 10
HOTEL YADANARBON
SCG SINGLE ROOF
WPC WALL CLADDING
SCG SHINGLE ROOF
WOOD BEATING
FACADE DESIGN/HOTEL
SCG SINGLE ROOF
DESIGNTREATMENTINCORPORATE SUNSHADEROOFANDWOOD CLADIING
EXISTINGFACADEDESIGN
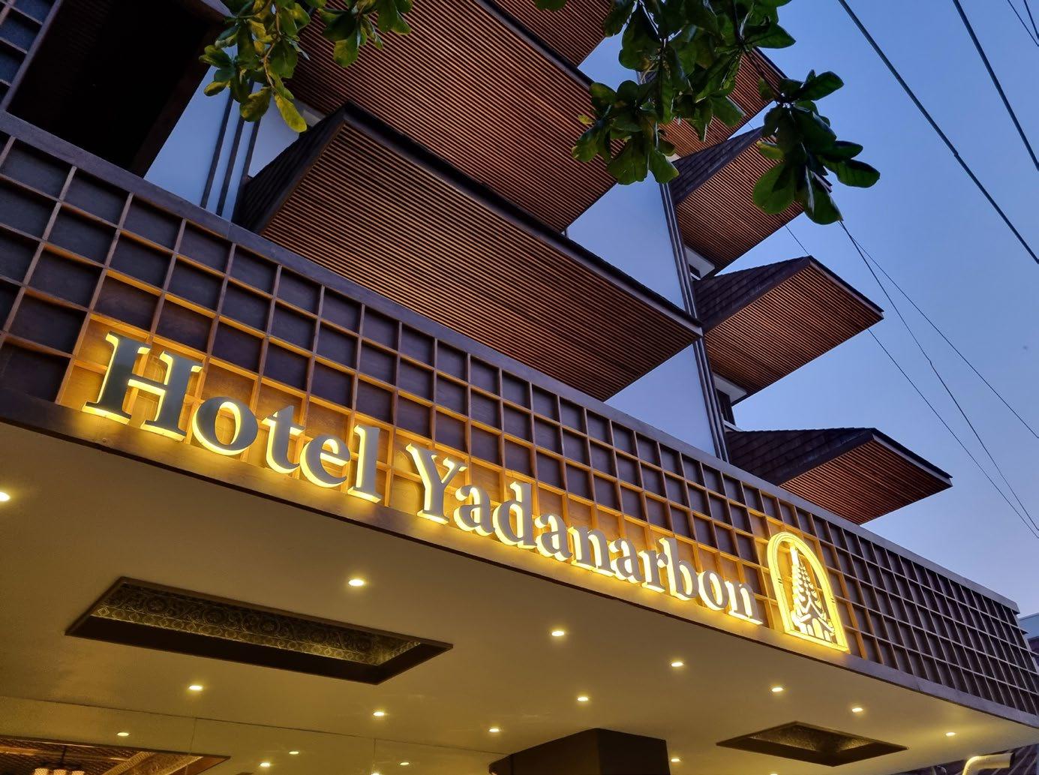
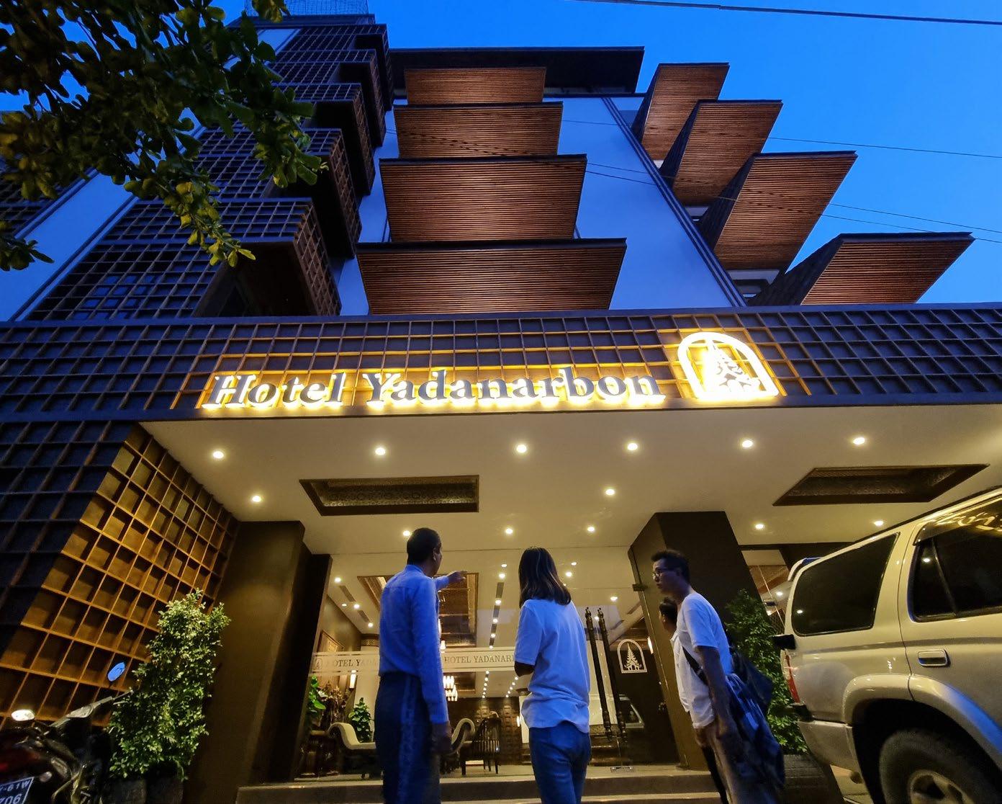
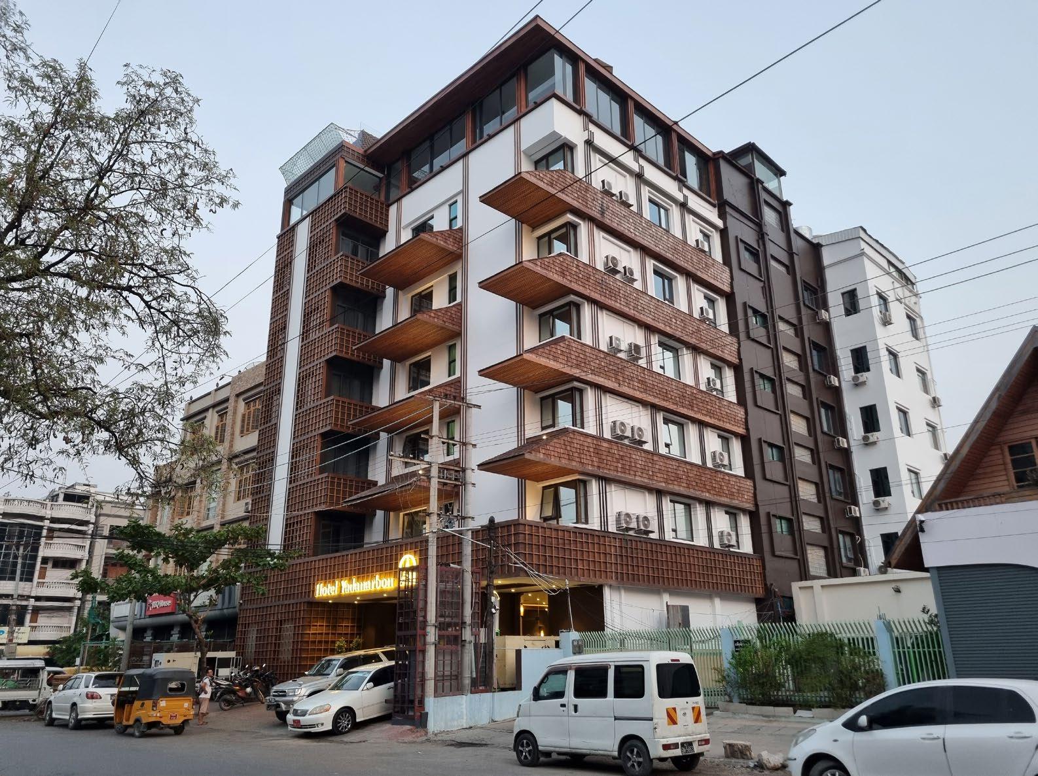
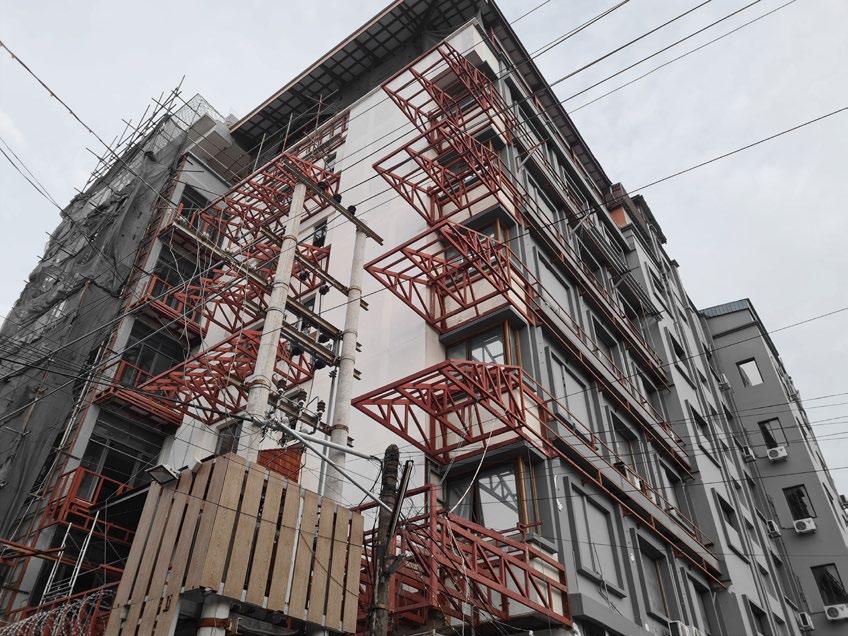
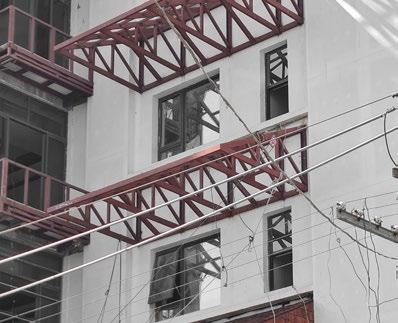
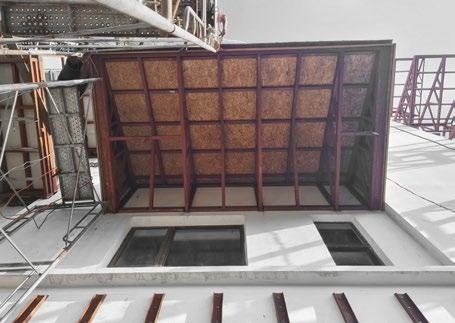
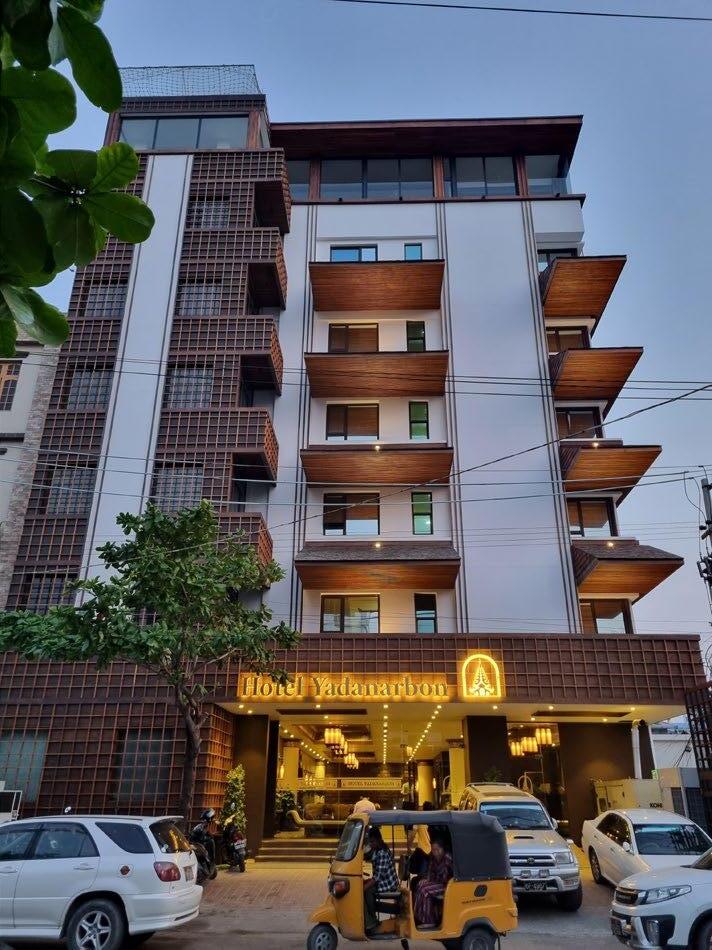
WAI PHYO MAUNG ARCHITECURE PORTFOLIO I 11 FACADE DESIGN/HOTEL
STATUS
-SCHEMATIC DESIGN 2020
PROJECT AREA
-2700 sqft
PROJECT DESCRIPTION
Upon the client’s request, the project entails the division into two buildings: the Main House, featuring 5 master bedrooms along with other facilities, and the Guest House with housing car parks, a security room, and 12 bedrooms. The design intent is characterized by white curved walls seamlessly blending vertically from the top, providing robust protection against heavy rain. Additionally, each verandah and openable window is equipped with shading slabs, ensuring optimal comfort and functionality while harmonizing with the architectural aesthetic.
SOFTWARE INCLUDED
-AUTOCAD,SKETCHUP,VRAY,ADOBE PHOTOSHOP,ADOBE ILLUSTRATOR
RESPONBILITIES
-Assisted Design Director for conceptual design.
-Prepared presentation for Clients
-3D modelling & Rendering
-Communicating with client and coordination with the project architect team and project engineers to ensure the delivery of design intent.
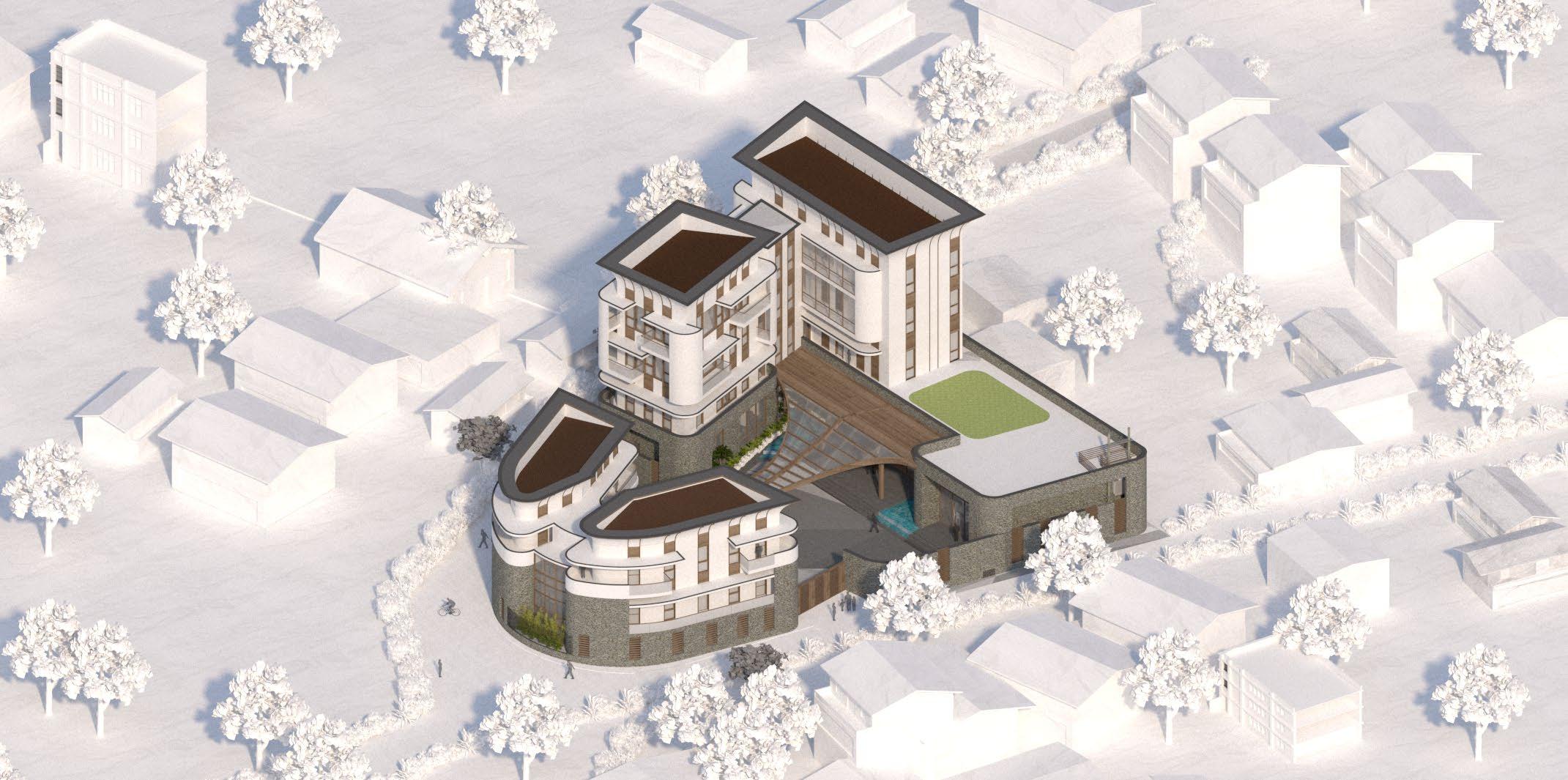
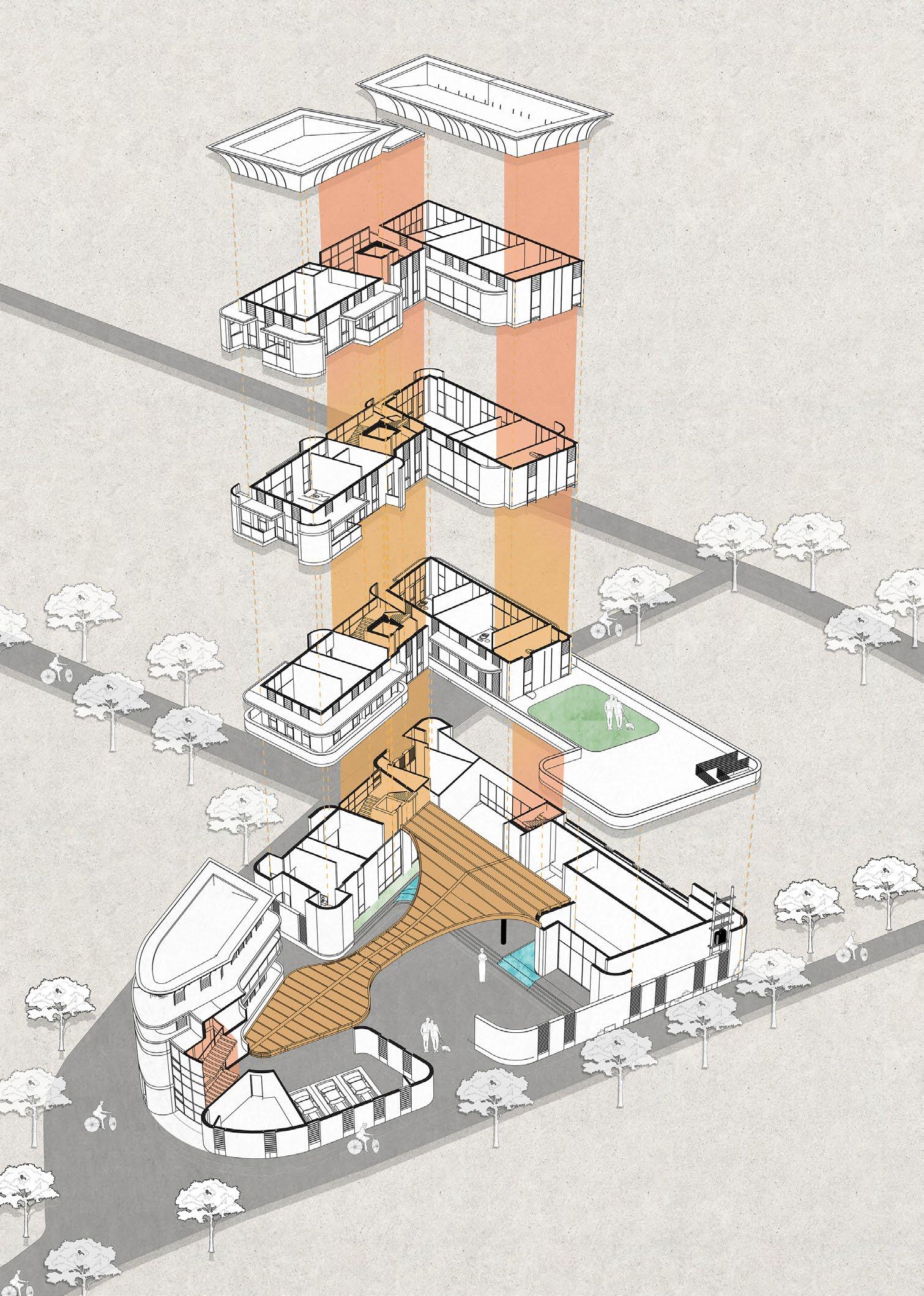
WAI PHYO MAUNG ARCHITECURE PORTFOLIO I 12 05. YM RESIDENCE @ KUTKAI
PARKING
BEDROOM
BEDROOM BAR
BEDROOM ENTERTAINMENT ROOM ROOF AND OVERHEAD TANK AREA MEETING ROOM GYM TRANSFORMER GUEST ROOMS
CAR
DINING,KITCHEN MASTER
MASTER
MASTER
ARCHITECTURE DESIGN/RESIDENCE
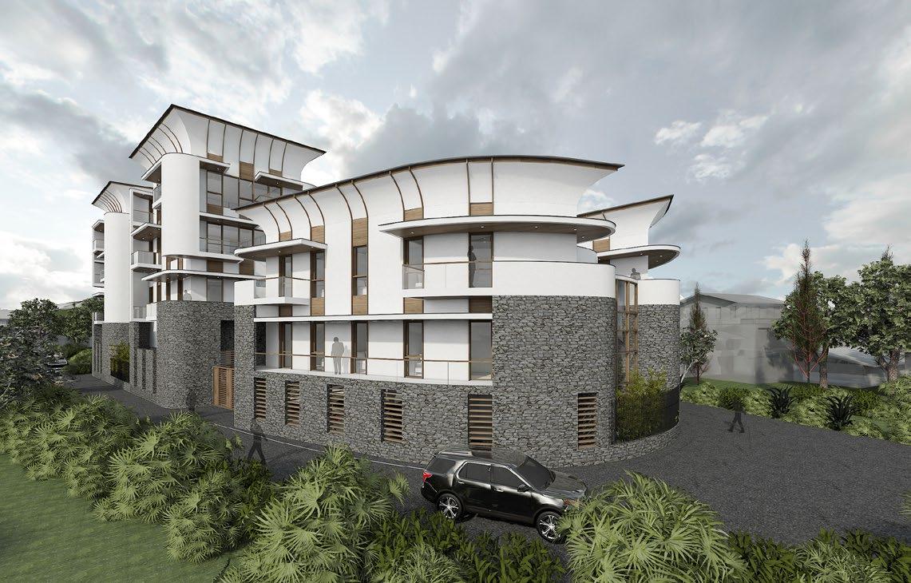
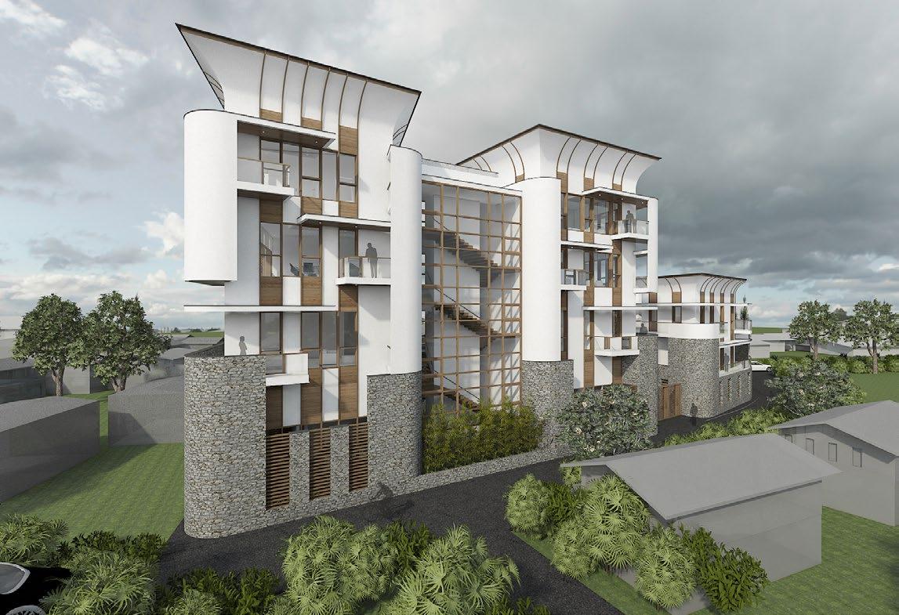
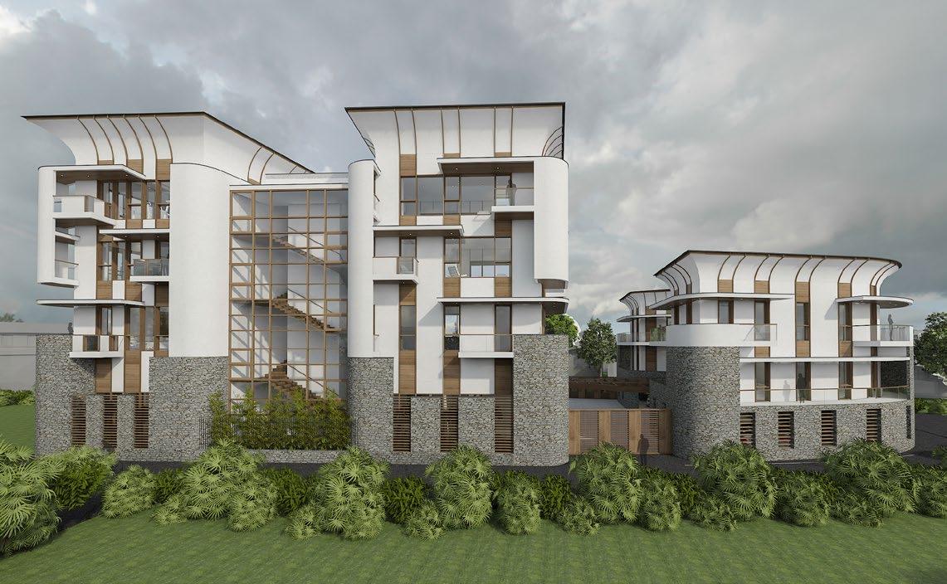
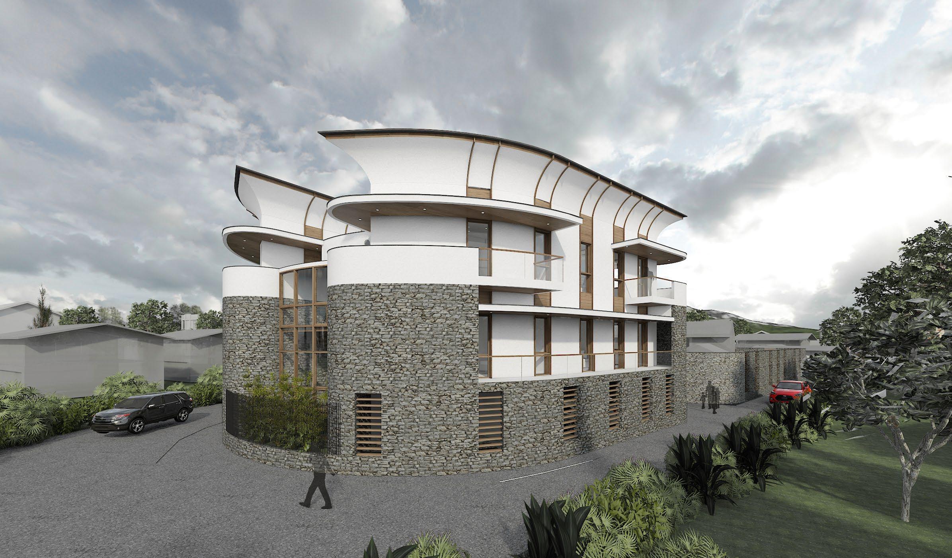
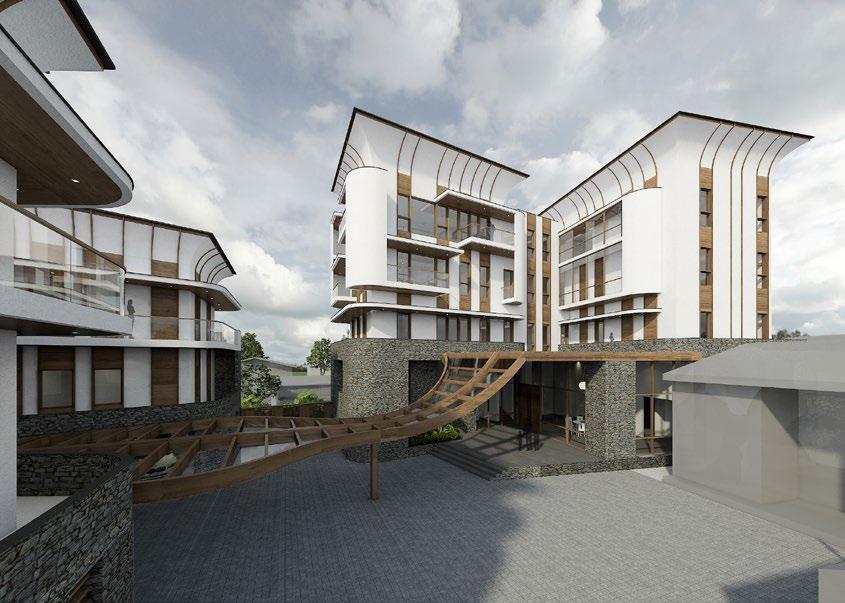
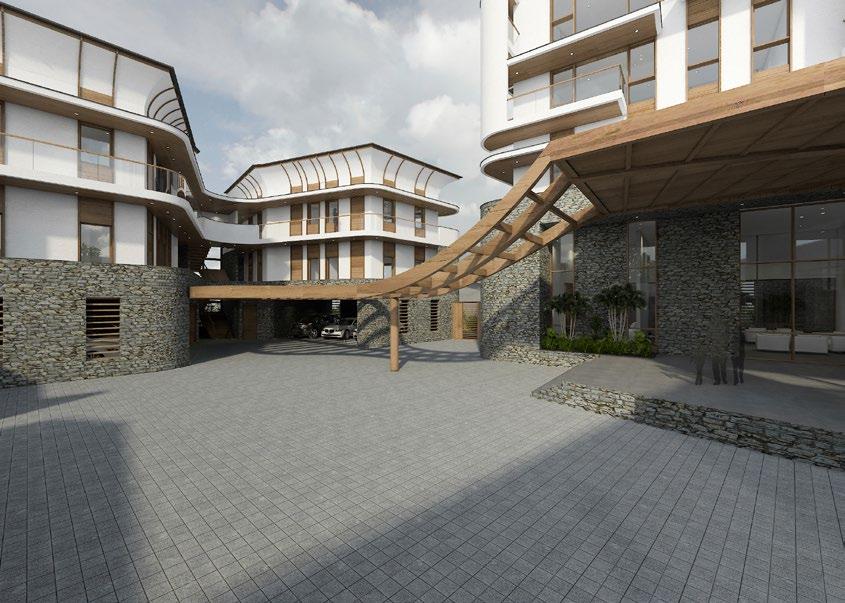

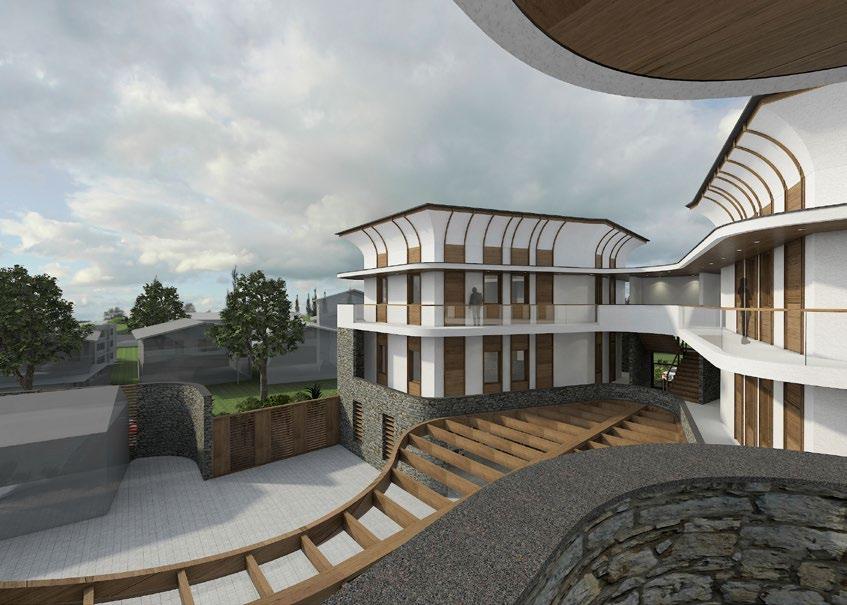
WAI PHYO MAUNG ARCHITECURE PORTFOLIO I 13 ARCHITECTURE DESIGN/RESIDENCE
STATUS
-UNDER CONSTRUCTION
PROJECT AREA
-4500 Sq-ft
PROJECT DESCRIPTION
The Design concept was inspired by the UAB Bank Logo shape,changed in direction and transformed as a design treatment in the facade that creates a connection between two sides.
A Striking orange spiral stair serves as focal point ,linking two social spaces and providing access to a verandah witha clear outside view of Meikhtila Lake. All glass enclosures with a carefully positioned exterior perforated metal solar shade that allows continued ventilation and helps regulate heat gain through the year.
RESPONBILITIES
-Existing site measurment, space planning, architectural facade design, interior desgn construction detailing and perspective drawings.
-Communicating with UAB BANK team ,and project engineer to ensure the delivery of design intent for both architectural and interior design.
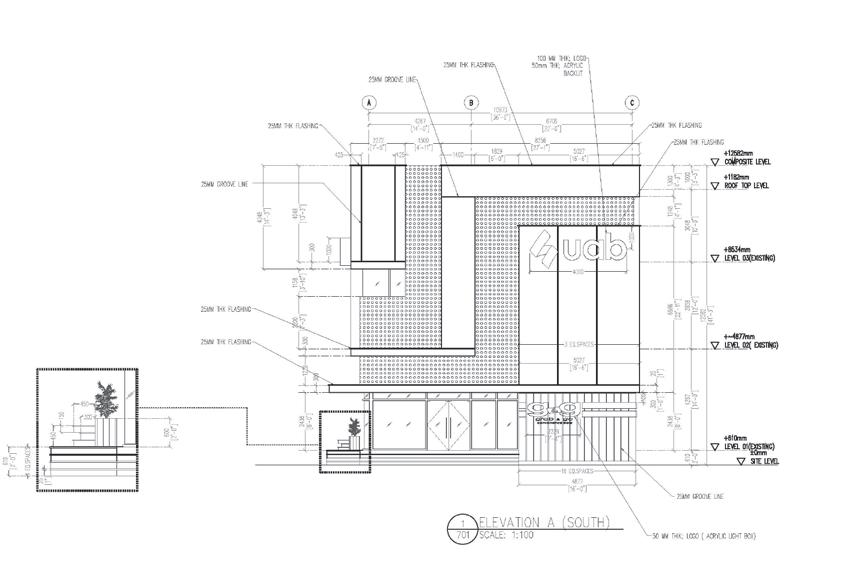
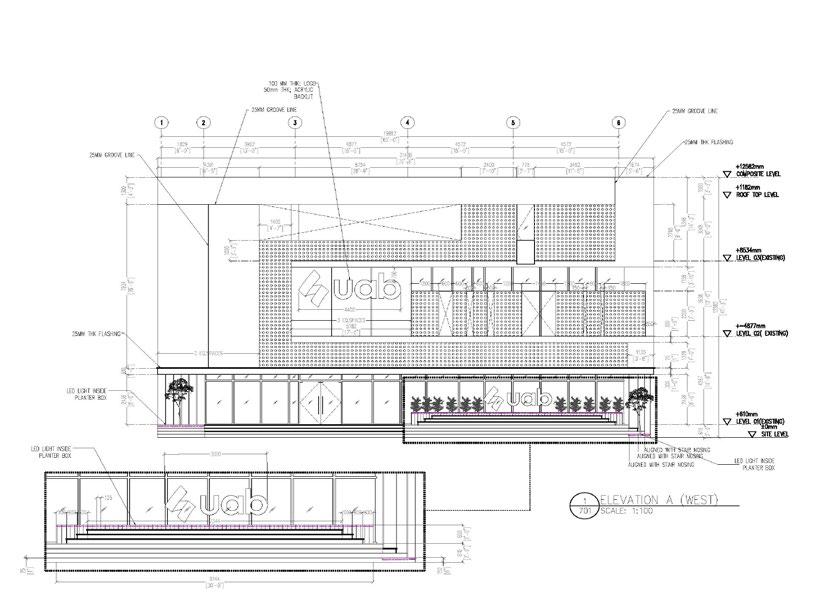
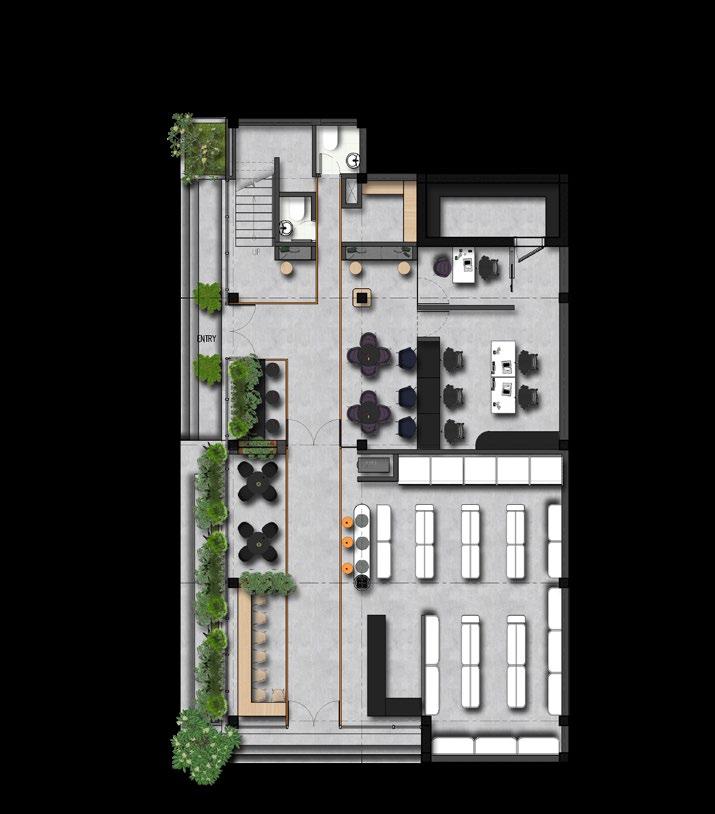
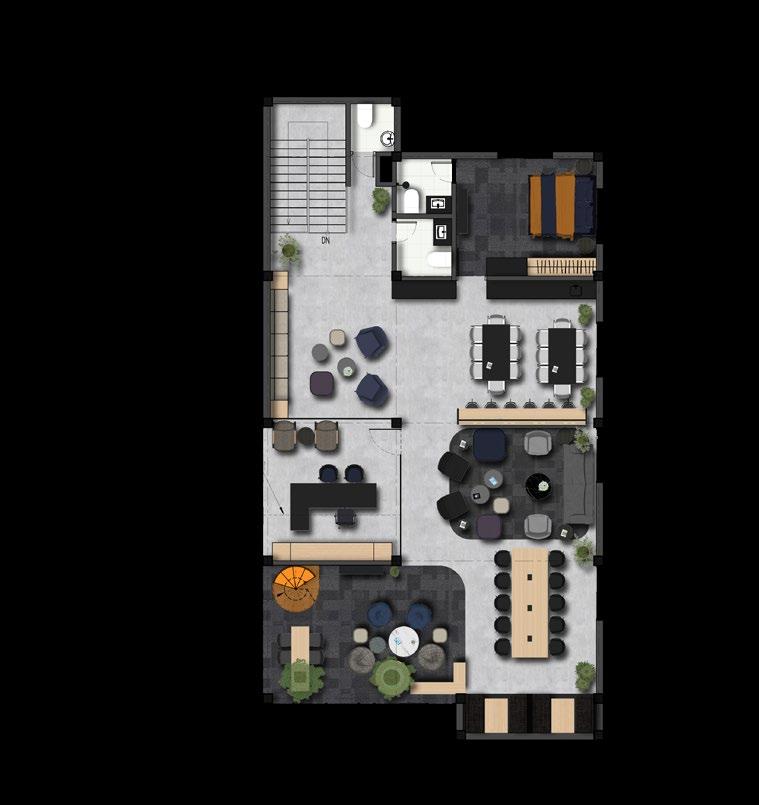
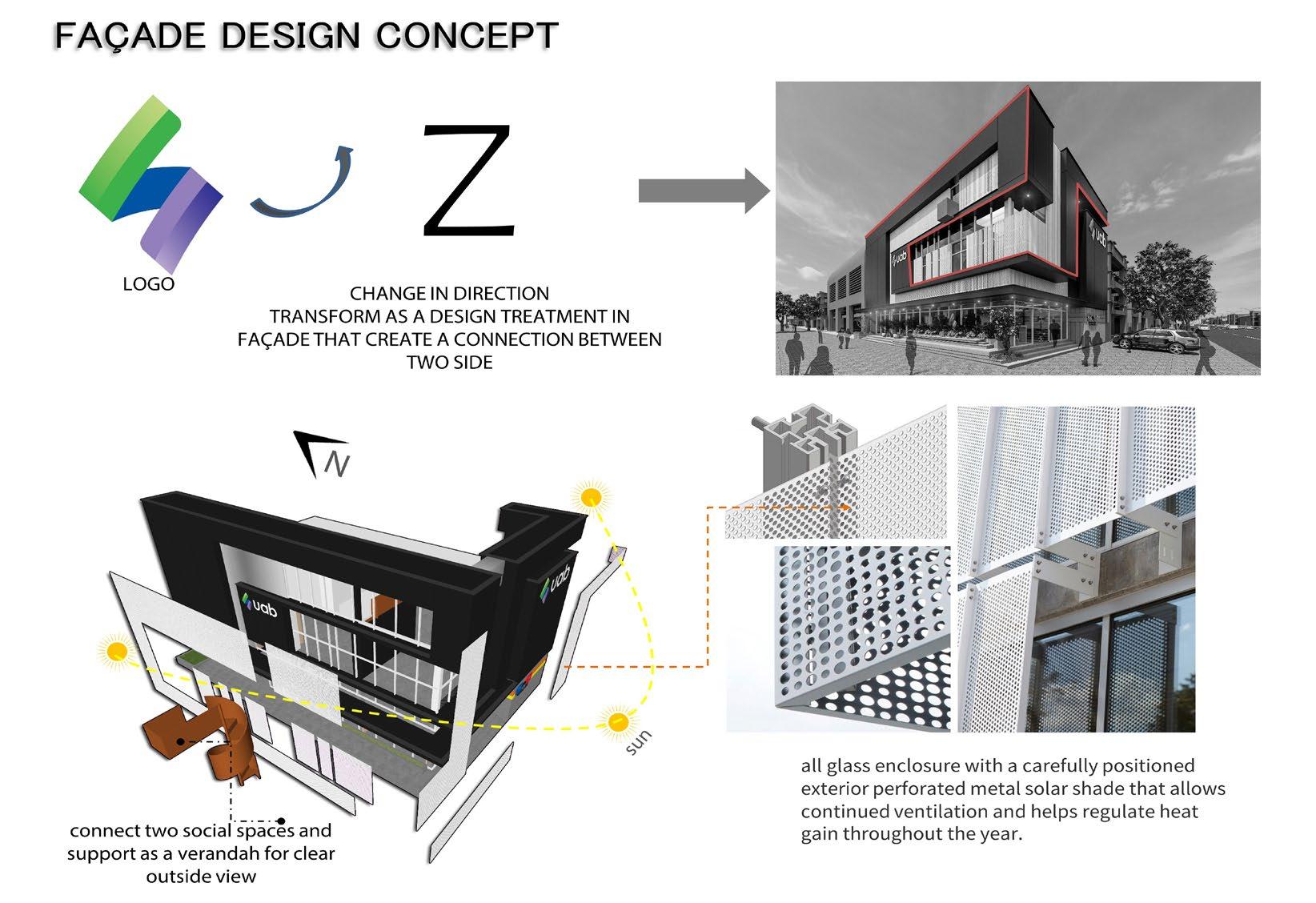
ARCHITECTURAL AND INTERIOR DESIGN I BANK
06. UAB BANK MEIKHTILA BRANCH
WAI PHYO MAUNG ARCHITECURE PORTFOLIO I 14
GROUND FLOOR PLAN FIRST FLOOR PLAN
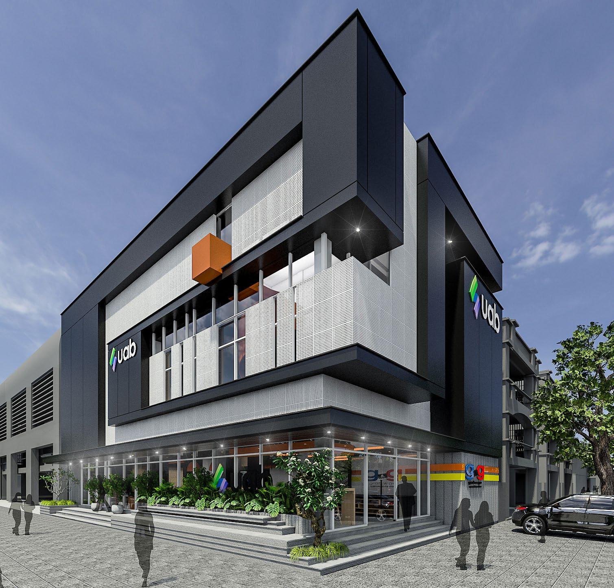
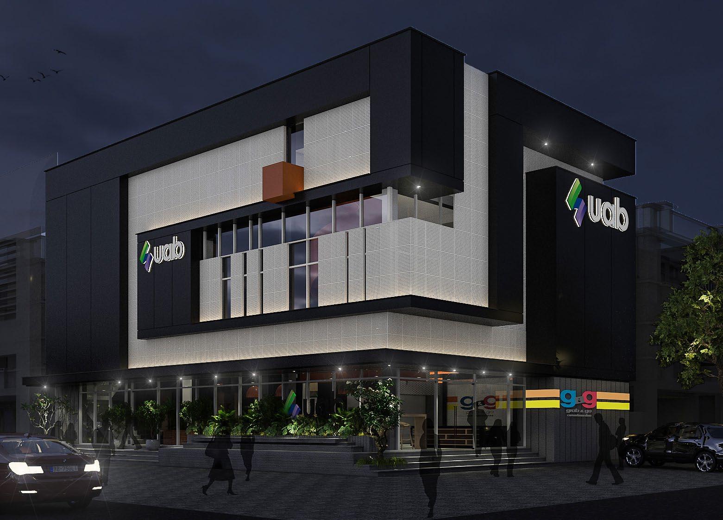
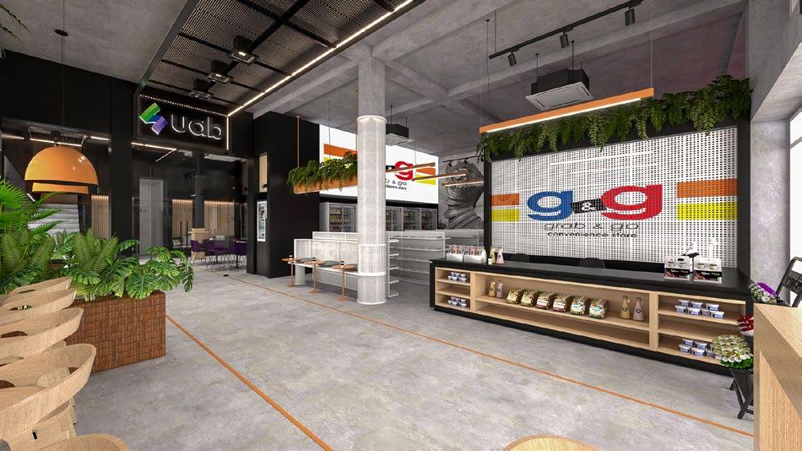
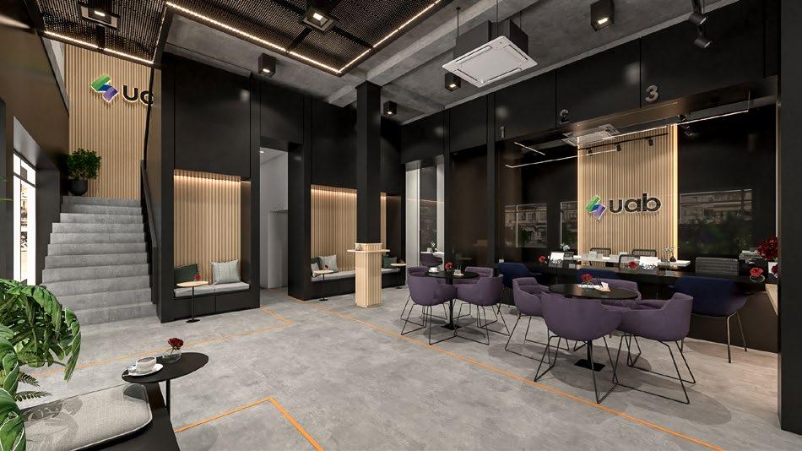
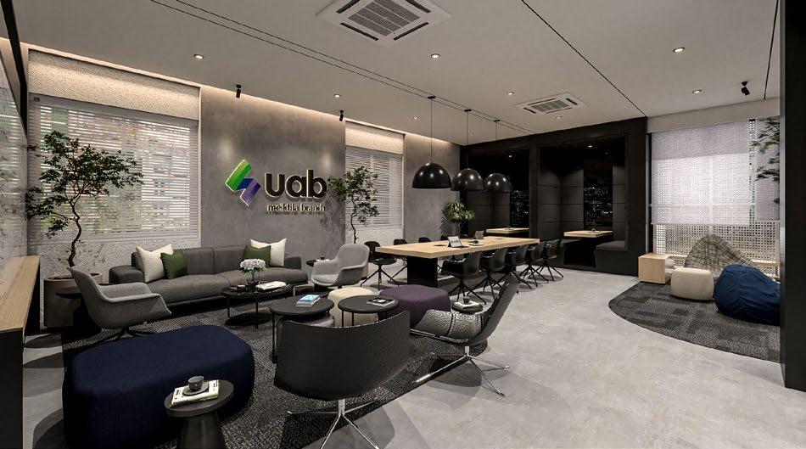
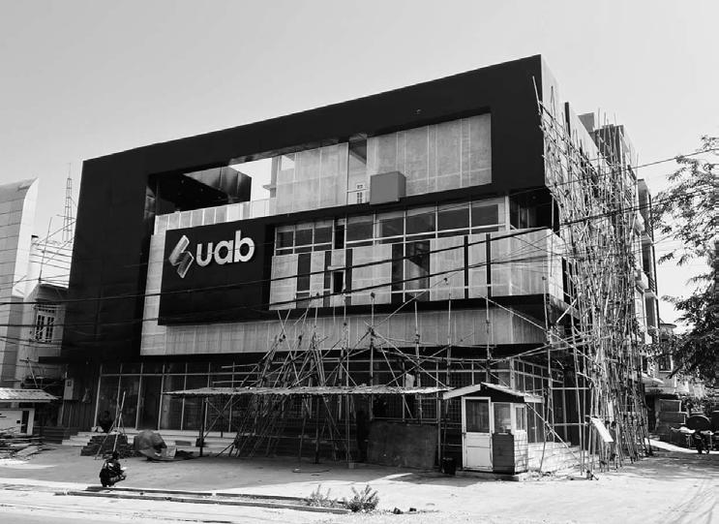
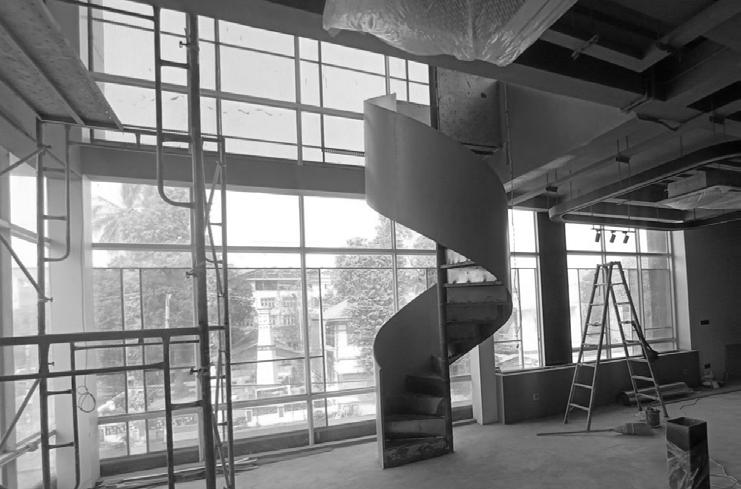
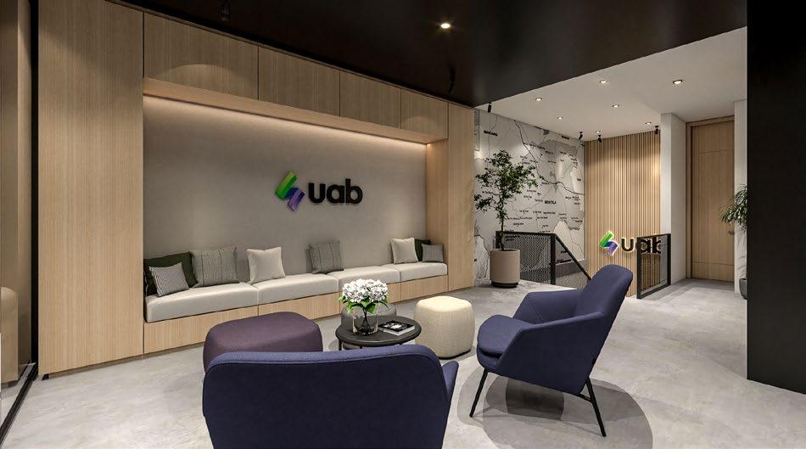
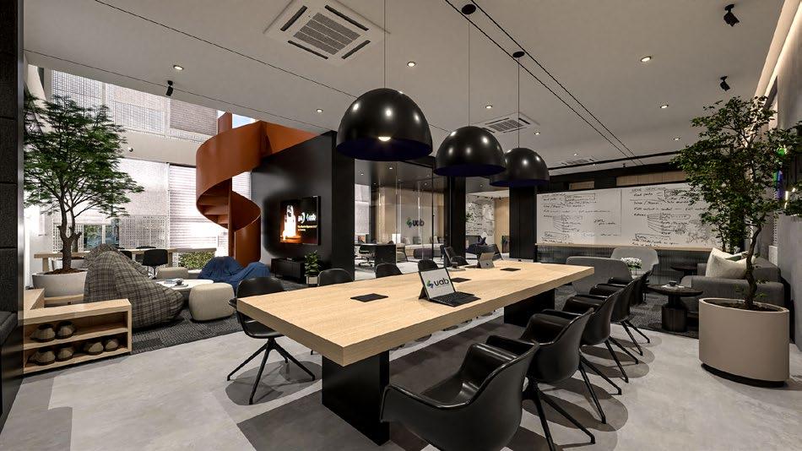
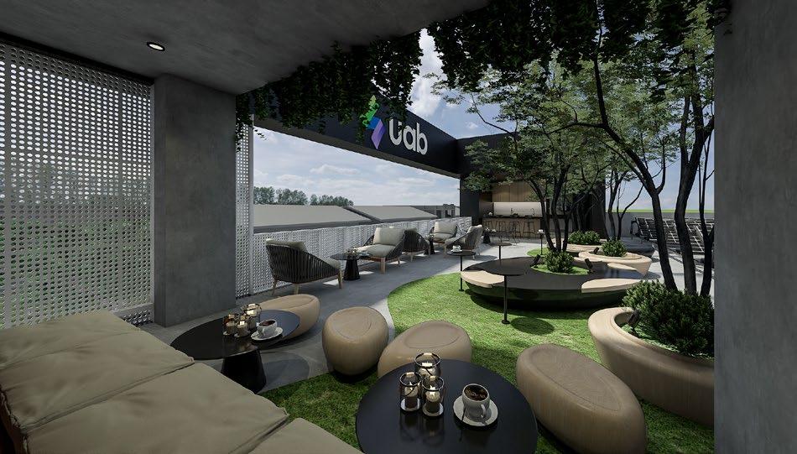
ARCHITECTURAL AND INTERIOR DESIGN I BANK ARCHITECURE PORTFOLIO I 15
G&G CONVENIENCE STORE
UAB BANK AREA
CO-WORKING AREA
LOBBY AREA
CO-WORKING AREA
OUTDOOR AREA
STATUS
-UNDER CONSTRUCTION
PROJECT AREA
-6000 sqft
PROJECT DESCRIPTION
The objective was to design a home for a couple that encompassed all necessary spaces, including a home office, within a long rectangular plot. The green space was divided into two sections, with the front area serving as a semi-private space and the rear area designated as private. The focal point of the design was the inclined stair gesture, transformed into the main feature that gracefully connects around the building. This architectural element not only serves a functional purpose but also enhances the visual appeal of the design, creating a dynamic and engaging spatial experience.
SOFTWARE INCLUDED
-AUTOCAD,SKETCHUP,VRAY,ADOBE PHOTOSHOP,ADOBE ILLUSTRATOR
RESPONBILITIES
-Assisted Design Director for conceptual design.
-Prepared presentation for Clients
-3D modelling & Rendering
-Communicating with client and coordination with the project architect team and project engineers to ensure the delivery of design intent.
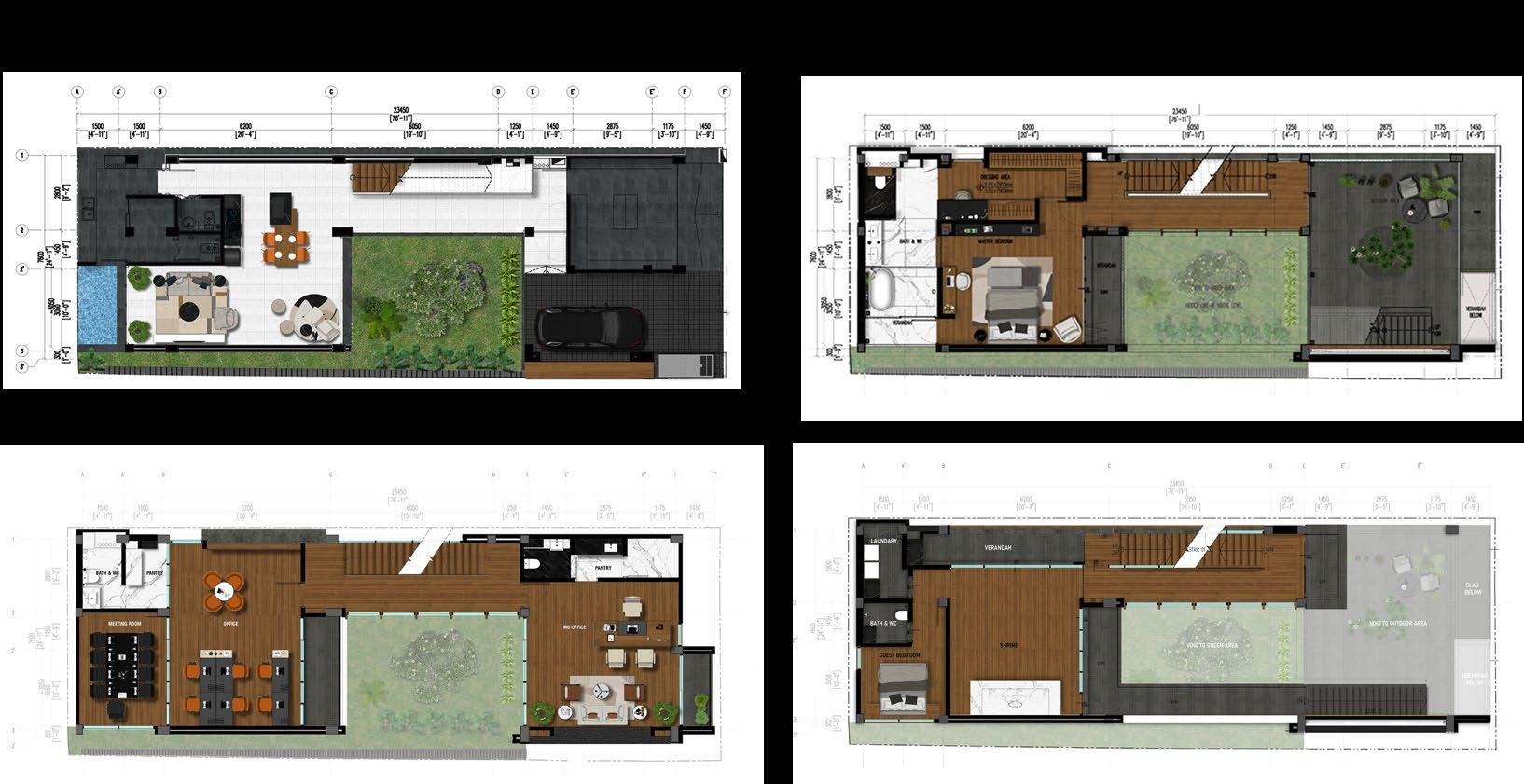


07. THL RESIDENCE ARCHITECURE PORTFOLIO I 16
ARCHITECTURE DESIGN/RESIDENCE
GROUND FLOOR PLAN FIRST FLOOR PLAN SECOND FLOOR PLAN THIRD FLOOR PLAN
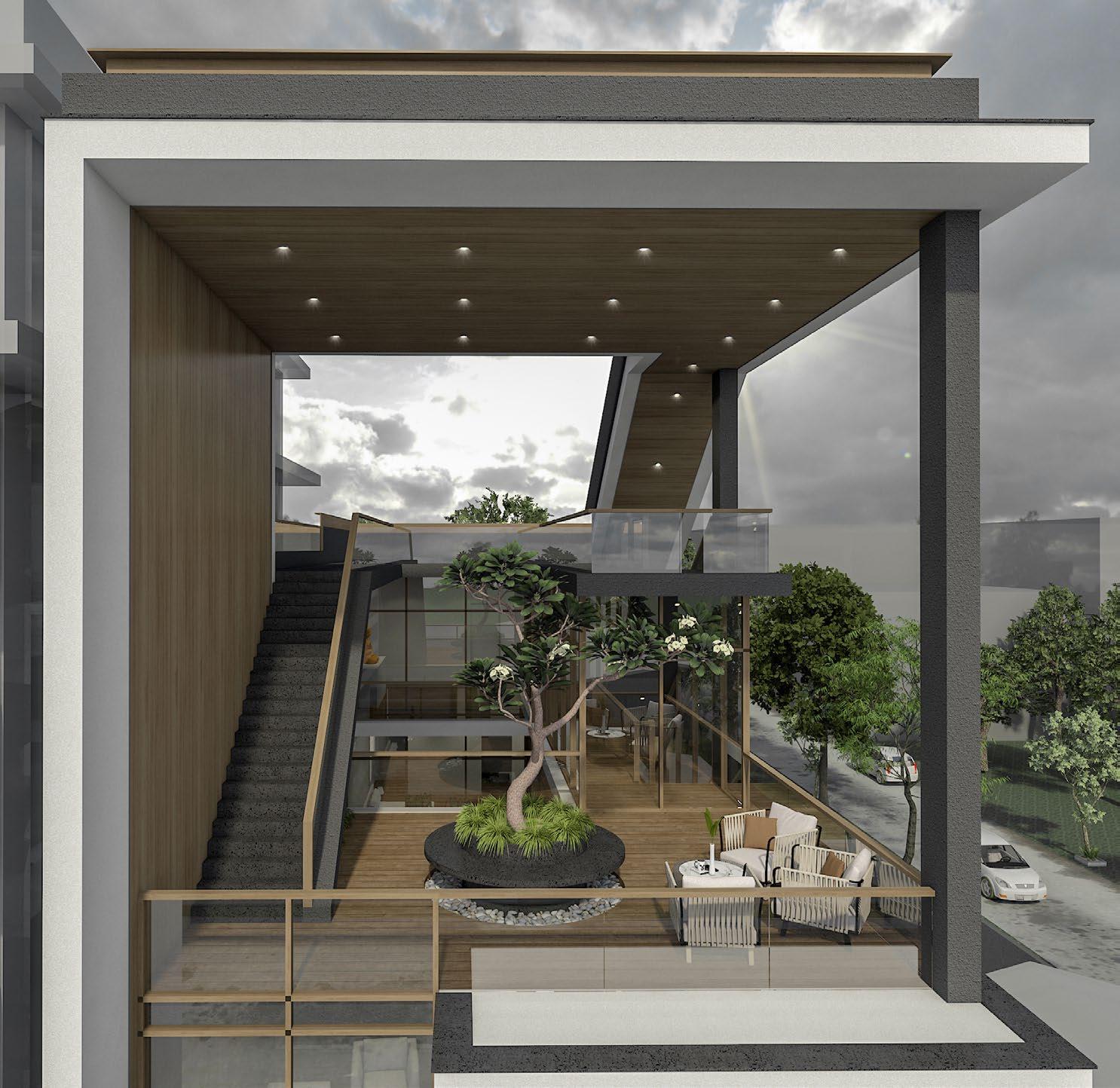

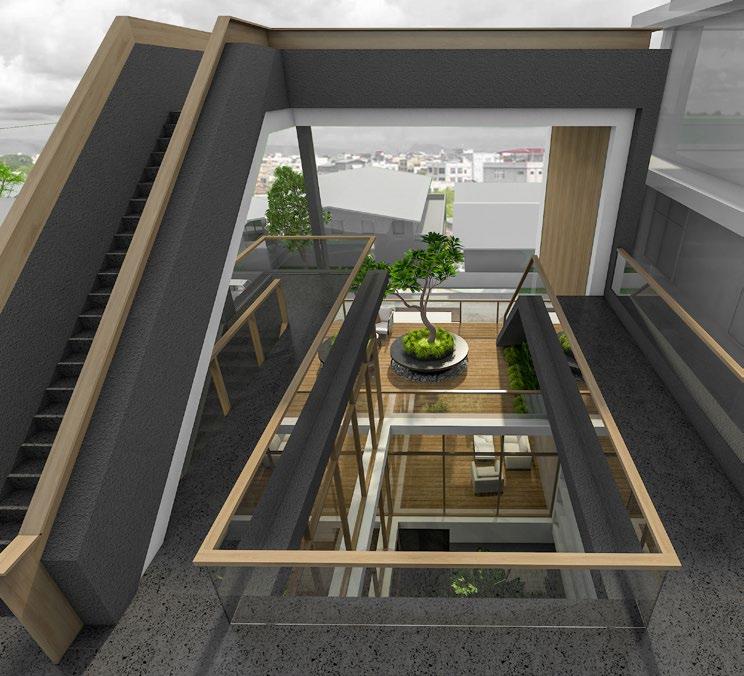
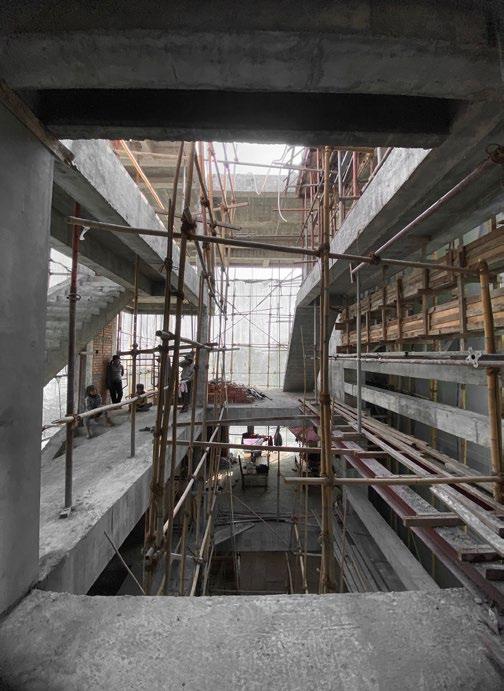
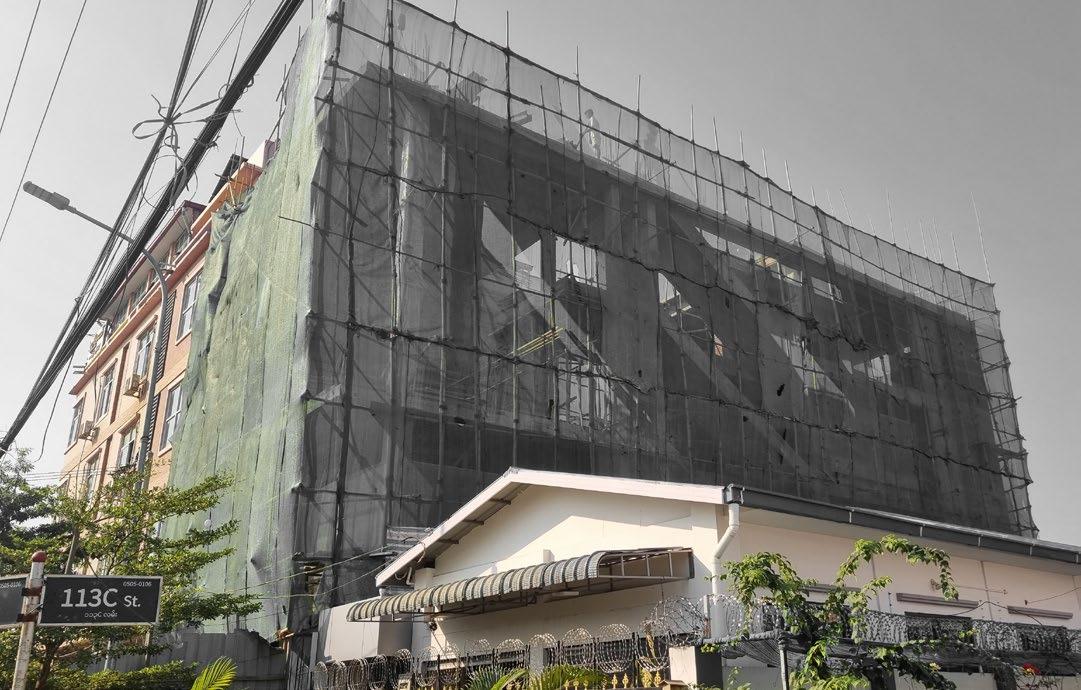

ARCHITECURE PORTFOLIO I 17 ARCHITECTURE DESIGN/RESIDENCE
STATUS
-UNDER CONSTRUCTION
PROJECT AREA
-30000 sqft
PROJECT DESCRIPTION
The architectural concept draws inspiration from the name of “Mali Ayeyar Hotel” and the significance of the Ayeyarwaddy River in Myanmar, symbolizing its unity andflow. The facade design embodies the dynamic convergence of the Maykha and Malikha rivers, with two distinct parts of the building rising like the riverbanks and culminating in a unified roof structure, echoing the rhythm of the flowing water. This design captures the essence of the river’s vitality and majesty, creating a striking visual metaphor for the hotel’s connection to Myanmar’s natural and cultural heritage.
SOFTWARE INCLUDED
-AUTOCAD,SKETCHUP,VRAY,LUMION,ADOBE PHOTOSHOP,ADOBE ILLUSTRATOR
RESPONBILITIES
-Concept and space planning, architectural design,construction detailing and perspective drawings.
-Communicating with client,structural designer , M&E and project engineer to ensure the delivery of design intent for architectural design.
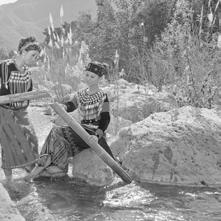
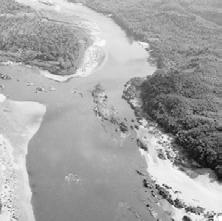
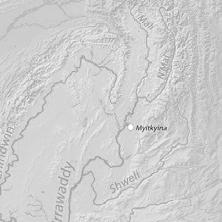
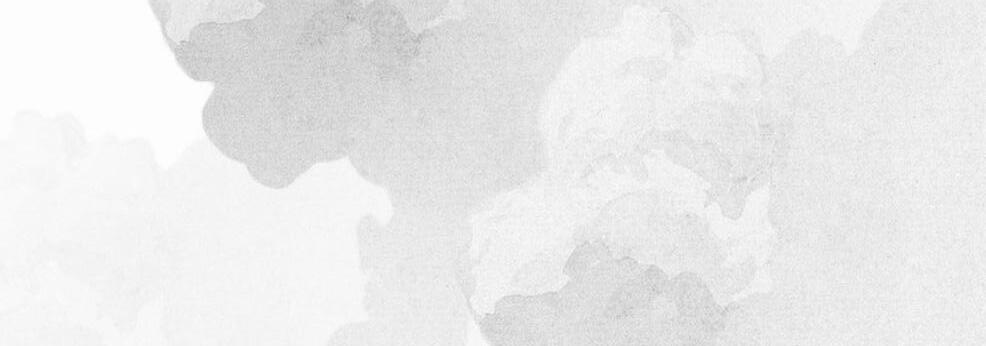
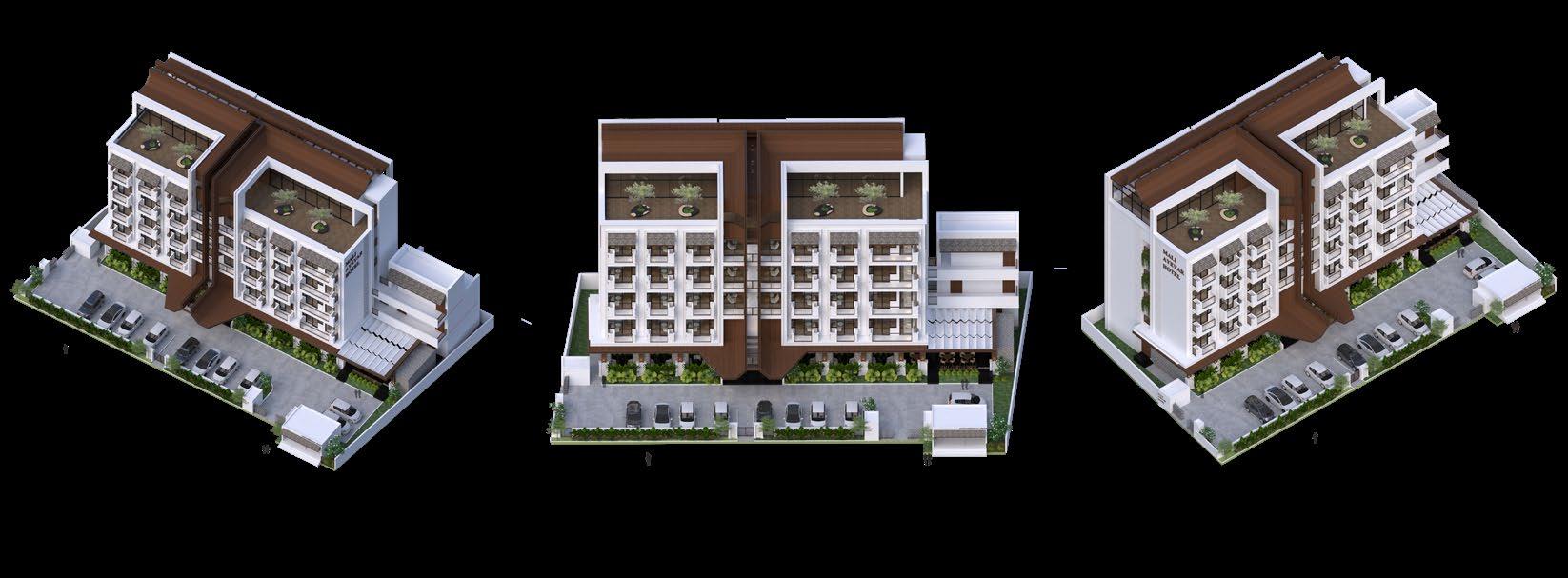

08.
MALI AYEYAR HOTEL
WAI PHYO MAUNG ARCHITECURE PORTFOLIO I 18
ARCHITECTURE DESIGN/HOTEL
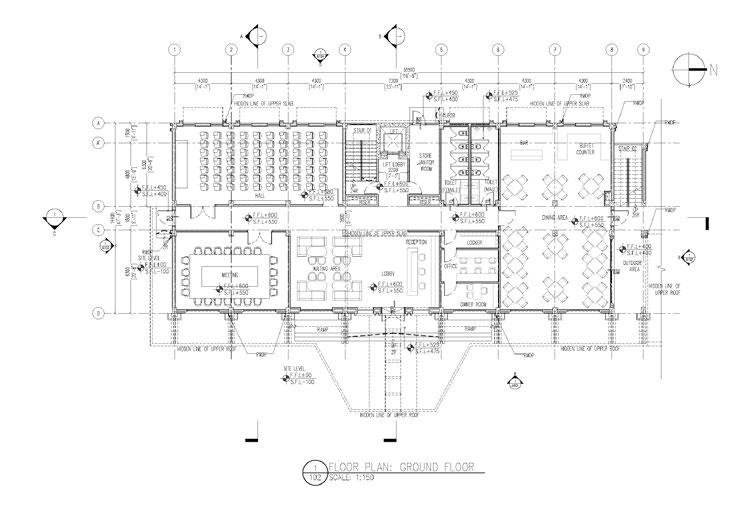
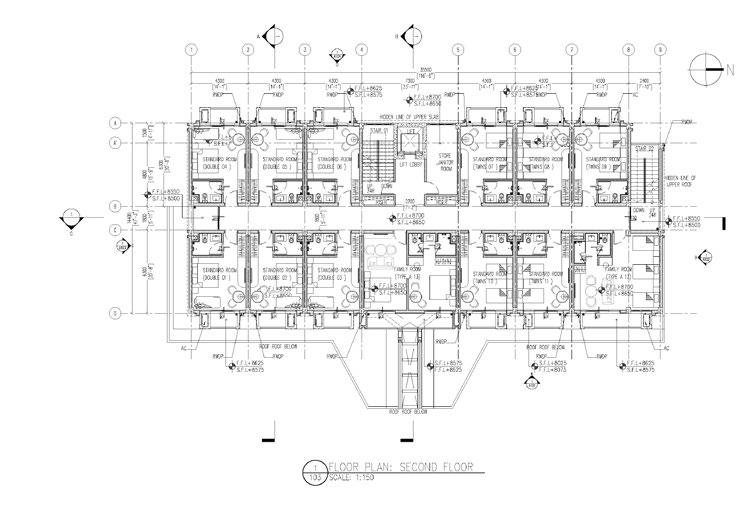
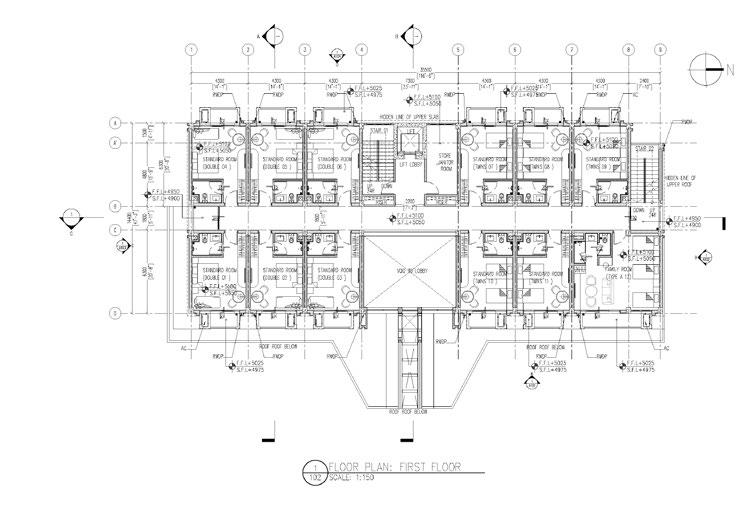
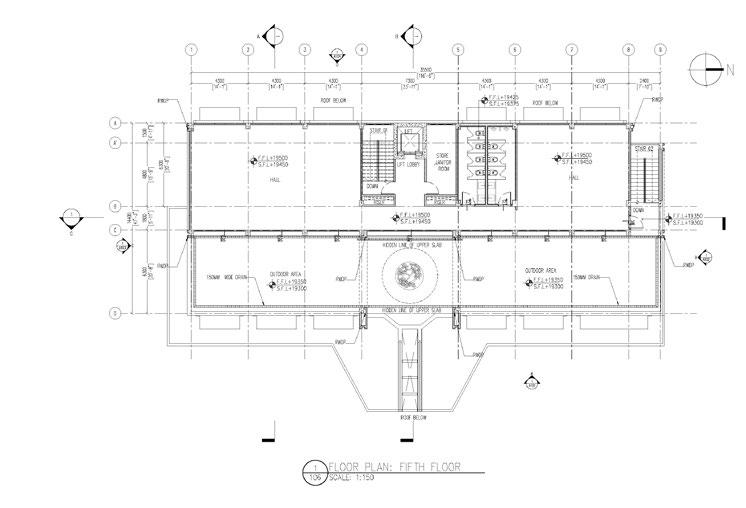
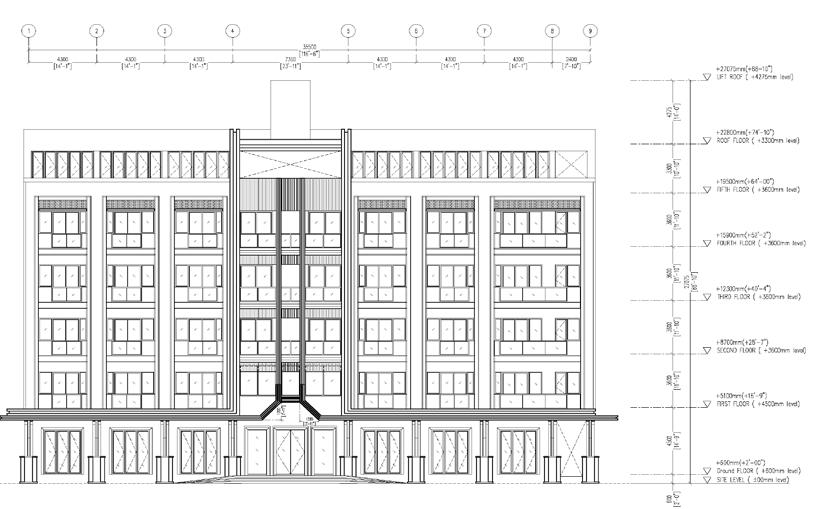
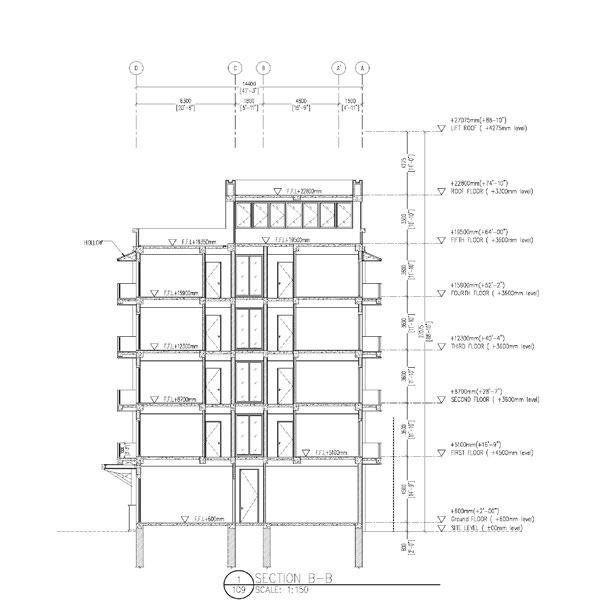
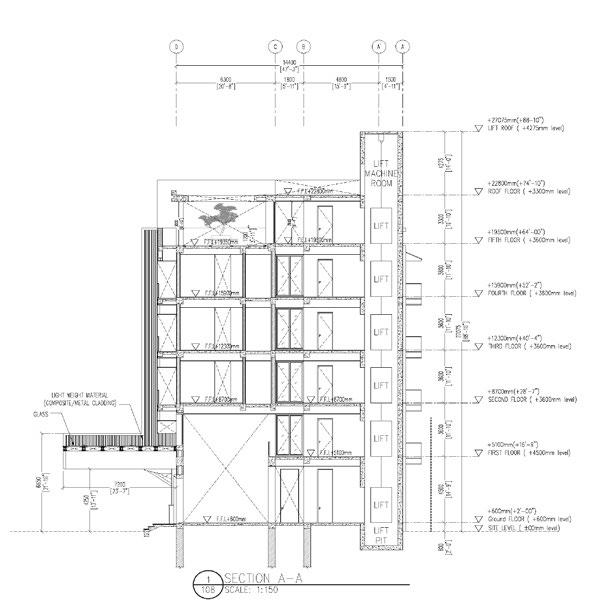
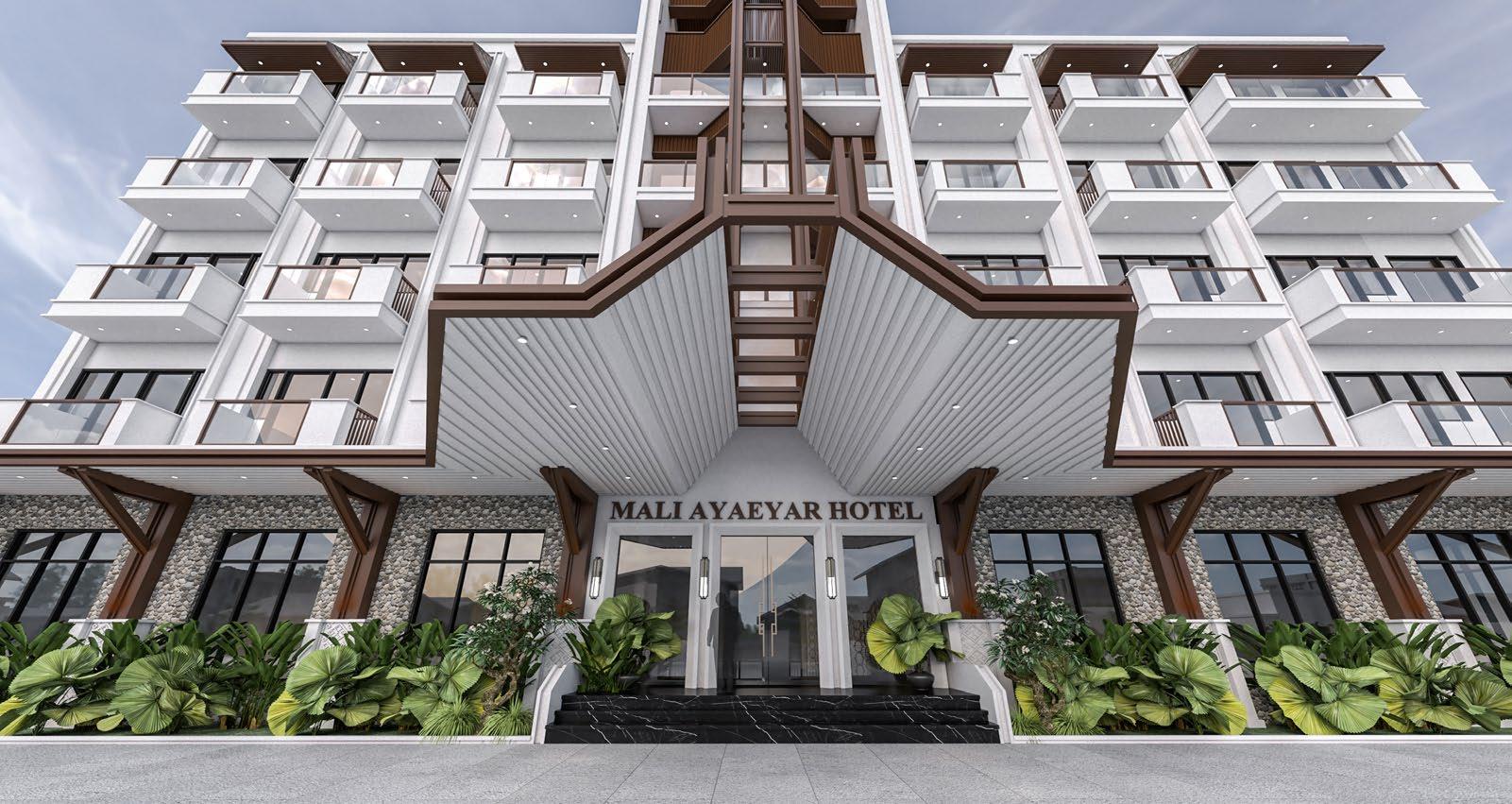
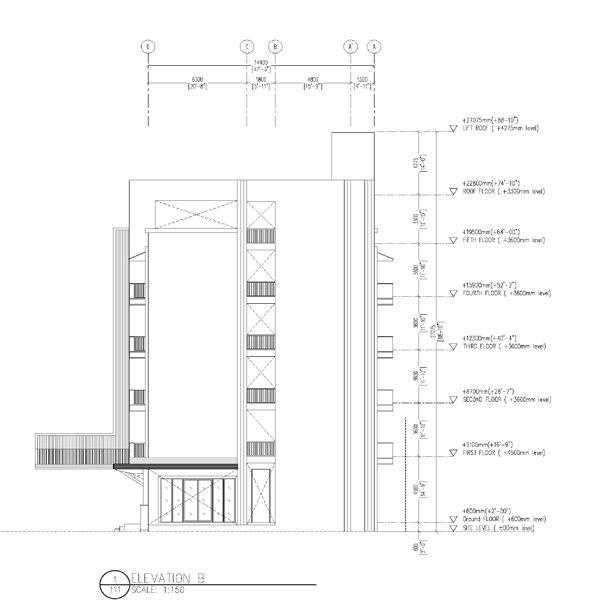
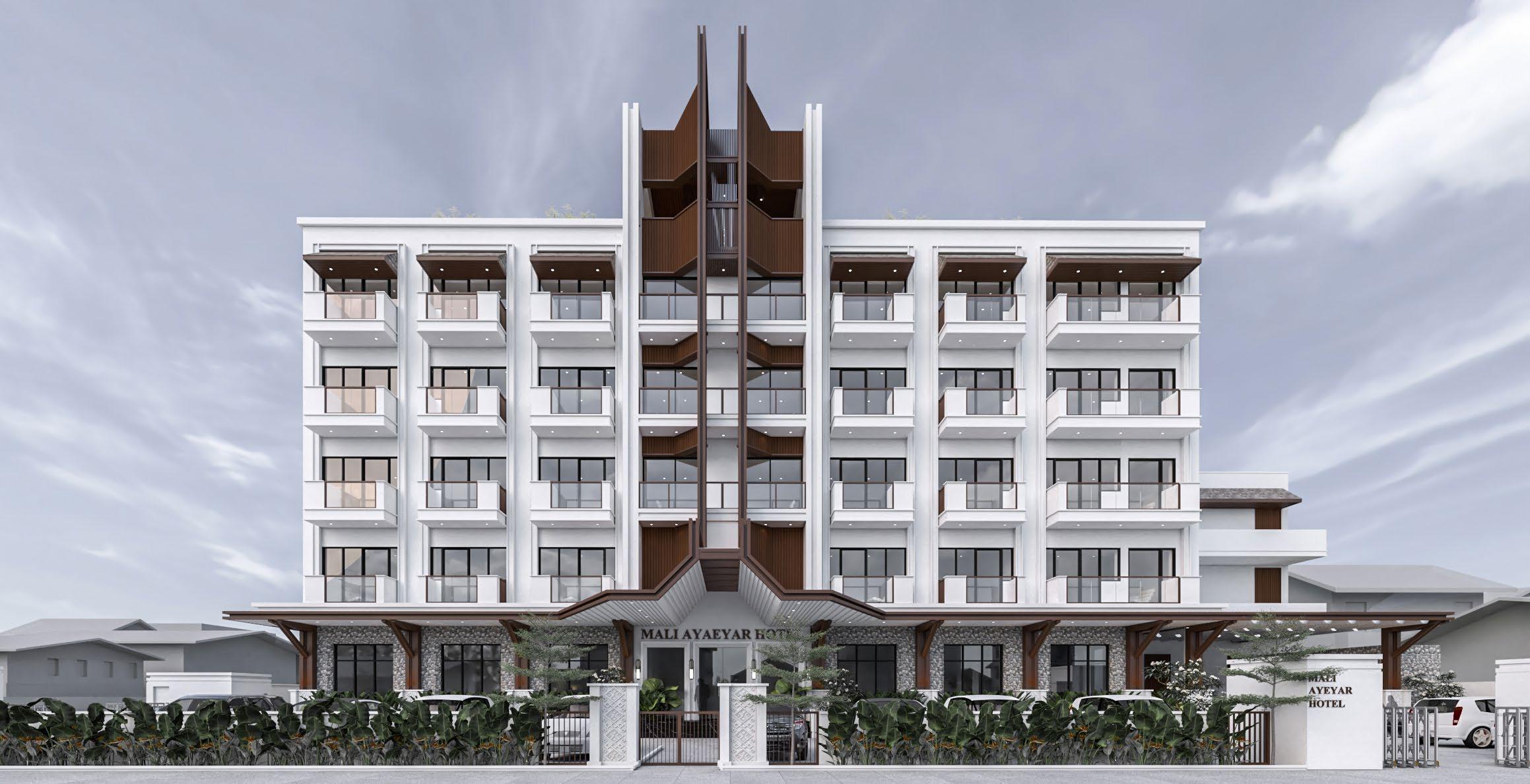
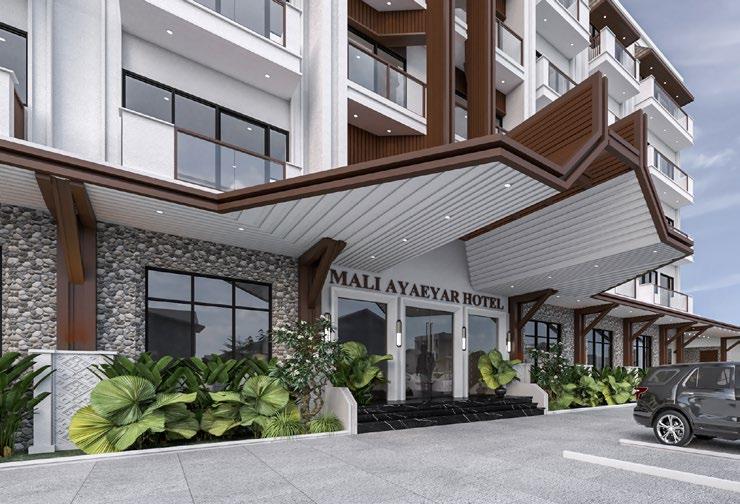
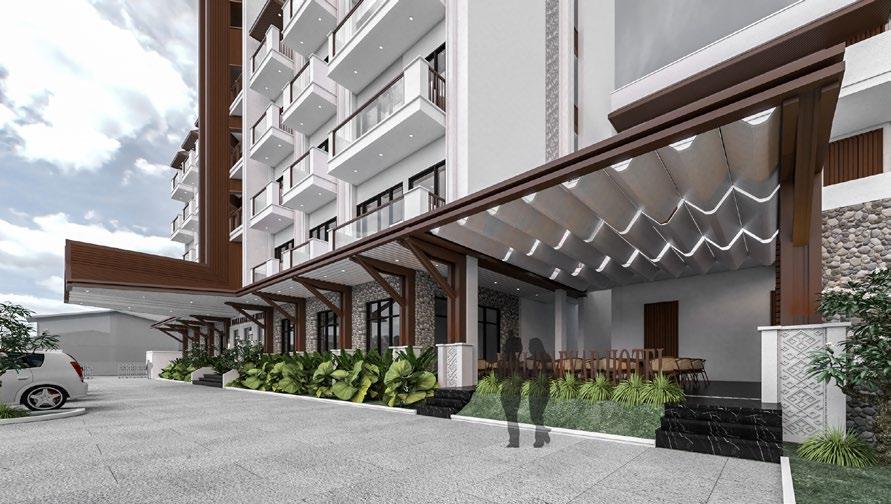
WAI PHYO MAUNG ARCHITECURE PORTFOLIO I 19 ARCHITECTURE DESIGN/HOTEL
-UNDER CONSTRUCTION
PROJECT AREA
-117,000 sqft
STATUS PROJECT DESCRIPTION
This 12-and-a-half-storey condominium, spanning a total area of 117,000 square feet, is situated in Chanmyatharzi Township, Mandalay. It fetures 72 rooms and additional amenities including a swimming pool and gym. The condominium’s architectural design integrates modern functionality with aesthetic appeal, offering residents a comfortable and luxurious living experience. Its sleek facade and spacious interiors are complemented by panoramic views of Mandalay
SOFTWARE INCLUDED
-AUTOCAD,SKETCHUP,VRAY,LUMION,ADOBE PHOTOSHOP,ADOBE ILLUSTRATOR
RESPONBILITIES
-Concept and space planning, architectural design,construction detailing and perspective drawings.
-Communicating with client,structural designer , M&E and project engineer to ensure the delivery of design intent .
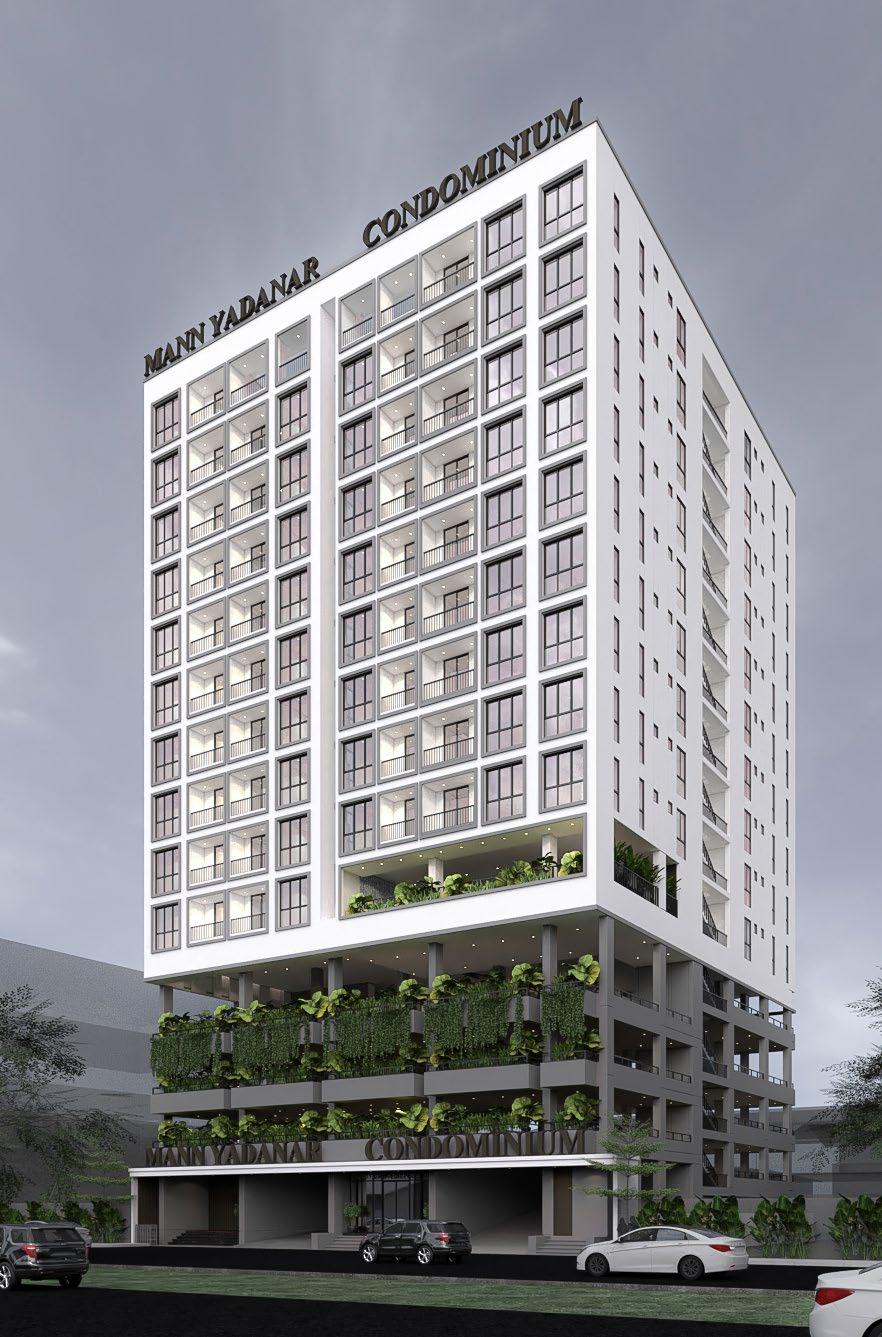
WAI PHYO MAUNG ARCHITECURE PORTFOLIO I 20
09. MANN YADANAR CONDOMINIUM
ARCHITECTURE DESIGN/CONDOMINIUM
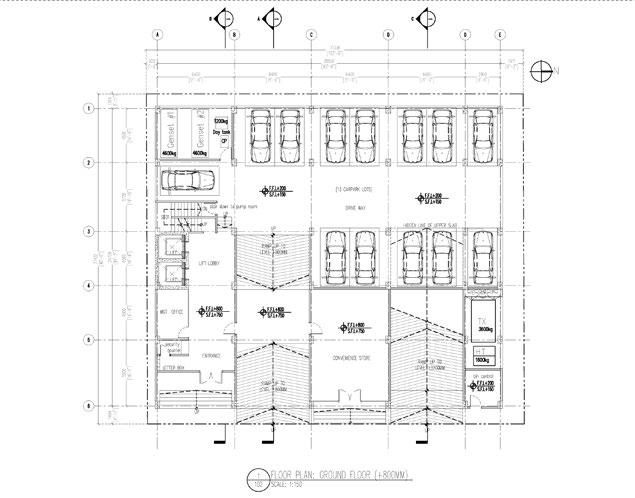
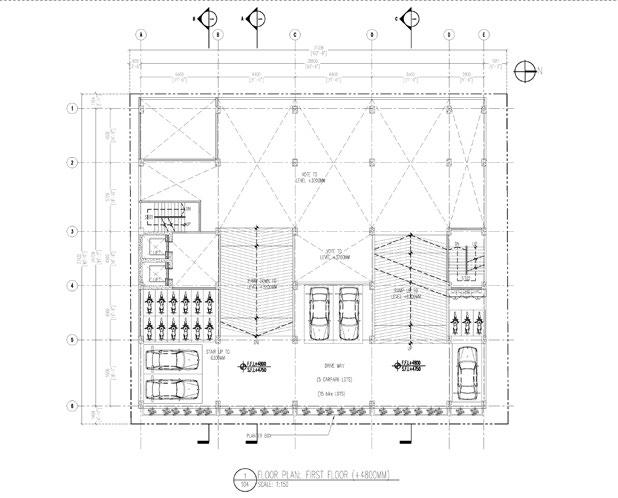
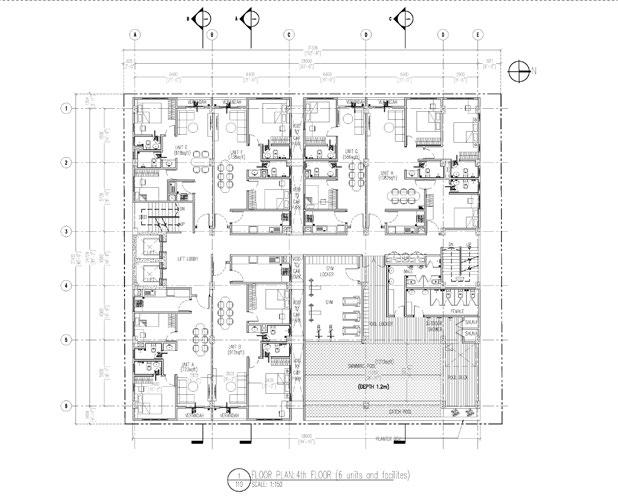
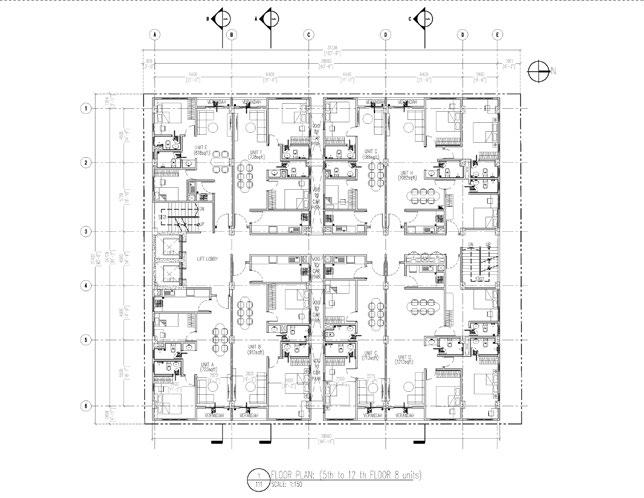
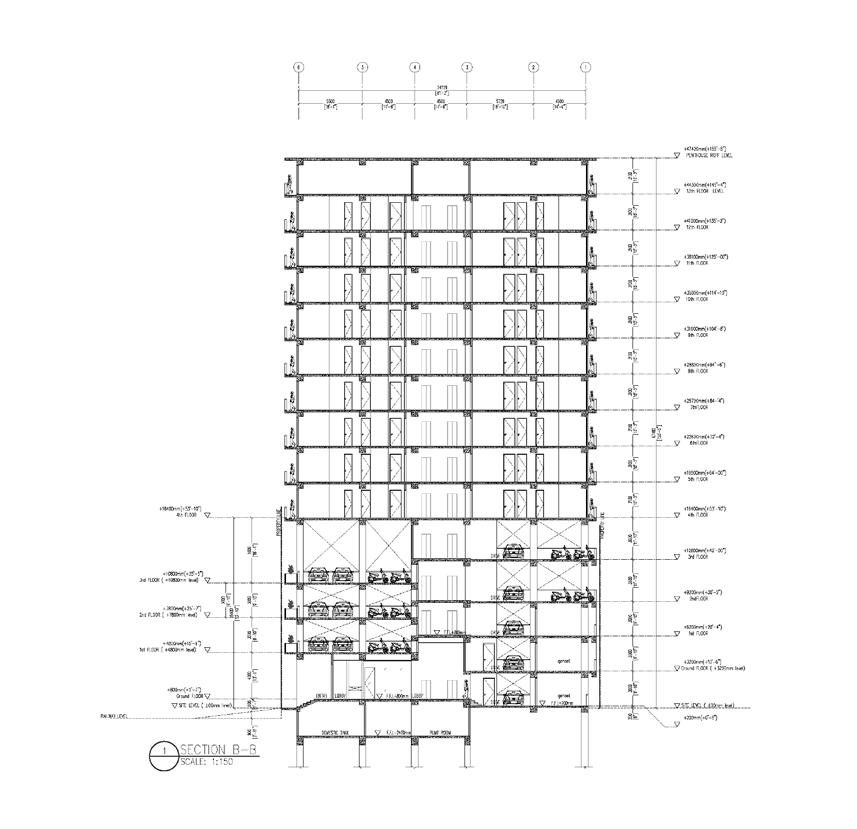
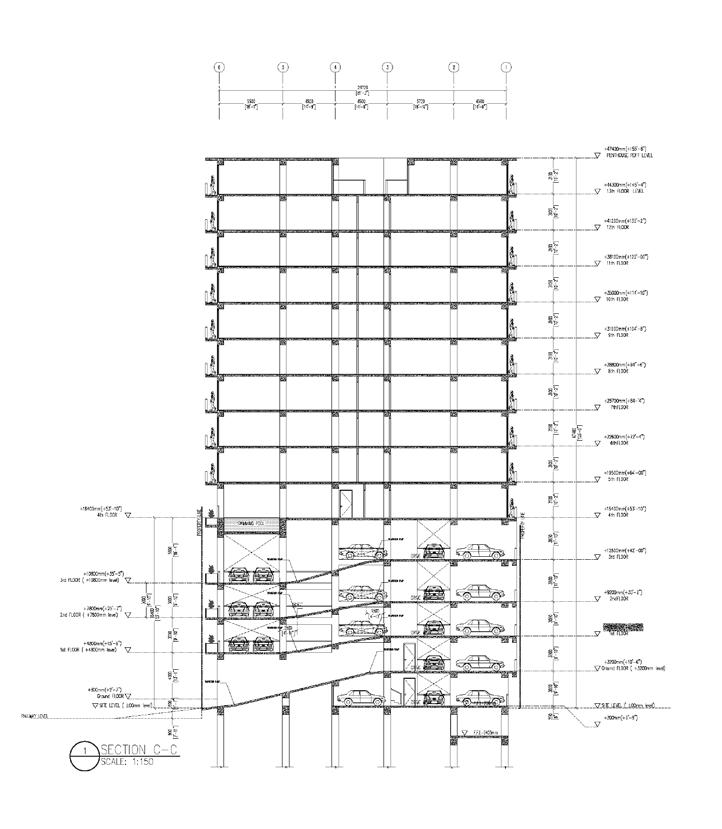

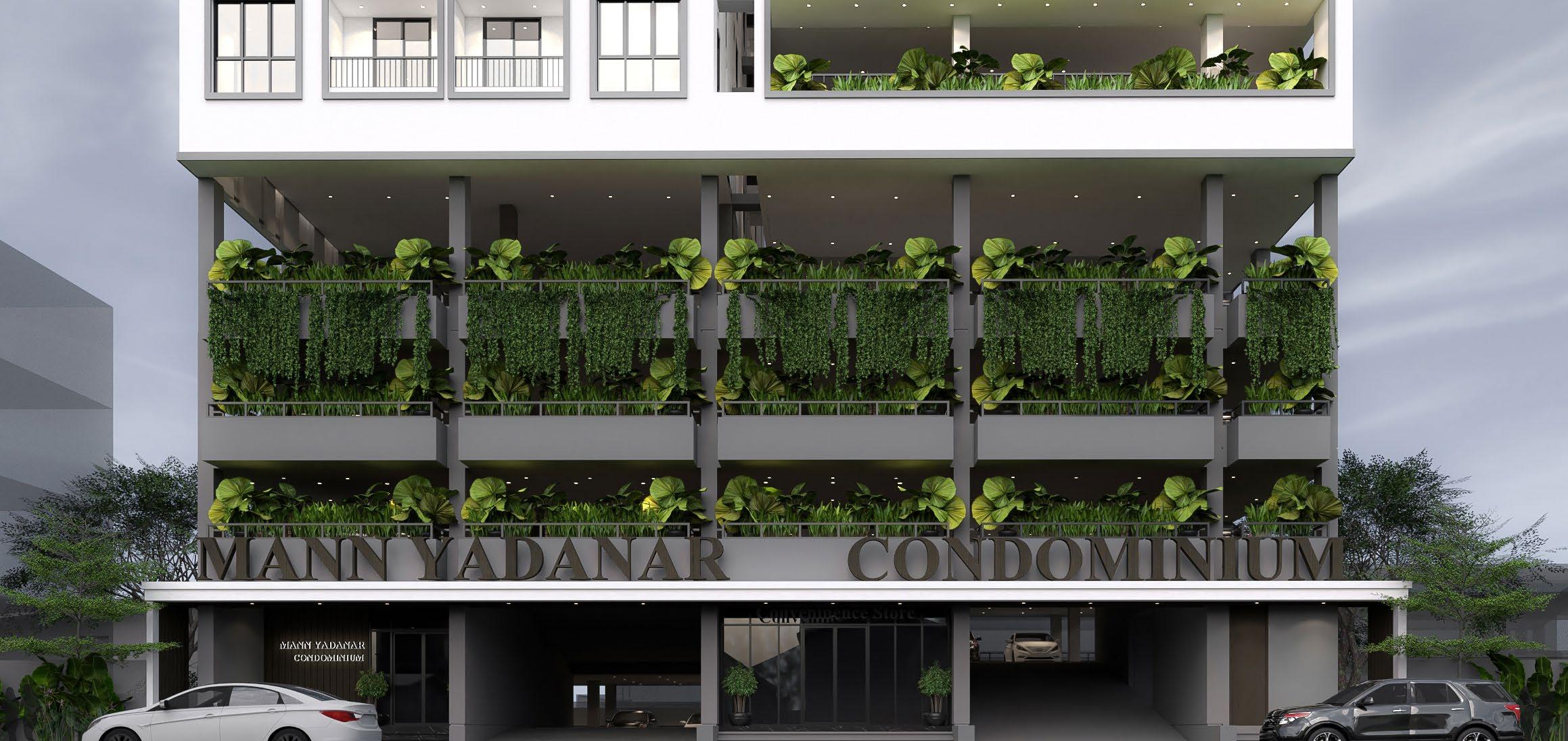
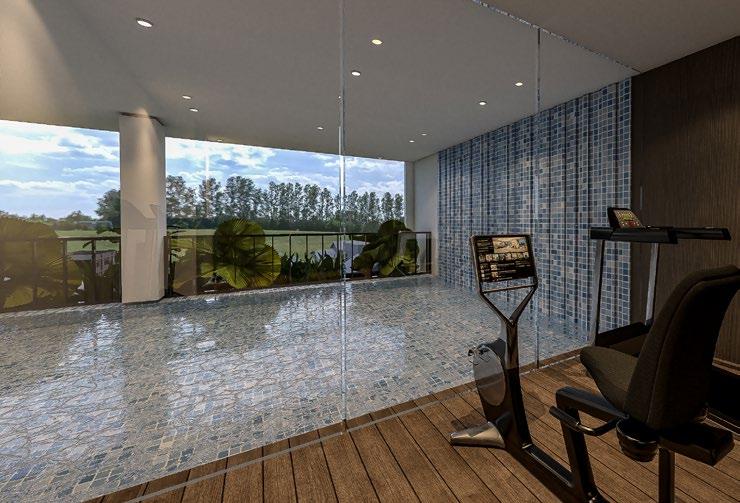
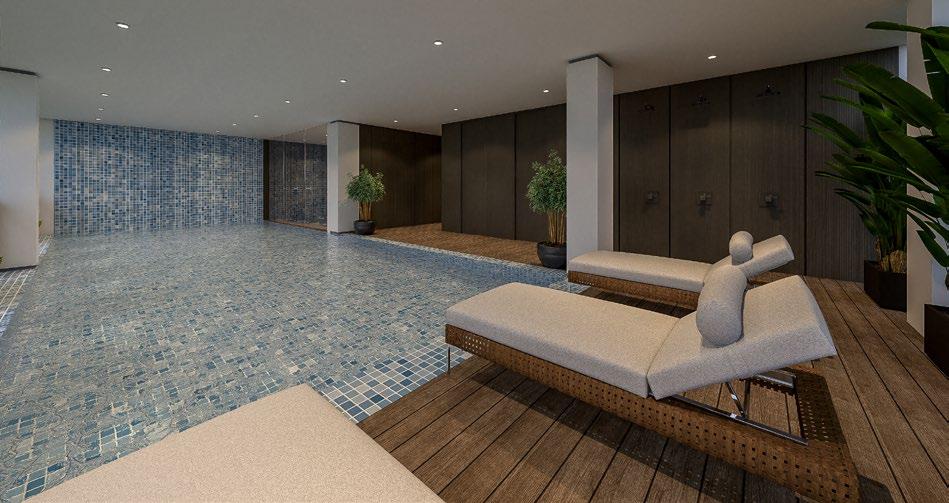
WAI PHYO MAUNG ARCHITECURE PORTFOLIO I 21 ARCHITECTURE DESIGN/CONDOMINIUM GYM SWIMMING POOL
STATUS
-UNDER CONSTRUCTION
PROJECT AREA
-2200sqft
PROJECT DESCRIPTION
The villa comprises 18 plots, each measuring 2200 square feet, situated near Mandalay Moat. With plot sizes of 30’x50’, the design prioritizes privacy between neighboring buildings. This is achieved through the incorporation of white walls, ensuring seclusion for residents. Additionally, the architectural concept includes outdoor green areas nestled between the living and dining spaces, offering a peaceful retreat within the villa. The strategic placement of these green spaces also allows for views from the shrine and bedroom areas, enhancing the overall ambiance and connection with the environment.
SOFTWARE INCLUDED
-AUTOCAD,SKETCHUP,VRAY,LUMION,ADOBE PHOTOSHOP,ADOBE ILLUSTRATOR
RESPONBILITIES
-Concept and space planning, architectural design,interior design,construction detailing and perspective drawings.
-Communicating with client,structural designer , M&E and project engineer to ensure the delivery of design intent for both architectural and interior design.
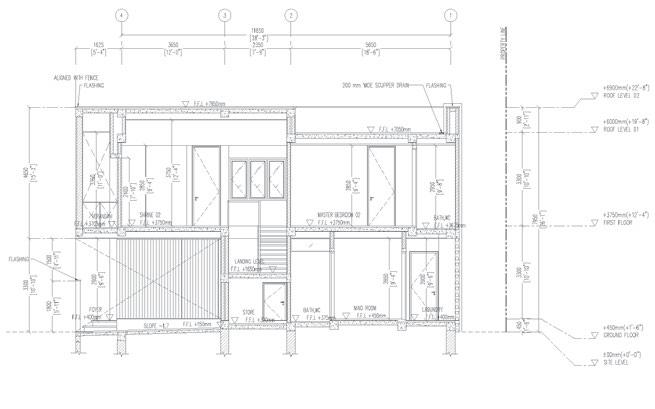
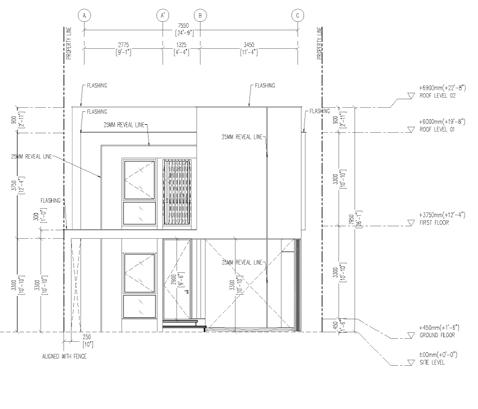
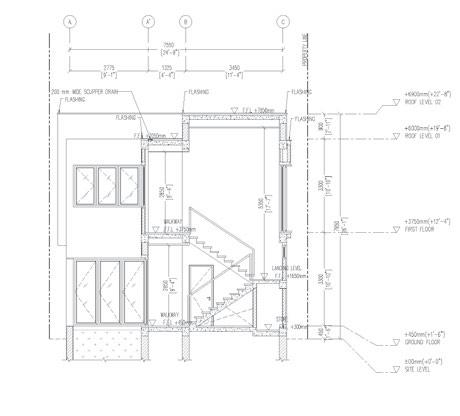

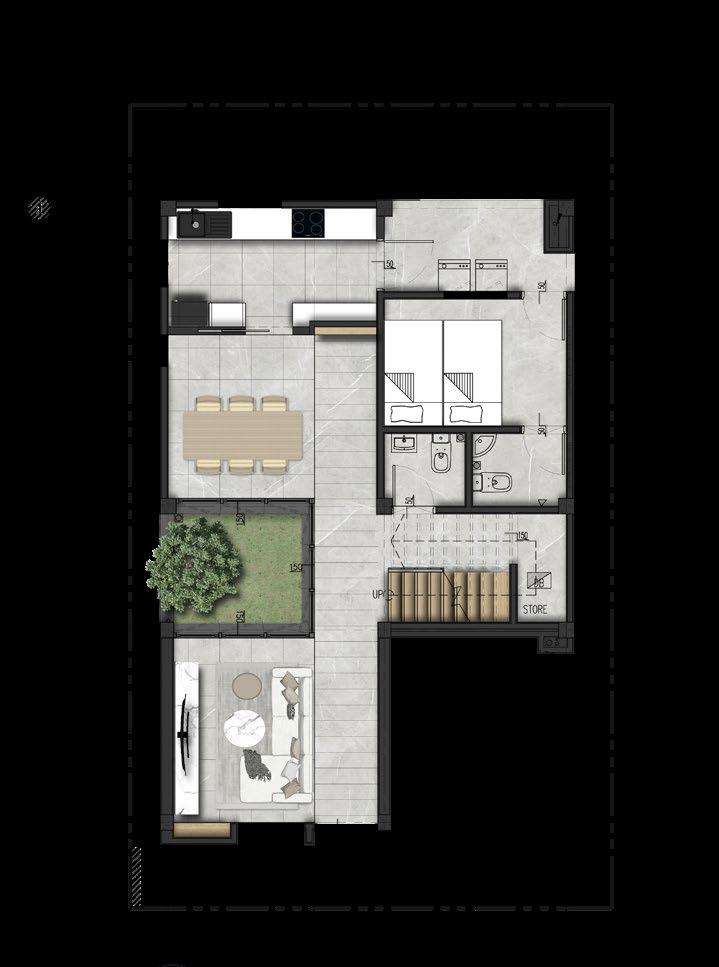
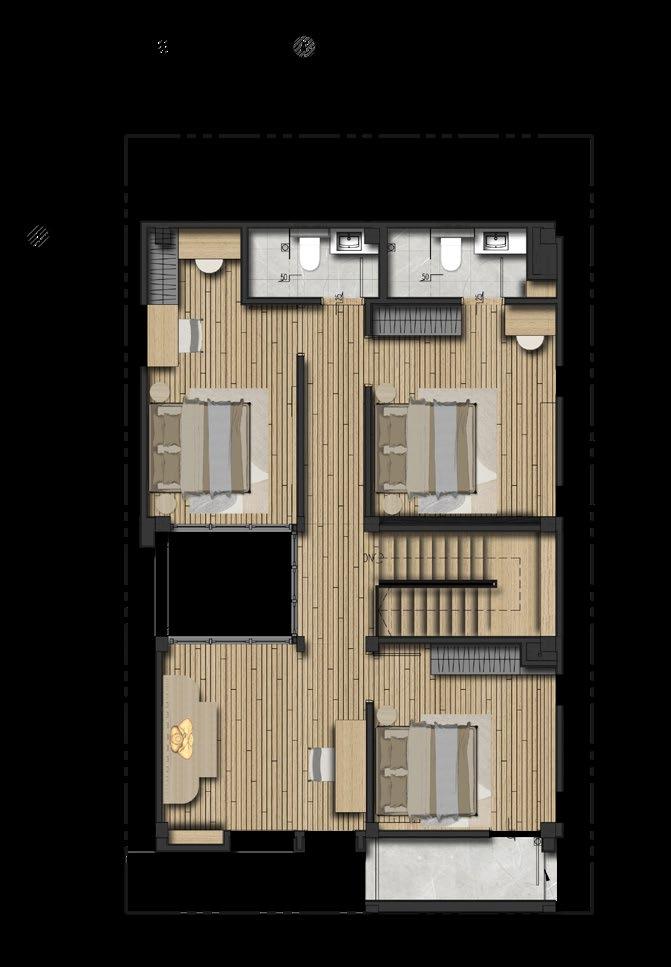
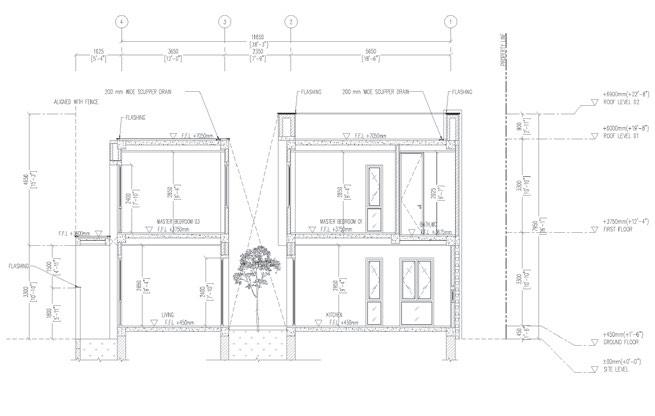
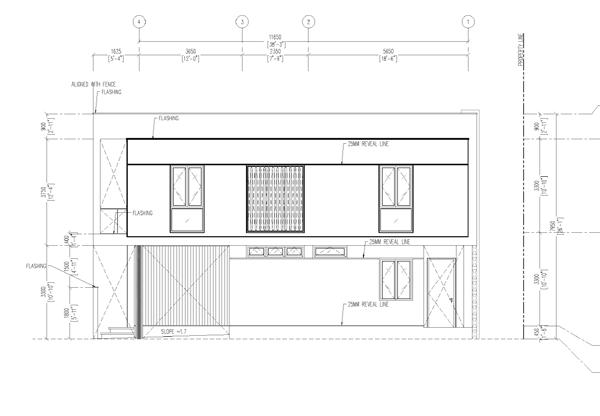
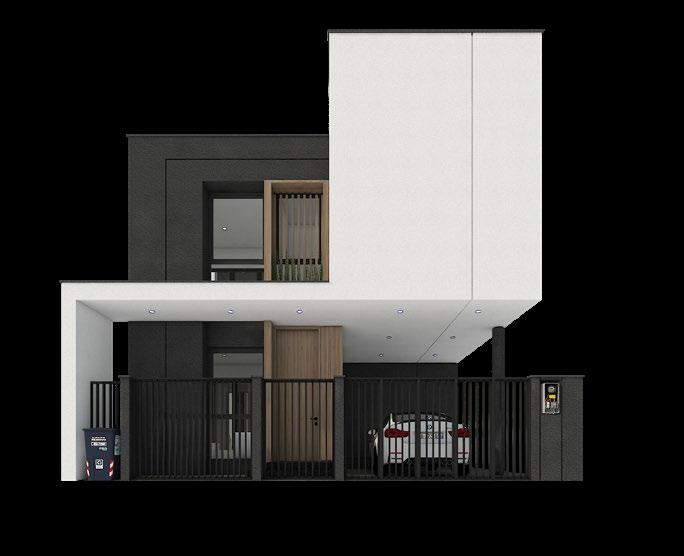
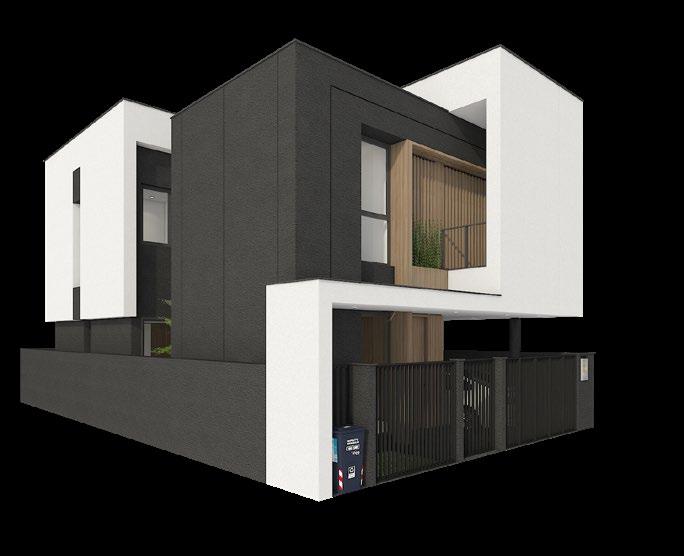
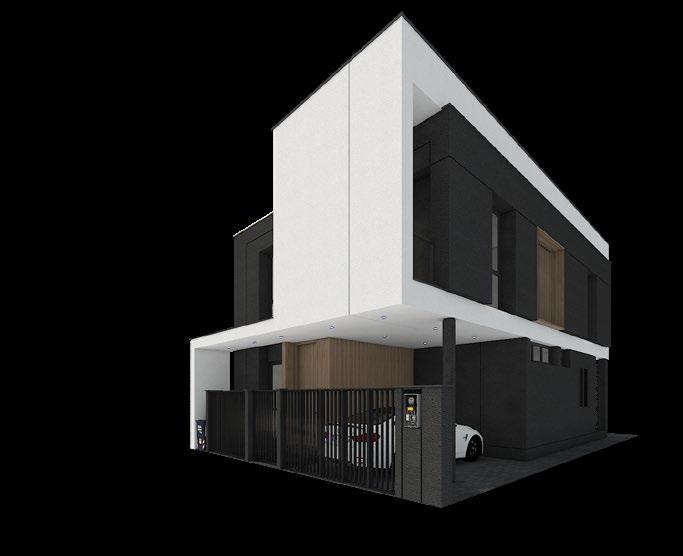
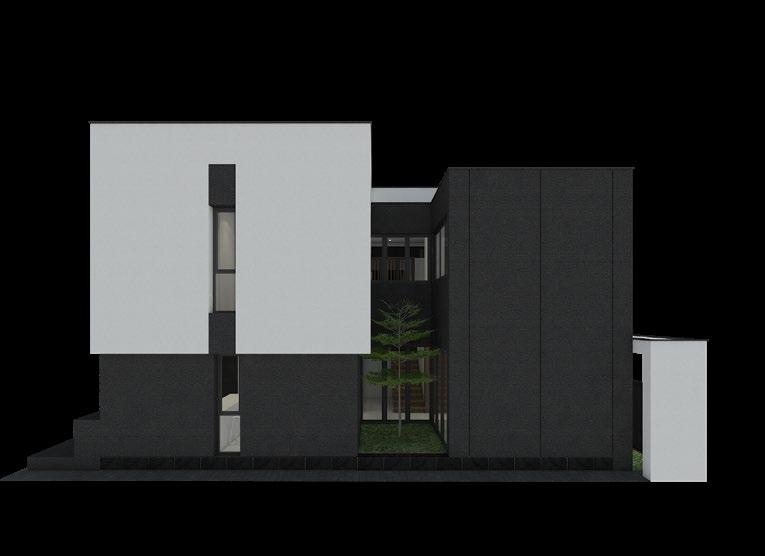
WAI PHYO MAUNG ARCHITECURE PORTFOLIO I 22 ARCHITECTURE AND INTERIOR DESIGN/ VILLA
10. MANN YADANAR VILLA
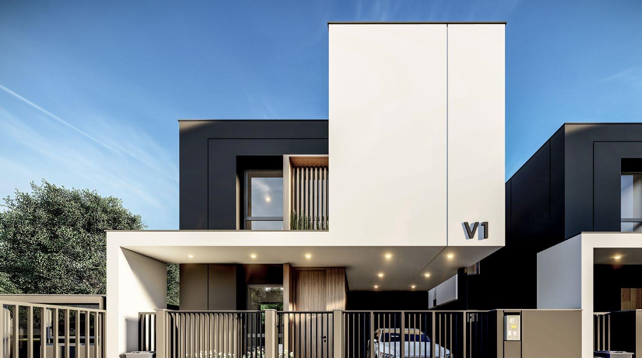
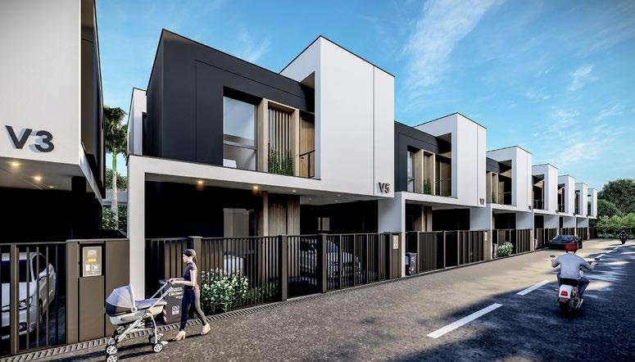
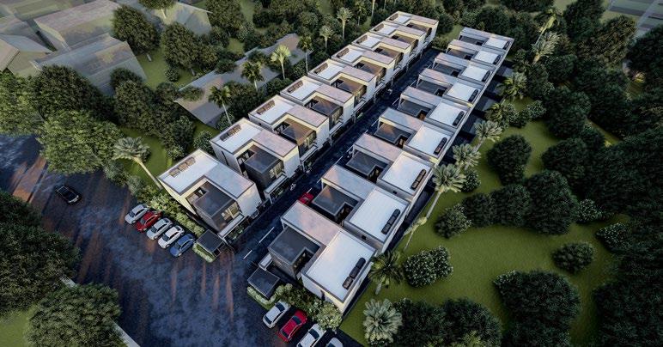
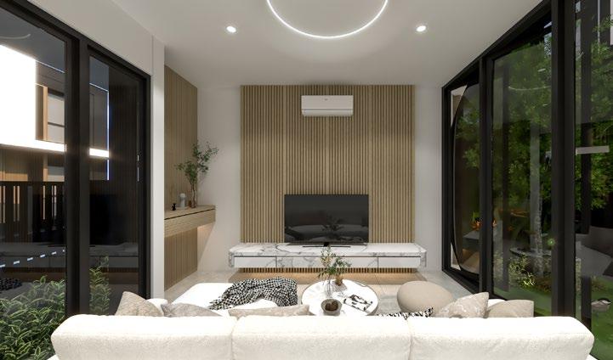
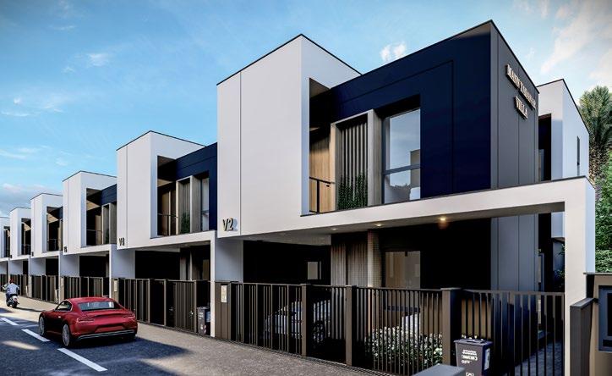
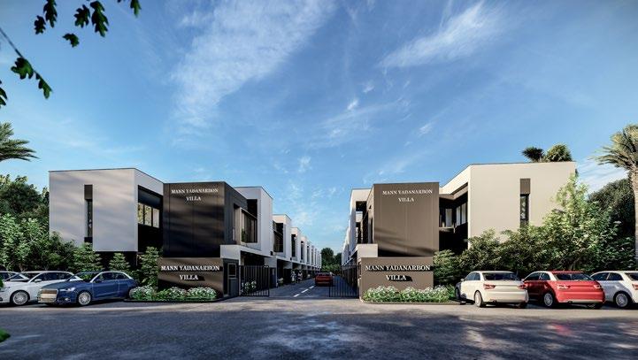
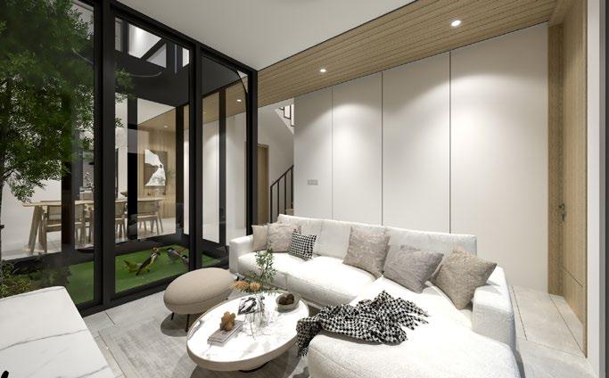
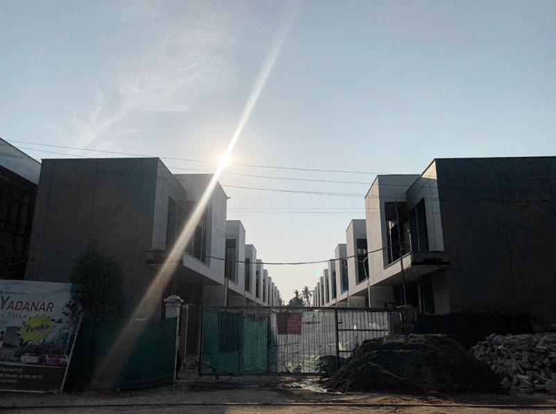
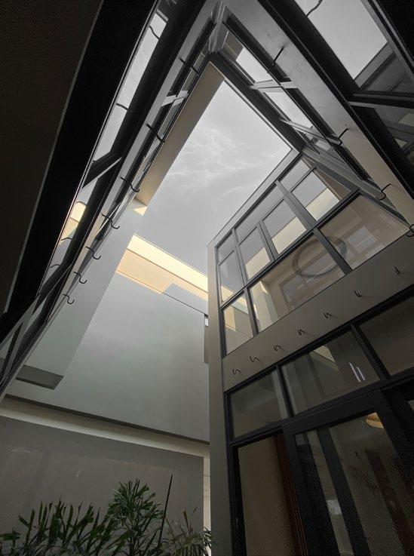
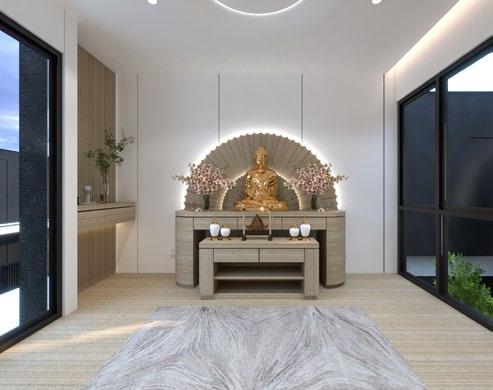
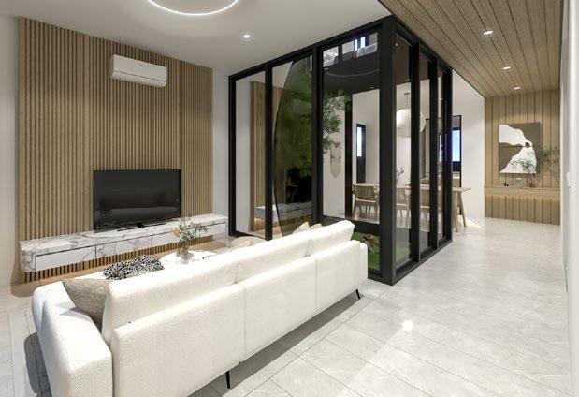

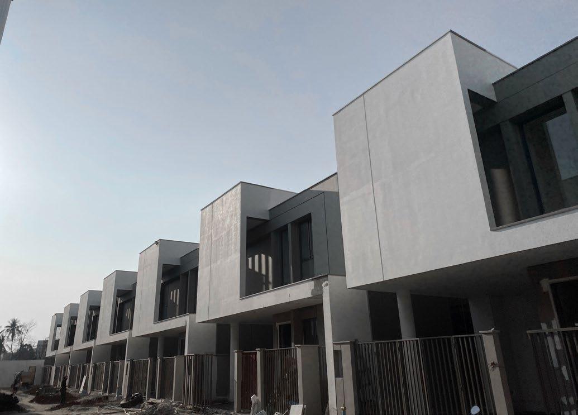
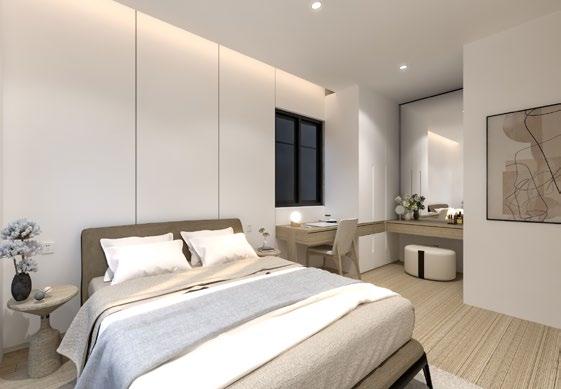
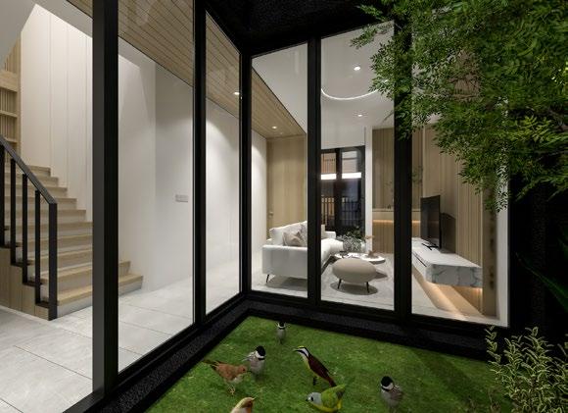
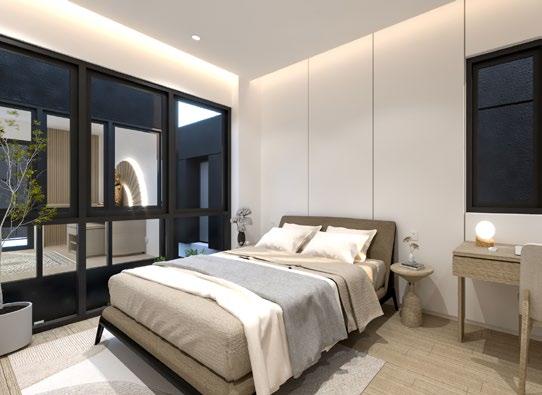
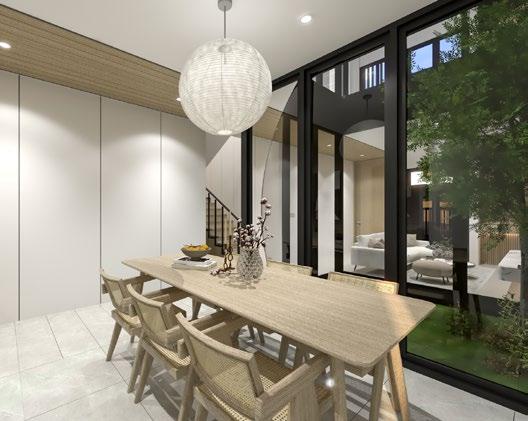
ARCHITECURE PORTFOLIO I 23 ARCHITECTURE AND INTERIOR DESIGN/ VILLA
LIVING AREA LIVING AREA WALKWAY DINING AREA
SHRINE AREA
MATSER BEDROOM MATSER BEDROOM
11. UAB MYITKYINA BRANCH
STATUS
-UNDER CONSTRUCTION
PROJECT AREA
-1350 sqft
PROJECT DESCRIPTION
In Myitkyina, Kachin State, where the rich Kachin culture and natural materials abound, the architectural design incorporates elements inspired by local traditions. A block feature wall draws from the intricate patterns of the Kachin longyi, while stones sourced from the Myitsone and Kachin rivers imbue the structure with authenticity. A backdrop of bamboo, sourced from the surrounding forests, adds a natural element, while the mountain-shaped design pays homage to the iconic Hkabo Rozi, symbolizing the majestic mountains of Southeast Asia. This concept aims to create a welcoming, cozy, and modern atmosphere, enriching the Kachin culture through a harmonious blend of natural textures and a muted color palette.
SOFTWARE INCLUDED
-AUTOCAD,SKETCHUP,VRAY,ADOBE PHOTOSHOP,ADOBE ILLUSTRATOR
RESPONBILITIES
-Existing site measurment, space planning, interior desgn,construction detailing and perspective drawings.
-Communicating with UAB BANK team ,and project engineer to ensure the delivery of design intent for interior design.
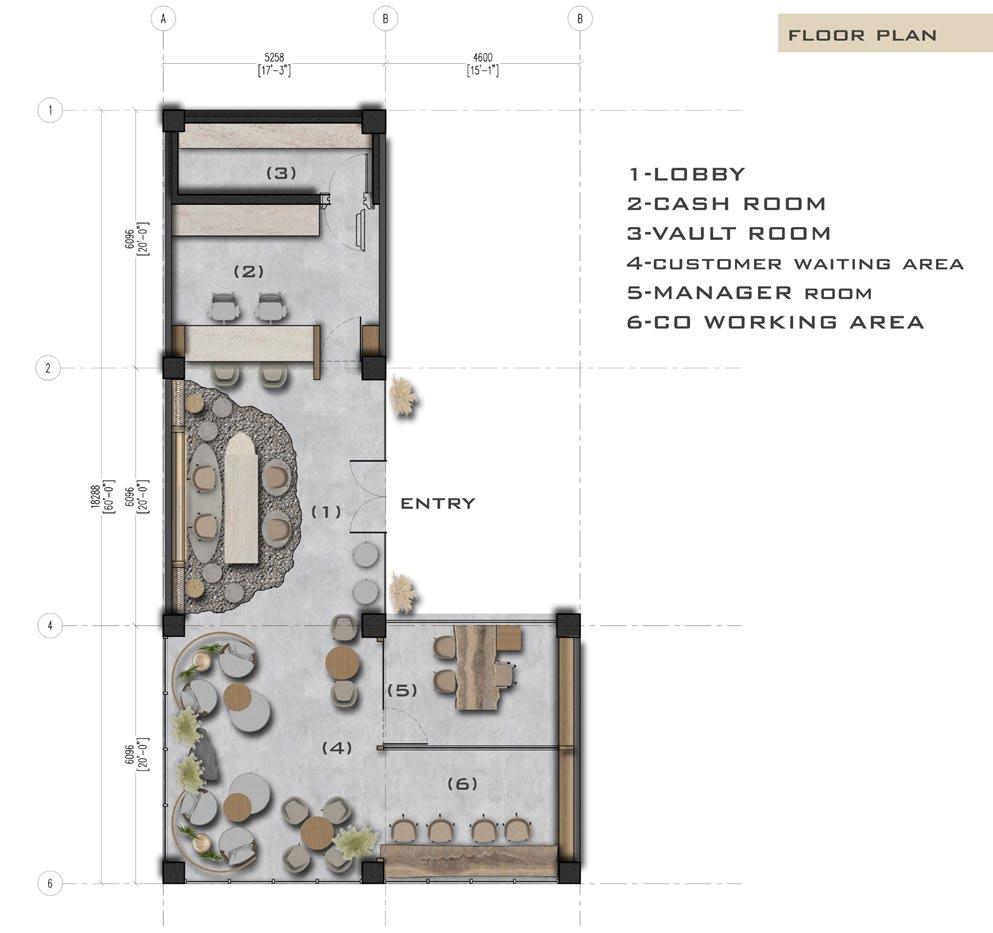

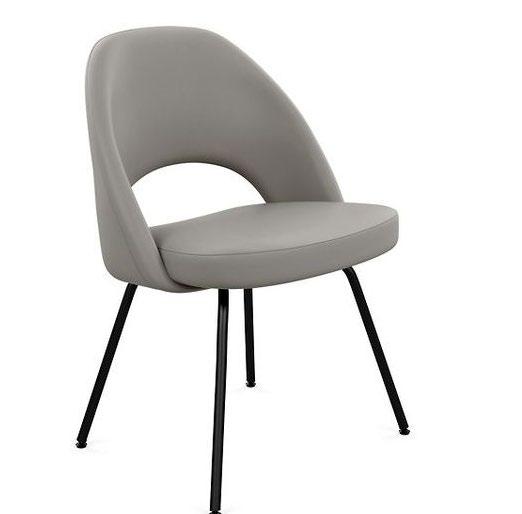
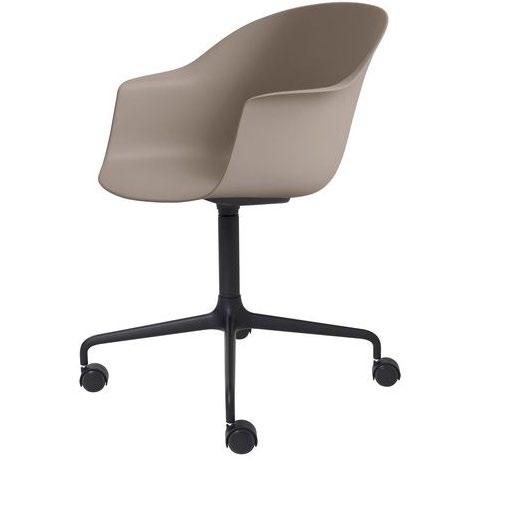
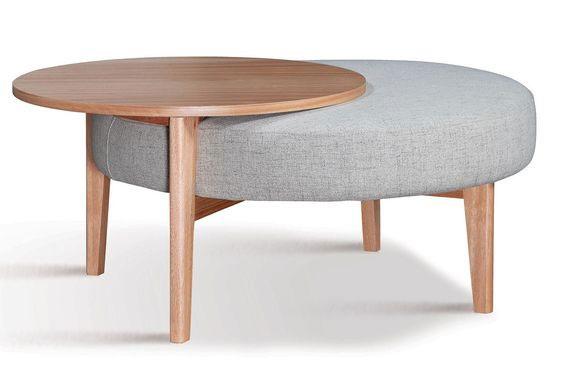
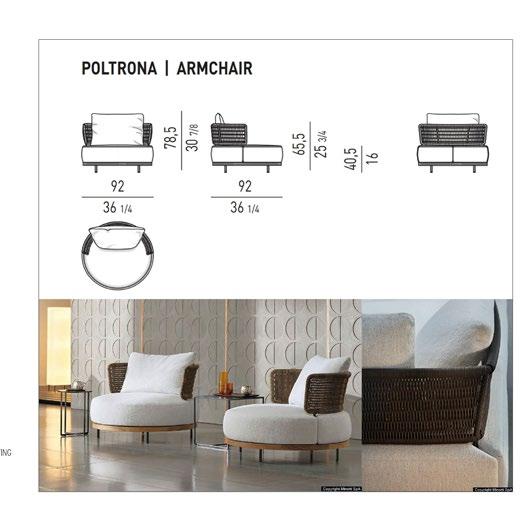
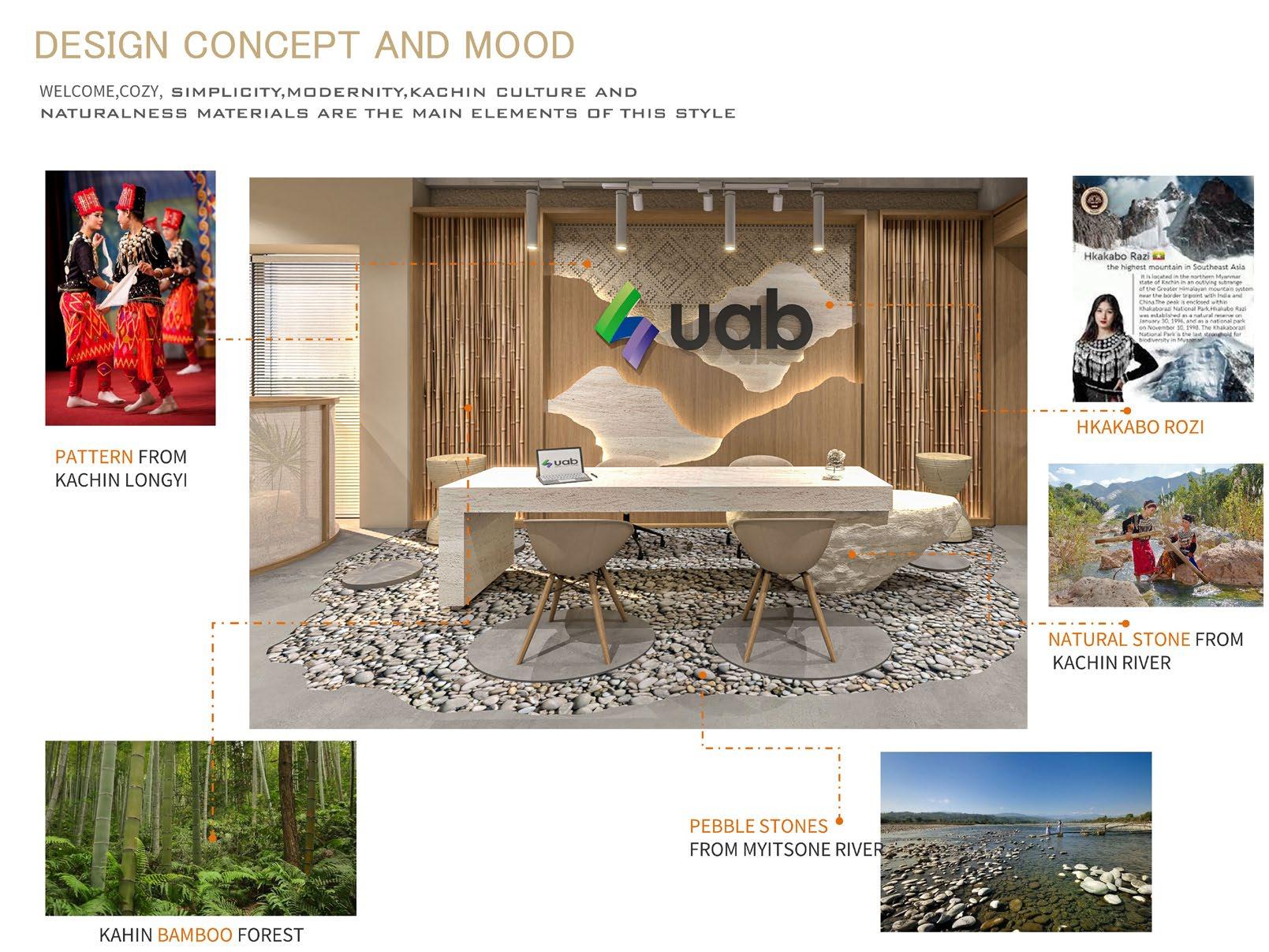
WAI PHYO MAUNG ARCHITECURE PORTFOLIO I 24 INTERIOR DESIGN I BANK
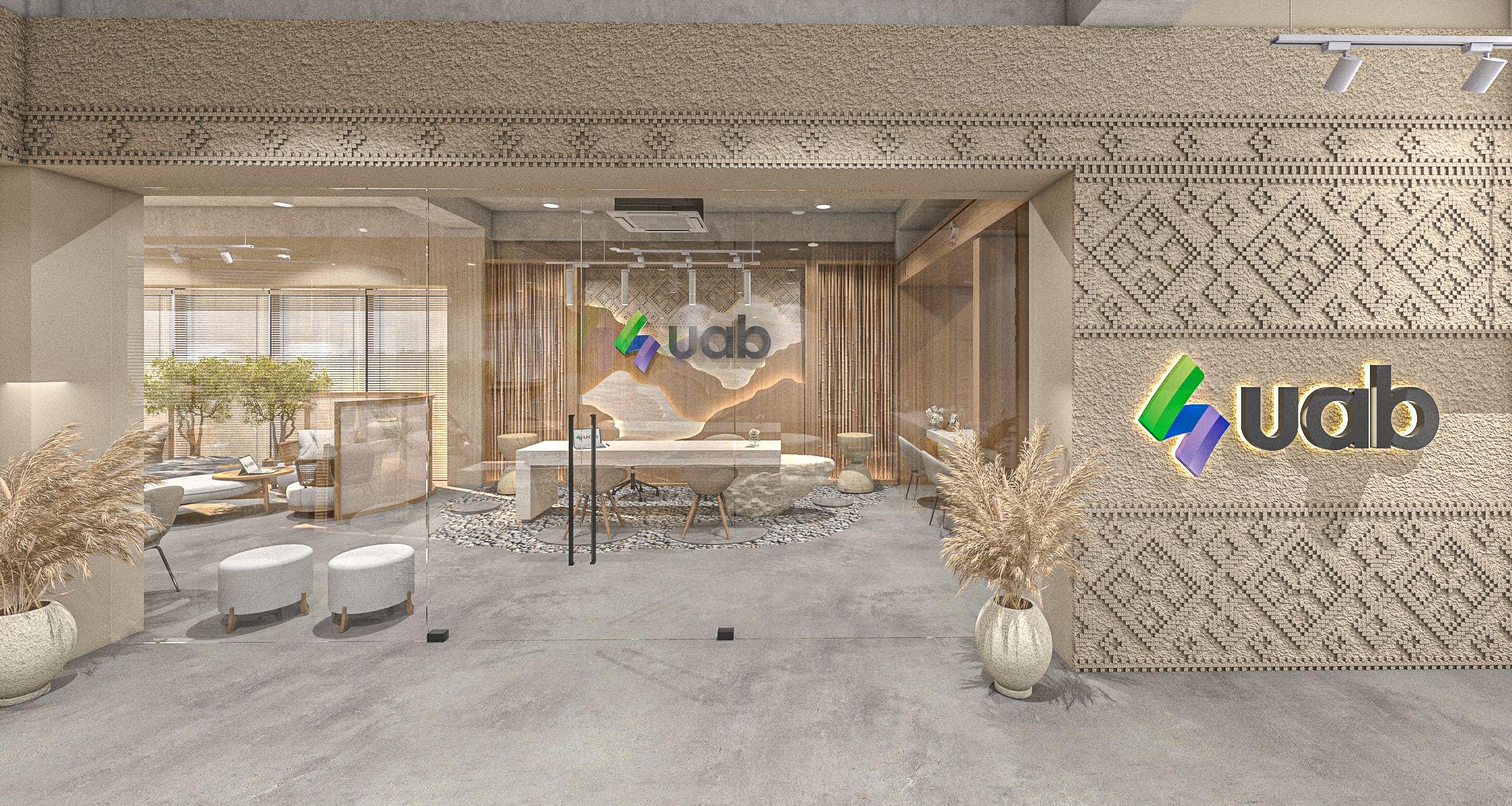

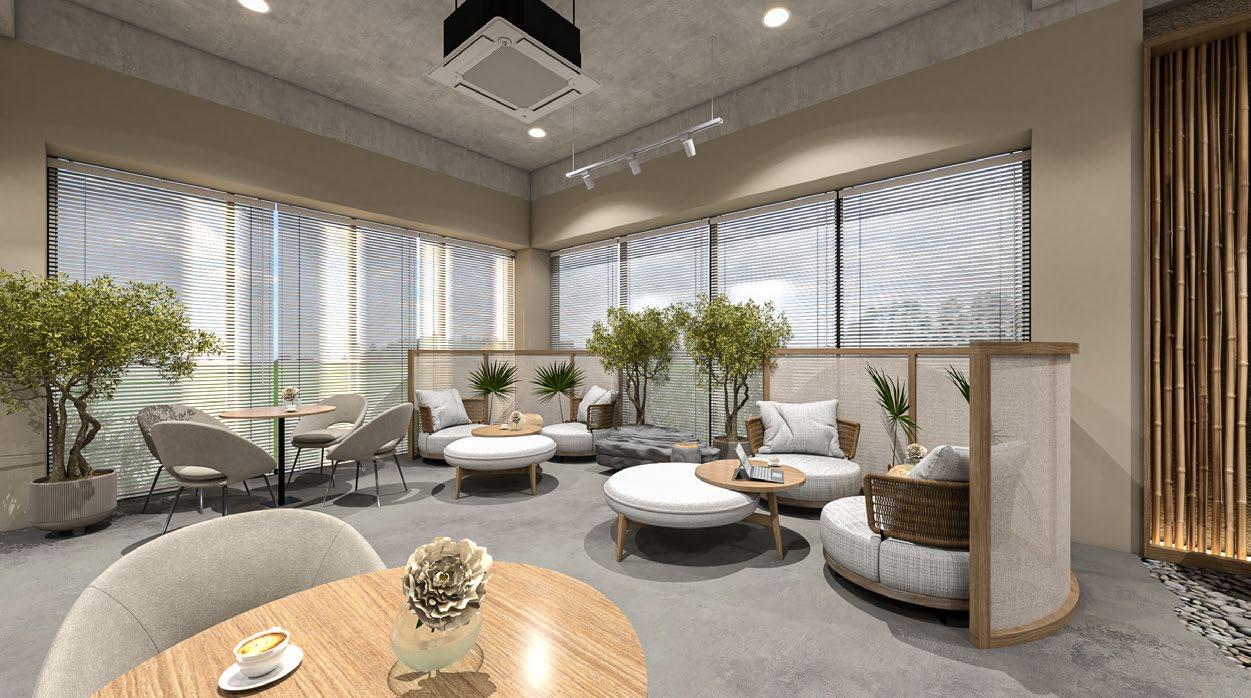

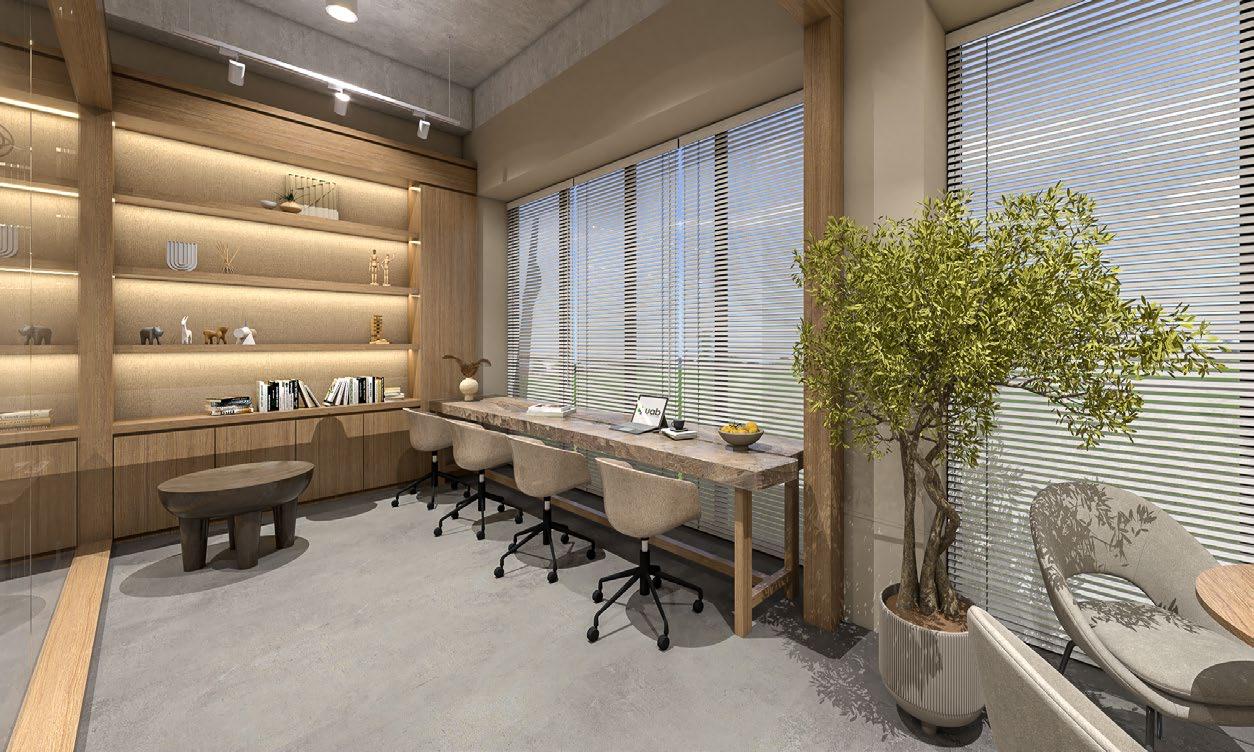
WAI PHYO MAUNG ARCHITECURE PORTFOLIO I 25 INTERIOR DESIGN I BANK
12. GRAND WYNN ROOFTOP BAR
STATUS
-Schematic Design 2023
PROJECT AREA
-6000 sqft
PROJECT DESCRIPTION
The aim was to create a luxurious and high-end atmosphere. The bar is located on the rooftop of Grand Waynn Hotel with breathtaking panorama of Mandalay’s cityscape. The use of cubic hexagon-shaped marble tile, seamlessly intertwining wtih sleek black and champagne metal screens and wrapped natural wood can add immense depth, character, and exclusiveness to our space and emabrassing a fusion of modernity and classic elegance.Champagne-finished lighting and decorative materials were considered highlight the beauty of this space and the white rose in the glass vessel is not only for privacy purposes between banquet seats but also for aesthetic and visual foacl point. Client want to turn it into a restaurant in the daytime and a bar at night.
SOFTWARE INCLUDED
-AUTOCAD,SKETCHUP,VRAY,ADOBE PHOTOSHOP,ADOBE ILLUSTRATOR
RESPONBILITIES
-Designed space planning, concept development
-3D modelling & Rendering
-Prepared presentation for Clients
-Worked closely with Project Manager for producing CAD drawings & documentations.
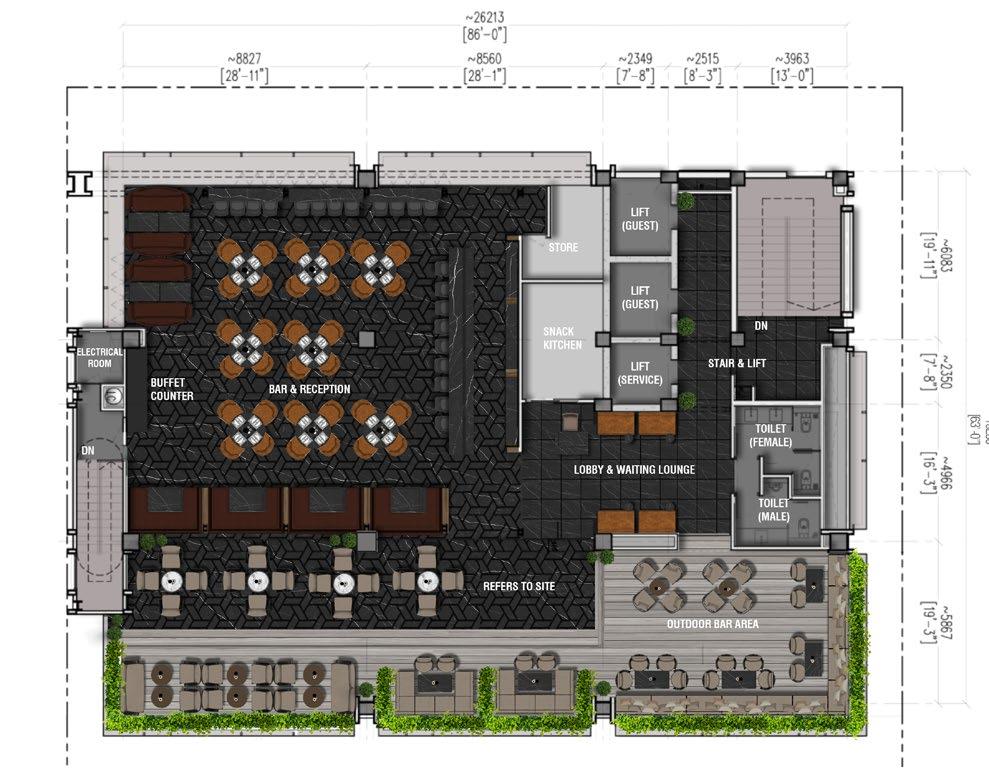
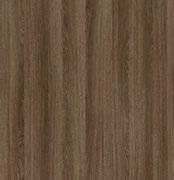
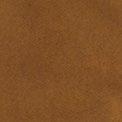
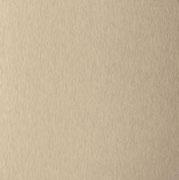
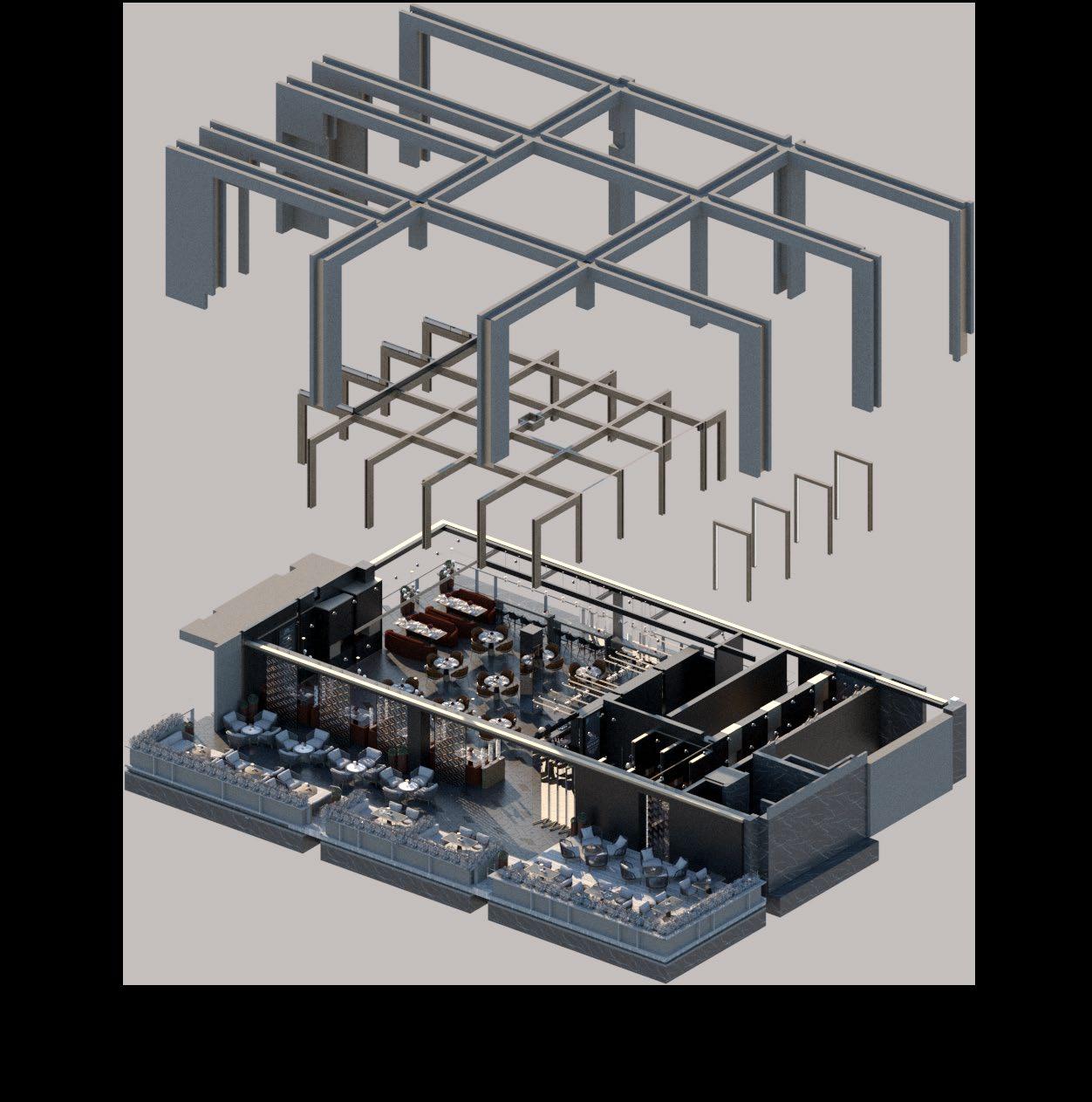
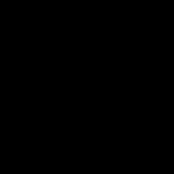
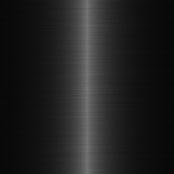
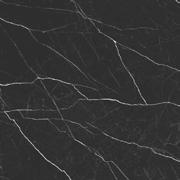
WAI PHYO MAUNG ARCHITECURE PORTFOLIO I 26 INTERIOR DESIGN I BAR AND RESTAURANT
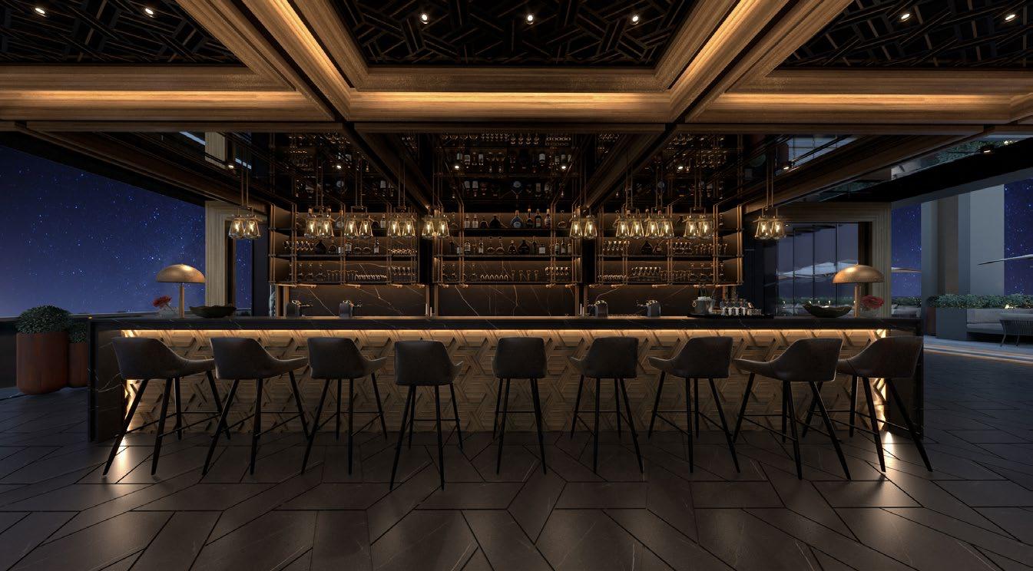
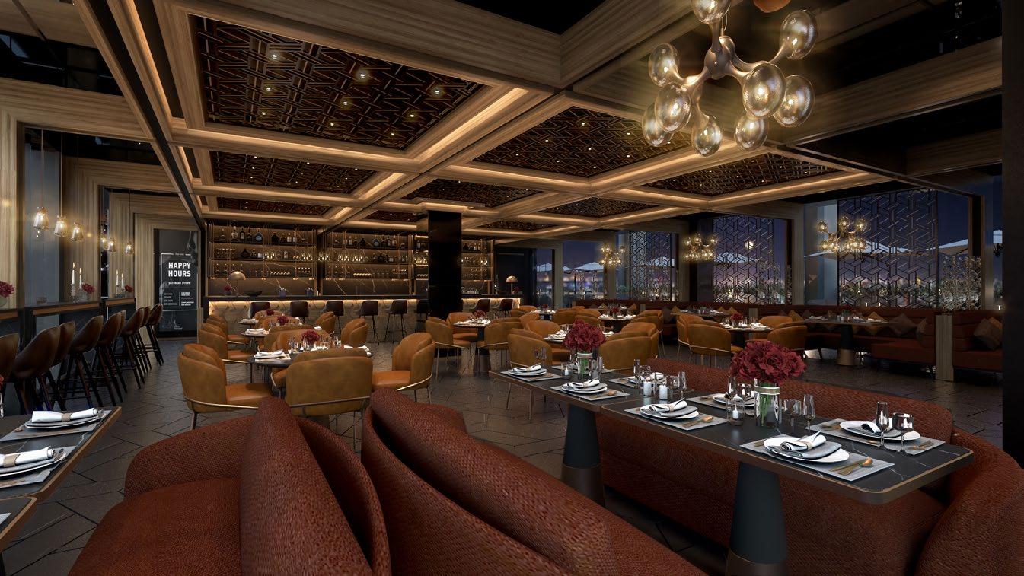
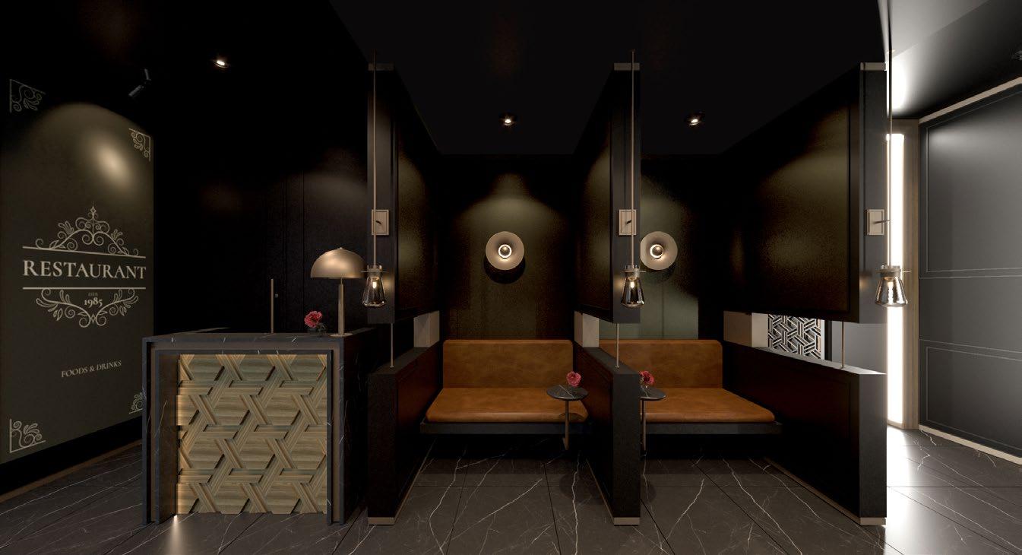

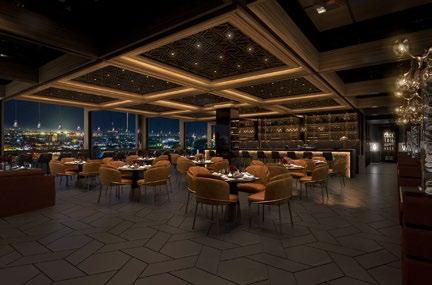
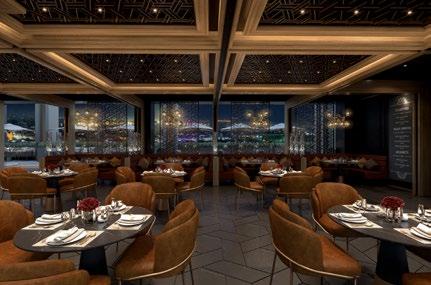
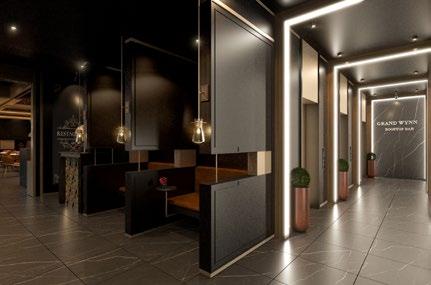
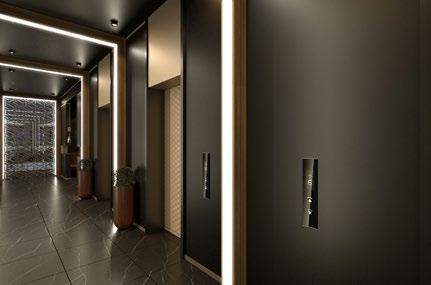
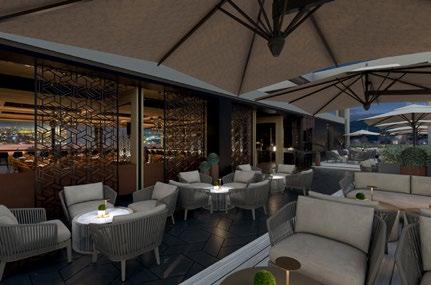
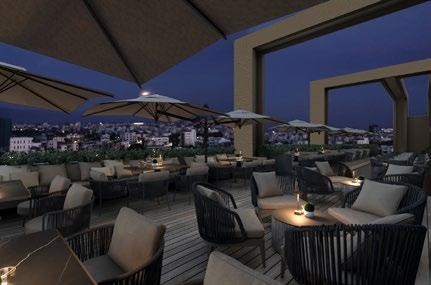
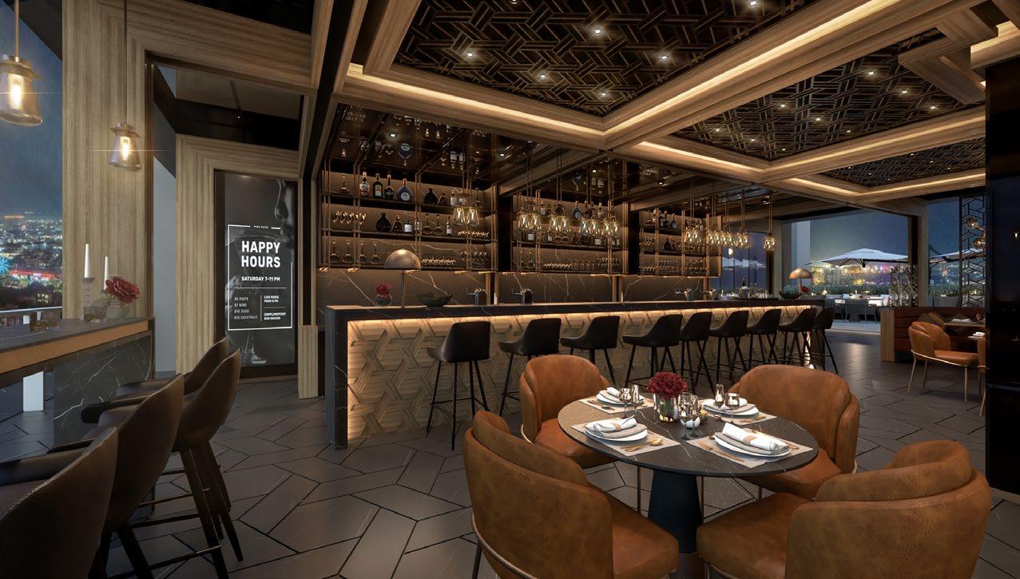

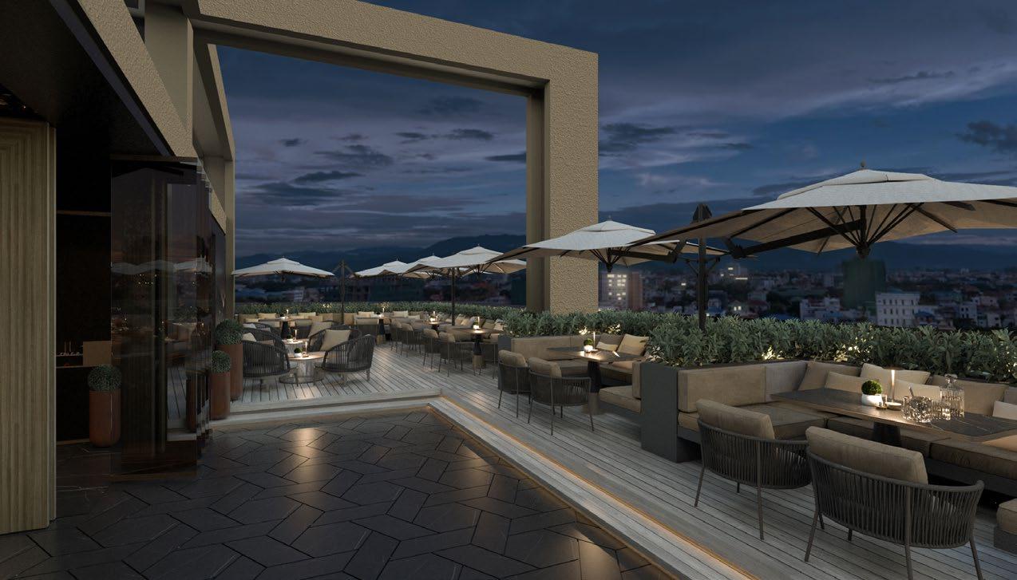
WAI PHYO MAUNG ARCHITECURE PORTFOLIO I 27 INTERIOR DESIGN I BAR AND RESTAURANT
STATUS
-COMPLETED 2023
PROJECT AREA
-2000sqft
PROJECT DESCRIPTION
In a collaborative effort between UAB Bank and Harry Chai, the design concept revolves around the theme of “connect, create, change,” inspired by UAB Bank’s motto. The innovative approach allows for dual functionality, transforming the space into a bank during the day and a bar at night. A wooden ribbon serves as a unifying element, seamlessly connecting two distinct spaces into one cohesive environment while fostering a new cultural design experience. The color palette draws from Chai’s signature hues, blending seamlessly with UAB Bank’s black color scheme to create a visually captivating and harmonious atmosphere. This dynamic concept not only offers convenience and versatility but also promotes a sense of community and creativity within the space.
SOFTWARE INCLUDED
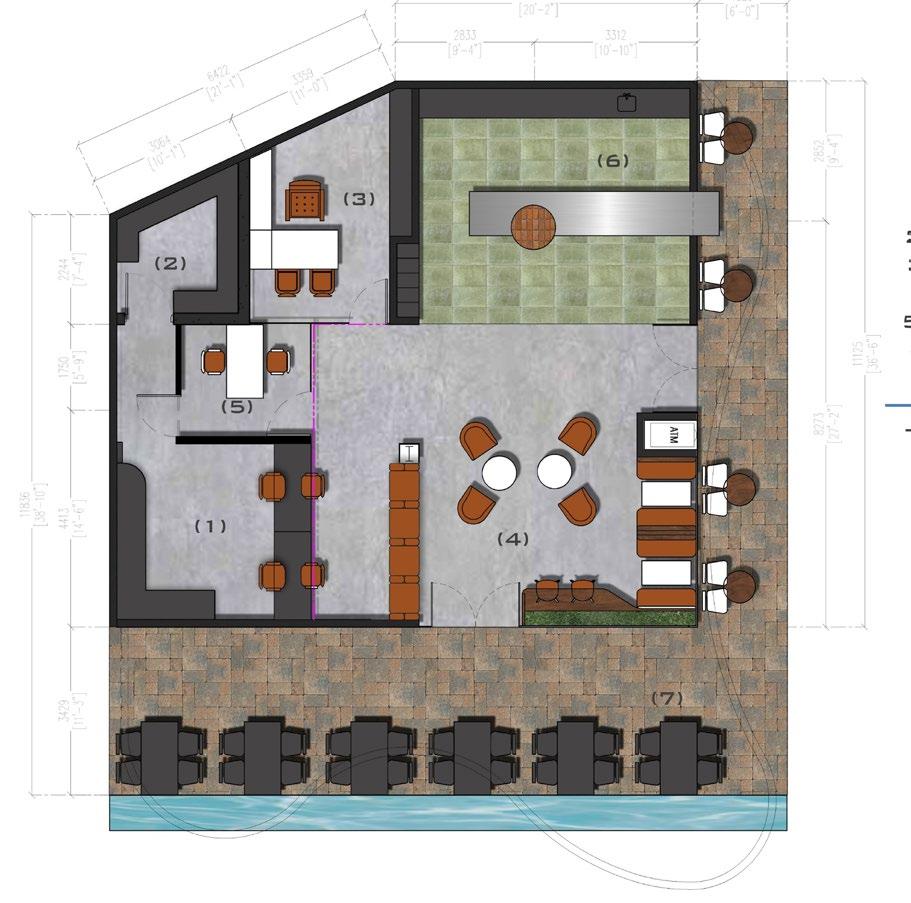
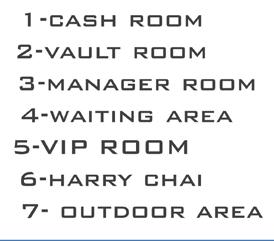
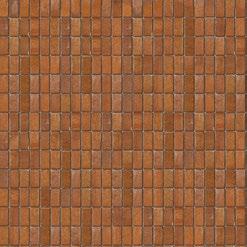
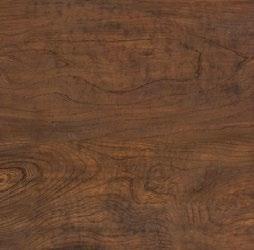
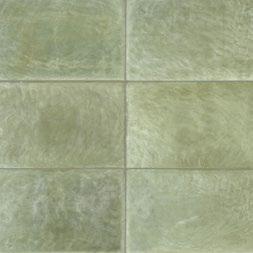
-AUTOCAD,SKETCHUP,VRAY,LUMION,ADOBE PHOTOSHOP,ADOBE ILLUSTRATOR
RESPONBILITIES
-Existing site measurment, space planning, facade designinterior desgn, construction detailing and perspective drawings.
-Communicating with UAB BANK team ,and project engineer to ensure the delivery of design intent for both facade and interior design.
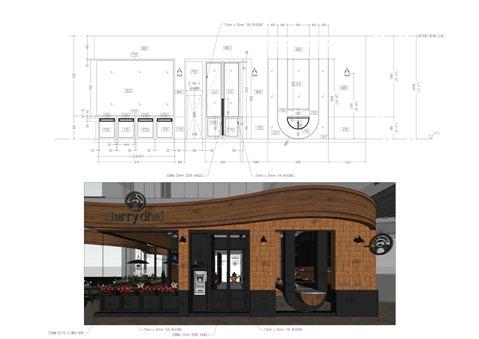
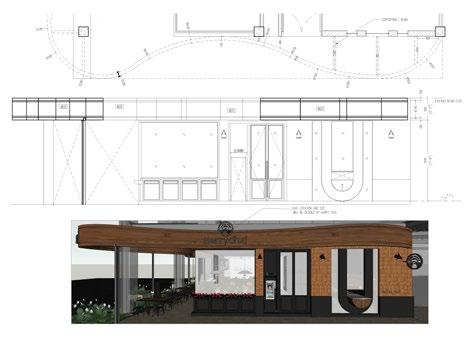

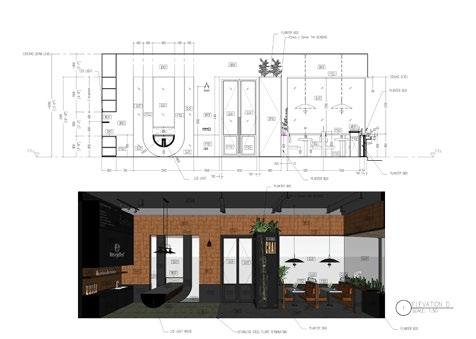
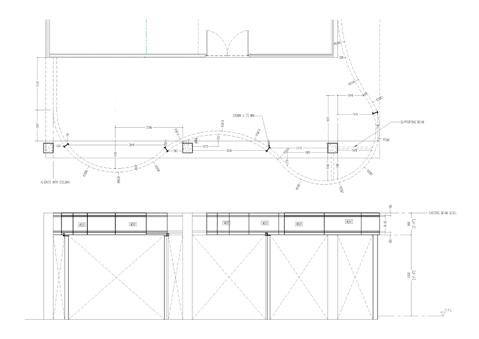

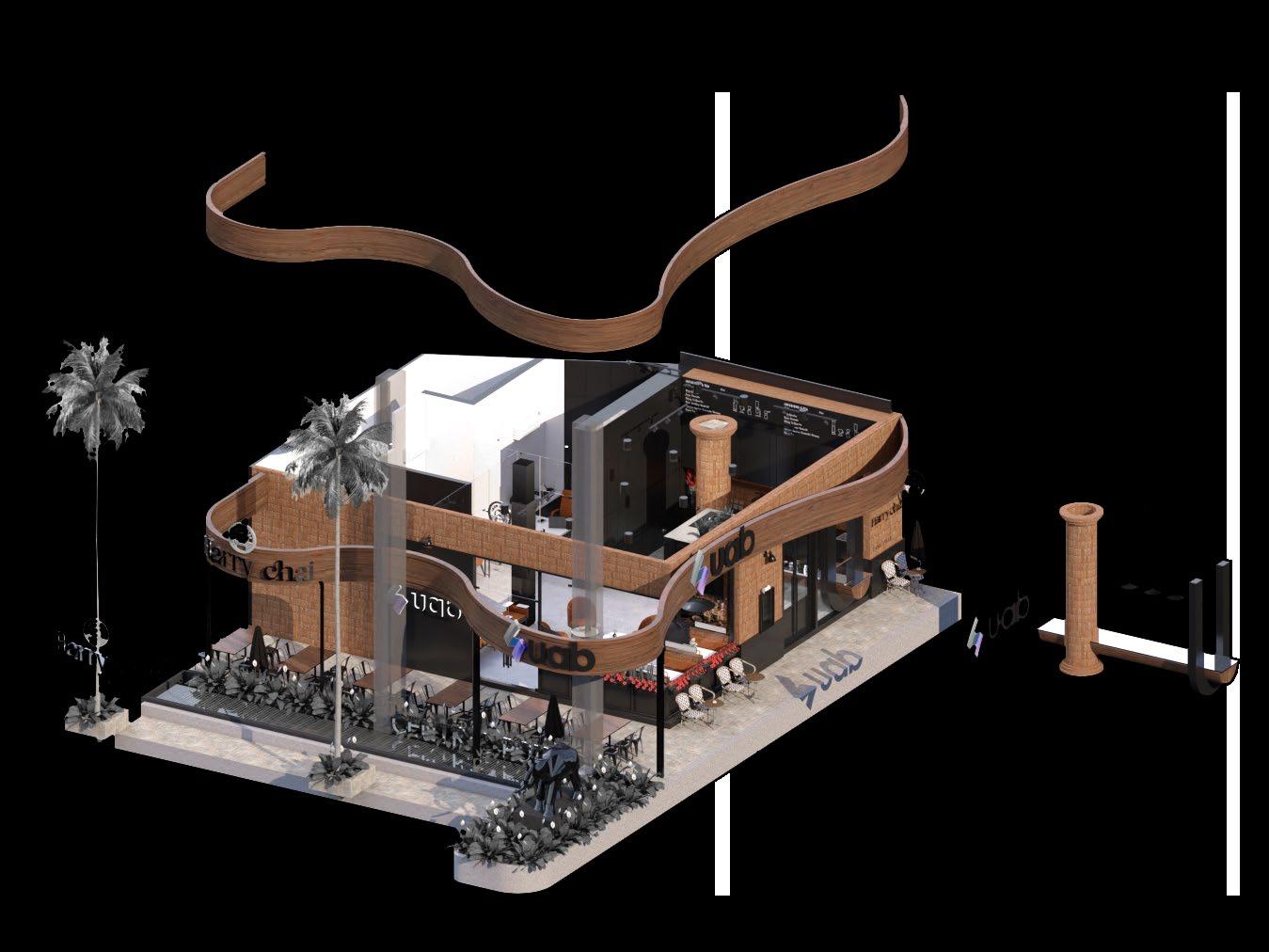

13. UAB + HARRY
CHAI
NATURAL CLAY TILE
NATURAL WOOD
CERAMIC TILE
WAI PHYO MAUNG ARCHITECURE PORTFOLIO I 28 FACADE ANDINTERIOR DESIGN I BAR AND RESTAURANT
CONCRETE FINISH

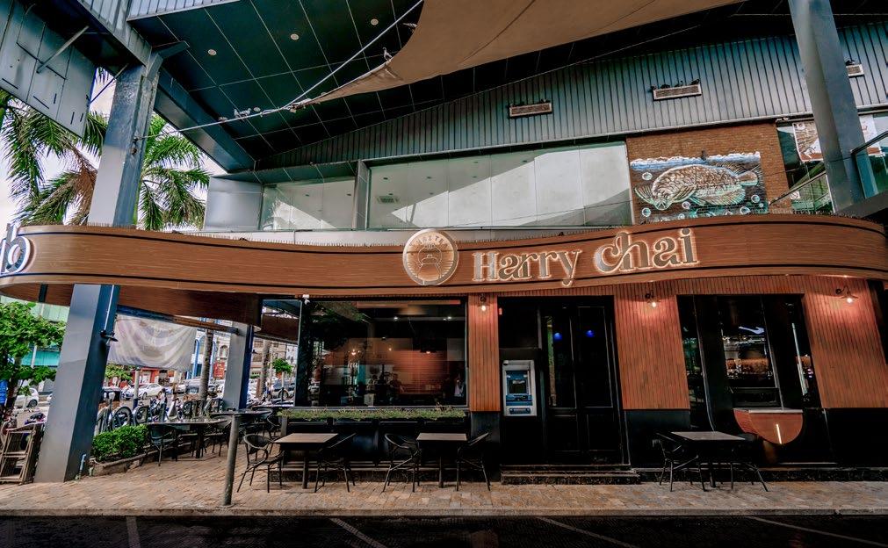
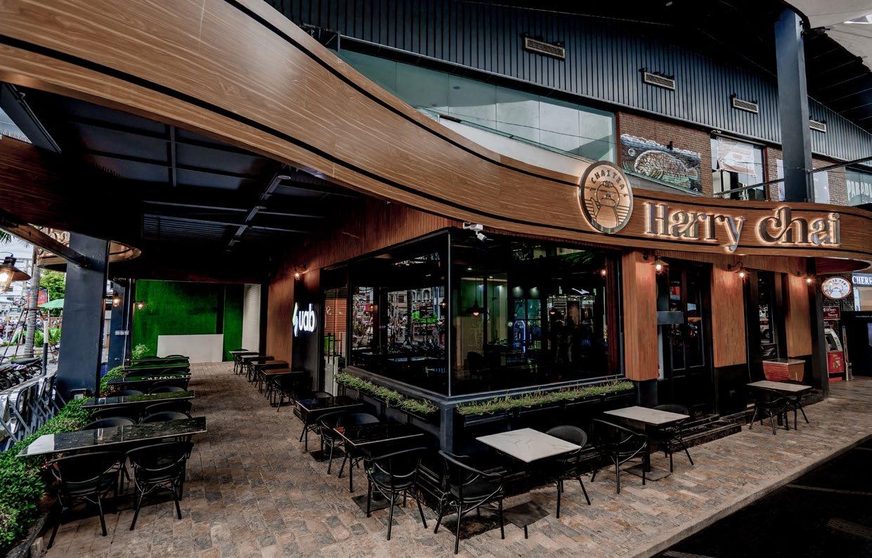
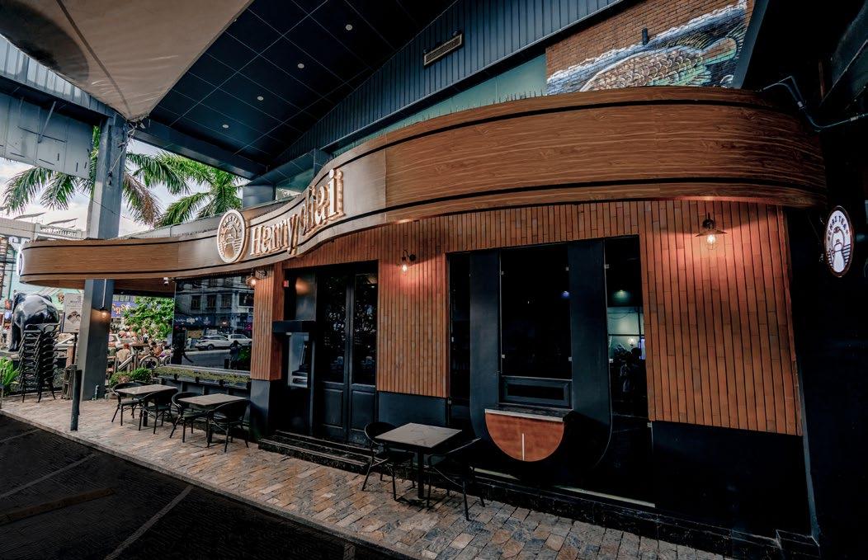
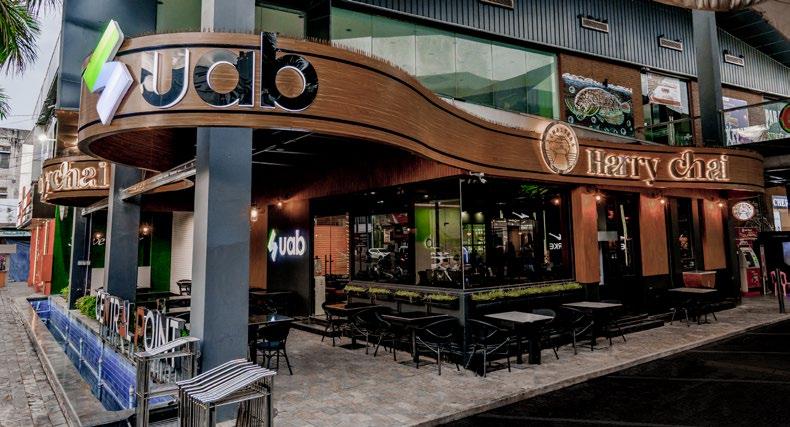

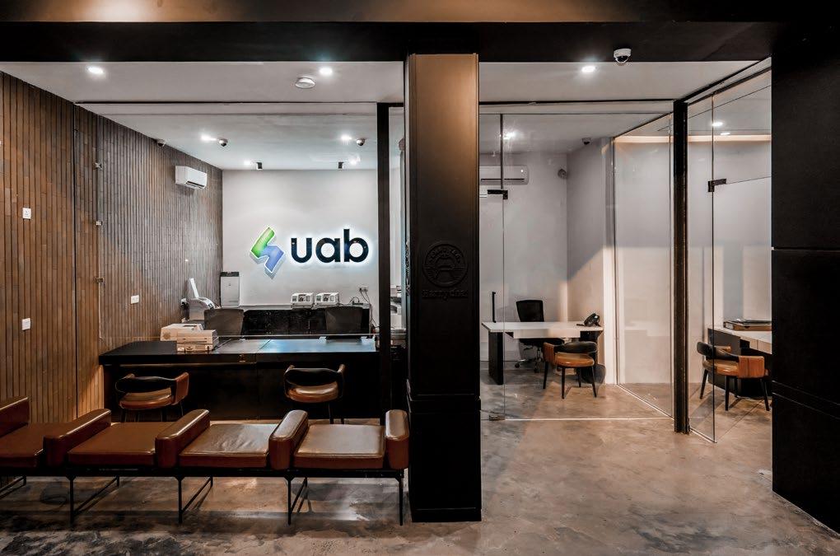
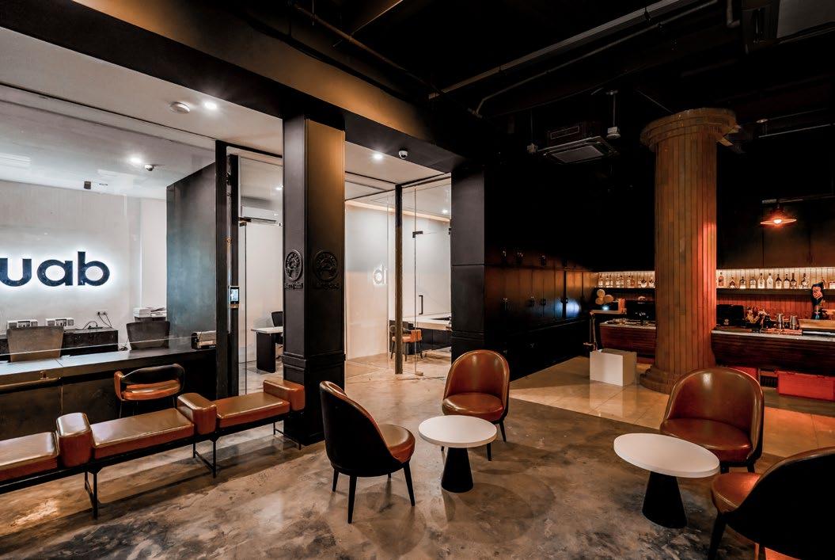
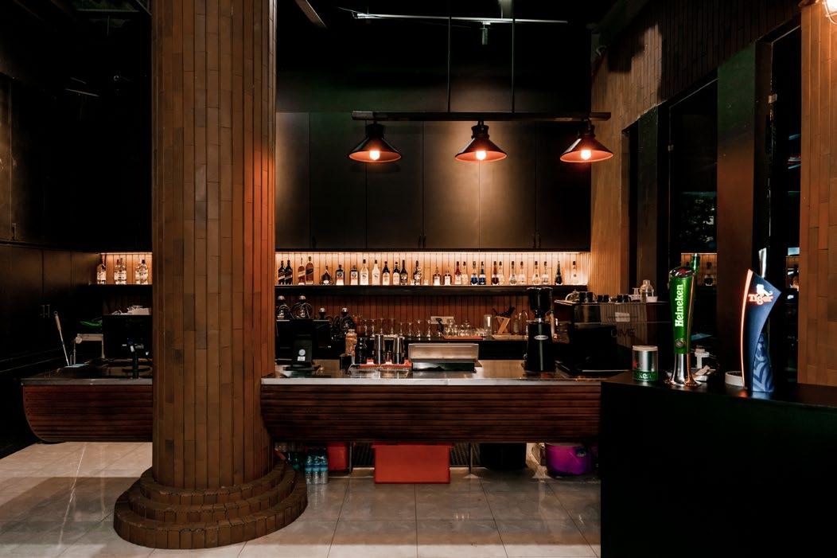
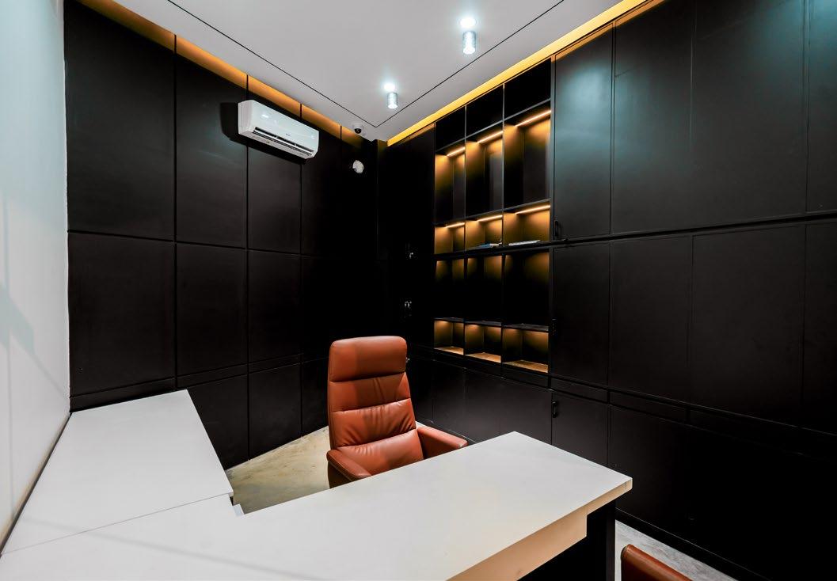
WAI PHYO MAUNG ARCHITECURE PORTFOLIO I 29 FACADE AND INTERIOR DESIGN I BAR AND RESTAURANT
15. NIRO GRANITE SHOWROOM
STATUS
-COMPLETED 2023
PROJECT AREA
-2400 sqft
PROJECT DESCRIPTION
The interior design draws inspiration from the color palette of the Niro Granite logo, incorporating lapped color sheet treatments into the facade design. A prominent green spiral serves as the focal point, seamlessly weaving through the space and accentuating its dynamic atmosphere. The ground floor showcases the captivating spiral feature, while the mezzanine floor houses the office space, providing a functional yet aesthetically pleasing environment. This innovative design concept not only pays homage to the brand’s identity but also creates a visually stunning and cohesive interior experience.
SOFTWARE INCLUDED
-AUTOCAD,SKETCHUP,VRAY,ADOBE PHOTOSHOP,ADOBE ILLUSTRATOR
RESPONBILITIES
-Existing site measurement,Designed space planning, concept development -3D modelling & Rendering
-Prepared presentation for Clients
-Worked closely with Project Manager for producing CAD drawings & documentations.

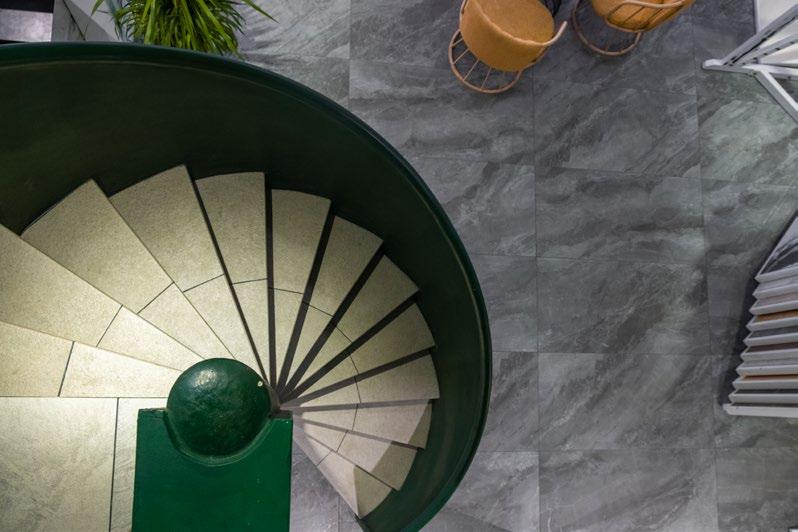
EXISTING ROOF
CEILING
EXISTING BUILDING
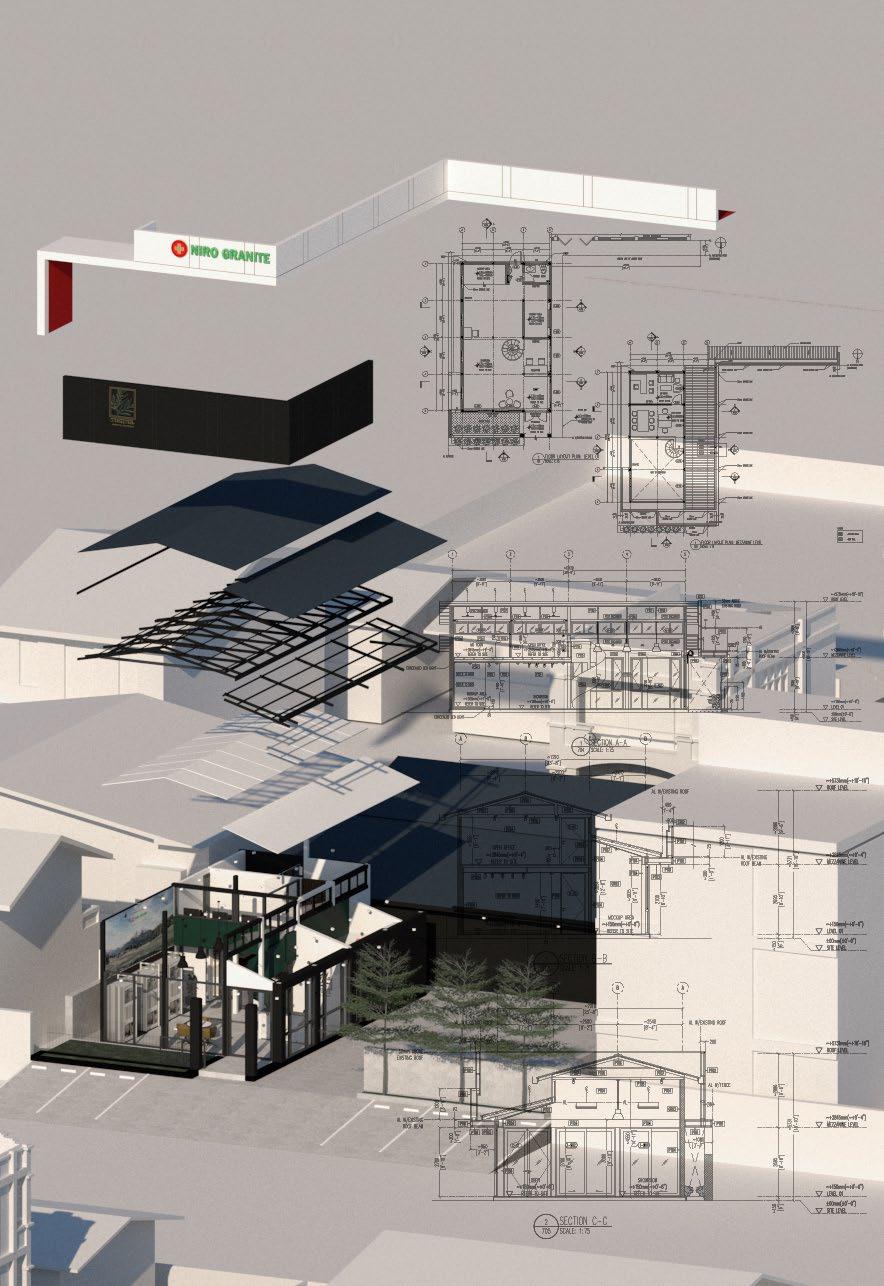
WAI PHYO MAUNG ARCHITECURE PORTFOLIO I 32 FACADE AND INTERIOR DESIGN I COMMERCIAL

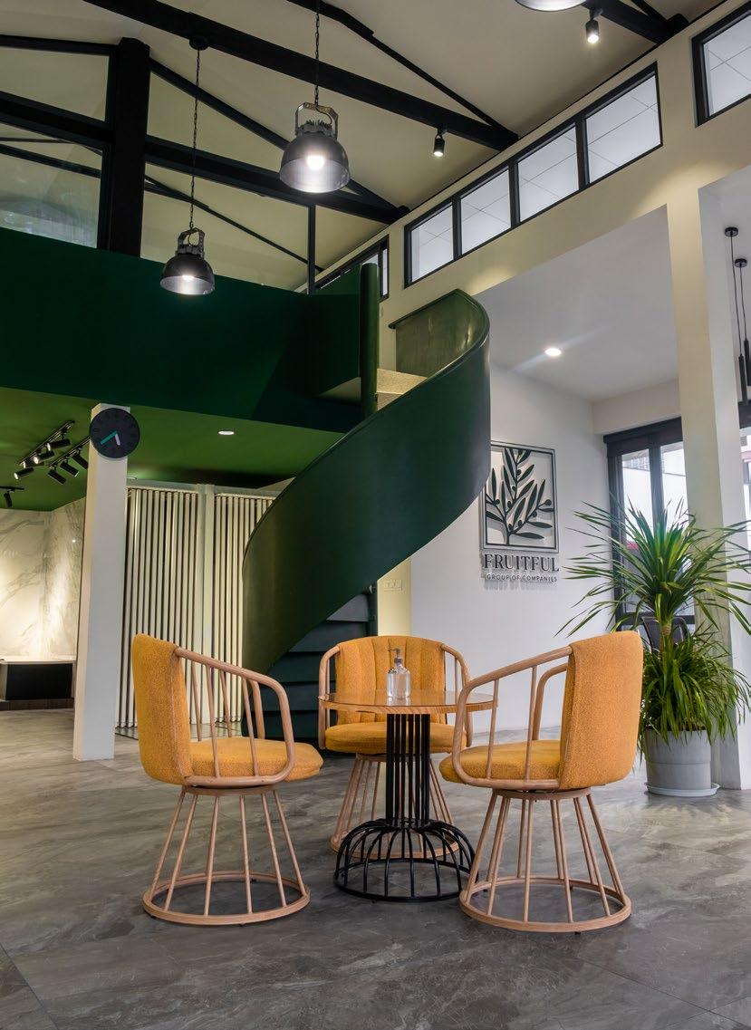
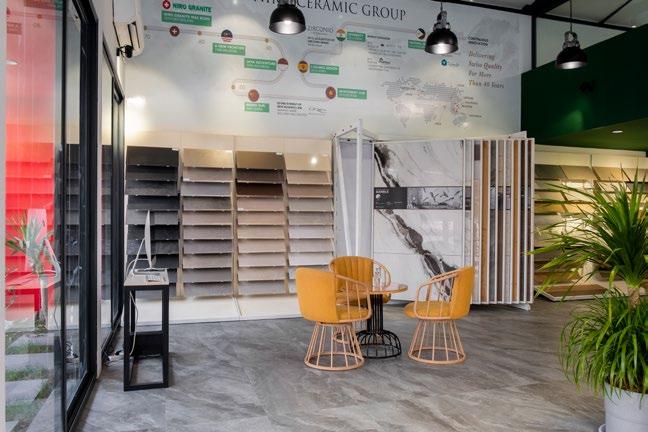
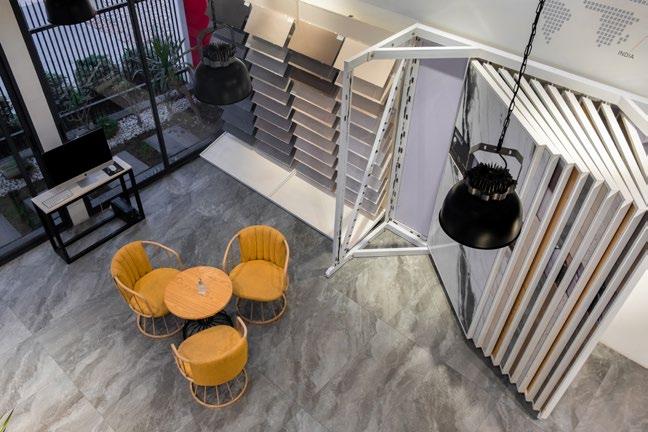
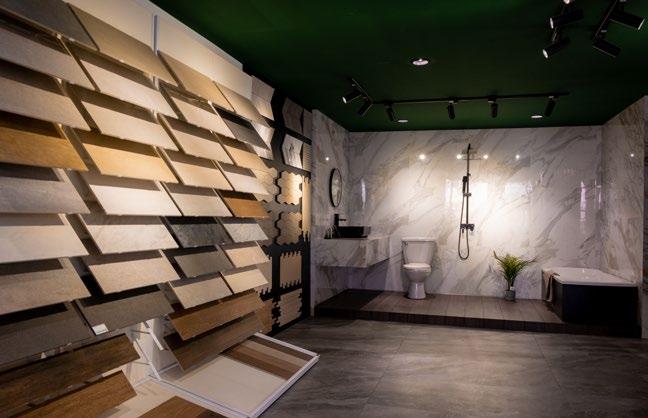
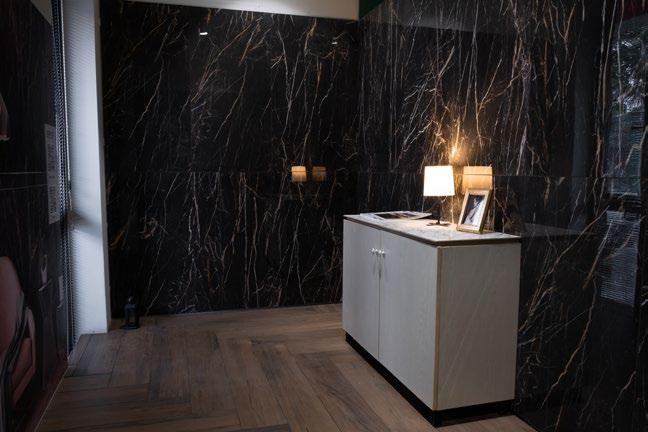
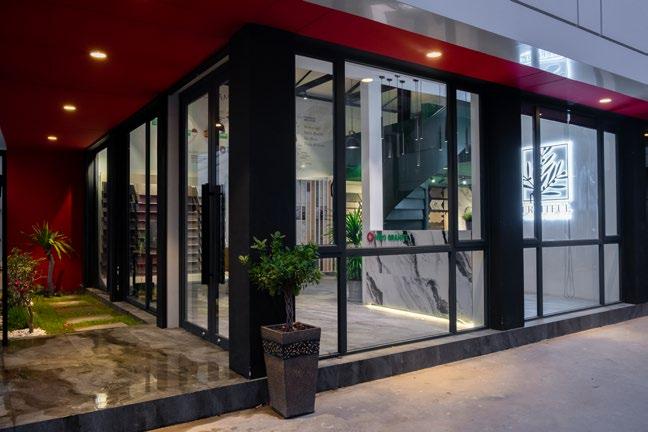
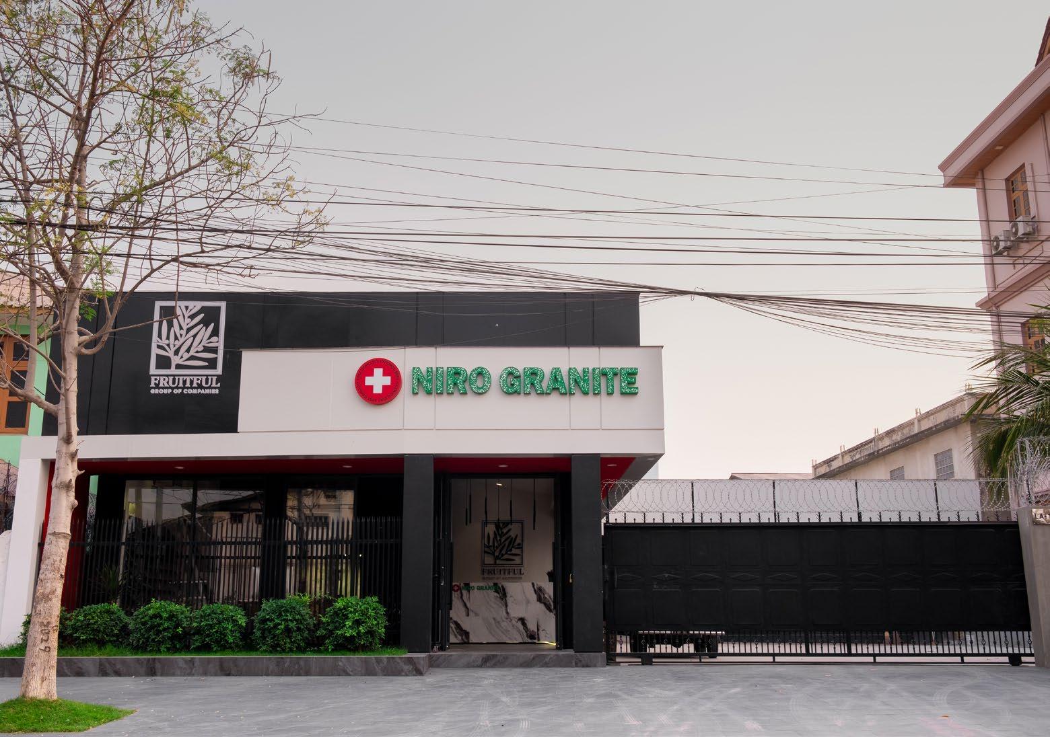
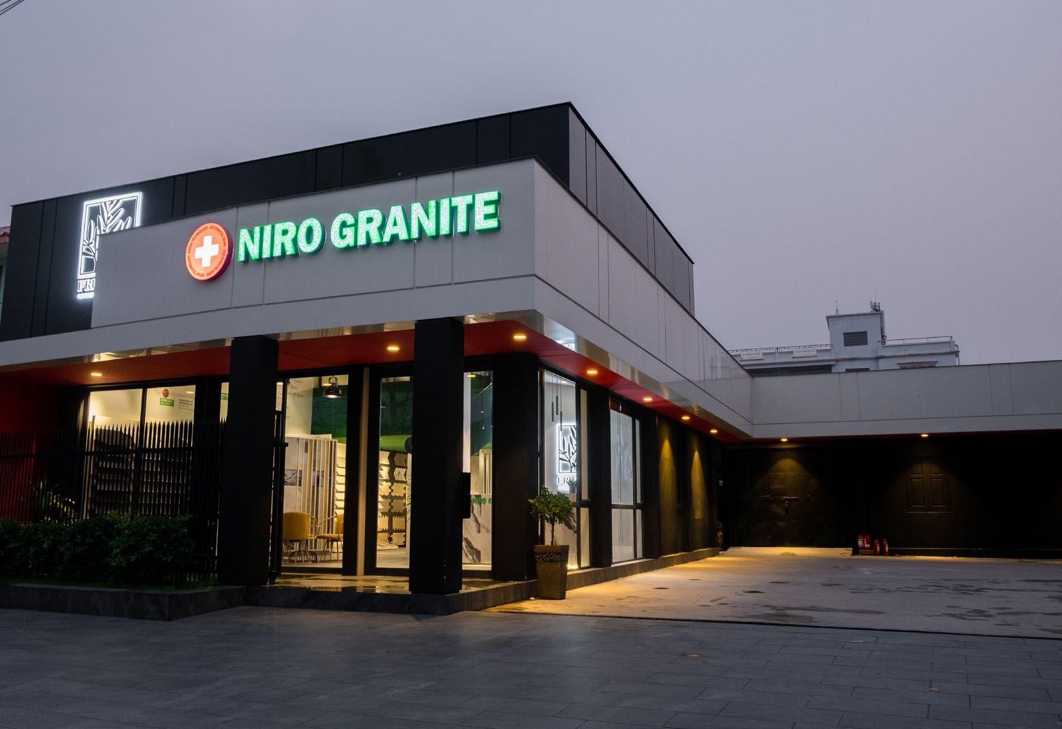
WAI PHYO MAUNG ARCHITECURE PORTFOLIO I 33 FACADE AND INTERIOR DESIGN I COMMERCIAL
-COMPLETED 2022
STATUS PROJECT AREA
-1500 sqft
PROJECT DESCRIPTION
The client’s vision for the interior design is one of minimalist elegance, emphasizing cleanliness, lightness, and the appreciation of life’s simple pleasures. Asymmetry, simplicity, modernity, and the use of natural materials are central to achieving this style. To soften the existing sharp edges, the design focuses on creating a smooth and harmonious environment that seamlessly blends with the concept of simplicity. A monochromatic palette dominates the space, punctuated by subtle touches of natural materials such as wood, stone, and woven textures. This approach creates a serene and inviting atmosphere, promoting a sense of calm and tranquility while allowing for the enjoyment of life’s uncomplicated beauty.
SOFTWARE INCLUDED
-AUTOCAD,SKETCHUP,VRAY,ADOBE PHOTOSHOP,ADOBE ILLUSTRATOR
RESPONBILITIES
-Existing site measurment, space planning, facade designinterior desgn, construction detailing and perspective drawings.
-Communicating with client and project engineer to ensure the delivery of design intent for both facade and interior design.
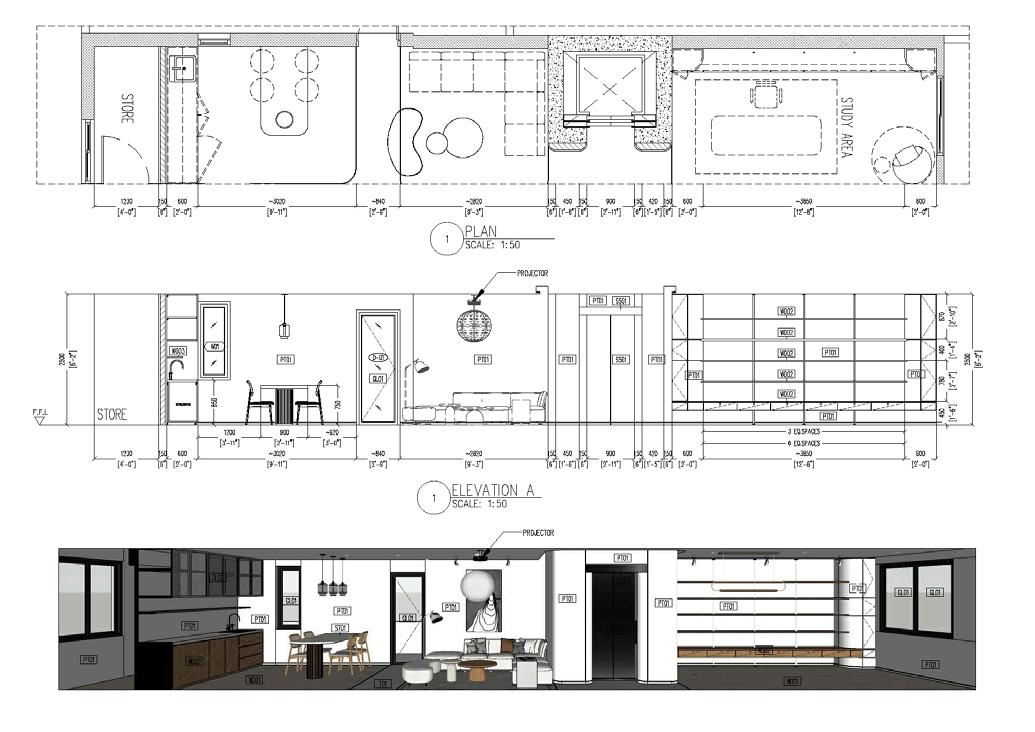
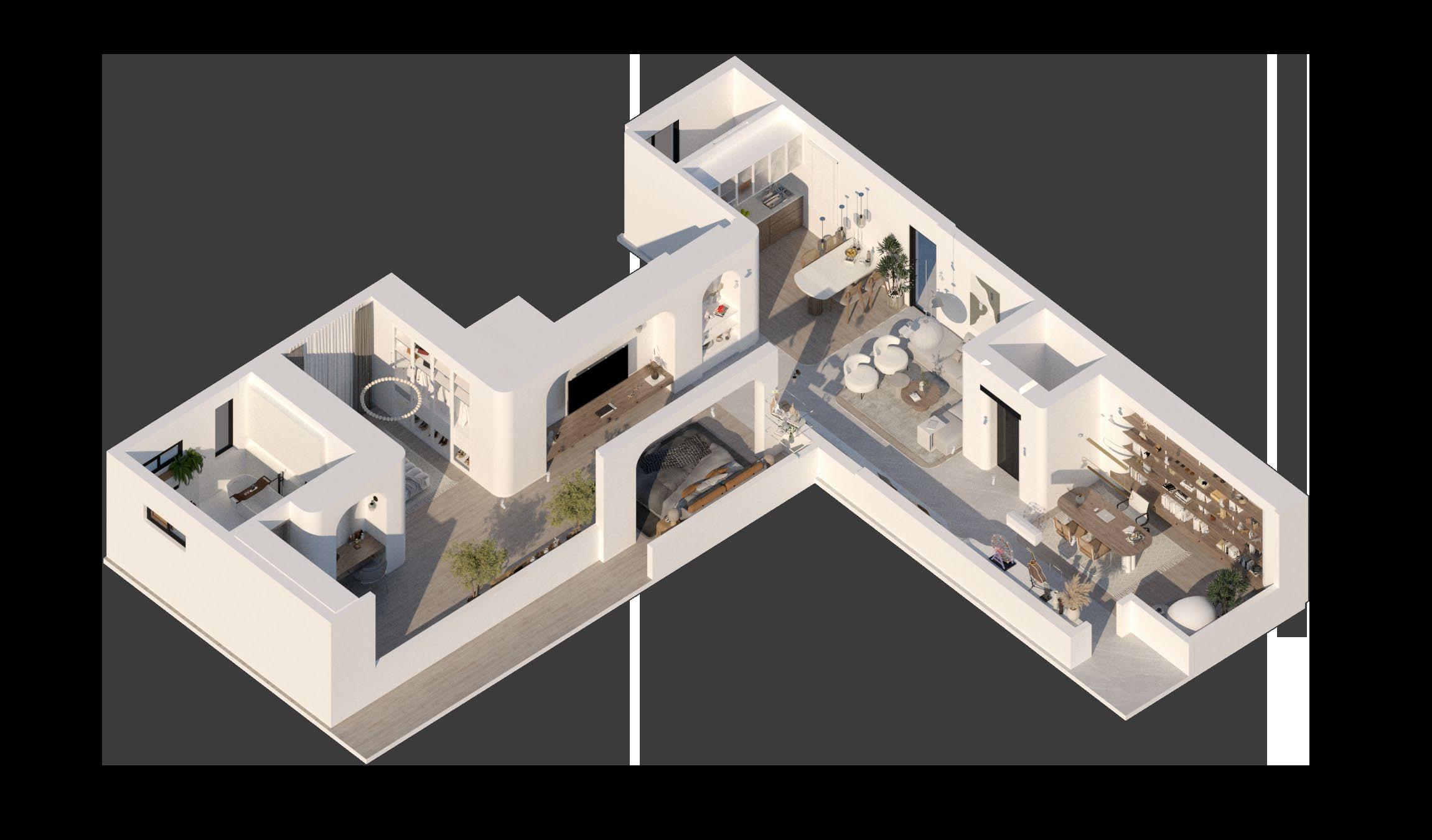
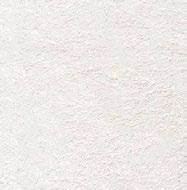
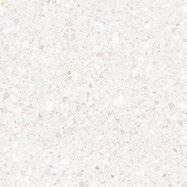
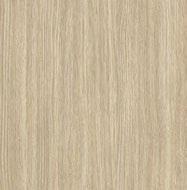
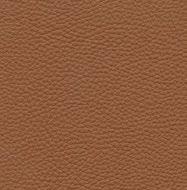
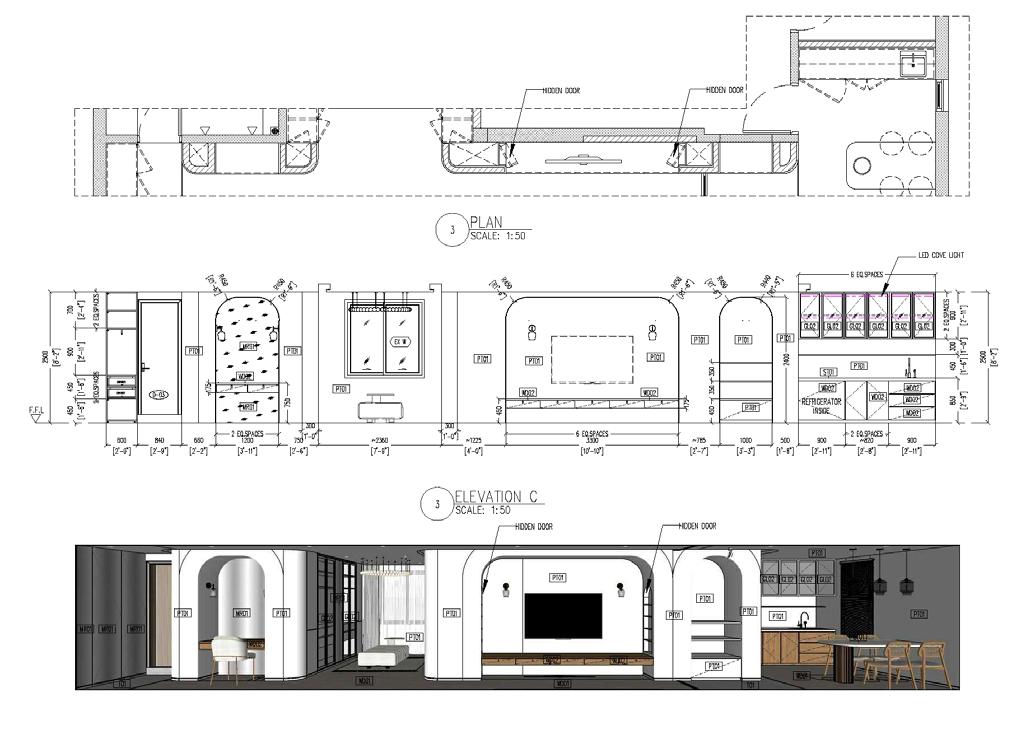
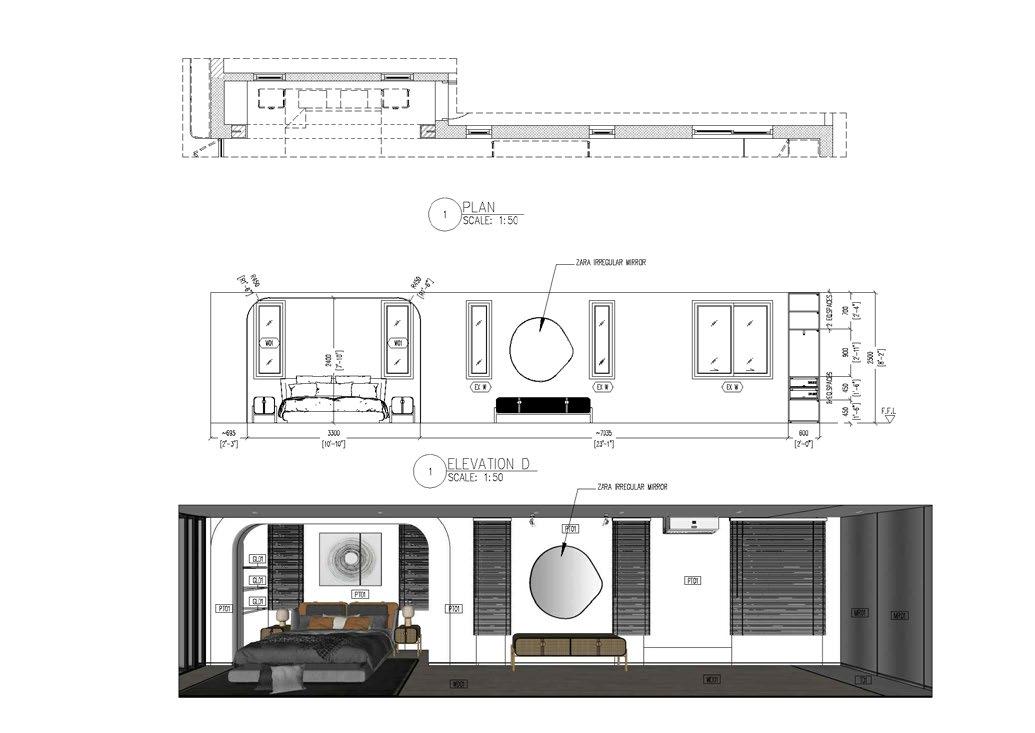
WAI PHYO MAUNG ARCHITECURE PORTFOLIO I 34 Leather
texture paint studay area lift living area dining, kichen area store bedroom walk in closet bath & wc yoga area display area
16. SHAN PHYO MAY RESIDENCE
Wood solid surface
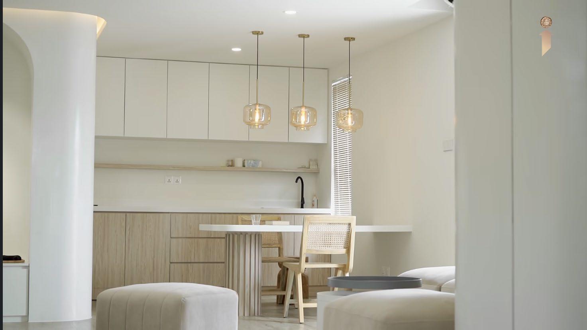
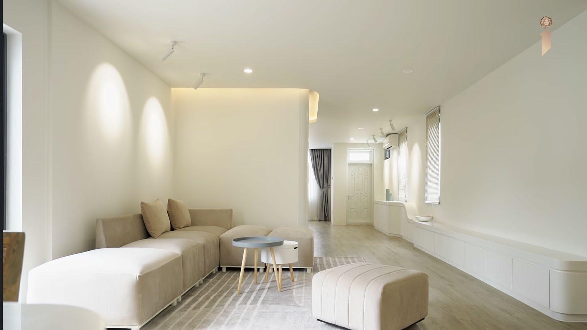
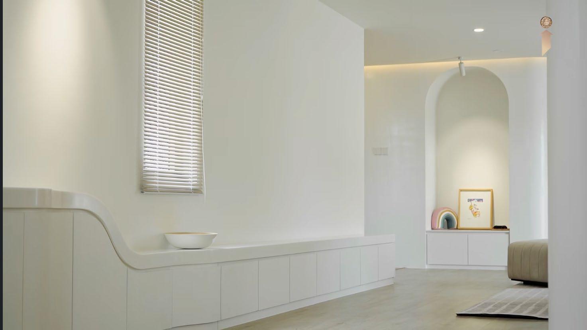
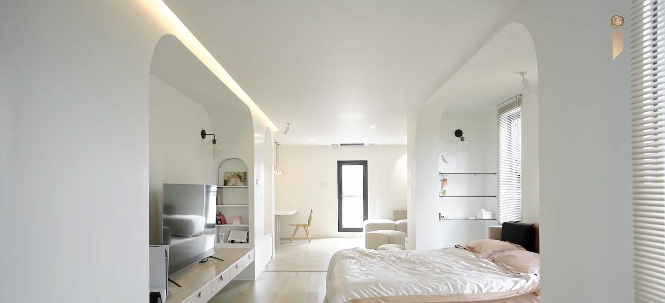

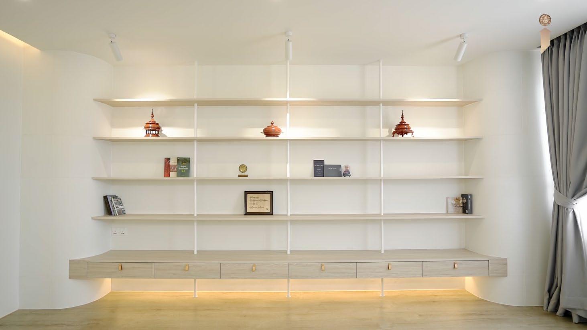
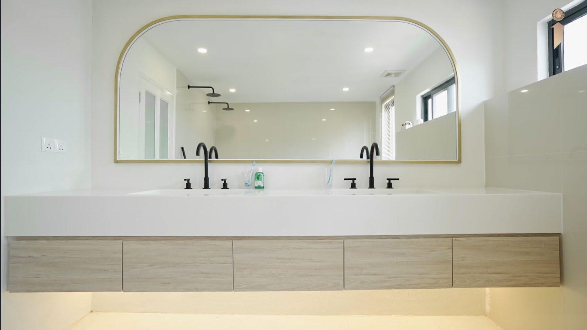
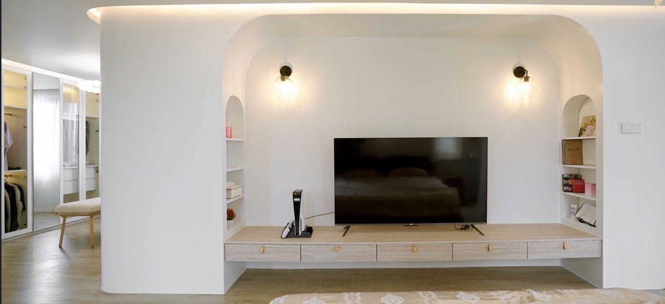
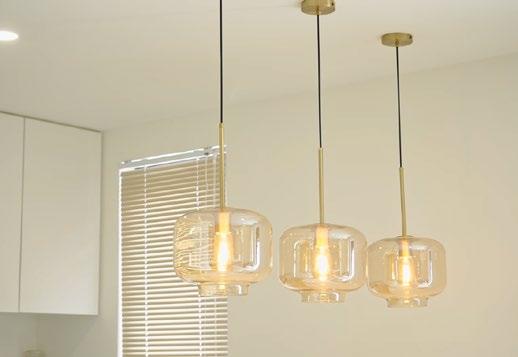
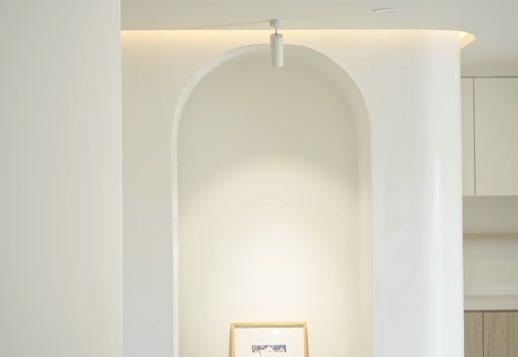
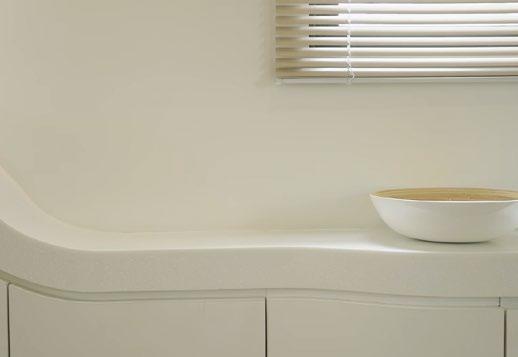
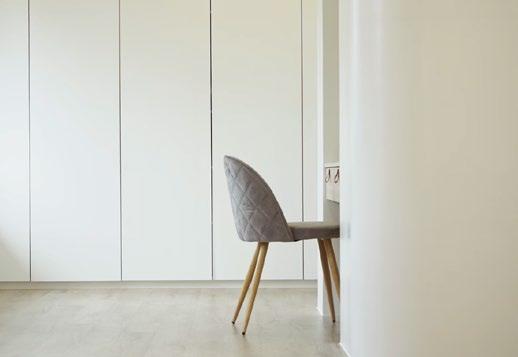
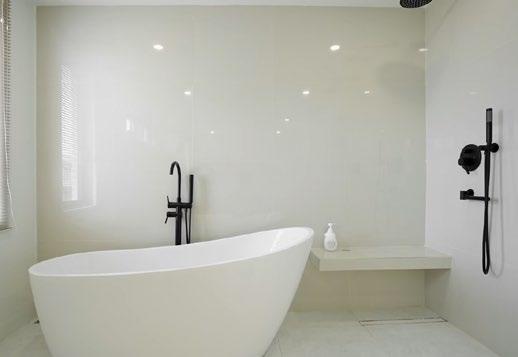
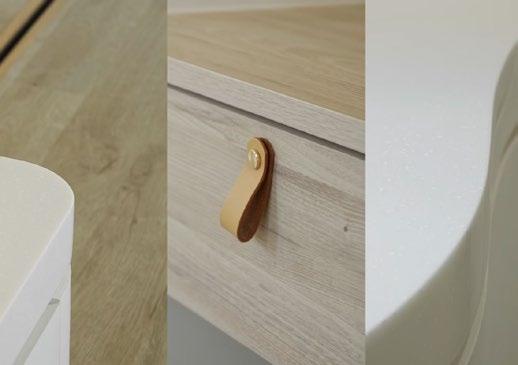
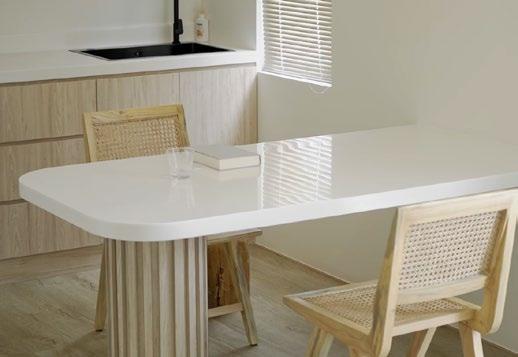
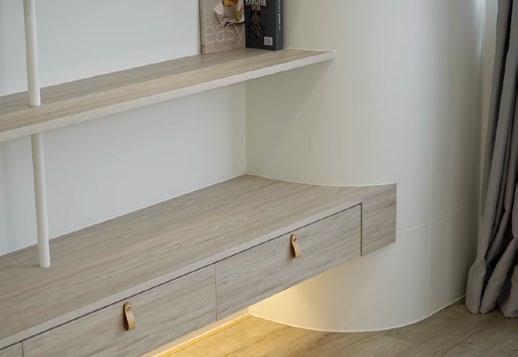
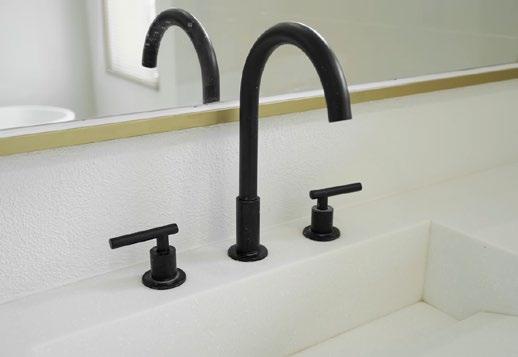
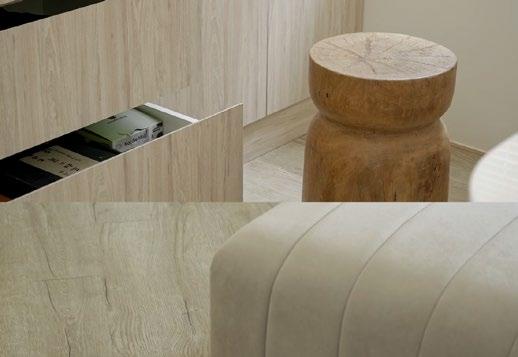
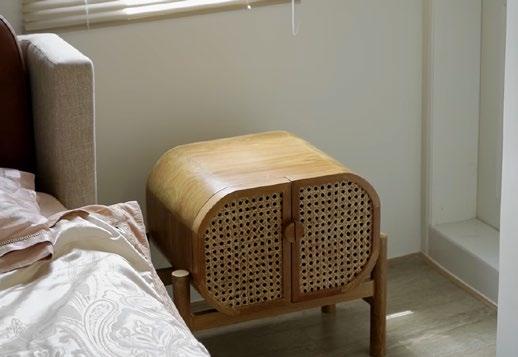
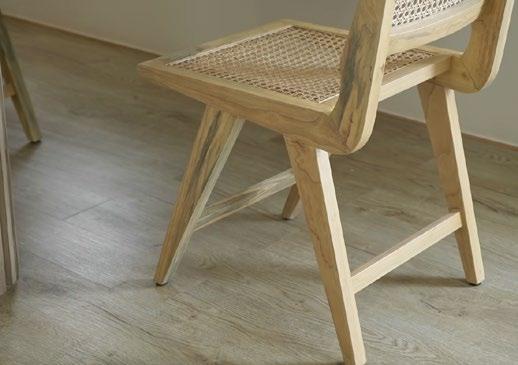
WAI PHYO MAUNG ARCHITECURE PORTFOLIO I 35
-SCHEMATIC DESIGN 2021
STATUS PROJECT AREA
-2150 sqft
PROJECT DESCRIPTION
Building upon the original “floaty boxy” design concept, the outdoor area maintains harmony with the existing aesthetic by incorporating boxy shapes. To infuse the space with a lively mood, illuminated lights pulsate in rhythm with the beat, creating an engaging atmosphere for patrons. Additionally, curtains sway gracefully with the flow of air, adding movement and dynamism to the ambiance. The cascading water feature enhances the sensory experience, offering soothing sounds of flowing water. Atop the bar counter, a modern sculpture in the shape of a moon floats, serving as a captivating focal point that adds a touch of whimsy and intrigue to the space. This architectural design seamlessly blends form and function, creating an outdoor area that is both visually captivating and inviting for patrons to enjoy.
SOFTWARE INCLUDED
-AUTOCAD,SKETCHUP,VRAY,ADOBE PHOTOSHOP,ADOBE ILLUSTRATOR
RESPONBILITIES
-Existing site measurment, space planning, facade designinterior desgn, construction detailing and perspective drawings.
-Communicating with client and project engineer to ensure the delivery of design intent for both facade and interior design.
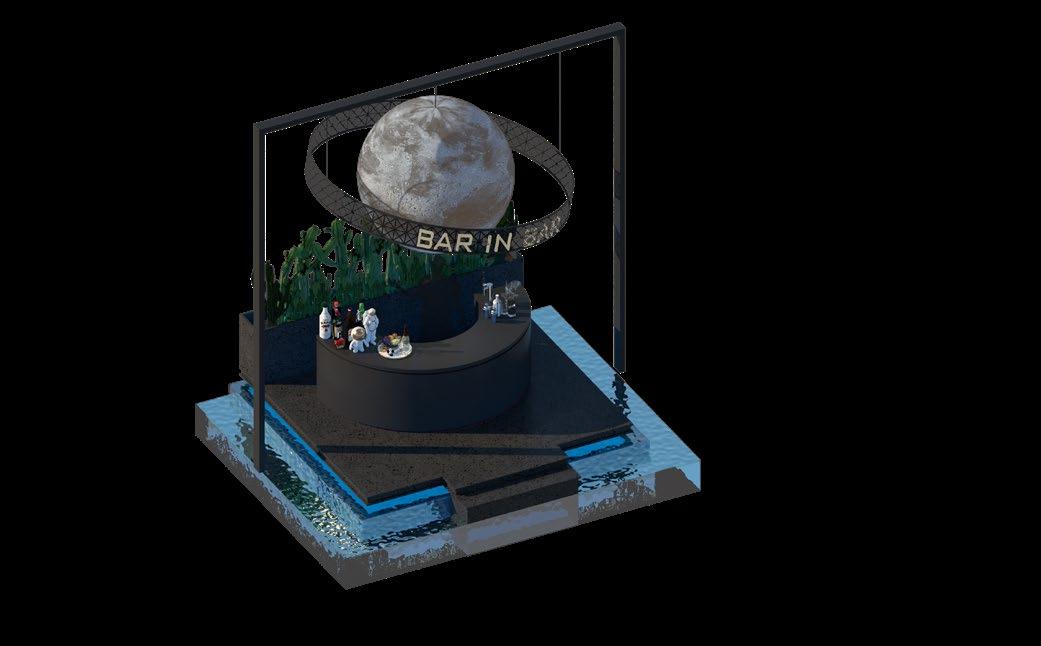
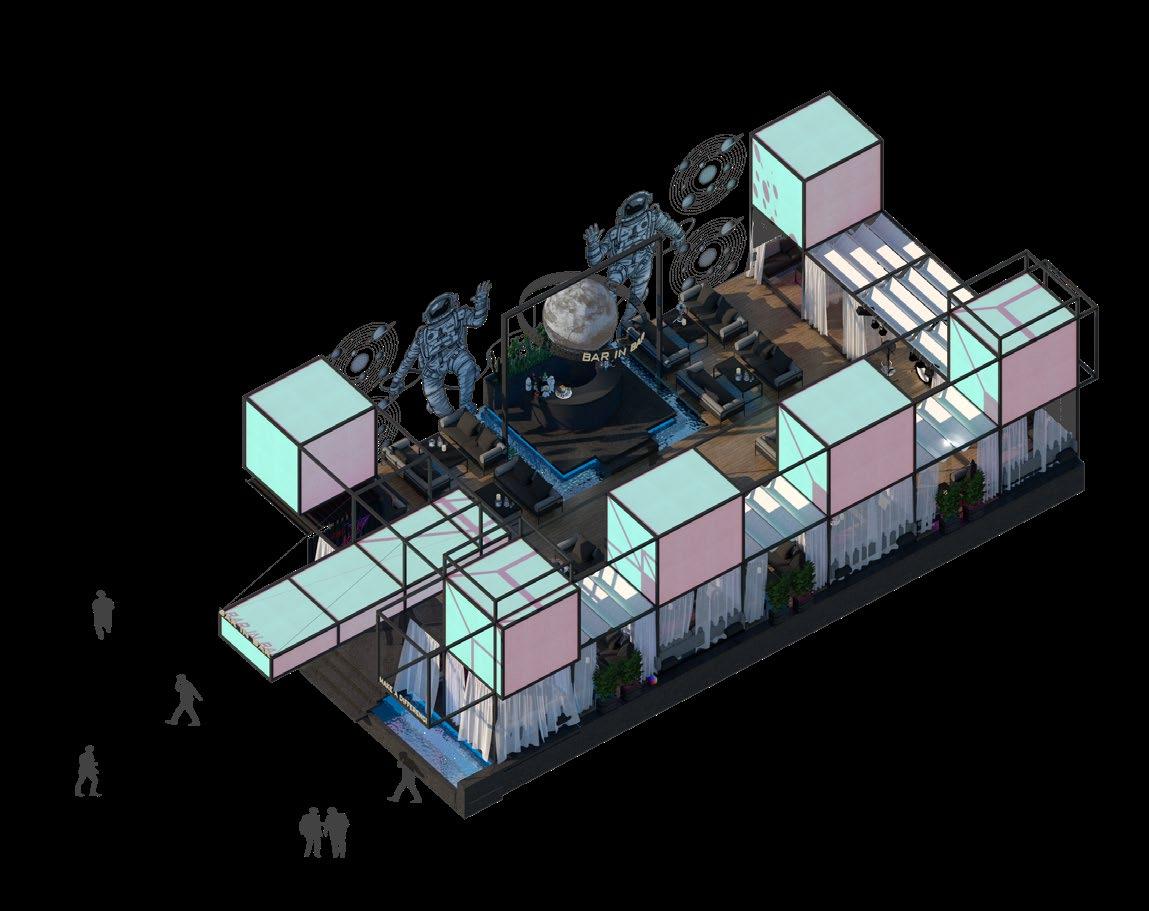
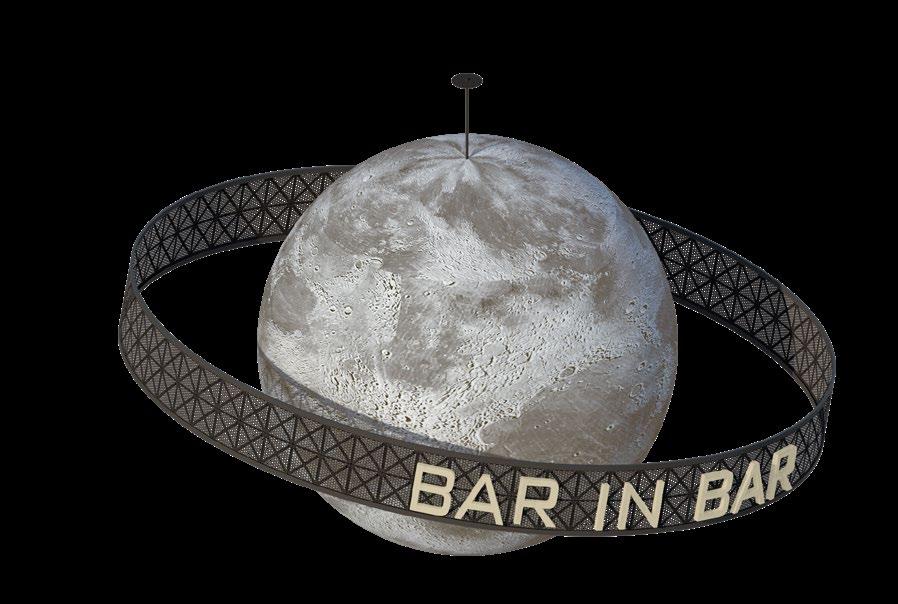
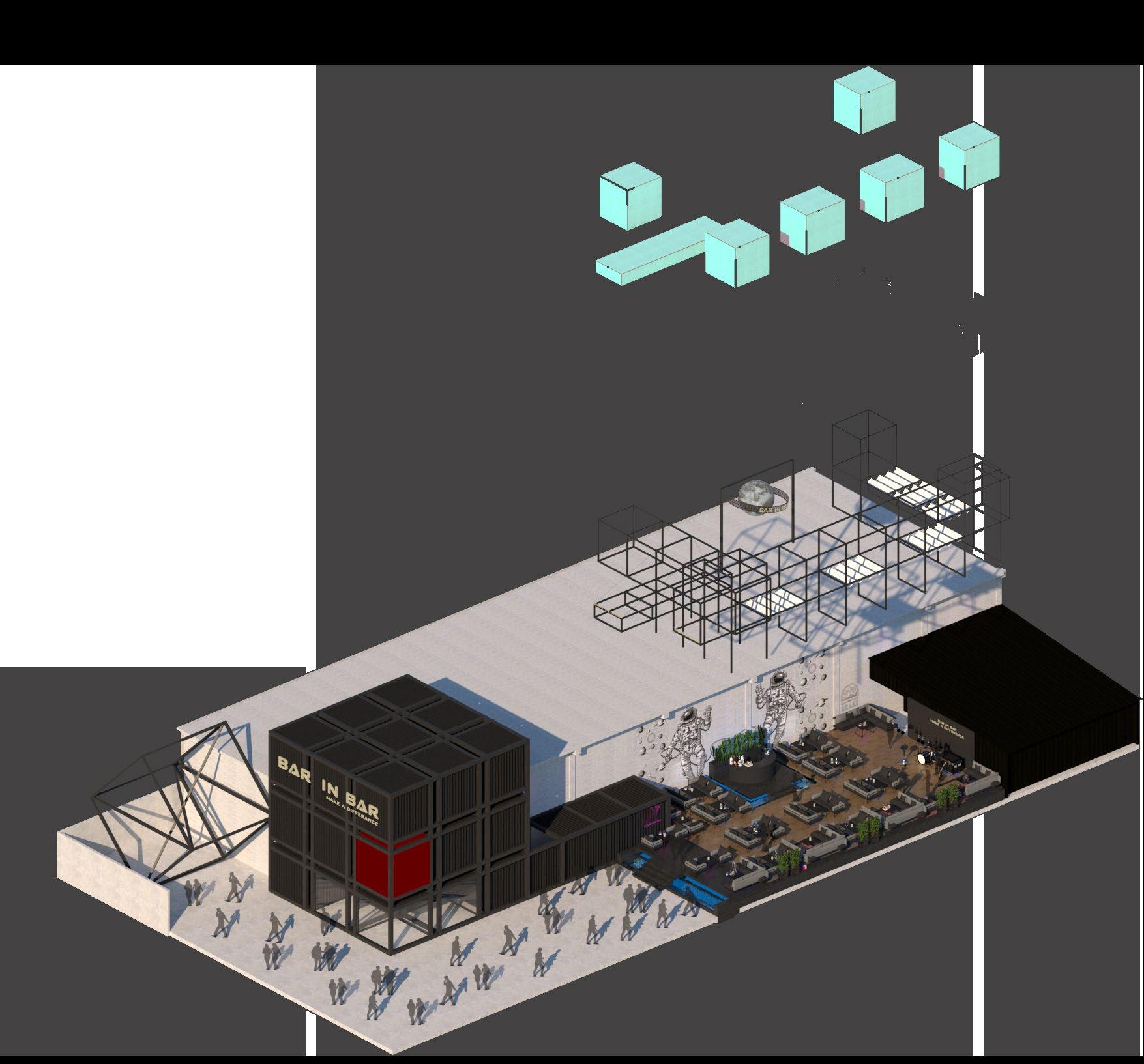
WAI PHYO MAUNG ARCHITECURE PORTFOLIO I 36 FACADE ANDINTERIOR DESIGN I BAR AND RESTAURANT
17. BAR IN BAR
CURTAIN
BOX
FRAMING
FABRIC LIGHT
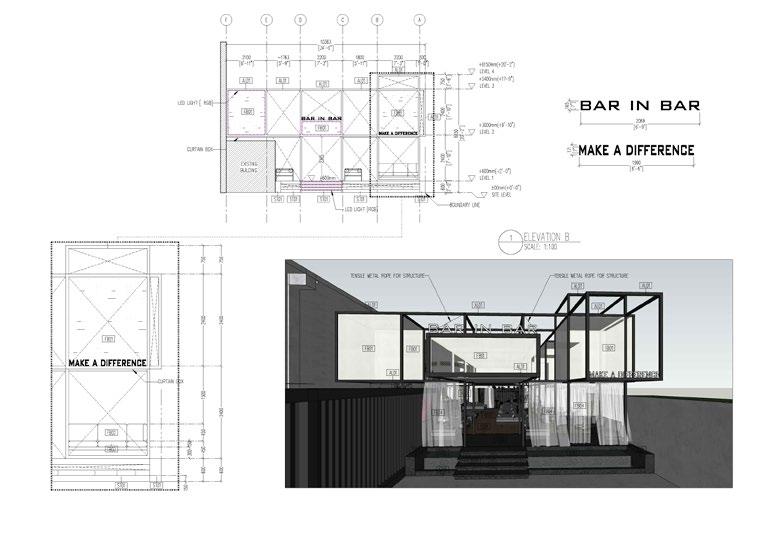
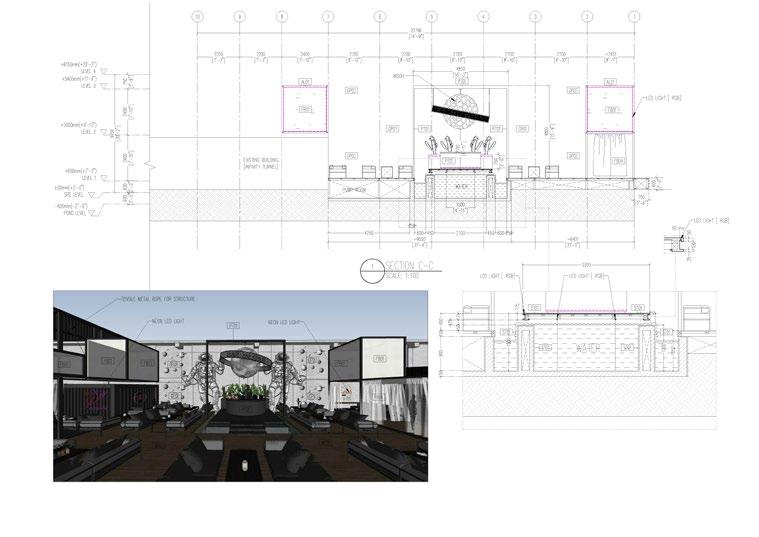
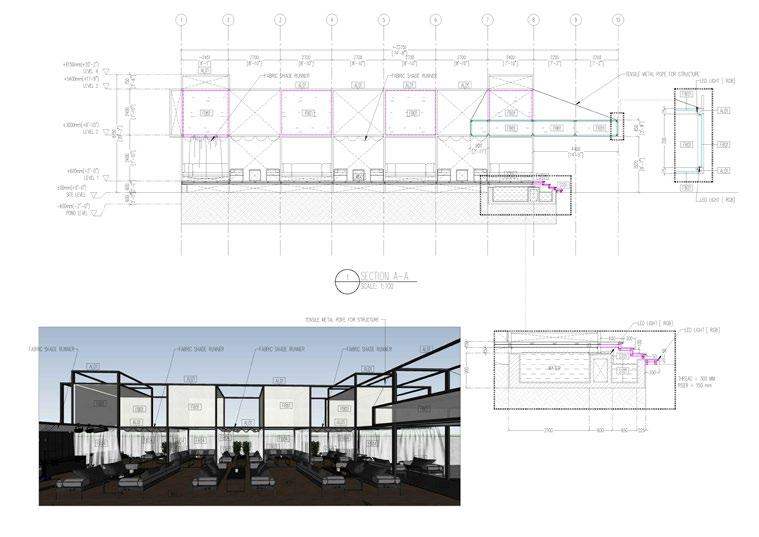
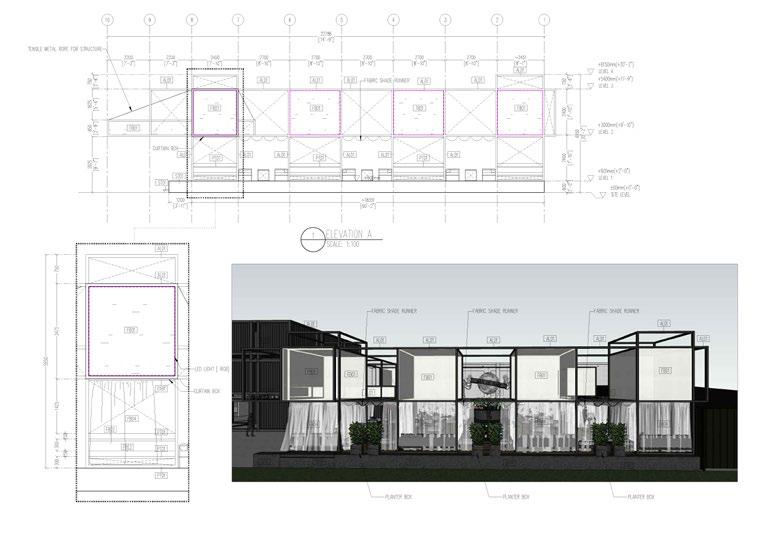
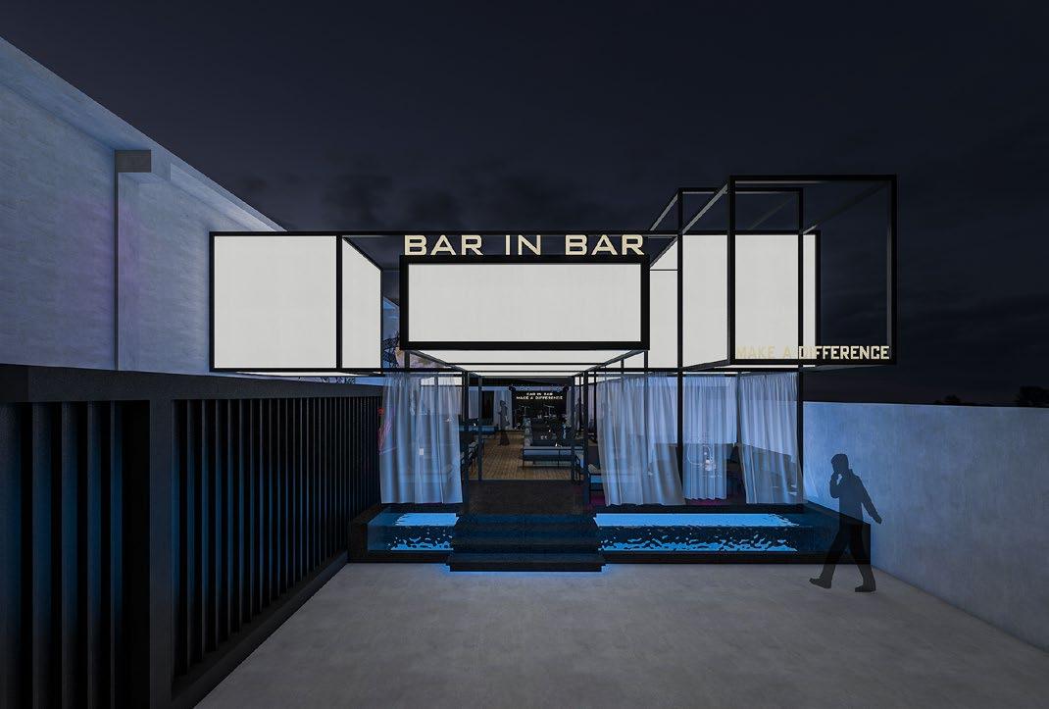
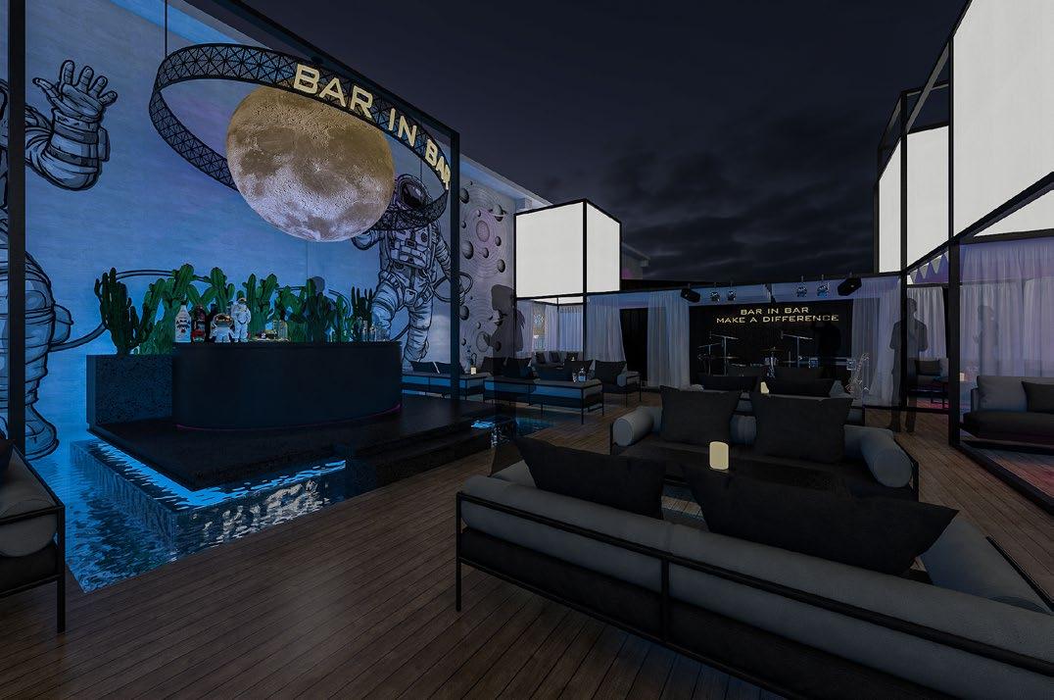
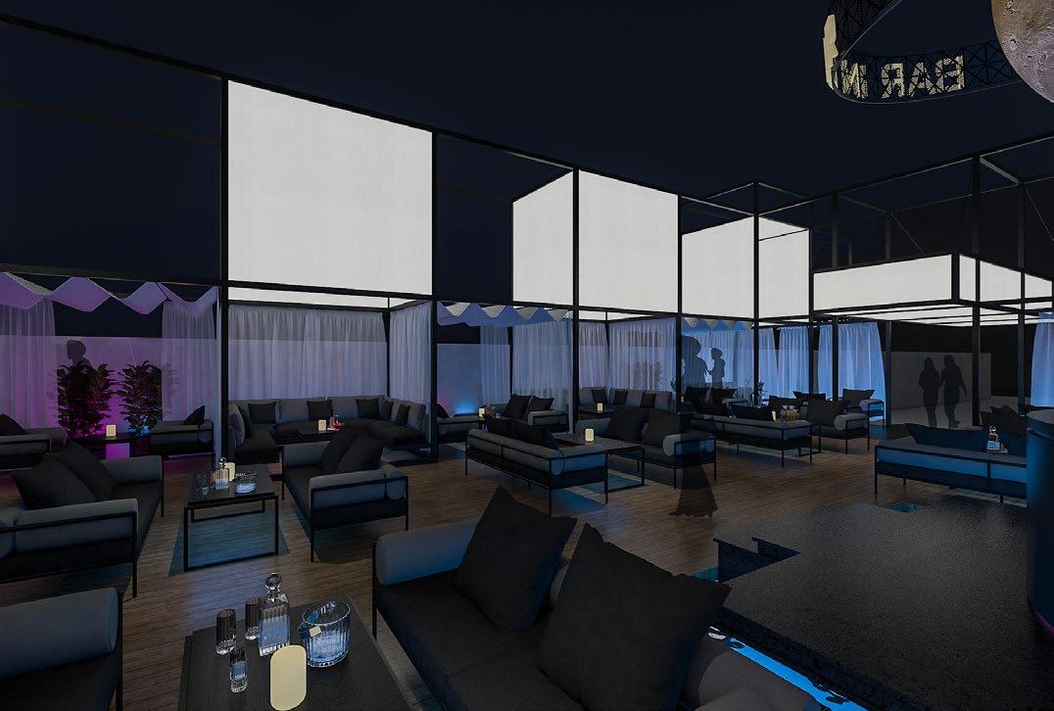
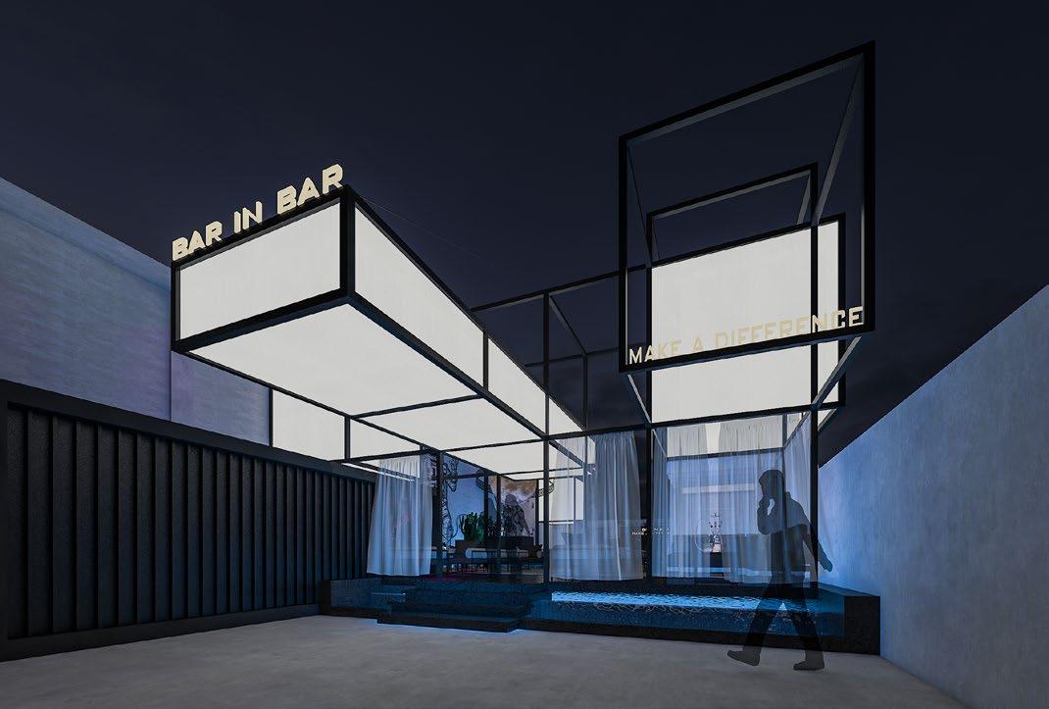
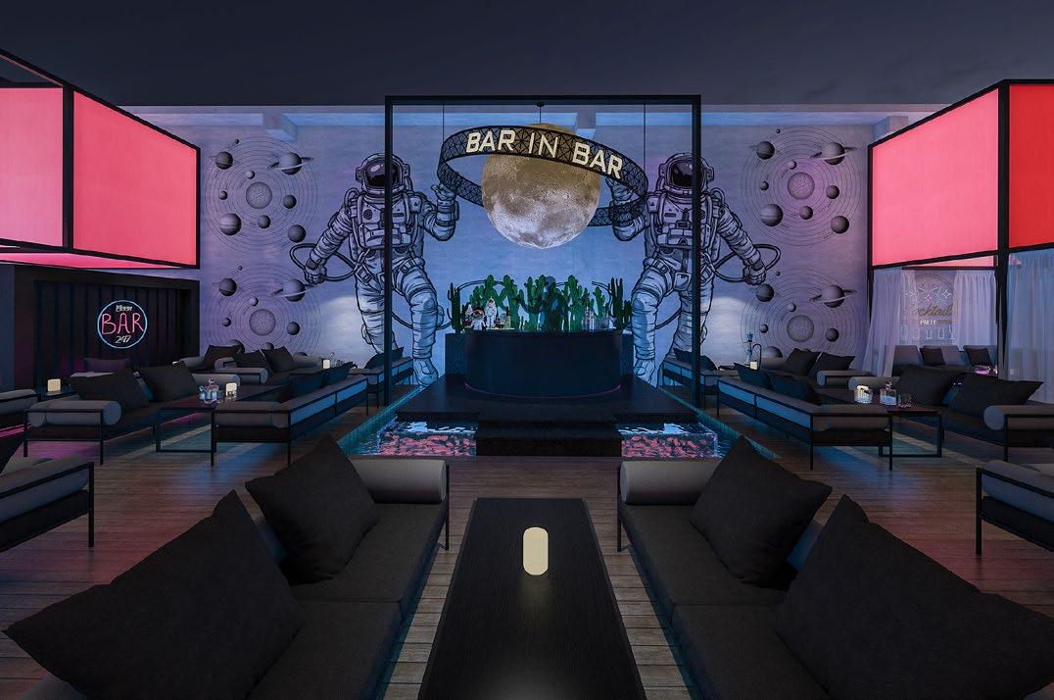
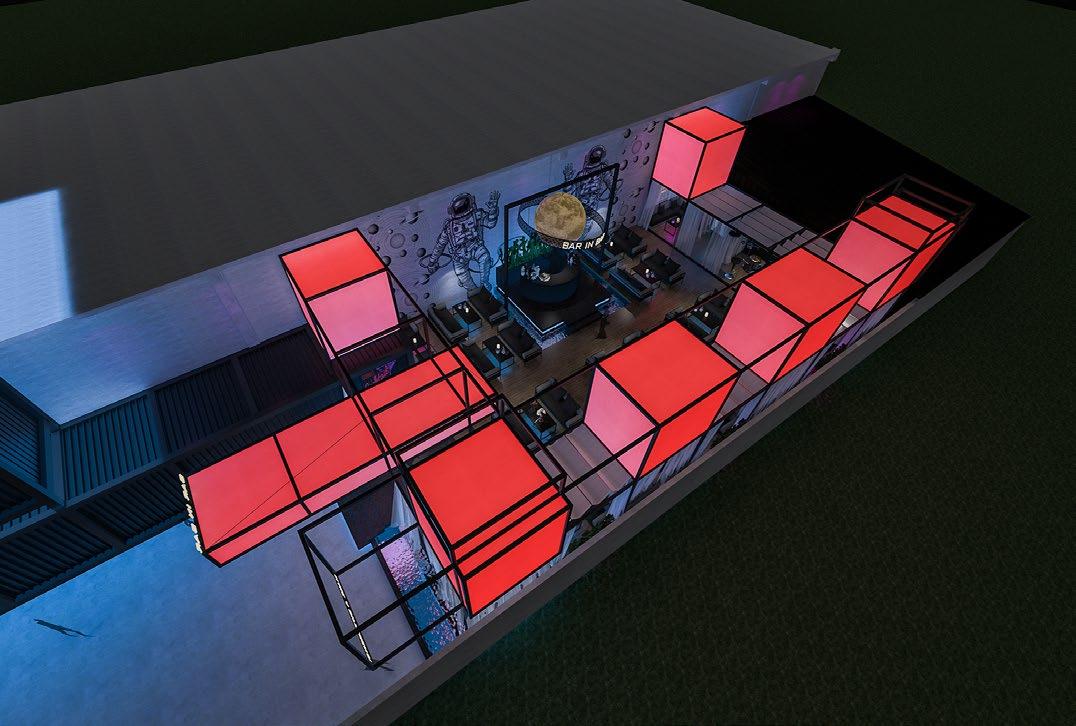
WAI PHYO MAUNG ARCHITECURE PORTFOLIO I 37 FACADE AND INTERIOR DESIGN I BAR AND RESTAURANT
PROJECT DESCRIPTION
When I design the aquarium, I assume as a fish for the concept. In a Fish , bone ,skin of the fish consist. That is why I believe that the beams and the columns are the important things for my design inspiration. My design concept is based on bones of a fish because a building is built its main columns and beams like the main structure (bones) of the fish. When you see a fish, you will first see the skin, second the fish of the bone . So you can see in my building reversely first the bone and the skin. I use the skeleton structure for the whole building creation and the walls as the fish gills . For the color use the mixing of white and blue for accompaniment . In the building , create befog paths and outdoor walkways. Indoor botanical garden is created for temperature performance in a building. Nowadays , for increasing population, so create many open spaces not only visiting aquarium but only relaxing and feel the river views . And then, the concept is based on a fish that is when I look from the river side (thanlyin bridge) , you will see the combination of the fish bones as skeleton structure and cooperation of natural and living organisms fusing them to create aesthetic harmony.
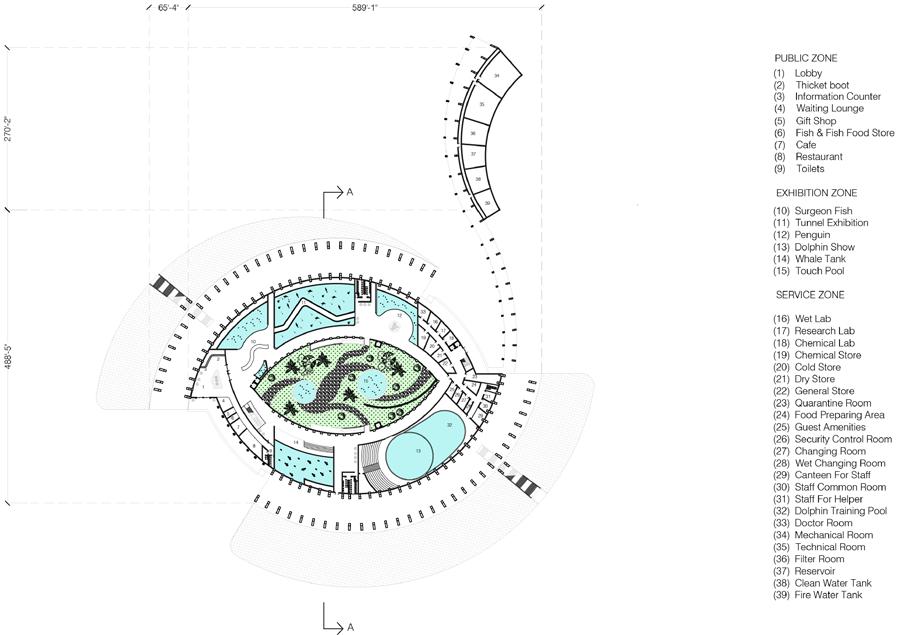
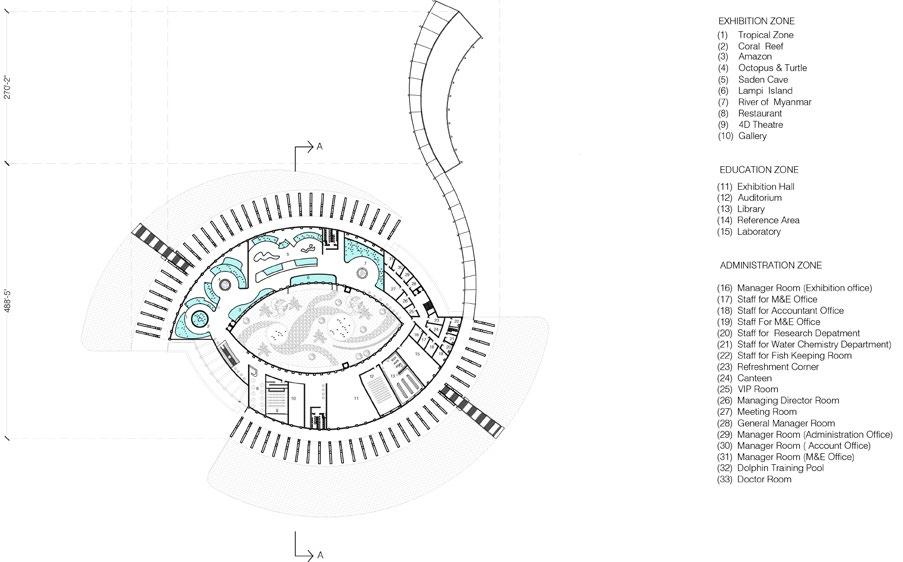
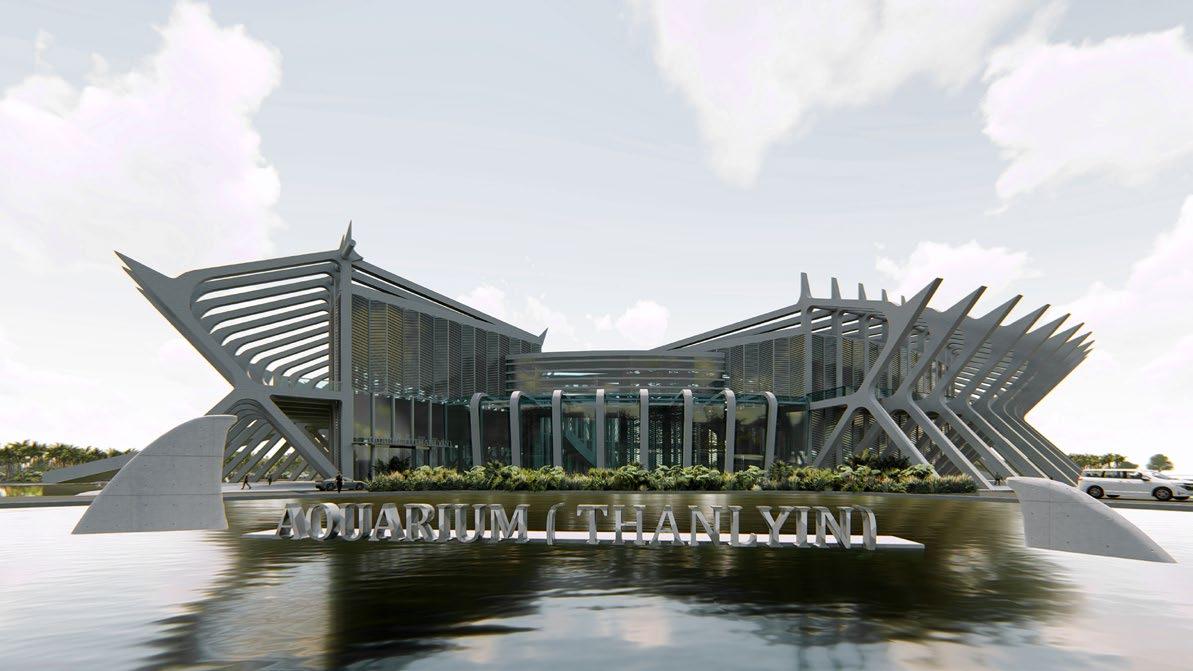
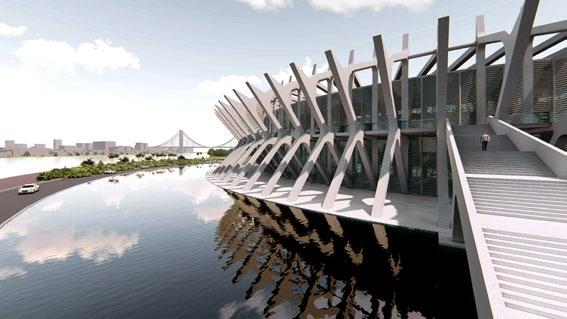
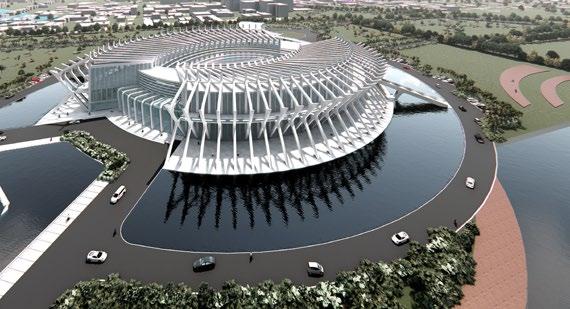

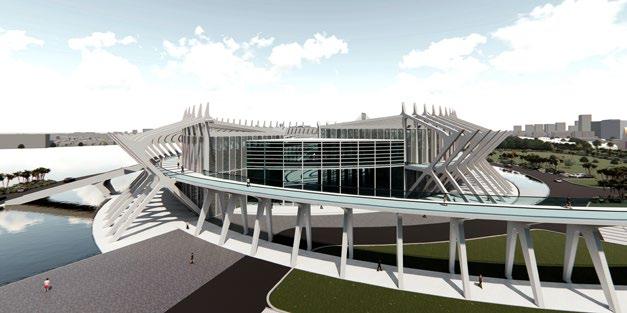
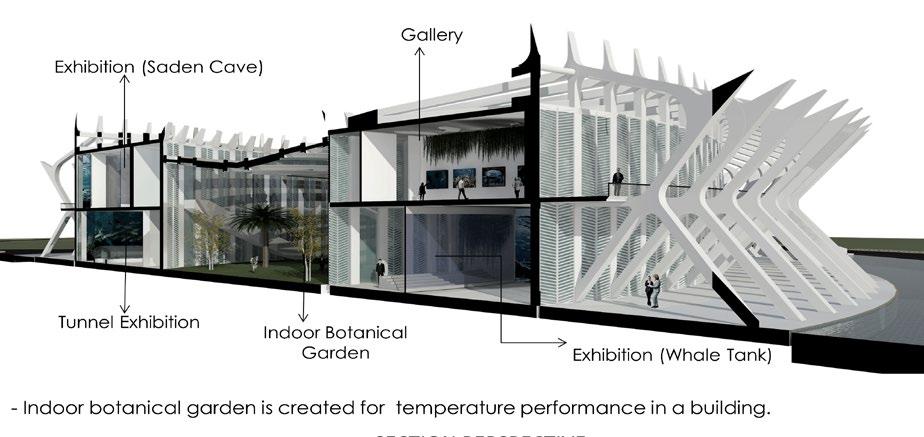

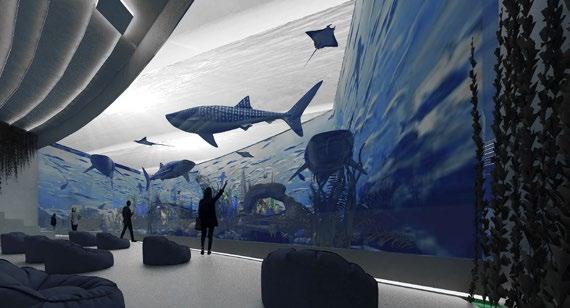

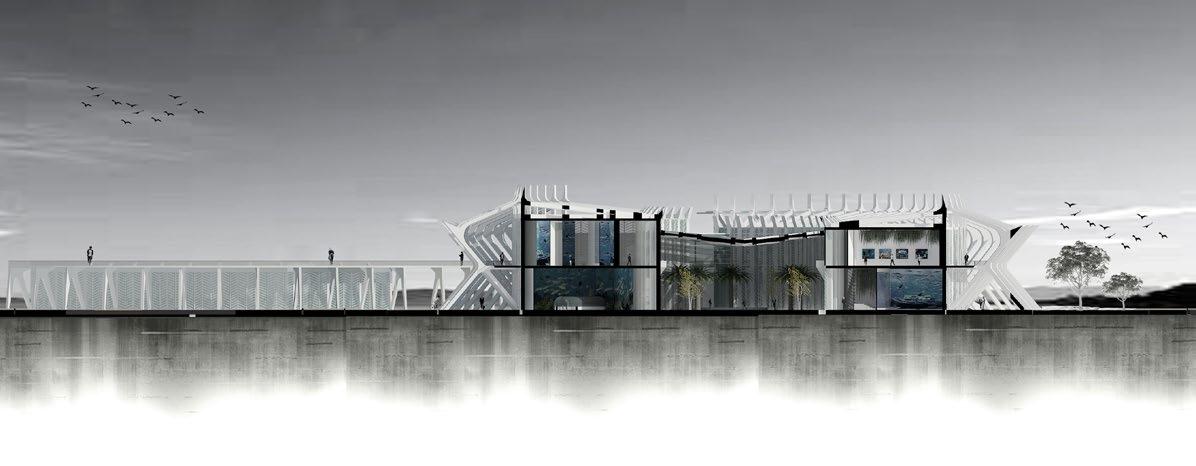
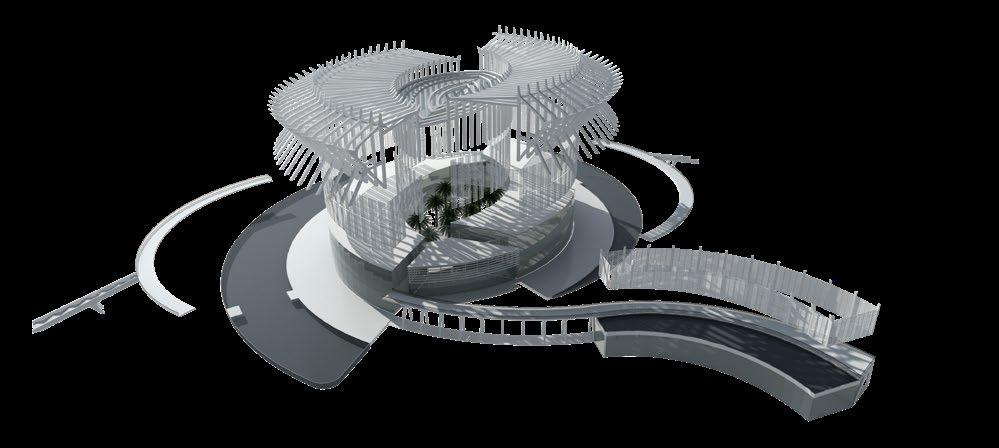
18. THESIS
( AQAURIUM THANLYIN)
DESIGN
WAI PHYO MAUNG
ARCHITECURE PORTFOLIO I 38
waiphyomaung
..........waiphyom259@gmail.com
........






























































































































































































































