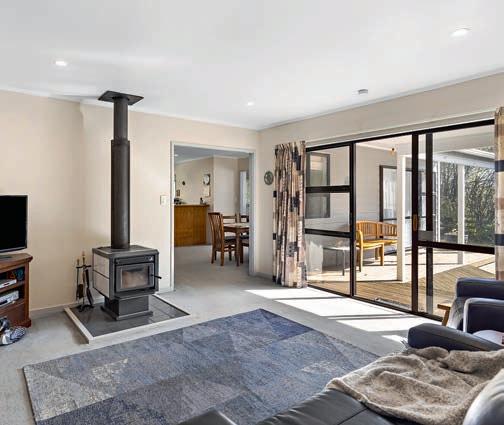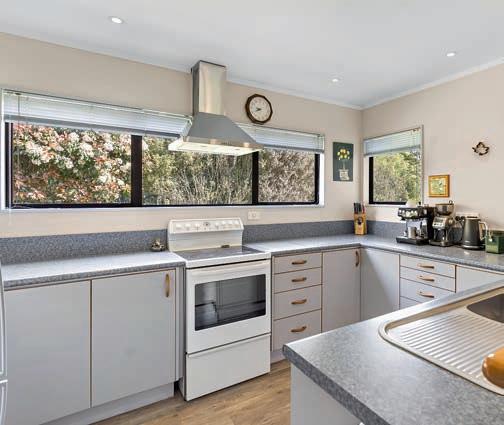





























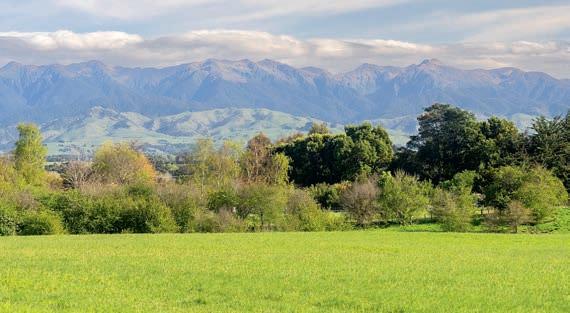


























































































































































































































































































































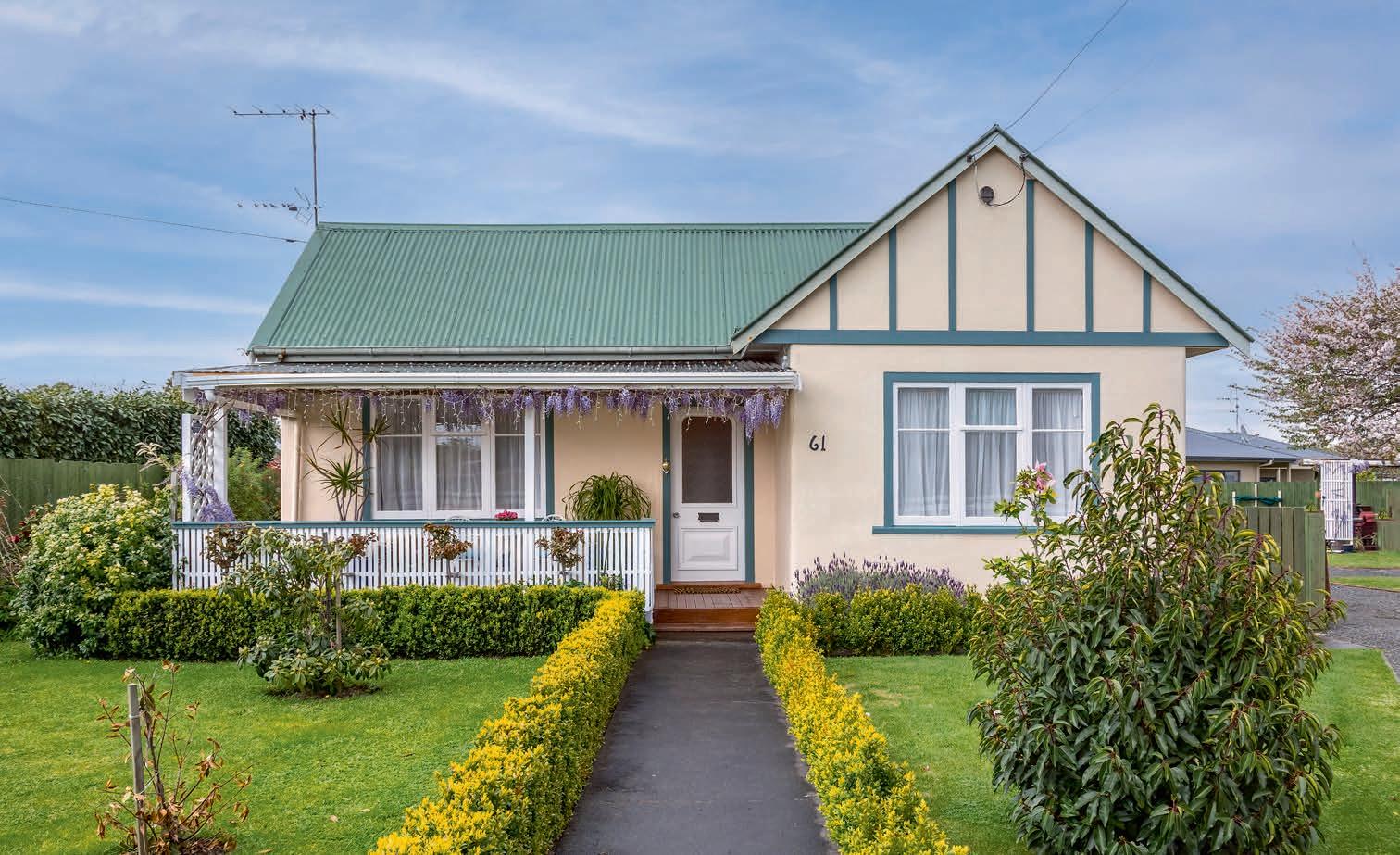
Take
This three-bedroom
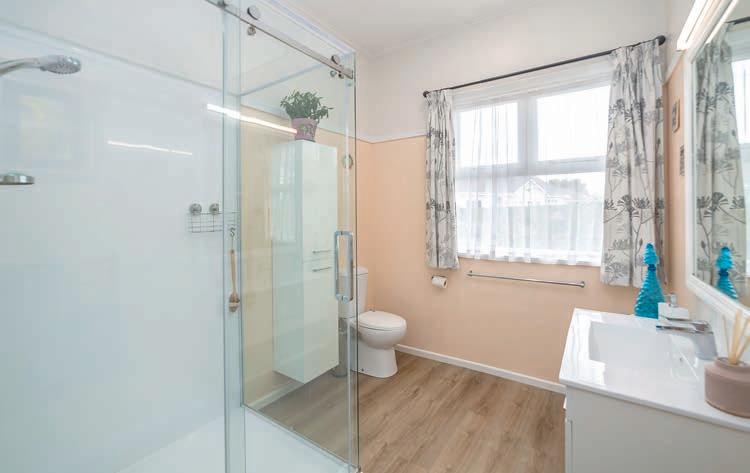
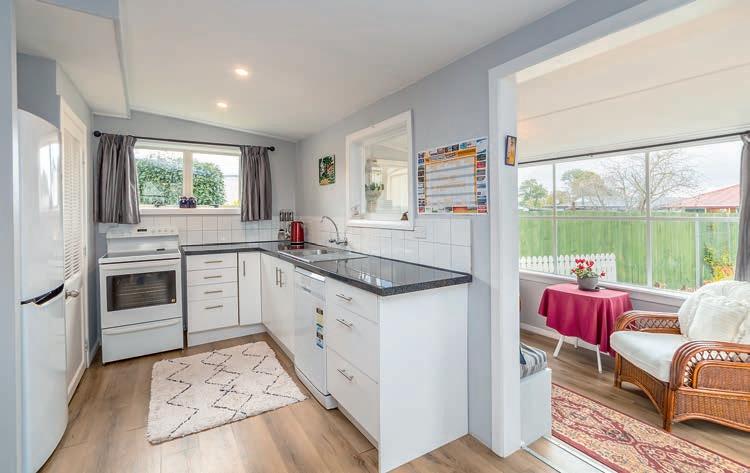
One car garage with plenty of
This
is wonderfully located close to the main town centre, Kuripuni Village, education
of all levels, local train stations and so much more!
Soak up the day's rays with a tipple of
choice in the
sun-drenched
front and back decks while admiring the well-maintained
filled with so much to love
are awaiting their next
Don't delay viewing this

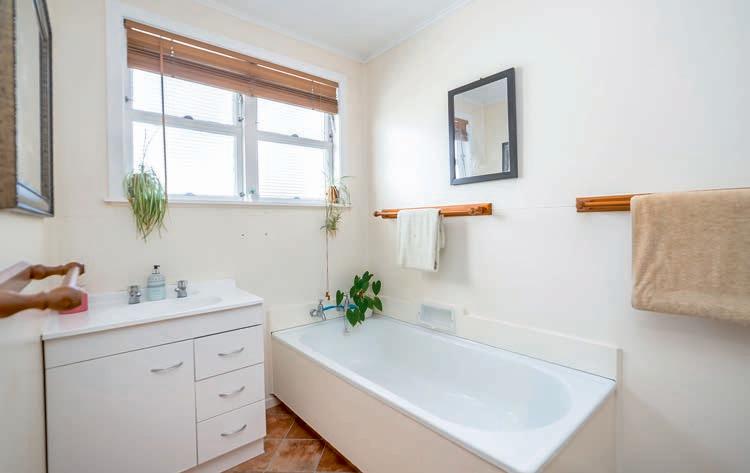

Three
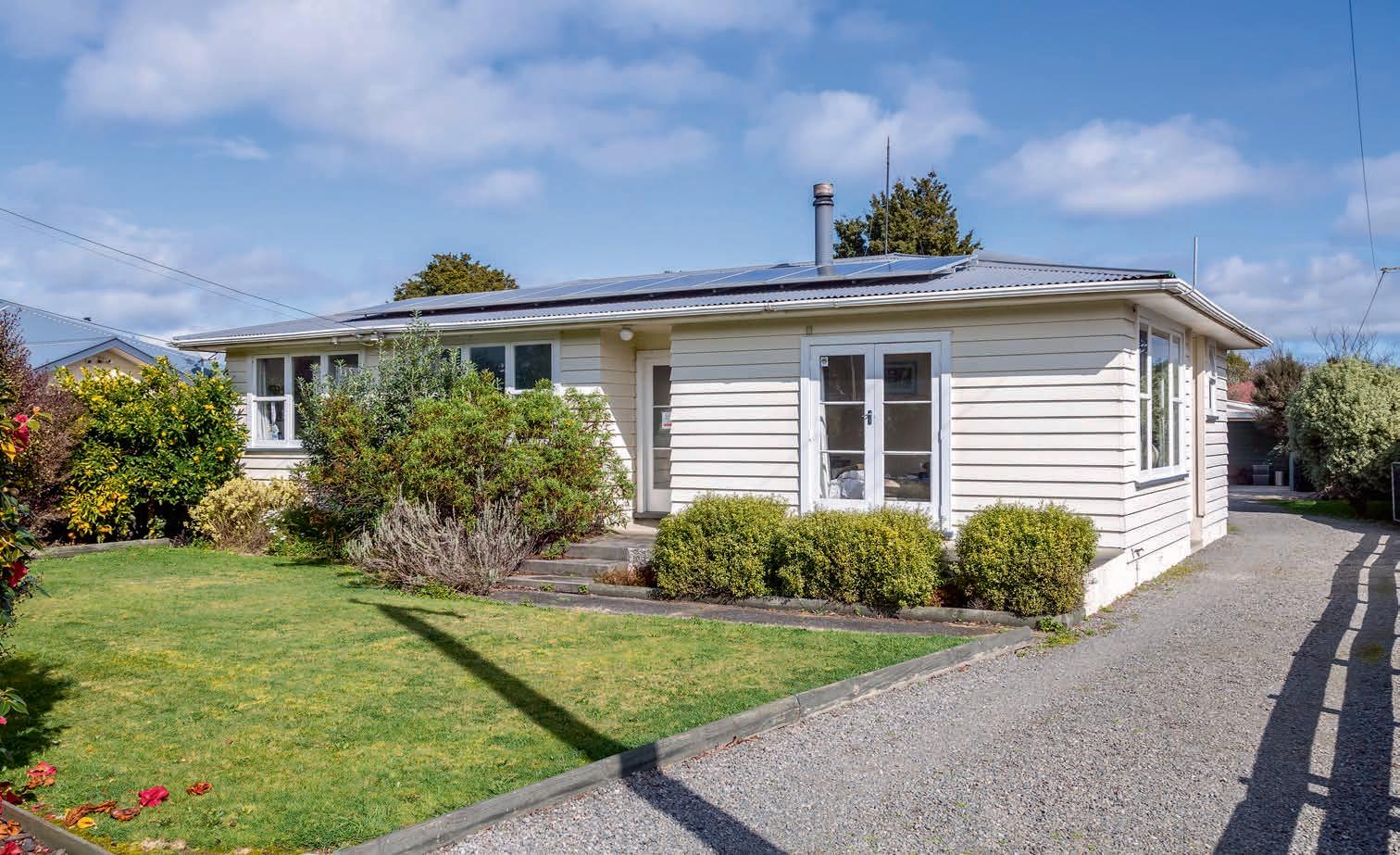
The
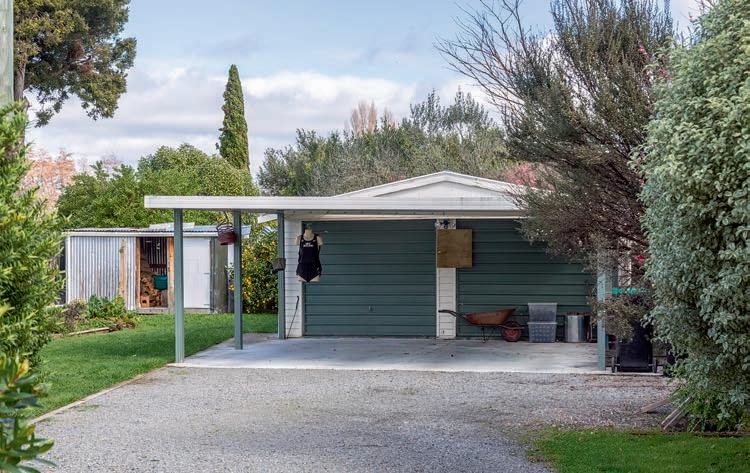




Beautifully

This home features large
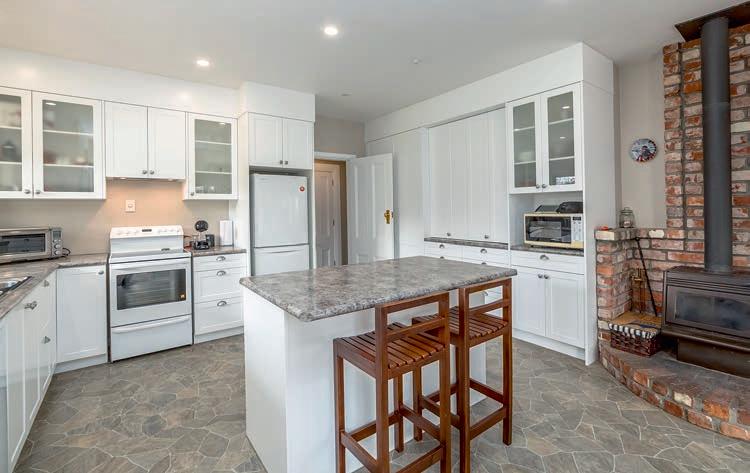
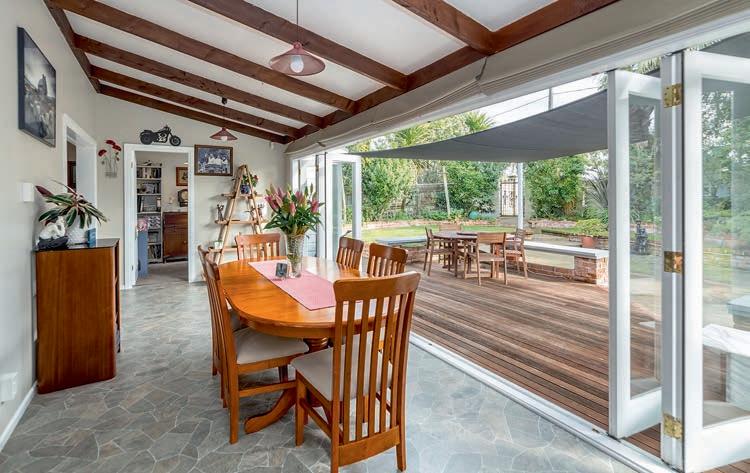
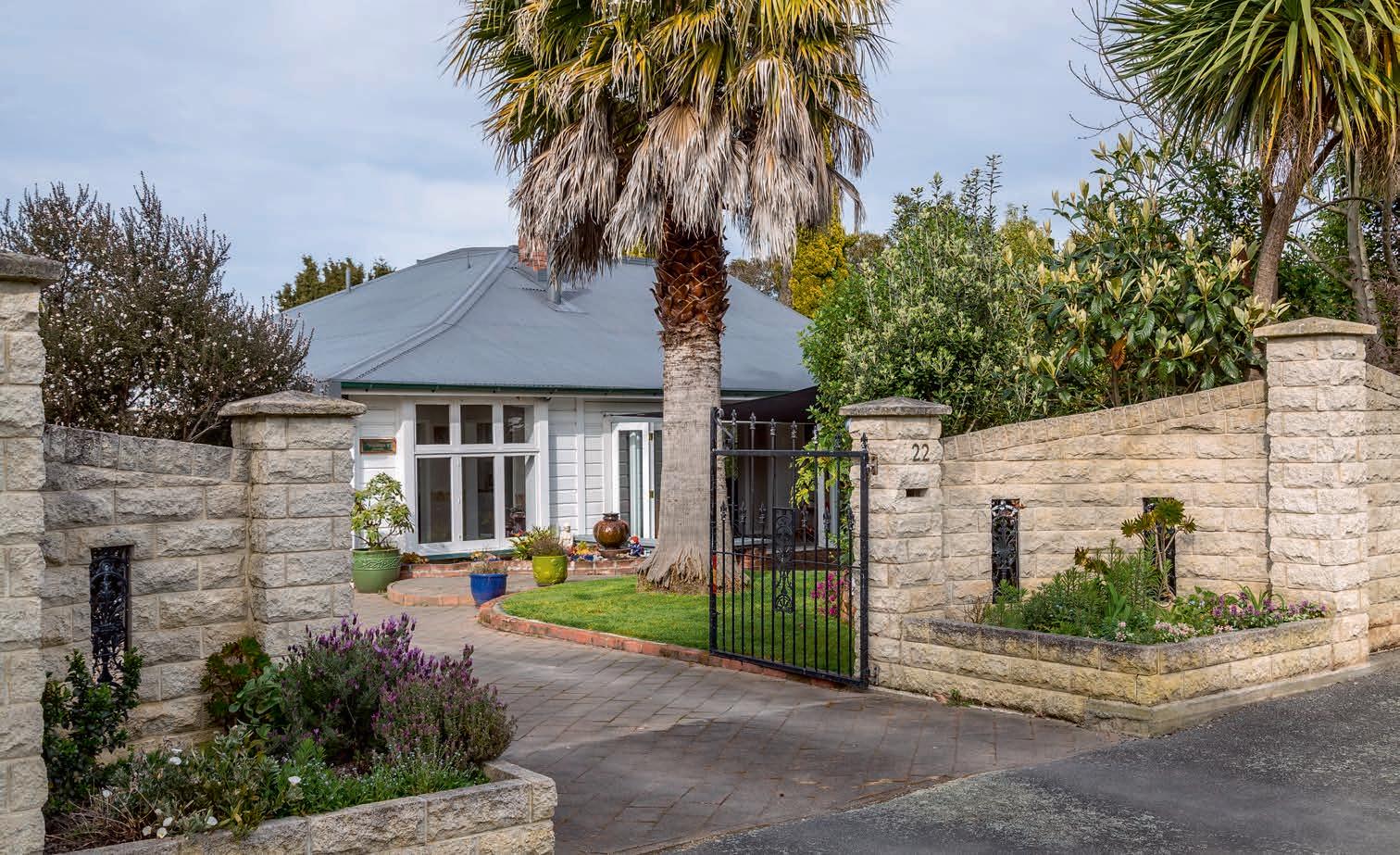
Premium location for a short


This property is a must
to


centre and only a minutes'

A fine example of a
Sited on an impressive 2023m2 (approx)
with established
so much
The covered deck flows out to the dining deck, BBQ area. Private spa and swimming pool with solar heating with the convenience of an outdoor toilet. The glut of garaging comprises of a large double with rear
or additional car space, plus an additional double garage and workshop.
Located in a highly sought after street, close to commuter rail and shops, plus ideally situated for schooling, with kindy, primary, intermediate and colleges within walking
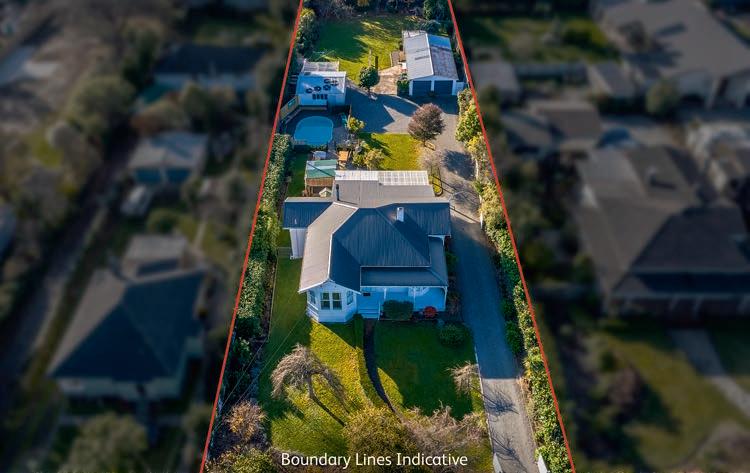
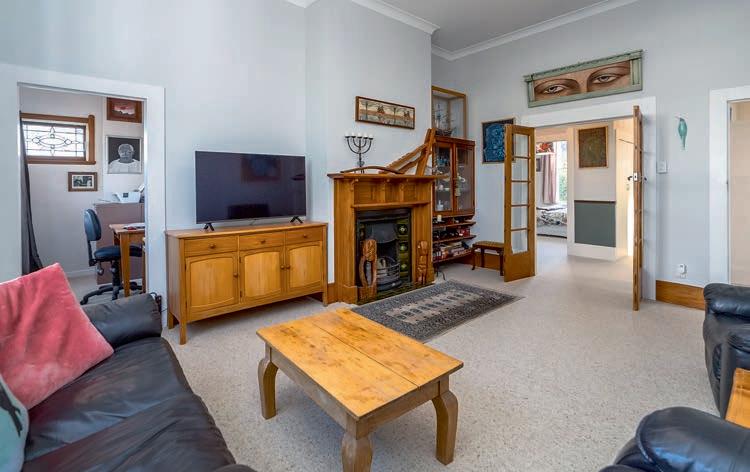
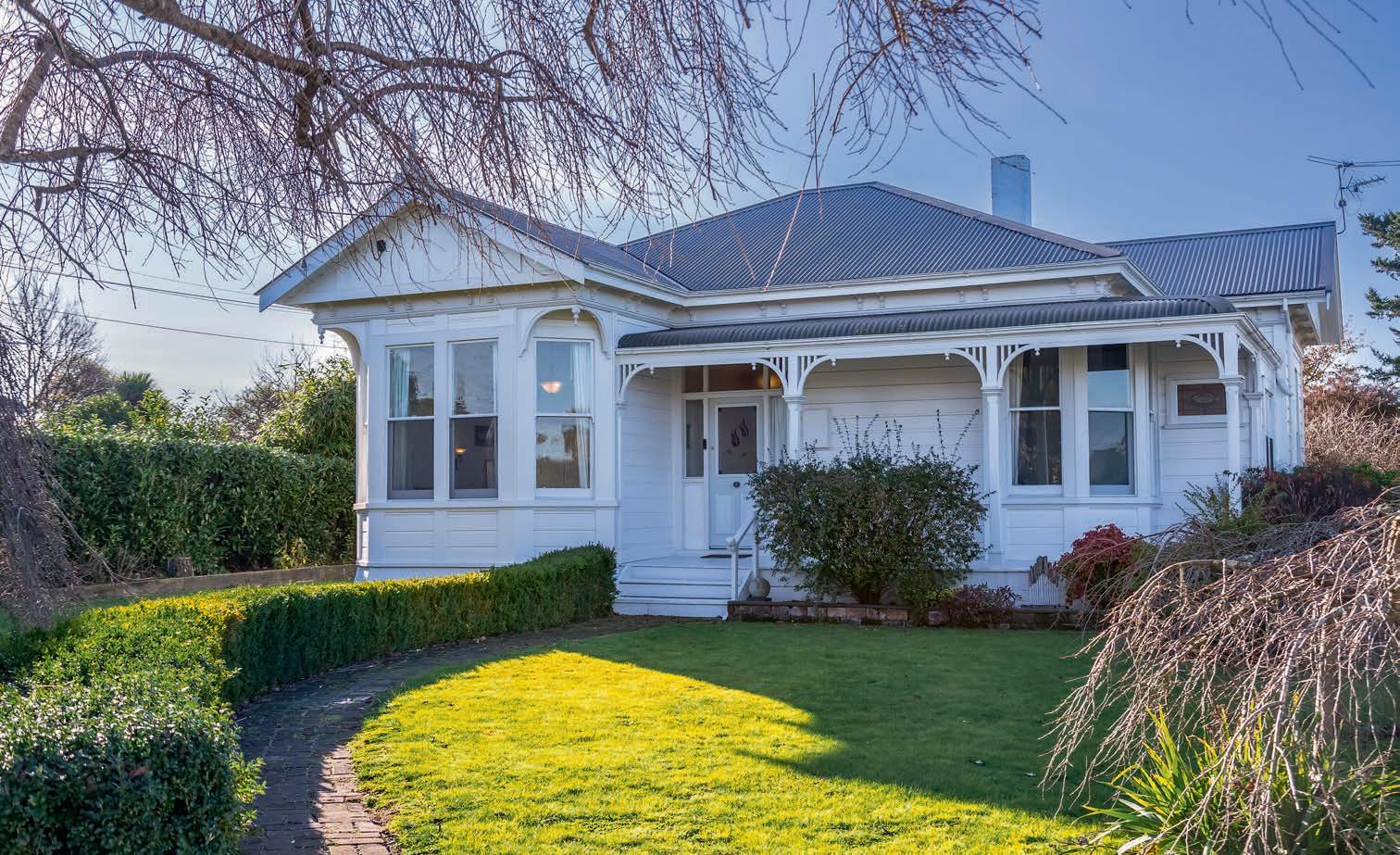
Do not miss the opportunity to own this significant and






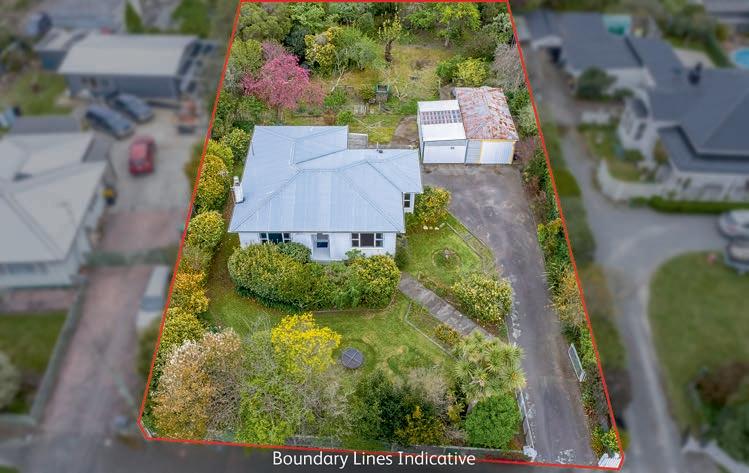
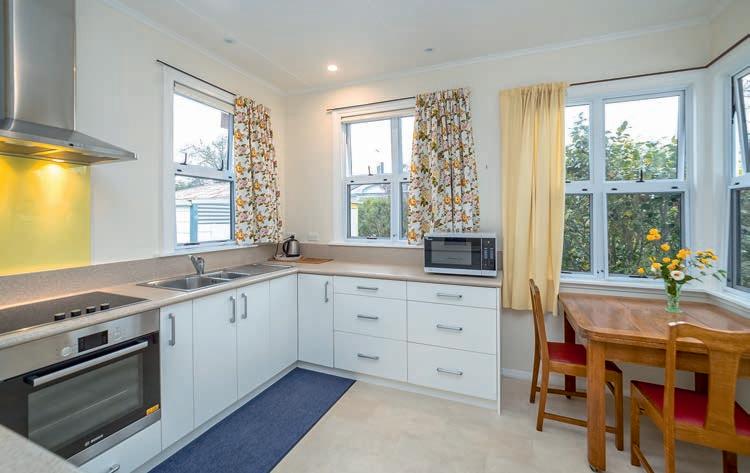
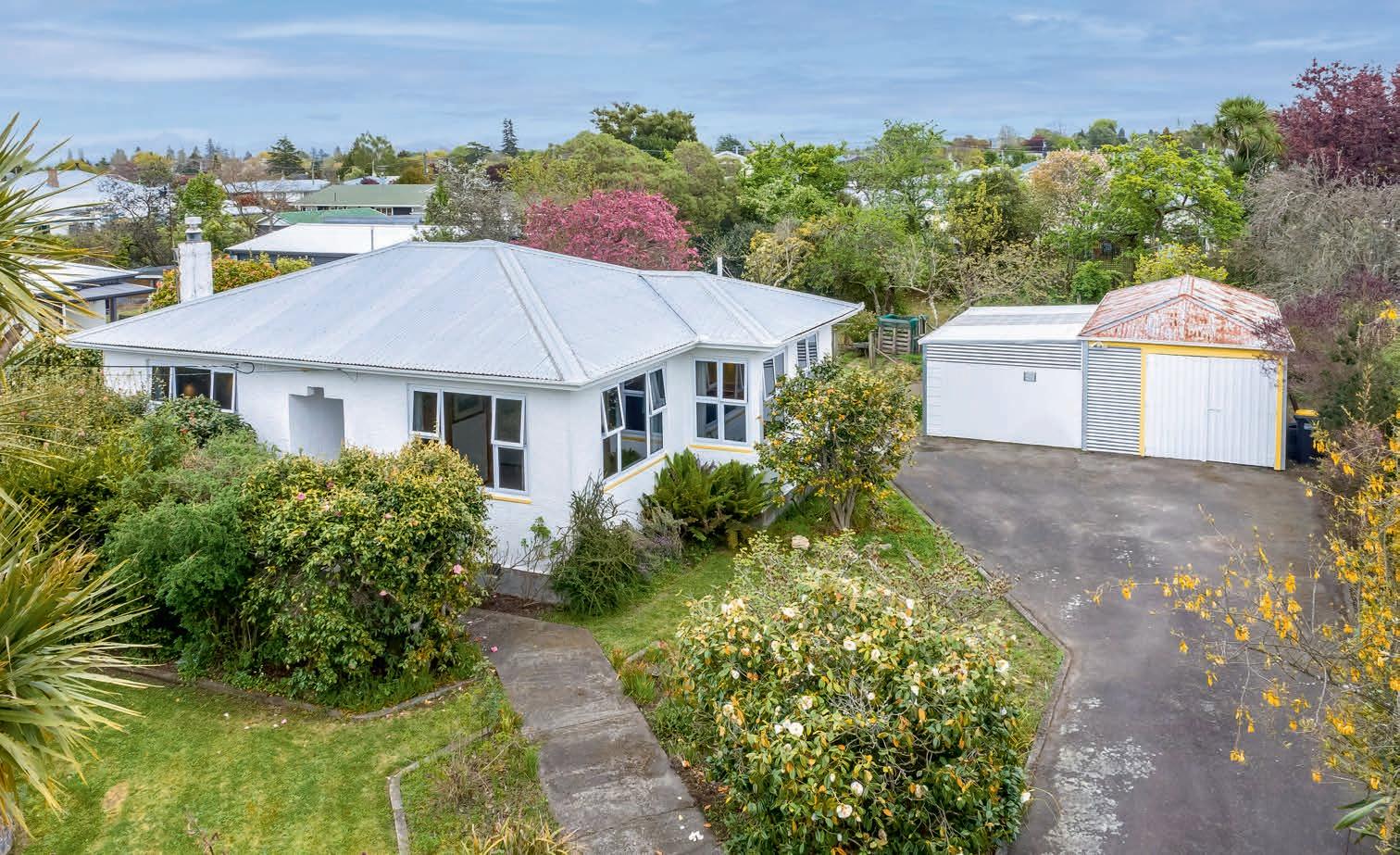
This
There


This
Call




country kitchen
the perfect spot for your morning coffee
glass

wine
bedrooms and bathroom, with wet floor shower, complete the ground floor.
level

kitchenette, two bedrooms, office, bathroom plus private sunny deck providing an overview of the



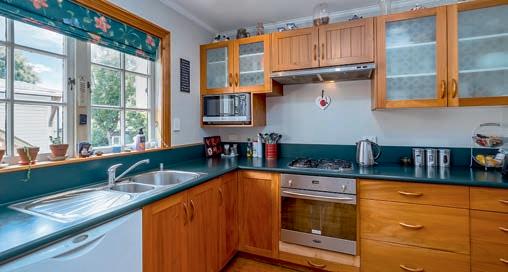
for teenagers or guests. The separate studio offers additional space for hobbies, storage
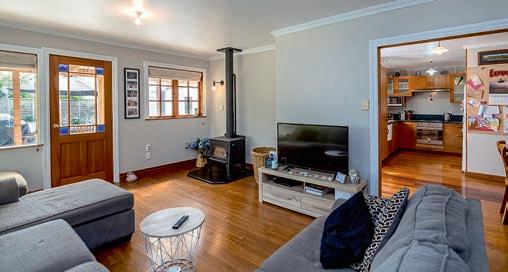
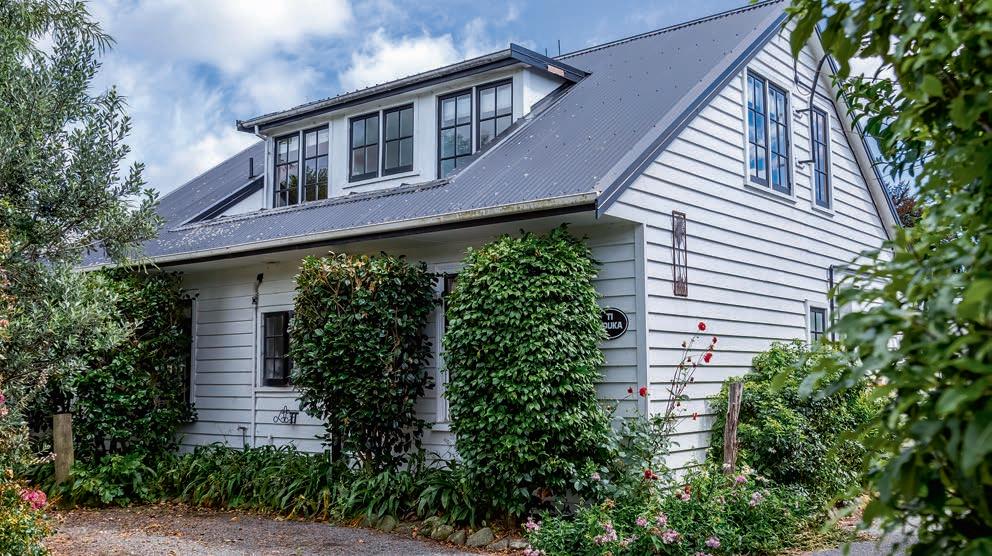
a variety of fruit trees and a sparkling stream. The impressive double garage
panels providing additional power for the house.
of



You'll love this gem! A splendid character home located close to all of the favourite amenities. This property has been enjoyed by the current owners and is now ready to be loved by a new family. Life is warm, light and comfortable with three double bedrooms, a generous size living area flowing easily through to the separate kitchen, which combines the dining, and a separate bathroom with shower over bath and a toilet. All year comfort is provided courtesy of a log burner. It also features insulation with a healthy home's standard and fibre connection for high-speed internet.
This property offers a shed which can be used as a storage facility, office or as a future business opportunity if required. The excellent long drive way with a carport also offers off-street parking for your vehicle or trailers. This beautiful 1900s-character abode is a great opportunity for first home buyers or investors looking for an unpolished gem which is poised to become your next family home.


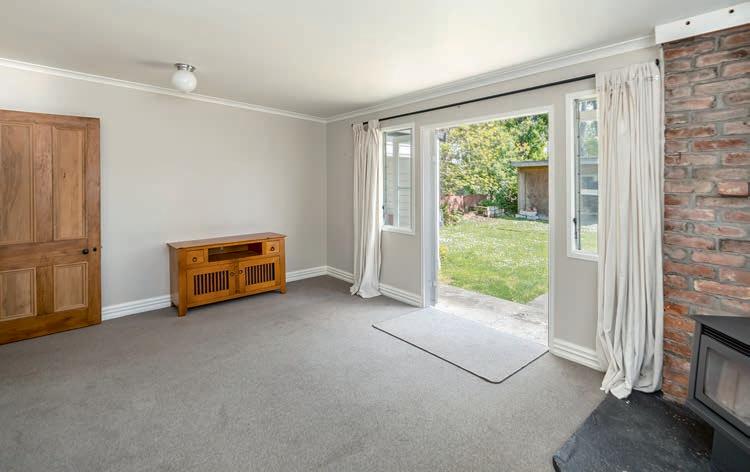
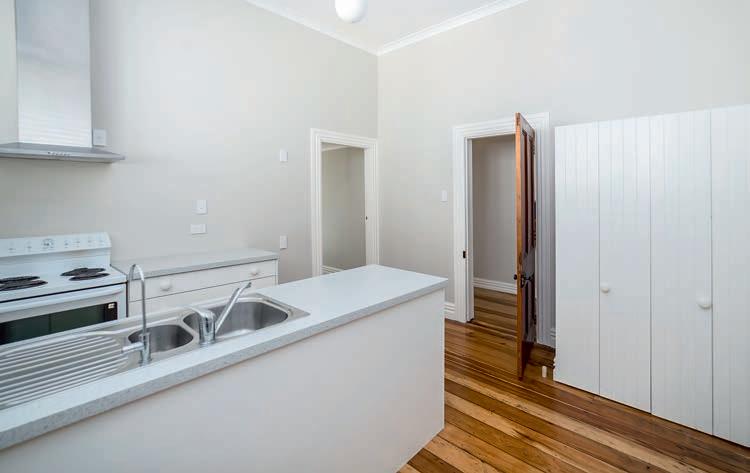
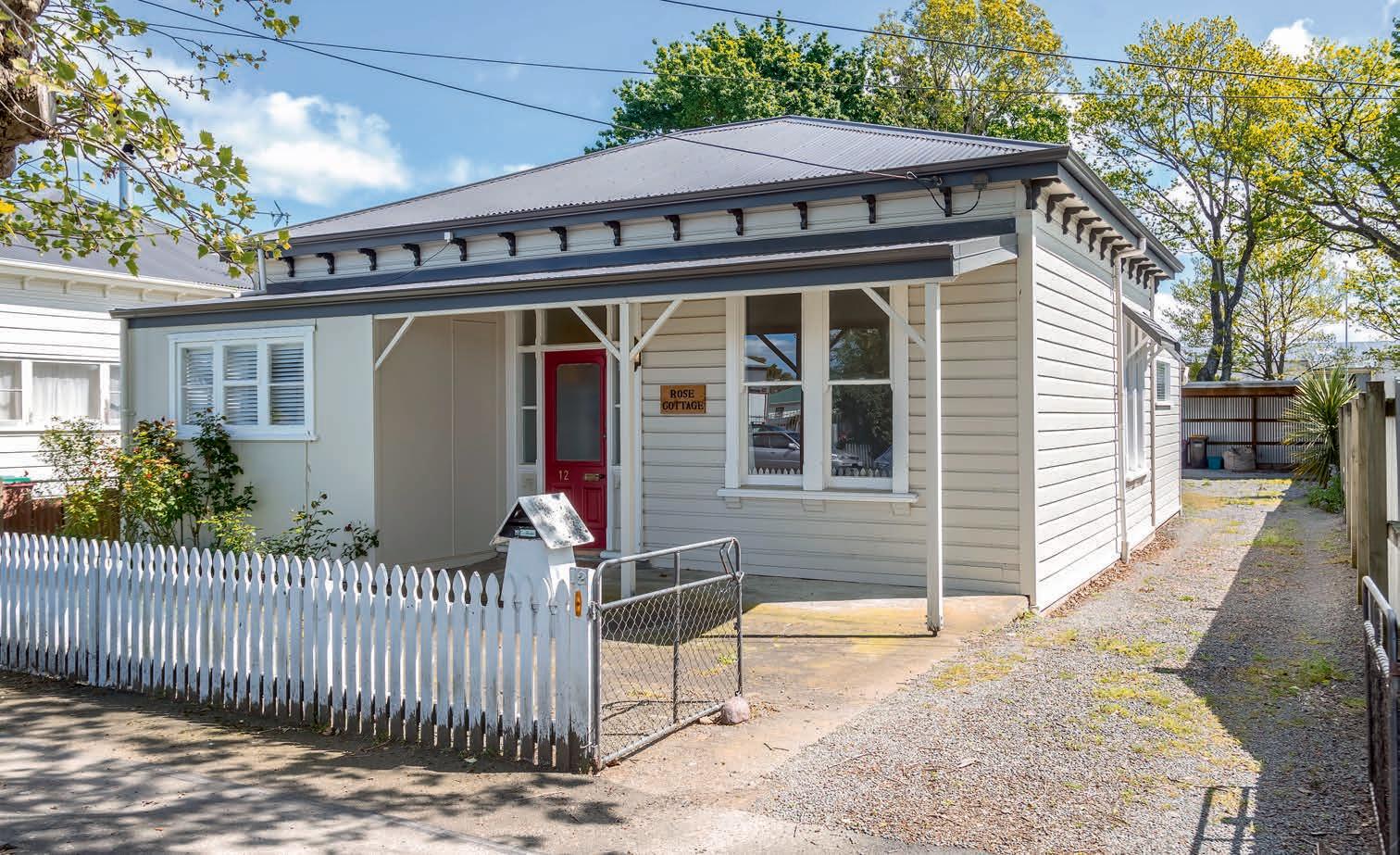








This family home has a real charm about it, with modern
a




and cool in summer. Three refreshed bedrooms are serviced by a well-maintained


comfort is provided courtesy of a heat pump and
and a shower, plus a separate laundry. Nestled within 698m2 (more or less) fully fenced section, generous

with
with workshop, excellent long driveway with off-street parking for your vehicles, boats or trailer. A garden

is going to love the section that has plenty of scope to transform the land. This property also offers a garden shed, courtyard for sun basking in winter and parties in summer with a perfect backyard for families and entertainment as it is fully enclosed and private. This hidden gem is located in a quiet neighborhood, a brisk walk to the admired Kuripuni shopping Centre, close to primary school and kindergarten. Don't miss this opportunity.
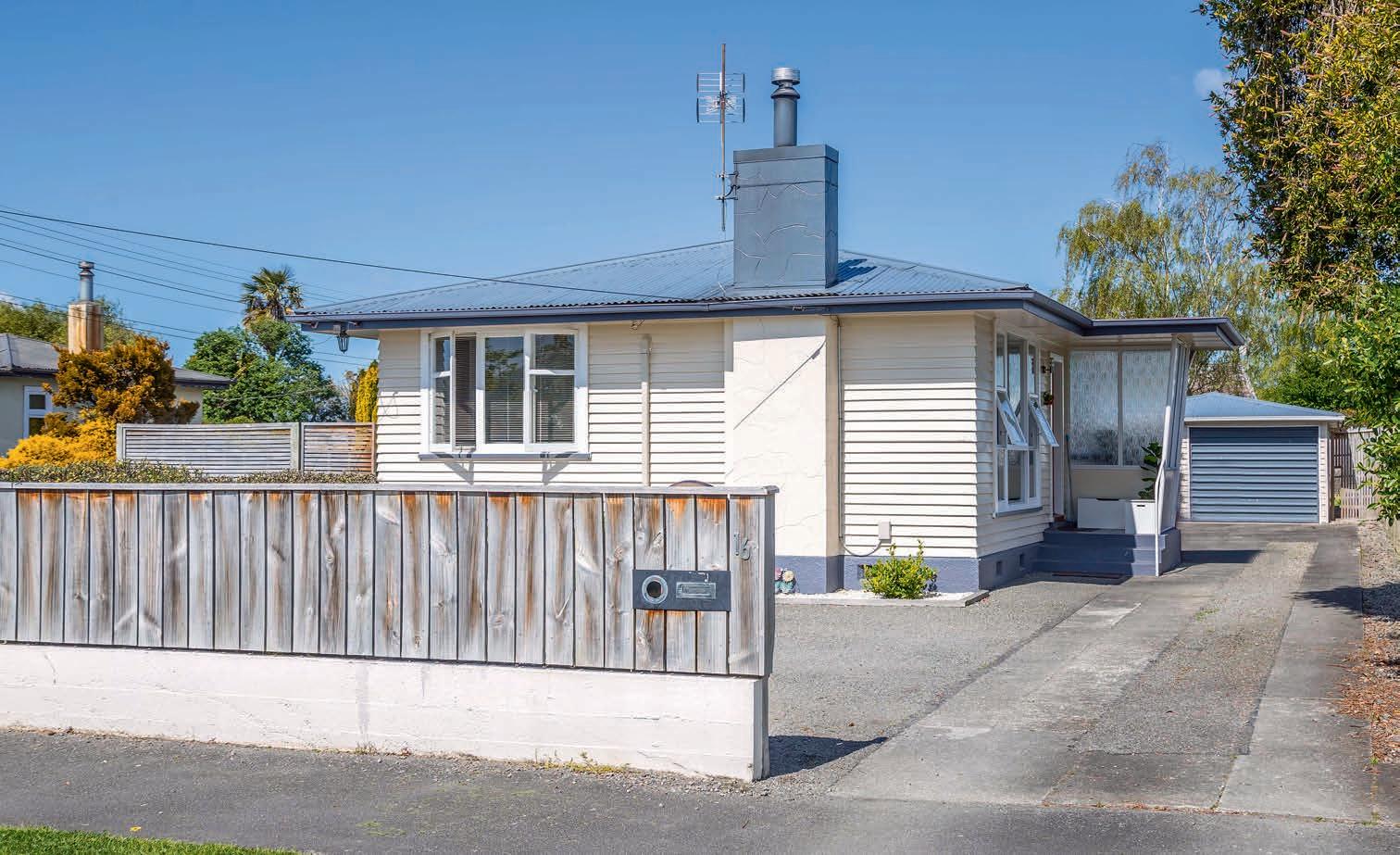














This fantastic home is initially deceptive to the eye. It is much bigger than you would think from the outside! Not only is it bigger than you might initially think, it has absolutely everything you could need in one tidy and extremely wellmaintained family home. You enter this lovely home from the sunny deck, just past the outdoor fire pit, into a newly built entrance that has a handy laundry at one end and a cute 'mud room' area at the other end. From here you enter a charming lounge with a wood burner in the corner to keep you cosy. The near-new kitchen has been matched with one or two of the original parts of the kitchen to maintain a traditional feel. The master bedroom has an attached additional toilet and walk-in wardrobe. The bathroom is spacious and modern. The second bedroom has access to a private covered deck area as well as access to yet another room that would make a great nursery/small bedroom, office, walk-in wardrobe, craft room, or dressing room. A third bedroom completes the picture of a fantastic family home. But, wait, that's not all! Completely re-roofed and re-wired with new services, double glazing and a double garage that is a dream 'man shed'.

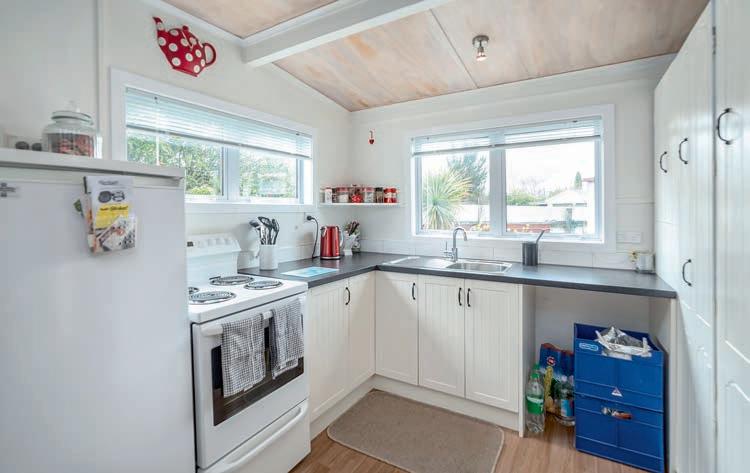
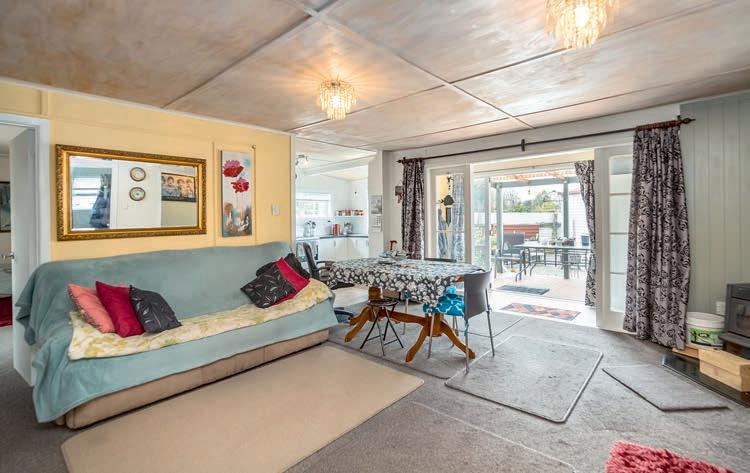
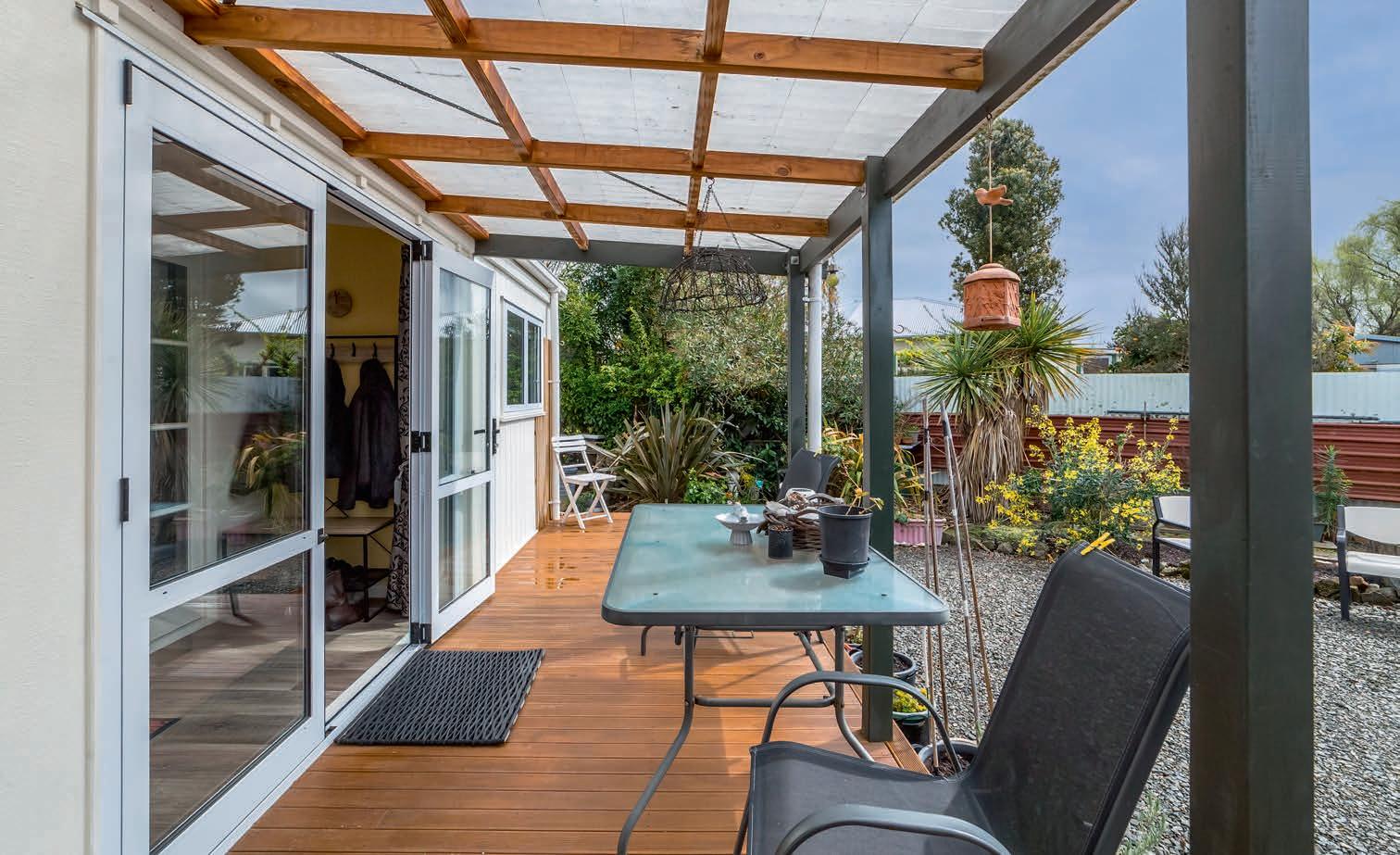




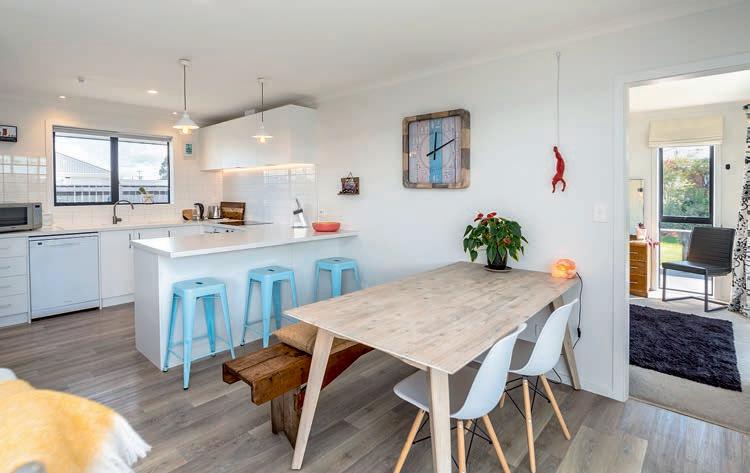
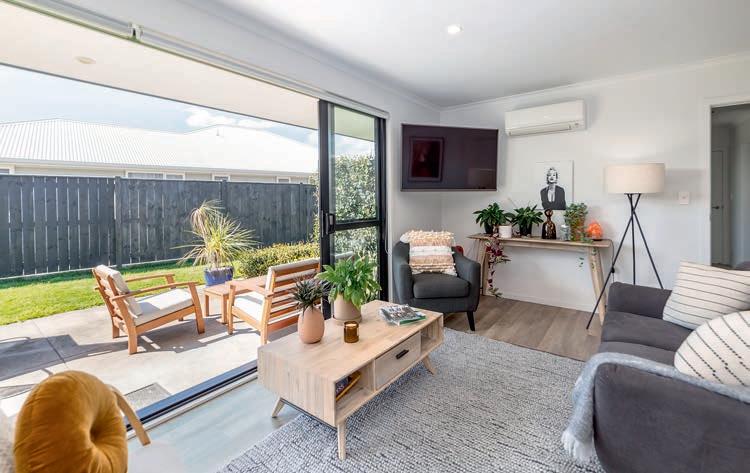
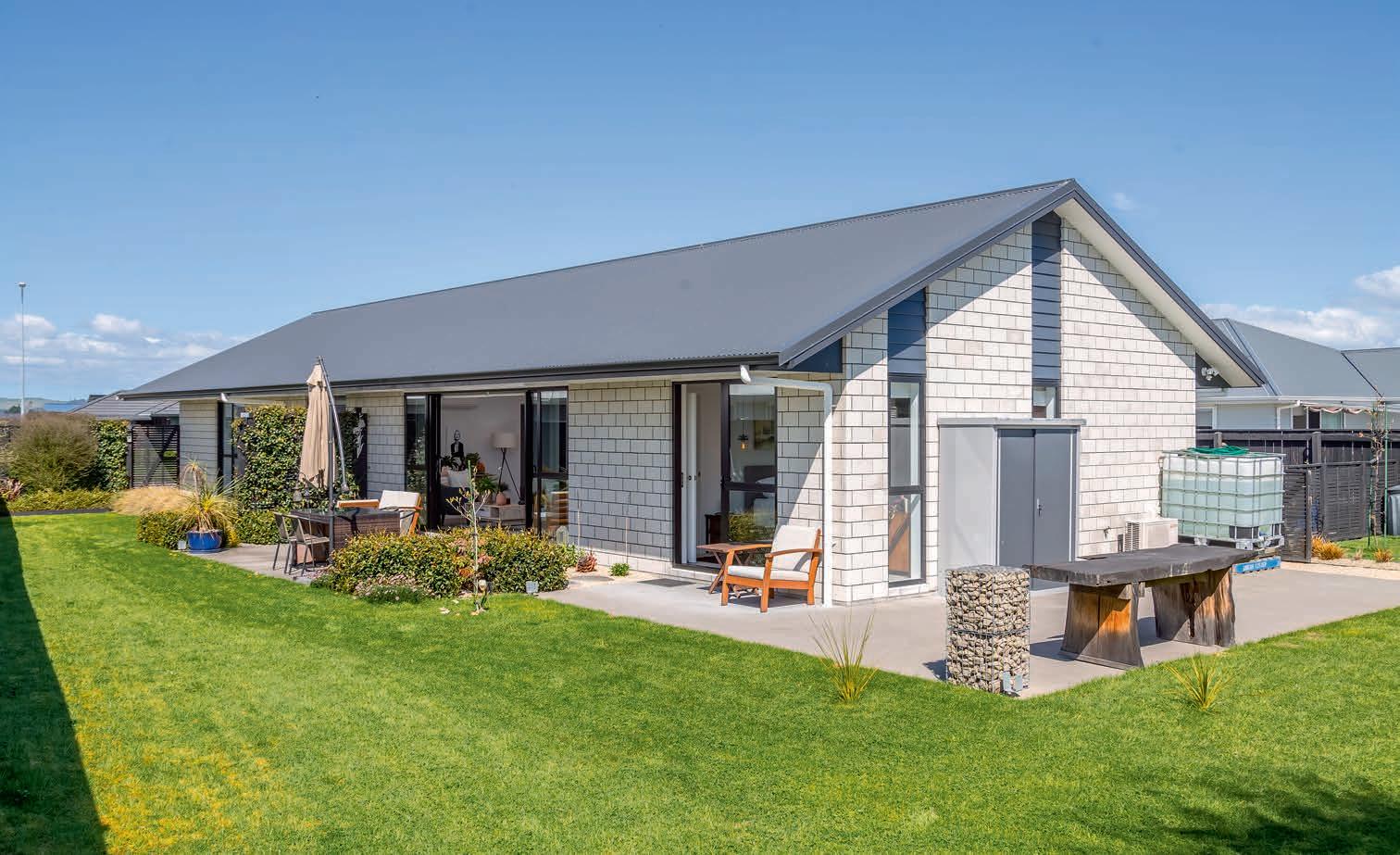




It's not often that such an immaculately presented, near-new Jennian home, comes to the market. Set in an admired new subdivision, amongst other beautiful homes, you simply can't go wrong with this home. The floorplan is a popular one with the master, ensuite, and walk-in wardrobe at one end of the home and a second bedroom and third bedroom or office at the other end along with a family-sized bathroom. The light and spacious open plan living area and bright white kitchen flows out through triple stacked doors to the perfectly kept, fully fenced, landscaped lawns and lowmaintenance gardens. In fact, the master and third bedroom also have sliding doors that lead you out to the garden. The overall feeling of serenity is a little resort-like. The generously sized double garage will happily house two cars with space to spare. This home is perfect for anyone who wants a near-new, easy-to-look-after home that isn't too big, or too small, in a great location - but doesn't want to compromise on style. You'll want to see this one soon.








This charming and thoughtfully remodeled bungalow with an original French entrance gate beckons you through to a traditional front porch and a spacious living room which is decorated in an elegant and sophisticated French country style.


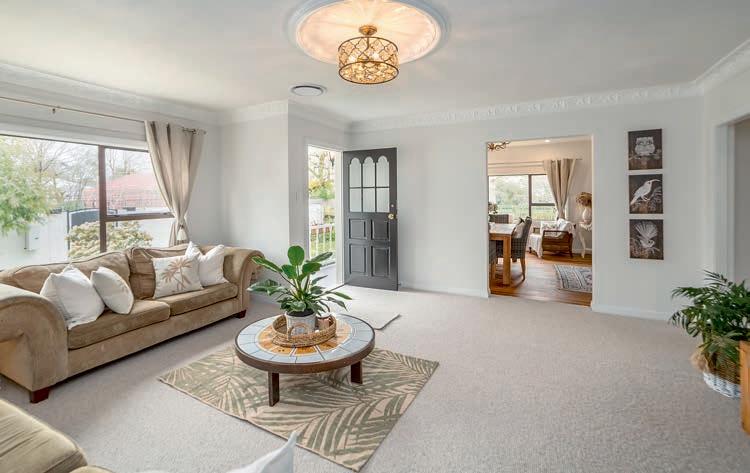
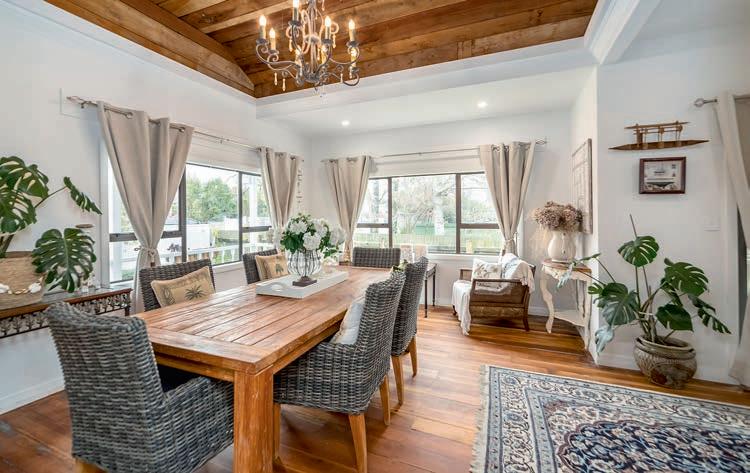
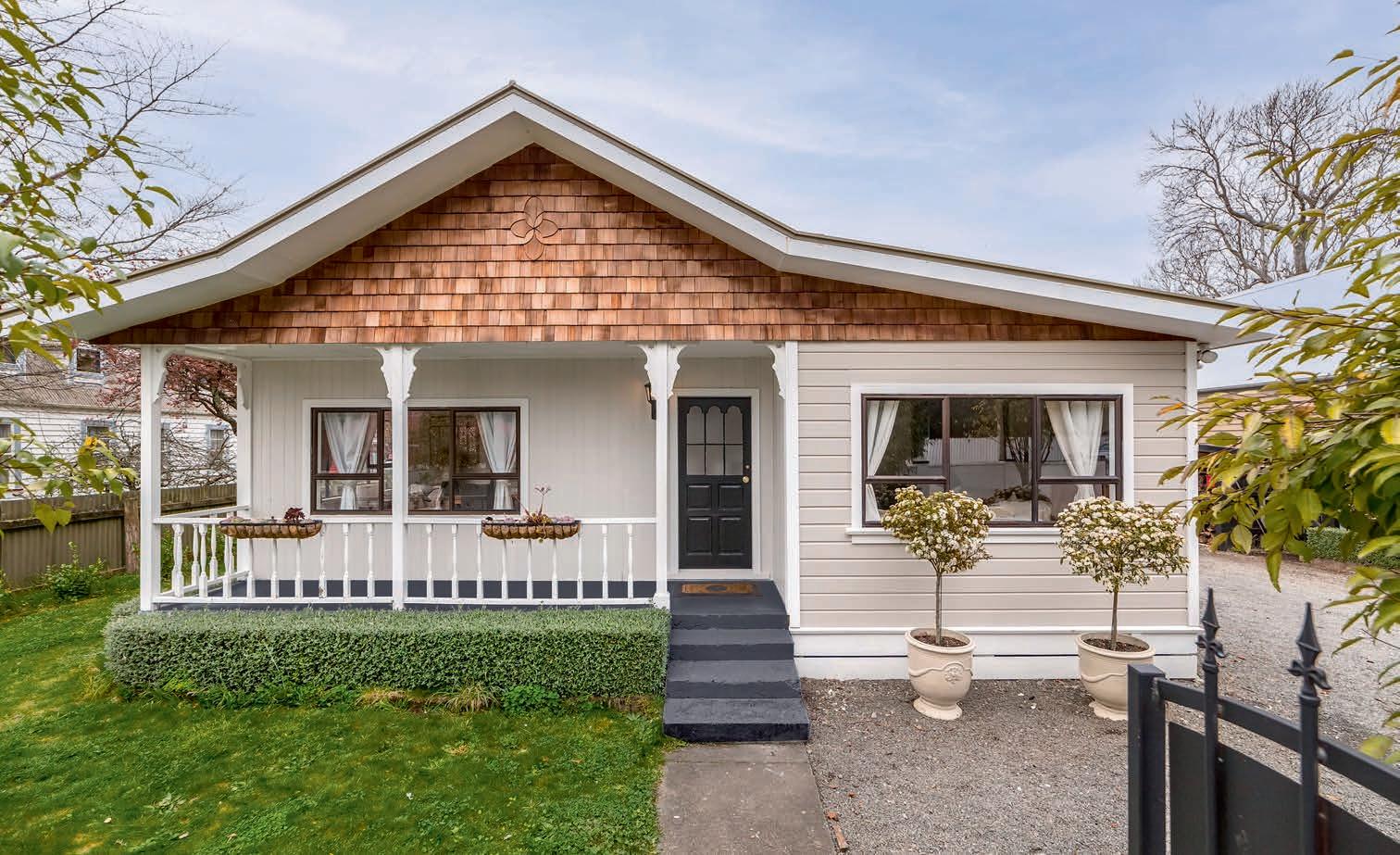

Flowing naturally to a sunlit open plan family/dining room with oiled wooden floorboards and an atrium ceiling, the stunning adjoining kitchen, boasts granite benchtops, deep double sinks, and exquisitely tiled splashback, both rooms open to a sunny covered terrace.
The spacious master bedroom features built-in robes and opens through stackers to the 990m2 (approx) garden that contains an outdoor entertaining area with louvre system and festoon lighting. The ensuite is fully tiled and features a rainhead shower stall and underfloor heating. Two further bedrooms share a second bathroom and there's a large utility room (with a second toilet) also opening through doors to a detached, but very useful, the studio comes office for working from home.
There is nothing to do now but enjoy as this superb home has been fully reclad, has a new Colorsteel roof, is 90% double-glazed, and contains a ducted central heating system and wood burner.














This much-admired Victorian bay villa displays beautiful exterior decoration with a concave verandah, ornate fretwork, and double-hung sash windows.
Step through the original 1878 front door into the gracious salon, where the mood is transformed from Victoriana into a mesmerising and sophisticated interior with a bold and dramatic jewel-like colour palette. A 4.2m stud provides a cool oasis in the summer heat and the focal point is the original timber fire surround and mantle. The adjacent kitchen has wooden cabinetry and is big enough to fit a tiny table and chairs into. A second sanctuary sitting room/bedroom features French doors to a secluded covered deck. The master bedroom showcases a breathtaking NZ-designed Victorian-style wallpaper and has a wet-wall ensuite, and there's a petite study and a second shower room. Nestled in the garden, is a studio which is used as a rumpus, but could be utilised as a home office. There is a carport attached which doubles as a seating area and overlooks a charming 748m2 (approx) garden ideal for outdoor entertaining.
Once featured in NZ House and Garden, this extraordinary, stylish 'grande dame' would make an idyllic B&B or a wicked weekend

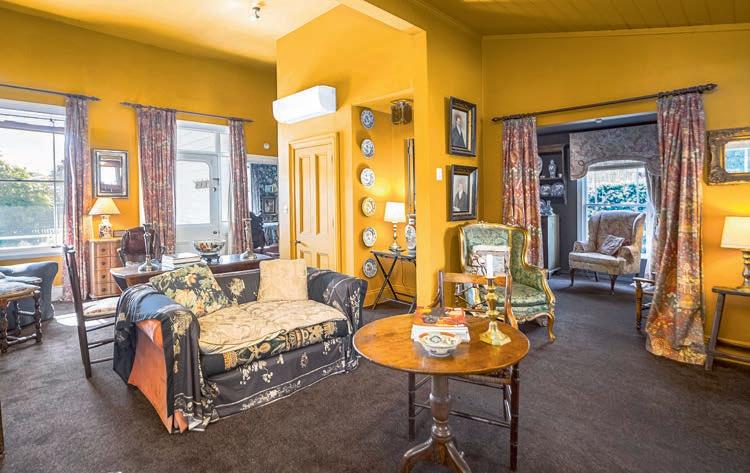
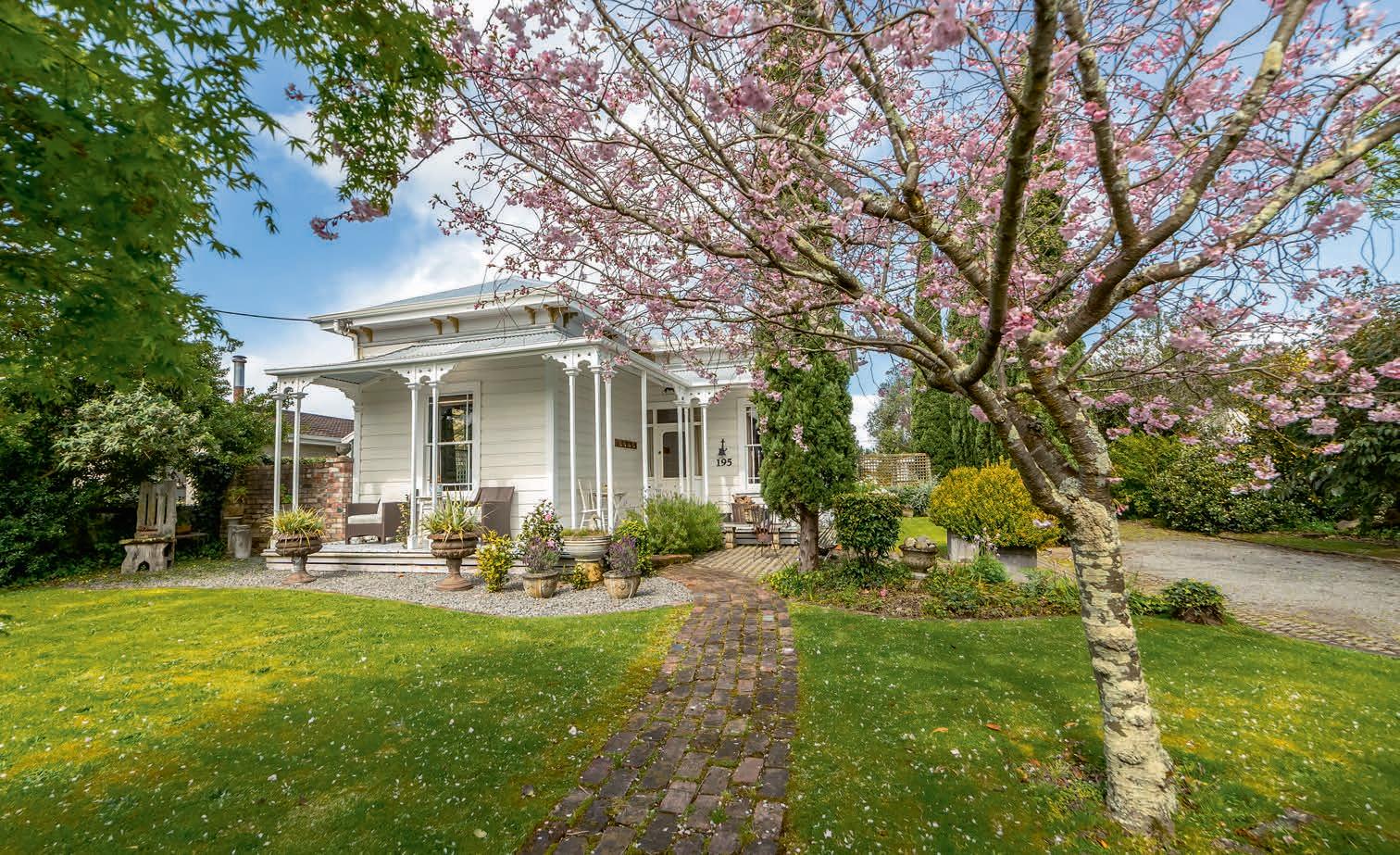












This superb, near-new home is nestled in the heart of Greytown. With the open plan kitchen, living, and dining flowing to a covered verandah, overlooking a lovely, established, low-maintenance garden and a sunny alfresco outdoor area, this property will tick all your boxes.
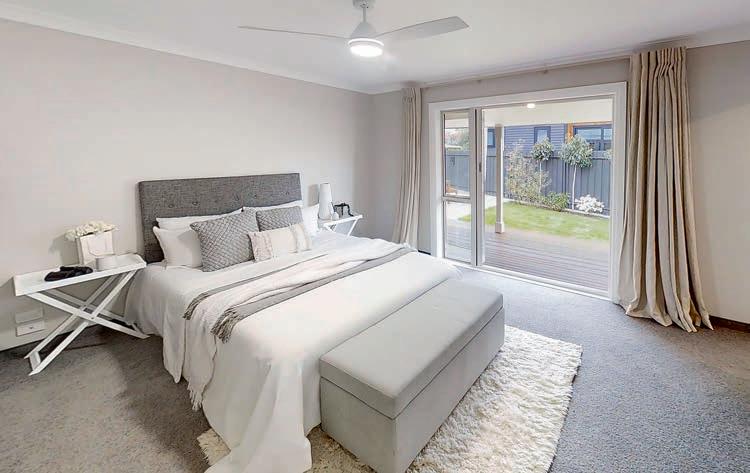
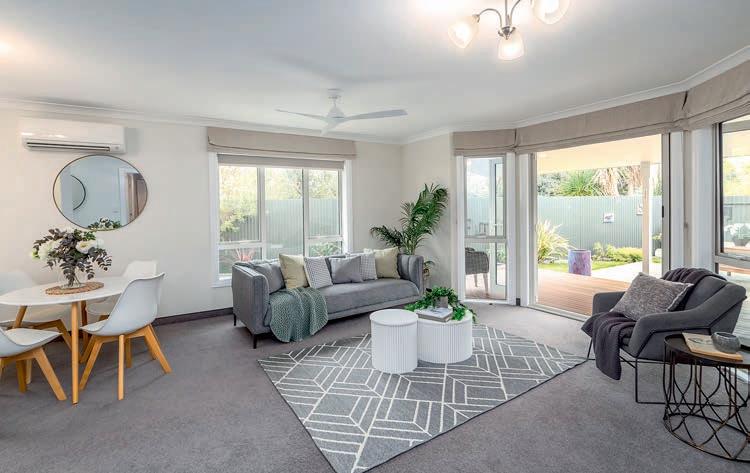
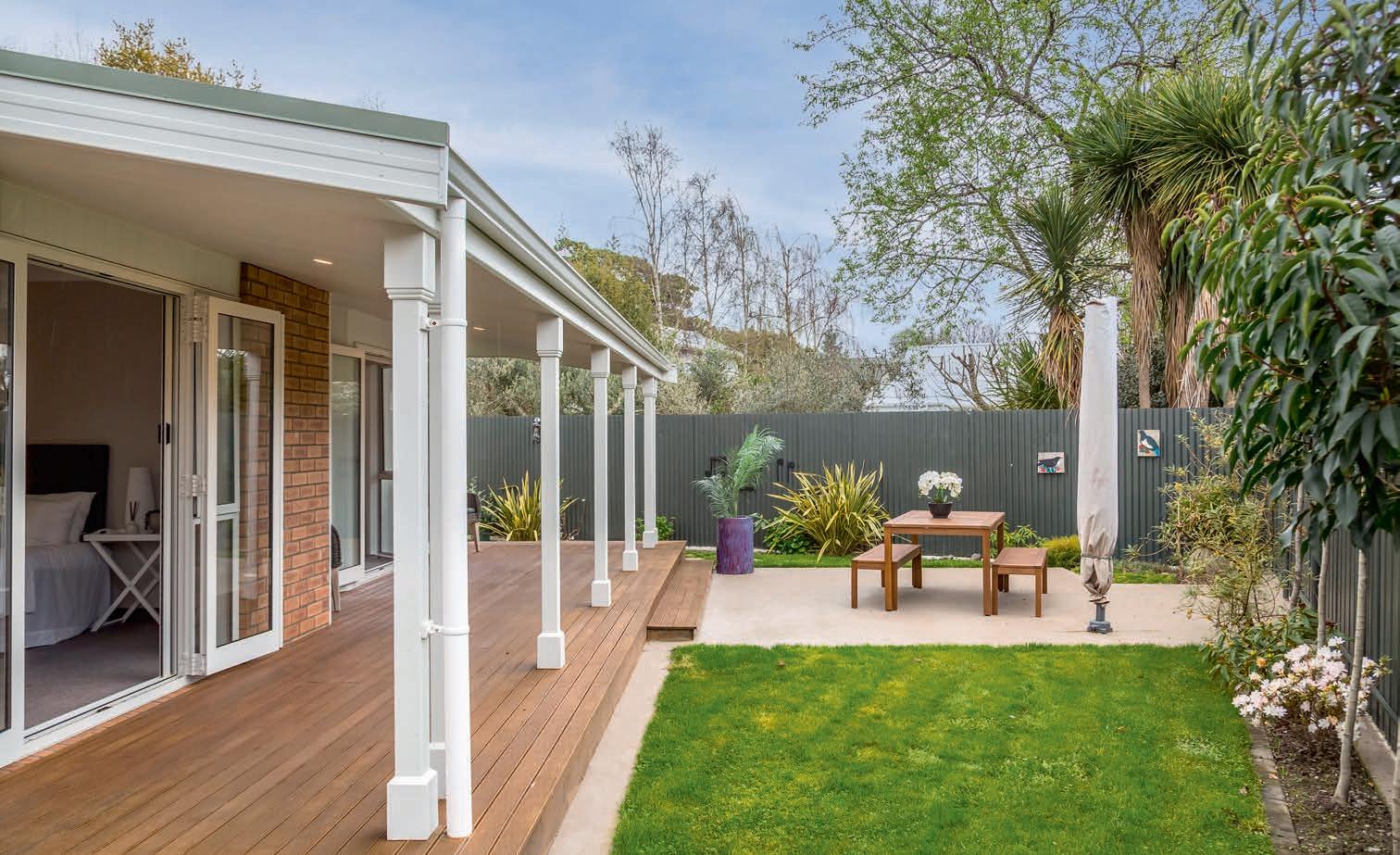
This enchanting sanctuary features a kitchen with modern clean lines, a spacious living area, 3 double bedrooms, and a separate, large bathroom. The delightful master with ensuite, walk-in robe, and doors that lead out to the quiet garden offers you your very own space for peace and relaxation.
The interior of the home is decorated in neutral tones and has the convenience of a heat pump. Perfectly positioned for the sun and on an easily managed fully fenced section, it is complete with two storage sheds one with the bonus of power which would make a great workshop. This easy-care property is an absolute must-see for families, downsizers, retirees, or those looking for the perfect weekender. With quality fittings throughout, insulation and double glazing, a carpeted internal access garage and integrated laundry and also only a minutes walk to the wonderful Greytown village.





This superb 1920's three-bedroom home still retains much of the character you would expect whilst having been tastefully modernised. The open plan flow between the kitchen, dining and lounge has been well thought out and all open to an expansive deck.
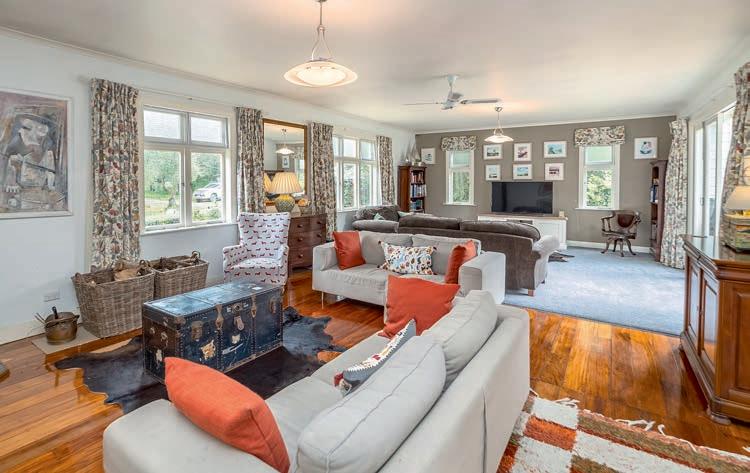
The master bedroom with its own external access, has a large wardrobe and ensuite. The other two rooms are spacious and light. There is also the bonus of a home office and large garage which incorporates an additional shower and toilet, upstairs is a studio with an extra lounge and bedroom.
Fantail Grove is a well-established brand in one of the Wairarapa's most popular locations with over 800 olive trees producing award-winning Extra Virgin Olive Oil, over 500 Hazelnut trees and there is the added opportunity with Horseradish, as Fantail grove is only one of two commercial operations in NZ producing organic horseradish. The property has been spray free since 2016. You also have your own on-site facilities with shop and commercial kitchen for bottling and labelling.
All of this is set on close to 10 hectares of land (subdivisible) with some of the best surroundings you could ask for and only minutes to the Greytown village.


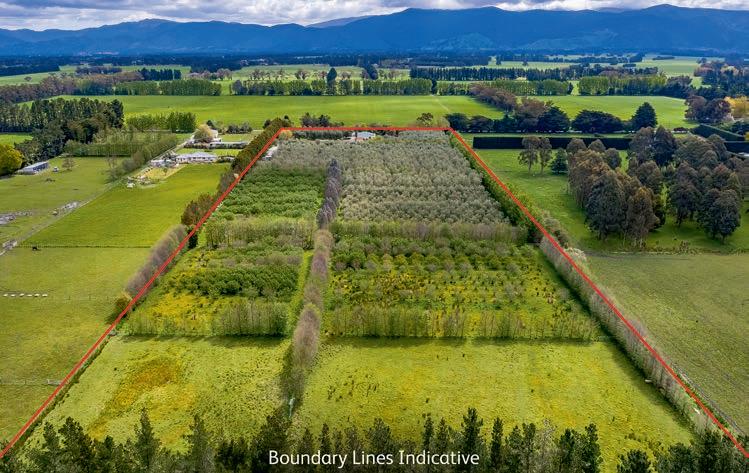
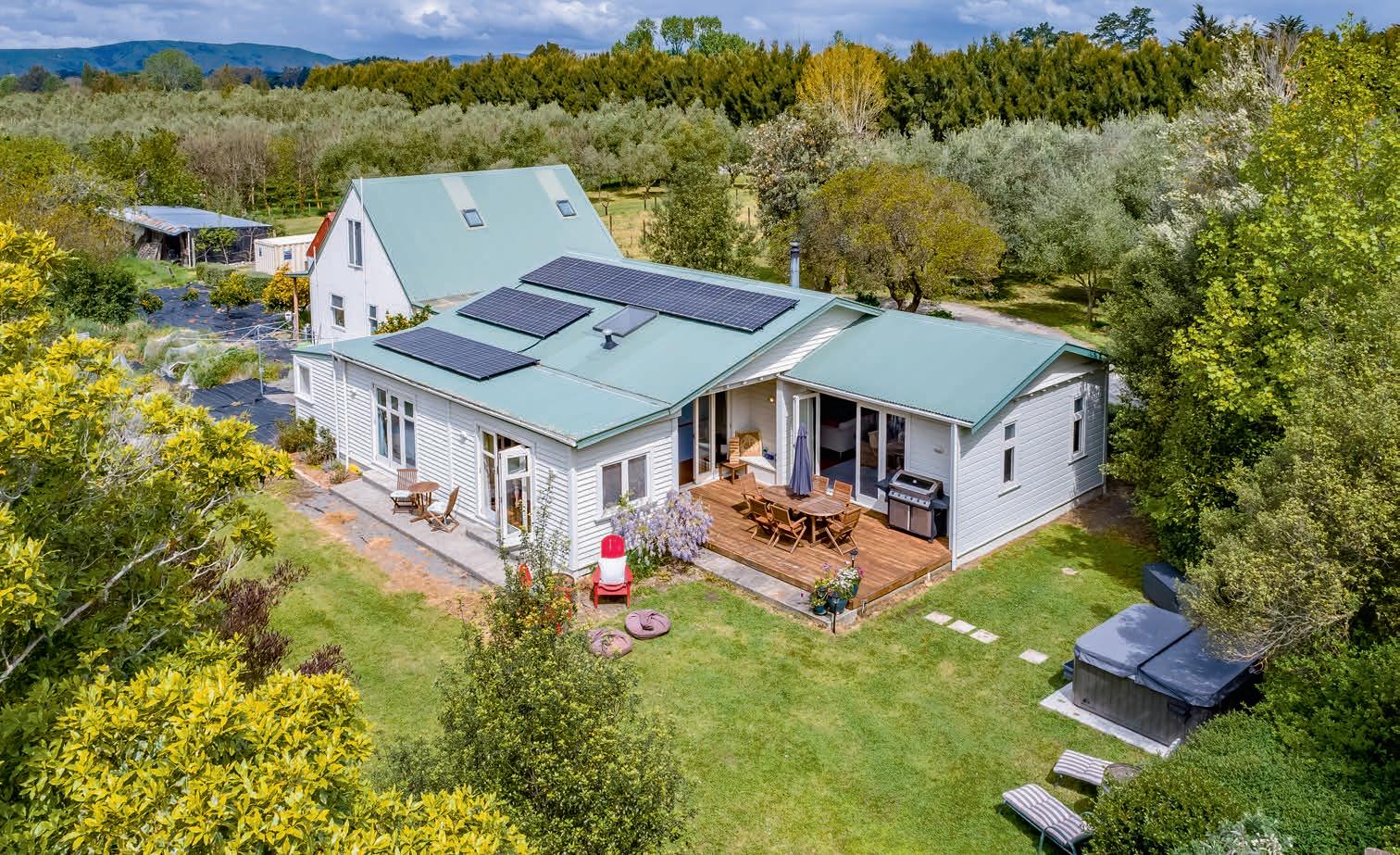





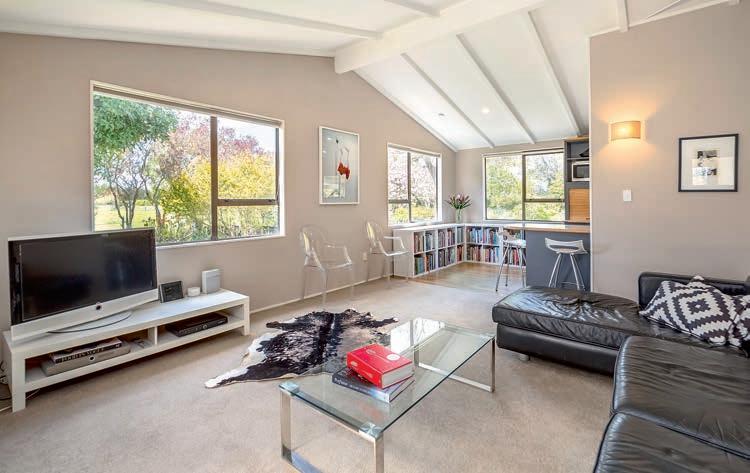
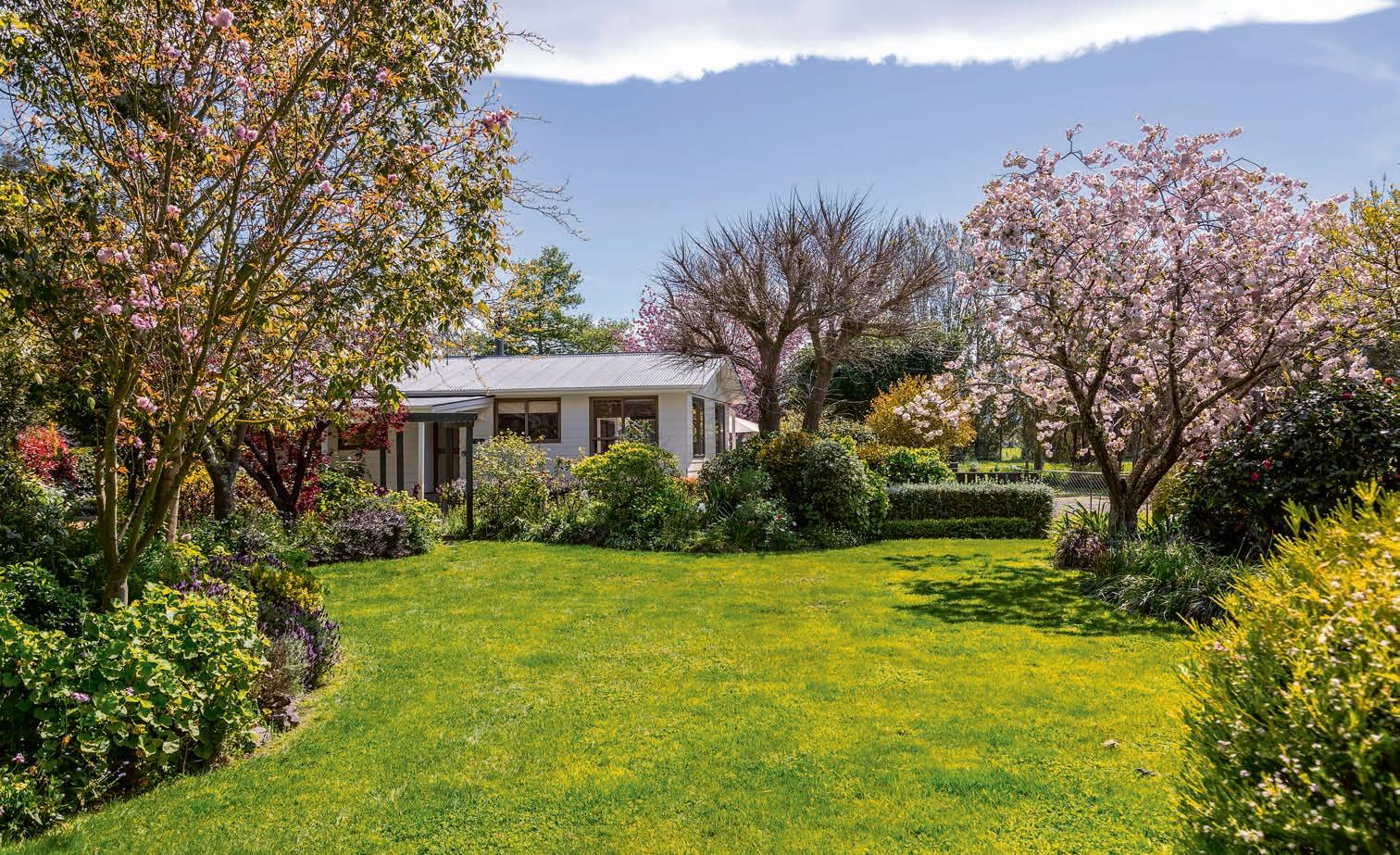






This well maintained three bedroom home has been recently
with open plan
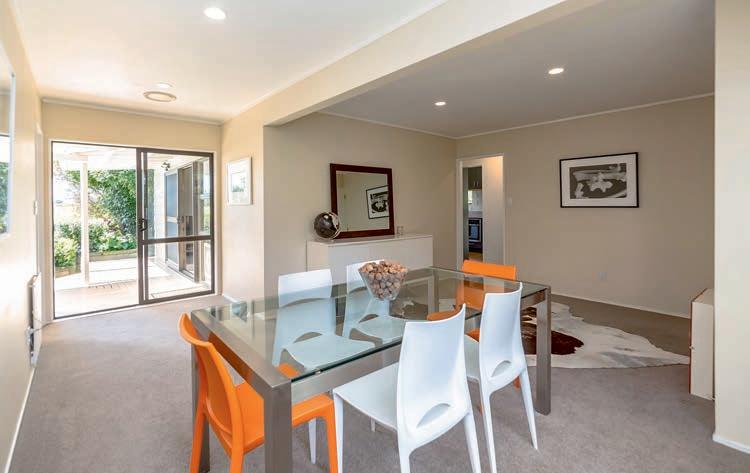




dining and living rooms and amazing views of the Tararua's. Enjoy a glass of Wairarapa wine on the hot summer nights with ranch sliders opening off the lounge and flowing out onto the picturesque deck. Enjoy the magnificent, established grounds, incorporating mature English gardens and an abundance of fruit trees. Three established vegetable gardens will provide you with organic produce year-round.
With four hectares of land, great outbuildings including a great sized two bay shed with roller door and workshop, stables, concrete yards with loading ramp for cattle, this is the perfect set up for a lifestyle property. The 1880's cottage could make a great spot for a pool house or studio; a place for the teenagers, family or guests. Located less than 7 minutes to Greytown or 10 minutes to Martinborough and Featherston. Call one of the team today to secure your spot to view this amazing lifestyle opportunity.
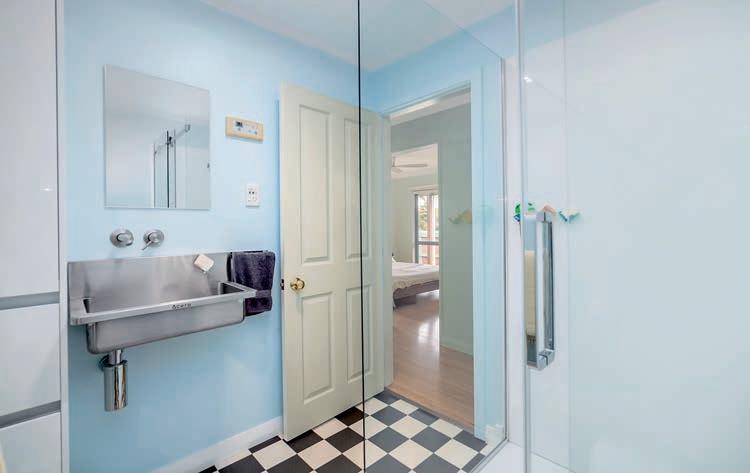
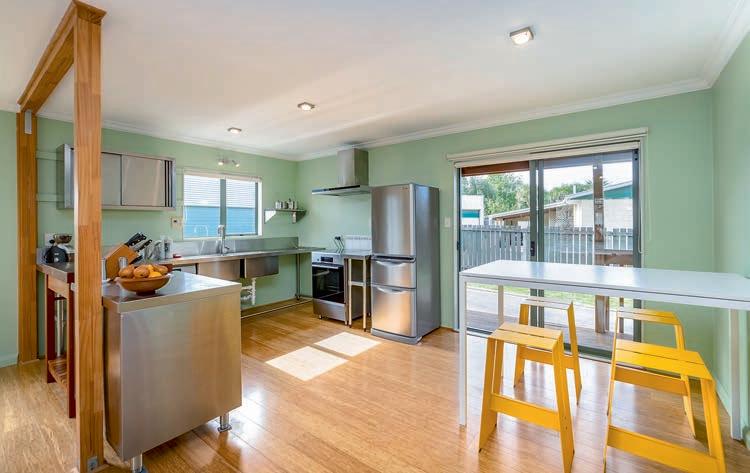
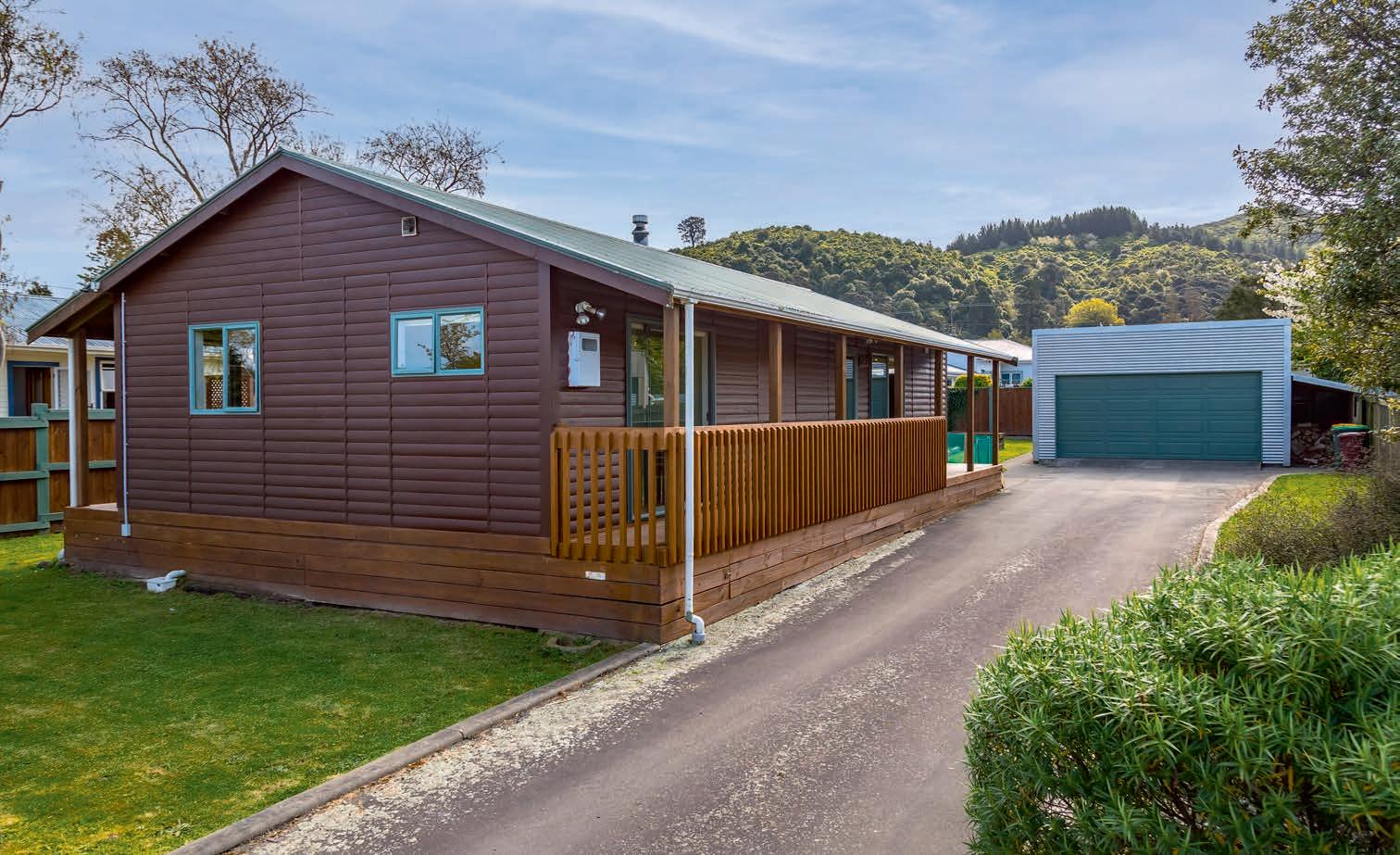









Located in a quiet cul-de-sac just off the ever popular Bell Street you will find this two-bedroom cutie! This home is set to impress with how light and bright it is inside. It's charming, modern and sleek, with wood floors throughout. The kitchen with industrial styling has an open plan layout that connects the dining and living space making this an entertainers delight. There is great indoor-outdoor flow and decks running on two sides of the home, giving you great spaces to dine outside on those hot summer evenings. Up the hallway you will find fantastic storage and a modern bathroom with shower. Both bedrooms open out onto decks and the master has a very generous walk in wardrobe. Outside the low maintenance grounds are sunny and full of native birdlife and raised garden beds are ready for spring planting. The very generous double garage has plenty of space for extra activities and also houses the laundry. Commuting will be a dream from this home as you can just nip through the walkway at the end of Kenward Crescent to reach the train station less than a five-minute walk away. It is also a very easy stroll to the shops, bus stops and everything else Featherston has to offer.








Situated in Featherston's lively township, just a short stroll to town and train station which is great for commuters. This 3-bedroom family home has been well maintained and looked after for over 100 years and is ready and waiting for the next family to come and enjoy and make it their own! This could be your first home, investment home or your forever home.
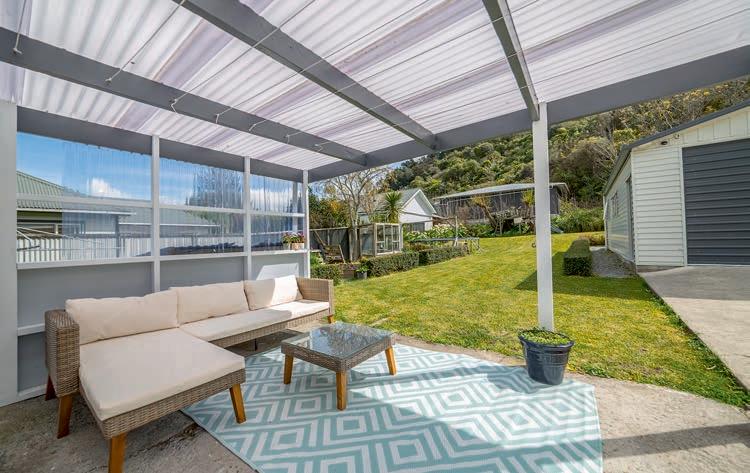
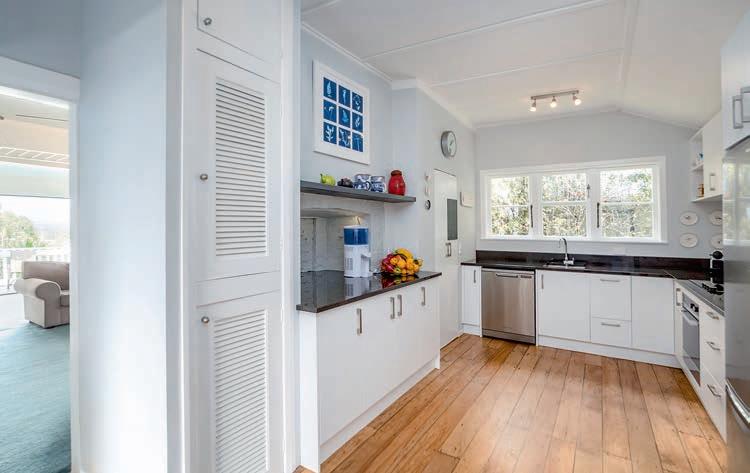
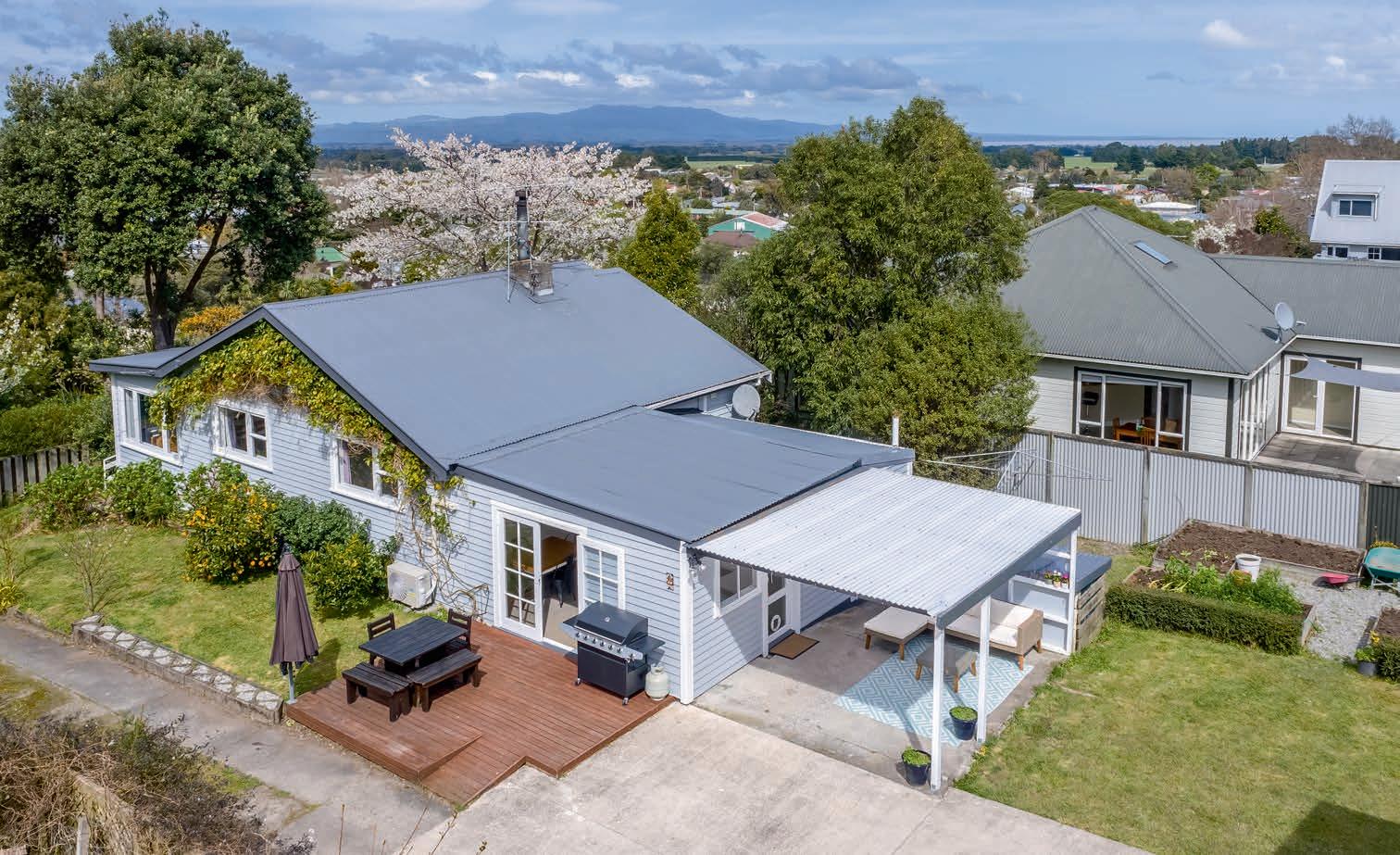


Nestled at the top of Watt Street with stunning views overlooking Featherston. The character is still evident within this modernised home, from the new use of the original wood burner surround in the kitchen to the high stud and native timber floors. With a choice of Alfresco dining at either the front or the rear of the house will ensure you are the envy of the street during those hot Wairarapa summers. The kids can spend hours playing to their hearts content in the generous back yard and well-established gardens, complete with vege beds and glass house that are ready for your own home produce. The large garage has a purpose built office added, for those who work from home or it could also double as a guest room if needed. For more information, call one of the team today, we also have a builders and LIM report available.










If you are a first home buyer, or looking to invest then this property needs to be added to your list to view this week. Not only was the 1950's a great era for classic cars, but also classic solid houses, and 382 High Street is just that! Just like a classic 50's after a fresh panel and paint they are almost like new featuring open plan modernized kitchen, dining and lounge with two bedrooms and a good-sized home office. Completed with a new bathroom and separate laundry, all kept warm by a wood burner and heat transfer system. Set on a generous 859m2 (approx)section with your own inground swimming pool, fantastic for lazing away the summer days in the hot Wairarapa summers. A two-car garage plus workshop is a great space where you can spend nights out in the shed tinkering on those projects or it could make a great space for additional storage if needed. To ensure the property is as low maintenance as possible a brand new driveway has been put down and the fully fenced section ensures the pets and kids are safe and secure. Call one of the team today or we look forward to seeing you at the open home.
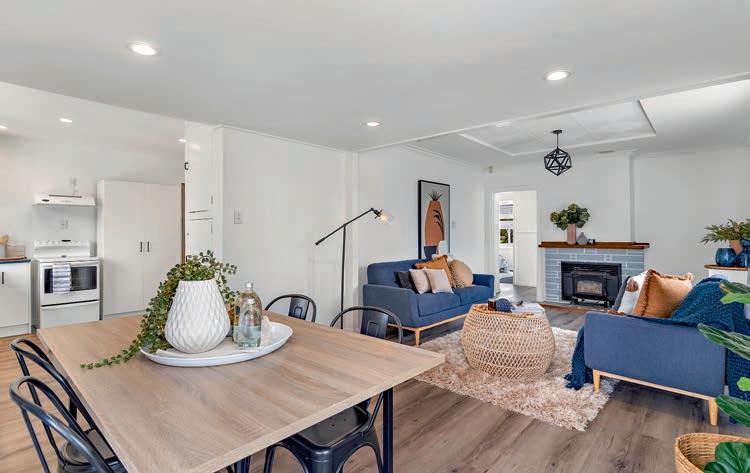
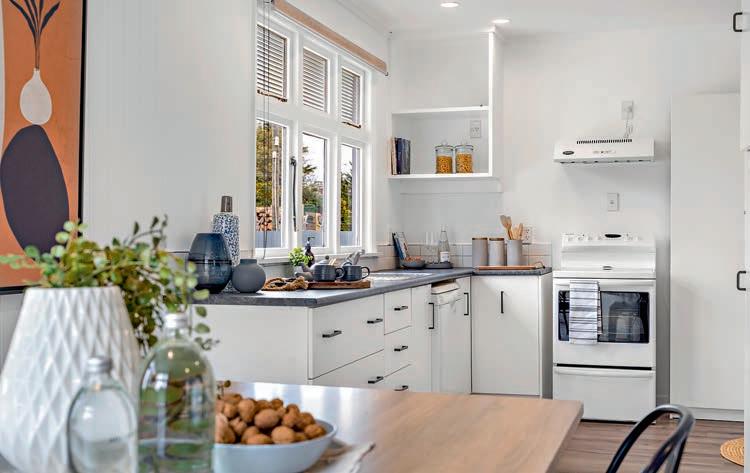


Property Brokers Martinborough is proud to present one of Martinborough's original and

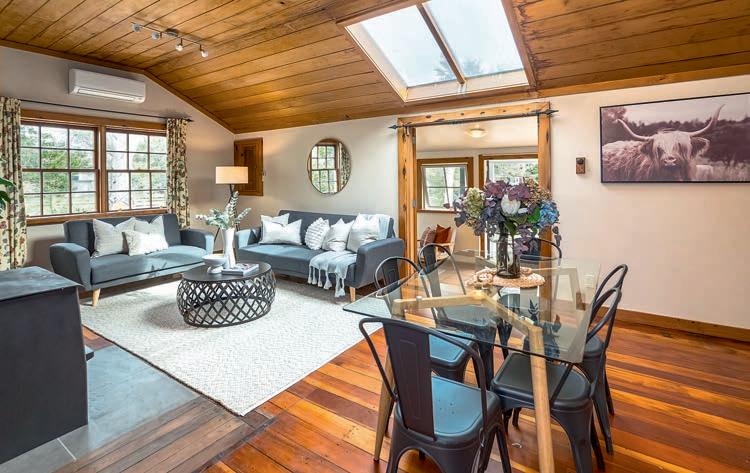
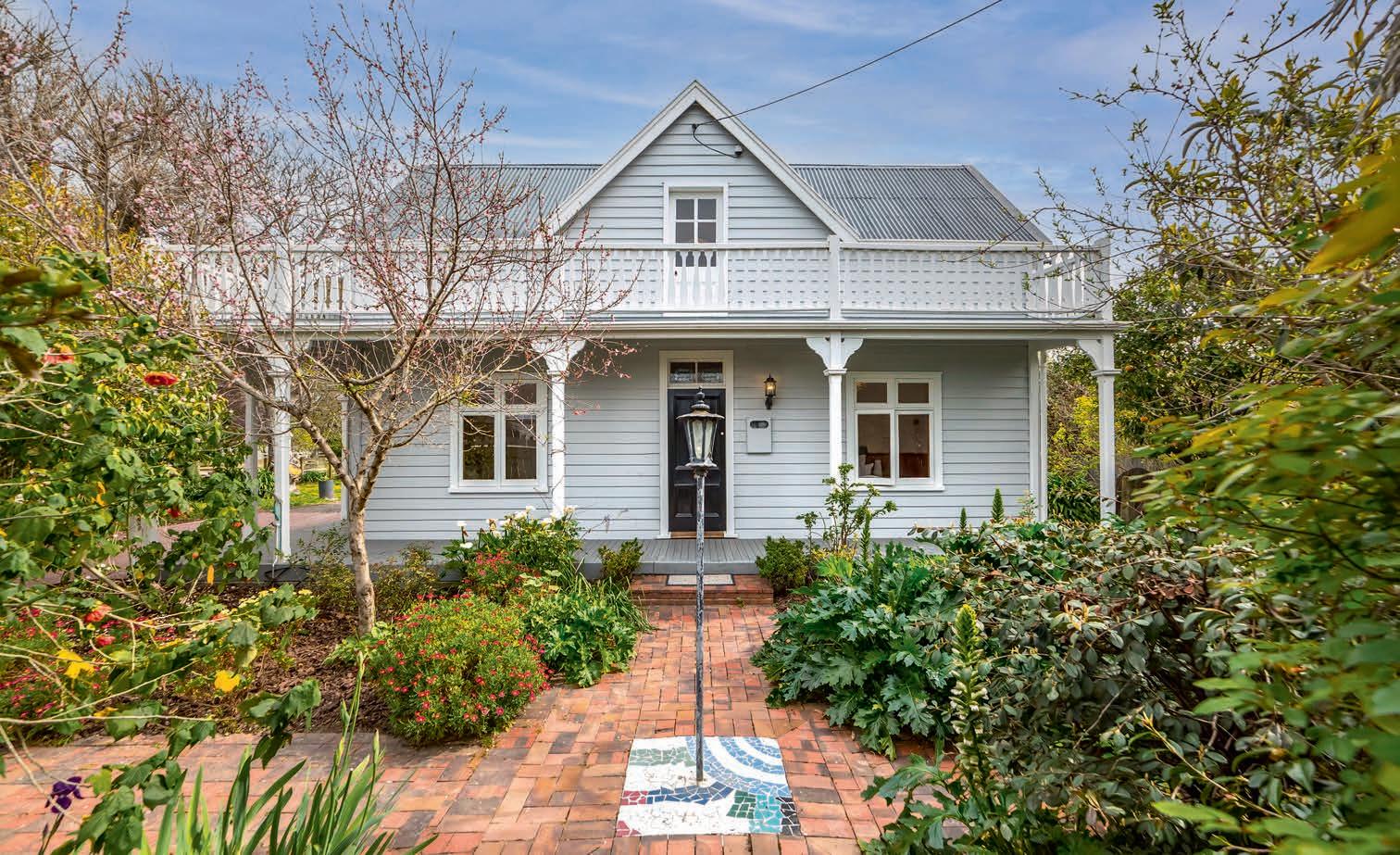


- the cutest of character cottages,
Street is an



Quaint beyond words, this lovely two storied cottage elegantly showcases the classic features of its time. From the sash windows in the upper bedrooms to the native timber flooring and staircase, this is character in its truest form. Your heating needs are sufficiently met with a sizeable log burner on a wetback, and the heat pump can either be called for backup or else provide some cooling reprieve in the warmer months.
Morning coffee will be complimented with birdsong
the sunrise from the balcony, or admire the
established garden whilst putting the citrus to good use over a cool summer drink.
This property is an effortless charmer and will be popular. Opportunities like this don't often arise, so make contact today to register your interest.
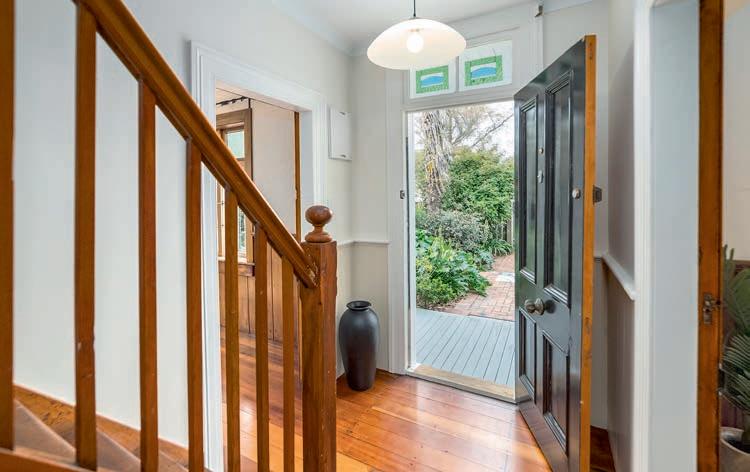






Historically known as ‘The White House on Cambridge Road’, number 35 is a property that presents an extremely rare and unique opportunity. At only a few hundred metres from the Town Square, this home and vineyard package is pure Martinborough gold.
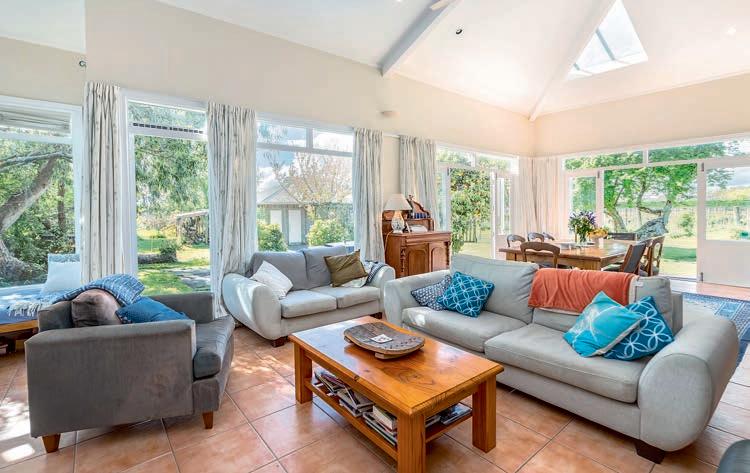
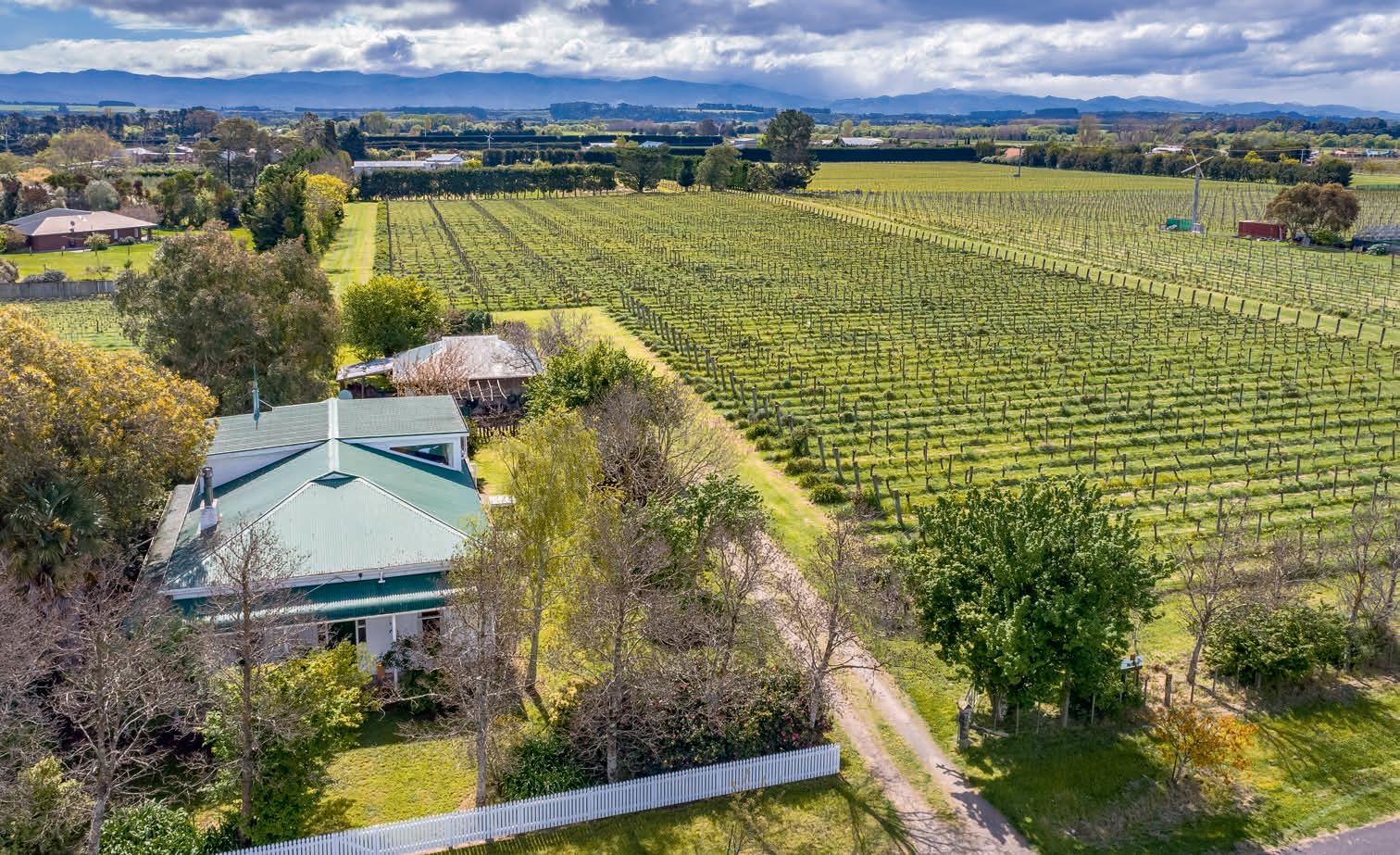
Built in c1900, the magnificent homestead is positioned perfectly. An elegant extension to the rear breathes a modern yet classic tone, and captures morning and afternoon sun beautifully throughout the gorgeous open plan kitchen, living and dining.
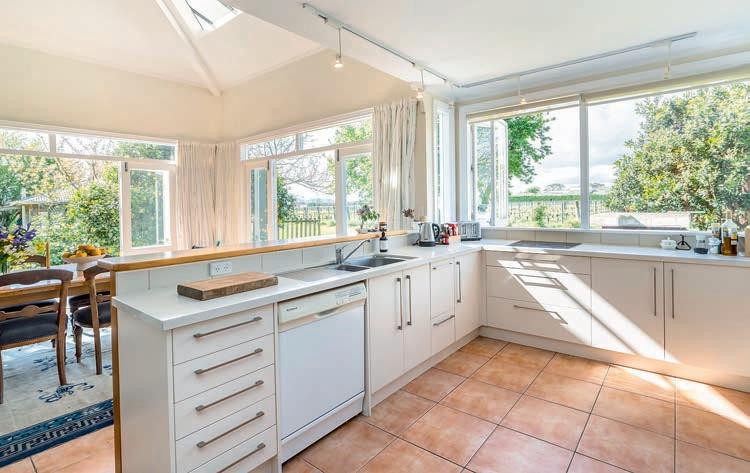
An enormous master bedroom and ensuite on the upper level provides a sense of space and luxury, from which the views across the vineyard to the ranges are absolutely stunning.
The two hectare vineyard of Martinborough’s flagship Pinot Noir has consistently produced award-winning wine. Being on two titles, there are certain opportunities presented which enhance this proposition even further. If you’ve dreamed of living on your own vineyard and having your own wine label, now is the time to strike. Otherwise, the current arrangement for management of the vineyard may remain intact. Having been in the family for close to five decades, this is an extremely reluctant and emotional sale.

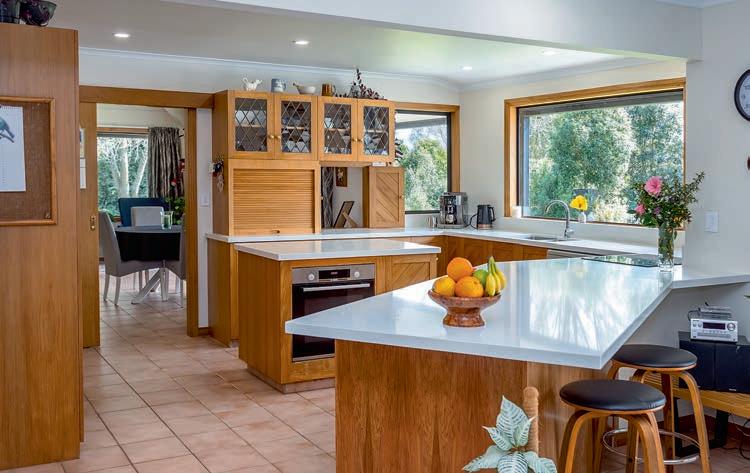





This prestigious 4 ha (approx) property located only minutes from Masterton is unseen from the road for utmost privacy. Set at the end of a tree lined sealed driveway this magnificent home offers the perfect balance of home and lifestyle. An attractive and very private setting, the home is very well positioned for all-day sun with excellent outdoor flow to the sheltered patio, the lush established gardens and the in-ground pool. For those competitive fitness enthusiasts, enjoy a game of tennis with family or friends on the all-weather flood-lit tennis court. Featuring spacious kitchen, dining, family room, formal lounge, large office and six bedrooms, two bedrooms with ensuites and the main bedroom with a large stylish walk-in wardrobe. This premium home is ideally suited to accommodate family and friends and immediately upon entering offers that true sense of warmth. There is extra fully self-contained 2 bedroom accommodation offering potential for rental income. Subdivided into 3 main paddocks, complemented by 3 x horse stables and wash down area and excellent infrastructure and farm buildings. This truly is an X-factor property and worthy of your attention and inspection.
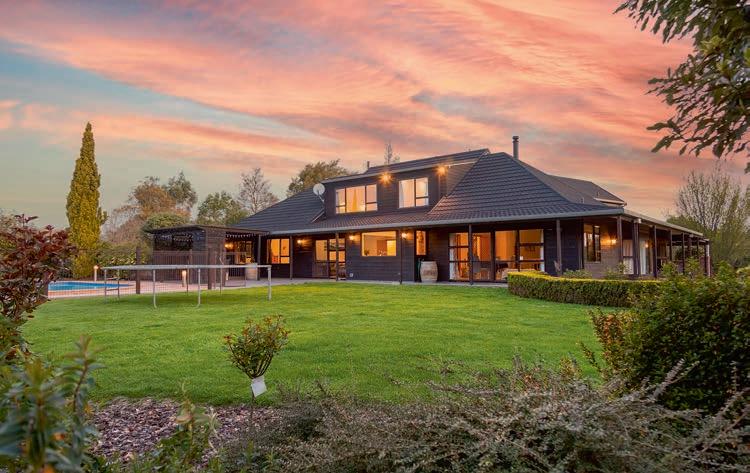
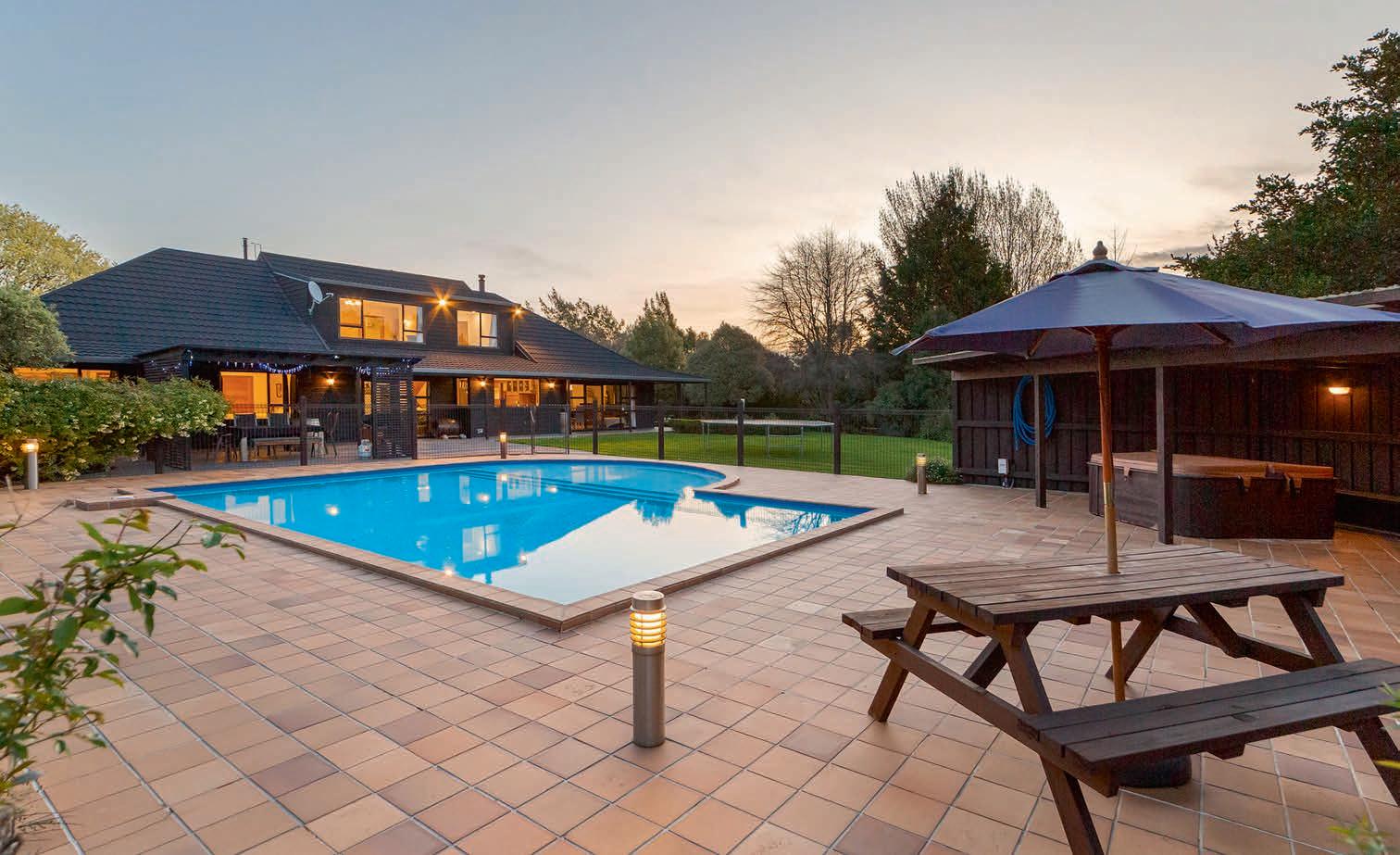

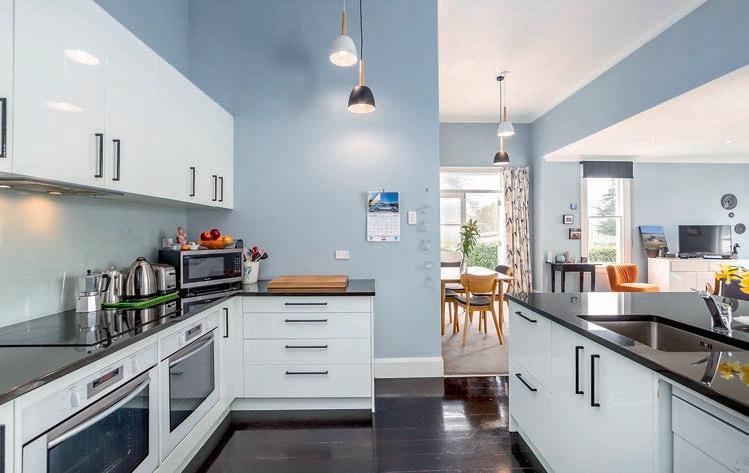



Welcome to Thornton Park - a magnificent country home and garden for making life-long memories. This beautiful fully renovated 5-bedroom villa on 4 ha (approx)of land is just a few minutes' drive from Masterton. From the moment you enter the tree-lined driveway, you'll be enchanted by this turn-of-the century home with its wrap-around verandah overlooking gorgeous park-like grounds. The property offers almost endless entertaining options - from a garden party under the trees or a BBQ by the pool, to cosy nights with family and friends by the fire. The kitchen and living room link seamlessly to a generous west-facing al fresco entertaining area. Enjoy a stunning rural outlook over the expansive lawns to the Tararua ranges to the west and Rangitumau to the north. Keep warm and cosy throughout the home with multiple heating options. In keeping with the era, high ceilings and spacious proportions feature throughout. The flat, richly fertile land around the home is extremely versatile - great for horticulture or a range of other lifestyle farming enterprises and includes horse stables, large implement sheds, cattle yards and a historic milking parlour. This is a MUST view!

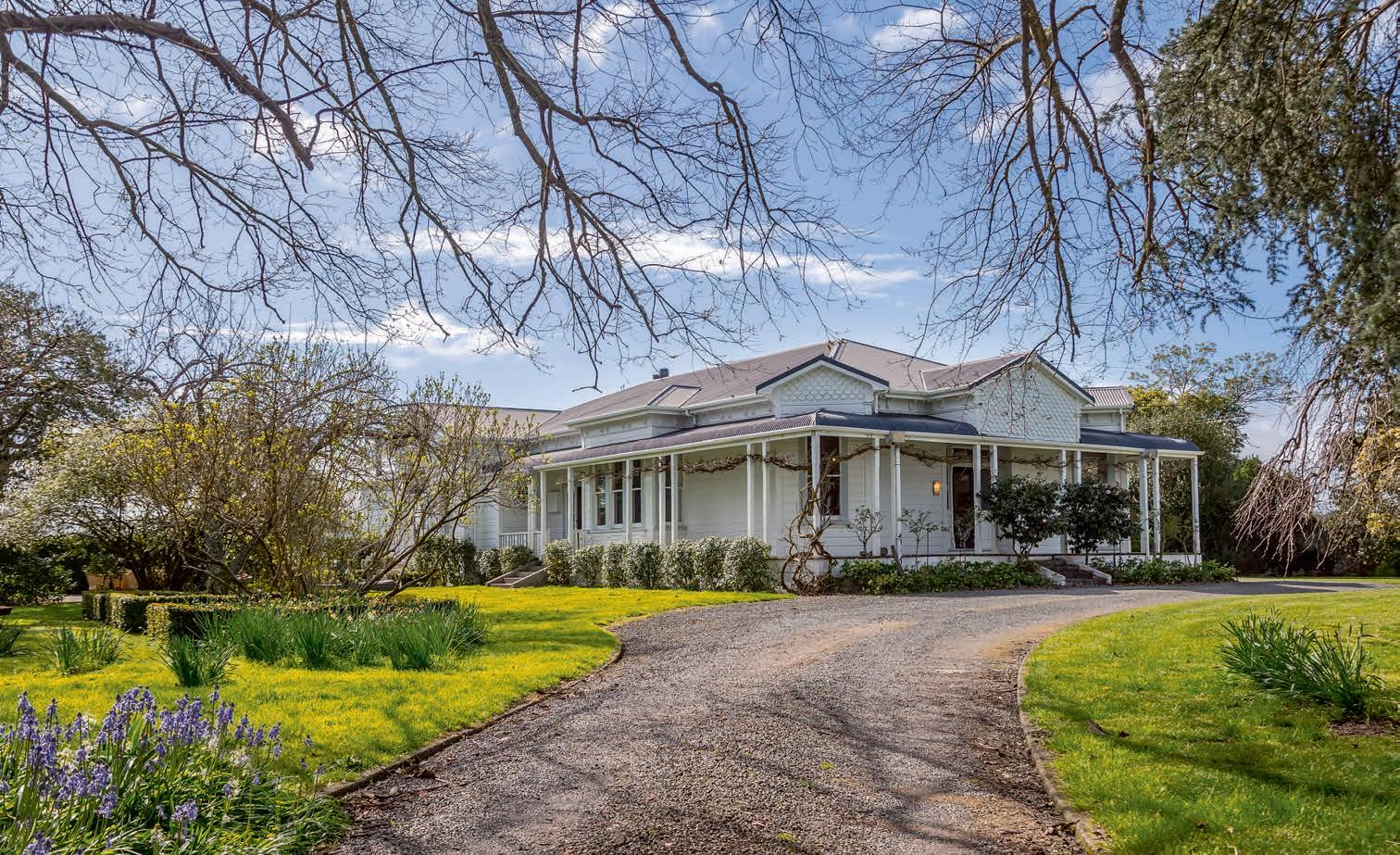




Te Apiti is located 7.3 km from the Homewood coast, 50 minutes' drive east of Masterton. A mix of medium to steeper hill country, comprising a total of 1177 ha.

A third generation sheep and cattle store farm, Te Apiti offers a range of land use opportunities on a mix of sandstone, clay and argillite soils. Particular attention has been given to maintaining the excellent access, fencing and overall presentation of this property.
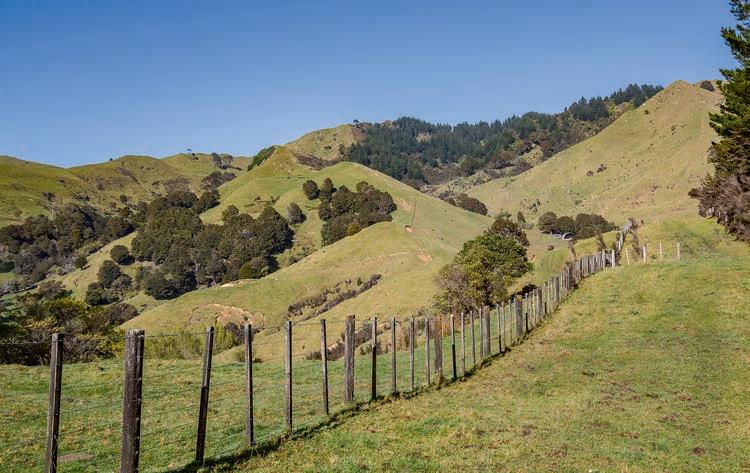
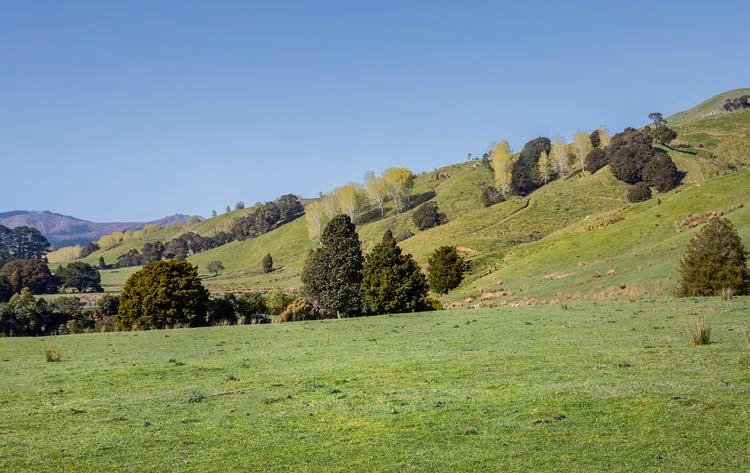
Divided into two main blocks, comprising 658 ha in a mix of native bush and millable pines with some grazable areas.




The main farming area of 517 ha is supported by five sets of satellite yards, airstrip, fertiliser bin and fantastic natural water sources and is subdivided into a total of 61 paddocks.
A sound four bedroom family home with numerous station-style outbuildings. A four stand woolshed (500 night pen) and a large four bay implement shed with designated workshop and stables provide the infrastructure and platform for all buyers.
Te Apiti will appeal to a variety of potential buyers; those looking for a store farm wanting to complement their existing operation, a syndicate enterprise looking to pursue opportunities in the rural sector.






Belham

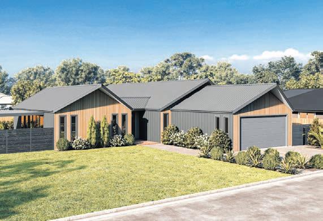
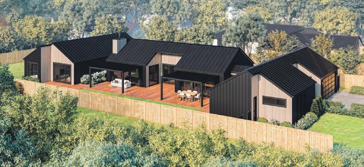
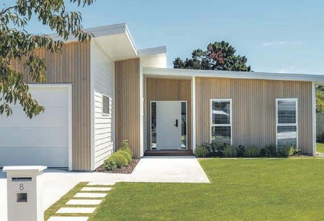

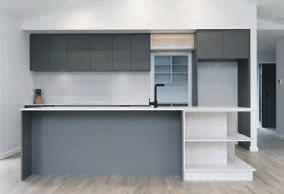




























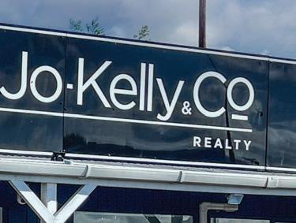
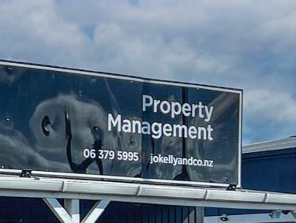
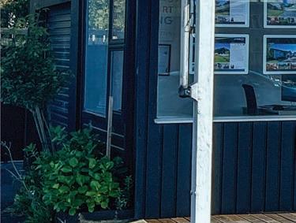
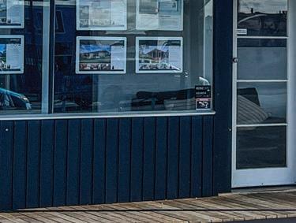
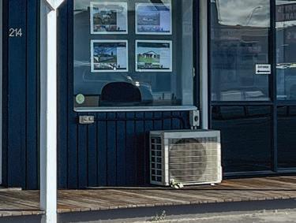





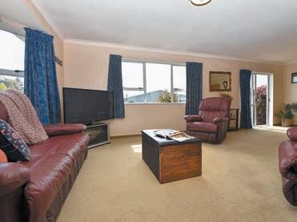
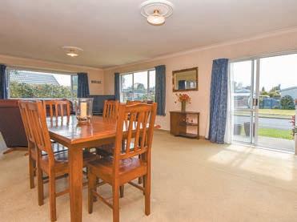
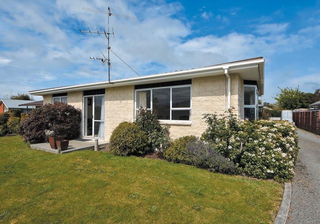


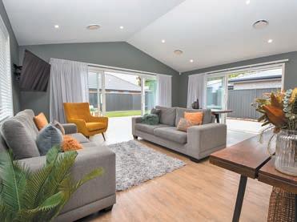
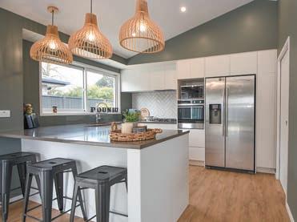
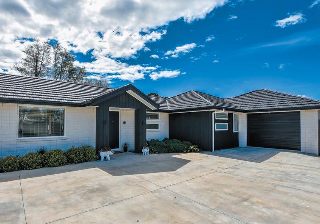
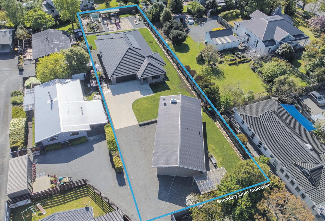
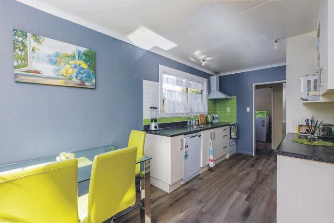
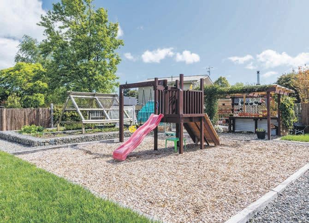
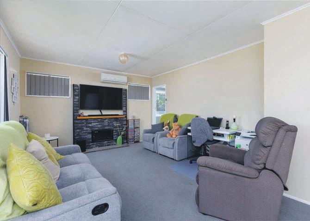
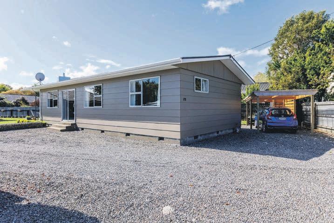


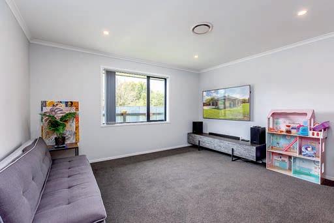
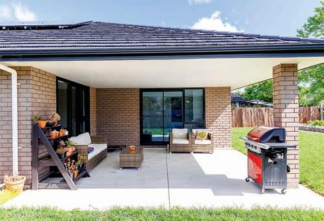

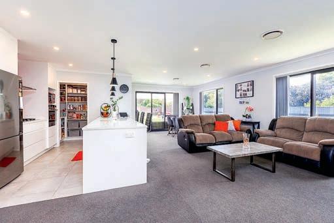
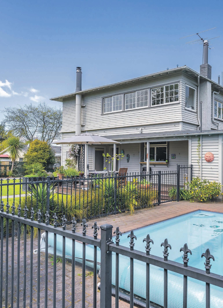


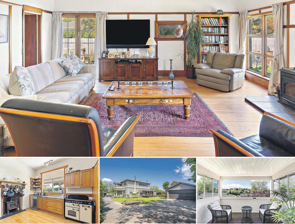

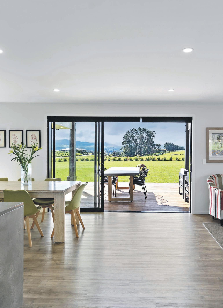

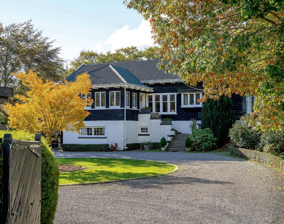
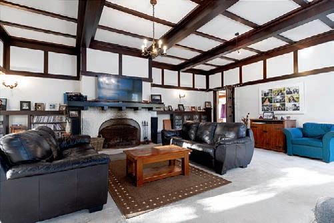
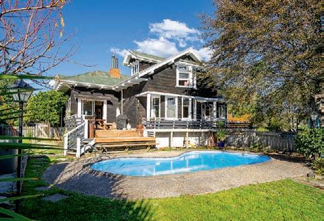

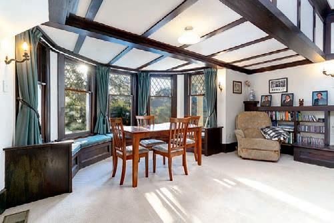
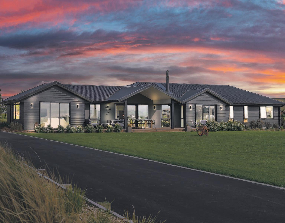






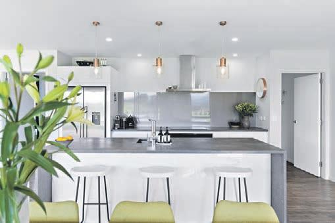
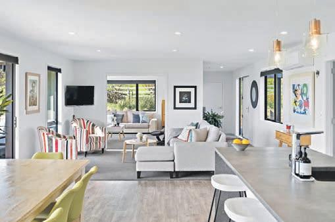
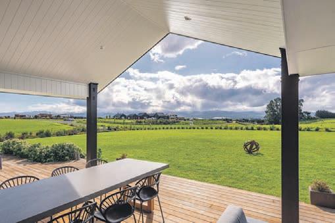



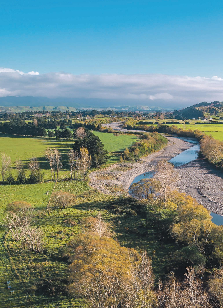
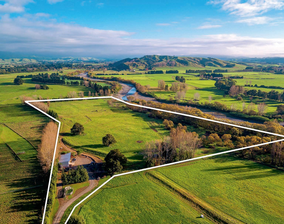
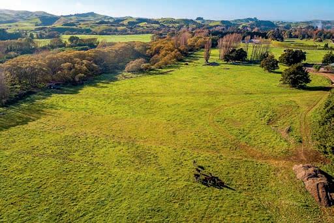
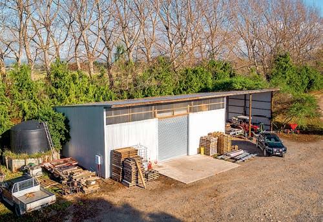

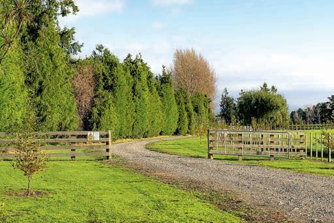

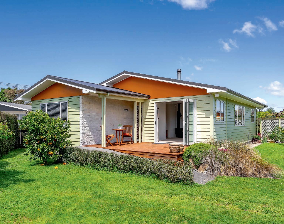
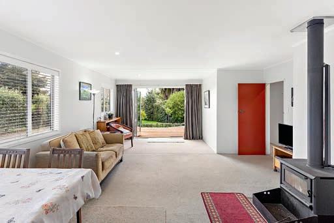
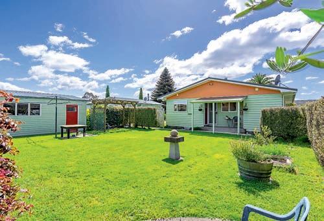

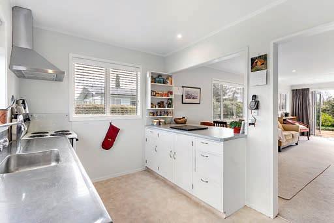

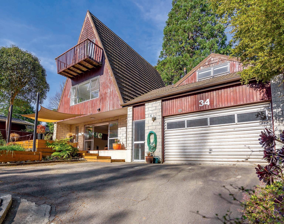
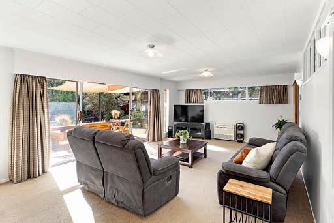
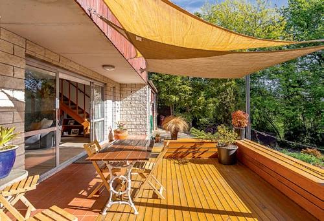

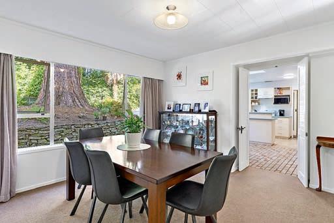
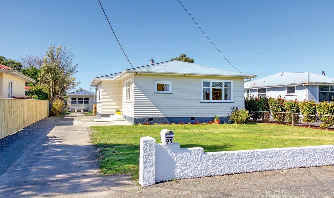
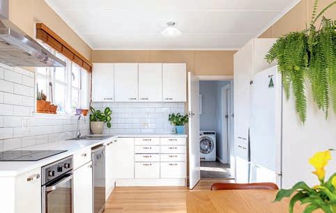


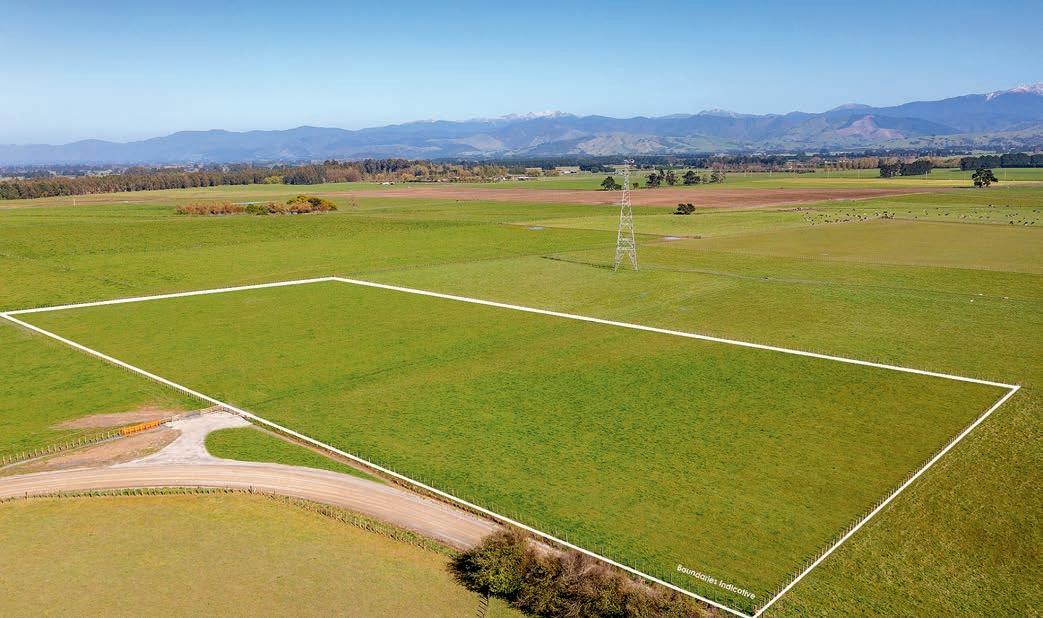
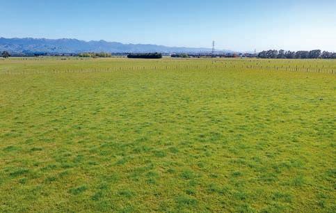
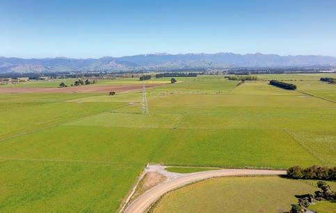

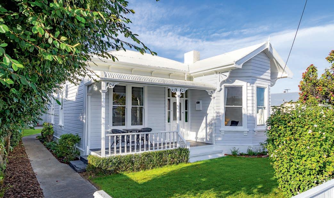
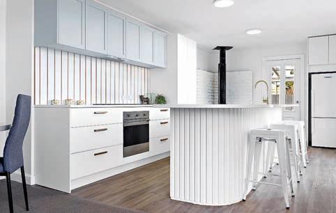
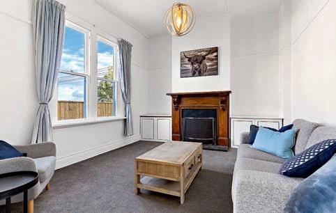

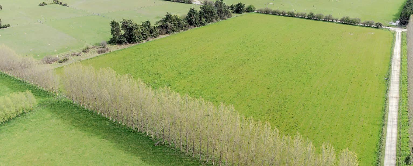


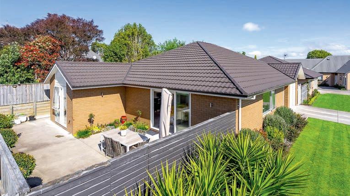
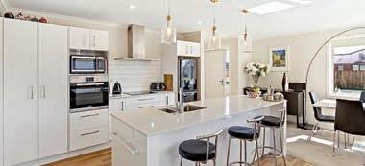
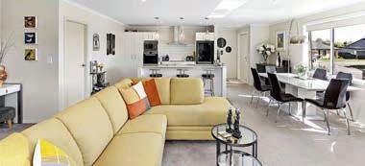

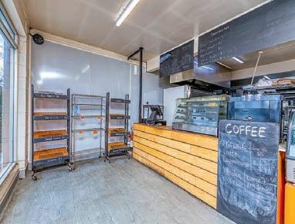
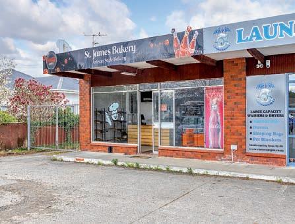


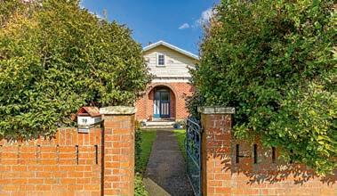


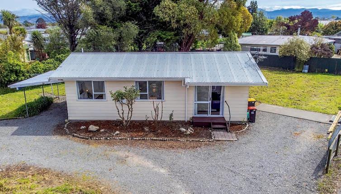
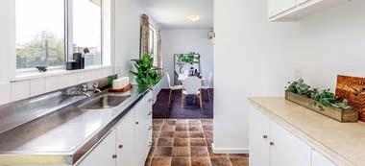
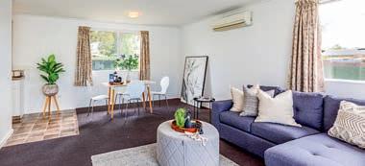

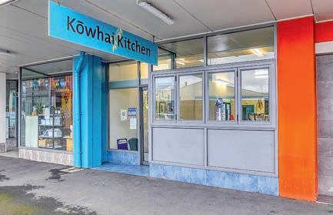
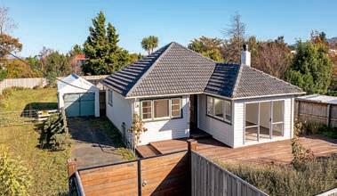

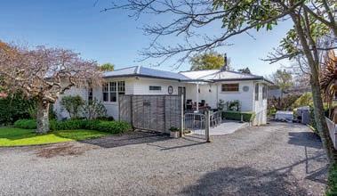

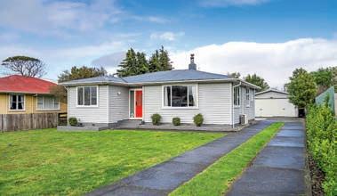

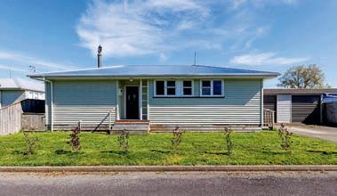
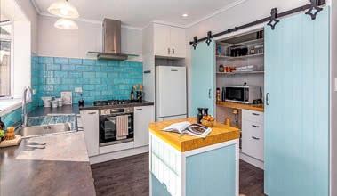
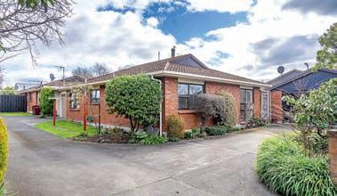

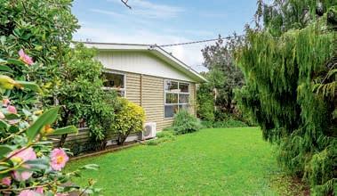

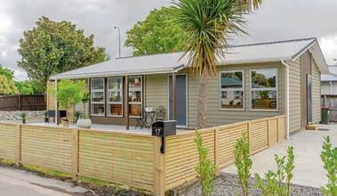
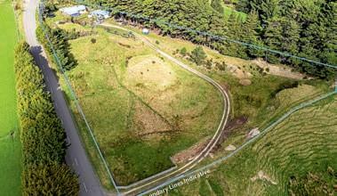
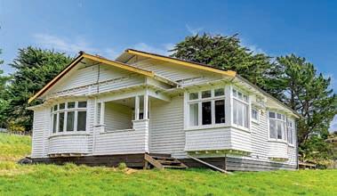

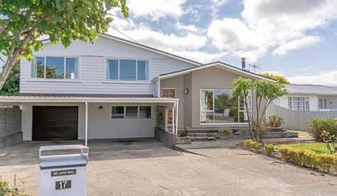

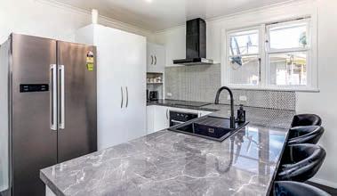
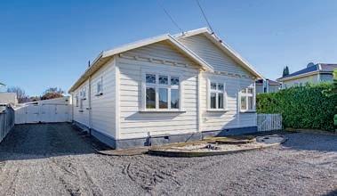
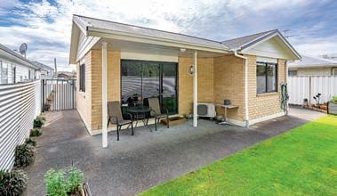

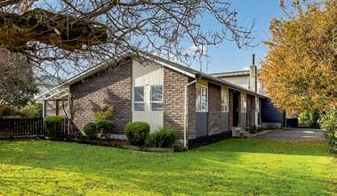
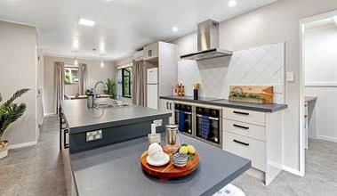

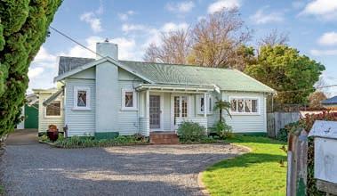

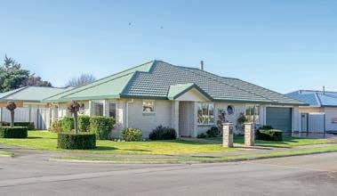

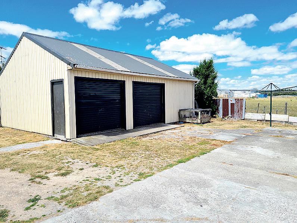

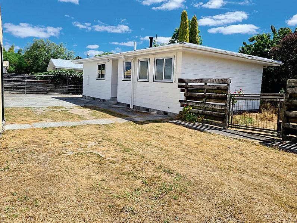


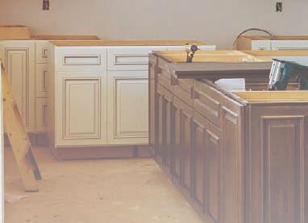
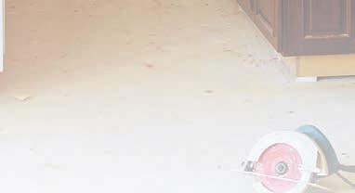

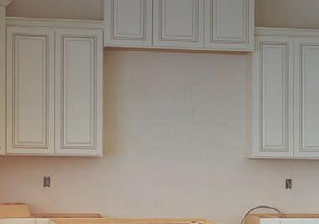









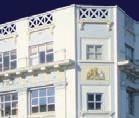






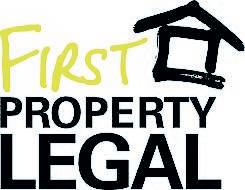





Build with your local award
Build with your local award
Build with your local award

builder.
builder.
building quality,
building
building quality,
Jennian Homes Wairarapa
Jennian Homes Wairarapa
Jennian Homes Wairarapa
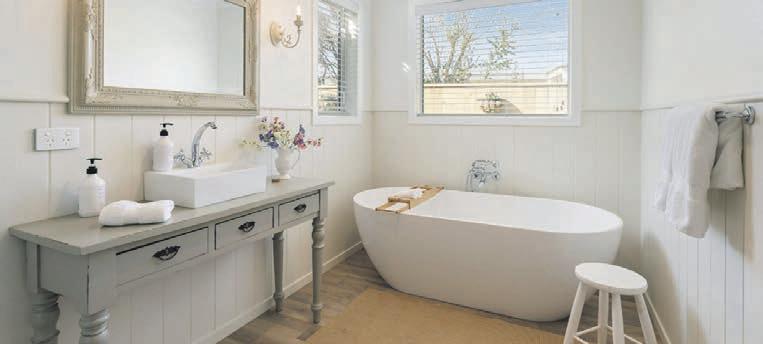
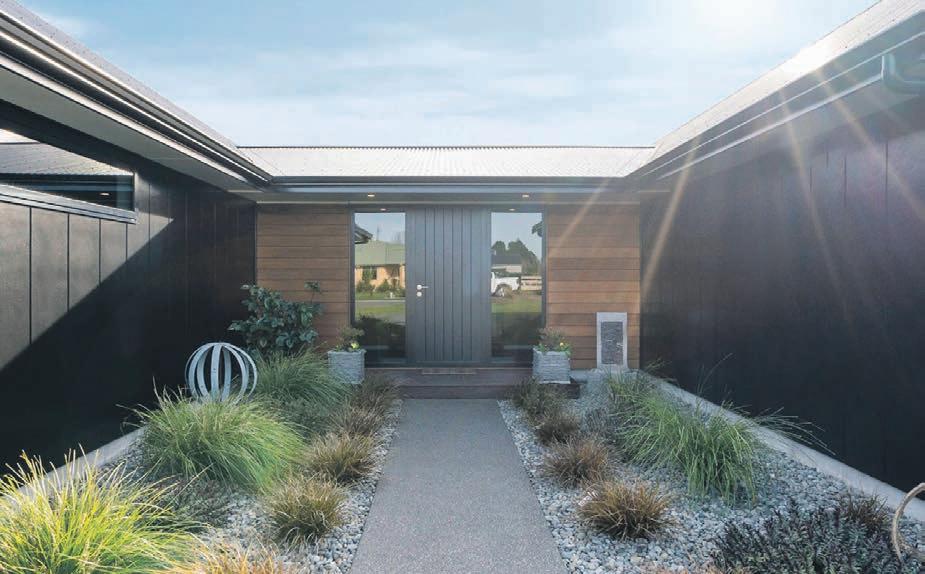
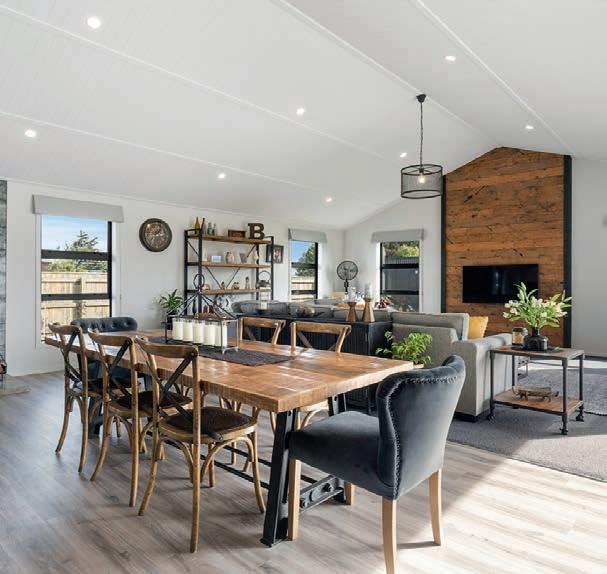
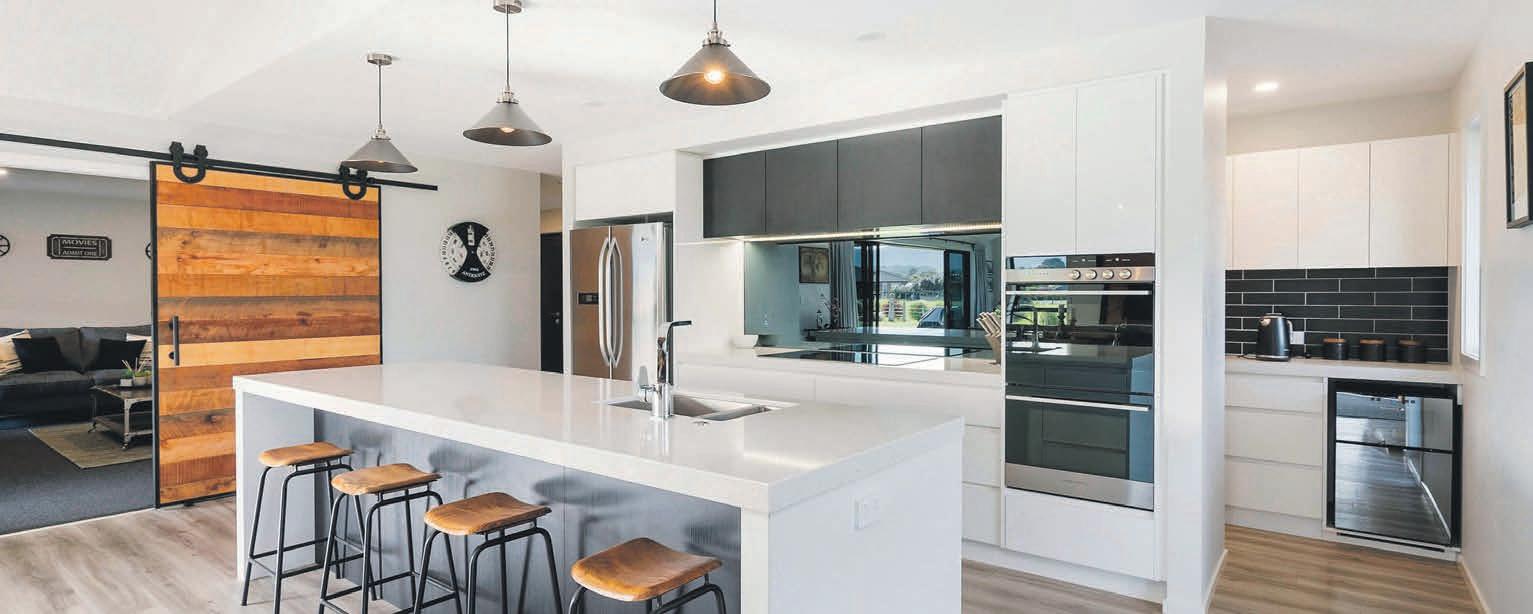
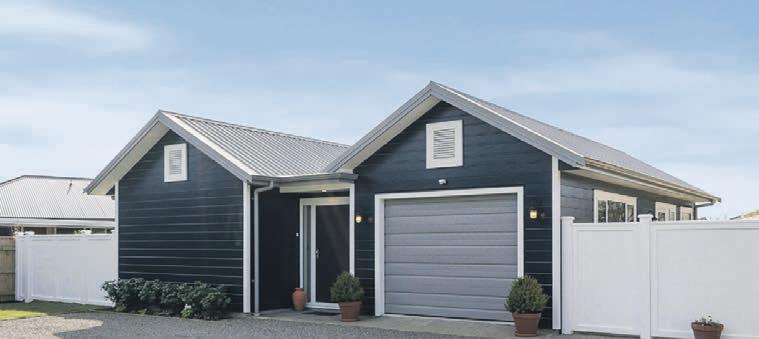
Chapel Street, Masterton
Chapel Street, Masterton
Chapel Street, Masterton
06 370 0777
06 370 0777
06 370 0777

wairarapa@jennian.co.nz
wairarapa@jennian.co.nz
wairarapa@jennian.co.nz
Ihuraua 16451 Route 52
Bideford, 32kms north of Masterton. Known as Mangarei the four blocks make a scale 12,000 SU sheep and beef breeding and finishing unit. Road frontage and access is excellent via Route 52 to the West or the East from the Bideford valley off Wairiri and Daggs Roads. An emphasis on development and inputs is clear and a credit to the hard work of the current owners. Fencing and fertiliser investments have been made yearly which shines through in the quality of land on offer, a dam fed gravity water system provides trough water to stock in most paddocks. There are three dwellings and four main stock handling sites with woolsheds and yards in excellent condition. An incredible opportunity at a scale not often seen in the Wairarapa hill country market.
bayleys.co.nz/3151123
Totalling 1,337.77ha this impressive landholding lies between the well-regarded farming districts of Ihuraua and Bideford, 32kms north of Masterton. Known as Mangarei the four blocks make a scale 12,000 SU sheep and beef breeding and finishing unit. Road frontage and access is excellent via Route 52 to the West or the East from the Bideford valley off Wairiri and Daggs Roads. An emphasis on development and inputs is clear and a credit to the hard work of the current owners. Fencing and fertiliser investments have been made yearly which shines through in the quality of land on offer, a dam fed gravity water system provides trough water to stock in most paddocks. There are three dwellings and four main stock handling sites with woolsheds and yards in excellent condition. An incredible
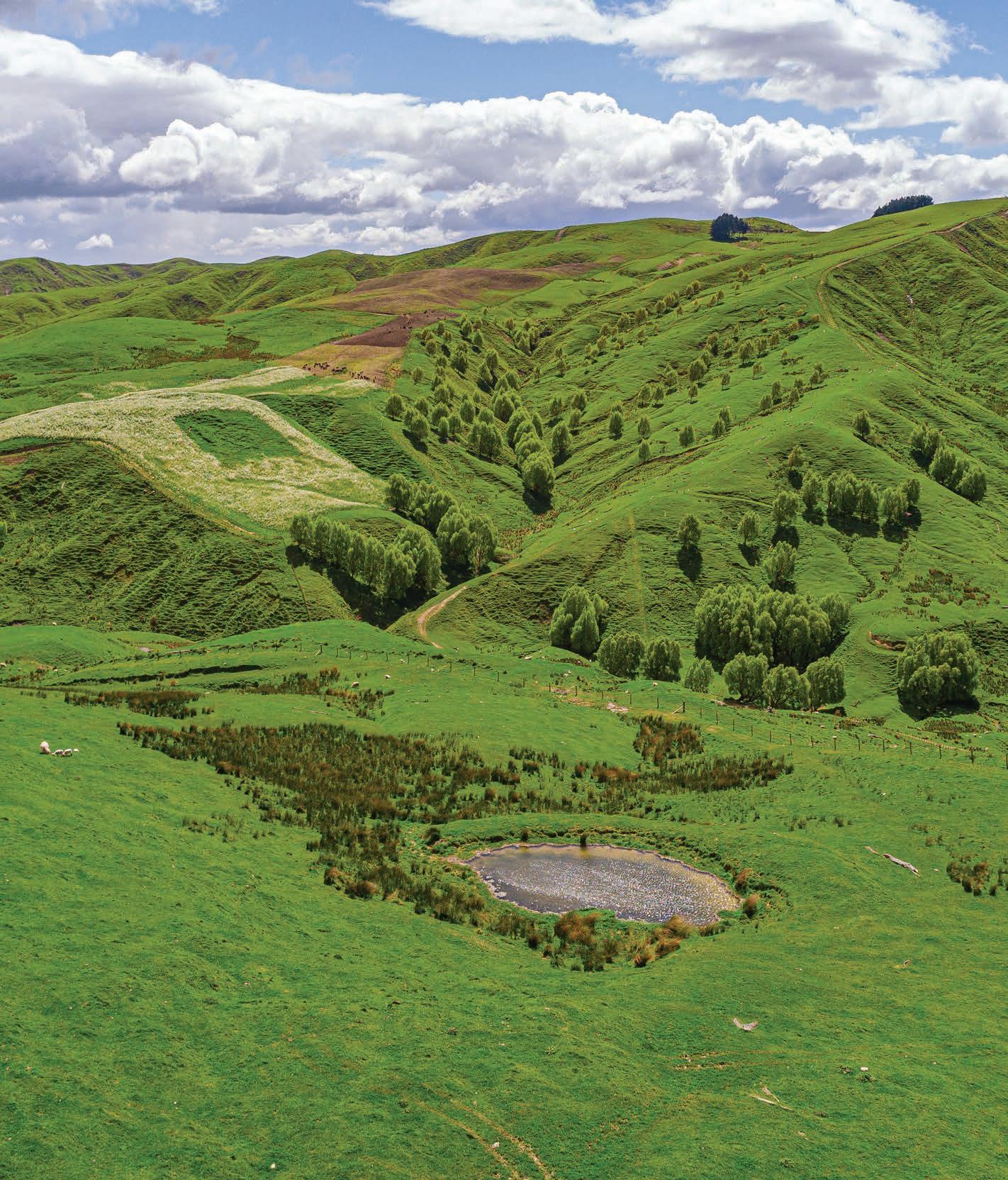
Closing 4pm, Tue 6 Dec 2022
186 Chapel Street, Masterton View by appointment
Simon Clinton-Baker 021 953 909

Andrew Smith 027 760 8208
Lindsay Watts 027 246 2542
Tender (will not be sold prior) Closing 4pm, Tue 6 Dec 2022

186 Chapel Street, Masterton View by appointment
Simon Clinton-Baker 021 953 909
Andrew Smith 027 760 8208

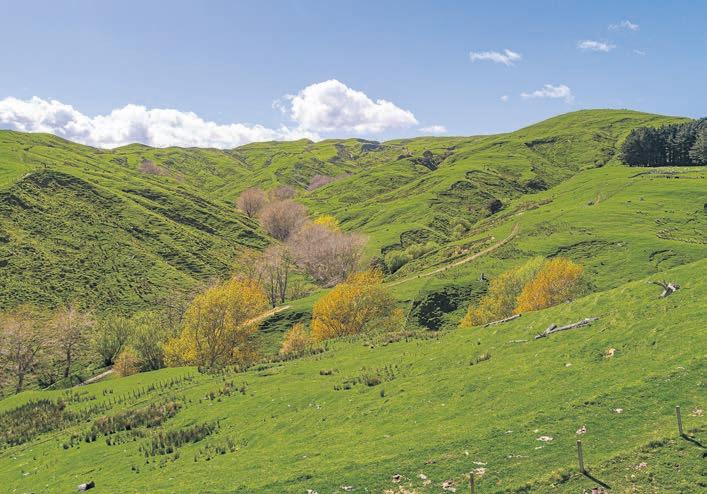
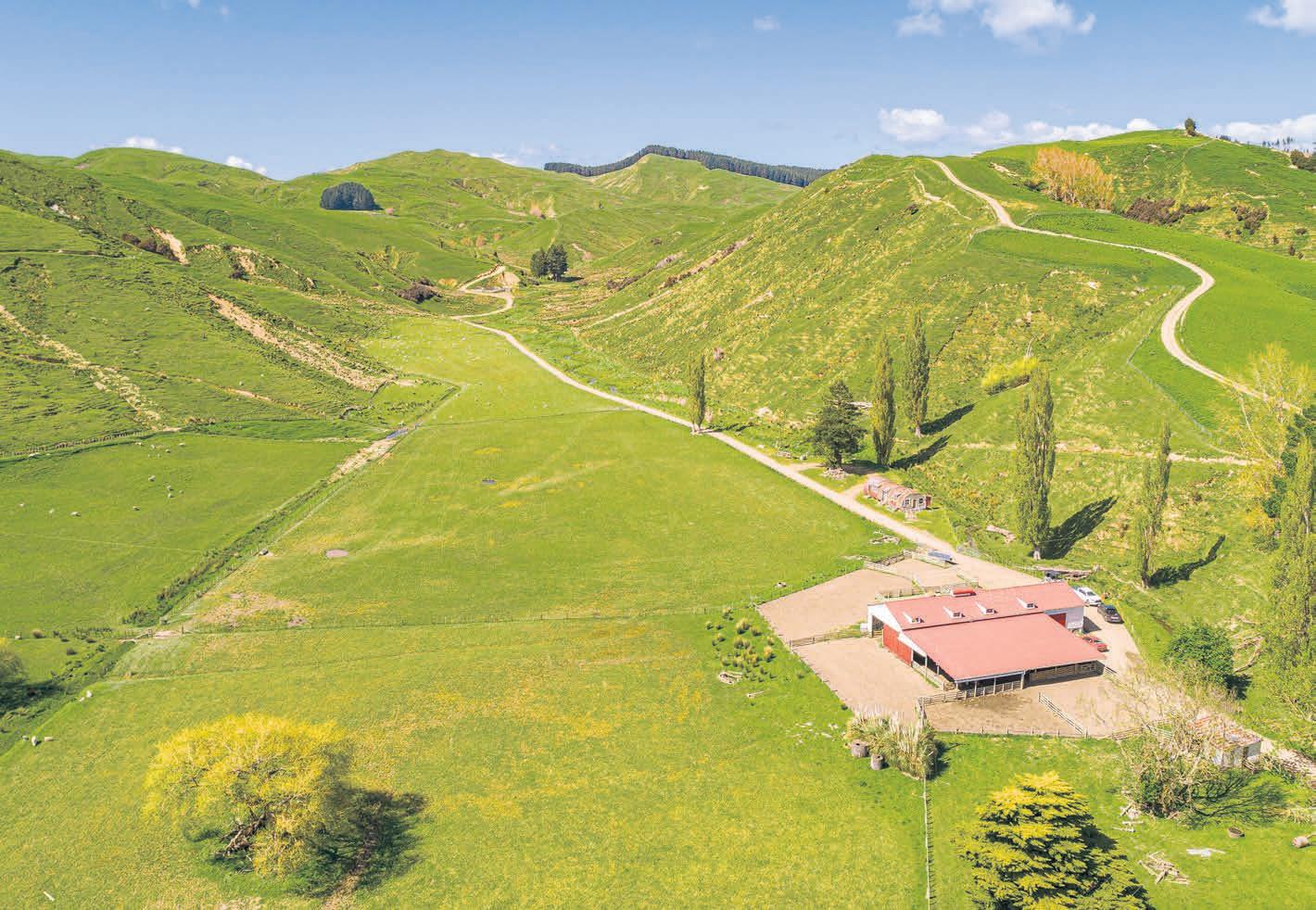
This property of 29 hectares is made up of flat, rolling and medium contour hills and has been developed from forestry into a fantastic small farm, with options to farm or replant for timber and carbon. The property is very well fenced, with a lane back to the stockyards easily accessed with an excellent track network and a good water source that provides livestock with a reticulated scheme pumped from a permanent stream.
The North facing three-bedroom California bungalow was relocated in 2015 and is situated to view up the valley. An older all-purpose shed/workshop handy to the home and stockyards at the entrance of the property completes the improvements. Potential, income, options, your choice. bayleys.co.nz/3151117
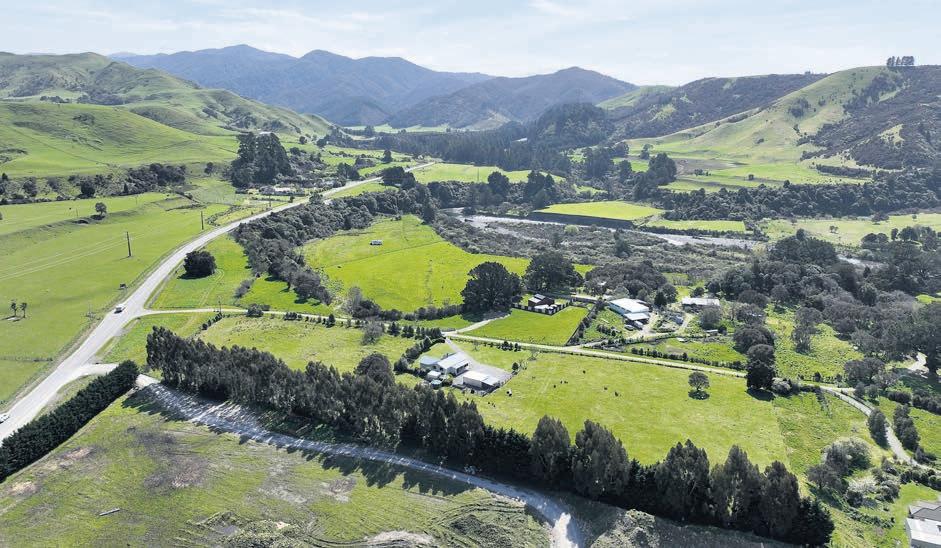
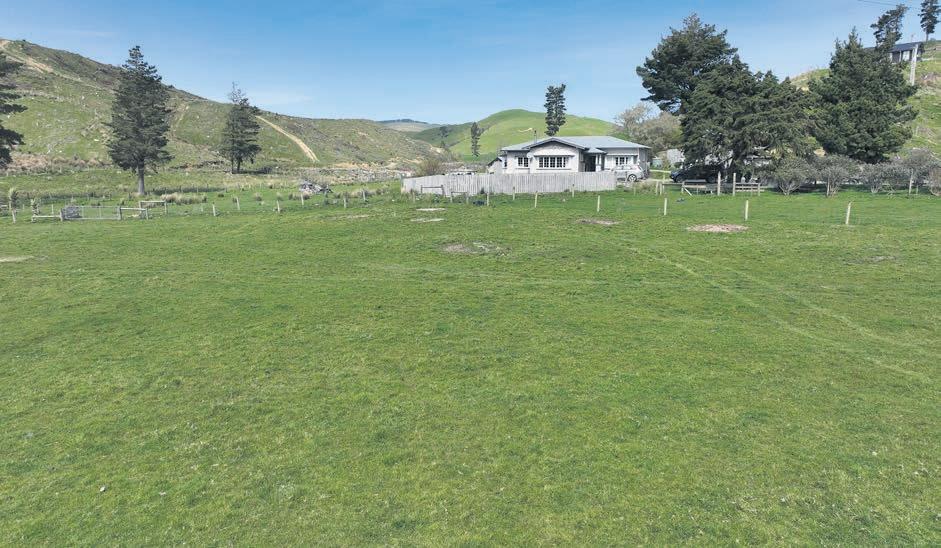
Auction (unless sold prior) 12pm, Mon 31 Oct 2022 View 12.45-1.45pm Sun 30 Oct or by appointment Lindsay Watts 027 246 2542 lindsay.watts@bayleys.co.nz Andrew Smith 027 760 8208 a.smith@bayleys.co.nz
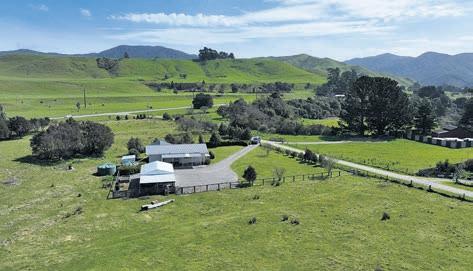
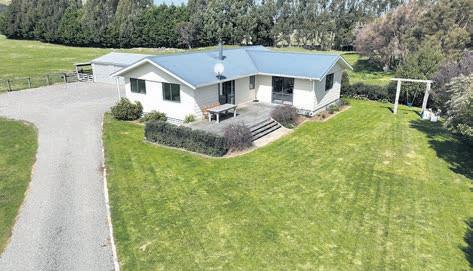

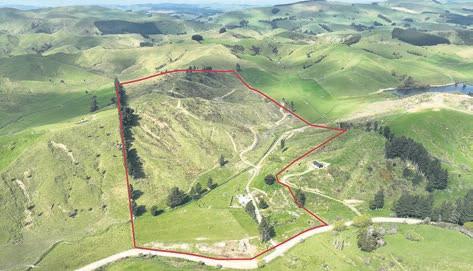
Auction (unless sold prior) 12pm, Mon 31 Oct
bayleys.co.nz
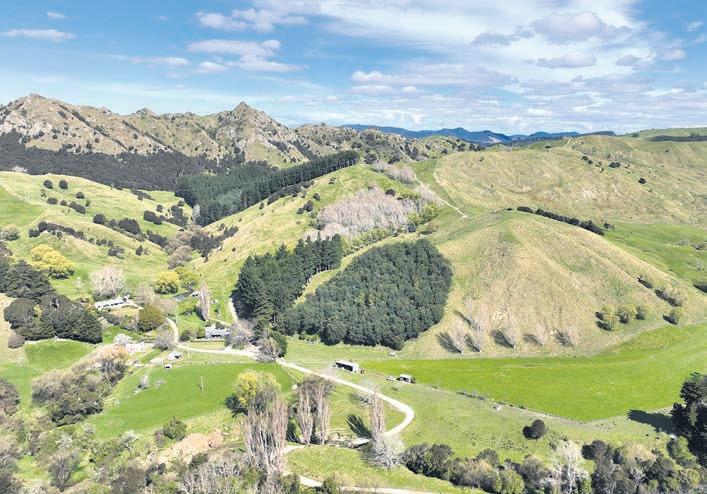
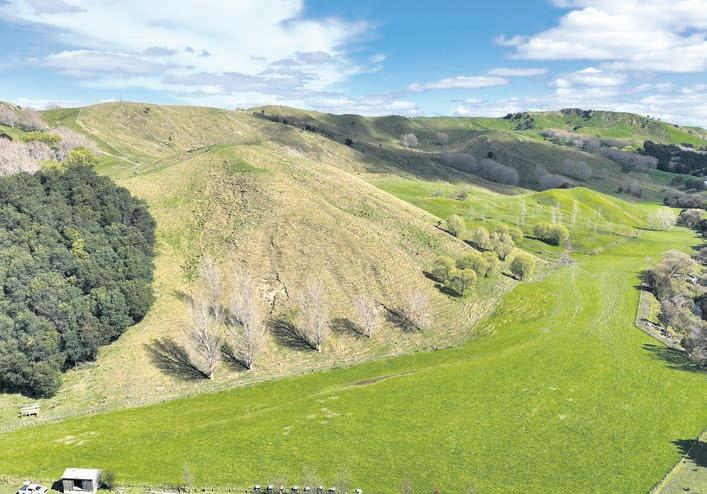
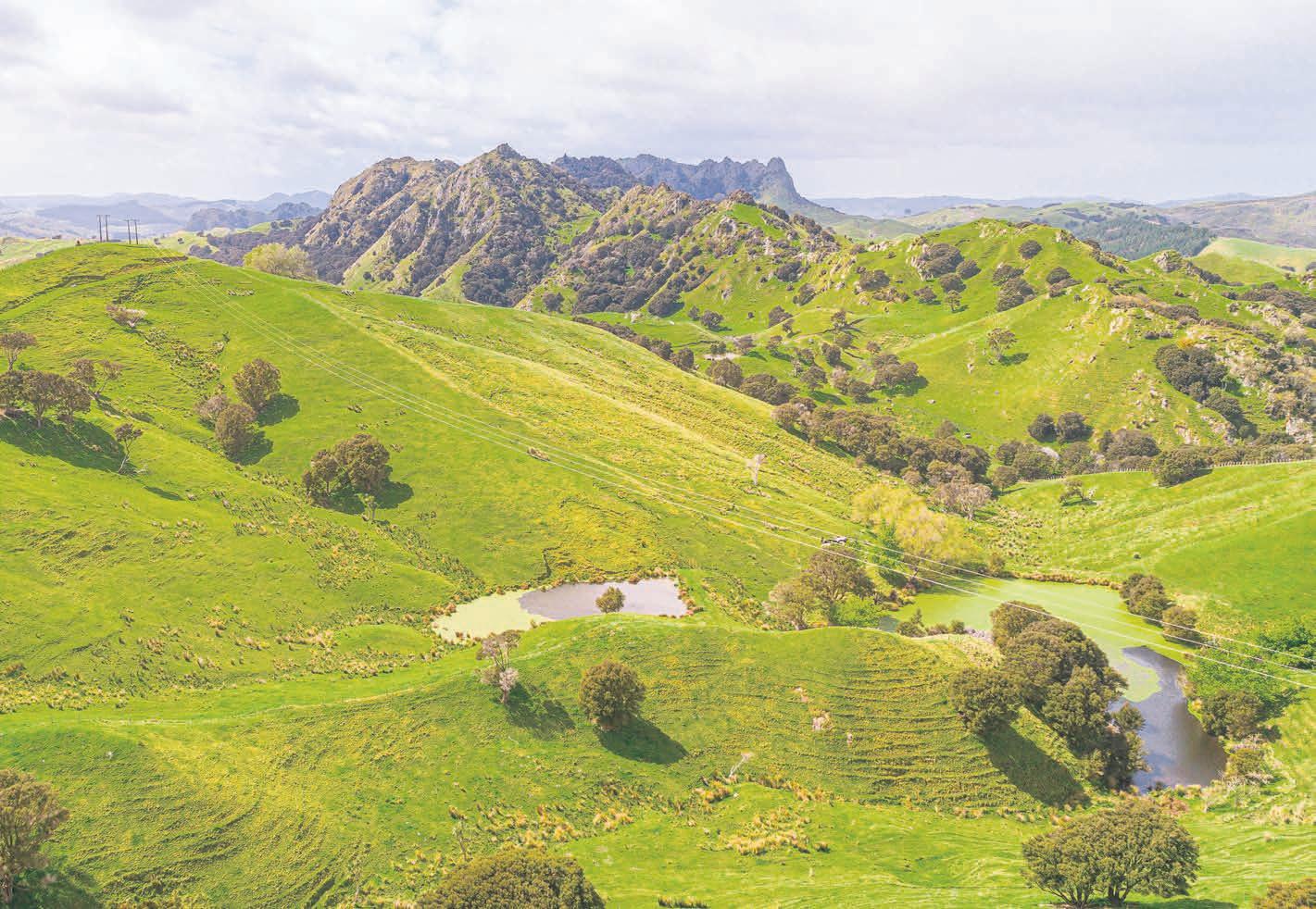
Entering Ngatoka
the
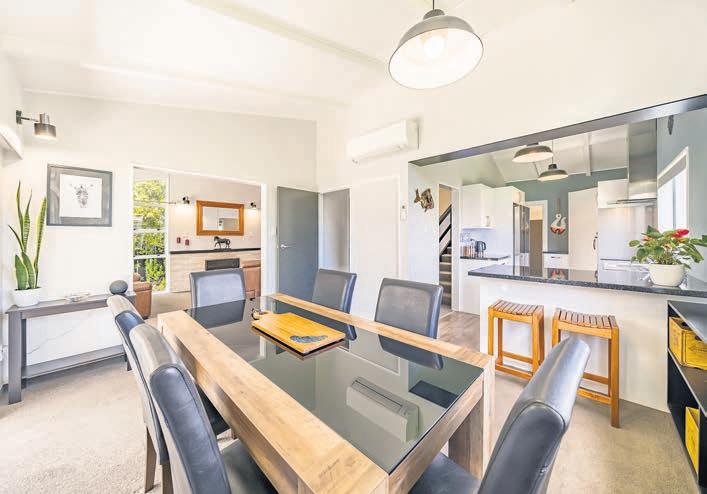
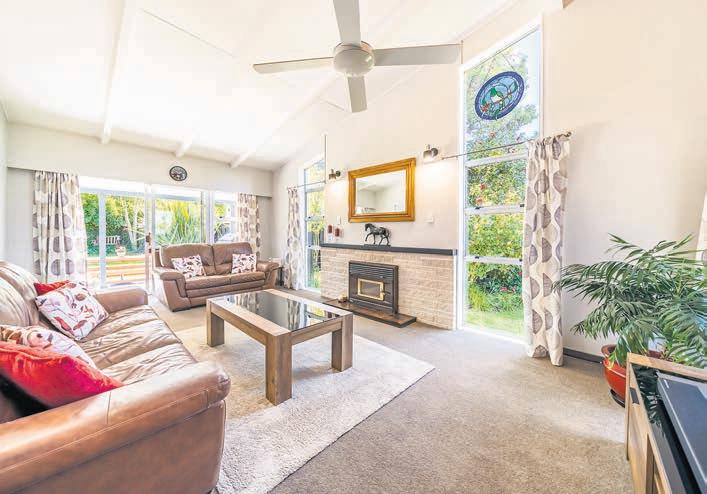
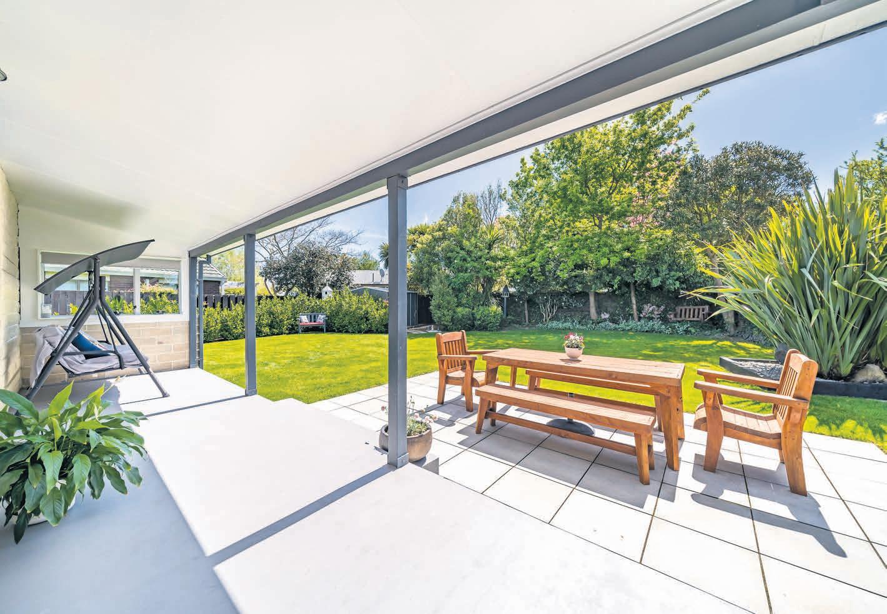
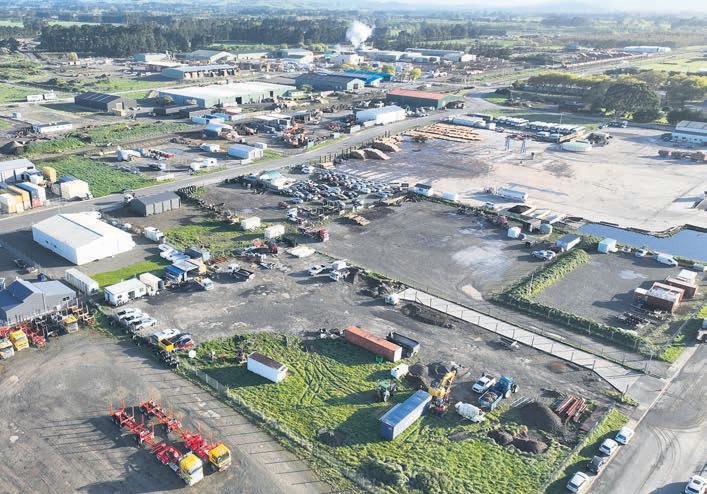
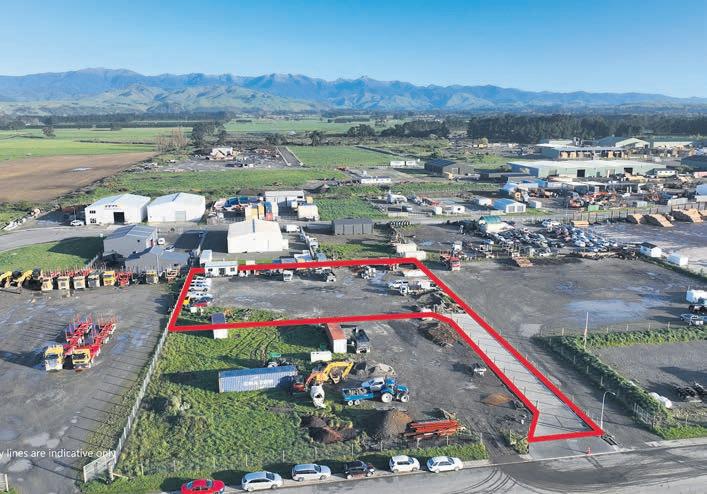
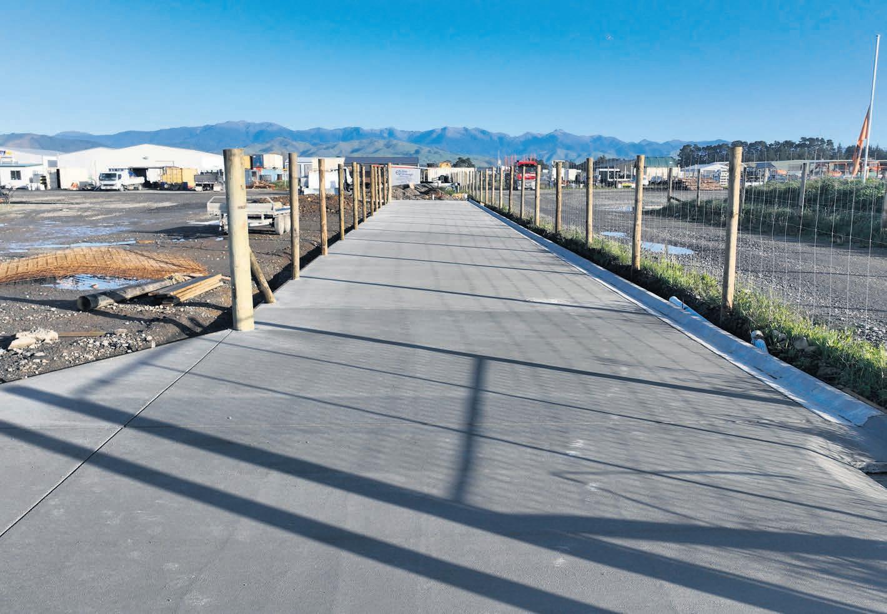
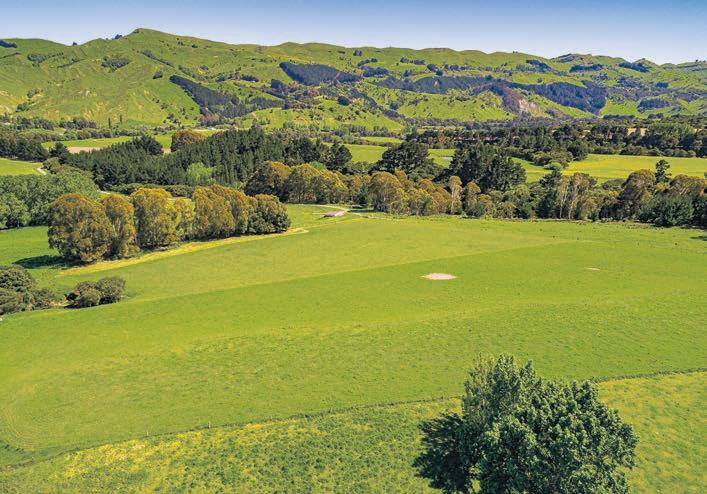
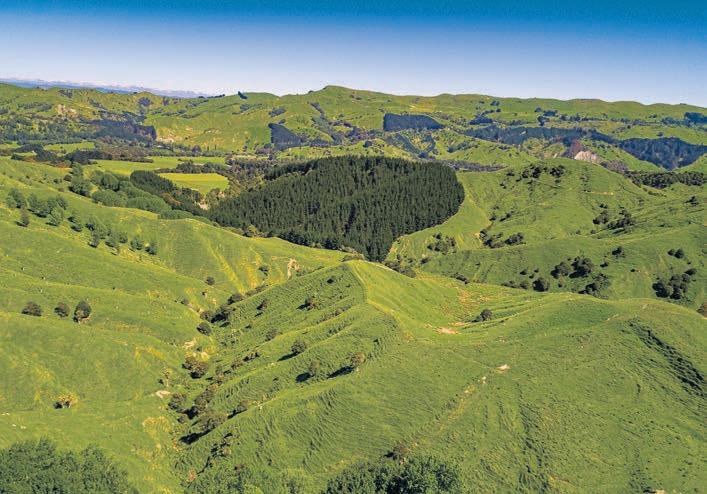
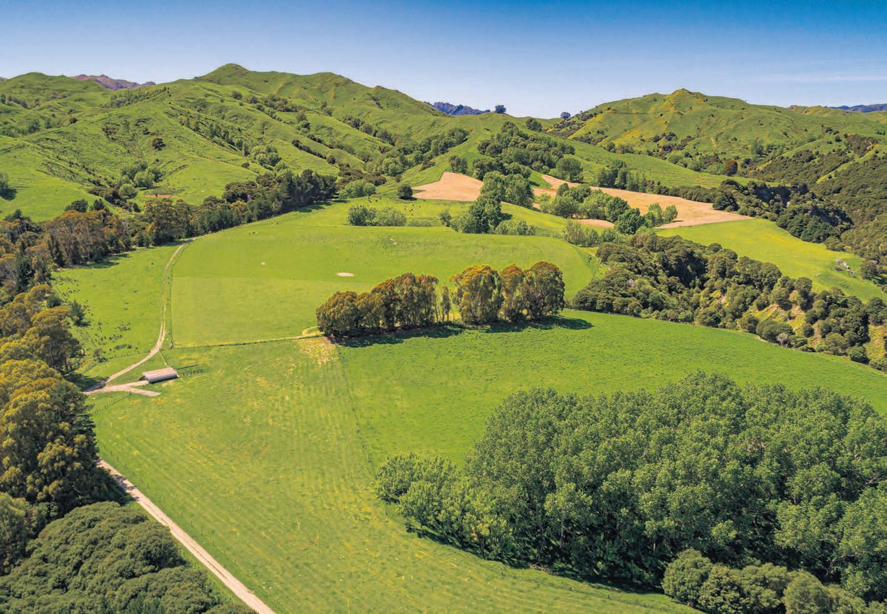
We know auctions work – it’s what we do.
with Bayleys Wairarapa between now and Christmas 2022 and Bayleys will cover the auction fee worth $750.
of Bayleys auction
in 2021/22, will yours be the next success?
more interest and
for each
so you can get happily sold this spring.



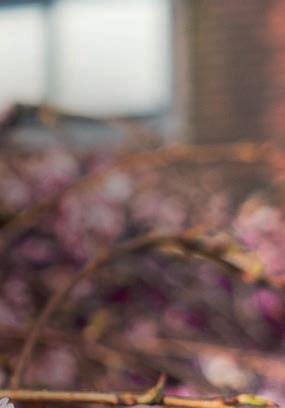




to us
to see how a Bayleys
can get
the market
shift, Bayleys continue to deliver excellence in the auction
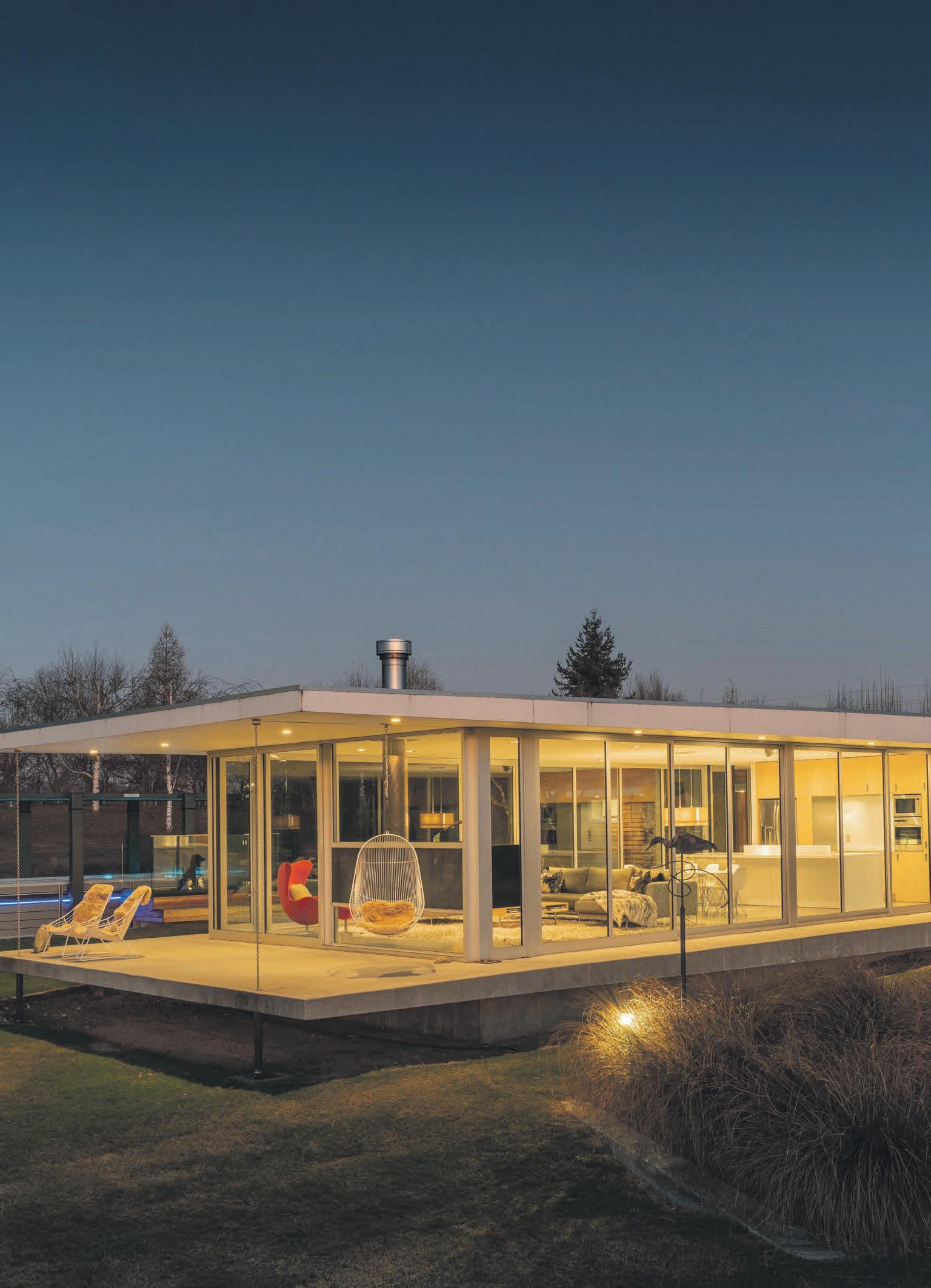
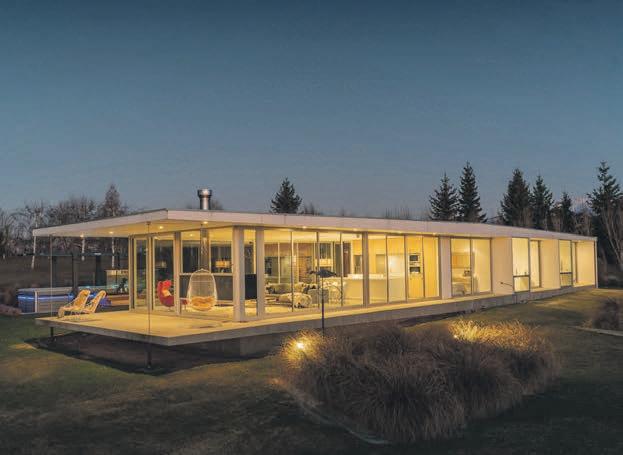


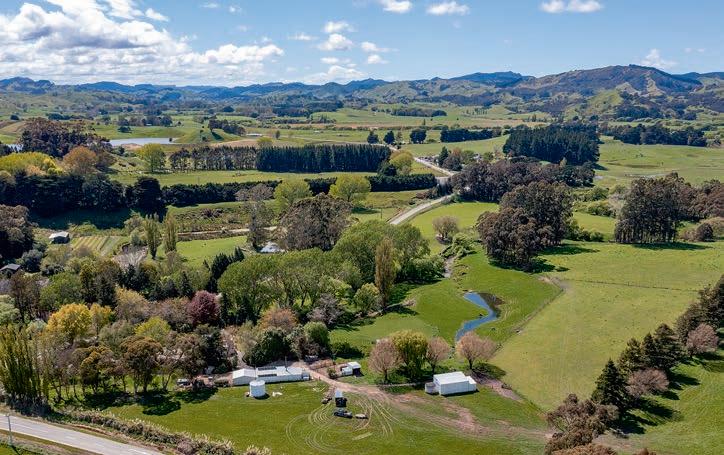
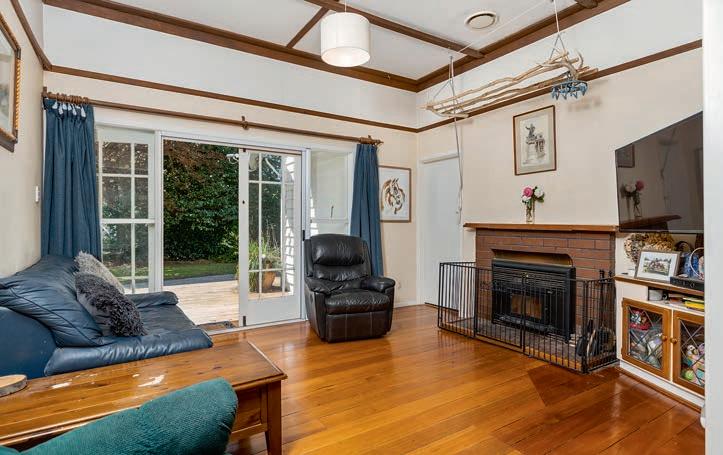
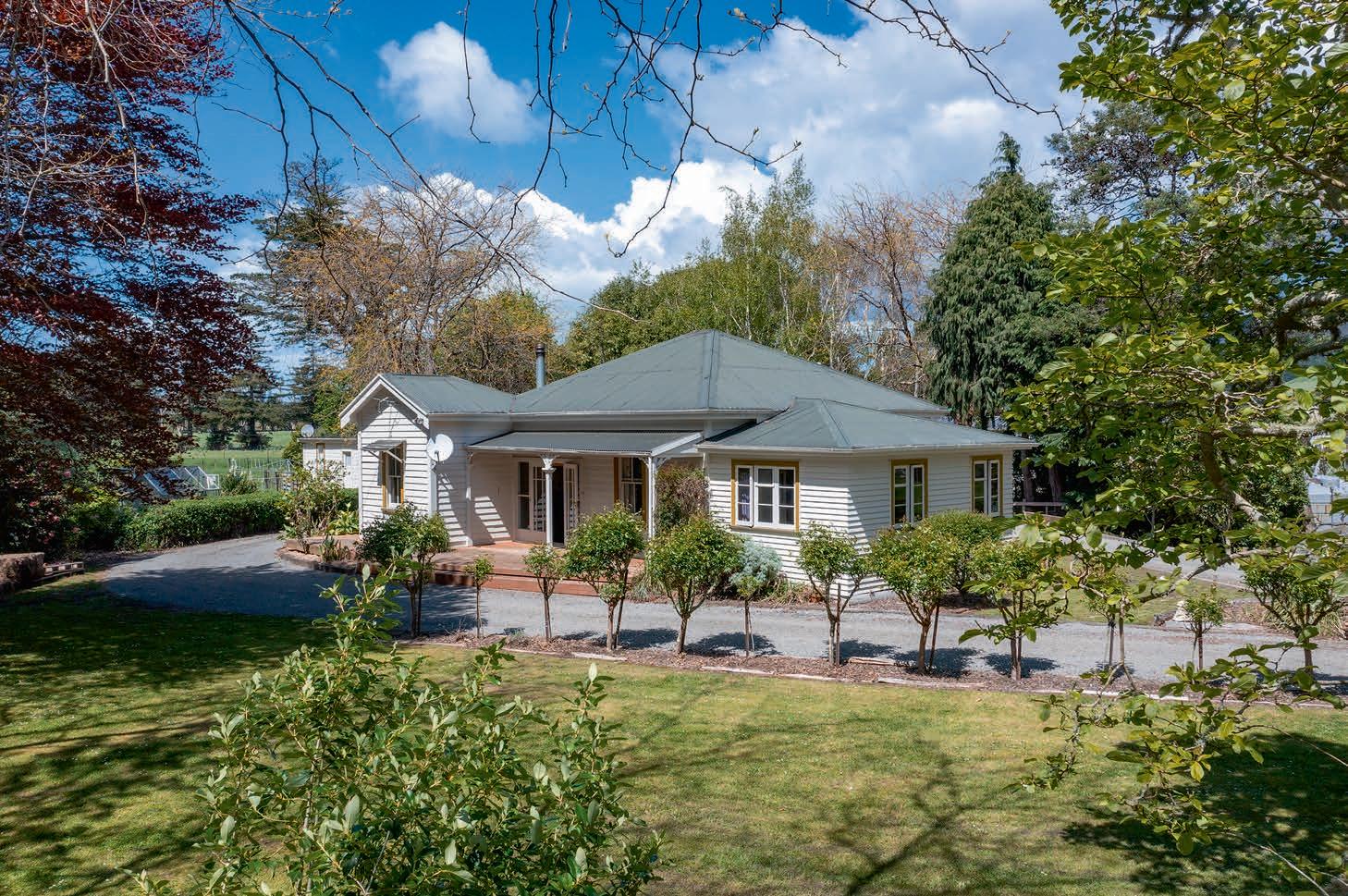
This attractive Townhouse, recently redecorated, exceptionally well maintained and presented has
dining and living areas, with indoor/outdoor
to a charming, covered patio and inground swimming
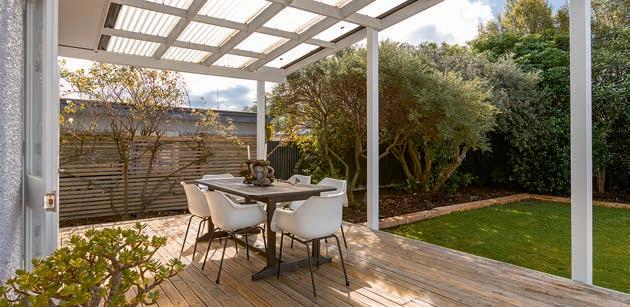
and inground
views of the
a large mezzanine room with stunning views of the Tararuas, offers options for work from home, second living or third bedroom.
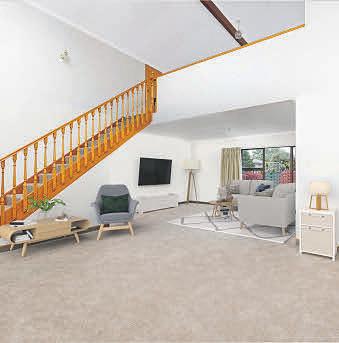
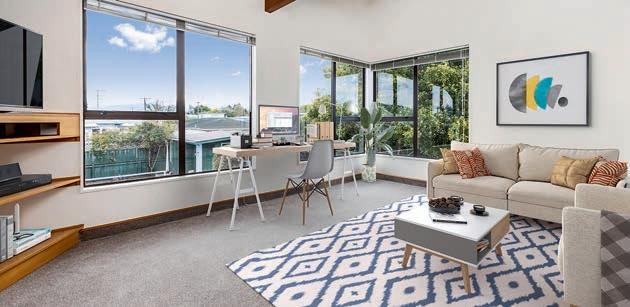
second
in delightful easy-care gardens, with mature trees, close to Lansdowne Village, Masterton Hospital and
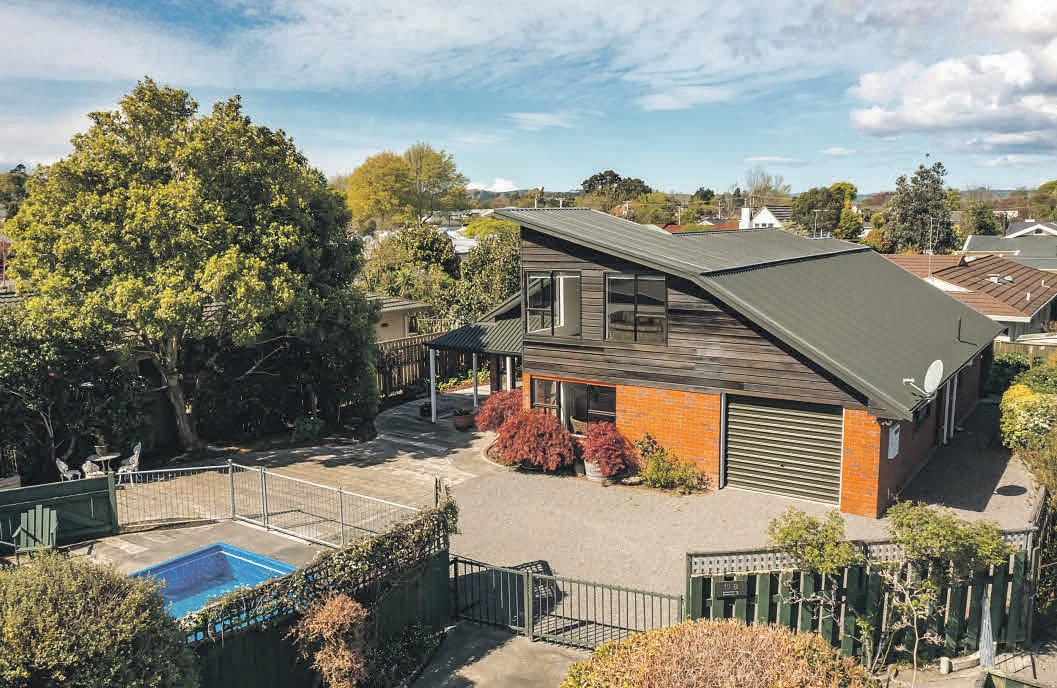
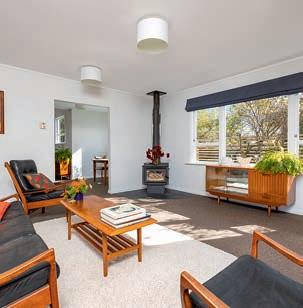
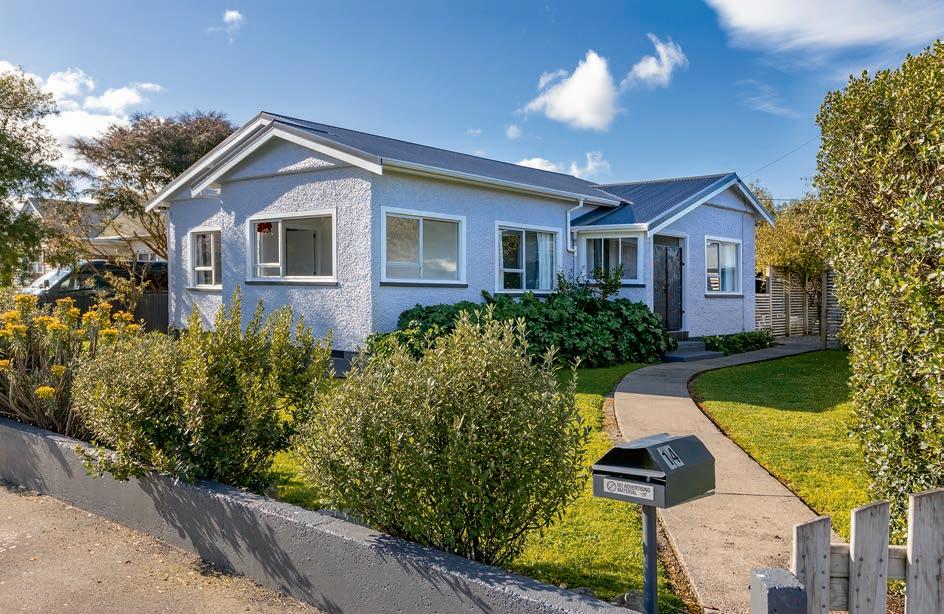
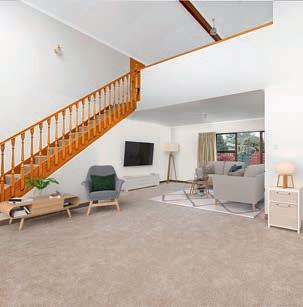
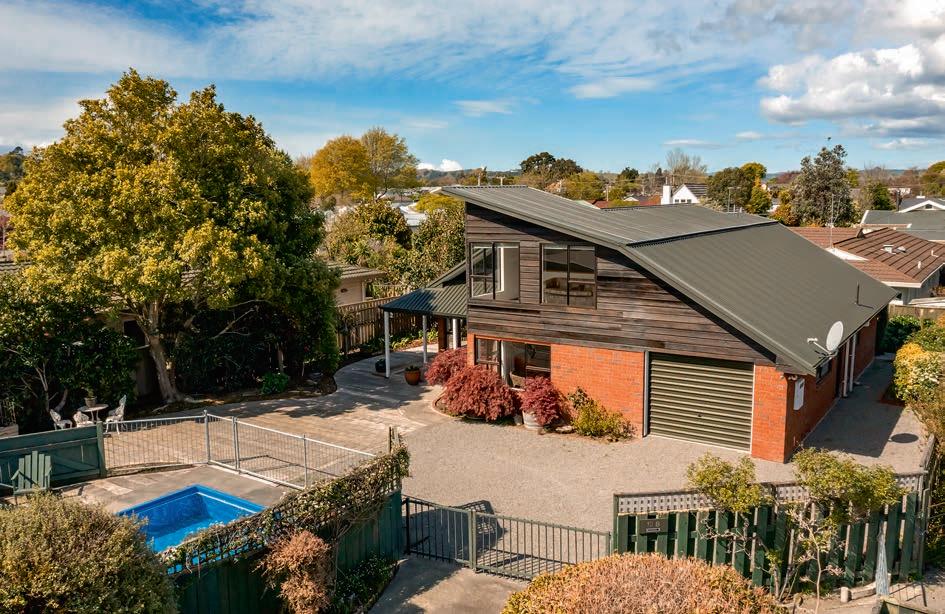
in
to Lansdowne
with
Masterton
CBD. perfect for retirees, professionals or lock
Masterton
for
leave and is available for immediate possession. Price
$719,000.
is available for
from $700,000.
DEADLINE
DEADLINE SALE: Closes Wednesday 16 November 2022 at 2:00pm, New Zealand Sothebys International Realty, 122
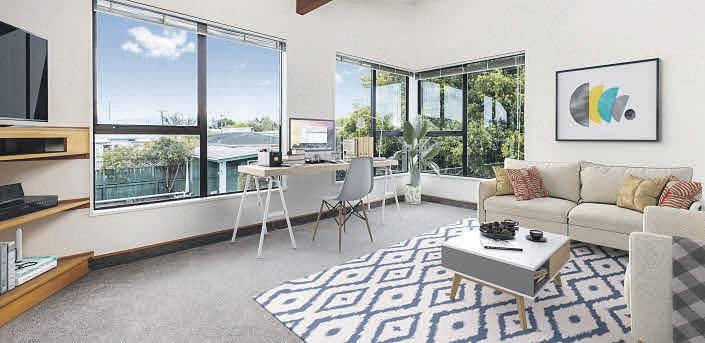
November
Street, Masterton (unless sold prior)
nzsothebysrealty.com/MST01054
1:00 - 1:30 p.m.
appointment
CONNIE
October
Open Home: 1:00 - 1:30 p.m. Sunday 30 October 2022 or
AREINZ:M +64 27 697 5058
are very clear, they are to be sold so
to
This lovely character home is situated in one of the most sought after locations of Masterton right in the heart of Cole Street. The setting here is simply stunning with an organic food forest of 25 years, mature trees and established gardens' this is such a lovely place to call home. The separate kitchen and dining area creates a social hub of the home with a stunning coal range to heat the space in addition to the built in log burner in the living which is on wetback. Boasting 3 large, light and bright bedrooms, single garage, fully fenced section and covered porch overlooking the greenery. With walking distance to schools for all ages, rail and the town
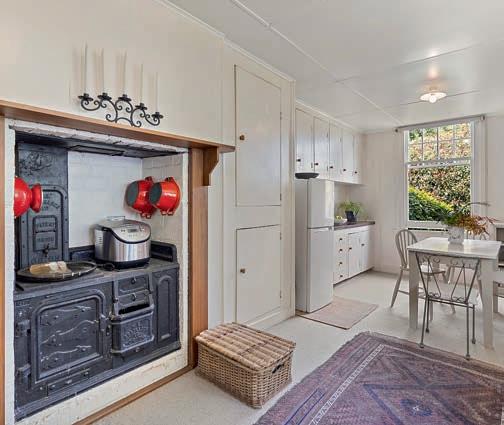
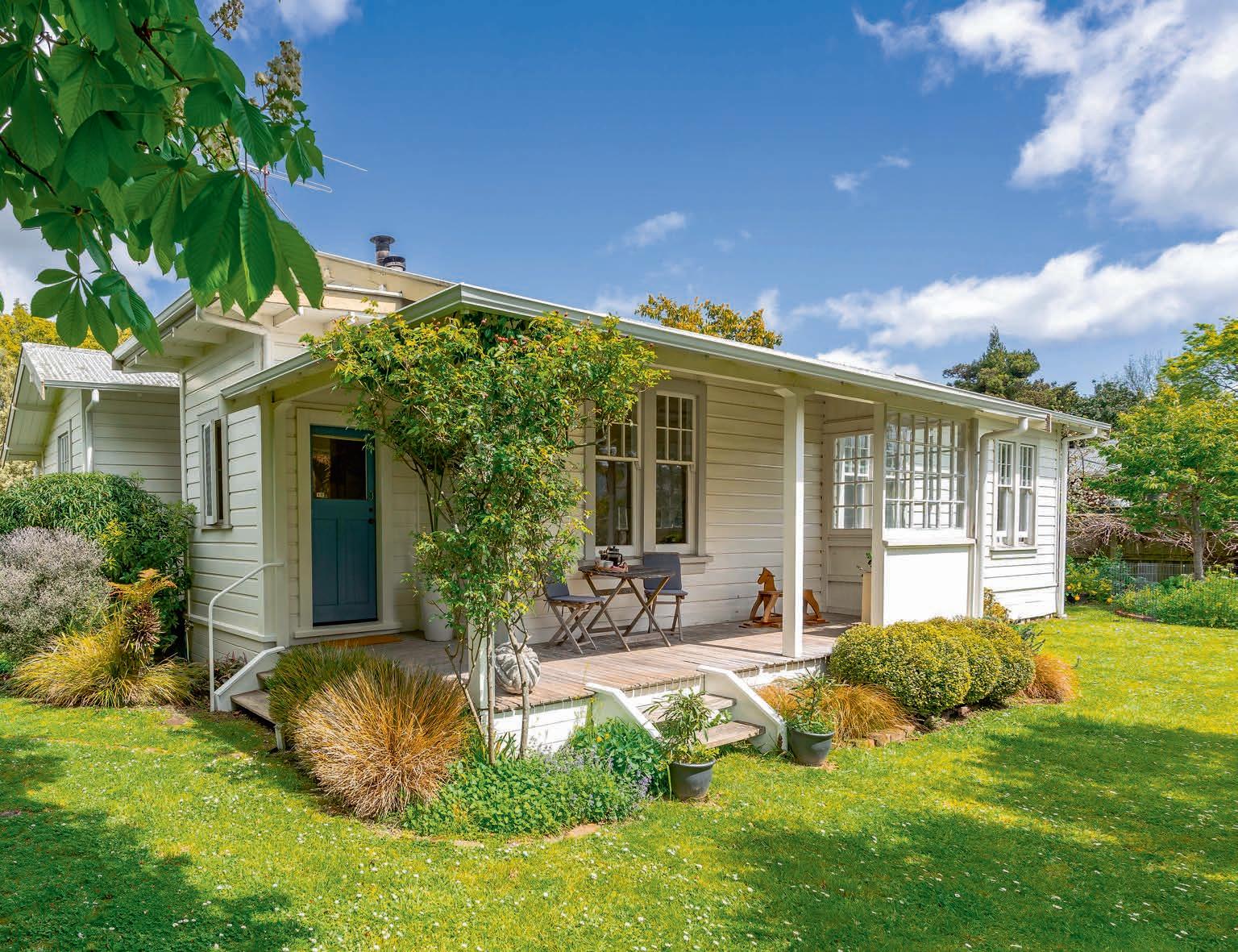
homes like this do not last long, so call Bevan or Anna today for

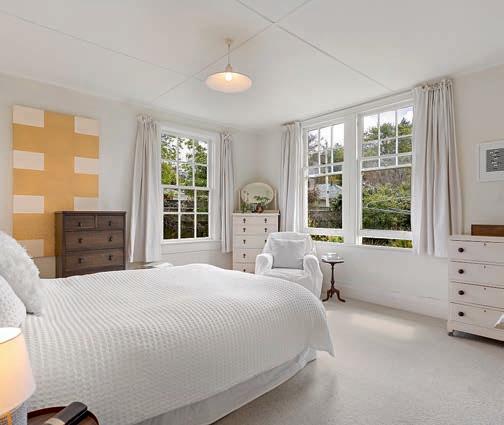
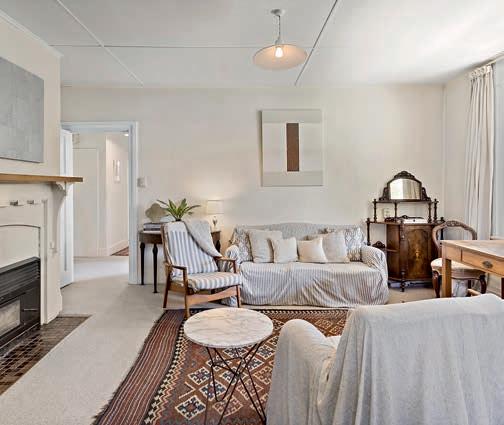
appointment to view.
Price:

Sleek, stylish and

plan elegant
dining
living area is truly the heart of this
features a breakfast bar, classic subway
quality
indoor/outdoor flow to the private courtyard with pergola - an ideal spot for BBQ-ing or to soak in the sun and serenity. Tastefully decorated in soft neutral tones, this lovely property boasts three double bedrooms plus office, all with great storage, including a master with, walk in wardrobe and a gorgeous
A stunning family sized bathroom with a deep bath and large shower completes the layout. This delightful property has all full insulation, double glazing and a heatpump.
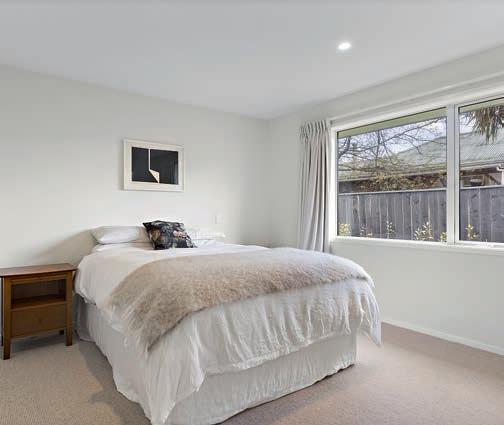
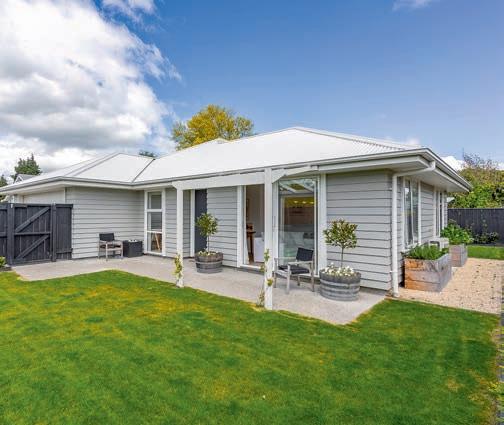

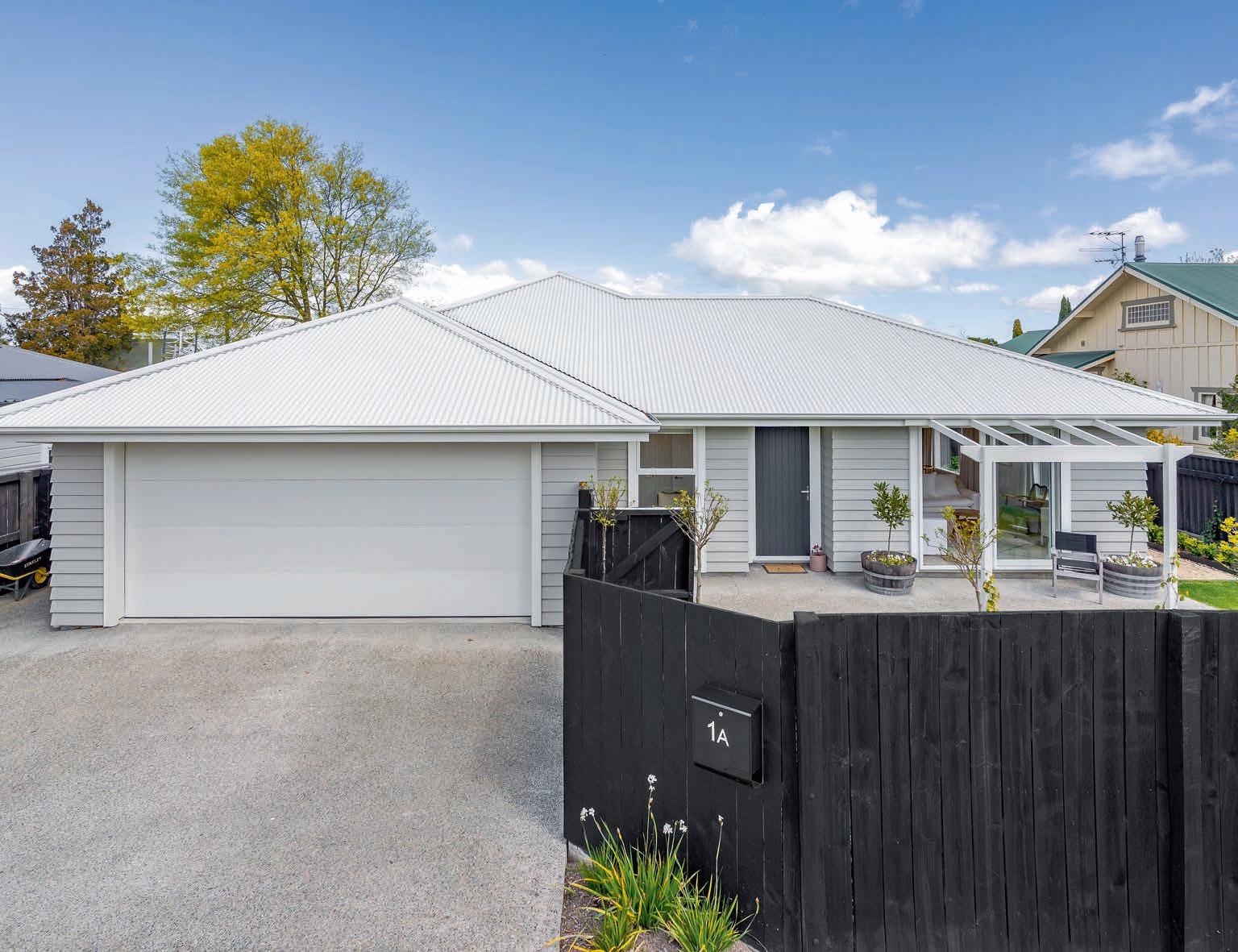
Price:
Jaime

Here's a large family home situated on one and a half acres more or less in a great setting that feels rural yet is very close to town and all its

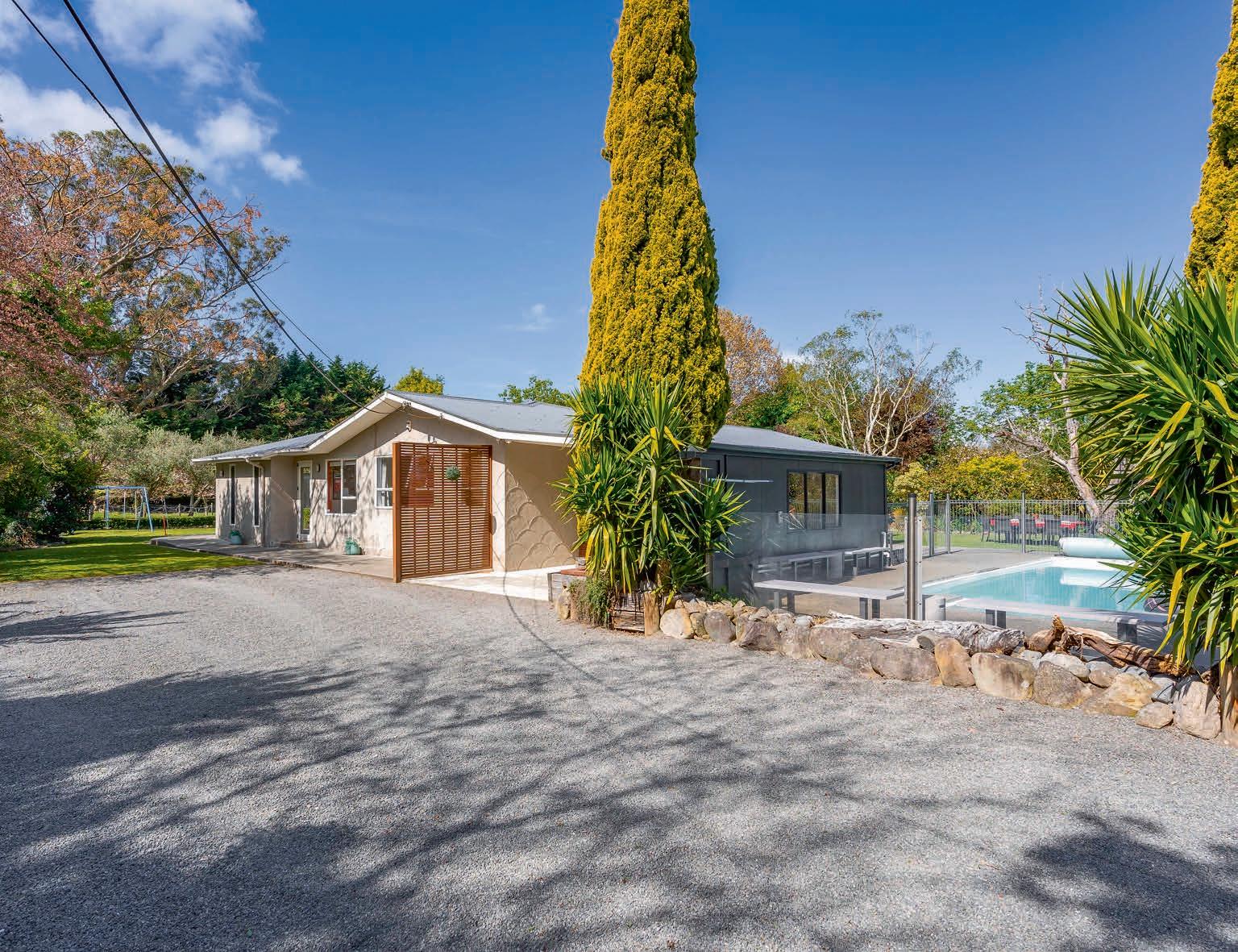
via the private driveway and admire the beautiful mature
with pretty walkways
pockets for the children to play in. The low maintenance home has multiple outdoor entertaining areas, just fantastic for enjoying the peaceful setting surrounding you. Features include an open plan kitchen with large butler's pantry and open plan living areas with a sunny conservatory. The master bedroom is light filled with an ensuite and walk-in wardrobe; there are a further two bedrooms, a family bathroom with separate bath and shower. The property has the bonus of
house, which gives family and friend's space and privacy.
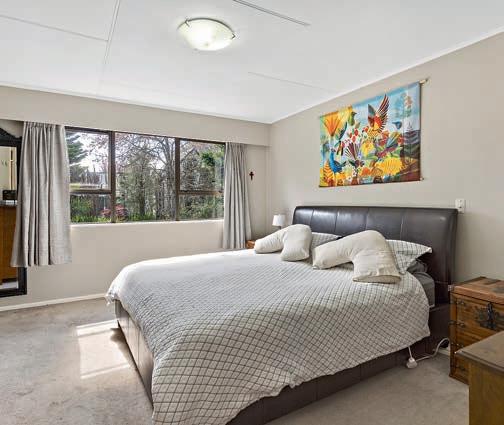
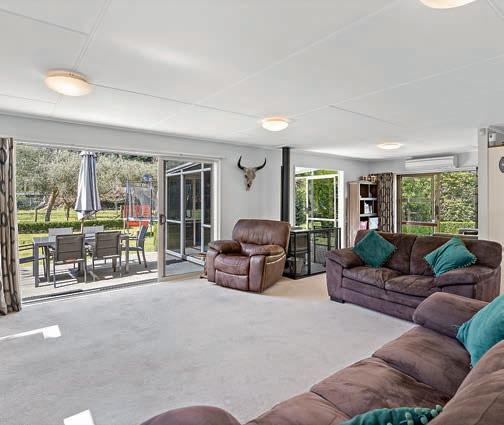
Price:

Jaime



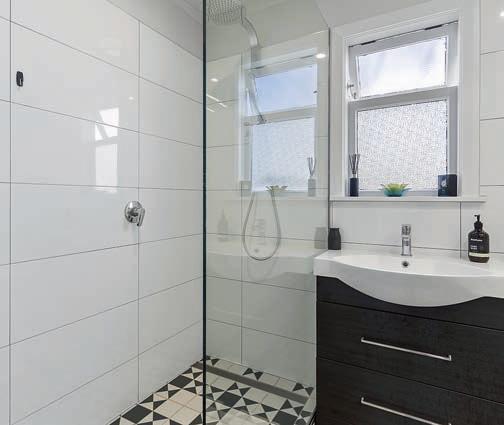
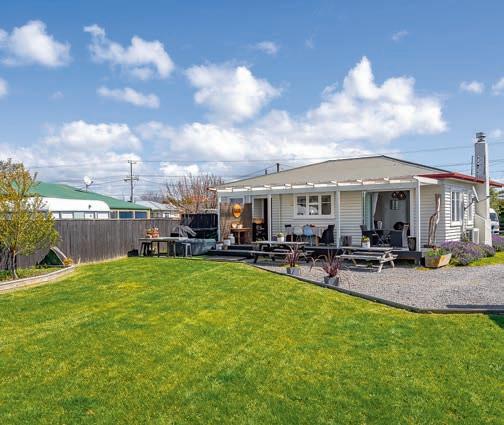
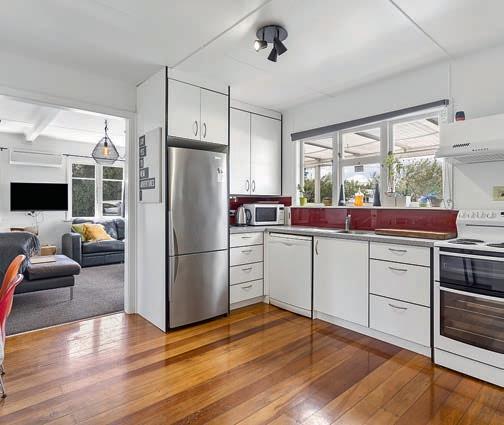
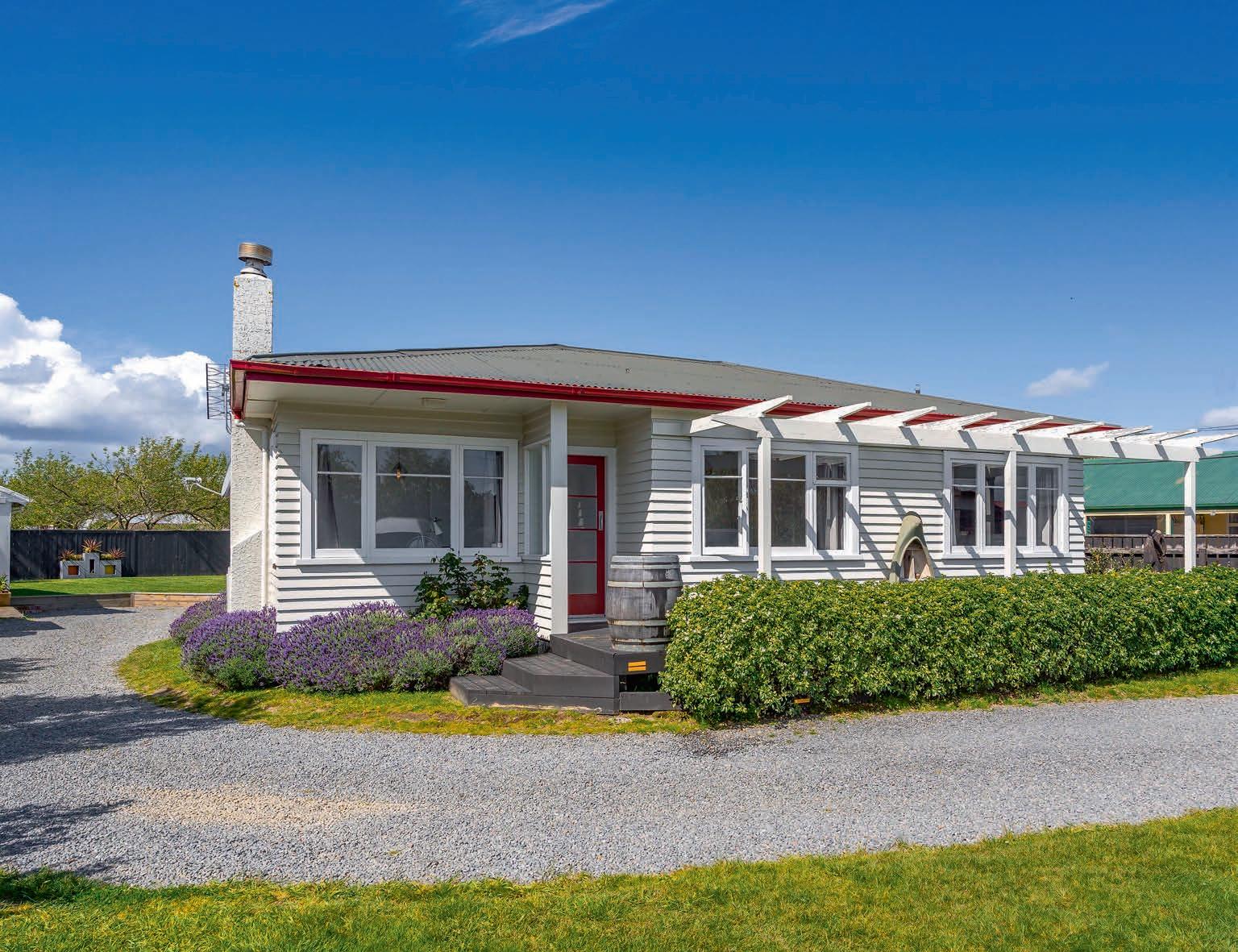
Great Value in The Plains! $289,000
This affordable bare section in a desirable west side location is ready for you to begin planning your build. Situated in the well known modern subdivision 'The Plains', surrounded by well presented homes and located close to rail, Masterton bypass, schools for all ages and still just minutes to the town centre. With covenants to protect your investment and the section being positioned perfectly for all day sun you will not want to miss out on this affordable opportunity. Use your time wisely and spend the development time to plan your build and hit the ground running once title is issued, but be quick, you only have a month or so. Call Bevan or Anna today.
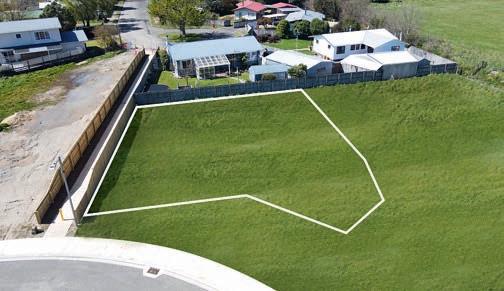
Price: Priced at $289,000
View: By appointment Web ID: M24778
Bevan Saywell M 027 667 0944
E bevan.saywell@tremains.co.nz
Anna Keen M 027 388 6735
E anna.keen@tremains.co.nz
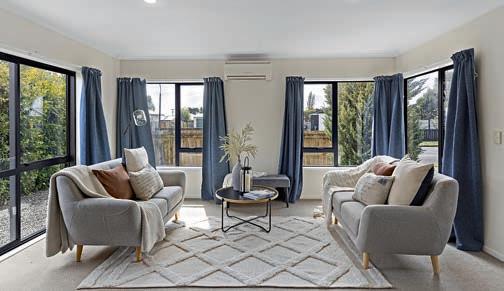
Situated in a handy west side location this pristine property is the perfect place to call home. Conveniently located close to the Upper Plain Road shopping village and only a short minutes' drive to town, schools and rail stations making it an ideal house for young families, first home buyers, couples or retirees. Consisting of 3 double bedrooms complete with wardrobes, large open plan living/dining and kitchen area, bathroom with separate loo and an internal access garage, providing everything you need for comfortable living. The home is lovely, light and bright with north facing living spaces inside and out and in the winter you will be warm and cosy with double glazing throughout and a heatpump. Outside you'll find the property has great street appeal and a very tidy, low maintenance section with a large backyard.
Price: Deadline Offers: Thursday 10 November 22, 2pm at Tremains Masterton (unless sold prior) BEO $629,000 View: Sun 30th 11:15am-11:45am Web ID: M24944
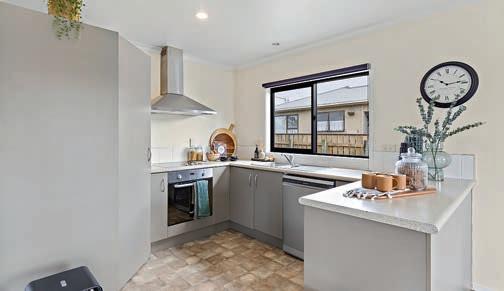
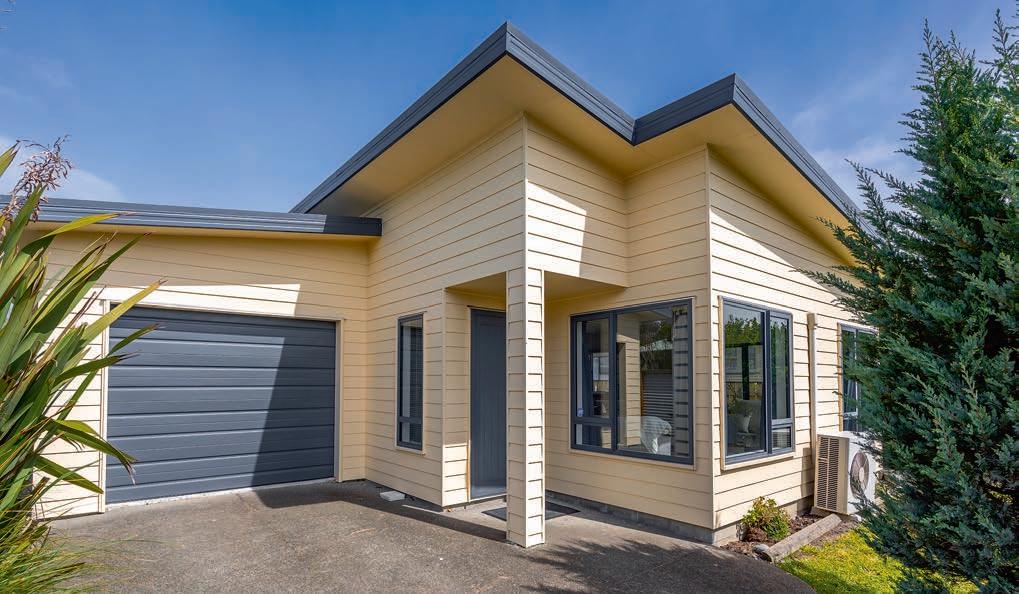
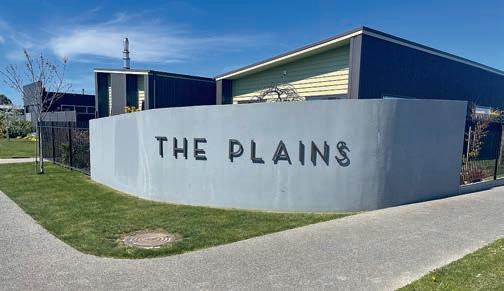
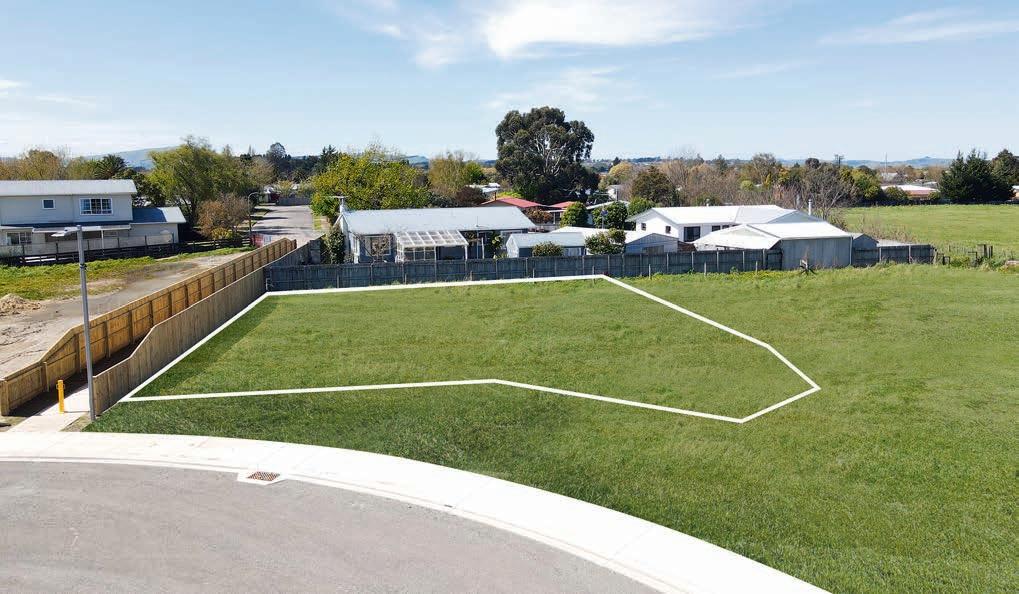
Bevan Saywell M 027 667 0944


E bevan.saywell@tremains.co.nz
Anna Keen M 027 388 6735
E anna.keen@tremains.co.nz



A Family Home for All Seasons
Summer is almost here, and we know where you'll be spending it! Soaking up the sunshine and outdoors in this appealing four-bedroom family home. Fully-fenced on a 692m2 private section, the spacious open plan kitchen, dining and lounge Summer is almost here, and we know where you'll be spending it! Soaking up the sunshine and outdoors in this appealing four-bedroom family home. Fully-fenced on a 692m2 private section, the spacious open plan kitchen, dining and lounge area extends through bi-fold doors to a tranquil, sheltered deck and attractive, low maintenance lawn, a children and pets delight. When the cooler months arrive, you'll appreciate the ducted heat pump system, free standing wetback fire and double glazing in the lounge and master bedroom. Call Zoe or Brent today to view.
Price: Deadline Offers on 17 November 2022 at 2.00pm Tremains, Masterton (unless sold prior) View: Sun 30th & Sun 6th 2:30pm-3pm Web ID: M25012
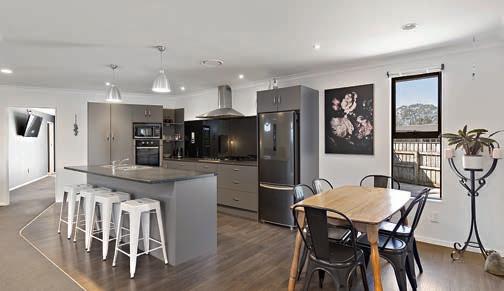
224
Zoe Dodd
M 027 314 8172
E zoe.dodd@tremains.co.nz

Brent Liddington
M 027 495 1117
D 06 377 4675
E brent.liddington@tremains.co.nz

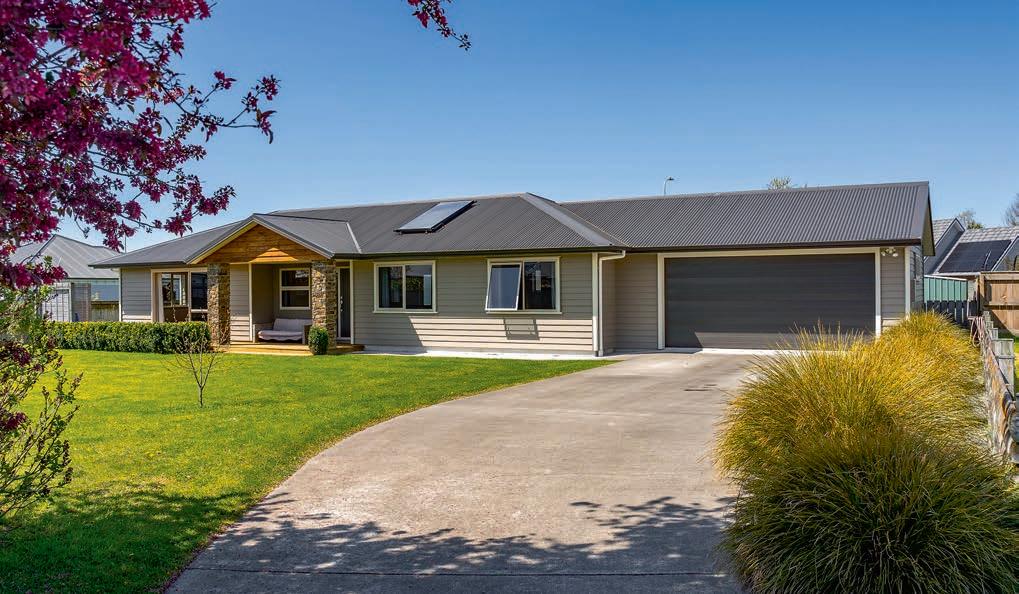
Lots to Gain on Elmstead Lane
Nestled peacefully in a private lane and a short stroll from the Greytown village, this inviting modern family home is a slice of country allure in a town setting. Bursting with natural light and an impressive skylight, the elegant interior living space includes a contemporary kitchen with granite benchtops and gas cooktop. Soak in the stunning vista of the Tararua Ranges from the expansive open plan living area and slide open the stacker doors to treasure the generous wooden deck, 1627sqm flat section and the wonderful views. The fabulous living space also allows you to have a dedicated home office if you wish or a separate dining space for flexibility. The master bedroom is a delight with ensuite and walk-in robe with two further great sized bedrooms and bathroom in a separate wing to retreat to.
Price: Deadline Offers on 3 November 2022 at 2.00pm Tremains Greytown (unless sold prior)
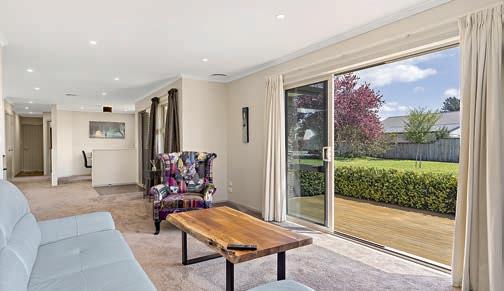
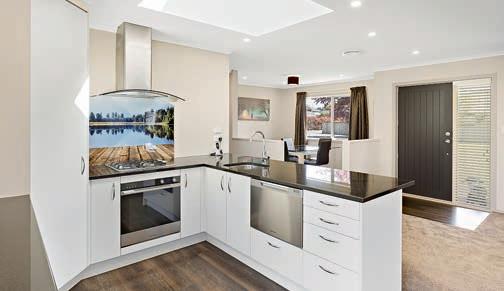

View: Sun 30th 1:15pm-1:45pm Web ID: G24983
223
Jaime Slater
M 027 445 2463
D 0800 33 22 66
E jaime.slater@tremains.co.nz
Eva Wintle M 021 036 3375


D 06 304 7157
E eva.wintle@tremains.co.nz
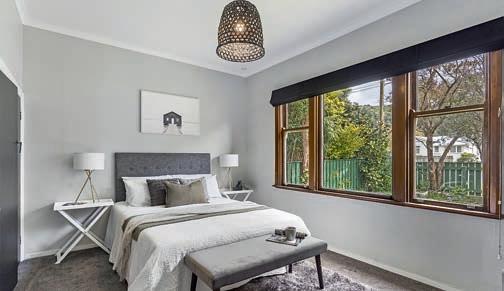
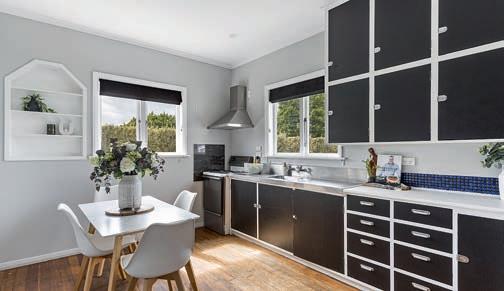
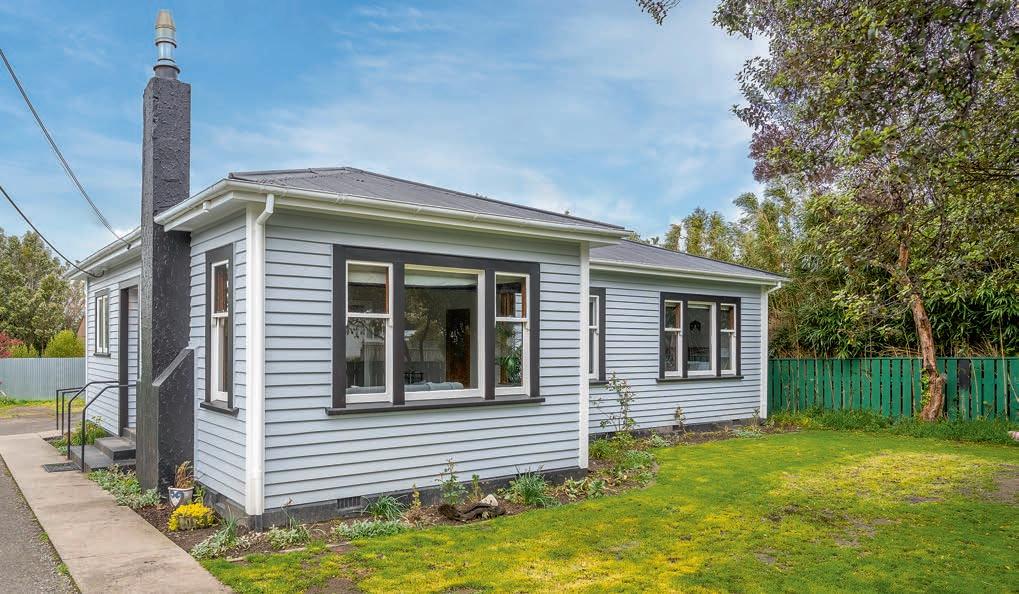
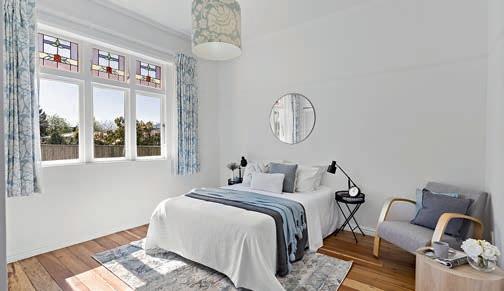
Cute, quaint and packed with character in a quiet cul-de-sac in Greytown, this entrancing cottage will tug the heart strings as soon as you step out of your car. White picket fence and a gorgeous colonial aesthetic evoke feelings of yesteryear while the interiors have been modernised for contemporary living and is a healthy homes compliant property. A modern kitchen is waiting to welcome the new chef while open plan dining and lounge, three bedrooms, a central bathroom with separate bath and corner shower cater for the whole family. A log burner in the lounge will get you through the cooler winter months. The home has been freshly painted throughout with beautiful new carpet and stunning polished wooden floors. An additional flex-room with deck access could be used as an office or studio.
Price: Deadline Offers on 10 November 2022 at 2.00pm Tremains Greytown (unless sold prior) View: Sun 30th 11:45am-12:15pm Web ID: G24869
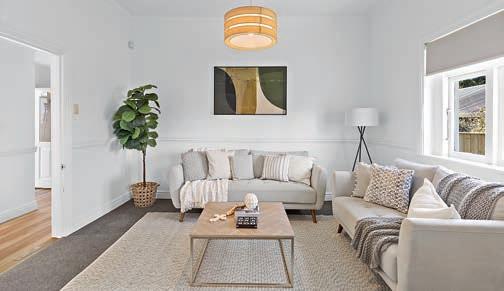
113
Jaime Slater
M 027 445 2463
D 0800 33 22 66
E jaime.slater@tremains.co.nz
Eva Wintle
M 021 036 3375
D 06 304 7157
E eva.wintle@tremains.co.nz
This home has a real charm about it! You'll instantly be won over by the brightness and elegant space of this three bedroom property. Life is warm, light and comfortable here. Retaining classic 1950's features that have been modernised throughout. Wide character windows provide natural light, while the lovely restful tones enhance your mood. A generous sized living area flows easily through to the separate kitchen which combines the dining area. There is a large laundry, plus a modernised bathroom with separate toilet. All year comfort is provided courtesy of a heat pump assisted by an HRV system. Insulated above and below, with a healthy homes assessment available, this house is ready to go. A garden enthusiast is going to love the 614sqm section that has plenty of scope to transform the land.
Price: Deadline offers on 9 November 2022 at 2.00pm Tremains, Greytown (unless sold prior)
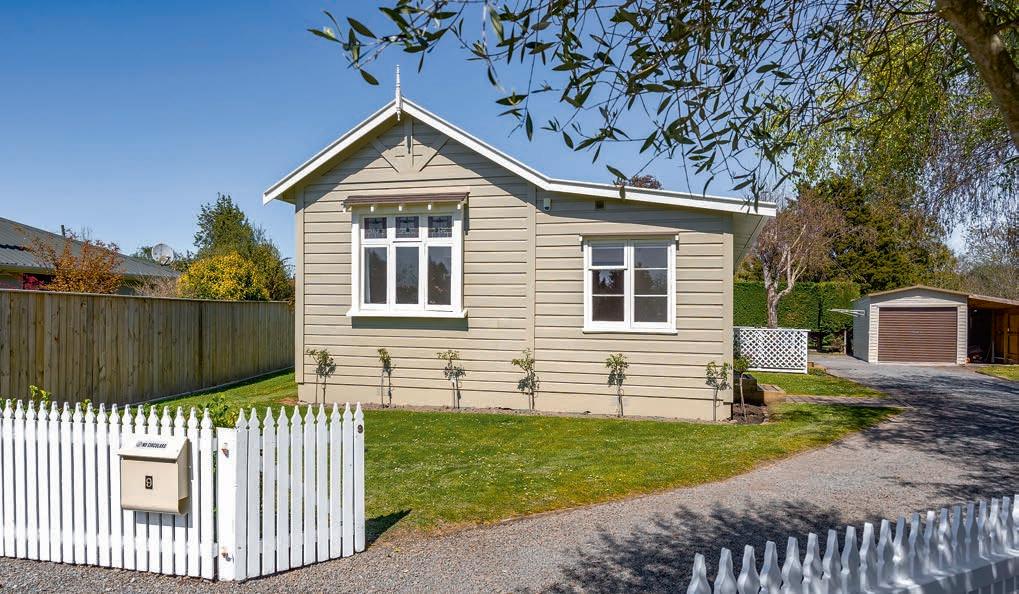
View: Sun 30th 10:45am-11:15am
Web ID: G24978
113
Jaime Slater M 027 445 2463
D 0800 33 22 66
E jaime.slater@tremains.co.nz
Eva Wintle M 021 036 3375




D 06 304 7157
E eva.wintle@tremains.co.nz
Sunny and spacious 4-bedroom home in

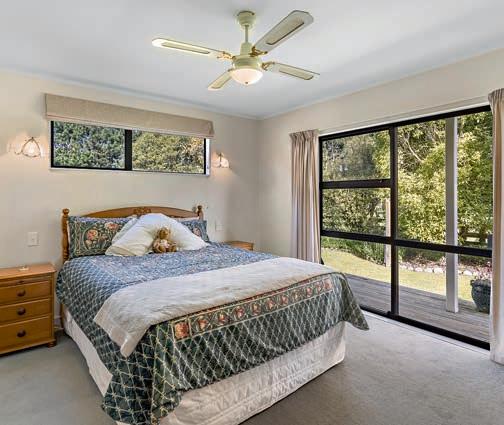
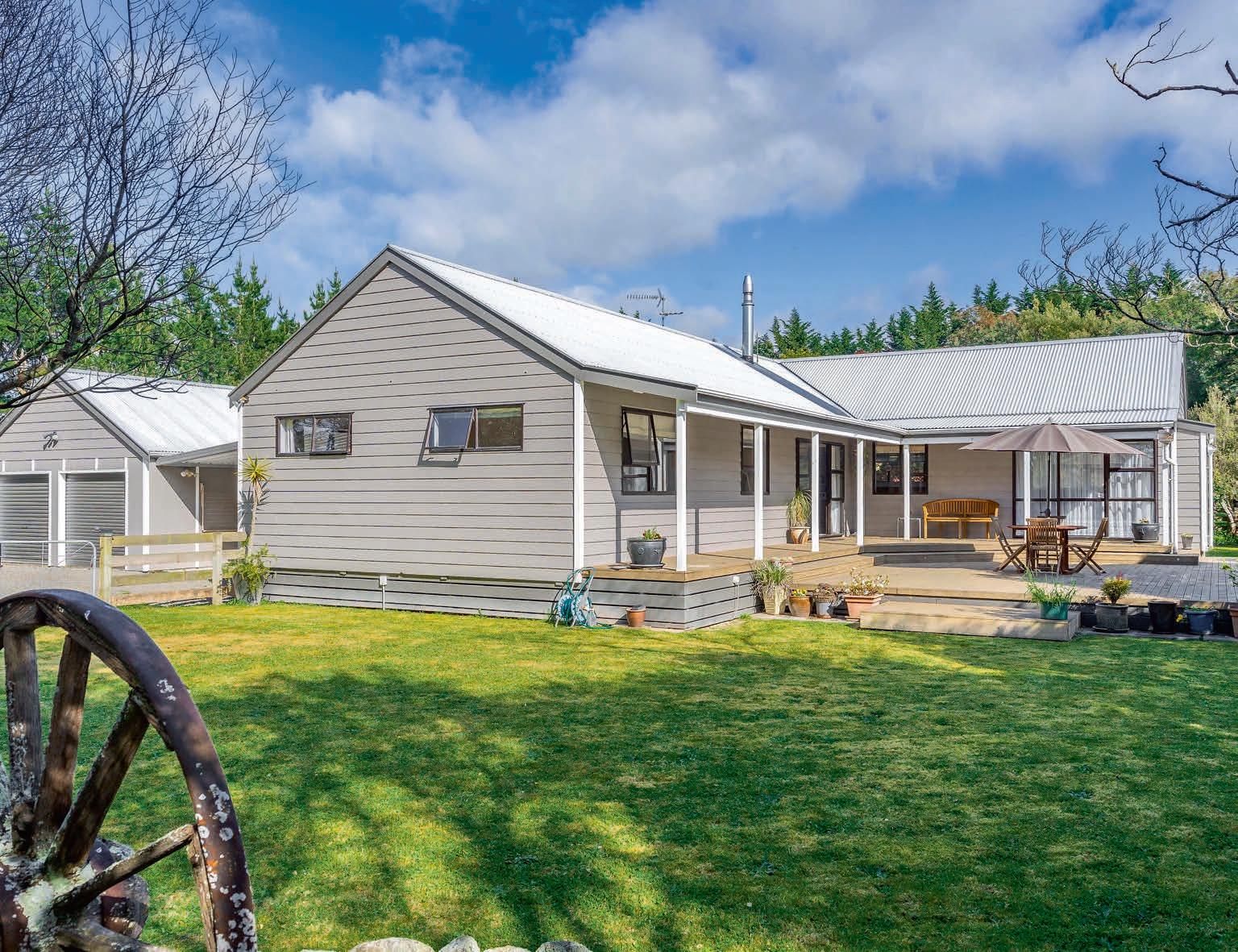
with
bedroom space including 3 double bedrooms and 1 single currently being used as an office with fibre internet connection. The master bedroom has its own ensuite and walk in wardrobe plus a ranch slider to a covered deck area. The other bedrooms are serviced by a second bathroom that includes a separate bath and shower. This welldesigned home also includes two separate living areas with their own access to the sun-drenched deck area ideal for relaxing or summer
A log burner in the main lounge keeps the house warm and cosy and the heat pump in the open plan dining area is great for cooling in the hot Carterton summers. A well-equipped open plan kitchen area has lovely views on to the private section.
