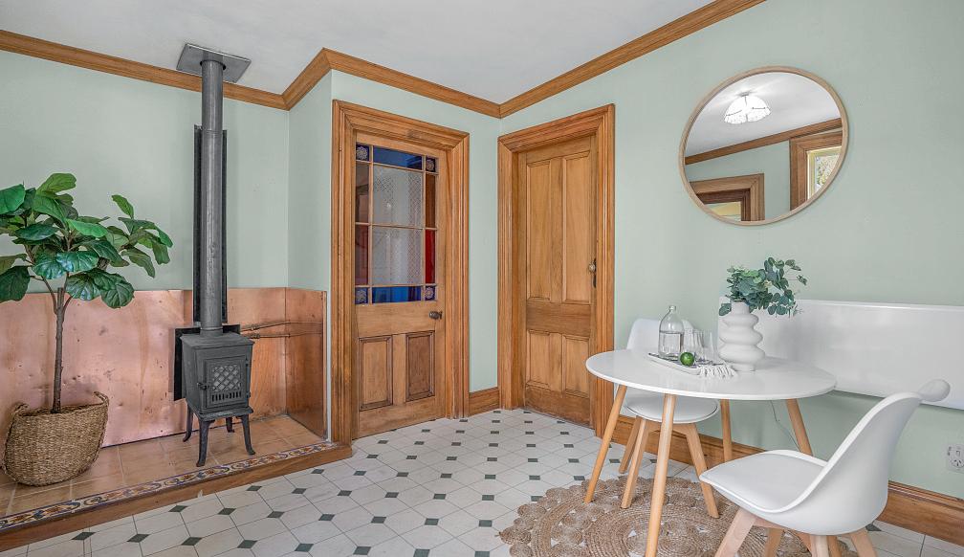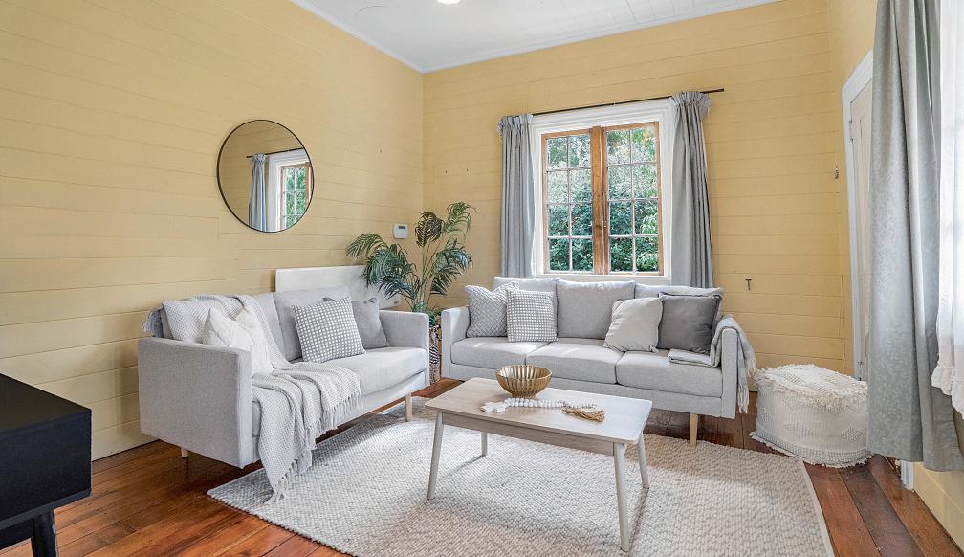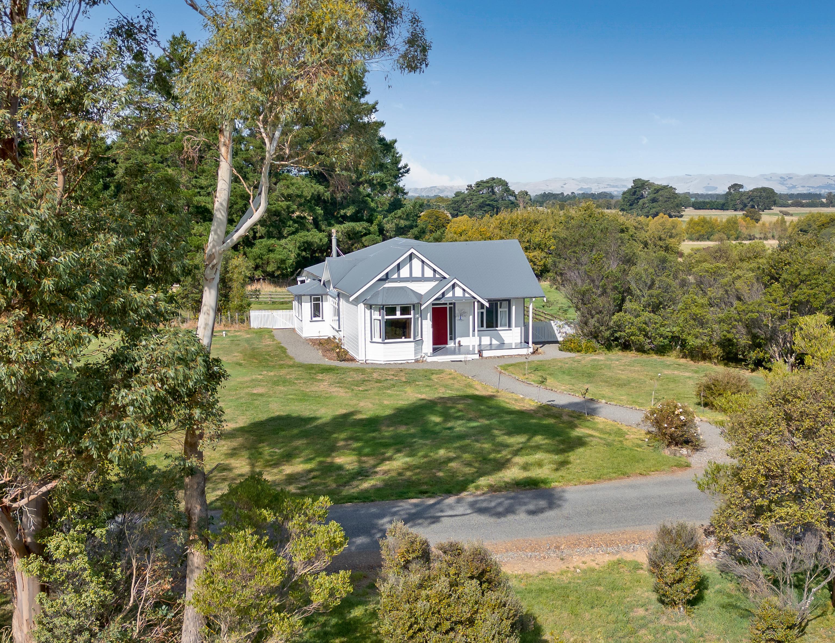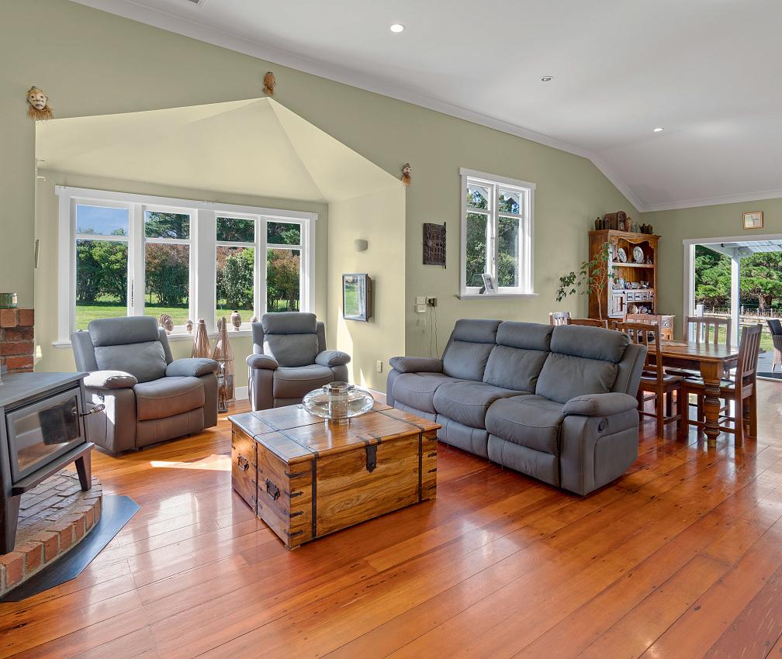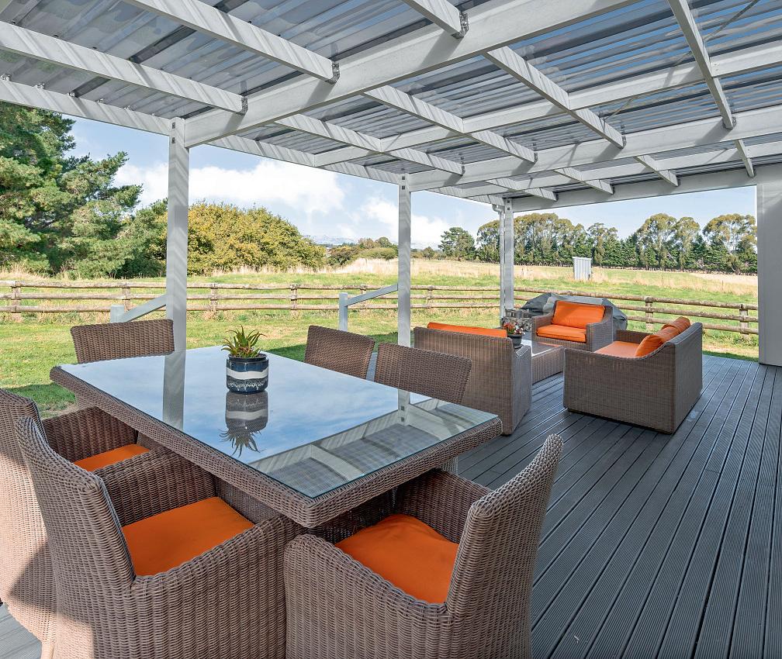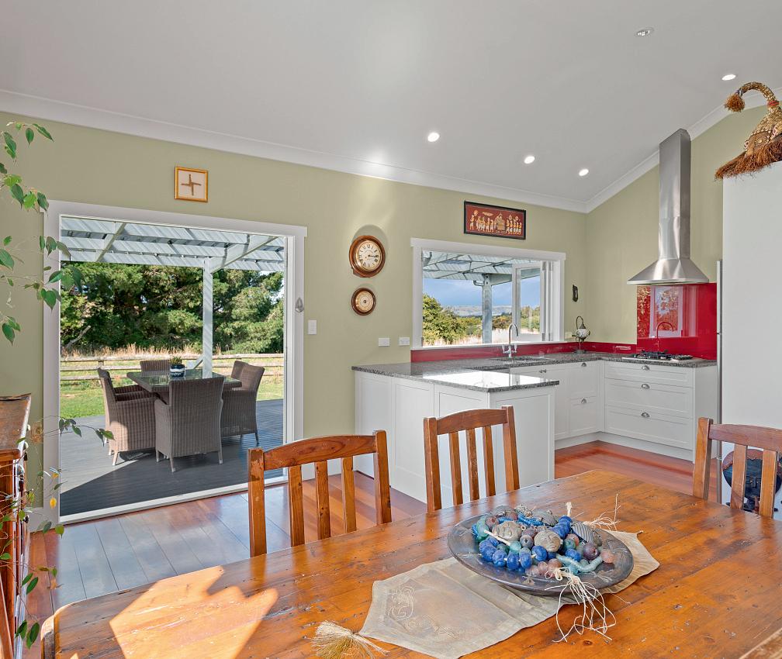








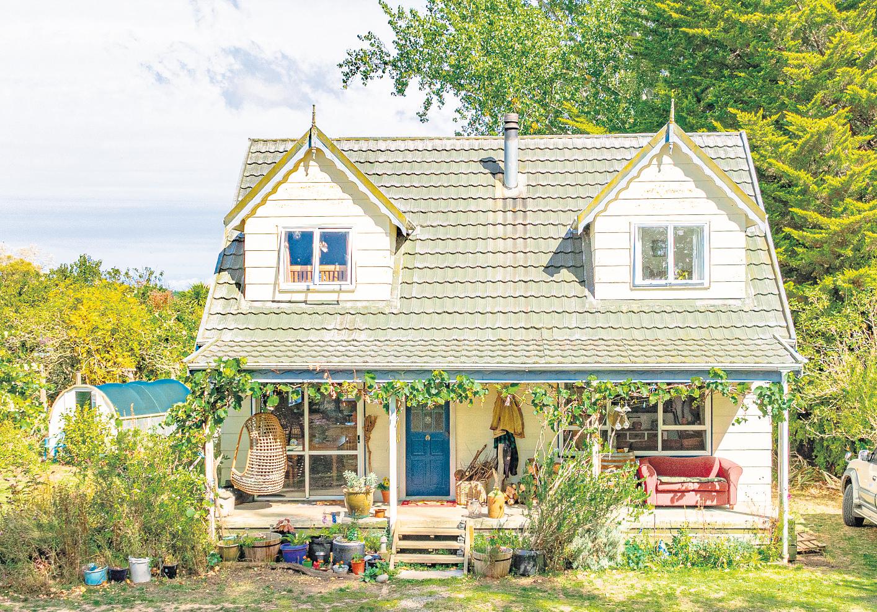
Horse lovers’ paradise
Alongside the Wainuioru River on Te Wharau Road is the perfect horse lovers retreat. Beginning with a covered arena, stables and tack room, with power and lighting for all weather and extended hours of horse riding and training. With mature totara dotted over the river flats, and a mixture of terrace and hillside, the property offers character and a lot for riders, with 10.01ha to keep horses in shape.
Among established gardens with an extensive herb garden and orchard, sits the cozy 3 bedroom cottage. Warmed by the central wood burner, the cottage is a peaceful sanctuary, not far from the Gladstone community. bayleys.co.nz/3151216




Te Awa cottage
Recently renovated, this entry level lifestyle block would be perfect for families and those seeking the peace and quiet of a remote rural setting.
open plan kitchen has been modernised with a central dining space, flowing to the living area. Timber lined walls add to the character of the cottage. With 4-bedrooms and views over farmland with established trees providing shelter and character.
Set on 3.9ha (subject to survey) of flat land, featuring large cattle yards, 2 sets of dog motels on a concrete pad, a detached two car garage and woodshed support the rural lifestyle offering. bayleys.co.nz/3151217




Te Awa homestead







Martinborough Lot 2 1300 White Rock Road
Historic homestead

The large character homestead, built in the early 1900s, has beautiful period features throughout. The open plan kitchen and family dining area are perfect for entertaining, while the separate lounge offers a cozy retreat. Complete with four double bedrooms, each with large rimu built-in wardrobes, and a master with ensuite. The estate includes a woolshed with large covered yards, perfect for those with equestrian interests. The 6-bedroom shearers quarters is finished to a high standard. Strategically positioned for potential development, this could cater to the Martinborough tourism market - just 15 minutes away.
bayleys.co.nz/3151212
bayleys.co.nz


Something Special




Vendor motivated and needs action
Are you looking for a stunning 4-bedroom modernised character home with all the ornate features?
Good sized carpeted bedrooms, great living spaces with wood-burner and heat pump in the large lounge, an open plan modern kitchen includes bi-fold windows to outdoor living, this home has something for everyone, including the pets. There is a single garage with a workshop to one side and a wonderful sized upstairs studio space for work or play, or both.
In addition, it has a massive woodshed and storage area meaning there is no shortage of space for all the family's treasures.
Sunday 7th April


Carterton 282 High Street South

Seeking 4 bedrooms?
Step into the charm of the 1960s with this meticulously maintained 4-bedroom home, where classic features blend seamlessly with modern upgrades.
Enjoy the convenience of a spacious kitchen and a cozy lounge complete with a log fire , perfect for chilly evenings. Nestled on a prominent corner site, this property boasts a single garage with a double carport attached, offering ample space for your vehicles.
The low-maintenance, fully-fenced section ensures security for the kids and pets, providing an ideal haven for your family. Situated in a sought-after location, this home is a dream for ..






































































































I’m thrilled to announce my new position as Residential Sales Consultant at Property Brokers Masterton.

quality service is backed by regional knowledge, expert training and tools - everything you need to make informed property decisions.

M















Ready on Reading

Whether you're eager to step onto the property ladder or looking for a rental investment, this timeless 1950s home is an enduring choice for first-time buyers, downsizers, and astute investors alike. Comprising three bedrooms, a generously proportioned kitchen, and a living room that extends to a private terrace, this home offers a comfortable and classic living experience.
The family bathroom is supported by a substantial separate laundry newly equipped with a second toilet for convenience. Stay cosy year-round with a heat pump, wood burner, some double glazing, and comprehensive insulation. Recent renovating and repainting efforts inside and out have already tackled most of the hard work. The sunny 740m2 section (approx), fully fenced, is complemented by a garage featuring workshop space and an accompanying carport.
Seize the opportunity to invest in your future today by adding your own personal touches to create your dream home or by using it as a stepping stone towards bigger ventures.

Dave
M

Jennah
M
Greytown 1 Farley Avenue



Tender










Private oasis
Scan

Positioned in a central and highly convenient locale, this property sits on an expansive 1,487m2 (more or less) of private section that is adorned with manicured gardens and established trees.
Commanding an impressive 350m2, the home delivers a luxurious and spacious living experience. The four generously sized double bedrooms, each adorned with ample wardrobes. The master bedroom takes the experience to new heights, boasting a lavish ensuite and a capacious walk-in robe, crafting an ideal sanctuary for relaxation and rejuvenation. The heart of the home is the modern kitchen with clean lines and high-end fixtures. Multiple French doors connect the living and dining areas to the outdoors and an enchanting outdoor patio with a louvre system.
Crafted for effortless living, the property features a brick construction that has been carefully preserved over the years. The large family bathroom includes a bath. The property also features an extra-large double garage and sheds, providing the perfect space for storing all your household items, tools, and gardening equipment. Indulge in yearround comfort with three heat pumps and a wood burner, ensuring a cosy atmosphere every season.
4 2 1 2
Tender closes 2.00pm, Thu 11th Apr, 2024 (unless sold prior), Property Brokers Limited, 2 Hastwell Street, Greytown
View Sun 7 Apr 1.15 - 1.45pm
Web pb.co.nz/GU180147


Dave Stephenson
M 022 097 0143 P 06 390 0002
E daves@pb.co.nz
Jennah Rasmussen
M 022 406 7121 P 06 304 8007
E jennah@pb.co.nz



Greytown 116 West Street Tender










Serene central haven

Welcome to the essence of serene living, nestled in the lively heart of Greytown. Centrally located, yet a tranquil retreat, this home invites you to experience peaceful living without compromising the vibrant essence of village life.
The luminous open-plan kitchen and dining area seamlessly flow to the covered alfresco space, overlooking a meticulously landscaped backyard with vibrant flower beds, mature trees, and raised vegetable gardens. The main lounge offers a spacious and comfortable haven with its chapel ceiling, corner windows, heat pump, and woodburner. French doors expand the living area, harmoniously blending indoor and outdoor spaces. The master suite features a walk-in robe and ensuite, while three additional bedrooms share a tastefully appointed bathroom and a separate toilet.
Completing the package is a double internal access garage, a dedicated laundry, and multiple garden sheds - all designed to enhance your daily life. This low-maintenance, spacious home, in a prime Greytown location is definitely not one to miss. Welcome to a realm where simplicity effortlessly blends with an elevated experience.


Dave Stephenson
M 022 097 0143
E daves@pb.co.nz
Jennah Rasmussen
M 022 406 7121
E



Greytown 30A McMaster Street Tender










Exquisite private paradise
Located in the heart of Greytown lies this exquisite, architecturally designed property that provides unrivalled privacy and security. This contemporary home immediately impresses with its sleek exterior and expanse of glass wall and door systems that extend to multiple skylights that infuse the home with light and warmth.
The beautifully landscaped garden, with its abundance of water features, expansive Kwila decking, and subtle outside lighting, conveys peace and tranquillity.
The spacious, open-concept living, kitchen, and dining room flow seamlessly outside to a private covered entertaining area, while a spectacular double-sided gas fireplace separates the two living areas. The kitchen, with stone countertops, also features a 90cm oven, integrated dish drawers, and a breakfast bar. The master suite incorporates a walk-in wardrobe, a tiled ensuite complete with a natural stone basin, and underfloor heating. The guest wing includes two generous double bedrooms, a separate toilet, and a Balinese-inspired bathroom with vistas of the garden. An internalaccess garage that is lined, insulated, and carpeted completes this stunning home.

3 2 2 2 Tender closes 2.00pm, Thu 18th Apr, 2024 (unless sold prior), Property Brokers Limited, 2 Hastwell Street, Greytown
View Sun 7 Apr 12.45 - 1.15pm
Web pb.co.nz/GU114918

Dave Stephenson
M 022 097 0143 P 06 390 0002

E daves@pb.co.nz Scan
Jennah Rasmussen
M 022 406 7121 P 06 304 8007
E jennah@pb.co.nz
Greytown 210 Main Street
Dave & Jennah



Tender










Spacious living
Situated a brief stroll from the village centre, this charming home graces a private 1,012m2 section (more or less) enveloped by mature gardens and established trees.
The open-plan kitchen, dining, and living areas boast vaulted ceilings, creating spacious surroundings and ample room for the whole family to unwind. Both living rooms exude a warm atmosphere, enhanced by two wood burners, a heat pump, and insulation in the ceiling and underfloor. Step seamlessly from indoor to outdoor living through the sliding door leading to a covered deck and sun-soaked backyard. All three bedrooms are bathed in natural light and generously proportioned. The master bedroom, complete with a walk-in robe, and an ensuite, serves as a quiet retreat.
Tailored with practicality and sustainability in mind, the property includes 13 solar panels, a battery system, a separate office, and wheelchair-friendly features, such as a family bathroom with a wet floor shower and a ramp at the entry. Two carports provide covered parking, while the garage with a workshop caters to hobby enthusiasts. If you appreciate practicality paired with natural charm, this property is the ideal place to call home.
3 2 2 2 1

Tender closes 2.00pm, Thu 11th Apr, 2024 (unless sold prior), Property Brokers Limited, 2 Hastwell Street, Greytown
View Sun 7 Apr 11.15 - 11.45am
Web pb.co.nz/GU179335

Dave Stephenson
M 022 097 0143 P 06 390 0002

E daves@pb.co.nz Scan
Jennah Rasmussen
M 022 406 7121 P 06 304 8007
E jennah@pb.co.nz
Carterton 431A High Street



Tender









Scan

Timeless charm and comfort

This delightful 1940s 3-bedroom home, exudes character from every corner. Tucked away on a spacious 1,113m2 back section, this residence offers tranquillity amid an established setting adorned with fruit trees, and manicured gardens creating a picturesque outdoor space. Privacy and security are ensured with the fully fenced property.
Inside, the home radiates character, featuring large picture windows that flood the interior with natural light, high ceilings, and cleverly integrated built-in storage solutions. The open-plan living and dining areas seamlessly extend through French doors to a deck, providing an idyllic spot for outdoor relaxation. The functional and modernised family bathroom, boasting both a bath and shower, caters to the needs of a busy household.
Year-round comfort is guaranteed with ceiling and underfloor insulation, two heat pumps and a wood burner. Practical amenities include a separate laundry, a carport, and a large single garage with a workshop, offering convenience and additional storage. This property effortlessly blends comfort and convenience, making it an ideal home for those seeking a relaxed and character-filled lifestyle.
3 1 1 1 1
Tender closes 2.00pm, Thu 18th Apr, 2024 (unless sold prior), Property Brokers Limited, 2 Hastwell Street, Greytown
View Sun 7 Apr 10.00 - 10.30am
Web pb.co.nz/GU179250


Jennah Rasmussen
M 022 406 7121 P 06 304 8007
E jennah@pb.co.nz
Dave Stephenson
M 022 097 0143 P 06 390 0002
E daves@pb.co.nz



Carterton 41A Costley Street
Deadline Sale




Large family living at its best

Located on a private sunny rear section, this immaculately presented home has been carefully designed to provide comfortable living for larger families.The spacious kitchen, dining and lounge open off a welcoming entrance and together form the hub of the home where family and friends will enjoy dining, relaxing and socialising together. And during warm summer days and evenings, opening double stacker ranch-sliders will allow you to seamlessly transition to the outside and expansive deck.
So much about this home speaks to a quest to provide easy, family-congenial living. Besides the master bedroom with walk-in wardrobe and ensuite, there are three other double bedrooms all with double wardrobes, as well as a study. Storage is generous and everything that needs to be is there to cater for larger families including a family-sized bathroom, separate toilet, six-burner gas cooktop and sizeable built-in oven, gas-infinity water heating ensuring an endless supply of hot-water, two heat-pumps, a DVS outlet in every room and eleven solar panels feeding into the mains and keeping power costs to a minimum. The grounds are fully fenced and easily maintained.
4+ 2 1 2
Deadline Sale closes Thursday 2nd May, 2024 at 4.00pm, (unless sold prior)
View Sun 7 Apr 1.00 - 1.30pm
Web pb.co.nz/CU166500

Greg Ariell
M 027 435 6327 P 06 379 7876
E grega@pb.co.nz



Masterton 320 Upper Plain Road

Location plus potential






Open Home




Welcome to Upper Plain Road, a 4ha (approx) property with exceptional potential offering a perfect blend of comfort, space, and convenience ideally located in a desirable area, just a short walk from Fernridge Primary School, offering a unique lifestyle opportunity for those seeking a spacious family home.
The heart of this home lies in its two living areas, providing versatility and space for both formal and informal gatherings. The open-plan design seamlessly connects the kitchen, dining, and living spaces, creating a hub for daily activities and entertaining. Boasting four bedrooms and two bathrooms, this property provides ample space for the whole family to enjoy. Step outside onto the large covered deck, where you can unwind and enjoy the peaceful surroundings. The property is perfectly positioned, set back from the road, ensuring privacy and quiet surroundings. The established garden areas add to the charm of the property, creating a haven for outdoor activities and relaxation. The external features include the workshop area and sheep shearing parlor offering space for hobbies, animal care and extra storage. Embrace the opportunity to make this house your home.
4 2 2 1 2
Tender closes 2.00pm, Tue 23rd Apr, 2024, Property Brokers
Ltd, 84 Chapel Street, Masterton
View Sun 7 Apr 1.30 - 2.00pm
Web pb.co.nz/ML176184


Tony McKenna
M 027 901 0246
E tonym@pb.co.nz
Anneka Billing
M 027 412 1440
E anneka.billing@pb.co.nz











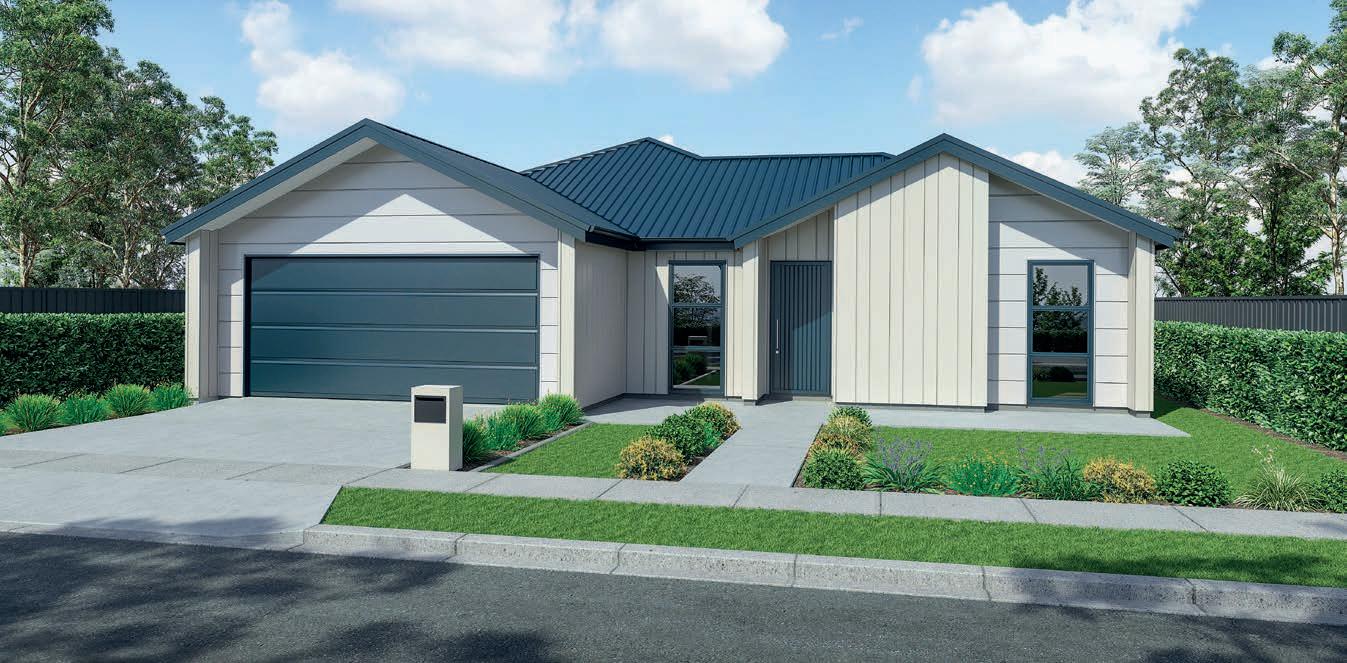











P
A






4 2 2 2
BY NEGOTIATION
SPECTACULAR FAMILY RETREAT
A charming 320m2 architecturally-designed family home, set on a spacious 3000m2 of park-like grounds with subdivision potential. Located an easy walk from Carterton central, parks & train, this property offers a comfortable lifestyle, blending elegance & convenience seamlessly.
The formal dining and lounge are perfect for hosting gatherings.
The cozy fireplace & four heat pumps ensure year-round comfort & storage space is abundant. You will love the natural light throughout the home.
With a bedroom & bathroom downstairs, along with 3 additional bedrooms & bathroom upstairs, there's ample space for the whole family.
The kitchen offers a walk-in pantry & the family room has easy flow to the sunroom that overlooks the garden & pool.
Double internal access garage with a shower plus sauna facilities. Step outside to your private oasis, complete with gardens, a bore, an inground pool & a pool house plus multiple sheds.
Ref : Jokellyandco.nz/JK20718
VIEW BY APPOINTMENT ONLY

Jo O'Donnell
027 477 6736
jo@jokellyandco.nz

Kelly McIsaac
021 949 488
kelly@jokellyandco.nz
BY NEGOTIATION
4 2 2 2 1
PICTURE PERFECT
Nestled amongst a lush fruit grove & established trees, this 4 bedroom villa offers a peaceful retreat with a touch of elegance. The entrance welcomes you with a turnaround drive, setting the tone for what lies beyond.
Featuring open-plan living, kitchen & dining areas with a snug/office to the side. The Contessa log burner & heat transfer system ensure warmth throughout & fully insulated. The house boasts a large bathroom & a separate laundry with a second toilet & shower.
The indoor-outdoor flow is exceptional, with easy access to private & sunny decks, perfect for entertaining or simply enjoying the tranquil surroundings. A generous 2242m2 section (stfs) offers potential. A fully insulated & plumbed container with a kitchen adds versatility & extra space for various uses.
Completing the picture are a double garage, woodshed, garden shed & a treehouse.
Located close to town, yet offering a sense of seclusion & tranquility, this property truly offers the best of both worlds.
Ref : Jokellyandco.nz/JK20719
OPEN HOME SUNDAY 11.45AM-12.15PM

027 477 6736 Jo
jo@jokellyandco.nz

021
949
kelly@jokellyandco.nz

blair@nzr.nz

dave@nzr.nz








Move straight into this diverse property on two separate titles & just start living the beach life. The main house is warmed by a log fire + heat pump - is fully furnished - beds tables & chairs - new washing machine - two fridges - deep freeze and the cupboards are full. The 2brm cottage section also has old caravan for the kids. Double garage is full of tools & there are numerous sheds. Just a stroll to the seaside & all those snapper! Open home Sunday 12 - 12.30 @ 77 Whangaimoana Beach Road - ask Lizzy 0274 468 908





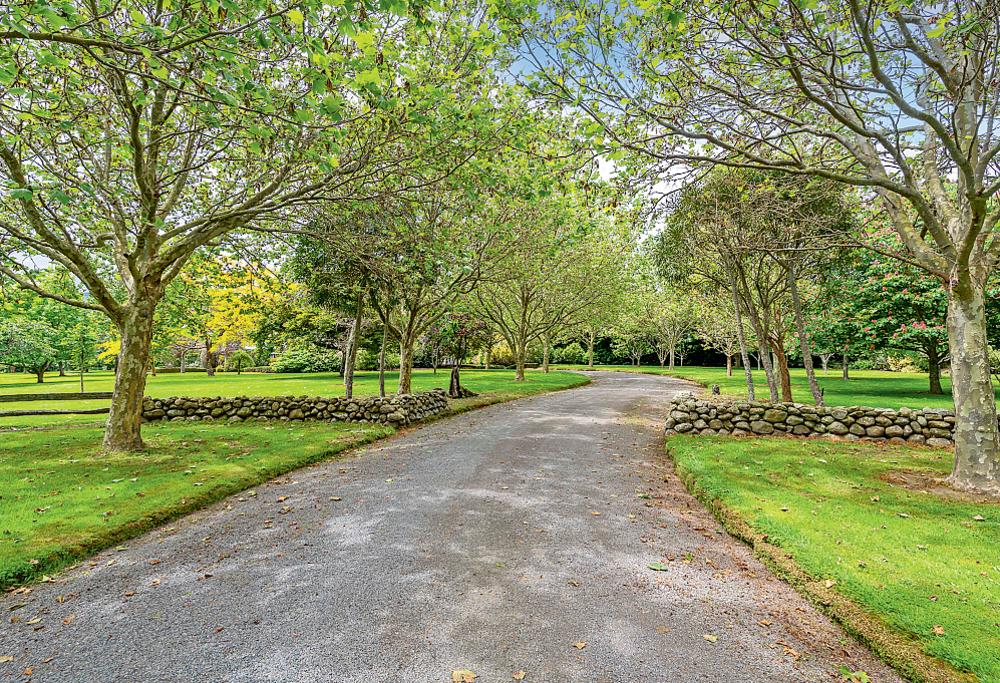



















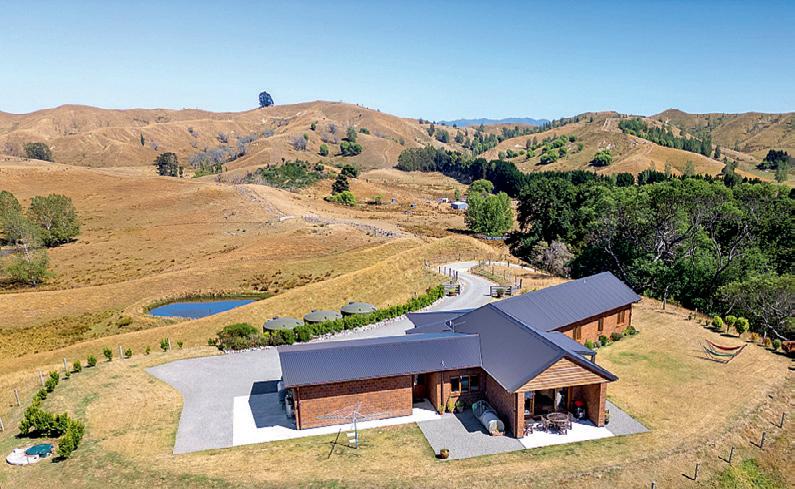




























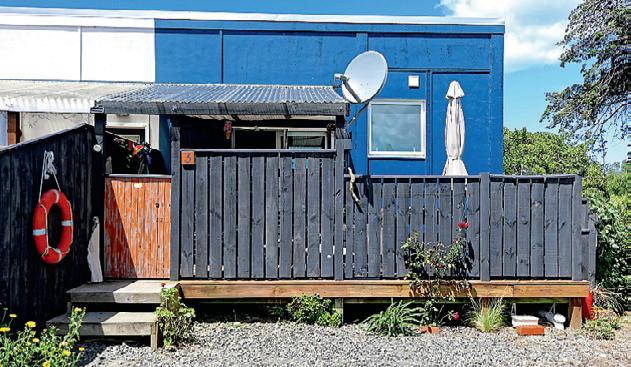





Open Home Deadline Sale (unless sold prior)
MASTERTON1C Mary Street
Ease of Living and Abundance of Space
Welcome to your spacious sanctuary nestled away in a private road ROW setting off Mary Street. This 2004/2005 brick townhouse offers ample room for you to live, relax, and thrive. As you arrive, you'll be greeted by expansive parking spaces and easy turning areas. The main lounge is a standout feature, boasting generous proportions and adorned with a freestanding wood burner. A true highlight of this home is the Master bedroom, thoughtfully placed away from the other two double bedrooms. The kitchen/dining area is a hub of activity, with plenty of space to cook, dine, and entertain. Additionally, a fourth bedroom or study with its own access provides versatility to suit your lifestyle needs. Outside, the sense of space continues with a section size of 1967 sq m, offering you a myriad of possibilities to create your own oasis.


Price: Deadline offers on 11th April 2024 at 2:00pm at Tremains, Masterton (unless sold prior)
View: Sun 7th 3pm-4pm Web ID: M26606 2 2 3
Shari Smith
M 021 027 07764
D 06 377 4675
E shari.smith@tremains.co.nz


Open Home Deadline Sale (unless sold prior)
MASTERTON101 Renall Street
Renall Street Charmer
Discover the essence of convenience and comfort at 101 Renall Street. Placed in a prime location just moments from Masterton CBD, West side schools, and Renall Street railway station, this compact three-bedroom haven offers a rare opportunity to embrace modern living in style. Ideal for first home buyers looking to enter the property market or investors seeking a great opportunity, this home presents both charm and potential. Step inside to find a modern kitchen, bathroom, and laundry, thoughtfully designed for both practicality and style. Outside, an immaculate yard and garden beckon, providing the perfect setting for outdoor relaxation or entertaining. With a double carport, garden shed, and full fencing, this property boasts all the amenities needed for effortless living and is an ideal lock-up-and-leave option.
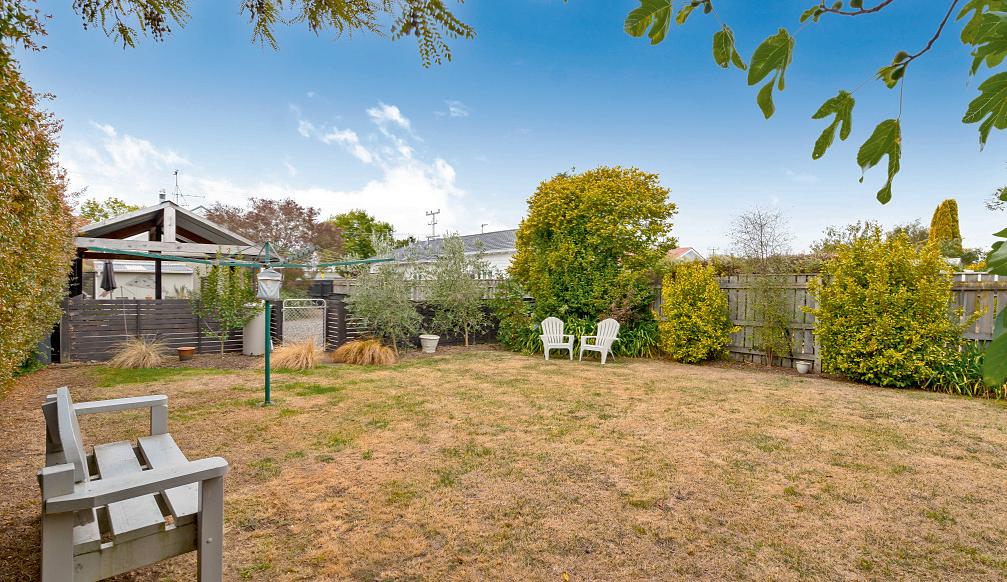

Price: Deadline offers on 18 April 2024 at 2pm, at Tremains Greytown (unless sold prior)
View: Sun 7th 10:45am-11:15am
Web ID: M26646 1 1 3
Jaime Slater AREINZ
M 027 445 2463
D 0800 33 22 66
E jaime.slater@tremains.co.nz
Zoe Dodd
M 027 314 8172
E zoe.dodd@tremains.co.nz



Open Home Deadline Sale (unless sold prior)
MASTERTON4 Second Street
Spic and Span on Second
Discover the charm of this 1950's sweetheart has been beautifully maintained inside and out. Offering three good sized bedrooms, situated on a generous section, it is turnkey ready, awaiting its new owners oozing simplicity and charm. The open plan kitchen and dining has plenty of cupboard space and offer ample room for both everyday family mealtimes and memorable gatherings with friends and loved ones. The home enjoys an abundance of natural light and warmth, but also offers multiple heating options with two heat pumps and an open fireplace for those cooler evenings that are undoubtedly approaching. It is also impossible not to be captivated by the timber floors throughout, that add to the allure and charm of this home. The expansive grounds are established and have been well looked after. Call Bevan or Anna today to view.


1 1 3
Price: Deadline offers on 11th April 2024 at 2:00pm at Tremains, Masterton (unless sold prior)
View: Sun 7th 11am-11:30am Web ID: M26618

Open Home Deadline Sale (unless sold prior)
MASTERTON96 Titoki Street
Level Up Your Lifestyle
Nestled in the desirable Lansdowne hilltop location, this stunning home has been cleverly transformed to offer flexible living arrangements with two homes designed into one. As you step inside the upper level of this inviting home, you'll be greeted by a spacious three-bedroom layout with plenty of modern comforts. Two bathrooms make the hustle and bustle of those busy mornings a breeze. The well-appointed kitchen and open-plan dining flow into the living space, where a free-standing log burner adds both warmth and coziness. Accessible from both areas, the front deck offers breathtaking views of the majestic Tararua ranges, providing a serene backdrop for relaxation and enjoyment. Downstairs, you will find a fully selfcontained two-bedroom layout, complete with a modern kitchen, contemporary tiled bathroom, and open-plan living.
Bevan Saywell
M 027 667 0944
E bevan.saywell@tremains.co.nz

Anna Allen
M 027 388 6735
E anna.allen@tremains.co.nz



1 3 5
Price: Deadline offers on 24th April 2024 at 2:00pm at Tremains, Masterton (unless sold prior)
View: Sun 7th 11:45am-12:15pm Web ID: M26665
Bevan Saywell
M 027 667 0944
E bevan.saywell@tremains.co.nz

Anna Allen M 027 388 6735
E anna.allen@tremains.co.nz


New Listing Tender (not selling prior)
CARTERTON19 Park Road
Captivating Castia Flora Homestay
Nestled in the heart of Carterton overlooking the picturesque Memorial Square, behold the remarkable "Castia Flora Homestay" - a true gem awaiting your discovery. Perfect as an investment, first home or for those seeking an easy care "lock up and leave" lifestyle or utilise the property as a commercial space. The property has been run as a successful Airbnb with excellent reviews and multiple return customers. This refurbished home reflects a stunning contemporary Latin American feel and will pull on your heart strings from the moment you enter. Featuring one double bedroom, versatile office (currently used as a second bedroom), open plan living, a quaint bathroom, a galley kitchen, and a freestanding fire to keep you comfortable all year round.


Price: Tender closes on 2 May 2024 at 2pm, Tremains Greytown (not selling prior)
View: Sun 7th 12:30pm-1pm
Web ID: G26680 1 1
Jaime Slater AREINZ
M 027 445 2463
D 0800 33 22 66
E jaime.slater@tremains.co.nz


GREYTOWN144 Kuratawhiti Street
Spacious Luxury in Premier Location
This exceptional property, meticulously built in 2010 by a renowned builder, offers modern living on a grand scale. Nestled on a sprawling 8042 sqm (more or less) parcel of land, this residence boasts breathtaking panoramic views of rural landscapes and the everchanging Tararua Ranges. The heart of the home is the designer kitchen, equipped with top-of-the-line appliances, complemented by a convenient scullery. The open-plan living space seamlessly integrates with the exceptional outdoor entertainment area, complete with a heated saltwater infinity pool, where you can unwind and overlook the stunning vistas. Comprising five bedrooms, three bathrooms, plus an office. The property features large garaging and sheds for vehicles and tools. The park-like gardens and vegetable patches offer a serene retreat.


5
3
Price: Deadline offers on 25 April 2024 at 2pm, Tremains Greytown (unless sold prior)
View: By appointment
Web ID: G26649
Jaime Slater AREINZ
M 027 445 2463
D 0800 33 22 66
E jaime.slater@tremains.co.nz
Eva Wintle
M 021 036 3375
D 0800 33 22 77
E eva.wintle@tremains.co.nz
4



New Listing Deadline Sale (unless sold prior)
GREYTOWN51 Jellicoe Street
Spacious Private Character Bungalow
If you're in search of a beautifully renovated character bungalow offering space, privacy, and a lovely setting, your search ends here. This unique property, just a few minutes' walk from the popular Greytown village, is situated on a 1300 sq m section (more or less, subject to final survey). Step inside to discover three double bedrooms, each boasting ample wardrobes, along with a main bathroom featuring a corner shower and bath. The home also offers a spacious office that easily could be used as a fourth bedroom if desired or ideal if you need to work from home. A separate laundry area includes a second shower, and there's even a discreet powder room for guests. The heart of the home is its inviting large open-plan living area, seamlessly flowing into a modern kitchen equipped with stone tops and 900w oven.


2 2 3
Price: Deadline offers on 18 April 2024 at 2pm, Tremains Greytown (unless sold prior)
View: Sun 7th 11am-11:30am Web ID: G26673


