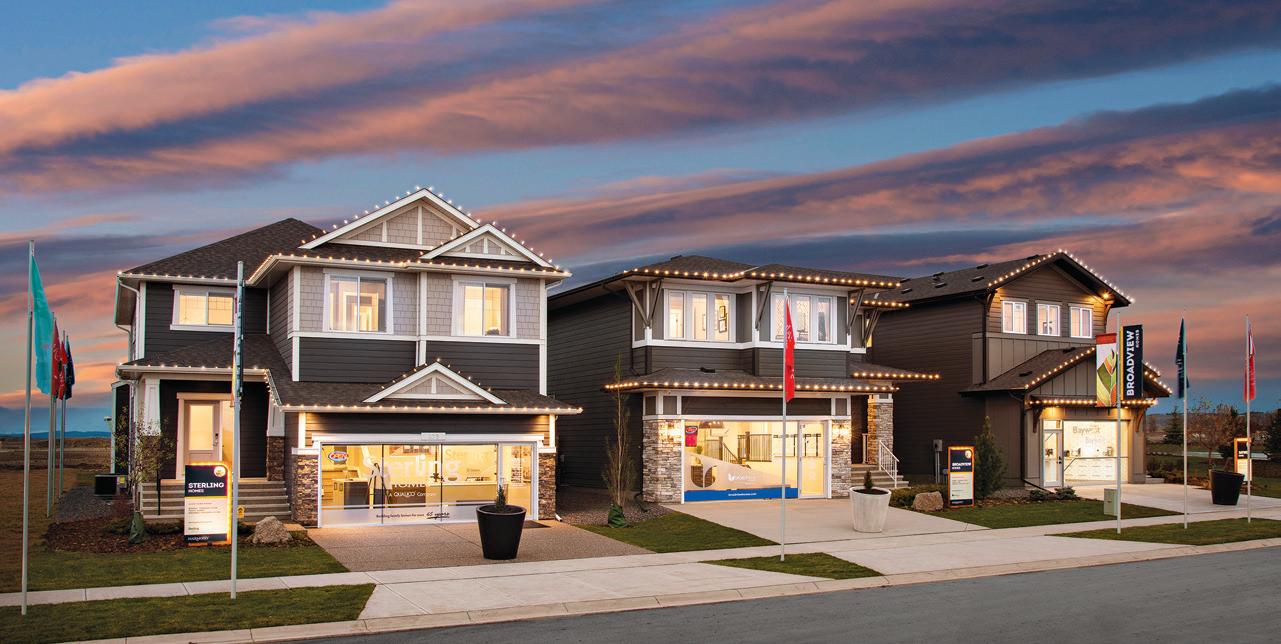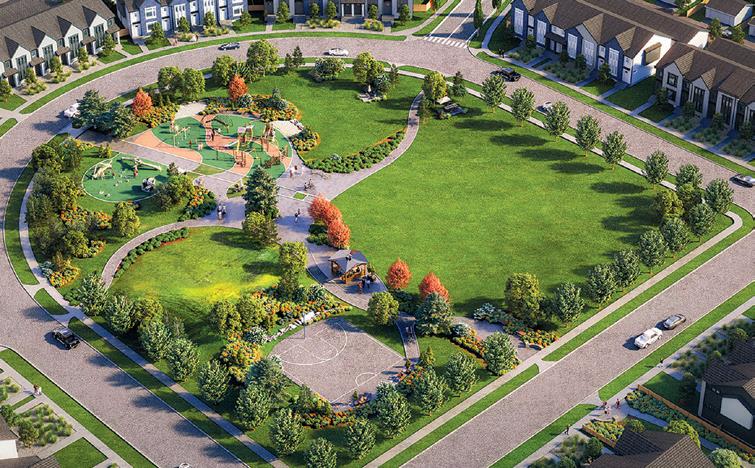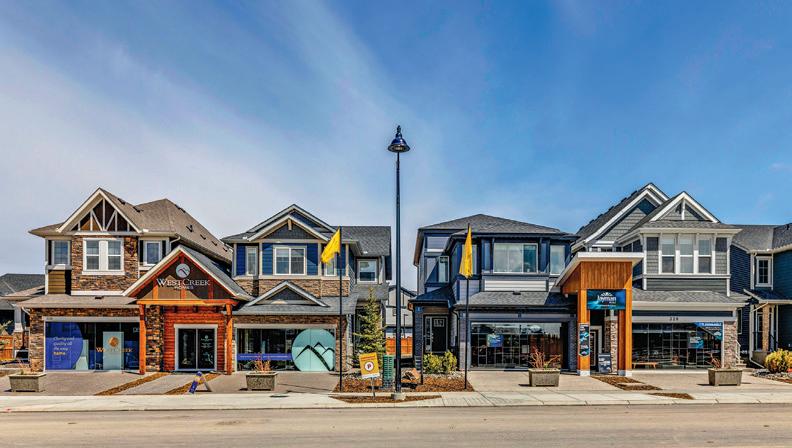
5 minute read
Street level beauty
Harmony front-drive shwohome parade
Planning the amenities, assembling the builder group – these are all essential in carrying out the vision for a community and developing the land into a home that people will want to call home. But that vision begins with determining how the community will look like, and this is where sculpting the streetscape comes in.
Key in determining how the community’s streets will appear are the architectural controls that developers use to determine the lasting look of the community, creating individual homes that bring a cohesive look throughout. No one house feels out of place, but each home can still be unique and personalized for the homeowner.
Experts say having these architectural controls also help protect and enhance property values of the community. Having these guidelines in a community ensures that there is a cohesive look throughout the neighbourhood, without being repetitive or looking cookie cutter.
We spoke to a couple of awardwinning Calgary community developers who have some experience in bringing about notable streetscapes worth checking out.
LIVING IN HARMONY
Harmony has undoubtedly set itself as the premier four-season, stay-cation community in the Calgary region. Having won Community of the Year – Calgary Region for the fifth time at the BILD Calgary Region Awards speaks volumes to the lifestyle it offers residents.

by PEPPER RODRIGUEZ
Harmony Lake


The master-planned community of Harmony, the first lake community in Springbank just west of Calgary, is well-known for the amazing amenities it has for residents. But driving into the community, visitors immediately feel the visual impact of its well-manicured streets.
“Bordeaux’s philosophy is that the homeowners are the key ingredient in an appealing streetscape,” says Birol Fisecki, President & CEO at Bordeaux Developments. “Designing a community to encourage gathering in the front yards, having children playing together and neighbours interacting triggers an emotional response of belonging to a community. When future resident drives through and see not only beautifully designed homes but feels the sense of community, the streetscape comes alive, and it feels like home.”
He says the key in achieving a more long-lasting, appealing look is the large variety of architectural style of homes available in Harmony.
There are eight distinct architectural styles in Harmony – from Arts & Crafts to French Country, to Contemporary, to Dutch Colonial and even Tudor.
“Harmony also offers opportunities to build an estate level rear-laned home. Most communities reserve this product type for the starter homes, but we believe this home type offers the opportunity to add more character to the front of the home, encourages interaction between neighbours and increases street appeal,” Fisecki says.
“A final distinction between Harmony and our other communities is how we situate the houses on the lots. Specifically, how Harmony’s side yard setbacks are correlated to lot widths and can be larger than many new communities. This provides more outdoor living space and planting space to increase the appeal of the community.”
Fisecki points out that the architectural standards in Harmony

Harmony pathways
Harmony streetscape
Wolf Willow laned showhome parade


were a collaborative effort between Bordeaux Developments, Qualico Communities, and their strategic partners. “They are the result of Harmony’s vision of what it means to rethink a community.”
The master-planned community of Harmony is a vision and partnership between Bordeaux Developments and Qualico Communities. Since its launch in 2016, the focus has been on creating an amenity-rich community for the residents. The community is still in its early stages of development, but it already includes a stunning 40 acre fresh-water lake (with another 100 acre lake to come); beaches; pathways; playgrounds; and Adventure Park. Harmony is also home to the Mickelson National Golf Club, LaunchPad and the future Village Centre featuring a world class wellness spa by Groupe Nordik. For more information, visit liveinharmony.com.
CREATING A LEGACY
For more than 20 years, WestCreek Developments has been one of Calgary’s most prominent land developers with communities spanning all its quadrants, including several Community of the Year winners.
It’s impressive community of Legacy in the southeast is one of those winners, taking the coveted Bild Calgary Region Community of the Year title two years in a row. Today, they are also developing the communities of Cornerbrook in the northeast and Wolf Willow also in the southeast, and more coming soon.
Kalida Manarin, WestCreek Development’s marketing manager, says they take pains in creating a cohesive community without making it look homogenous and boring.
“WestCreek works hard to ensure that we do not build “cookie cutter” communities. We do this by going through and looking at every single house in the community before it is built. We create architectural controls so that every community can look different, but still looks cohesive,” she tells Calgary New Home + Condo Guide.
She says the biggest challenge in creating engaging streetscapes is maintaining a variety of colours for each home. When a particular colour scheme gets popular and everyone wants to have it, it can be challenging to weigh the customers’ wants and what the streetscape requires.
“As much as we want to make every customer happy with the colour of their dreams, as with anything colours go through trends and everyone wants a house that is the same one or two colours, so it is our goal and challenge to help let customers get their dream home colours while still having a street that is engaging and diverse so that every house is unique and stands out on its own.”
Her advice: be the first buyer on the block so you get your choice of colours.
The homebuyers and homebuilders are, of course, active partners in creating the look of the community, Manarin says.
“We partner from the beginning and review our standards often in a community while working with customers and builders to create both affordable but beautiful product. We tie it to create a cohesive feel and look in the community. We vary materials elevations and colours between communities,” she says.
Timelessness in design and materials is key. “We always as Westcreek focus on timeless design and lasting materials. We want to ensure that when you come through our community in 10-20 years it does not look old and dated, especially on main roads. We also focus on keeping those materials moving through the community to park features as well.”
Go to westcreekdevelopments. com for more, including links to their current communities.
Legacy front-drive showhome parade
Legacy laned homes









