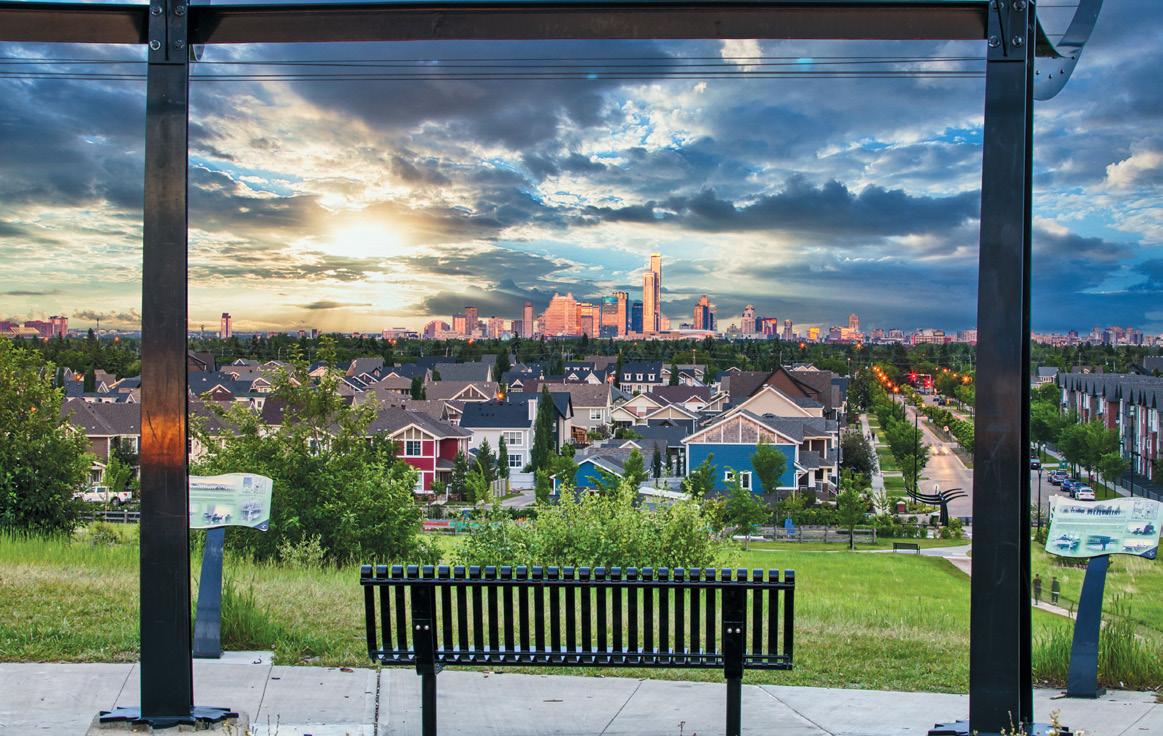
6 minute read
One-stop design shops
Homes by Avi
by PEPPER RODRIGUEZ
The process of building a new home can be a daunting one, but homebuilders make every effort to make it as smooth as possible. One part of the process that can feel both fun and a little overwhelming, is the selection of interior finishes. This is where the buyer gets to realize the look and lifestyle of their home, and the homebuilder design centres are the places where the magic happens.
New homebuyers were traditionally tasked with a selection process that involved going on several trips to different locations to pick out lighting fixtures, kitchen and bathroom hardware and the various little pieces that make a house a home. But many of today’s homebuilders have simplified that process, building their own design centres for a one-stop shop where everything from appliances, to flooring, to tiles and cabinetry can be selected and matched with ease.
Each builder has their own unique methods to make their clients’ dream home become a reality. We take a look at the processes employed by some of Edmonton‘s most recognizable homebuilder names: Homes by Avi, Coventry Homes, and Qualico Communities’ designQ.
They all have evolved their processes to turn what could be a stressful experience into something a lot more fulfilling and even fun.
Like most public places during the pandemic, everyone we spoke with takes all precautions to comply with Alberta Health guidelines. Enhanced cleaning methods of all surfaces – including samples – are instituted, as well as the wearing of masks and maintaining social distances at all times.
HOMES BY AVI
Complete freedom in choosing the style that suits you, and the ability to personalize your home, have always been part of the buying experience at Homes by Avi. Nowhere else is that freedom expressed as effectively as in their Avi Definitions studio. The Avi Definiions design centre has thousands of selections to choose from and is conveniently located in the homebuilder’s main Edmonton office. Clients are able to personalize their home with all the materials available to them at a single location, says Amanda Dorval, Avi Definitions manager.
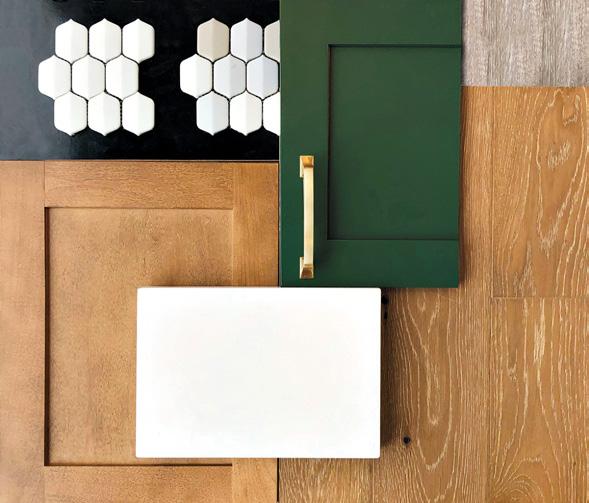
Selections are only limited by the buyer’s imagination. If they can dream it, we can make it their reality, Amanda says. “Typically, we begin our client consultation with the most exciting part, which is personalizing your colour selections, starting with cabinets, countertops, then flooring and ending with paint. Details such as door profiles, cabinet accessories / hardware, plumbing etc. will come next and we would end the consultation with reviewing electrical and low voltage layouts.” The process is guided and pressure free, Amanda says. “We have two professional designers on staff that can assist buyers and help them navigate the entire design process.” Homes by Avi prides itself as being on top of design trends and for 2021. Amanda says she is seeing a move away from the grey tones that dominated the interior design scheme or so long. “We’re seeing a move more towards warmer, brighter finishes.” Natural, light coloured wood or vinyl plank floors with painted white or two-tone kitchen cabinetry with simple and clean lines are also on-trend, she says, often with open shelving. “Slightly marbled or white counters are most desired with geometric or oversized tile backsplashes with little to no visual texture. Accents in matte black and/ or brushed gold for details such as plumbing, door hardware and light fixtures complete the look of a more minimalistic design style.” It’s these little details that make a house a home, and Amanda says their team can help buyers complete a design that says as much about the buyers and their lifestyle–ultimately, creating their perfectly unique space.

Homes by Avi
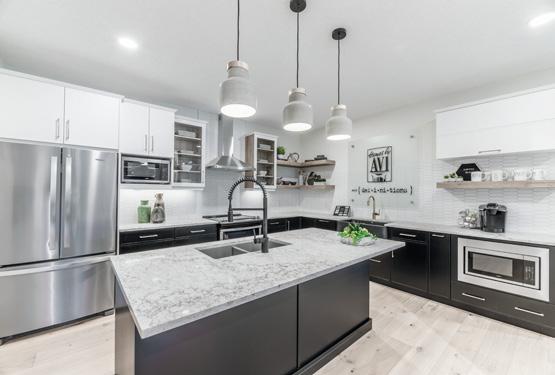
Coventry Homes
Coventry Homes
COVENTRY HOMES
What can be more fun than picking your own personal style for your home? Doubly so if you will be picking out the design for Coventry Homes’ patented Oiler Fan Cave developments!
That’s just one of the dozen Lifestyle Packages that Coventry Homes has lined up for their purchasers, but no matter which one is picked, the buyer gets to put them all together in the award-winning builder’s design centre.
Located in their head office, the Coventry Homes design centre makes it easy for clients to select all their finishings in one location. No more running around to different suppliers.
Tara Van Horn, Marketing & Design Manager, at Coventry Homes says buyers get a full-day, private appointment with a professional designer to come
up with the look for their home. They still encourage in-person appointments, which invariably gets the best results. “Buyers get a true colour accuracy and product representation.”
She reminds buyers that they have a responsibility too in making the selection process as painless as possible. “Tour showhomes (virtually or in person) to get an idea of you want to achieve. Bring in inspiration photos, and/or fabric swatches during the appointment, it’s always good to have a point of reference to start from.”
Coventry’s process starts with a discussion of needs, lifestyle and most importantly, budget. “From there we move to reviewing floorplans and cabinetry. Once the cabinet layout is done, we turn to the fun part – selecting cabinet colours, profile and countertops. Then onto flooring.”
As far as trends go, Tara says she is starting to see plenty of green. “Green is the new blue,” she smiles. “Kitchens are going green and we’re all about it.” She adds that the sturdy and stylish luxury vinyl plank (LVP) remains the most popular flooring option as are the one-and-a-quarter inch quartz countertops. Still the top thing to remember, she says: “To get the most out of the design experience, we suggest to our clients to come prepared.”
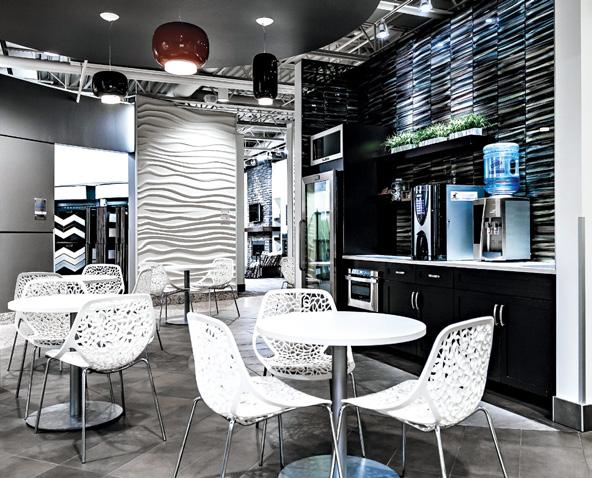
designQ
designQ is a one-stop-shop in all sense of the word, as they handle all the home design needs for customers of all of Qualico Communities Edmonton’s three homebuilding divisions: Pacesetter Homes, Sterling Homes and StreetSide Developments. You might imagine chaos, but the whole process is streamlined perfectly – whether multi-family, starter home or estate, each customer gets the same expert care at designQ.
“The only difference between what a client can select is between builders. With each builder having their own store, it allows use to showcase certain items unique to that builder client,” says Melissa London, Manager, Process & Marketing.
The design showroom is comprised of eight “stores” and a café area. “Each store features specific products clients are able to select for their home. For example, in the ‘Kitchen Store’ clients select all items pertaining to their kitchen. Items such as cabinetry, countertops, cabinet hardware and kitchen sinks,” she says.
All clients from Pacesetter, Sterling and StreetSide share four stores (Kitchen, Flooring, Finishing and Plumbing), and then they each have their own unique store with specific items only available to that builder client. “In addition, we have one store allocated solely to view pre-determined color palettes for each builder.”
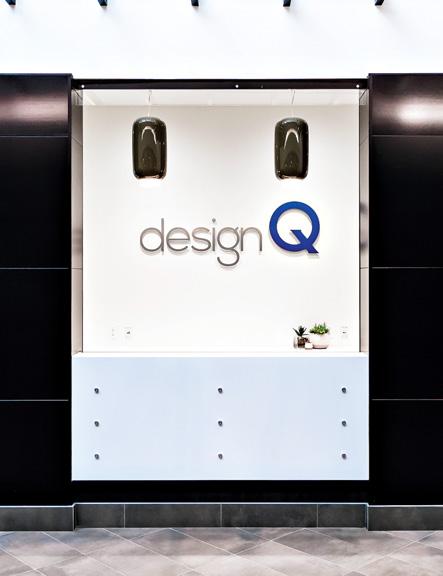
designQ
designQ
But everything starts in the kitchen. “The kitchen really is the heart of the home, and we find that selecting the cabinetry first can help our designers and the clients really get a feel for the rest of the house. Most new homes have an open concept floor plan, meaning the kitchen is visible to the rest of the house. Therefore, it’s super important to ensure it will flow with the rest of the selections. In addition, the kitchen store is typically where clients will spend the majority of their upgrade allowance, so it’s best to get that out of the way first!”
As for trends, Melissa says multi-functional islands are super popular right now. ‘Everyone is home more these days, cooking more, kids are doing home schooling, etc. Having an island that can tackle everything in the “heart of the home” is a big checkmark.”



