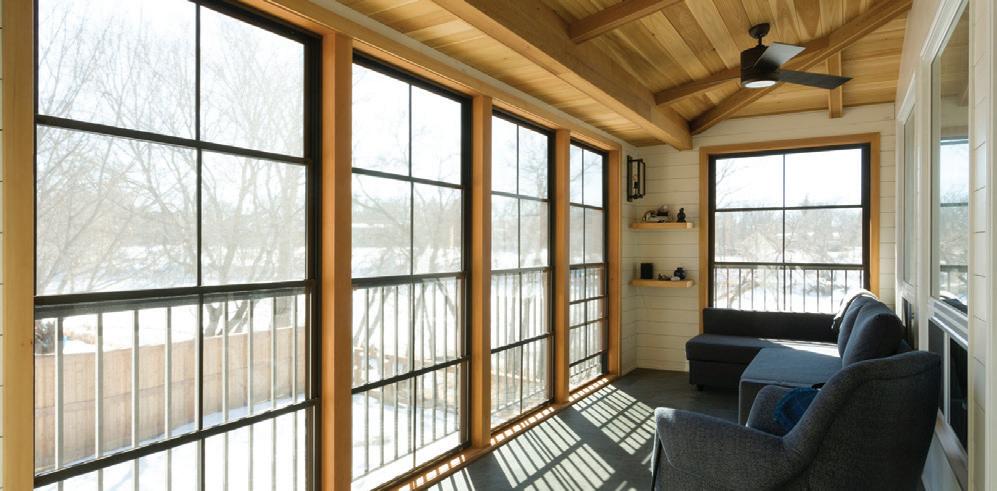
2 minute read
Should I build a sunroom?
WAYNE SAGE
As the pandemic restrictions ease in Manitoba, we find ourselves still evaluating the way we live in our homes and how we utilize our space. All too often, we reach the conclusion that we need more space. I would venture to say that over 50% of the inquiries we received this spring and summer was for a sunroom addition so that more time could be spent at home as required, but also somewhat outside. My first question back is, “would you like a three-season of fourseason sunroom,” which is almost always replied to with, “what’s the difference?”
So, let’s discuss this. A three-season sunroom while having its own code requirements and criteria are not nearly as extensive as a four-season sunroom. It can be built on a simpler foundation system, is not required to be insulated, does not need to meet the same structural load requirements or be heated. Materials that can be used range from the simple but effective metal/glass projects you see attached onto the back of homes, right through to projects requiring more extensive construction methods and lumber. For the latter, there are some great products on the market for this type of space. One of my favourites for a three-season is the weather wall window system. It is perfect for this application and something you should check out if you’re considering a three-season sunroom.
When we take this project to the next step however, being the four-season sunroom, then you have to look at it as no less than an actual structural addition to your home. You will need a proper foundation system along with piles, depending on what your house was built with and a heated ventilated crawlspace to be created under the sunroom. This usually means that an old basement window will be used to run ductwork and electrical into said crawl space, but if one is not available then a hole must be saw cut into your foundation to allow for these services to your new sunroom. If your basement is already finished, then some renovation work to the basement space needs to also be taken into consideration. Construction of the sunroom itself must now meet all building code requirements and be insulated, have proper electrical and double or triple pane windows will need to be installed. Also, snow load factors for the roof pitch needs to be considered in the design, which is always a challenge as we try to manage the existing window layout on the back of the house. However, by going through all these extra steps, which obviously has a higher budget range, you can create some amazing spaces to enjoy the outdoors from the inside of your home.
Last bit of advice on this. Before investing any monies, it is always wise to check with the city to determine if what you’re thinking of doing will be allowed on your property. Setbacks, density allowances, etc. will all have to be determined in order to know if you have room to build either of these options.
Stay well, stay cool and enjoy the rest of this beautiful summer, perhaps from your amazing sunroom!
Wayne Sage is the owner and President of Harwood Design Builders, a multi-National and Provincial award-winning Winnipeg Design - Build contracting firm, winning 18 top five placements for best renovations in Canada, including a Best in Canada win.










