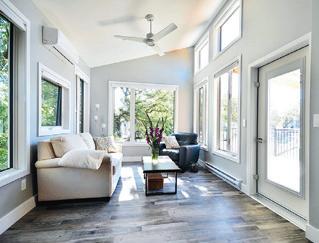
22 minute read
Celebrating excellence
Award
WINNERS
by LANNY MCINNES
Lanny McInnes is president of the Manitoba Home Builders’ Association
THE MANITOBA HOME BUILDERS’ ASSOCIATION recognized the best renovation projects undertaken in Manitoba over the past year at the MHBA’s annual RenoMark Renovation of the Year Awards. This year, entries were featured in seven diff erent award categories – Additions, Kitchens, Bathrooms, Exteriors, Whole House, Outdoor Structure, and Basement. Each projected nominated for the RenoMark Renovation Awards is as stunning display of what professional renovators can do in terms of updating and upgrading your home. This year’s Award winners were announced virtually at the premier of the MHBA’s 2021 Virtual Renovation Awards video on June 3, 2021.
This year, 72 diff erent projects by 16 outstanding MHBA RenoMark renovators were nominated for awards. Each entry consisted of before and after photos, blueprints and drawings, a detailed description of the work done, design details and any additional information that might contribute to this comprehensive package. Judging was done by a panel of judges who reviewed every entry in every category.
Everybody has been spending more time at home over the past year. As we do, many are taking this as a great time to get that home renovation project underway. Whether it’s something that they have been longing to improve in their kitchen or a bathroom that needs updating, Manitobans have been investing into their homes during the pandemic. Many of us love our neighbourhood and love our house, but we also discovered that we need change. Maybe the colours and styles from 10 years ago just don‘t cut it today. You may feel that traffi c fl ow and entertaining guests is encumbered by a bevy of walls and rooms and it’s time to open things up. Maybe there’s a reason no one goes down into the basement anymore. Or maybe you need more room for a growing family. An addition is like creating a whole new living space; a whole new lifestyle for your family without the hassles associated with moving.
If you’re considering a renovation, look to the standards and practices of a professional RenoMark renovator. MHBA renovators follow the highest professional standards in Canada. The Code of Ethics and tips on what to look for when hiring a renovator can be found at the Manitoba Home Builders’ Association website at www. homebuilders.mb.ca. The MHBA website has great tips, videos, and a full listing of our renovator members by visiting and clicking the “Renovating your home?” button.
On the following pages, you will see some amazing projects completed by MHBA RenoMark Renovation of the Year award winners. Look carefully and then envision your next renovation project for your home. Hire a RenoMark renovator and your renovation might just end up being featured as the Renovation of the Year.
ALL CANADIAN RENOVATIONS
This second fl oor addition was a great way to add extra space indoors, and also outside too! The clients wanted to enjoy not only the interior of the additional space, but also wanted to add an exterior second fl oor open deck for those warm sunny morning coff ees! We created a beautiful space - both indoors and out! The exterior deck has a fabulous pergola style covering on a portion of the space, and a fantastic louvered privacy wall to allow in just enough sunlight when needed, and to block it out when not! REMPEL BUILDERS
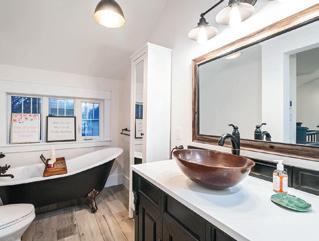
Objective: Increase existing living space, and provide main fl oor laundry. Solution: Construct a 500 square foot, 2nd story, master suite addition, and turn existing main fl oor bedroom, into the new laundry room. The master suite includes an oversized master bedroom, walk in closet, and luxurious ensuite. Solid hardwood fl oors, and painted hand rails give the space a warm, traditional feel. The ensuite bathroom incorporates heated plank style fl ooring, custom tiled shower, and a unique copper vessel sink to compliment the Farmhouse feel. The stunning claw foot tub is the crowning jewel, and draws the eye as you enter the space! CHARACTER HOMES LTD.

This client wanted a larger kitchen and living space to entertain family and friends. The addition had to incorporate the look and style of the 108 year old stone and brick house. A large 18’ wide opening was made into the brick walls to allow a large open space to the addition which features a large porcelain top island, chilled wine room, decorative wood beams and custom milled oak trims to match the existing fi nishes.
CATEGORY | ADDITIONS

MACANTA DESIGN BUILD INC.
This Betsworth (Charleswood) home, originally built in 1960 and overlooking a large yard now has signifi cantly more living space thanks to a home addition. The addition added an additional 600 sq of living space including a full primary bedroom suite with walk-in closet and ensuite, as well as a new entry and family room. Additionally, an attached garage and gorgeous sunroom with wood-burning stove were also added, making this a wonderful forever home. Hardwood fl oors throughout the main fl oor are accented by luxury vinyl tile in the entries, bathrooms, and sunroom. CATEGORY | ADDITIONS

ICAN CONSTRUCTION & RENOVATION
The clients had purchased the property over 4 years ago not only for the location but for the amazingly spacious backyard nestled against the Assiniboine River. Their goal was to have an amazing indoor/outdoor entertaining space that would be their own private oasis. The addition was only part of the plan to the full extensive backyard transformation that ended up including a custom pool, built in bbq area with pergola, outdoor fi re pit and waterfall. The addition indoor space includes a custom gas fi replace, heated porcelain tile, custom bar, custom walnut cabinets, bench seating and vaulted ceilings. CATEGORY | BASEMENT

DE VRIES CONSTRUCTION & RENOVATION
This repeat client wanted to give their bungalow a fully functioning basement that was an extension of living space. Creating a dedicated laundry room with lots of storage was priority #1. A mix of modern cabinets, quartz countertops and lots of farm house style wood work added warm personal touches to the space. A large bathroom with oversized spa style shower and matte black fi nishes were some of the features of this development. The expanded living space included lots of recessed lighting, a new bedroom, large rec-room area and lots of storage making this everything our client had hoped for.
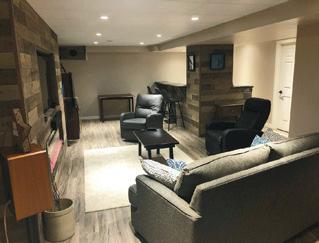
JTL CONSTRUCTION
Country property on acreage looking for a basement that meets the needs of cozy convenient Saturday Jets/Bomber games with ambiance for Sunday afternoon classic rock listening. A convenient bar area cladded with barn wood theme continues on custom fi replace tv built in. A small convenient work out room with a 3 piece bathroom completes the functionality. A nicely hidden cold storage room for the garden canned vegetable rounds out the space. When you enter the bottom of large landing and turn the corner the space screams WOW such a relaxing welcoming space added to a wonderful home. HARWOOD DESIGN BUILDERS LTD.

This basement reno checked all the boxes to meet the client’s every need, want, and desire! HANGOUT: Mix a cocktail at the bar & gather at the custom built table; Grab a book & curl up beside the fi replace; Chill out and watch the game. WORKOUT: A gym designed for the serious fi tness fanatic, Reinforced plywood wall for TRX & other wall-mounted equipment, Open space to spread out the yoga mat, Wall-mounted smart tv. HIDEOUT: Modern minimalist bathroom c/w huge shower surrounded in timber-plank tile, Quiet bedroom tucked away where no one will fi nd you, Craft space to explore your creative side. OSWALD CONSTRUCTION LTD.

A 1999 custom built home waited 21 years to fi nally have its basement developed…and did it ever get developed! The client had a few goals: a big bedroom for their teenaged daughter, along with a full bathroom, a small, easily accessible room for the spare fridge and freezer, maintain some storage, and to have a great, functional family hang out space! We worked with them to tick all of their boxes, along with a few additional design touches. Not to be forgotten - a massive walk-in closet that we are sure has her friends (and her sister) feeling very jealous!
CATEGORY | BATHROOM
SILVER

REMPEL BUILDERS

The fi xtures and fi nishes in this ensuite bathroom were original to the home, and so it was long past due for an upgrade. First to go was the large corner jacuzzi, which was replaced by a new soaker tub with fl oor mounted fi ller. Next in line were the fi xtures, vanity top, and shower. Glass sliding shower doors provided the perfect unobstructed view of the new tiled shower beyond. To keep within the budget, the existing vanity remained, and was refi tted with new shaker style doors. And fi nally, modern vinyl plank fl ooring replaced the old linoleum, providing the perfect fi nishing touch. CATEGORY | BATHROOM

REMPEL BUILDERS
With no immediate need for another bedroom, we were able to knock down some walls, and go all in with this one-of-a-kind bathroom expansion & renovation! The patterned tile fl oors provide a unique canvas for this luxurious retreat, while the custom shower and detailed wainscoting immediately lets you know that this bathroom is something special! The stylish wall mounted faucets, and crisp white cabinets help to complete the modern design, that has a distinctly traditional feel. And fi nally, the large soaker tub, can’t help but to draw the eye, and provides the perfect fi nishing touch! CATEGORY | BATHROOM
SILVER
DE VRIES CONSTRUCTION & RENOVATION
Judging by the dated fi nishes, this main bathroom needed an update to suite the look of the rest of our clients home. Choosing a classic white marble style tile and soaker tub became the main focus. Adding a recessed niche and maintaining clean clear lines, the black grout and fi xtures were accentuated by a subtle grey tone paint and by adding recessed lights we brightened up the space. A New Bidet/Toilet combo was added as well as a fashionable mirror over a marble top open storage vanity and recessed medicine cabinet. Grouted LVT was installed to complete the look.
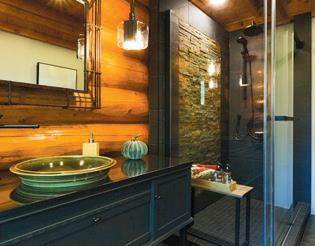
DYNASTY BATHROOMS
Log Home with Modern & Stylish Upgrades! In this renovation we removed a 36” white acrylic corner shower and created a larger customtiled 60x36” shower designed with a beautiful slate tile feature wall that provides a waterfall eff ect from the rainhead and handheld fi xtures in a complimentary matte black fi nish. An old dresser was repurposed into a fully functional 60” vanity with black quartz countertop, handmade ceramic vessel sink and paired with a matte black vessel faucet. Pendent Lighting through-out the room completely brighten the once dark space and allows the beauty of the wood walls and ceiling to shine. DYNASTY BATHROOMS
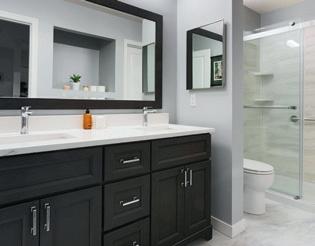
Bright, modern and functional was the goal for this renovation. The clients home consistent of a narrow biscuit tub which did not allow much space for showering. We replaced with a low-threshold 60x32” shower base, seamless cultured marble walls and frameless clear shower doors. The 64” countertop spanned between two walls but only housed a 30” vanity and left much unused space. This was replaced with a freestanding 60” vanity, quartz countertop and double undermount sinks. Atop is a stylish framed mirror to defi ne the space and to highlight the tones of the wood vanity and the stylish lighting above. HAMMERDOWN HOME RENOVATIONS

This renovation of an older home was very in-depth. . The space was stripped, rebuilt new walls, ceiling and fl oor as nothing was level or plumb. We incorporated heated tile fl oor to create a spa like feel, ceramic 12’’ by 36’’ wainscoting and ceramic subway tile all the way to the ceiling. This bathroom features a luxurious freestanding tub with air jets, free standing tub fi ller, wall mounted faucet over a vessel sink, custom painted maple cabinets with beautiful quartz tops with two wall sconces surface mounted on the mirror for an extra design detail. Check out that fl oor tile!
CATEGORY | EXTERIOR

DE VRIES CONSTRUCTION & RENOVATION
Our client wanted to improve the aesthetic of their home and take the curb appeal to the next level. By reinforcing the existing roof structure we were able to create 2 front gables making the house have more “WOW” factor to match the well manicured landscaping in their yard. Perfectly matching the limestone facade and installing full ice and water protection with a striking red clay tile architectural shingle, made sure their home would be water tight and give them a look closer to the European villa they wanted. CATEGORY | EXTERIOR
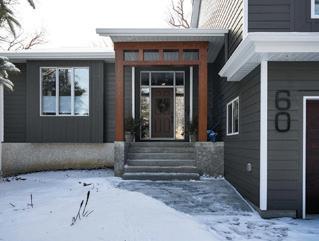
CHARACTER HOMES LTD.
This River Property project started off as a 415 square foot attached garage addition and a 205 square foot addition above the garage however as this project progresses it turned into a complete exterior refresh as well. The white stucco and painted grey wood siding was replaced with a combination of hardie board and batten siding as well as horizontal KWP engineered wood siding. The existing white garage door was replaced with a beautiful wood grain door. The fi nal touch was replacing the stucco columns at the front entrance with this amazing custom timber frame entrance. CATEGORY | EXTERIOR

ICAN CONSTRUCTION & RENOVATION
The exterior on the back of this home received a total transformation from its original white stucco and basic backyard. The clients aspirations were to transform their back yard into an indoor/outdoor entertaining oasis and it was imperative that the exterior correspond to the new look and feel. The transformation began with the addition of the 4 season sunroom at the posterior side of the home. A split modular stack stone was chosen to add some texture and dimension. Corresponding eaves fascia and soffi ts to the original home were chosen for continuity as well as white pvc windows.


ALL CANADIAN RENOVATIONS
This kitchen project involved removing a load bearing wall to open up the main fl oor, new fl ooring, and creating a new feature wall. After properly engineering the process, a structural permit was pulled with the city, the wall was removed, and an appropriate beam was put in place. The clients chose grey coloured cabinets, quartz countertops, and a unique teal accented tile backsplash and teal countertop appliances to match! A sharp looking vinyl plank fl ooring was installed throughout, and a new tiled feature wall with a large screen TV and fi replace were also added. Absolutely stunning! REMPEL BUILDERS
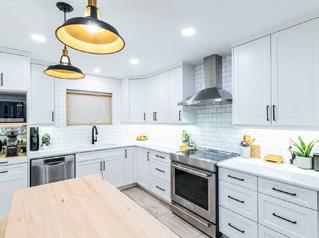
A growing family, and a shift in how this space was being used, required that changes be made, and thinking outside of the box proved to be worthwhile exercise. Completing the design work remotely was an added challenge. The old pealing cabinets were replaced with new shaker style cabinets, and a subway tile backsplash helped to complete the modern farmhouse look. Stipple ceilings were removed, and luxury vinyl tile was the fl ooring of choice. A custom eat in table, complete with built in seating and butcher block top, make this the perfect multi use surface, and set this kitchen apart!
SILVER
JTL CONSTRUCTION
When Old meets New - the original farmhouse sitting just off Henderson Hwy surrounded by all new homes sits this classic farmhouse that required a structural cosmetic facelift to the kitchen as a new focal point. It started with major demo of existing brick fi replace that ran 3 fl oors out the roof down to basement. Once this task was completed a major 24’ LVL beam helped create the new open kitchen concept to the living/ dining space making it a true entertainers delight. We used original Barnwood from the family farm to create a memory of time on the columns??
CATEGORY | KITCHEN

ICAN CONSTRUCTION & RENOVATION
This project began as a four-season addition of the original dining room of this 1977 twostorey home. During the addition process it became apparent that the fl ow and function of the kitchen and home could be dramatically enhanced. The original kitchen was not more then 4 years old, so the decision was made to repurpose as much as possible. The clients wanted a much brighter and lighter kitchen from the original. New cabinets were ordered in areas that were extended and new door fronts for existing areas. White quartz counters were added, a herringbone backsplash and Walnut details. CATEGORY | KITCHEN

ICAN CONSTRUCTION & RENOVATION
The kitchen was original from 1993 and was defi nitely in need of an update and subsequent refresh. The old kitchen was cramped and defi nitely did not refl ect the 4000 square foot overall home. The wall between the dining area and kitchen was removed as well as a small powder room was re-situated. This allowed for a much more signifi cant kitchen footprint and for more of an open concept feel. The two-tone cabinets give the space a little drama, while the walnut accents warm up the space. The tin ceiling anchors this space making it the heart of the home. CATEGORY | KITCHEN

CUSTOM DESIGN BUILD GROUP
With a growing family a functional, organized kitchen is a must. The original layout of this kitchen did not meet these requirements, so it was time for a change. By re-locating a doorway, we were able to extend the kitchen and almost double the countertop space. A separate prep/microwave area was also added to provide more functional space to work. With the abundance of drawers in the lower cabinets we were able to eliminate the uppers and added fl oating shelves, making this kitchen more open and inviting. A hex tile fl oor fi nishes of this beautiful, functional new kitchen.

HAMMERDOWN HOME RENOVATIONS
This client, now a good family friend came to us with a dream. They had been imagining this renovation for years and wanted to preserve the feel of their 1950’s home while incorporating a modern kitchen update. This was accomplished by working with our in-house designer. The construction involved a complete gut of the space along with removing a load bearing wall and a complete re-wire. The maple cabinets with a stained weathered slate fi nish and gold accents really complete the look. The LED undercabinet lighting and pot lights create ambiance and an inviting feel in this beautiful fresh space! CATEGORY | OUTDOOR STRUCTURE
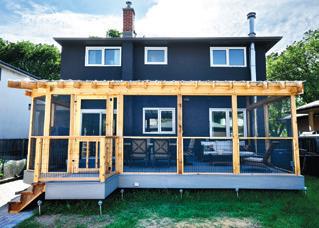
ALL CANADIAN RENOVATIONS
This project was an incredible transformation. The existing covered deck was “well loved” but was falling apart! The clients really enjoy spending time outside in the summer, but want to avoid pesky bugs and mosquitos - so a new, screened in deck was desperately needed! The photos speak for themselves, as we transformed an old, dilapidated structure into a new, inviting space! A composite material was used as the base, and a beautiful pergola with polycarbonate roofi ng panels was built above. We added a screen around the perimeter to enjoy the outdoors without the worry of mosquitos. Simply stunning! CATEGORY | OUTDOOR STRUCTURE

REMPEL BUILDERS
Our summers are short, and our mosquitoes are abundant, and so our objective was to create a space that would address both of these issues. The solution was a stunning, 3 season sunroom! On the inside, the warm traditional feel of pine, the subtle ambience created by indirect lighting, and the energy effi ciency of triple pane windows and skylights, all helped to create a space that truly stands out from the pack. And the heated ceramic fl oor ensures that even on those crisp autumn days, this room is still the perfect cozy spot to curl up with a good book.
CATEGORY | OUTDOOR STRUCTURE

RICHTER CONSTRUCTION LTD.
Our client wanted to take advantage of large rear yard space backing onto the adjacent golf course. The wish list included an outdoor kitchen, outdoor fi replace, a large maintenance free deck, and a large-scale pergola that would allow unobstructed views outward from home. Another aspect of the project was protection from stray golf balls that would often make their way onto the property. The fi nal design had the large 10ft high pergola fl anked on both sides by the outdoor kitchen and outdoor fi replace. CATEGORY | OUTDOOR STRUCTURE

HARWOOD DESIGN BUILDERS
This 3-season river view retreat adds beautiful, comfortable living space for homeowners to enjoy warm Manitoba weather while the lazy Red River fl ows by. Natural wood materials were selected to integrate inside with the outside and include: Cedar clad main beam, T&G cedar ceiling, Floating fi r wood shelves inside and out, Fir casings around windows, 1/2” fi r clad posts. A fl oor-to-ceiling 4-track weather wall window system was installed on all river-facing windows. Each of the four panels slide up and down independently to allow for as much airfl ow as desired. Added touches include: Metal Juilette balcony railing, dual ceiling fans. CATEGORY | WHOLE HOUSE RENOVATION
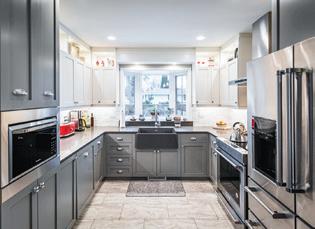
REMPEL BUILDERS
Our objective was to reconfi gure the existing space, and provide a much needed update to an aging home. By removing a partition wall between the foyer and dining room, and closing off a secondary kitchen doorway, we were able to improve traffi c fl ow, and increase the amount of cabinet storage in the kitchen. The new kitchen boasts custom shaker cabinets, stunning quartz counter tops, tile backsplash, and stainless steel appliances. Additional upgrades include a fully remodelled bath complete with jetted soaker tub, new solid wood interior doors, custom built in closet organizer, and refi nished hardwood fl ooring throughout.
CUSTOM HOMES | ADDITIONS | KITCHENS | BATHROOMS | BASEMENTS


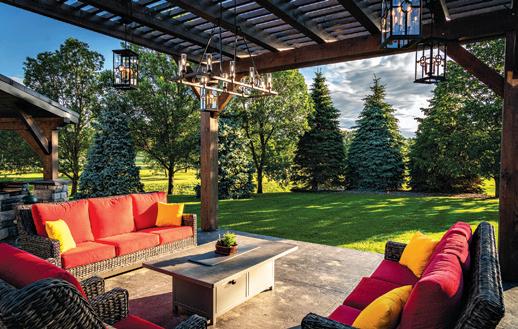

YOUR VISION YOUR BUDGET OUR EXPERTISE
WHO ARE WE?
Richter Construction Ltd. is a full service Design-Build contractor. A business built on referrals, we understand the level of importance your individual project deserves. Each year, we only take on a handful of custom home and renovation projects, as it is essential for us to be able to provide a measure of quality that exceeds the typical. Over 30 years later and as one of the early innovators in the Design-Build construction process, our mission is to meet or surpass your goals.
CATEGORY | WHOLE HOUSE RENOVATION

KAT RENO
Our clients wanted their childhood family home renovated to meet the needs of their growing family. They wanted to update the home while creating an open, spacious layout with a separate master suite and private bath, and main fl oor laundry. We removed the support wall and wrapped the structural beam in barn wood, to facilitate a rustic style. A new kitchen, 3 bathrooms, and convenient laundry created a functional and stylish design. New paint and fl ooring were added throughout. Plumbing and electrical upgrades were necessary, and will ensure years of enjoyment in their new space. CATEGORY | WHOLE HOUSE RENOVATION

MACANTA DESIGN BUILD INC.
This Betsworth (Charleswood) home, originally built in 1960 and overlooking a large yard was fully renovated, including adding a substantial amount of living space. The renovation of the existing home included three bedrooms, a formal dining room and living room, and a chef-worthy kitchen with stone countertops and an oversized gas range. An addition added an attached garage, sunroom (with woodburning stove), mudroom, family room, and a primary bedroom suite with walk-in closet and ensuite. Hardwood fl oors throughout the main fl oor are accented by luxury vinyl tile in the entries, bathrooms, and sunroom. CATEGORY | WHOLE HOUSE RENOVATION

MACANTA DESIGN BUILD INC.
This bungalow, built in 1973, was fully renovated and now boasts an enlarged kitchen with stone countertops and an island with built-in seating. The primary bedroom’s ensuite was renovated, and the entire main fl oor was refreshed. A mudroom addition, including a dog was station, was added which joins the attached garage to the home. The basement was developed and includes two bedrooms, one bathroom, wet bar, gas fi replace, seating area, and a home gym. This home had signifi cant structural issues related to a prior renovation (by a prior owner) which were discovered during planning and were corrected during construction.


Congratulations to all of the entrants & winners in the 2021 RenoMark Renovation of the Year Awards.











