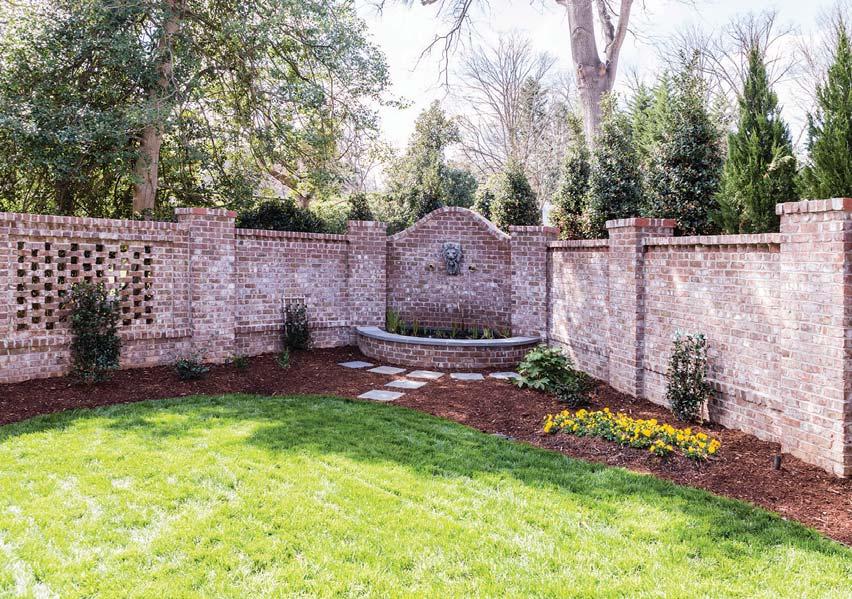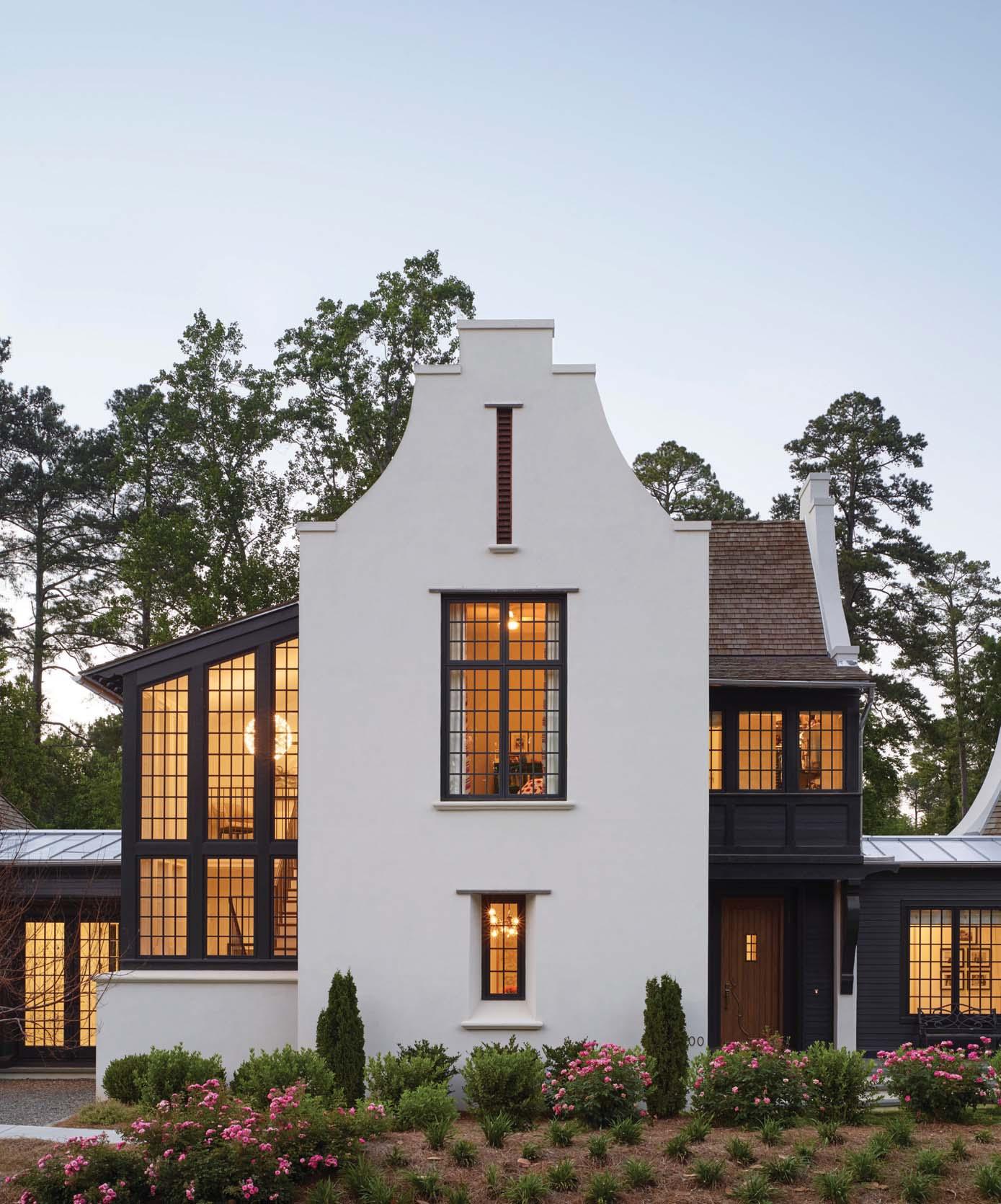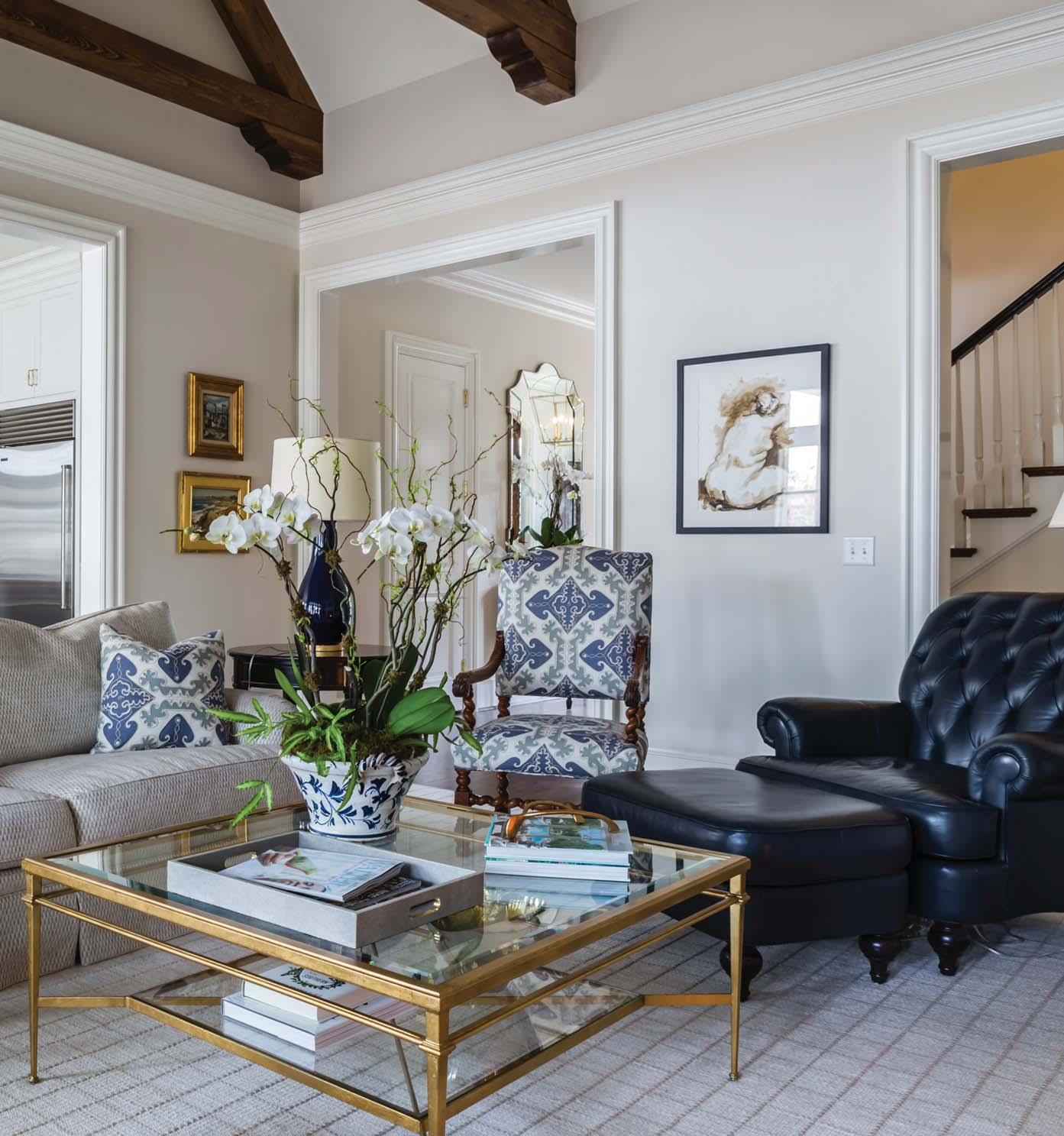
4 minute read
STORY OF A HOUSE
HOME IN
Texture and neutrals make a calming downsized retreat
Advertisement
by JESSIE AMMONS photographs by CATHERINE NGUYEN
To create a place meant for growing older, Pam and David Bond pared down possessions, color, and square footage, but not sophistication or family space. And though the couple’s Hayes Barton house was a custom rebuild that they just moved into last November, “it felt like home immediately,” Pam Bond says. “I was worried about that, because we had been in the other house for such a good while.” The other house, their former residence, is a mere one-and-a-half miles away. When it came time to downsize, the Bonds say, they didn’t want to leave their
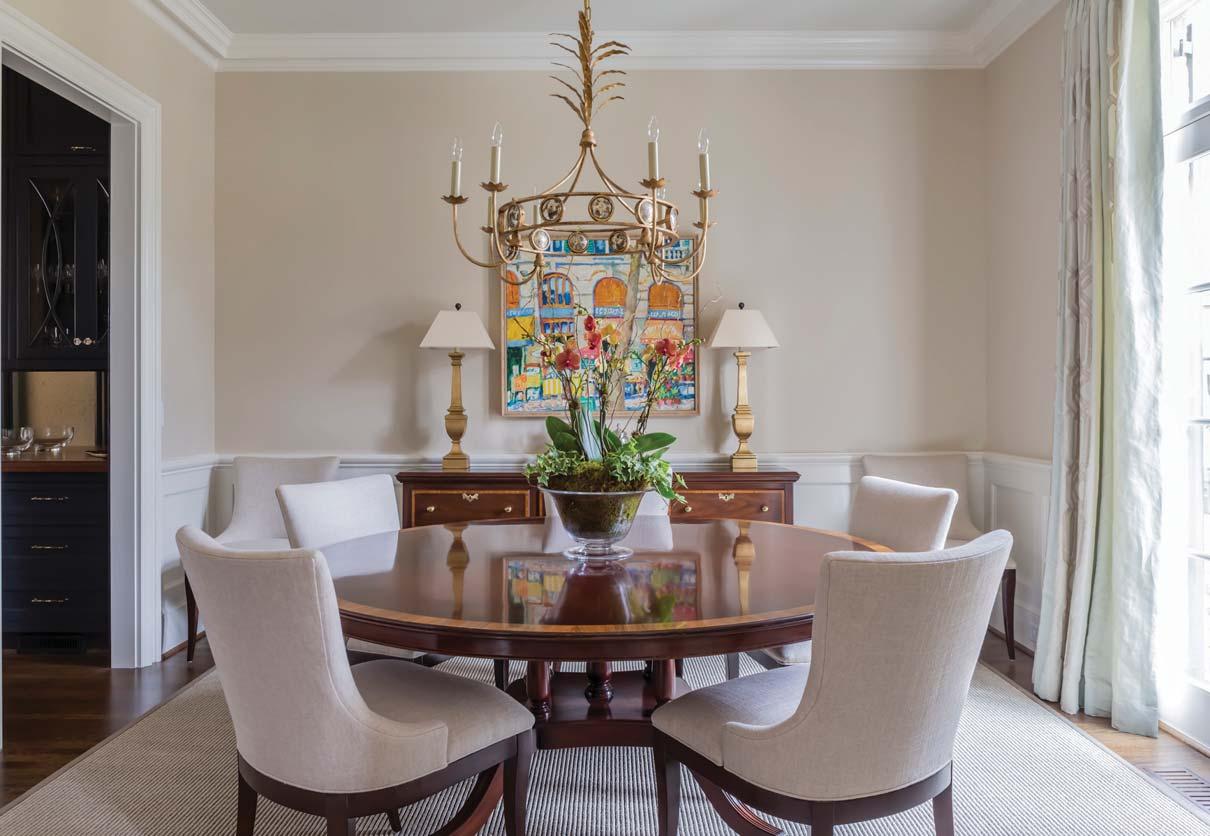
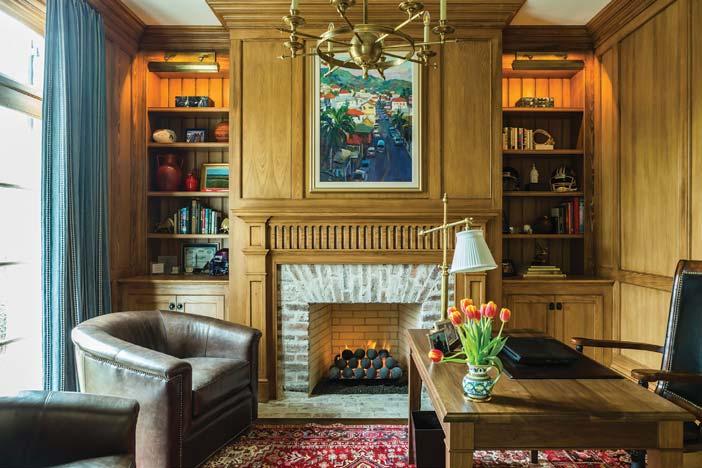
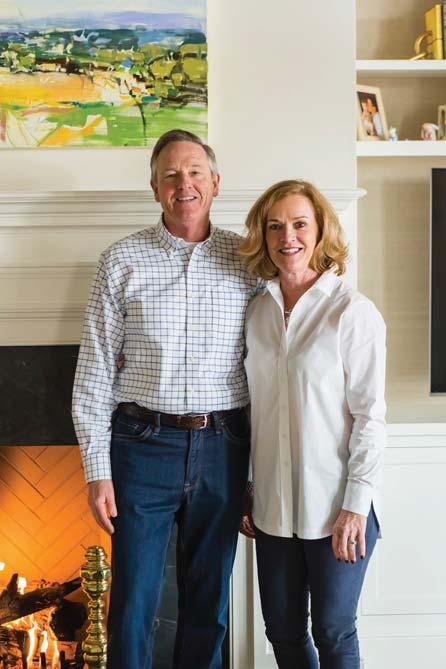
neighborhood’s walking proximity to restaurants, shops, small parks, and Five Points. “We crave the small-town feel,” Pam says. But they did want to build on a smaller footprint, a quarter-acre lot, and in doing so forego rooms such as the formal living room. That meant saying goodbye to Pam’s beloved piano and a number of furniture pieces. “Through this process, we realized that things are just things.” There were two nonnegotiable things to keep, however: “my art and my collection of North Carolina pottery,” Pam says. They remain, enhanced by a soothing color palette that reflects a change of pace for the Bonds. “Our other house had yellow, red – it was a lot of paint, which I loved,” Pam says. Interior designer Katherine Connell steered them, instead, toward a cooler vision accented by blue and brass. Connell’s eye and Pam’s love of vibrant art show in dramatic small spaces: the butler’s pantry with dark cabinets and luxe wallpaper; the lavender and grey powder room lined with patterned grasscloth; David’s front study flanked with cypress panels.
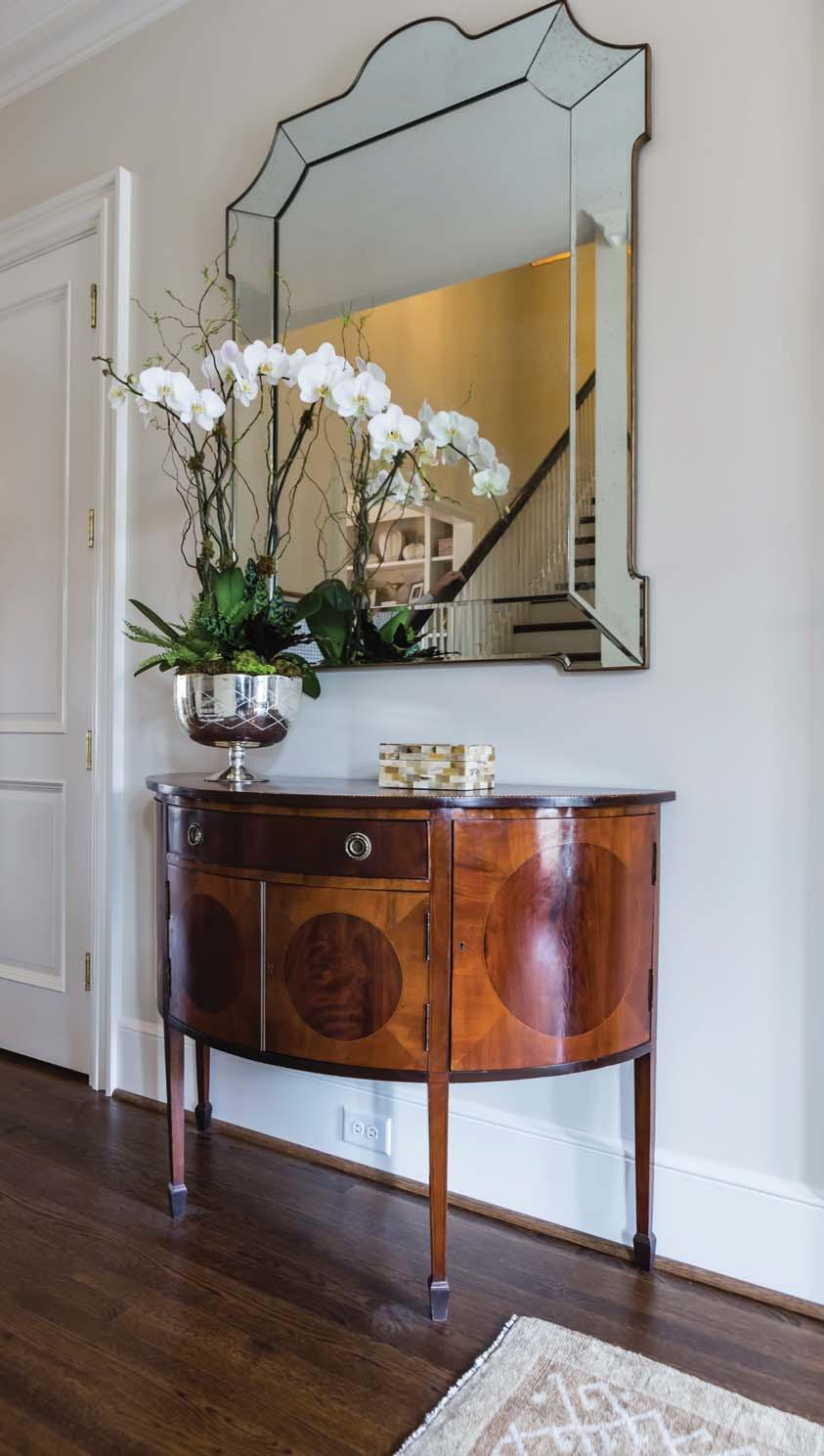
CAREFUL CHOICES
The Bonds tore down the property's original house and donated all of the materials to Habitat for Humanity. “It feels good to know everything went to a good use,” David Bond says. Clockwise, from opposite top left: Circa Lighting lamps and chandelier accent the dining room. Pam Bond and designer Katherine Connell worked to include “a few choice antiques” to keep the home from feeling too brand-new. The cypress-paneled study includes a desk made of walnut from outside of Asheville, North Carolina and fireplace brick sourced from an 1840s-era warehouse in Wilson, North Carolina. Shelves showcase Pam's beloved North Carolina pottery, and David's East Carolina University sports paraphernalia.
‘WHERE WE LIVE’
This page: Faced with a from-scratch custom build, the Bonds were at times overwhelmed by the options: “literally a thousand decisions have to be made,” David Bond says. They turned to designer Carter Skinner and builder John Sanders for guidance (Sanders is pictured with the couple at right). In lieu of a formal living room, there is a comfortable kitchen island and breakfast nook (pictured below left) which joins spaces with the living room. “This is where we live,” Pam Bond says. The butler's pantry, pictured below right, is a dramatic passage to the one traditional space the Bonds kept: the dining room. Opposite: Inspired by visits to a few model homes, the Bonds built an upstairs hangout area, the “pajama lounge,” Pam says, to suit their two young granddaughters, who live in Raleigh and visit often.
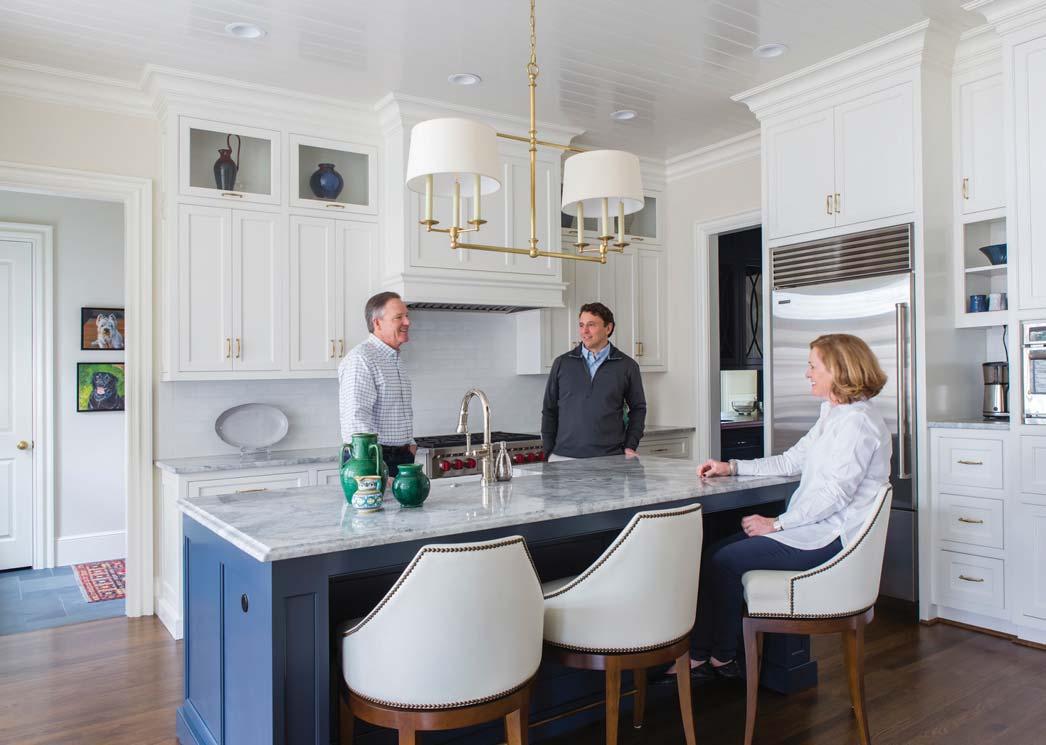
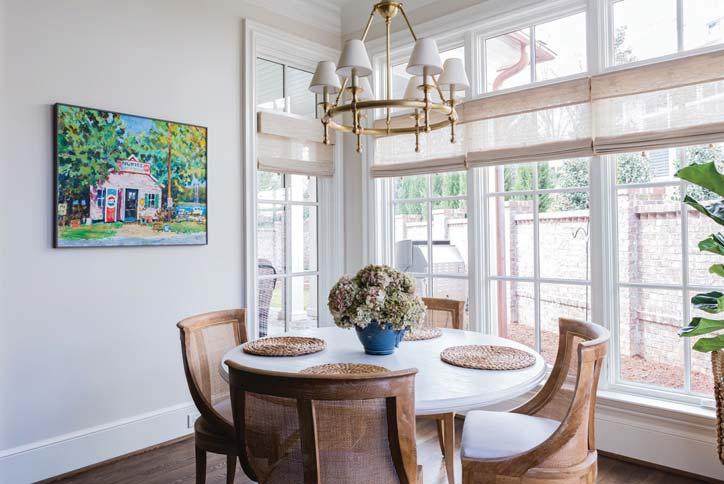
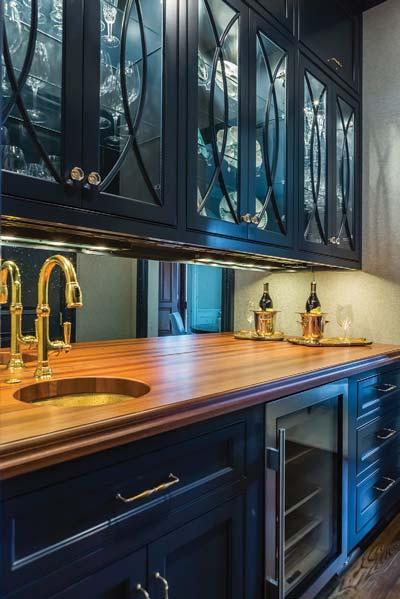
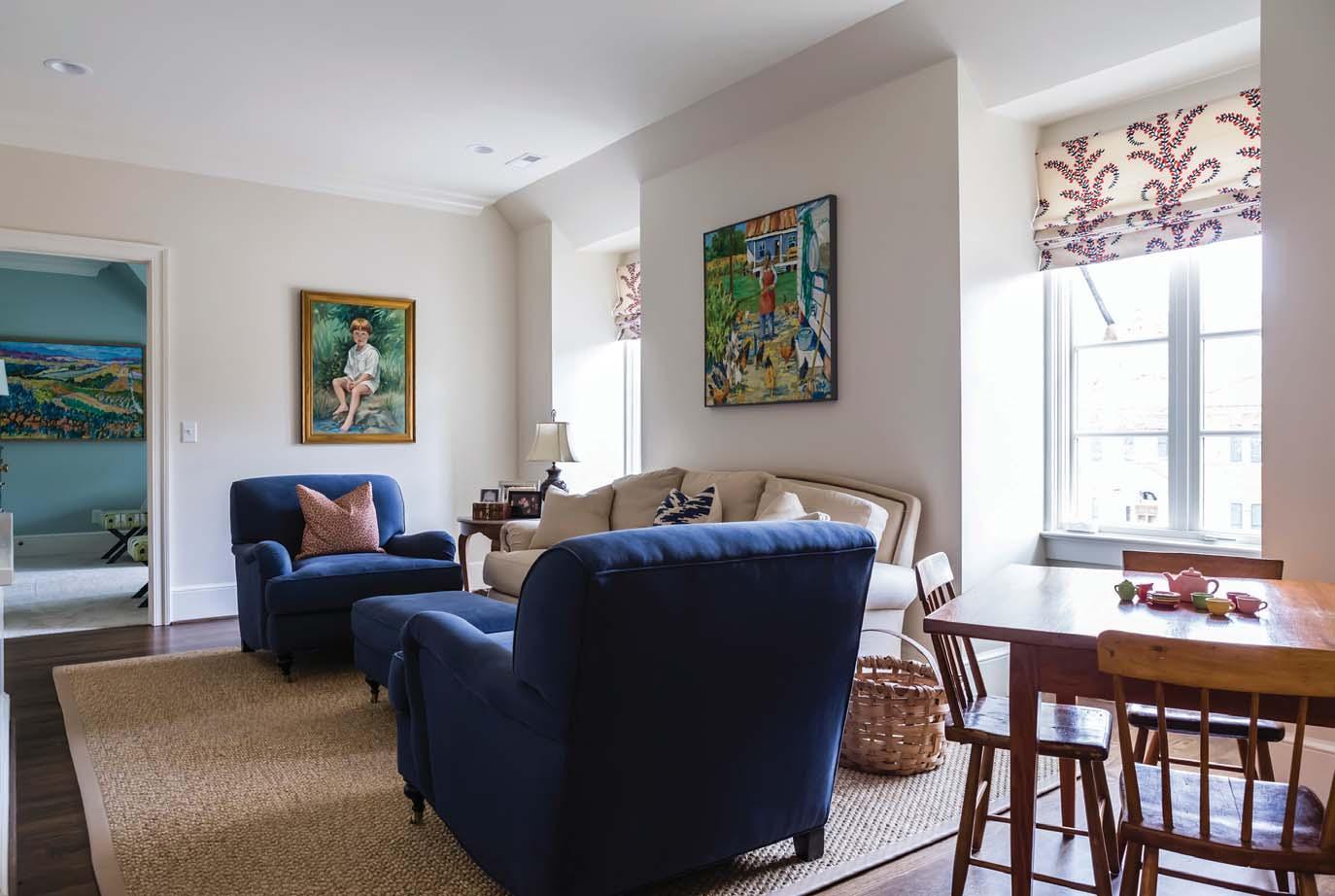
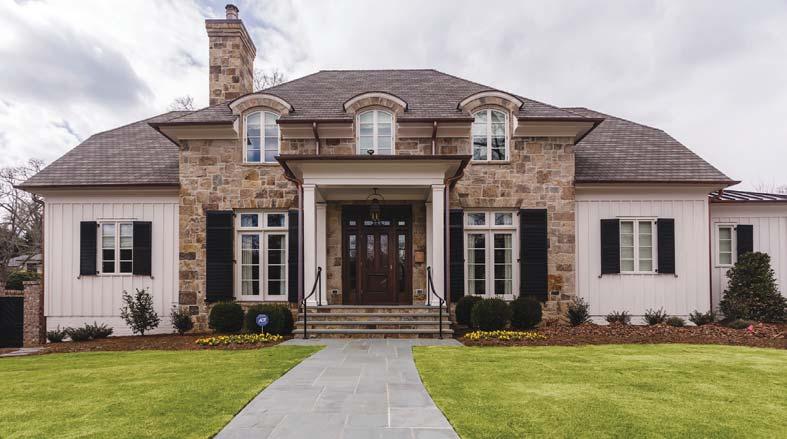
Outside, the home’s calm atmosphere continues. “We thought carefully and did a fair amount of hardscaping,” David Bond says, to build the bricked-in backyard with a fountain inspired by courtyards in Charleston. The stone fireplace is nearly always in use, David says. Its cozy hearth is meant to serve as the outdoor replacement to the indoor formal living room, and the Bonds can seat six for meals at the adjacent patio dining table. Their quarter-acre packs a lot of punch, David says. “Everything really came together.”
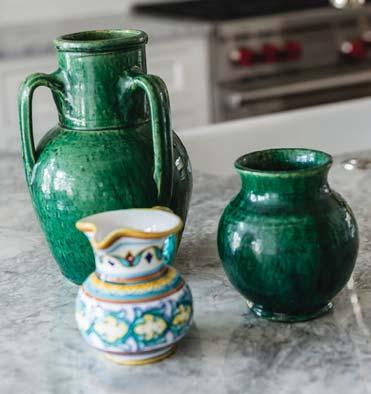
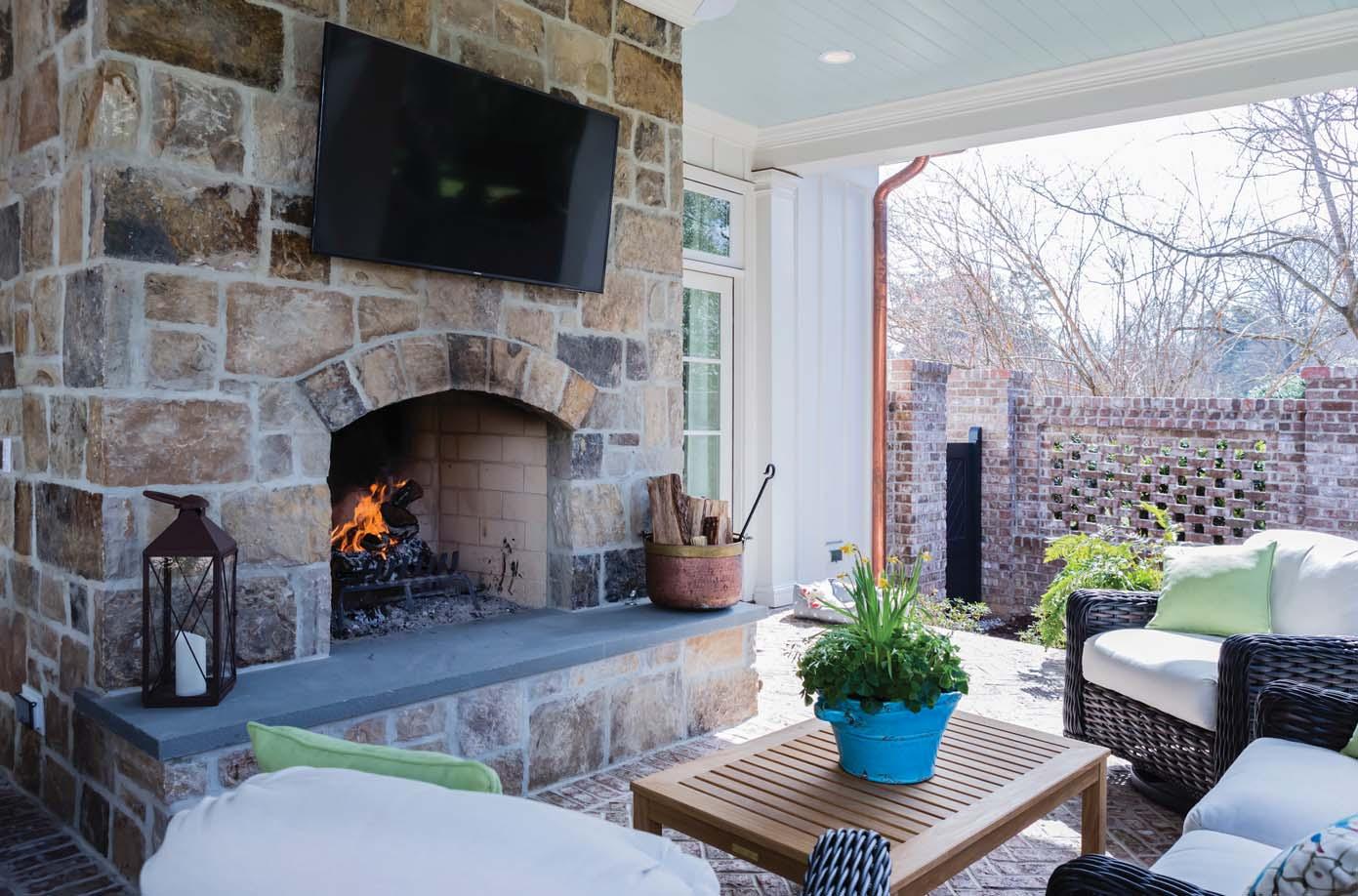
OASIS
Landscape architect Dan Sears helped carve out a pocket backyard that feels private but not exclusive. “We needed a fountain,” Pam says. She's long admired them, and the sound adds a peaceful effect outside. They also went on a “mission trip,” as Pam calls it, for the stone lion's head, ultimately finding this one in Rockingham, North Carolina. Copper gutters (pictured above) mirror the brass fixtures indoors.
