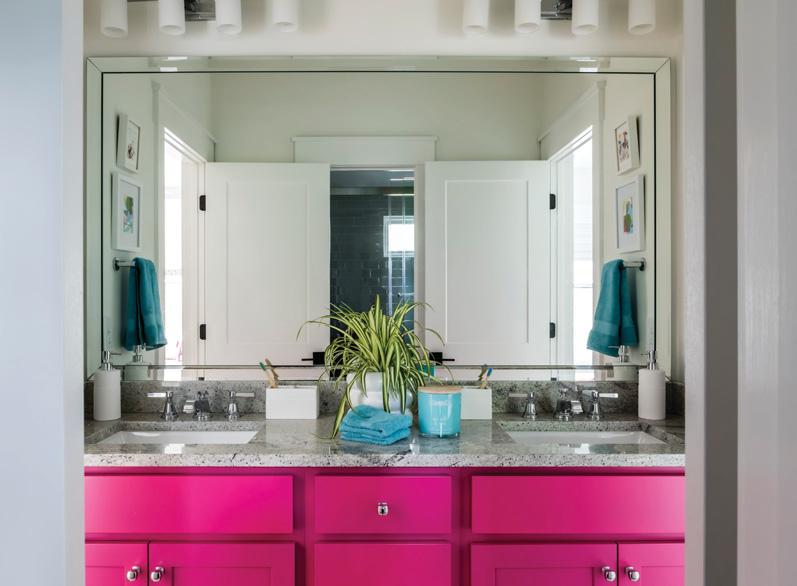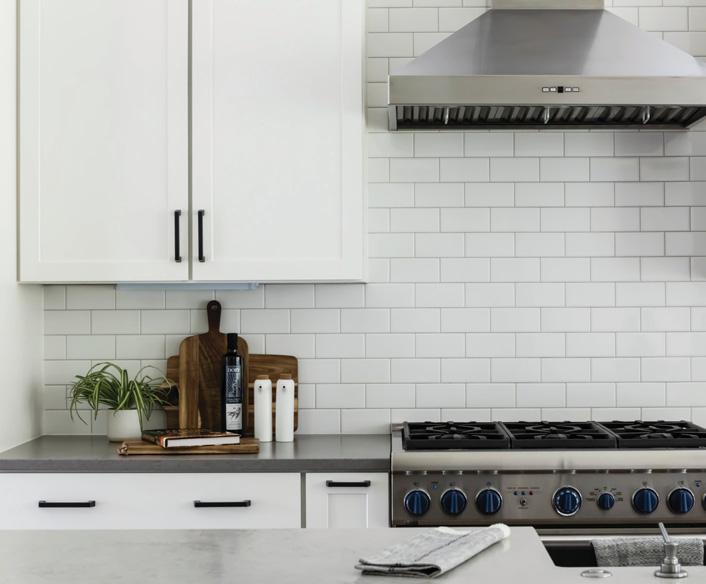
5 minute read
COOL HUES
by AYN-MONIQUE KLAHRE
photography by CATHERINE NGUYEN
Advertisement
OPEN & AIRY
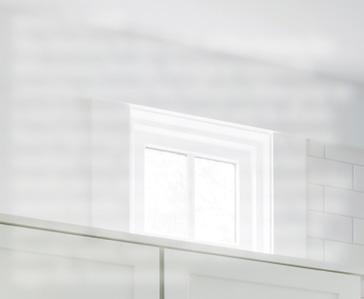
The kitchen is the hub of the home for this young family. Designer Michelle Murphy painted the island a blue-gray as a nod to coastal style and put in cleanlined lighting and hardware for a more modern feel. Deep, comfortable bar stools are a spot for the kids to perch for casual meals. “The kitchen is just bright and airy,” says Murphy. “This space is heavily used, but it still feels luxurious,” says the homeowner.
When a young family found this four-bedroom home, built in 2018 on a generous lot in an older neighborhood in Chapel Hill, it was farmhouse modern, through and through. The house was spacious and practical, but the rolling barn doors and shiplap weren’t exactly their style. “We loved that the house was newly built and had 10-foot ceilings, but we knew we wanted to minimize the farmhouse look,” says the homeowner.
That said, the couple has different design tastes. The husband’s sensibilities lean industrial modern, while the wife prefers a more traditional, coastal-preppy look. But both knew they wanted a space that would feel lush and comfortable while being functional for their two preschool-age daughters. “We want the kids to be able to enjoy the entire house, so we need furnishings that are beautiful, but still work for our lifestyle,” says the homeowner.
They enlisted designer Michelle Murphy of Demi Ryan to update the home, bridge their tastes and decorate the interiors to work for their family. They chose Murphy because of her ability to create a modern, luxurious style. “All of the spaces she creates looked pulled together, but also liveable,” says the homeowner.
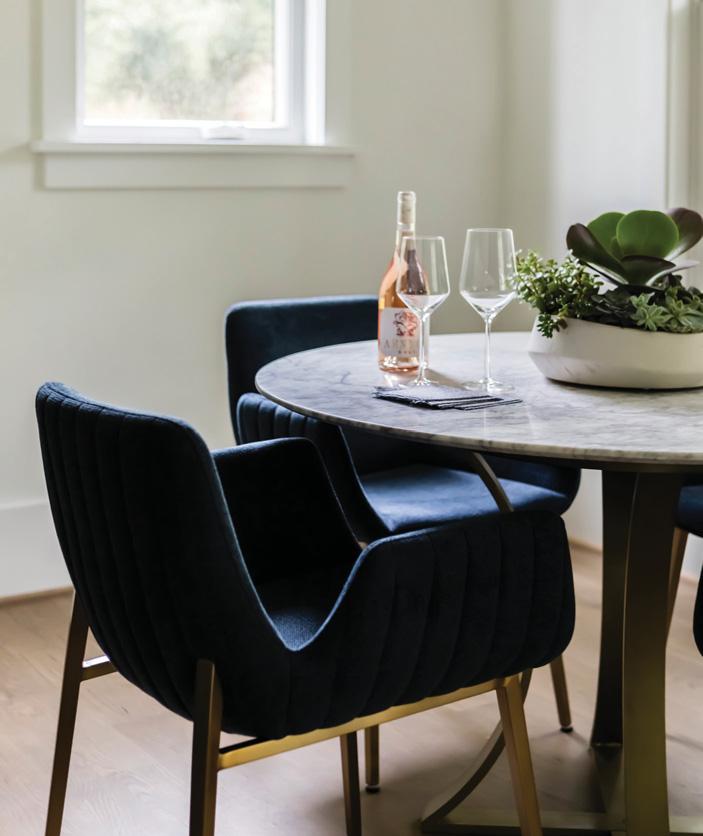
“We had to find the happy medium,” says Murphy — between the couple’s different styles, the needs of the family and the bones of the home. She found the compromise in a palette of white, gray and navy, an industrial-modern base that incorporates coastal nods. Murphy swapped in new lighting and hardware throughout, then outfitted each
Family Style
“This is where we get together for family dinners,” says the homeowner of the breakfast nook. “Our girls are still too young to last very long at the table, but they can get down after a meal and play beside us.” They skipped the window treatments here because the back of the house faces the backyard of their ¾-acre lot, with no neighbors in sight.
Room For All
Across from the kitchen is the family room. It’s outfitted with a deep couch, swivel accent chairs, ottomans and a broad coffee table — all chosen with the idea of making it an easy space to hang as a family or with friends. An elegant credenza hides the girls’ toys. “This is such a warm space; it’s definitely the most-used space by all our family members, but it still feels sophisticated,” says the homeowner. “The coffee table hosts many tea parties for the girls’ stuffed animals — but the room has also been great for watching a football game without feeling too crowded.”
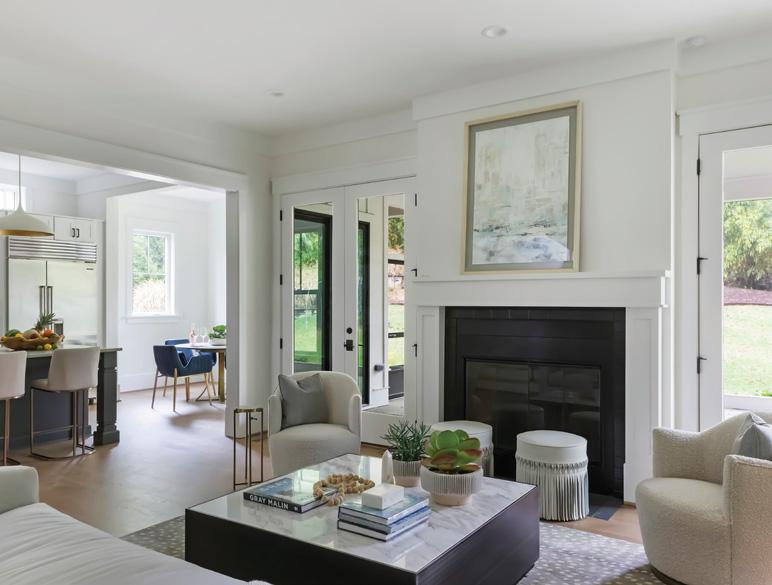
Focal Point
Just inside the front door on the left, a watercolor accent wall commands attention. “We wanted a pop of something unexpected,” says Murphy. “It’s a real Wow! moment when guests see it for the first time,” says the homeowner. “And it still feels special even now that we’ve lived here for a while.” There’s intentionally no television in this room. “This is where we have conversations and play games with no distractions,” says the homeowner.
space with clean-lined furnishings. She used fabrics like velvet, leather and shearling in the curtains, pillows and upholstered furniture to offer both comfort and a plush feel, and metallic accents in every room to give each space a hint of glamour.
Throughout the home, Murphy worked to create functionality for the family. “The house does not have great storage, so we were strategic about including pieces like the credenzas in the living room and family room that could hold toys for the kids in an attractive way,” says Murphy. The butler’s pantry, which links the kitchen to the front sitting room, has one side designated for wine and dinner drinks and the other for breakfast items. “An uncluttered kitchen is key for a stress-free morning, and the butler’s pantry does all the heavy lifting for us,” says the homeowner. “This is where we house multiple coffee makers, two beverage fridges and our overworked Vitamix.” And while the furniture looks lavish, all the seating is done in stain-resistant fabrics, and the wide coffee tables are sturdy enough to act as a stage for an impromptu performance.
Throughout the home, Murphy repeated tones of blue to make it all feel pulled-together, from teal curtains in a tiny leopard print in the front room, to deep-blue velvet chairs in the breakfast nook, to navy credenzas in the primary bedroom.
“The spaces that Michelle created look like they belong in a luxury hotel and feel special every time we use them,” says the homeowner. “She blended each of our styles perfectly in our home.”
Luxe Retreat
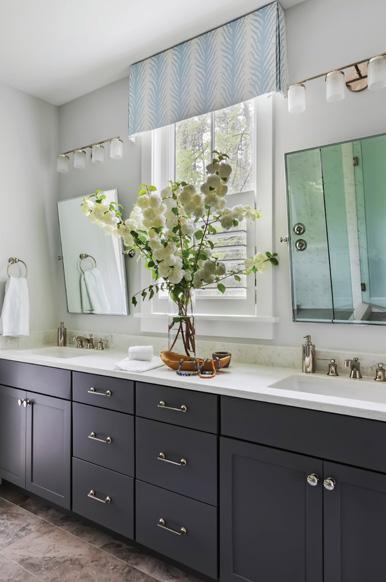
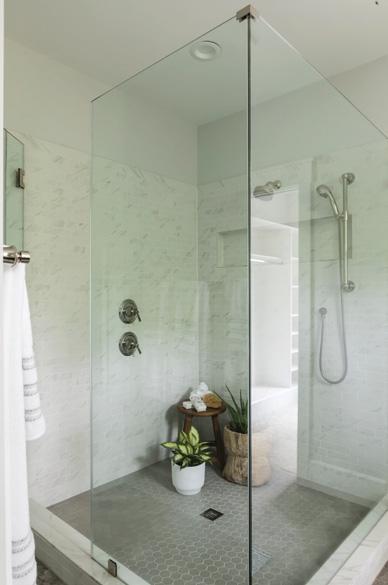
In the primary bedroom, hand-painted crystal wallpaper gives the space a cozy feel. “I love retreating to this bedroom in the evening and seeing the wallpaper behind the bed shimmering — it sets the tone for winding down after a long day,” says the homeowner. Murphy continued the blue accents from downstairs with navy nightstands and incorporated soft textures like the velvet curtains and juju headdress hanging above the bed. Off the bedroom, the primary bath, right, is done in clean, neutral tones and continues on to a his-and-hers closet. From the closet, another door leads to the hallway — a quirky but convenient touch so that one person can get ready for an early-morning workout without waking the other.
Neutral Tones
In the corner of the primary bedroom, a plush chair and layered sheepskin rugs create an inviting place to wind down with a book. “I feel a sense of serenity when I walk in here,” says the homeowner. “You feel like you are walking into a boutique California hotel on your first day of a vacation. It’s an oasis from the rest of our noisy, child-filled home.” That’s just what Murphy was going for: “To me, this is always the most important room to get right, because you want to be able to rest and be comfortable.” In the first-floor office, left, Murphy balanced the white shiplap wainscoting with black paint to tone down the farmhouse feel. The room was designed with a large built-in desk for the kids to do their homework when they’re older, but these days it mostly serves as the husband’s office.
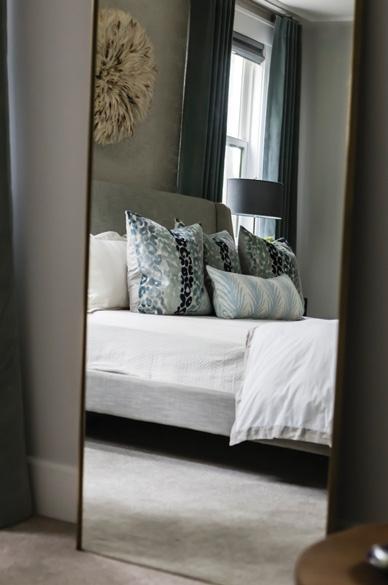
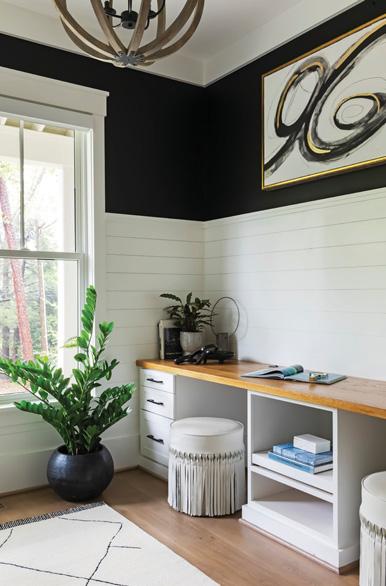
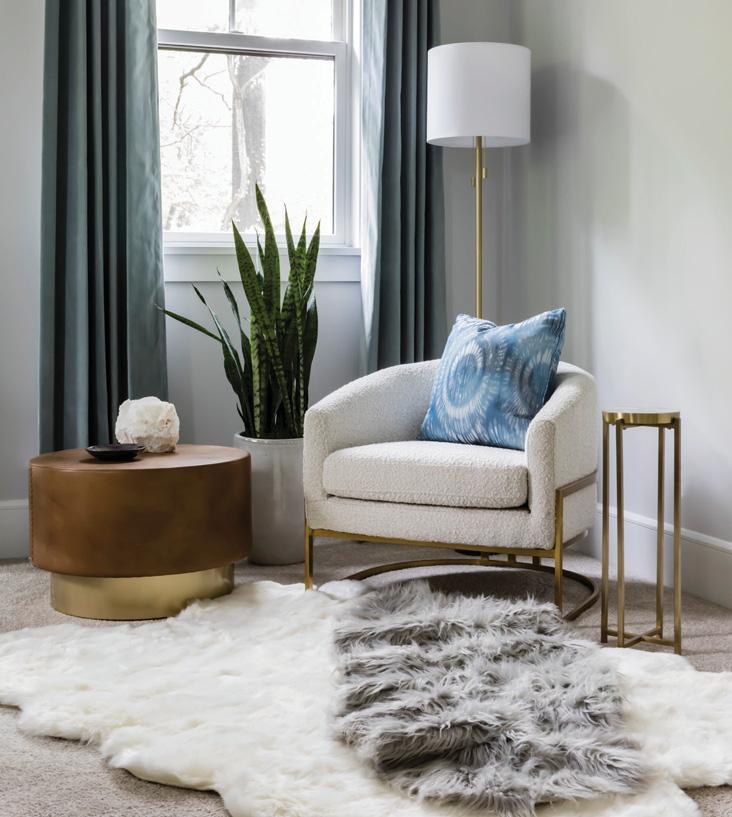
Room To Grow
“This may be a space for a little girl, but it could not be more stylish!” says the homeowner of her younger daughter’s room. “I love the modern, but fun, colors that will grow with her as she gets older.” In both girls’ rooms, built-in benches create window seating with storage underneath. “They love these window nooks and the ‘secret’ libraries stored underneath their seating,” says the homeowner. In the laundry room, right, peppy wallpaper and a floral shade make the utilitarian room feel special. “This is the most cheerful laundry room I’ve ever seen — it’s actually enjoyable to spend time here!” says the homeowner.
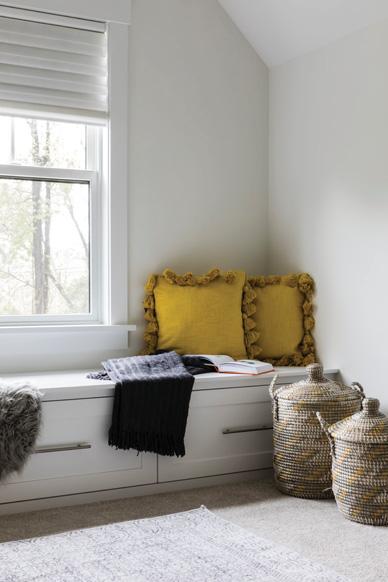
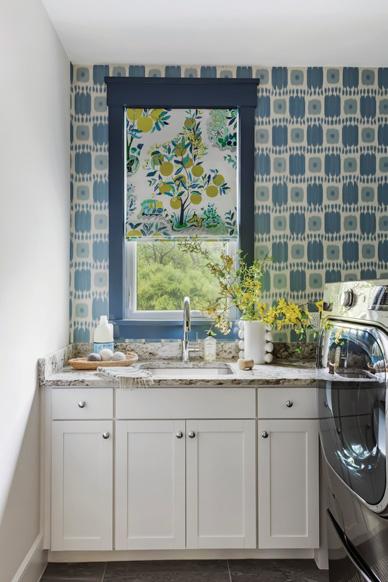
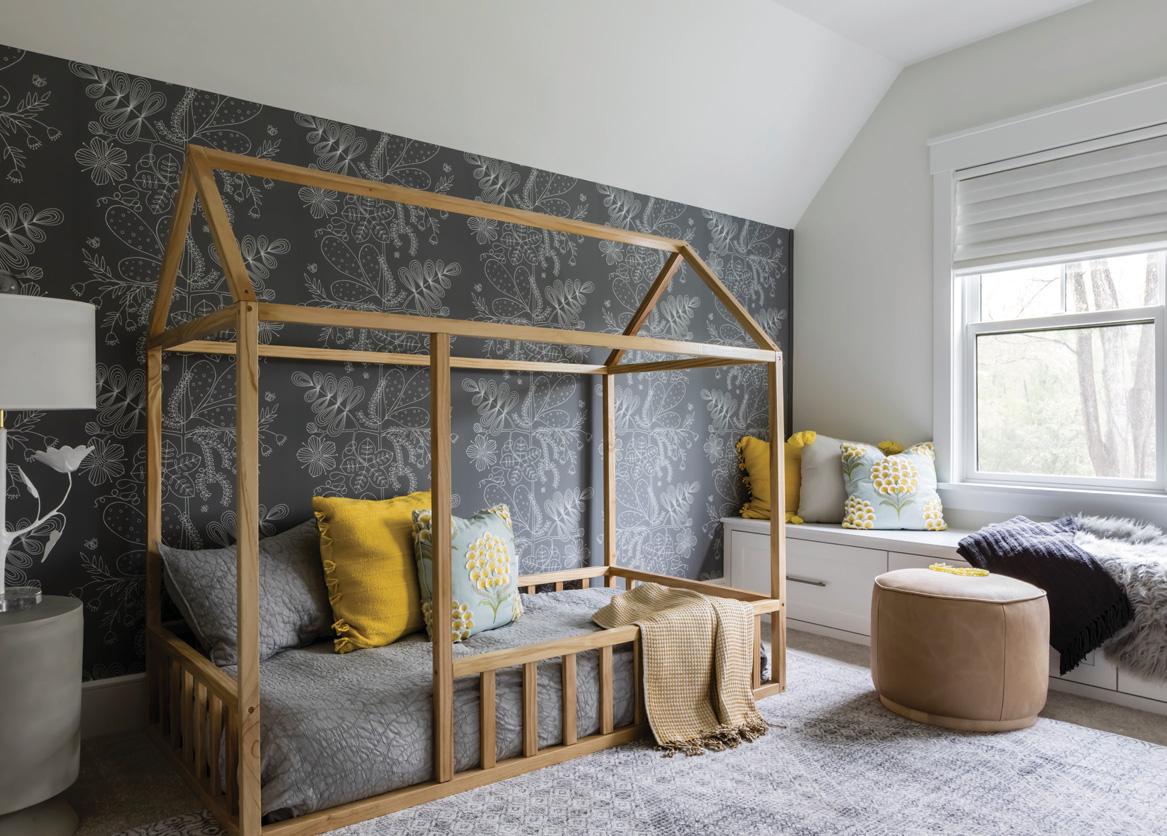
Pop Of Color
The homeowners designed each of the kids’ rooms and surprised their daughters when they moved into the home. “The joy on their faces during the ‘reveal’ made it clear that these were easily going to be their favorite spaces in the home,” says the homeowner. The girls’ bedrooms are connected by a Jack-andJill bathroom, with the vanity lacquered a hot pink. “We thought we could have a little fun with it, since it’s just the two girls sharing the bathroom!” says Murphy.
