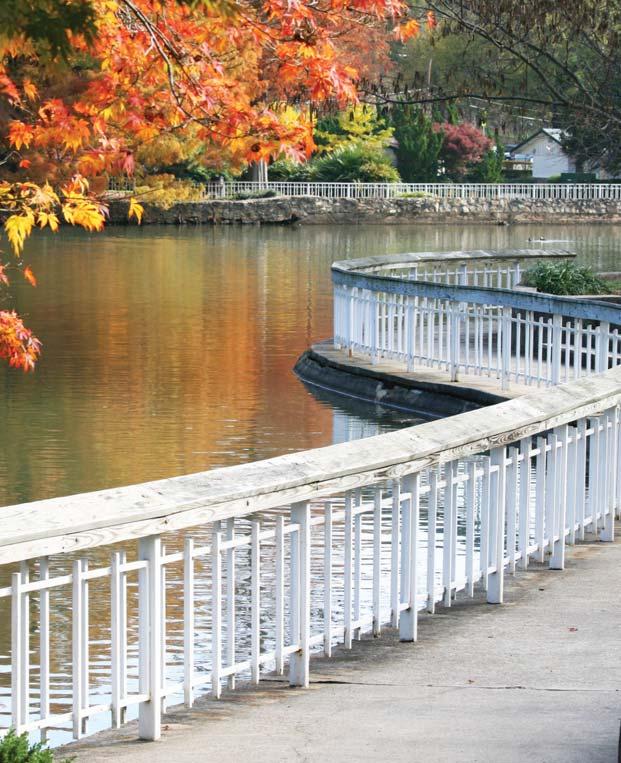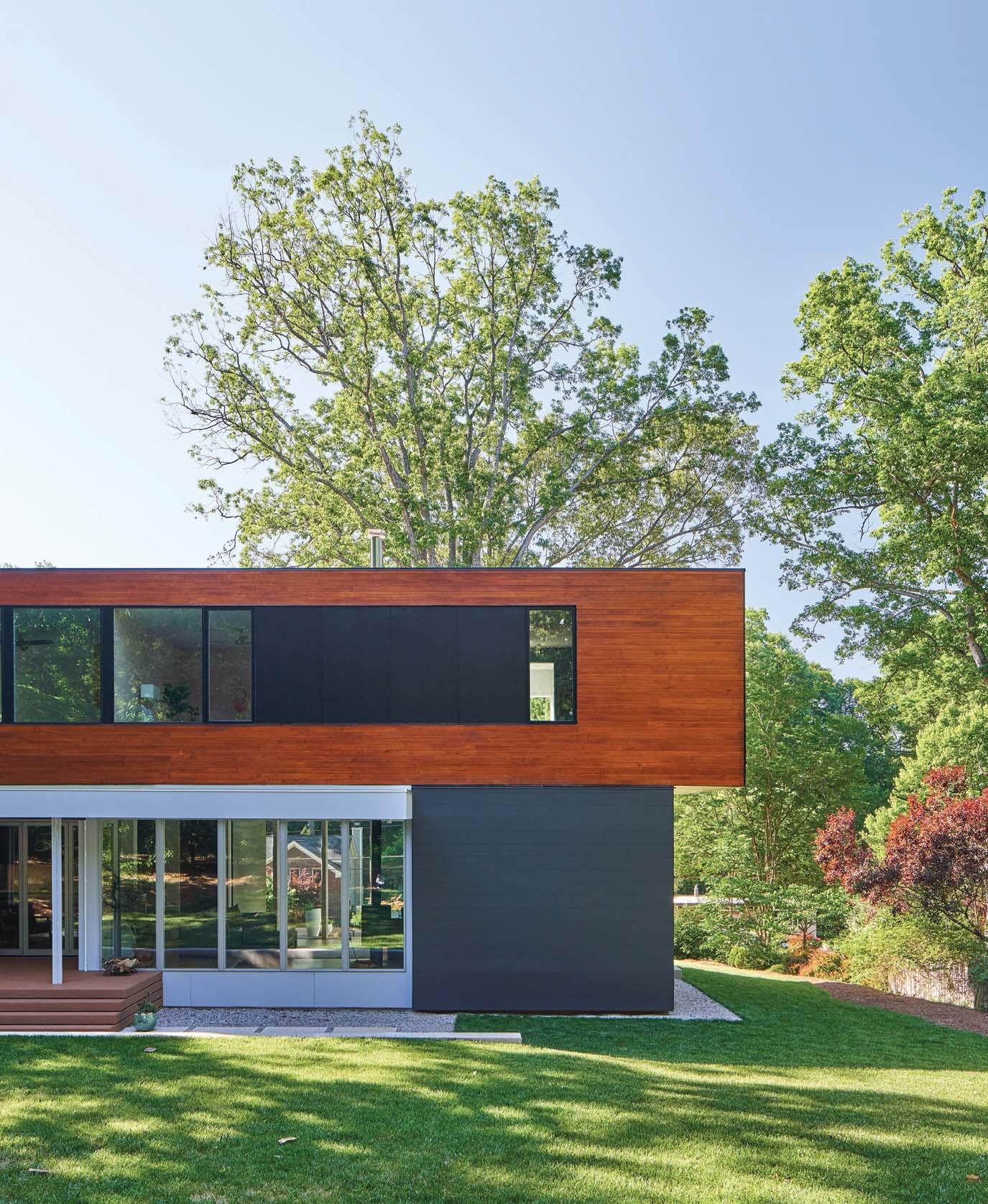
9 minute read
THE CAROLINA SCHOOL
For the Stimmel Residence in Raleigh, in situ studio created a form that’s composed of three volumes: two in concrete, with a wood box atop.
KEITH ISAACS THE CAROLINA SCHOOL
Advertisement

A chance encounter was the genesis of our own class of regional modernism
by J. MICHAEL WELTON
In 1981, modern architecture in the Triangle took a sharp turn in a new direction—after a chance encounter in the faculty lounge at N.C. State’s School of Design.
There, neophyte professor Frank Harmon met a slight, elegant older man in a Brooks Brothers suit. He introduced himself as Harwell Hamilton Harris. “You could have pushed me over with a feather,” Harmon says. A famed acolyte to California proto-modernist Rudolph Schindler, Harris had also been dean of the University of Texas School of Architecture, and now was teaching at the School of Design. He and Harmon talked for an hour. “I was star-struck,” Harmon says. “He changed the way I thought about architecture.” Eventually, Harmon would travel to
Texas with Harris for a museum exhibition of his work, followed by a tour of his designs in California. In essence, the young architect received an informal graduate course in regional modernism from one of its masters. It was a revelation to Harmon, who before teaching at N.C. State had worked in Richard Meier’s New
York office, designing stark-white sculptural icons with little relationship to their landscape. By constrast,
Harris’ work was more sensitive to its surroundings. “Harwell said every building is a portrait of its client or its place or its climate,” Harmon says.
“He said it takes a lot of courage for every building to be different.” In the early 1980s, the School of Design had nearly lost its mojo.
Postmodernism—a movement that looked back toward history for architectural inspiration—was eclipsing forward-looking modern designs. The
School’s founder, Henry Kamphoefner, had been sidelined as dean emeritus, and the faculty, which decades before had been required both to teach and build, was engaged mostly in theory, with little interest in practice. Two exceptions were Roger Clark, now retired, but at the time working with O’Brien Atkins—and Harmon.

In his designs, Harmon began to investigate principles Harris had learned from Schindler: actively engaging the landscape, celebrating natural light and exploring the relationship of volumes within volumes. And just as he embraced Harris’ theories in his own practice, Harmon began teaching them to his students. “If I was able to pass this on to others, I was going to,” he says.
SHARING THE KNOWLEDGE
Over the next three decades, Harmon would introduce three generations of architects to the principles of regional modernism. Some absorbed them in his classes. Others discovered them while working in his studio. Still others learned from those he’d taught. Among the first generation were Ellen Cassilly of Durham and Arielle Schechter of Chapel Hill, each 60 years old today, with prolific firms that bear their names. Next: Vinny Petrarca and Katherine Hogan of Tonic Design/Build, and Matt Griffith and Erin Lewis of in situ studio, all in their 40s now. Then a younger generation, including Raleigh Architecture Company’s Robby Johnston and Craig Kerins, now in their 30s. When I asked Johnston in 2015 why his house felt like Harris’ home and studio on Cox Avenue in Raleigh, he quipped: “Because it is like it! I learned it from Vinny, and Vinny learned it from Frank, and Frank learned it from Harris.” Johnston had come to Raleigh in 2005 to work for Petrarca, who’d worked in Harmon’s office from 1993 to 2003. “I thought I should be progressive,” Johnston says. “There were critically acclaimed architects here, and I came here for Vinny.” He would break away in 2010 to found RAC, a design/build firm, with Kerins. They’re best known for two modern residences built in 2014 on infill space on downtown Raleigh’s Edenton Street. “They’re somewhat iconic,” says Johnston. “They were the first modern homes built in downtown’s urban fabric.” Then there’s the Pleiades infill development near downtown Durham. It’s a series of nine homes snugged into their sites, while addressing the streets they face. “There’s a pocket park for an exterior landscape organized around the houses,” Johnston says. “And some respond to the domestic streetscape of the other homes on Glendale Avenue.” Tonic’s Petrarca and Hogan are hands-on architects who love building as much as they do design—and also established their firm to do both. They recently applied years of knowledge to the Great Hall of Southeast Raleigh Magnet High School, turning

Left: Architect Harwell Hamilton Harris. Above: The LaFera-Wilson Residence by Raleigh Architecture Company features opposing shed roofs. Right: Architect Don Kranbuehl of Clark Nexsen renovated a Colonial Revival in suburban Raleigh, opening it up to natural light.
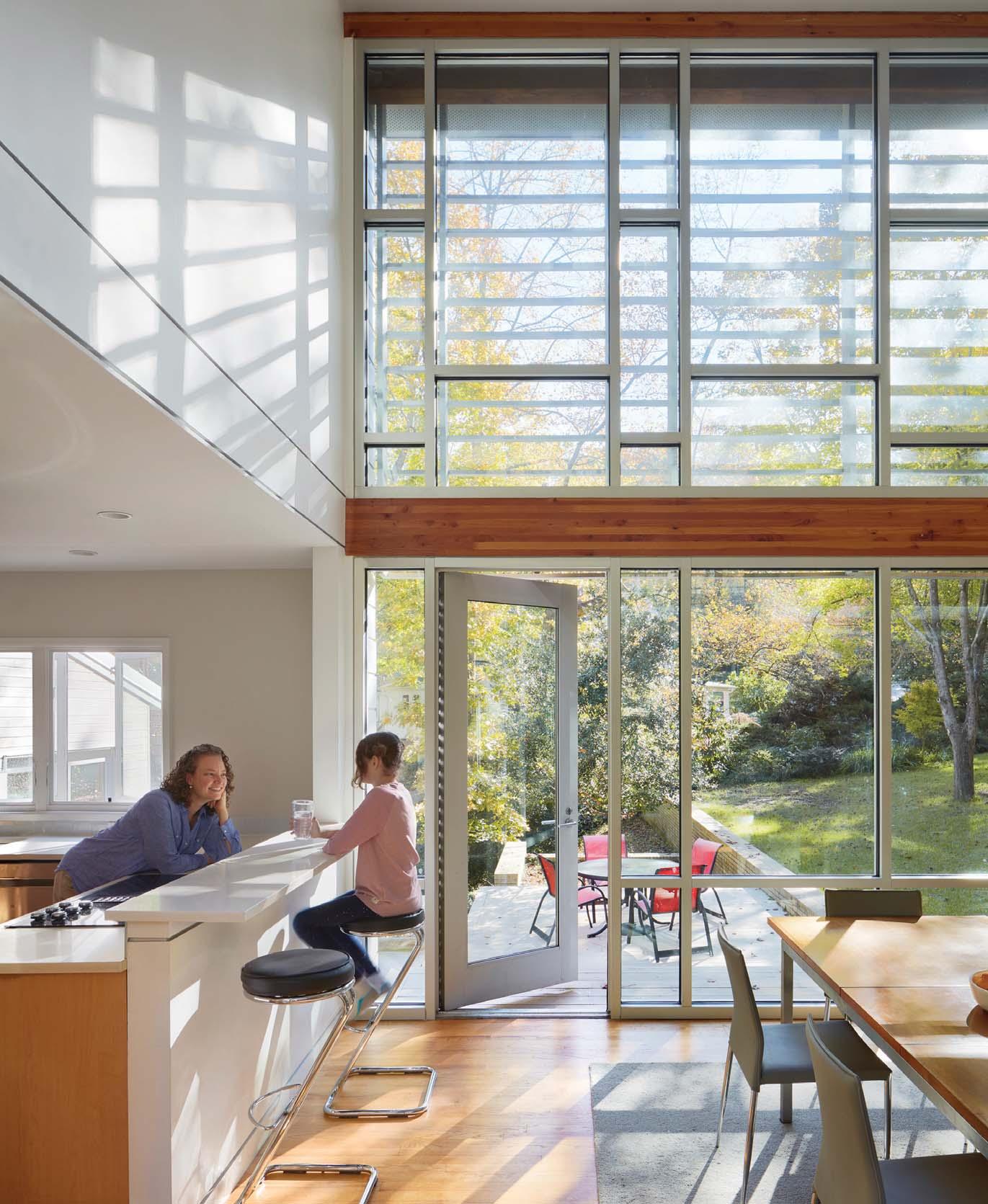
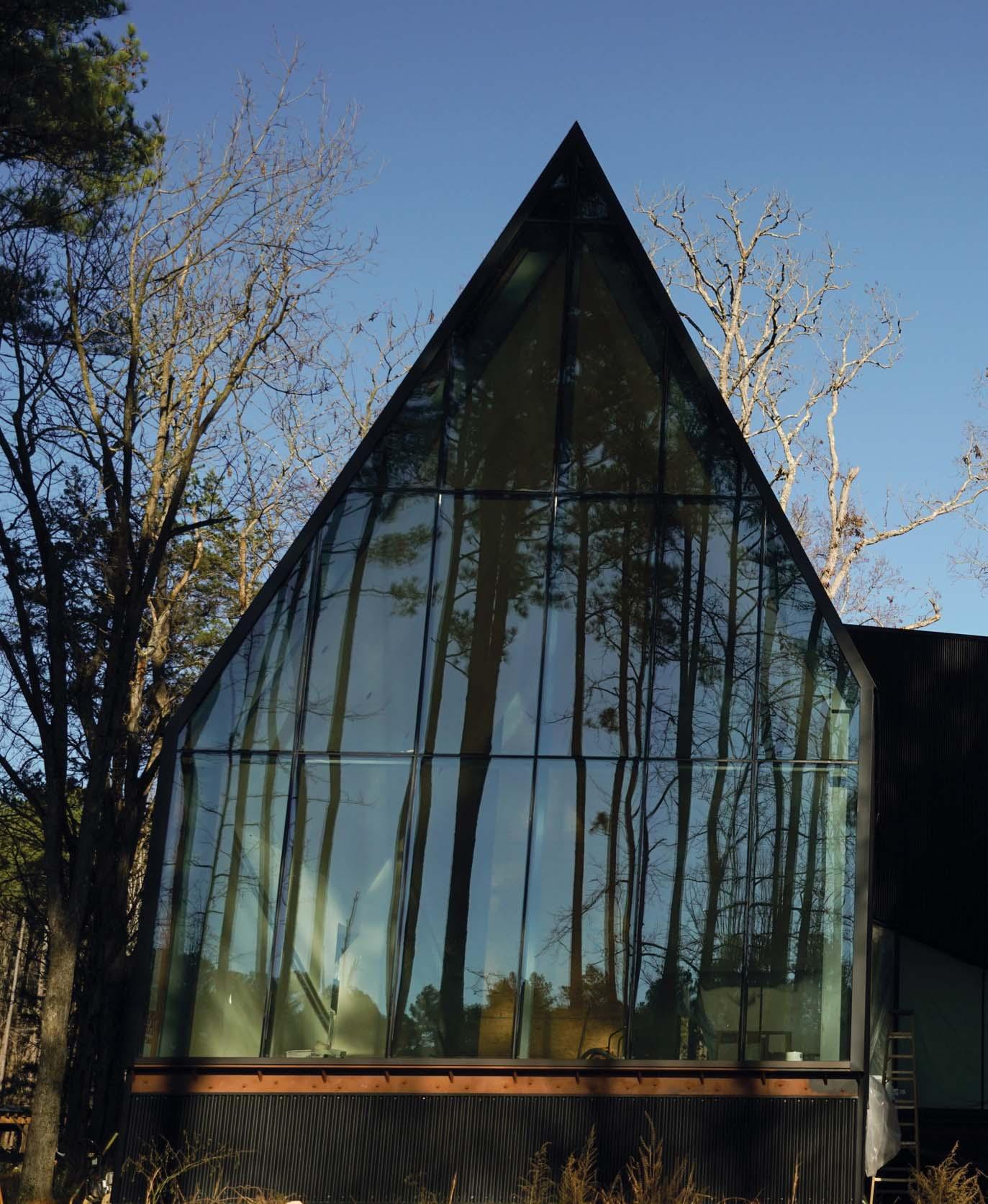
Courtesy of Brooks + Scarpa (STEEPLECHASE); TZU Chen Photography (SCHOOL, TONIC) Left: Brooks + Scarpa designed Steeplechase in Hillsborough, with design/build services from Tonic Design. Above: The Great Hall at Southeast Raleigh Magnet High School, by Tonic Design. Right: Vinny Petrarca (center) and Katherine Hogan (right) at work.

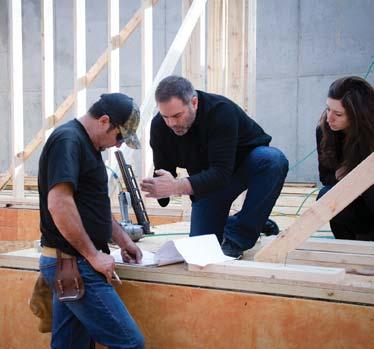
its existing lobby into a popular study and meet-up space. They did it economically with white walls, perforated metal and wood. “We used the stairs to create a focal point, and added warm wood elements for storage under those stairs,” Hogan says. “At lunch time, and before and after school, every seat is highly coveted—it’s intensely used.” Tonic’s passion for design/build appealed to the renowned modernist Larry Scarpa of San Diego-based Brooks + Scarpa (he designed CAM in 2010) when his client in Hillsborough sought a new home last year. Like Caesar in Gaul, Scarpa divides his projects into three parts: a good client, a good builder and a good architect. Tonic’s design/build capabilities embodied two of the three, so he tapped that team to construct the home while he worked in California. Together, they built a contemporary home that merged Scarpa’s innovative design style with Tonic’s love affair with construction.
LOCAL INFLUENCES
Architects here benefit not just from the heritage of the School (now College) of Design, but also from Research Triangle Park. Both were established during the mid-20th century, and both imported forward-thinking people and ideas over the decades. “Very few of our clients are from here or grew up in Raleigh. Lots of them came here from other places, or moved away and came back,” says Matt Griffith, who co-founded Raleigh’s in situ studio with Erin Sterling Lewis in 2010. “The people who come for the universities or to work in the Park are so cosmopolitan, and that’s why it’s possible to do the work we do in the city.” In situ is known for its work at Bida Manda restaurant on Moore Square, Church on Morgan and Jubala Coffee on Hillsborough Street. The firm is currently working on a visitor’s center for the Ann and Jim Goodnight Museum Park at the North Carolina Museum of Art. All of its residential work is one-of-a-kind: crisply modern and site-specific. Griffith and Lewis are veterans of Harmon’s office, though Griffith credits his time with Arkansas architect Marlon Blackwell, who recently won the AIA Gold Medal Award, as more influential. He’s hesitant to trace regional modernism from architect to architect, instead pointing to the designs themselves. “It’s less about individuals and more about collaboration between people, offices and clients,” he says. Along with Cassilly, Schechter, RAC and Tonic, in situ is part of a larger, cutting-edge cadre of regional modernists practicing here today—one that can be called the Carolina School
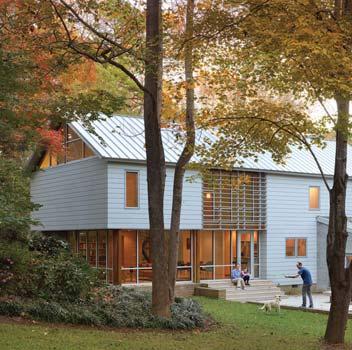
Above: Architect Don Kranbuehl of Clark Nexsen retained the original form of a Colonial Revival in its renovation, assuring that it remains true to its neighborhood. Right: The LaFera-Wilson Residence, by Raleigh Architecture Company, overlooks a heavily wooded steep slope.
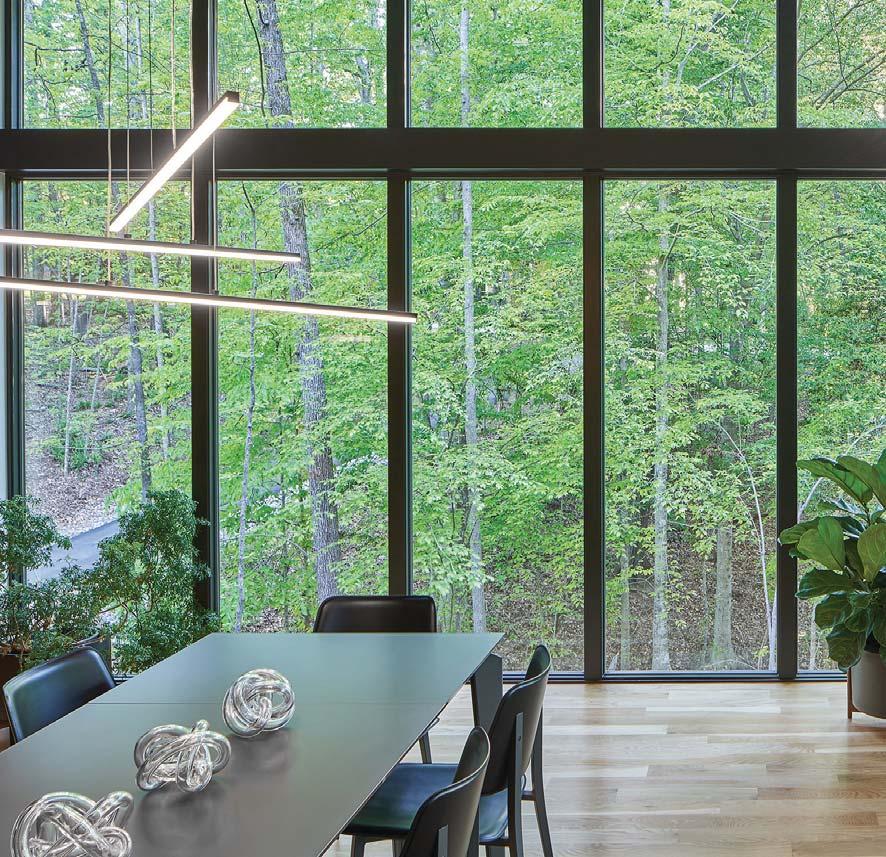
of architecture. Among them: Philip Szostak Design, Hobgood Architects, Weinstein Friedlein Architects and the Raleigh office of Clark Nexsen.
THE CAROLINA SCHOOL
One hallmark of the Carolina School is that it’s driven by this area’s unique attributes. “The form responds to the site and context, whether it’s topography, buildings or public space,” says Don Kranbuehl, a senior architect at Clark Nexsen and assistant professor at N.C. State. “You’re expressing an idea, and then materials are used to express the details.” For the reinvention of a Colonial Revival home in Raleigh, Kranbuehl went modern by wrapping most of its exterior in a fiber cement board, adding a translucent Plexiglas canopy to the entry, and finishing its former garage in local Atlantic white cedar. The home is opened-up for natural light inside, but its traditional form remains true to its neighborhood and region. “Rather than an abstract iteration of form that you see on the West Coast, there’s an architecture of place here,” he says. Kranbuehl sees Harmon—a mentor and role model—as the Southeastern representative of regional modernism, while Chapel Hill architect Arielle Schechter considers his range broader. “I don’t think he knows the influence he’s had,” she says. Harmon’s style never insists on a single solution. Instead, individual responses are de rigueur. “The site is your building, and you do what’s appropriate,” Schechter learned from him. So when she designed a home in Pittsboro for a couple seeking privacy from neighbors, she clad its front in cypress for total opacity. But its rear is transparent, with a porch that overlooks nature on its one-acre site. When she designed a home for a client who loves to cook, Schechter put the kitchen at the heart of the house, with access to all other areas. Even the wrap-around deck connects a grilling area to the screen porch. It’s this variety of interpretations that makes the Carolina School. Its architects follow similar principles, but like artists, they work from their own palettes. They may use the same material—say, cement board for exterior cladding—but some paint it white where others want green or black. Still, it’s all about modernism for this region. “What sets it apart are great connections to outdoors, sensitivity to site and volumetric buildings,” Schechter says. “And there’s a lot of creativity around, and a lot of points of view around how to design.” Schechter believes that North Carolina is living its California moment today, like the modern wave that swept the West Coast in the 1930s, when
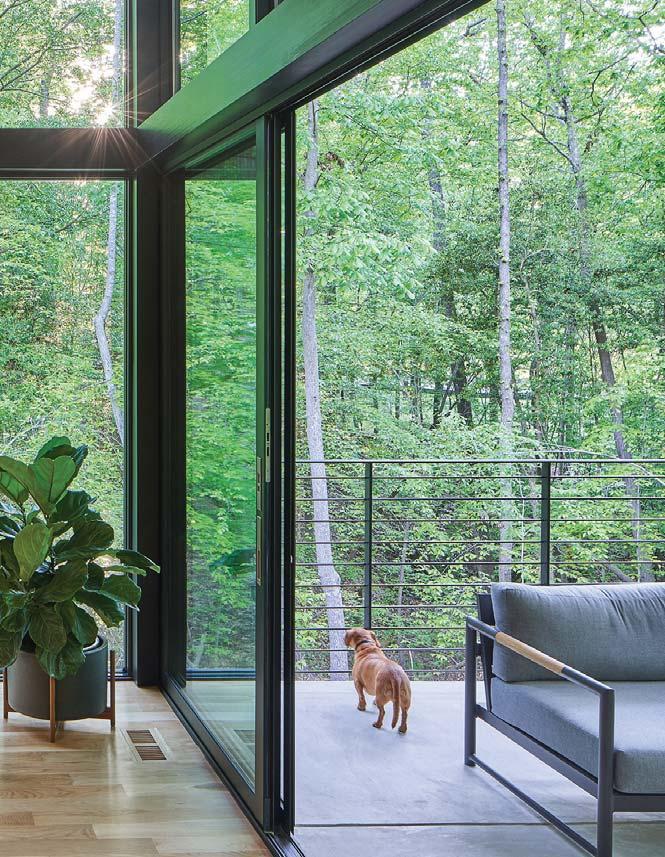
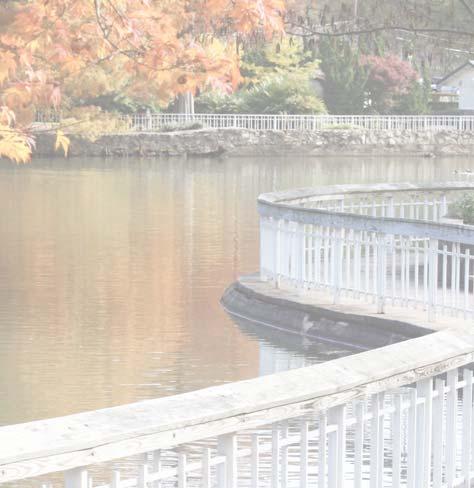
Harris was starting out. That’s evident in new construction projects here, both big and small— like the narrow, asymmetrical condos squeezed between bungalows in downtown Raleigh, the context-respecting recreation center at Joyner Park in Wake Forest, and the five-story, 45-unit Fairweather condos in Raleigh’s warehouse district. As investors and developers become more comfortable with regional modernism, we can count on more of this individual, environmentally- responsive design. I expect to see these three generations of Carolina modernists leaving their imprints on the Triangle for decades to come. Others will follow, because they’ll want to be part of the Carolina School. The result will be place-making that’s unlike any other, anywhere else on earth.
