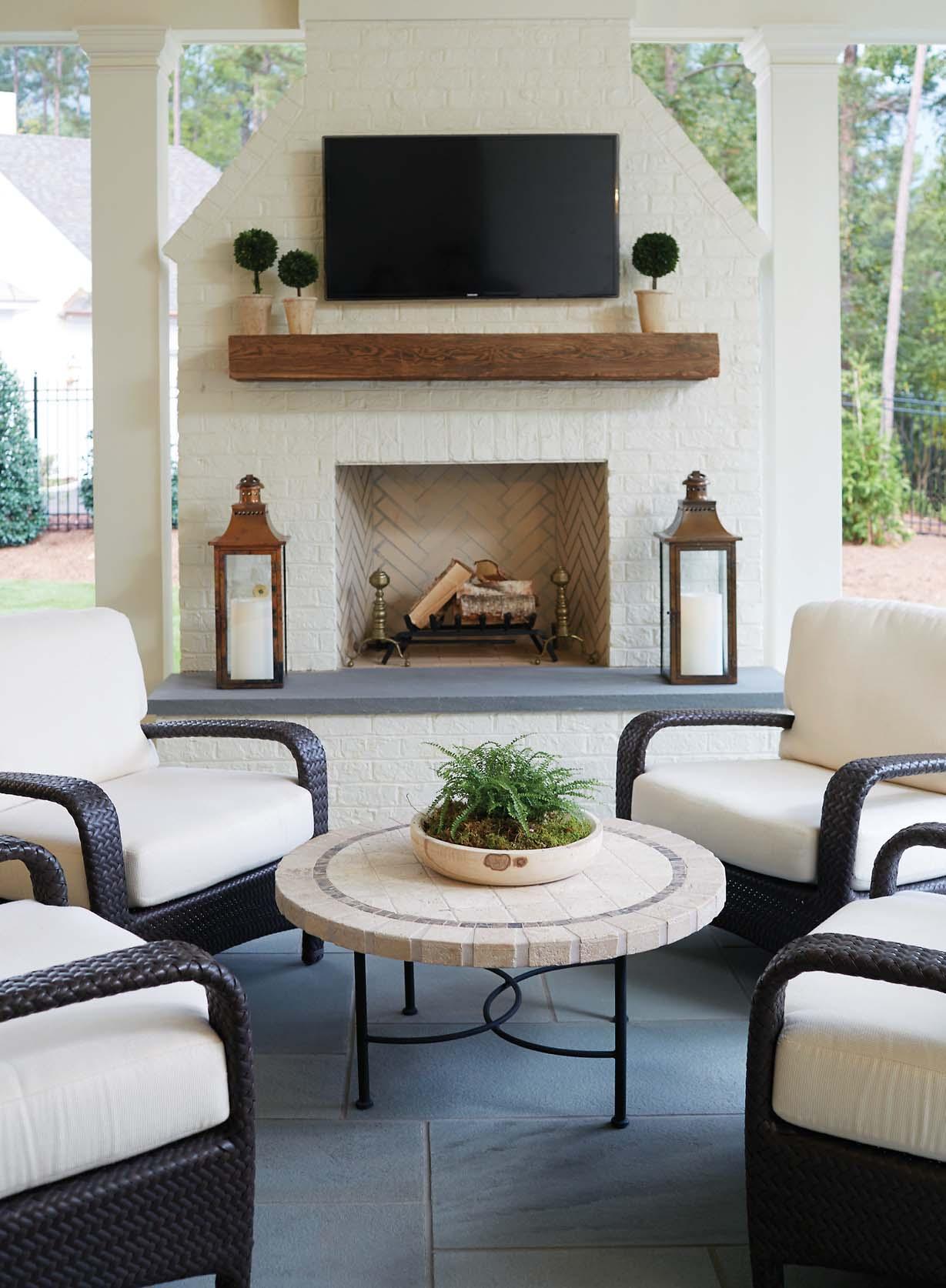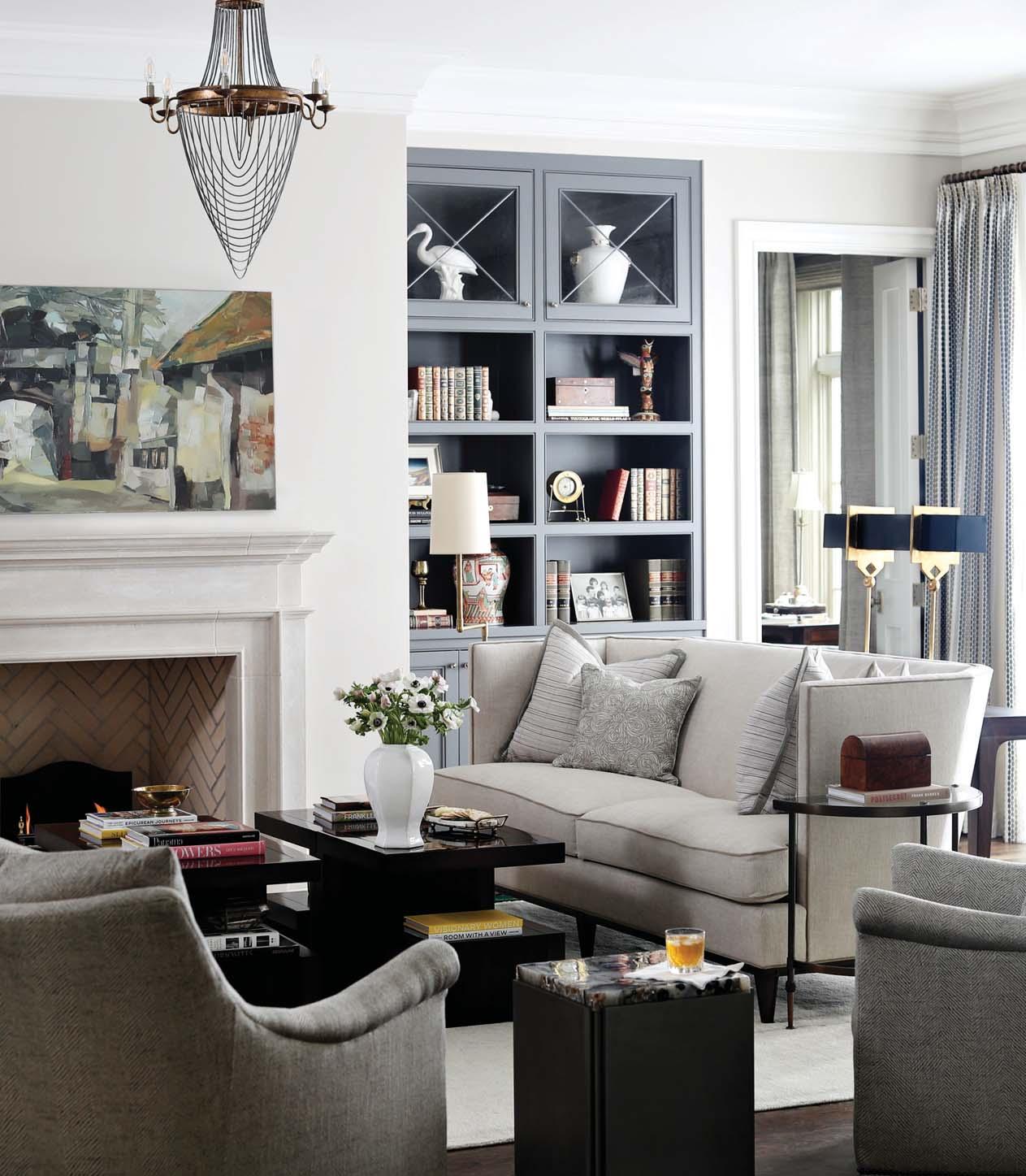
8 minute read
SIMPLY ELEGANT
Neutral tones, clean traditional furnishings and loads of light combine in a space that’s both relaxed and refined
SIMPLY ELEGANT
Advertisement
by AYN-MONIQUE KLAHRE photographs by STACEY VAN BERKLE
WWhen Karen and Matt King planned for retirement, one element was key: The right home. They envisioned a space that was comfy enough to put their feet up and settle in with a book—but elegant enough to entertain friends in style. They found the perfect location—in Bellewood Forest, a new development off Glen Eden with homes designed by Carter Skinner and custom built by Williams Realty & Building—then set about creating interiors that worked with their lifestyle. “We always knew we wanted to retire in Raleigh,” says Karen King, who had worked in the area twice during her career. “We love the small-town feel—even though it’s getting bigger—the access to the mountains and the beach, the college town vibe, everything!” The Kings enlisted interior designer
UPSCALE COZY
For the Kings, the living room strikes the perfect balance: Open but cozy, and elegant but inviting. “The sofas kind of hug at the sides,” Karen King says. “We can exist in the space but it’s still dressy enough for guests.” Allen used two sofas and two coffee tables to create a flexible conversation grouping, and placed accent lighting and small-scale tables throughout to make it easy to pick up a book or set down a glass of wine. “It’s comfortable and inviting, but also has clean classic lines and a little sheen in the velvet and wood tones,” says Allen. “It’s casual, but we stepped it up.” The built-in bookshelves showcase pieces from the Kings’ past: A tulipiere bought in Amsterdam, Matt King’s baby picture, a wooden box, books they’ve collected and more. “Karen and Matt have so many nice things, and they help the house tell their story,” says Allen. “Filling the shelves with these things gives you a sense of discovery, a chance to say, tell me about this.”
MA Allen early in the process. Along with project manager Margaret Richards, Allen worked with Skinner as well as Joel Williams and Chris Chapman from Williams Realty to plan the layout, flow and design details so that every element would work together seamlessly. “Carter’s a master at hitting that classic note with ample room sizes—I’m never fighting for inches!” Allen laughs. “We tailored it to how they live day by day.” For the Kings, that meant thinking about how they live now—both retired but still active—and how they’ll live in the future. “We knew this would be our last address, so it was important for us to think about aging in place, even though we’re healthy,” says Karen King. Throughout, that meant doing things like keeping the garage floor at the same level of the house, raising built-in storage, incorporating a zero-entry shower and including an elevator to access the second floor. ”It’s beautifully done, but doesn’t feel like assisted living,” says Karen King. Another important element for two people who now spend more time at home: Having defined spaces within the building where the couple could either be together or alone. “The library feels totally different from the living room and the kitchen,” says King. In some cases, that meant designing big—for example, opening up the living area to the kitchen—in others, it meant going smaller, including breaking up the master bedroom to add a library and framing out part of the guest room as a reading nook. The Kings prefer muted tones, so Allen used a scheme of whites, beiges and blues in almost every space. “They wanted the home to be soothing, to envelop you,” she says. Allen furnished the home with a mix of new pieces, antiques and refurbished favorites from the Kings’ prior homes. The result is considered but unfussy, a welcoming spot for friends, family or just the couple.
WIDE OPEN
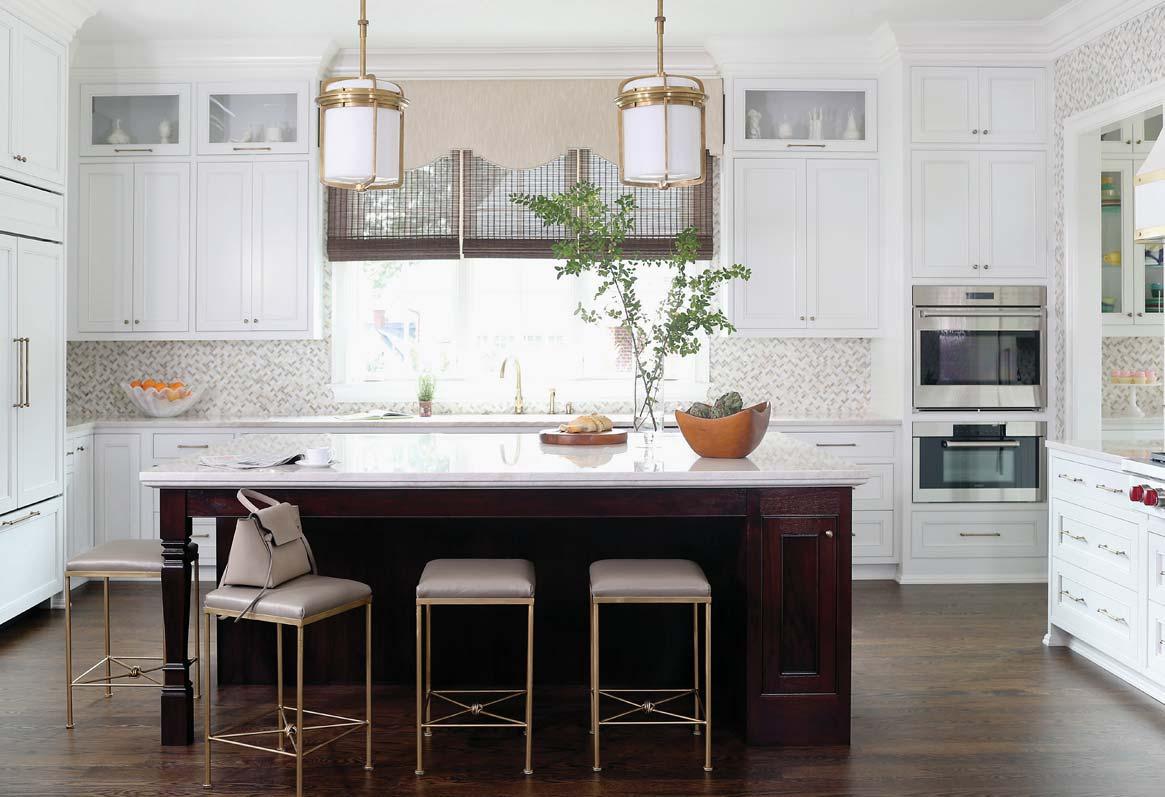
“It had to be open!” says Karen King of the kitchen, which faces the living area. This way, she could interact with friends while preparing a meal or putting out cheese and fruit. Allen rendered it in neutral tones, with a mahogany-toned center island that feels like a piece of furniture to bridge the spaces. “It grounds the kitchen and feels like the rest of the house,” says Allen. Inside, the island hides pullout appliances, including fridge drawers, for ease of use. Another special appliance: A steam oven for baking cookies and breads around the holidays. The quartzite countertops are creamy white with hints of gold, and the matte finish on the hardwood floors here and throughout the home disguises debris (specifically, their cat’s hair). Above the sink, an unlined woven wood shade provides privacy and light filtration, with a cornice that hides the motor and echoes the window treatments in the living room. The counter-to-ceiling backsplash is a design detail that was actually born out of solving a problem: On the wall with the range, there was no natural stopping point, so they tiled all the way up. “But it really pulls the whole look together,” says Allen. “MA coordinated everything down to the knobs and pulls,” says King. “I love how the unlacquered brass plays off the light fixtures.”
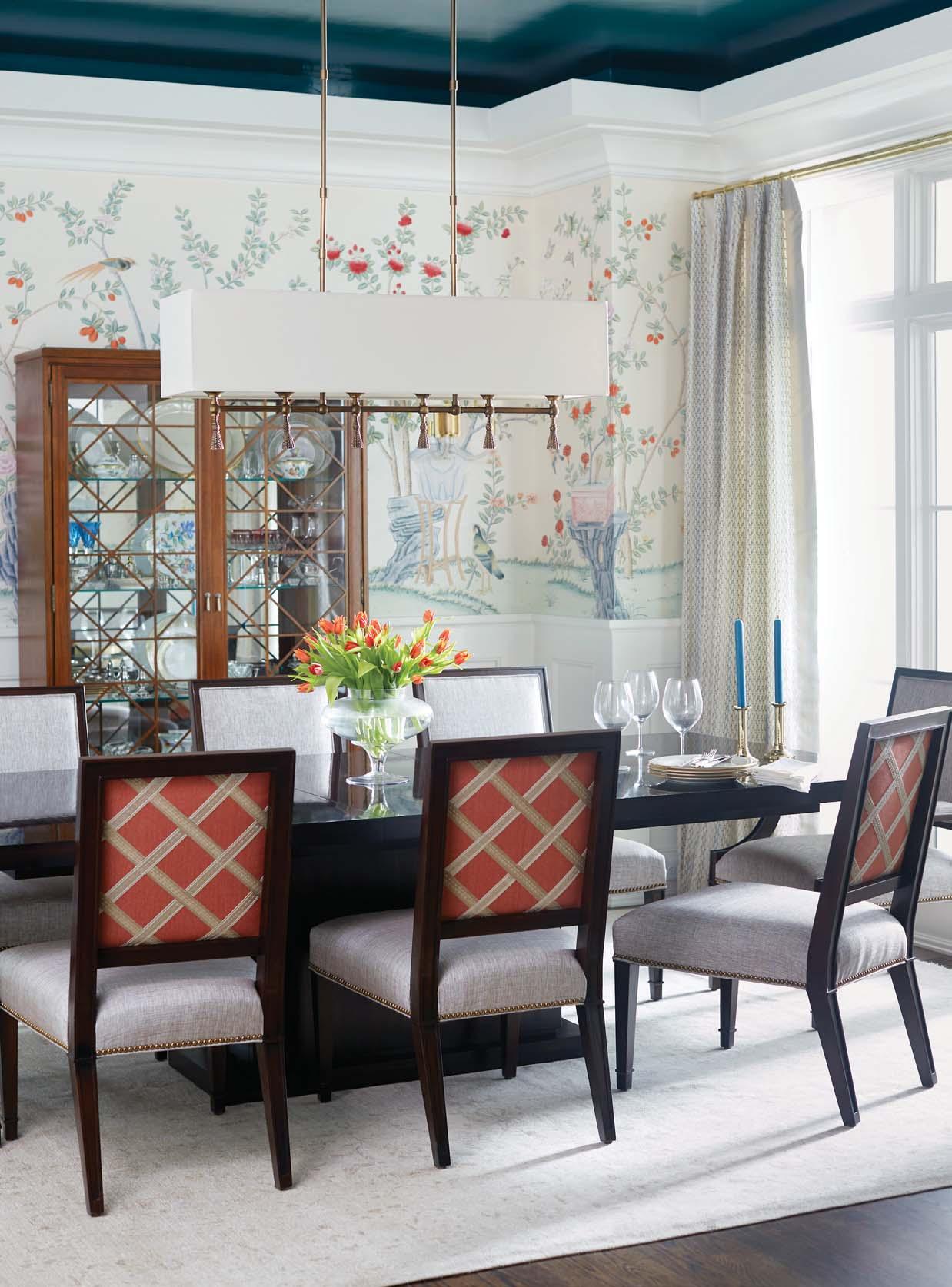
PATTERN PLAY
The hand-painted De Gournay wallpaper was the starting point for the dining room. It’s one of Karen King’s favorite rooms, partly due to a hidden detail: Personalized “carvings” in one of the trees in the design (alas, just outside of this photo). “My husband is known for writing little notes, and we were able to take a picture and paint it into the wallpaper,” she says. Allen selected Cowtan & Tout fabric on the chair backs to pick up a red in the wallpaper, then topped the room with custom molding and a peacock blue lacquered ceiling. “If you’re making a jewel box, you have to put a top on it!” she says. The china cabinet displays dishware, glassware and silver that Matt King has collected, much of which dates back to the 1930s.
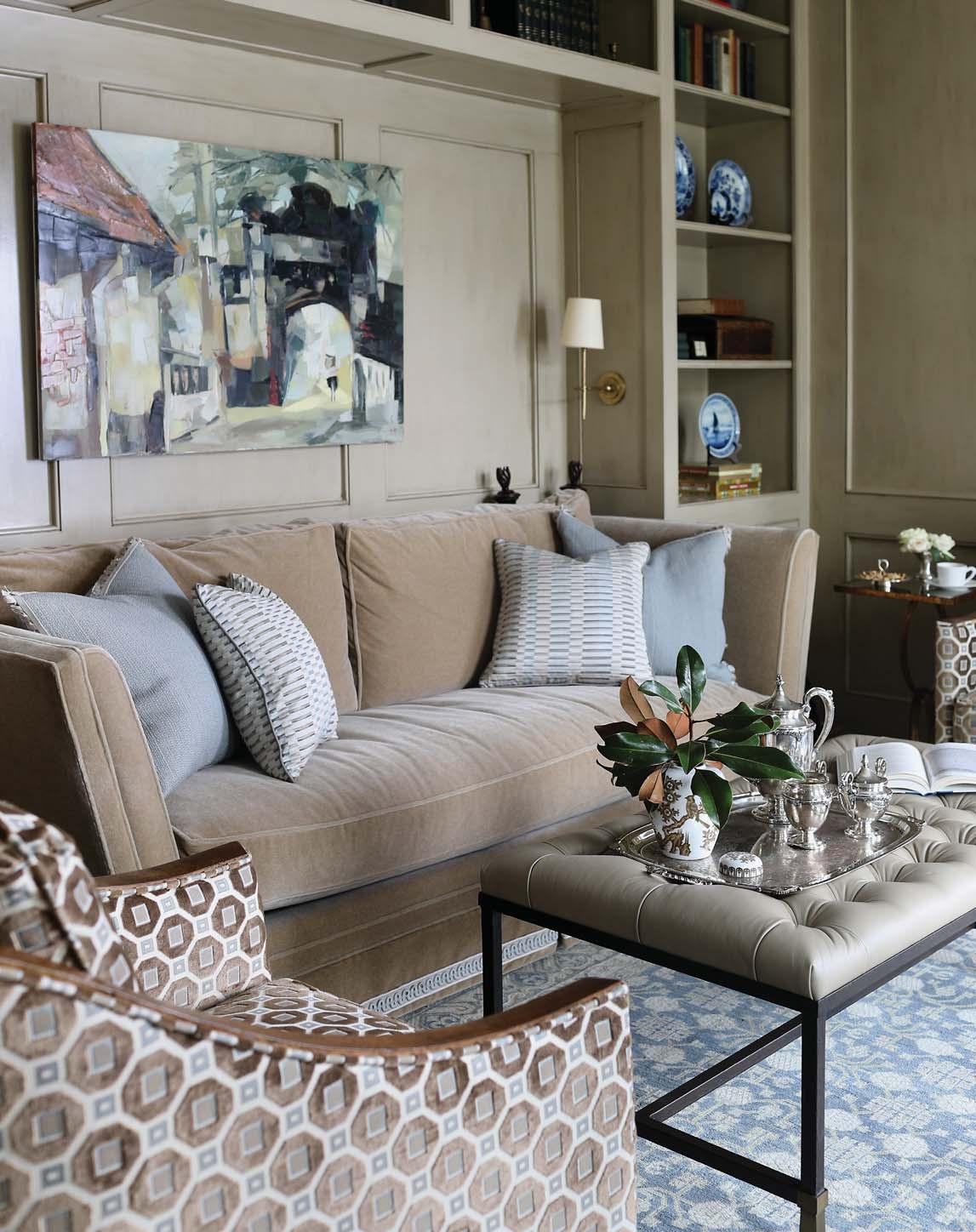
READING NOOK
The library was originally part of the master bedroom, but Allen worked with Skinner to divide it into two spaces. Now, the built-ins fit perfectly around King’s sofa, which was reupholstered to fit the space. “That poor sofa, it’s been recovered three times!” laughs Karen King. Allen incorporated layered lighting throughout, including sconces built into the nook inside the shelving. Skinner designed windows that go all the way to the floor so that the Kings could have a view of the gardens. “It’s exactly what we wanted,” says King. “We have a beautiful view into the garden, and between the sofa tucked into the shelves and the lighting, we get a nice glow in the evening.” On the wall, a framed antique map of Boston celebrates Matt King’s hometown (not shown).
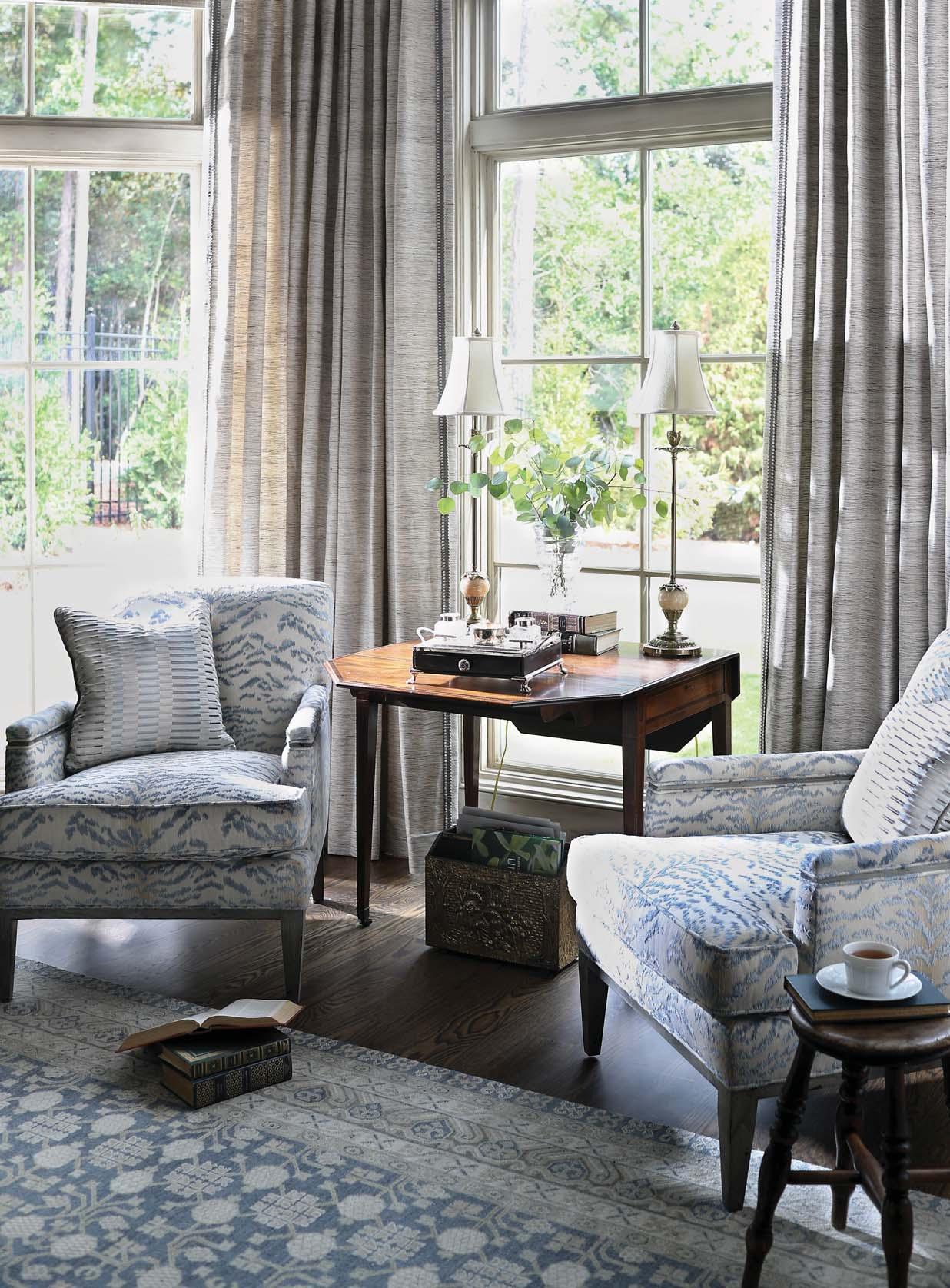
PLAY SPACE
This bright, happy room was created with visits from Karen King’s granddaughter, Eva, in mind (though Allen’s daughter Lil smiled for this photo). “I needed to indulge myself!” King says. Allen mixed together new pieces with ones from King’s grown daughter, including her old toy chest and rocking chair. “Karen told me she wanted this room to empower young girls,” says Allen, who added inspiration in the form of framed book covers. Allen suggested using a partial wall to separate the beds from the window area. “The room felt so massive, we needed to break it into components,” she says. “One space for sleep and another for play.” She melded shades of orchid, lavender and mint into the scheme, and suggested the star-studded wallpaper for the ceiling. “Plain white would have been boring!”
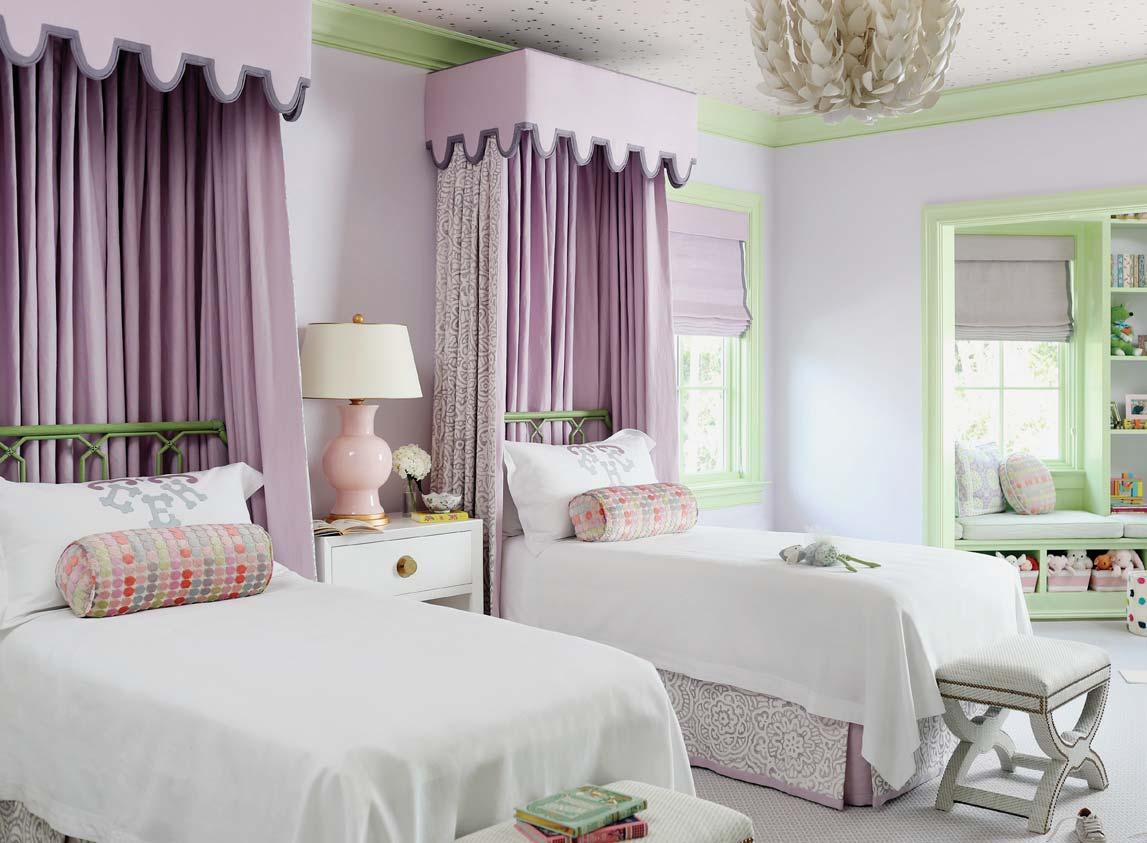
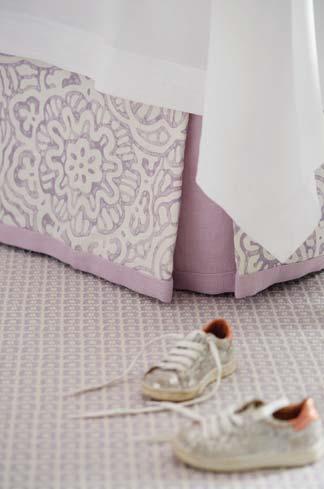
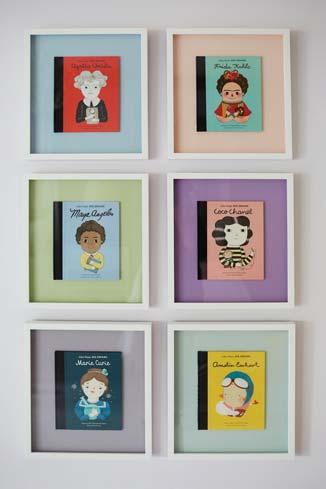
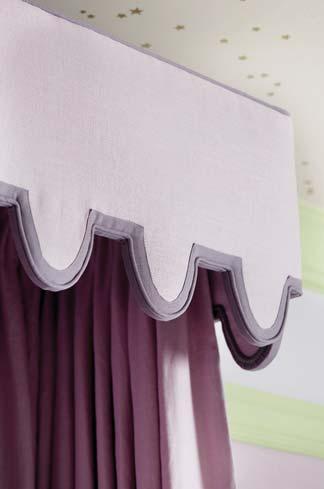
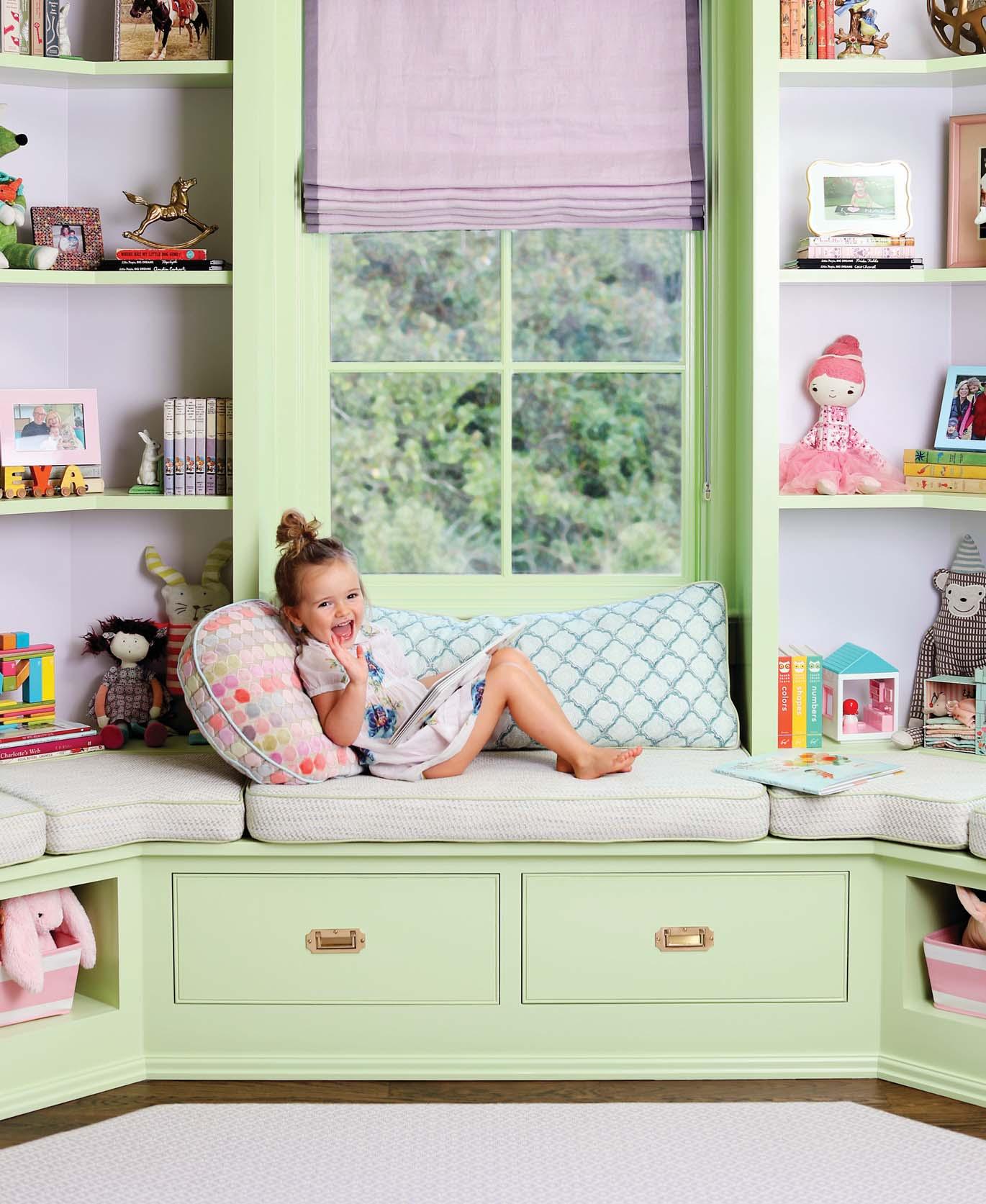
SOOTHING COLORS
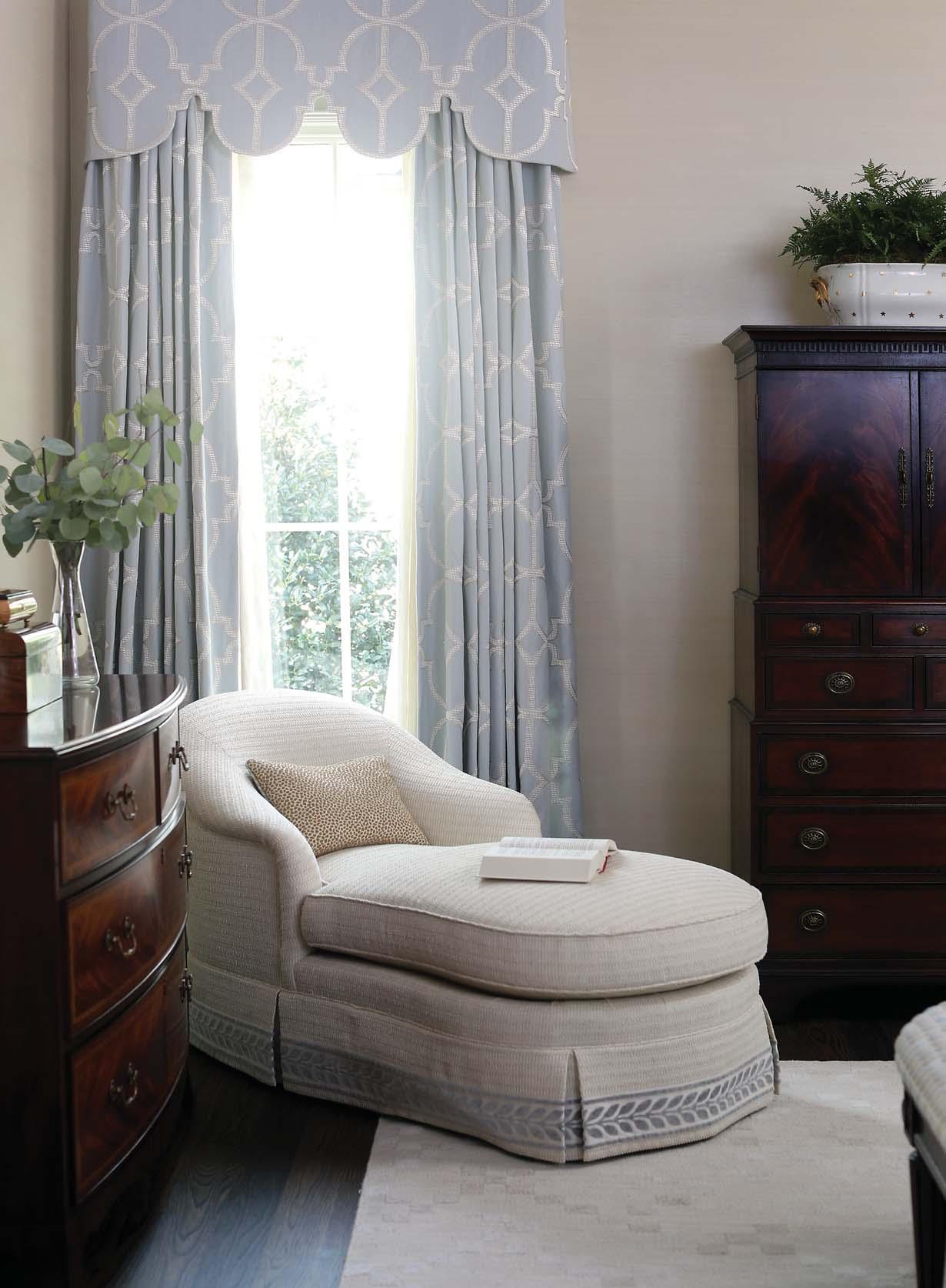
“I’m all about the blues and caramels” says King of the color scheme in the first-floor master bedroom. Many of the pieces in this room came from previous homes, including the tall chest, but Allen incorporated more modern pieces, like the sleek chair and desk that doubles as a nightstand, to freshen them up. The room was originally much bigger, but Allen suggested a wall to create the library and make a logical place for the headboard of the bed. The cornices above the windows—cut to follow the lines of the pattern— were necessary to hide the home automation features in the shades. “We get beautiful sun in the afternoon,” says King. In the master closet, below right, Allen incorporated light-filtering shades beyond the powder blue granite-topped vanity so King can see out, but others can’t see in. “Now that I’m retired, I don’t use it as much as I did when I was working, but I love to be able to sit there and look out into the yard,” says King.
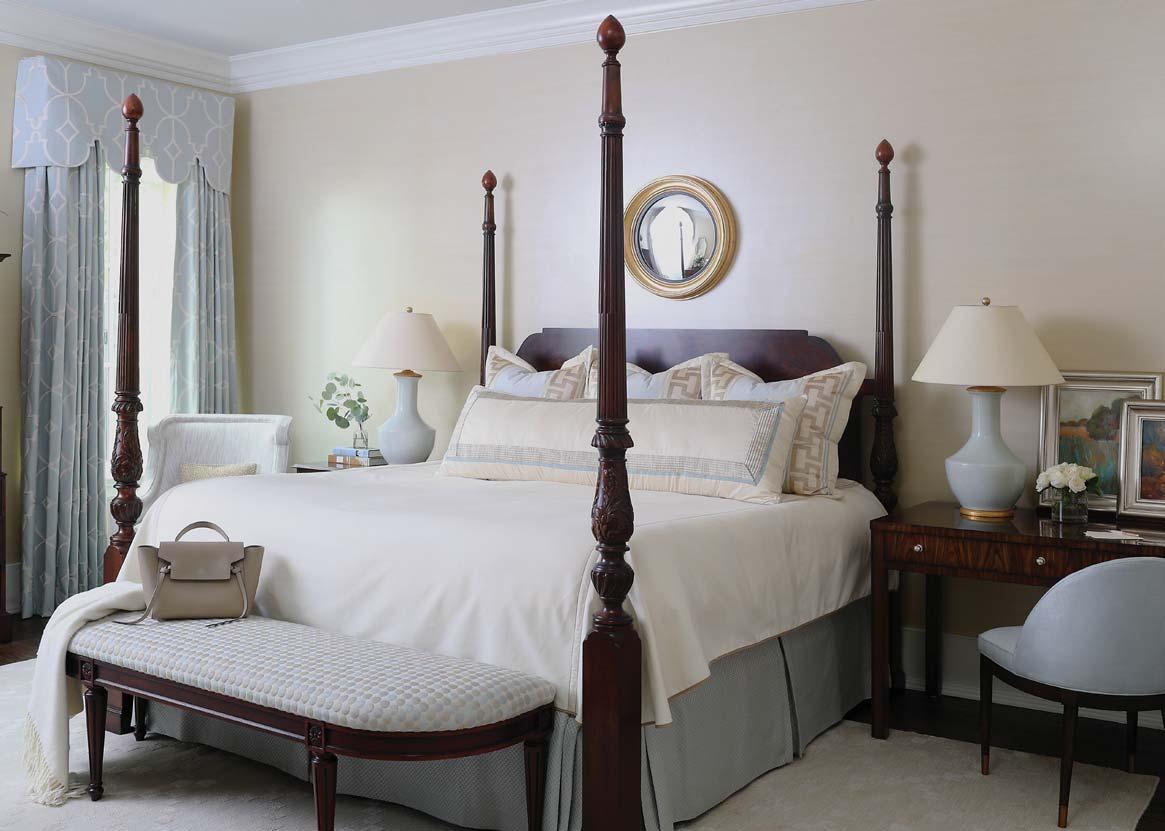
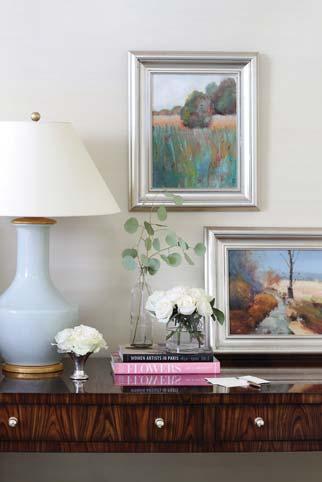
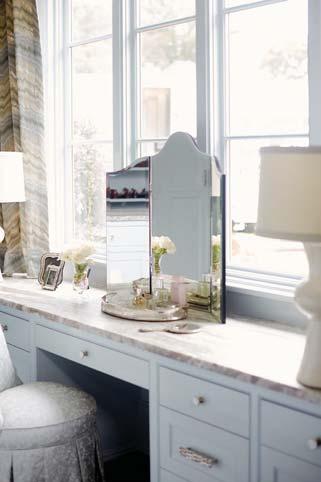
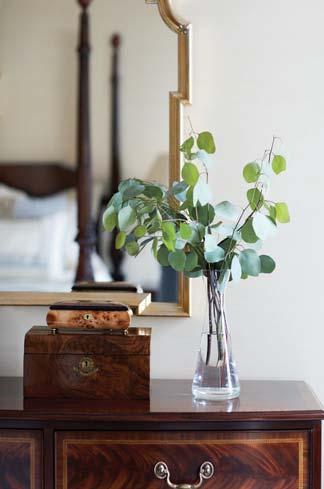
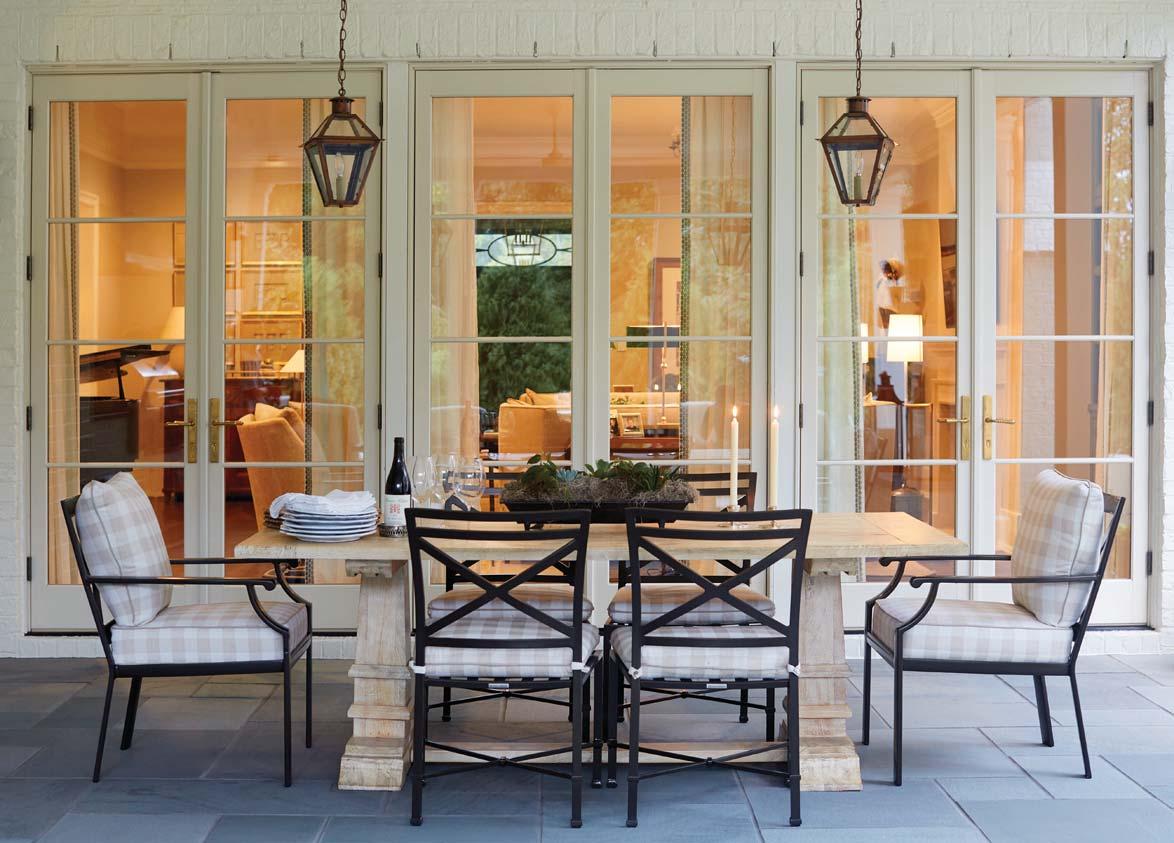
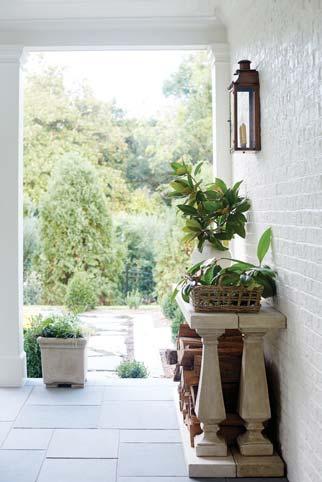
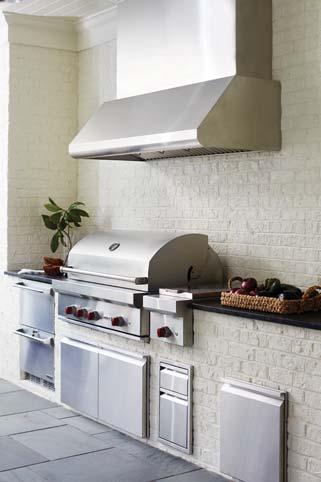
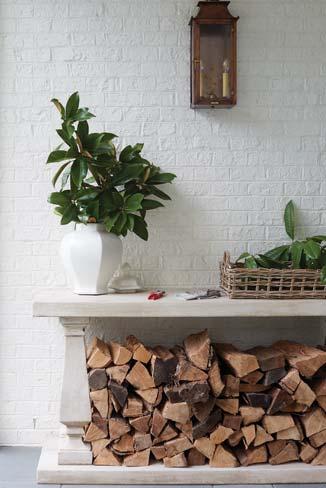
OUTDOOR ROOM
The back patio is an extension of the interior living space that the Kings use almost every day. It includes a fireplace, outdoor kitchen, dining area and gathering space. “I like it in the afternoon and my husband likes it in the morning,” says Karen King. It was important that the TV not be too high, so that they could actually watch it. Allen incorporated the Kings’ existing furniture around the fireplace, but got a new table and chairs for the dining. Two lanterns above the table, left, offer comfortable lighting for dinners outside.
