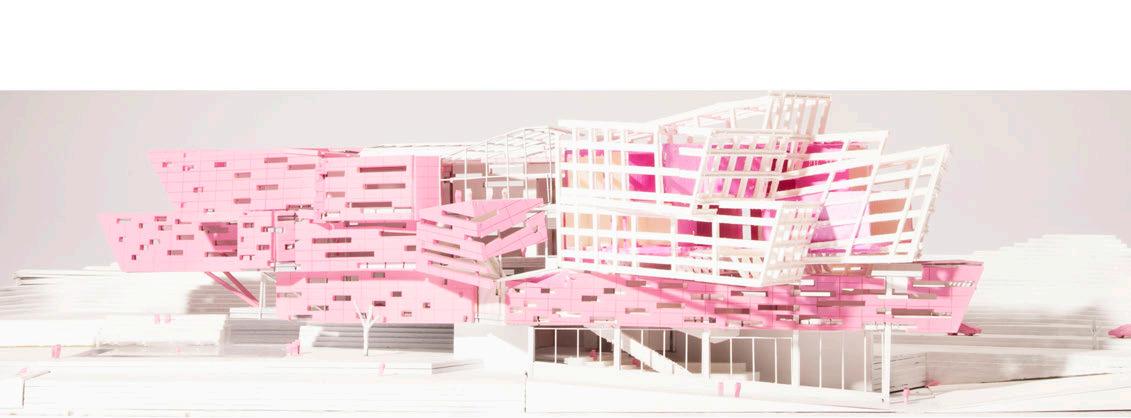
California Polytechnic State University
Competition
A ride-through library for the delivery riders due to their limited access to educational and public space in coventional libraries.
Professional Experience
Kengo Kuma And Associates
- Assisted the massing studies of a resort and the interior design of a luxury residence.
Architecture
Assistant,
junya.ishigami + associates
Tokyo
CuriousMinds LA
Architecture Internship, Los Angeles

Neil M. Denari Architects
Jaeger Kahlen Partner Architekten
Architecture Internship, Shenzhen

Academic Experience
Making Studio at Columbia
Internship, Beijing Shop monitor, New York
- Produced fixture design, detail drawings of a bookstore.
- Made 1:1 ceiling detail mock-ups.
- Participated in all phases of the SD for an international library competition.
- Assisted with producing physical models for the DD phase of a kindergarten project.
- Assisted with the fabrication of an installation for a dance performance.
- Produced a physical presentation model and interior renders for a single family home.
- Conducted material procurement
- Updated plans, wall section details in CAD.
- Translated design documents.
- Made diagrams and massing models for an urban redevelopment project.
Assess and assist students’ fabrication project using machines in woodshop, CNC, 3D printers, and laser cutting.
Affiliation
Tau

Towards

Manhattan, New York
GSAPP Spring 2023
Instructor: Karla Rothstein
Team: Miaoxin Wang, Eunyoung Lee
The entangled environment of birds and cities possesses opportunities for a new collective urban imagination that redresses the negative impacts of anthropocentric urban environments. We challenge the notion that cities are inevitably destructive to the life of birds. Through analytical mapping of found dead birds, 4WTC was chosen as an initial site of intervention. The mapping of different birds’ nests reveals a correlation to their food resources under a height of 75’. The project proposes to reintroduce the 75’ vertical biome into 4WTC by strategic removal and a lattice system that support biodiversity crucial to the sheltering, foraging, and nesting of non-predatory birds. Through the prototypical intervention of 4WTC, design tactics could be translated to other towers. Most importantly, the design logic derived from a bird’s perspective is a forerunner to reconsider a series of human building inventions, ranging from a new skyscraper to regulation of building facades, yielding productive consequences to humans and birds alike, at the urban scale, body scale, and temporal / experiential scale.

















GSAPP Fall 2022

This project speculates the future of USPS in Manhattan, New York. The significance of a post office is more than a service, it protects and ensures the movement of substances that people rely on. From hand written letters to commercial packages, the scope is expanding as the role of USPS strives to be emblematic of its time. Third party food delivery service has become a integral yet problematic part of big cities such as New York. Its hidden environmental costs and socially marginalized gig workers present a urgency for intervention.
This project proposes that USPS will replace current private companies to provide food delivery services with a reusable food container program. The current gig workers will become a new fleet of E-bike driver for USPS and deliver food as well as small packages. The existing Murray Hill USPS Annex is chosen to demonstrate the potential of USPS to become a social hub for delivery drivers, office staff, and the local community.

Annual waste from disposable food container in NYC can cover the Central Park to 3’

sqft of USPS in each ZIP
* FC stands for food container. Based on the estimated amount of take-outs and cleaning capacity of a commercial dishwasher, each zipcode would need only one commercial dishwasher to clean all food containers used for takeouts from that zipcode in four hours.
No. of commercial dish washer needed
Food containers waste from each ZIP
USPS + Gig Worker + Reusable Food Container















The Tale of Dougong
Siteless structural prototype

GSAPP Summer 2022
Instructor: Elias Anastas & Yousef Anastats
Dou-gong is one of the oldest and most recognizable architectural elements in wooden structures from east Asia. Instead of fetishizing Dou-going as a cultural relic, this project investigates its potential in generating a unique architectural typology based on its flexibilities as a component and structural principles as a system.
My translation of Dougong utilizes a reverse inclined-arm-leverage system to balance the interior weight with the heavy arms on the exterior, opening up new possibilities for formal expressions. The interior weight transfers to the primary brackets through secondary brackets, making the periphery the primary system for gravity as well as lateral forces. The reasons for choosing a skyscraper as an applicable typology are two folded: exploring Dou-gong’s primary function as a lateral system; problematizing capitalist efficiency embeded in the ideology conception of conventional skyscrapers.

















Lines
San Francisco, CA
GSAPP Fall 2022
Advanced Curtain Wall Elective
Instructor: Daniel Vos
This technical project describes an airtight and watertight enclosure of a 13-story building occupied by an art gallery in the city of San Francisco.
The design of the system takes inspiration from the painting Lines from Points to Points by Sol Lewitt and translates the ideas of “wrapping” and “lineweight” into a composite curtain wall system that deploys cables as a secondary system for lateral load on ICUs that are only dead loaded to floor slabs at two points, which helps the system to span a double height space without adding a beam. On the outside, the design accentuates certain “lines” via different exterior conditions on mullions: aluminum mullion caps accentuate certain vertical lines while drophook perforated aluminum planels are translated front the diagonal hatches in the original drawing.

Sol Lewitt, Lines from Points to Points

Concept:
Concept:


















 Kengo Kuma Architect&Associates Internship
Kengo Kuma Architect&Associates Internship
