Design Portfolio



My name is wardan, I’m an Interior Design student in Indonesian Institut of the Arts Surakarta. My ap proach design is based on reseach, understanding the situation, and the environment in which it exist. About personal interest, I love interior rendering and everything about green space, so I always eager to improve my skills in those area.
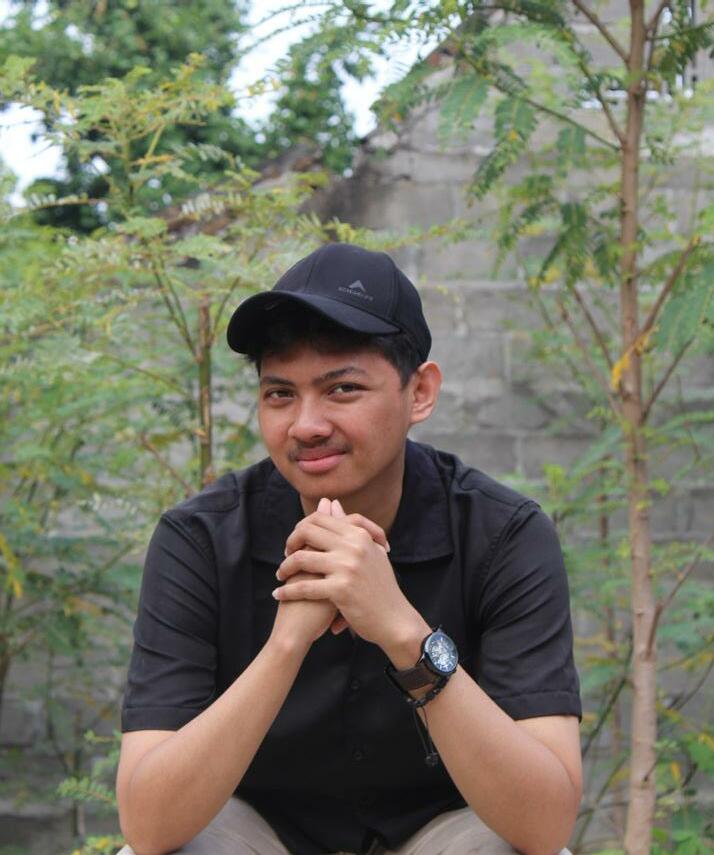

- 2017 SMAN 01 Senduro
- Now Indonesian Institut of the Arts SurakartaInterior Design
2019 Safety Commite TKMDII XIV
Art Work Director Commite Explorior 5 Exhibition
Research and Development
Himadiska - ISI Surakarta (Interior Design Student Society)
Head Student Empowerment Himadiska - ISI Suakarta (Interior Design Student Society)
Artistik Commite PKKMB 2021 Indonesian Institut of the Arts Surakarta
Head of Event Division INISIASI 2021
Artistik Commite

Etno 18 Indonesian Institut of the Arts Surakarta
Head of Merchandise Division DID 2 Exhibition
Head of Documentation & Publication DID 4 Exhibition
Head of KBD Indonesia Institut of the Arts Surakarta TKMDII XV
Field Coordinator 3 ESENSI 2022 Exhibition




work Communication Attention to details Honesty and Posivity


Indonesia - Native Inggris -







Using a contemporary design style to present a neat and clean home atmo sphere. the use of neutral colors such as white, black, and gray was chosen to support the contemporary design style. The open concept is also one of the characteristics of contemporary design where the floor plan and spatial arrangement are minimal with the presence of room dividers and walls. Some of the space functions combined in this residence are the family room, dining room, and kitchen

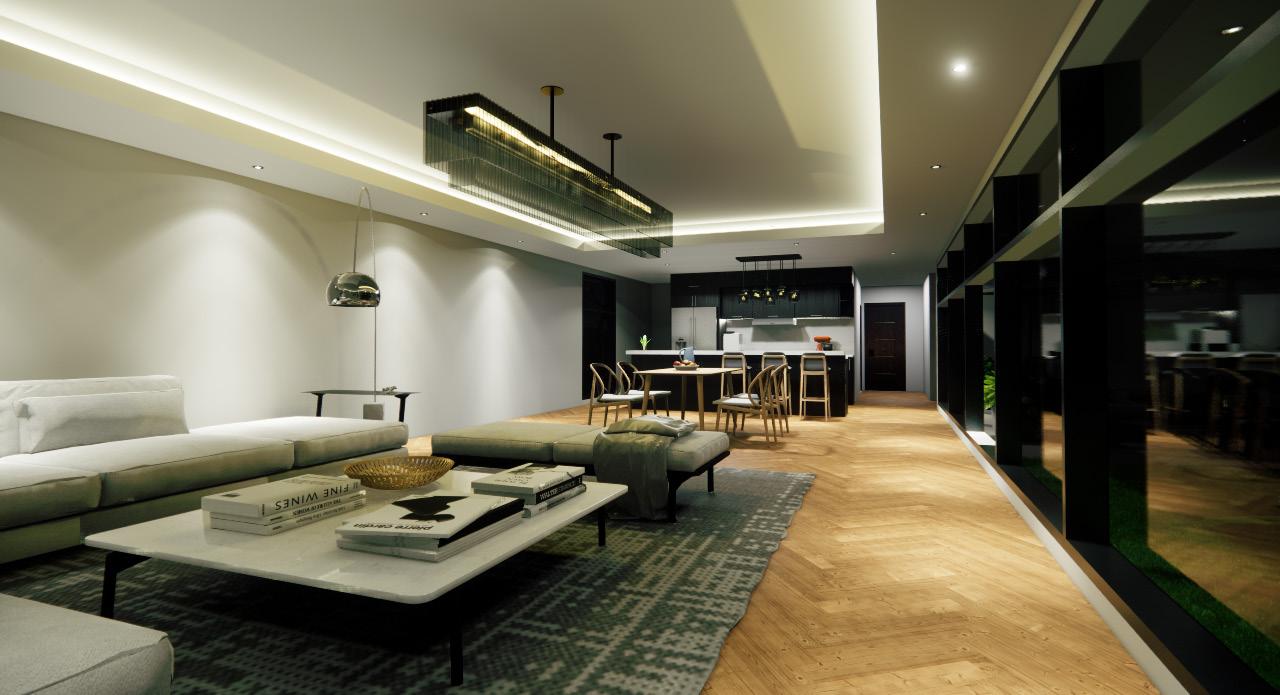
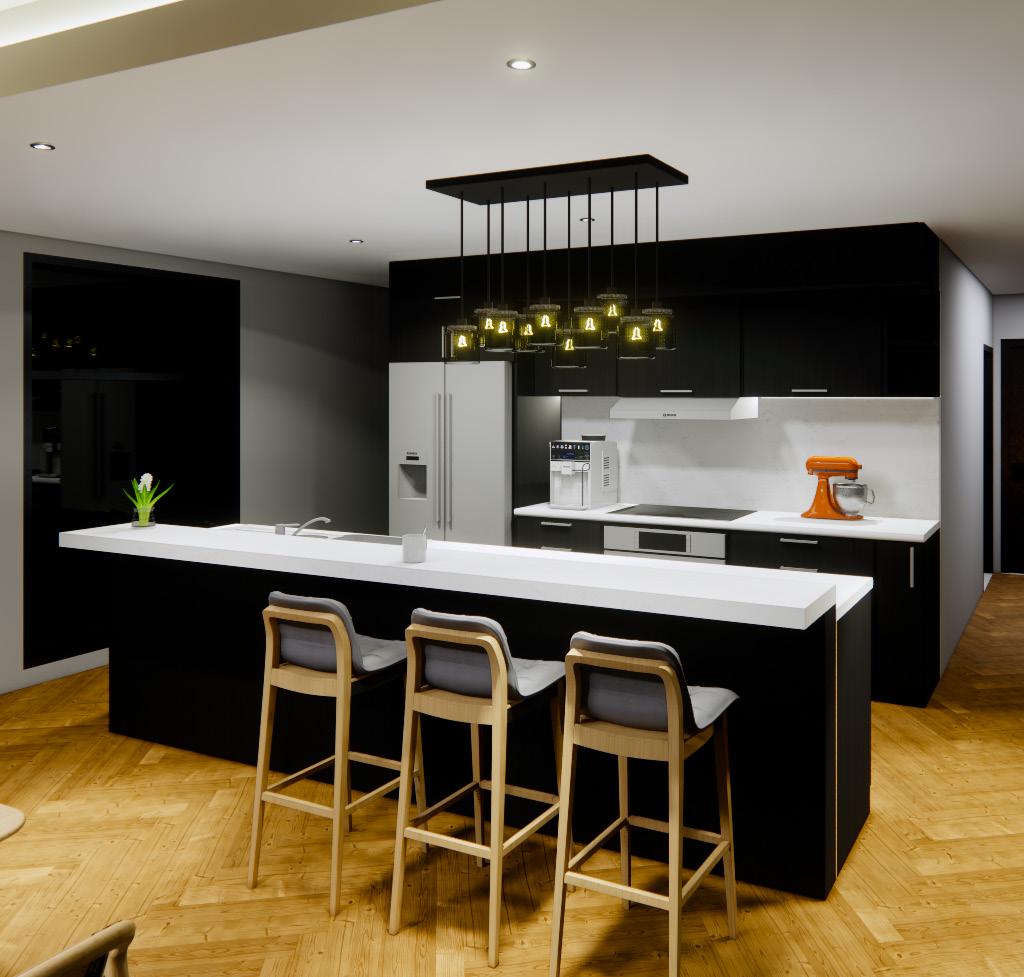



Lighting is one of the characteristics and is a very important factor in contemporary interiors. Lighting is used to focus on elements or accent walls or artwork. Furniture choices that support contemporary styles are those that have smooth, clean, geometric silhouettes and straight lines. Use solid colors and paints, natural materials, and unadorned surfaces.
 MASTER BEDROOM
MASTER BEDROOM




located in Surakarta, on Jl. Dr. Wahidin No. 3B Solo, Penumping, Laweyan, Solo. established in August 2012. The concept in this design is Industrial. Industrial design style embraces exposed architectural elements like pipes, brick, and concrete, and minimalist design philosophy. The interior design style also includes Edison light bulbs, open floor plans, and a cool, neutral color palette


 Exposed Brick Wall
Parquet Solid Fj
Teak Wood
SHAMPOO
Exposed Brick Wall
Parquet Solid Fj
Teak Wood
SHAMPOO


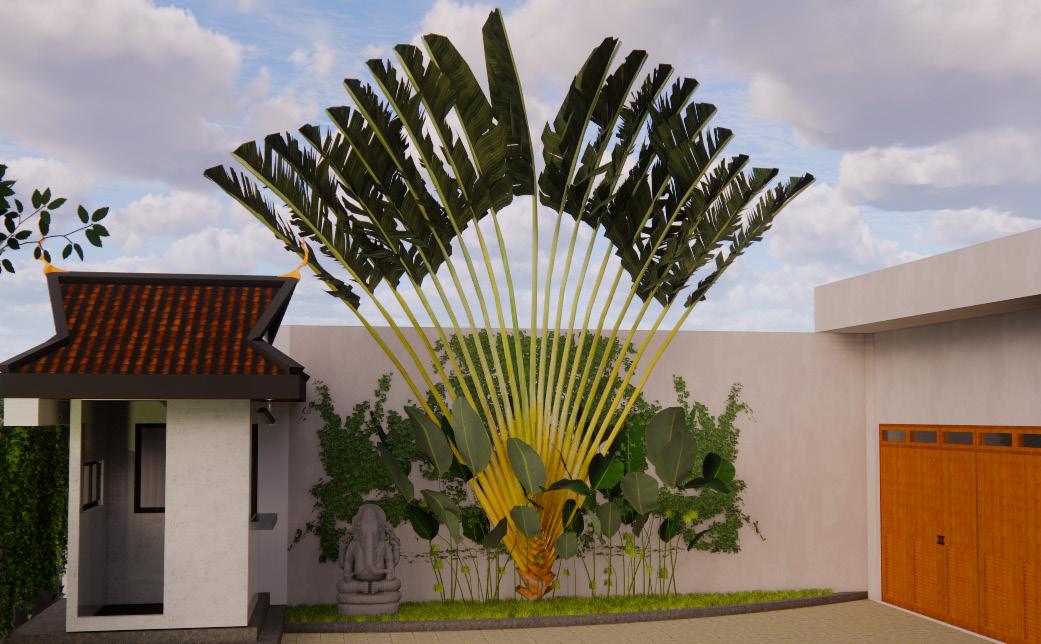

Bondoloemakso building functions as a pawnship office during the reign of the Kasunanan Palace. located in Surakarta, around the Kasunanan Palace which is close to the trading center, like Klewer Market, Benteng Trade Center Solo, Ngarsopuro Market and Triwindu Market, very suitable for Guesthouse. A Guesthouse is a form of accommodation that is sometimes being called the simple lodging or B&B (Bed and breakfast). Unlike hotels or traditional Japanese inns, the characteristic of a Guesthouse is to keep the service aspect to a minimum, as it contains dormitories (shared room), shared toilets and bathrooms, with no amenities provided, and set the accommodation cost at a low price. The Colonial concept with a traditional touch was designed with the aim of strengthening the heritage impres sion on the building to maintain the authenticity of the building’s architecture. And is expected to be an attraction for tourists who want to stay.









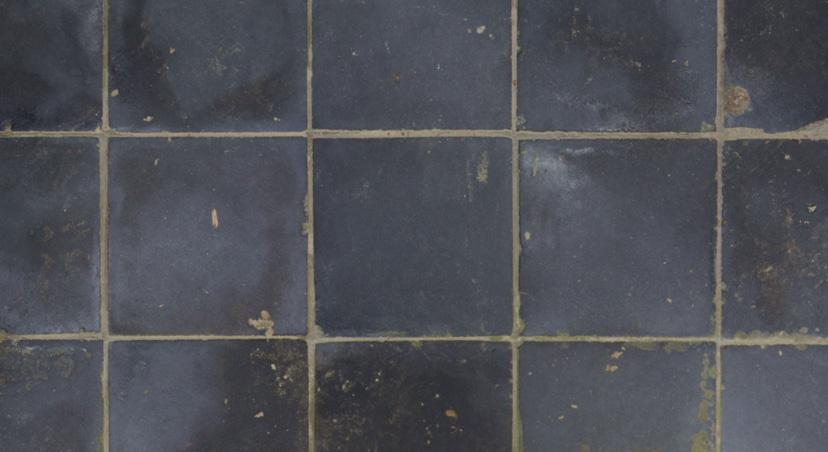

 Porceline Classic Tile
Herrigbone Pattern Parquet
Homogenus Tile
WPC Andesit Tile
Teak Wood
Porceline Classic Tile
Herrigbone Pattern Parquet
Homogenus Tile
WPC Andesit Tile
Teak Wood

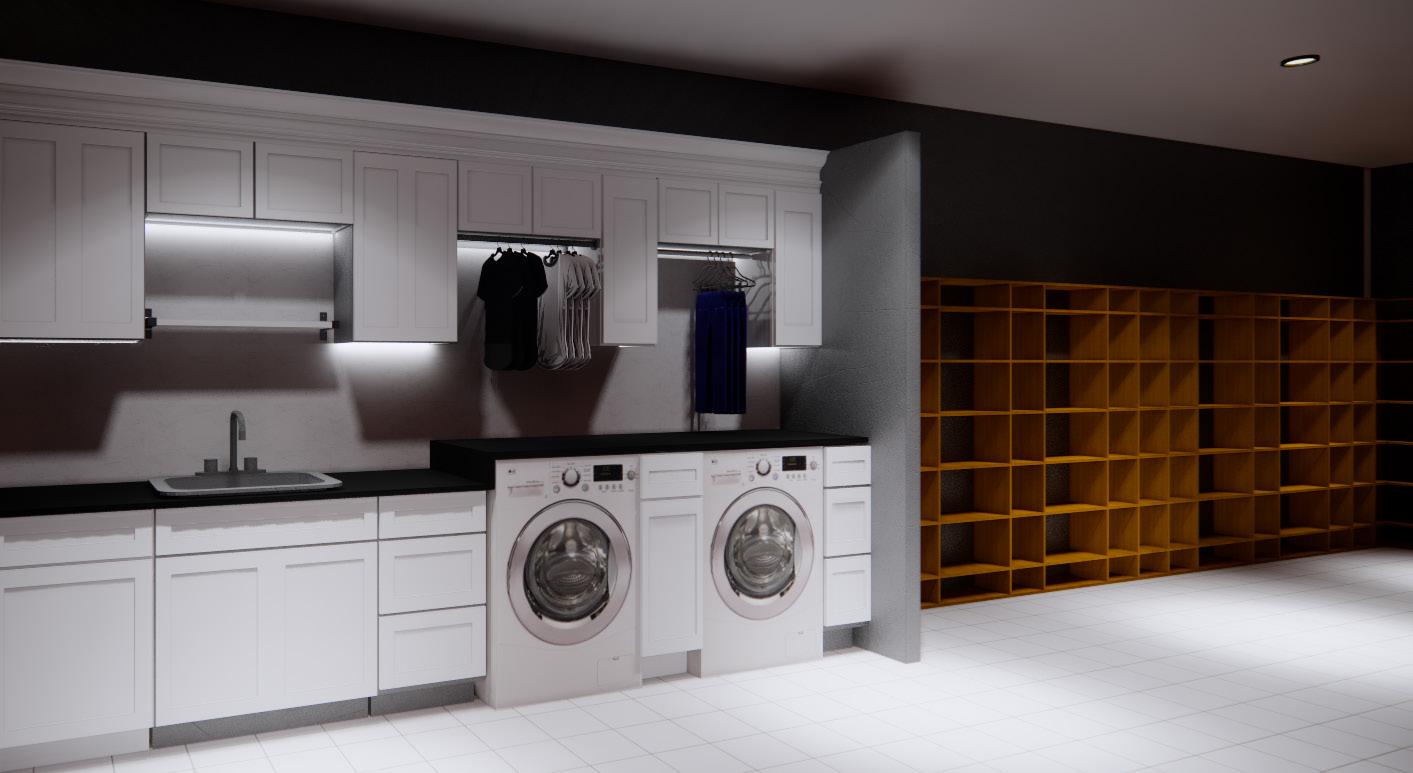

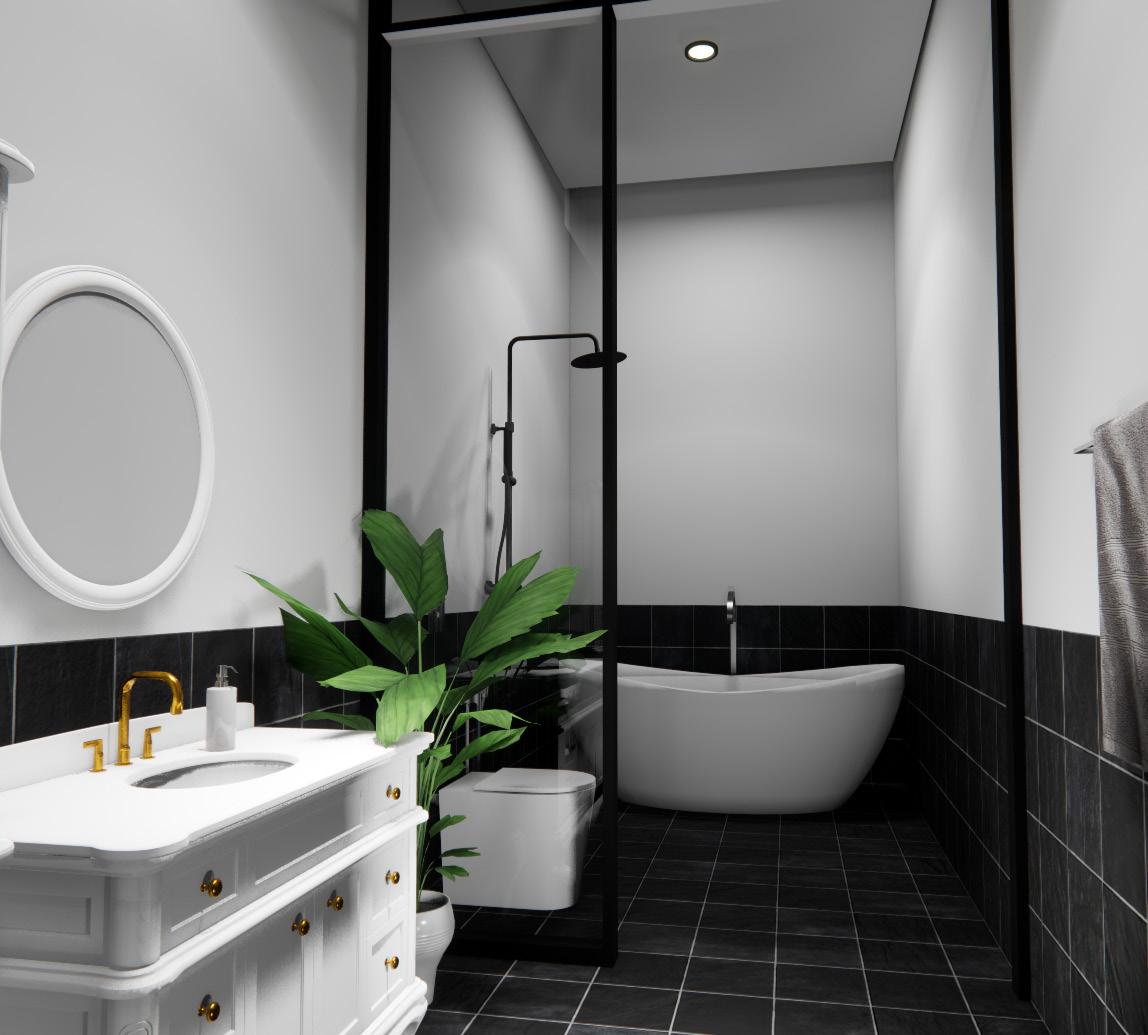 BATHROOM KITCHEN
BATHROOM KITCHEN



 RECEPTION & LOUNGE
RECEPTION & LOUNGE






Located in Lumajang, concept in this design is modern with the theme of art and culture, which is expected to be an area that becomes the embodiment of modernization but not leaving the culture



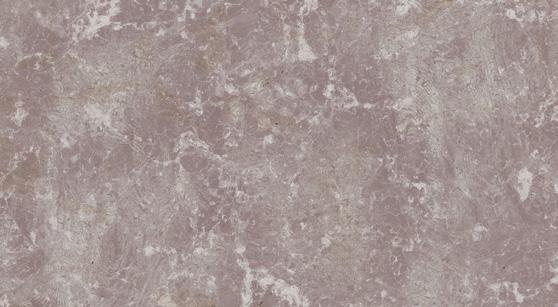
Modern style in modern interior refers to styleknown as ‘mid modern’. Style. This modern interior design developed around the 1920s until the 1950s. Has appearance characteristics a clean, tidy room, and tends to have minimal decorations







Performing Art Space’s theme is art and culture so it appears that this building exhibits something that traditional, and prioritizes the arts. This application is in the form of facades, shapes, and arrangements in Per forming Arts Building cultural elements are applied to the walls in the form of parang motifs and other motifs. The use of natural ingredients combined with the metallic material applied is a characteristic feature of this design. Open space with large windows, using neutral colors such as white, black, brown for basic colors in his room.





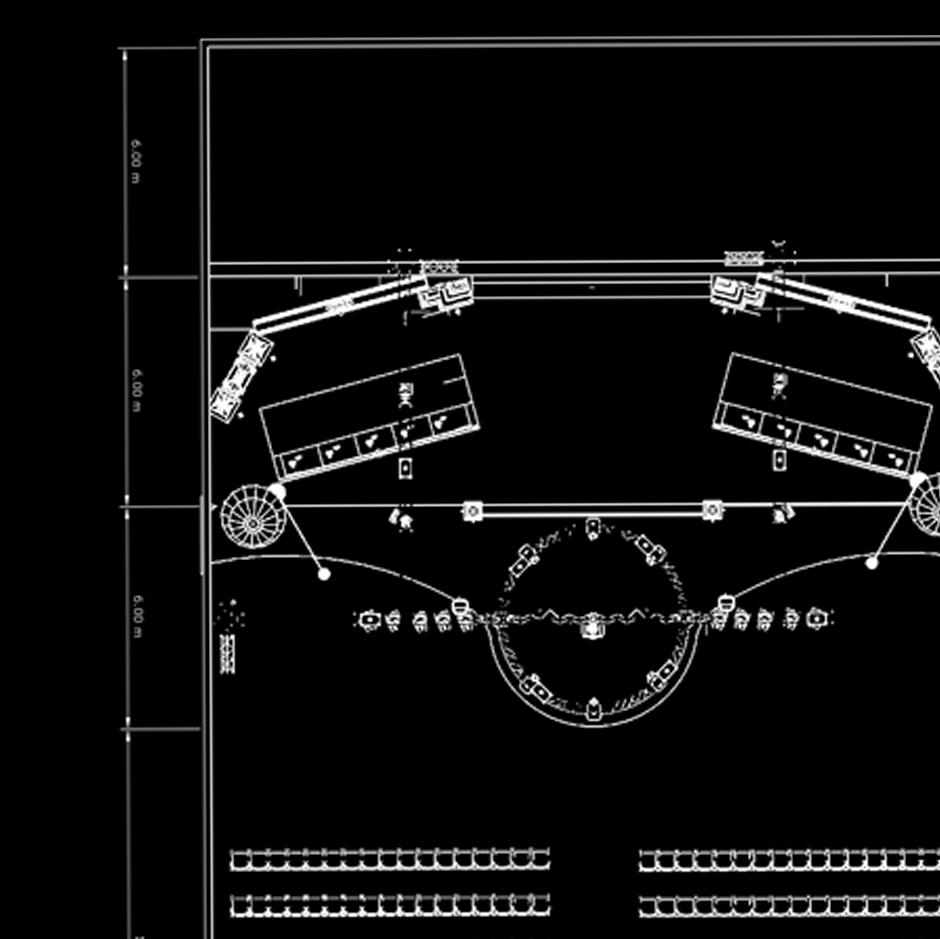

The development of the industry is currently very advanced, and one of them is the development in the game industry, in this game industry there is E-Sports which is now one of the rapidly growing fields of E-sport is a type of sport that uses electronic equipment. such as mobile phones, computers/PCs, or game consoles such as PlayStation, Xbox, and Nintendo. One of the most popular E-Sports today is Mobile Legend, a big tournament is held almost every year, but E-Sport is something that is synonymous with modernity, with this the existing tradition is certainly starting to be forgotten. In designing this stage design, the use of designs that are still related to tradition is carried out in order to adapt to the times. The chosen ethnic or tradition is Balinese, because the stage is designed right in Bali and the Balinese ethnic style is very identical and easily recognizable, of course this is expected to be an attraction for today’s new generation to always remember the existence of existing traditions and must be maintained.
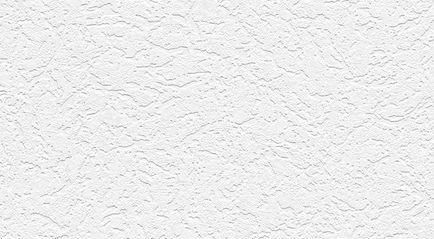


 Black Multiplex Melamine
Styrofoam
Gypsum
Black Multiplex Melamine
Styrofoam
Gypsum
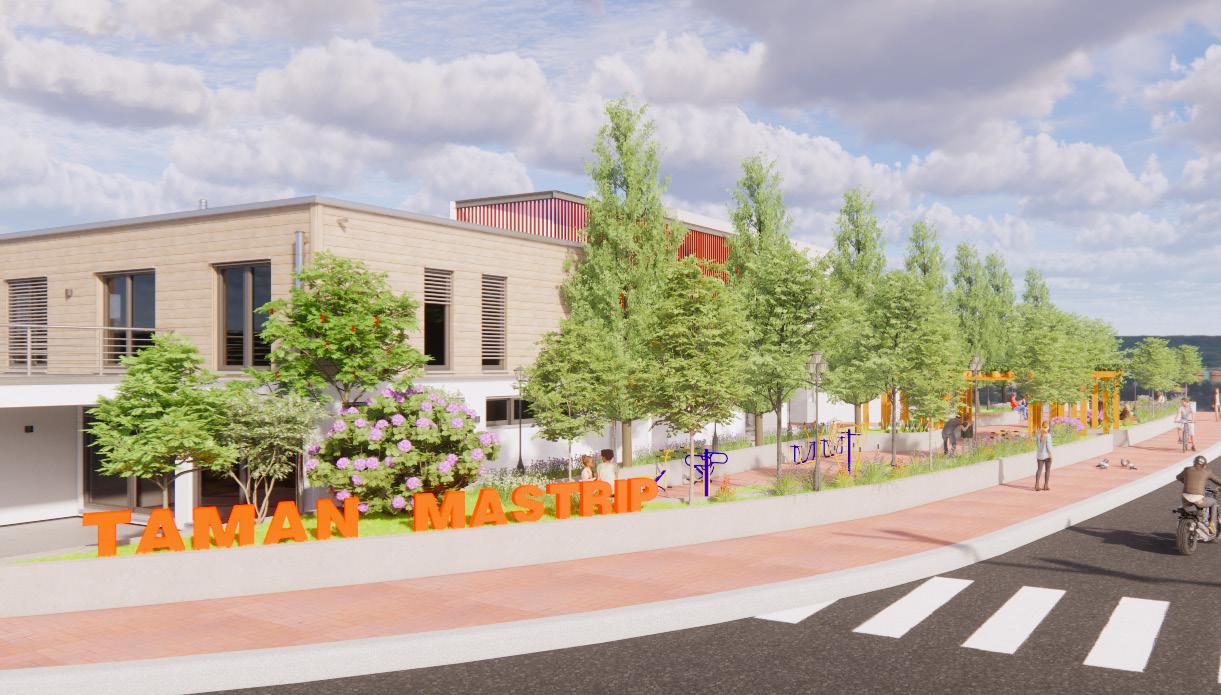


located on Jl. Mastrip, East Krajan, Sumbersari, Kec. Sumbersari, Jember Regency, East Java. This park is a public park where the park can be used by the public. The location of the mastrip city park is right at the crossroads of the city of Jember. The type of park used previously was a passive garden, where the existing garden only as an aesthetic element, so mostly to maintain the beauty of the plant inside the garden will be installed a fence along the outside of the park. The garden functions that are used after the design process is carried out are prioritize social functions, namely as a place of social communication, as a means of sports, play, recreation and others.



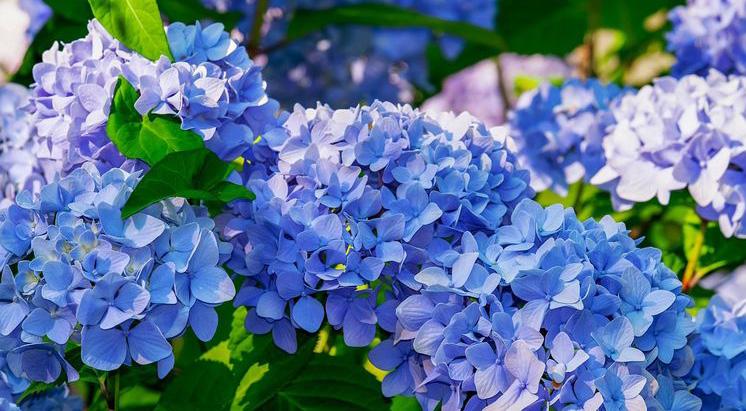

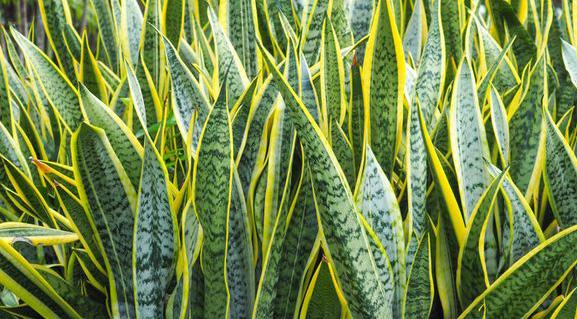


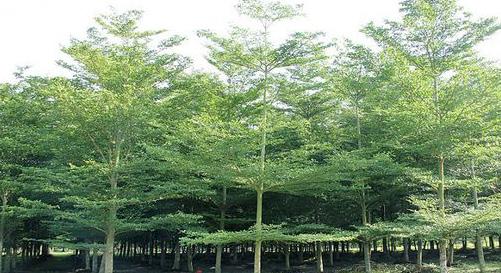


 Paving Block
Hortensia
Carpet Grass Sanseveria
English Ivy Corylus Avellana
Terminalia Mantaly Coniferous Evergreen
Teak Wood
Hymenocallis Caroliniana
Paving Block
Hortensia
Carpet Grass Sanseveria
English Ivy Corylus Avellana
Terminalia Mantaly Coniferous Evergreen
Teak Wood
Hymenocallis Caroliniana