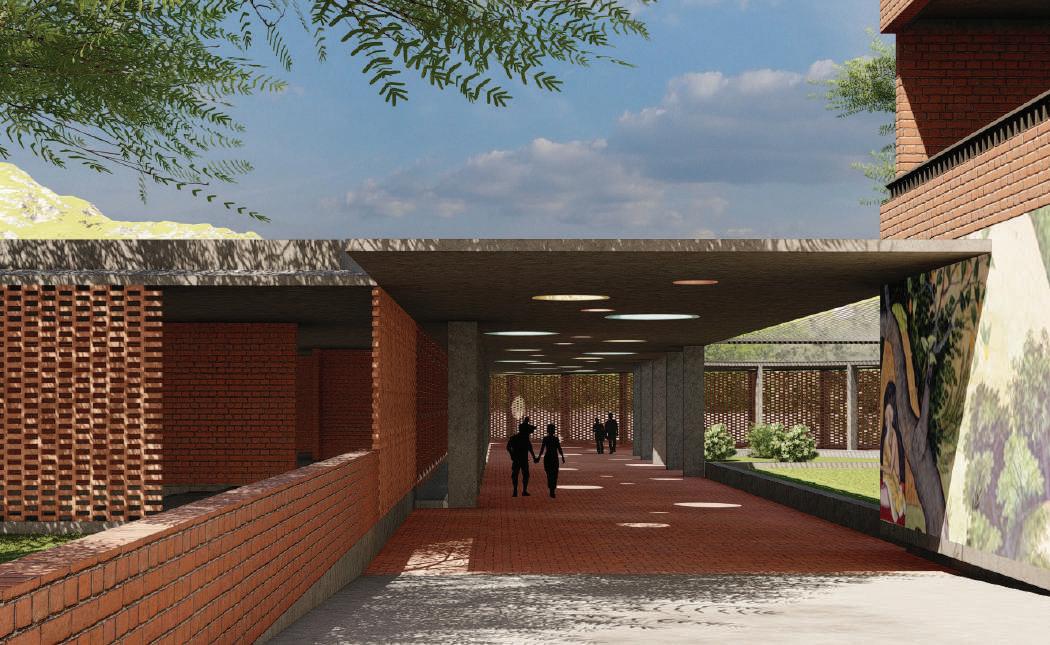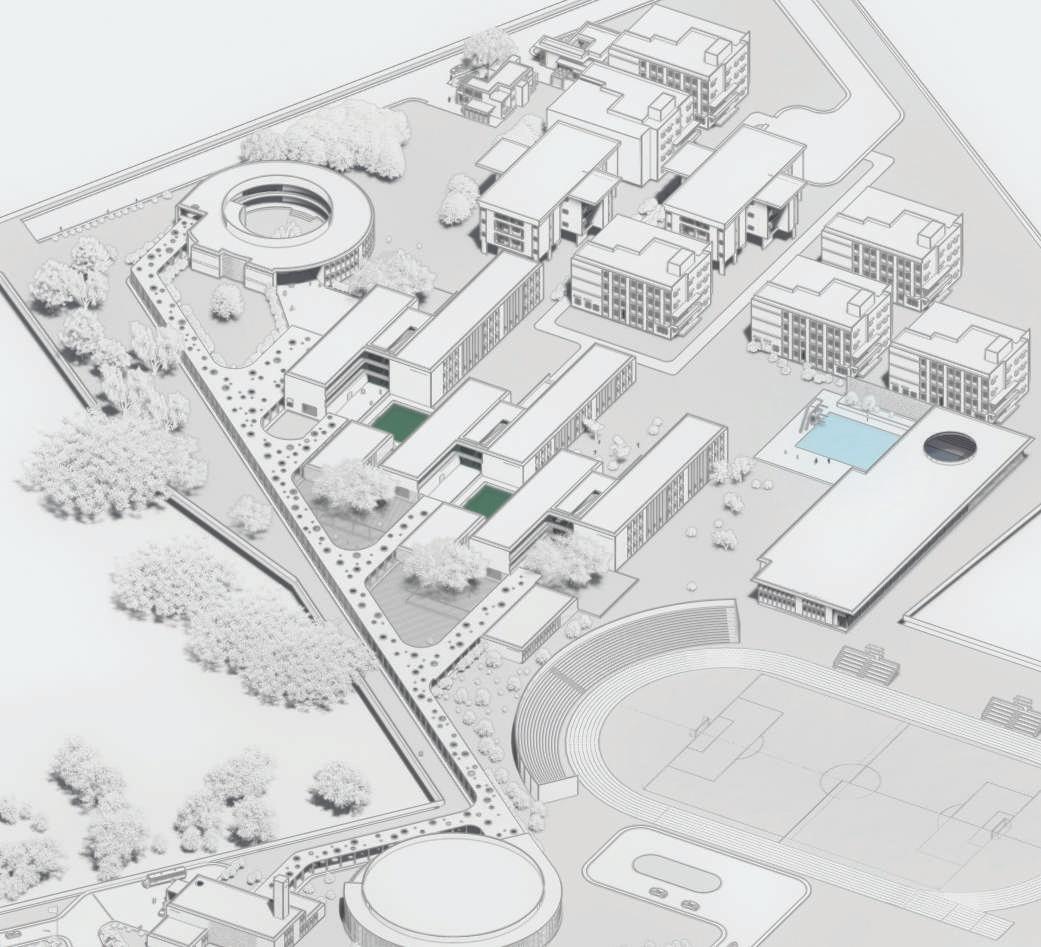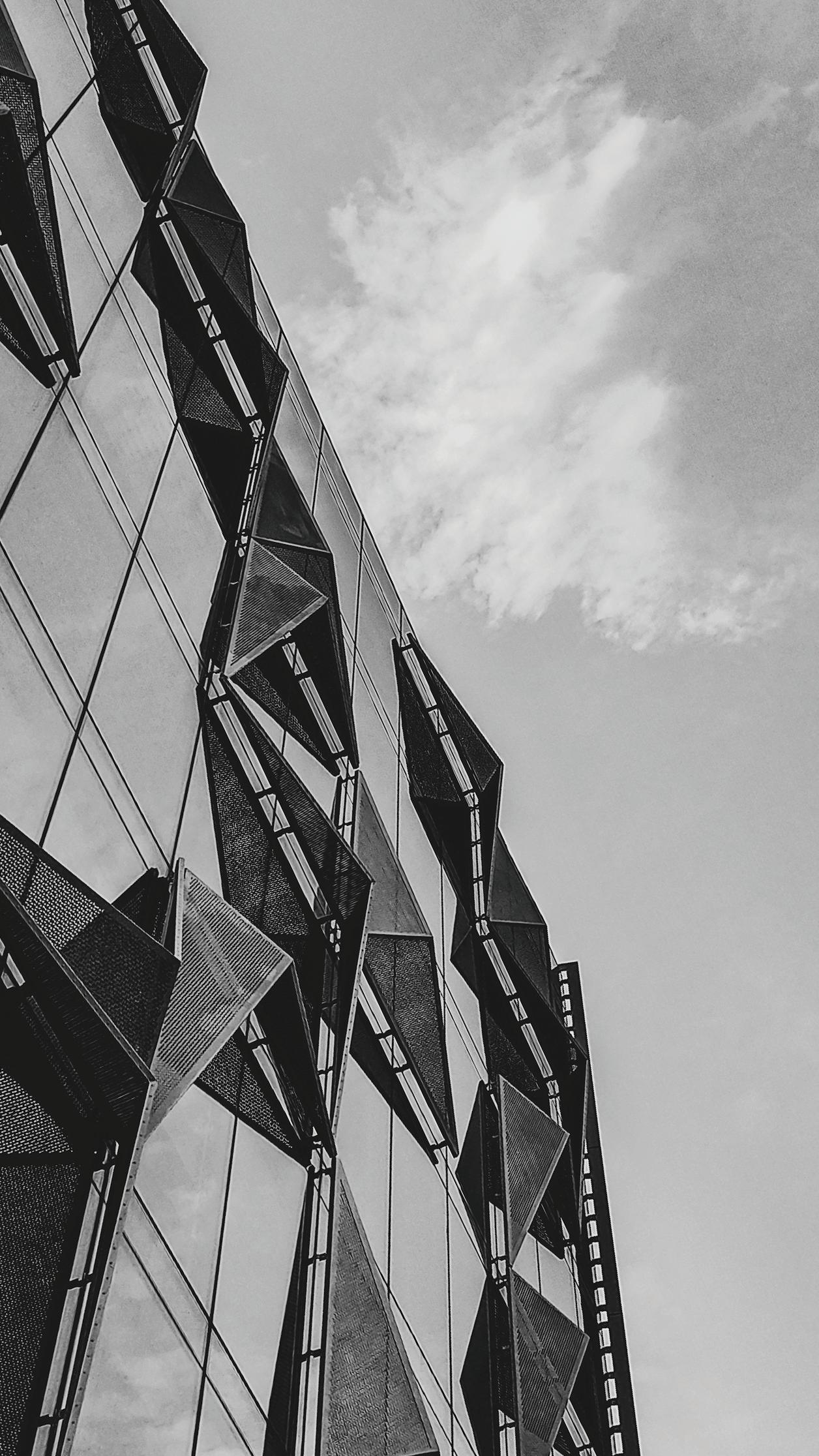Selected work’s Architecture




Architecture is a Collaboration of anything that you feel. A Passion Driven Architect with 4 years of experience in designing and construction. Always looking to enhance my design skills and develop a strong background by exploring & learning through the architectural field extensively.There is so much to explore in architecture i would love to be a part of one anothers design learning experience.
EXPERIENCE
ARCHITECT RC ARCHITECTURE
JUNE 2022 - PRESENT
-WORKED WITH CORPORATE INTERIORS FOR COMPANIES LIKE GOOGLE, AMAZON, LARSEN & TOUBRO. AR.W
-WORKED ALONG WITH THE CLIENT WITH REGULAR MEETINGS AND REVISIONS ACCORDINGLY.
-MATERIAL SELECTIONS AND SITE VISITS FOR ON SITE FINISHES.
JUNIOR ARCHITECT ECOLOGIC HABITATS
MAR 2020 - APRIL 2022
-MAINLY WORKED ON 3D MODELLING AND RENDERING. SOFTWARES WORKED ON ARE SKETCH UP AUTOCAD AND LUMION.
-ON SITE SURVEYING FROM START OF THE PROEJCT TILL THE COMPLETION.
-MATERIAL SELECTIONS AND SITE VISITS FOR ON SITE FINISHES.
STUDIO ASSOCIATE ATELIER D’ARTS & ARCHITECTURE
FEB 2019 - FEB 2020
-RESOLVED PLANNING AND CONSTRUCTION ISSUES OF MORE THAN 5 PROJECTS BY COLLABORATING EFFECTIVELY WITH ARCHITECTS, ENGINEERS, AND CLIENTS.
-USED COMPUTER SOFTWARE TO PRODUCE SCHEMATIC 2D DETAILED DRAWINGS AND FINAL RENDERING WORK.
-PART OF A TEAM WHICH WORKED ON THE TWIN CITY PROPOSAL FOR BENGALURU IN 2019.
INTERN ARCHITECT , VERNAKER ASSOCIATES





MAY 2017 - JUNE 2018 (PAID INTERNSHIP)

SKILL
CONCEPT CREATIVITY SOFTWARE VISUALIZATION

EDUCATION
2008-2010 BEARLY PUBLIC SCHOOL
HIGH SCHOOL GRADUATION
2011-2013 ST.ALOYSIUS HIGH SCHOOL
UNDER GRADUATE IN SCIENCE

SRINIVAS SCHOOL OF ARCHITECTURE
BACHEALOR OF ARCHITECTURE
HOBBY TREKKING TRAVEL PHOTOGRAPHY SPORTS SKETCHING BLOGGING

Bokaro Residential School
A residential school is a type of educational institution where students live on the premises and receive education, accommodation, and meals in the same facility. Residential schools have been historically used to provide education to children who are from remote or rural areas, or for students who require specialized education that is not available in their local schools.
Mount Box, Uttarkhand
A mountain Box is a type of house or hut built on or near a mountain, usually in a rugged natural setting. Mountain lodge architecture is often designed to provide protection from the harsh elements while taking advantage of the breathtaking views and natural beauty of the surrounding landscape.
Cabins By The Beach
As Surfers Association grew drastically during the time of 2021 There was a proposal for a surfer accomodation(shack) to be provided at the seashore. A surfer shack is a small, simple, rustic structure that acts as a temporary shelter for surfers who want to get close to the beach and waves.
Villa, Kasaragod
This residence in a maritime tropical climate is designed to maximize natural ventilation, reduce solar heat gain, and provide protection from heavy rains and high winds. and still keeping the contemporary deisgn intact.
Architectural drawings
Assortment of architectural detail drafting done on AutoCAD During my time in the professional field.
Photography
As I am a great fan of photography and I have always considered it has a critical part of the architecture. It Brings in a different perspective towards how we view the Architecture of any structures. Here are couple of photographs I clicked during my travels.
SITE PLAN
1. ACADEMIC BLOCKS
2. ACTIVITY BLOCK
3. ADMINISTRATION
4. AUDITORIUM BLOCK
5. HOSTEL BLOCK
6. PRINCIPAL RESIDENCE
7. SPORTS COMPLEX

8. STAFF RESIDENCE
The school is designed to cater to the students’ educational and recreational needs. The building should be a multi-story structure, with classrooms on the lower floors, and dormitories on the upper floors. The building should have adequate natural light, ventilation, and be built using eco-friendly materials.
The classrooms designed to provide students with a comfortable learning environment. The classrooms has interactive whiteboards, projectors, and sound systems. The seating arrangement should be flexible to allow for group activities and discussions. The classrooms should have access to natural light and be well-ventilated.
The dormitories designed to provide students with a safe and comfortable living environment. The dormitories should have separate rooms for boys and girls, with adequate space to accommodate at least two students per room. Each room have a study table, chair, and a wardrobe. The dormitories have common areas for socializing and recreational activities.
The residential school is located in a safe and accessible area, away from the city’s hustle-bustle. The location should has ample space for academic and sports facilities, as well as dormitories and staff housing. The school should be surrounded by natural landscapes like hills, forests, and fields to provide students with a healthy environment.
The main material we have encorporated in the school are bricks, the bricks provide the overall facade design of all the structures. The Columns are placed inside the wall line to provide a seamless brick finish.

All the structures are solarly powered trough the panels placed on the terrace level of each buldings. Hence using the high heat producing and clear skies of jharkhand.
The Buldings are placed east to west as the longer strech of the facades. hence the heat genereated in these buldings are lesser and which will create a cooler studying environment all around inside the structures.
The Classrooms are divided into two parts one as the regular classrooms and the other one as collab classrooms which is more open and the outer walls are jalli patterened hence alot of light and air enter the classroom.
Courtyards are intrduced in between all the academic blocks, hence providing the cross ventilations and stack effect area introduced through highly placed ventilators which help in the hot air rising up.

The Passages connecting all the blocks are shaded with pathway covers and circles of different sizes are provided for a curiousity effect for the younger students.

ISOMETRIC VIEW




INTRODUCTION
A mountain Box is a type of house or hut built on or near a mountain, usually in a rugged natural setting. Mountain lodge architecture is often designed to provide protection from the harsh elements while taking advantage of the breathtaking views and natural beauty of the surrounding landscape.

These Box designs vary greatly depending on location, climate and cultural influences. However, there are some common elements that are often incorporated into mountain house architecture.

First and foremost, a cabin must be sturdy and durable enough to withstand the rigors of the mountains. This means that building materials must withstand extreme temperatures, high winds, heavy snow loads and possible earthquakes. Common materials used for mountain huts are stone, wood and concrete.The main Base level of the mountains are supported by concrete and stone and wooden structure is placed on it.



Another important feature of the cabin is its orientation. Many mountain homes are designed to face south or west to take advantage of the warmth of the sun and natural light. Large windows and skylights are often incorporated into the design to let in as much natural light as possible while still offering great views of the surrounding countryside. Mountain dwellings often have large, open living spaces that are useful for socializing and entertaining. This includes great rooms with heaters, open plan kitchen and dining areas, and outdoor living areas such as patios. EXTERIOR


EXTERIOR VIEW’S





As Surfers Association grew drastically during the time of 2021 There was a proposal for a surfer accomodation(shack) to be provided at the seashore. A surfer shack is a small, simple, rustic structure that acts as a temporary shelter for surfers who want to get close to the beach and waves. Surfer huts are usually made from natural materials such as wood, bamboo, straw, and palm leaves and in this case a locally available material such as mangalore tiles . The shed design is simple and functional, with a focus on basic protection and storage of a surfer’s gear.






The structure of a surfer’s shack usually consists of a wooden framework with a mangalore tile roof. Walls are often made of woven mats that provide ventilation and natural light. Cabin interiors are usually sparse, with basic amenities such as a bed or cot, a small bay window area for easy reading, and shelves and hooks for storing surfboards, wetsuits, and other gear. A key feature of the Surfer Cabin is its location. Cabins are usually built on the beach or close to the water, giving surfers easy access to the waves. The orientation of the shed is also important, keeping the entrance away from prevailing winds and sun to provide protection from the elements.



ORIENTATION
The residence is oriented to take advantage of prevailing breezes and to minimize direct exposure to the sun. In the northern hemisphere, the orientation should be towards the northeast or southeast. In the southern hemisphere, the orientation should be towards the northwest or southwest.
ISOMETRIC VIEW


The building form is compact to reduce the surface area exposed to the sun. This can be achieved through the use of atriums or other open spaces that allow for natural ventilation and daylight.

The roof should be designed to shed water quickly during heavy rains and to provide shade from the sun. A steeply pitched roof with overhangs or eaves can provide protection from the sun and direct rainwater away from the building.
The walls are constructed with materials that can withstand high winds and heavy rains, such as reinforced concrete or masonry. Ventilation openings should be located near the top of the walls to allow for hot air to escape and cool air to enter.


The use of shading devices such as shutters, or screens can help to reduce solar heat gain and provide privacy while still allowing for natural ventilation
Landscaping can be used to provide additional shading and cooling to the building. Trees and plants can be strategically placed to block the sun’s rays and provide natural ventilation.


MASTER PLAN
SECTION AA
SECTION BB














