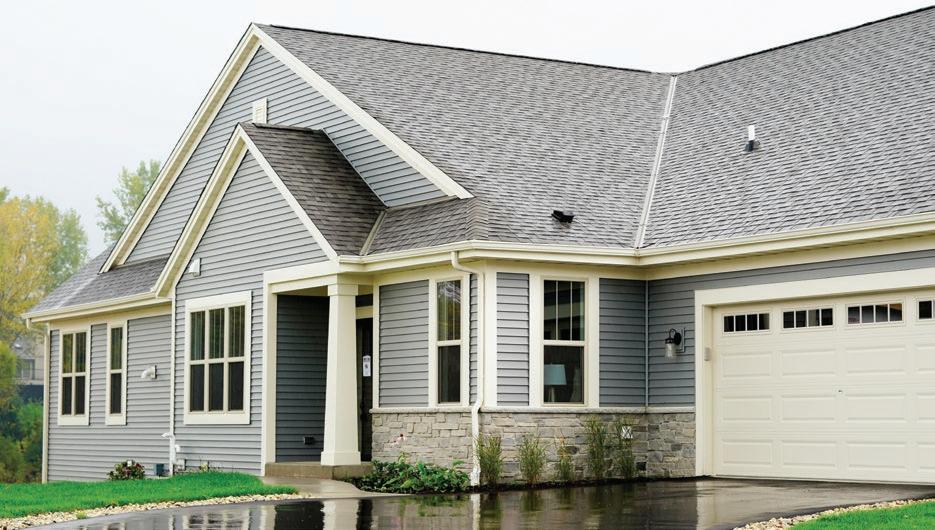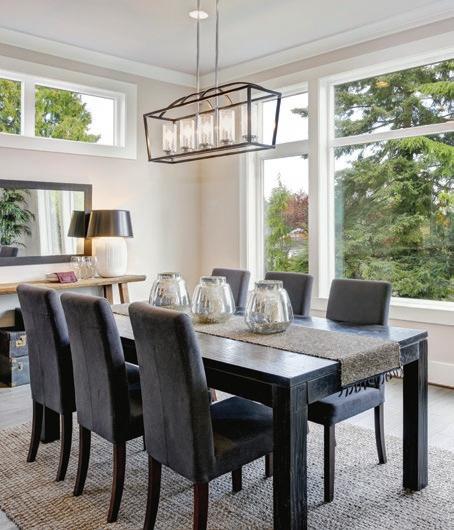






Quality materials and exceptional design set Waudena Windows apart from the competition. The value, appearance, convenience, service, and security – combined with our incredible warranty – make Waudena Windows an exceptional investment.
We are dedicated to providing innovative solutions and value-added products to the market.
We combine our experience with the latest technology to provide greater strength and durability.
Our products are engineered for durability and longevity, providing maximum energy efficiency for your home with a lifetime warranty.
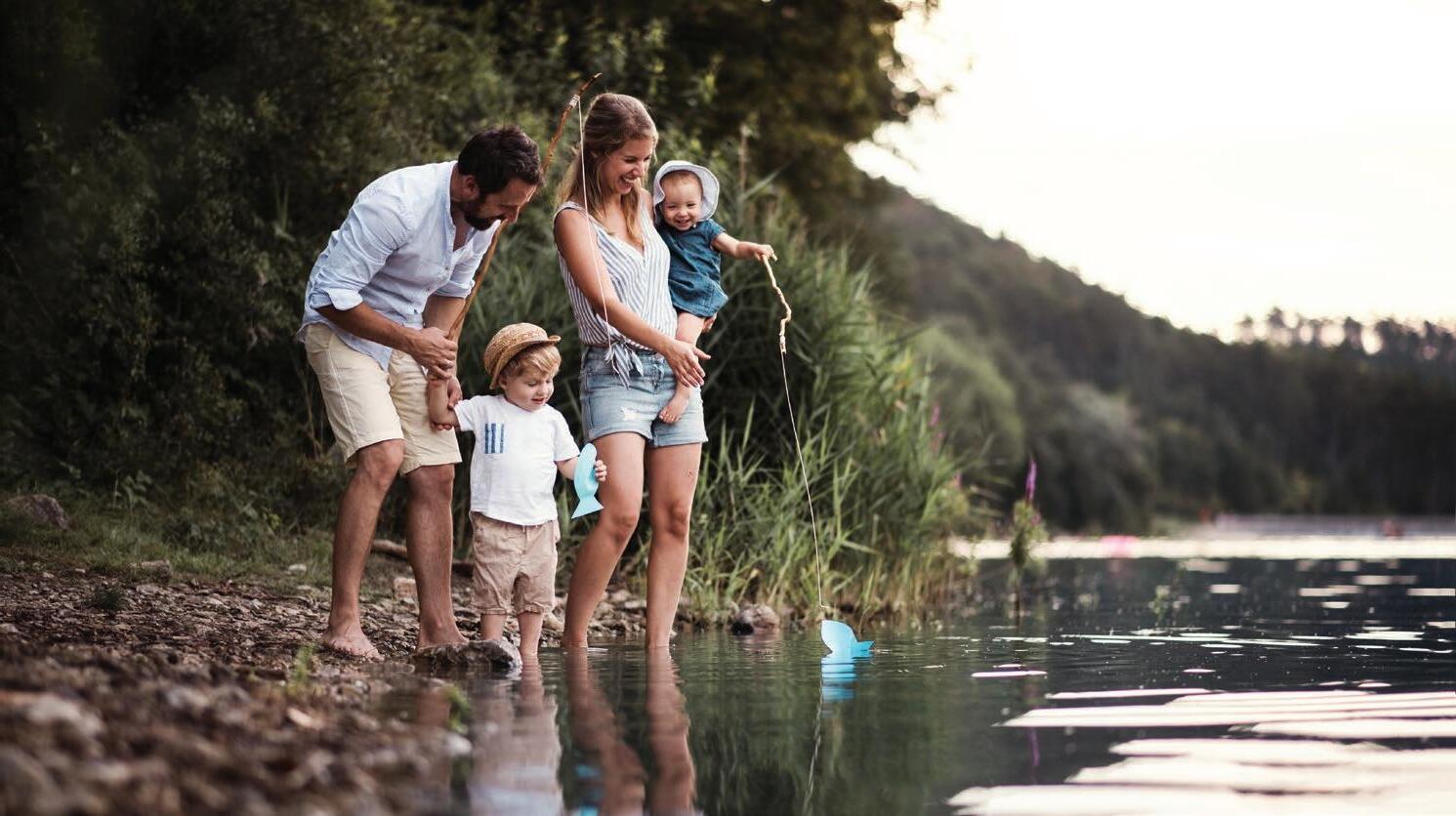
The process of selecting new windows involves careful consideration. You need to be confident your new windows will enhance your home's beauty and deliver a lifetime of reliable performance.

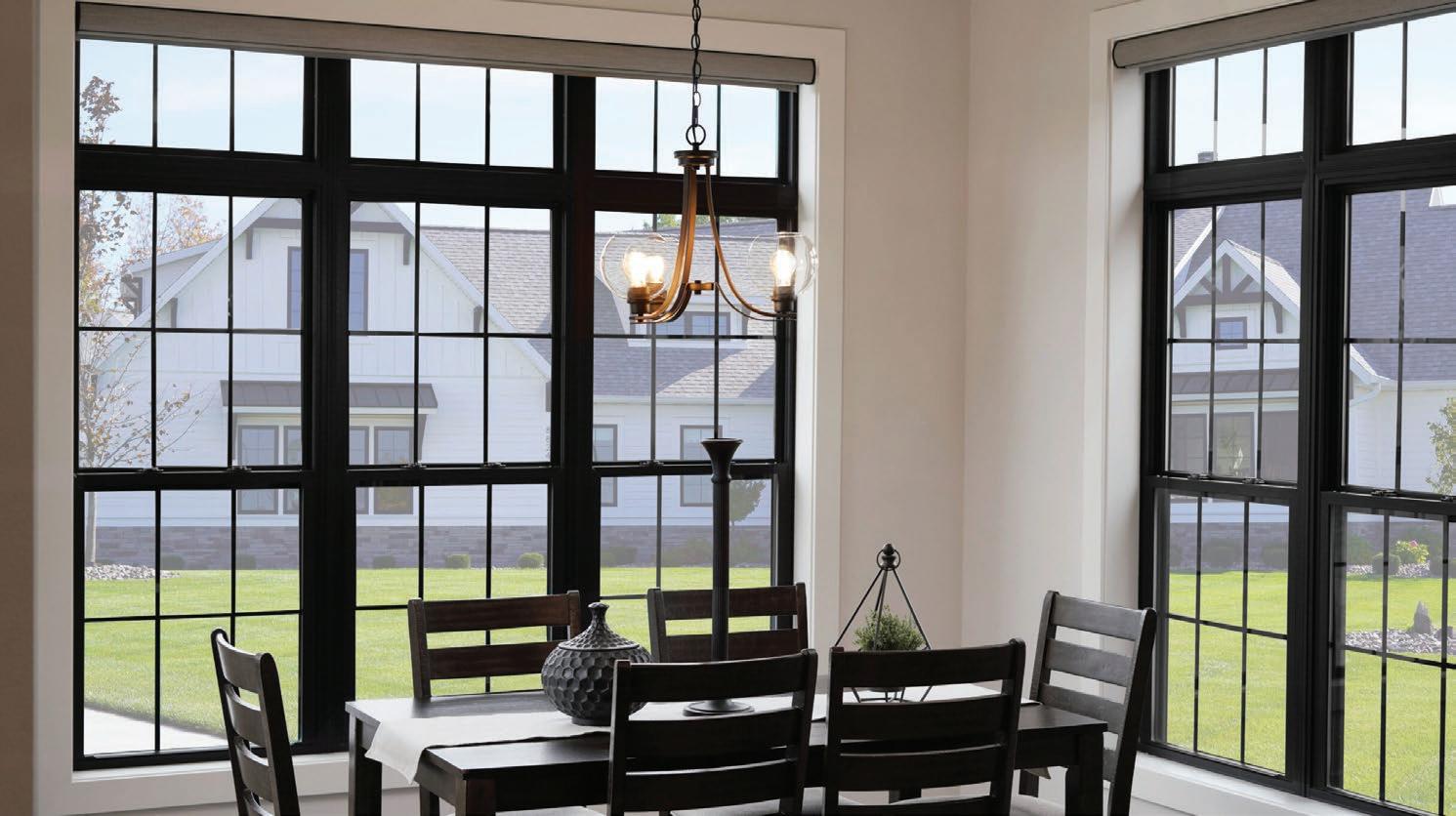
The LIMITED LIFETIME WARRANTY covers it all – for life! Even more remarkable, if a factory defect needs repair within the first five years, we will provide the labor required.
INCLUDES:
Vinyl Extrusion | Hardware | Balances | Insulated Glass Seal
PLUS: Labor for 5 years if repairs are ever needed.
This warranty is transferable to a second owner up to 20 years.
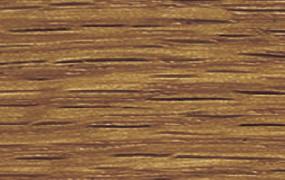



Mix and match combinations available from our exterior color selections, interior colors and woodgrain finishes.

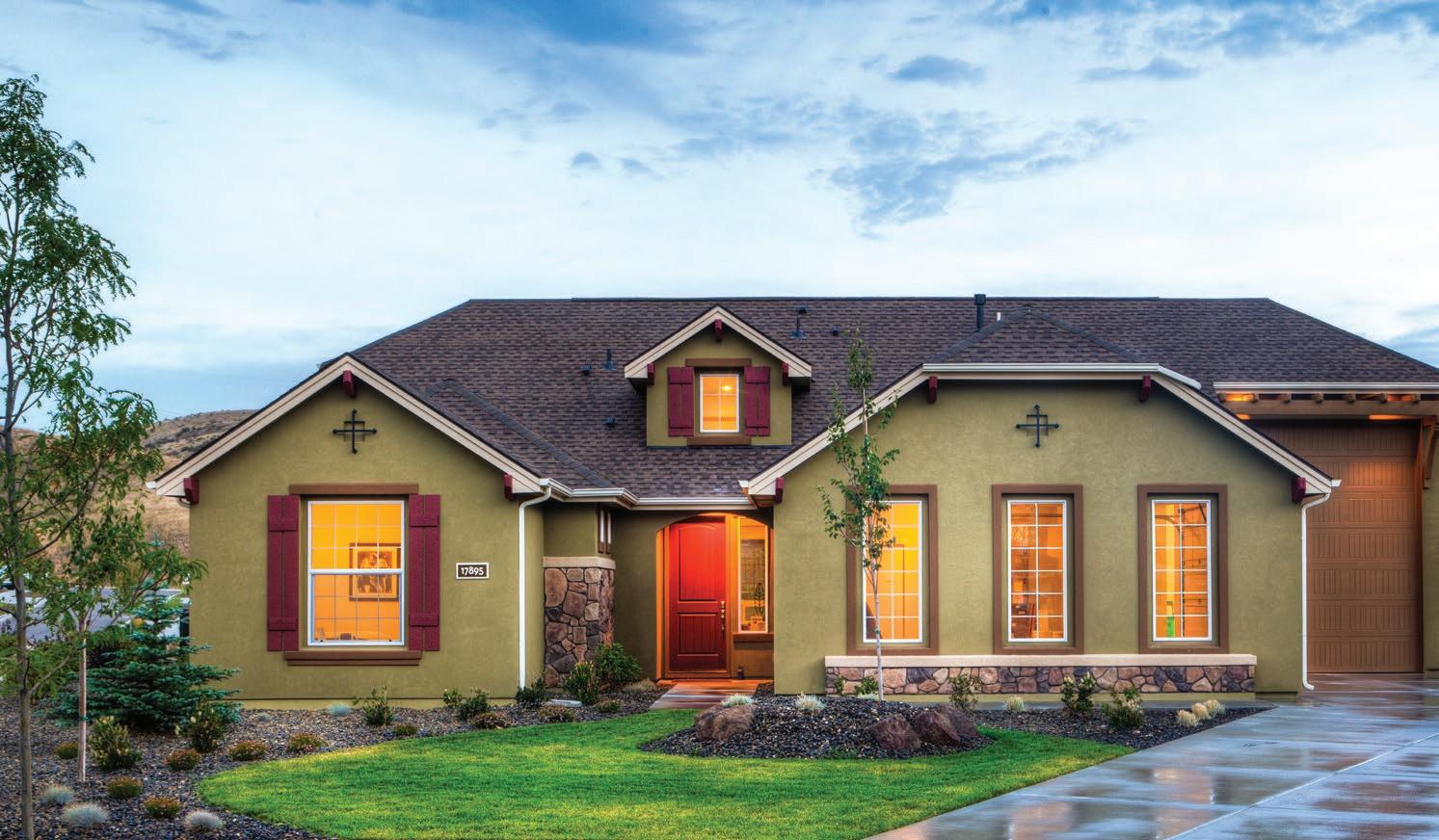
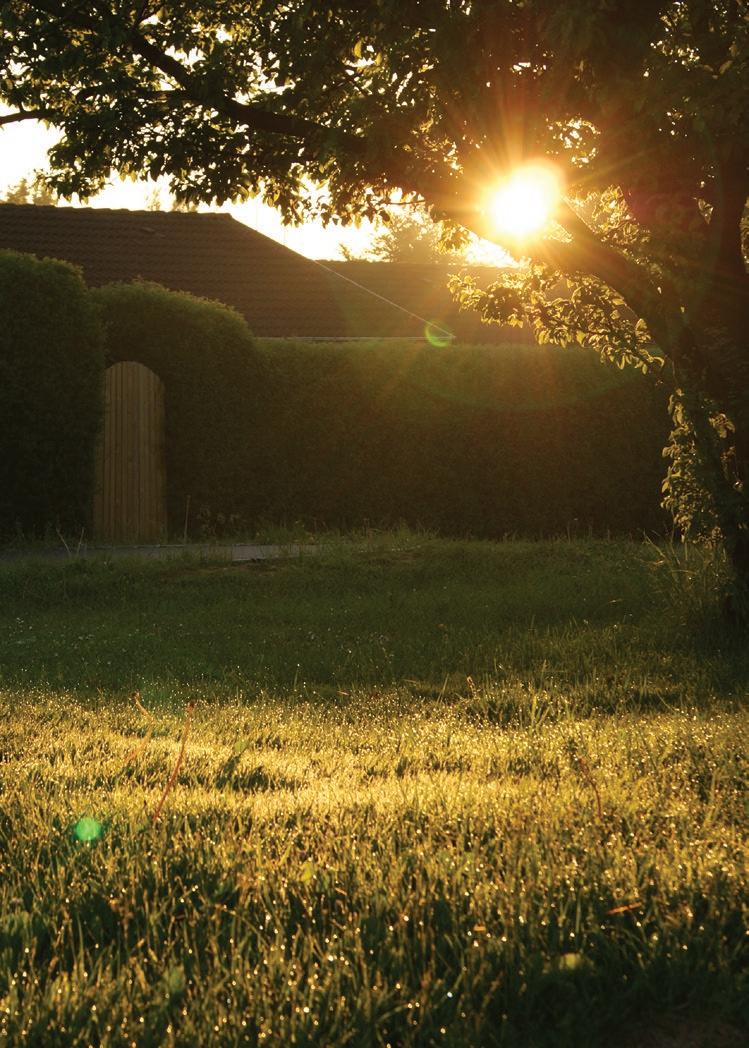

Available flat casing can enhance the look of your Waudena Window. Mix and match colors to add depth to the appearance of your home.
• Fully assembled as a complete surround
• Ready to install - significant reduction in installation time required at the job site
• No material waste - ready to install
• Fin with an integral J-Channel
• Welded mitered corners
• No screw holes to fill
• No expansion or contraction
• Mix and match the window and casings with 9 exterior color options (see pg 6)
• Also available in 16 ft. lineal lengths
We suggest the back of the casing be caulked in the channel next to the rubber gasket. Then fasten the fin to the exterior wood sheathing.
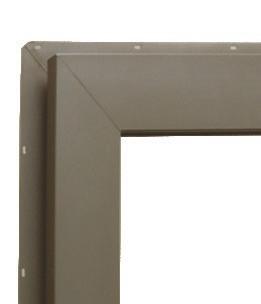
Welded, mitered corners and J-channel
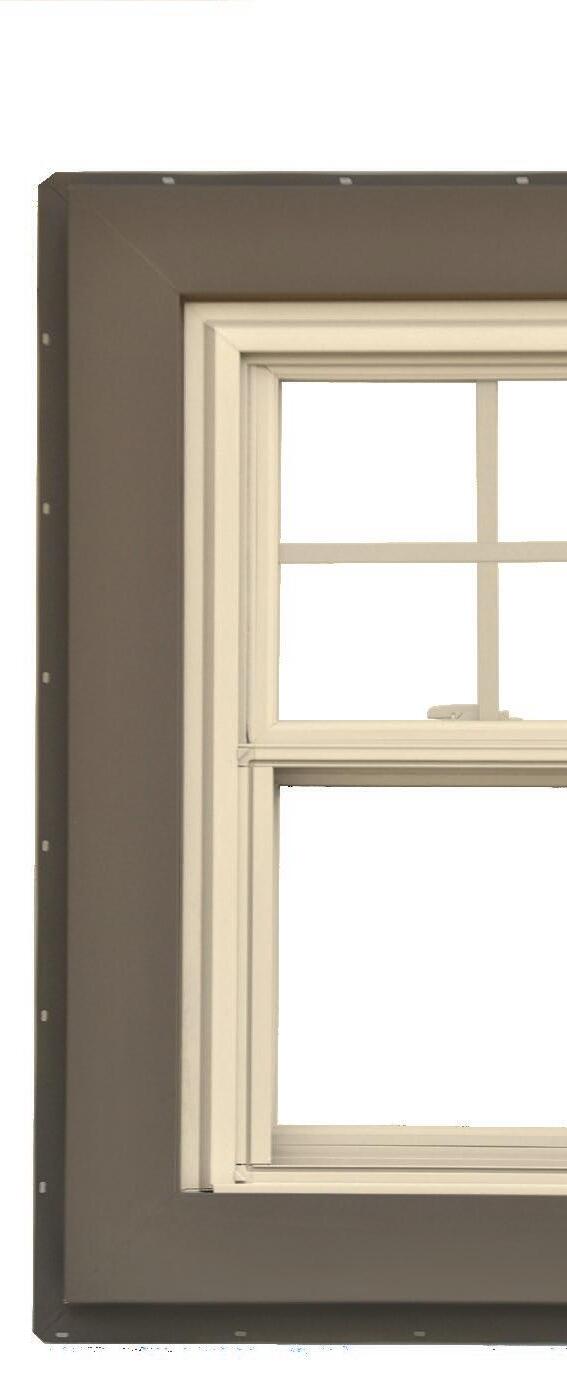
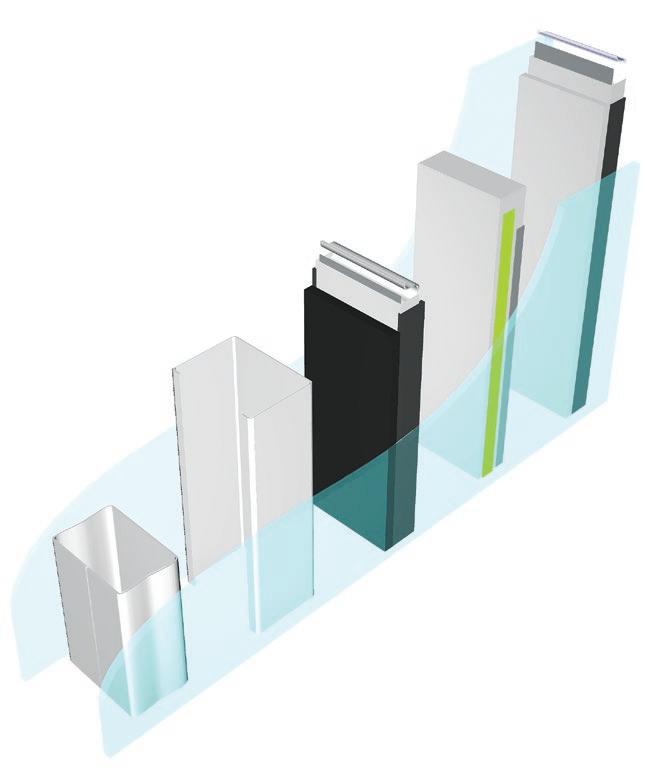
36.7°F Dessicated Foam
35.6°F Duraseal®
32.9°F U-channel Steel
25.9°F Aluminum Spacer Bar
Duralite ® spacers yield a lower window U-value – up to 0.03 over other less efficient systems. That means more comfort and energy savings for you!
No spacer system can eliminate condensation, but Duralite ® reduces conductivity by 50% over other warm edge spacers. Reducing conductivity also reduces condensation.
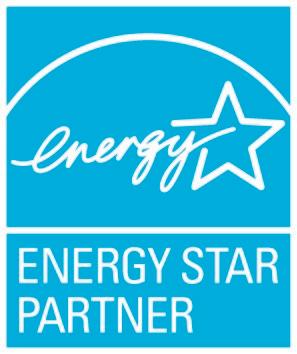
ENERGY STAR is a U.S. Environmental Protection Agency that helps businesses and individuals save money and protect our climate through superior energy efficiency.
The ENERGY STAR label means the same thing — an energy-efficient top performer that saves money without sacrificing performance.
WINDOWS INCLUDE:
InnovativE® (Low-E) coating system is a high performance insulating glass system manufactured to conserve energy and increase comfort in homes, year-round.
Our insulating glass units are specifically engineered to lower energy bills.
The Hawthorne family of products is available with an integral fin. This includes Double Hung, Double Slider, Triple Slider and Picture Windows.
WINDOWS OPTIONS:
Optional InnovativE® (Low-E) coating system with Warm Edge spacer technology, reduces energy costs.
Our insulating glass units are specifically engineered to lower energy bills.
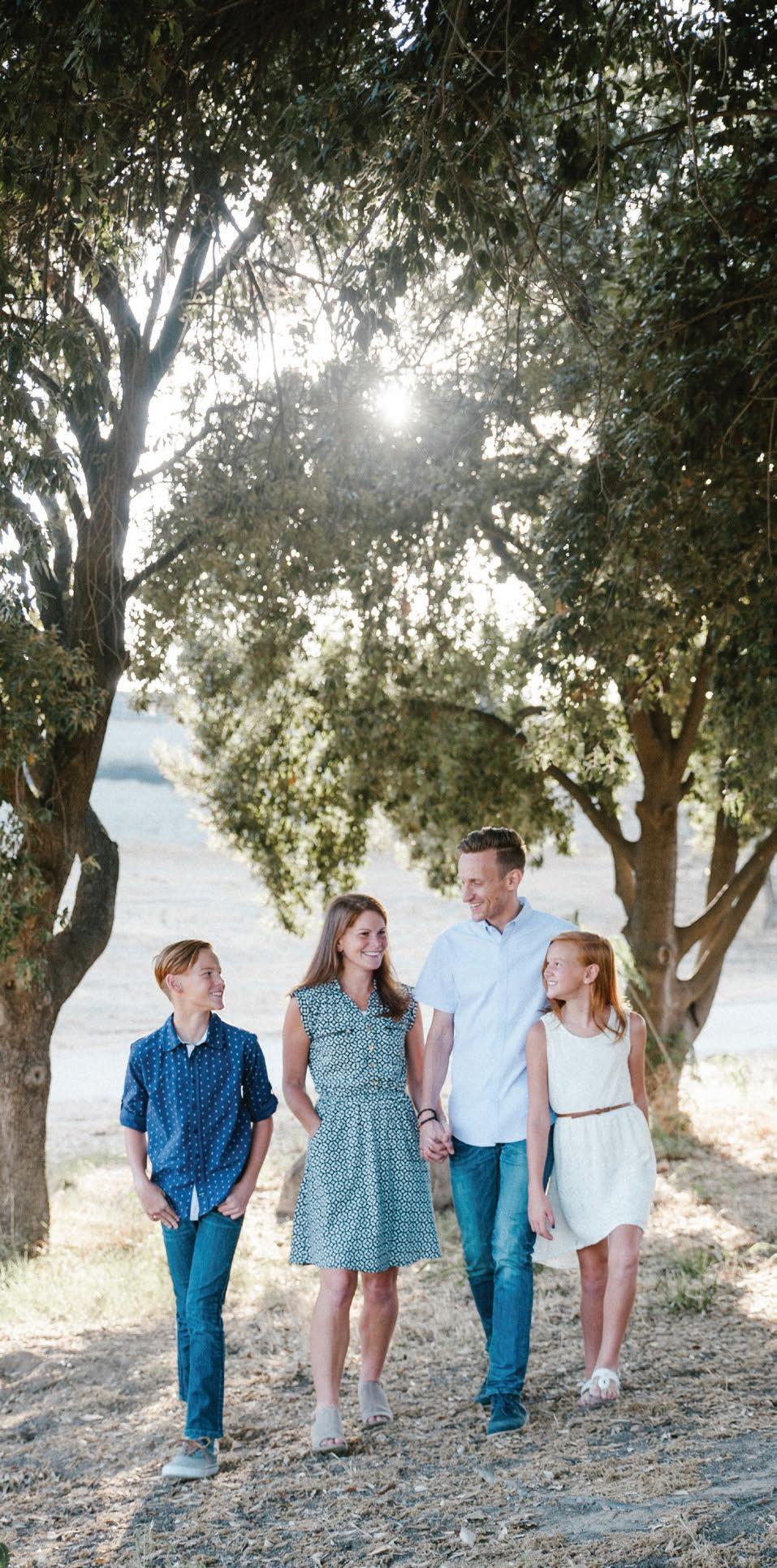
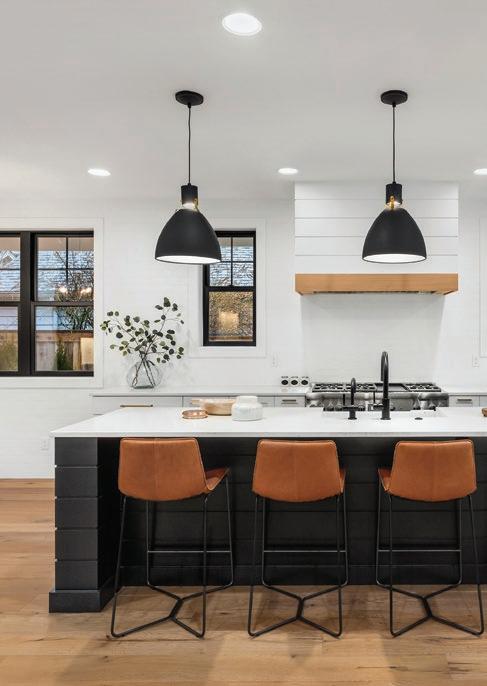
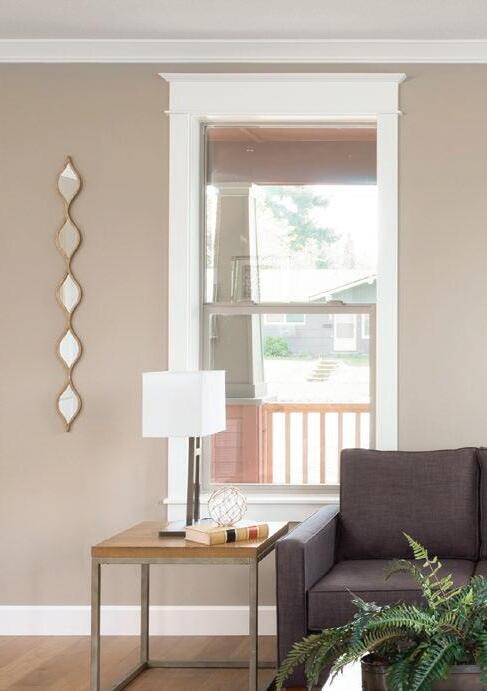
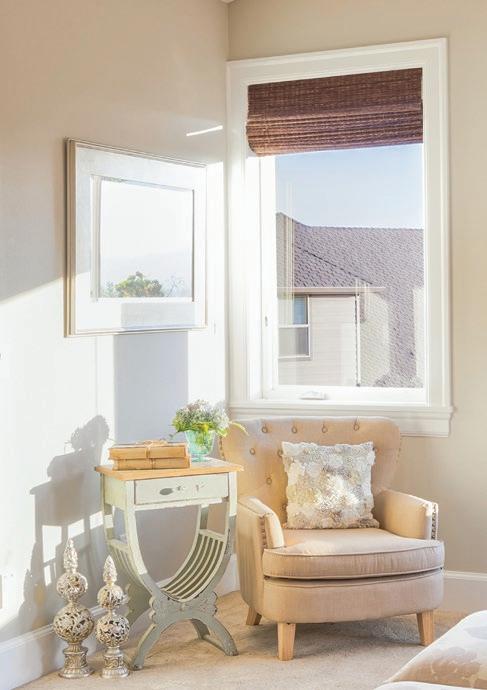
Windgate ® new construction windows are specifically designed for architects, builders, homeowners, and the changing needs of the residential building industry.
The result is a high-performance series of vinyl windows that feature aesthetically integrated window styles, strength and durability.
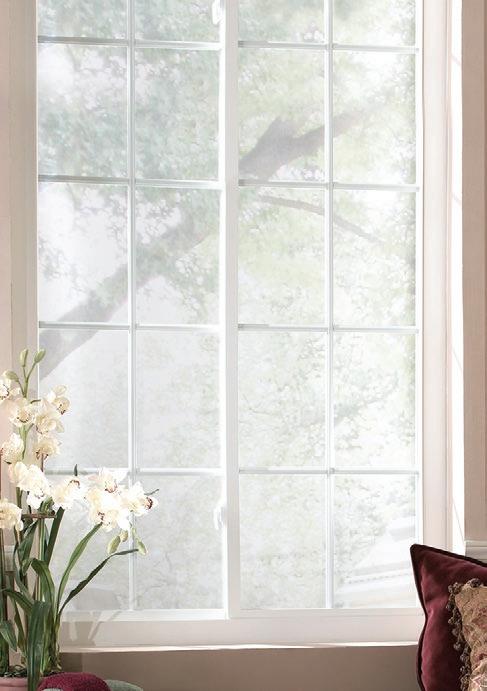

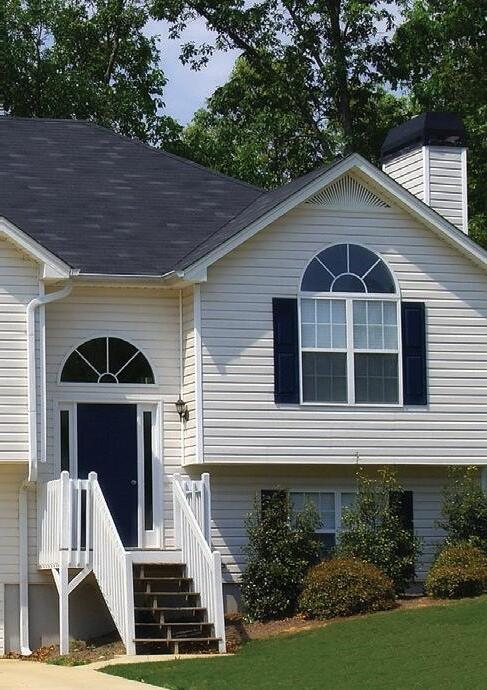
WINDGATE WINDOW COLLECTION FEATURES:
1. Highest quality vinyl for a lifetime of trouble-free performance
2. Full 3-1/4" jamb depth chambered frame for maximum structural integrity

3. Fusion-welded frames and sashes for extra strength and durability
4. 3/4" Insulated glass for superior thermal performance.
5. Optional InnovativE® (Low-E) coating system with Warm Edge spacer technology, reduces energy costs

Double hung windows allow top and bottom sashes to be operable. A tilt latch system allows for easy opening, closing and cleaning.
• Double strength glass is standard
• Three layers of weatherstripping is standard on all sashes
• Corrosive resistant hardware provides a lifetime of trouble-free performance
• Cam lock action draws sashes closer together for positive lock
• Additional security provided by an interlocking meeting rail


When the weather outside turns frightful, you can rely on our heavywalled, multi-chambered, double hung windows to keep you safe from the elements.
Dual layers of wool pile weatherstripping
Die-cast cam lock and keeper
Top and bottom sash tilt in for easy cleaning

Deep pocketed head with compression seal weatherstrip
3/4" insulated glass with Duralite® warm edge technology
Top & bottom sash interlock at meeting rails for added security and to minimize air infiltration
Integral finger lift on top and bottom sash for ease of operation

Single-hung windows have two sashes but only the bottom portion is operable while the upper portion remains fixed in place.
INNOVATIVE TECHNOLOGY
• Double strength glass
• Choose InnovativE® Glass option for the most efficient performance.
• Three layers of weatherstripping helps keep water away from house
• Corrosive resistant hardware
• Cam lock action draws sashes closer together for positive lock, minimizing air infiltration.
• Additional security provided by an interlocking meeting rail.


Our windows are engineered and tested to be weather-tight and energy efficient for your home.
Patented built in J-channel is recessed into frame
Fixed meeting rail interlocks with operating sash to minimize air infiltration
Openable sash tilts in for easy cleaning
Sloped sill drains water away from house

Heavy gauge vinyl frame extrusion for strength & durability
3/4" Insulating glass, choose our InnovativE® for the most energy efficient glazing option
Casements swing open at the side and can be stacked with other casements, awnings, and stationary picture windows.
• Specially designed airtight seal
• Heavy wall/reinforced construction
• All components are corrosion resistant, providing trouble-free performance
• Multi-point locking system locks sash at multiple points for utmost security
7/8”
• Sash opens completely, so windows can be cleaned easily from inside your home*
• Energy Efficient - Three layers of weatherstripping assure effective barrier to air and water penetration
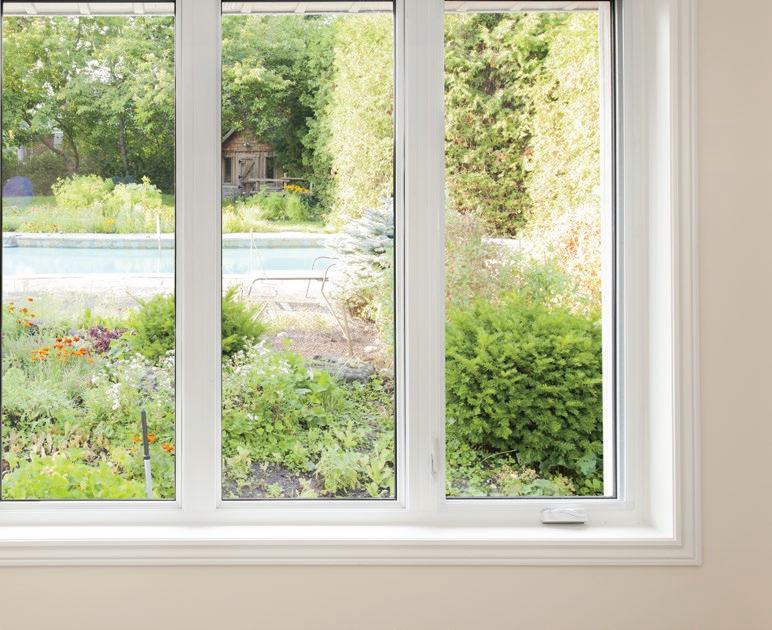
Casement Vent Layout
CASEMENT LAYOUT
Specify left-hinge or right-hinge casement as viewed from outside.
Left Right
Left Right
Specify left-hinge or right-hinge casement as viewed from outside.
Call out sizes are calculated in inches
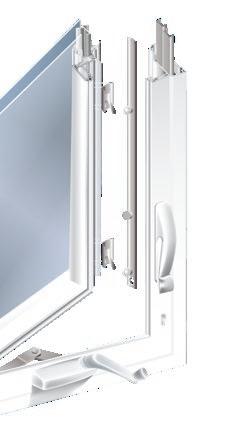
Air tight seal
Heavy Wall construction ensures maximum strength and durability
Multi-point Lock
Low Profile Curved Lock lies flat out of the way of window treatments Air tight Operator Cover
fin not shown. Available with optional add on J-Channel
* DOES NOT APPLY TO EGRESS HARDWARE.
CFC5436
CFC5442
CFC5448
CFC5460
CFC5466
CFC8436
CFC8442
CFC8448
CFC7260
CFC8460
CFC8466
CFC9036
CFC9042
CFC9048††
CFC9060††
CFC9066††
CFC10842
CFC10848†
CFC10860†
CFC10866†
C1824
C1836
C1842
C1848
C1854
C1860
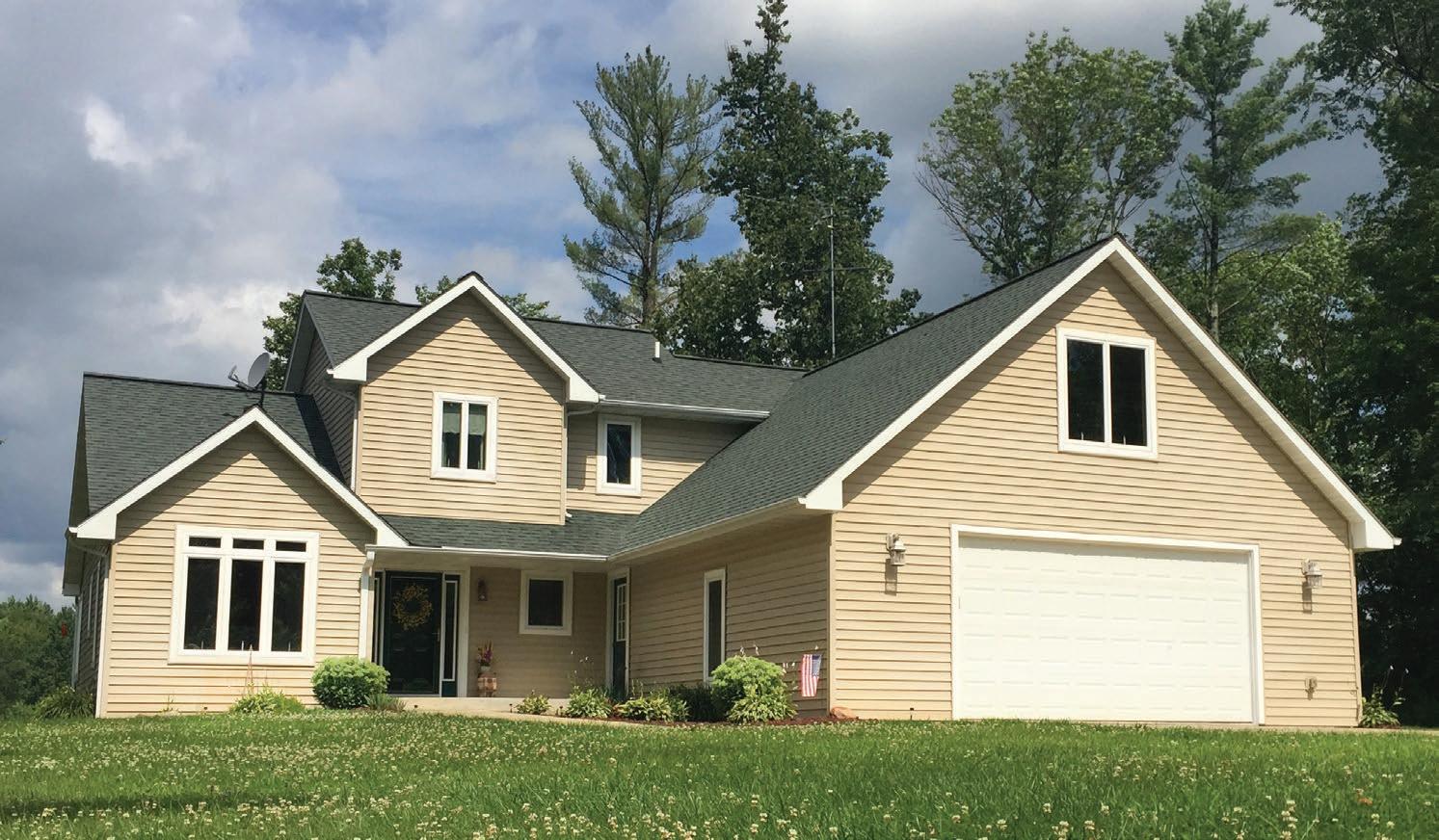


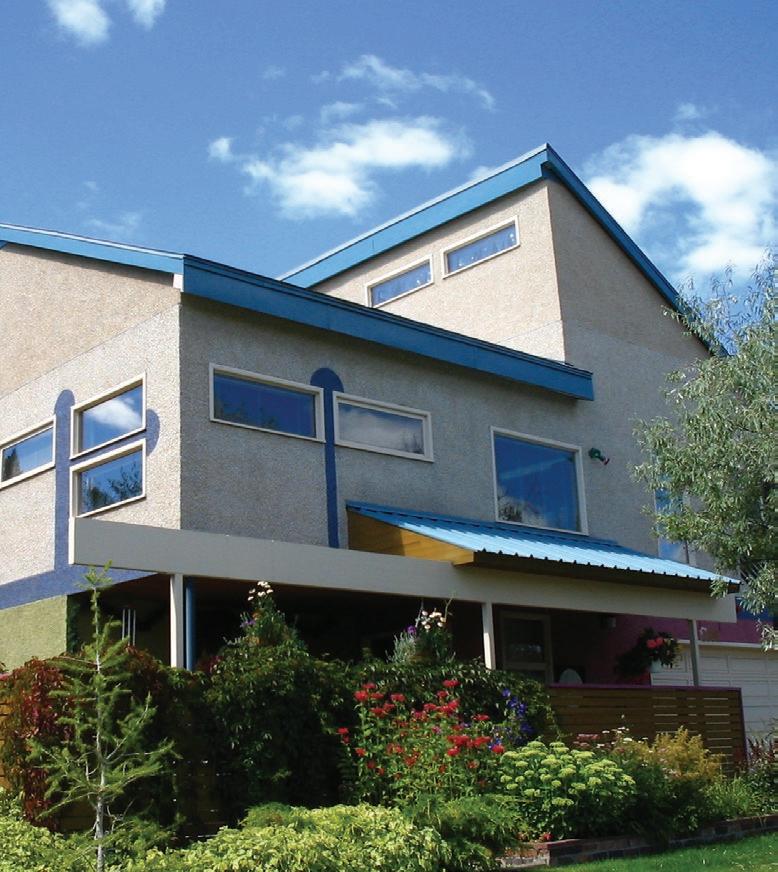
Awning windows open at the bottom and can be stacked with other awnings, casements, stationary picture windows, or doors in various configurations.
• Create a room with plenty of natural light
• All components are corrosion resistant, providing trouble-free performance
• Multi-point locking system locks sash at multiple points for utmost security
• Sash opens completely, so windows can be cleaned easily from inside your home*
• Energy Efficient - Three layers of weatherstripping assure effective barrier to air and water penetration
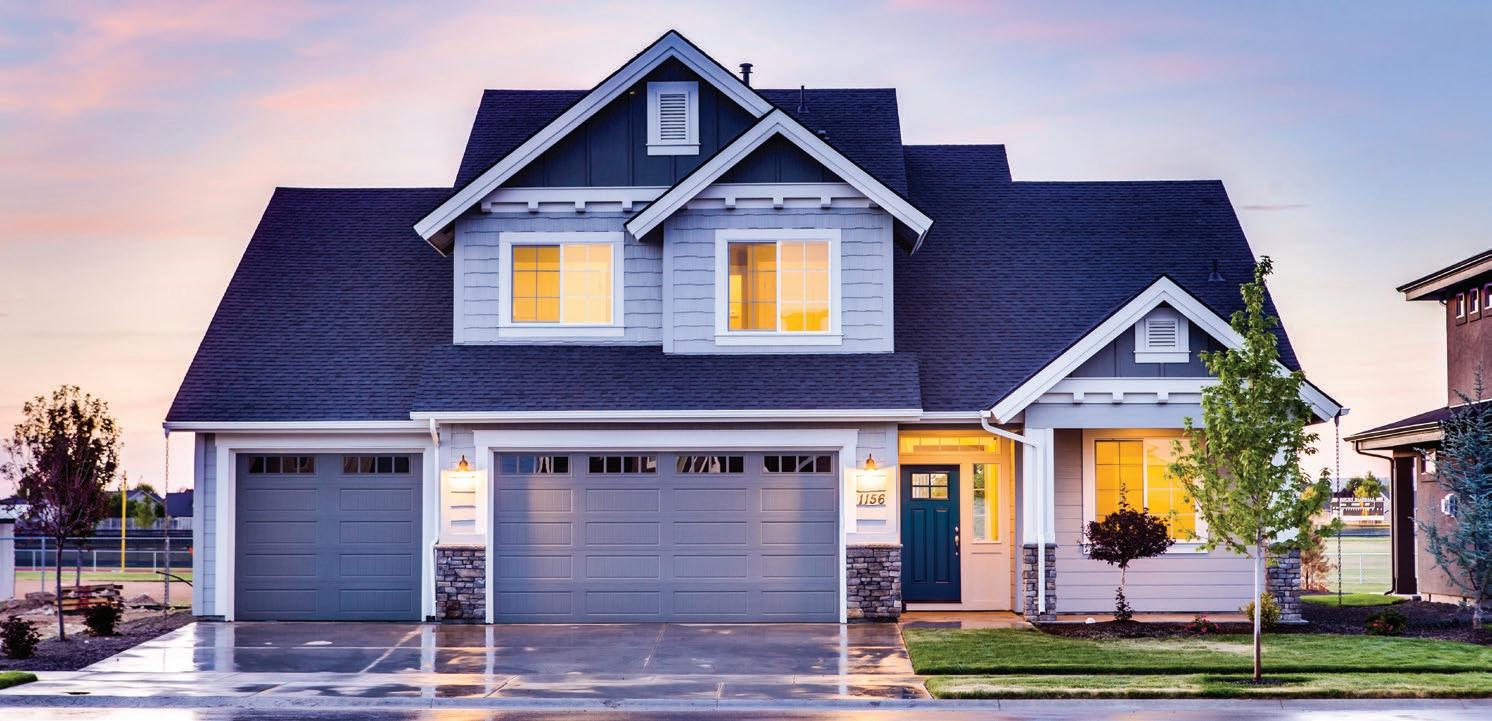
Sliders have two sash aligned horizontally with side-to-side sliding operation in one or two of the sash. Triple Sliders have a sliding sash on either side of a stationary sash.
• Heavy duty brass rollers for effortless use
• Roller housing transfers weight of glass directly to frame, reducing stress on sash members
• Independent weep chambers on frame assure effective water runoff
• Stylish beveled exterior matches look of double hung and casement, to provide a uniform exterior appearance
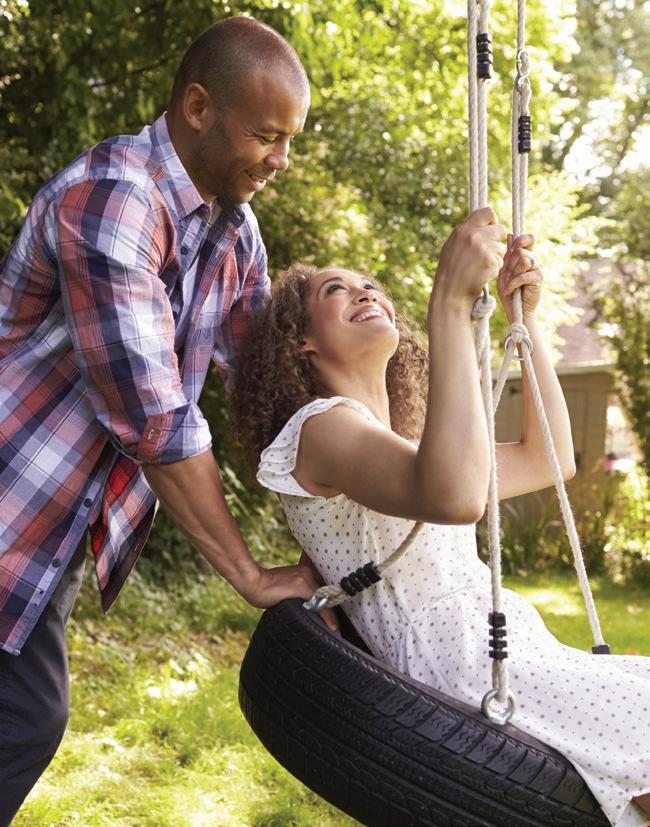
(Single and
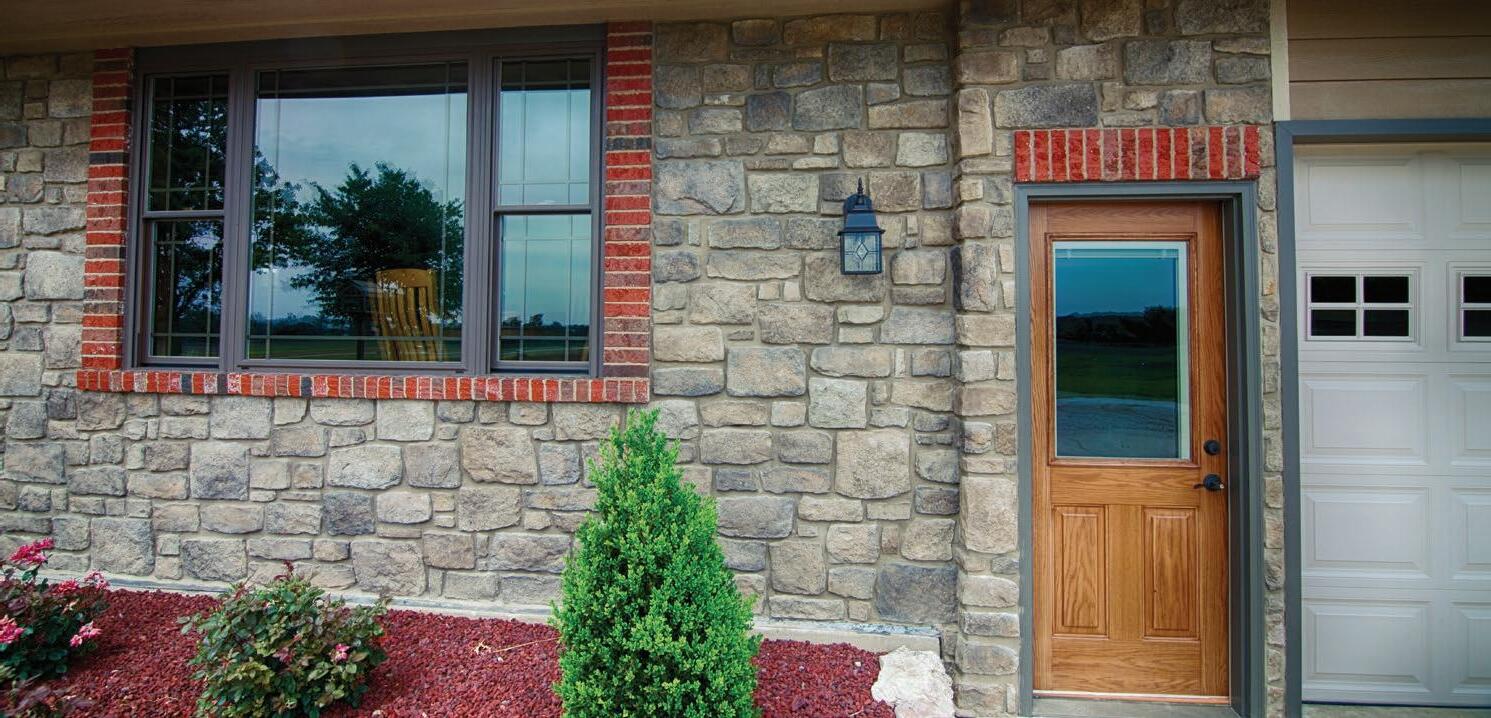
A Picture window provides a large enough space to let you enjoy the view. A Transom is a small window located above a door or another window to open up a room and let more light in to your home.
• Mulling system allows fixed units to be mulled to any other window
• Equal sight lines assure uniform exterior appearance of all units
• 3/4" insulating glass provides optimum energy efficiency

PW1824 PW2024 PW2424 PW2824 PW3024 PW3224 PW3624 PW4024
PW2042 PW2442 PW2842 PW3042 PW3242 PW3642 PW4042 PW4242 PW4442 PW4842 PW6042 PW1842
PW2048 PW2448 PW2848 PW3048 PW3248 PW3648 PW4048 PW4248 PW4448 PW4848 PW1248 PW1848
PW6048
PW1860
PW2060
PW1266 PW1866
PW2066 PW2466 PW2866 PW3066 PW3266 PW3666 PW4066 PW4266 PW4466 PW4866 PW6066
PW1872
• Patterns for 60" and 66" Picture Windows will vary. Casement Picture windows are 5 lites high. Single Hung and Double Hung picture windows are 4 lites high.

Call out indicates width expressed in inches and shoulder height (series code). Custom sizes available.
* Prairie grids are not available in A series.
Chord
Series A
Shoulder Height – 7 1/8” (Eyebrow) (Fixed Ext. Arch)
Series B Shoulder Height – 19 1/8” (Fixed Ext. Arch)
Series C
Shoulder Height – 31 1/8” (Fixed Ext. Arch)
Series D
Shoulder Height – 39 1/8” (Fixed Ext. Arch)
Series E
Shoulder Height – 43 1/8” (Fixed Ext. Arch)
Series F
Shoulder Height – 47 1/8” (Fixed Ext. Arch)
Series G
Shoulder Height – 55 1/8” (Fixed Ext. Arch)
Series H Shoulder Height – 61 1/8” (Fixed Ext. Arch)
Series J
Shoulder Height – 67 1/8” (Fixed Ext. Arch)
Series K
Shoulder Height – 79 1/8” (Fixed Ext. Arch)
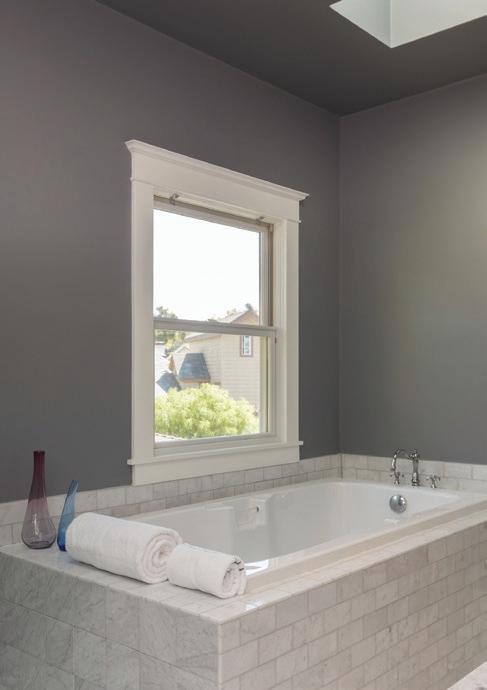
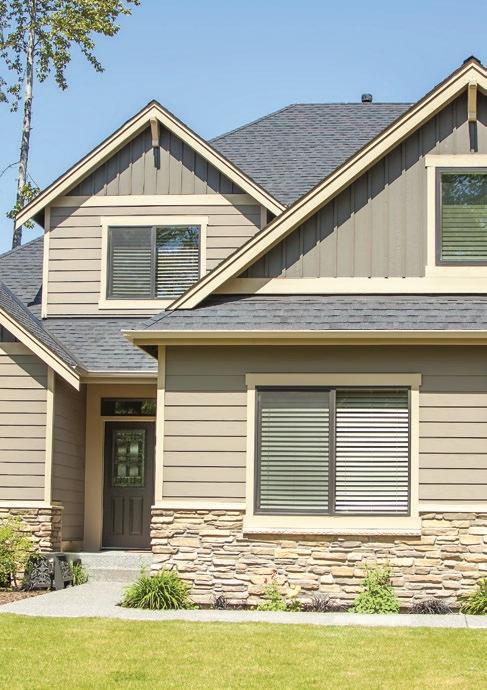
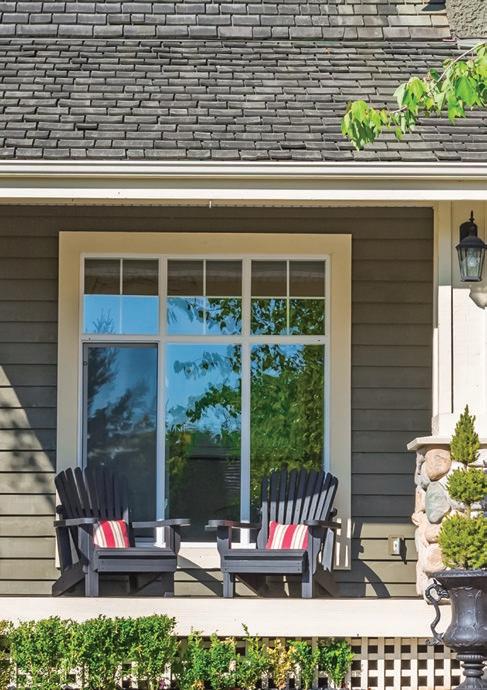
All Hawthorne replacement windows come standard with the InnovativE® insulating glass package, full Clear-Vue screens, and the industry's best warranty.
Our window series doesn't stop at beauty and durability. You will appreciate how easy it is to maintain, clean and operate.
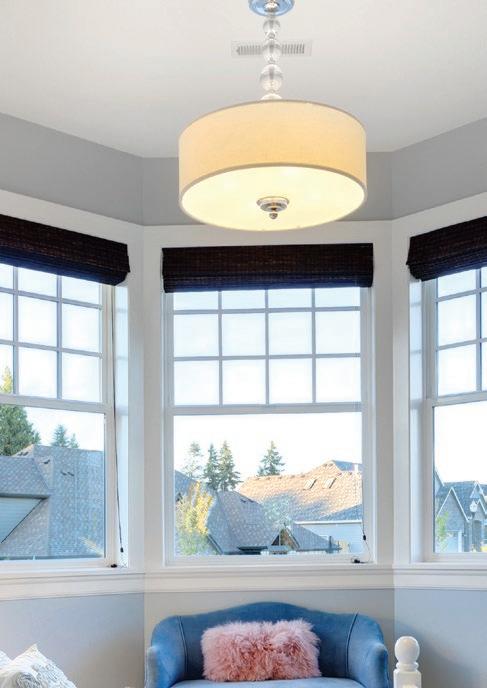
BOW & BAY

HAWTHORNE COLLECTION FEATURES:
• Heavy walled PVC framing acts as natural insulator
• Sloped weatherstripping at sill resists air and water penetration for maximum protection against infiltration
• 3/4" insulated glass for superior thermal performance
• InnovativE® (Low-E) coating system with Warm Edge spacer technology, reduces energy costs
• Rigid leg on sill prevents "screen rattle" even on windy days
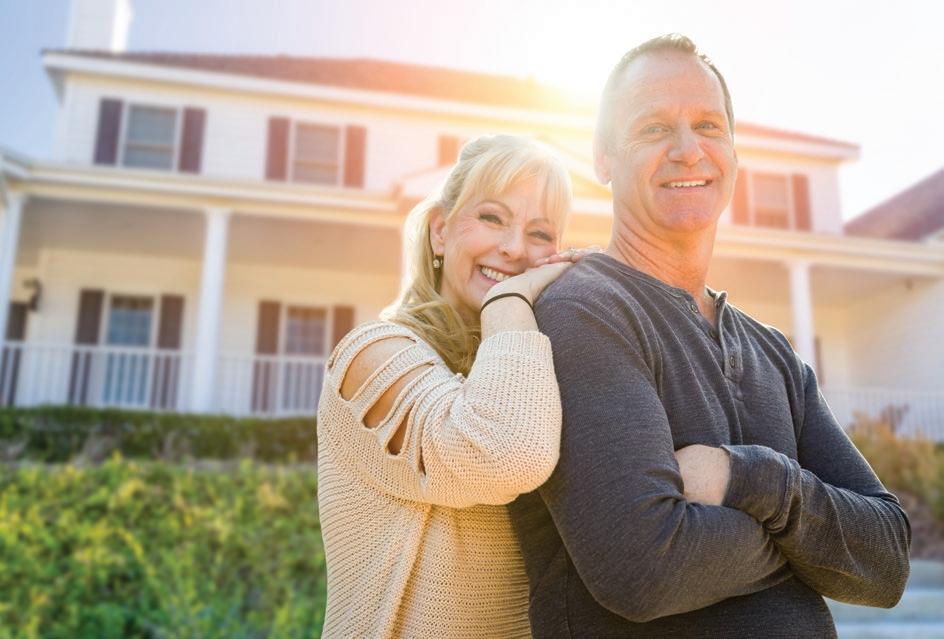
Double hung windows allow top and bottom sashes to be operable. A tilt latch system allows for easy opening, closing and cleaning for maximum performance.
• Double strength glass is standard
• Three layers of weatherstripping is standard on all sashes
• Corrosive resistant hardware includes a lifetime of trouble-free performance
• Cam lock action draws sashes closer together for positive lock
• Additional security provided by an interlocking meeting rail

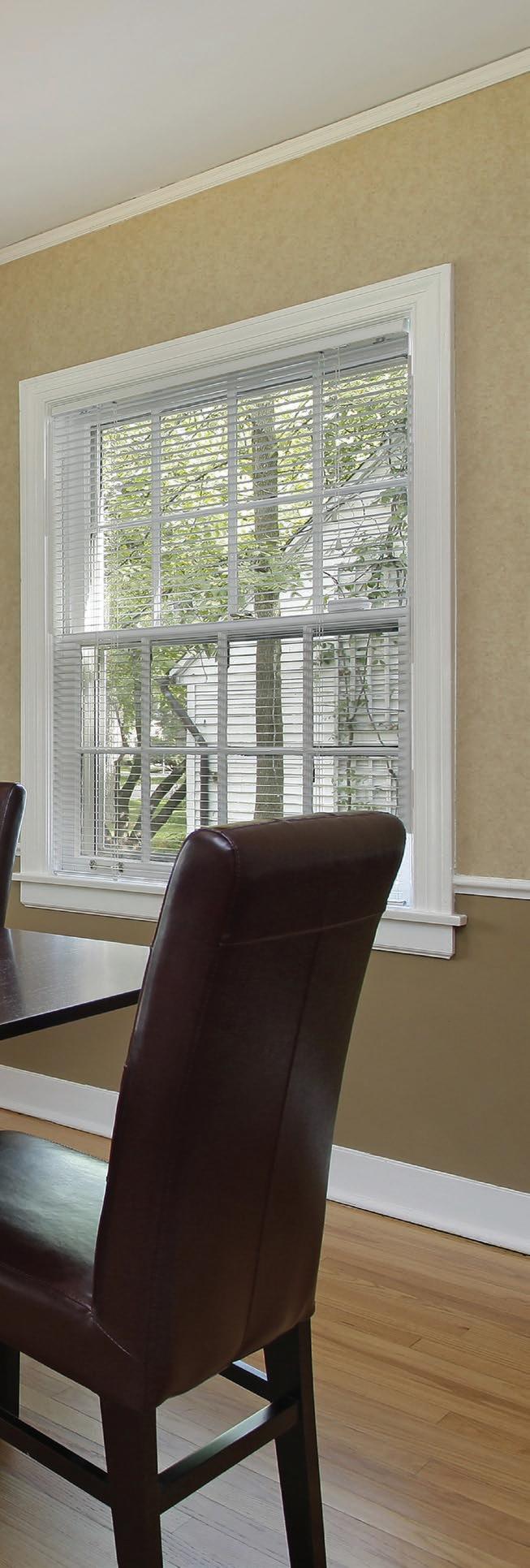
Update your home with our double hung windows which are weather tight and energy efficient.
Cam Lock action draws sashes closer together for positive lock

Interlocking Meeting Rail: Integral interlock provides additional security
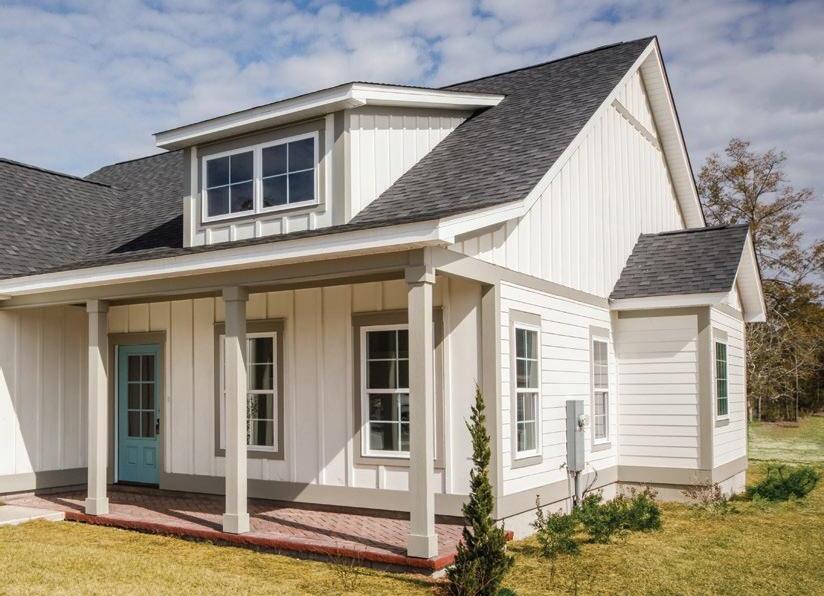
Casements swing open at the side and can be stacked with other casements, awnings, and stationary picture windows.
• All components are corrosion resistant, providing trouble-free performance
• Multi-point locking system locks sash at multiple points for utmost security
• *Sash opens completely, so windows can be cleaned easily from inside your home
• Energy Efficient - Three layers of weatherstripping assure effective barrier to air and water penetration
• Narrow frame maximizes the exposed glass area
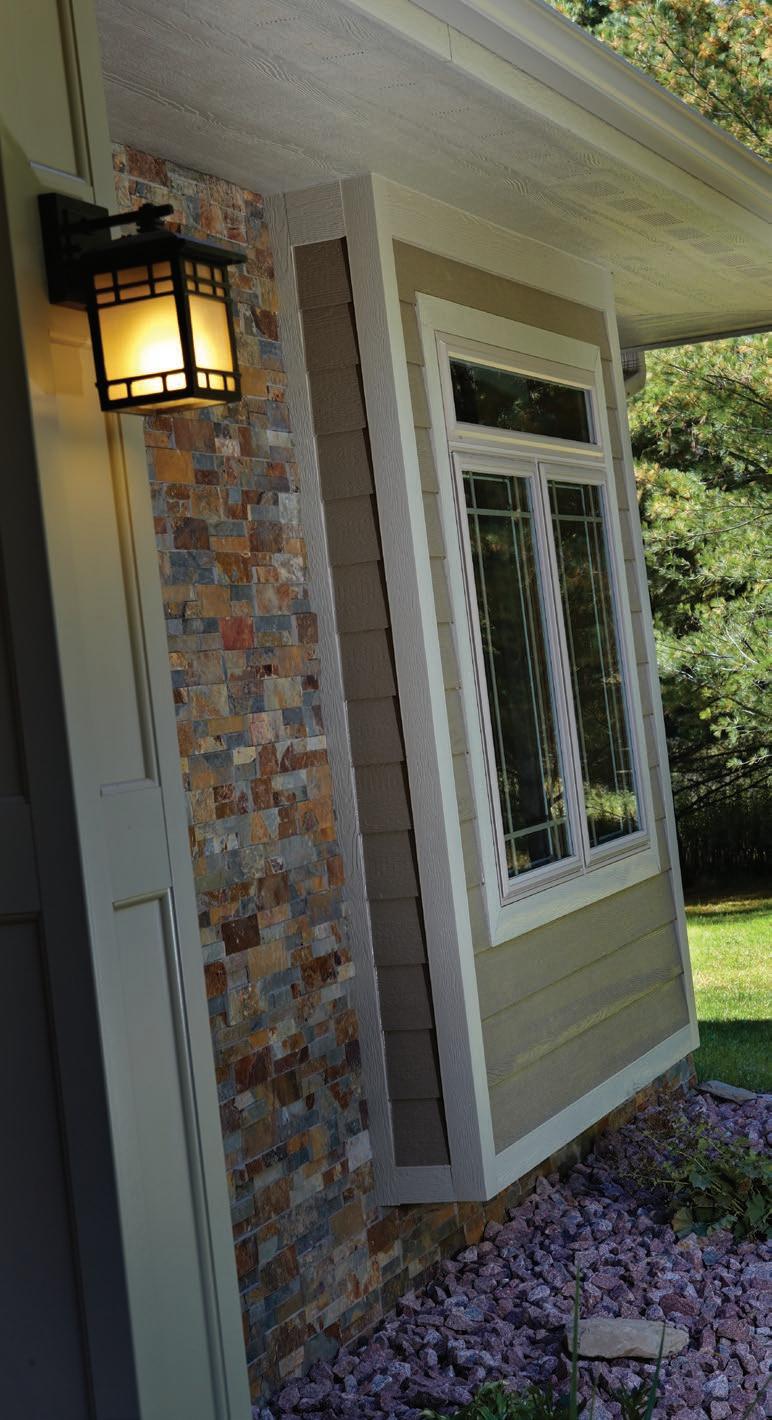
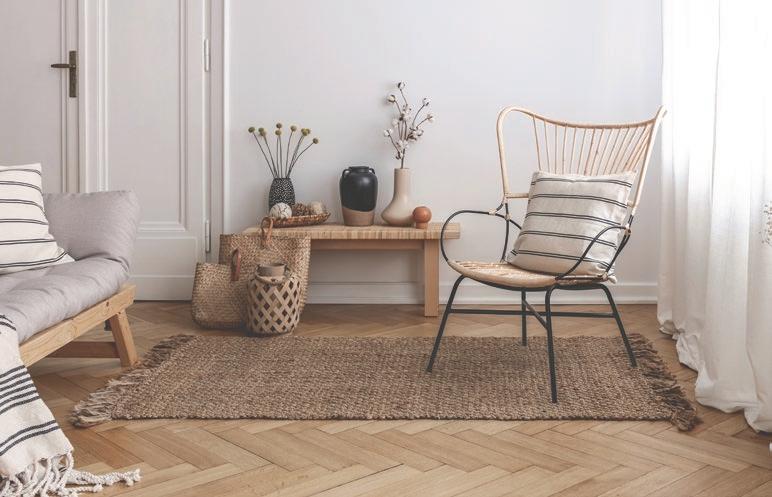
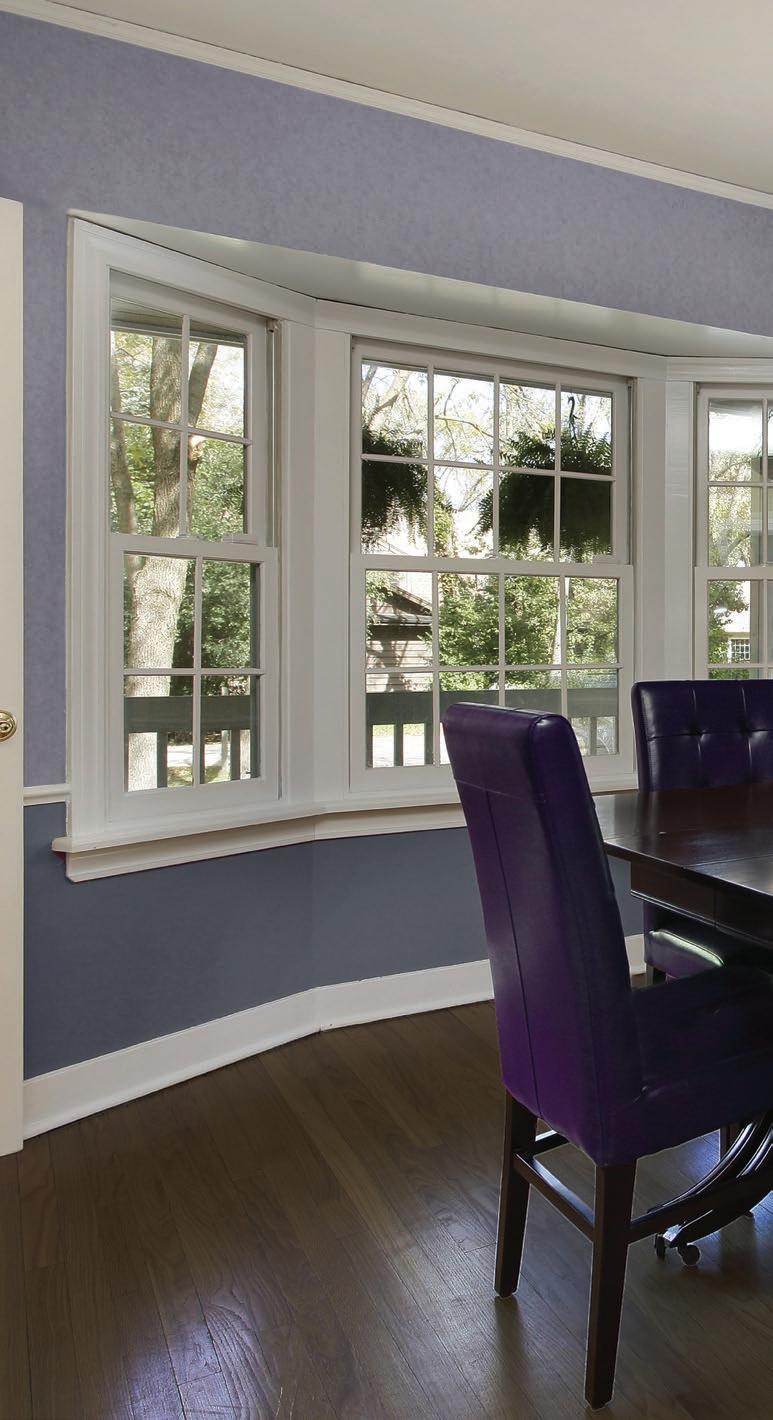

Bays and bows can be customized to compliment your home's architecture. Choose from a variety of available configurations and widths.
• Available in Oak or Birch
• Insulated seatboards are 3" thick with an R-9 insulating value
• The interior edge is finished with an edge banding
• Internal panning system provides the ultimate protection against water infiltration
• Adjustable turn-buckled cable support system supports the frame from the top
• Center and end vents are available as picture windows, double hungs, or casements
• Jamb depths can also be customized to suit your needs
Twin Vent Sliders have two sash aligned horizontally with side-to-side sliding operation in one or two of the sash.
• Two sets of double-wheeled brass rollers transfer weight of glass directly to frame reducing stress on sash members
• Rollers glide on integral track system allowing for effortless fingertip operation
• Both sashes lift out for easy cleaning
• Independent weep chambers on frame assure effective water run-off
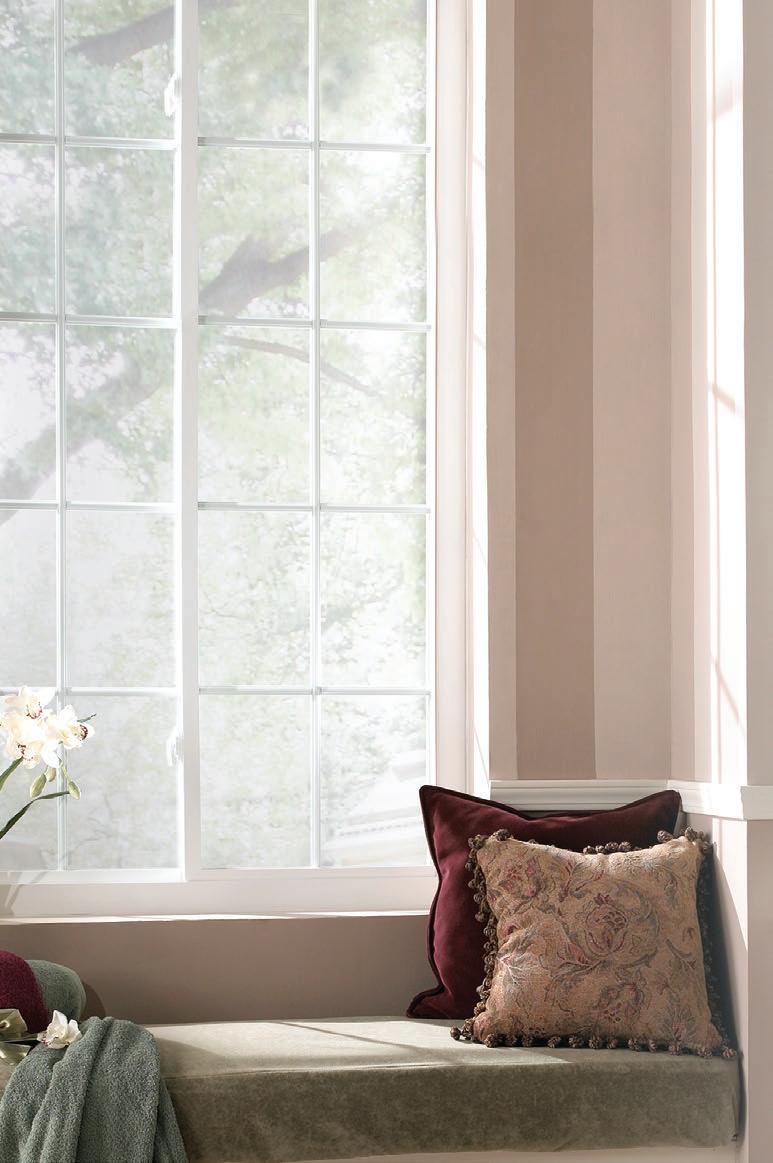

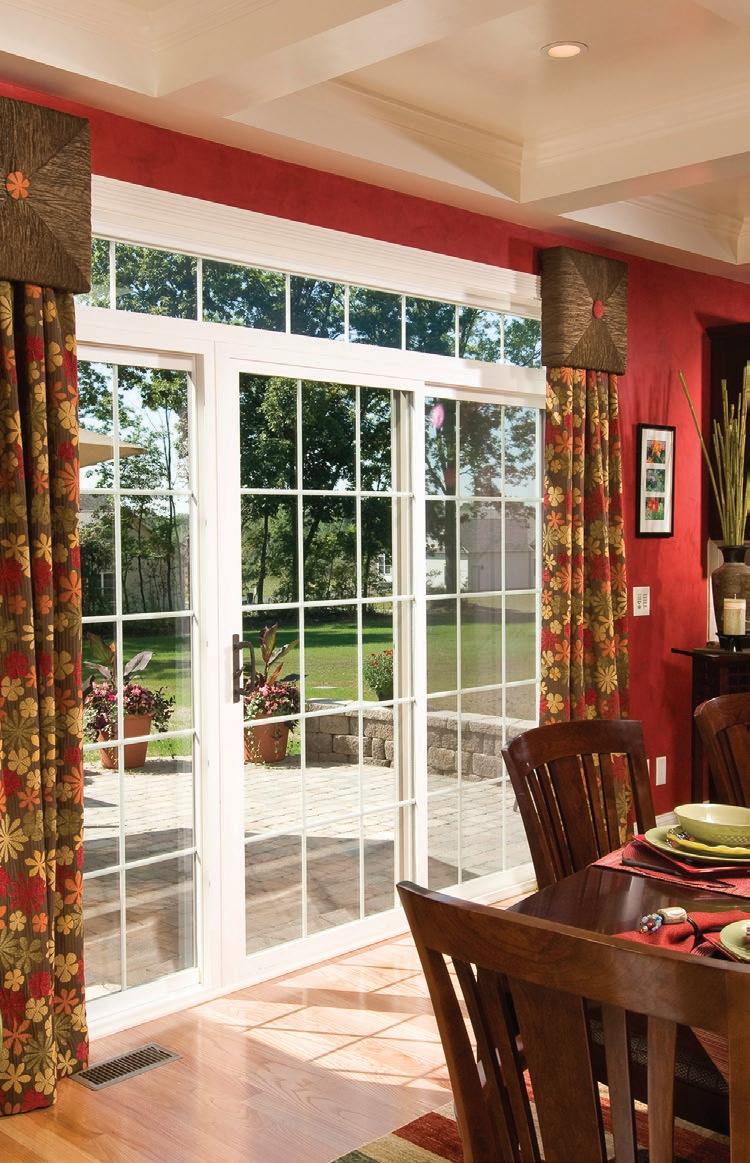
• Beautiful Brass, Brushed Nickel or Oil Rubbed Bronze keyed or non-keyed handle***
• Optional grids, Colonial or Prairie Style, available in matching White or Desert Sand
• Multi-point keyed or non-keyed locking system for greater security (highest security rating based on forced entry tests-1000 lbs.)
Designed with maximum glass area to capture the light, while conquering the elements. Through modern engineering, the door possesses exceptional strength while minimizing frame area. Fusion welded corners keep the sash panels straight and true.
• 3/4" Insulating glass
• Color matched baked enamel designer handle
• Single point locking hardware
• Low-rise sill designed to minimize tripping and keep water out
• Heavy-duty screen with easy rolling, no-jump action and adjustable rollers for smooth operation
• Double weatherstripped interlocking sashes
• Four maintenance-free, heavy duty brass rollers**
• 3/4" insulating glass is standard and can accommodate up to 1-1/4" IG package
• 4-3/4" overall frame depth, available with and without a nail fin
• For energy efficiency, 0.09 air infiltration rating
• U Value of 0.27; SHGC of 0.32 with innovative Low E coating
• Designed for residential DP 40 (72" x 80")
• Duralite ® warm edge spacer reduces conductivity and helps reduce the loss of energy when heating and cooling
• Two point locking hardware for greater security
• Heavy-duty extruded screen with easy rolling, no jump action, and adjustable rollers for smooth operation
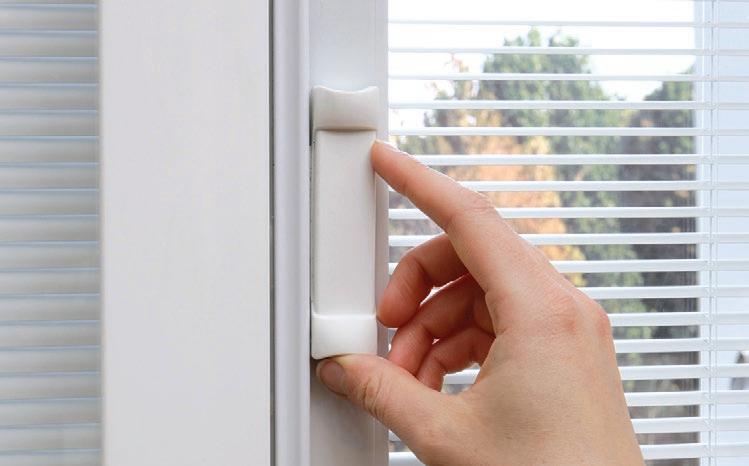
The Hawthorne Patio Door Series is a versatile, high performing door designed for renovation and remodeling applications, as well as new construction. Note: 96" height is available on all
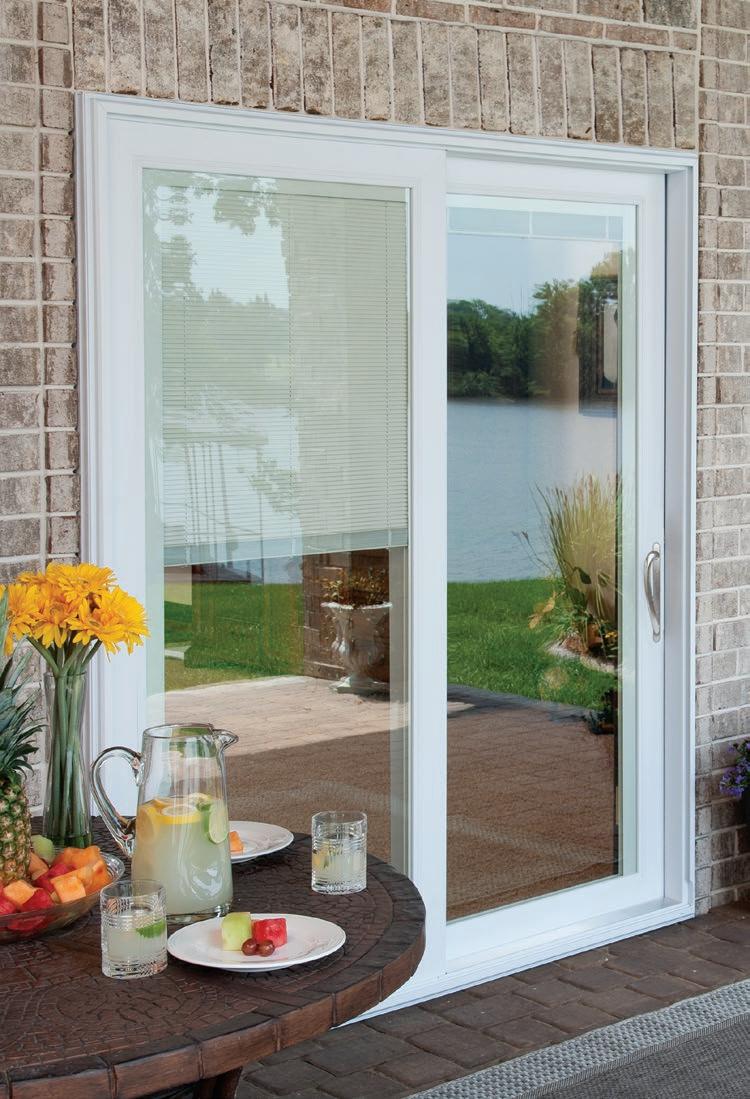
• Adjustable mini blinds are sealed between the two panes of tempered glass
• No dusting or cleaning is required
• Fingertip controls allow the blinds to be easily tilted to an open or closed position. In addition, the blinds can be raised or lowered to allow for more light or privacy.
• Blinds are available in white
• Size: 72" x 80"
• Door is not ENERGY STAR rated with blinds
Our panel size options along with the addition of a side lite and/or a transom builds in flexibility to configure the patio door the way you want it. With the door alone, you can reach a maximum size of 12 feet wide by 8 feet high to create wide open spaces.
2 Panel
3 Panel
X = Operable Panel O= Fixed Panel
Standard 2-Lite Rough Opening
60" x 80"
72" x 80"
72" x 83"
78" x 80"
78" x 83"
96" x 80"
Standard 3-Lite Rough Opening
108" x 80"
108" x 83"
Fusion welded frame
Anodized extruded aluminum screen track at top and bottom for ease of operation
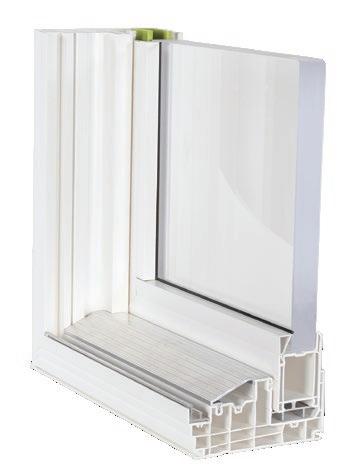
4 Panel
Standard 4-Lite Rough Opening
144" x 80"
144" x 83"
Innergy ® Rigid Thermal Reinforcements leverage next-generation thermal reinforcement technology
Available in double and triple pane configurations
4-3/4" overall frame depth available with and without nail fins for new construction and remodeling markets

