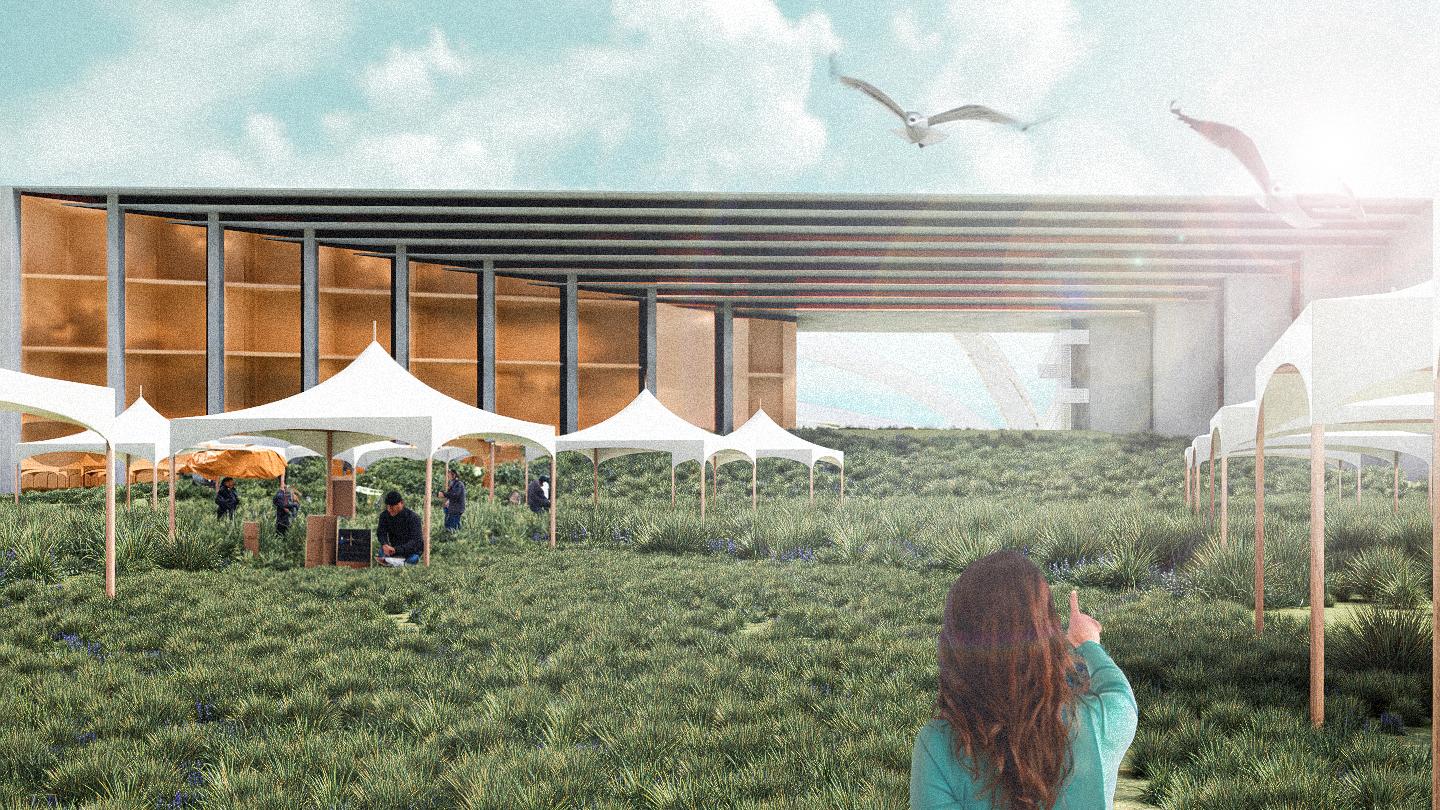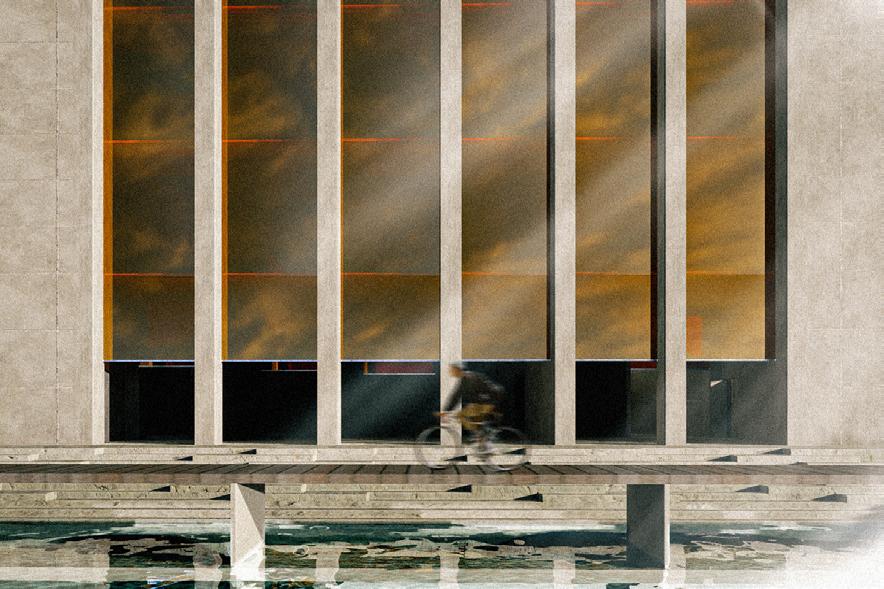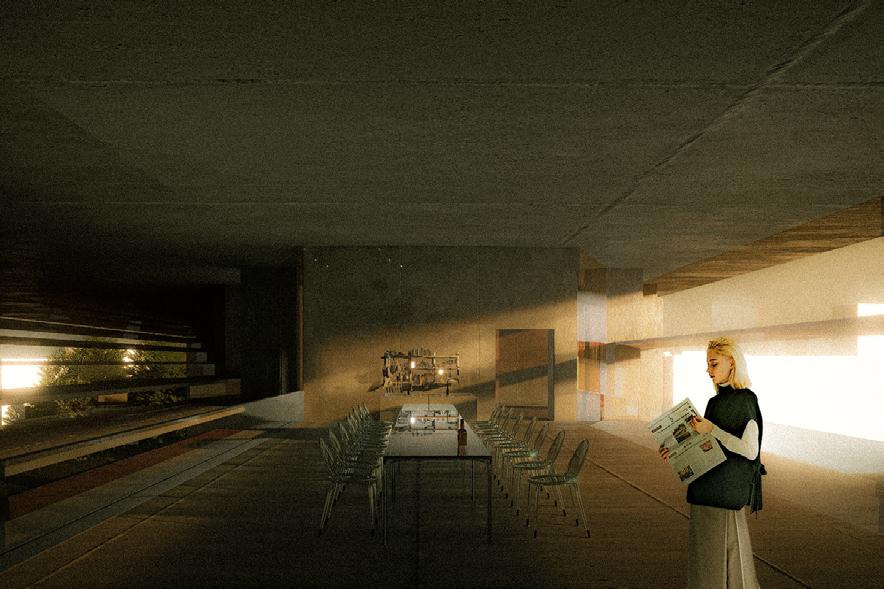










NTUST
Junior student in university.
iF Design Students Awards
The Architecture MasterPrize
ISARCH Awards
2022 Shortlist
2022 Winners
2023 Winners
IT SKILL
Microsoft Office Photoshop illustrator
Auto CAD
Sketchup
Rhino Grasshopper Lumion
D5 Render
Where there is nothing, everything is possible.
Where
there is architecture, nothing is possible.-Rem Koolhaas 譫狂紐約-
2022
2023
2023
2024
War memorial cemetery in Mariupol, Ukraine
The possibility of using a cemetery as a center for urban redevelopment
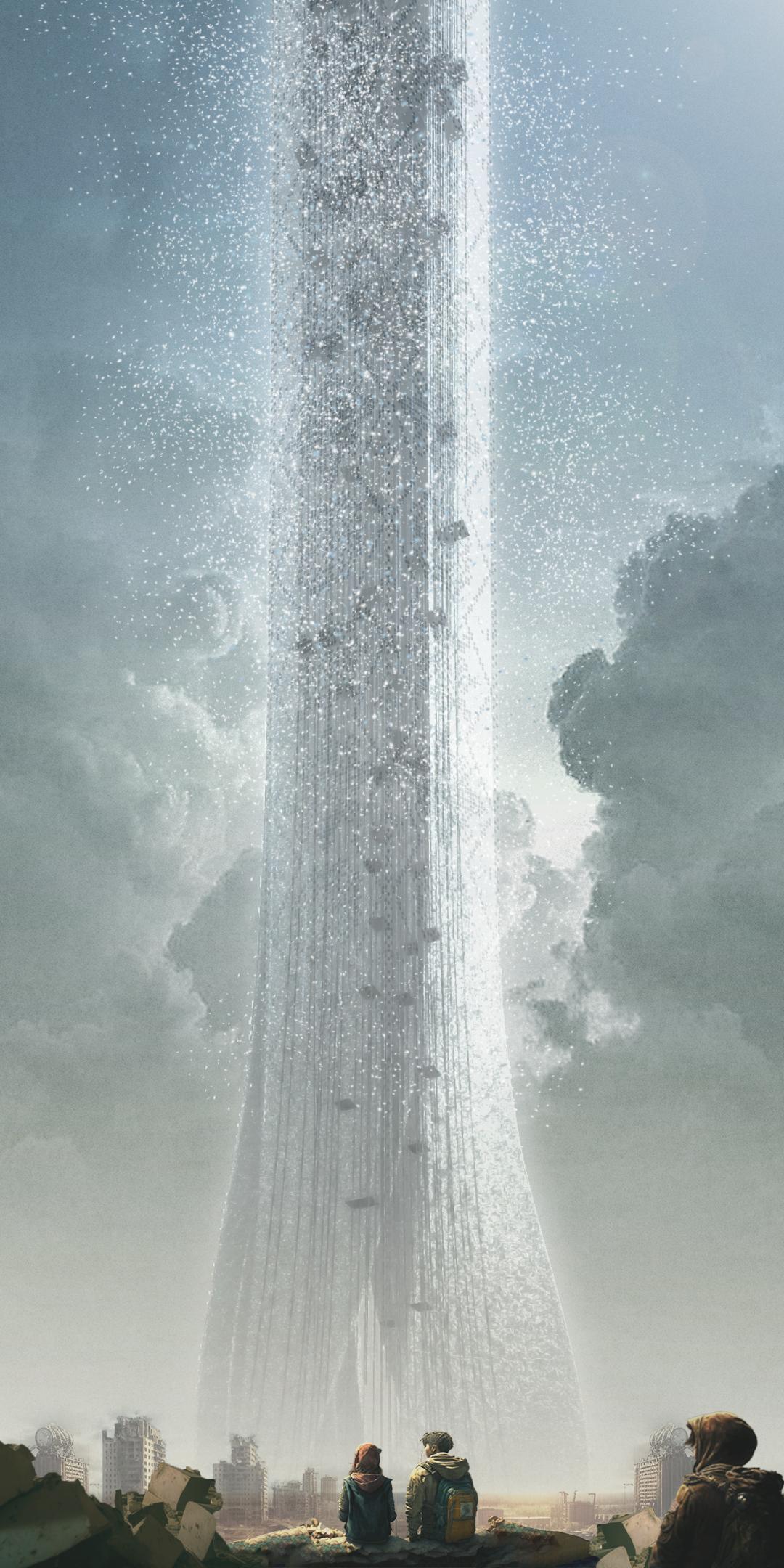
“We cannot forget that even in times
The flowers still bloom, the birds
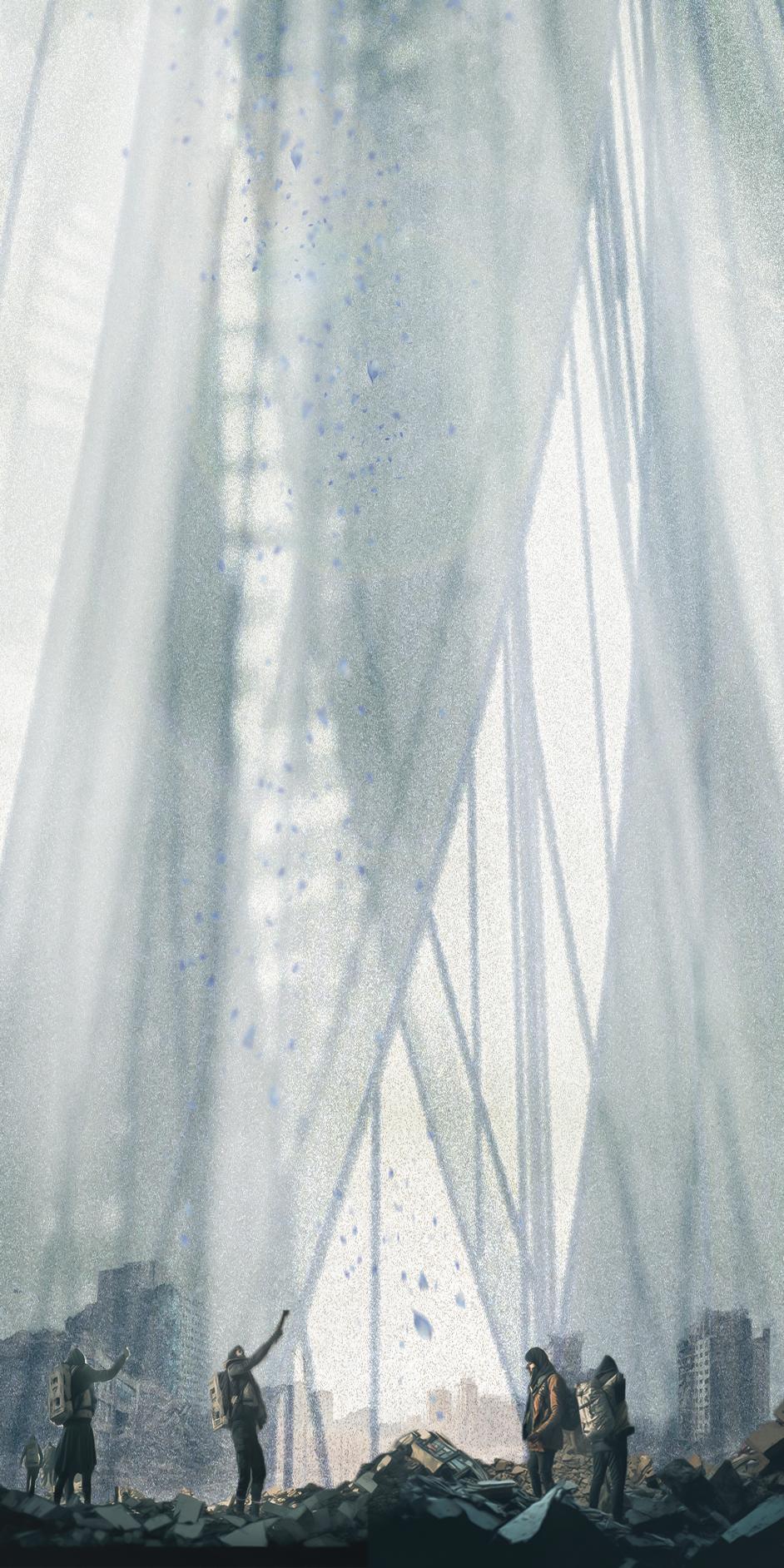
times of war, life goes on.
still sing, and the human spirit still endures.”
 --Vasily Grossman
--Vasily Grossman
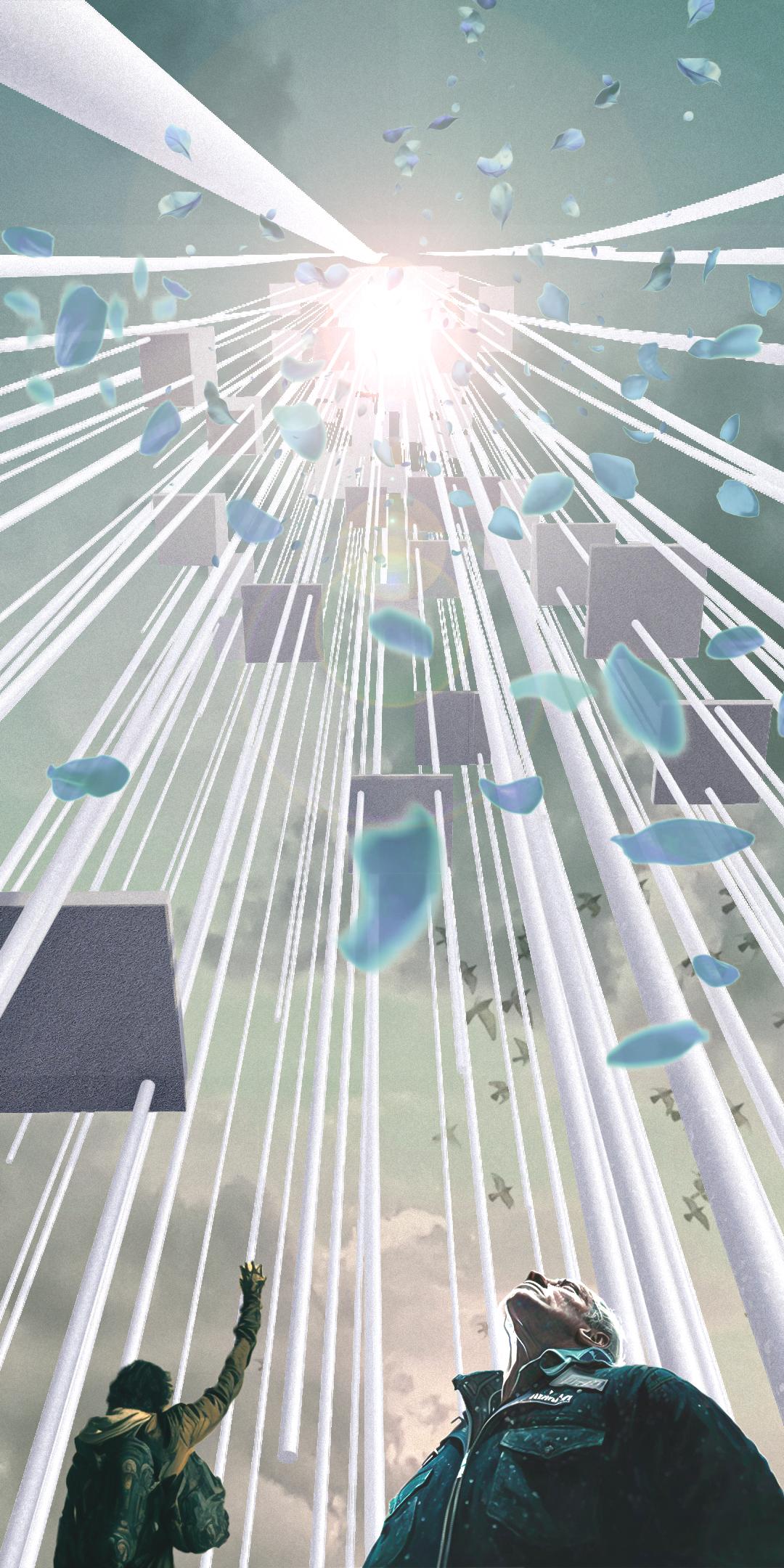
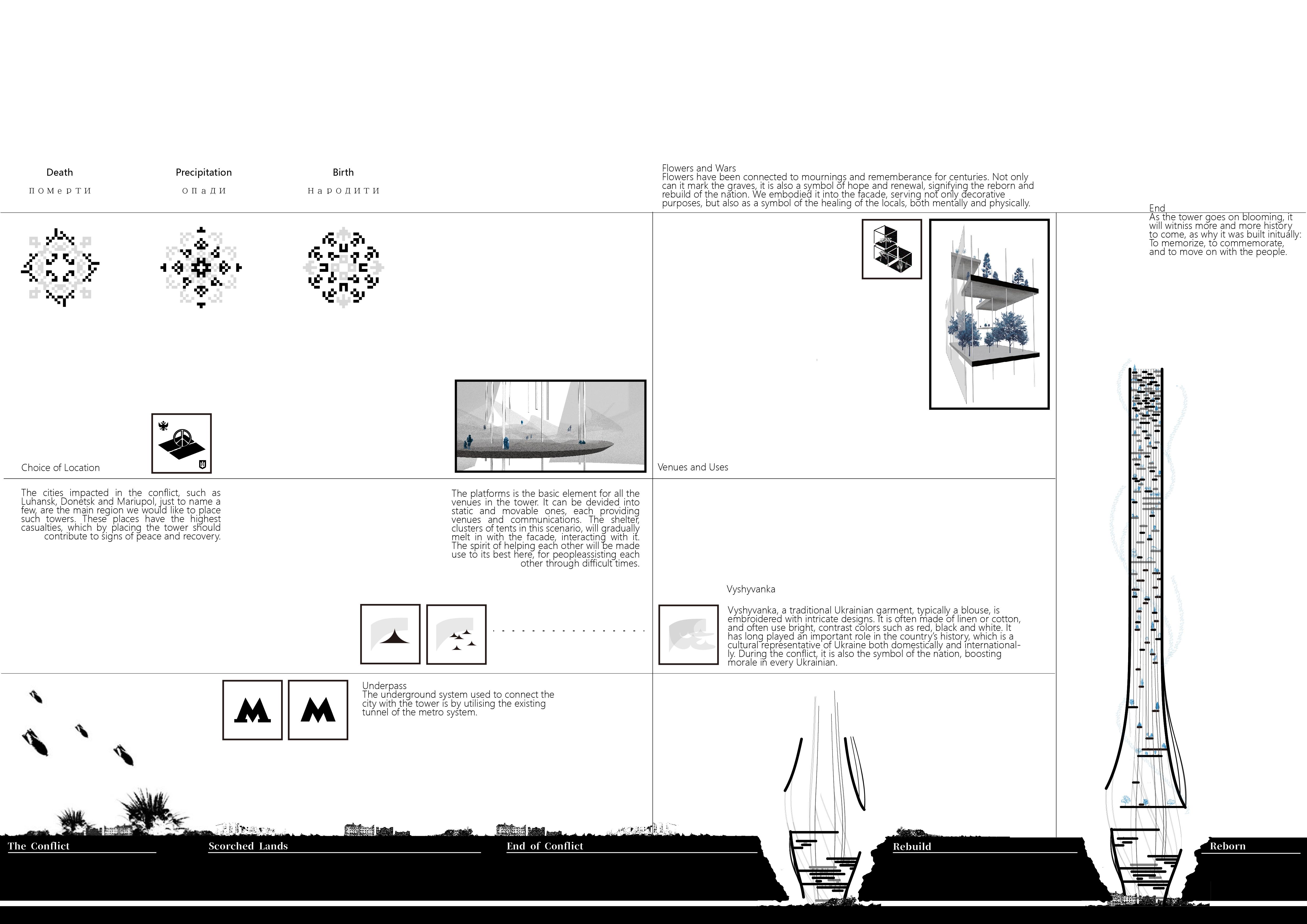

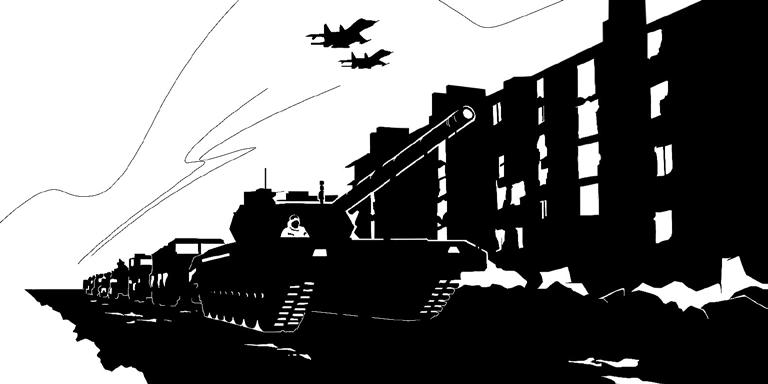
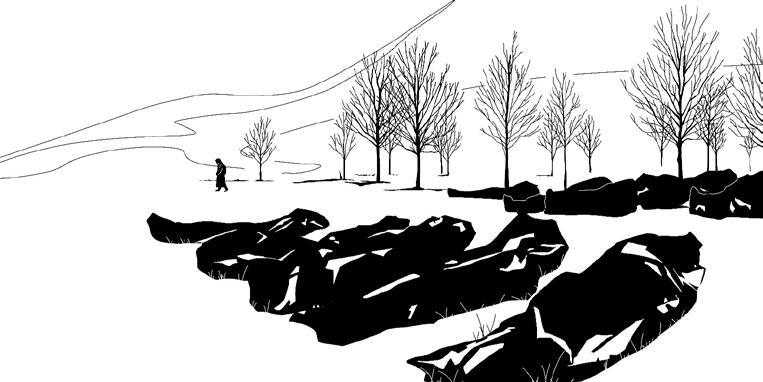
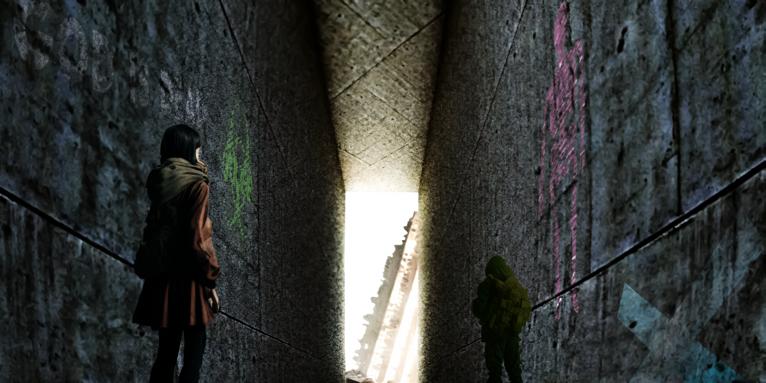
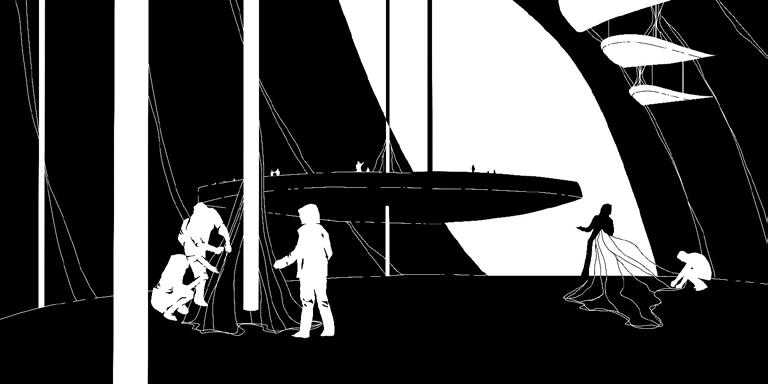
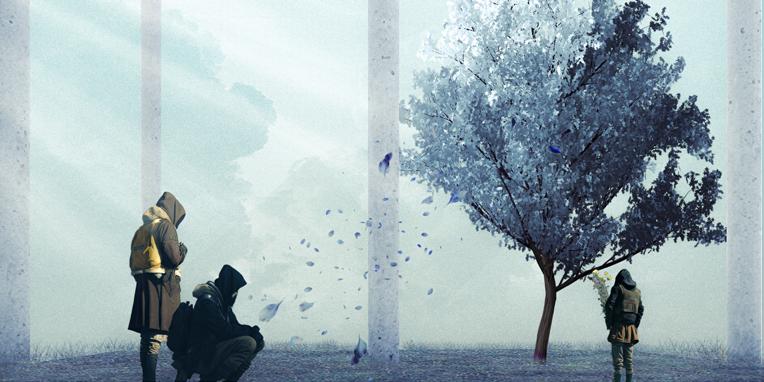
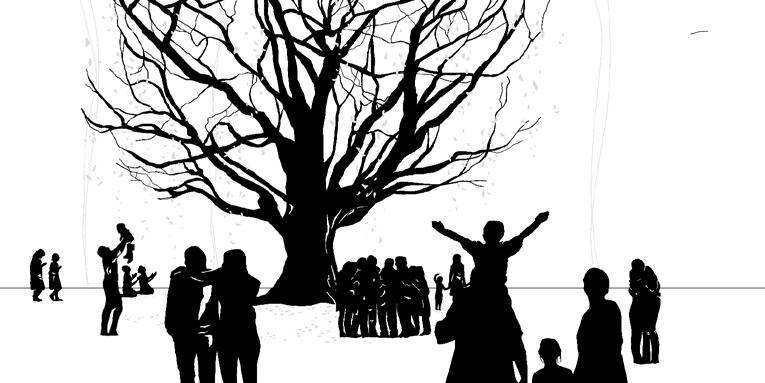
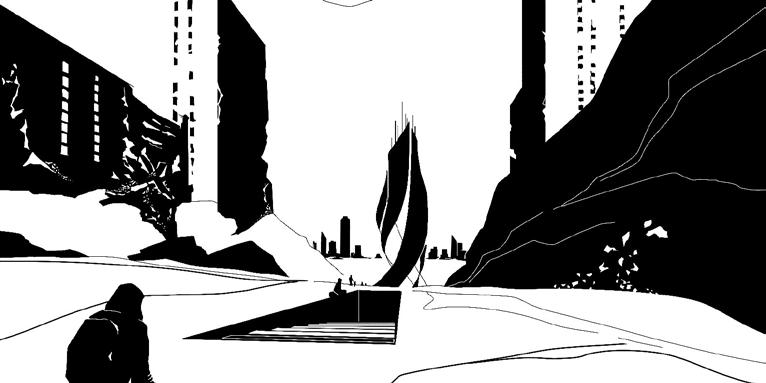
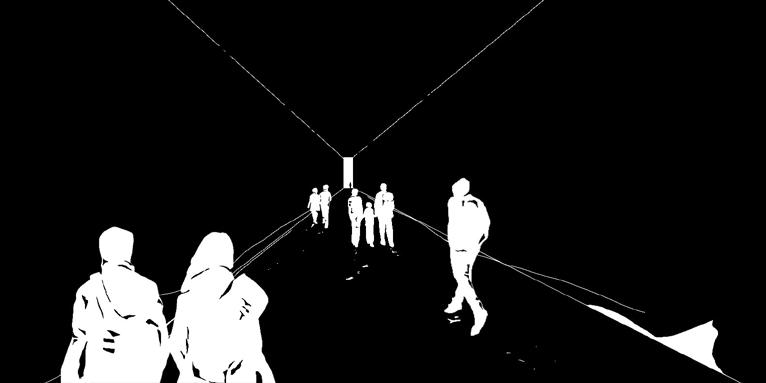


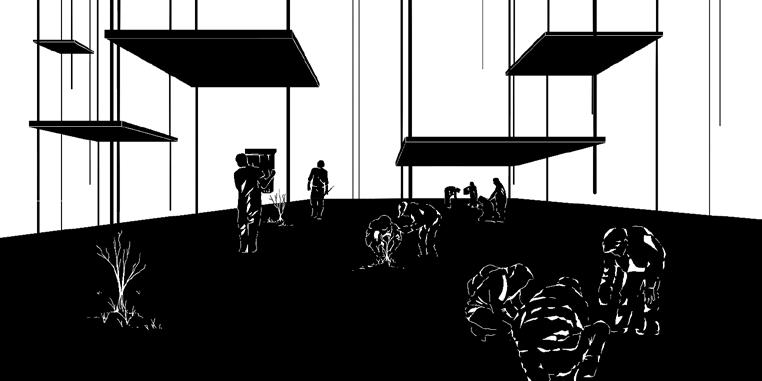

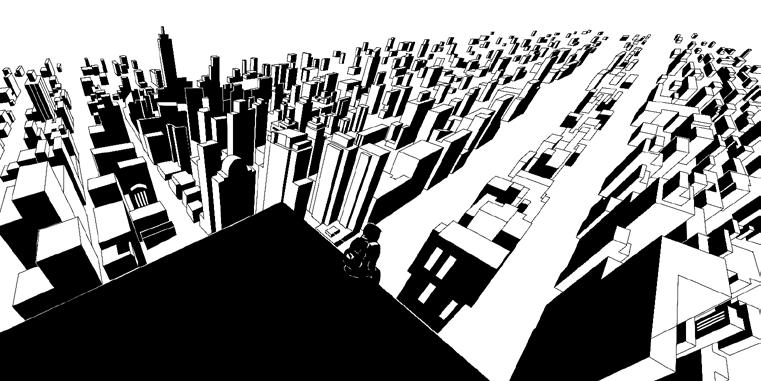
A utopian-style hotel crafted from metal and flowers, serving as Taipei's outlet for desires.
The pace of the city and the need to satisfy desires are directly proportional. My design is a machine that allows people to release their desires, without any fancy decorations or dreamy spaces. Here, people can only feel each other, creating an intimate connection.


Background
Things related to love may not necessarily be associated with goodness. Perhaps it is the not-so-good things that make us more aware of the good. Love is a complex emotion, filled with ups and downs, and it is through our struggles that we can truly appreciate the beauty of love. It is in the moments of darkness that we learn to appreciate the light, and it is in the moments of adversity that we learn to appreciate the strength of our love. Embrace the challenges and obstacles that come with love, for they will only make your love stronger in the end.
Every time I go to the park at night, I see couples. Perhaps in the darkness, people are more aware of love. It's as if the night provides a canvas on which love can paint its most vibrant colors. As I walk through the park, I can feel the love in the air, in the way couples hold hands, steal kisses, and gaze into each other's eyes. It's a beautiful thing to witness, and I can't help but smile knowing that even in the darkest of nights, love still shines bright.
Unlike the atmosphere of the city outside, the flowers and plants bring in life and rewrite the monotony of urban living. They speak a language of their own, one of time, decay, and rebirth. In this corner of the city, the hustle and bustle fade away, replaced by the vibrant hues of flowers and the soothing green of plants. As we walk by, we witness the cycle of life unfolding before us, reminding us that amidst the concrete jungle, nature still finds a way to thrive. With the addition of the element of love, the flowers and plants in the urban area take on a new meaning. As time passes and they eventually wither, they serve as a reminder of the ephemeral nature of life, but also the power of love to transcend time. Amidst the hustle and bustle of the city, the presence of these living things breathes new life into the mundane, and reminds us that love has the ability to transform even the most ordinary of spaces.

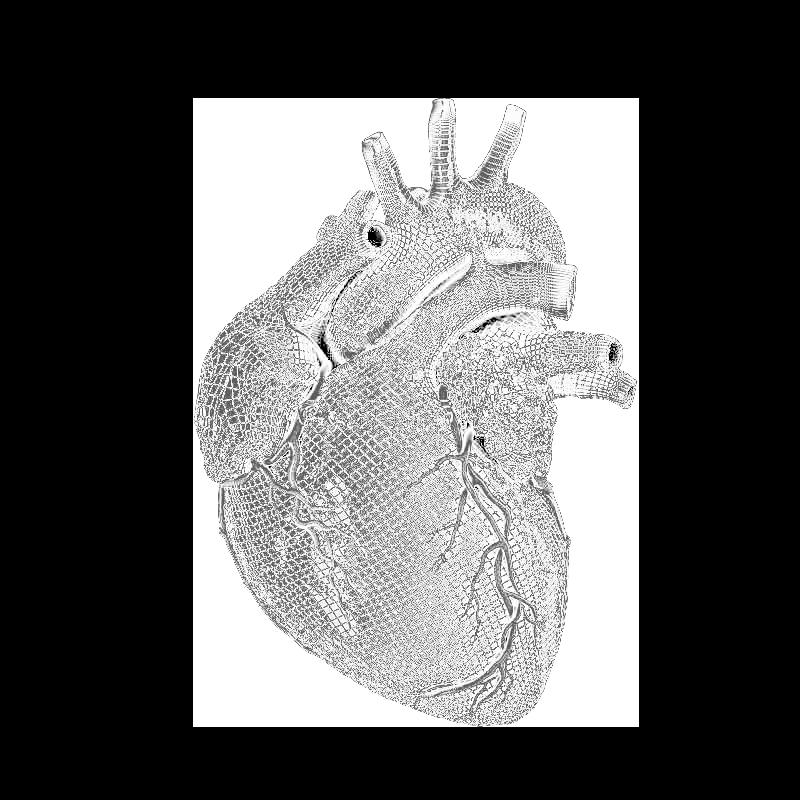
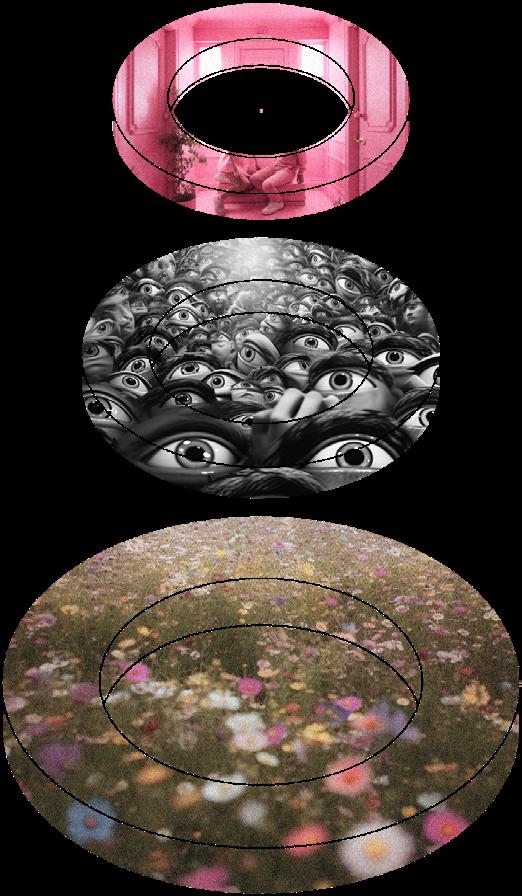
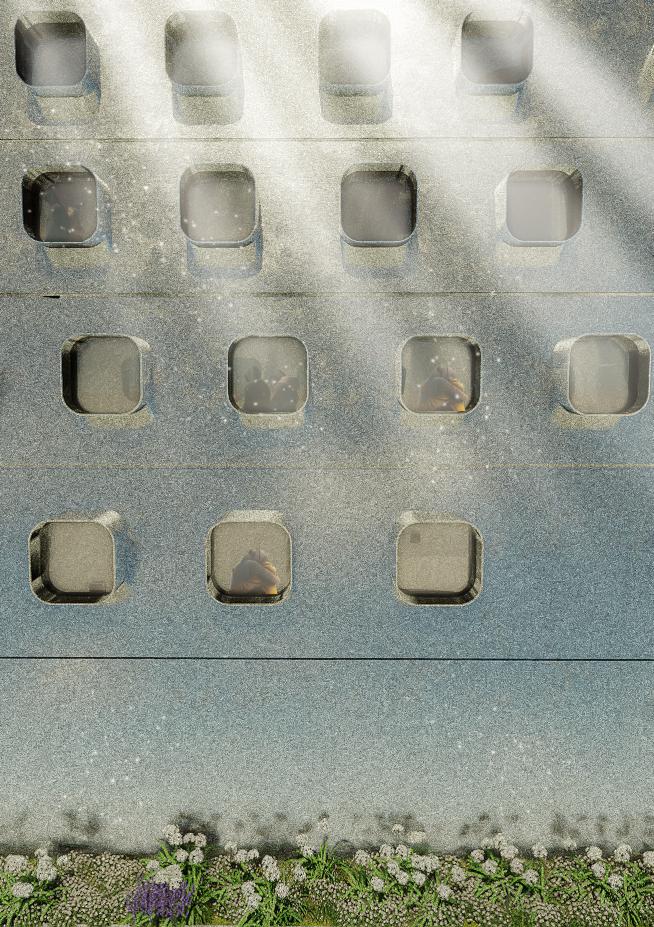
I placed the intersection beside the roadway and three walls, and added trees to create a positive space that separates incoming travelers from the outer lanes. This also causes a change in the urban speed limit. The design is compatible with the scale of pedestrian traffic and opens up romantic assumptions for couples.
Entrance node.
Sightlines and facades.
The building's facade is inclined inward, releasing a sense of oppression and giving the city a chance to breathe. The outward-projecting window frames also eliminate people's identification with floors above the second level. The occupants of the rooms also gain more privacy.
neighbor
There is an old neighboring building to the southwest, which has caused the building to step back and form an entrance. The neighboring building is nearly the same height as the building itself.
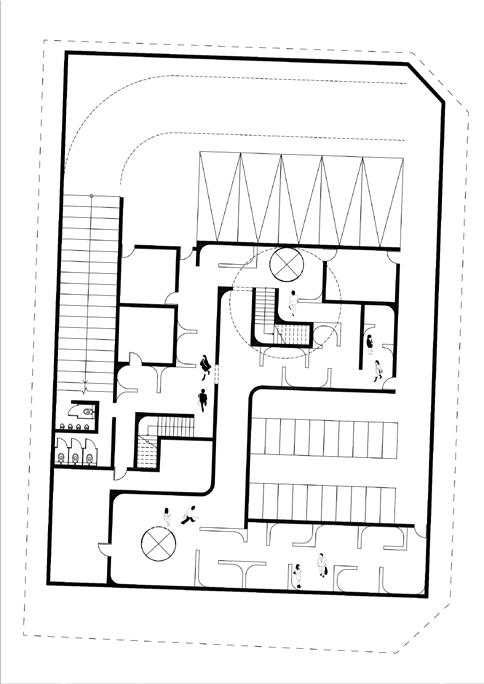
transportation
A two-way road facilitates the flow of vehicles merging into the roadway, so I placed the driveway on the side of the two-way road.
Entrance node. alleyway
There is an old neighboring building to the southwest, which has caused the building to step back and form an entrance. The neighboring building is nearly the same height as the building itself.
between black walls and movies reception
alleyway
The circulation paths are accompanied by many small pathways that are connected to each other. The low walls that form the pathways are approximately at eye level. The dimensions of the interior of the pathways are designed to be just enough for two people to pass by each other without touching.
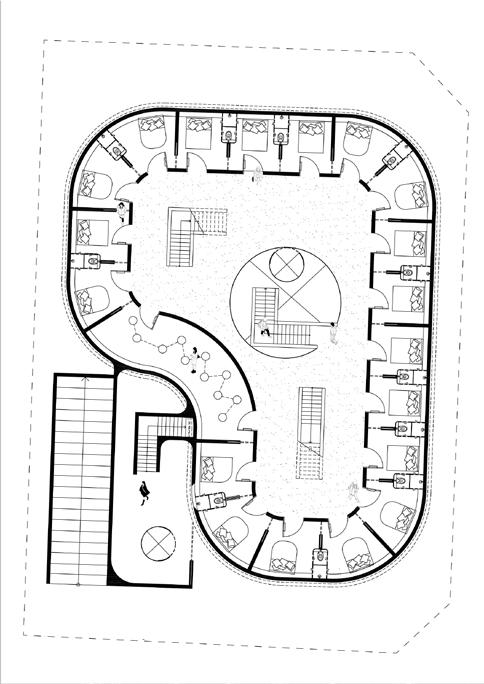
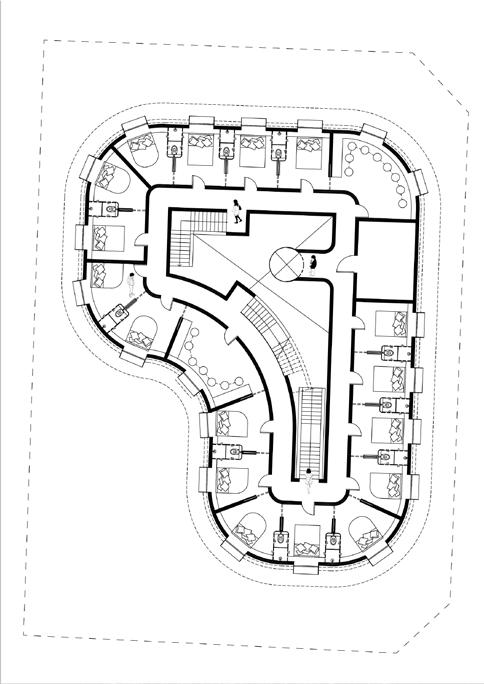
shared space and chairs
The chairs are tied together with ropes to create a sense of interconnectedness. When one chair is moved, it affects the position of the other chairs, encouraging communication and interaction among users to some extent.
The interior of the first floor has introduced a grassy area that allows people to notice different areas under the massive metal structure. Using two different experiences to create a spatial atmosphere, cherishing each other in a gradually withering space.
cohesive square
Entrance node.
There is an old neighboring building to the southwest, which has caused the building to step back and form an entrance. The neighboring building is nearly the same height as the building itself.
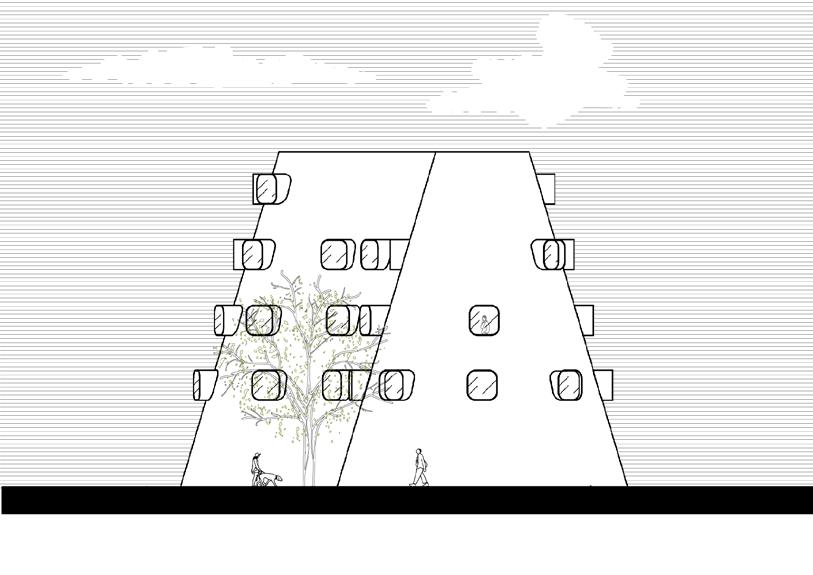
The chairs are tied together with ropes to create a sense of interconnectedness. When one chair is moved, it affects the position of the other chairs, encouraging communication and interaction among users to some extent.
darkness
The height of the walls is in line with the line of sight, so light becomes a guide for socializing on the second floor. Follow the light, and communicatioand contact will happen.
shared kitchen
The shared kitchen is not actually a true shared kitchen. Its true purpose is as a social trigger space on the second floor. Communal dining is the best catalyst for social interaction.
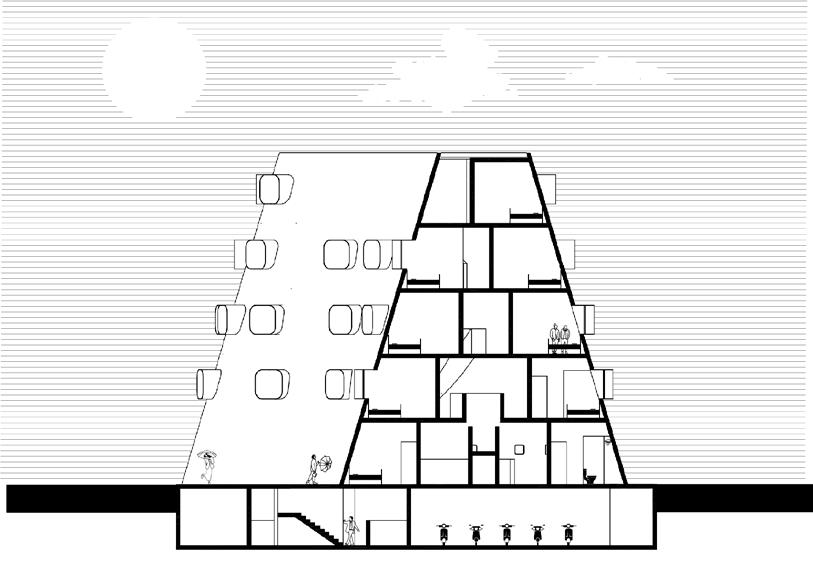
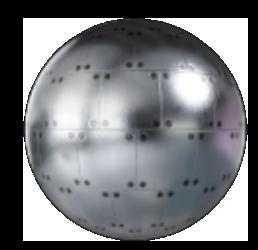

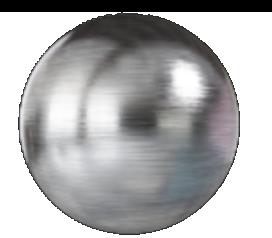

-The entire internal wall structure is made of precast concrete, forming a panel wall system.
 B1
B1
B1
B1

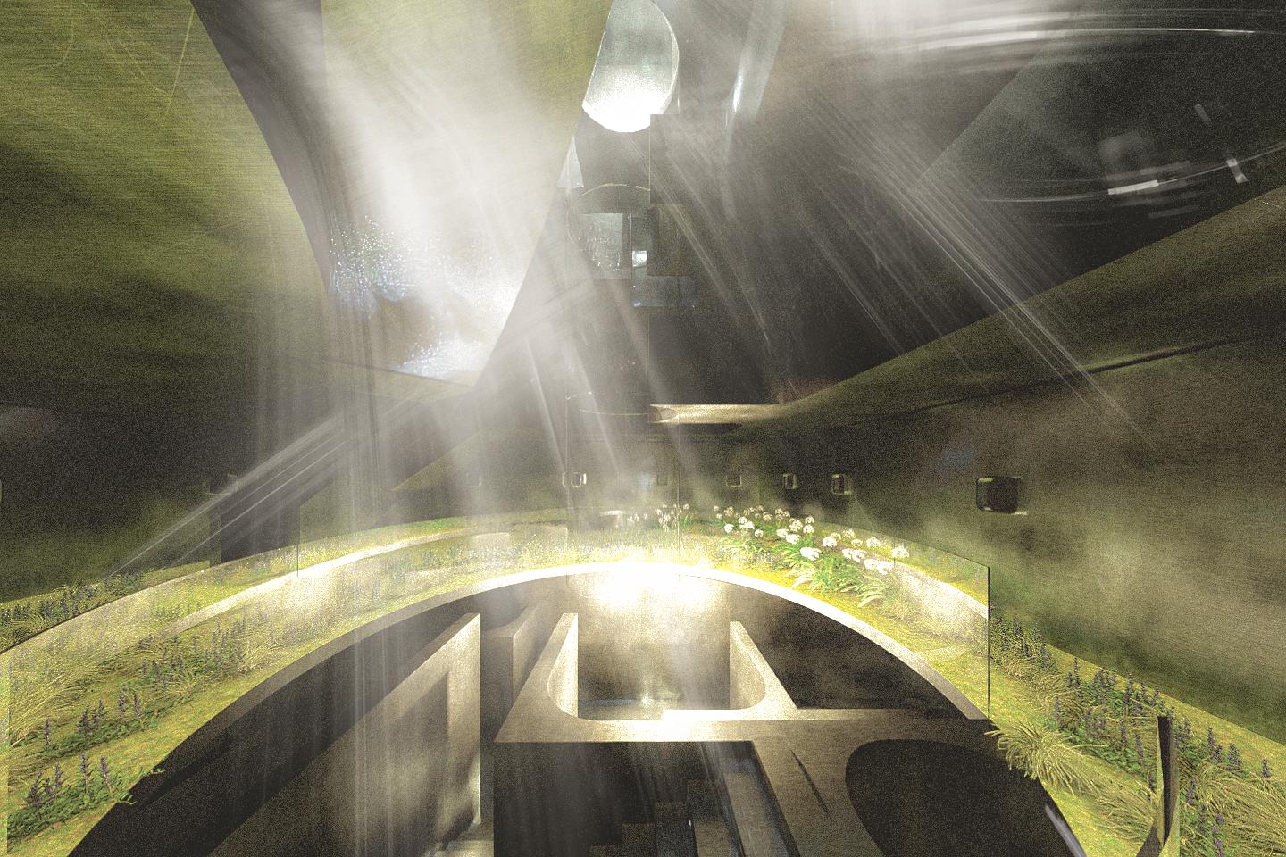
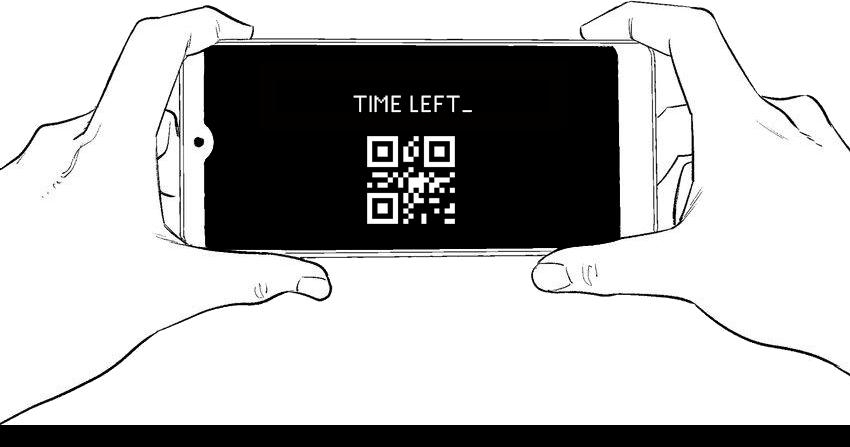
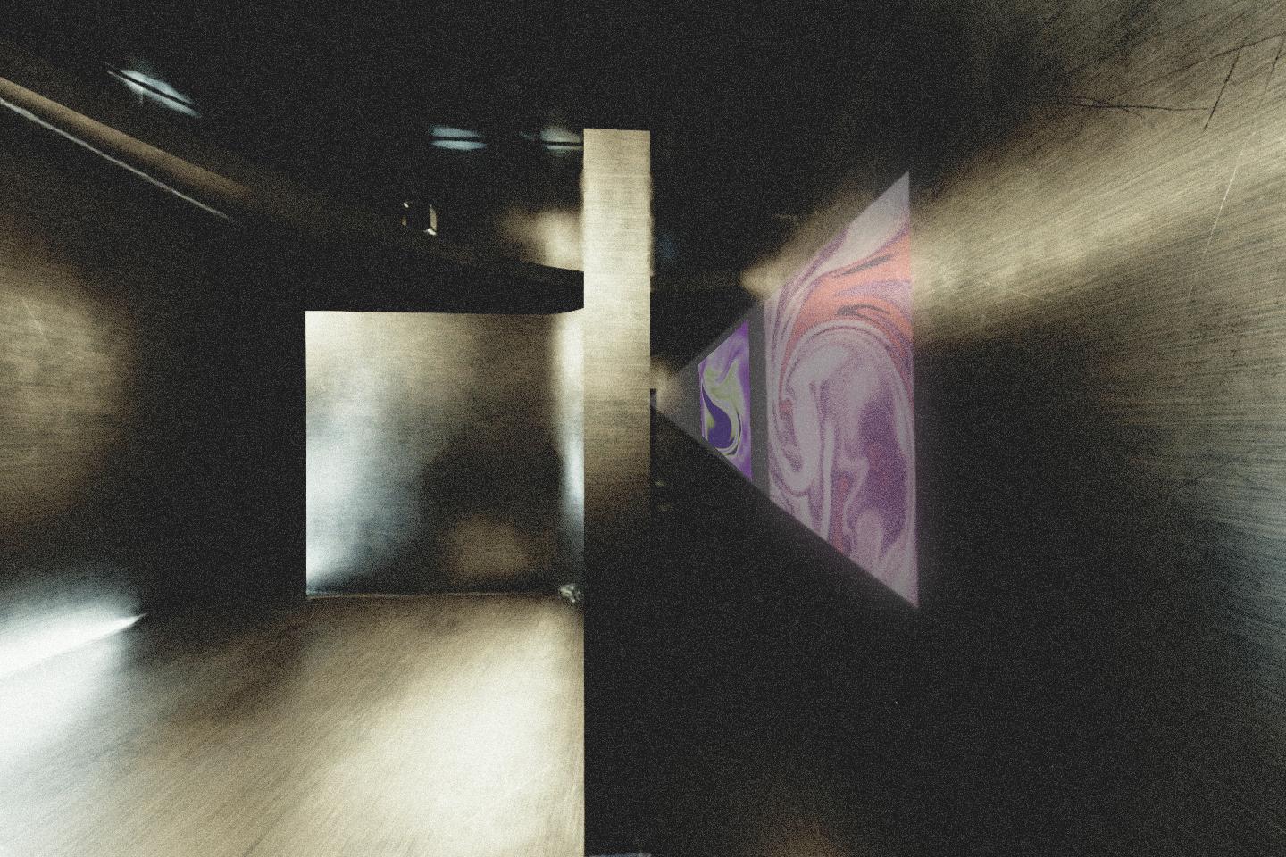
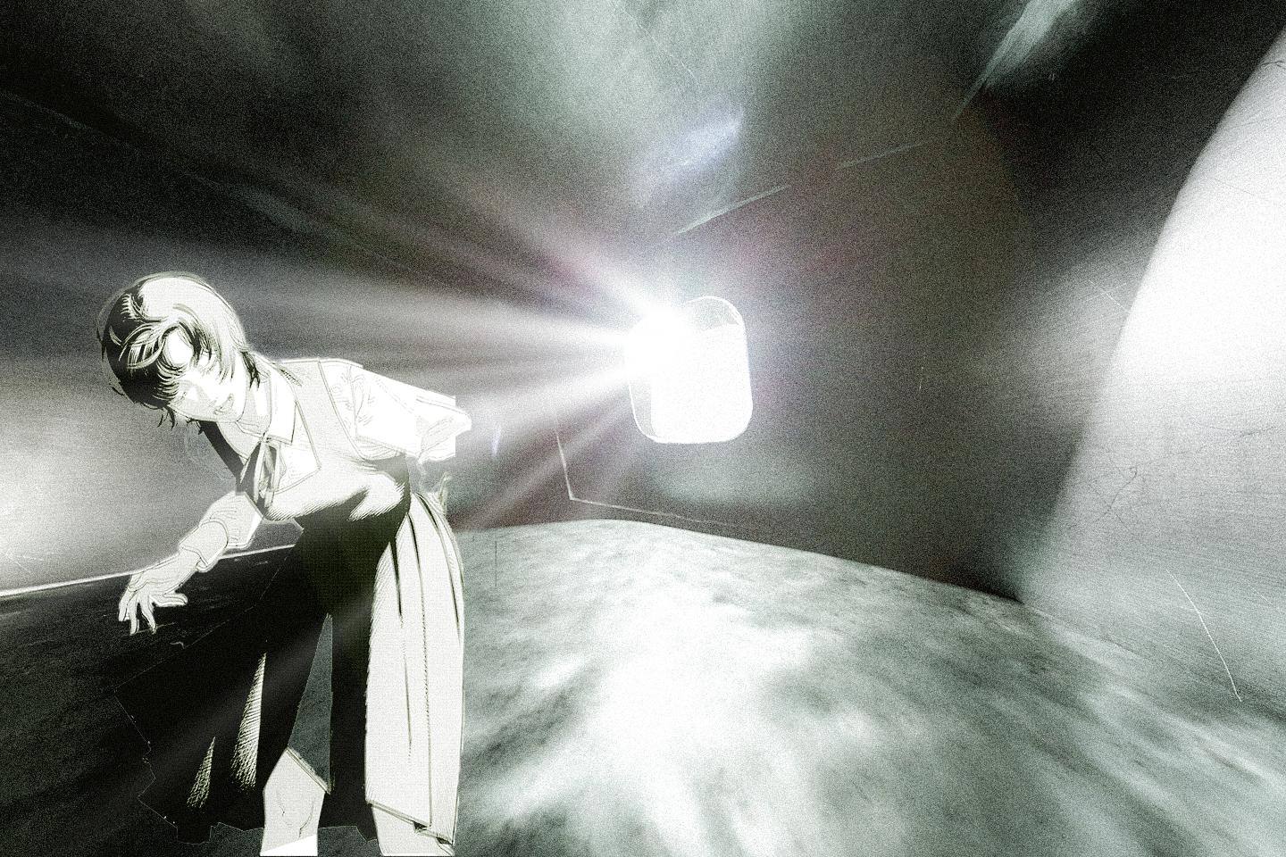

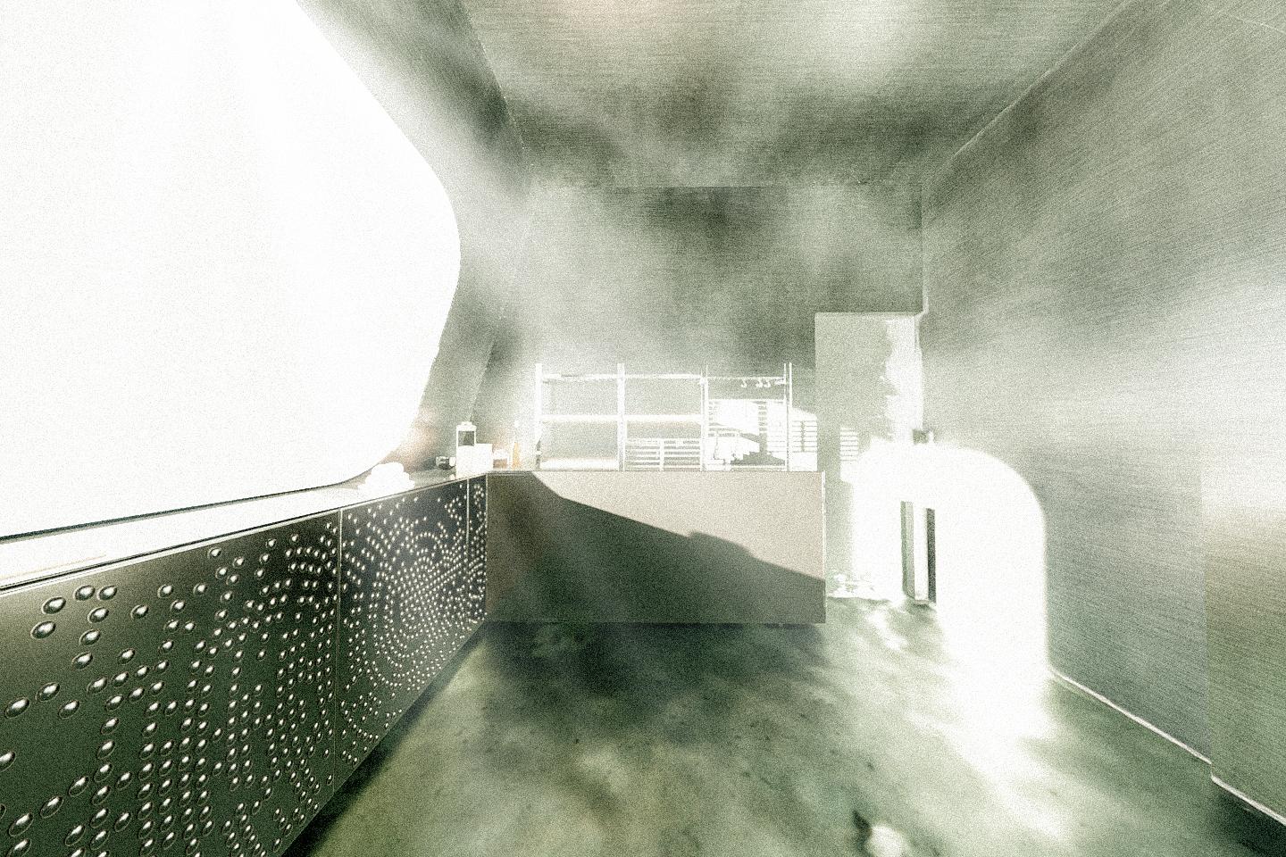
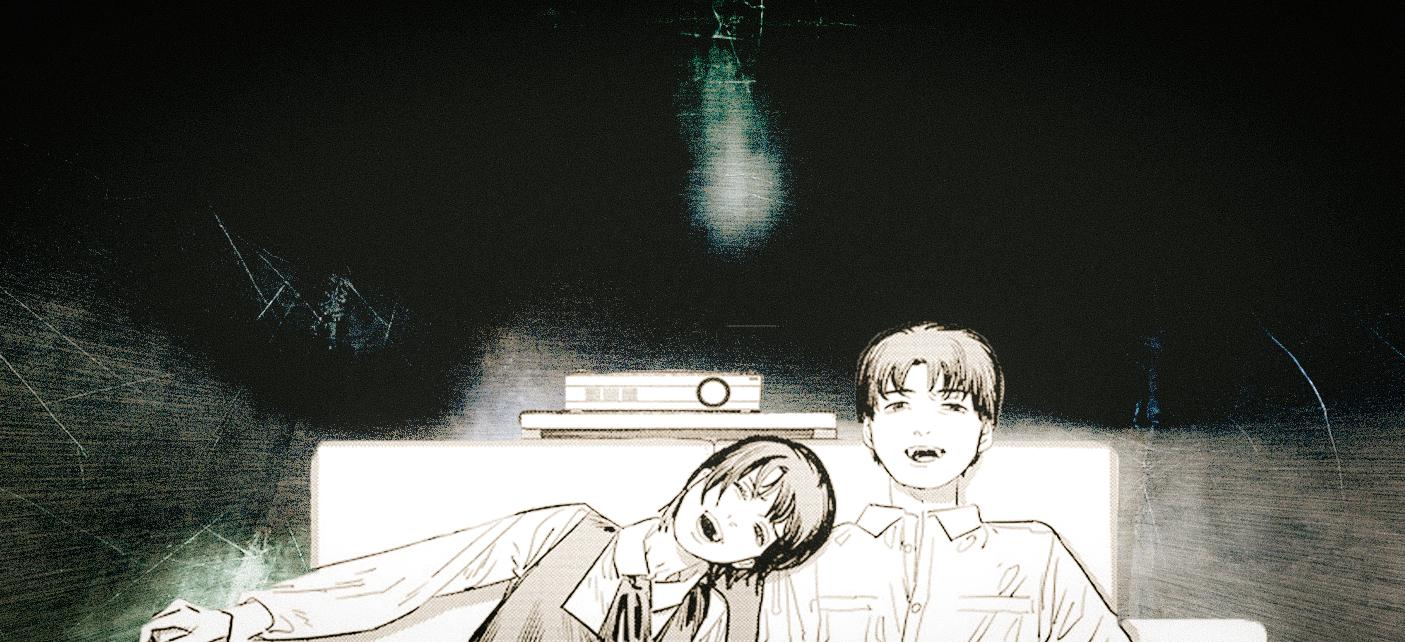

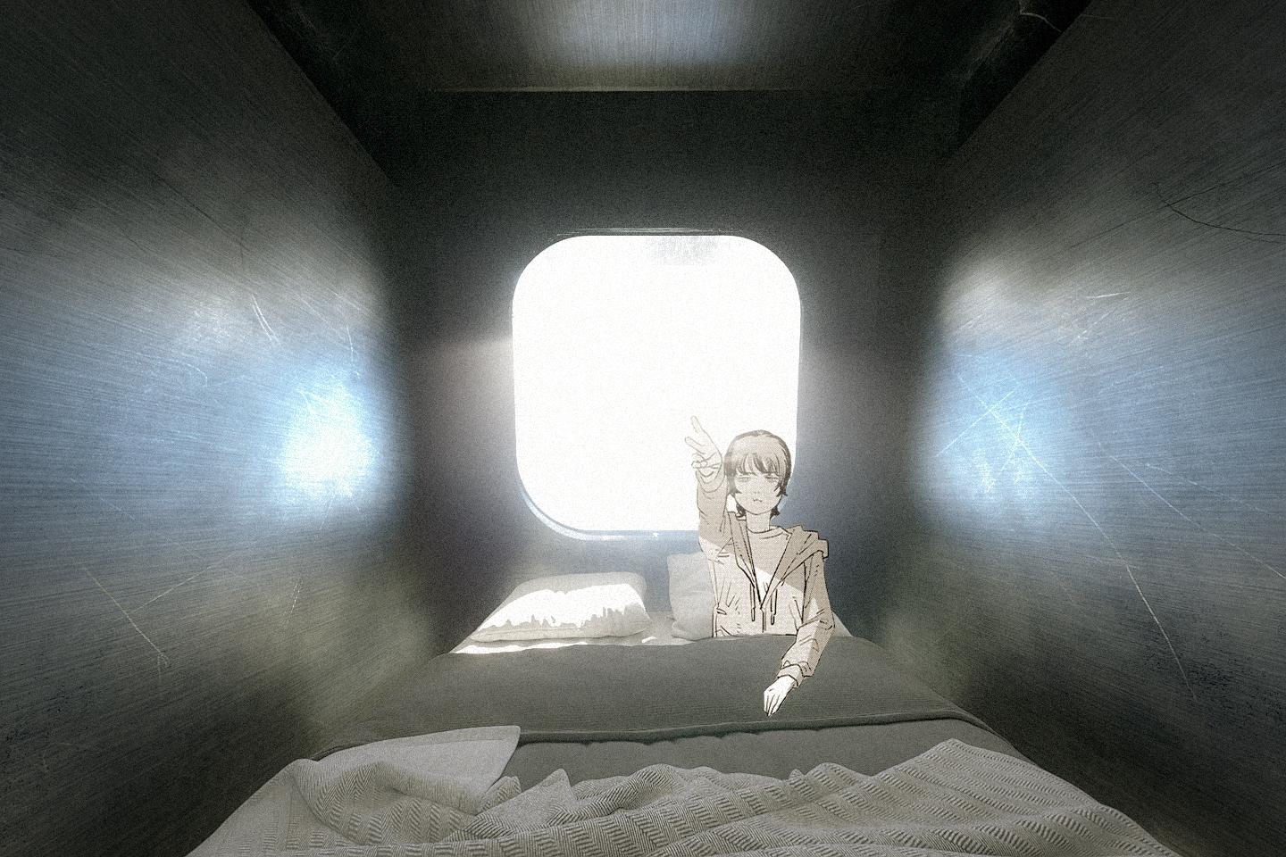
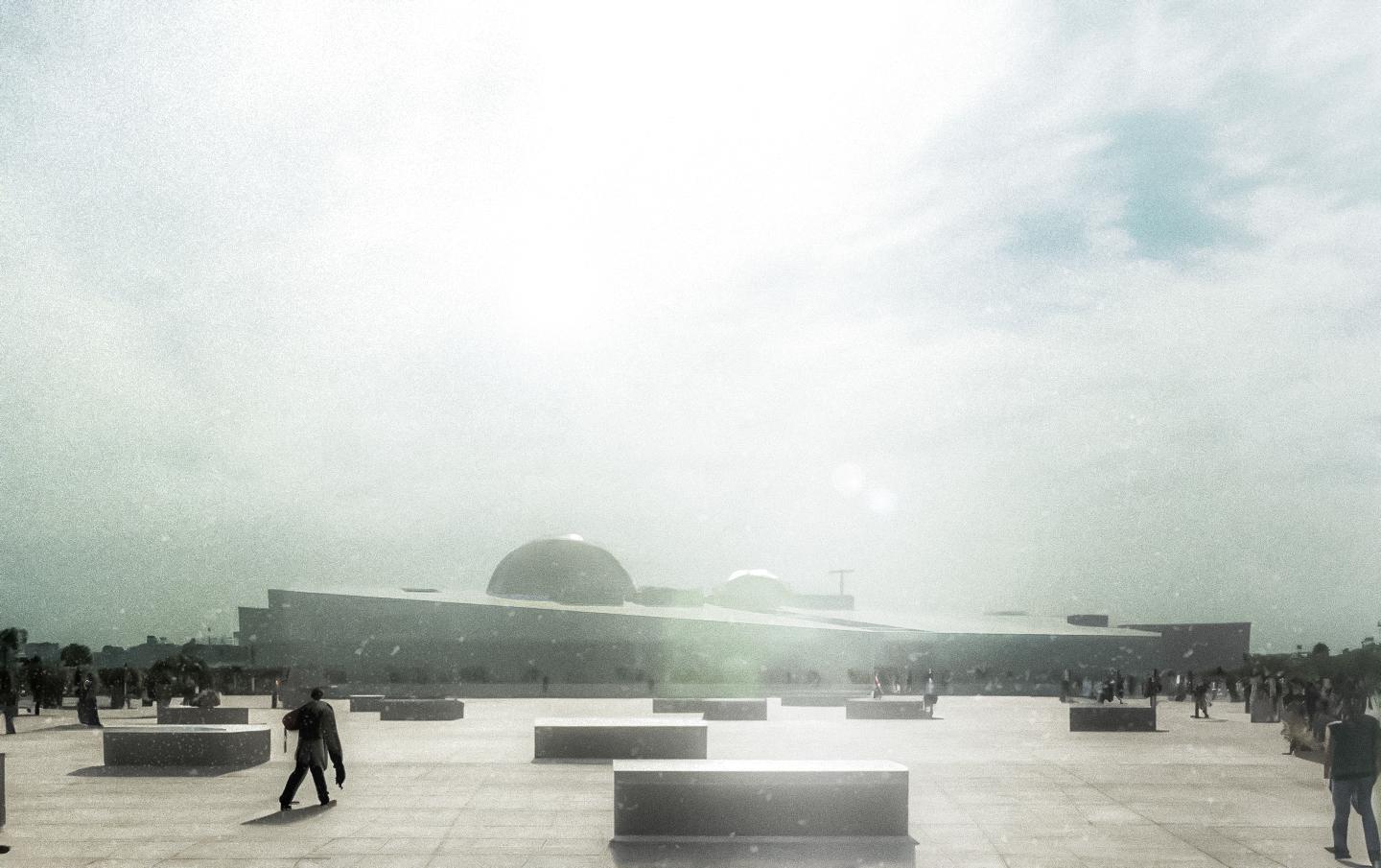
In the campus, students rush past, and the school gate becomes a focal point of pedestrian flow. Along this axis, a building quietly stands, serving as a place for students to live and learn. However, at first glance, it does not attract attention, like a silent giant rock. Pedestrians pass by it, often without taking the time to examine its structure and form.
However, when you slow down or look from afar, the true face of the building gradually emerges. A grid structure divides it into various areas, forming diverse spaces. And most notably, the design on the roof catches the eye. Up close, you might overlook its presence, but when you look from afar, you'll notice that the roof is no longer just a monotonous surface; it's endowed with freedom. It's no longer just a structure sheltering from the elements, but a space for students to unleash their creativity.

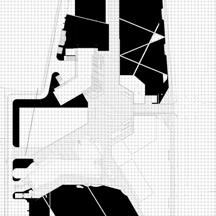
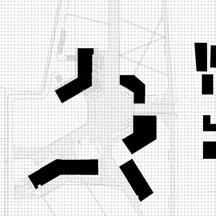
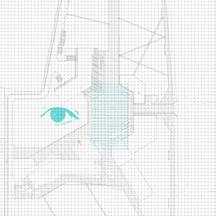
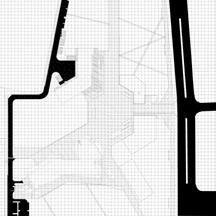
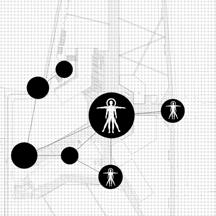
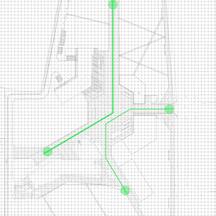
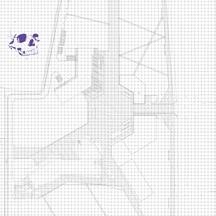
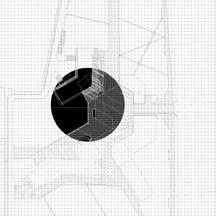
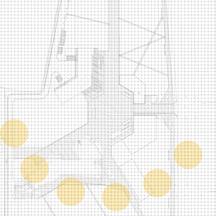
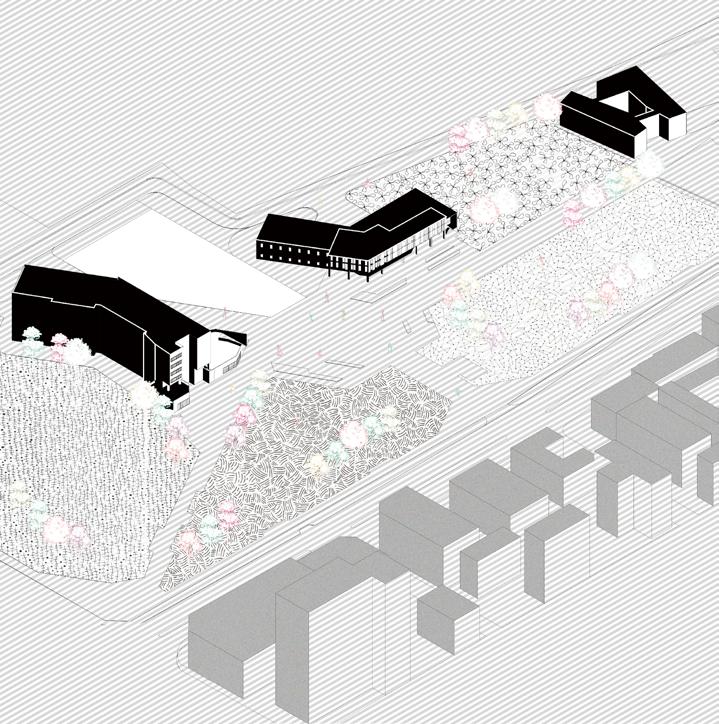
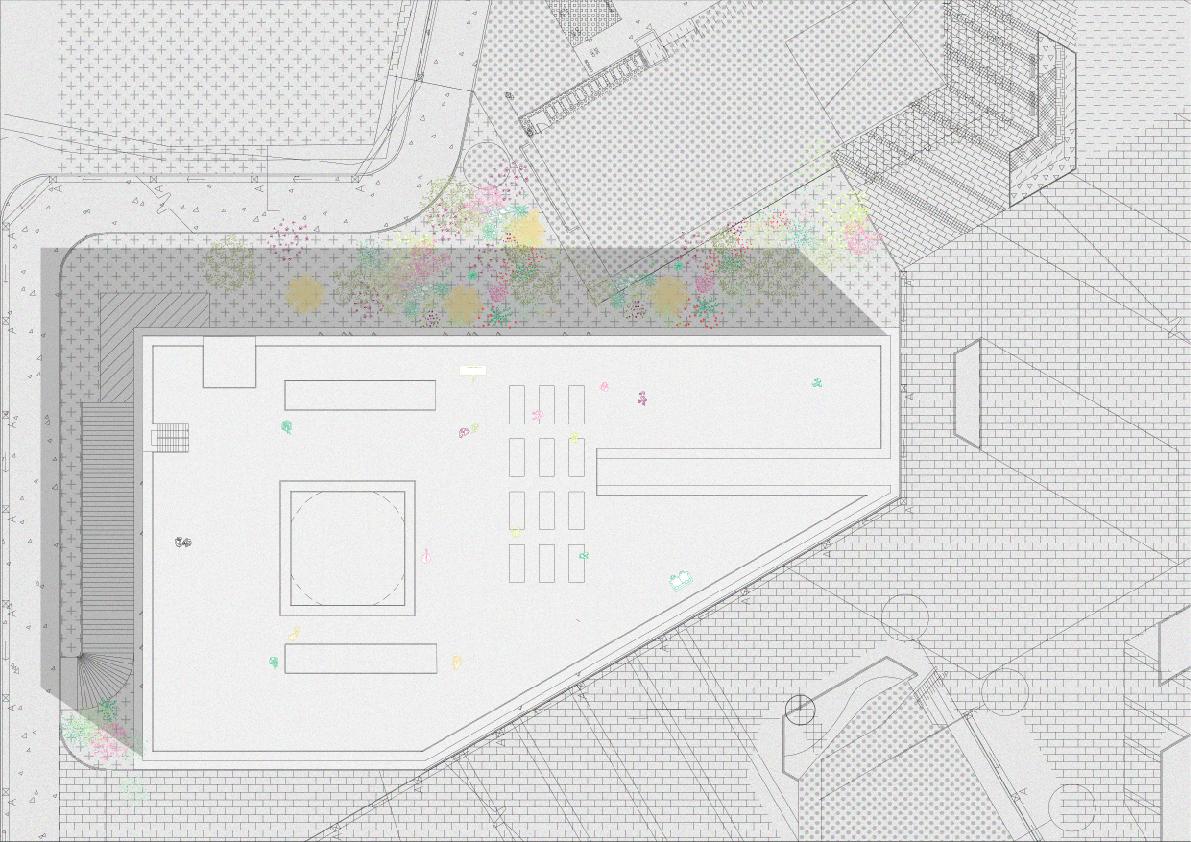
For
Student
Exhibition Administration
聚碳酸酯板 Rodeca PC2540-7c Heatbloc 40mm
Factory
聚碳酸酯板 Rodeca PC2540-6 40mm
摺疊鋼板支撐
面板摺疊鋼支撐 每50mm 分割
表面支撐輕鋼架
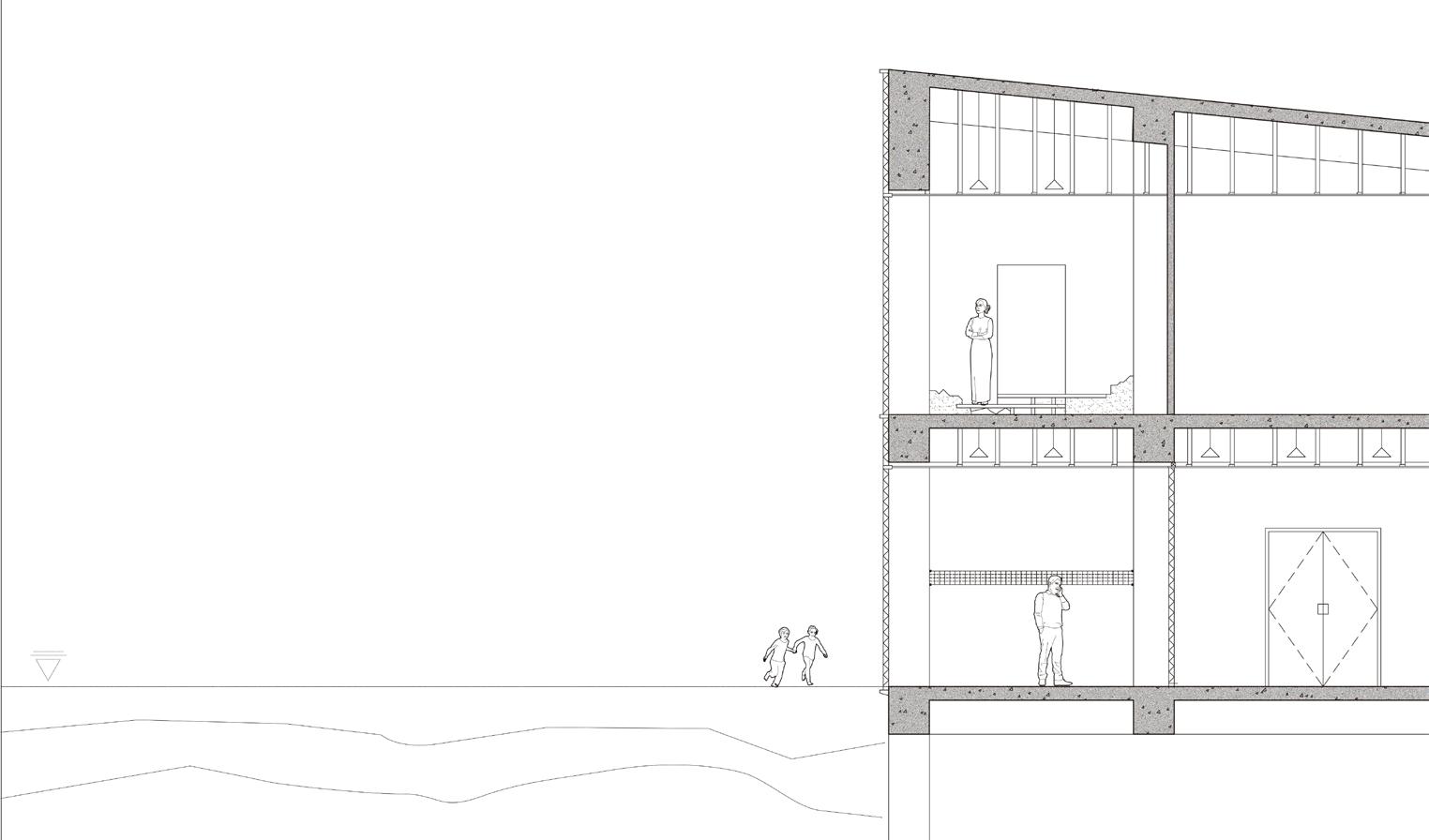
摺疊鋼板支撐
極薄樹脂板 聚碳酸酯 25mm 每50mm 分割
7.
18.
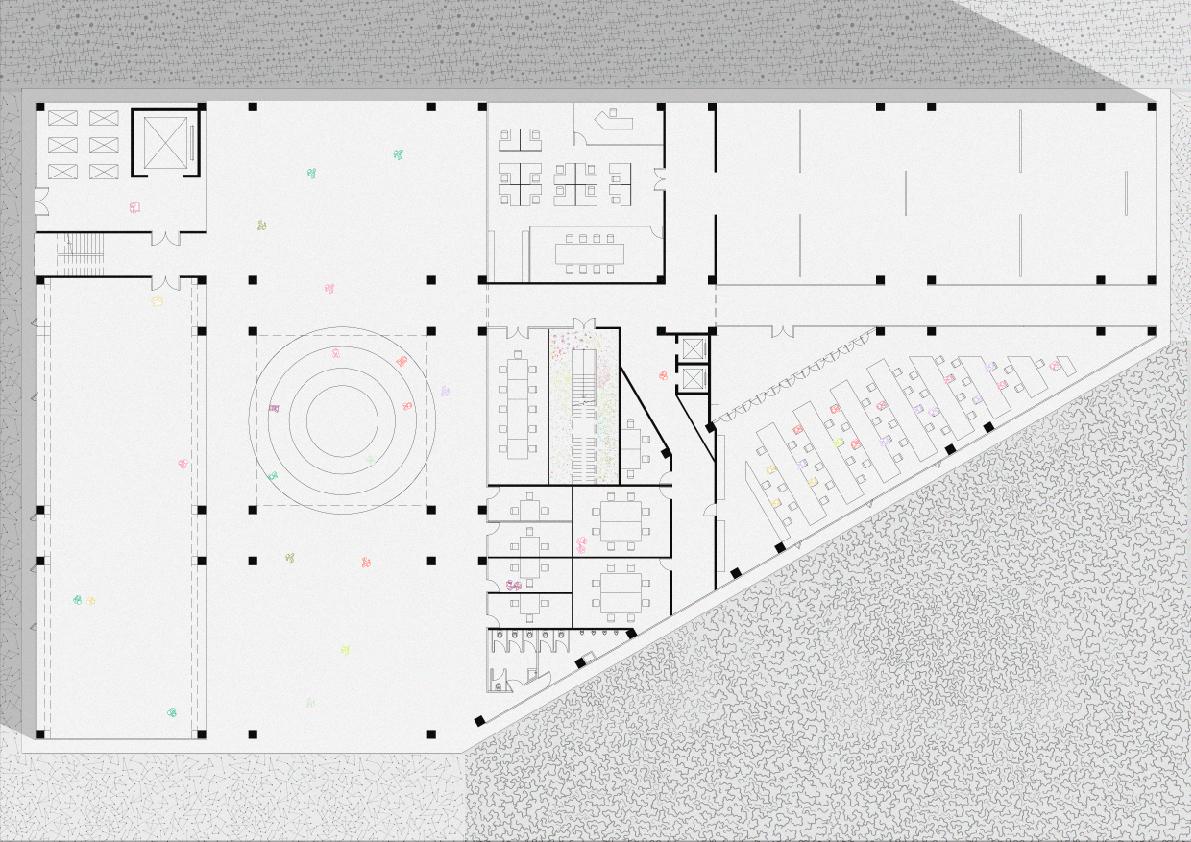
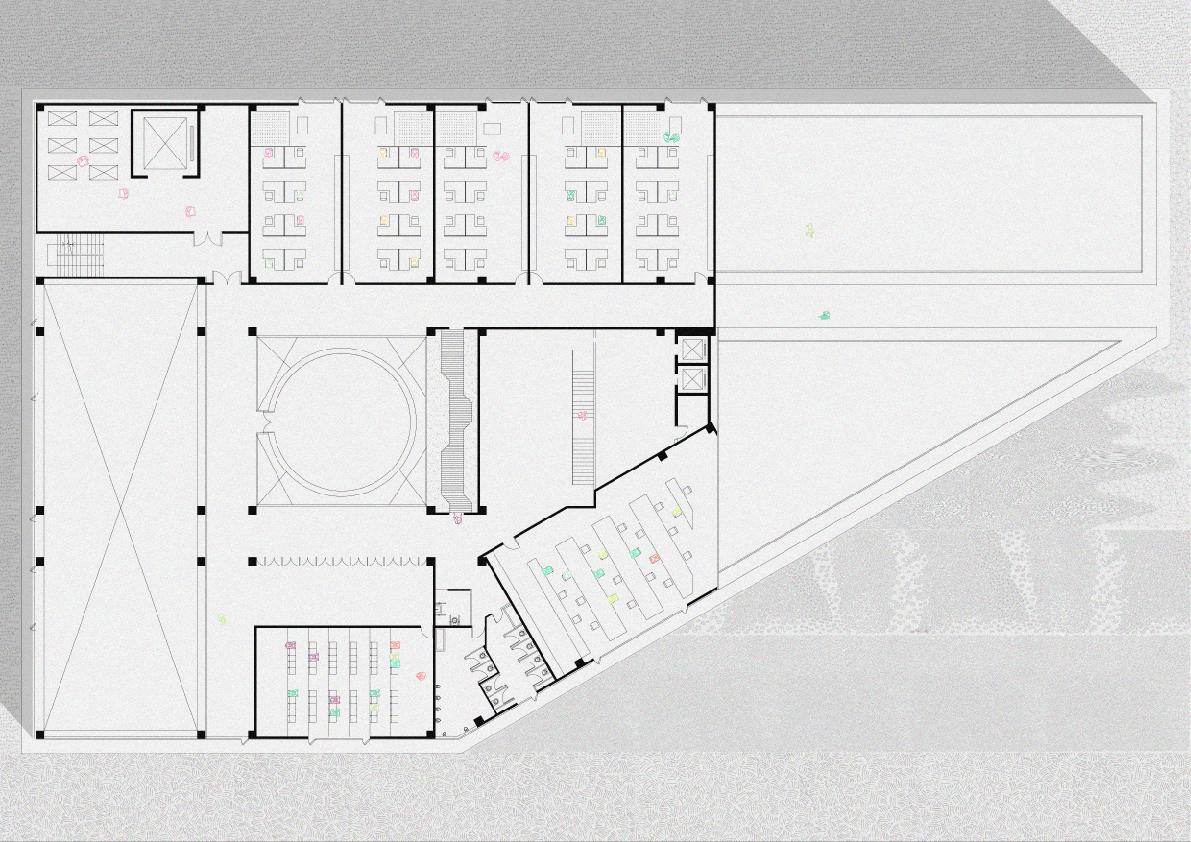




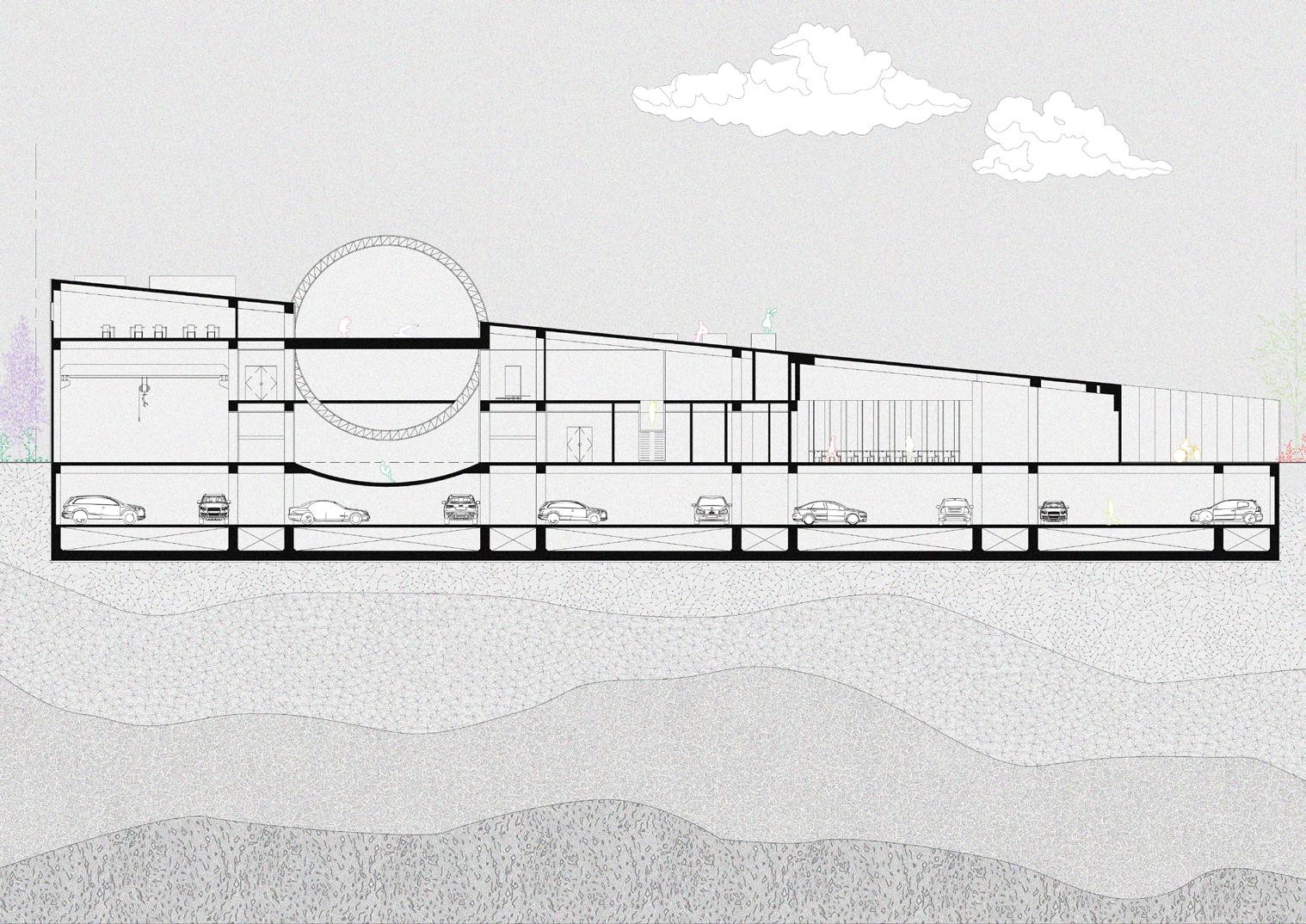
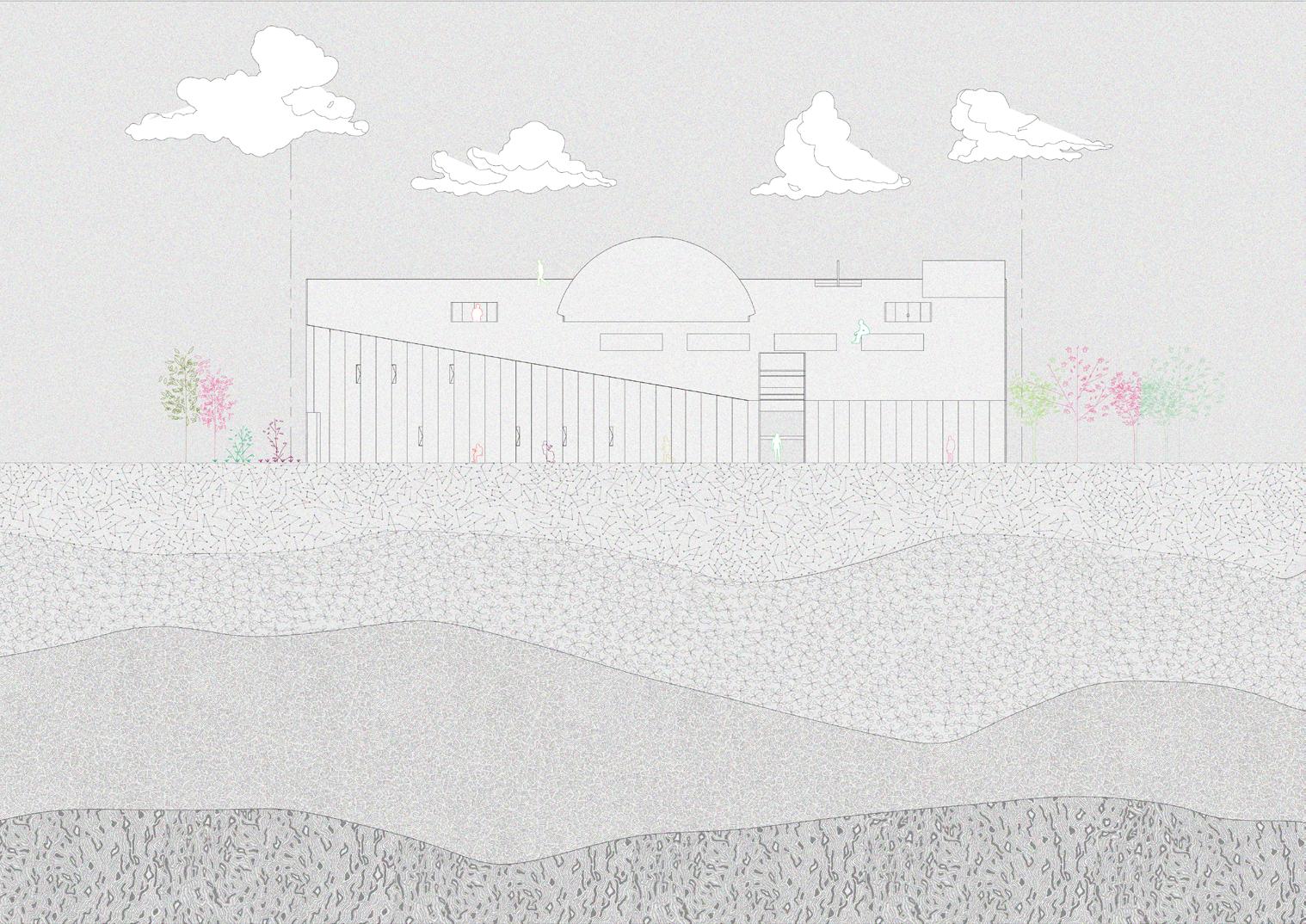
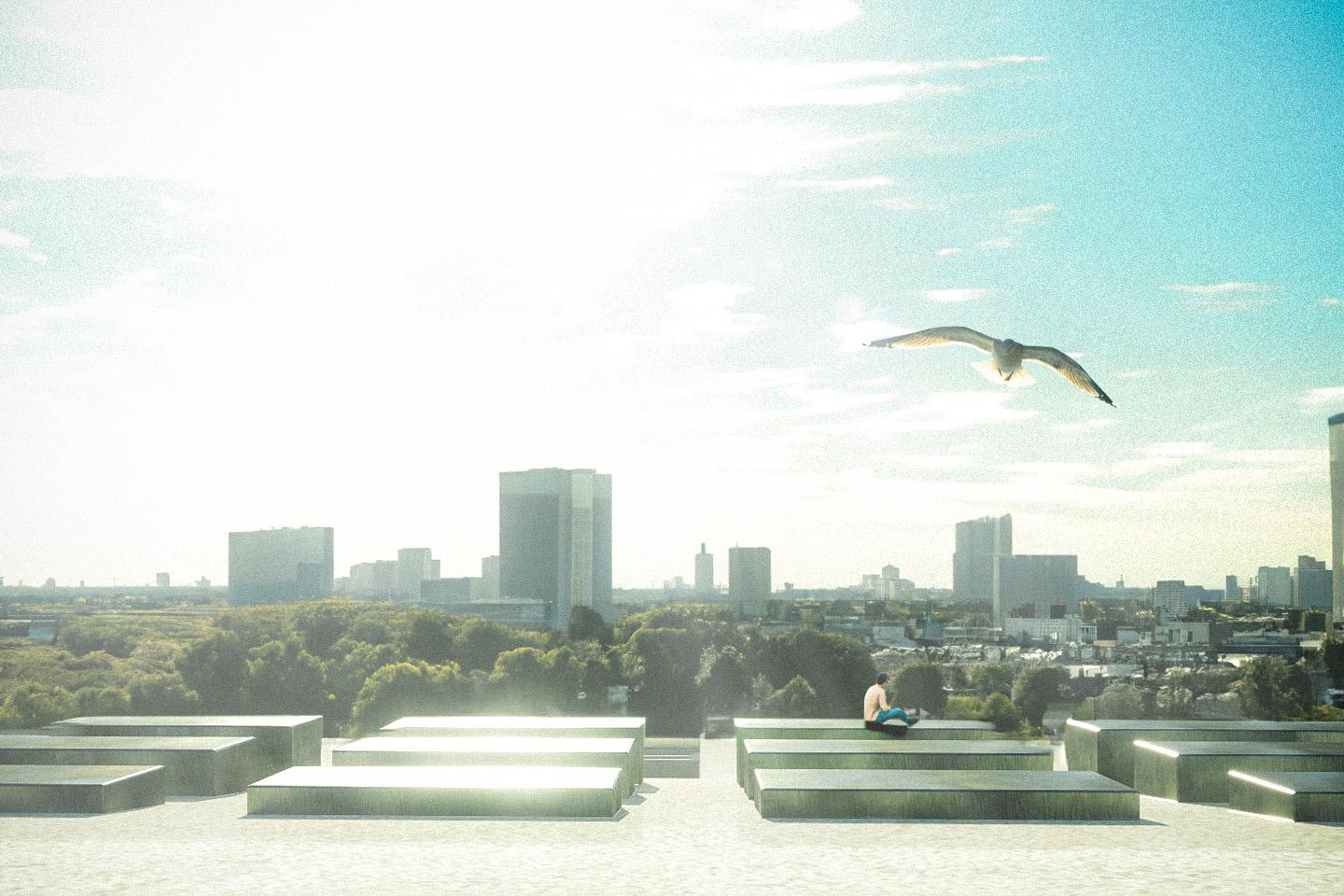
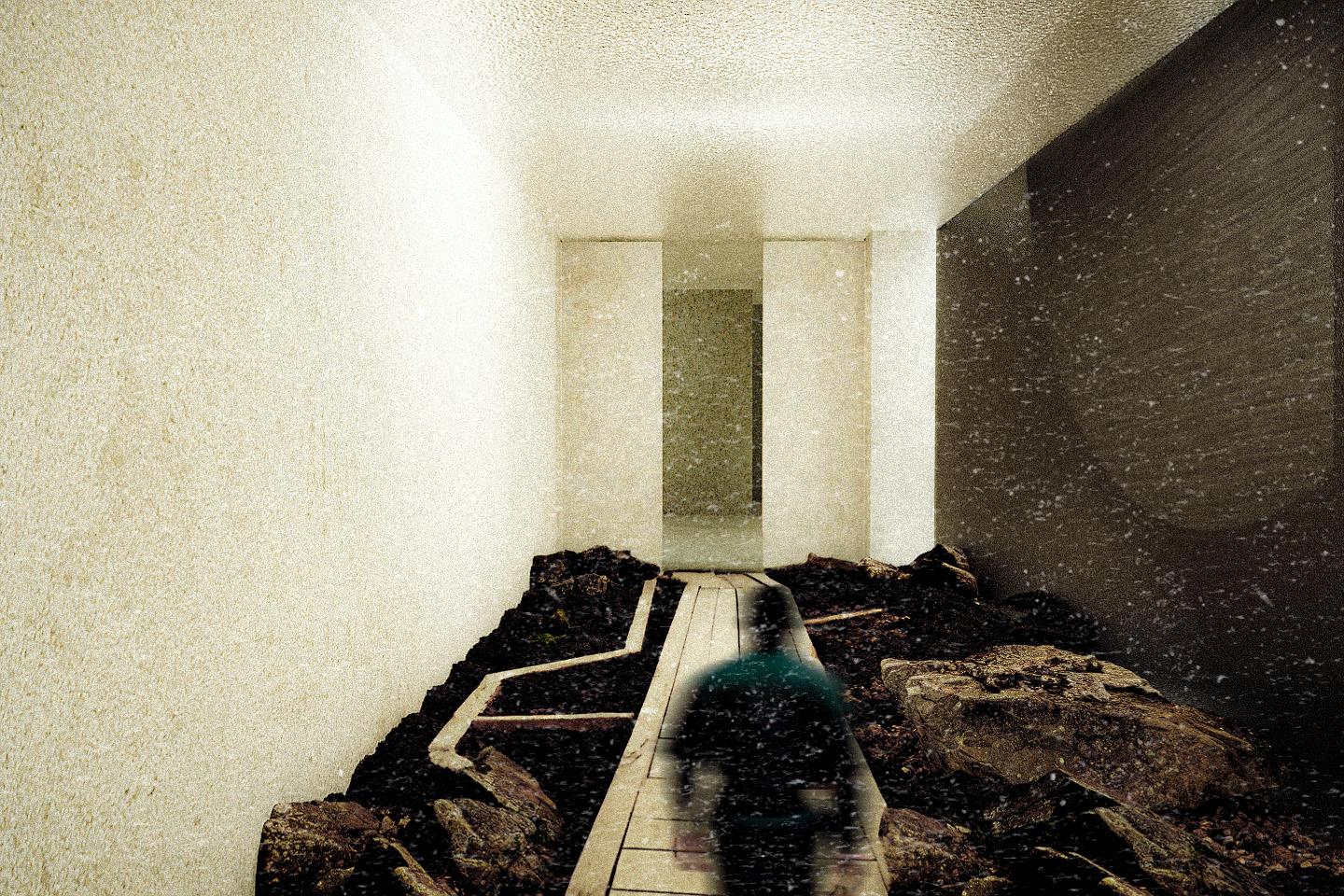
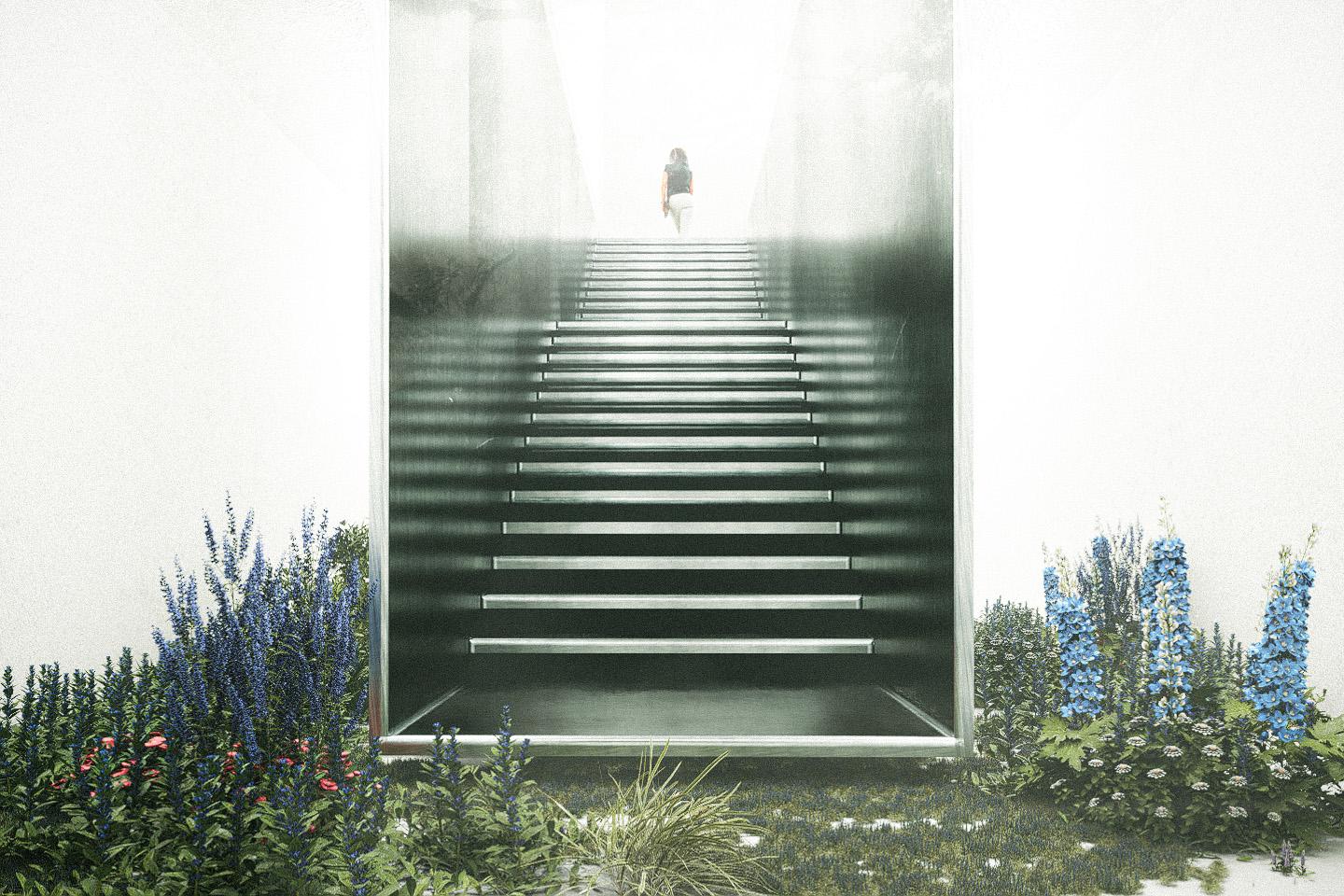




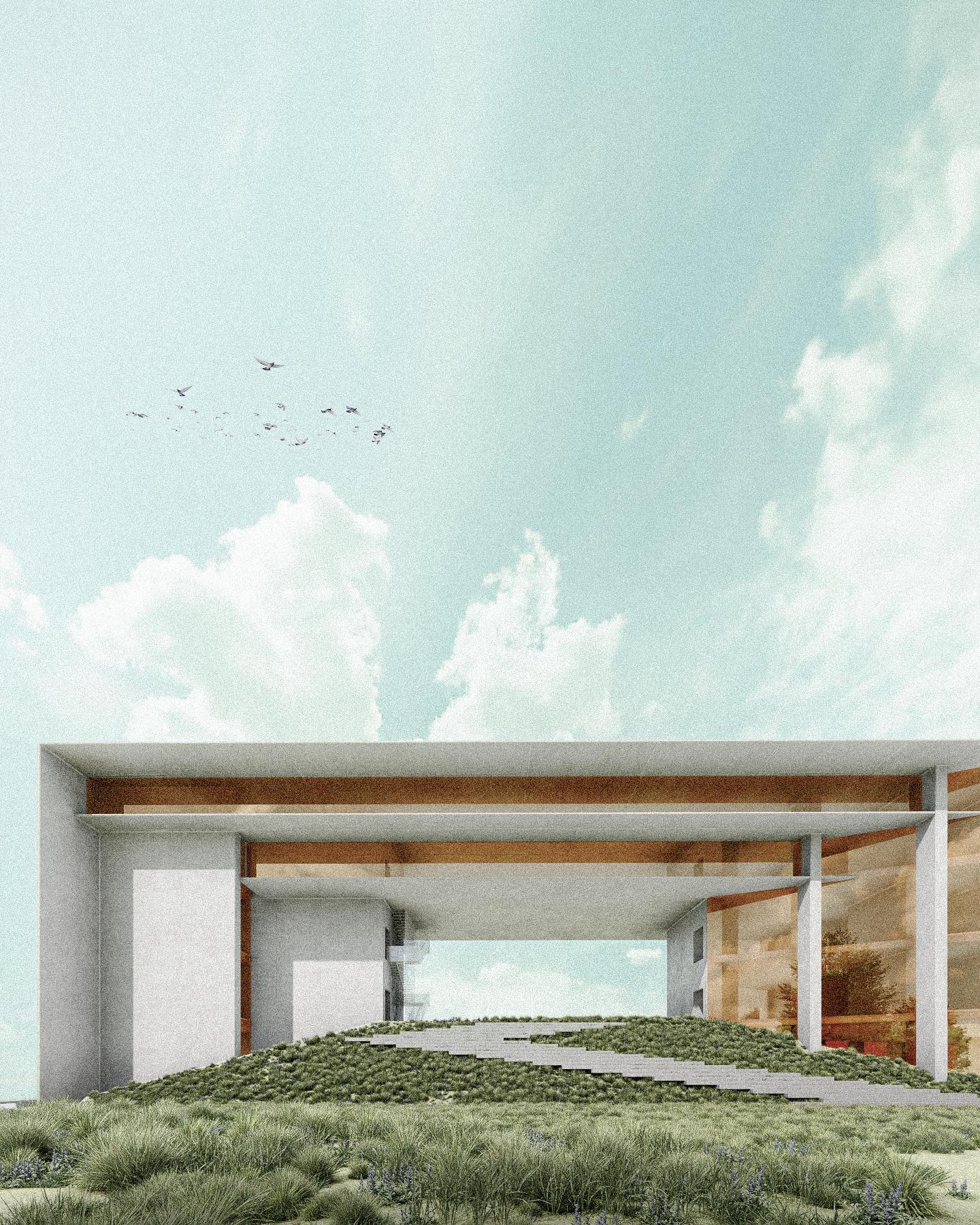

The site, anchored by Anping Port, Taiwan's oldest port, offers an excellent focal point. While it aims to showcase historical value, it also considers future development. Rather than a traditional museum approach, I propose a locally-led "market" concept, emphasizing trade's continuity into modern times. This market will serve as a gathering point, guiding foot traffic through waterfront plazas, revitalizing the area, and enhancing pedestrian flow.
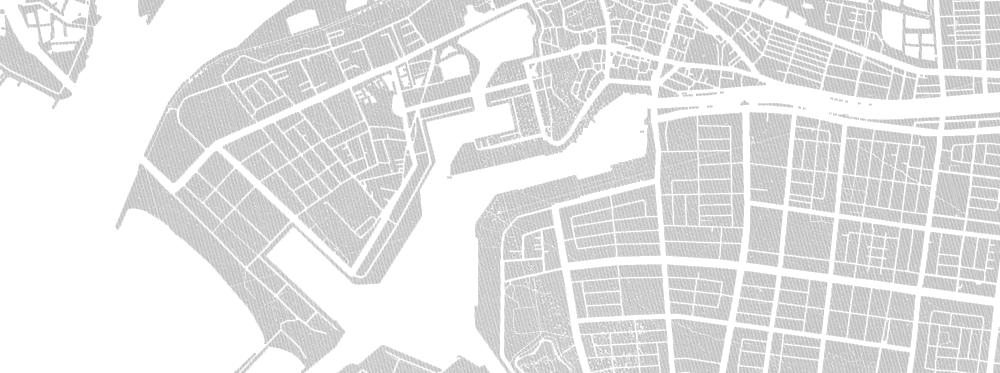
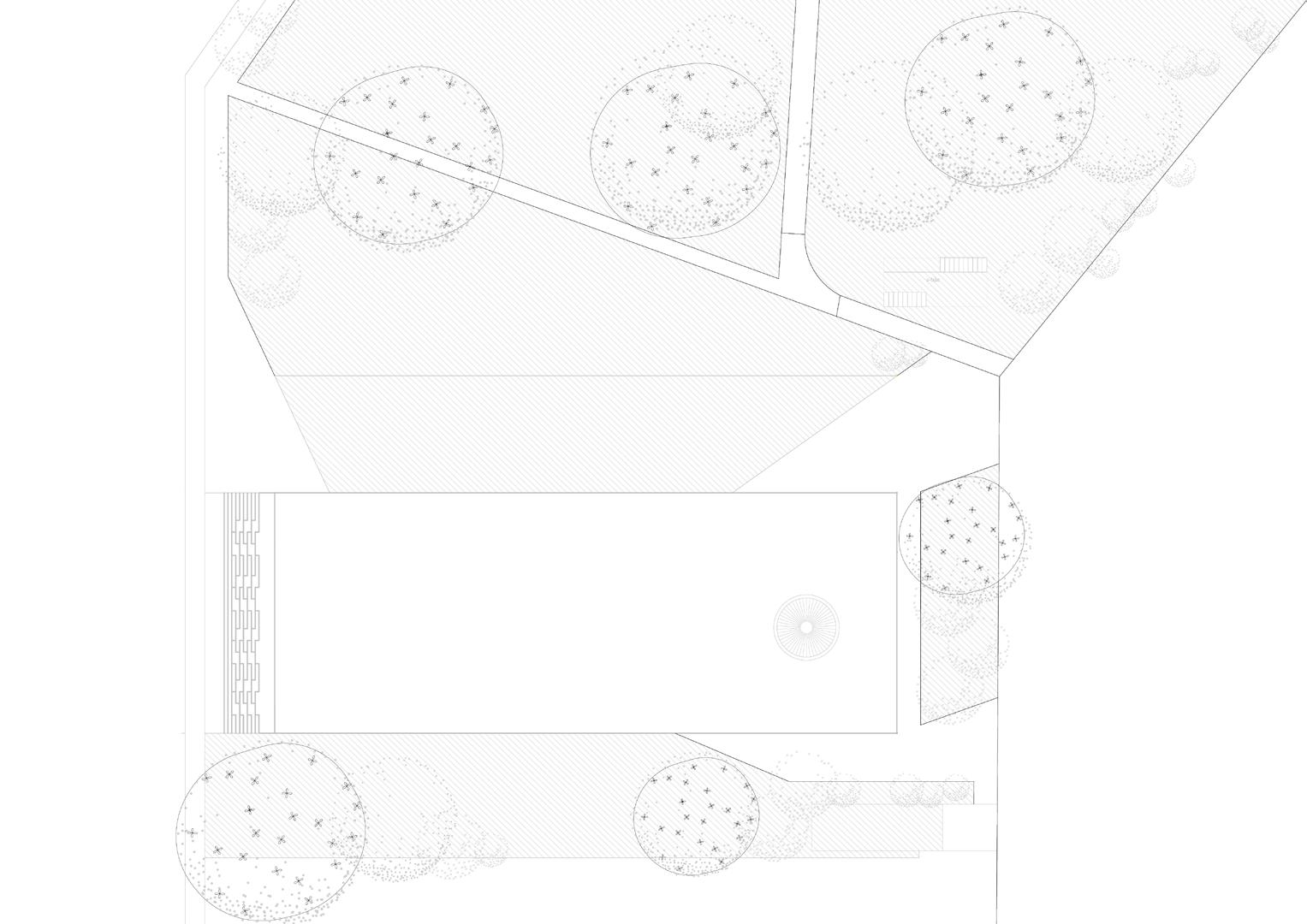
1.Green square
2.Street corner square -(entrance)
3.Warehouse entrance
4.Waterside platform
5.Extended green plaza
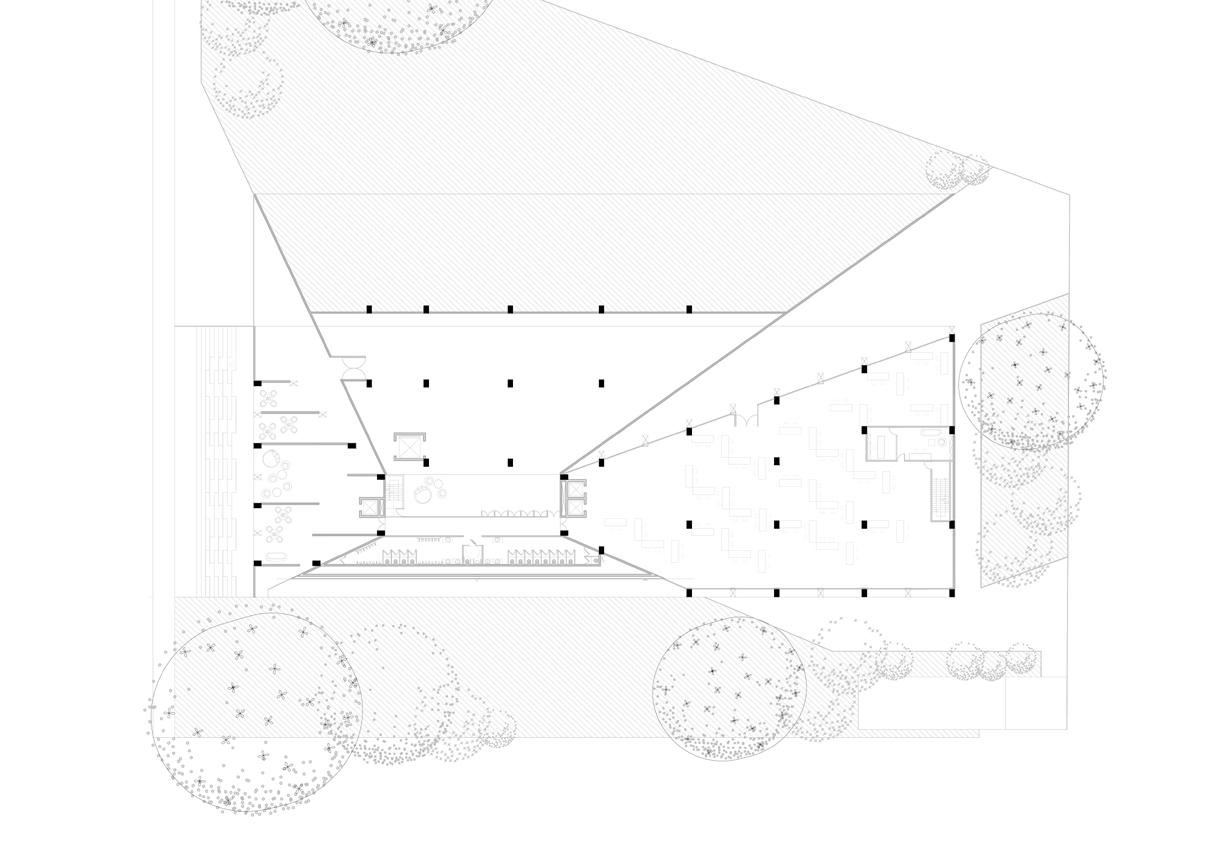
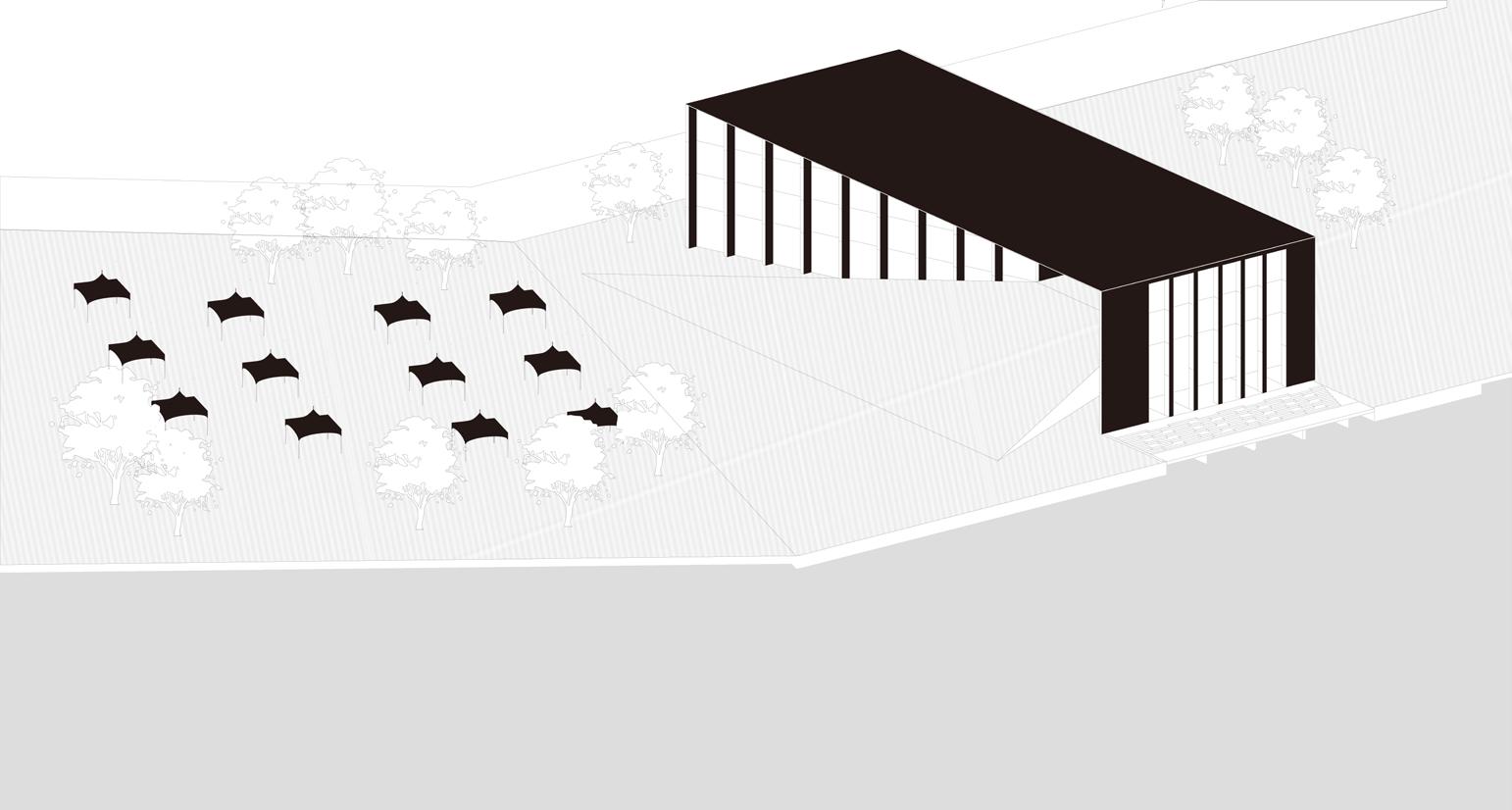

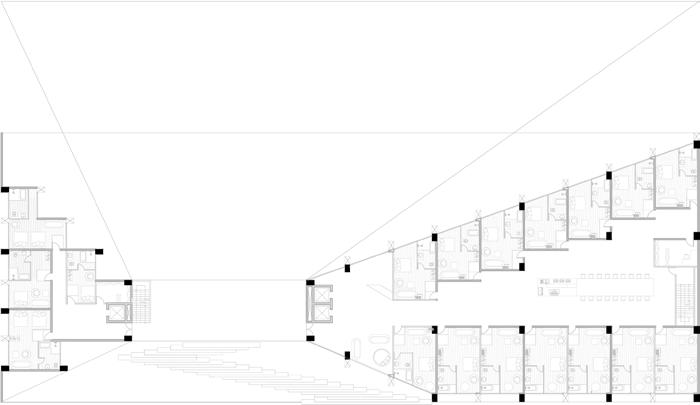
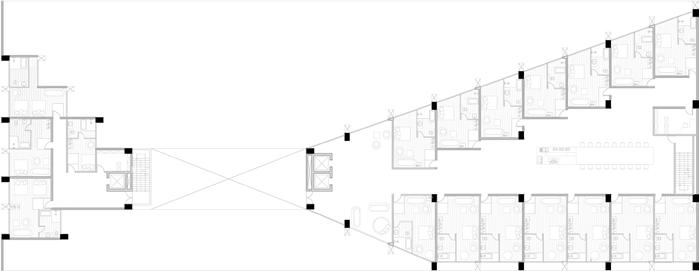
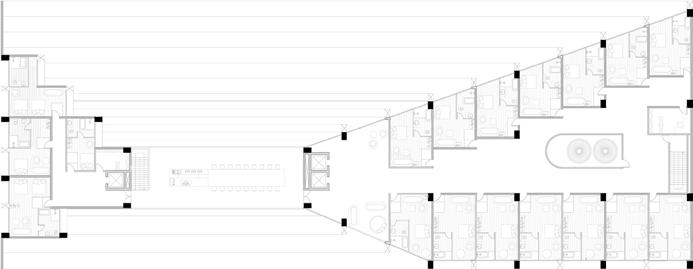
5.Concrete
6.Landscape
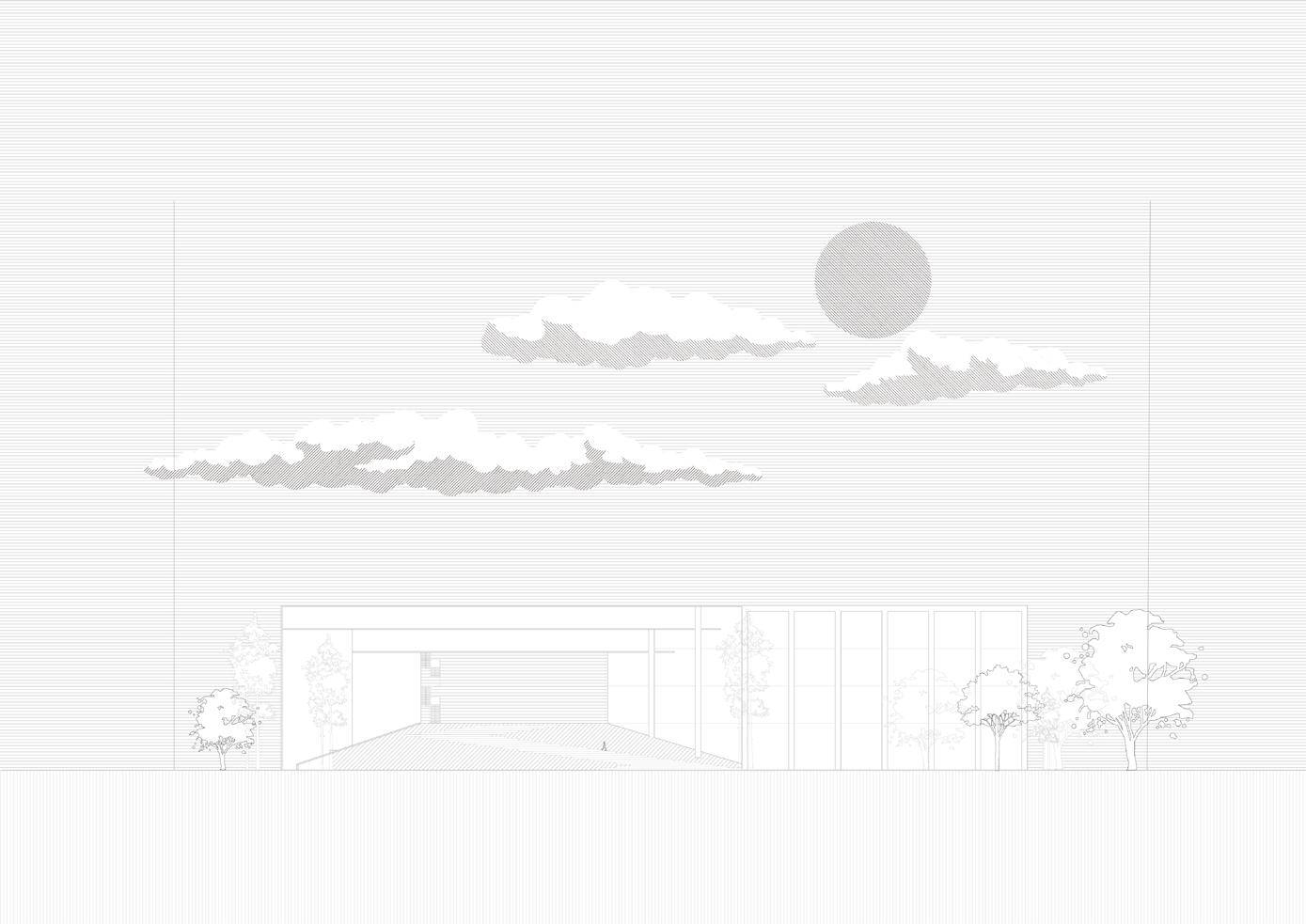
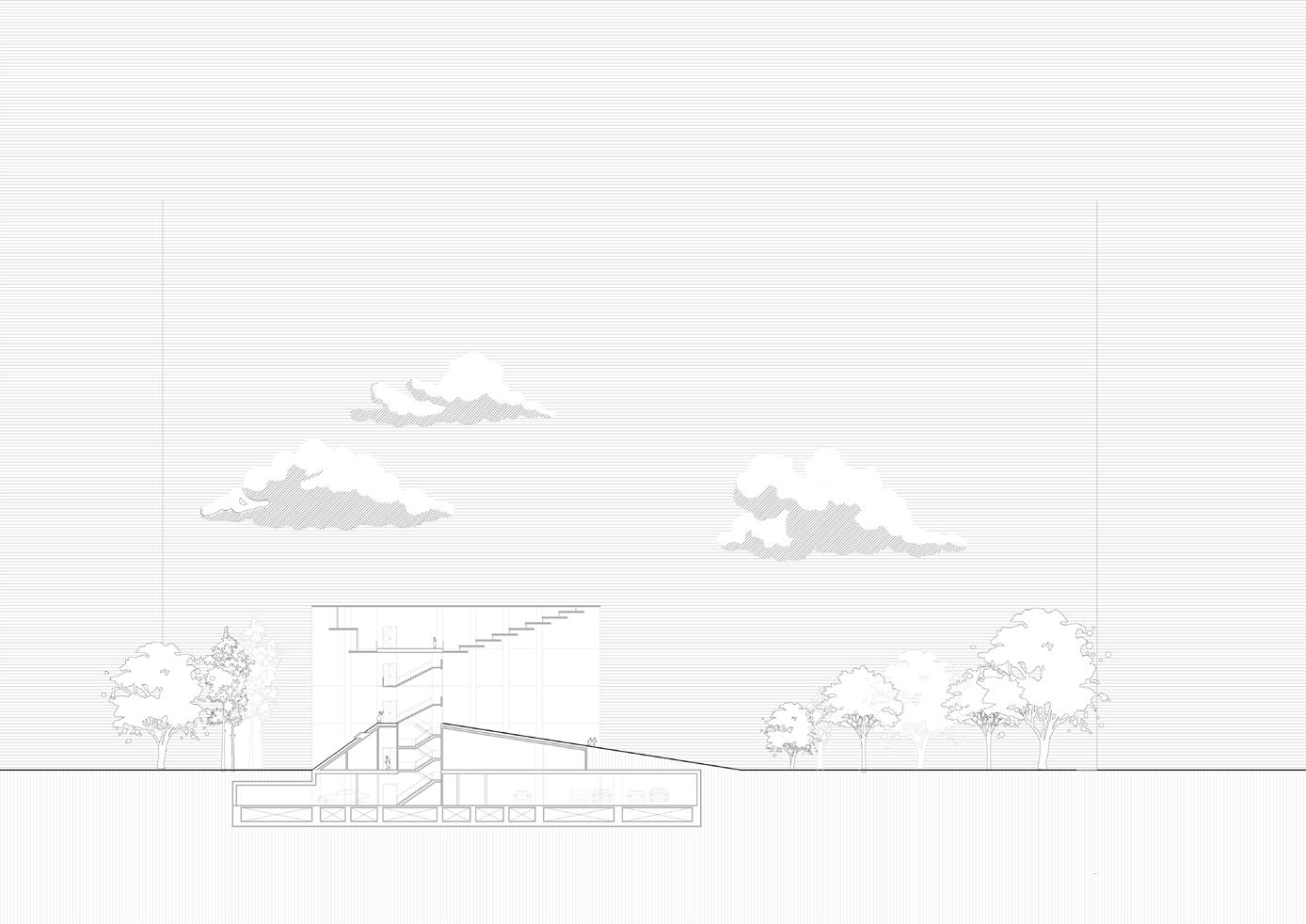 1.Orange curtain glass
2.Concrete
3.Landscaping and stairs
4.Orange curtain glass
7. Shared kitchen
8. Public restroom
9. Warehouse
10.Room 11. Studio
12. Shared kitchen
1.Orange curtain glass
2.Concrete
3.Landscaping and stairs
4.Orange curtain glass
7. Shared kitchen
8. Public restroom
9. Warehouse
10.Room 11. Studio
12. Shared kitchen

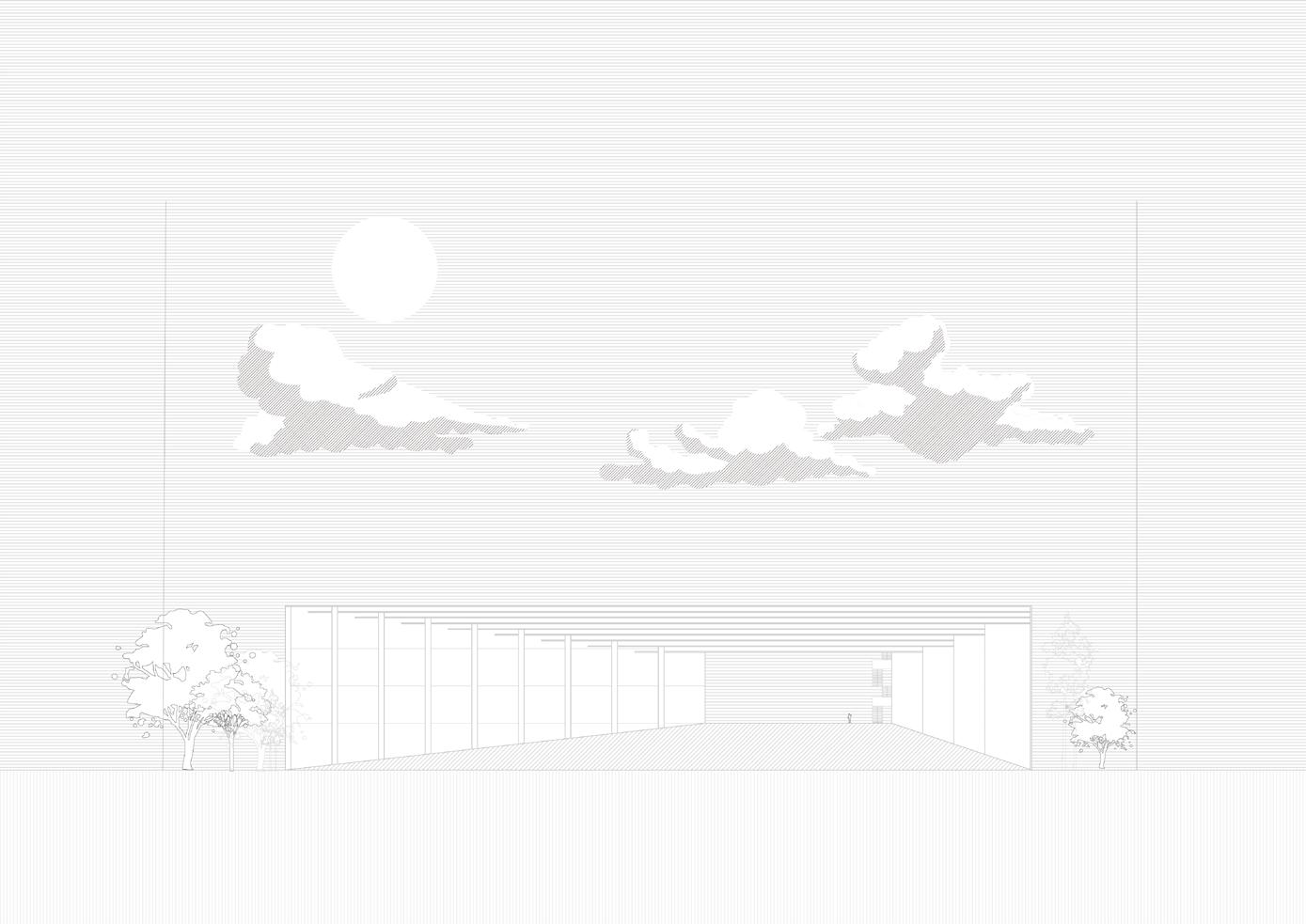

RF+1750
2F+500 3F+900 4F+1300
GL+0
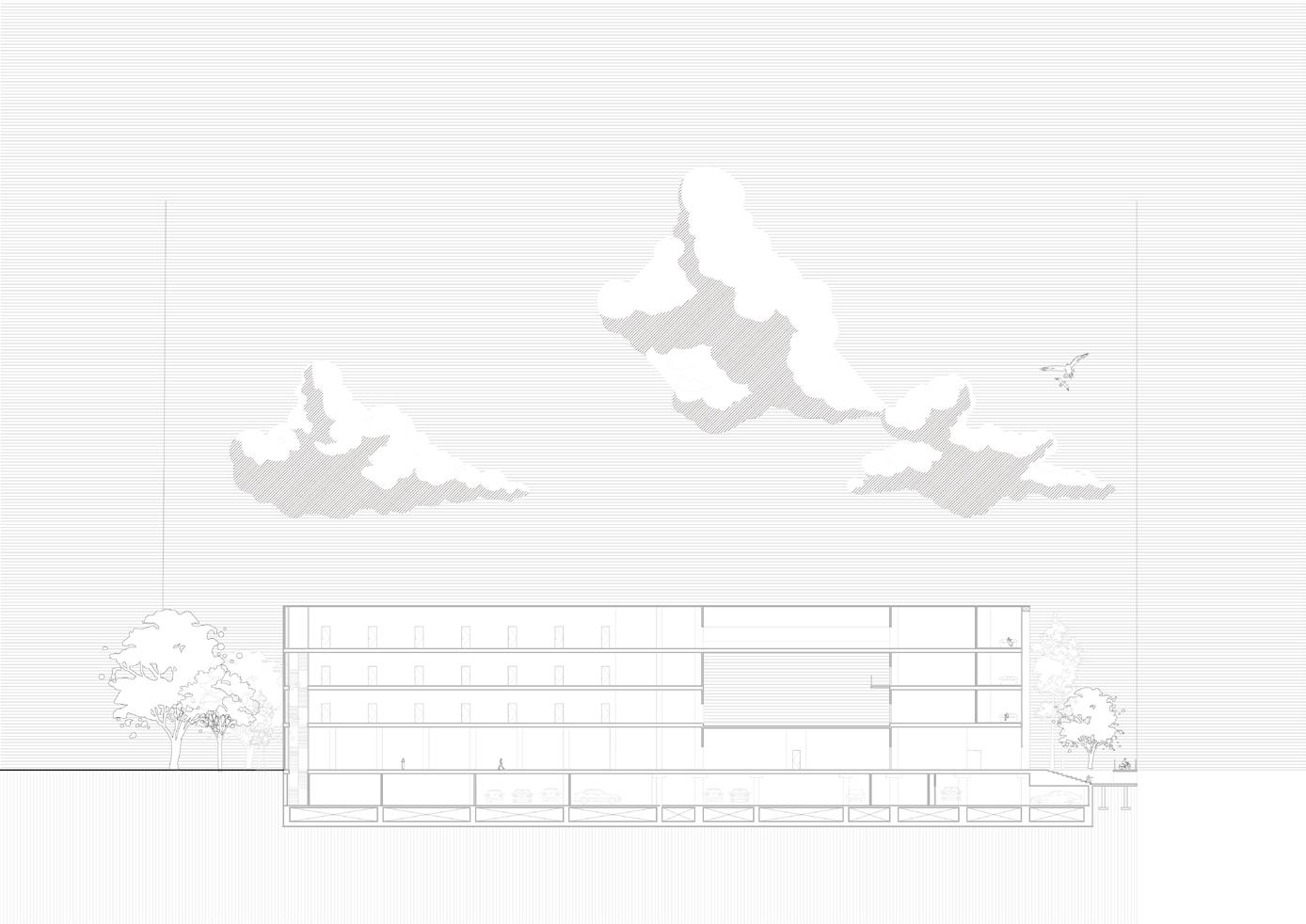
RF+1750
2F+500 3F+900 4F+1300
GL+0
