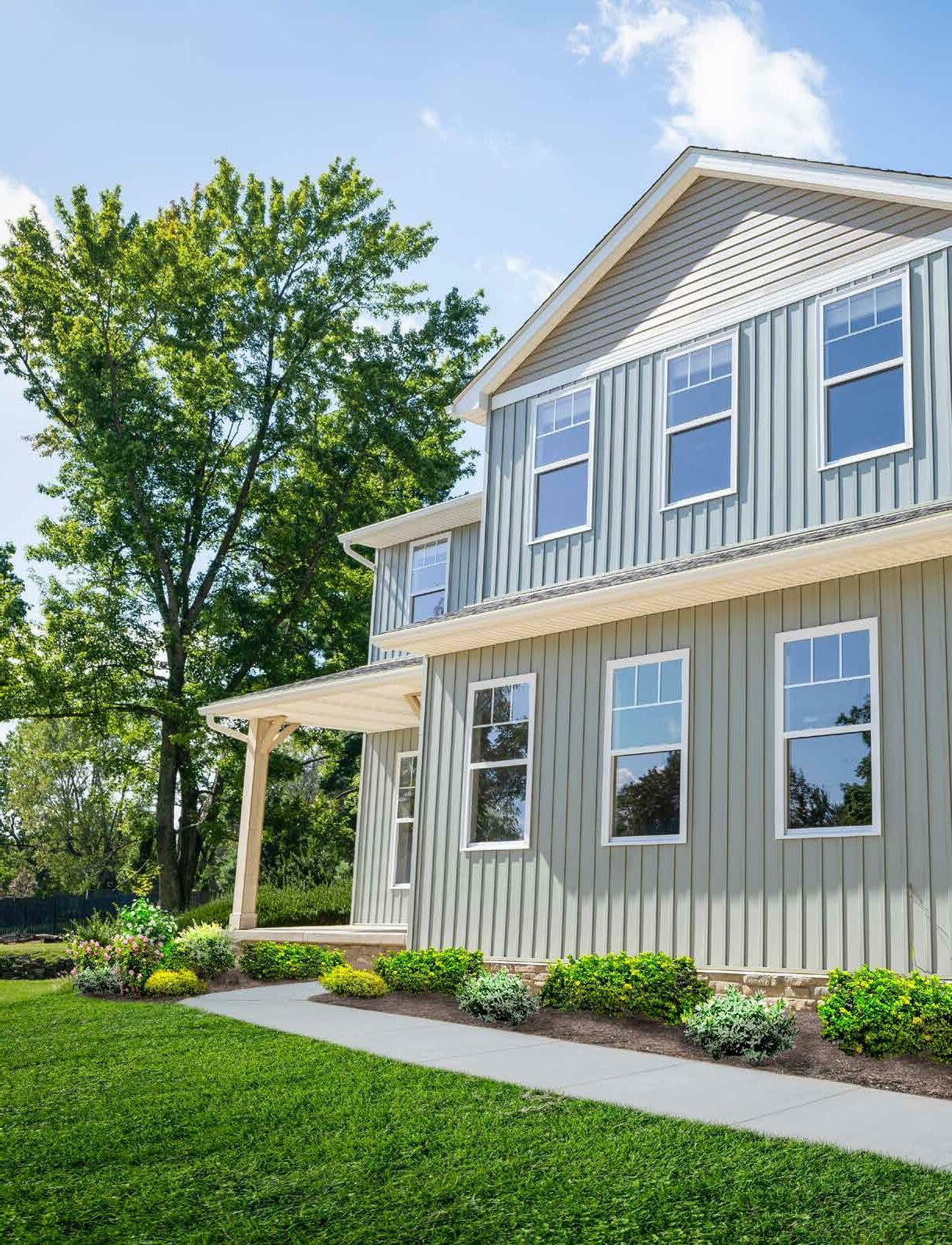
With over 50 floor plans to choose from, we have a home type, style and size for everyone. That said, there are a few each year that become buyer faves. Here are the trends that helped propel these homes to the top of buyers’ lists.
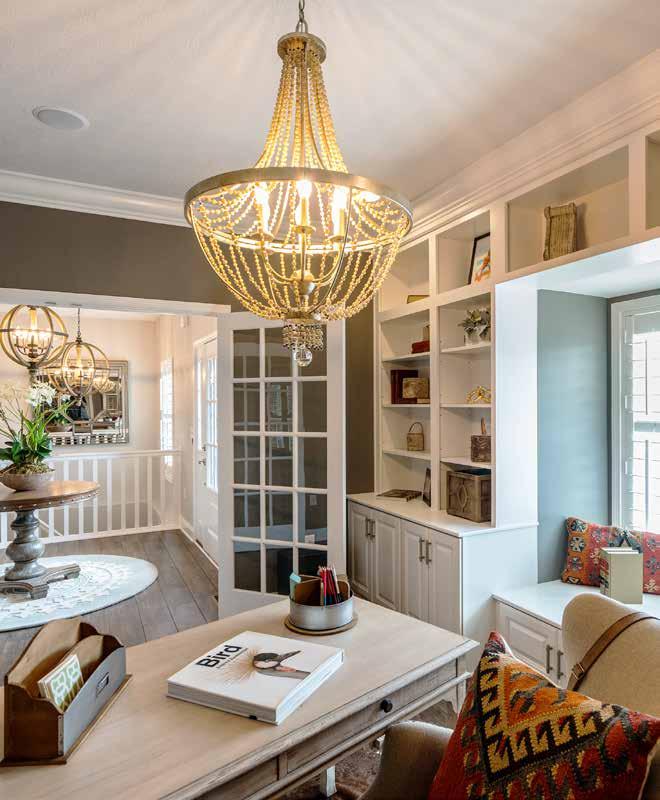

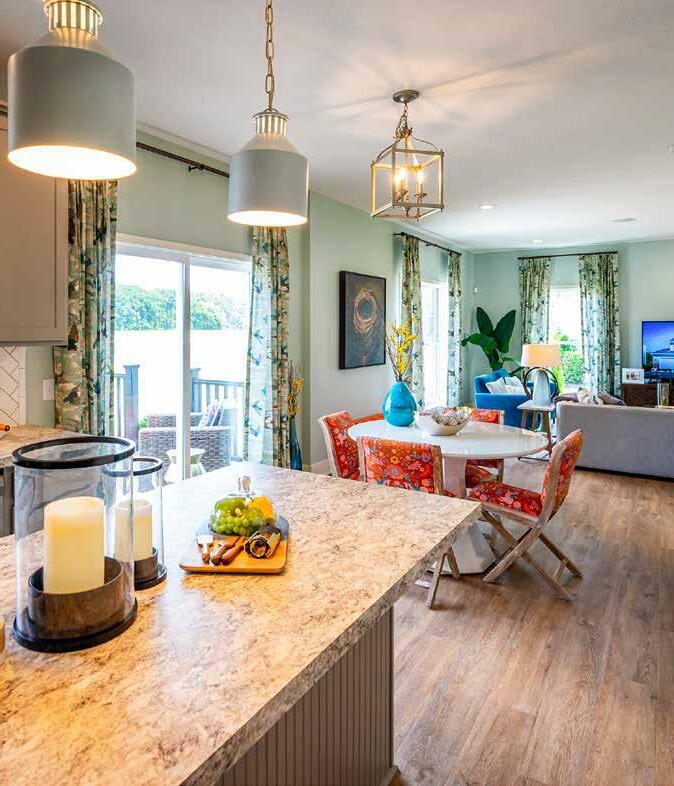
RANCH-STYLE HOMES
Always a popular choice, single-story homes make everyday living a bit easier.
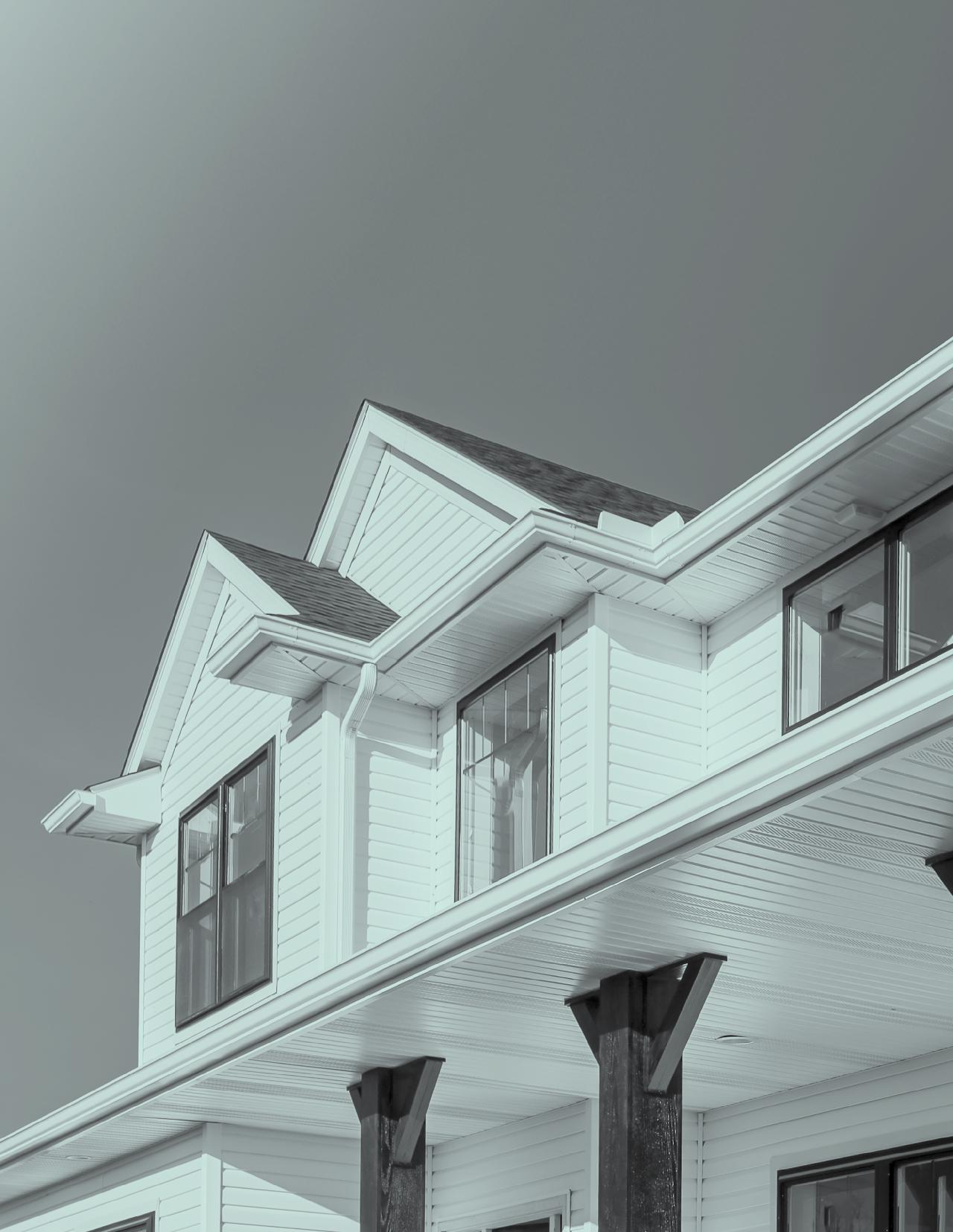
ENTICING FOR ENTERTAINERS
Getting friends and family together is a breeze with floor plans that put entertaining first.

FLEXIBLE SPACES
Working, working out or working your way through a good book are all easier with spaces that flex to fit it all.
Why these five homes are this year’s favorites.
1 The all-important kitchen island is a staging point for life.
2 Sightlines go from the very front to the very back on this open plan.
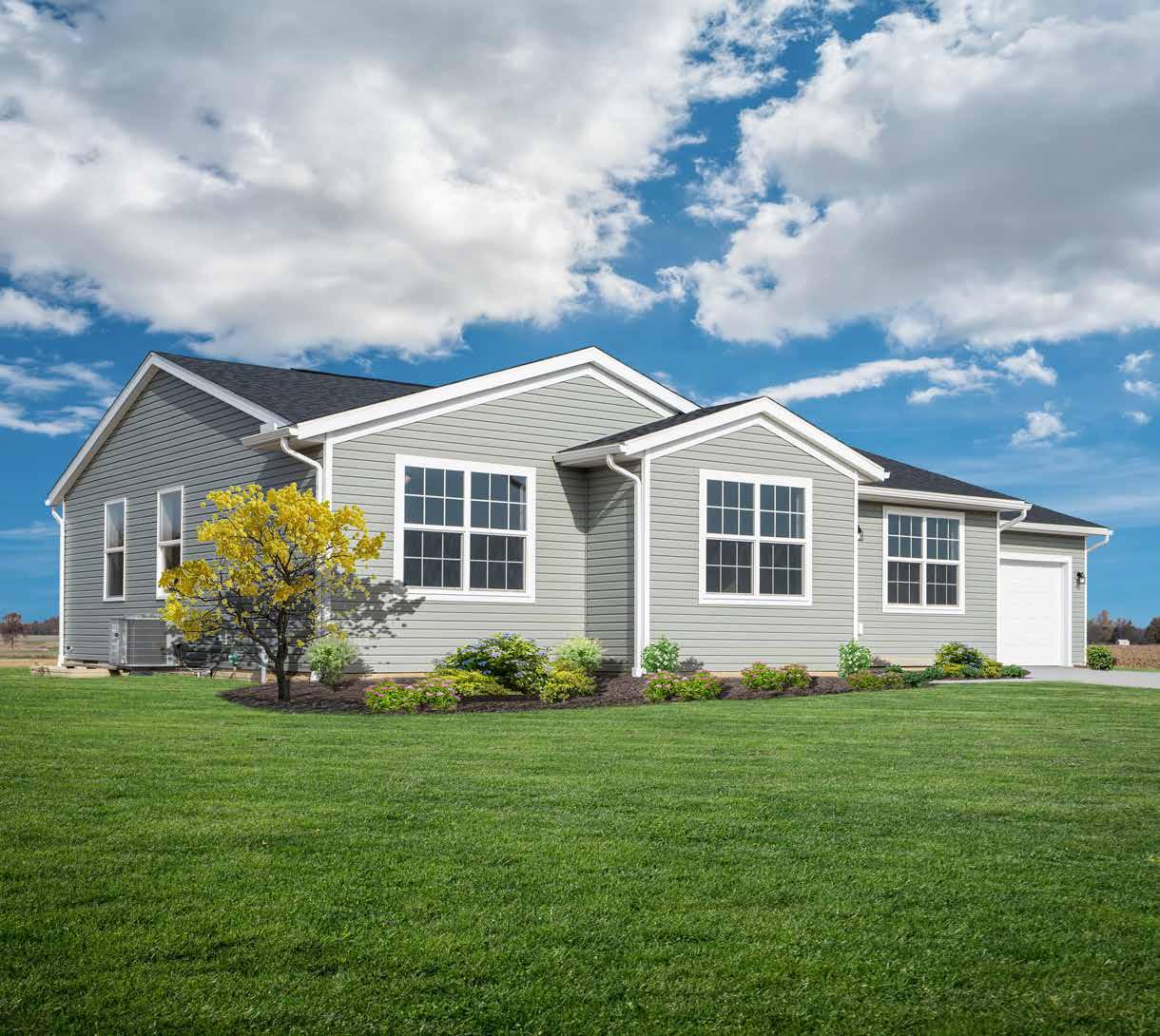
3 Keep clothes neat and organized in this neat walk-in closet.
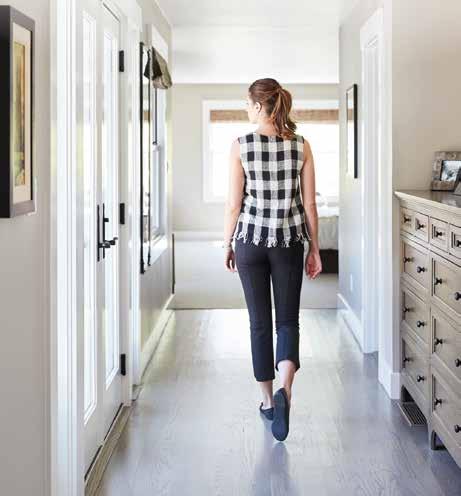
4 An in-suite bathroom is always in good taste. 5 The centralized laundry room is right where it should be.
An attached two-car garage because we’re all attached to our cars.
The 1,327 square- foot Albany is proof you don’t need a big footprint to live big. With three bedrooms, including an owner suite with a generous wal k- in closet, two full bathrooms, and a laundry room big enough for folding and stacking, this home has everything a growing family needs. The kitchen’s island and open design even make entertaining more fun. And when you need more room the full-sized basement is ready to finish. There are even five exteriors to choose from so you can make this home your own, inside and out.
The Fairfield
3 Bed • 2.5 Bath • 1863 Sq Ft • 2 Car Garage
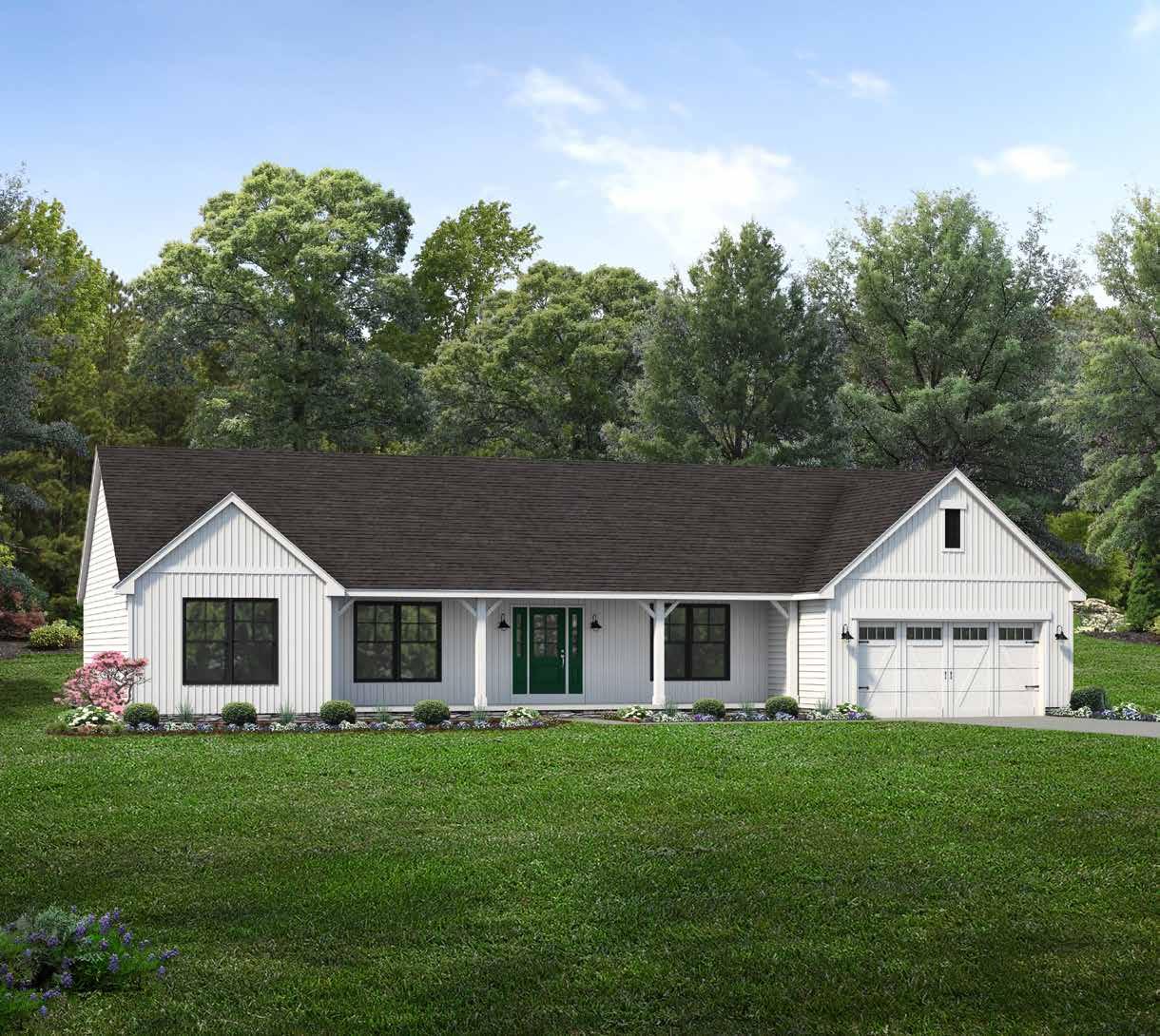
Say you like the convenience of a singl e- story floor plan, with the accommodating spaciousness of an open design, but you need some space of your own, too. This is the floor plan for you. Five extr a- stylish exteriors let you pick the one tha t ’s most your style. The mai n- floor owner suite, featuring a wal k- in closet and sp a- like shower, is nicely removed from the secondary bedrooms. The den/flex space works beautifully as a home office. And at the end of the day, the big great room, dining room and kitchen (with a five- foot island) make getting the whole family together as easy as calling them to dinner.
Chock full of spaces designed to make the most of every moment.
1 ST FLOOR
5
1 The den/flex space is your office away from the office.

Bedroom 3 13'-0" x 10'-8"
3
Great Room 13'-8" x 25'-0"
Owner Suite 14'-10" x 12'-5"
2 2
Bedroom 2 13'-0" x 10'-0"
Dining Room 12'-0" x 11'-0" Kitchen 11'-6" x 14'-0"
4
6
Laundry Foyer
2 Secondary bedrooms are positioned opposite the owner suite.
33 ' 44 ' 1
Den/Flex 10'-10" x 10'-8"
20'-4"Garage x 21'-8"
WIC 72 '
3 A great room should be big, so people can spread out. This one is huge.
4 Kitchens need counter space and this one has an expansive island.
5 The roomy owner suite has a walk-in closet and five-foot shower.
6 The laundry room is just off the owner entry for grab-and-go clean shirts.
Scan here for more exteriors and customization details.
Farmhouse exteriorA home is all about how you use it. The Hampton is a wel l- ordered home designed to make your everyday easier and more enjoyable. Four exterior options allow you to decide which suits you best. The living room flows right into the family room and around to the dining room and kitche n a nice layout for entertaining. Next to the kitchen is a wal k- in pantry and main- floor laundry room (think multitasking). Upstairs you get three bedrooms, each with its own walk- in closet, plus a bonus room. And at the end of a productive day, you wo n ’t find a more comfortable place to put your feet up.
A two-story stunner that oozes everyday convenience.
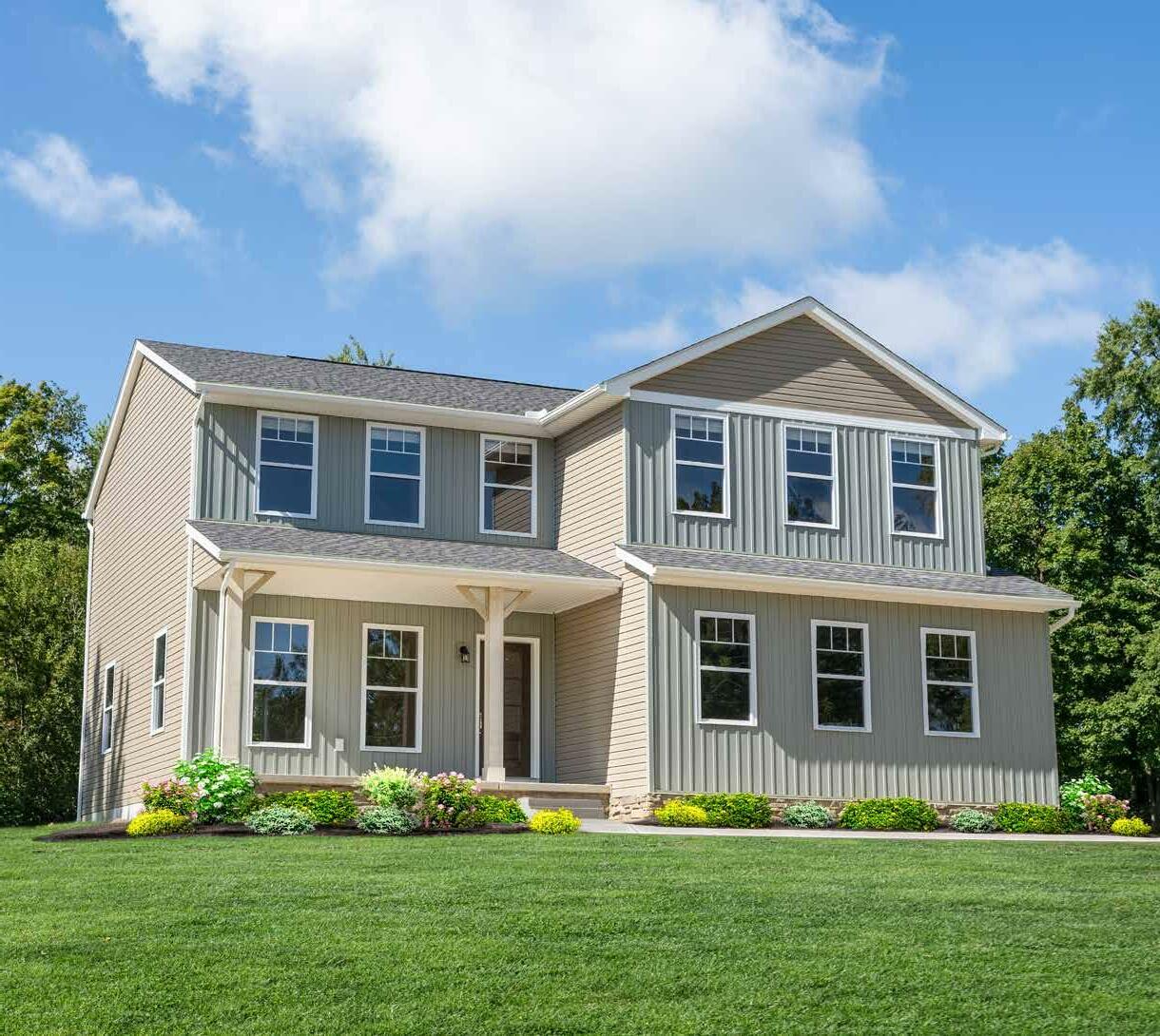
1 t s hard to tell where one room stops and the next one begins. Which is, of course, the whole point.
2 A kitchen and eating area big enough to handle the holidays

3 A walk- in pantr y big enough to let you buy in bulk.
4 The loft can be the designated teenager hangout.
5 His and hers walk- in closets. Guess which one is hers.
52 '
Come one, come all: this home is made for entertaining.
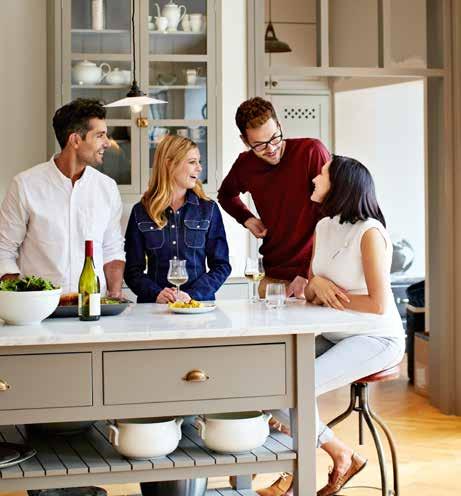
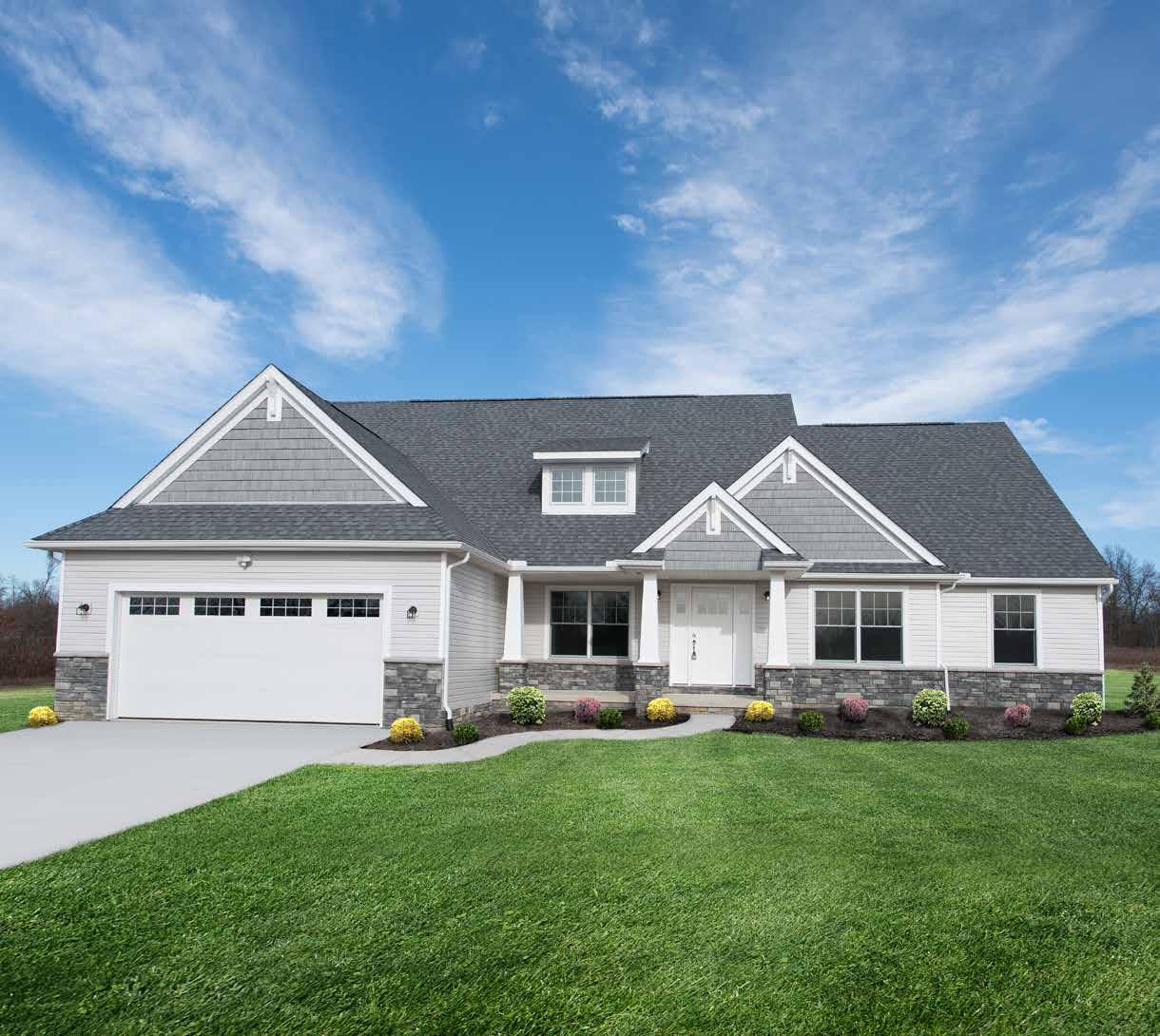
1 ST FLOOR
Kitchen/ Breakfast 11'-3" x 17'-6"
Owner Suite 12'-11" x 21'-1"
1
2 3 4
Great Room 21'-9" x 21'-1" 11'-6"Dining x 13'-7" Den/Flex 10'-0" x 12'-5"
Bedroom 2 12'-6" x 12'-10"
38 '
1 The owner suite is separate from other bedrooms for added privacy.
2 Great eat - in kitchen with loads of cabinet and counter space PLUS a pantry
Garage 22'-0" x 21'-2"
WIC Laundry Foyer 64
Bedroom 3 10'-10" x 11'-6"
3 A great room that will be perfect for entertaining friends and family get- togethers.
4 Beautiful foyer for that grand entrance.
Scan here for more exteriors and customization details.
You love entertaining, and the Montgomery lets you do it in style. When 25 people show up for Thanksgiving you may run short on mashed potatoes but not space. Because this thre e- bedroom, tw o- bath, ranc h- style home is more than roomy enough for family (even extended family) get- togethers. But don ’t worry, one of the bedrooms is a luxurious owner suite that lets you get away when you need a little privacy, too. And a whopping seven exteriors to choose from allows you to greet guests in style before they even walk in.
This newly redesigned floor plan offers just the right amount of space, with the flexibility to customize based on your lifestyle (including five exteriors to choose from). The foyer opens immediately into the ligh t- filled dining room/living room combination. The morning room and kitchen are located conveniently next to the family room. Kitchen highlights include a wal k- in pantry and lots of cabinetry for storage. Upstairs, you’ll discover 4 bedrooms, 2 bathrooms and a bonus loft area.
Large, in charge and waiting to be made yours.
1 This conveniently- located room will be the center of attention for your family 2 Invite all the family over for holiday dinners— you ’ ve got plenty of room.
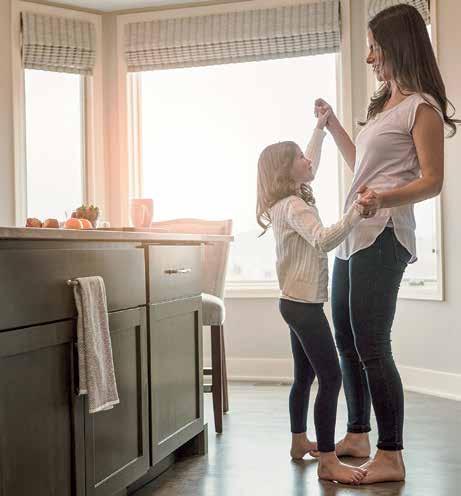
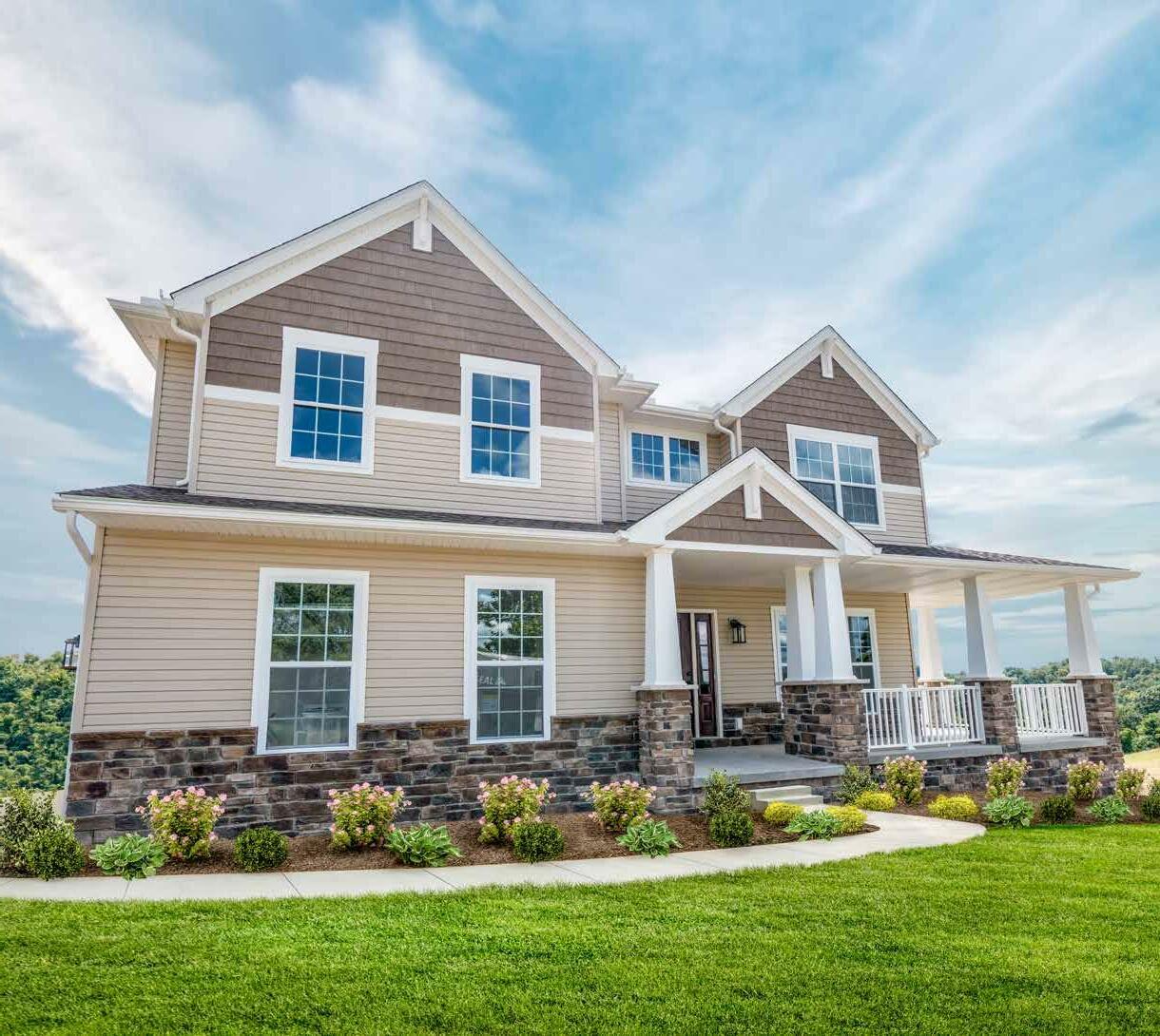
3 The walk- in pantry keeps everything organized and out of sight.
4 Everyone gets a large walk- in closet.
5 The loft is the perfect spot for a rec room, study or fifth bedroom.
6 This spacious owner suite will be your own private hideaway
Scan here for more exteriors and customization details.
Here’s where to find us.
1 2 3
Akron / Medina Ashland Belmont
3859 Eastern Rd. Norton, OH 44203 866-366-9995
1897 State Rt. 89 Jeromesville, OH 44840 866-575-8017
66962 Belmont Morristown Rd. Belmont, OH 43718 740-200-5350
4 5 6 7
Bowling Green
6489 S. Dixie Hwy Cygnet, OH 43413 866-578-9425

11 N. 3-Bs & K Rd. Sunbury, OH 43074 866-848-3727
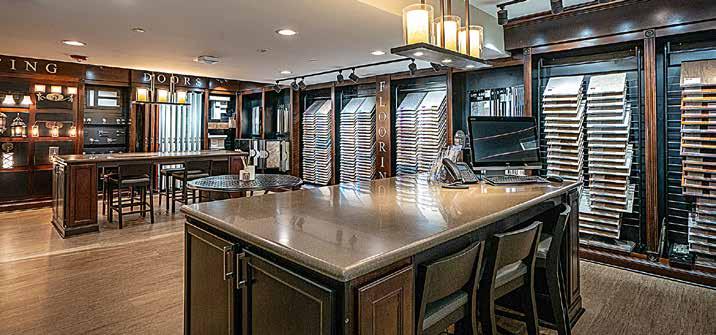
Delaware Hartland 9470 Lancaster Rd. SW Hebron, OH 43025 866-617-6217
11600 Highland Rd. Hartland, MI 48353 866-482-9095
8 9 10
Pittsburgh
7116 State Rt. 22 Greensburg, PA 15601 866-883-2852
Portage Sandusky
4327 State Rt. 14 Ravenna, OH 44266 866-928-0170
10001 U.S. 250 Milan, OH 44846 866-649-8678
Newark
There’s a reason our customer satisfaction rating is among the best in the industry. And that we’re one of a handful of builders to win multiple National Housing Quality awards. It’s because we bring our A-game every day, building some of the most desirable, customizable on-your-lot homes for almost five decades. (Complete with a long list of included features and the best warranty in the business.) It’s not easy, but we try to make it look that way.

WayneHomes.com
D © Wayne Homes, LLC. This plan, drawing and brochure is the sole and exclusive property of Wayne Homes; it is subject to US Copyright law and registered with the US Copyright Office. It may not be reproduced or copied without the written permission of Wayne Homes. Room dimensions may vary. Prices, availability, and specifications may change without notice.
We can’t wait to welcome you.
