T WO S TOR I ES
MAIN- FLOOR OWN ER SUI TE
RISING TO THE TOP
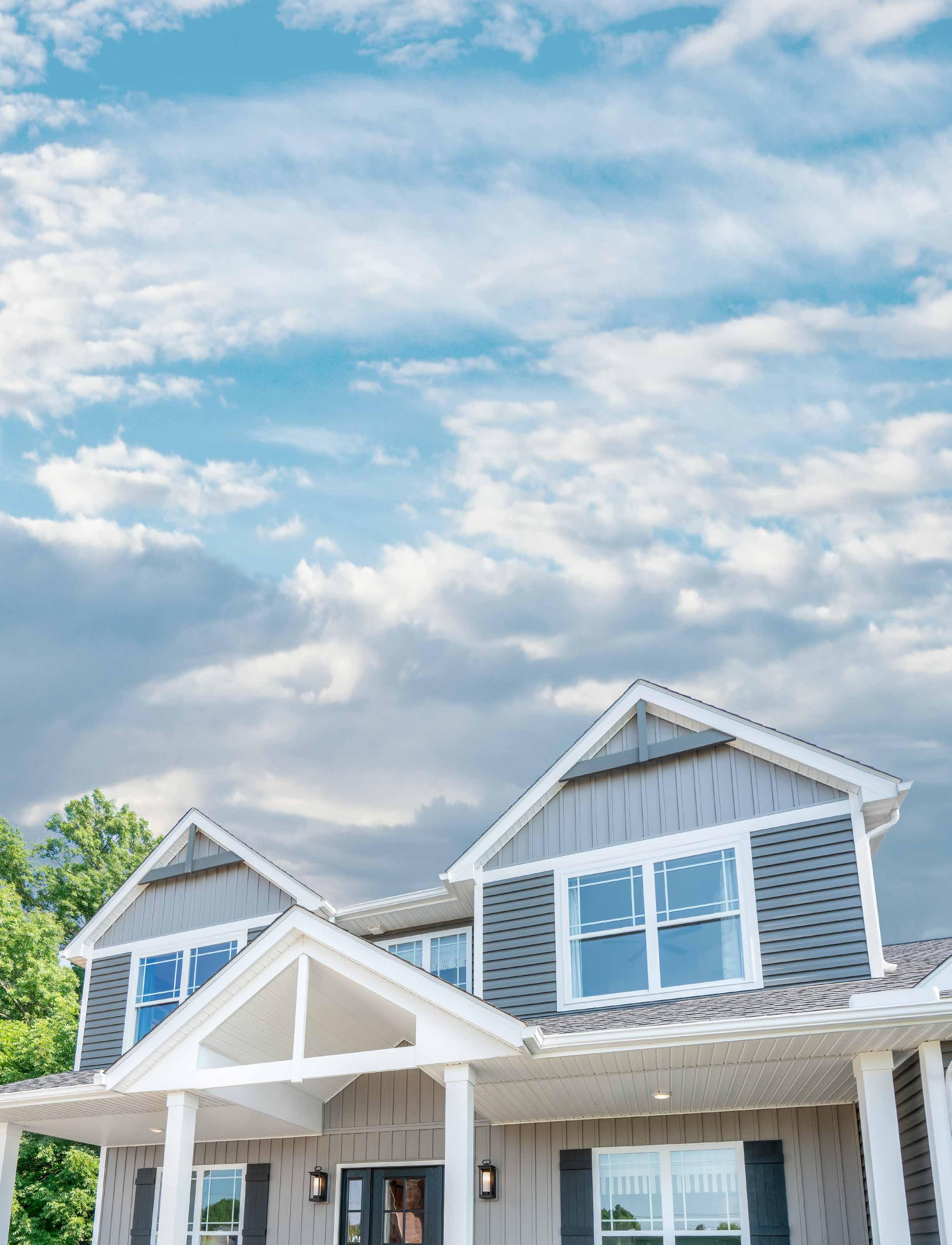
Smart living from the ground up.
We know not every home is designed to fit every lifestyle. (Tha ’s why we have more than 50 floor plans to choose from.) But if you’re wishing for all the space of a two- story home with the ease of a main- floor owner suite, we’ve rounded them up here
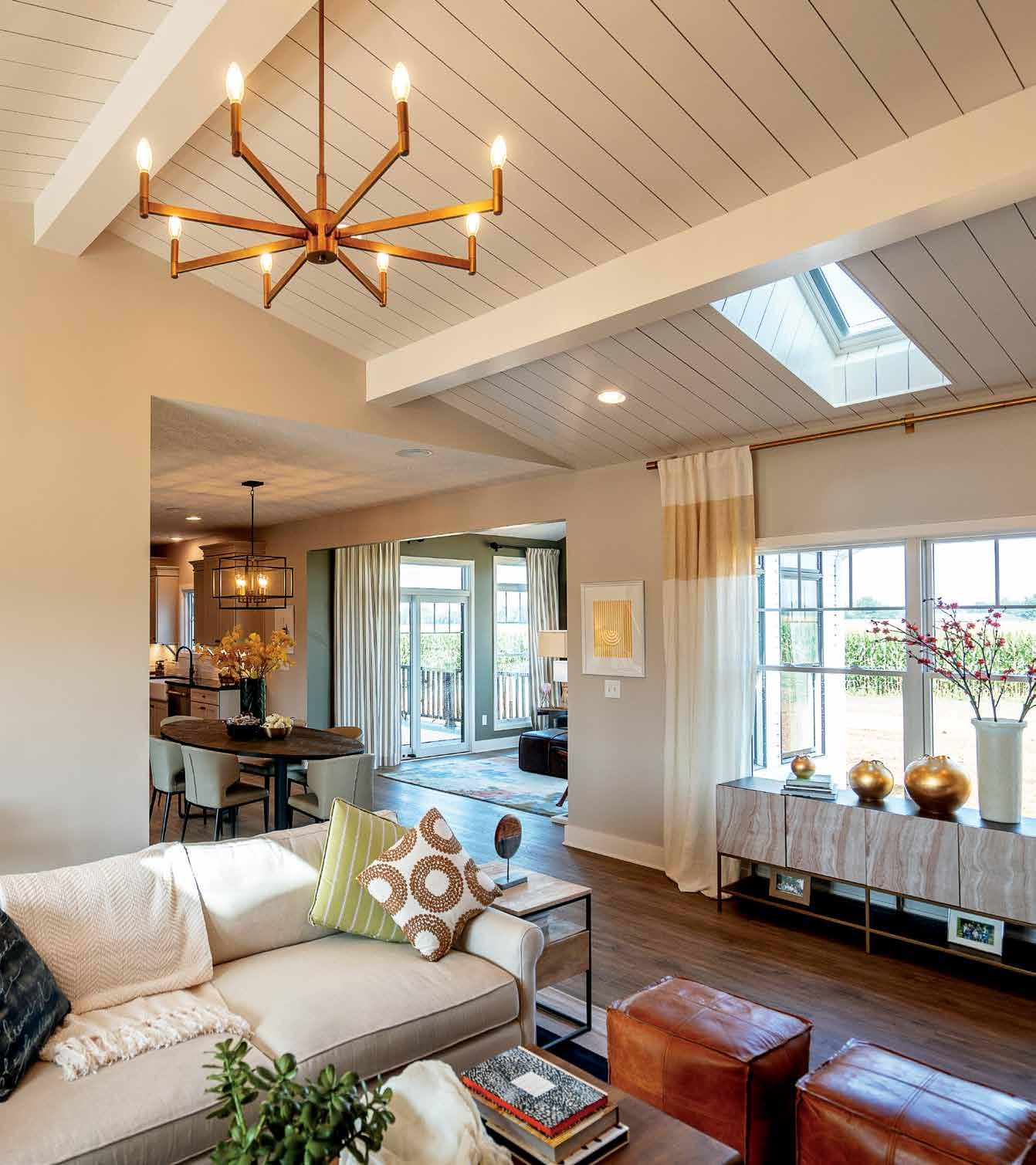
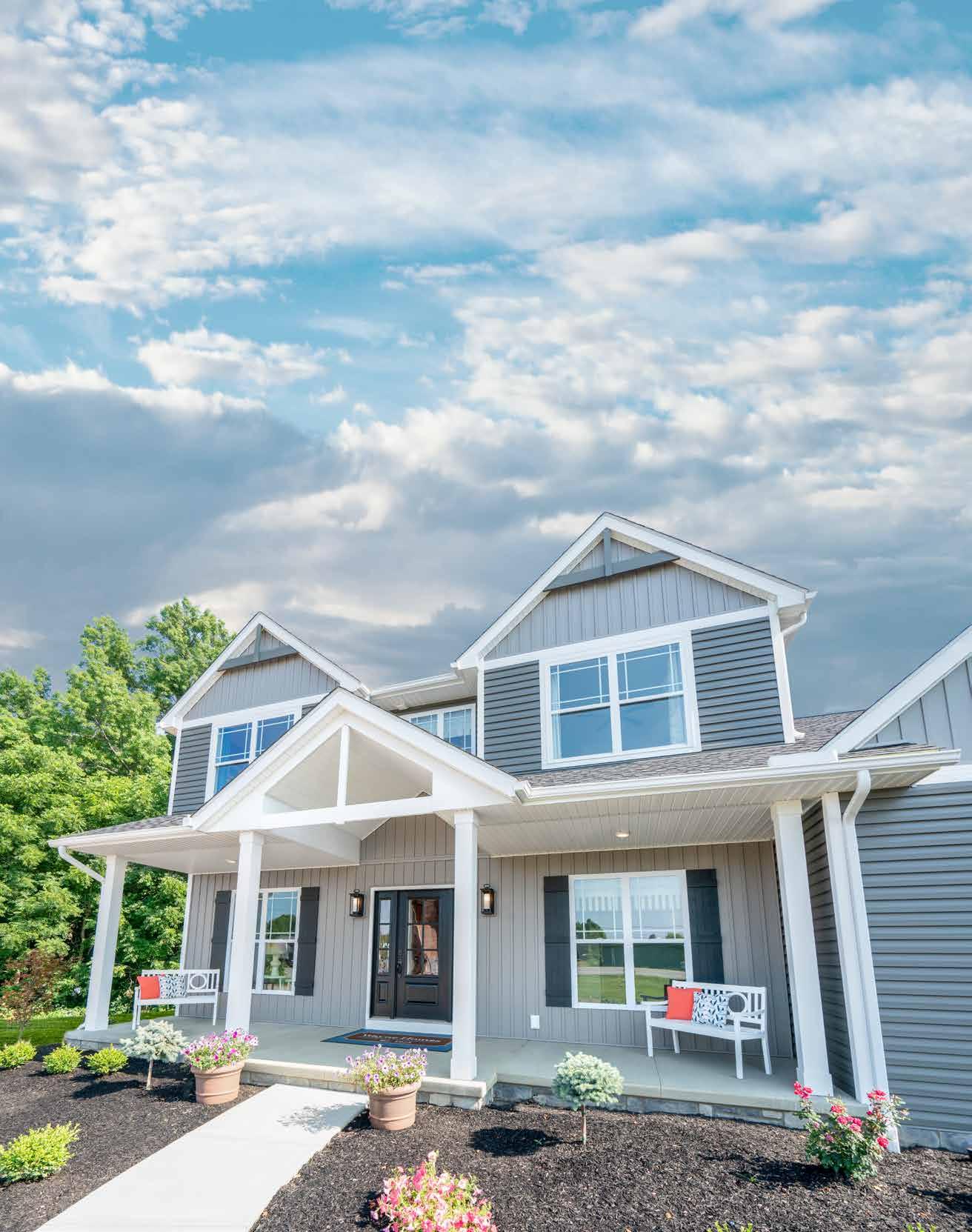
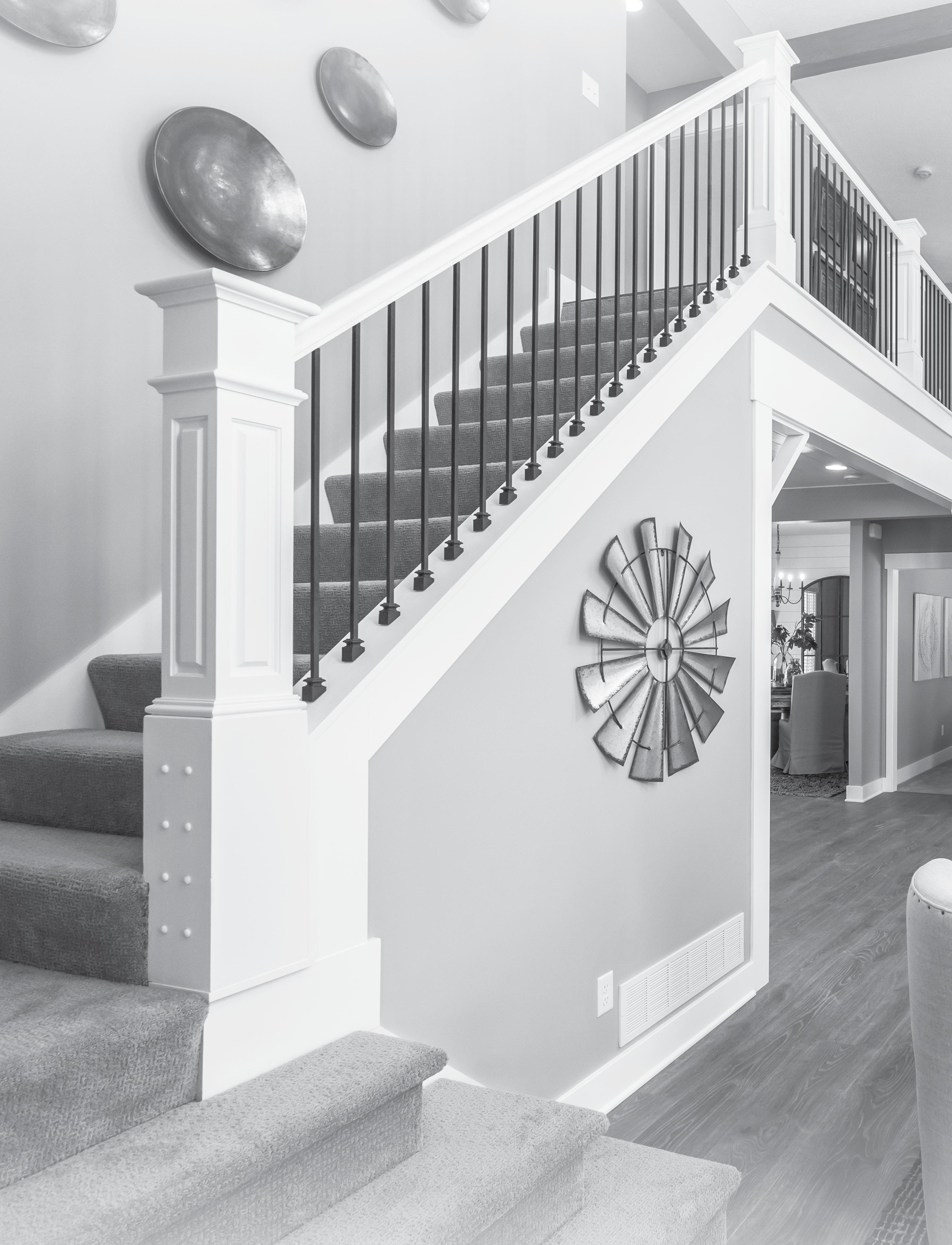
Why you’ll love them:
CONVENIENCE
Backyard sunsets. Midnight snacks. Morning coffee. Imagine measuring your distance away from them in steps, not stairs.
PRIVACY
Older kids will feel like they have an area to call their own. Guests can retreat upstairs after a full day. And you’ll have your own main-floor oasis away from it all.

AGING IN PLACE
No one can predict the future. But your knees and joints may have something to say about it. And why not keep options open for you or aging family members later on?
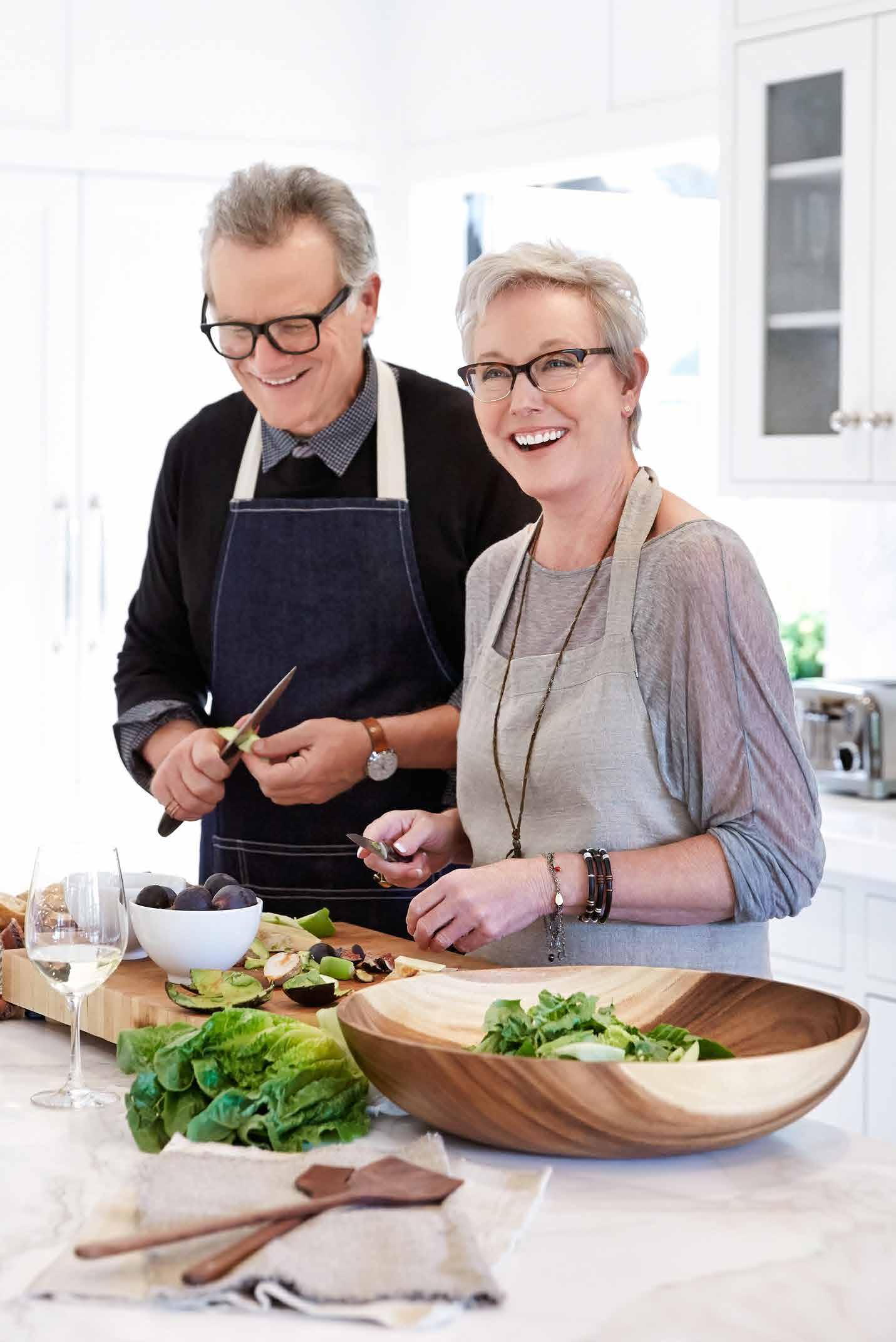
1 The Cumberland gives you a main- floor owner suite … and therefore, an easier life.

2 The plentiful storage in the kitchen includes a big pantry
3 You can fit a lot of family (or a good- sized party) in the great room.
The Cumberland
4 Bed • 2.5 Bath
• 2149 Sq Ft • 2 Car Garage
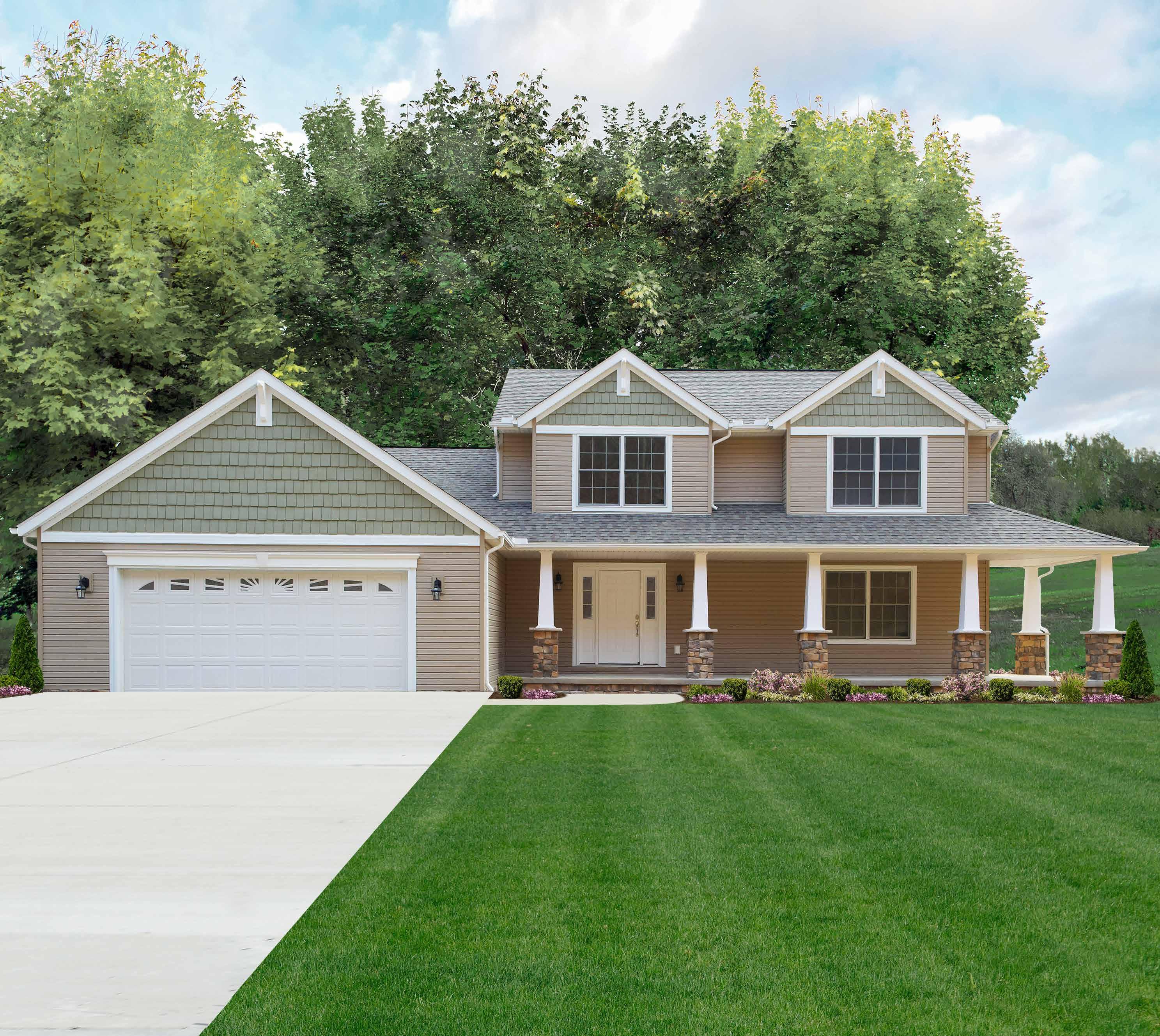
• Main-Floor Owner Suite
Carefully designed to integrate style while accommodating the needs and interests of toda y ’s busy lifestyles. The eat-in kitchen is a gourme t ’s delight with a center island and large pantry. The spacious family room unfolds off the kitchen which is perfect for entertaining. Located on the main level, the owner suite offers private refuge, featuring a walk-in closet. The upper level features a loft that overlooks the foyer below, three additional bedrooms and a full bath.
4 Note the generously sized secondary bedrooms with their generously sized closets.
5 Welcome to the secondfloor loft, a.k.a. the extra TV/ homework /game room.
Scan
Super-duper smart spaces make every day easier.
1 Den adjacent to the foyer can become an office or game room.
2 Big owner entry intelligently combines your laundry room with your mudroom.
3 Main- f loor owner suite provides both convenience and privacy

4 Large kitchen island with eat ledge makes entertaining more … entertaining.
The Cedar Hill
3 Bed • 2.5 Bath • 2176 Sq Ft • 2 Car Garage • Main-Floor Owner Suite
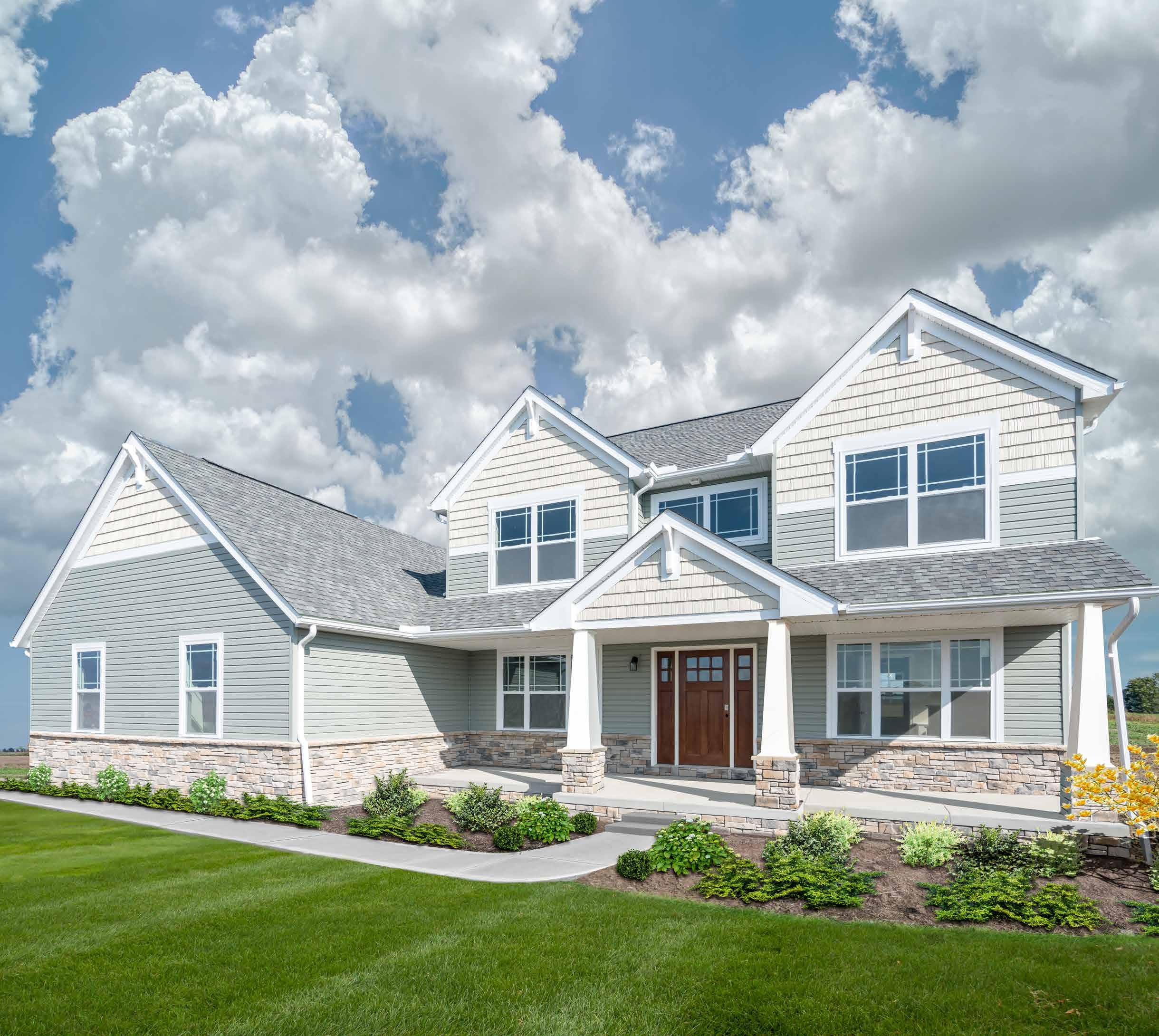
Maybe your family is the kind that likes to hang out together. Cooking dinner, eating, reading, playing games or just watching TV…family stuff. Well, the Cedar Hill plan takes a comfy great room, a spacious kitchen and a bright breakfast nook, and brings them together around an island with an eat ledge. Which means everyone can be part of the conversation. Then again, sometimes even a close family needs a little alone time. So there’s a main floor owner suite right off the very same great room, as well as a staircase that leads to two upstairs bedrooms. Instant privacy to keep a happy family happy.
5 Grand staircase with lofted hallway creates drama at the great room.
Getting together? This home has got it together.
1 The kitchen features an island with eat ledge that flows into the great room.
2 The heart of the home is the two- story great room.
3 The main- floor owner suite is like a wing unto itsel , just for you.
4 His and hers walk- in closets make both him and her happy.
5 The mudroom is also the laundry room, in case “mudroom” is taken literally

The Vicksburg
4 Bed • 2.5 Bath
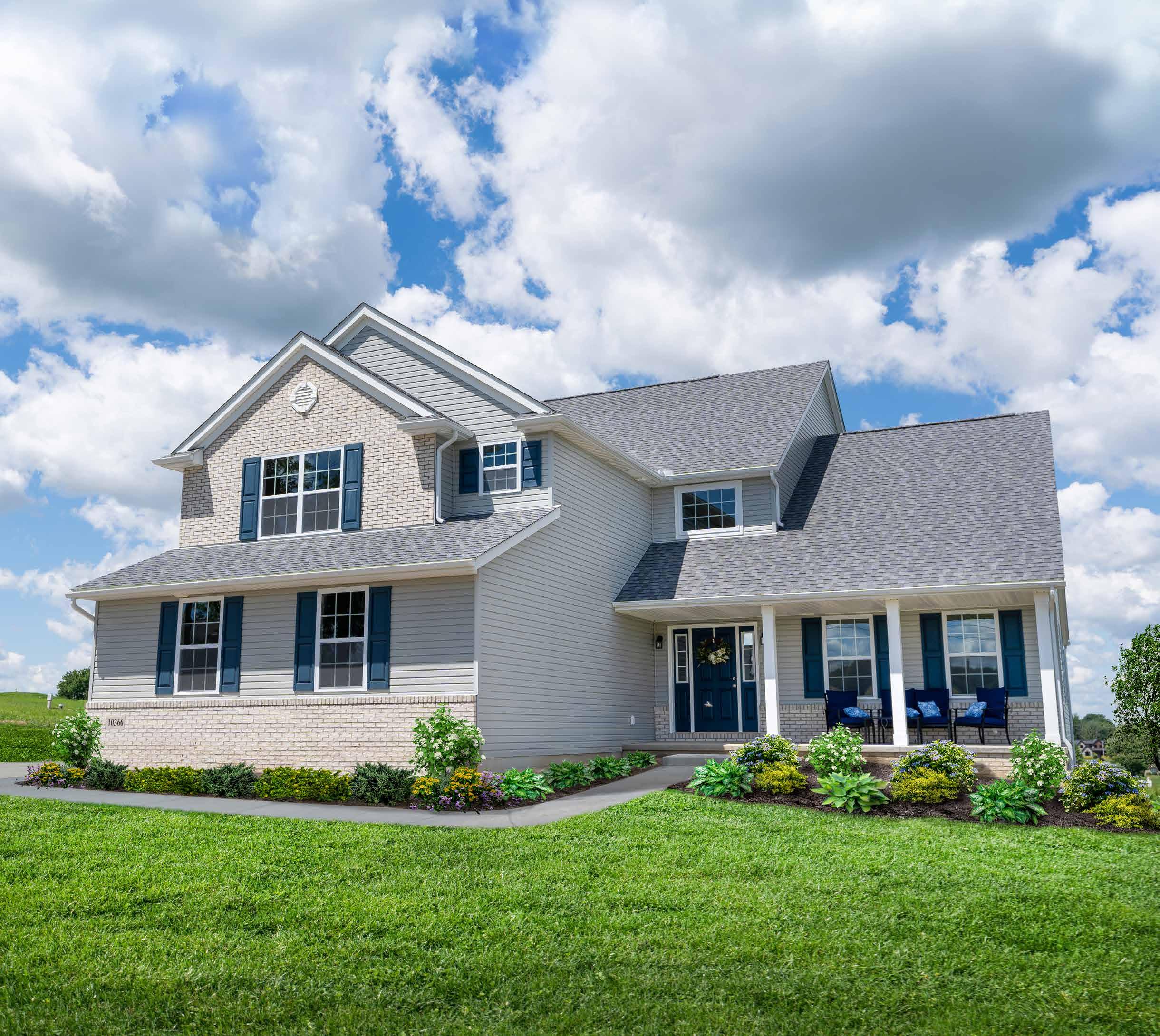
• 2601 Sq Ft • 2 Car Garage
• Main-Floor Owner Suite
Good design is thoughtful design. The Vicksburg puts everything right where it should be. For instance, an impressive ope n- concept kitchen with an eating bar flows into the tw o- story great room. The owner suite is located conveniently on the first floor. The den is just off the foyer, the dining room is just off the kitchen, the laundry room/owner entry is just off the garage. And best of all, for a fou rbedroom home, i t ’s thoughtfully priced.
6 Every bedroom deserves its own walk- in closet.
7 A double vanity helps busy families get their day started.
Scan here for more exteriors and customization details.
A home that really goes with the flow.
The Annapolis
4 Bed • 2.5 Bath
• 2540 Sq Ft • 2 Car Garage
• Main-Floor Owner Suite
The redesigned Annapolis is all about having more space where you need it. A formal entry, adjacent to the dining room, opens to the great room and flows into the kitchen. Perfect for entertaining. Dual wal k- in closets in the mai n- floor owner bedroom keep a happy couple happy. Three upstairs bedrooms, with a fourth bedroom option, give a family room to grow. And the firs t- floor laundry room is big enough for a drying rack, ironing board and folding table. Because inevitably, your favorite foods will become acquainted with your favorite pants.
You want smart spaces? You got it.

1 His and hers walk- in closets in the owner suite are an essential luxur y
2 The soaring two- story foyer welcomes guests in style.
3 A formal dining room is ready for special occasions or dinner time with the family.
4 The kitchen is a study in usefulness, featuring an island, large pantry and breakfast room.
5 Get convenience by the load in a large first- floor laundry room.
6 Plenty of bedrooms accommodate a growing family or a lot of guests.
7 The loft functions as an upstairs living room, game room or can be optioned as a fifth bedroom.

1 The multi- purpose flex room exits to the perfect spot for a covered back porch.
2 Two- story great room creates a feeling of openness.
3 Centralized kitchen has a large eat- at island and a huge walk-in pantry
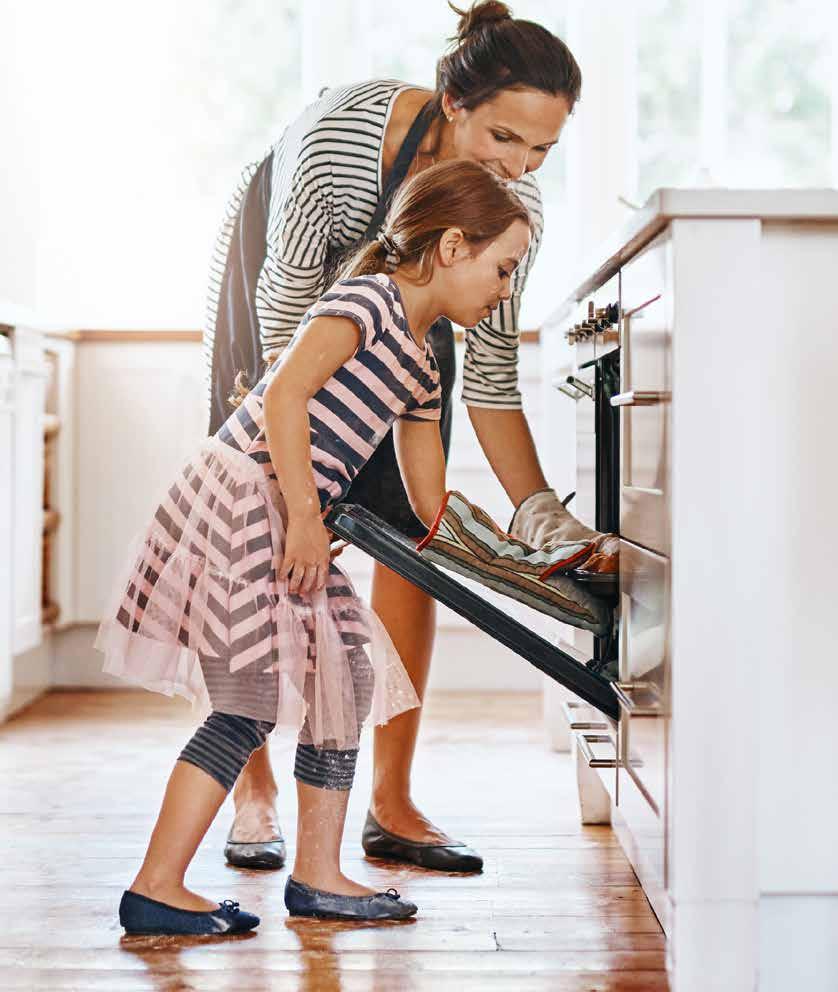
4 Downstairs owner suite includes a giant walk- in closet and double vanity.
The Columbia
4 Bed • 2.5 Bath • 2572 Sq Ft • 2 Car Garage • Main-Floor Owner Suite

The center of activity in any home is the kitchen, so why not make it the center of the home? That’s just some of the smart thinking that went into designing this spacious fou r- bedroom. For instance, who uses a garage just for parking cars anymore? The biggest room, the great room, is also the tallest and open to the second floor…which keeps everyone in the conversation. Best of all, the luxurious owner suite is on the main floor, a full flight of stairs away from noisy little people.
5 The loft, open to the great room, is the ideal place for a reading nook or play area.
Scan here for more exteriors and customization details.
Room for the whole family and then some.
The Brentwood
4 Bed • 2.5 Bath • 2184 Sq Ft • 2 Car Garage • Main-Floor Owner Suite
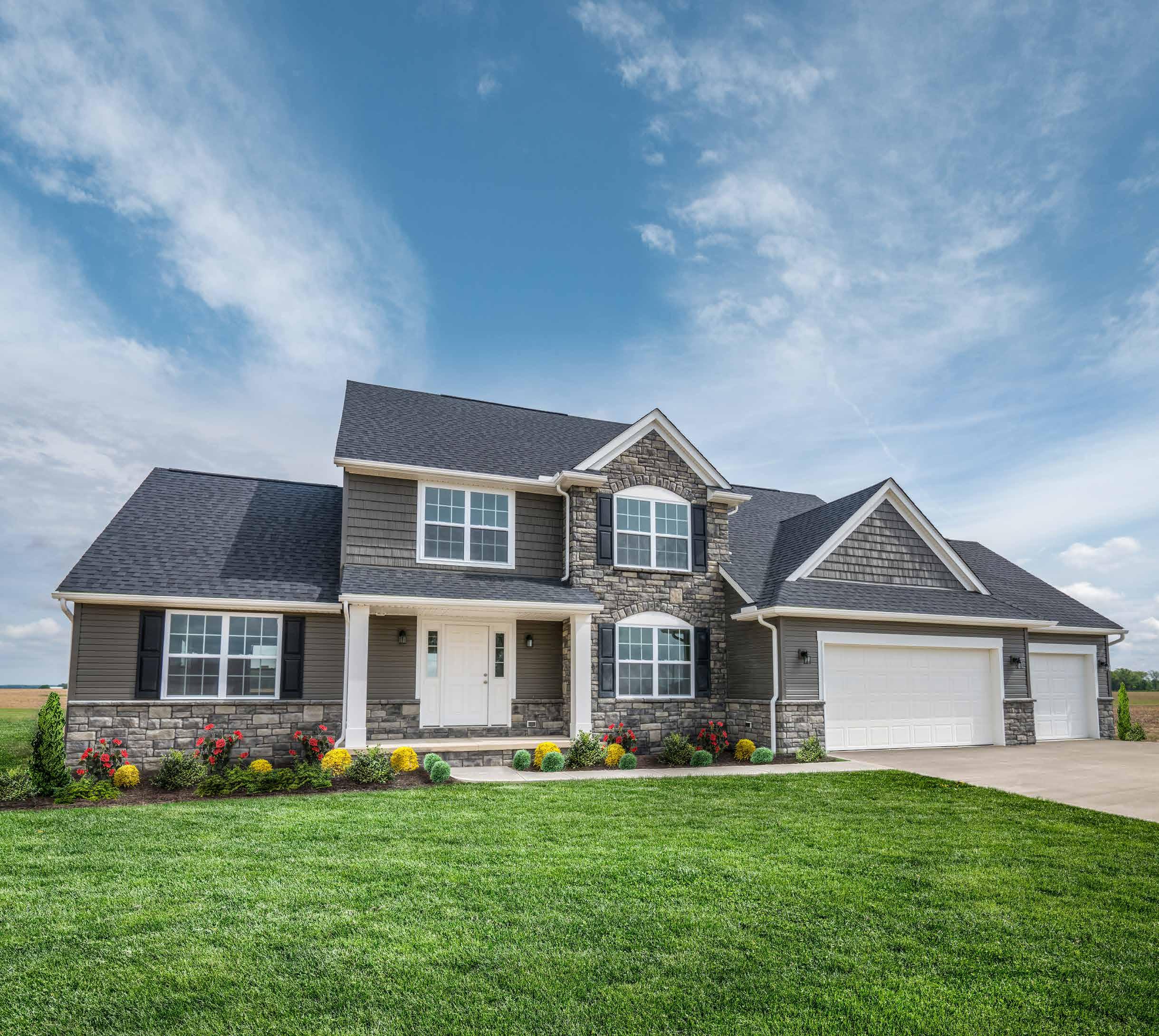
Starting with the mai n- floor owner suite that feels like a wing unto itself, helping to frame the backyard and a nice place for a sprawling deck or patio.
The kitchen comes with a walk- in pantry and a large island overlooking the dining room, which overlooks the great room. Which, collectively, is why this home is primed for big parties. There’s a flex space off the foyer that can be your den, office or whatever you can imagine. Then, there are three great bedrooms upstairs so everyone in the family has a place to call their own.
Flexible. Functional. Fabulous.
1 This flex space is perfect for a den, office, game room, sewing room …
2 The great room is big enough for entertaining but has an air of intimacy, too.
3 The perfect place for a big back deck or patio.
4 A good kitchen configuration allows for easy meal prep and socialization.

5 The first-floor owner suite makes life easier (and quieter)
6 Three upstairs bedrooms means the kids are comfortable, too.
Scan here for more exteriors and customization details.
The Covington
An owner suite is a privilege. A mai n- floor owner suite, buffered from the two other bedrooms by an entire story, is a sublime pleasure. And this one comes with his and hers walk- in closets and an owner bath with a luxurious soaking tub. In fact, the entire home has room (and rooms) to spare. The kitchen provides lots of counter space and a walk- in pantry. Just off the kitchen is a breakfast nook and two- story great room—made light and bright with lots of windows. Space over the garage can be turned into a bonus room for a home office, playroom or added storage area. And the double loft can be optioned into an extra bedroom with room left over for well, whatever your heart desires.
Live
1 It may be a formal dining room, but you may come as you are.
2 Firs - floor laundry is right where you need t the definition of convenience.

3 The kitchen is made for entertaining, with a big island and eat ledge.
4 A wall of windows floods the great room with natural light.
5 Half of the oversized loft can be turned into an extra bedroom, still leaving plenty of flex space.
6 The second- floor bath ’ s double vanity means everyone gets their own sink.
Scan here for more exteriors and customization details.

large in this spacious, stately home.
1 A spacious gourmet kitchen with breakfast room.
The Wi nchester II
4 Bed • 3.5 Bath
• 3135 Sq Ft • 2 Car Garage
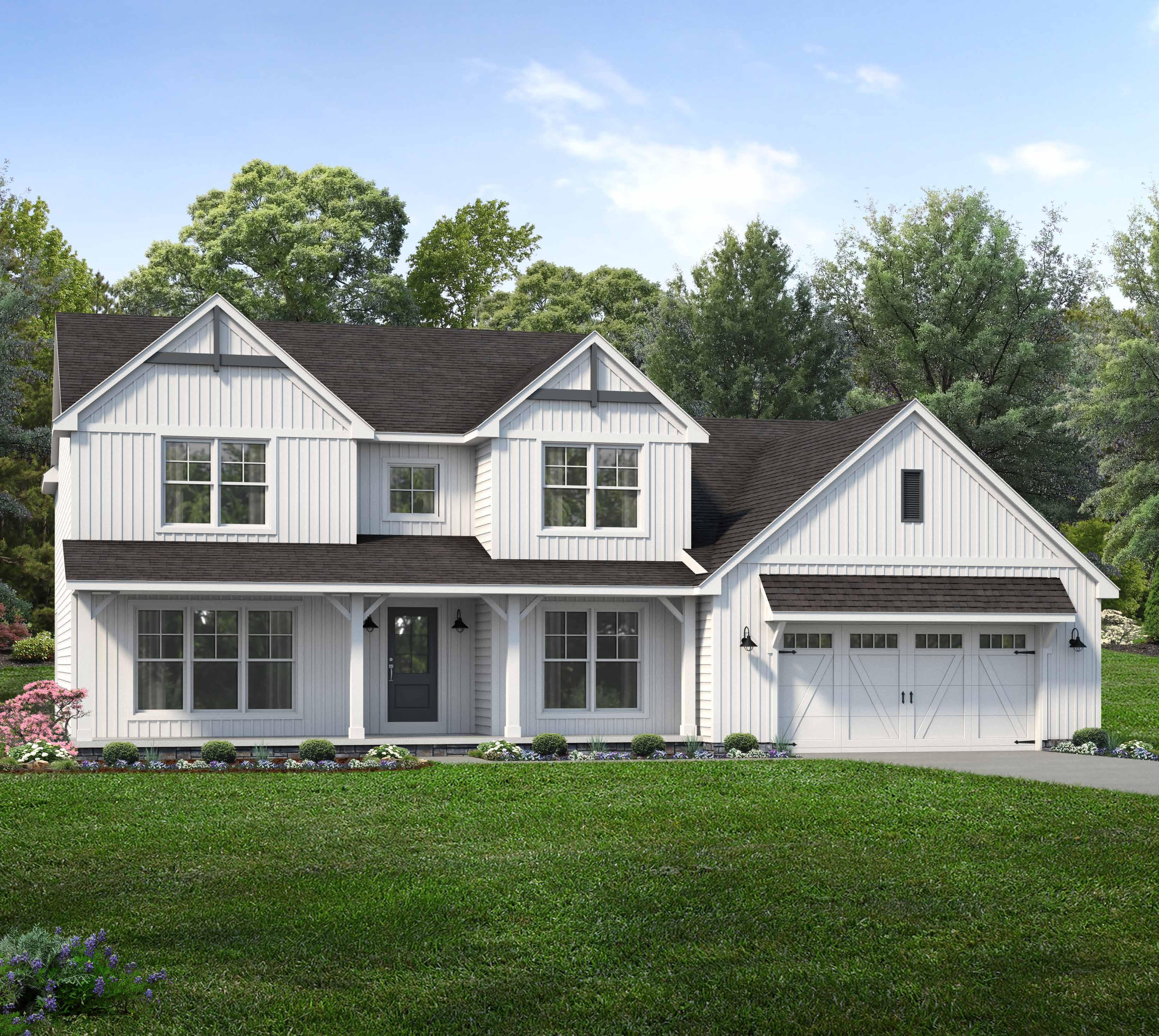
• Main-Floor Owner Suite
This is a home that uses space to create peace. Let’s start with the 3.5 baths. Think how many fights won ’t happen over who gets to take a shower first. Now look at your luxurious owner suite. Note the dual walk- in closets that say “His” and “Hers”—which can be translated as “His pile of dirty clothes won’t get in the way of Her finding the right pair of shoes.” There’s even a walk- in kitchen pantry, where canned soups and family- sized cereal boxes have all the space they could ask for. And when you consider that it’s easy to add a fifth bedroom and a bonus room with another bath…well, that’s a lot of peace.
2 In terms of convenience, the walk- in pantry is surpassed only by the T V remote.

3 A formal dining room with butler ’s pantr y … perfect for entertaining.
4 The spacious owner suite has his and hers walk- in closets.
5 Jack and Jill bathrooms. Great for family living.
6 An upstairs bridge hallway provides an awe- inspiring indoor view
Featuring a “whoa, are you kidding me?!” amount of square feet.
The Cambridge
3 Bed • 2.5 Bath • 1930 Sq Ft • 2 Car Garage • Main-Floor Owner Suite
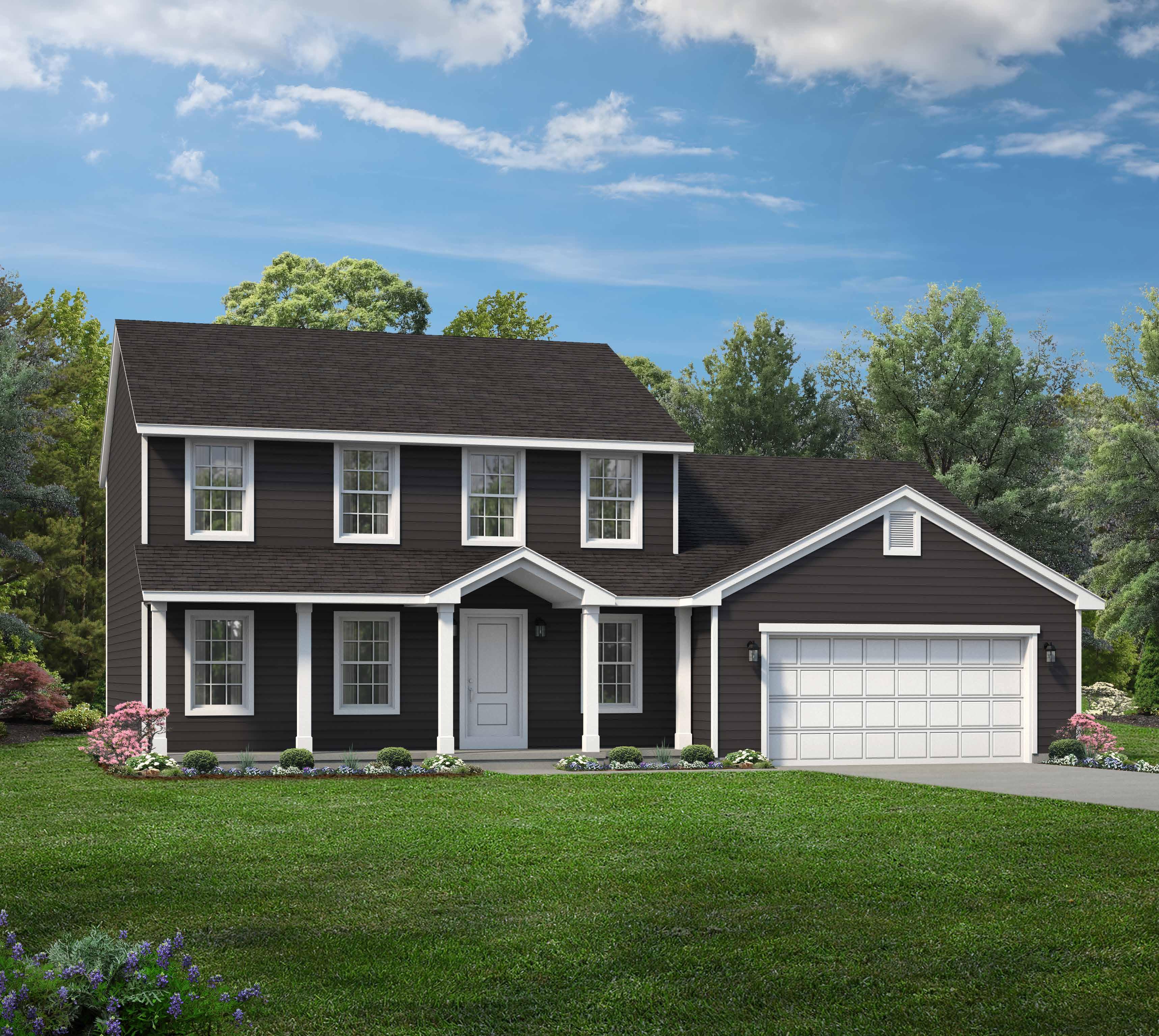
At just under 2,000 square feet, the three-bedroom, tw o- an d-a- hal f- bath Cambridge is nicely sized. Yet it lives much larger thanks to a two-story great room, overlooked by a spacious loft, and an open kitchen oriented around a big, welcoming island. The main-floor owner suite, complete with a huge walk- in closet, is both luxurious and convenient. Anyone looking for their jus t- right home will find this one to be just about perfect.
Small footprint, big style.
1 For every great kitchen, there is a great kitchen island.
Kitchen 15'-3" x 14'-2"
Owner Suite 13'-4" x 17'-4"
Dining Room 13'-9" x 14'-2"
2 Luxurious and convenient describe the main-floor owner suite.
3 “Now that’s a closet,” says anyone who sees the owner-suite walk-in.
Great Room 16'-1" x 14'-4"
Laundry Foyer
21'-8"Garage x 22'-4"
4 The laundry room is near the owner entry, where it’s most useful.
5 Turn the coat closet into a mudroom by adding a bench.
6 A two-story great room makes the whole house feel bigger
Open to Below
Bedroom 2 10'-4" x 10'-9" Loft 12'-7" x 10'-11"
7 Second-floor bedrooms are nicely separated for privacy
8 A half wall gives the second floor an open, airy feeling.
9 The loft can be your home office or opt for a fourth bedroom.
Scan here for more exteriors and customization details.


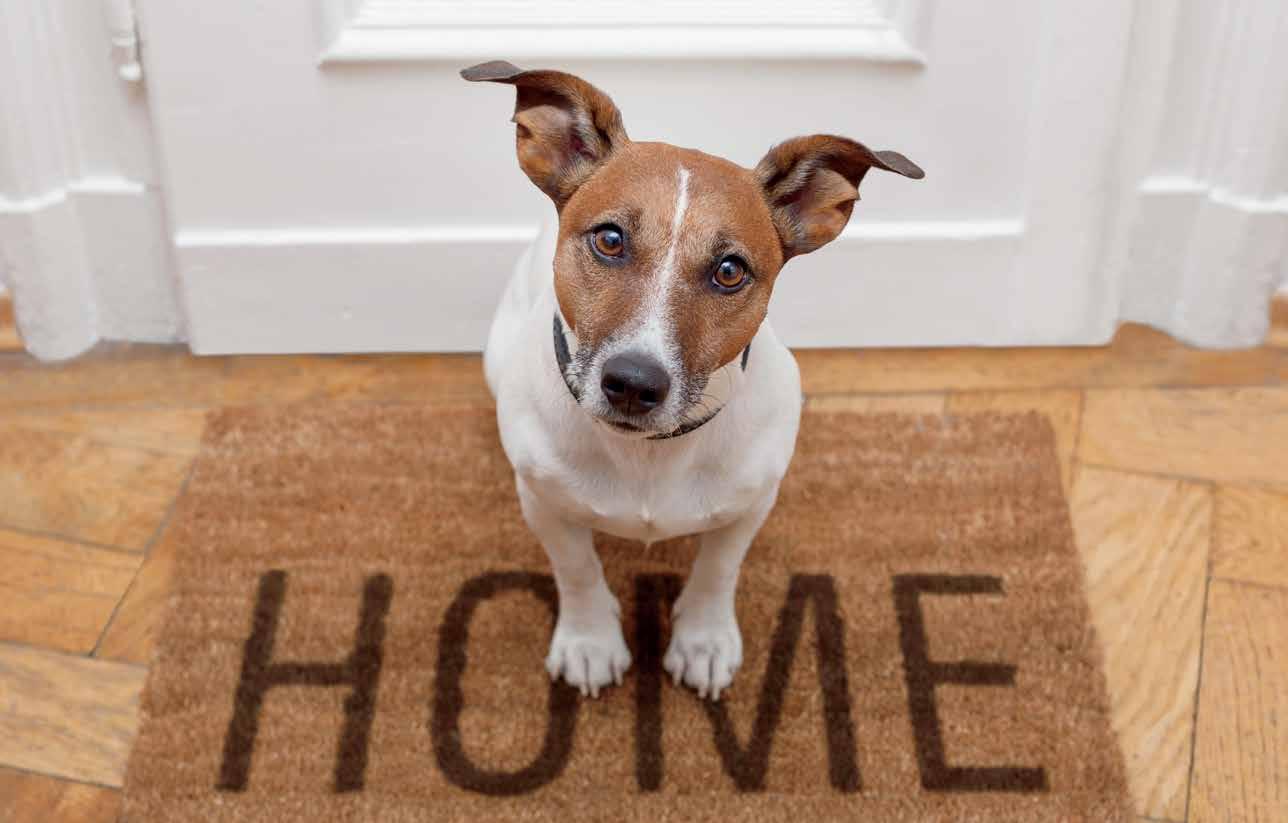
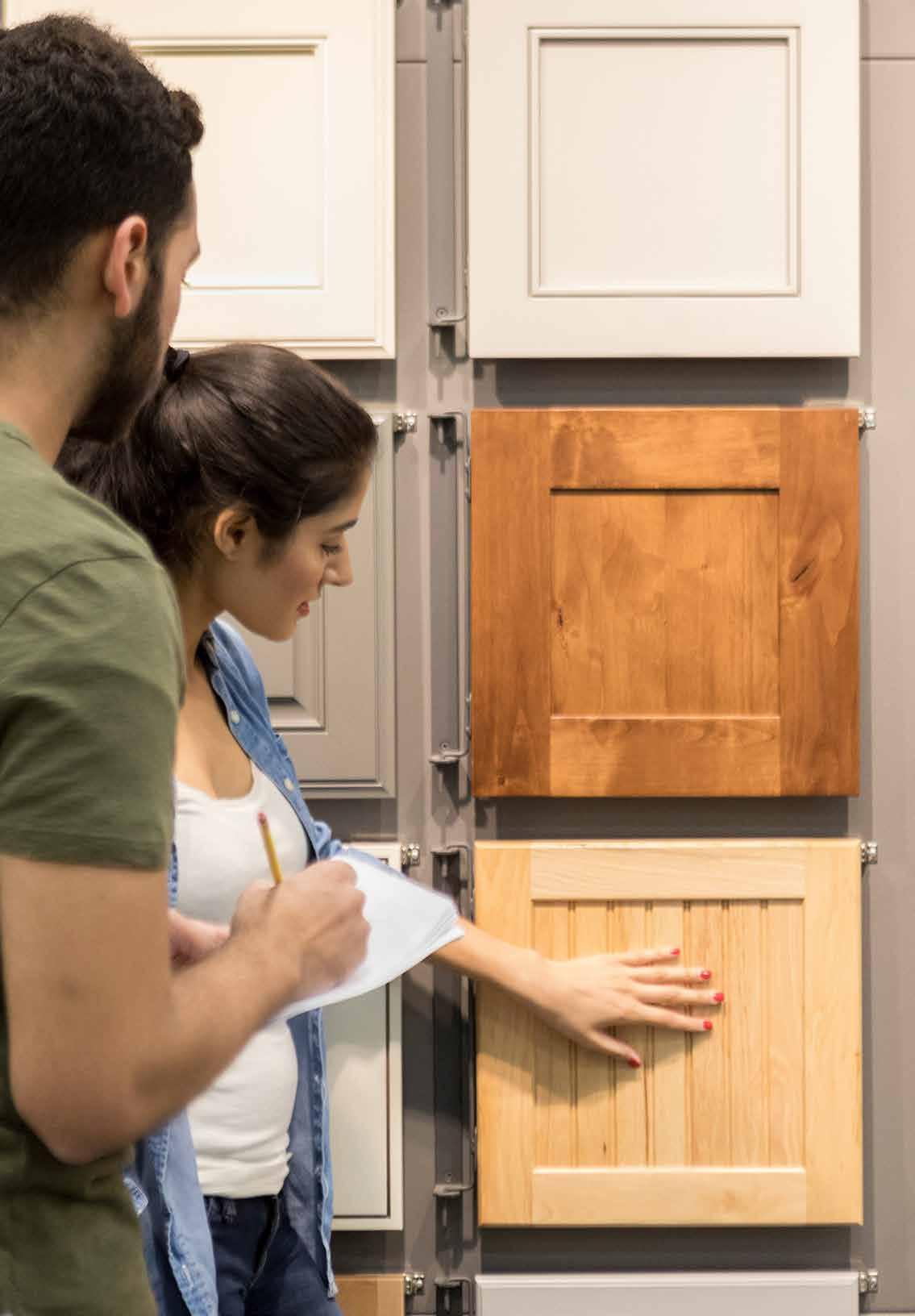

There’s a reason our customer satisfaction rating is among the best in the industry. And that we’re one of a handful of builders to win multiple National Housing Quality awards. It’s because we bring our A-game every day, building some of the most desirable, customizable on-your-lot homes for almost five decades. (Complete with a long list of included features and the best warranty in the business.) It’s not easy, but we try to make it look that way.


We can’t wait to welcome you.
