




In the ever-changing landscape of the Australian building industry, our design aspirations have consistently evolved in tandem with the evolving nature of our Australian culture. In particular, Australian residential and multi-residential sectors have gone through a remarkable metamorphosis, driven by a confluence of factors that have not only reshaped our skylines, but also redefined the very essence of how we perceive, build and live in our spaces.
In this year's edition, we invite you on a journey through the heart of these transformative times. In the following pages, we delve into the multifaceted aspects of design, sustainability and innovation that continue to revolutionise construction.
The economic landscape of Australia has presented specifiers, builders and homeowners with a myriad of challenges and opportunities. The resilience and adaptability of our industry have been tested and the results have been truly inspirational.
The demand for sustainability in construction has grown exponentially and Weathertex
is at the forefront of this paradigm shift. In this edition, we explore the ways in which sustainable building materials, practices and design principles have not only reduced the environmental footprint of our projects but have also brought about many other efficiencies and added to long-term value. We highlight how a commitment to sustainable practices will not only align with ecological responsibility but can also pave the way for a greener and more prosperous economy.
Amid this whirlwind of change, one constant remains: Weathertex sustainable Australian hardwood cladding and lining solutions. As we traverse this evolving architectural landscape, the reliability, beauty, and versatility of Weathertex products persists.
Our commitment to sustainability is unwavering and, as an industry leader, we understand the important balance between tradition and innovation. Weathertex cladding will always be here to provide architects, designers, builders and homeowners a trusted, sustainable and beautiful range of cladding and lining solutions.
As you flip through the pages of this magazine, you will see existing trends that have taken firm root in our soil and new trends that are set to reshape our future. We believe that by embracing these changes, while staying grounded in our values, we can build a future that is architecturally inspiring, environmentally sustainable and economically robust.
Welcome to the 2024 edition of the Weathertex Sustainable Design Trends Magazine. Together, we shape the future… one design trend at a time.

 Paul Michael, Chairman
Paul Michael, Chairman




 Builder: Premier Traditional Homes | Photographer: THAT Marketing Company
Primelok Shadowood Smooth
Builder: Premier Traditional Homes | Photographer: THAT Marketing Company
Primelok Shadowood Smooth

 Designer: BCW Custom Design Builder: Cook Constructions Weathergroove 150 Ruff-Sawn
Designer: BCW Custom Design Builder: Cook Constructions Weathergroove 150 Ruff-Sawn
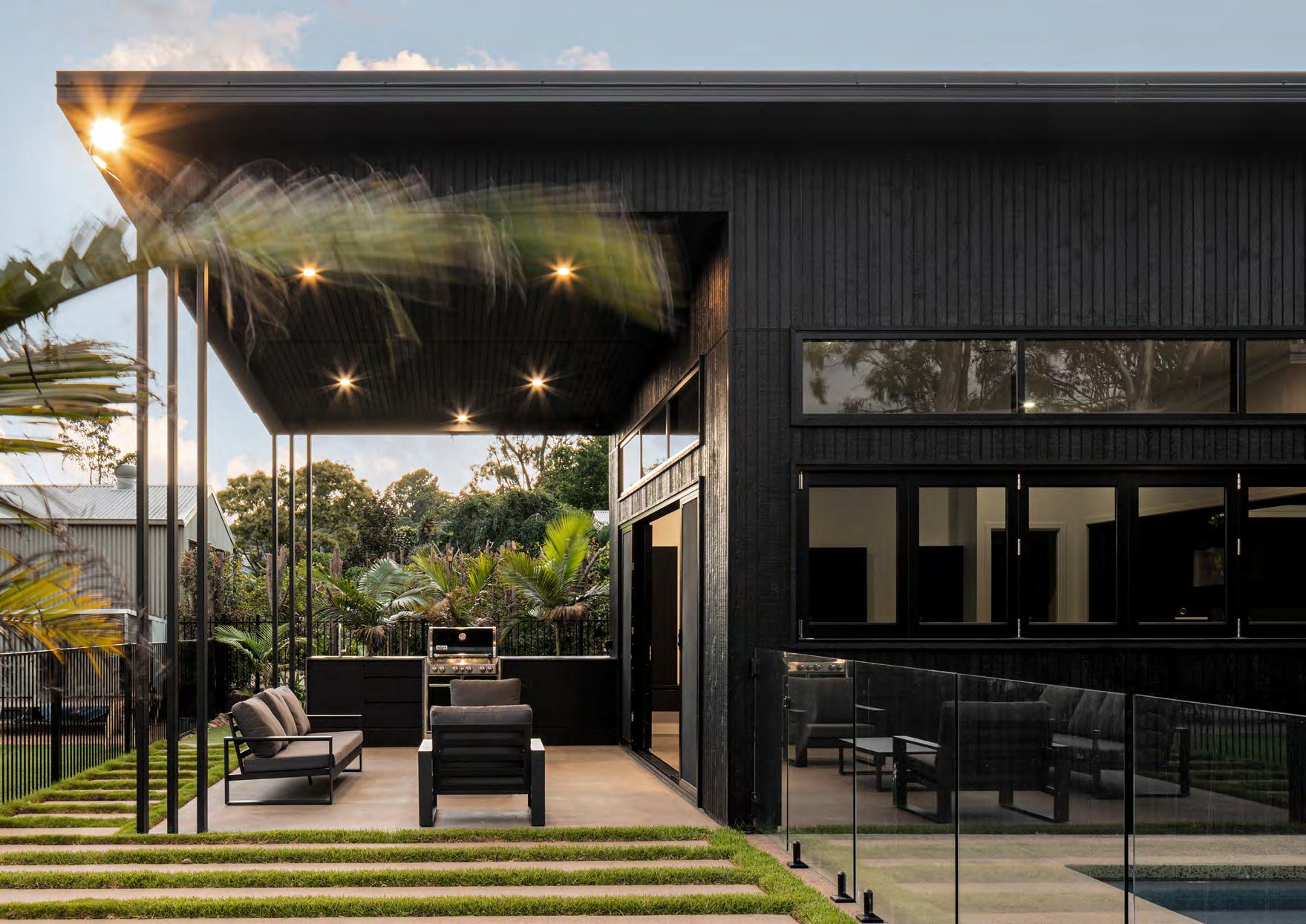

When it comes to design, it's often the smallest details that make the most significant impact, and the world of slim grooves is perfect testament to this principle. In both residential and commercial design, slim deep grooves have continued to grow in popularity, offering a timeless aesthetic.
Slim grooves, characterised by their thin vertical and horizontal lines, have the unique ability to transform your project’s style. They introduce a sense of grandeur, depth and desired texture, elevating the look and feel of any environment.

Whether you're designing a modern home or a commercial space, slim striking shadow lines add that touch of sophistication that's always in demand.
One of Weathertex most popular ranges is Weathergroove, with its vertically-machined grooves available in a wide range of profile textures and groove centres, from 75mm to 1200mm
increments. If you’re looking for horizontal grooves (or a design that provides you with a deeper curve capability) you can’t go past Selflok Ecogroove 75mm, also available in several profile and groove spacing options.
Smooth, Woodsman, and Natural profiles allow you to choose the texture that aligns perfectly with your design vision, ensuring that your space will both look and feel fantastic.
While slim grooves are undoubtedly popular in facades, their appeal extends far beyond the exterior.
Super-popular for internal applications, creating a cohesive and sophisticated look that ties your design together seamlessly, slim grooves look amazing on ceilings and garage doors… and don’t forget that Weathertex products feature our unbeaten better than zero carbon footprint.


So, whether you're working on a residential project that needs a touch of sophistication, or a commercial space that requires a design edge, consider the impact of slim texture grooves to give that extra definition. With Weathertex's 75mm groove profiles, you have the power to create spaces that are not only stylish but truly timeless in their sophistication. Here’s some project inspirations where slim grooves made HUGE impacts.


 Hobbs Building & Interiors
Selflok Ecogroove 75 Smooth
Architect: Ply Architecture Builder: TW Build & Construct | Photographer: Alexander Miller
Weathergroove 75 Smooth
Hobbs Building & Interiors
Selflok Ecogroove 75 Smooth
Architect: Ply Architecture Builder: TW Build & Construct | Photographer: Alexander Miller
Weathergroove 75 Smooth
Weathergroove 75 Natural
 Architect: QLD Lifestyle Designs | Builder: Urban Reach Building Group Photographer: ShadowLight Studio
Architect: QLD Lifestyle Designs | Builder: Urban Reach Building Group Photographer: ShadowLight Studio

 Architect: Featured Design Studio Photographer: Andreas Proessor
Weathergroove 75 Smooth
Dulux
Architect: Featured Design Studio Photographer: Andreas Proessor
Weathergroove 75 Smooth
Dulux


More than ever before, the allure of nature has never been stronger. The desire to connect with the outdoors, to blend seamlessly with natural surroundings, is a trend that has captured the imagination of specifiers, builders, and homeowners alike. And at the forefront of this trend stands the Weathertex Natural Range.
The Natural Range is made from 97% timber fibre and 3% paraffin wax, nothing else, and is a testament to the beauty and versatility of nature. Available in a variety of profiles, including weatherboards, architectural panels and shingles, Weathertex Natural provides the authentic look of raw undressed timber.

What sets the Natural Range apart are its remarkable environmental credentials. Weathertex Natural was the first manufactured product in the world to receive the prestigious Platinum certification by Global GreenTag. This acknowledgment
underscores the range's commitment to sustainability and responsible resourcing.
One of the standout features of Weathertex Natural is its unrivalled durability, including high termite resistance. Additionally, Weathertex Natural is the only timber cladding product on the market that boasts a 10-year warranty against splitting, cracking or rotting. This means that your investment in the Natural Range is one that's designed to stand the test of time.
The beauty of the Weathertex Natural Range is that it's not just a cladding solution; it's a canvas for your design dreams. This range is the ideal choice when you want to blend your design creation seamlessly into the natural environment. Its versatility allows it to be used as a standalone cladding or in harmony with other Weathertex profiles and building materials.
One of the unique qualities of the Natural Range is its ability to weather naturally if left unsealed. Alternatively, if you're feeling creative, you can choose to stain it in a dark or lighter colour palette.
The Weathertex Natural Range doesn't just benefit design enthusiasts; it's also a practical choice. Installation is quick and straightforward, reducing both labour costs and construction timelines, when compared to most traditional timber options. Our Natural Range offers substantial savings without compromising on aesthetics or quality.
As the world turns its focus toward sustainable and natural inspired design, choosing the Weathertex Natural Range is one practical
way that you can reduce the carbon footprint of your projects. Its commitment to the environment, durability, design flexibility and cost effectiveness make Weathertex
Natural an ideal solution for those who want to create spaces that celebrate and support the beauty of the natural world.
Embrace nature with Weathertex
Natural and let your vision come to life in a way that's not only beautiful but also sustainable and enduring.








 Architect: Mason Bright Architects Builder: Capital Luxury Residences Photographer: Desire Studio
Weathergroove 150 Natural
Designer: Jayson Pate Design Builder: H&H Constructions | Photographer: Brock Beazley
Weathergroove 150 Natural
Intergrain Charred Black Stain
Architect: Mason Bright Architects Builder: Capital Luxury Residences Photographer: Desire Studio
Weathergroove 150 Natural
Designer: Jayson Pate Design Builder: H&H Constructions | Photographer: Brock Beazley
Weathergroove 150 Natural
Intergrain Charred Black Stain

Weathertex’s Weathergroove 75 Natural paired with Intergrain’s Charred Black Timber Stain was the obvious choice when it came to achieving the vision of black on black on black. The random woodgrain effect, long sheet lengths, cost-effectiveness & being made from Australian hardwoods ensured it ticked all the boxes for our client. We couldn’t be happier with the finished outcome.

 Kunkel Building Design
Kunkel Building Design


 Builder: Neway Prime Pty Ltd Photographer: Shadowlight Studio
Selflok Ecogroove 150 Natural & 300 Smooth
Builder: Neway Prime Pty Ltd Photographer: Shadowlight Studio
Selflok Ecogroove 150 Natural & 300 Smooth
 Designer: Urban Abode Building Design Builder: Craig Cooper Builders
Designer: Urban Abode Building Design Builder: Craig Cooper Builders
There’s a trend that's steadily gaining momentum in both Australian residential and commercial projects. It's a trend that draws inspiration from the rustic charm of barns while infusing a modern, stylish twist into the mix. We're talking about "Barns and Battens" – a design movement that beautifully marries the old with the new, the rustic with the sleek and the familiar with the innovative.
At the heart of this design movement is the use of exposed battens that grace the exteriors of buildings. They create a look that's both timeless and trendy, evoking the essence of rural barns while offering a unique visual appeal. And when it comes to cladding that perfectly complements this batten-up style, look no further than Weathergroove panels.
Whether you opt for the Smooth, Woodsman, Ruff-Sawn or Natural textures, Weathergroove panels serve as the ideal choice for your building facade. Their versatility and durability ensure that they can weather any

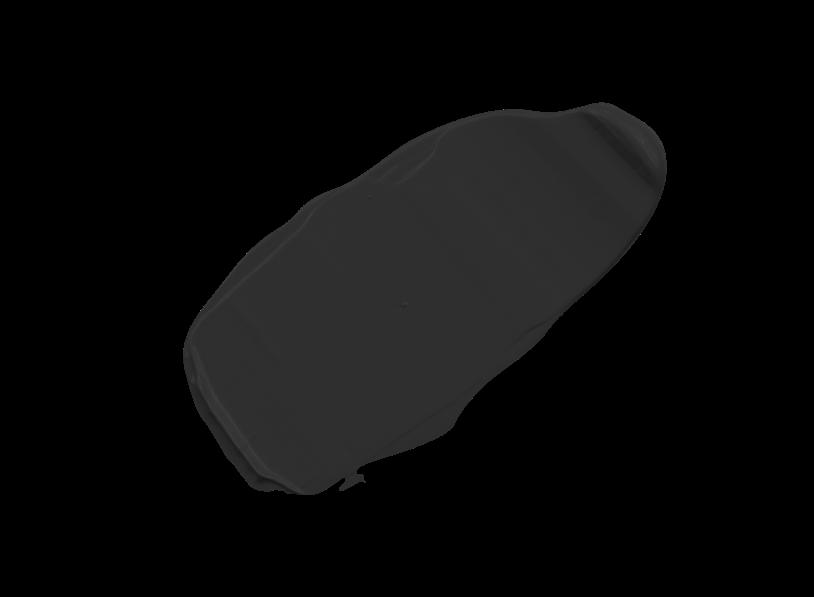
environment while lending a classic, yet contemporary touch to your design.
What's particularly appealing about the batten-up trend is its flexibility. Batten dimensions, spacing, and profiles can be consistent and uniform for a neat, organised appearance, or they can be varied to create a unique sequence for a customised, individualised design. It's a canvas of creativity that architects, designers and their clients adore.
When it comes to the barn style, chic design is not just about replicating the past; it's about reimagining it for today and beyond.
Many designers are embracing this trend with modern twists. They're incorporating monochromatic colour palettes that give a clean, sophisticated feel, and they’re opting for sleek fixtures that contrast beautifully with the rustic, exposedbatten design.
This convergence of old-world charm and modern design sensibilities has made barns and battens a prominent force in contemporary architecture, setting new standards for what is both chic and inviting.
So, if you're looking for a design that unites the rustic allure of barns with the versatility of modern architecture, don't hesitate to explore "Barns and Battens." It's a trend that's here to stay, evolving with each new project and each fresh perspective!




 Building Designer: Stuart Osman | Builder: Paradise Building Solutions | Photographer: Shadowlight Studios
Weathergroove 150 Woodsman
Building Designer: Stuart Osman | Builder: Paradise Building Solutions | Photographer: Shadowlight Studios
Weathergroove 150 Woodsman

Builder: C Built Properties Photographer: Loren Mitchell
Selflok Ecogroove 150 Smooth


Elevate with Batten Ceilings
This trend is not confined to exterior use alone. Interior spaces also benefit from the batten-up trend. Here, the exposed timber battens add texture and warmth, creating inviting and cozy atmospheres that blend the best of rural and contemporary aesthetics.



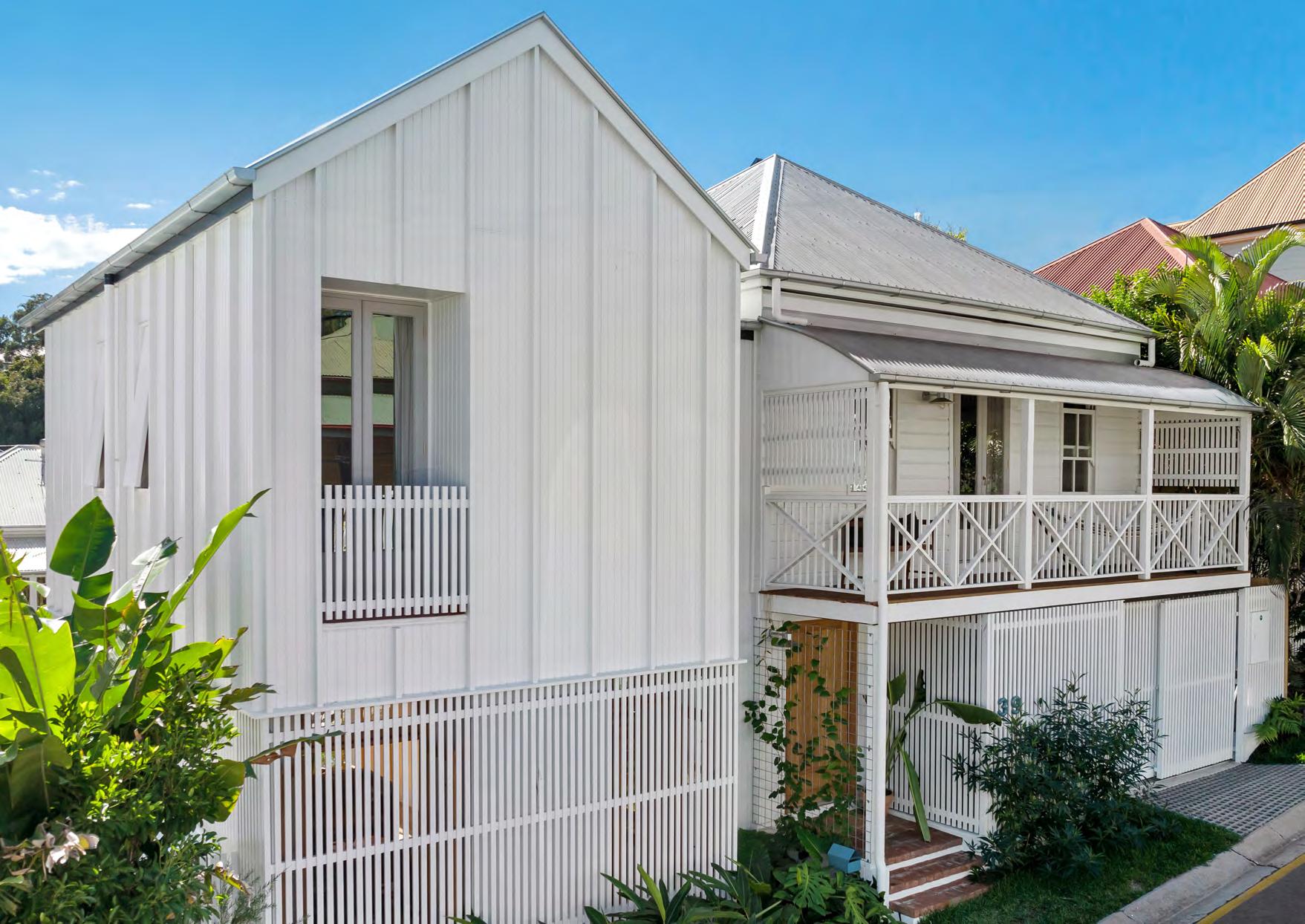
 Architect: Andrew Noonan | Builder: Drifter Building Co. | Photographer: Shadowlight Studios
Architect: Andrew Noonan | Builder: Drifter Building Co. | Photographer: Shadowlight Studios

 Architect: Light House Architecture & Science | Builder: Bespoke Building Service Photographer: Ben King Weathergroove 150 Ruff-Sawn
Architect: Light House Architecture & Science | Builder: Bespoke Building Service Photographer: Ben King Weathergroove 150 Ruff-Sawn

 Architect: New Paradigm Design | Builder: Nextgen Design Construct | Photographer: Shadowlight Studio
Architect: New Paradigm Design | Builder: Nextgen Design Construct | Photographer: Shadowlight Studio

In the realm of architectural design, it's the magic of Fusion that often brings the most captivating and innovative creations to life. This magic is precisely what Weathertex cladding and, in particular, Weathergroove Fusion provides.
Paving the way for limitless design possibilities, Weathergroove Fusion architectural panels provide a canvas of creativity. With what appears to be a random placement of vertical grooves machined into each board, Weathergroove Fusion comes in both Smooth and Natural textures. Like all Weathergroove panel products, Fusion features universal edging, enabling the panels to be flipped so that even more random groove spacing can be achieved and offcuts can be used, reducing waste.
One of the great features of all Weathertex products is their consistency. All primed and natural profiles maintain a uniform thickness of 9.5mm, ensuring that you can effortlessly mix and match different profiles. Additionally, Weathertex offers a wide selection of proprietary accessories, making it incredibly easy to coordinate your design elements.
The true magic comes to life when designers and architects embrace the art of mixing and matching. Check out the many inspirational projects that incorporate a mix of different profiles, each offering contrasting styles and colours.
The result is a showcase of individual design that will add texture, volume, and symmetry to projects in an unparalleled way.
Weathergroove Fusion Smooth & 1200 Smooth
One of the most striking Fusion design styles is the combination of the Weathertex Natural range with various Weathertex primed profiles. The combination of the rich, earthy texture of Weathertex Natural with the sleek sophistication of primed profiles adds depth and character to your design.
Whether you're looking to add a touch of individuality to your residential project, or create an avant-garde masterpiece in a commercial space, Weathertex Fusion magic is your key to success.
So, embrace the fusion and let your next project shine with unmatched elegance and creativity.
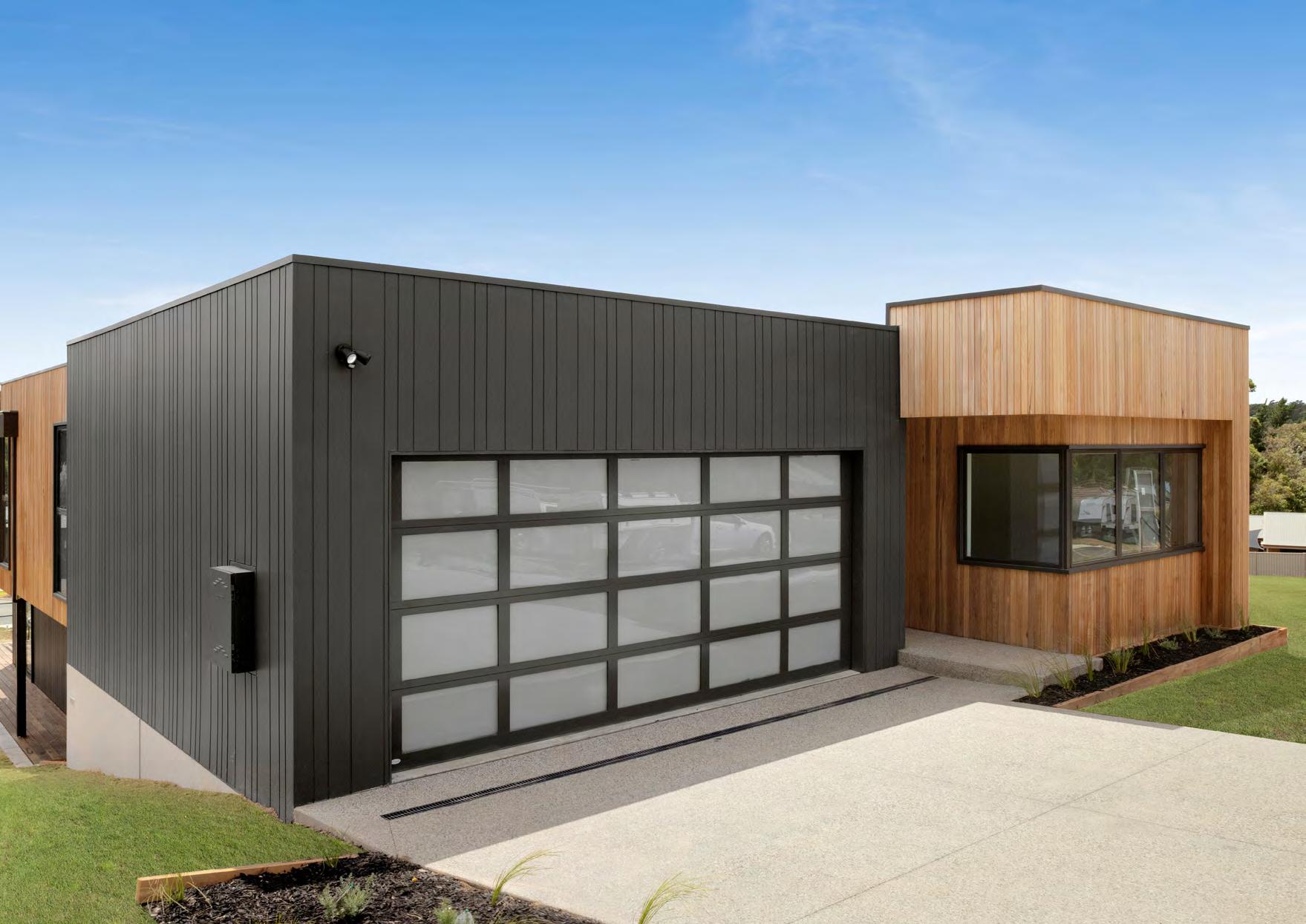
 Designer & Builder: HSR Built Weathergroove Fusion Smooth
Designer & Builder: HSR Built Weathergroove Fusion Smooth


 Architect: Hollindale Mainwaring Architecture | Construction: McNab | Photographer: Shadowlight Studio
Weathergroove Fusion Natural & Primelok Smooth & Selflok Ecogroove
Architect: Hollindale Mainwaring Architecture | Construction: McNab | Photographer: Shadowlight Studio
Weathergroove Fusion Natural & Primelok Smooth & Selflok Ecogroove

 Developer: Comiskey Group | Photographer: Shadowlight Studios
Weathergroove Fusion Smooth & Fusion Natural
Intergrain
Developer: Comiskey Group | Photographer: Shadowlight Studios
Weathergroove Fusion Smooth & Fusion Natural
Intergrain


As our most premium accommodation option, it was important we only use the best of the best for our new Overwater Villas at the resort. The Weathertex cladding was utilised in both the interior and exterior of each villa; my carpenters loved the material, it was safe and easy to use. Its natural colour and texture perfectly complemented the design of the build, seamlessly blending into its surrounds of paperbark forest.
Comiskey Group Director, David Comiskey
Certain residential styles have an enduring charm, transcending the ebb and flow of short-lived design trends. Among these classics, the Hamptons Coastal look stands tall, capturing the essence of laid-back seaside living.
When it comes to Hamptons Coastal living, nothing beats the crisp, clean and timeless appeal of Weathertex weatherboards. These weatherboards can be paired with Weathertex Classic Shingles Plus on gables to provide the perfect design choice for a coastal-inspired design.
Weathertex smooth textured weatherboard profiles from the Primelok, Classic and Selflok ranges create a defined, sharp horizontal shadow line that's both striking and characteristic of Hamptons style.
A key element of the Hamptons Coastal look is a neutral colour palette. Whites, creams and light greys dominate the cladding, providing a serene backdrop that mirrors the sandy beaches and dunes of the Hamptons. White trims and edges add a touch of crispness to the design, reminiscent of the coastal villas that dot the Hamptons coastline.
No Hamptons Coastal design is complete without the iconic columns, fretwork and gables adorned with shingles. Weathertex's Classic Shingles Plus, available in both smooth and natural textures, perfectly complement the coastal look.
Whether the home is perched seaside or nestled inland, these shingles add character, depth and that touch of vintage charm that defines the Hamptons aesthetic.
Hamptons Coastal design isn't just for the exterior. Cladding profiles also offer versatile internal lining solutions for walls and ceilings, creating an extra layer of texture and definition within your coastal themed spaces.
By bringing the outdoors in, it allows your interiors to reflect the same coastal charm that defines the exterior of your home.
The Hamptons Coastal look is not just a design style; it's a lifestyle. It's about embracing the relaxed elegance of coastal living while maintaining a timeless and refined aesthetic.
With Weathertex, you can achieve this look effortlessly.
Whether you're building by the beach or infusing a touch of coastal living into your suburban retreat, the Hamptons Coastal charm is always in style.
 Taubmans Snowy Mountains
Taubmans Snowy Mountains






 Designer: Heliconia | Photographer: Simon Whitbread
Classic Smooth (NZ use Primelok)
Designer: Heliconia | Photographer: Simon Whitbread
Classic Smooth (NZ use Primelok)
 Architect: Xarbe Design | Photographer: Atelier Photography
Architect: Xarbe Design | Photographer: Atelier Photography

 Dulux Snowy Mountains Quarter
Dulux Snowy Mountains Quarter




Achieving that quintessential coastal elegance in your home is all about embracing relaxed sophistication and timeless charm. Start by incorporating a light and airy colour palette with hues of whites, creams and soft blues to mimic the calming seaside ambiance. Opt for natural materials like Weathertex timber cladding, wicker or rattan to infuse a touch of coastal charm. Maximize natural light by using sheer curtains or opting for larger windows to invite that breezy, sun-soaked atmosphere into your Hampton's haven. Design




In the world of design, the allure of curved shapes and structures is undeniable. The graceful flow of curves adds an element of organic beauty, creating a sense of fluidity that stands in contrast to the rigidity of straight lines. It's an aesthetic that architects, designers and builders are increasingly drawn to… and for good reason.
The interplay of light and shadow on curved surfaces, the harmonious integration with the natural environment, and the sheer elegance of such designs have made curves a top trend in contemporary design.
Once deemed too complex or costly, curves have become a symbol of innovation and creativity in the construction industry. The freedom to mould and shape spaces with curves, whether in residential or commercial projects, is a trend that continues to gain momentum. It's a trend that speaks to our desire for spaces that transcend the ordinary and evoke a sense of wonder.
As we explore the possibilities of curved designs, the role of materials in bringing these visions to life cannot
be underestimated. This is where Weathertex enters the stage, offering a solution that seamlessly aligns with the curved revolution. Crafted from 100% natural materials, Weathertex cladding provides the perfect canvas for curved designs. Its flexibility and versatility are assets that specifiers and builders can leverage to create stunning curved facades and structures. And all Weathertex products come with an industry-leading warranty of up to 25 years against rotting, cracking or splitting.
When installed horizontally with a minimum radius of 2500mm, Weathertex Selflok weatherboards are fully warranted to help you achieve the smooth, curved look that's in high demand.
For those who favour a vertical linear approach, Weathergroove architectural panels are the perfect choice. These panels are fully warranted when installed with a minimum radius of 7000mm, providing endless design possibilities. Talk to Weathertex if your vision calls for a more tightly curved design.


Weathergroove panels can be ripped down and segmented to accommodate a curve with a minimum radius of 1200mm. While this particular solution may fall outside the standard Weathertex warranty, it still meets Australian building code requirements, making it a viable option for those who dare to push the boundaries of design.
While Weathertex cladding opens the door to incredible design flexibility, the successful execution of curved designs often calls for expert guidance. Each project is unique, and the advice of an expert builder is invaluable in achieving your desired outcome. Also, the Weathertex technical team is always ready to assist.
With Weathertex cladding, your vision of curved perfection can become a reality and here’s some amazing inspiring curvaceous designs to let your imagination flow.
love the versatility of Weathertex products and their installation systems, paired with their vast range of available profiles and surface textures.
This gave me confidence in sourcing and specifying a suitable cladding product from Weathertex to complement the built form of these detailed projects.
In both cases, Weathergroove Woodsman provided a balance of vertical and textural aesthetic to a detailed yet somewhat refined facade.
Reece Keil Design

 Designer: Reece Keil | Builder: Tidal Constructions Photographer: Kristian Van Der Beek
Weathergroove 150 Woodsman
Designer: Reece Keil | Builder: Tidal Constructions Photographer: Kristian Van Der Beek
Weathergroove 150 Woodsman


 Designer: Reece Keil | Builder: JTECH Photographer: Andy Macpherson
Weathergroove 150 Woodsman
Designer: Reece Keil | Builder: JTECH Photographer: Andy Macpherson
Weathergroove 150 Woodsman
In the realm of architectural design, the facade of a building often takes centre stage, commanding attention with its aesthetic appeal. However, the true mark of a versatile and innovative building material lies in its ability to transcend the conventional, to be employed in ways that go beyond the ordinary. Weathertex cladding stands as a testament to this adaptability, proving that its utility extends far beyond the facade.
Aesthetic Excellence on Ceilings
Designers and architects are increasingly turning to Weathertex to add a touch of sophistication to living spaces. Weathertex cladding offers a textural alternative to plasterboard for ceilings that pop.
When used as an internal lining, the distinctive texture and warmth of Weathertex brings a unique charm to ceilings, transforming them into captivating focal points.
The versatility of Weathertex allows for creative freedom in design, enabling architects to play with patterns, angles, and finishes. The result is an interior space that exudes elegance and character, far surpassing the limitations of traditional ceiling materials.
Internal Feature Walls that Wow Weathertex cladding, renowned for its natural beauty and durability, isn't limited to external applications; it will seamlessly integrate into interior design as well. Internal feature walls clad in Weathertex serve as focal points, bringing texture and visual interest to living spaces. The natural, rustic appeal of the cladding creates a cozy ambiance, making it an ideal choice for bedrooms, living rooms, and even commercial spaces.




 Designer: Shaynna Blaze | Builder: Elevate Building Group Photographer: Simon Griffiths
Selflok Millwood Smooth
As seen on Country Home Rescue WATCH ON 9NOW
Designer: Shaynna Blaze | Builder: Elevate Building Group Photographer: Simon Griffiths
Selflok Millwood Smooth
As seen on Country Home Rescue WATCH ON 9NOW

 Building Designer: Charles Maccora Design Builder: JCON Construction | Photographer: We Shoot Buildings Weathergroove 150 Smooth
Building Designer: Charles Maccora Design Builder: JCON Construction | Photographer: We Shoot Buildings Weathergroove 150 Smooth
Weathertex cladding has emerged as a popular and visually striking choice for garage doors, merging functionality with aesthetic appeal.
The durability of Weathertex ensures that garage doors maintain their integrity over time, withstanding the challenges posed by changing weather conditions and the operation of the garage door itself.
Being a timber-based material, Weathertex is lighter and more flexible than many other ‘lightweight’ cladding options. This makes Weathertex the perfect choice for projects requiring a seamless visual integration of the garage door and the surrounding structure.
Before embarking on a Weathertex cladding project for your garage door, we recommend that you engage with your garage door supplier to consider any weight restrictions, structural load-bearing considerations and other technical specifications.
This proactive approach ensures that the installation not only meets your aesthetic goals, but also aligns with safety and functionality requirements set by the garage door manufacturer.

 Designer: Blue Sky Building Designs
Photographer: Tomasz Niemiec
Weathergroove 150 Natural Garage Doors That Make a Statement
Intergrain
Designer: Blue Sky Building Designs
Photographer: Tomasz Niemiec
Weathergroove 150 Natural Garage Doors That Make a Statement
Intergrain
Architects and interior designers appreciate the versatility of Weathertex, which allows for the creation of bespoke designs that reflect the unique personality of a space. Whether used in residential homes or commercial projects, Weathertex-lined internal feature walls elevate the overall design aesthetic.

Weathertex has evolved beyond its traditional role as an exterior facade material. Its adaptability and aesthetic
appeal have led to its integration into many other facets of architectural design. From ceilings that tell a story to garage doors that make a statement, and internal feature walls that wow, Weathertex is proving to be a versatile and indispensable choice for architects, designers, homeowners and commercial clients alike.
As the architectural landscape continues to evolve, Weathertex stands as a testament to the timeless marriage of form and function.


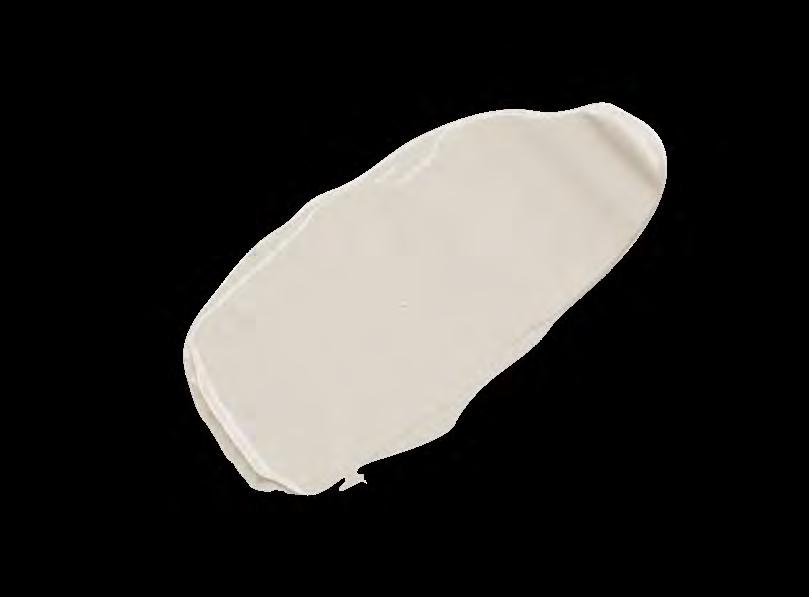 Designer: Shaynna Blaze Builder: Elevate Building Group Photographer: Lauren Bamford
Selflok Millwood Smooth Dulux Surfmist
Designer: Shaynna Blaze Builder: Elevate Building Group Photographer: Lauren Bamford
Selflok Millwood Smooth Dulux Surfmist

I chose Weathertex for several reasons: Resilient, sustainable, safe to tool on site and fast installation… And I wanted to bring the outside, in to the house.
At White House I designed the external facades to suit the sheet heights, to negate horizontal joining strips. Internally, we had increased heights and backed the horizontal joints with solid blocking, glued and screwed the joints, to achieve a seamless 7m high panelled wall. It worked well and has given a great effect!
Michiel Gerber, Gerber Group Architect: Gerber Group Project Builder: Gerber Hoven Projects | Photographer: Jessica Lindsay
As a proponent of sustainable design, the decision to use Weathertex cladding aligns with my commitment to environmental responsibility. The use of Australian hardwoods in the cladding material reflects not only a dedication to quality but also to responsible resourcing.
Weathergroove cladding caught my attention for its elegant simplicity. It adds a sense of grandeur to the exterior but also creates a modern, seamless facade that echoes the simplicity of contemporary design
 Nadine Ryan
Nadine K Drafting & Design
Designer: Urban Abode Building Design | Builder: Craig Cooper Builders | Photographer: J Create
Weathergroove 150 Natural
Nadine Ryan
Nadine K Drafting & Design
Designer: Urban Abode Building Design | Builder: Craig Cooper Builders | Photographer: J Create
Weathergroove 150 Natural

 Designer: Nadine K Design Builder: Chris Evans Constructions | Photographer: Shaw Photography Weathergroove 75 Woodsman
Designer: Nadine K Design Builder: Chris Evans Constructions | Photographer: Shaw Photography Weathergroove 75 Woodsman
As the global focus on sustainable development intensifies, the architectural landscape is witnessing a profound shift toward green building practices, especially in multi-residential projects. Weathertex, renowned for its sustainability, durability, and contribution to the circular economy, is emerging as the quintessential building material for these ventures, ushering in a new era of eco-friendly and resilient urban communities.
In the wake of a growing awareness of the environmental impact of construction, multi-residential projects are increasingly embracing sustainable and circular development principles. Weathertex, crafted from certified state forest or private hardwoods without any chemical additives, exemplifies circular economy practices. Its composition ensures that the construction of residential communities not only minimises environmental impact but actively contributes to the circular flow of resources.
The cradle-to-cradle nature of Weathertex allows for the material to be repurposed or when left raw mulched at the end of its life cycle, reducing waste and fostering a circular economy model. Developers and architects are recognising the importance of materials that can be integrated back into the production cycle, aligning with the ethos of sustainable and circular development.
In the pursuit of sustainability, durability is paramount. Weathertex's exceptional longevity and resistance to the elements enhances the circular economy credentials of suitable multi-residential buildings. It’s termite resistant and has a warranty of up to 25 years against rotting, cracking or splitting. Weathertex also features a product density of 1000kg/m3 and a bending strength of 32MPa, making it extremely hard-wearing and long-lasting.
By integrating Weathertex into multiresidential projects, developers aren't just constructing buildings; they are creating
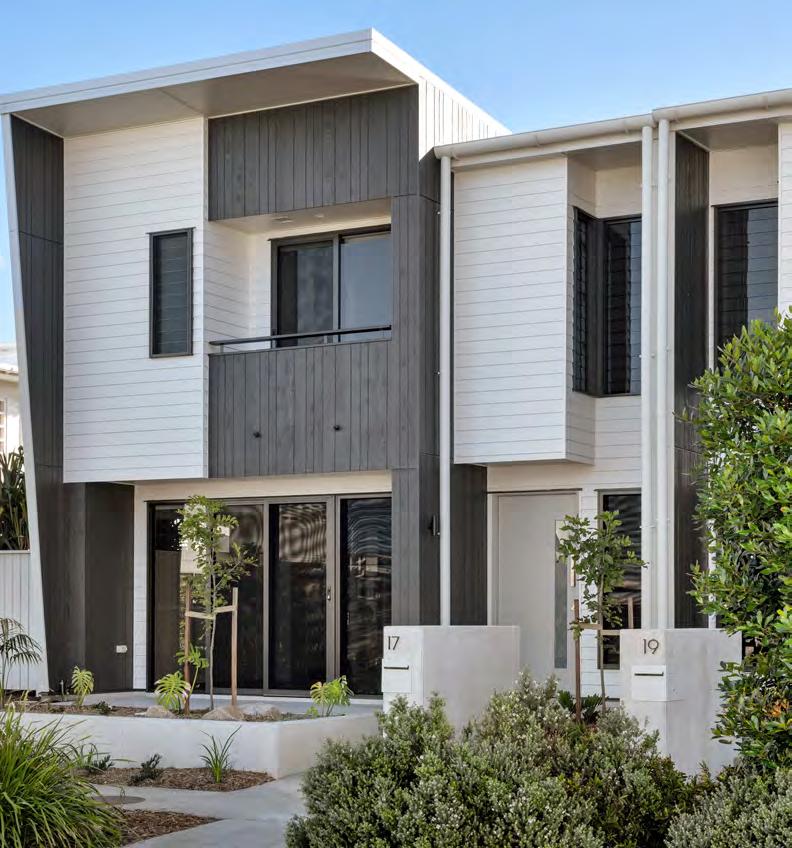
Architect: Hollindale Mainwaring Architecture
Construction: McNab
Photographer: Shadowlight Studio
greener communities. The adoption of a circular economy approach in construction materials sets an example for residents, encouraging them to participate in sustainable living practices.
Weathertex's natural aesthetic further adds to the appeal, creating an atmosphere that nurtures a sense of responsibility towards the environment. This sustainable cladding material not only contributes to the circular economy but also fosters a deeper connection between individuals and their living spaces, inspiring a collective commitment to environmental stewardship.
Weathertex will always be committed in raising awareness about sustainable building practices by encouraging the construction industry towards a greener and healthier future.
Architect: GKA Architects Builder: Jedi Building Group | Photographer: We Shoot Buildings Weathergroove 150 Smooth


Weathertex's integration into multi-residential projects signifies a pivotal step towards more sustainable and circular building practices. As the demand for materials that contribute to the circular economy grows, Weathertex stands as a beacon of responsible construction, leading the way toward a more eco-conscious, resilient, and vibrant urban landscape.

 The Orchard Project by Tessa Developments in QLD Watch
Dulux
The Orchard Project by Tessa Developments in QLD Watch
Dulux


Weathertex cladding stands out as the ideal choice for educational projects, offering a wide array of profiles that empower architects and designers to design aesthetically pleasing structures. A cricket ball is no match for Weathertex, with a product density of 1000kg/m3 and a bending strength of 32MPa, Weathertex is perfect for high traffic areas. Its robust durability ensures that educational facilities remain resilient against diverse weather conditions, upholding their quality over time. Notably, Weathertex's commitment to sustainability aligns seamlessly with the eco-conscious values often synonymous with educational institutions. Whether enhancing modern facades or designing enduring education structures, Weathertex is unmatched at this price-point in terms of its ‘better than zero carbon footprint’ which means that more carbon is stored in the timber used to make Weathertex than is produced in its manufacture.
Architect: DesignInc & Brand Architects Photographer: Dianna Snape Weathergroove 150 Woodsman Architect: DesignInc & Brand Architects Photographer: Dianna Snape Weathergroove 150 Smooth Cranbourne West Secondary College, VIC Avondale Primary School, VIC
Avondale Primary School, VIC
 Architect: Hurley Architects Builder: Green Earth Build Photographer: Shadowlight Studios
Architect: Hurley Architects Builder: Green Earth Build Photographer: Shadowlight Studios

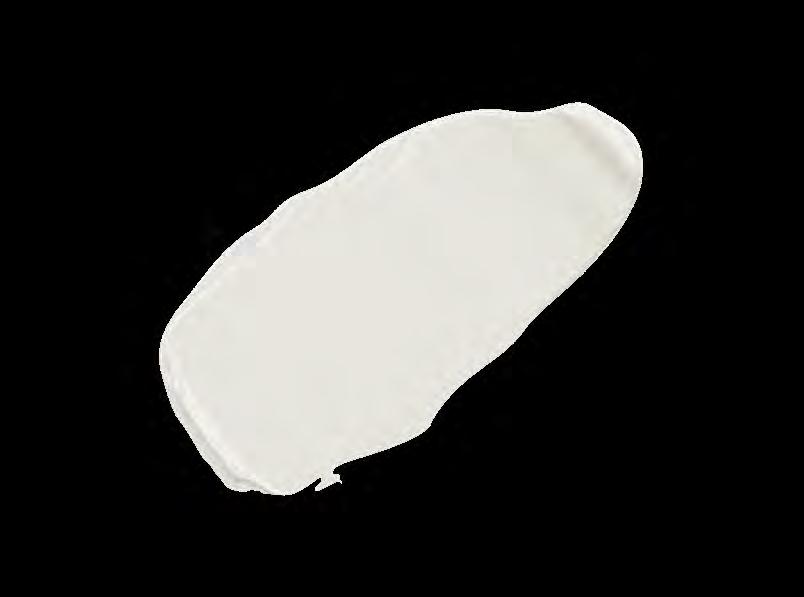



 Builder: Live Green Homes Photographer: Pete James Media Weathergroove 600 Smooth
Haymes Paint
Builder: Live Green Homes Photographer: Pete James Media Weathergroove 600 Smooth
Haymes Paint
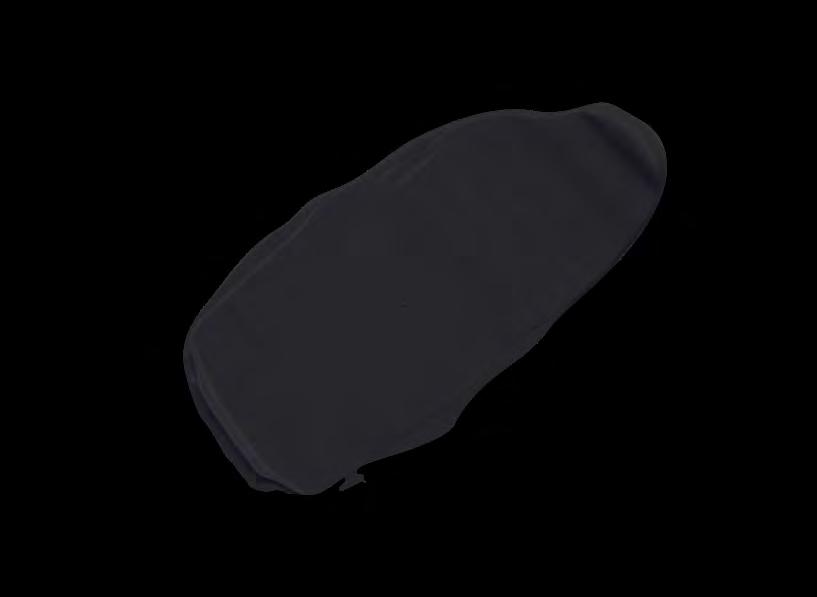
 Builder: Future Build Construction Property Development | Photographer: Studio Windmill Weathergroove 150 Natural
Builder: Future Build Construction Property Development | Photographer: Studio Windmill Weathergroove 150 Natural

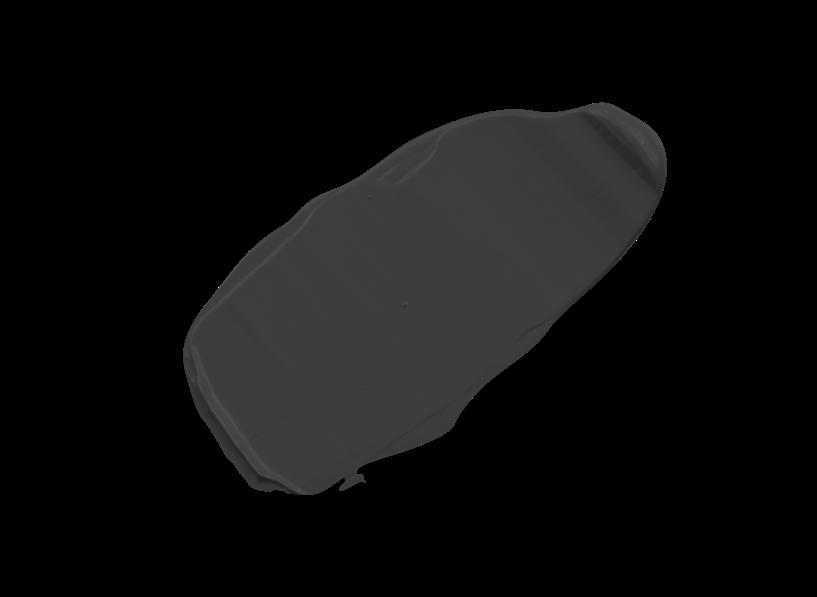 Architect: BG Architecture | Photographer: We Shoot Buildings
Weathergroove 150 Smooth
Architect: BG Architecture | Photographer: We Shoot Buildings
Weathergroove 150 Smooth



 Architect: Tim Ditchfield Architects | Builder: N + N Webster Builders Photographer: Scott Burrows Weathergroove 150 Ruff-Sawn
Architect: Tim Ditchfield Architects | Builder: N + N Webster Builders Photographer: Scott Burrows Weathergroove 150 Ruff-Sawn

Want to be featured in our 2025 Sustainable Design Trends Magazine?
Enter your project now!


 Architect: Ellis Studio Architects Builder: Contractors United Homes Photographer: Louise Wellington
Weathergroove 150 Woodsman, 150 Smooth & 300 Smooth Dulux Natural White
Architect: Ellis Studio Architects Builder: Contractors United Homes Photographer: Louise Wellington
Weathergroove 150 Woodsman, 150 Smooth & 300 Smooth Dulux Natural White

