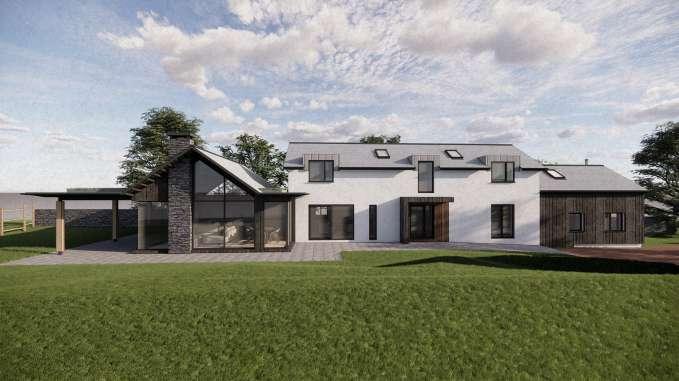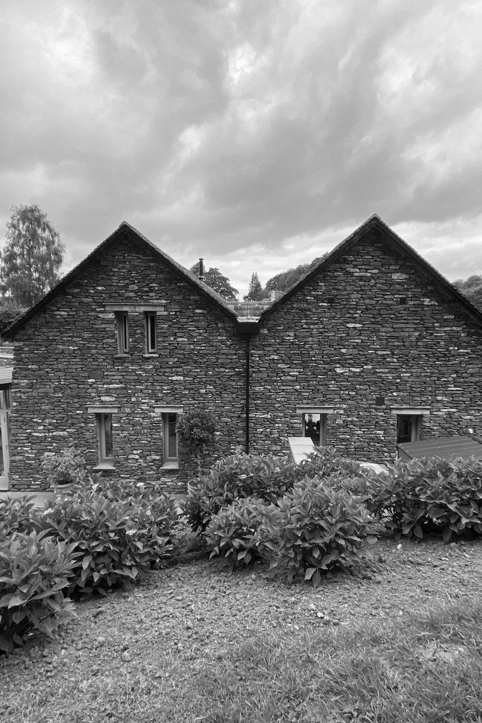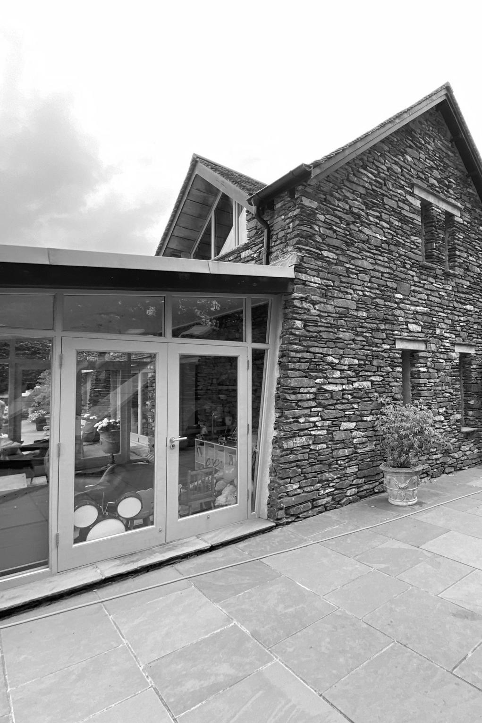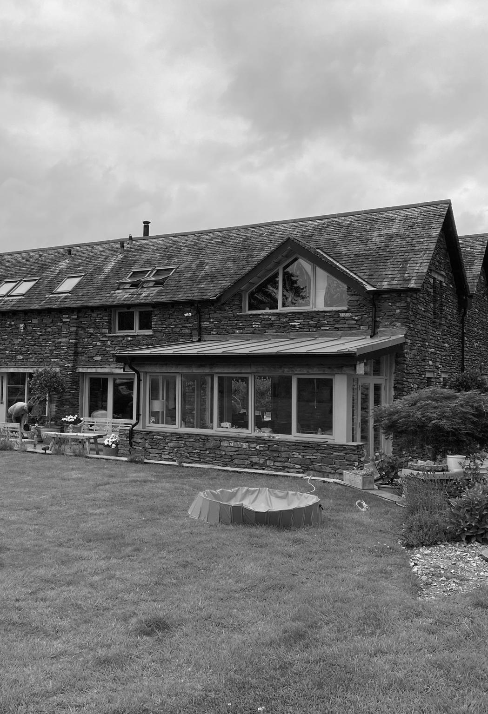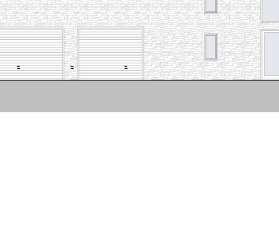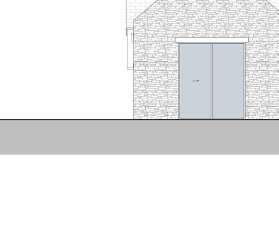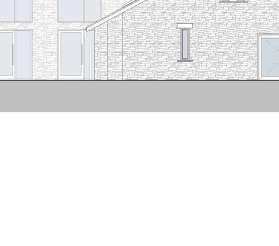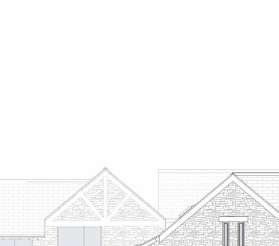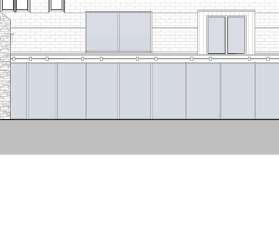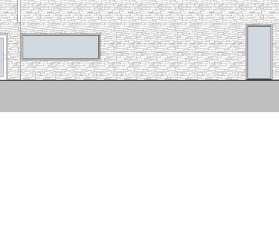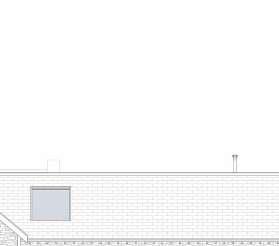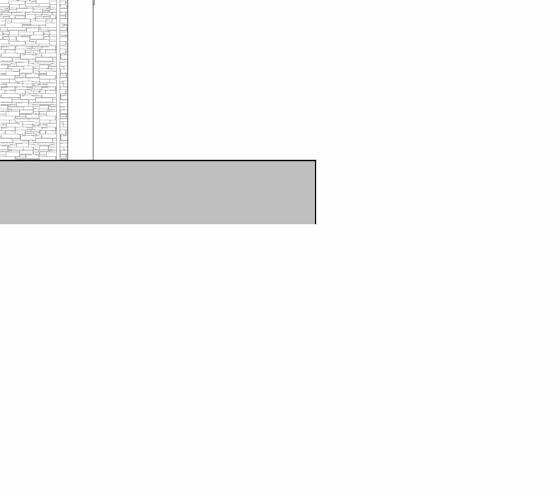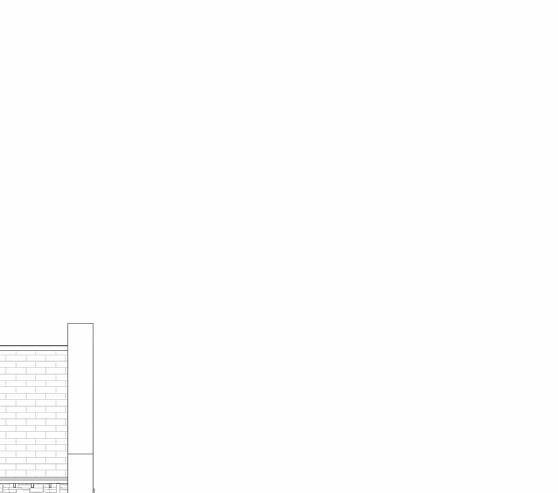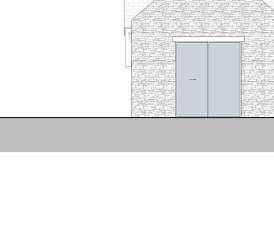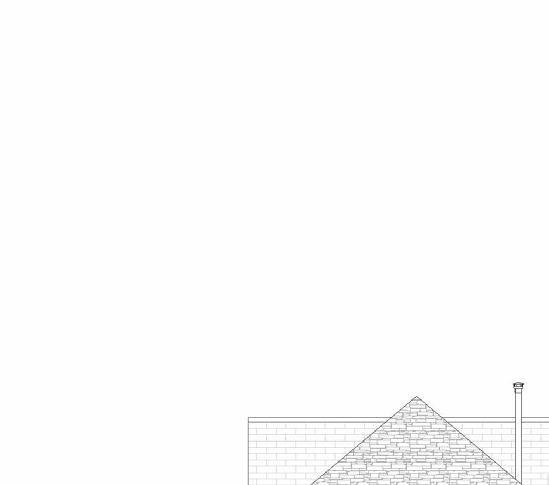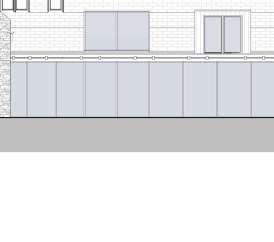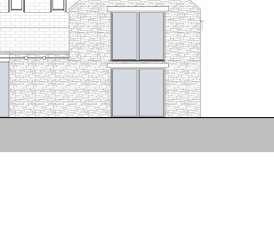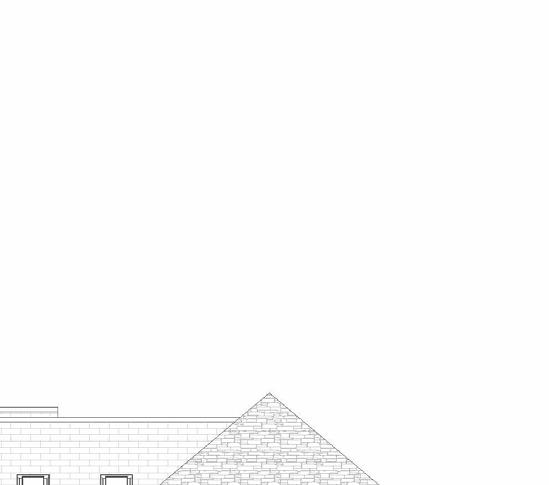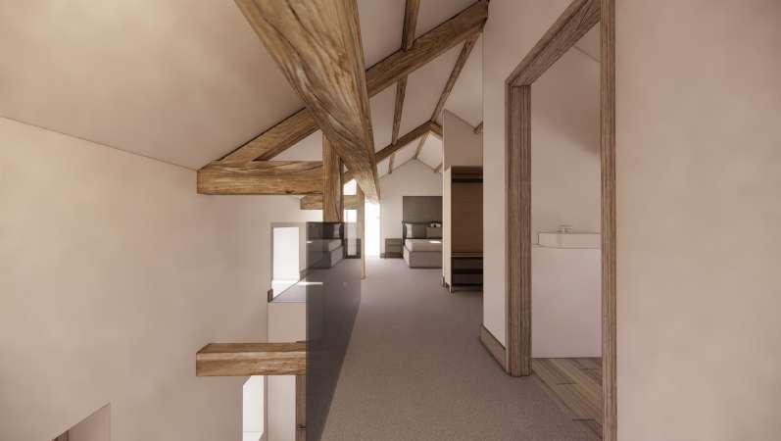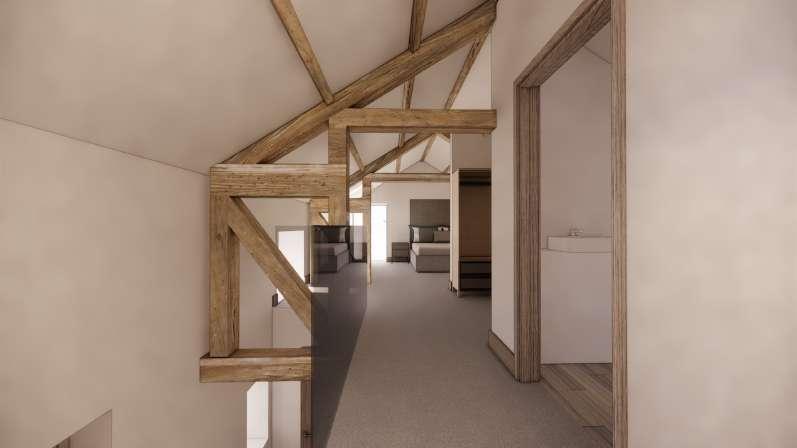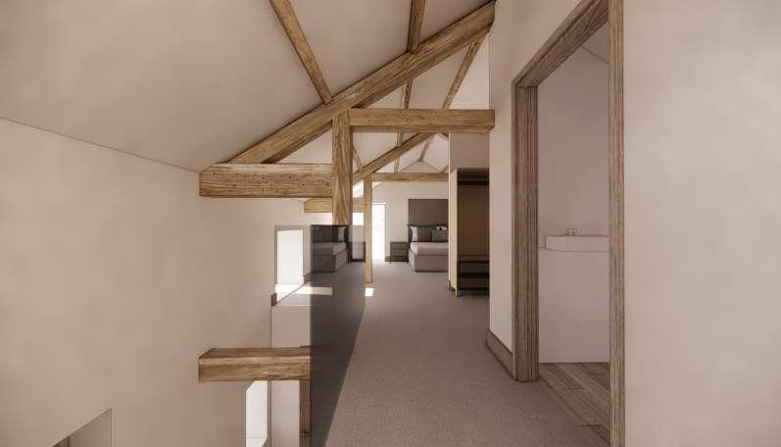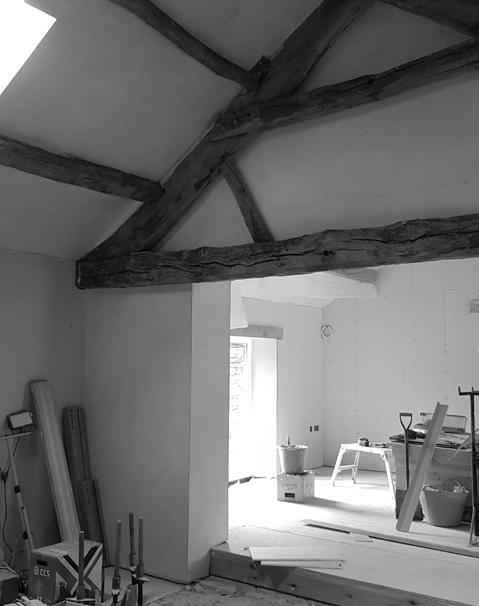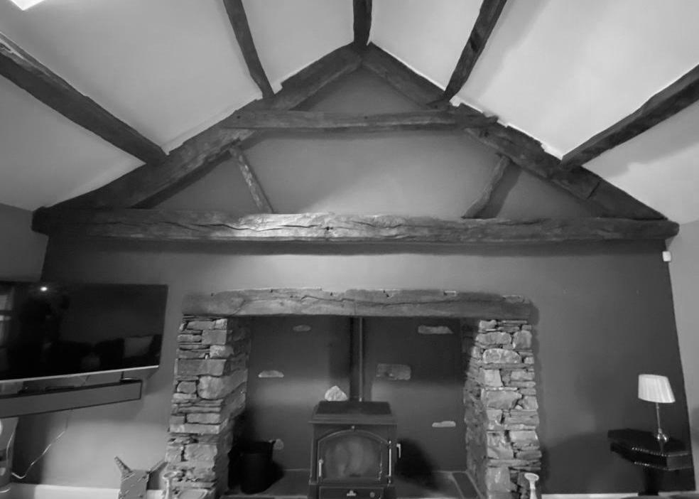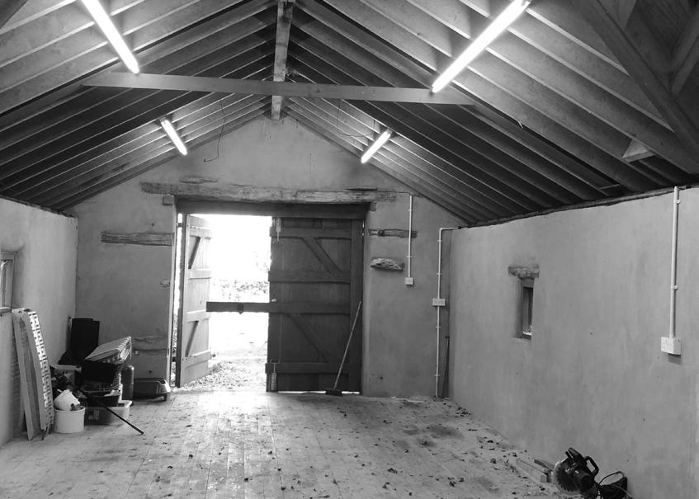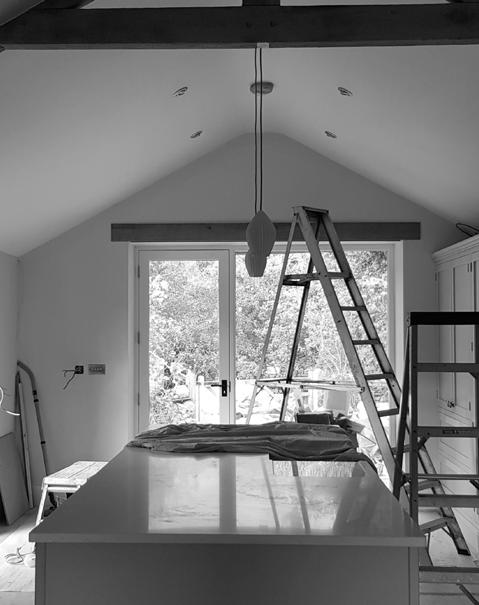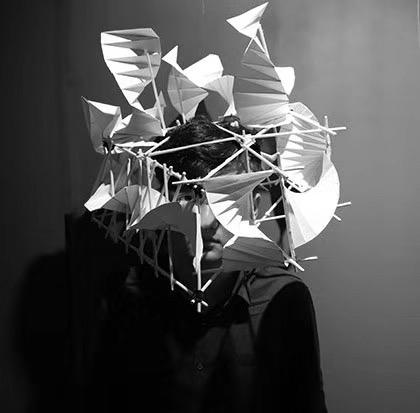
UNI PROJECT (YEAR 3, SEMESTER 1) 2020 - 2021
St Luke's Church, Liverpool - Meanwhile Deign
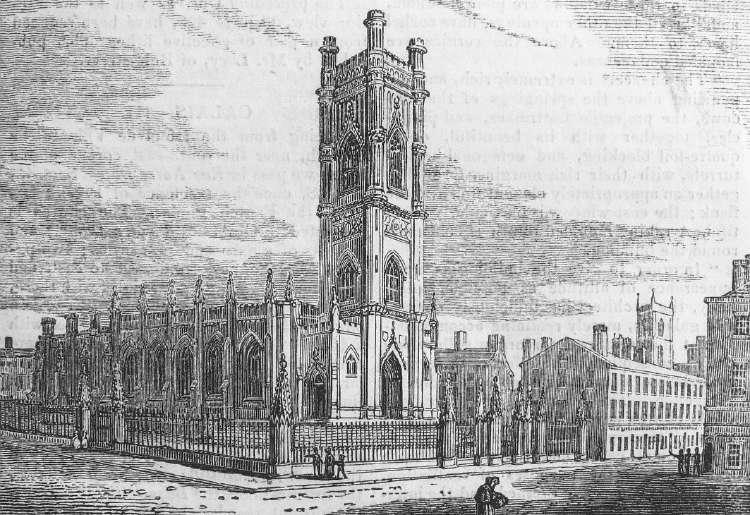
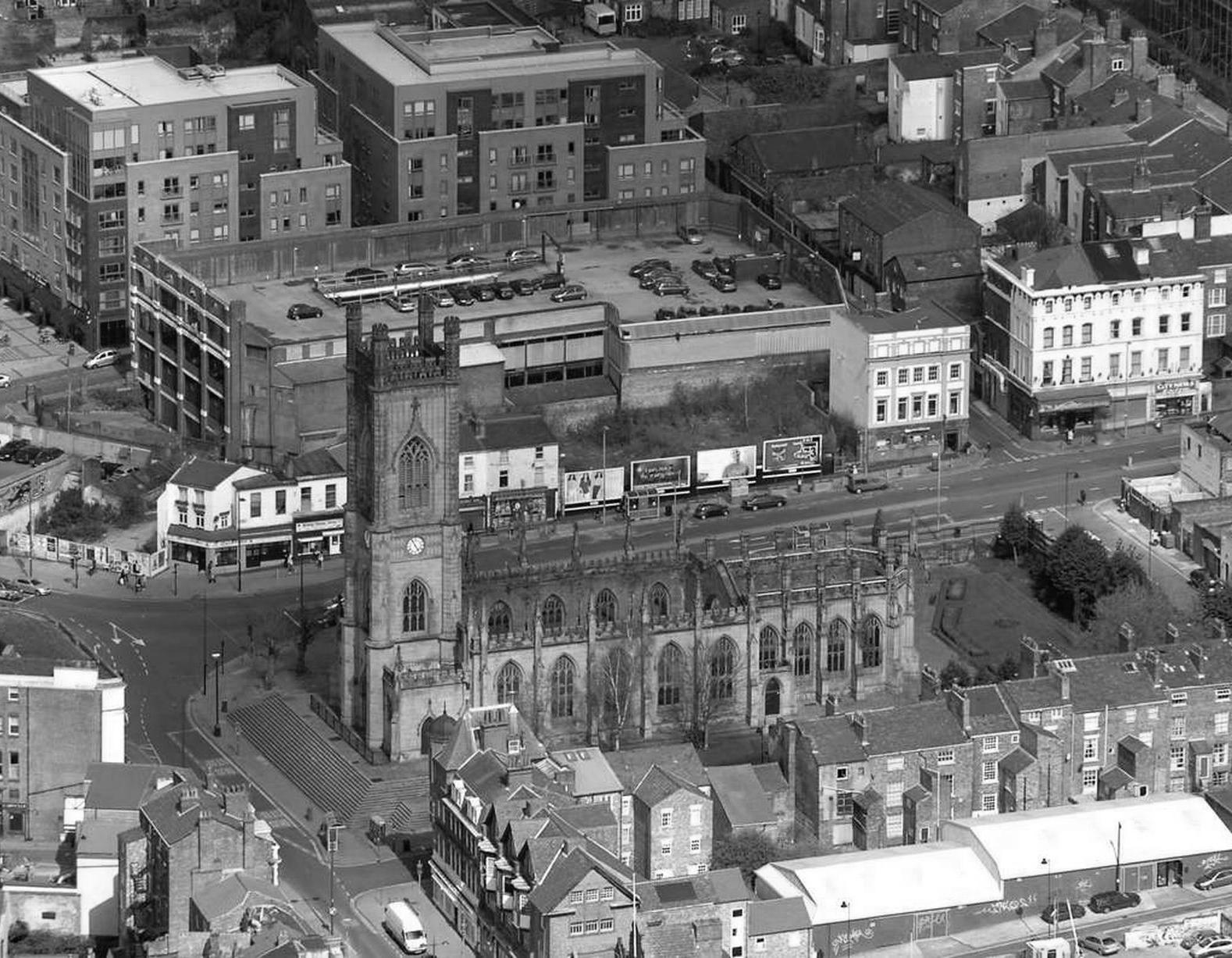
The project is located at St Luke's Church, the central of Liverpool. The church was designed between 1811 and 1832, and now is listed as Grade 2 Listed building. The church originally acted as a place of workship, but the church was hit by a bomb in May 1941 and acts as a memorial place now to those who lost their lives in the Second World War.
The task is to deisgn a temporary 'meanwhile' design to surve the community, maintaining the sustainbility of the site until a permanant solution is found.
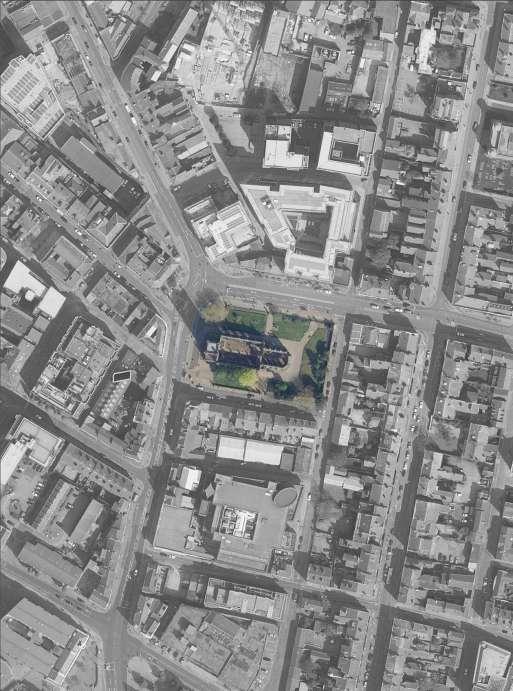
The client, the Bombed Out Church Garden Bar, wants the meanwhile design being built shortly and well budget-controlled, running by the spring ideally in 2021.
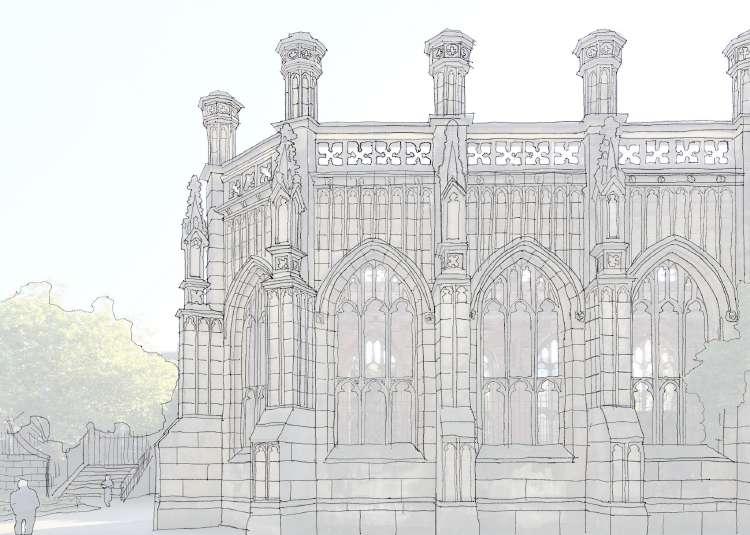
Most interior was bombed out in the Second World War and the church now would not be able to statify the requirements of building using nowadays. Respecting and responding to the existing church would be the priority of the proposal.The proposal is to design a self-standing shelter inside of the church without touching existing foundation and walls. Furthermore, it can bring the site more values such as economy and culture.
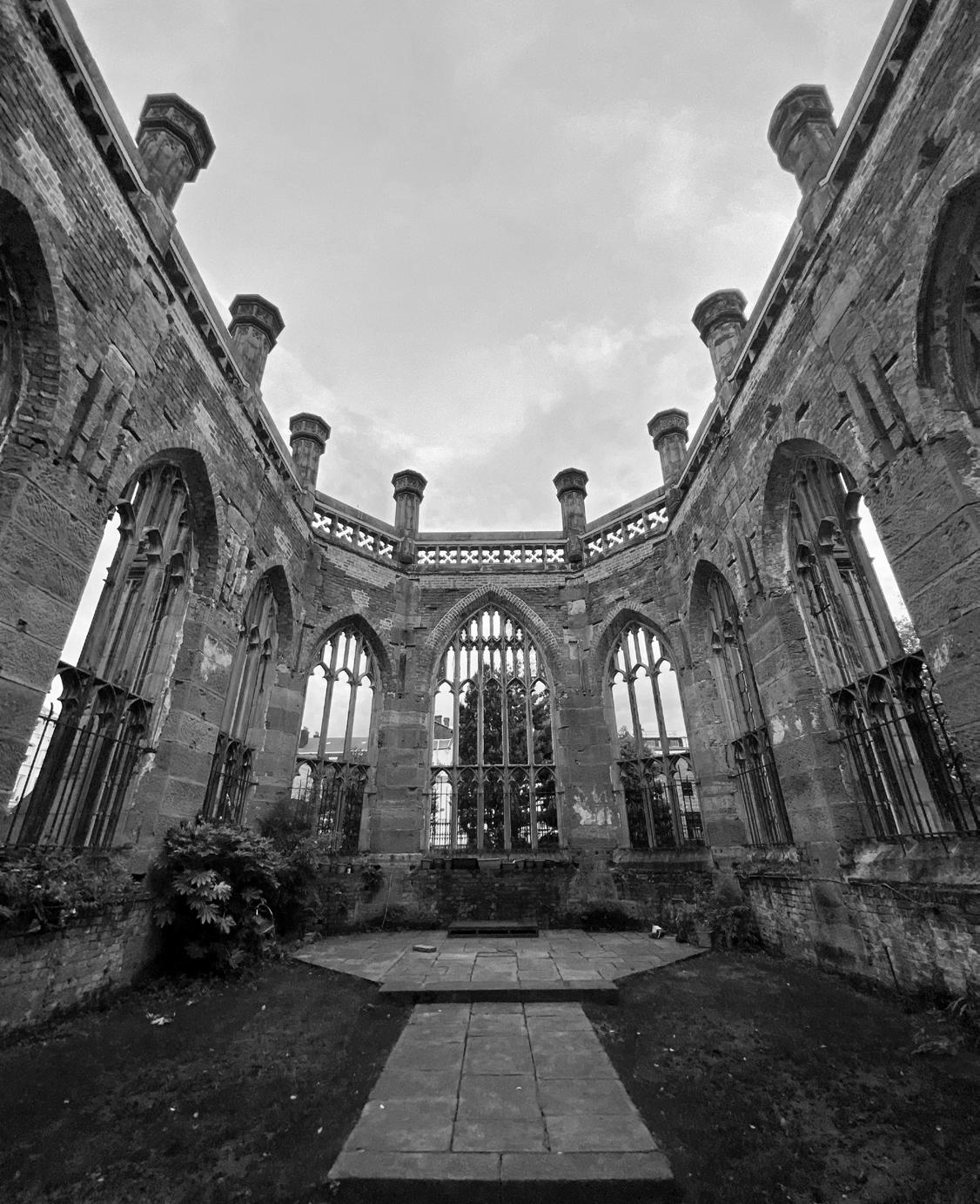 Existing church (Exterior)
Existing Church by John Foster
Existing church (Exterior)
Existing Church by John Foster
Indoor Space
Semi-outdoor Space
Circulation Space

Column Grid
Design Strategy
Firstly, the grid system will be determined based on the existing bays location. Then indoor, outdoor and semi-sheltered area are added. The area of indoor space is 1.5 larger than the previous balcony. The width of semi-door space which is along the 2 sides of the churchis exactly the same as existing aisles.
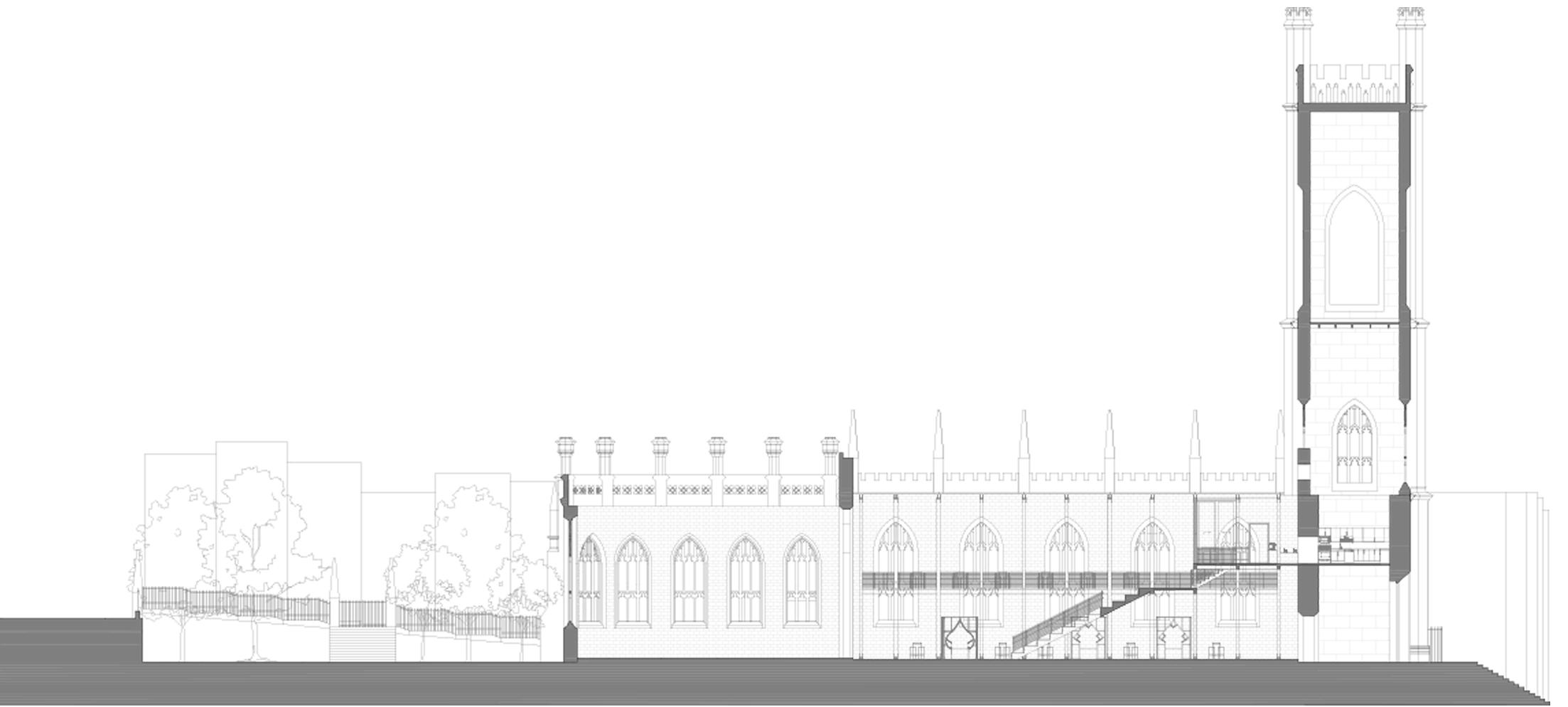
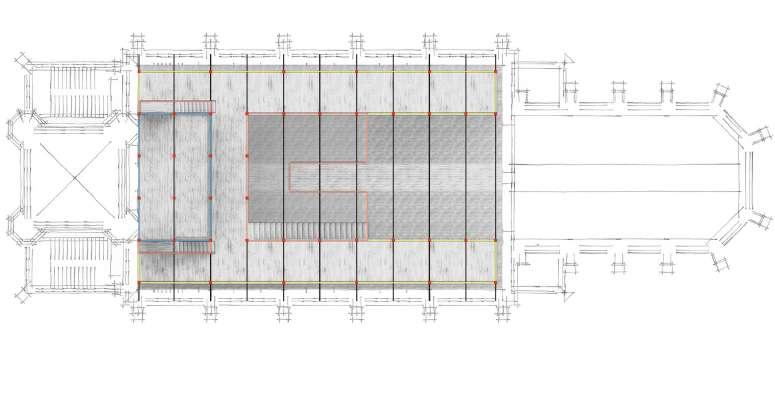
One of the main purpose of the meanwhile design is to restore part of the elements from original church to remind visitors how the historical site looks like before and enhance the cultural identity of visitors.
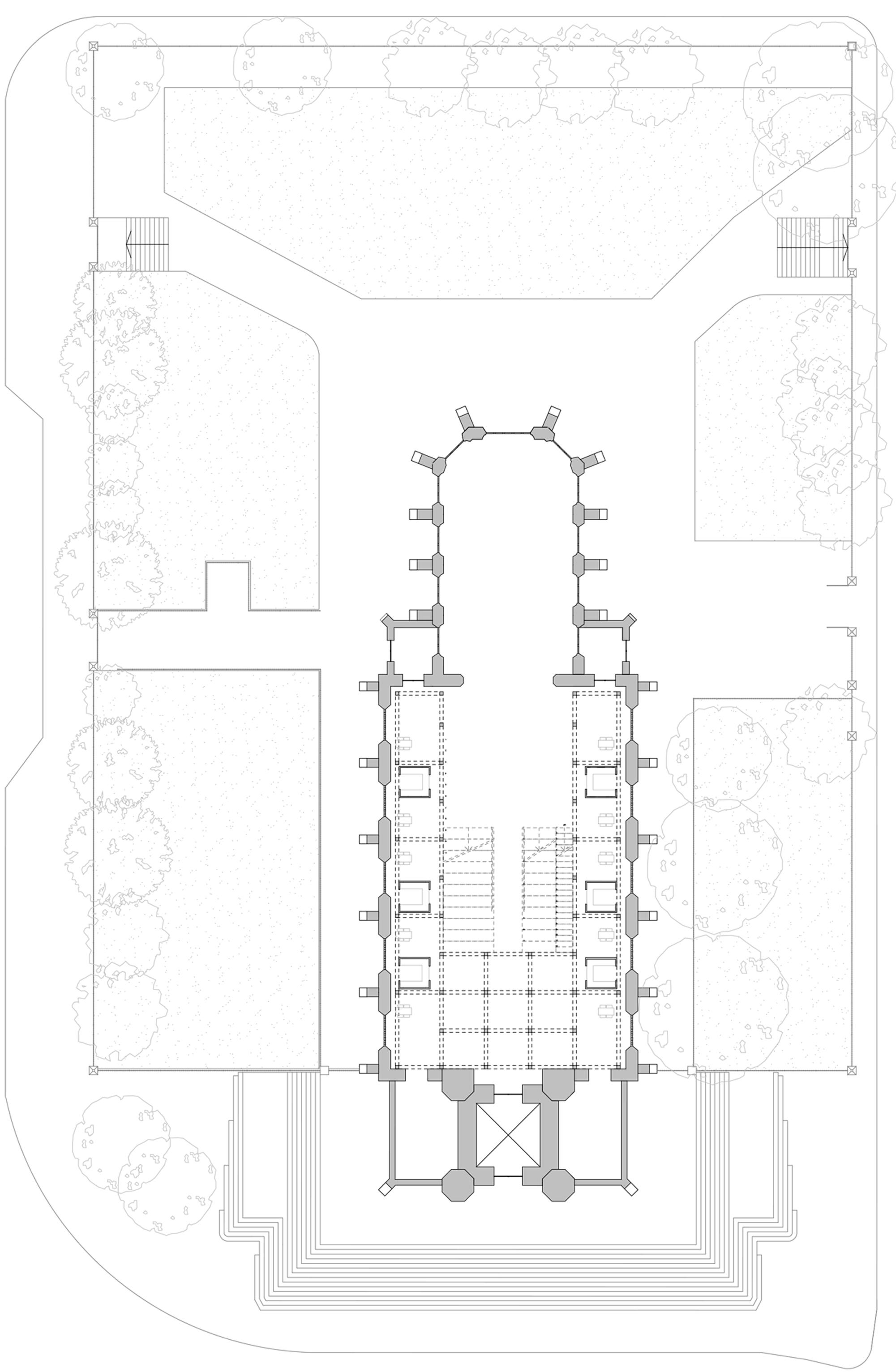
Processed mass models
The design is expected to be 2 floors. The weekend market units will be located on the ground floor. And the big platform will be located in the first floor with big stairs (for circulation and sitting). First floor would also achieve the same height as the existing church designed. A balcony (platfrom) is added at the backside and two extra stairs are added for circulation. Furthermore, considering about using in the winter, the glazing is added at the balcony area to provide indoor space. The main materials considered are plywood for flooring of ground floor and gluam for the flooring of first floor. The structure will be considered as column grid system made by gluam.
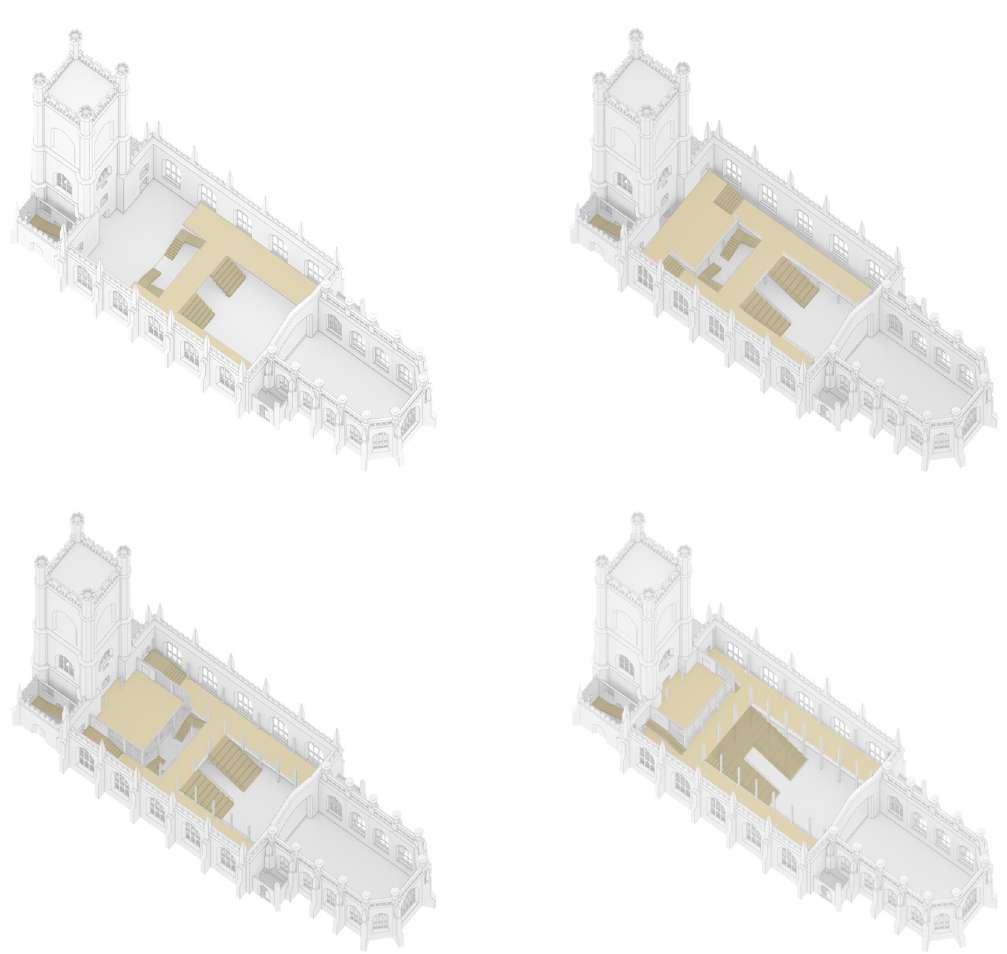
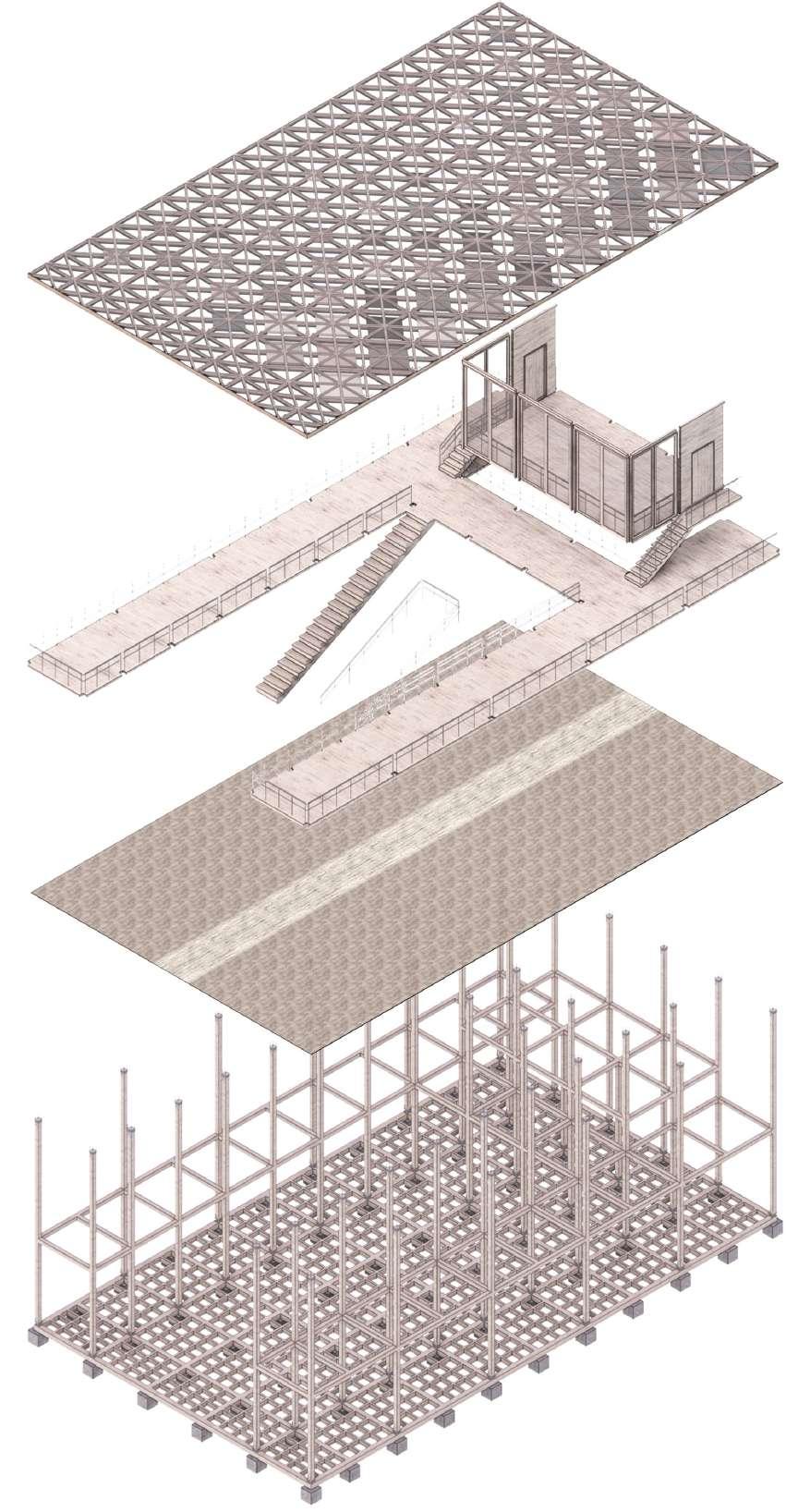
Existing Church & Meanwhile Proposal
Detail Drawing and Render
The techonical detail shows how the meanwhile design fits in the existing church. Self-standing wood structure is used here to minimum the effects on the existing church.
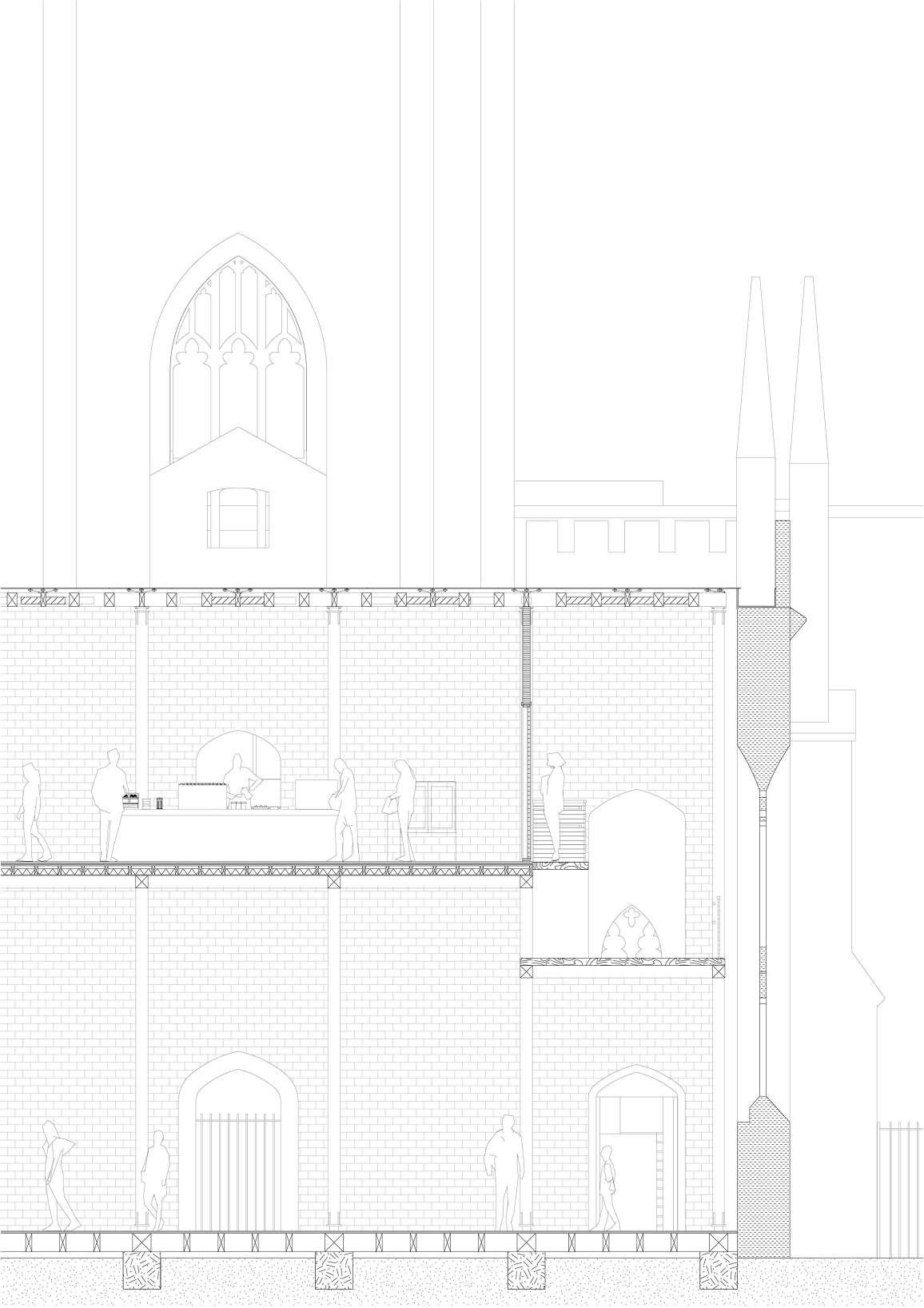
The render on the right shows a critical relationship between existing church and new "meanwhile" design proposal.
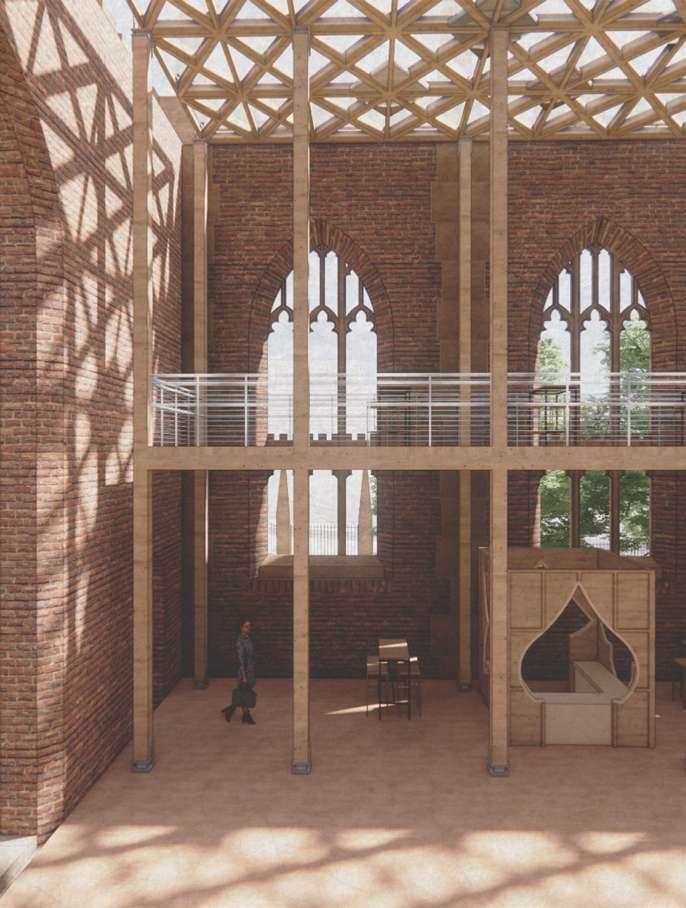
UNI PROJECT (YEAR 2, SEMESTER 2) 2019
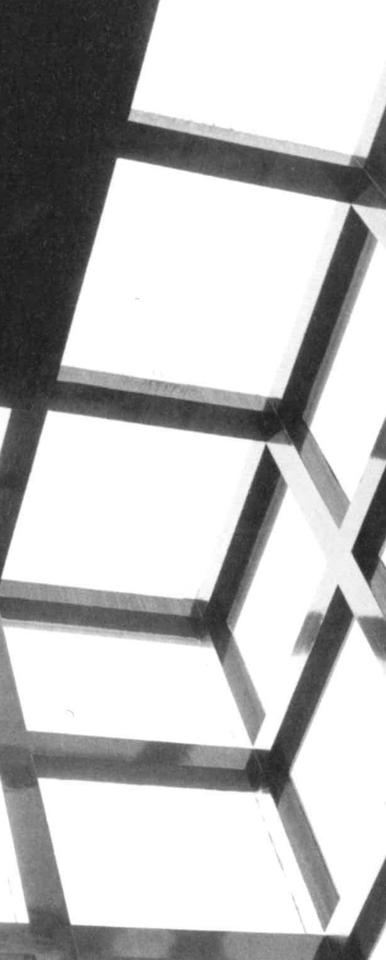
- 2020
Mossley Hill Nursery School, Liverpool
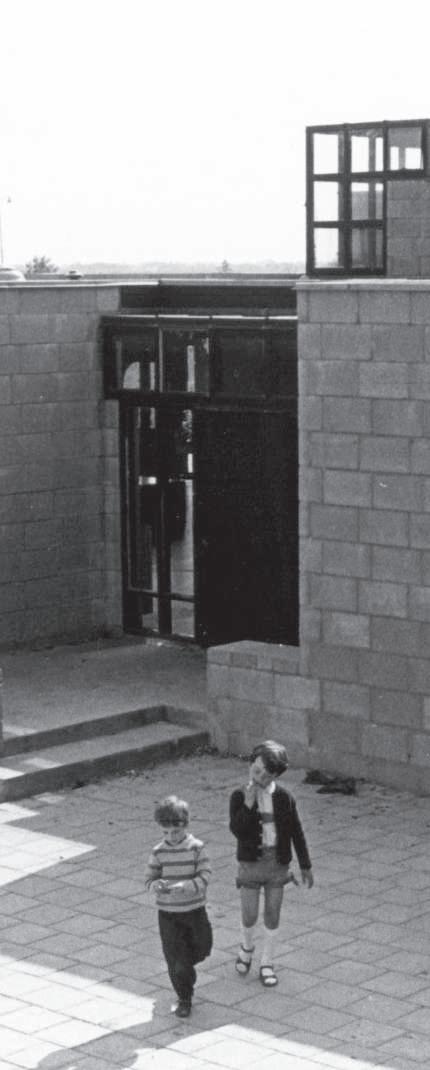
Children learn from play when they are little. They busily embrace everything with interest through walking, singing, wirting, speaking. School are wonderful institutions, but teaching methods do not always help children to enjoy and embrace failure or encourage them to learn through play. Marks seem to be more important than the skills children gain.
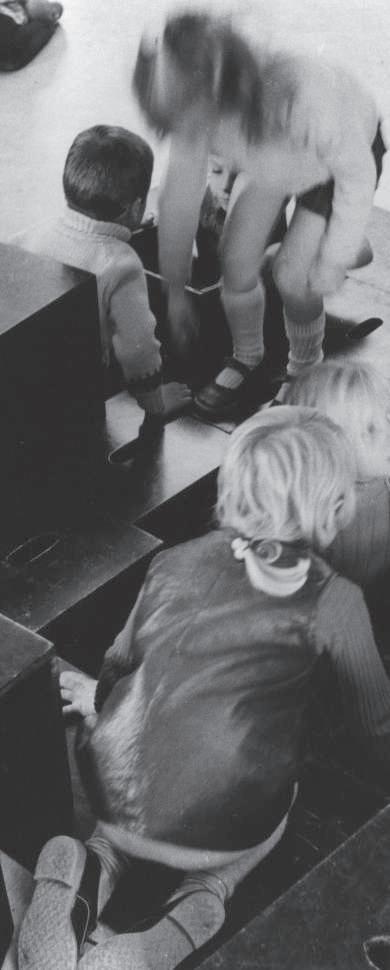
The site is located at the south of central liverpool,with suddley house (a victorial-style art gallery) and big community surrounded. The house is open to the public and has a cafe. The garden is now a public park which contains a L-shaped abondoned sport changing building.
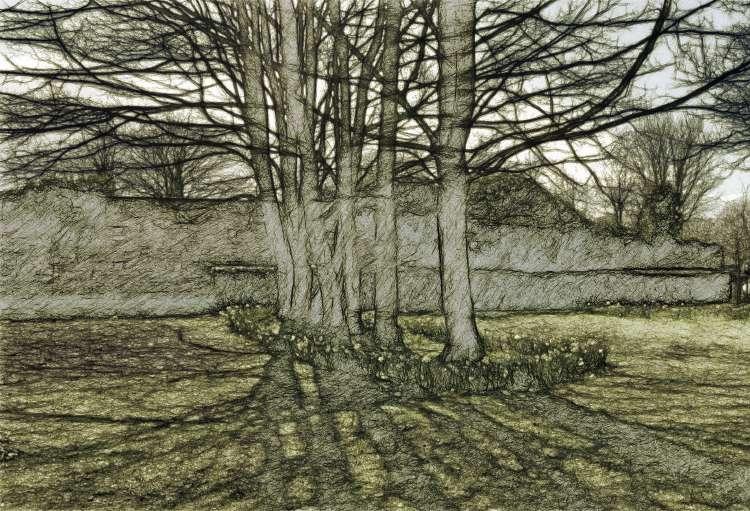
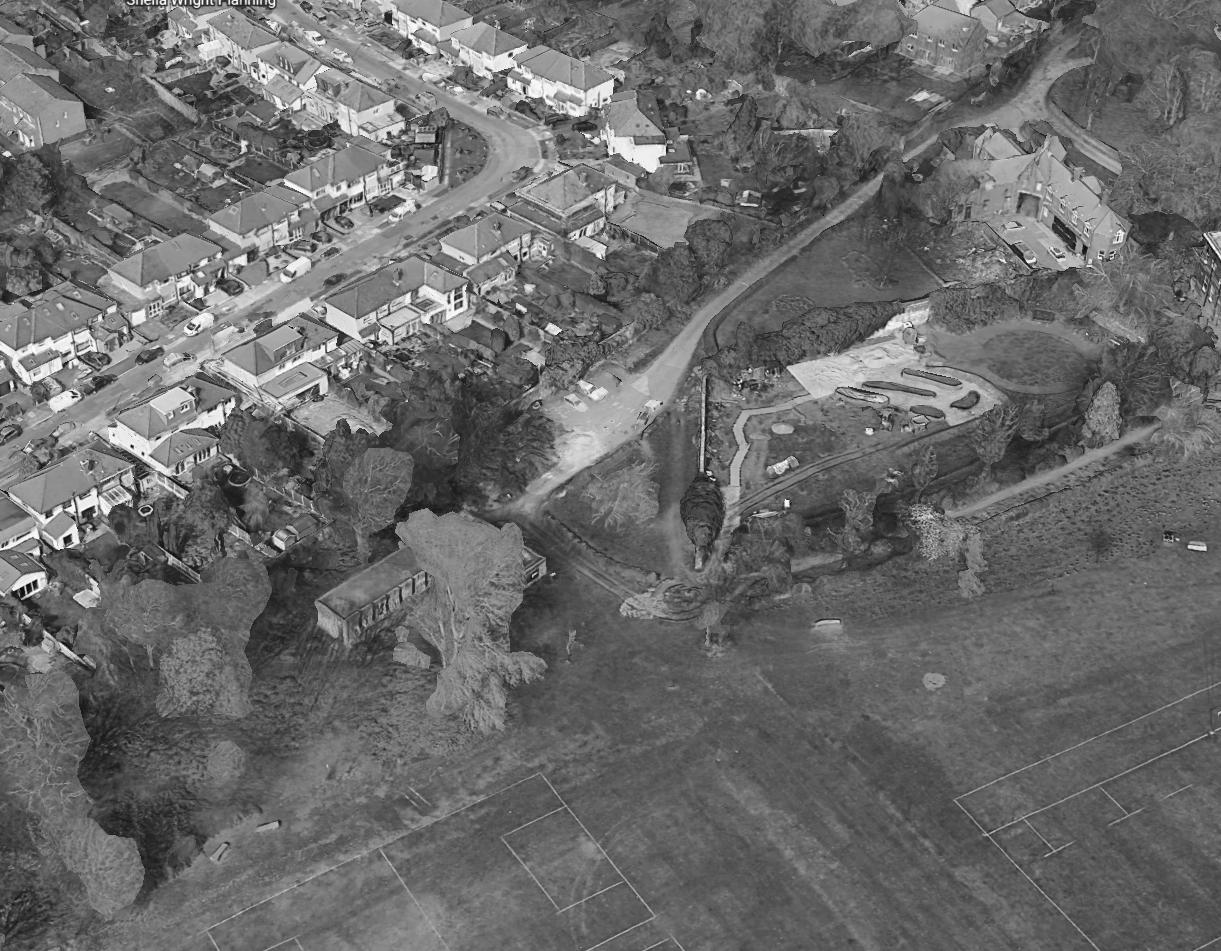
The project is to design a nursery school for young children from age 3 months to 4 years old with a specific focus on music and performance. It will also include some cummunities room and a hall which can be used for the community to maximum efficiency and heat generated.
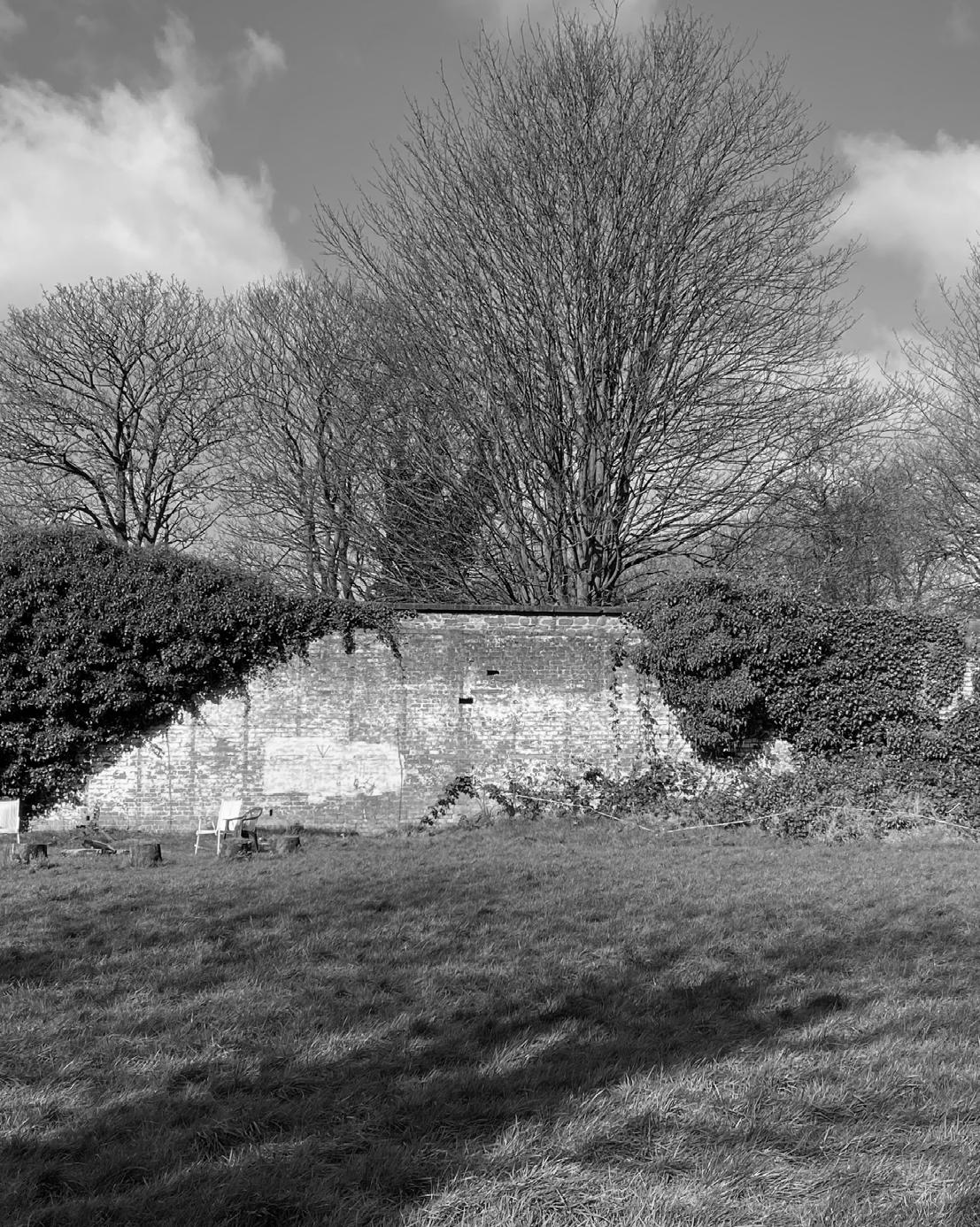
Processed sketch overlapping
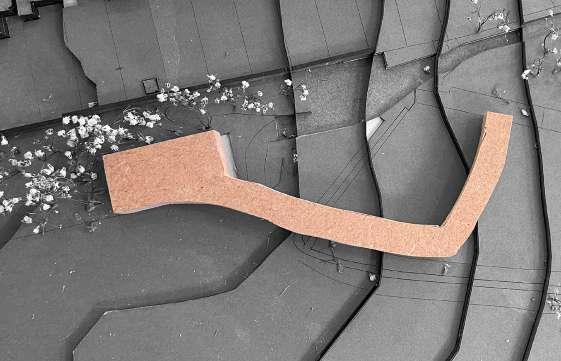
Processed sketches and models
From seperately functional blocks to a building with circulation and openings, processed sketches are overlapped and shows how the proposal is developed step by step. The building is considered as 3 blocks representing different stakeholders with simple connection. Processed model 2 starts to give it drafted architectural form. Processed model 3-6 shows how it develped to the final proposal.
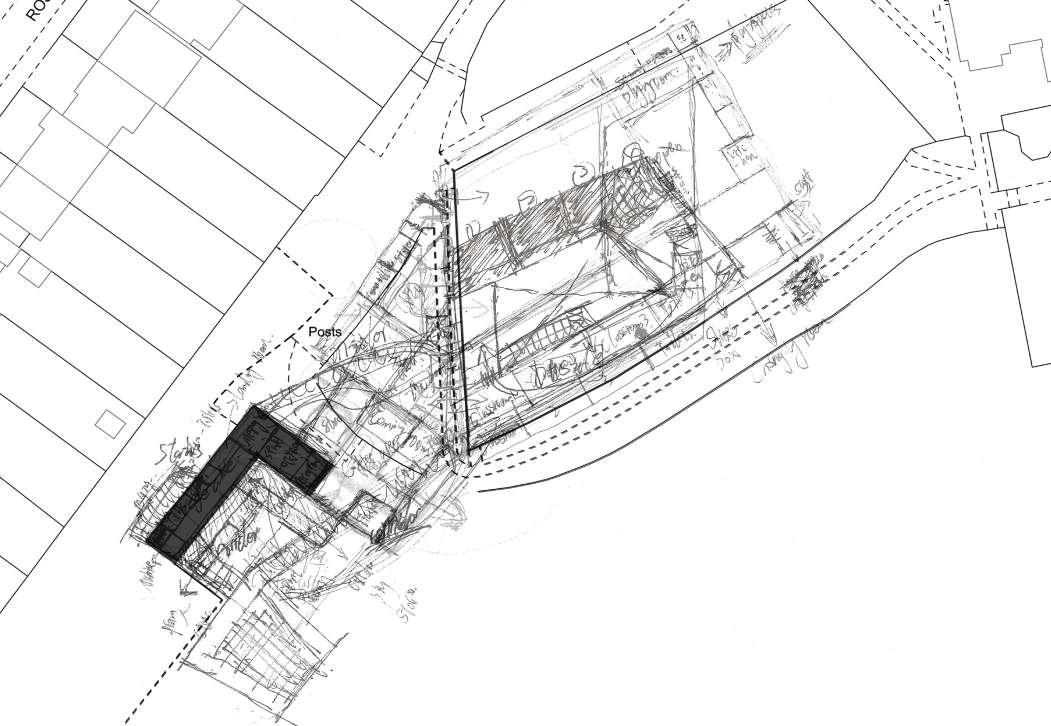
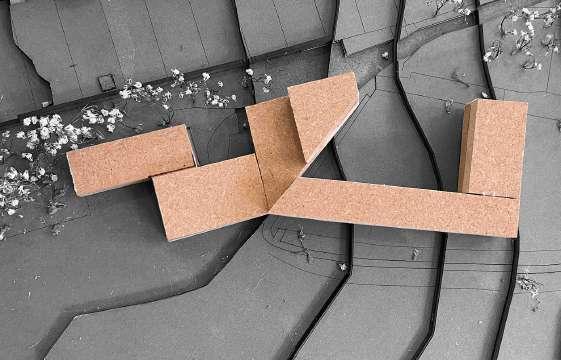
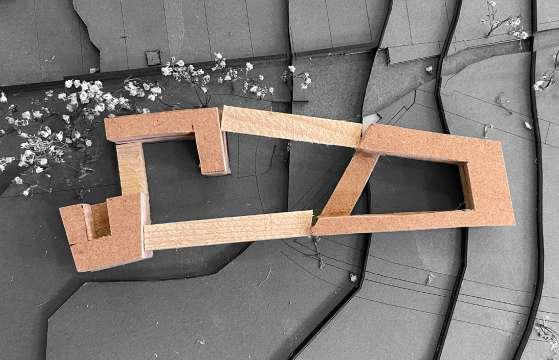
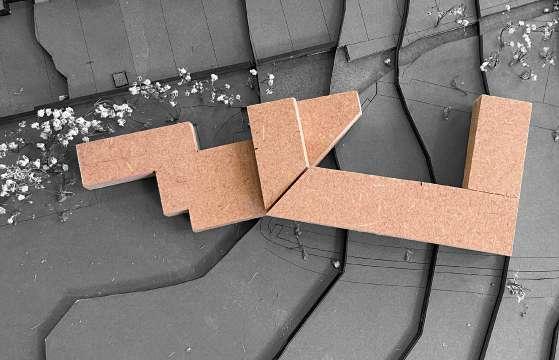
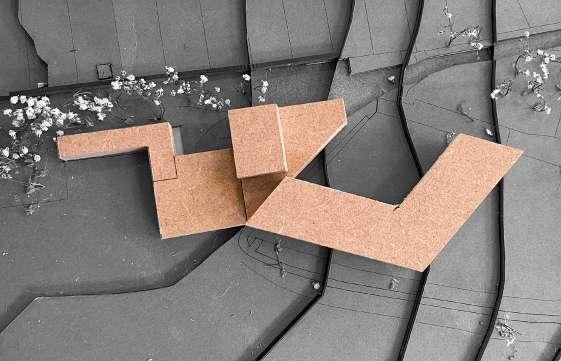
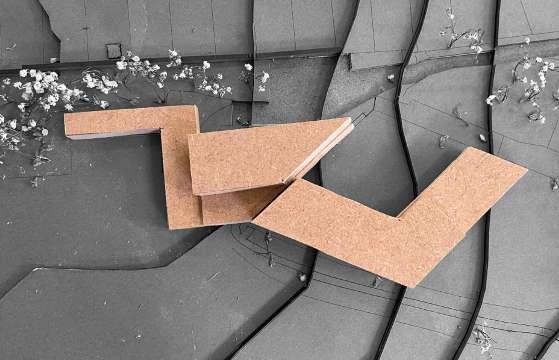
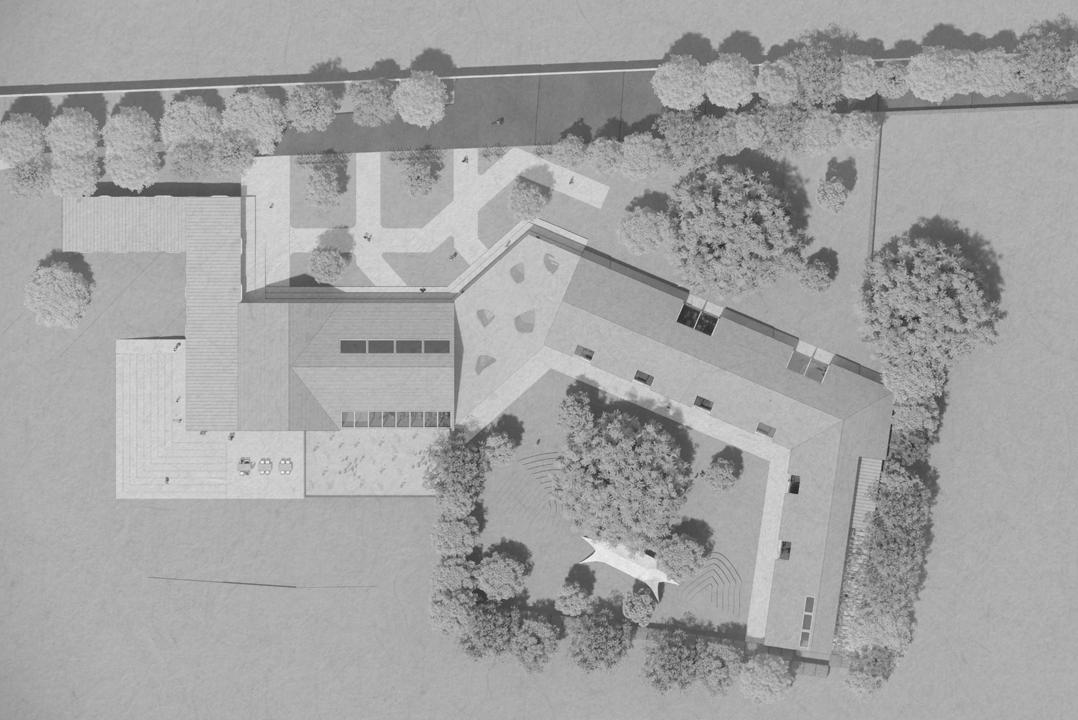
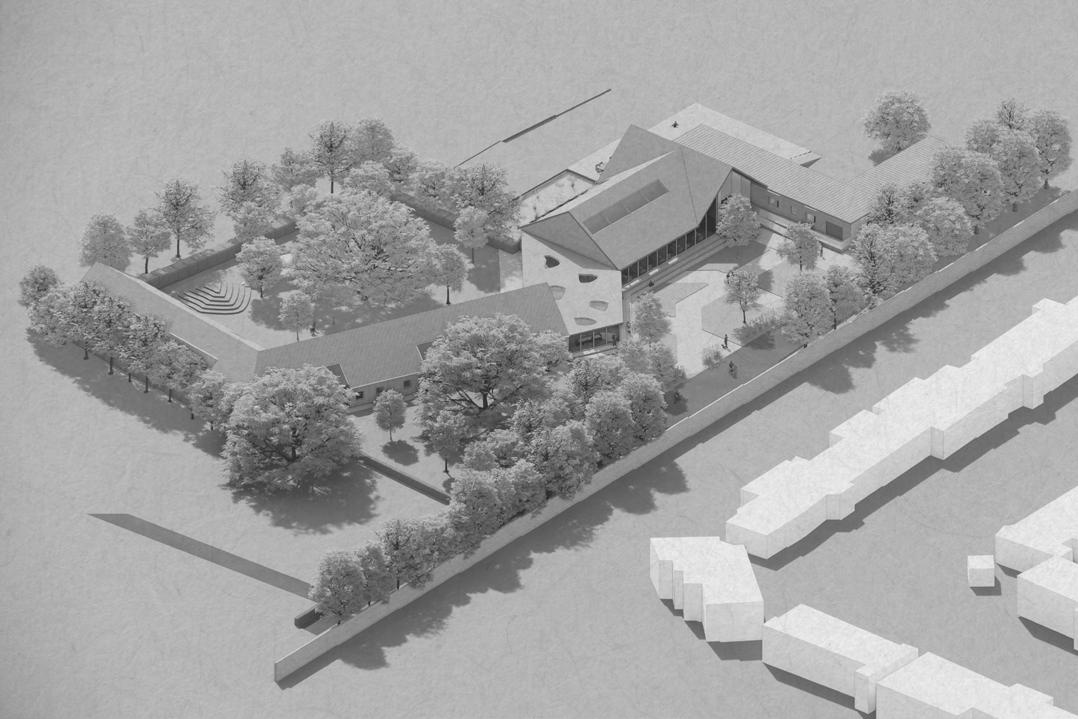


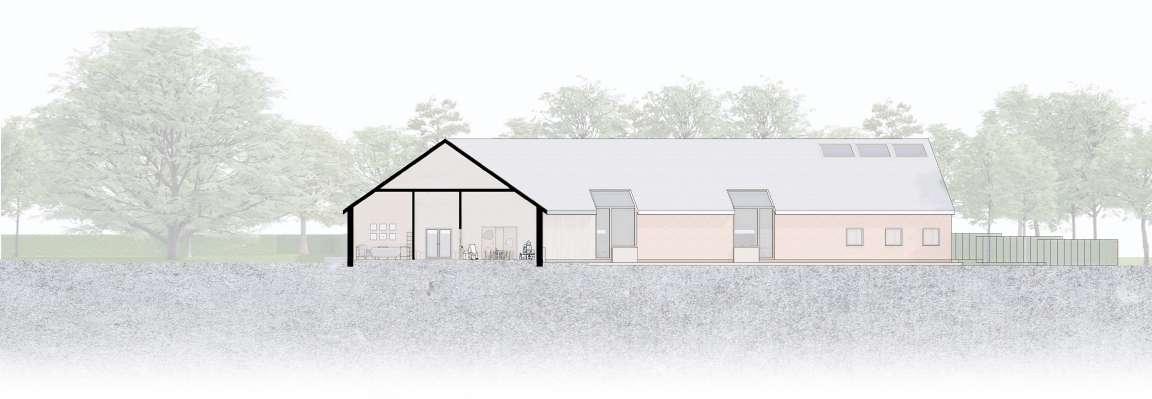
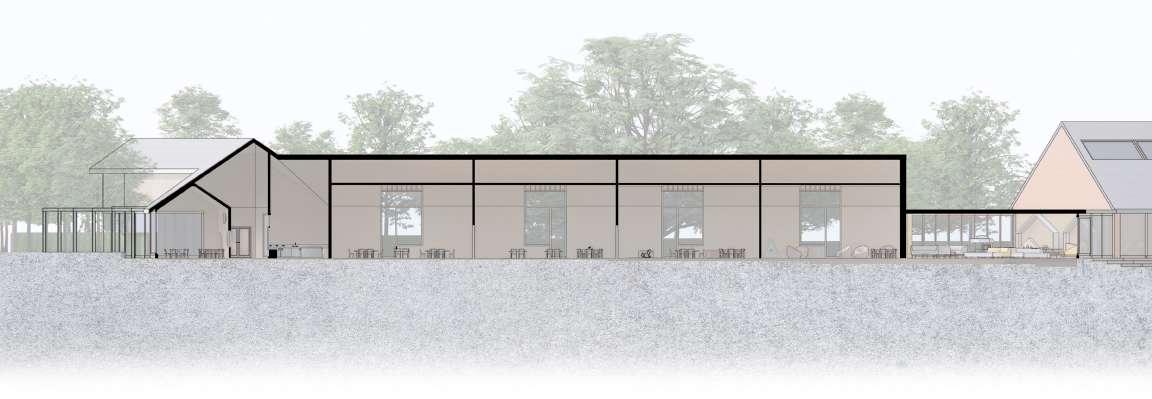
Final Renders
"Corridor" shows one of the exterior corridor with louvers for children which is covered by climbing plants, giving children a natural and warm space to encourage them go out of classrooms.
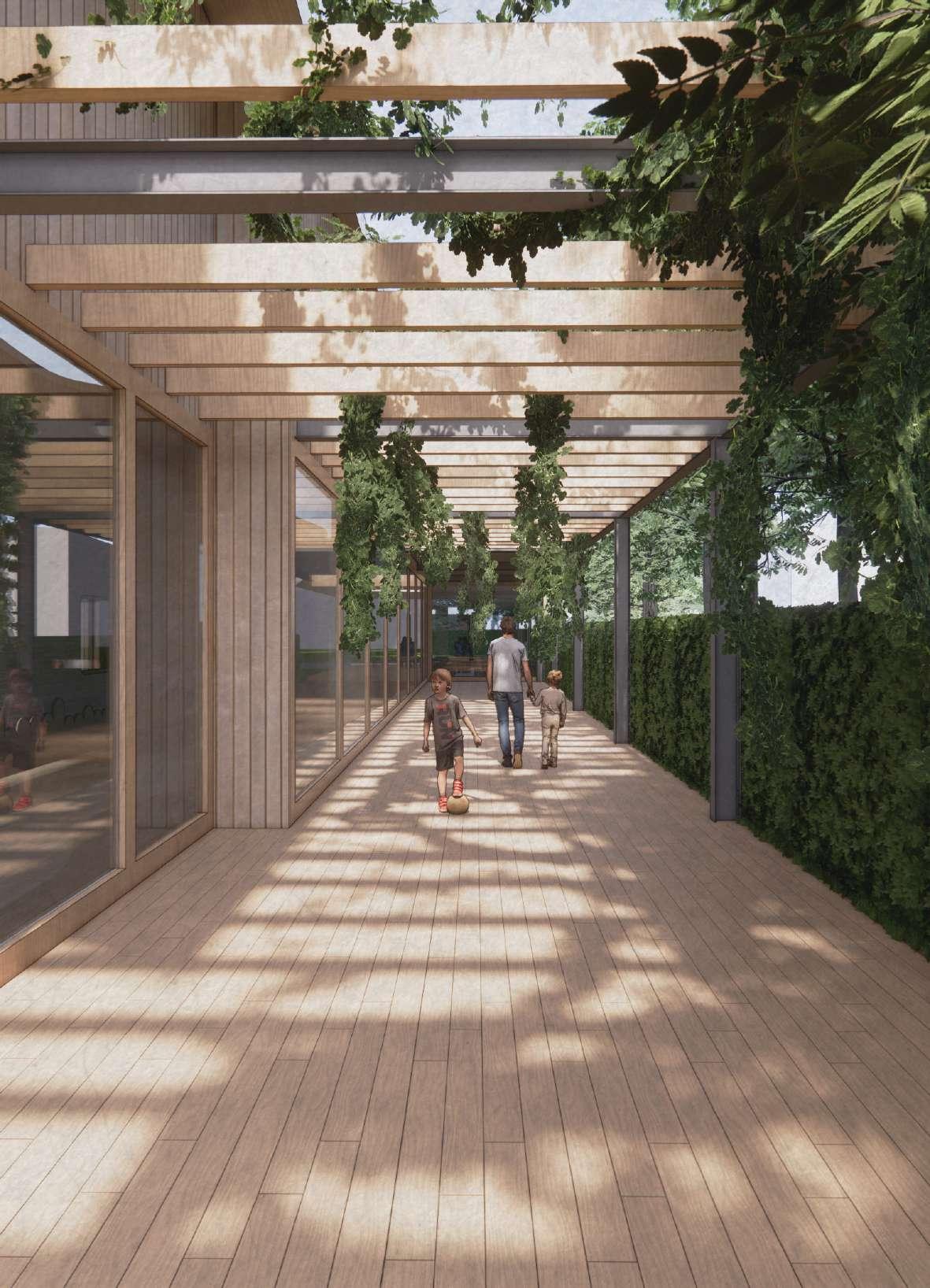
"Reading space" is mainly designed for children with small floor height changes. Lower floor provide reading area and small mounds for children to explore the space. Upper floor provide much more soft chair for children and parents.
"Exterior" shows the front elevation of the reading space and multifunctional hall. The landscape uses filleted corner as main principal. The materials of elevations is insipred from the surrounding community.
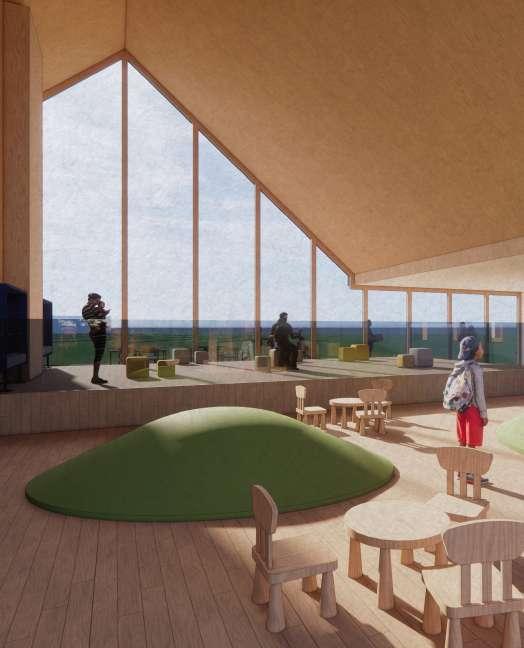
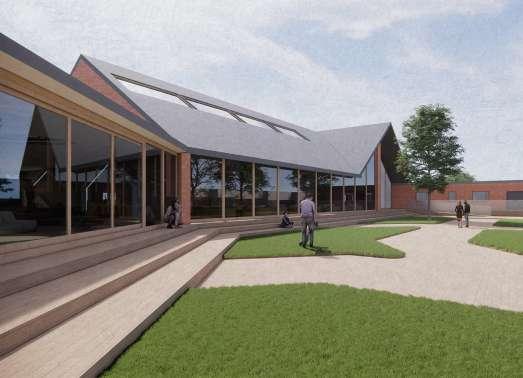
Inspiration of the window
The inspiration is from rooflight originally but adding a vertical extecsion on building's elevation. The window gives wider view and let much more sunlight go in. The lower part of the window tilts inwards to ensure safety of children. The full-sized glazing door gives children access to the garden outside.
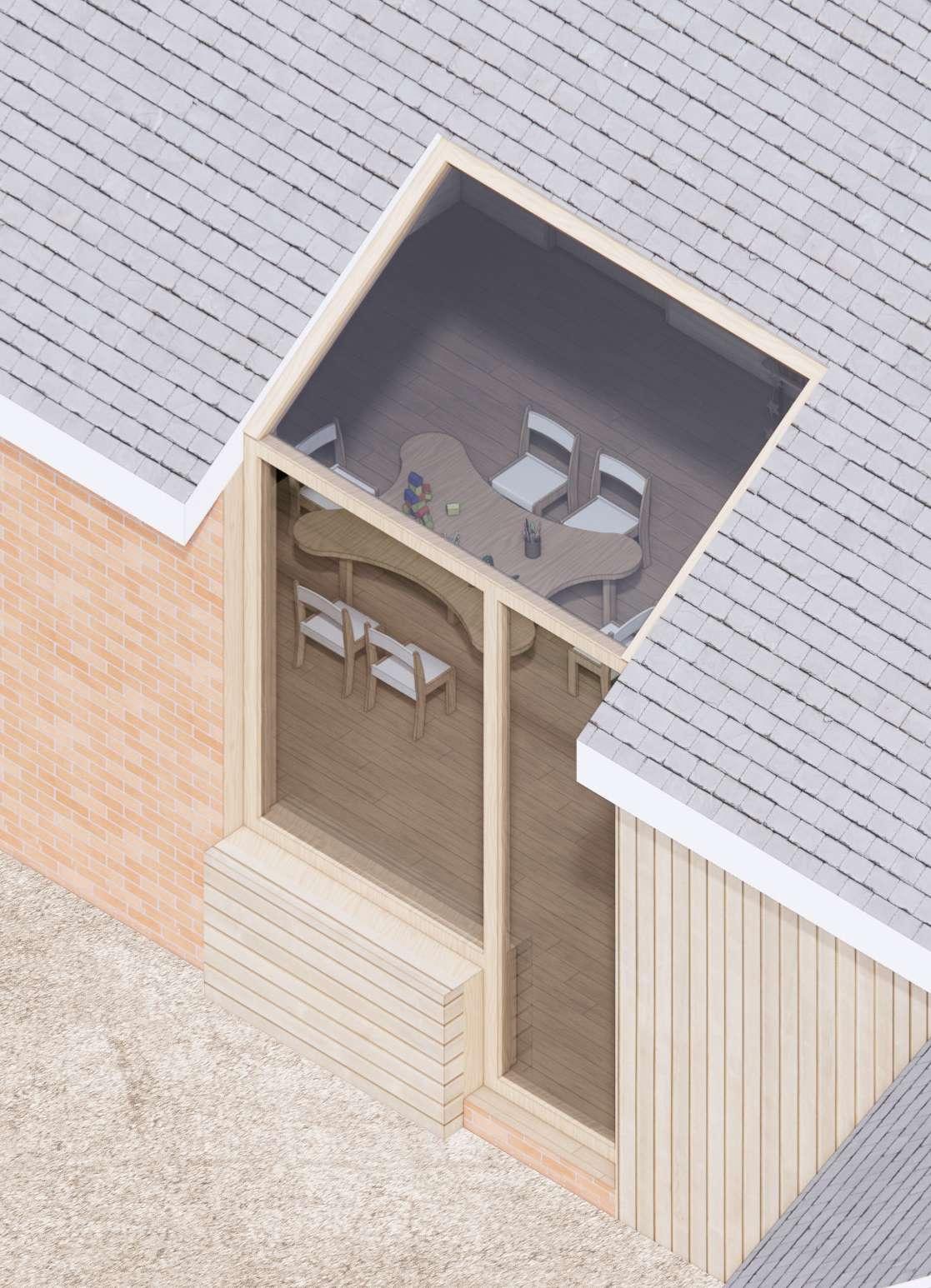
UNI PROJECT (YEAR 3, SEMESTER 2) 2020 - 2021
Art Hub at St Luke's, Liverpool - Permenant design
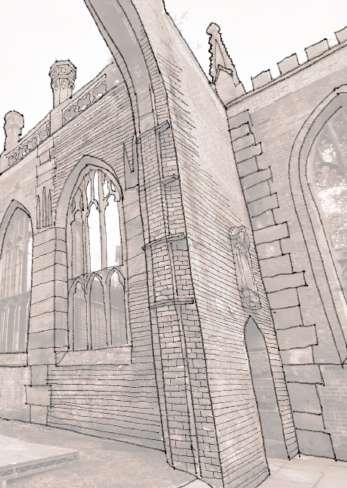
St Luke's Church is located at the central of Liverpool, as a Second World War memorial place open to the public. In line with the requirements of the client, a permenant design will be proposed to replace the meanwhile design. The art hub will focus on community enagement and learning via access to a multifunctional hall,workshop and cafe.Furthermore, the art hub also is also provided for local artists to develop their ideas in the context of St Luke's.
The design principle is to respect the church's status as a heritage asset and a memorial landmark for Second World War
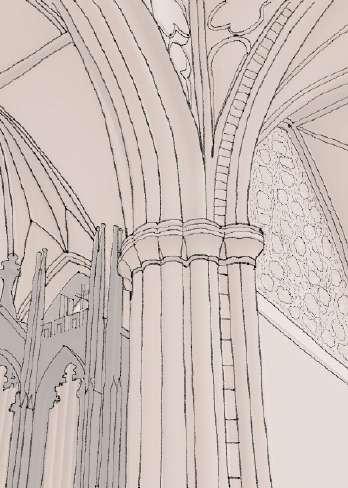
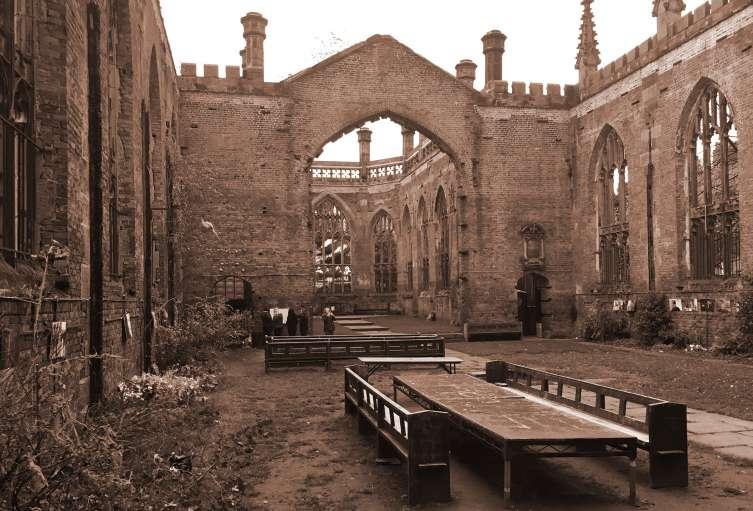
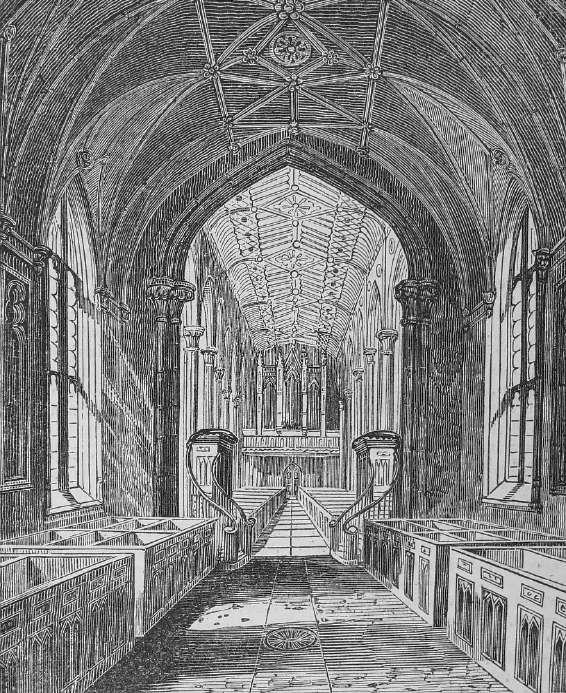
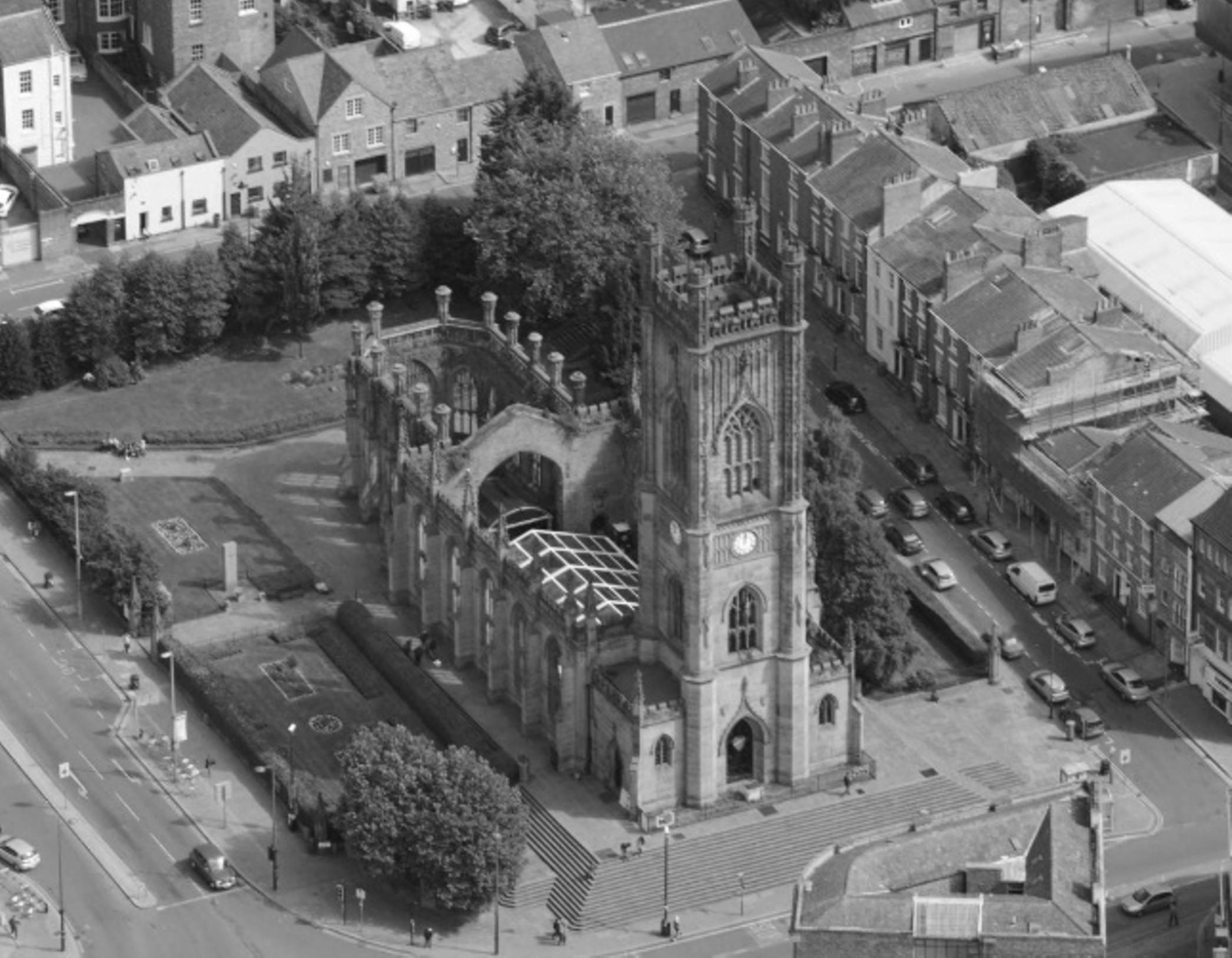 Existing church (Exterior)
Existing Church (Plan View)
Existing Church (Interior)
Existing church (Interior after bomb out)
Existing church (Interior before bomb out)
Existing Church by John Foster
Existing church (Exterior)
Existing Church (Plan View)
Existing Church (Interior)
Existing church (Interior after bomb out)
Existing church (Interior before bomb out)
Existing Church by John Foster
Access Analysis
The render shows how the exsiting site looks like as 6 accesses appearing at different locations. Access 1,2,3 and 4 are the busiest accesses close to the main street. The accesses are also listed as part of the Grade 2 listed building so it is necessary to reconsidered when the new proposal is added. As the new art hub would be proposed at the site, the landmark and corresponding view would be changed permanently. Sketches shows how the existing accesses look like.
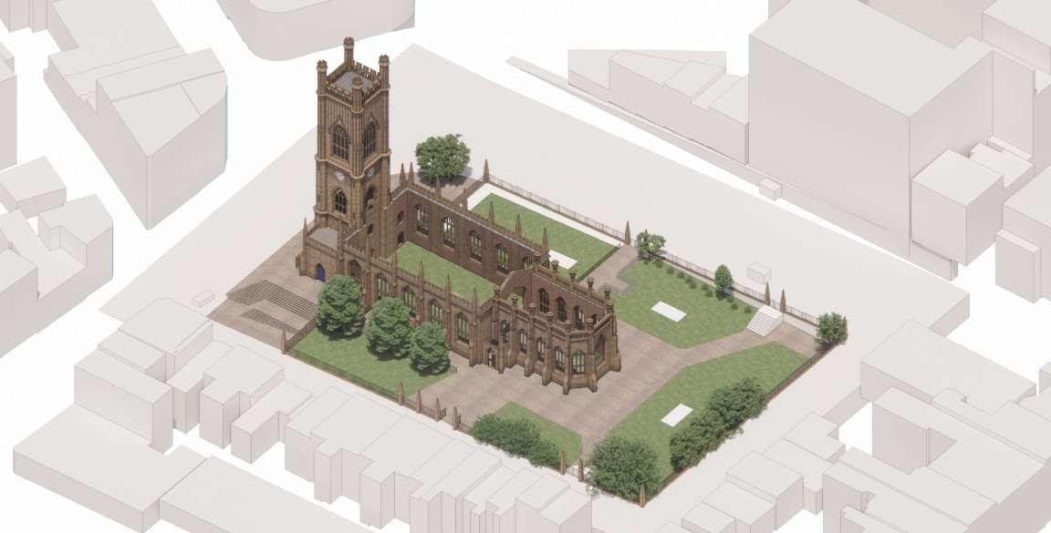
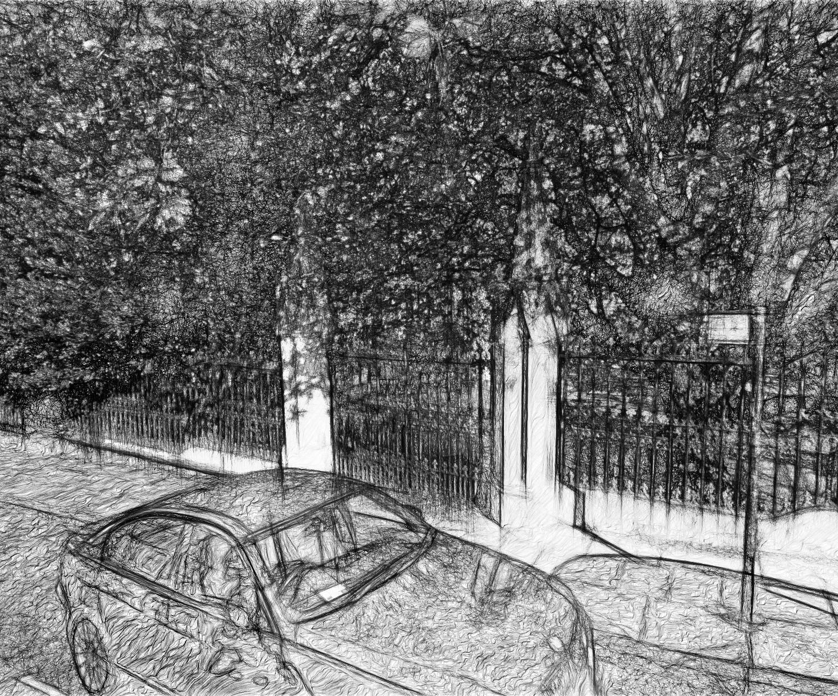
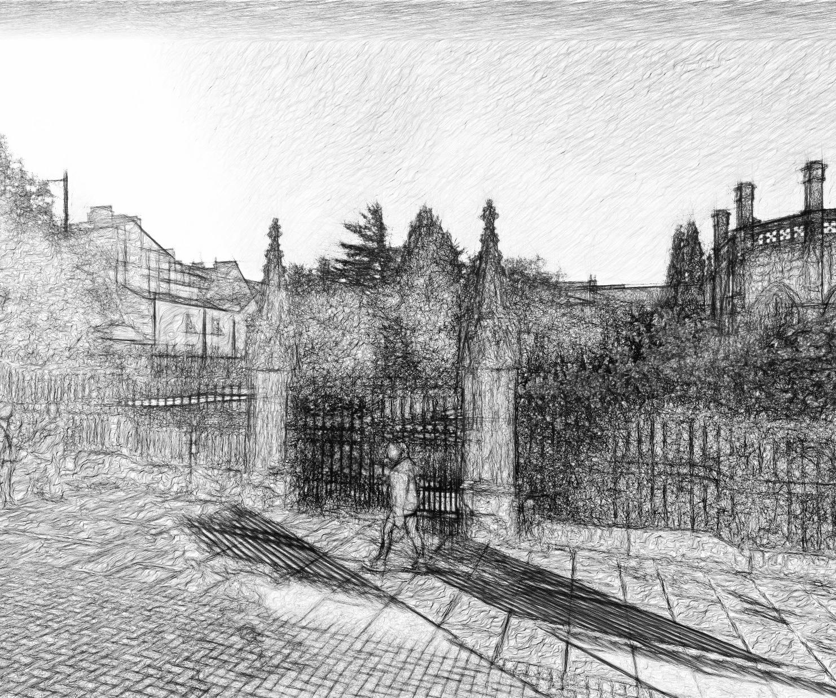
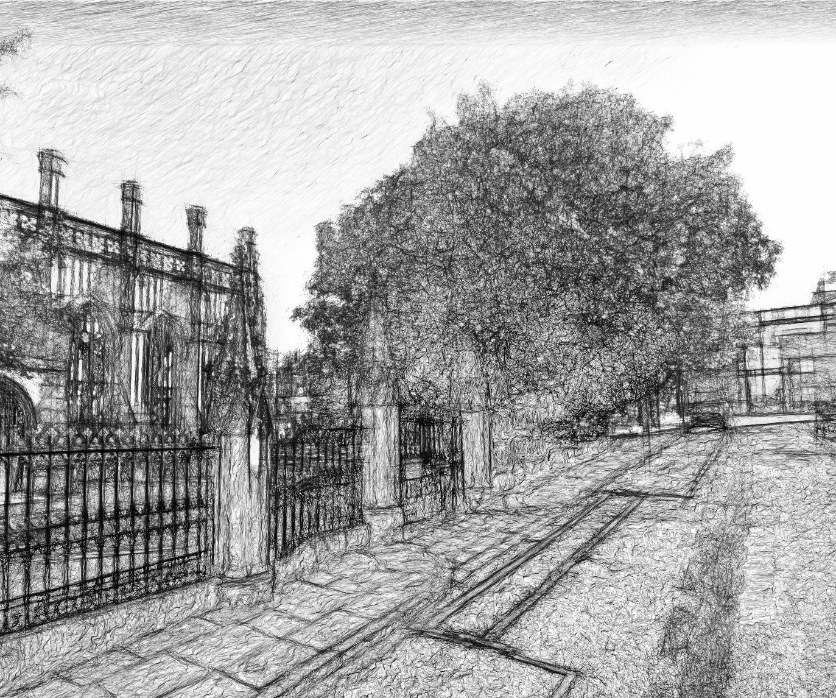
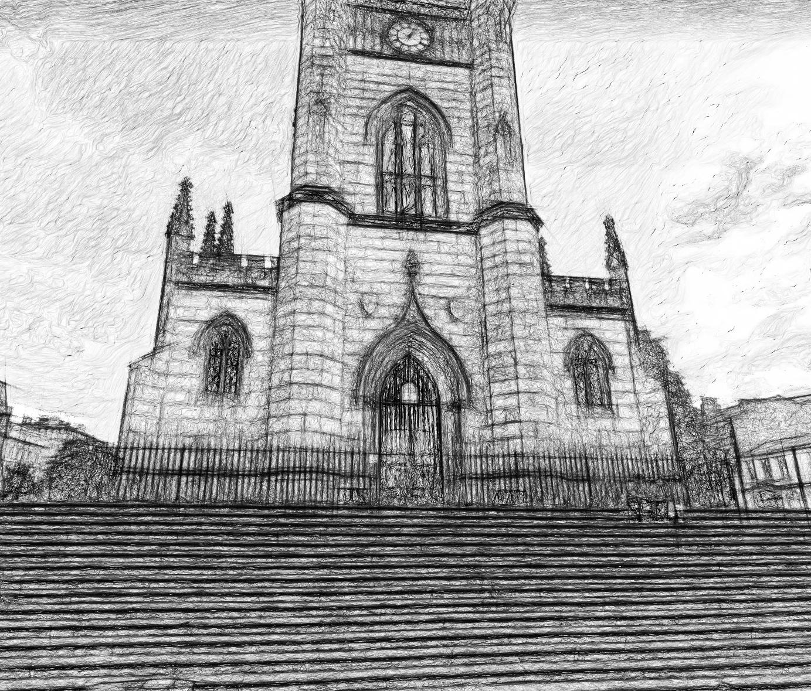
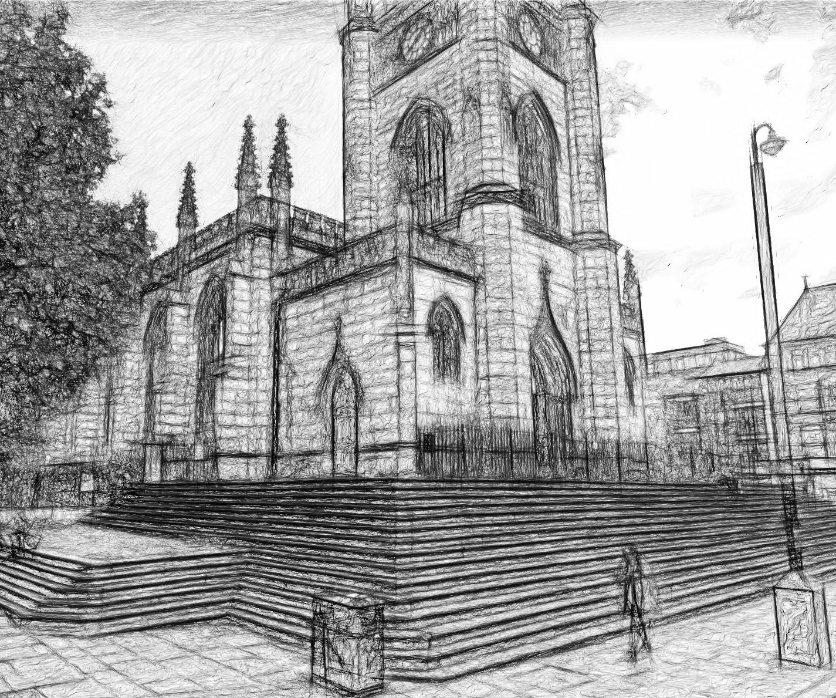
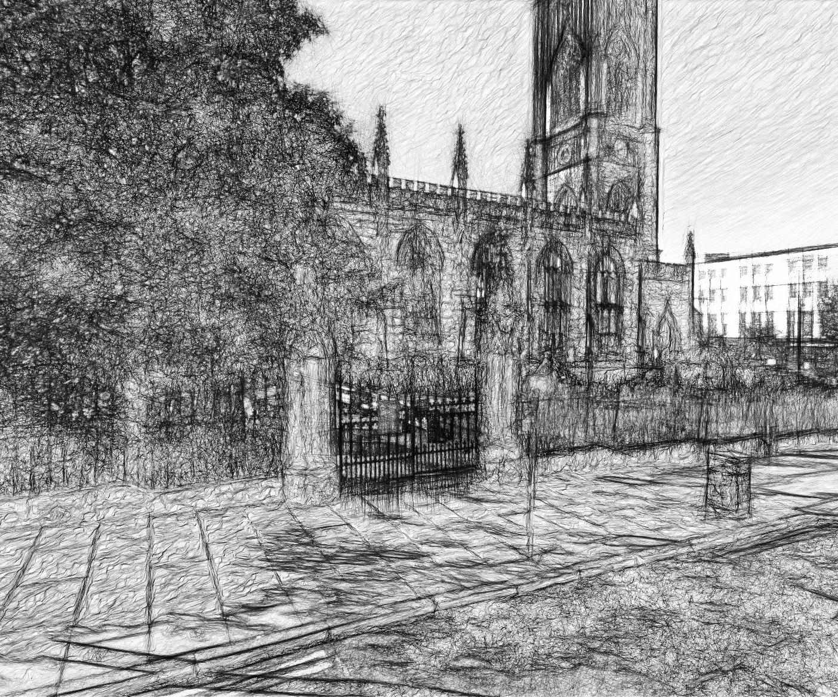
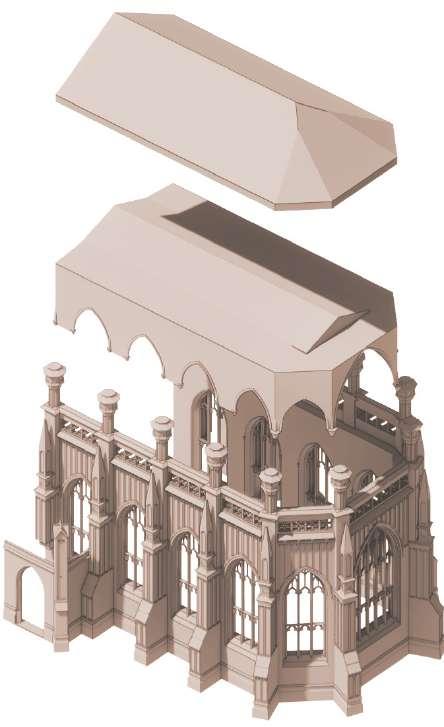
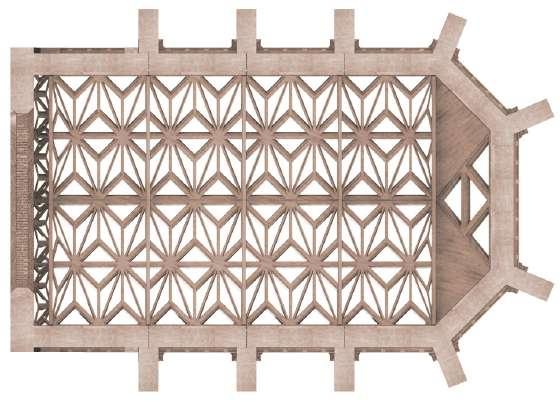
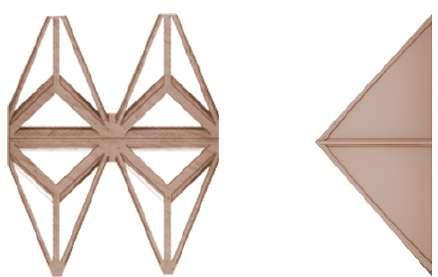
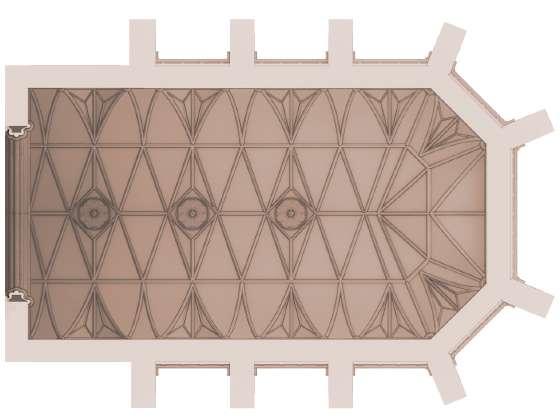
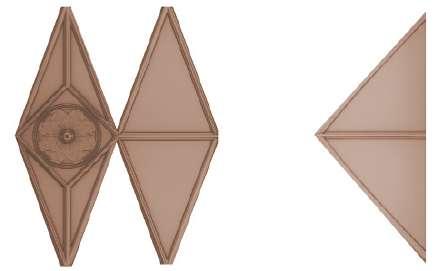
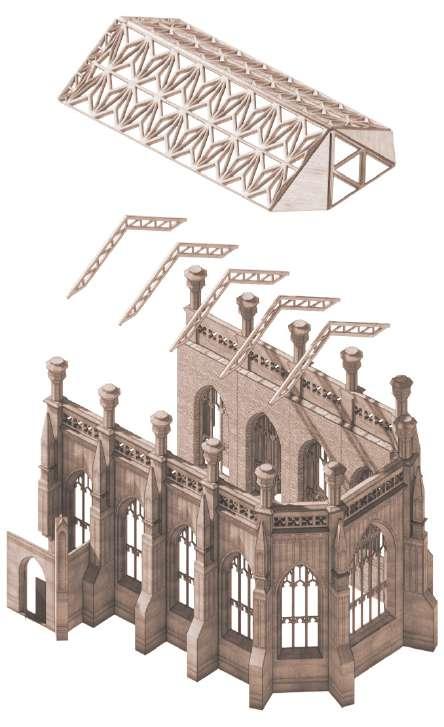
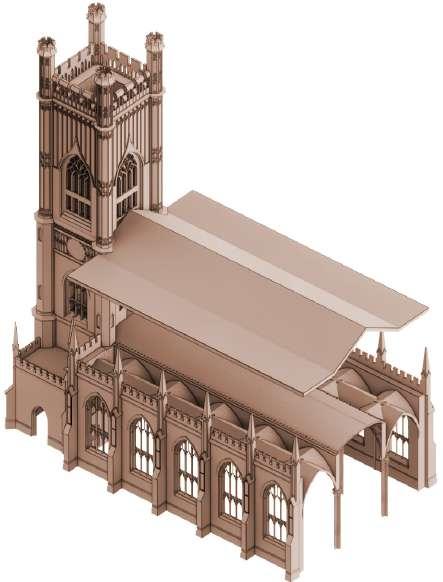
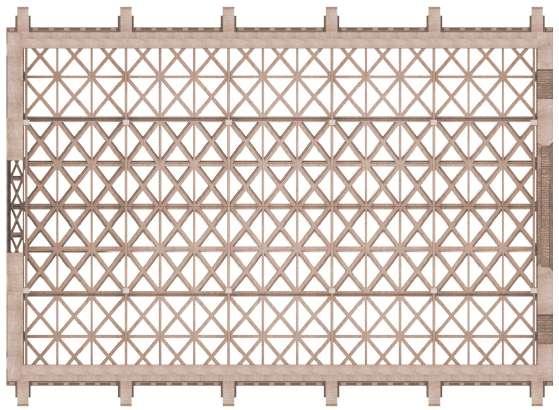
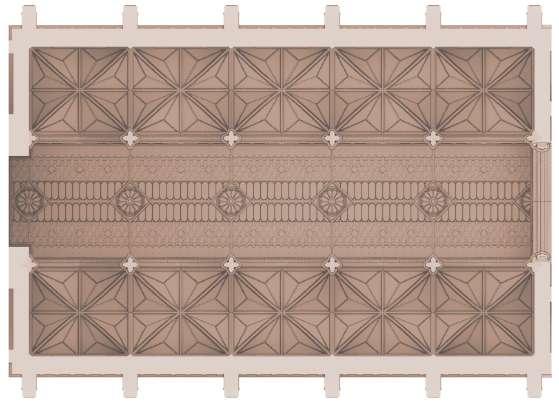
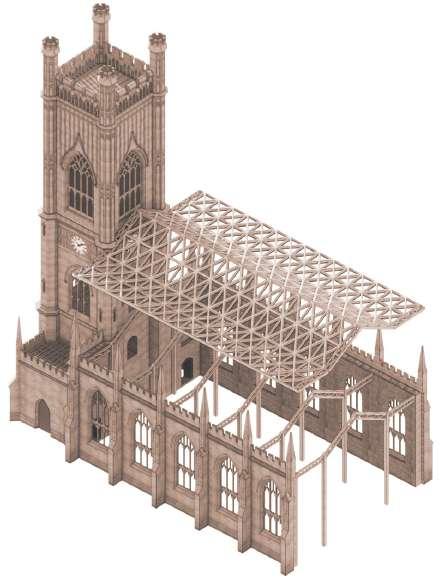
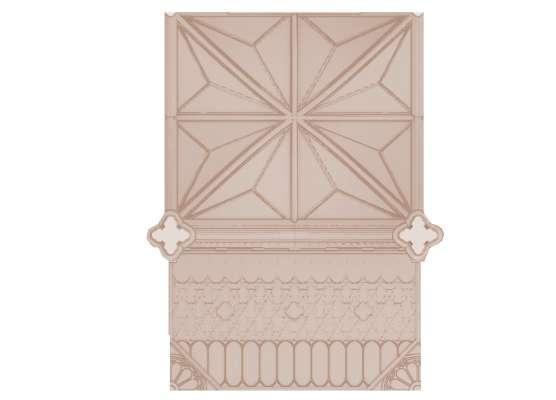
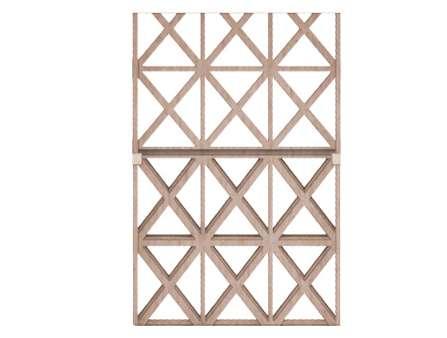
Isometric section and elevation
The isometric section gives a general impression of the site and permanent design proposal. The chancel part is adapted into a gallery and the main church part is renovated into a multifunctional hall. The roof is inspired by the geometric elements of the existing roofs.

north elevation shows how the proposal from one of the main streets of Liverpool. The height of the new extension is controlled so that keep most of the city view to this landmark. The main wood materials used on the extension has similar materials as the existing church.
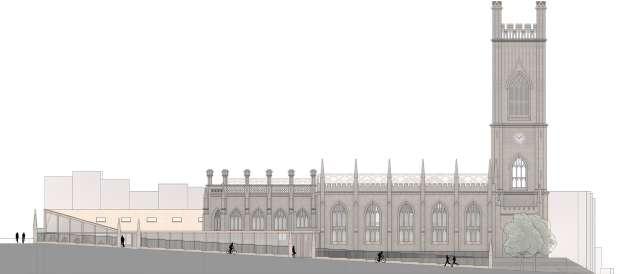
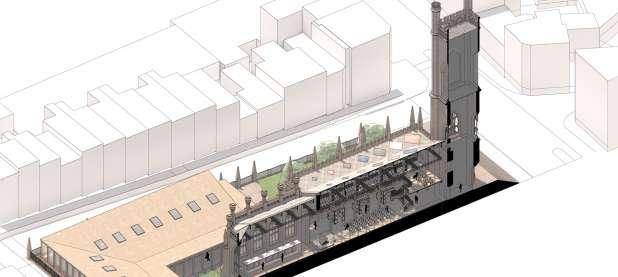
Architectural Moment 1
The perspective section is cut from the middle part of the church that shows the multifunctional hall. The big area of the existing church gives the multifunctional hall big potential such as holding exibition, concert and speech etc.
Techonical detail A shows detailedly the relationship between the permanent design proposal and the existing church including new floor, proposed trusses and proposed roof.
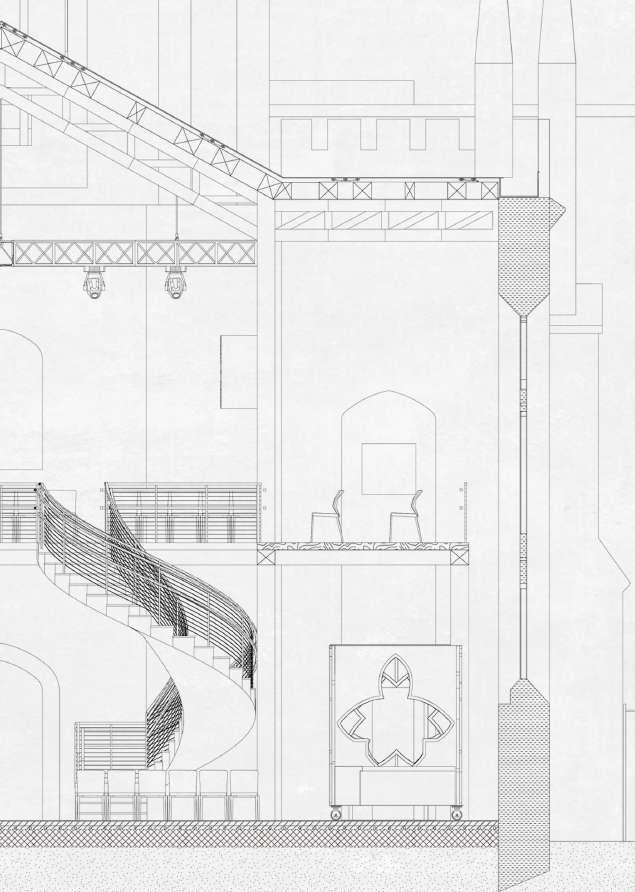
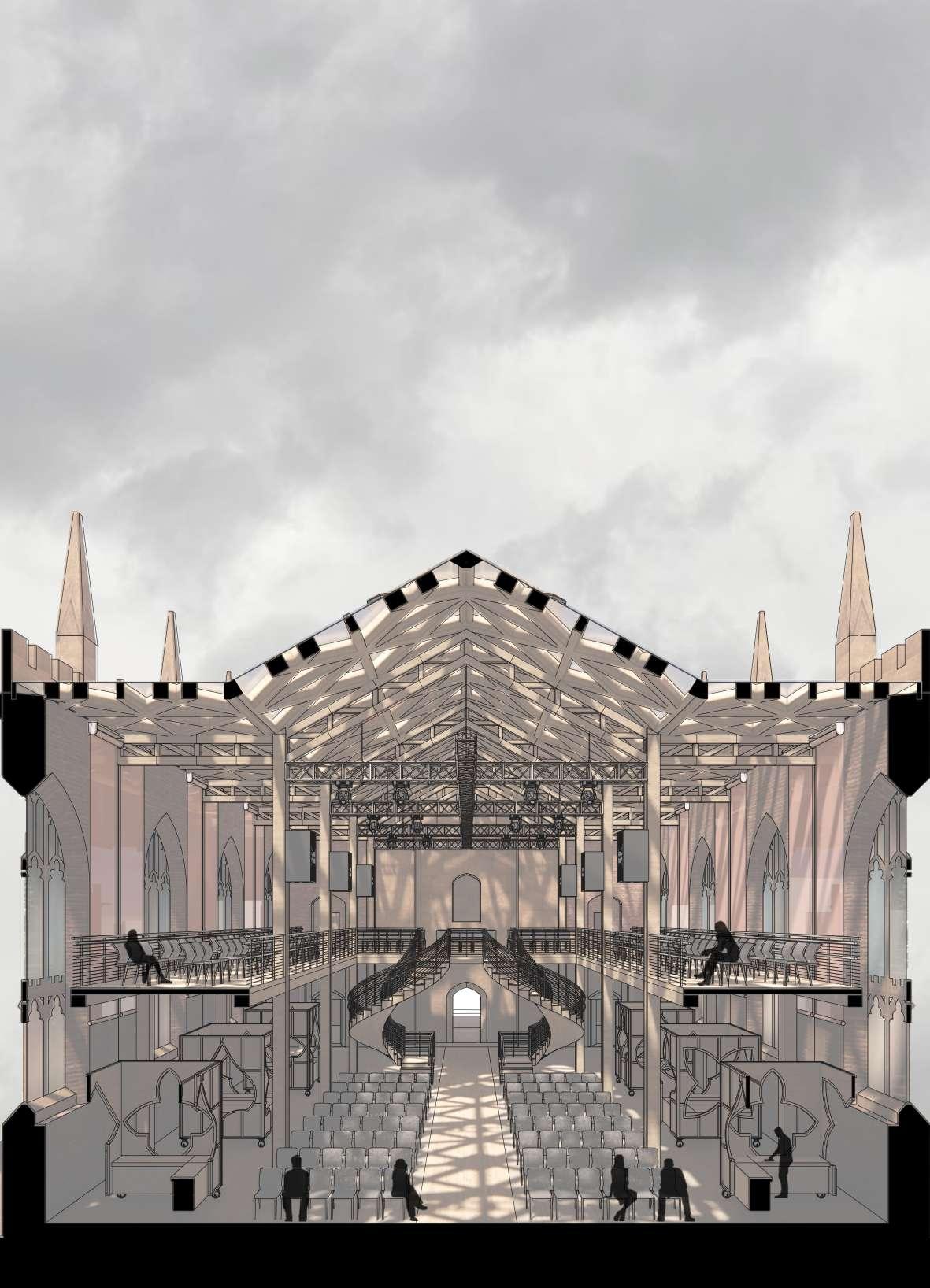
Architectural Moment 2
The perspective section is cut from the middle part of the proposed extension that shows the fashion studio and corridor. The site is embedded into the surrounding geography so that high level windows are installed the light inside. It also gives the techonical drawing a better "space" explanation.
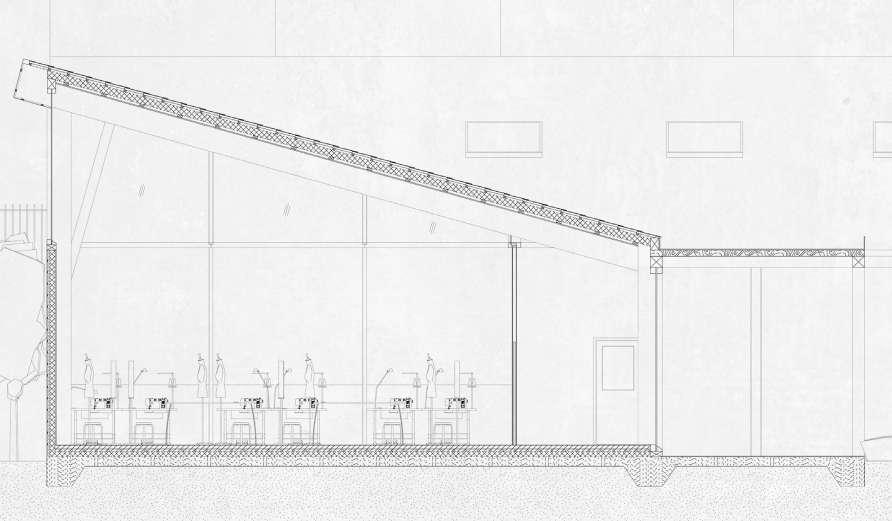
Techonical detail B shows how all the structural components like foundation, windows and rafter etc. are composed of.
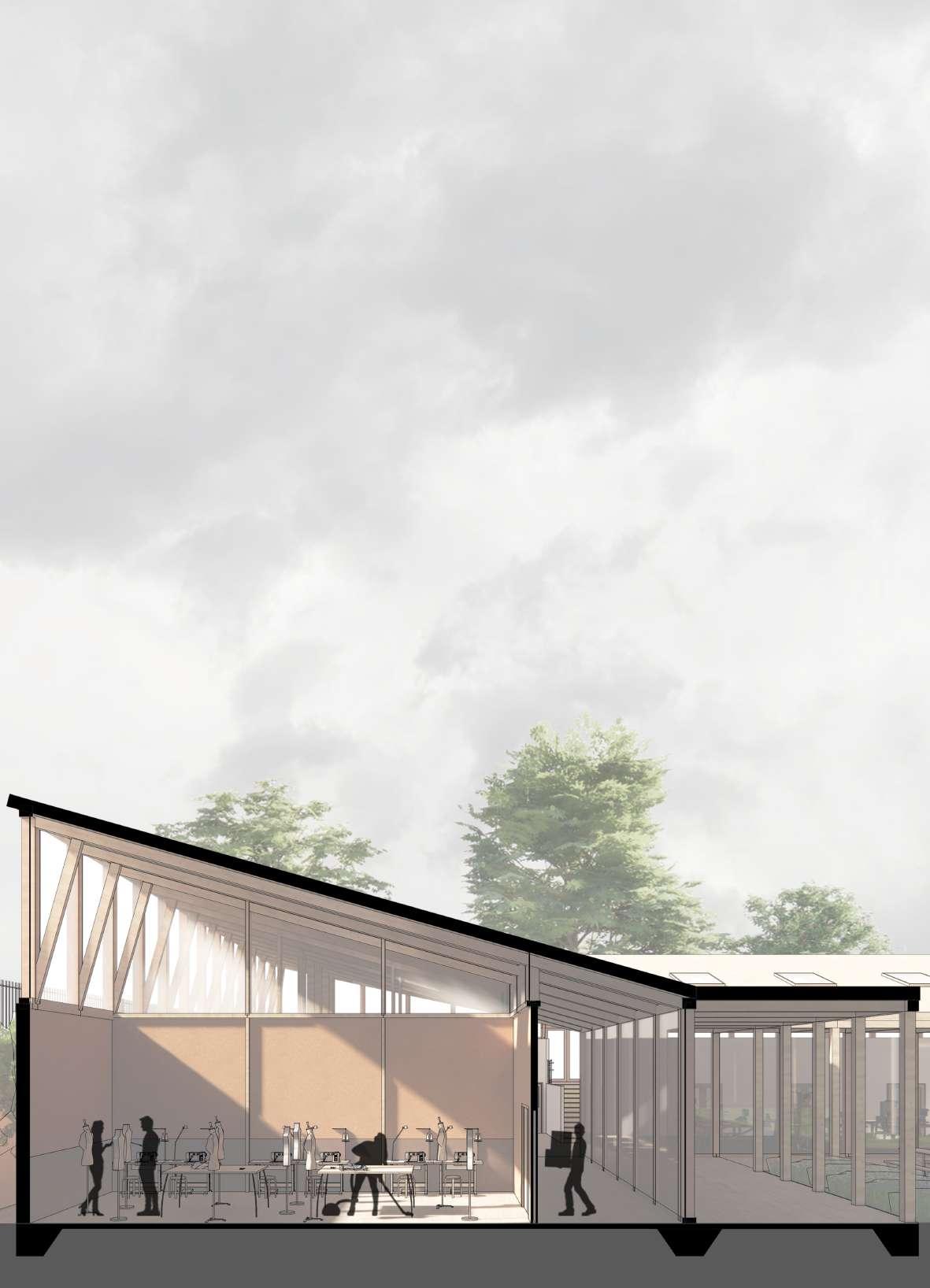
Interior Render
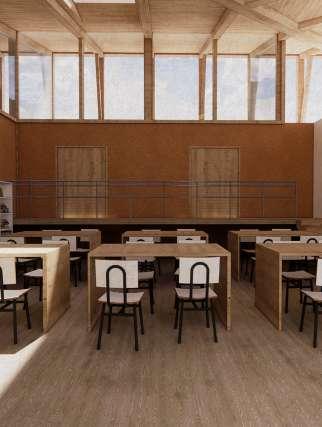
The studio is more like shared one which encourage local artists to socialize and connect here. And also it is very close to the workshop so it is suitable to act as a transition area.
Weekend market units are inspired by the geometry of the existing church tower which creates very interesting framed view.
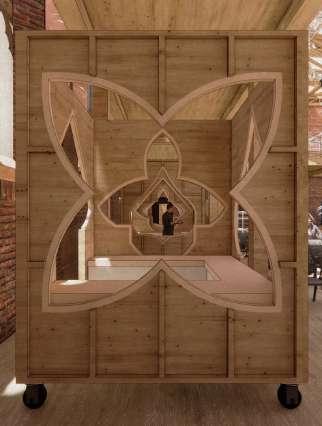
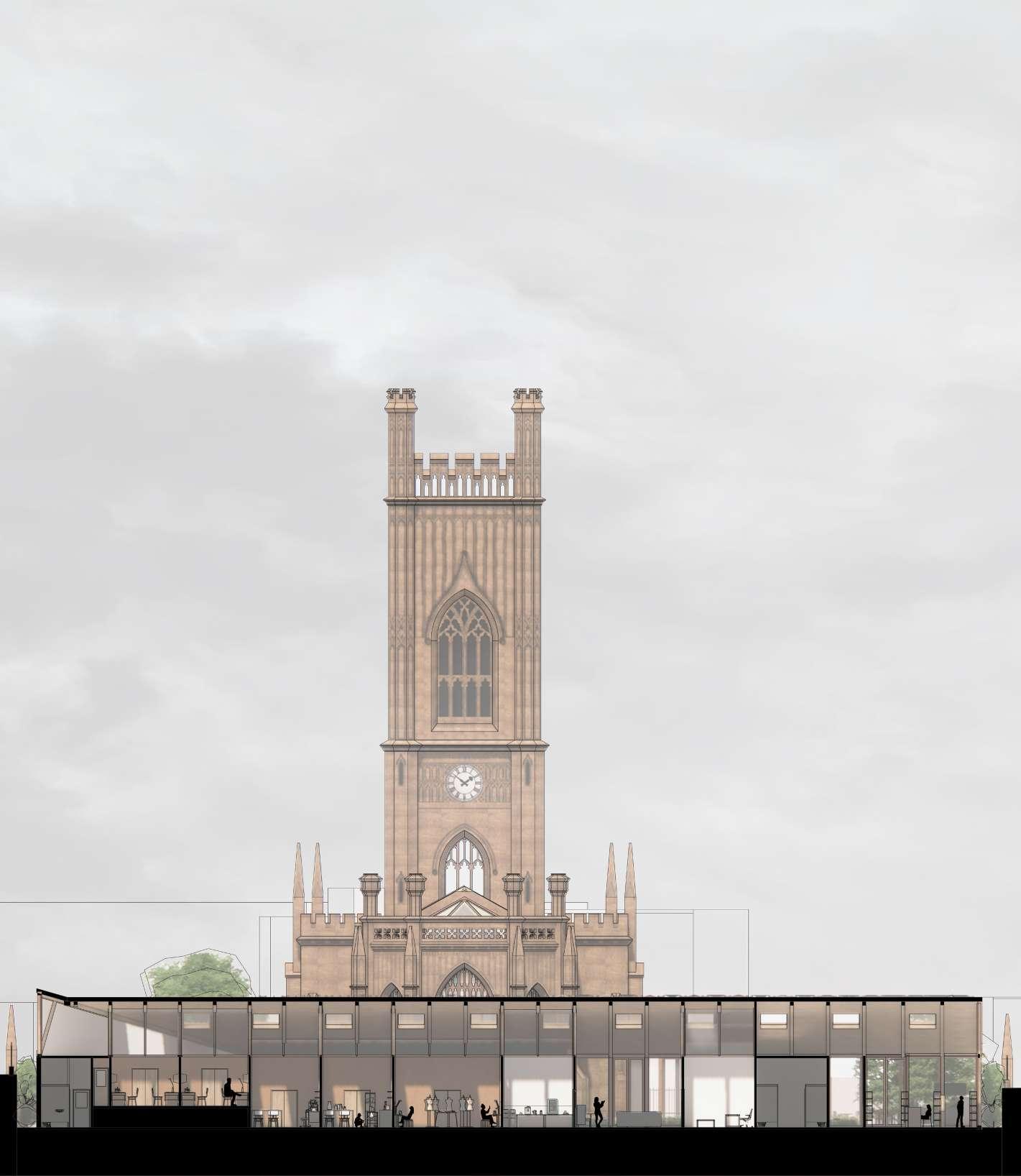
Church Interior Render "Multifunctional hall" shows the potential of the space, including holding speech, exhibition and concert etc. The chancel is adapted into a gallery which the local artists would be used to exhibit their own arts. 2 big spiral stairs are designed close to the main entrance. The "frame" which the stairs create give a really elegant composition of the render.
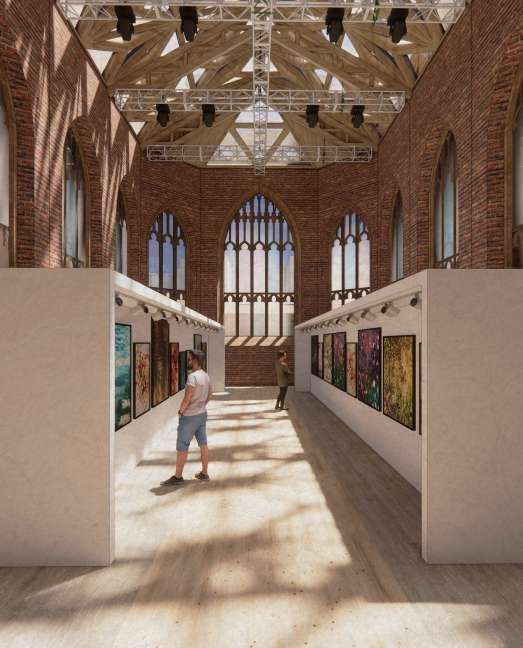
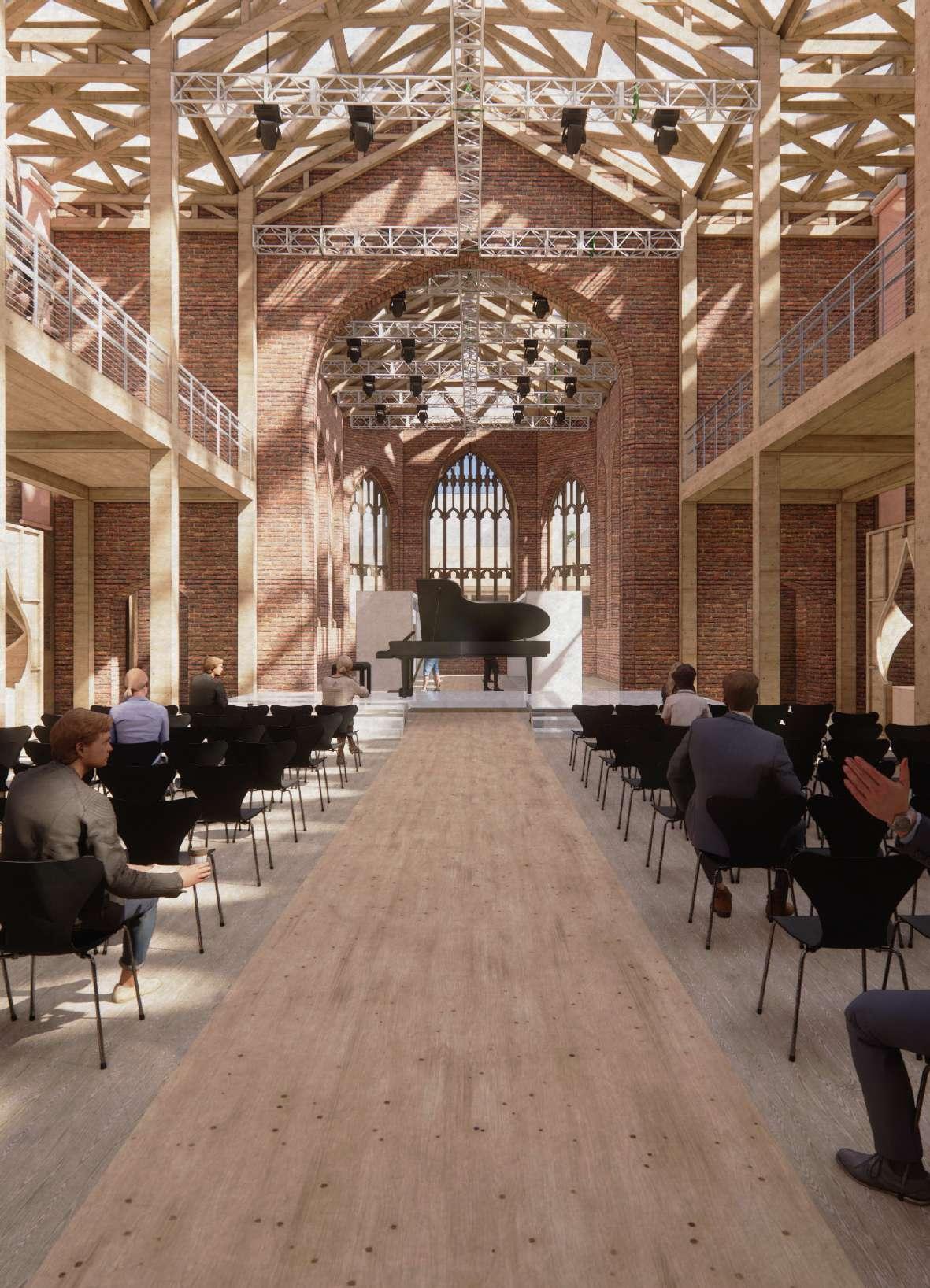
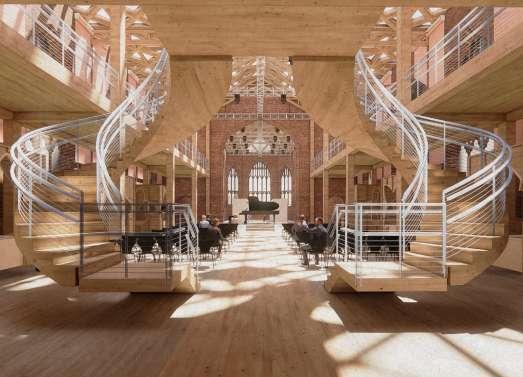
Entension Interior Render
The site is embedded into the surrounding geography so it is necessary to install high-level windows to ensure the light in the space. Ceramic studio shows some finished and processed products.
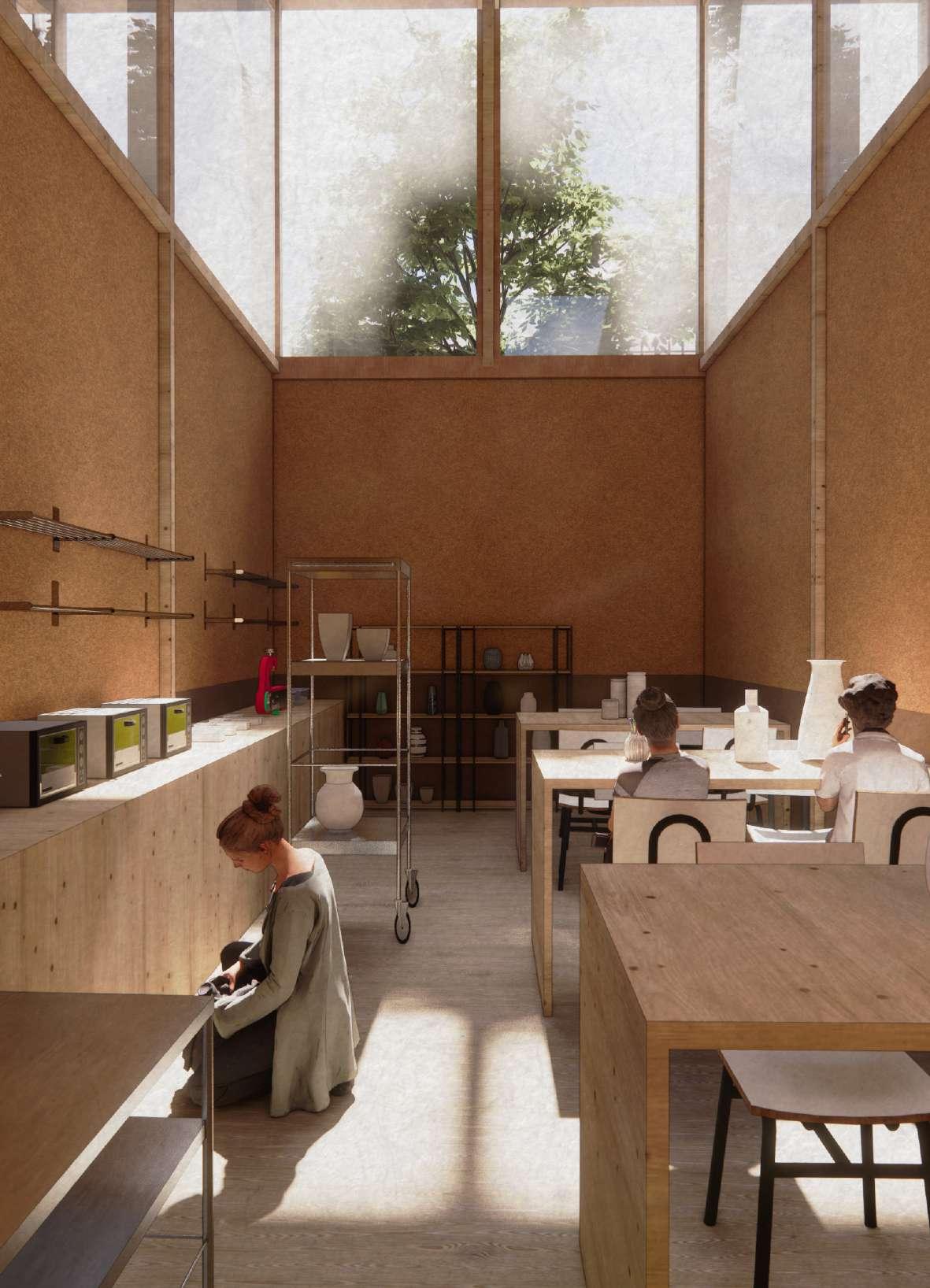
Fashion Studio is slightly larger than ceramic studio, which provide extra space for sewing. The landscape outside is planted to enbsure the privacy in studios.
Workshop includes various rooms used for studios such as drying room, kiln room and printing area. The full-sized windows give wondeful view to the garden which the extension and church enclosure.
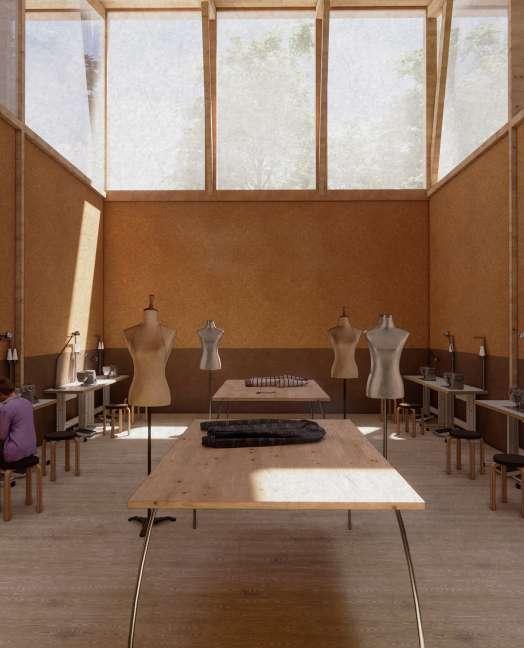
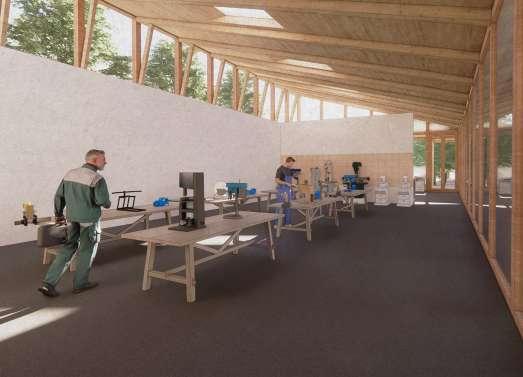 Ceramic Studio
Workshop
Fashion Studio
Ceramic Studio
Workshop
Fashion Studio
WORKING EXPERIENCE PROJECT 1 (BEN CUNLIFFE ARCHIECTS)
Shepherds Bridge House, Coniston
