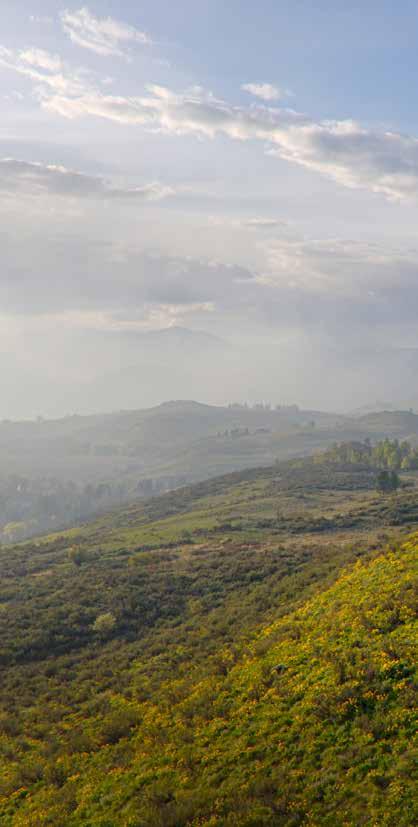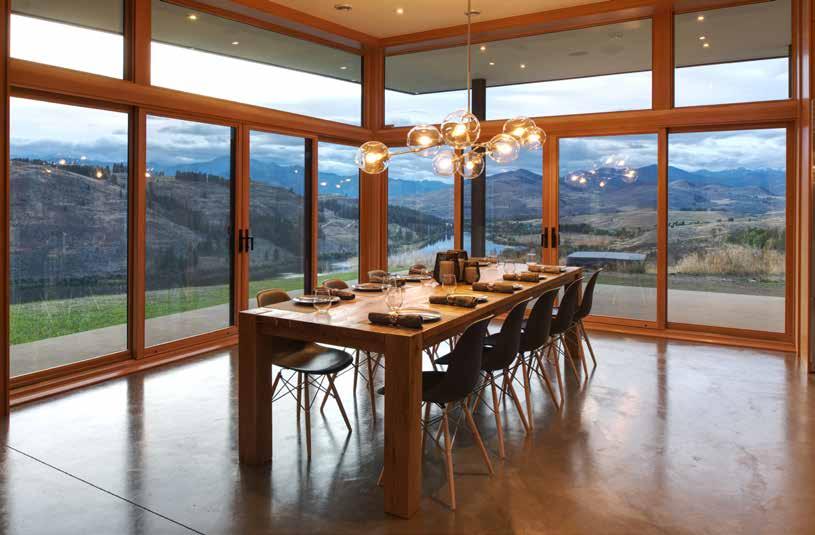
6 minute read
Low profile
STORY BY MARC Y STAMPER PHOTOS BY CAST ARCHITECTURE STORY COURTESY OF METHOW VALLEY NEWS
Generous overhangs block the summer sun. Windows and doors can be opened at night to circulate cool air.
Advertisement

Elegant Bear Creek
home unobtrusively captures Pearrygin panorama T here’s no denying that the views are exceptional — the full length of Pearrygin Lake and a vast sweep of the North Cascades. But the owners and architect of the striking home nestled in the hills of upper Bear Creek wanted to preserve views for everyone, including folks who are camping and swimming at Pearrygin Lake State Park.
“It was very important to the clients — even before we put pen to paper — to respect the scenic area above Pearrygin Lake,” architect Tim Hammer, a principal with CAST Architecture, said. “We wanted to blend into the hillside. We wanted to experience the place and soak in the beauty, but didn’t want to take away from others’ experience.”
Once the homeowners (who asked not to be identified) had carefully chosen the site, the design of what they’ve come to call Bear Creek Basecamp grew out of the same values. Hammer drafted three designs and the family picked one and refined it.
Located in the hills of the Methow Valley’s upper Bear Creek, this home was built with the idea of preserving views.
Low
Profile

The home, designed by architect Tim Hammer of Seattle-based CAST Architecture, has an exterior made rusted steel and concrete.


“It’s really a house that blurs the line between indoors and out,” Hammer said. The goal was to create a single ceiling plane from the interior to the exterior to connect all the spaces. All the modules line up, unifying the structure.
The house is more windows than walls, with multiple views through the structure to the outdoors and to other wings of the house. Practical and attractive
Design choices accommodated practical needs and aesthetics. The roof and outdoor spaces accommodate the seasons. The gently sloping shed roof holds snow for insulation and keeps ice and snow from landing on walkways.
Generous overhangs block the summer sun but let the low winter sun heat the slab floor to soak up warmth. In the summer, the owners can open windows and doors at night to circulate cool air.
Walls and windows have extra

Spend time in splendid isolation!

insulation. “Even though there’s a lot of glass, it’s a fairly efficient energy envelope,” Hammer said. Exterior ma terials are rusted steel and concrete for low maintenance.
In the great room — a vast open space with living room, dining room and kitchen — the owners thought hard about the layout to suit the family’s love of preparing food while visiting with guests.
As a result, the kitchen is the core of the great room. While it’s unusual to have the kitchen in the center of the space, it’s where the family spends all their time, Hammer said. “It’s a hub, figuratively and atmospherically,” he said.
The dining room is on the west side, overlooking the lake. That accomplishes two goals — as a floating plane, the dining-room table doesn’t block the view the way a sofa and ot toman would. But it also reserves the best views for guests. “The kitchen island is all about entertaining, but the dining room is really all about the lake,” Hammer said.
The configuration makes ordinary chores a pleasure. When you’re doing dishes at the kitchen sink, you can gaze out toward the mountains. “Standing at the sink, looking at the view — that’s what we hoped for,” the homeowner said.
Hammer used the same vocabulary and materials throughout the house. The color palette of muted taupe and white blends seamlessly with the warmth of vertical-grain fir cabinets
ENHANCED CLEANING PROTOCOLS


509.996.3906~800.639.3809 | WWW.FREESTONEINN.COM | 31 EARLY WINTERS DRIVE, MAZAMA, WA

BACKYARD OASIS MAKE YOUR DREAMS REALITY
SAVE $1000 NOW ON A NEW JACUZZI SPA

( 509 ) 682-3431
https://www.swimworldchelan.com
The dining room is situated on the west side of the home, overlooking Pearrygin Lake.


The great room includes a sitting area with floor-to-ceiling windows that provide plenty of natural light. 38 Foothills July / August 2020
handcrafted by Phil Woras. Counters are a manufactured, pale white-gray stone that resembles marble.
“It’s my belief that you get a certain amount of harmony and comfort if you play materials against each other,” Hammer said.
Woras built bunk beds to sleep six as well as sofas with ample cushions in the TV room that can be converted to even more beds. Walls in the bunk room are indestructible steel. Going outdoors
The house has two outdoor spaces — a protected courtyard shielded from wind and summer sun, and a wrap-around veranda that takes in the views. The great room has six doors to the outdoors.
Outdoor spaces were conceived as part of the overall plan. Approaching through the veranda establishes a psychological experience of entering the home, Hammer said. “It’s a continuous experience from the great room to the patio to the guest wing,” he said.
In the winter, the homeowners roast marshmallows on a fire pit designed by Tim Odell of Twisp’s Hotspot Fire Pits in the courtyard. In the summer, they stash the fire pit in the garage and pull out a table and chairs where they can relax in the shade.
Even the hot tub is nestled into the slope to preserve the view. People who aren’t overly modest can take advantage of an outdoor shower that’s open to the landscape.
The homeowners live in Vancouver, B.C., but the husband first came to the Methow Valley in the 1990s on a mountain-biking trip. When he and his wife met in 2001, he was eager to introduce her to the valley, and it became an annual winter pilgrimage.
Now that they have three kids, ages 7, 10 and 12, they treasure the opportu nity to explore as a family or in more intimate outings with one parent and one or two kids.
It’s an active family, with kids involved in every sport there is — hik ing, mountain biking, golf, horseback riding, skiing and fly fishing. A small garage is given over to gear, crammed
The view from this bedroom provides a stunning view of Pearrygin Lake.

with skis, ice skates, fishing poles and bikes.
The homeowners appreciated the expertise of local contractors, includ ing Lost River Construction as the builders and B&B Excavating for careful grading that preserved the contours of the property.
“I could just look at those moun tains all day. Some people look at the lake, some at the mountains,” the homeowner said. “The light is incred ible. The views are marvelous. It’s totally quiet.” F
Low cost. Full service. Your days of making trade-offs are over.

At Schwab, we believe low costs and full service shouldn’t be a tradeoff. Our focus is to help you make the right choice for your situation. Transparency and trust are valuable things, and they are just down the street. Give us a call.
Rick Deich, CFS TM
Wenatchee Independent Branch
509-415-7120 schwab.com/wenatchee
See schwab.com/pricing for additional information. ©2020 Charles Schwab & Co., Inc. (“Schwab”) Member SIPC. All rights reserved. SCH1932-27 (1218-8WCN) (5/20)


