15ARC10.1 ARCHITECTURAL DESIGN PROJECT THESIS 2021-2022
R A B B A N I
AN ENTRANCE GATEWAY TO THE HERITAGE OF KOCHI JEWS THROUGH CULINARY TRADITIONS.
THESIS REPORT FEBRUARY 2022
A project report submitted in partial fulfilment of the requirements for the degree of BACHELOR OF ARCHITECTURE (B.ARCH.) by WENIZ WILLS 1RW17AT109
R V College of Architecture (Affiliated to Visvesvaraya Technological University, Belagavi)

Site CA-1, Banashankari 6th Stage, 4th Block, Near Chikagowdanapalya Village, Off Vajarahalli Main Road, Bengaluru, Karnataka 560109
OCTOBER 2021 - FEBRUARY 2022
The Kochi Jews
Restoring the living heritance
RABBANI CULINARY
JEW TOWN 2
CENTRE ,
ACKNOWLEDGMENT
I dedicate my Thesis work to my family. A special feeling of gratitude to my loving parents, whose words of encouragement and push for tenacity rang in my ears. I would like to thank my grandmother and brother who never left my side and has been a constant pillar of support throught the course of my thesis , with their guiding words which helped me bring out the best in me . I would also like to convey my heartfelt thanks to my gramdmother and my siblings for their constant support and words of encouragement throughout the course of my project and for helping to bring out the best in me.
I also dedicate this dissertation to my many friends who have supported me throughout the process.
This thesis was made possible only with the constant help, support, and encouragement from many individuals, and I wish to give them due credit for enabling me to explore this project theme which is close to my heart.
I thank God and my family, who have been the biggest sources of inspiration and strength. The special inputs, constant support and immeasurable optimism of my parents guided me through the ups and downs of this journey.
I sincerely acknowledge the valuable guidance that my thesis guides , Prof Bakul Jani , Prof. Meera Vasudev, Prof . Archita Bandyopadhyay and Prof. Smruti Balvalli have imparted through the course of this semester .Their experienced inputs and keen interest in the project helped me to mould my ideas to the best possible extent.
I would like to thank all the students and faculty members of Government Engineering College, Thrissur for giving me acces to their urban design study which provided a lot of valubale information and insights during the course of my background research.
I would also like to convey my heartfelt thanks to my family and friends for their constant support and encouragement throughout the course of my project and for helping to bring out the best in me.
Thesis Semester R.V.C.A Weniz wills 1RW17AT109 3
R V College of Architecture
(Affiliated to Visvesvaraya Technological University, Belagavi)

Site CA-1, Banashankari 6th Stage, 4th Block, Near Chikagowdanapalya Village, Off Vajarahalli Main Road, Bengaluru, Karnataka 560109
DECLARATION
I, WENIZ WILLS , USN , 1RW17AT109 hereby declare that the Thesis Titled RABBANIAN ENTRANCE GATEWAY TO THE HERITAGE OF KOCHI JEWS THROUGH CULINARY TRADITIONS. submitted by me, in partial fulfilment of the requirement for the award of Degree of Bachelor of Architecture as per the university norms, to R V COLLEGE OF ARCHITECTURE, BENGALURU, is a record of my original work with credits given for information collected from any other source.
WENIZ WILLS
R V College of Architecture
(Affiliated to Visvesvaraya Technological University, Belagavi)
Site CA-1, Banashankari 6th Stage, 4th Block, Near Chikagowdanapalya Village, Off Vajarahalli Main Road, Bengaluru, Karnataka 560109
CERTIFICATE
This is to certify that the thesis project entitled RABBANI - AN ENTRANCE GATEWAY TO THE HERITAGE OF KOCHI JEWS THROUGH CULINARY TRADITIONS is a bonafide work carried out by 1RW17AT109, towards partial fulfilment of the requirements for the Degree of Bachelor of Architecture OCTOBER 2021 TO FEBRUARY 202.
We recommend that the thesis be placed before the examiners for their consideration for the award of Bachelor of Architecture Degree.
GUIDES:
Ar. Bakul Jani
Ar. Meera Vasudev
Ar. Smruti Balvalli
Ar. Archita Bandyopadhyay
Dr. OM PRAKASH BAWANE Principal R V College of Architecture
BENGALURU
Dedication
EXAMINERS: INTERNAL EXTERNAL 1 EXTERNAL 2 SIGNATURE DATE
The Kochi Jews
Restoring the living heritance
I would like to express the deepest appreciation to my MENTOR and GUIDE, Ar. Bakul Jani ,Ar. Meera Vasudev ,Ar. Smruti Balvalli and Ar. Archita Bandyopadhyay , who has the attitude and the substance of a genius: They have continually and convincingly conveyed a spirit of adventure regarding research and scholarship, and an excitement regarding teaching. Without their guidance and persistent help this dissertation would not have been possible. I am grateful for their cooperation and visionary approach during my dissertation.
I express my heart full indent-ness and owe a deep sense of gratitude to our Principal Dr. OM PRAKASH BAWANE and Dean Prof. Suresh K. Murthy, for their continuous support, visionary approach and efforts in making this thesis work comprehensive even in this critical phase in global pandemic situation
I give my heartiest thanks to my friends for boosting and supporting me throughout the journey of the research process. They have more or less contributed to the preparation of this thesis report. I will be always indebted to them.
I am extremely thankful to my respected Faculty Members and the institution, R V COLLEGE OF ARCHITECTURE, Bengaluru for constant guidance and motivation to complete the work in a comprehensive manner.
RABBANI CULINARY CENTRE , JEW TOWN 6
Thesis Semester R.V.C.A Weniz wills 1RW17AT109 7
The Kochi Jews Restoring the living heritance
Table of Contents
- Acknowledgemenst
- Declaration - Certificate
Part 1: Design Investigation
Chapter 1 : Thesis Introduction
- Introduction - Anecdotes
- Key word study - Research questions - Design Objective - Thesis Proposal - Food & Architecture
Chapter 2 : Background Research
- Introduction to the Kochi Muziris
- Evolution of the Muziris
- History & growth of Kochi
- Cultural mapping
- The Kochi Jews
- Architectural vocabulary of the precint
- Importance of the waterways
- Case studies
Chapter 3 : Program Development
- Program Breakdown and pie chart
- Programatic components
- Area statement
- Space standards & requirements
- User Groups
03 04 05 14-17 18-19 20-21 24-25 26-27 30-31 34-35 36-37 38-39 40-42 44-45 46-47 48-49 52-65 68-70 71 72-73 74-77 78-79
RABBANI CULINARY CENTRE , JEW TOWN 8
Chapter 4 : Site Analysis
- Site Location - Transport Network - Heritage Locations of Kochi - Open spaces - Main nodes - Figure ground - Precinct study and analysis - Land use - Building heights - Condition of the buildings - Age of the buildings - Precinct activity analysis - Site selection - Site drawings and photographs - Climate Analysis
Chapter 5 : Design Stratergies
- Traditional Kerala architecture
- Use of solar panel roof tiles - Use of telescopic seats - Design stratergies
- Use of waffle slab - Foundations - Truss - External wall section - Sloping roof detail - Services calculation
Chapter 6 : Design Concept
Chapter 7 : Design Portfolio
- Bibliography
82-82 84 85 86 87 88-89 90-93 94 95 96 97 98-99 100-105 106-107 116-119 122-125 126 127 126 127 128 129 130 131 132-133 136-141 144-161 162
Thesis Semester R.V.C.A
1RW17AT109 9
Weniz wills
The Kochi Jews
Restoring the living heritance

CULINARY
JEW TOWN 10
RABBANI
CENTRE ,
Synopsis
AN ENTRANCE GATEWAY TO THE LIVING HERITANCE OF THE KOCHI JEWS THROUGH THE CULINARY TRADITIONS OF FORT KOCHI
The city of Kochi has a rich heritage dating back to its erstwhile status as major port town, several centuries back. A centre of trade and commerce since the 14th century, the place saw a confluence of cultures and people from around the world. With its origin dating back to early 13th century, Kochi gained prominence when it became an important node in the global spice trade route. Since then, the city has seen the rise and fall of several colonial powers and communities, who left their imprints and influences which subsequently became the building blocks to what the city today is. One such community that still remains with a significant imprint in Fort Kochi are the “JEWS”.
The legacy of the rich cultural traditions and heritage that exist within Jew town of Fort Kochi has slowly started to fade away amidst this pace of development.
The Culinary experience centre aims to revive the living heritance of the Jewish community, through their Kosher traditions which have not lost its significance over time. By becoming a cultural resource for the city and its people and a micro-ecosystem for the tourists.
A combination of a culinary centre, spice markets, and galleries of culinary traditions are conceived and tied together through a spine between the old and the new.
This thesis explores the possibilities of an architectural intervention aimed at capturing the essence of transporting people into a place, that represents the time of the Muziris and the Jews. The experience the project should provide is an escape or transportation into a settlement that represents the lifestyle of the Jews and other settlers through their culinary traditions.
It strives to revive the history and culture that was brought through the trade routes by the communities such as the Jews. The project seeks to create a landmark which attempts to bridge the gap between the rich past of Jew town and their current lifestyle.
Hence, this thesis aims to create an environment that improves the quality of life of the residents and also attempts to understand the possibilities of how architecture can be used as a medium to tap into the potentials and opportunities that exist in the city of Kochi.
Thesis Semester R.V.C.A Weniz wills 1RW17AT109 11
The Kochi Jews
Restoring the living heritance

RABBANI CULINARY CENTRE , JEW TOWN 12
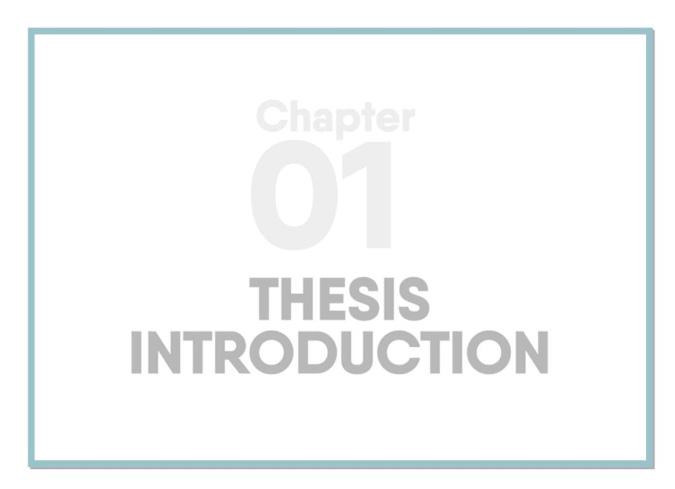
Thesis Semester R.V.C.A Weniz wills 1RW17AT109 13
The Kochi Jews
Restoring the living heritance

Anecdote Lighting Candles of Tradition
Our ancestral home was located opposite the Paravur Jewish Synagogue , an early memory my grand mom speaks about is how she misses watching her friends and the local Jewish community walking back home with their candles lit from the flames of the candles that had been blessed during the hours of prayer in the synagogue.

The synagogue was active during her child hood , though the Jews were in minority , there was still a prominent community amongst them. As children my grandparents would stand on the porch every Saturday evening to watch the procession of candles moving towards their homes for their Shabbat.

RABBANI CULINARY CENTRE , JEW TOWN 14
Fig : 1 Pictures of the paradesi jewish synagogue
Fig : 1 Pictures of the paradesi jewish synagogue
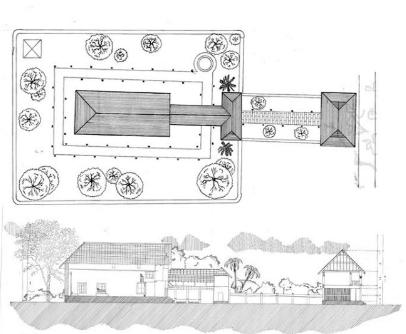

Fig : 2. Paravoor SYnagogue
RABBANI
Fig : 1 Paravoor synagogue
An entrance gateway to the living heritance of the Kochin Jews (Rabbani - Jewish or Padippura - Malayalama): The rectangular gatehouse with a compound wall surrounding the synagogue is predominantly a Kerala feature. It functioned as a transition space


Thesis Semester R.V.C.A
1RW17AT109 15
Weniz wills
rabbani
The Kochi Jews
Restoring the living heritance

About the Jewish religious spaces
The Seven Synagogues of Kochi


The early Jewish settlements are believed to have been concentrated in Kodungallur, which used to be the major port city in the region before the emergence of Kochi as a major port. The decline of Kodungallur led to Jewish settlements emerging in the nearby regions of Mala, Paravur and Chendamangalam, each of which has a synagogue of its own. A major shift to Kochi is believed to have occurred later on. Four of the seven synagogues can be found in Kochi, with two in Market Road in Ernakulam city and the other two located in Mattancherry. All the synagogues, with the exception of the Paradesi Synagogue, fell into disuse in the 1950s and 1960s when a vast majority of the congregation immigrated to Israel. Since then many of the synagogues in disuse were subject to alterations or encroachments.
Today, fewer than 40 Cochin Jews remain on the Malabar coast , And lesser than 10 living Jews in Mattancherry
RABBANI CULINARY CENTRE , JEW TOWN 16
Fig
Fig
Fig : 4 Pictures of the paradesi jewish synagogue


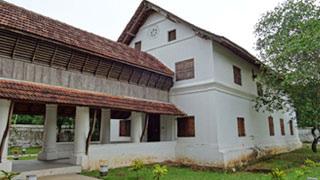



Fig : 7
Map

Thesis Semester R.V.C.A Weniz
1RW17AT109 17
wills
showing the location of the seven Cochin Jewish synagogues; inset: Map showing Ernakulam district in Kerala
: 5 Pictures of the paradesi jewish synagogue
: 6 Pictures of Kaduvembagam synagogue
The Kochi Jews Restoring the living heritance
KEY WORD STUDY
History
Historical heritage Cultural Heritage Tradition
Memory Community
Reminiscing Stories / Anecdotes Familiarity
Heritage/ Living heritance Culture
Sentiment Nostalgia Migration Identity

RABBANI CULINARY CENTRE , JEW TOWN 18
KEY WORD MATRIX
NOTE: Connecting the keywords to the idea of revival of a specific community { THE KOCHIN JEWS} using the central theme of reminiscing the past.
The starting point of the process was from anecdotes and stories associated with my childhood in Fort Kochi

Thesis Semester R.V.C.A Weniz
1RW17AT109 19
wills
The Kochi Jews Restoring the living heritance
Research Questions
• How do we see, perceive , and talk about our past?
1. What is the role of Architecture in doing so?
2. What is the role of the built spaces in helping us associate with our past/ roots?
• How do we imprint memories of our past ? And how do we impart these experiences and stories ?
• How do we use the present day opportunities to turn a lens to our past ?
Points
1. Given a strong historic context , what does the area require in its transition to become a cultural – heritage connect to the Kochin Jewish past ,creating a hotspot for tourist as well as the local communities
1. How can History , tradition and the past cultures of the Jewish community in Kochin , combine to form a result which is as accessible to the public as well as being sensitive to the existing community ?
RABBANI CULINARY CENTRE , JEW TOWN 20
Research Question
What are the possible interventions to create more “ Third Places” and more opportunities for the revival of the dying community of the Kochi Jews in the city? And what are the strategies through which an island/ port based cultural centre can effectively catalyse the revival of multi- modal transit systems and aid the cultural regeneration of the city ?
Opportunities for locals to accept the existing culture and use it in their trade
Need create more “ Third Places” of the dying community of the the strategies through which an effectively catalyse the revival the cultural regeneration of Heritage walk
Need for public spaces that bring awareness to lost cultures
Importance of actively restoring the existing traditions of the Jews of Kochi

Thesis Semester R.V.C.A Weniz wills 1RW17AT109 21
The Kochi Jews
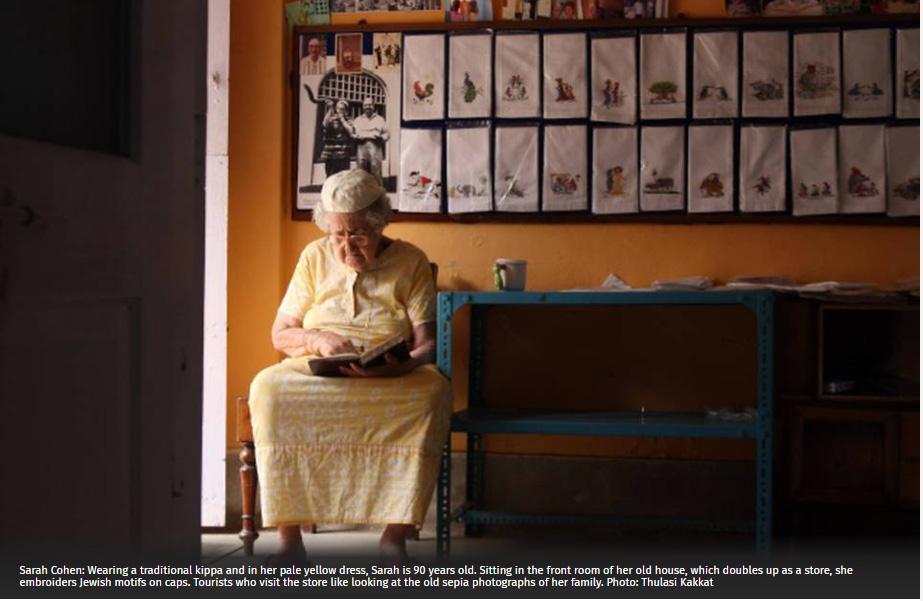






Restoring the living heritance

News paper clippings
RABBANI CULINARY CENTRE , JEW TOWN







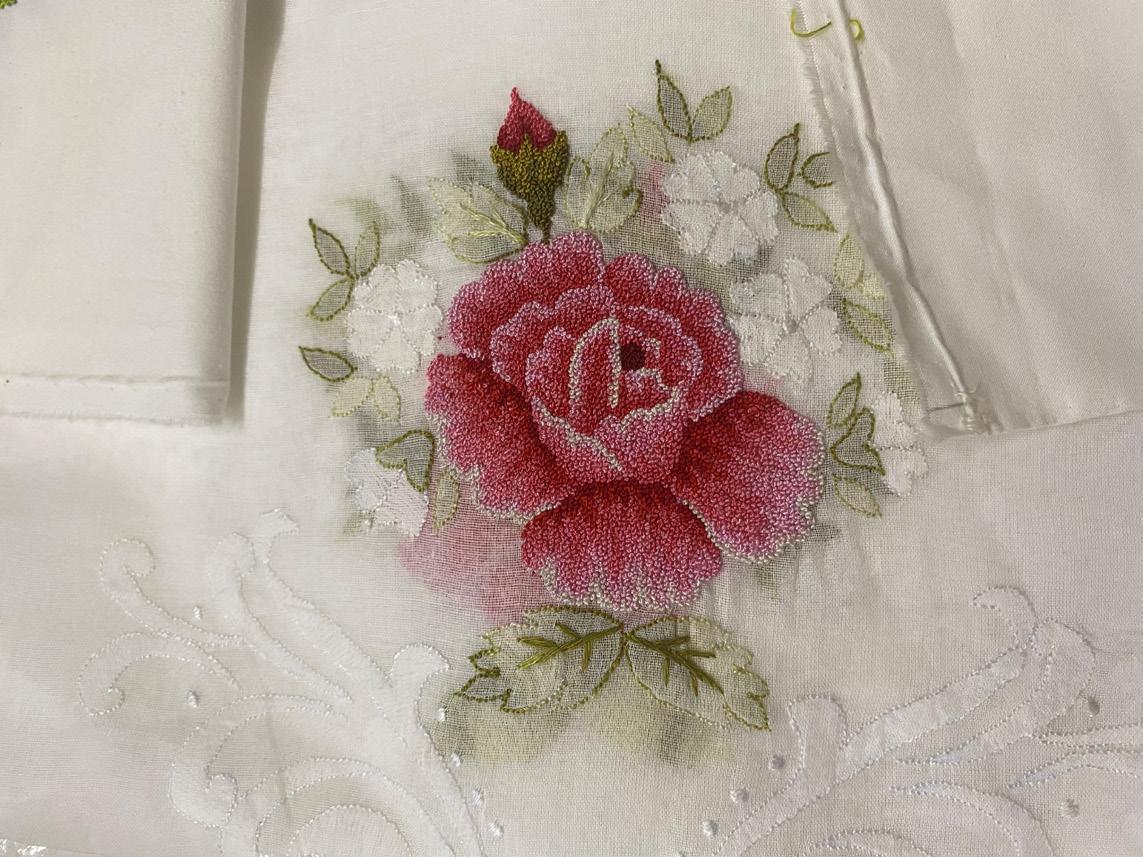

Thesis Semester R.V.C.A Weniz wills 1RW17AT109 23
The Kochi Jews
Restoring the living heritance
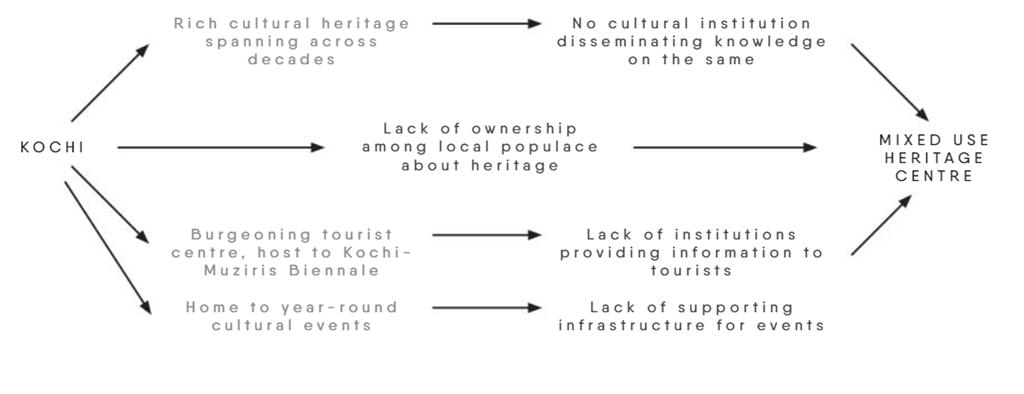
Design Objective
INTENT
To walk down memory lane of the early living heritance of the Kochin Jews Creating multiple inserts at various points along the historical lane of Jew Town .
The idea of the project is to revive the history and culture that was brought through the trade routes by the communities of settlers . The idea is to create a heritage walk along the most historical streets of mattancherry – Jew street .
Along the walk , to create inserts and pause points .
Creating a Kosher Kitchen and Culinary center to celebrate their traditions.
RABBANI CULINARY CENTRE , JEW TOWN 24
Living Heritance / Heritage walk



Thesis Semester R.V.C.A Weniz wills 1RW17AT109 25
Fig : 8
The Kochi Jews
Restoring the living heritance
Thesis Proposal
• Heritage walk Along the jew street


Multiple smaller sites
Active restoration
Urban Inserts along the heritage stretch
- Housing
- Culinary/ Kosher kitchen • jew Crafts of stitching ) • -Library and heritage museum Fig : 8 Fig : 9 A walk down Jew street
Program process example


RABBANI CULINARY CENTRE , JEW TOWN 26
• •
• •
• •
•
•
Main street of the Heritage walk
Fig :10 Sketch of the Dutch palace
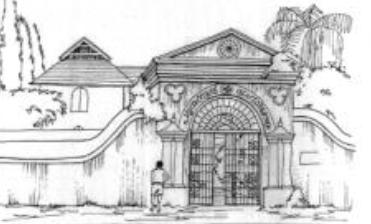

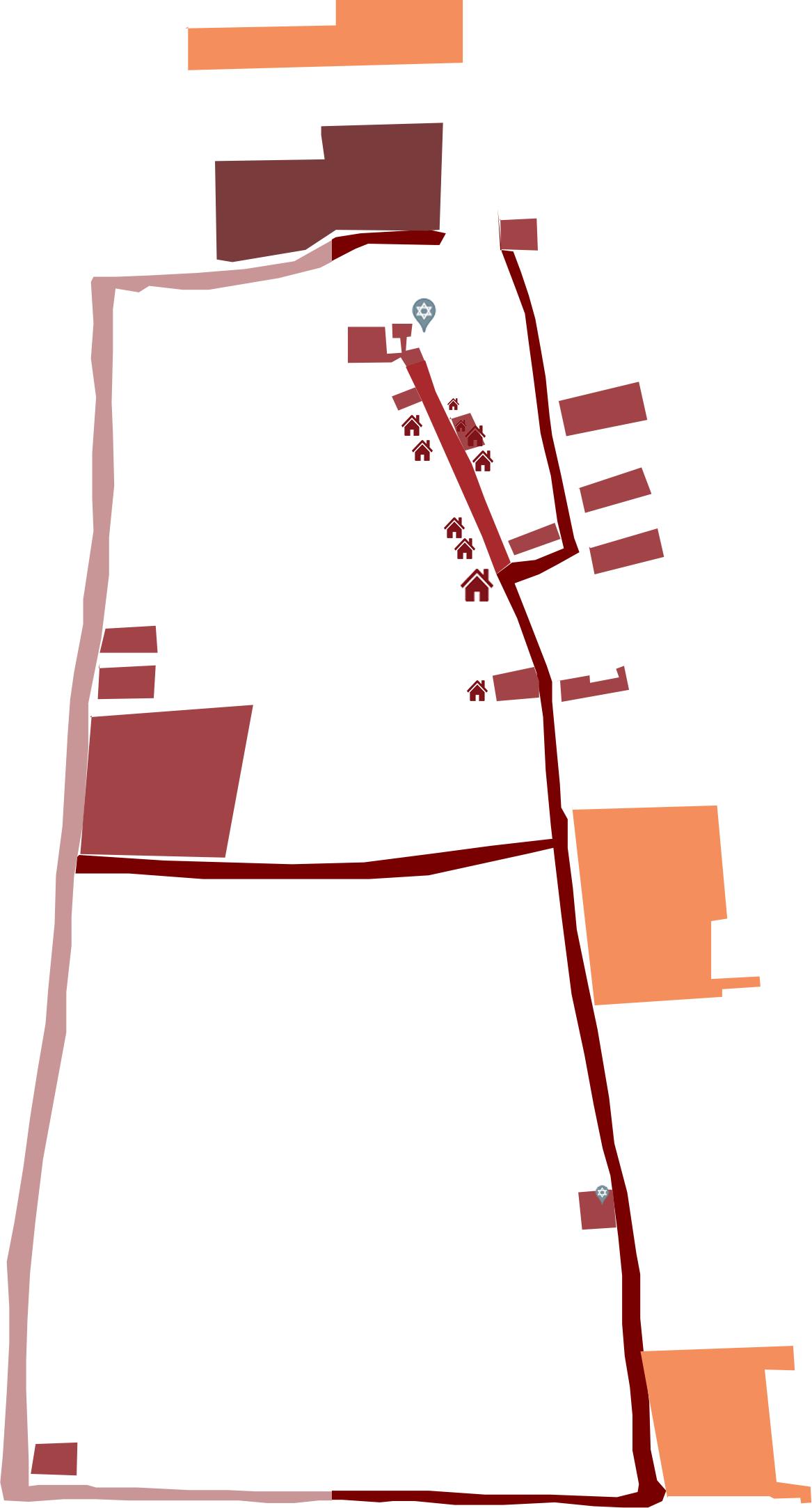


Site 1 Dutch Palace Significant for bringing in the Jews
Paradesi Synagogue
Mandalay Hall
Malabar weavers Jewish Weavers Jewish Cemetery

Antique Museum


Crafters
Weniz wills
Entance of Jew town Spice Market Jewish craft center Antique store Crafters antique Folklore museum
Site 2
Kaduvembagam synagogue

Thesis Semester R.V.C.A
1RW17AT109 27
Fig :11 Paradesi synagogue
Fig :12 Jewish cemetry Fort Kochi
The Kochi Jews
Restoring the living heritance
propose a culinary centre ?
“Even though there are only a few Jewish people still living in Kochi, ’til now they observe the kosher laws,” Sassoon said.
In “Spice and Kosher: Exotic Cuisine of the Cochin Jews,” a cookbook of Cochini Jewish recipes compiled by Sassoon, Kenny Salem, and Bala Menon, ancient recipes such as Cochini pastels (crispy sweet or savory pastries) or the Cochin Jewish spice cake — considered by many to be the hallmark recipe of the community’s cuisine — were altered over time based on the availability of ingredients.

An abundance of fresh spices, coconut milk and tapioca starch (in place of gelatin) allowed Indo-Jewish households to easily adapt their strictly kosher food requirements, creating a unique cuisine that is both equally Jewish and Indian in nature.
In December 2018, the Paradesi Synagogue celebrated its 450th anniversary.
The food was influenced by the many racial communities as well as the local flavour, creating a unique fusion cuisine of Kosher foods.
Amongst the many dishes they served at the house, one dish not only caught our attention, but stole our hearts and stomachs with its delectable flavour.
Pastel, the Jewish dish, became popular in Kochi around the 17th century. They are halfmoon parcels made with rice flour and filled with assorted fillings, that is deep fried in vegetable oil. The addition of rice flour and Indian spices makes it unique. It is served with the fabled Resaya Pulav (turmeric rice).

RABBANI CULINARY CENTRE , JEW TOWN 28
“WHY”
Fig :13 Cover page of a cook book by Essie Sassoon
Fig :14 Traditional dish of the Jews
The Indian Jewish community comprises a tiny but important part of the population. Over the centuries, its members have stuck to their dietary laws and integrated Indian habits with their customs, leading to some unique ceremonies, rituals and recipes that have been passed down from one generation to another. Despite living in different corners of India, they are still bound by the common threads of food and religion. However, with modernization and emigration, many of the traditions are fast being forgotten.
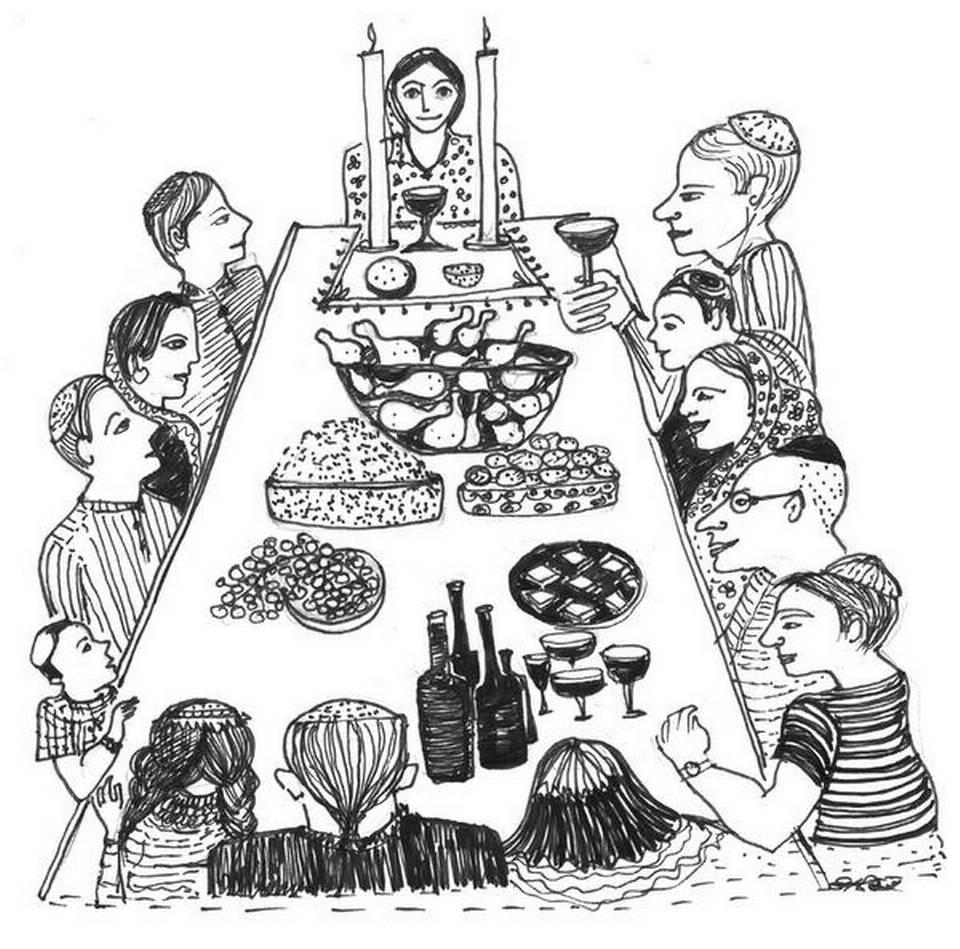
Thesis Semester R.V.C.A Weniz wills 1RW17AT109 29
Source: Book, Bene Appetit The cuisine of Indian Jews by Ester David
“Food is memory. Food is culture. Food bonds families and communities.”
The Kochi Jews
Restoring the living heritance

Relation between food and Architecture






RABBANI CULINARY CENTRE , JEW TOWN 30
PROGRAM CULINARY CENTER





Thesis Semester R.V.C.A Weniz wills 1RW17AT109 31
SEQUENCE MEDIATOR
The Kochi Jews
Restoring the living heritance
(Page intentionally left blank )
RABBANI CULINARY CENTRE , JEW TOWN 32

Thesis Semester R.V.C.A Weniz wills 1RW17AT109 33
The Kochi Jews Restoring the living heritance
INTRODUCTION OF KOCHI MUZIRIS :
The Spice Route:
3000 BC
Muziris Established as a major spice trade center: Early findings indicate that Muziris had established itself as a major spice trade centre from as early as 3000BC, which marked the beginning of the spice trade.
700 AD
Muslim traders dominate maritime trade routes: Overland routes helped he spice trade initially, but maritime trade routes ld to tremendous growth in commercial activites. After the rise of Islam in 700 AD, Arab traders started dominating maritime routes.
1453 AD
Ottomans trade monopoly: In 1453, the Ottomans took Constantinople and charged heavy taxes on the Eurpoean traders.
1498 AD
Vasco Da Gam discovers new maritime route: The Cape Route from Europe to the Indian Ocean via the Cape of Good Hope was pioneered by the Portugese explorer and navigator Vasco Da Gam in 1498, resulting in new maritime routes for trade.
1500 AD
Pedro Alvarez Cabral re-attempts the new found route:
In 1500, the Portugese navigator, Pedro Alvares Cabral while attempting to reproduce Vasco Da Gam's Atlantic route to the Cape and INdia was blown westwards to what is today Brazil. After taking possession of the new land, Cabral resumed his voyage and re-routed his way to India.
1498 AD
Vasco Da Gam discovers new maritime route: The Cape Route from Europe to the Indian Ocean via the Cape of Good Hope was pioneered by the Portugese explorer and navigator Vasco Da Gama in 1498, resulting in new maritime routes for trade.
1500 AD
Pedro Alvarez Cabral re-attempts the new found route:
In 1500, the Portugese navigator, Pedro Alvares Cabral while attempting to reproduce Vasco Da Gam's Atlantic route to the Cape and INdia was blown westwards to what is today Brazil. After taking possession of the new land, Cabral resumed his voyage and re-routed his way to India.
1899 AD
Suez Canal opening: Opening up pf Suez Canal in 1869 was end of the Cape Route. This has made most of the other trade routes obsolete.
RABBANI CULINARY CENTRE , JEW TOWN 34
Fig :15
Map of the world showing spice routes
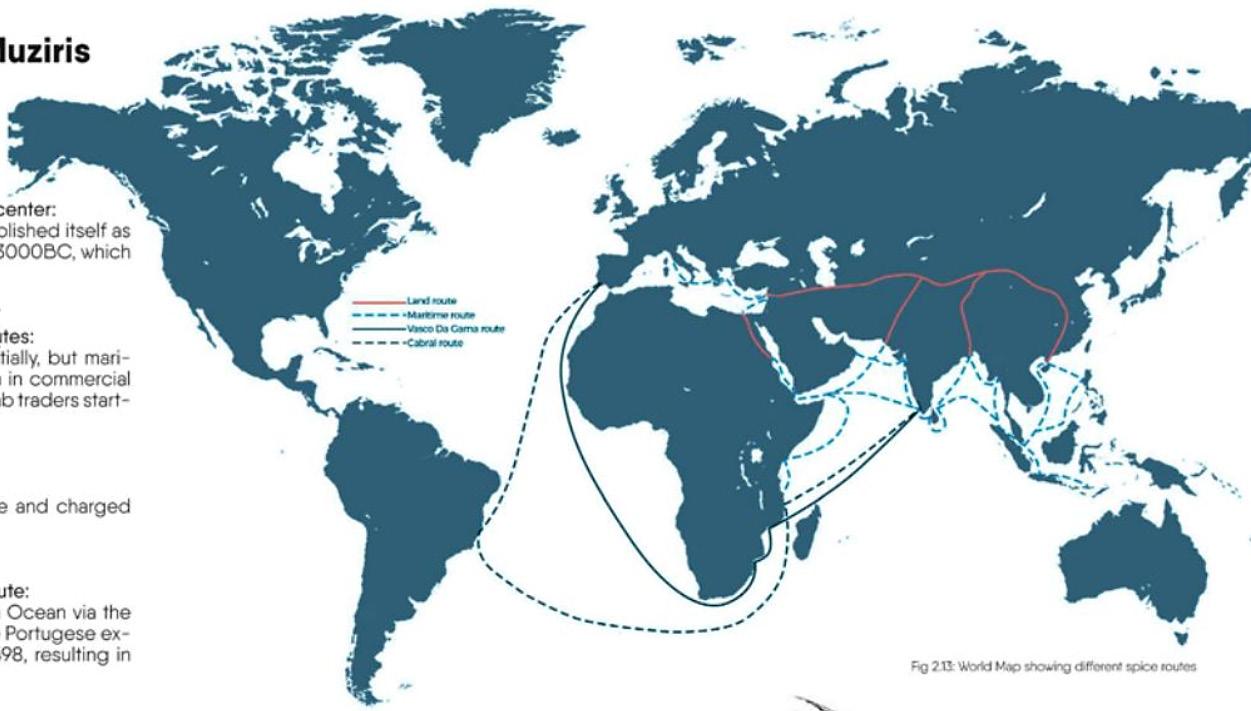
Fig 16 : Sketch representing the chinese fishing nets

Source : Urban design studio report 2017 by GEC thrissur; Urban revival of Fort Kochi and Mattancherry through Biennale
Fig 17 : Sketch showing various spice commodities

Thesis Semester R.V.C.A
1RW17AT109 35 Land
Maritime
Vasco
Cabral
Weniz wills
Route
Route
Da Gama Route
Route
The Kochi Jews
Restoring the living heritance
Anecdotes Through History
about The great port
Muziris, the fabulous ancient Indian port


“With its streets, its houses, its covered fishing boats, where they sell fish, where they pile up rice – with the shifting and mingling crowd of a boisterous river-bank where the sacks of pepper are heaped up – with its gold deliveries, carried by the ocean-going ships and brought to the river bank by local boats, the city that bestows much wealth to its visitors, and the merchants of the mountains, and the merchants of the sea, the city where liquor abounds, yes, this Muziris, where the rumbling ocean roars, is given to me like a marvel, a treasure.” – Purananuru (ancient Sangam poem) on the historical port-city of Muziris in Kerala.
Muziris was a thriving port in the first century BCE that used to have trade contacts with Rome, Greece, China and the Middle East. Cargo vessels from West Asia, the Mediterranean and East Africa used to drop anchor at the port. St. Thomas, the apostle, is believed to have set foot in Kerala through Muziris. It is here that India’s first church, Mar Thoma Church, and first mosque, Cheraman Juma Masjid, are located.
The port of Muziris, which is known as Kodungallor today and was called Cranganore in the past, is legendary, and was the site where many Jews lived until a tsunami caused a fatal flood in the middle of the 14th century. All the surviving Jews and the other inhabitants moved over to Chendamangalam, Cochin and other centers. Jewish songs in the local Malayalam language still recall the incident.
RABBANI CULINARY CENTRE , JEW TOWN 36
Fig :18 Map of fort kochi drawn by the portugese
Fig :19 Map indicating the spice route
Evolution of Kochi - Muziris

Muziris was an ancient seaport and urban center on the Malabar coast and was a key node to the trade between the Phoenicians, Persians, Egyptionas, Greeks and Roman Empire.
The exact location of Muziris is still not known to historians and archaeologists, however it is generally speculated to be around present day Kodungallur, a town around 18 miles north of Cochin.
The decline of Muziris is presumably because ofd a cataclysmic event in 1341, a cyclone and floods in the Periyar that altered the geography of the region.
Phase 1
The lowlands were covered by forests. Phase 2
Transgression of the sea upto the midlands. Forest submerges Phase 3
The sea recedes leaving behind a marshland of Kuttanad and the Vembanad Lake and a sea mouth at Kodungallur Phase 4
In 1341 AD, a flood in the Periyar shuts down the port at Muziris and opens the new sea mouth at Cochin.

Thesis Semester R.V.C.A Weniz wills 1RW17AT109 37
Fig :20 Maps showing the evolution of Fort Kochi
The Kochi Jews

Restoring the living heritance
KOCHI - An Island city


Fort Kochi is a region in the city of Kochi in the State of Kerala, India. This is part of a Handful of water- bound regions Towards the south-west of the mainland of Kochi, and collectively Known as Old Kochi or West Kochi. Adjacent to this is Mattancherry. In 1967, These Three Municipalities, along with a few adjoining areas, were amalgamated to form the corporation of Cochin.

RABBANI CULINARY CENTRE , JEW TOWN 38
Fig :21 Maps Indicating Fort Kochi as an island city
Fig :22 Historical growth maps of Forth Kochi
Fig :23 Maps showing the arrival of various communities
Fig
Fig
Fig :24 Time line ,


Fig 27 : Fort Cochin – Antique Map Plan 1761
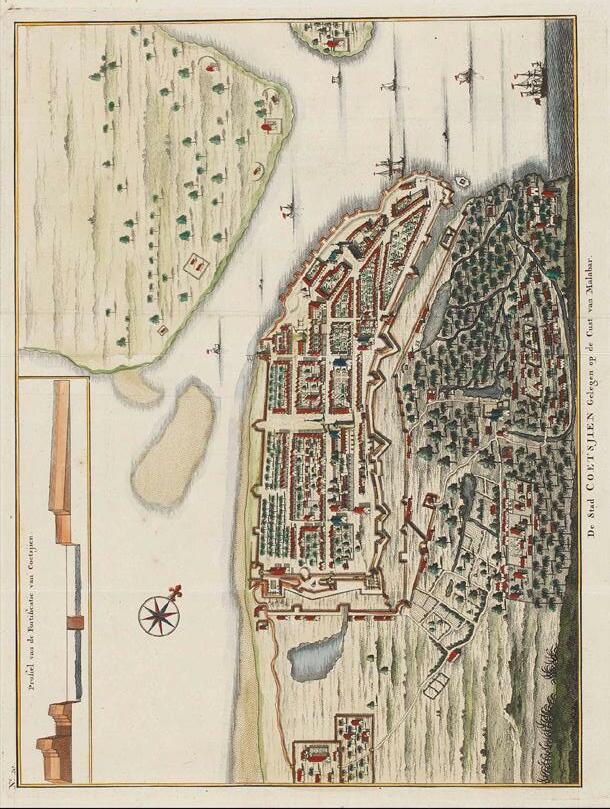


Thesis Semester R.V.C.A
1RW17AT109 39
Weniz wills
:25 City Of Cochin In 1672 – Antique Map
26: Cochin or Kochi In 1729 –Antique Hand Colored Map
The Kochi Jews
Restoring the living heritance
History / Growth of Fort Kochi

Shift of port due to flooding : Kochi was well-known for the co-existence of several communities right from the 13th century. These communities had come to Kochi for trade , which may be the reason why the settlements began to develop along a road facing the waterfront which is still known as the Bazaar road . The marshy land that Kochi was back then, had several water bodies that defined its geography
Invasion Of the Portuguese : Portuguese took over the area , leading to a drastic change in the built form with the emergence of the fort facing the waters for strategic purposes . The built fabric slowly started to spread landward. A community spine began to develop along the mid region , which still exists as the Palace Road.

Invasion of the Dutch :
With the Dutch overtaking the Portugese power, built fabric changed as the fort was reconstructed. The built form spread towards the land following the strict and regular patterns of planning . The canal started to get filled up due to these sudden developments.

RABBANI CULINARY CENTRE , JEW TOWN 40
Fig :28 Fort Kochi Between 1300 -1500 Ce
Fig :29 Fort Kochi Between 1500 -1700 ce
Fig :30 Fort Kochi Between 1700 -1800 ce
Fig :34
2000CE - Present Day

Invasion of the British :
The British period put forth a major change in the built form as the settlements started to become more dense . The fort got destroyed partially. The built fabric became more dense along the canal and Palace road.
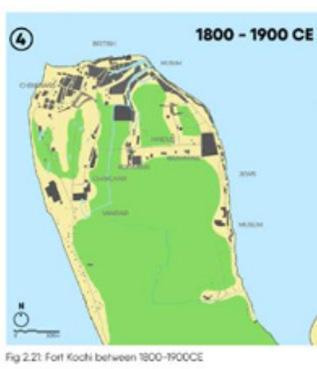
The shoreline gets shifted landwards as a result of the rapid developments
Formation of Wellington Island triggers the growth of Kochi mainland : The emergence of Wellington island triggered the growth of the built form in Fort Kochi area. It resulted in a Boost in the economy with increasing trade whereas the Mattancherry areas saw its economic decline during this period . Construction of roads and bridges connecting to the mainland lead to the settlements being spread to the southern side in contrast to the waterfront development prevalent during the past

Fort kochi becomes host to the Kochi Muziris :
The inception of the Kochi Muziris Biennale has brought major changes to the morphological , spatial , cultural dimensions of fort Kochi, it has become an integral part of the growth of this place and has attracted a large number of visitor every year.
Thesis Semester R.V.C.A Weniz
1RW17AT109 41
wills
Fig :31 Fort Kochi Between 1800-1900CE
Fig :33 Fort Kochi Between 1900-2000CE
Fort Kochi Between
The Kochi Jews
Restoring the living heritance
Growth of the communities
• Kochi Port -1341
• Ruler changing his capital.
• Prominence as a trade capital, inviting Arabs and chinese





• Jews and muslims settling on the eastern side.
• Konkani Brahmins, Converted christians after Portguese invasion
• Dutch, overthrowing the raja and taking control of the spice trade
CULINARY CENTRE , JEW TOWN 42
Fig :35 Growth of communities in forth Kochi
Fig :36 - Maps showing areas of settlement by various communities
Weniz wills

Thesis Semester R.V.C.A
1RW17AT109 43
The Kochi Jews
Restoring the living heritance
KOCHI JEWS
• The Jews came to Kerala when extensive trade relations were established between the Malabar Coast and the Middle East during the time of King Solomon. Their first settlement was in Crangannore , Now known as Kodugallore.
• There are Historical evidences to show that the erstwhile rulers gave trading rights and concessions in the area to the Jewish Merchants Joseph Rabban. Following Rabban’s death in the 11th centaury, a power struggle broke out among his sons which lead to the break up of the community.
• Many moved to Mattancherry , which went on to become a major Jewish settlement.
• A theory disputing this version says that it was the Portugese invasion of Kodungallore that forced the Jews to move to Mattancherry where they were welcomed by the king of Kochi
• It is claimed without any evidence that there were Jewish settlements in Kerala from the days of King Solomon . It is true that king Solomons ships came to India but its was not for bringing Jews to settle in Kerala but for the purpose of trade.
• Guided by Phoenician pilots , manned by the Phoenician sailors, Pheonicians and Jews sailed forth together on their distant voyages , into the southern seas. They sailed to India , to Arabia and Somaliland , and they returned with their ships laden with gold and silver, with ivory and precious stone , with apes and peacocks.
:37 -

RABBANI CULINARY CENTRE , JEW TOWN 44
Fig
Sketch showing the migration of Jews from Cranganore to matancherry
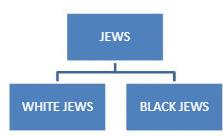
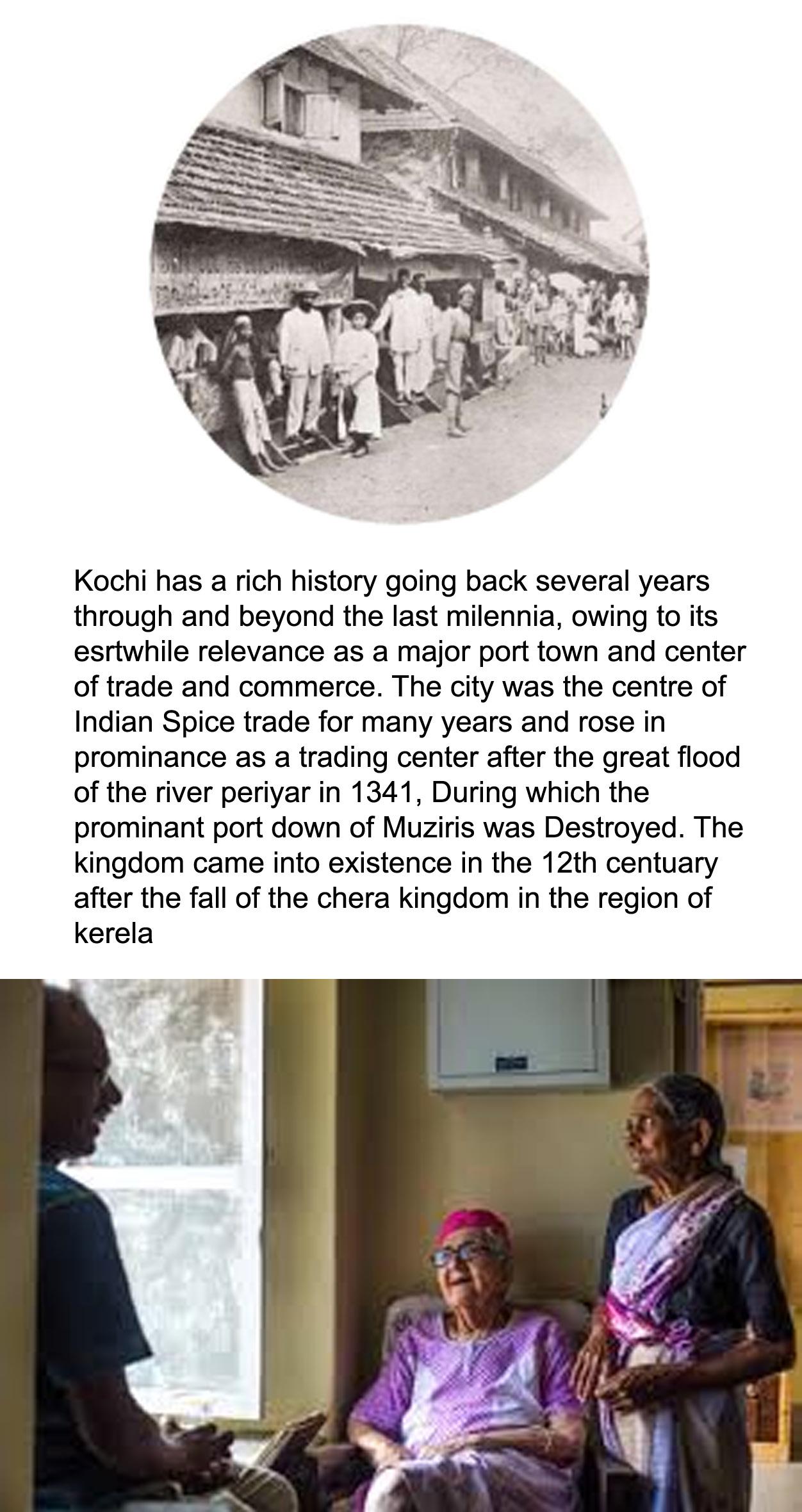

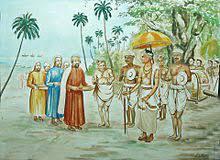

Thesis Semester R.V.C.A Weniz wills 1RW17AT109 45
Fig :38 - Sara Cohen - Was a prominent member of the Kochi Jewish community
Fig :39 - Painting depicting the arrival of the Jews
Fig :40 -Kaduvembagam Synagogue
The Kochi Jews
Restoring the living heritance
Architectural Vocabulary of Precint
Arabs And Chinese enter Kochi
• Bring with them fishing nets and compund wall designs used to store good
Fig41 : Sketch of a Chinese fishing net


Early 1500s - Jewish Influence
• Built the first Synagogue of Kochi in 1568
Fig42 : Sketch of the Jewish Syna-
Early 1500s - Portugese
• Replaced thatched roofs with tiles
• Streets lined with forts , elegant house and monastries
• Transformed simple homes through the use of ornate and fine detailing
Fig 43: Sketch of a warehouse during Portugese rule

• Brought the concept of arched windows and verandas
Dutch Influence
• Their rule was segregated and trade - focused
• Plenty of open spaces for natural light and ventilation
• Use of glass tiles
• High thick compound walls for privacy
• Use of courtyards and verandas
• Houses were painted pale blue , white or yellow
Fig 44: Sketch of the old Harbour Hotel


British Influence
•
Fig 45: Sketch of a warehouse during the British Rule

Courtyard houses had pale facades , tiled roofs and large , thick compund walls .
• Compound walls line with plenty of banana and breadfruit trees for security and privacy
• Houses had strong and thick walls and were built to resist bombardments
RABBANI CULINARY CENTRE , JEW TOWN 46
Building Typologies
1. Bungalow Form

• Buildings with setbacks from the street

• Well landscaped streets with adequate width
• Large public open areas
• Buildings with distinct colonial character (mostly dutch)
• Represent the high-income group residential area, both in the past as well as the present
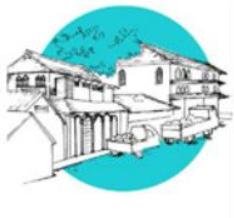
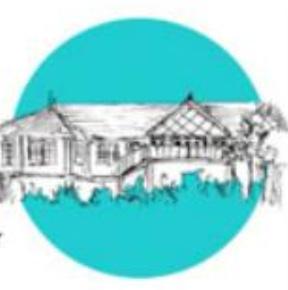
2. Large Court Form
• Buildings set on street egde with dominant built foem and large courts for godowns
• Narrow streets with good water access
• No public open space
• Buildings have controlled gates on street side with a passive street inferface

• These godowns/office areas are presently being converted to public facilifies and institutions.

3. Street Form
• Buildings placed on the edge of the street with the first floor overlooking them
• Small and narrow streets
• Very less public open space
• Buildings have mixed architectural vocabulary with active street interface with houses of mostly middle/lower income groups
• Front edge of the shop abuts the street to create a unique street character

Thesis Semester R.V.C.A Weniz wills 1RW17AT109 47
Fig 46 : Eaxmple of Bungalow form typol-
Fig 47: Example of large court form typology
Fig 48: Example of Street form stypology
Source : Urban Design Studio report 2017 by GEC Trissur
The Kochi Jews
Restoring the living heritance
Importance of the Kochi Waterways

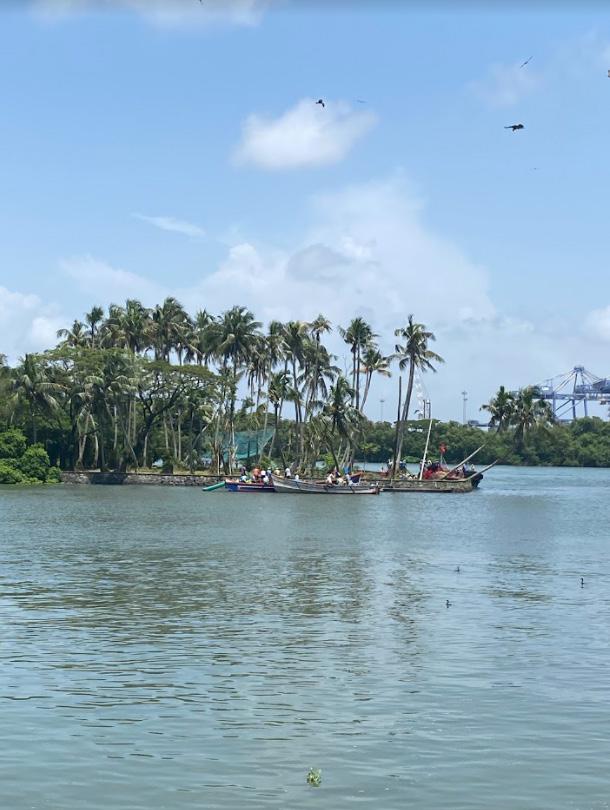


Kochi is abundantly blessed with a water transport network with over 1,100 kilometers of waterways available. Similar to the case of the roadways, the waterways in kochi also have a predominantly grid iron pattern. Owing to this , the travel distance between various nodes is much lesser for waterways than by road . But construction of bridges connecting islands to the mainland , poor state of ferris and inadequate frequency of services were some of the factors which brought about the modal shift from ferris to a road based transport . Proper development of this water transport network could help in accentuating the accessibility to a majority of the areas and thus help in developing a mass rapid transit system for the city, thereby taking some load off the already – congested roads
Exploring the potential of the inland water transport system
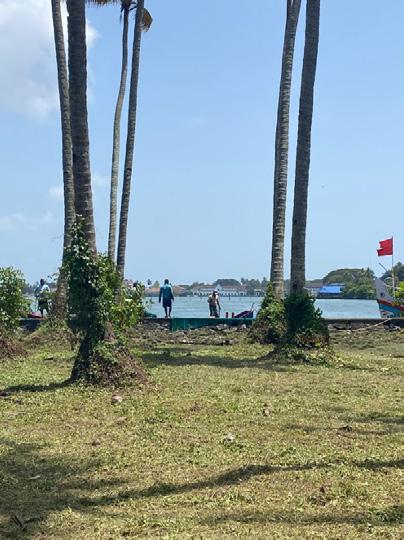
The state Government in collaboration with the Kochi Metro Rail Limited(KMRL) has come up with several proposals to revive the strength of the waterways network in Kochi including the water metro project, Canal restorations, riverfront developments etc. However , it might require considerable efforts to cause a paradigm shift in the mobility patterns of the city residents, to make a switch from the existing dominant Network of roads to a transport system based on waterways. This transition to this new transport network can be enhanced and streamlined by integrating it to become an intrinsic part of a large- scale public event in the city . E.g. : Integrating it into the main mode of transit to the heritage street stretch

RABBANI CULINARY CENTRE , JEW TOWN 48
Fig 49: Calavatthy canal
Water is an intrinsic part of the city of Kochi, and it is the most prevalent organising system. It connects and links most of its spatial uses. Different functions connected to the water systems have changed over a period creating some elements of dissonance that need to be addressed. Despite the presence of such a vast network of waterways in the city, it would be a wasted opportunity if this potential is not being utilized by positively integrating it into the proposals mobility plans.




Thesis Semester R.V.C.A Weniz
1RW17AT109 49
wills
Fig 50 : Old forth Kochi markets
Fig 51 : Water Transport Connection
The Kochi Jews
Restoring the living heritance
(Page intentionally left blank )
RABBANI CULINARY CENTRE , JEW TOWN 50




Thesis Semester R.V.C.A Weniz wills 1RW17AT109 51 CITY CENTRE ,KOLKATA ALDAR CENTRAL MARKET FOOD PORT , LOUISEVILLE
The Kochi Jews
Restoring the living heritance
ALDAR CENTRAL MARKET , ABU DHABI
Total developed site area: 6.89 L sq m
• Site area 9.6 acre

Commercial Retail Space 25,000 sqm (100 Shops)

• Office Towers
• Residentialwv
• Retail & Restaurants/ Cafés
•Height of Tower 378 M
• Underground parking lots 1600
Built: Open
70 % : 30 %
PROJECT DETAILS
INTRODUCTION
Abu Dhabi's historic Central Market is to be transformed into a dynamic new quarter with markets, shops, offices, apartments and hotels. One of the oldest sites in the city, Central Market will be a reinterpretation of the traditional market place and a new civic heart for Abu Dhabi.
FEATURES
The project comprises a combination of lower-rise, ecologically sensitive levels of retail, roof gardens forming a new public park - and three towers, with generous underground parking. Pushed to the corners of the site to maximise the ground plane, the cluster of towers creates a striking new urban landmark.
CONCEPTS
The Central Market is one of the oldest areas in Abu Dhabi. Foster and Partners wanted to respect that, by making a shopping complex that does not evoke the commercial banality of the shopping mall. Instead the Aldar Central Market is a grid like new landmark, comprised of intimate balconies. alleyways and courtyards and topped with three iconic towers
Fig :52 Towers
Source - Arch daily
RABBANI CULINARY CENTRE , JEW TOWN 52
OBSERVATIONS
1. A Grid Iron layout has been used this is similar to the streets of Bazaars


2. Strong axes that cut through in order to ensure permeabilty of form at human scale
3. A Core is easily locatable as it forms a node within the grid layout.
INFERENCES
1. Strong Axes create a good movement at a human scale.
2. Presence of Nodes in the form of Plazas become relief spaces in a street like arrangement of Bazaars

3. Sense Permeability of is important for a public Space in an Urban context
Connections on Ground Floor and Public Realm
The Building looks both inwards as well as outwards. An active Street Edge is created with shops lined towards the outside pedestrian edge of the Main arterial Roads.
The axes form punctures in the buildings,and the pedestrian is led naturally inside the building.
Thesis Semester R.V.C.A Weniz wills 1RW17AT109 53
Fig : 53 Plan Fig : 54 Views
The Kochi Jews Restoring the living heritance
OBSERVATIONS
1. Terrace spaces used as Public Spaces and Parks
2. Compact spaces to reduce heat gain

3 Glass panels are used to mark the axes
4. Terraced Massing to create a sense of continuity
INFERENCES
1. The terrace spaces have also been sub-divided into smaller spaces. There is a constant effort to reduce scale of spaces, this makes a space more habitable,specially for arid climates.


Fig : 3 Views Fig :
Creating Usable Leisure Spaces on Terraces
3 Views Fig :

RABBANI CULINARY CENTRE , JEW TOWN 54
Not only reduces heat gain from roof but also gives an active Public Space. 3
Views
Fig
SPACES


: 3 Views Fig : 3 Views Fig : 3 Views Fig :
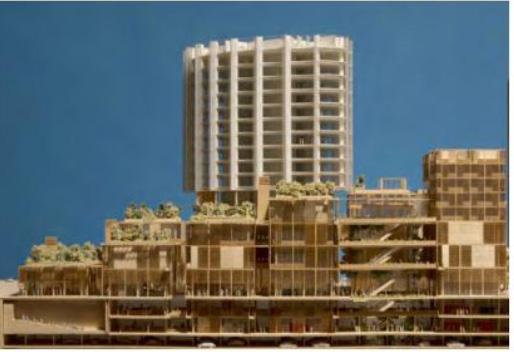

Thesis Semester R.V.C.A Weniz wills 1RW17AT109 55
Unlike a commercial mall, the public spaces are meant for visitors to utilize as they would a parkto relax, read, enjoy the sun, socialize- not just a place to rest tired feet from marathon shopping. The building, which occupies two city blocks, has incredible sliding walls and roofs, which cut energy costs by promoting as much natural ventilation and light as possible. 3
Views
Kochi Jews Restoring the living heritance
FOOD PORT , WEST LOUISVILLE
• Total developed site area: 132.500 sqm
• Site area 25 acres
• Stage- Conceptual.Not Built
INTRODUCTION
To be Located in West Louisville the 24-acre "Food Port" will transform a former tobacco plant into an "active economic and community hub" that shapes a model between consumer and producer”

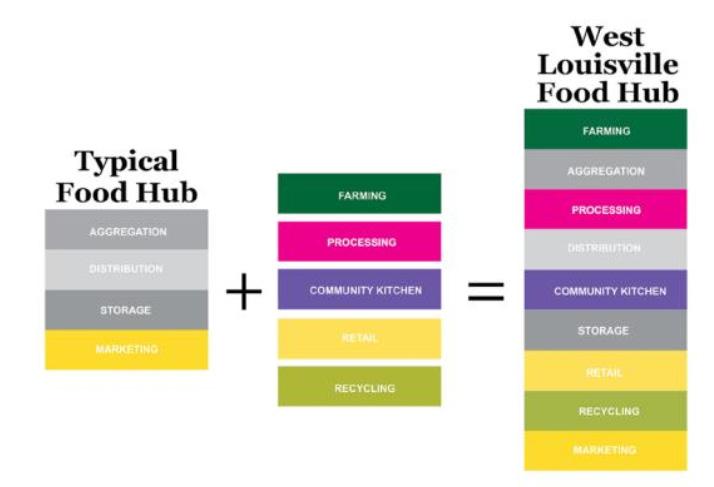

The expandable campus, which is expected to break ground this summer, will include an urban farm, edible garden, market and food truck plaza, retail space, classrooms, a recycling facility, and more .


RABBANI CULINARY CENTRE , JEW TOWN 56
The
FEATURES
The West Louisville Food Port operates as more than than the typical food hub with the addition of several key programs that serve and provide for all stages of the food chain, from farming, to processing, shared community kitchen spaces, retail, and recycling. Referencing the street grids of the city which are rotated at different angles from neighborhood to neighborhood to maintain orientation to the Ohio River, the masterplan stitches together the urban fabric
Corresponding outdoor spaces aligned with surrounding thoroughfares include a market plaza, food truck plaza, and edible garden. The efficient building plan also allows for systematic growth to allow the building and its tenants to develop over time. The Food Port provides a comprehensive survey of the food industry and its processes while relocating many food programs typically separated from the buyer back into the heart of the city. It defines a new model for how the relationship between consumer and producer can be defined and addresses captured market demand and inefficiencies within the local food industry.

Thesis Semester R.V.C.A Weniz wills 1RW17AT109 57
Kochi Jews Restoring the living heritance
Logistically heavy programs such as the recycling facility and processing facilities are oriented towards the elevated railway on the West, while public programs such as retail and educational facilities face 30th Street. The intersections of programmatic bars take advantage of the unique combination of tenants to introduce shared facilities where private producers and public consumers meet.
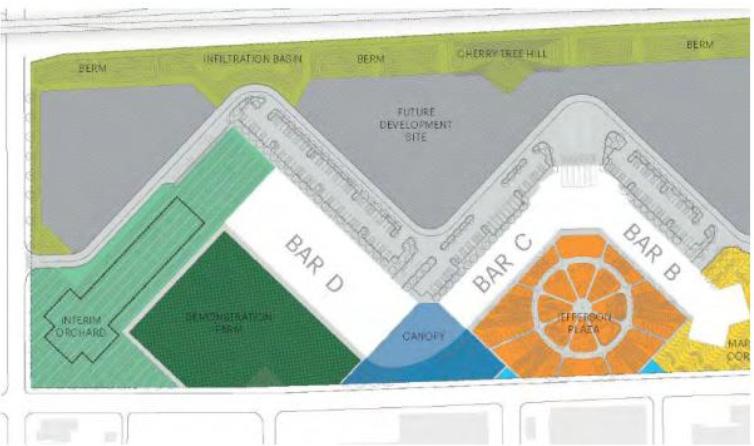

INFERENCES
There is a very simply and straight division of the public and service circulation. All the public functions have been placed near the public courts whereas admin and processing functions next to service court. This results in uninterrupted flow of both
RABBANI CULINARY CENTRE , JEW TOWN 58
The
INFERENCES
The Public Courts created give way to a lot of Informal activities m as well as temporal markets and exhibitions to be conducted. The setting of these courts hence keep changing and result in an active public space.
The built thereby not only supports but provides a fixed setting to this changing public landscape infront of it.

Thesis Semester R.V.C.A Weniz wills 1RW17AT109 59
The Kochi Jews
Restoring the living heritance
CITY CENTRE , SALT LAKE , KOLKATA
• TOTAL BUILT-UP AREA 50400 sq.m
• SITE AREA - 6.5 acres
• NUMBER OF FLOORS - G+7
• PARKING - 800 cars
SITE ANALYSIS

• Clustered organization relies on physical proximity between buildings to relate its space to one another.

• Consists mostly of respective cellular spaces having similar functions and share a visual trait such as a shape or orientation.
• Parametric vehicular movement for parking and movement through.
• Parking is evenly distributed throughout the site to enhance utility of the site.
• Pedestrian movement happens as a natural movement with a sense of randomness associated with it.
ZONING
Segregation of activities through levels define uninterepted user movement.
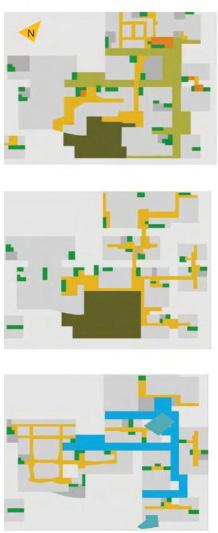
RABBANI CULINARY CENTRE , JEW TOWN 60
Fig : Maps , Source Sazzy maps
Fig : Source , Charles Correa foundation
SPATIAL DISTRIBUTION AND LINKAGES
Informal nodes inbetween corridors creating interestin junction spaces.
•Close proximity of forms - so various activities are clubbed by means of corridors and plazas.
•Corridors are covered with pergolas with polycarbonate sheet to provide diffused light inside.
Open spaces are merged with the whole compsiton. Activities surrounding focused with the openspace inbetween with the kund at the entrance.
•Connection corridors specially hidden line between outer streets towards inside. Its inclusiveness for one with no boundaries to seperate it from streets. It is open to all age and income groups promoting inclusivity, the key to the building concept.
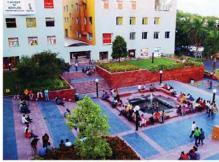
•Tree placement in all open and semi-covered pathways. Landscaping elements surround the court balancing the open space hierarchy.
ARCHITECTURAL EXPRESSION
• Clean and clear facade without any ornamentation.
• Simple square openings depicts function and implication of mild colors inbetween breaks monotony.
• The kund space is accesible from the major intensity public region.
• The kund space provides psychological relief. and breaks contiouous traffic movement and the monotony of heightened building space.
• The play with light and shadow is entertained by people at different time intervals depending on the location on the site and the user.

Thesis Semester R.V.C.A Weniz wills 1RW17AT109 61
Fig : Source , Charles Correa foundation
KERALA KALAMANDALAM
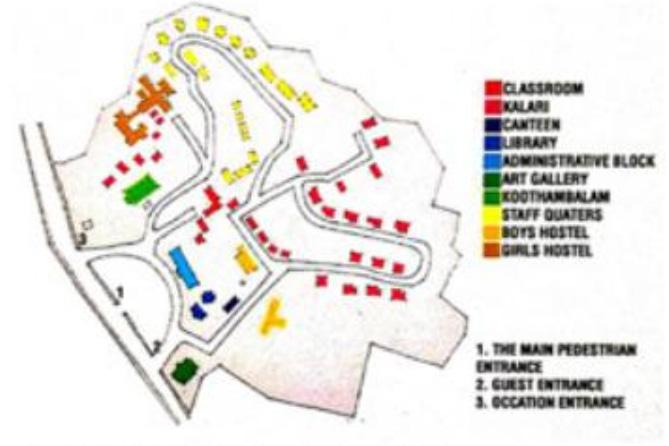


Project Details
A mosaic of varied cultures, Kerala is a storehouse of myriad forms of performing arts which represent a respiratory of the various social products through different stages of history, Kerala's own art forms categorize into four groups- classical art forms, folk art forms, martial art forms and temple music, The classical, folk and martil art forms of Kerala have thrilled and intrigued the people world over. Kerala's typical art forms reflect the Outlook and life of the people.
Kochi Jews Restoring the living heritance RABBANI CULINARY CENTRE , JEW TOWN 62
The
Concept • Gurukula Sampradaya - Ancient indian residential educational system * Revival of traditional art forms of Kerala • Presenting the Koothambalam as a socialy inclusive space- bringing the performance space outside the temple complex to be used by all Major Components PUBLIC FUNCTIONS Koothambalam | Art Gallery LEARNING CENTRE Kalari (Studio | Library | Classrooms | Canteen ADMINISTRATIVE BLOCK Offices | Costume Gellery RESIDENTIAL COMPONENTS Students Hostel | Steff Quarters Fig : Kalamandalam Kootambalam - built on the rpinciple of Natya Shastra Site Planning ( Site area - 31 acres )
Kalamandalam Koothambalam is one among the few traditional dence theatres in Kerala to have been built outisde the temple premises. Koodiyattam, a classical art form, has always been presented inside a Koothambalam in the temple complex in olden days. This Natyagana built on the principles of Natya Sastra penned down by sage Bharata has the following features
RECTANGULAR THEATER

Dimensions: 108 x 64
Hastas -50m y 30m
1 Hasta - 18” (Measured from elbow to the tip of the middle finger)
The rangamandape (stage) begins from the centre line of the kootambalam length. The centre line is directly under the thazhkakudam on the reidge
The Koothambalam has 3 levels - Floors , Platfrom and Stage. These theatres are designed for maximum light and natural ventilation.
Materials include rose wood and leak for the roof and stage structure, granite for the pillars of the central platfrom.


The Natyashastra mentions the rationale behind the dimensions- Jyostha, the largest size of natyagaraga involves larger plays with multilple characters and lot of actions. It also requires sufficient space for musical instruments
Components of the theatre
• Entrance chamber - Decorated vestibule making the entrance
• Peripheral aisles - Raised colonnaded corridors spanning three sides
• Central Platform - Raised to a height of 1m above floor (same as the aisles)
• Natyaranga (Stage)- Situated along an edge of the central platform together with seating spaces at the other end, The stage has a height of 0,45m from the platfrom

• Central Platform - Comprises of a corridor behind the stage where instruments are kept and two green rooms

Thesis Semester R.V.C.A Weniz wills 1RW17AT109 63
The Kochi Jews
Restoring the living heritance
INFERENCE AND CONCLUSIONS
SITE PLANNING
1. CITY CENTRE. 1. Clustered organization relies on physical proximity to relate to its space
2. Pedestrian movement kept uninterrupted from traffic
AREAS AND PROGRAMMATIC FUNCTIONS
1. CITY CENTRE-
1. Largely commercial It has atypical mix observed in the mall typologies of today. There is 45 % retail, 19 % office, food courts as well as specialty restaurants along with cinema theaters for entertainment. Health care social infrastructure has also been added to the scheme.


2. CENTRAL MARKET -
1. Strong axes taken into planning, this ensures that all shops are given equal importance. (Resembles a traditional souk)
2. CENTRAL MARKET -
1. A mix of retail, office and residential is given.
2. There is not enough connectivity in terms of spaces however between the 3 functions.
3. FOOD PORT-
1. Simple Planning with 2 major courts formed for Public Access and 2 courts for servicing
3. FOOD PORT-
1.The Food Port is an industrial facility which provides food processing, distribution ,retail and research facility. However the public integration makes it lively.
RABBANI CULINARY CENTRE , JEW TOWN 64
Fig : CITY CENTRE , Kolkata
Fig : Food port ,Louiseville
VOLUMES
LOCATION & ARCHITECT
1. CITY CENTRE=
1. Clustered blocks having similar functions.
2. Volumes are large cuboid placed throughout site in relation with the open spaces.
1. CIITY CENTRE -
Salt Lake City Centre is located in Kolkata and was built in 2004., by Charles Correa
2. CENTRAL MARKET
1. Volumetrically the market space has been kept till 4 stores whereas the office towers reach a height of 378 M
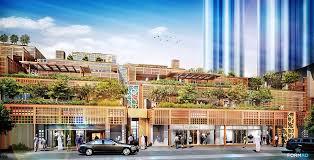
2. Volumetrically it is a strong design. Nodes in the internal circulation are designed at continuous triple height spaces
3. There is a step up in the terraces to ensure a visually connected green space
3. FOOD PORT-
1. A 2-3 storey building mass. The volumes consist of large open halls like industrial building. Low Height Allow for easy Public movement and access
2.CENTRAL MARKET _
The “Souk” Aldar central market is located in Abu Dhabi by London architects Foster + Partners
3 . FOOD PORT _ is located in
Louiseville
, USA
The international architecture firm OMA has designed a masterplan for a mixed-use project that will provide a new centralized facility for the growing, selling and distribution of food for local farmers and the community
Thesis Semester R.V.C.A Weniz
1RW17AT109 65
wills
Fig : Central market ,Aldar
The Kochi Jews
Restoring the living heritance
(Page intentionally left blank )
RABBANI CULINARY CENTRE
JEW TOWN 66
,

Thesis Semester R.V.C.A Weniz wills 1RW17AT109 67
Culinary Heritage
Q- What is Culinary Heritage
Culinary - Experience centre & Kitchens
Culinary Galleries
Food Documentation -* Photography * Videos * Objects ( Utensils)
Culinary Library
Live Kitchen / Restaurants
Instruction Kitchens Retail Street Kiosks ( Kosher Kiosks )
Spice trade / Spice galleries
Spice Museum and Galleries
Spice Market Retail space
RABBANI CULINARY CENTRE , JEW TOWN 68
The Kochi Jews Restoring the living heritance
PROGRAM
Thesis Semester R.V.C.A Weniz wills 1RW17AT109 69 Culinary Center 50% Spice market 30% Outdoor Public realm 20% Program Culinary Center Spice market Outdoor Public realm Core Program : Culinary centre 25% 30% 30% 15% Culinary Center Culinary Galleries Culinary school Restaurants Library 55% 31% 12% 2% Spice Market Museum/ Gallery Market - Spice stalls Storage yard Retail







Restoring the living heritance RABBANI CULINARY CENTRE , JEW TOWN 70
Retail Spice market Exhibit galleries Information and interactive center Learning center Restaurants Open space for communal gathering and interactions
Kochi’s
Lifestyle & Kitchen (Jewish , Christian , Arabs)
The Kochi Jews
CULINARY CENTER
Public Realm
Culinary
Program Development
Programatic Components
Culinary Center - The culinary center has 4 main programmatic subdivisions : Culinary Galleries


The culinary gallerie shall contain exhibits of both Jewish traditional cuisine and historical information as well as the influences of kochi’s culinary culture and the spice trade of the jews , in permanent and temporary galleries.
Curated by different artists and organisations such as the Muziris trust , the jewish historical community , and the locals of the historic precinct. The aim of this component is to provide an experience of the traditions and cultures of the community of the Jews in mattancherry.
* Gallery: Seafood and the History of Fishing
* Gallery: Foreign influences in food
* Gallery: Communities of Kochi and their food
* Gallery : Kosher law of Jewish Cooking / Jewish food History
Food Library
The Culinary / food library aims to teach and spread Knowledge of the Kosher rules and methods of cooking as well as help collect the ancient recipes passed down through generations . An archive of historical knowledge of the spice trade , the spice markets , and the formation of Fort kochi , Jew town and its culinary culture.
* Archives
* Group discussion halls

* Human library
Culinary School
The learning centre shall provide facilities for the following programs:
-Short-term courses - Basic, intermediate, advanced level (2 weeks to 3 months)
* Research courses
* Public workshops and lectures
* Research classrooms
Live Kitchen / Restaurants
* Lecture halls
* Public workshop studios
* Training Kitchens
With views facing the backwaters , the design intends to make maximun use of the water front to locate restaurants , cafes , food kiosks and other facilities that can cater to every visitor
* Live Kitchen restaurant for public viewing
* Restaurants with Kosher Cuisine
* Restaurants ( Kochi’s Spice history )
Spice Market - Consist of 2 main Programatic divisions



Spice Musem and gallery
Retail - Market
Thesis Semester R.V.C.A Weniz wills 1RW17AT109 71
The Kochi Jews
Restoring the living heritance
AREA STATEMENT
AREA PROGRAM
SI Program
CULINARY CENTER - KOSHER KITCHEN
1 CULINARY GALLERY
Unit Area No. of Users Units Area
Status of Accesibility
1.1 Gallery: Seafood and the History of Fishing 1 200 Public
1.2 Gallery: Foreign influences in food 1 200 Public
1.3 Gallery: Communities of Kochi and their food 1 200 Public
1.4 Gallery : Kosher law of Jewish Cooking / Jewish food History 1200Public
1.5 Lobby / Reception 20 1 50 Public
1.6 Information Desk 10 1 15 public
1.7 Interactive Spaces 45 30 2 90 Public
1.8 Admin 1 20 private
1.9 Storage and archives 25 4 100 private
2 CULINARY/ FOOD LIBRARY
2.1 Reading Halls 40 1 80 Public

2.2 Group discussion rooms 35 40-50 3 105 Public
2.3 Archives 1 50 Private
2.4 Storage & Offices 25 4 100 Private
3
LIVE KITCHEN/
3.1
RESTAURANTS
Live Kitchen restaurant for public viewing ( restaurant with 50 cover each with individual kitchen @ 1.8 sqm/ person ) 200 60-702400Public
3.2 Restaurants with Kosher Cuisine ( Kitchen Included) 40-501350Public
3.3 Restaurants ( Kochin Spice )with Kitchen 40-50 1 350 Public
RABBANI CULINARY CENTRE , JEW TOWN 72
Total site area = 6 acres
Built area = 9000sqm


Thesis Semester R.V.C.A Weniz
1RW17AT109 73
wills
The Kochi Jews
Restoring the living heritance
Space standards and requirements
Museum and Gallery Space:
Fig: the standard layout and movement patterns of visitors in galleries and exhibition spaces are as shown below:
Source: Architects' Date, Ernst Neufert
Fig: Anthropometric measurements of adult and six-year old visitors in relation to the cases

Source: Architects' Date, Ernst Neufert
Fig: Difficulties encountered in viewing details more than 3ft below or 1 ft above eye level of observer

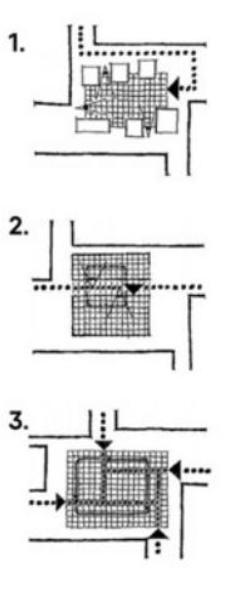
Source: Architects' Date, Ernst Neufert
Fig : There are multiple possibilities and opportunites through which the exhibition space can become part of the pedestrian movement or the throughfare.
Some examples are illustrated as follows:
1. Recreating elements of street architecture
2. Pedestrian path cutting through the museum
3, Public thoroughfares extending into the museum
FIg: Viewing distance should increase propotionately with greater size of object

Source: Architects' Date, Ernst Neufert
Fig:Optimal Viewing angles
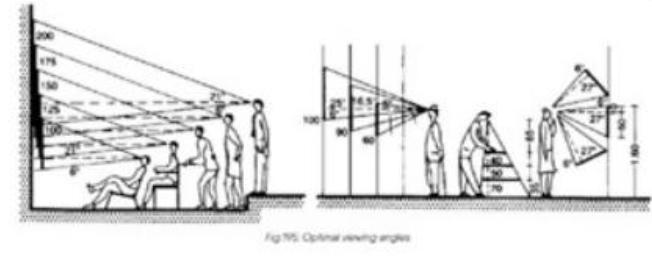
Source: Architects' Date, Ernst Neufert

RABBANI CULINARY CENTRE , JEW TOWN 74
Attention Distractors and Atrractors
Fig: Arrangingelemnets within closed, semi- open and open spaces
Fig: Visitors behaviour in exhibition spaces
Fig: Different stratergies for allowing natural light into the interiors

The settings or surroundings of the exhibit are as important as the exhibit itself. Everything possible should be done to avoid conflict between the exhibit and its surrounding and enhance the ways in which the museums can better communicate with their heterogeneous, transitory visitors.
Source: Public Space Design in Museums, David A.
Researchers like Robinson(1928) and Mento (1931) studied user behaviour in exhibition spaces. Some of the notable observations include: the more pictures simultaneously displayed, the smaller the average time spent in looking at each picture. Also, exits from a museum room attract the visitor and compete with the nearby displays so that stops are less frequent and of less duration before pictures or objects in the vicinity of doors leading from the room

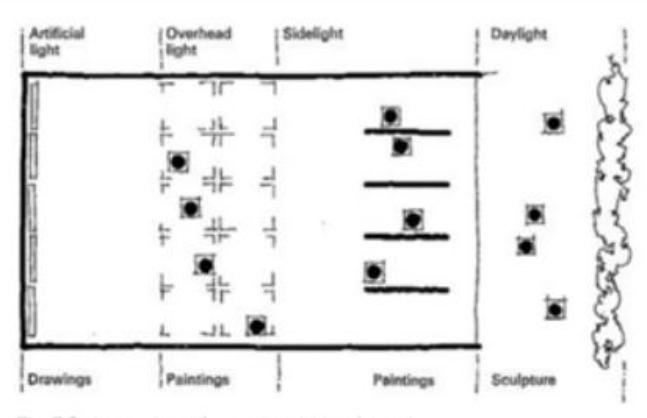
Source: Public Space Design in Museums, David A. Robillard

Thesis Semester R.V.C.A
1RW17AT109 75
Weniz wills
The Kochi Jews
Restoring the living heritance
Space standards and requirements
LIBRARY:
Fig: Schematic section showing height and antropometric measurements for library stacks and shelves
Source: Architects' Date, Ernst Neufert
Classroom and seminar Hall :
Fig: Classroom arrangement

Source: Architects' Date, Ernst Neufert
Fig: Seminar hall arrangement

Source: Architects' Date, Ernst Neufert

RABBANI CULINARY
76
CENTRE , JEW TOWN
KITCHEN:
Kitchen flow
It’s essential to pre-plan how traffic flows in a kitchen for restaurant
Designing a commercial kitchen: standard dimensions
Lighting and ventilation should be appropriate and directly communicating with the outside.
Moreover, all openings must have anti-insect and rodent nets.
The kitchen must also have cooker hoods that should vent fumes outside.
This is a suggested layout for a large kitchen servicing a restaurant. The layout can be modified to suit small kitchens, or expanded to suit larger commercial kitchens.




Source: Kitchen_Design_Guide.pdf
Weniz wills
Thesis Semester R.V.C.A
1RW17AT109 77
Source: Guideline for the Design & Construction of a Food Handling Establishment
The Kochi Jews
Restoring the living heritance
User Groups

- Tourist - Students - Locals
Used More often
Used Less often
- Member of the Jewish Community
- Residents - Tradesmen
User Space Relationship
RABBANI CULINARY CENTRE , JEW TOWN 78
(Page intentionally left blank )
Thesis Semester R.V.C.A
1RW17AT109 79
Weniz wills
The Kochi Jews
Restoring the living heritance
(Page intentionally left blank )
RABBANI CULINARY CENTRE , JEW TOWN 80
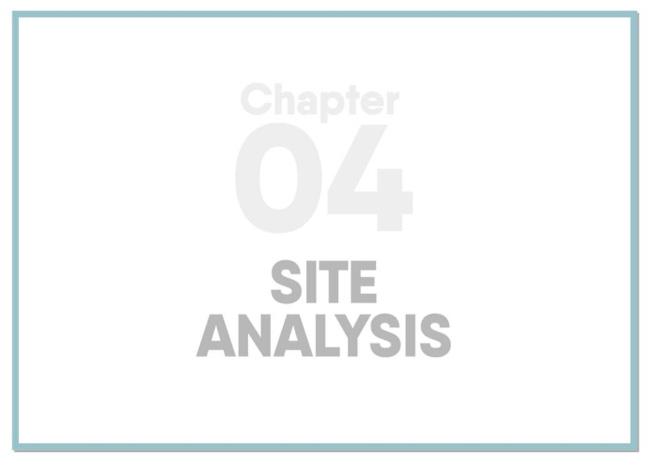
Thesis Semester R.V.C.A Weniz wills 1RW17AT109 81
The Kochi Jews
Restoring the living heritance
SITE LOCATION
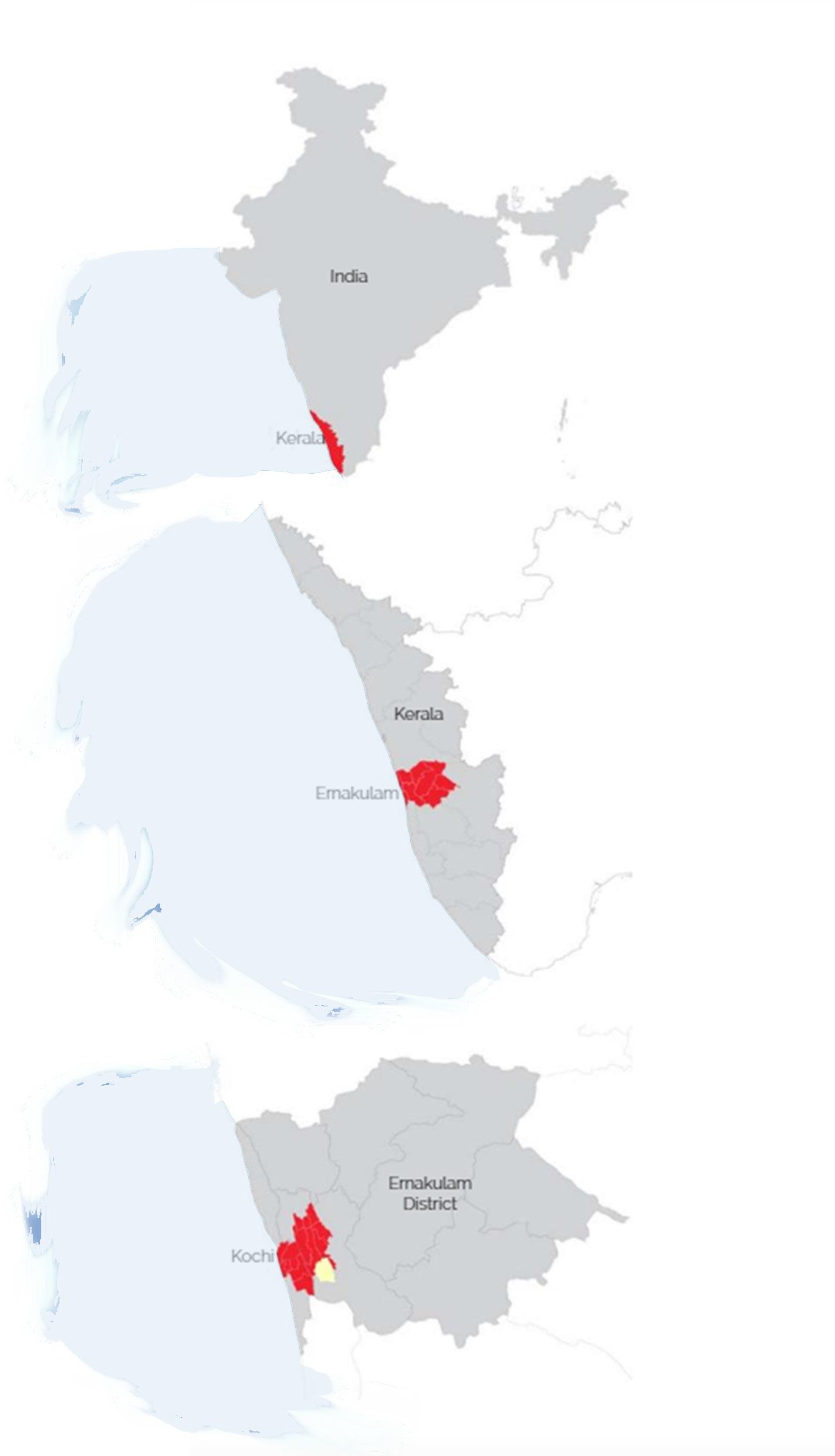
RABBANI CULINARY CENTRE , JEW TOWN 82

Thesis Semester R.V.C.A Weniz wills 1RW17AT109 83
The Kochi Jews
Restoring the living heritance
Heavy Traffic
Moderate Traffic Light Traffic
Congestion Areas

RABBANI CULINARY CENTRE , JEW TOWN 84 TRANSPORT NETWORK
Kochi has a unique heritage character and pluralistic culture which is primarily based on trade and shipping activity that evolved through time . Being an island Kochi has unique environmental features and cultural heritage dependent on each other constantly

Thesis Semester R.V.C.A Weniz
1RW17AT109 85 HERITAGE
wills
Kochi Jews

RABBANI CULINARY CENTRE , JEW TOWN 86
RECREATIONAL SPORTS
PRESERVED
SPACE
The
Restoring the living heritance
PUBLIC GARDENS
AGRICULTURAL/WETLANDS INSTITUTIONAL
OPEN
OPEN SPACE
MAIN NODES
Node 1
Veli ground Area ( Entry into fort kochi node ) Node 2
Fort Kochi Heritage Node Node 3 Cultural Mosaic Node 4

Mattancherry Heritage Node Corridor 1 Palace road Corridor 2 Bazaar Road Link 1
K G Herschel road Link 2 K B Jacob road Link 3 Amaravati road

Thesis Semester R.V.C.A Weniz wills 1RW17AT109 87
The Kochi Jews
Restoring the living heritance
Figure ground of site
Route Map towards Mattancherry Jew town

RABBANI CULINARY CENTRE , JEW TOWN 88
Figure ground of Precint
Precinct map , showing path taken
Thesis Semester R.V.C.A Weniz
1RW17AT109 89
wills
The Kochi Jews
Jew street in Mattancherry has been home to the Jewish settlement in Kochi, the name coming from the early Jewish settlements and their trade. A large number of spice trade used to happen on the same street which also gave it the name Spice bazaar. The street is also known as the Synagogue street, as it housed three synagogues at one point of time- the Kadavumbhagum Synagogue, Thekumbhagam Synagogue and the Paradesi synagogue. The Paradesi Synagogue being the only synagogue that is functional now.
During the early 15th century Mattancherry was home to more than 2500 Jews who came to this shore in search of trade at first but later to settled down during the oppression they faced in their native lands.
But today the street is home to hardly 10 Jews, who are the only testimony to such settlements in the area

RABBANI CULINARY CENTRE , JEW TOWN 90
Restoring the living heritance
The Sketch shows the change in settlement on Jew street according to I.S.Hallegua 1. Palace jetty 2. Government Ferry Terminal 3. Dutch palace 4. Temple 5. Paradesi Synagogue 6. Synagogue Clock Tower 7. Synagogue Ground 8. Thekumbhagam Synagogue, 9 & 10. Cemeteries of Jews, 11. Kadavumbhagam synagogue, 12. Jewish residences/property NJ. Non jewish property PRECINCT STUDY AND ANALYSIS
The main precincts in the area are the Dutch Palace which is now a museums. This is declared by the government as heritage sites . Adjacent to it is the Palace Temple. This is still functional . The Palace Boat Jetty, which the government runs as a public Ferry system to the neighbouring places like Wellington Island, Fort Kochi, Vypin, Eranakulam. The Paradesi synagogue which is the only functional synagogue. It houses old antiques and manuscripts of the Jews in the area. The synagogue is open on all days except for Jewish holidays and the Sabbath .The famous Pepper Exchange of India is also located on the same street. Its was once the house of all pepper trade in India, now has become mainly online trade and marketing ,The Police Museum is another eye catching centre on this street. Its first of its kind in the country and showcases all the history of the police force of India .A White Jew Cemetery is located just behind Jew street which lies witness to the Jews that lived and died in the area. Many visitors come from all around the world to visit these graves.The rest of the street has residential and commercial activities .The beginning half of the street is booming with business as its the hub of the tourist activities, with the Dutch palace, Boat Jetty ,Bus Depot, Paradesi synagogue all located in this area. The street is full of antique and curio shops, small restaurants and bookshops, and other handicraft items. The later half of the street is where the spice go downs are located and other residences.





tower of the paradesi synagogue






Thesis Semester R.V.C.A Weniz wills 1RW17AT109 91
1&2
3.
4.Clock
5&6
7.Jewsish
. S. Halgua’s House - Jewsish resident
Jewsish house window detail
.Jewish residents house
Residents house 8. Synagogue ground gate
Dutch Palace
1 5 6 2 3 7 4 8
Palace Boat Jetty Pepper Exchange - Trade route
The Kochi Jews
Restoring the living heritance

PRECINCT STUDY AND ANALYSIS
This part of Mattancherry is where the streets are filled with memories of a once prominent community - the Jews. Apart from about 10 Jew families that continue to live here, all others have immigrated to Israel, leaving only traces of a once burgeoning culture.

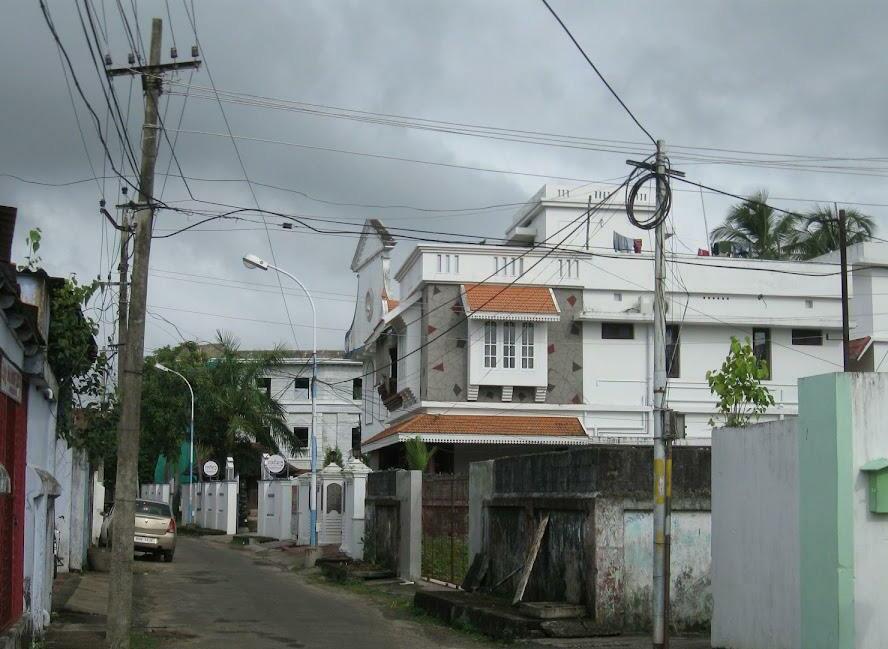

The Jew Street is a pinched narrow street culminating in a dead-end, allowing entry only to pedestrians. It has old Jewish houses on both sides. These look uninhabited and sparse. Yet these houses are clean enough to not look abandoned.
Near the dead end is the Jewish synagogue.
RABBANI CULINARY CENTRE , JEW TOWN 92
Mattancherry - Jew Town
A look Into the Precinct
Paradesi Synagogue




Jewish Cemetery
Jew Street A B Salem Road Chappel Road


Bazaar Street Jew Street
Dutch Palace Boat Jetty Moulana Azad Road M J Zakaria Sait Road

Thesis Semester R.V.C.A Weniz wills 1RW17AT109 93
Dutch Palace
Paradesi Synagogue ( white Jew) Pepper Exchange
Jewish
cemetery
St Jacobs Chappel Kaduvembagam Synagogue (Black Jew )
The Kochi Jews Restoring the living heritance

Land use
View of the street leading to the bell tower of the white Jew synagogue , from being a street of residential buildings to now becoming a street of mainly commercial activities
Older buildings being placed more compactly which were previoulsy recidences are now shops or godowns
Legend Landuse
Residential Mixed use Religious Government
Commercial 1 (Offices & retails)
Commercial 2 (Mixed use
Commercial 3 (Warehouses & Go downs)

RABBANI CULINARY CENTRE , JEW TOWN 94
Building heights
Aerial View of the roofs showing Transition from sloped roofs to flat roofs.
Legend Heights of Buildings
Ground Ground +1 Ground +2 Ground +3

Thesis Semester R.V.C.A Weniz
1RW17AT109 95
wills
Conditions Buildings
Condition of the buildings towards the white jew synagogue are retained in good condition after renovation.
Many of the buildings along the coast, which are predominantly go downs were left abandoned and almost deteriorating.

Most of the buildings near the synagogue have been retained mainly for the purpose of tourism and are well maintained well used multifunctionally.
Houses located near the synagogue aren't taller than the synagogue, so as to retain its monumentality.
The bye-laws are somewhat in play with regard to maintaining the maximum heights of the buildings around the heritage building, the synagogue.

The
Restoring the living heritance RABBANI CULINARY CENTRE , JEW TOWN 96
Kochi Jews
Well Maintained Good Not Great Poorly Maintained Legend Condition of the Buildings
Synagogue
Bazaar street Moulana Azan Rd Jew Town A B Salem Road Chappel Road
Age of Building
100 meter radius around which no intervention can take place
Attributes
Map representing the age of building in the precinct highlighting the area around the synagogue around which no intervention can take place. Radius of 100m.
Commercial buildings i.E. Shops are located in close proximity to the heritage building, the synagogue.
Tourism being the fuel for the rampant commercial activities. Residences have come up only after the second crossing on the jew town road, as the synagogue has a stipulated radius of non-intervention around it. Since the building of new houses for habitation is legally not possible, the residential area hardly touches the synagogue as opposed to how the jews lived.
Preservation of the old jewish houses for the sake of tourism is clear.

New residential buildings have come up only beyond the 100m radius.

Legend Age of Buildings
<30 Years 30 - 100 Years >100 Years
Thesis Semester R.V.C.A Weniz wills 1RW17AT109 97
Synagogue
Moulana Azan Rd
Bazaar street A B Salem Road Chappel Road
Aerial View of the street
Street Activity







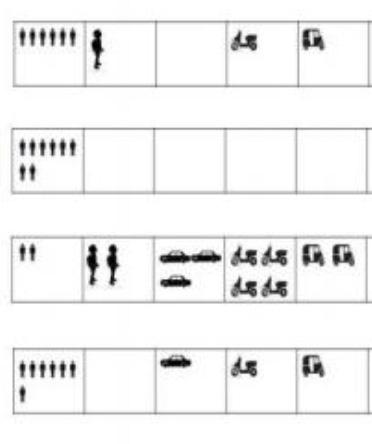
Restoring
living
RABBANI CULINARY CENTRE , JEW TOWN 98 1 1 4 4 2 2 3 3 6 6 8 8 7 7 5 5
Tourists
4Wheeler 4Wheeler 2
2 Wheeler
Rickshaws
The Kochi Jews
the
heritance
Tourists
Locals Locals
Wheeler
Rickshaws
FESTIVALS: The whole of Jew Town come together to celebrate the festival of Hanukkah
The streets are brightly lit up with festive lights and there is a vibe of joy and Celebration in the air. Special lights are put up near the Paradesi Synagogue to mark the importance of the festival.
ACTIVITY JEW STREET
DAY: Bustling with tourists and commercial activity
EVENING : Shops Shut. Not too much Activity
ACTIVITY Residential colony Jew



DAY: People tend to stay inside the house , due to heat
Town
EVENING : People start spilling onto the verandas and streets as the weather cools down
The unique aspect of the Typology of the street are the huge double windows which late people stand on the first foor and enjoy the view of the processions that take place during the festivals

Thesis Semester R.V.C.A Weniz wills 1RW17AT109 99 Jew Town Chappel Road
The Kochi Jews
Restoring the living heritance
Site Options
Site 1 Site 2 Site 3 Site 4
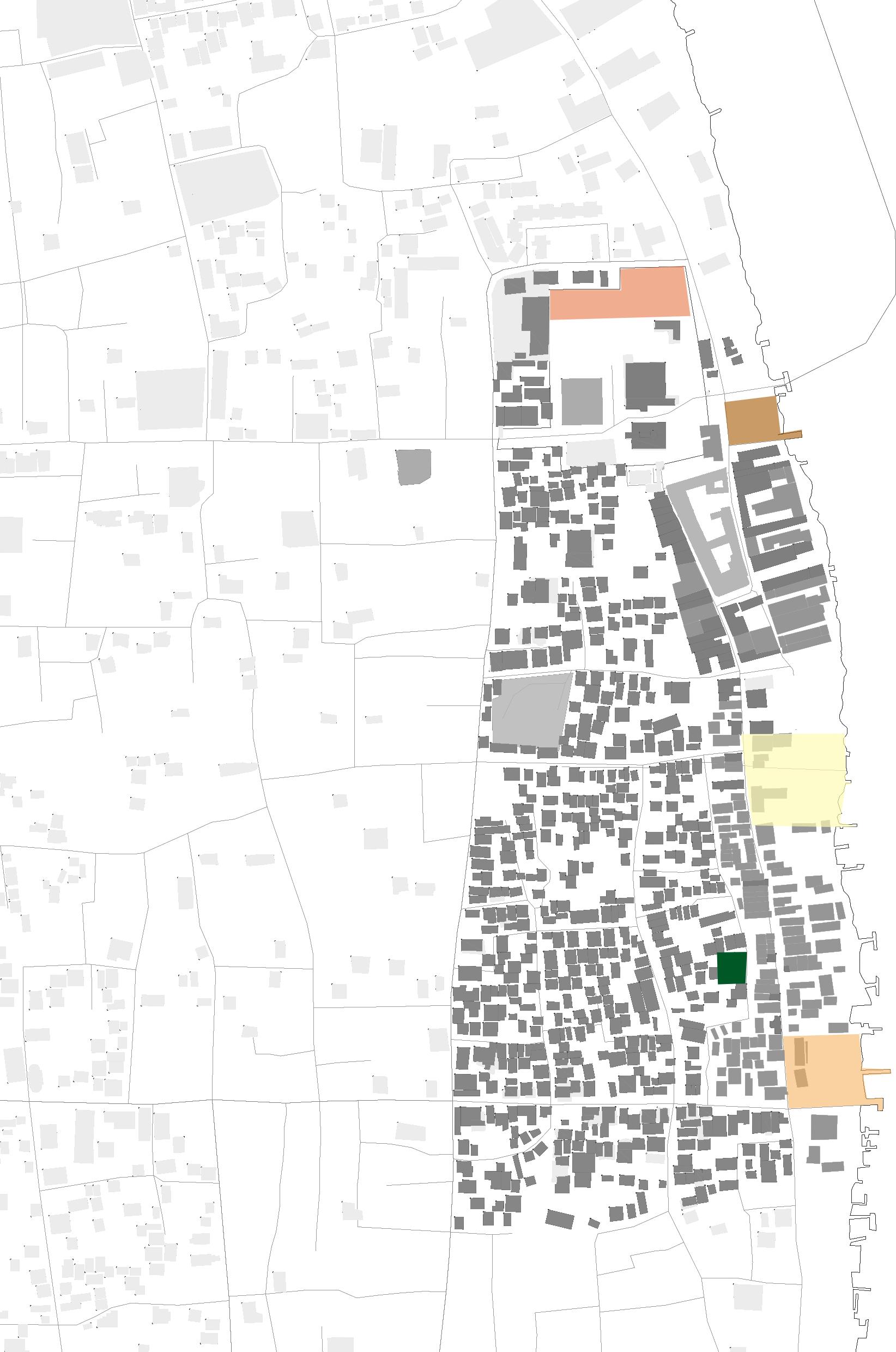
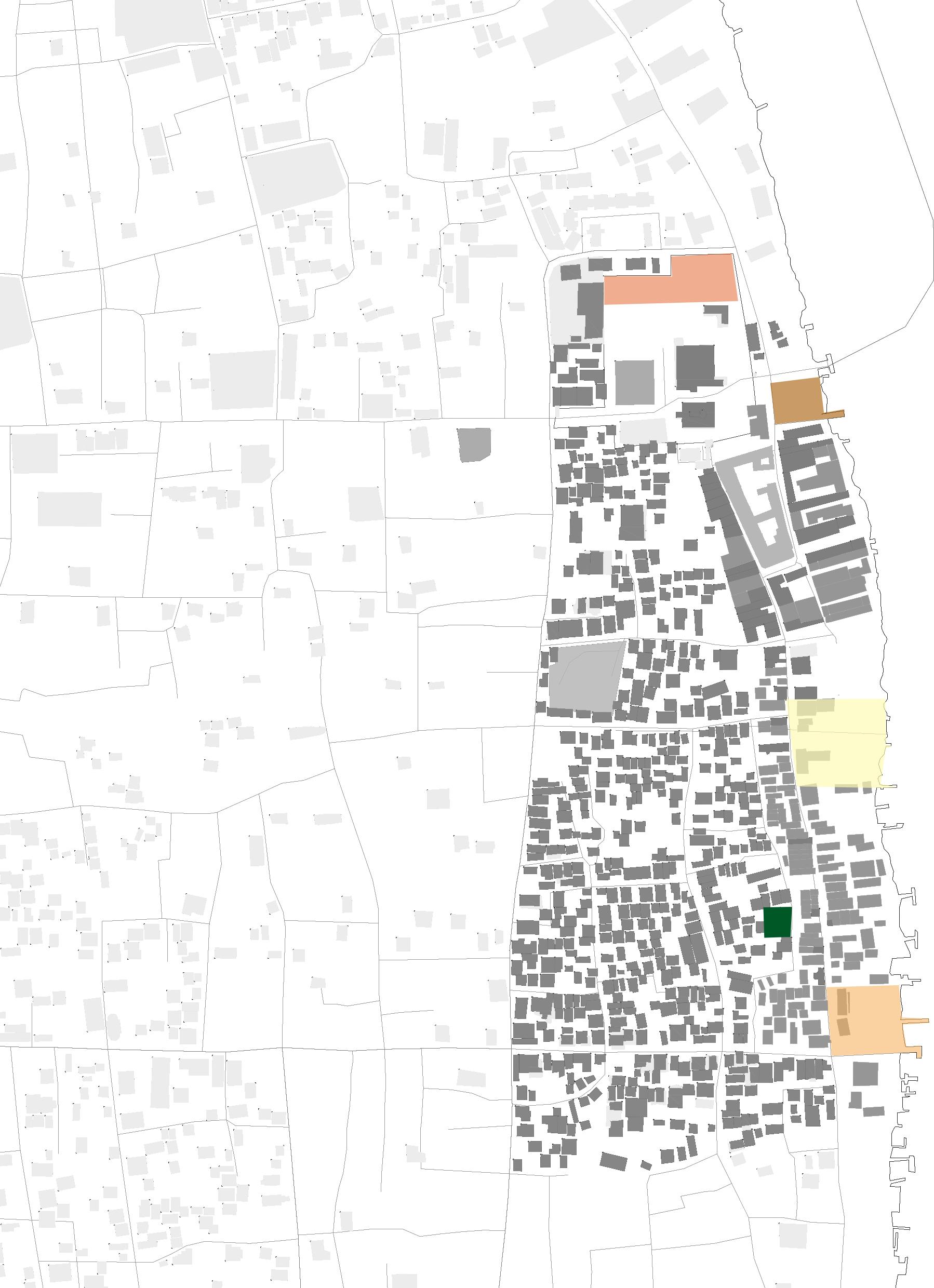
RABBANI CULINARY CENTRE , JEW TOWN 100
Site section sketches

Thesis Semester R.V.C.A Weniz wills 1RW17AT109 101
Source : Syanagogue Study : Paradesi Synagose
The Kochi Jews Restoring the living heritance
Site Selection
SITE 1
SITE 2
Plot Behind the Dutch Palace Open Plot next to the boat Jetty ( Old Park)
PROS
1. Open green plot 2. No built form present
Road on 2 sides 4. Can be accessed directly
PROS CONS
Private Boat jetty ( access through waterways)
CONS
1. Smaller plot
1. Direct access into bazaar steeet ( Starting of the bazaar street) 2. Close to the water 3. Green space ( open plot ) 4. No permanent built form 5. Access to the road 1. Site is located behind the Dutch Palace
Program resctrictions ( Institutional Programs)
Sarpa Kavu ( Snake worddhip space)
Building restraints due to heritage plot
Space used for informals stalls
Used for the market place
Boat docking area right next to the plot
Small scale retail space
RABBANI CULINARY CENTRE , JEW TOWN 102
3.
5.
2.
3.
4.
2.
3.
4.
5.
SITE 3
SITE 4
Old Spice Go-Downs ,used for spice trade Old and Abandoned Slaughter Houses
PROS PROS
1. Access to the road
2. Has connect to the water Road on one side and water on the other
3. Belonged to the old Jews of Kochi
4. Old Spice Go downs used by the jews for tradinng
5. Excisting built formCan be used for Active restoration Built form is in a dicapilated condition , which brings in cause for active restoration
6. Part of the heritage pricint and walk
7. Has historical significance
1. Access to the road connect to road on 2 sides
2. Located at a junction connecting 3 roads 3. Has connect to the water Road on one side and water on the other
4. Belonged to the old Jews of Kochi 5. Old slaughter houses used by the jes for their trade
6. Excisting built form
7. Part of the heritage pricint and walk 8. Has historical significance 9. boat jetty
CONS CONS
1. Existing buildingd in dicapilitated conditions
2. Few Small Houses still existing next to the site
1. Located at a junction , trafic area 2. Used by the traders to stock goods in the abandoned buildings
Thesis Semester R.V.C.A Weniz wills 1RW17AT109 103
The Kochi Jews
Restoring the living heritance


Site Site

CULINARY CENTRE , JEW TOWN 104

Thesis Semester R.V.C.A
1RW17AT109 105
Weniz wills
The Kochi Jews
Restoring the living heritance
Site Drawing and Photographs
Site Part plan
St. Jacobs Chapel
Old Spice Trade building of the jews
Old dilapidated buildings Spice Godowns Site Boundary




RABBANI CULINARY CENTRE , JEW TOWN 106
53.79 77.68 56.83 51.57 54.49 56.78
Site Part plan 53.60 97.75 55.23
97.65
Kaduvembagam synagogue (Black jew ) Dilapitated condition
Old Godowns
Old dilapidated buildings

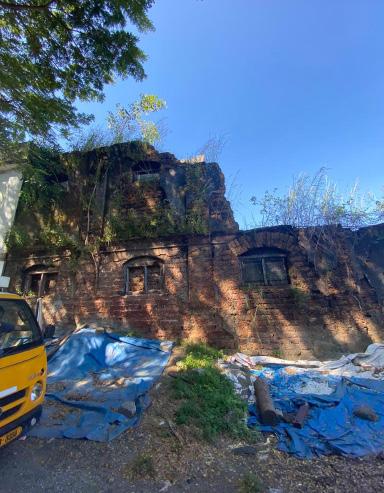

Site Boundary Existing Boat dock

Thesis Semester R.V.C.A Weniz wills 1RW17AT109 107
The Kochi Jews

Restoring the living heritance


Dutch Palace Significant
Malabar weavers Jewish Weavers Jewish Cemetery
in
Crafters
Entance of Jew town Spice Market
Jewish craft center Antique store Crafters antique Folklore museum
Antique Museum
Site Gallery

Kaduvembagam synagogue
Site Culinary centre

Site Spice markets
Maintaing the idea of the heritage walk : 1 Primary site is selected to host the main function ( The Culinary center and kosher Kitchen , and a secondary site is chosen along the heritage walk trail which will consit of the spice market . Both the site will be coonected by a waterfront walkway which will host the informal retail space
RABBANI CULINARY CENTRE , JEW TOWN 108
for bringing
the Jews
Mandalay Hall
Paradesi Synagogue
Since The site consist of abandoned and Dilapidated old Spice godowns used by the Jewish Community for their trade, the site can be used for adaptive restoration .

The Core function of the Program is a Culinary center , which blends well with the idea of restoring old spice godowns .
Program
Site : Culinary Center - Kosher kitchens ( Primary Program )
Site : Spice Trade market ( Secondary Program )

Creating a walking path along the water front that connects the 2 site
The 2 sites fall aling the Initial Heritage walk Trail ,with 2 sites choosen for further detailing with the Program
77.68 56.83 51.57
In the present day when people walk down the Heritage Street , there is no visual connect to the waterfront . The water front can only be experienced through small gaps , which give the passer by a glimpse of the water . This creates an urge to go beyond , towards the water line


Creating a walking path with kiosks for food and retail , will give the user the same experience , as they get a glimpse of the passers by walking down the heritage street . The users would be able to get the experience of the water as well as the Jewish heritage
54.49 56.78 53.60 97.75 55.23
53.79
Weniz wills
97.65
Thesis Semester R.V.C.A
1RW17AT109 109
The Kochi Jews



Restoring the living heritance




Site Photographs
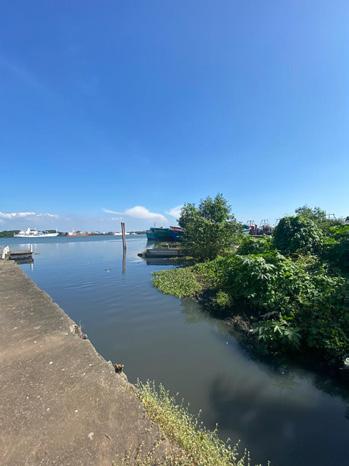





RABBANI CULINARY CENTRE , JEW TOWN 110
Site Elevation and Photographs



Thesis Semester R.V.C.A Weniz wills 1RW17AT109 111
The Kochi Jews
Restoring the living heritance
Heritage building plan and section

RABBANI CULINARY CENTRE , JEW TOWN 112
Heritage building plan and section

Thesis Semester R.V.C.A Weniz wills 1RW17AT109 113
The Kochi Jews
Restoring the living heritance

RABBANI CULINARY CENTRE , JEW TOWN 114
Typical Layout of a jewish Housing


Thesis Semester R.V.C.A Weniz wills 1RW17AT109 115
Source : Syanagogue Study : Paradesi Synagose
The Kochi Jews
Restoring the living heritance
CLIMATE ANALYSIS CLIMATE ANALYSIS






CLIMATE ANALYSIS

RABBANI CULINARY CENTRE , JEW TOWN 116





Thesis Semester R.V.C.A Weniz wills 1RW17AT109
The Kochi Jews


Restoring the living heritance

RABBANI CULINARY CENTRE , JEW TOWN 118



Thesis Semester R.V.C.A Weniz wills 1RW17AT109 119
The Kochi Jews
Restoring the living heritance
(Page intentionally left blank )
RABBANI CULINARY CENTRE , JEW TOWN 120
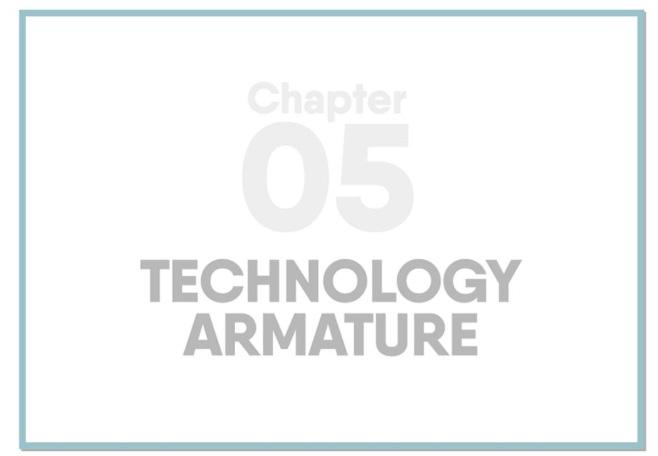
Thesis Semester R.V.C.A Weniz wills 1RW17AT109 121
The Kochi Jews
Restoring the living heritance
Traditional Kerala Architecture

The roof is the most characteristic element of traditona architecture of Kerala. The scale and proportion of it to that of the walls make it visually prominent. The materials used, that is wood and clay tiles, add to the identity created.
The climate of Kerala is classified as warm and humid and hence in such climatic zones, cross vent lation is the key solution.
-High inlet and outlet do not podce good air movement at body level.
-Low inlet and outlet produce a good pattern of air movement, when it is required for cooling.
-Low inlet and high outlet also produce a low-level wind pattern.

-The airflow at ceiling height produced by a high inlet is hardly affected by an outlet of low level.
-Projection shading devices produce an upward airflow in the room.
Fig : Cross ventilation in pitched roof
Fig : Use of clerstory windows

RABBANI CULINARY CENTRE , JEW TOWN 122
The verandahs act as buffer spaces between public and private spaces. Developed as a response to the warm and humid climate , covered with overhangs they protects from sun and rain, while reducing glare. The over hangs are deep enough to protect the verandahs as well. The space between the columns may be provided with temporary shading devices that further reduce heat gain Sloping overhangs with verandahs all around shades the facade from heat hitting the building and helps in reducing heat gain .


Courtyards were an integral part of traditional kerala houses, due to social reasons and also since they served as a climatic response . The effect of the courtyard for mass air- heat exchange and thus lowering the daytime indoor air temperature below the corresponding levels of shade , ambient temperature is correalated with the indoor airflow pattern. This correlation indicates the potential of the courtyard to act as a passive cooling startergy which is a funtion of indoor air flow .

Thesis Semester R.V.C.A Weniz wills 1RW17AT109 123
The Kochi Jews
Restoring the living heritance
The Pillared Hall - Semi-open welcoming space
Poomukham refers to a portico, with open sides and tiled roof, which continues as the verdah that surrounds the house. It is the first space that marks the entry into the house

The columns are made of wood, rubble or cement. The spacing between them is raised to provide a sense of enclosure while also becoming a seating space. A backrest is also provided with timber brackets.
The Approach - thresholds and doorways
Padippuras refer to a tiled roof structure that forms a part of the compund wall and marks the threshold of entrance into the site.
These markers are helpful to define axes, acting as a guide towards the built form. Hence this element helps to define the interface between the site and its surroundings and the waiting space would become a public space at the boundary, with a framed view.
The Padippuras are also a direct response to climatic context of Kerala, especjally the heavy rains and the humid climate. The doorways into the built takes the idea of stepping in from the padippura, which also becomes a response to the damp soil and insects, which are common issues resulting from the climate.
Verandah as a seating space
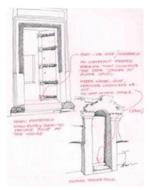

The seat offers multiple functions:
-Formal seat
-Informal reclined seat

-Sleeping space in a semi-open enclosure
Dimensions : Width - 600 to 800mm Height - 450 to 600mm
RABBANI CULINARY CENTRE , JEW TOWN 124
Fenestrations - Windows
The facade is dotted with many smaller openings, as a climatic response. They provide sufficient ventilation while reducing the heat gain. The doorways are usually flanked by windows on either side. Screens of wood are used for shutters, cutting off heat and radiation from the sun completely.
The plinth could additionally be used as a space to keep things and as a seating. The plinth is raised as a response to the heavy rains. The windows open out into the verandahs. They open in a manner that does not hinder the use of the verandah as a passage.


Floor levels windows are used to bring in light and ventilate the room. Fresh air comes in at the lower level of the rooms, which heat up, rise and escape through the roof. The greater pressure difference allows for better ventilation.
There are windows that have a wooden panel on the inner side that acts as a shutter. The shutter is hinged at the bottom and can be latched at the open. In this way it can be opened out to become a work table.

The ‘arms' at the ends hinged to the top of the panel can be opened out to become the legs of the table.
The grills are wooden members that vary from plain long cuboidal pieces to intricately carved ones.
Thesis Semester R.V.C.A Weniz wills 1RW17AT109 125
The Kochi Jews
Restoring the living heritance
Use of solar roof tiles
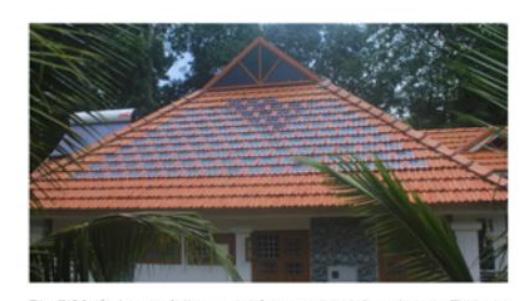
System configuration offered is with 1.5 KWp Solar PV with 1.5 KVA grid interactive inverter and 200 Ah@ 24hr battery bank.
Solar photovoltaic (pv) modules generate electricity from sunlight, which are supplied to loads and balnace stored in the batteries which will be used at night and at times when solar power is not sufficient.

Design Stratergies
Window overhangs designed for this latitude or operable sunshades(awnings that extend in summer) can reduce or eliminate air conditioning
To produce stack ventilation, even when wind speeds are low, maximize vertical heightbetween air inlet and outlet(open stairwells, two storey spaces, roof monitors)
In wet climates, well-ventilaed attics with pitched roofs work well to shed rain and can be extended to protect entries, porches, verandas, outdoor work areas


Shaded outdoor buffer zones (porch, patio) oriented to the prevailing breeze can extend living and working areas in warm or humid weather
Providing enough north glazing can help in balancing daylight allow cross-ventilation
Good natural ventilation can reduce or eliminate air conditioning in warm weather, if windows are well-shaded and oriented to prevailing breezes
RABBANI CULINARY CENTRE , JEW TOWN 126
Use of retractable / telescopic seats

As shown in the plan the use of retractable/ telescopic seats allows to increase the area in the seminar hall , creating open free space for interactive learning



Use of Waffle slabs

Waffel slab used in the restarant/ eateries for large column free

Coumn grid - 7m * 7m Column sixe 600mm* 600mm Beam depth - 700mm Waffle depth 500mm

Waffel slab being used in museum spaces in Bharat Bhavan
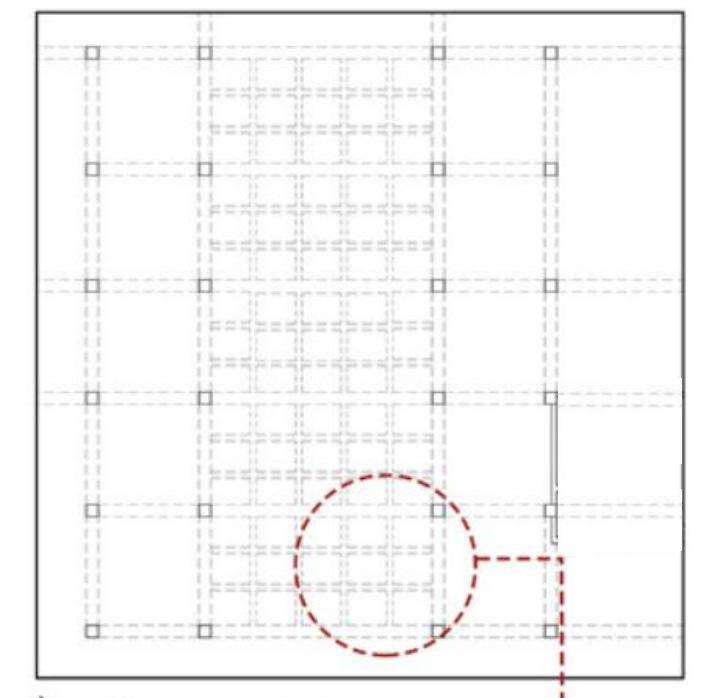
Thesis Semester R.V.C.A Weniz wills 1RW17AT109 127
The Kochi Jews
Restoring the living heritance
Foundation
The site being on waters edge with coastal alluvial soil that has high contents of clay and sand, the use of pile foundations might be preferable as the structure ture is to take heavy loads and is subject to heavy lateral forces.
Pile Foundations are deep foundations generally used where the site has a weak shallow bearing strata making it necessary to transfer load to a deeper strata either by friction or end bearing principles.
Friction Piles: These develop most of the bearing capacity by shear stresses along the sides , suitable in cases where the fiem strata is too deep . Thus , it transfers the load to the surrounding soil through friction between the pile surface and soil

End bearing piles : these develop most of their friction at the toe of the pole, transmitting load directly to the firm strata
The foundation can also be a combination of the two design functions
Fig : Types of pile foundation
Fig : Pile foundation Isometric
RABBANI CULINARY CENTRE , JEW TOWN 128
Trusses
2000 x500mm Box truss can be used to support a smaller truss through a columnless span of 30m.

Vaulted parallel chord truss takes optimum spaces and leaves enough space for services.
Breaking down a single triangular truss into 3 smaller trusses reduce the wastage of space on the attic by half

Thesis Semester R.V.C.A Weniz
1RW17AT109 129
wills
The Kochi Jews
Restoring the living heritance
External wall section details
Fig : External wall section and plinth details

RABBANI CULINARY CENTRE , JEW TOWN 130
The Truss system used is a combination of Scissor truss which can accomodate a span of 15 to 20 metres and Double Howe truss.
Hipped roof vs. Gable roof : Hipped roof :



Gable roof :
- Stable against wind forces due to 4 members - More expensive to construct -Lesser stability against forces of wind -Easier and cheaper to construct
Double Howe truss
Fig : Double Howe truss

Thesis Semester R.V.C.A Weniz
1RW17AT109 131
wills
The Kochi Jews Restoring the living heritance
Services Calculations
Occupant Load Calculation :
Occupant load calculation according to National Building code (NBC) is as given on the left

According to these calculations , the requirements for different functions in the project are as given below :
Group B (Educational ) - 722
Group D (Assembly )a- Less concentrated without seating - 1400 d- Dining and restaurants - 1160
Group F (Commercial) - 366
Solar PV Calculations :
Total builtup area = 8900 sqm.
Electric load calculation (thumb rule) as per interior lighting power requirement by building area method = 17.2 W/sam. Total electricity load(Interior lighting power) = 17.2 x 8900 = 153.08 kW

Solar PV requirement:
Roof area for PV panels = 5035qm
Available roof area (subtracting 5% of total roof area) = 4784 Designing for maximum capacity of 4kW solar PV systems having a roof area of 298 sqm, No. of such systems provided = 4784/298 = 16.0
RABBANI CULINARY CENTRE , JEW TOWN 132
Water Requirements :
Function
Culinary centre Galleries Restaurants / dining Spice market
Area 2890 722 120 per seat 86640 21000 81200 5490
Occupancy load Consumption per person per day (L) Total Consumption
2035 1400 2091 1160 1100 366
15per seat 70 per seat 15 per seat
Total Water consumption = 194330 litres = 194.33 kL
Therefore , fresh water demand = 194 kLpd
Rooftop rainwater harvesting:

Total rainwater collected from roof = roof afrea (sqm) × peak rainfall for 30 days (mm) x run-off coefficient = 5035 x 705.8 x 0.8 = 2842.96kL
Water collected from hard paved area = Paved area x peak rainfall x run off coefficient = 7500 x 705.8 x 0.7 = 3705.45 kL Thus total rainwater collected in a month = 6548kL Therefore, size of rainwater harvesting tank = 7417 cum
Annual rainwater usage: Water collected from roof = roof area x Annual rainfall × run-off coefficient = 5035 x3254 x 0.8 = 1,31,07112 kL
Water collected from hard paved area = Paved area x annual rainfall x run off coefficient = 7500 x 3254 x 0.7 = 17083.5 kL
Total amount of rainwater collected annually = 13124.19 kL
Total water requirement per day = 194 KL Therefore, water requirement in a year = 194 x 365 = 70810 kL
Water requirement met by rainwater = 18.53 %
Thesis Semester R.V.C.A Weniz wills 1RW17AT109 133
The Kochi Jews
Restoring the living heritance

RABBANI CULINARY CENTRE , JEW TOWN 134


Thesis Semester R.V.C.A Weniz wills 1RW17AT109 135
The Kochi Jews Restoring the living heritance
ADAPTIVE RE-USE
STRATERGIES THAT COULD BE IMPLEMENTED
Creating a relationship between old and new can be approached by categorizing into three classifications: intervention, insertion and installation that contributes to a seamless integration of the existing building and the new components.
Intervention:
For intervention, the modification of a buildingresponds to signals obtained from the existing building alone. However, the building will need to be condensed to retrofit the new program. The building layers need to be retold by reinvention, remodification, reproduction, extension or revealing to renew the location.
Insertion:
Insertion creates a bond between new and existing by introducing a new element within, in-between or besides which is powerfully conflicting and argumentative to the existing structure. Additionally,the newly inserted feature distinguishes a ditinctly contemporary vocabulary, style and content againstthe antiquity of the original building.
Installation:
The character of elements that comprise the installation is positioned to enhance the existing building experience and coincide with each other without intervening in this situation. Installation could also relate to permanent or temporary structures along side an existing structure to meet additional functional demands on the site.
RABBANI CULINARY CENTRE , JEW TOWN 136

Thesis Semester R.V.C.A Weniz wills 1RW17AT109 137 INTERVENTION INSERTION INSTALLATION REPLICATION WRAPING WITHIN THE SPACE CO-EXISTING INSTALLATION MULTIPLE INSTALLATION JUXTAPOSITION INSERTION CONNECTING ADDITION FACADE TREATEMENT INTERTWINING DIAGRAMS OF STRATERGIES
The Kochi Jews
Restoring the living heritance


Concept
RABBANI CULINARY CENTRE , JEW TOWN 138
Tight Knit Community Built form attached to the next
Visual Connects , Narrow spaces provide glimpses of the waterways



Framework for guide
Veranda Space looking out into the Courtyard
Thesis Semester R.V.C.A
1RW17AT109 139
Weniz wills
Closed Semi open open Cortyard walkways
Primary Site Market Area
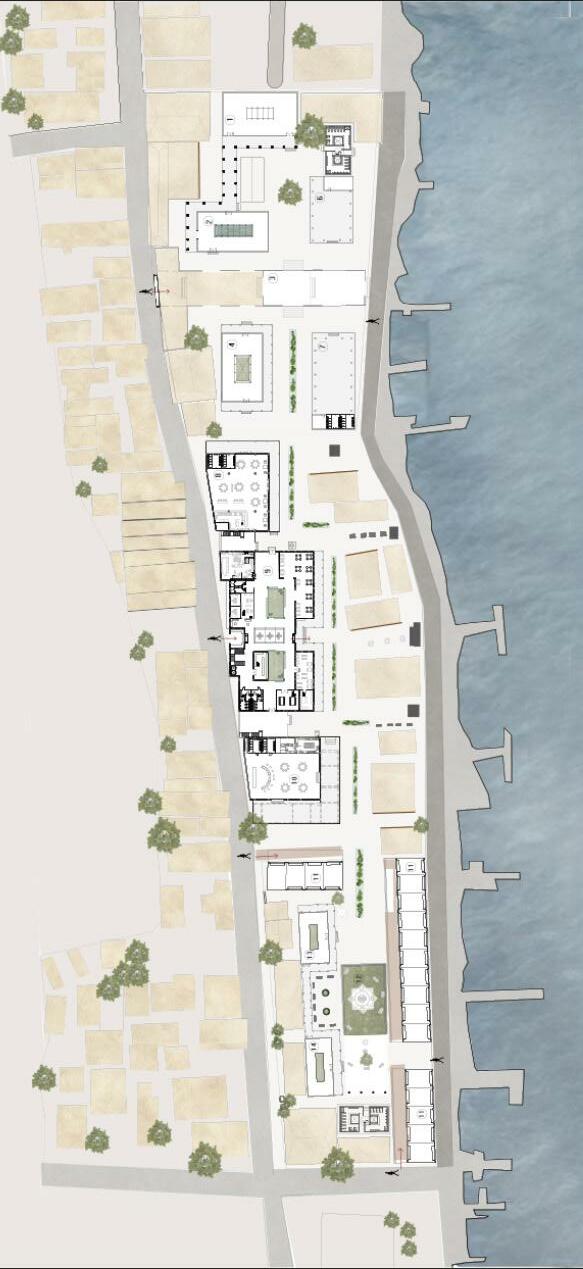
the living heritance RABBANI CULINARY CENTRE , JEW TOWN 140 Gallery visual interaction Restaurants / eateries Sense fo taste Spice Market Sense of Smell
The Kochi Jews Restoring
Concept
1 Central entrance axis
2 , Secondary Axis creates a street within the site leads towards the Obelix
3 . Obelix Memorial creates a destination at the end of the site
4. A language of collonaded corridors run along along the inside of the site , interactig with the old
5 . The old structures are used as natural mural space that depicts the story of the heritage . Creating a interactive public realm .
6 The culinary institue and restaurants , open out into the heritage street creating a link between the heritage walk and the active space . each restaurant has an access from collonaded portico that leads you from the heritage street into the site..
7. The culinary institute has a arched entry way that enters from the street side and walks right across the site .
8 . The arched entrance acts as a frame that looks out to the old heritage built form and also experiences various snippets of the water
9
. The spice market faces inward as well as the food street side , ectivating a secondary public realm on the food street.

Thesis Semester R.V.C.A Weniz wills 1RW17AT109 141
The Kochi Jews
Restoring the living heritance
(Page intentionally left blank )
RABBANI CULINARY CENTRE , JEW TOWN 142
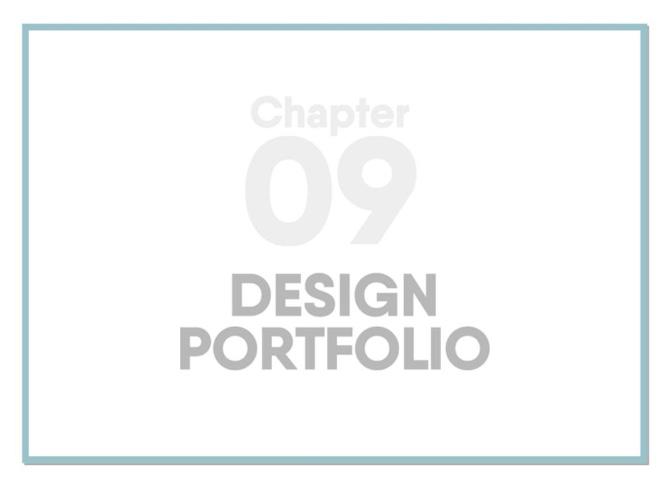

Thesis Semester R.V.C.A Weniz wills 1RW17AT109 143
The Kochi Jews
Restoring the living heritance
Birds eye View

CULINARY
JEW TOWN 144
RABBANI
CENTRE ,

Thesis Semester R.V.C.A Weniz wills 1RW17AT109 145
Master Plan
The Kochi Jews

Restoring the living heritance
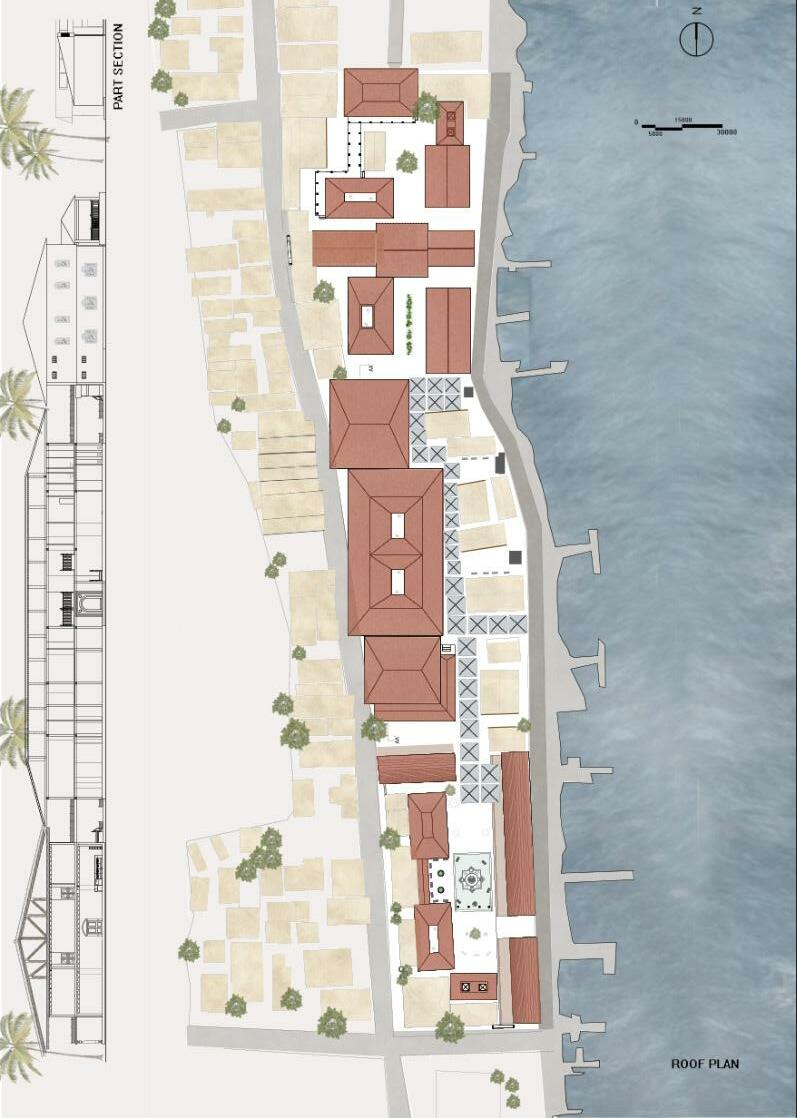
RABBANI CULINARY CENTRE , JEW TOWN 146

Thesis Semester R.V.C.A Weniz wills 1RW17AT109 147
The Kochi Jews
Restoring the living heritance
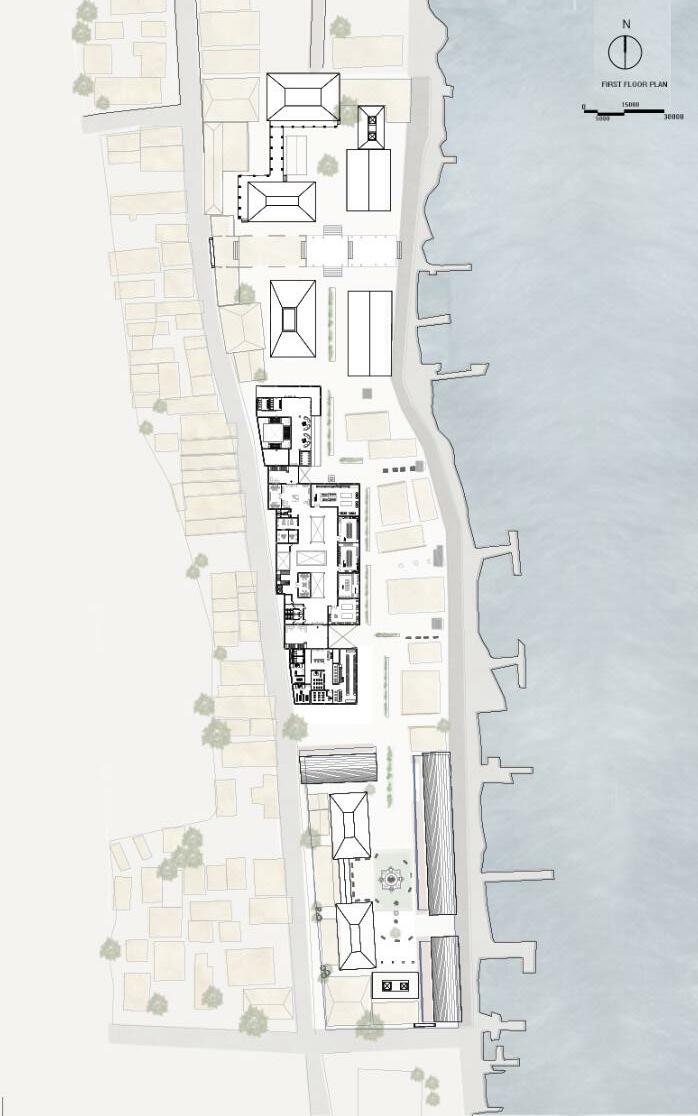
RABBANI CULINARY CENTRE , JEW TOWN 148

Thesis Semester R.V.C.A Weniz wills 1RW17AT109 149
The Kochi Jews
Restoring the living heritance
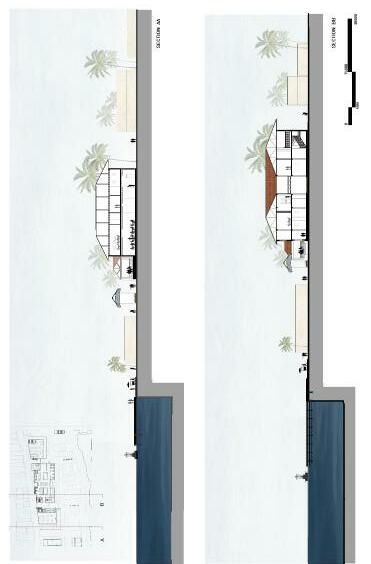
RABBANI CULINARY CENTRE , JEW TOWN 150


Thesis Semester R.V.C.A Weniz wills 1RW17AT109 151
The Kochi Jews
Restoring the living heritance
Galleries Plan , Section , detail
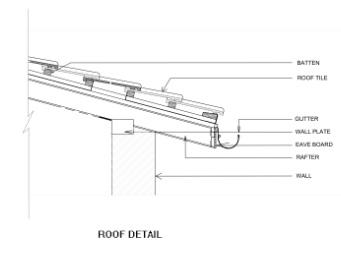


RABBANI CULINARY CENTRE , JEW TOWN 152

Thesis Semester R.V.C.A Weniz wills 1RW17AT109 153
The Kochi Jews
Restoring the living heritance


RABBANI CULINARY CENTRE , JEW TOWN 154


Thesis Semester R.V.C.A
1RW17AT109 155
Weniz wills
The Kochi Jews
Restoring the living heritance


RABBANI CULINARY CENTRE , JEW TOWN 156



Thesis Semester R.V.C.A
1RW17AT109 157
Weniz wills
The Kochi Jews
Restoring the living heritance


RABBANI CULINARY CENTRE , JEW TOWN 158

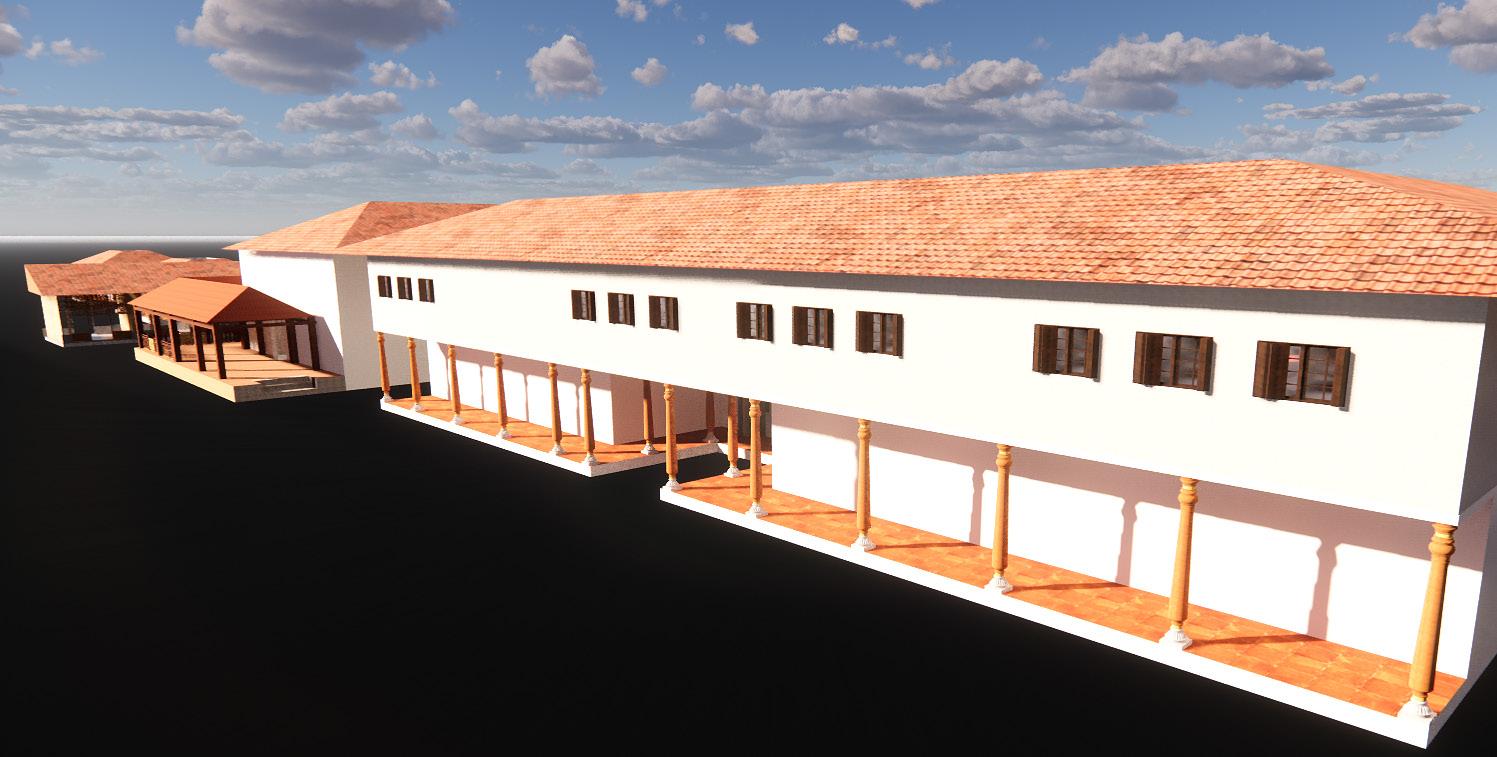
Thesis Semester R.V.C.A
1RW17AT109 159
Weniz wills
The Kochi Jews
Restoring the living heritance
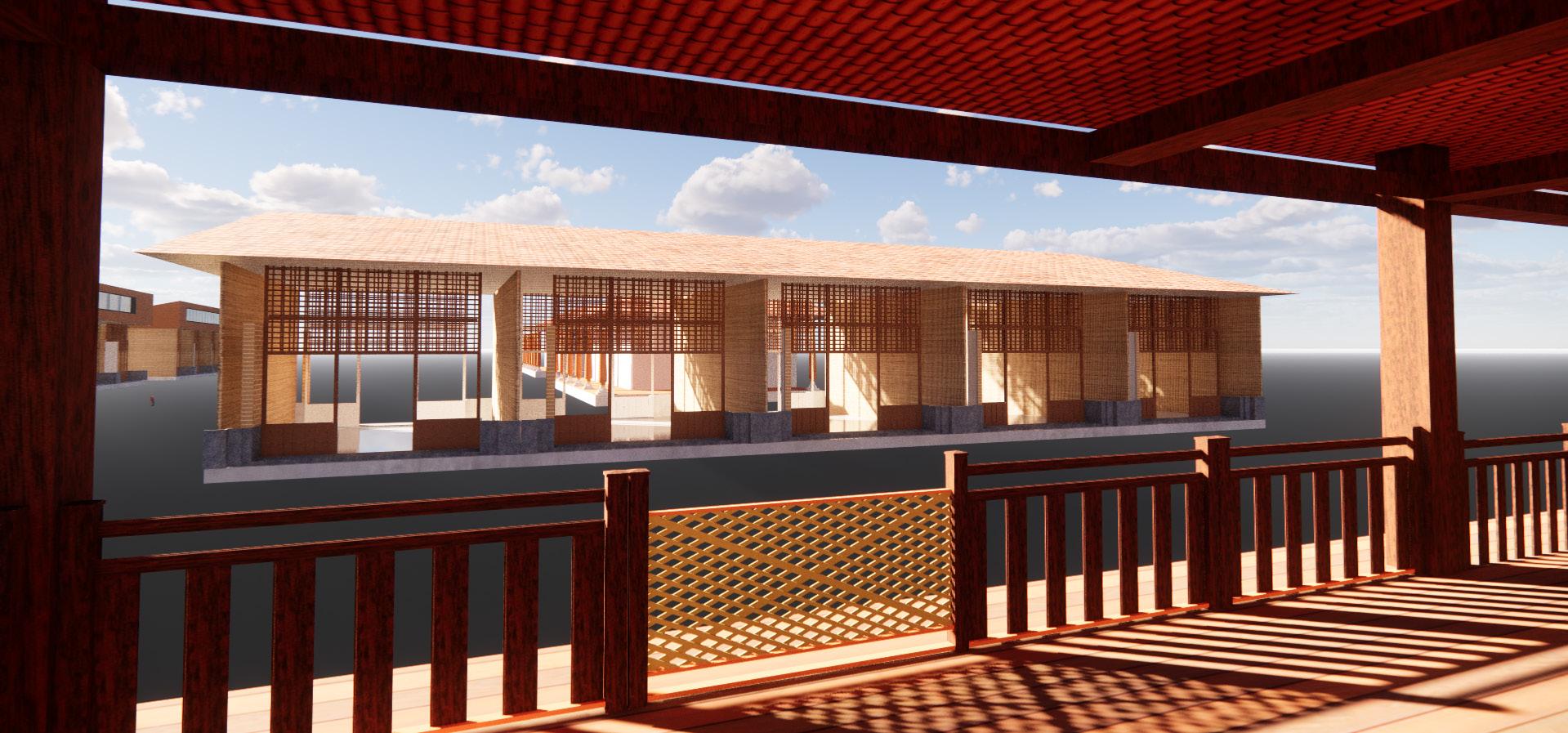

RABBANI CULINARY CENTRE , JEW TOWN 160


Thesis Semester R.V.C.A
1RW17AT109 161
Weniz wills
The Kochi Jews
Restoring the living heritance
(Page intentionally left blank )
RABBANI CULINARY CENTRE , JEW TOWN 162
BIBLIOGRAPHY


Thesis Semester R.V.C.A Weniz wills 1RW17AT109 163






































































































































































































































































































































































