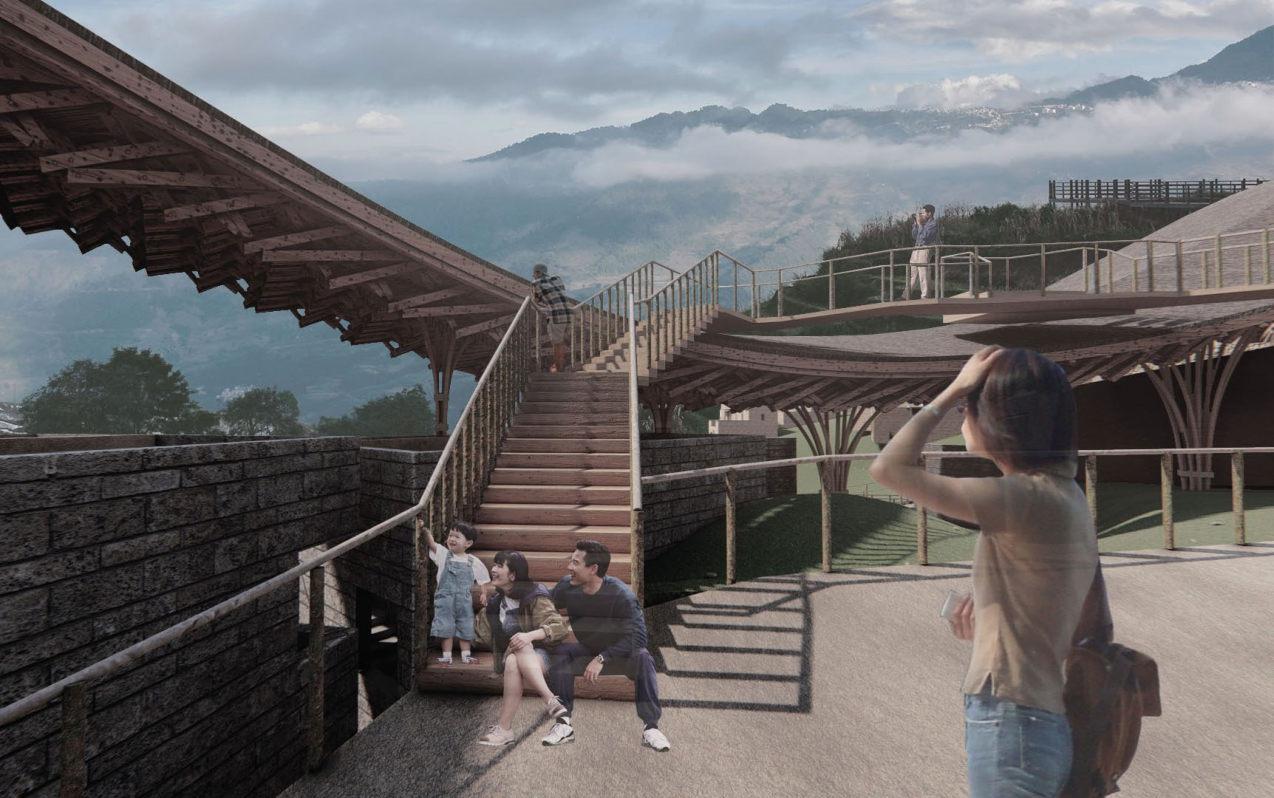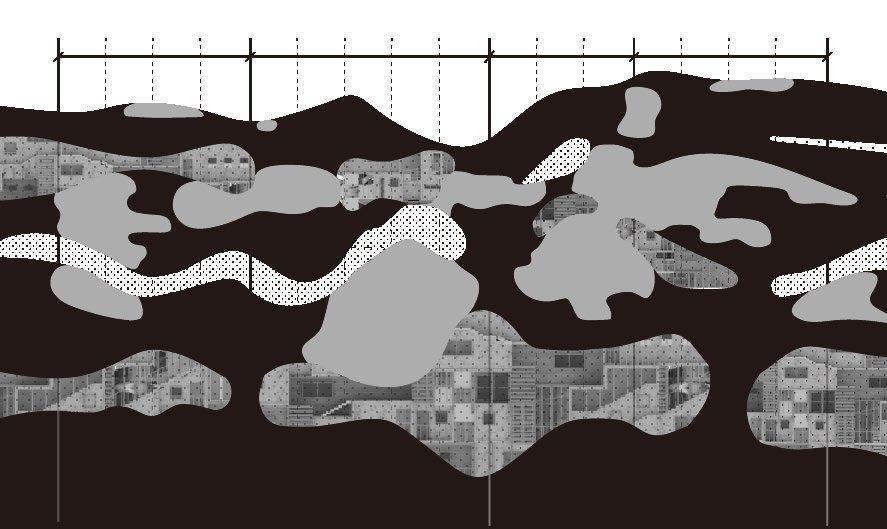
5 minute read
STADIUMRESIDENTAL ZONEFACTORY
from Wenxuan Tang Portfolio 2023
by 唐唐
Function Diagram
The metaphor and reality of the film are combined here to form the generation mode of architecture, and form a series of building units, according to the life style of different people, forming a large number of living units in the gaps. But the purpose of their lives is clear: authority. Hence, there are a lot of elements here to remind them of this law. It also provides venues for them to train basic climbing skills.
Advertisement
HUANGGANG PORT BRIDEGE STAIRS STAIRS STAIRS STAIRS
STEP1: The basic stair forms the structure supporting the defense line and maintains the life of slum.
Huanggangportbridge
PUBLIC MODULE:
SPORTBUILDING
Clumsy Imcompetence Submerge Laborious Hegemony Plush Entrap Ignominy Upbeat Elliptical Deification Ludicrous Bracing Duplicitous Obsession Incendiary Anesthetic Pacific Secular Recondite Jeopardy Deliberation Doyen Tact Endeavor Rosy Seemly Rational Halcyon Wit Dissolute Decorous Polymath Salubrious Sanguine Crest Incandescent Upbeat Zeal Astute Restorative Sumptuous Entrall Flamboyant Nirvana Grandiloquent Pervade Riveting Cricuitous Rapprochaement Synergic Zealot Sophism Palmy Compound Reminiscent Lassitude Illusory Encomium Conspicuous Delusion Arresting Incitement Novel Mendacious Demagogue Dupe Enervation Soporific Canonize Marvel Cunning Jitters Credulous Misanthropic Hallucination Numb Mirage Eternal Hermetic Idle Infirm Dissemble Myopic Overwhelming Diabolic Medley Motley Grandeur Truant Travail Boorish Snobbish Testy
HUANGGANGPORTBRIDGE
Testing Chamberstairs Stairs
STEP2: Add odor detection room to form basic social rules, evaluating whether the slums can climb to the bridge.
MODULE1: CONCENTRATION CAMPSITE MODULE4: PUBLIC SPACE (STUDYAREA) MODULE1: CONCENTRATION CAMPSITE MO DULE2 WHOLE FAMILY MODULE4: PUBLICSPACE ENTER TAIN MENT MO DULE2 WHOLE FAMILY MODULE1 CONCENTRATION CAMPSITE ( ABOVE ) MODULE1: STORGE ( BENEATH )
STEP3: To provide a large number of labor, the main forces form the upper class, so units are concentration camp.
PUBLIC
STEP4: A series of units are added to make up for the lack of facilities in the unit, providing the space for slums to foster the necessary skills.
PUBLIC MODULE: ELECTRICGENERATOR LOUNGE DRESSING ROOM POWER SUPPLY ADMINSTRATION MODULE1: CONCENTRATION CAMPSITE BUNK BEDSTORAGE LOUNGE BALCONY TOILET MODULE2: WHOLE FAMILY MODULE1: CONCENTRATION CAMPSITE STAFF ROOM MODULE4: PUBLIC SPACE MODULE2: WHOLE FAMILY CLIMBING STORAGE BUNK BED STUDY
STEP5: The factory is set up to provide enough jobs for slums and generate electricity for the lighting on the bridge and the facilities in Hong Kong.
COMMUNITY BOXING PUBLIC SPACE ENTERTAINMENT MODULE1: CONCENTRATIONCAMPSITE BUNKBED BALCONY MO DULE2: WHOLE FAMILY WHOLE FAMILY STORAGE STORAGE STUDY STUDY STUDY STUDYSTORAGE TOILETPARLOUR PARLOUR BALCONY BALCONY BALCONY BALCONY MODULE2: BUNK BED BUNK BED TOILET TOILET LAUNDRY MODULE3: MODULE3: WHOLE FAMILY MODULE3: WHOLE FAMILY MO DULE3: THEELDER LAID-OFF WORKER
STEP6: This zone provides a lot of leisure places for slum to use. The basic purpose is to domesticate them to become slaves of thought.
Model Scenes
Life-story Presentation
The overall display provides a kind of daily life display, and the basic and main four partitions show different ways of living and using .The vast array of architectural elements on display here is filled with hints of the fundamental rule of living in it —— Authority.
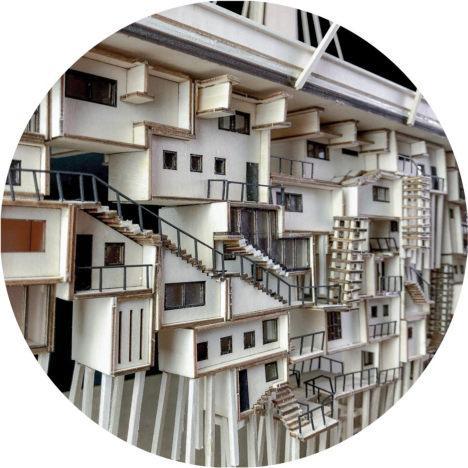
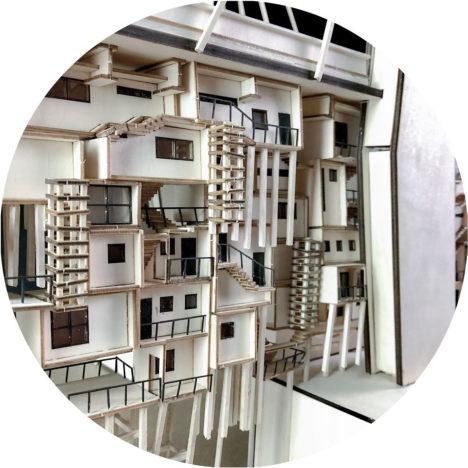
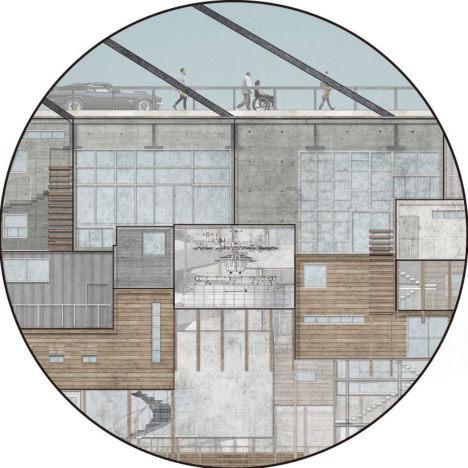
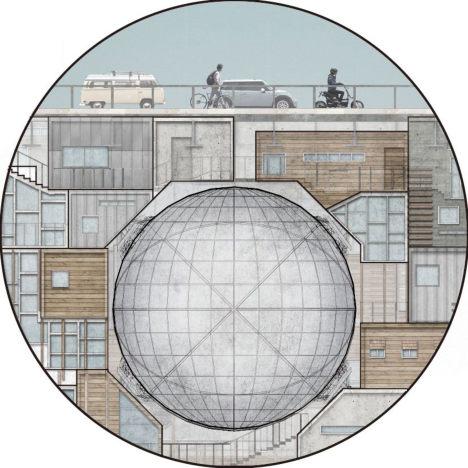

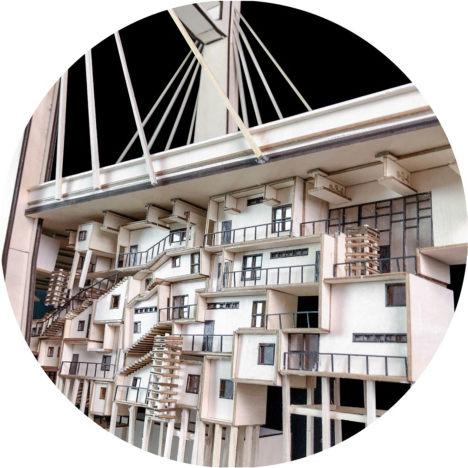
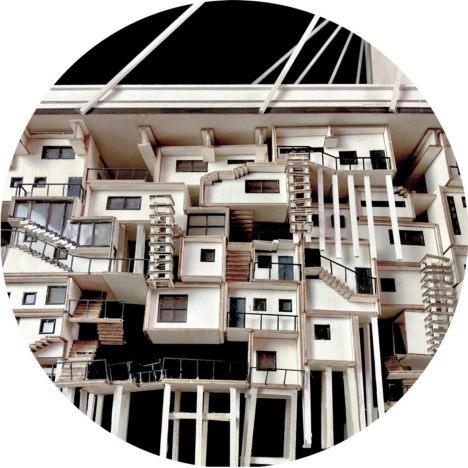
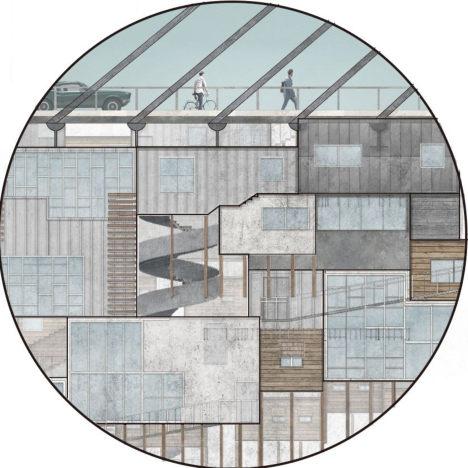
Residental Zone
Place for basic living STADIUM
Place for training basic skills
Place for work FACTORY
Place for entertainment
Perspective
At night, vertiginous zone provides a kind of prosperity, not inferior to that of Hong Kong night market, to attract local residents.
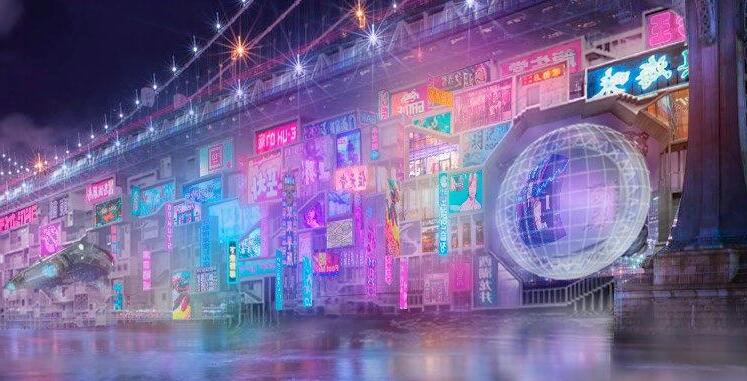
Perspective
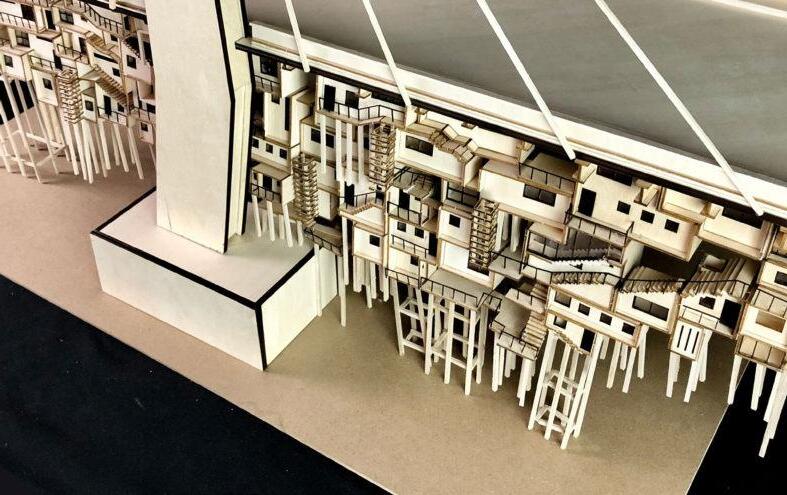
Because stadium is only to provide basic skills, not the main means, so the equipment is relatively simple and crude, forming a desolate atmosphere.
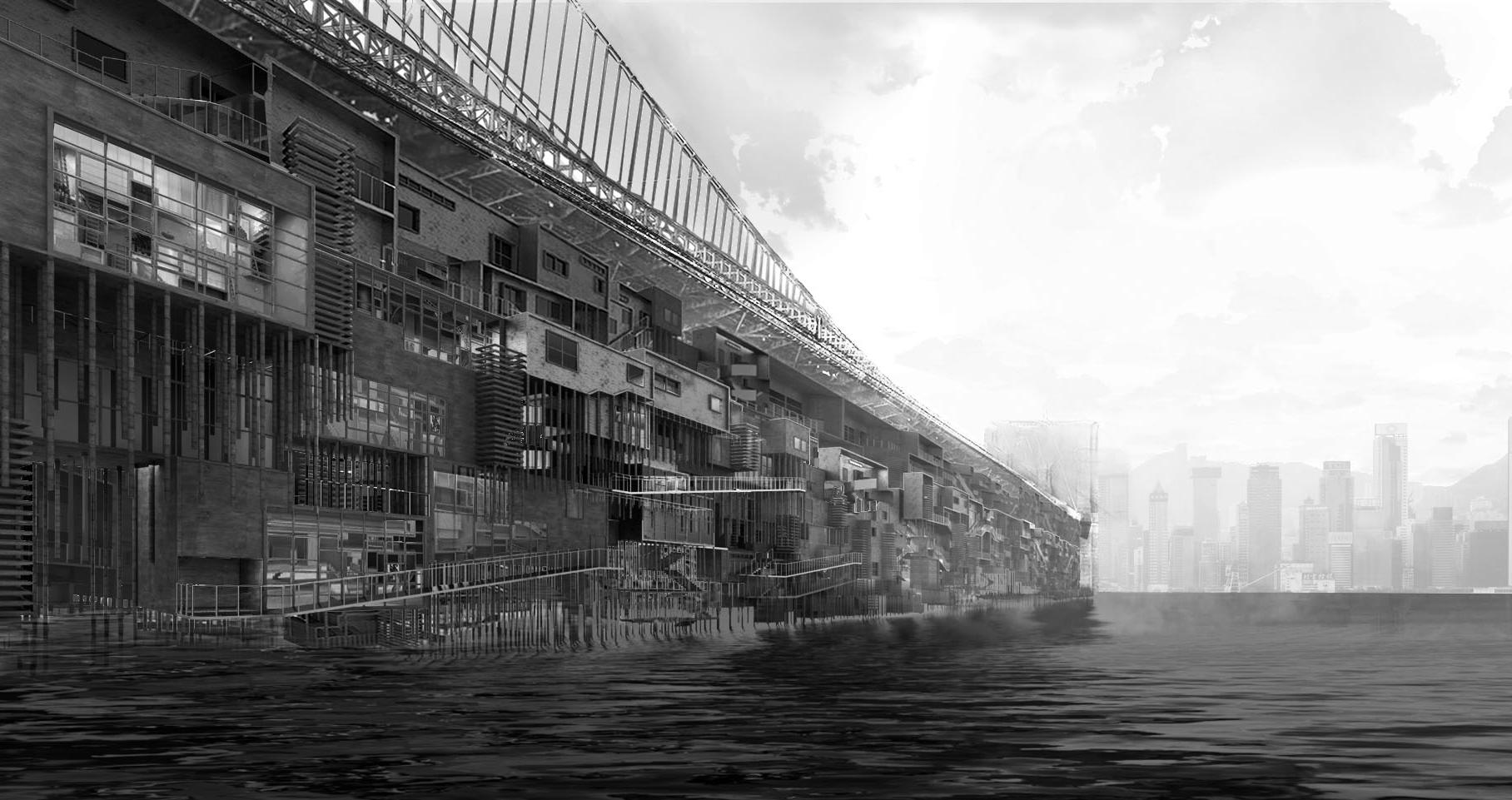
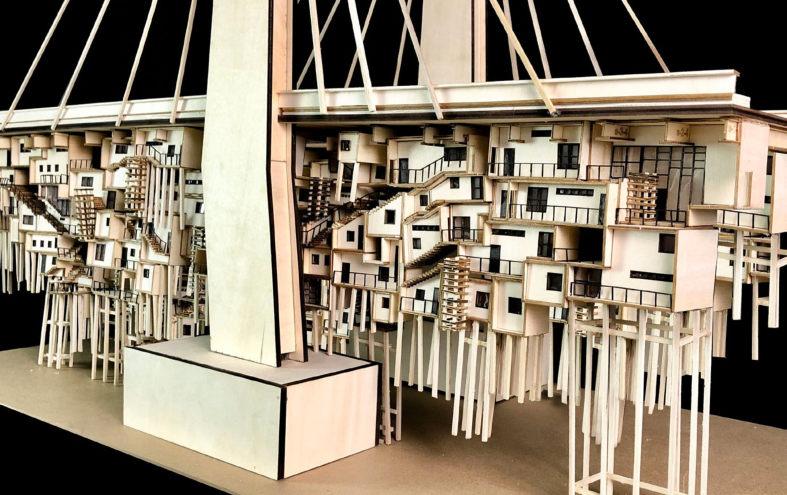
Balance
Relationship Between Human And Nature: Tourist Center, Yunnan
Individual Work | Academic
Site: Neurasthenia, Yunnan, China
Duration: September-October, 2019
Suhong ancient village is located on the bank of the world cultural heritage Red River Hani Terrace. It is an important attraction in the core scenic spot of the Saima Dam terrace, which completely and truly preserves the characteristics of the ancient village of Hani and the traces of the history of the century-old house. The tourist centre will fully display its features and provide services such as tourism consultation, tour guide, cultural display and etc.
Location Analysis
Suhong ancient village, located in the south of Yunnan Province, belongs to Chaoyang village, Baohua township, Honghe county. In the development plan of the red river, the Honghe county is located in the Hani Terrace World Heritage Tourism Area.
Development Resources
Within the Saima Dam terrace, Suhong is located in the core sightseeing area. The Hani ancestors who originated in the north and have experienced longterm migration have found their true home on the south bank of the Red River. Hence, the touristic development of Suhong village emphasises the ecological landscape and Haini cultural customs.
Method To Create Sequence
China
A deluge of ramps are used to ease height difference Bamboo structures are used to strengthen the walls and guide the road
Sequence Of Tour
Based on the current situation of the four houses on the site, trying to match tour route with the local historical and cultural development.
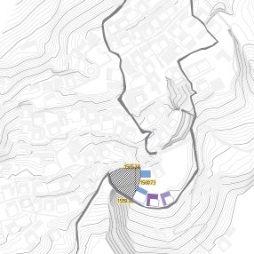
Sequence Of Local History
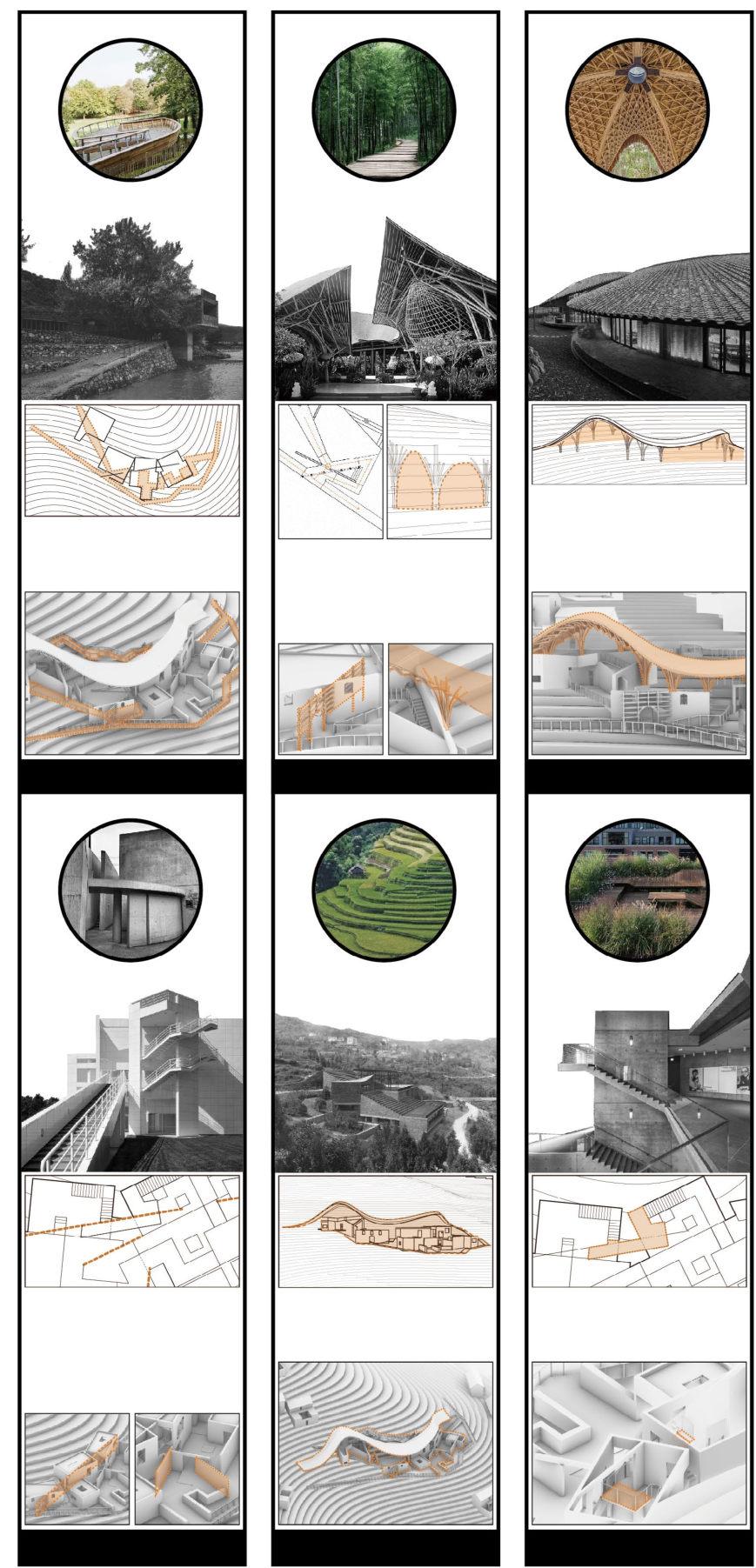
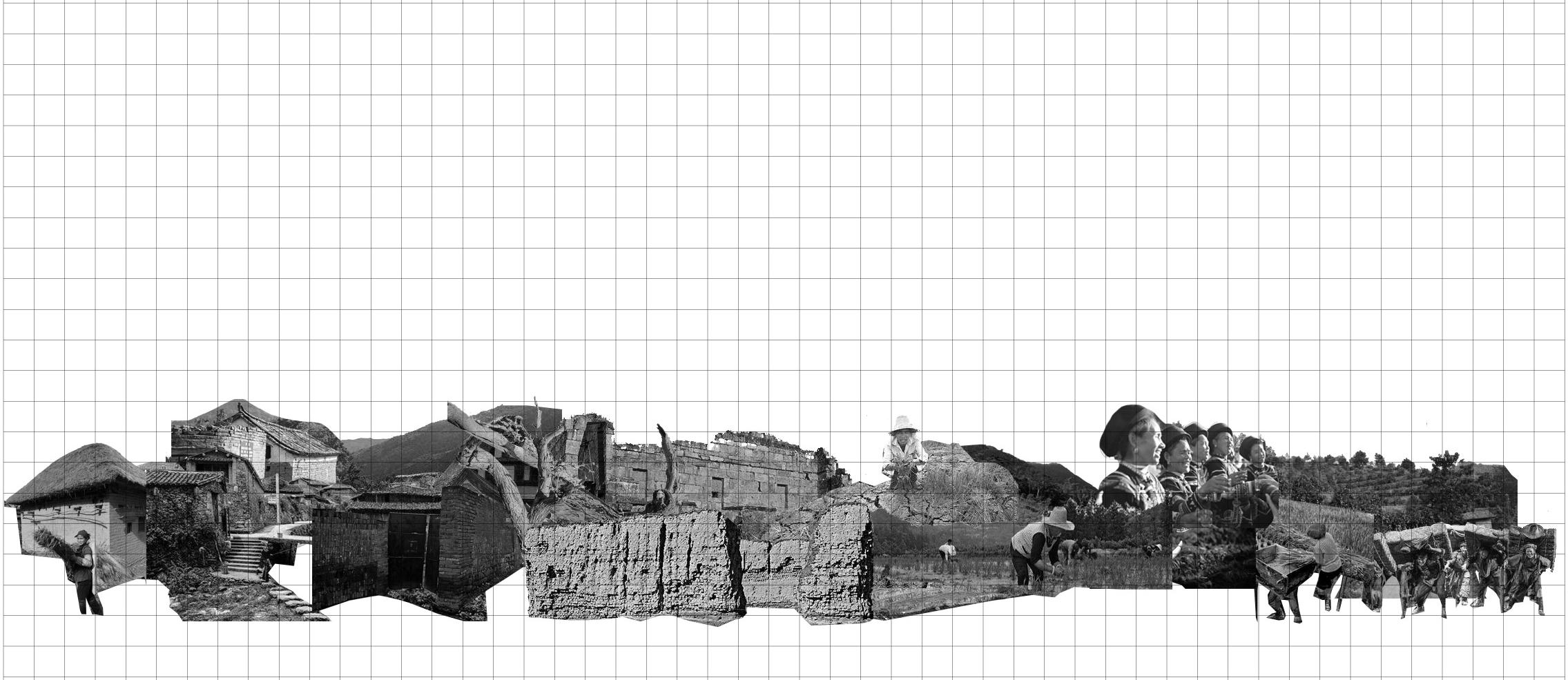
A large amount of gray space formed under the roofs can be used for rest and activities
The wall is used to imply the direction of the road and make the two houses related.
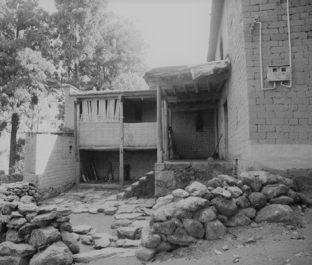
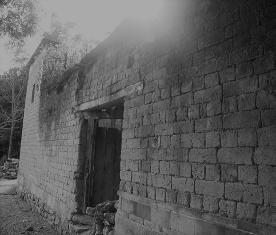
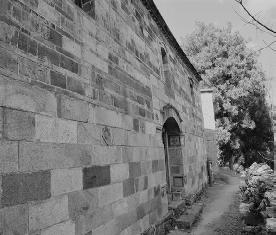
The close integration of buildings and terraces creates a unique power.
The porch can be used by tourists to stay and look back.
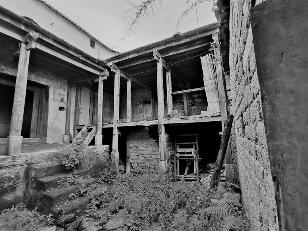
Regional Research
There are five main features of local architecture, and this project will make use of these regional features, combined with modern design to express. It will highlight the regionality and form naturally with the true and simple construction, rather than over decoration and transformation of the ancient village.
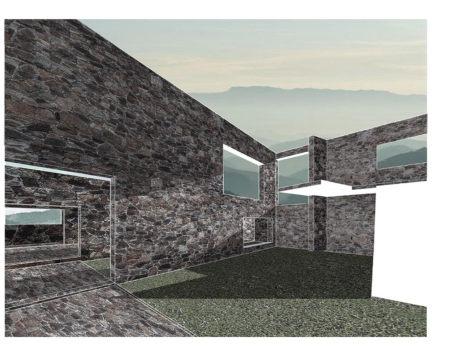
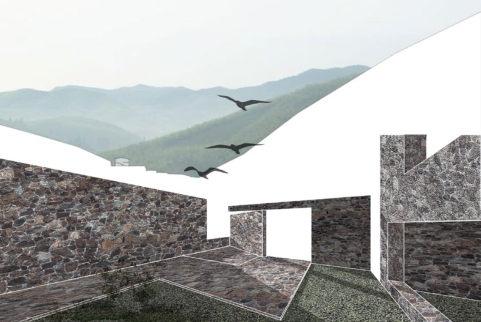
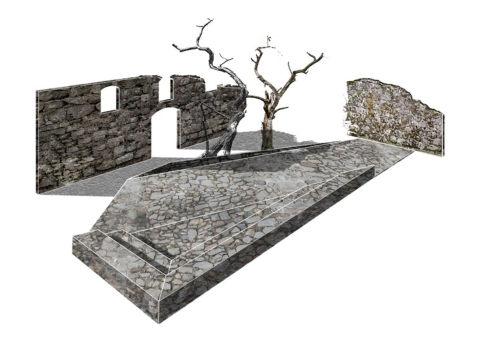
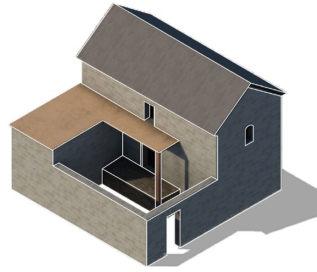
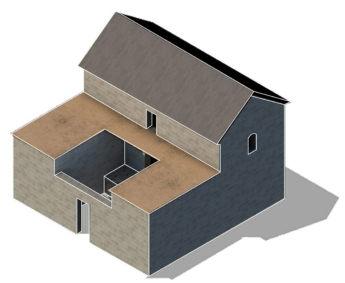
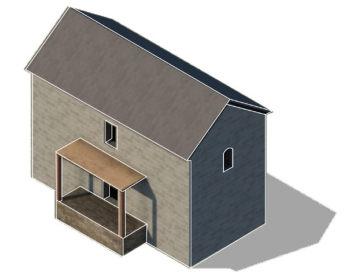
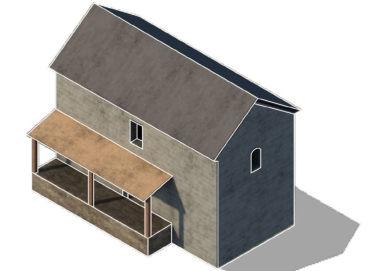
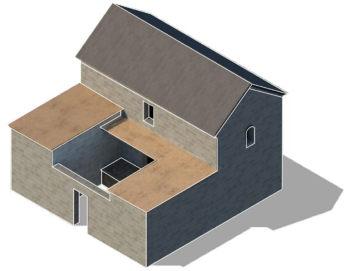
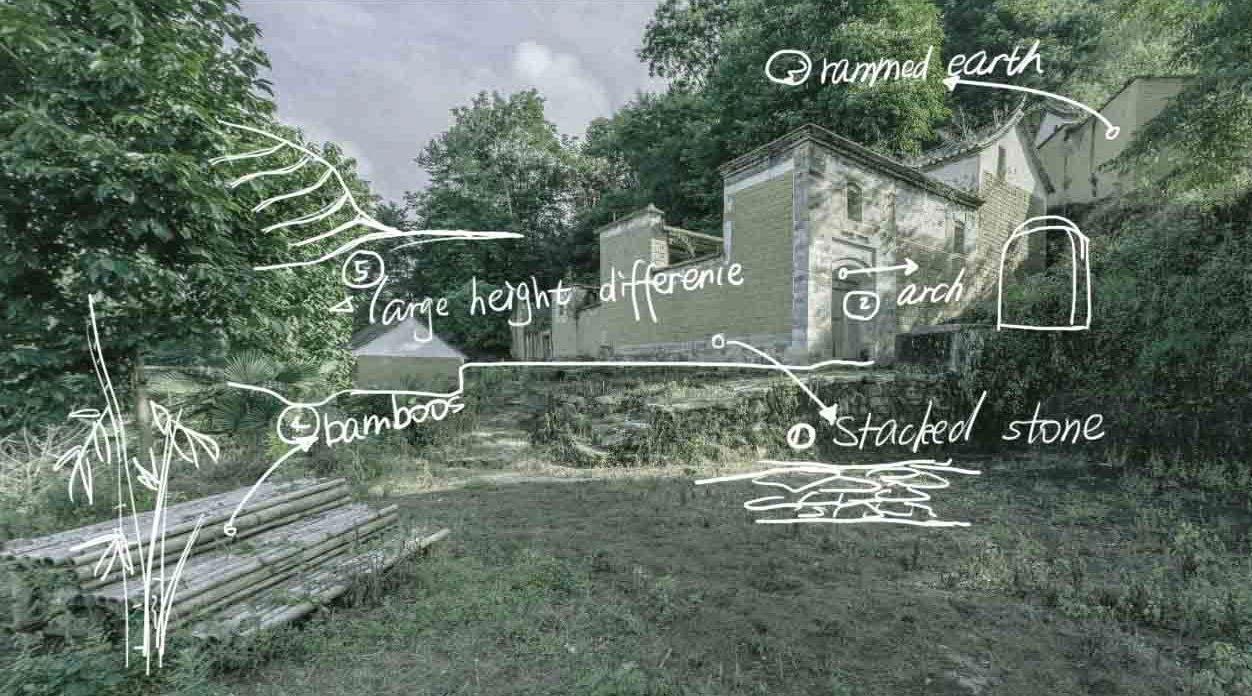
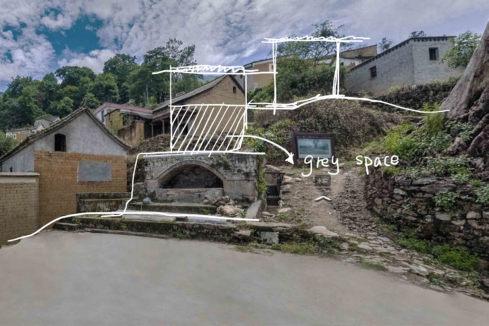
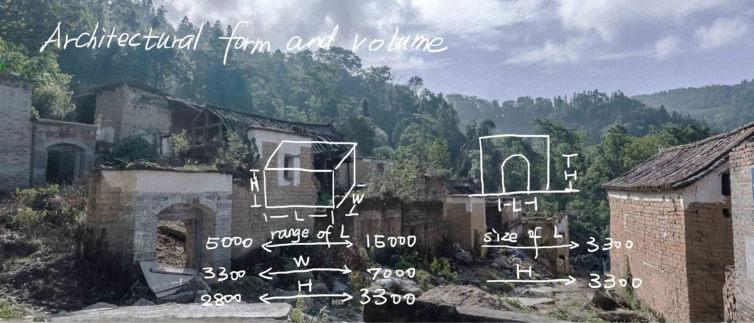
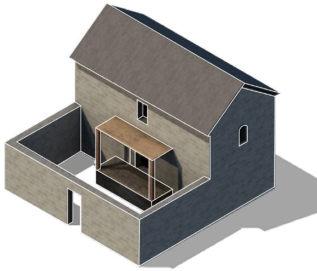
Conceptional Space
Through the efforts of generations, Hani people have carved mountains into terraces. The process of settlement is a history of exploring the relationship between human and nature, from seeking shelter to struggling with nature, trying to coexist with nature and finally to harmonious coexistence with nature. It is also a metaphor of Hani's philosophy of the unity of heaven and man which these spatial nodes show.
Local Building
Since the characteristics of Hani built on the mountain, there is a height difference between the rooms. Therefore, it developed into some grey spaces in the lower rooms.
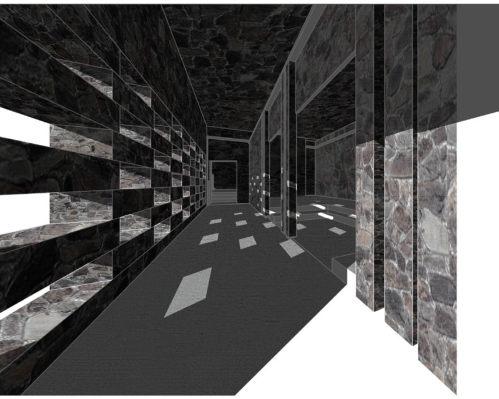
Single Building Single Building(Extended platform) Type L
The buildings here are subject to construction technology and terrain conditions. The local buildings are made of bricks and stones, with few windows, which affects the indoor lighting.
Shelter: Closed walls enclosed the space, where human beings seek shelter here.
Against: The struggle against nature is not smooth sailing. Loss, confusion and regret are all traces of history.
Fair: Natural light can reach the interior through this wall.
Fair: This interaction between man and nature is dynamic.
Fair: The intersection of the terrain and the building grid creates a certain angle and introduces the natural scenery.
Co-exist: A series of unique windows are set up to provide different thinking angles and gaze directions.
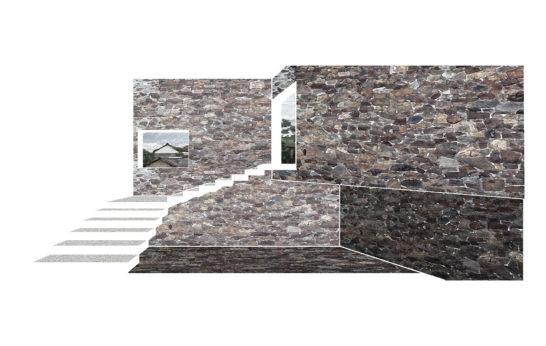
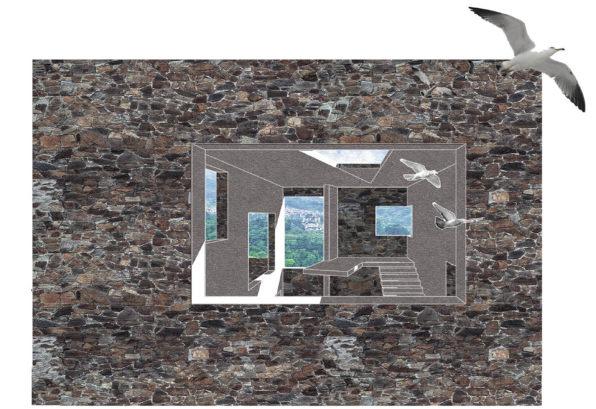
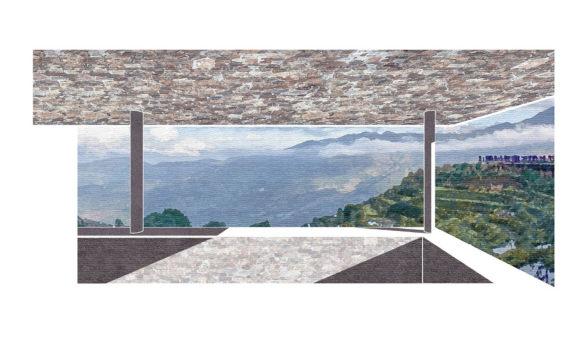
Co-exist: The interspersed platform creates a balance between the perfect power of man and nature.
Co-exist: The path connects the indoor and outdoor space, and the inclined wall enhances the sense of direction of the path.
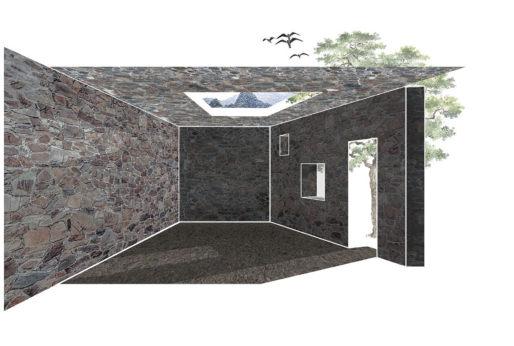
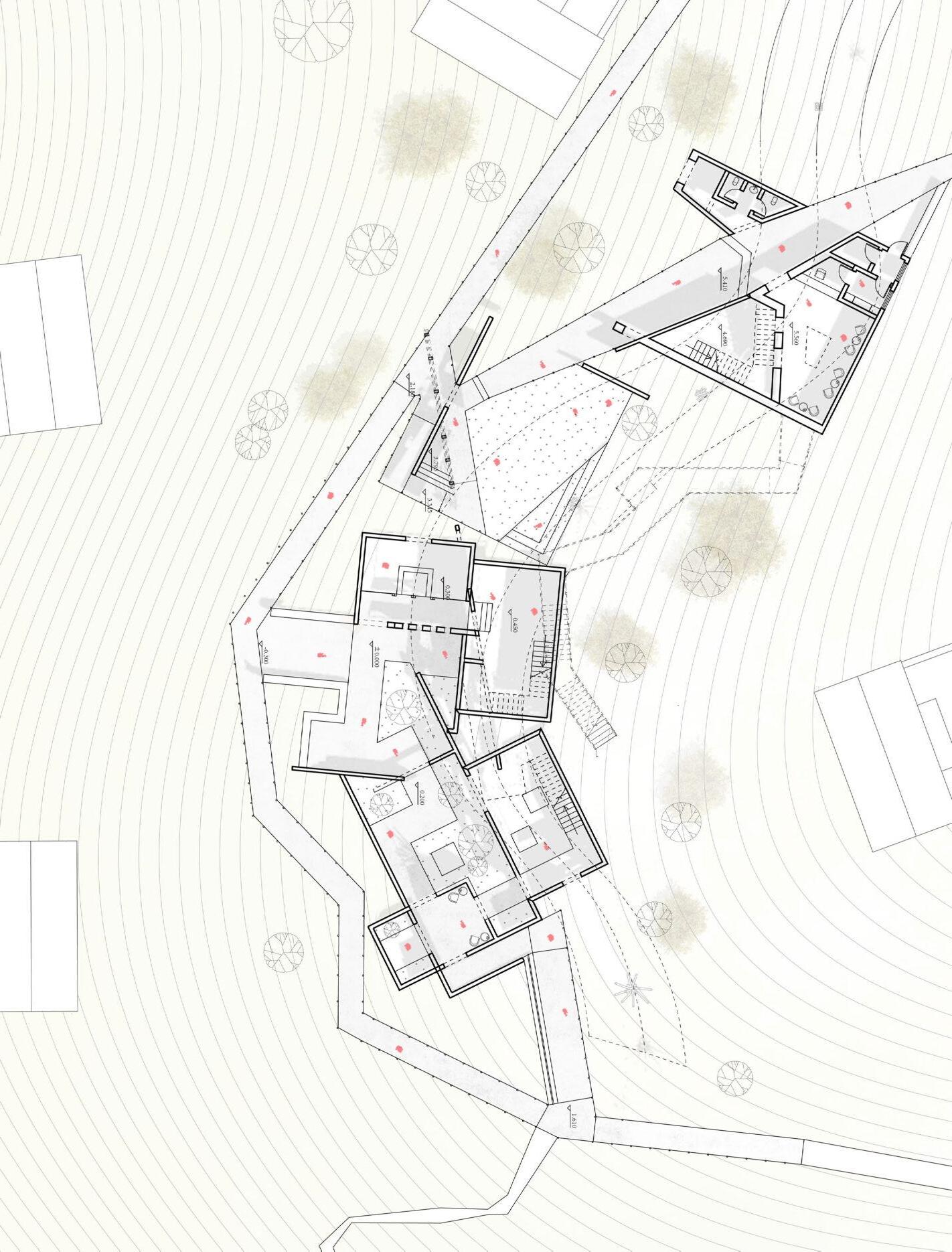
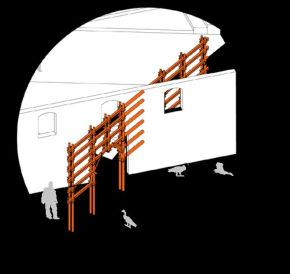
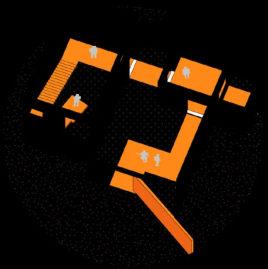
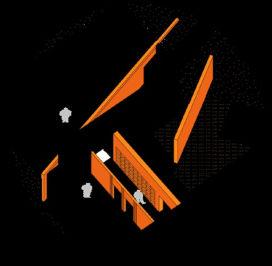
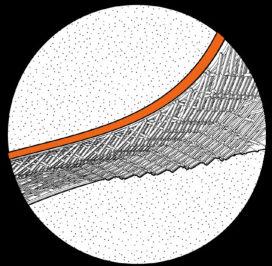
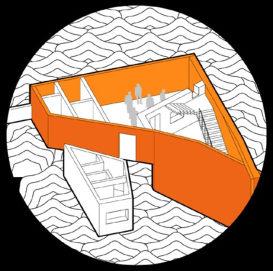
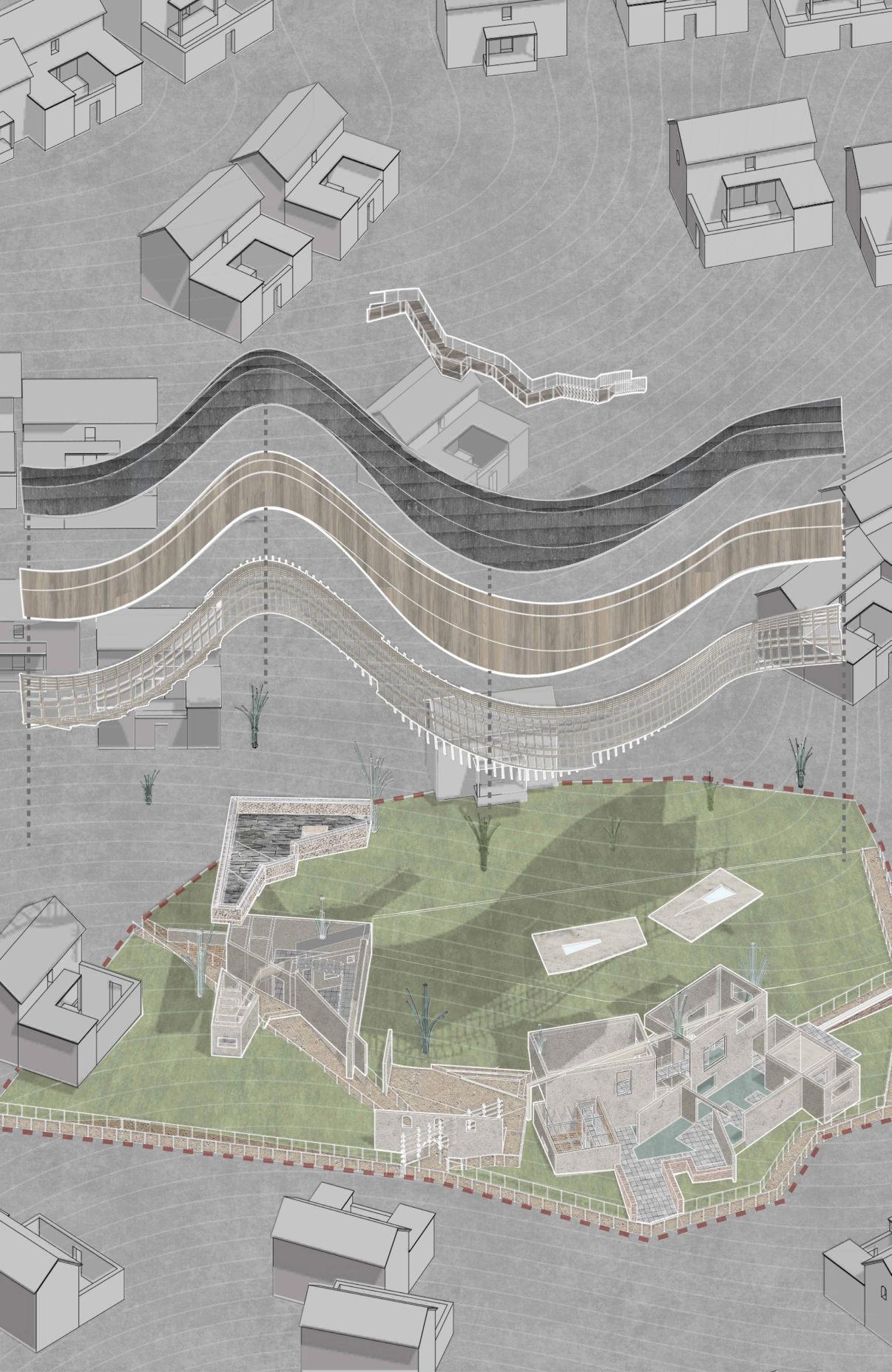
1.Co-exist
In the space of co-existing, the ancient cultural characteristics of the harmonious development of man and nature and the close relationship between man and man are exactly the spirit pursued by mankind in the 21st century.
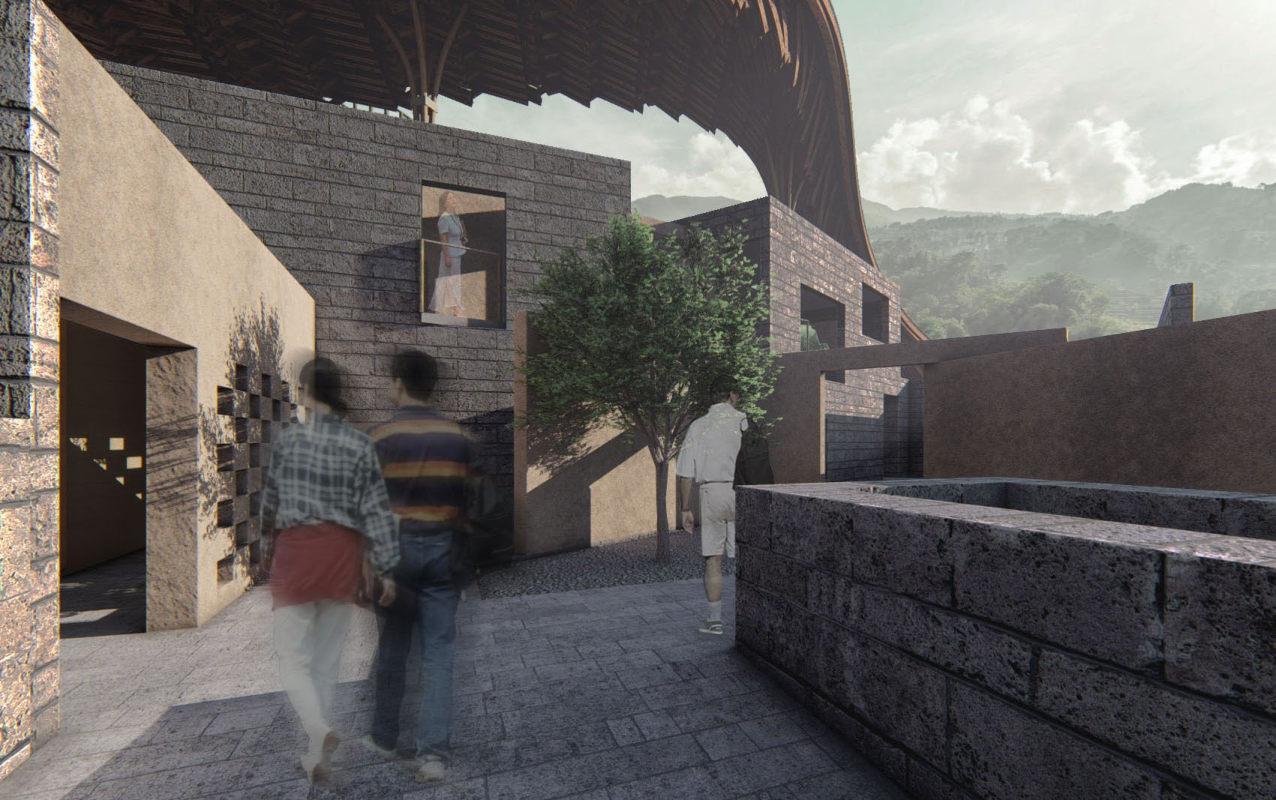
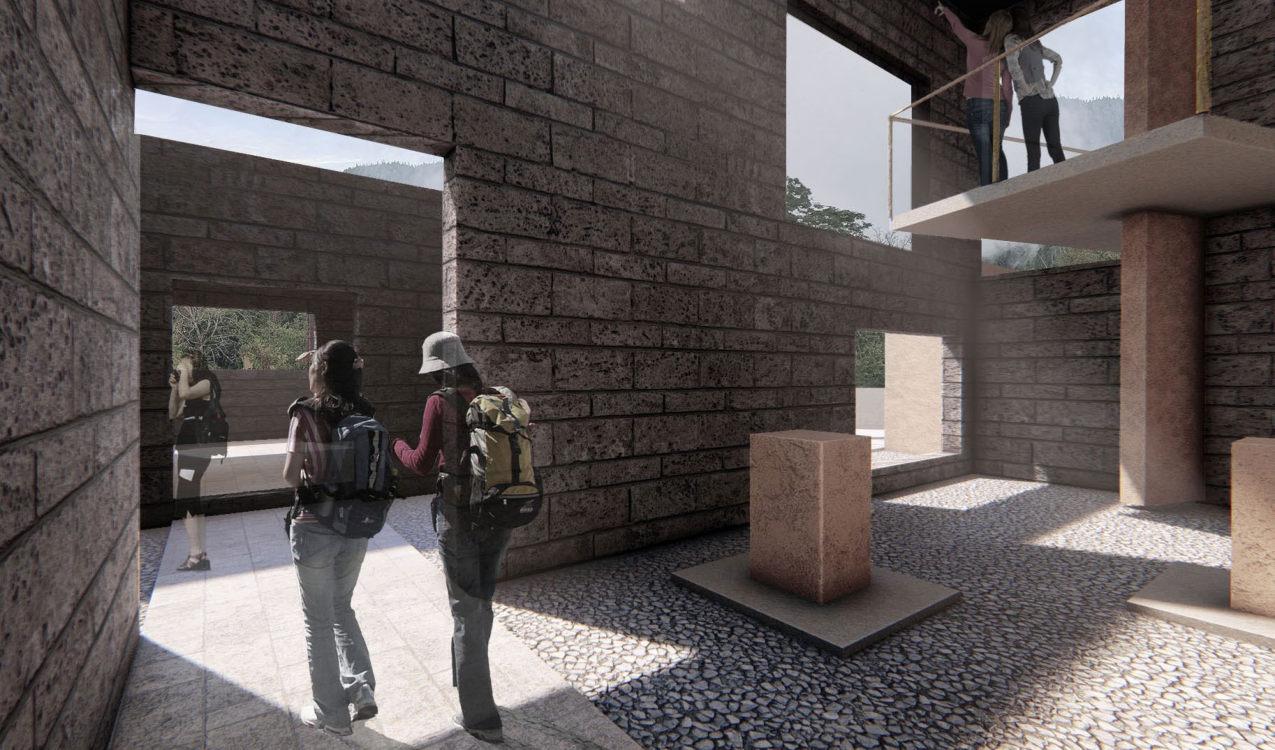
2.Fair
Here, the realization of what it means to be "half done by the human, half done by the god". This is not a natural wonder, but a vision picturing the mindset of a breakthrough after the tragedy of one’s existence.
3.Symbiosis
The clouds are scattered, and the Samar dam terraces suddenly jump in front of one’s very eye, revealing the beauty of the earth, which is beyond amazing. If there are some places in the world that make us closer to our heart and a distance within reach, then the Sama Dam terrace must be one of the few.
