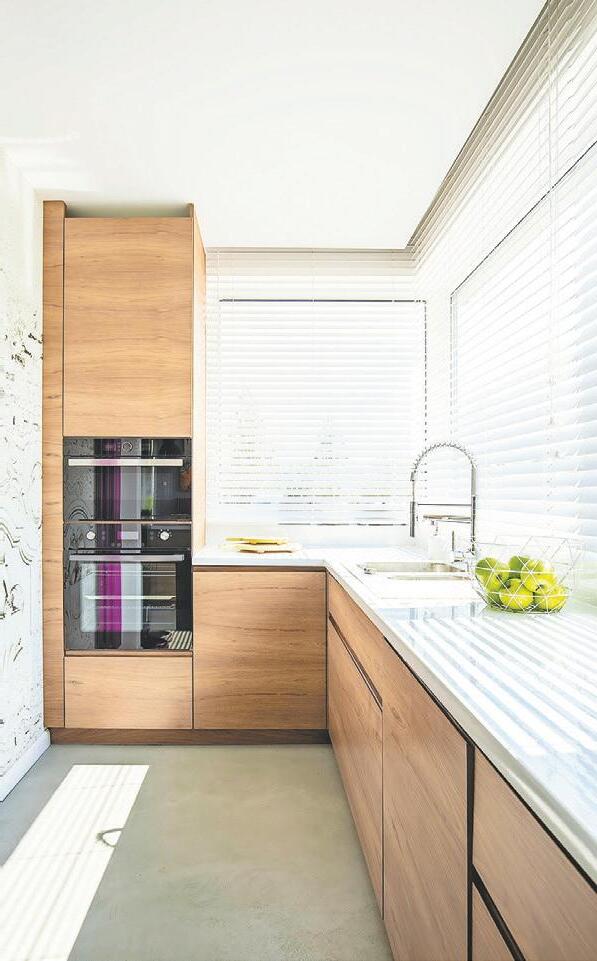
2 minute read
Design ideas for small kitchens
Small kitchens can be difficult to use. However, a few design hacks can make a small space more manoeuvrable. Consider these layouts and design ideas.
SMALL KITCHEN LAYOUTS
Your kitchen layout can have a significant impact on efficiency and comfort. Try these styles in your home:
• Galley. A galley kitchen utilizes a middle aisle flanked with cabinets and appliances on one or both sides. Ensure there’s enough room for your kitchen cabinet doors to swing open all the way.
• U-shaped. This horseshoeshaped layout features cabinets and appliances on three sides. You can place an island in the middle for extra workspace if you have room.
• L-shaped. This layout efficiently utilizes a corner of the room with cabinets and appliances on two sides. It gives you a triangleshaped workspace with everything you need within easy reach.
SPACE-SAVING IDEAS
Incorporate these space savers into your kitchen design to maximize efficiency.
• Small appliances. Standardsized appliances can take up a lot of room. Choose a smaller dishwasher, refrigerator and stove to free up space.
• Accessories. Under cabinet storage containers and slide out pot organizers can increase the functionality of your kitchen and keep it organized.
If you’re designing a new kitchen, talk to an expert at your local home improvement store for more space saving ideas.










