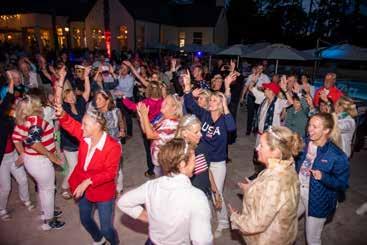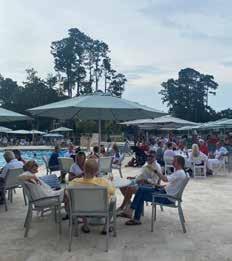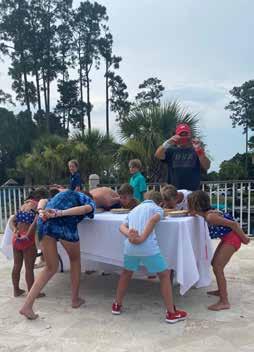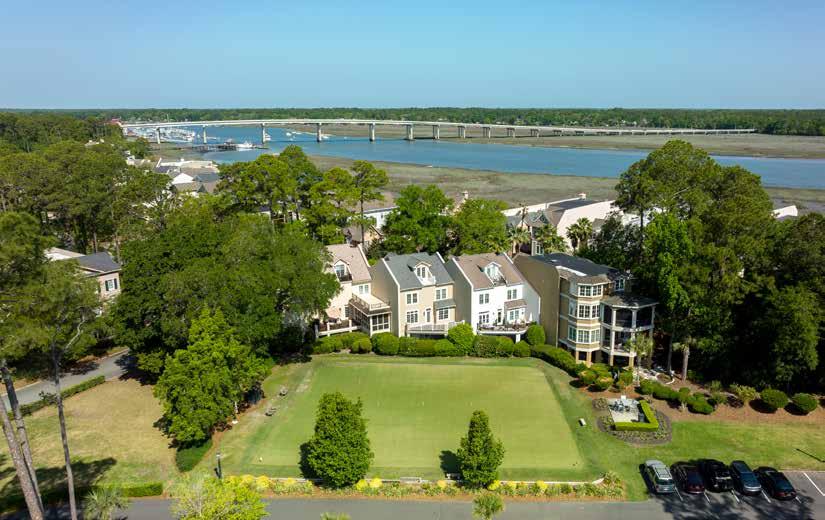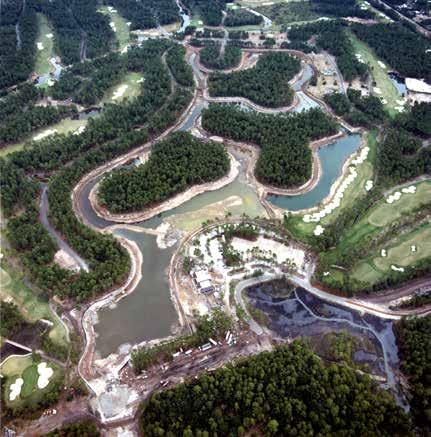
3 minute read
The Planner’s Perspective Wexford’s History
by Ken Skodacek
Marathon, Byrd, and the Hilton Head Company
In what now seems like “a long time ago in a galaxy far, far away,” many diverse and otherwise unconnected elements came together to form what was to become Wexford. In 1980, my then employer Willard C. Byrd and Associates in Atlanta, Georgia, was retained by Marathon Oil Company of Findlay, Ohio, to research the current state of the various existing developments, as well as to analyze the development potential of the undeveloped properties of The Hilton Head Company. Marathon was contemplating the purchase of The Hilton Head Company from Oxford First Corporation of Philadelphia.
I was initially tasked with looking at the two existing developments controlled by Oxford First (Shipyard Plantation and Port Royal Plantation) and what it would take to bring them back to “world-class” standards. Both golf clubhouses had recently been destroyed by mysterious fires, street light fixtures were leaning over at various angles, signage was in a sad state of repair and the gatehouses were only being manned part-time. Marathon used our report in their final negotiations with Oxford First in the purchase of The Hilton Head Company, and Willard C. Byrd and Associates became the unofficial planners and golf course architects for the various developments owned by The Hilton Head Company, both existing and proposed.
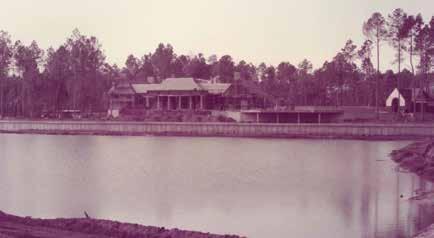
Fast forward with me almost two years. Mr. Byrd was getting ready to leave our Atlanta office for an important meeting the following day with key members of The Hilton Head Company staff on Hilton Head to discuss the development of what was to eventually become Wexford. He and I had reviewed the base map of the property, which showed the property boundaries, the access from U.S. 278, the existing powerline easement, the marsh front along Broad Creek, and the two existing drainage ways (the main drainage outfall from Shipyard Plantation and a smaller one coming from the Outdoor Resorts development). We discussed the possibility of an internal harbour
Continued on next page
Continued from Page 18 as part of a gated community with an 18-hole golf course. Willard said he would call me when the meeting broke for lunch and go over the details of what was discussed at the upcoming meeting so I could begin the master planning process and have some basic ideas ready to go over with him upon his return to Atlanta.
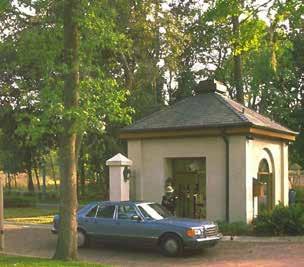
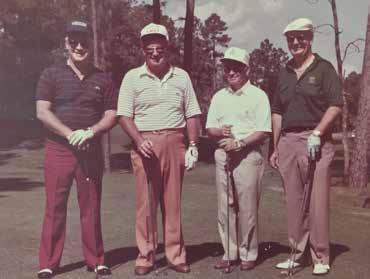
The Planning & Permitting
As promised, Willard called with the following additional planning parameters: There were to be 525 homesites to be located on the 505-acre tract, with the added caveat that ALL of the homesites overlook some form of openspace amenity (the internal harbour, the golf course, internal lagoons or the marshes of Broad Creek); i.e., no two homesites could back up directly to one another. I immediately began laying out the community as I saw it, beginning with the concept of having the golf courserelated development around the outer portions of the community and planning the harbor-related homesites on whatever space was left in the interior of the overall tract. The golf course routing quickly fell into place, with the 17th and 18th holes practically siting themselves. I spent the last couple of hours of the afternoon working out the four interlocking “islands” within the internal Harbour area. Being an ardent boater and having designed several water-related developments for Arvida Corporation in the Sarasota/Longboat Key area, I knew the importance of making sure that the Harbour properties could all be accessed without having to go under a bridge.
Long story short, when Mr. Byrd came into the office the following morning, Wexford was completely laid out — the centerline of every golf hole, the centerline of every road, every lot line, the curve of every bulkhead and even all of the boat slips in the clubhouse area. The only item that remained in a minor state of flux for the next several months was the exact siting of the clubhouse. I remember asking Mr. Byrd if he wanted me to do a color rendering for him to take back to Hilton Head for his next weekly meeting and he looked at me smiling and said that we had better keep this here for at least a month or two. It suddenly dawned on me that even in 1982 dollars, we had just completed a $100,000 land plan and he would have trouble justifying that fee if he showed up the next week with a color rendering of the finished plan.
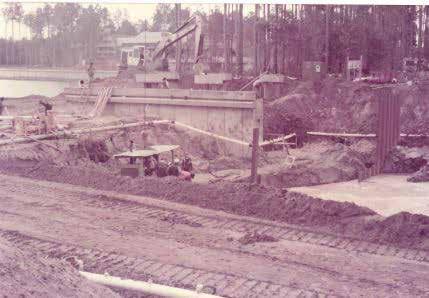
Much did still remain to be done, however, before Wexford was to become a reality. Permitting was a major concern. Freshwater wetlands were just becoming an issue and, in the end, a part of the master plan had to be modified to clear one of the final hurdles. Wicklow was originally designed as Wicklow Circle, extending through the area between the 5th and 7th fairways, coming back into Wexford Club Drive where Oxford Drive currently ties in. Oxford Drive was to be a much shorter cul-de-sac off of Wicklow Circle. That was the final trade-off made with the permitting agencies to get their approval.
Wexford
WE WANT YOUR PHOTOS!
Do you have amazing images that you would like to share? Submit your images by posting them to our Facebook or Instagram pages, or email them to info@wexfordhiltonhead.com
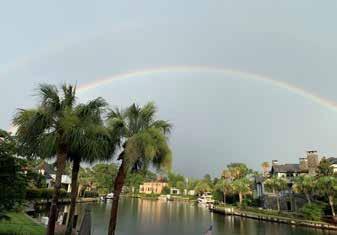
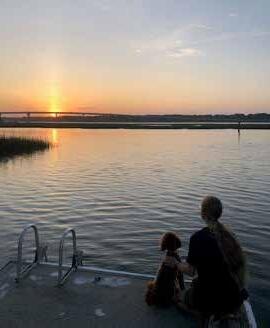
Shelter Cove Fireworks
Enjoying a trip to see the first Tuesday night fireworks at Shelter Cove.A fun way to kick off the summer!
Broad Creek Tour
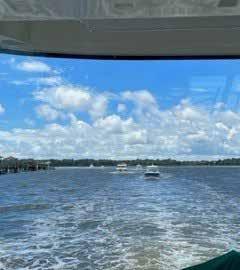
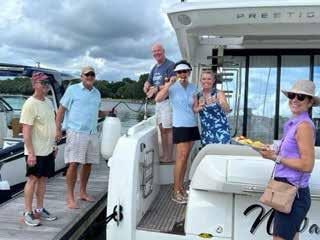
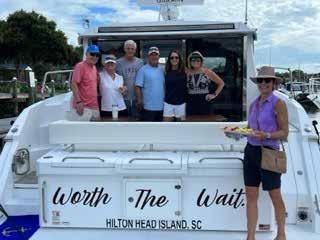
a wellguided tour of Broad

Double Rainbow
4TH OF JULY
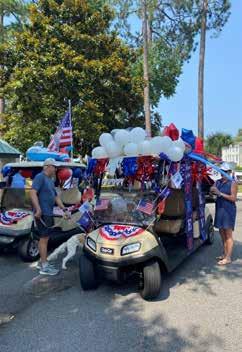
MEMORIAL DAY CONCERT & PARTY



